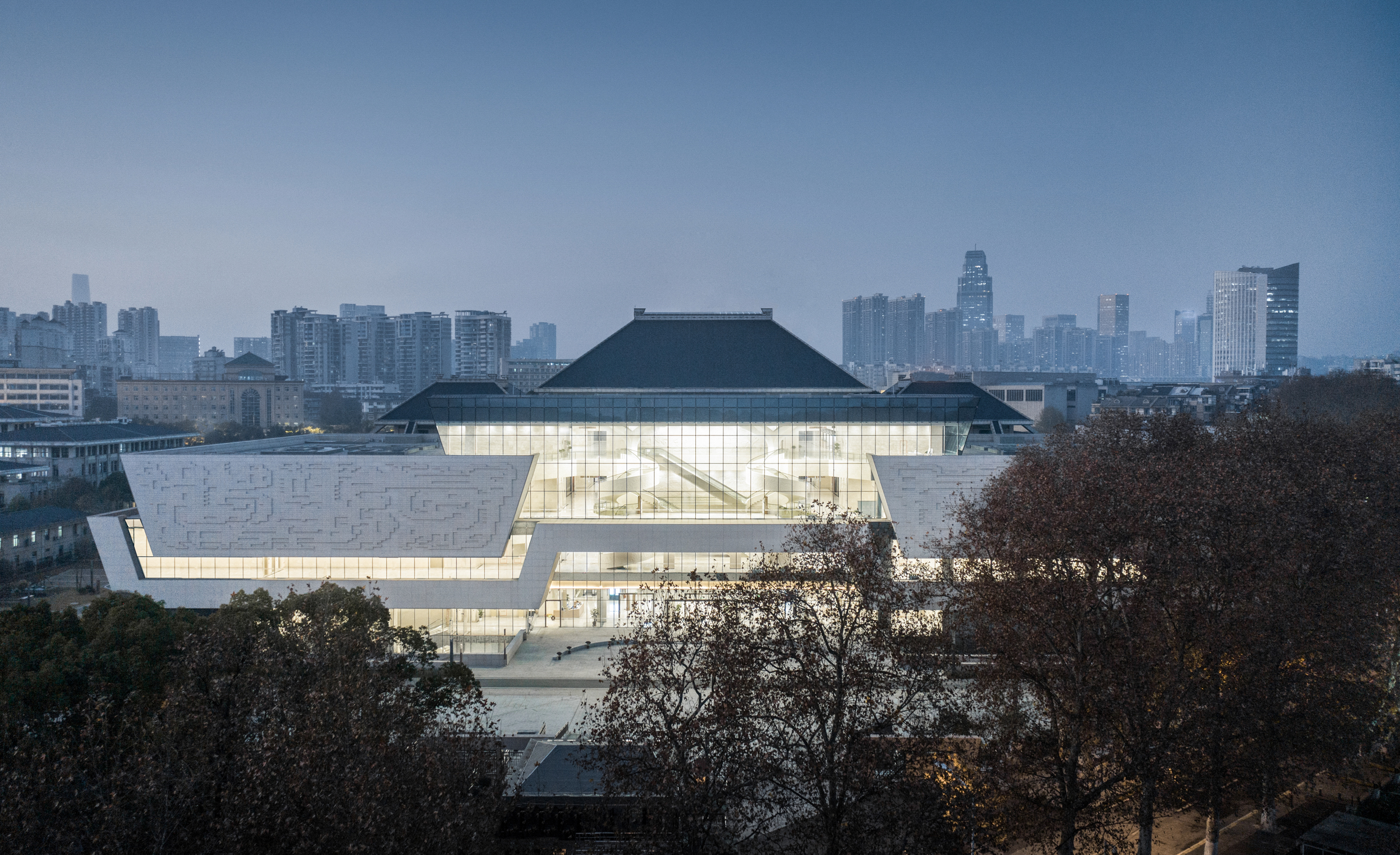
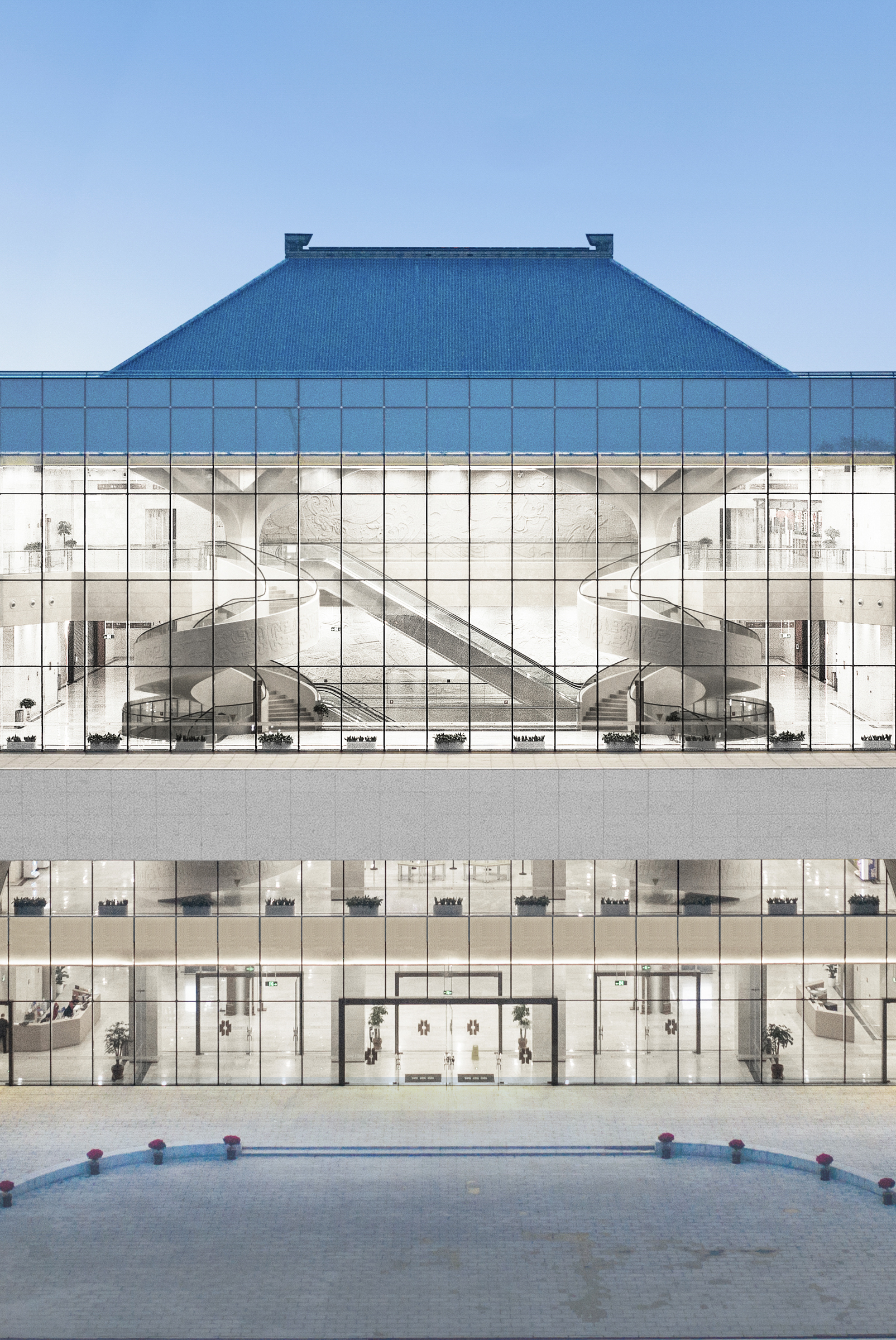
项目名称 湖北省博物馆三期扩建工程
设计单位 中信设计
项目地址 湖北武汉
完成年份 2021年
建筑面积 68099平方米
湖北省博物馆三期(以下简称新馆)的正式落成,不仅意味着一座新文化地标的诞生,作为荆楚文化的重要载体,其在城市历史发展中也有着重要的意义。
The third phase of the Hubei museum (short for the new museum in below) has been completed. The new museum is not only a new cultural mark for Wuhan, but also an important media of the Jingchu culture, and it plays an important role in the development of Wuhan city.


作为扩建工程,如何处理新老馆之间的形体关系,是本次设计的突破点。设计灵感来源于博物馆藏品青铜器——簠。老馆屋顶呈现梯形的形态,新馆与之相对应采用倒梯形的几何形体,两者正好与簠的形态吻合。新老馆形体的组合在比例与尺度、界面与形态上都达到了高度的和谐,“合则一体,分则为两”,从功能使用角度也是对“簠”的精彩诠释。
As an extension project, it is a challenge for designers to balance the relationship between the new museum and the existing museum. The form of the new museum is inspired by a piece of the collection called “fu” from the old museum. Fu is a bronze vessel that was used at sacrificial ceremonies in ancient times of Hubei. The roof of the old museum is a prismatoid, while the roof of the new museum is an opposite shape, both roofs are similar with the shape of fu. The combination of the new and old museum achieves a high level of harmony in proportion, scale, form, and shape. It is a perfect cultural expression of “Fu”, “together we're one divided we're through”.
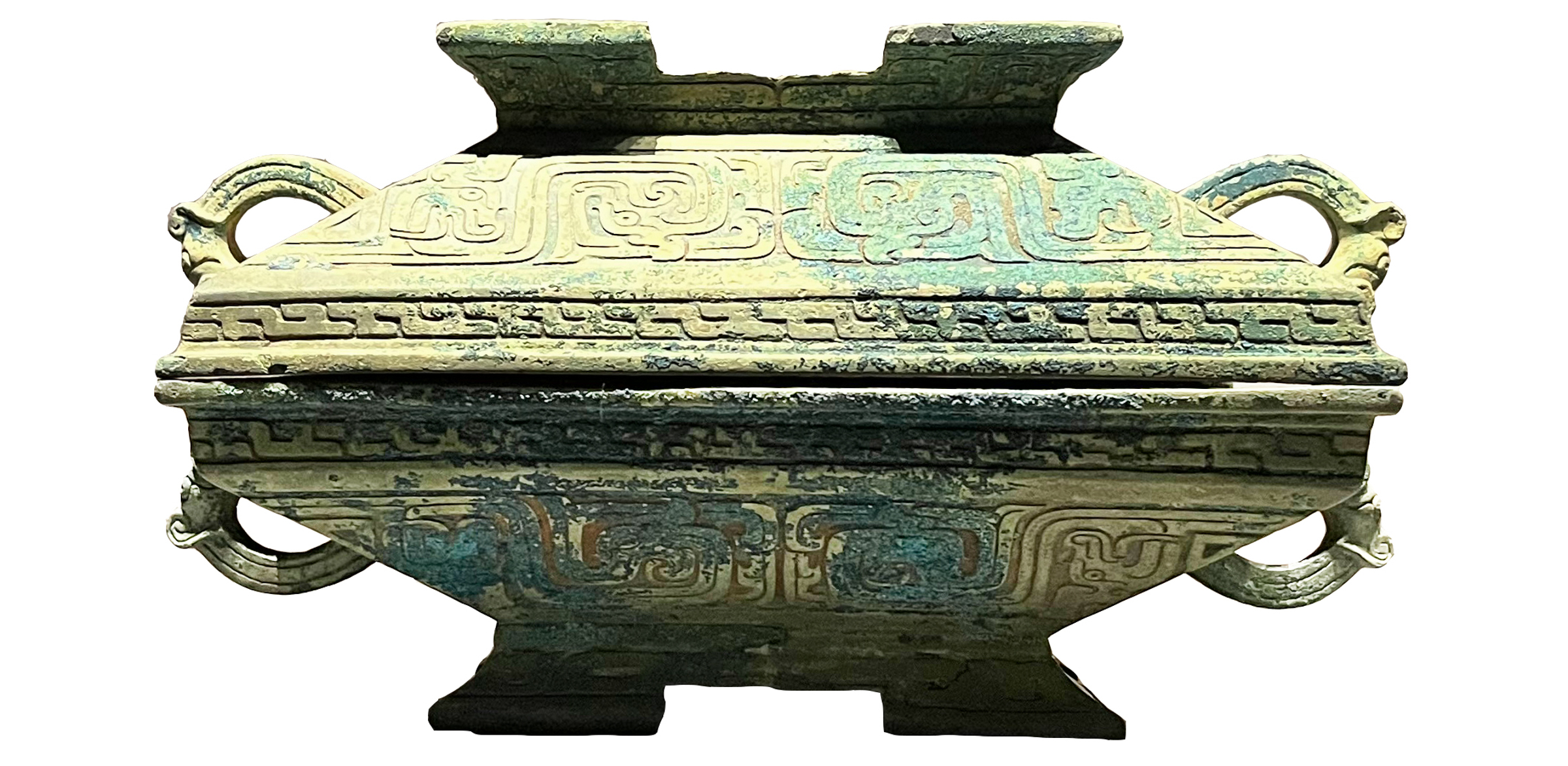

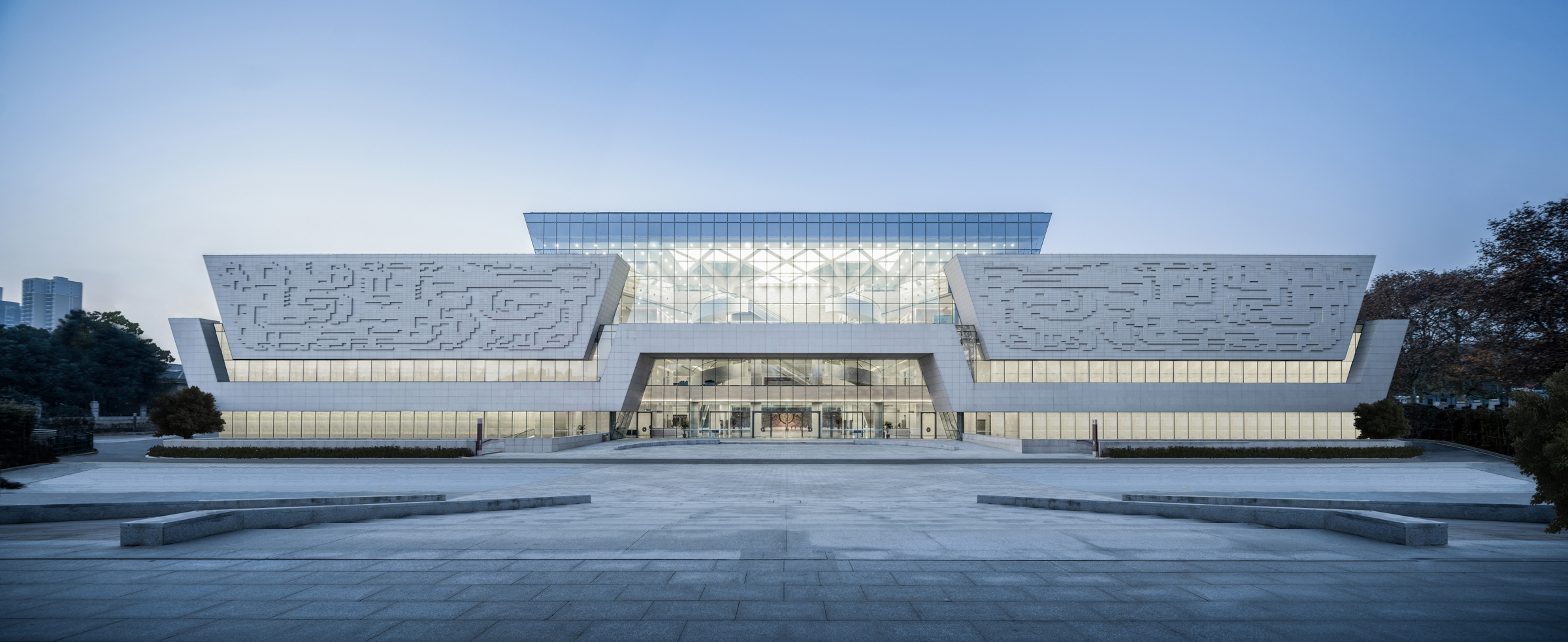
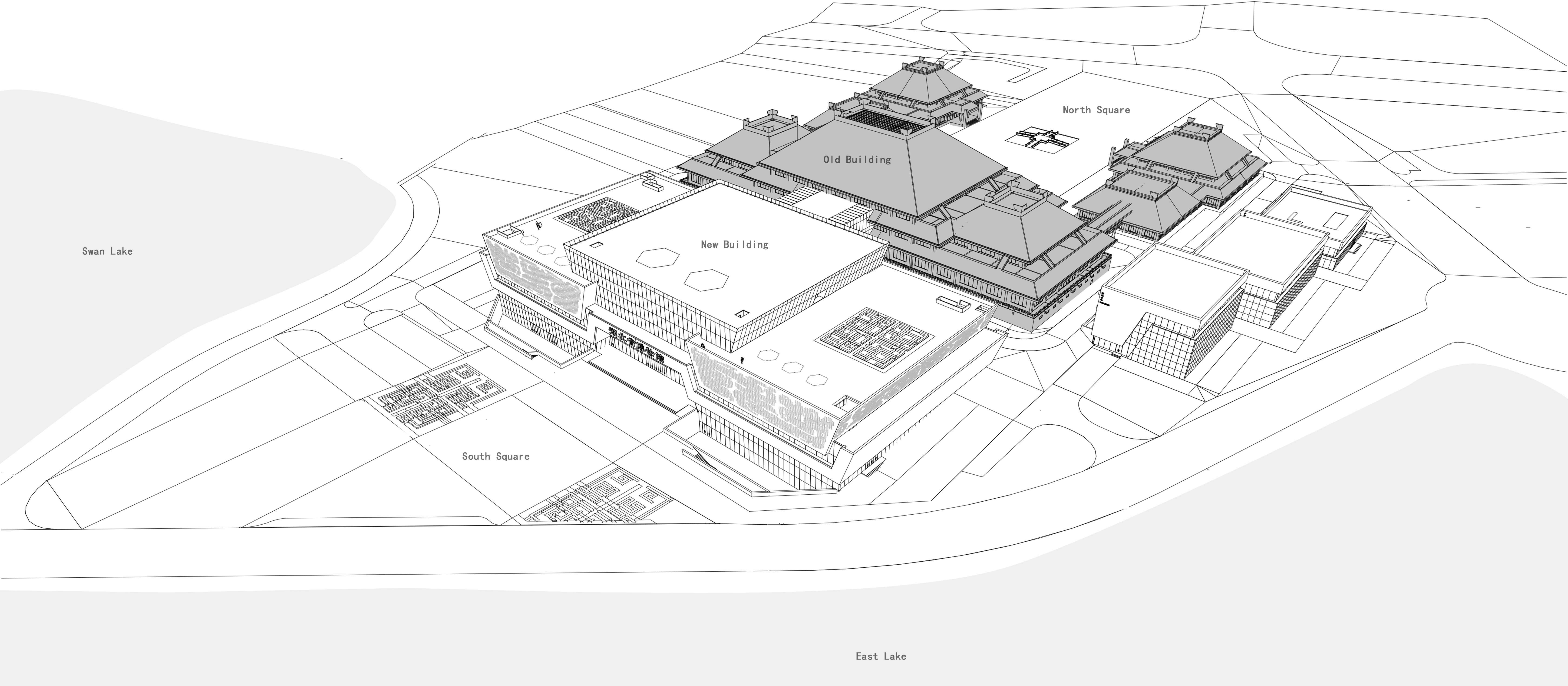
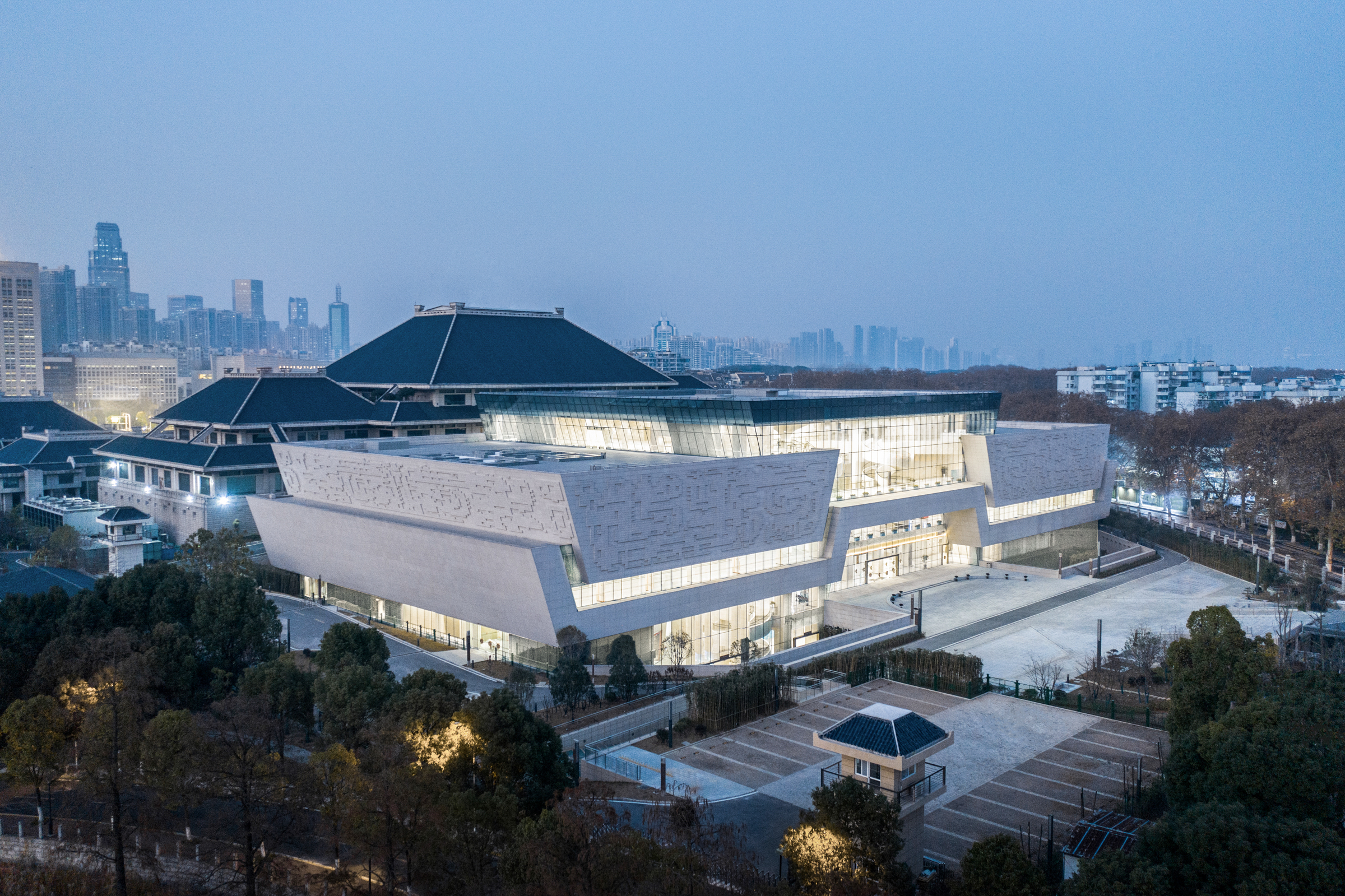
新馆毗邻东湖风景区,有着宽达270°的景观视野。从城市环境出发,建筑形体在消减对环境影响的同时,也在积极地整合景观资源。新馆上部形态为玻璃体,对体量消隐起到积极的作用,对老馆也起到了映衬效果。与此同时,建筑设计最大化地把室外景观引至室内。建筑、环境、空间通过形态构成,而形成相互渗透与对话关系。
The site of the new museum is nearby the East Lake District, with a broad scenic view. The architectural form of the museum promotes the city interface by actively integrating landscape resources while reducing the impact on the environment. The material chosen of glass reduces the mass of the new museum, blends with the old museum. Through the embrace of the exterior scene, the form constructed an interacted relationship between buildings, environment, and space.

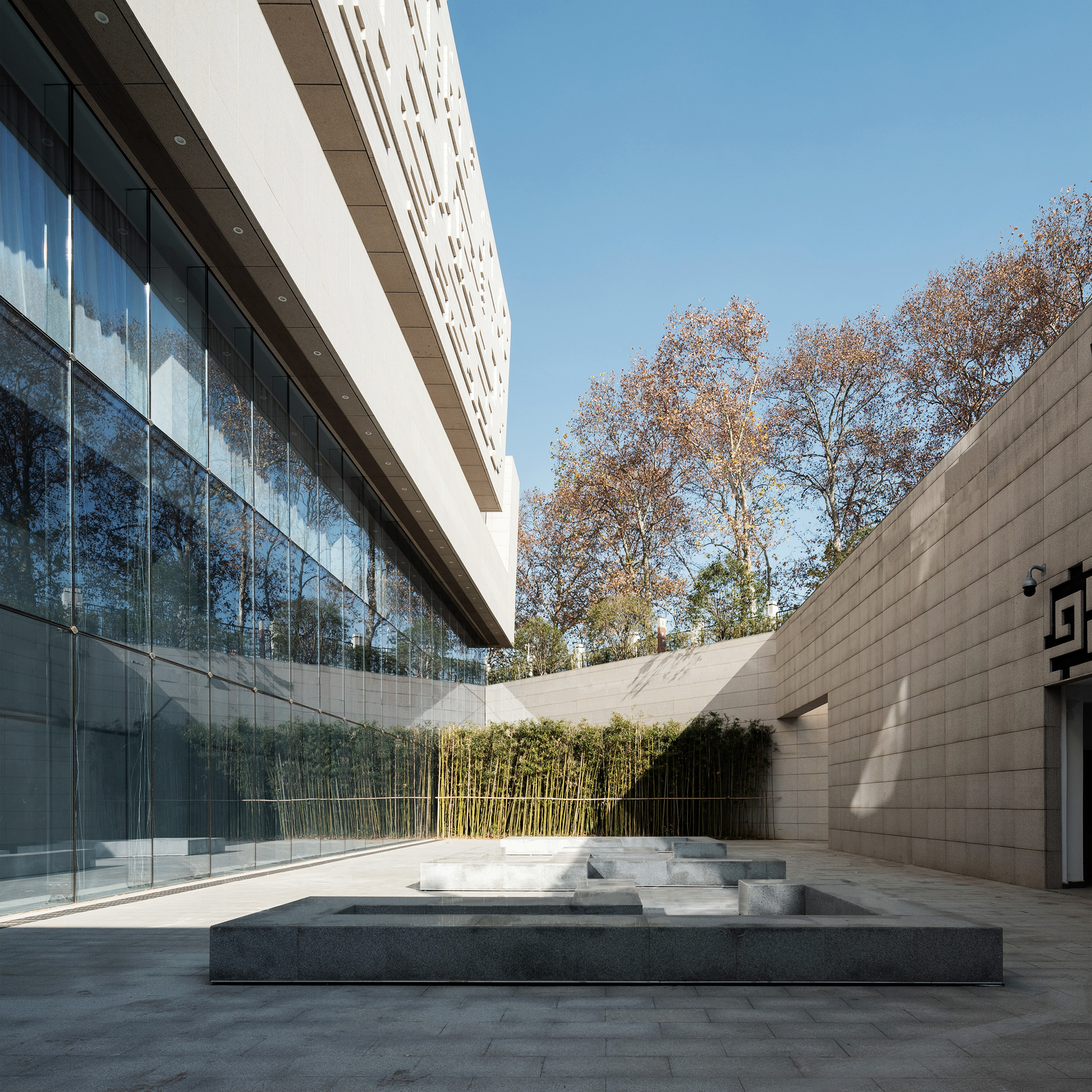

新馆内部空间设计延续外部的梯形几何元素,通过重复、延伸以及拓扑的手法加以变形,使其以完美的比例及尺度融入空间形态设计。新馆沿湖面的中庭呈梯形的形态,加长了沿湖景观的界面,在有限的空间中创造出更大的视觉效果。另外天窗、树状支撑、楼梯扶手、吊顶分隔等处都沿用了梯形组合成的六边形元素,使建筑内外充盈着和谐统一的视觉元素。
The interior of the new museum continues the geometric notion of the exterior. After the transformation of repetition, extension and topological deformation, the prismatoid integrates into the interior space with perfect proportion and scale. The shape of the courtyard in the new museum is presented as a prismatoid, which creates a greater visual effect in the limited space by lengthening the interface along the landscape. Meanwhile, trapezoid notions have been applied in the skylights, structures, stair rails, and partition of suspended ceilings. Therefore, the interior and exterior of the building are filled with harmonious and unified visual elements.
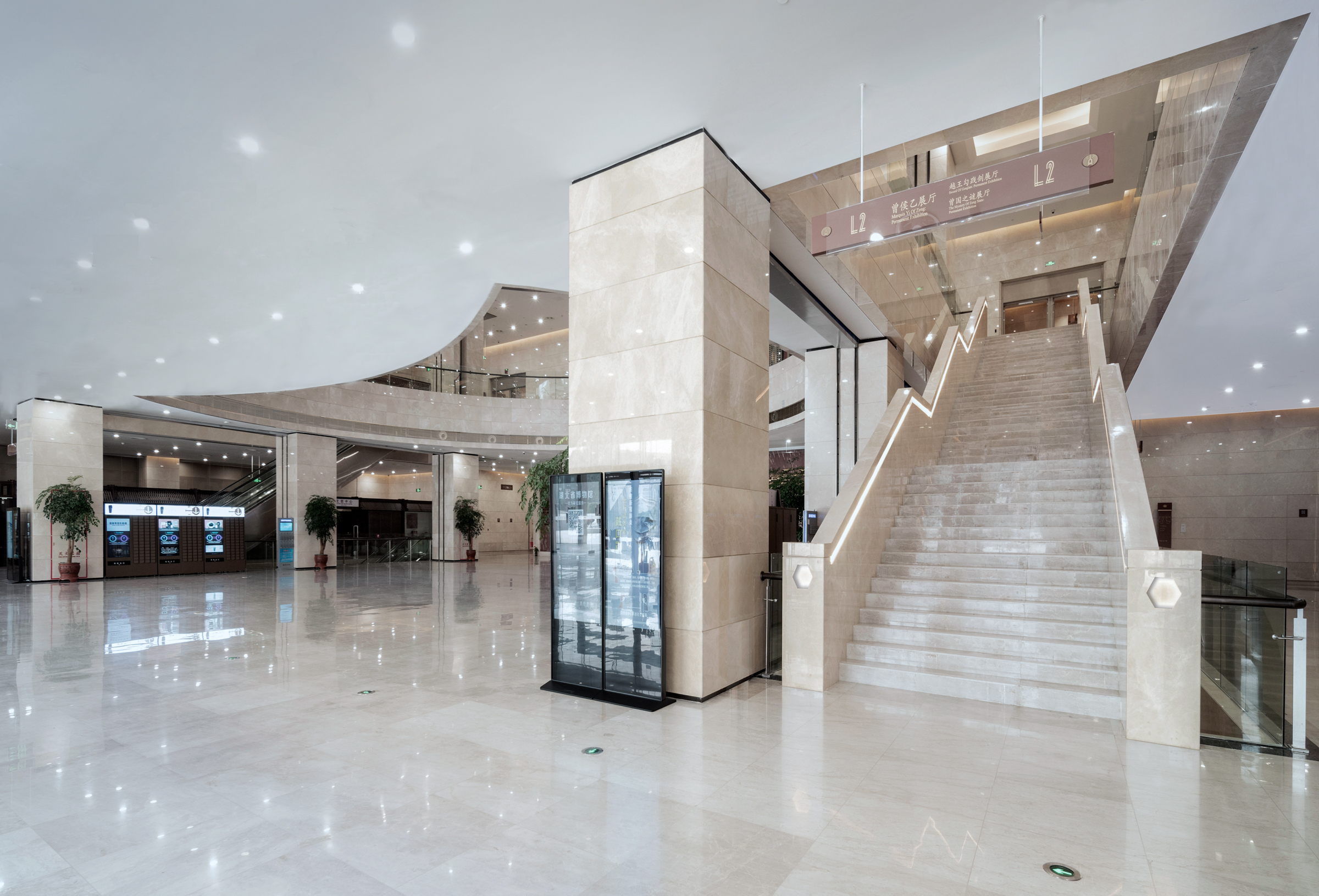

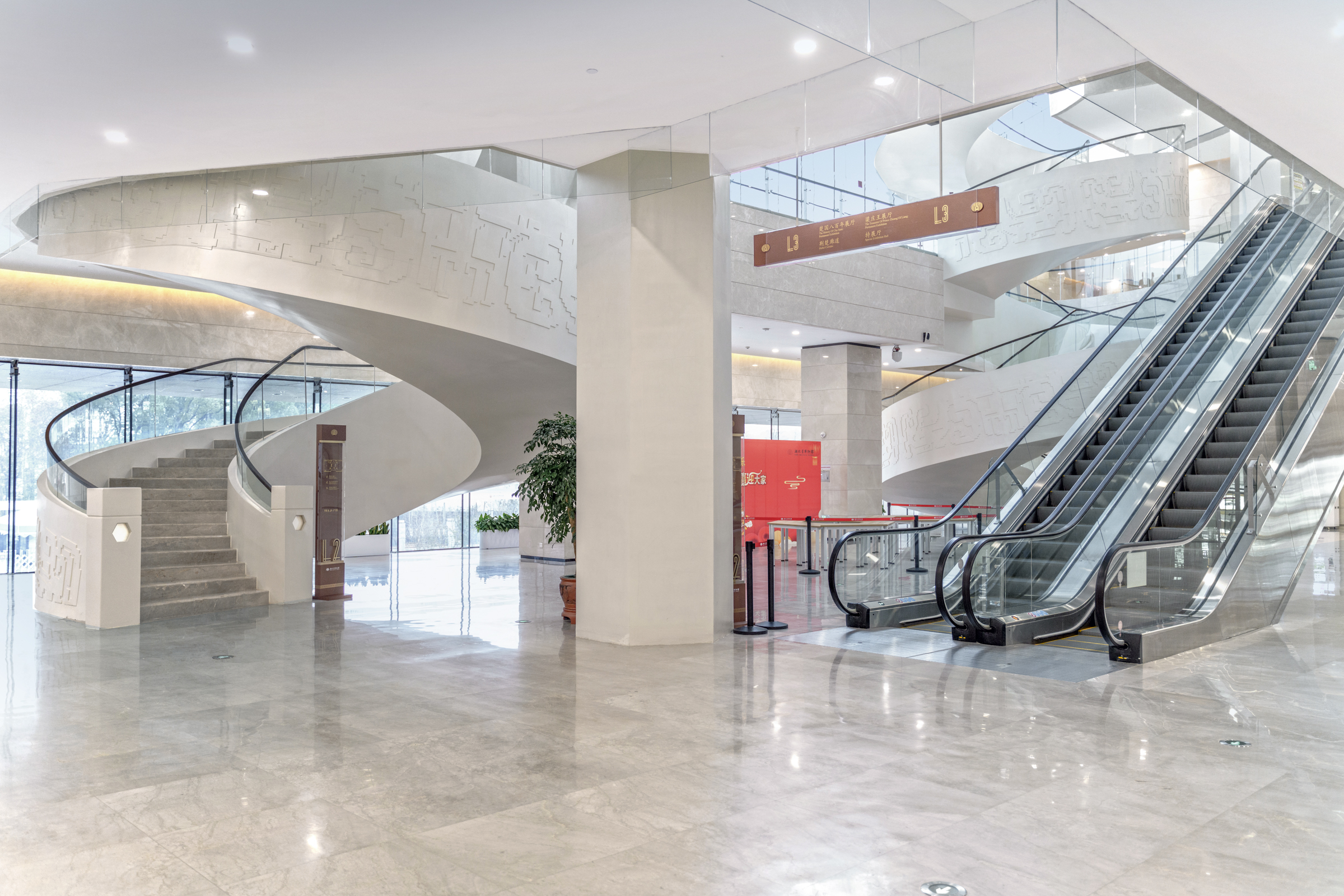


自然光线的引入进一步削减了室内外的界限,让空间具有生命般的灵动,让漫游动线兼具了园林属性,提升了观展体验。展厅前廊的天窗设计,产生了一种体验的新鲜感,增加了空间的趣味性。中庭的自然采光,结合仿生结构及透光膜,则营造出了更加亲近自然的空间体验。
The introduction of natural lights weakens the border between indoor and outdoor, making the space as dynamic as a garden, and improving the experience for visitors, and promoting the nteractivity of touring routes.


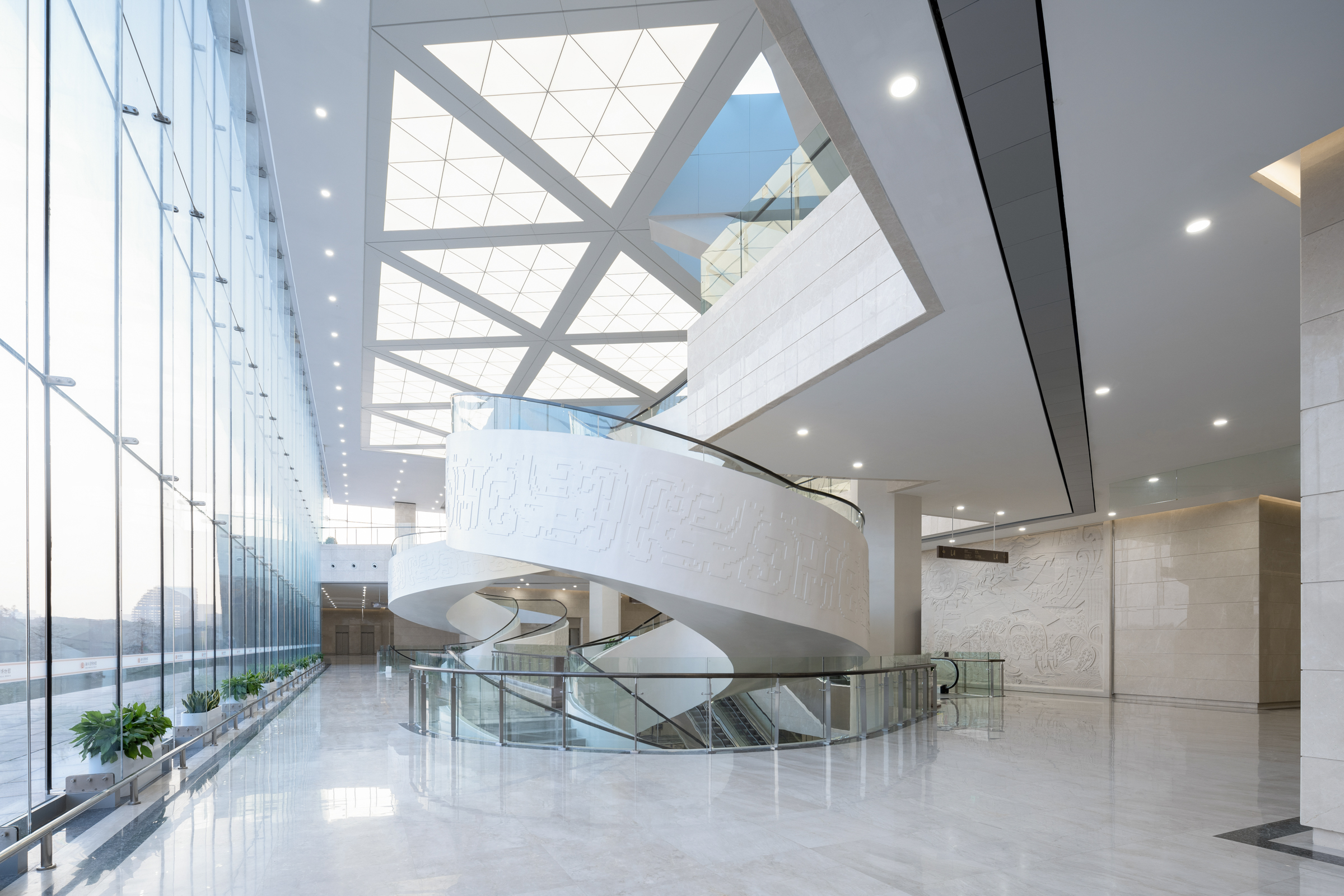
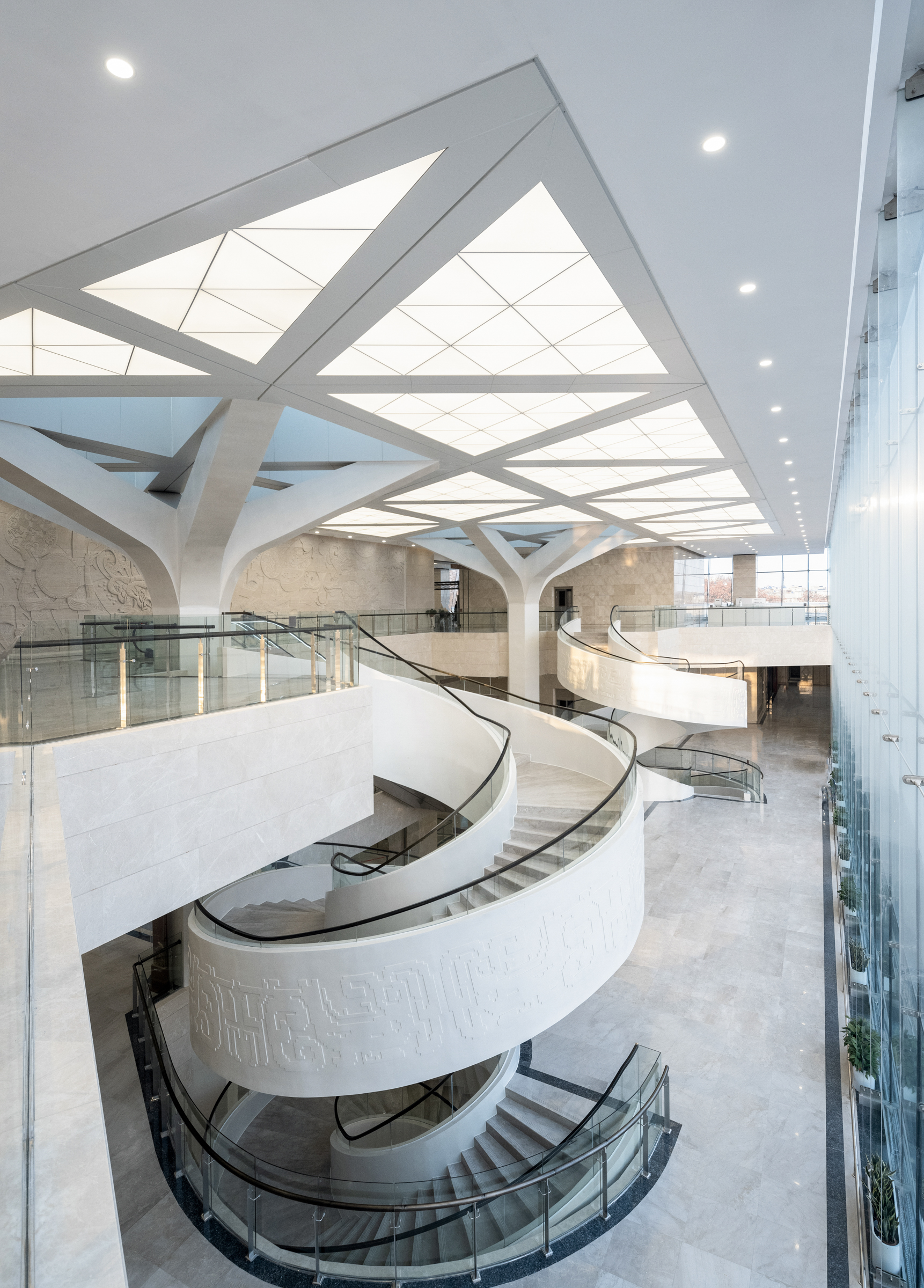

如何运用现代的美学手法展现建筑的文化属性,是建筑师重点思考的问题。对此,设计吸取传统饕餮纹与夔纹等纹样,运用像素化的技术加以抽象提炼,以满足当代的审美需求。
It is a key issue for architects to use modern aesthetic techniques to show the cultural attributes of architecture. The design adopted the traditional taotie and kui patterns, and abstracted them with pixelated techniques to meet contemporary aesthetic needs。
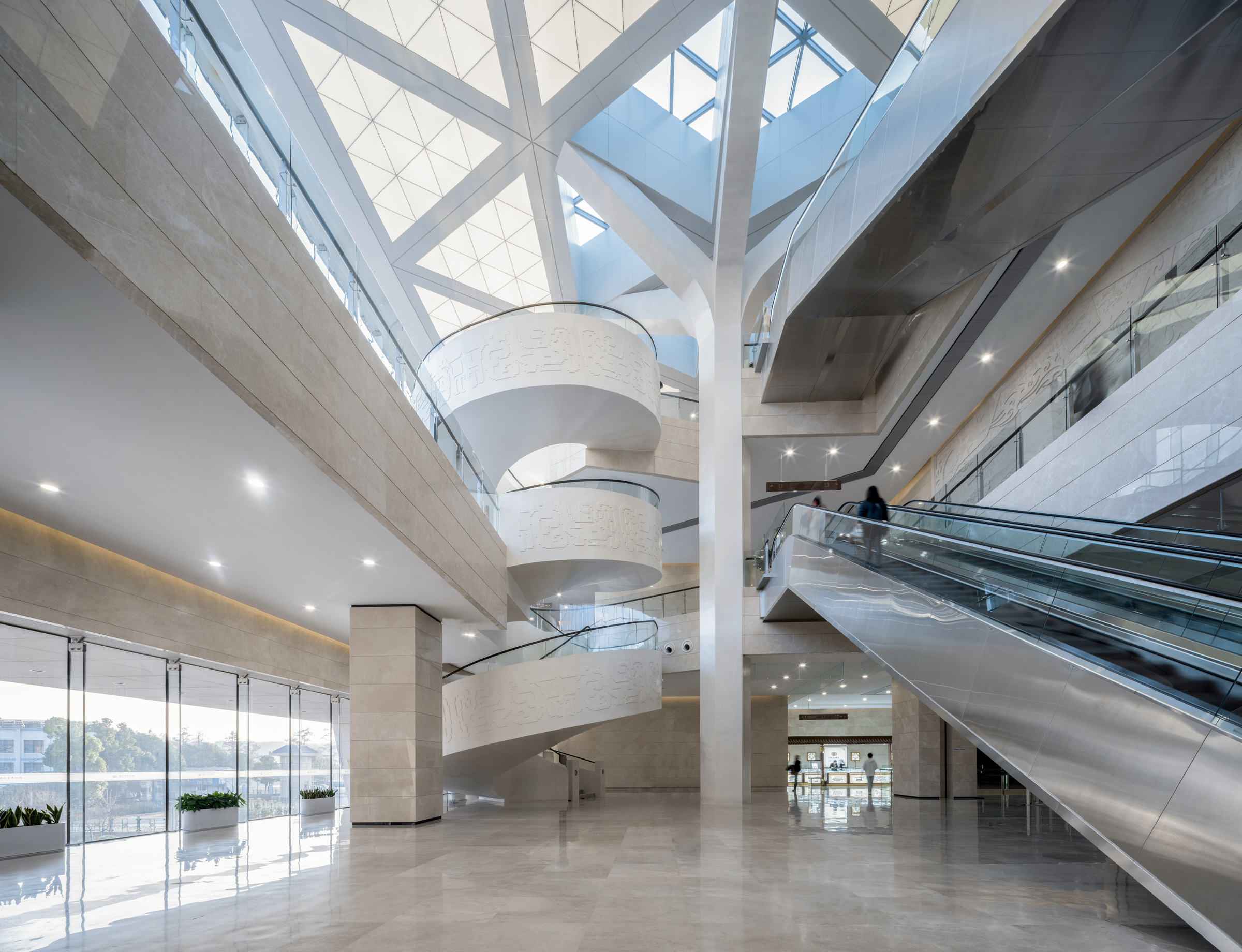
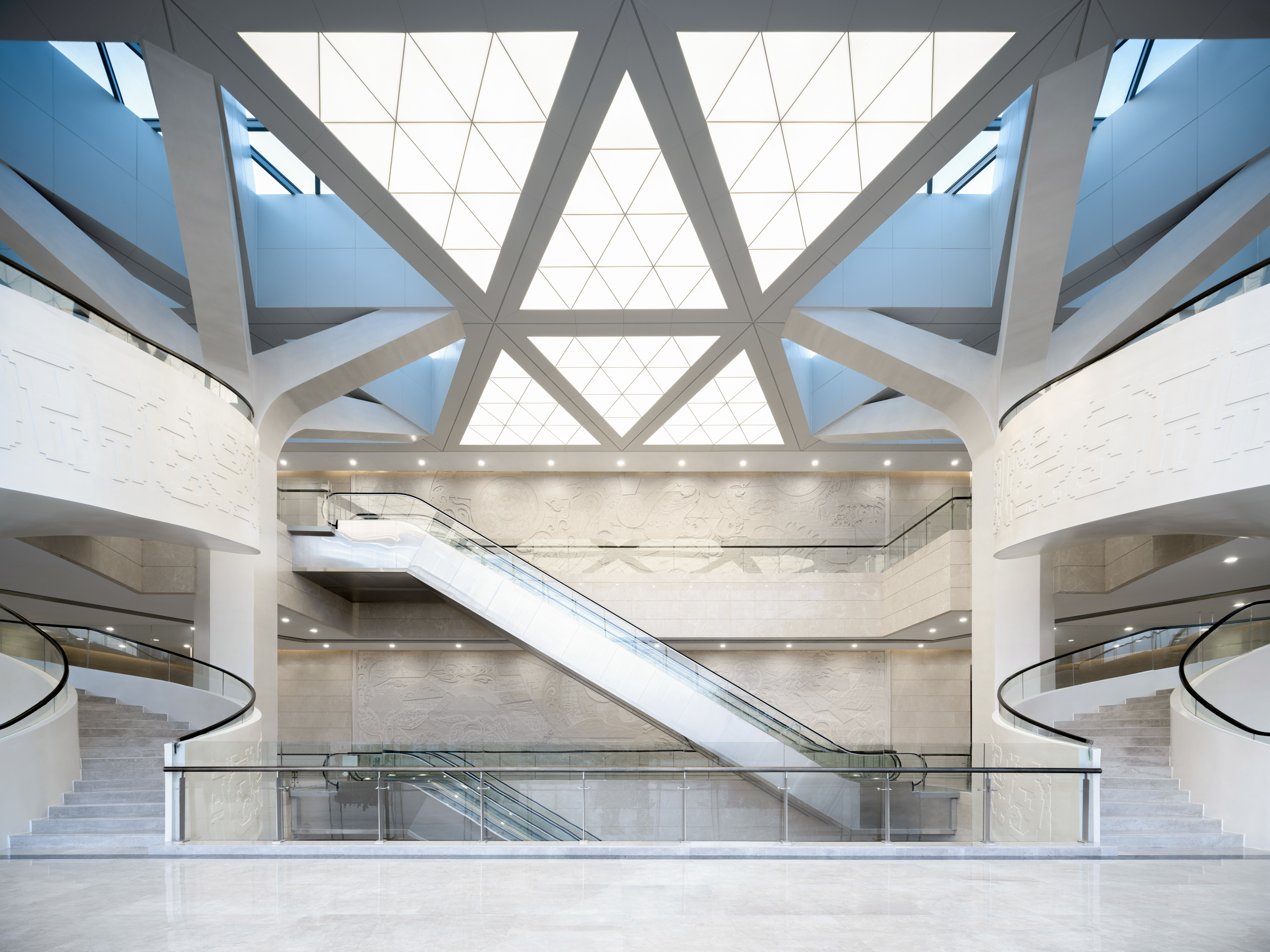
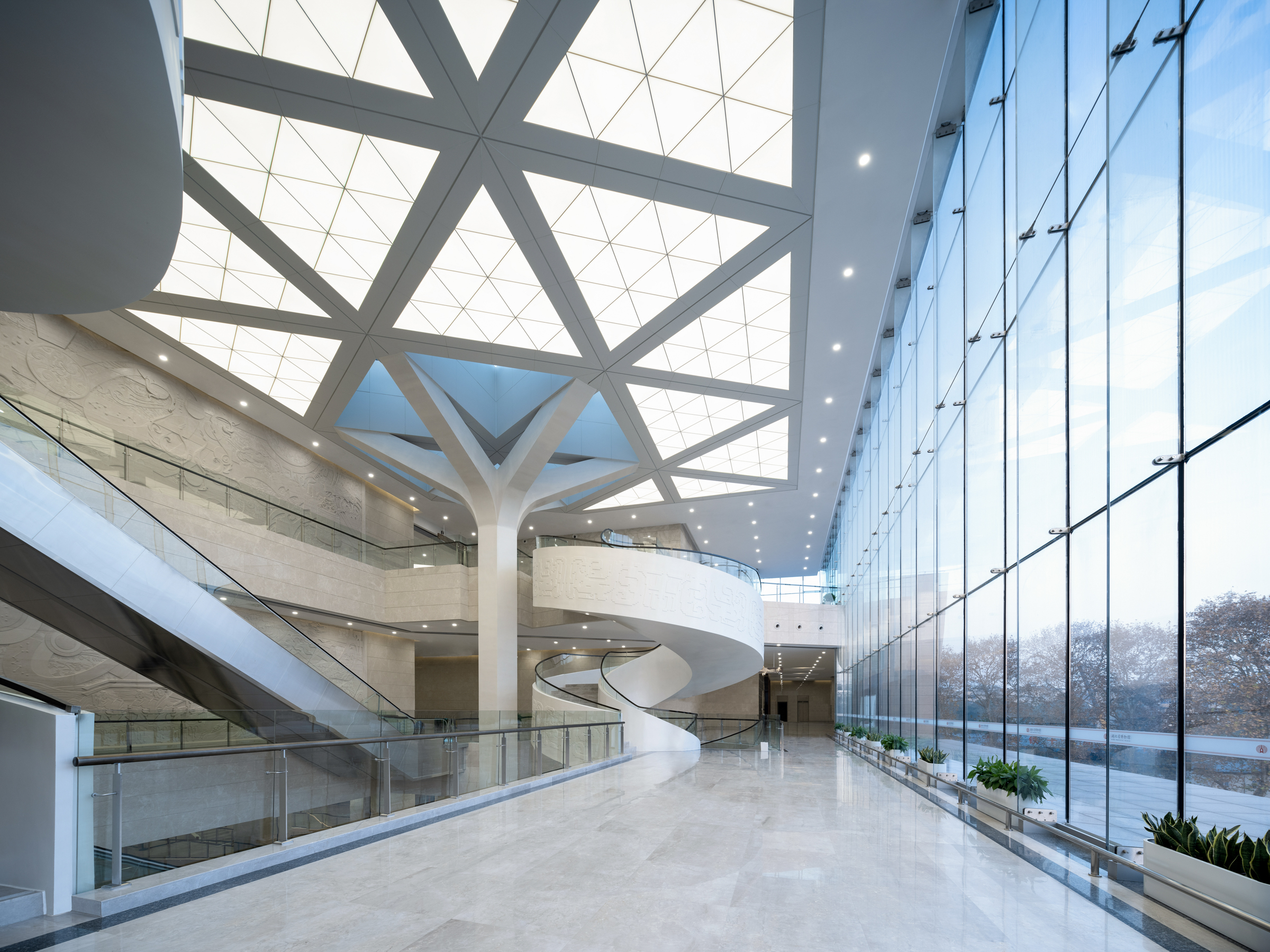
设计图纸 ▽
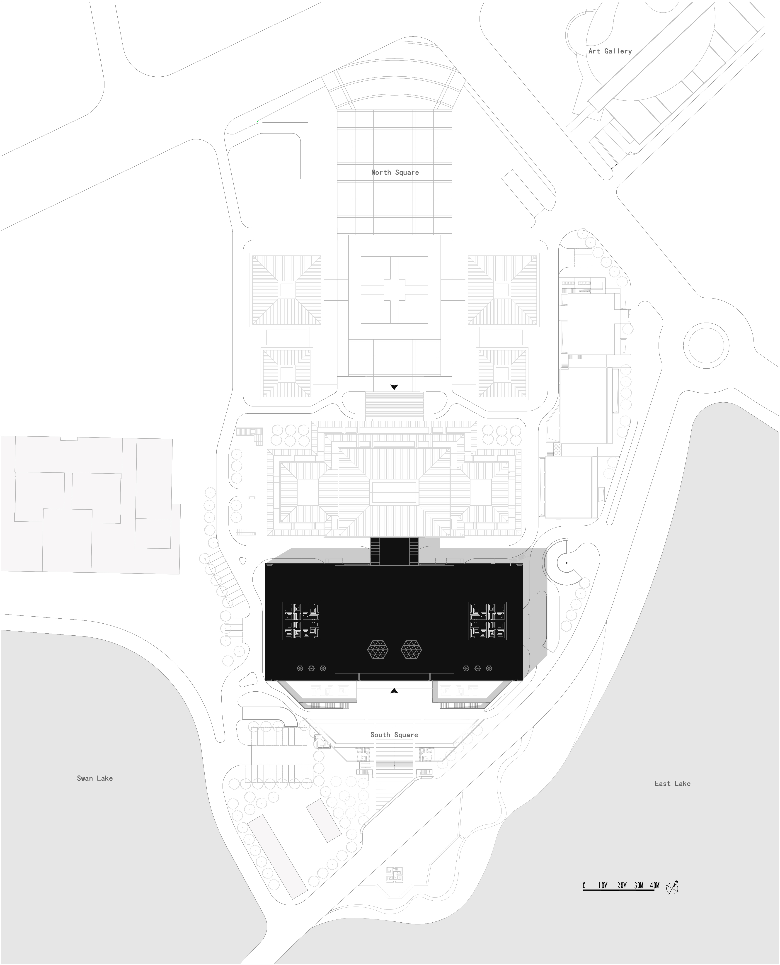
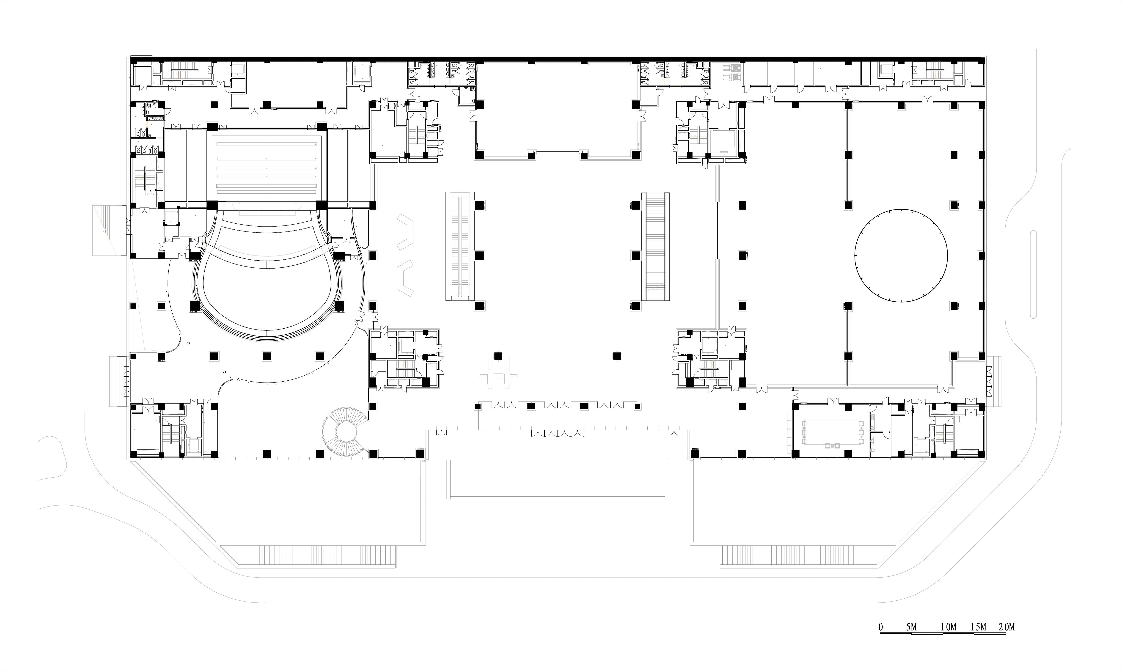
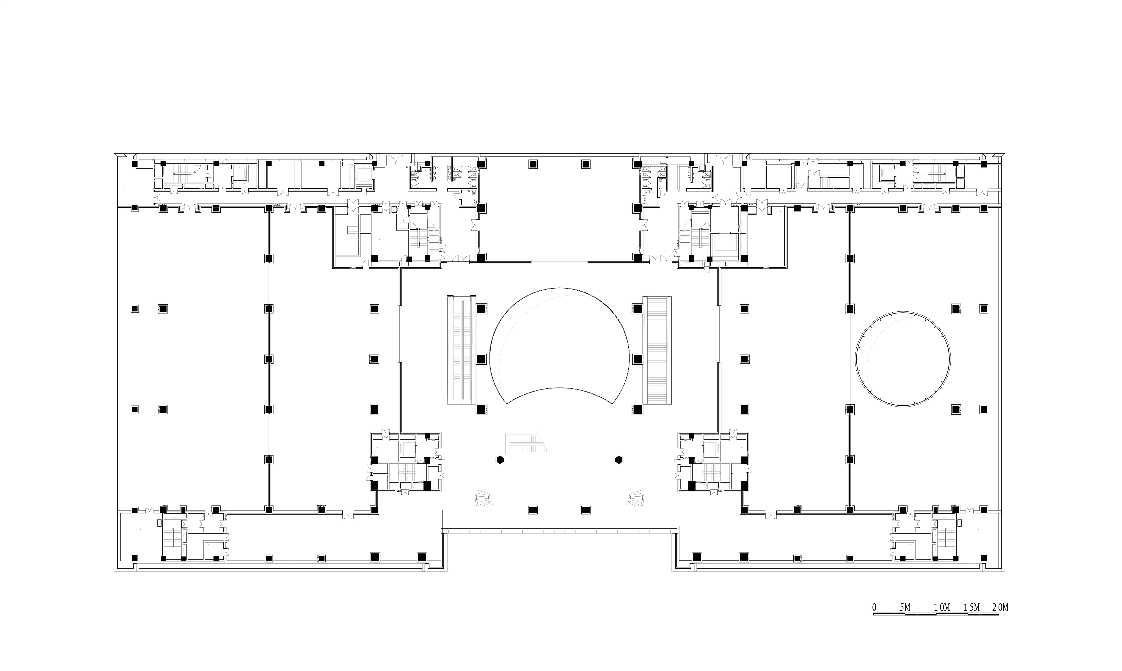
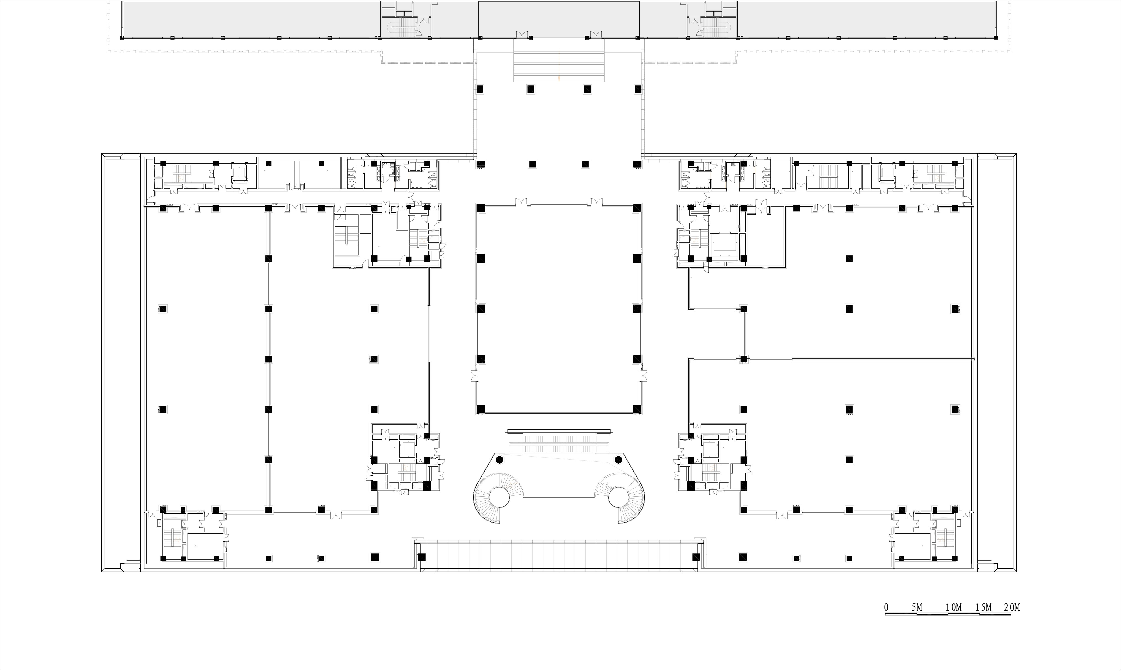
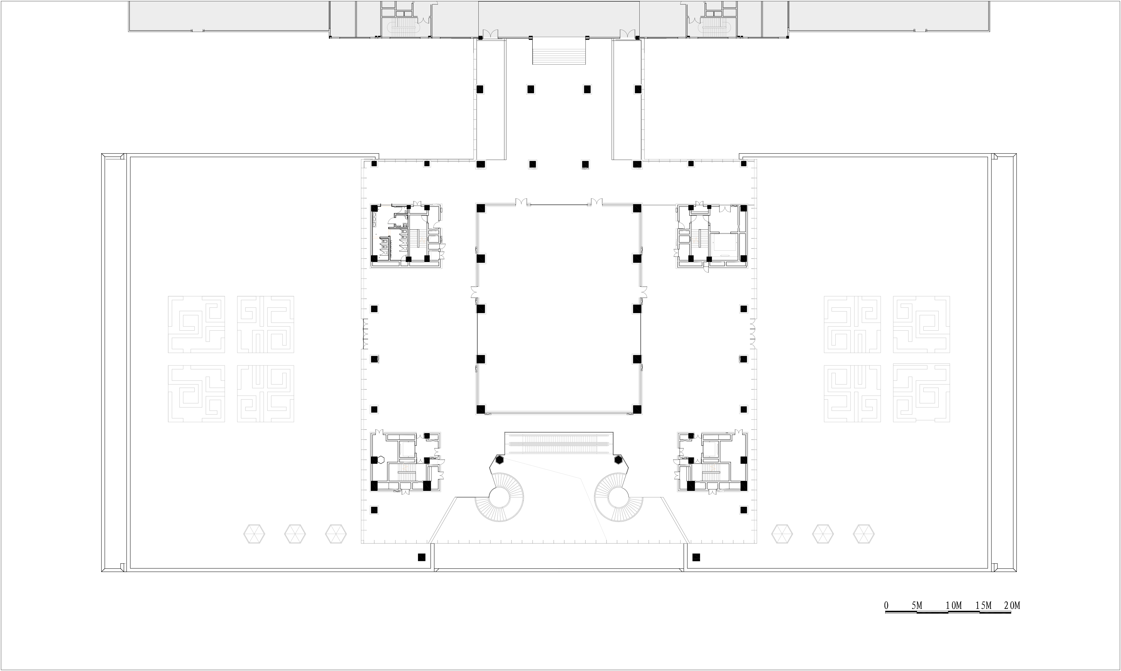
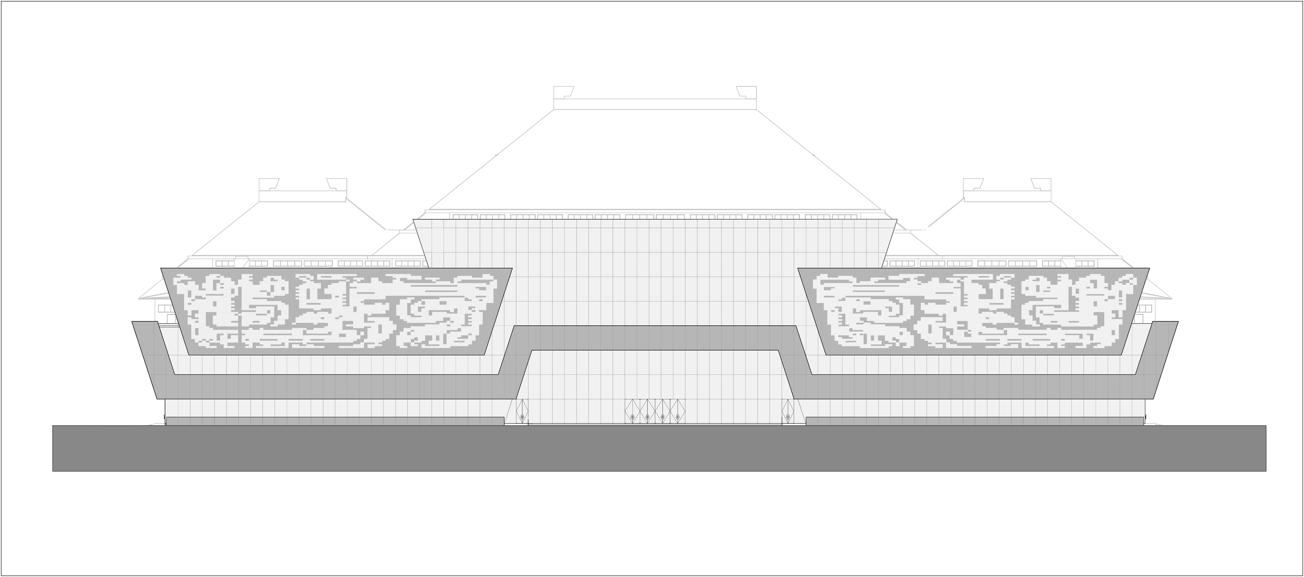
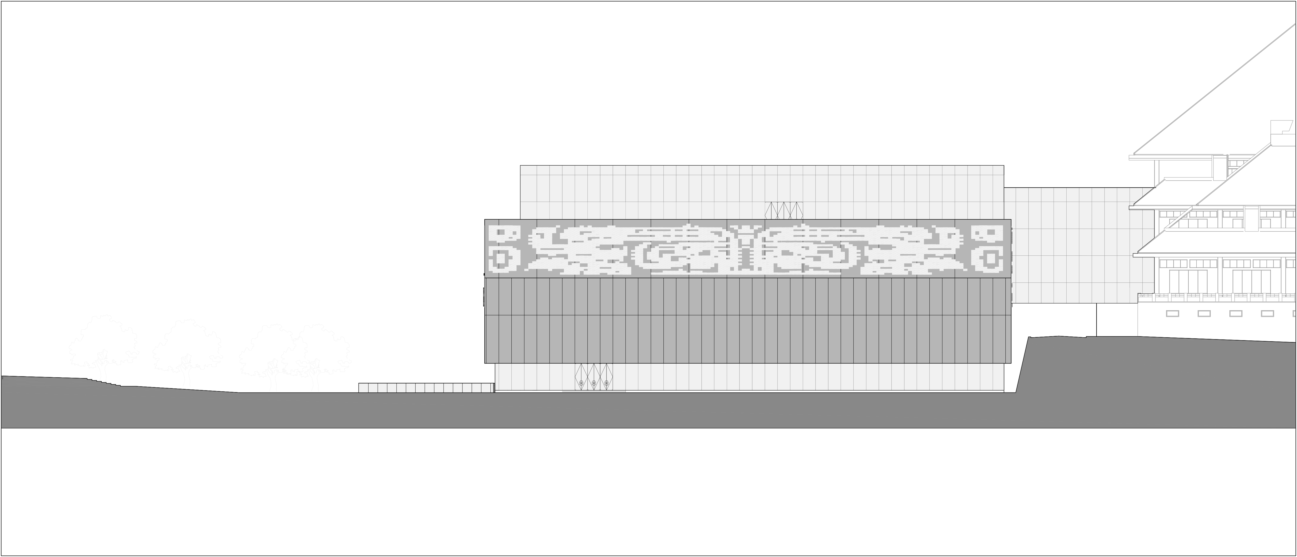
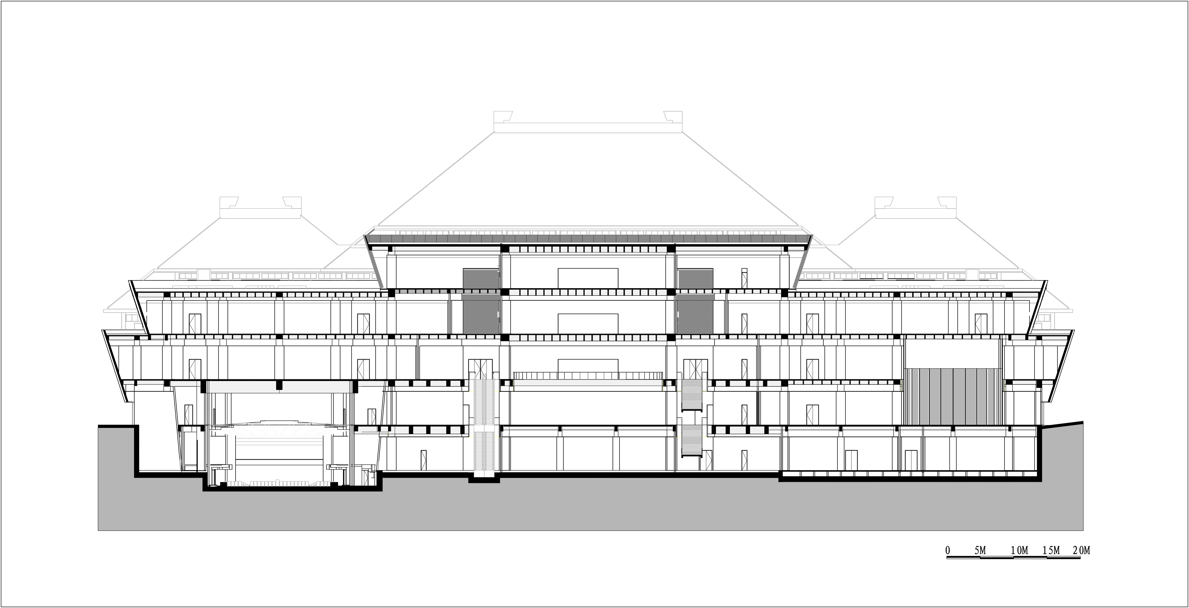

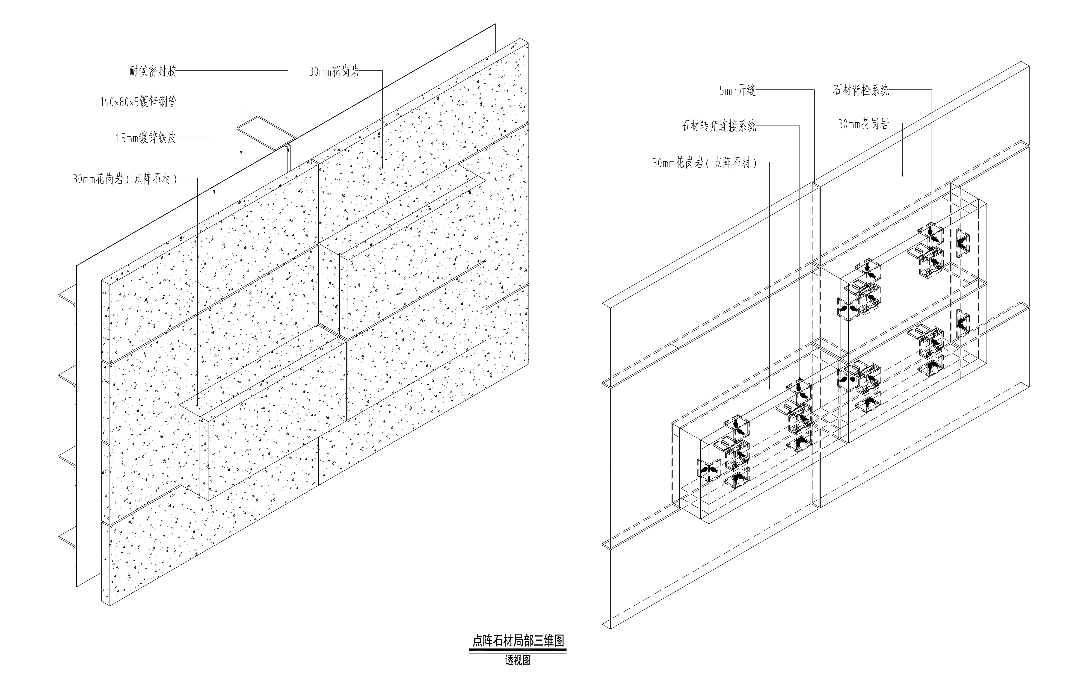
完整项目信息
项目名称:湖北省博物馆三期扩建工程
项目类型:文化建筑 博物馆
设计单位:中信设计
项目地址:中国湖北省武汉市武昌区东湖路160号(南主馆)
建筑面积:68099平方米
甲方:中国湖北省文化厅
项目设计:2015年
完成年份:2021年
设计团队
建筑:陆晓明、郭雷、杨坤鹏、杨雁、李鸣宇、高婷、杨先达、朱亮
结构: 温四清、邱剑、谭波、俞健、余宏、龙浩、左欢、何婧、廖根
给排水:李传志、张忠林、李魏武、李运佐、陈琪、袁海、李文坤
暖通:谢道鹏、陈焰华、印传军、胡勇、陈耀南
电气:李蔚、刘冰、白建光、李巍、甘文彬、彭威
声学:王凡、陈庆、饶紫云
景观设计:武汉瑞拓建筑设计咨询有限公司
幕墙设计:武汉凌云建筑装饰工程有限公司
室内设计:深圳市深装总装饰股份有限公司
摄影:直译建筑摄影、李扬
版权声明:本文由中信设计授权发布。欢迎转发,禁止以有方编辑版本转载。
投稿邮箱:media@archiposition.com
150****1249
2年前
回复