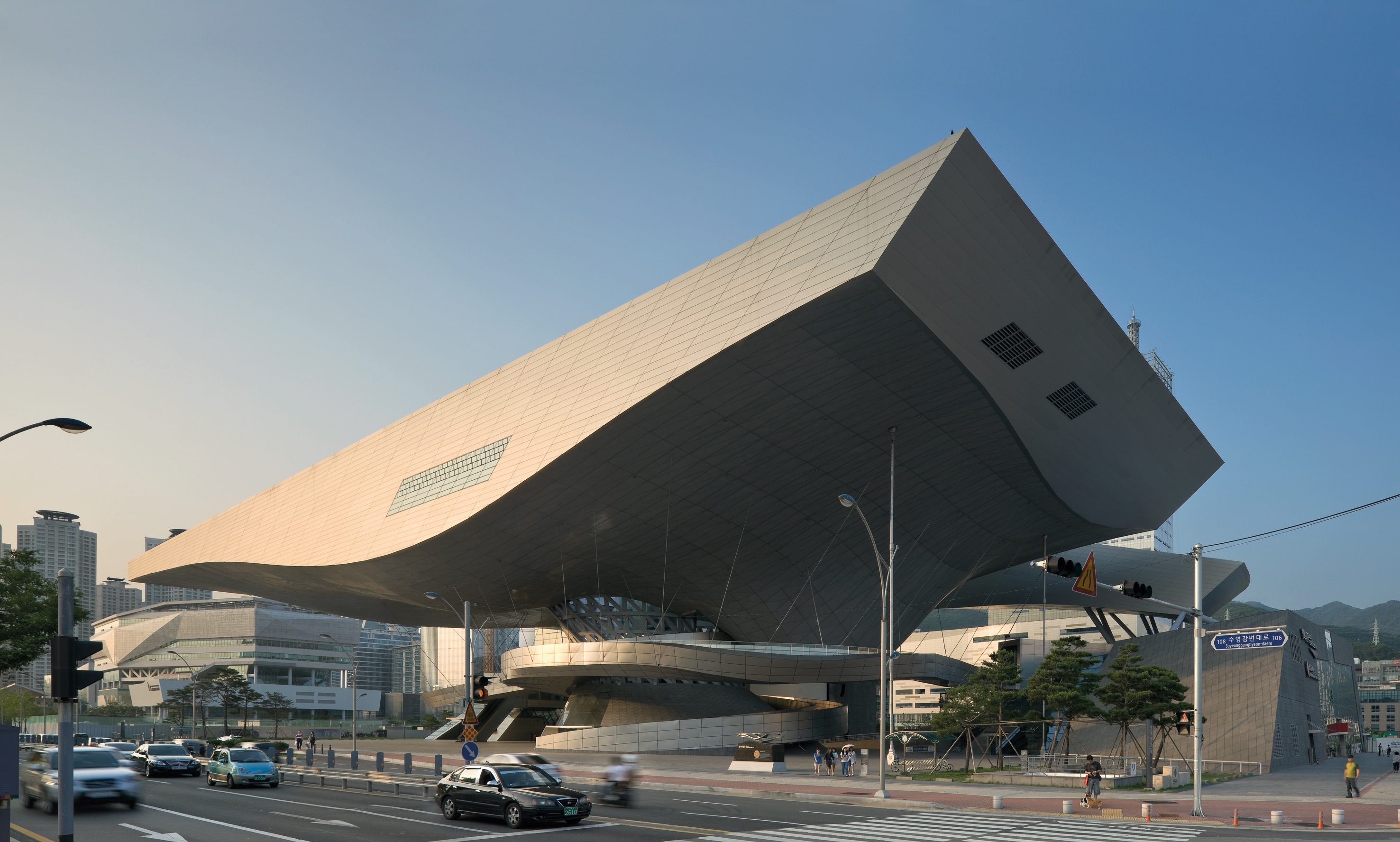
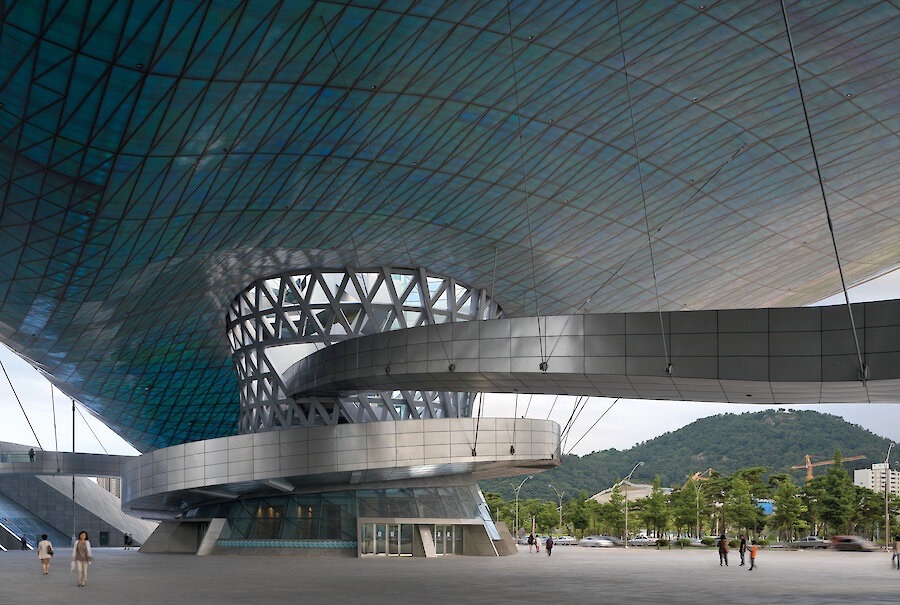
设计单位 蓝天组建筑事务所
项目地点 韩国釜山
建成时间 2011年
使用面积 57981平方米
釜山电影中心在城市景观中打造了一个充满活力的都市空间,是集公共空间、文化项目、娱乐、科技与建筑艺术为一体的地标。
The Busan Cinema Center provides a new intersection between public space, cultural programs, entertainment, technology and architecture creating a vibrant landmark within the urban landscape.
项目的主创建筑师沃尔夫· 狄· 普瑞克斯表示,“这个项目的基本概念是关于开放和封闭空间的重叠,以及公共和私密区域重叠的论述。电影院坐落在一座山形建筑中,中心公共区域由一个室外电影院和一个巨大的公共空间——红毯区组成,后者也是接待区。”
“The basic concept of this project was the discourse about the overlapping of open and closed spaces, and of public and private areas. While the movie theaters are located in a mountain-like building, the Center's public space is shared between an outdoor cinema and a huge public space called Red Carpet Area – i.e. reception area.”
——Wolf D. Prix
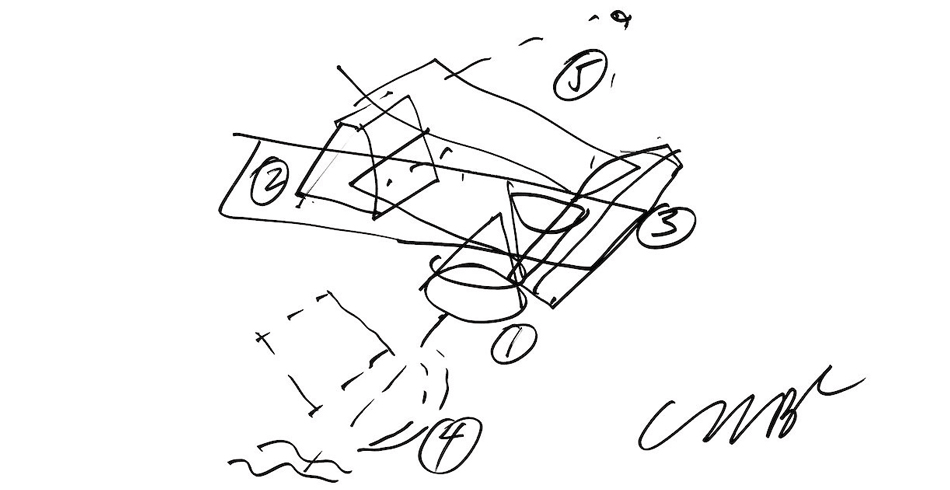
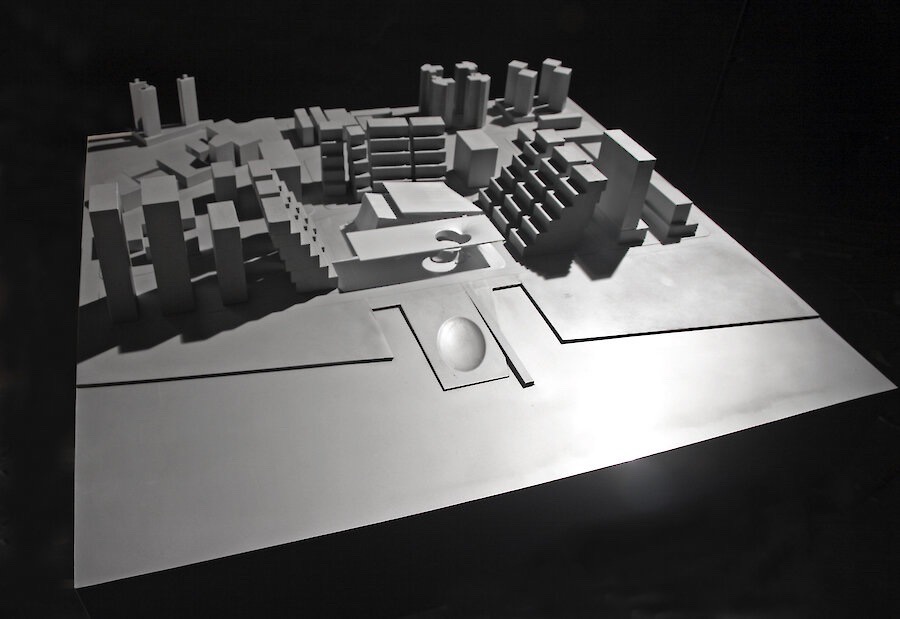
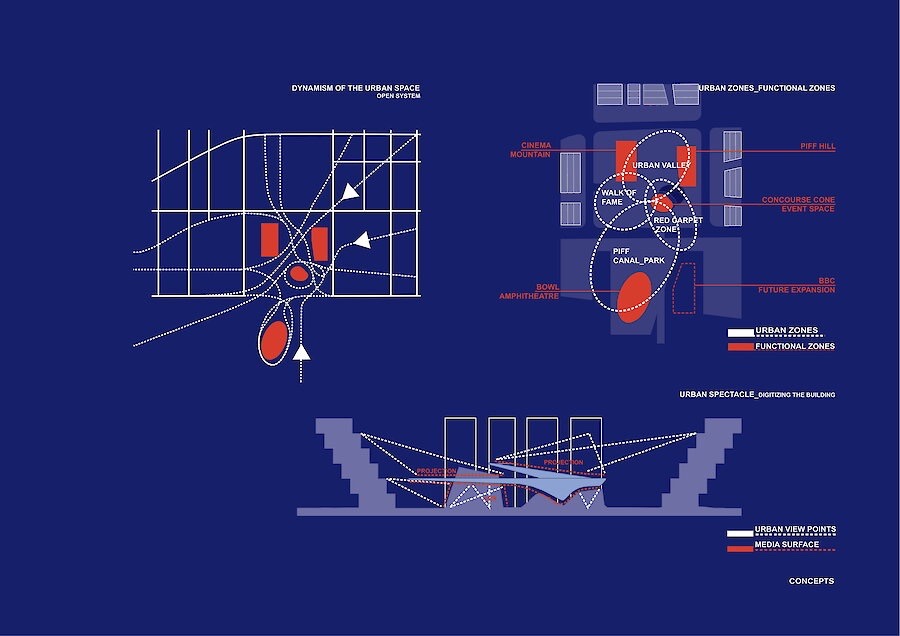
嵌入了LED的室外屋顶元素如同虚拟天空一般将建筑与广场合二为一,打造了一个连续的、多功能的城市公共空间,媒体、科技、娱乐及休闲被融合到这座开放建筑中,提供了多变、可定制的活动体验。
A "virtual sky" made of saturated LED elements connects building objects and plaza-zones into a continuous, multifunctional urban space. Media, technology, entertainment, and leisure are merged in an open architecture of changeable and bespoke event experiences.
此外,电影中心还是一年一度的釜山国际电影节(BIFF)的举办地。
The Cinema Center also hosts the annual Busan International Film Festival (BIFF).
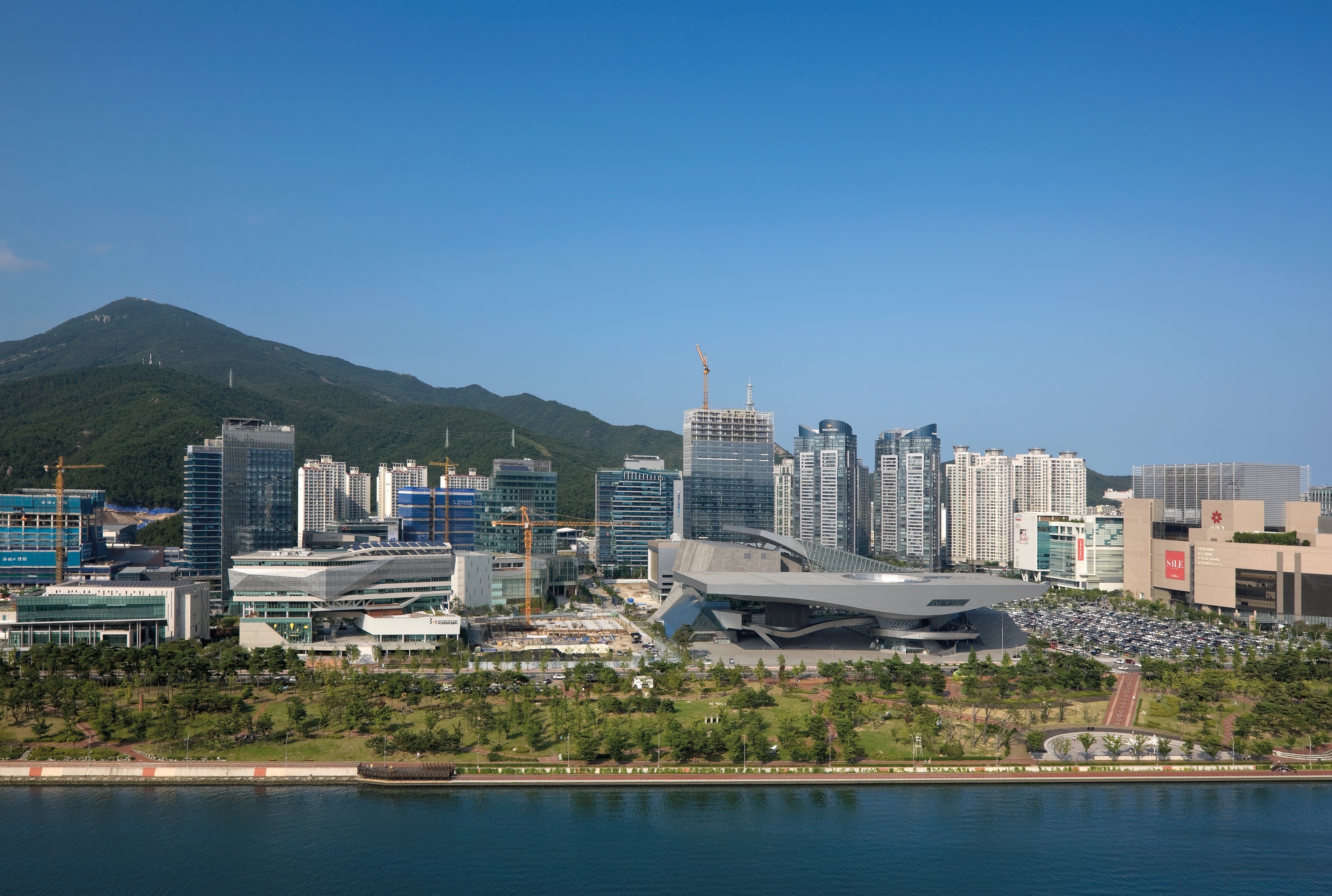
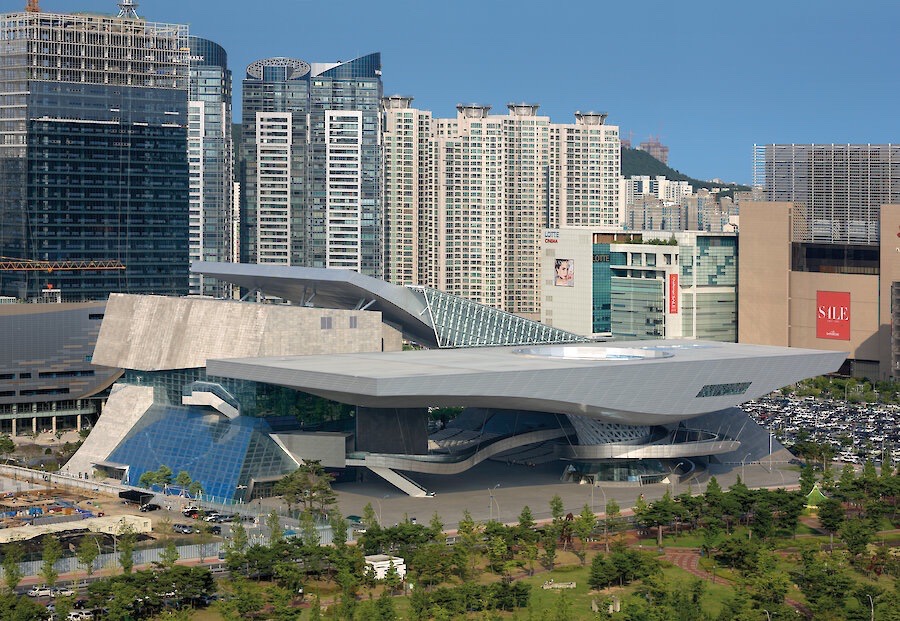
蓝天组对这个项目的设想是一个双锥、影院山、城市峡谷、红毯区以及电影节山丘互相重叠而成的城市广场。综合体笼罩在两个编程控制的LED室外屋顶下,其中较大的屋顶有一个长达85米的无柱悬挑,悬于一个多功能纪念广场之上。
Coop Himmelb(l)au’s concept envisions an urban plaza where functions overlap: Double Cone, Cinema Mountain, Urban Valley, Red Carpet Zone, and BIFF Hill. The complex is sheltered by two roofs whose outdoor ceilings are clad with computer-controlled LED elements. The largest of the roofs includes a column-free cantilever of 85 meters, covering the multifunctional Memorial Plaza.
综合体建筑在提供遮蔽的同时将室内外公共空间融合在一起,包含了一个剧院、室内外电影院、会议厅、办公空间、创意工作室以及餐饮区,这样的空间设计提供了混合功能,具备相当的灵活性:既可以满足电影节期间的需求,也可以在日常生活中使用。
The complex contains a theater, indoor and outdoor cinemas, convention halls, office spaces, creative studios, and dining areas in a blend of connected indoor and outdoor public spaces. Their flexible functionalities allow for various uses both during the annual festival and the rest of the year, without interruption.
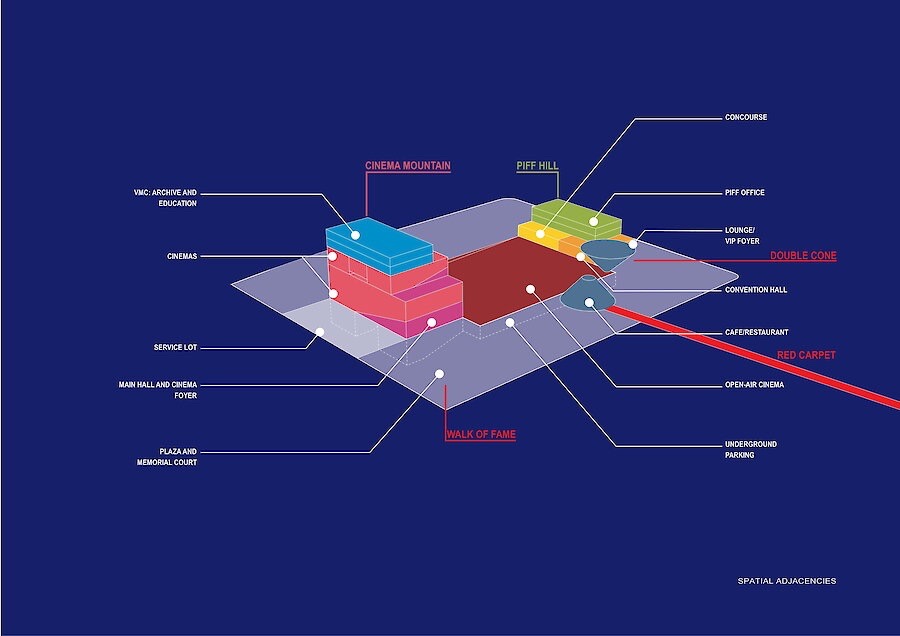
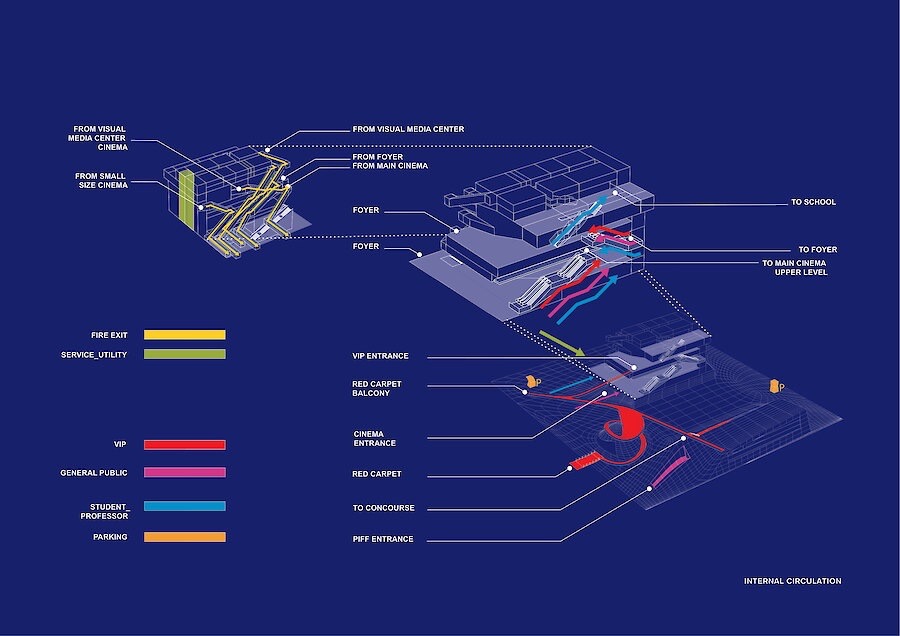
主创建筑师表示,该项目是蓝天组建筑事务所在韩国的第一个项目。这种将屋顶作为建筑元素的主题是团队长期以来一直关注的。
Wolf D. Prix said: "The project, the firm's first in South Korea, addresses the theme of the roof as an architectural element – a topic which Coop Himmelb(l)au has been concerned with for a long time."
早在文艺复兴和巴洛克时期,屋顶就被改造成穹顶,并赋予其特殊意义。奥斯卡 · 尼迈耶和勒 · 柯布西耶将屋顶从纯粹的围护结构作用中解放出来,并使之成为建筑设计中最多样化的概念元素。在奥斯卡 · 尼迈耶位于里约热内卢的自宅设计中,屋顶就已不再遵循平面,而是将周围的环境和自然景观一并框在其中。勒 · 柯布西耶设计的马赛公寓,其屋顶本身就是一个通过雕塑表达的景观。
"Already in the Renaissance and the Baroque era, the roof is transformed into a cupola, thereby achieving a particular significance. But it was Oscar Niemeyer and Le Corbusier who define the roof not anymore as a mere element of protection, but as a frame for the most diverse concepts. In Niemeyer's house in Rio de Janeiro, the roof is no longer following the floor plan but is framing the view of the surroundings and nature. The roof of Le Corbusier's Unité d'Habitation in Marseille is itself a landscape through its sculptural articulation."
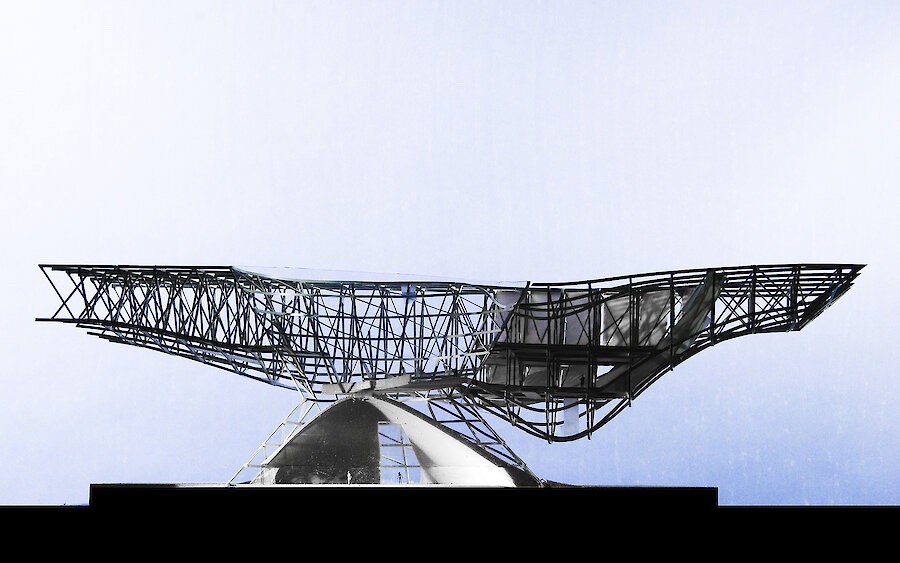
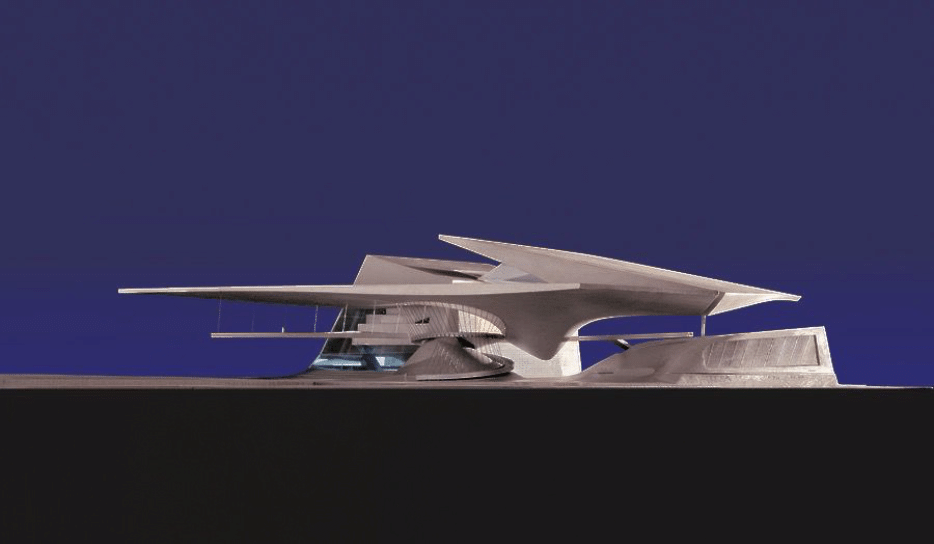
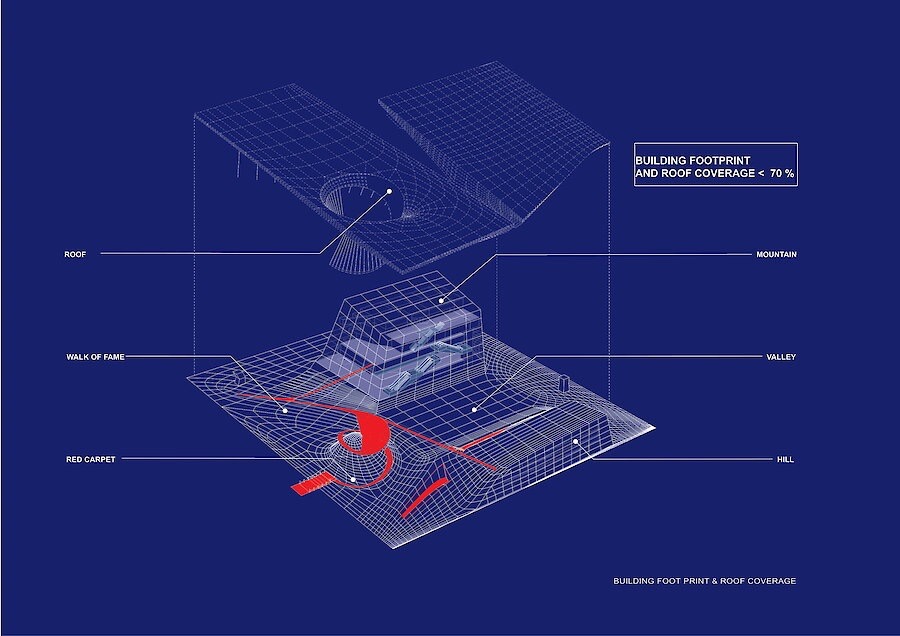
基于这些想法,团队设计了慕尼黑的宝马世界和釜山电影中心的屋顶。以一个无柱屋顶荫蔽其下空间的做法无限接近了一个“飞翔”屋顶的概念,而其天花板的三维表达则进一步的彰显了它远远超越了一块单纯的水平银幕的事实。
"Based on these ideas, Coop Himmelb(l)au developed the roofs of the BMW Welt in Munich and of the Busan Cinema Center. The construction as a column-free roof covering a space comes closest to the idea of a 'flying' roof, which is further differentiated by its three-dimensionally articulated ceiling and therefore not only a horizontal projection screen."
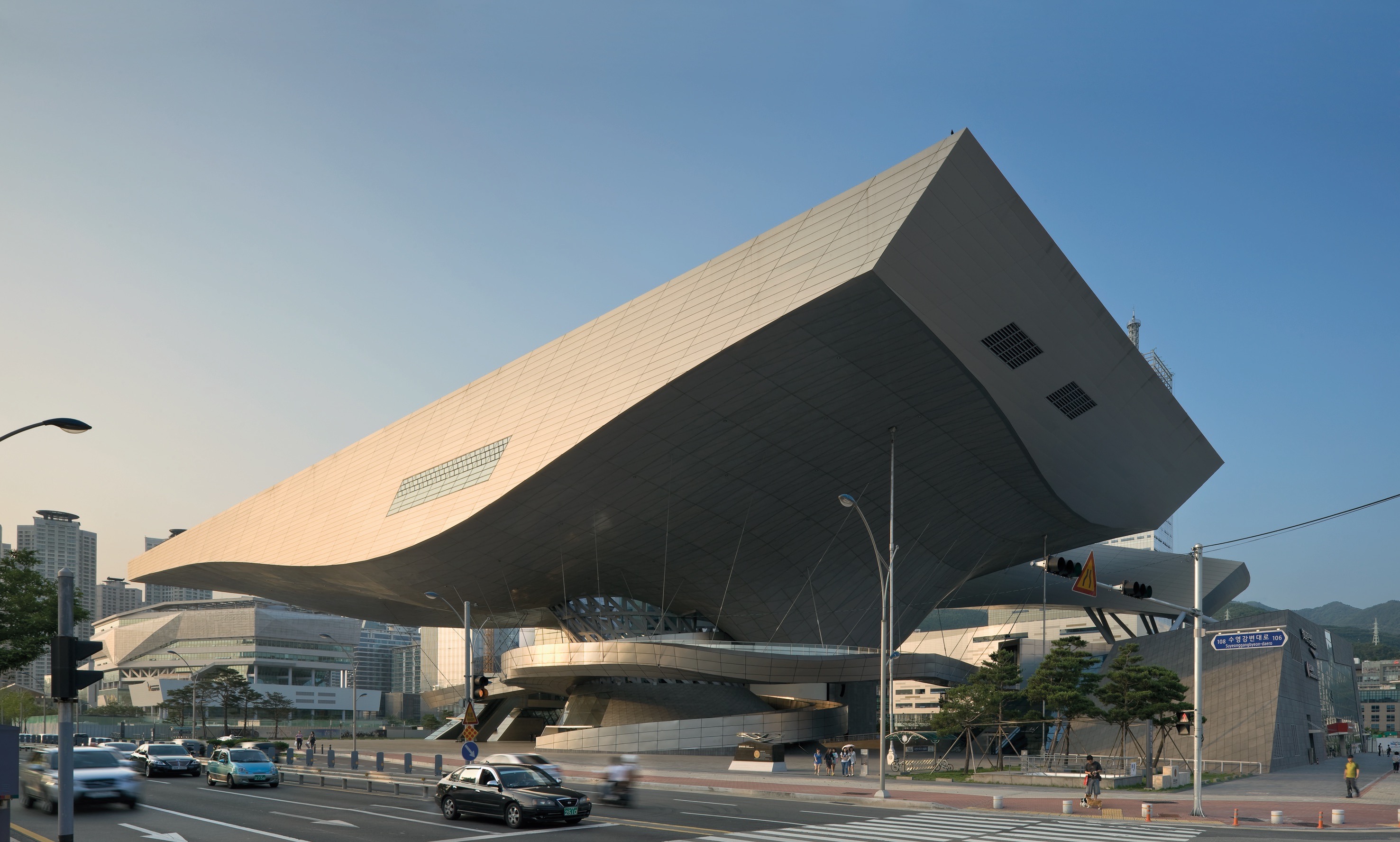
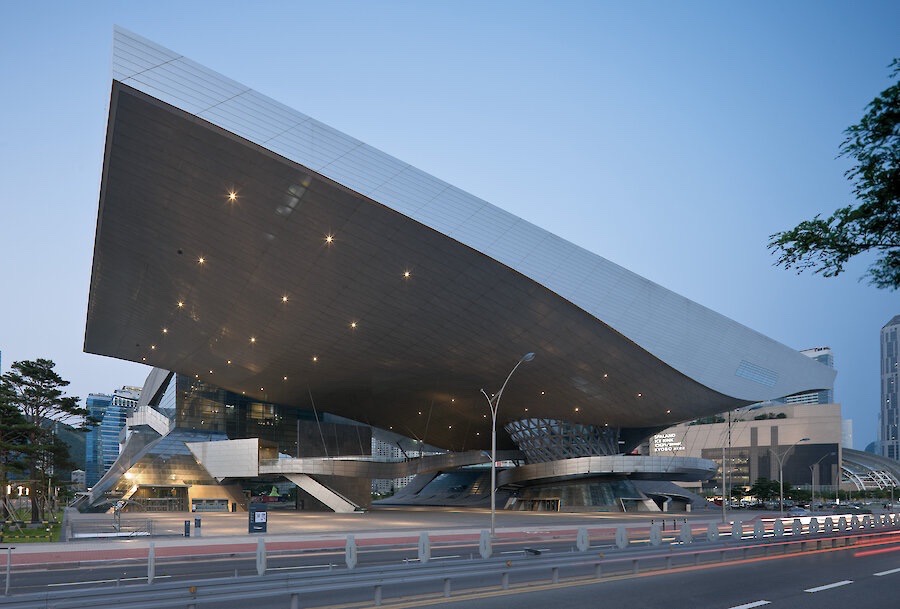
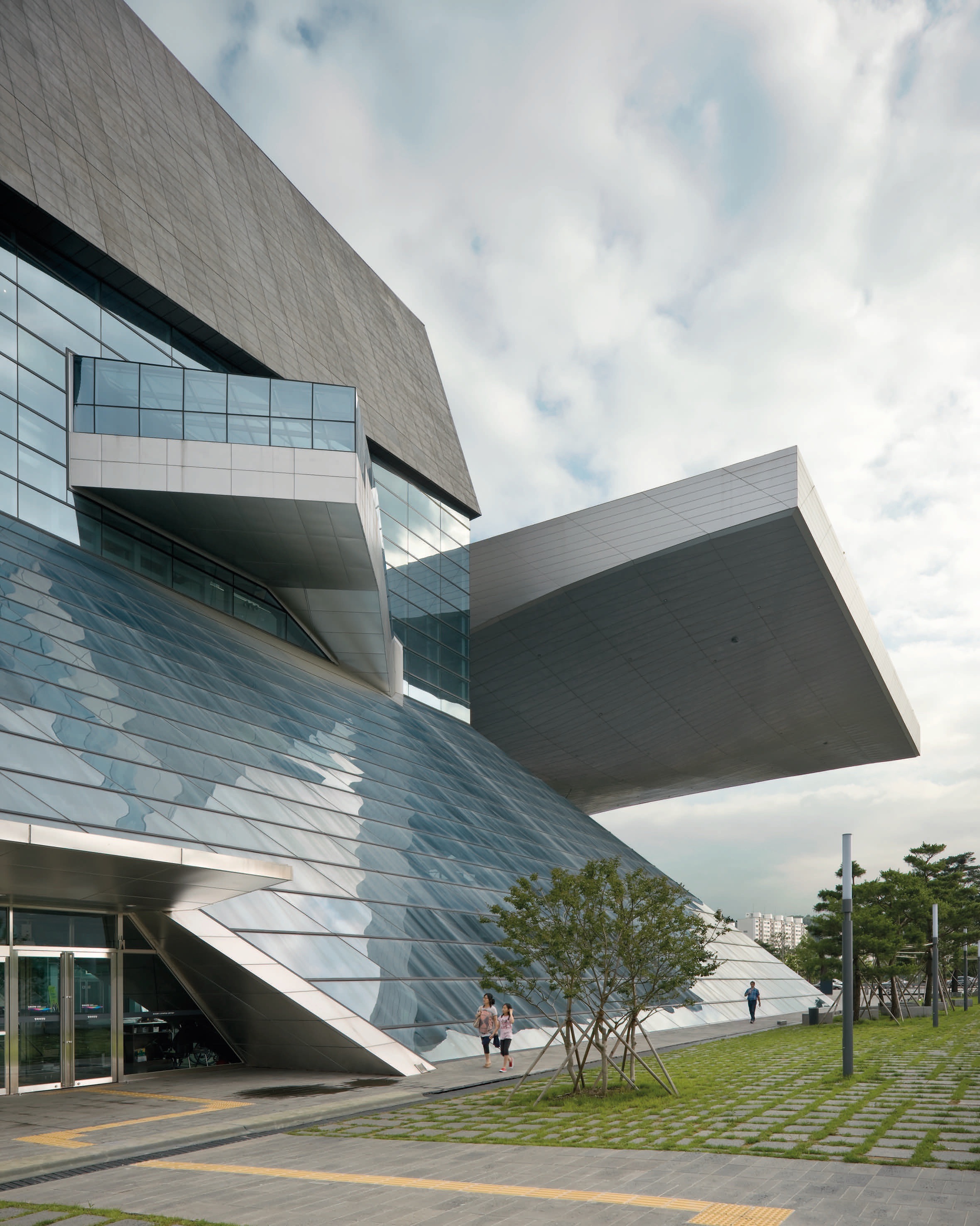
波浪状室外屋顶上的动态LED照明装置成为釜山电影中心的标志性特点。由视觉设计师为电影节或釜山市活动定制的艺术灯光方案以动态图像的形式展示在天花板上,嵌入建筑的照明屋顶作为电影中心的内容宣传平台,也为其营造了令人难忘的氛围。
The dynamic LED lighting surface covering the undulating ceilings of the outdoor roof canopies gives the Busan Cinema Center its iconographic feature. Artistic lighting programs tailored to events of the BIFF or the Municipality of Busan can be created by visual artists and displayed across the ceiling in full motion graphics. Imbedded in the architecture the lighting surfaces serve as a communication platform for the content of the Busan Cinema Center and create a memorable atmosphere.
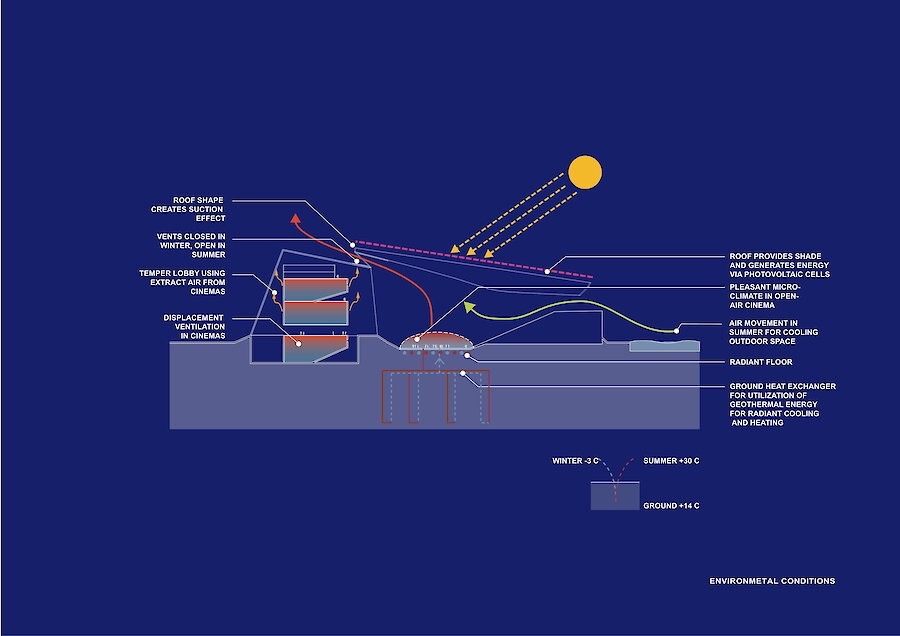
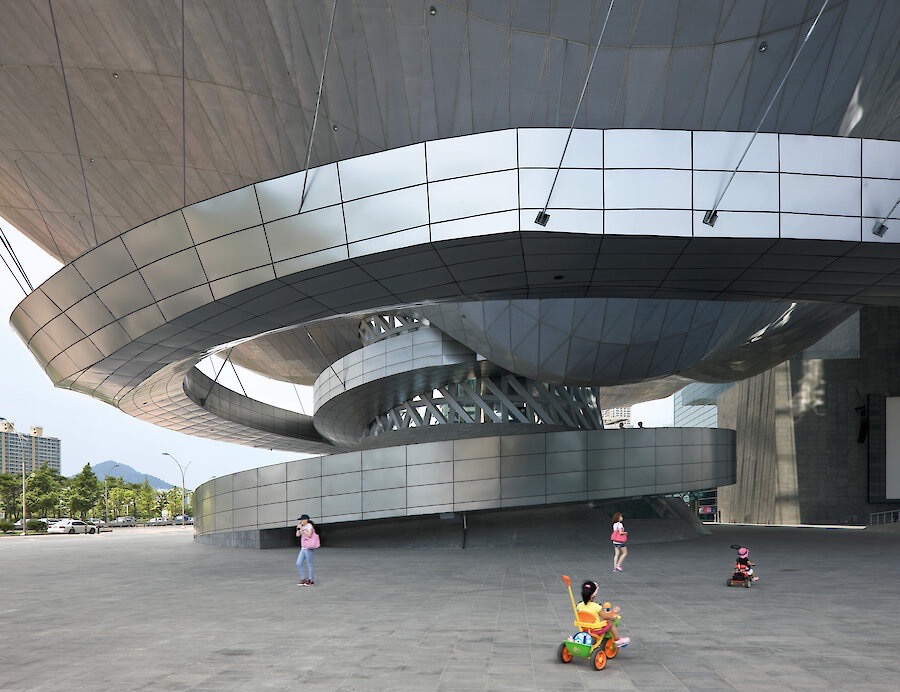
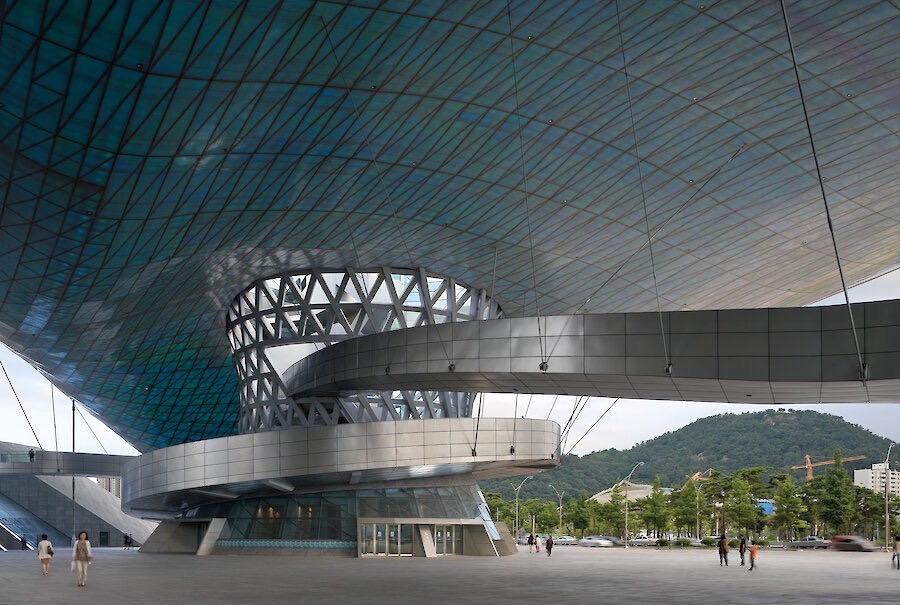
双锥形构筑物是釜山电影中心的标志性入口元素,连接着影院山与电影节山丘,同时也是支撑巨大悬挑屋顶的唯一竖向结构元素。
The Double Cone is the symbolic landmark entrance element to the Busan Cinema Center and connects the Cinema Mountain and the BIFF Hill. The Double Cone also is the only vertical structural support for the large cantilevered roof acting as a large, singular column.
双锥体共有两层,底层包含一个带有户外座位的公共咖啡馆,上层则与屋顶体量中的一家世界一流餐厅、酒吧及休息室相连,可以俯瞰APEC公园和远处的河流。
The ground level of the Double Cone contains a public café with outdoor seating, and the upper level links to a world-class restaurant, bar and lounge within the roof volume with views overlooking the APEC park and river beyond.
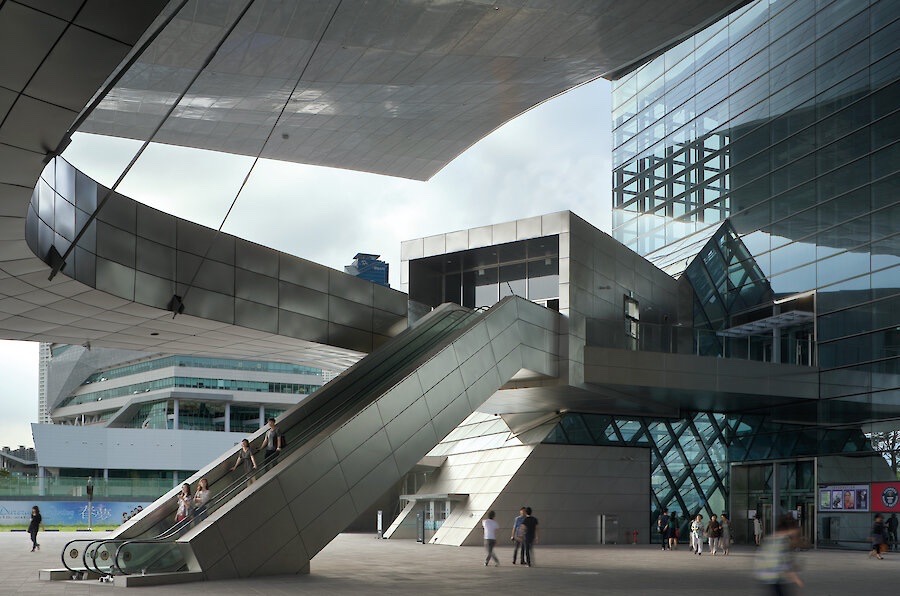
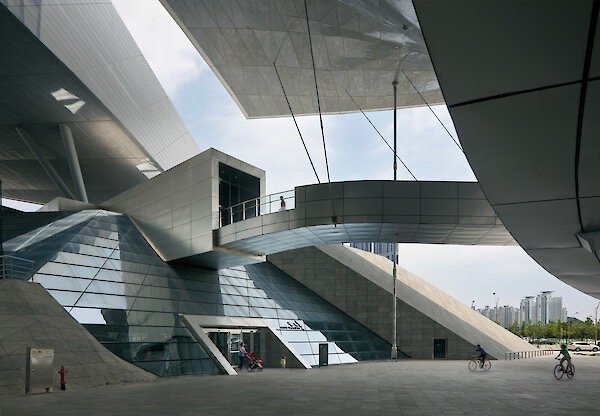
在釜山国际电影节或其他特殊活动期间,红毯区引导着贵宾至双锥体的入口,在非活动期间,红毯区则是进入釜山电影中心的标志性入口。
During the festival the Double Cone marks the Red Carpet Zone and VIP entrance to the "Busan Cinema Center", and can be used as a pre-event space for VIP's on the ground level, or as a pre-staging area for transfer to the Red Carpet procession to the outdoor cinema stage, or to the upper levels of the Cinema Mountain and BIFF Hill foyers.
影院山是最主要的建筑体,也是一座多功能建筑,包括一个有台塔和全后台支持的多功能千座剧院,以及由一个四百座电影院和两个二百座电影院组成的三屏多厅影院。剧院和电影院分别设置了单独的出入口和门厅。
The Cinema Mountain is a multifunctional building containing both a 1,000 seat multifunctional theater with fly-tower and full backstage support, and a three-screen multiplex comprised of a 400-seat and two 200-seat Cinema. Separate entrances and foyers are provided for theater and cinema respectively, however the foyers and circulation are designed so that they can be combined depending on operational preferences.
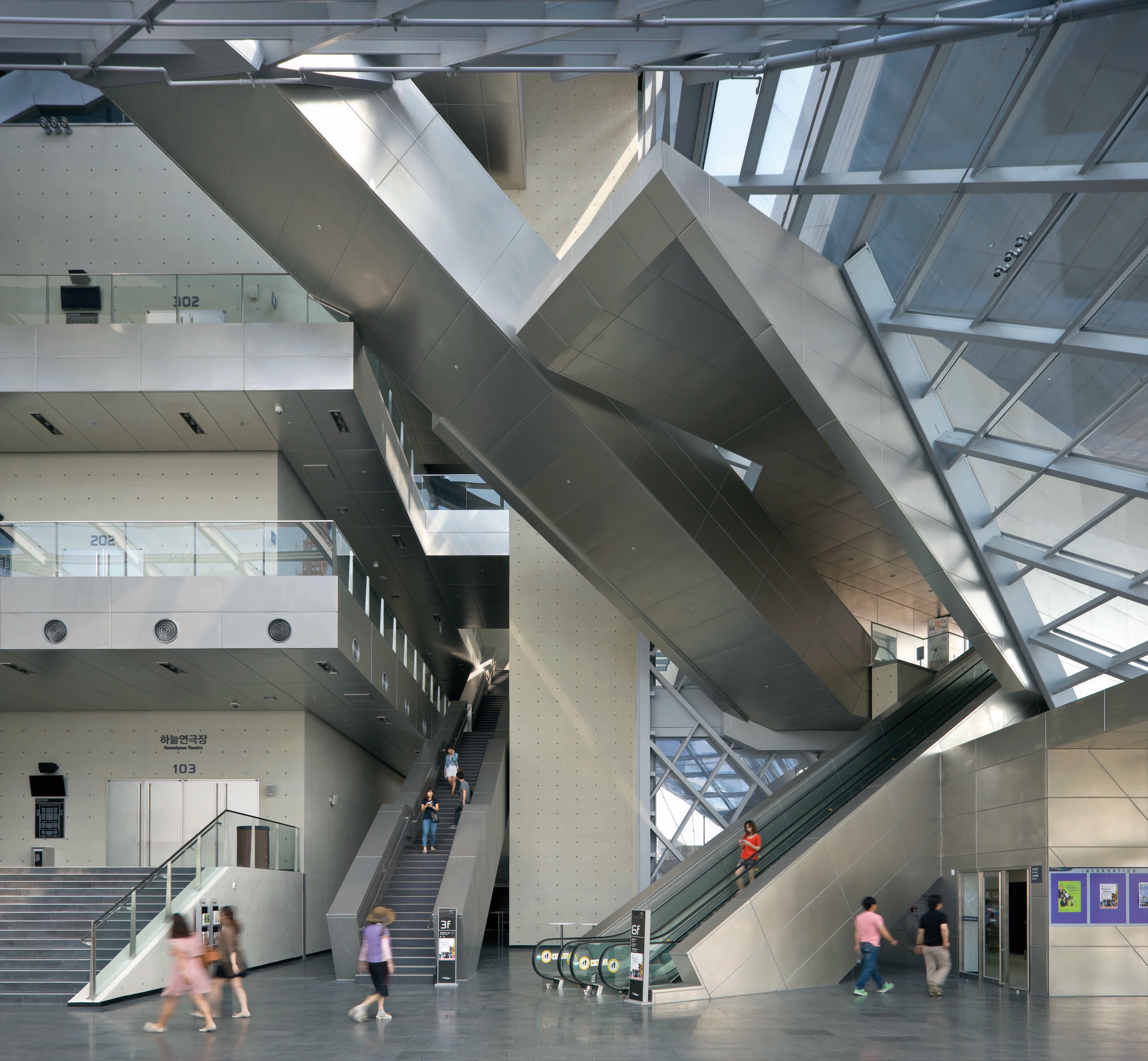
城市山谷处于巨大而充满雕塑感的屋顶荫蔽之下,结合其功能灵活的地面层和电影节山丘巨大的梯级看台,为露天电影院提供了一个可以容纳4000人的观众席。
The Urban Valley is sheltered by a large sculpted outdoor roof and combines a flexible flat ground surface and large stepped tribunes of the BIFF Hill as seating for a 4,000 seat Outdoor Cinema. Accommodation for purpose built projection screens, stages, loudspeaker and lighting arrays are provided allowing for exterior performances to share the interior theater's backstage facilities.
电影节山丘由广场、会议厅、国际电影中心、办公室和媒体中心组成,并为室外电影院提供了阶梯座位,其灵活的平面布局可以适应节日期间和日常使用的不同需求。
The BIFF Hill creates the tribune seating space of the outdoor cinema and the concourse, the convention hall, the BIFF-center, the BIFF-offices and the visual media center. Given the flexible organization of the ground plan, it can be easily adapted to the different requirements during festival and day-to-day usage.
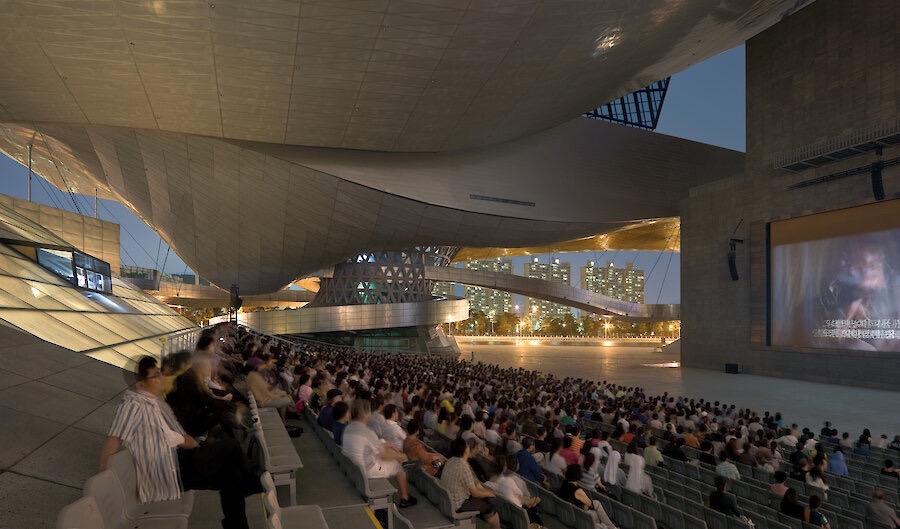
纪念广场是通往影院山的宏伟入口。作为一个被大屋顶荫蔽的多功能无柱空间,广场可以用于釜山国际电影节以及釜山市的各种活动。
The Memorial Court is a grand entryway to the Cinema Mountain. Due to the column-free sheltered roof above, this public plaza is a multi-functional event space that can be utilized for BIFF- or Busan City- events.
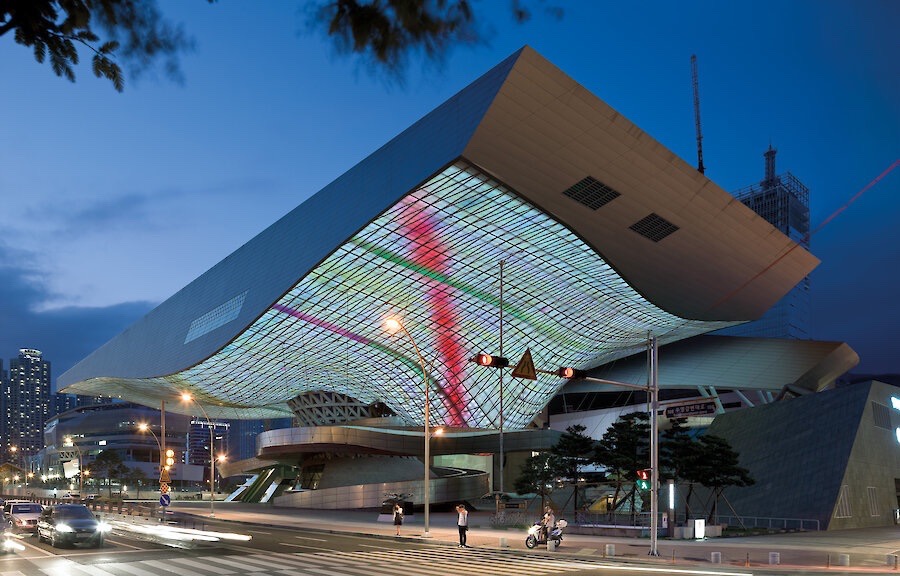
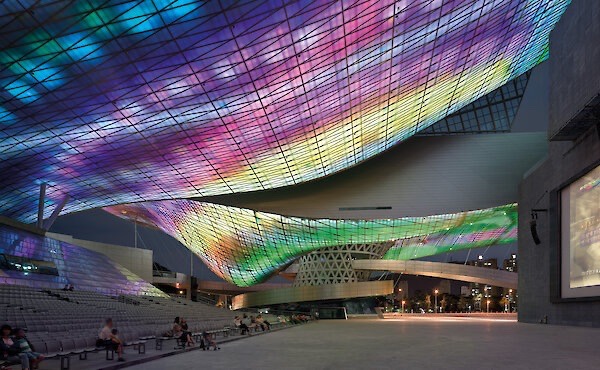
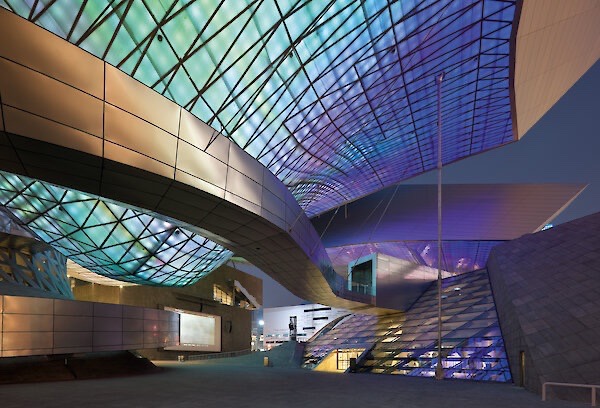
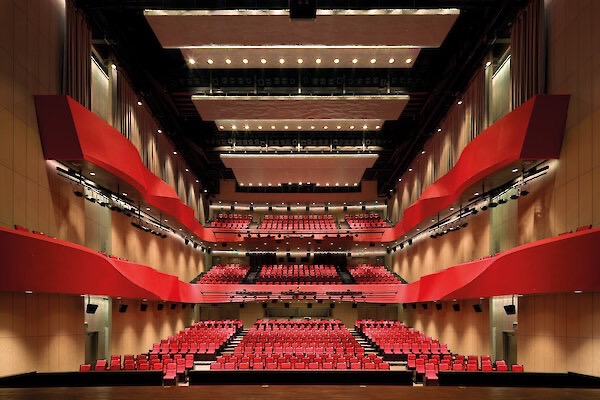
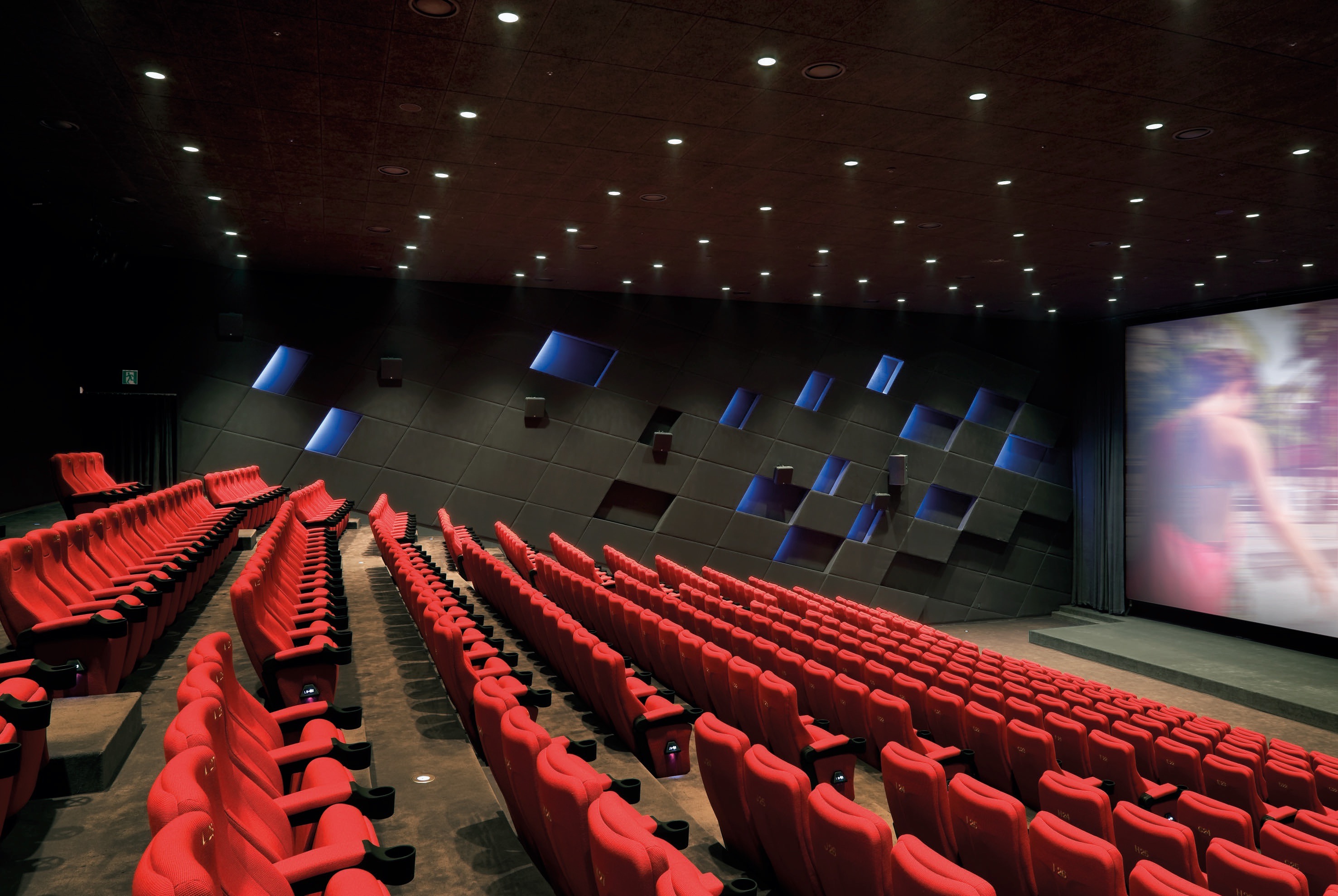
设计图纸 ▽
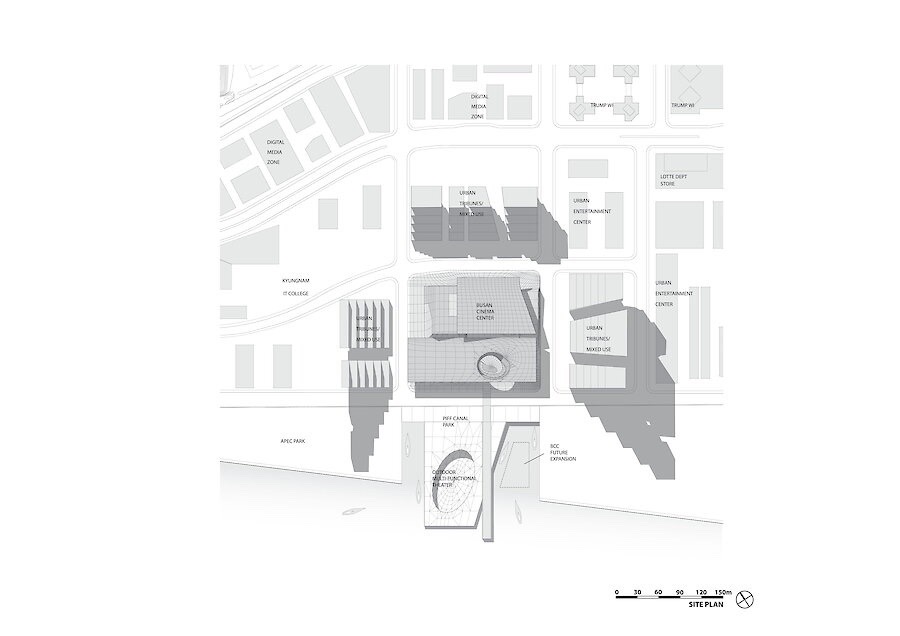
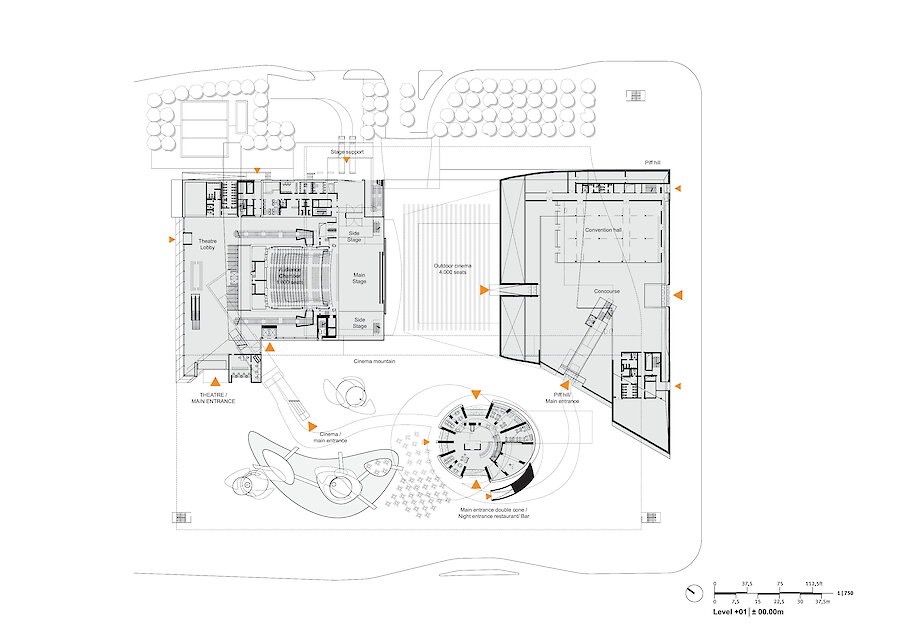
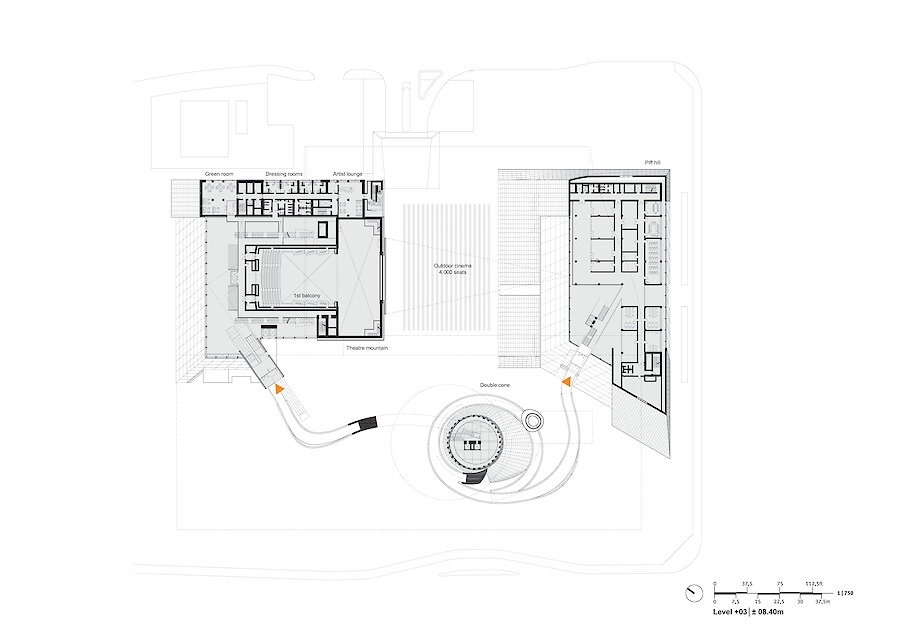
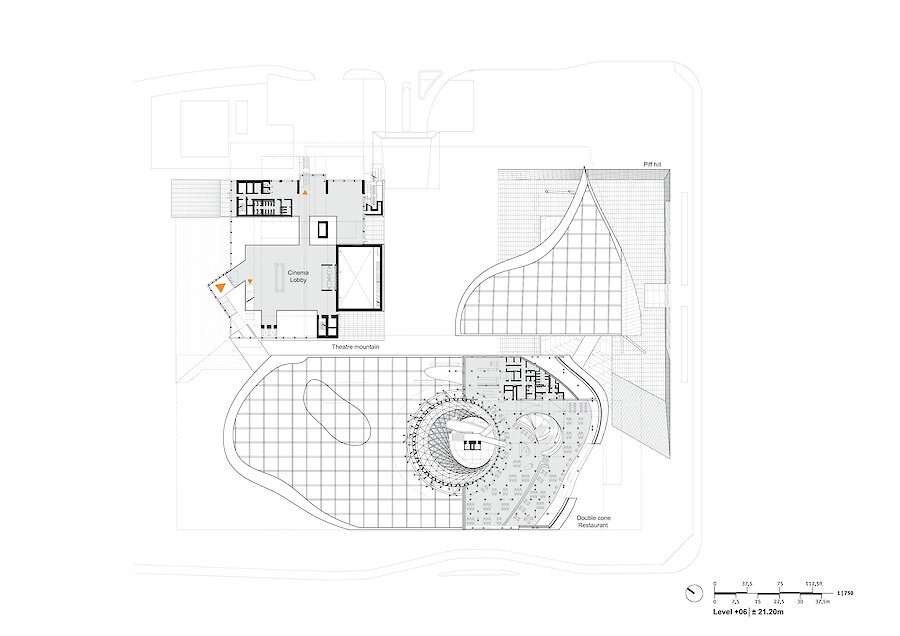
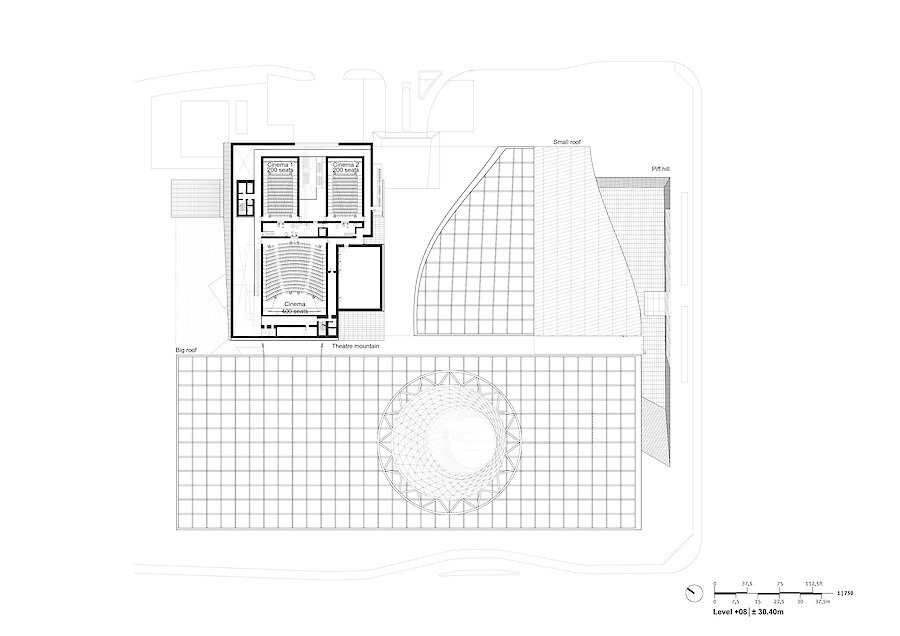
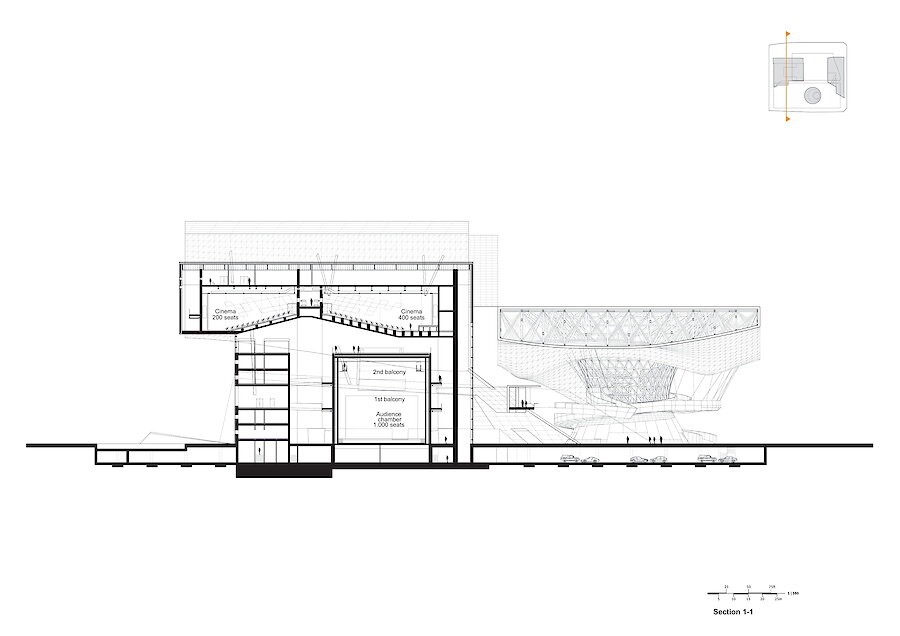

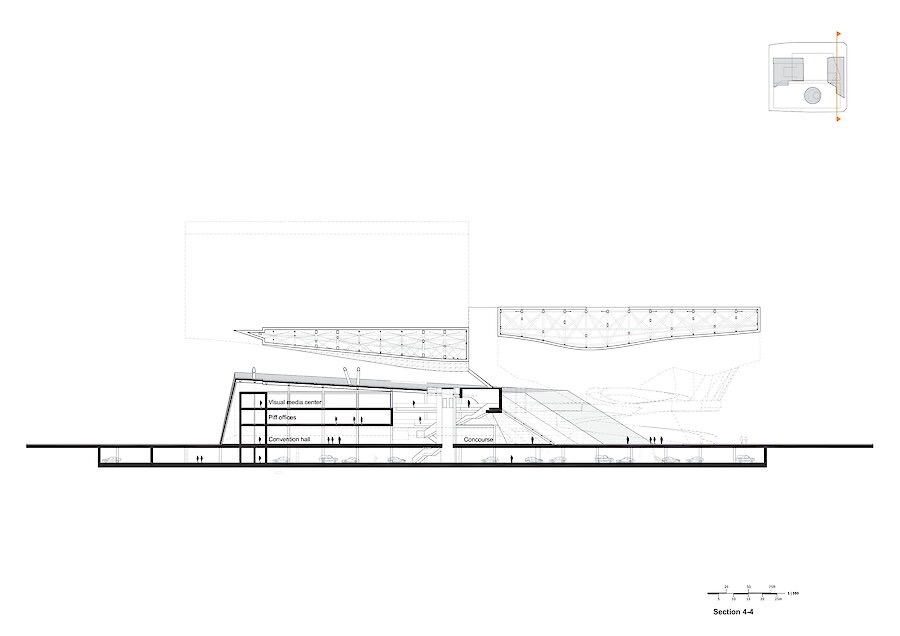
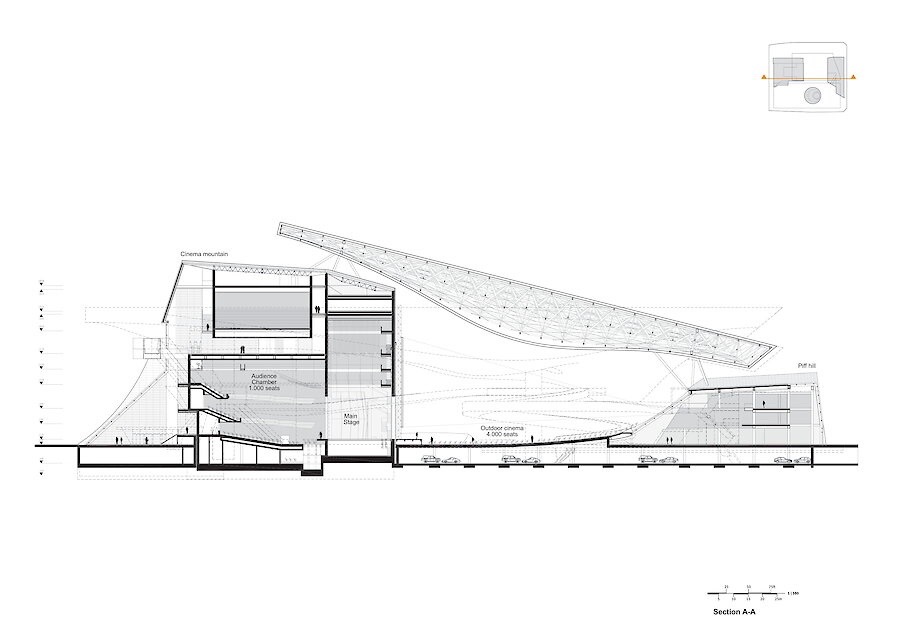
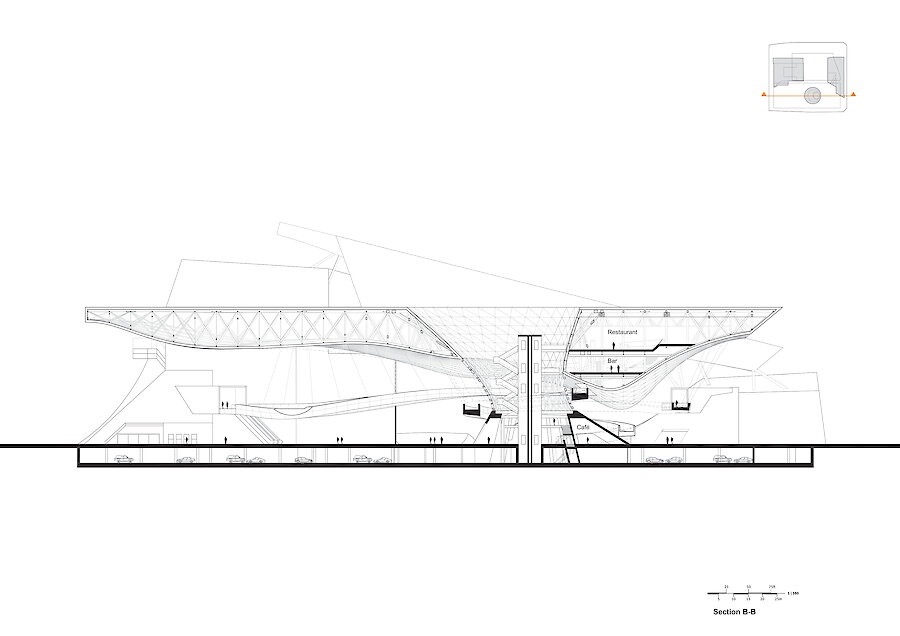
完整项目信息
业主:Municipality of Busan
使用方:Busan International Film Festival
规划设计:蓝天组建筑事务所 COOP HIMMELB(L)AU—Wolf D. Prix & Partner ZT Gmb
主持设计师:沃尔夫· 狄· 普瑞克斯 Wolf D. Prix
项目合伙人:Michael Volk
团队成员:Rainer Enk, Stefan Fussenegger, Friedrich Hähle, Isabelle Hannig, Stefan Hochstrasser, Ronald Kesmann, Georg Kolmayr, Martin Mostböck, Markus Pillhofer, Karolin Schmidbaur
3D设计:Renate Weissenböck, Jan-Ruben Fischer
建模:Paul Hoszowski, Ernst Stockinger, Vincenzo Del Monaco, Johannes Spiesberger, Markus Erhardt, Hyoung Sub, Marc Werner
竞赛团队:Victoria Coaloa, Rob Henderson, Paul Hoszowski, Jörg Hugo, Irakli Itoni, Alex Jackson, Matt Kirkham, Shannon Loew, Mona Marbach, Jens Mehlan, Tom Wiscombe, Burcu Bicer, Etienne Chanpenios, Monika Heliosch, Akvile Rimantaite
渲染:Armin Hess / Isochrom
当地合伙人:Heerim Architects & Planners, Seoul / Korea
结构工程:B+G Ingenieure, Bollinger und Grohmann GmbH Frankfurt / Vienna, Germany/ Austria; Jeon and Partner, Seoul / Korea
机械、电气工程:Arup, Berlin, Germany
照明设计:Har Hollands, Eindhoven, Netherlands
风力研究:Wacker Ingenieure, Birkenfeld / Germany
幕墙顾问:Face of Building, Oberpullendorf / Austria:
剧院顾问:Artec, New York / USA
影像:© Duccio Malagamba, © COOP HIMMELB(L)AU
用地面积:32,100平方米
建筑毛面积(室内):51067平方米
建筑净面积(室内):57981平方米
建成区面积:10005平方米(不包含屋顶)
本文由蓝天组建筑事务所授权有方发布。欢迎转发,禁止以有方编辑版本转载。
上一篇:MVRDV新作:高低错落,阿姆斯特丹“山谷”住宅综合体
下一篇:竞赛获胜方案 | 再造山水谷地:五粮·东方酒谷 / 奥雷·舍人事务所