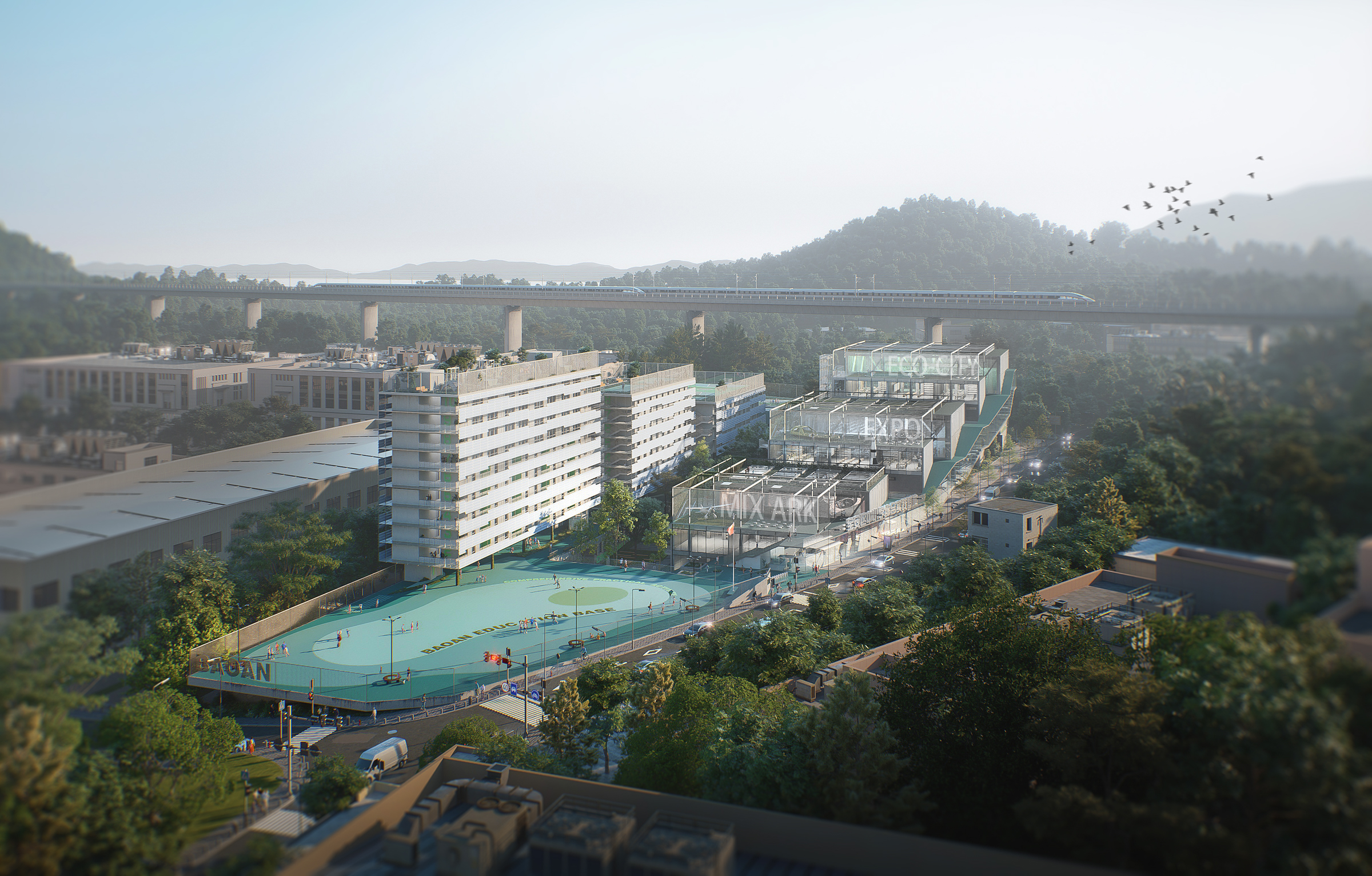
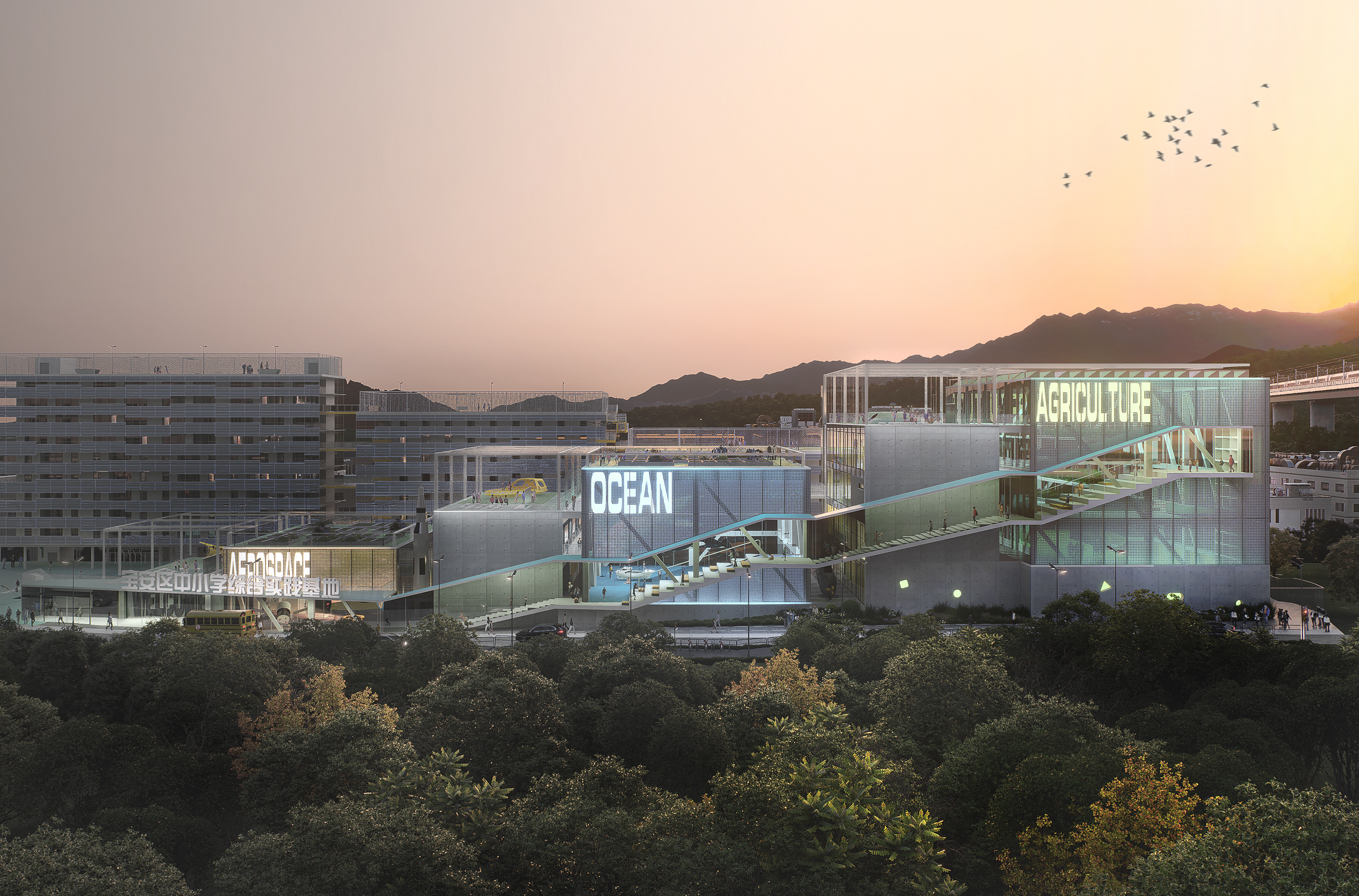
设计单位 普罗建筑+申都设计集团有限公司
项目地点 广东深圳
方案状态 中标方案
用地面积 15729.88平方米
本文文字由普罗建筑提供。
在深圳宝安这样充满多元、交流、生态的都市文化中,是否有可能设想这样一个独特场所——它既是城市展示馆,又是青年社交场;既是是精巧的公共艺术品,又是生态的探索公园;既是未知刺激的新大陆,又是像家一般温暖的方舟?
Bao'an District, Shenzhen City, in such an urban culture full of diversity, communication and ecology, is it possible to imagine such a unique place, which is not only an urban exhibition hall, but also a social place for young people, but also a delicate public art, and an ecological exploration park, but also a new land of unknown stimulation and a warm ark like home?

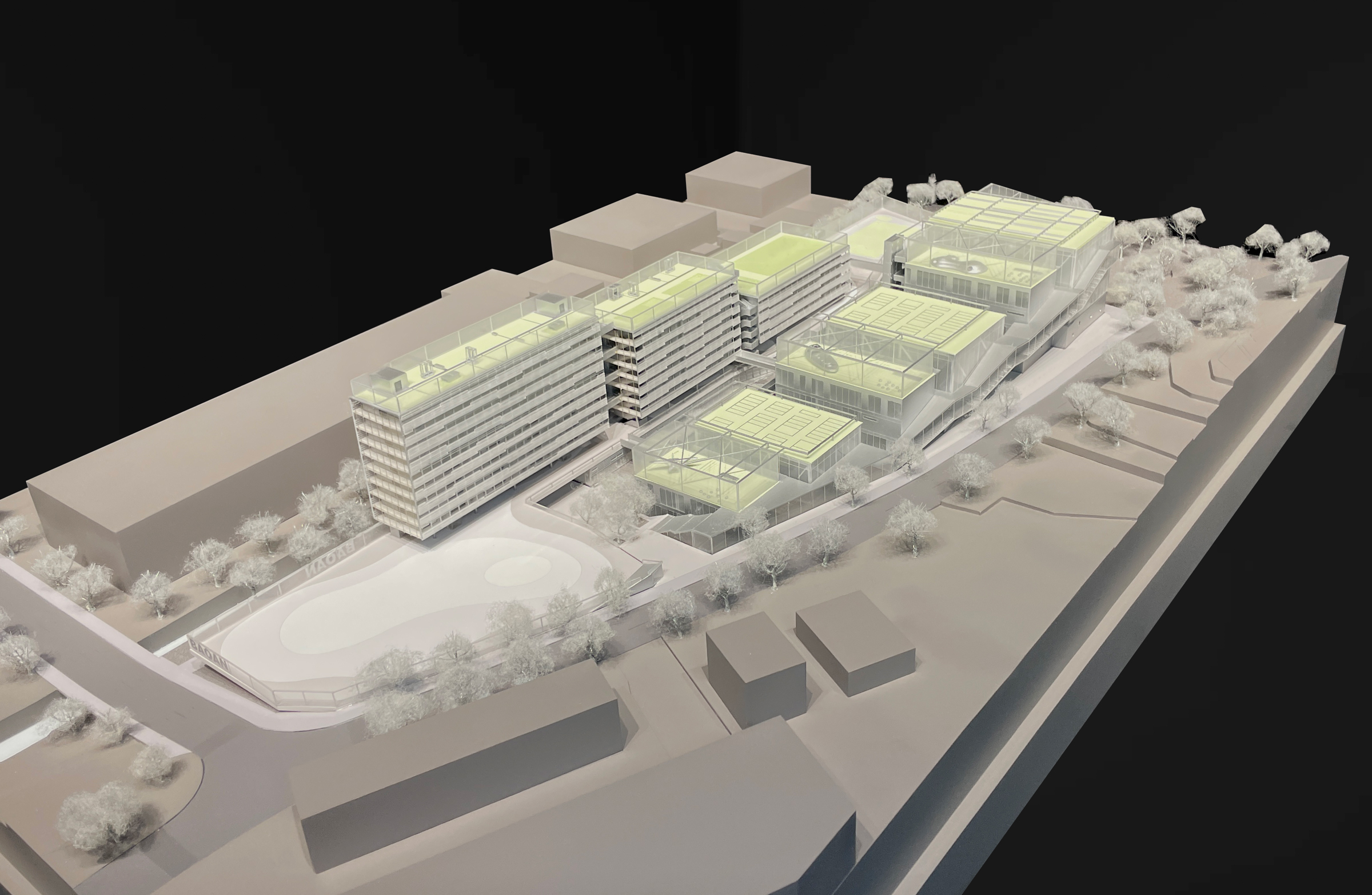
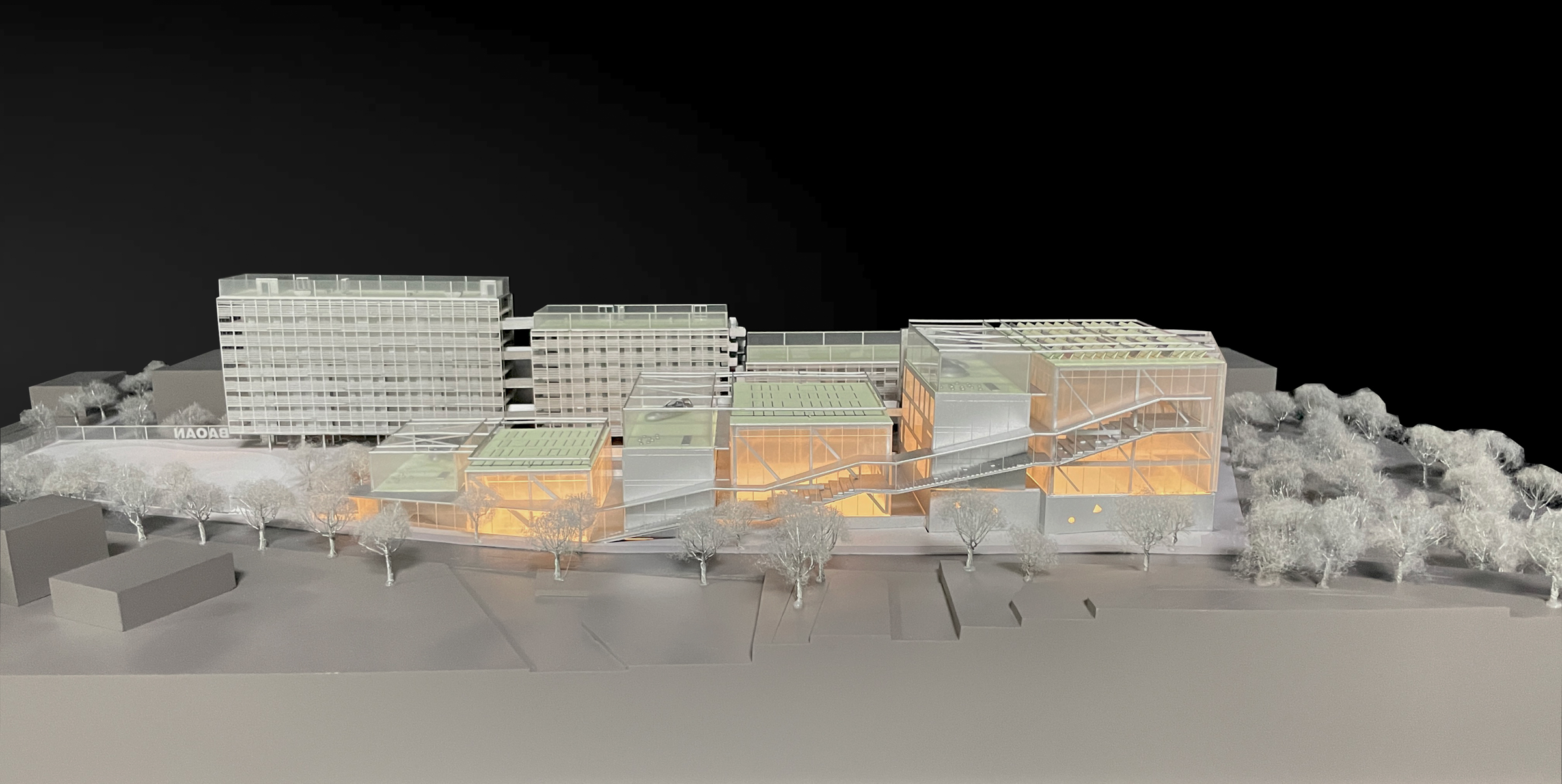
▲ 项目视频 ©OfficeProject
—
场所策略
项目场地位于罗田林场南部的自然山体延伸处。场地内,山体林木蔓延而入,使城市与自然交融,形成了独特的场地特质。
The site is located at the extension of the natural mountain in the south of Luotian Forest. Within the site, mountain trees spread into the site, so that the city and nature blend, forming a unique site characteristics.
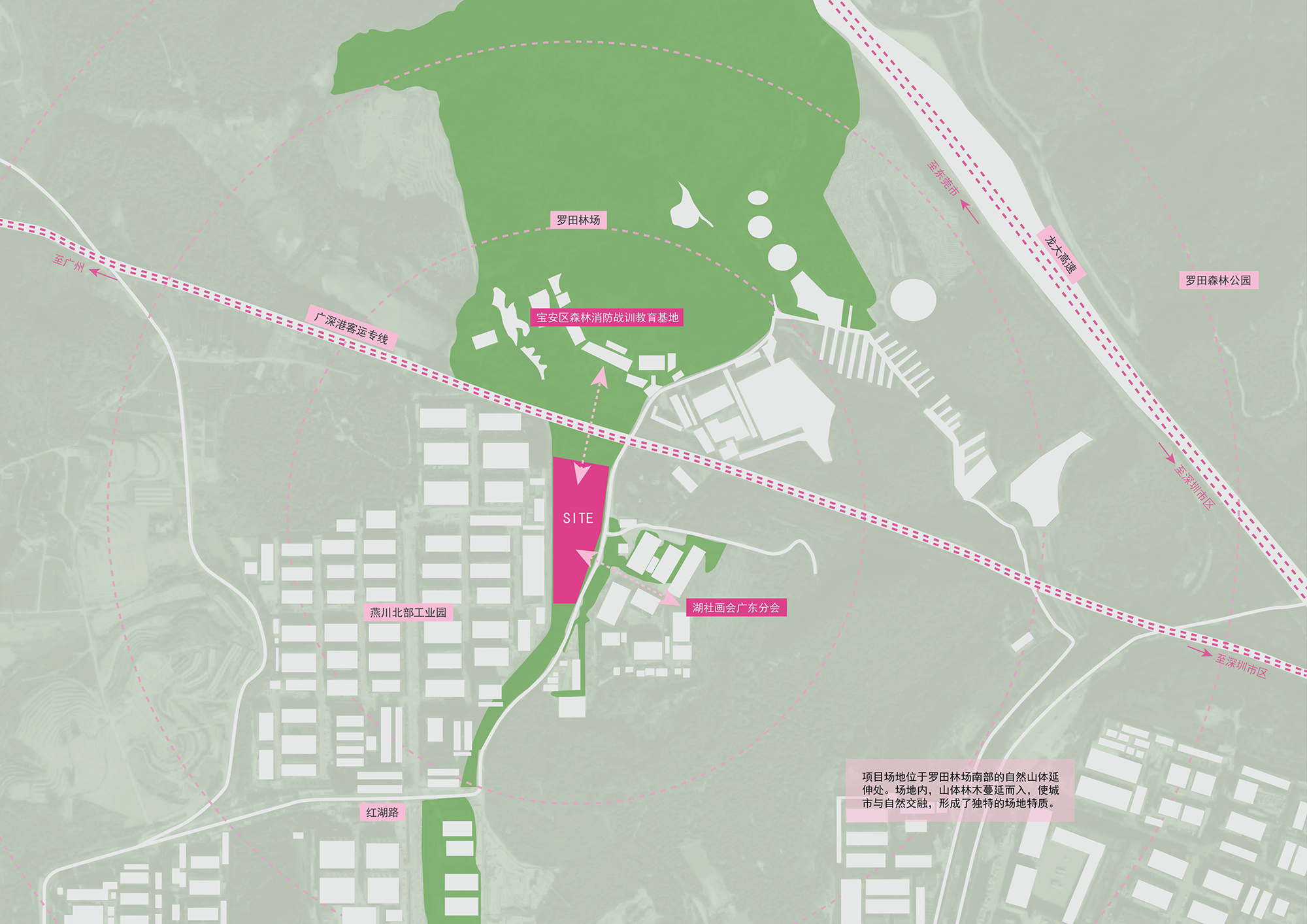
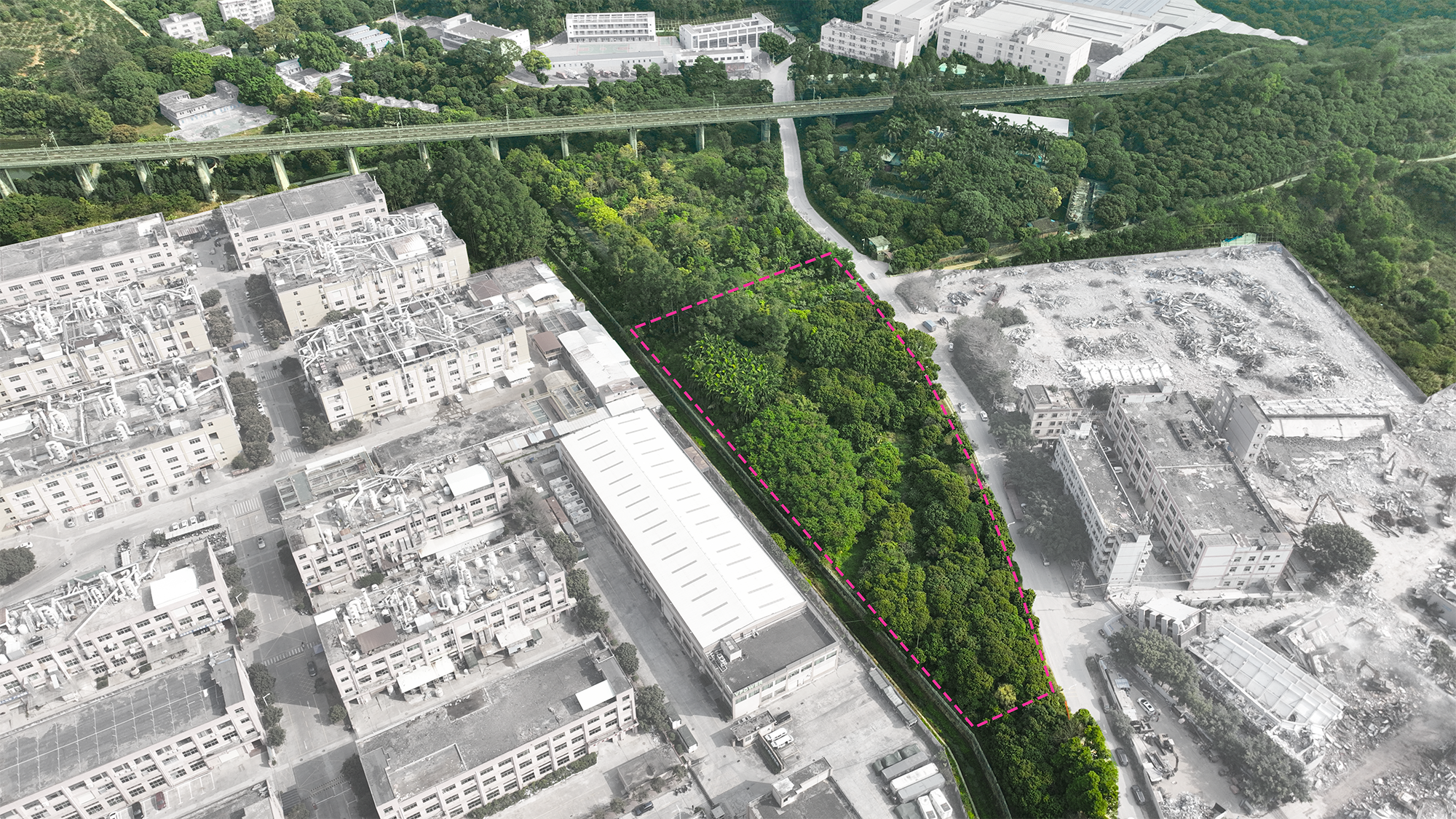
为了延续生态化的交融关系,我们将建筑顺应自然延伸方向布置,并在实践场馆与住宿服务两个组团间保留了自然山林的纵向延伸,真正创造了一个林场中的实践基地。在场地内部,不断跌落的原始山地创造出了10米的自然高差。我们利用这种高差,让建筑功能合理跌落,在公共组团屋顶形成面向城市方向的、可连续使用的实践活动平台;在住宿组团形成面向山林的,自然休闲平台。
In order to continue the ecological blending relationship, we arranged the building in accordance with the natural extension direction, and preserved this natural forest extension between the practice venue and the accommodation service, creating a practice base in the forest farm. Falling pristine mountains create a natural height difference of 10 meters. Owing to height difference, function falls down reasonably, forming a continuous practice activity platform facing the city; the dormitory is grouped together to form a natural recreation platform facing the mountains., which creates a unique architectural image, significantly reducing the visual density of the building, while providing better lighting conditions for the dormitory.
这种形态设计创造了独特的建筑形象,明显降低了建筑视觉密度,同时为宿舍提供更好的光照条件;并通过“教育游廊”体系的编织与穿越,形成四通八达的户外实践活动场所及丰富而开放的展览流线,使住、玩、学、行高效融合,将实践基地变成一个“活”的社区。
These platforms, through the weaving and crossing of the "education gallery" system, form an extensive outdoor practice place, and a rich and open exhibition flow line, so that living, playing, learning, and walking can be efficiently integrated, turning the practice base into a "living" community.


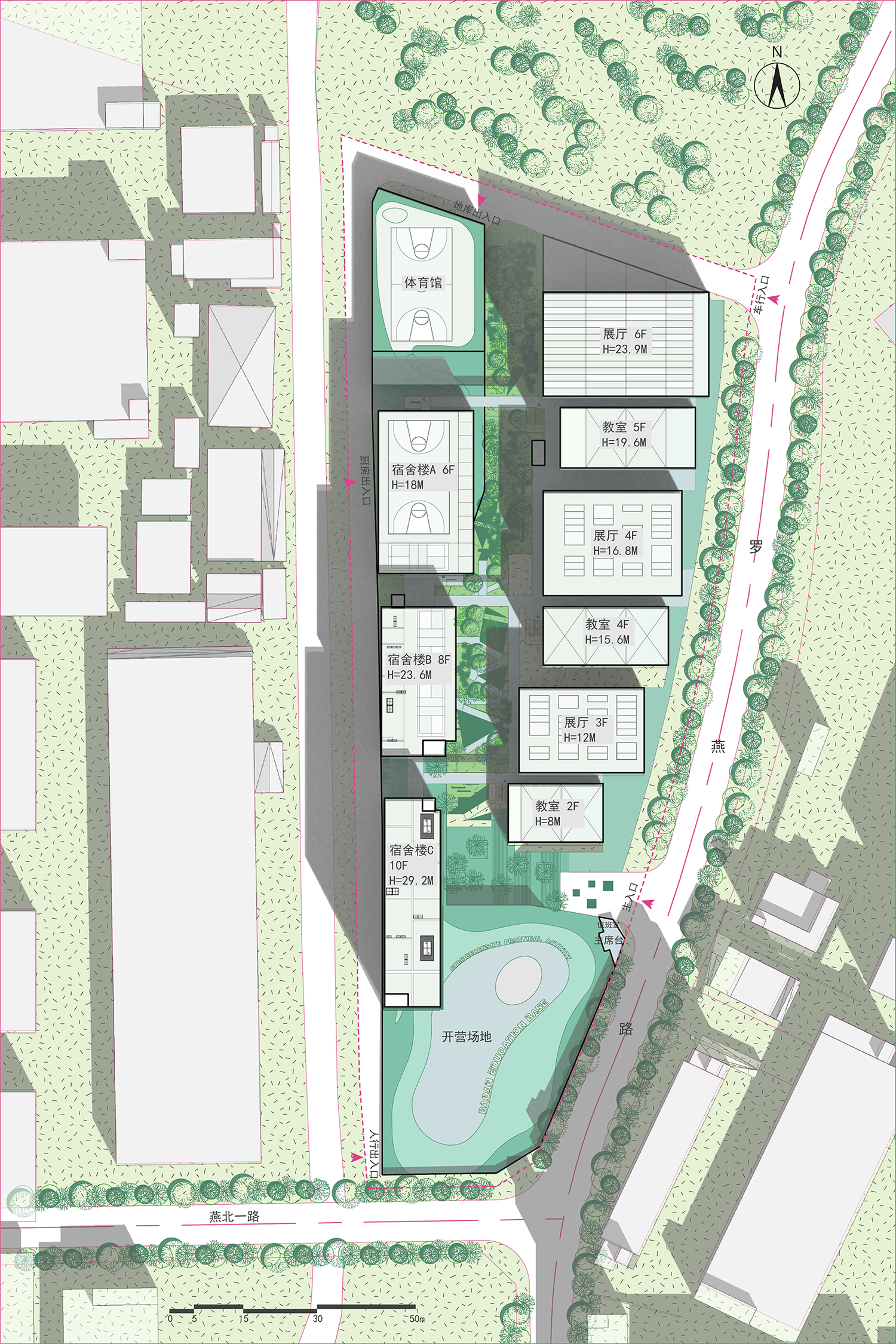
—
教育模式探索
1)结合地形,将任务书中最大的两组体量置入场地中。一组为教育场馆(六大展厅),另一组为3000平方米的多功能厅,操场置于其上,使主入口可以由道路中段平缓进入场地,弥合高差,减少土方量。
Combined with the topography, the two largest groups of volumes in the assignment book are placed into the site. One group is the education venue (six exhibition halls), and the other group is a multi-function hall of 3,000 square meters, on which the playground is placed, so that the main entrance can be gently entered from the middle of the road, bridging the height difference and reducing the amount of earth.
2)尝试将20个手工创作室(教室)及服务用房分成三组,置于教育场馆之间。成组布置的教室,可通过展厅内部的廊桥体系与展览形成互动,利用空间语言,唤起孩子们与教学内容之间更直观、更有活力的互动。
The 20 hand-making rooms (classrooms) and service rooms are divided into three groups and placed between the educational venues. The classrooms arranged in groups can interact with the exhibition through the corridor bridge system inside the exhibition hall, and the spatial language is used to evoke a more intuitive and dynamic interaction between children and the teaching content.
3)进一步调整教育场馆与教室排布,形成与地形更紧密结合的一体式展厅。下部为三个联通型展厅,上部为三个通高的互动展厅。同时,展厅与教室间形成院落空间,在保证创新教学的同时又能满足很好的采光与通风,形成舒适又独特的空间体验。
Further adjust the arrangement of education venues and classrooms to form an integrated exhibition hall that is more closely integrated with the terrain. The lower part is three connected exhibition halls, and the upper part is three double-height interactive exhibition halls. At the same time, a courtyard space is formed between the exhibition hall and the classroom to ensure innovative teaching while satisfying good lighting and ventilation, forming a comfortable and unique space experience.

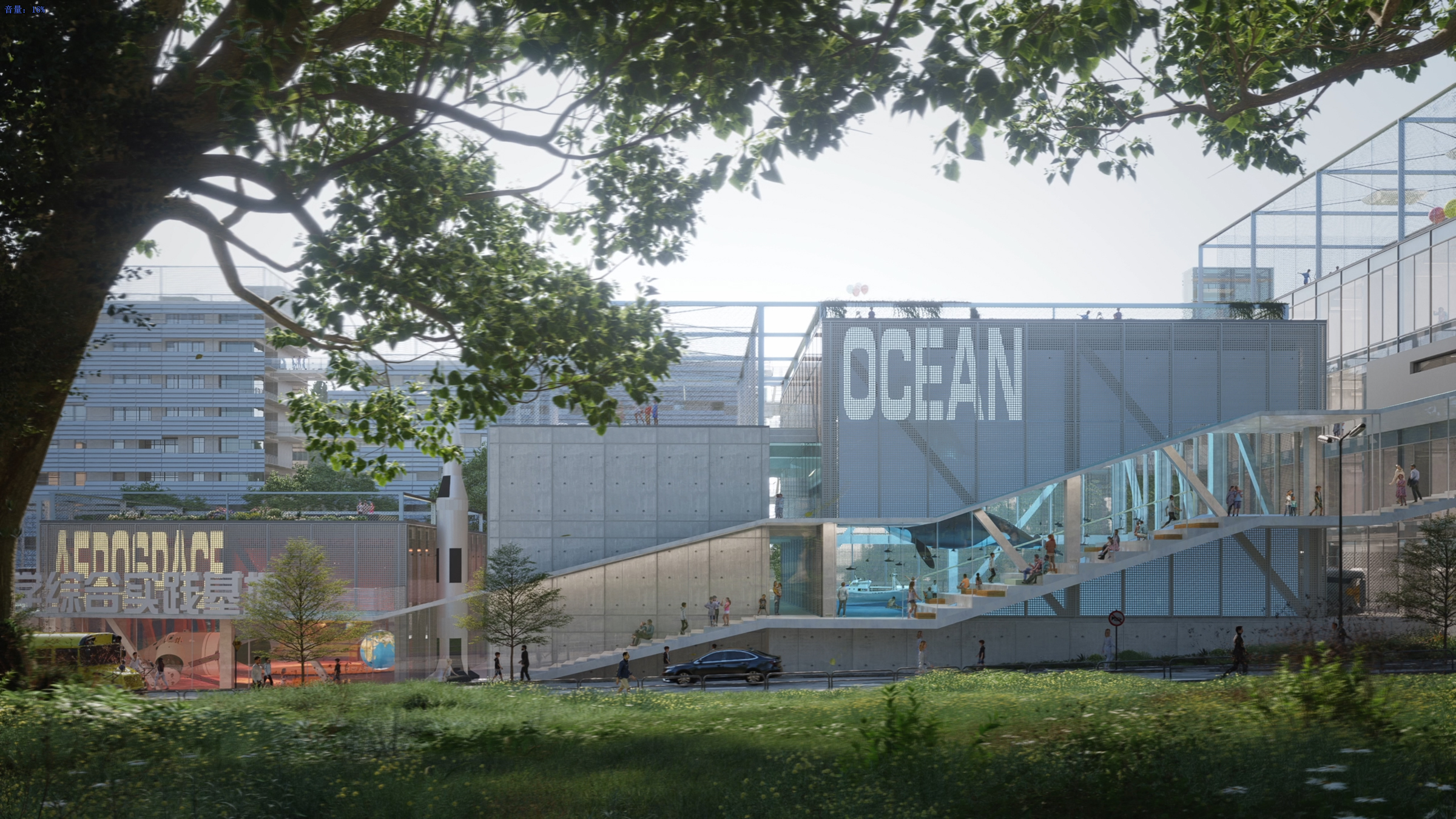
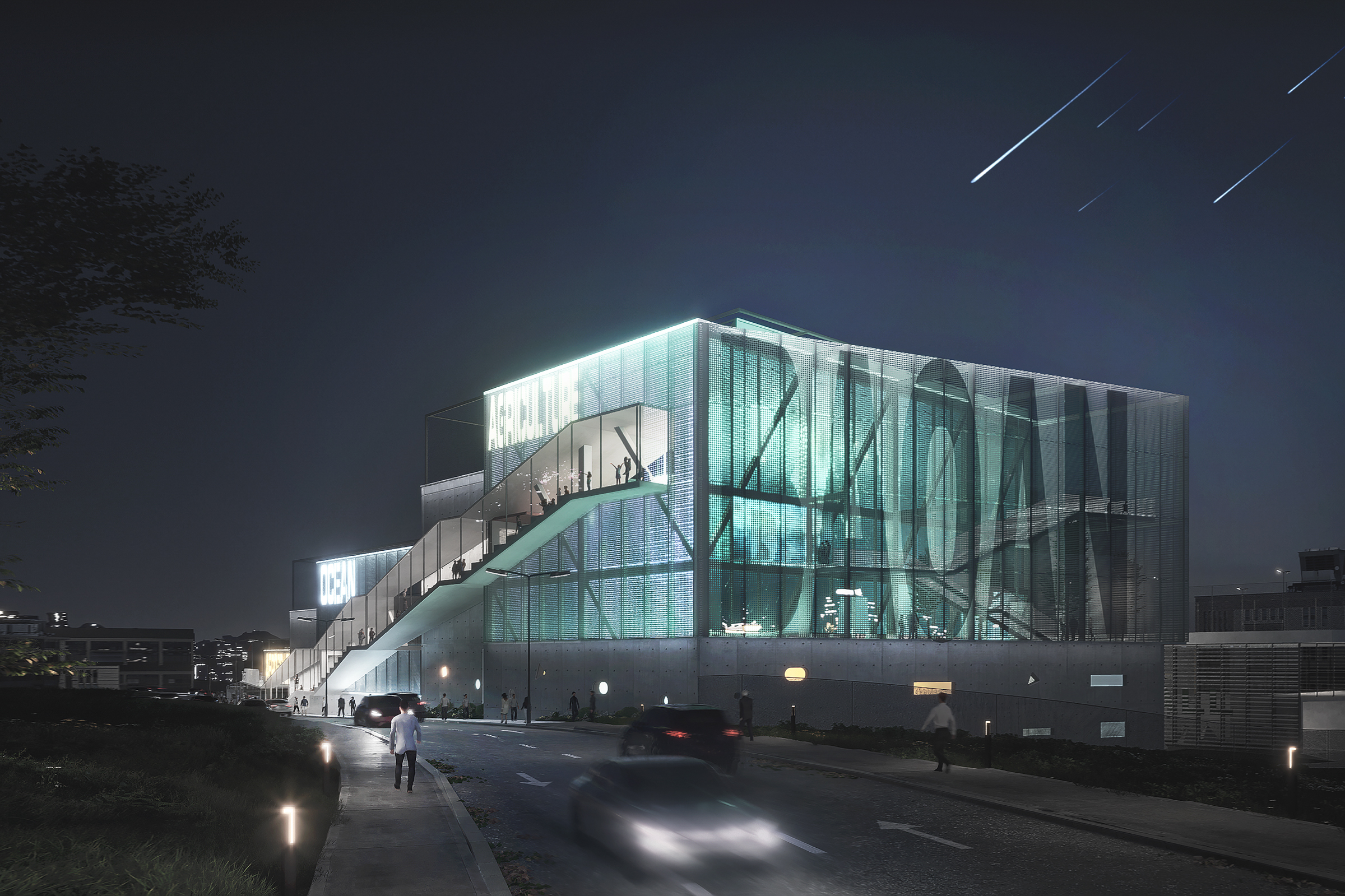
一个属于未来城市的青少年实践活动基地,应该是多学科、多场景、多路径、多维度的混合实践型知识网络,孩子们多样生动的思维与实践在不断交汇,碰撞出新的火花。
A youth practice activity base belonging to the future city should be a multi-disciplinary, multi-scene, multi-path, multi-dimensional mixed practical knowledge network, where children's diverse and vivid thinking and practice continue to converge and collide with new sparks.

在我们实践场馆功能中,农业馆、海洋馆、航天馆,这些大空间全局光展馆,被放置于三个人工光环境为主的科技序列馆之上,形成层层升高的“垂直展示系统”;同时,我们将不同主题的手作体验室穿插布置于三大展馆之间,形成“展示实践水平同步系统”。这样的设计在建筑中创造了多个“冷巷”,形成高效自然通风降温。
In the function of our practice venues, the intelligence agriculture museum, the ocean ecology museum, and the aerospace museum, these large-space and light museums, are placed on the top of three science and technology sequence museums dominated by artificial light environment, forming a "vertical display system" with layers of elevation. Hand-made experience rooms with different themes are interspersed between the three museums to form a "display practice level synchronization system". This design creates multiple cold lanes in the building, allowing for efficient natural ventilation and cooling.
大展厅、小教室、屋顶实践平台、“教育游廊体系”,在视觉、听觉与触觉上形成立体交融,形成了国内独特的实践教育基地新模板——叠台智库MIX ARK。
Large exhibition museums, small classrooms, rooftop practice platform, education gallery system, form 3D integration in vision, hearing and touch, and create a unique new template of practical education base - MIX ARK.
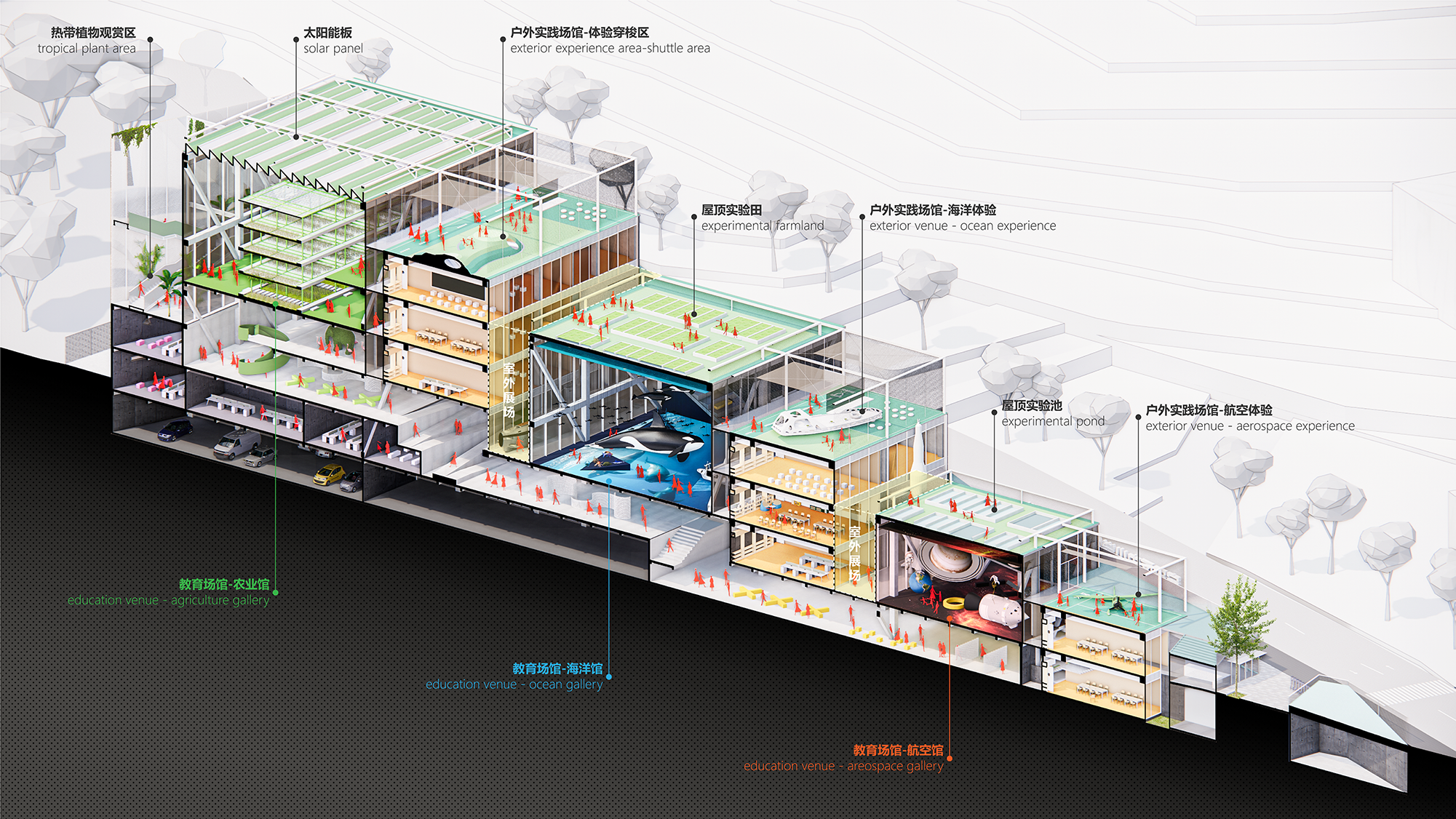

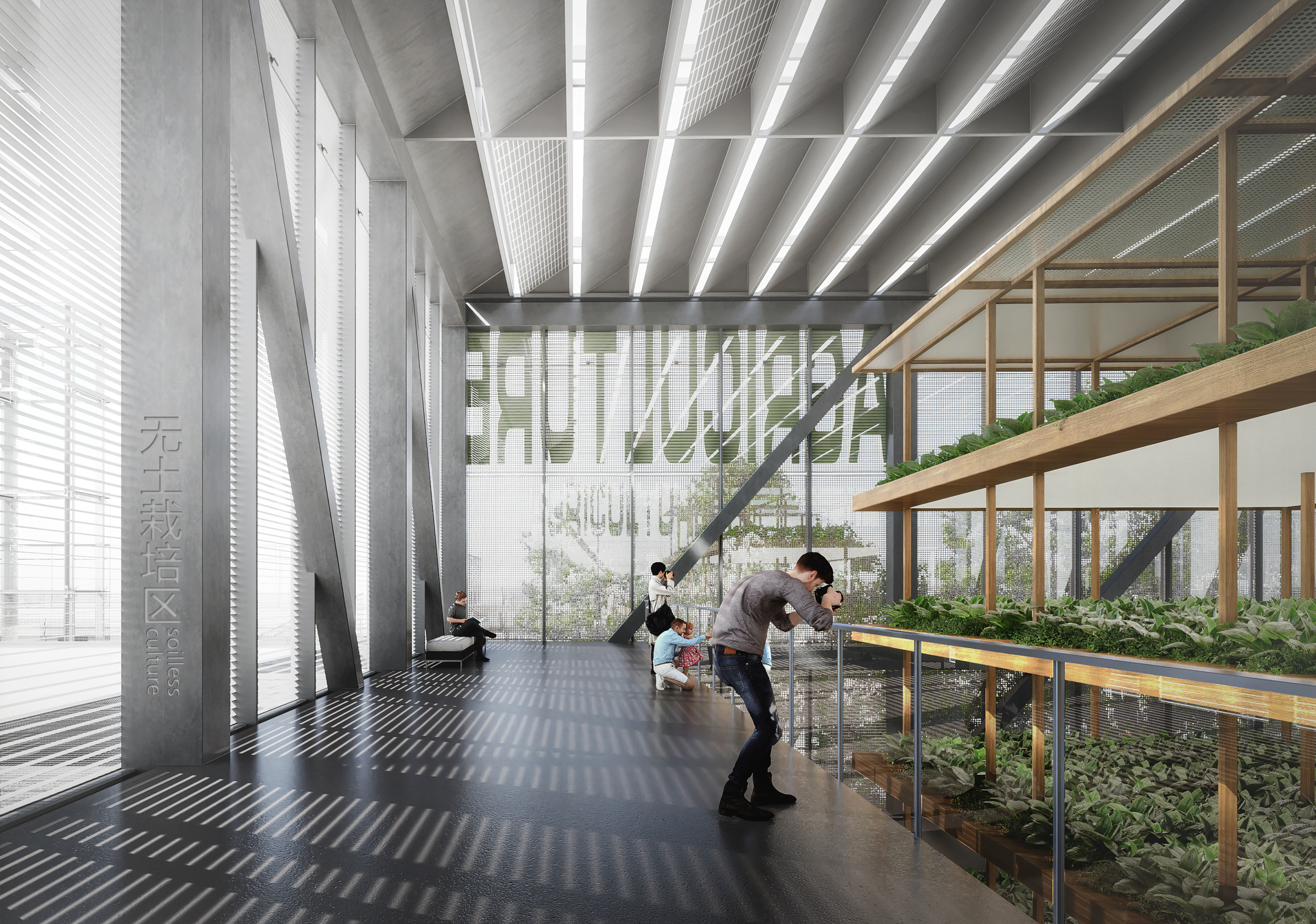

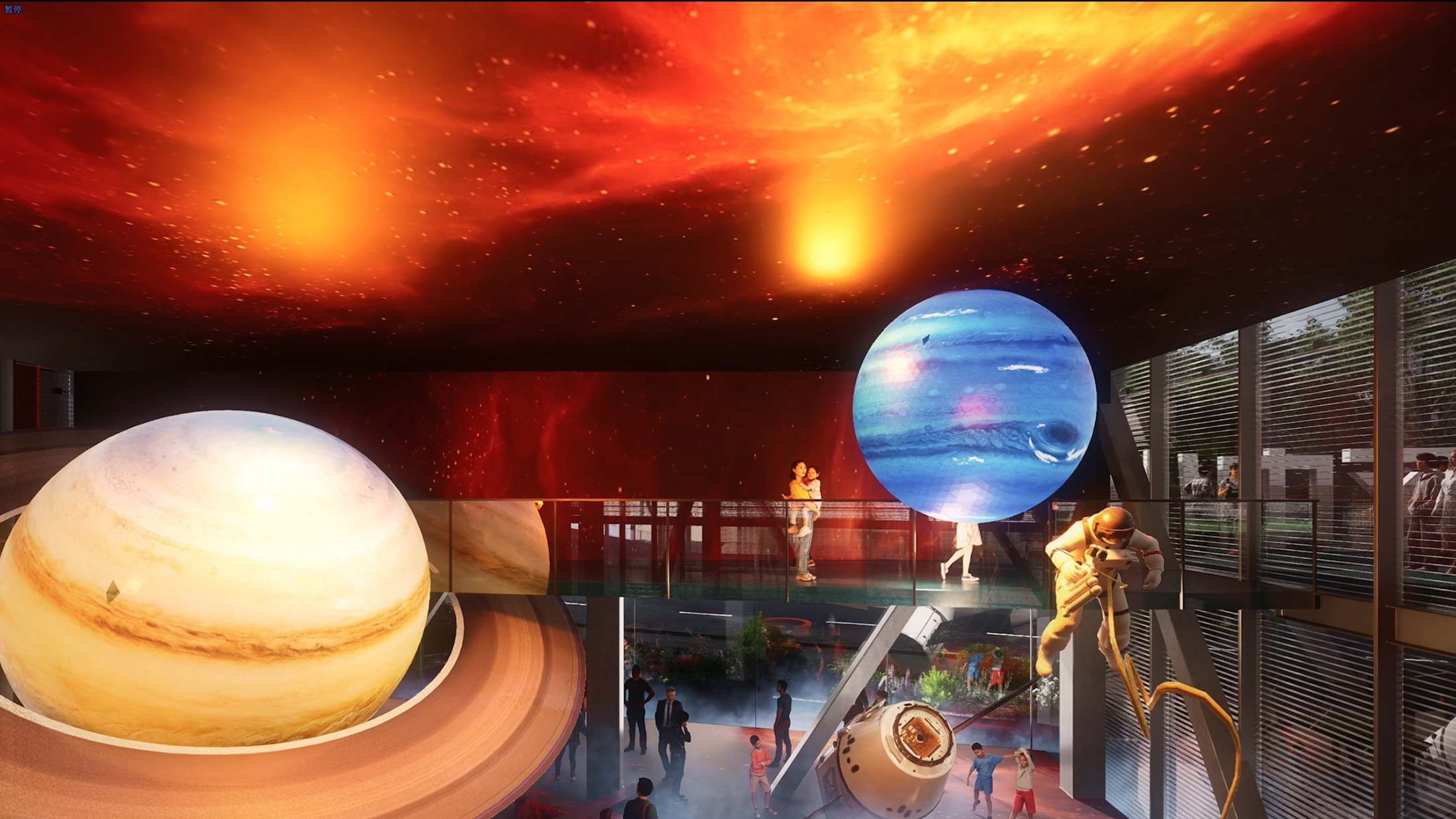
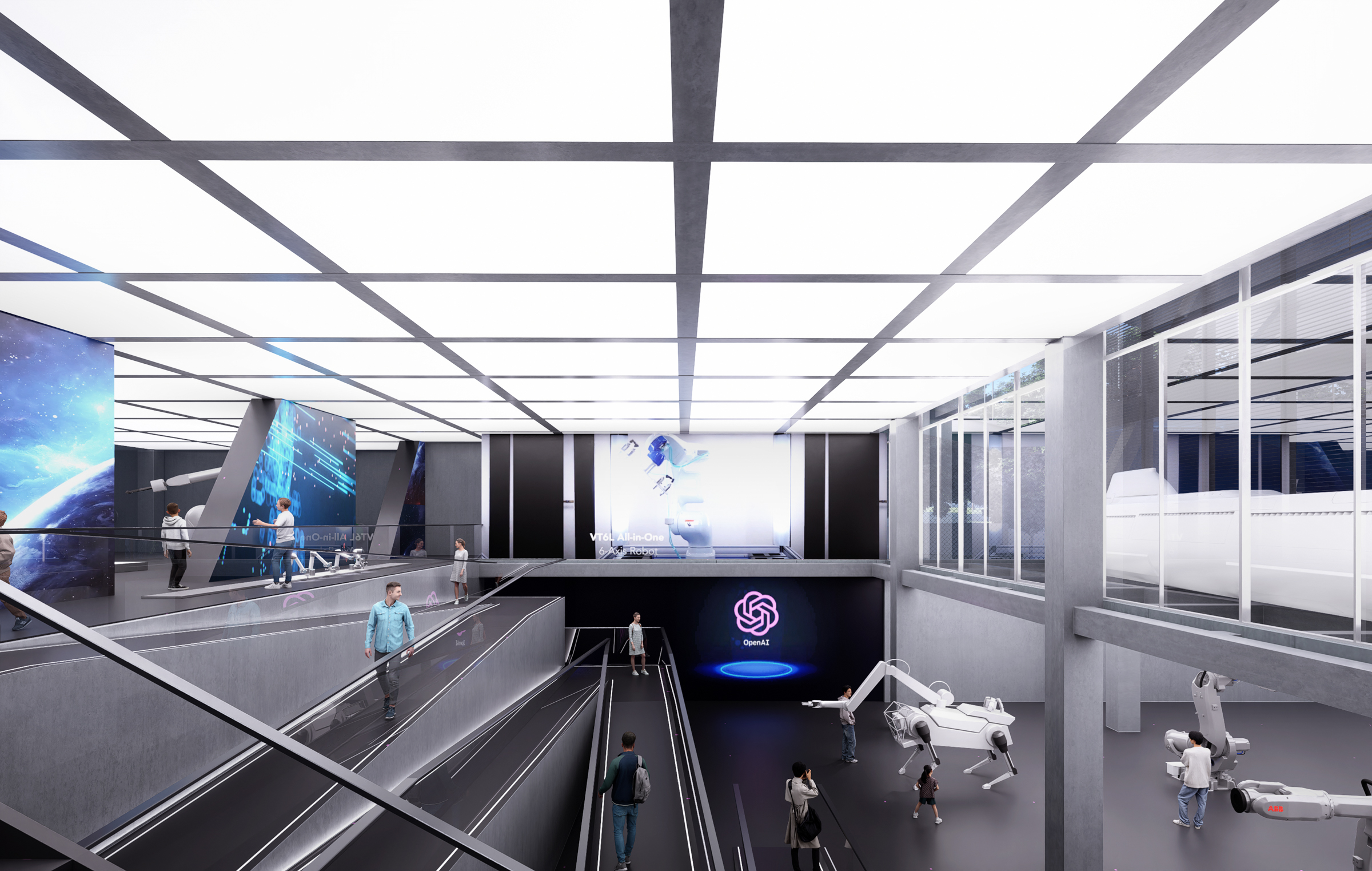
—
技术探索
如何从技术上精准实现这一理念?通过将下部混凝土结构体系与上部轻型钢结构体系相结合,我们将展馆的不同跨度结构与功能合理性做到平衡。同时,通过透明玻璃幕墙系统、内置式格栅遮阳系统、穿孔板遮阳系统、预制混凝土外墙体系、屋顶电动遮阳膜框架体系等外围护结构,建筑充分提供适合孩子生理特点及不同布展需求的灵活光环境、气候环境及触摸环境。
How can this concept be technically perfected? By combining the lower concrete structure system with the upper light steel structure system, we achieved a perfect balance between the different span structure and functional rationality of the pavilion. At the same time, through transparent glass curtain wall system, built-in grated sunshade system, perforated panel sunshade system, precast concrete exterior wall system, roof electric sunshade film frame system and other outer envelope structures, the building fully provides a flexible light environment, climate environment, and touch environment suitable for children's physiological characteristics and different exhibition needs.



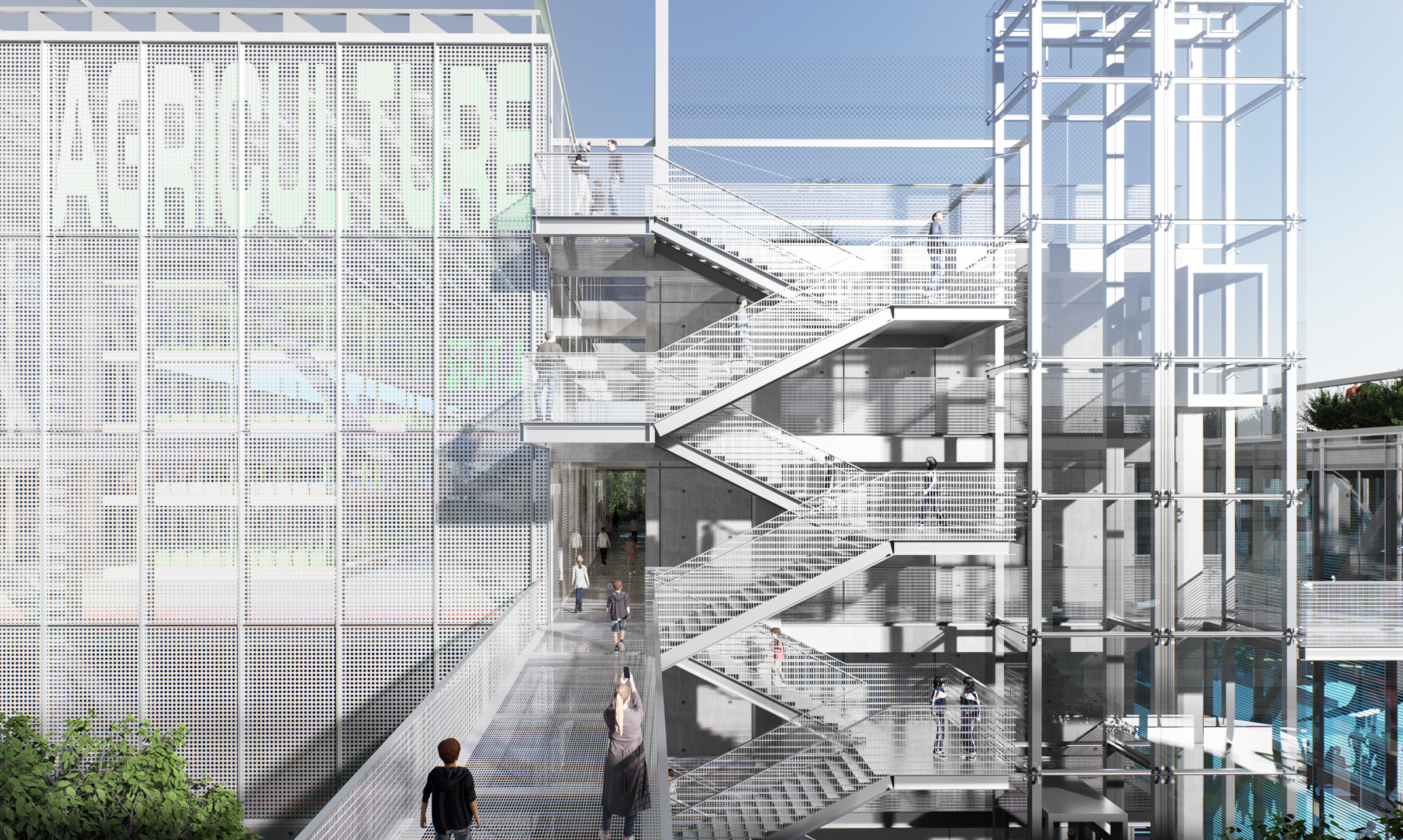
—
场所理念
展馆建筑外部,罗田林场延伸而下的茂密森林形成了基地内的“自然之谷”,是孩子们户外实践的场所。这里连同宿舍下方的“架空社交廊”以及“集会广场”等社交活动空间,共同组成了“活动公园”基座。
Outside the pavilion building, the dense forest extending from the Luotian Forest forms a "nature valley" within the site, which is a place for children to practice outdoors. This, together with the "overhead social gallery" and "Assembly square" and other social activity Spaces below the dormitory, together form the "Activity park" base.

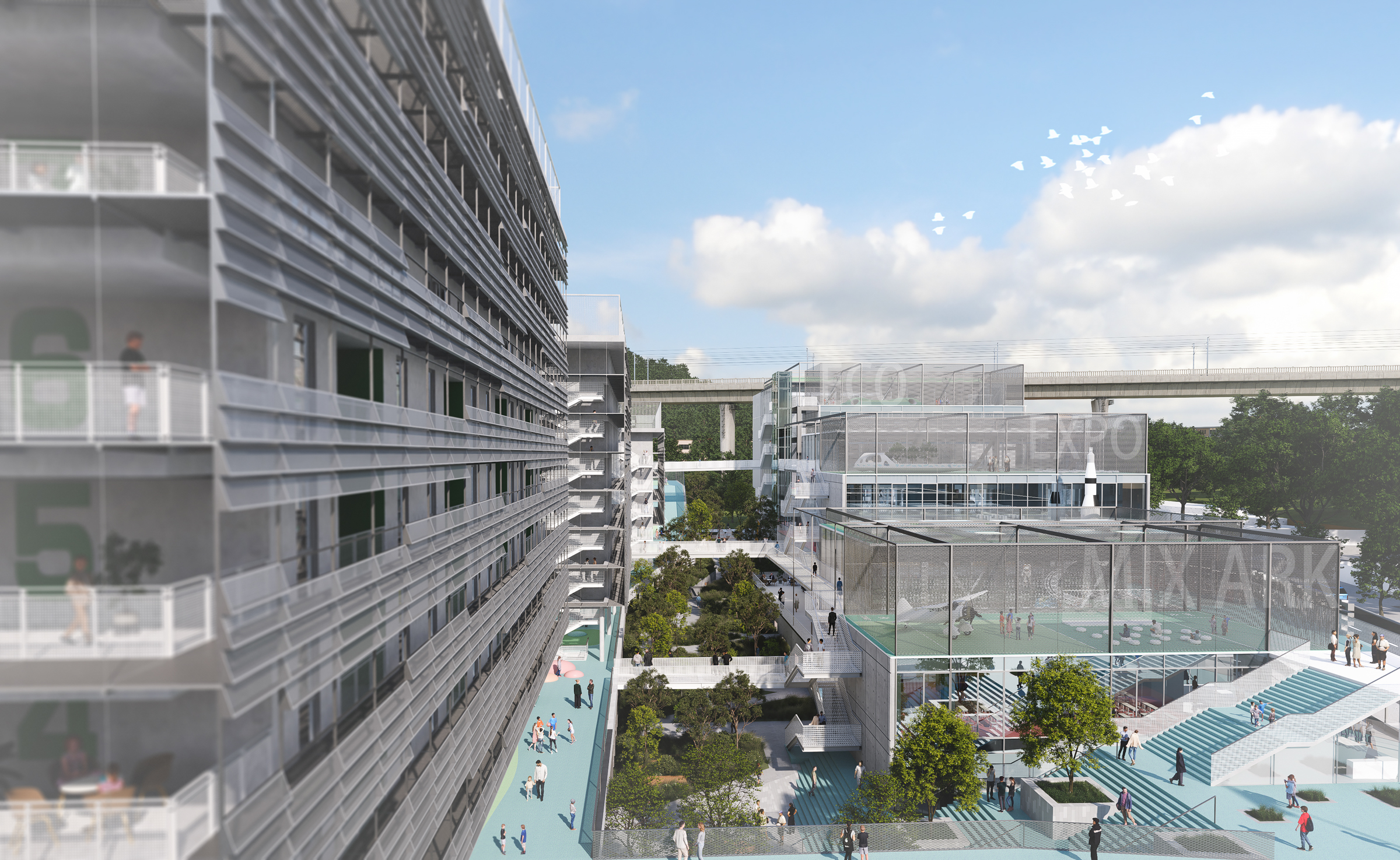
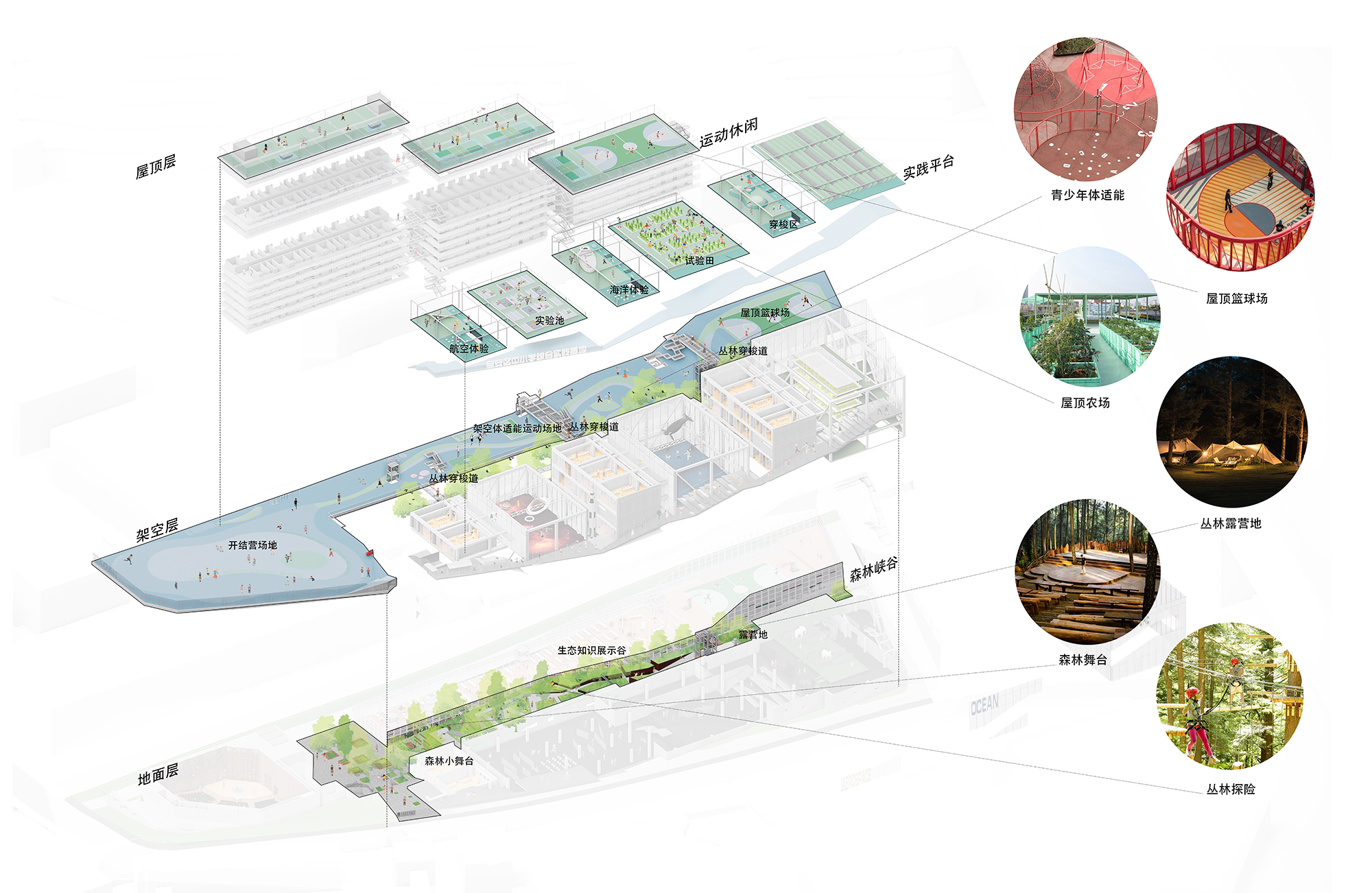
在基座的下方,随着自然地形的跌落,“阶梯运动主题餐厅”“岩石千人报告厅”等附属空间随之产生,使基地的丰富性得到进一步增强。
At the bottom of the base, with the fall of the natural terrain, ancillary Spaces such as "sports-theme stair cafeteria" and "Rock lecture hall" are generated, further enhancing the richness of the base.
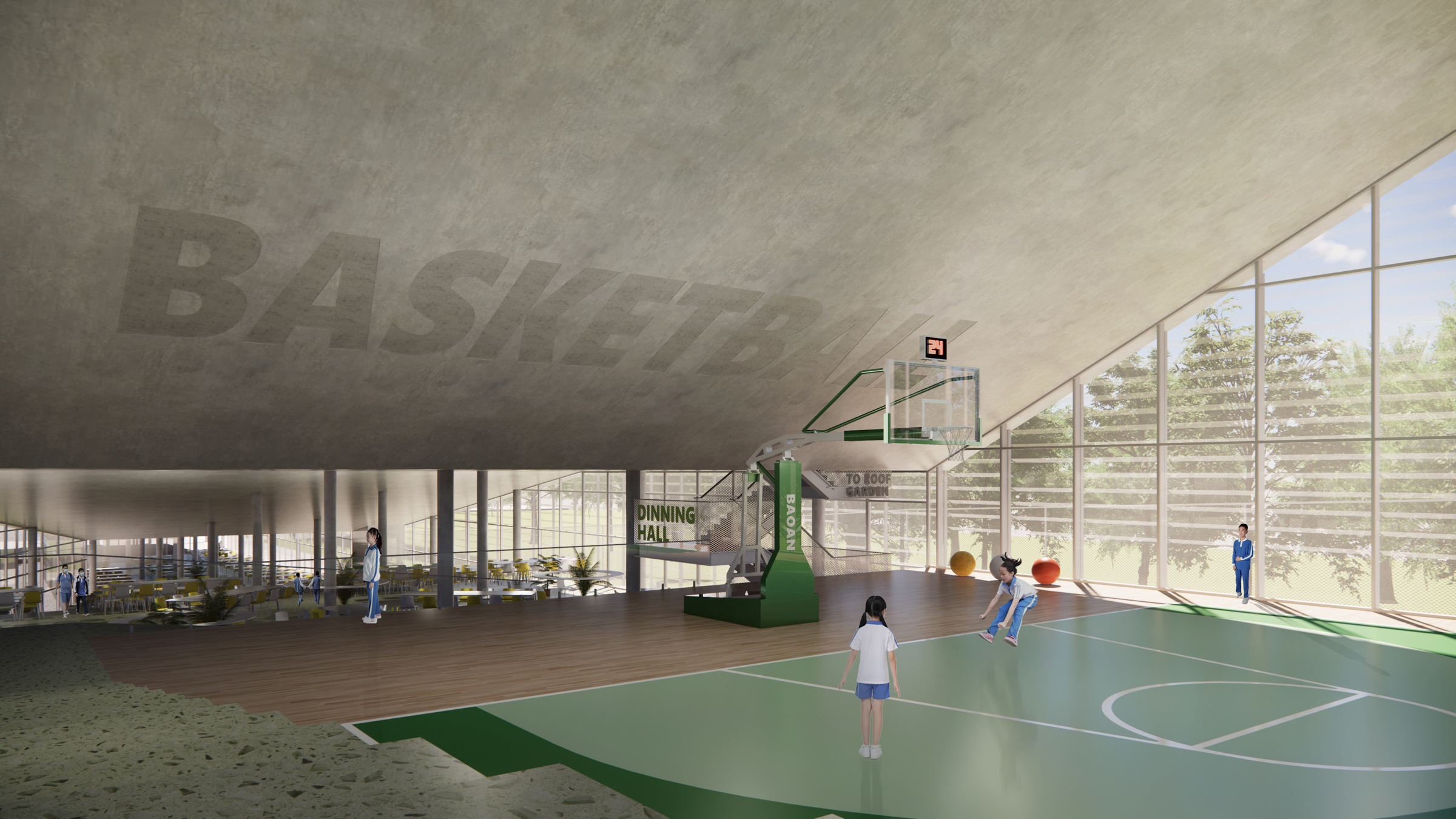
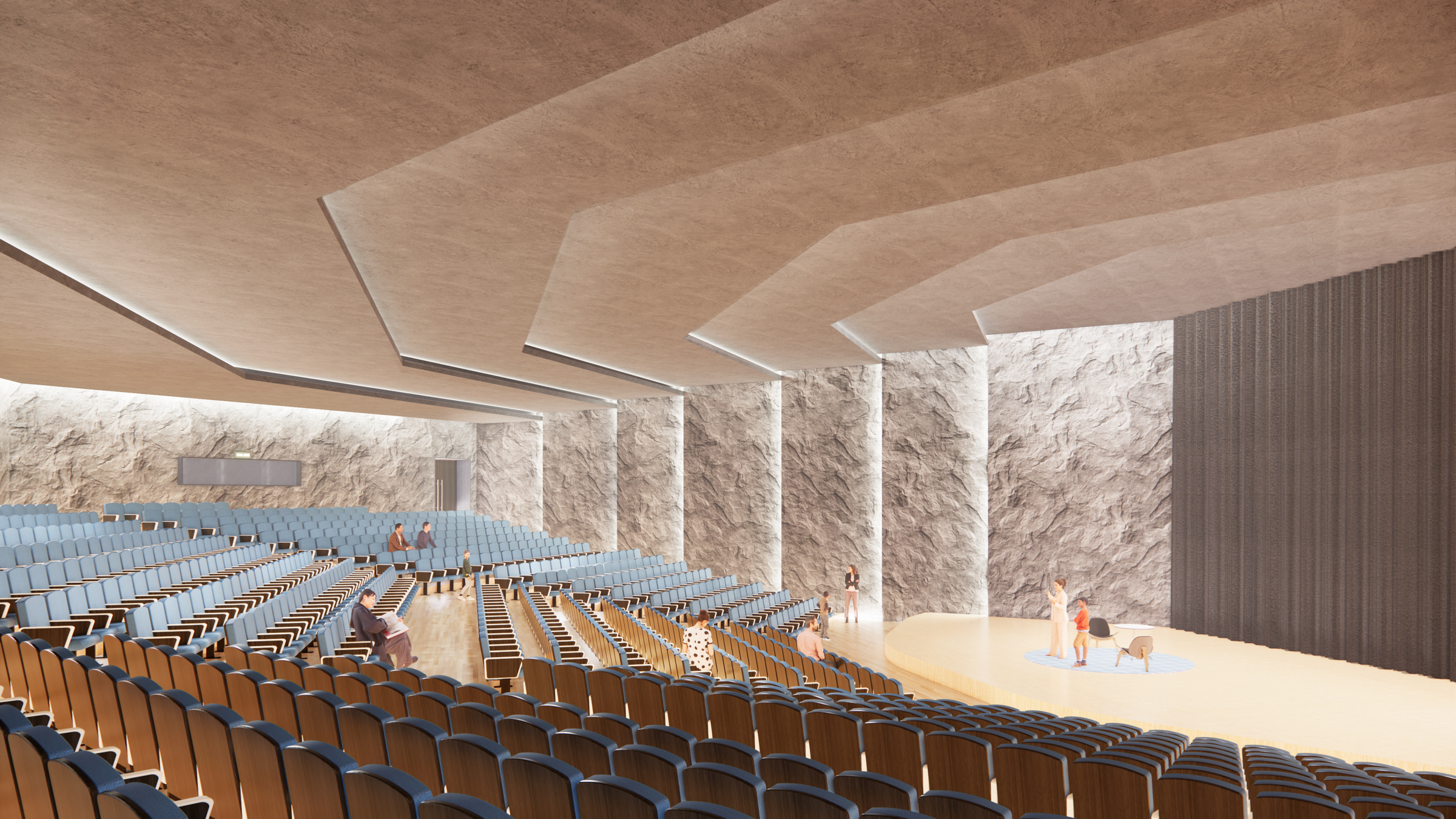

—
生活教育
宿舍组团的三个建筑主体从城市到林场层层降低,屋顶花园成为放大的走廊端头,这既是远眺森林的休息运动平台,也是学生们交往互动的园地,与下方连续的基座平台一起组成了青少年社交活动场;同时,宿舍之间的垂直交通系统和展厅之间的室外展廊水平连接,便利交通的同时,更主要的目的是让孩子在实践中交往,在交往中发现,在发现中学习。
The three main buildings of the dormitory group are lowered layer by layer from the city to the forest farm. The roof garden becomes the end of the enlarged corridor, which is not only a resting and sports platform overlooking the forest, but also a garden for students to interact with each other. Together with the continuous base platform below, it forms a social activity field for teenagers. At the same time, the vertical transportation system between the dormitory and the outdoor gallery between the exhibition hall are connected horizontally, which facilitates the transportation at the same time, the main purpose is to let the children communicate in practice, discover in communication, and learn in discovery.
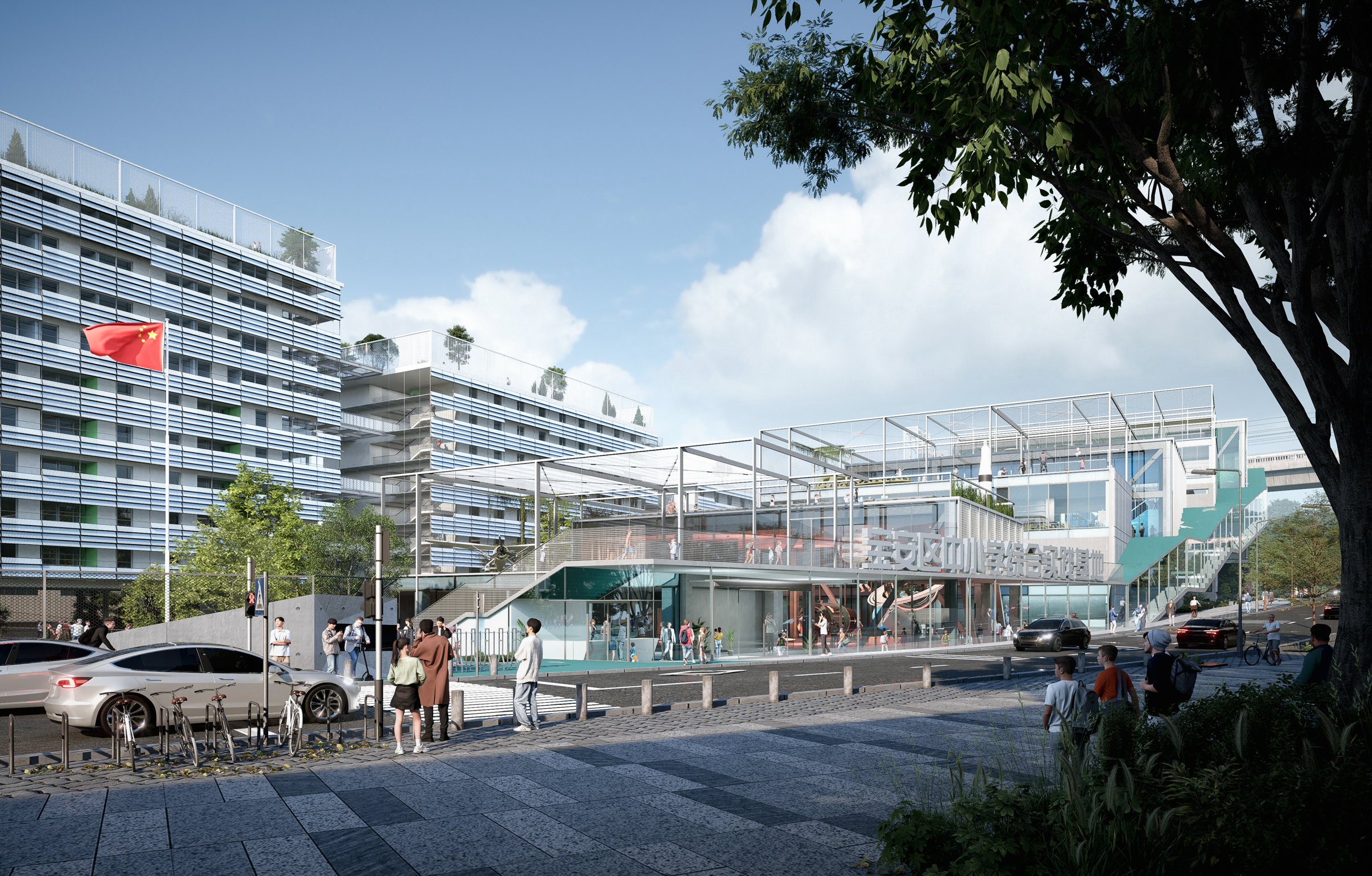
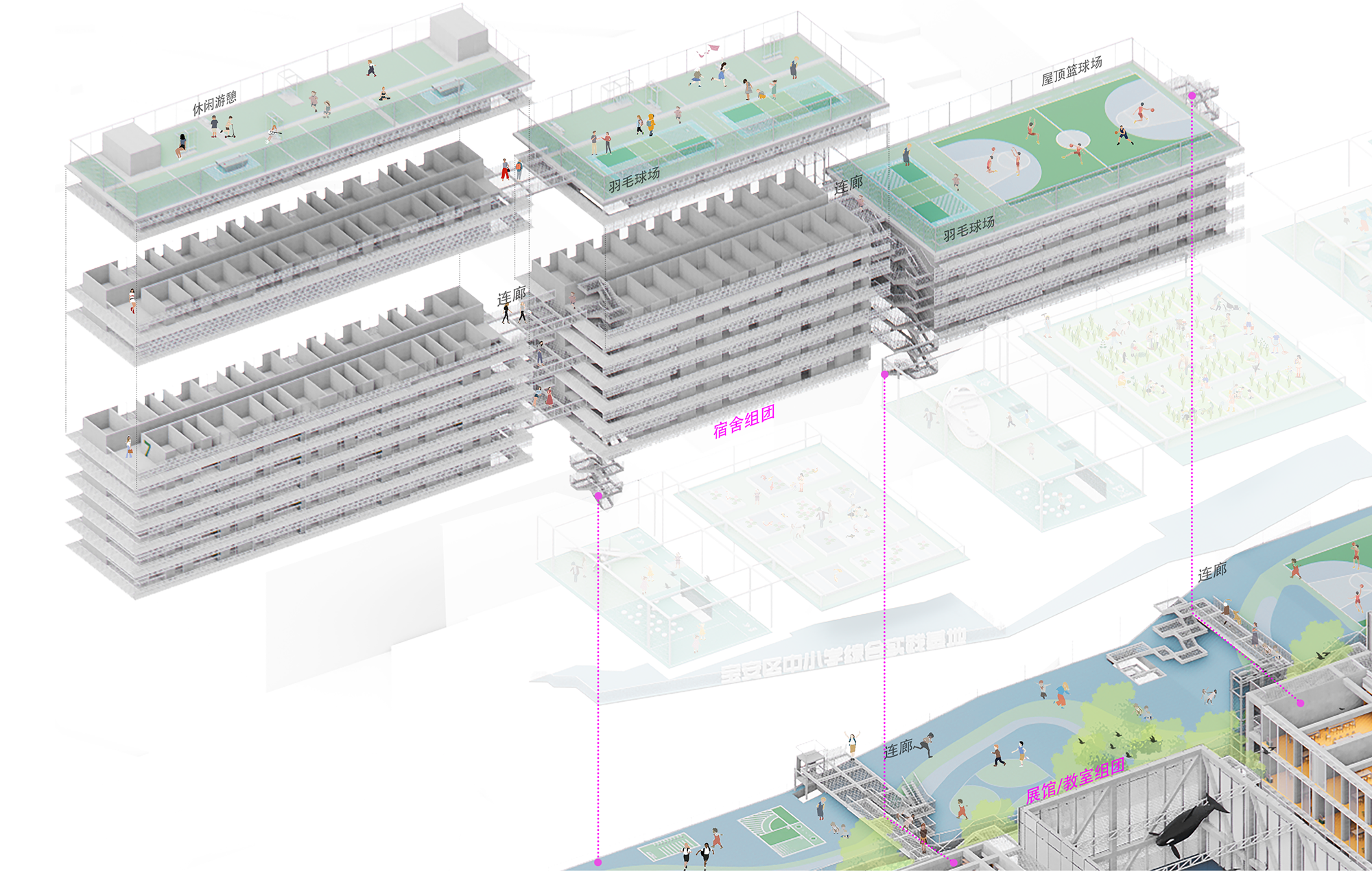
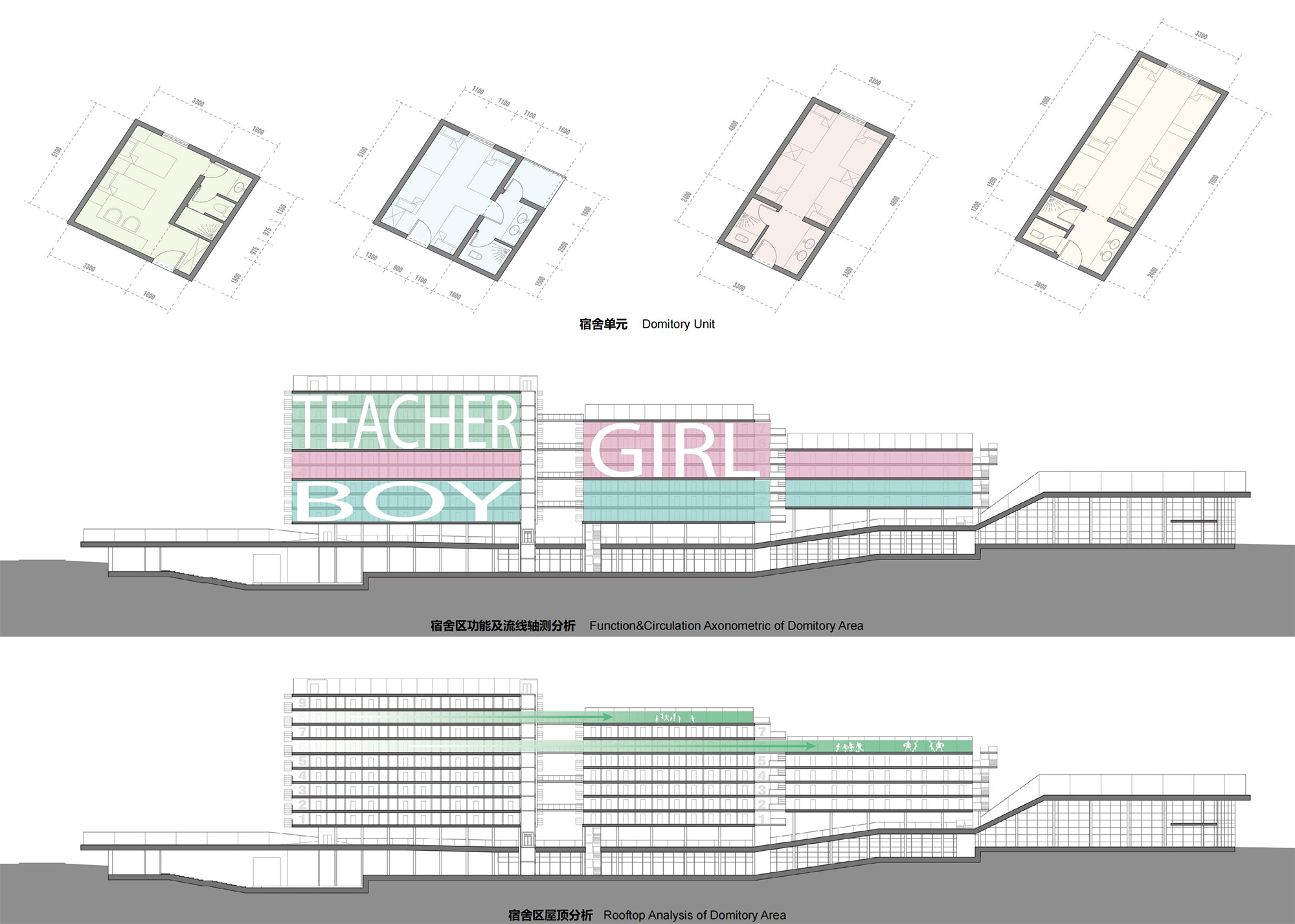
设计图纸 ▽
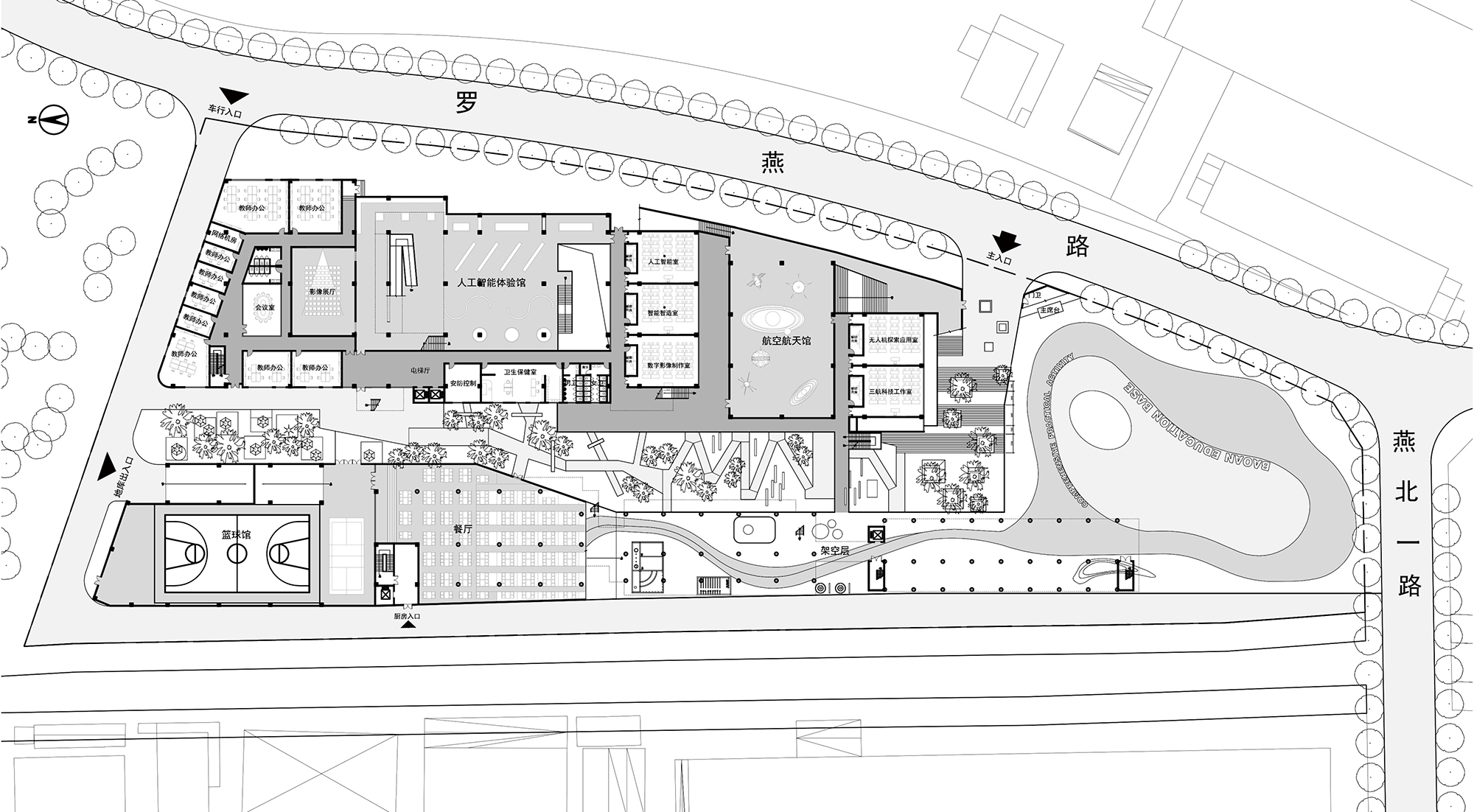

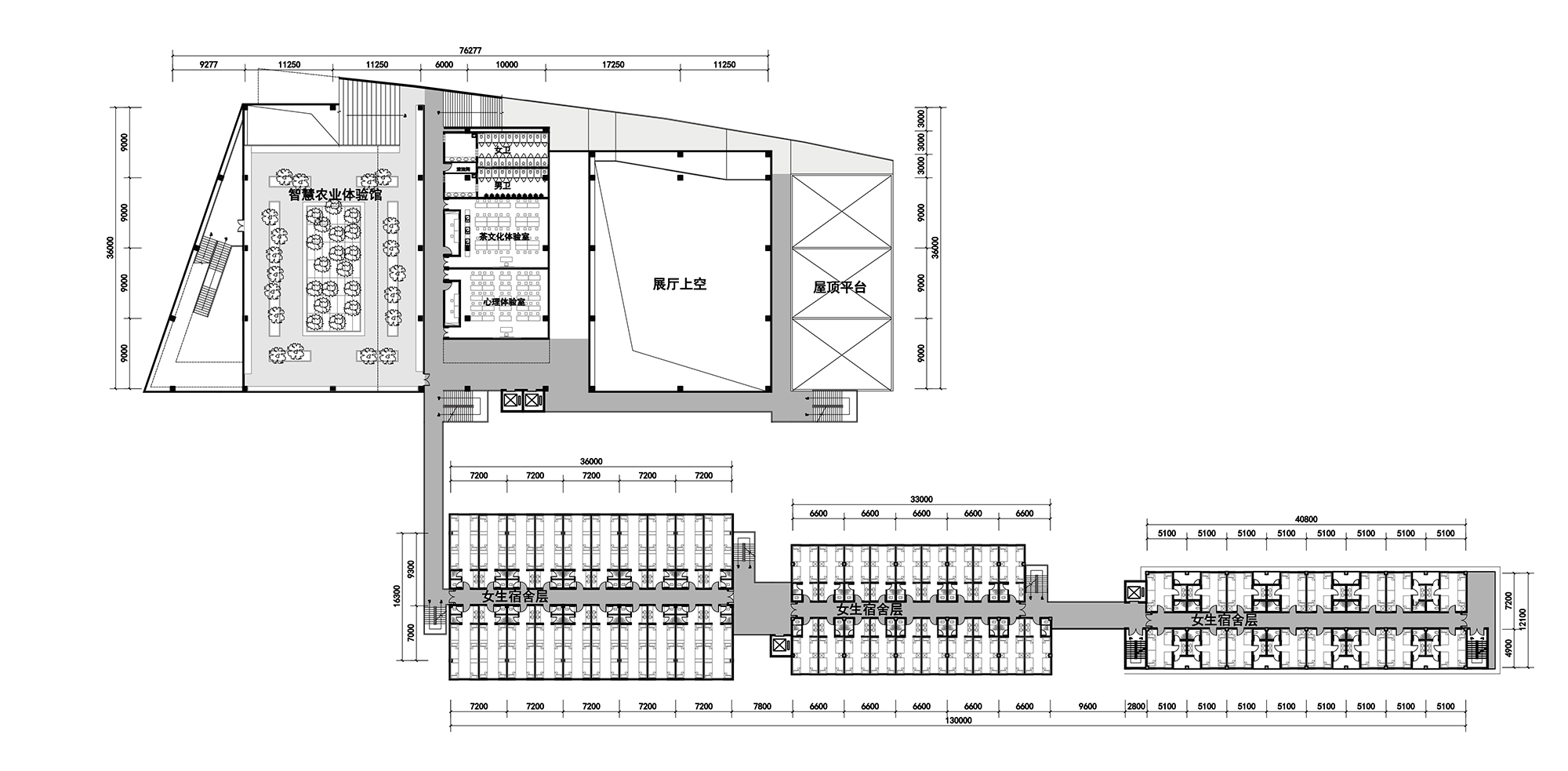
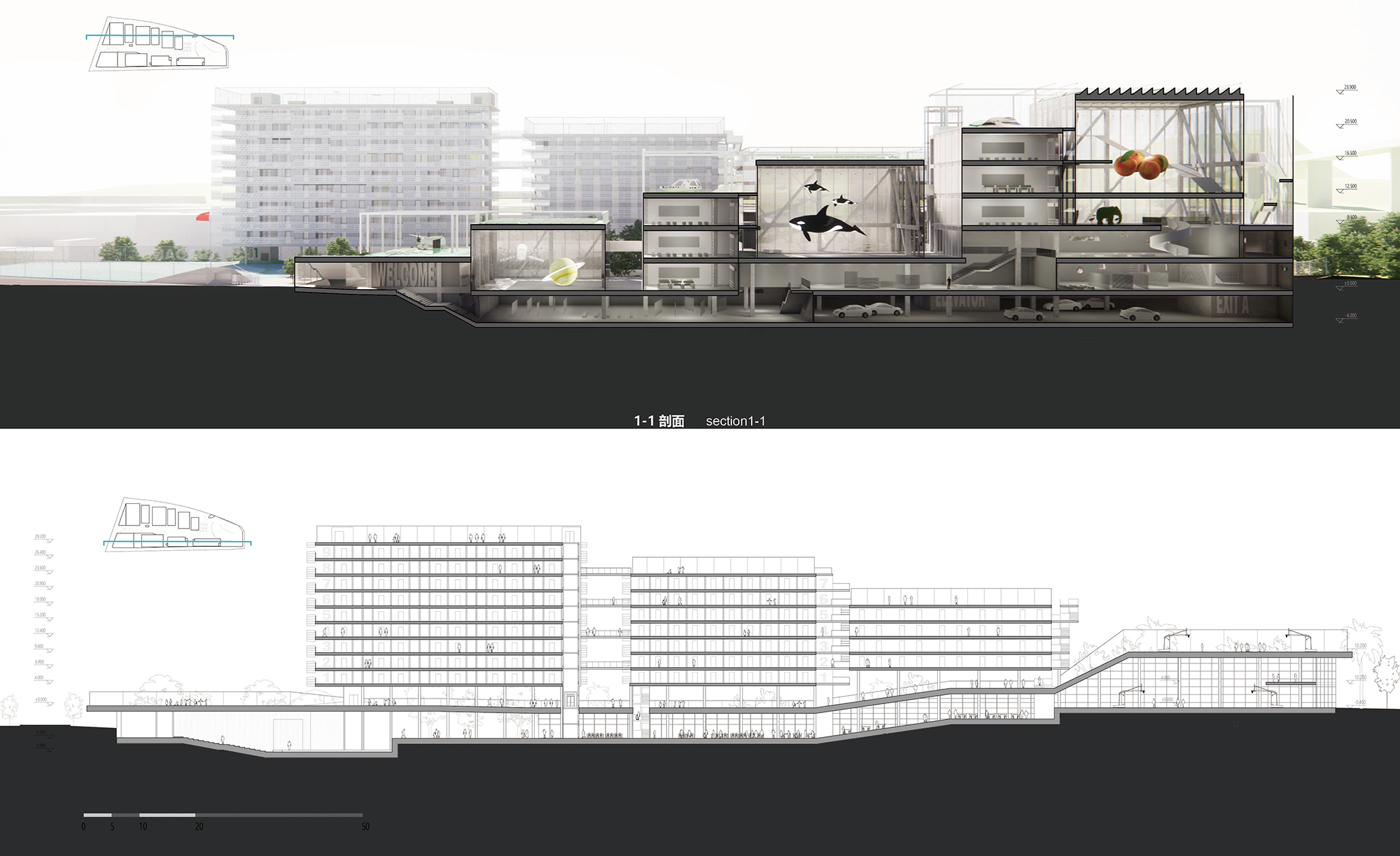
完整项目信息
设计单位:普罗建筑+申都设计集团有限公司
设计时间:2023年6月
项目功能:教育建筑、实践基地
用地面积:15729.88平方米
项目地点:广东深圳
方案状态:中标方案
方案主持建筑师:常可、李汶翰
方案设计团队:姜红辉、赵建伟、蔡天、邹汶蓉、冯超越、苏玥玥(实习)
版权声明:本文由普罗建筑授权发布。欢迎转发,禁止以有方编辑版本转载。
投稿邮箱:media@archiposition.com
上一篇:一等奖方案 | 九围国际总部先导区城市设计国际竞赛 / 深总院孟建民团队+塔科玛城市设计
下一篇:周旭宏:为公众设计,建筑师必须重视功能|筑境20周年访谈