

设计单位 法国AS建筑工作室
项目地点 巴林王国麦纳麦
建成时间 2012年
建筑面积 12000平方米
巴林,在阿拉伯语中意为“两个海洋”,是一个位于波斯湾西南部、卡塔尔与沙特阿拉伯之间的岛国。巴林国家大剧院位于首都麦纳麦,与邻近的国家博物馆、阿拉伯世界遗产区域中心、艺术中心、文化馆等公共建筑一起形成一处文化“群岛”。大剧院作为一座国家级地标建筑,对外展示巴林王国的艺术与文化,成为中东地区新兴文化的代表项目。同时作为媒介,它提高了区域的声望与活力,吸引了海湾六国文化活动的汇聚。
Bahrain, "The two seas" in Arabic. The Kingdom of Bahrain is an island nation between Qatar and Saudi Arabia in the southwestern Persian Gulf. The project is in the capital city, Manama. It forms a cultural archipelago with the National Museum, ARC-WH, Cultural Hall, and Art Center.As a national cultural landmark, the theatre showed the arts and culture of the Kingdom of Bahrain and became a representative project of the emerging culture in the Middle East; As a media, it enhanced the local prestige and vitality and attracted cultural events from the six Gulf States.

海天一色
项目规模约12000平方米,位于海湾与岛屿相汇之处。场地与国家博物馆隔潟湖而望,拥有开阔的视野。极度平坦的地形特征造就了海天相交的美景,也成为了大剧院设计灵感的来源。正如主持建筑师所认为的,一座建筑只有在其特性与场地联结融合的情况下才是有意义的。
The project surface area is nearly 12,000 square meters, where the bay meets the island. The theatre faces the lagoon beside the National Museum. The extreme flat terrain created a beautiful picture that the sea melted into the sky and inspired the theatre design. "A building is only meaningful if its personality and relevance combine on a given site," explained Roueïda Ayache and René-Henri Arnaud, two of the studio's partners.
剧院悬浮于湖面,与麦纳麦清澈的海水、纯净的天空形成独一无二的视觉画面。建筑整体布局源自阿拉伯宫殿,主体呈长方体,公共出入口设置在临湖的前院。传统的宫殿天井被玻璃前厅取代,柱廊沿着建筑四周有序排列,古典高挑的圆柱以现代的手法表达着庄严的轮廓。
Appearing to float on the lagoon's surface, the theatre framed a unique picture with the pure sky and the clean water. The layout of the building is derived from Arabian Palace, a cuboid building surrounded by colonnades on each side. The public entrance set in the forecourt, and the glass foyer replaced the traditional centre patio of the palace. The classical columns express the stately building outline in a modern architectural technique.
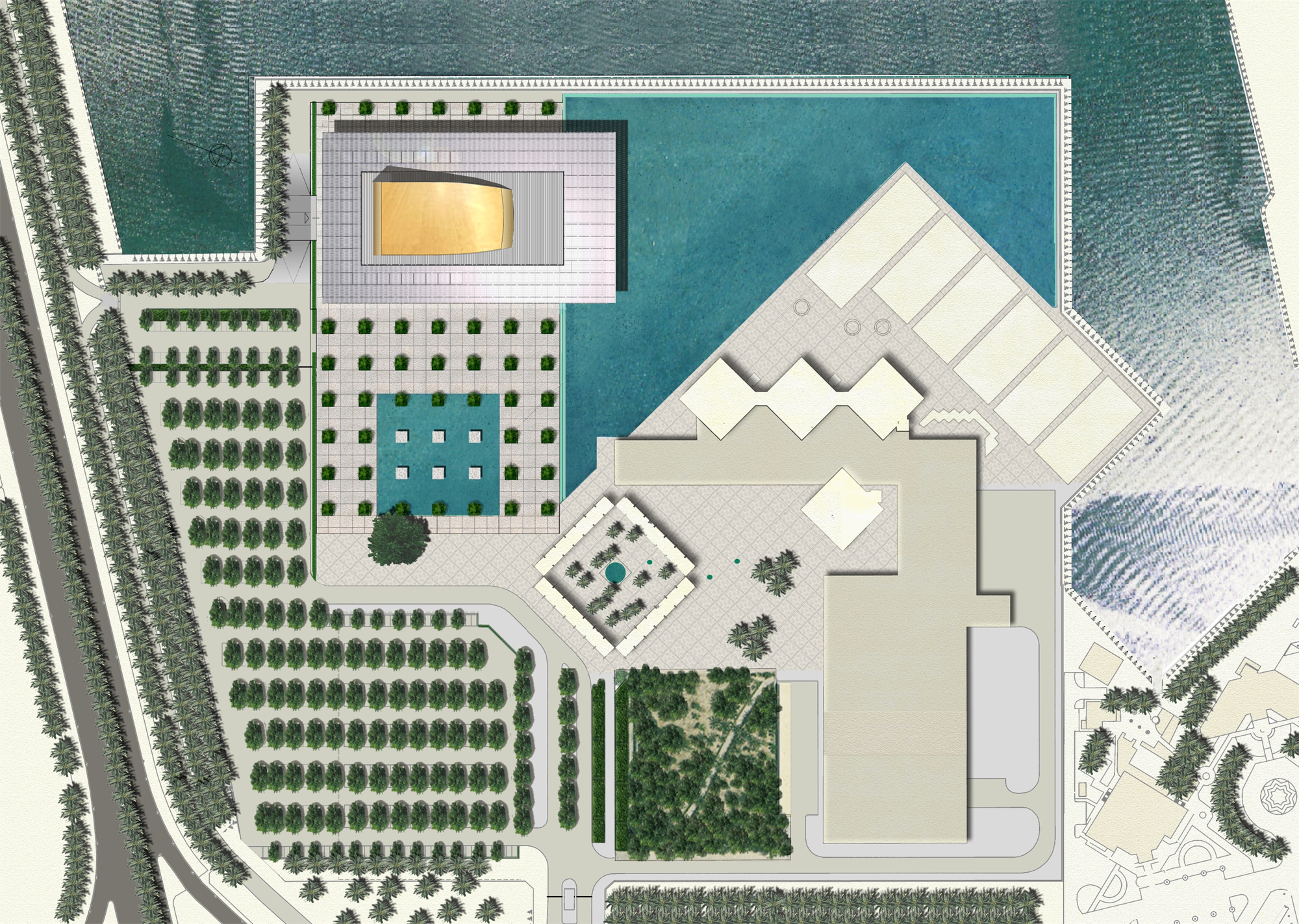
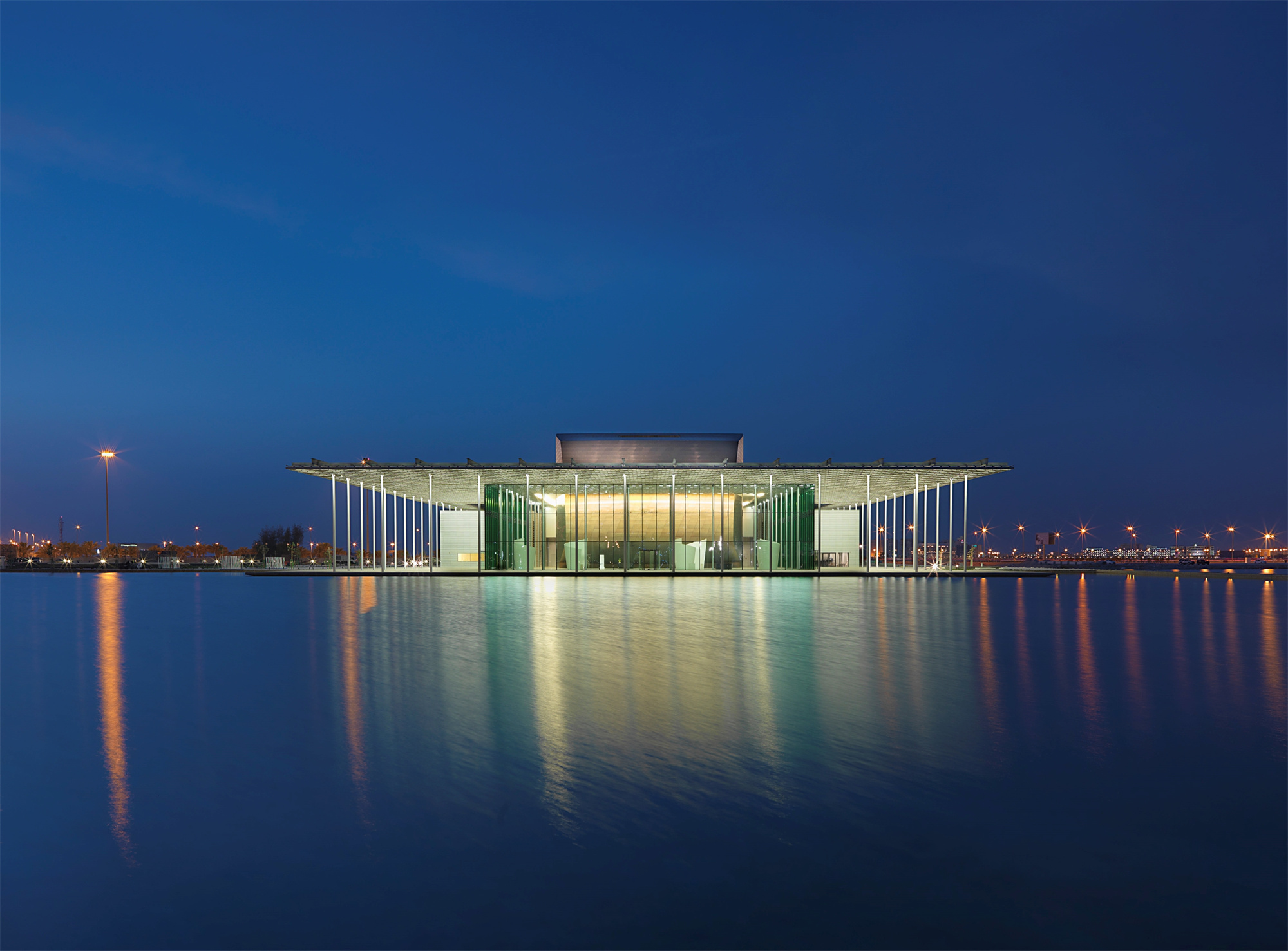
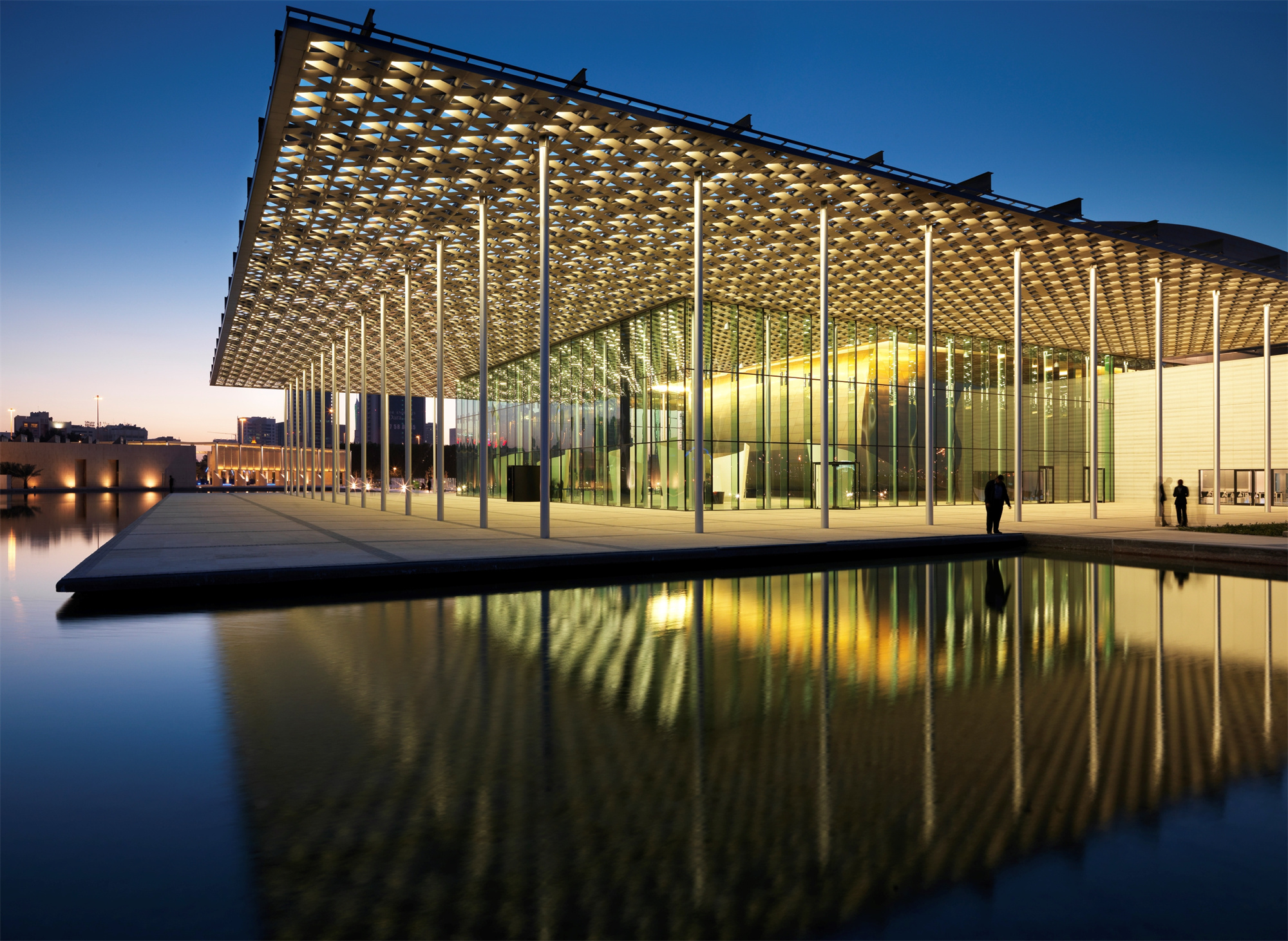
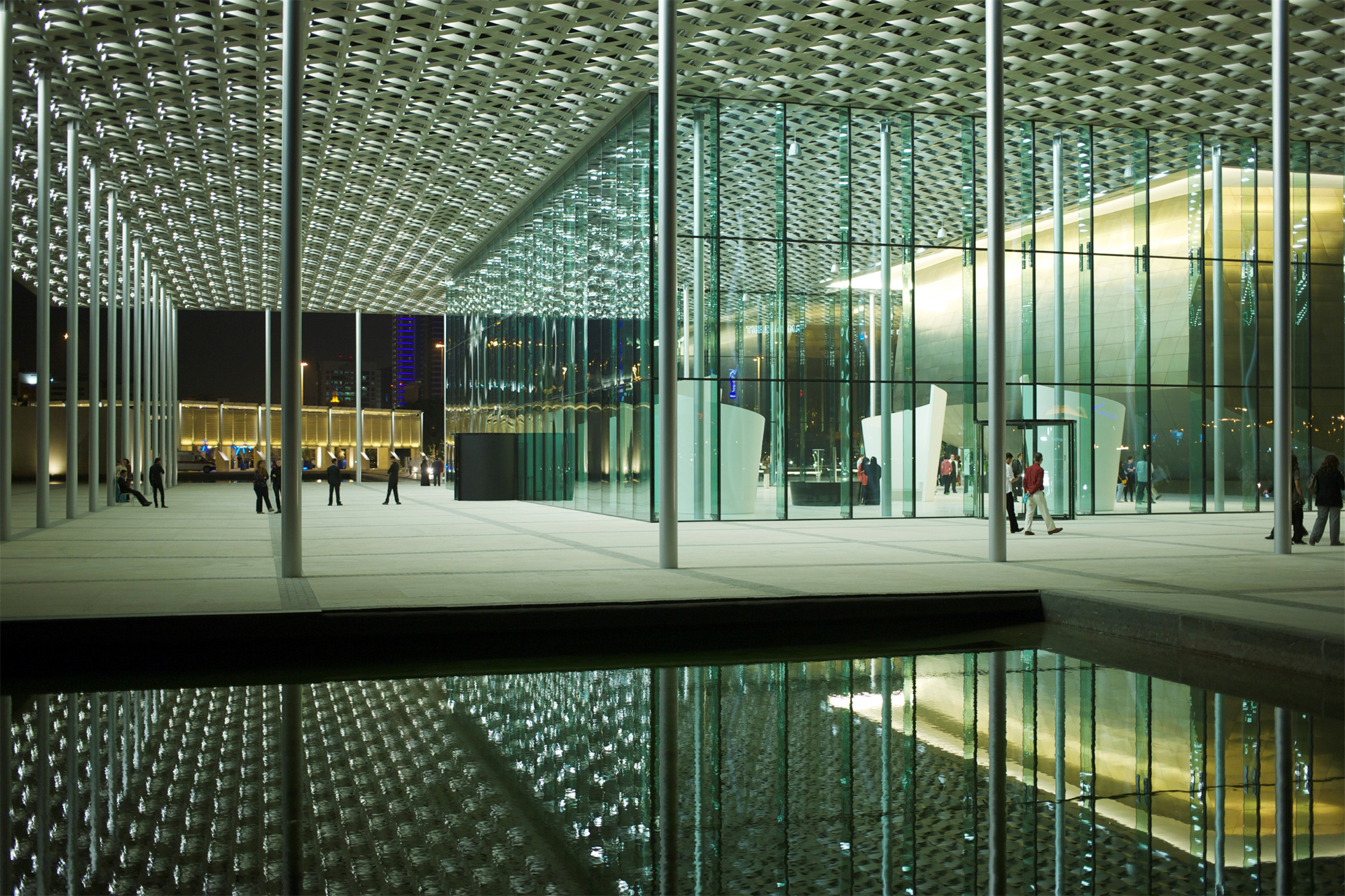
编织的光影
屋顶受到当地传统柳条编织屋顶的启发,独具特色的屋盖由镂空铝板编制而成,能有效地阻挡高温。随着一天中的时间变化,这种材料的编织方式创造出一种阳光透过屋顶缝隙,而产生丰富的光影变化,同时还为环绕剧院的室外回廊提供了自然通风。
Inspired by the local tradition of wicker roofing, the distinctive roof was "weaved" with hollowed aluminum panels that keep out the heat. Following the time-of-day changes, the weaving of the material creates a rich play of light and shadow from the sunlight filtering through the gaps in the roof. The roof also provided natural ventilation for the outdoor veranda that surrounds the theatre.

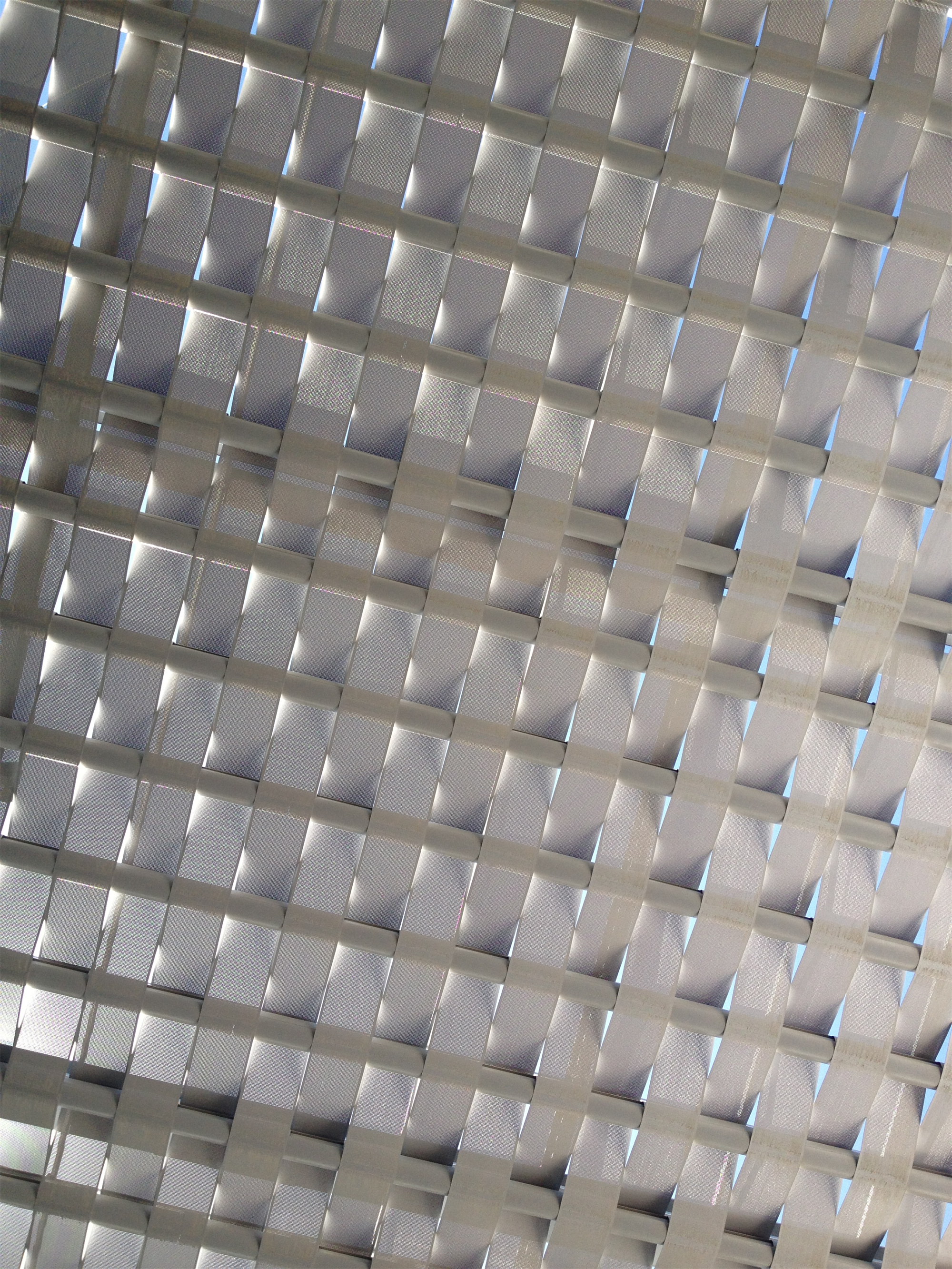
在标识性巨大屋顶的庇护下,建筑的流线组织以一览无余的玻璃前厅为核心。前厅内设置接待处、售票处、小型书店及展览空间,两侧还设置了“majlis”休息室和咖啡厅。
The glazed foyer is the center and start of the circulation of the building, sheltered by the sizeable iconic roof. The foyer offers a reception, ticket office, small bookshop and exhibition space, flanked by a "majlis" (officials’ lounge)and a café.
与开放明亮的前厅产生强烈对比的,是被金色不锈钢板包裹的封闭剧场主厅。主厅由两侧的通道进入,含包厢在内共设置了1001个座席。另有一个150座的可变剧场在剧院西侧,艺术家、技术和行政人员则可通过东侧专用入口进入后场区域。
In contrast to the transparent foyer, the enclosed main auditorium is wrapped in gold reflective stainless-steel panels. The auditorium's audience passageways are on both sides of the foyer. There are 1,001 seats, including boxes. An additional 150-seat flexible playhouse is on the west side of the theatre. Artists, technical and administrative staffs could access the backstage area through the entrance on the east side.


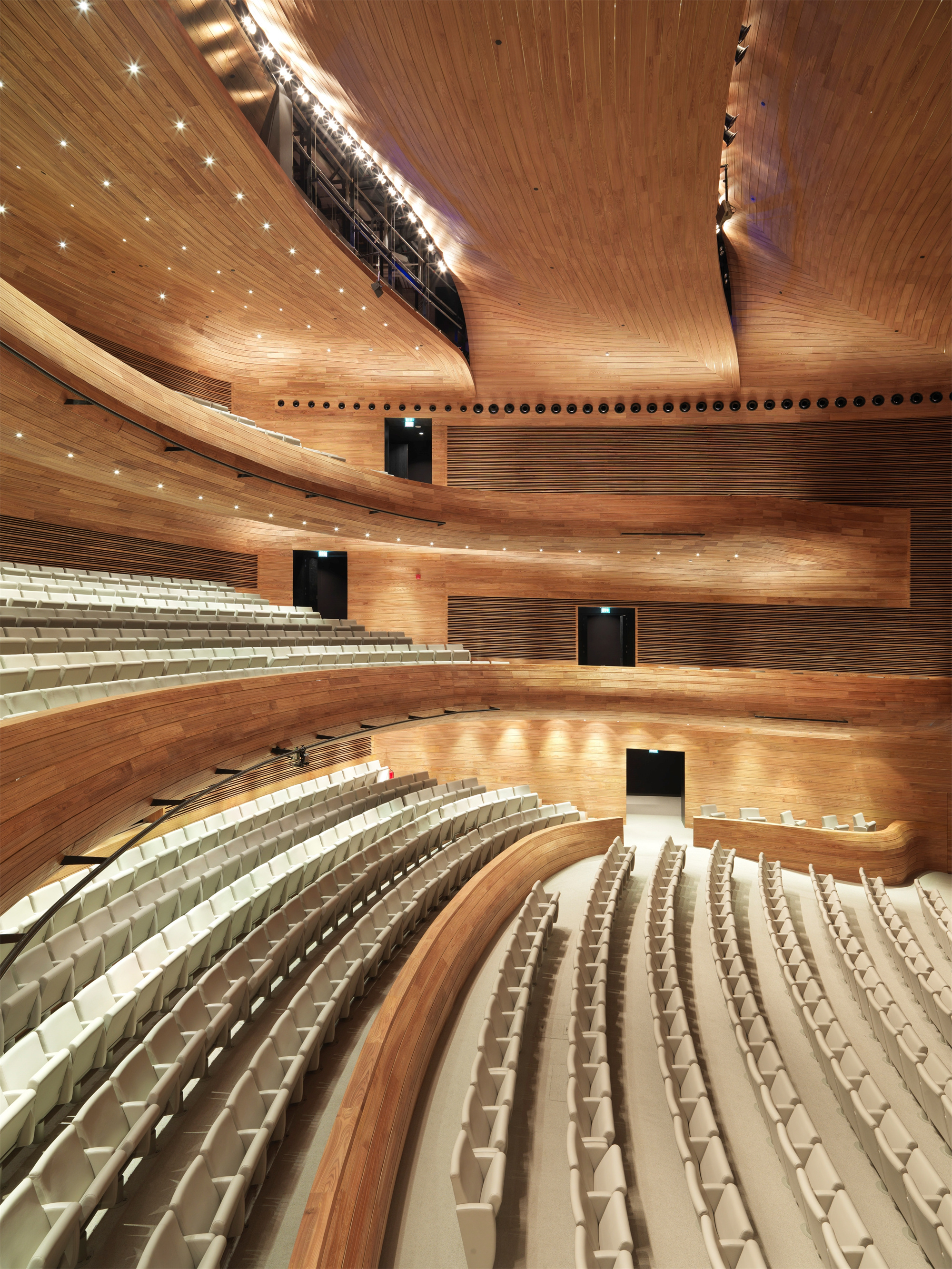
帆船与榆木
剧场主厅的有机形态源于阿拉伯传统三角帆船“sambuks”桑布克。这种历史悠久的帆船至今仍作为珍珠捕捞的渔船使用,产自这里的珍珠是举世闻名的珍宝。
The organic form of the main auditorium was inspired by the sambuks, the traditional Arabian dhows still used today as fishing boats for the pearl fishery; pearls are still a world-renowned local resource for the kingdom.
这座意大利风格的观众厅从舞台端到最后一排纵深长达28米。整体采用榆木作为主材料,其卓越的隔音性搭配堪比乐器制作的精湛工艺,提供了完美的共鸣声场。
The Italian-style auditorium is 28 meters deep from the stage end to the last row, all made of elm wood. The excellent acoustic insulation of elm wood and exceptional craftsmanship comparable to musical instrument manufacture provide a perfect resonance sound venue.
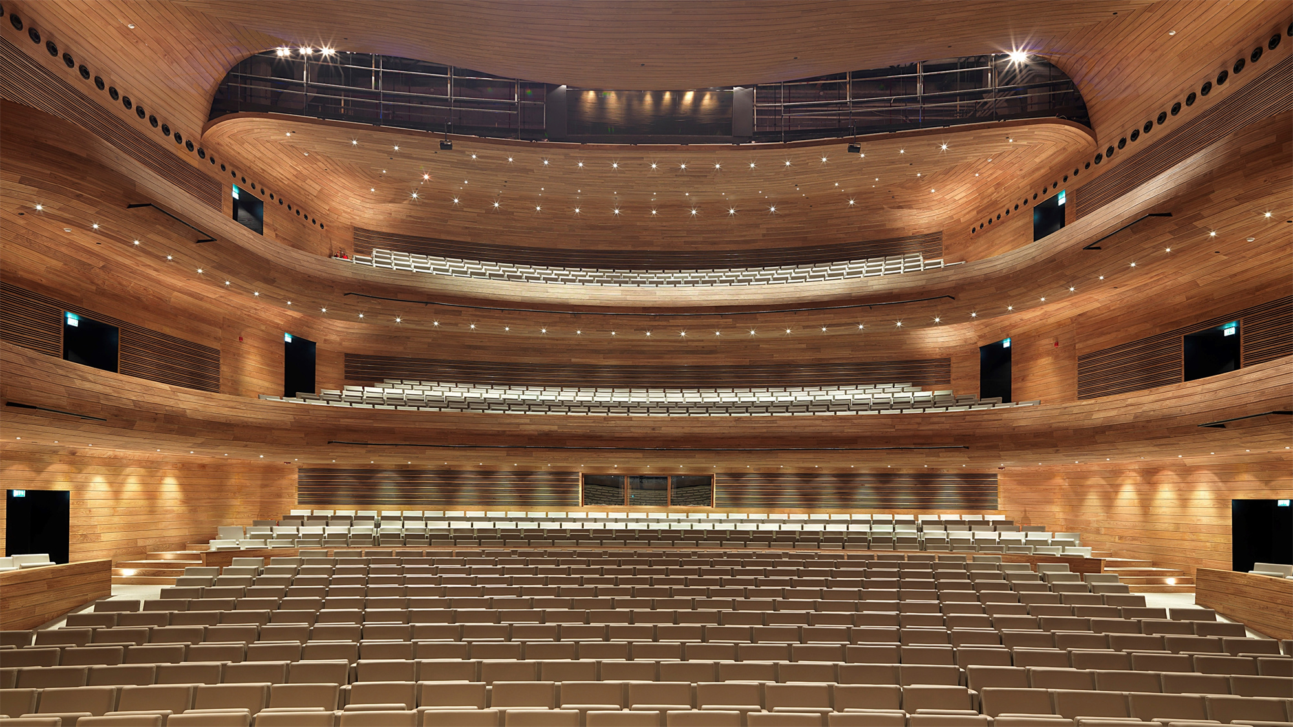
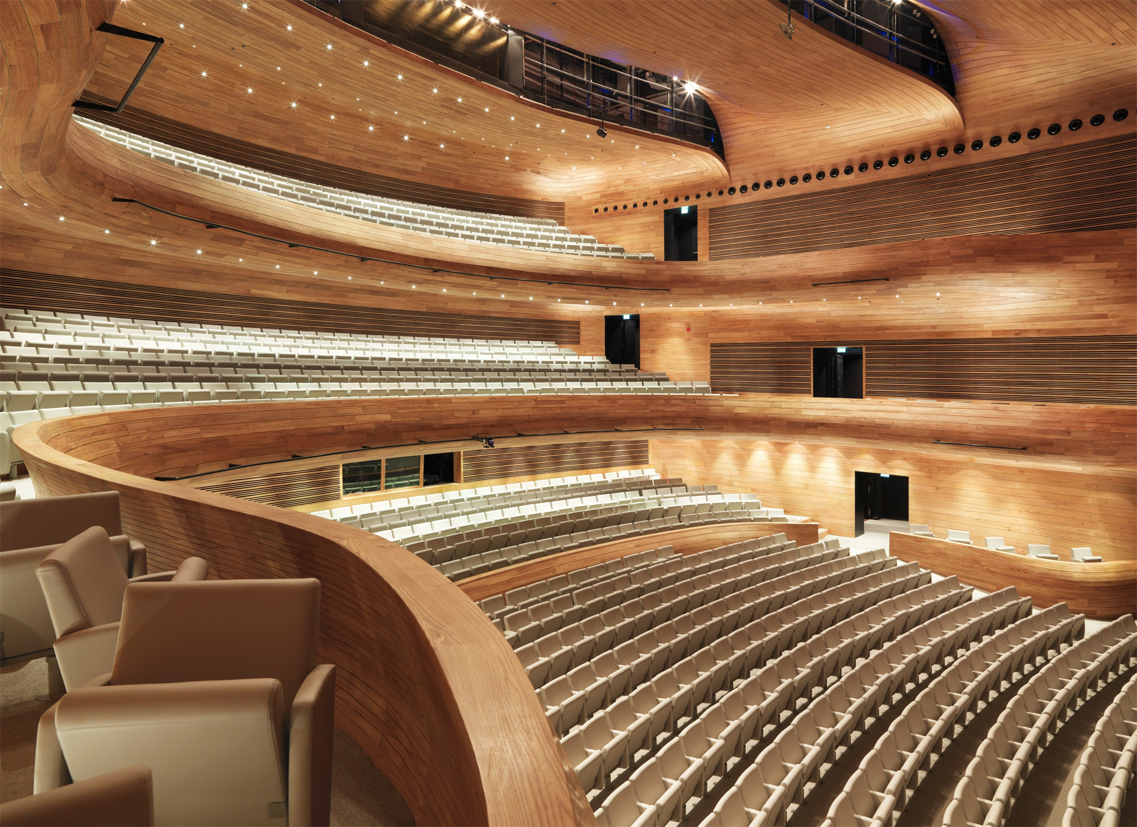
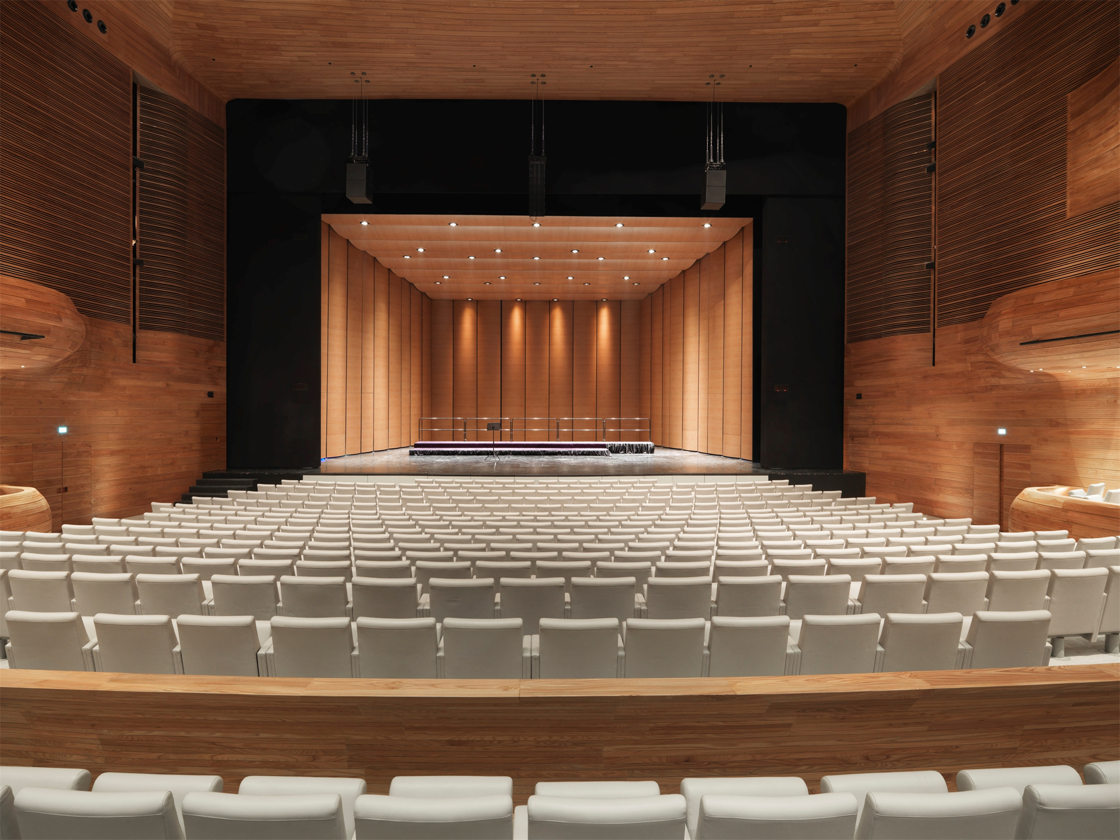
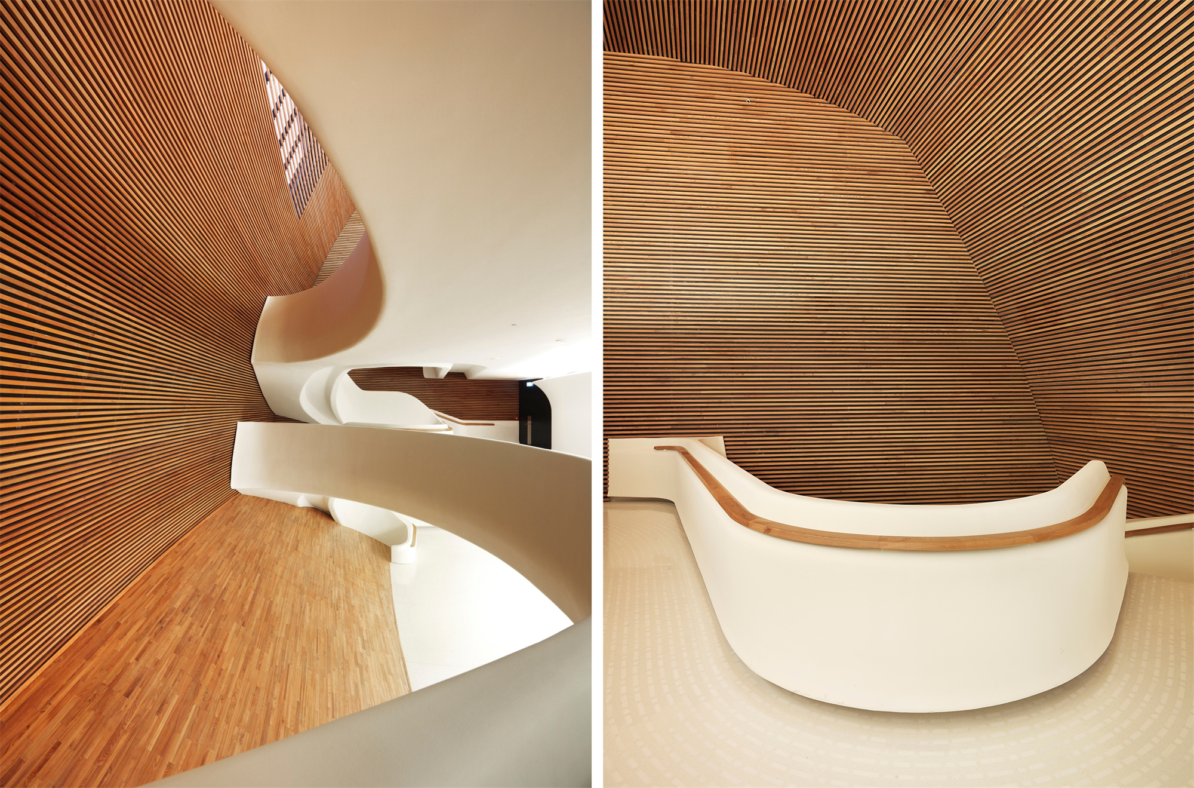
宏伟的轮廓、轻盈的玻璃前厅、金色的剧院主体、高挑的圆柱回廊、以及明亮的花岗岩地面,它们都在不同角度捕捉光线,在黎明时闪烁,在日落时绚丽。
When you see the magnificent silhouette of the building, the lithe glass vestibule, the golden auditorium, grand colonnades, and bright granite floors, they catch the light at different angles, shimmering at dawn and brilliant at sunset.
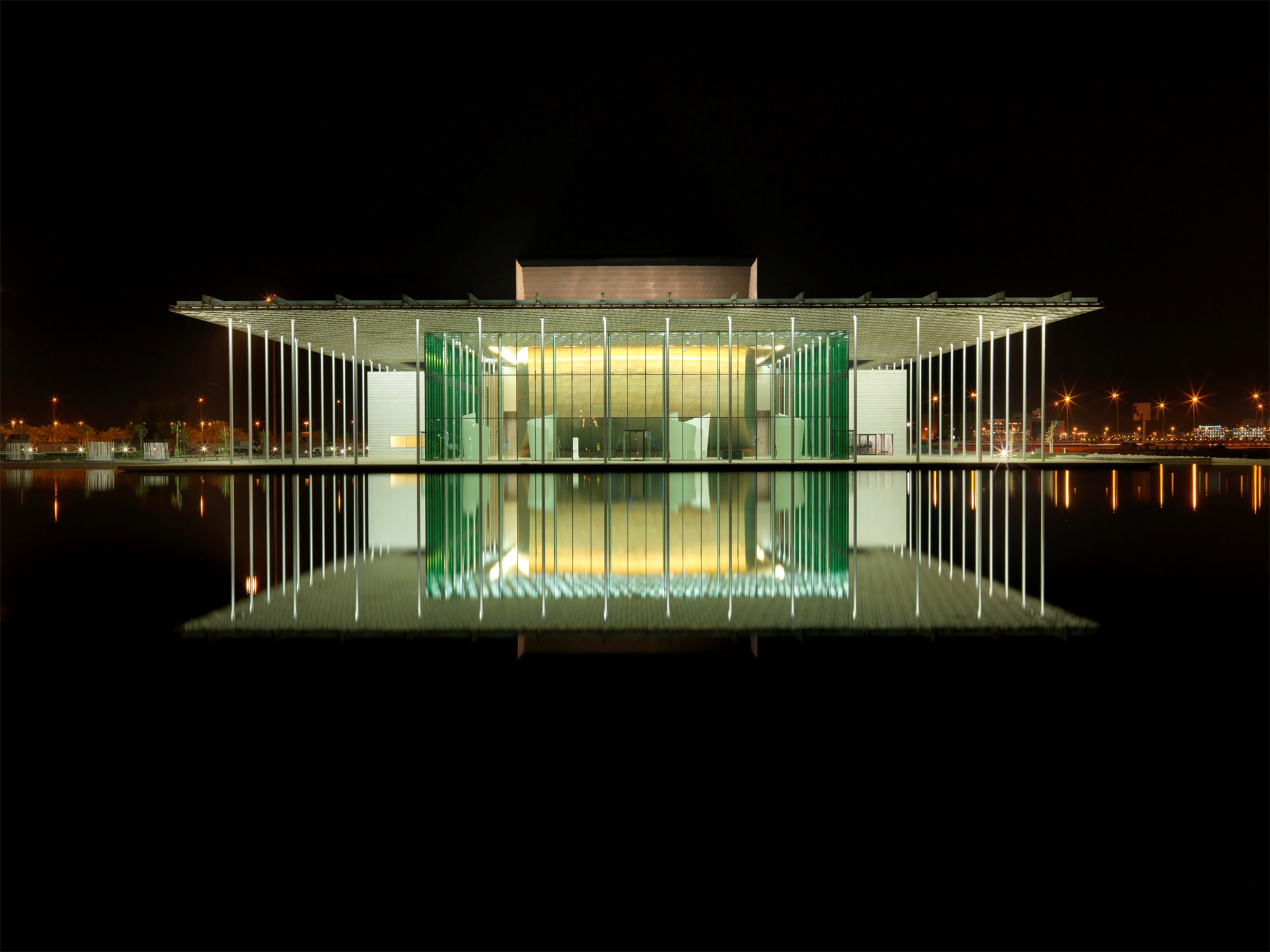
设计图纸 ▽
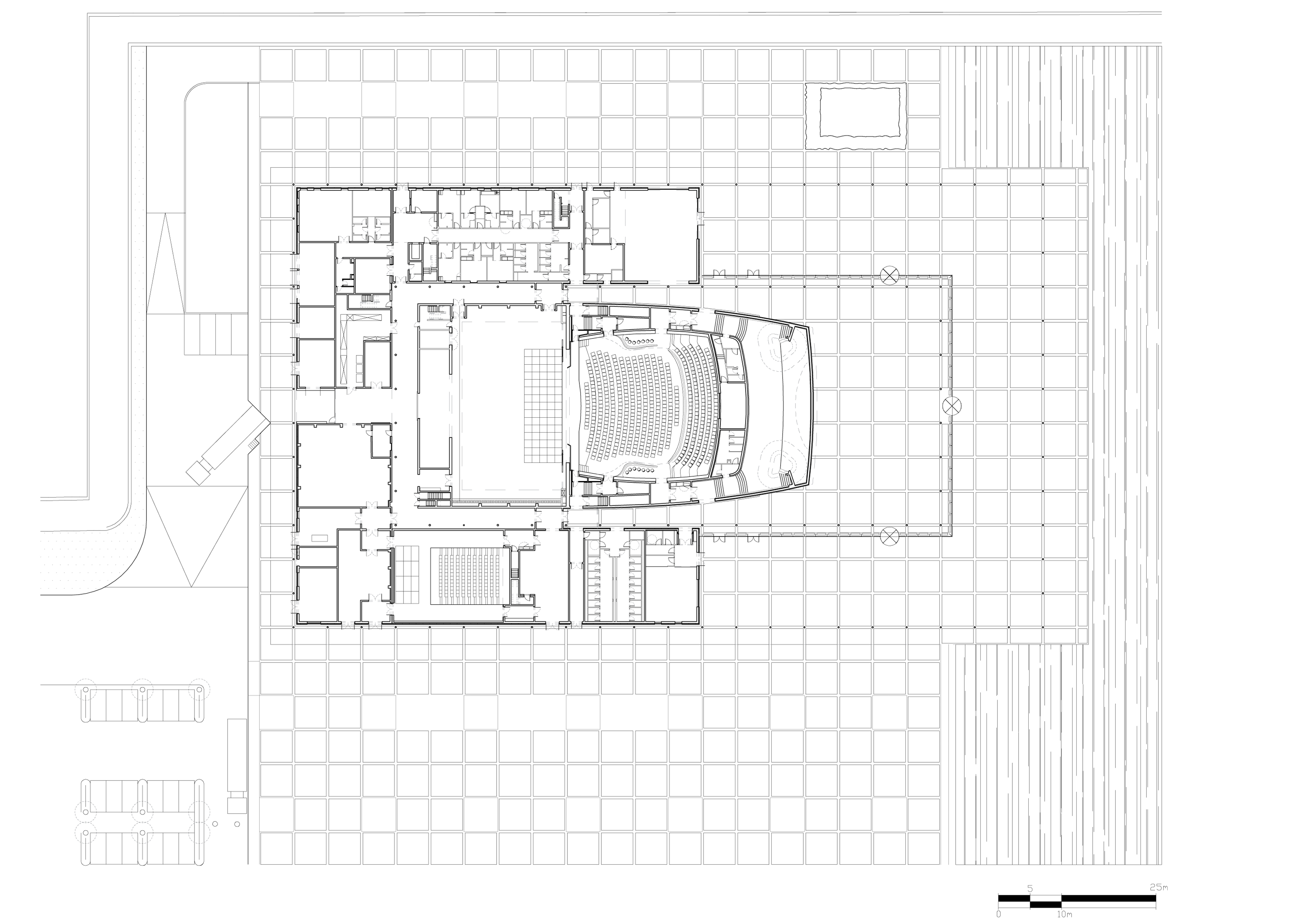
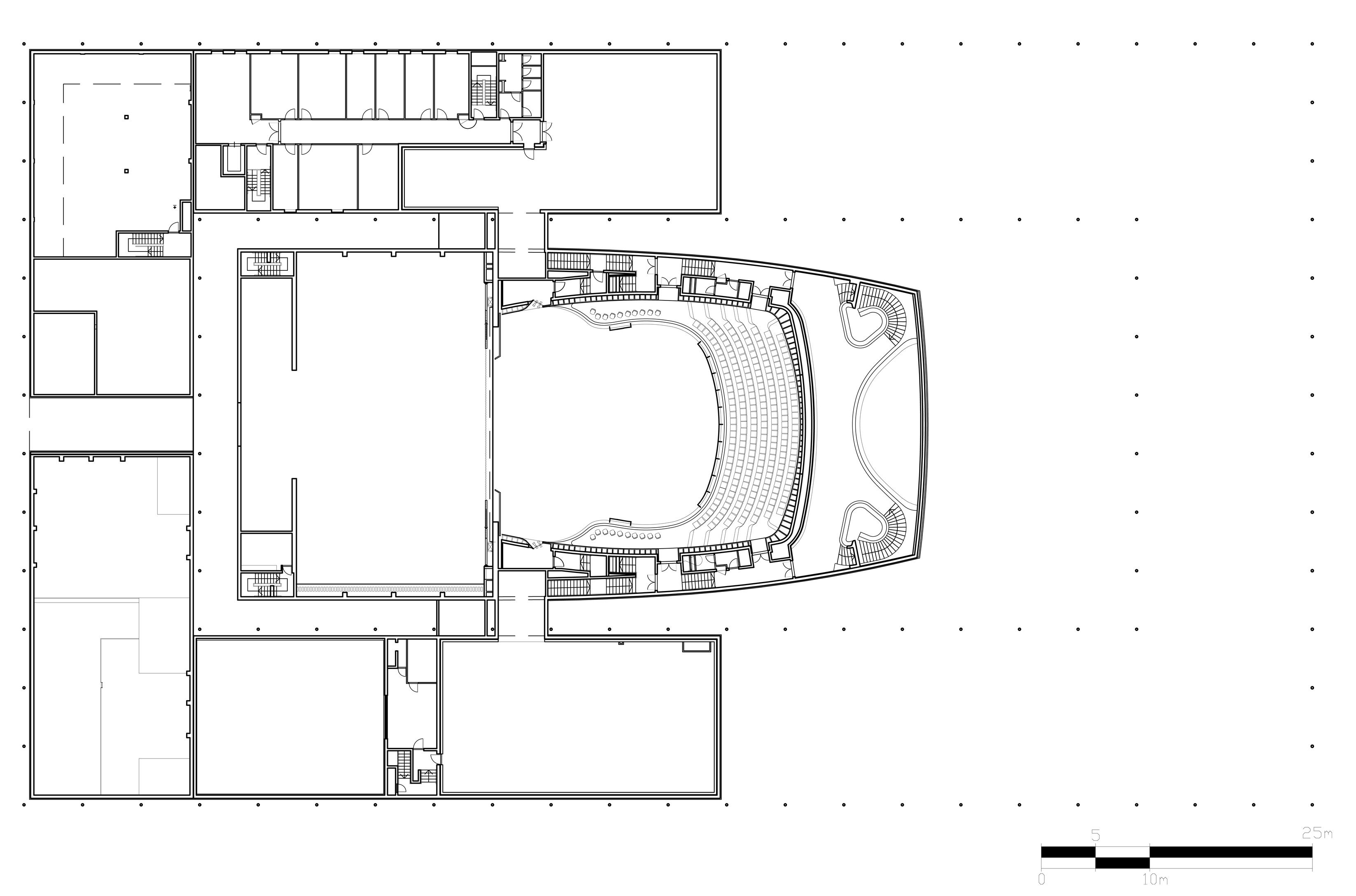

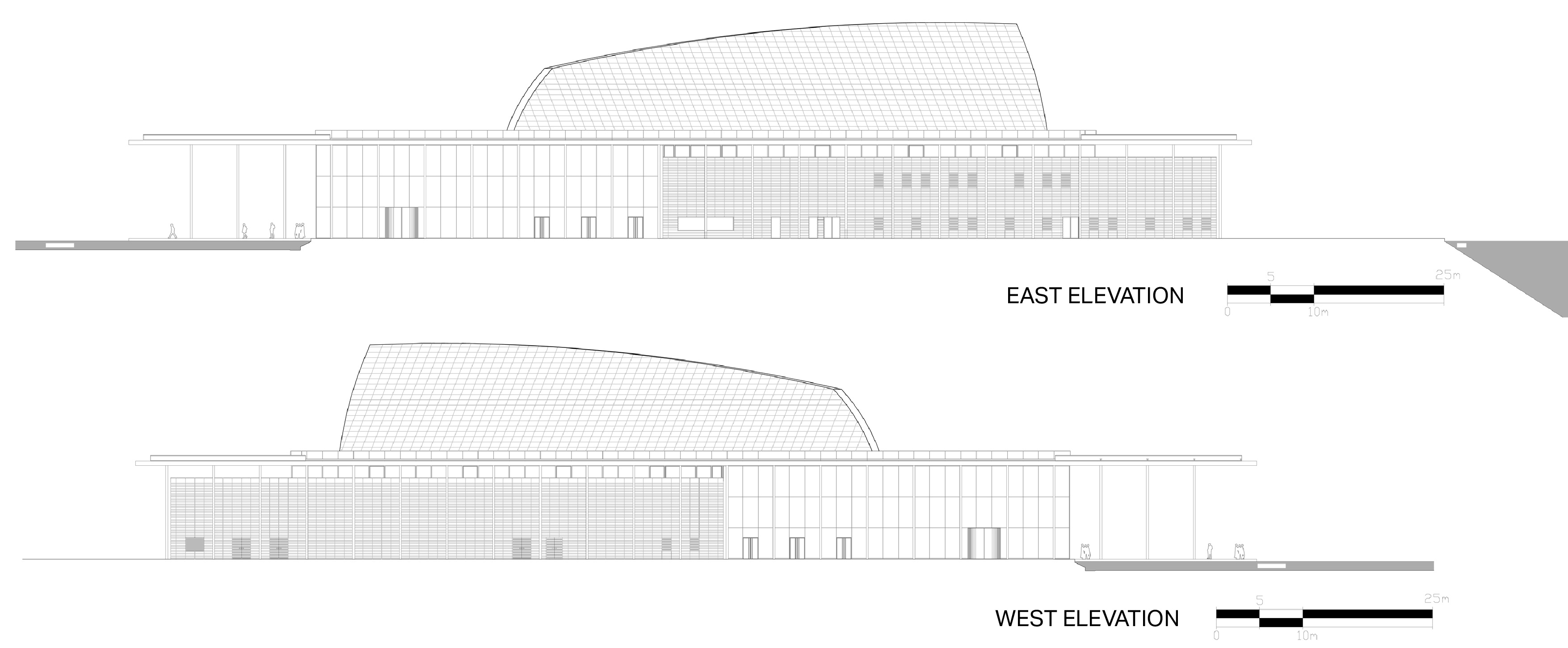


完整项目信息
项目名称:巴林国家大剧院
项目地点:巴林王国麦纳麦
建筑面积:12000平方米
建成时间:2012年
总投资额:3200万欧元
项目业主:巴林王国文化部及工程建设部
主创设计:Roueïda AYACHE、René-Henri ARNAUD
设计团队:法国AS建筑工作室
技术顾问:Xu-Acoustique(声学顾问)、8’18’’(灯光顾问)、setec(技术顾问)、Atkins
项目奖项:美国剧场技术协会2015年建筑荣誉大奖
摄影师:Nicolas Buisson
版权声明:本文由法国AS建筑工作室授权发布。欢迎转发、禁止以有方编辑版本转载。
投稿邮箱:media@archiposition.com
上一篇:SOM+华艺设计二等奖方案:九围国际总部先导区城市设计
下一篇:海边的多维雕塑:OMC时尚发布中心 / 时境建筑