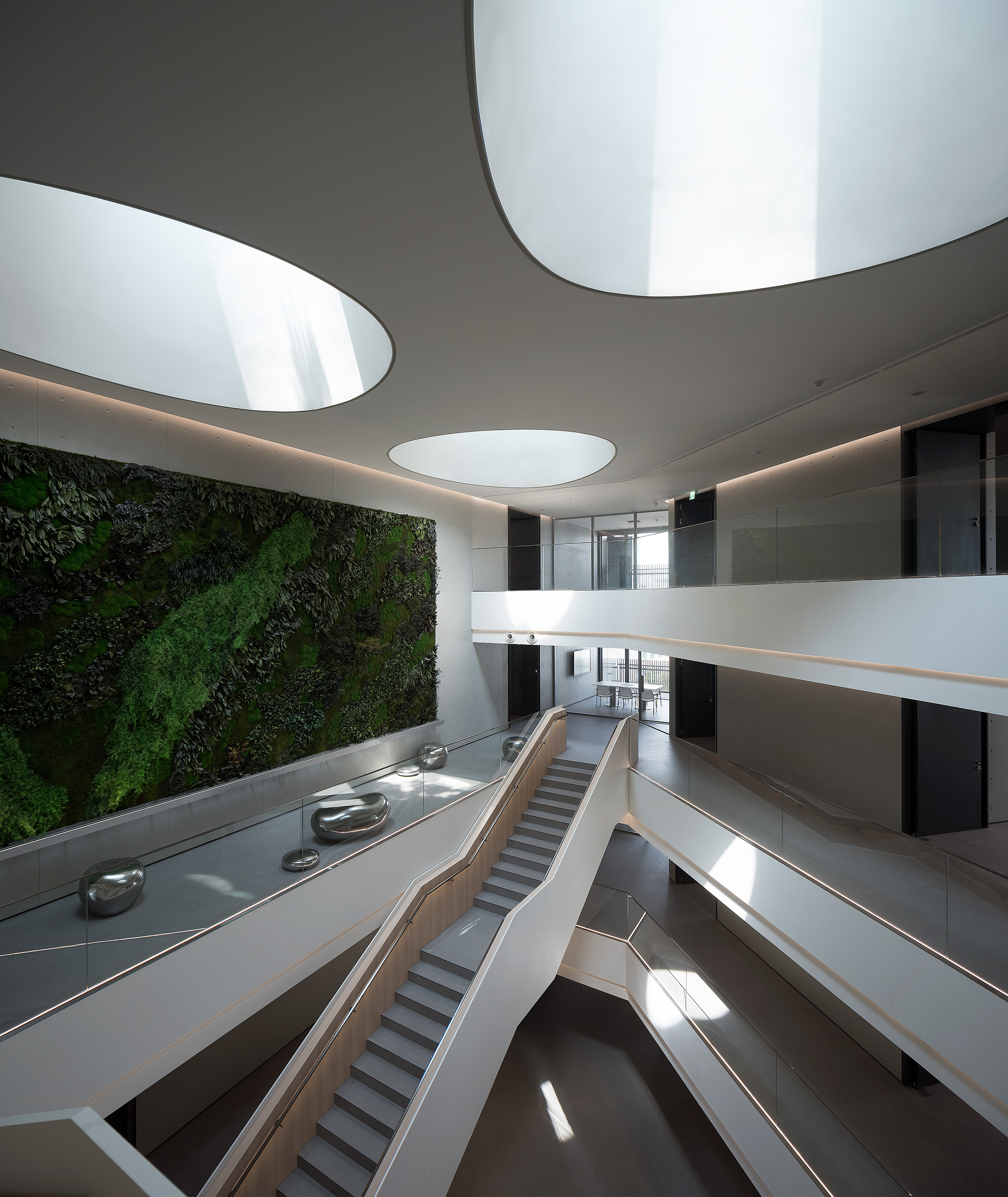
室内设计 DESFA GROUP INC.
项目地点 中国台湾台北市
完工时间 2021年8月
项目面积 7013平方米
Cooler Master是一家以提供计算机散热方案和配套服务为核心的科技公司,其30年的品牌发展历程凝结着创新、创造的产品精神,以及主动、开放的企业文化。Desfa Group受邀参与象征企业全新里程碑的办公环境打造,用理性分析与艺术感知相平衡的空间设计策略,探索快速变革的时代下新型办公场景的更多可能性。
Cooler Master is a technology company delivering PC cooling solutions and supporting services. Its 30-year history is filled with the spirit of innovation and creativity as well as the corporate culture built with initiative and openness. Desfa Group was selected to conceive the company's new Taipei office, which is a new milestone for Cooler Master. With a spatial design strategy that balances rationality and artistry, the project implements many design solutions in today's rapidly evolving workplace environment.
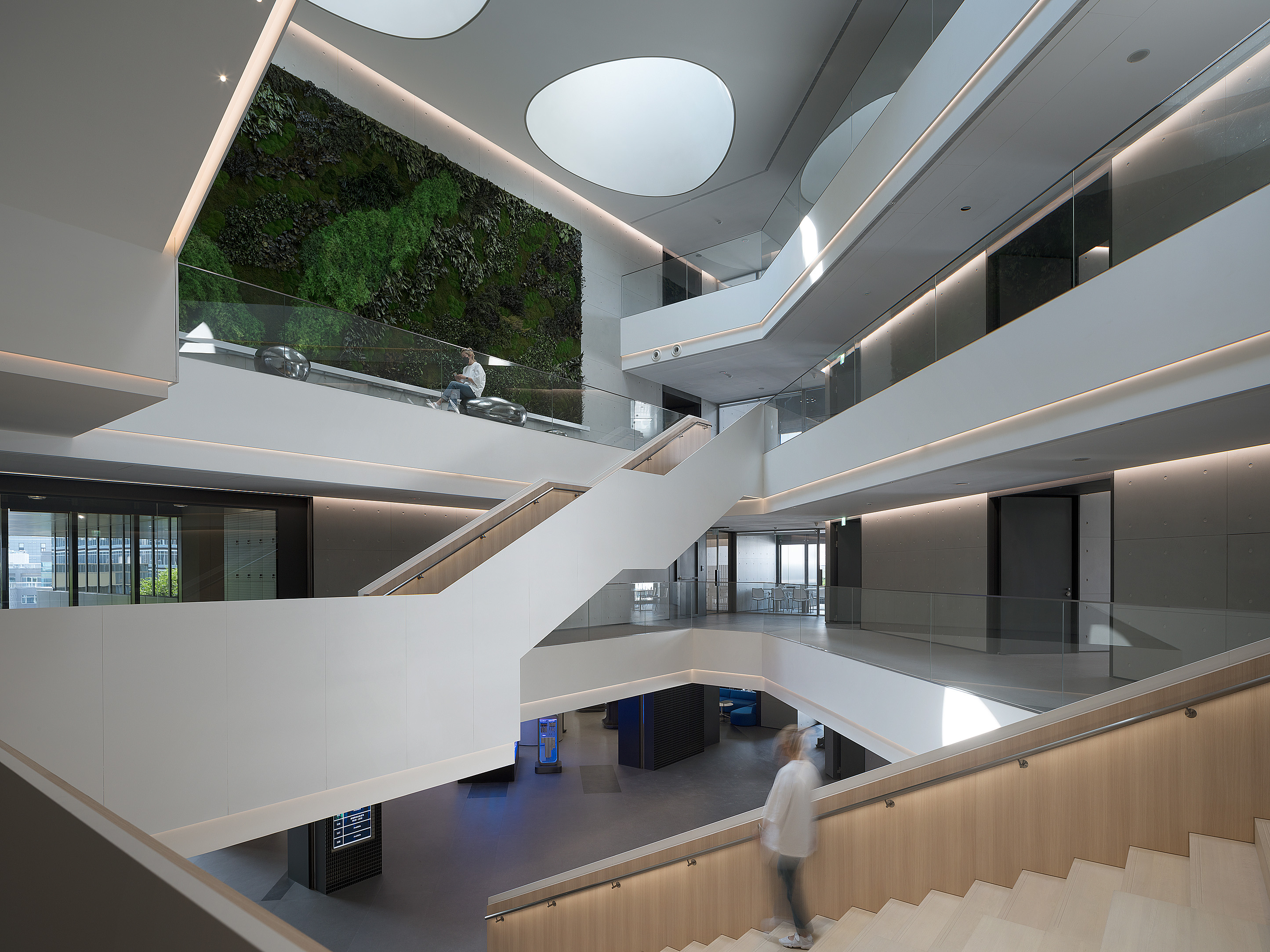
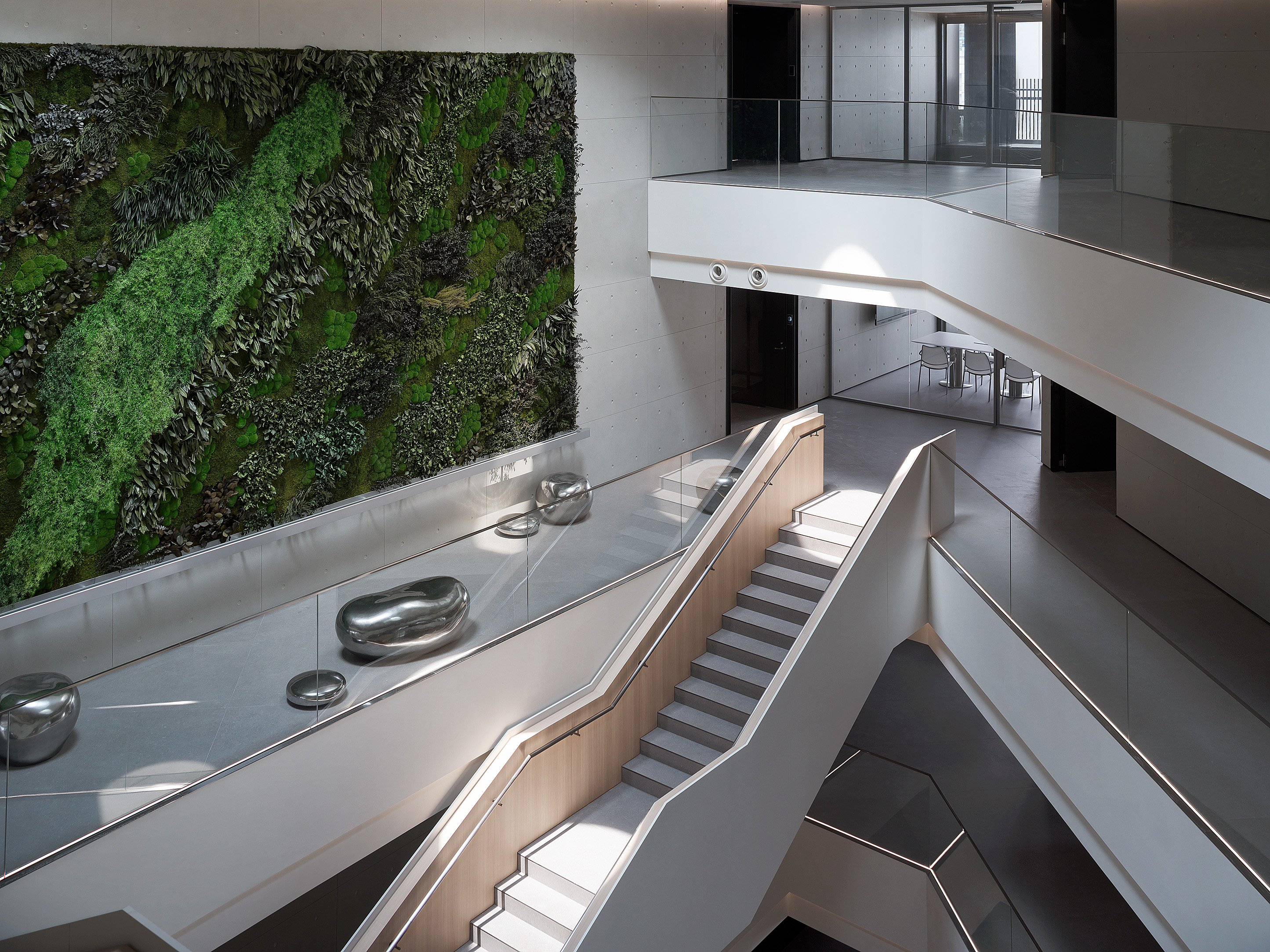
为Cooler Master打造的创客大楼,座落于高科技产业聚集的台北内湖科技园区,项目范围涵盖一层接待区、公共区域及办公区,总面积近7000平方米。整体设计遵循企业文化中着重科技与工艺结合的“创客精神”,将产品及服务的逻辑转译为清晰而弹性的空间语汇,演绎几何体量、有机自然、光影艺术互为渗透的现代工作生态。
Cooler Master's Taipei office, designed by Desfa Group, is located in Taipei's Neihu Technology Park, where high-tech industries are concentrated. Covering a total area of nearly 7,000 square meters, the design scope includes the entrance lobby, public space, and office areas. The overall design concept follows the "maker spirit" of Cooler Master, emphasizing the harmony of technology and craftsmanship. The brand's vision on products and services is translated into a design language that has clear and flexible spatial language, ushering in a modern working environment that integrates geometric volumes, nature, light and shadows.

“博物馆”思维的创造性衍变
在入口接待区的构思中,设计师结合功能属性与企业文化内涵,差异化塑造“博物馆”般的氛围体验。基于建筑师的空间架构,一层大堂延续建筑外立面的材质和色系至室内,建构简洁素净的背景,同时为将来装置艺术的植入预留空间。
Taking many attributes in Cooler Master's long history of functional design, Desfa Group created a "museum"-like experience in the reception area at the entrance as a way to celebrate the company's successful past. Based on the spatial structure created by the architect's core and shell of the building, the material and color palette of the facade is extended into the lobby on the 1st floor. By doing this, a simple and clean background is created, while reserving space for future art installations.

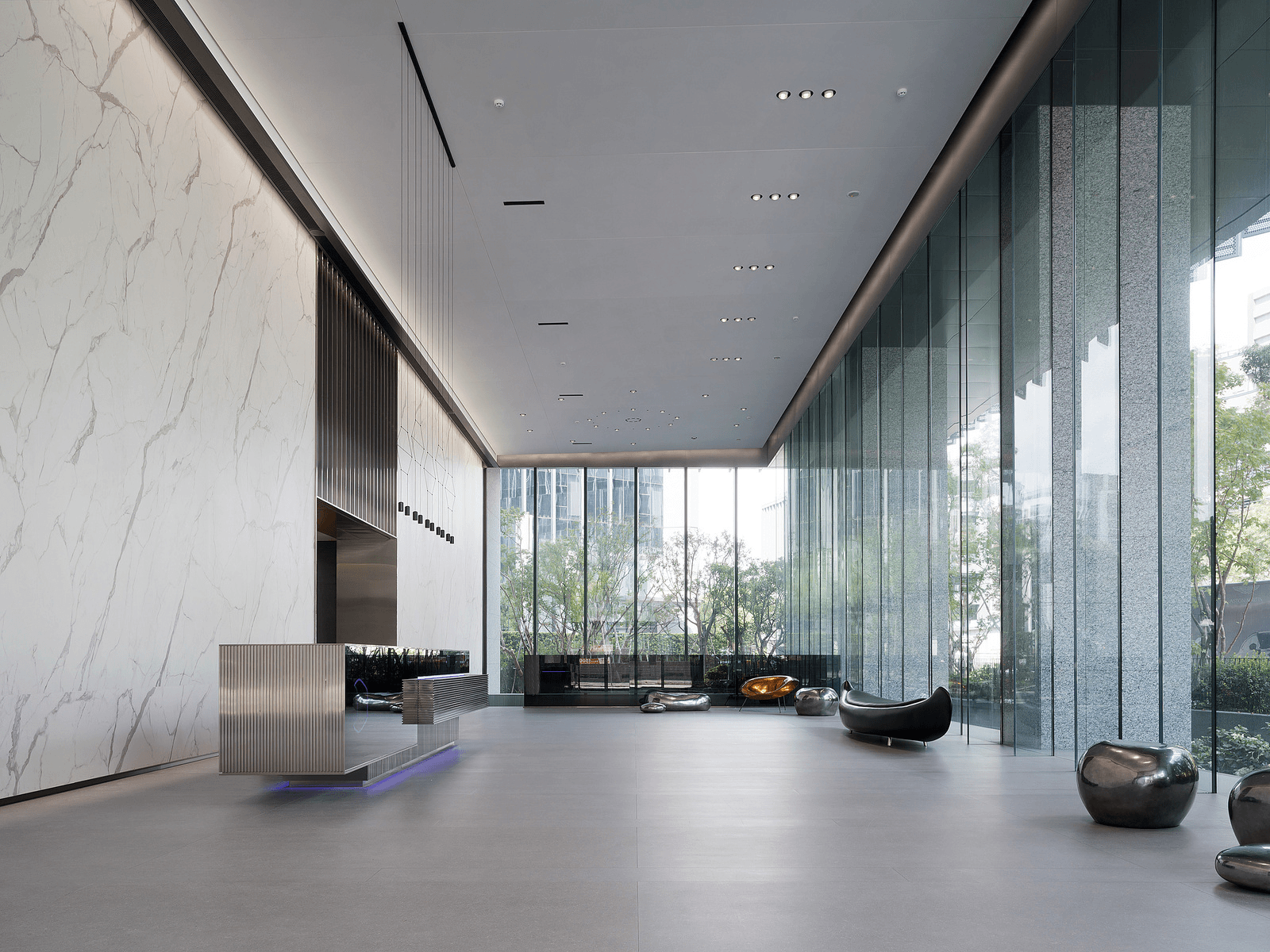
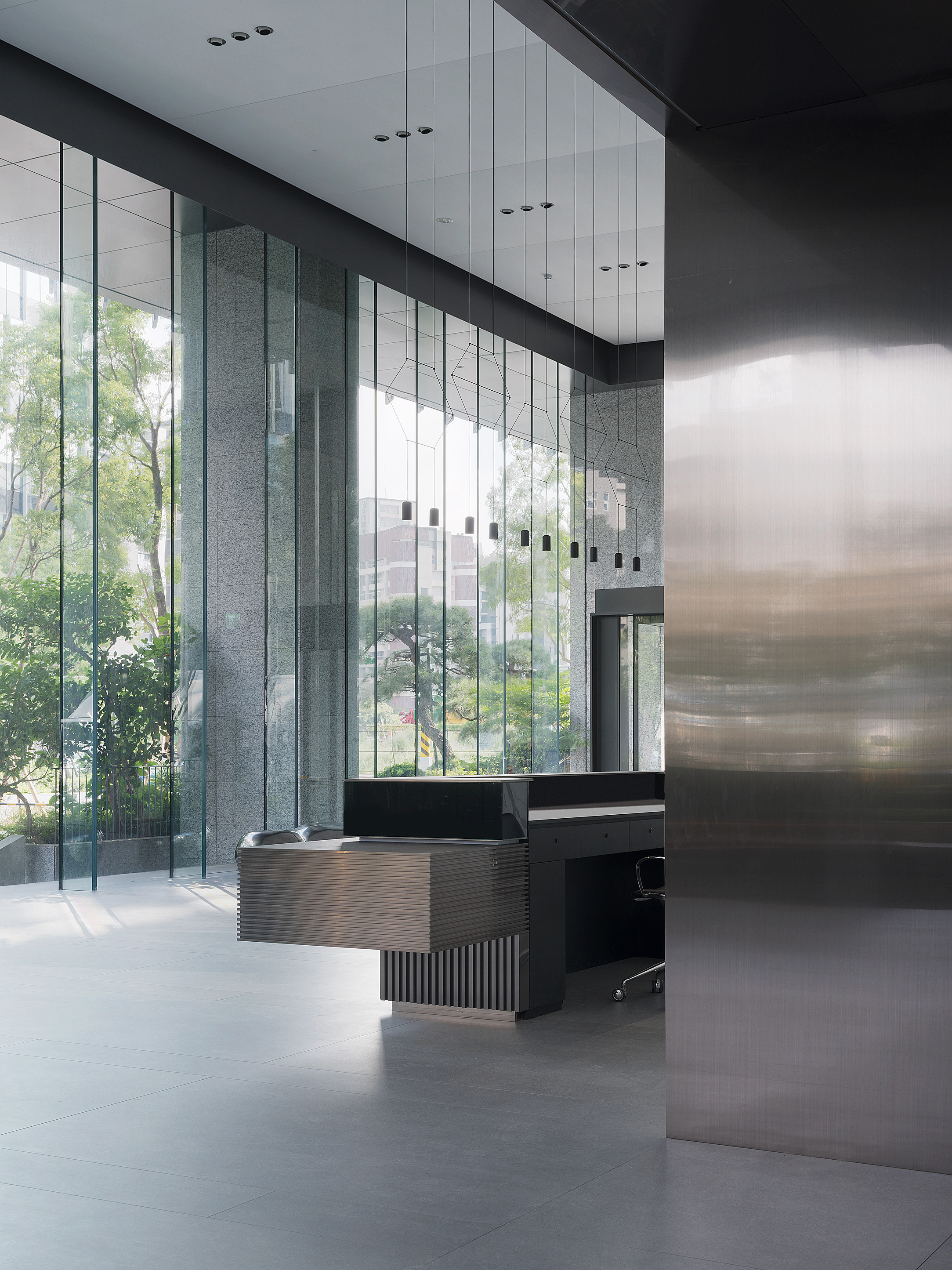
30米进深的空间三面围绕着7米高的玻璃幕墙,最大限度引入户外的天光与风景。
The main space, which is 30 meters in length, is surrounded by a 7-meter-high glass curtain wall on three sides to bring in natural light and visible natural landscape to maximize the full space.
轻微倾斜的天花设计辅以线性的灯光晕染,强化动态漂浮感。天花的饰面采用性能卓著的Kvadrat的soft shell吸音系统,足以营造博物馆级别的空间声学效果。
The slightly sloping ceiling is complemented by linear lighting to strengthen a dynamic floating effect. The ceiling is finished with a high-performance soft-shell sound-absorbing system from Kvadrat, which creates a museum-quality acoustics in the space.


大堂接待台的形态取灵感自建筑的外观,由三组体块错落式拼接为一件艺术品,明朗的线条构成与凹凸的金属质感亦是“散热器”的概念转化。
Composed of three staggered interpenetrating blocks, the reception desk in the lobby is inspired by the exterior of the building, appearing like a piece of artwork. Its neat lines and metallic texture take cues from "heat sink".
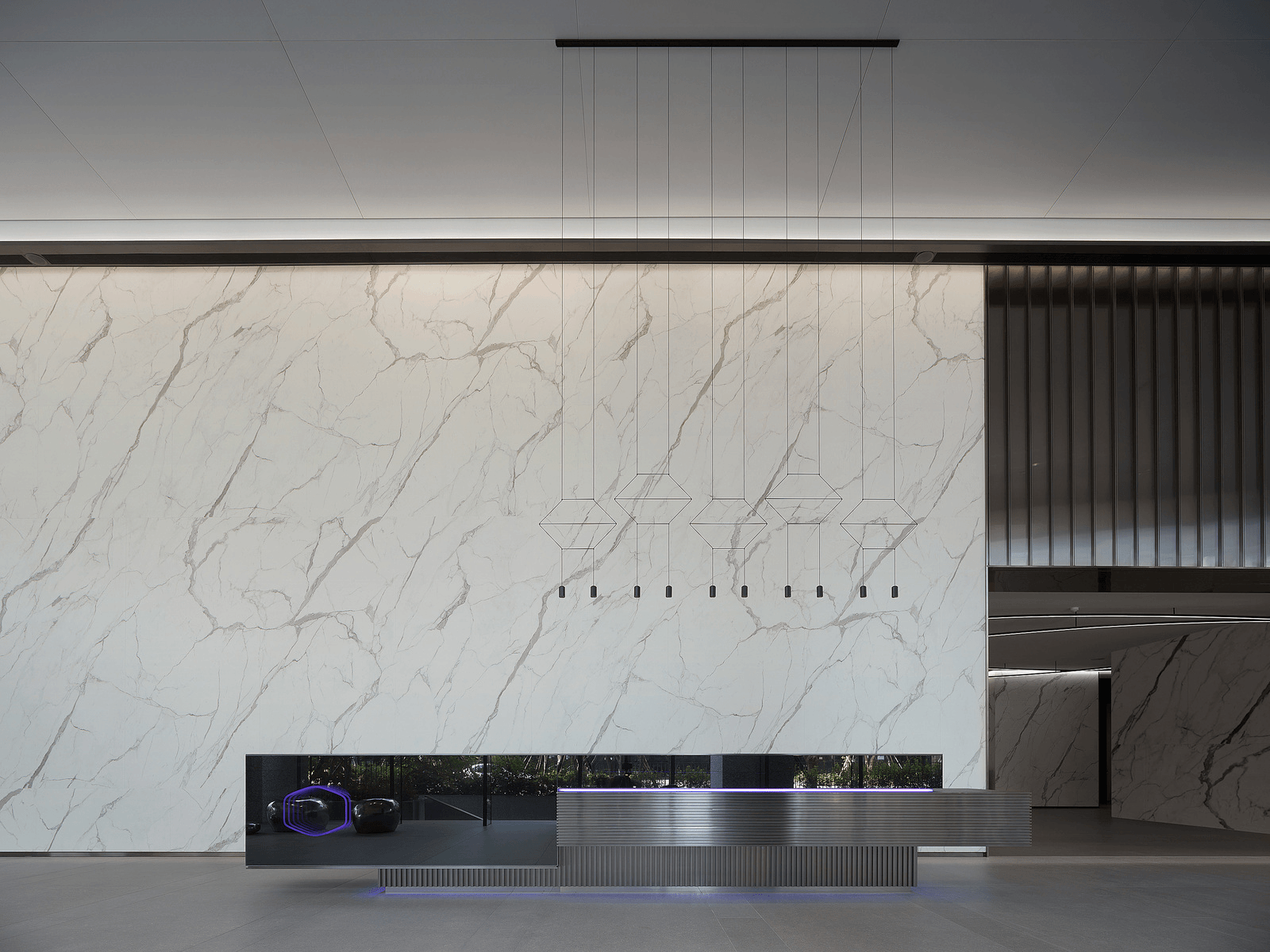
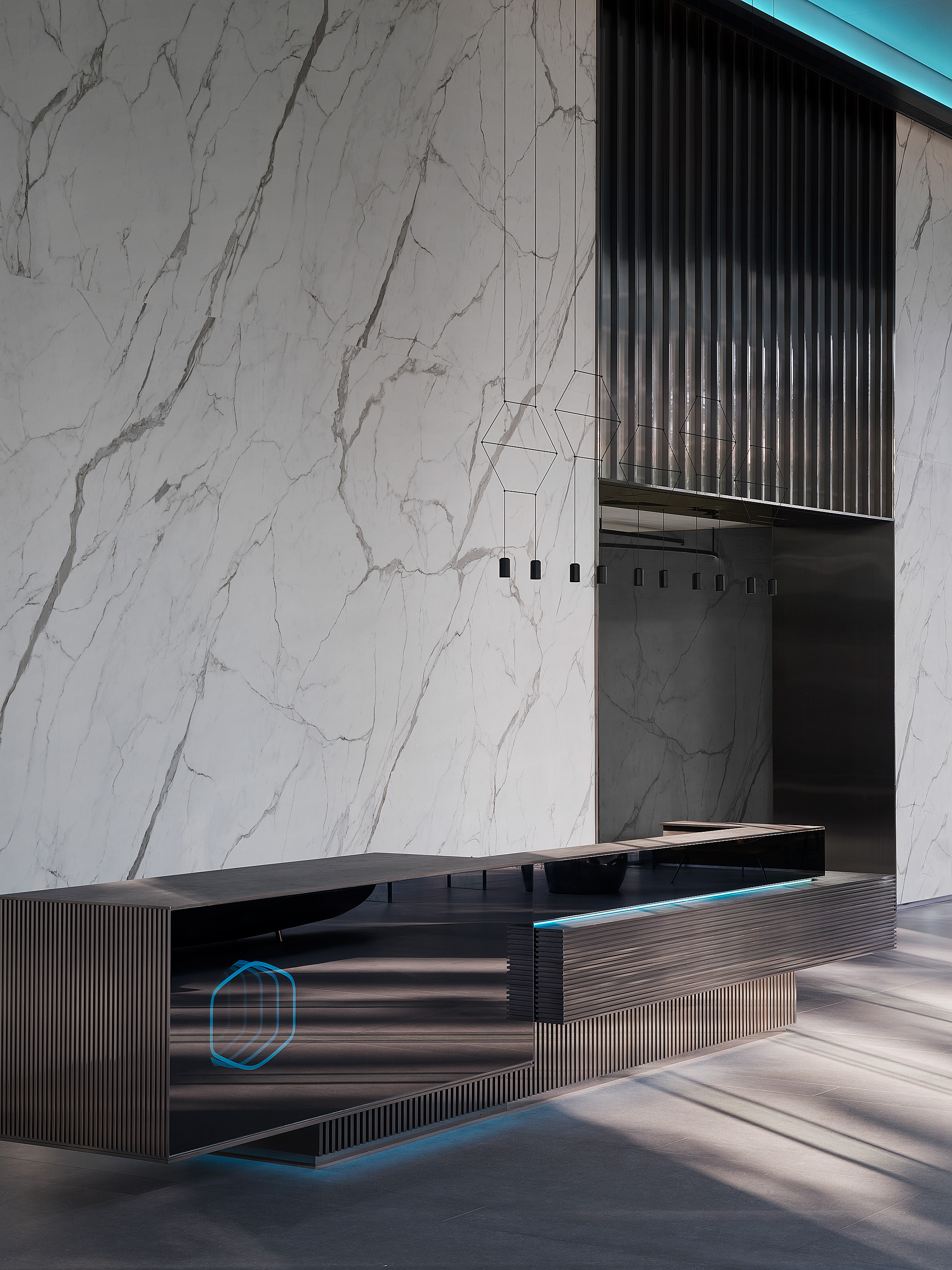

电梯区与之呼应,深色的围合空间利用黑镜面反射,创造无限延伸的视觉效果。
The elevator area echoes the lobby. The dark enclosed space, in combination with black mirror reflections, creates an infinite visual effect.
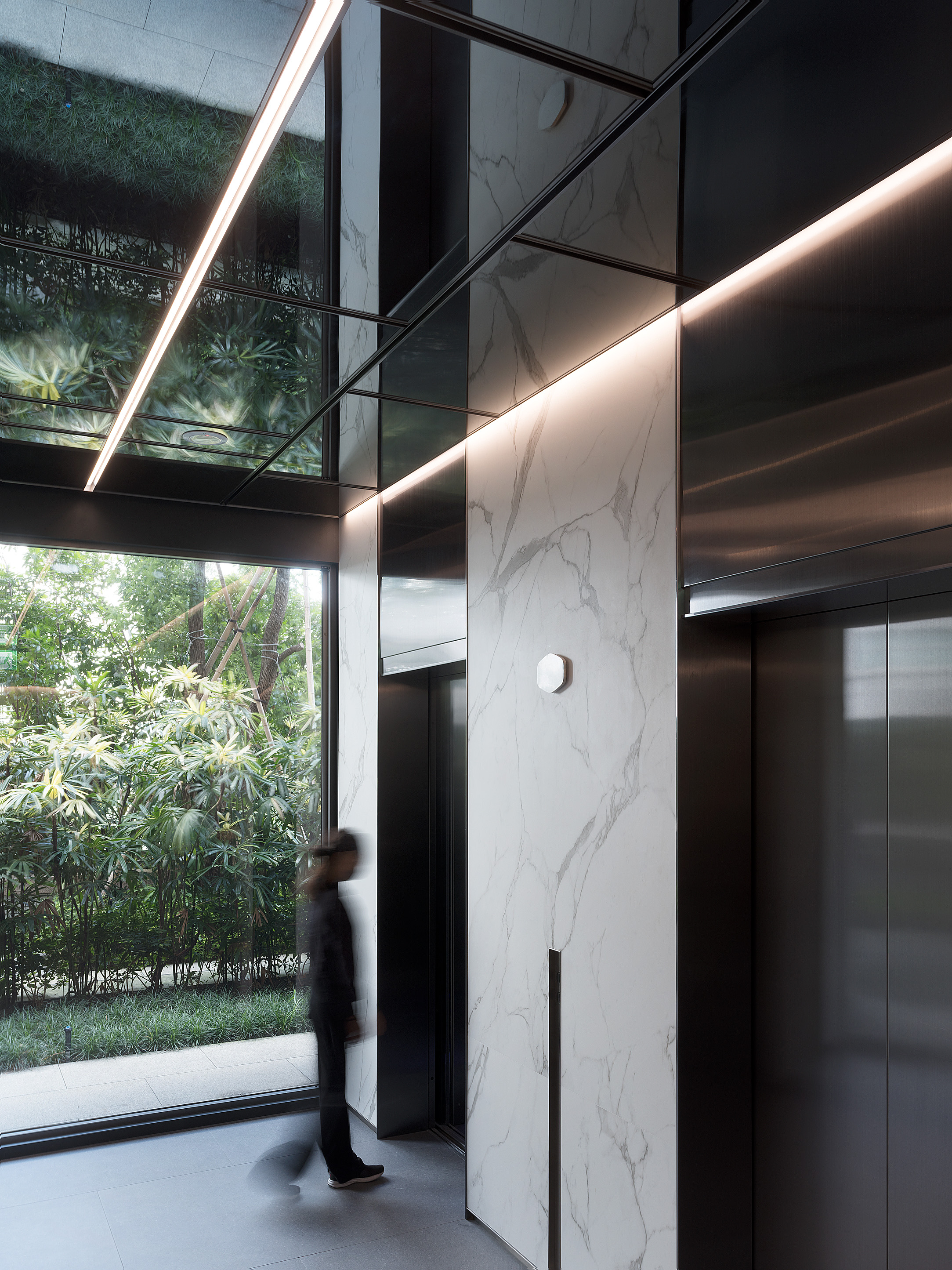
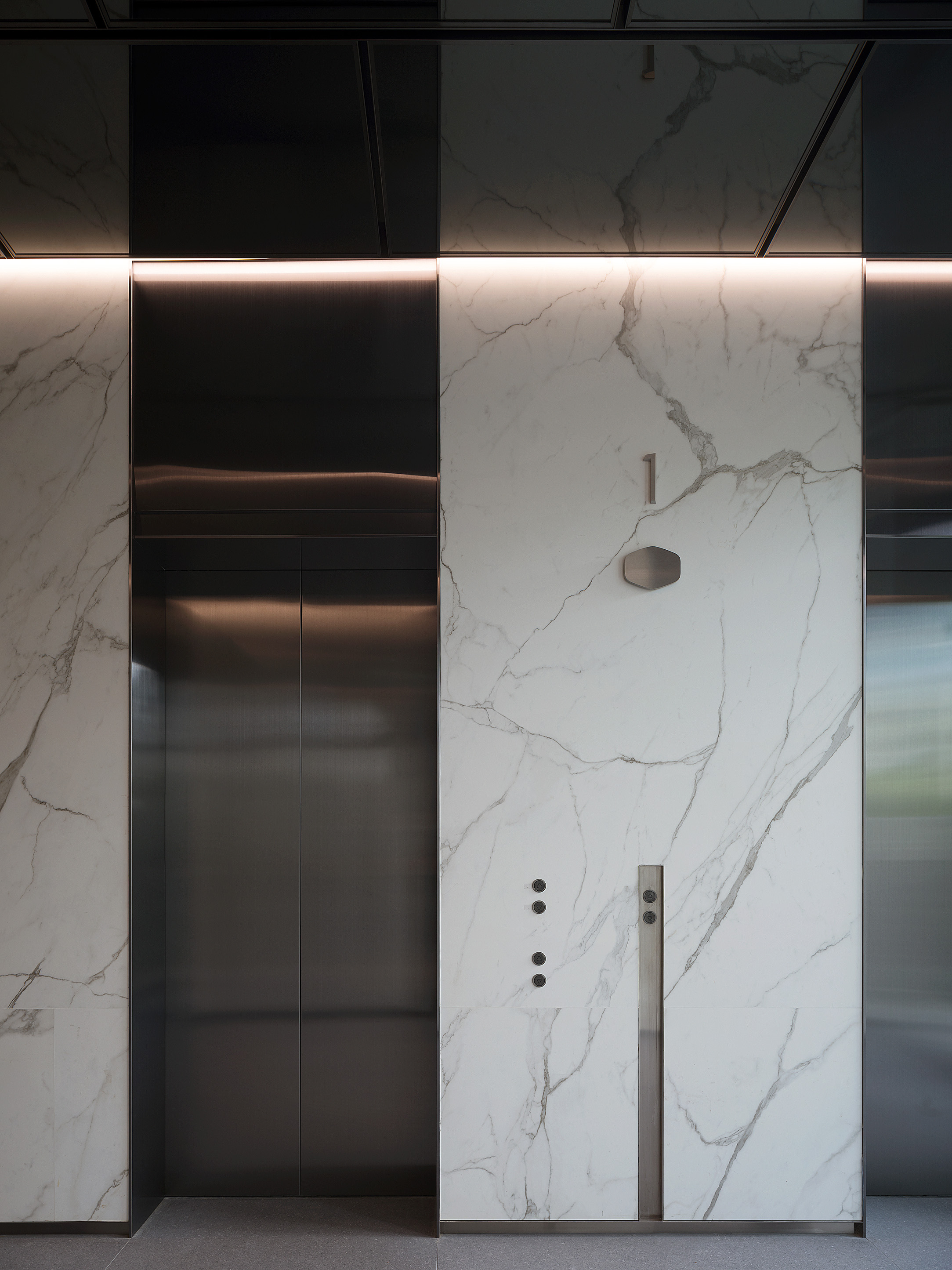


持续循环变色的灯光契合Cooler Master冷却系列产品,同时对应不同场景的运用搭配。
The continuous cycle of color-changing lighting fits into the concept of Cooler Master's well known cooling products and corresponds to their use in different scenarios.

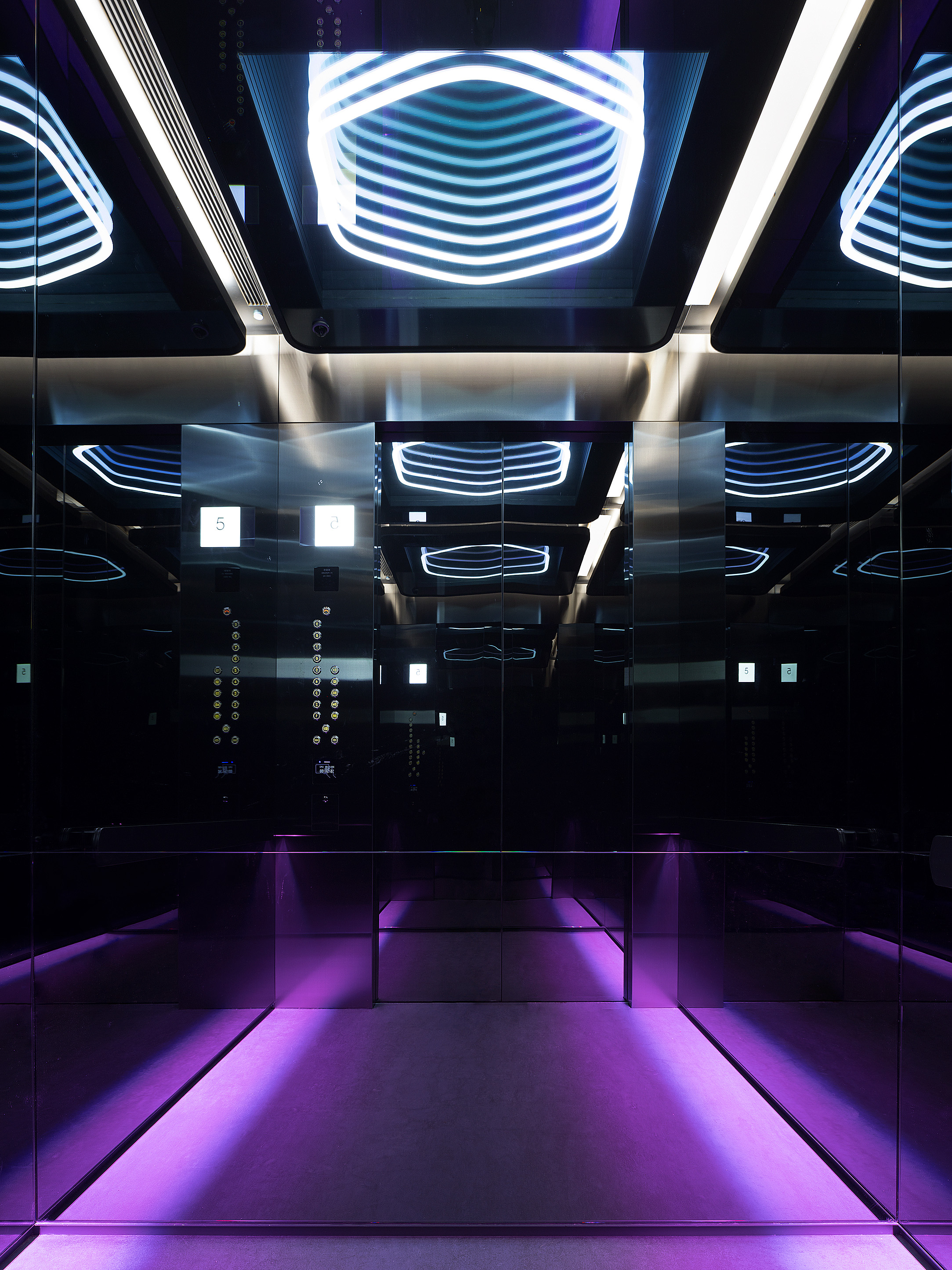
负一层地下空间延续炫酷几何的照明氛围和金属材质的矩阵结构,融合未来科技的神秘感与戏剧化的沉浸式体验。
The underground space continues the stunning lighting and the metallic geometric structures, blending the mystery of futuristic technology with a dramatic immersive experience.
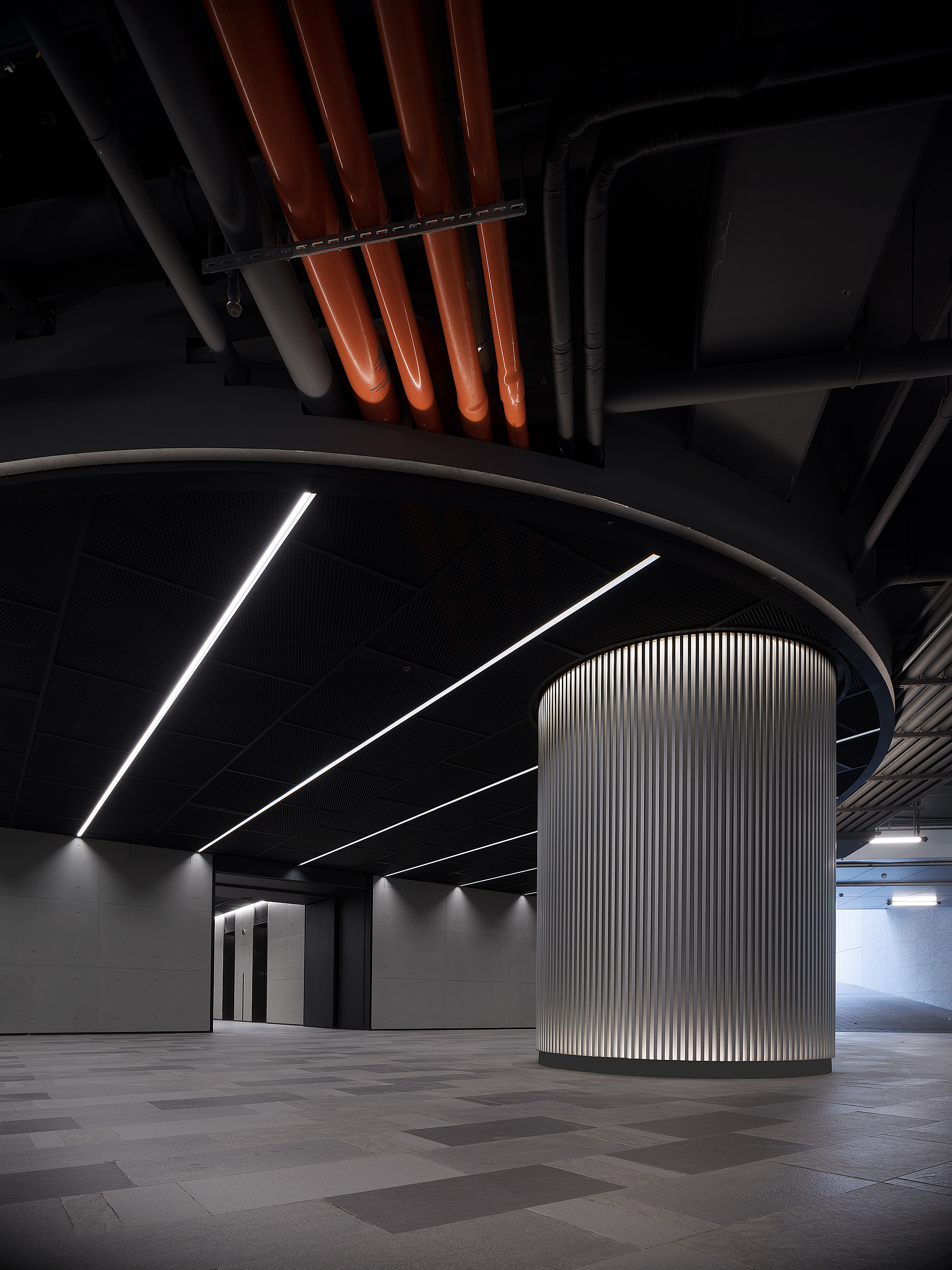
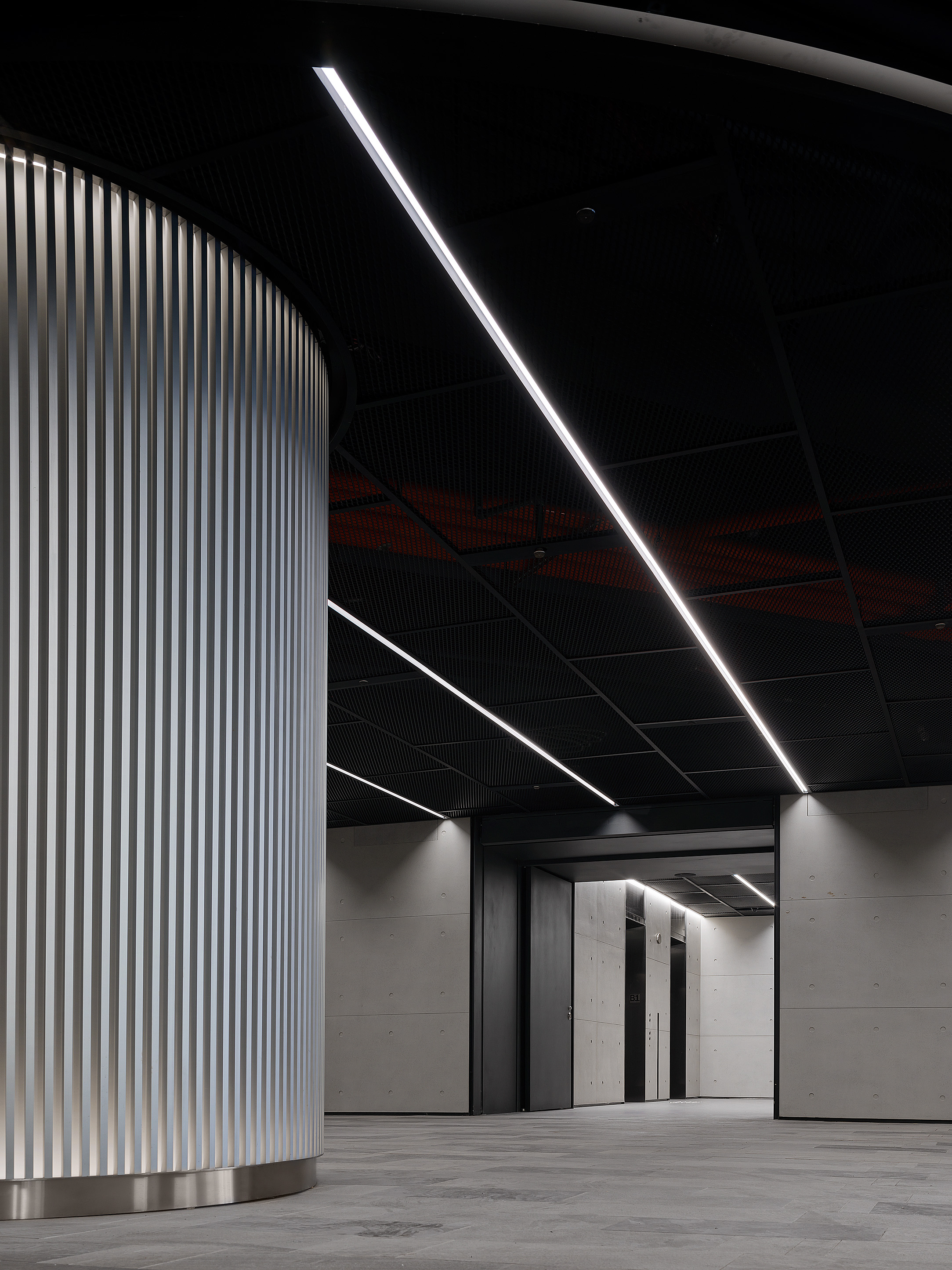
有机串联的“阶梯型”景观艺术
公共空间内的中庭以建筑本体外墙清水模的样式由外及内连贯统一,设计围绕承载垂直动线的几何阶梯,展开软性的功能构思和艺术表现。
The central atrium space unifies the exterior and interior by extending the pre-cast concrete wall finishing in a coherent manner. Functionality and artistic expression are both emphasized in the design of the staircase that carries the vertical circulation.

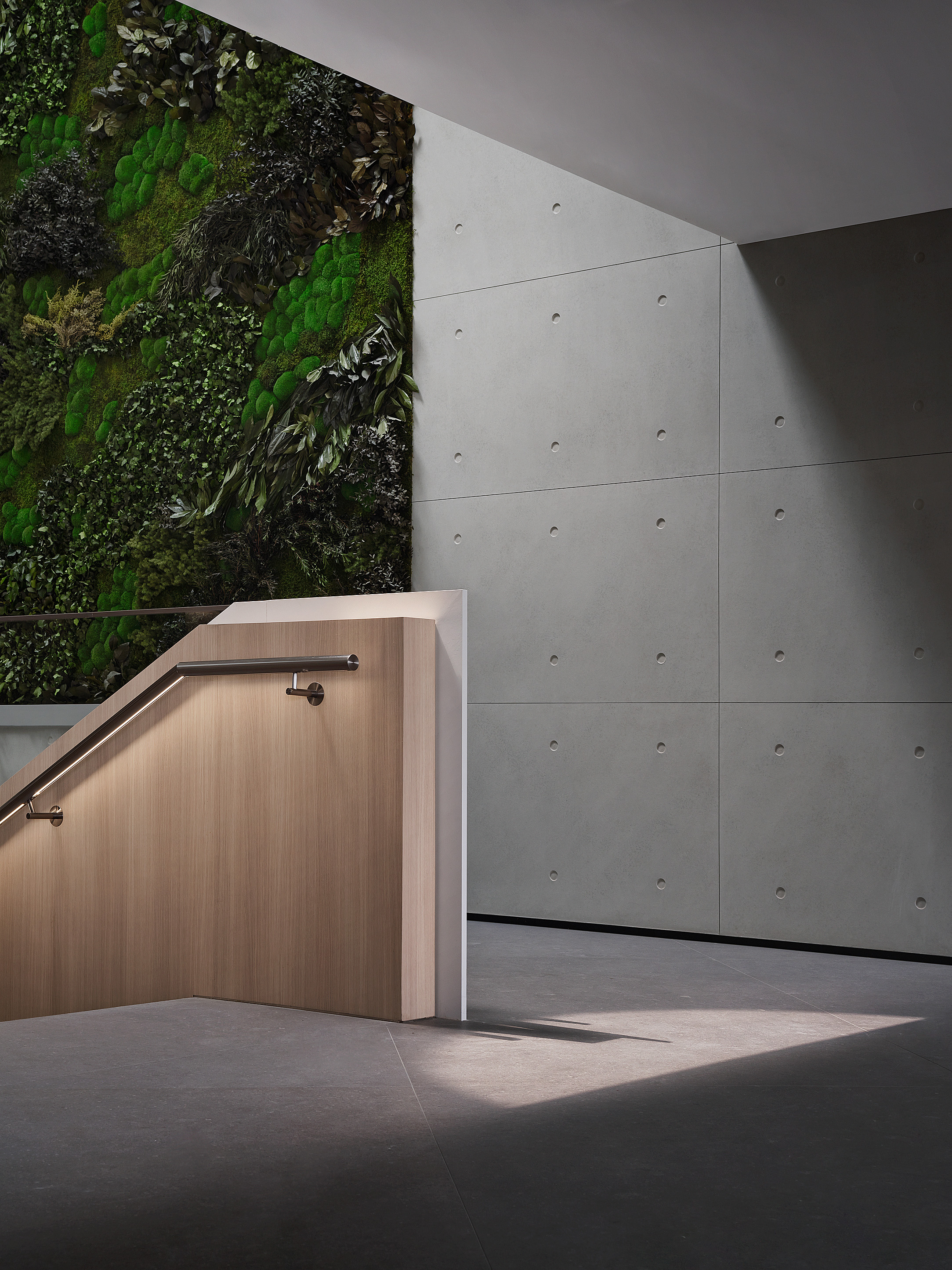
三颗天井保留建筑师原本的空间元素,以GRG现场塑模制作成型,纳入时间与季节更迭下的光影变化,联动充满呼吸感的绿植墙,为场所注入来自于大自然的亲和抚慰。
The three organic skylights created by the architect are molded in glass reinforced gypsum (GRG) on site. The varying light and shadows introduced into the interior, along with the "breathing" greenery wall, infuses the place with the intimacy and comfort of nature.
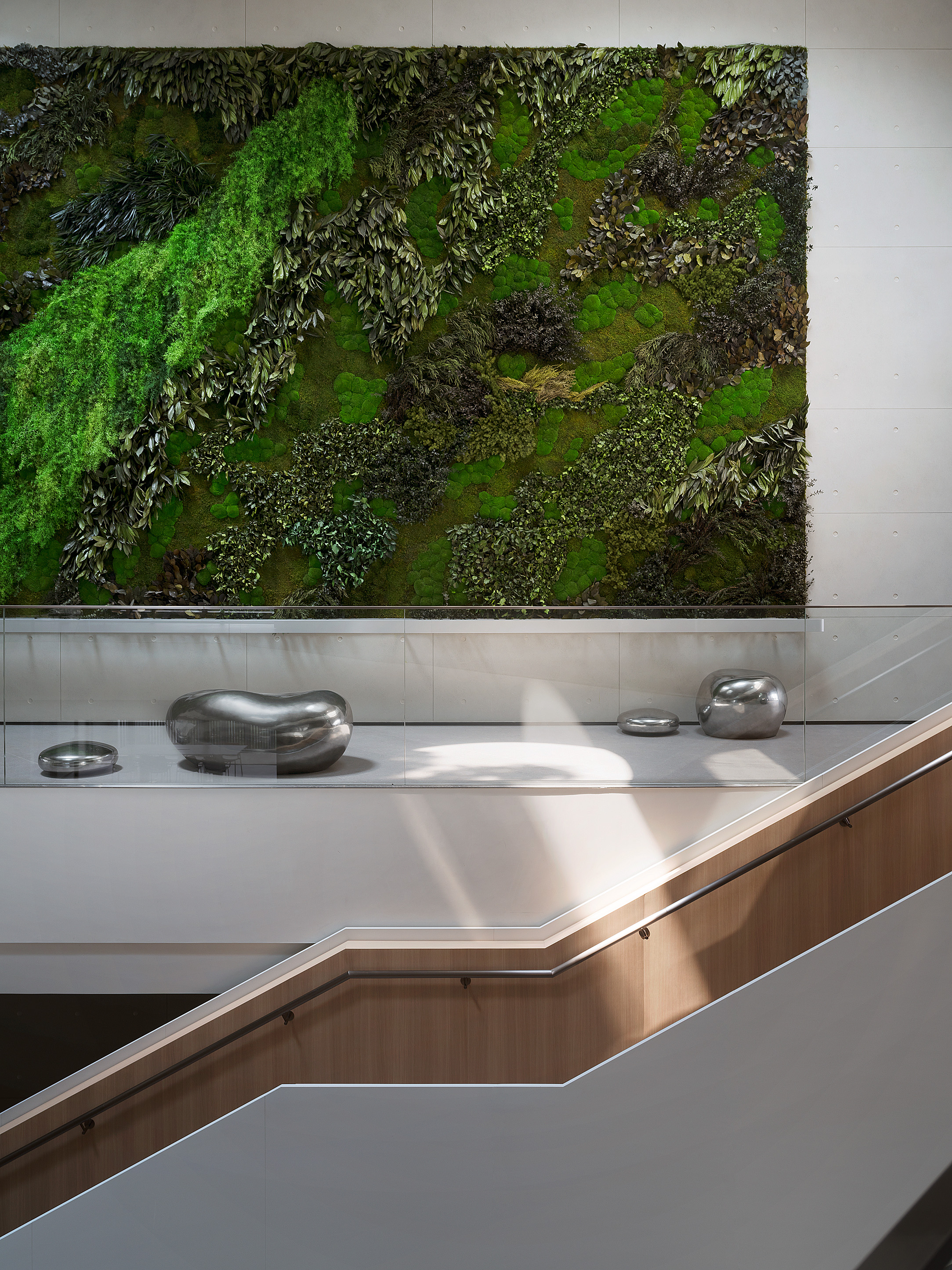
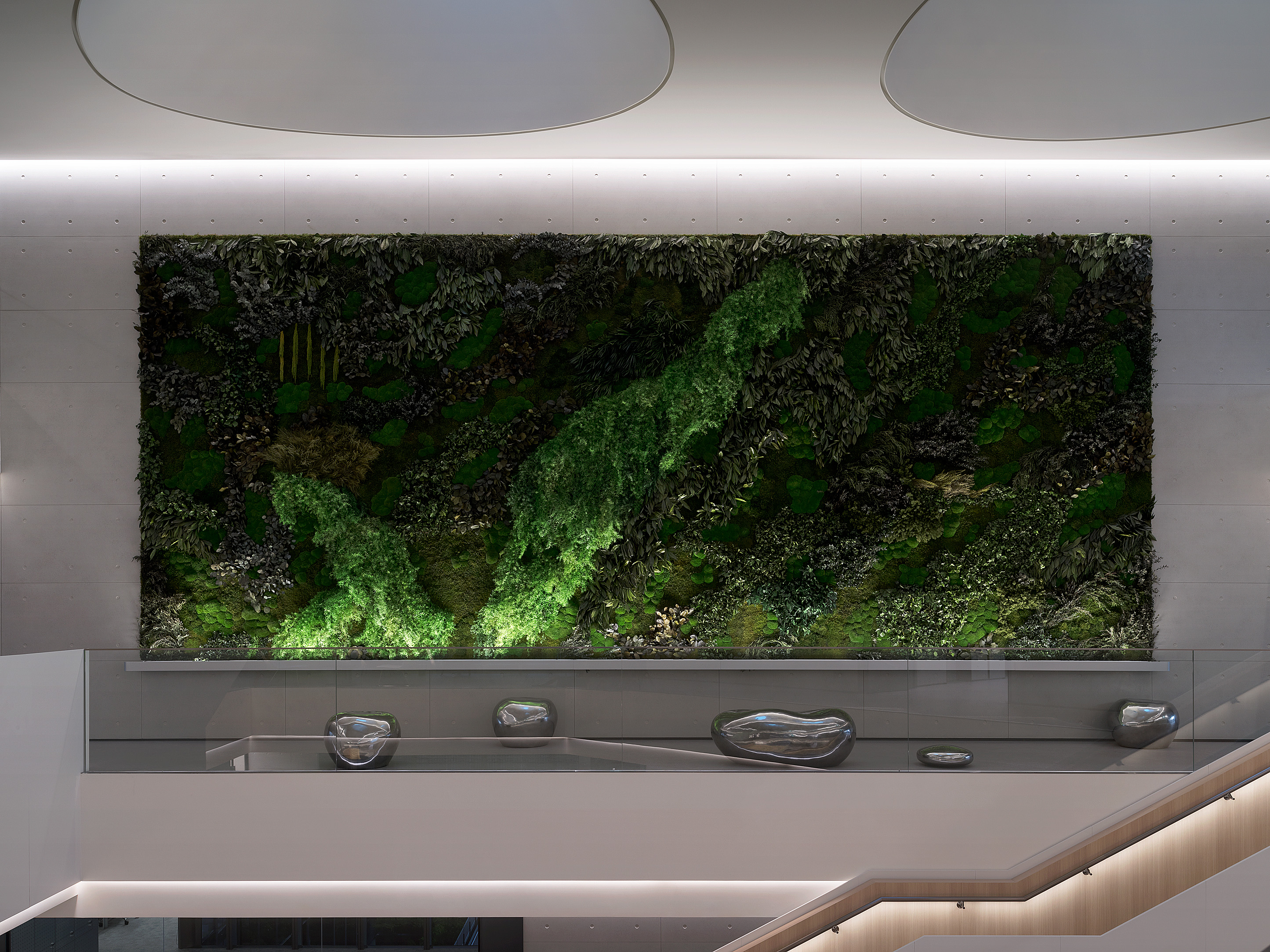
阶梯的纵向折叠形态与横向延伸的廊道相互叠合,容纳开放共享的阶梯教室及会议多功能室,将行进空间转换为具有自由功能的公共活动区。
The grand staircase and horizontal corridors converge into the accommodating open shared amphitheater and multi-functional meeting area. This allows the traffic space to be transformed into a public activity area with full extension of flexibility.
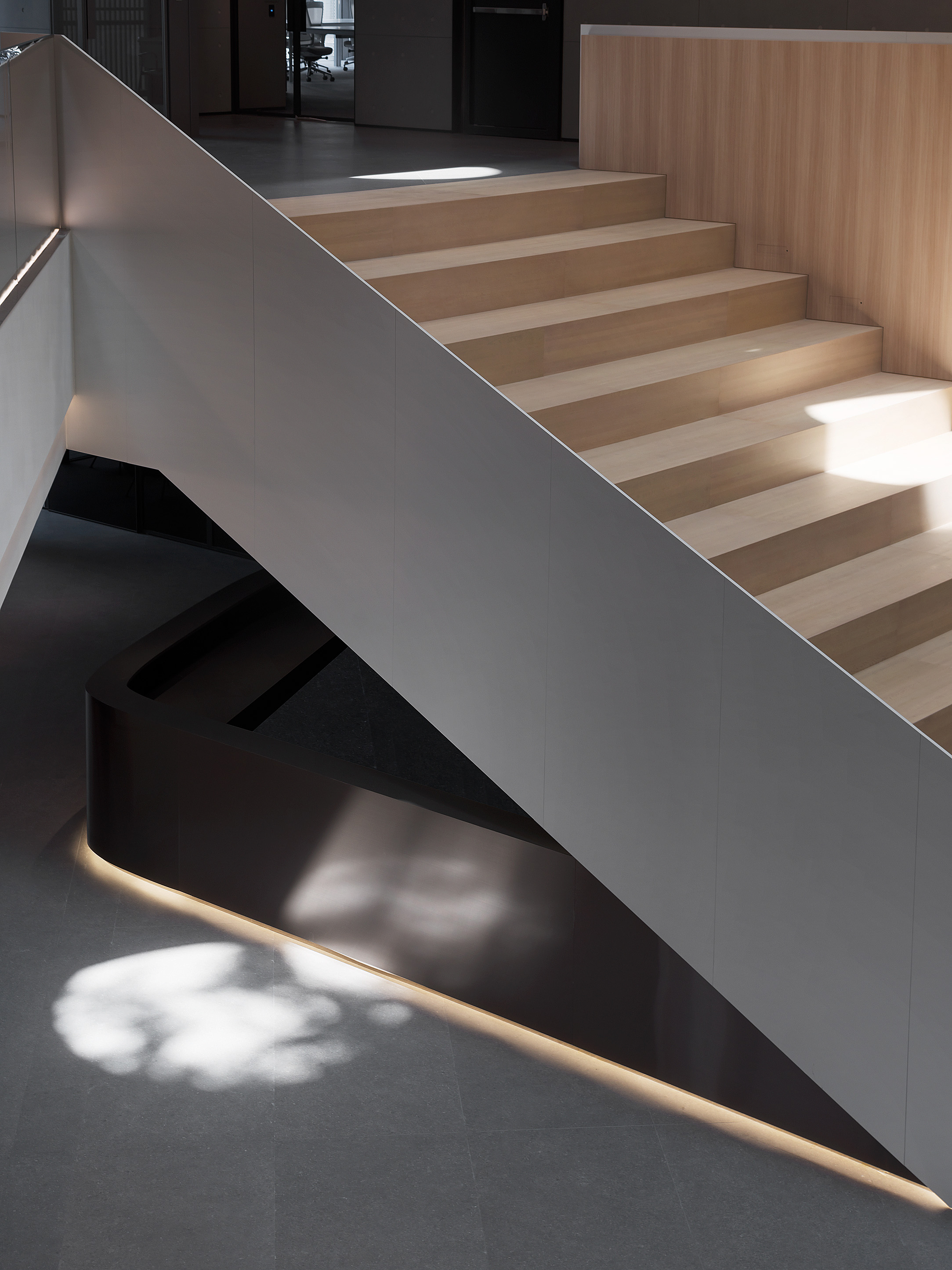

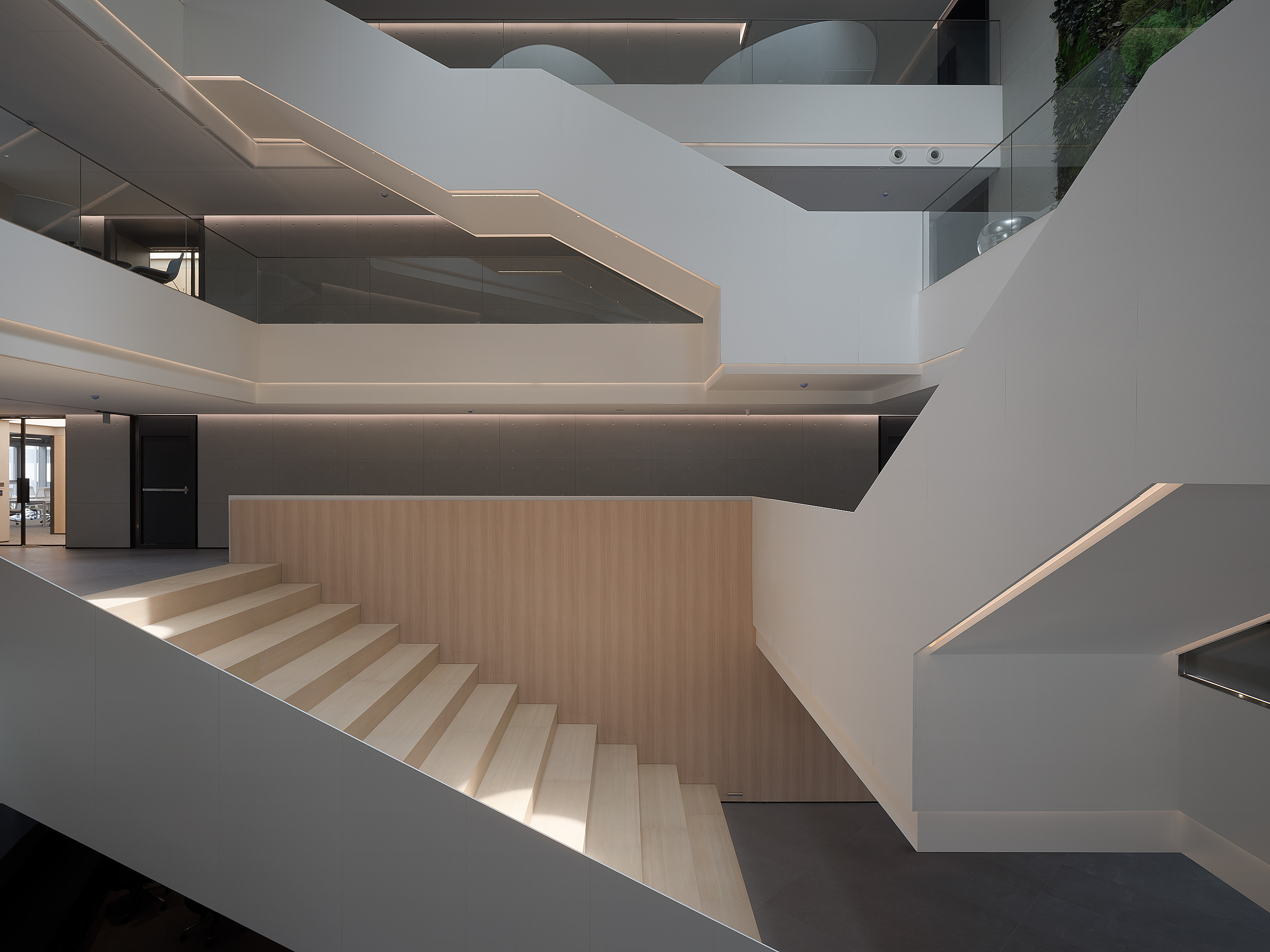
散落于角落的点状墩座似回应天井的不规则形态,在使用机能与活泼气息之间实现最佳平衡。
The pebble shape seats scattered in the corners respond to the irregular shape of the ceiling openings, achieving the balance between functionality and the unexpected.
灯光线条跟随着空间的阶梯结构,以上下远近交织的立体变化丰富视觉层次,隐藏式的灯带极其克制,在保障空间基础照明需求的同时达成节能环保的诉求。
The linear lightings outline the staircase structure that floats within the atrium with changes in height and distance to enhance a unique visual experience. The indirect lighting throughout the atrium space offers the basic lumination while contributing to energy saving and environmental protection with the implementation of smart lighting control system.
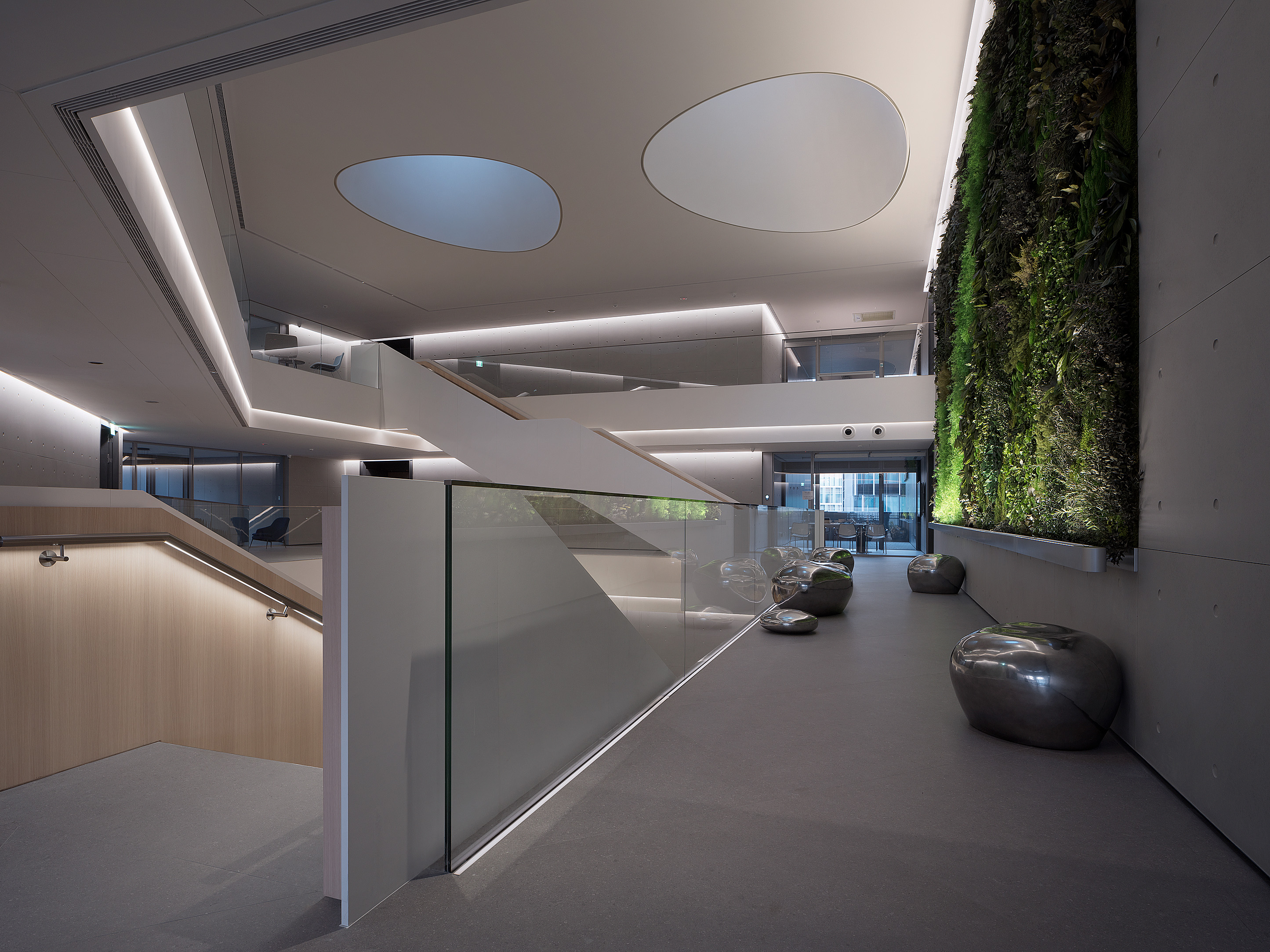

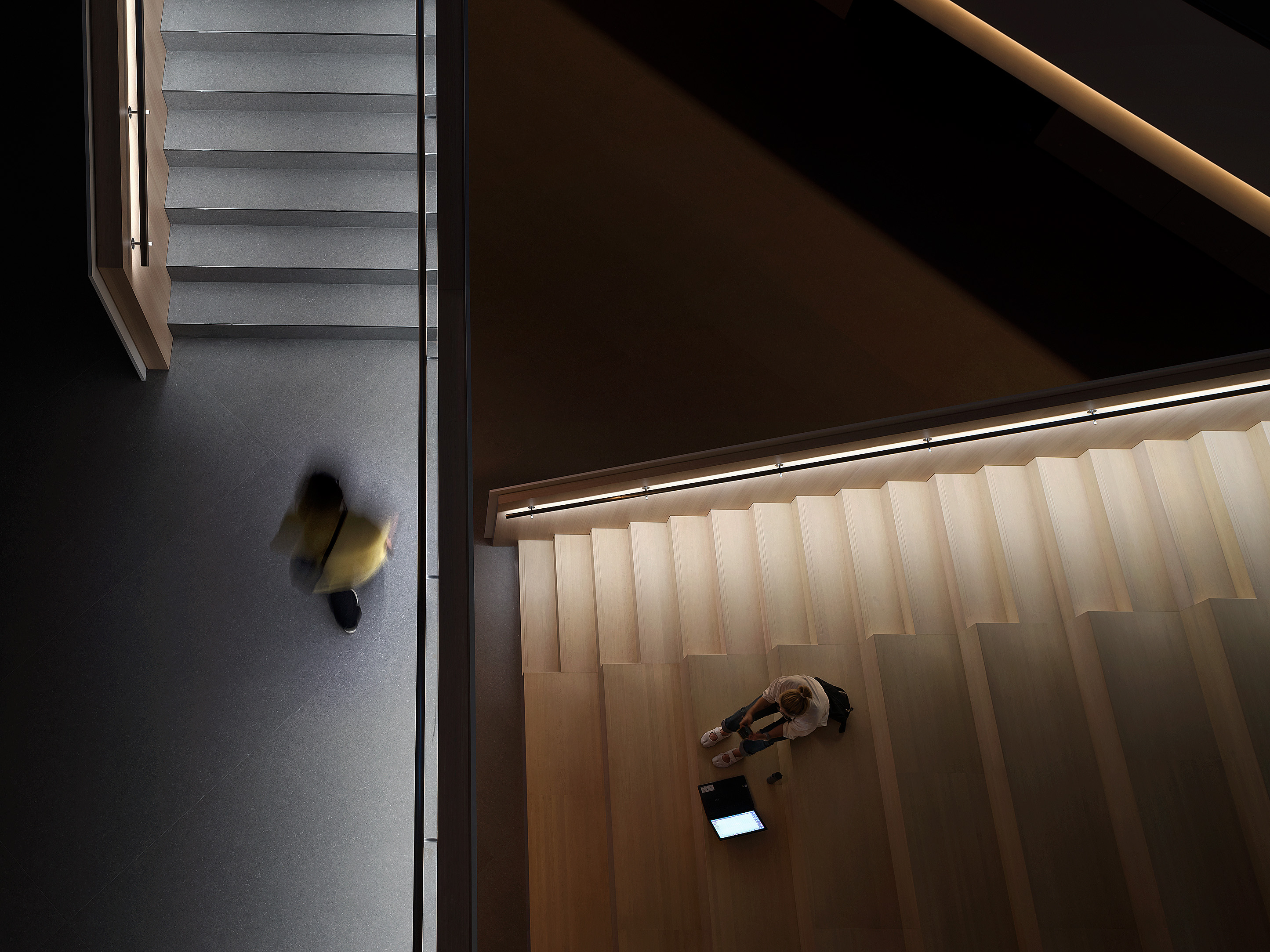
自由开合的“模块化”办公序列
主体办公区域分为对外与对内的两种面向,设计定案则是与业主深入讨论之后的最优解法,保留最大弹性以符合企业组织的即时变动性,在此条件下寻求开放空间的完整性及其与机能空间之间的平衡。
The main office area is divided based on internal and external purposes. After in-depth discussion with the client, the design team worked out an optimal solution, which allow maximal flexibility to meet immediate changes in the organization and meanwhile maintain the integrity of the open space and the balance between the different functional areas.
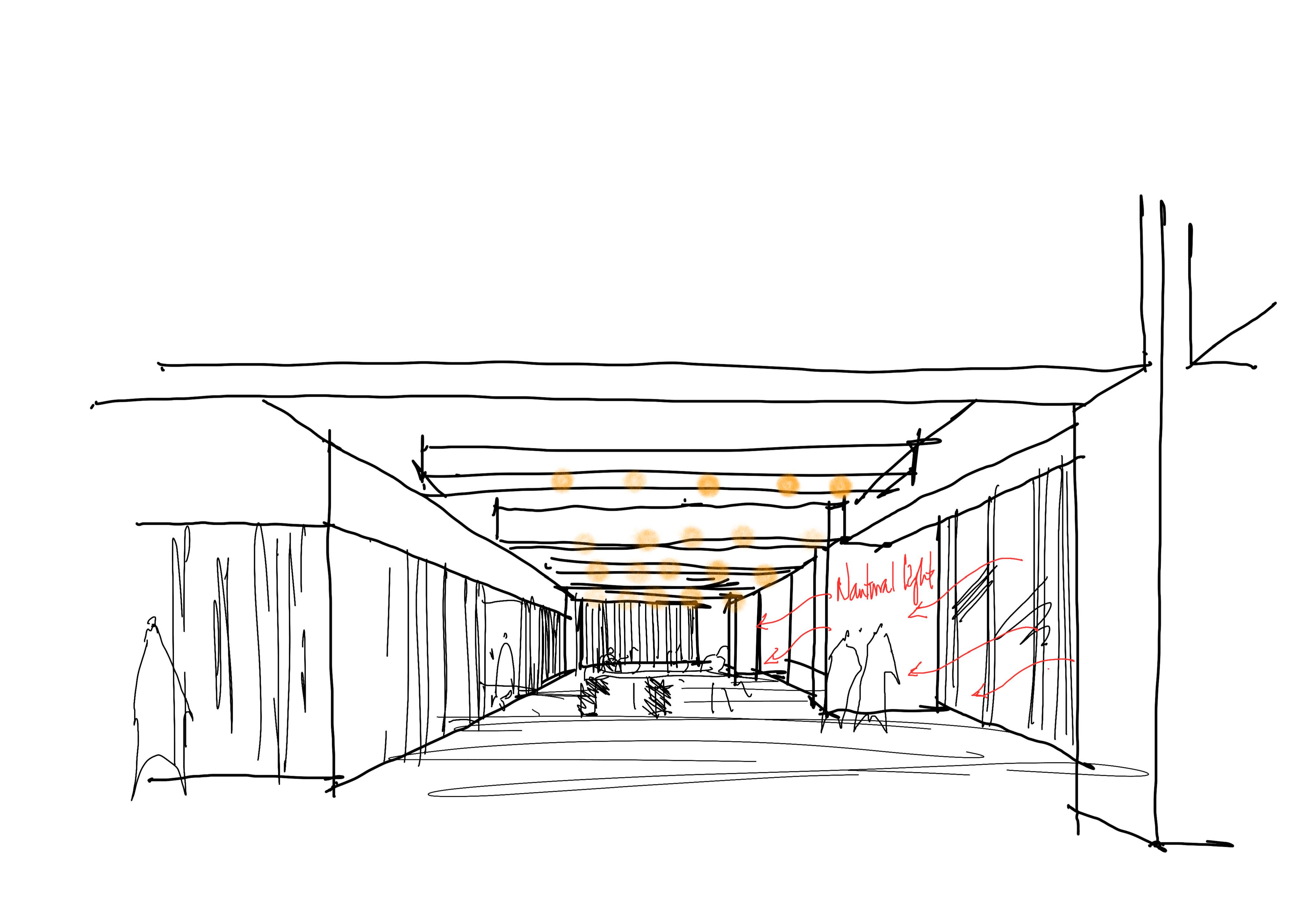

其中一个楼层以对外空间为主,包含企业核心价值展示区及会议室。
The multi-functional floor including a showroom area dedicated to displaying the company's core values and meeting rooms.
展示区裸露的天花与轨道式照明,充分对应多样活动需求的使用,配合固定展示或新品发布等营销活动可增减天花照明。立面网格造型也保留最大弹性,以满足可能出现的陈列需求。
The exposed ceiling and the interchangeable track light system in the display area is designed to satisfy the needs of various activities such as exhibitions or launches of new products.
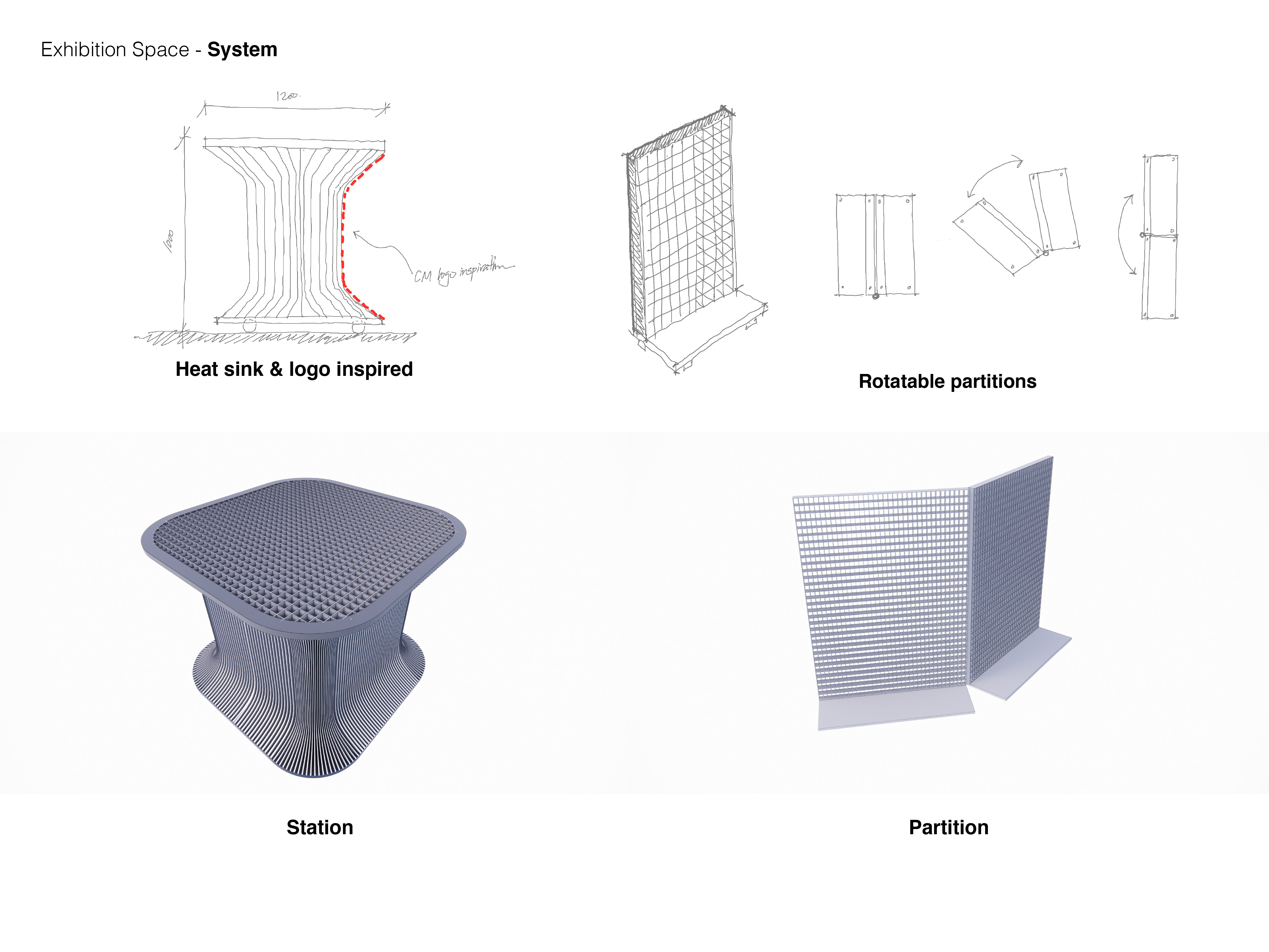
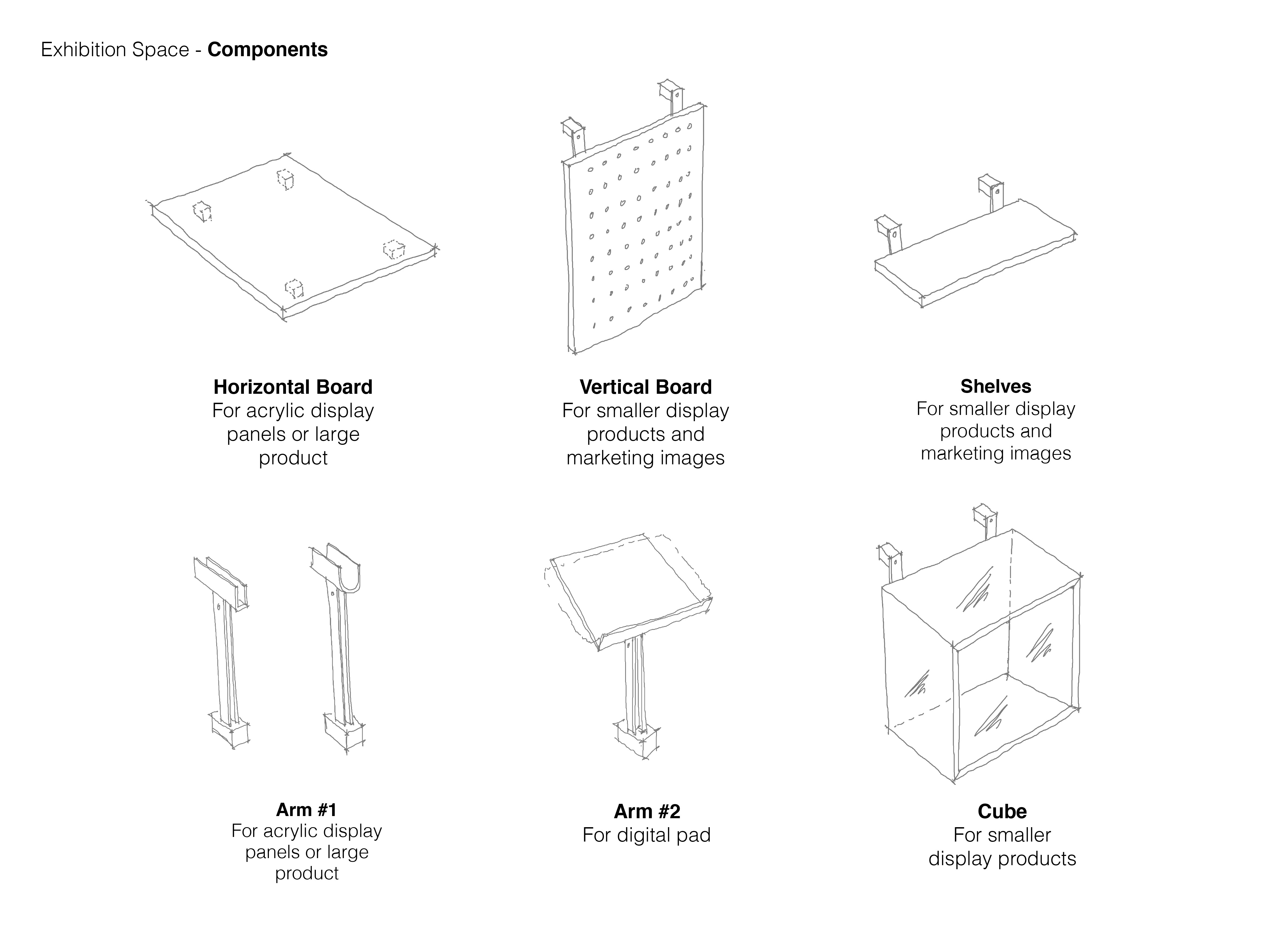

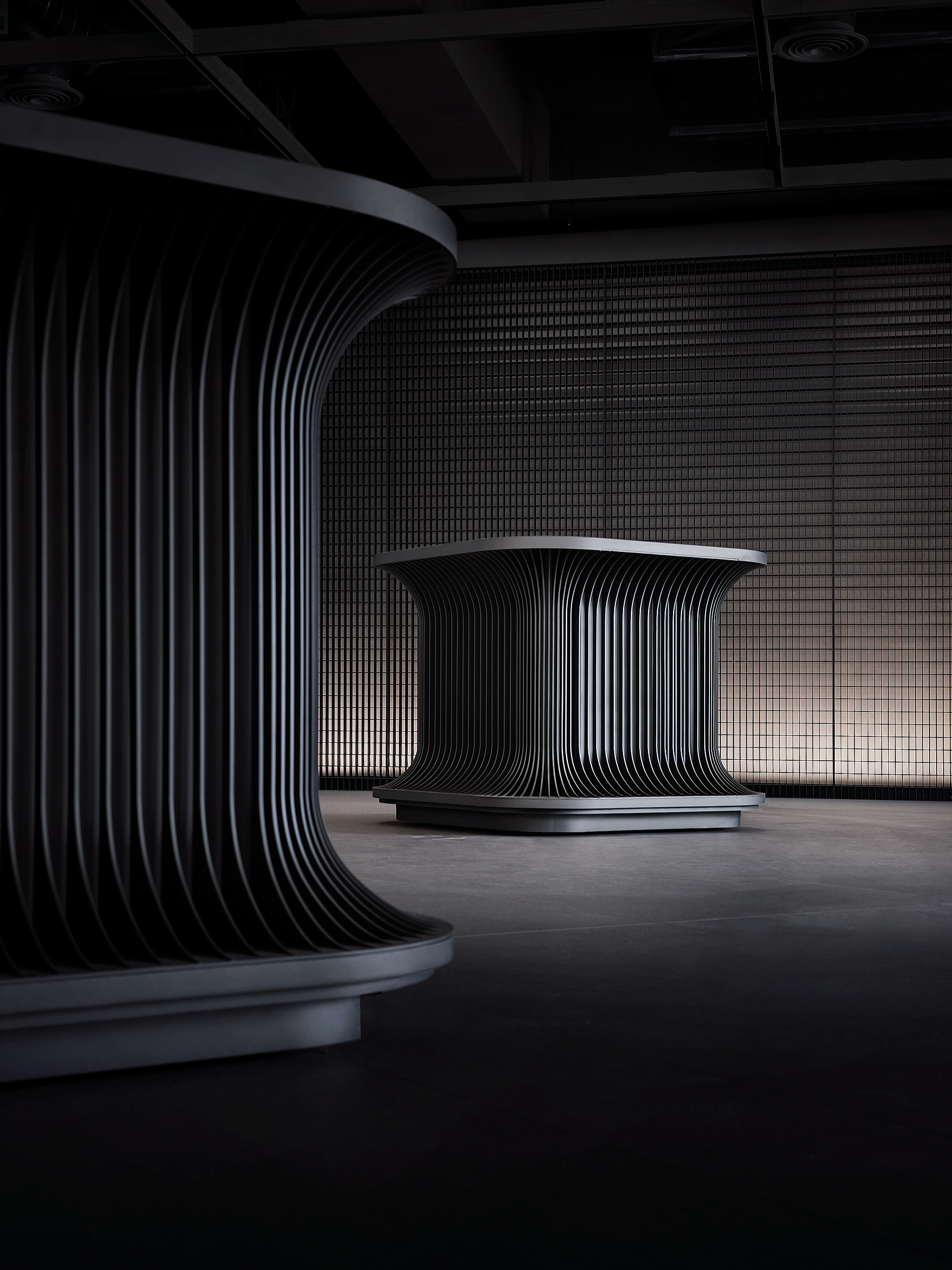
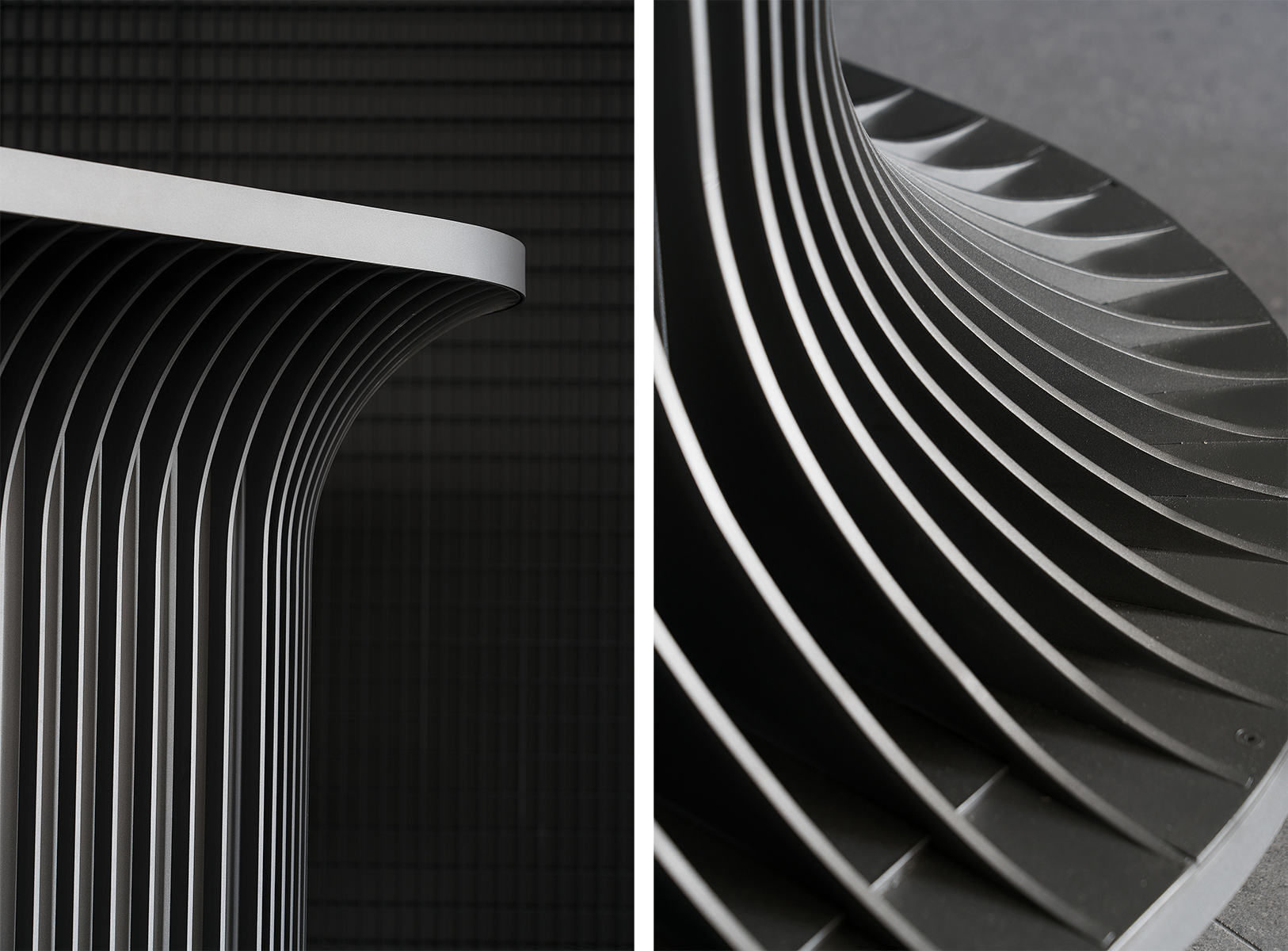
多功能区以可移动的隔间系统,在有限空间中实现最佳利用率。
Furthermore, the grid wall structure along with the customized mobile display furniture system is designed to meet various display needs.
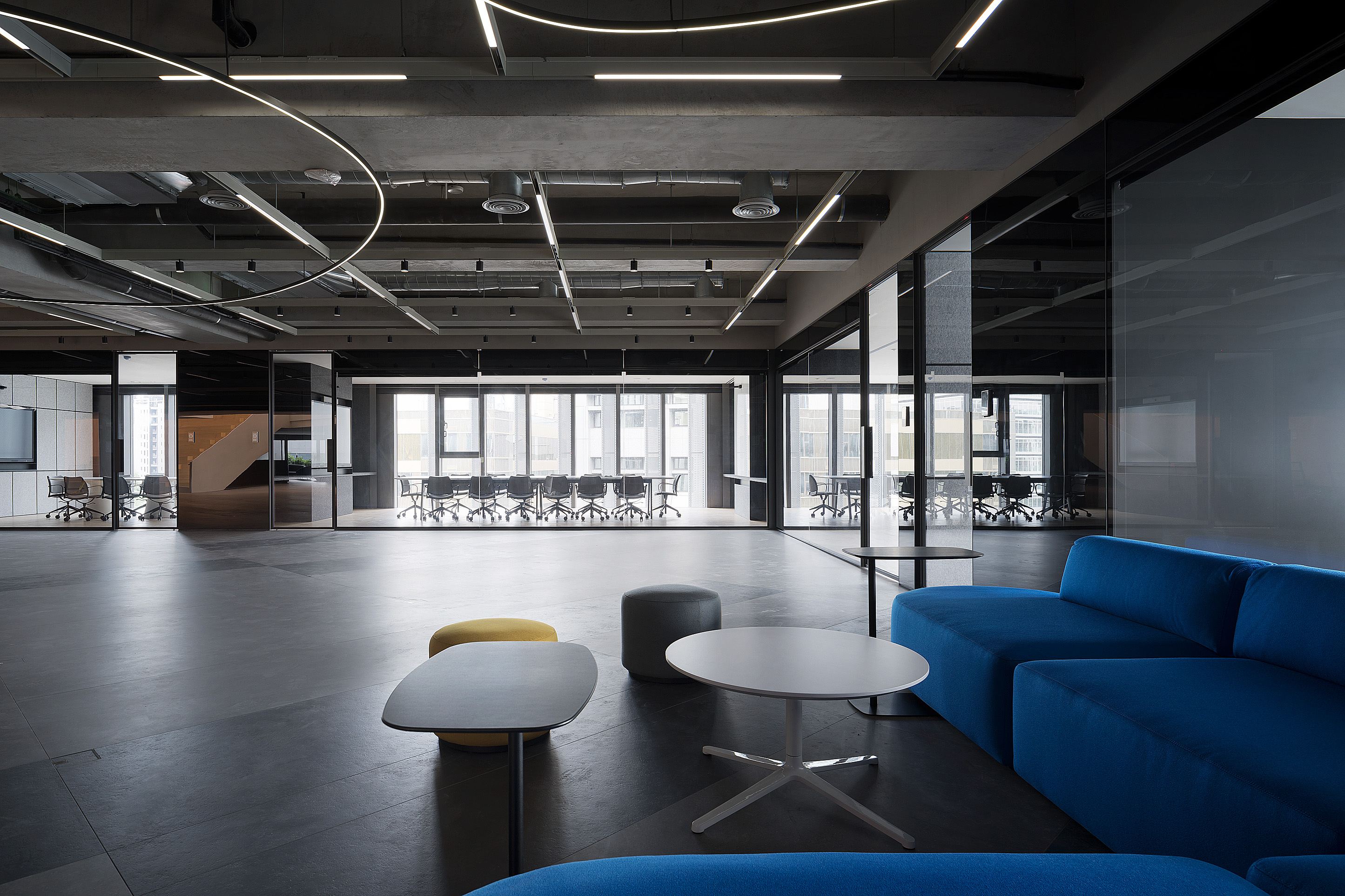
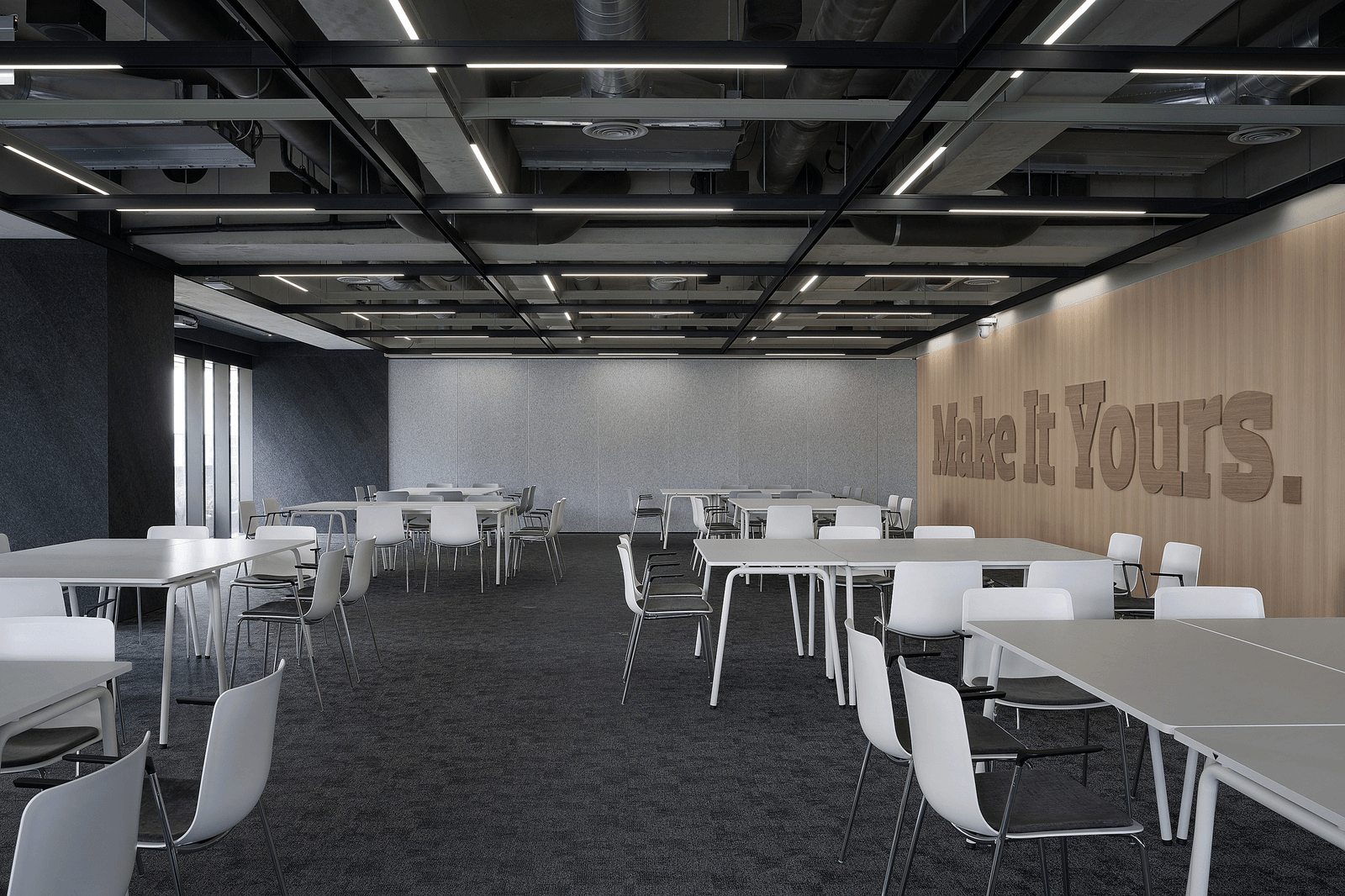
对内办公空间,旨在创造协同高效而自由流动的工作环境。
The internal office space was designed to create a collaborative, efficient and open working environment.
设计师将优质采光环境预留给开放办公空间,践行注重个体感受与需求的企业人本价值观。延续原有的天花结构,覆以黑灰两色的双层框架体系,纵横交错的轨道灯满足现有照明需求并可灵活调整,以适应未来功能升级。
The designers fully utilize the optimal daylighting conditions for the open office space, which responds to the company's values that emphasizes the staff's particular mood and needs. By keeping the ceiling exposed with original building structure, the designer implements a double layered track system in black and gray color with a simple shift in position to meet the existing lighting demands and give the flexibility for any future adjustment.

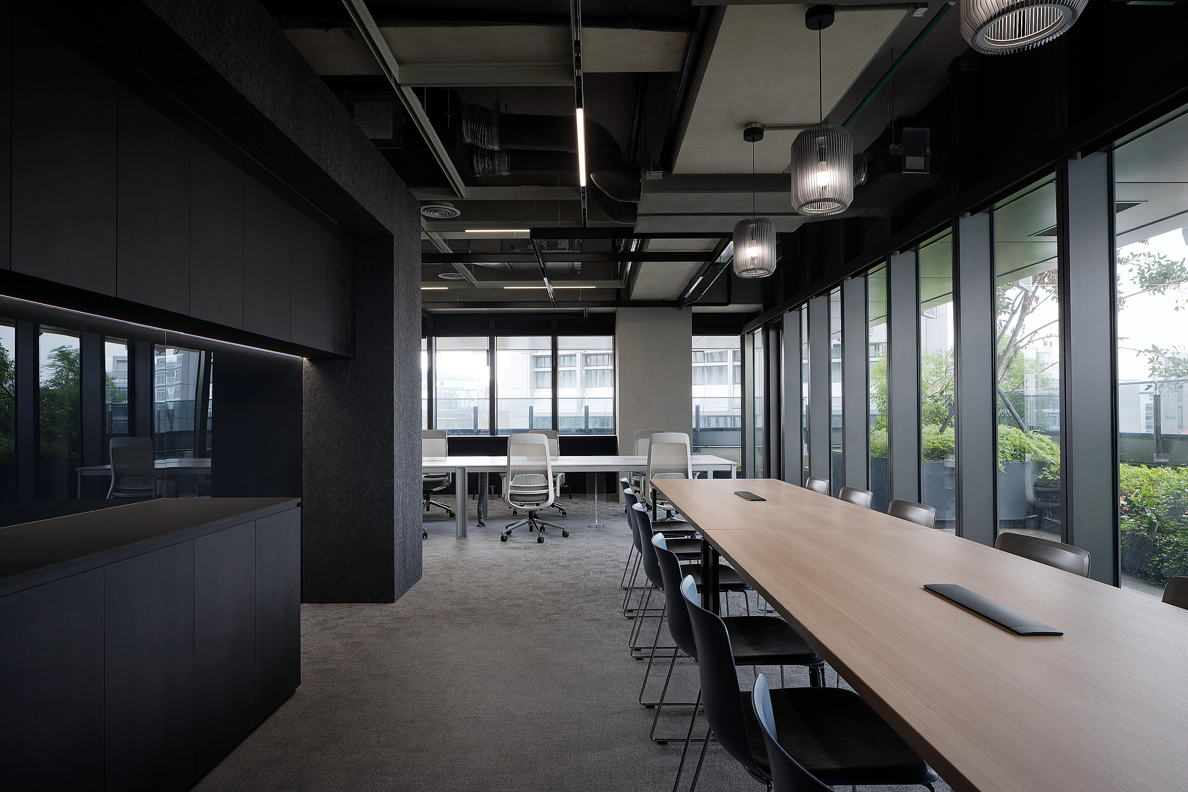
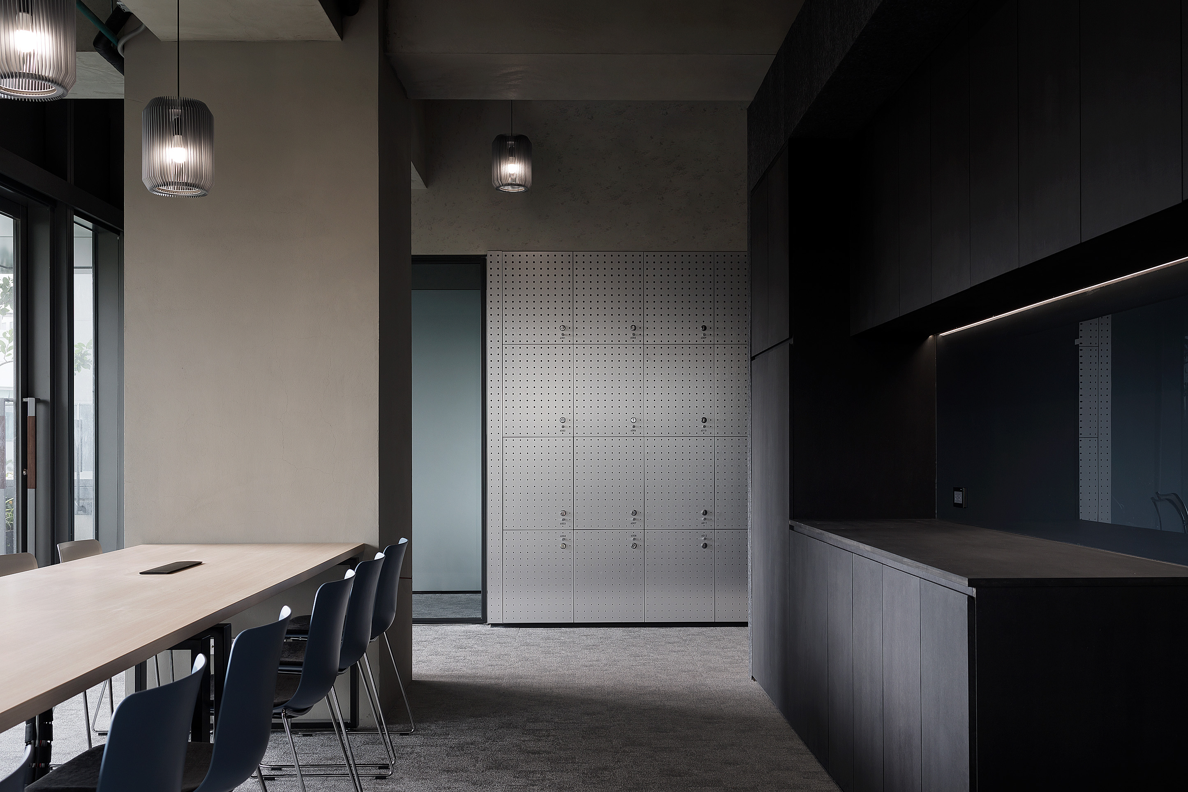
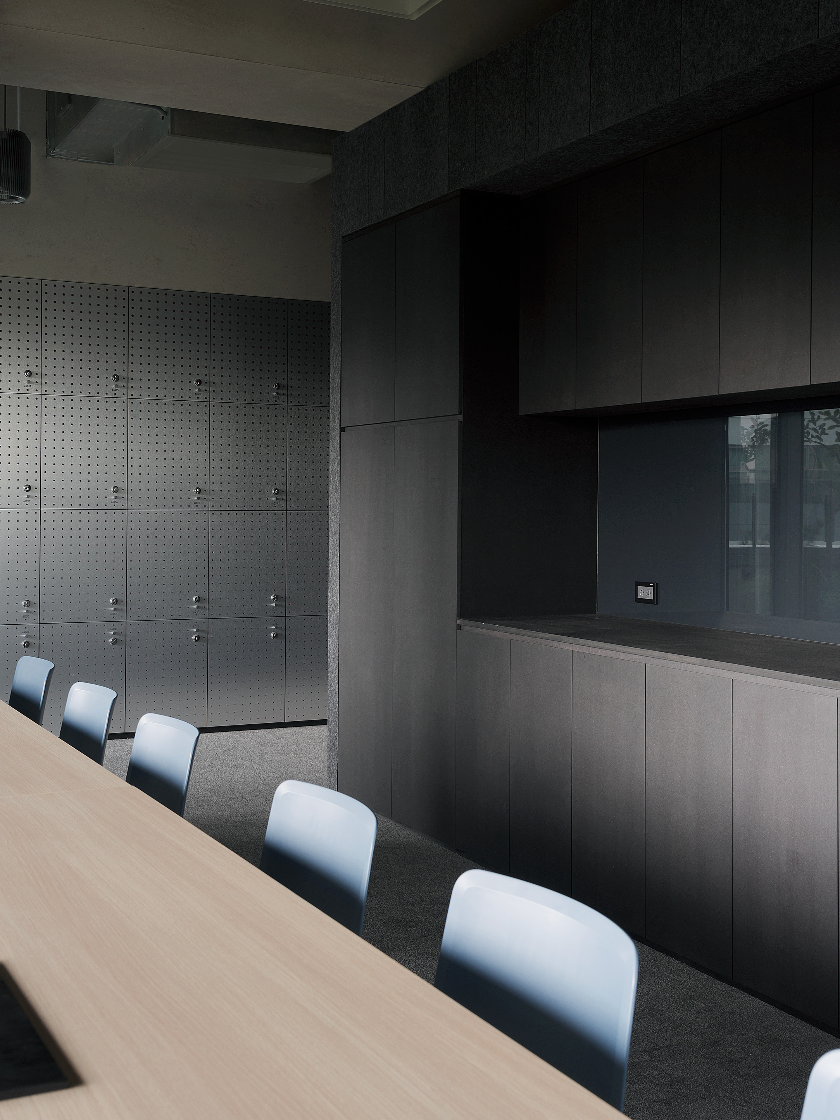
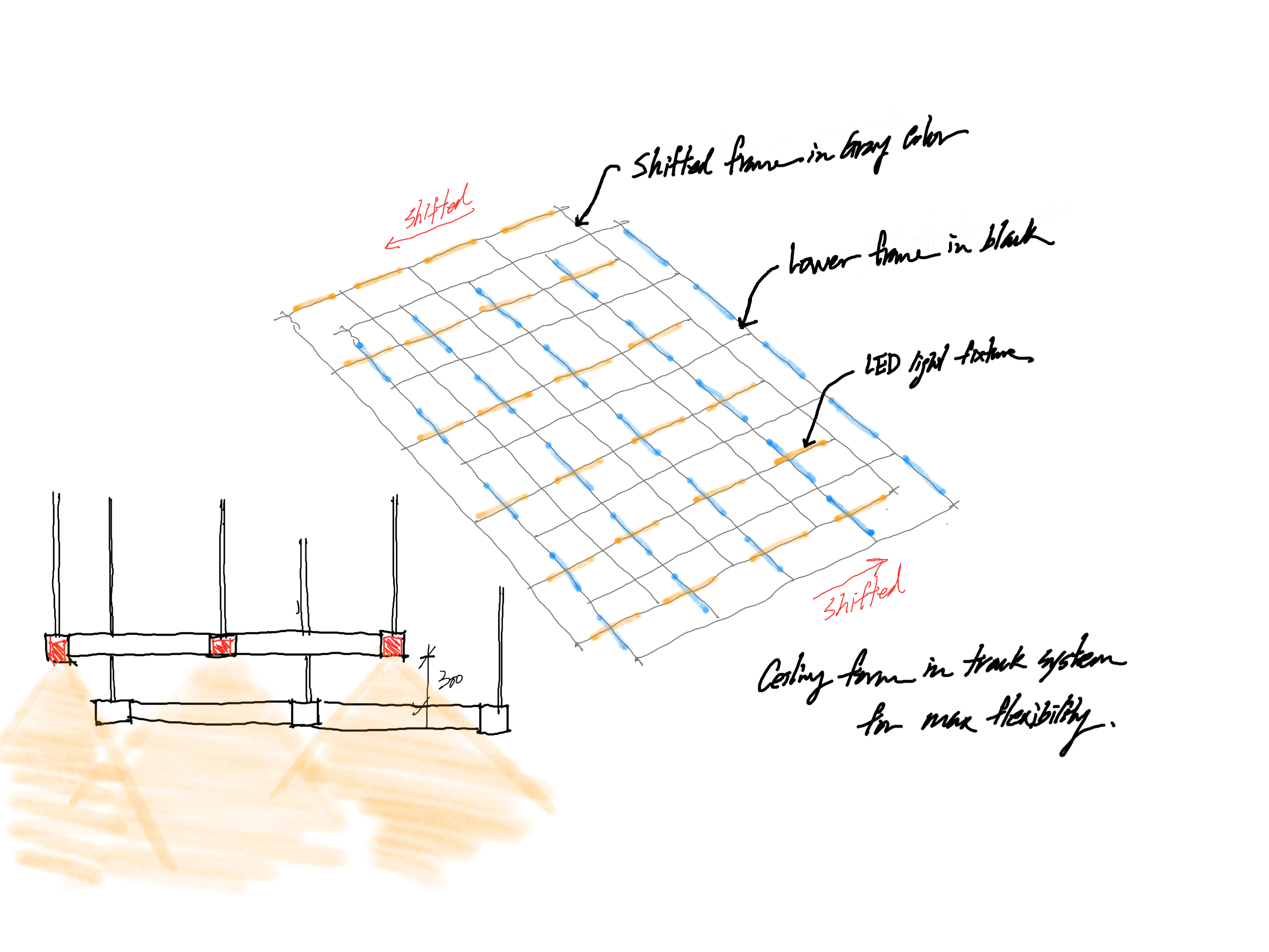
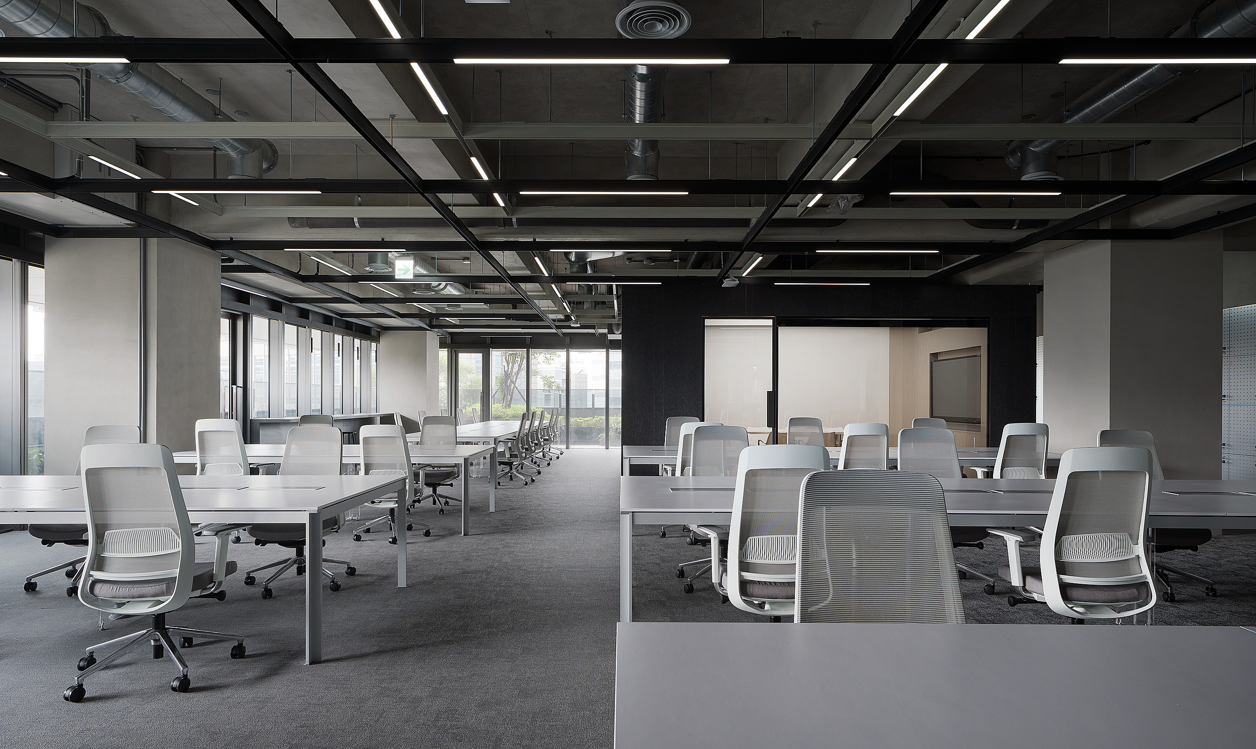

置物柜/机房/电话亭等封闭型空间归纳在结构隔间墙的同一侧,保留视觉通透及空间使用弹性。
The enclosed spaces, such as lockers, computer rooms, and telephone booths, etc., are set on the same side of the partition walls to retain visibility and flexibility of the spatial use.
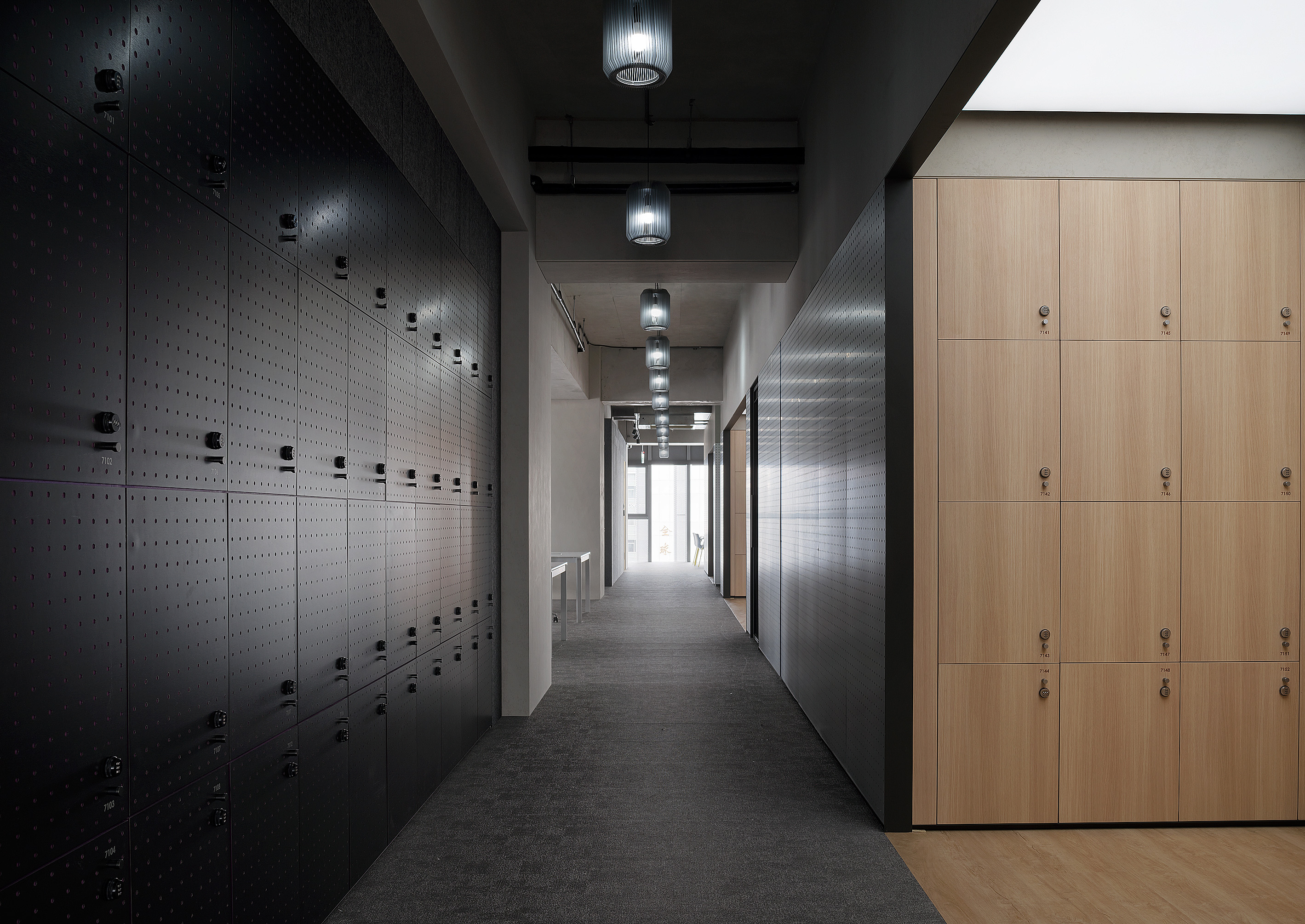
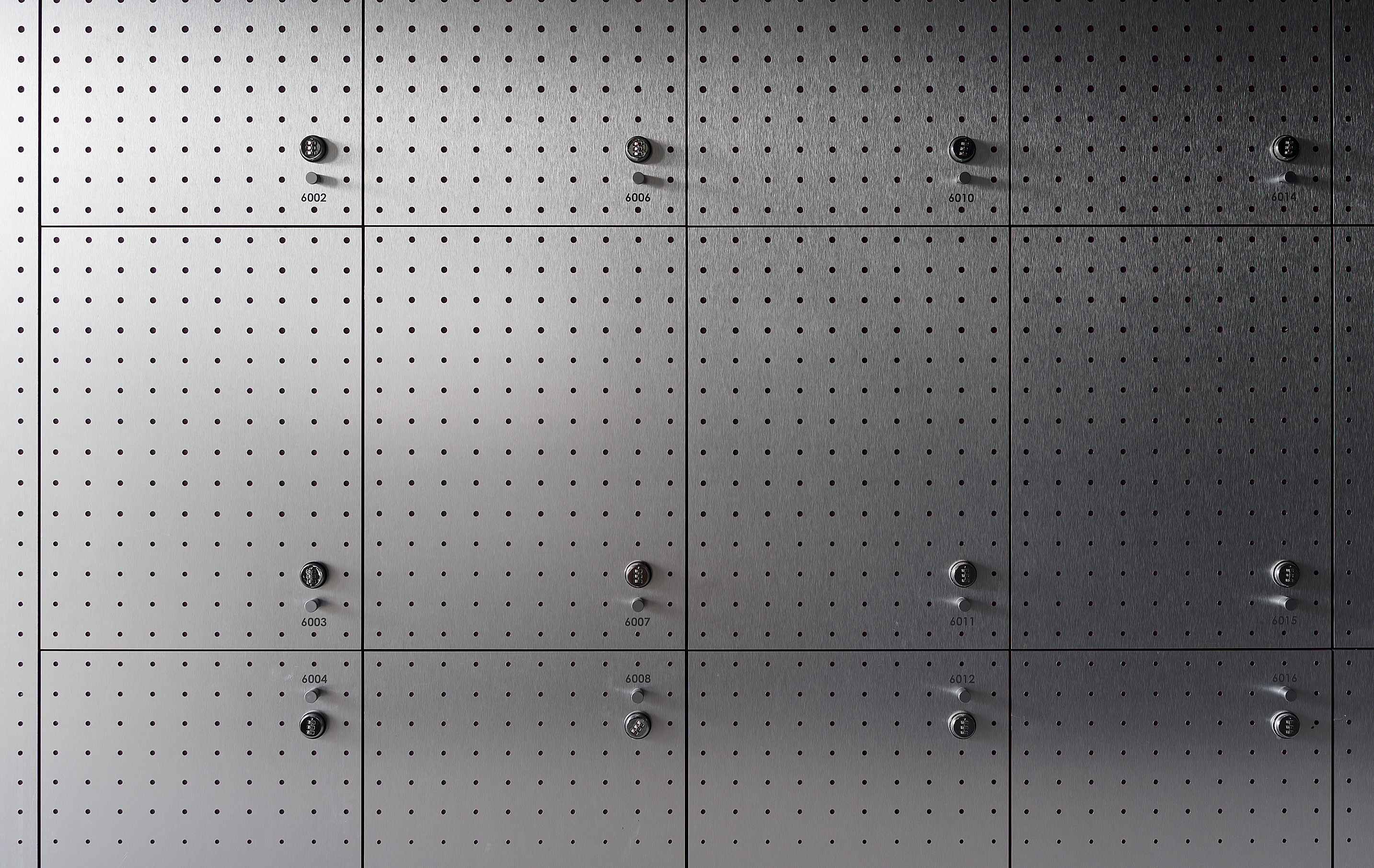
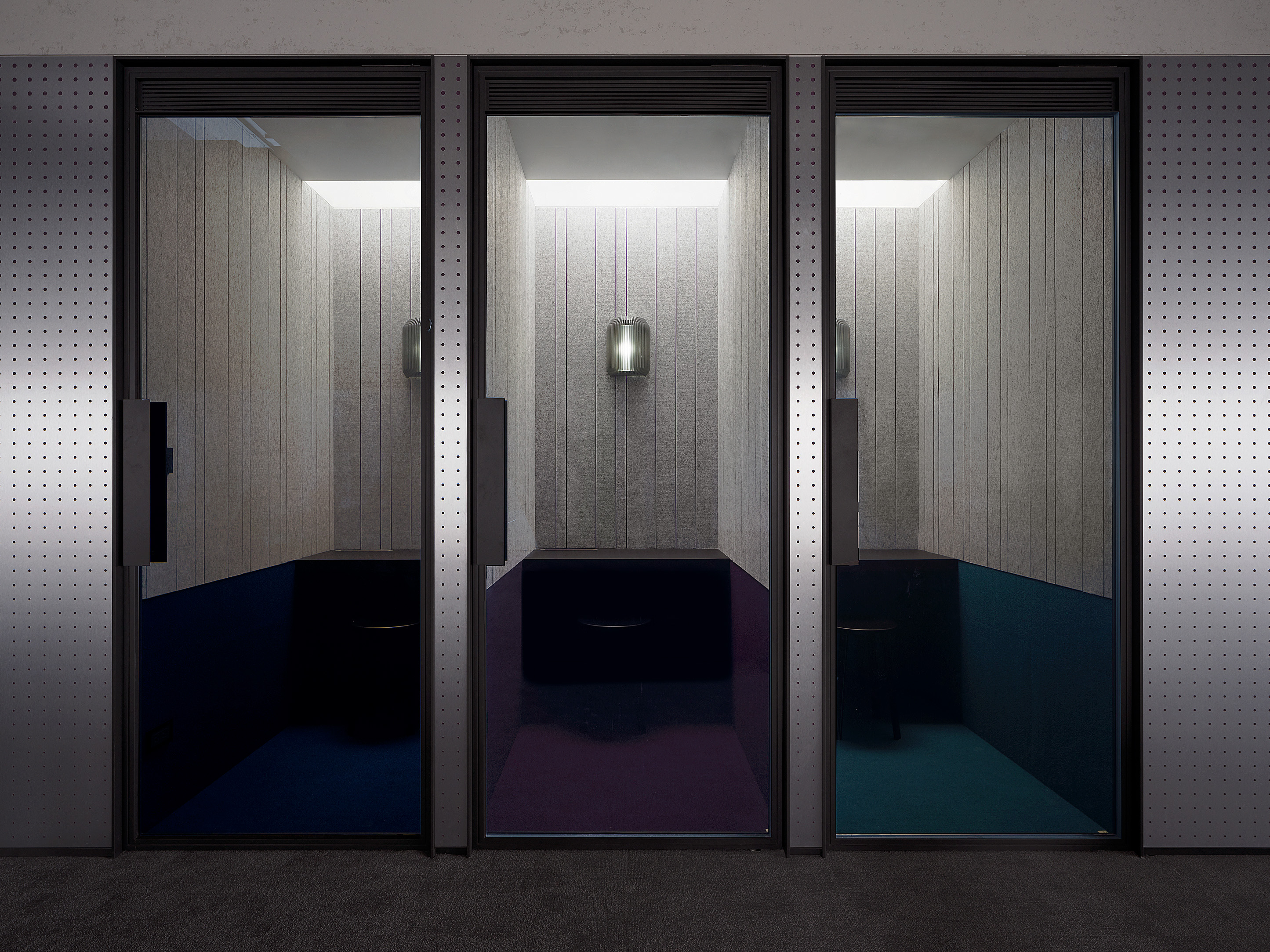

整体空间中配置有多元特性的工作场域,满足不同行为尺度与私密要求的使用选择。材质堆栈与紫色细节的穿插运用,为简洁内敛的空间增添独特定制的巧思。
The space is configured with diverse functional areas to meet different activities and requirements for scale and privacy. The interplay between materials and the dotted purple details adds a unique and customized touch to the simple, restrained space.
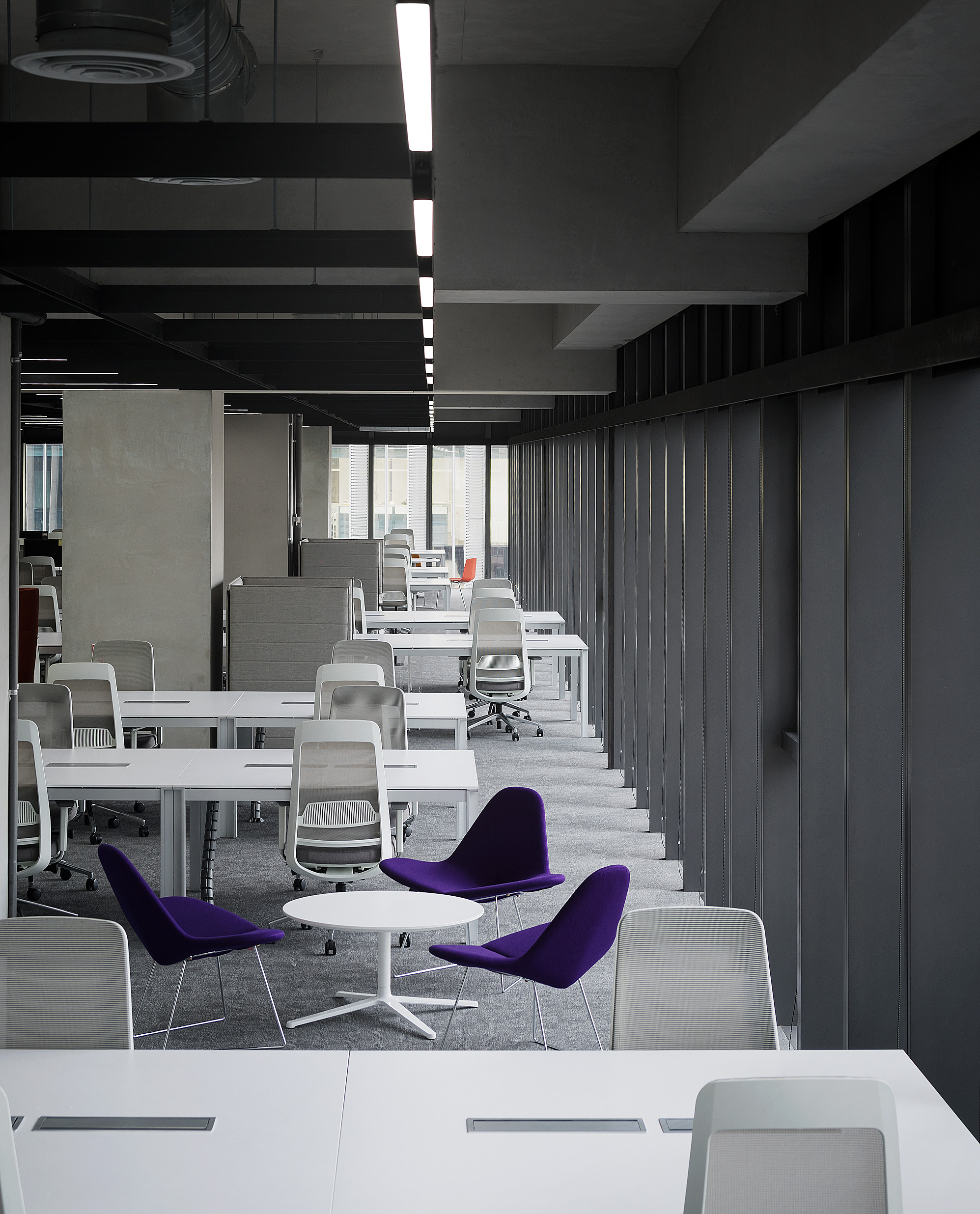

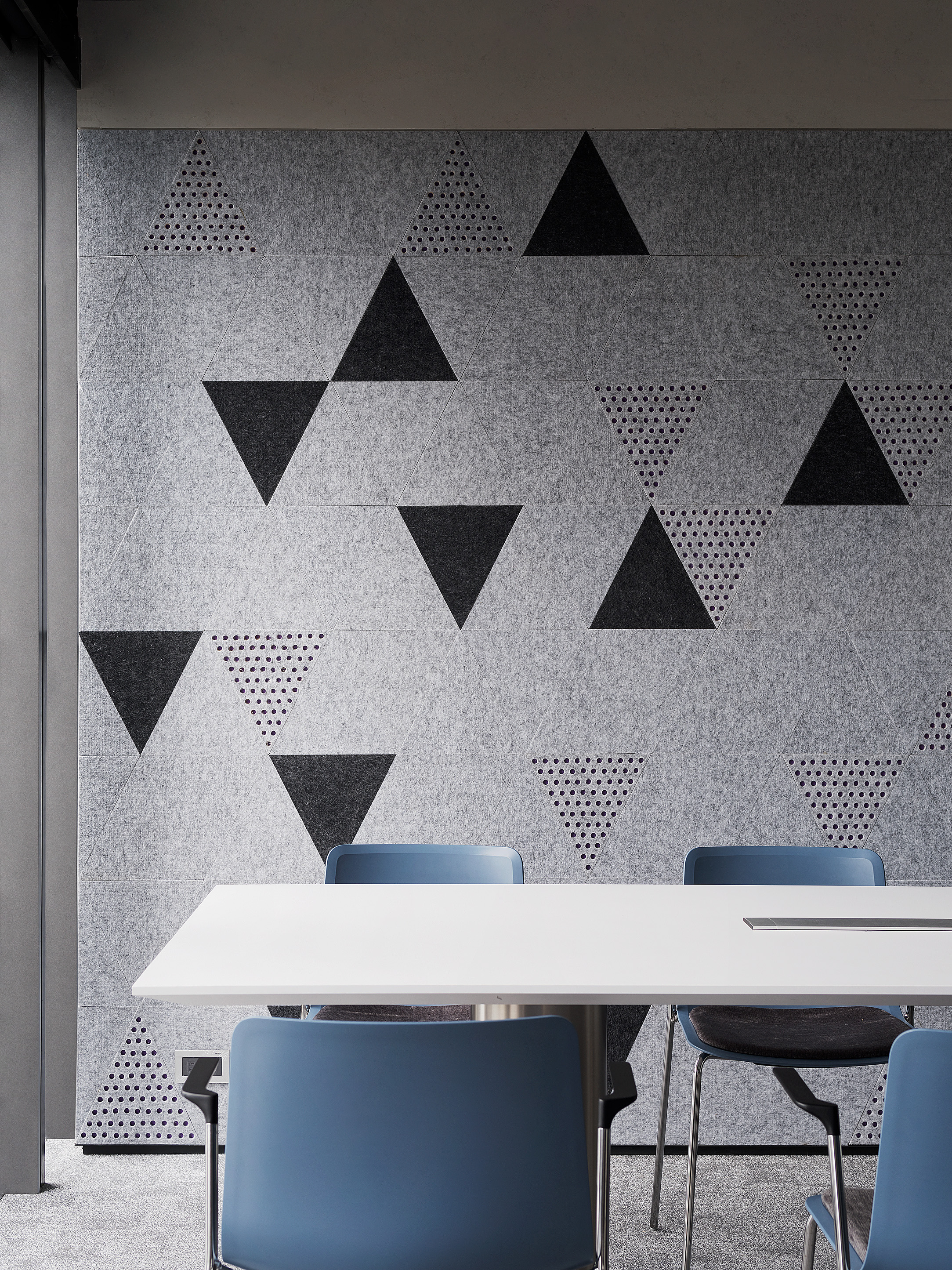
设计团队透过多维度独立变量的系统整合,将企业所推崇的“创客精神”落地为表达价值和实现体验的空间媒介,在理性与感性之间升华更具包容度和生命力的办公新内涵。
Through the systematic integration of multi-dimensional factors, Desfa Group interpreted the "maker spirit" advocated by Cooler Master into a spatial medium for expressing values, realizing experiences, and a working environment that promotes greater inclusiveness and vitality with a sense of rationality and sensibility.
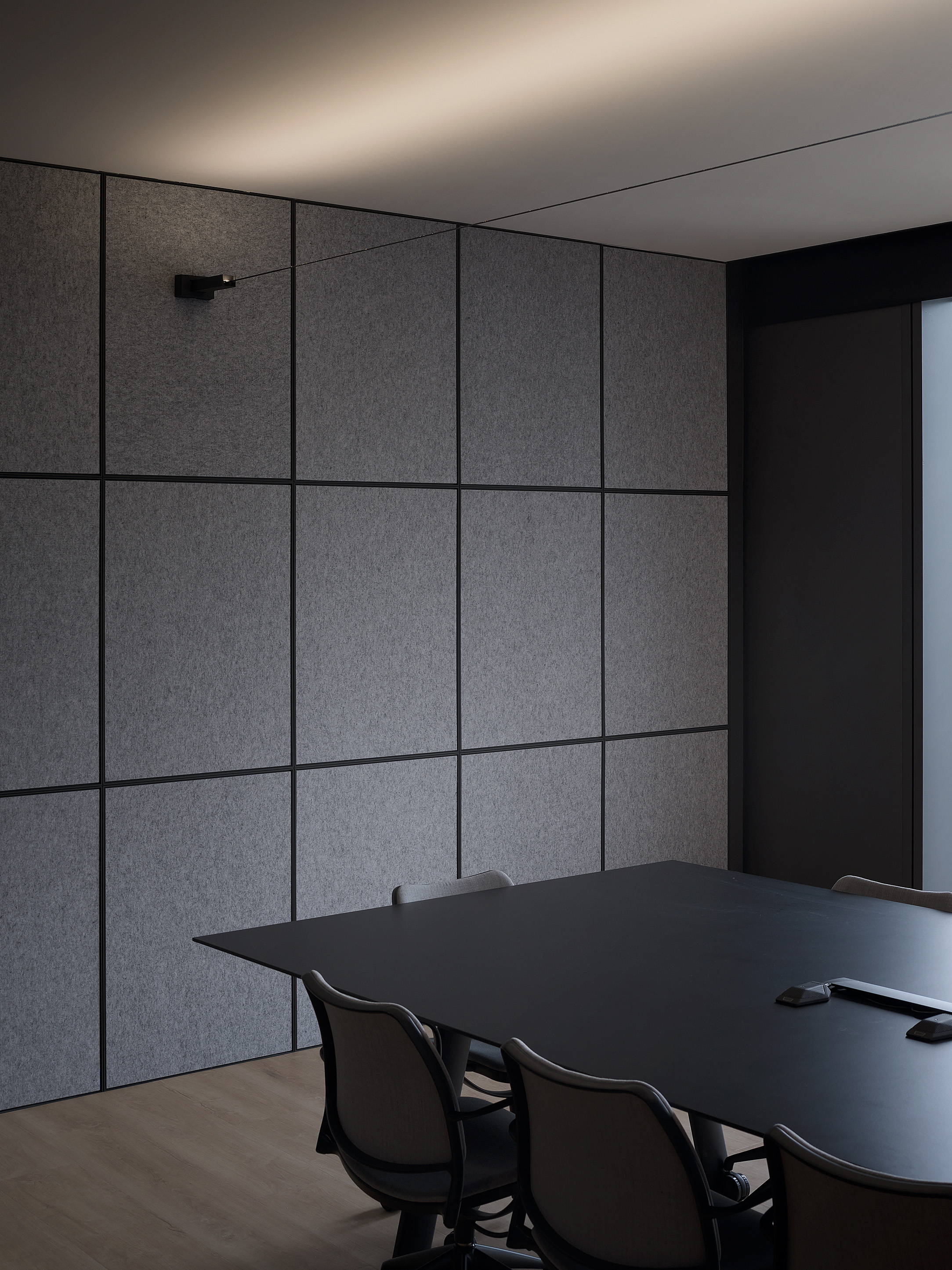
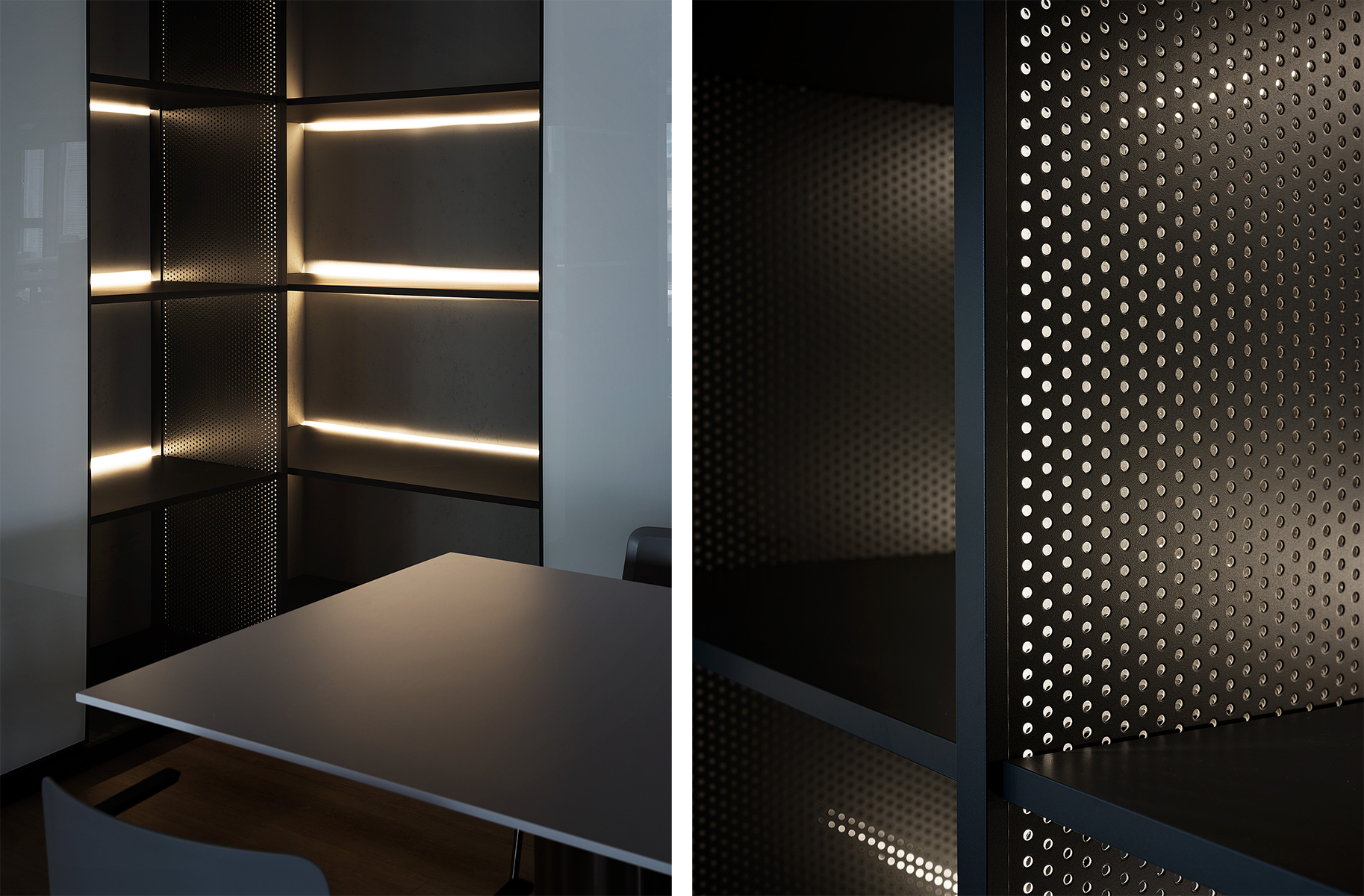
完整项目信息
项目名称:Cooler Master创客大楼
项目地点:中国台湾台北市
项目类型:办公室内设计、共享办公室内设计、办公建筑
项目面积:7013平方米
完工时间:2021年8月
设计范围:公共区域、办公区域
室内设计:DESFA GROUP INC.
设计团队:Howard Wang、Michael Dungca、Aleksandra Kaminska、Anja Chen、Noki Lin、Emi Kuo
建筑设计:郭旭原联合建筑师事务所
摄影:Wu Guo Hao
版权声明:本文由DESFA GROUP INC.授权发布。欢迎转发,禁止以有方编辑版本转载。
投稿邮箱:media@archiposition.com
上一篇:材料的碰撞:南京江宁车辆综合性能检测站东善分站 / 南京长江都市
下一篇:活动分享 | 建筑作为中非合作/对话的媒介