
设计单位 南京长江都市建筑设计股份有限公司
项目地点 江苏南京
建设时间 2020年
建筑面积 28452平方米
南京江宁车辆综合性能检测站东善分站位于江宁开发区将军路以西、秣周东路以北。项目可建设用地约13340平方米,同时建筑容积率不得超过2.0,建筑高度不超过40米。
Comprehensive Vehicle Performance Test of Dongshan Sub Station is located in the west of Jiangjun Road and the north of Mozhou East Road in Jiangning Development Zone. Baoxing metal processing company is located in the east of the plot, Longsheng Road is located in the west, pengdi curtain wall engineering company is located in the south, and Jinxin North Road is located in the north. The construction land of the project is about 13340 ㎡, and the building plot ratio shall not exceed 2.0. The building height shall not exceed 40 meters.

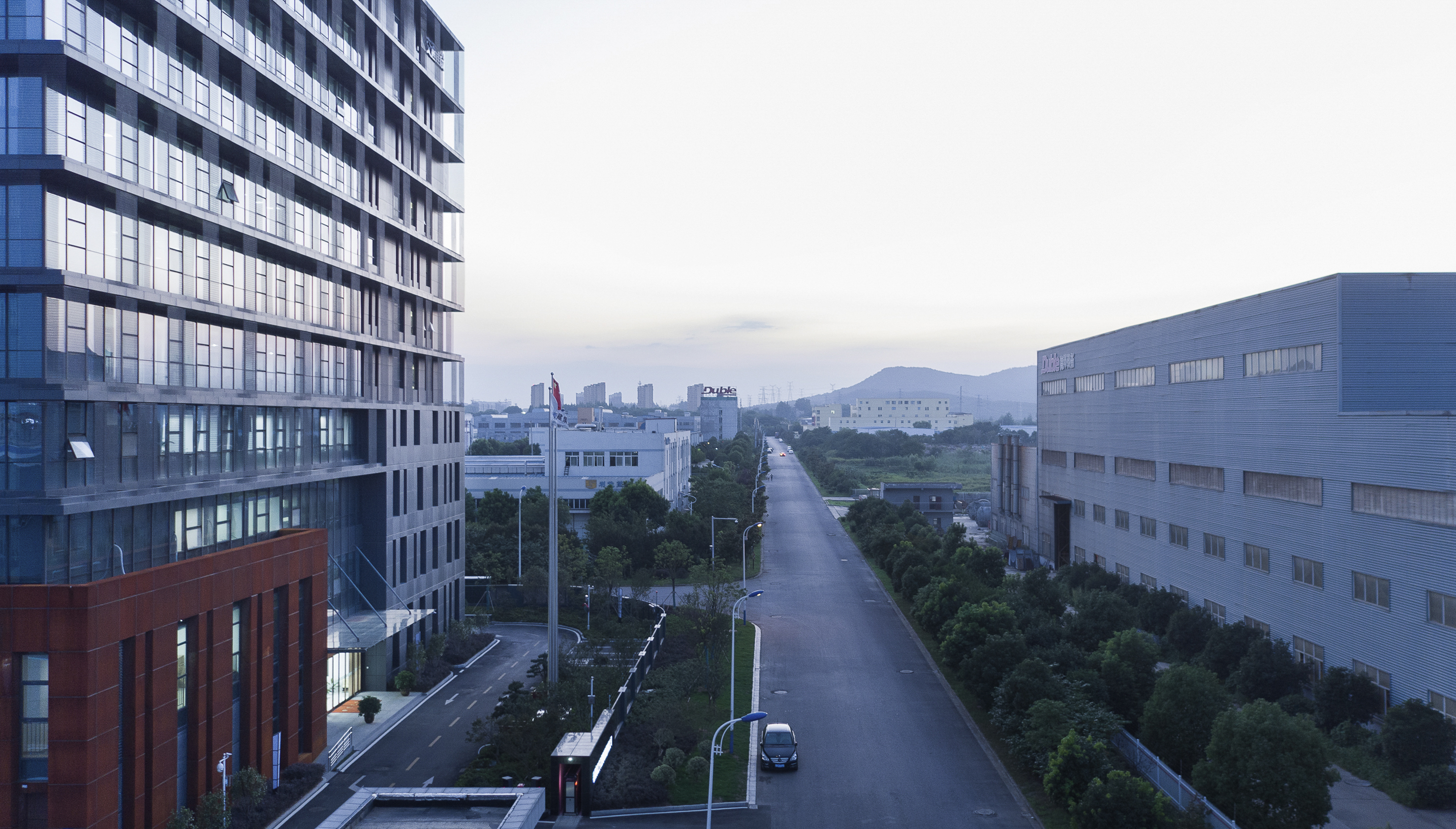
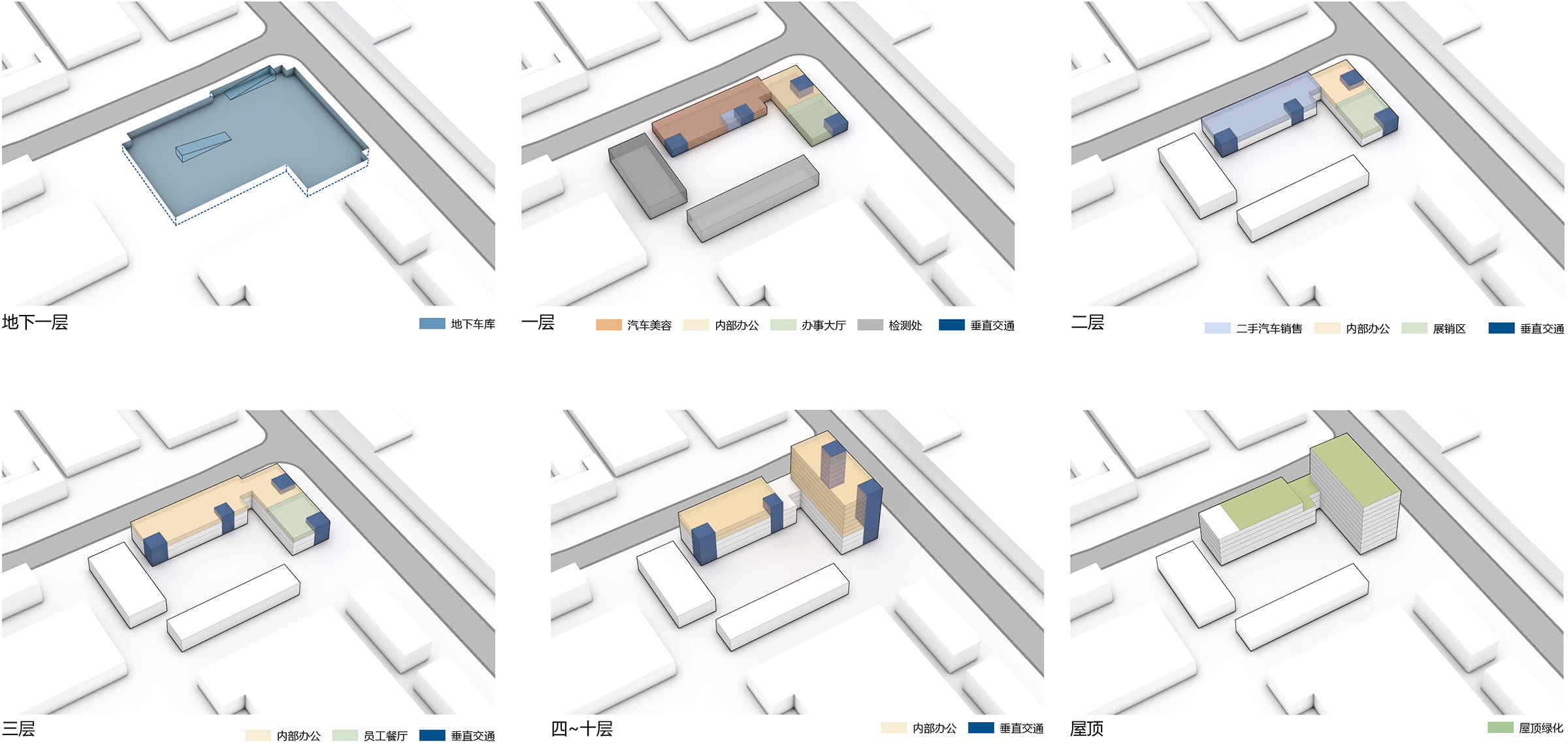
主楼立面强调水平线条,每层环绕建筑的水平出檐出挑深灰色铝板外包,避免阳光直射室内,使办公空间有柔和的间接采光,同时也能减少车检对办公环境的干扰。建筑立面采用双层表皮,内侧的高透玻璃幕墙尽可能模糊建筑的垂直边界,让人从室内感受出檐的水平延展。
The facade of the main building emphasizes horizontal lines, and the horizontal eaves around the building on each floor are covered with dark gray aluminum plates to avoid direct sunlight, so that the office space has soft indirect lighting, and at the same time, it can reduce the interference of vehicle inspection to the office environment. The facade adopts double skin, and the high transparent glass curtain wall inside blurs the vertical boundary of the building as much as possible, so as to feel the horizontal extension of the eaves from the interior.
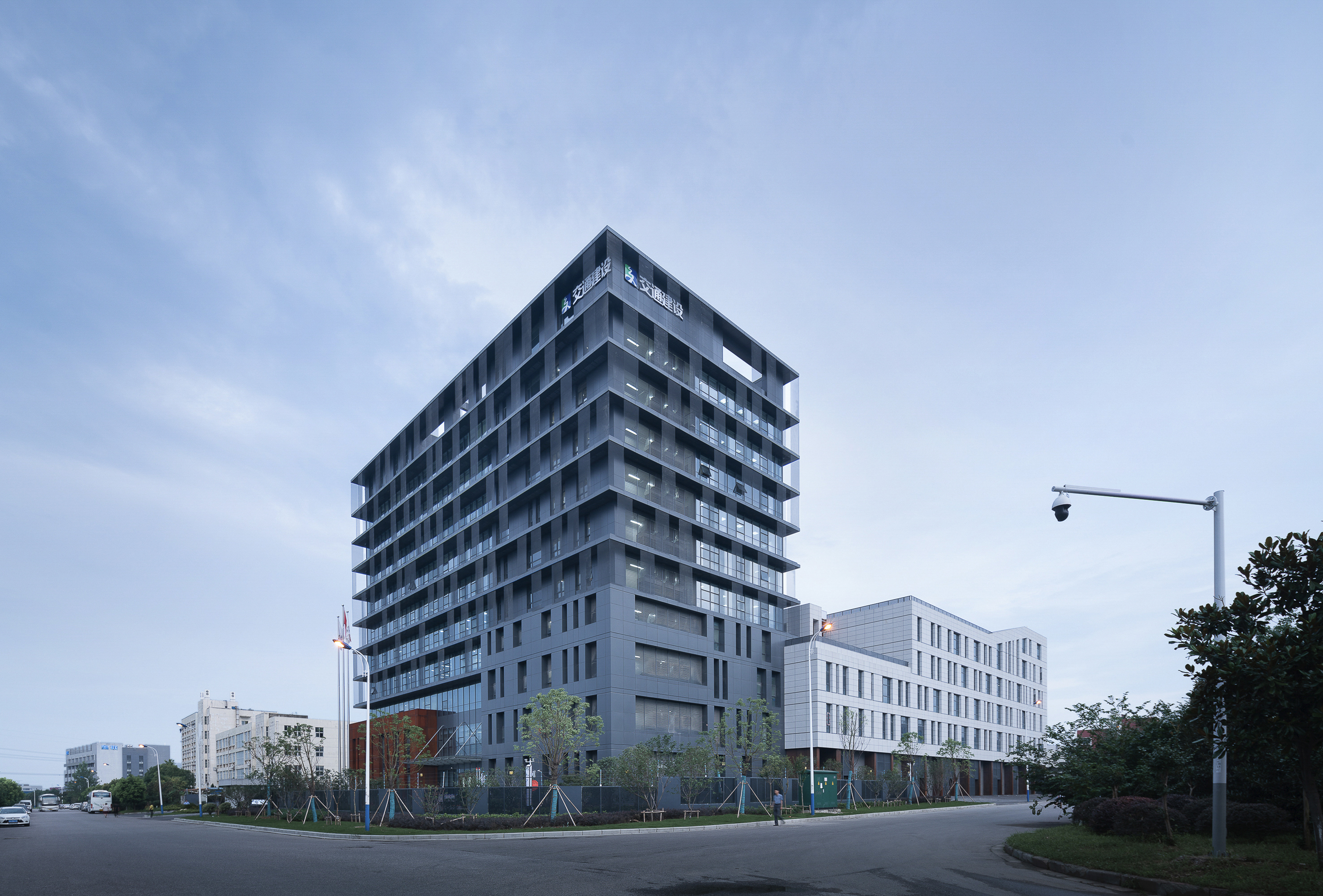

建筑外层表皮采用金属网帘,既能遮阳又增强建筑整体的科技感。主楼底部局部采用耐候钢板,在不破坏工业建筑冷色调的前提下,适量暖色的出现,可增加颜色的丰富度及细部装饰,富有质感。
The outer skin adopts metal mesh curtain, which not only sunshades but also enhances the sense of science and technology of the building. Weather resistant steel plate is used locally at the ground floor of the main building. On the premise of not damaging the cold tone of industrial buildings, an appropriate amount of warm colors will appear to increase the richness of colors and detail decoration, which is rich in texture.
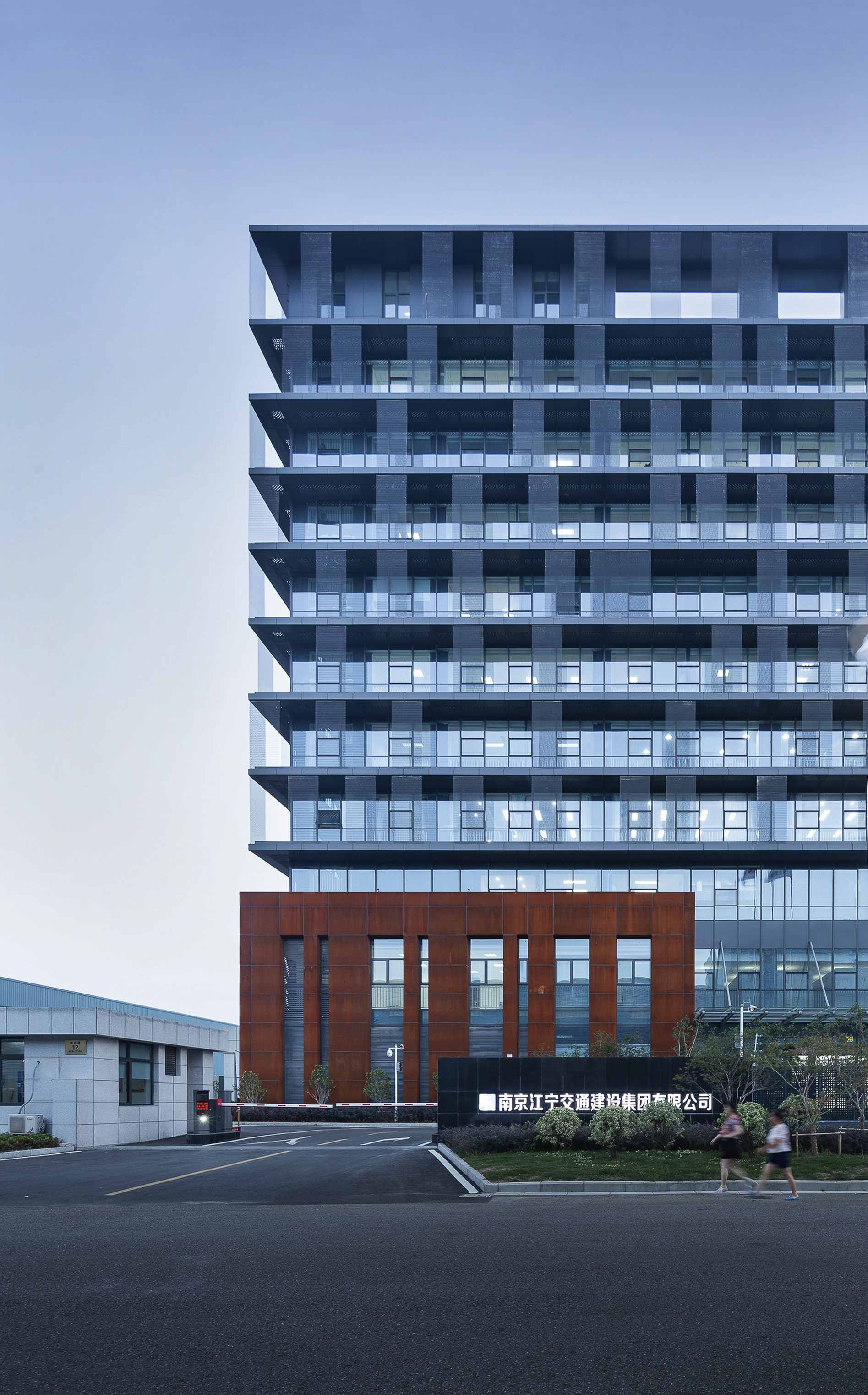
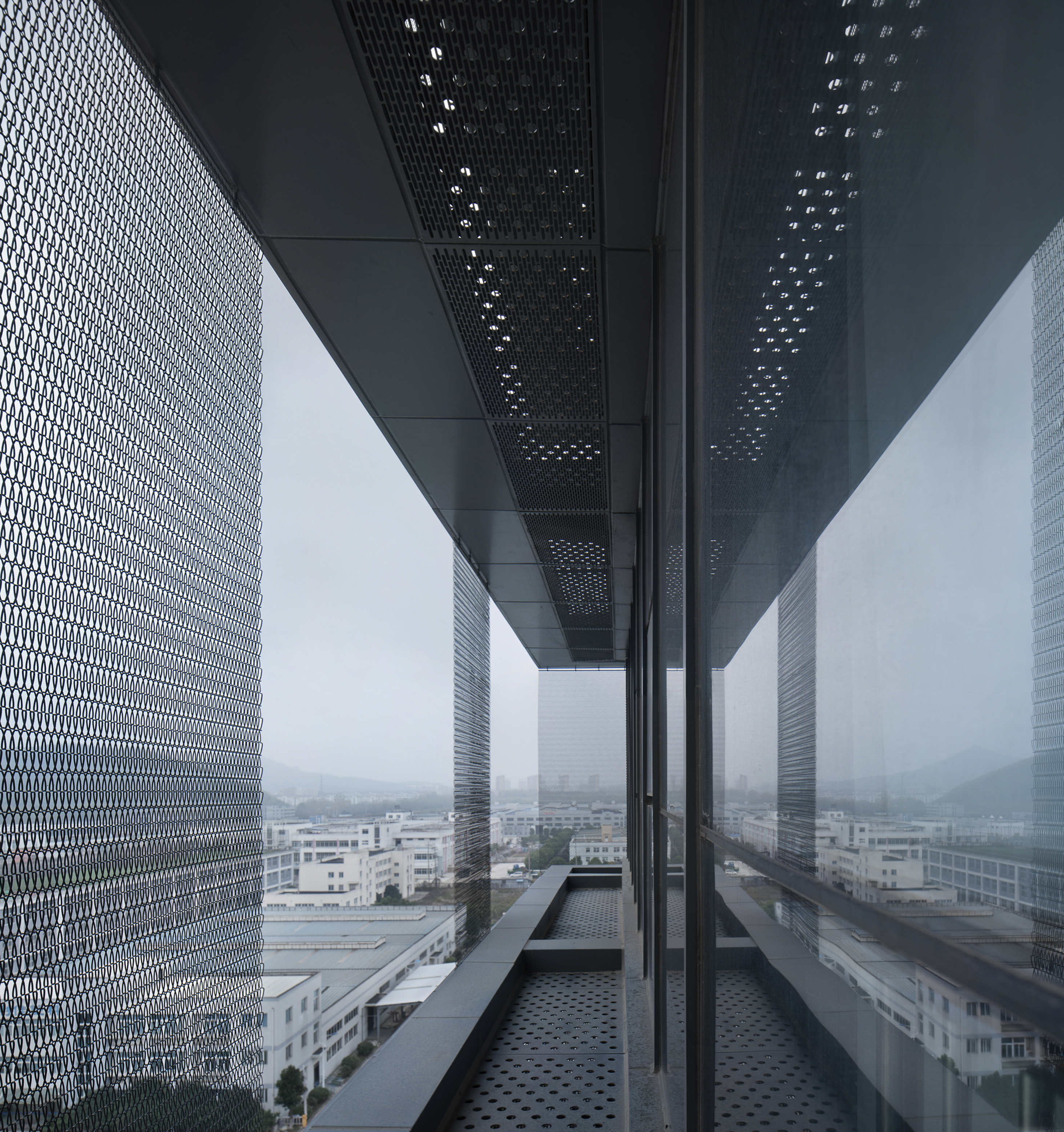
裙房主体采用白麻石材幕墙,与深灰色主楼形成对比。底部局部点缀灰色穿孔铝板及耐候钢板,体现出工业建筑的特色。
The main body of the podium adopts white hemp stone curtain wall, which contrasts with the dark gray main building. The ground floor is dotted with gray perforated aluminum plate and weather resistant steel plate, reflecting the characteristics of industrial buildings.
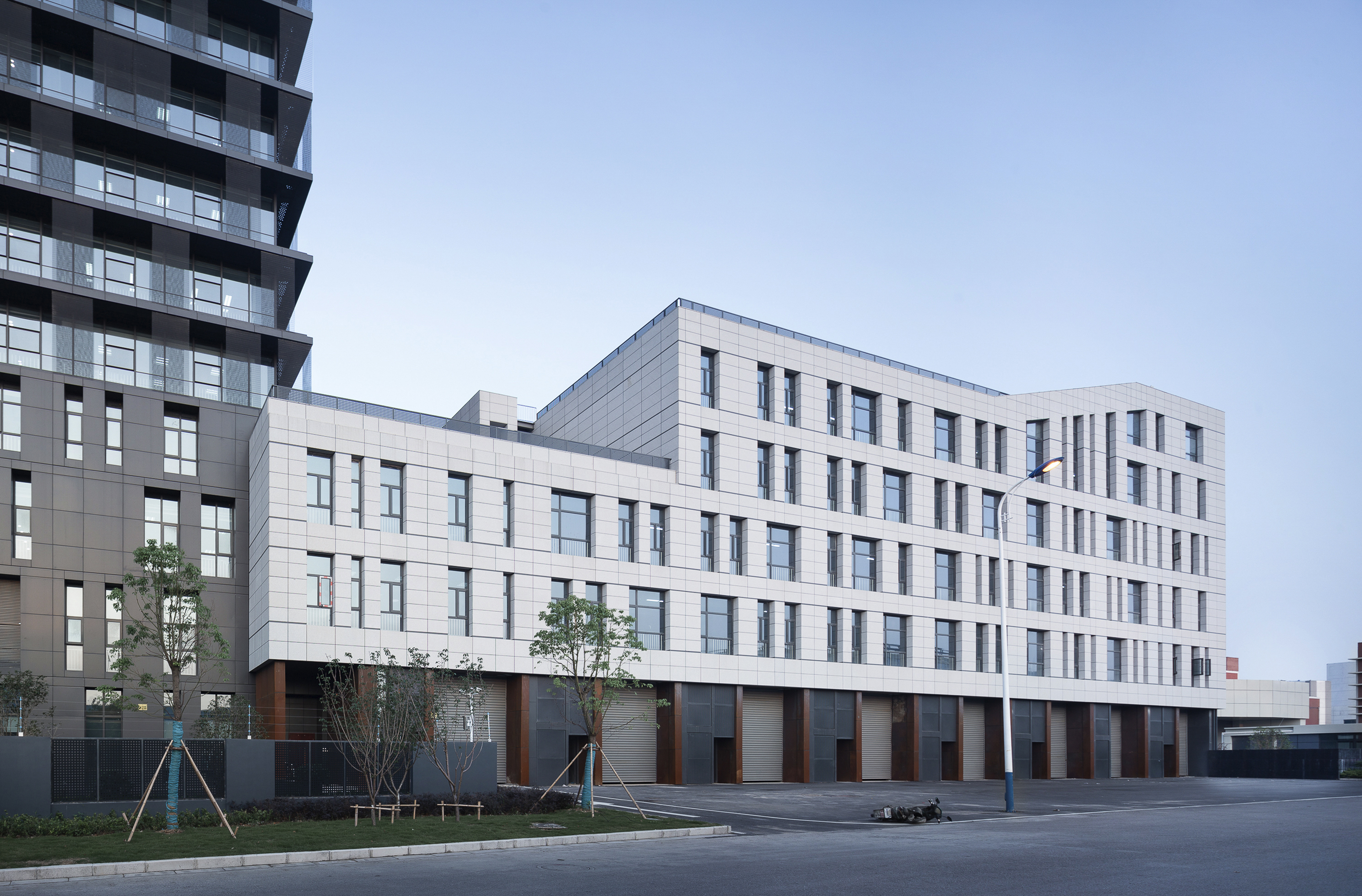


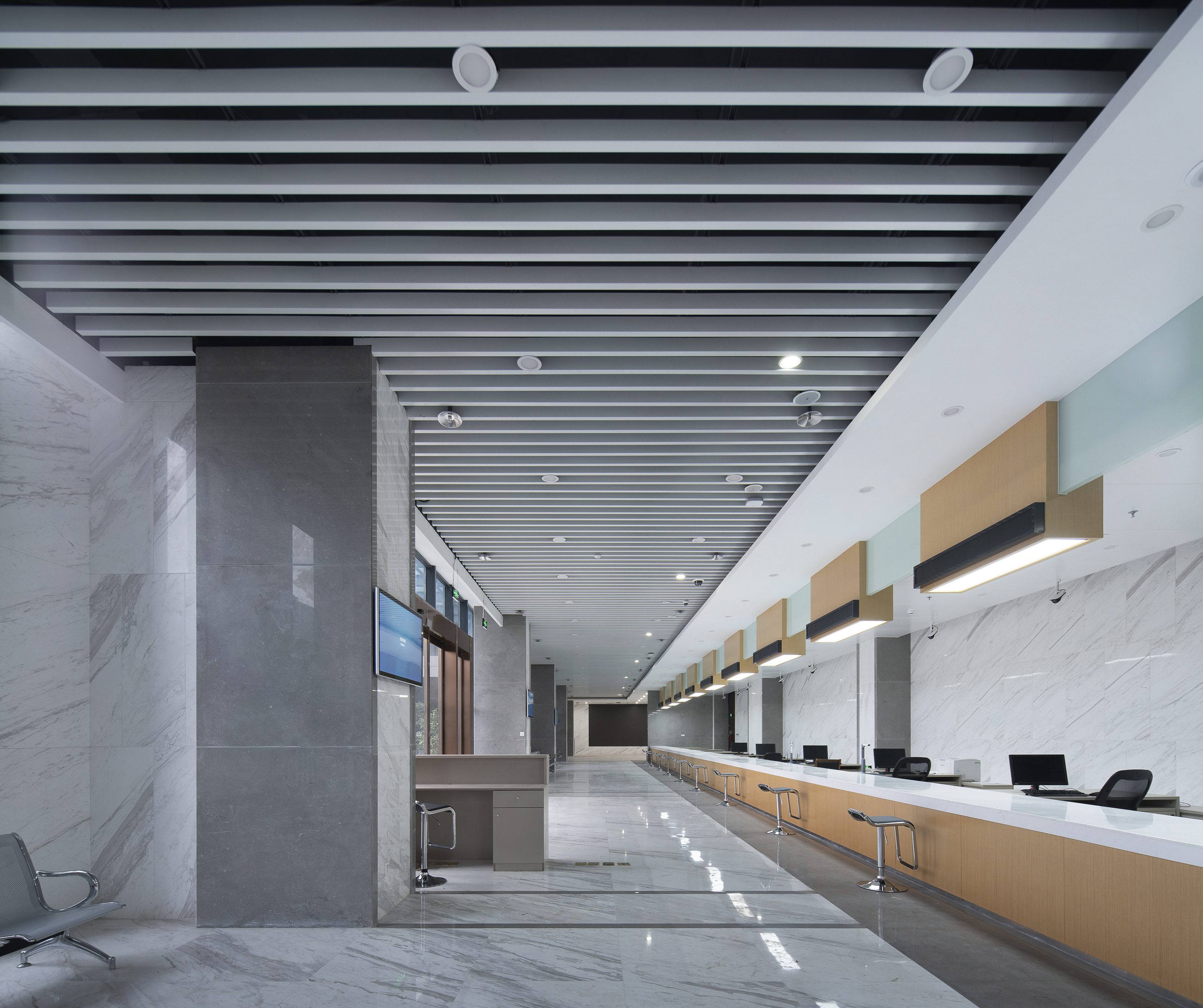
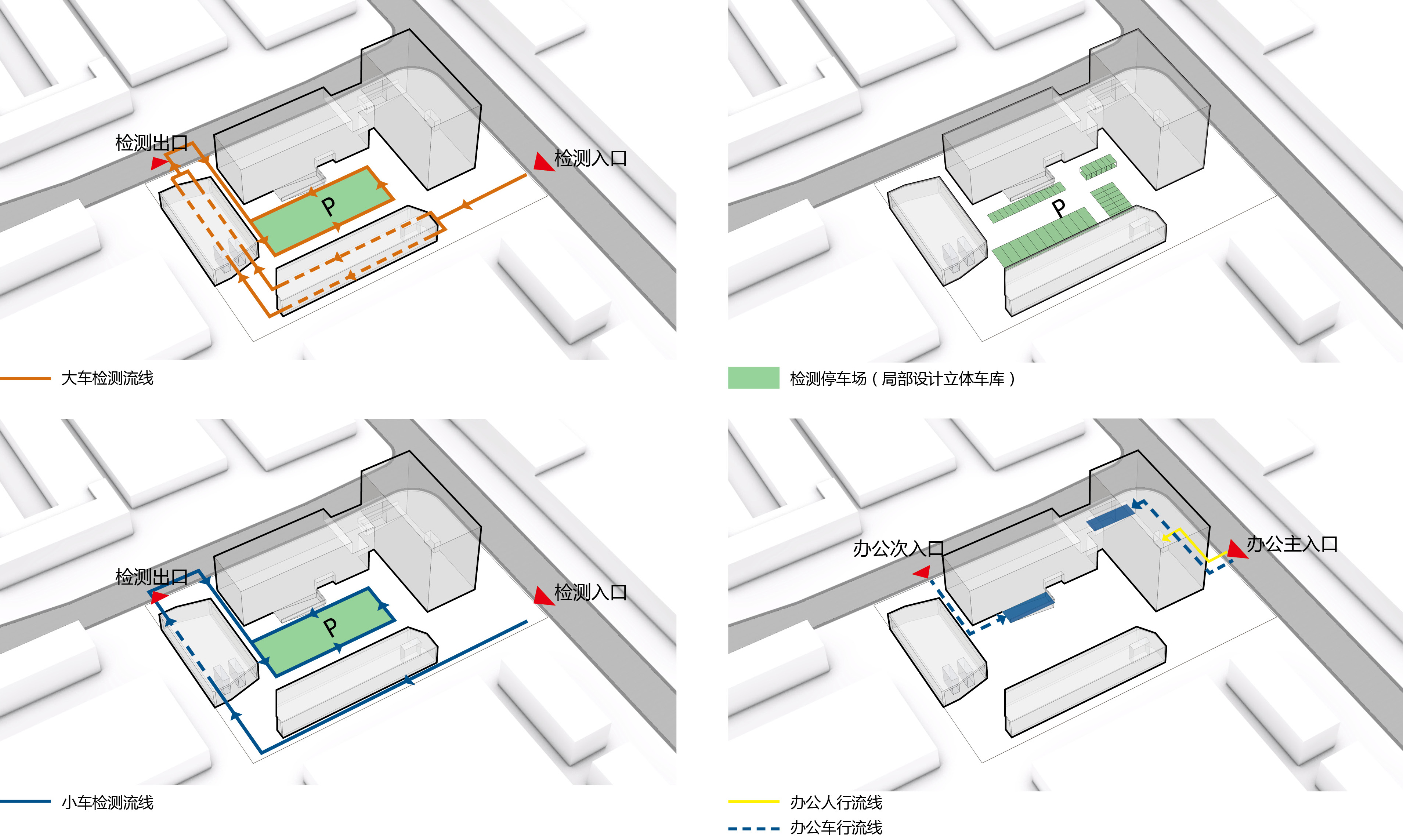
设计图纸 ▽
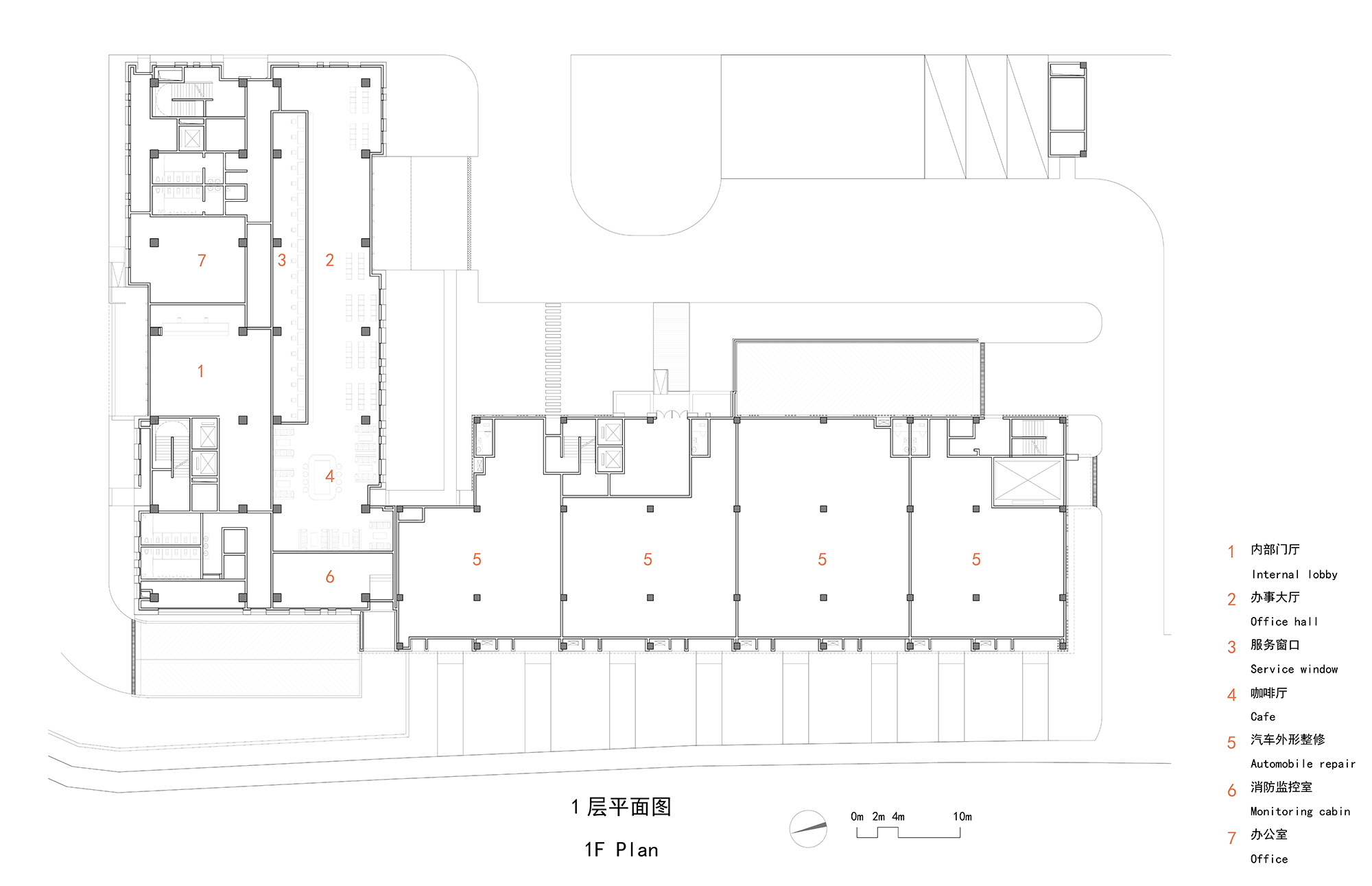


完整项目信息
项目名称:南京江宁车辆综合性能检测站东善分站
项目类型:建筑
项目地点:江苏省南京市江宁区德邦路12号
设计单位:南京长江都市建筑设计股份有限公司
主创建筑师:王畅
设计团队完整名单:王畅、毛浩浩、王亮、周璐、芮铖、吴晓天、向雷、张俊、张旭、陶冶、陆蕾、陈靖
业主:南京健飞汽车科技开发有限公司
设计时间:2016年
建设时间:2020年
建筑面积:28452平方米
摄影:侯博文
版权声明:本文由南京长江都市建筑设计股份有限公司授权发布。欢迎转发,禁止以有方编辑版本转载。
投稿邮箱:media@archiposition.com
上一篇:乐活集盒:南京雅达·子罗城 / line+建筑事务所、gad
下一篇:Cooler Master创客大楼:科技与艺术的平衡 / Desfa Group