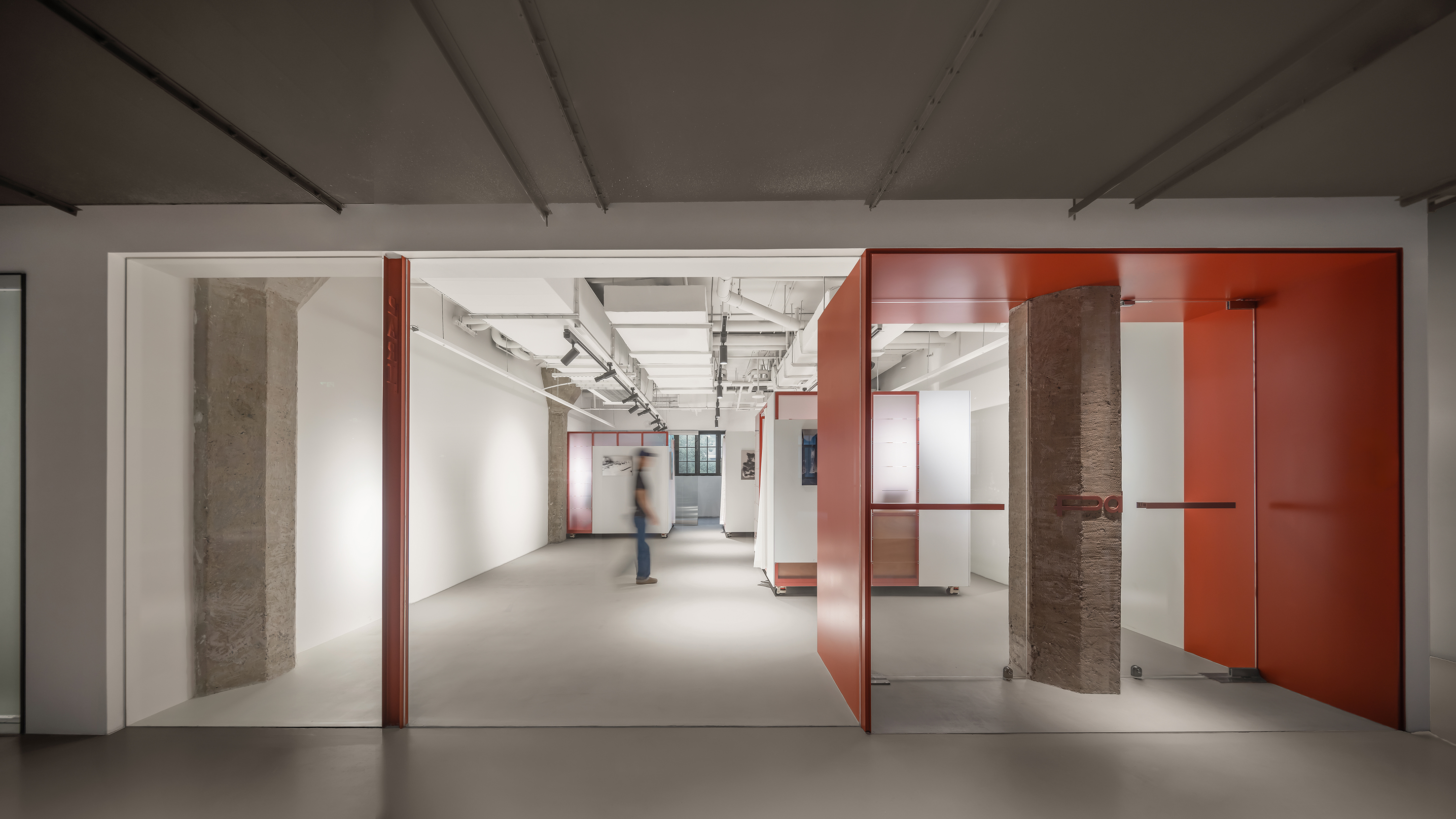
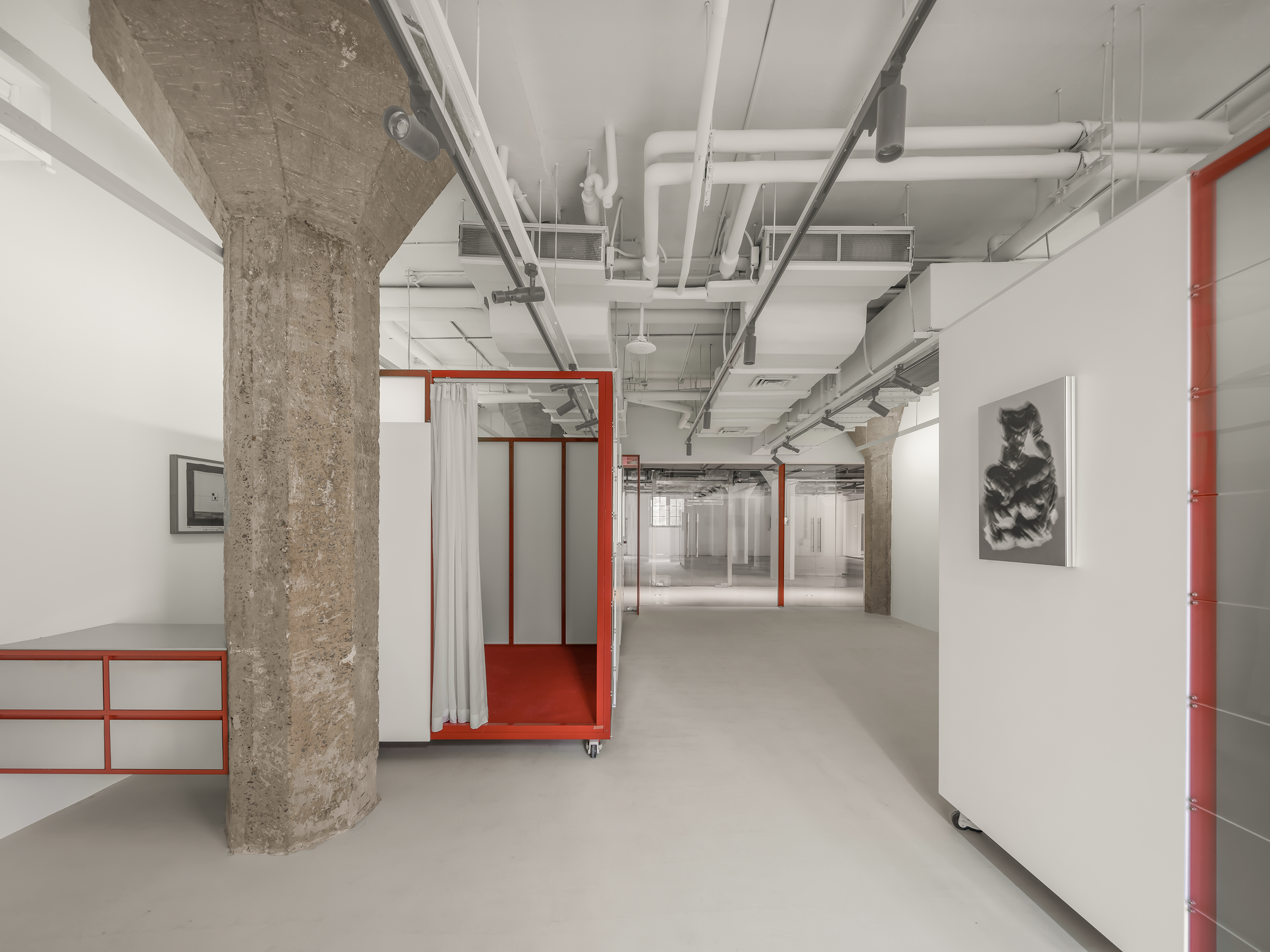
设计单位 超级理想建筑工作室
项目地点 上海静安
建设时间 2024.9
用地面积 86平方米
P.art Group公司新址迁至坐落于苏河湾滨水艺术走廊的地标建筑苏河皓司(SUHE HAUS)——原为建于1931年的中国实业银行仓库,是上海市优秀历史建筑,承载着海派文化底蕴和Art Deco建筑外观。
P.art Group moved to the new address of SUHE HAUS, a landmark building located in the Suhewan Waterfront Art Corridor. It was originally a warehouse of the Industrial Bank of China built in 1931. It is an outstanding historical building in Shanghai, carrying the cultural heritage of Shanghai style and the appearance of Art Deco architecture. The historical architectural culture has been revitalized.
我们希望通过新旧元素的融合,创造了一个既保留历史特质,又具有高度灵活性和适应性的展示空间。 在保留建筑核心结构的同时,运用了简洁的现代设计语言,为空间赋予了新的生命,回应当代艺术多样化的需求。
We hope to create a display space that retains historical characteristics and is highly flexible and adaptable through the integration of new and old elements. While retaining the core structure of the building, a simple modern design language is used to give new life to the space and respond to the diverse needs of contemporary art.
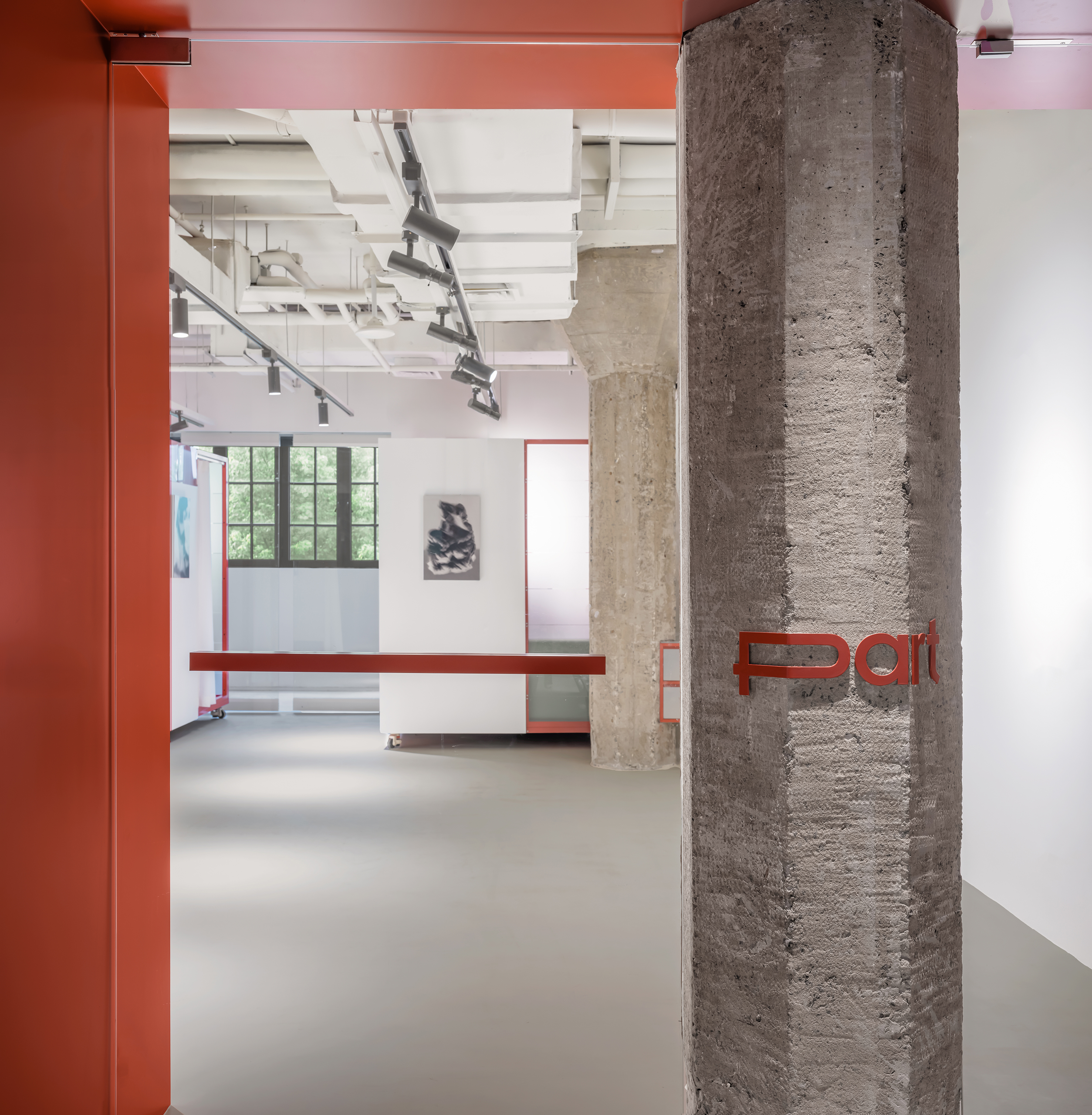
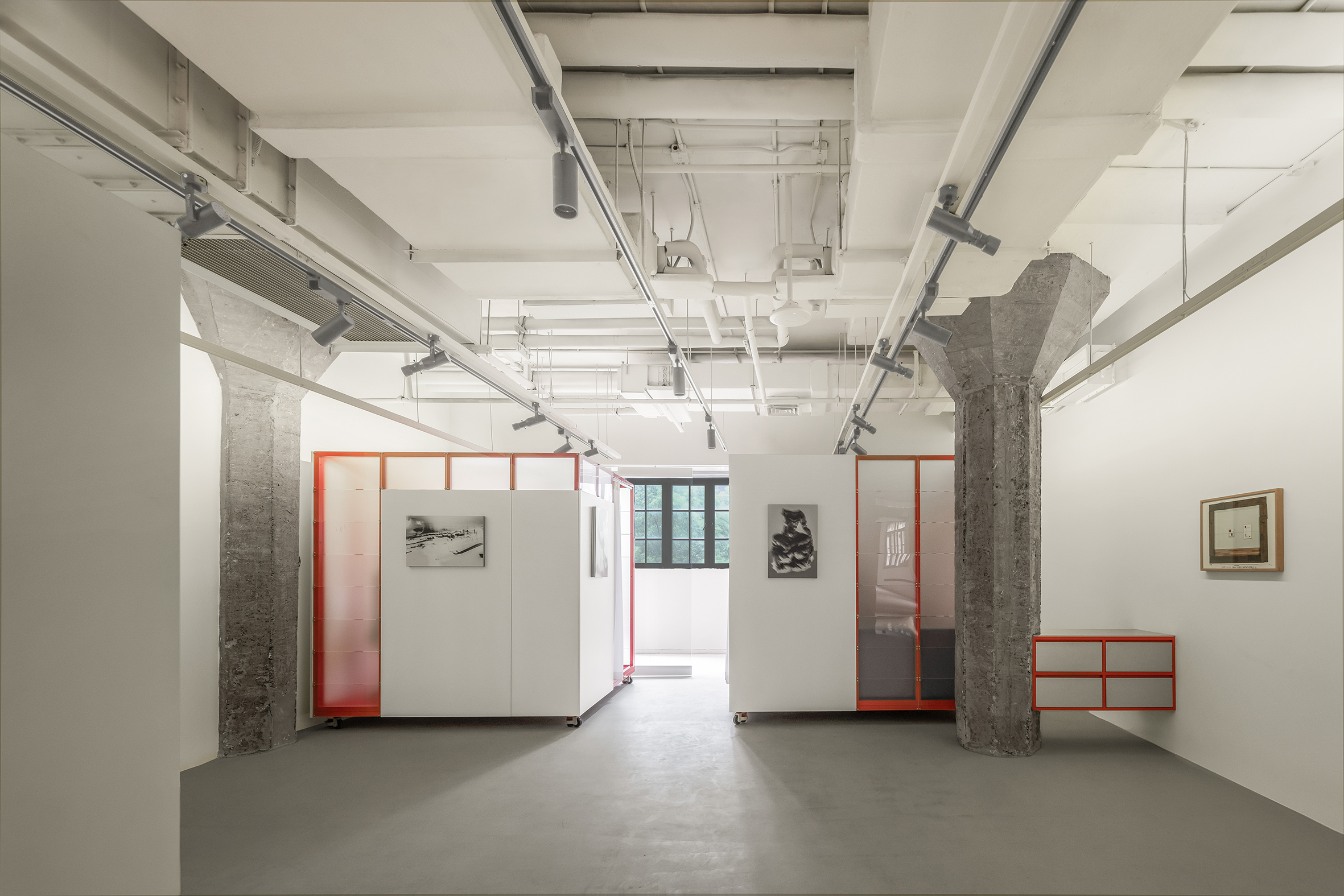
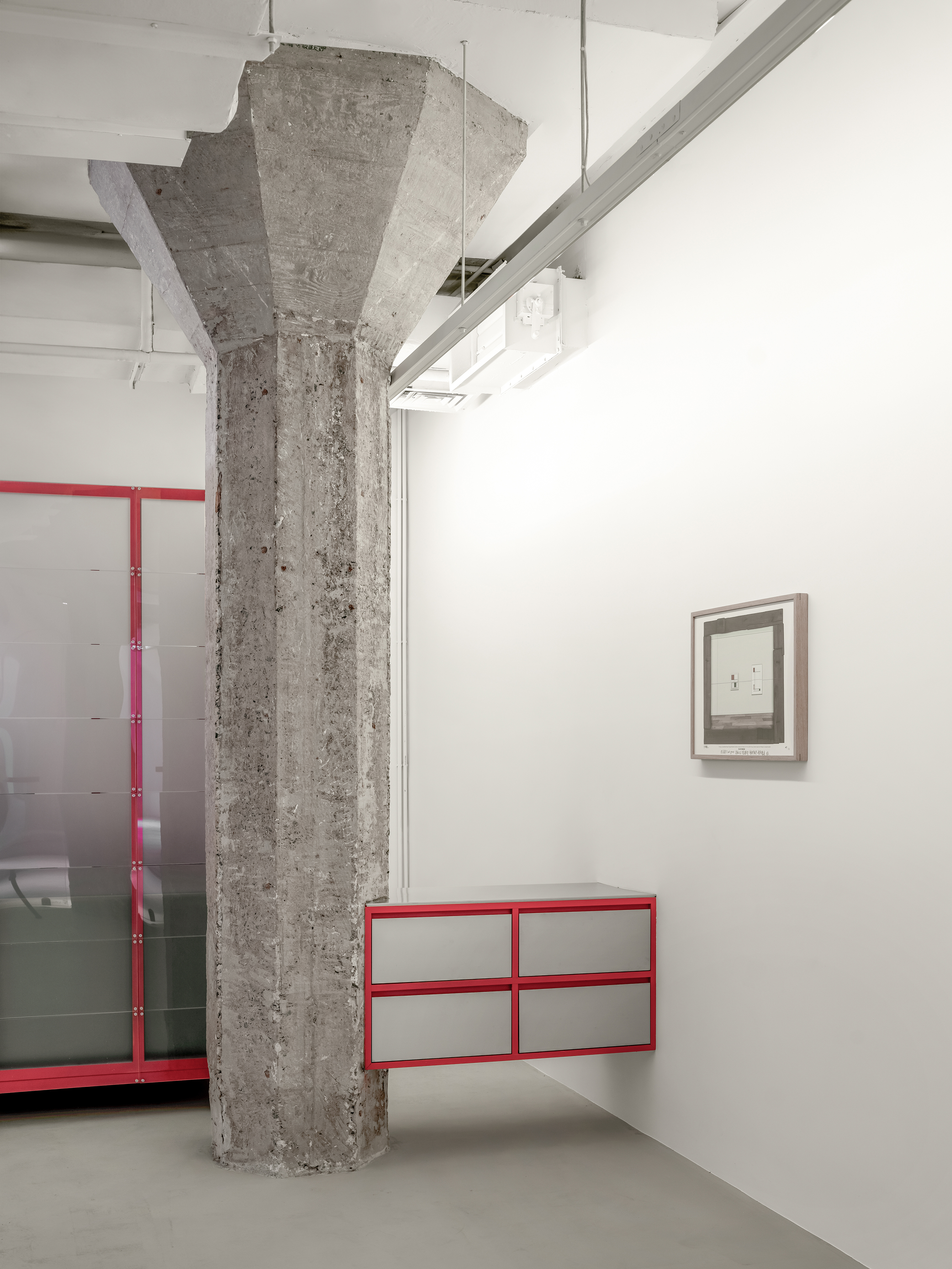
历史与现代的共鸣
Resonance of history and modernity
设计概念成形于历史与现代元素的对话。粗犷的混凝土柱子成为空间设计的视觉焦点,时刻提醒着人们这里深厚的历史底蕴。我们采用取巧的办法,运用干净的线条和简单的材料,既保留了历史建筑的个性,又注入了当代艺术氛围。这一设计不同于传统修复和装饰方式,通过展现原有结构强调了建筑的原始状态,并为空间赋予了新的生命与美学表达。
The design concept is formed by the dialogue between historical and modern elements. The rough concrete columns become the visual focus of the space design, reminding people of the deep historical heritage here at all times. We use a clever method, using clean lines and simple materials to retain the personality of the historical building and inject a contemporary art atmosphere. This design is different from traditional restoration and decoration methods. It emphasizes the original state of the building by showing the original structure and gives the space new life and aesthetic expression.
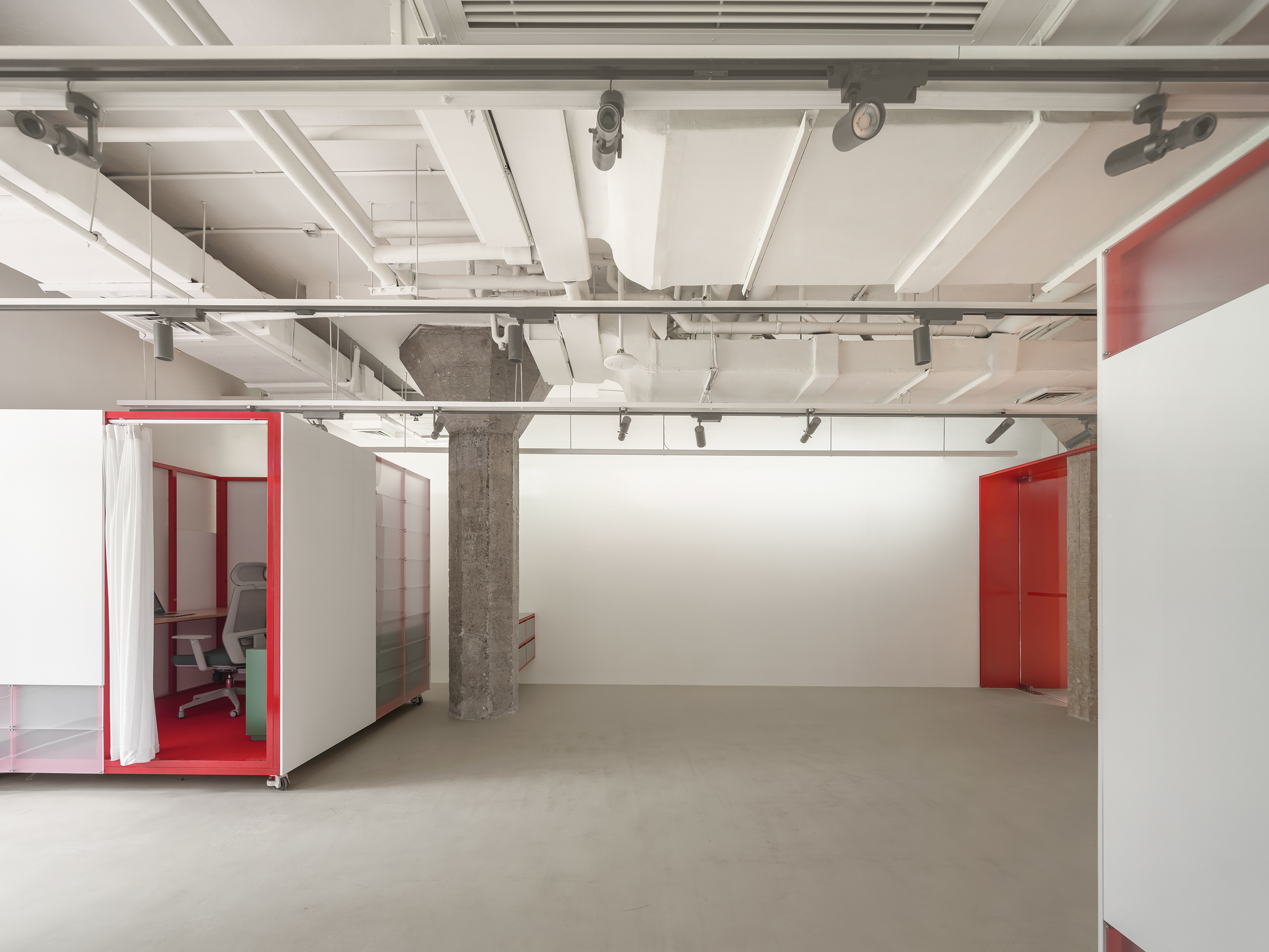
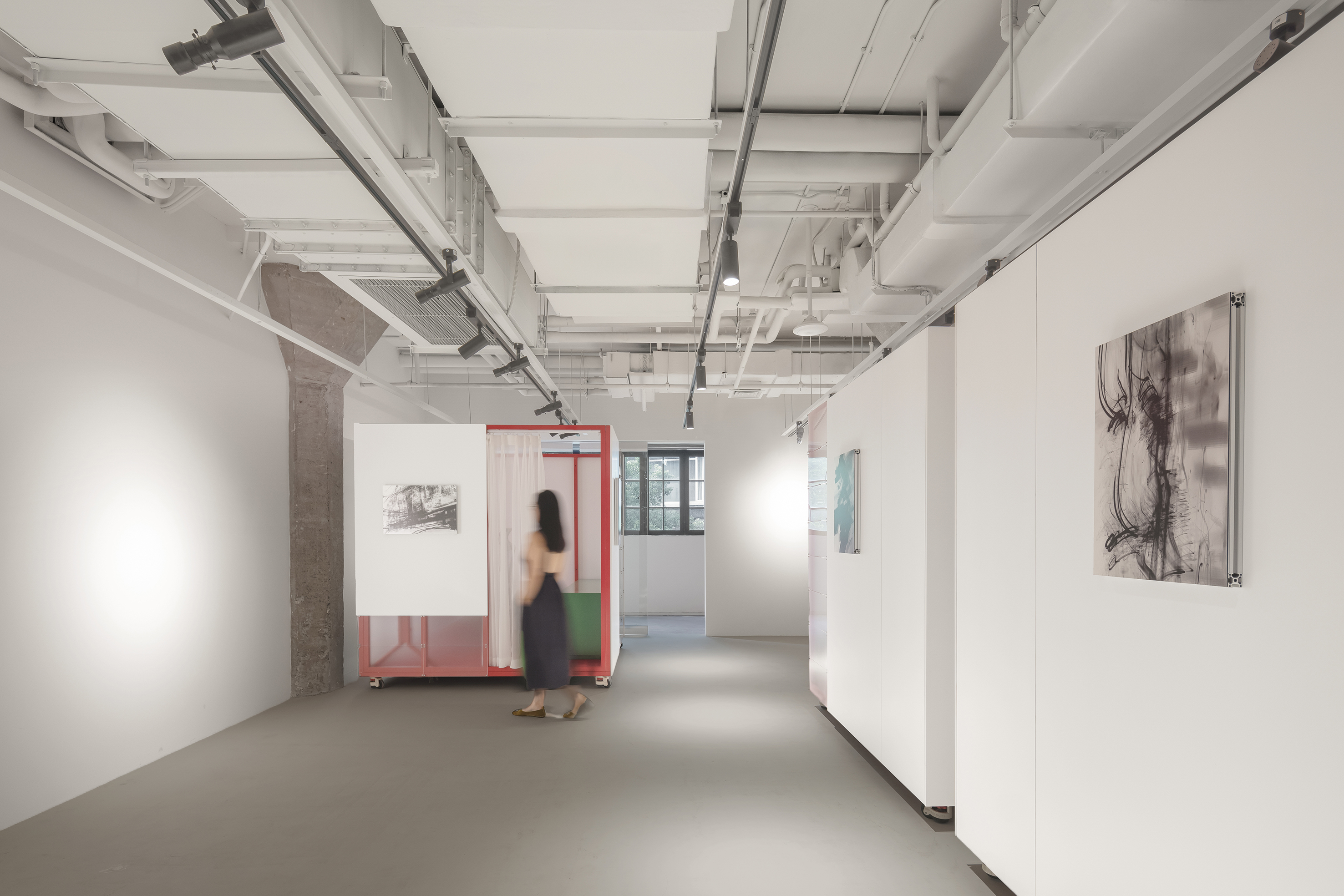
灵活的空间布局
Flexible space layout
该画廊具备极高的灵活性,内部设有三个可移动的2×2米方盒子,这些方盒子不仅可以作为办公区域,还能充当艺术品展示空间。这一设计打破了传统画廊中展示区与功能区的固定划分,使得空间能够根据不同的展示需求灵活调整,节省资源的同时,营造出动态的艺术氛围。
The gallery is highly flexible, with three movable 2x2m boxes inside, which can be used not only as office areas but also as art exhibition spaces. This design breaks the fixed division of exhibition areas and functional areas in traditional galleries, allowing the space to be flexibly adjusted according to different exhibition needs, saving resources while creating a dynamic artistic atmosphere. T
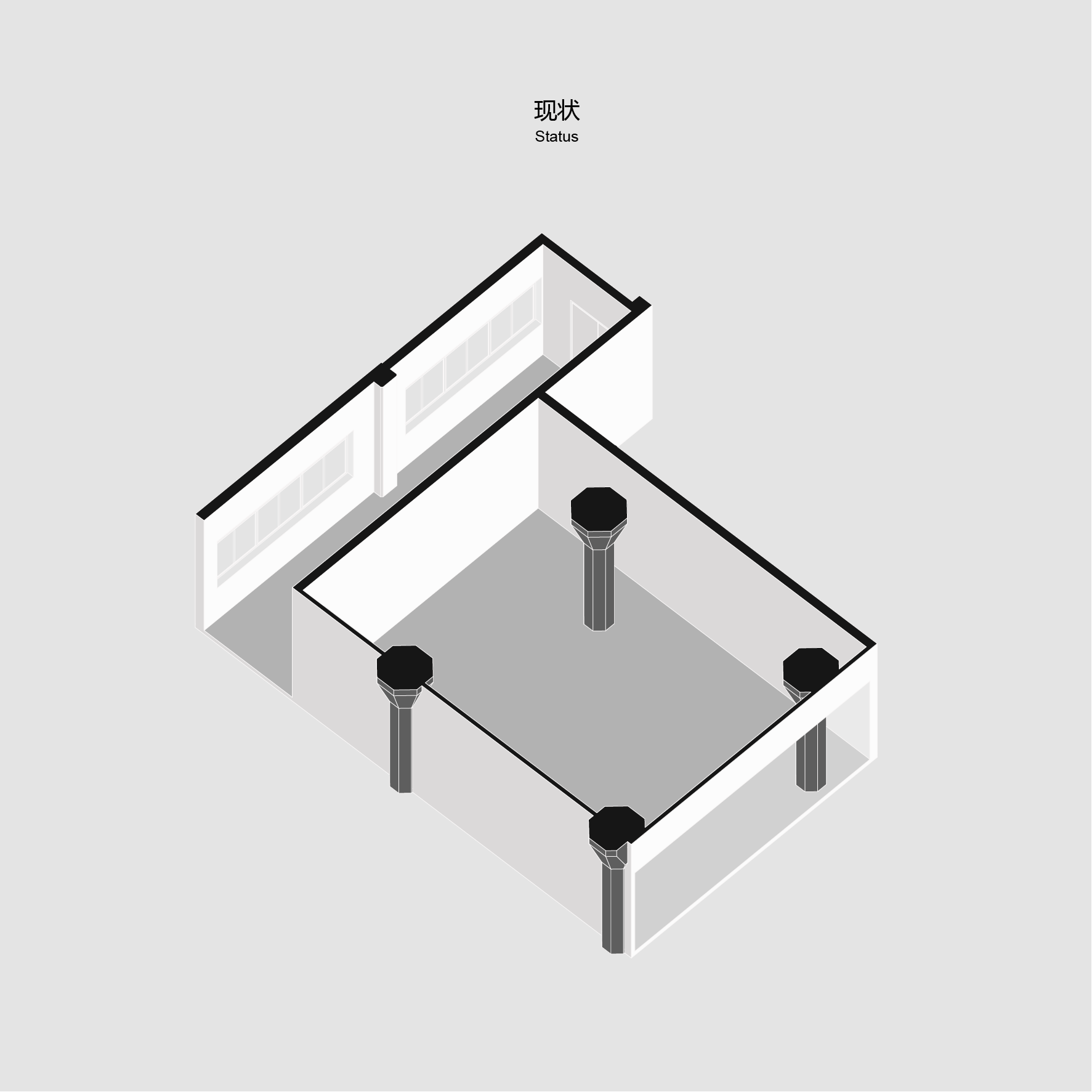
方盒子的灵活配置使得艺术展览形式更加多样,观众的动线也可以随展览内容变化,从而增强互动性和沉浸感。无论是小型艺术展览还是大型装置作品,这种灵活的布局方式都能为不同形式的展览提供支持,让艺术空间变得更加动态和开放。
he flexible configuration of the boxes makes the art exhibition more diverse, and the audience's movement lines can also change with the exhibition content, thereby enhancing interactivity and immersion. Whether it is a small art exhibition or a large installation, this flexible layout can support different forms of exhibitions, making the art space more dynamic and open.
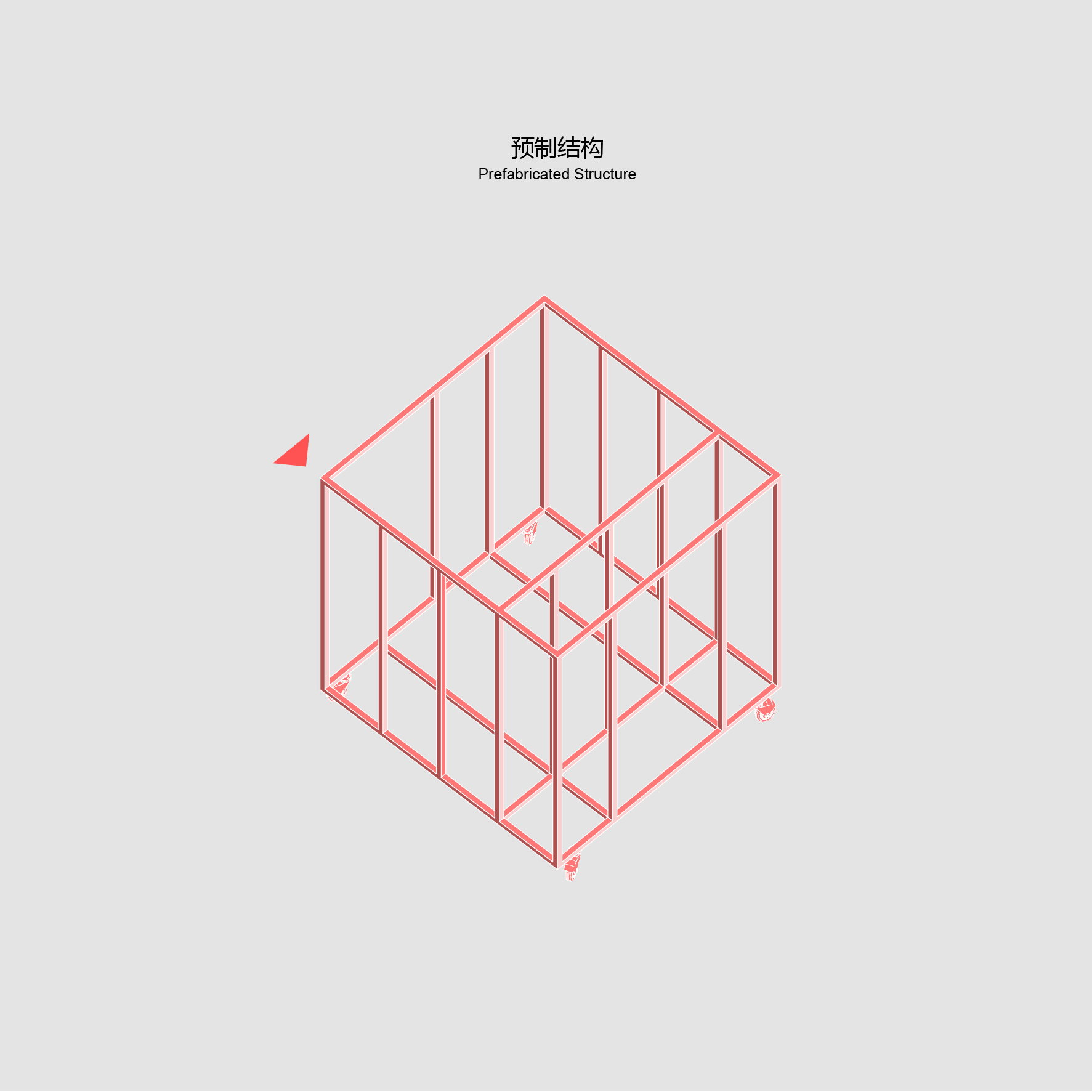
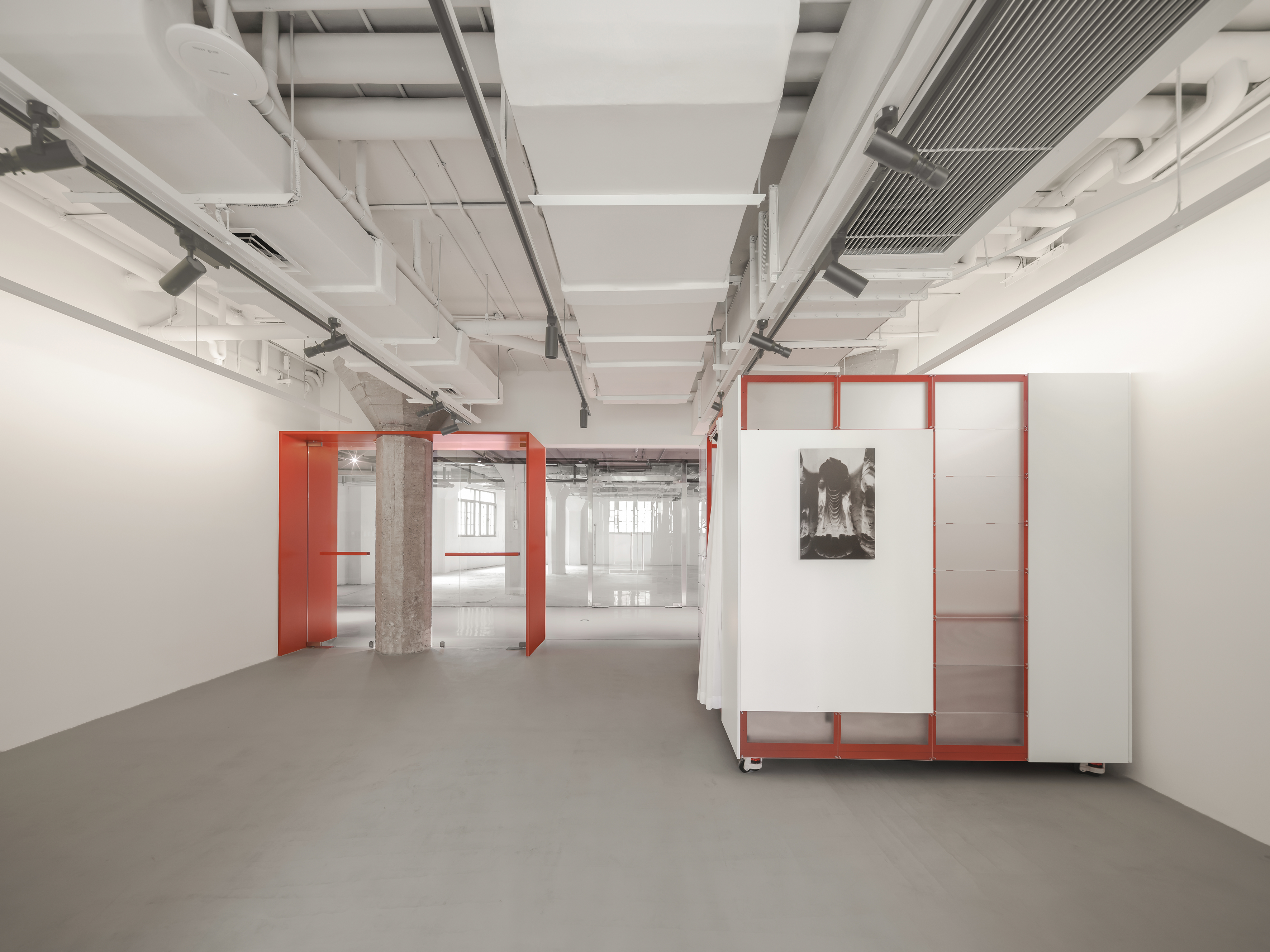
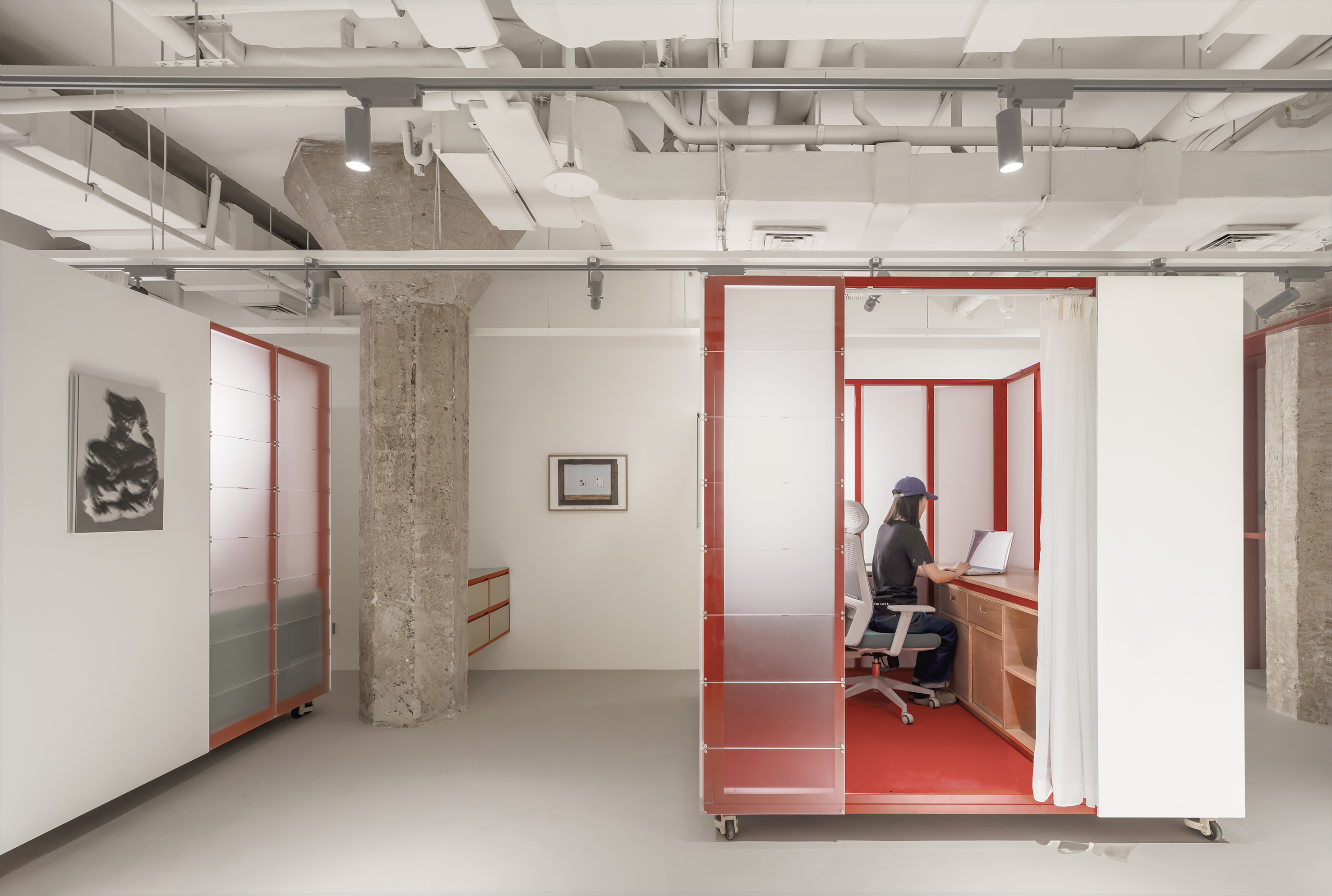
该空间设计不仅赋予了策展人更大的创作自由,也为观众带来了更多互动体验。可移动的方盒子打破了传统静态展示模式的局限,观众每次进入展览空间时,都会发现空间布局与展品位置的变化。这种设计强化了展览与观众之间的互动关系,观众不仅是被动的欣赏者,更是空间动态变化中的参与者。
The space design not only gives curators greater creative freedom, but also brings more interactive experiences to the audience. The movable boxes break the limitations of the traditional static display mode. Every time the audience enters the exhibition space, they will find changes in the spatial layout and the location of the exhibits. This design strengthens the interactive relationship between the exhibition and the audience. The audience is not only a passive admirer, but also a participant in the dynamic changes of the space.
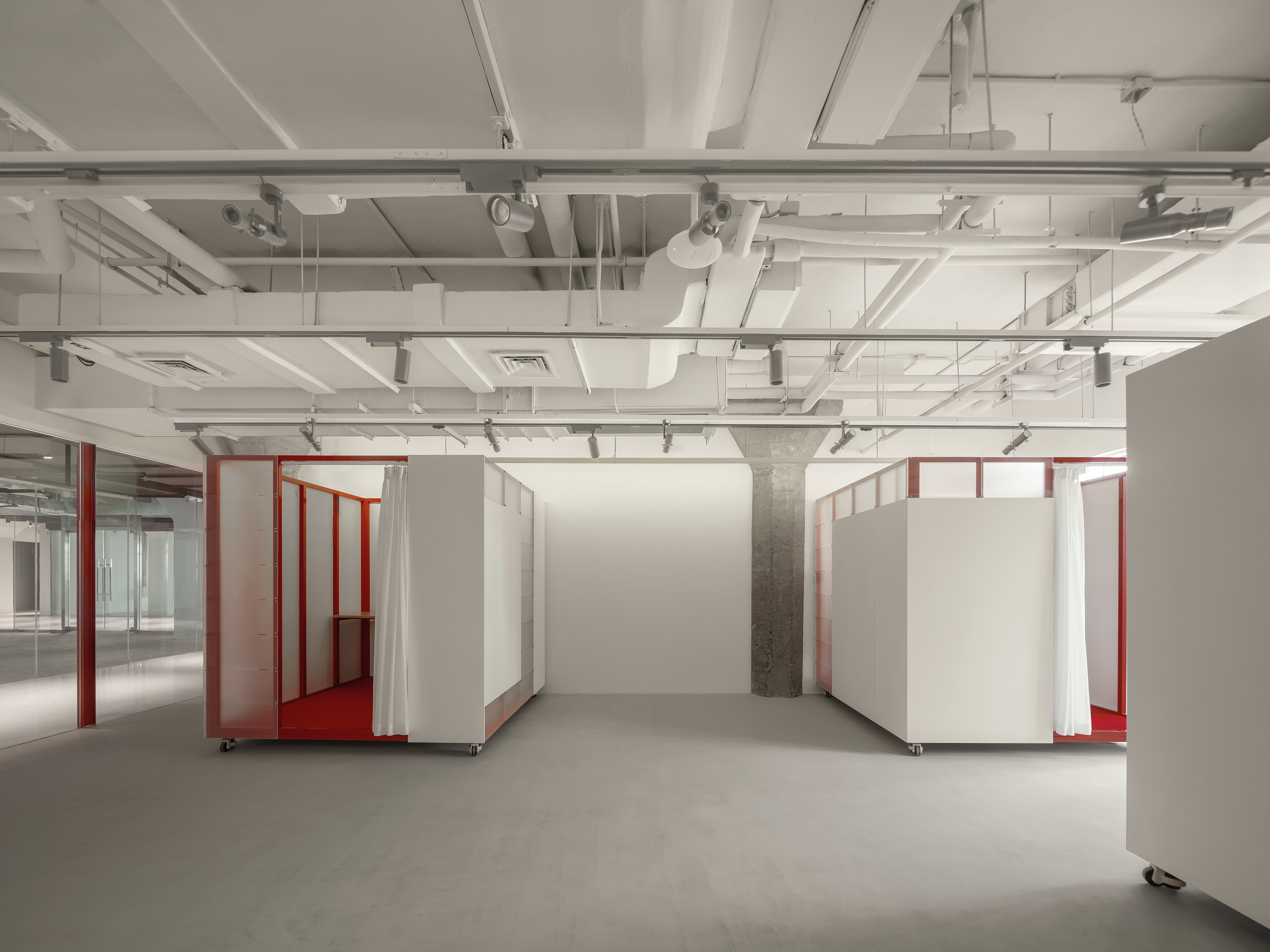
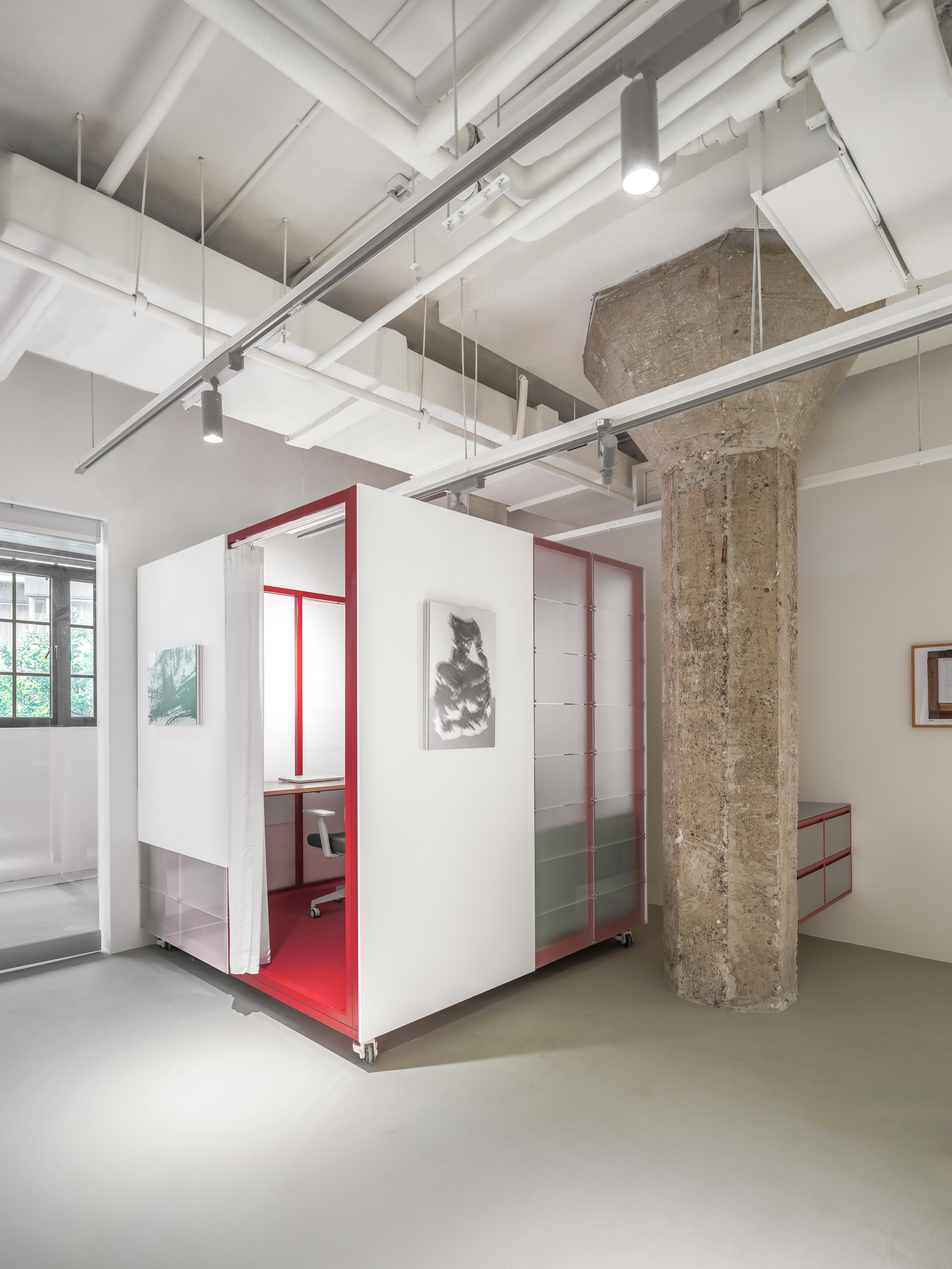
材料与美学的结合
Combination of materials and aesthetics
在材料选择上,项目采用了简约设计与低成本实践,选择裸露混凝土、钢结构和透明玻璃等现代元素,既体现了现代建筑的质感,又与历史建筑的原始状态形成对话。这种低成本设计策略不仅实用高效,更在美学上保持了高品质感,为当代艺术的展示提供了全新的视角与可能性。
In terms of material selection, the project adopts simple design and low-cost practice, choosing modern elements such as exposed concrete, steel structure and transparent glass, which not only reflects the texture of modern architecture, but also forms a dialogue with the original state of historical buildings. This low-cost design strategy is not only practical and efficient, but also maintains a high sense of aesthetics, providing a new perspective and possibility for the display of contemporary art.
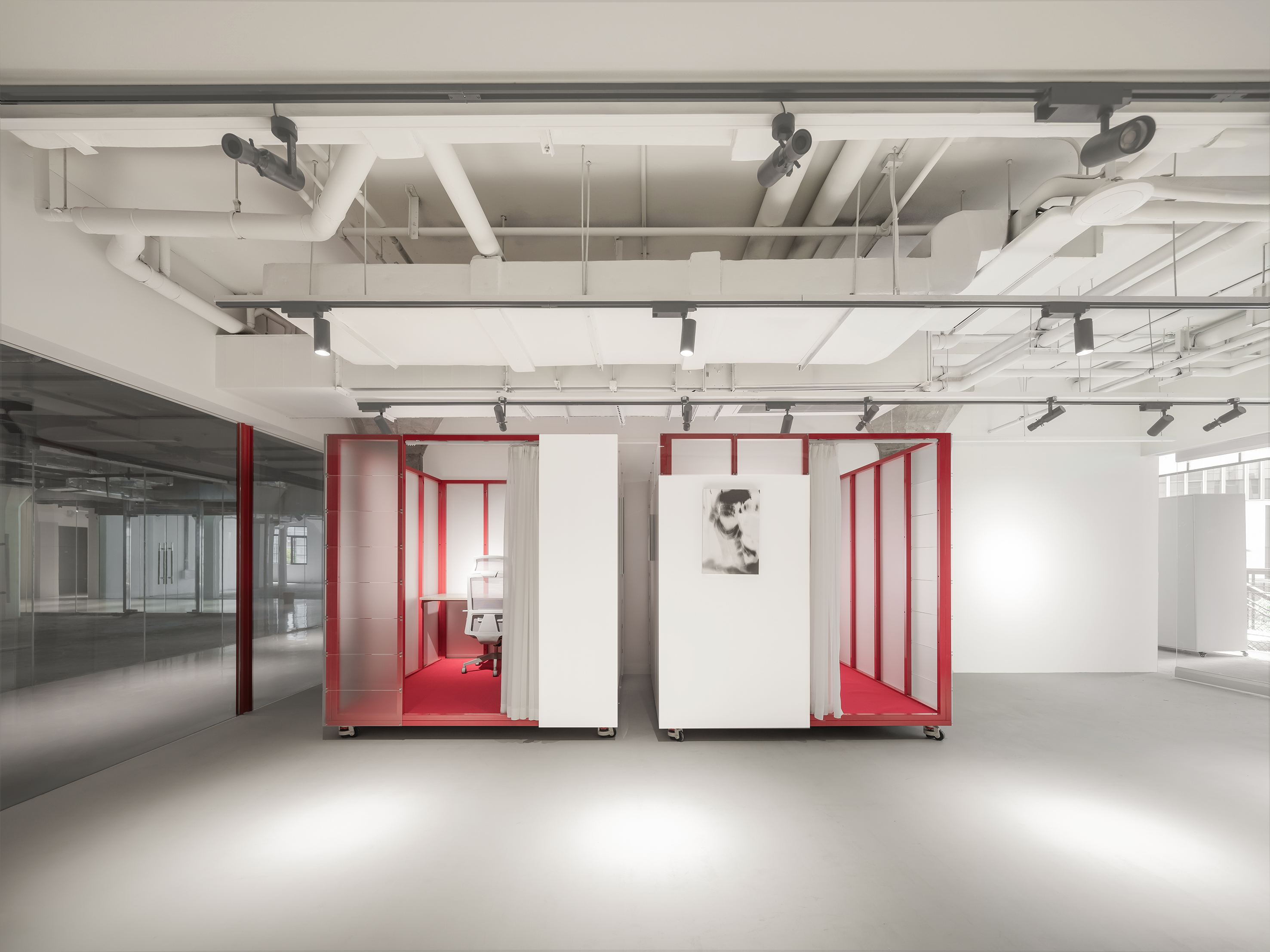
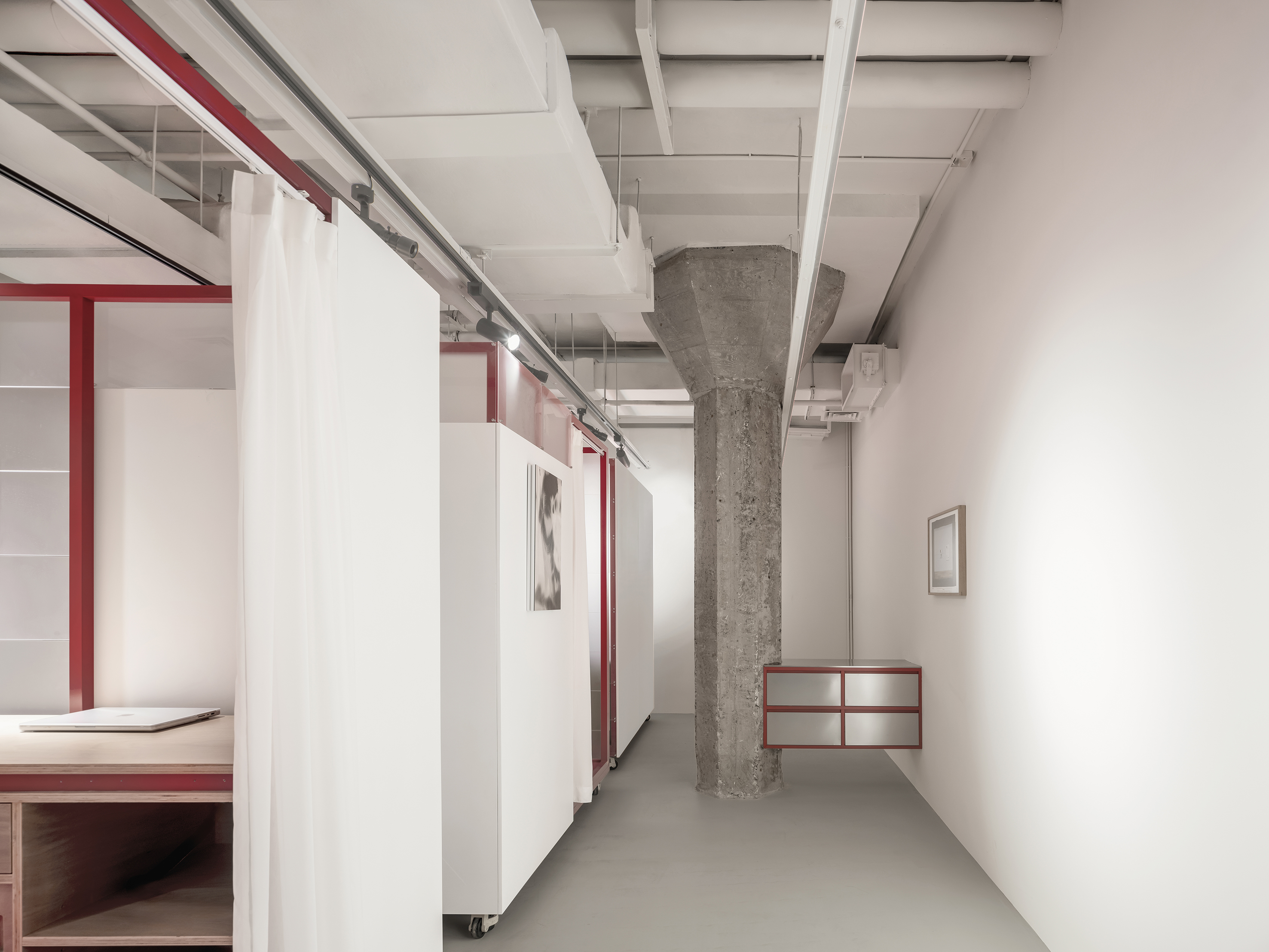
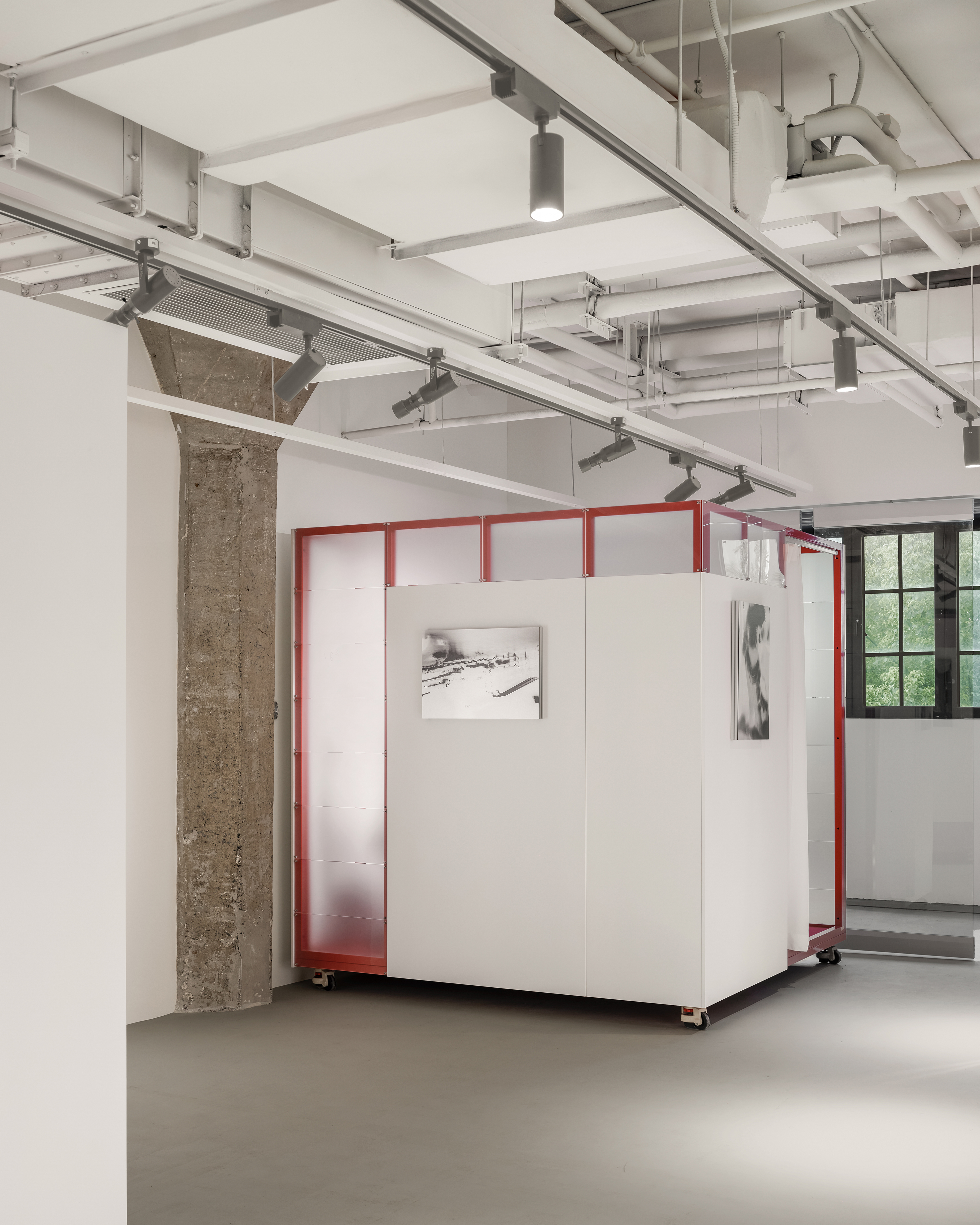
结语
Conclusion
我们希望P.art新址能突破一点点传统的静态空间模式,提出历史与现代、功能与灵活性之间的平衡。三个可移动方盒子的设计为展览形式带来了更高的自由度,使策展人能够根据具体的艺术需求灵活调整空间布局。不仅能适应当下不断变化的艺术形式,还能提供更加互动和沉浸的观展体验。
We hope that the new P.art site can break through the traditional static space mode a little bit, and propose a balance between history and modernity, function and flexibility. The design of three movable square boxes brings a higher degree of freedom to the exhibition form, allowing curators to flexibly adjust the spatial layout according to specific artistic needs. Not only can it adapt to the ever-changing art forms of the moment, but also provide a more interactive and immersive exhibition experience.
这种对未来的开放态度,使画廊不仅仅是一个展示场所,更成为了一个不断对话、互动和进化的平台。在这种环境下,艺术、观众和空间的关系得以重新定义,延展出更多的可能。
This open attitude towards the future makes the gallery not only a display venue, but also a platform for continuous dialogue, interaction and evolution. In this environment, the relationship between art, audience and space can be redefined, extending more possibilities.
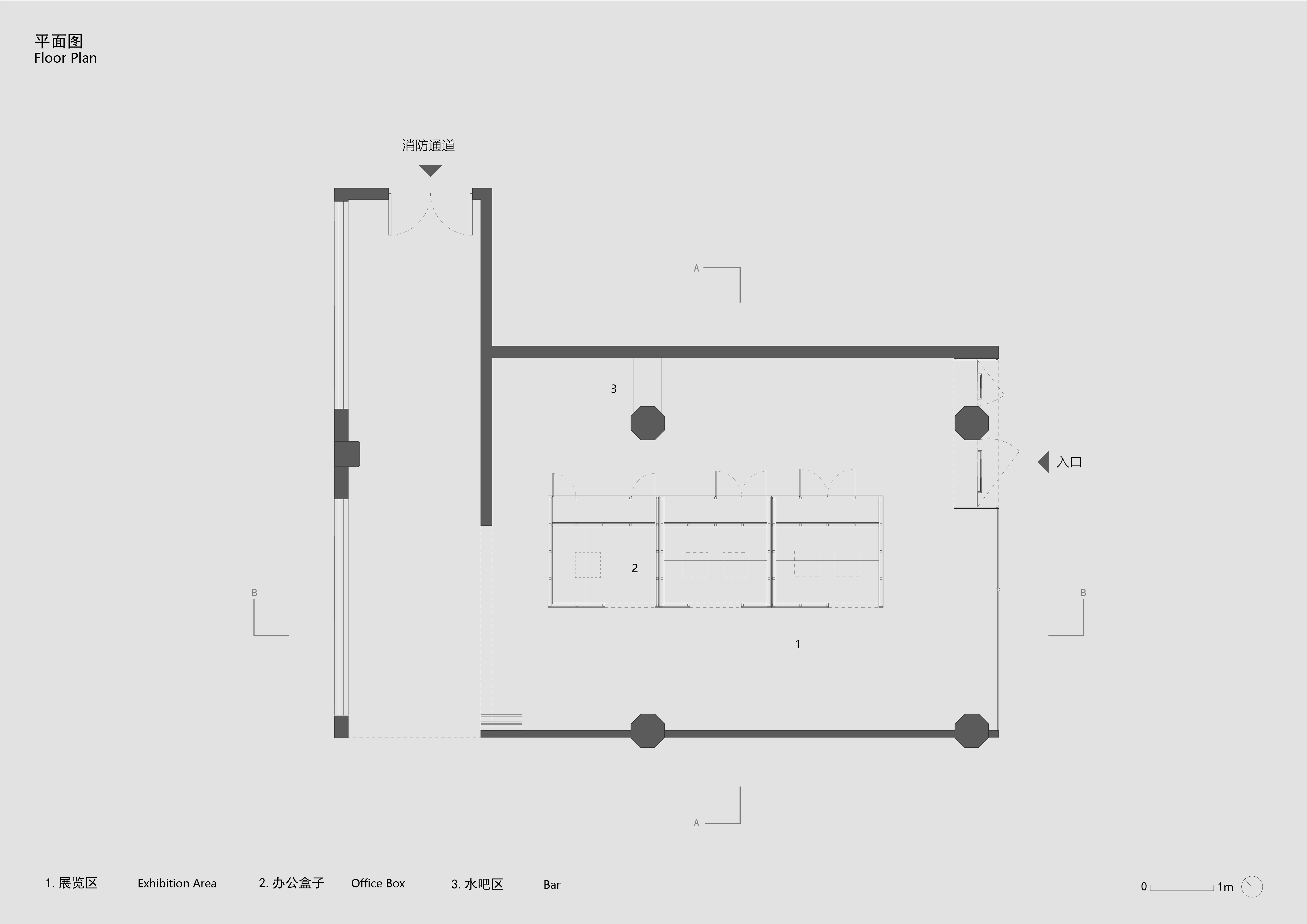
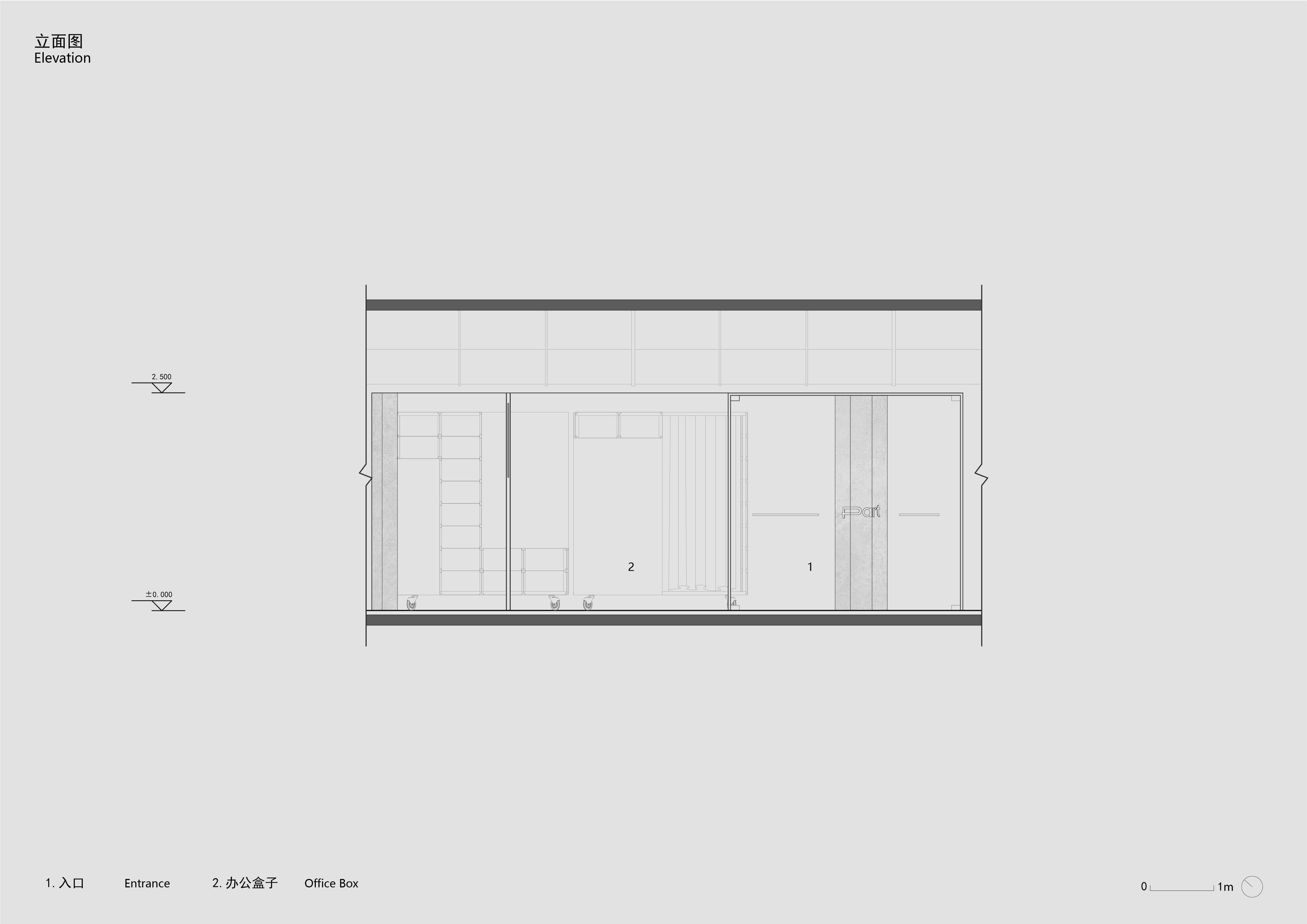
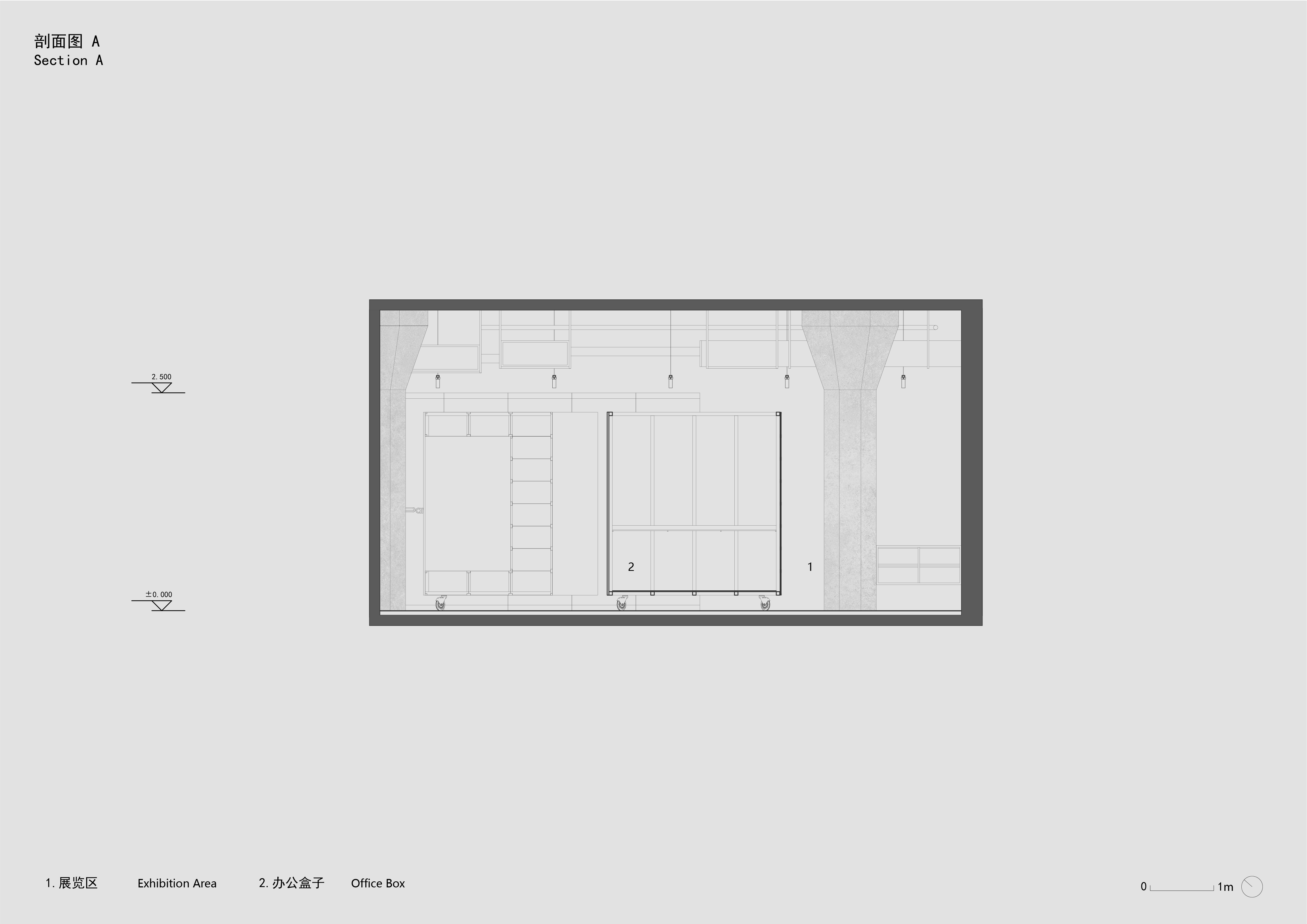
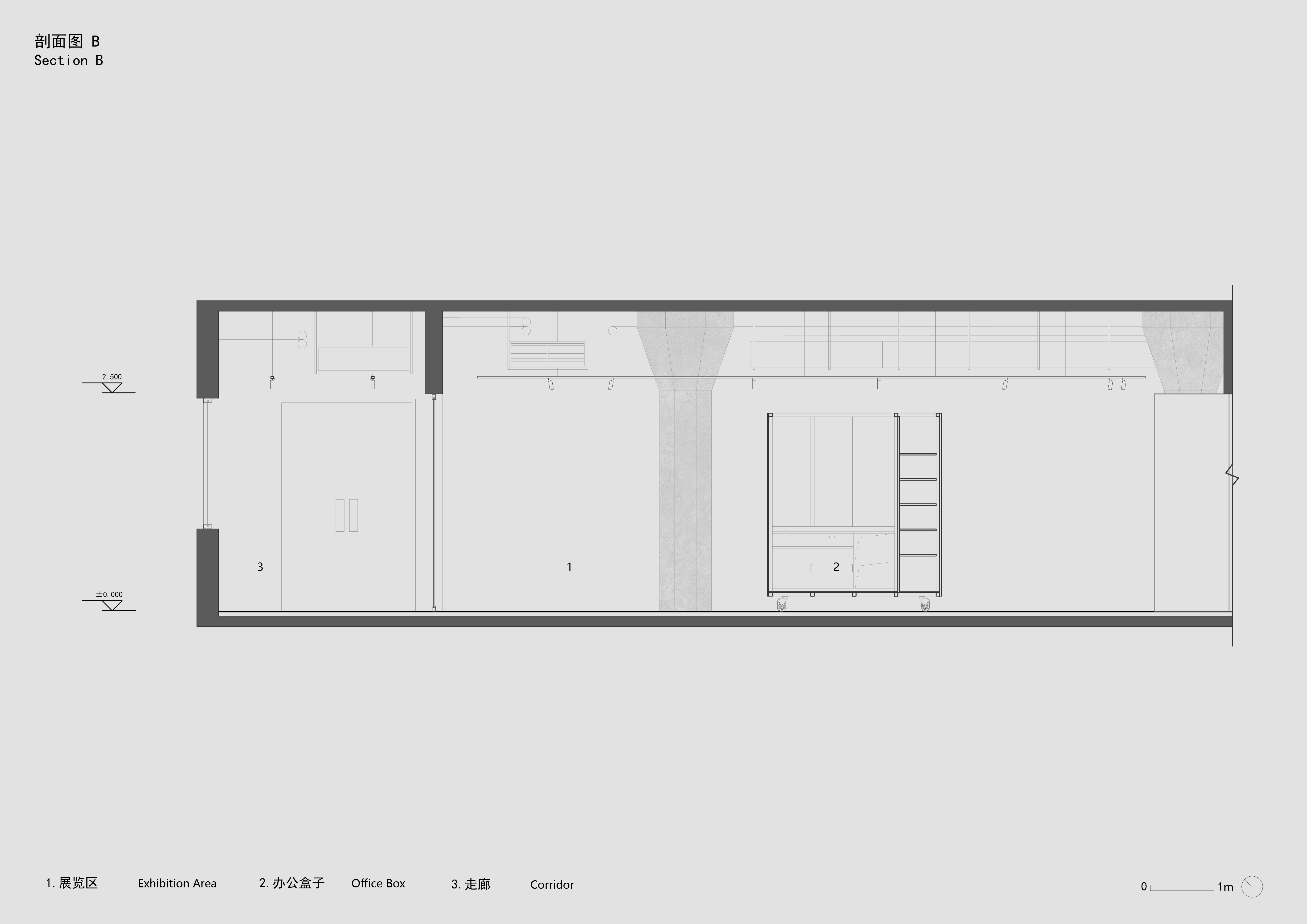
完整项目信息
项目名称:P.art Group
项目类型:室内
项目地点:上海市静安区苏河皓司
设计时间:2024.7
建设时间:2024.9
用地面积:86平方米
设计单位:超级理想建筑工作室
联系方式:xldesignatelier@yeah.net
设计团队:李响、田雨
业主:P.art Group
摄影:STUDIO FANG
版权声明:本文由超级理想建筑工作室授权发布。欢迎转发,禁止以有方编辑版本转载。
投稿邮箱:media@archiposition.com
上一篇:NAN+和作新作:南京南部新城步行桥和车行桥
下一篇:SUPAW HUB:“小镇”里的休闲市集 / Pure & Wild Studio 朴野设计