
设计单位 小写建筑事务所
项目地点 湖北省十堰市竹溪县龙坝镇
项目面积 620平方米
建成时间 2019年10月
在竹溪县龙坝镇,一条新的市政道路以30°切角与原有乡镇主入口交叉而过,两条道路之间的三角形地块,便是草莓园活动馆和采摘园的用地。龙坝镇政府希望以草莓的培育、采摘以及相关体验活动,作为龙坝镇田园经济的新起点,在此新老道路交叉口,形成激活乡村活力的切入点。
In Longba Town, Zhuxi County, a new municipal road "Changlong Avenue" crosses the main entrance of the original town with a 30 degree cutting angle. The triangular plot between the new municipal road and the main road of the original town is the site of Strawberry farm activity hall and picking greenhouse. The longba town government hopes to take cultivation, picking and related experience activities of strawberries as the new starting point of rural economy in Longba Town, and form the entry point of rural vitality at the intersection of old and new roads.
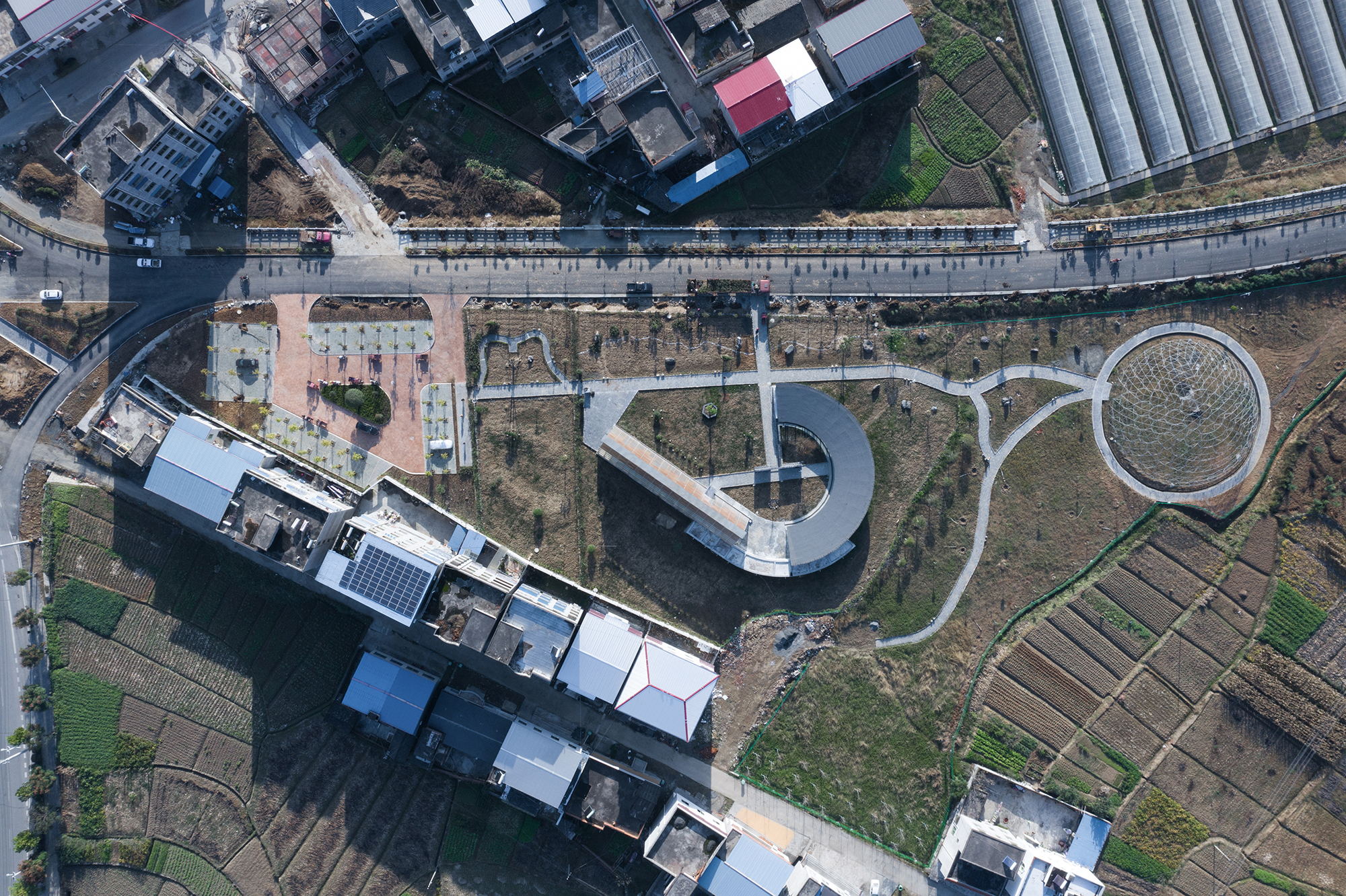
场地的周围视线所及,除了即将建成的40米宽的长龙大道,便是沿老路主干道民宅的背面。不同于经历过贴砖加瓦的外立面形象整治的、老路对应的正立面,背立面呈现出更为真实的当下乡村的建造状态:砂浆抹面或是红砖砌体,真实且杂乱。我们希望通过一面线性、连续的墙体,包裹村镇入口三角空间,同时与杂乱的周边环境保持一定距离。
As far as the surrounding view of the site, in addition to the soon-to-be formed 40-wide Changlong Avenue, it is the back face of the residential houses along the old main road. Different from the front face on the old road, which has undergone a brick and tile facade image renovation, while the back face shows a real rural construction state -- mortar plastering or red brick masonry, which is real and messy. Through a linear continuous wall, we wanted to enclose the entrance space of the village in the triangle, while keeping a distance from the chaotic surroundings.


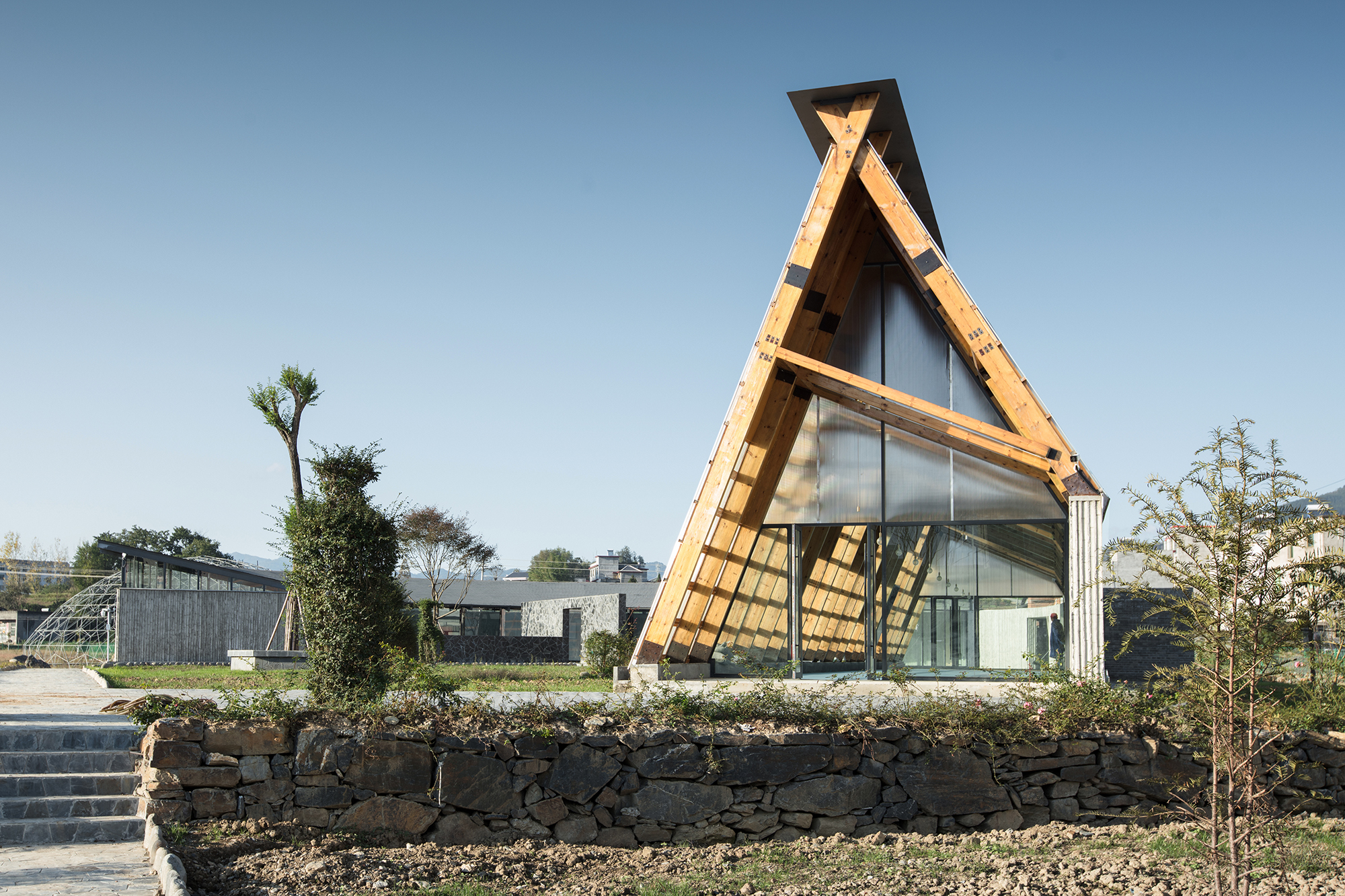
建筑需要面对新的长龙大道,也需要对新老路的转角空间进行回应。墙体对应亲子活动的部分,被折叠成弧形空间,进而包裹出活动所需的室内外场所;而对应接待的部分,墙体则流动成线性空间,如巷道般通向村口。作为视觉和功能的导引,其正面又刚好围合出面对长龙大道的入口场地。同时,巷道的另一个出入口也自然融入到亲子活动的路径上。
The building needs to face the new Changlong Avenue, and also needs to respond to the corner space of the new and old road. When the wall meets the part of parent-child activities, it folds into the curved space and wraps up the indoor and outdoor places it needs. In the reception part, the wall flows into a linear space, leading to the entrance of the village like a tunnel. As a visual and functional guide, its front just surrounds the entrance site facing Changlong Avenue. At the same time, another entrance of the tunnel also naturally integrates into the path of parent-child activities.
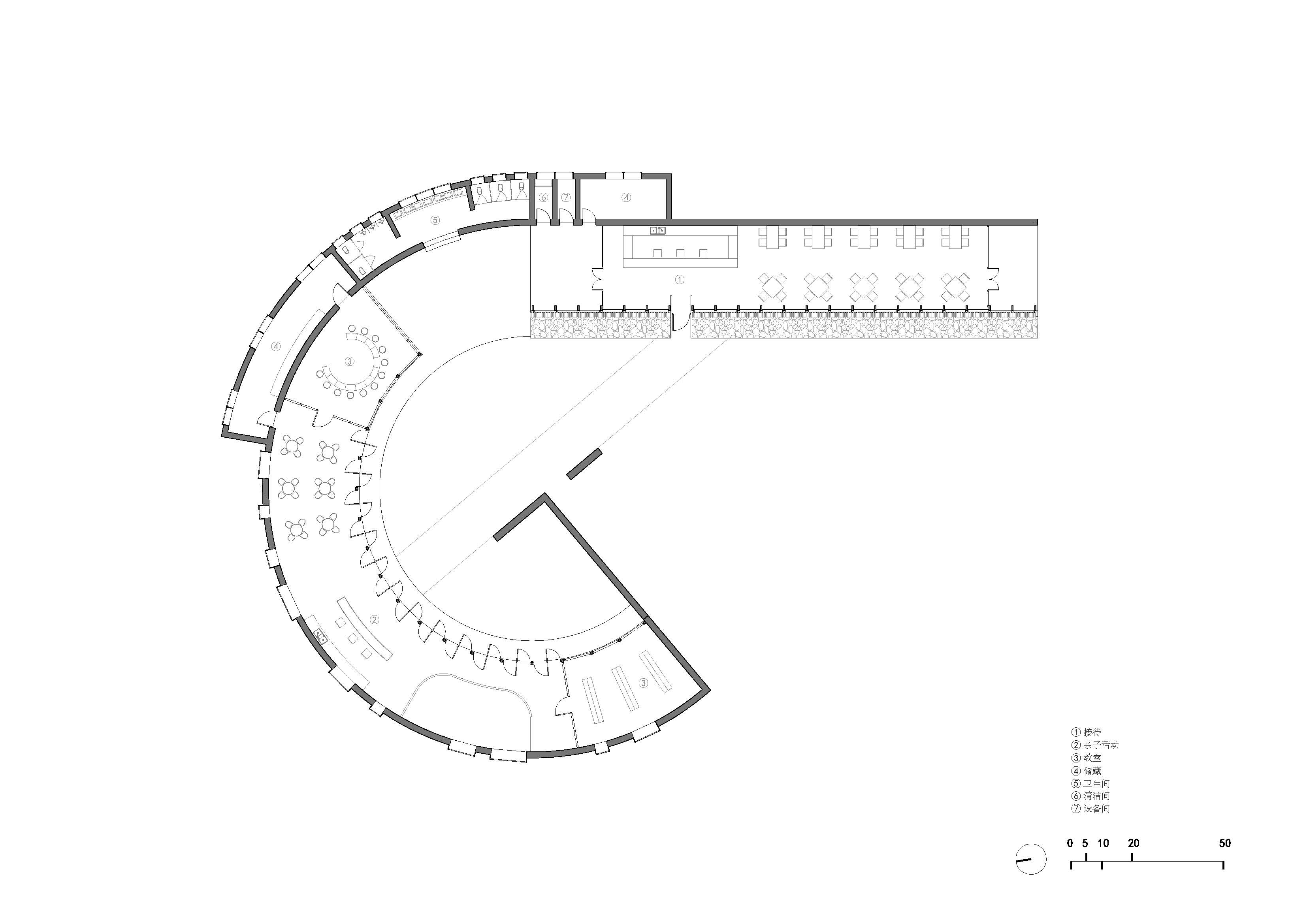

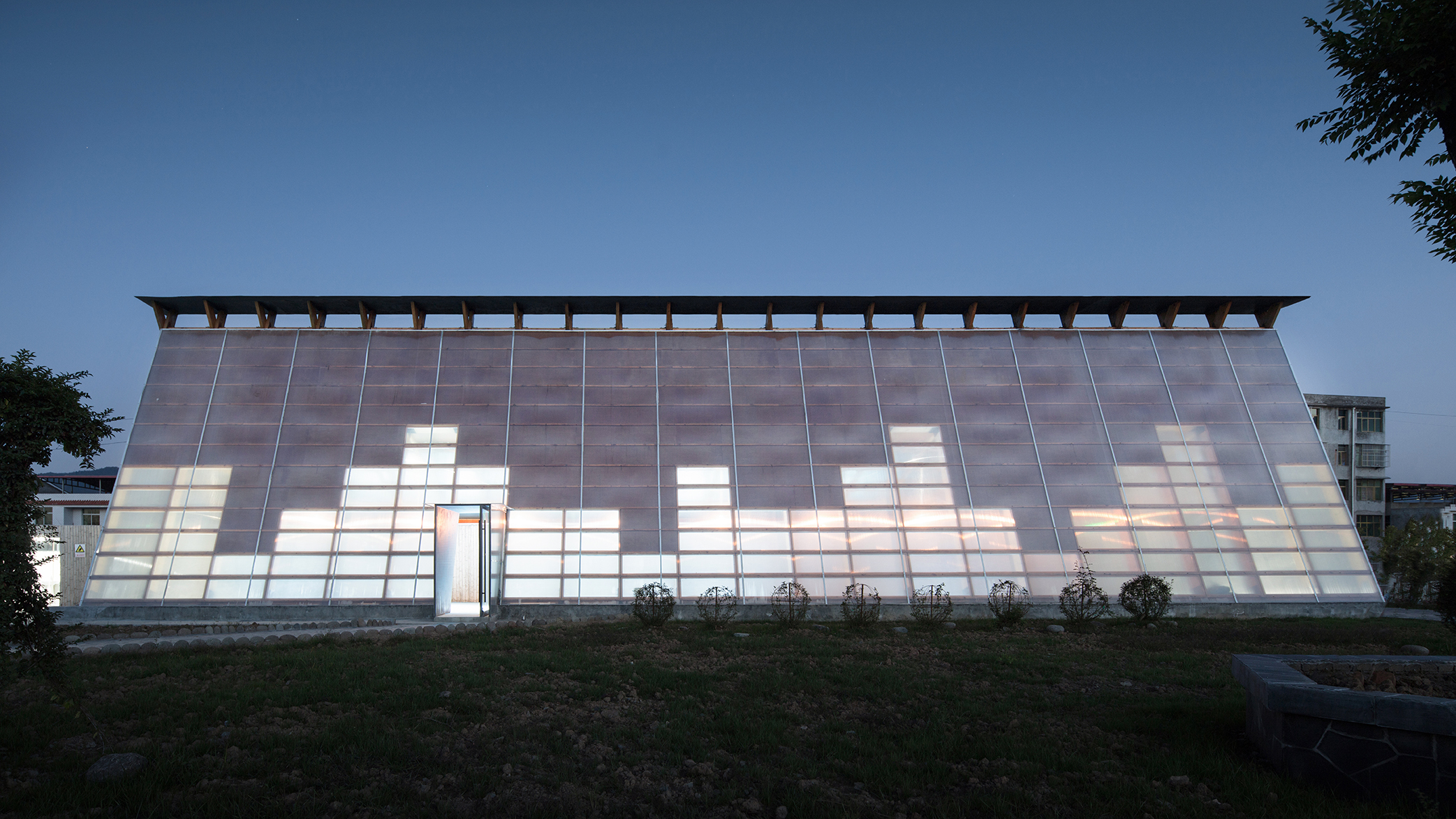

竹纹现浇混凝土墙使空间折叠成为一个连续的整体,不仅对应墙里墙外,分隔了功能空间和附属空间,还作为整个建筑的结构主体,承载了亲子活动的钢结构屋面和接待中心的木围护结构。
The Bamboo texture cast-in-place concrete wall makes the space fold into a continuous whole, which not only corresponds to the inside and outside of the wall, separating the functional space and ancillary space, but also acts as the structural main body of the whole building, bearing the steel roof of parent-child activities and the wooden structure enclosure of the reception center.
弧形屋面以钢结构作为支撑,一边连接在混凝土墙体上,一边以100mm*100mm的钢柱支撑落地,形成的主要构架每隔10°围绕圆心排列。19组构架将屋面分成18个相同的扇形,其间通过钢梁直线连接,由此降低了弧线空间的施工难度。屋面则采用轻质的油毡瓦,满足使用的同时节省了造价。
The arc-shaped roof is supported by steel structure. One side is connected to the concrete wall, and the other side is supported by 100 * 100 steel columns. The main frame is arranged around the center of the circle every 10 degrees. 19 groups of frames divide the roof into 18 identical fan-shaped sections, which are connected by steel beams in a straight line. Thus, the construction difficulty of arc space is reduced. The roof adopts light-weight linoleum tiles to meet the requirements of use At the same time, the cost is saved.
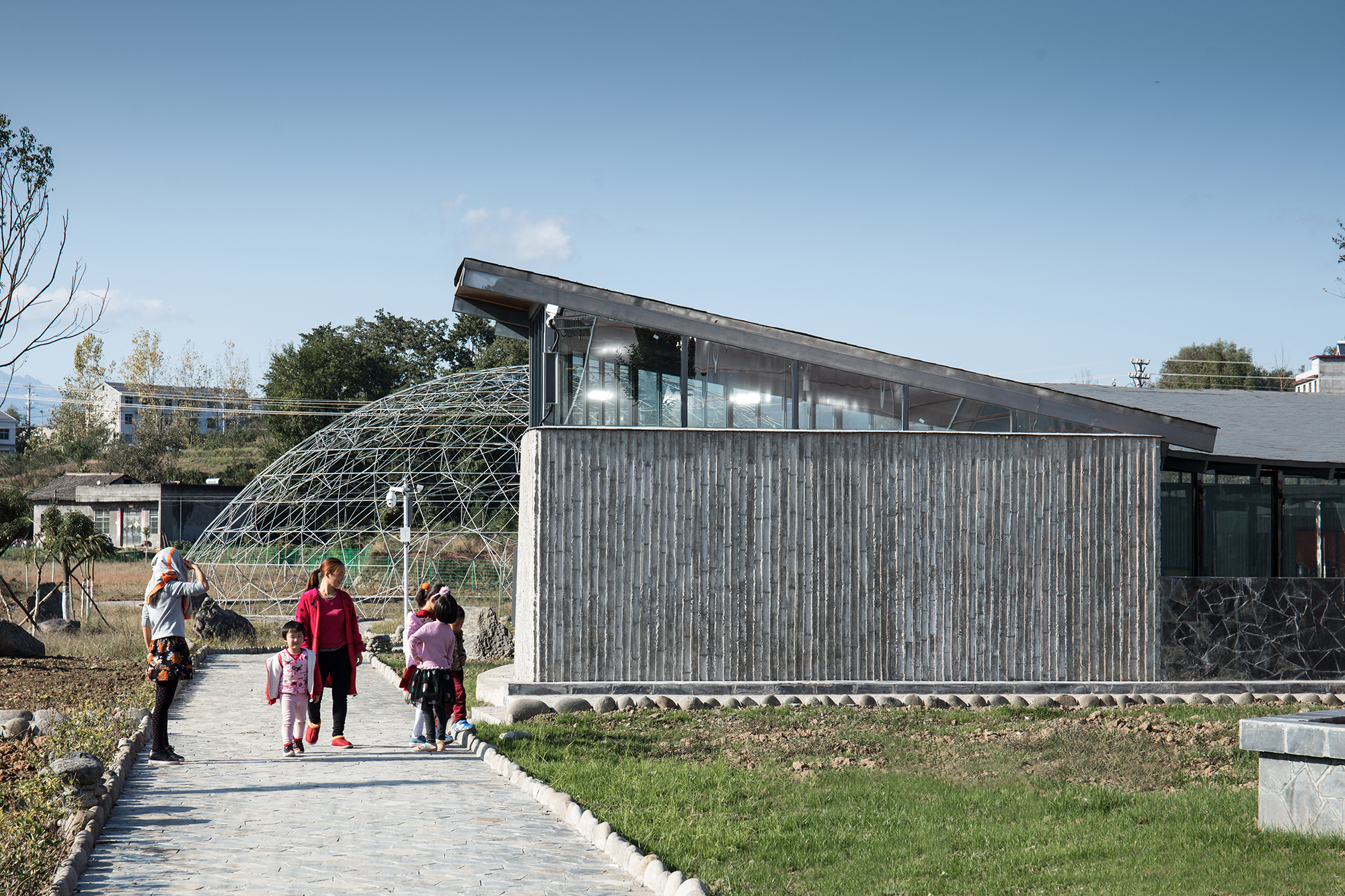
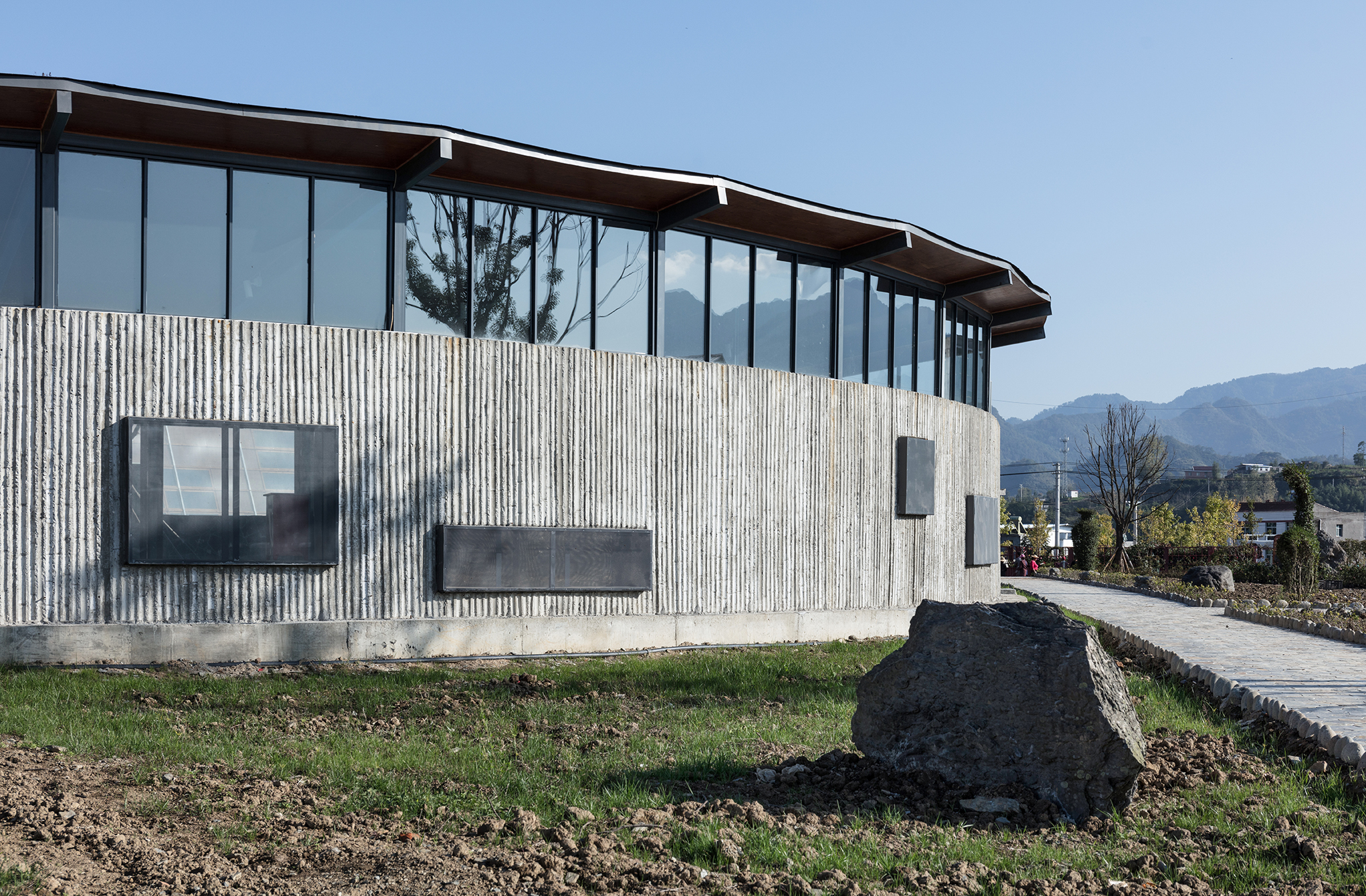
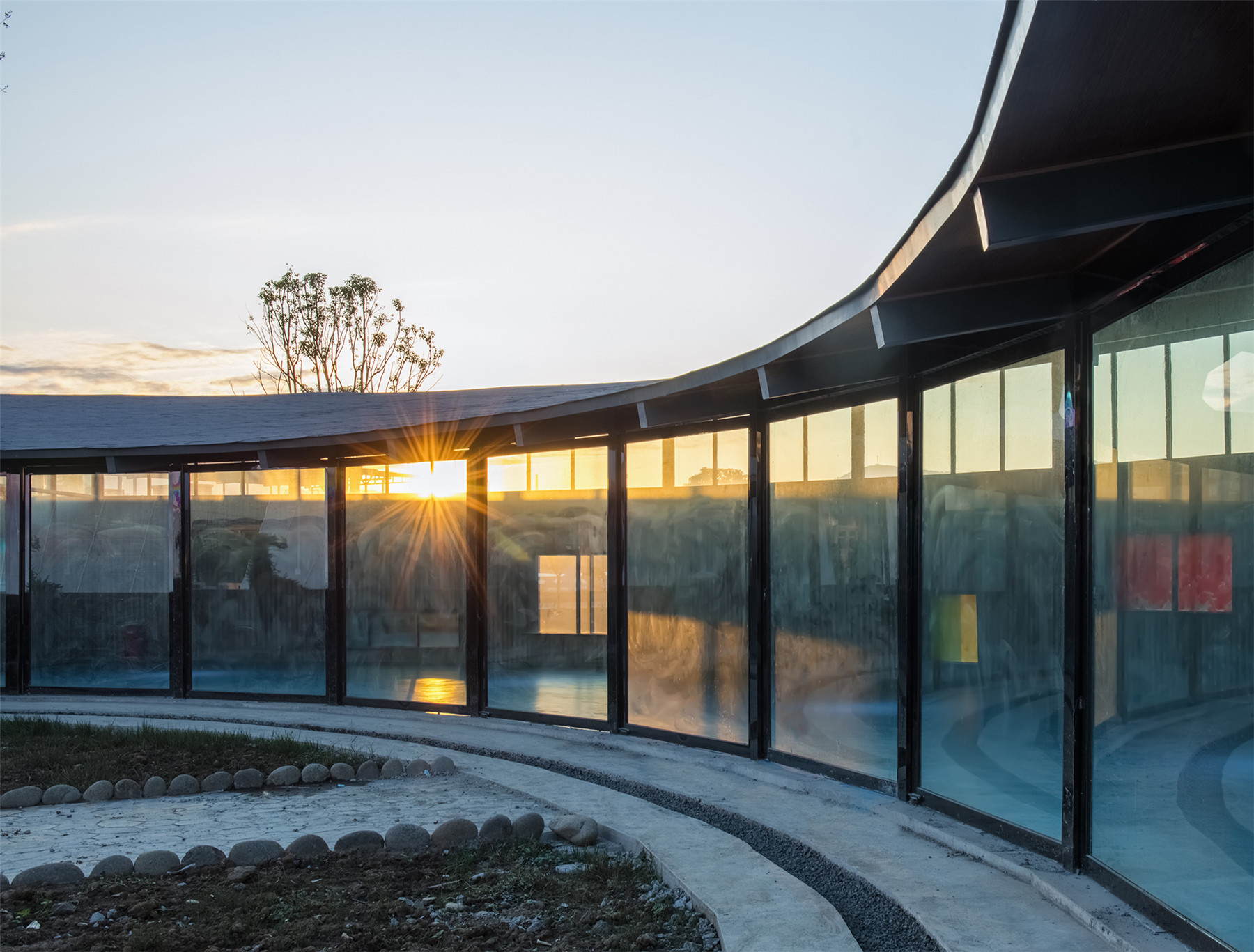
直线空间采用交叉的木结构构件,中间以斜撑连接。顶部交叉形成的平面,设计在其上盖上钢板,作为防水构造的一部分。木结构外采用阳光板覆盖,使光线柔和进入室内。内部空间则根据西向日照分析曲线嵌入高低错落的木板,以减少顶部的阳光辐射。
The straight-line space adopts wooden structure to form cross members, and the middle is connected with diagonal braces. The plane formed by crossing is used at the top, and steel plate is covered as part of waterproof structure. The outside of the wood structure is covered with sunlight plate to make the light enter the room gently. In the interior, according to the sunshine analysis curve in the west, the high and low staggered boards are embedded to reduce the sunlight radiation at the top.
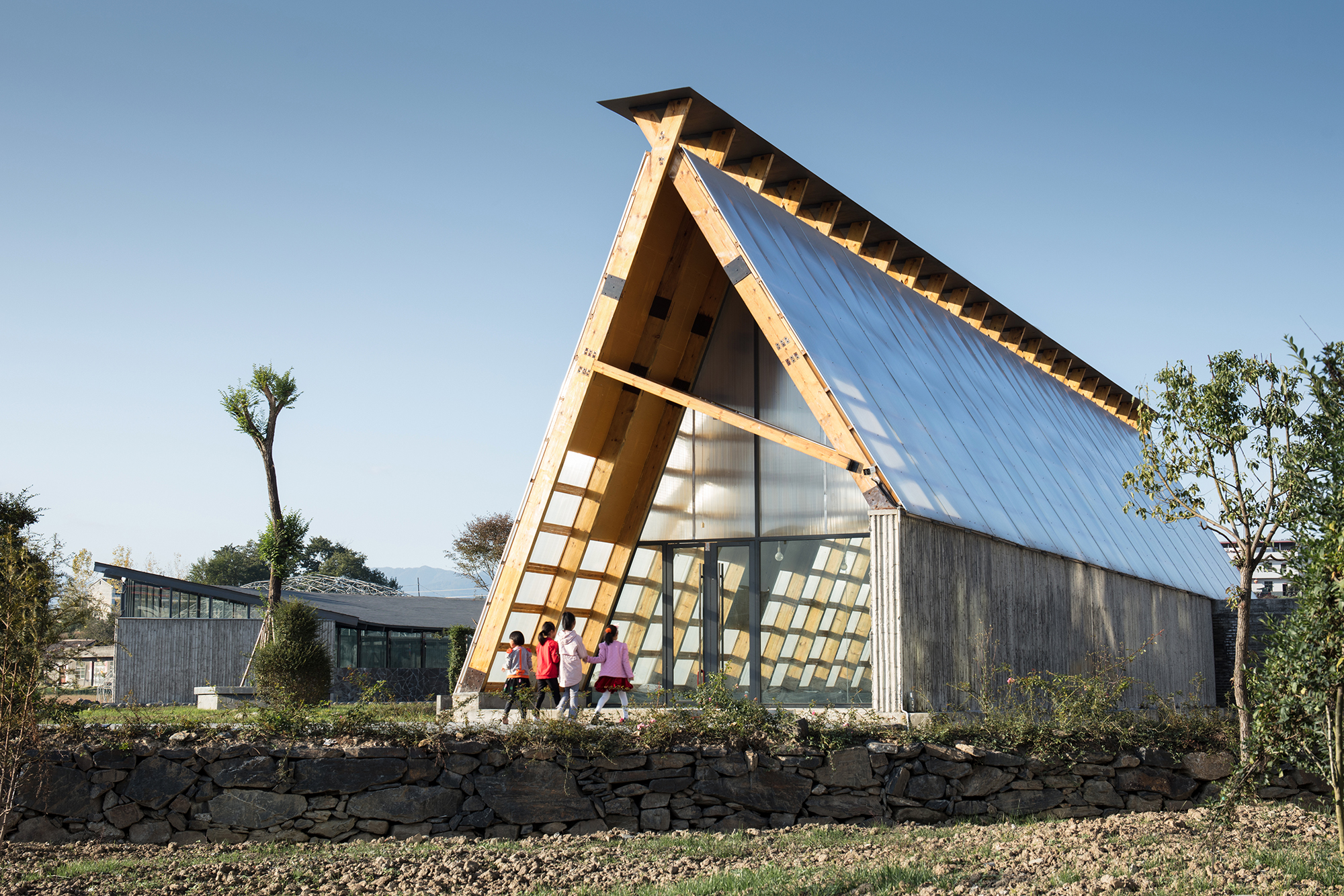

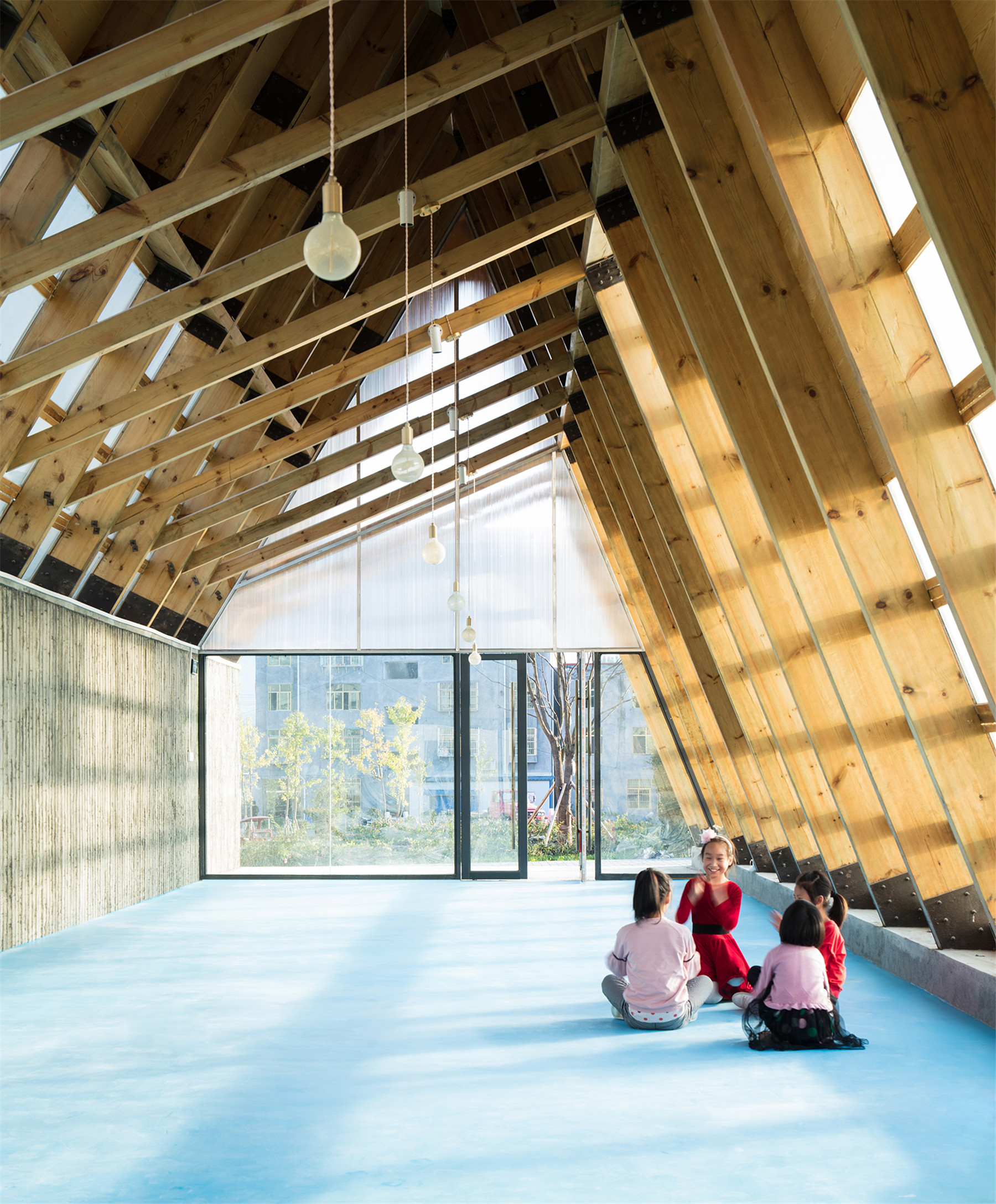
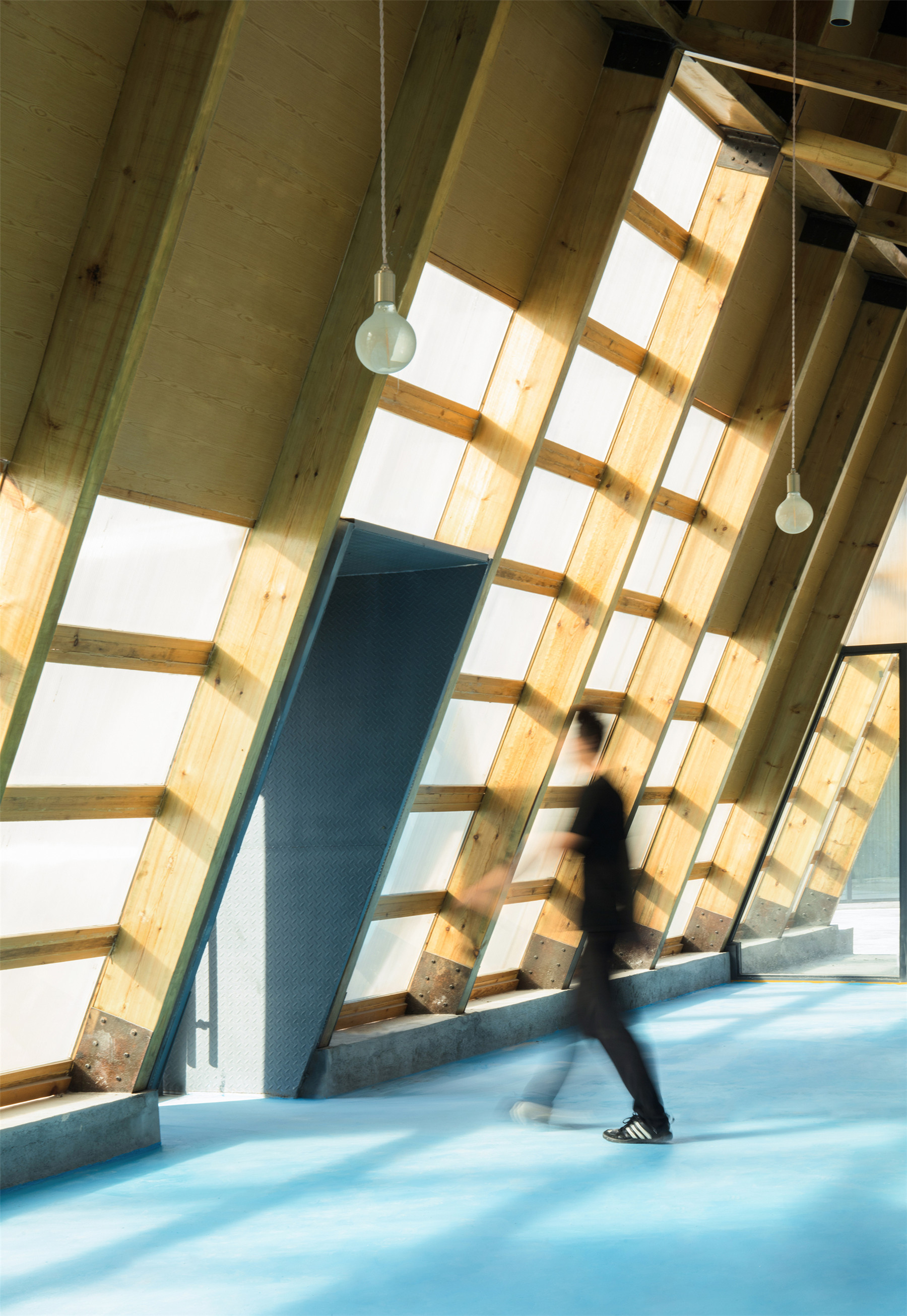
亲子活动的弧形空间和其包裹的室外庭院,通过旋转门分隔,均可旋转至垂直,并向庭院完全打开,从而使室内外成为可进行亲子活动的整体。同时,人们可通过墙体上多彩的窗口,观察滤镜下的草莓大棚、捕捉沿墙行走下的光影变化。
The curved space for parent-child activities is separated from the outdoor courtyard by a revolving door, which can rotate to the vertical and open to the courtyard completely, taking the indoor and outdoor as the whole of parent-child activities. And through the Windows of various colors on the wall, you can observe the strawberry greenhouses under the filter and capture the light and shadow changes as you walk along the wall.
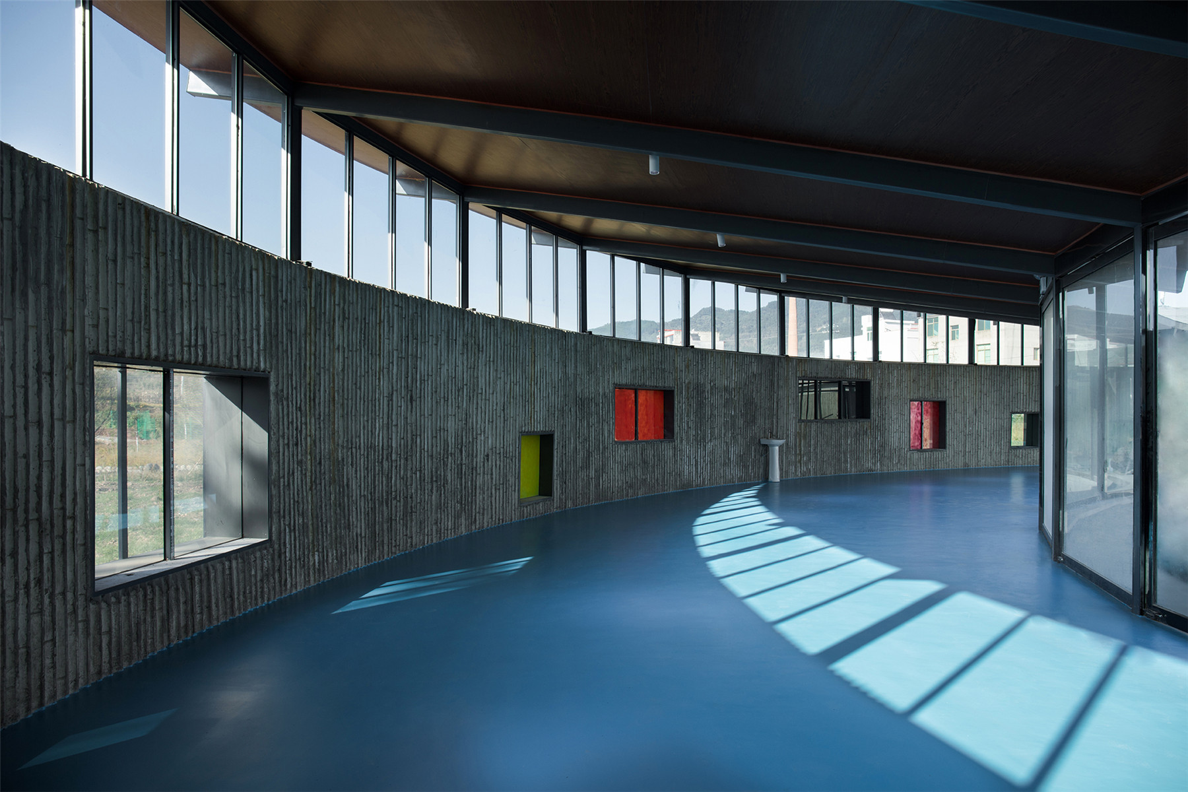
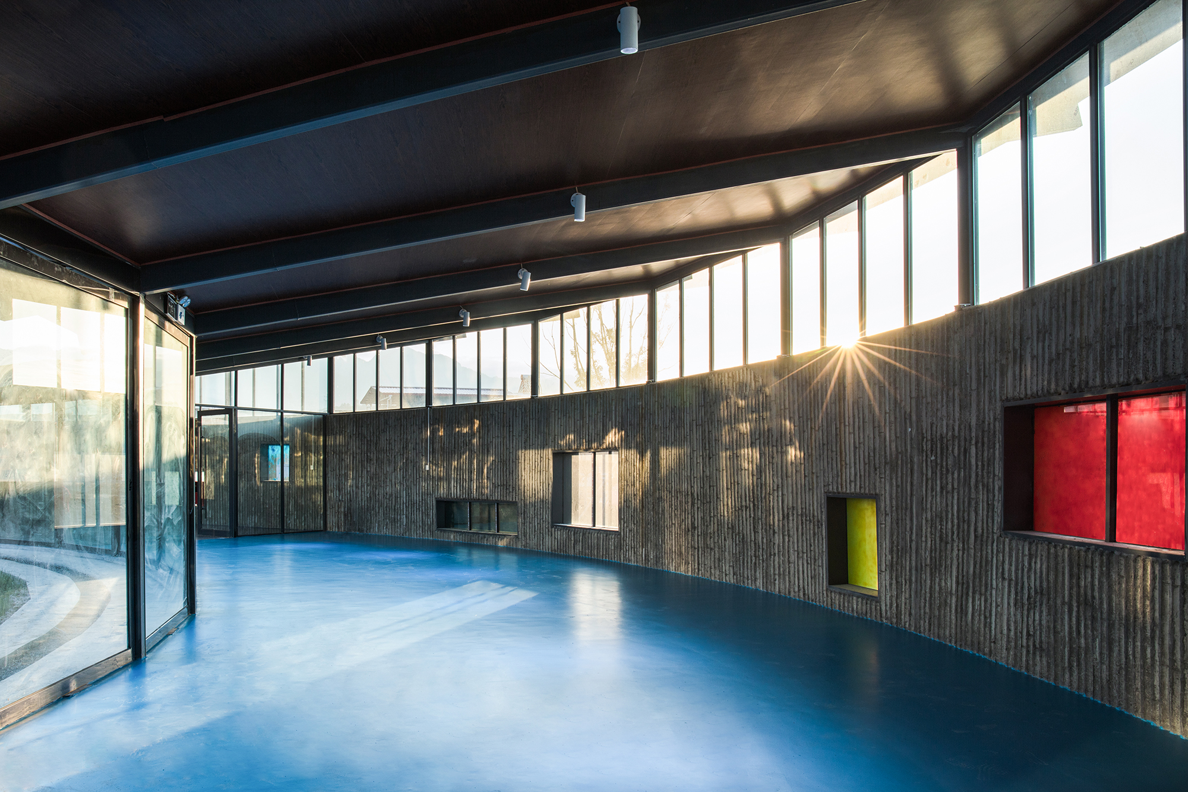
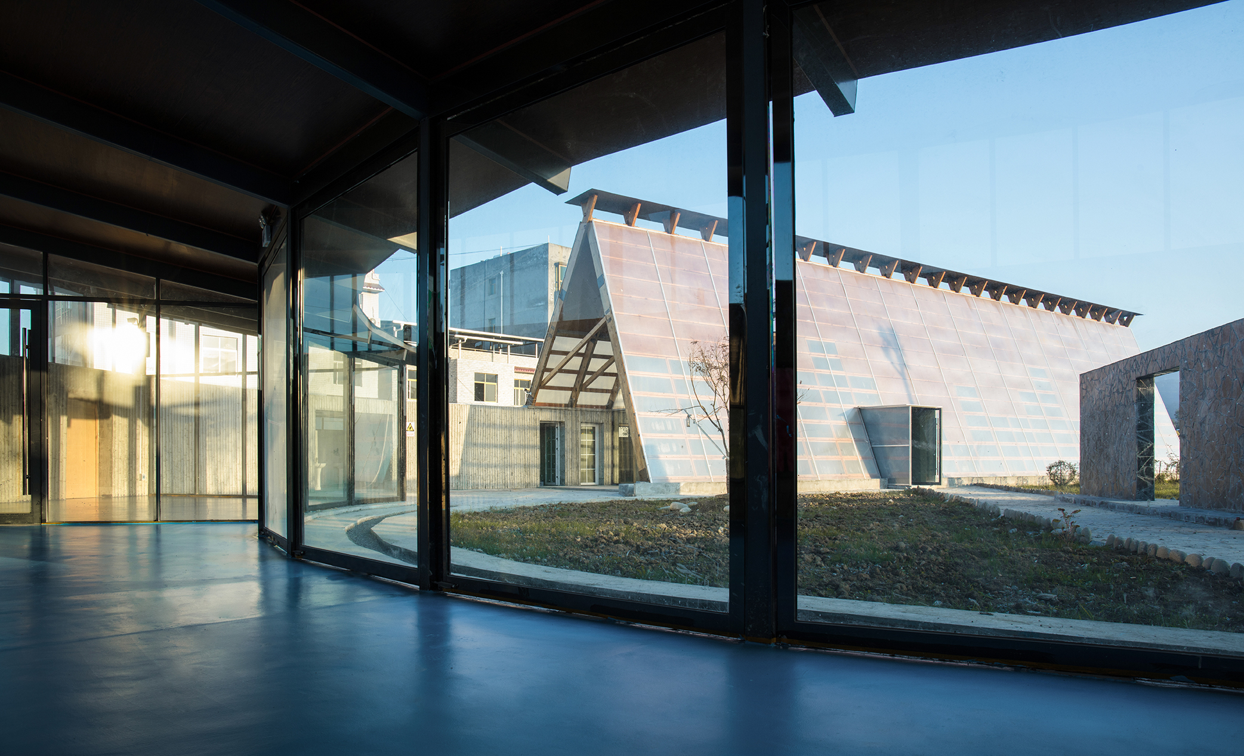
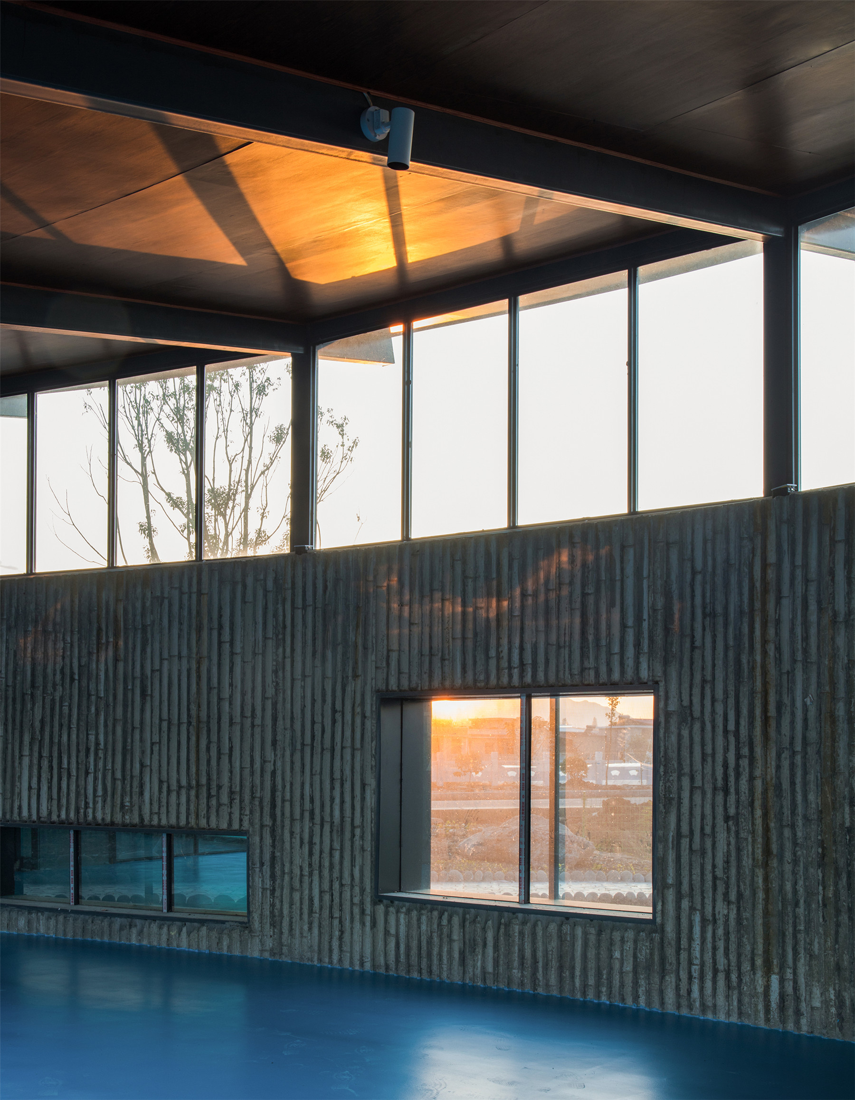
设计图纸 ▽
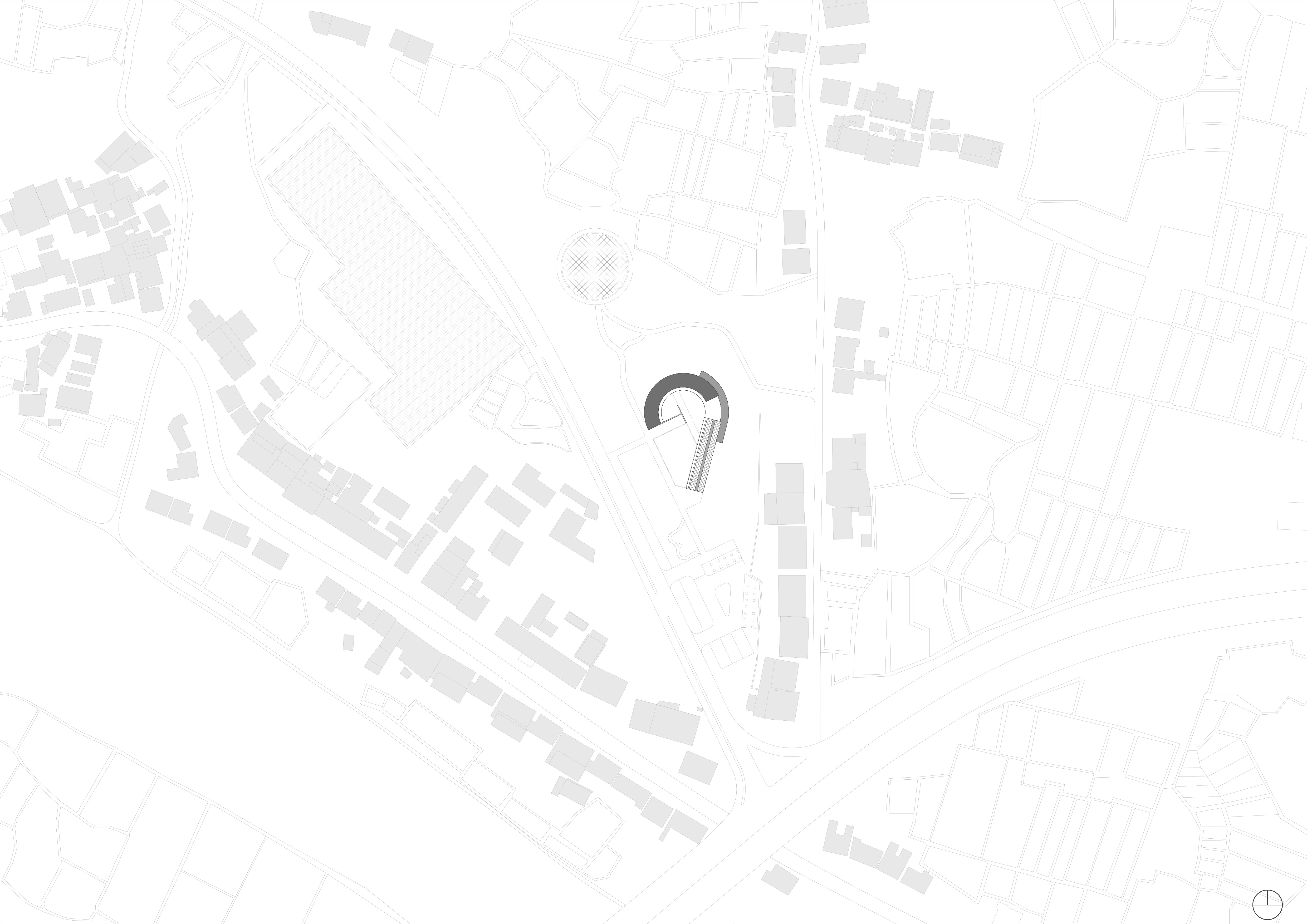
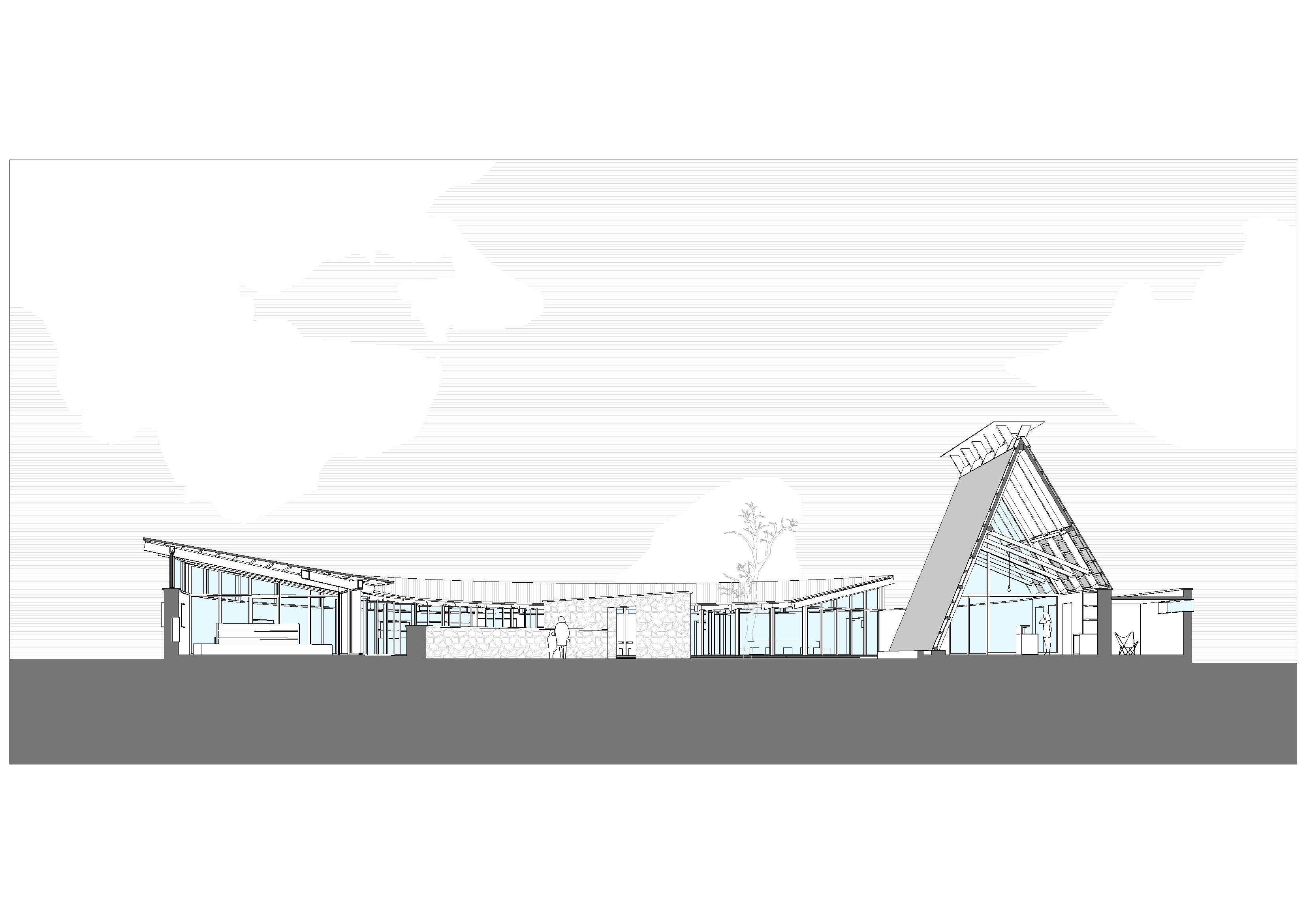
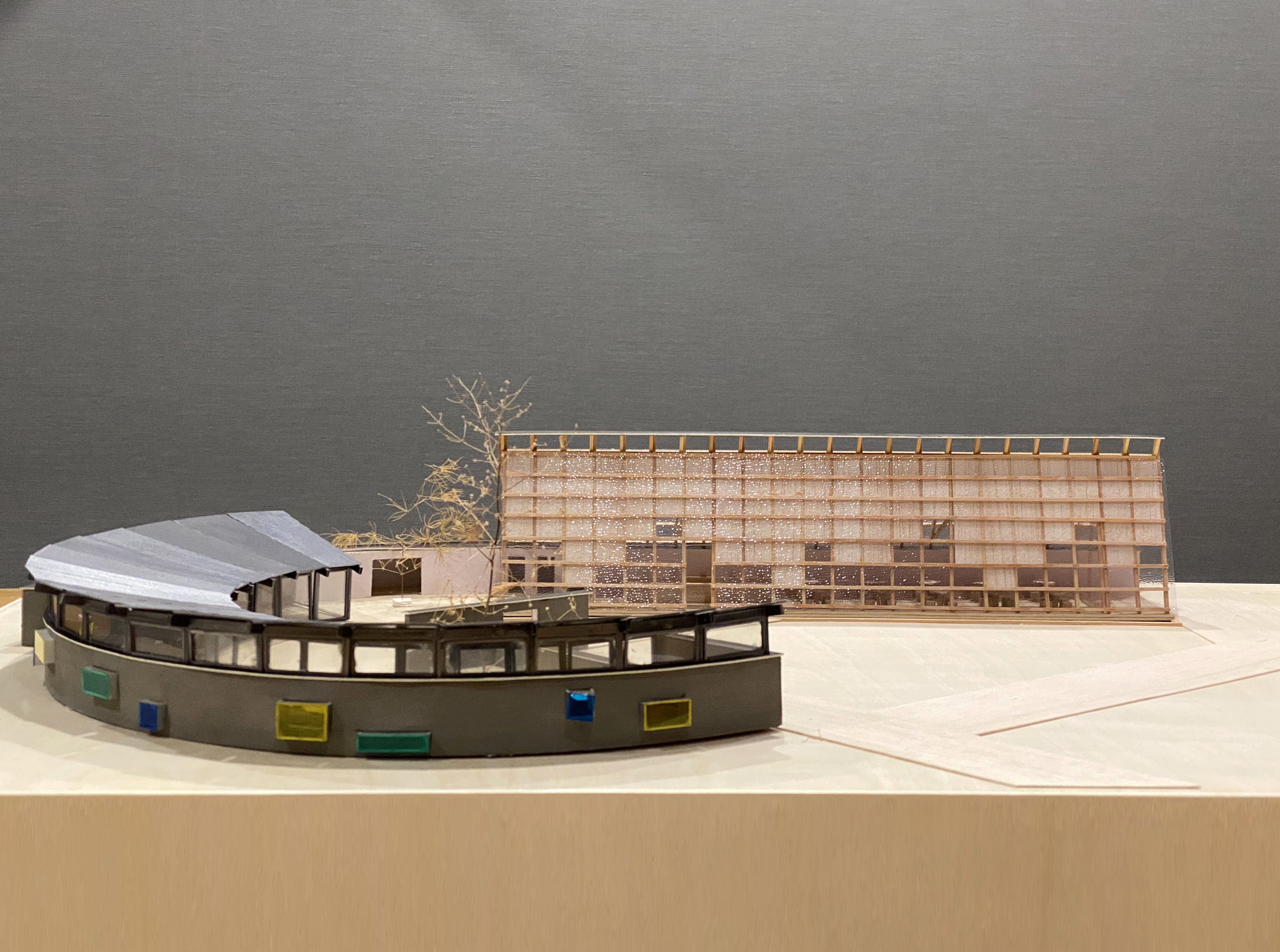
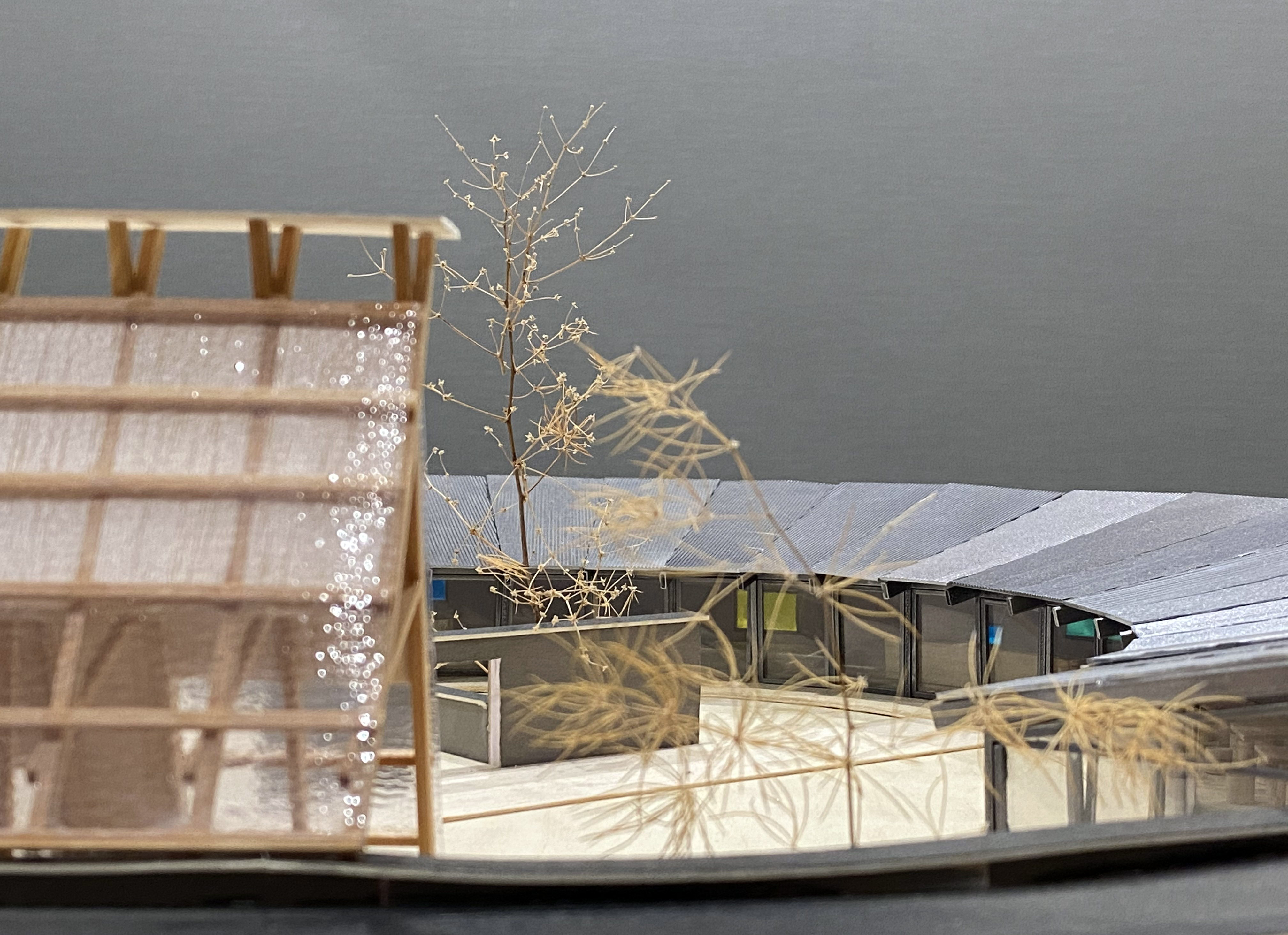
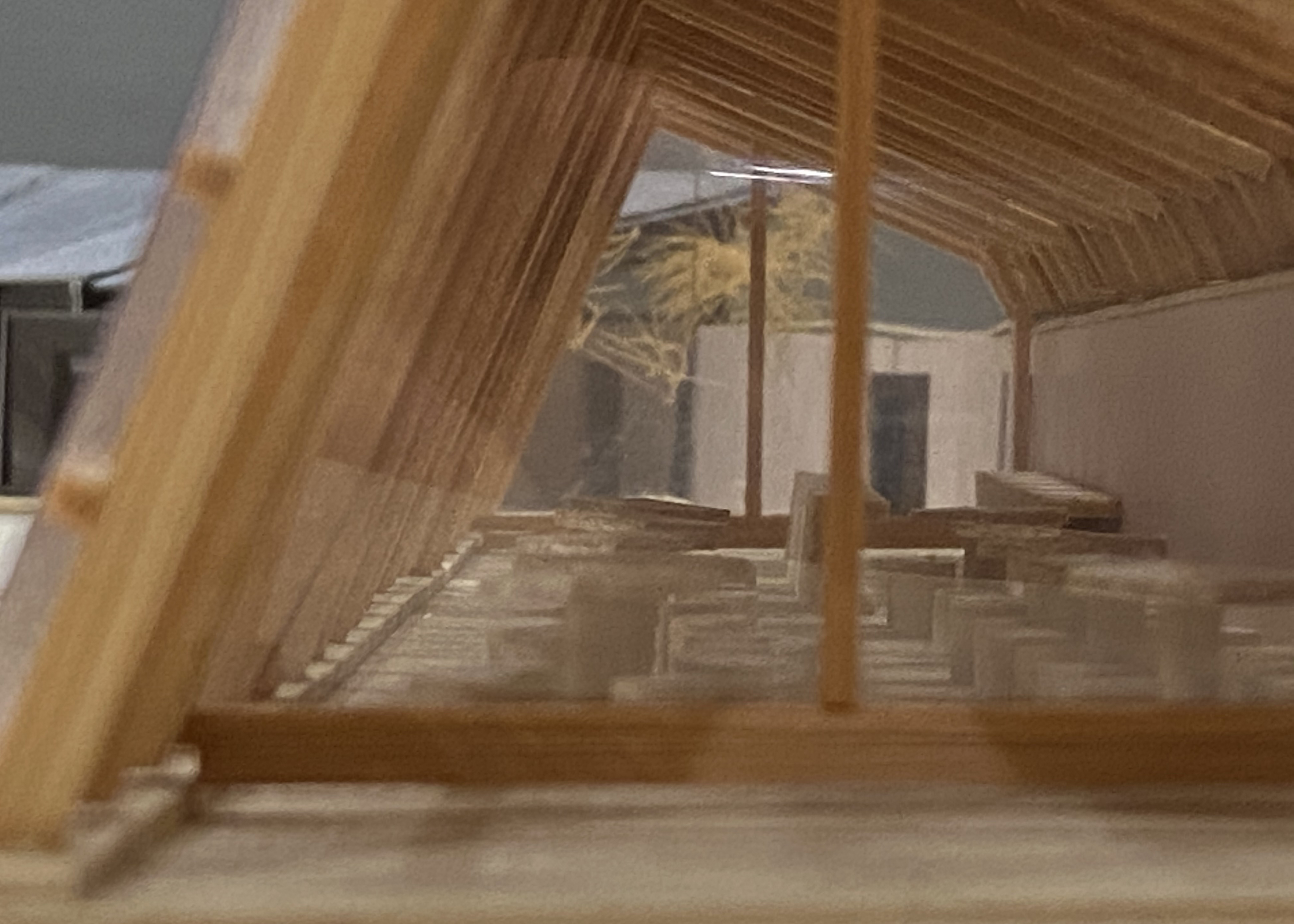
完整项目信息
项目名称:草莓园活动馆
建筑事务所:小写建筑事务所
主创建筑师:李伟、袁媛
设计团队:袁帅、曾文娟、姜鹏、马薇、雷玲、胡翠英、叶枝、曹家昌、邹晓明、徐佳莹
项目详细地址:湖北省十堰市竹溪县龙坝镇
项目完成年份:2019年10月
建筑面积:620平方米
摄影师:何炼/直译建筑摄影
结构设计:吴海盛
施工负责:敖航鹏
业主:龙坝镇政府
策划:湖北致上励合旅游营销策划有限公司
版权声明:本文由小写建筑事务所授权发布,欢迎转发,禁止以有方编辑版本转载。
投稿邮箱:media@archiposition.com
上一篇:昌里园:以园为“界” / 梓耘斋建筑
下一篇:gmp将改造其经典作柏林-泰格尔机场,主体建筑变身创业创新中心