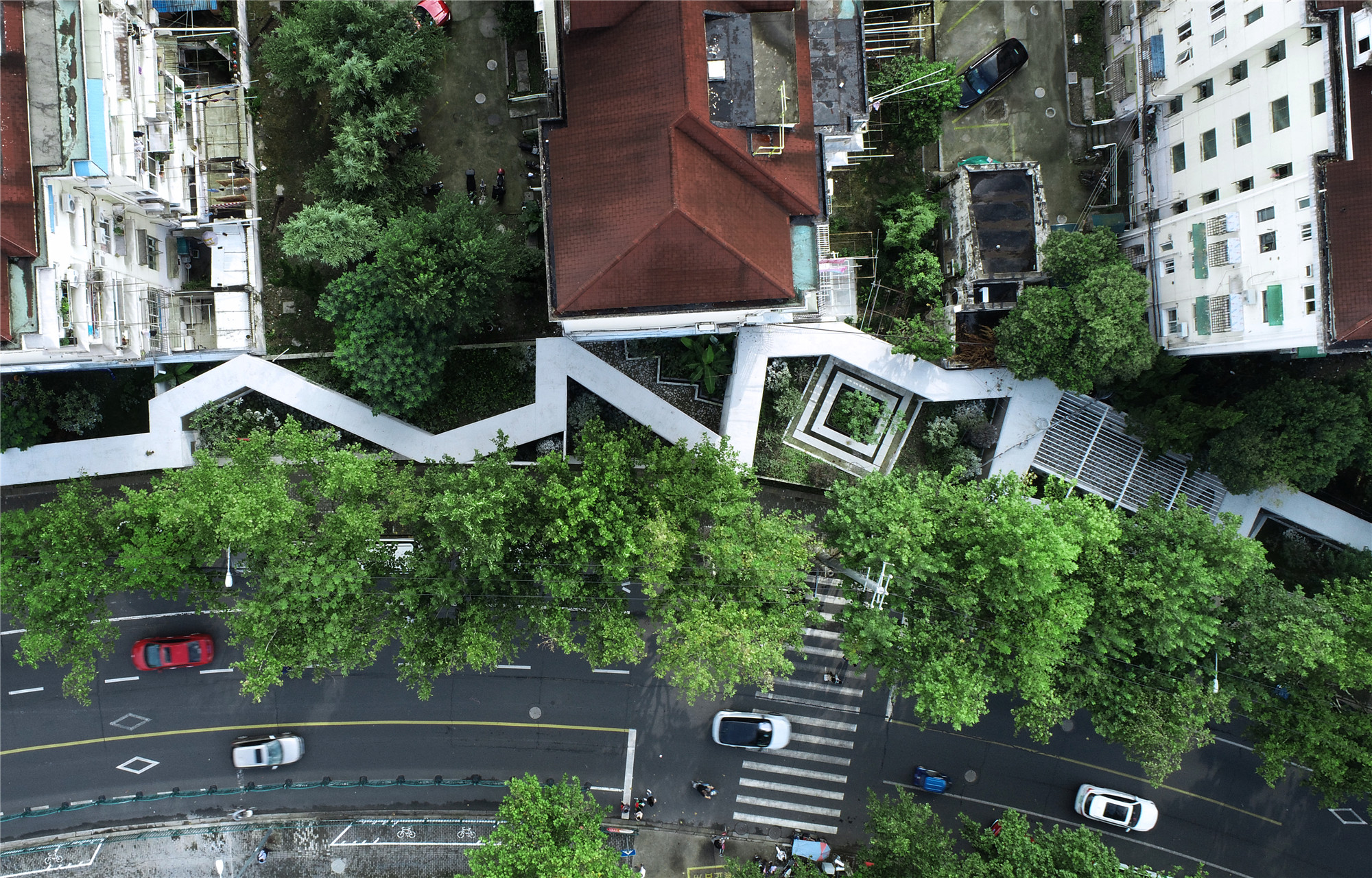
设计单位 梓耘斋建筑
项目地点 上海市浦东新区南码头路
项目面积 2100平方米
建成时间 2020年
周家渡街道位于世博园区的南侧,是一片高密度的生活街区,拥有许多非常典型的大型居住社区,呈半弧形延展的南码头路从其中穿越而过。
Located in the south of the Expo Park, Zhoujiadu Street Neighborhood is a high-density living block with many typical large residential communities. The semi-circular Nanmatou Road,where the project is located,passes through it.
2018年的拆违整治项目,将南码头路东侧喧闹杂乱的商业店铺拆除清理,在昌五小区的边界处留下了一段350多米长的圆弧形围墙绿地,面对城市形成了一道单调、冗长的界面,而在小区内部也留下数段荒芜、封闭的杂草丛生之地。如何重塑这道城市边界,激活街道生活,成为这个项目的迫切议题。
In 2018, Shanghai began demolishing illegal buildings. As a result, all illegal commercial stores on the east side of Nanmatou Road were removed, leaving a 350-meter-long curved green space at the boundary of The Changwu Community. The boundary became a monotonous and lengthy fence in the city and enclosed a barren and obsoleted wasteland inside the community. Therefore, how to reshape the city boundary and stimulate street life has become an urgent issue for this project.

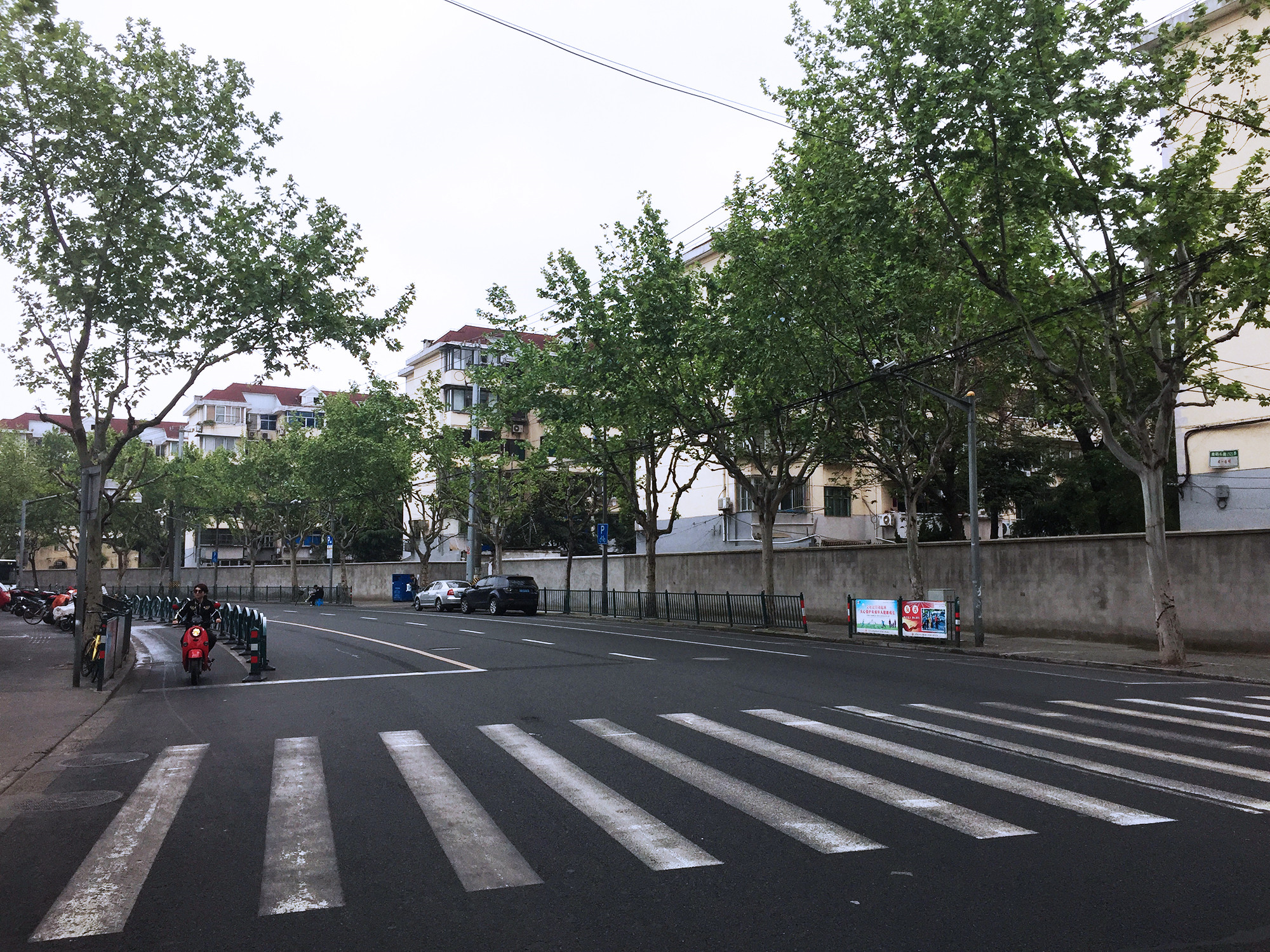
昌五小区建造于上世纪90年代,是一处高密度的居住小区,小区内部并不宽裕的楼间绿地大多用于解决停车问题,并没有为社区公共活动留下空间,居民的日常休闲几乎无处可去。社区围墙的重修,为小区公共环境的修复与改善提供了一个契机,它成为这个项目的设计初衷。
Built in the 1990s, Changwu Community is a high-density residential area. The greenbelt between buildings within the community is mostly used to solve the parking problem, leaving no space for community public activities, and residents have almost no place to go for daily leisure. Therefore, the original intention of this project is to provide an opportunity for the restoration and improvement of the community's public environment through the regeneration of the walls.
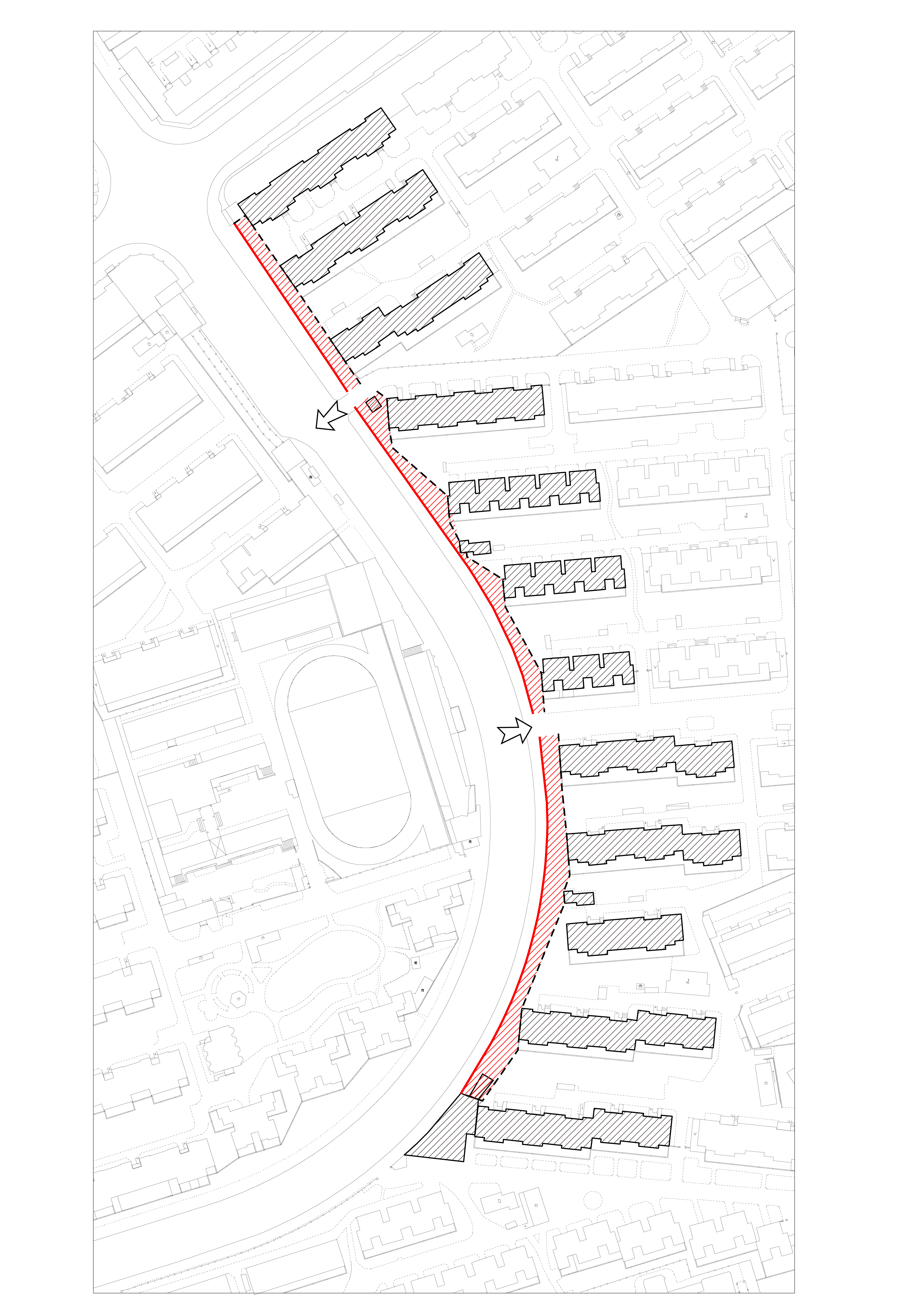
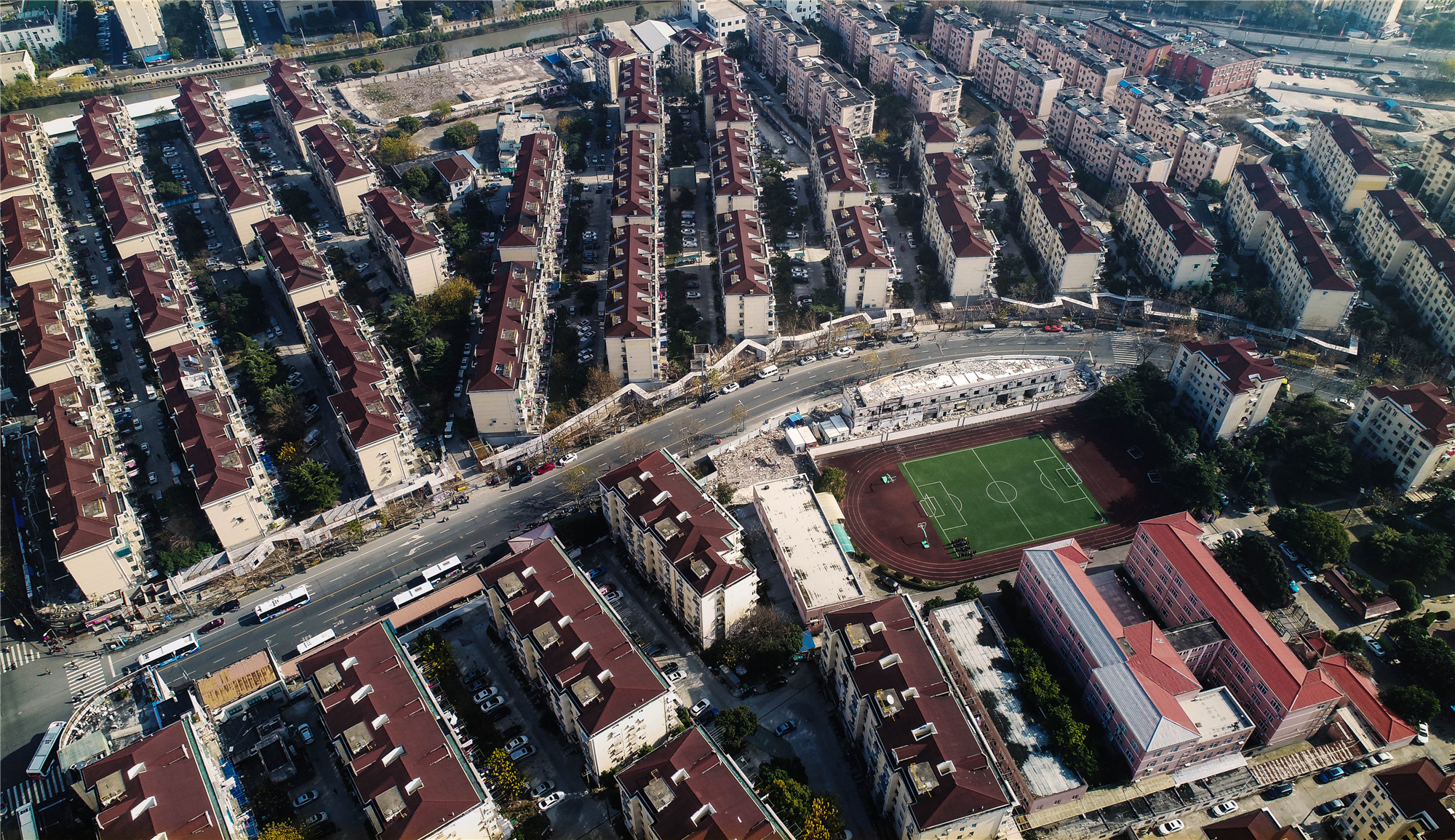

从这一角度而言,苏州园林可以为这一项目提供借鉴。沧浪亭面对葑溪的城市界面,由于采用复廊围墙,而显得灵动,富有生气;拙政园东院的波形廊上下起伏,自身就成为了一道亮丽的风景特写......该项目中,作为城市边界的昌五社区围墙,同样有机会成为一处富有生活气息的线型园林。它将使其所处的6至8米宽窄不等的空隙地带,由小区的边缘转变为社区的中心花园。
The construction wisdom of Suzhou gardens acted as a reference for this project. The urban interface of the Canglang Pavilion facing the Fengxi Stream is dynamic and full of vitality due to the double corridor design. The winding corridors of Humble Administrator's Garden makes itself a beautiful landscape... Therefore, as the boundary of the neighborhood, the wall of Changwu community also has the opportunity to become a linear garden that accommodates daily street life. The goal of this regeneration project is to transform a 6-to-8-meter-wide margin into the central garden of this community.




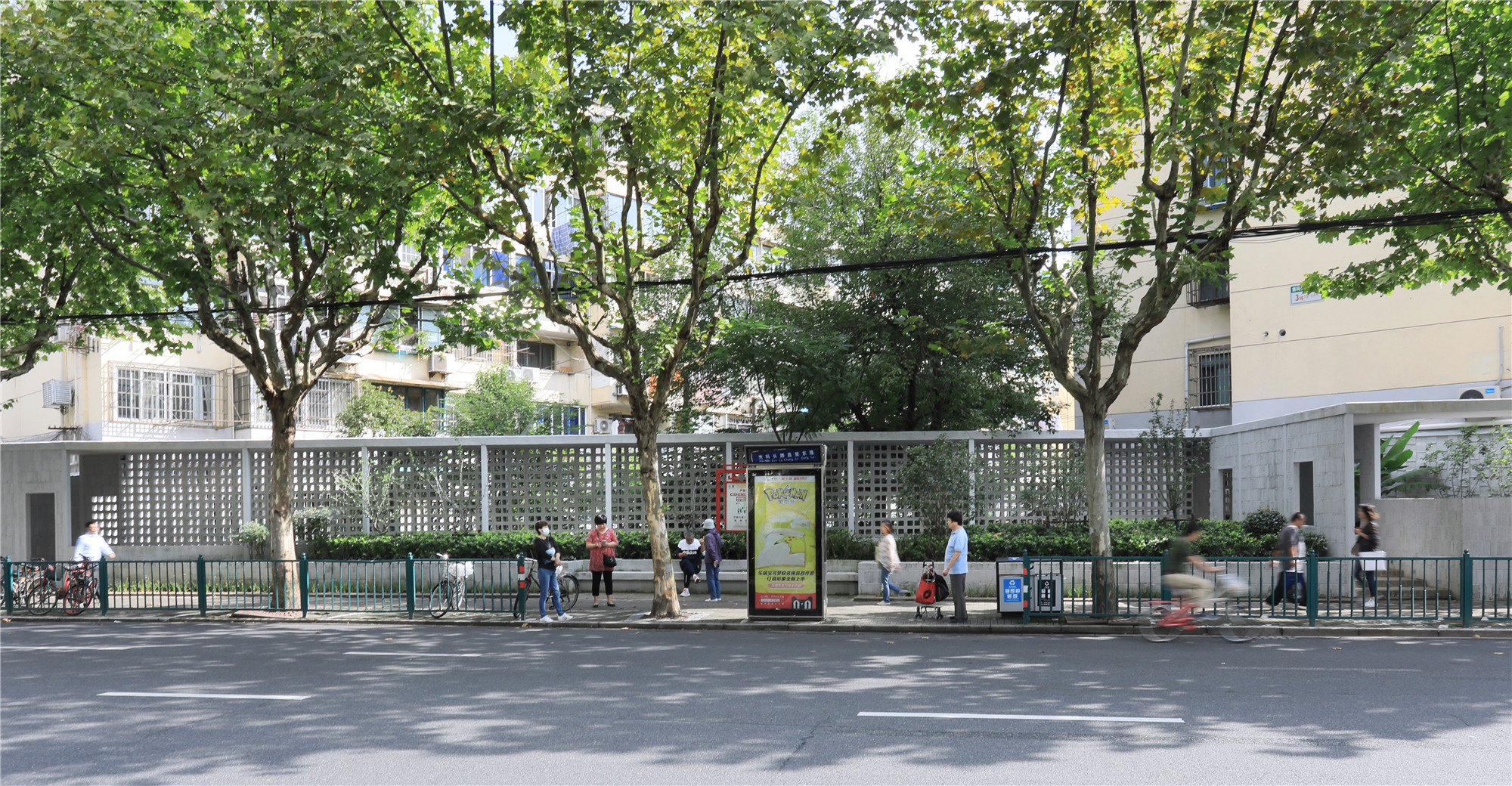
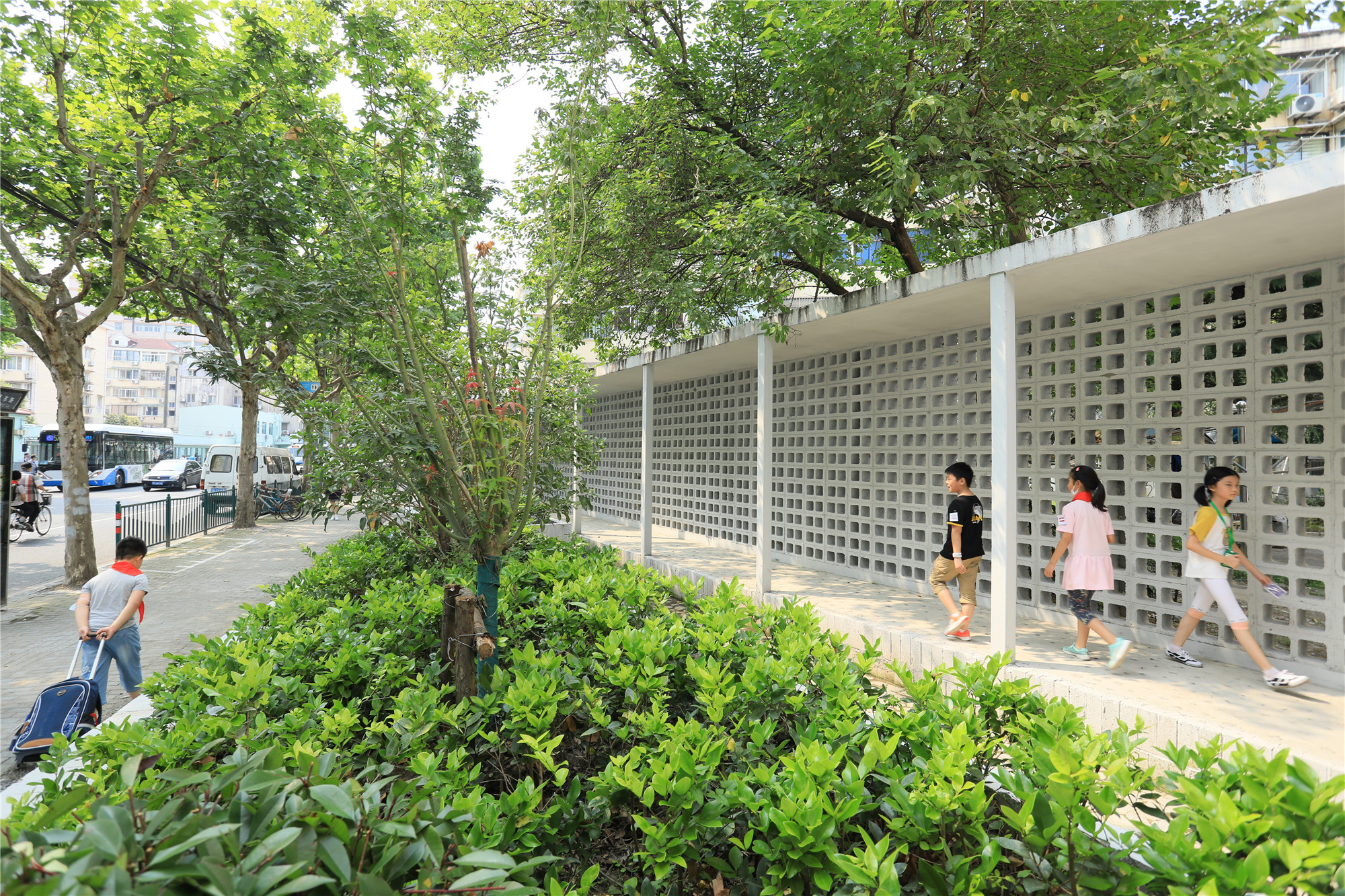
改造设计首先确立了折线型的游园路径。根据沿街住宅楼的排列方式,围墙内外的树木环境和街道功能,游廊的走向相应地内外凹凸,不仅与小区内部的环境形成呼应、扩展视野,同时也在为街道提供拓展性的口袋空间。这样每一处的段落空间在获得功能性价值的同时,也使小区内外的环境交织起来,无形中消解了围墙带来的隔断感,使这道围墙园林成为内部社区居民、外部街道游客都能获得参与感的中心性场所空间。
In the regeneration design, the zigzag walkway is established at first. According to the location of the residential buildings along the street, the trees near the wall, and the functional nodes on the street, the path of the corridor was formed correspondingly. The design is not only an extension to the internal environment of the community but also an expansion of the sidewalks by providing pocket gardens. In this way, each space not only has functional value but also interweaves the environment inside and outside the fence, which eliminates the sense of isolation brought by the fence, making this wall & garden a central place where both residents in the inner community and tourists in the outer street can get a sense of participation.
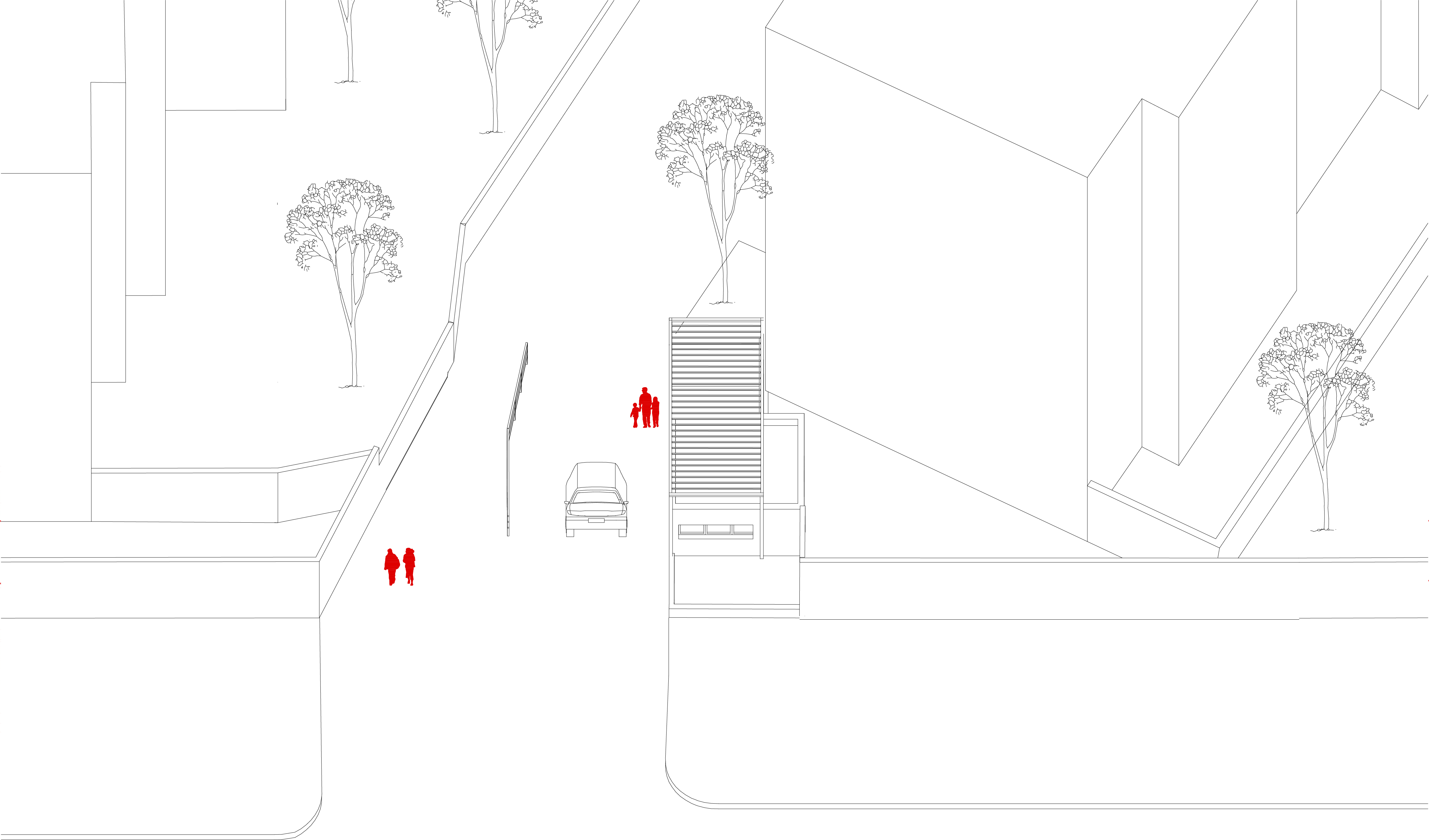

游廊的曲折错动对应着因地布局的场所节点:它们有些是买菜回家的居民的休息敞廊,有些作为小区入口的缓冲地带,有些是提供给放学儿童的读书庭院,有些则成为老年人相聚聊天的街头会客厅。
The dynamic form of the corridor accommodates various functions: some of them provide a rest space for residents to go home to buy vegetables, some provide a buffer zone for the entrance of the community, some provide a reading courtyard for children after school, and some become a street meeting place for elderly people to gather and chat.
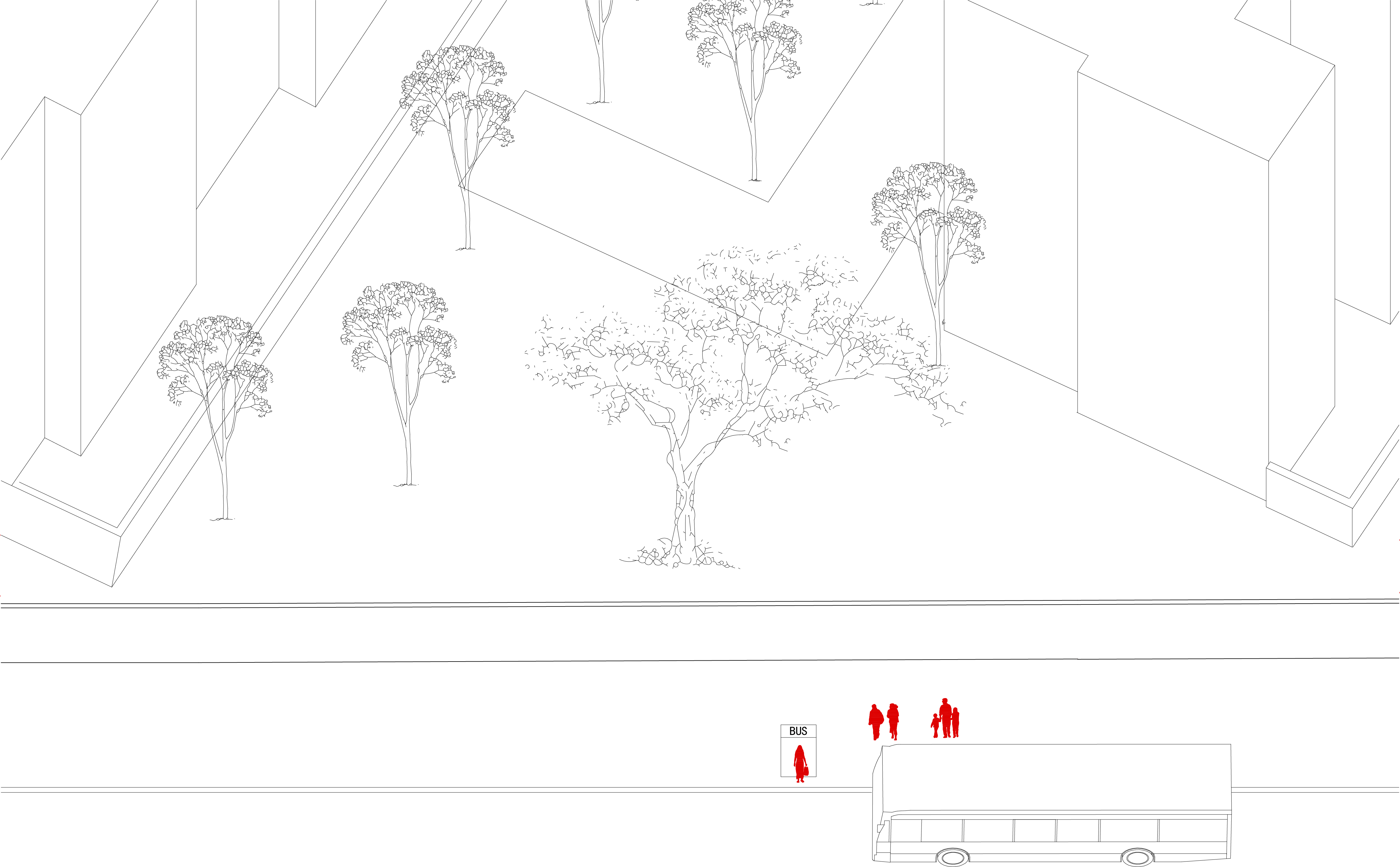
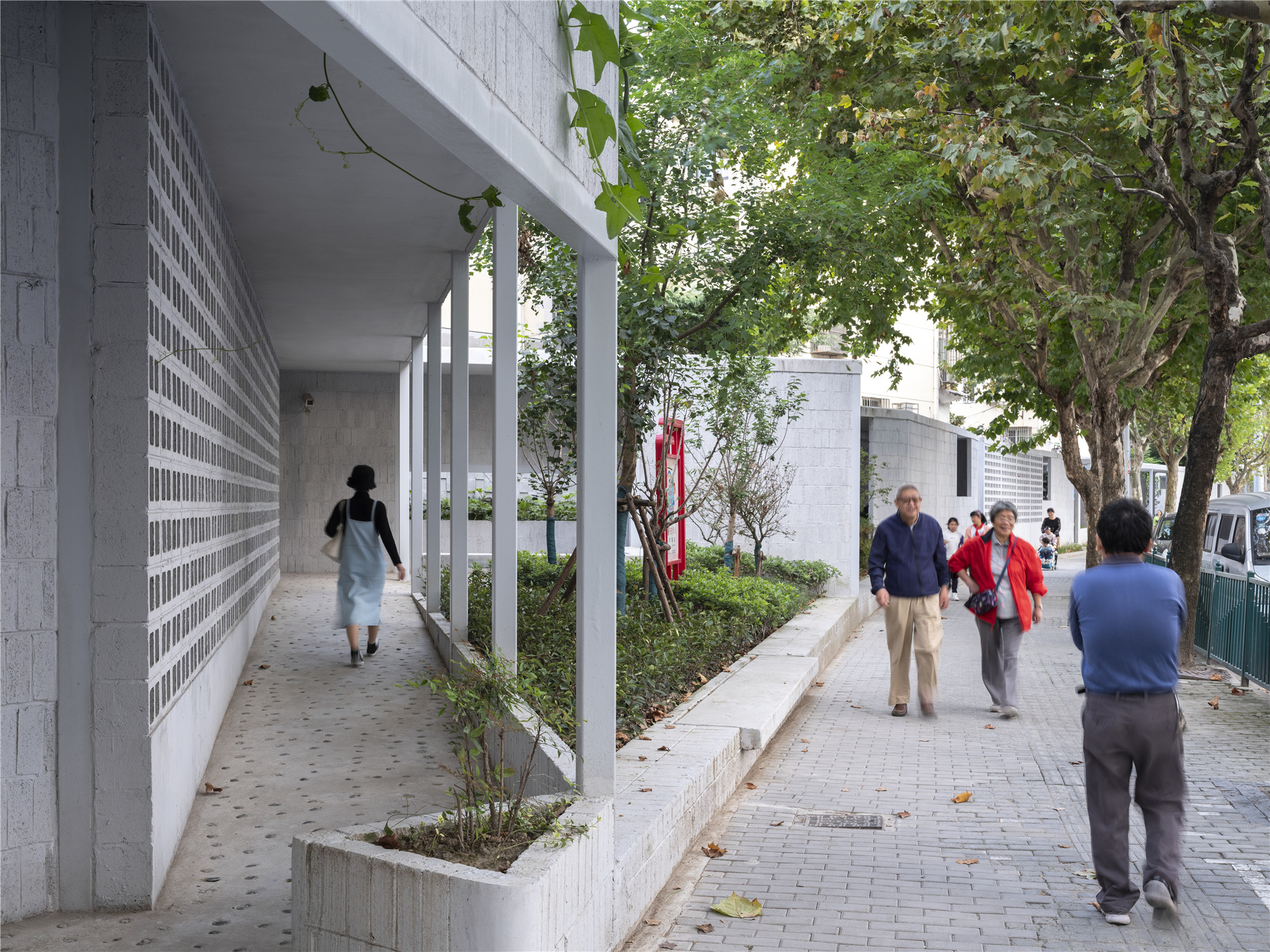
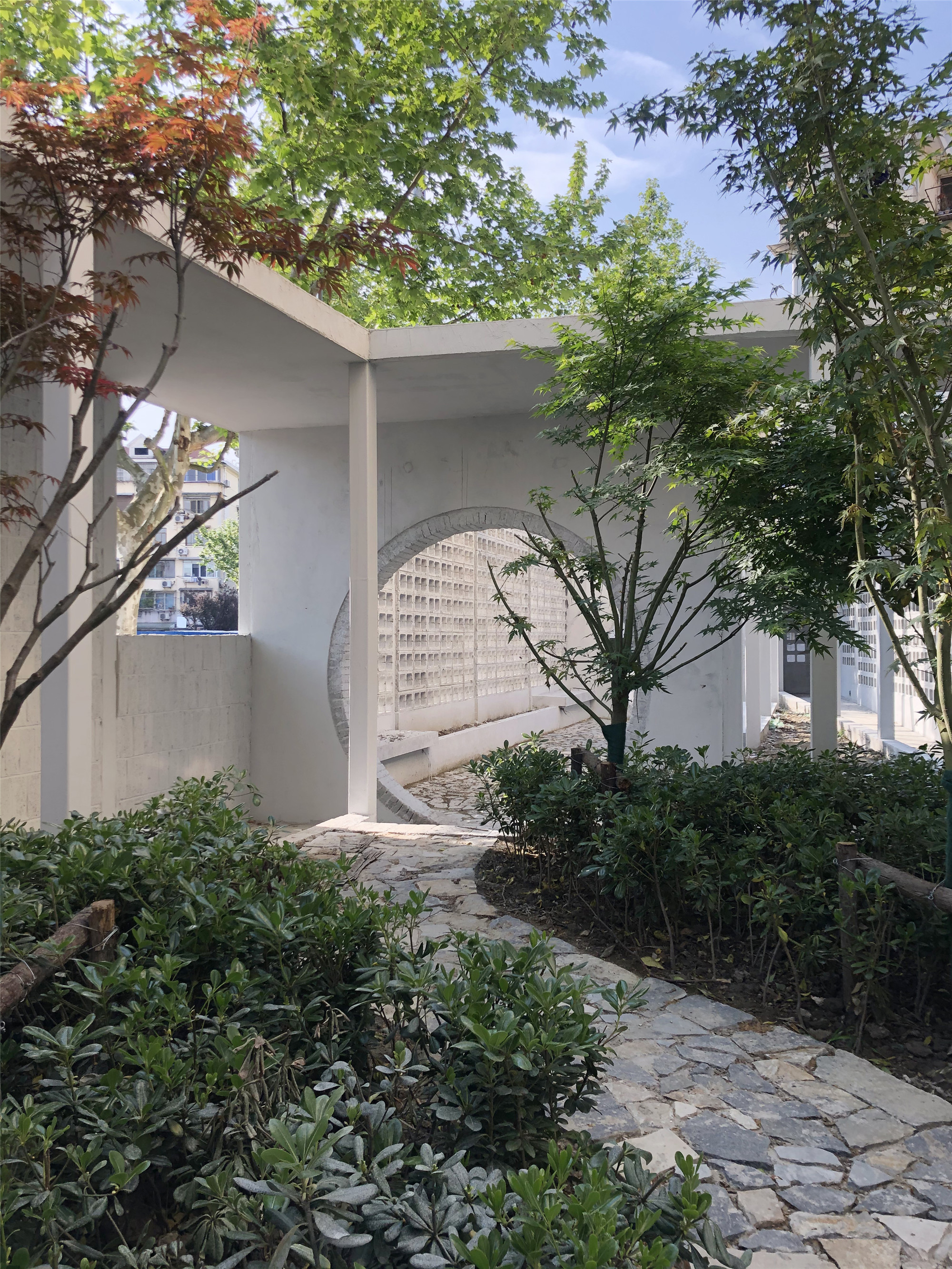
园林中经常采用的因借体宜、随类赋彩的策略,也被用来应对该项目社区工作中必须面对的不确定因素。这种策略使得昌里园在实施过程中,可以根据居民的意见进行积极调整,也可以将公交车站候车功能等周边因素灵活地纳入其中,但同时也不影响原有的、富有园林意趣的场景。
In this project, the strategies often adopted in garden design, such as "interdependence, borrowing, suitability, and appropriateness as well as coloring by the categories," are used to deal with the uncertainties that must be faced in construction work within a community. Such strategies enables the design team to make dynamic adjustments according to residents' feedbacks in the implementation process, and flexibly incorporate surrounding factors such as bus station waiting area into the design without losing the original ideal scene.
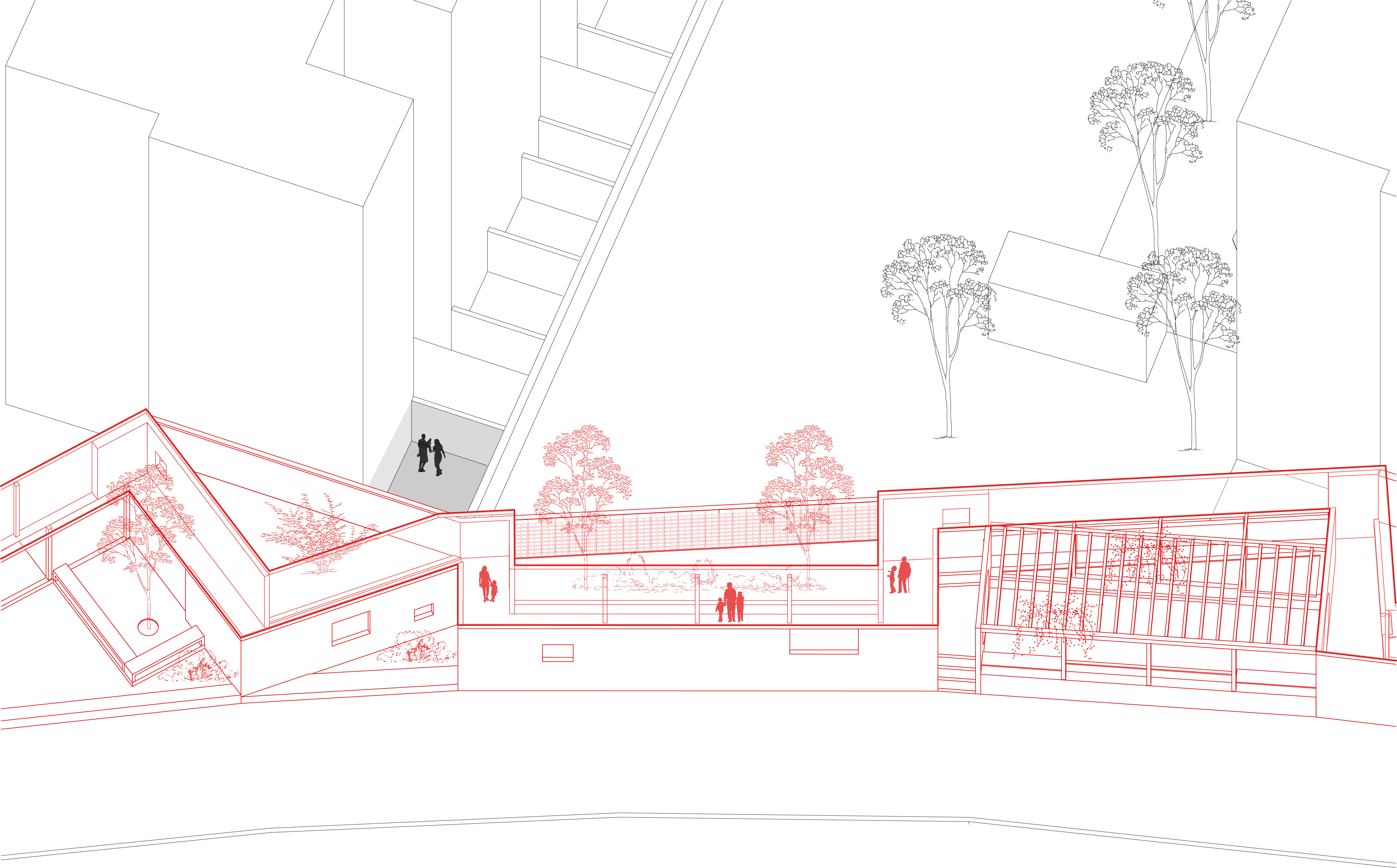
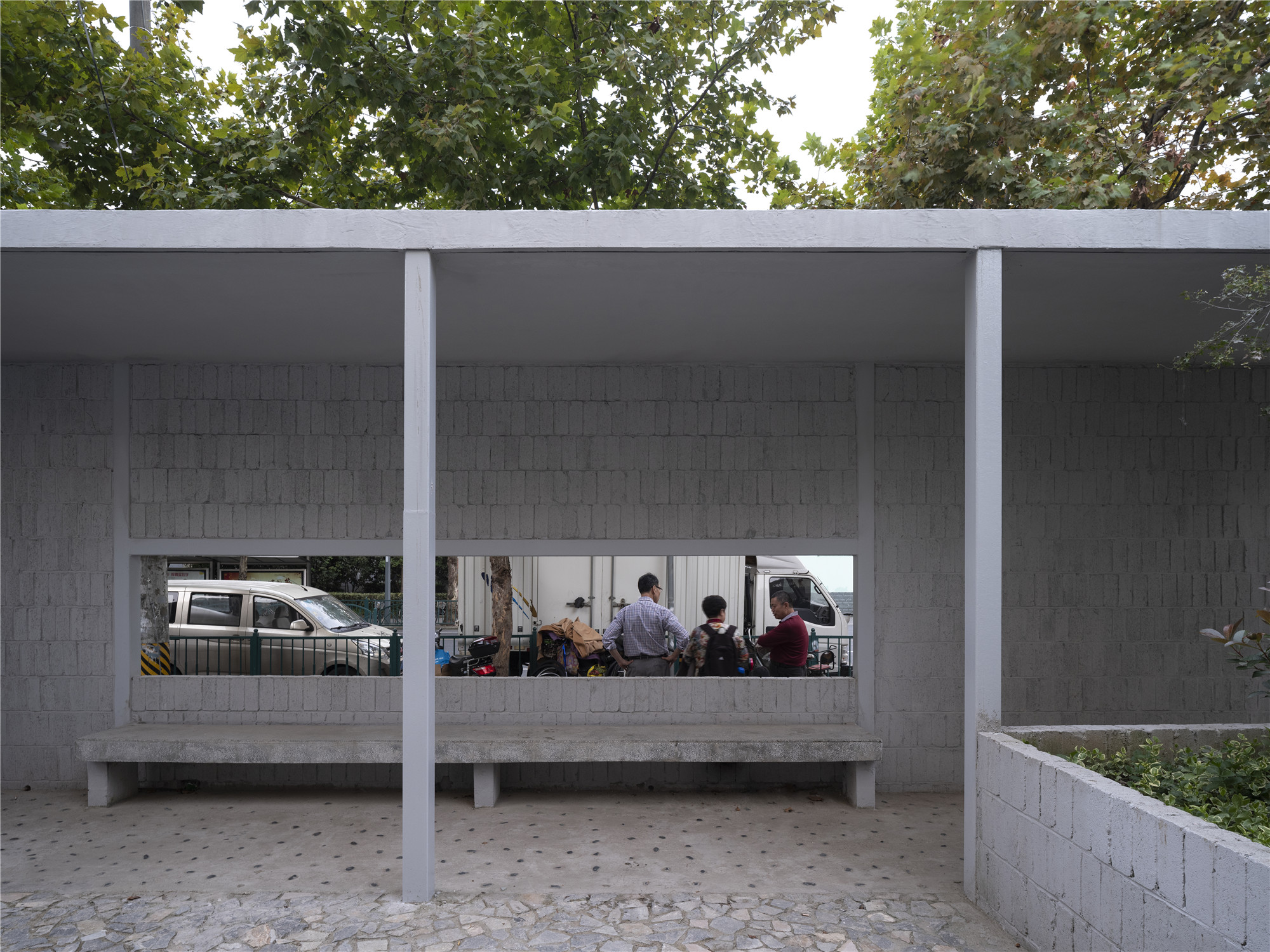
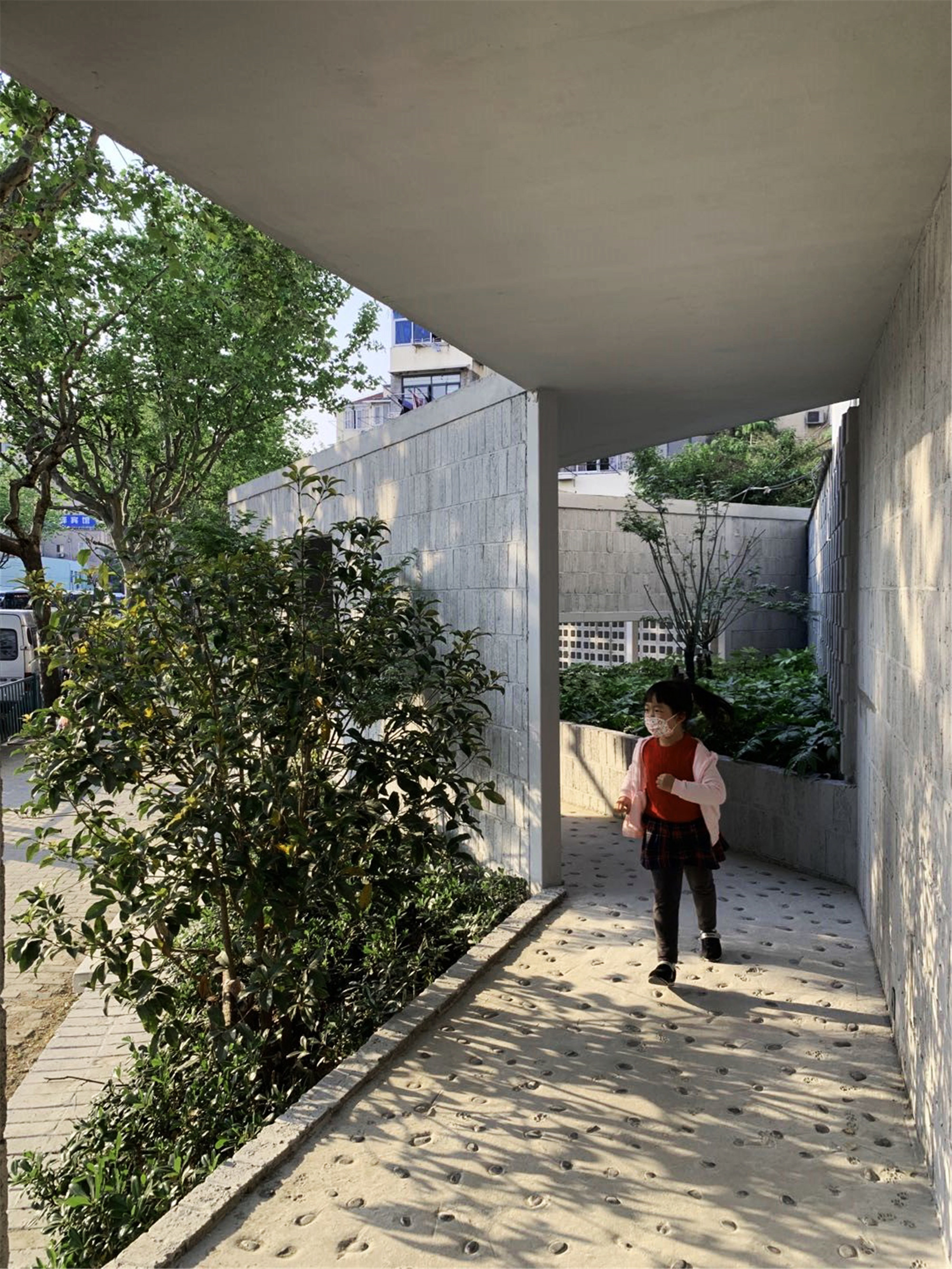
兼具美好愿景和灵活操作的园林策略,在昌里园的实践中得到充分呈现。它不仅作为将不同因素融合成一道风景的设计手法,也将因其激发的社区公共活动,为适应未来的多元社会发展奠定基础。
The practice of Changli Garden showcases the strategies of garden design combine good vision and flexible operation. As a design technique, it not only integrates various factors into a landscape, but also stimulates community participation, which lays a solid foundation for the further development of social integration in the future.
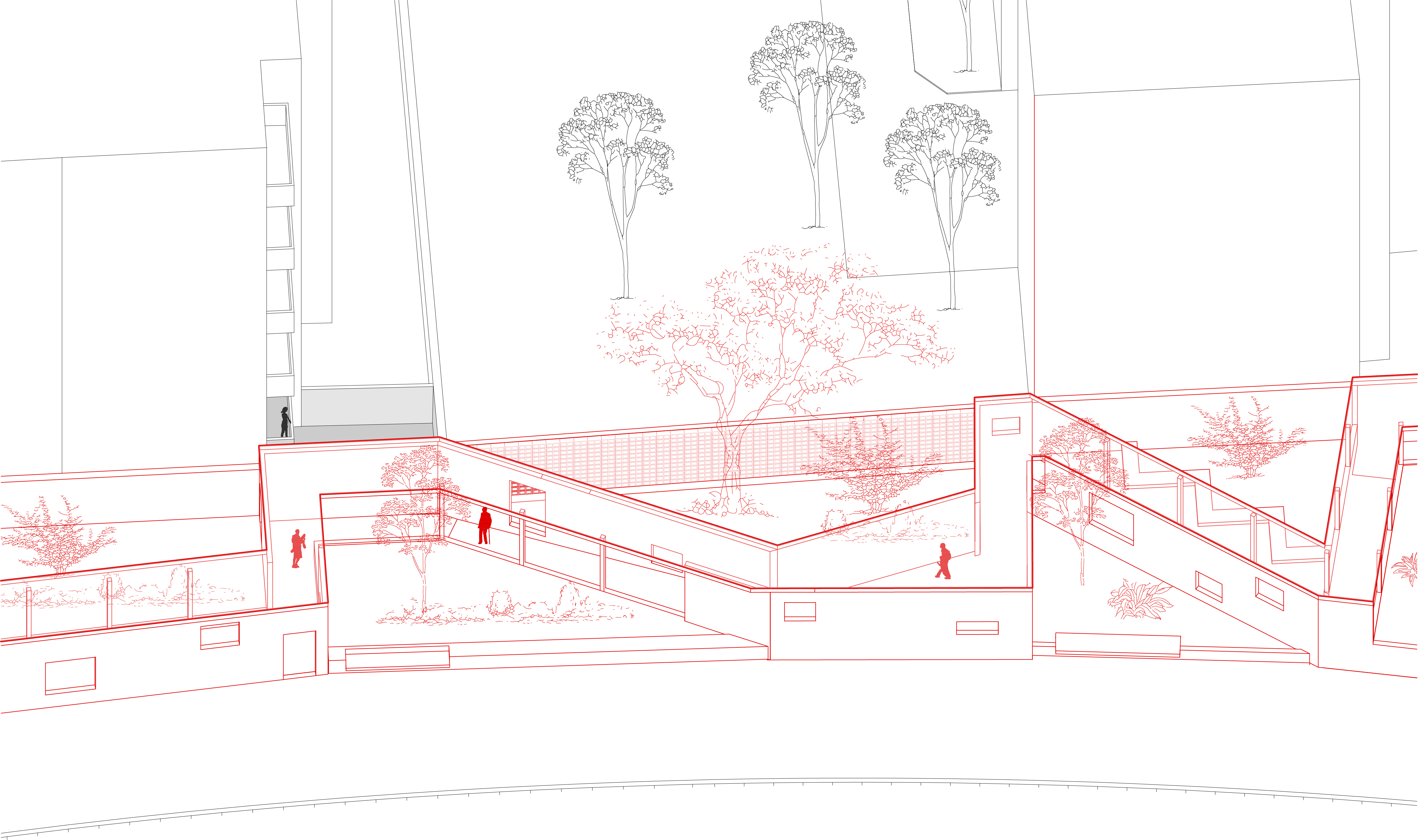
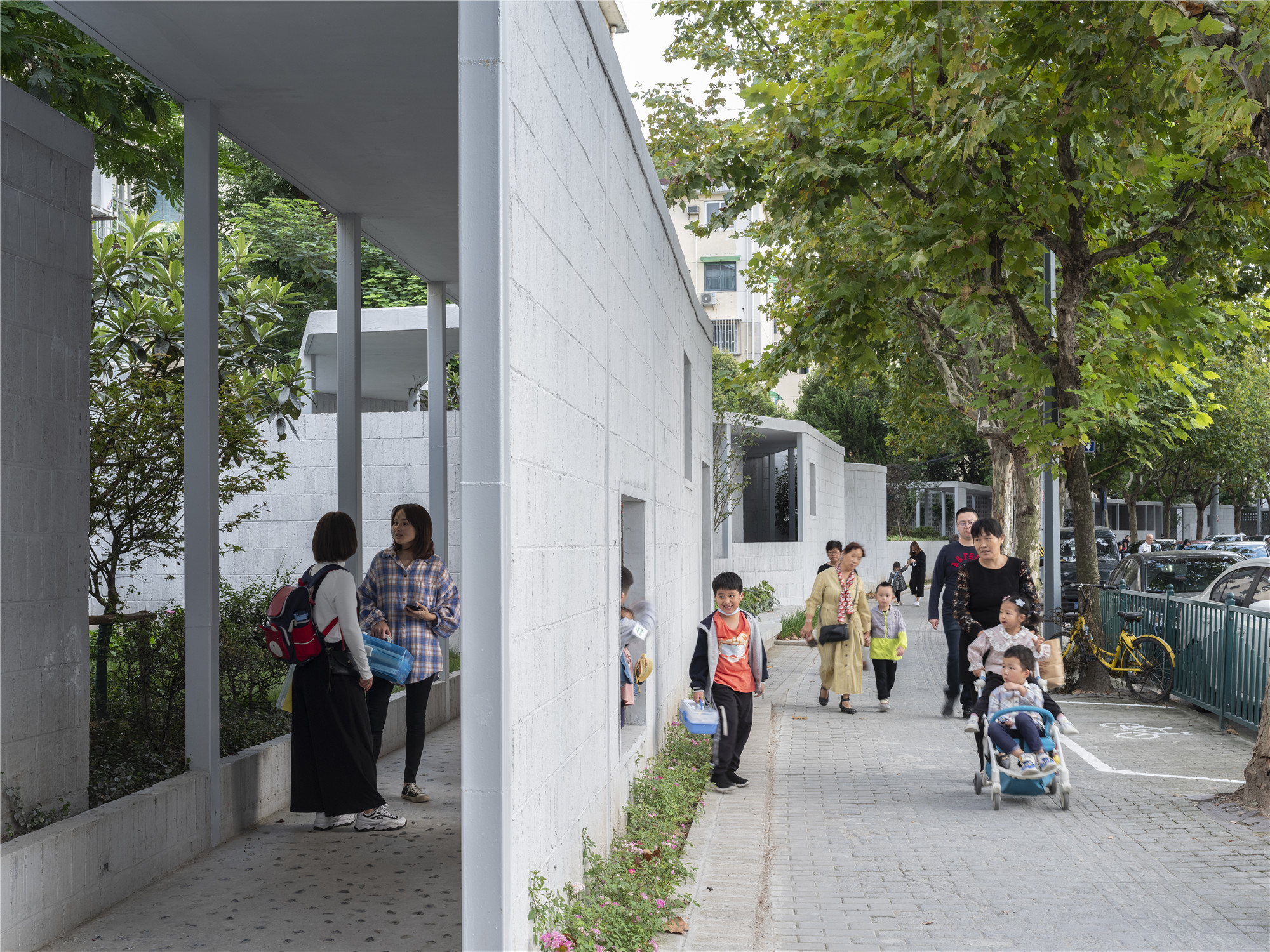
设计图纸 ▽
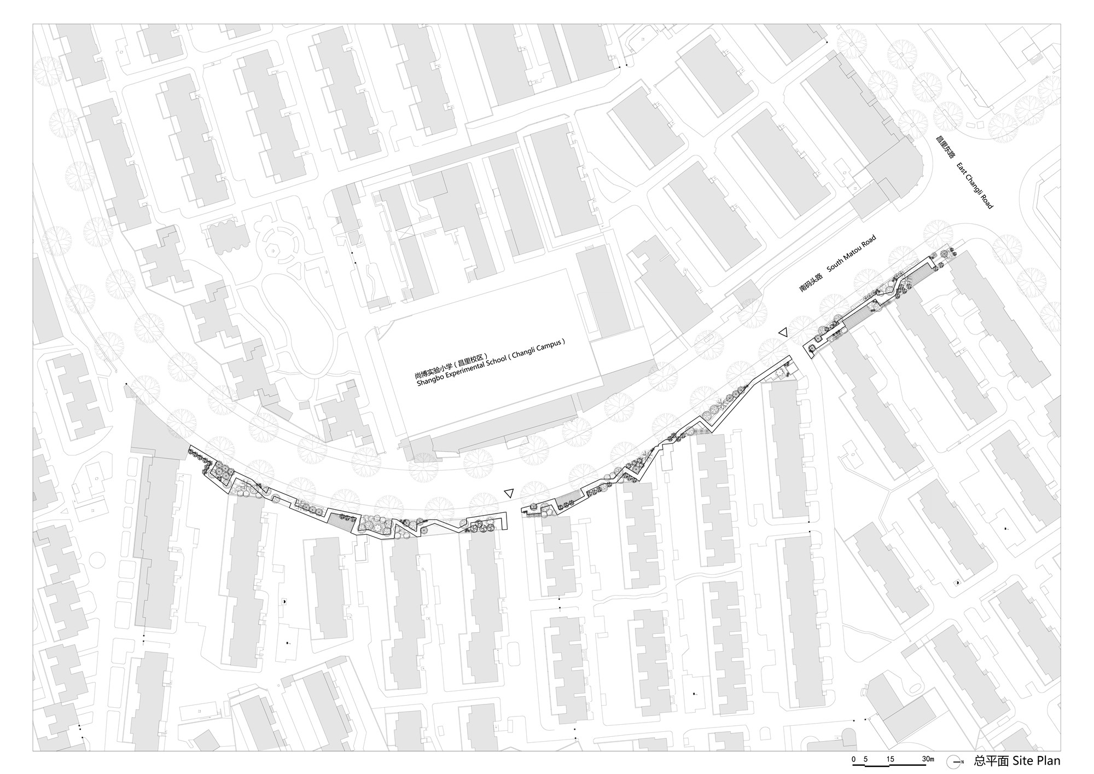
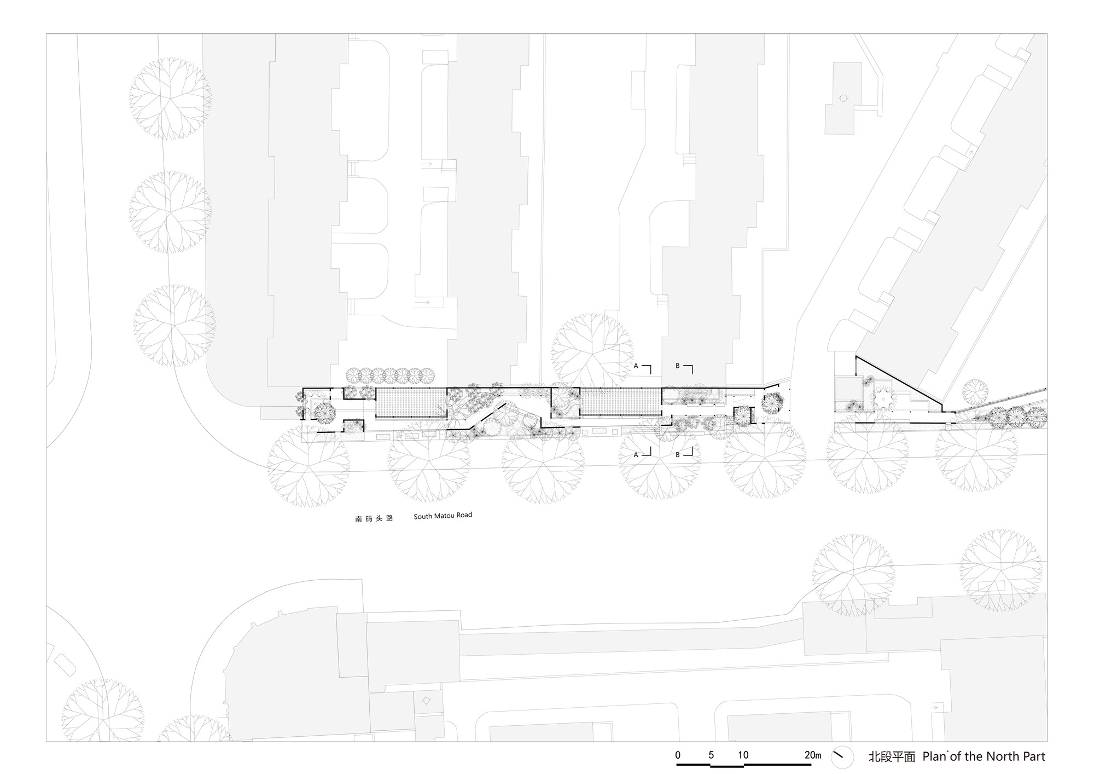
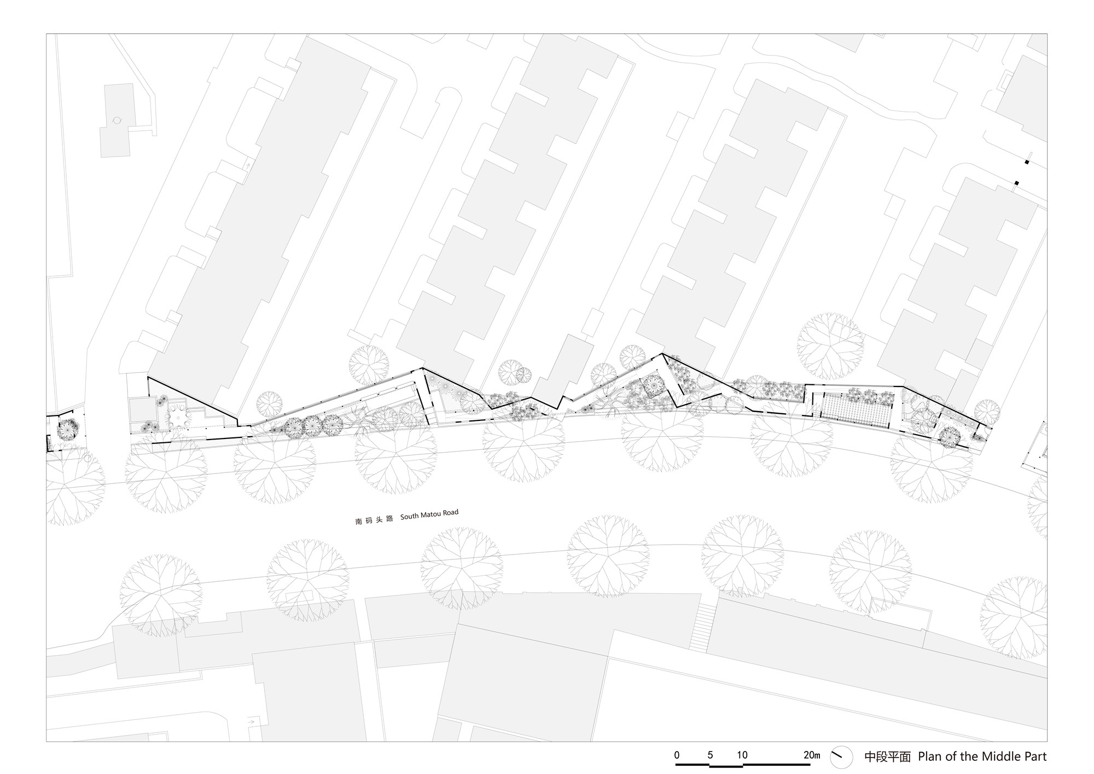
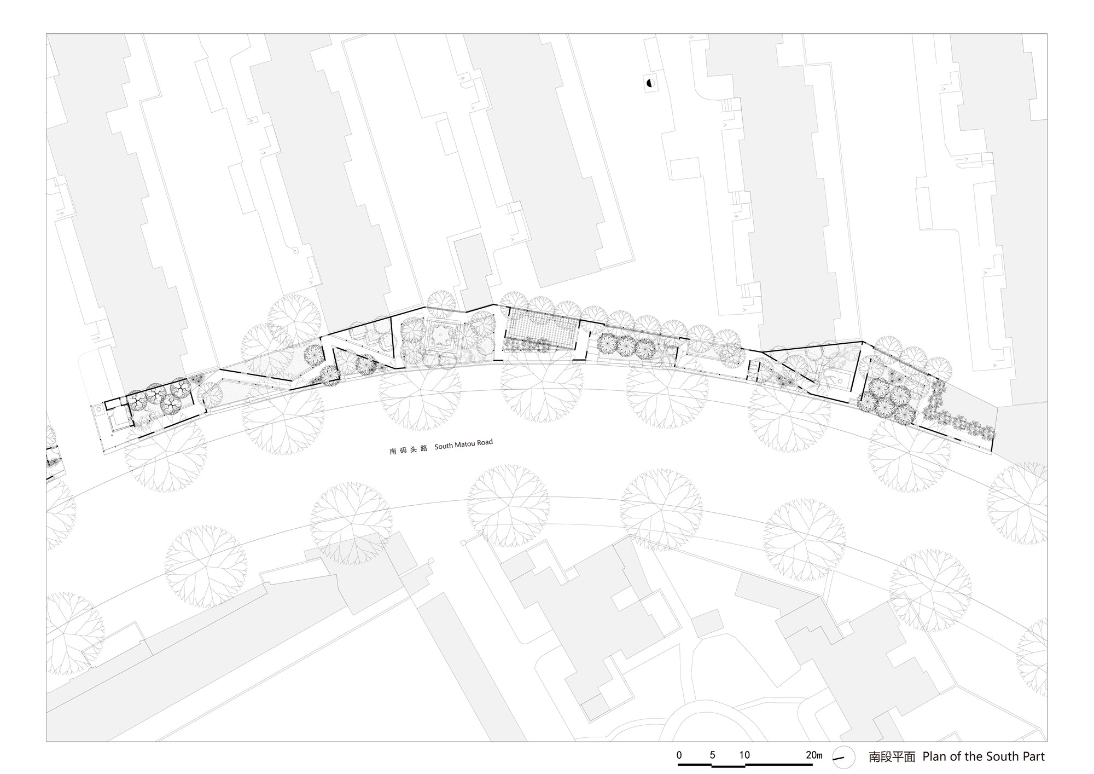
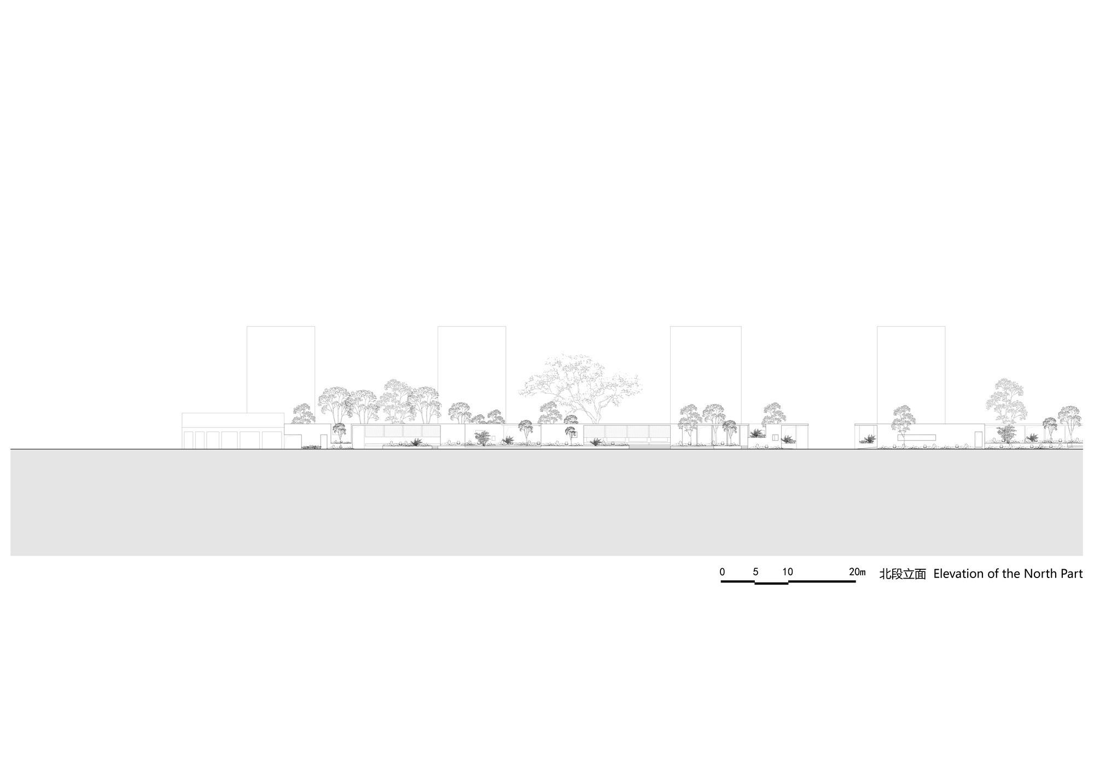
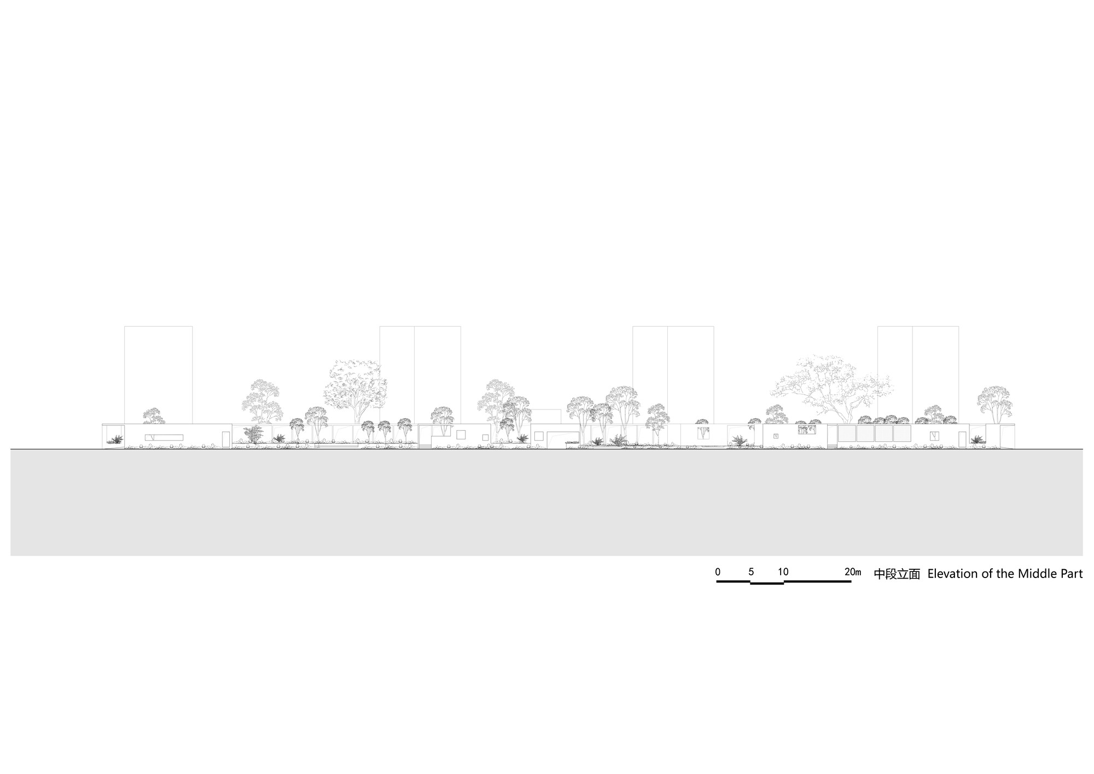


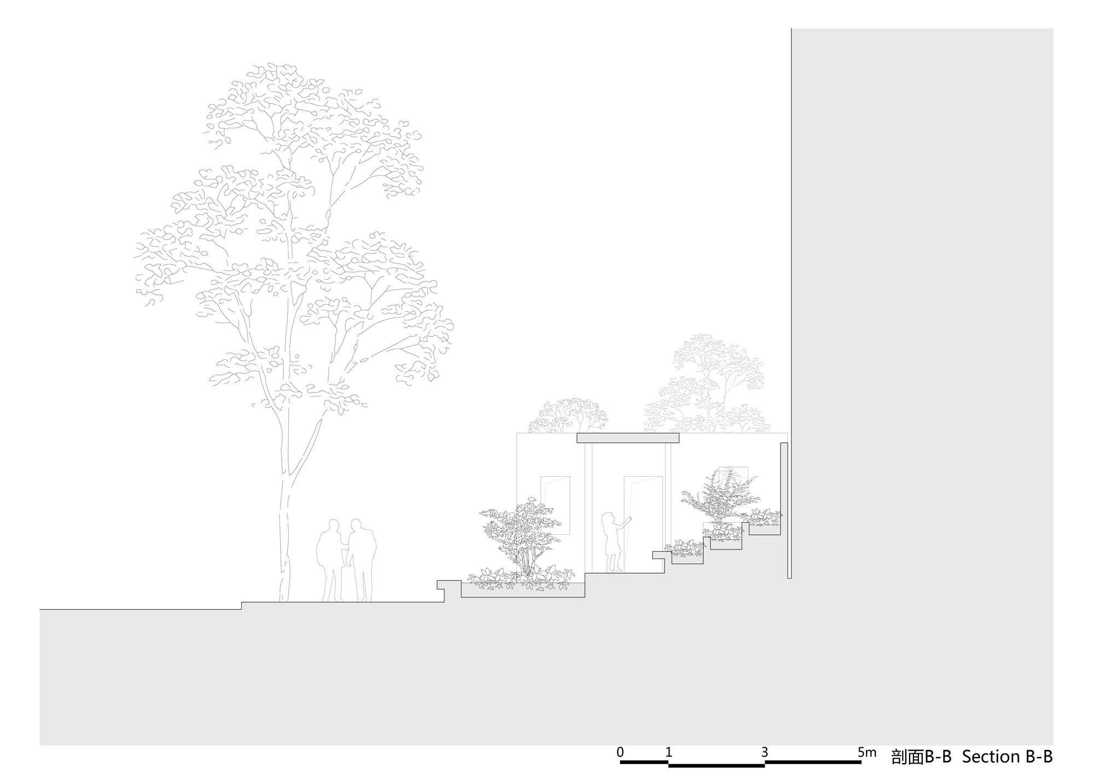
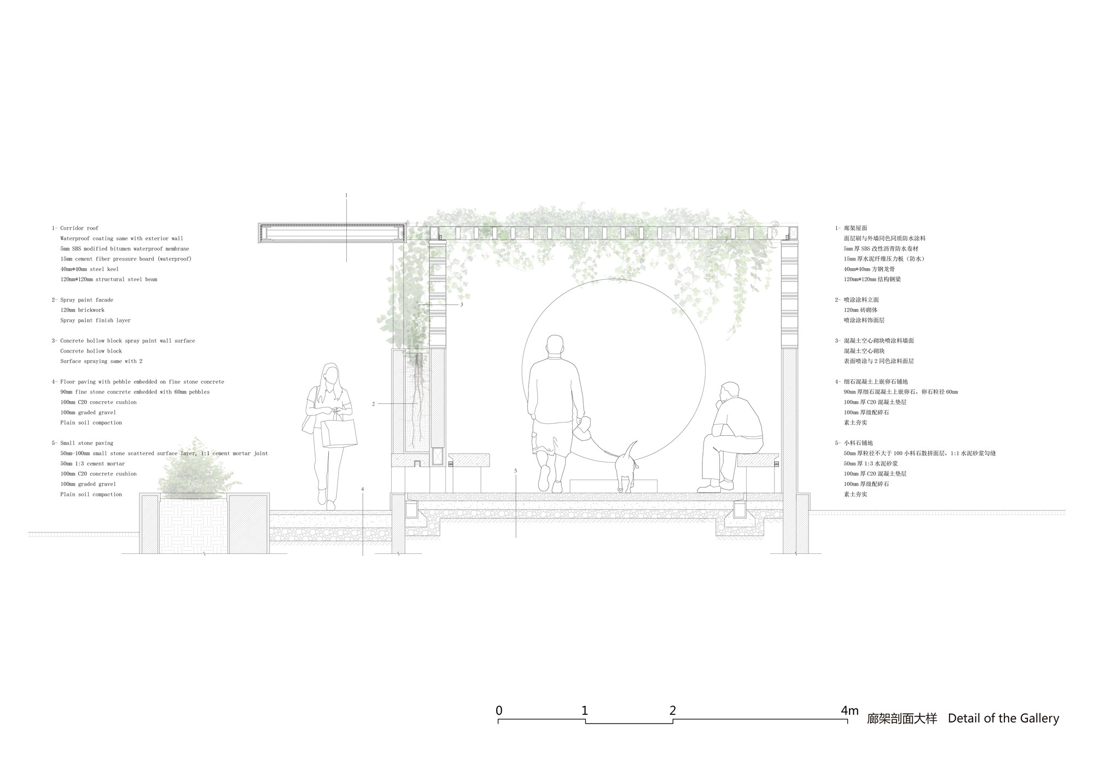
完整项目信息
项目名称:昌里园
建筑事务所:梓耘斋建筑(TM Studio)
主创建筑师:童明、任广
设计团队:郭鴻衢、杨柳新、谢超
项目详细地址:上海市浦东新区南码头路
景观用地面积:2100平方米
业主:上海浦东新区周家渡街道人民政府
施工团队:上海浦东新区三林城乡建设发展有限公司
项目配合:上海市浦东新区规划建筑设计有限公司
设计时间:2019年4月—9月
建设时间:2019年10月—2020年5月
建筑面积:景观构筑物790平方米
结构形式:钢框架结构
版权声明:本文由梓耘斋建筑授权发布,欢迎转发,禁止以有方编辑版本转载。
投稿邮箱:media@archiposition.com
上一篇:方案征集!Streetscaping @海口:江东新区道路景观及公共家具设计
下一篇:湖北龙坝草莓园活动馆:自然的接续 / 小写建筑事务所