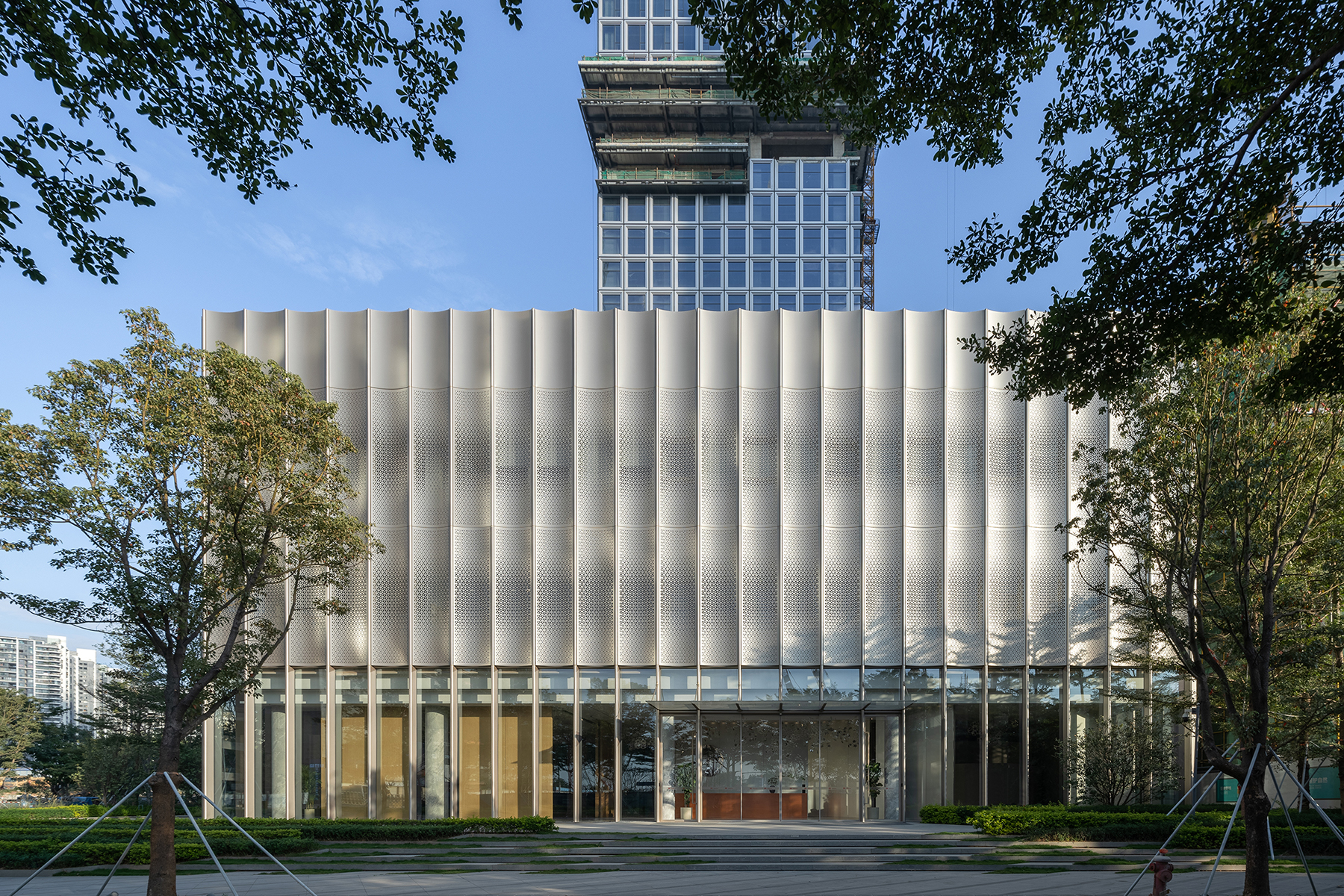
建筑设计 深圳市第伍建筑设计有限公司
项目地点 广东深圳
建成时间 2021年12月
建筑面积 1800平方米
本文文字由设计单位提供。
项目背景
这是一个商务办公区展示中心立面设计项目。原方案是个占地34.6米×19.4米的长方形盒子,共三层高。二、三层在北侧后退了5.1米,为未来与片区二层连廊系统的衔接预留了平台空间。
This is a project to design the facade of an exhibition center for a business area. The original proposal is a 34.6x19.4m square box with three levels. The second and third floors are set back by 5.1m on the north side to reserve a platform space for the future connection with the walkway.
建筑一楼为入口门厅、展示空间及画廊功能;二楼为沙盘展厅(两层通高)及咖啡、书吧接待厅;三楼为内部办公、会议功能。原立面设计为全隐框幕墙的玻璃盒子,甲方忧于国内当前施工水平难以保证全隐框玻璃幕墙的最终呈现效果,于是找我们对原有方案立面进行重新设计。
The entrance foyer, exhibition space and gallery are on the first floor; the second floor contains the sand table display (two-story space), a cafe and a reception hall; the third floor houses private offices and meeting room. The early facade design is a hidden frame supported curtain wall, however, the client was concerned that the current status of construction in China could not guarantee the final presentation of the hidden frame supported glass curtain wall. Therefore, they came to us to design a new facade for the building.
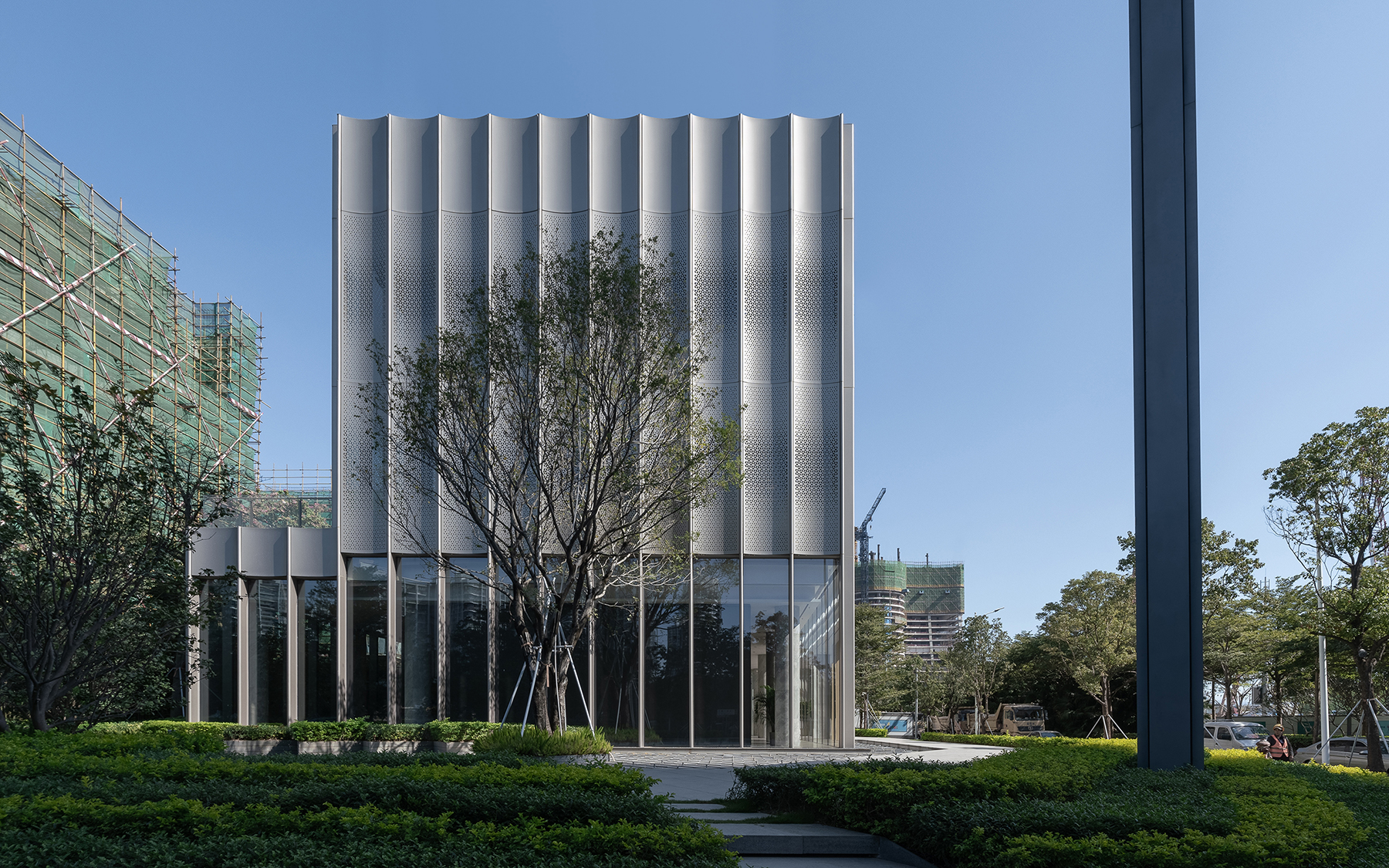
立面设计还是建筑设计?
单纯的立面设计,我们只需要通过对形体、虚实关系的梳理,材质、比例、尺度等的精细控制,就可以创造出具有美感的建筑表皮。而建筑设计要有一套完整的逻辑,更整体的概念,需要回应如景观资源、通风遮阳、灯光照明、室内空间、周边环境等,一切与建筑有关的因素。
For the facade design itself, we just need to create an aesthetical building skin by clarifying the relationship between forms and solids/voids, and by finely controlling material, proportion and scale. However, architectural design should have a complete logic system, a more holistic concept, and must respond to all the factors related to architecture, such as landscape, ventilation and shading, lighting, interior space and environment.
这些“回应”就是我们通常说的建筑表情,它不仅体现在建筑的形态、空间及功能组织,也包括立面设计。相反,我们也可以最大限度地将立面设计“建筑设计化”。
These “responses” are what we usually call architectural expressions. It is reflected not only in the shape, space and functional organization of the building, but also in the design of the facade. On the contrary, we can also maximize the “architectural design” of the facade.
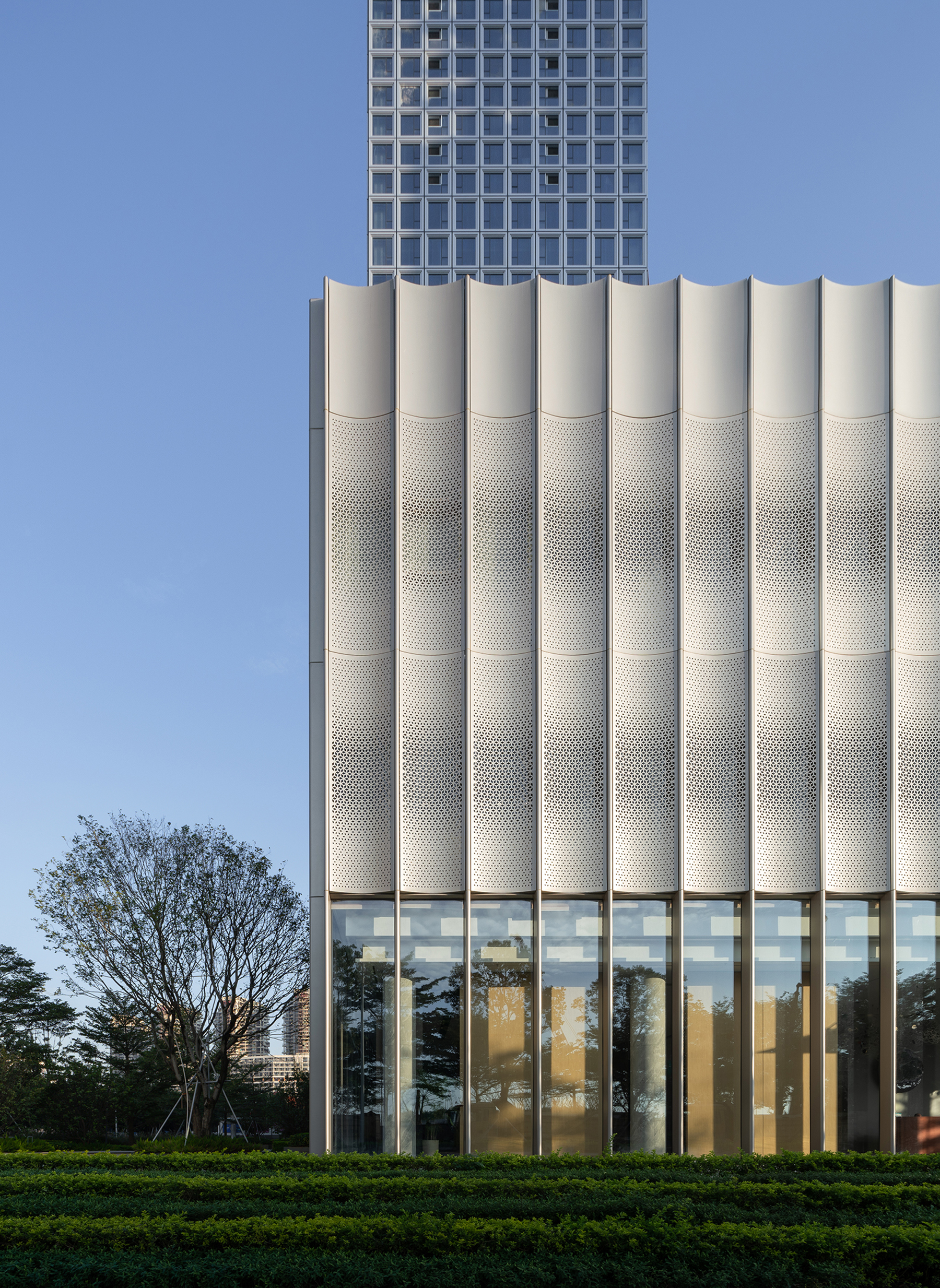
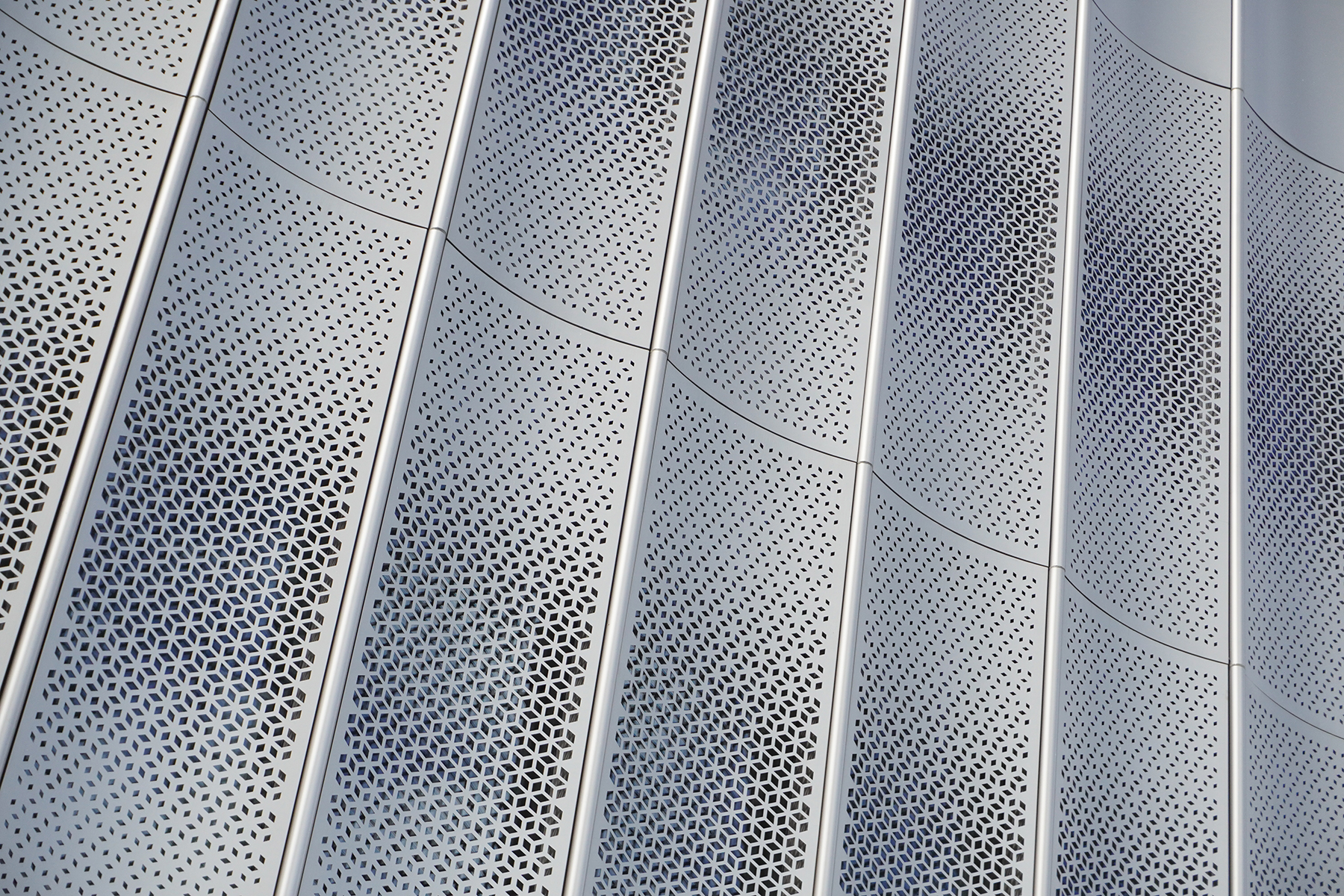
建立建筑形态系统
我们研究原设计的平面,发现外轮廓与柱网的关系处理得很随意,外墙与柱的间距大小不一,局部幕墙玻璃肋伸进了柱子以内,这些都为接下来的幕墙、景观、室内设计等带来繁杂的工作。
We studied the original facade design, and found out that the relationship between the facade and the column grid was arbitrarily handled. The distances between the facade units and the columns varied and some of the glass frame clashed with columns. From experience, this means a heavy workload for the subsequent design of the facade, landscape, interior design etc.
好在柱跨距基本上都控制在6或9米,因此我们做了一个大胆的动作,以轴线网格为基础,生成1500×1500毫米的方格网,建筑外轮廓线在这个方格网的控制下重新梳理、调整,这个调整几乎波及到了原设计所有面的外轮廓,也包括基地东侧依附于主楼的疏散楼梯间体块。
Fortunately, the span of the columns is basically fixed at 6m or 9m. Therefore, we took the bold step of creating a square grid of 1500mm x 1500mm based on the axial grid. The plan of the building were rearranged and adjusted under the control of the grid. This adjustment affected the shape of almost all sides of the original design, including the evacuation staircases attached to the main building on the east side of the site.
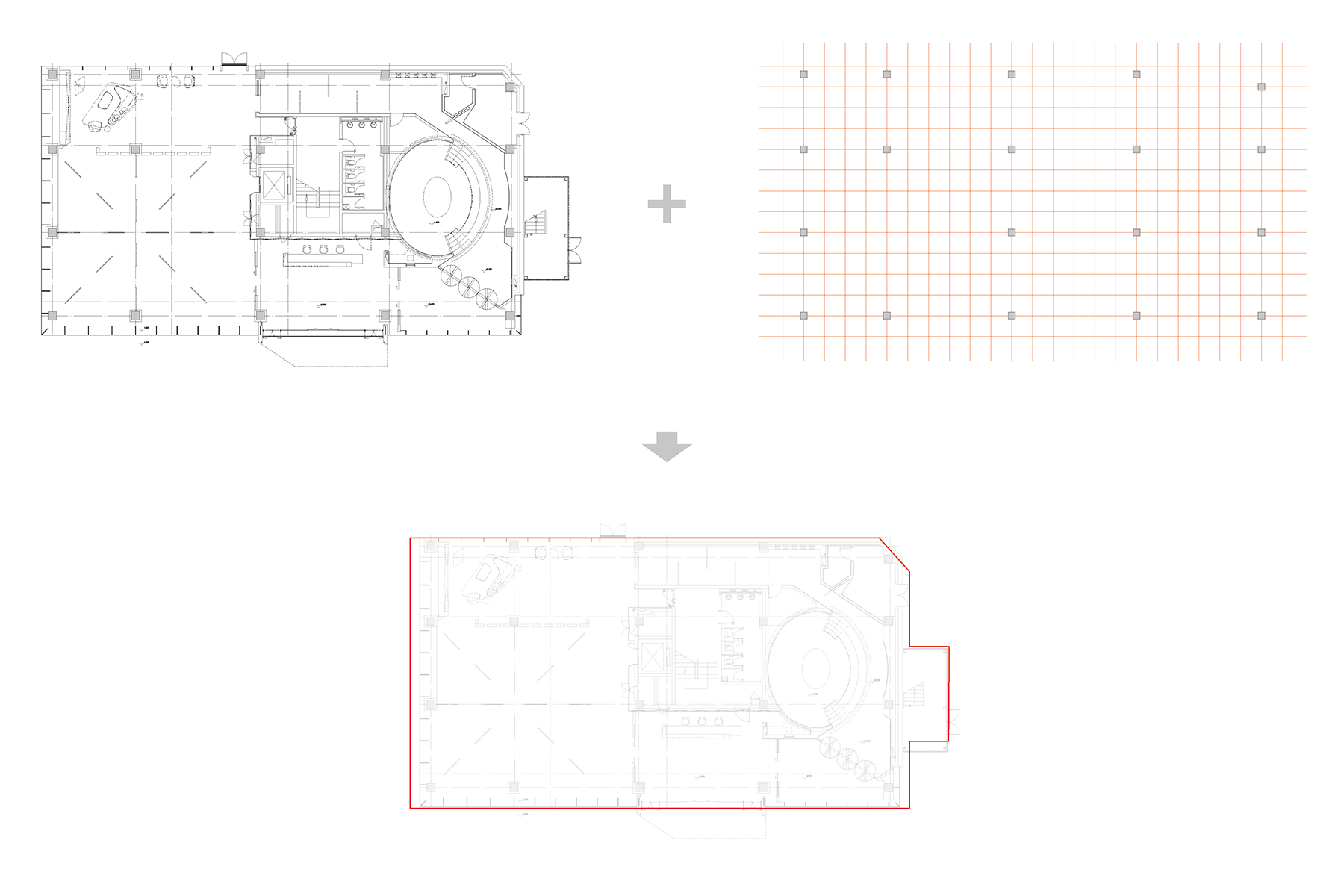
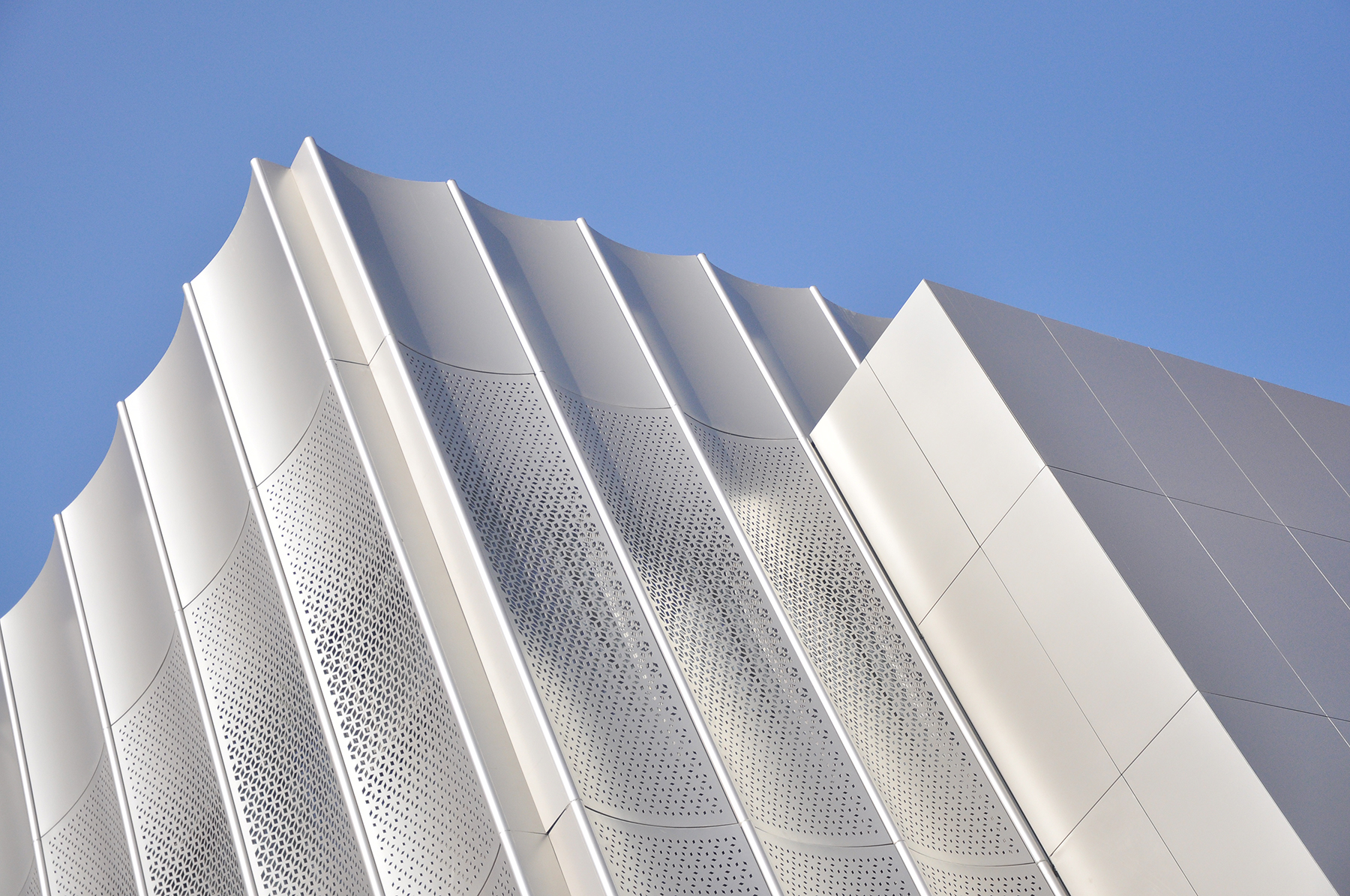
方格网的建立,一方面梳理清了柱子与外墙的关系;更重要的是整合了幕墙、景观、室内设计等,这套幕墙系统建立起整个建筑的形态系统。做这个调整决定时,土建施工已经按原初设计到达了一层地面,但甲方、施工图设计单位、幕墙咨询单位仍给予方案设计全力的支持与配合。
The definition of the square grid, on the one hand, regulates the relationship between the columns and the facade, and on the other hand, it integrates the curtain wall, the landscape and the interior design. This curtain wall system establishes the form system of the entire building. When making this decision of modification, the construction had already done to the first floor according to the original proposal, but the client, the contractor and the curtain wall consulter still fully supported the new scheme design.
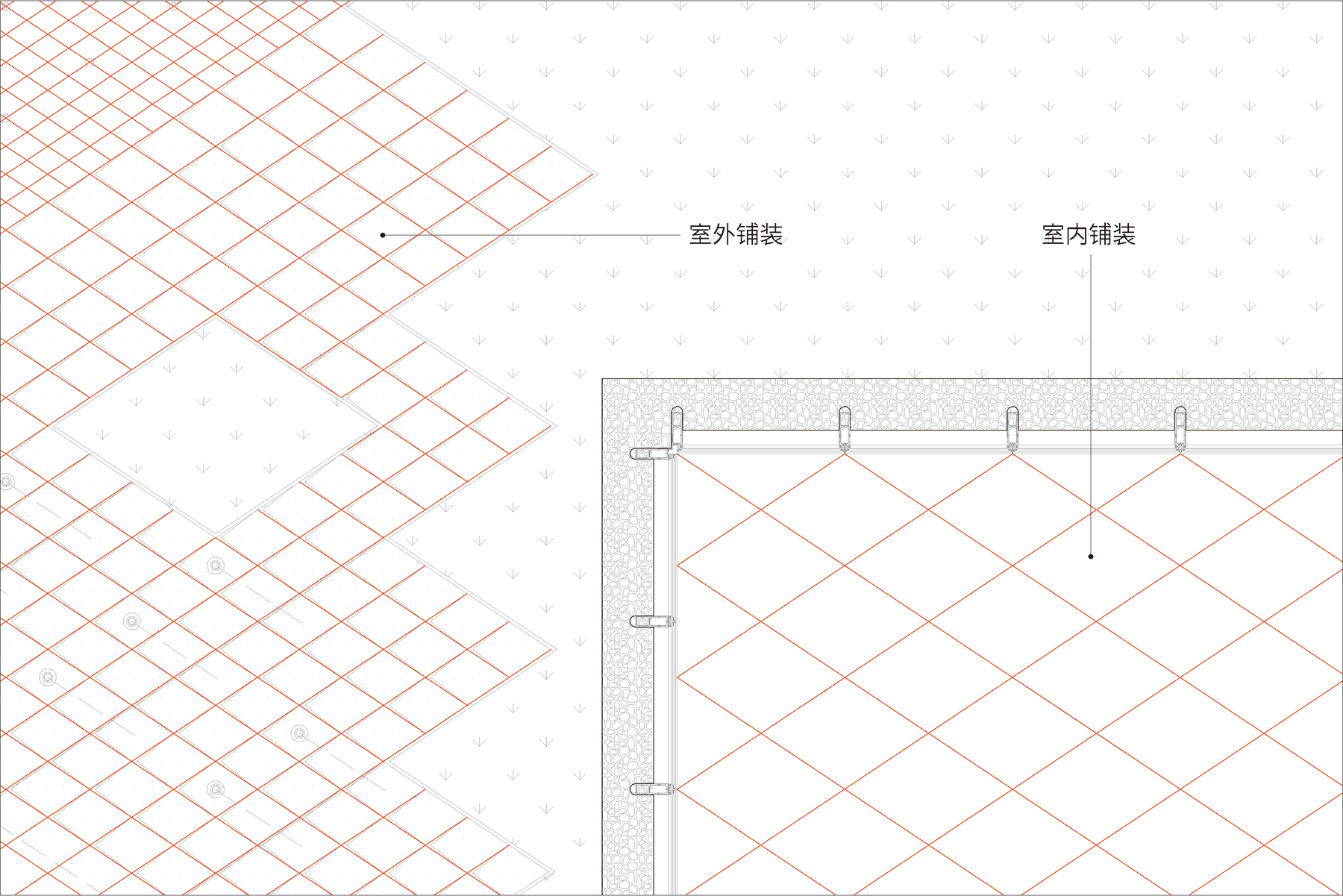
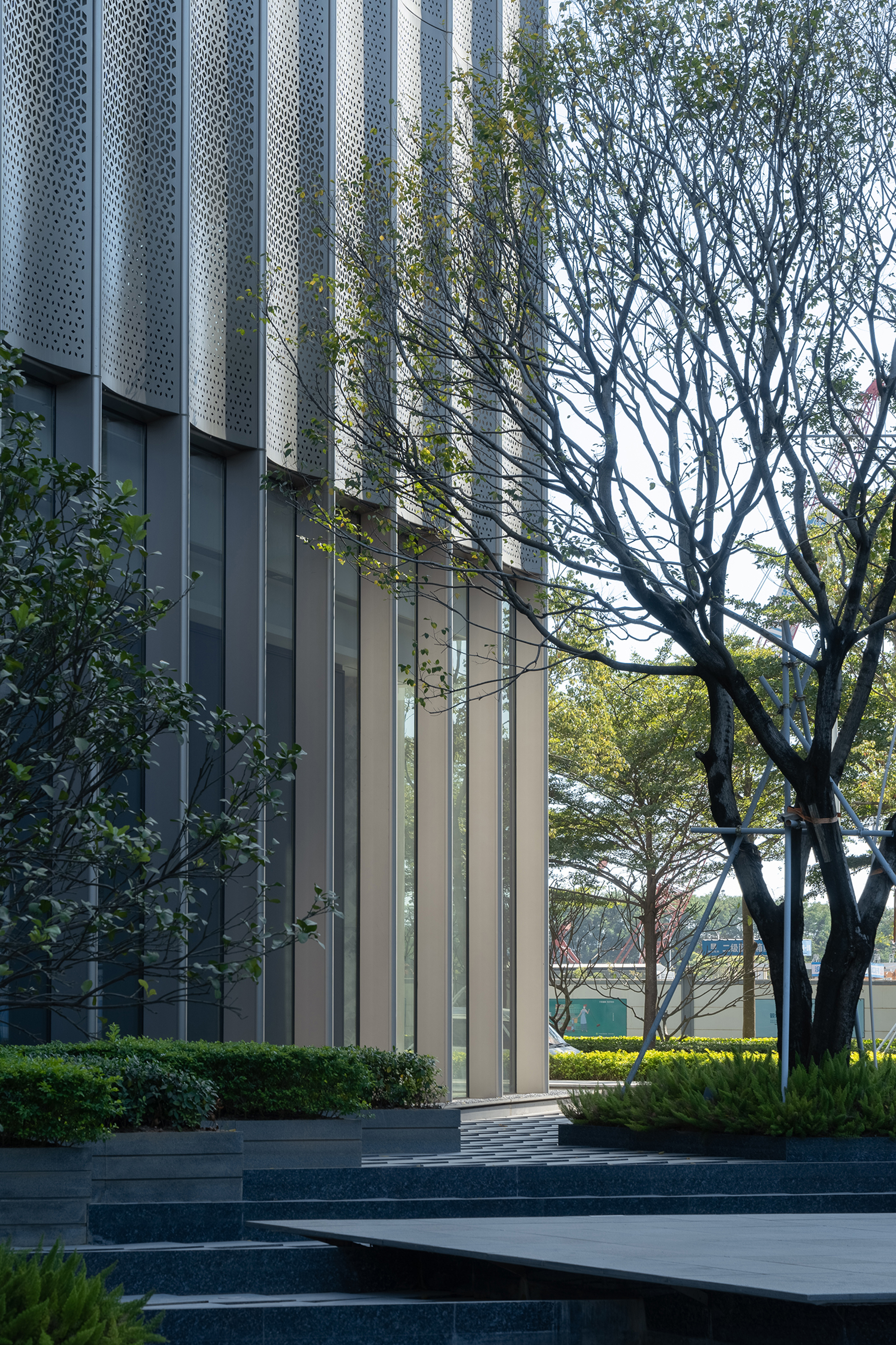
幕墙反转
所谓“反转”,是指我们使用了一个较为独特的幕墙系统,常规做法中居于室内的横、竖龙骨被甩到室外,幕墙专业称之为“框架反做幕墙系统”。
The so-called “reversal” refers to our unique curtain wall system in which the traditional horizontal and vertical interior frames are moved to the outside, which is known in the industry as the “reversal frame curtain wall system”.
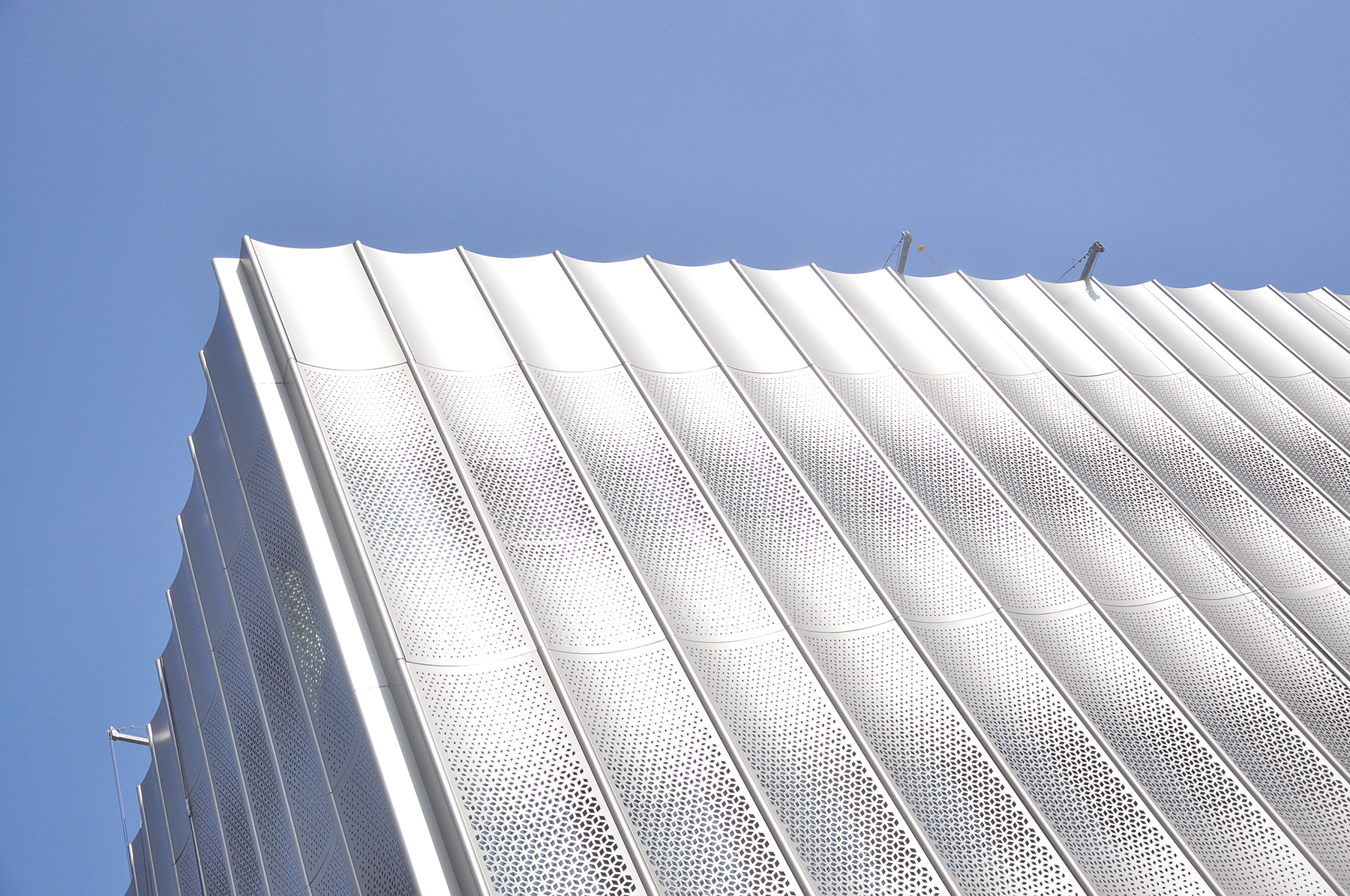

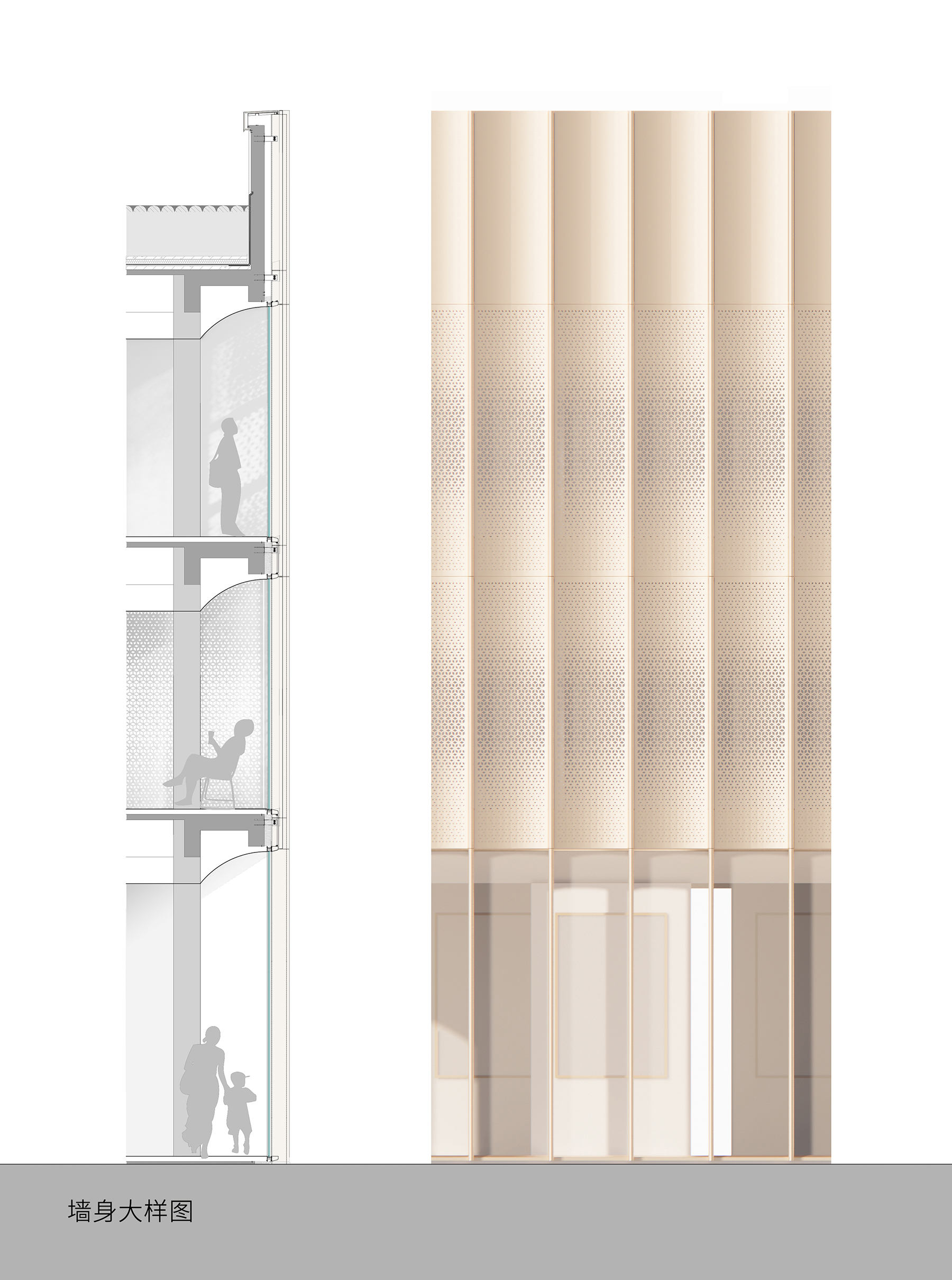
它较常规幕墙系统而言:在室内,看不见幕墙系统的横、竖龙骨,玻璃直面室内空间,从而形成平整、干净的室内空间界面;在室外,龙骨又成为了幕墙立面的装饰线条。因而它不仅仅是单纯的装饰构件,而是包含幕墙结构、装饰、空间界面设计的复合性构件,而对“复合性”的关注正好是我们的设计兴趣点。外置的龙骨又可以与室外装饰挂板自由结合,为立面表情的变化提供无限可能。
Compared with traditional curtain wall systems, this method is more likely to create a flat and clean interior surface. The horizontal and vertical framing system is not visible from the inside, and the glass facade is directly facing the interior. In terms of the exterior of the building, the frame becomes the decorative lines of the curtain wall. In this case, it is more than a simple ornament, but a comprehensive tectonic component that involves the structure of the facade, decoration and design of spatial interfaces. And it is this “comprehensiveness” that is the focus of the design. In addition, the exterior frames can be freely incorporated with the decorative exterior wall panels, which greatly expands the possibilities for changing the expression of the facade.
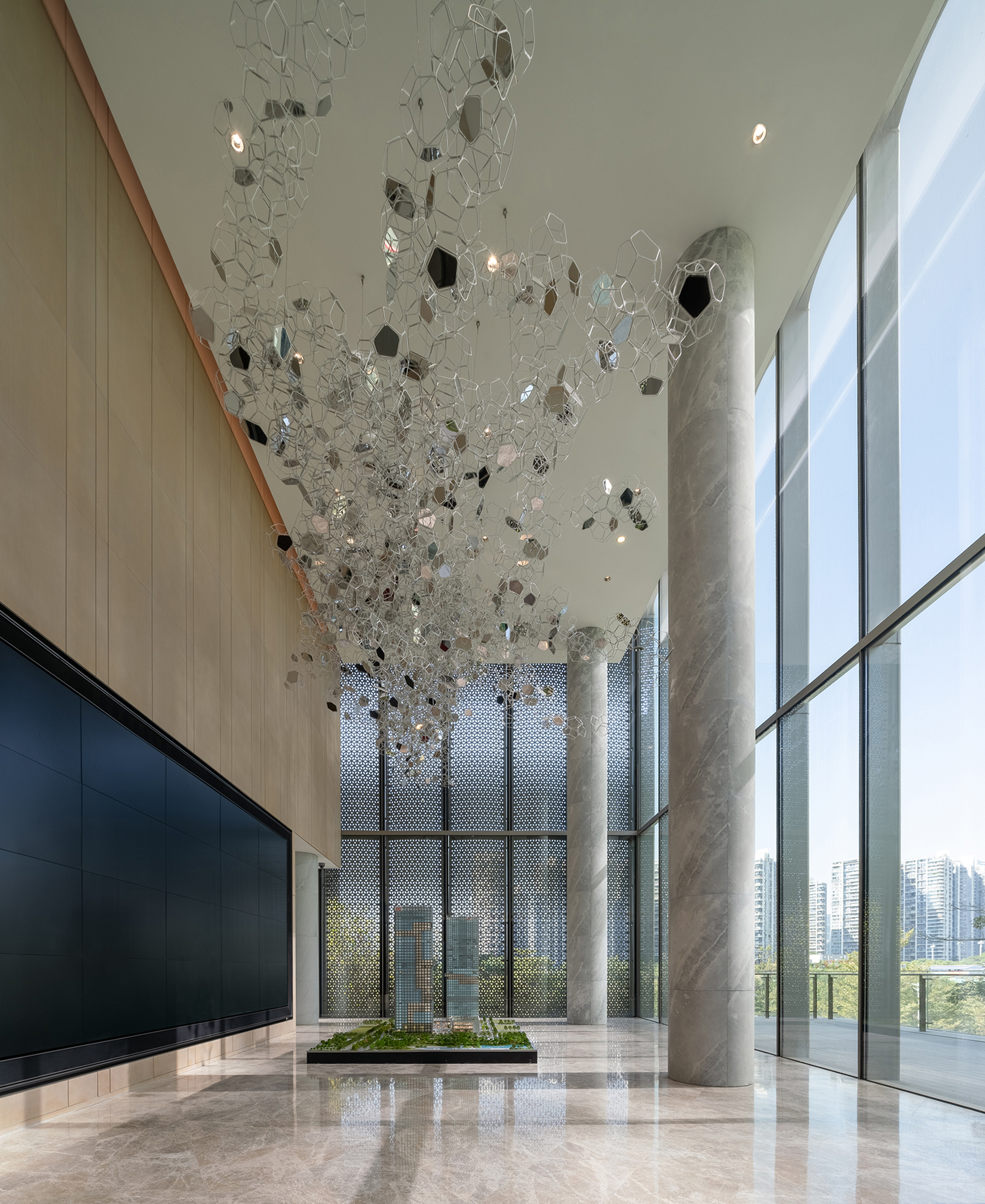

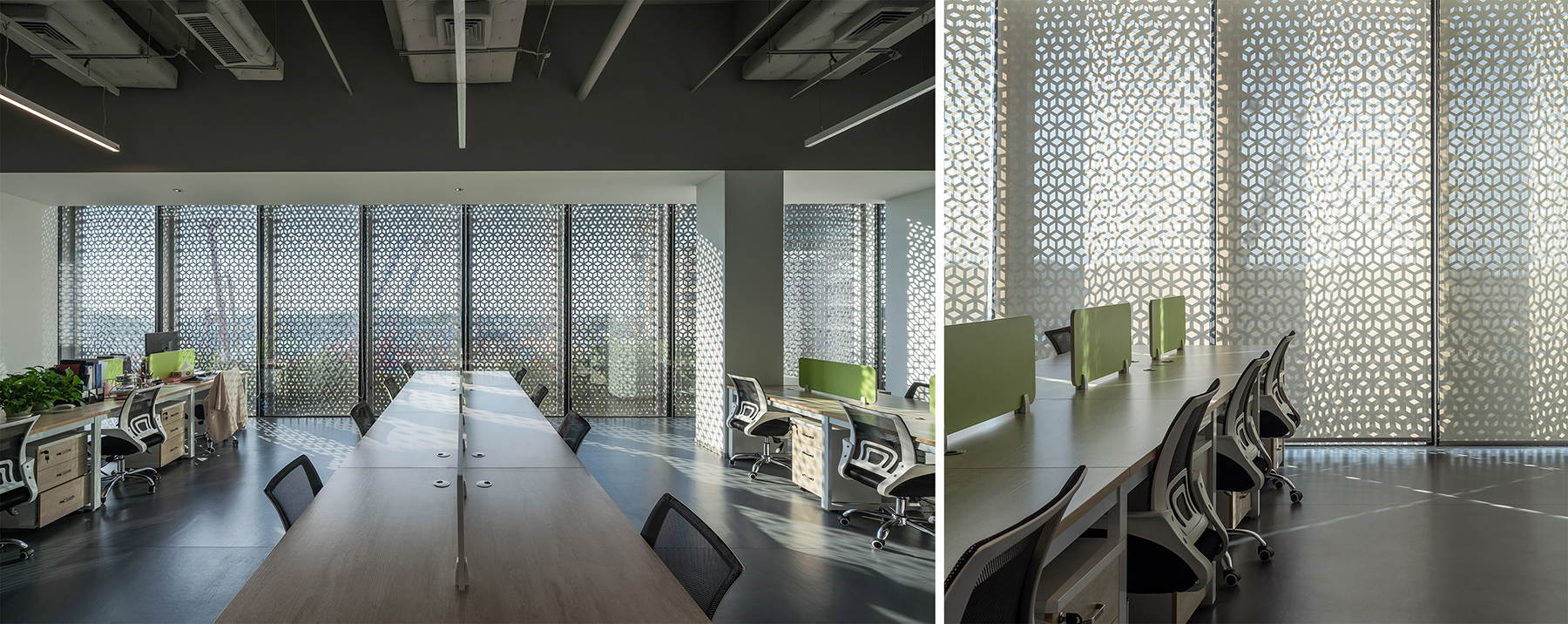
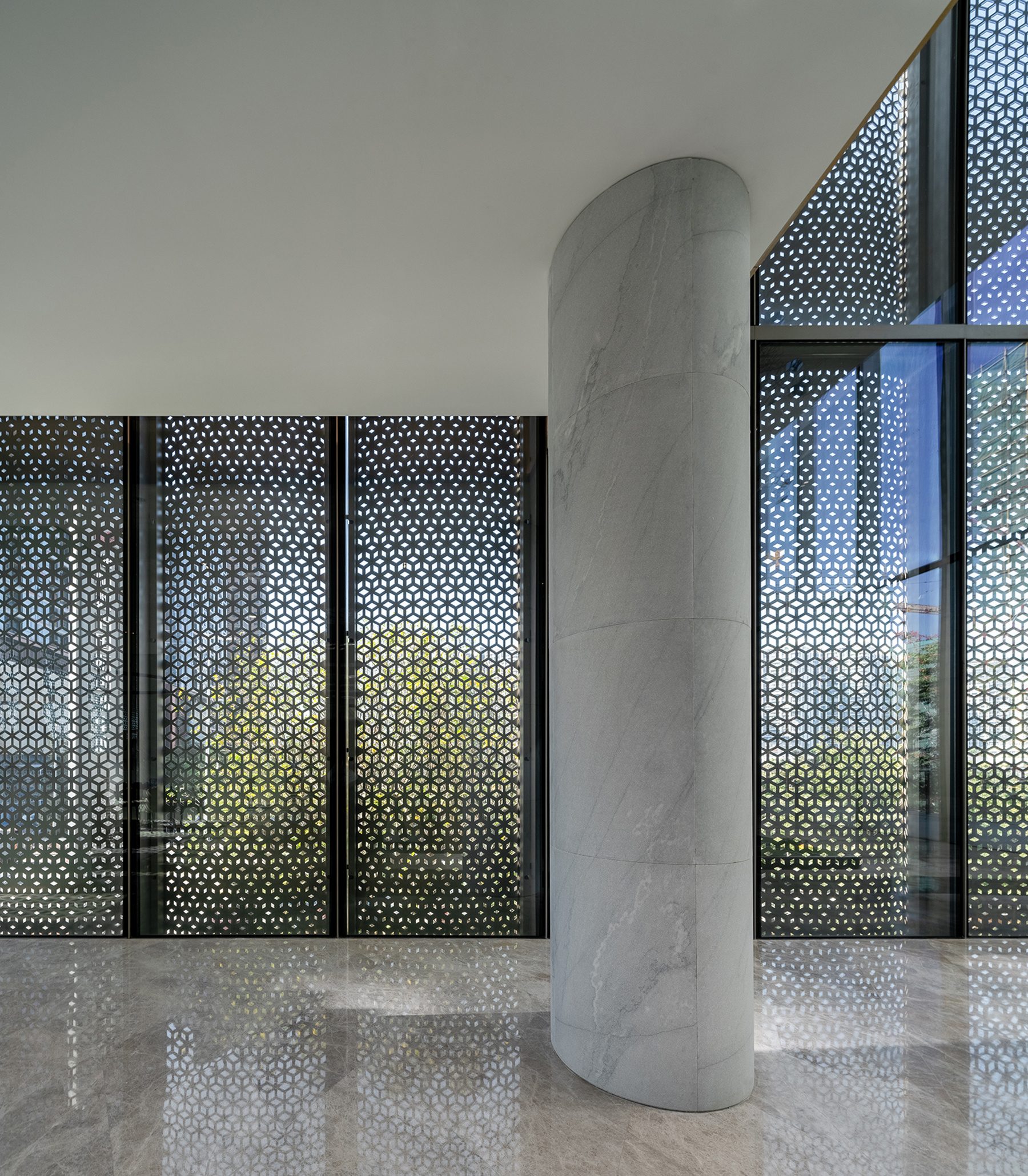
建筑表情
在这个立面系统下,衍生出了三种建筑表情:实面、虚面、半虚半实面。
Within the framework of this facade system, three types of architectural expressions take shape: solid surface, transparent surface and a combination of the former two.
实面:影音室、设备用房、电梯间、疏散楼梯间等辅助功能空间靠外墙立面,选择了实面处理。
Spaces such as media rooms, equipment rooms, elevator shafts, evacuation staircases and other ancillary programs are treated on the exterior with a solid surface.
虚面:首层西、南、北三个面做成通透的玻璃幕墙,向西、南城市主街及北向基地内街人流充分展示。
Three facades of the first floor are designed into transparent glass curtain walls, which make the interior of the building fully visible to the western and southern main streets of the city and to the northern inner street of the site, respectively.
半虚半实面:二、三层在东、南、西三面的玻璃幕墙外设置穿孔金属板,与一层通透玻璃形成虚实对比;东、南、西玻璃面的“实化”处理衬托出北面二层沙盘展示区两层通高玻璃面的昭示性,面向片区的二层连廊系统。
The second and the third floors are mounted with perforated metal panels outside the glass curtain walls of the east, south and west facades, bringing a noticeable contrast to the transparent glass material of the first floor; The 'solid' visual treatment of the facades to the east, south and west sets off the iconic double-height glass wall that showcases a sand table exhibition area on the second floor to the south side of the building, connecting to the area by a walkway.
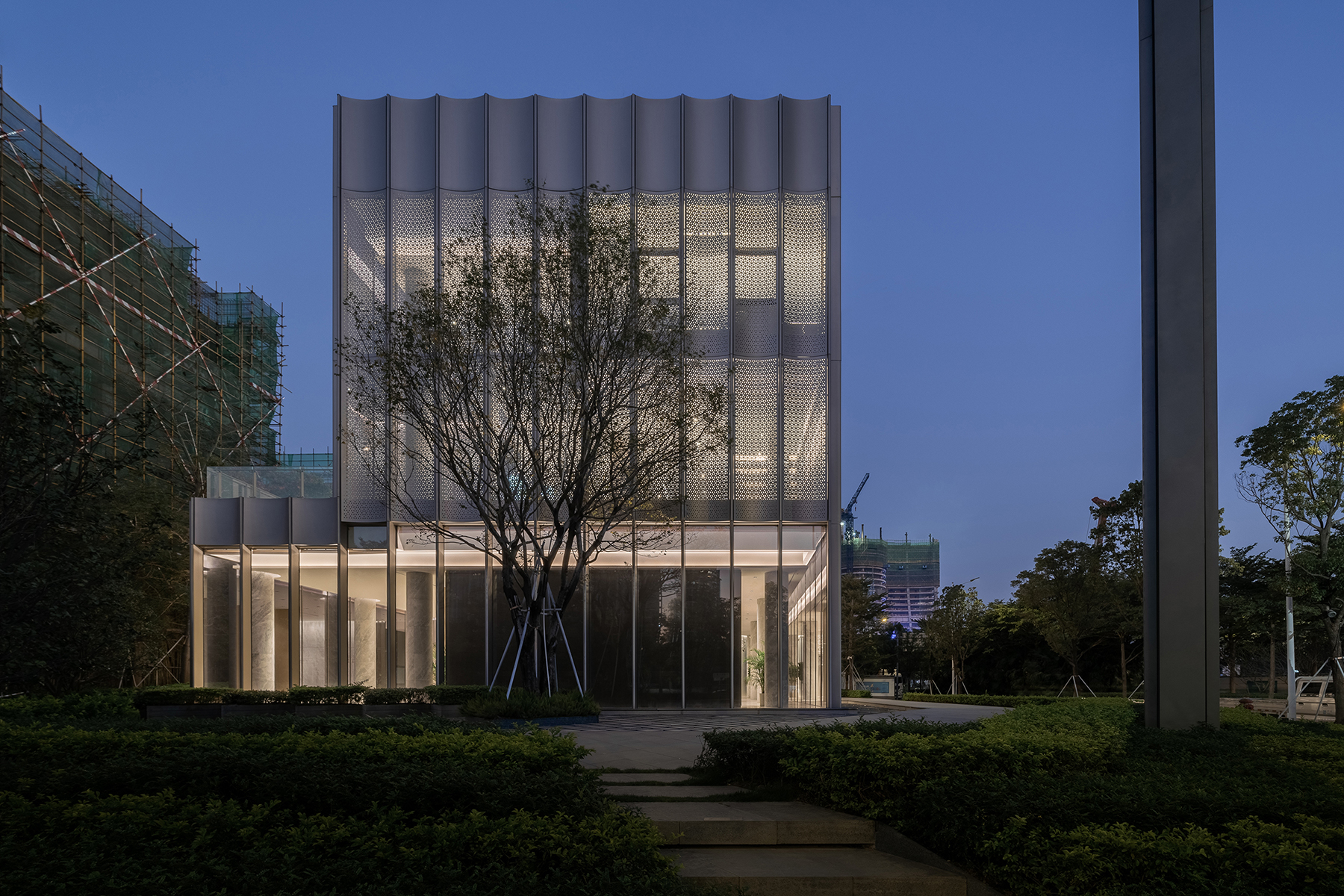
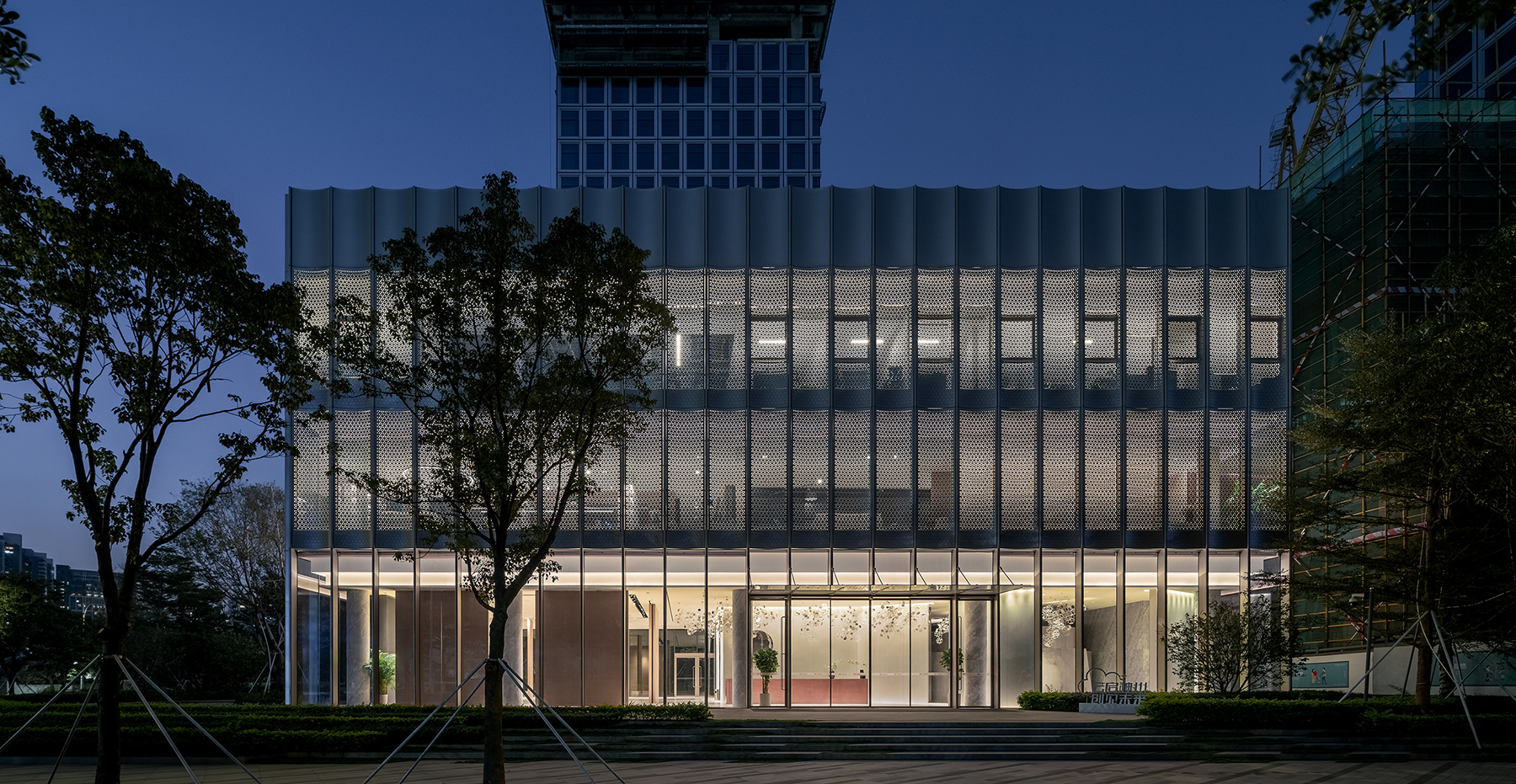
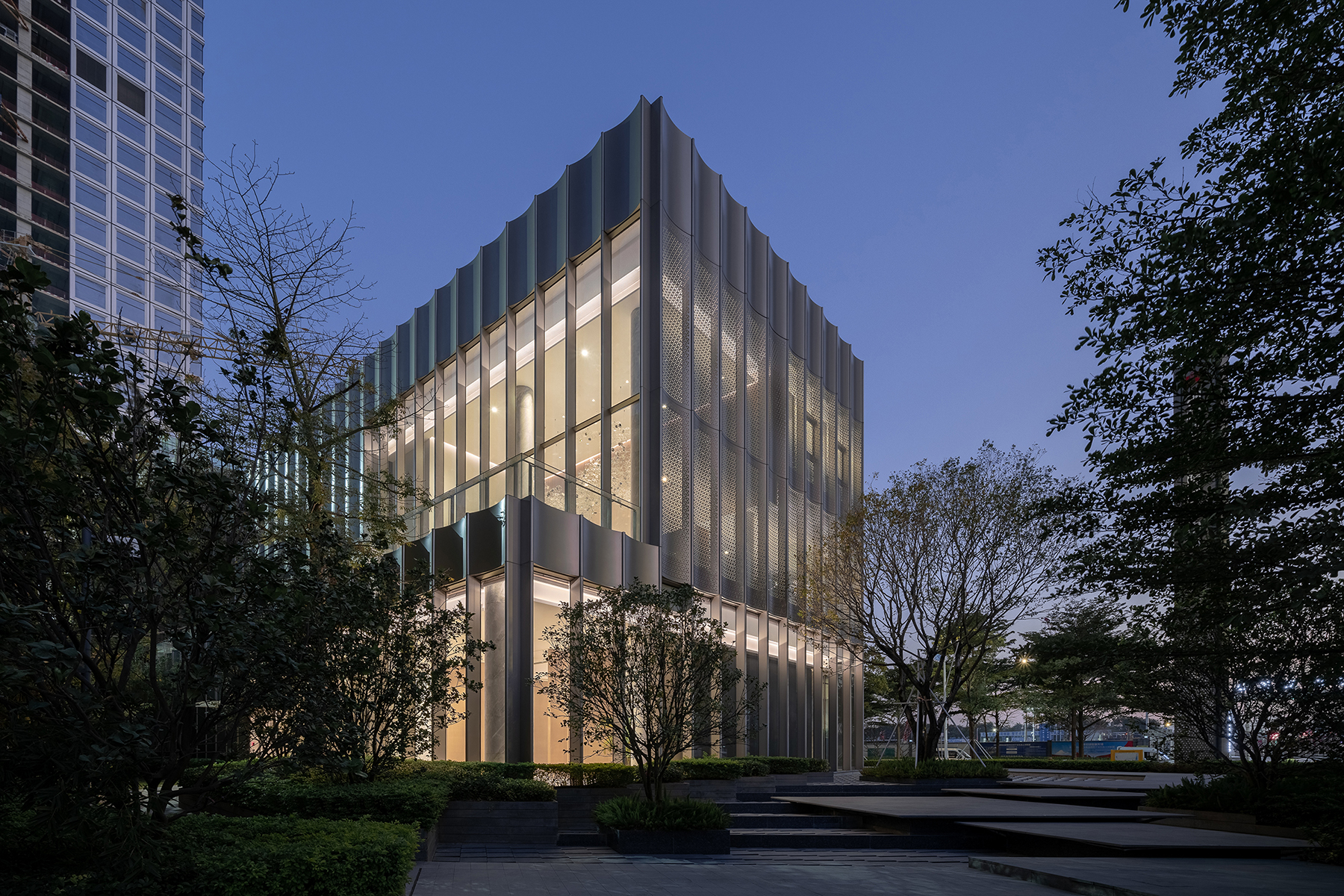
弧形元素的介入
将穿孔板设计成弧形,孔洞在各楼层段呈大小渐变的圆形,由中间往上下逐渐变小,这样在人视高度略微通透,舒解玻璃幕墙外穿孔板对室内空间形成的封闭感。
The perforated panel is designed to be a curve, and the holes spread out from the middle, and gradually become small in size. Therefore, it is permeable at human height, softening the sense of enclosure by the perforated panel outside the glass facade.
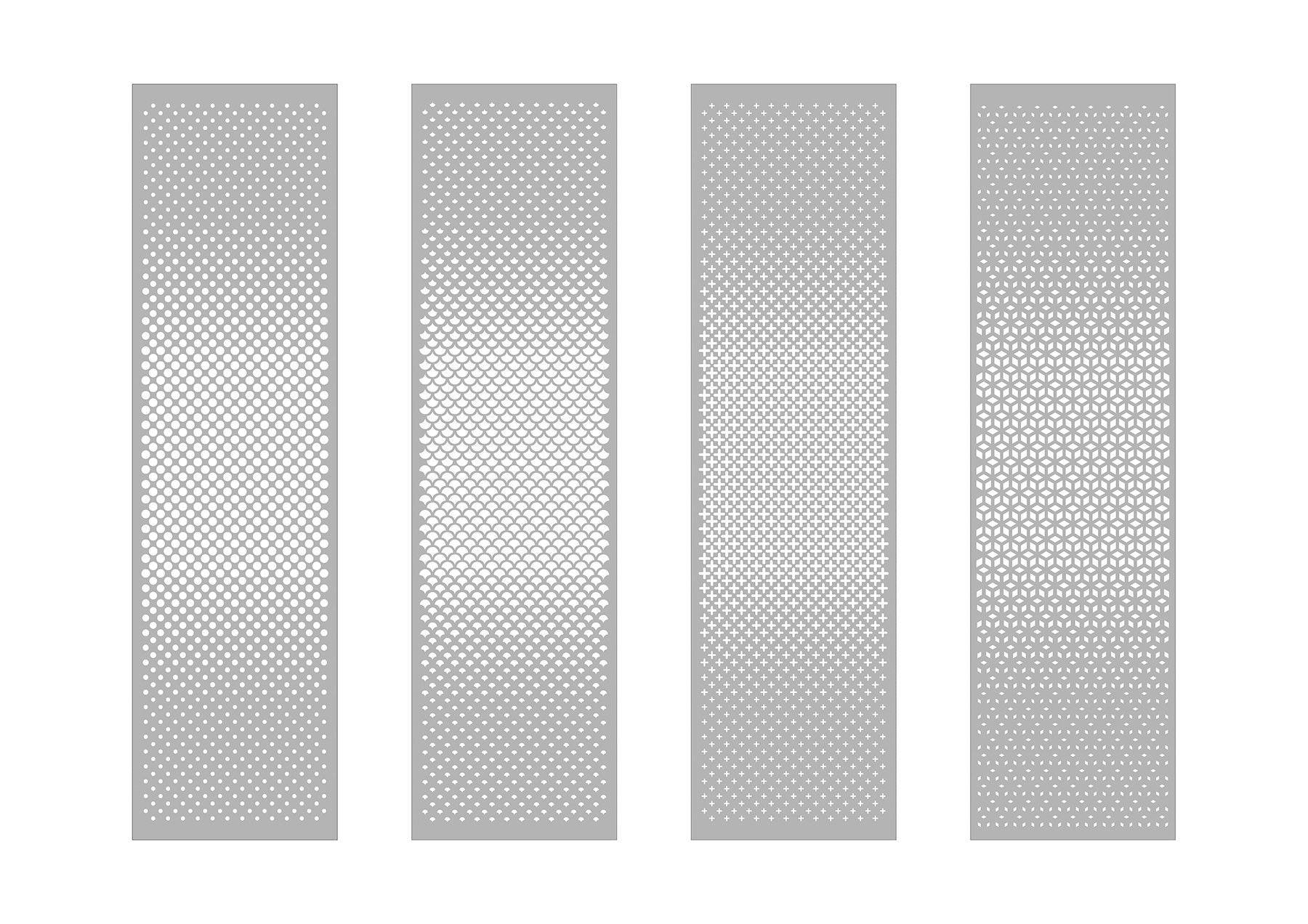
孔洞的形状又经过多方案比选,最终选择了卓越集团logo(代建单位)的基本形——菱形。细节处理上,横竖龙骨的可见面、电动门设备的装饰板等都做了圆形倒角处理,这样不仅回应了穿孔板的形态,使建筑形态更具统一性;而且弧形相对于方形更为感性,让展示中心在看似理性、冷峻的同时又有一丝灵动。
The shape of the hole was chosen after several options, and finally the logo shape of the Excellence Group was picked out - a rhombus shape. In terms of detail handling, the visible facets of the horizontal and vertical frames, the decorative panel of the electric gate, etc. are corner filleted, which corresponds to the shape of the perforated plate, thus making the overall configuration of the architecture more consistent. Meanwhile, the arc shape is more sensual compared to hard edges, which renders the exhibition center rational and solemn at the same time with a touch of ingenious essence.
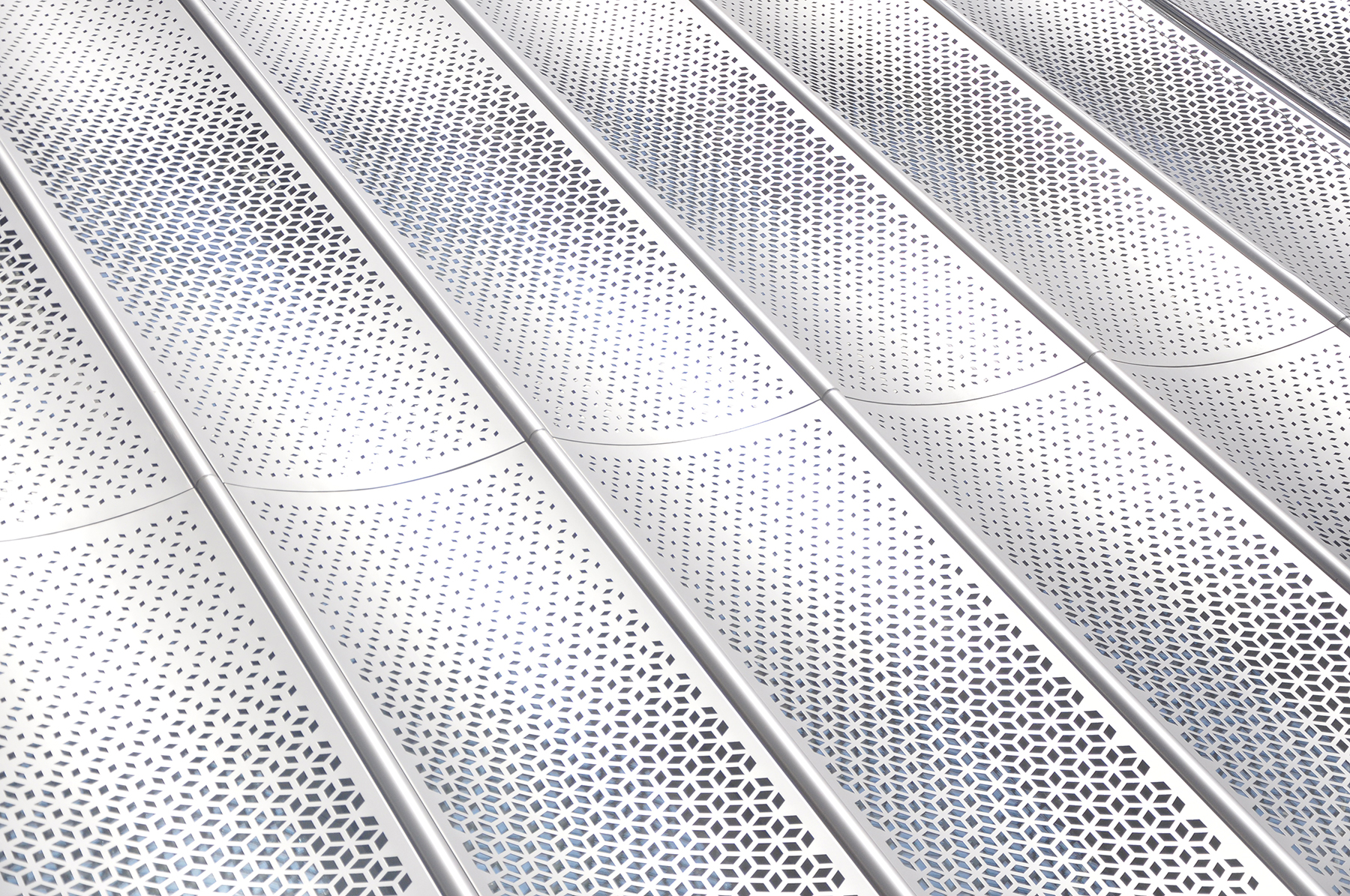
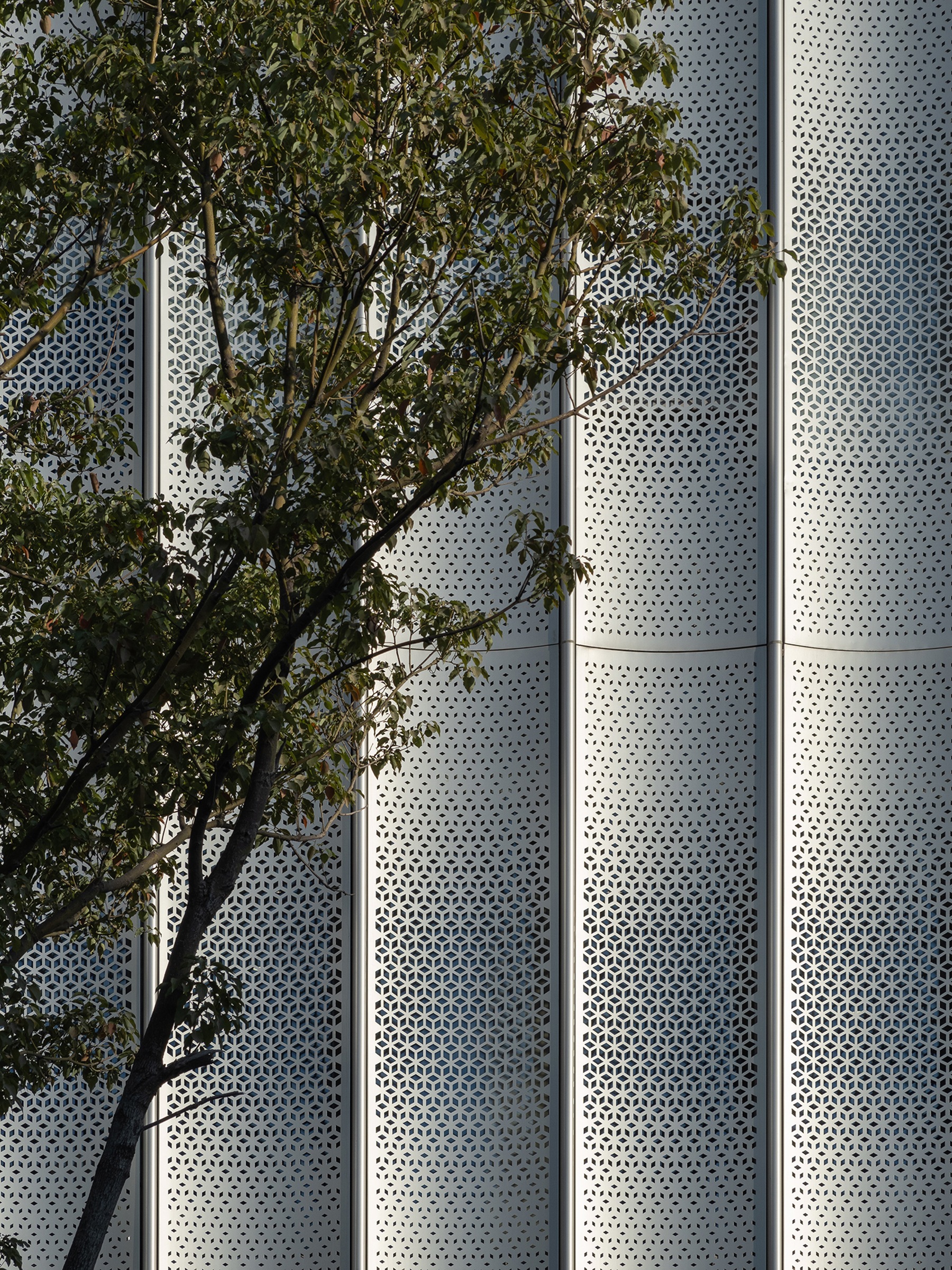
设计图纸 ▽
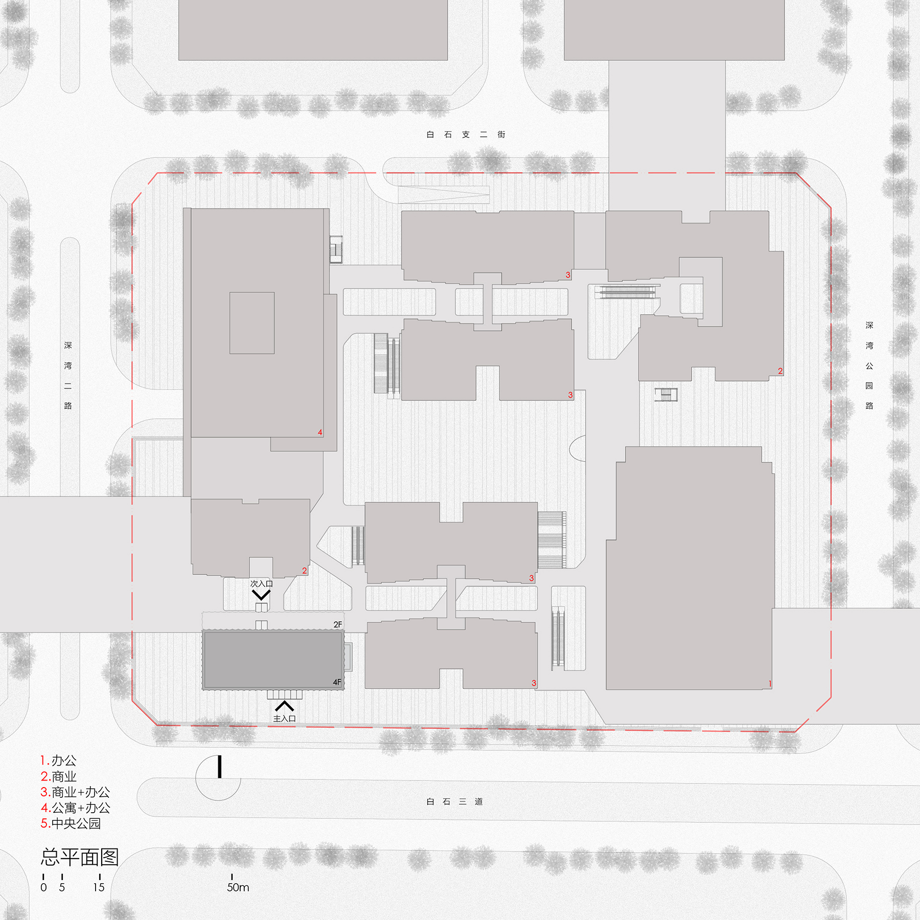
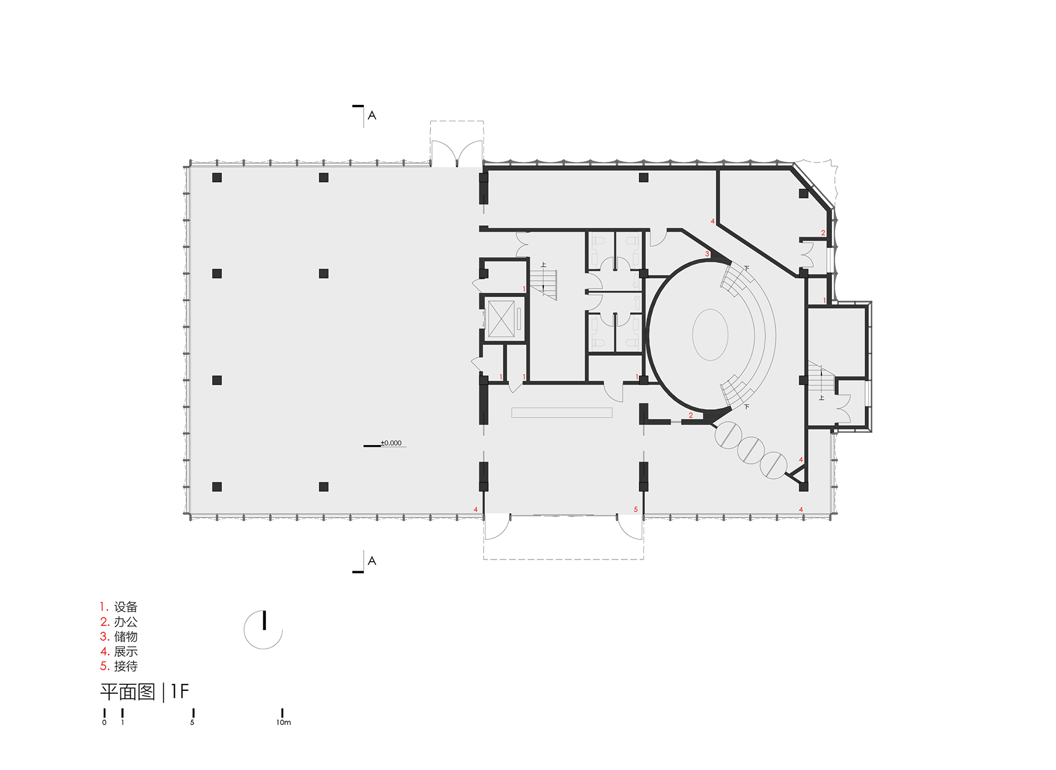
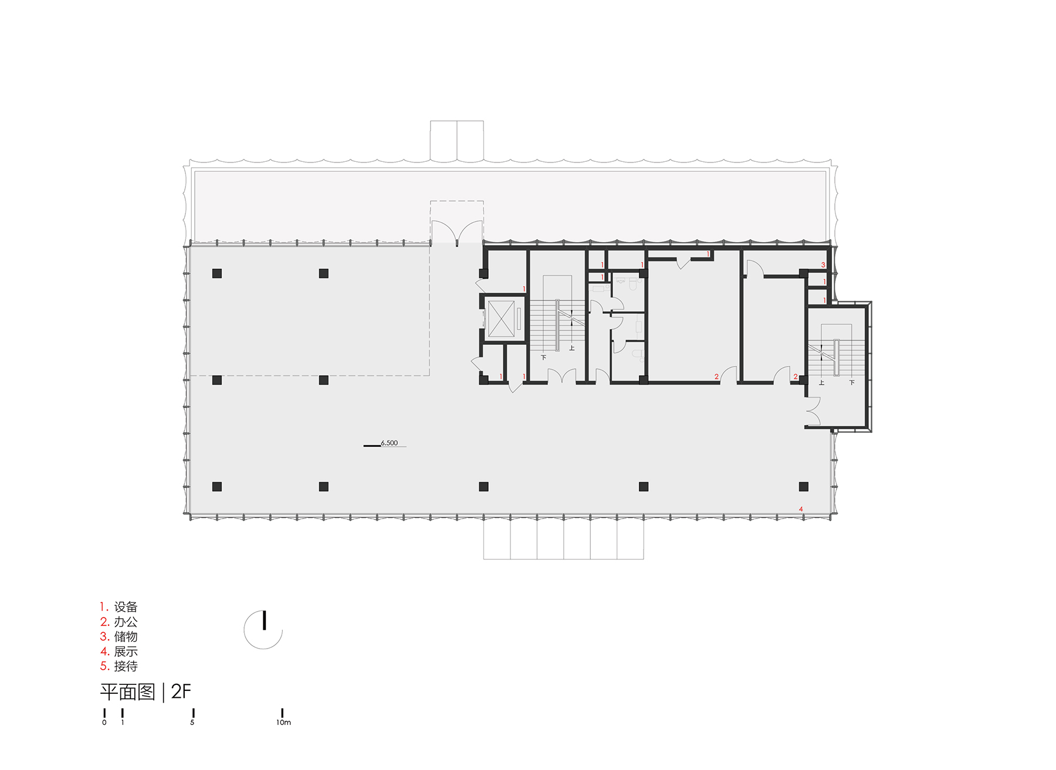
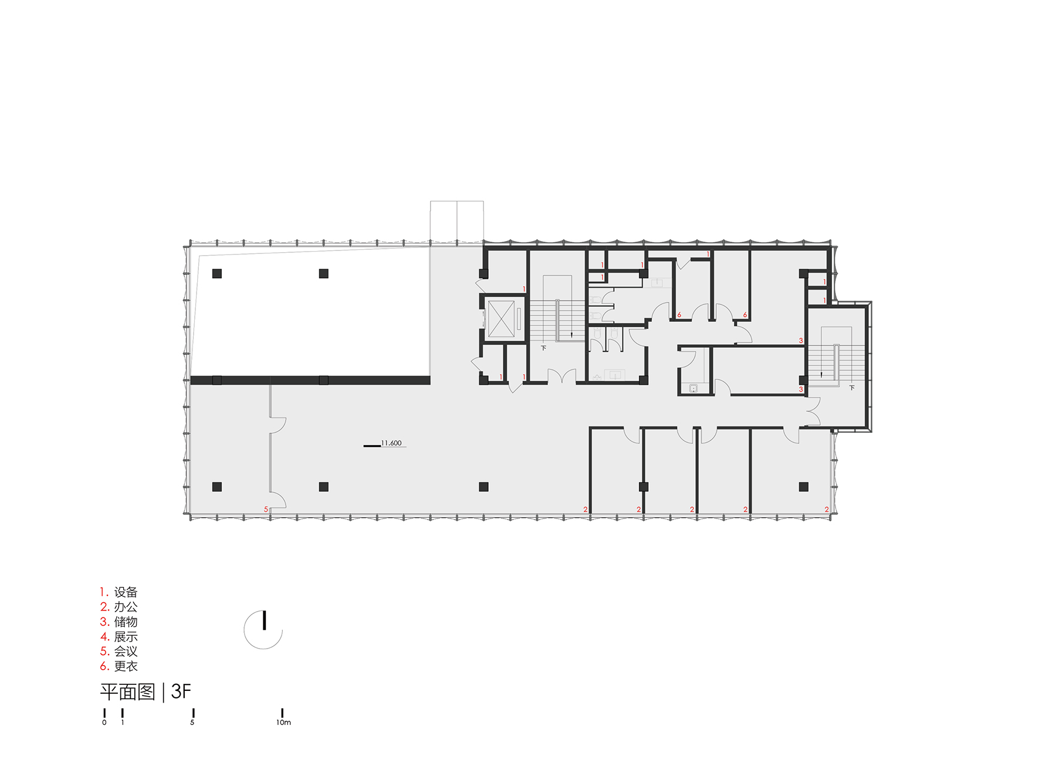
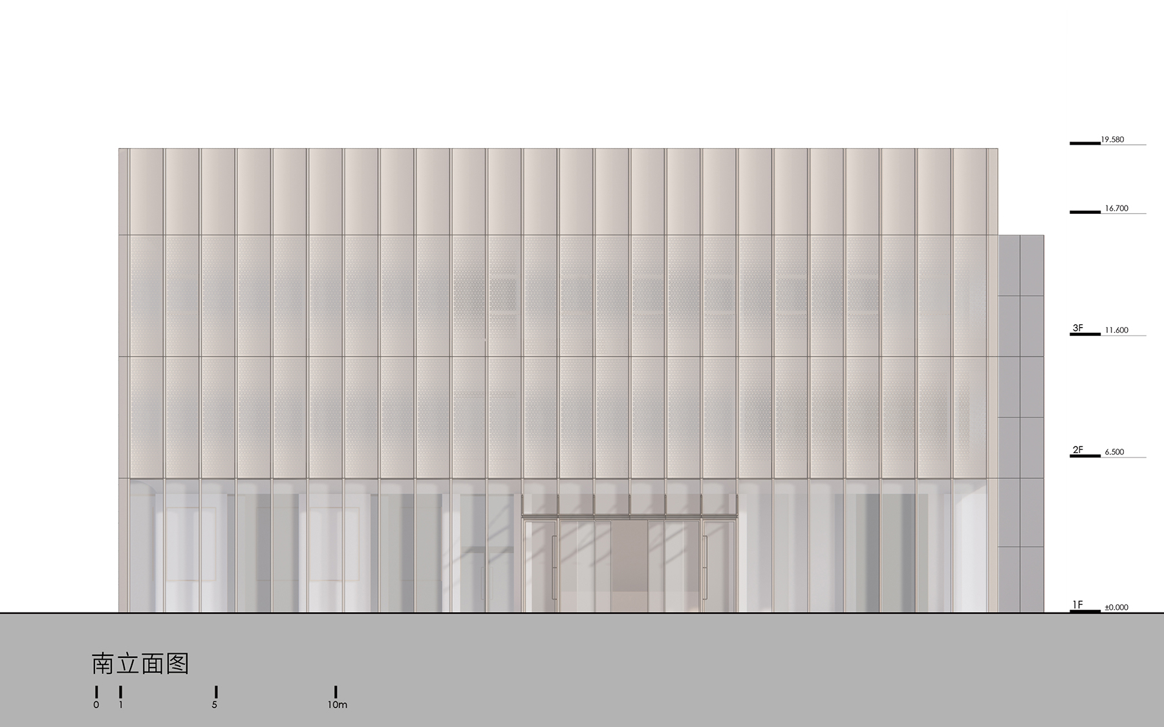
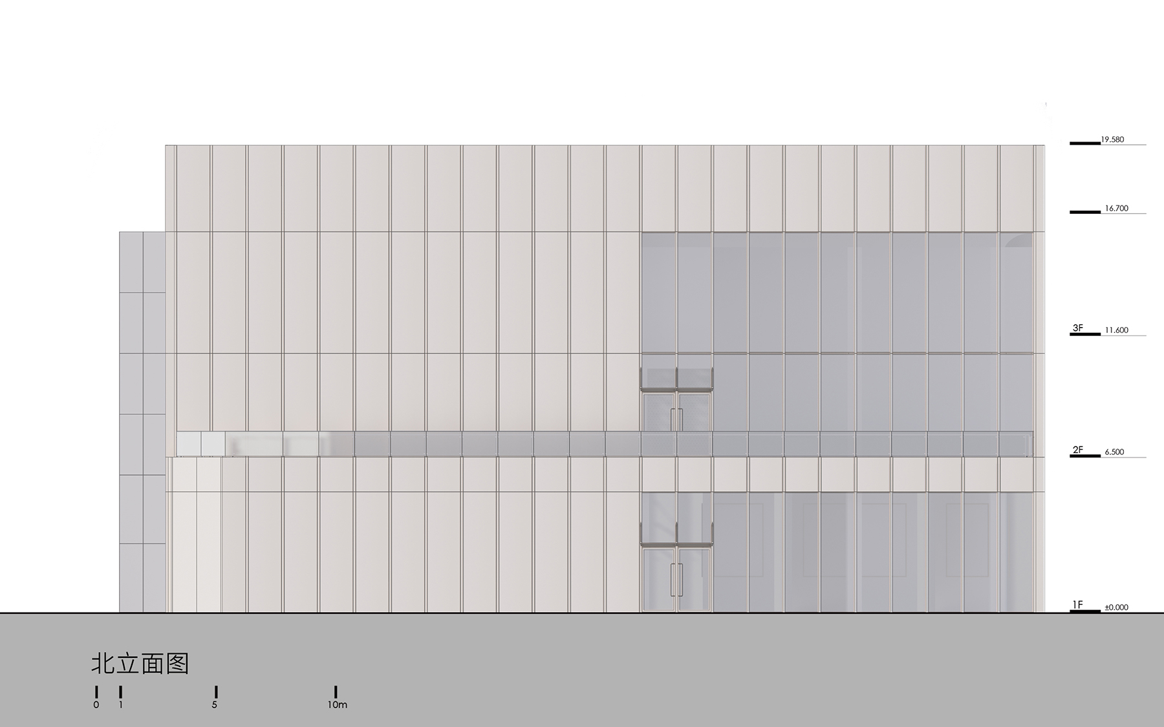

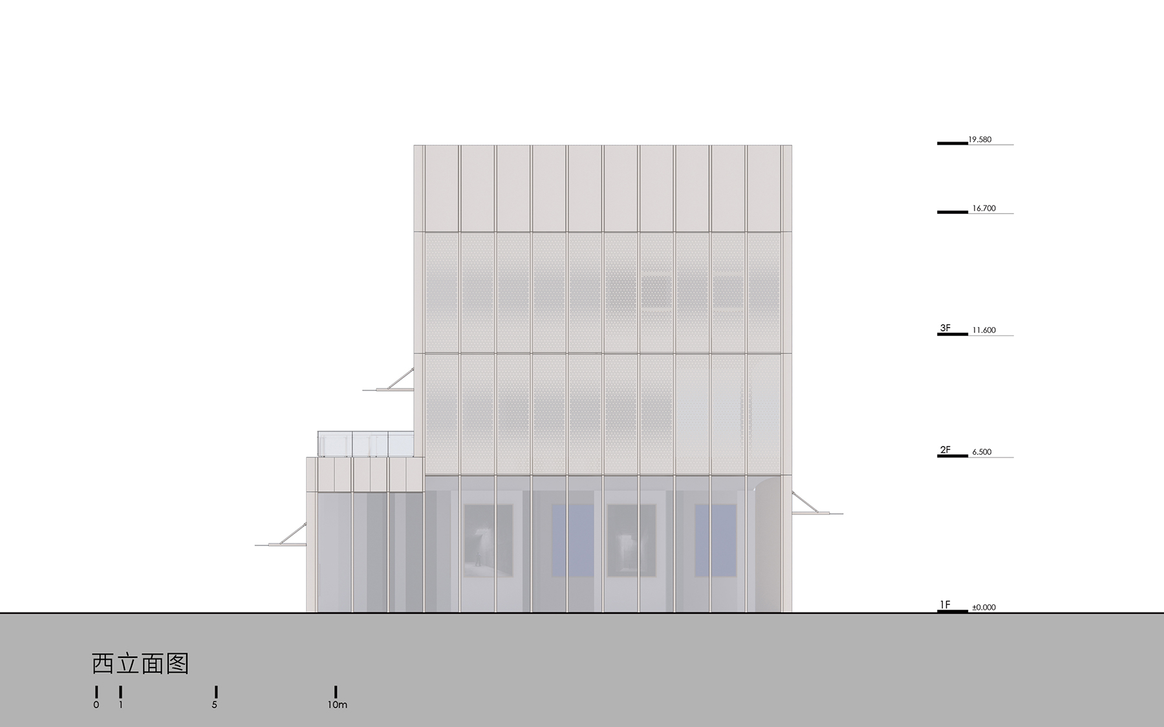
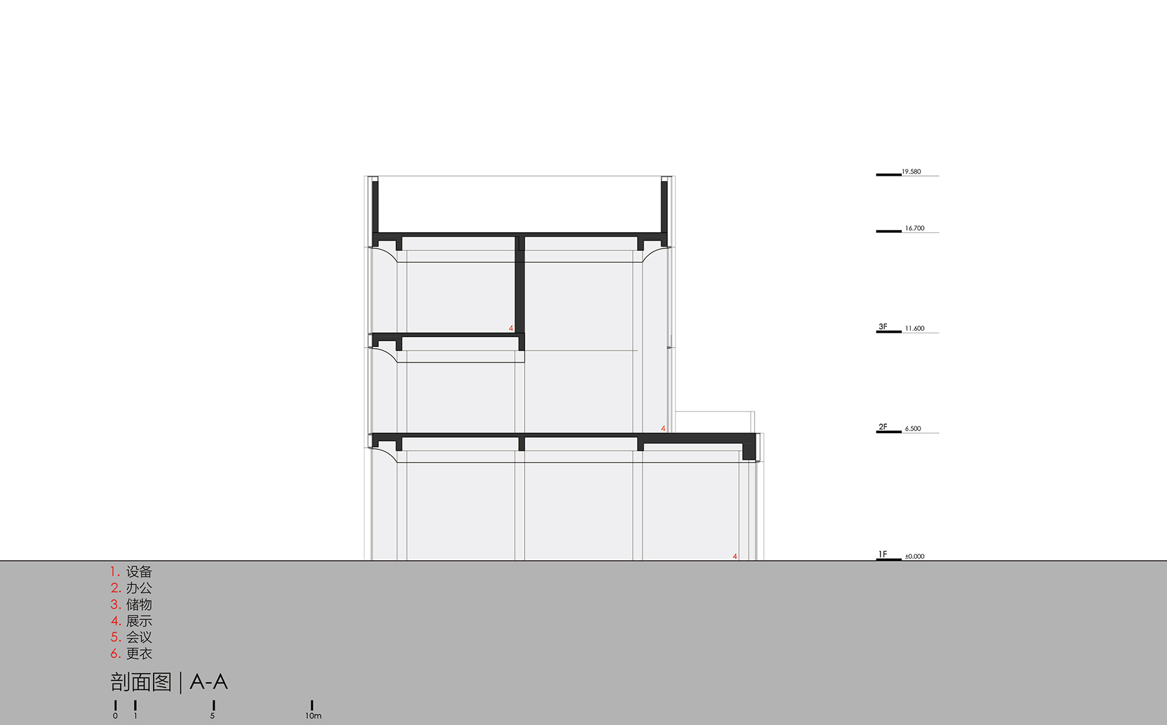
完整项目信息
项目名称:神州数码国际创新中心展示中心
地理位置:深圳市南山区深湾二路与白石三道交汇处东北角
设计周期:2019年2月—2021年12月
建成时间:2021年12月
建筑设计:深圳市第伍建筑设计有限公司
主持建筑师:张震、黄志毅
设计团队:戎宇锐、刘嫣然、彭钰辰、吴培妍、郭志程、徐玺贽、谢蝶
施工图设计:广东省建筑设计研究院深圳分院
幕墙顾问:沈阳正祥装饰设计有限公司
幕墙施工方:深圳市三鑫幕墙工程有限公司
室内设计:于强室内设计师事务所
景观设计:Lab D+H
参数化设计:MONO DESIGN & BUILD
业主:神州数码集团股份有限公司
代建方:深圳卓越商业置业公司
设计管理:陶剑坤、吕静、焦定华
摄影版权:张超、第伍建筑
版权声明:本文由深圳市第伍建筑设计有限公司授权发布。欢迎转发,禁止以有方编辑版本转载。
投稿邮箱:media@archiposition.com
上一篇:废弃厂房改造:潍坊一康养配套项目 / 栖城设计
下一篇:华黎新作:平行与光的学校