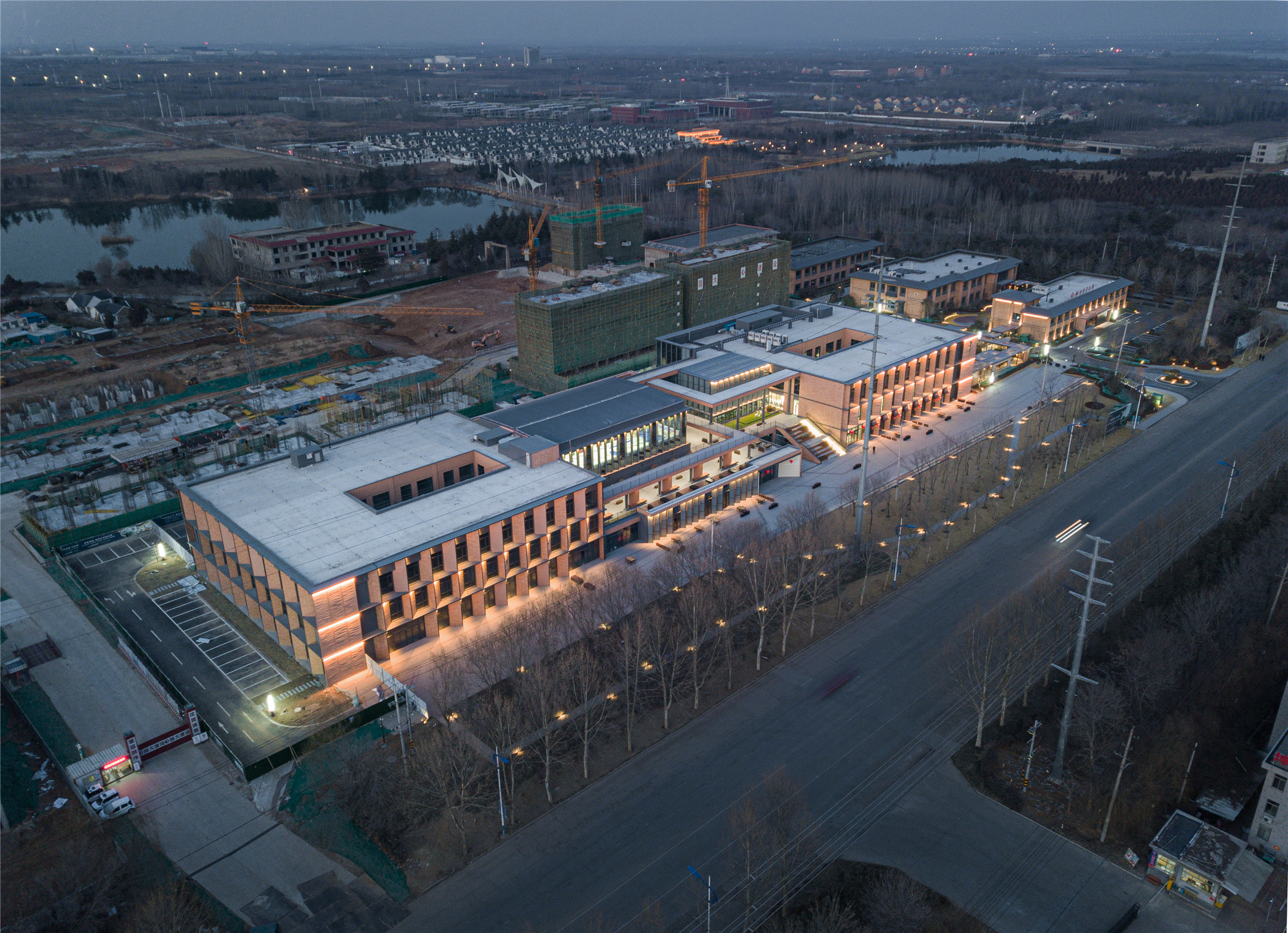
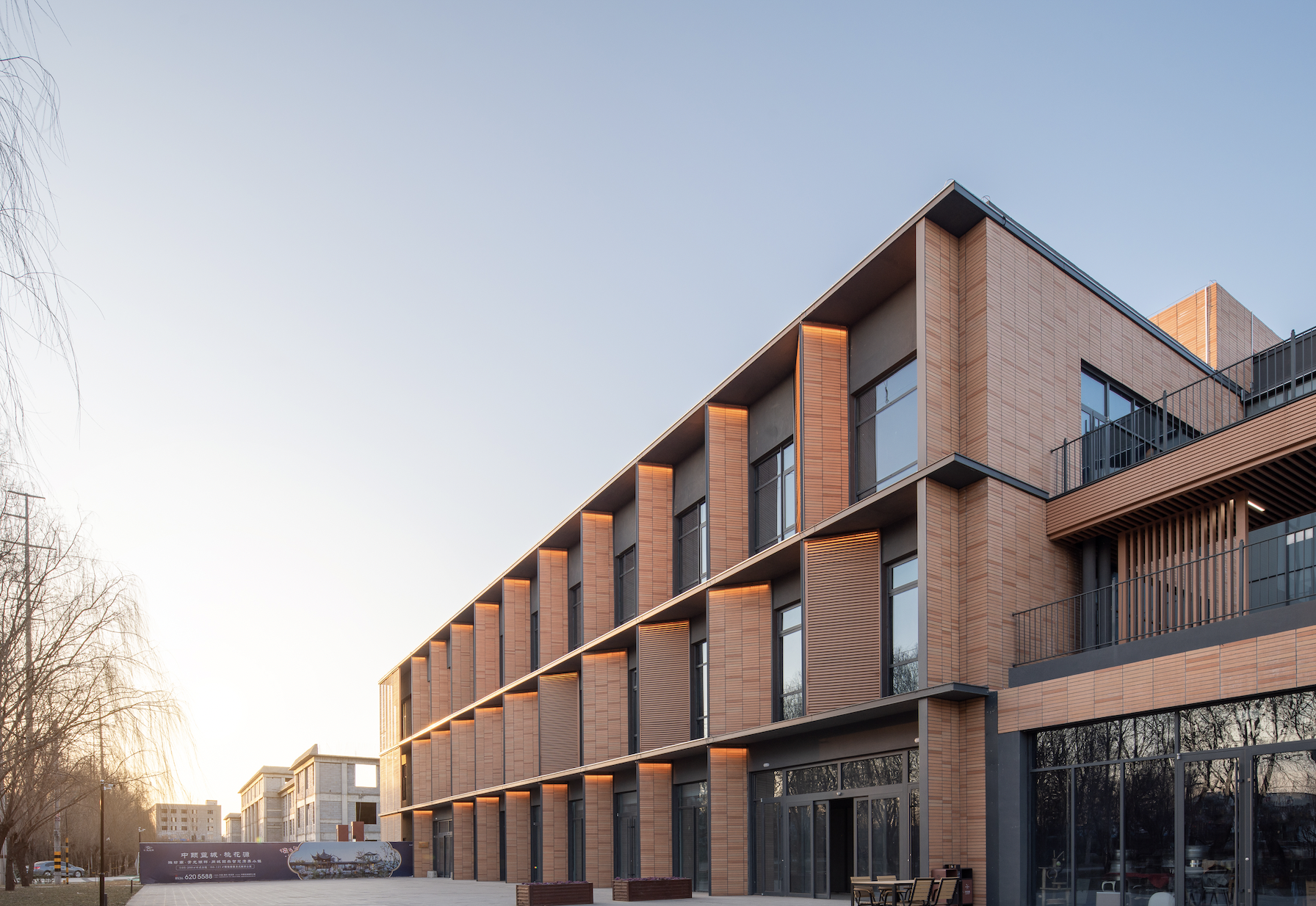
项目名称 潍坊中颐蓝城·桃花源康养综合配套服务中心
设计单位 栖城设计
项目地点 山东潍坊
建成时间 2021年
建筑面积 24745平方米
撰文 吴庆喆
康养配套+城市更新
2019年初,我们启动这一康养综合配套服务中心的设计工作。项目的场地条件给我们留下了深刻印象:场地位于潍坊安丘市唯一的国家3A级景区青龙湖景区内,周边自然条件优越。与之形成强烈反差的是项目地块内的5栋现状建筑物,它们的原定功能是科研厂房和办公,建筑的完成状态不一,有些刚完成结构主体,有些楼立面已完工。
At the beginning of 2019, we started the design of "Weifang Zhongyi Blue Town · Peach Blossom Comprehensive Healthcare Service Centre". We had a deep impression of the site condition: the site is located in the only national 3A-level Qinglong Lake Scenic Spot in Anqiu, Weifang City. The surrounding natural conditions are superior, and the five existing buildings in the project plot form a strong contrast. Their original functions are scientific research workshops and offices, and the completion status of the buildings varies: some have just completed the main body of the structure, and some have completed the facade.
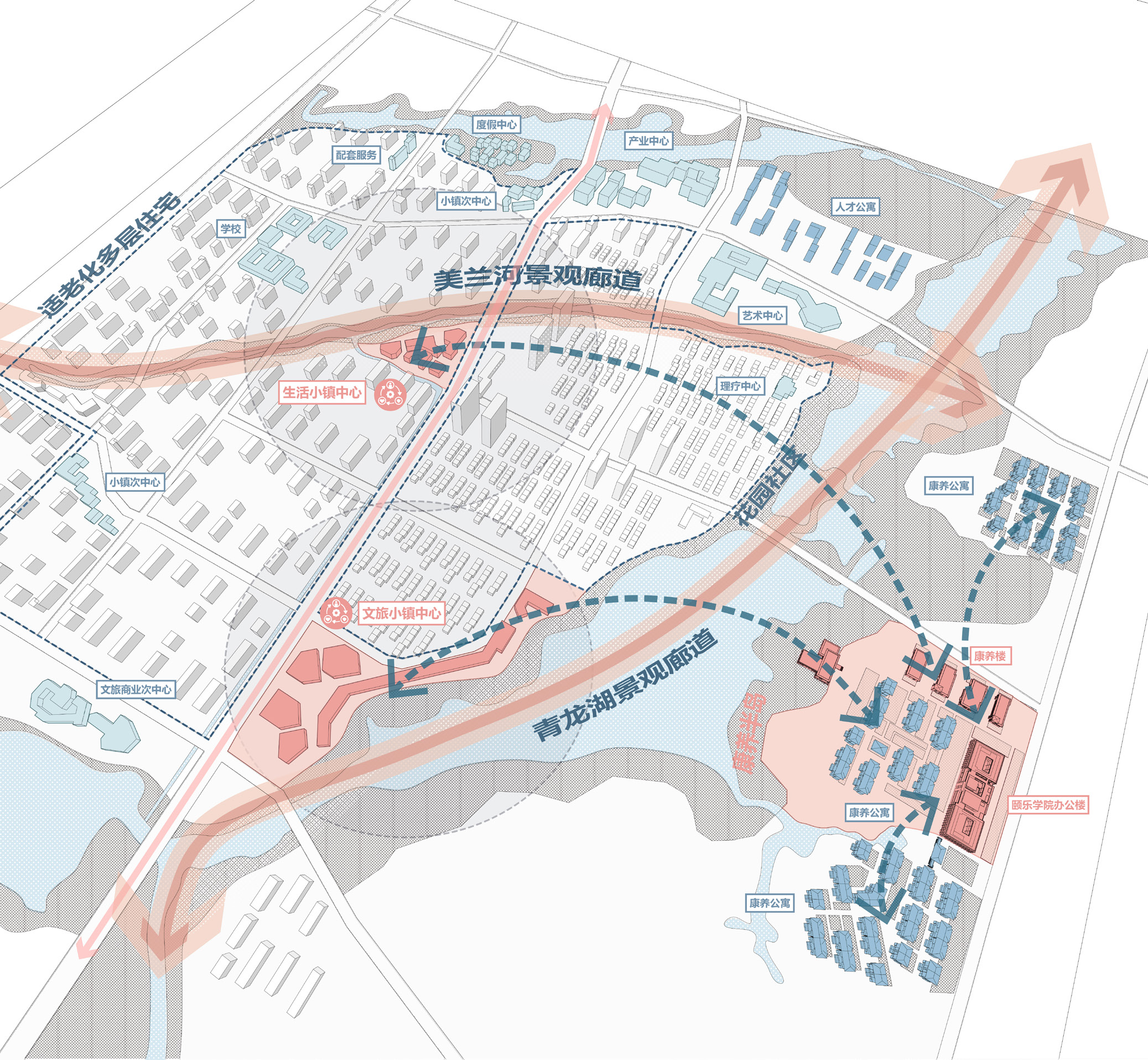
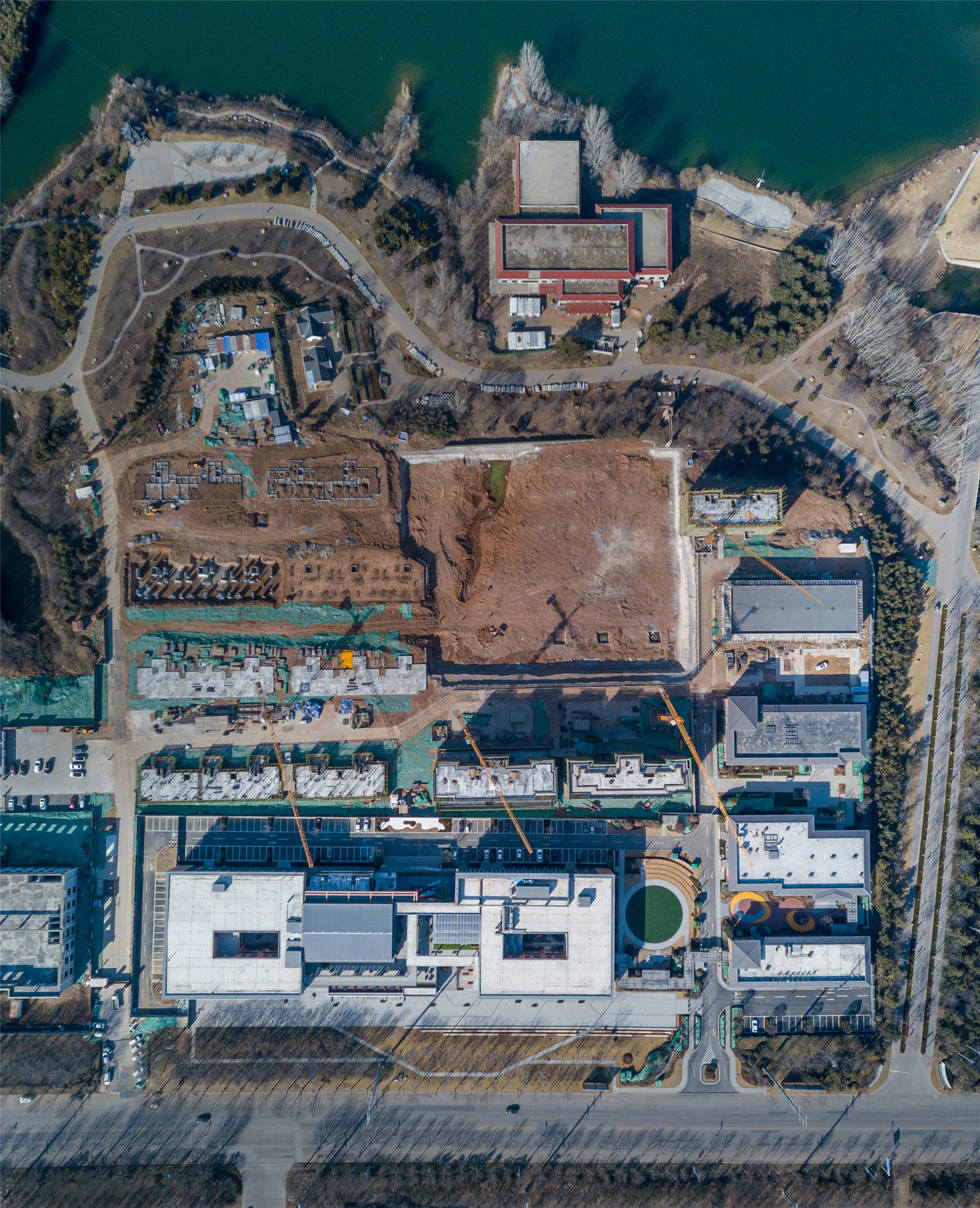
业主提了两点要求:一是改造既有建筑物,形成特色,同时控制造价;二是建筑物未来能作为整个康养小镇主要的综合配套来使用,包含颐乐学院、小镇食堂、健身中心、护理院等功能,并且希望这些配套能够持续经营。项目的挑战正在于康养配套和城市更新之间的“化学反应”,通过激活闲置的厂房来激活老人“闲置”的生活。
Our client has put forward two requirements: first, the existing buildings should be renovated to create characteristics while controlling the cost; second is that the buildings can be used as the main comprehensive supporting facilities of the whole healthcare town in the future, including fitness centre, nursing home and other functions, and hoping these facilities can continue to operate. The challenge of the project lies in the "chemical reaction" between healthcare facilities and urban renewal, activating the idle life of the elderly by activating the idle factory buildings.
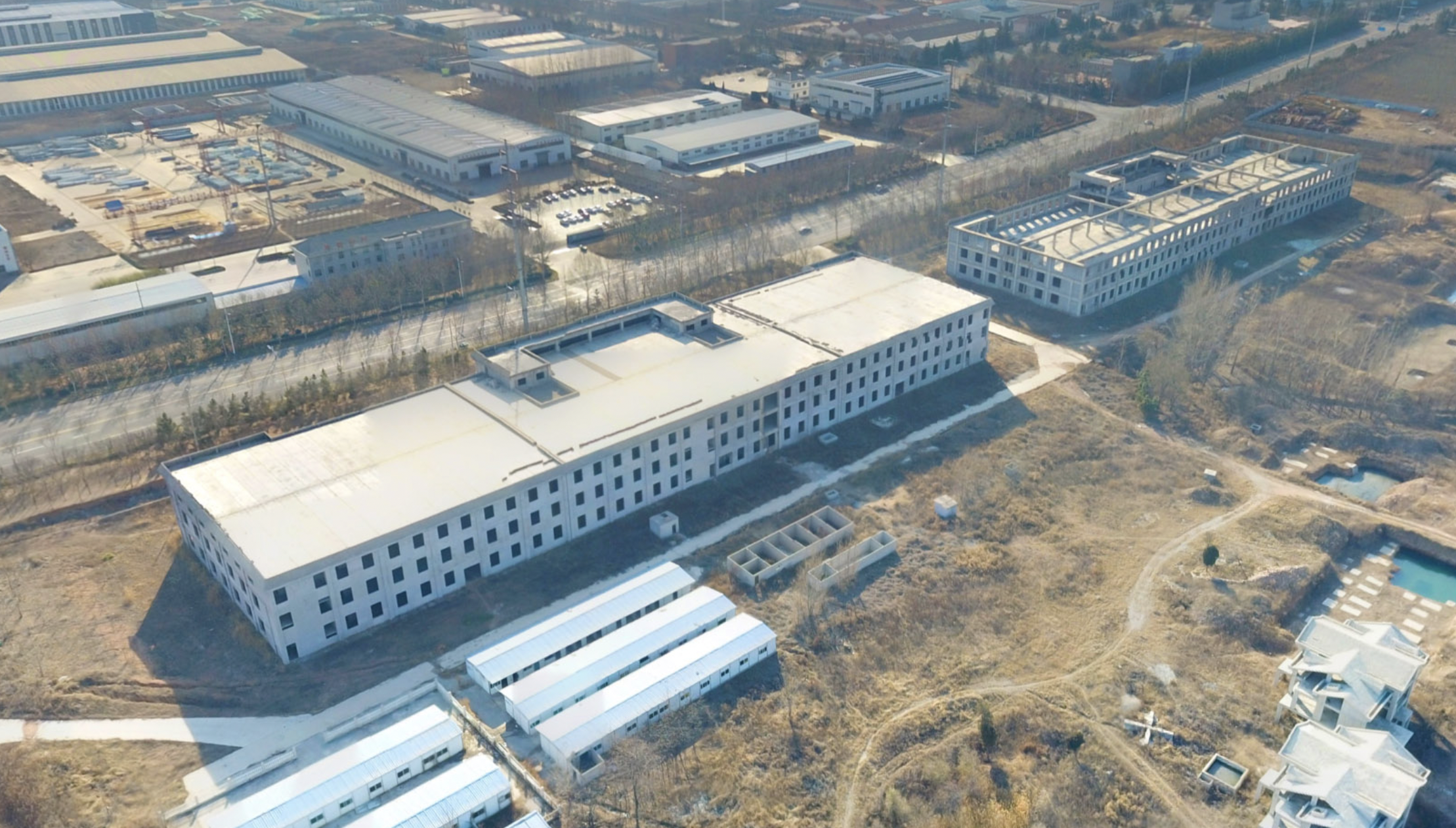

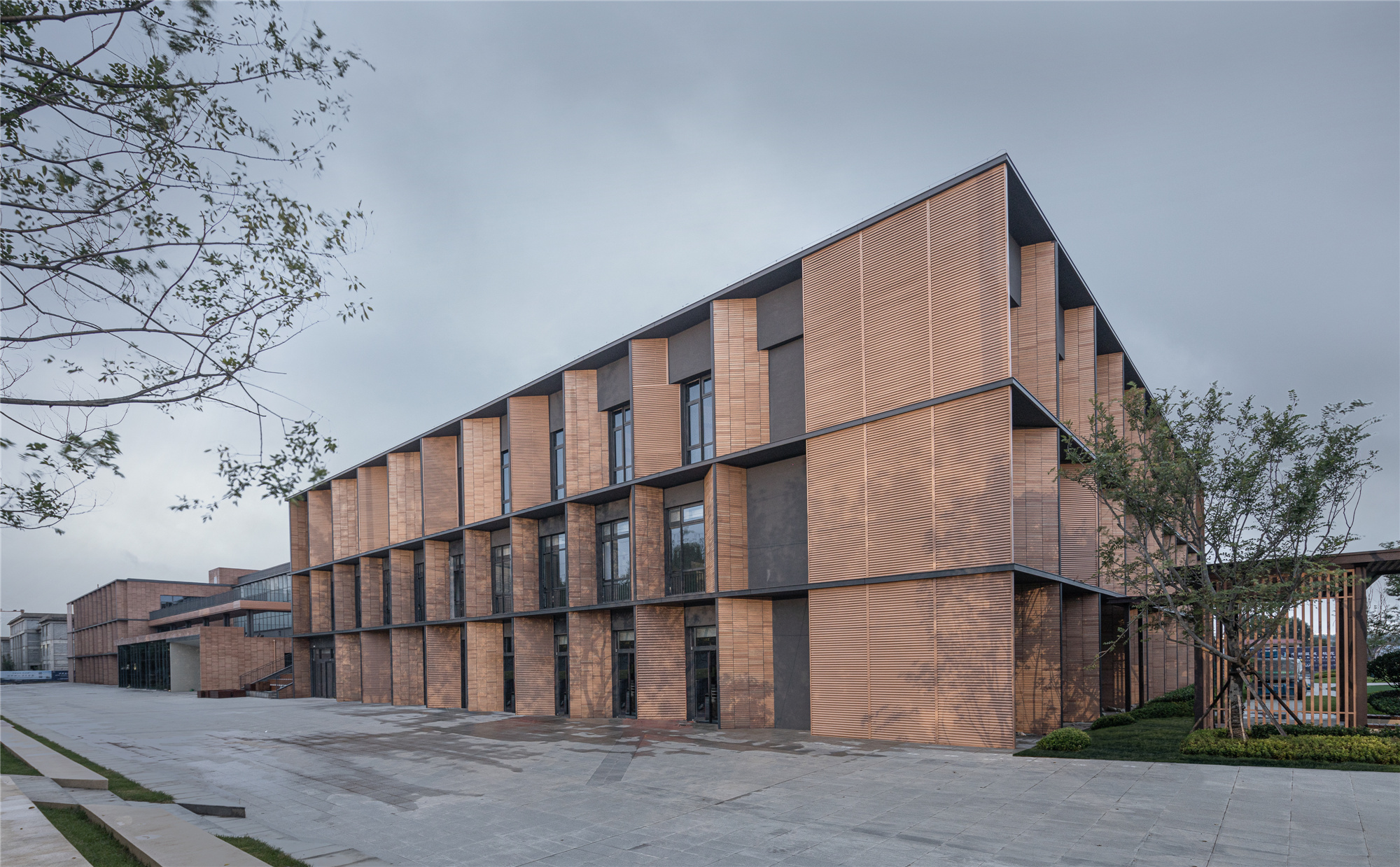
复道游廊+开放共享
我们首先对场地内最大的一栋建筑启动改造。该建筑面积为1.5万平方米,临近城市主干道,是个160米横向展开的巨大体量。我们想,如果能让建筑体量弱化一些,同时让它变得好玩有趣,甚至让使用者还能欣赏湖景,这种前后的反差感,或许就是吸引老人前来的最简单的理由。
We started with the renovation of the largest building on the site. The building area is 15,000 square meters, adjacent to the city's main road, with a huge volume of 160 meters expanding horizontally. We thought that if the building volume could be weakened, and at the same time, it would be fun and interesting, and the users could even enjoy the lake view. This contrast between the before and after may be the easiest reason to attract the elderly.
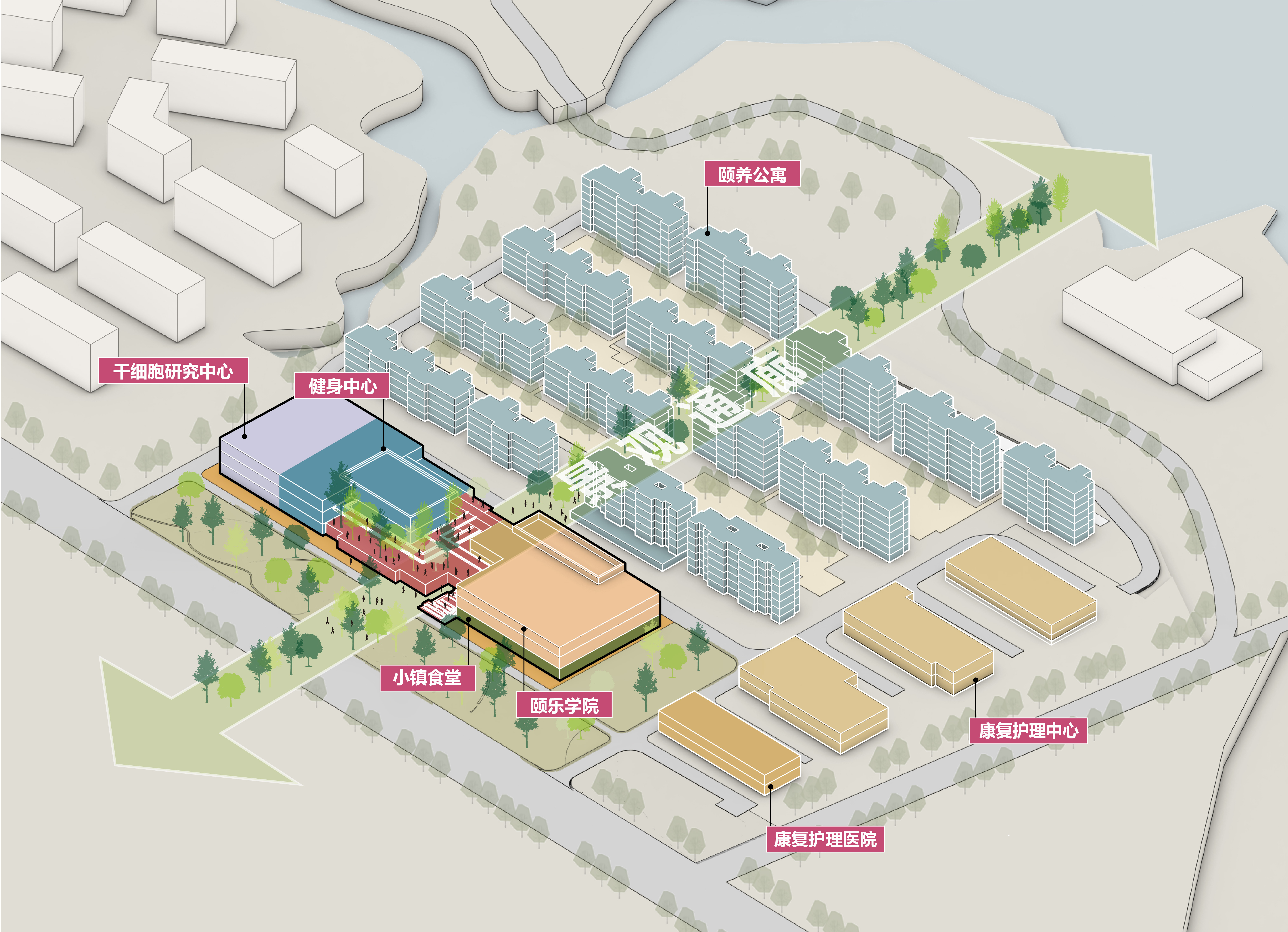
安丘的气候条件适宜居住,晴好天气多,3月开春以后日间温度即可达到20度左右,适合户外活动。同时考虑到北方老人也有在冬日“晒太阳”的生活习惯,我们将建筑中间段二层以上的区域拆除,变成内外交融的更加松散的空间,这样建筑物被感知到的体量就只“剩下”三分之二了。
The climatic conditions of Anqiu are suitable for living, and there are many sunny weather. After the spring in March, the daytime temperature can reach about 20 degrees, which is suitable for outdoor activities. At the same time, it is considered that the elderly in the north also have the habit of "basking in the sun" in winter. Therefore, we demolished the middle building above the second floor and turned it into a more loose space where the inside and outside are blended, so that the perceived volume of the building is only "left" two-thirds.
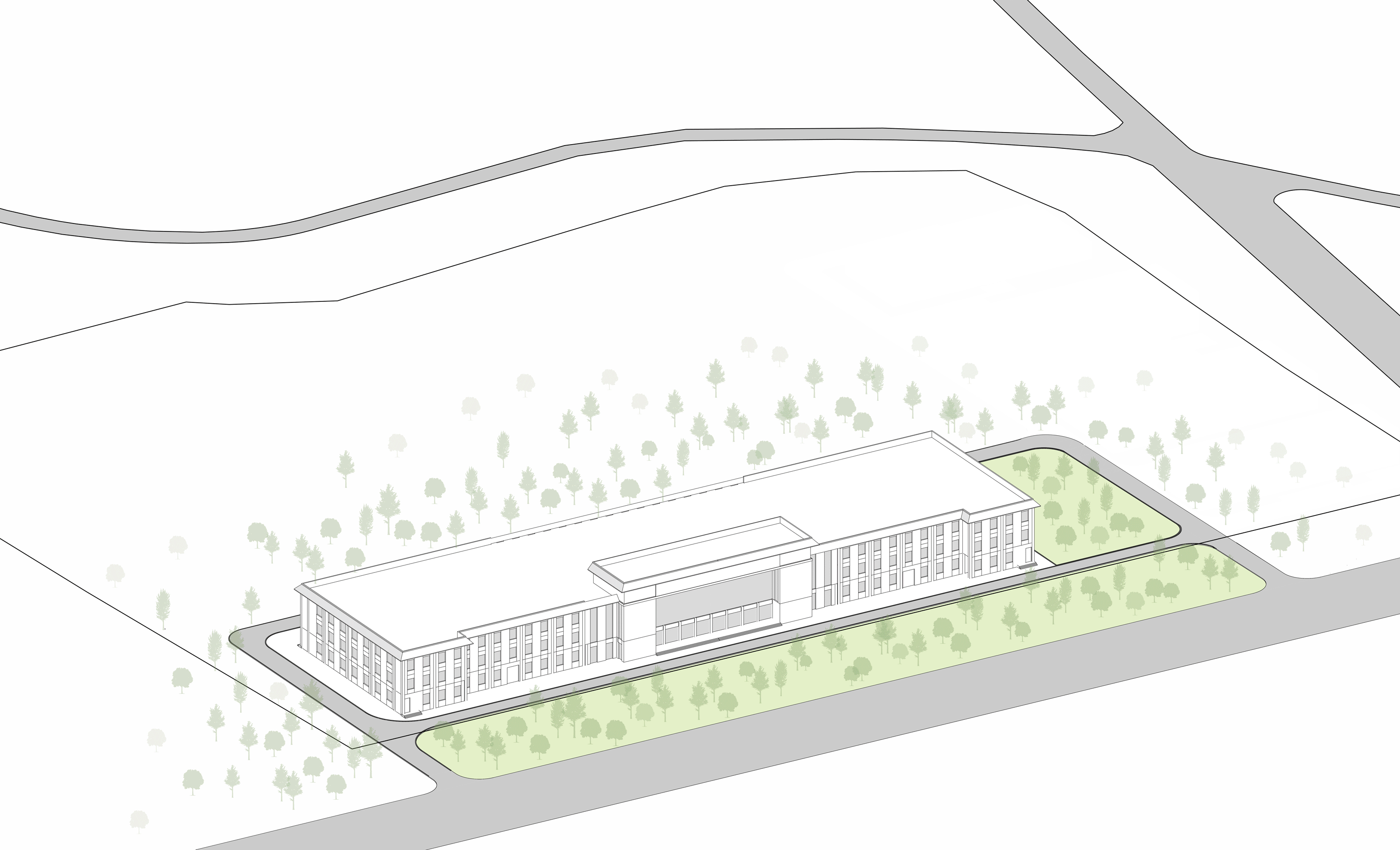
同时,我们以扬州何园的复道游廊体验为切入点,把中间空出来的部分设计成一个可以游走的园子,以立体的廊道串联不同的“功能盒子”,这样使用者就可以在不同的标高上下行进、停留,在空间留白处看到湖景。
At the same time, we took the experience of the compound corridor in Yangzhou He Garden as the starting point, designed the vacant part in the middle into a garden that can be walked around, and connected different "function boxes" with three-dimensional corridors, so that users can travel up and down the elevation, or stay, and see the lake view in between the blank space.
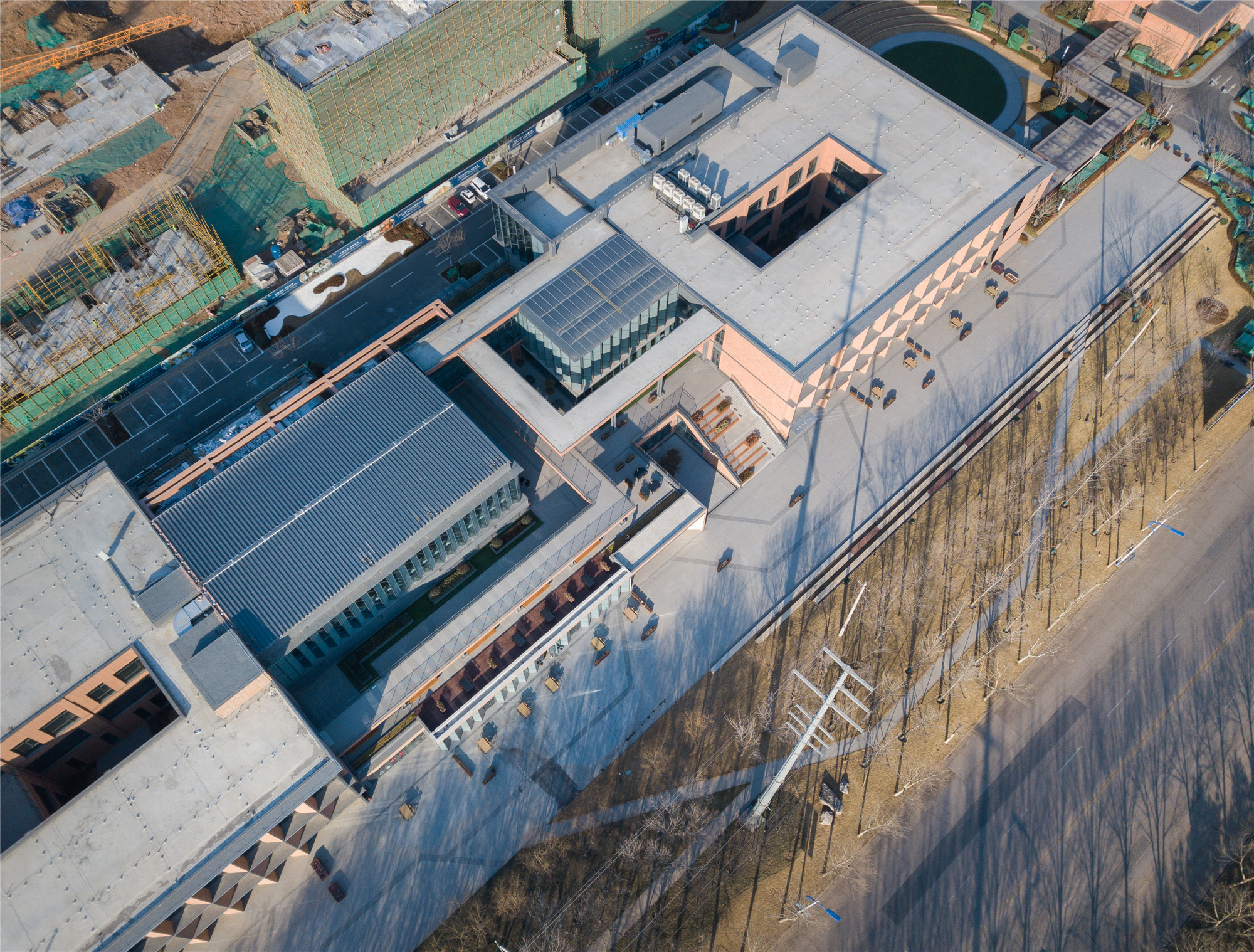
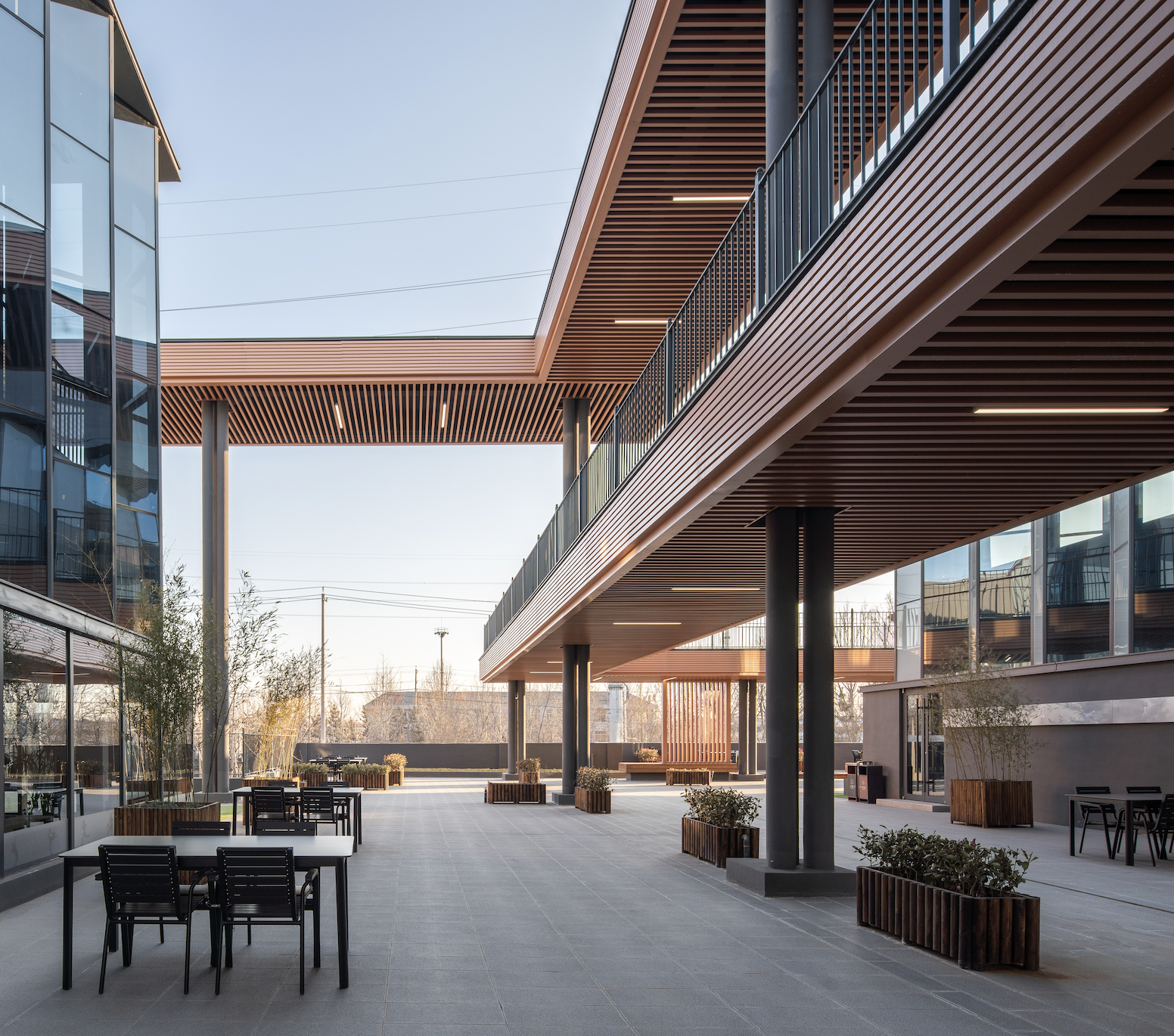
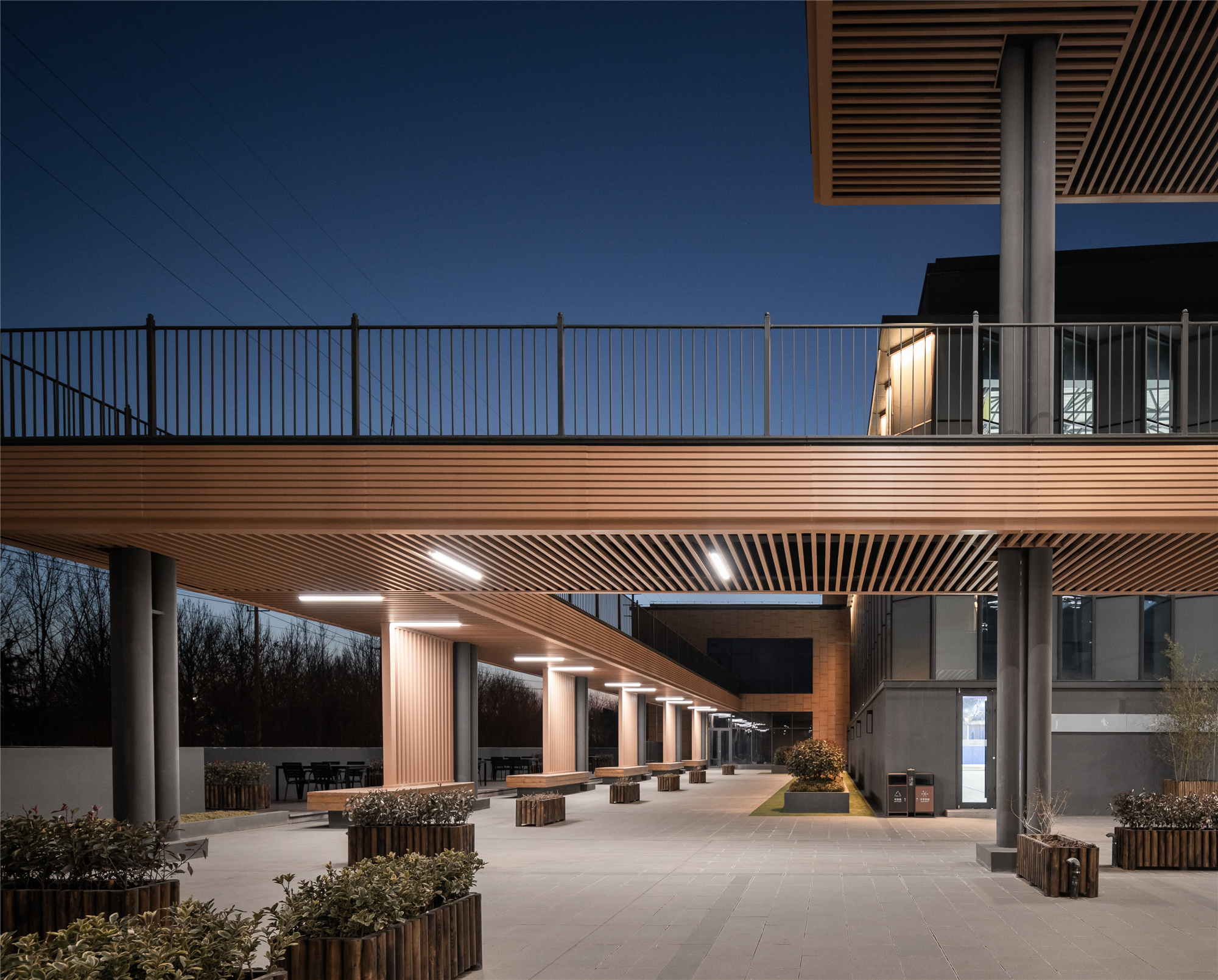
在功能方面,整个建筑更强调“共享”。结合室内外不同属性的空间,这里会定期举办各类活动。建筑物直面城市,不设置围墙,周边市民可以经由面向广场的室外大台阶抵达二层户外活动区。
In terms of the function, the whole building emphasizes on sharing. Combining indoor and outdoor spaces with different attributes, various activities will be held regularly. The building faces the city directly without a fence. The surrounding citizens can reach the outdoor activity area on the second floor through the large outdoor steps facing the square.
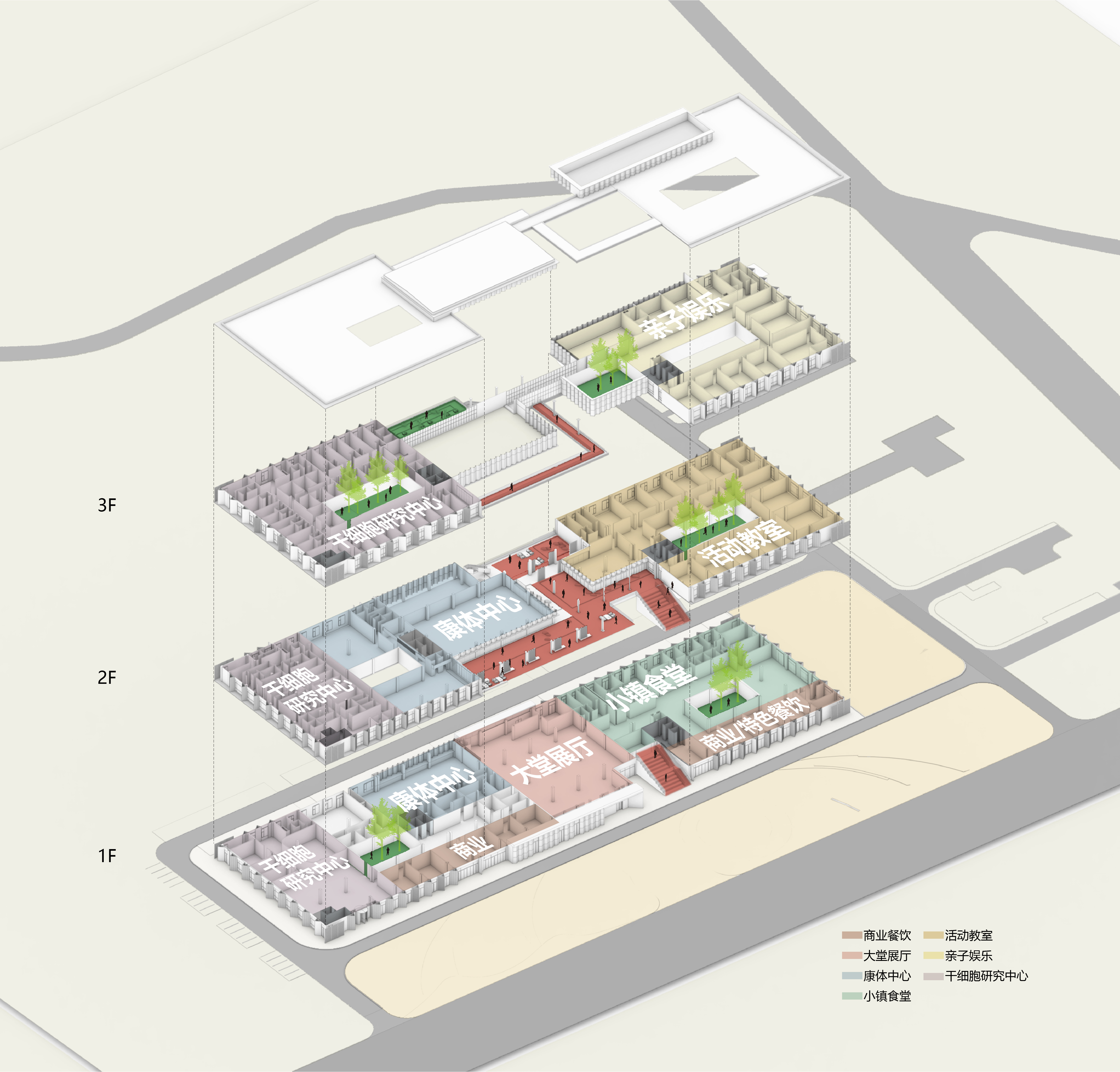
首层的公共餐厅和二层的标准篮球场,既是康养配套的核心板块功能,也是周边市民来此消费和锻炼的首选;开放共享的姿态使建筑既是社区老人与城市产生互动的交往客厅,也是周边市民休闲娱乐的空间载体。从改造建筑的角度来看,每一处空间都值得被利用,交通空间、平台、阶梯都可以作为非正式的社交场所被使用。
The public restaurant on the first floor and the standard basketball court on the second floor are not only the core functions of the healthcare facilities, but also the first choice for the surrounding residents to come here for consumption and exercise; the open and shared attitude makes the building not only a living room for the interaction between the elderly in the community and the city, but also a space carrier for the leisure and entertainment of the surrounding citizens. From the perspective of building renovation, every space deserves to be used, and the circulation space, platform, and stairs can all be used as informal social places.

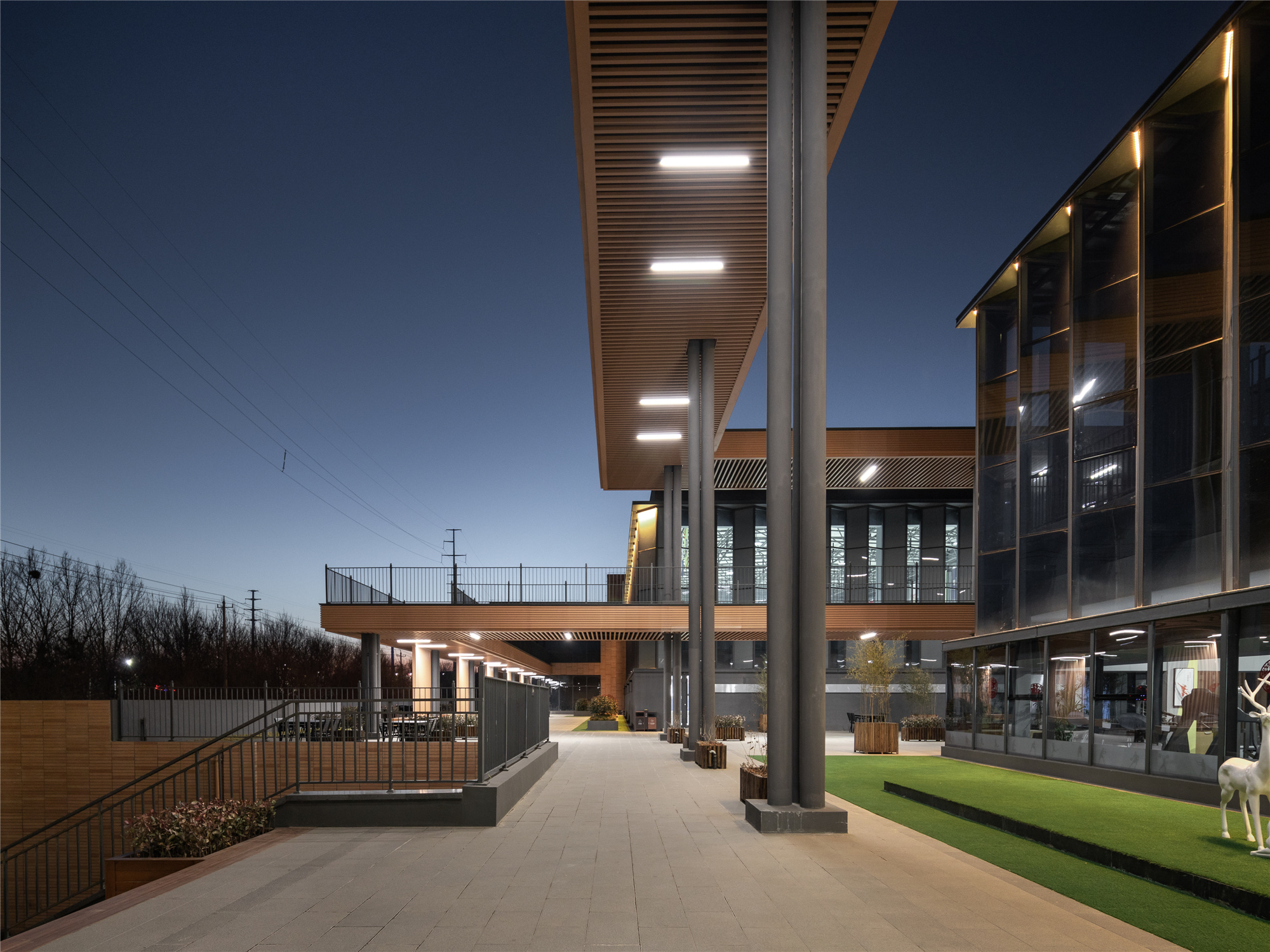
经济性+温和表皮
康养项目对经济性敏感,城市更新类项目更甚,鼓动业主做冒险性的尝试并不可取。项目最大的成本投入是在结构加固与拆改上,所以我们在设计上遵循充分利用原结构条件的原则,通过合理规划空间布局、优化功能组合的方式,减少建筑整体加固改造的支出。
Rehabilitation projects are sensitive to economics, especially urban renewal projects. It is not advisable to encourage owners to make adventurous attempts. The biggest cost input of the project is in structural reinforcement and demolition, so we followed the principle of making full use of the original structural conditions in the design, and reduced the overall reinforcement and renovation expenses of the building by rationally planning the space layout and optimizing the functional combination.
对于复廊元素和新建的体育馆等功能,我们采用钢结构形式,将连廊柱式以三根小截面圆柱集束进行表现,既满足结构需要,又纤细美观。
For functions such as the compound corridor elements and the newly built gymnasium, the steel structure is used, and the corridor column type is expressed by three small-section columns, which not only meets the structural needs, but also is slender and beautiful.

在立面做法上,我们放下“偏见”,尝试用最普通的材料和最简单的工艺,来实现一个“温和的表皮”。
In the façade approach, we have abandoned "bias" and tried to achieve a "gentle façade" with the most common materials and simple craftsmanship.
在我们的设想中,项目整体改变原先红白的色彩对比,运用温暖的陶木色系,更符合康养配套服务空间柔和的定位。囿于建筑荷载不支持任何的干挂体系,通过多种材料比对,最终我们采用长尺度面砖为主材,以三种相近暖色系色彩进行拼贴,经过反复试验模拟,选择最合适的拼贴节奏和色彩比重,形成大面有主调性、近看有细节的立面。
In our vision, the overall project changes the original red and white color contrast, and uses the warm pottery wood color, which is more in line with the soft sense of the healthcare service space. Due to the fact that the building load does not support any dry-hanging system, through the comparison of various materials, we finally used long-scale bricks as the main material, and collaged with three similar warm colors. The rhythm and color proportion are attached to form a façade that has a main tone on the large surface and details when viewed close-up.
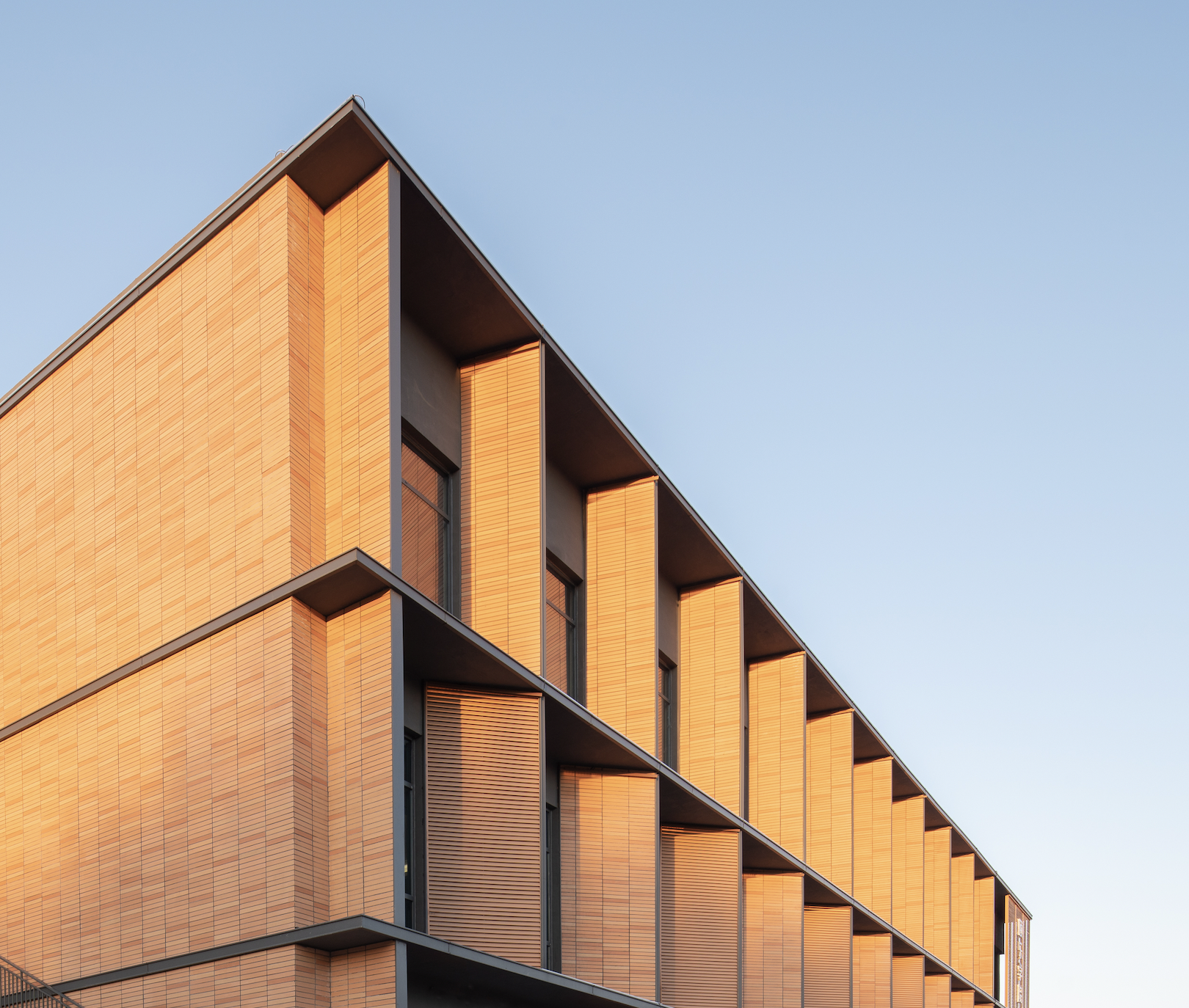
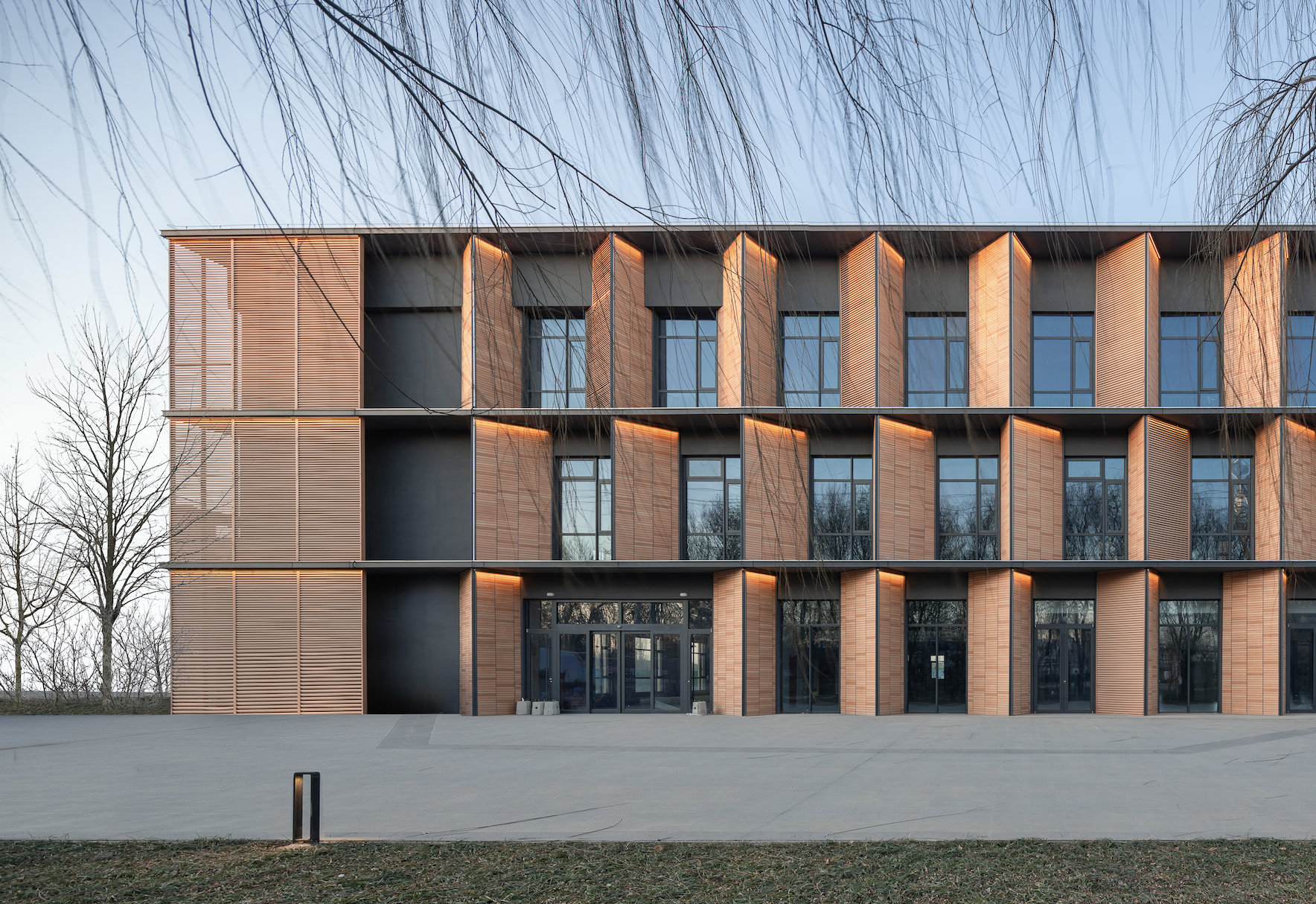
呈现与未来
改造项目总会遇到一些意料外的状况,需要施工团队与设计团队保持紧密沟通。譬如现场曾出现原结构挑板荷载不足、装饰墙体造型无法实现的问题,经过效果比选,我们决定使用轻质的金属格栅面造型替代;以及协调折面收边形式与安装方式等等。项目的最终呈现是对设计耐心的考验和设计出发点的坚持。
Renovation projects will often encounter some unexpected situations, which require close communication between the construction team and the design team. For example, there have been problems such as insufficient load of the original structure and unrealizable decorative wall shape. After comparing and selecting the effect, we decided to use a lightweight metal grille surface shape instead; and coordinate the folding and edge forming and installation methods, etc. The final presentation of the project is a test of design patience and adherence to the design starting point.
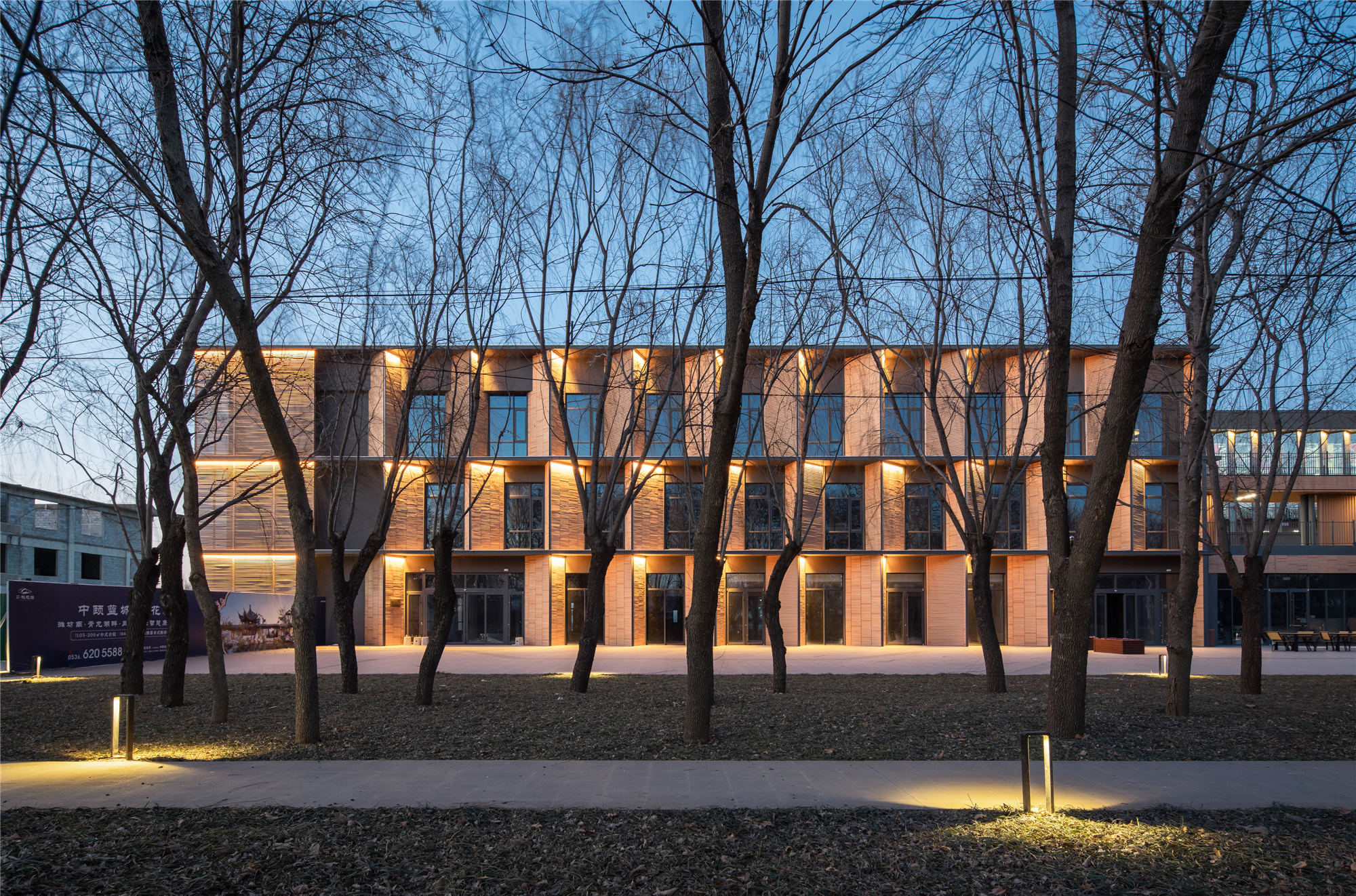
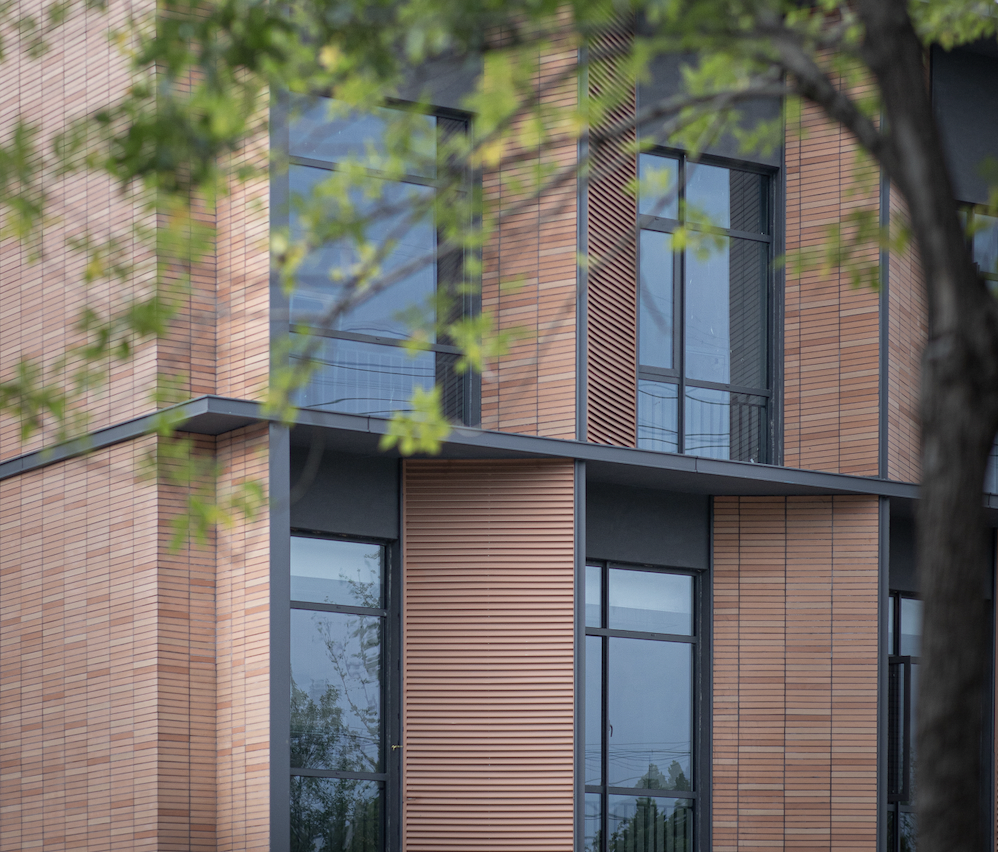
我们可能无法通过几个设计的落成去引领某种趋势,但我们希望可以通过用心的设计去呈现好一个项目,给一片区域带去积极的思考和正向的结果,得出合适的答案。目前项目已投入使用,公共配套向城市开放,相信它可以为长者们提供更美好、便捷、舒适的老年生活服务。
We may not be able to lead a certain trend through the completion of several designs, but we hope that we can present a project through careful design, bring positive thinking and positive results to an area, and get appropriate answers. At present, the project has been put into use, and the public facilities are open to the city. It is believed that it can provide the elderly with better, convenient and comfortable elderly life services.
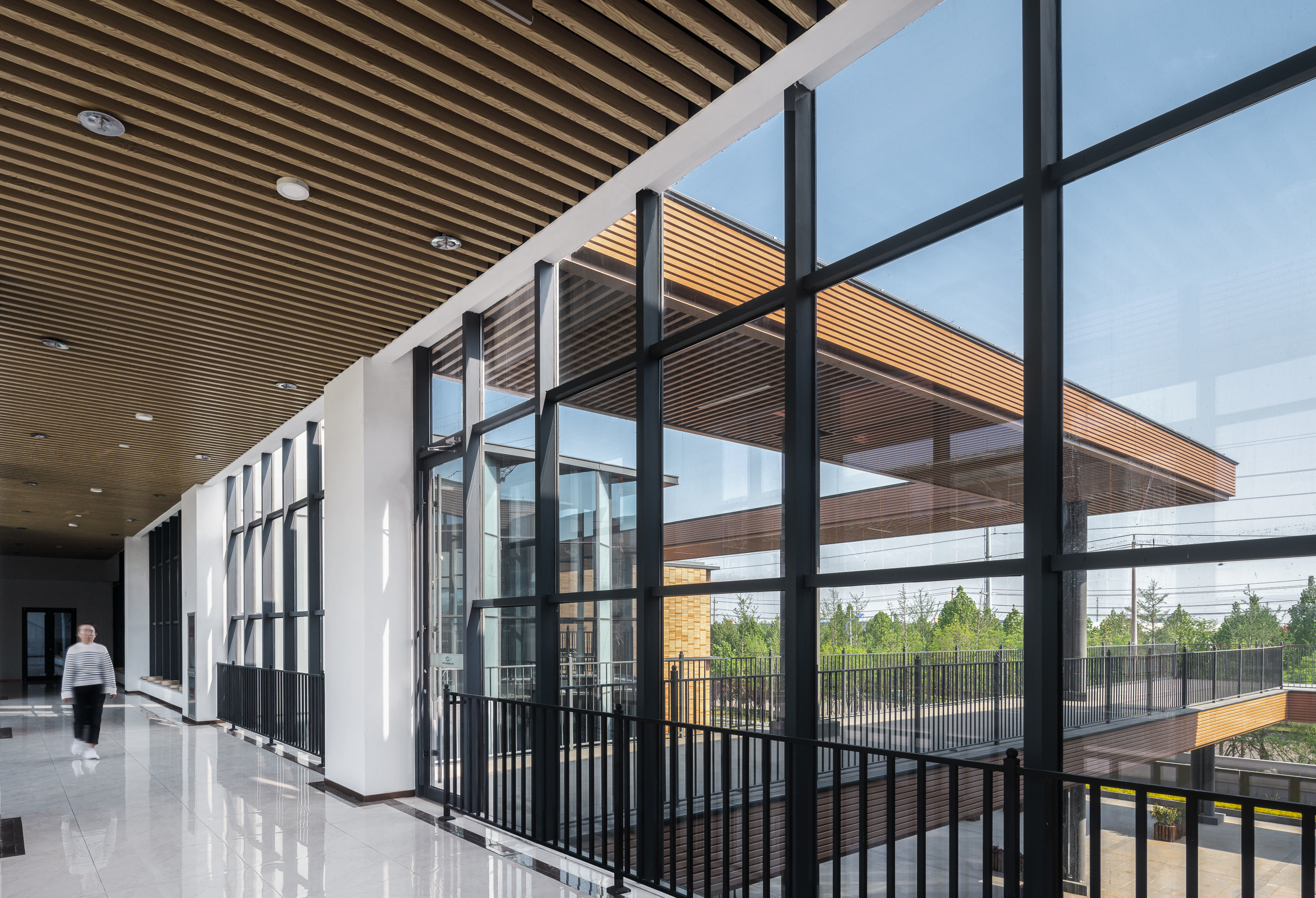
设计图纸 ▽
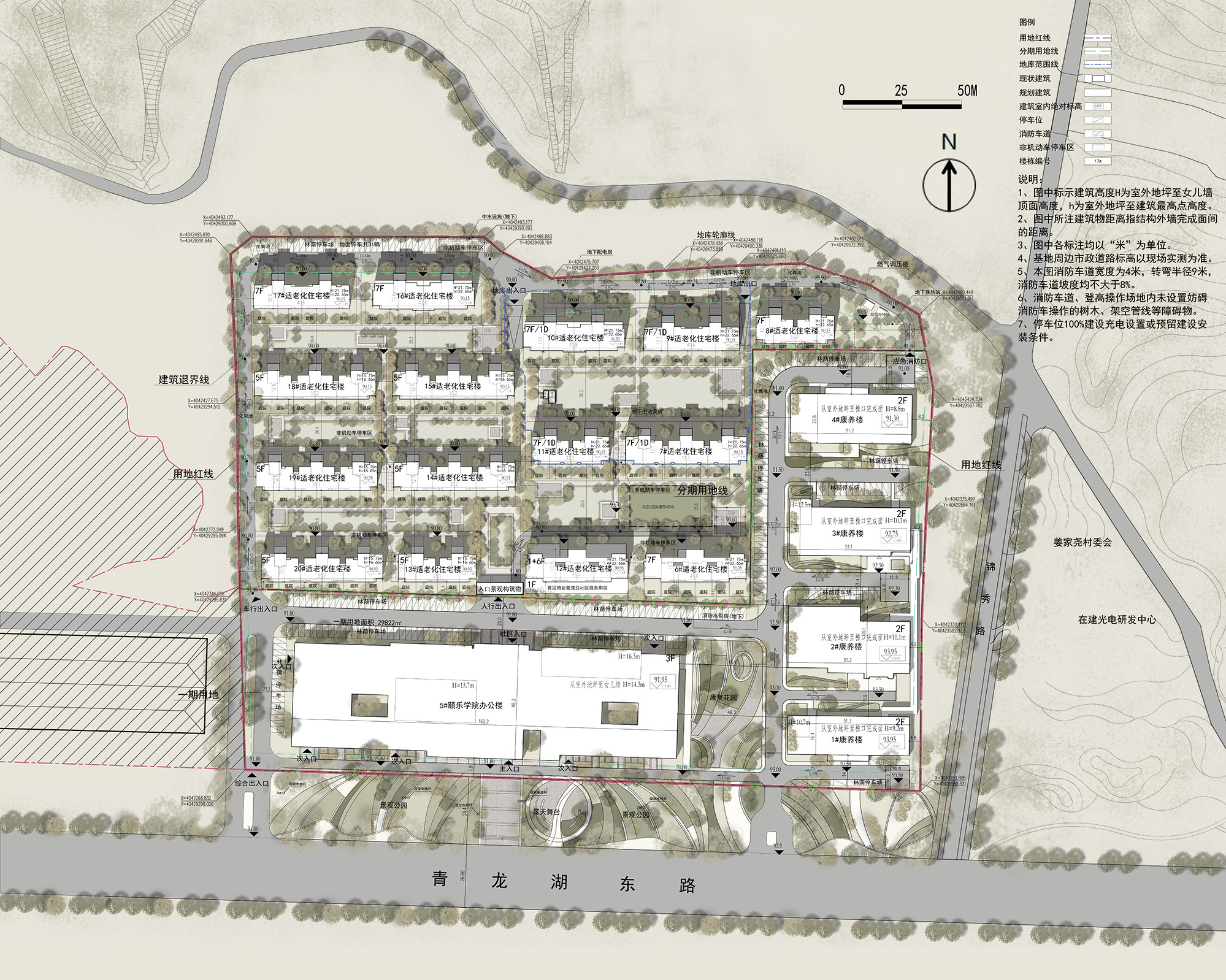



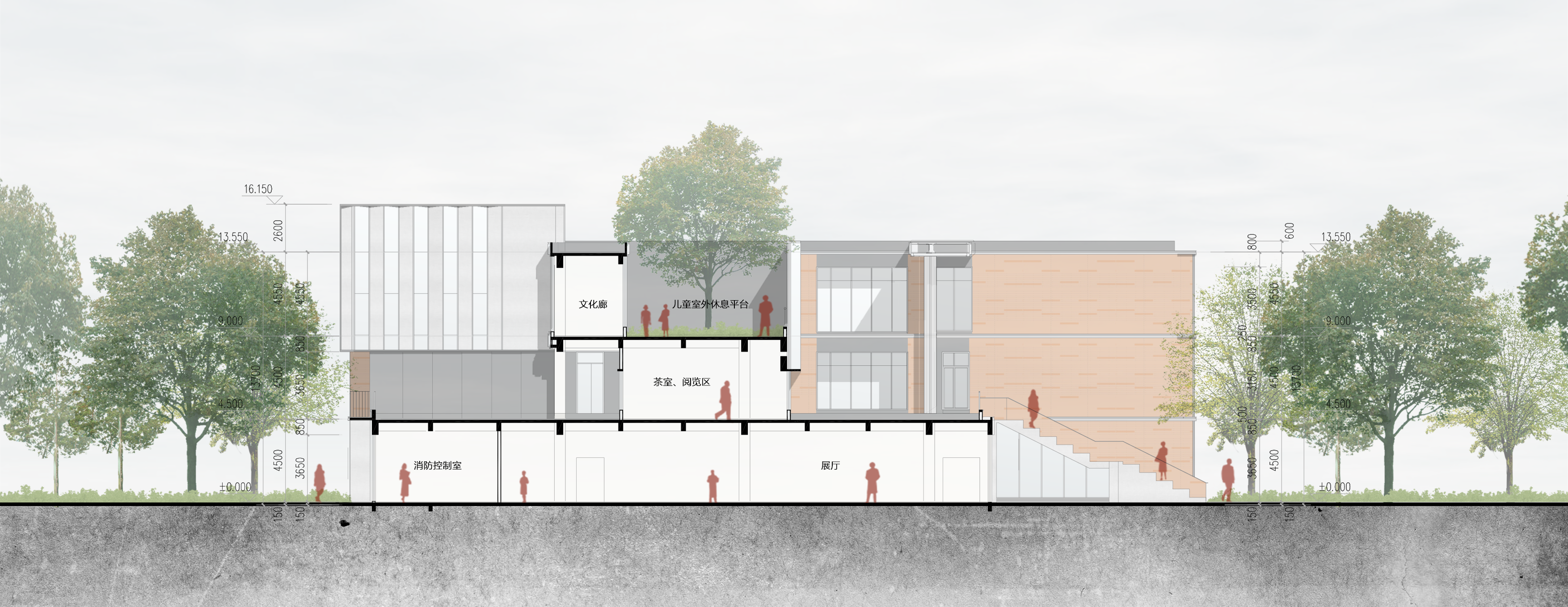
完整项目信息
项目名称:潍坊中颐蓝城·桃花源康养综合配套服务中心
项目类型:建筑改造
项目地点:山东潍坊
设计单位:栖城设计
主创建筑师:管轶群、吴庆喆
设计团队:管轶群、吴庆喆、金晓燕、关清宇、孙悦
施工图设计单位:潍坊昌大建设集团有限公司
业主:中颐健康城置业投资(安丘)有限公司,蓝城桃李春风建设集团有限公司
设计时间:2019年
建成时间:2021年
用地面积:29822平方米
建筑面积:24745平方米
摄影:梁文军
版权声明:本文由栖城设计授权发布。欢迎转发,禁止以有方编辑版本转载。
投稿邮箱:media@archiposition.com
上一篇:Barozzi Veiga新作:伦敦艺术家工作室,以反光铝板映射街区生活
下一篇:神州数码国际创新中心展示中心:“反转”幕墙 / 第伍建筑