Thorbjörn Andersson,SWECO Architects
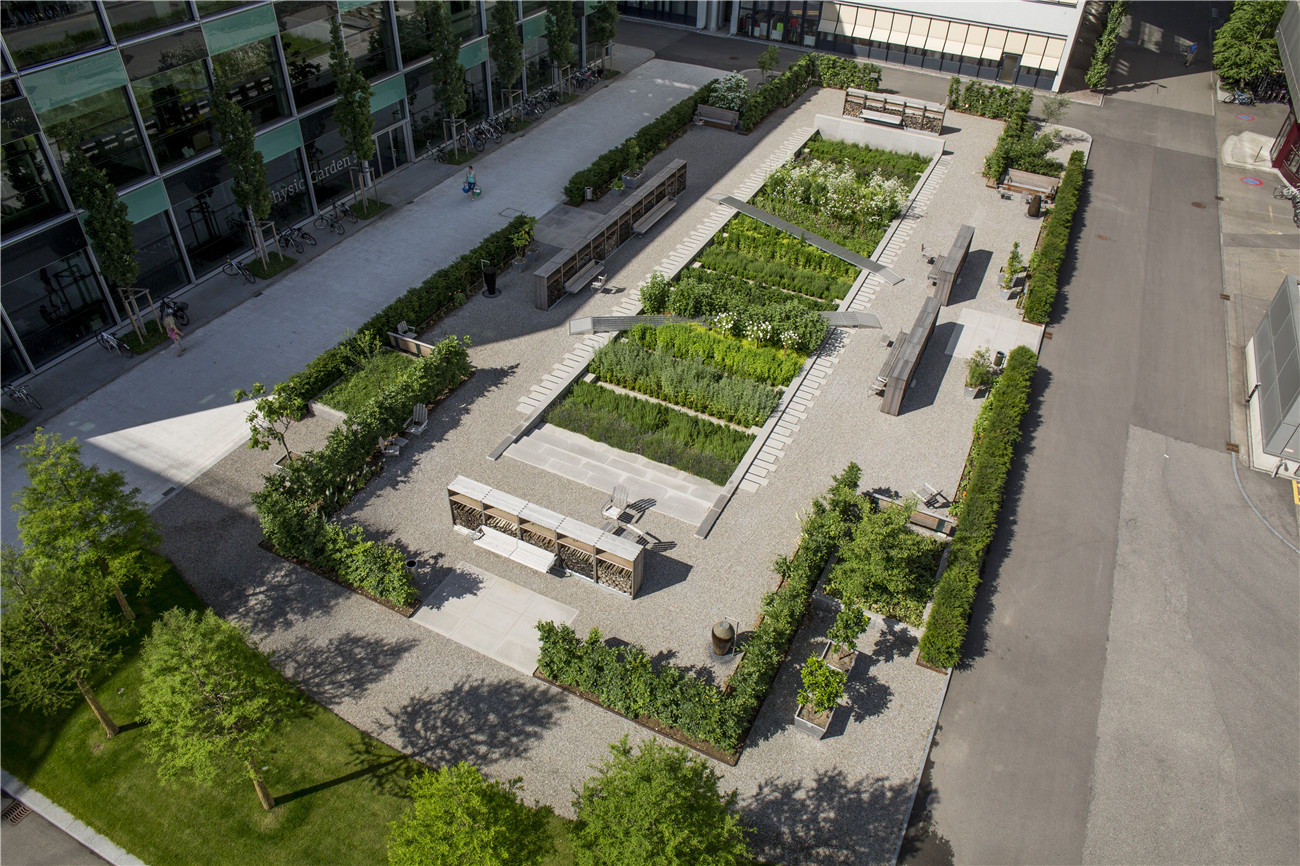
设计单位 Thorbjörn Andersson,Sweco architects
项目地点 瑞士,巴塞尔,诺华制药公司总部
项目面积 2800平方米
开放时间 2012年
关于诺华药用植物园的扩展阅读:《药神》天价药的草药园,长什么样?
药用植物园理应是一个让人体所有感官得到满足的地方。人们在这里可以与神秘的芳香、不同的色彩、变幻的季节相遇,近距离地学习并享受其中。另一方面,也为病理研究提供试验的场所。
The Physic Garden is a place to celebrate sensuous phenomena of all kinds. It is a place where mystic scents, changing colors, and seasonal variety can be enjoyed and studied. It is also a test bed for pharmacological research.
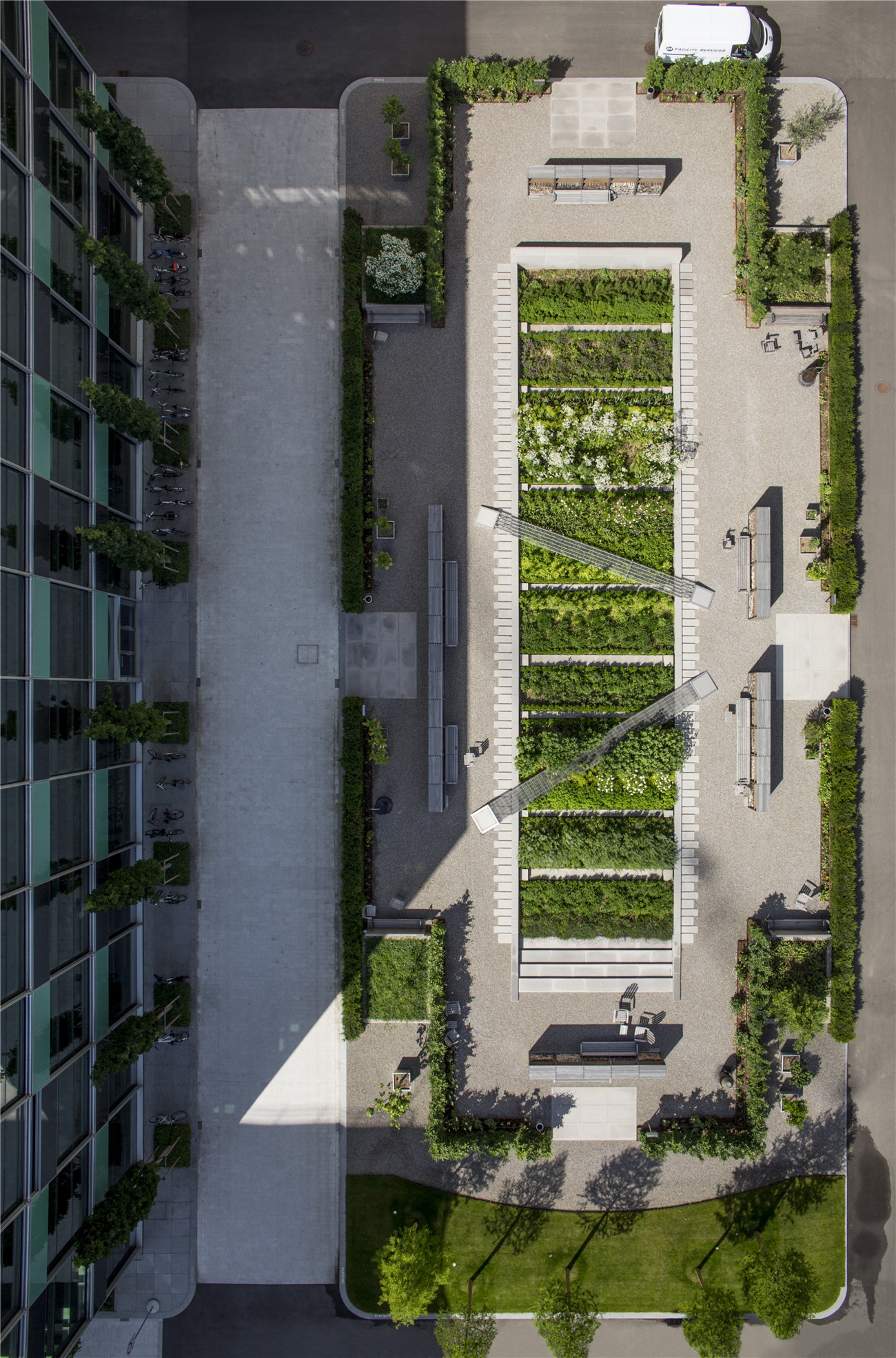
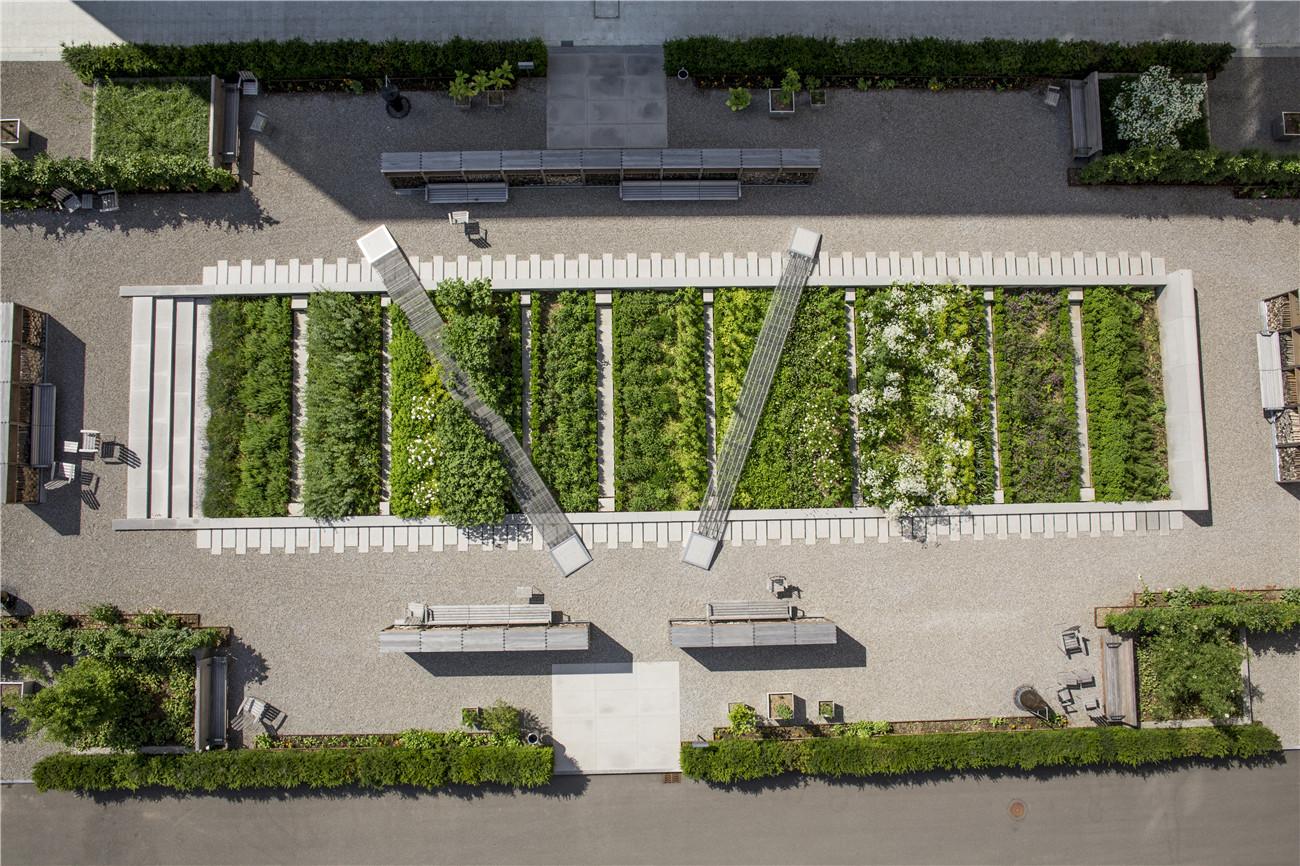
位于诺华制药公司总部的药用植物园基于“修道院花园”的概念而来。古时候,僧侣对药理知识的掌握往往通过在这些地方对植物的观察而来,他们研究的成果奠定了今天药理研究的基础。作为曾经的室外实验室,修道院花园往往地处隐蔽的地方,与百姓的日常生活相隔绝,保护着秘密的研究成果。
This Physic Garden at Novartis Campus is based on the monastery garden where, in ancient times, monks developed their knowledge about the pharmaceutical properties in plants, a knowledge that provided the foundation for today´s research efforts. These were often hidden places, laboratories in the outdoors, secluded from public life, containing secrets of utmost importance.
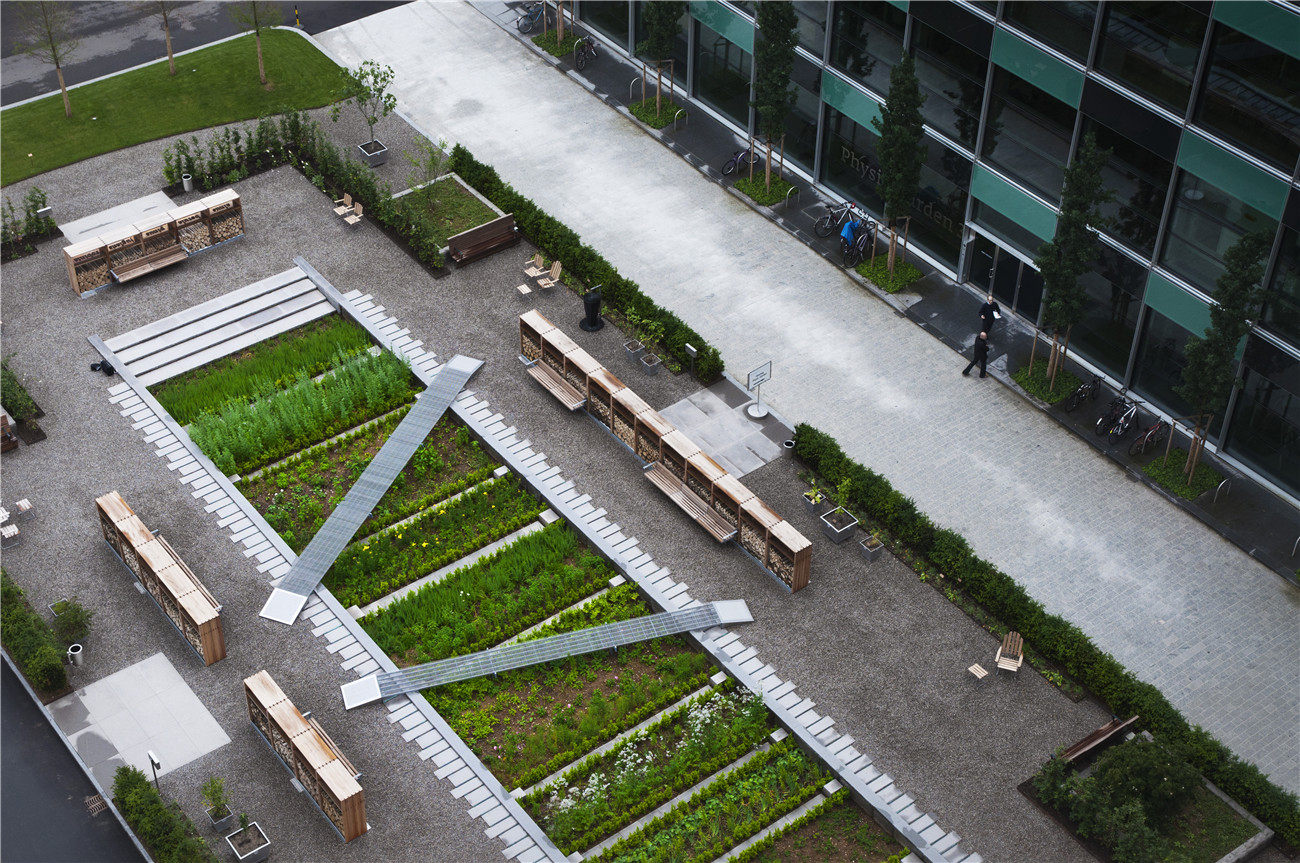
同样地,诺华药用植物园也十分隐蔽。它的内部像是一个剧院、一个迷宫,又像是一个被层层包裹着的洋葱。来访者需要通过来回曲折的道路,穿越由紫杉和山毛榉组成的,层次繁多的“篱笆”,才能一步一步地揭开这个半封闭花园的真面目。像中世纪的僧侣,又如今天的研究者发现草药一般,来访者将逐渐接近、探索这个药用植物园。
Consequently, the Physic Garden at Novartis is hidden, spatially organized as a theatre, or as a labyrinth, or as an onion with many layers. The garden is semi-enclosed, and the visitor enters through a zig-zag movement between backdrops of tall hedges of yew (Taxus) and beech (Fagus). The garden reveals itself step by step. The one who searches will find; a statement which is as relevant to the researcher of today as it was to the medieval monk.
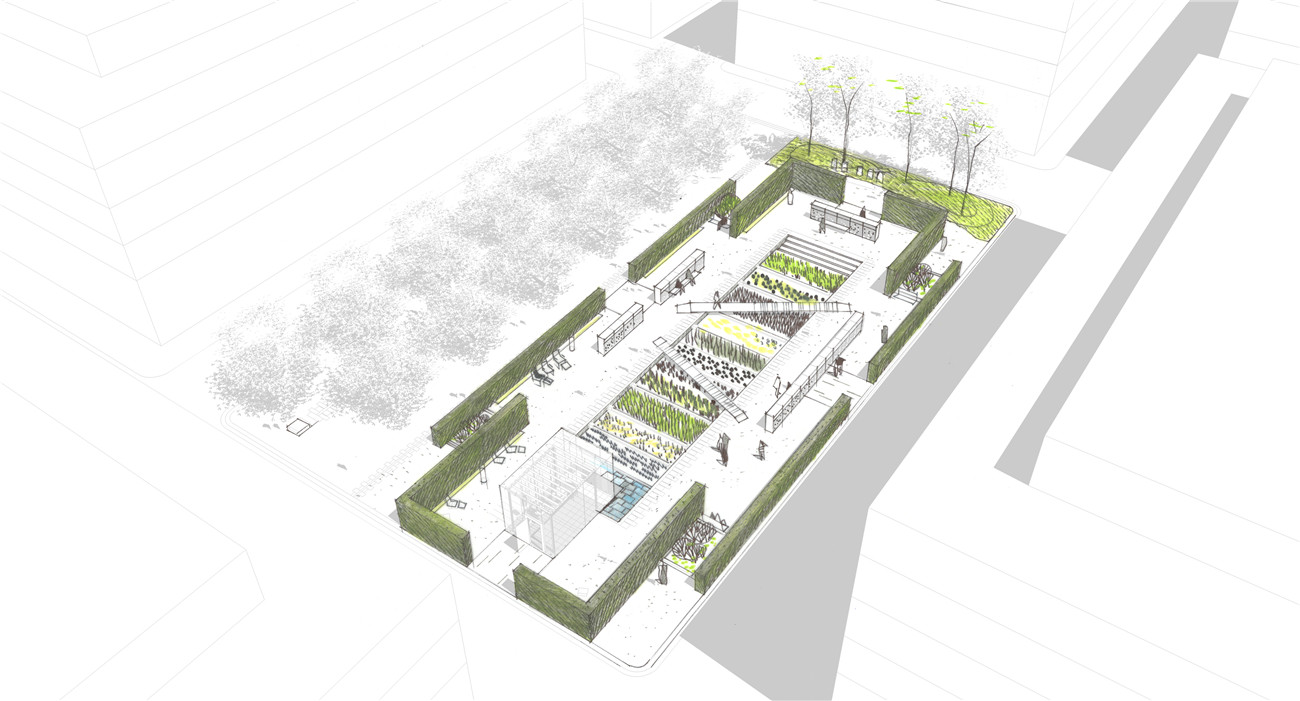
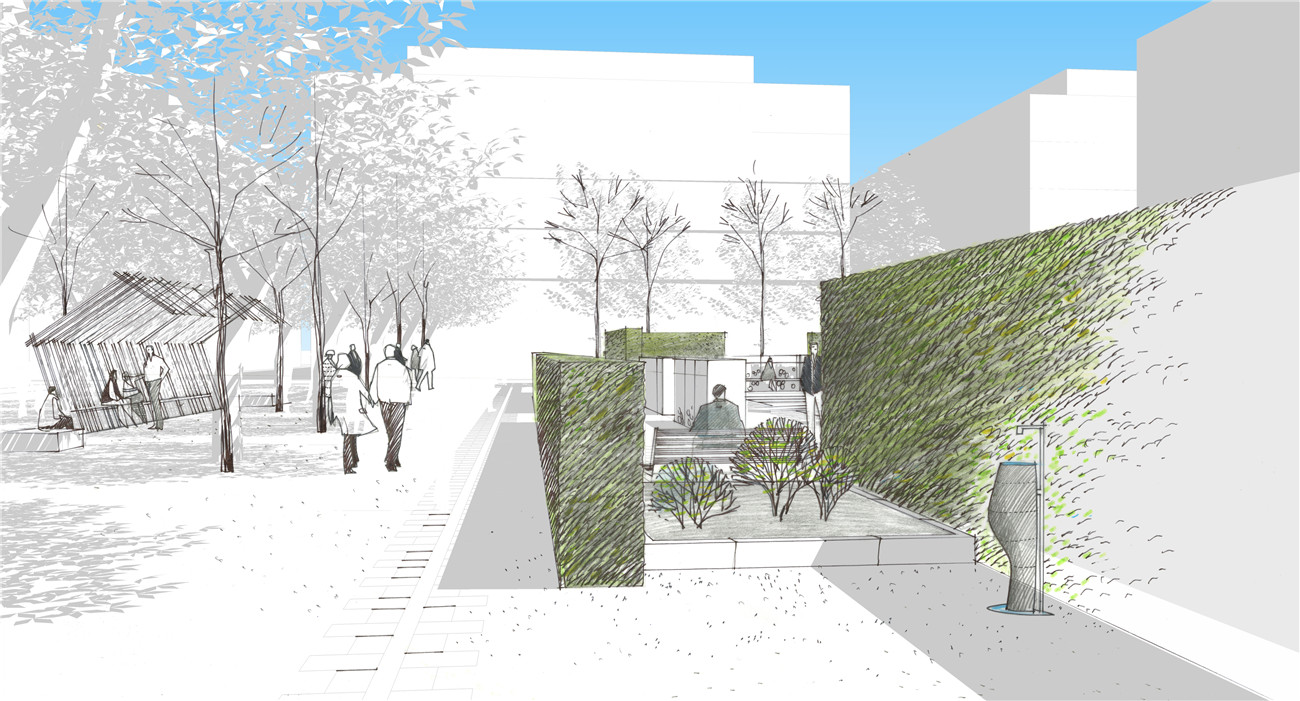
当人们抵达草药园的中心时,一个下沉式的花圃引导着人们接近。花圃里的31种药用植物以竖条状排列,形成了条纹状的图案。花岗石矮墙围着处于下沉地面的植物,保护着这些珍贵的草药不被轻易触碰,使得它们的珍贵性更被凸显。从访客俯视的视角来看,里面的花朵好似一张色彩缤纷的彩绘地毯。
Having arrived at the center, a sunken planting bed opens up, containing 31 species of pharmaceutical plants organized in a striped pattern. The slightly sunkenness of the basin adds to the preciousness of the plants, and placed inside the frame of a low granite wall, these fragile specimens become untouchable. They are viewed from slightly above, and we can read the flower bed as a colorful and textured painting or a striped carpet.
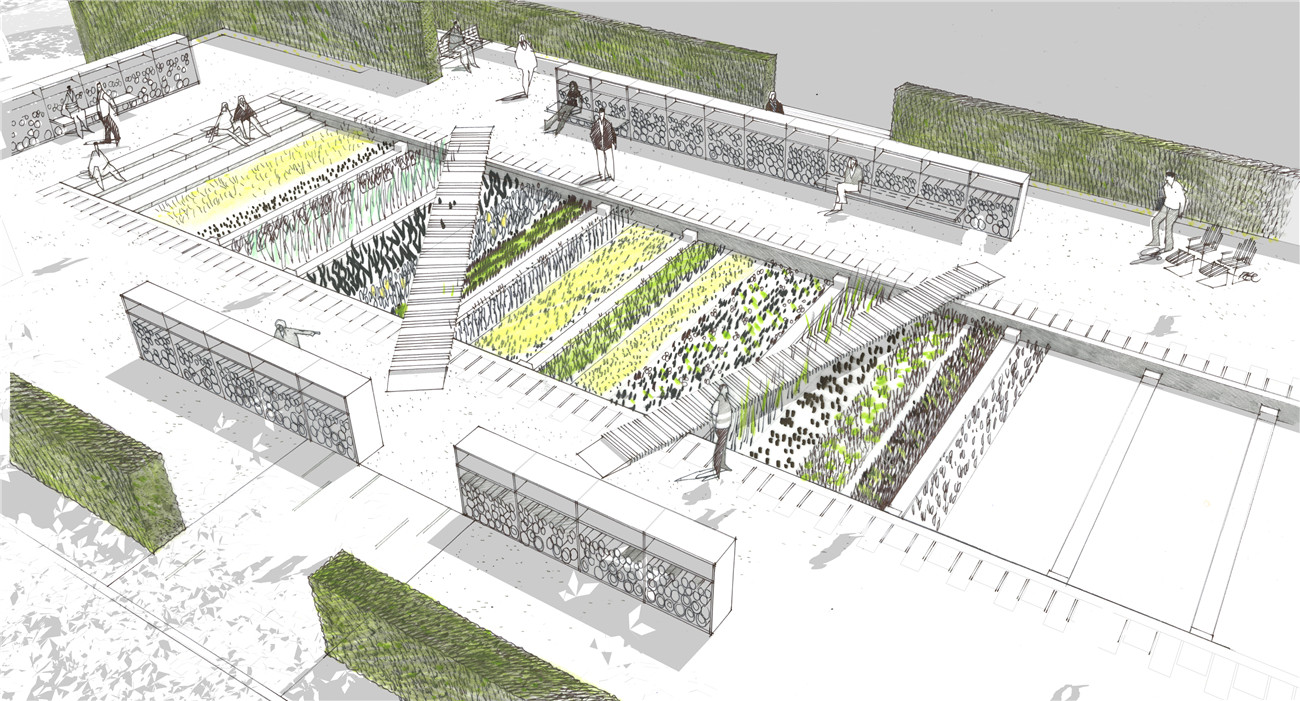
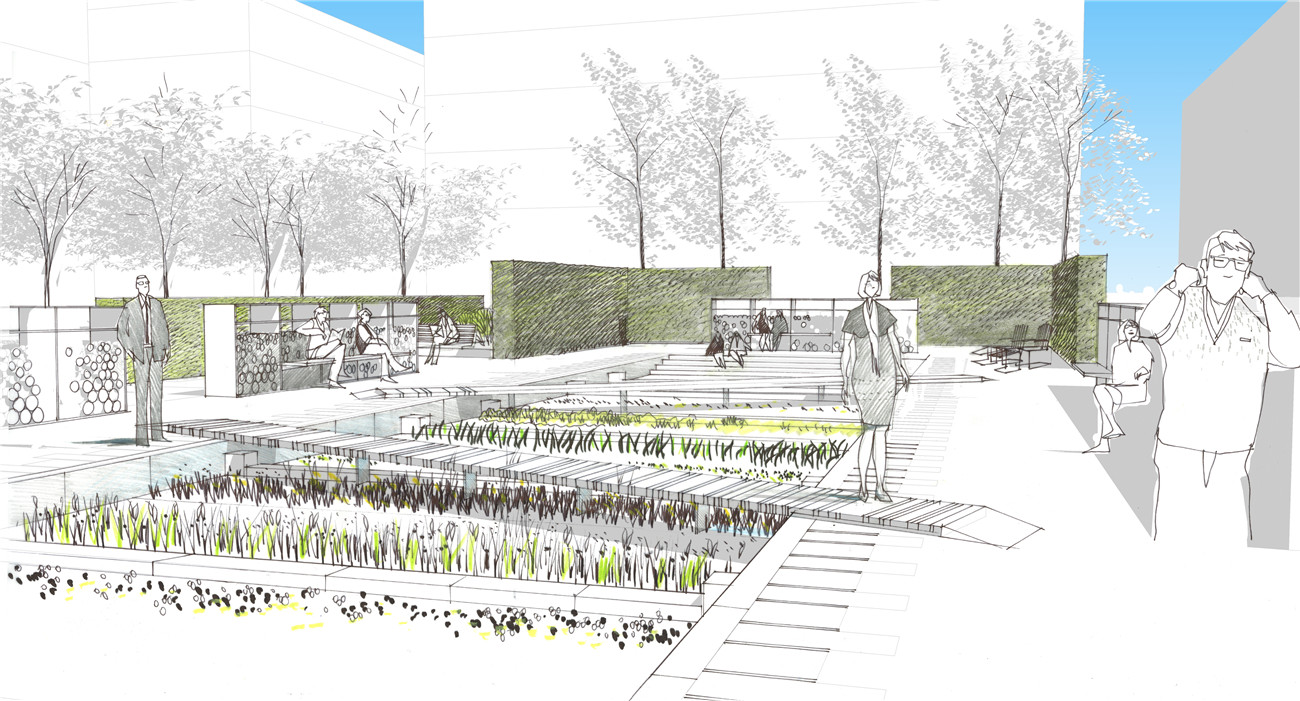
一座没有护栏的简易桥梁横跨在花圃上方,为客人们提供一个能更加近距离观察植物的机会。每株植物都有一块标记了名字的青铜牌匾,立在花圃的边缘。
Bridges of light construction, without railings, span the sunken bed, permitting the daring visitor a closer examination of the plants, each of which is labeled with an engraved bronze plaque mounted at the edge of the bed.
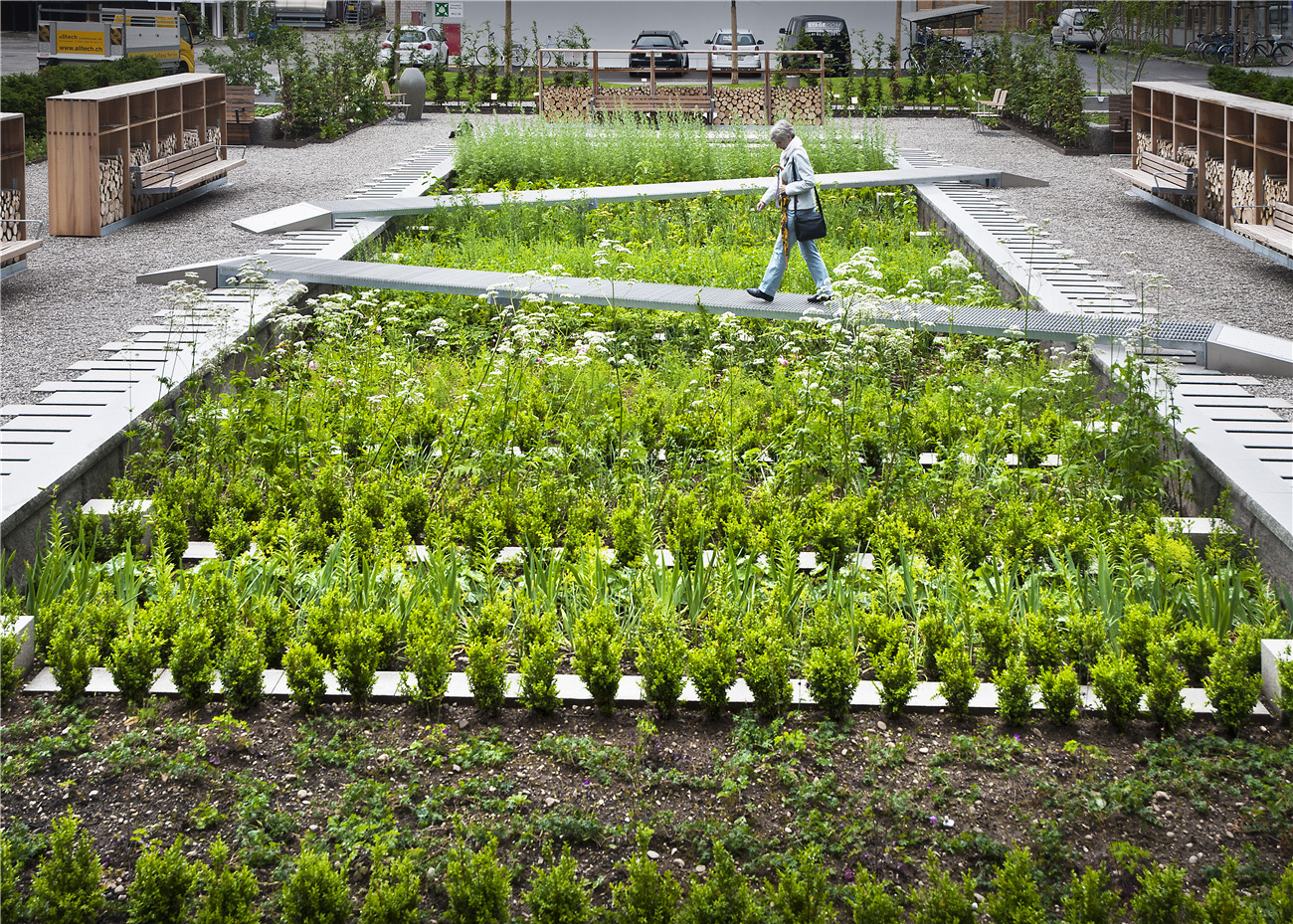
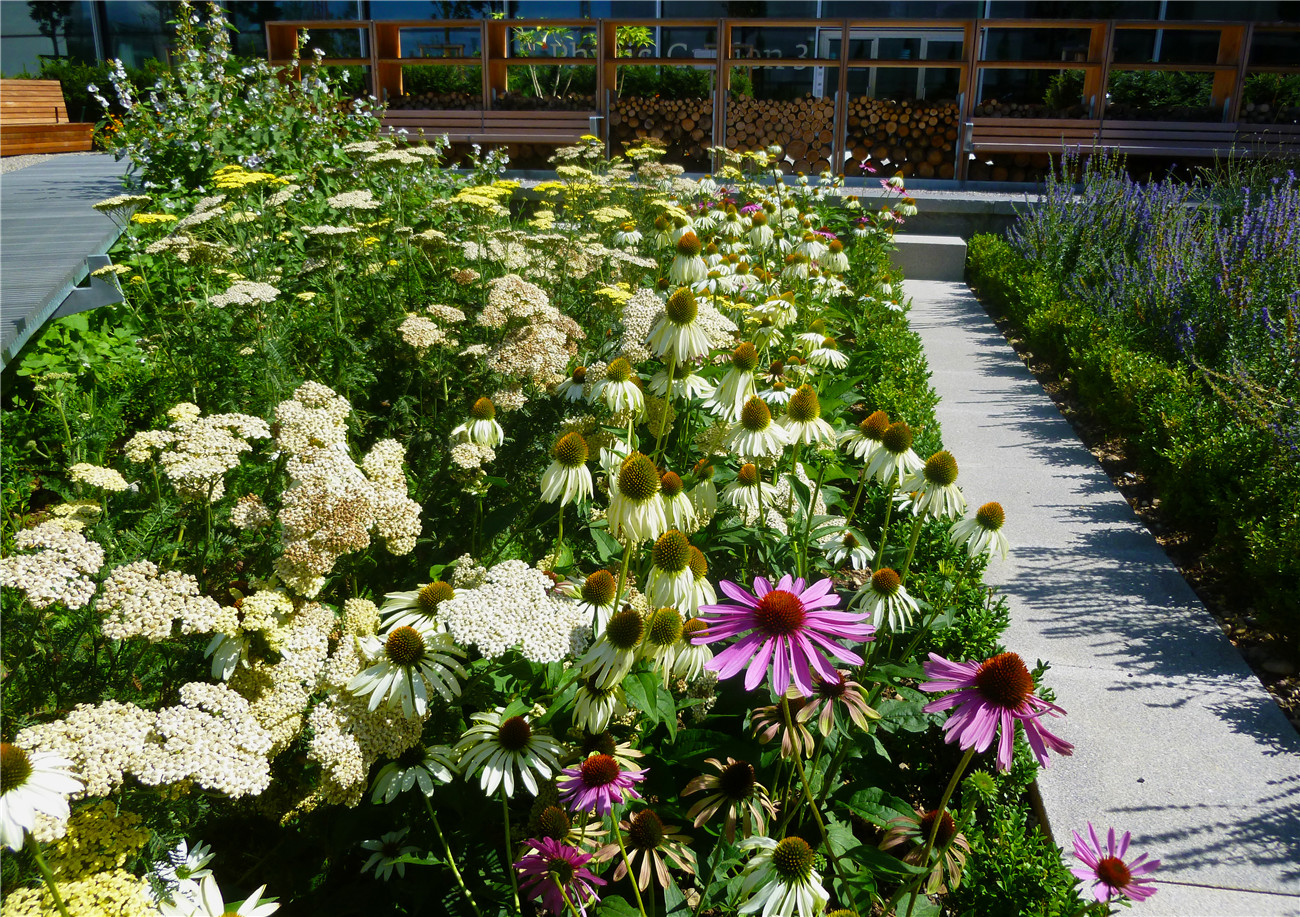

沿着花圃两侧有四个“原木架”,配有长条座椅,上面堆放着木头。木架与红木杉树篱相得益彰,同时也像放着书卷的图书馆书架。这些被截取的木材代表着该木种可用于药理研究。整个园区共种植了70多种植物,游客观览之余还能增进对药用植物的了解。
Along the sides of the sunken bed are four “log racks”, a collection of logs stacked in piles whose forms complement the screens of hedges, and are also reminiscent of a library. The types of wood selected represent tree species from which substances have been extracted and used in ethnopharmacology. All in all, 70 plant species are on display in the Physic Garden.
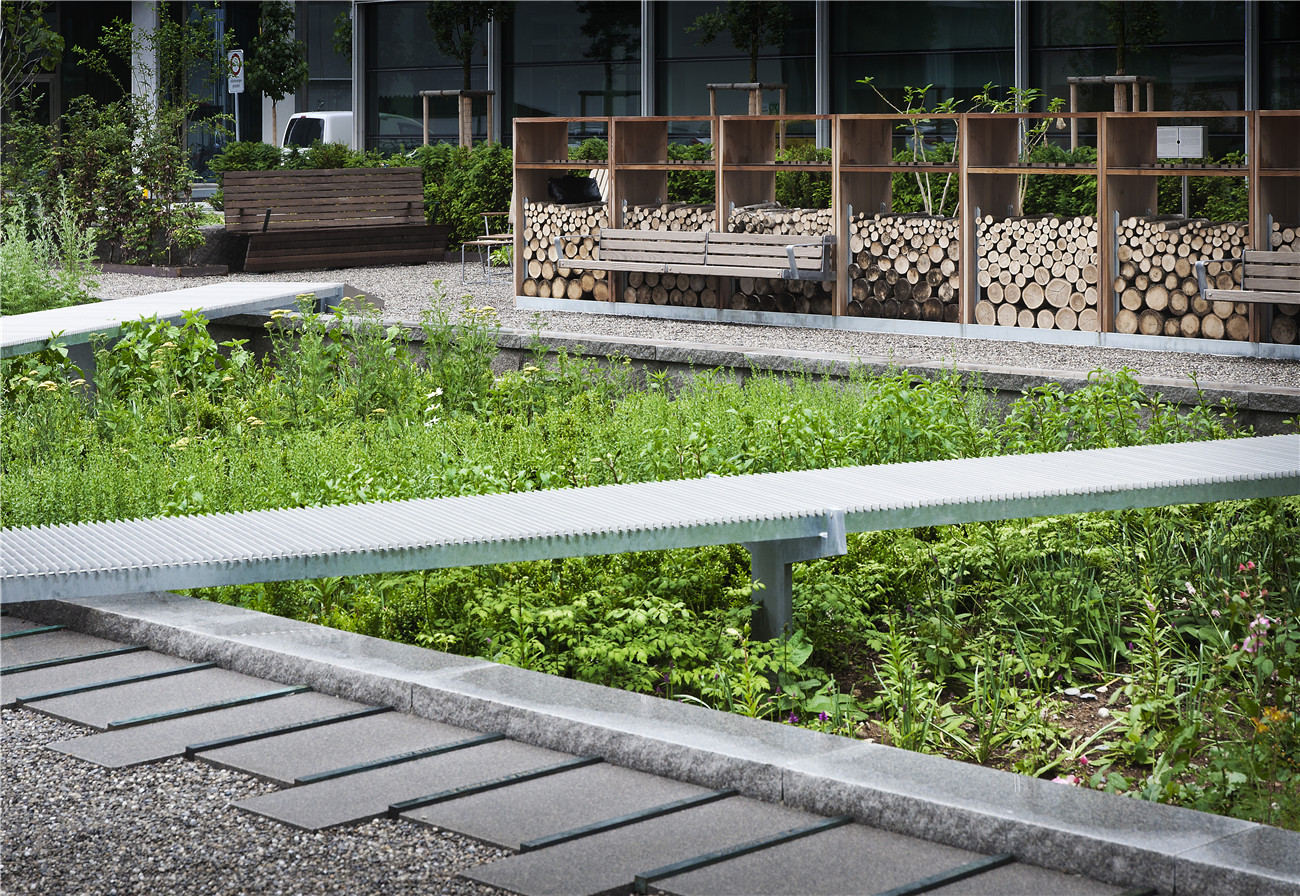
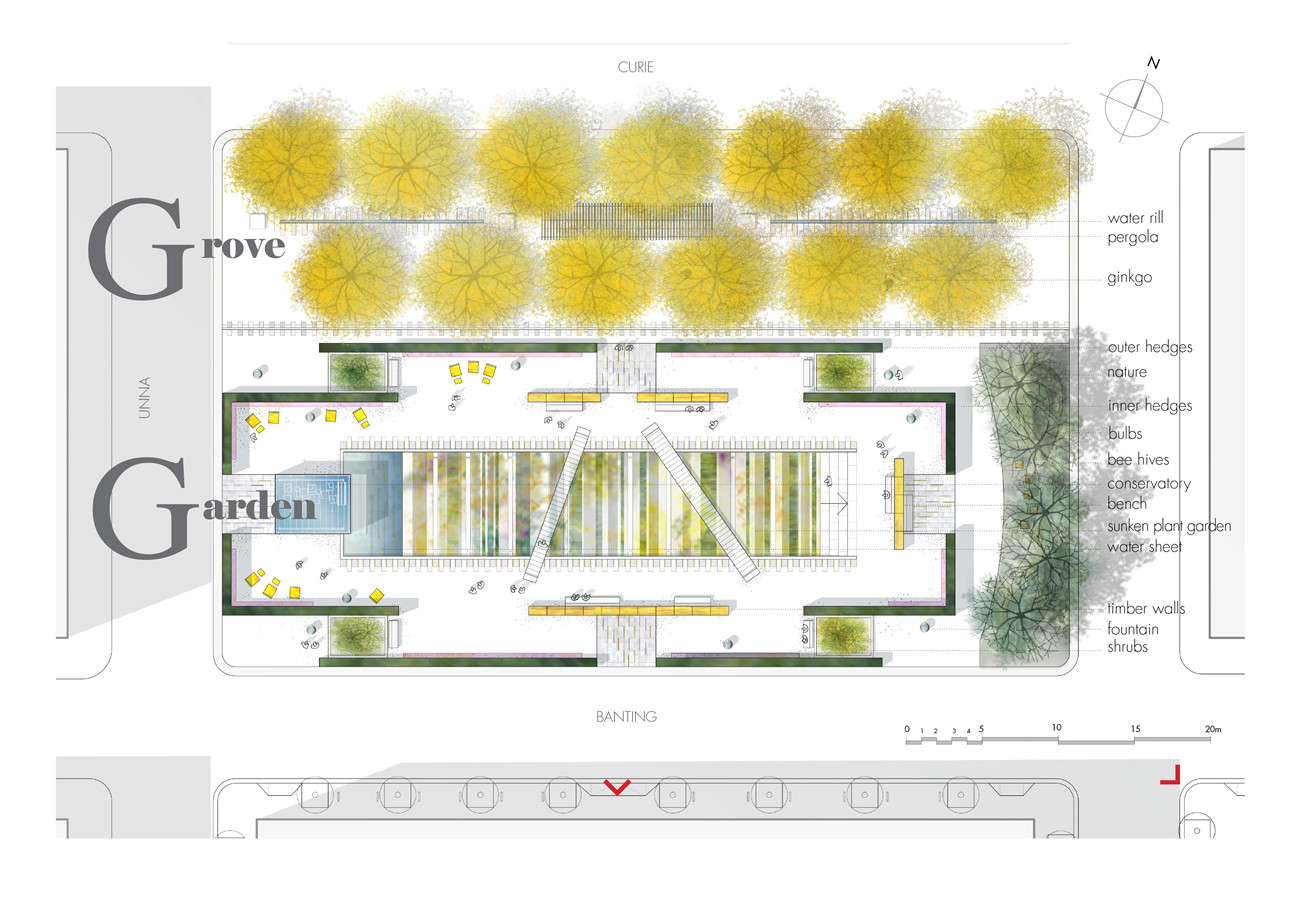
完整项目信息
Project: The Physic Garden
Location: Novartis Campus, Basel., Switzerland.
Landscape architect: Thorbjörn Andersson with Sweco architects
Team: Pege Hillinge, Johan Krikström, Johnny Lindeberg ,
Emma Norrman (plants), Therese Egnor (plants), Alexander Cederroth (light), Markus Moström (graphics), Pål Svensson (drinking fountains).
Client: Novartis Pharma
Consultants: Schönholzer + Staufer GmbH/ Beat Rösch, Basler + Partner (structural engineering).
Area: 2800 sqm
Opening: 2012
Photographs by: Jan Raeber and Sweco Architects
版权声明:本文由Thorbjörn Andersson授权有方发布,禁止以有方编辑后版本转载。
上一篇:建筑师转行指南:建筑系学生的50种职业方向
下一篇:梯城:深圳留仙洞万科云设计公社A3地块 / 南沙原创