
项目地点 宁夏省中卫市
设计单位 DAS Lab
建成时间 2019年3月
建筑面积 2000平方米
撰文 DAS Lab
200多年以来,黄河一直为大湾村这座古村落提供生命力并且见证它的文脉交织。它在历史长河中不仅是边关天堑,同时也是连接西域文化和经济的通路,是与沙漠相结合的稀有景观资源。项目位于黄河岸旁,设计师不想打造一个野心勃勃的地标式建筑,而是希望能够将建筑隐匿于自然,用谦和与敬畏实现建筑和自然的平衡。
For more than 200 years, the Yellow River has been the cradle of Dawan Village, and become the witness of its developing cultural context. It was not only a frontier city in history, but also a passage way that connects the culture and economy in Serindia area, a precious landscape that combines the Yellow River and the desert. The project is located at the bank of the River. We do not want an ambitious landmark, instead, we want to create buildings that involves into the nature and become invisible, balancing architecture and nature with humbleness and veneration.
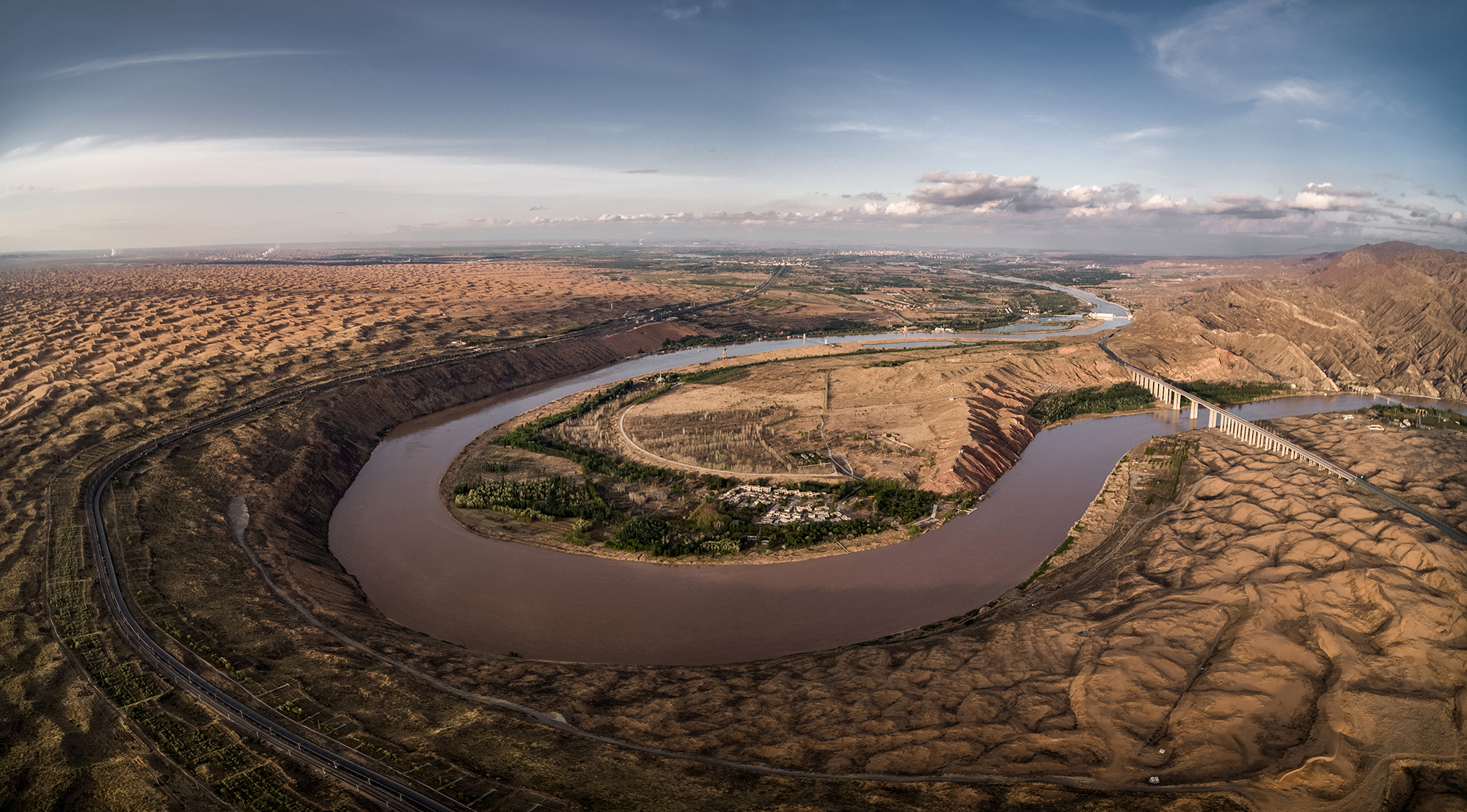
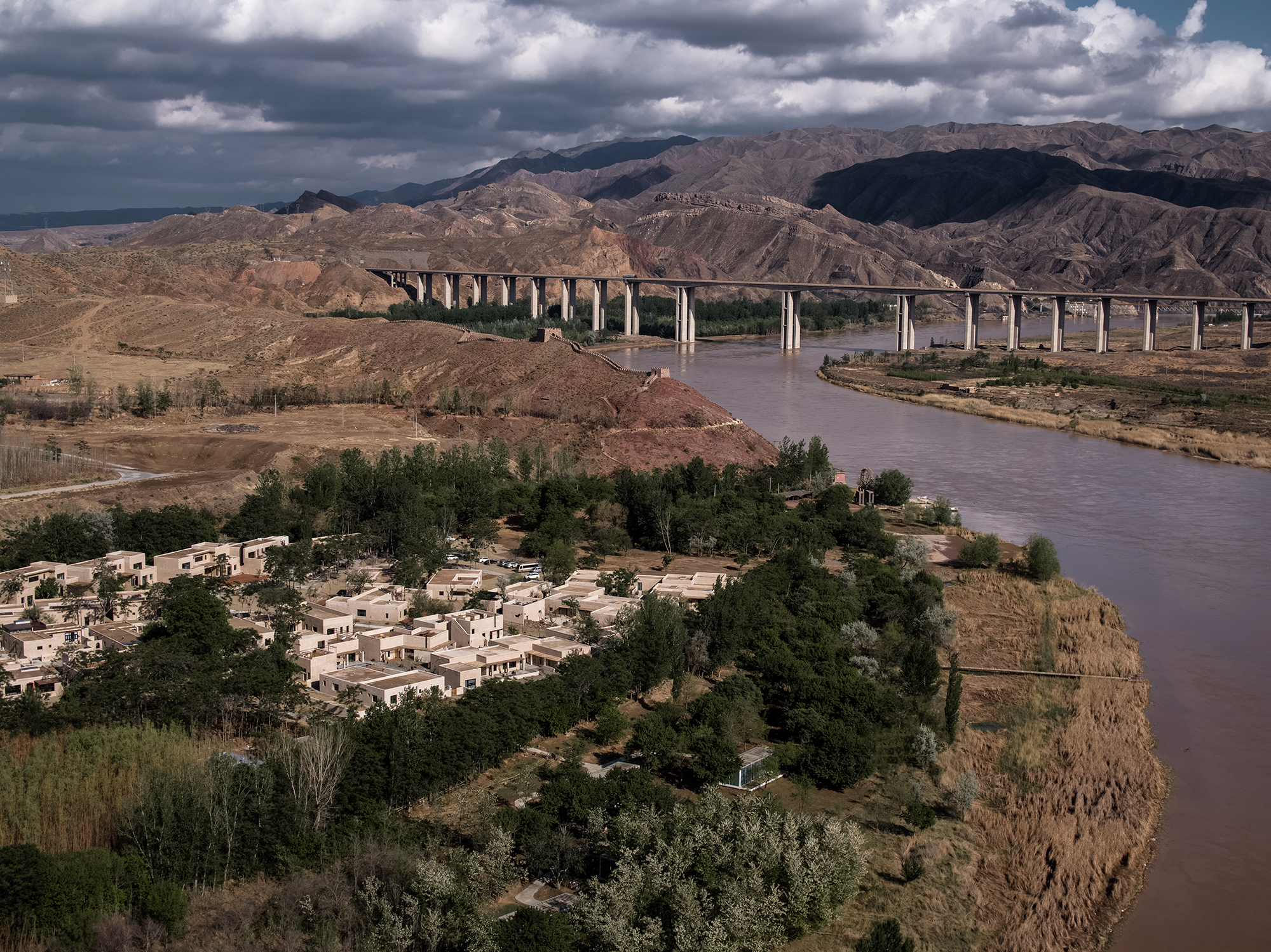

业主在这里规划了15间客房,把遥望黄河、果林作为每间客房的特定条件。设计师在每个不同的环境中挖掘空间的性格,没有统一的房型,并试验不同的模型、尺度和材质以重新审视人与自然的关系。
There are 15 rooms in the hotel, each room was injected with different characteristics and has a framed view to the river or to the fruit-bearing forest. By creating different room types, DAS Lab tries to experiment on different models, scales and materials to re-evaluate the relationship between human and nature.









建筑基本遵循当地民居风貌,平屋、露台、院落、苇杆檐廊将户内活动的更多可能性延伸至户外。
Inheriting from local houses, the hotel is designed with flat houses, terraces, courtyards and reed-topped eaves galleries to encourage more outdoor activities.



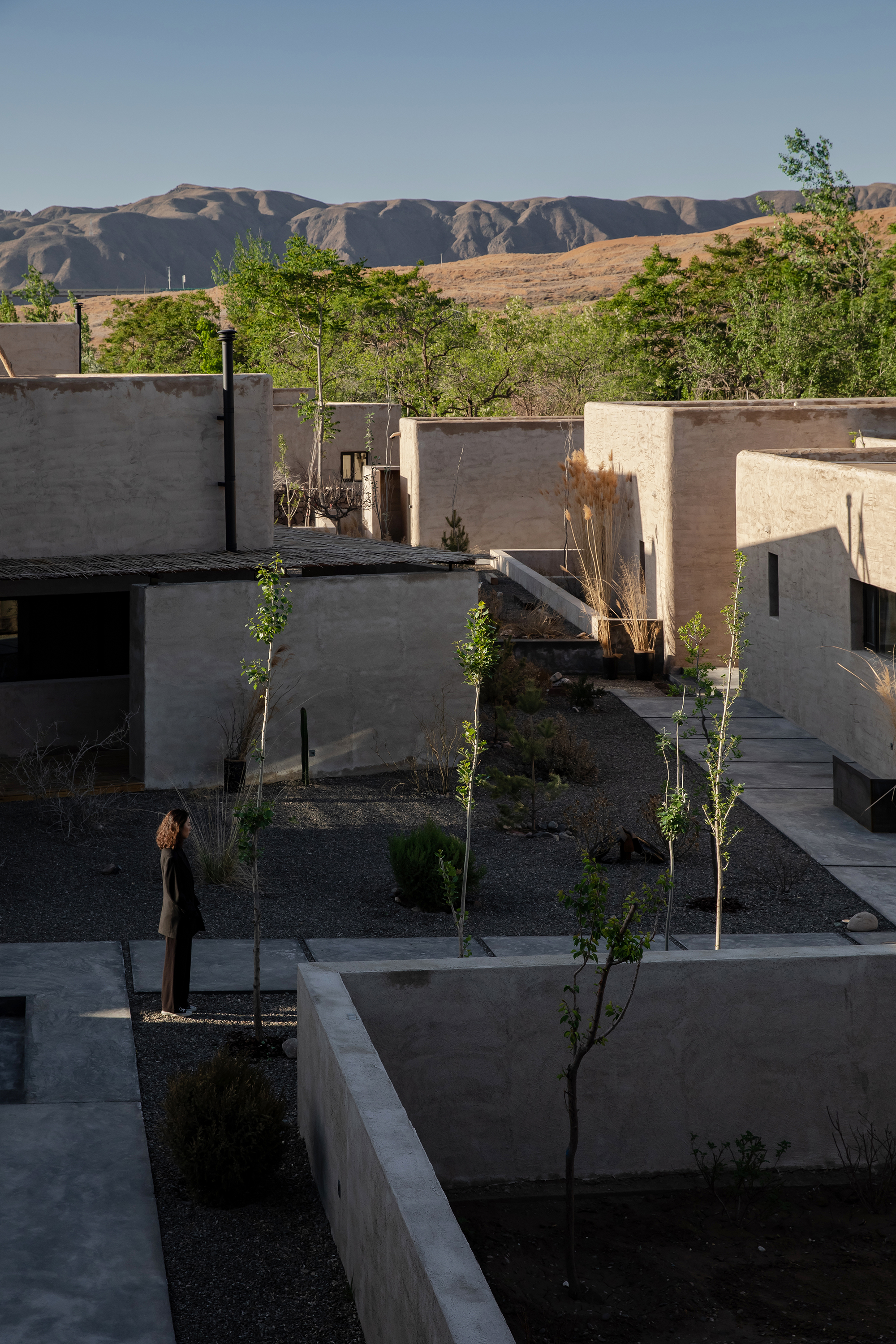

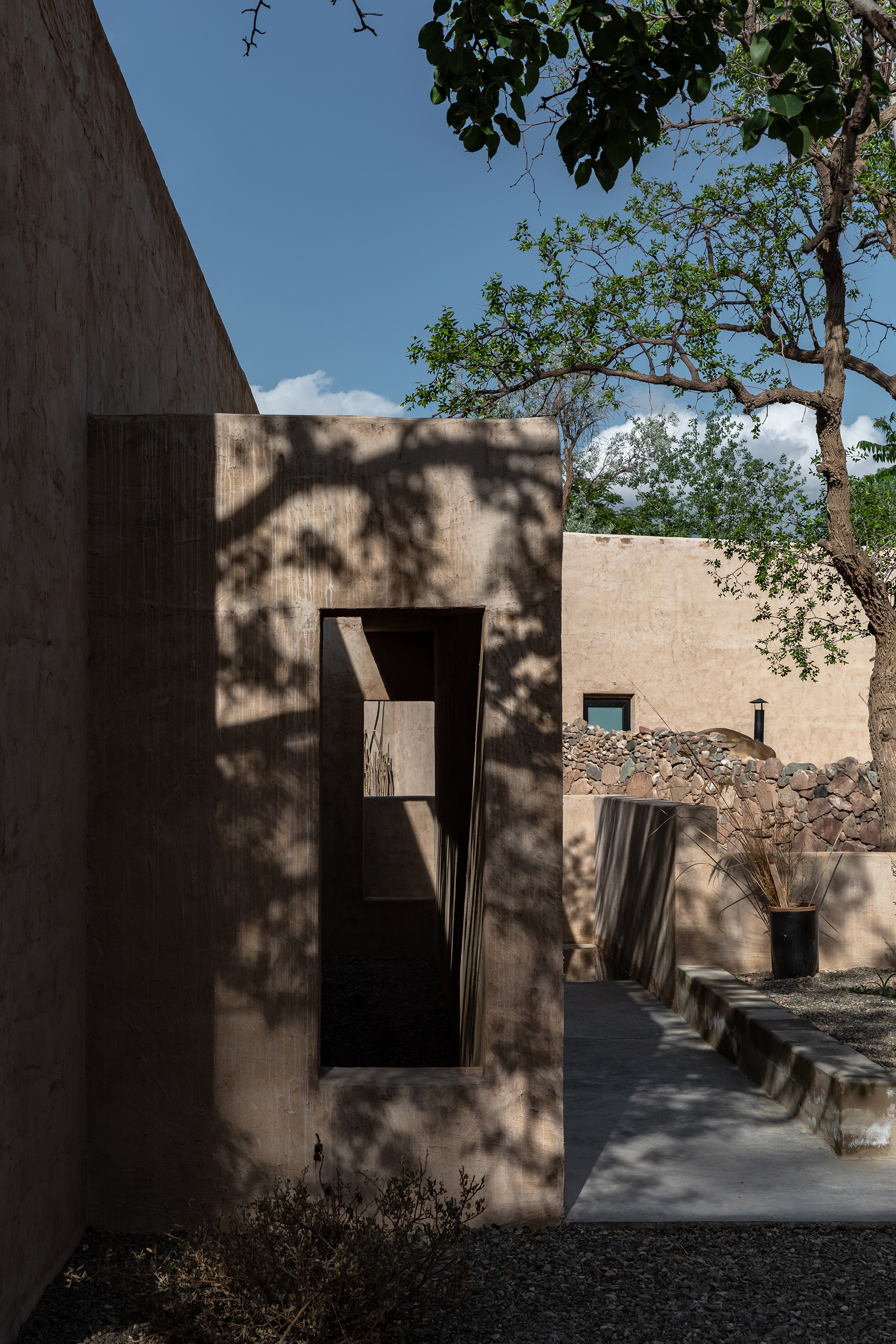
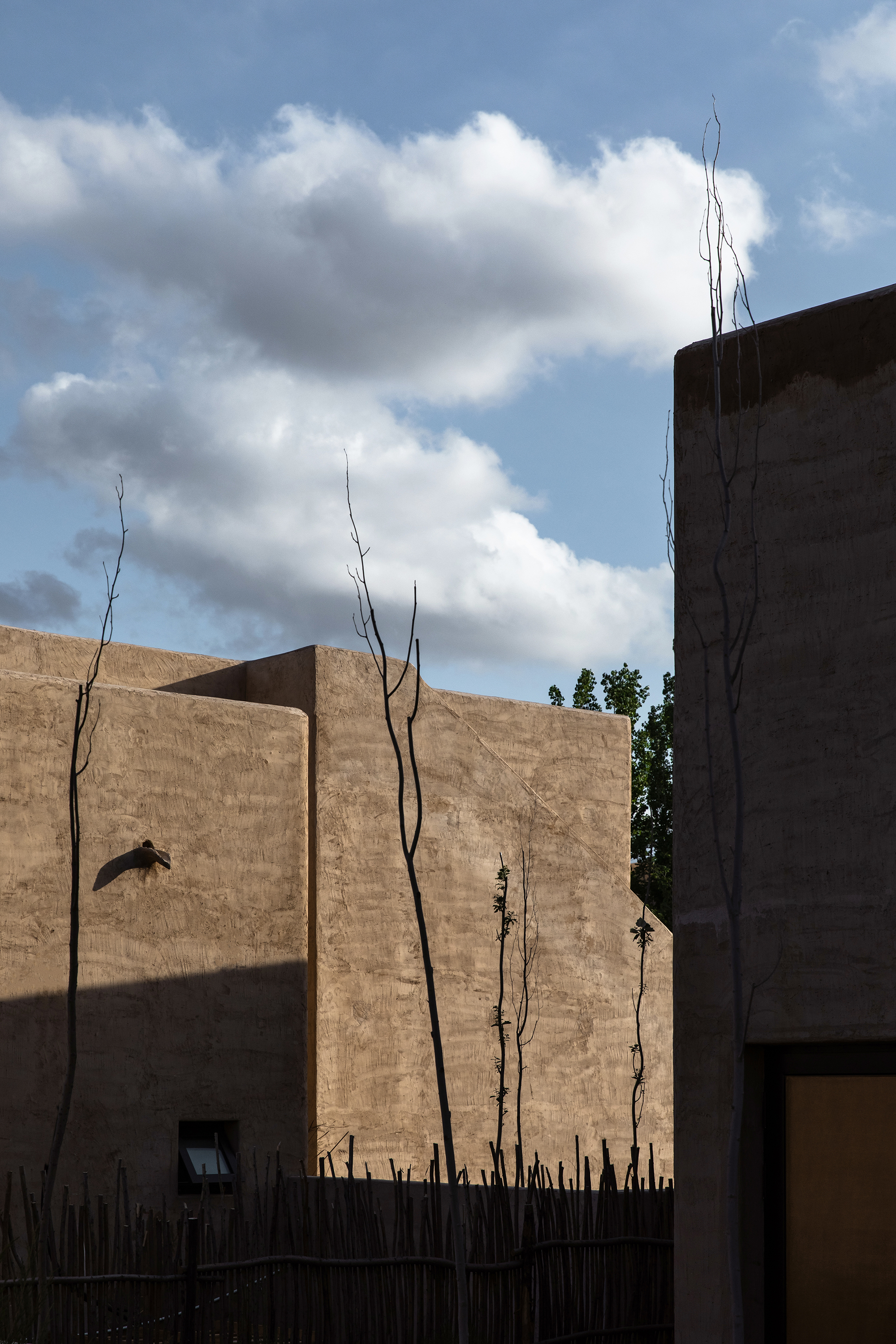


在外墙上,设计师运用了水泥砂浆抹泥的特殊工艺还原当地夯土墙的建筑肌理,从而创造了似久经风雨日照后,接近却不会崩坏的“旧”墙。
We used a special treatment of cement mortar on the exterior walls to restore the texture of rammed earth wall from local buildings, so the architecture will look beautifully “old” after being exposed to winds and rains after a while.





位于东经105.19,北纬37.50的大湾村冬季极寒温度可达零下20°,因此除景观面为大尺度落地窗,其他立面则像当地建筑一样尽量控制的开窗尺度。设计师以此重新审视窗洞、光、空间和人的关系,引发对空间意识场景化表达的探索。
The Dawan Village, located in the east longitude 105.19, in the north latitude of 37.50, the lowest temperature in winter reaches minus 20°. Therefore, except the large-scale floor-to-ceiling windows to the landscape, the other facades have limited openings. By doing this, we managed to re-examine the relationship between windows, lights, space and human, and to further lead to exploring the scenarized expression of our consciousness on spaces.




室内空间的设计中充分地考虑了光的作用,光即阴影。当室内极简的装饰和色彩都匿于空间的厚重之中,只有光和阴影在墙壁和地面交织,构筑出光与场所的精神性,激发出人们强烈的情感共鸣。
Light is a key element in the interior. Light is the shadow, when all decorations and colors are visually hidden in the heaviness of space, you will only see the light and the shadow changing with time, playing a symphony on the walls and floors and conveying the spirituality of the space, which stimulates strong emotional resonance.




在亲子房的设计中,设计师认为这样的空间既要满足孩子玩乐的自由度,又要解决成人的居住的功能性。于是在夹层中打造了一个适宜孩子尺度的娱乐空间,大人进入其中会略感不便,孩子却能在其中感受空间的乐趣。
We believed that a parent-child room should be both satisfying the freedom for children to play and the functionality for the whole family. Therefore we designed a special space for the children in the mezzanine where the adult may feel it too small for themselves but the children can have great fun inside.




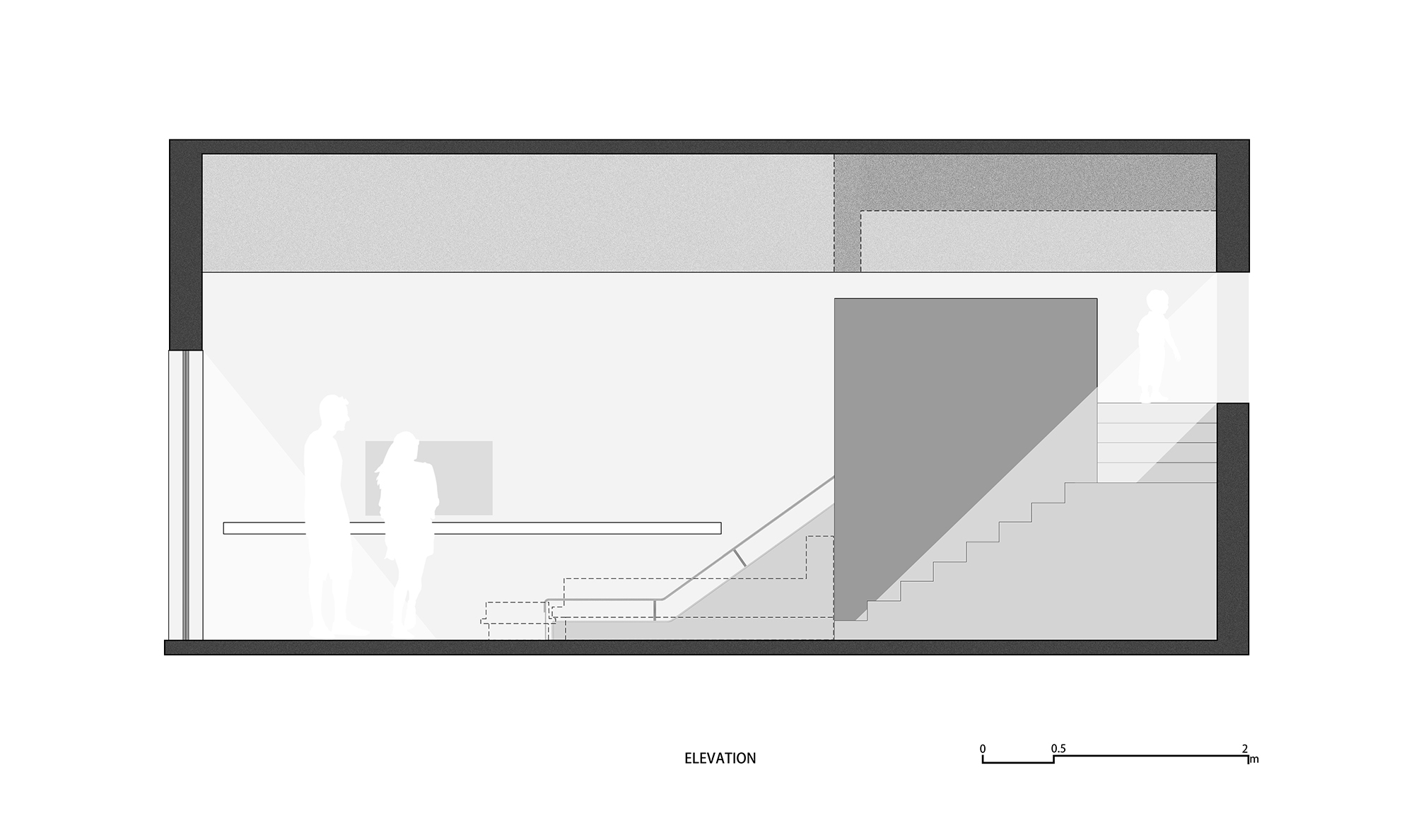
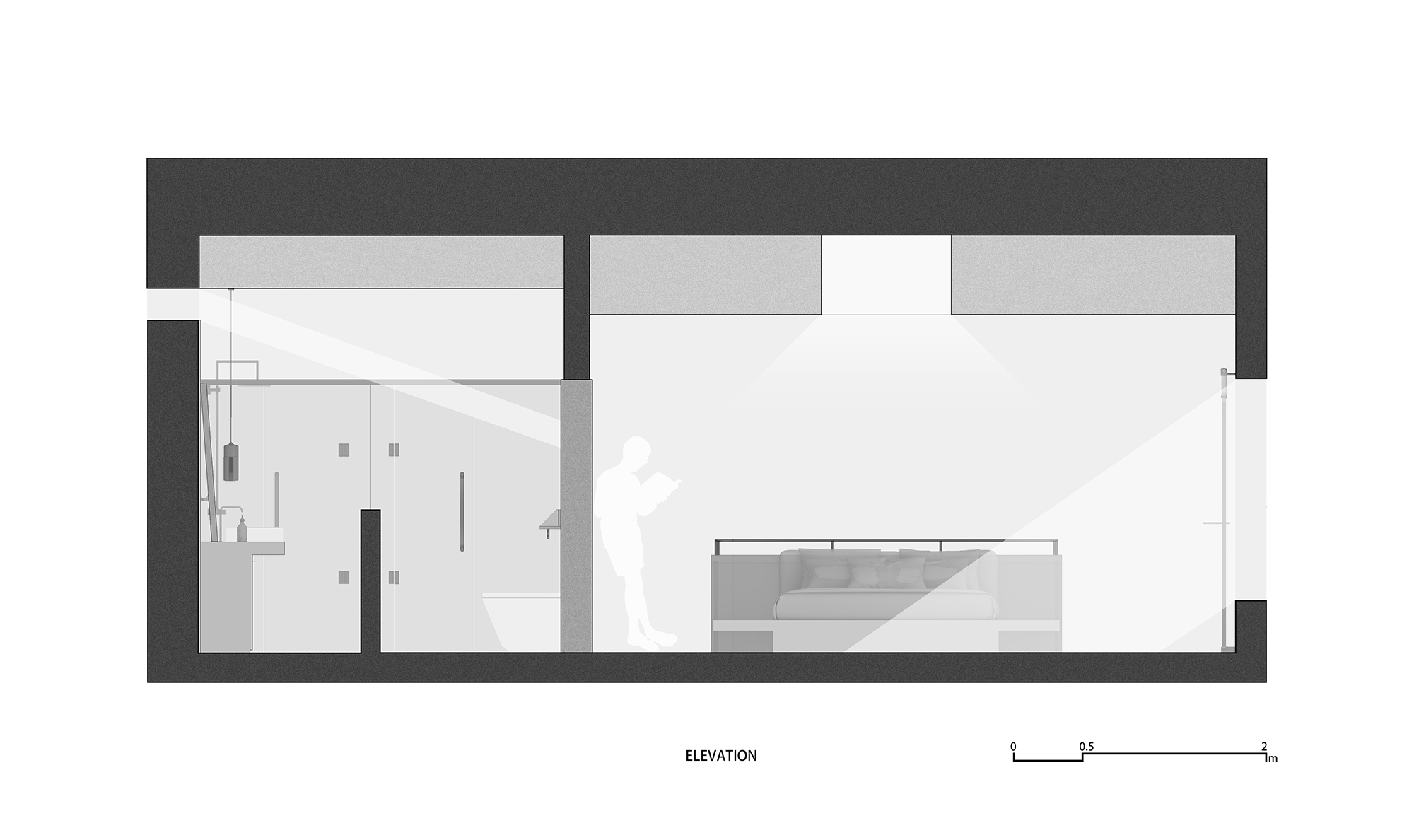
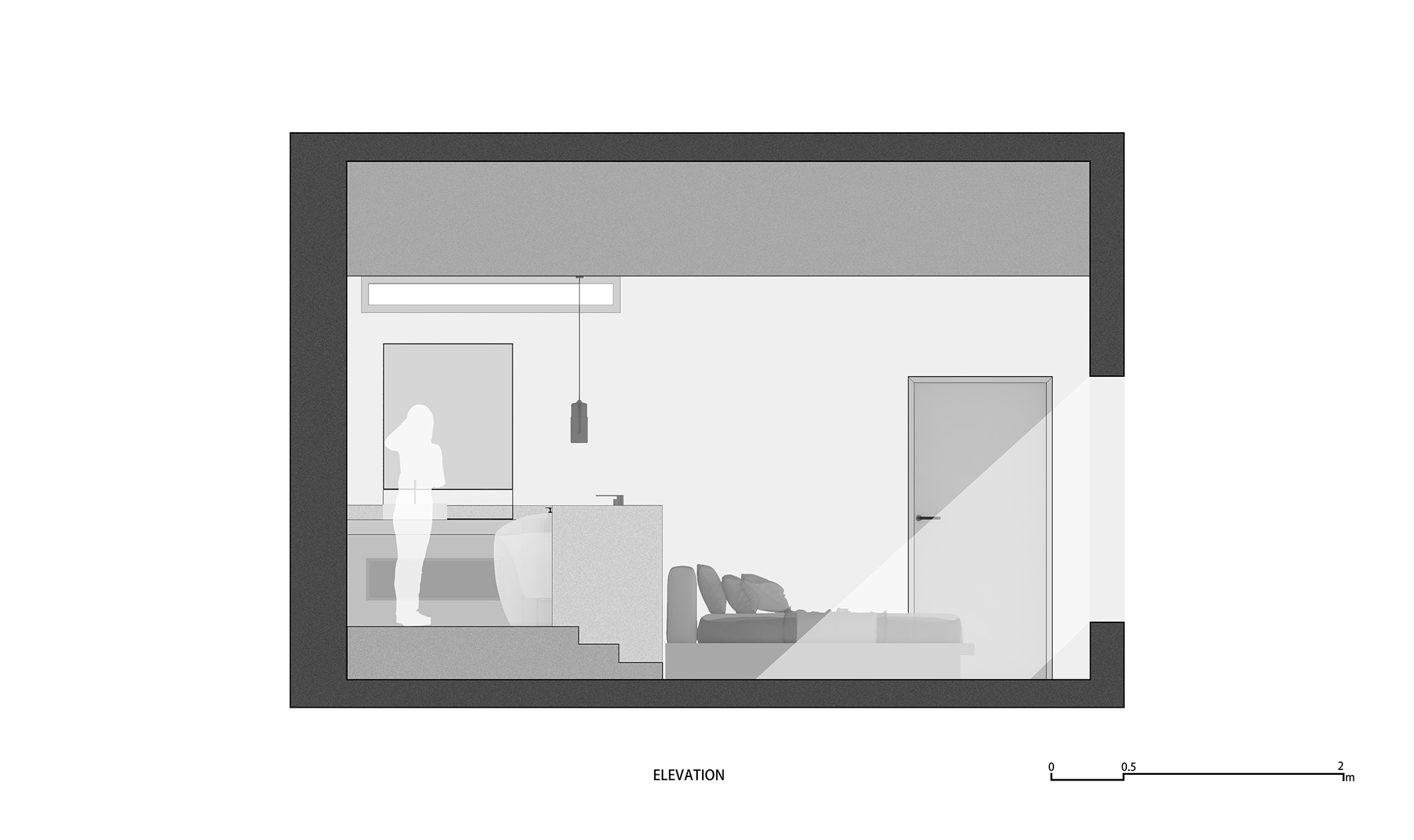



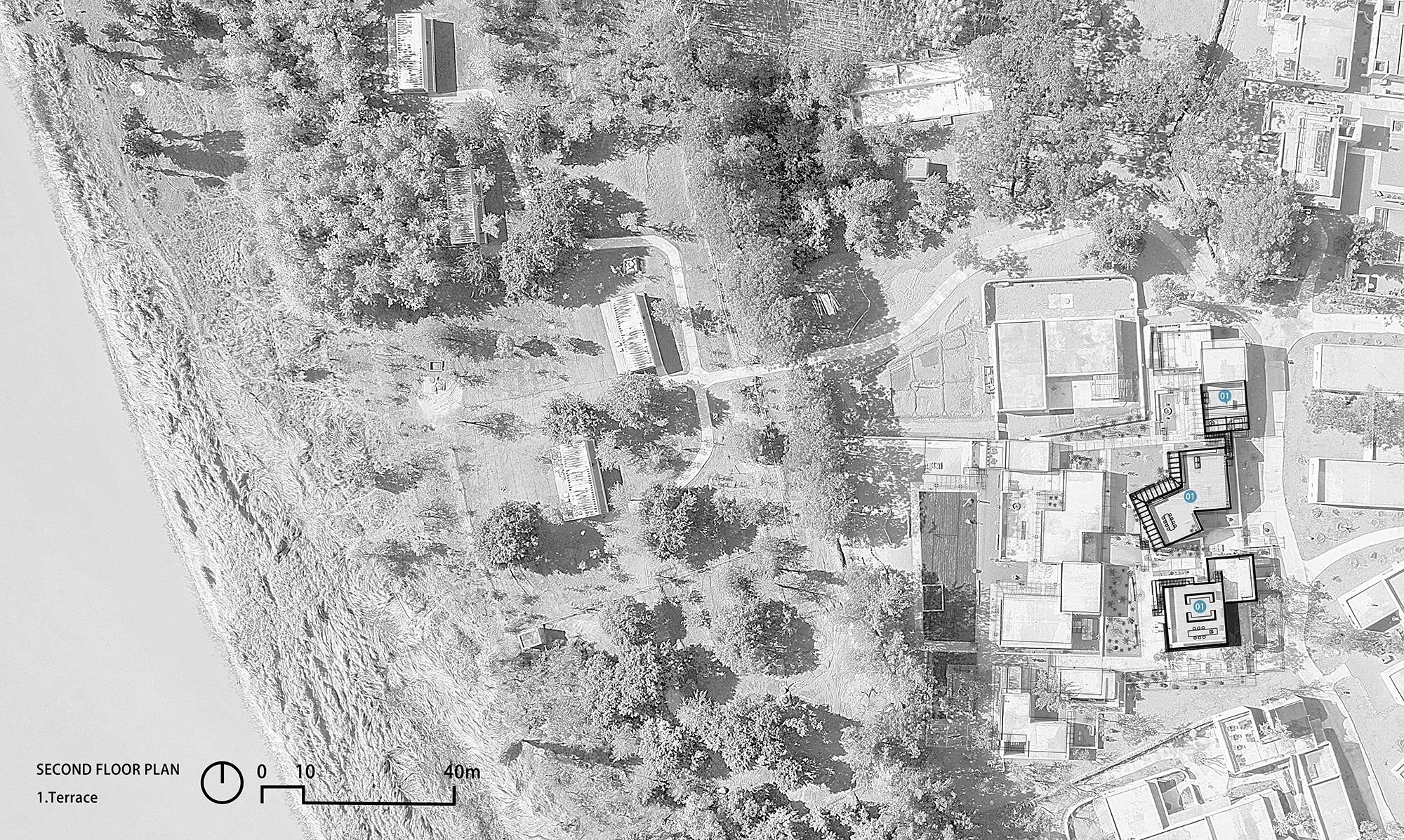
完整项目信息
项目名称:大乐之野-中卫精品民宿项目
项目地点:宁夏省中卫市沙坡头区
建筑及室内设计:DAS Lab
主持设计师:李京泽
设计团队:谢朕、向国、段晶晶、陆张瑜
业主:宁夏中卫大乐之野酒店管理有限公司
主要用材:水泥、水磨石(洚弘水磨石)、木饰面(北冉)、实木板(臻藏古木)
建筑面积:2000平方米
设计时间:2017年12月至2018年4月
建造时间:2018年5月至2019年3月
摄影:是然建筑摄影
撰文及图纸:DAS Lab
Project Name: Lost Villa Boutique Hotel in Zhongwei, Ningxia
Project Location: Shapotou district, Zhongwei, Ningxia
Architecture& Interior Designer: DAS Lab
Principal designer: Li Jingze
Design team: Janet, Xiang Guo, Duan Jinjin, Lu Zhangyu
Owner: Ningxia Zhongwei Lost Villa Hotel Management Ltd.
Key materials: concrete, terrazzo, wood veneer, solid board
Area: 2000 m2
Design period: 12/2017-04/2018
Construction period: 05/2018-03/2019
Photographer: Schran Studio / Su Shengliang
Project description and drawings offered by DAS Lab
本文由DAS Lab授权有方发布。欢迎转发,禁止以有方编辑版本转载。
上一篇:漫公园:一场地形感知之旅 / Lab D+H
下一篇:大空和大地保育园:城市与公园之间的“家” / 木下昌大建筑师事务所