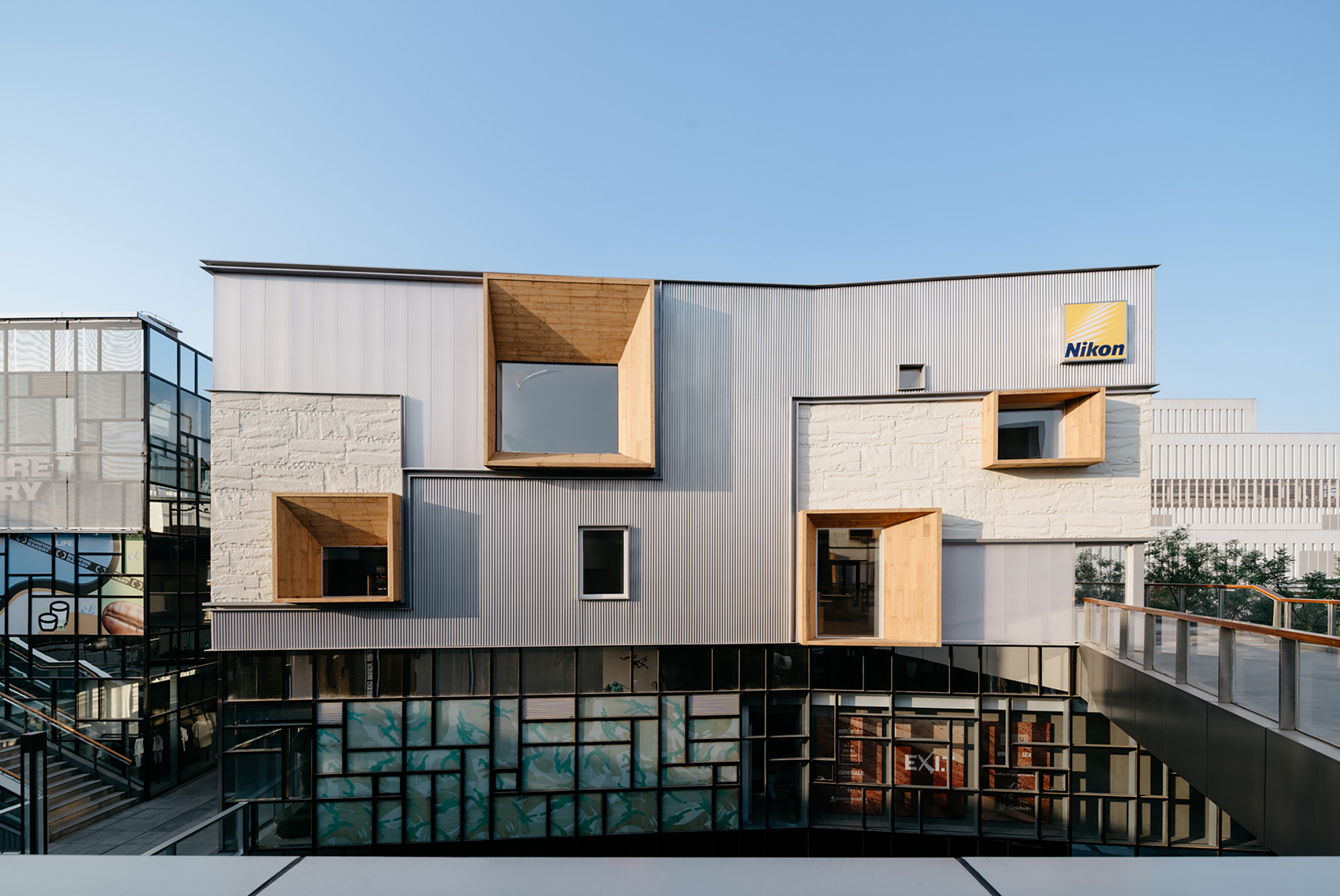

设计单位 Lukstudio芝作室
项目地点 北京朝阳
建成时间 2024.6
建筑面积 377平方米
本文文字由设计单位提供。
在三里屯太古里南区,尼康携手芝作室,以一场视觉与空间的革新,呈现了全新的北京尼康直营店。不同于以往的商场内布局,这次的设计挑战在于如何为建筑的外立面和室内八米高的开阔空间赋予新的生命。
In Taikoo Li Sanlitun South Zone, Nikon and Lukstudio present a fresh vision for the Beijing Nikon Direct Store. The challenge was to revitalize the building's exterior and the soaring 8-meter interior, a departure from typical mall setups.
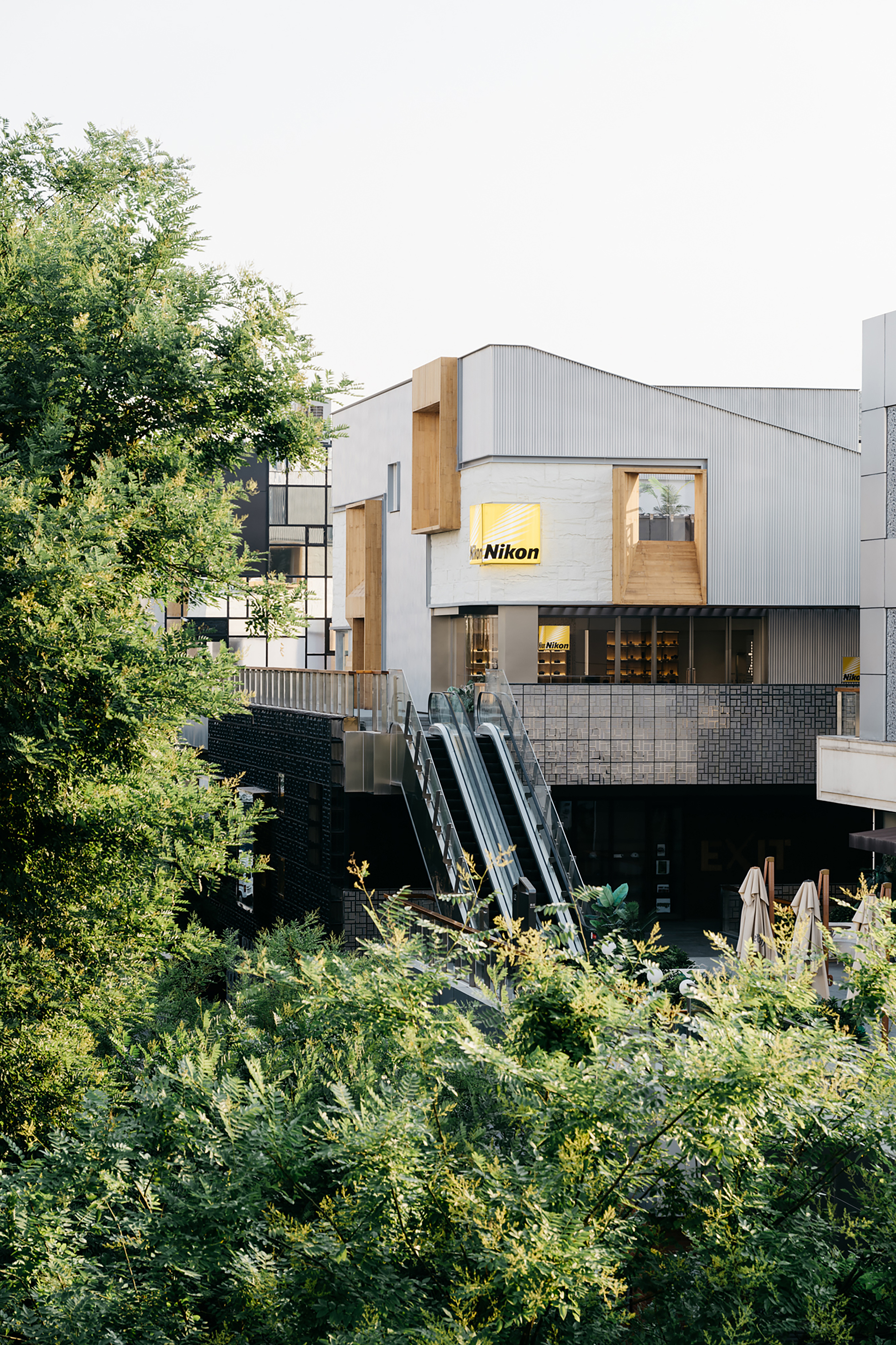
设计团队深入探索了相机的技术原理与美学精髓,将这些元素巧妙地融入到设计之中,从自然界中汲取灵感,与工业设计元素相结合,创造出一种独特的空间语言。这不仅让尼康直营店在周围的现代商业建筑群中独树一帜,更赋予了它强烈的品牌识别度和地域文化归属感。
Lukstudio harnesses the technology and aesthetics of cameras, blending natural inspiration and industrial design to craft a distinctive spatial narrative. This approach has distinguished the store within the urban retail landscape, enhancing its brand identity and cultural resonance.
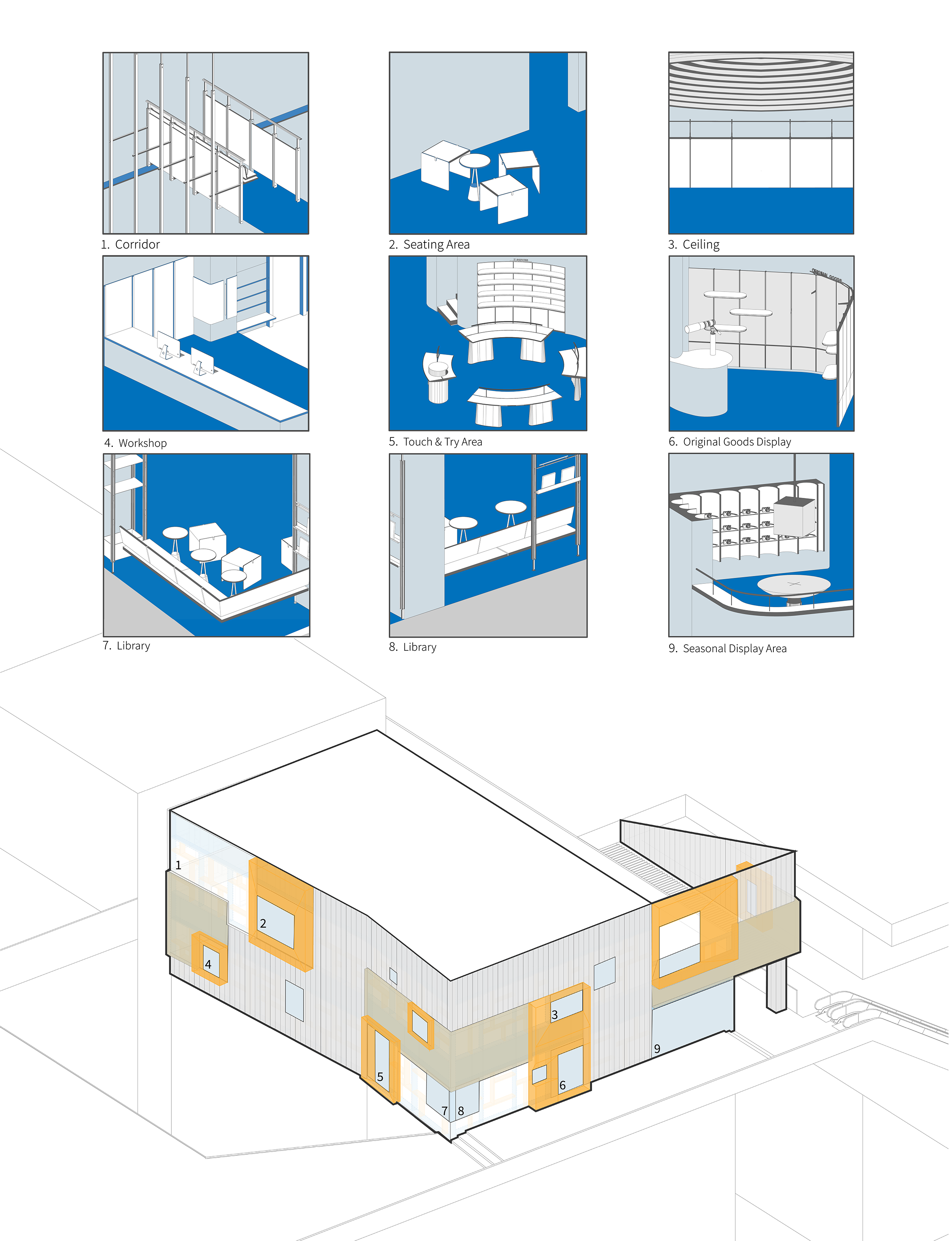
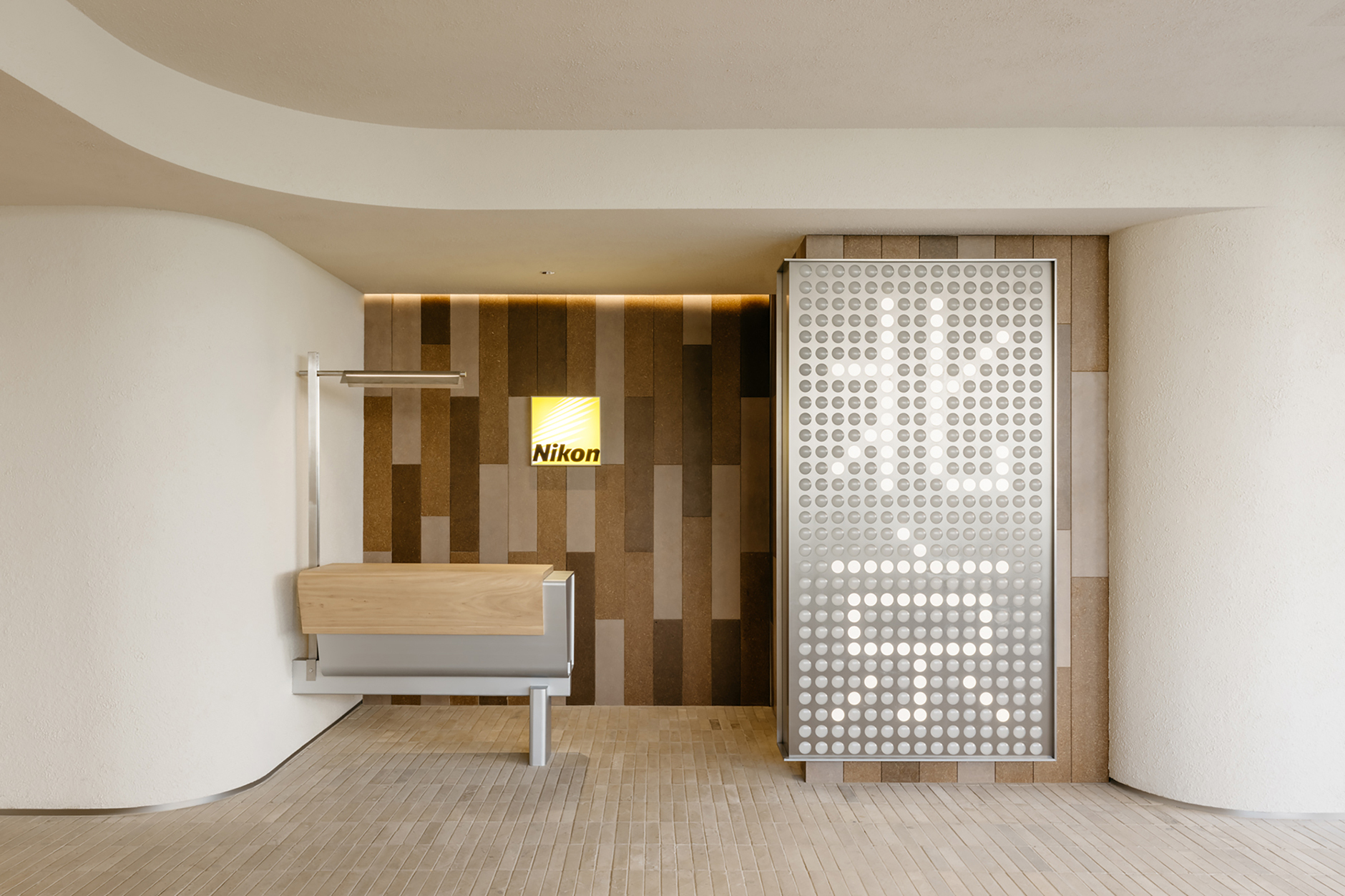

本案中,团队秉承环保理念,从设计之初就确定了再利用原有幕墙结构的方案。通过对主次结构的梳理和室内外功能的整合,设计团队为外墙设计了一件新“外衣”,并采用不同特性的材料进行搭配。设计师选用了金属波浪板、软石板、阳光板和竹钢等材料,通过它们的组合,创造出丰富的立面层次和凹凸有致的视觉效果。竹钢的纹理为窗洞的框架增添了一种向外延伸的动感,而不同大小的窗洞则如同相机的取景器,捕捉着周围环境中有趣的瞬间。
Lukstudio embraces an eco-friendly philosophy from the start, and repurposes the existing curtain wall structure. By meticulously organizing the primary and secondary structures and integrating indoor and outdoor functions, Lukstudio have designed a new "coat" for the exterior wall, pairing materials with different characteristics. The team has selected materials such as corrugated metal, faux-stone, polycarbonate panel and bamboo timber. Their combination creates a rich facade with a visually intriguing interplay of textures and depths. Bamboo chamfered windows of varying sizes extend outward like camera viewfinders, capturing interesting moments from the surrounding environment.
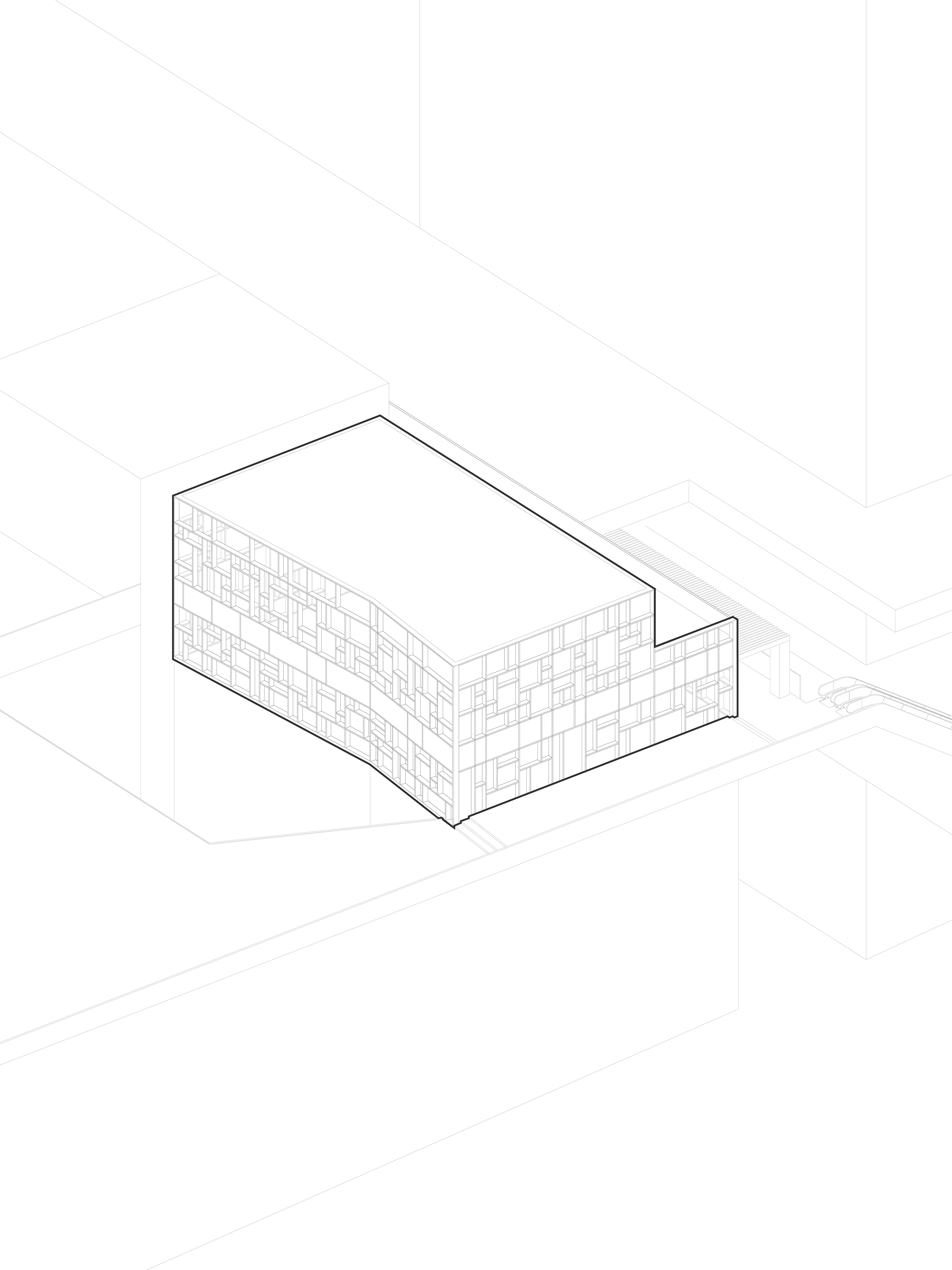
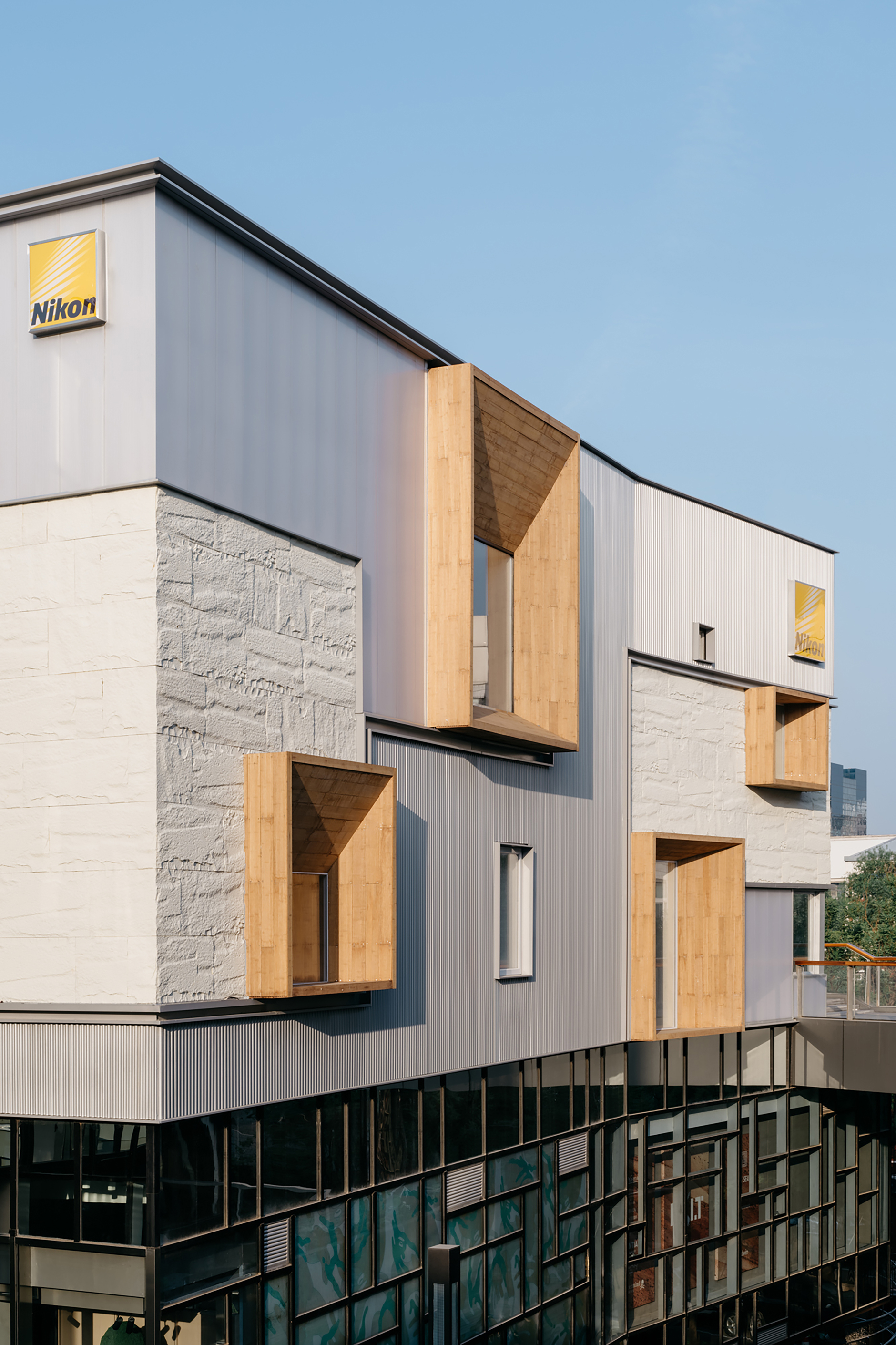
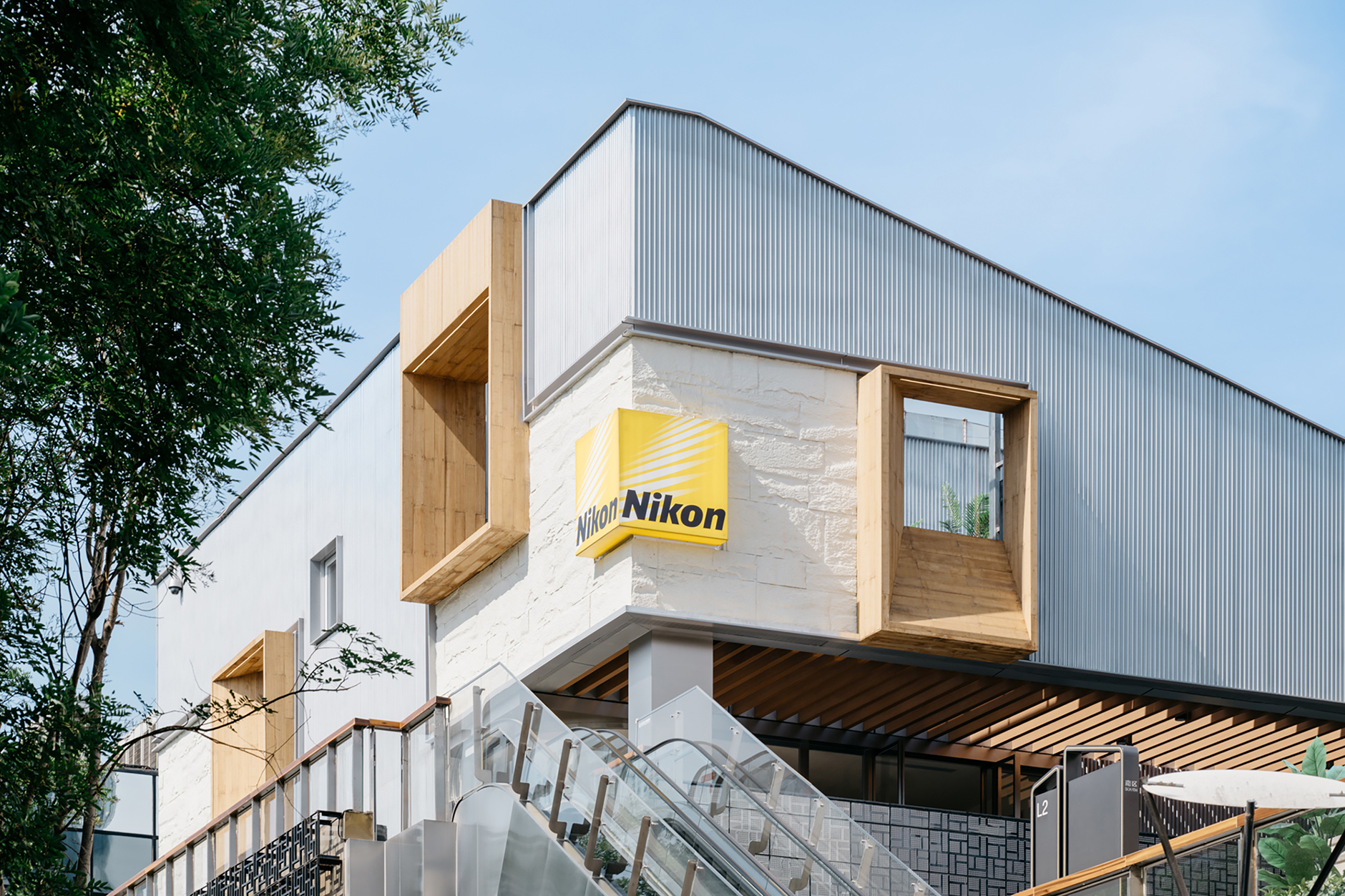
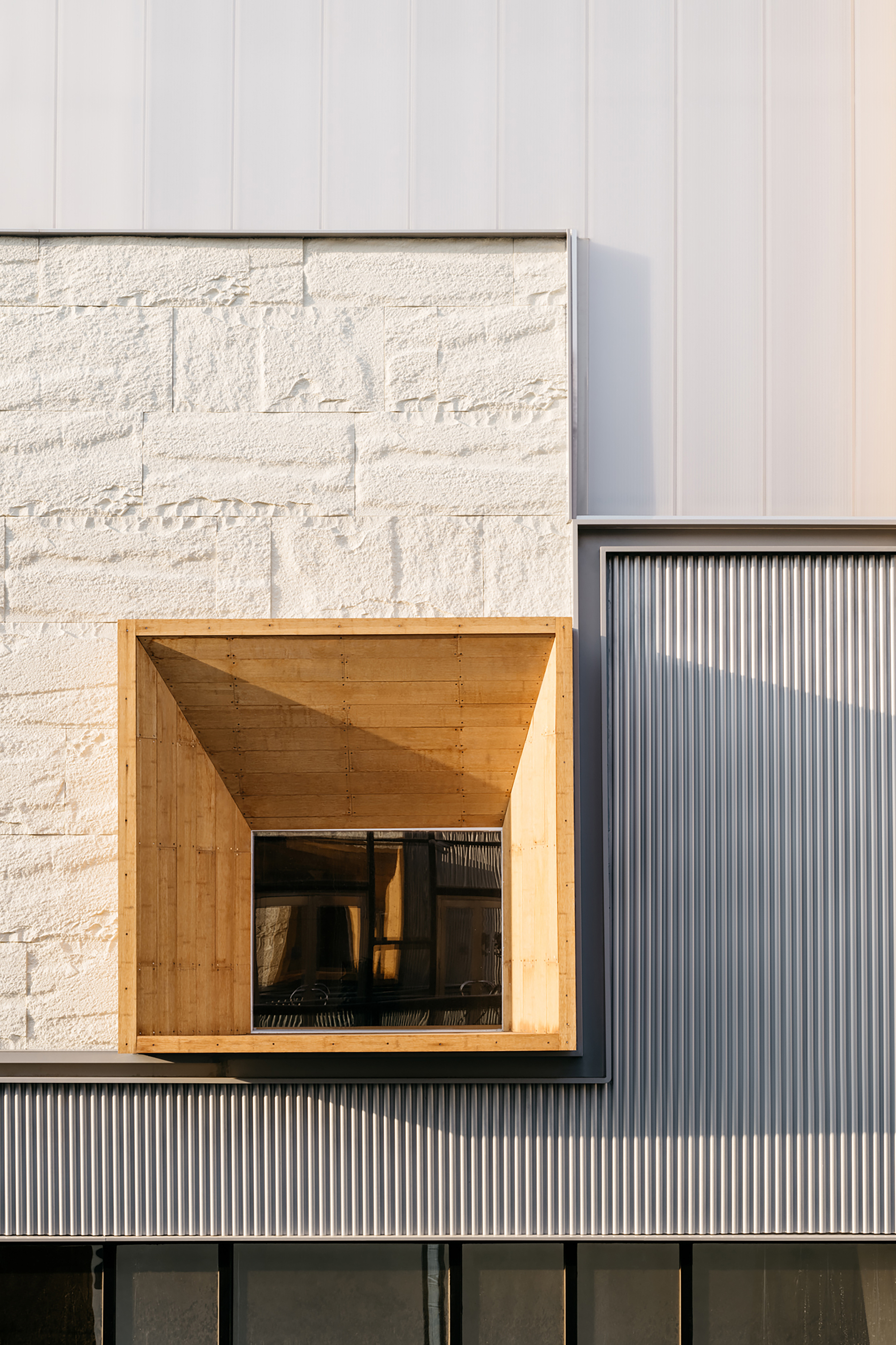
圆形挑高中庭成为汇聚视觉的空间核心,四周功能空间与其在布局上形成嵌套关系,成为连接各区域的枢纽。大面积的米色肌理漆除了为弧形中庭营造出了洞穴的原始质感,还带有减低噪音功能,赋予了空间静谧的氛围。地铺用上从北京古旧建筑拆迁后回收而来的老青砖,既环保又富有在地性。整个空间中的展示道具混合榆木肌理与不锈钢细部,延续了自然与科技融合的主题。
A circular atrium becomes the core of the interiors where various functions nestle around. The sinuous walls are finished in beige texture paint that not only creates the visual connection to a cave, but also delivers a quiet atmosphere, thanks to its noise-reduction surface quality. The floor is paved with recycled bricks from the demolition of old buildings in Beijing, a choice both environmentally friendly and local. The display plinths and shelving are made of elm wood with stainless steel details, continuing the theme of integrating nature and technology.

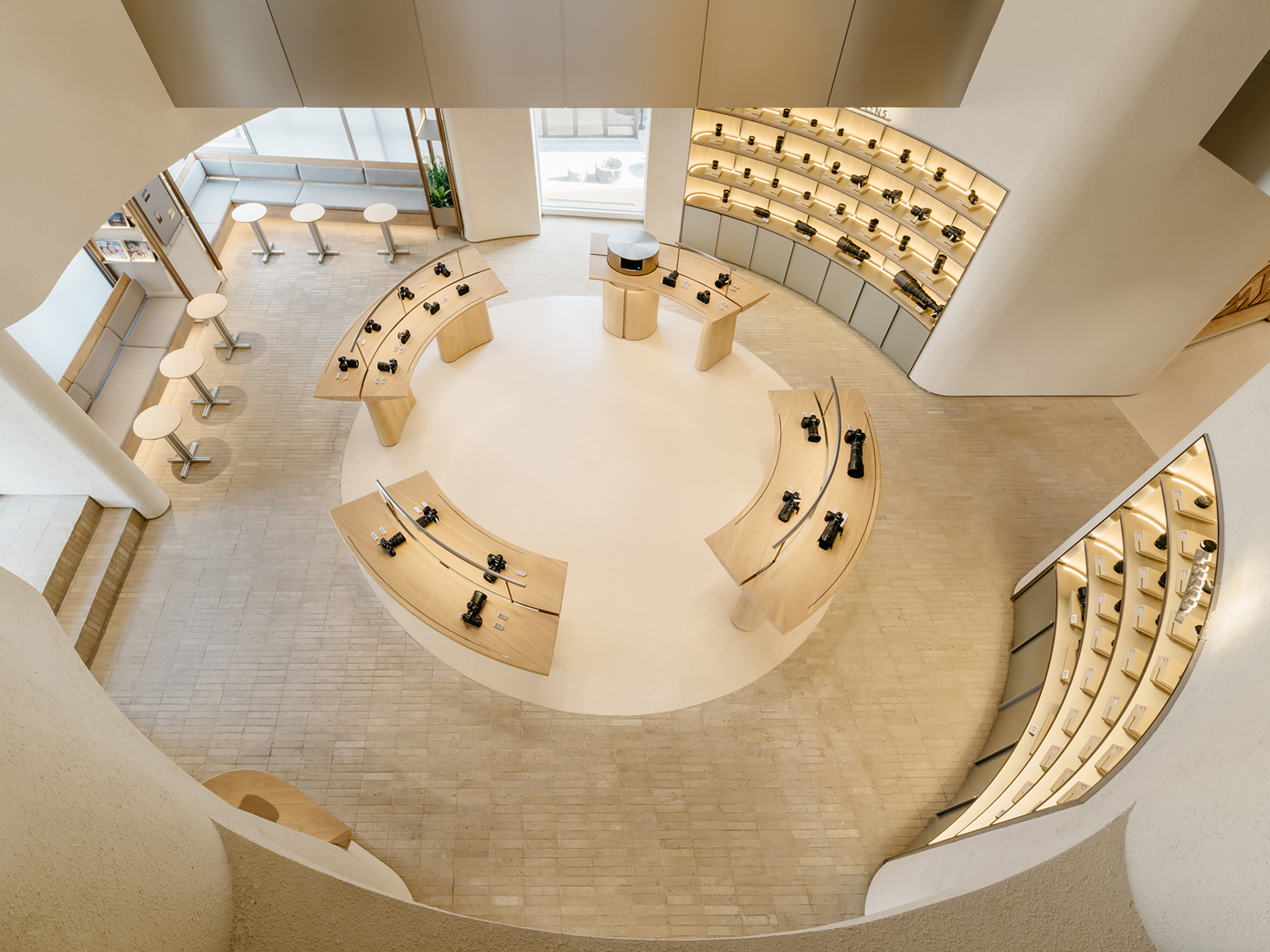
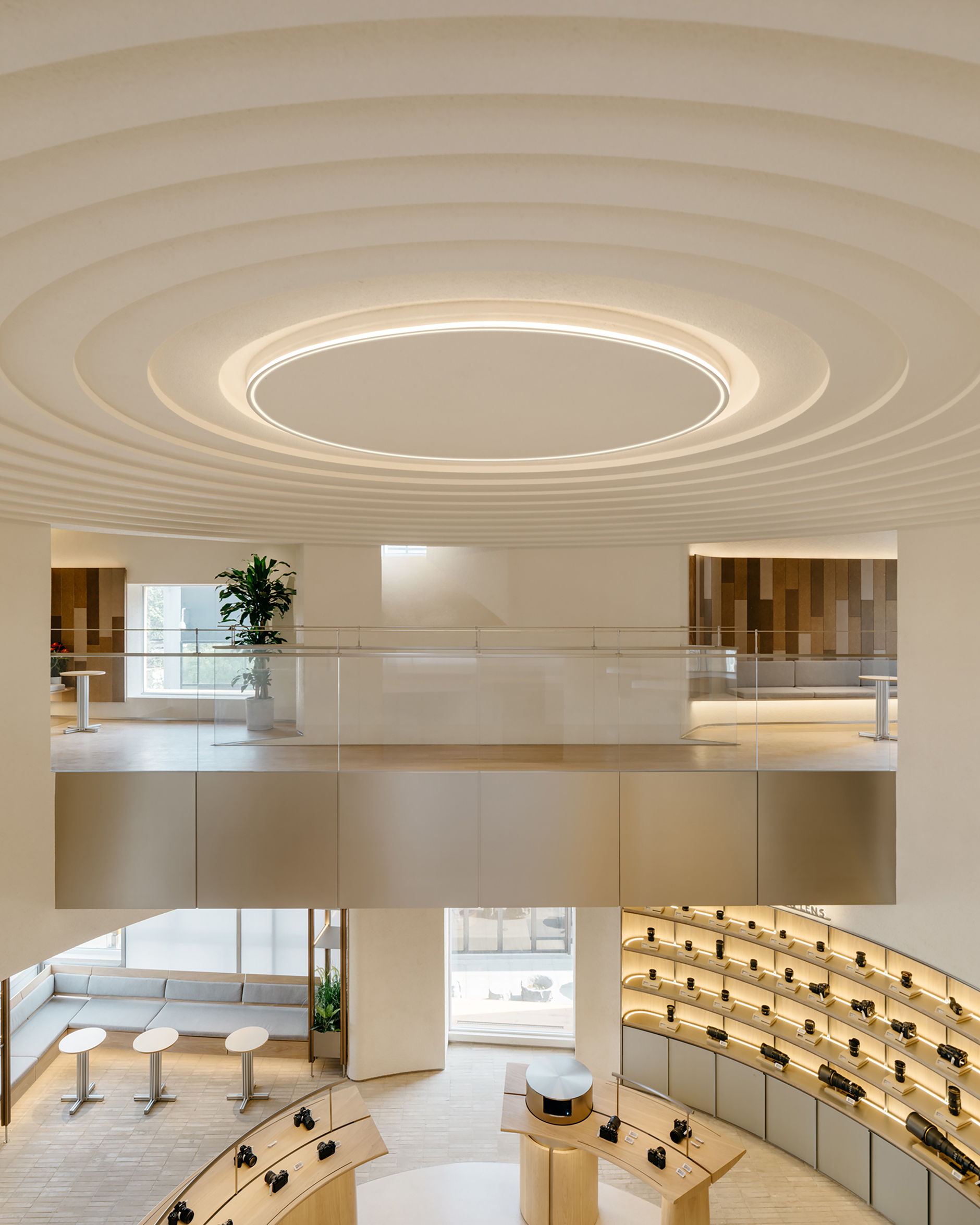
二层窗洞与连廊使各空间相互渗透,透彻的玻璃栏杆浮在不锈钢桥梁上,进一步把科技感置入空间里。叠级的圆形天花,灵感源自相机镜头的多层构造,为空间带来优雅的能量源。
On the mezzanine level, glass and stainless-steel skywalks connecting all the pocket spaces while further instilling a sense of hitech precision. The terraced circular ceiling is inspired by the multi-layer structure of the camera lens, exuding an energy field in elegance.
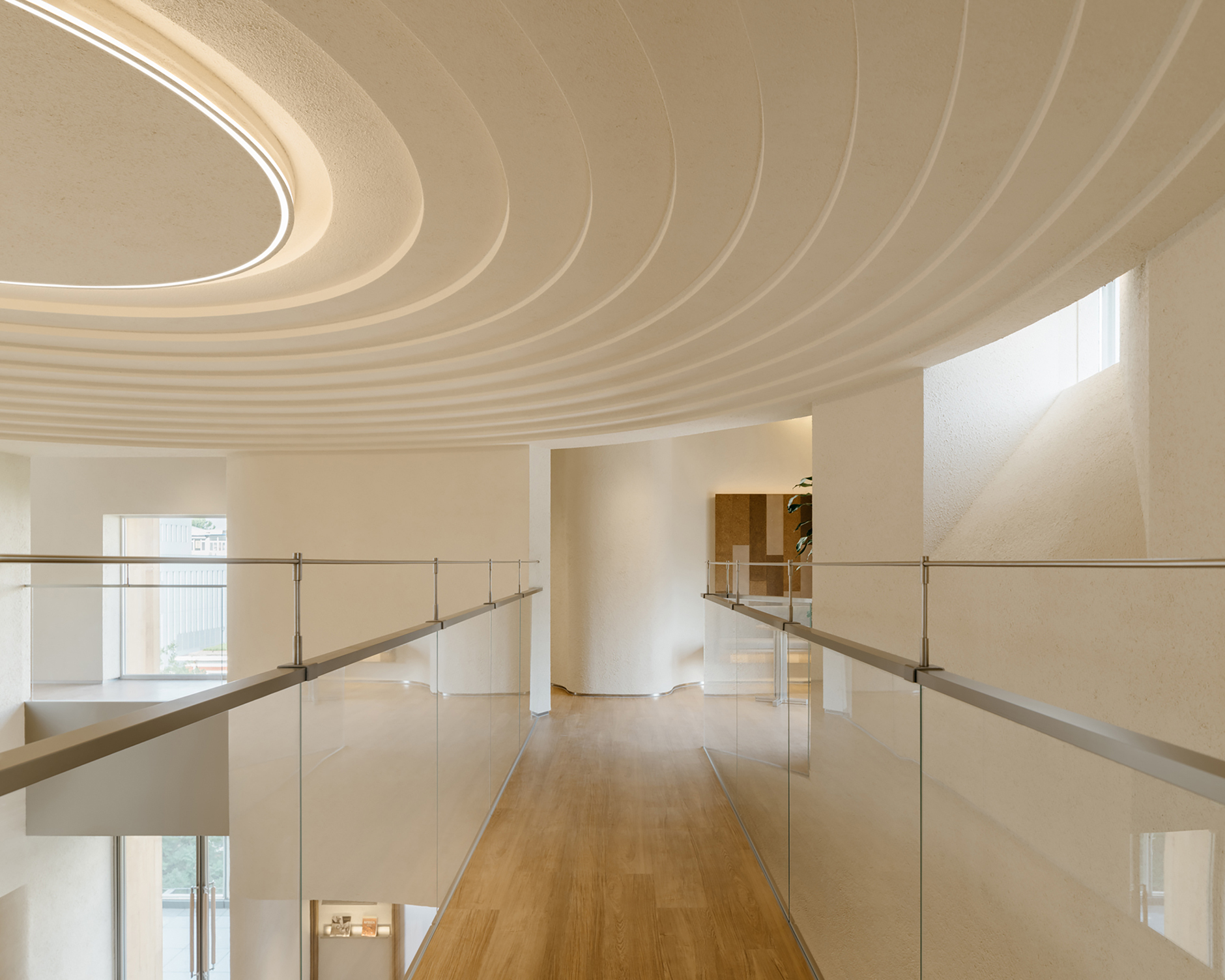

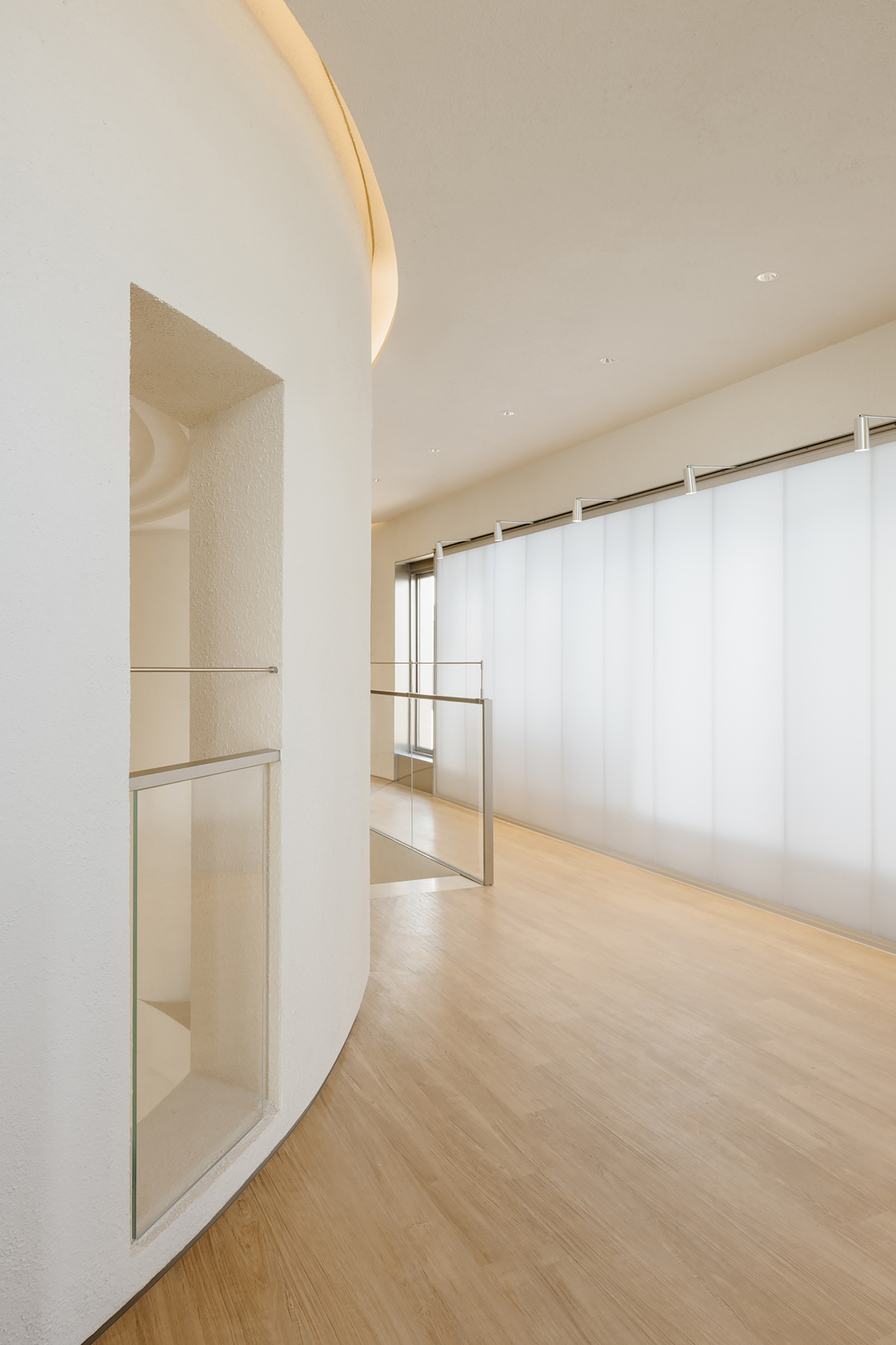
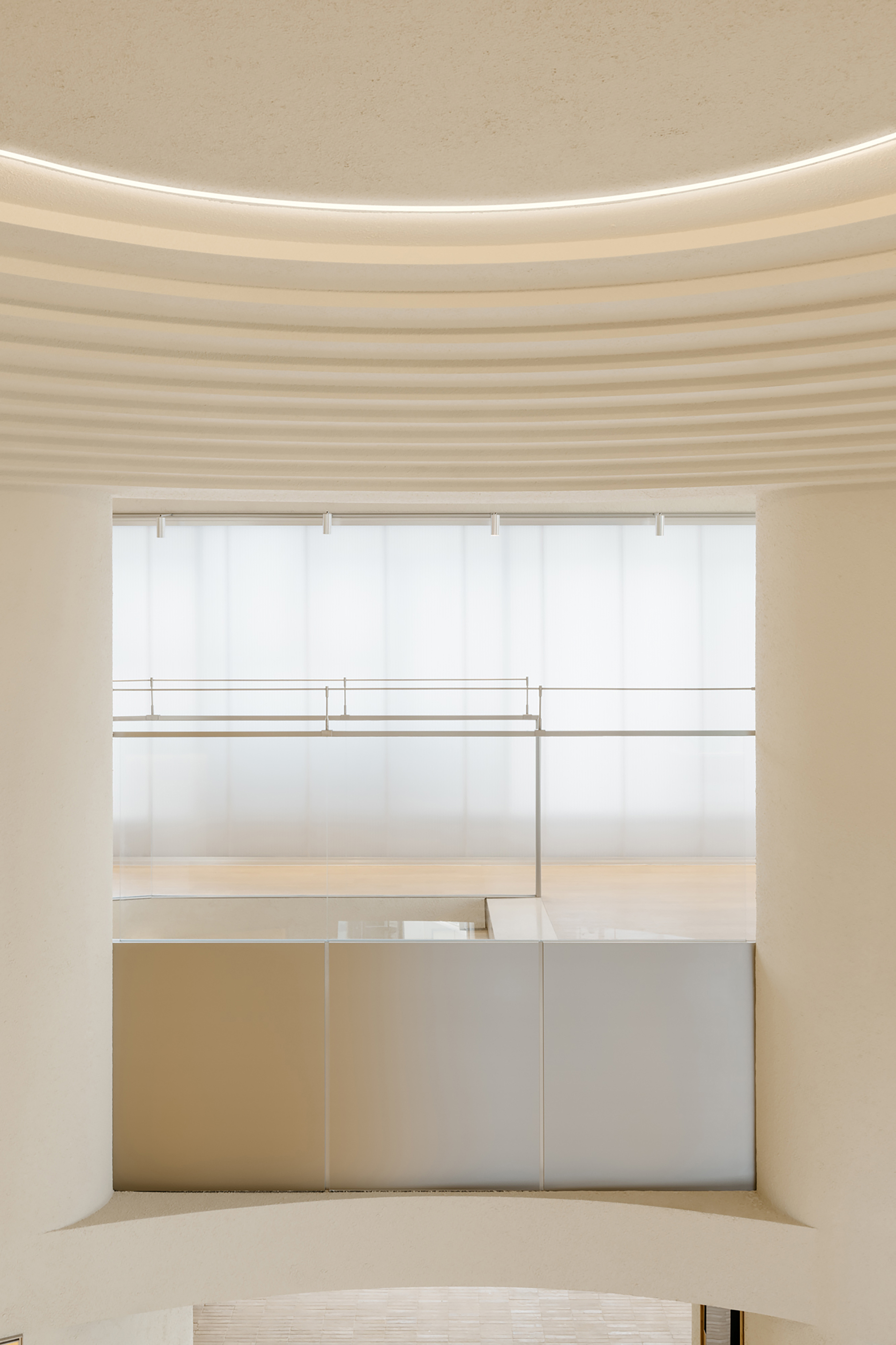

在工作坊中,为了引入更多的自然光线,并考虑到两个楼层用户之间的视角联系,设计师采用阳光板制作了夹层桥的栏杆。栏杆的框架设计不仅延伸至廊桥底部和一楼墙面,并且通过线条的有序排列,将栏杆、灯具和层架整合成一个设计系统,为这个创意空间带来了一种有序之美。另一侧的主题墙延续了外墙的“组件复合”主题拼接成型,由多个部分组成,包括显示屏、吸音软包、展示架和带有相机构造图案的木雕板及亚克力板,丰富了空间的视觉效果。
In the workshop, in order to introduce more daylight and take into account the perspectives between two levels of customers, the skywalk railings are made of polycarbonate panels. The wood and aluminum structure of the balustrade extends to the bottom of the skywalk and the first floor wall. The linear array not only integrate the railings, lamps, and shelves into a design system, but also bring orderly beauty to this creative space. The theme wall on the other side implements the multifarious idea of the exterior design and comprises of many parts. Apart from the display screen, it also incorporates sound-absorbing fabric panels, display racks, acrylic panels, and wood carvings of camera assembly.
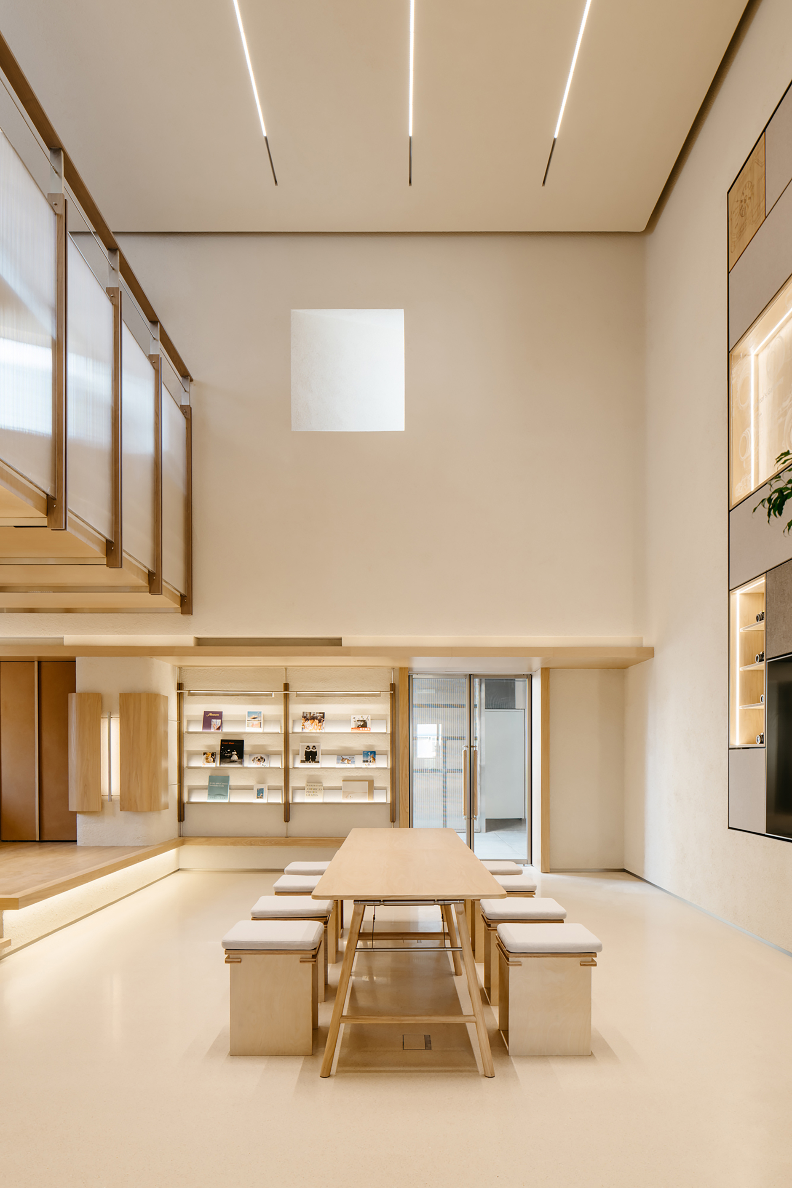

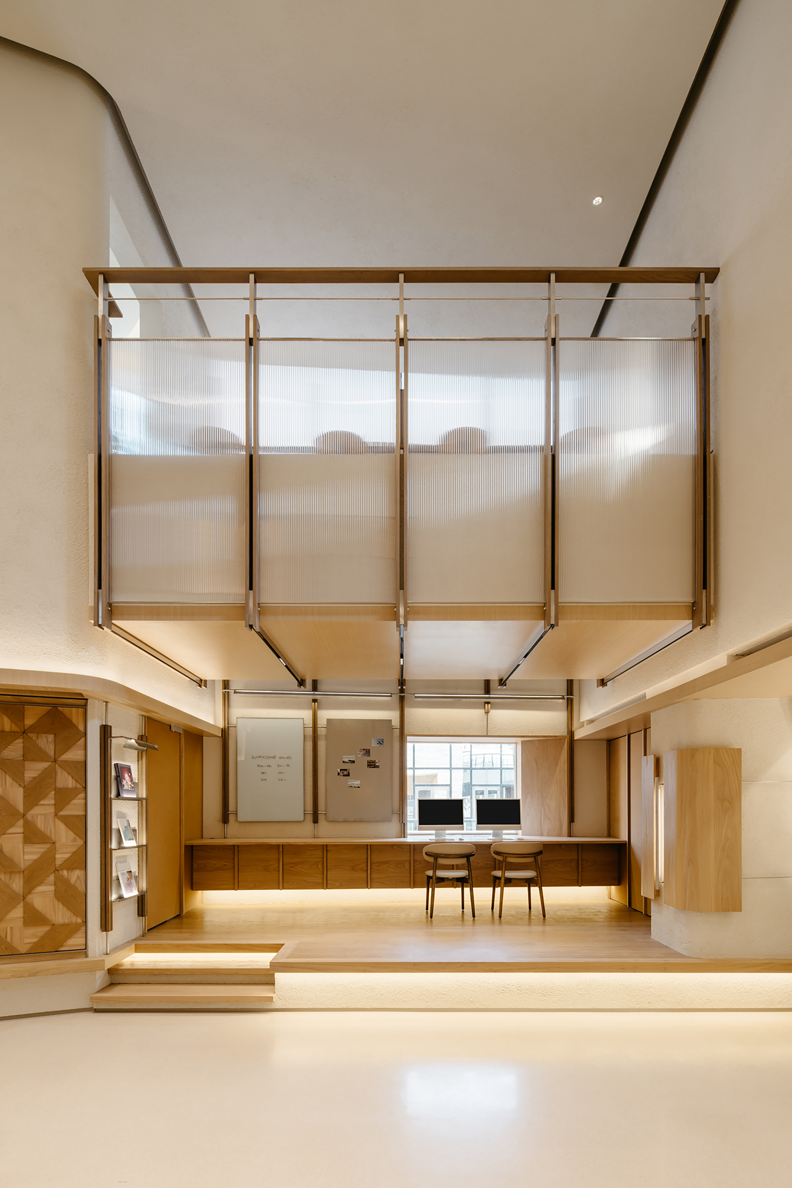
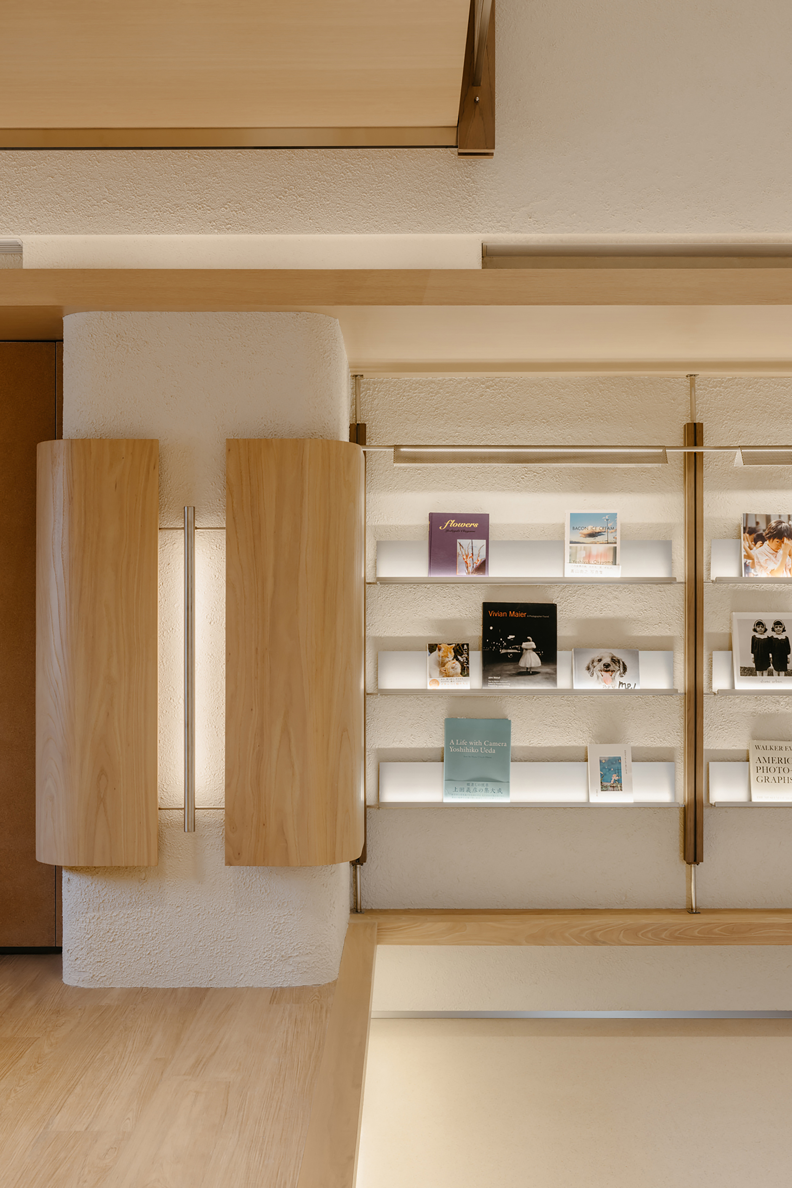
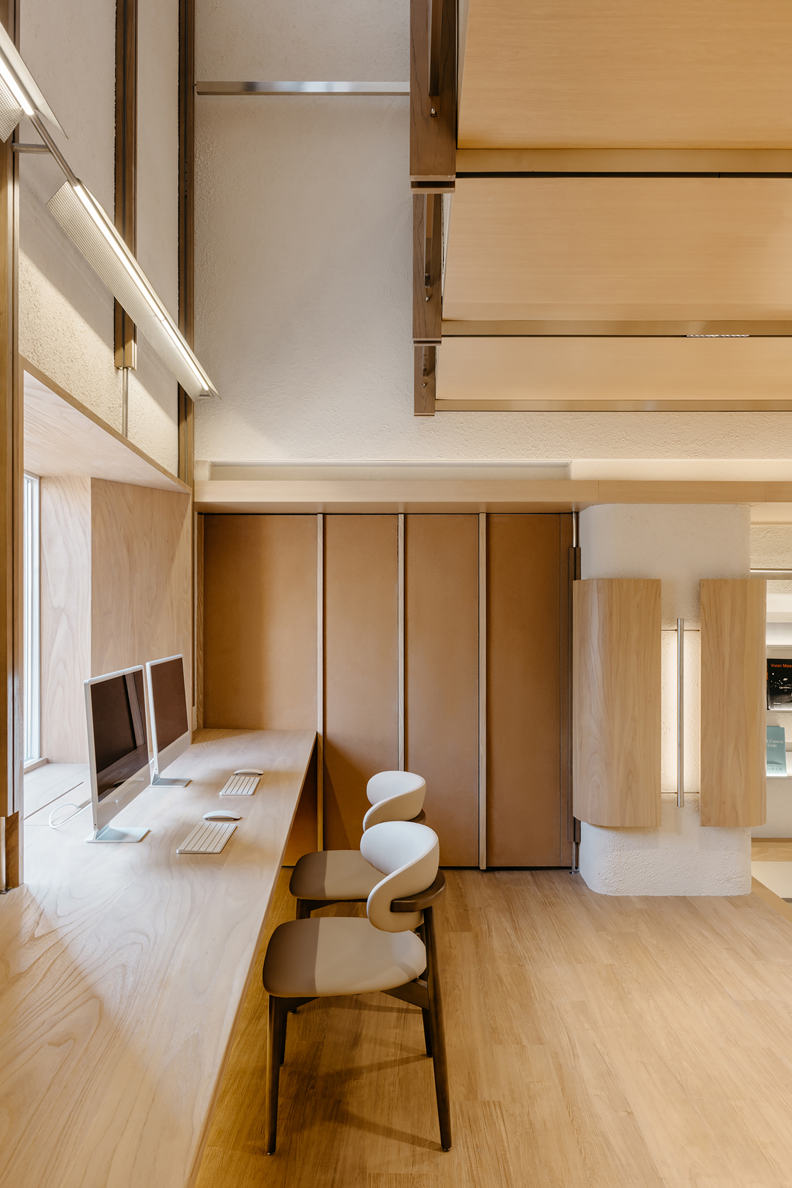
入口前台不仅是每家直营店标志性的城市镜片打卡点,其背墙更巧妙地使用了以秸秆为原料的环保板材,带出品牌对可持续理念的追求。展示区的圆形相机展台,桌面上的金属十字设计,宛如相机镜头中的聚焦点,巧妙地捕捉并引导观众的视线,使展品自然而然地成为视觉的焦点,展现出其独特的魅力。环绕中庭的休息区,以木材和铝型材相结合,定制而成的多功能家具不仅实用且美观,为顾客营造出一个既温馨舒适又洋溢现代气息的休闲空间。
Walking through the main door, customers are greeted by the distinctive lens check-in spot, a recurring feature in all the other urban flagships. Behind the reception is a backdrop crafted from eco-friendly straw panels adding a touch of environmental consciousness. At the entrance display, a circular camera stand is marked with a metal cross at the center, drawing attention to the exhibits like a camera's focus. In the lounge area, the wood and aluminum kit-of-parts create bespoke furniture pieces fitting around the columns. The system integrates seating, lighting and shelving, and provides a comfortable chillout spot.
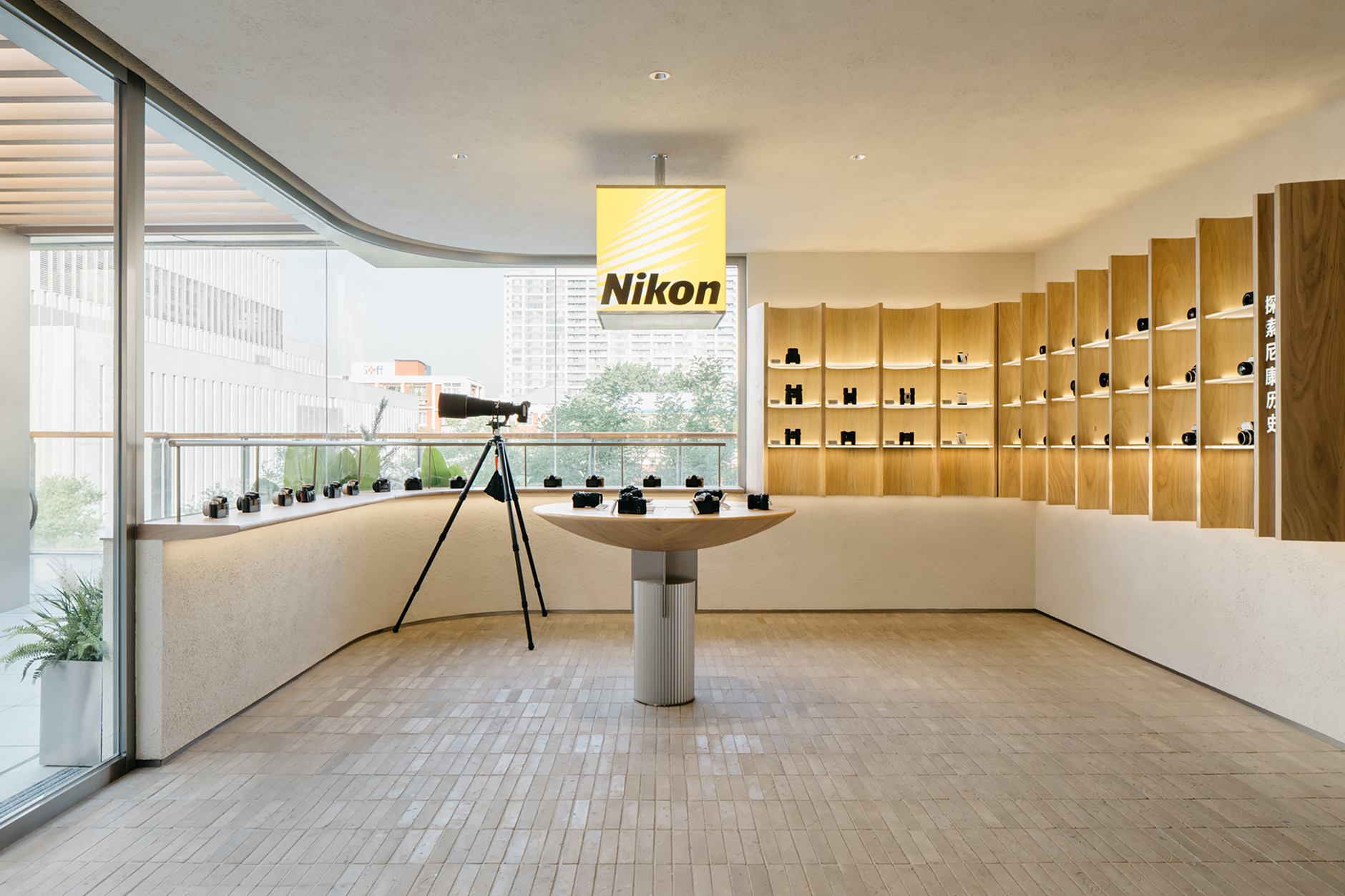
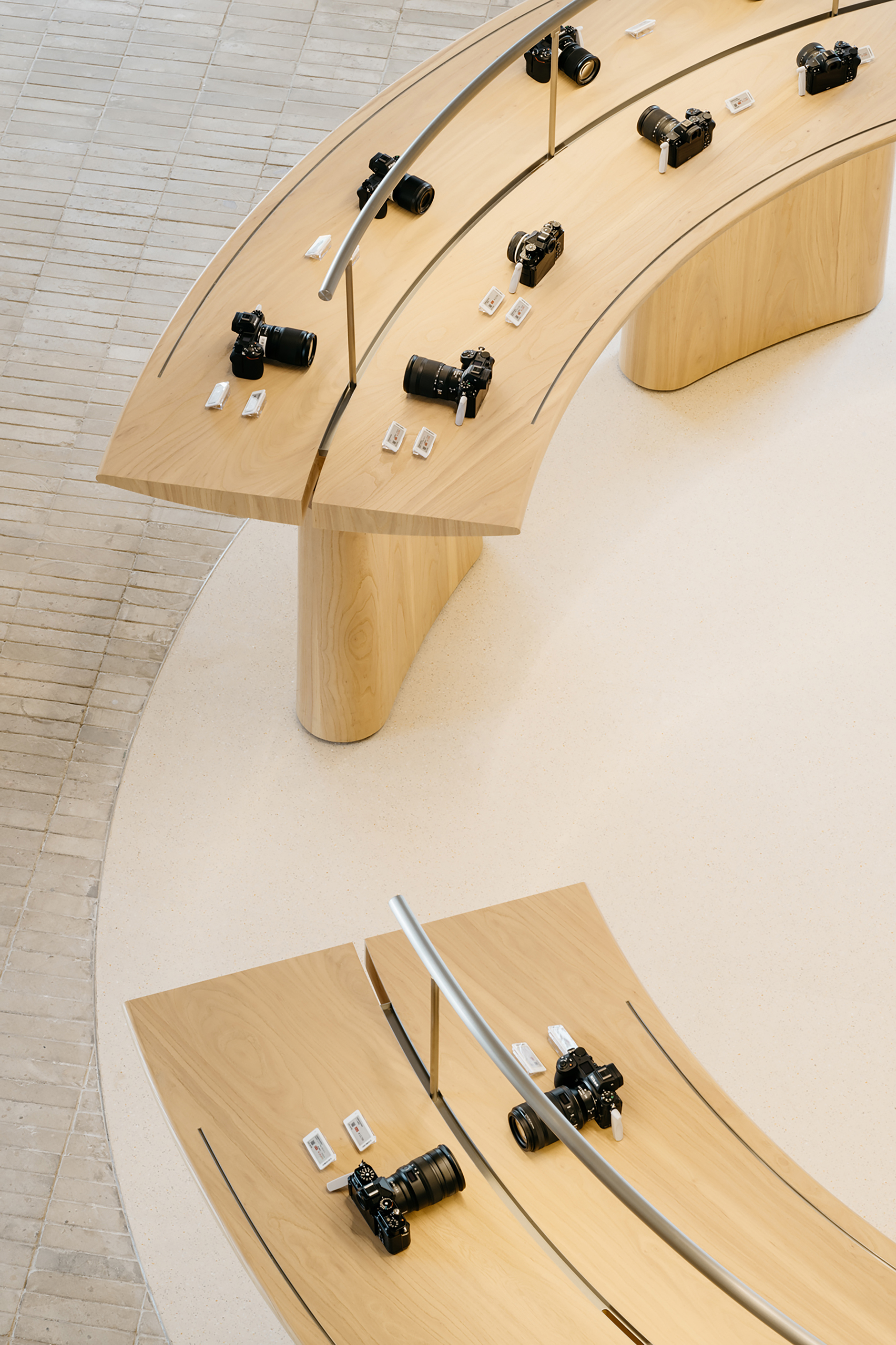
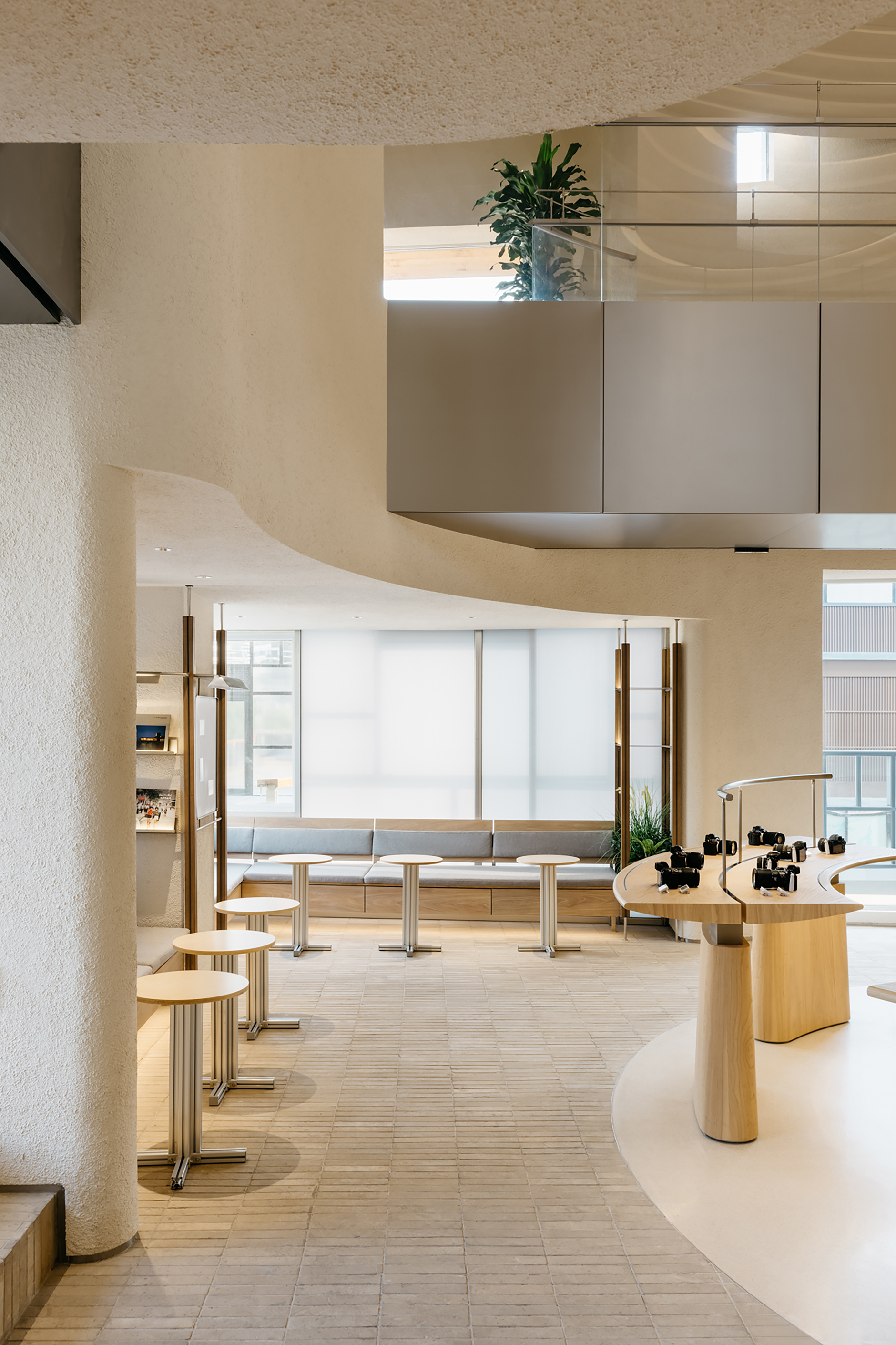

在尼康北京店的空间里,光线与建筑的和谐共舞,传递了光是摄影灵魂的主题。在日光下,建筑的体量与不同透光度的开口记录着一天中不同时刻光线的微妙变化;夜幕降临,外立面的不同元素形成了动态互补。光影的交错不仅为店铺空间带来诗意,也提供了丰富多变的场景让到店的摄影爱好着者测试仪器之余,就地创作一番。在繁喧的三里屯,尼康与芝作室希望为北京与周边喜欢摄影的社群创造一个落脚处,让他们每一次到店都是一次身心与环境和谐共融的社交体验。
At the Nikon Beijing Flagship, a dance of light is sculpted by the architecture, conveying that light is the soul of photography. During the day, the volume of the building and the openings of different transparencies record subtle changes of light qualities with time; when night falls, the facade is a dynamic display of how different elements come together complementing each other. The interweaving of light and shadow not only brings poetry to the retail space, but also provides rich and varied scenes for photographers to test their equipment and create on the spot. In a bustling commercial complex such as Sanlitun, Nikon and Lukstudio hope to serve the photography community in Beijing and the surrounding areas by providing a social experience in which their bodymind are in harmony with the environment.
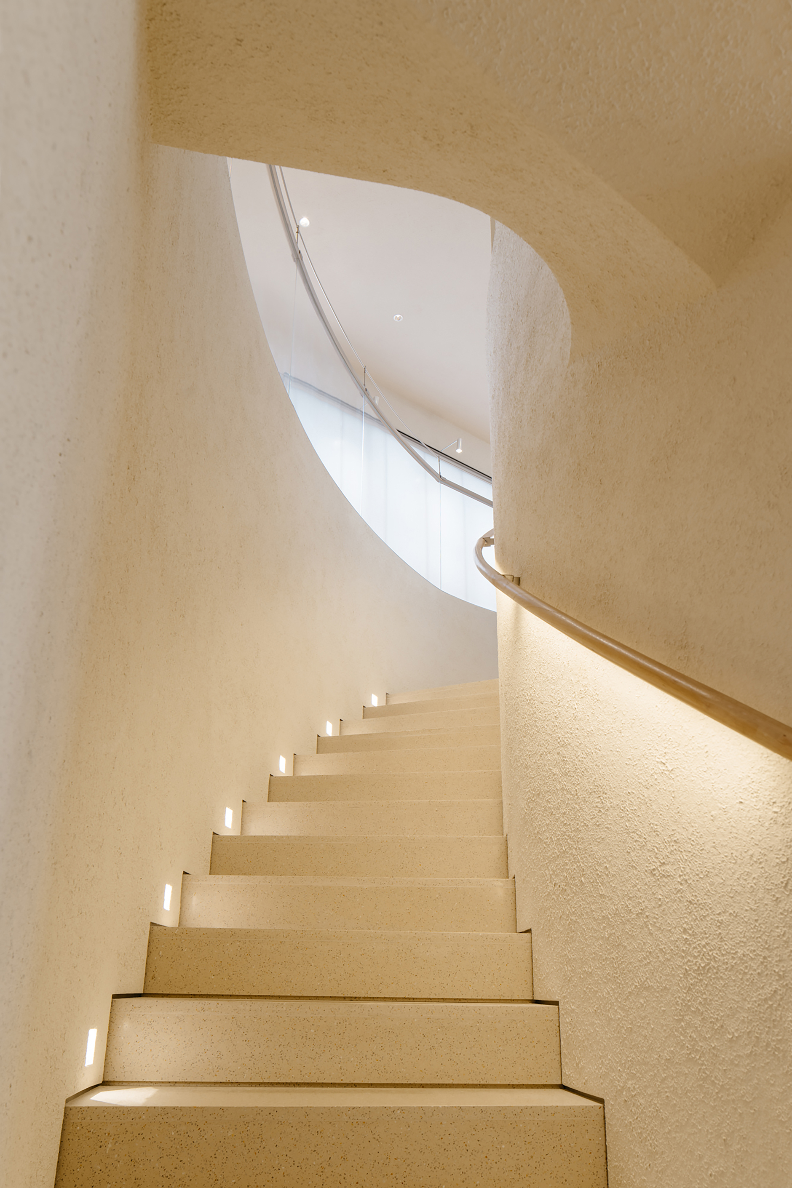
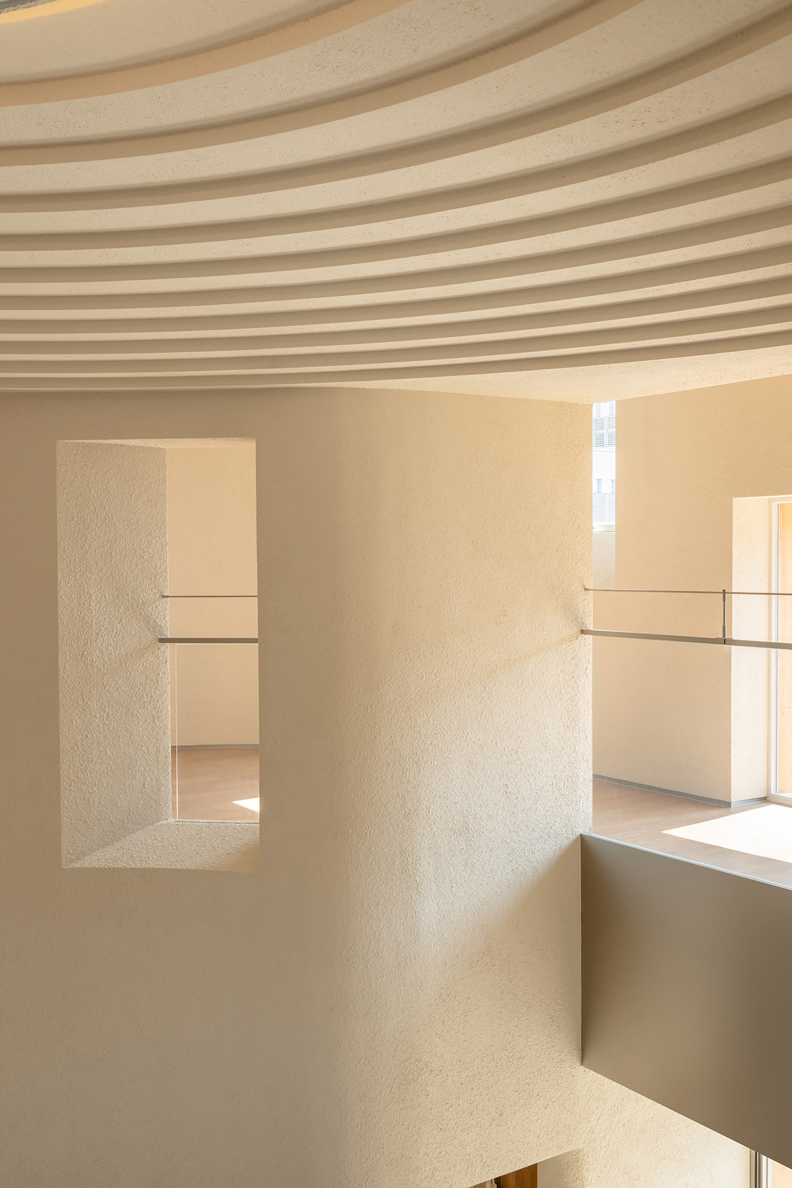
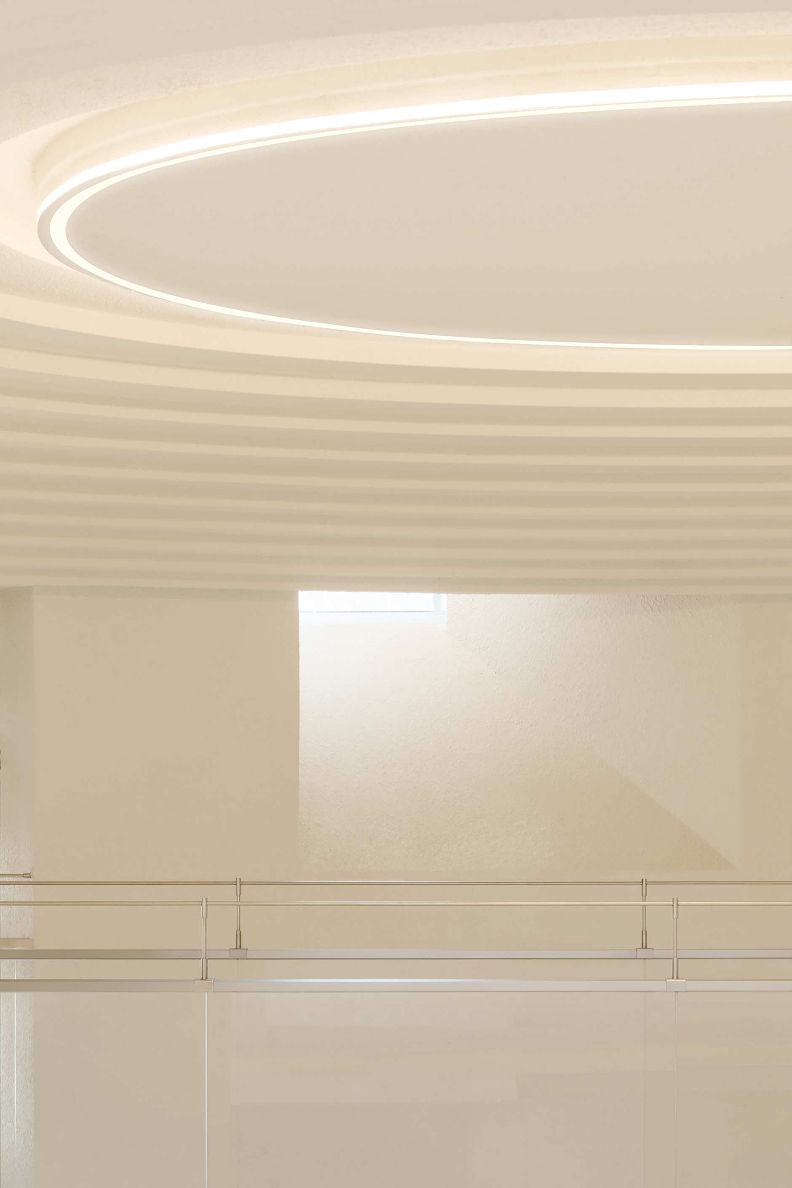

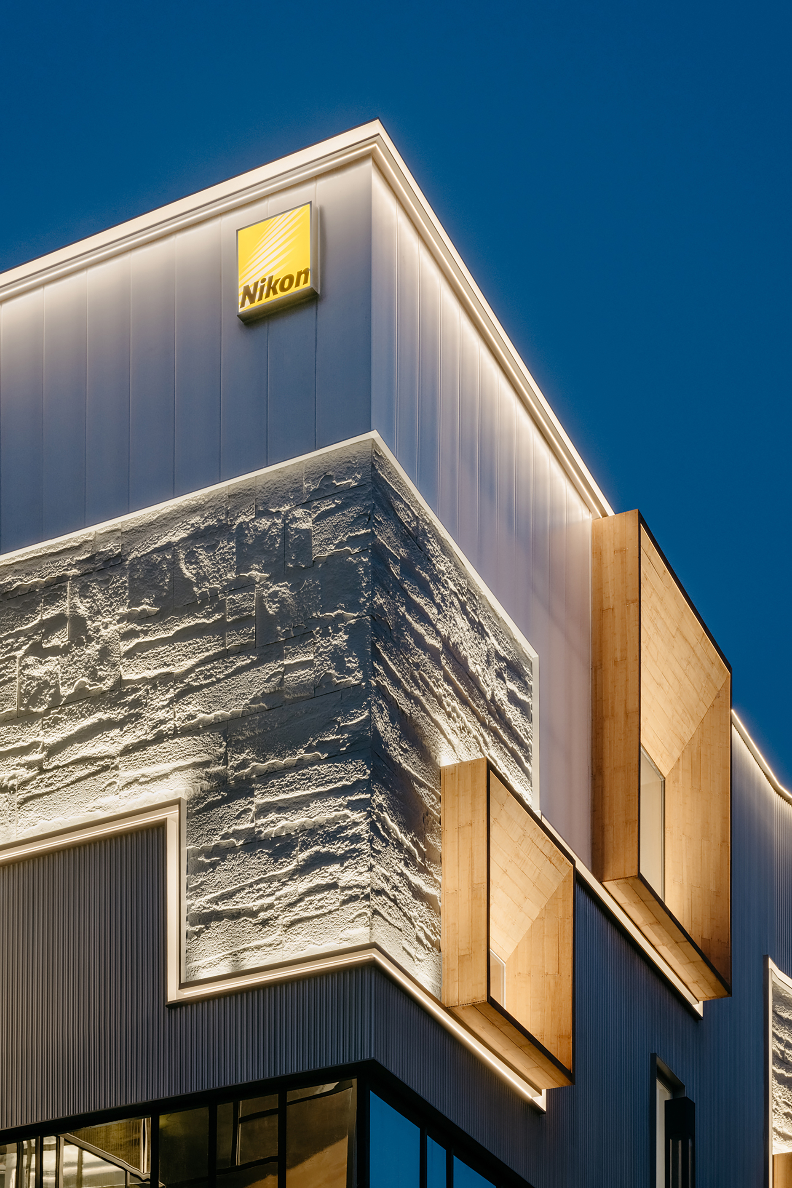
设计图纸 ▽

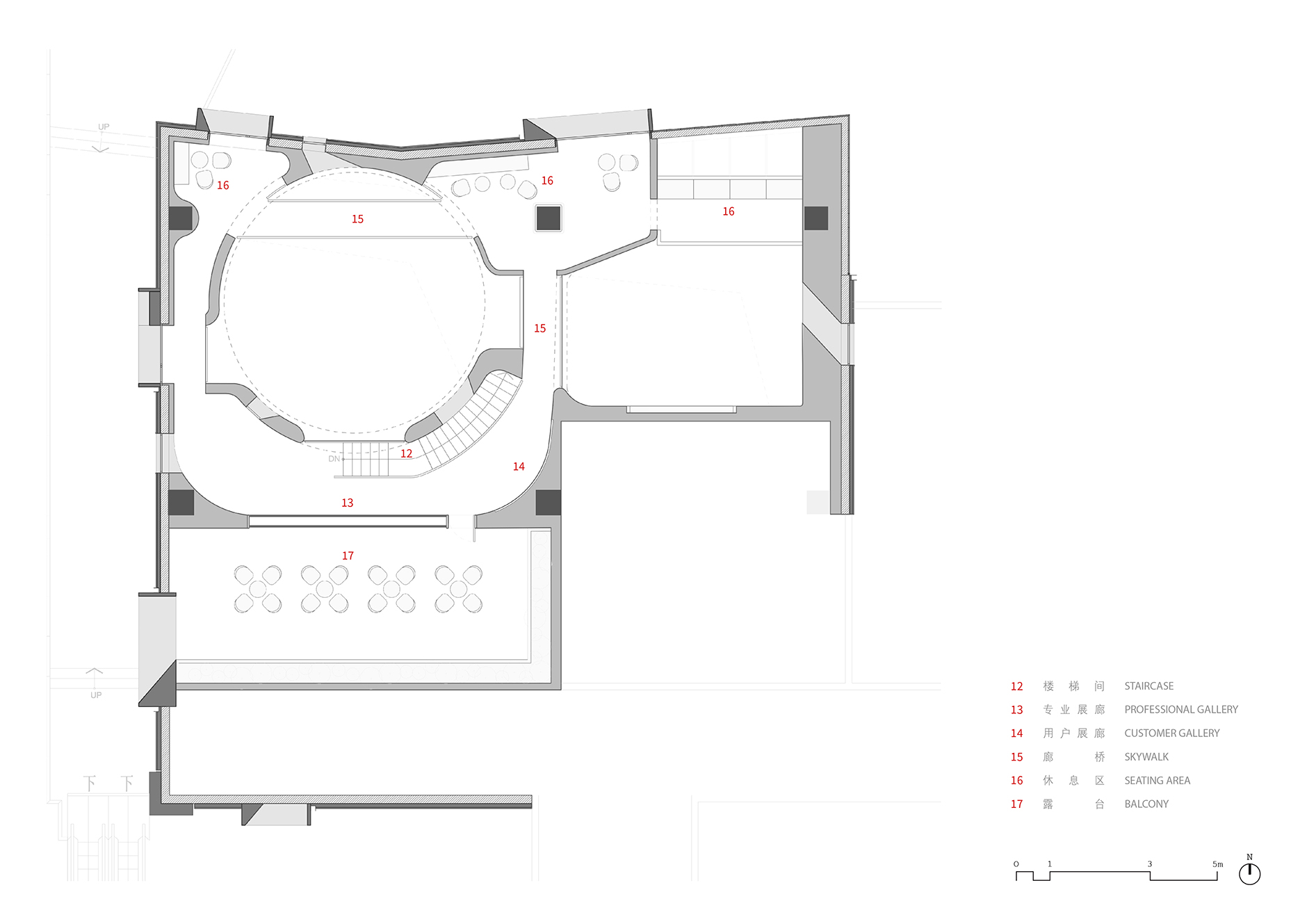
完整项目信息
项目名称:北京尼康Nikon直营店
项目类型:建筑/室内
项目地点:北京市朝阳区三里屯太古里南区S3-30
设计时间:2023.7—2023.10
建设时间:2023.10—2024.6
建筑面积:377平方米
设计单位:Lukstudio芝作室
联系方式:https://www.lukstudiodesign.com/
主创建筑师:陆颖芝Christina Luk
设计团队完整名单:尤幸、吴敏仪、谭丽苗、邓海琦
其他参与单位:
结构:上海三垚建筑工程设计有限公司
施工:北京筑博装饰工程有限公司
幕墙:山东中飞幕墙工程有限公司
业主:尼康映像仪器销售(中国)有限公司
摄影:Wen Studio
版权声明:本文由Lukstudio芝作室授权发布。欢迎转发,禁止以有方编辑版本转载。
投稿邮箱:media@archiposition.com
上一篇:小南居,设计师自宅 / 直距建筑设计
下一篇:在旷野中,东旦大草原“海之墟”驿站 / Mur Mur Lab