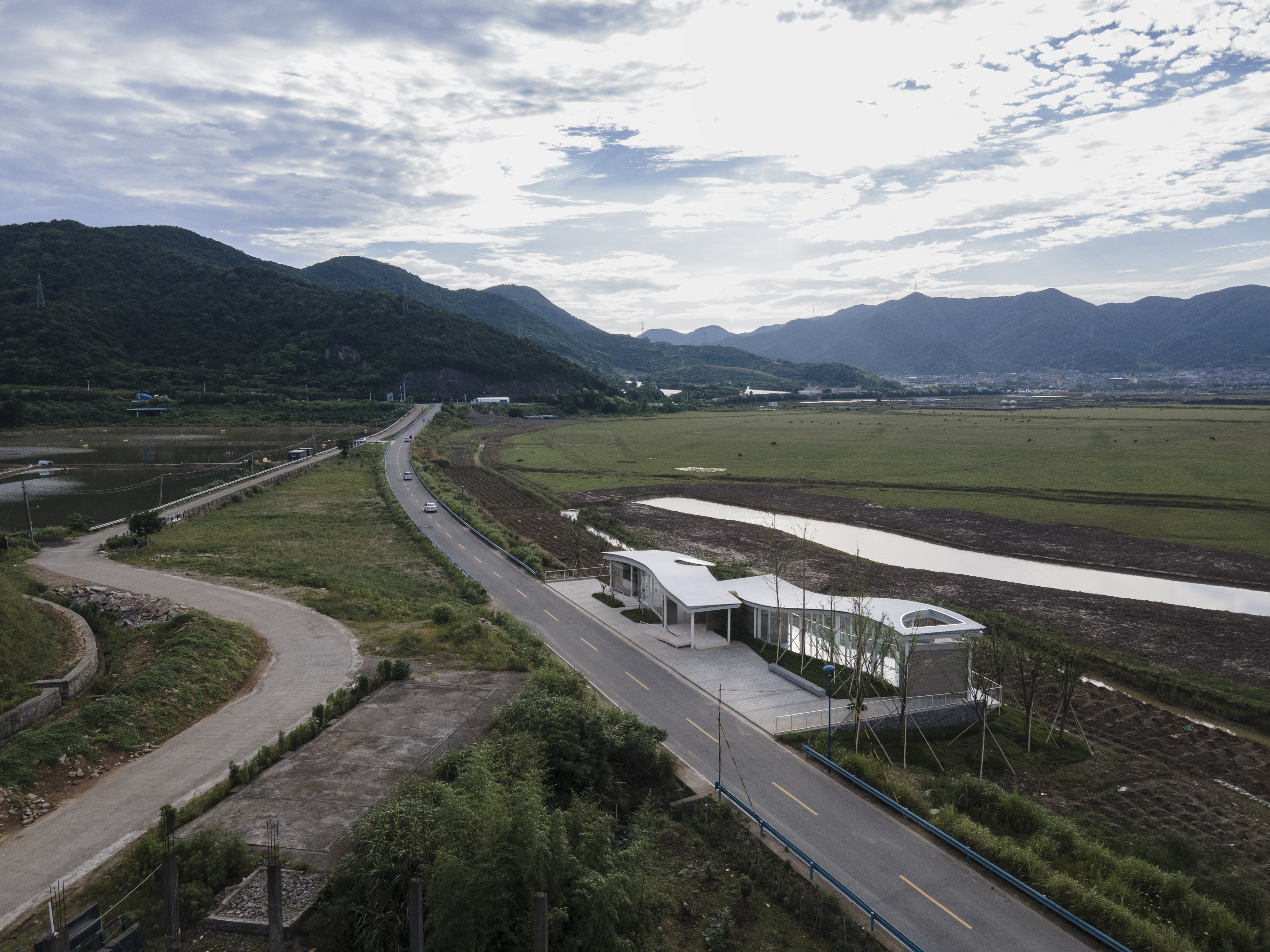
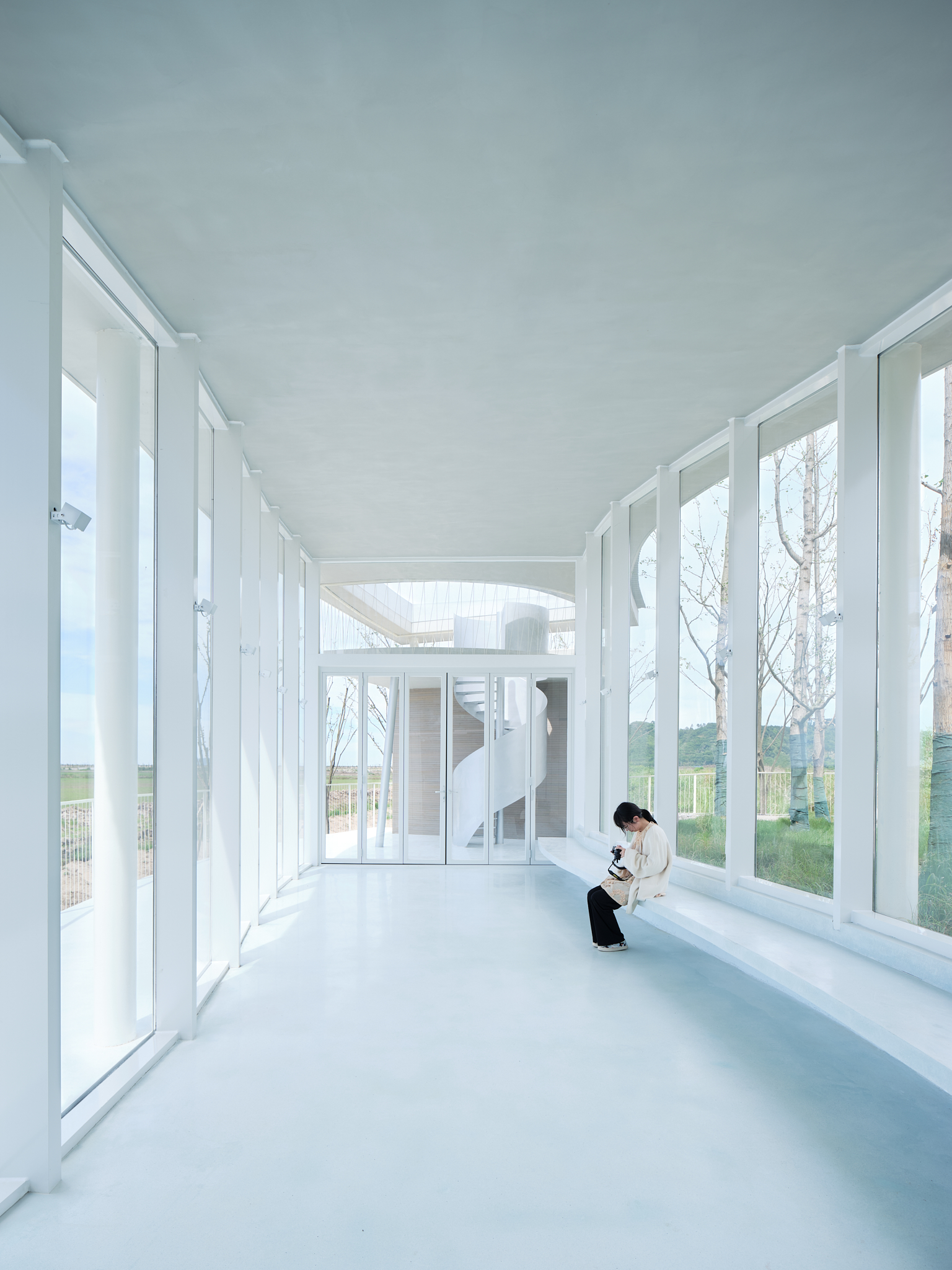
设计单位 Mur Mur Lab
项目地点 浙江宁波
建成时间 2024年4月
项目面积 约260平方米
本文文字由设计单位提供。
在自然里
这两年间的往返,让象山东陈乡成了我最熟悉的滨海村庄:从宁波驾车驶过开阔的象山港,沿着漫长的东部海岸线,再穿过旦门隧道,很快就要到达我们的目的地——在山海相依的独特地貌之间隐藏着的一片鲜为人知的东海草原。二十年前,象山县实施围涂工程,在南北的大湾山和西洋山之间建了一条堤坝,围垦后的滩涂草场面积近千亩。多年过去,这片罕见的东海草原仍然保持着天然原始的牧场风光,成了黄牛和海鸟的栖息地。
Over the past two years, frequent visits have made Xiangshan Dongchen Township the coastal village I know best. Driving from Ningbo across the vast Xiangshan Harbor, along the extended eastern coastline, and through the Danmen Tunnel, we soon reach our destination—a little-known East China Sea prairie hidden in the unique landscape where mountains meet the sea. Twenty years ago, Xiangshan County implemented a land reclamation project, constructing a dam between Dawanshan and Xiyangshan to the north and south. The reclaimed mudflat pasture spans nearly a thousand acres. Over the years, this rare East China Sea prairie has retained its natural, unspoiled pastoral landscape, serving as a habitat for cattle and seabirds.
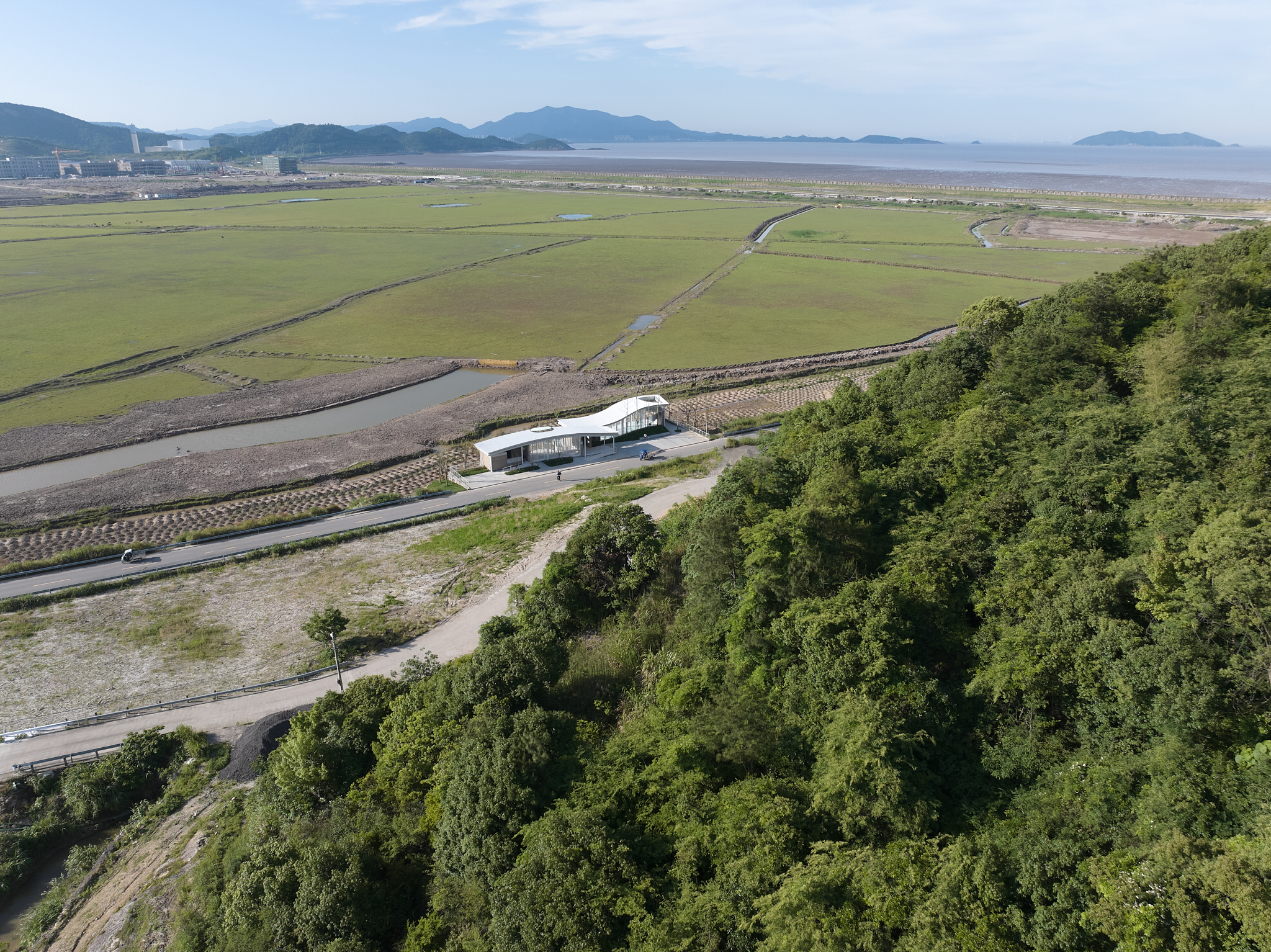
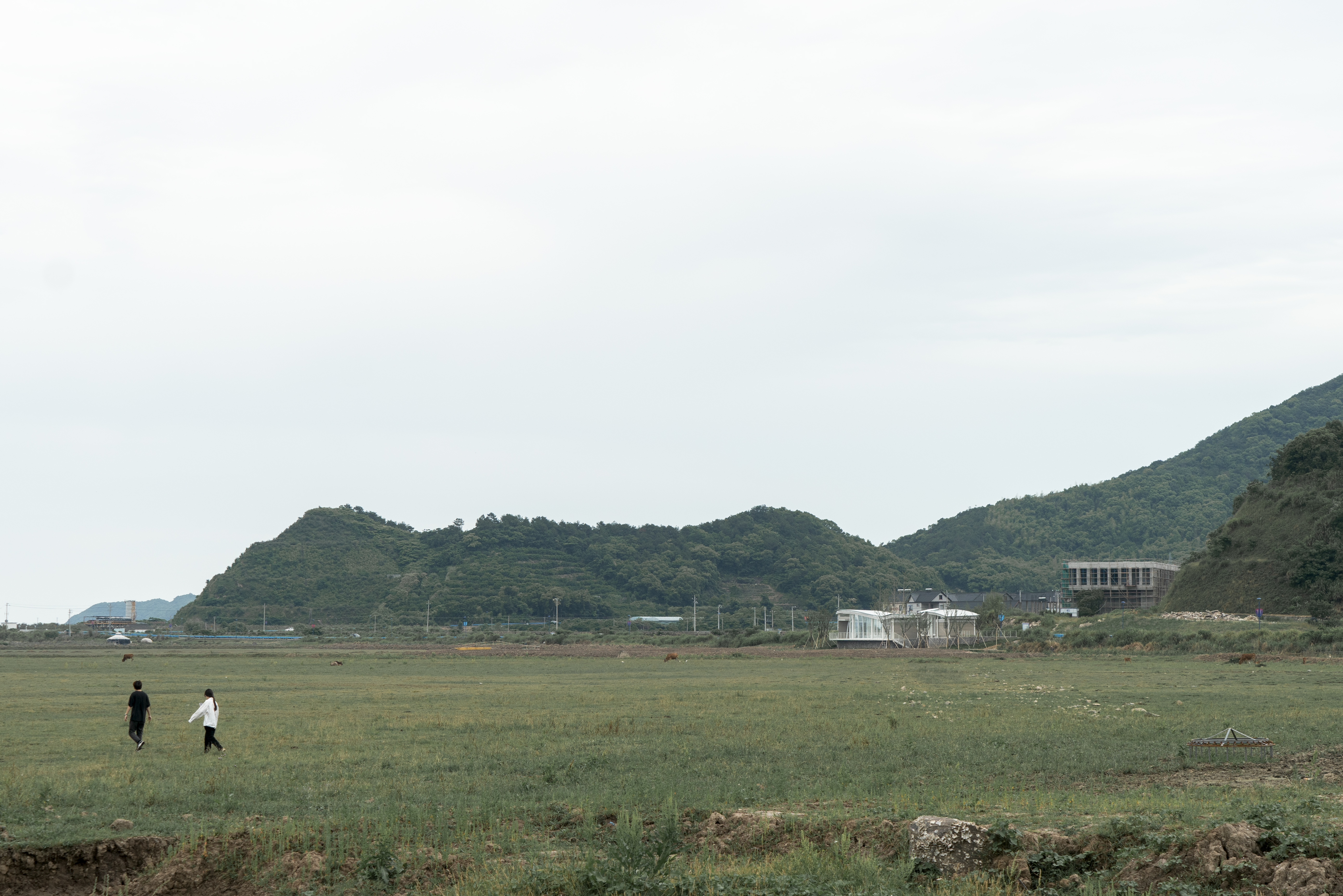
▲ 项目视频 摄制:WDi
驿站选址在草原南侧的王加兰村公路旁,背靠大湾山余脉。建成后的驿站会成为连接沿海南线公路和大目洋海滨区域的中转站,也会成为走进这片神秘的滨海草原奇景的重要节点。
The station is located on the south side of the prairie, next to the road leading to Wangjialan Village, backed by the remnants of Dawanshan. Once completed, the station will serve as a transit hub connecting the southern coastal highway and the Damuyang coastal area, and a vital gateway for exploring this mysterious coastal prairie landscape.
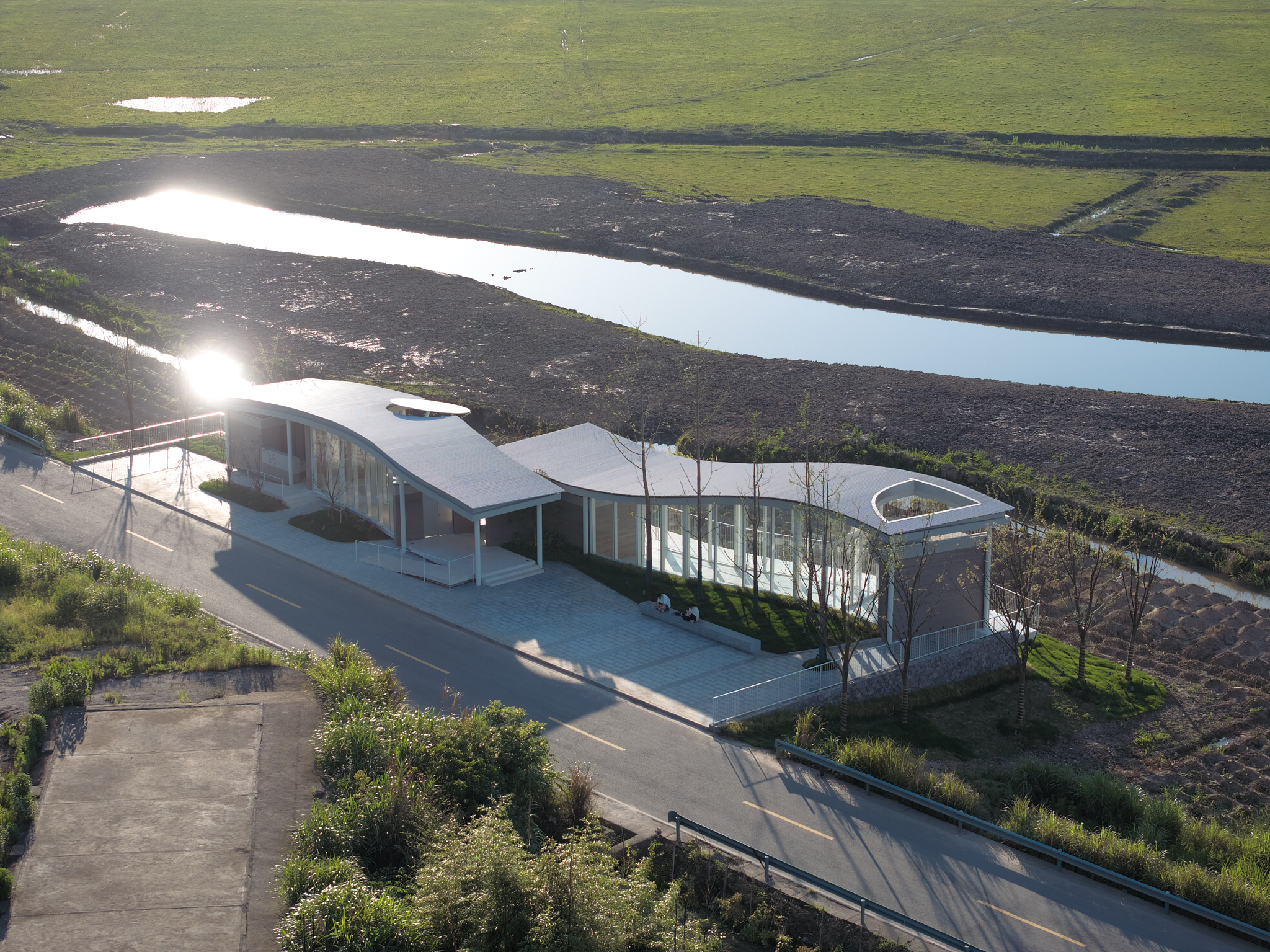
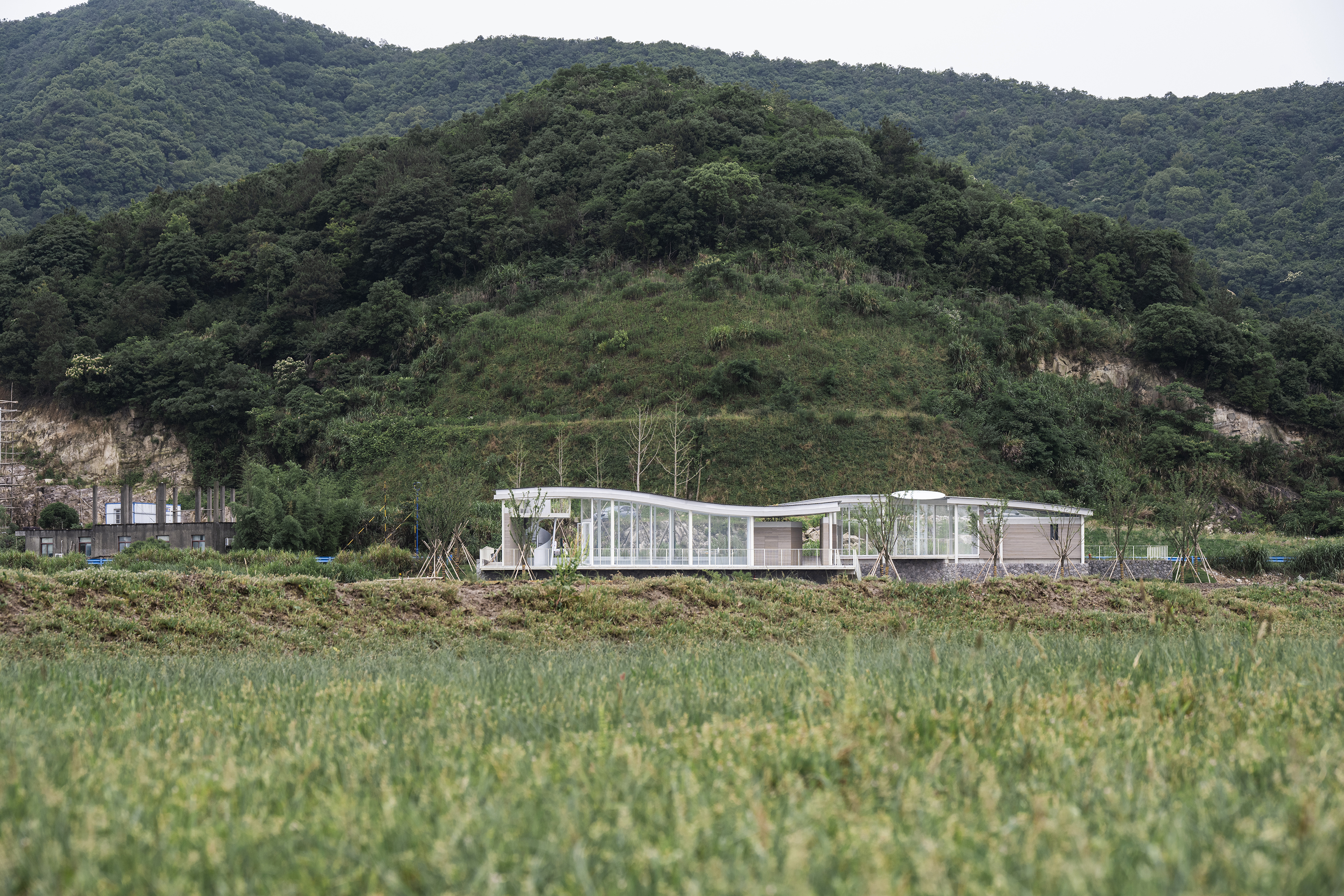
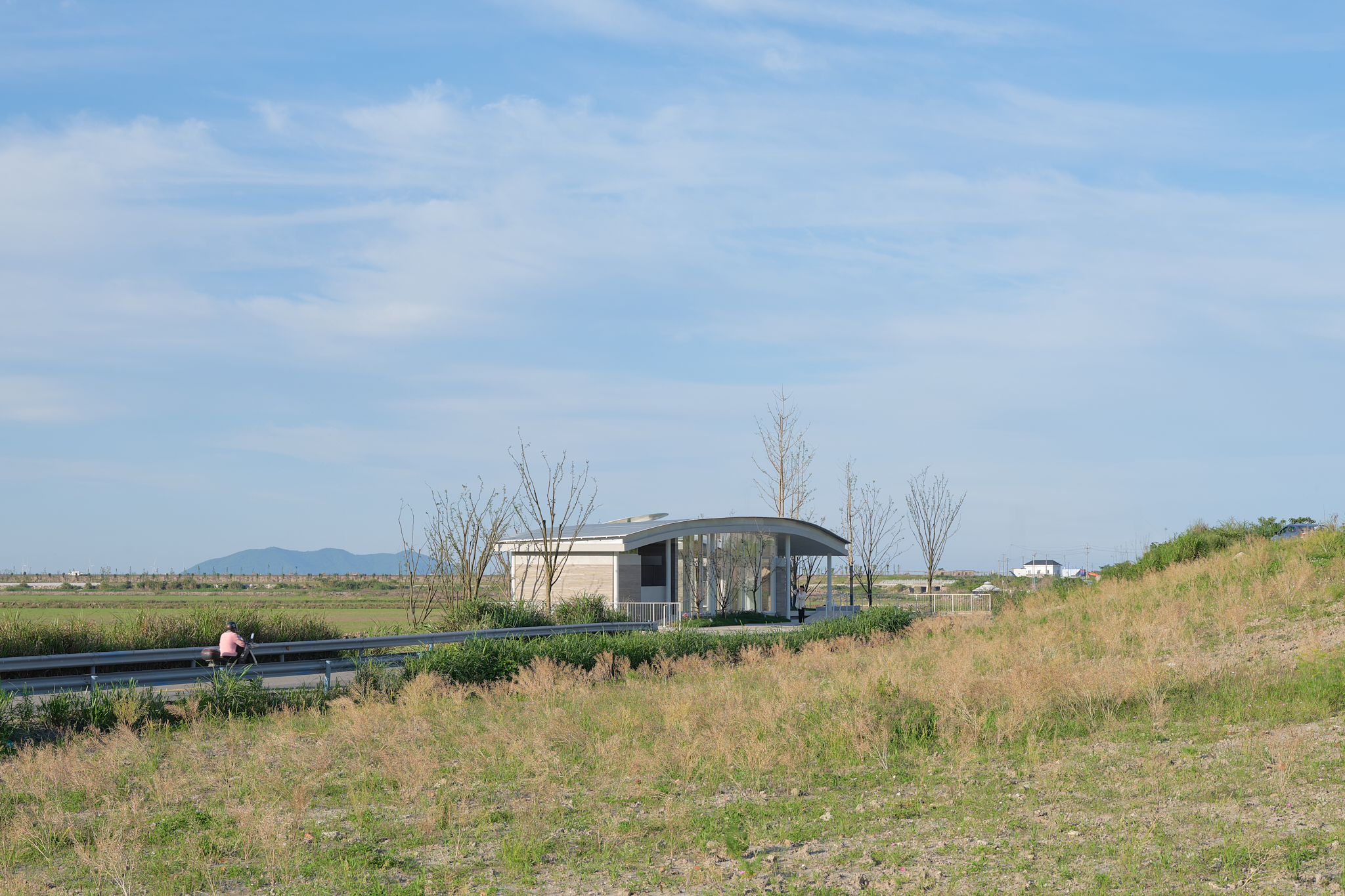
景观与观景
面对一片旷野,“观景”并不是难题。设计核心的思考是经由“建筑容器”过滤的风景会以如何不同的体验呈现——它首先是一道屏风,然后是一扇景窗,再后是一条长廊,最终是一处高台。
Faced with a vast wilderness, “viewing” is not a challenge. The core design consideration is how the scenery, filtered through the “architectural container,” presents itself as a unique experience—it first appears as a screen, then a window, followed by a corridor, and finally a high platform.
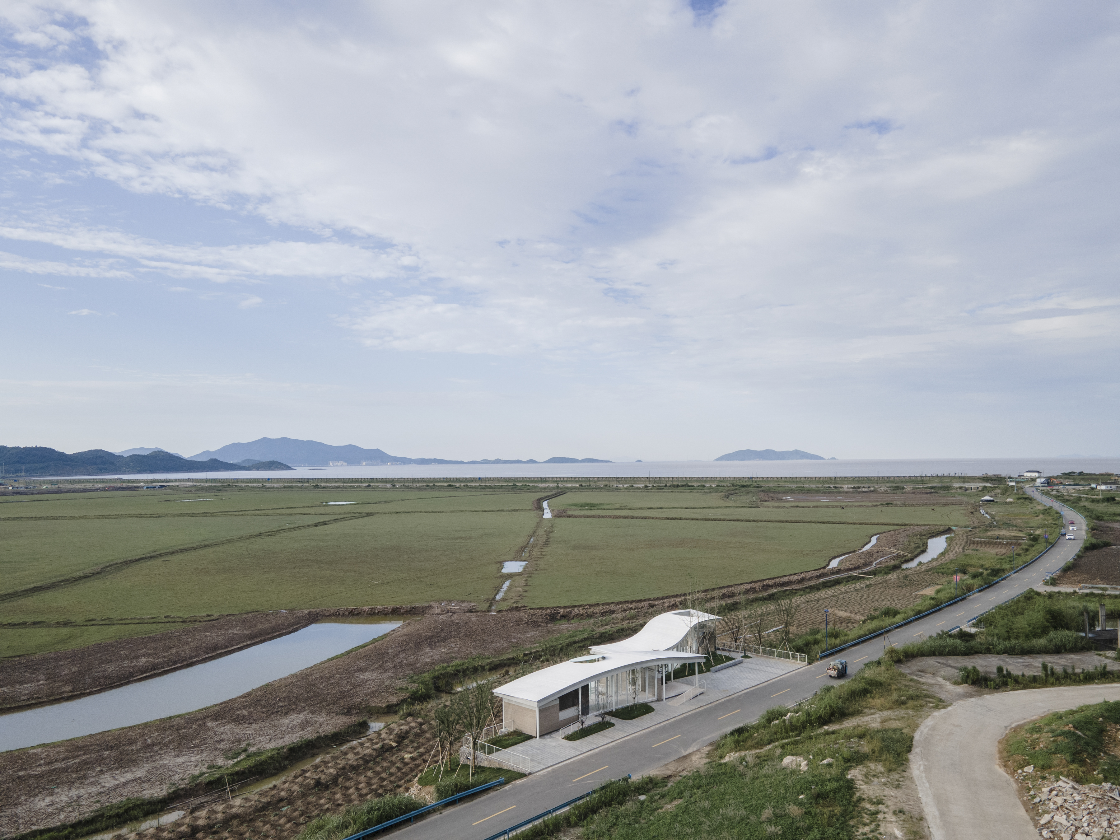
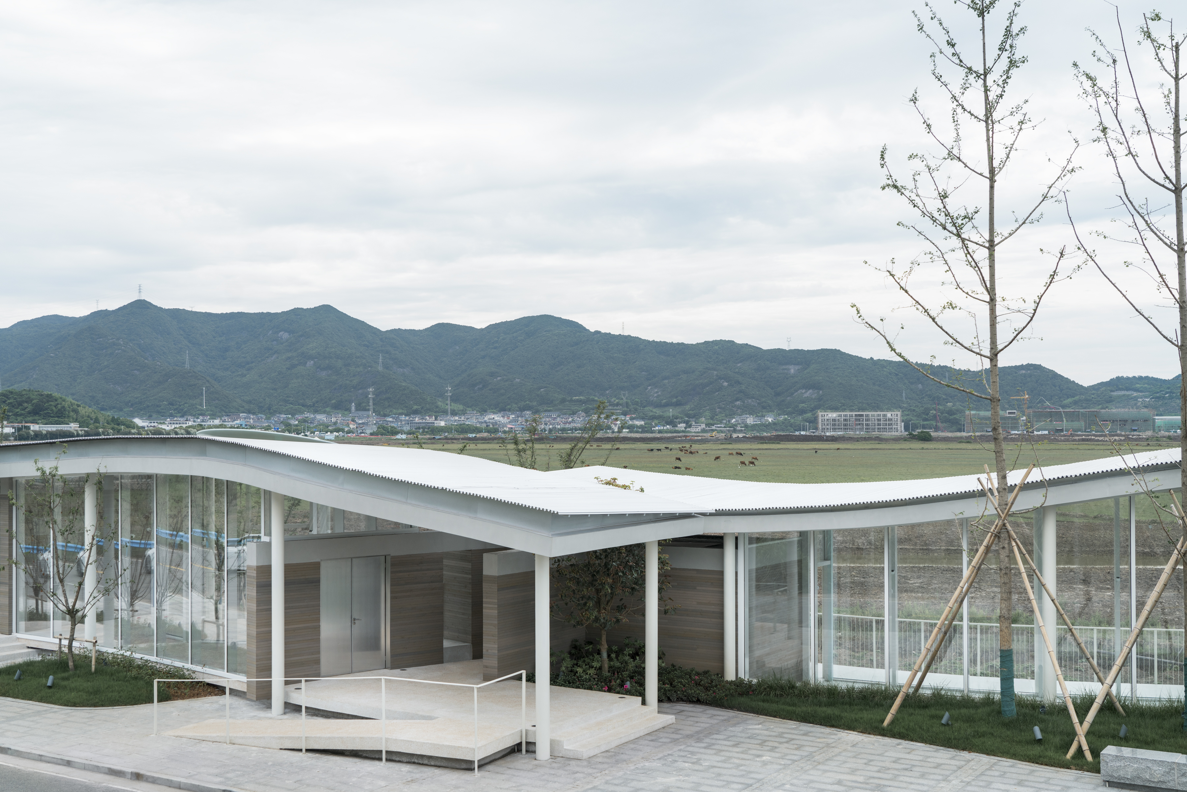
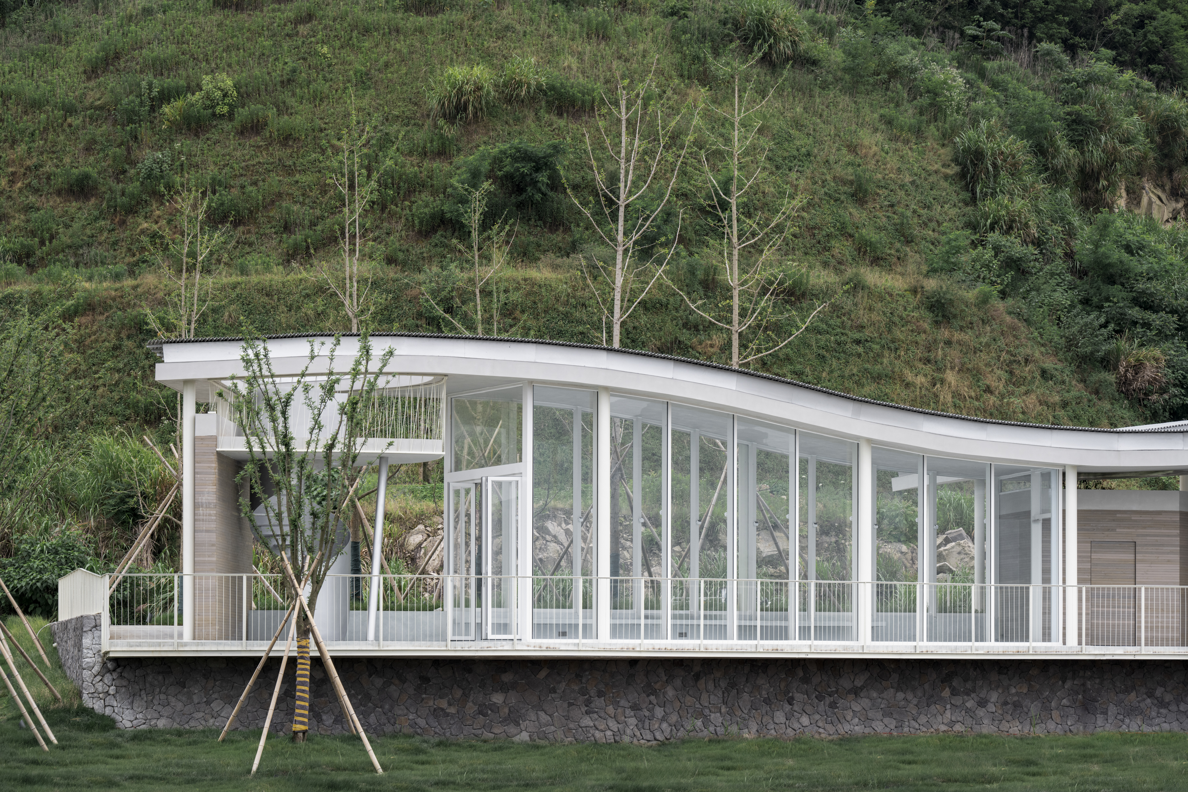
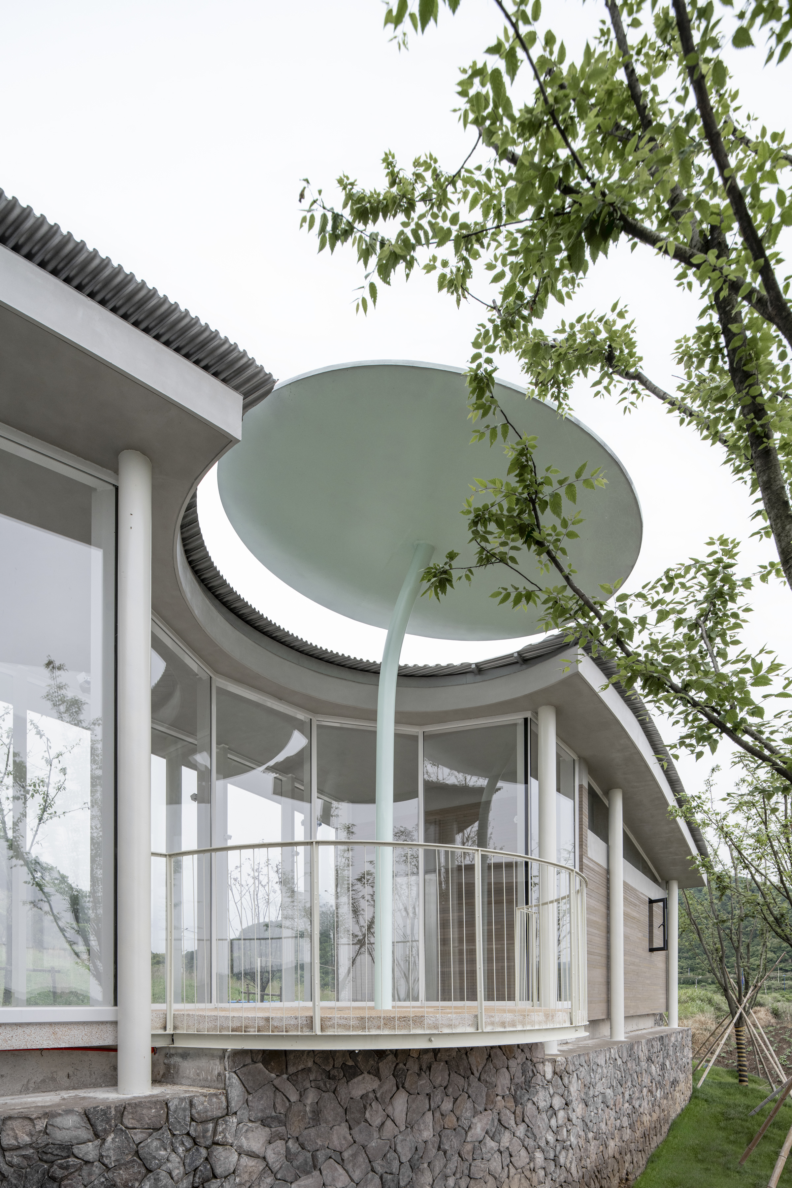
沿着王家兰村公路向东,东海草原总是一览无余,略显平淡。我们设想在驿站的场地中央先种植一行银杏树,像自然中立起的一堵墙。它会挡住南面山体对场地的压迫,也挡住了我们一路走来看向草原的视线,它是我们设置的一道屏风,一个观景的“悬念”。
Traveling east along Wangjialan Village Road, the East China Sea prairie is always in full view, appearing somewhat plain. We envision planting a row of ginkgo trees in the center of the station site, like a wall standing in nature. It will block the oppressive presence of the southern mountain and obstruct our view of the prairie from the road, acting as the screen we set up, creating a “suspense” in viewing.
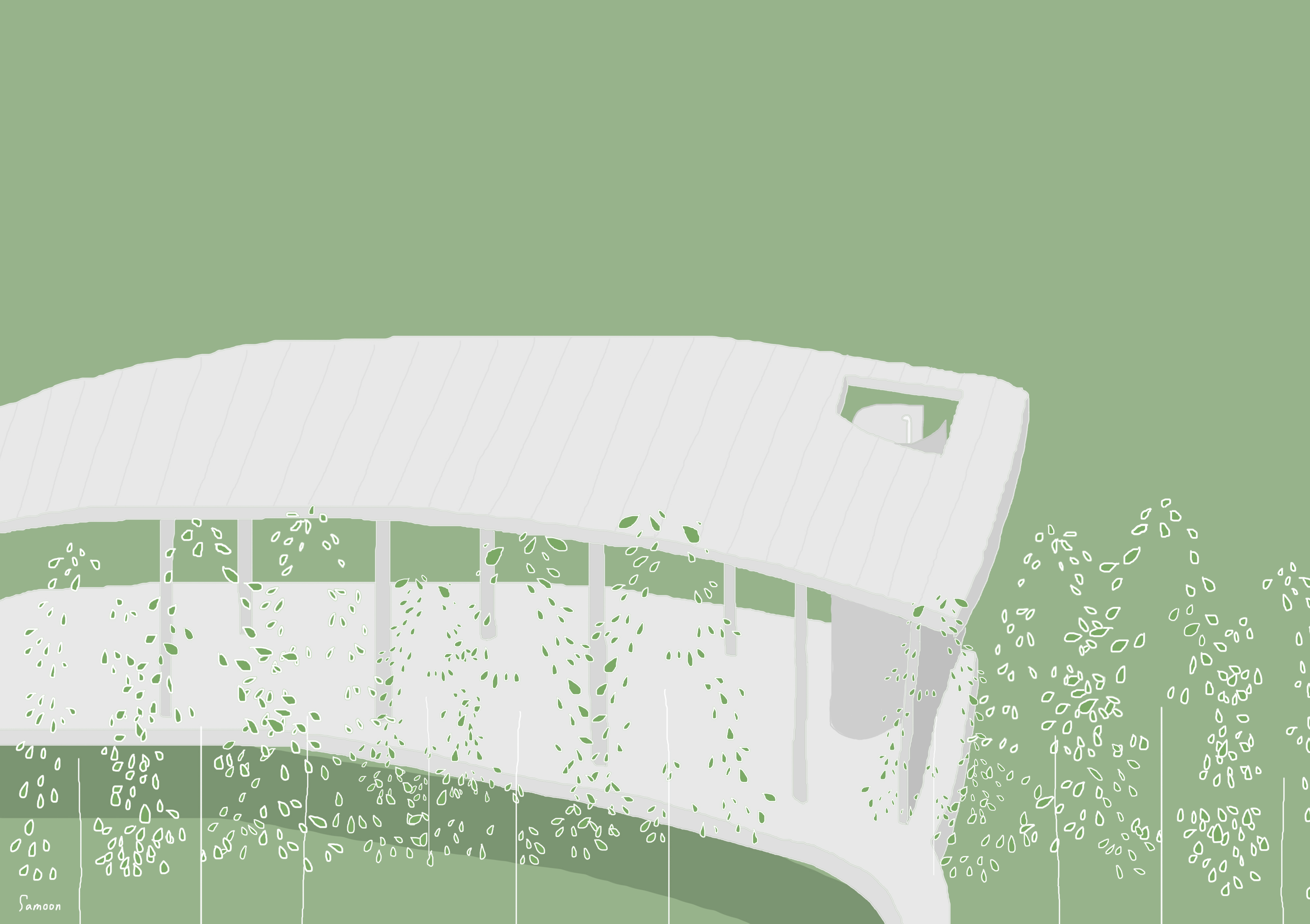
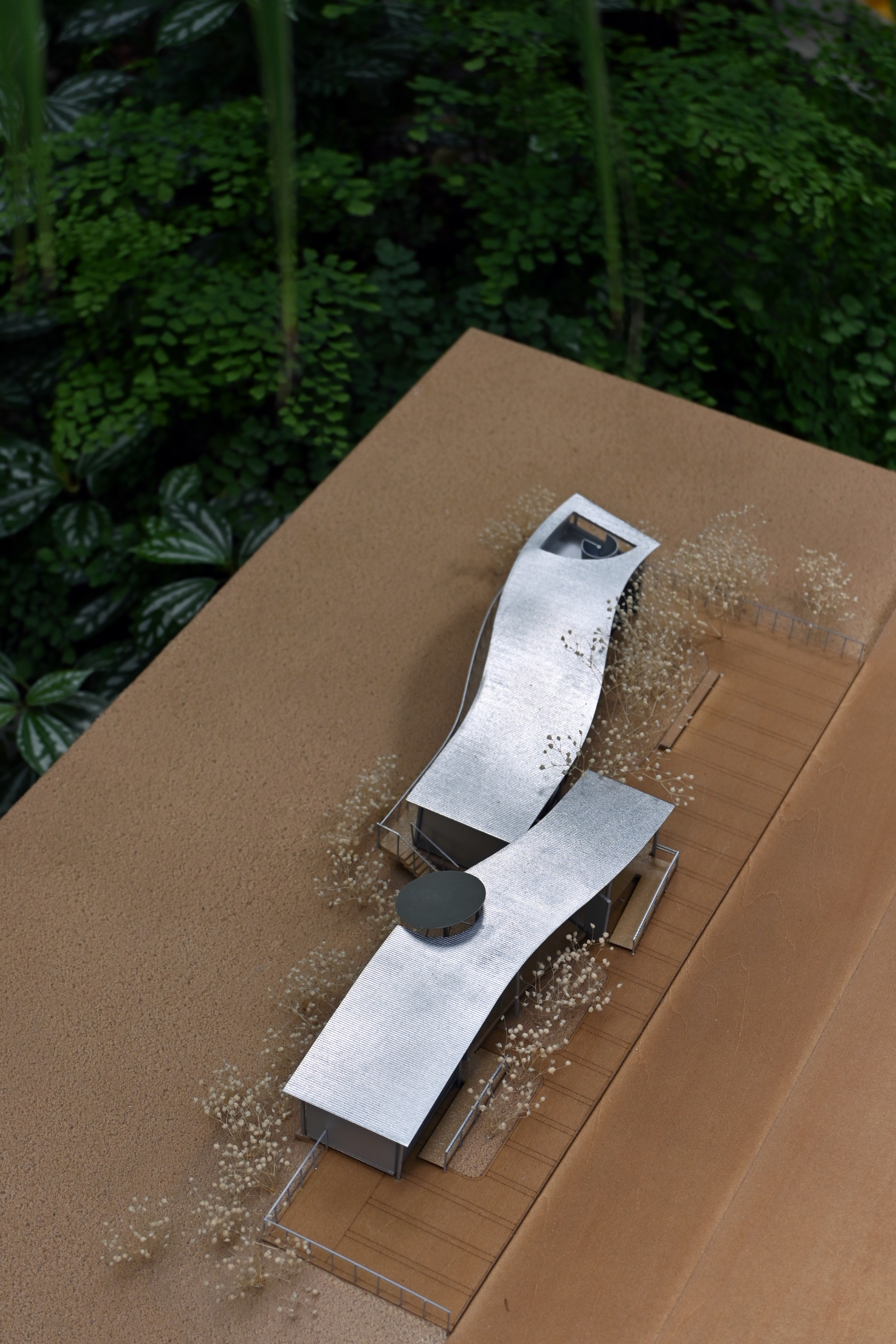
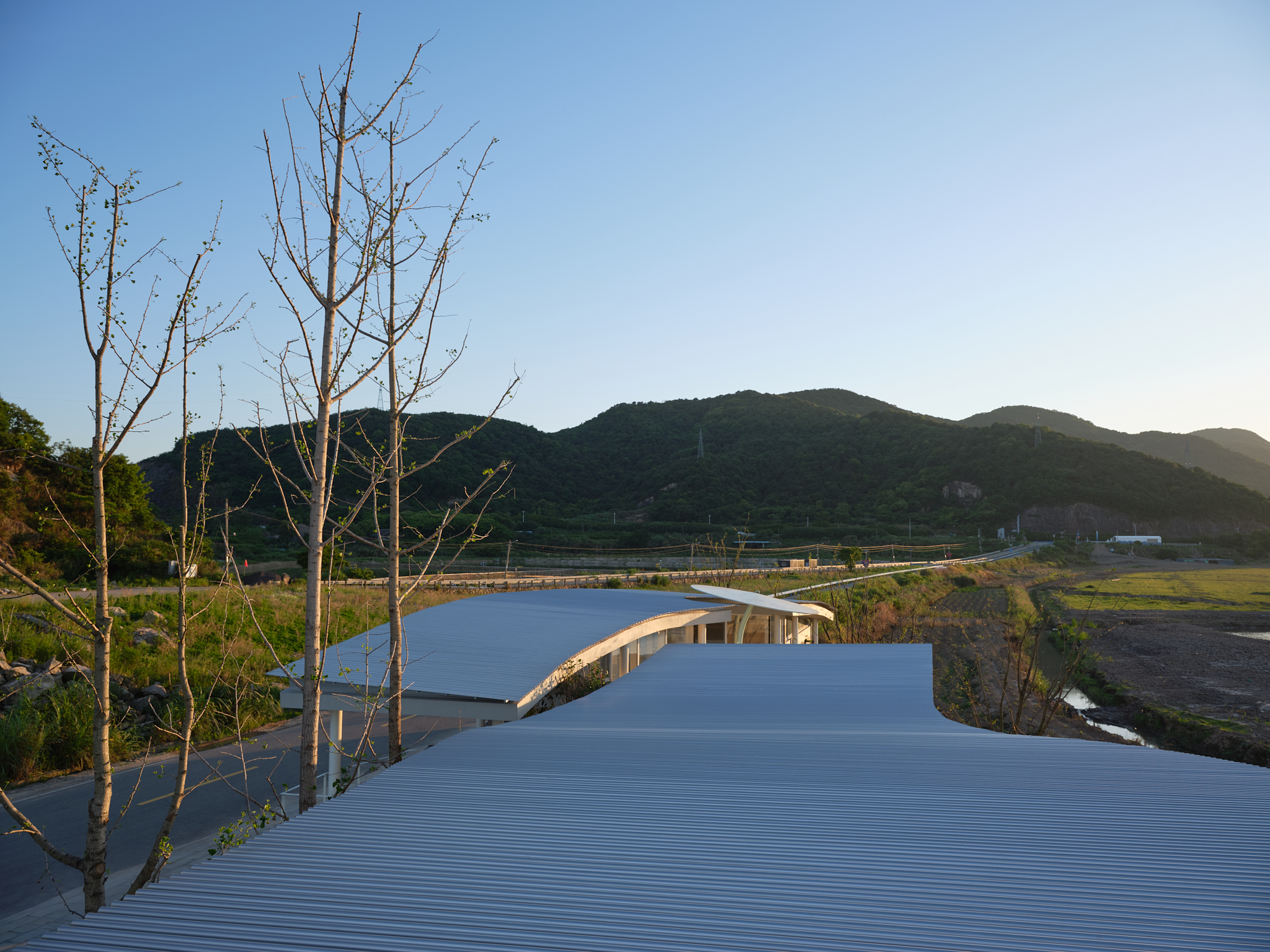
驿站按照使用功能被拆分为前后两个区域,接待、零售和公共卫生间紧邻公路,轻餐部分藏在树后。两个区域的标高不同,一个平接公路,一个架空在草原上。连接两个区域的户外走道被墙体和屋顶框定出来,像是一扇窄窄的景窗——准确地裁切出草原风光的一角,沿着台阶向下,像走入一幅画中。
The station is divided into two areas based on function, with reception, retail, and public restrooms near the road and a light dining area hidden behind the trees. The two areas are at different elevations—one level with the road and the other elevated over the prairie. The outdoor walkway connecting the two areas is framed by walls and a roof, resembling a narrow window that accurately frames a corner of the prairie scenery, like stepping into a painting.
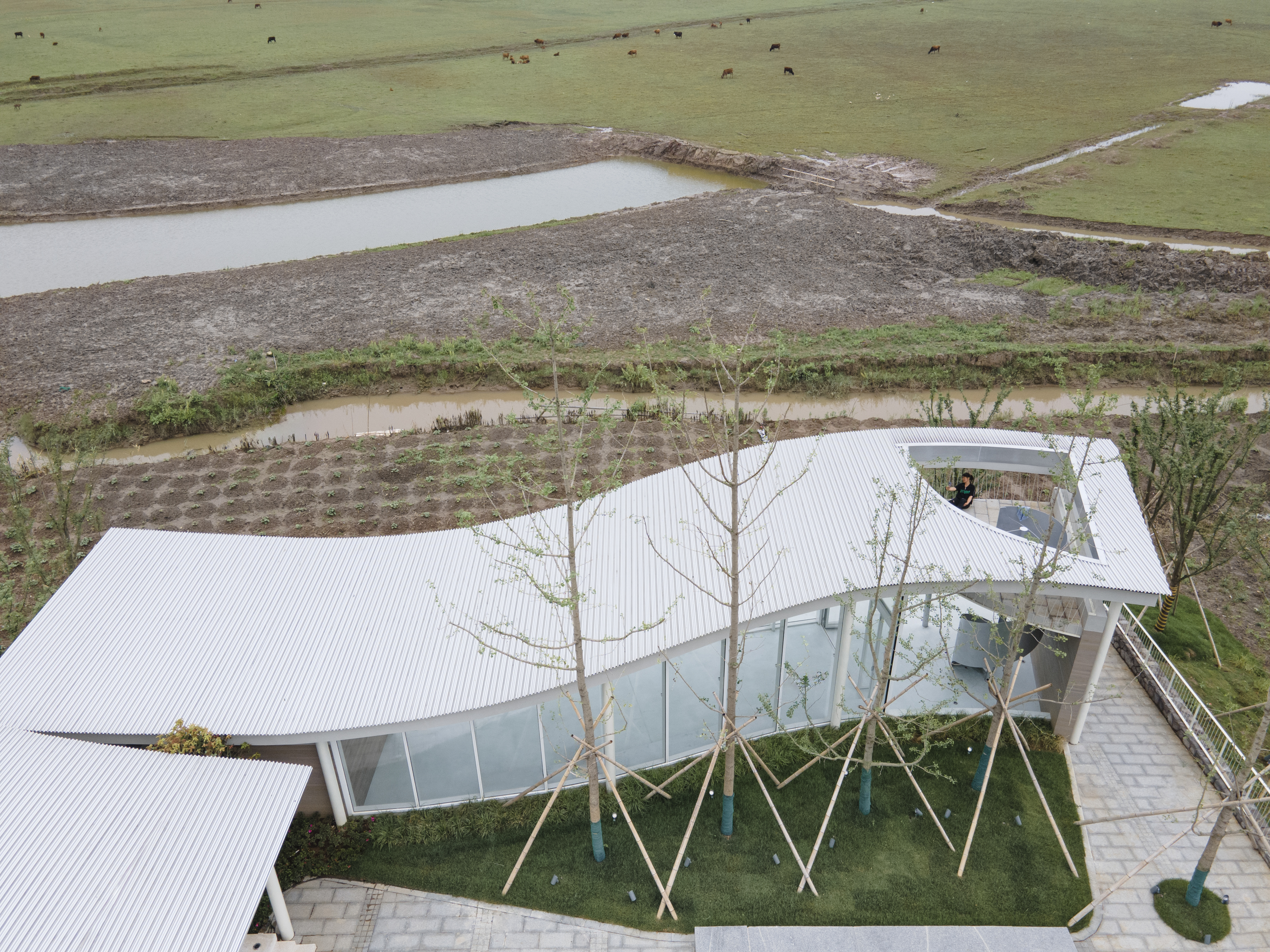
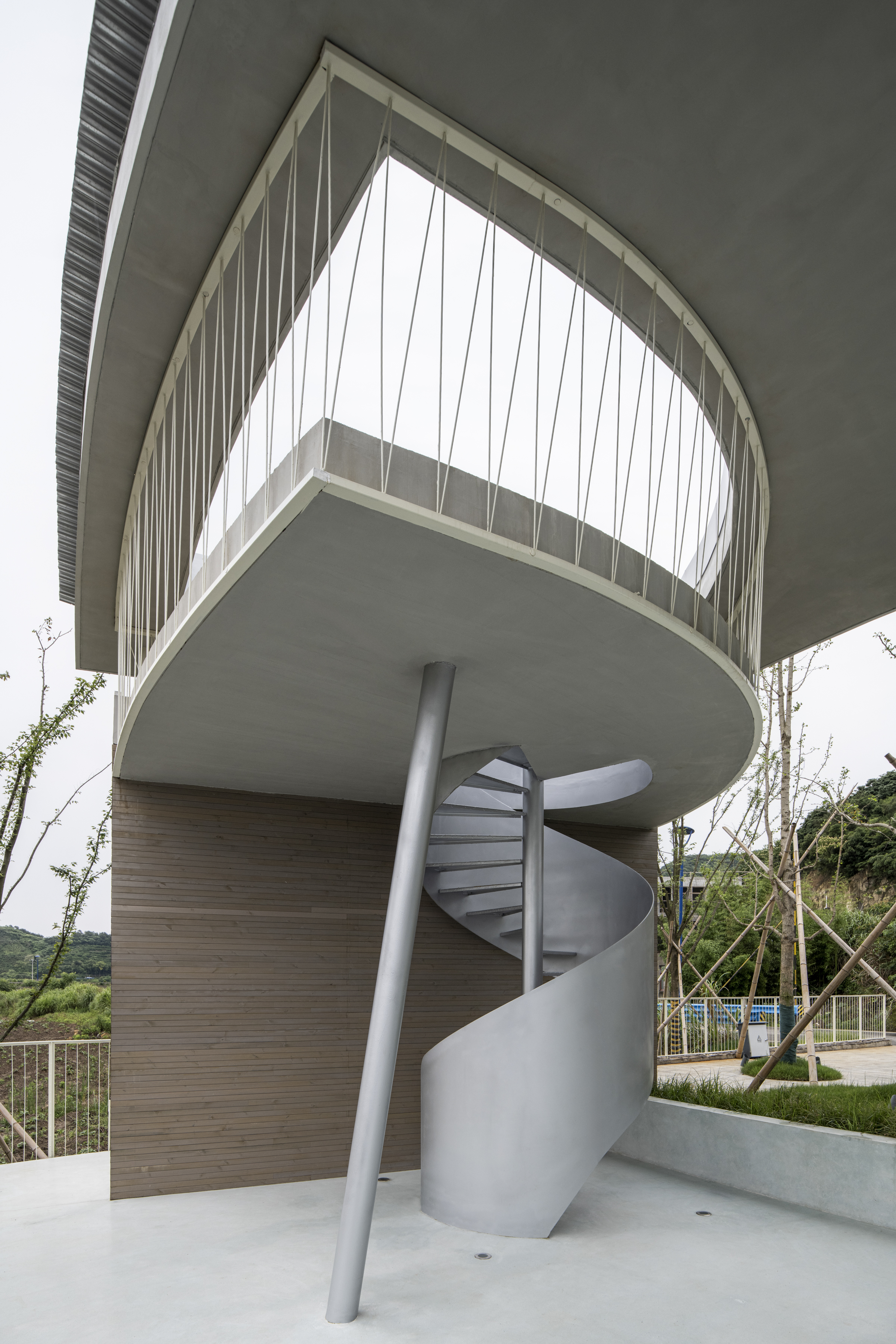
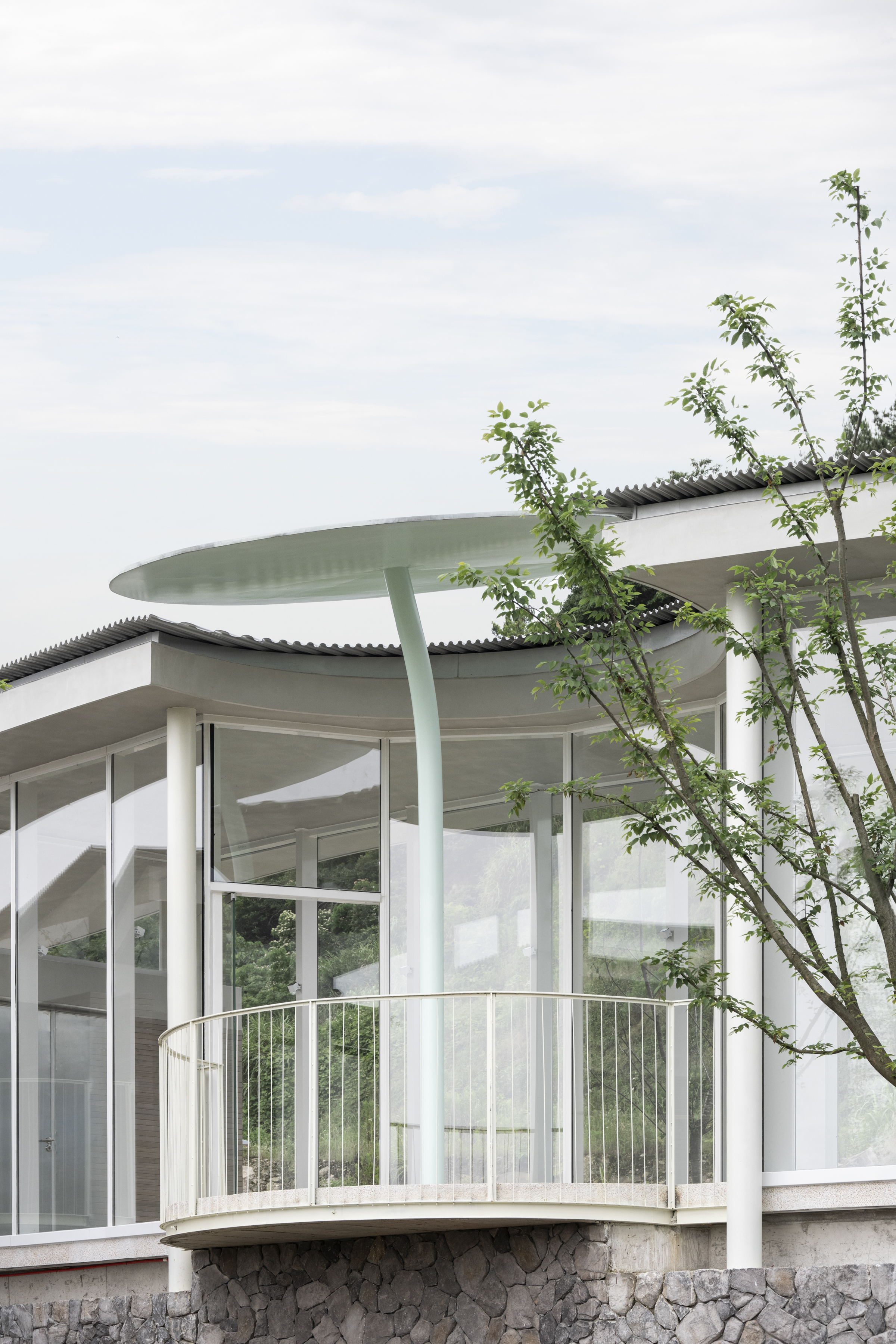
转向长廊,视线变得开阔,广袤的大草原在眼前延展开来。顺着尽端处的旋转楼梯,登上高台,抬头望云。”初极狭,才通人,复行数十步,豁然开朗”,景观不曾改变,但已经是一种全新的观景体验了。
As you turn to the corridor, the view opens up, and the vast prairie unfolds before you. Following the spiral staircase at the end, you ascend to the platform and look up at the clouds. “Initially narrow, barely allowing passage, then after several steps, suddenly it opens up.” The landscape remains unchanged, yet the viewing experience becomes entirely new.
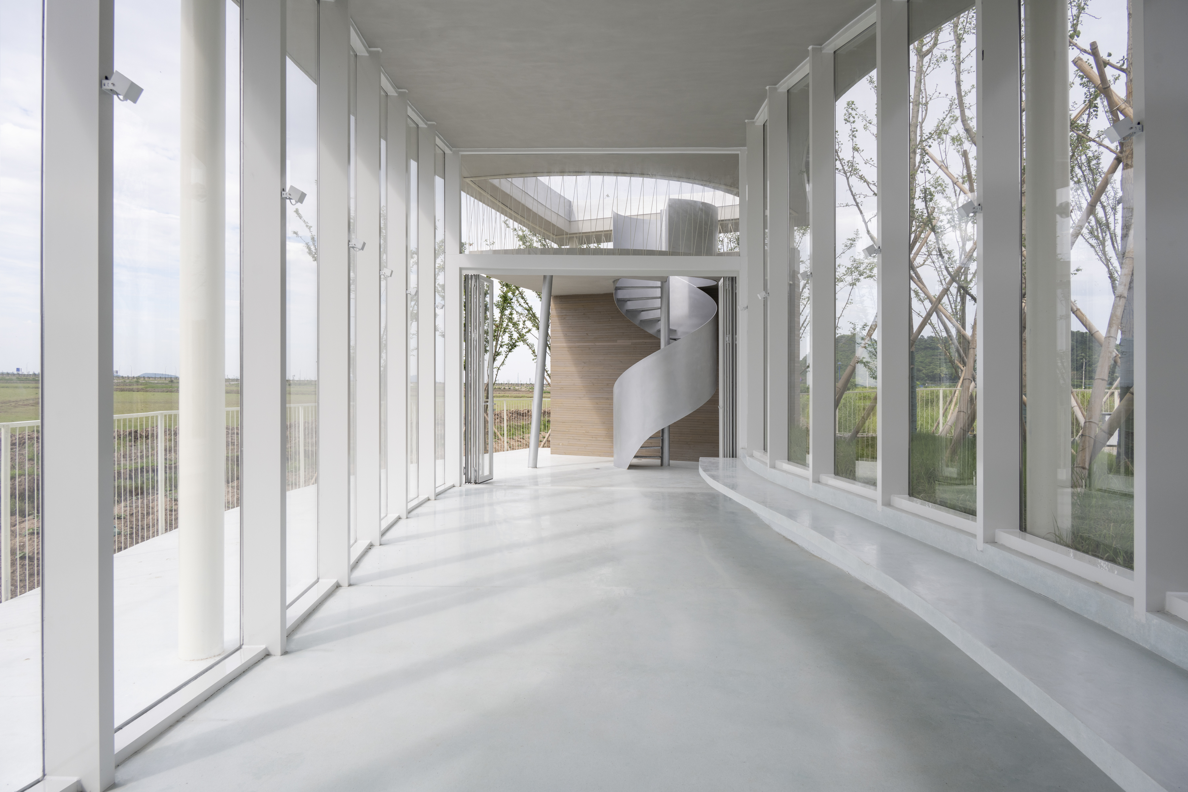
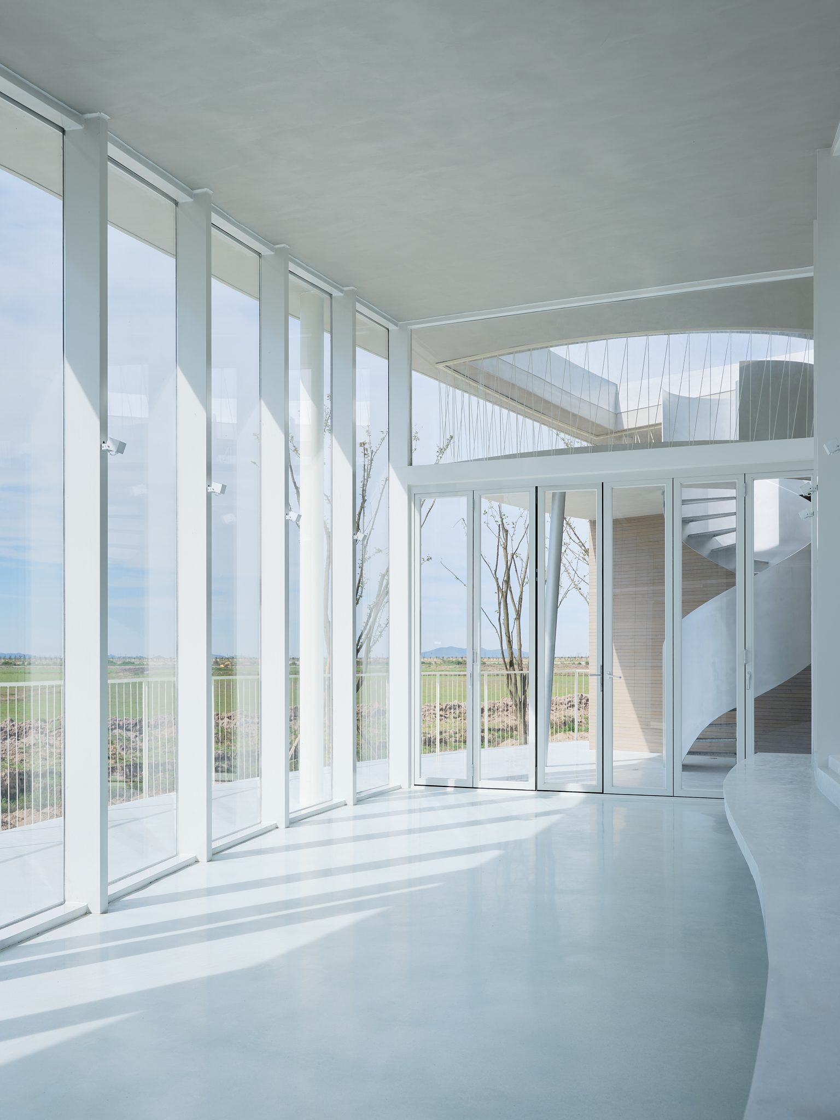
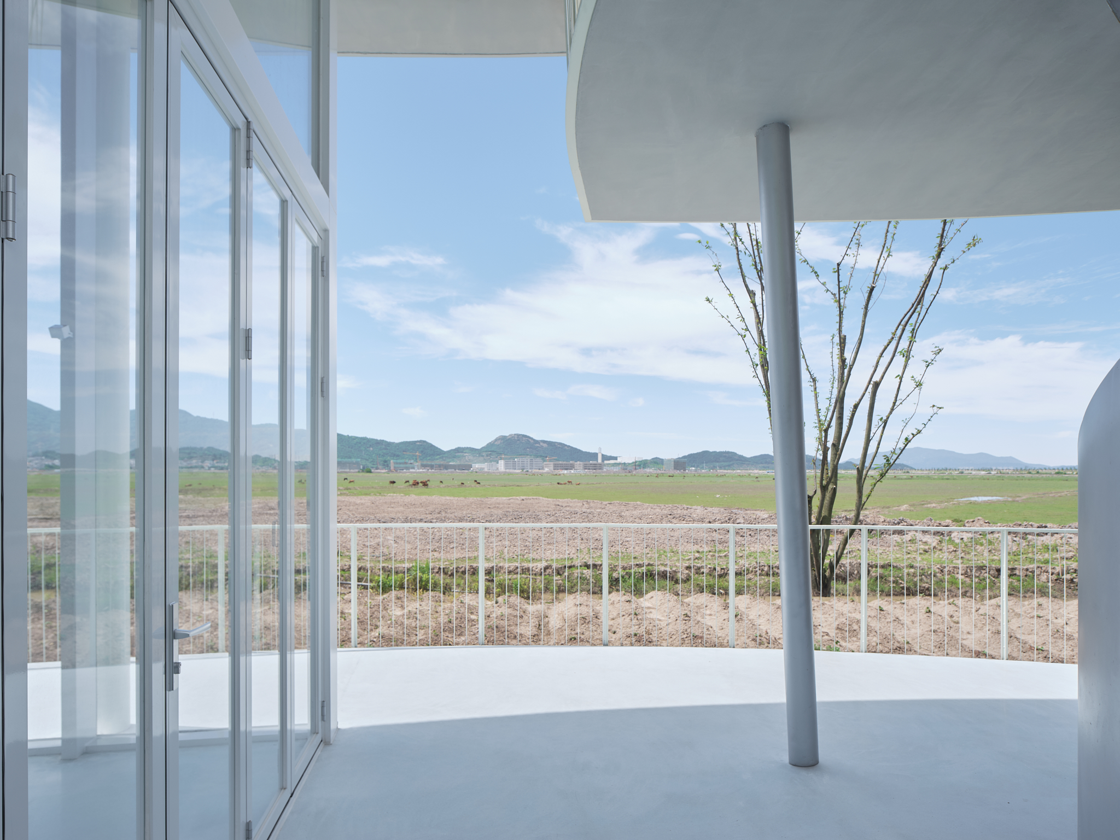
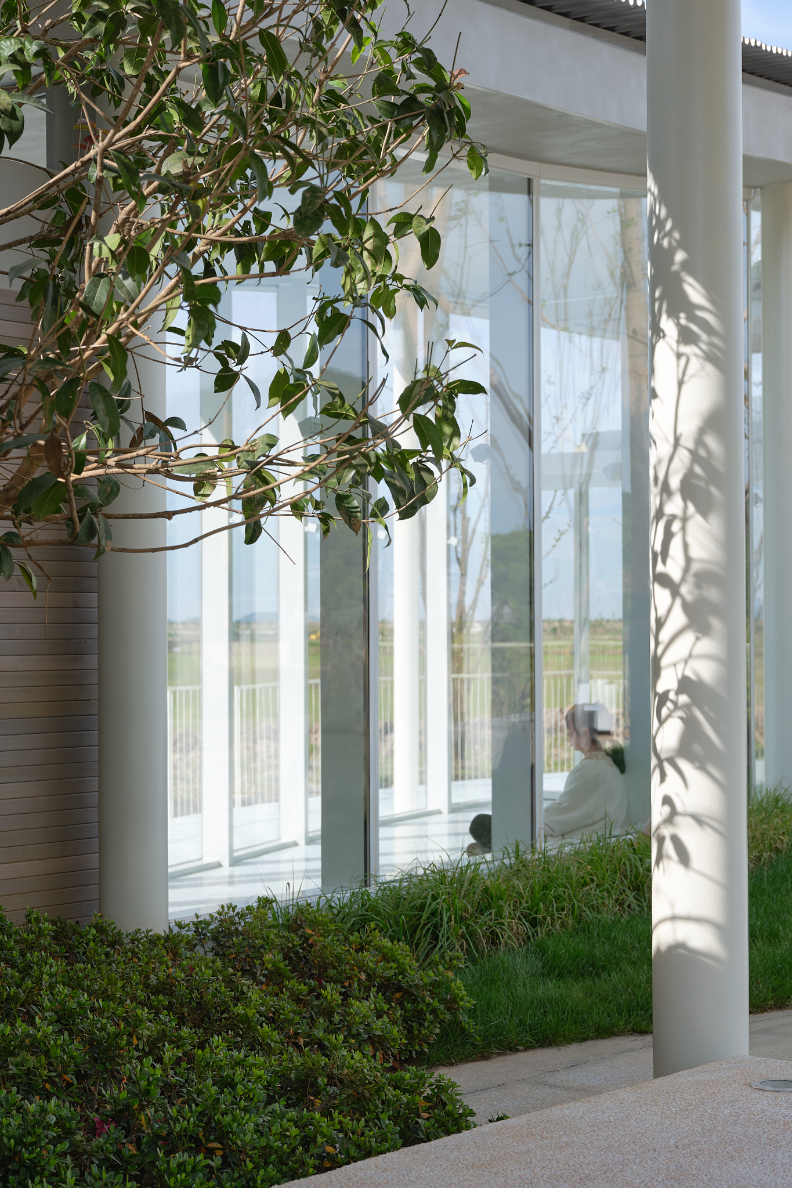
建筑主体采用钢结构,阵列的钢柱与墙体,幕墙和室内地坪均明显地脱离开,直接顶起屋面起伏的混凝土厚板。钢结构组成了一副清晰的骨架,其它要素像是被填充进来,并保持独立。连续的混凝土厚板在室内像是一片反光板,灯具安装在幕墙龙骨上并向上打光,经过厚板的漫反射为室内提供均匀的照明。
The main building uses a steel structure, with an array of steel columns and walls. The curtain walls and interior floors are noticeably detached, directly supporting the undulating concrete slabs of the roof. The steel structure forms a clear skeleton, with other elements filled in while maintaining independence. The continuous concrete slabs inside resemble a reflector, with lights installed on the curtain wall skeleton projecting upwards, providing even indoor illumination through diffuse reflection.
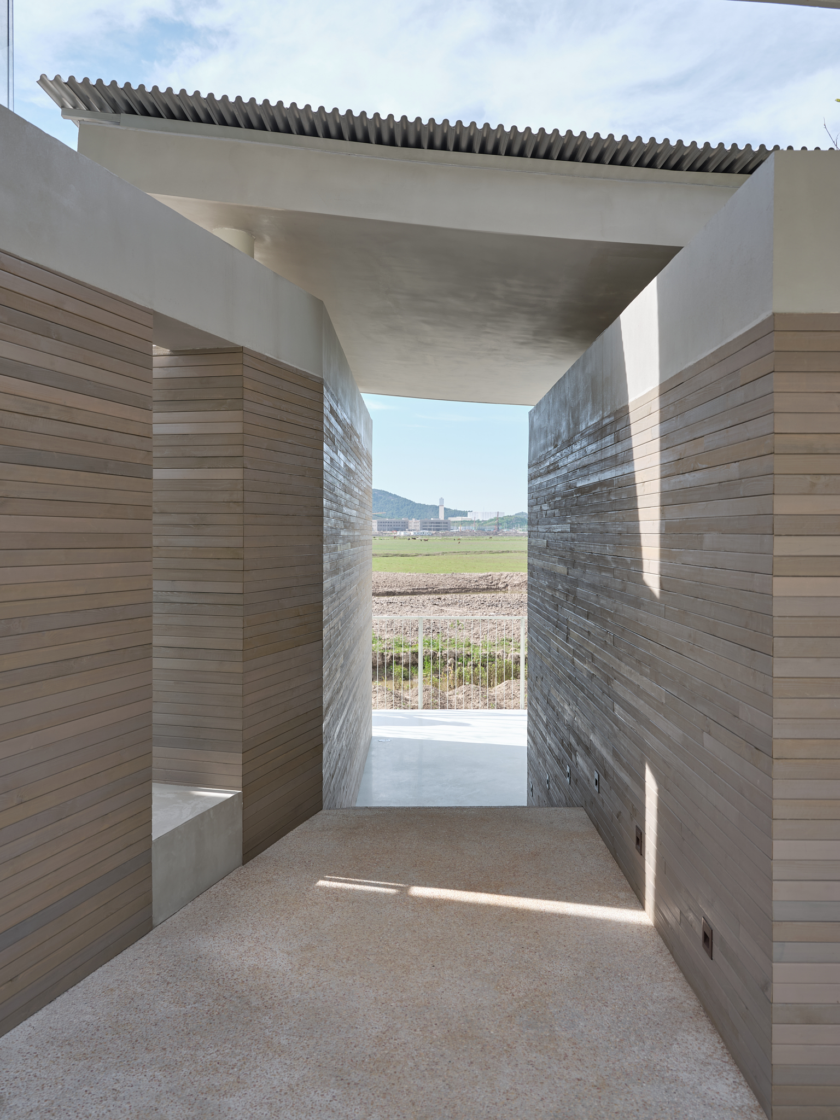
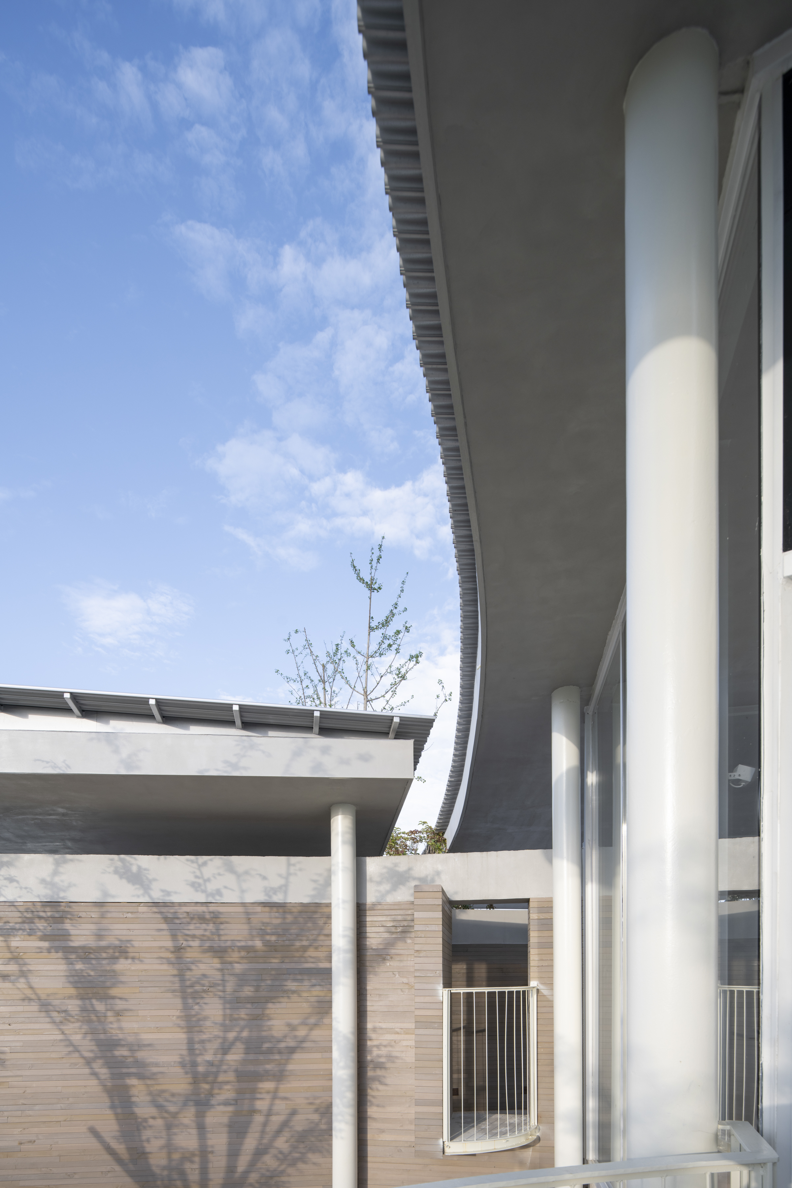
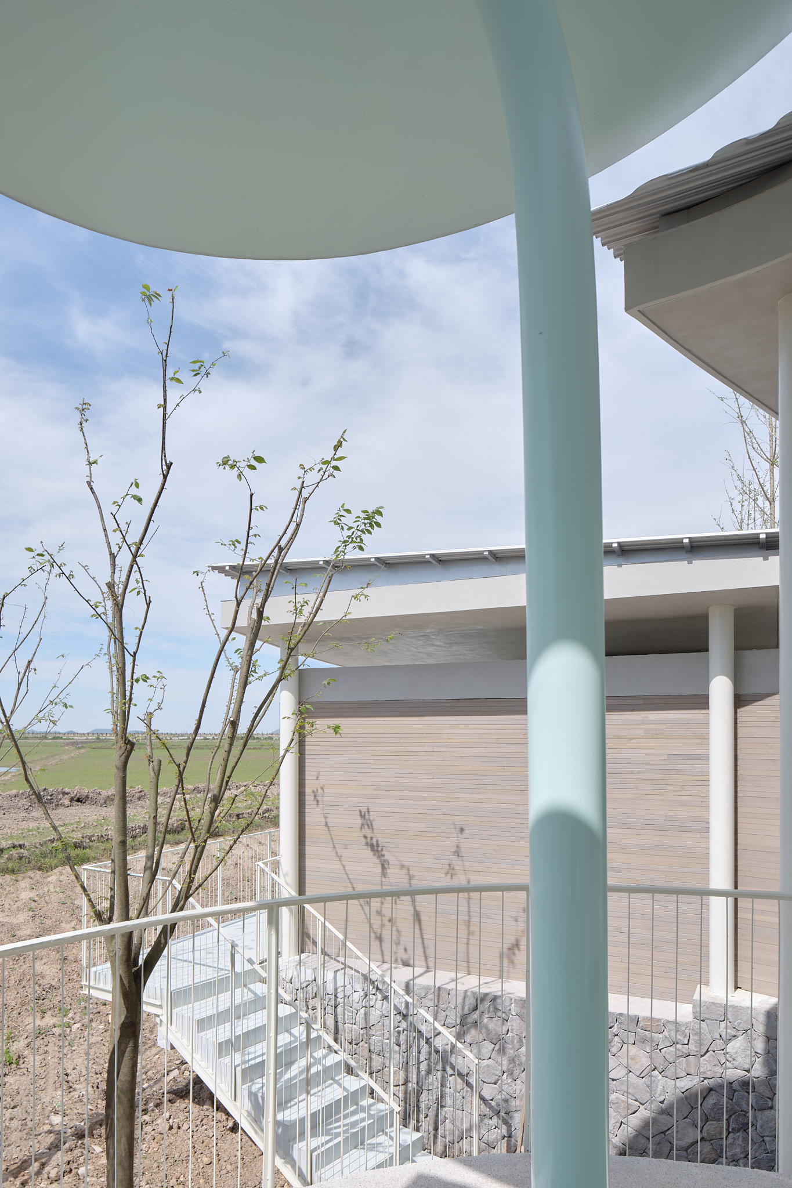
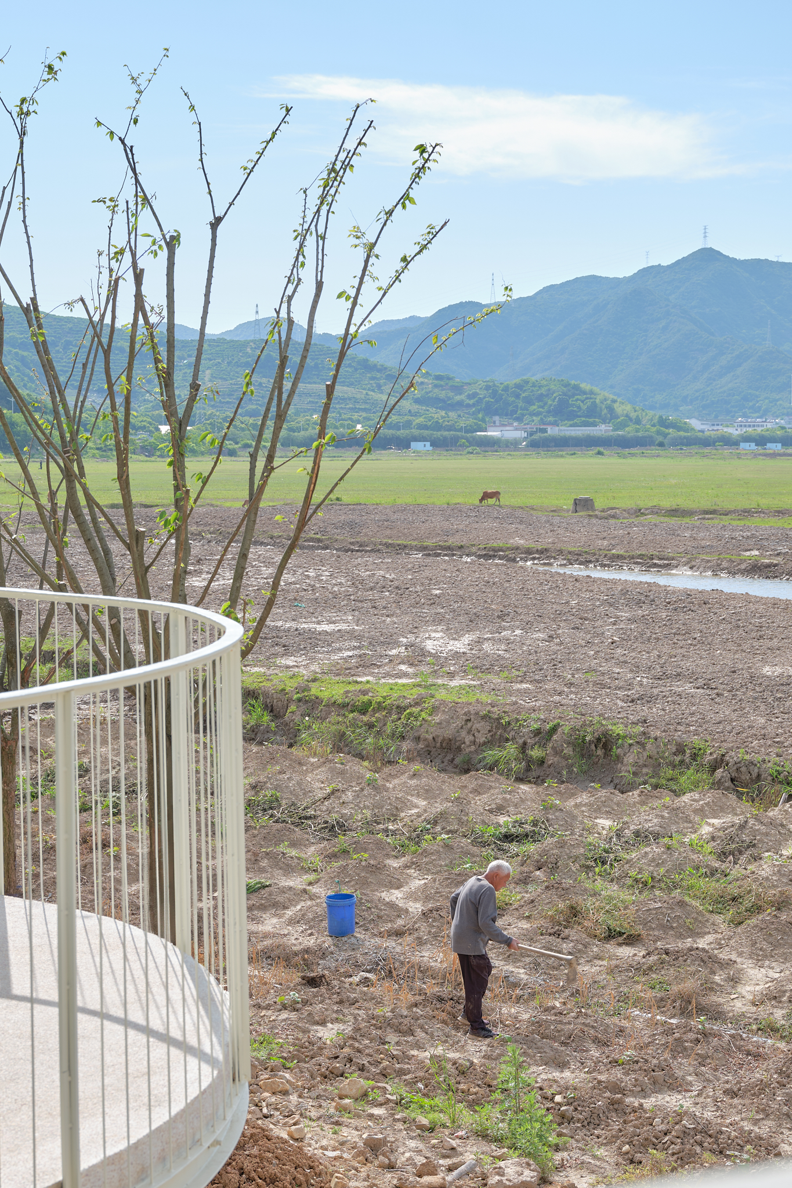
我们在建造过程中驻留在现场,一遍遍调试水磨石的颜色,像渲染一张画布一样。
During construction, we stayed on-site, repeatedly adjusting the color of the terrazzo, like rendering a canvas.
经过多次打样,我们选择了一款米黄色的水刷石,以及一款浅蓝色的水磨石作为前后两个区域的地坪材料。水刷石粗粝、原始,像是山石土地的延展;水磨石平静、光滑,在日光下闪着粼光,像是呼应着远处的大目洋。我们挑选了一款西伯利亚冷乔木板作为主要的墙面材料,它有些斑驳的肌理和温和的触感会化解掉一部分新建建筑的痕迹。我们希望驿站刚刚落成时不要太新,用久了也不要显得太旧。
After several samples, we chose a beige exposed aggregate concrete and a light blue terrazzo as flooring materials for the two areas. The exposed aggregate concrete is rough and primitive, like an extension of the rocky landscape, while the terrazzo is calm and smooth, shimmering in sunlight, echoing the distant Damuyang. We selected Siberian larch as the primary wall material, with a mottled texture and gentle touch to offset the traces of new construction. We hope the station won’t appear too new upon completion and won’t look too old over time.
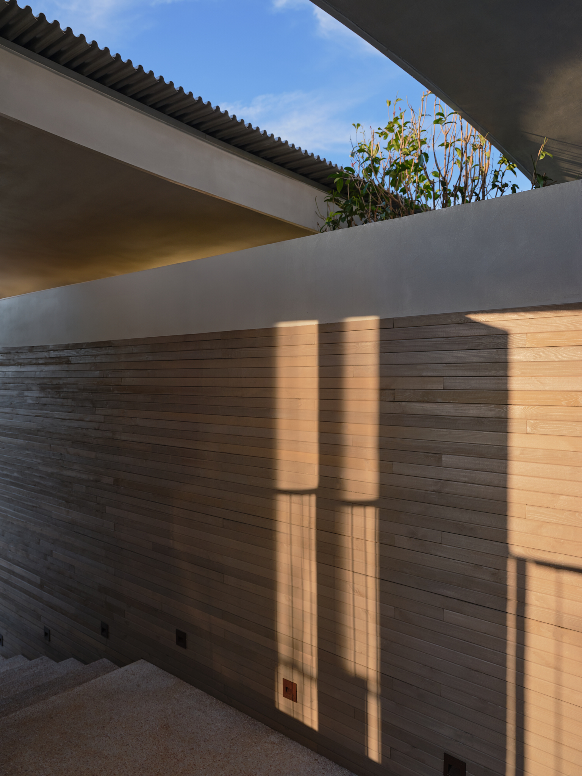
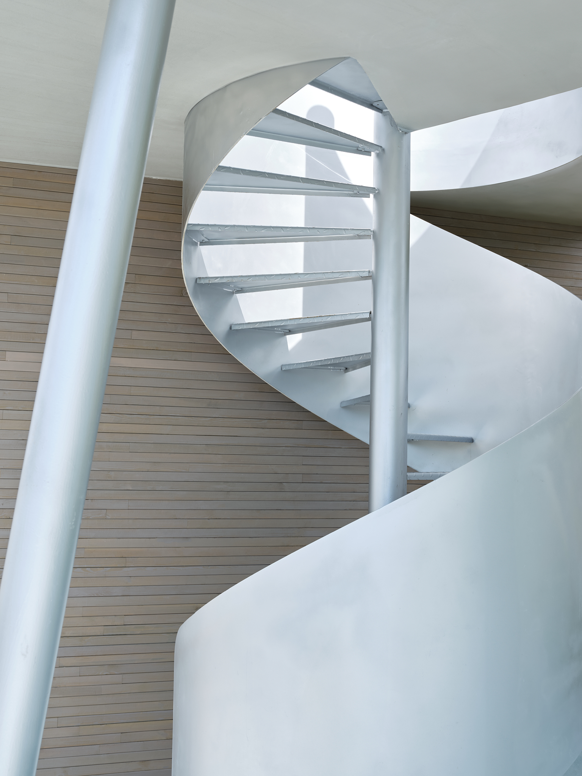
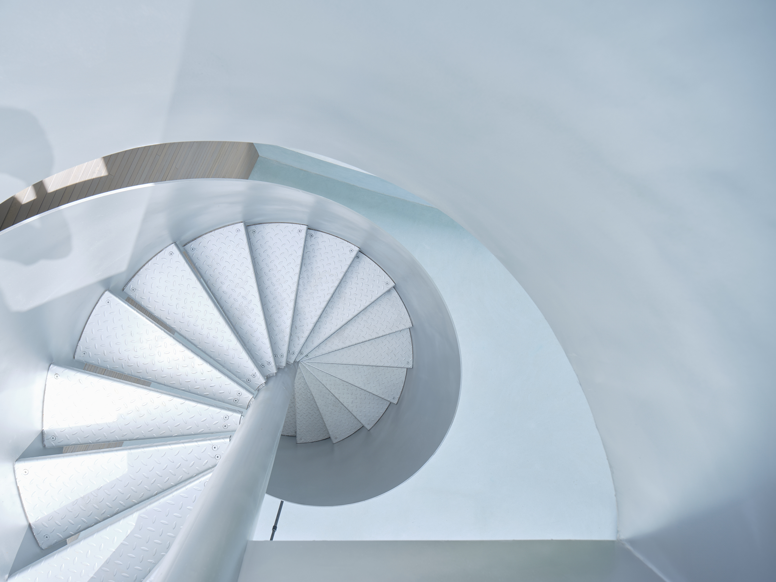
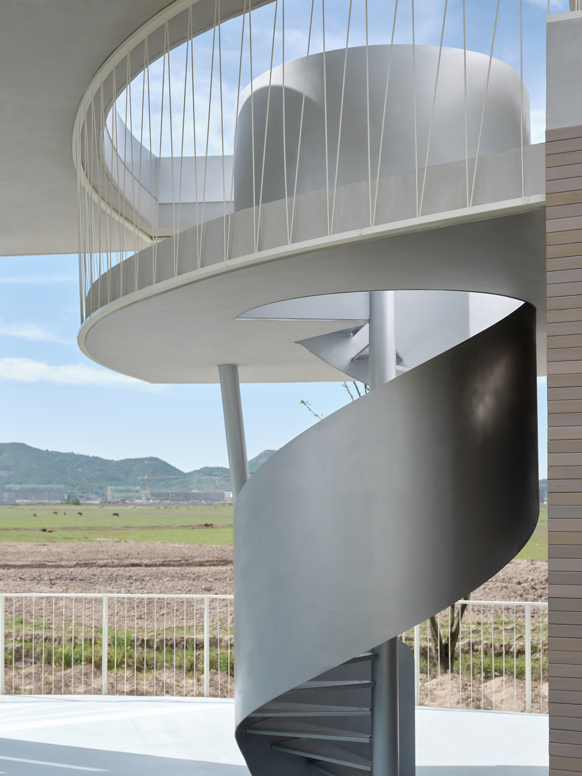
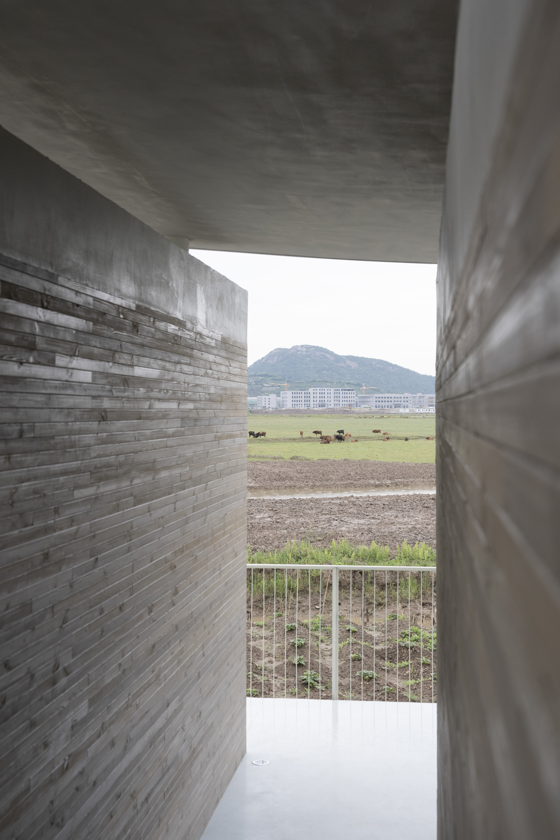
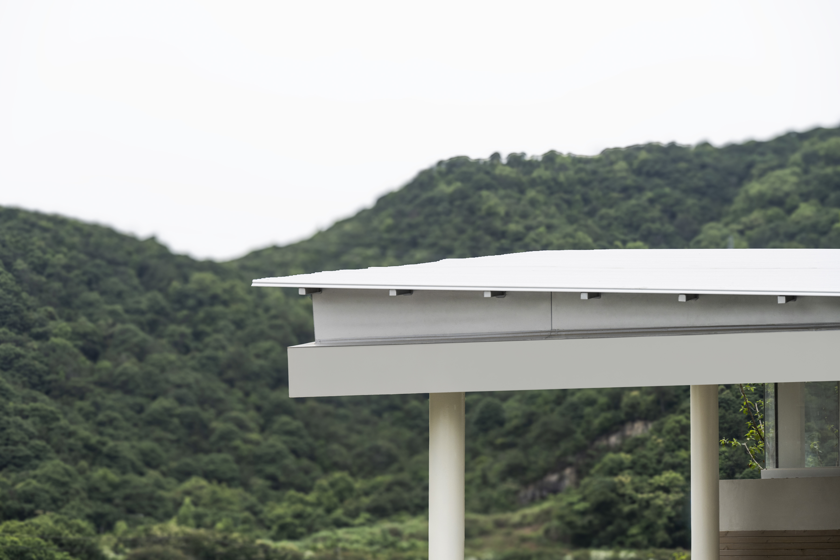
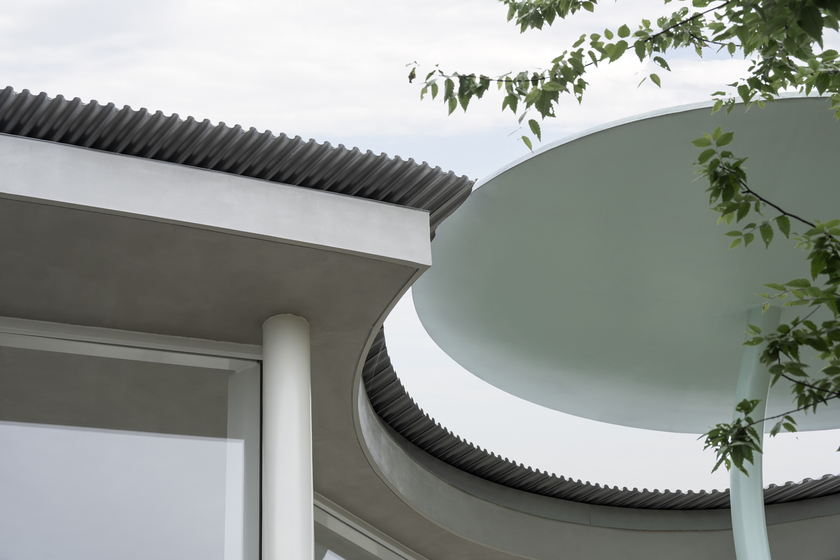
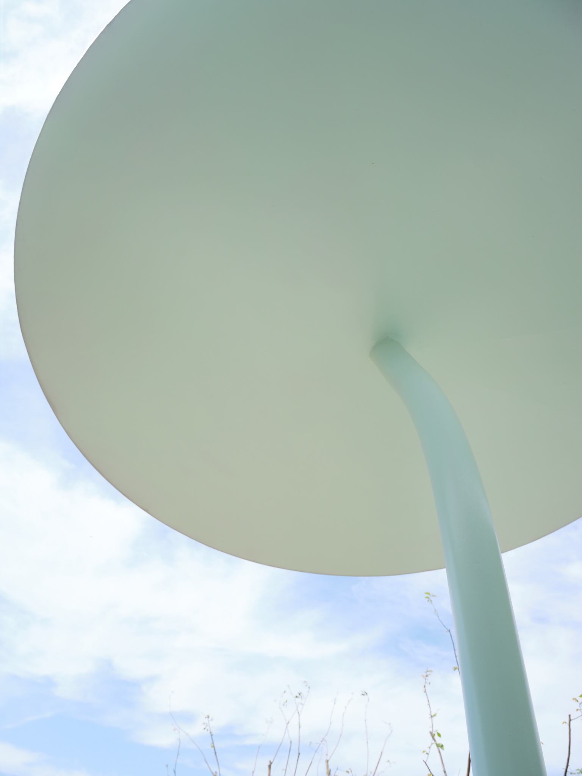
一点思考
拍摄这组照片时驿站刚刚落成,听说很快也要投入使用了,生活的痕迹会让它安定下来。两年间三十多次的往返,它早已不仅是一个“想要做好的项目”。经历阳光,雨水和时间的考验,期待它能具有持续的品质,带给人们慷慨的,有尊严的公共生活。
When these photos were taken, the station had just been completed and was about to be put into use. The marks of life will settle it. After more than thirty trips over two years, it has long been more than just a “project to be done well.” Having endured the tests of sun, rain, and time, we hope it can provide a sustained quality, offering people generous and dignified public life.
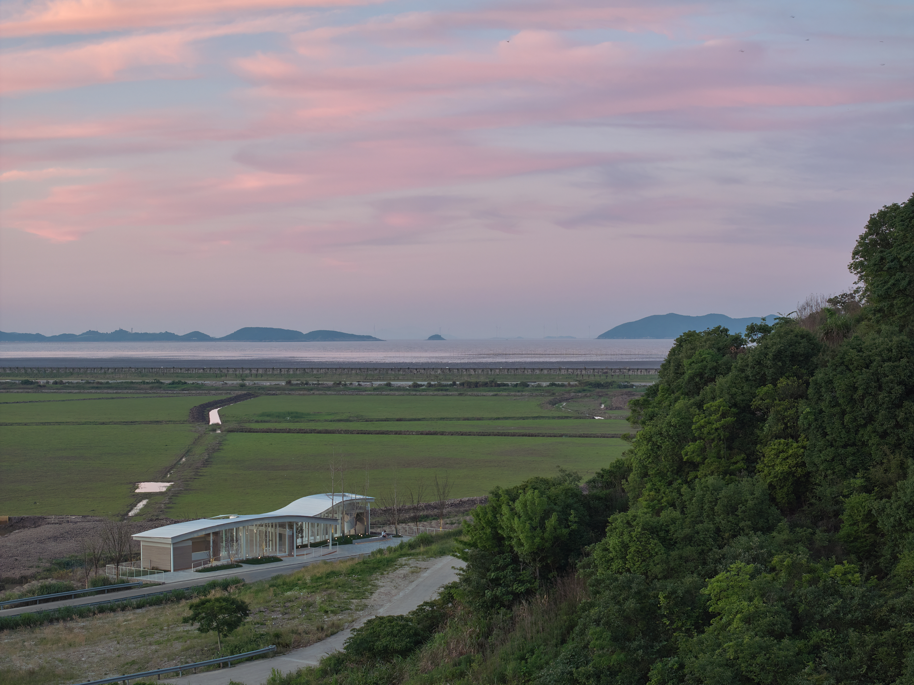
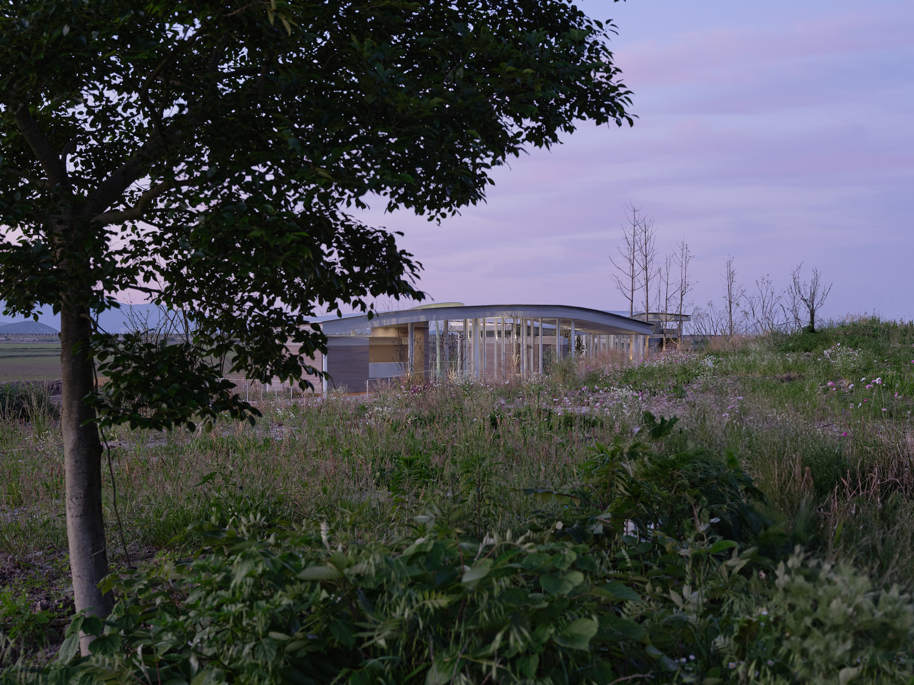
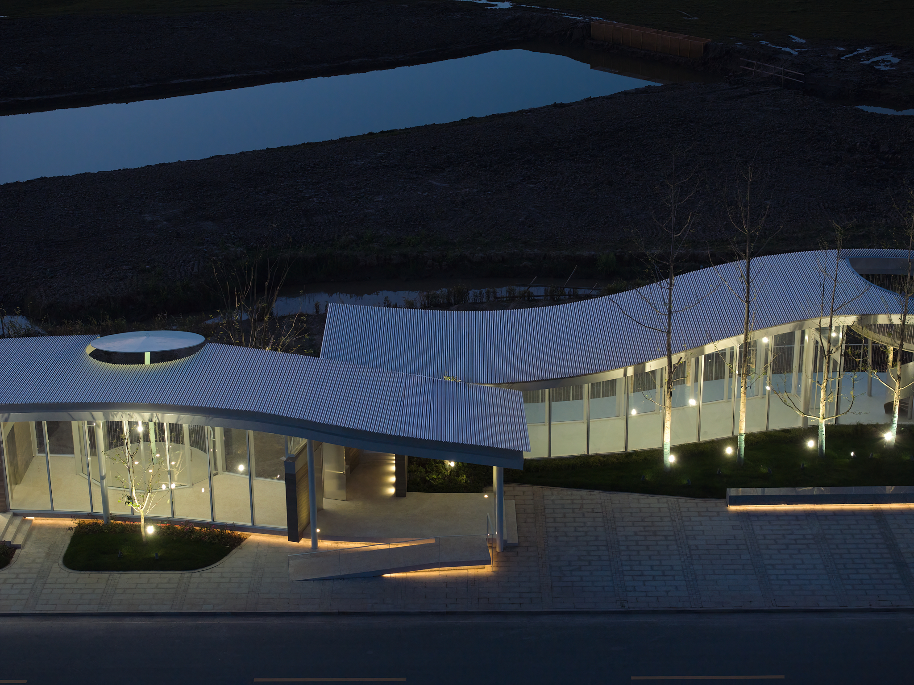
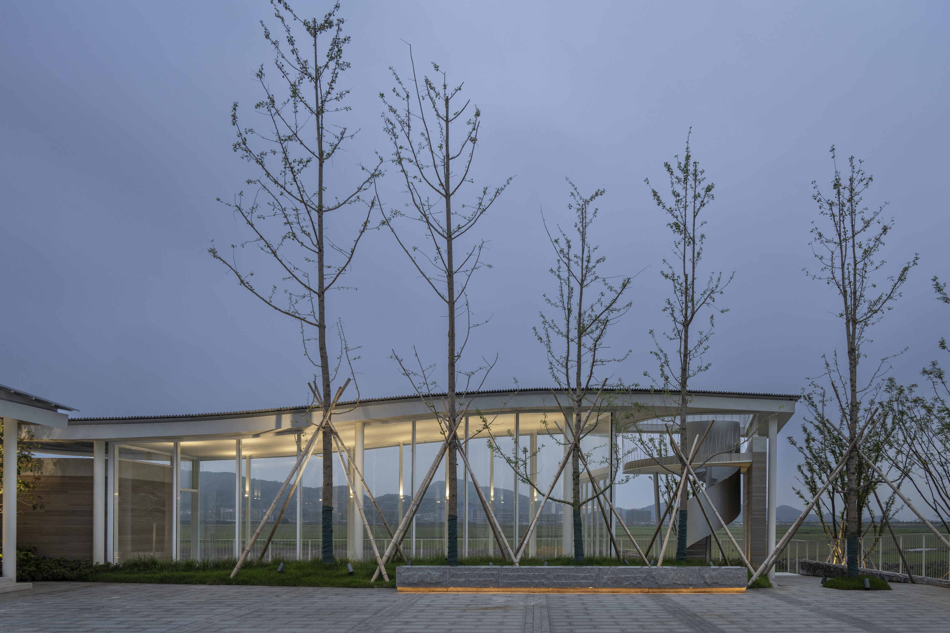
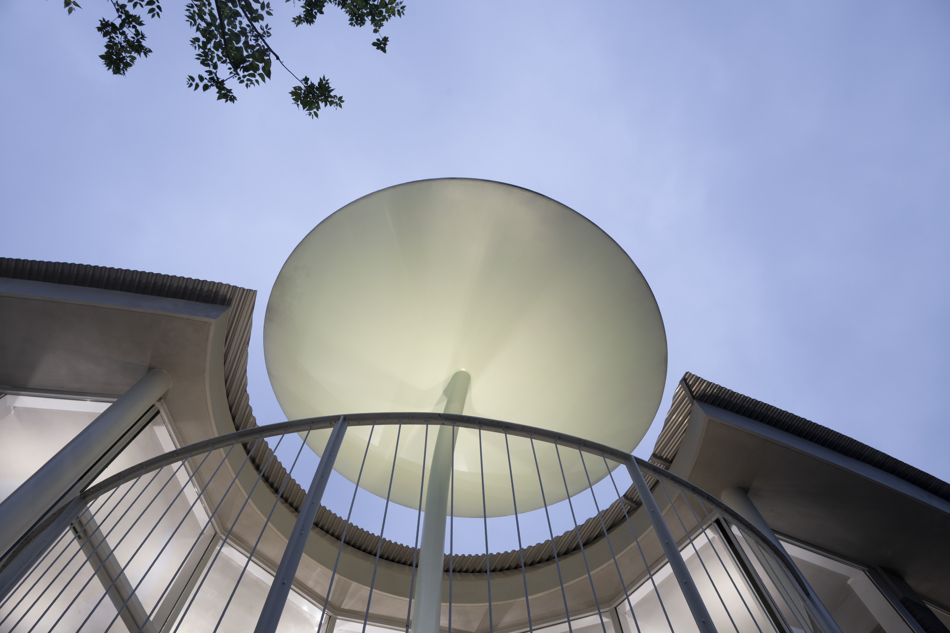
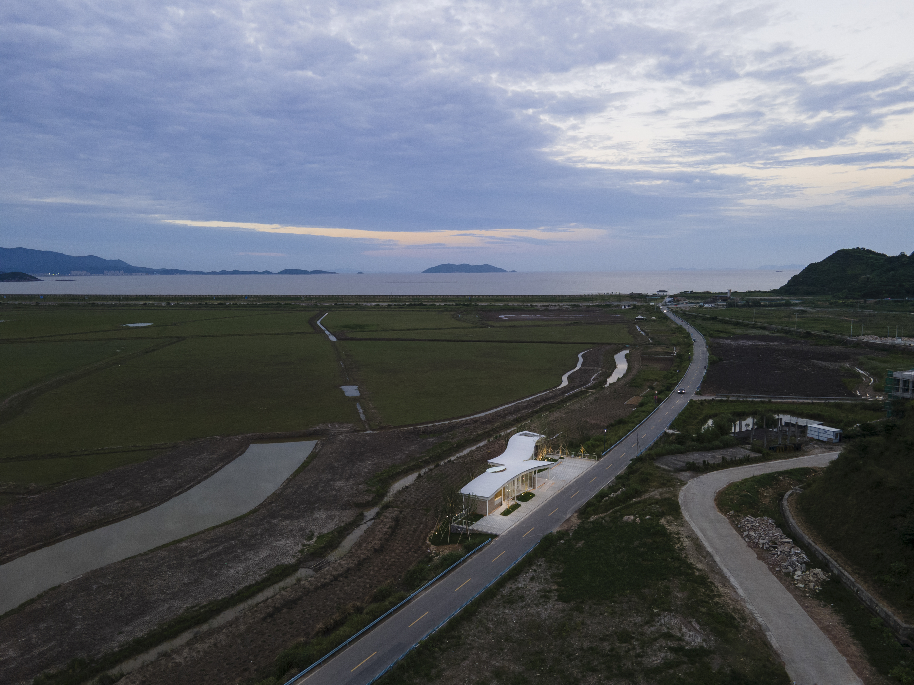
设计图纸 ▽
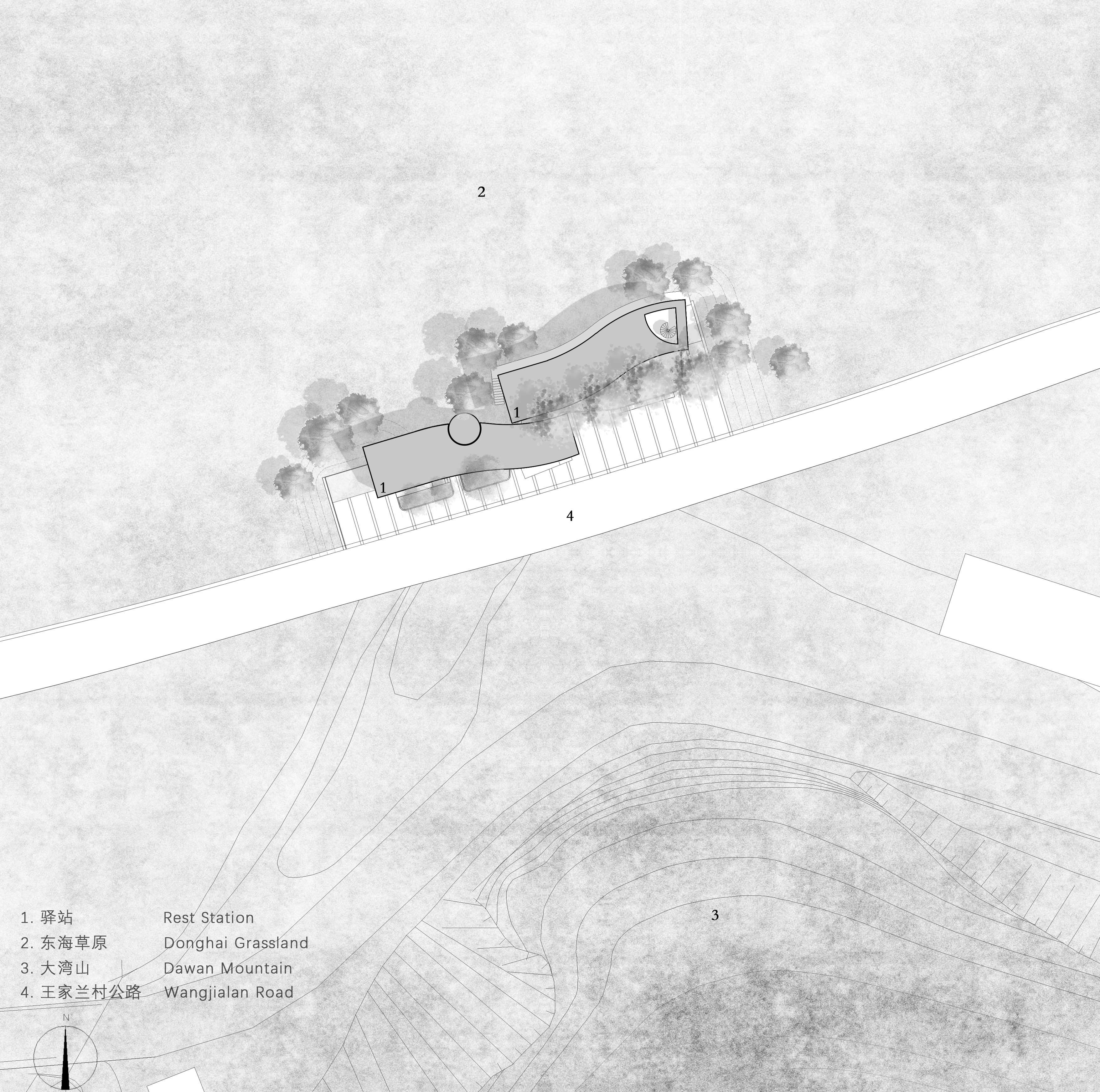
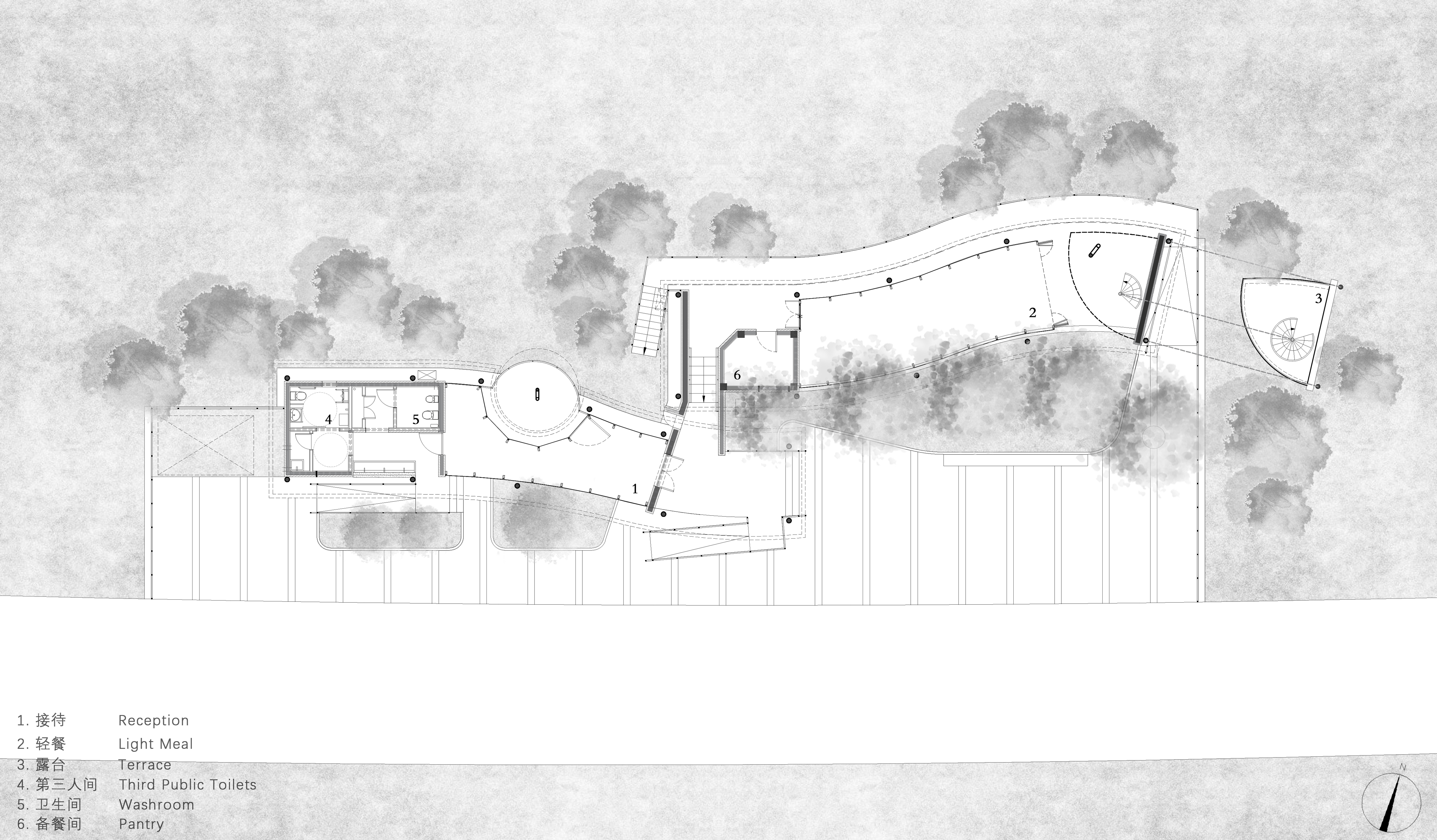
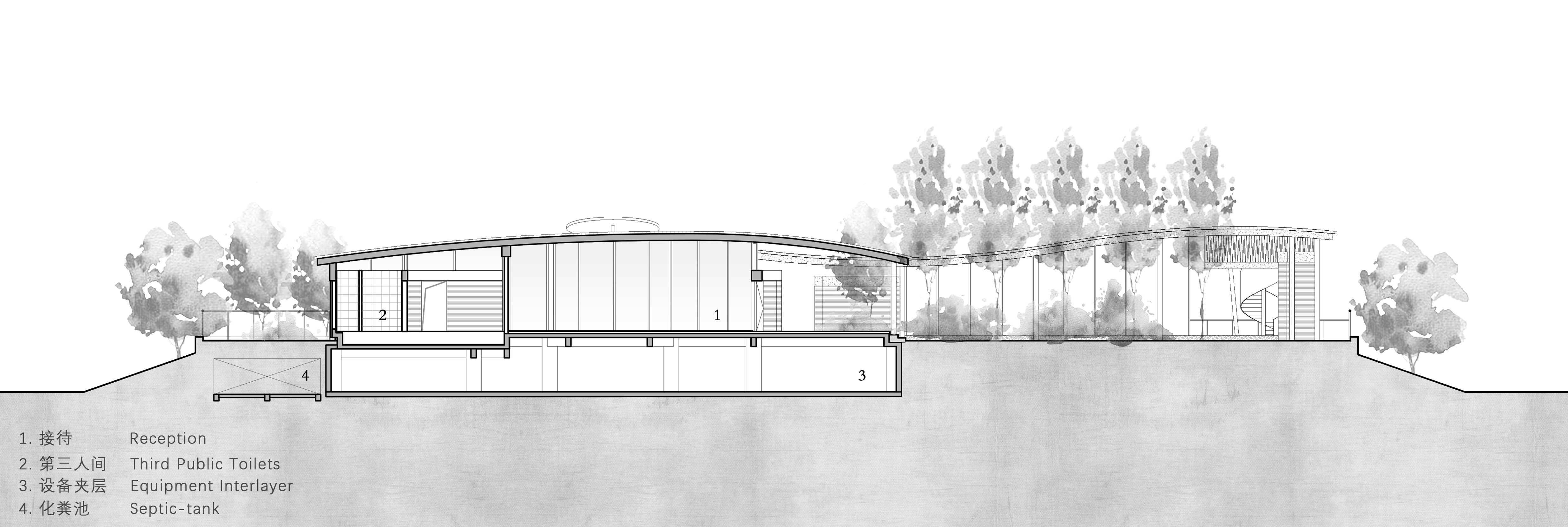
完整项目信息
项目名称:东旦大草原“海之墟”驿站
委托方:宁波市象山县东陈乡
设计方:Mur Mur Lab
设计团队:李智,夏慕蓉,孙希
施工图设计:任仕新,高亦超
结构顾问:黄永强,许鸿盛
照明顾问:ELA寻光(降昭龙,刘峰,王闯)
幕墙顾问:上海力扬幕墙设计(高雨山,陈鑫阳)
景观顾问:陈煜之
总策划:不假思所,象山县青年与海设计联盟
施工方:象山县城路市政运维建设有限公司
面积:约260平方米
摄影:WDi,梅可嘉
视频:WDi
版权声明:本文由Mur Mur Lab授权发布。欢迎转发,禁止以有方编辑版本转载。
投稿邮箱:media@archiposition.com
上一篇:北京尼康Nikon直营店:摄影动作的空间化 / Lukstudio芝作室
下一篇:三等奖方案|沿山学校工程项目 / 一境建筑设计