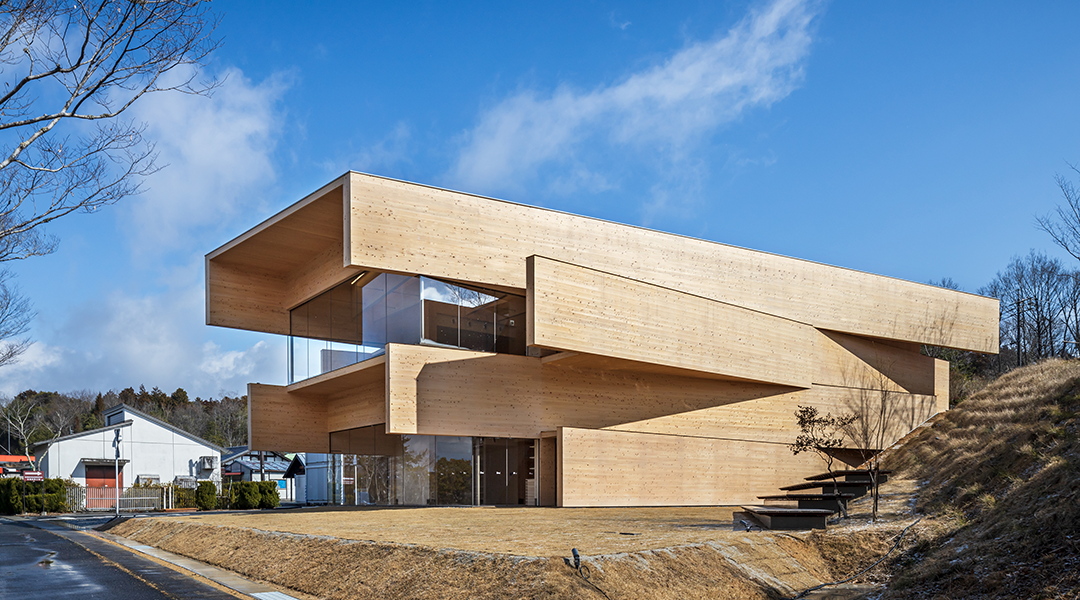
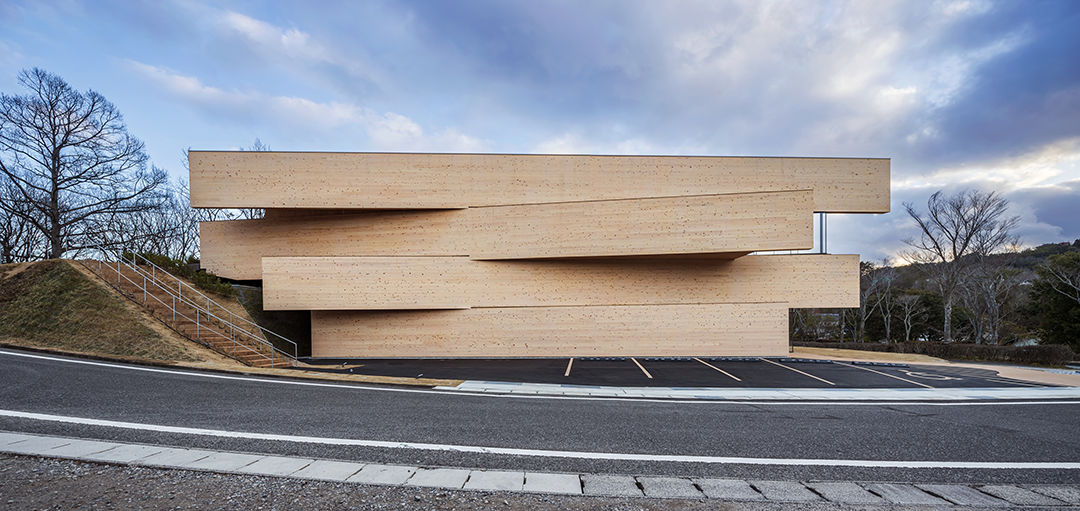
设计单位 Kengo Kuma & Associates
项目地点 日本冈山县
建成时间 2024年
面积 585平方米
这座地区性的交流和创意设施,以共享办公空间和咖啡馆为主要功能。项目位于冈山县中部高原上的小镇吉备中央町,由当地的一家公司Systems Nakashima主导开发。
A regional exchange and creative facility centering on coworking and a café in Kibichuo, a town located on the plateau in the center of Okayama Prefecture. A local company Systems Nakashima took the initiative of developing the project.
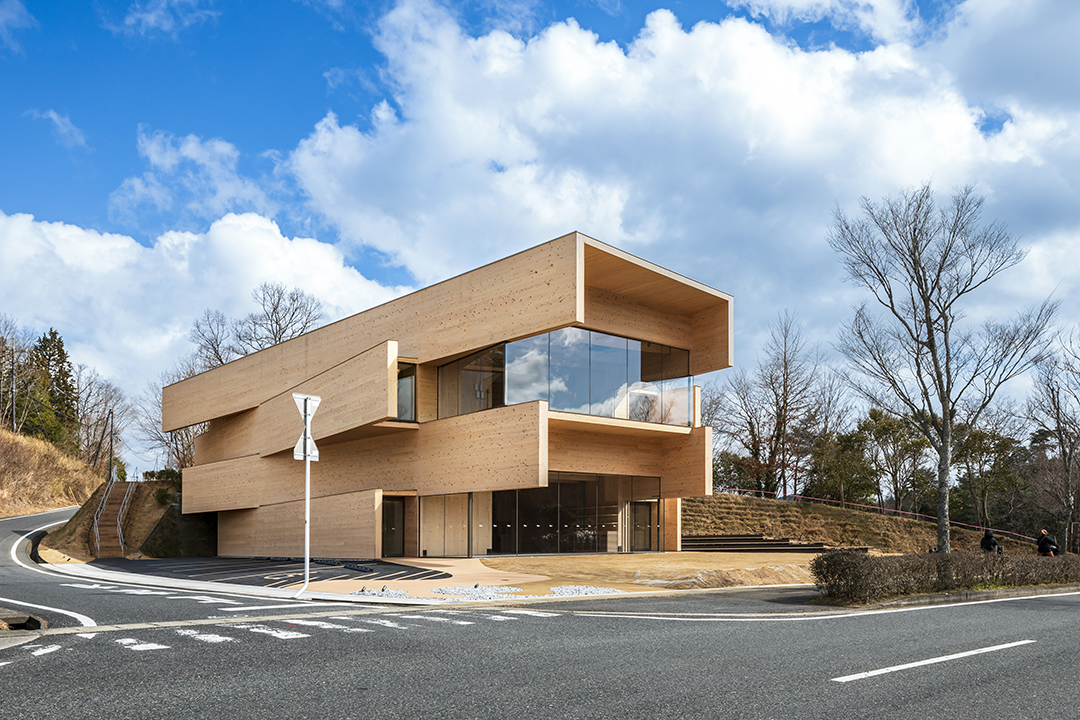
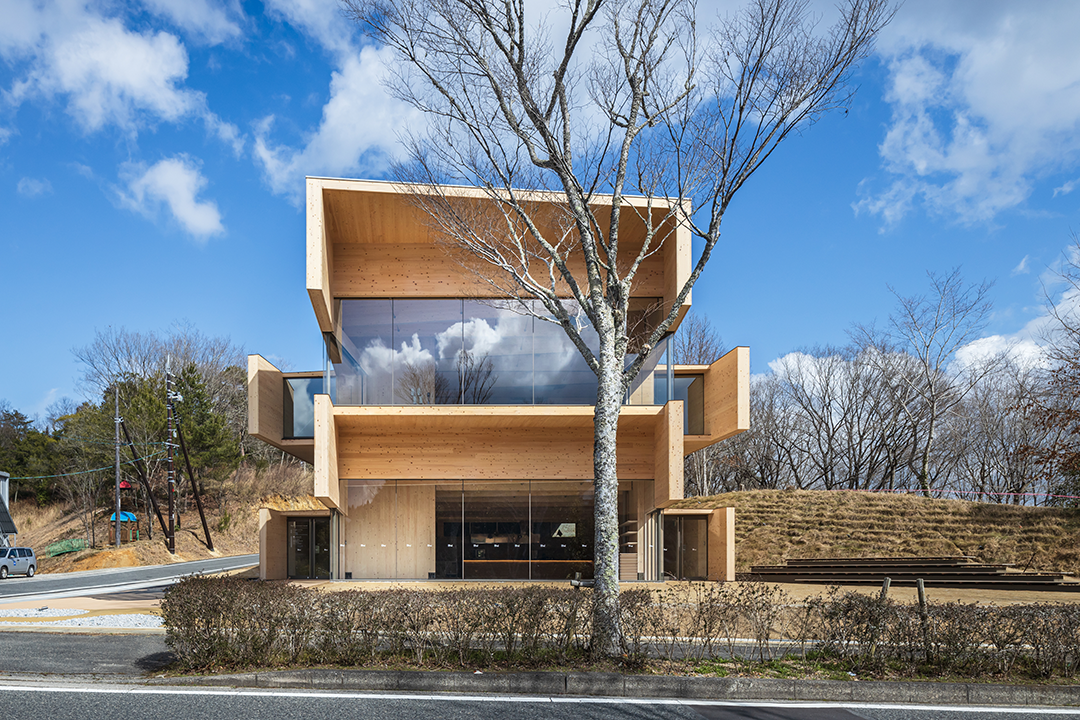

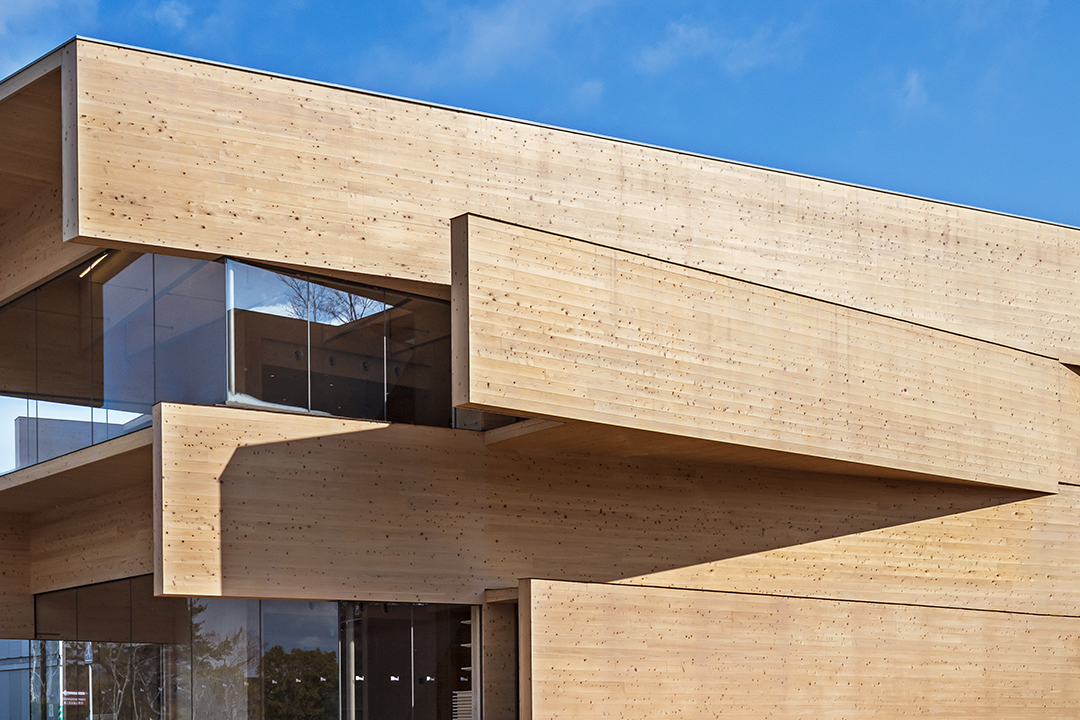
冈山是日本最大的CLT板(交叉层压木材)生产地,而这个项目整个建筑内外都使用了CLT板。
CLT panels, of which Okayama is the largest producer in Japan were used throughout the structure and interior.
这些CLT面板宽2.2米,长35米,厚21厘米,在场地上以不同的角度堆叠,跨越约4米的高差。面板之间的角度错位创造了多样的空间和开放部分。
The CLT panels 2.2m wide, 35m long, and 21cm thick, are stacked at varying angles across the site, with a height difference of approximately 4m. The angular misalignment of the panels creates a variety of spaces and openings in-between.
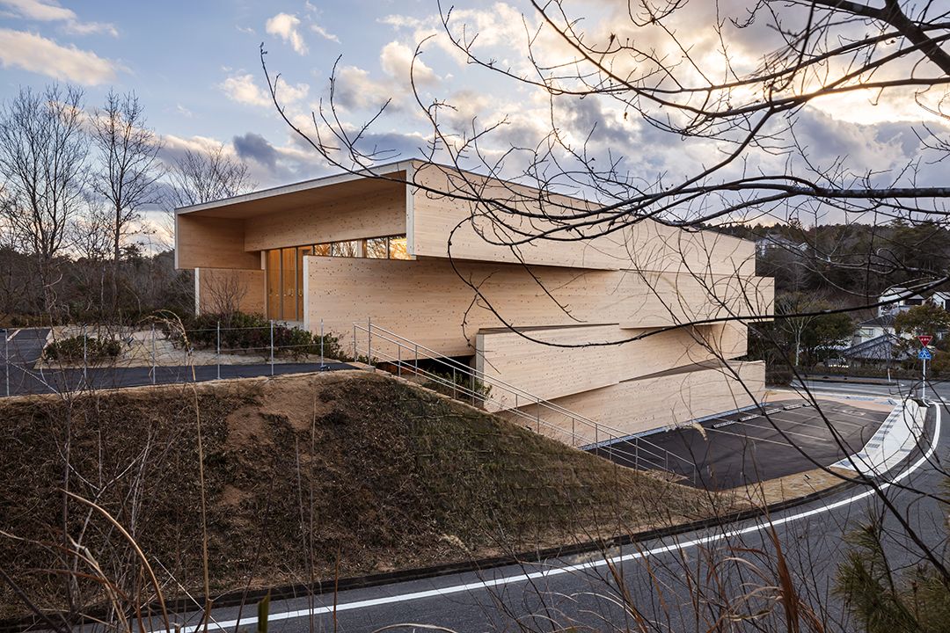
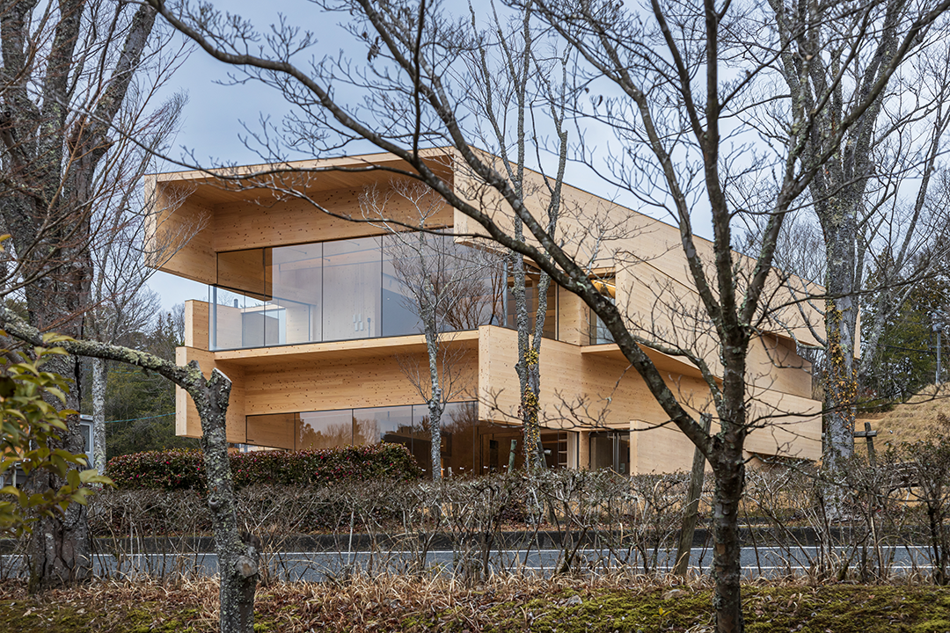
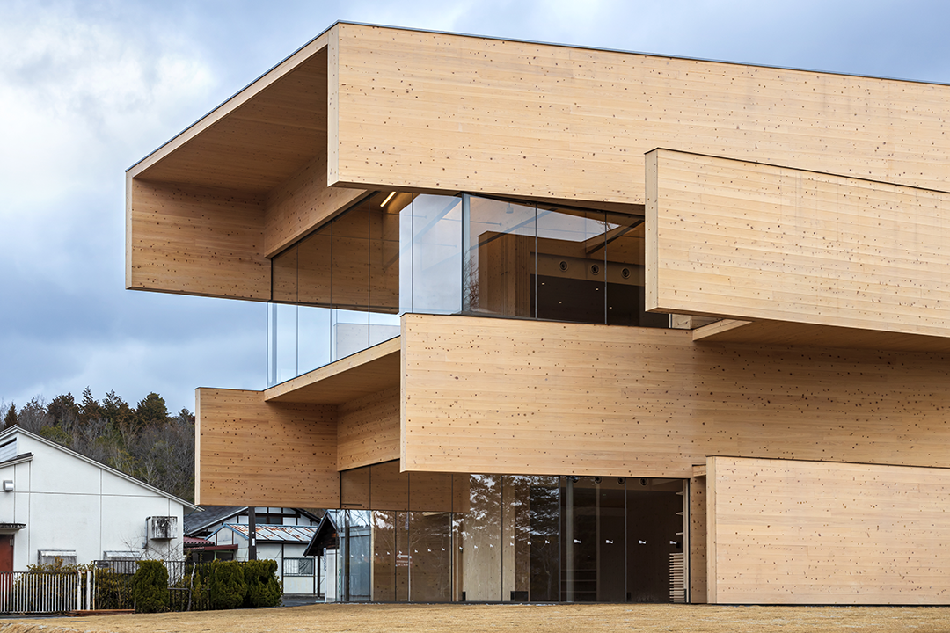
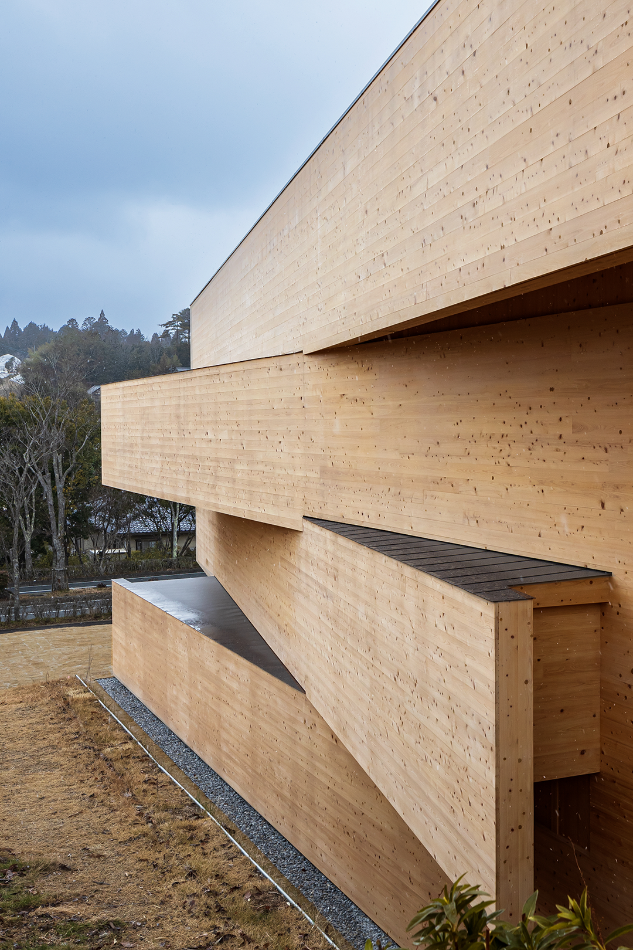
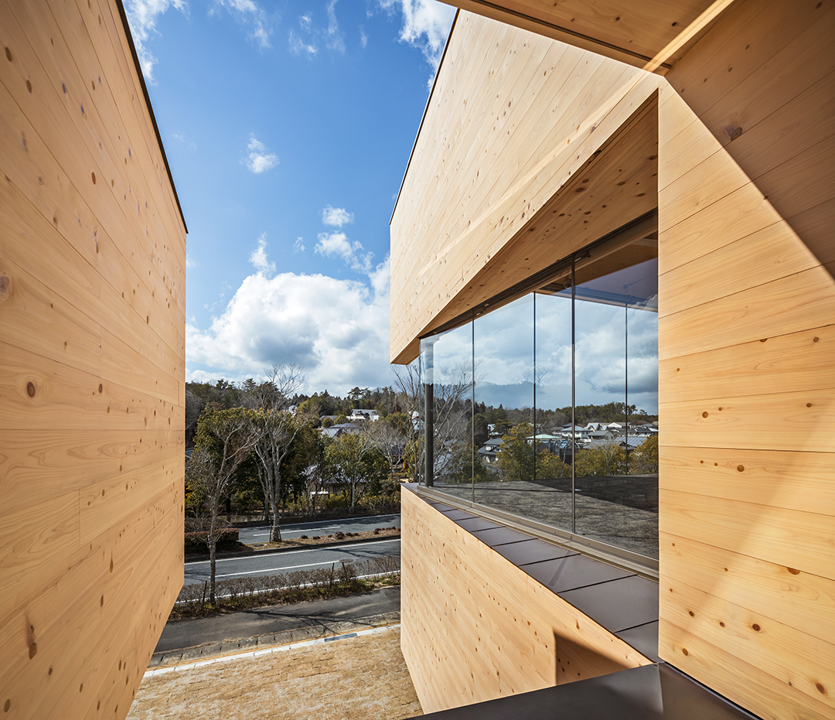
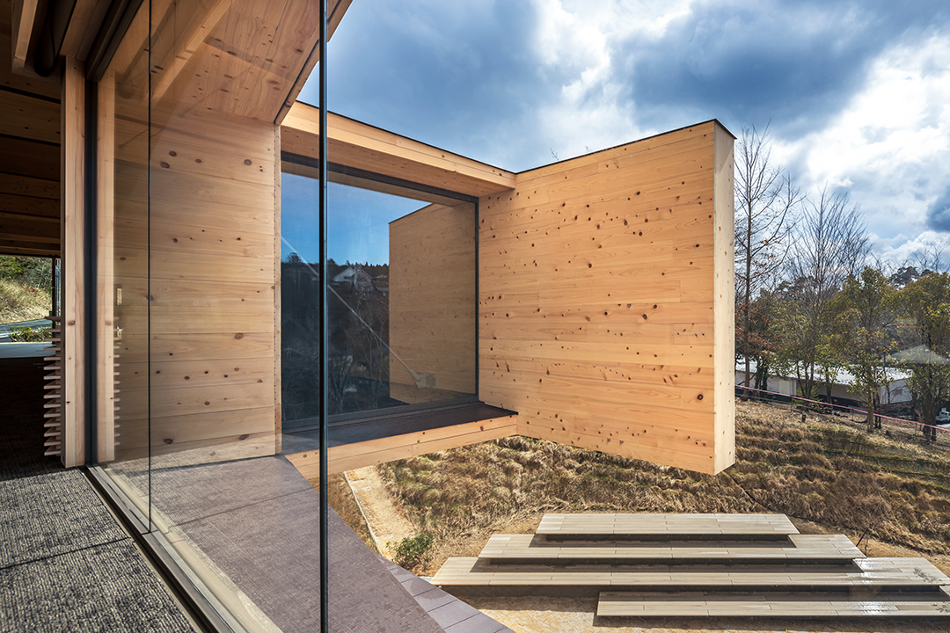
建筑内部的空间开放、通透,有别于传统CLT构筑物给人带来的封闭和重复印象。这种空间上的开放也象征着该设施的主旨精神,即观念上的开放、包容,以及与当地社群的积极合作。例如,当地的冈山大学便参与了该项目共享办公空间的塑造。通过在这些空间从事各类跨界活动,打破代际界限和产业-学术界限的创造指日可待。
The open space, which differs from the closed and repetitive impression of conventional CLT structures represents the spirit of the facility's theme of openness and collaboration within the local community, including the participation of local Okayama University in the co-working space. Through these spaces, a crossover of activities that transcend generations and industry-academia boundaries are to be expected.
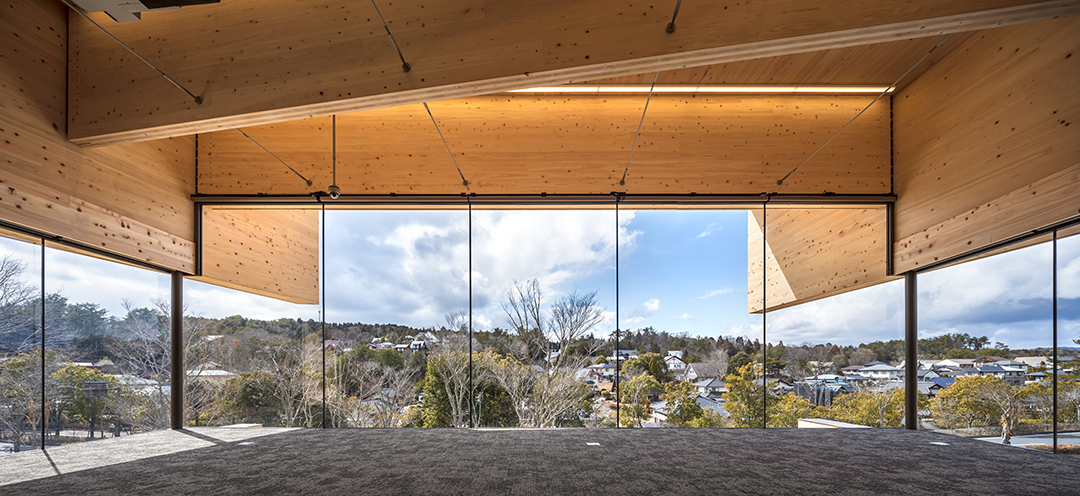
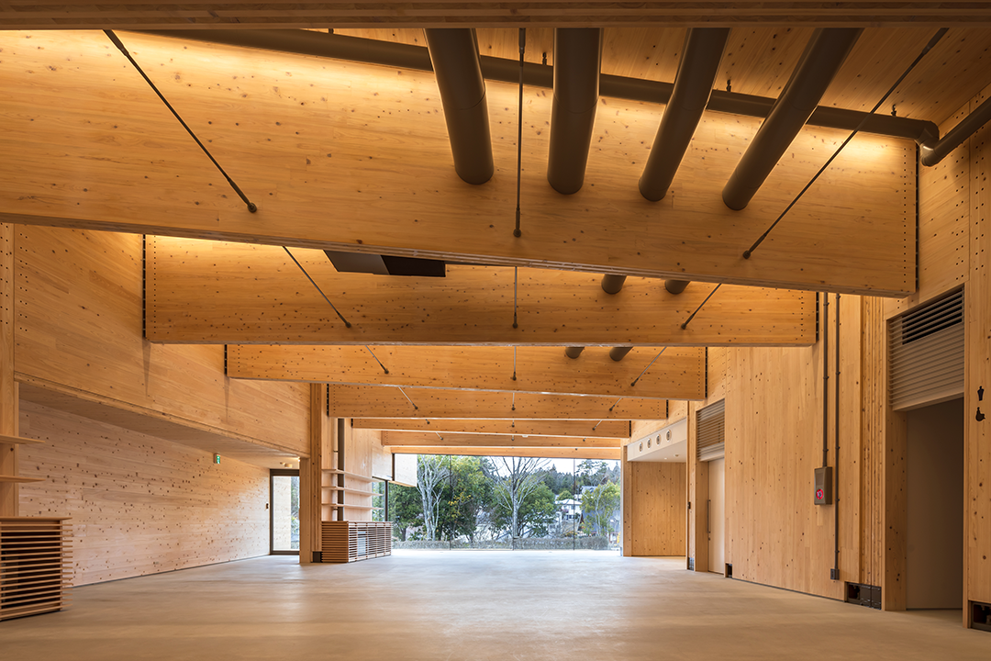
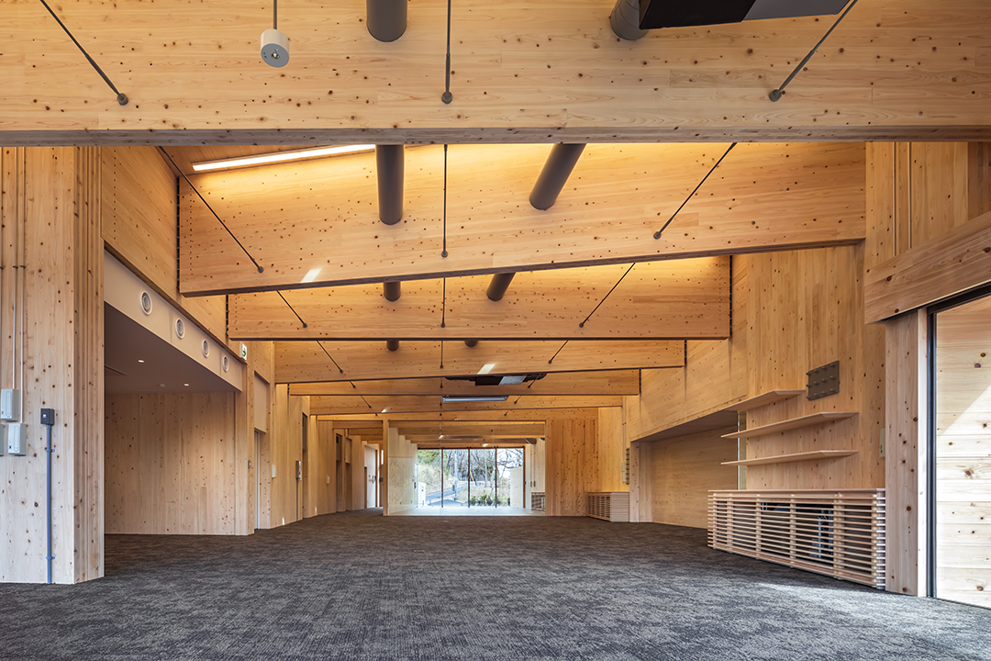
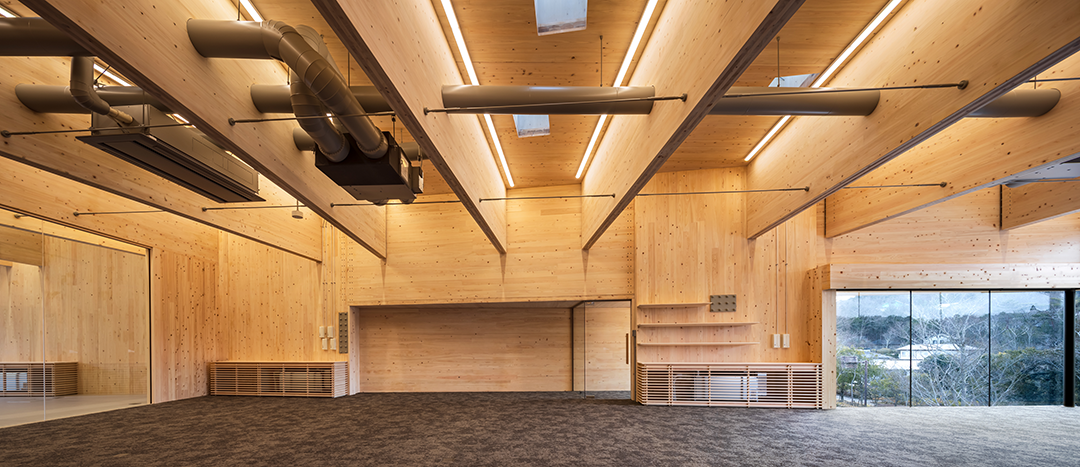
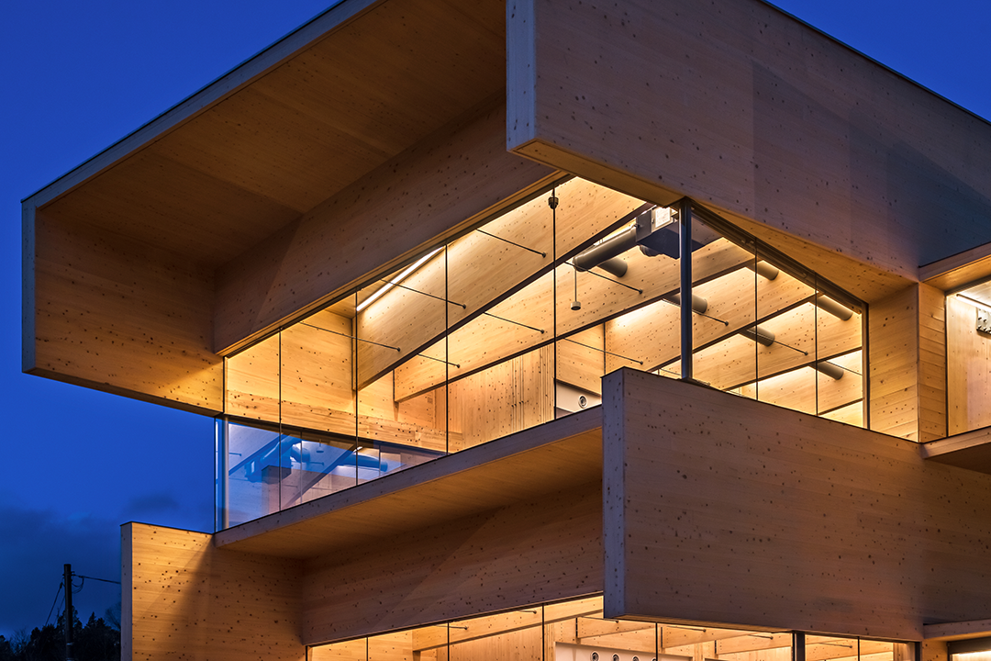
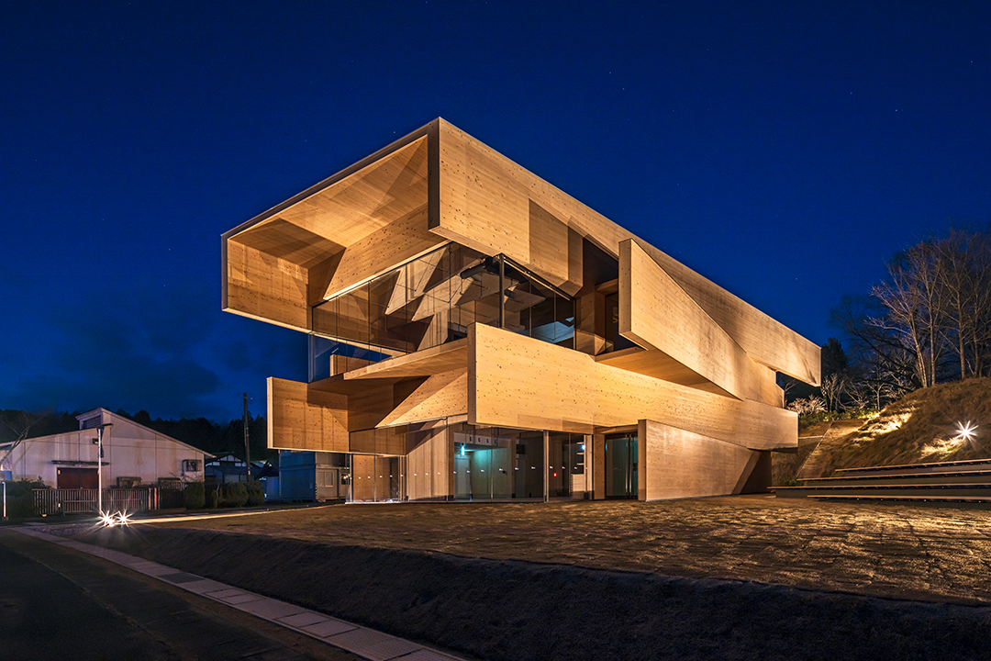

完整项目信息
TEAM: Shin Oba, Taiki Monaka, Kyoko Mase
CONSTRUCTION: UG Giken
COOPERATION: Kozo Keikaku Engineering
PHOTOGRAPHY: ©︎Kawasumi-Kobayashi Kenji Photograph Office
本文由Kengo Kuma & Associates授权有方发布。欢迎转发,禁止以有方编辑版本转载。
上一篇:驿站的三种可能:上海海岸生态驿站 / HCCH合尘建筑
下一篇:建筑地图240|无锡:声声字字是江南