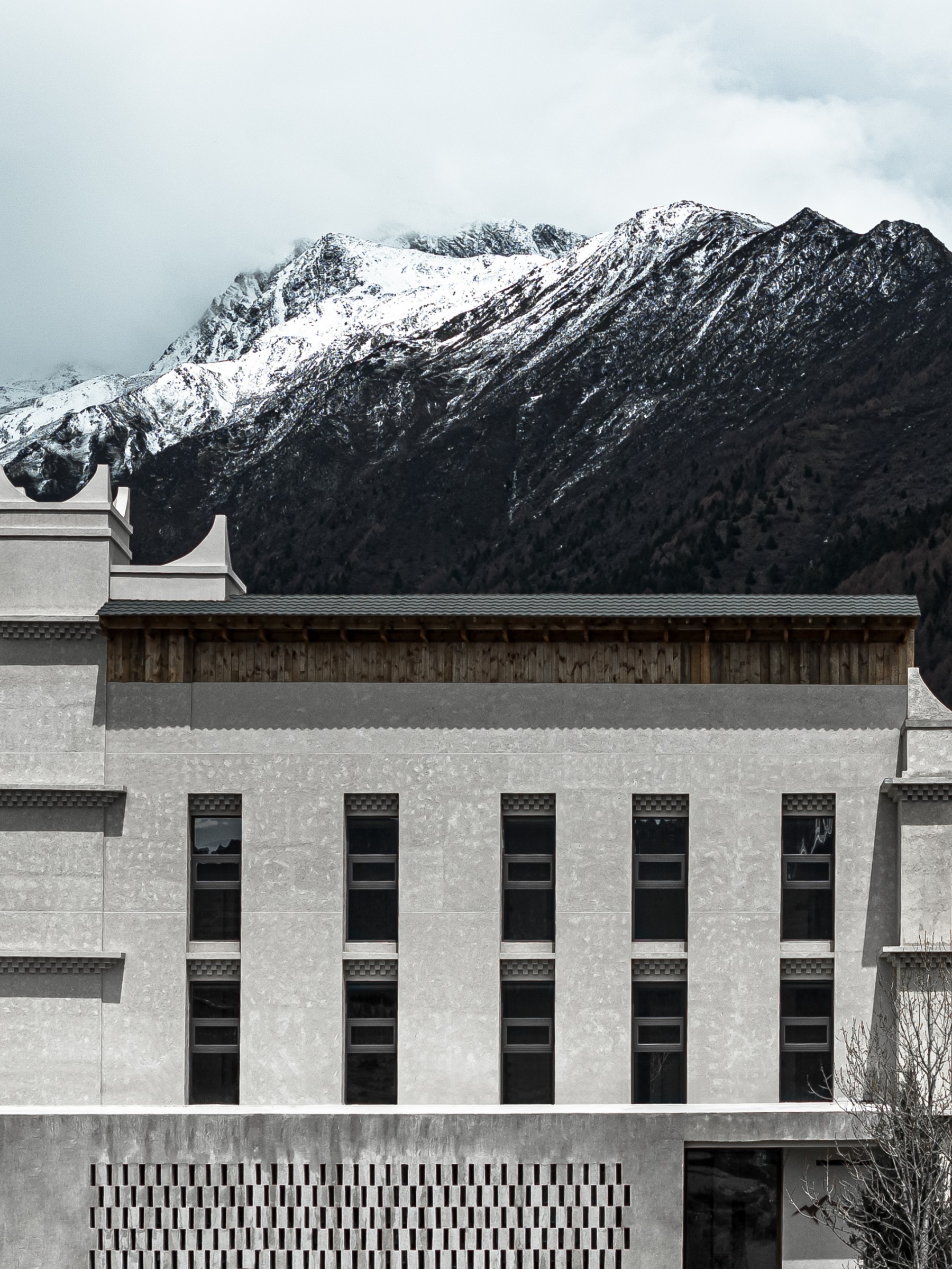
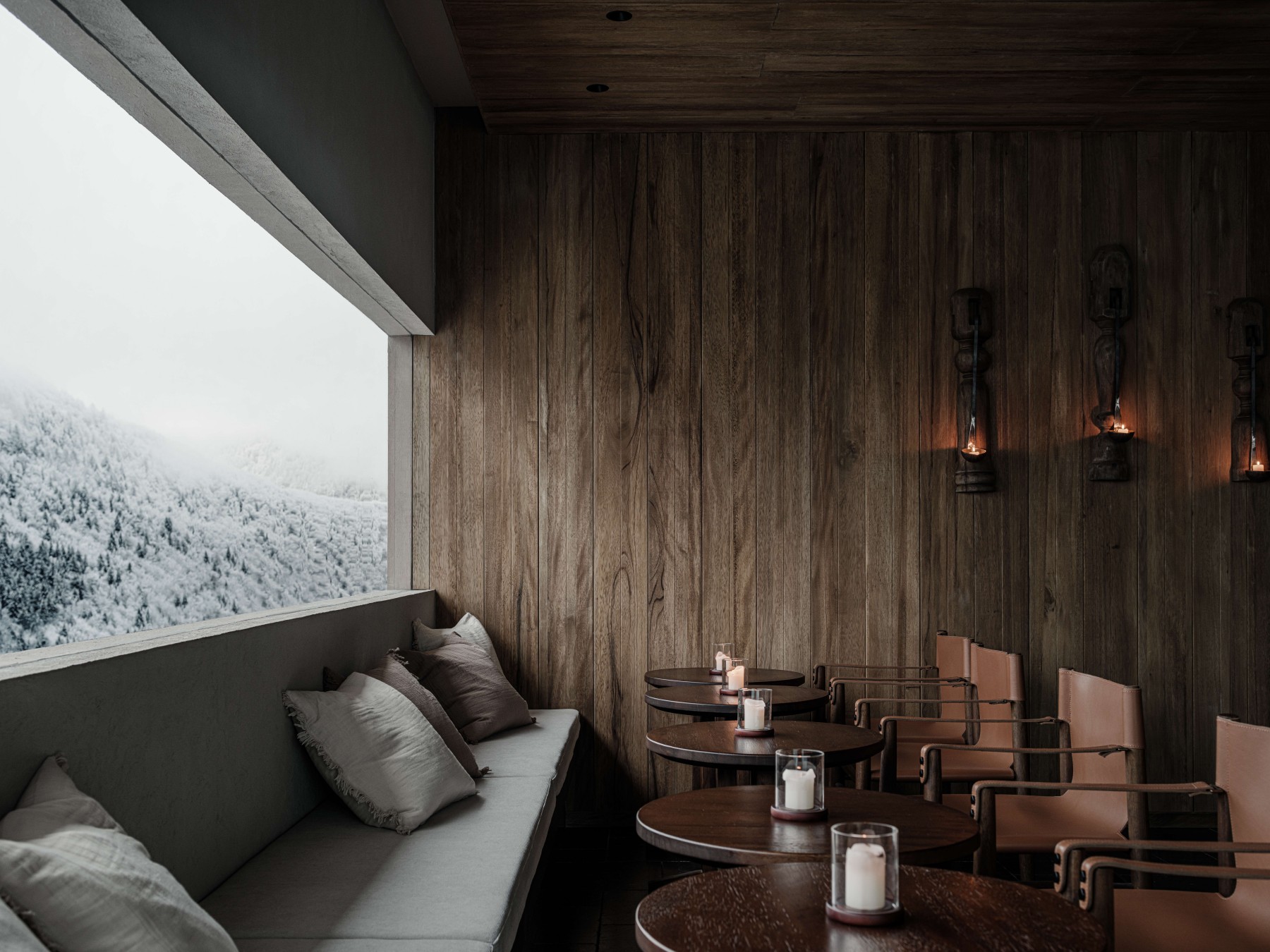
设计单位 成都万谦集环境艺术设计有限公司
项目地点 四川四姑娘山
完工时间 2024年3月
建筑面积 1100平方米
本文文字由设计单位提供。
四姑娘山,自始至终都在那里
冰斗、阳光、岩石、风暴、雪雾和空气
构成四姑娘山最复杂的美感
是约翰·罗斯金所称的
“空间无尽的清晰感,永恒之光不倦的真实性”
我们在其上
投射希望、梦想、崇拜以及恐惧
我们逡巡着从心灵上靠近它
却始终无法真正抵达
四姑娘山是一座被嘉绒藏族先民供奉为“斯古拉神山”的圣洁雪山,它高耸巍峨,晶莹妩媚,不论天空湛蓝如洗还是风暴来袭,它始终不动声色屹立在那里。与此同时,这里每年游客与户外探险者络绎不绝。就在今年,“四姑娘山越野赛”第一次被列入越野黄金联赛世界系列赛,与阿尔卑斯勃朗峰站在了一起。四姑娘山下这座以现代藏式建筑为基础的民宿,正是这大地最隐秘微小美好的褶皱里,最沉浸的栖身之所。
Mount Siguniang is a holy snow mountain which is worshiped as “Sigula Mountain” by the ancestors of Jiajun Tibetan people. It is soaring and charming, no matter the sky is blue as washing, or storms come, it always stands there without moving. At the same time, every year tourists and outdoor explorers are endless here. Just this year, Mount Siguniang cross-country race, for the first time included in the cross-country Golden League World Series, and stood with the Alps Mont Blanc together.Under Mount Siguniang, Xingshanyueying, a bed and breakfast based on modern Tibetan architecture, is the most immersive place to stay in the most hidden and beautiful folds of the earth.
▲ 方案视频 ©棟物视界
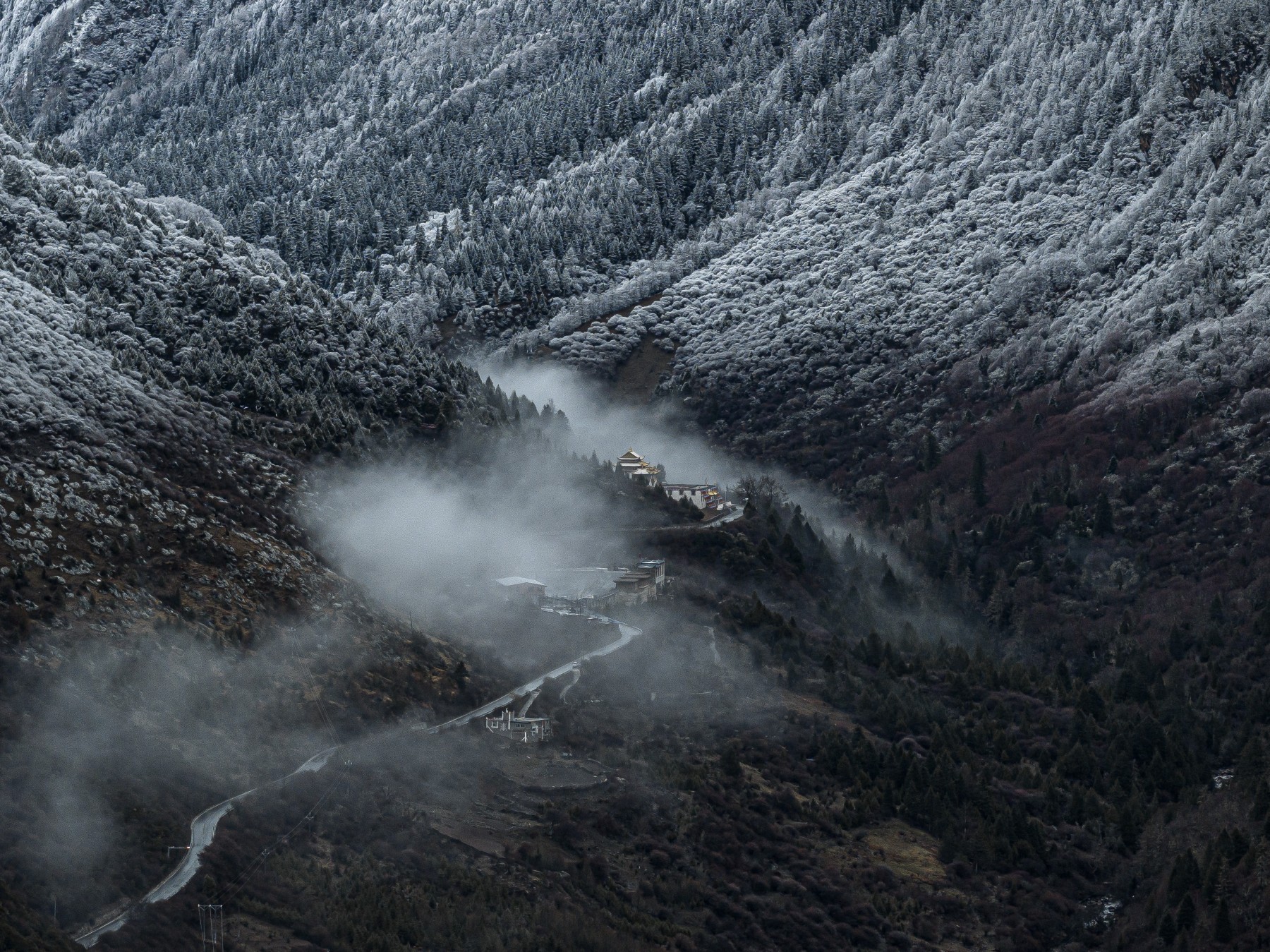
一
光之序:空间的指引
Sequence of Light: Guidance in Space
一堵一疏,寸光寸阴。作为对场地现有条件的回应,建筑入口由一堵透光的孔隙片墙所引导,空间的渗透法则从这里便已经开始有所展露。高原强烈的阳光,不仅赋予建筑边界清晰的阴影线与明暗对比,还将富有节奏的阴影线还原为一种特殊的空间语言,以此建立起空间的情绪与感知。
Walls and holes, inches of light, inches of space.As a response to the existing conditions of the site, the entrance is guided by a light-permeable sheet wall. The law of spatial permeability is already revealed here. The strong sunlight of the plateau not only gives the building boundaries clear shadow lines, but also reduces the rhythmic shadow lines to a special spatial language, thus establishing the mood and perception of the space.
动线在迂回中拉长,空间有了层次感,也就有了穿透力。铺陈次序,人在游走中,情绪被一种建构的静谧气质所包裹、引导、转换。
The lines of motion lengthen in meandering. The space is layered and penetrating. As one wanders, one's emotions are wrapped, guided and transformed by a constructed atmosphere of tranquility.
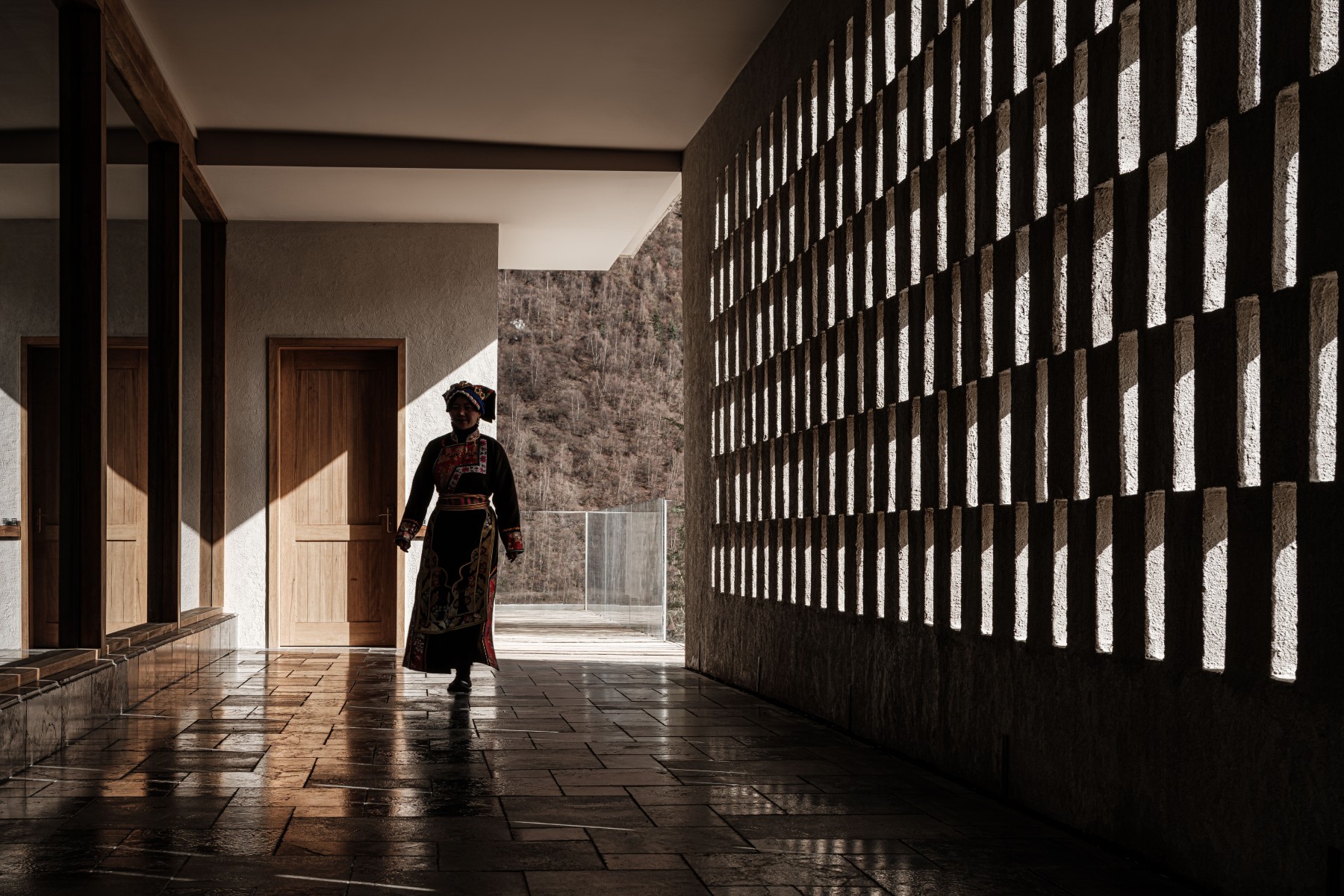

行至尽头,有半阙山水。比之于门外现实之中的四姑娘山,这山水虽看似简单,却是另一种精神的写照。它以“请”的方式被安置在入口通道的尽头,带有东方文化里特有的情愫,是人生境遇的寄托,是感官化的凝集与精神性的缩影。它暗示着场所对心灵感受度的极致要求。
At the end of the line, there is a minimalist landscape. Compared to the reality of Mount Siguniang outside the door, this landscape, though seemingly simple, is a reflection of another spirit. It is placed at the end of the entrance passage in the way of “invitation”, with the unique sentiment of the oriental culture, which is the support of the life situation, the condensation of sensibility and the epitome of spirituality. It implies that the space is the ultimate requirement for spiritual sensibility.
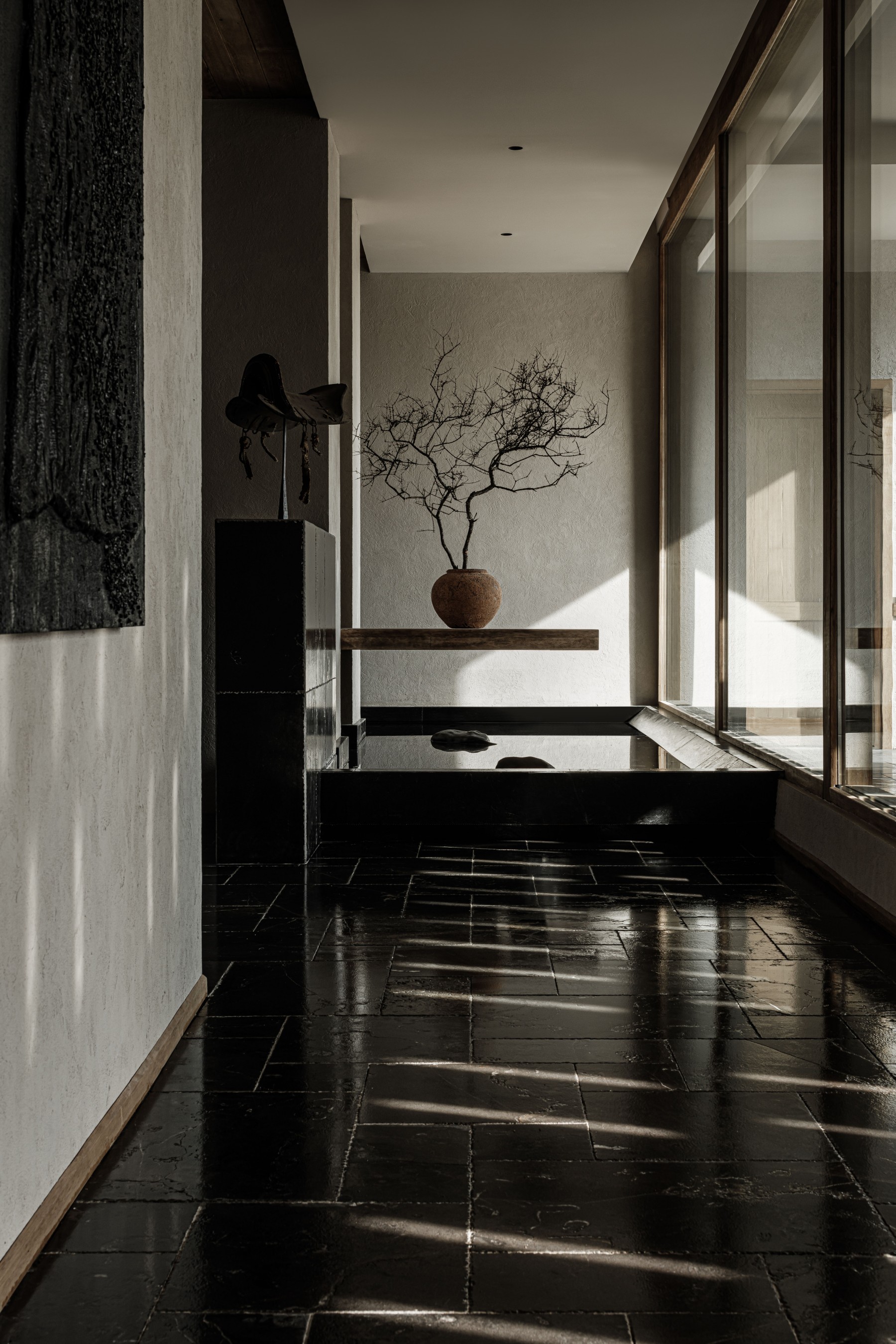
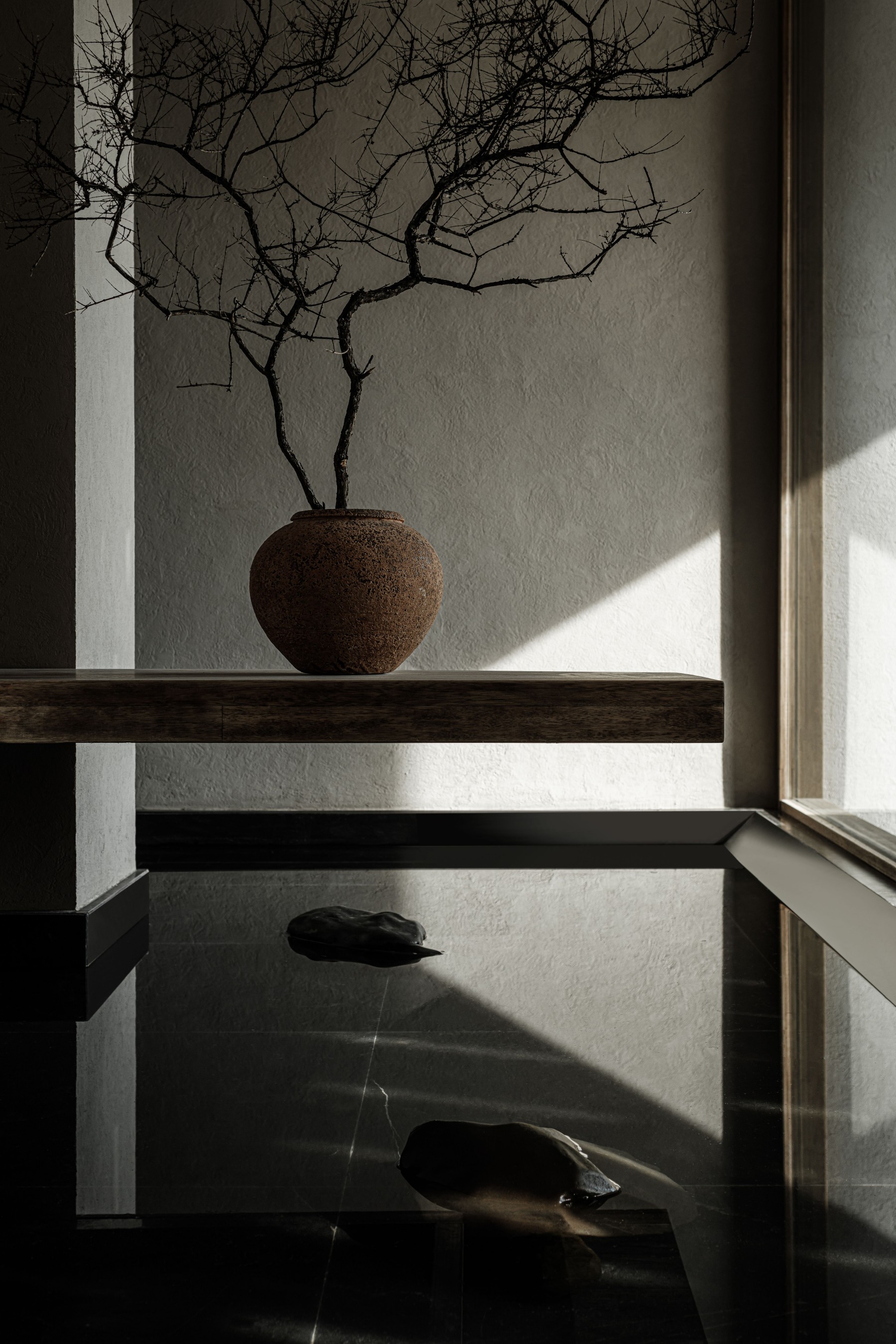
二
朴而拙:物器的在场
Simplicity and clumsiness: the presence of the object
大厅内部,朴实而真切。顶部刻意留出一层高的缝隙,南向的阳光照洒过来,在墙面和地面投下浓郁的光影。一瞬间,空间的精神性被推向了新高度。
The interior of the hall is simple and genuine. With a one-story-high gap at the top, the south-facing sunlight casts light and shadow on the wall and floor, instantly pushing the spirituality of the space to a clear new height.
一列以老藏民房横梁改造而成的烛台木雕,依旧保持着古朴厚重的姿态,召唤牦牛归家的铜铃悬挂其间。烛光如豆,照亮着老横梁与铜铃。如此简单诚挚的表达,真实地关联起人与物质世界的羁绊,朴素而温润。由当地老石匠垒起的石砌火塘烟墙,完全消解了人为设计的痕迹,回归到一种过去纯粹的时刻。在石头与石头的并不整齐的接缝里,是万物有灵的原始力量在起作用。
A row of candlesticks made from the beams of old Tibetan houses maintains a simple and ancient posture; the copper bells that summon yaks to their homes are hung between them; the candlelight flickers and reflects their luster. Such a simple and sincere expression is truly related to the bond between human beings and the material world, simple and warm. The stone smoke wall built by the local old masons completely dissolves the traces of design, returning to a pure moment of the past. In the untidy joints between the stones, the primitive power of the spirit of all things is at work.
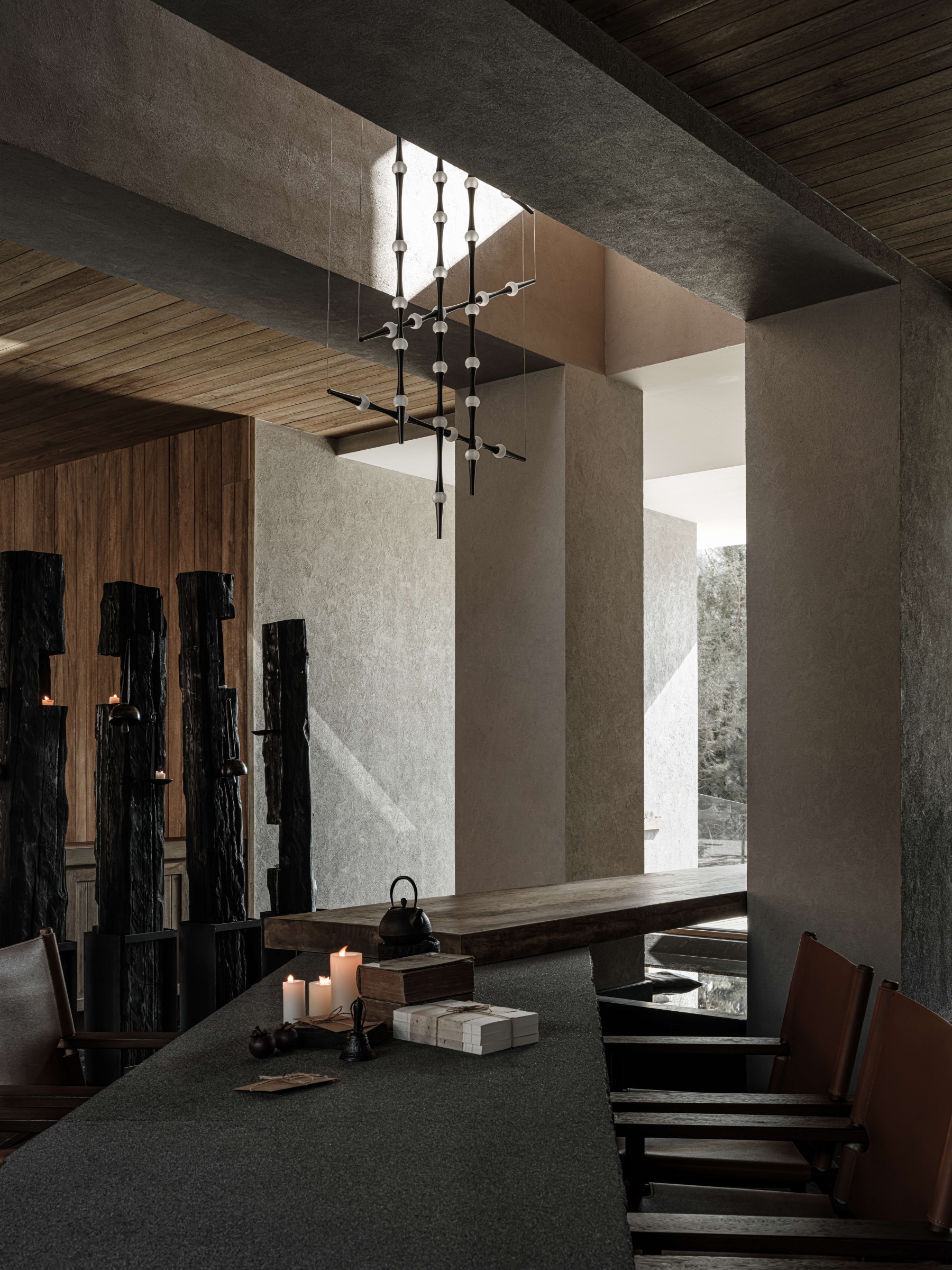


为了还原一种丰富细腻的生活感,开放的吧台分为吧台本身与悬挂的组件两部分,一上一下两相对应,由实木、铁艺、石材构成。大小炊具、双耳铜盆、平底铁锅等,均是日常家用的器物,在这里因随意悬挂而有了场景感,令人怀念与畅想。人与物的关系再一次被拉近,贴近烟火,贴近藏族牧民传统中的日常。
In order to restore a delicate sense of life, the open bar is divided into two parts: the bar itself and the hanging components. The two parts, one above the other, are made of solid wood, iron and stone. Cooking utensils of various sizes, copper pots with two ears, and flat iron pots are all daily household objects, which are hung randomly to create a sense of scene, making people nostalgic and reminiscent of the past. The relationship between human and objects is once again brought closer, close to the fireworks and the daily life in the Tibetan pastoral tradition.
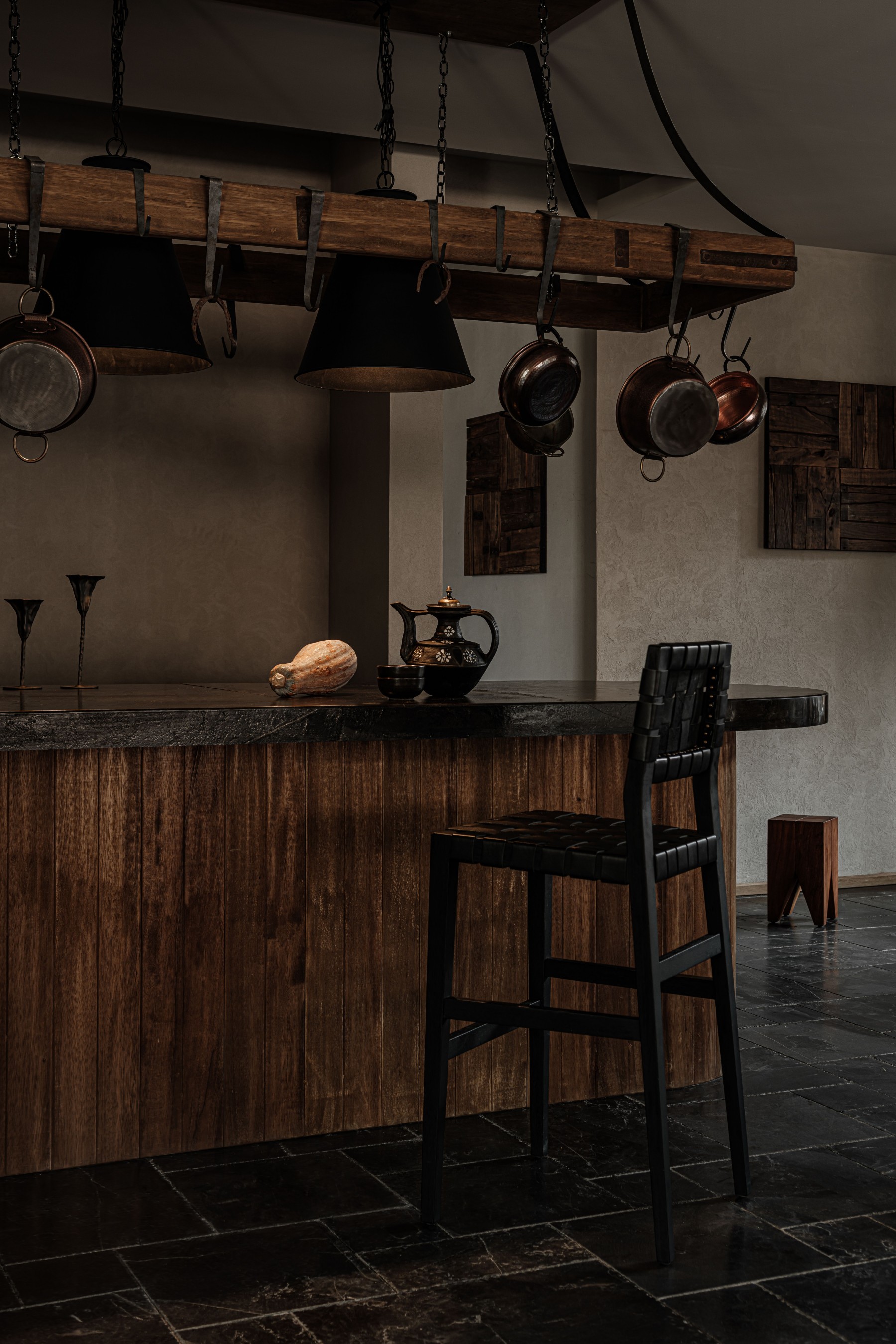
每一个过去的物件上,都有时间浸润留下的痕迹,颜色会颓褪,表面会凝结。它们有一种来自废墟之中的美:暗哑、静谧,是缓慢的生命力在蔓延。而这种对平常事物的敬重,本身便包含了对时间的理解。物与时间沉默着,却总能激发起人在意识深处细腻而微妙的共鸣。
There are traces left by time on every object from the past, colors faded, surfaces polished. They have a beauty that comes from the ruins, dark and quiet, a slow spread of vitality. And this respect for ordinary things, itself contains an understanding of time. Things and time are silent, but they can always inspire a delicate and subtle resonance in the depths of one's consciousness.

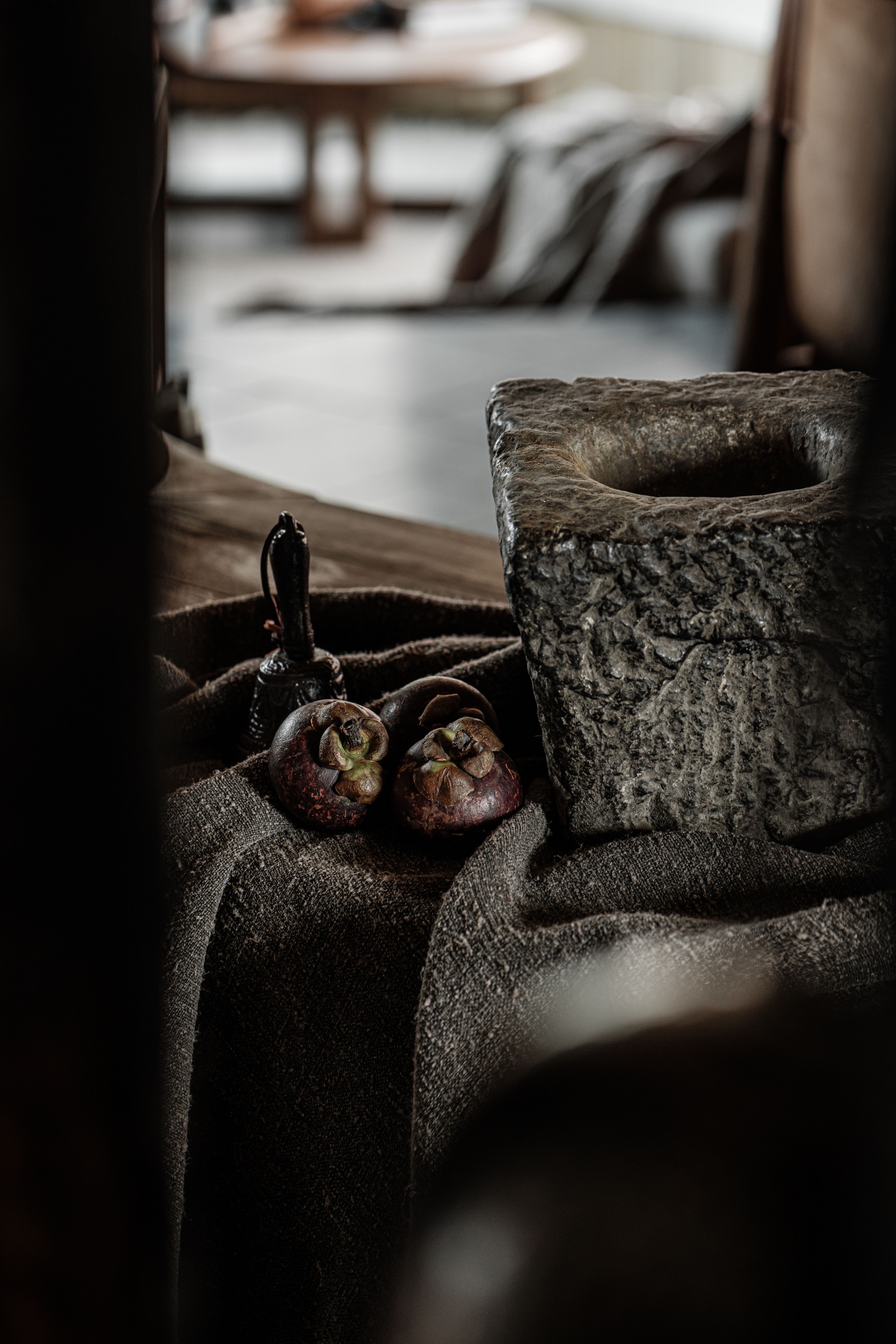
三
坐而望:风景的渗透
Sitting and looking: the penetration of the landscape
空间建立着向内的情绪,也提供着向外望见雪山与林地的视角。一内一外,人文与自然的两种视角在空间内部转换,并通过人在其中的游走移动,形成完整的体验。
The space establishes an inward-looking atmosphere, and also provides an outward-looking perspective of the snow-capped mountains and woodlands. One inside and one outside, the two perspectives of humanity and nature shift within the space and form a complete experience through the movement of people wandering through it.
火塘边是开阔的落地窗,餐桌前是横亘绵延的横窗。阳光倾斜着洒落,玻璃窗外是一年四季变化交替的落叶林:春季盎然,夏季浓郁,秋季层林浸染火红一片,冬季白雪皑皑,一直延伸到积雪终年不化的幺妹峰尽头。
By the fire pit are the open floor-to-ceiling windows, and in front of the dining table are the horizontal windows stretching across. The sunlight pours down at an angle, and outside the windows is a deciduous forest that changes and alternates throughout the year. Spring is full, summer is rich, fall is drenched in red, and winter is snow-capped all the way to the end of Yaomei Feng, where the snow never melts.
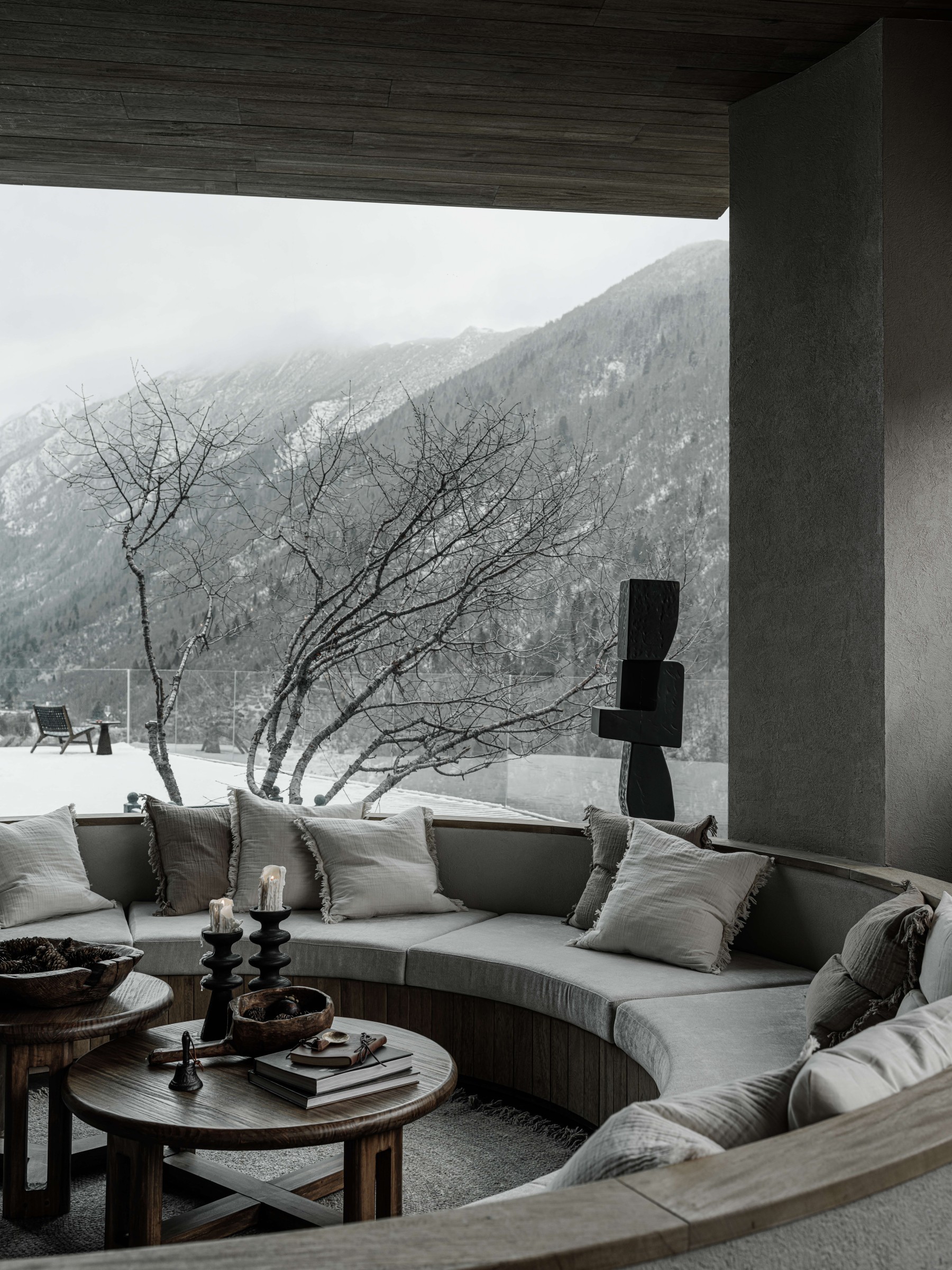

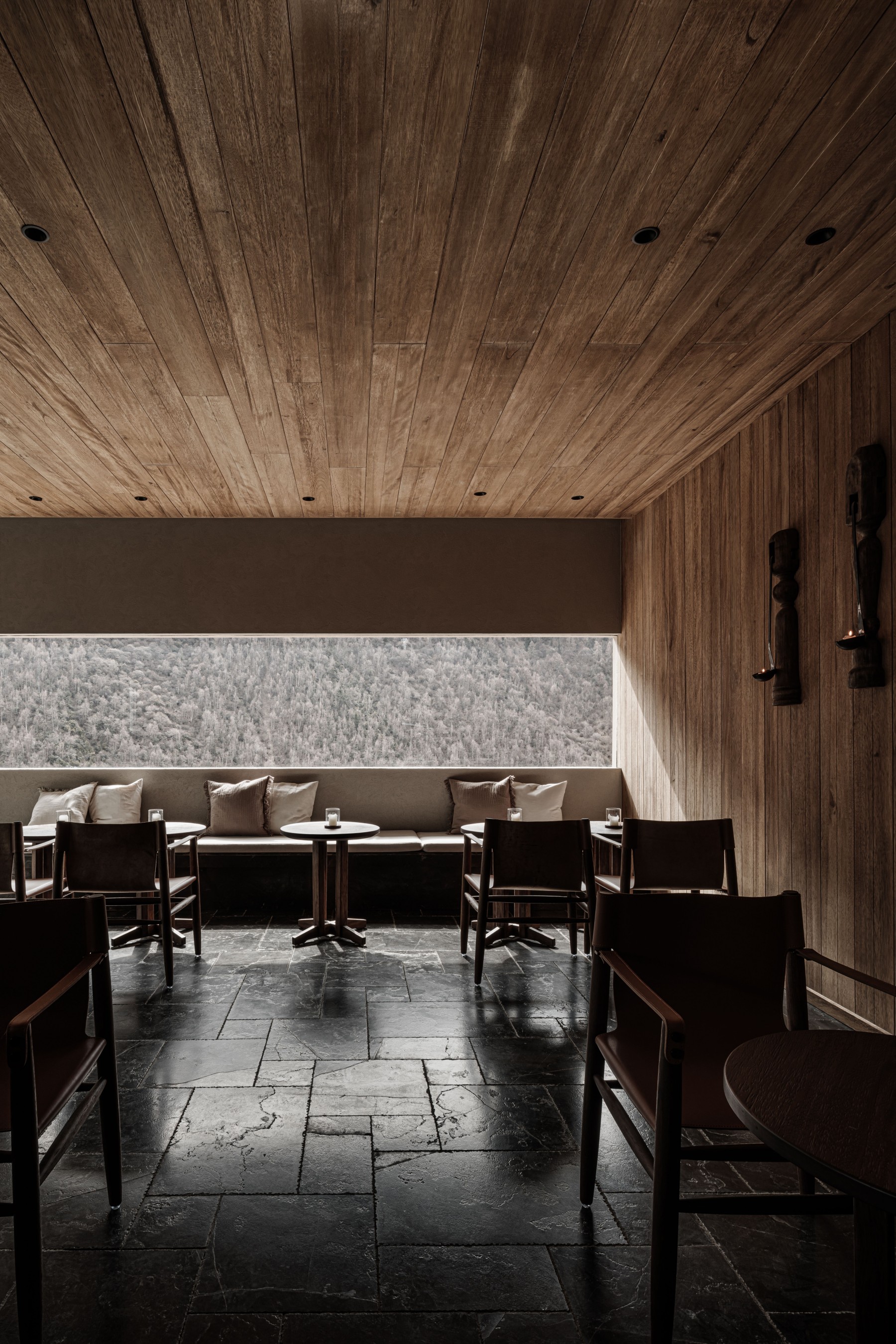

四
移步向内:建立秩序的筋骨
Moving inward: establishing order
建筑一共四层。从大厅到各层客房均有楼梯与走廊相连。随着动线的引导、延伸,人在空间垂直与水平的两个方向上探索,新的秩序与情绪被建立起来。楼梯被一种折线型的雕塑感所塑造,静默而沉敛。走廊则再一次回归到有节奏的光影之中,构建着叙事铺陈中的呼应关系。
The building has four floors. Stairs and corridors connect from the lobby to the guest rooms on each floor. Following the guidance of the moving lines, one explores the space in both vertical and horizontal directions, and new orders and moods are established. The staircase is shaped by a sense of folded sculpture, silent and astringent. The corridors, on the other hand, return once again to rhythmic light and shadow, building an echoing relationship in the narrative.
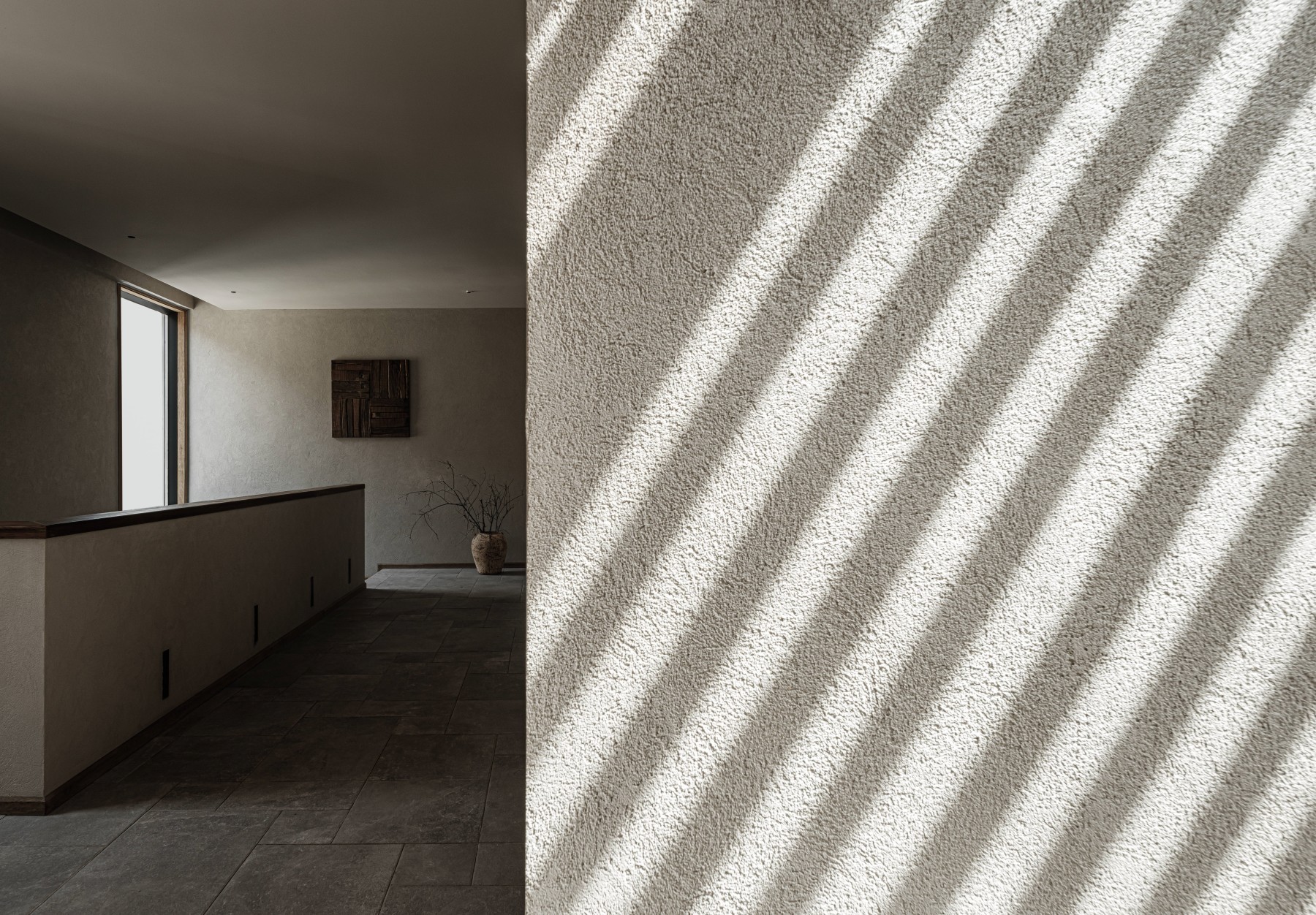
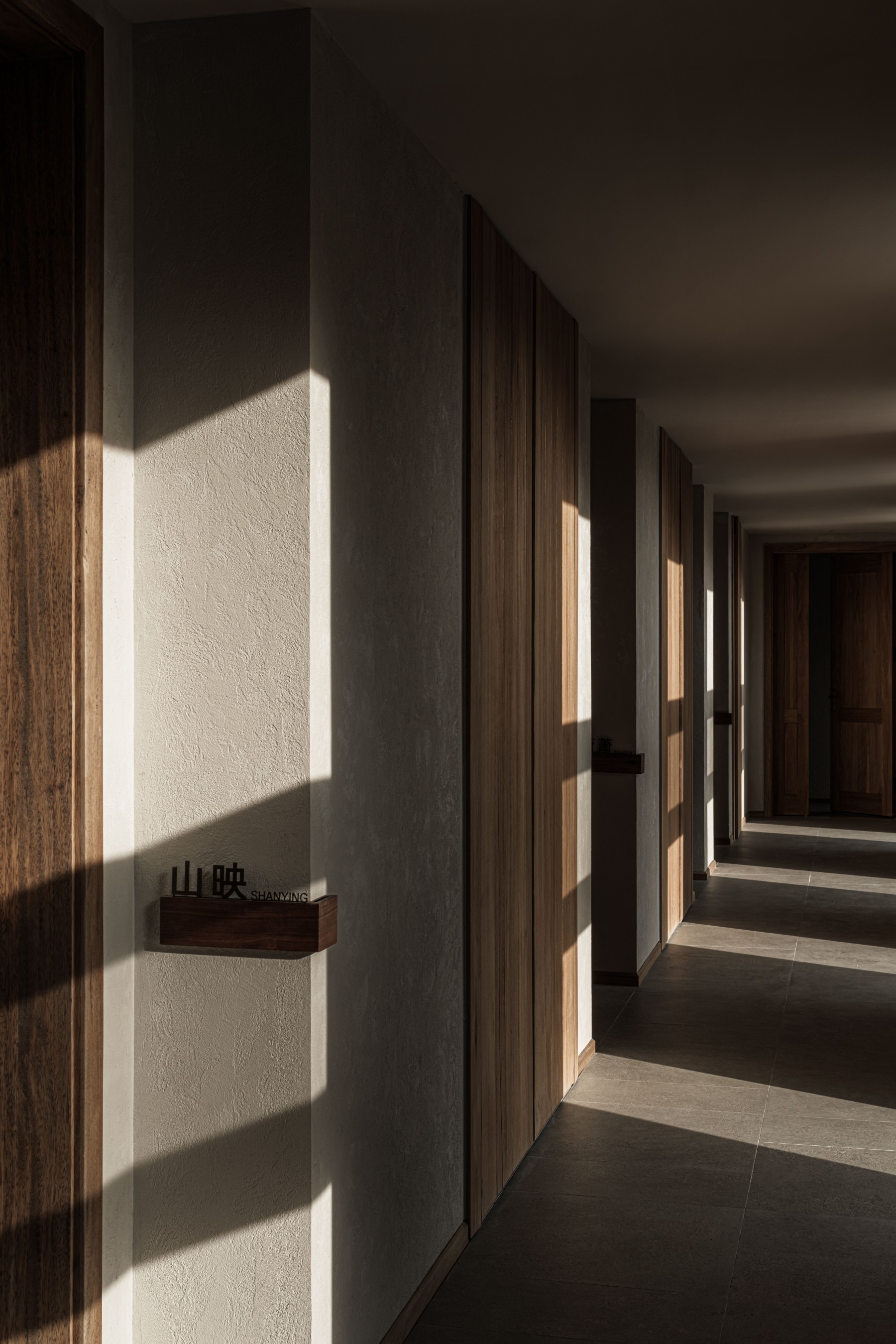
五
归与属:时间的让渡
Attribution and belonging: the cession of time
卧室是最纯粹的独处空间。实木的使用,一直贯穿整个室内空间,从大厅到走廊再到卧室。实木的温和质地以润物无声的方式滋养着场地,自然而然地发生。这里没有狭隘的技术观念,没有高调的处理手法。设计始终保持谦卑克制,诚挚地接纳着材料自身所特有的天然痕迹,只为融入窗外那抹原始的风景之中。
The bedroom is a moment of solitude in its purest form.The use of solid wood continues throughout the interior, from the hall to the corridor to the bedroom. The gentle texture of solid wood nourishes the sense of belonging to the site in a silent way. It occurs naturally . There are no narrow technical concepts here, no high-profile treatments. The design is always humble and restrained, sincerely accepting the natural traces of the material's own admission, just to be able to blend into the original landscape outside the window.
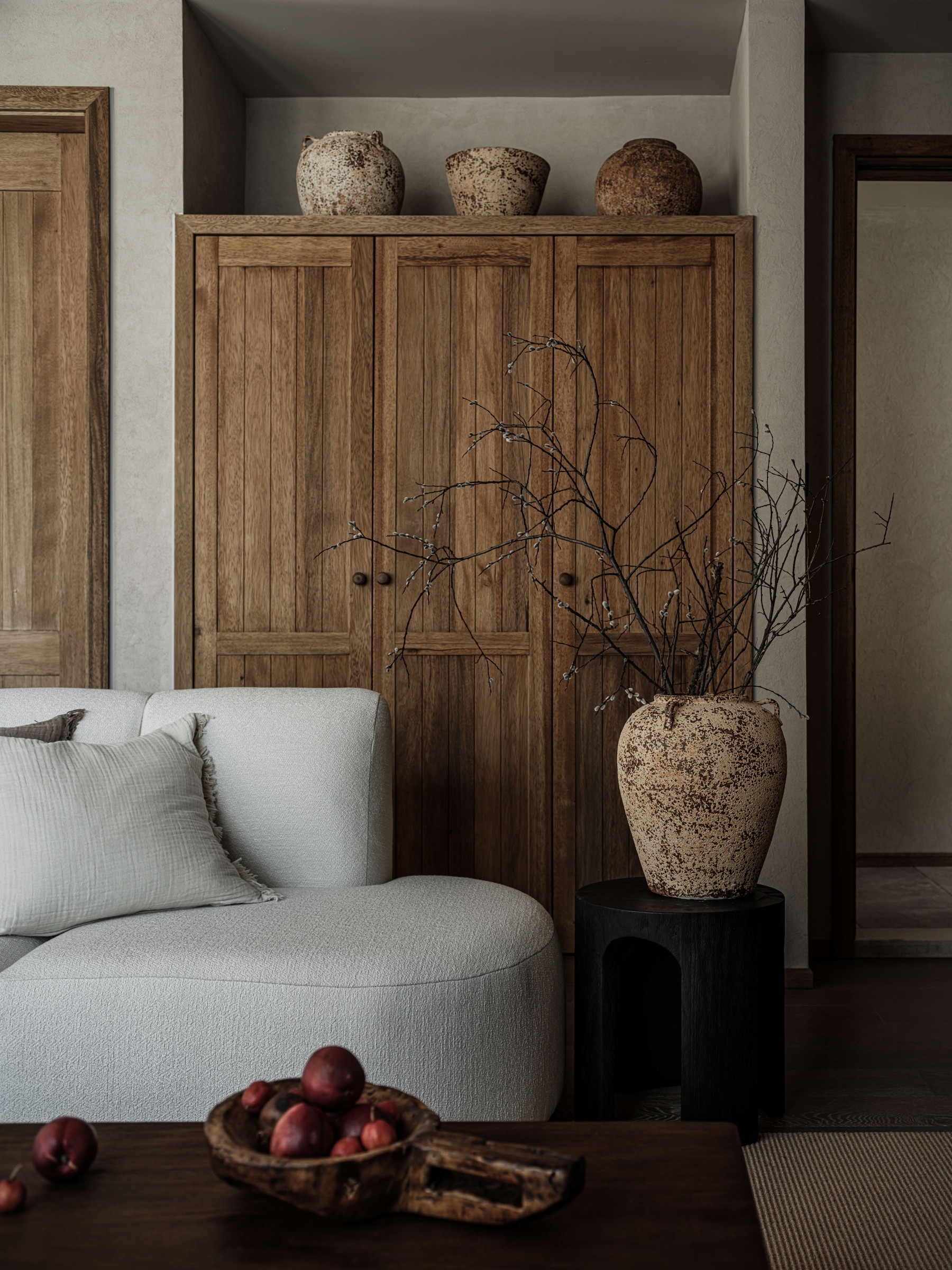
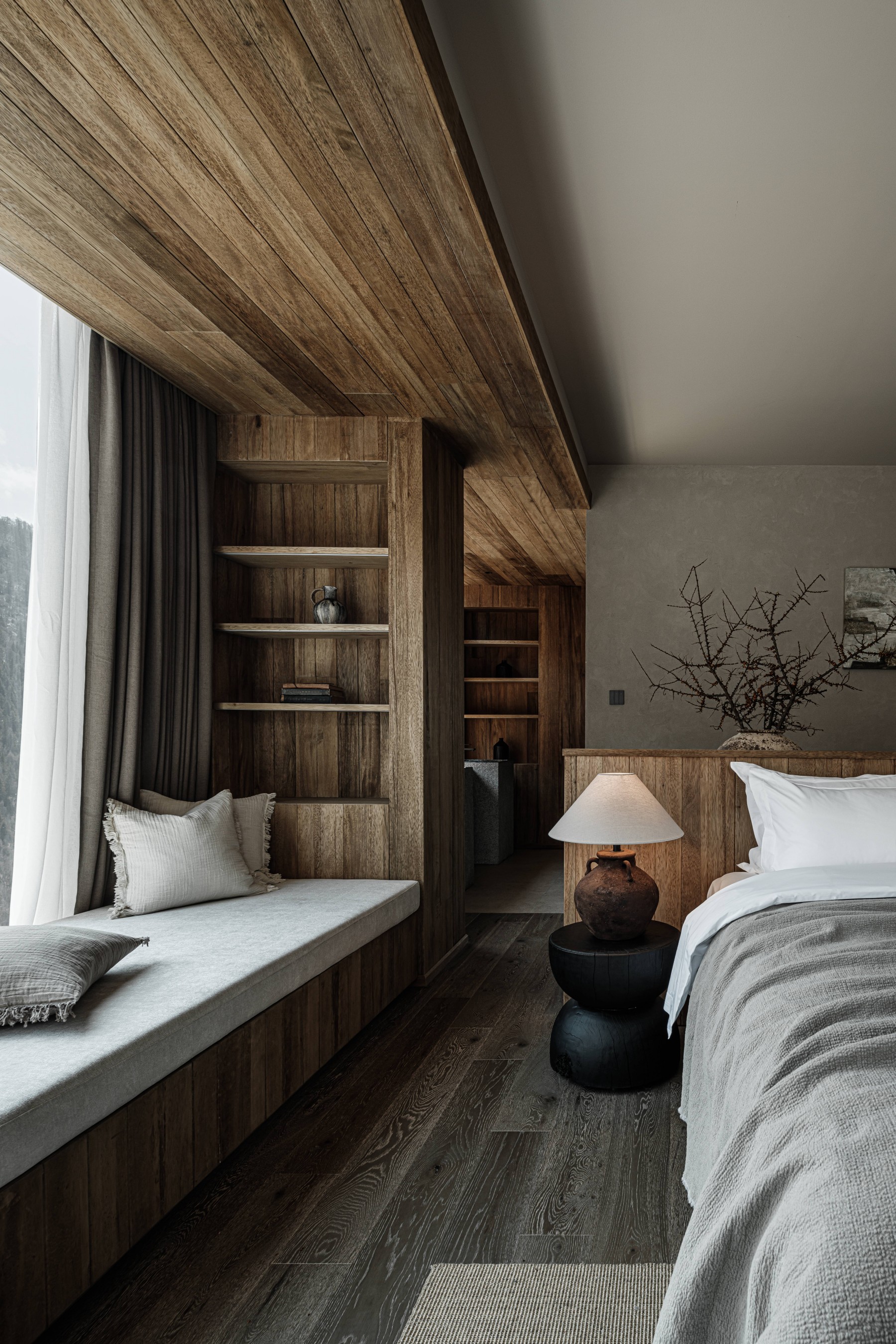
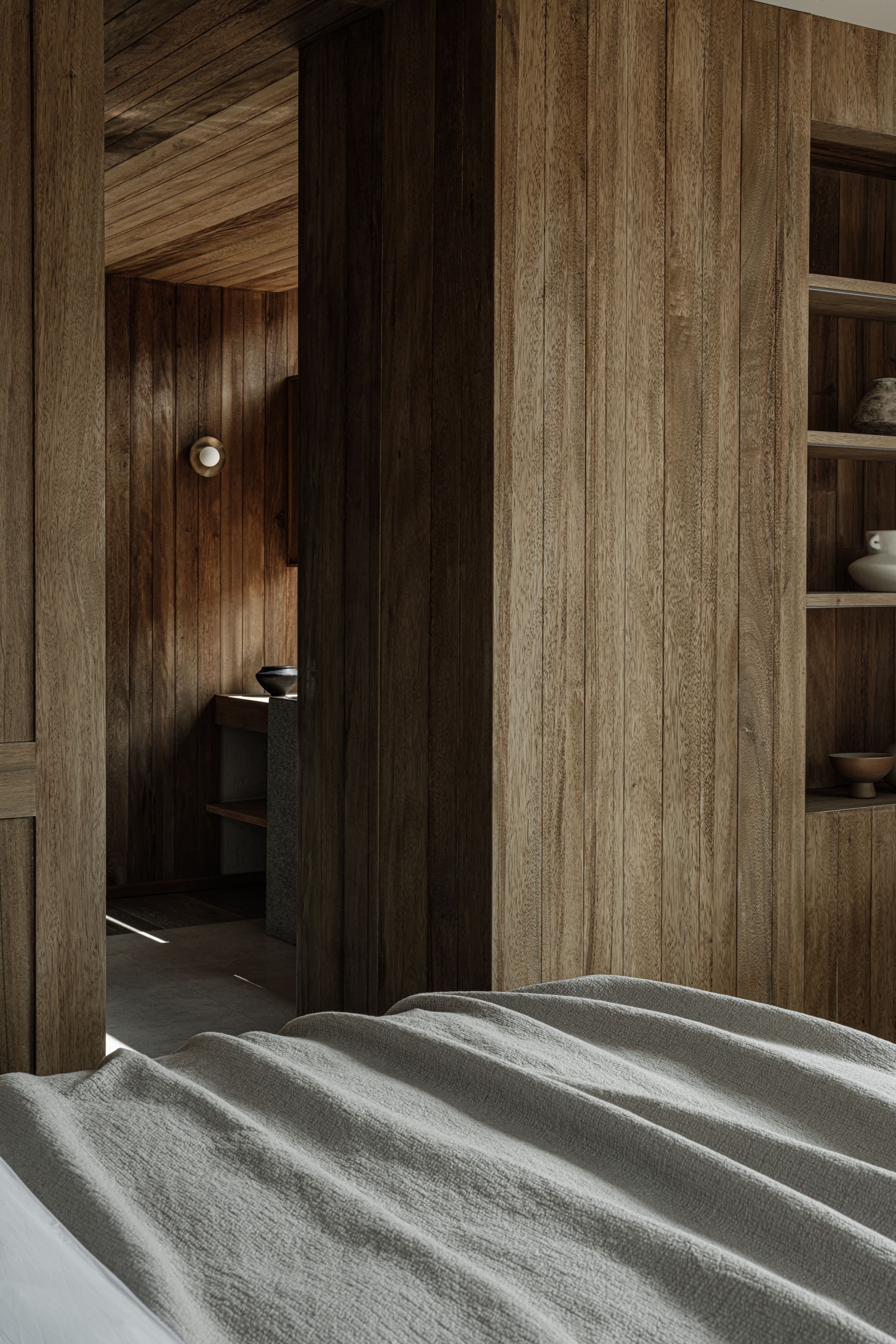
客房内,光影因空间氛围变得更私密而有了柔和细腻的变化。木质家具、带着一定灰度的白墙、柔软的纺织物、光影下的器物,共同营造出一个精神与意志均有所归属的场地。在这里,悄悄移动的阴影线,仿佛让时间的流逝变得有迹可循。
Inside the guest rooms, the light and shadows also have a soft and delicate change due to the more intimate atmosphere of the space. Wooden furniture, gray walls, soft textiles, and artifacts in light combine to create a venue where both spirit and will belong. Here, the quietly moving lines of shadow seem to make the passage of time traceable.
时间在这里无尽让渡,阳光与雪山在这里无尽照拂。
Time gives way endlessly, and sunlight and snow-capped mountains shine endlessly.
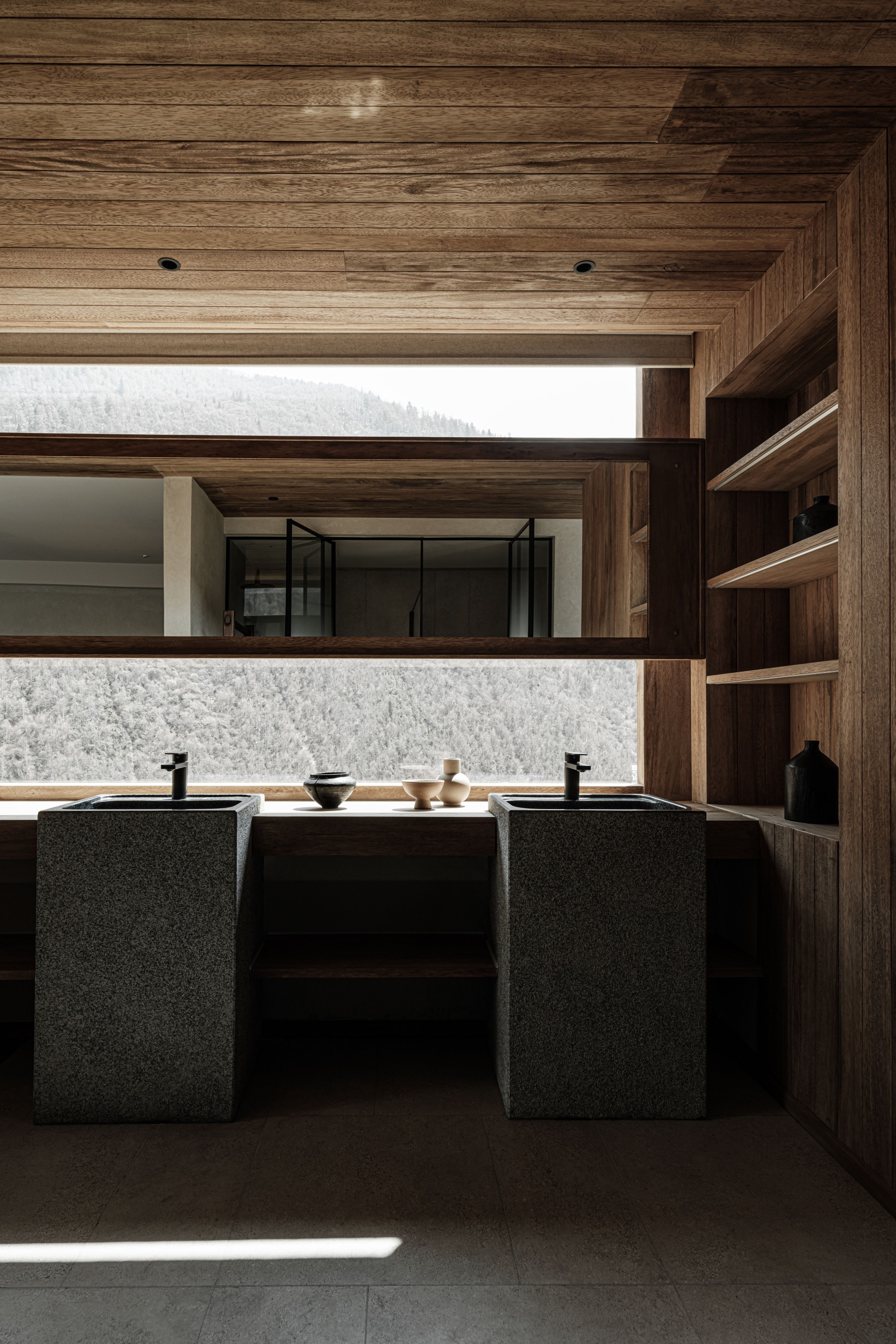
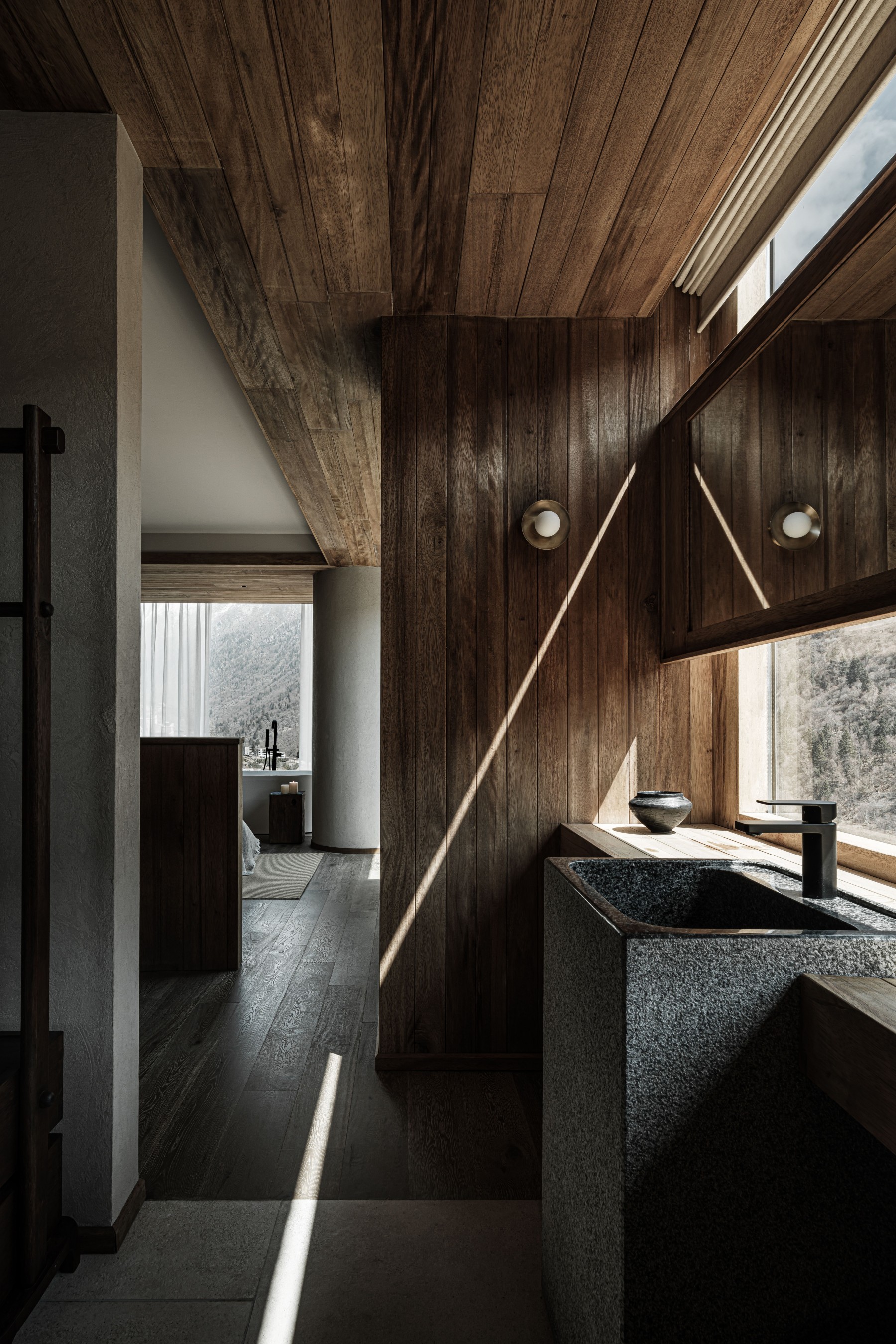
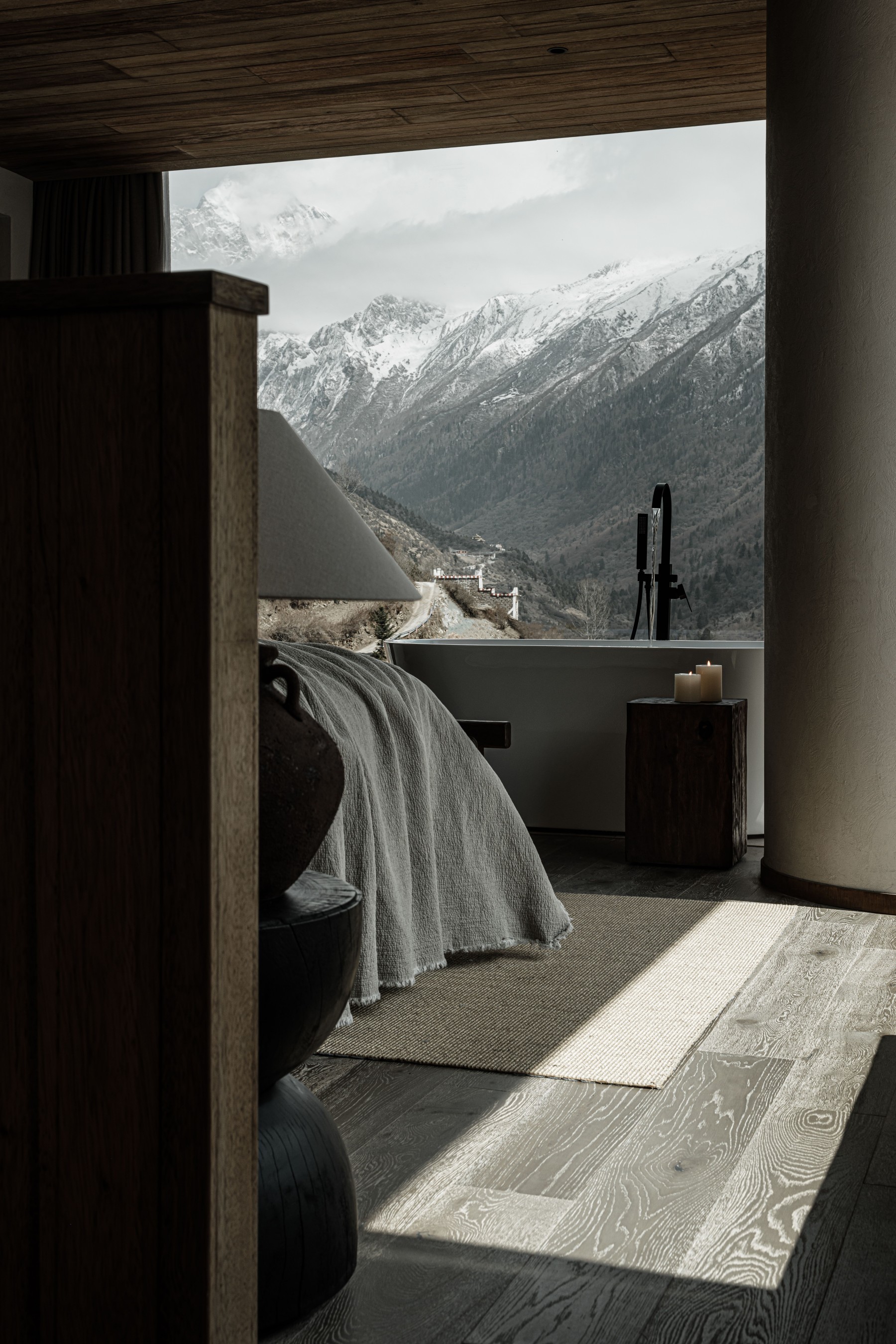
六
身与心:自然的归返
Body and Mind: Return to Nature
与雪山的对话,最终在顶楼露台全面敞开。火塘与水汽蒸腾的露天浴场,构建出一个坦诚而原始的亲密场景。人们与自然相依,与天地为伴,看日照金山,观隆冬飘雪,体验一种对自然从身到心彻底的归返。
The conversation with the snow-capped mountains finally opens up on the top floor terrace. The fire pit and the steamy open-air bath create a frank and primitive scene of intimacy. With nature, with heaven and earth as companions, watching the mountain of sunrise, watching the snow drift in winter, experiencing a complete return to nature from body to heart.
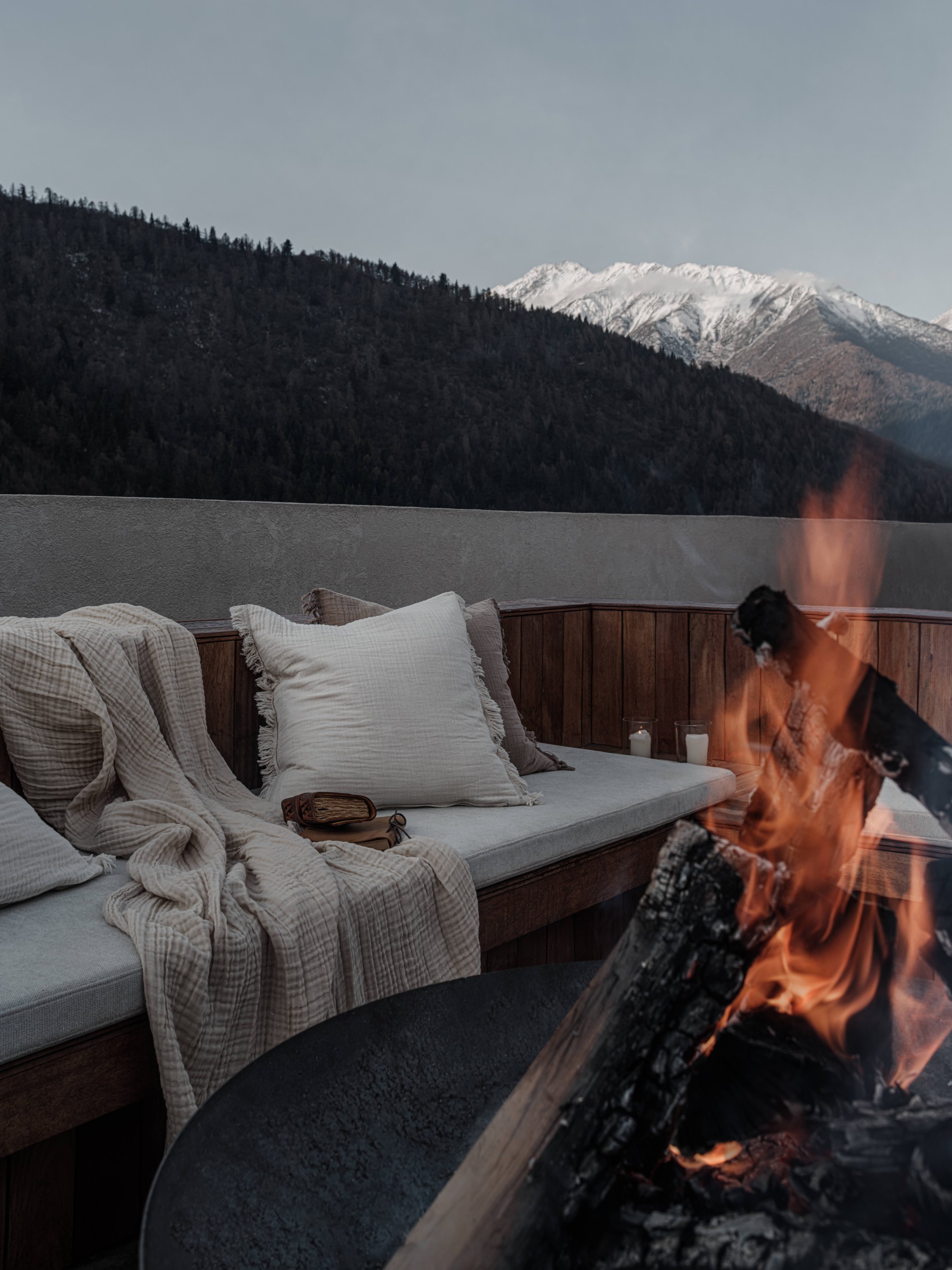
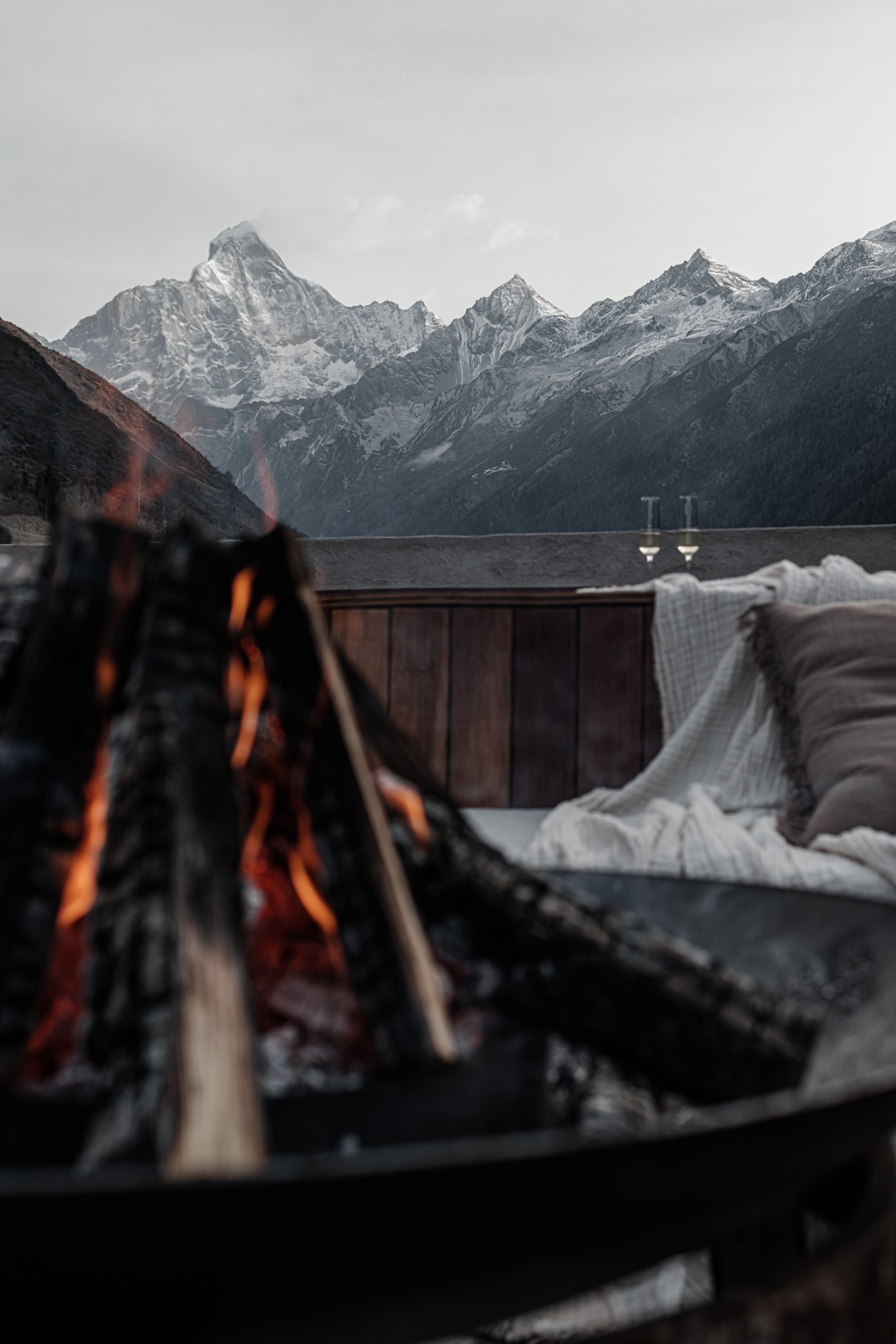
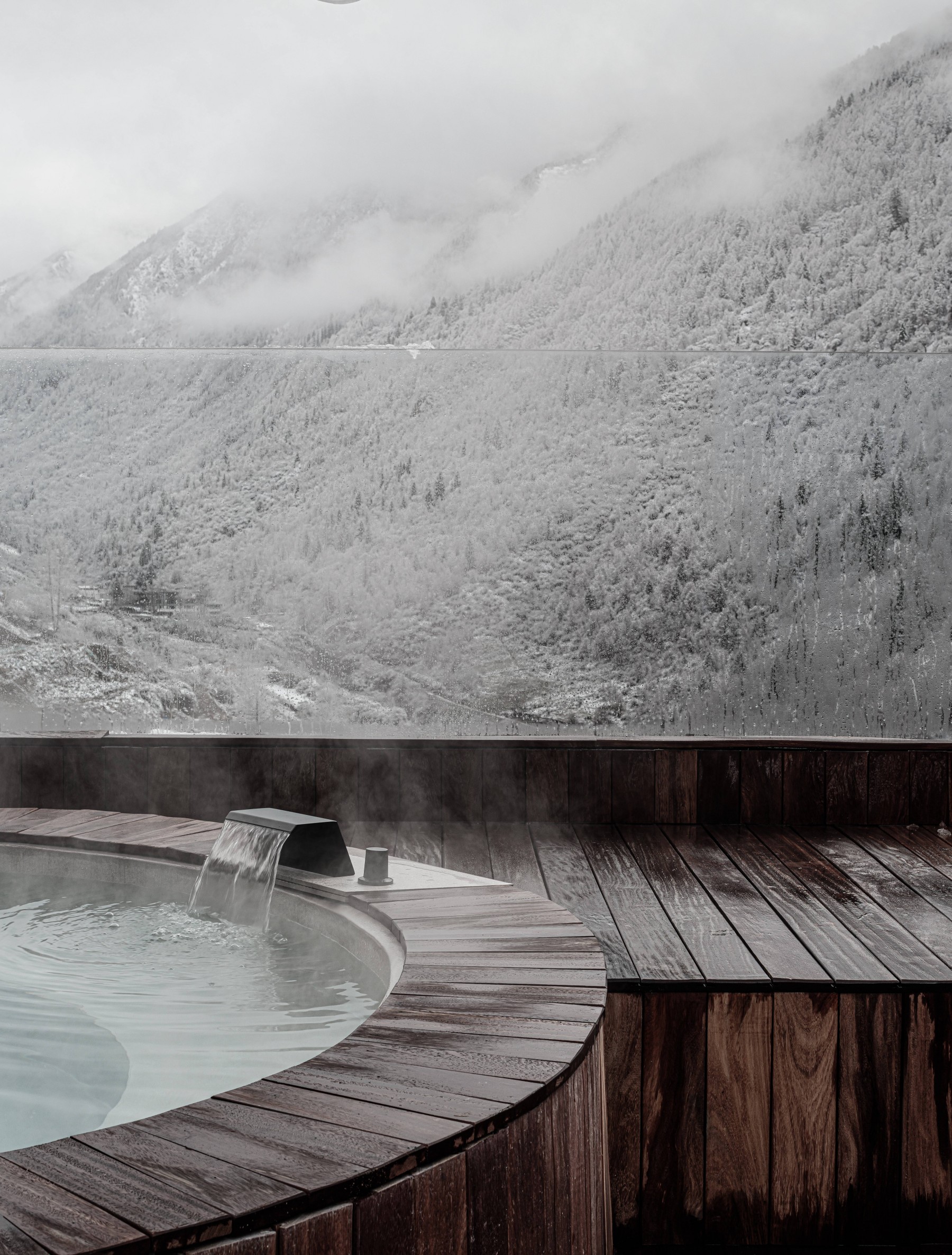

极致的冷、强烈的日照、凄厉的风雪、凛冽的山峰,诸多被现代社会日常抵挡在外的现实,被一一找回,并从中体会出无限的美好。在这里,所有极致的条件最终将会以最崇高的丰富体验反馈给心灵,并与周遭的一切结为一种精神共同体。人置身其中,被催化、被感知,最终成为眼前美好景象的一部分。
Extreme cold, intense sunlight, harsh snowstorms, biting peaks, many realities that are blocked out by modern society's daily routine, are retrieved one by one, and infinite levels and beauty are experienced.Here, all the extreme conditions will, in the end, be fed back to the mind with the most sublime richness of experience, and with everything around them to form a kind of spiritual community, in which people are catalyzed and perceived. Ultimately, one becomes part of a beautiful scene.
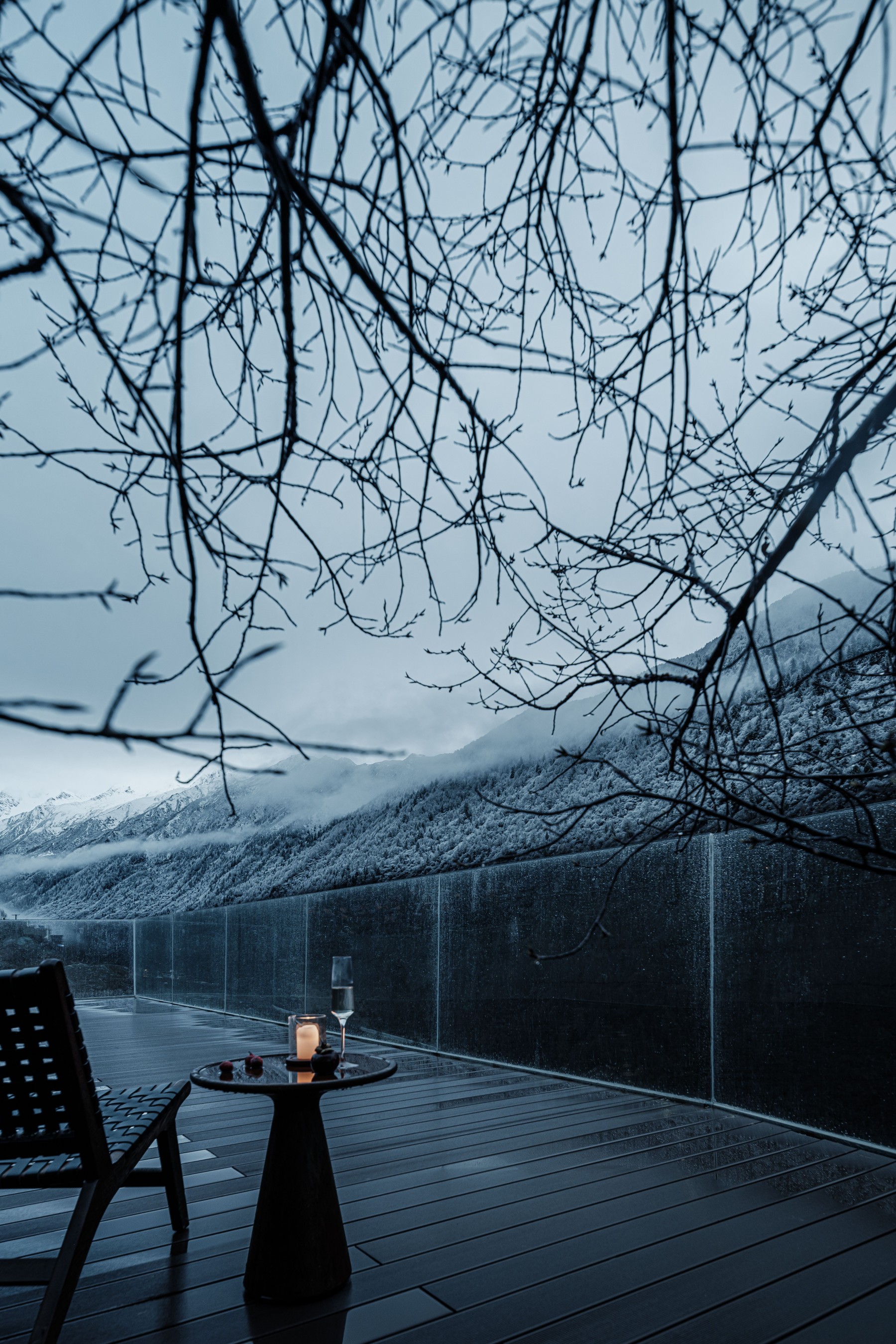
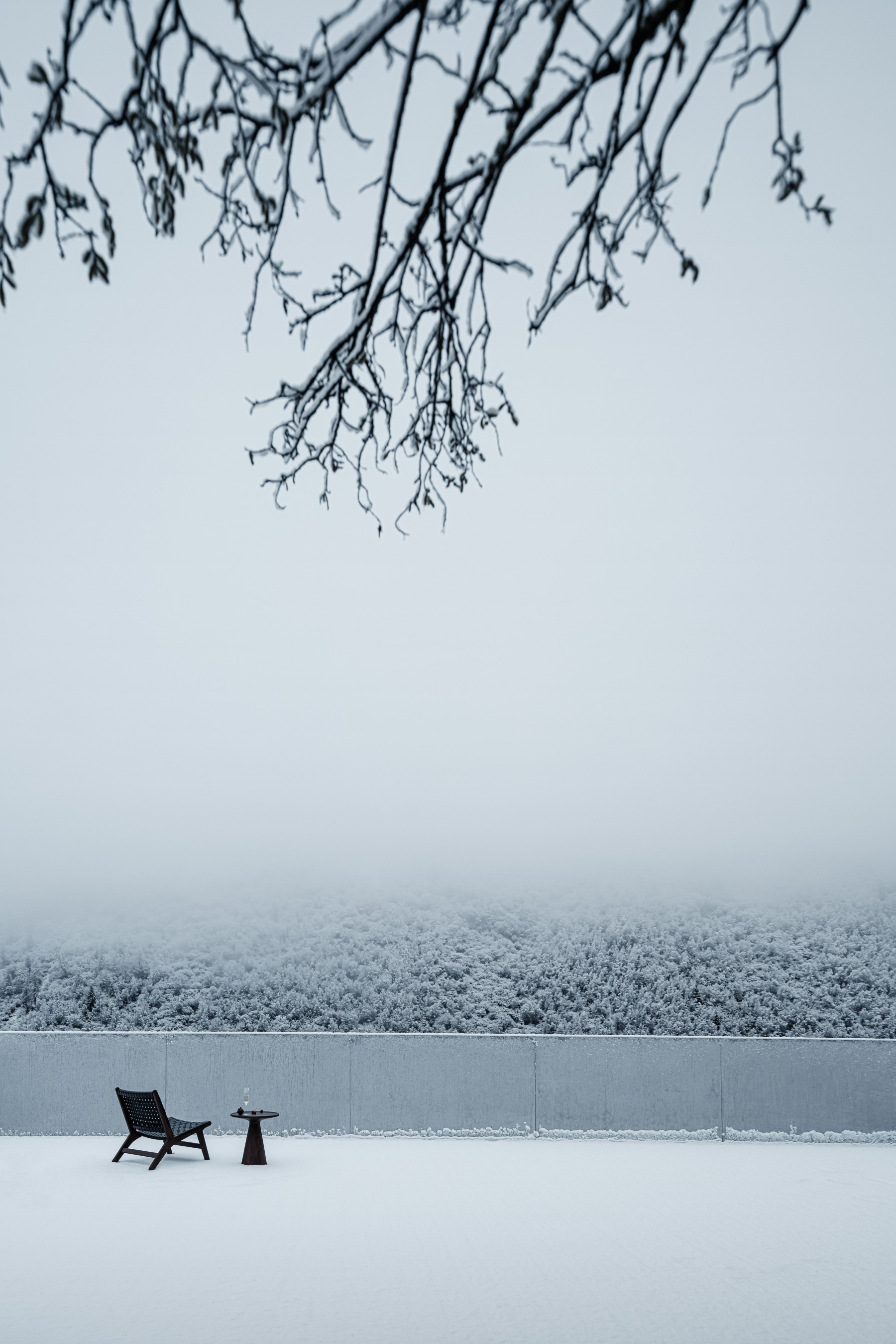
设计图纸 ▽
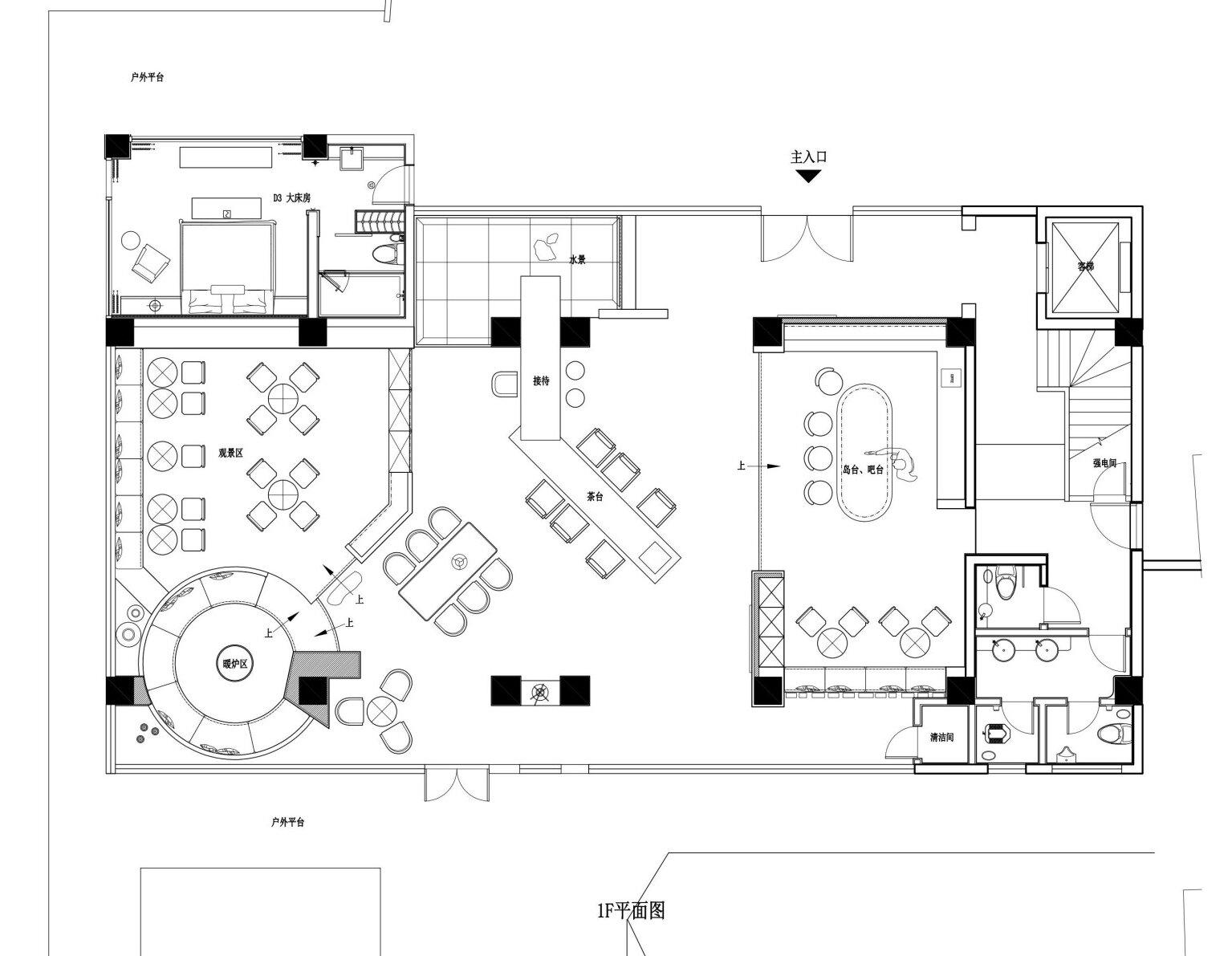
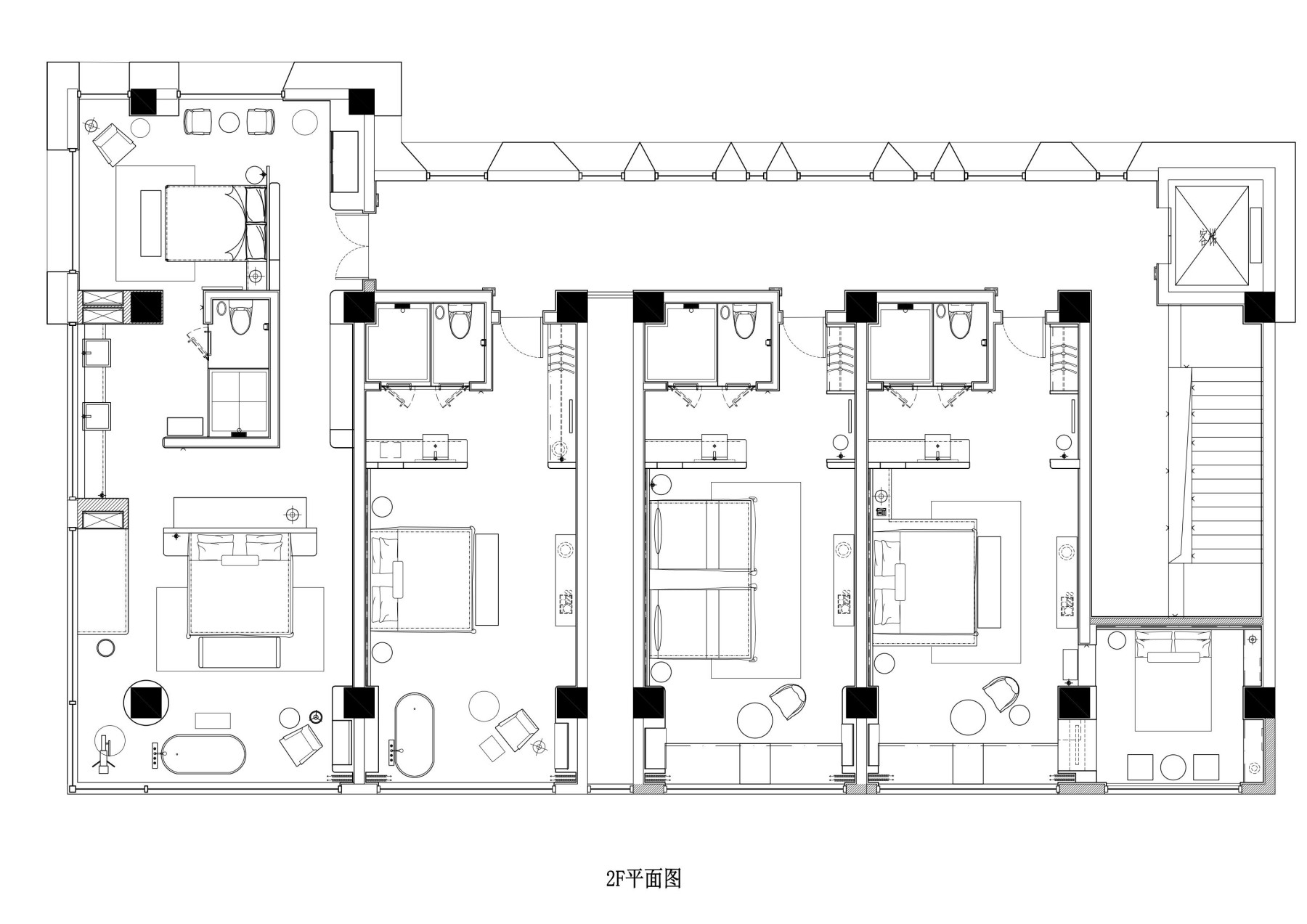
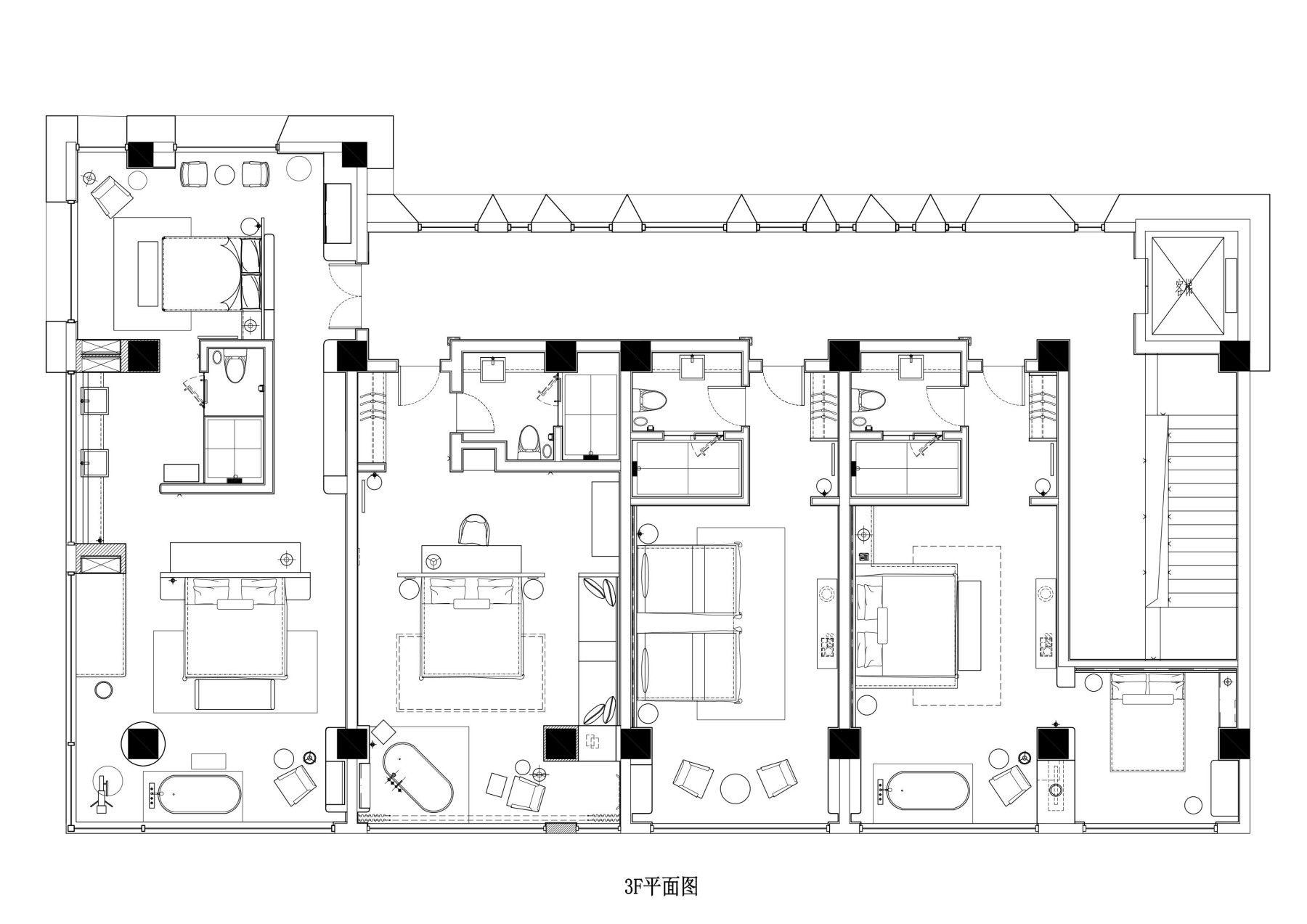
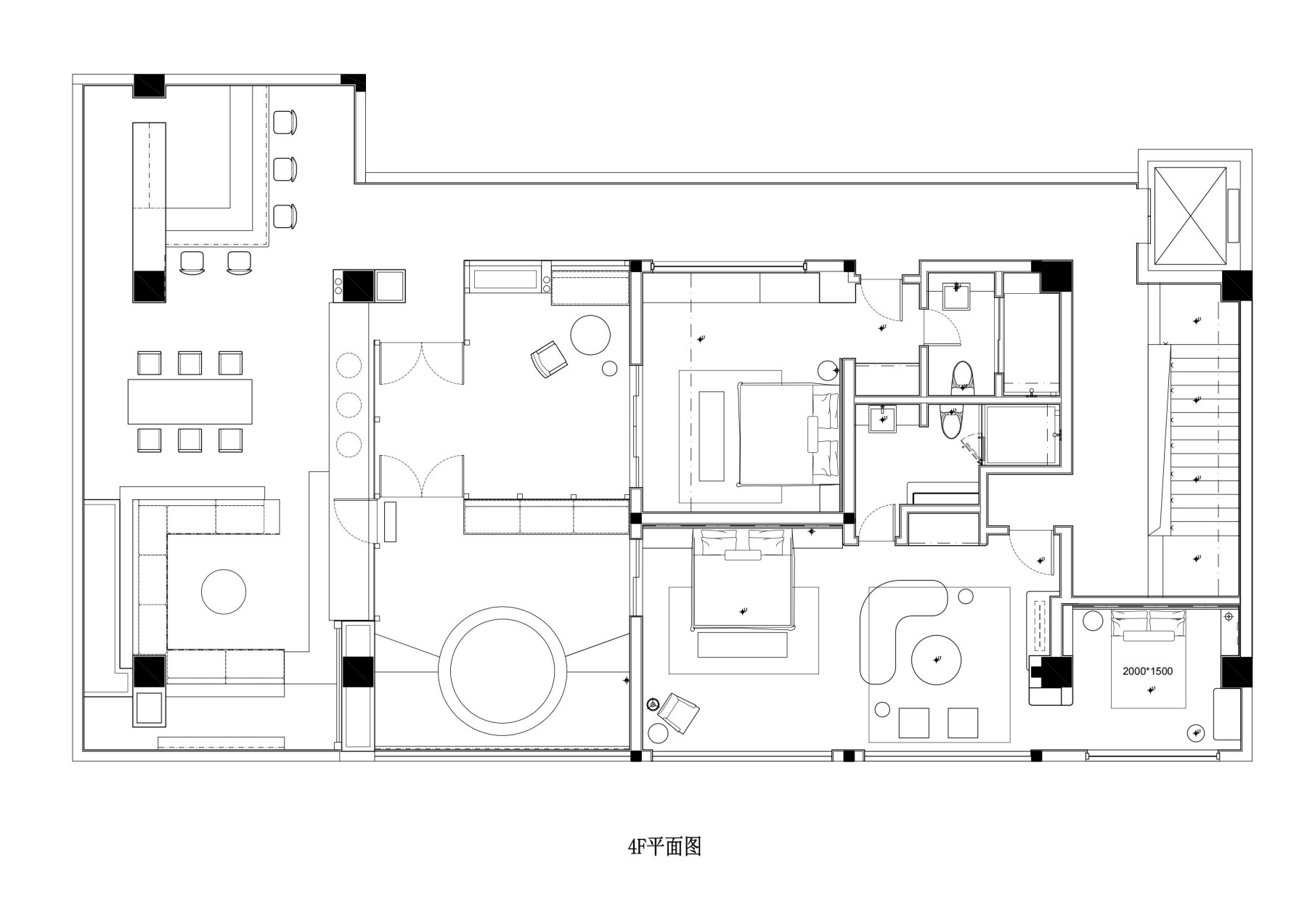
完整项目信息
项目名称:星山月影悬崖民宿
项目类型:酒店空间
项目地点:四川四姑娘山
建成状态:建成
设计时间:2022年8月—12月
完工时间:2024年3月
设计面积:1100平方米
设计单位:成都万谦集环境艺术设计有限公司
设计单位联系方式:wqj6868@126.com
设计总监:汪宏
项目总监:谢晓雨
设计团队完整名单:罗溦、刘印、王丽
规划:成都万谦集环境艺术设计有限公司
景观:成都万谦集环境艺术设计有限公司
室内:成都万谦集环境艺术设计有限公司
施工:成都虎印建设工程有限公司
民宿主理人:泽郎嘎西
造价:1000万
项目摄影:李恒
项目视频:棟物视界
版权声明:本文由成都万谦集环境艺术设计有限公司授权发布。欢迎转发,禁止以有方编辑版本转载。
投稿邮箱:media@archiposition.com
上一篇:丽水机场建设现场记录|MAD建筑事务所
下一篇:岩穴居住:朗诗一居室住宅 / 衡建筑