
设计单位 Atelier Oslo
项目地点 挪威莫西恩镇
项目时间 2020年
建筑面积 600平方米
莫西恩镇坐落于维夫森河口的山谷中,内有一个邻近罗弗敦镇的不冻良港。如今,严密的网格中的独立住宅区,塑造了小镇主要的空间格局。
Situated in a valley at the mouth of the river Vefsn, the town of Mosjøen provides an ice free and safe harbour close to Lofoten. Today the town is dominated by residential areas of detached houses in a strict grid plan.
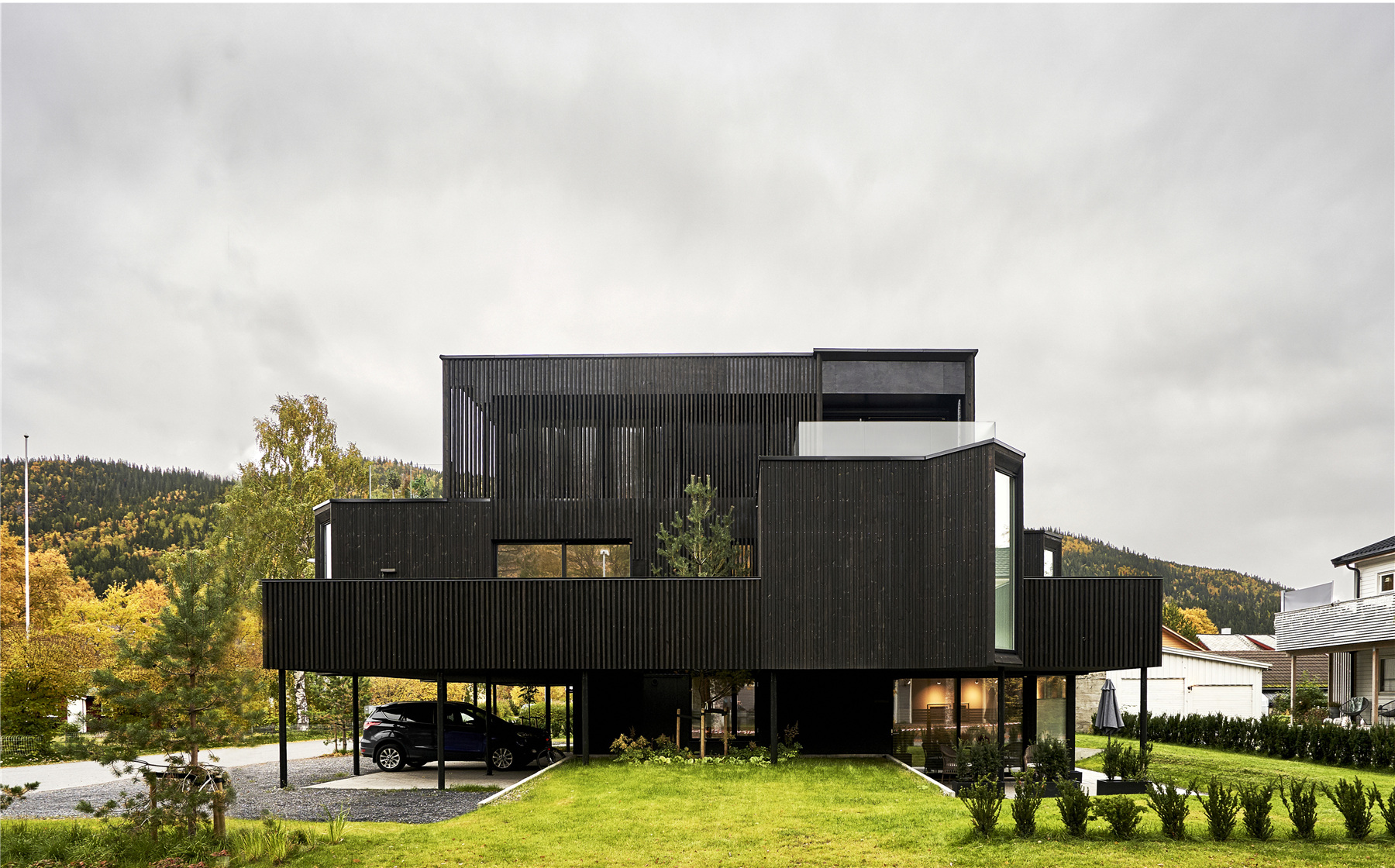
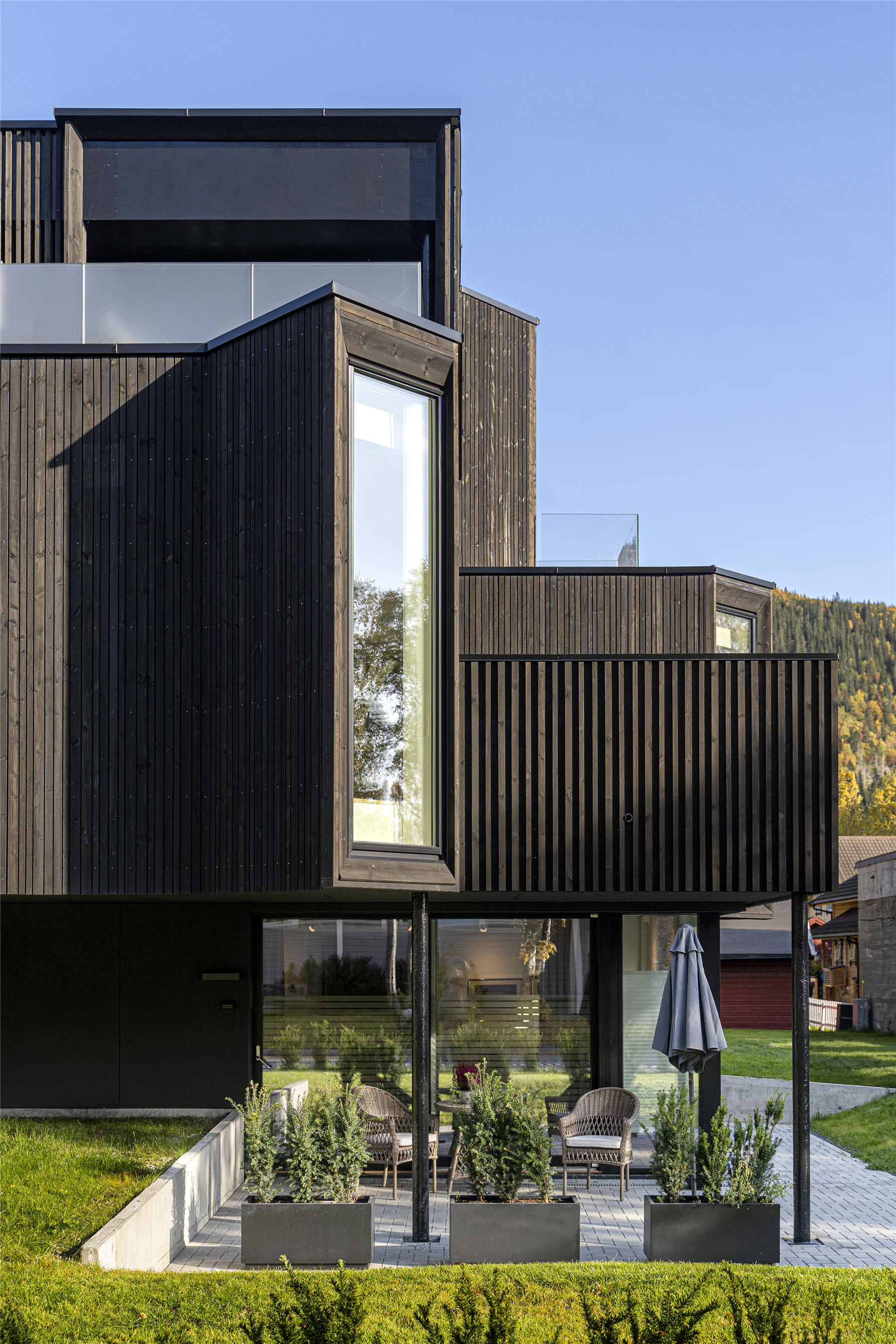
窗宅内设有四套公寓,为那些追求简约、且不想在独栋住宅中生活的人群量身设计。因此,让公寓具有独栋别墅的多项特质,是此次团队的设计目标。
The Bay Window house has four apartments designed for people who want to replace their single-family house with an apartment in favour of a simpler life. It has therefore been an ambition to create a project with apartments that have many of the qualities found in a single-family house.
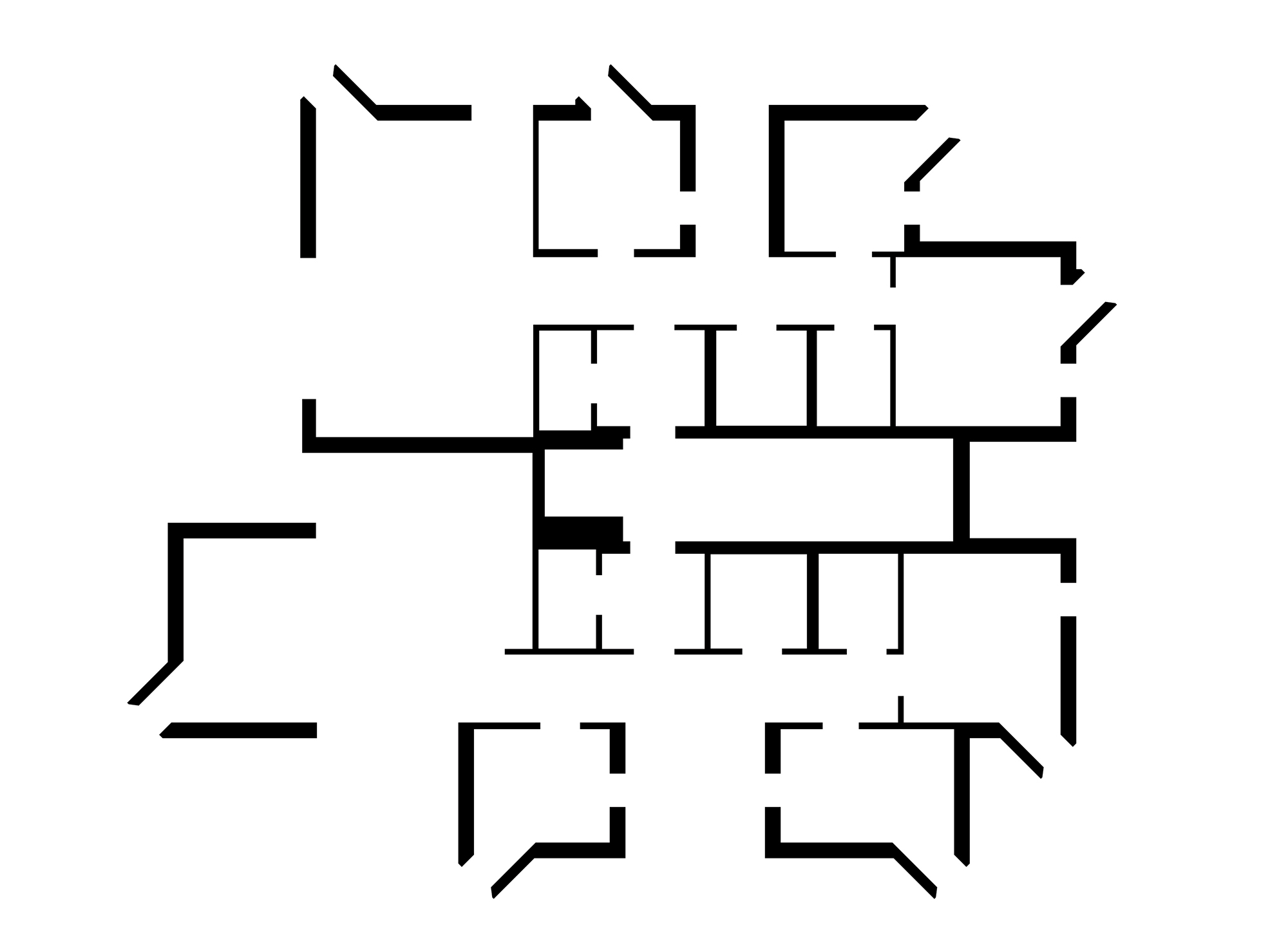
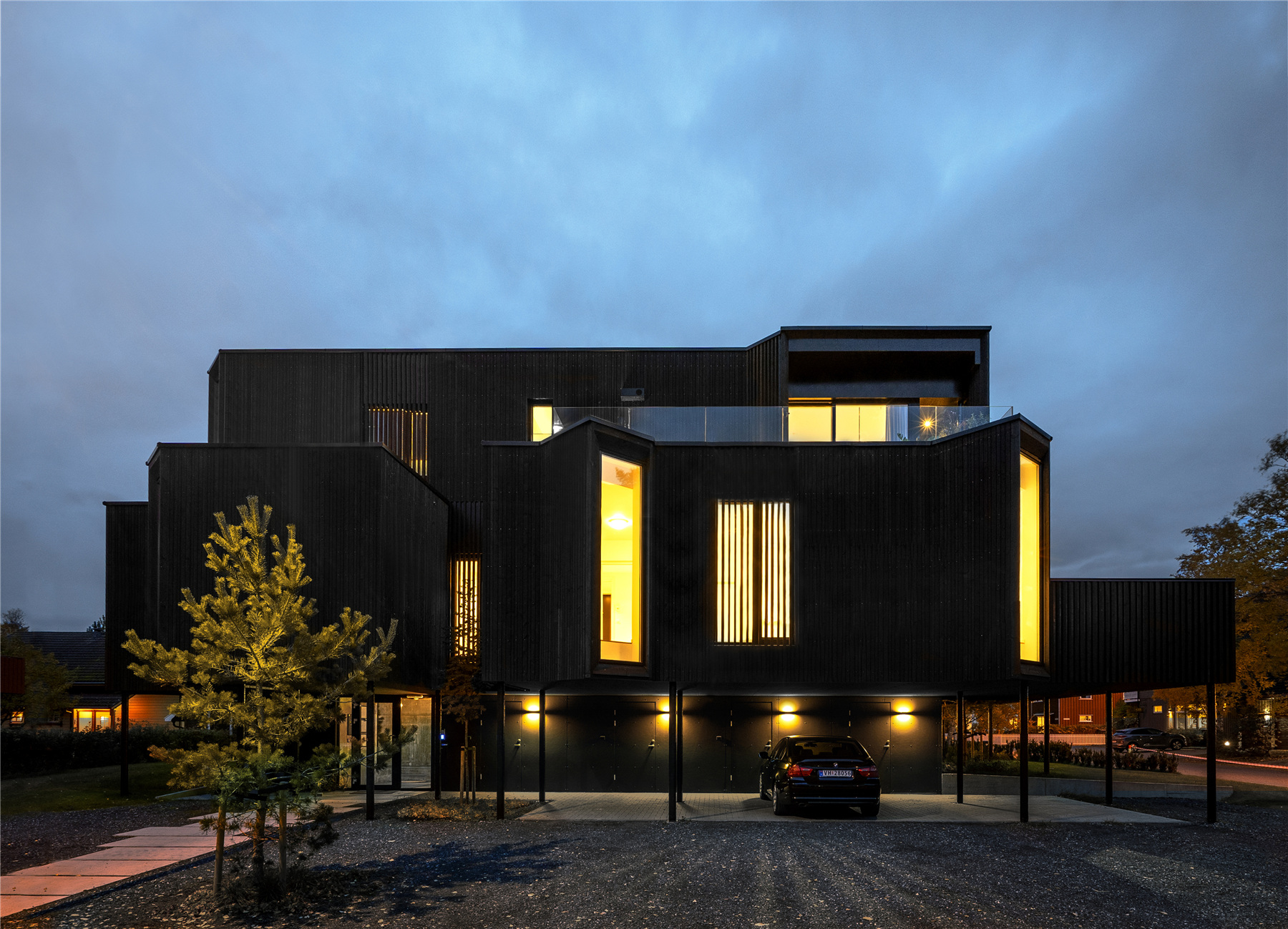
形体的切割削减了建筑庞大的体量感,让各个体块互为遮挡,这样的设计也赋予了公寓差异化的品质及明确的私人空间。考虑到周边独栋别墅的体量,公寓地面楼和二楼的体量内凹,压缩了建筑的占地面积。一层的面积则相对较大,但被分割成了几个较小的体量。
The massing of the volume breaks down the scale of the building and gives the apartments different qualities and defined private outdoor spaces, partially shielded from each other. Ground floor and second floor are recessed with a smaller footprint that relates to the scale of the neighbouring detached houses. First floor is larger but broken up into smaller volumes.

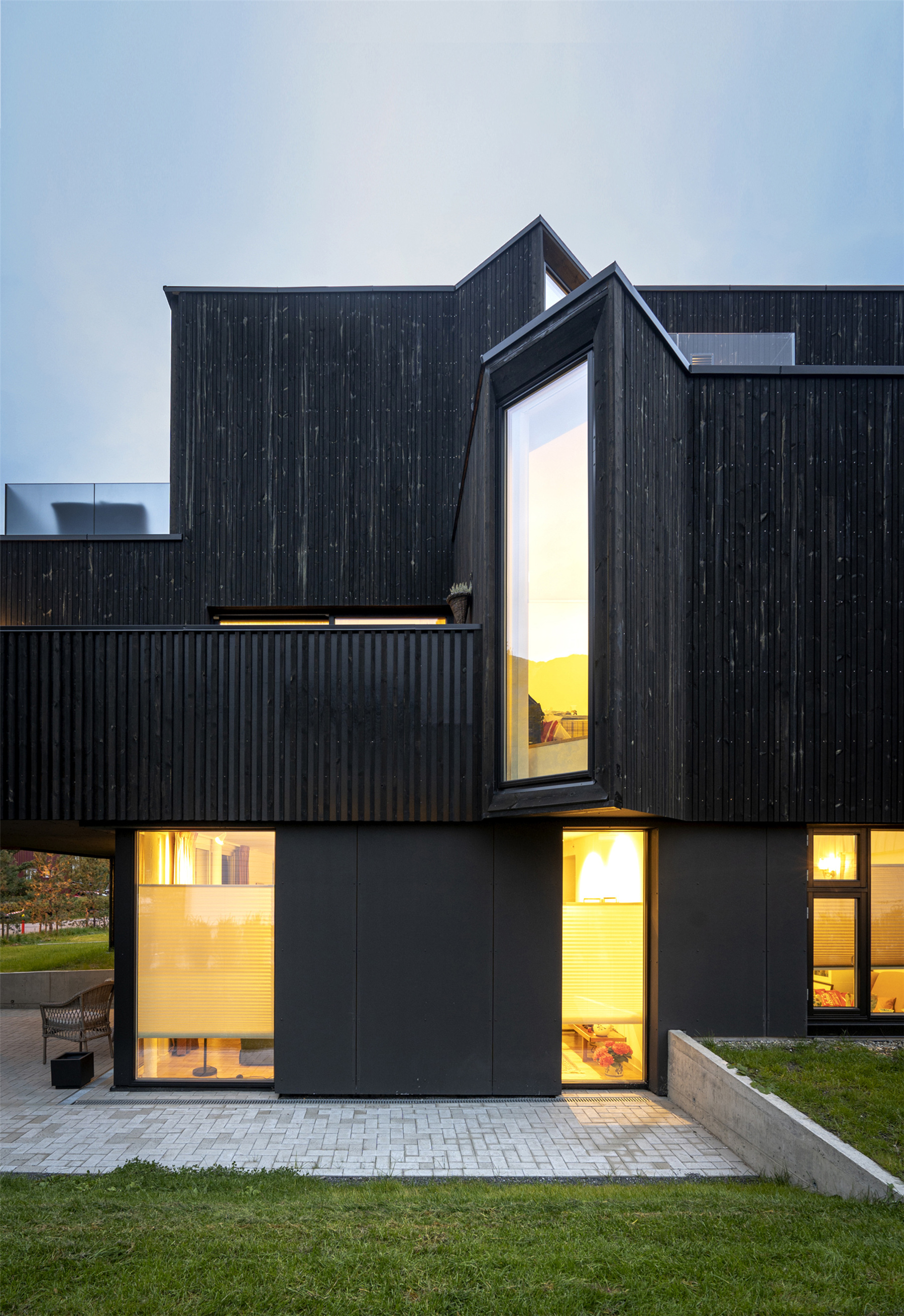
一层的这些体量,既形成了底层的雨棚,又为二层带去了露台空间。公寓内的房间都带有一个通高的凸窗,相对于建筑主体偏转了45°,在网格排布的房屋间获得了绵延不断的视野,直面山丘和天空。这些凸窗也赋予以建筑独特的外观,为外立面增添了多样与韵律。
These volumes form canopies above ground floor, and terraces on second floor. The rooms inside the apartments all have a bay window in full height that is rotated 45 degrees in relation to the direction of the building. This gives long and uninterrupted views between the houses in the grid plan up toward the hills and the sky. These bay windows also give the building a distinctive look that adds variety and rhythm to the facades.

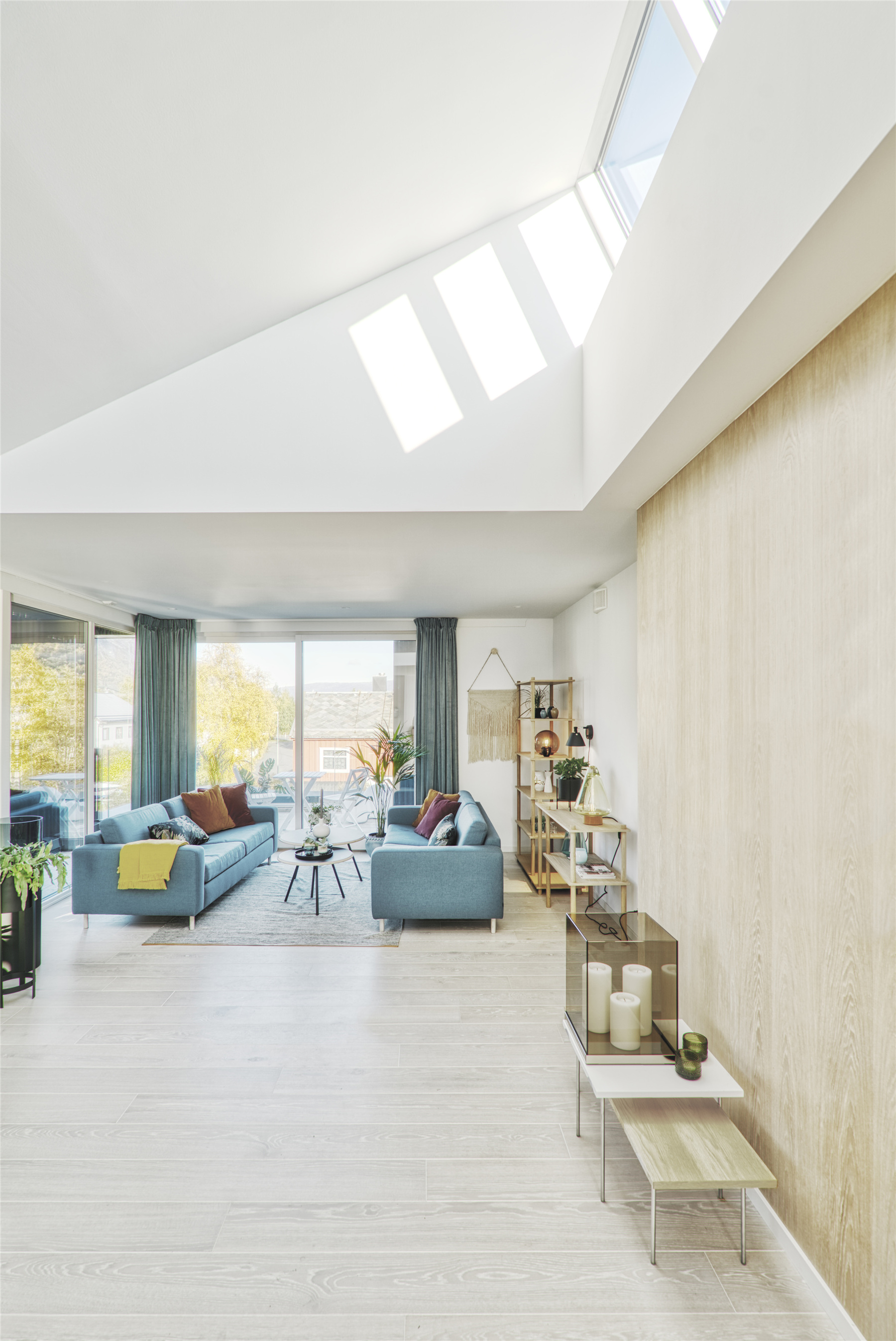
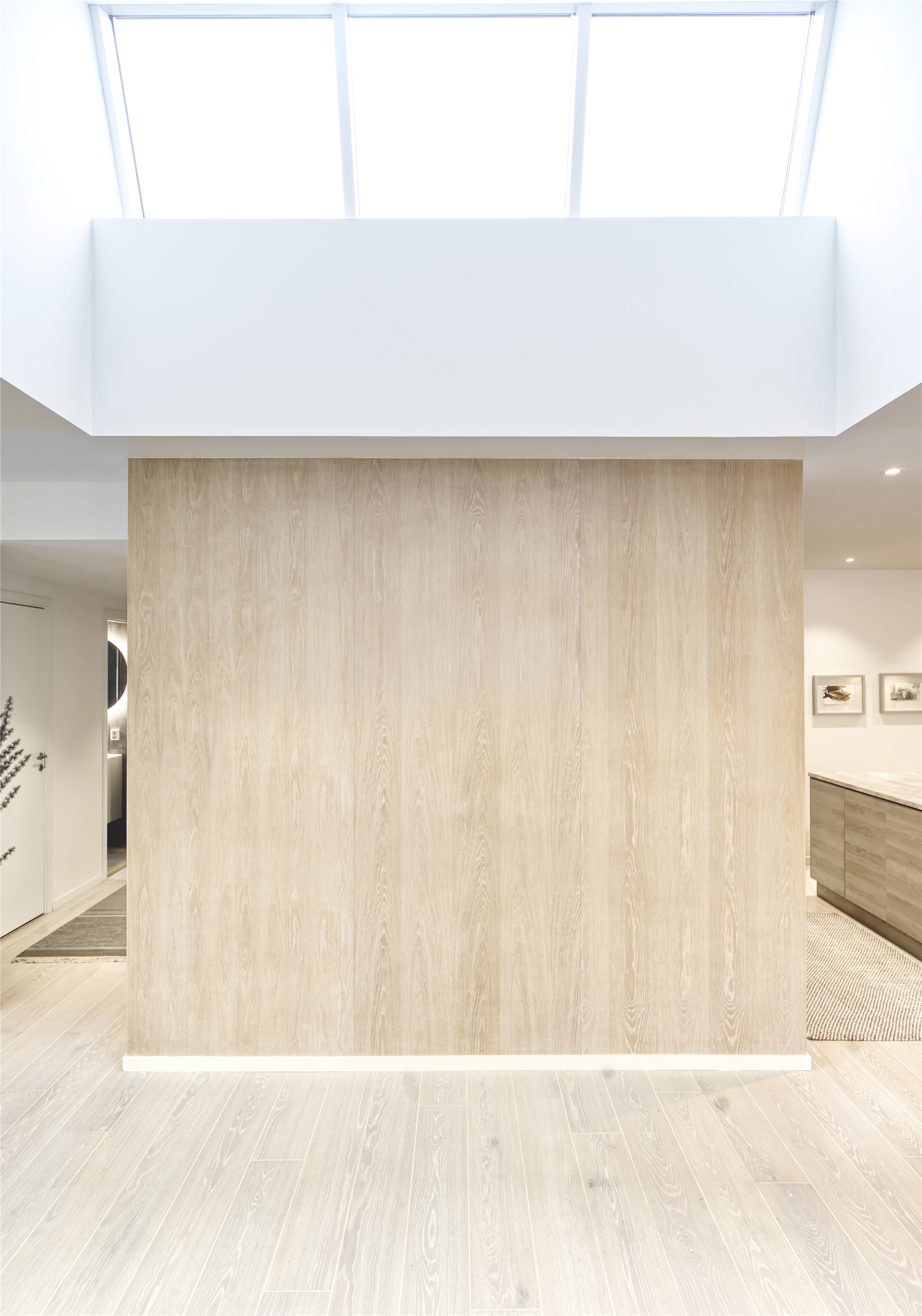
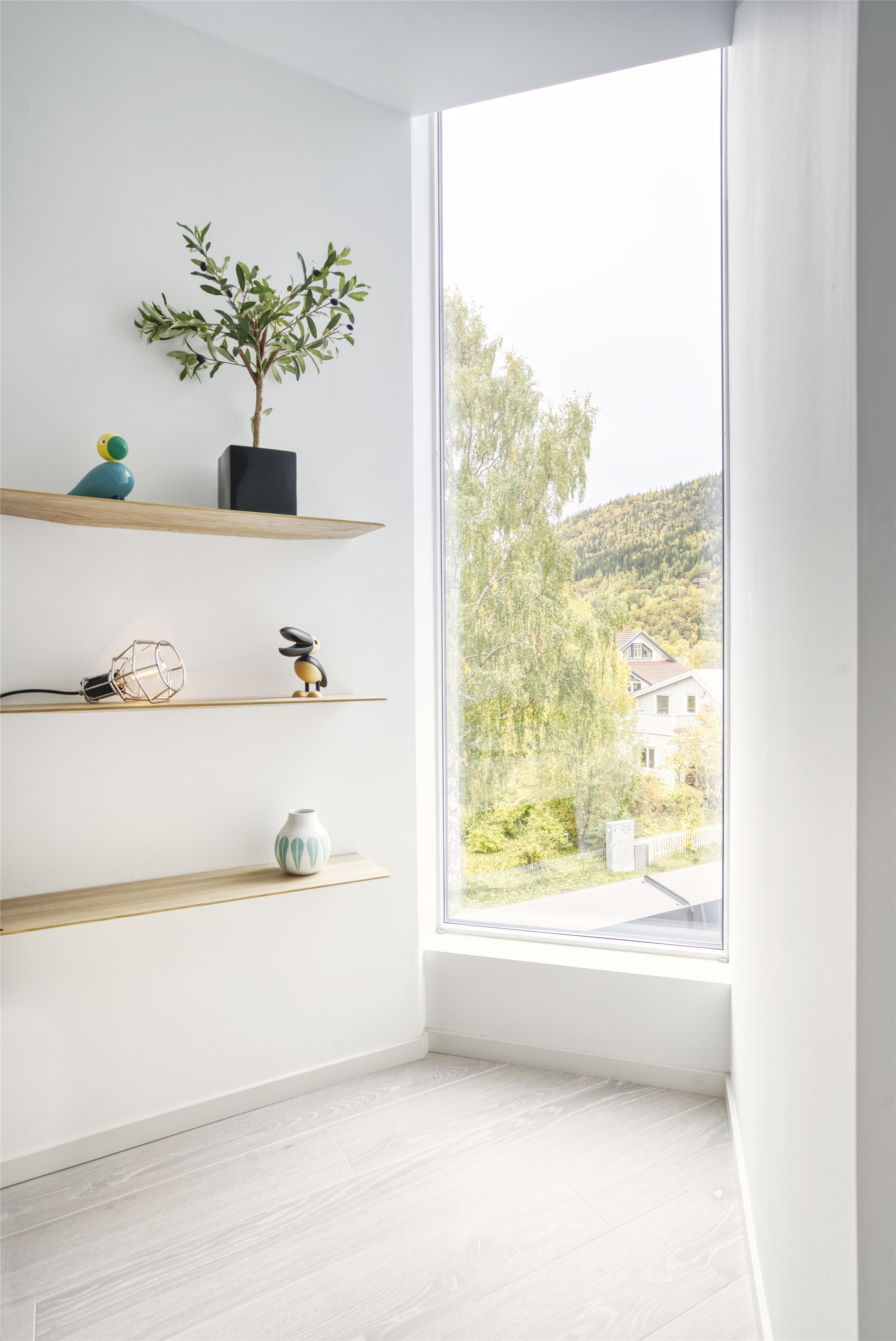
几年前拆除完原有建筑时,这里被完全推平,只留下一地的沙石。设计师希望在此打造出的全新建筑,能随着时间的推移生发出自然的品质,为居民和周边的环境增添色彩。
The plot was completely flat and was left with only sand and gravel after the former building was demolished several years ago. We wanted to create a place that over time will develop natural qualities that will be an enrichment for the new residents as well as for the surroundings.
建筑周边高差变化的地景设计,将建筑和地面连接起来,同时保护了底层住户的隐私。除了各种低矮的植被,建筑物细碎的体量间,还有周边的区域被种下了几棵松树。通过这些手段,建筑和自然将在未来几年里,将共同成长为一个更为融合的整体。
A new topography with varied heights has been established around the building, connecting the building to the ground, and securing privacy for the apartment on the ground floor. In addition to a variety of low vegetation, several pine trees have been planted around and between the broken volumes of the building. In this way, building and nature will grow into a more integrated whole in the years to come.
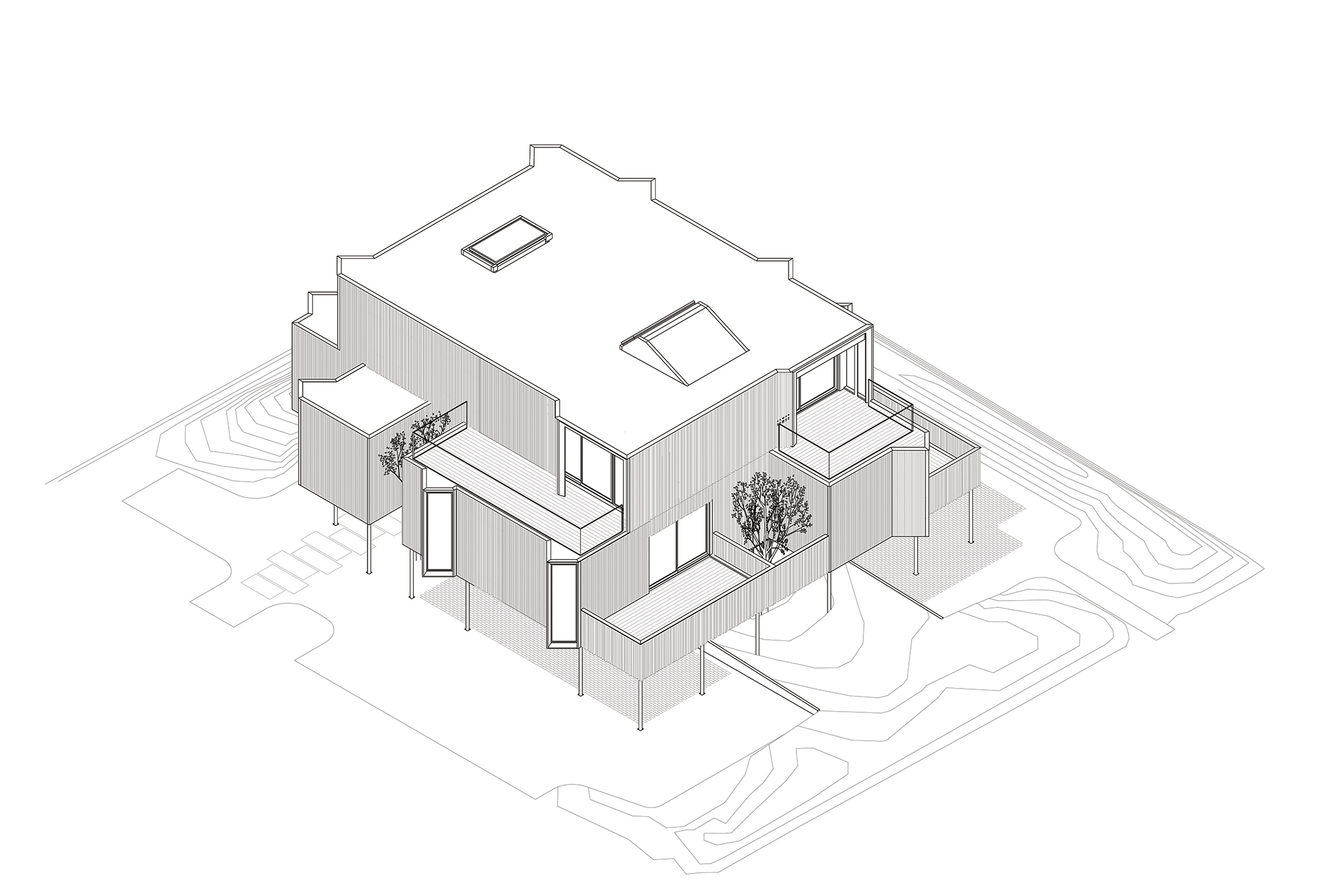
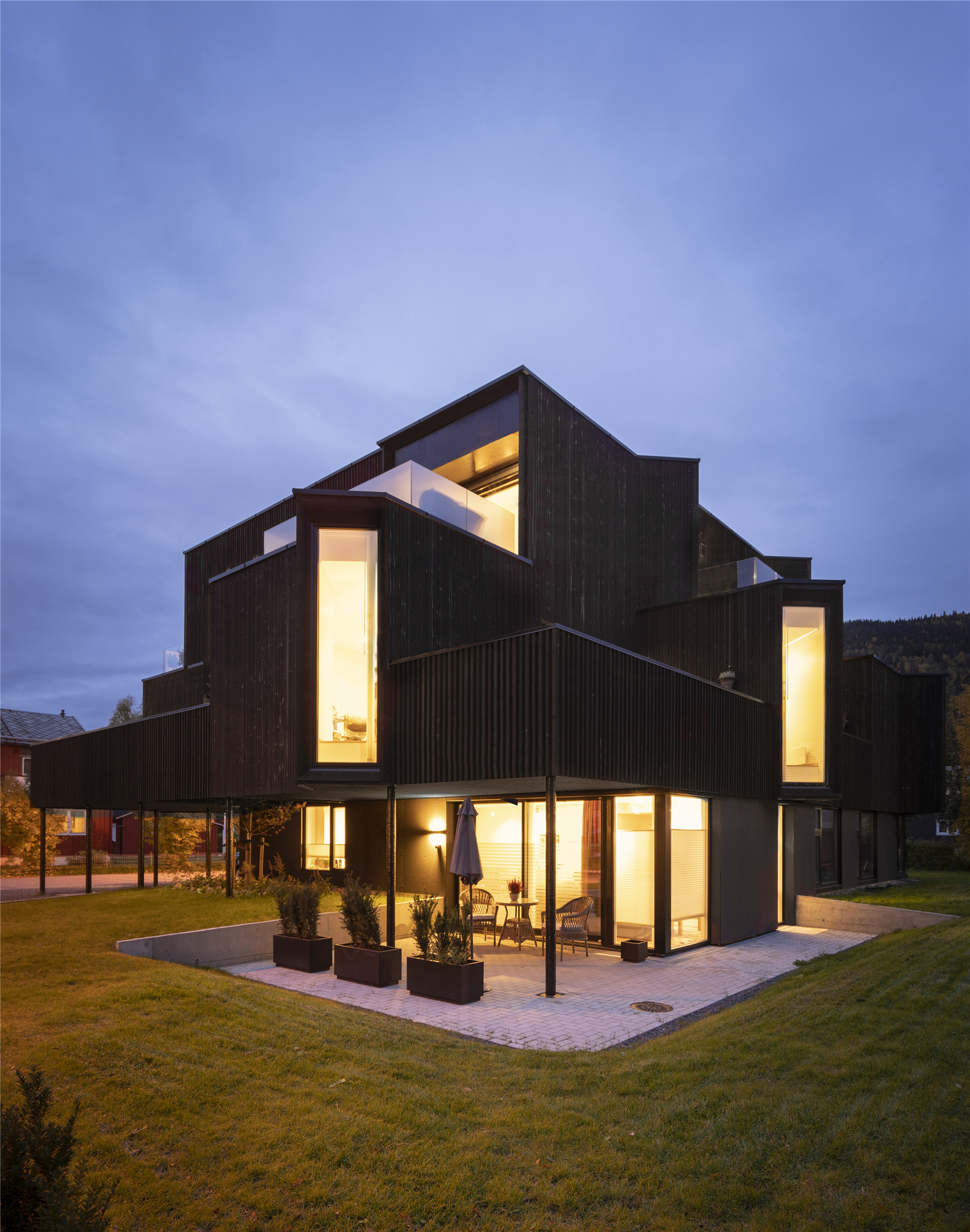
设计图纸 ▽
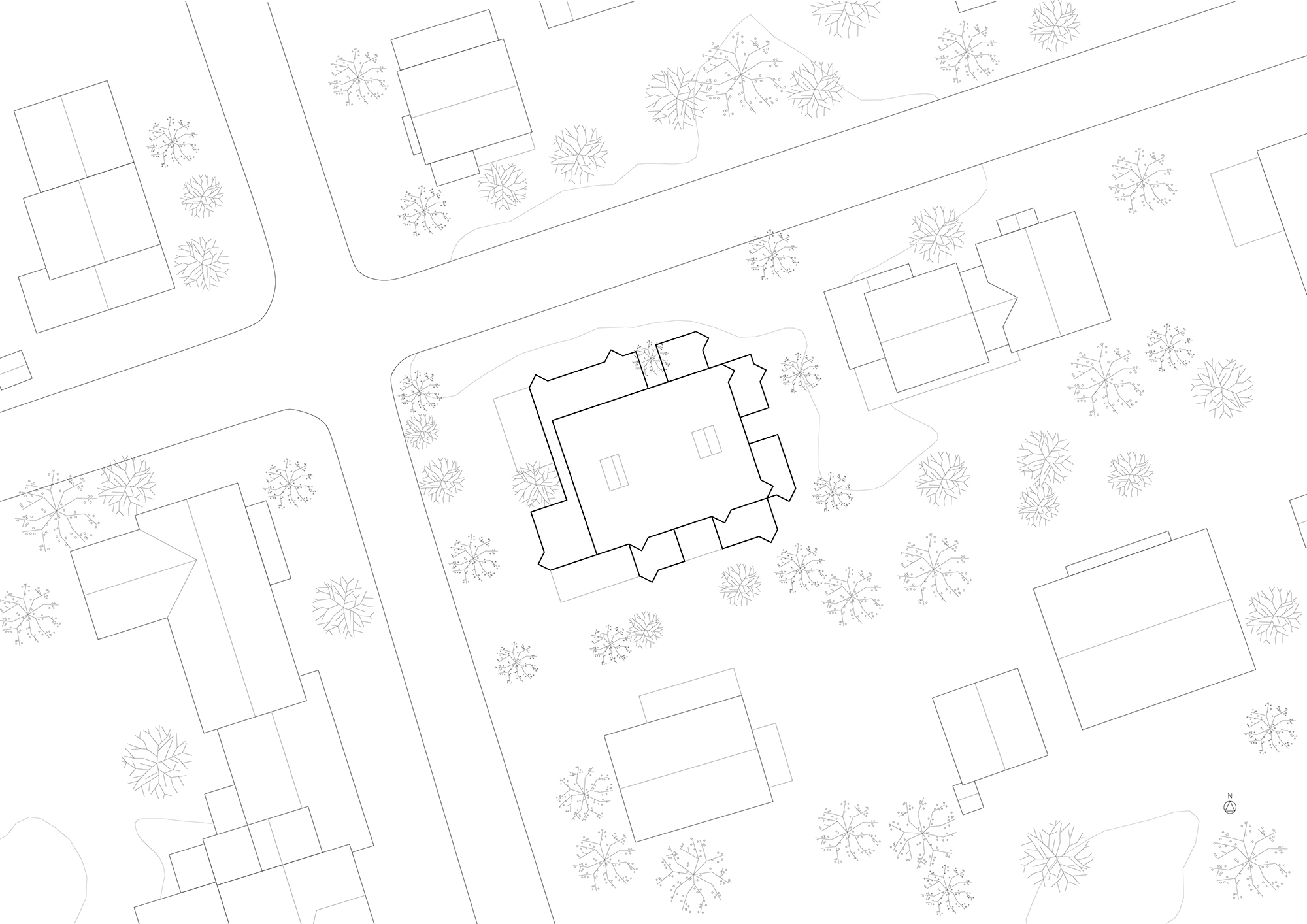
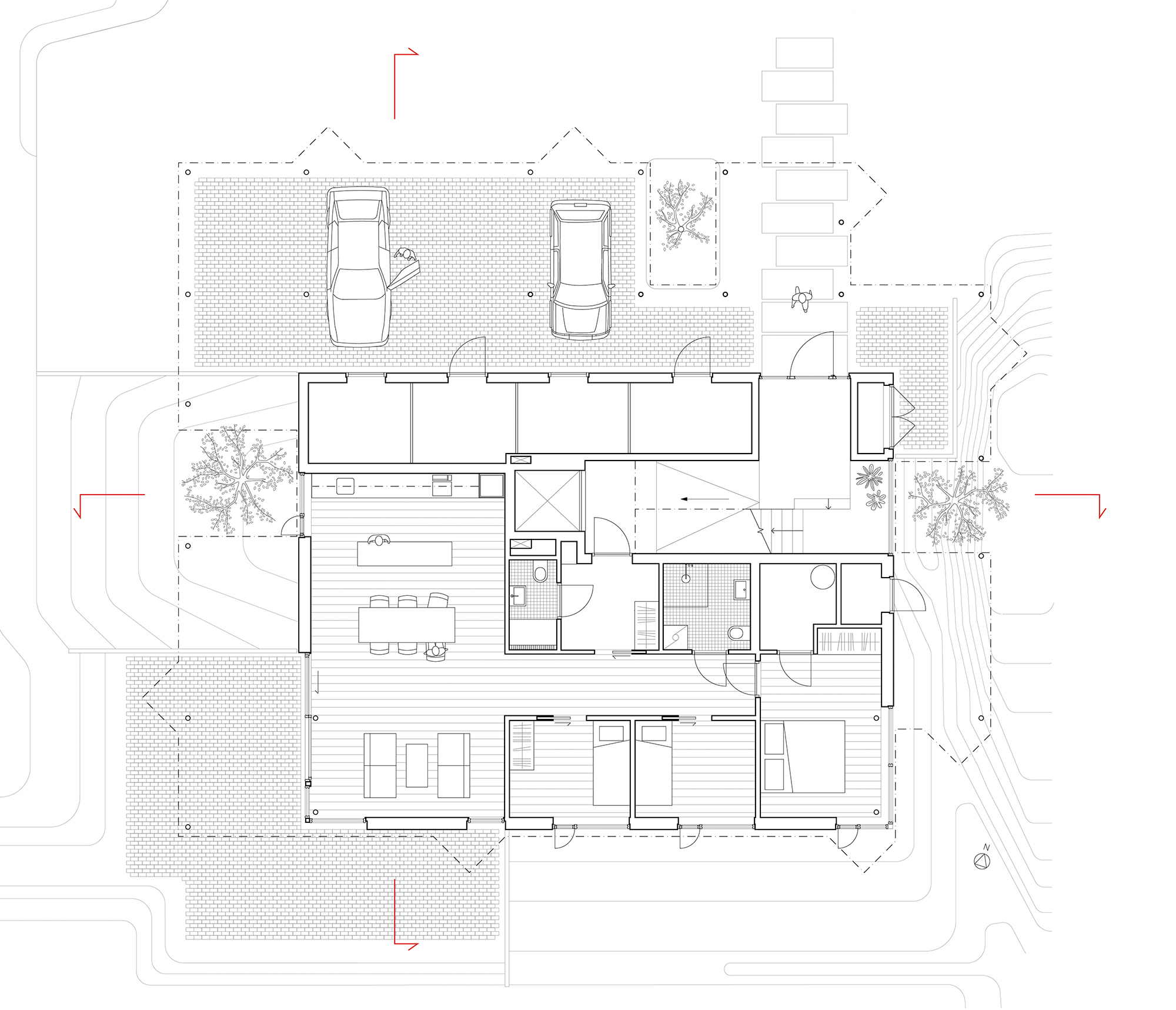
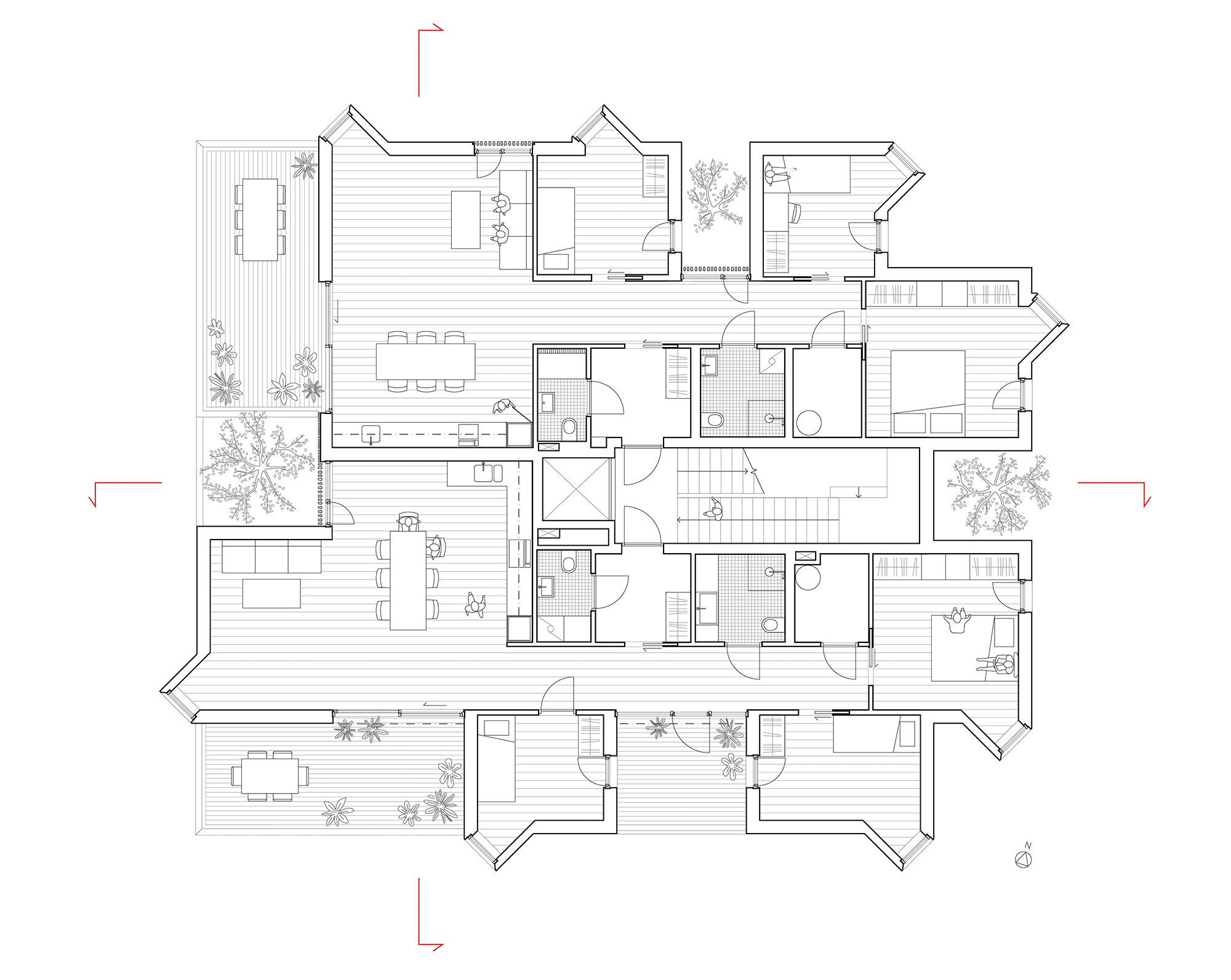

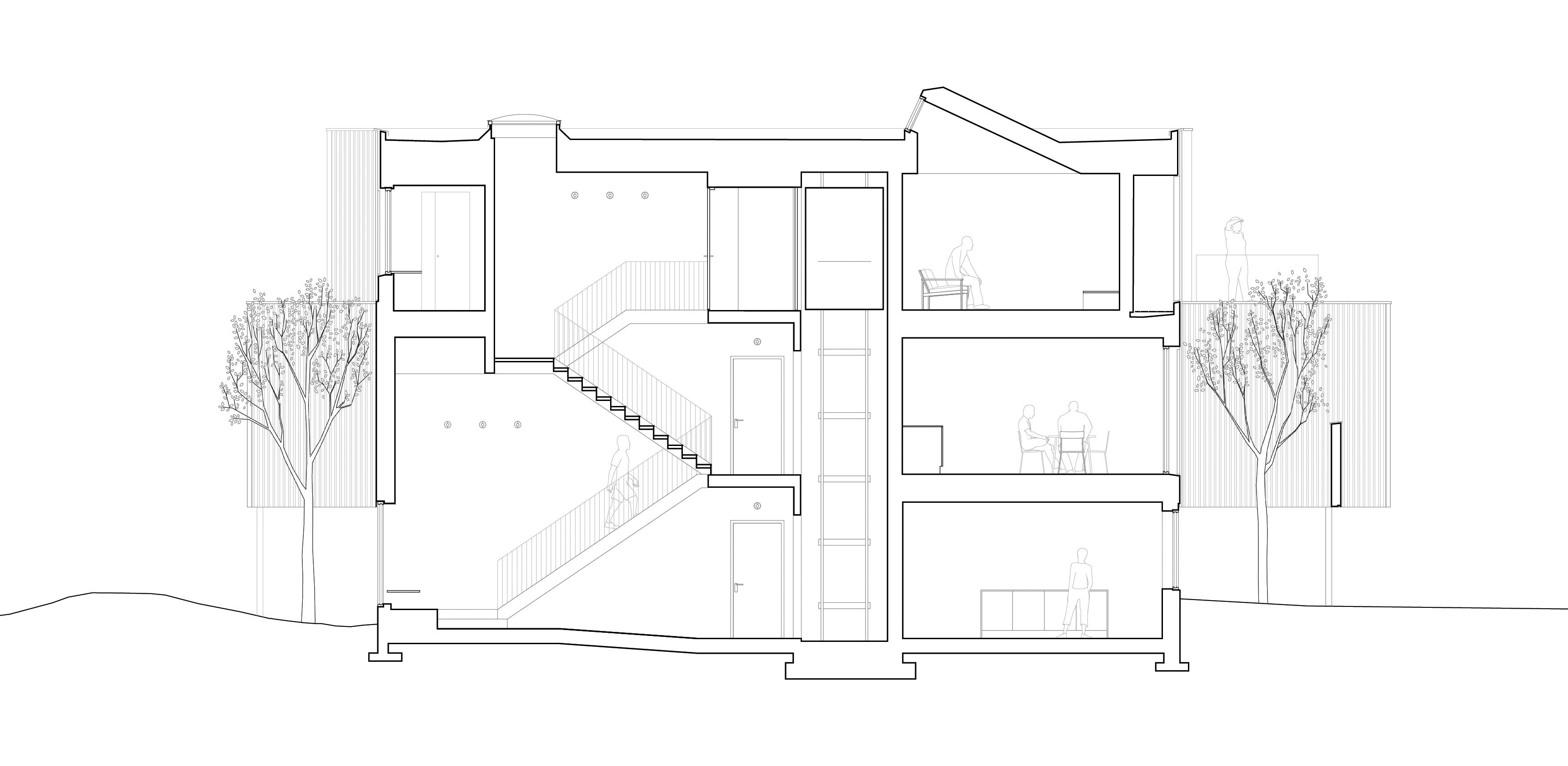

完整项目信息
Architect: Atelier Oslo
Client: Mmm Eiendom AS
Location: Mosjøen Norway
Contractor: Entrepetor AS
Size: 600 sqm gross area
Photo credit: Kristoffer Wittrup
版权声明:本文由Atelier Oslo授权发布。欢迎转发,禁止以有方编辑版本转载。
投稿邮箱:media@archiposition.com
上一篇:奇普菲尔德在建方案:续写历史,柏林Bötzow啤酒厂改造
下一篇:错动围合:杭州春田宠物医院二店 / 舍近空间设计事务所