
设计单位 David Chipperfield Architects Berlin
项目地点 德国柏林
项目时间 2013年— 2025年
方案状态 一、二期已建成;三期在建
总建筑面积 43,500平方米(改造32,000平方米,新建11,500平方米)
Bötzow啤酒厂原址,位于柏林亚历山大广场和腓特烈斯海因公园的步行距离内。自1885年开业起,Bötzow家族非常重视对现代啤酒厂的经营,除了标志性的生产区域景观,还开设了一个对外开放的啤酒花园,使得这个地方成为热门的远足目的地。
The site of the former Bötzow Brewery is situated within walking distance of Berlin’s Alexanderplatz and Friedrichshain public park. Since its initial opening in 1885, the Bötzow family attached great importance to the running of a modern brewery. This is reflected in the co-existence of the representative production yard together with a public beer garden, which became a popular destination for excursions.
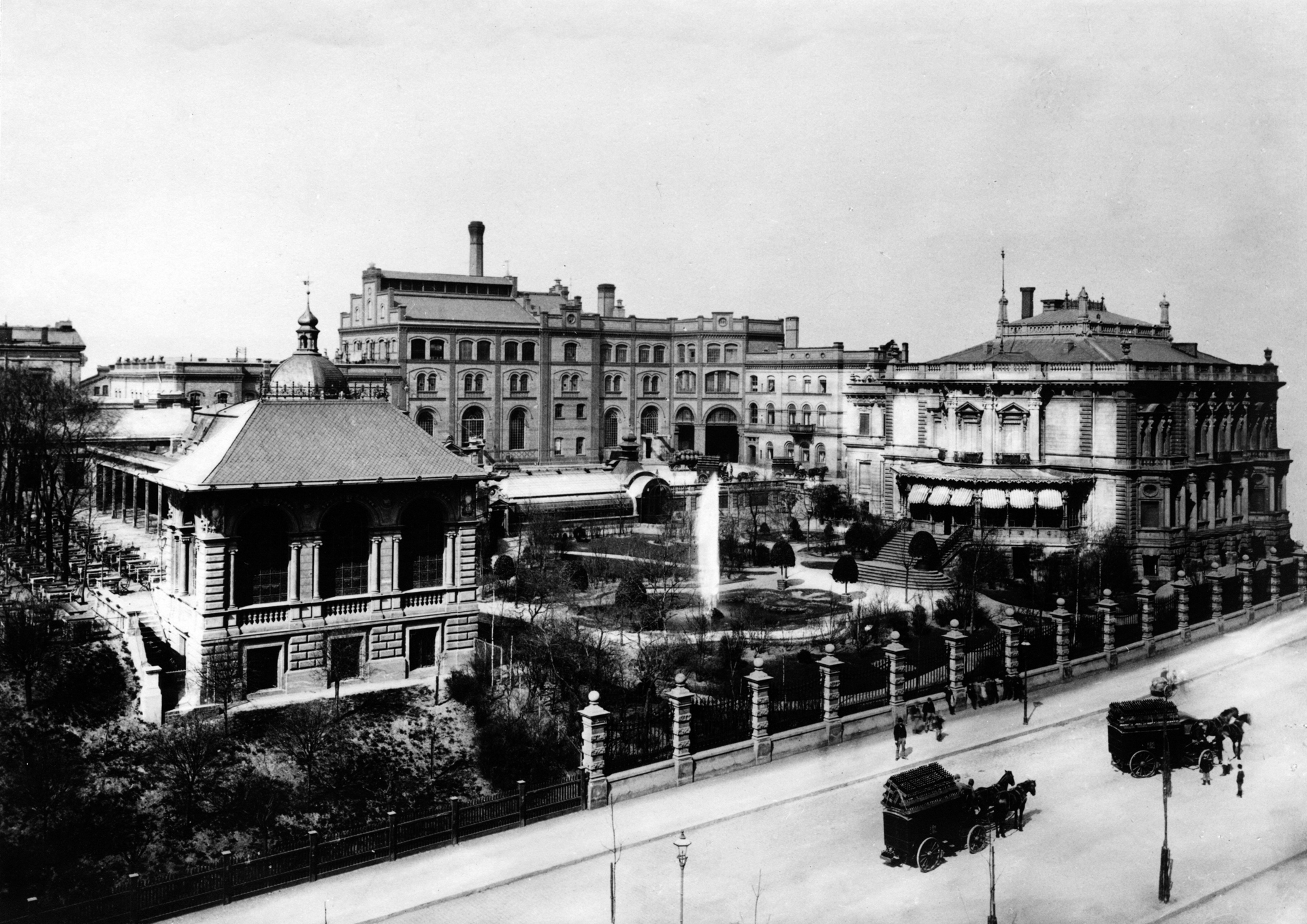
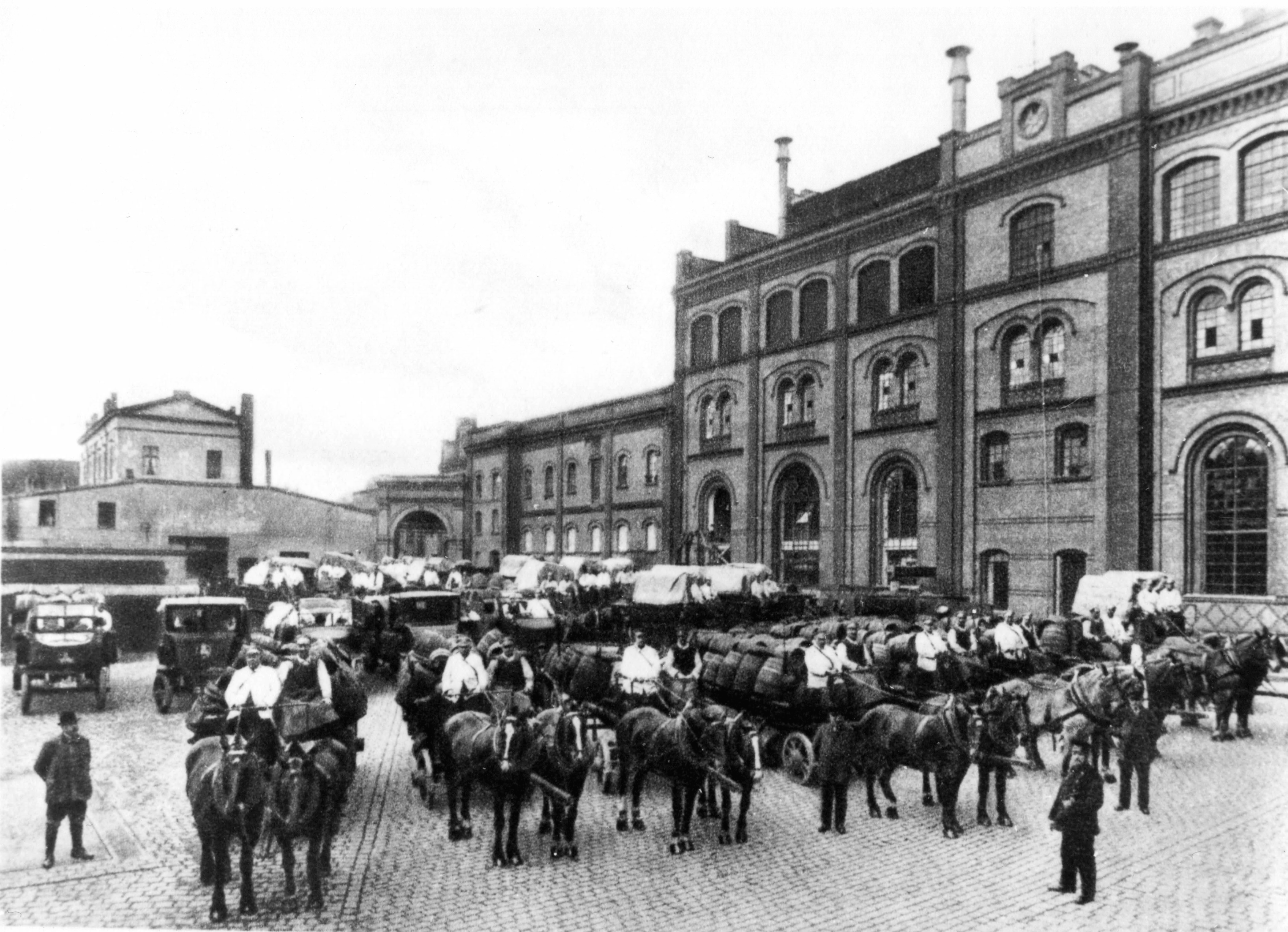
啤酒厂经过了数次改扩建,却因“二战”而部分受损,企业家的别墅和服务大楼也被夷为平地。随后,Bötzow建筑群在几十年间都无人问津,最后在1990年被列入保护范围。如今,该地块的总体规划拟将Bötzow啤酒厂再次转变为城市结构中的一个公共目的地。在于遗产管理部门的密切合作下,现有留存的建筑已被翻新,以适应其新的功能。
Following numerous extensions and conversions, the grounds were damaged in parts during World War II, the entrepreneur’s villa and serving building were completely eradicated. The Bötzow ensemble was left extensively derelict for decades and was listed as a protected site in 1990. The masterplan for the site transforms the Bötzow Brewery into a public destination within the city fabric again. The existing buildings have been refurbished in close cooperation with the heritage authorities to accommodate their new functions.

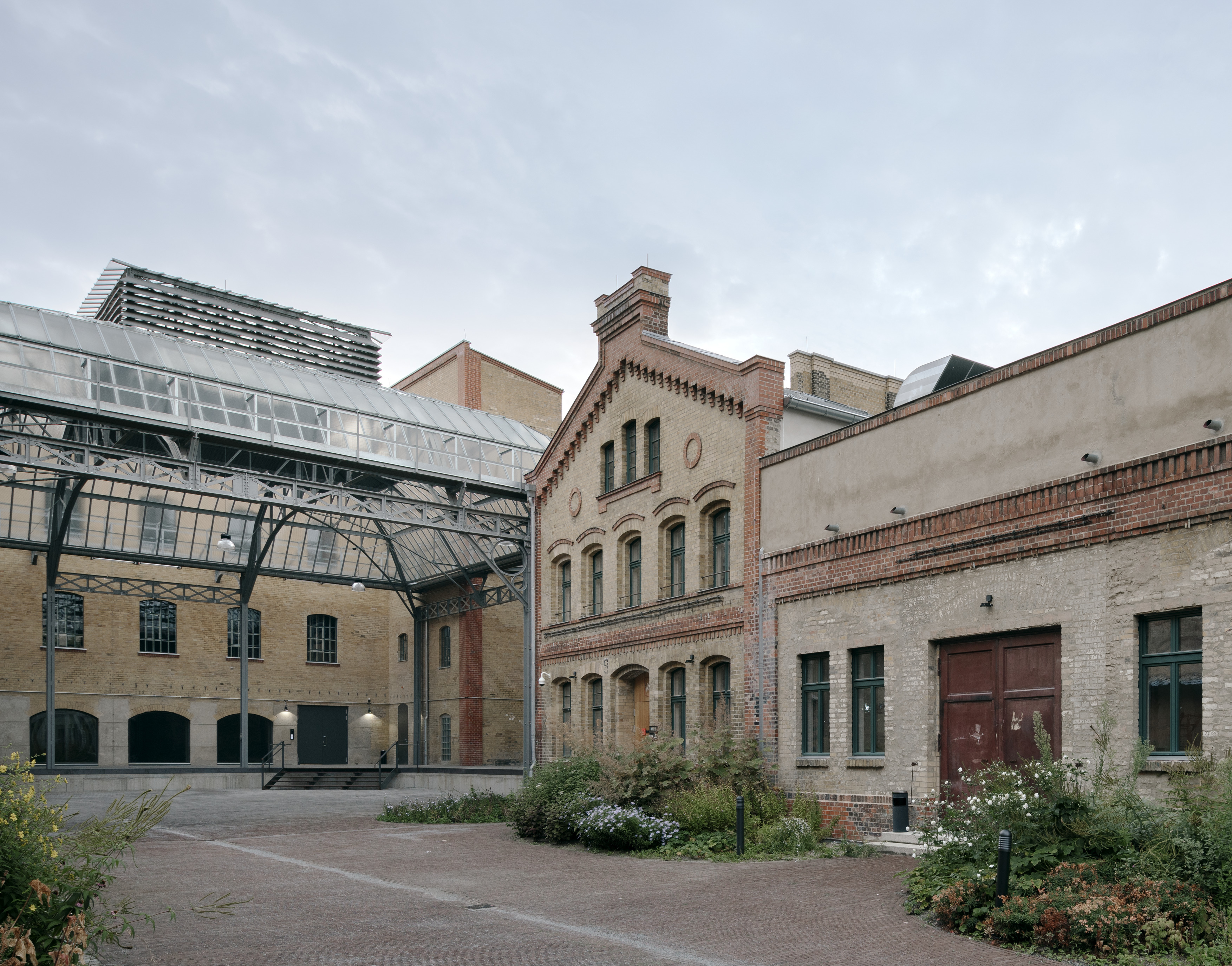
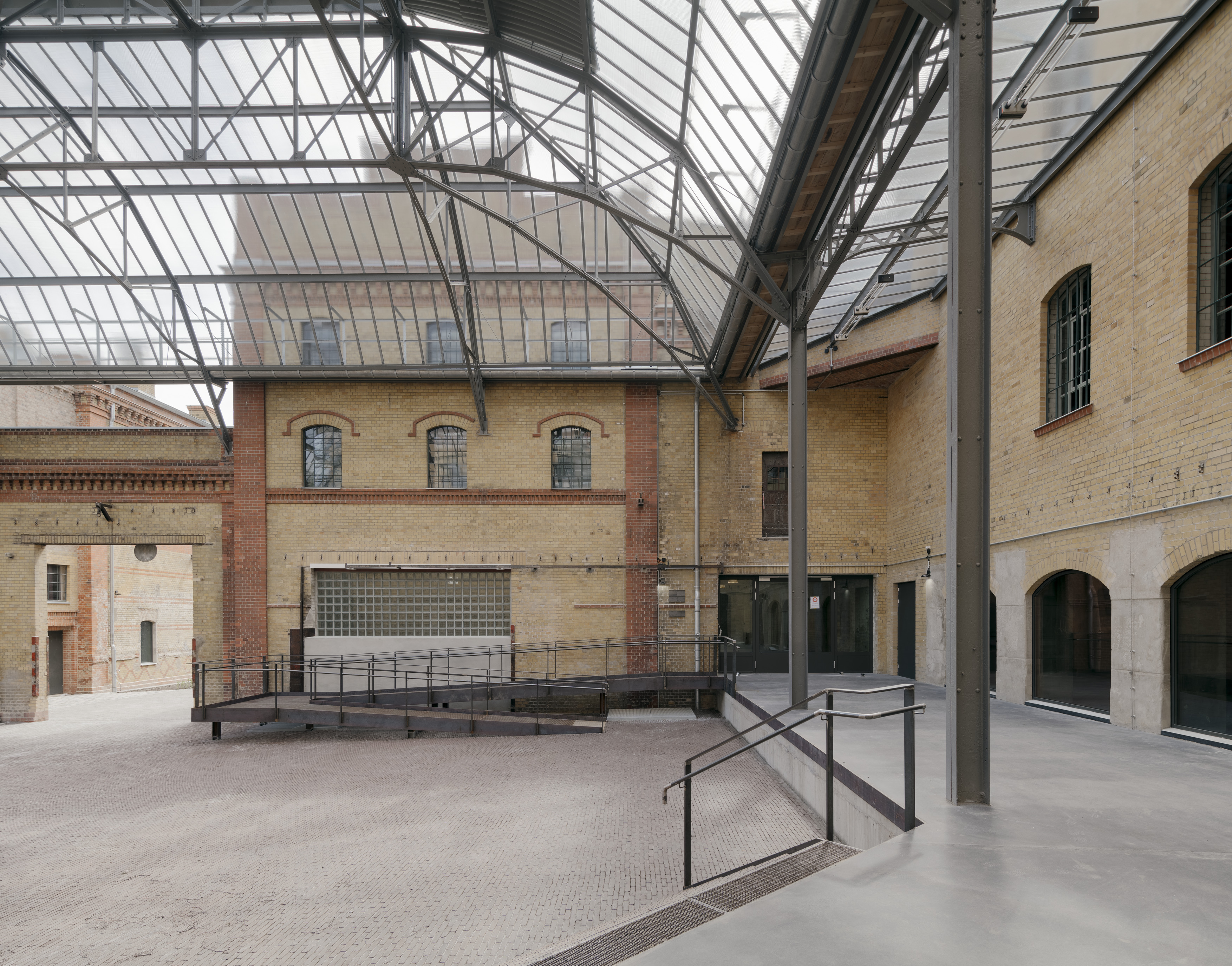
建筑群自身的演变、普鲁士工业建筑的基本特征,以及对扩建建筑元素的评估,在这次改造中发挥了重要作用。年代悠久的拱顶为前啤酒厂的地下基础部分塑造了令人印象深刻的历史感。设计团队精心选择了拱顶和地上部分的连接点,以完整地保持地下这种神秘的气氛。
The evolution of the complex and the essential characteristics of Prussian industrial architecture as well as an evaluation of the extended building elements have played a prominent role in this transformation. The historic vaults that establish the impressive underground foundations of the former brewery are linked at selected points with the world above, while the mysterious atmosphere below remains intact.
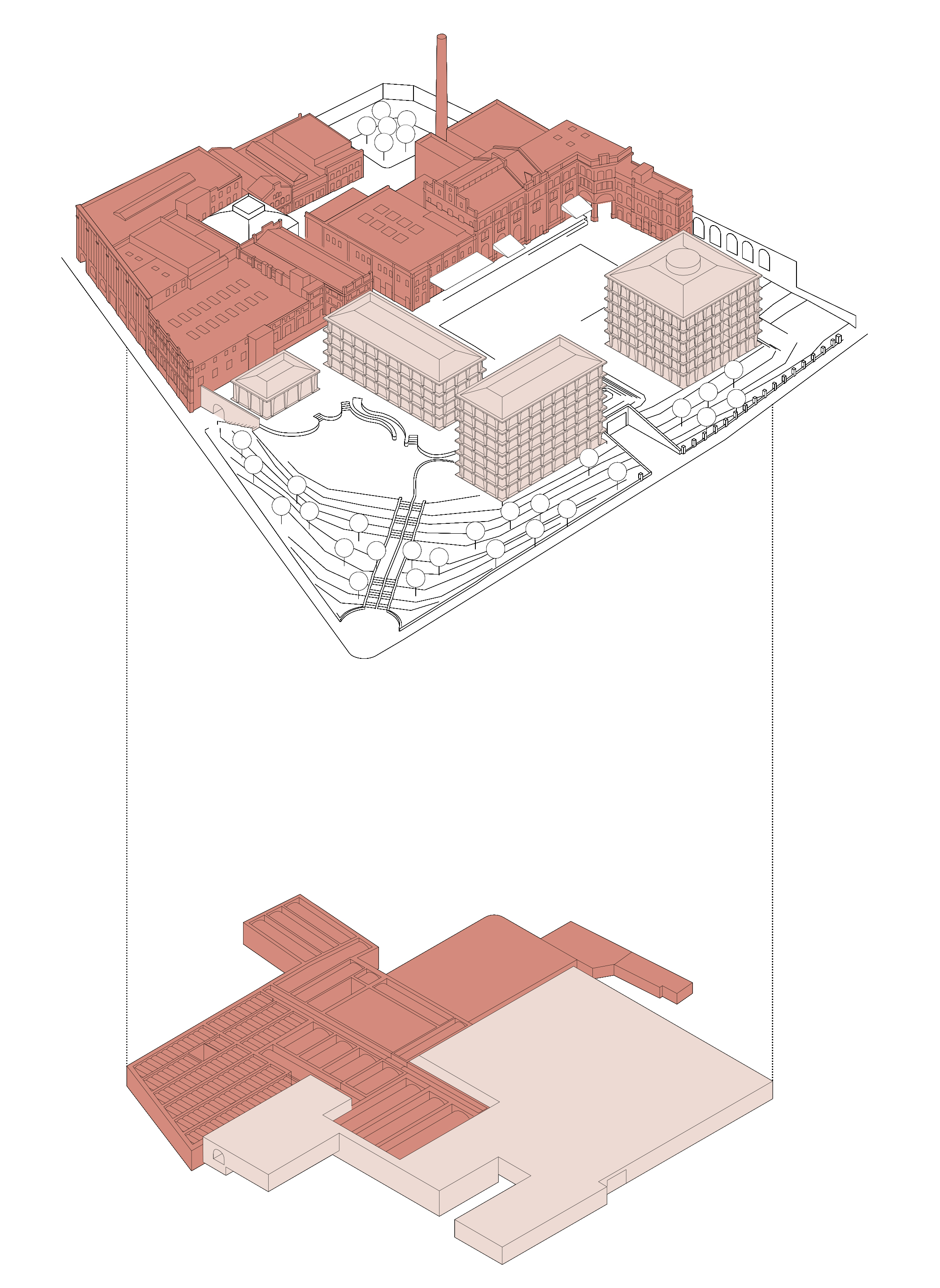
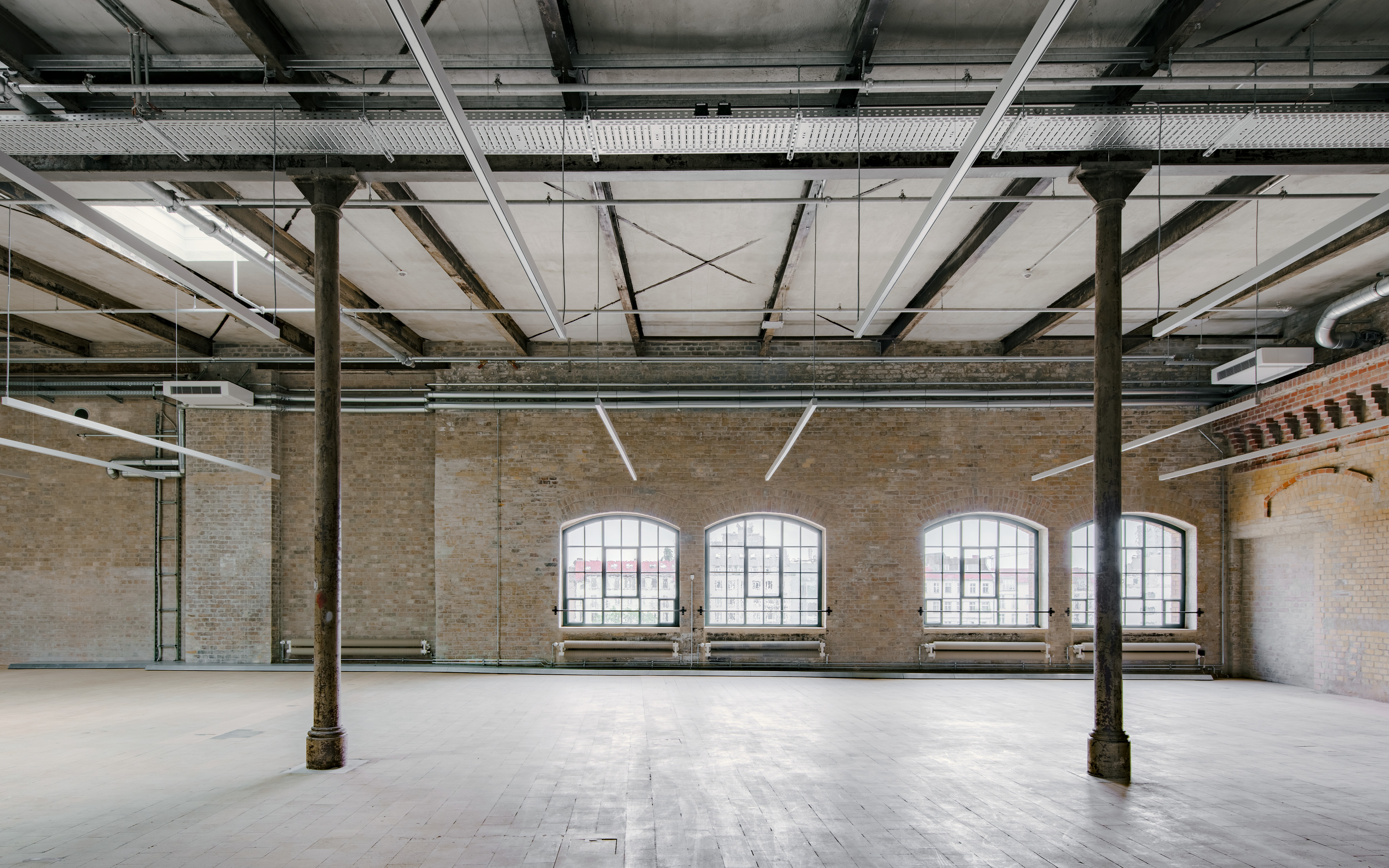
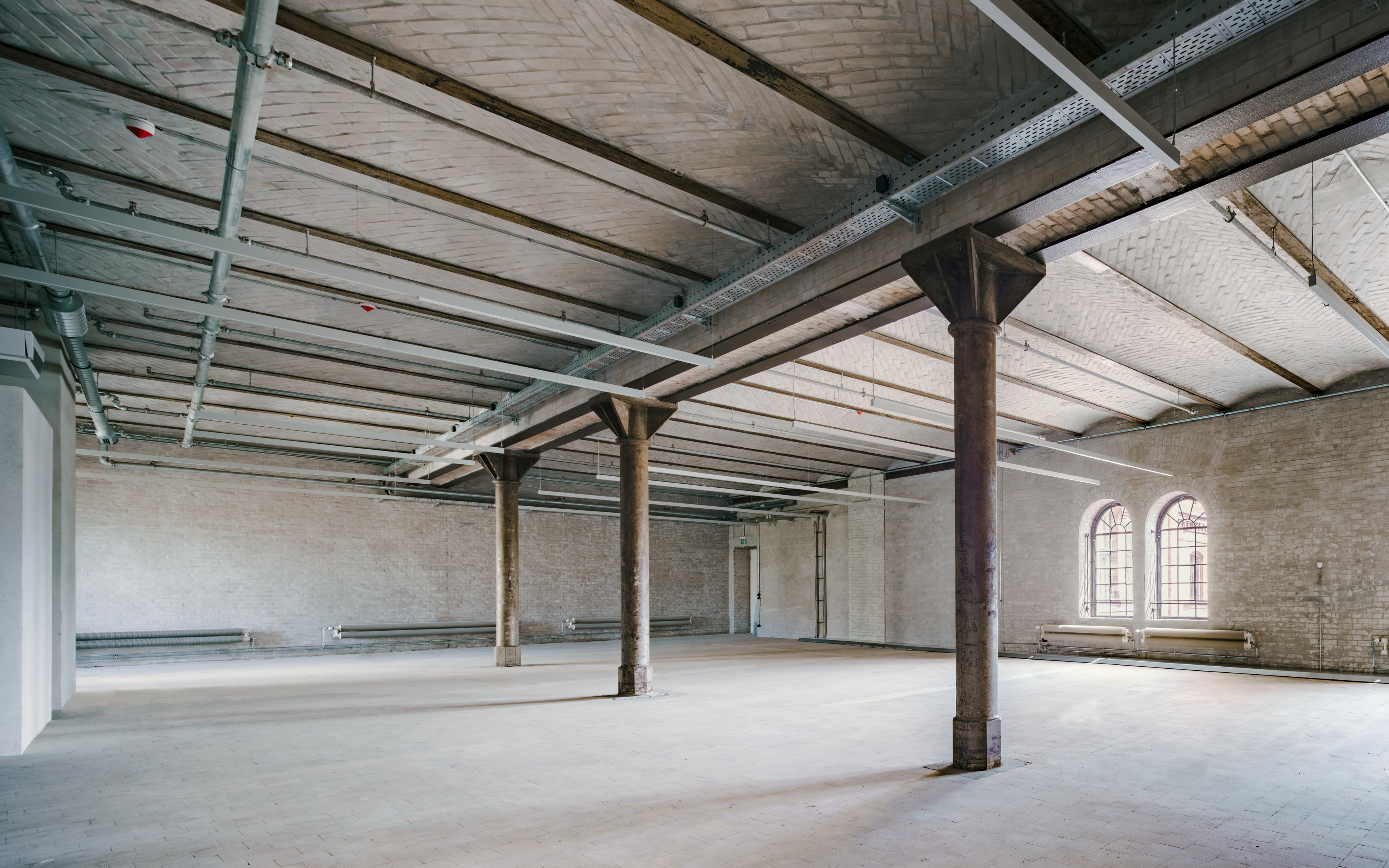
所有改造措施的重点,是保护和突出建筑群自身的特性。时间在建筑刻下的使用痕迹,在此次改造中未被抹除;现有的建筑结构也得到了最大程度的修缮;无法被利用的元素,也选择了修复而非替换。这种方法不仅具有生态意义——节省了资源并避免了浪费,并带来了经济层面的效益。
The focus of all renovation measures was to highlight and preserve the identity of the ensemble. Traces from usage over the course of time have been preserved. The existing building fabric was maintained to the greatest extent possible, and non-functioning elements were repaired instead of being replaced. This approach not only makes sense ecologically – it saves resources and avoids waste – but also brings economic benefits.

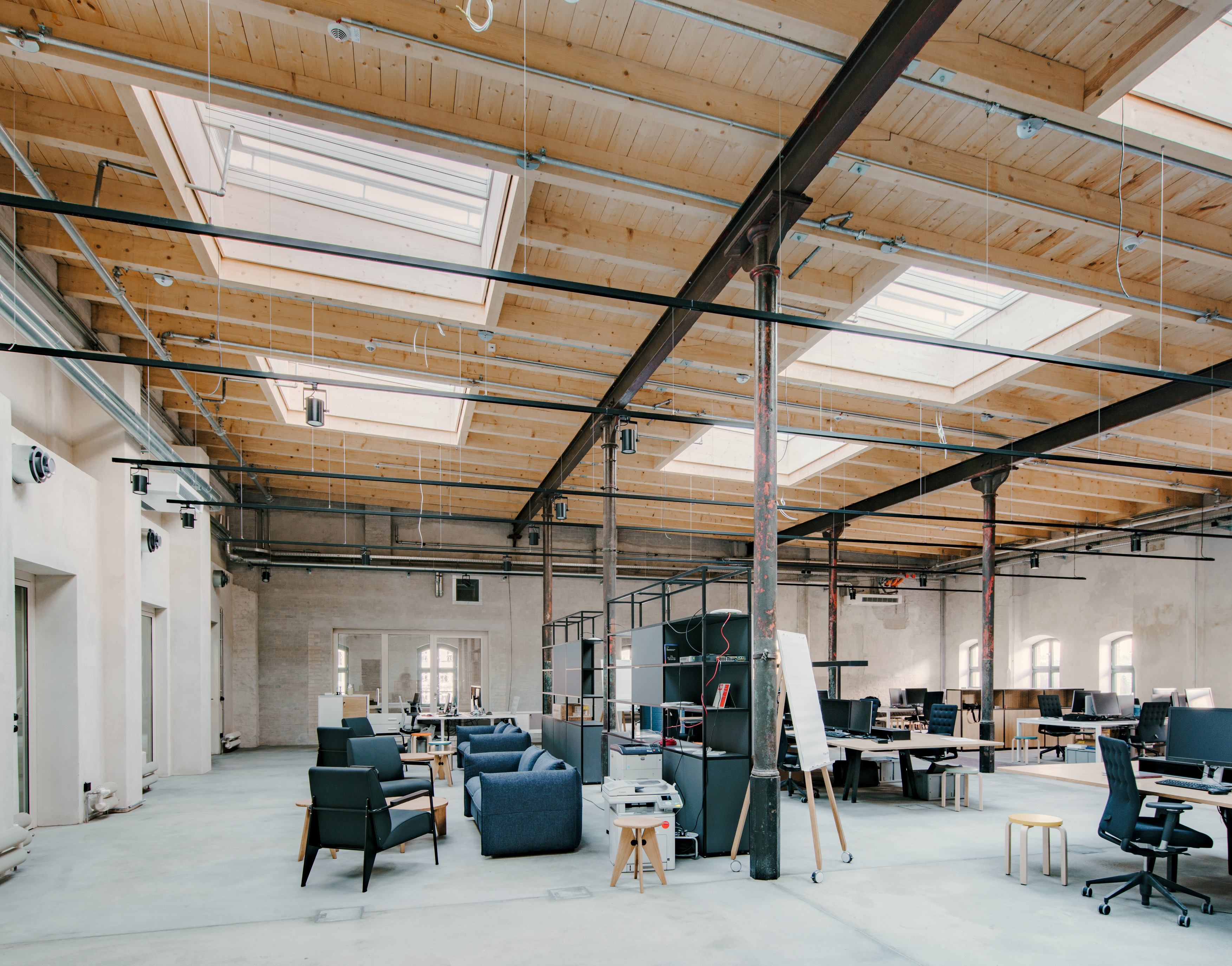

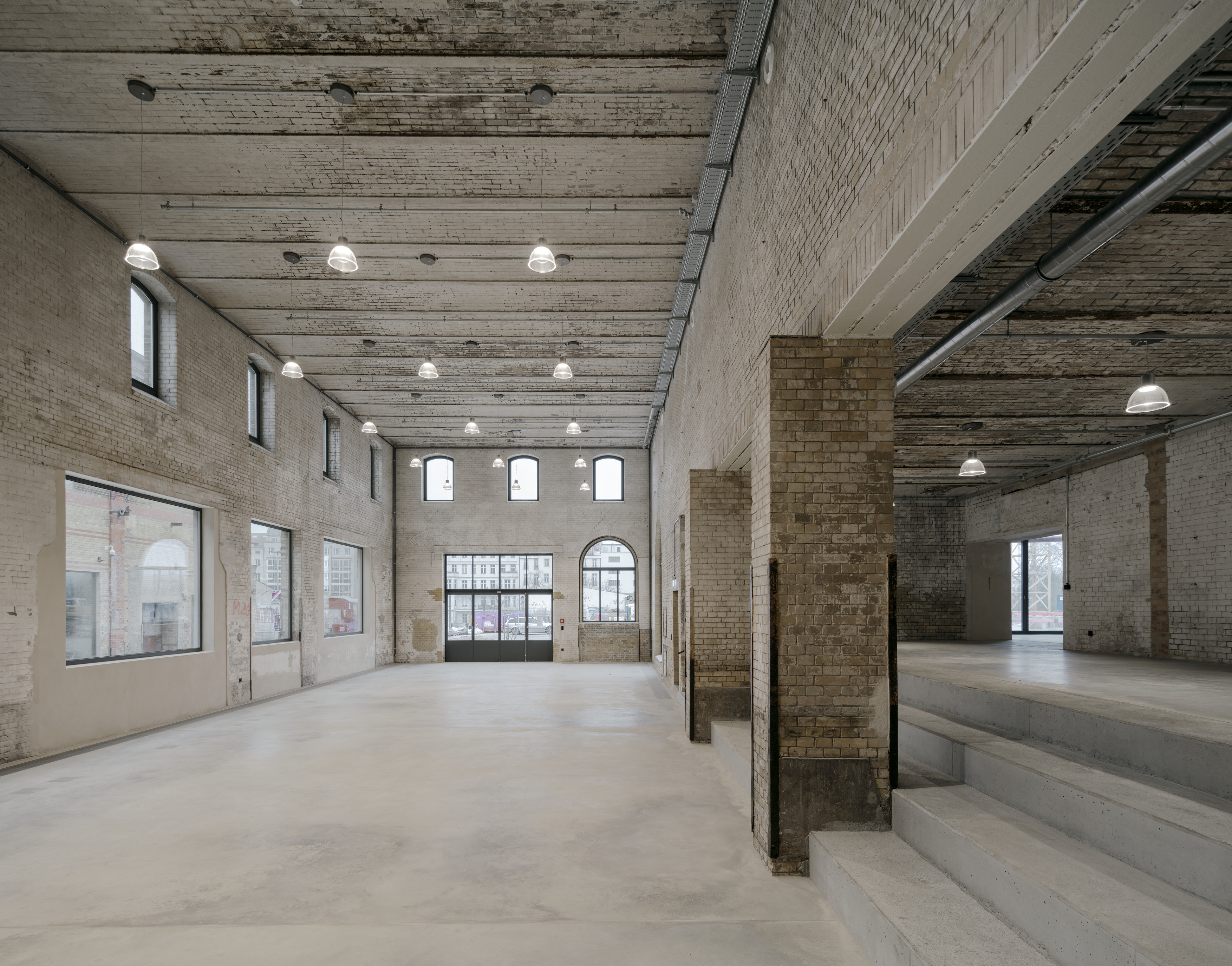
七座现存的建筑被赋予了新的功能,它们已经在2021年完成了修缮。医疗技术公司Ottobock的未来实验室,为未来的数字化发展提供了一个开创性的场所。企业家精神与公共生活之间的联系,也使啤酒厂的传统得以延续。
Seven existing buildings have adopted new functions and have been completed in 2021. The Future Lab of the medical technology company Ottobock provides a pioneering location for future digital developments. This link between entrepreneurship and public life perpetuates the tradition of the brewery site.
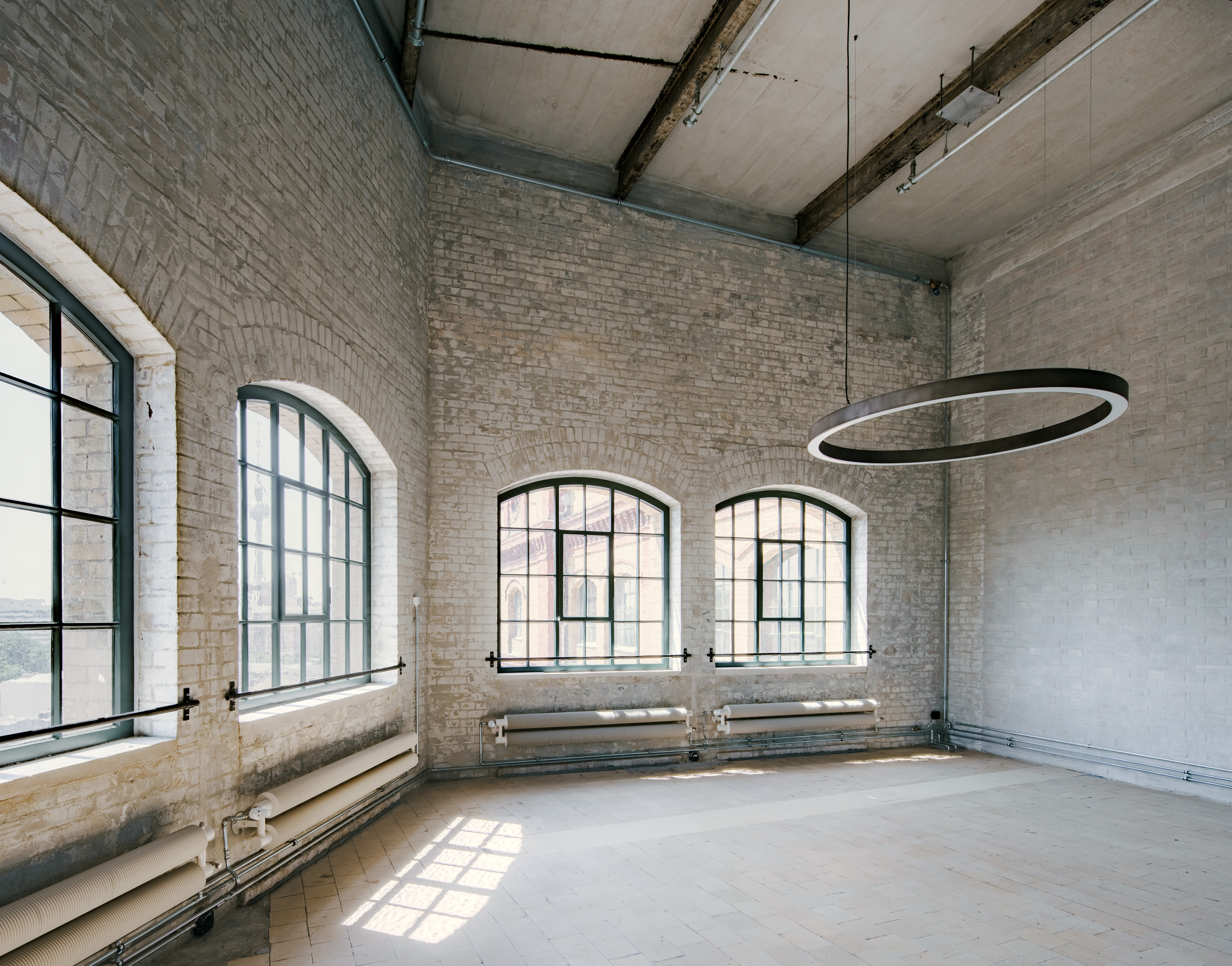
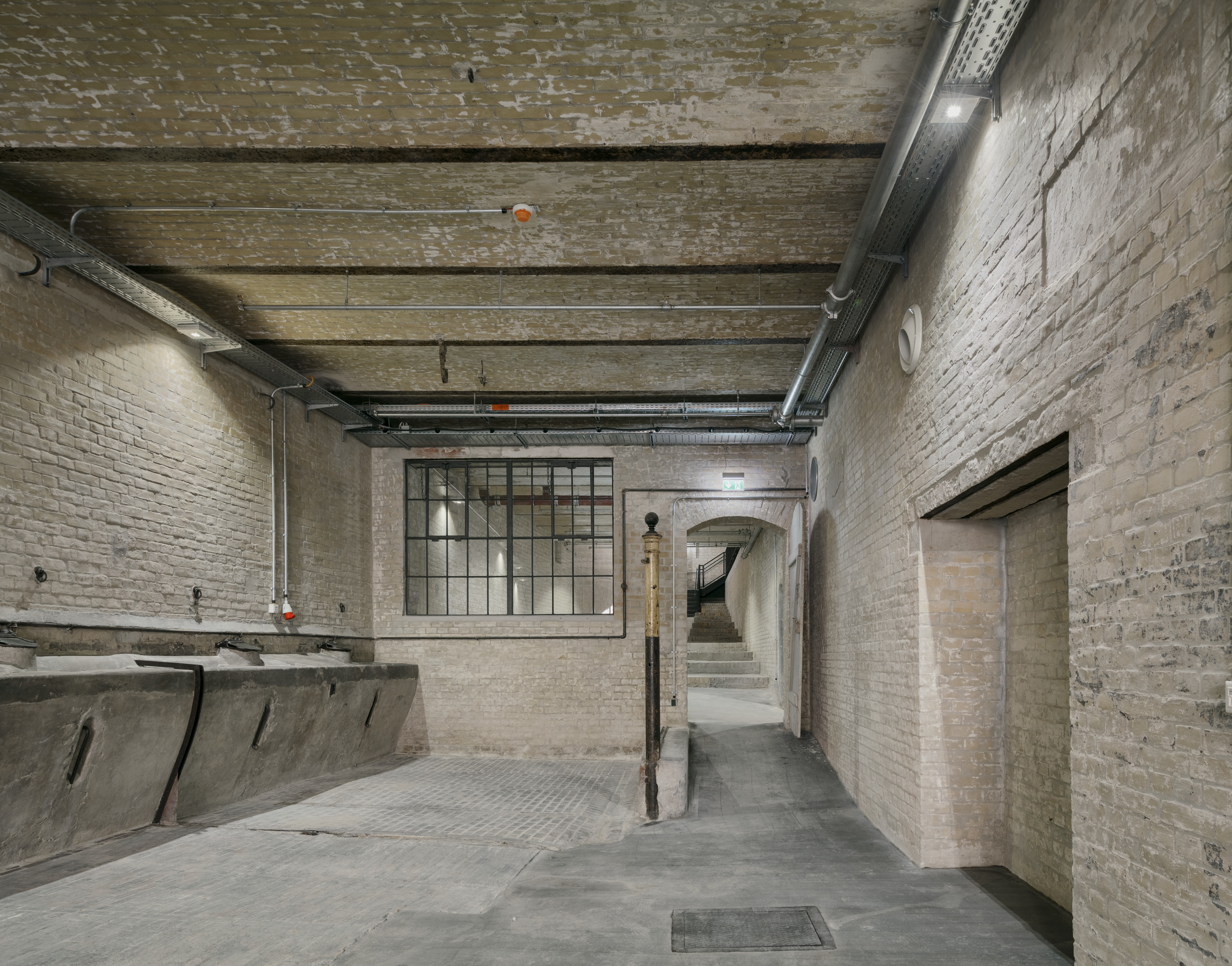
其他区域主要被改造成联合办公空间。之前啤酒厂地窖等地下空间,现今被改造成健身与保健的场所。厂区曾经是露天花园的位置,如今得益于片区的开放,被设置了一个宽敞的新啤酒花园。场地自然的地形形成了一个引人入胜的空间序列,并朝向位于啤酒花园后方的中央广场。
The other areas were predominantly transformed into co-working spaces. The former brewery basement and further cellars accommodate fitness and wellness facilities. Where the original open-air garden was once situated, the grounds now open up to the city with a new, expansive beer garden. The natural topography of the site creates an intriguing spatial sequence towards the central square located to the rear of the beer garden.
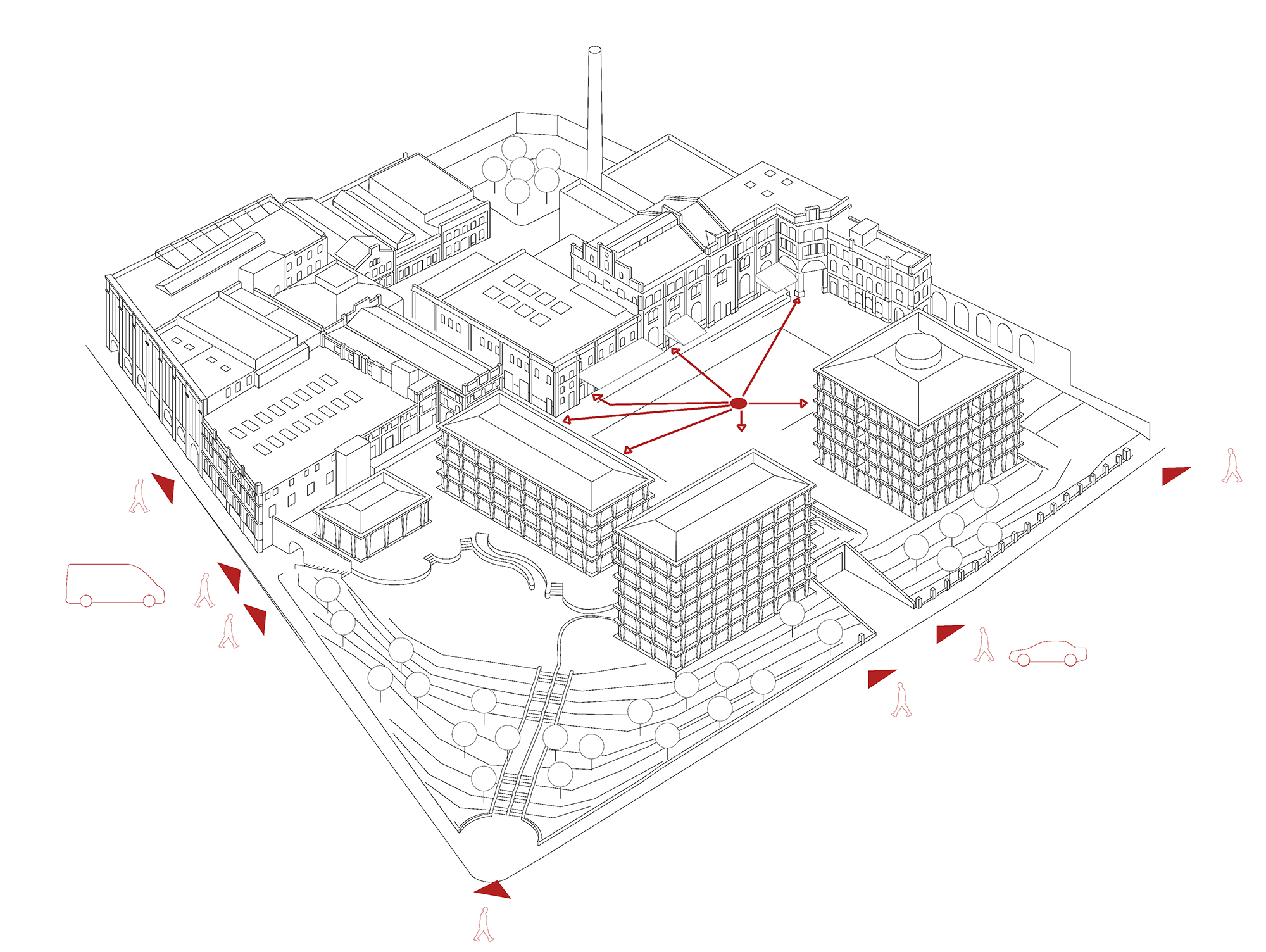

区域总体规划中还包括了四栋新建筑和一个地下停车场。其中,新建筑的位置也参考了以前的建筑群设计,一座餐厅将设置在啤酒花园内,两座新建筑将提供更多的联合办公区,另有一座住宅办公楼将建造在普伦茨劳大道的入口区域。
The masterplan for the site also encompasses four new buildings, which make reference in their placement to the former ensemble, and an underground car park. A restaurant building will be located in the beer garden, two new buildings will provide further co-working areas and a residential and office building will be built in the entrance area at Prenzlauer Allee.

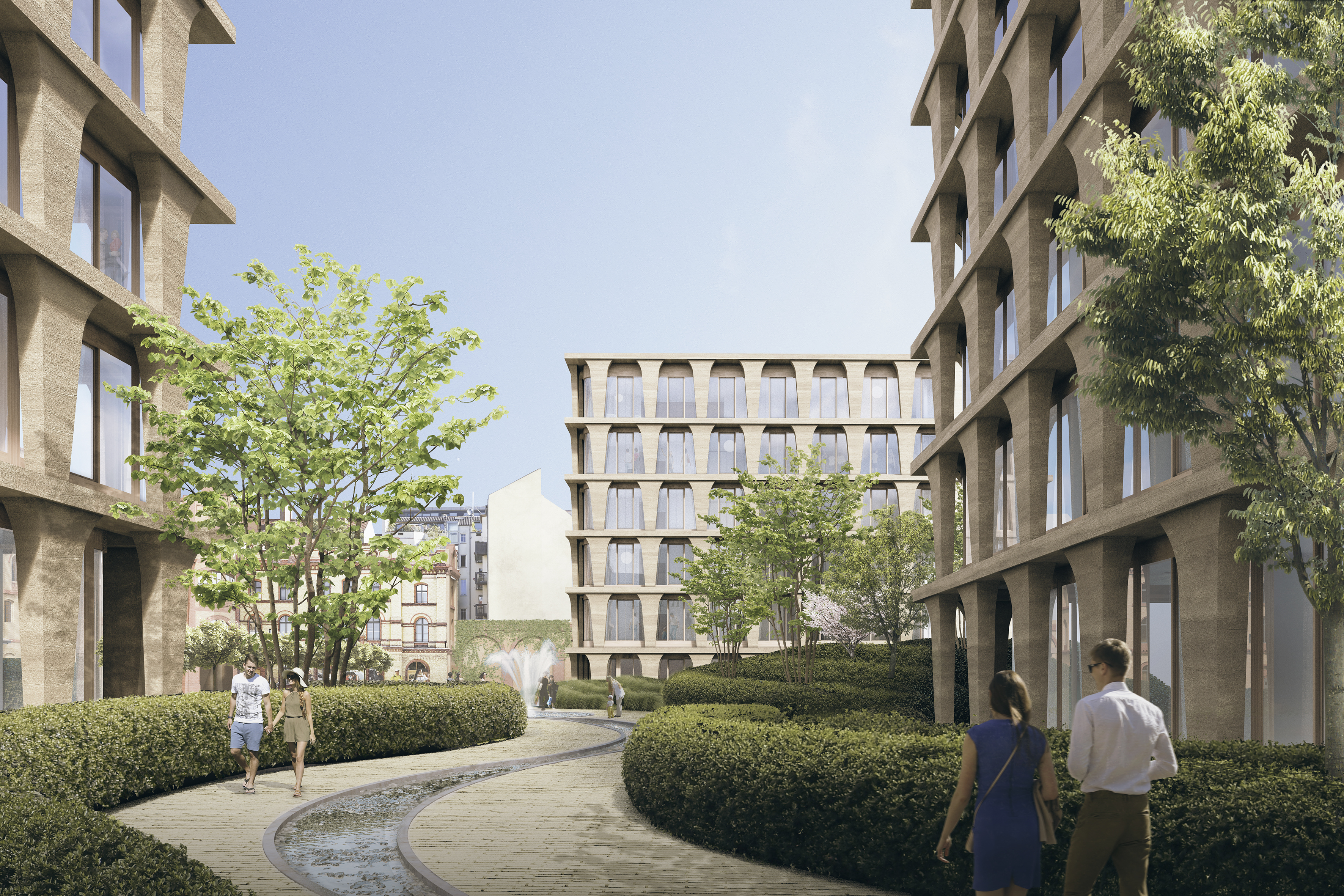
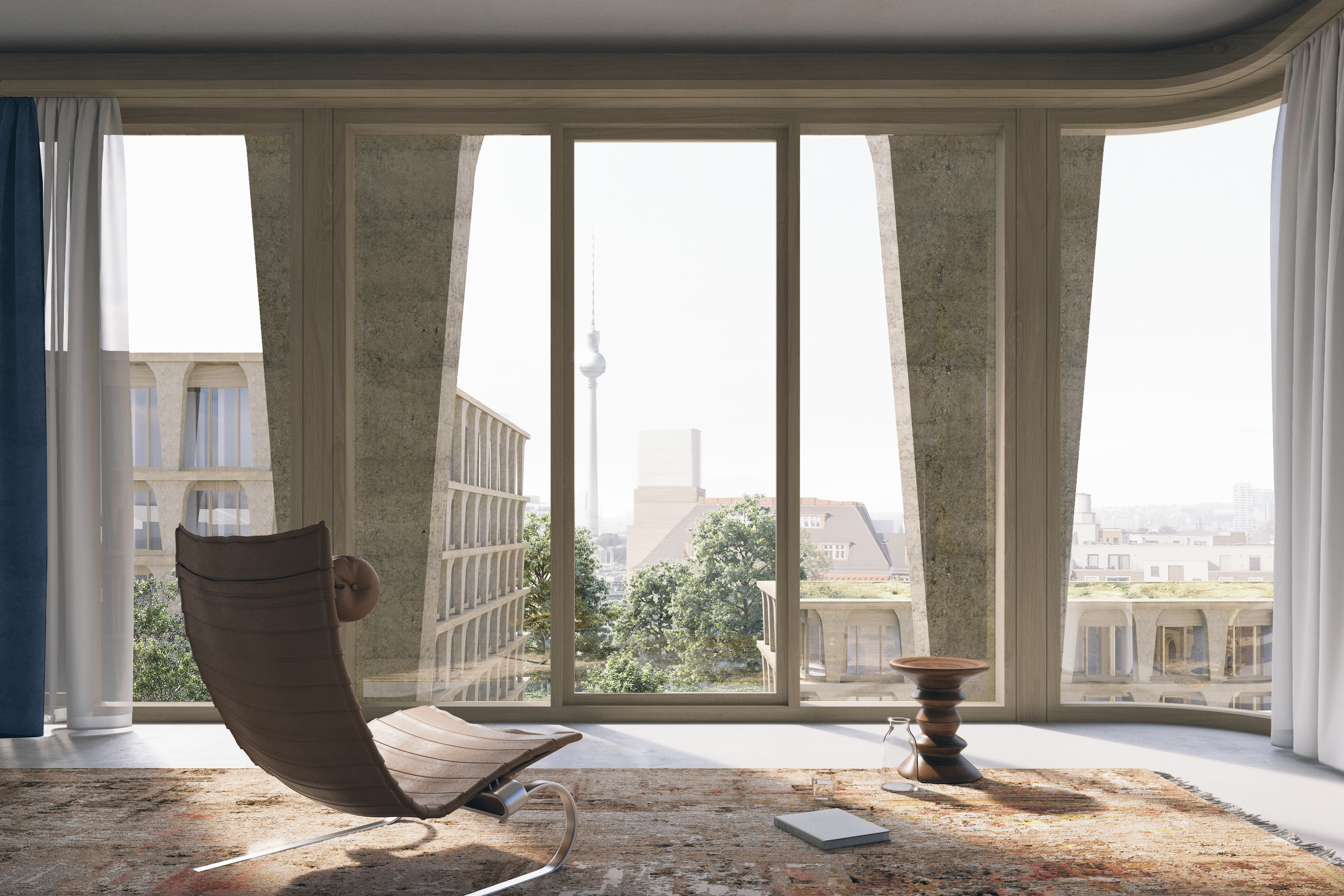
设计图纸 ▽
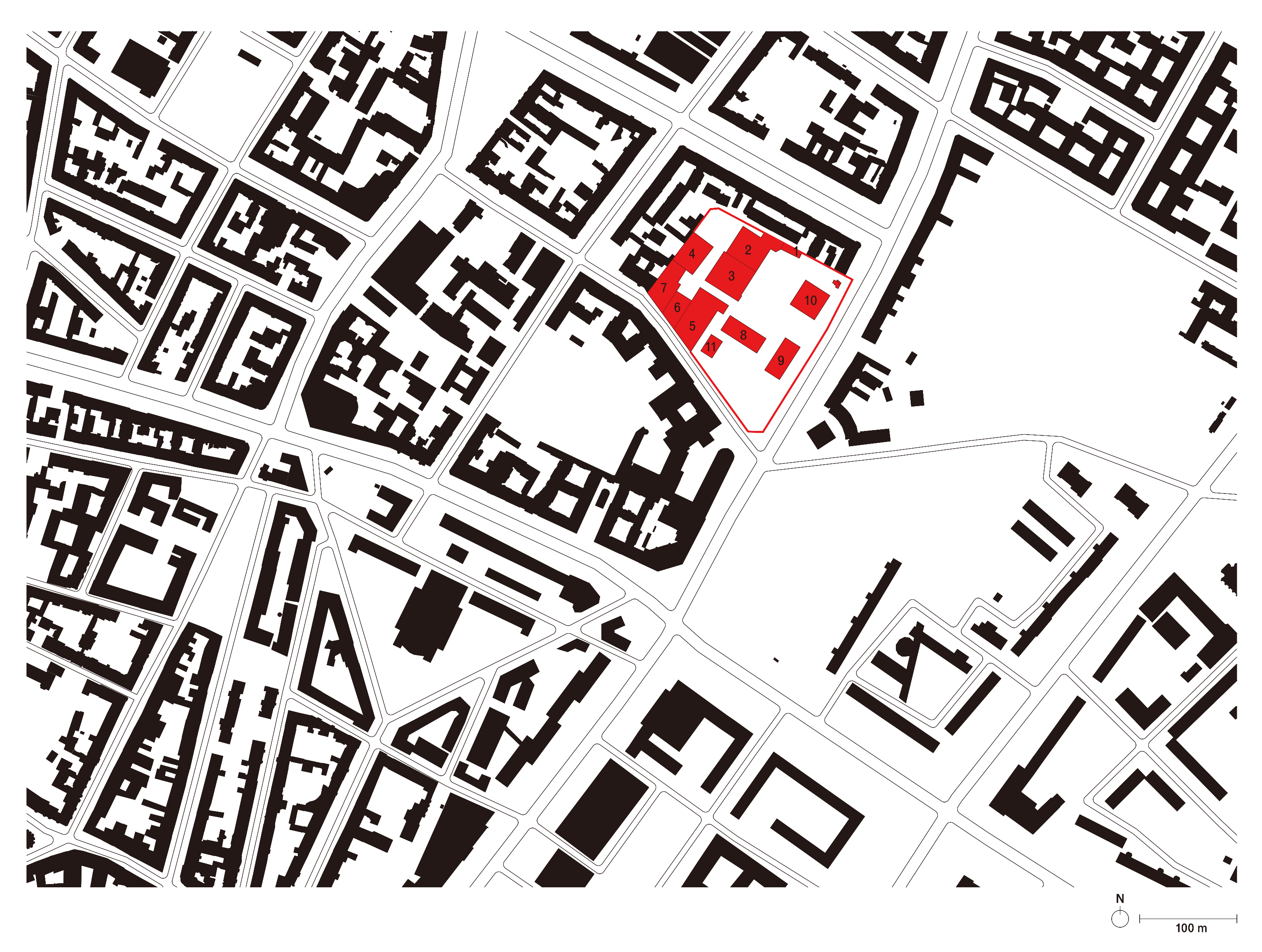

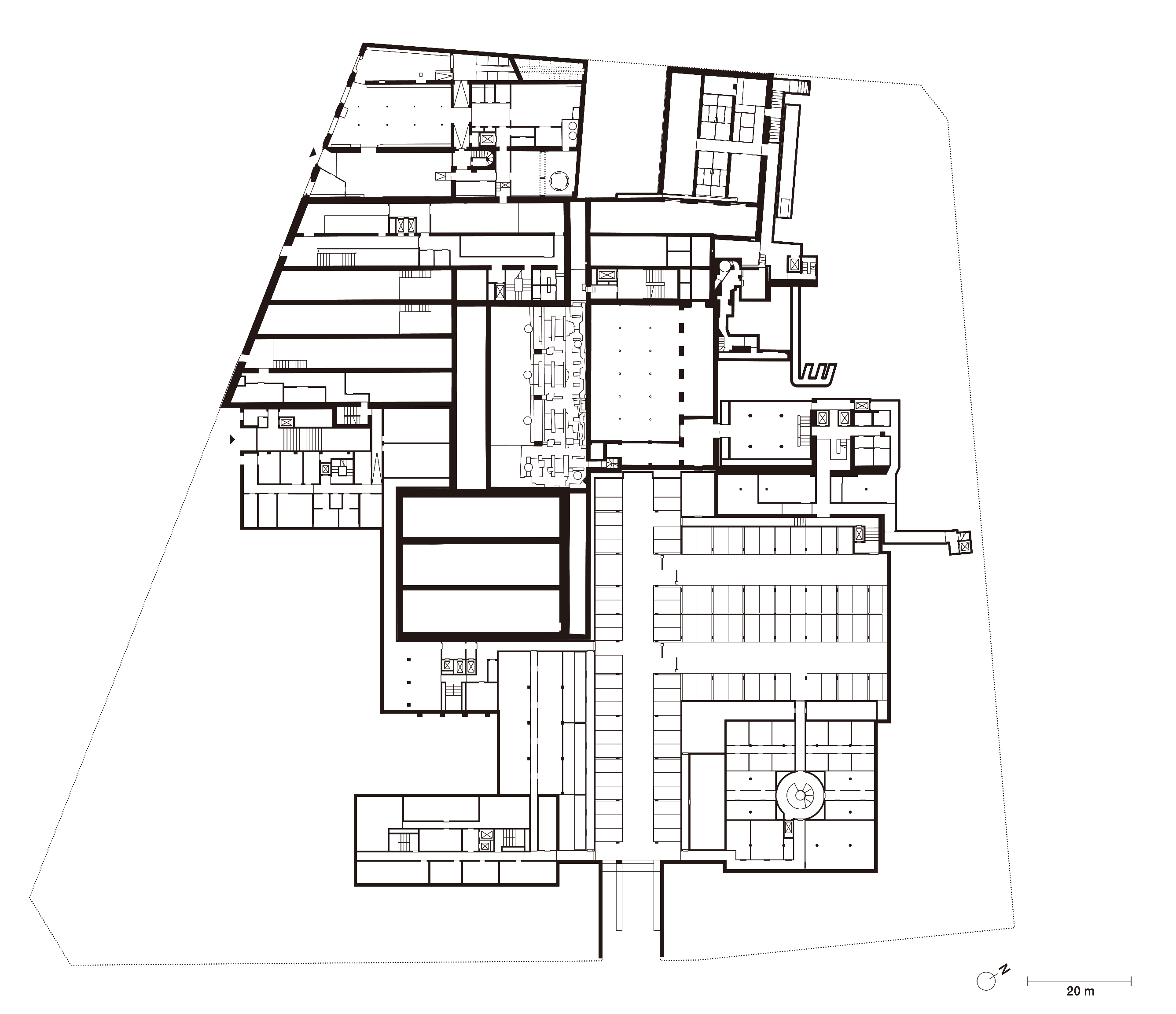


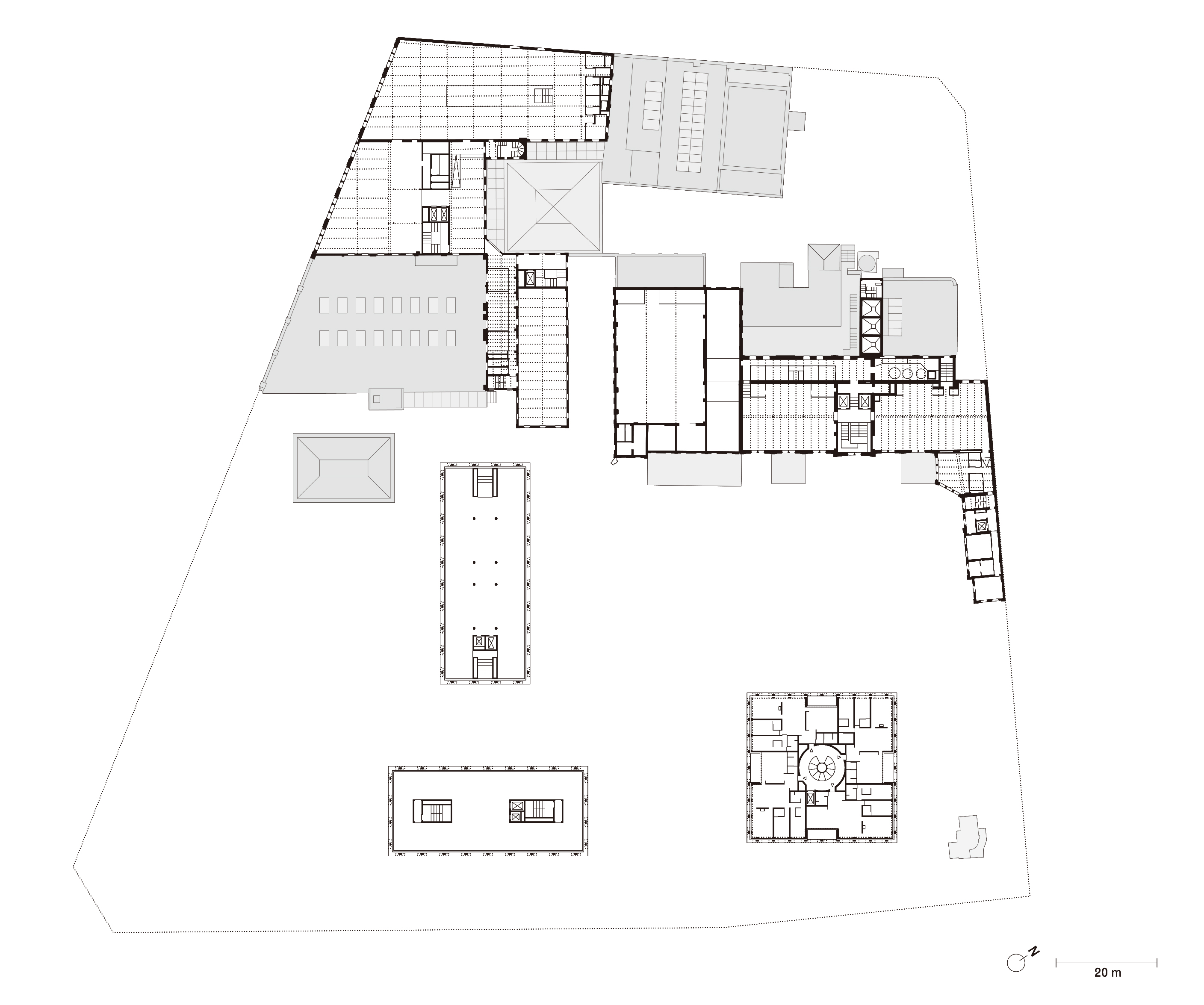
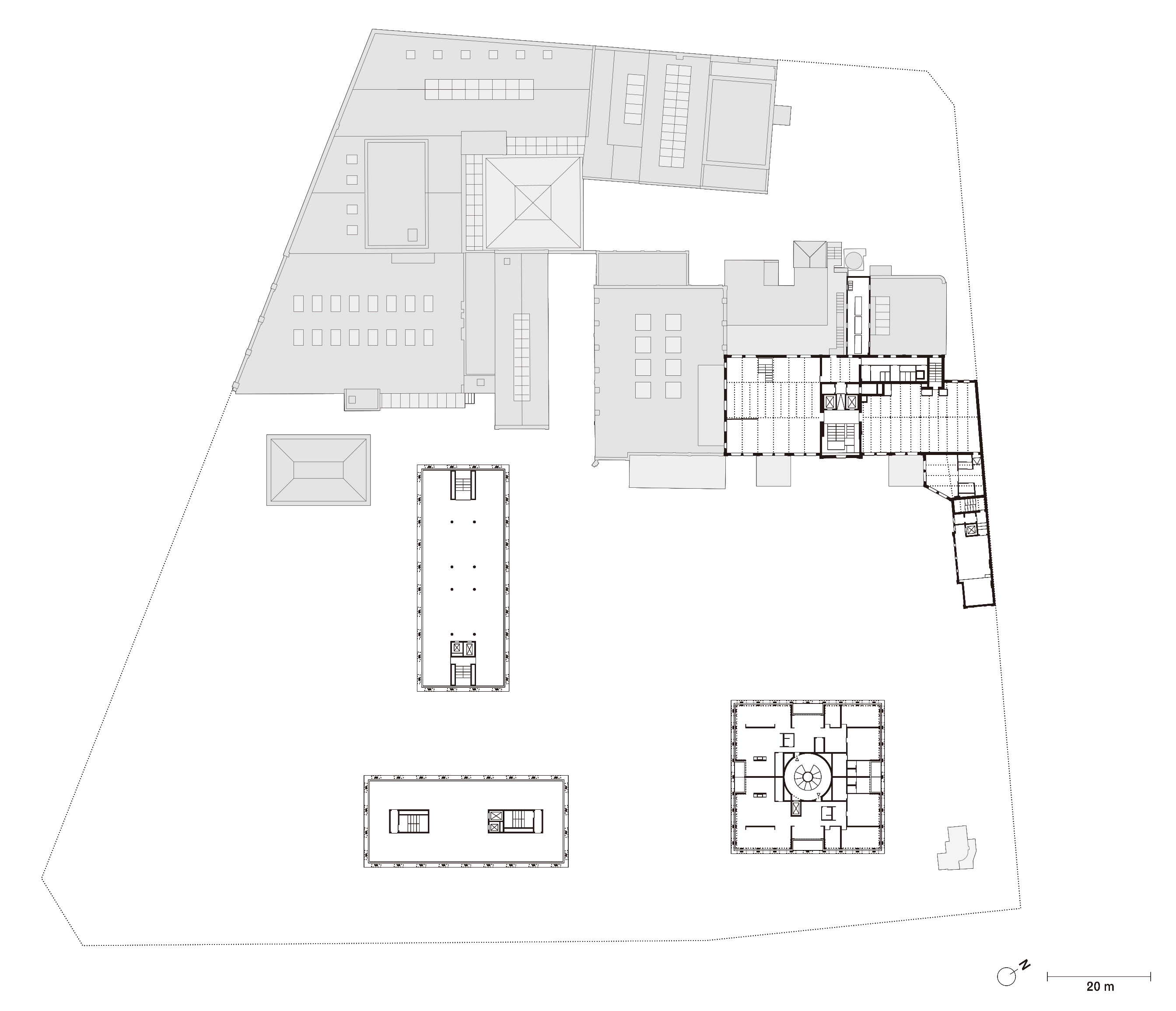

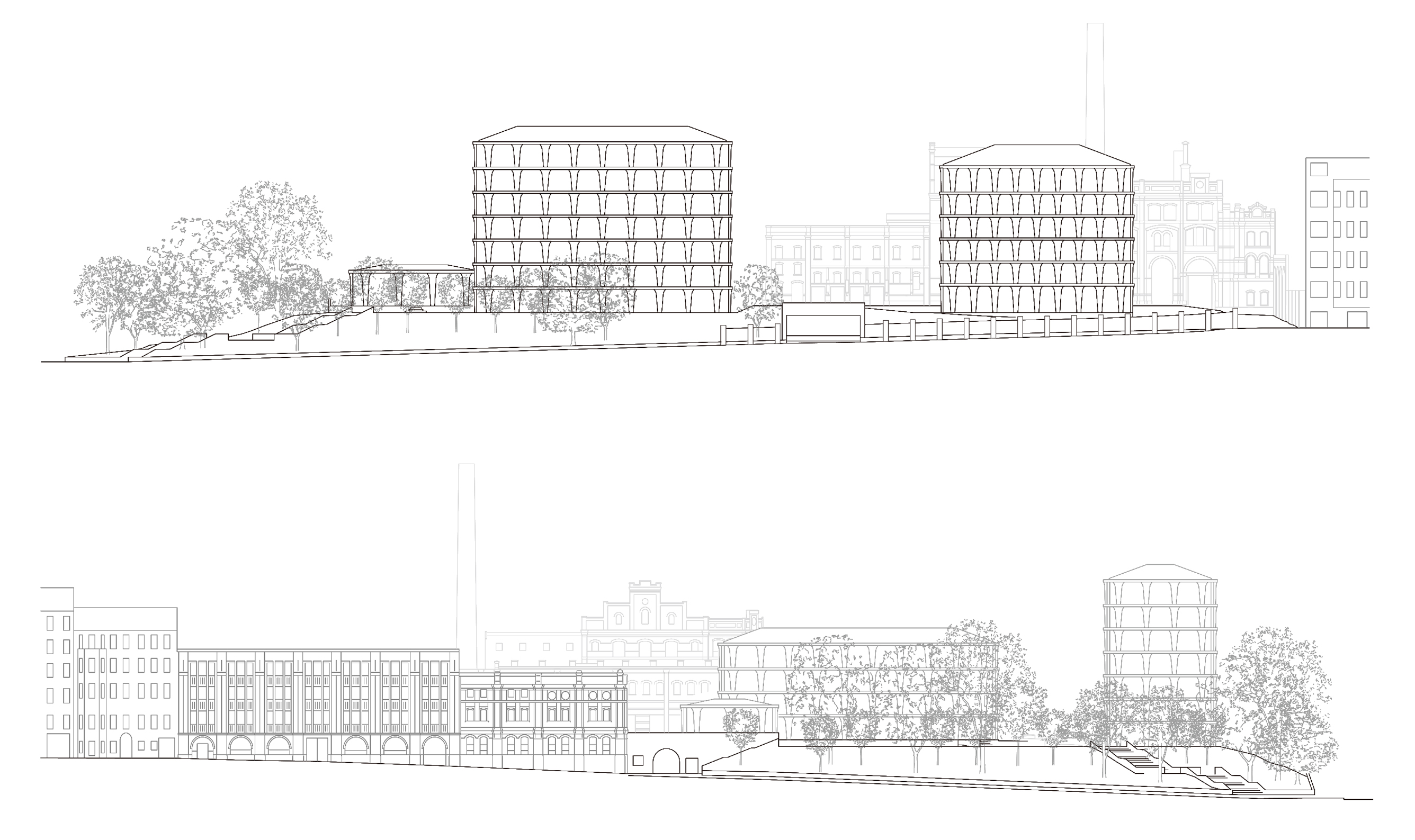

完整项目信息
Masterplan 1: 2013 – 2014
Masterplan 2: 2016 – 2017
1st construction stage: House 1 – 4 (Historic buildings)
Construction start: 2015
Completion: 2018
2nd construction stage: House 5 – 7 (Historic buildings)
Construction start: 2018
Completion: 2021
3rd construction stage: House 8, 9 and 11 (New band historic buildings)
Construction start: 2020
Completion due: 2023
4th construction stage: House 10 and underground car park (New buildings)
Construction start: 2023
Completion due: 20253
Gross floor area: 15,000 m2 (1st construction stage), 17,000 m2 (2nd construction stage), 11,500 m2 (3rd construction stage)
Client: Bötzow Berlin GmbH & Co. KG
Project controlling: Laborgh Investment GmbH, Berlin
Architect: David Chipperfield Architects Berlin
Partners: David Chipperfield, Christoph Felger (Design lead), Harald Müller
Masterplan 1 and Temporary use
Project architects: Pascal Maas, Peter von Matuschka, Christian Helfrich Thomas Benk,
Project team: Elina Düker, Lydia Ramakers, Diana Schaffrannek, Johanna Schmal, Thomas Schöpf, Elisabet Sundin, Iason Tsironis, Marc Warrington; Visualisation: Simon Wiesmaier
First construction stage
Project architect: Ulrich Goertz (Developed design to Technical design, Site design
supervision)
Project team: Wolfgang Baumeister, Thomas Benk, Antonie von Bismarck-Osten, Ulrich Hannen, Paul Hillerkus, Guido Kappius, Pascal Maas, Stephan Märker, Lydia Ramakers, Niklas Veelken
Masterplan 2
Project architects: Ulrich Goertz (Overall Project management), Ivan Dimitrov
Project team: Maysha Mussonghora, Lydia Ramakers, André Silva Oliveira; Visualisation: Konrad Basan, Ken Polster
Second construction stage
Project architect: Ulrich Goertz (Concept design to Technical design, Site design
supervision)
Project team: Wolfgang Baumeister, Thomas Benk, Beate Dauth, Moritz Fritz, Ulrich Hannen, Paul Hillerkus, Christopher Jonas, Enise Kocaman, Maximilian Lohmann, Lydia Ramakers, Nils Stelter
Third construction stage
Project architect: Ulrich Goertz (Concept design to Technical design, Site design
supervision)
Project team: Wolfgang Baumeister, Thomas Benk, Beate Dauth, Moritz Fritz,
Moritz Hagemeyer, Paul Hillerkus, Kristin Karig, Eva-Maria Stadelmann
In collaboration with
First construction stage
Executive architect: DGI Bauwerk Gesellschaft von Architekten mbH, Berlin (Procurement, Construction supervision)
Structural engineer: Ingenieurbüro Rüdiger Jockwer GmbH, Berlin
Services engineer: Ingenieurbüro Kleemann, Berlin
Building physics, Acoustics: Ingenieurbüro Axel C. Rahn GmbH, Berlin
Fire consultant: Dr. Zauft Ingenieurgesellschaft für Bauwesen mbH, Potsdam
Lighting consultant: Architektur Im Licht, Berlin
Restoration consultants: Restaurierung am Oberbaum GmbH, Berlin
A&M restore, Antony & von zur Mühlen GbR, Berlin
Landscape architect: Wirtz International nv, Schoten
Second construction stage
Quantity surveyor, Executive architect: BAL Bauplanungs- und Steuerungs GmbH, Berlin
Structural engineer: Ingenieurbüro Rüdiger Jockwer GmbH, Berlin
Services engineer: Ingenieurbüro Rüdiger Jockwer GmbH, Berlin
Building physics, Acoustics: Ingenieurbüro Axel C. Rahn GmbH, Berlin
Restoration consultants: Restaurierung am Oberbaum GmbH, Berlin
A&M restore, Antony & von zur Mühlen GbR, Berlin
Fire consultant: Dr. Zauft Ingenieurgesellschaft für Bauwesen mbH, Potsdam
Landscape architect: Wirtz International nv, Schoten
Third construction stage
Quantity surveyor, Executive architect: BAL Bauplanungs- und Steuerungs GmbH, Berlin
Structural engineer: Ingenieurbüro Rüdiger Jockwer GmbH, Berlin
Services engineer: Bohne Ingenieure GmbH, Düsseldorf
Building physics, Acoustics: Ingenieurbüro Axel C. Rahn GmbH, Berlin
Fire consultant: Dr. Zauft Ingenieurgesellschaft für Bauwesen mbH, Potsdam
Landscape architect: Wirtz International nv, Schoten
版权声明:本文由David Chipperfield Architects Berlin授权发布。欢迎转发,禁止以有方编辑版本转载。
投稿邮箱:media@archiposition.com
上一篇:滨海“百合”:珠海横琴方达成大厦 / AUBE欧博设计
下一篇:四面八方皆景观:挪威窗宅 / Atelier Oslo