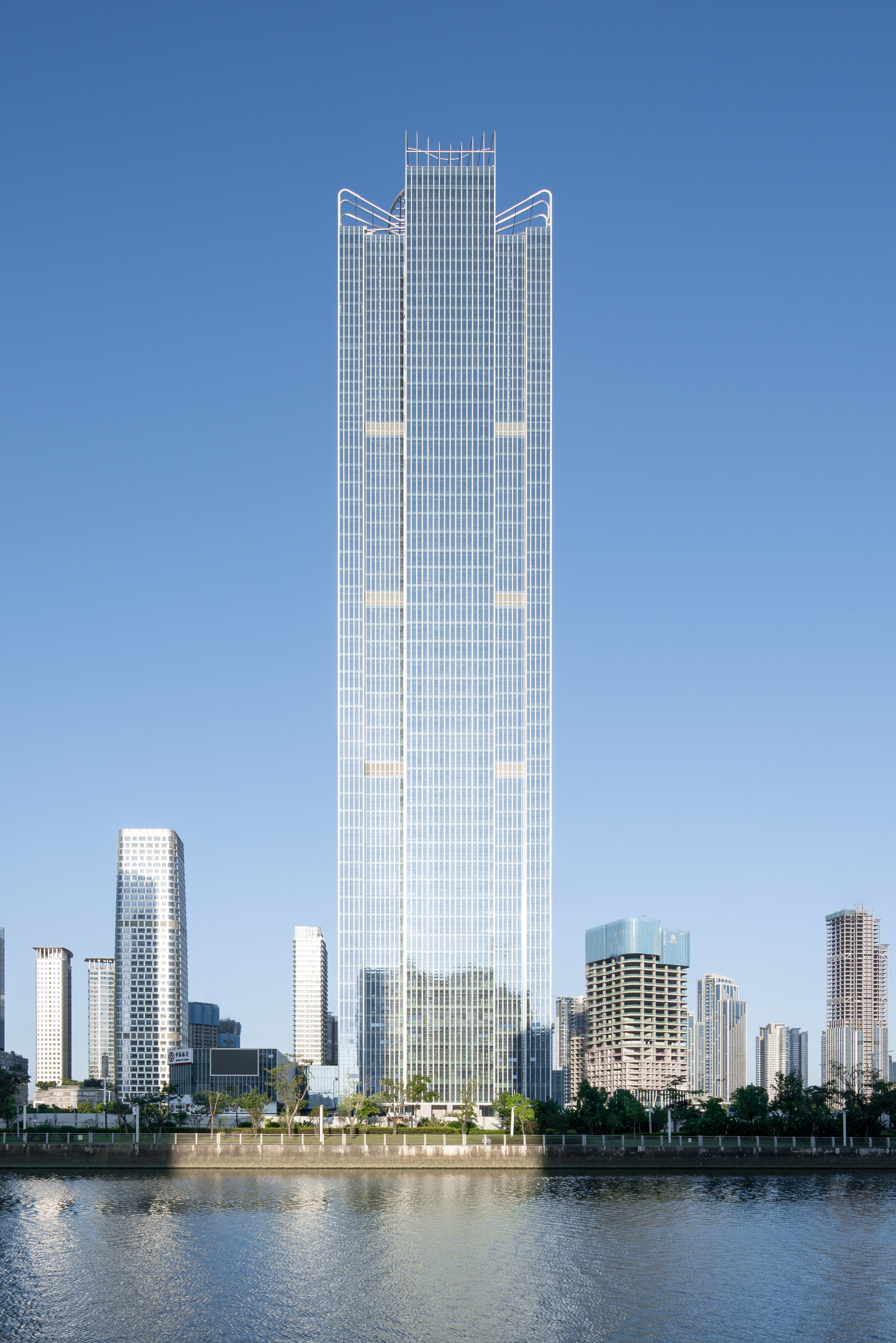
设计单位 深圳市欧博工程设计顾问有限公司
项目地点 广东省珠海市
竣工年份 2021年
建筑面积 164 900平方米
由AUBE欧博设计主持设计的珠海横琴方达成大厦,自2015年5月开始,经历了6年的设计与建设周期,于2021年1月正式落成。项目位于珠海横琴新区东北端金融岛,是集商业、办公、商务公寓为一体的超高层综合体,总建筑面积约16.49万平方米,建筑整体高度266米。
Having gone through a 6-year design and construction process since May 2015, Zhuhai Hengqin Fang Da Cheng Tower designed by AUBE Conception sees its official completion in January 2021. Located on the Financial Island at the northeast end of Hengqin New District, Zhuhai Fang Da Cheng Tower is a super high-rise complex integrating commerce, office and business apartments with a total floor area of approximately 164,900 square meters and an overall height of 266 meters.
横琴新区定位为“一国两制”下探索粤港澳合作新模式的示范区、深化改革开发和科技创新的先行区。项目所在的金融岛是横琴金融创新示范的核心区域,未来将成为金融改革试验岛,打造以离岸金融发展、金融创新为核心的CBD都会中心。
Positioned as a demonstration area for exploring new models of cooperation between Guangdong, Hong Kong and Macao under the "one country, two systems" policy, Hengqin New Area is also a pilot zone for reinforcing the "reform and opening up" policy along with technological innovation. The Financial Island where locates the project is the core area to manifest Hengqin's financial innovation. In the future, it will become an experimental field for financial reform, creating a metropolitan CBD centering on offshore financial development and financial innovation.
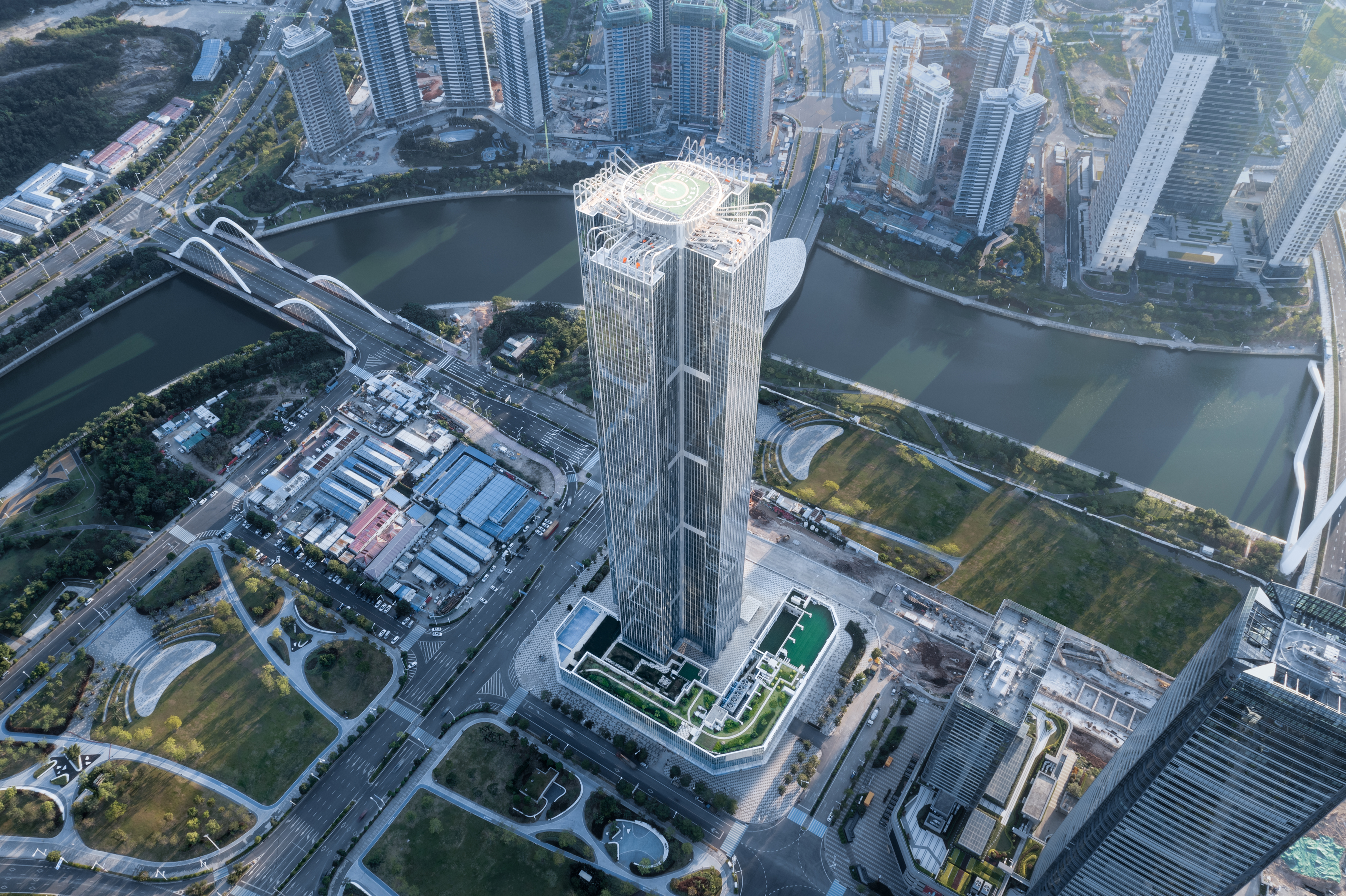
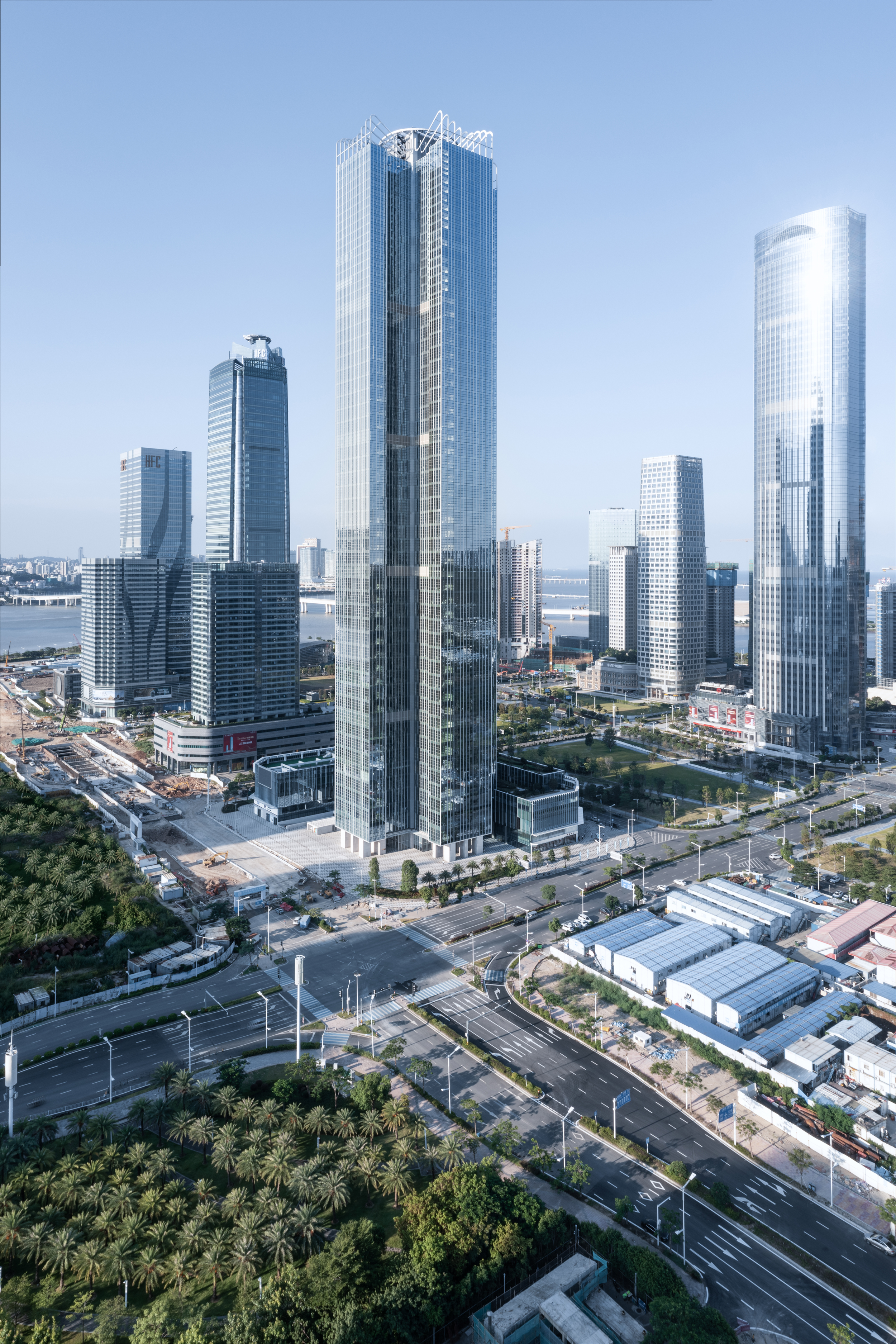
大厦见山见海,坐落在横琴金融岛汇通二路与荣粤道交界处,北至汇通三路,东临中央绿地,西至荣粤道,交通便利、景观绝佳。项目在总体布局上,尊重整体场地的建筑天际线规划,合理考虑塔楼的布局落位,从而减少对周边地块建筑的不利影响。建筑整体形象设计上,采用垂直杆件、弧形屋顶构架以及自然有序的点元素等设计手法,赋予建筑自然生态品质。
Facing both the mountains and the sea, Zhuhai Fang Da Cheng Tower sits at the junction where Huitong 2nd Road meets Rongyue Road on Hengqin Financial Island. With Huitong 3rd Road to the north, the central green space to the east and Rongyue Road to the west, the project enjoys a predominant site with transportation of convenience and extraordinary scenery. In layout, the Tower pays respect to a wider architectural skyline planning of the neighborhood with careful considerations of the Tower's position so as to avoid any unfavorable impact on the surrounding buildings. As for its overall image, by applying design methods including the use of vertical members, a curved roof form and naturally ordered point elements, the building is styled with a natural ecological quality.
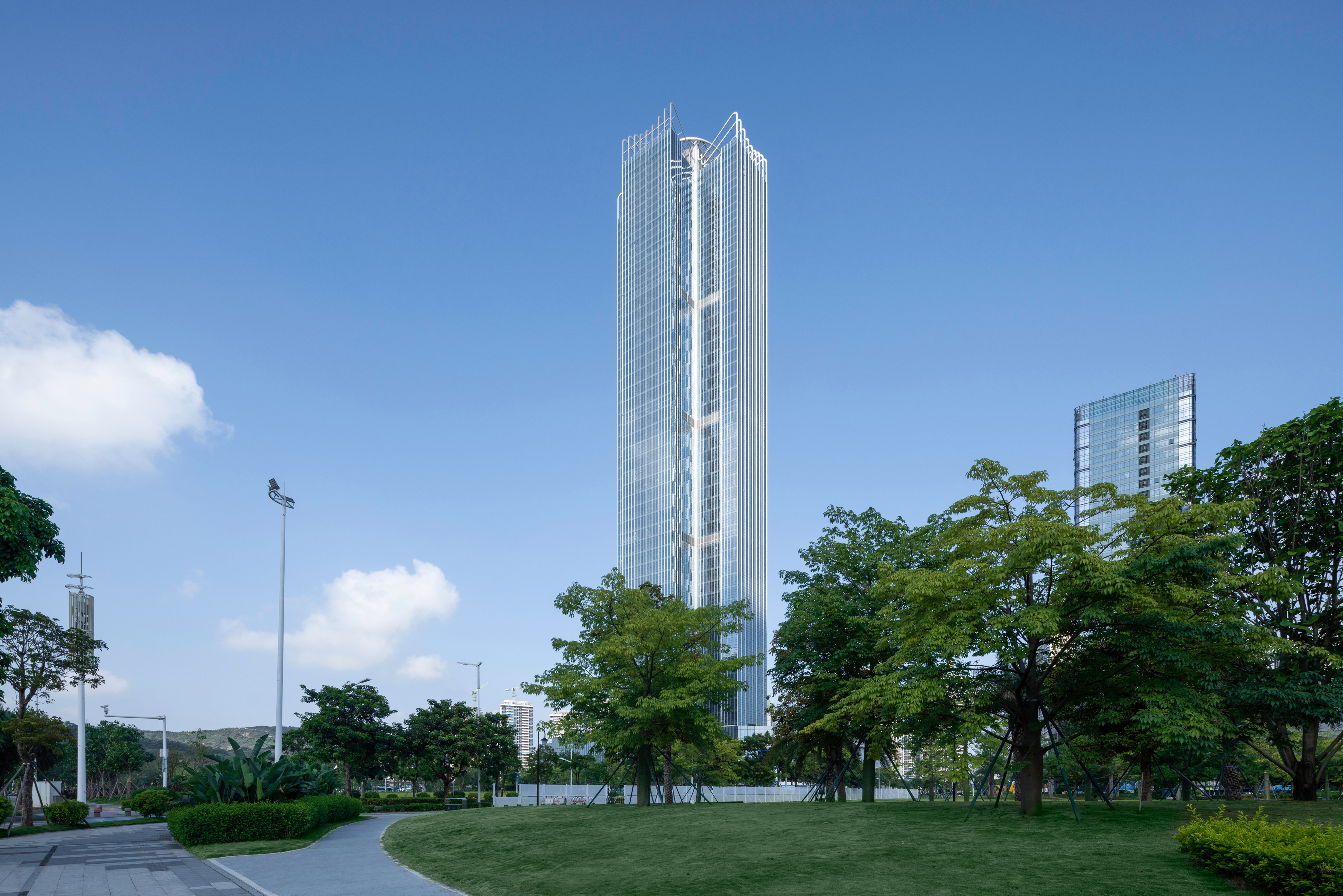
建筑功能布局合理,由于办公塔楼公共性较强,设计师将该空间靠用地西南角贴线布置,在符合规划要点的要求下,获得沿街足够的开阔界面,形成人行入口广场,便于办公人群在上下班高峰期聚合、疏散。为了形成最大程度朝向公共绿地的商业界面,商业裙房则设计为沿东面贴线布置,强化公共人行空间序列感的同时也将经济价值最大化。
The building celebrates a functional layout in program. Due to its strong public nature of the office tower, the design team arranges the space along the southwest corner of the plot. A generously open interface along the street is thus formed to serve as a pedestrian entrance plaza for the convenience of the office occupants to gather and evacuate during rush hours whilst satisfying the planning requirements. On the other side, the commercial podium is set along the east site boundary to optimize the commercial interface facing the public green space, which both enhances the sequence of public pedestrian spaces and maximizes the project's economic value.

项目地下4层为停车场,地上共56层,其中1~3层为商业配套及停车库,商业裙楼二层设置公共步行廊道连接南北地块,使其达到“晴天不打伞、雨天不湿鞋”的目的,真正适应了变幻莫测的亚热带岛屿天气。
The project encompass 4 levels of underground car parks and 56 aboveground floors, of which Level l to Level 3 accommodate commercial facilities and a parking garage. Bearing the unpredictable subtropical insular climate in mind, the design has a public pedestrian corridor on Level 2 of the commercial podium connecting the north and south parts which truly adapts to the weather conditions and achieves "no umbrellas in sunny days, nor wet shoes in rainy days".

俯瞰大厦,“十字形”的屋顶平面宛如一朵盛开的百合花,整体立面设计也同样提取了相关元素,将百合花的花蕊、花瓣、花瓣斑点解构并重构于建筑之中。
Overlooking the Tower, a "cross-shaped" roof plan unfolds into a blooming lily flower. Similar approaches are also applied to the overall façade design, deconstructing and reconstructing the stamens, petals and markings of a lily flower into individual parts of the building.
项目主体设计采用浅色系的金属板和玻璃相结合的表皮肌理,重点体现横向构件的韵律感和节奏感,根据不同宽度的构件营造出水平波浪的感觉,强化海滨建筑特色。底部裙房则将上部塔楼的立面元素延续下来,采用同一手法的多种变体来处理商业裙房和地面停车库各自的立面设计,形成一个在统一中有多种细节变化的整体,丰富而协调。
The main body of the project adopts a textured surface combining light-colored metal panels collocating with glass patches, focusing on the horizontal elements in rhyme and rhythm to organize components of different widths into waves that running flat and hence bolster the building’s coastal character. The façade elements of the upper tower extend into the lower podium, taking advantages of multiple variants generating from the same concept to address the difference in elevations of the commercial podium and the street-level parking garage, forming a unified whole with diverse detailing treatments of richness and harmony.

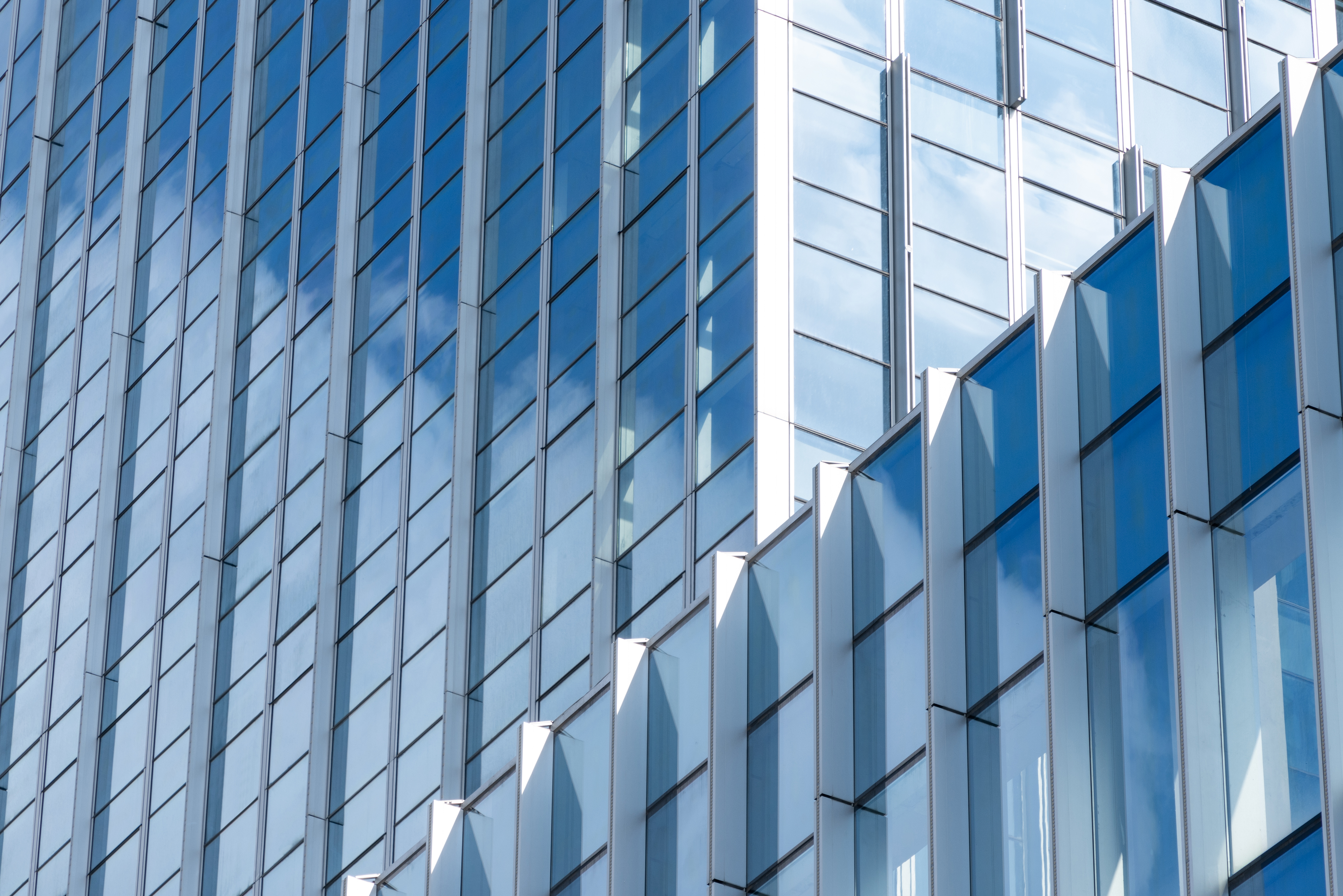
设计团队在项目具体实施过程中结合横琴金融岛的海岛特色,选择符合岛内建筑色彩规划要求的色系,整体以白色、绿色、蓝色为主,融入当地建筑语系。本项目遵循生态节能的绿色设计原则,因地制宜选用当地乡土植被,提高场地绿化率、降低维护成本,同时部分场地采用透水铺装,有效降低城市热岛效应,提高热舒适性,减少空调制冷负荷。目前,项目已获得国家二星级绿色建筑认证。
AUBE Conception combines its insular characteristics of Hengqin Financial Island during the projec's implementation process by designating a color palette primarily in white, green and blue that not only blends into the local architectural context but also meets the requirements in architectural color scheme of the Financial Island. The Tower follows green design principle of ecological energy saving and selects native vegetation species according to local conditions, which improves the greening rate of the site and meanwhile reduces the maintenance cost. At the same time, part of the site is covered with permeable paving, which is capable to effectively alleviate urban heat island effect, improve thermal comfort, and reduce air conditioning and refrigeration loads. At the moment, the project has been awarded the national Two-star Green Building Certificate.
方达成大厦除了追求形式与功能的合理统一、强调建筑在地文化与国际接轨的大融合,更是力求能为使用者提供高效灵活、具有人文关怀的高质量工作空间、生活空间以及娱乐空间,努力满足临近社区的多元化需求,进一步推进珠海横琴新区的发展,为打造以金融创新为核心的金融岛添砖加瓦。
Zhuhai Hengqin Fang Da Cheng Tower not only pursues the rational unity of form and function while emphasizing the integration of cultural locality and international standards, but also strives to provide occupants with quality work, living and entertainment spaces with high efficiency, great flexibility and humanistic care. The project strives to meet the diversified needs of the neighboring communities, promotes the further development of Zhuhai Hengqin New District, and contributes to the advancement of the financial innovation-centered Financial Island.

设计图纸 ▽

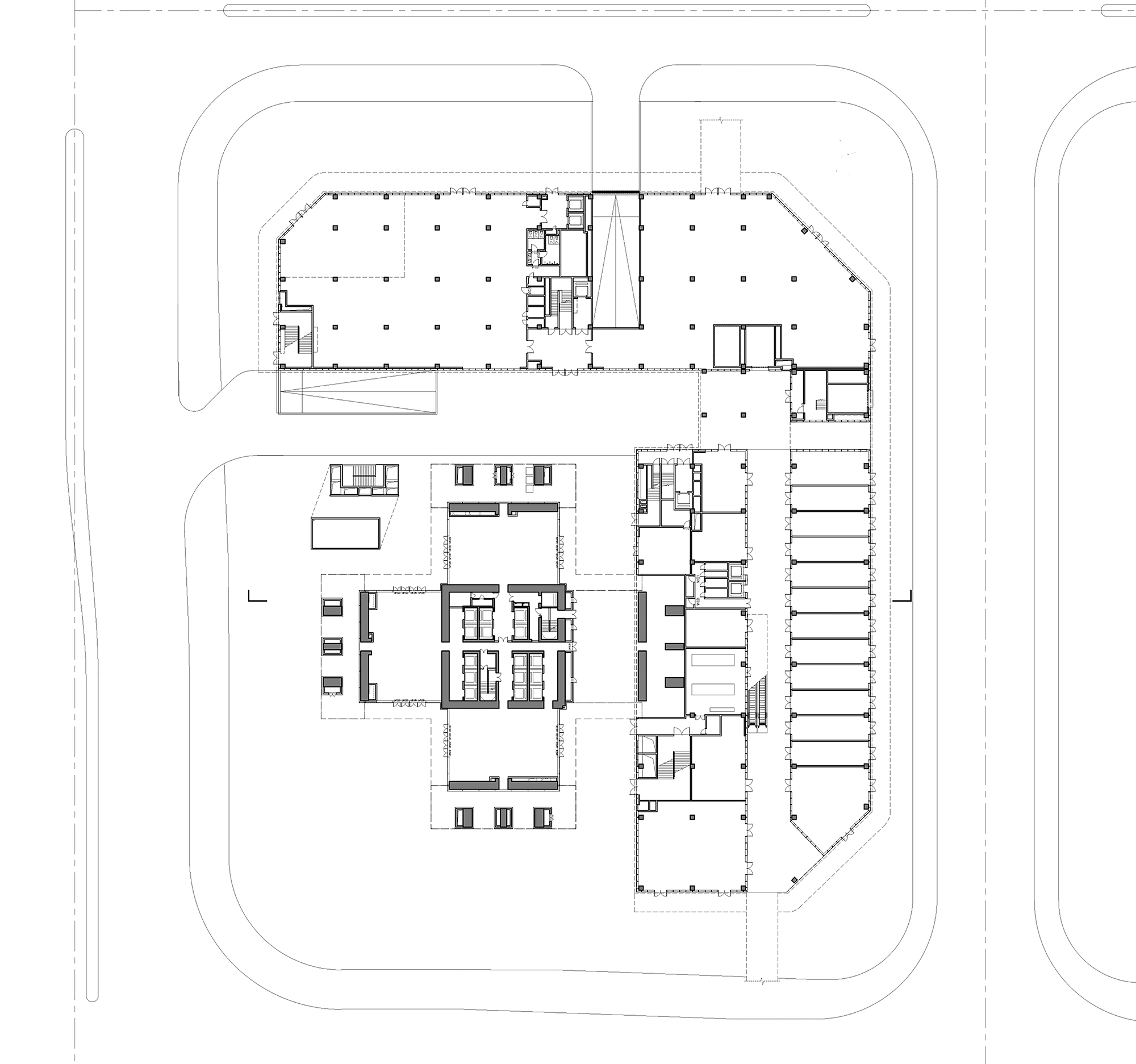
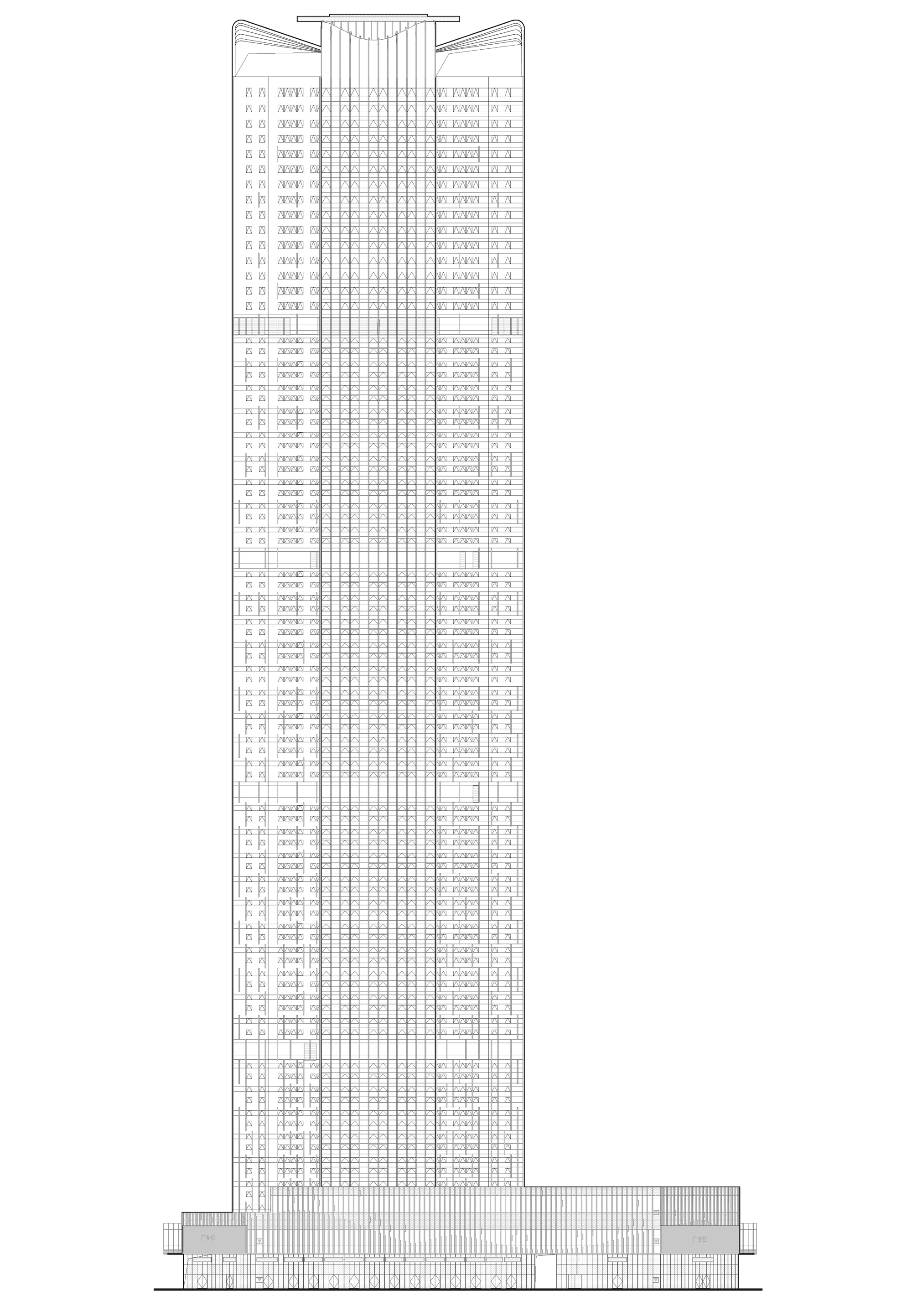

完整项目信息
项目地点:广东省珠海市
客户:广东新三联投资发展有限公司
设计单位:深圳市欧博工程设计顾问有限公司
设计范围:建筑、景观
主要功能:商业、办公、商务公寓
用地面积:16 900平方米
建筑面积:164 900平方米
设计年份:2015年
竣工年份:2021年
摄影:CreatAR Images
版权声明:本文由深圳市欧博工程设计顾问有限公司授权发布。欢迎转发,禁止以有方编辑版本转载。
投稿邮箱:media@archiposition.com
上一篇:内化的乡土:桑洲清溪文史馆 / 浙江大学建筑设计研究院
下一篇:奇普菲尔德在建方案:续写历史,柏林Bötzow啤酒厂改造