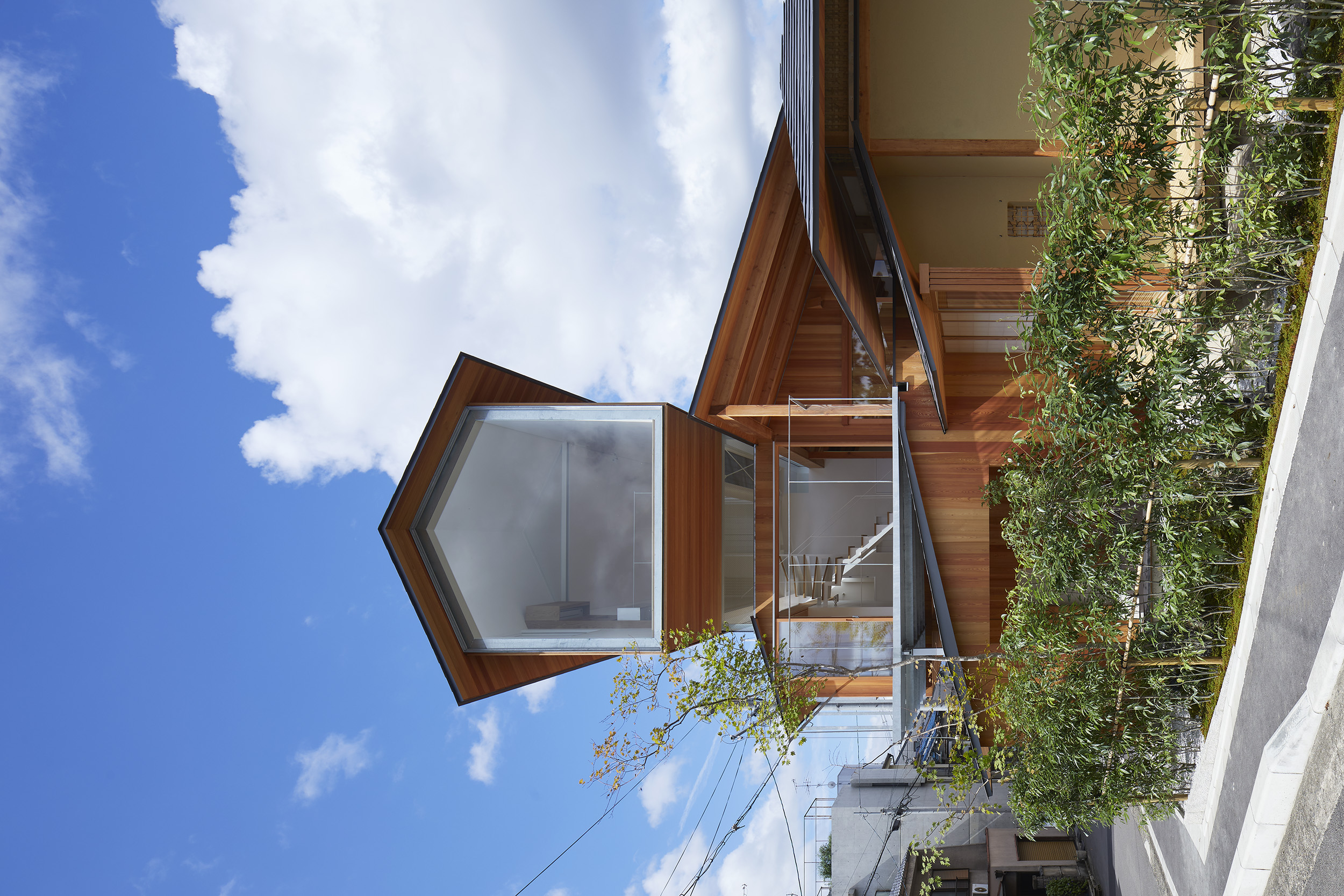
设计单位 畑友洋建筑设计事务所
项目地点 日本京都
建成时间 2021年
建筑面积 107.28平方米
本文原文由设计单位提供。
这次的设计位于京都的下加茂。基地位于加茂河以西,东侧可以看到比叡山。其周边是传统的联排别墅和相对宽敞的豪宅,被围墙和树篱所环绕。近些年来,为了更有效地利用土地,这里正将重建的建筑提高至三层。因此这次的设计也是基于这样的一个前提——对土地的高效利用,以及回应历史悠久的场地景观。
This is a plan for a house in Shimogamo, Kyoto. The site is located to the west of the Kamo River, with views of Mount Hiei to the east. The surrounding area is a mixture of traditional townhouses and relatively spacious mansions surrounded by walls and hedges, and in recent years the area is being rebuilt with three-story buildings due to the need for efficient land use. This project was also based on the premise of responding to the high level of land use and the landscape with a long history that is being renewed.
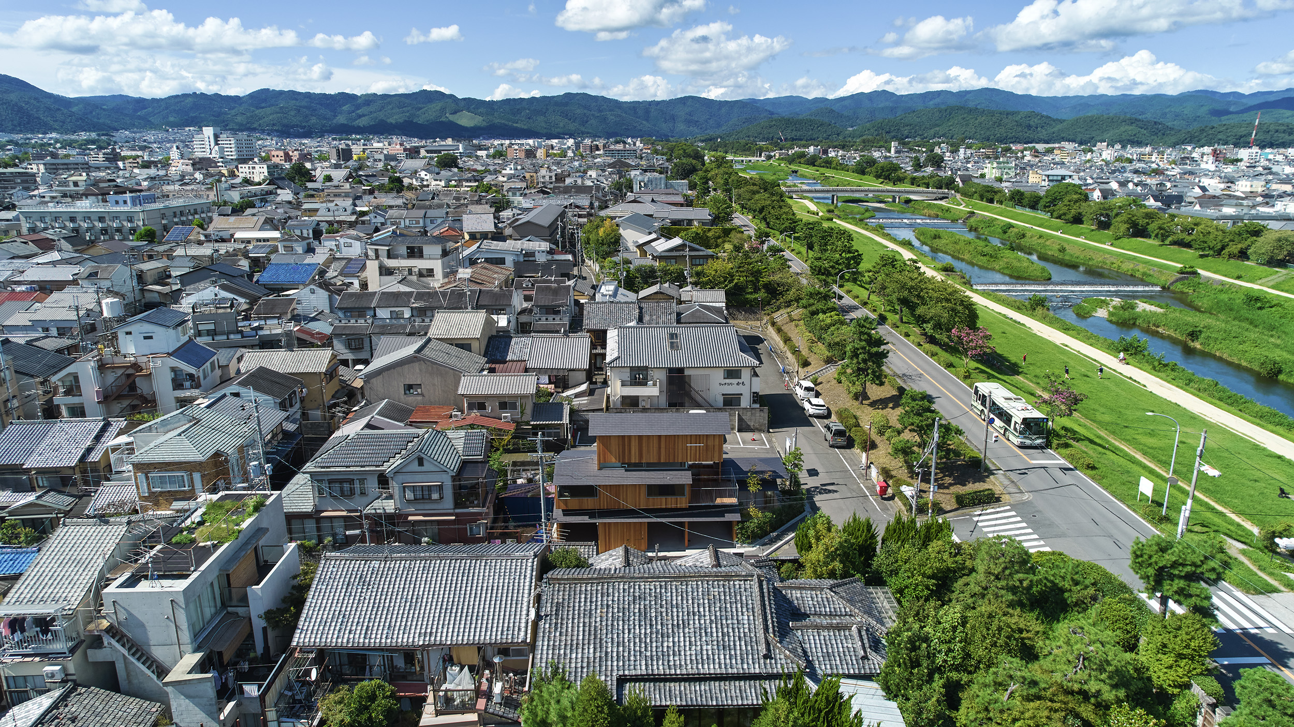
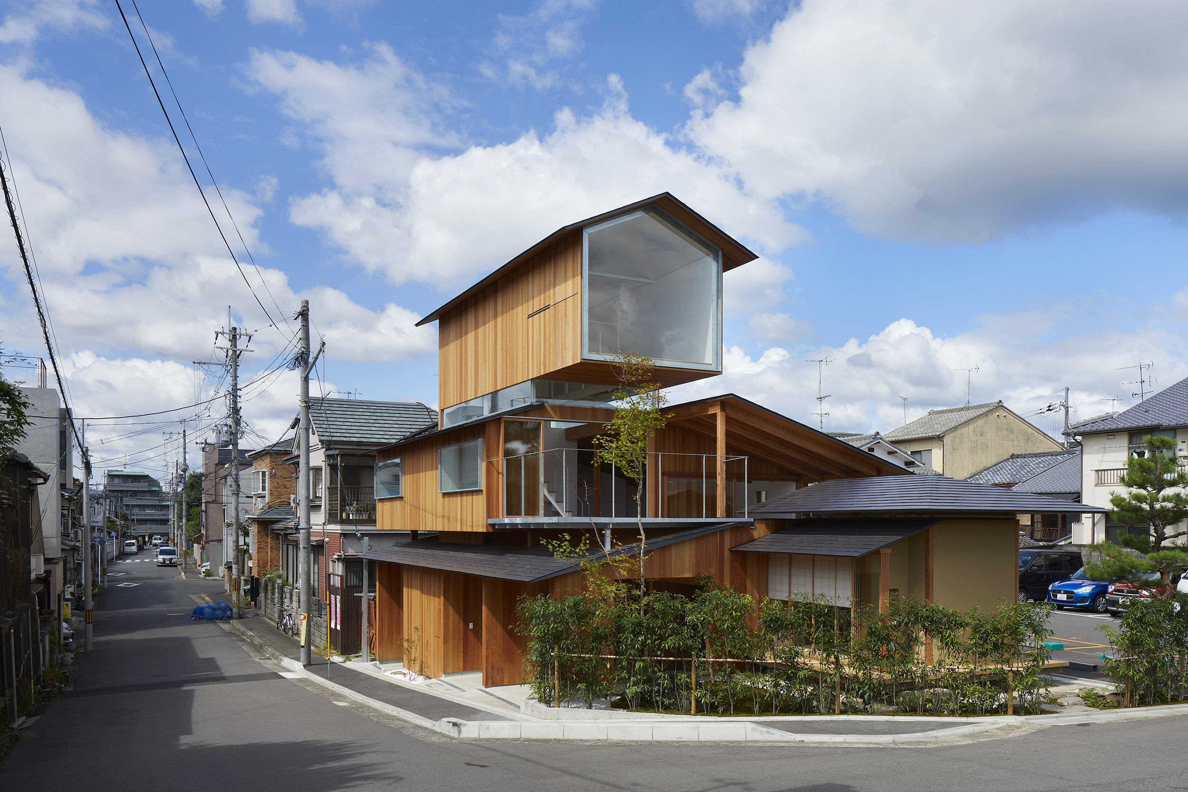
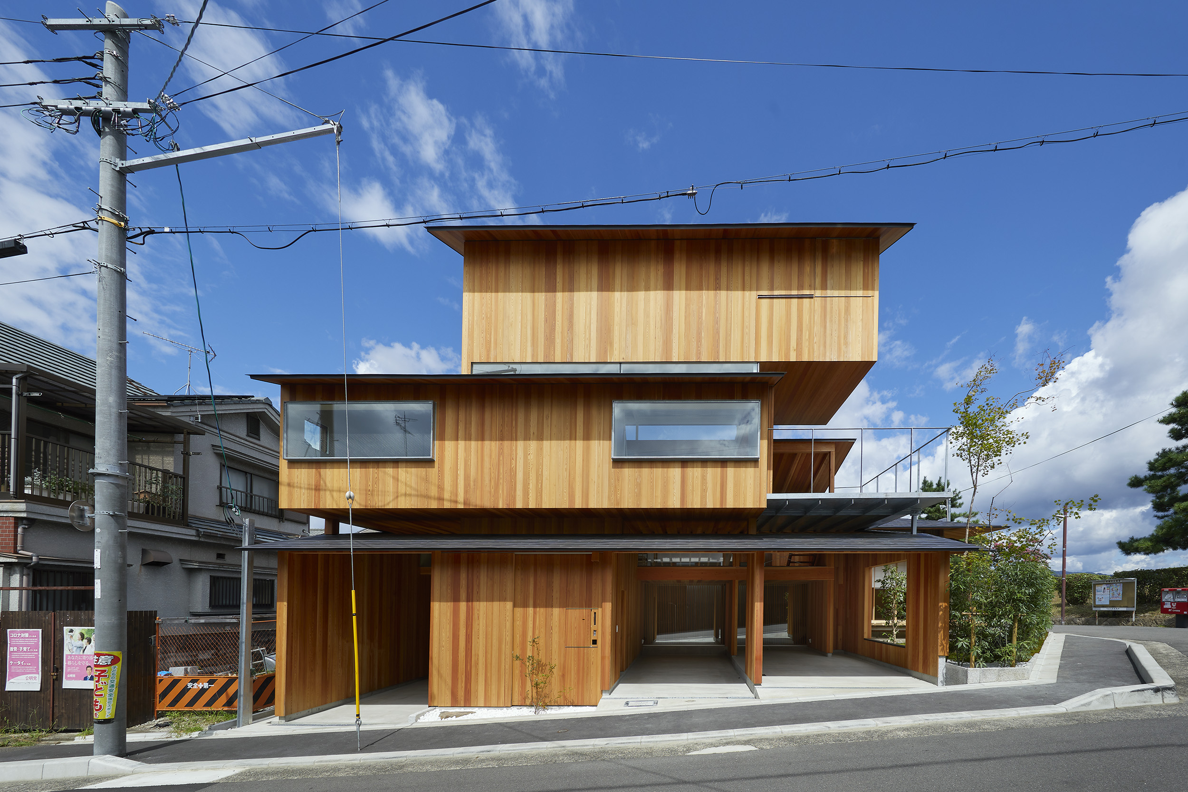
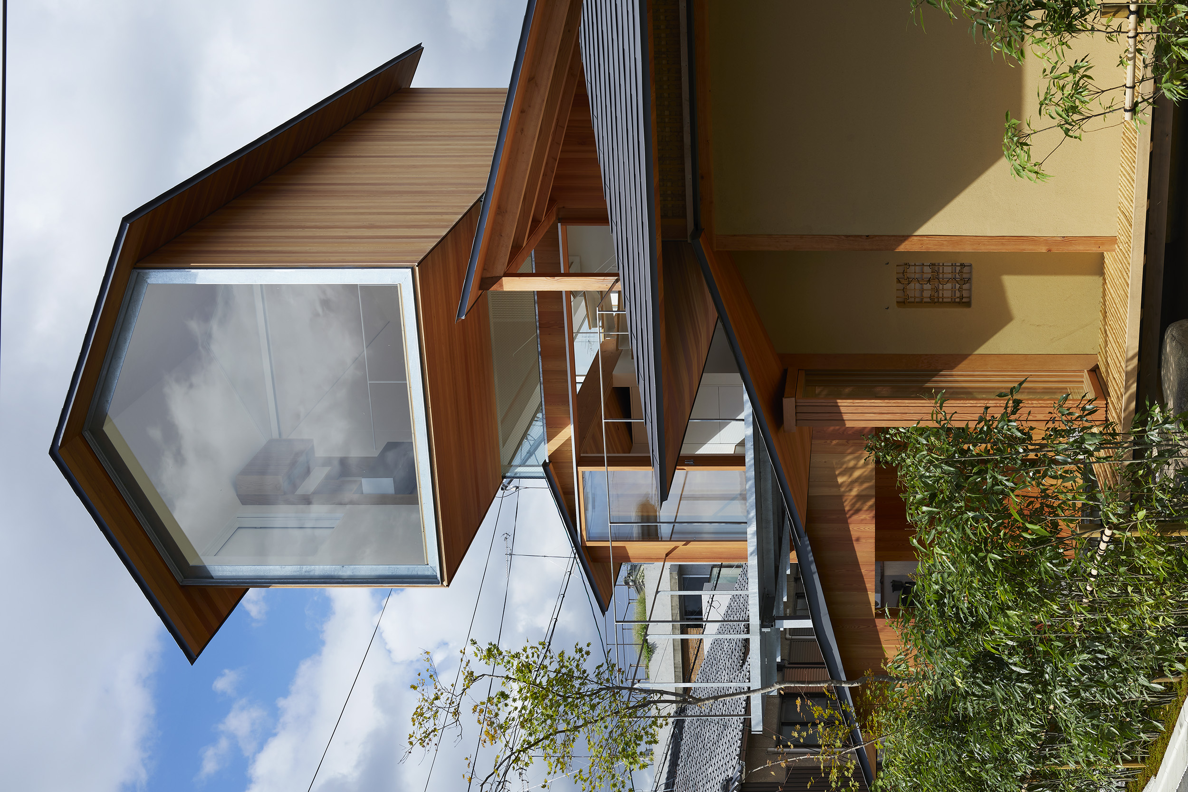
这里的景观给我留下了深刻的印象,在这个联排别墅、豪宅和现代建筑相互混杂的环境中,不同年代和大小的屋面相互交叠,与远处的山地景观融为一体。
I was deeply impressed by the landscape of this place, where roofs of various ages and sizes overlapped each other and blended into the mountainous landscape in the background, in an environment where townhouses, mansions and modern buildings are mixed, together.
因此,我想找到一种方式,来将建筑与这个层叠屋面形成的多样景观融合并强化。它不是一个堆积在大屋顶之下的体量,而是一个小屋顶的集合。对土地的高度利用使得建筑的体量越来越大,但对屋顶进行分割后,建筑的体量开始变得松散,并与城镇融为一体。每个屋面之下,均是一个独特的空间,这些空间相互连接,彼此间的关系也开始显现而出。
Therefore, I wanted to find a way for the architecture to connect to and amplify this diverse landscape of overlapping roofs. It is not a volume stacked under a large roof, but a collection of small roofs. The volume, which is growing due to the high use of land, is loosened by the division of several roofs, and blended into the town. Under each roof, a unique space is created, and at the same time, the relationship between them appears.

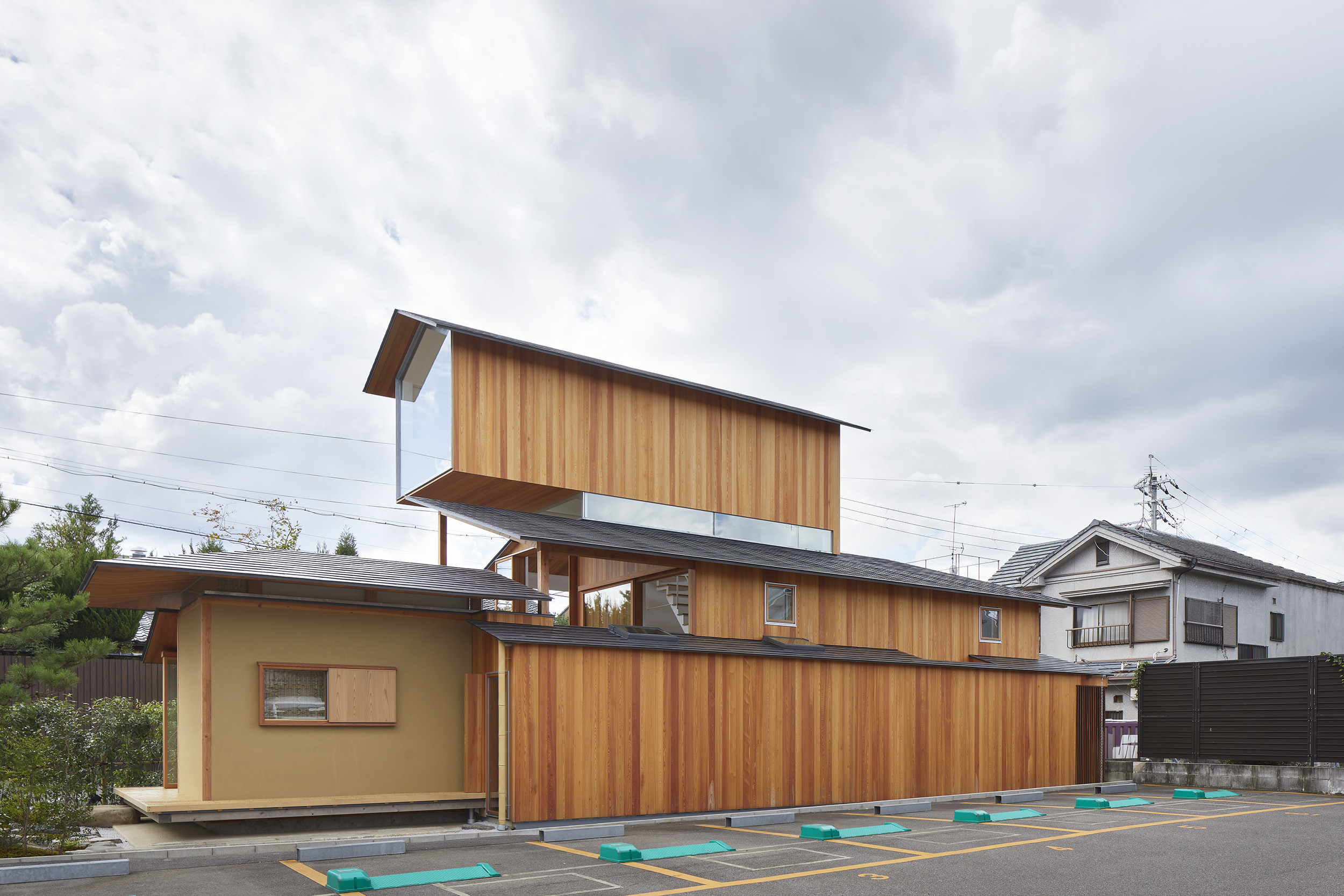
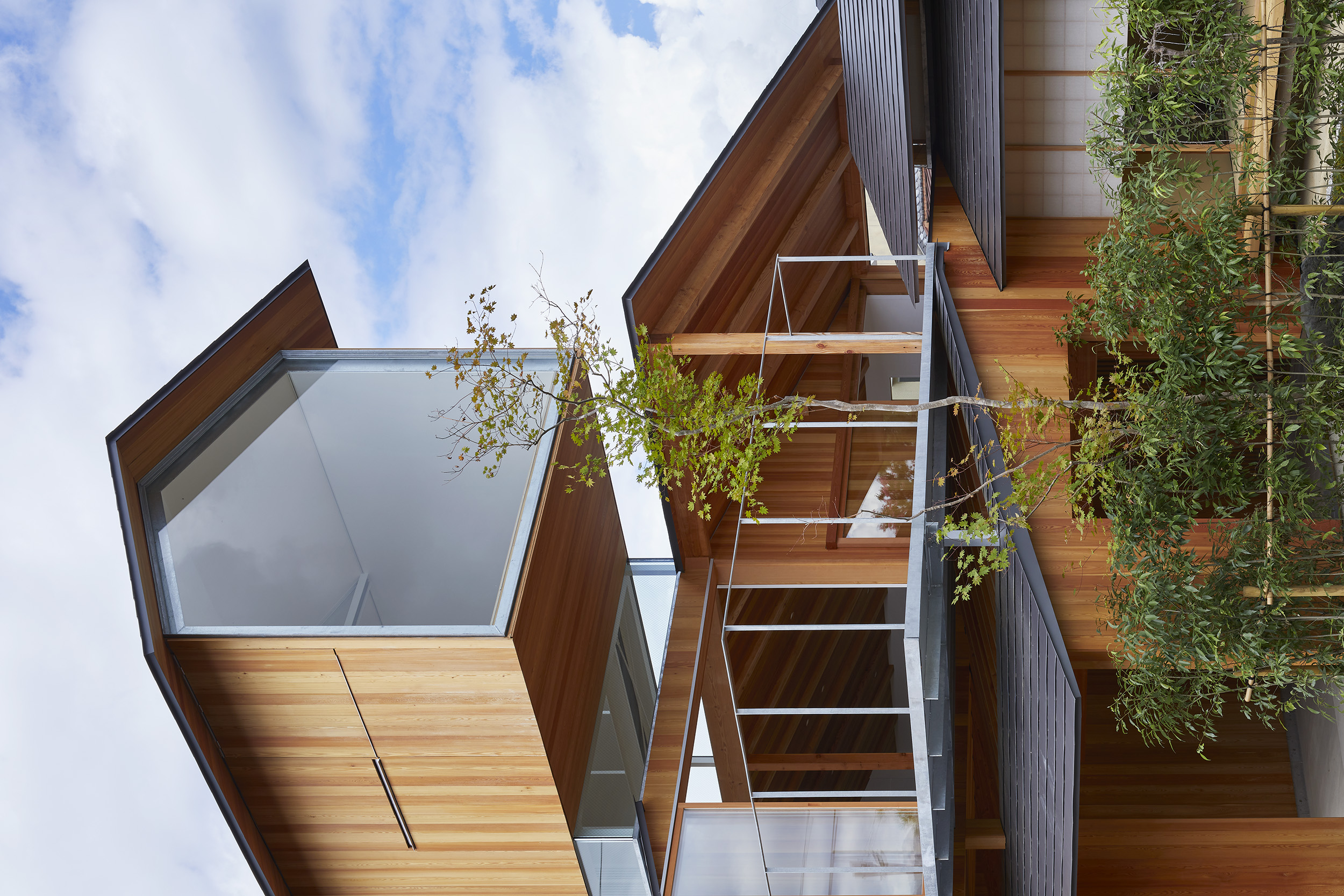
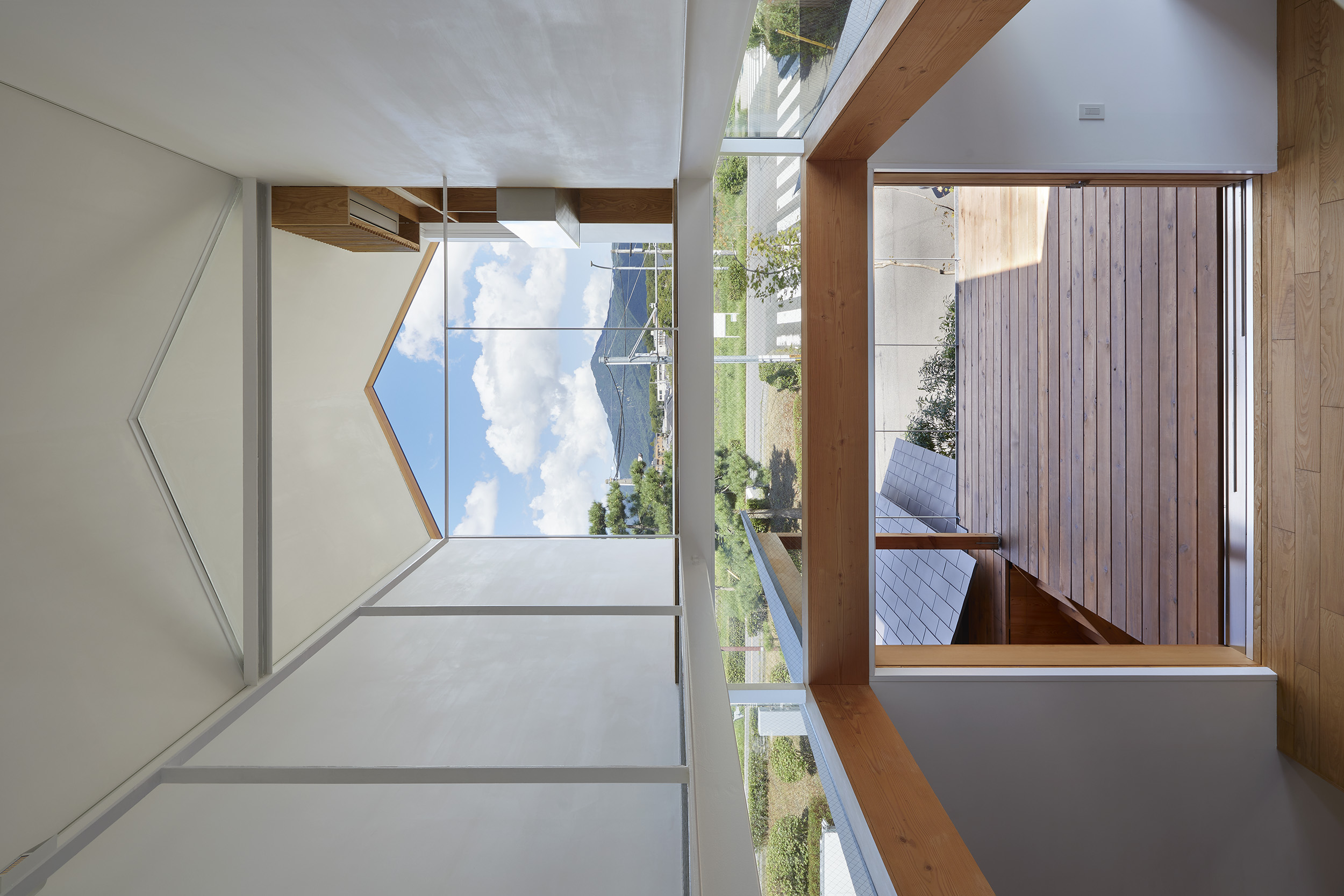
具体来说,在一楼,茶室、儿童房和面向街道的“doma”(土炕间)上都设计了独立的屋顶,茶室与二楼的露台相连,而儿童房和“doma”也与餐厅和露台相连,以此类推。
Specifically, on the first floor, a tea ceremony room, a children's room, and “doma”, earthen floor, facing the street are arranged with their own roofs, and the tea ceremony room is connected to the terrace on the second floor, while the children's room and doma are connected to the dining room and terrace, and so on.
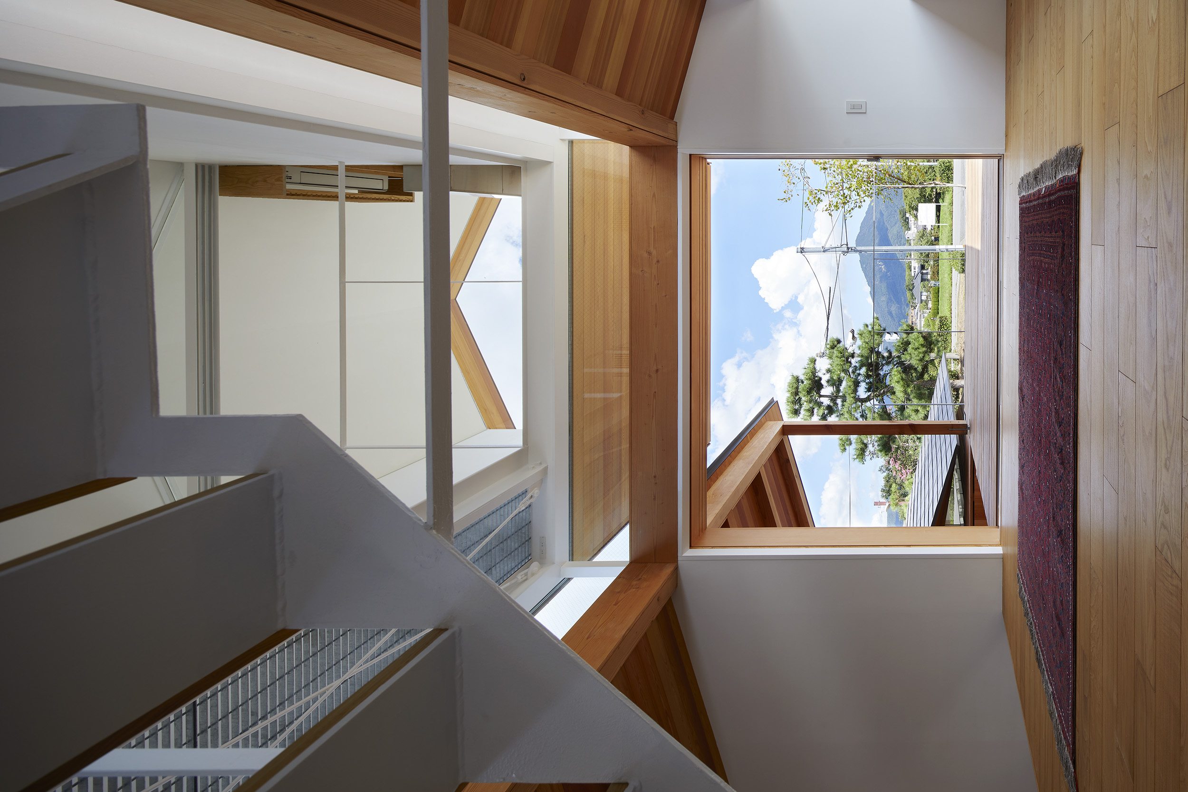

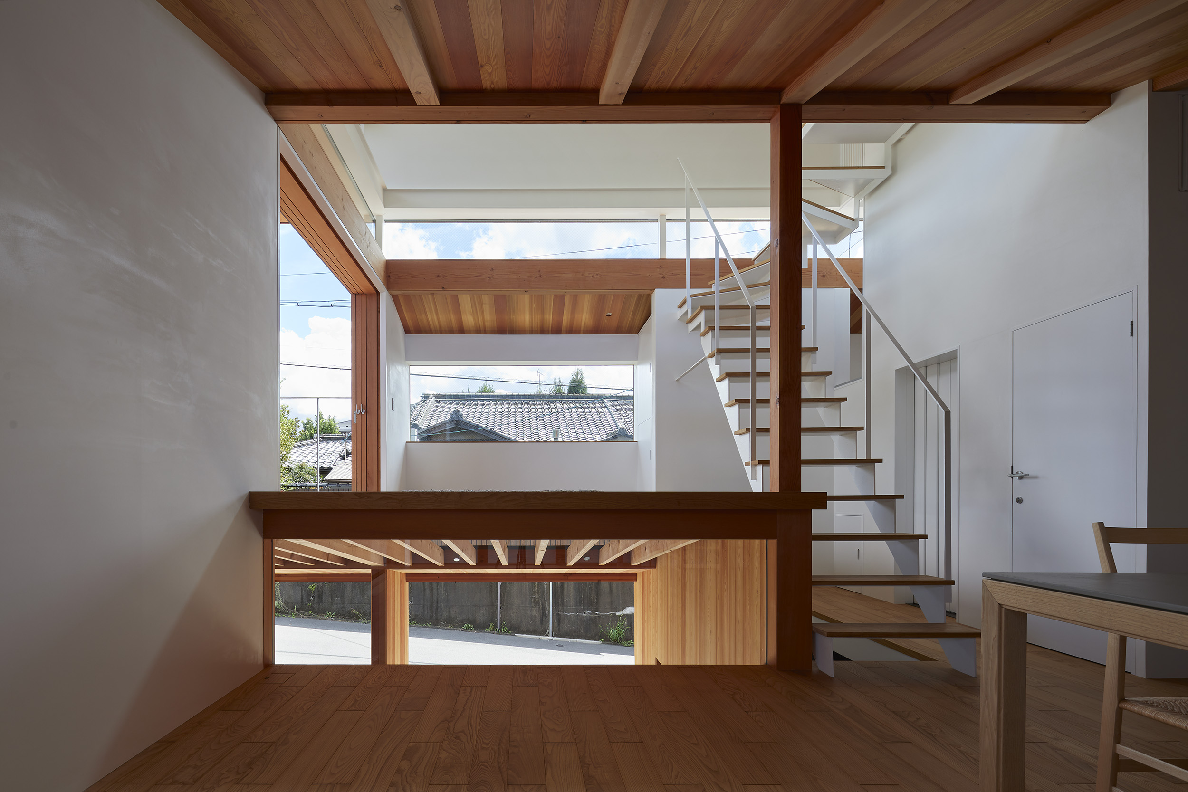
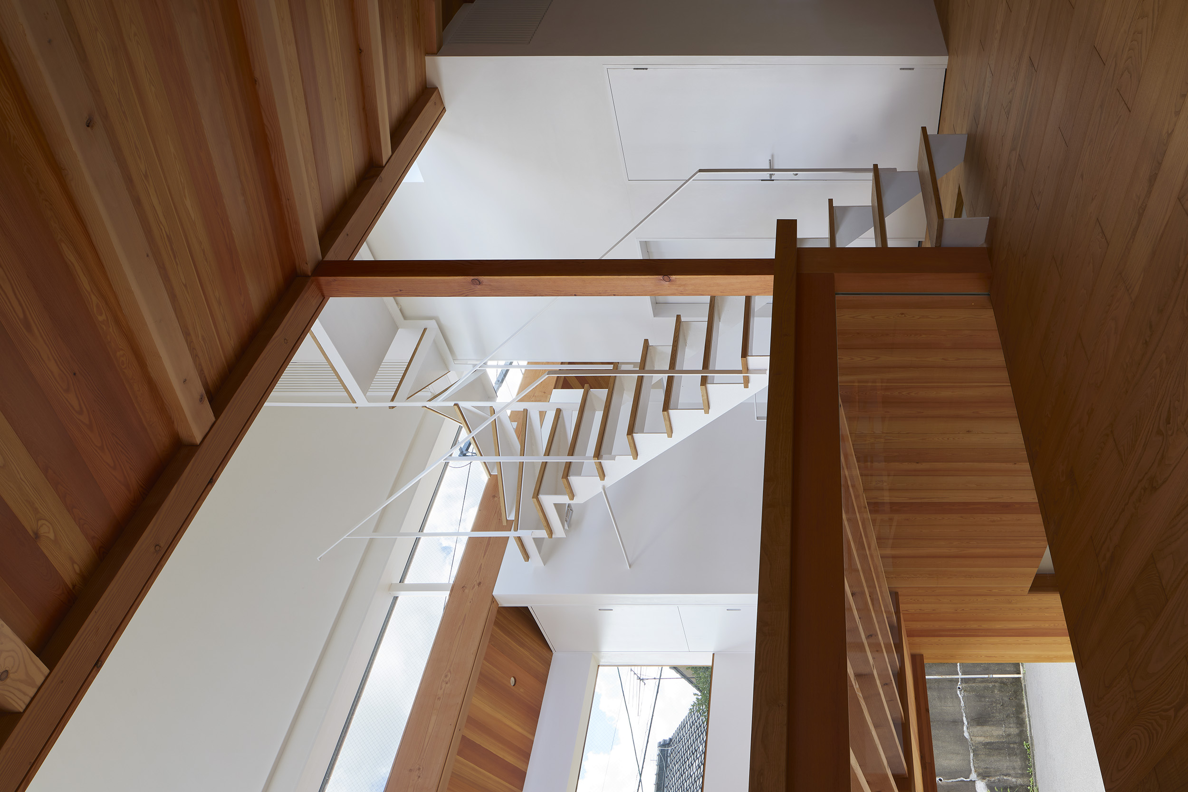
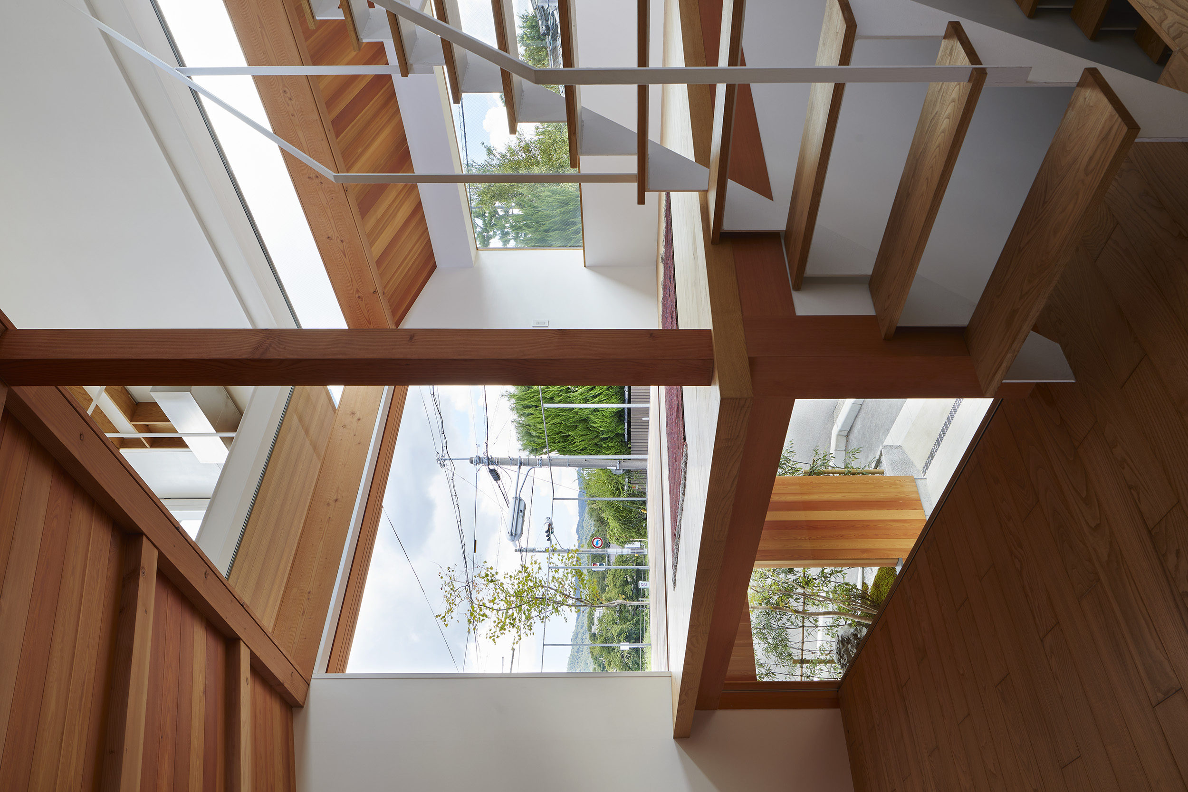
在二楼和三楼,餐厅、客厅、露台和顶层的观景屋也都通过屋顶相互连接,允许光线与自然通风流入室内,创造出既可单独使用也可以作为整体来利用的生活空间。
On the second and third floors, the dining room, living room, terrace, and the observation room on the top floor are all connected to each other through the roofs, allowing light and wind to flow in, expanding the air volume, and creating a grain of living space that can be spent individually, or as a whole.
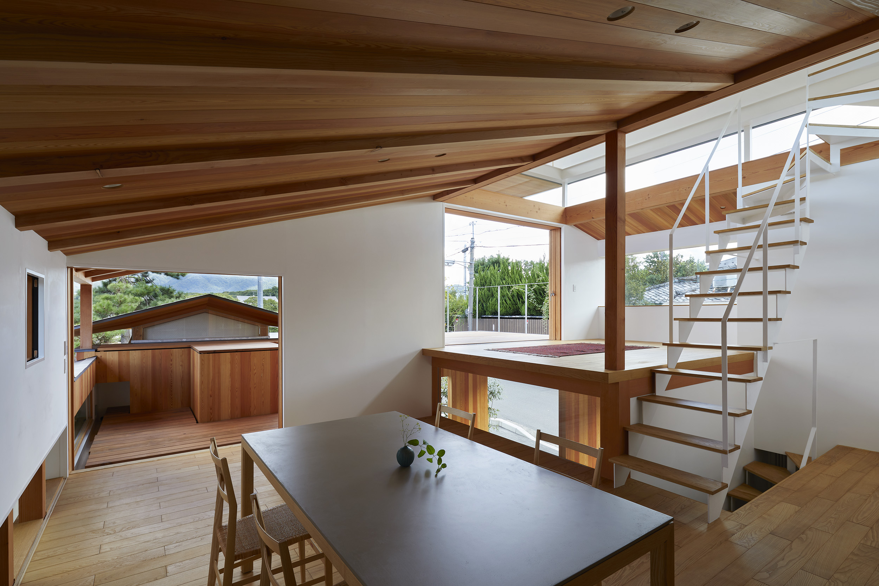
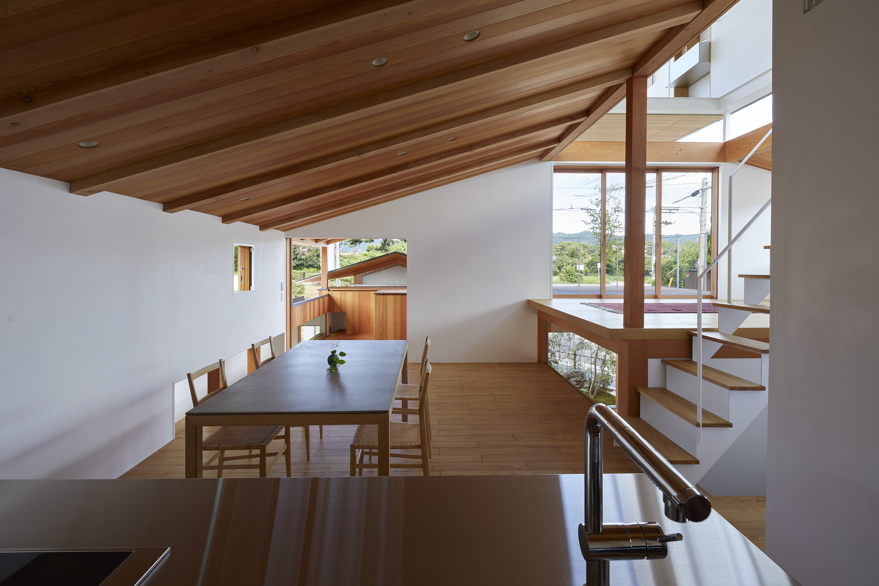
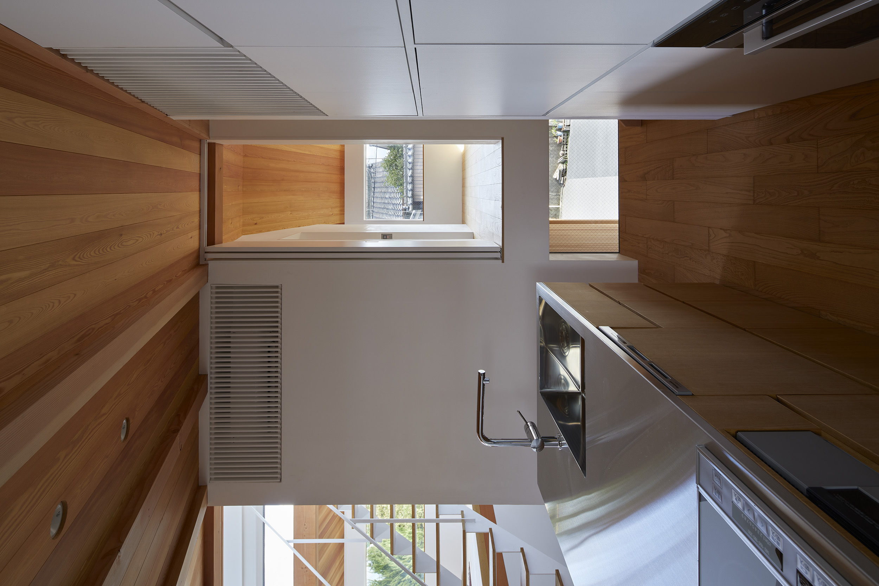
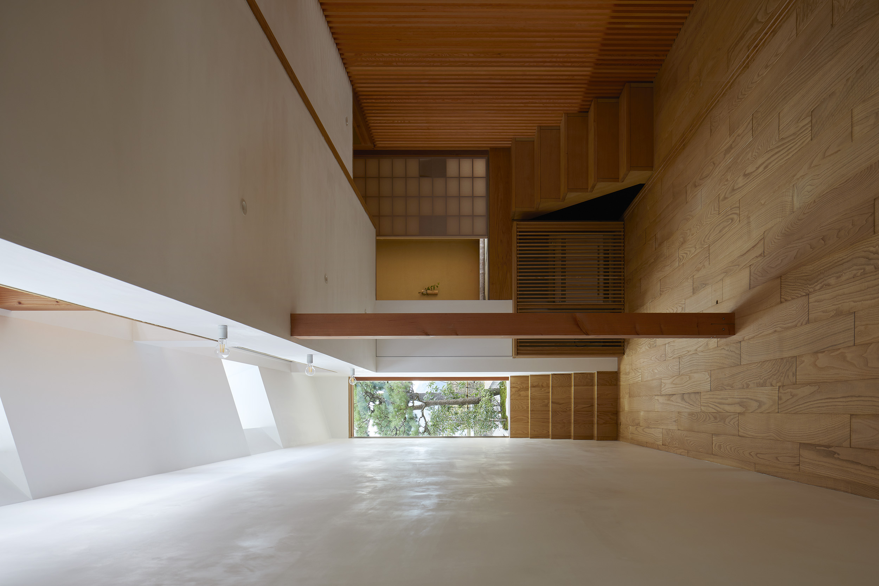

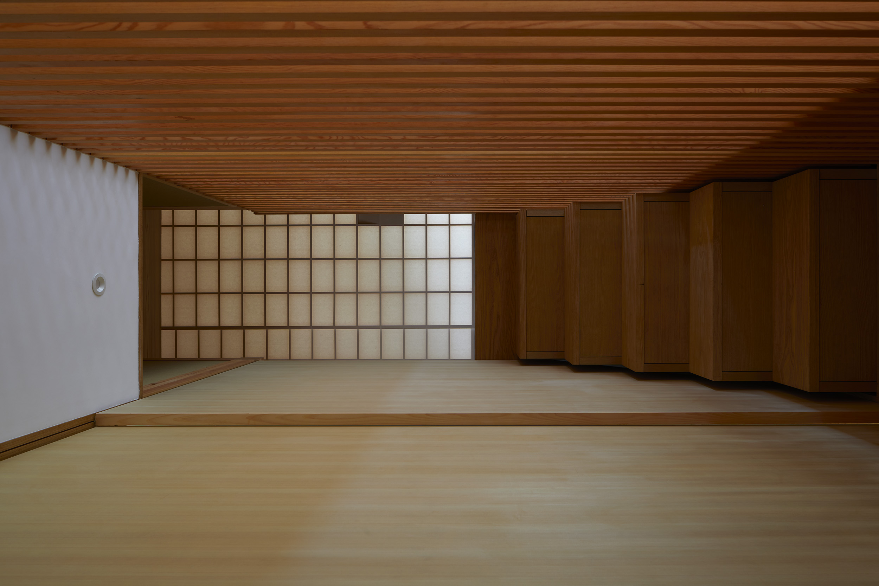
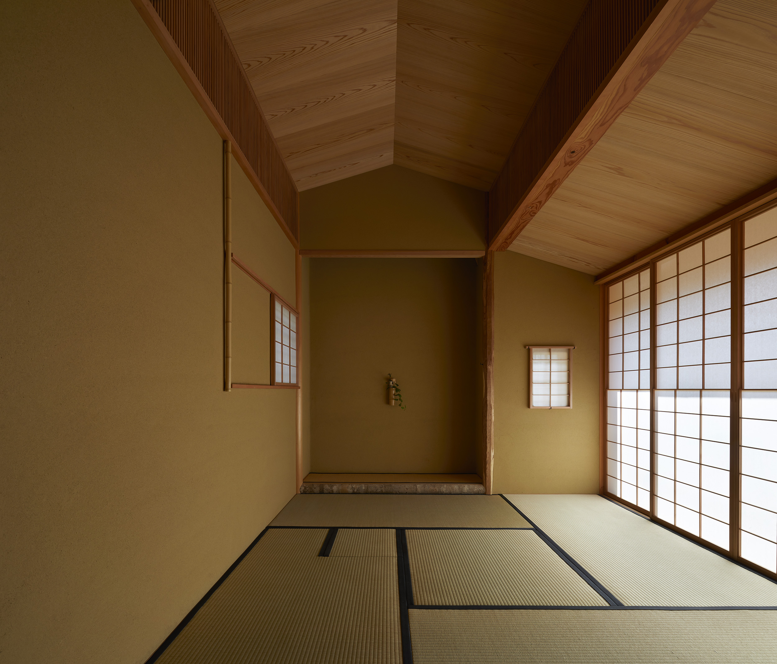
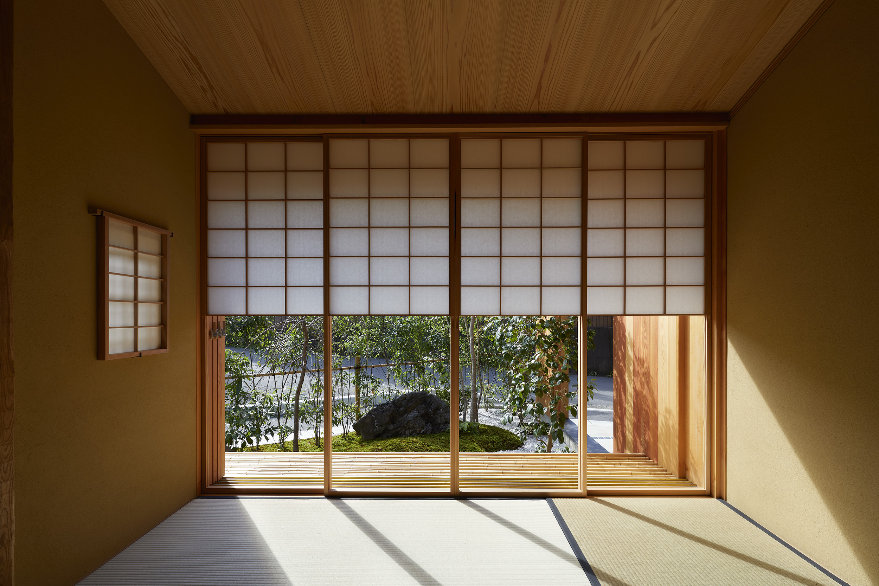
通过这种方式,以屋顶为特征的空间“粒子”相互碰撞、融合、重叠,旨在创造一个拥有多重居住场所的住宅,并在其中建立起舒适的空间关系。
In this way, the grains of space characterized by the roof collide, melt, and overlap with each other, aiming to create a residence with a variety of places to live and a comfortable relationship between them.
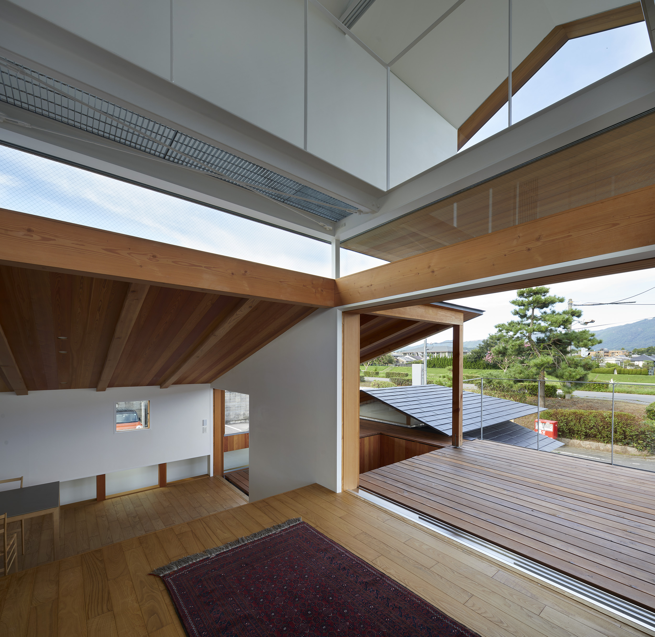

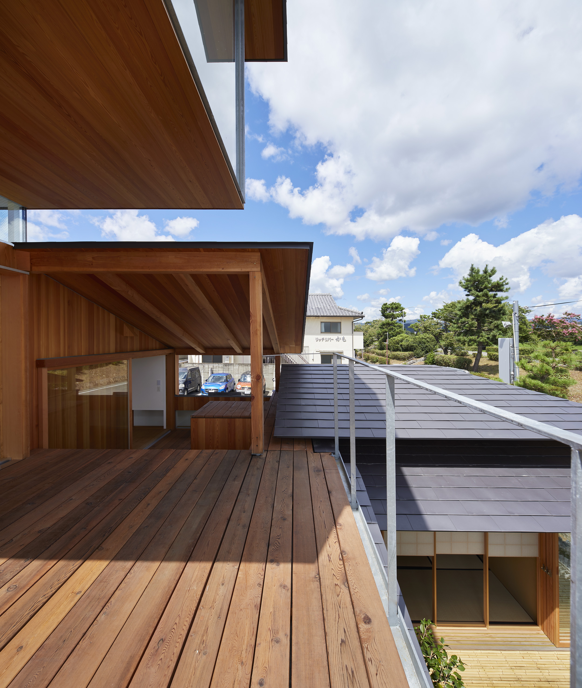
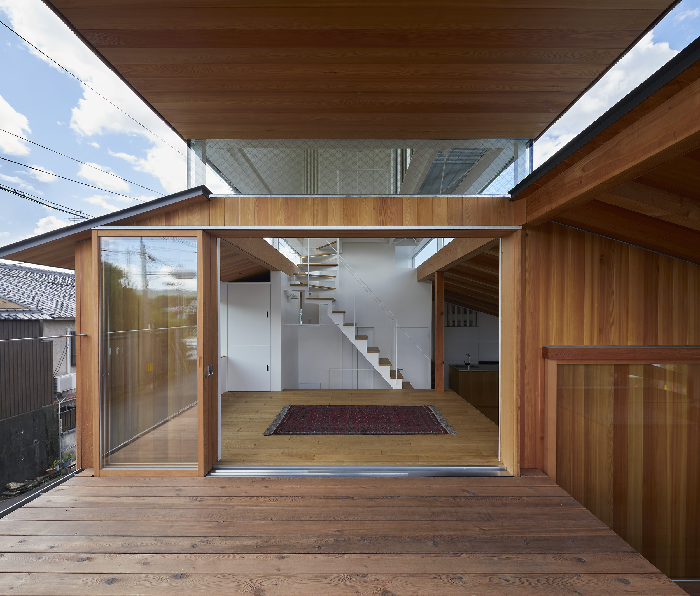
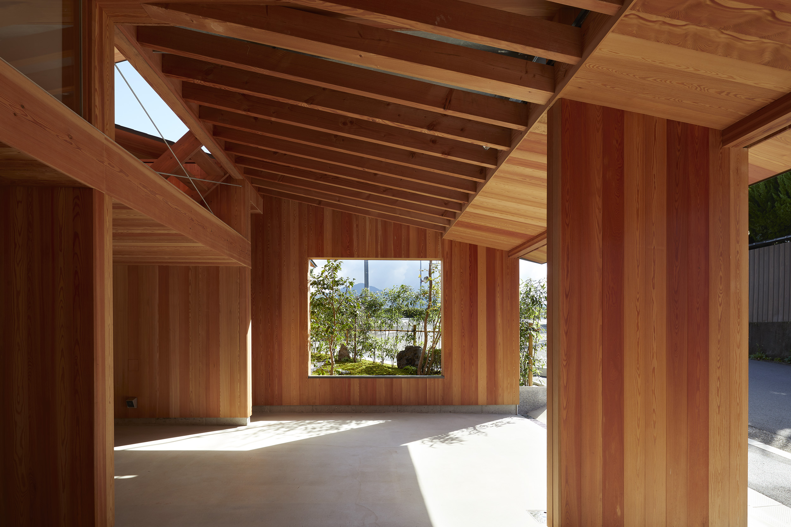
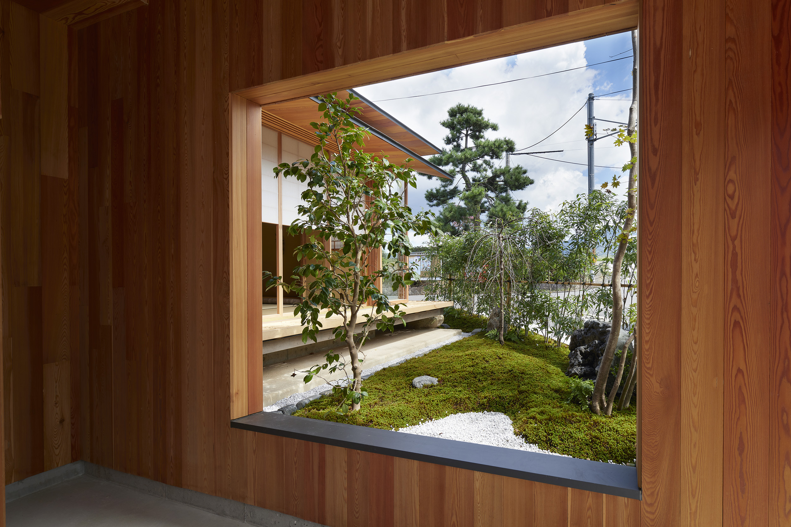

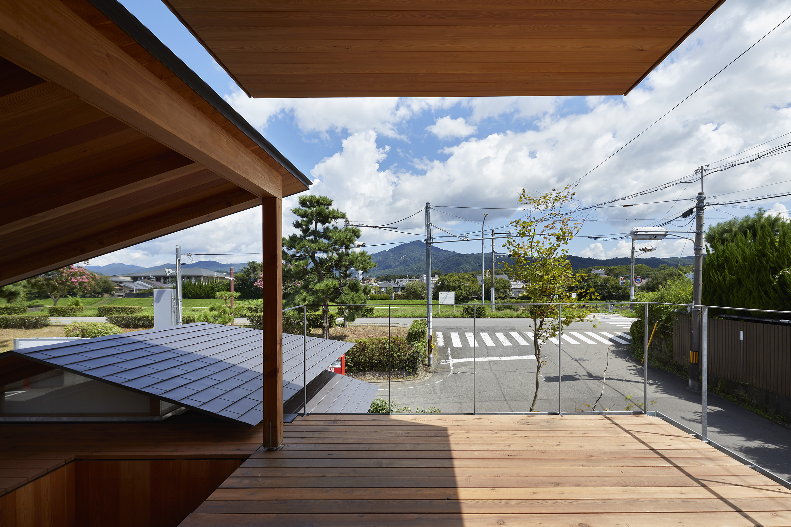
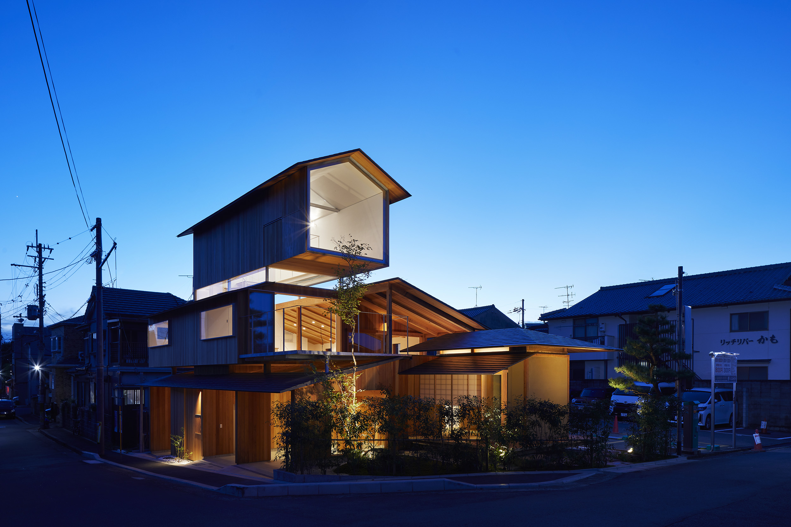
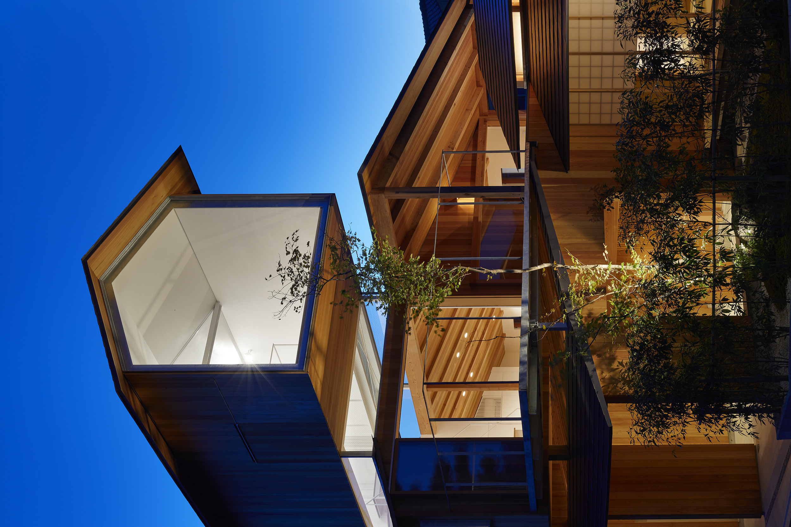
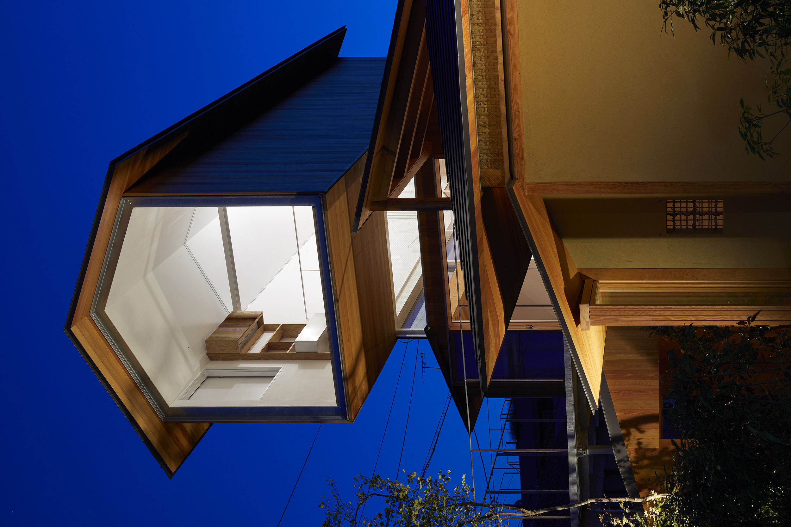
设计图纸 ▽

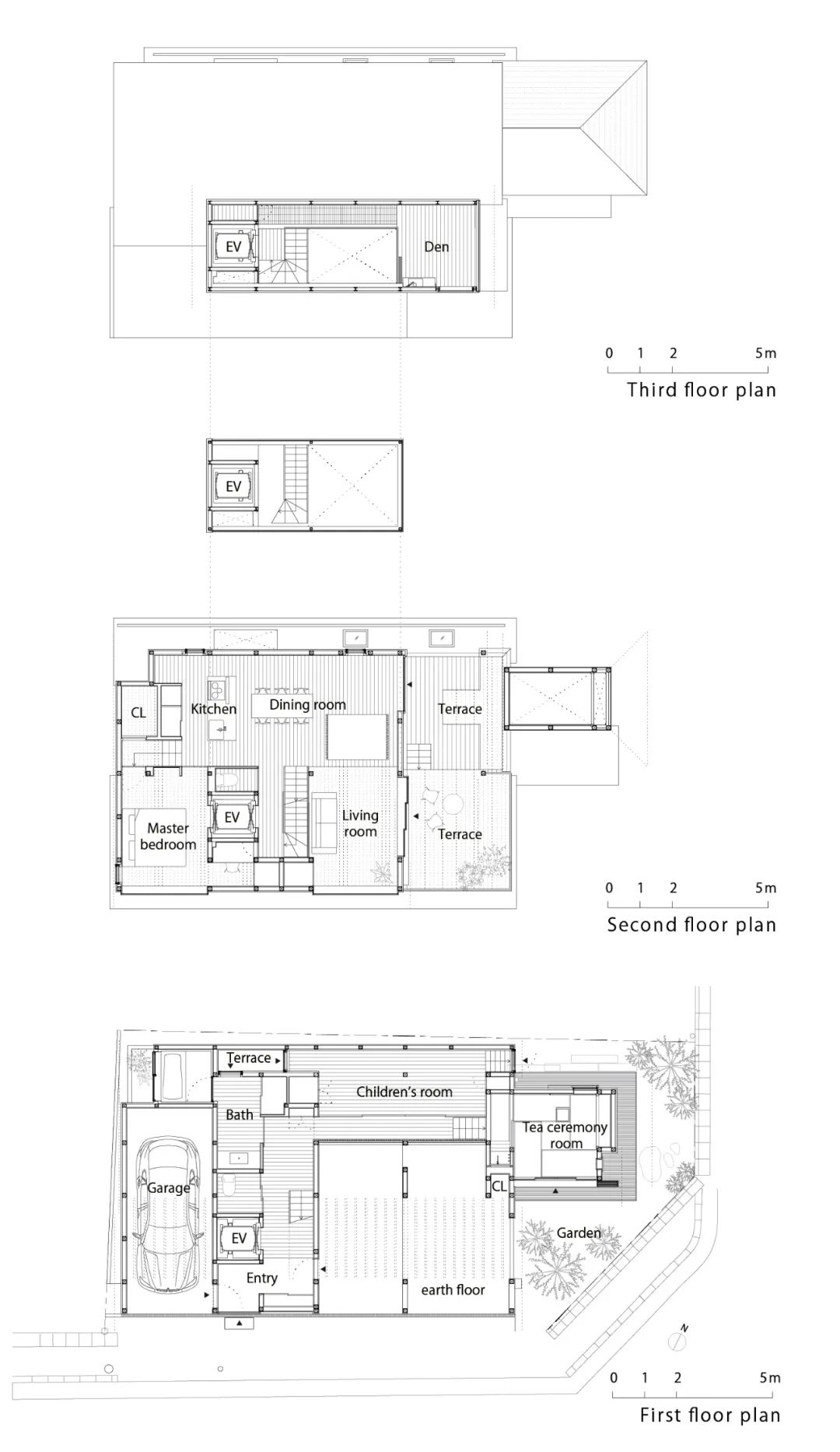

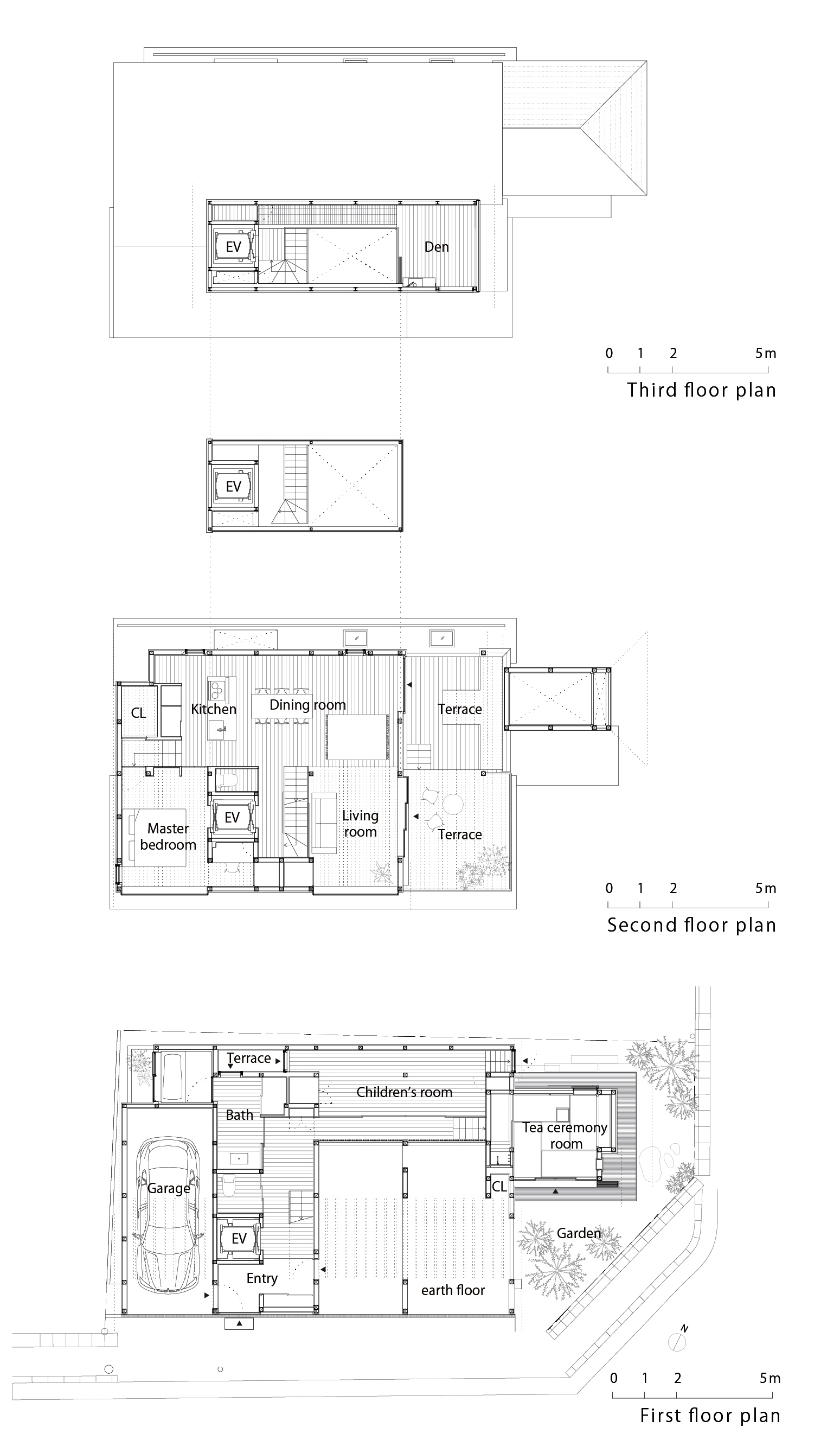
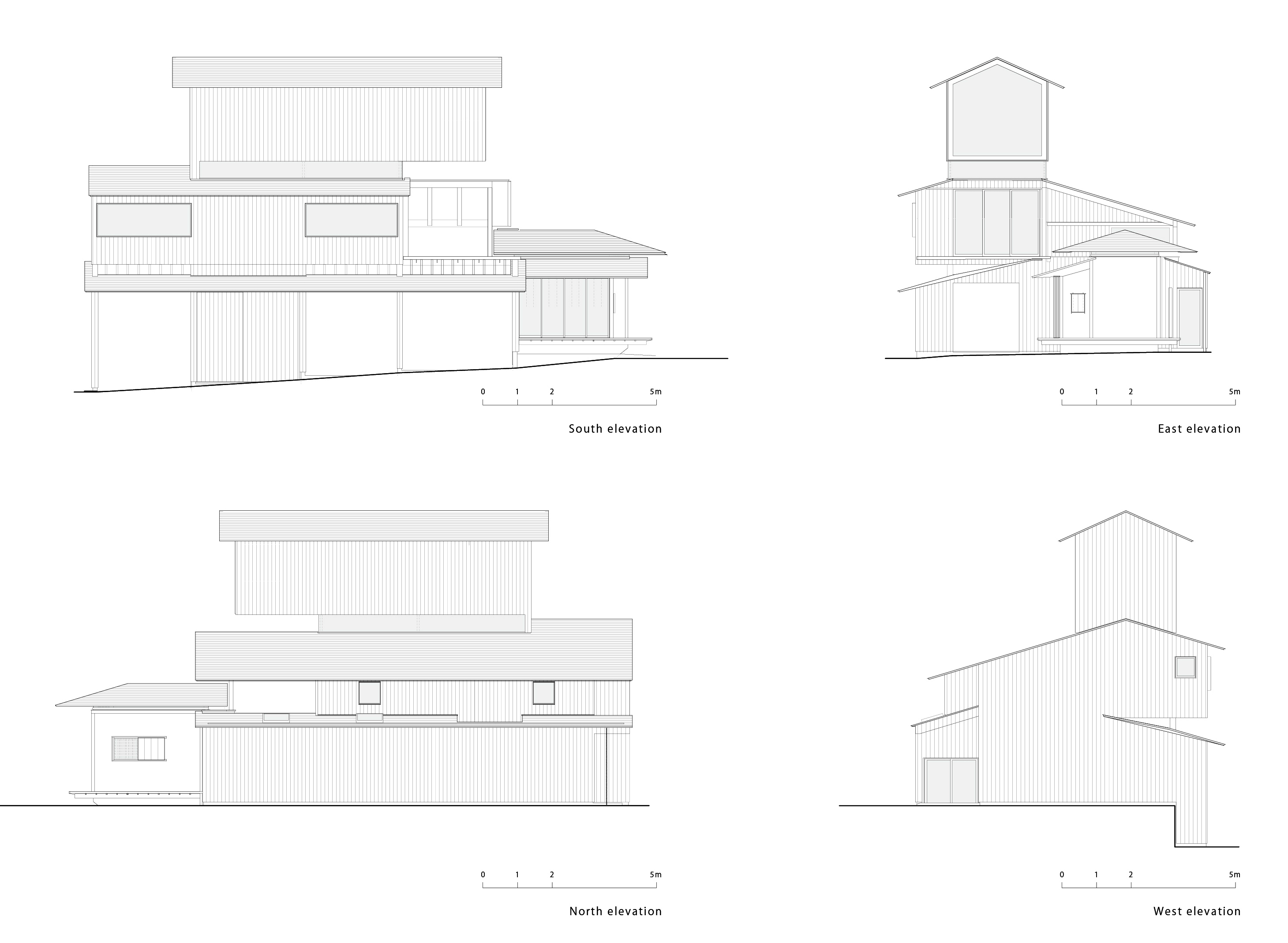
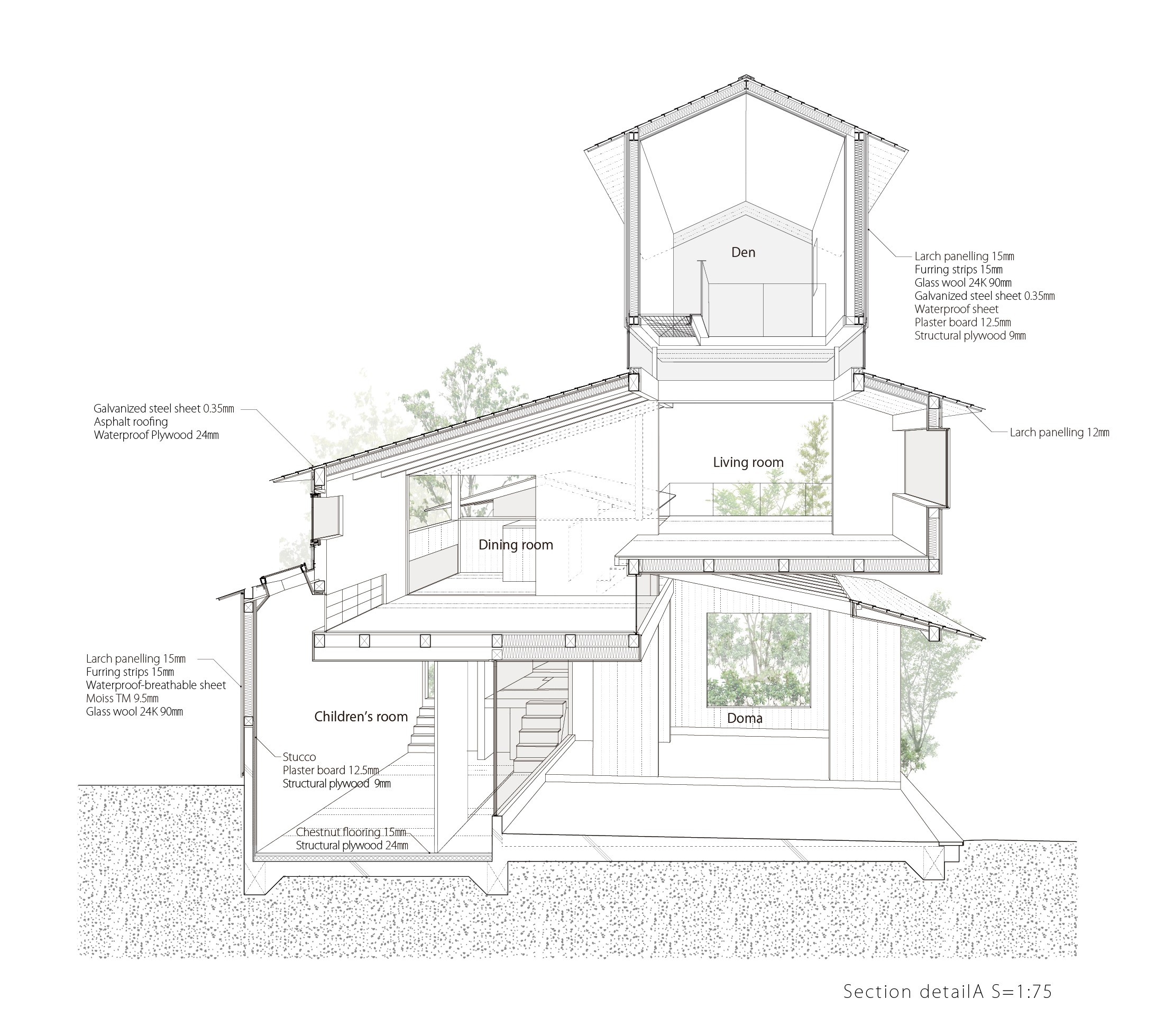
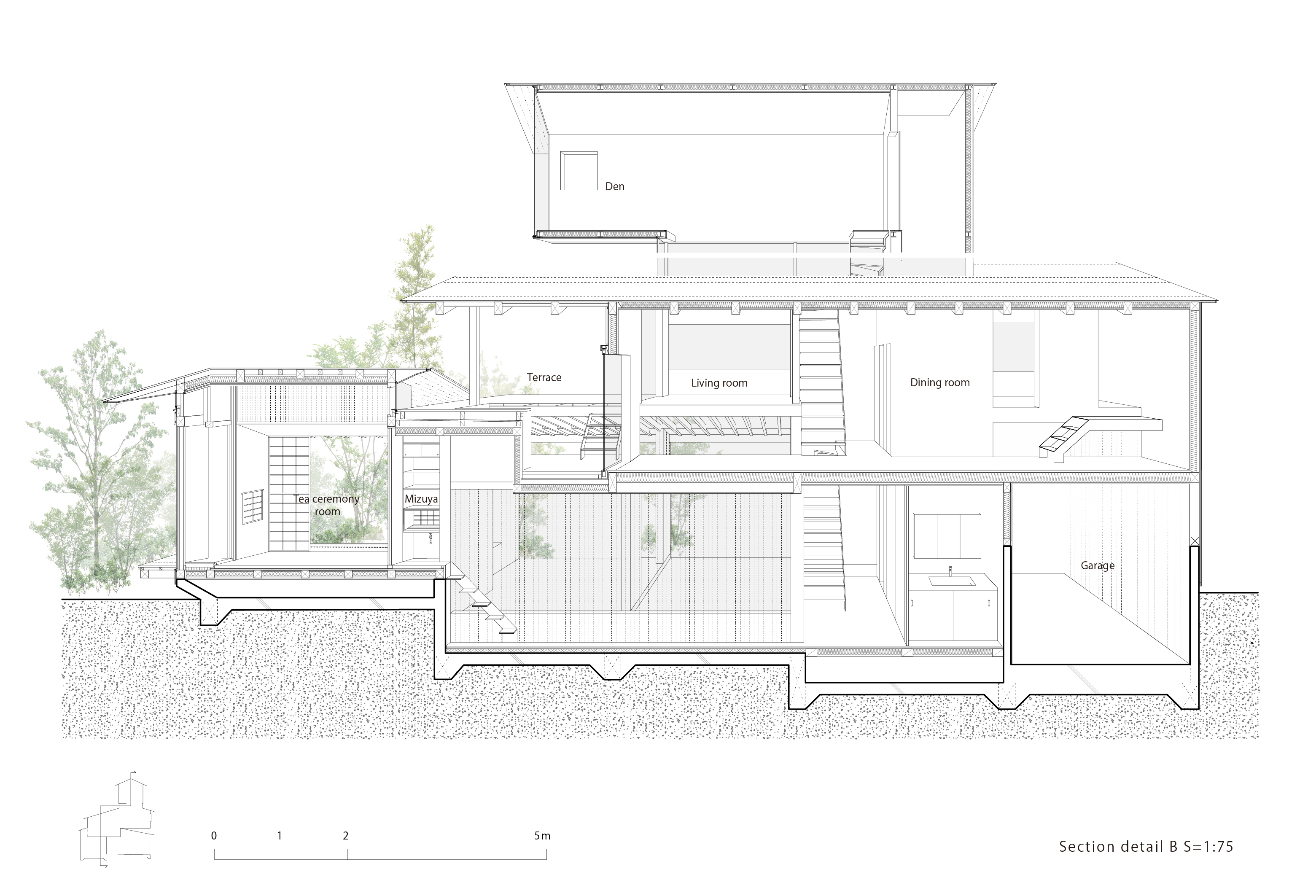
完整项目信息
Project title: House in Shimogamo
Architect(s) or architectural firm(s): Tomohiro Hata Architect & Associates -Tomohiro Hata
Principal(s) in charge: Misato Takagi
Collaborators:
Structural engineer(s): Takashi Manda Structural Design
-Takashi Manda, Taijiro Kato (former staff)
Landscape architect(s): Sone Zoen Co.,Ltd.- Ayako Sone, Seiji Sogabe
General contractor: Arthome Co.,Ltd
– Takahisa Kato, Masato Hayashi(consultant), Shigeo Niwa
Program: House
Location: Kyoto, Japan
Design year(s): from 2017 to 2019
Construction year(s): from 2019 to 2021
Site area: 156.29m2
Building area: 107.28 m2
Total floor area: 206.89 m2
Structural system: Wooden and steel structure
Major materials: Larch paneling, plaster, Chestnut flooring
本文由畑友洋建筑设计事务所授权有方发布。欢迎转发,禁止以有方编辑版本转载。
上一篇:建筑地图174 | 云南:土地与建造
下一篇:设计酒店86 | The Carlyle,纽约瑰丽