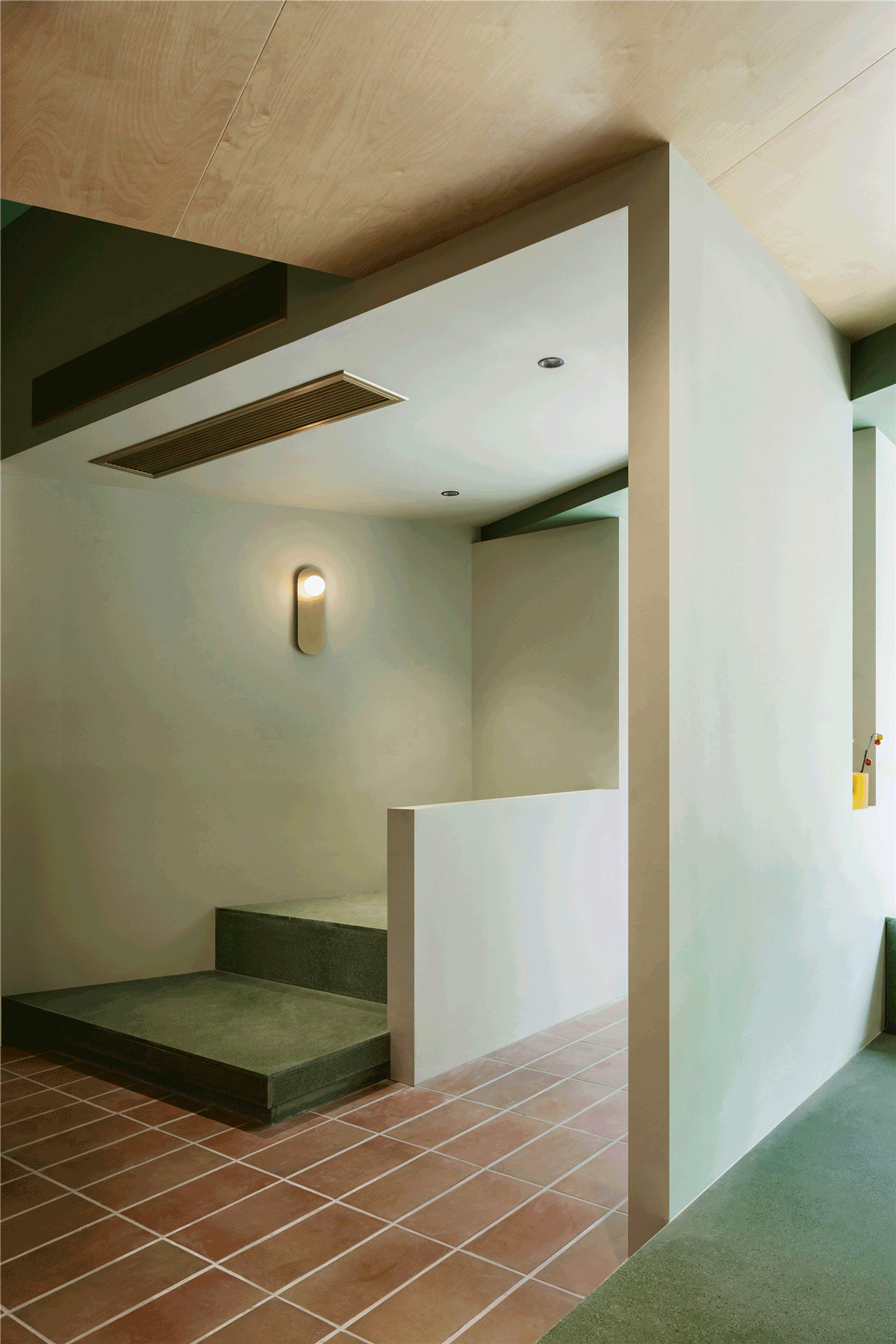
设计单位 舍近空间设计事务所
项目地点 浙江杭州
建成时间 2022年
项目面积 200平方米
宠物,是当下“空巢青年”的情感寄托,春田宠物医院二店延续一店的设计理念,并在新的场所中创造多层次的空间关系,以体块的穿插变化来增加空间的多样性。
Pets are the emotional sustenance of empty-nest youth. Springfield Pet Hospital continues the design concept of the first store and creates multi-level spatial relationships in the new location. It increases the diversity of space with interspersed changes of blocks.
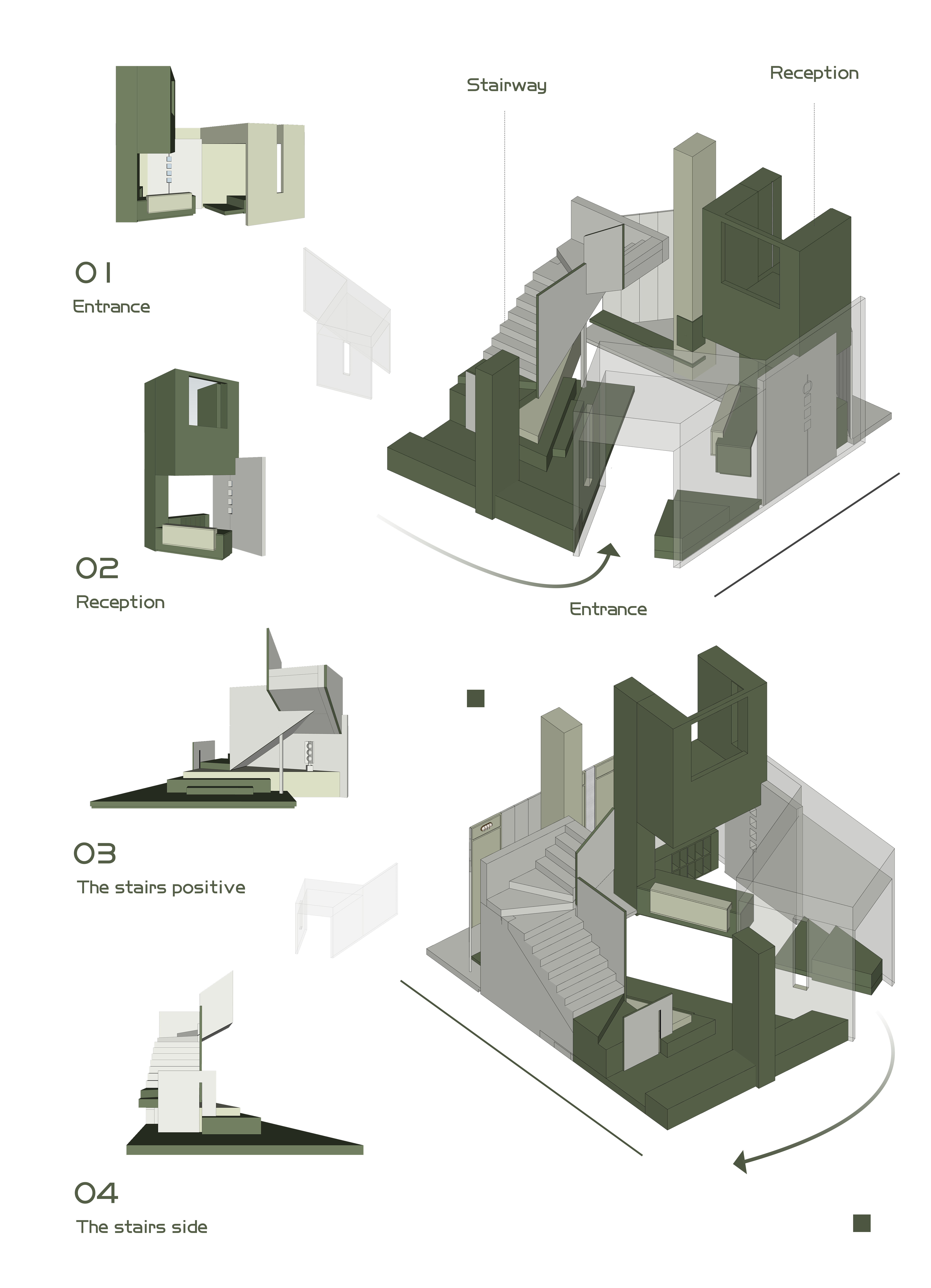
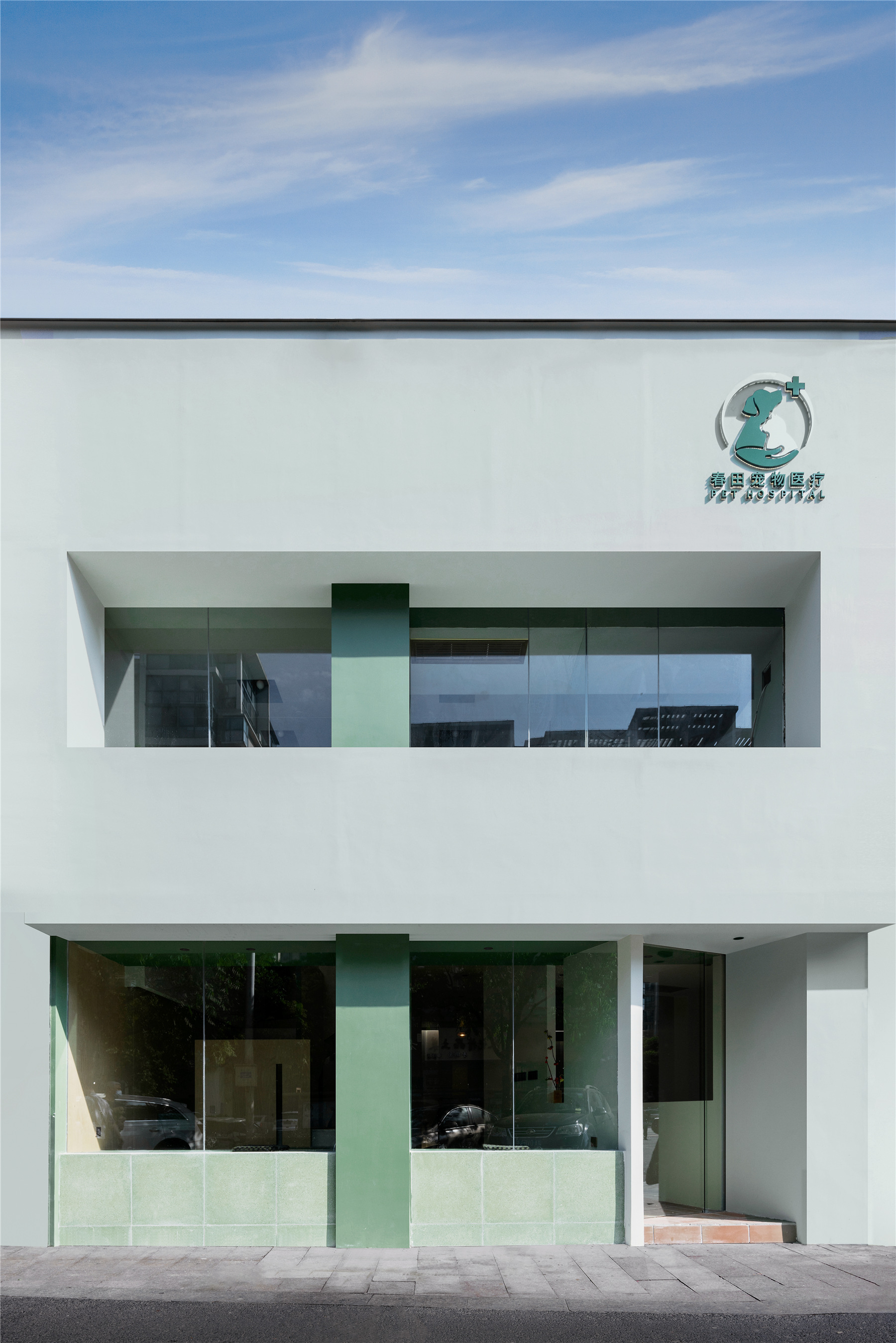
倒“L”形进入
入口处保留了一店的斜向通道形式,倒“L”形的体块装置意在将人和宠包裹在内,使前来就诊的人宠在进入主空间前有一个小过渡,从心理层面感受到包裹式的安全感,又可以将视野引入到前台处。同时,地面材质选用坚硬耐磨的仿古砖,从一定程度上避免了宠物爪子抓坏地面。
The entrance retains the slanted passage form of the first store. The inverted "L" shaped block device is intended to wrap people and pets inside, so that the pets have a small transition before entering the main space. It can not only make customers feel the sense of security from the psychological level, but also introduce customers' vision to the front desk. At the same time, the ground material is hard and wear-resistant antique brick, to a certain extent, to avoid pet claw damage to the ground;


右侧的阶梯型候诊区与其上方的吊顶以及通道的另一侧墙体连接,形成第一个盒子体块。
The stepped waiting area on the right is connected with the suspended ceiling above as while as the other side wall of the passage to form the first box block.
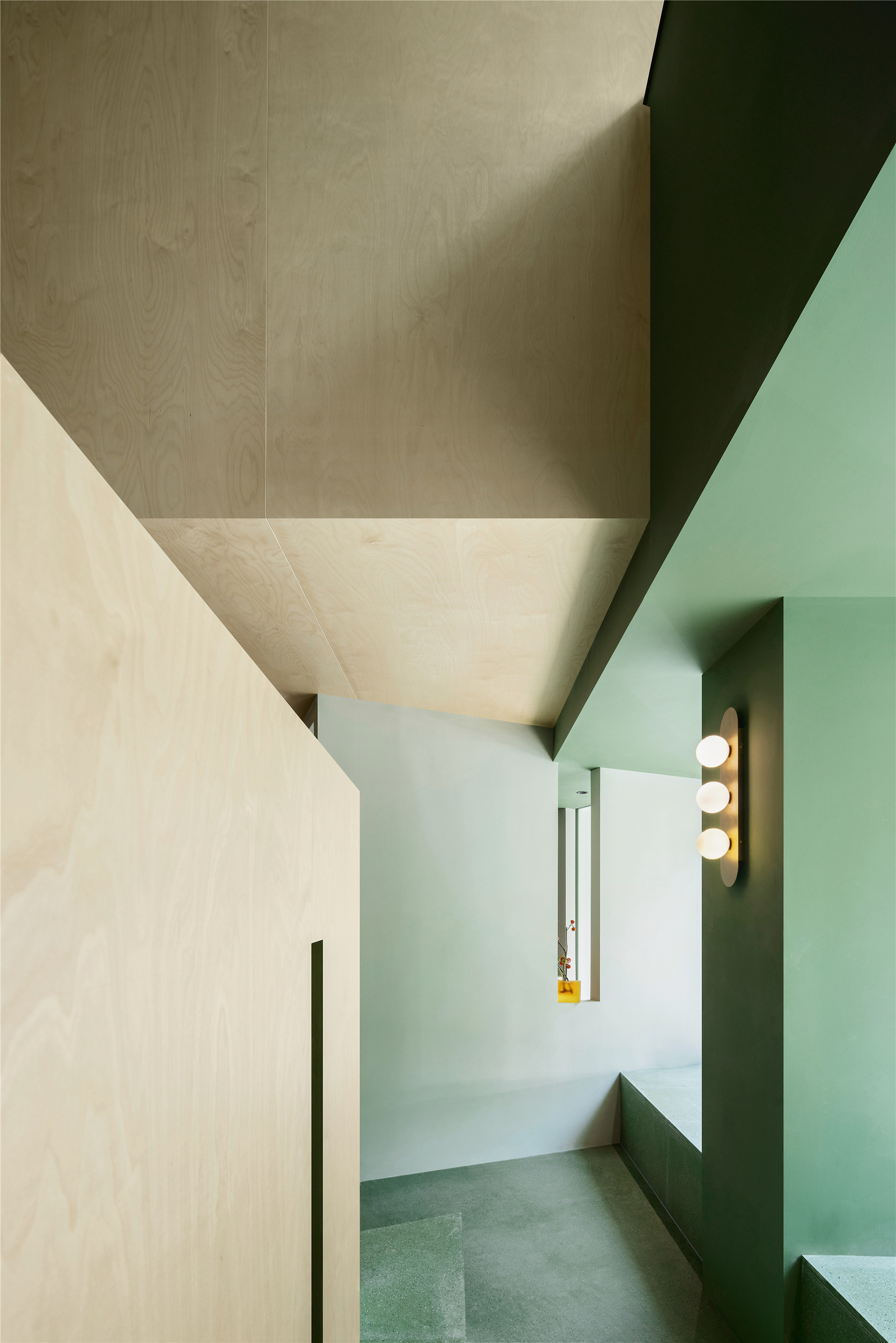

“C”形吧台
设计师将前台同上方的卫生间贯穿相连,垂直而下共同形成空间中的第二个体块,打破彼此独立的状态,在场所内形成上、下两个空间的互通对话,重视整体的连接。
The designer connects the front desk with the toilet above, vertically forming the second individual block in the space, breaking the independent state of each other, forming the communication between the upper and lower Spaces in the site, and attaching importance to the overall connection.
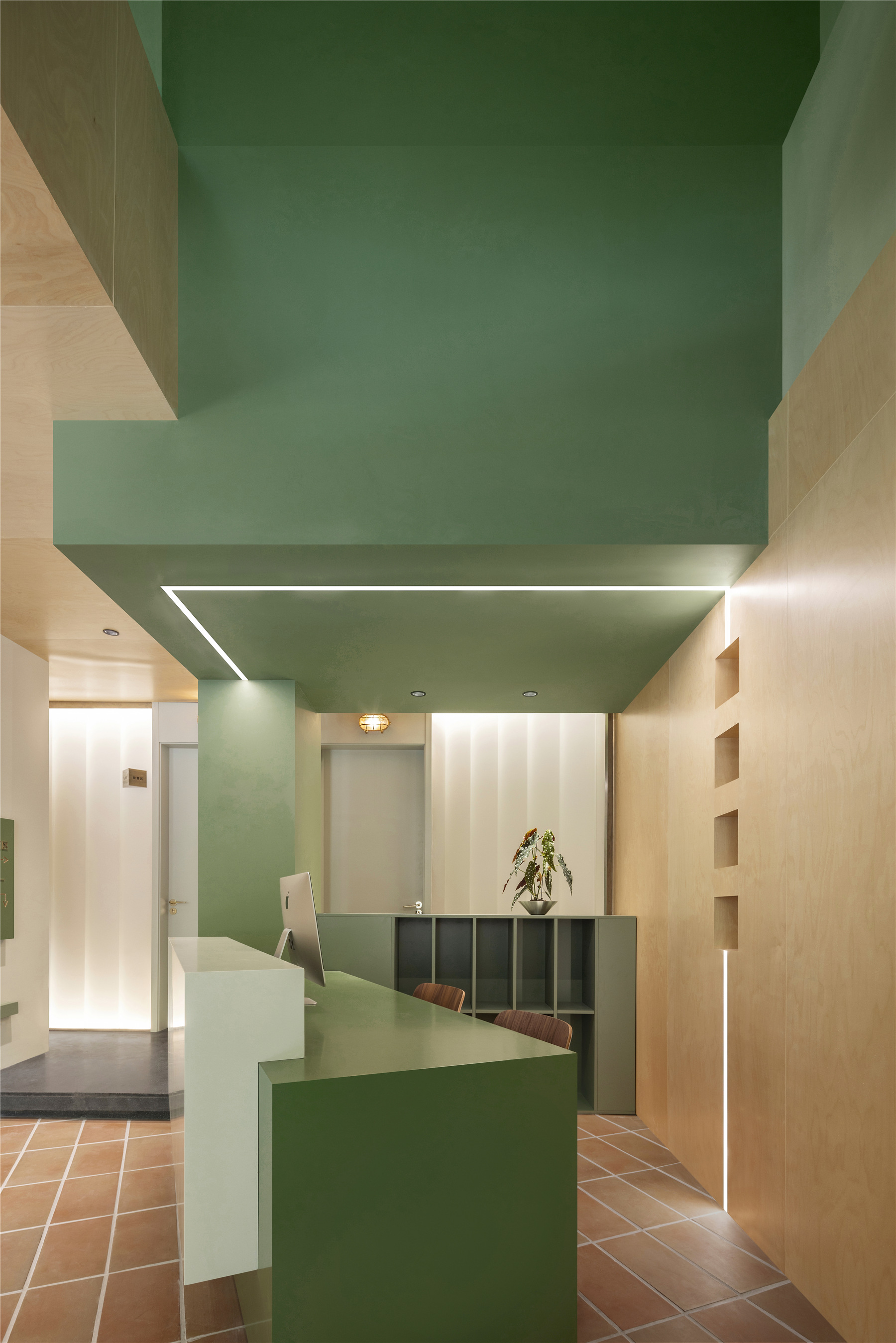
体块一与体块二之间相互碰撞,两个体块既独立又有一定的衔接。为了营造复古感,设计师选用了深浅两种绿色进行搭配,。吧台后的背景墙用了部分方块造型点缀,与空间中的体块形成呼应。
Block 1 collides with block 2, and the two blocks are both independent and connected to a certain extent. In order to build a sense of restoring ancient ways, the designer chose two shades of green to undertake collocation. The background wall behind the bar is decorated with some square shapes to form an echo with the blocks in the space.
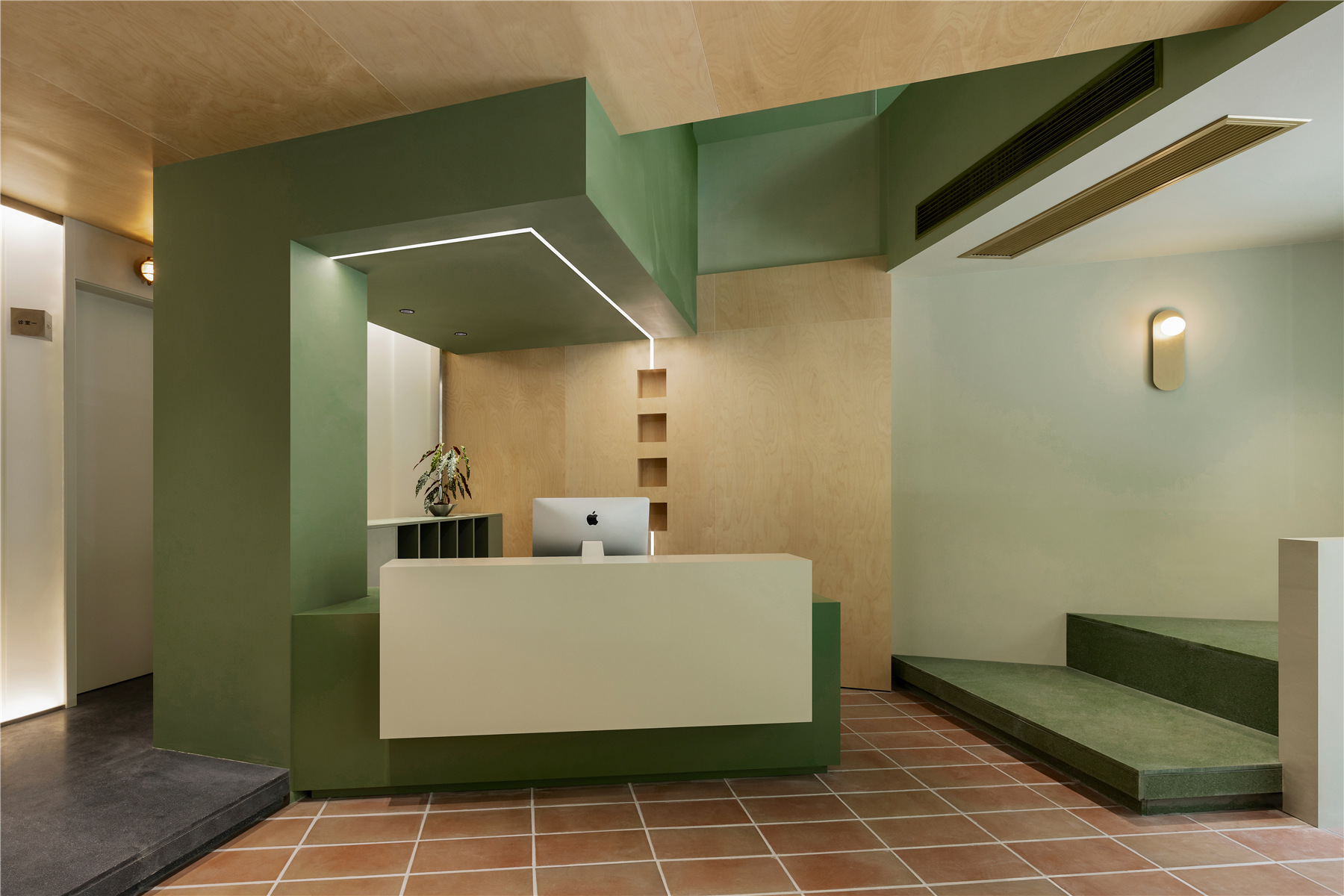
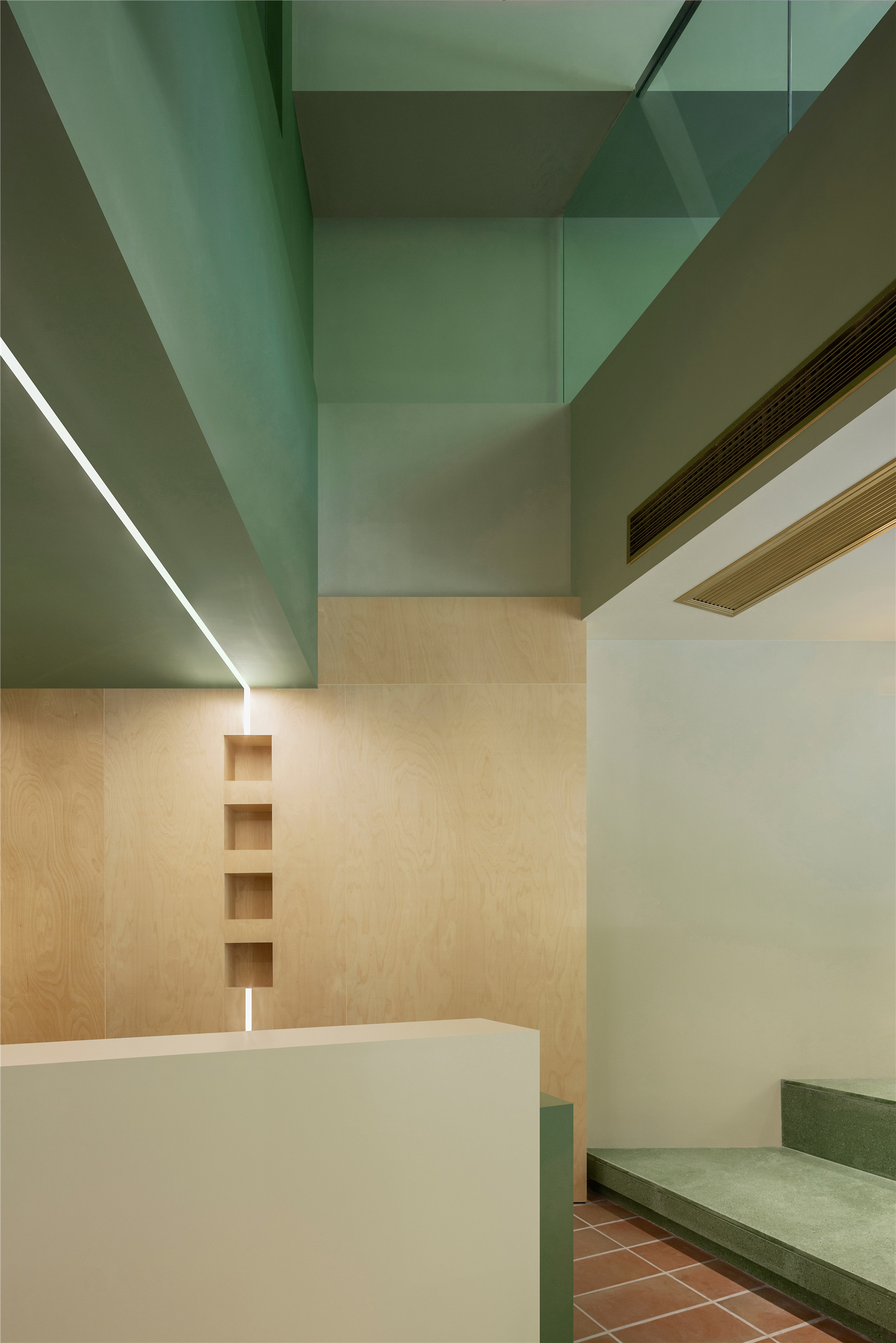
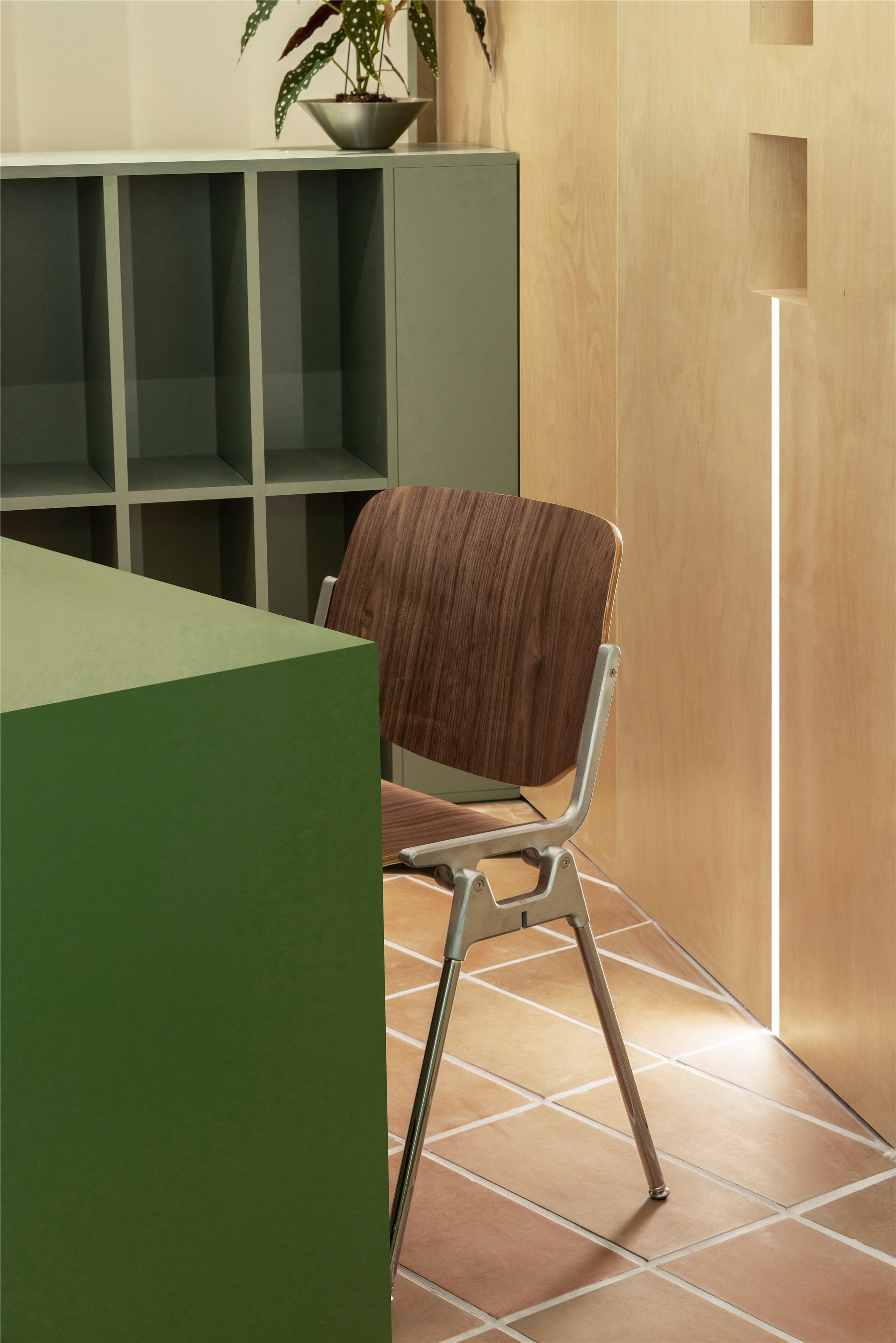
空间中还大面积使用了环保性能强的桦木板,丰富的纹理加强了复古感,同时木色的使用也能给空间带来温暖感。
There is also a large area of birch wood with strong environmental performance in the space. The rich texture strengthens the sense of retro, while the use of wood color can also bring warmth to the space
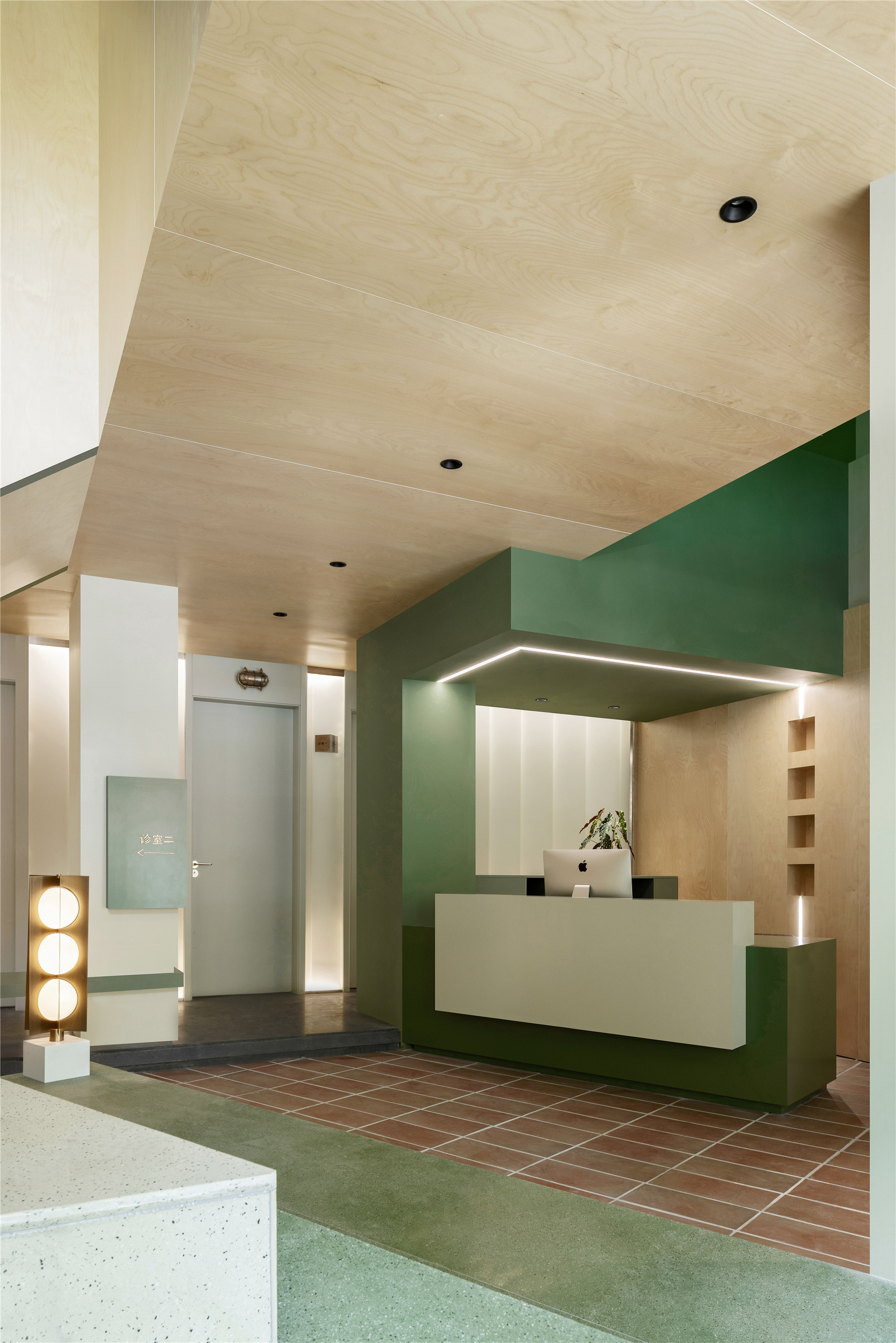
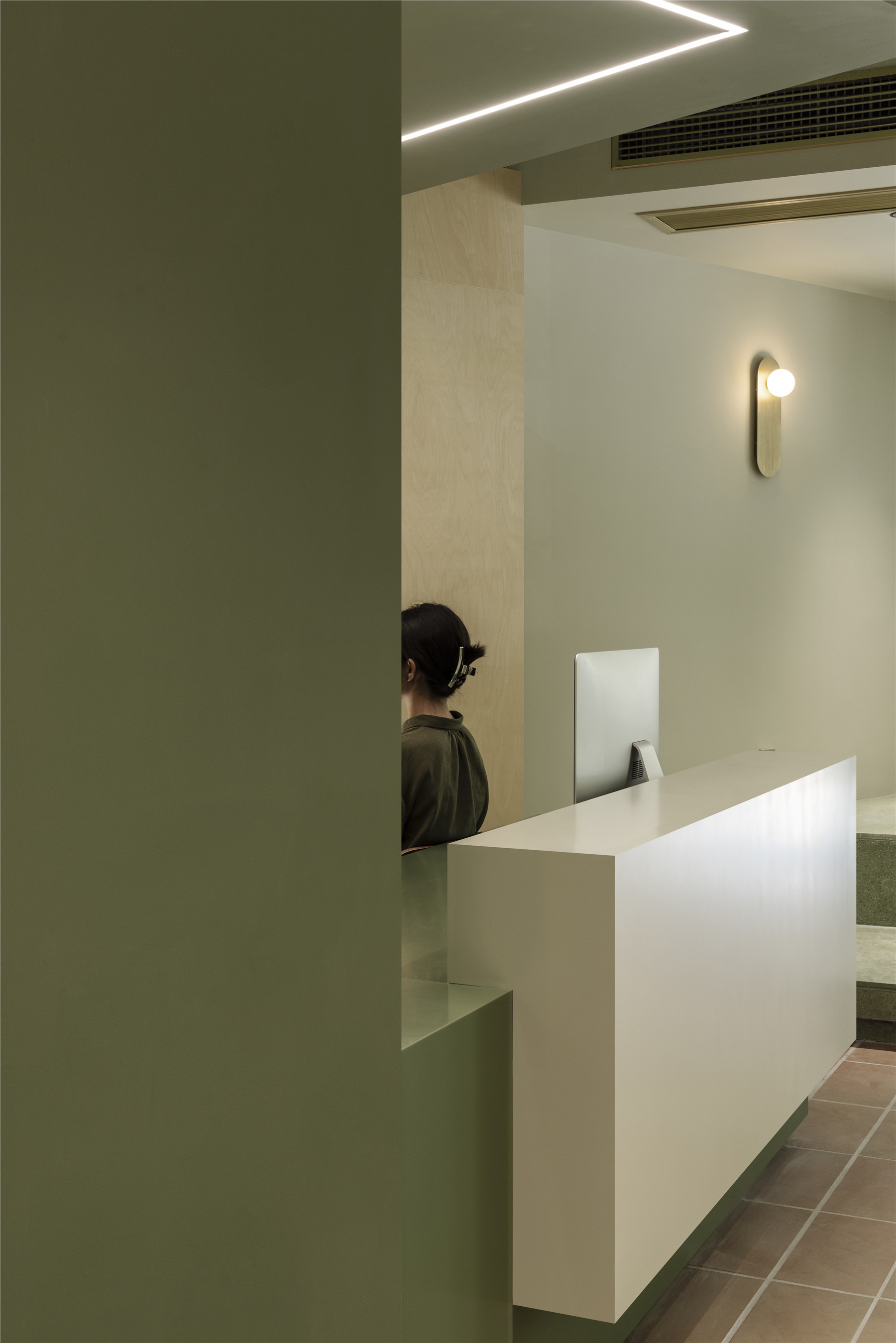
三处等候
本次等候区做了分流处理,共有三处:沿窗一侧、阶梯式等候区、诊室外侧。
The waiting area was divided into three parts: along the side of the window, the stairs and the outside of the clinic.
利用半墙与竖向镂空的形式将入口处的盒子体块与对面沿窗等候区相连,构成空间的互动关系。而楼梯除去本身属性外,还串联起等候区的座位,加强实用性与空间关联性。
The waiting area uses the form of half-wall and vertical hollow out to connect the box block at the entrance to the waiting area along the window on the opposite side, forming an interactive relationship of space; In addition to its own attributes, the staircase also connects the seats in the waiting area to enhance practicality and spatial relevance.
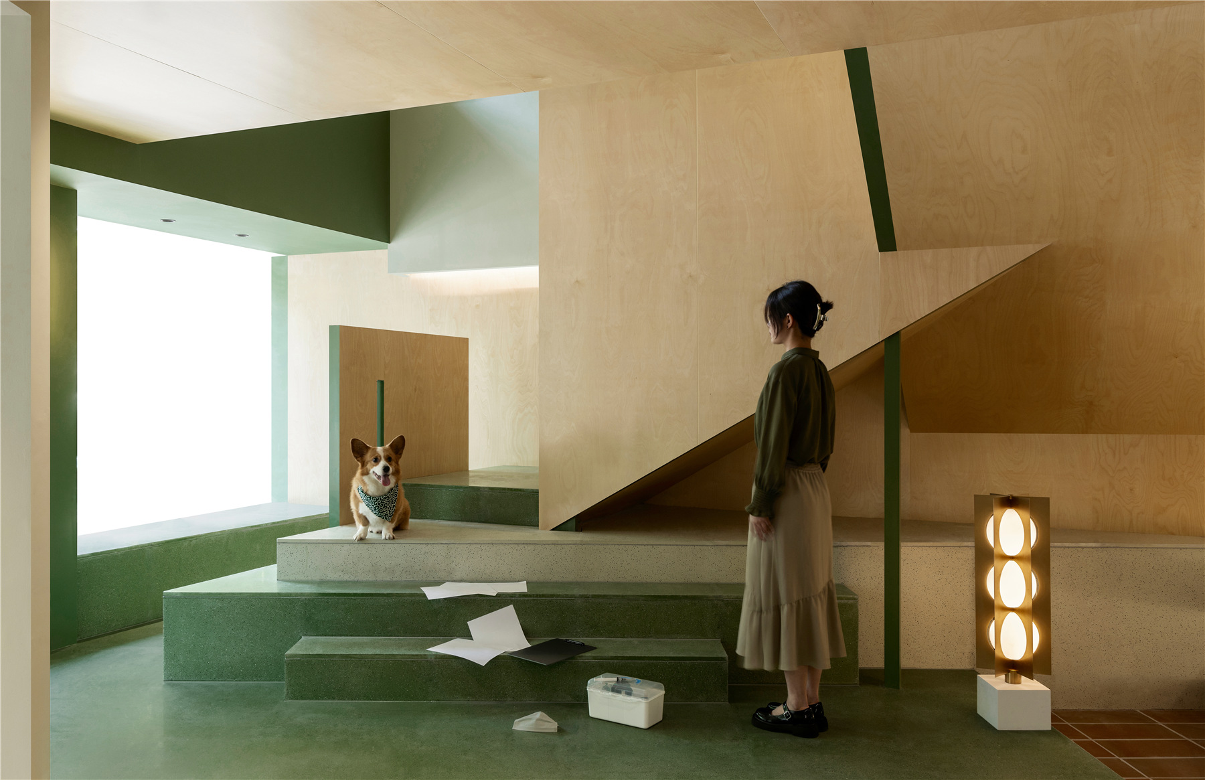
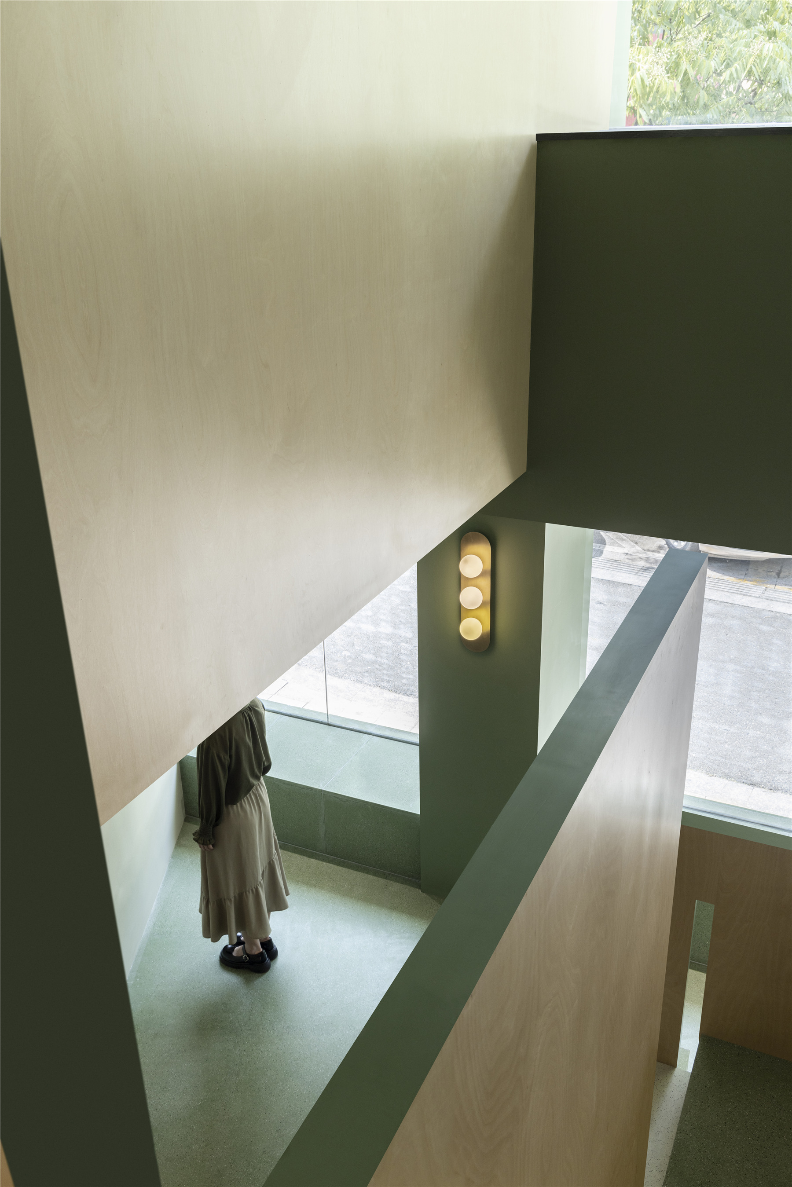
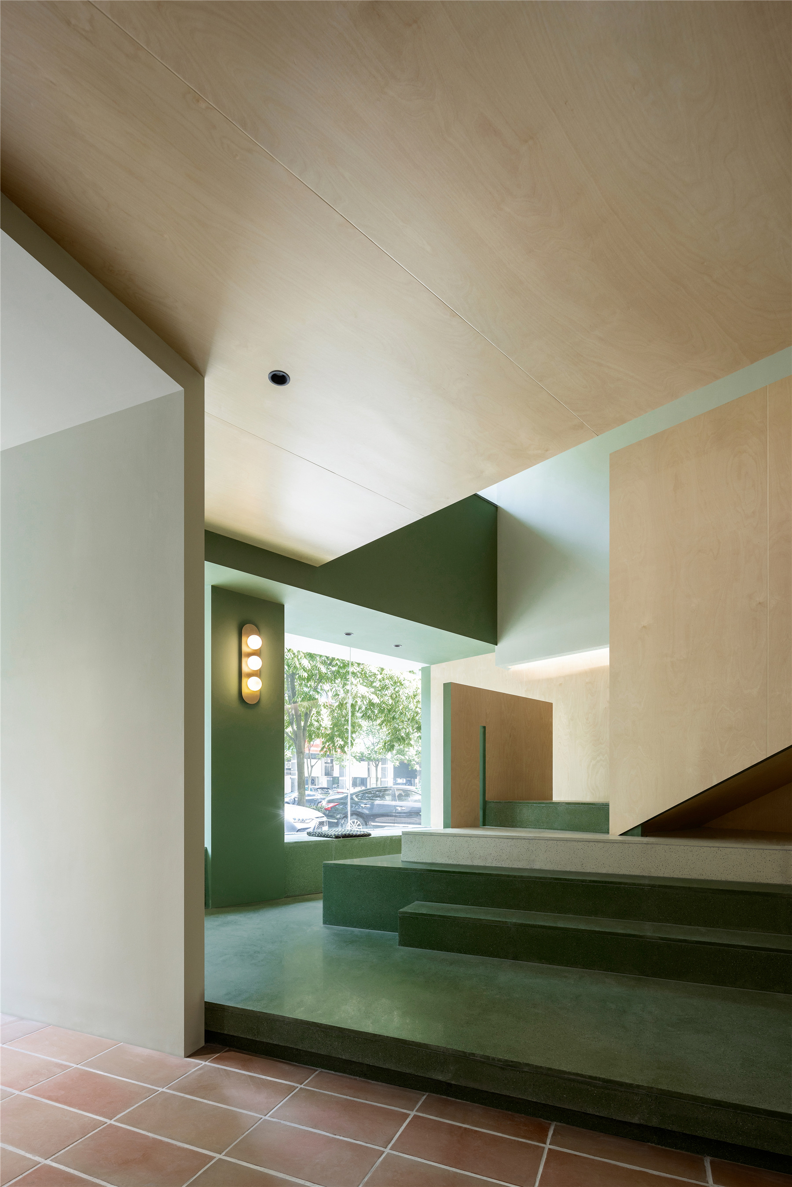
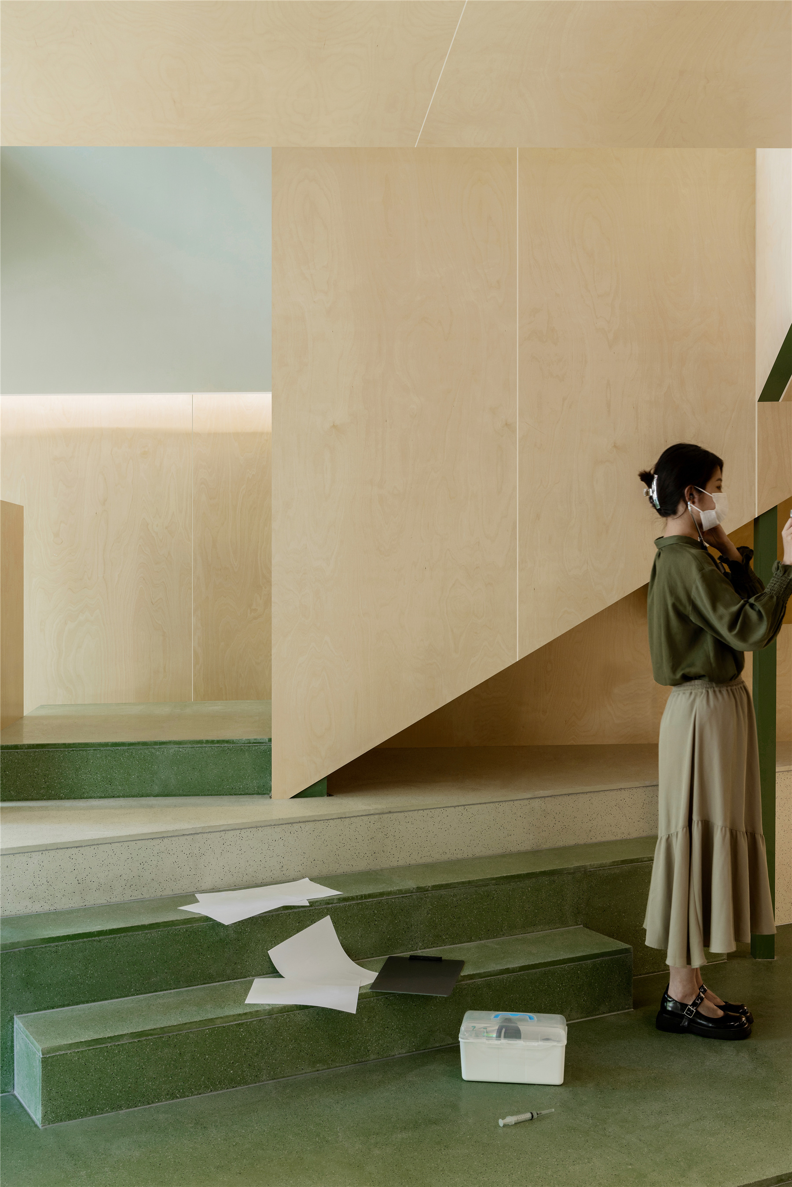
诊室外立面延用了一店的U玻材质,带来柔和的光线,希望让诊室散发出一丝温暖。
The outer facade of the clinic is made of the first store's U glass, which gives out soft light, hoping to radiate warmth from the clinic
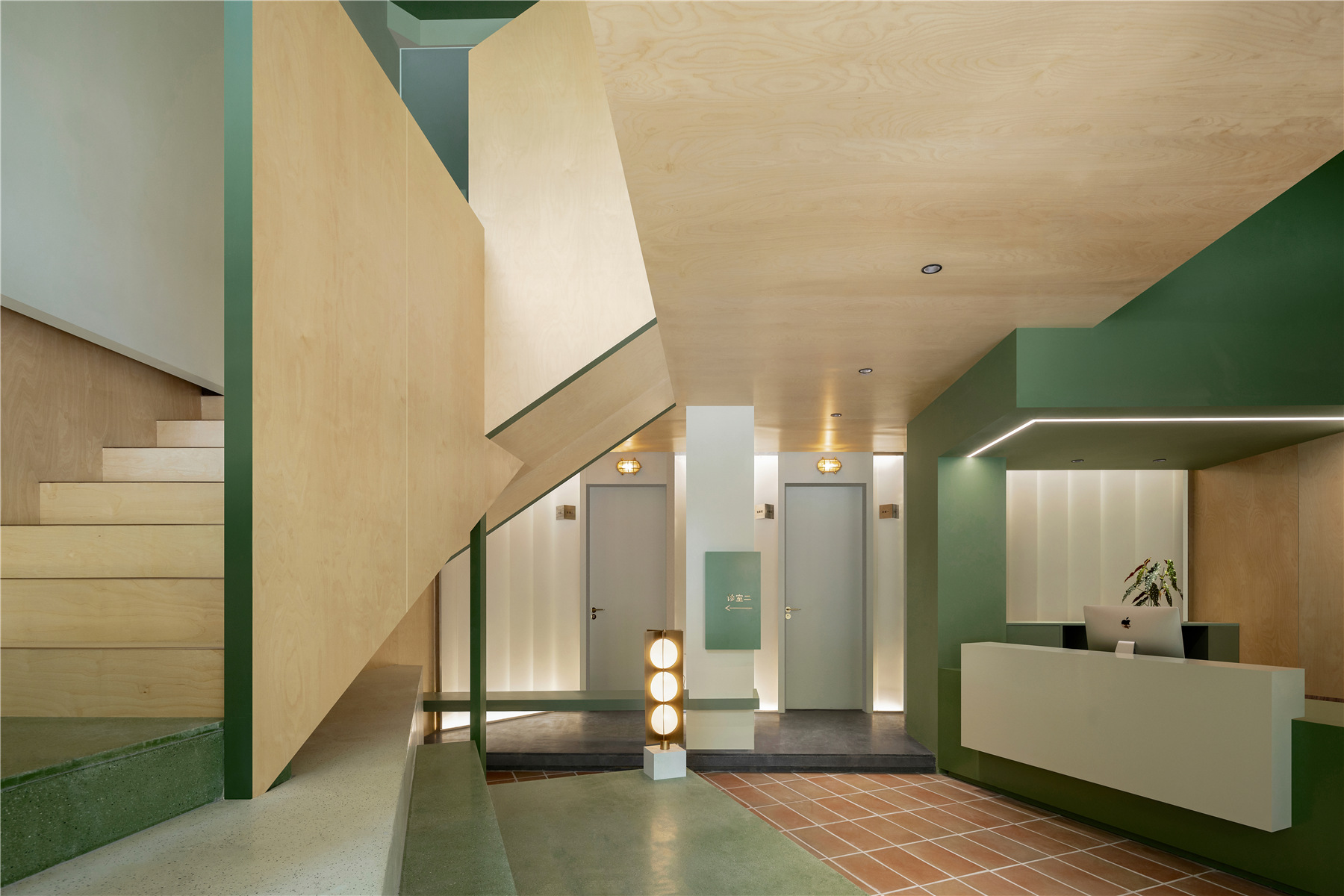
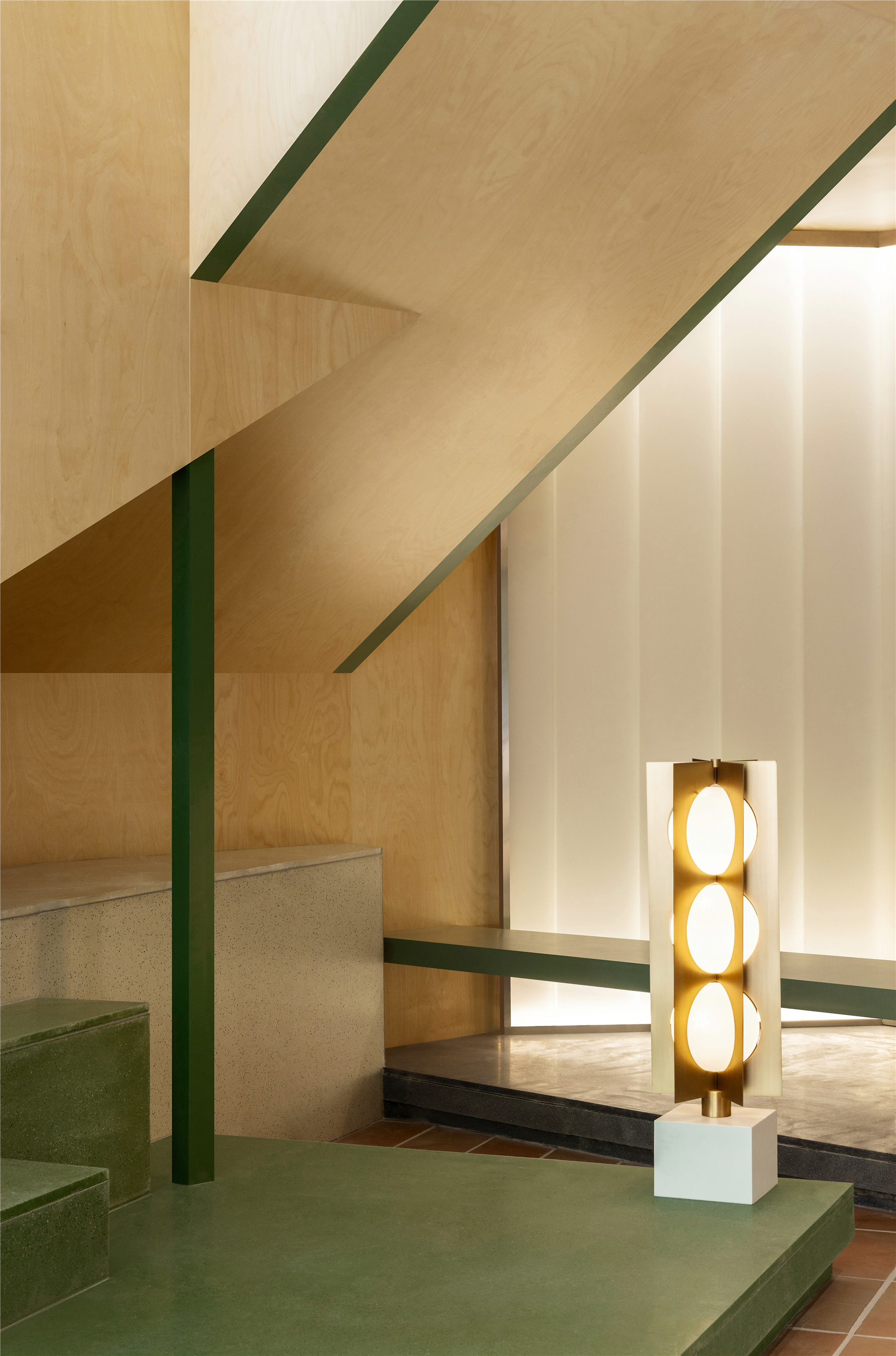
三间诊室
一层设置了两个诊室,沿用了一店的动线,设置了两扇门,对外方便病宠就诊,对内方便医生进入内部诊疗区域。两个诊室中间保留了一条通道,方便工作人员直接进入内部诊疗区域。诊室再往内便是内部诊疗区域,设置了中央处置区、手术室、ur室等功能。
The first floor is equipped with two consulting rooms, using the moving line of a shop and setting two doors. Externally, it is convenient for pets to see doctors, and internally, it is convenient for doctors to enter the internal diagnosis and treatment area. A passage is reserved in the middle of the two clinics to facilitate the staff to directly enter the internal diagnosis and treatment area. Further inside the clinic is the internal diagnosis and treatment area, which is equipped with central disposal area, operating room, UR room and other functions.
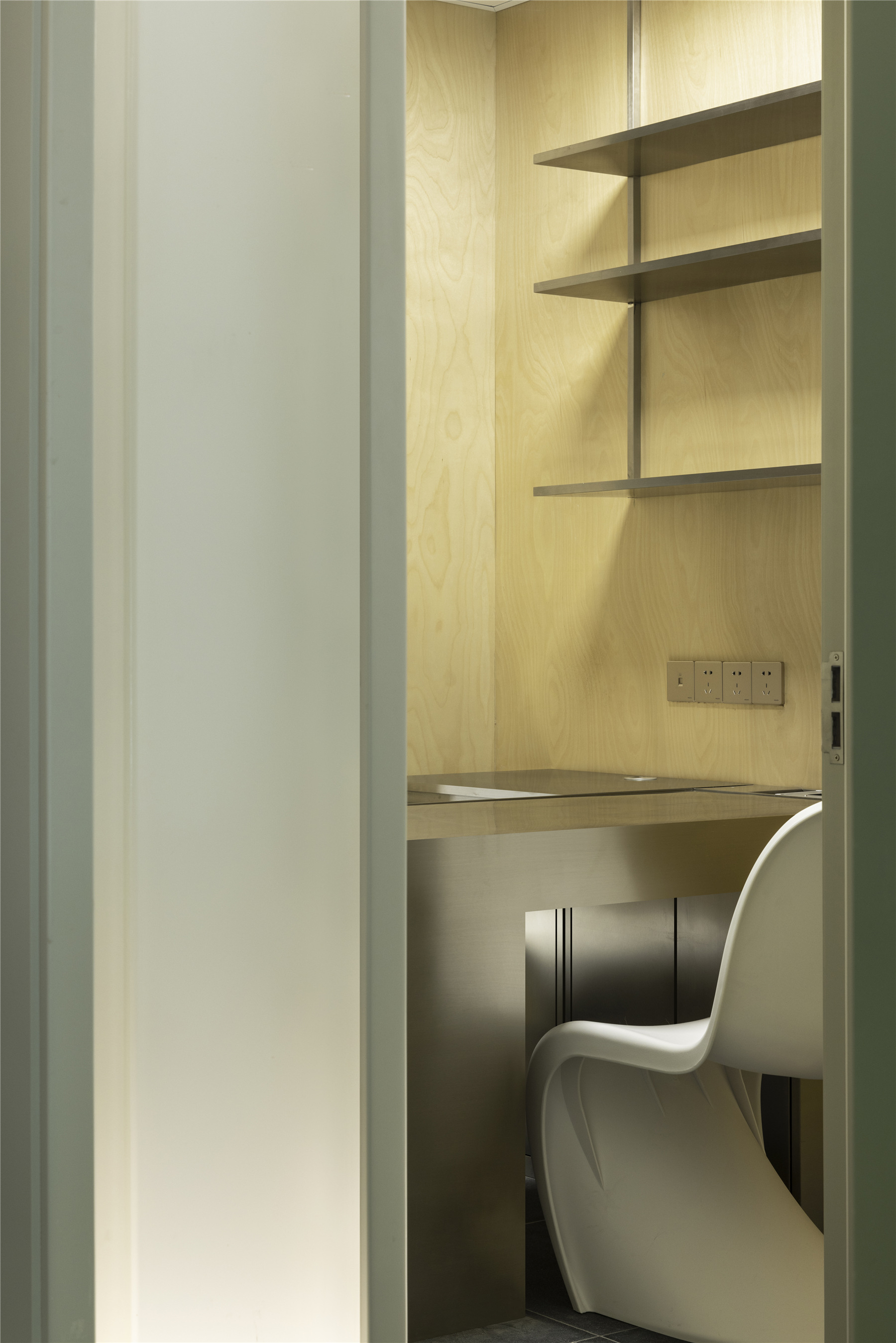
楼梯装置
作为通往二层的载体,楼梯装置是空间中占比最大的体块,错落的台阶选转而上,三角形的大块面扶手将楼梯包围起来。设计师通过倾斜的建筑体块,构筑空间的对话关系,营造视觉效果。楼梯扶手的高度刻意迎合宠物的高度,装置融入思考,也可以变得有温度。
As the carrier leading to the second floor, the staircase is the largest volume in the space. The staggered steps turn up. Large, angular handrails enclose the staircase. Through the inclined building block, the spatial dialogue relationship is constructed to create visual effects. The height of the stair handrail deliberately caters to the height of pets. The device can also become warm when integrated with thinking.
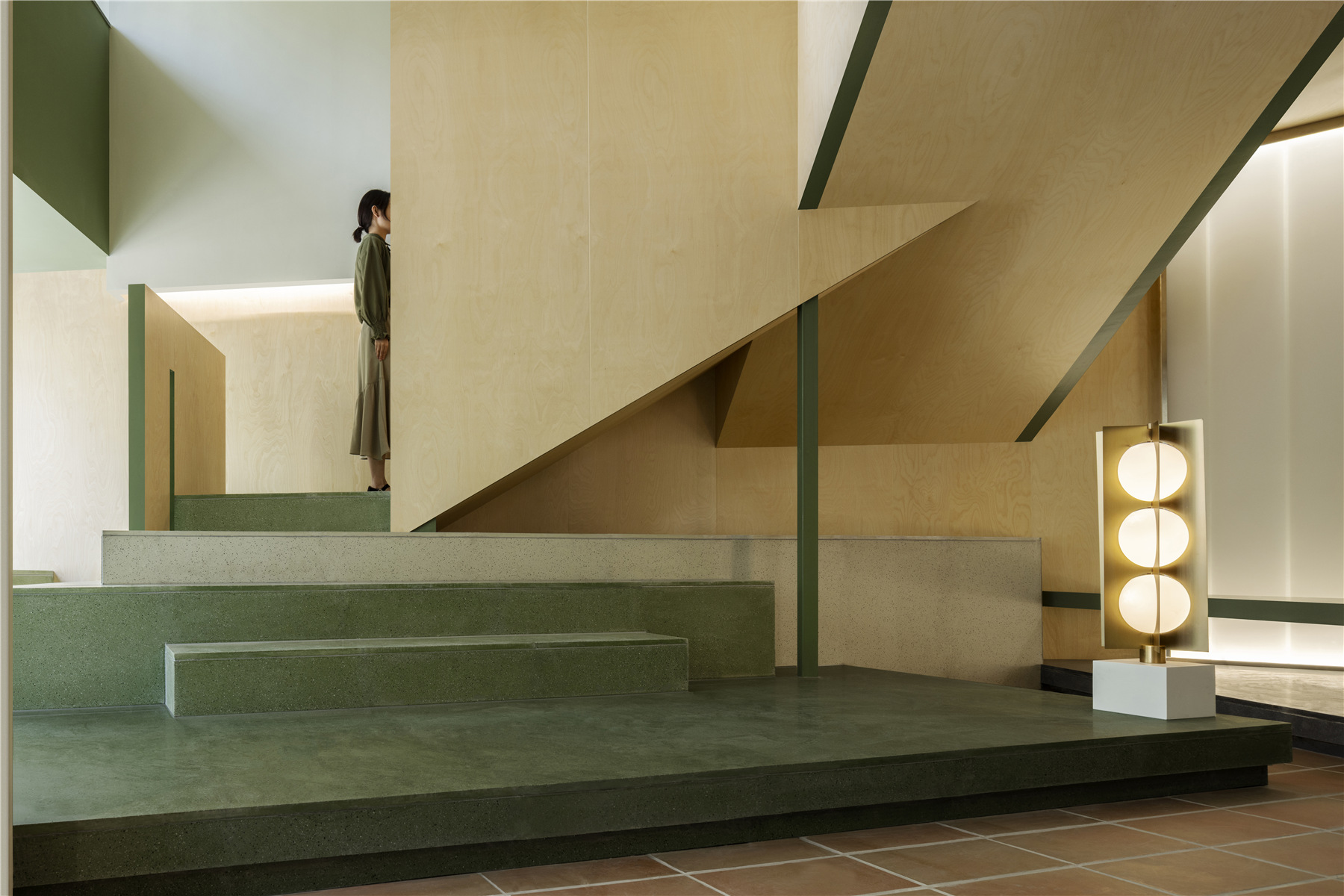
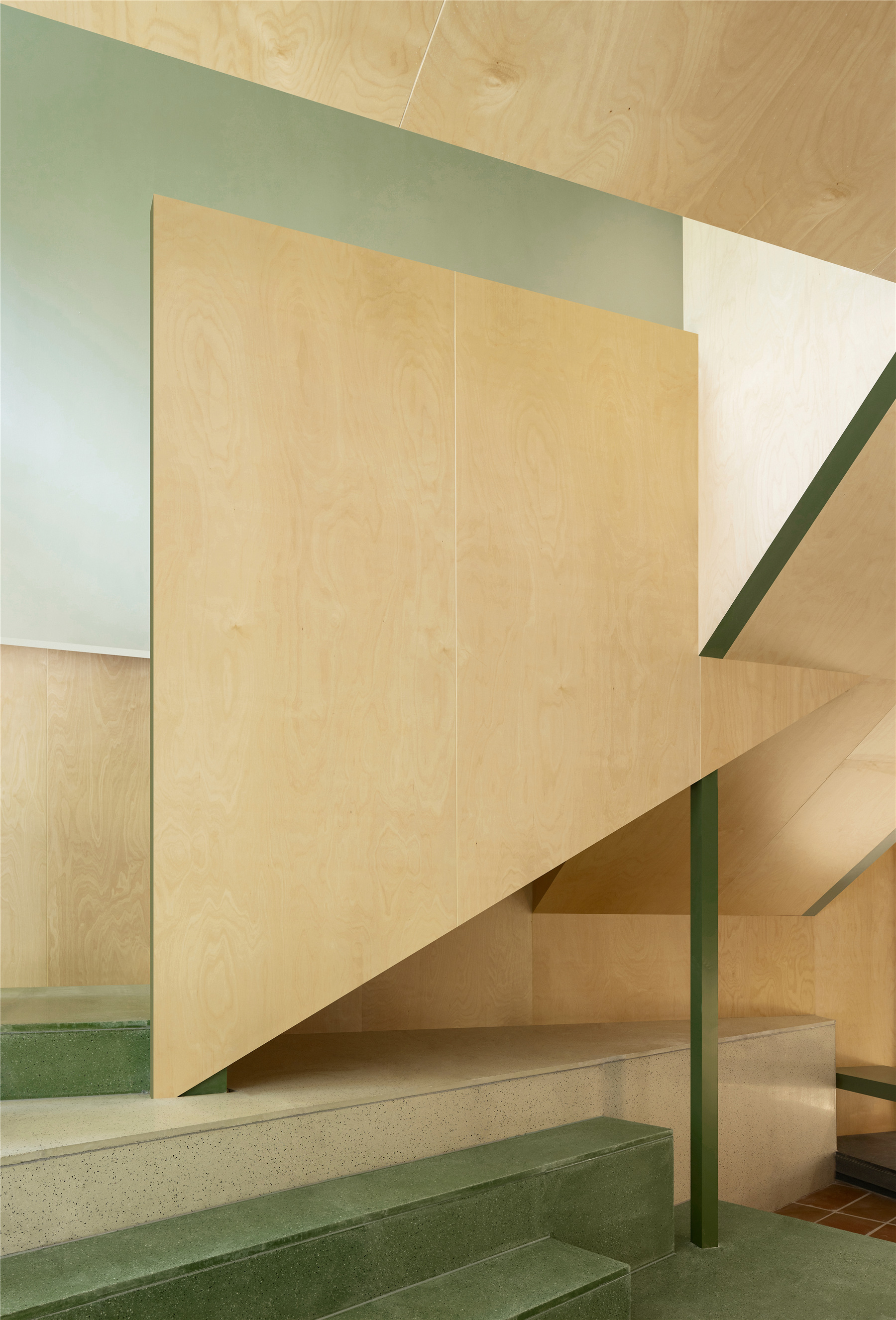
楼梯扶手用方正的体块呈现,与另一侧的倒三角形成对比,增加空间动势。底下镂空细条既能借景,也能透光。
The handrail of the staircase is presented with a square volume, which forms a contrast with the inverted triangle on the other side, increasing the spatial dynamic force. The bottom hollow thin strip can both borrow scenery and light;
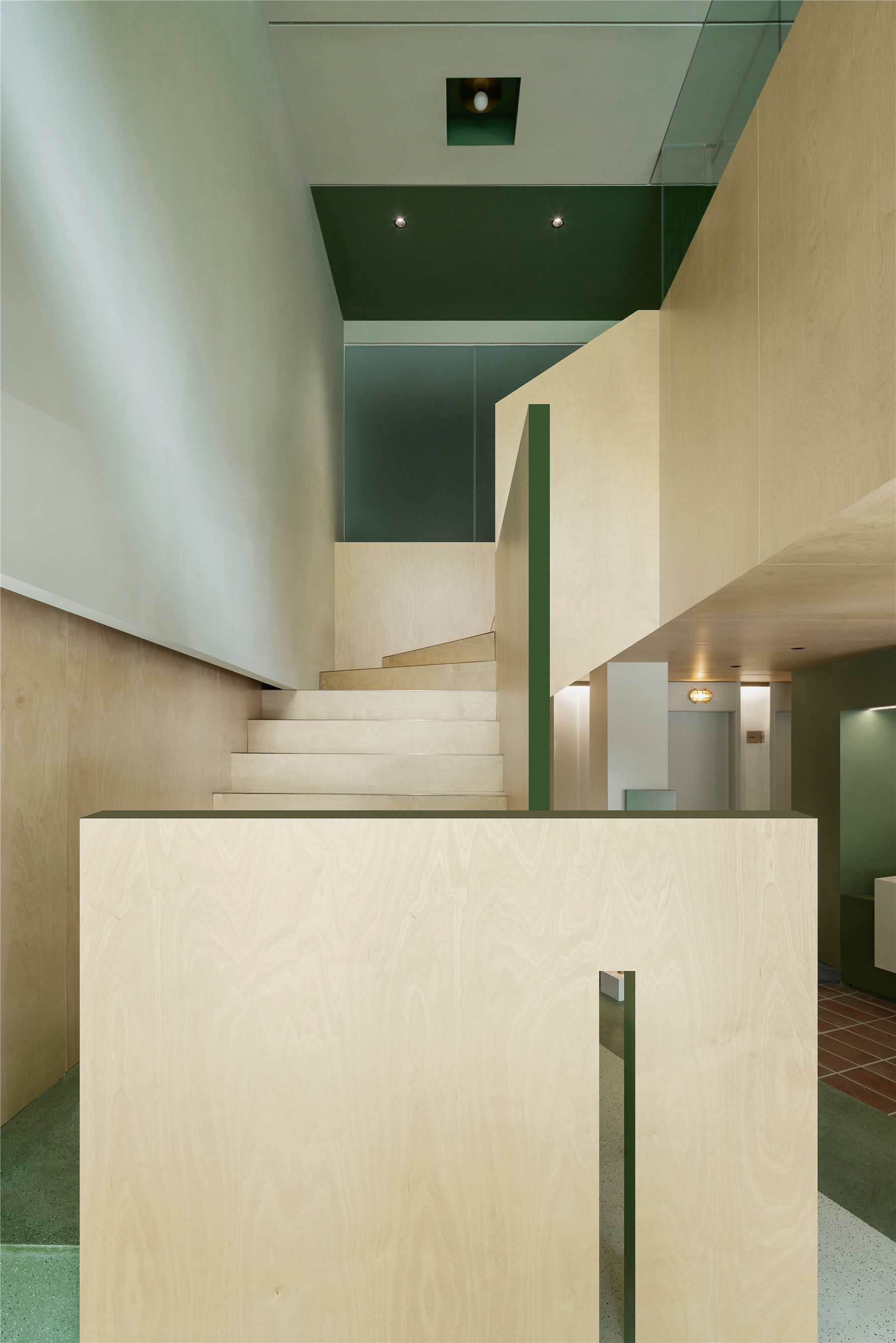
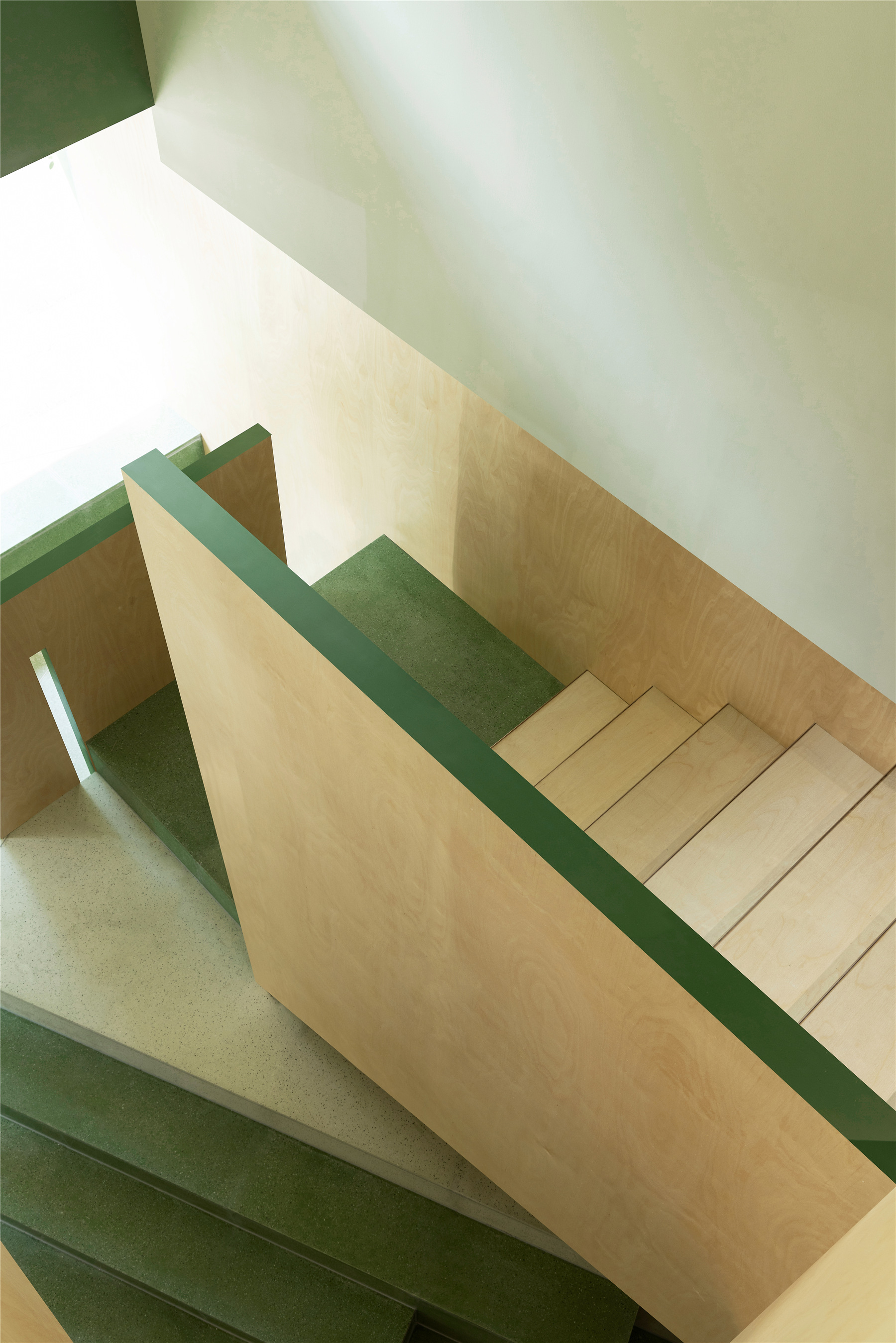
一字过道
顺着楼梯而上,楼梯口左侧是一条长廊,长廊左右设置了各种功能空间,分布着卫生间、副手术室、员工休息室、药房、重症病房和猫狗住院部等。
There is a long corridor on the left of the landing. A variety of functional Spaces are set up on the left and right sides of the corridor, including toilets, auxiliary operating rooms, staff lounges, pharmacies, intensive care units and dog and cat inpatient departments
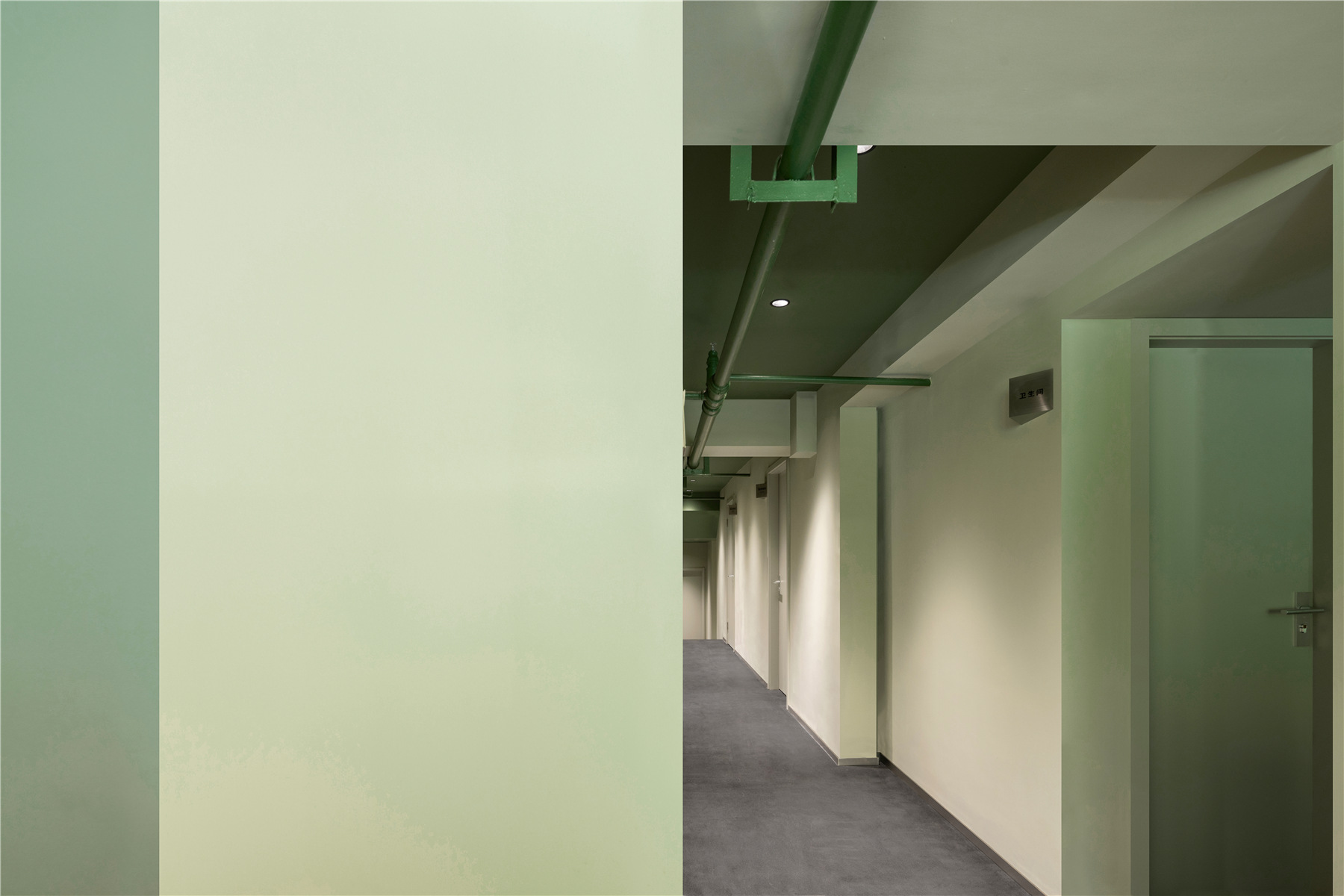
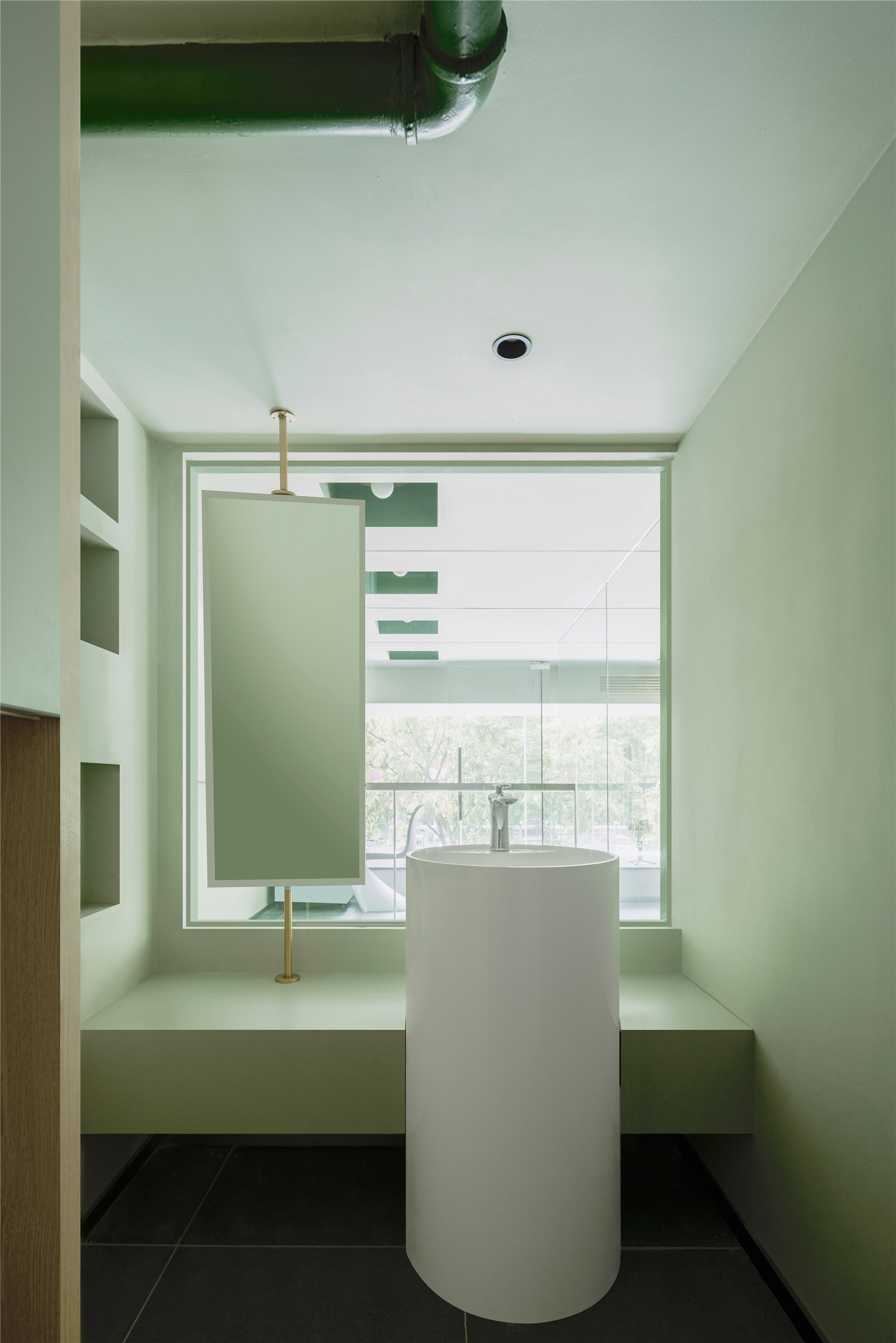
空中诊室
一层有两个诊室在空间的内侧,设计师希望医院的内部操作区尽可能完善,于是将第三间诊室设置于二层。“空中诊室”面向外侧的区域,此处采光充足且视野广阔,可以照看二层的整体情况。
The ground floor has two clinics on the inside of the space. The designers wanted the hospital's internal operating area to be as complete as possible, so the third clinic was located on the second floor. The outward-facing area he has set up a "air clinic", with plenty of light and broad views to take care of the whole situation on the second floor;
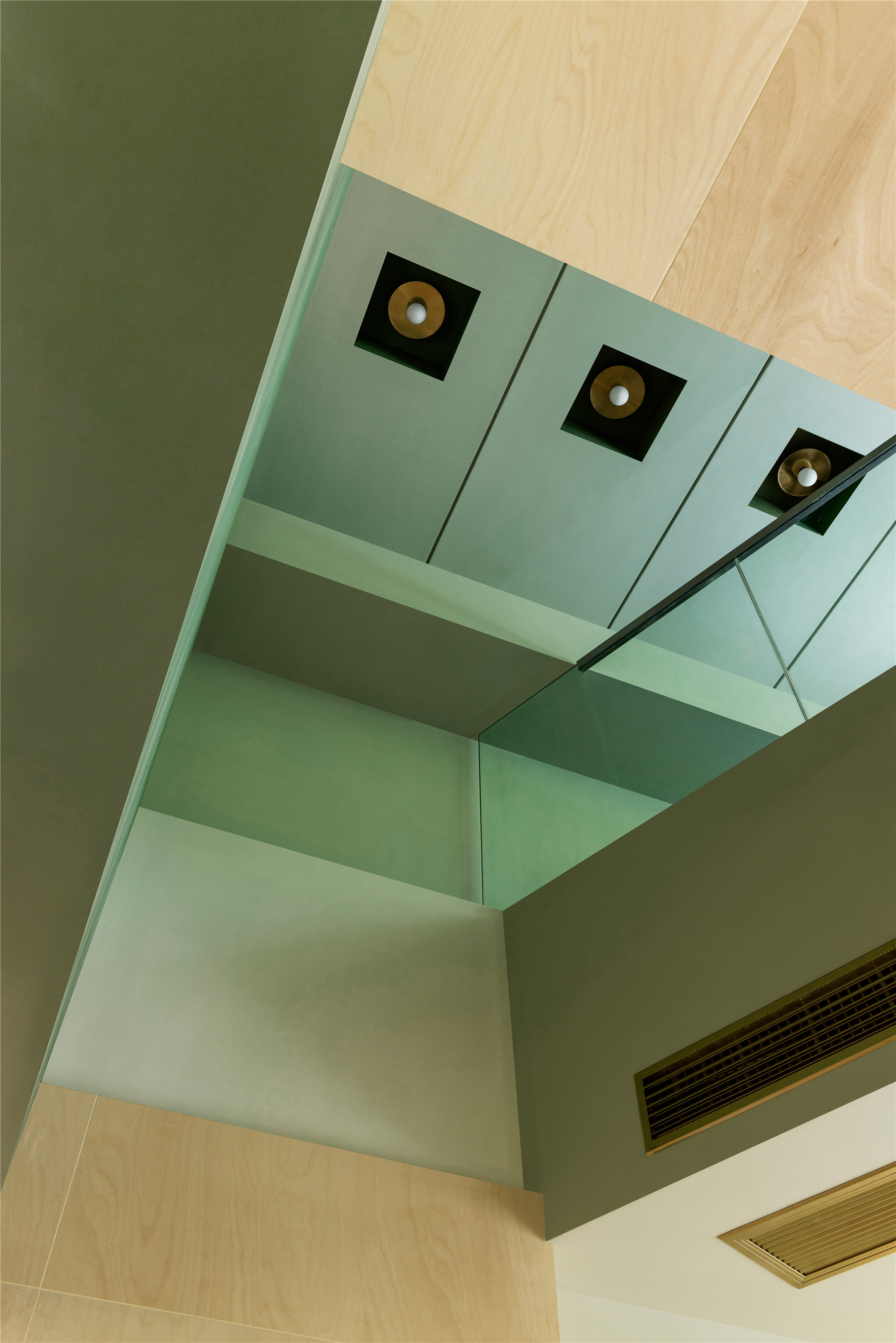
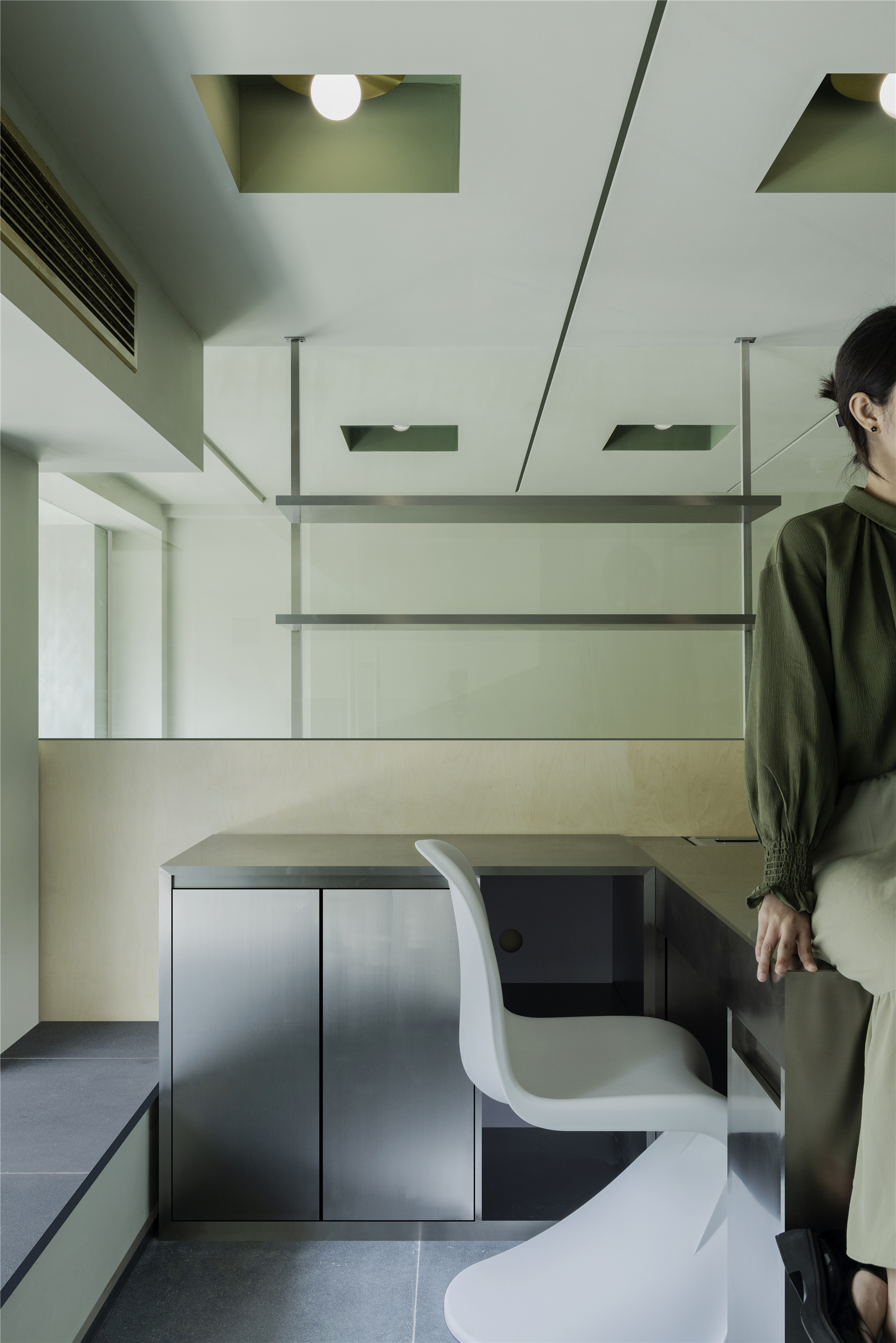
设计图纸 ▽

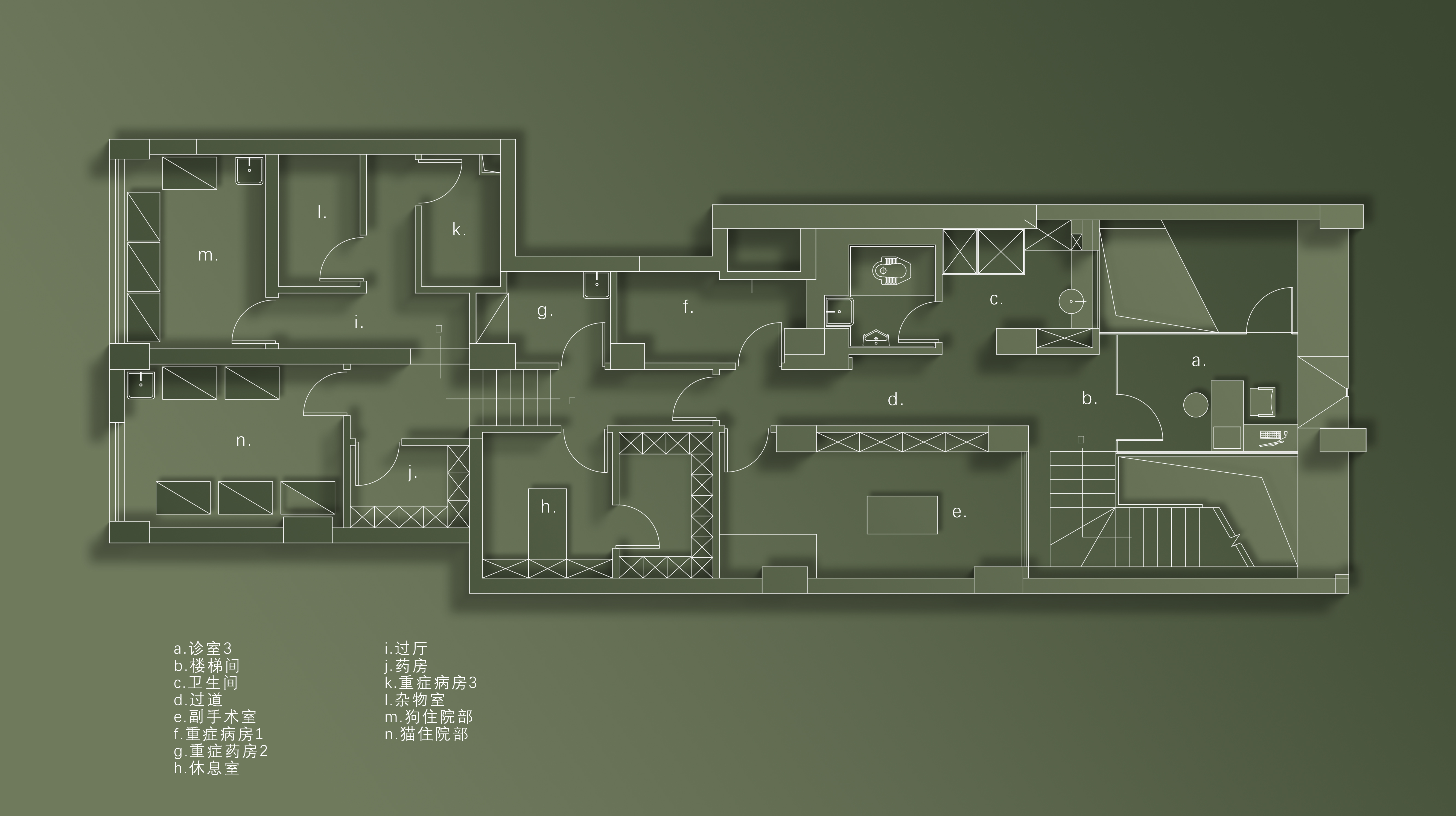
完整项目信息
项目名称:春田宠物医院
设计范围:室内
项目地点:浙江省杭州市滨江区月明路833号
项目面积:200平方米
设计机构:舍近空间设计事务所
主创设计师:陈柳芬(Often)、惟洋
参与设计:唐悦、叶杉
摄影:WM STUDIO建筑空间摄影
版权声明:本文由舍近空间设计事务所授权发布。欢迎转发,禁止以有方编辑版本转载。
投稿邮箱:media@archiposition.com
上一篇:四面八方皆景观:挪威窗宅 / Atelier Oslo
下一篇:竞赛第二名方案 | 广州市海珠创新湾门户枢纽城市设计暨核心地块建筑概念设计 / 林同棪国际中国