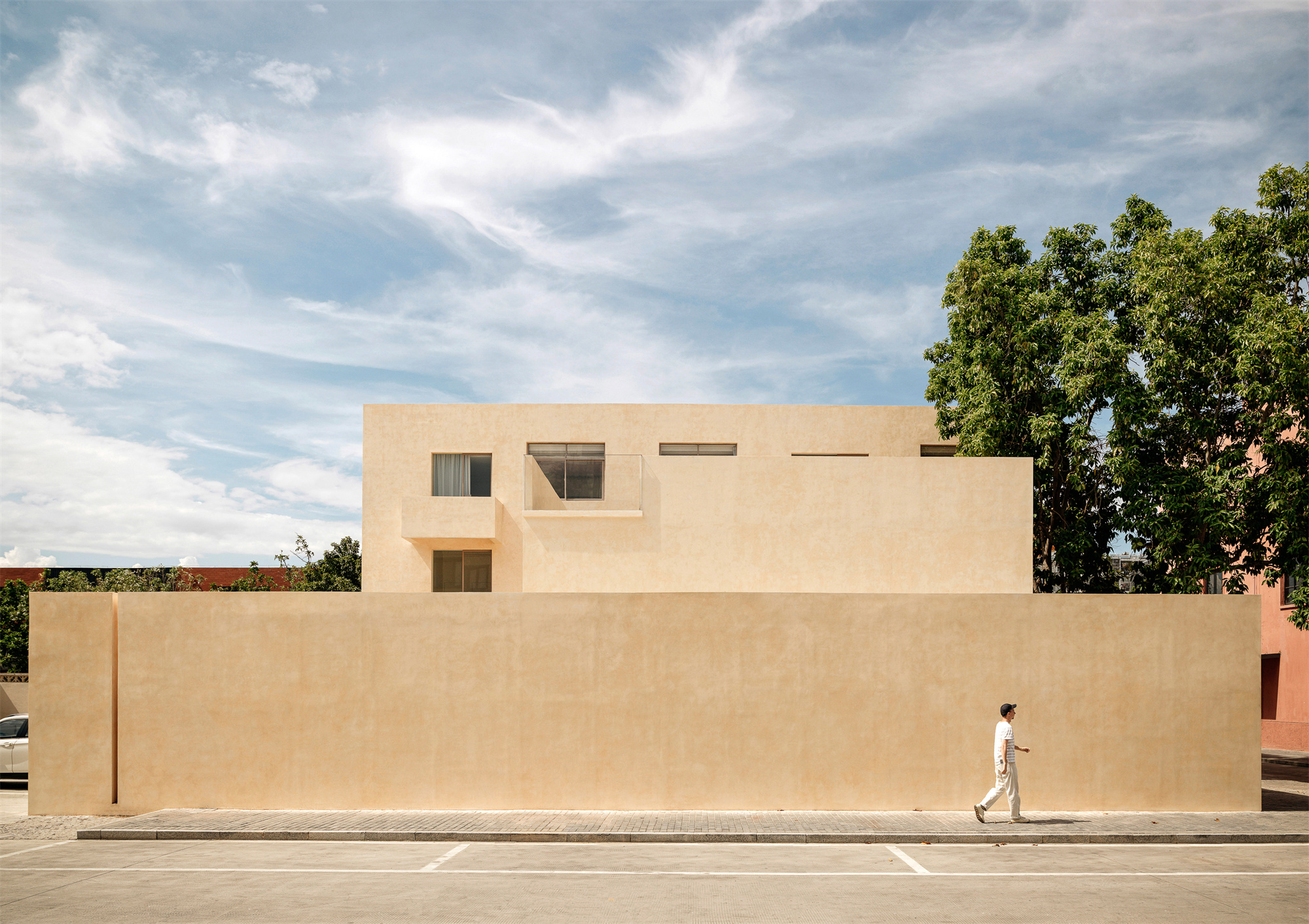
设计单位 间筑设计
项目地点 福建厦门
建成时间 2020年6月
建筑面积 842平方米
本文文字由设计单位提供。
项目背景
项目位于厦门市湖里区一家铝厂旧址内,建筑原本为厂区浴室。2019年,在铝厂被改造成为集酒吧、篮球馆、直播空间等多种业态并存的现代园区后,该建筑也得到部分修缮。本次我们受佛像艺术家蒋晟之托,将该建筑改造为全新的工作室和展览空间,闹中辟静,名为“极乐场”。
Located in Huli District, Xiamen City, at the former site of an aluminum factory, the building was originally a public bath of the factory. In 2019, it was partially renovated after the aluminum factory was transformed into a creative office park with multiple businesses. TEAM BLDG was asked by Buddha artist Jiang Sheng, to transform the public bath into a new studio and exhibition space called ‘the field’.

“极乐”一词源自佛教,意指向西经十万亿佛土之彼方,但“极乐场”却不意在成为一处与世隔绝的净土。业主希望能够摒弃“隔绝、遥不可及”等概念,打造一处引人入胜的精神场所。
The Chinese name of The Field is called "Ji Le Chang", which is derived Buddhism, meaning the Western Pure Land of Ultimate Bliss or Sukhavati, but "THE FIELD" is not intended to be an isolated pure land. The owner hopes to separate the concept of "isolated and unreachable" and create an appealing spiritual place.

佛的居所
不同于以往的建筑设计,这是一个目的特定的场域空间,改造后用于展示蒋家班佛像,因此不仅需要人性的体现,还需描绘神性与宗教性的色彩。
Unlike previous projects of TEAM BLDG, this is a space with specific purpose which is to showcase the Buddha statues of JIANGJIABAN. Therefore, the design needs to not only deliver humanity, but also create the divine and religious atmosphere.
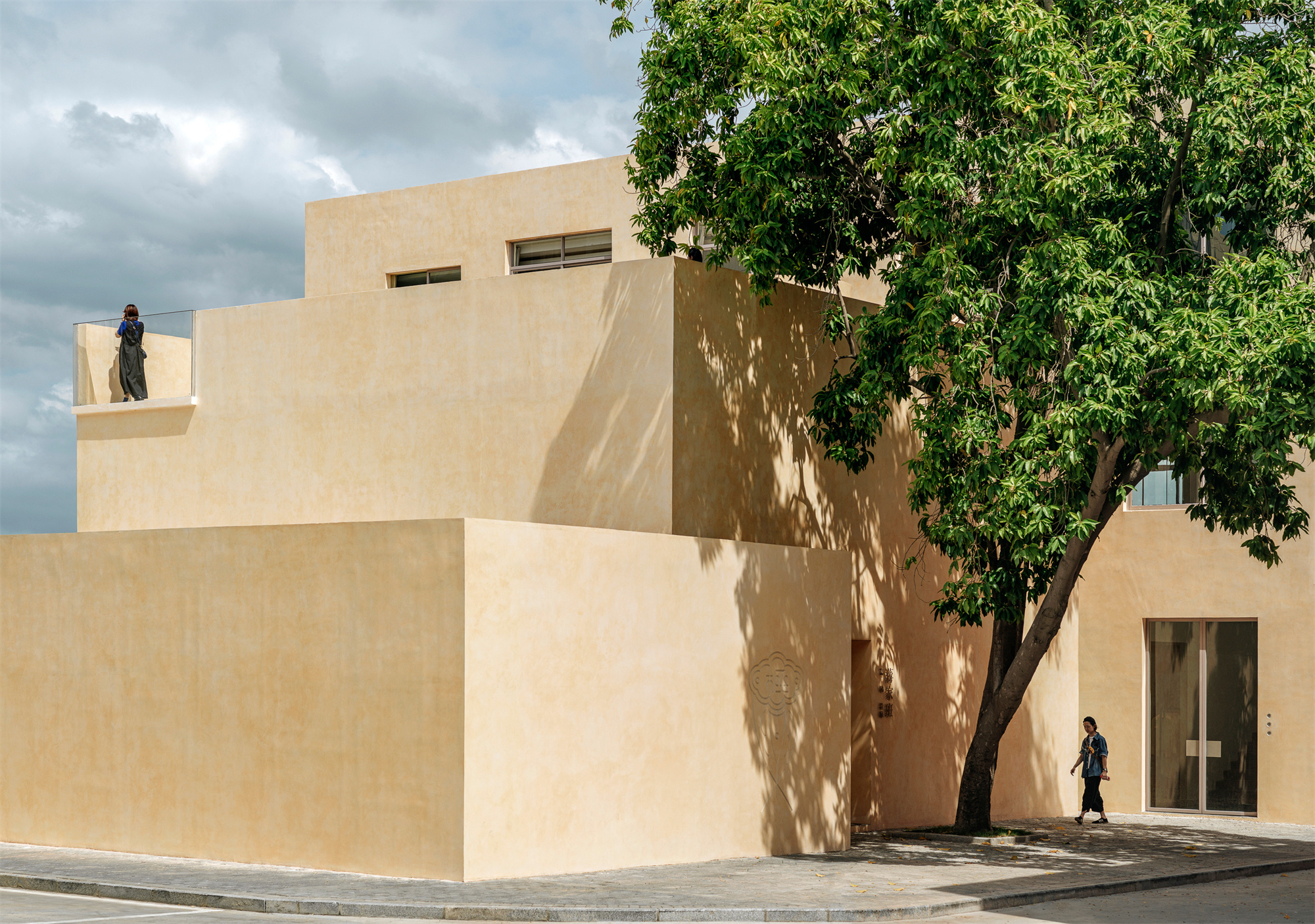
佛教创立之初并没有具象化的依托对象,随着大乘佛教兴起和工艺技术进步,佛教开始进入“像法时代”,如何将有形的佛像和建筑相互作用,以传达无形的感知便成了极大的挑战。经过与业主前期交流,我们对一个消隐的、甚至无形的建筑概念逐渐达成共识——建筑于此,仅仅是承载佛像与容纳佛学精义的媒介,是佛在俗世中的一处“居所”。
At the early times of Buddhism, there was no physical subject for people to pray to. With the rise of Mahayana Buddhism and development of craftsmanship, Buddhism stepped into the “Era of Image”. It’s a big challenge to deliver the intangible perception with the interaction between the tangible Buddha statues and the building. The design concept emerged in the initial meetings, that it should be a hidden and even invisible architecture. The building is merely an intermedium to carry the Buddha statues and contain the essence of Buddhism, to be a "residence" for Buddha in the earth.
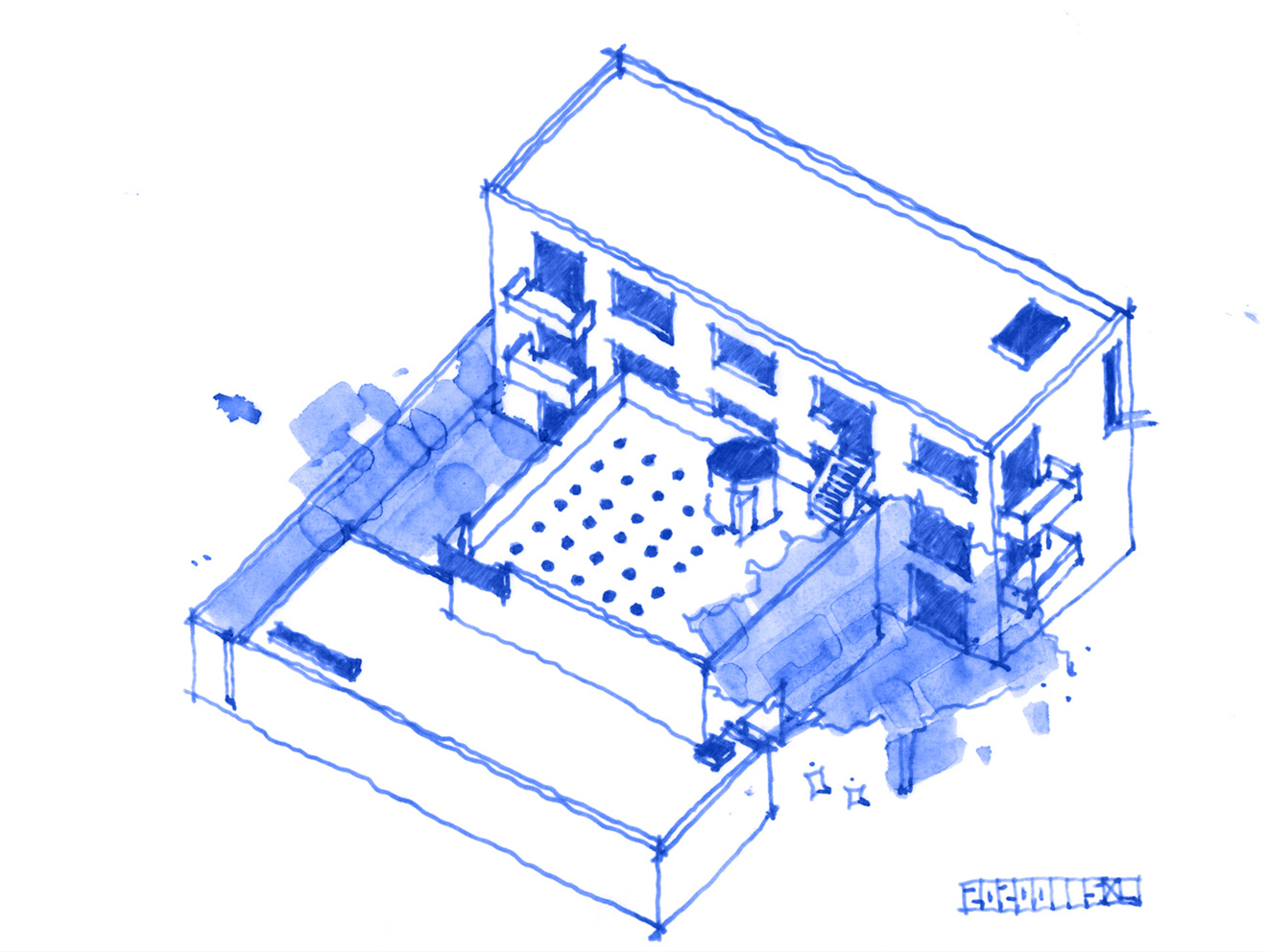
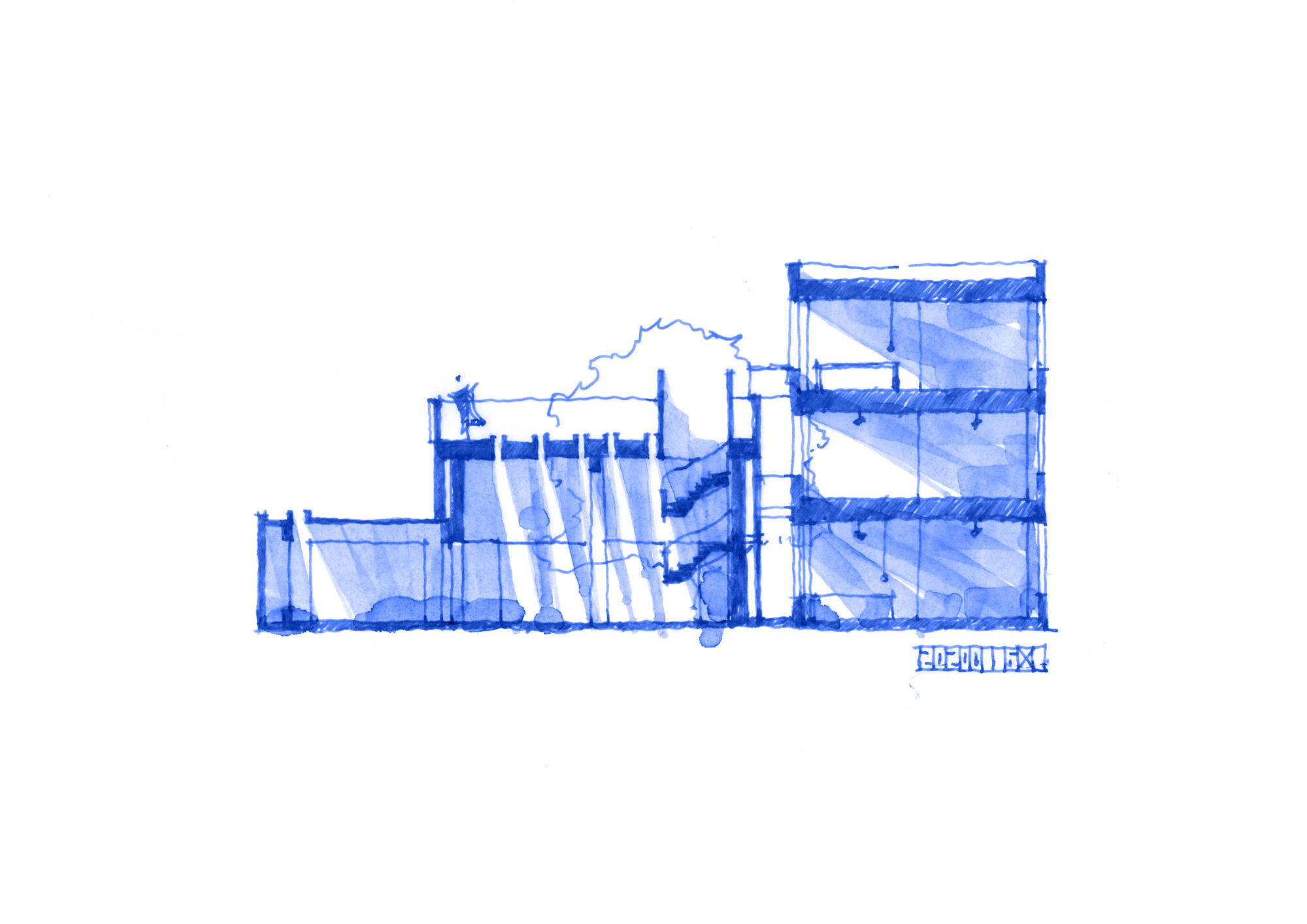
然而旧建筑的形体并不消隐,它由三个体块构成,由南向北呈阶梯状堆叠,我们依照层数,将其定义为1、2、3号楼。1号楼临街面有较多窗口,内部被墙体分隔为五个独立空间;2号楼东面有一颗高大的玉兰树,建筑内部为二层通高的空间;北侧的3号楼早前被改建为办公区,外立面为方窗阵列。
That said, the form of the old building is still visible. It consists of three volumes, piling up ladder-like from south to north. According to the number of storeys, the three volumes are named as Building 1, 2 and 3. There were many windows on the facade of Building 1, while the interior was divided into five independent spaces. On the east side of the Building 2, there is a big magnolia tree, and inside the building is a double-height space. On the north side, Building 3 was previously transformed into an office space with square window arrayed on the facade.
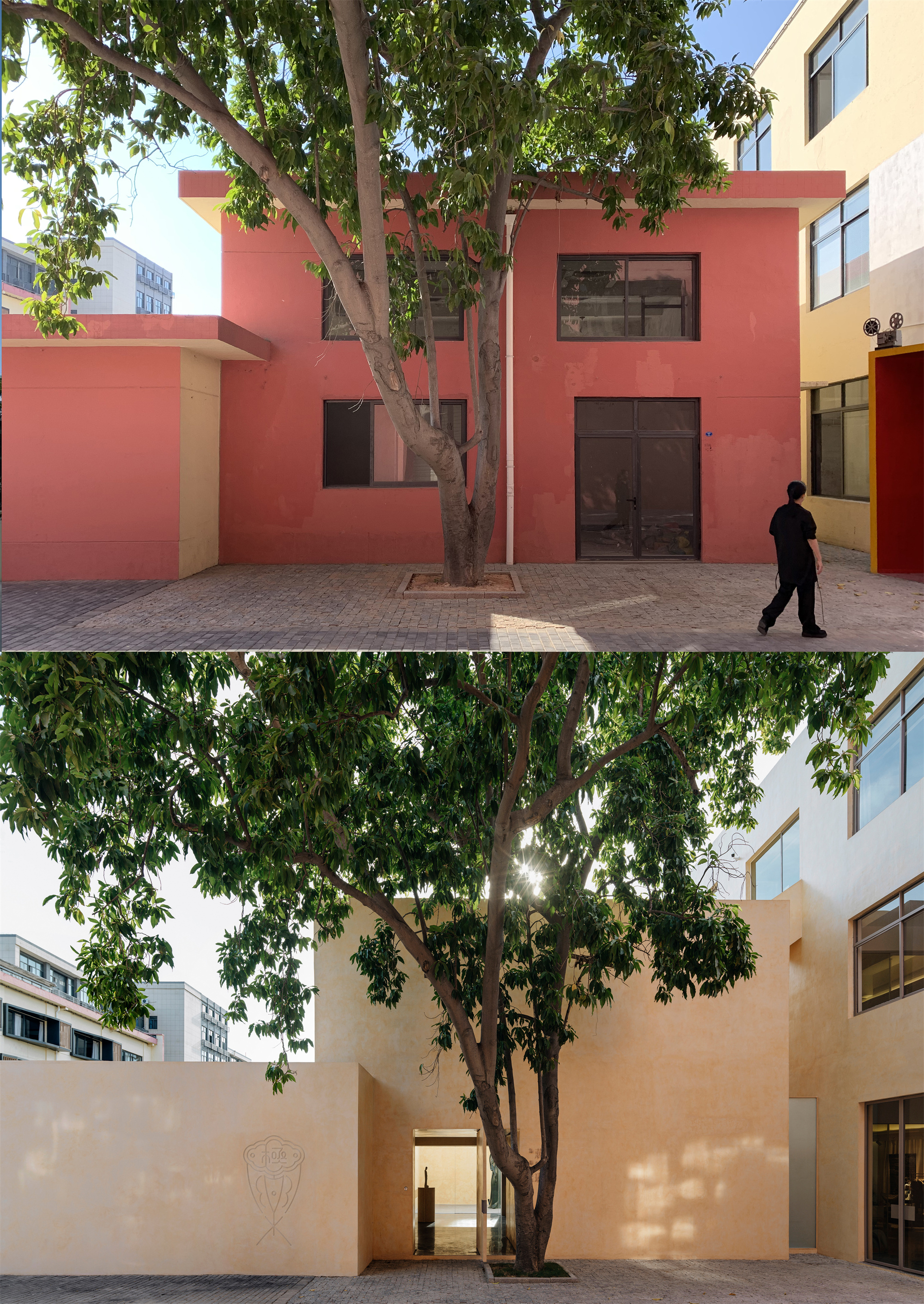
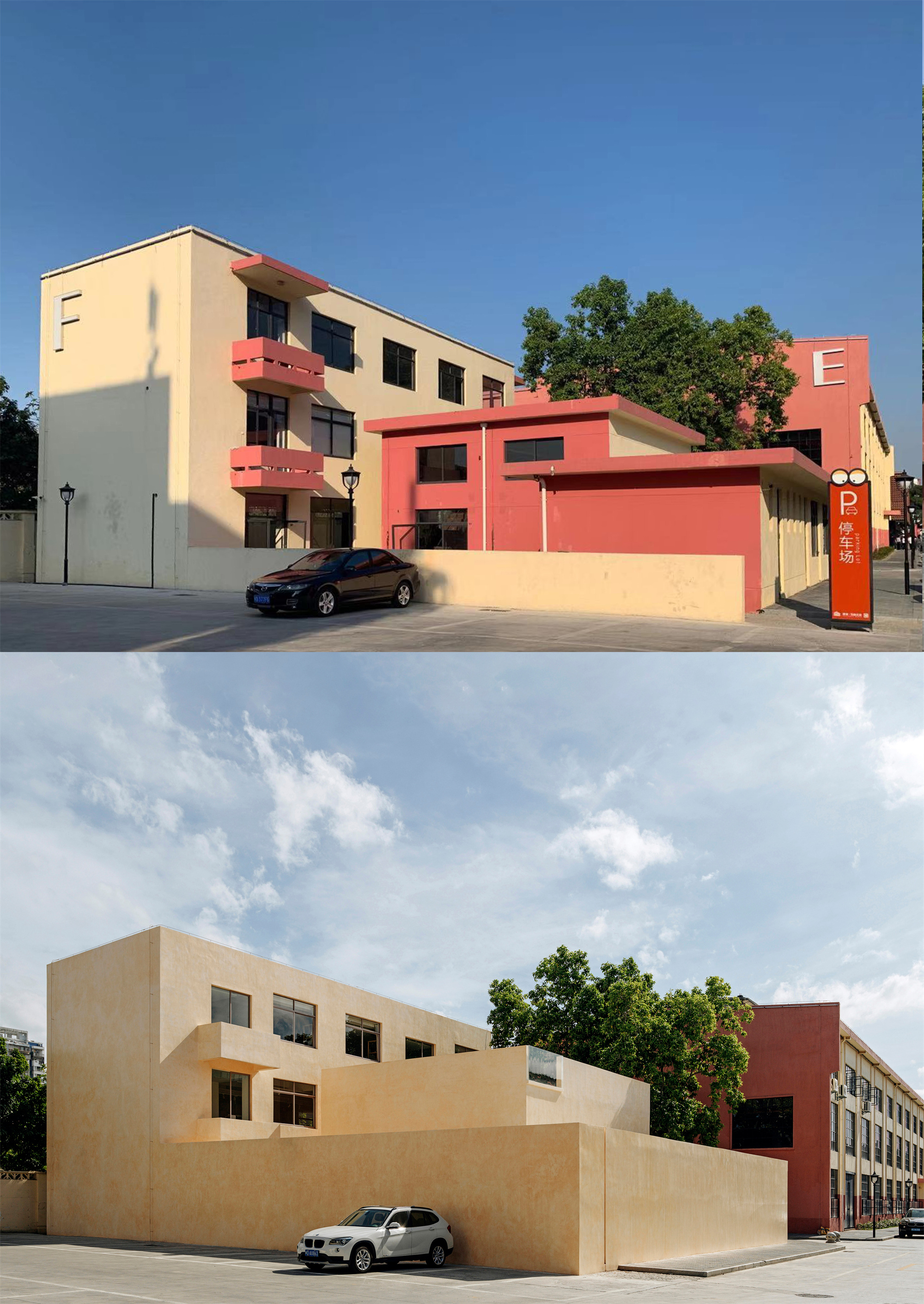
根据“佛的居所”的建筑概念,我们的改造也由内而外展开。首先我们封堵了1、2号楼外立面的窗口,并打通了1号楼的内部墙体,由此得到一个相对整体化的“暗室”,营造出一种向内、封闭的空间氛围。在展厅内部,我们运用大量留白和一体化背景,将部件细节自然隐去,让佛像的自有形态愈加凸显。
Based on the architectural concept of "the residence of Buddha", we renovated the building from the inside out. First, we blocked up the windows on the façade of Building 1 and 2, and remove the internal walls of Building 1, to build a relatively integrated "darkroom", create a kind of inward, closed atmosphere. Inside the exhibition hall, there is a great deal of blank as well as all in one background. Shape of the Buddha Statues stands out with the details of architectural components concealed.

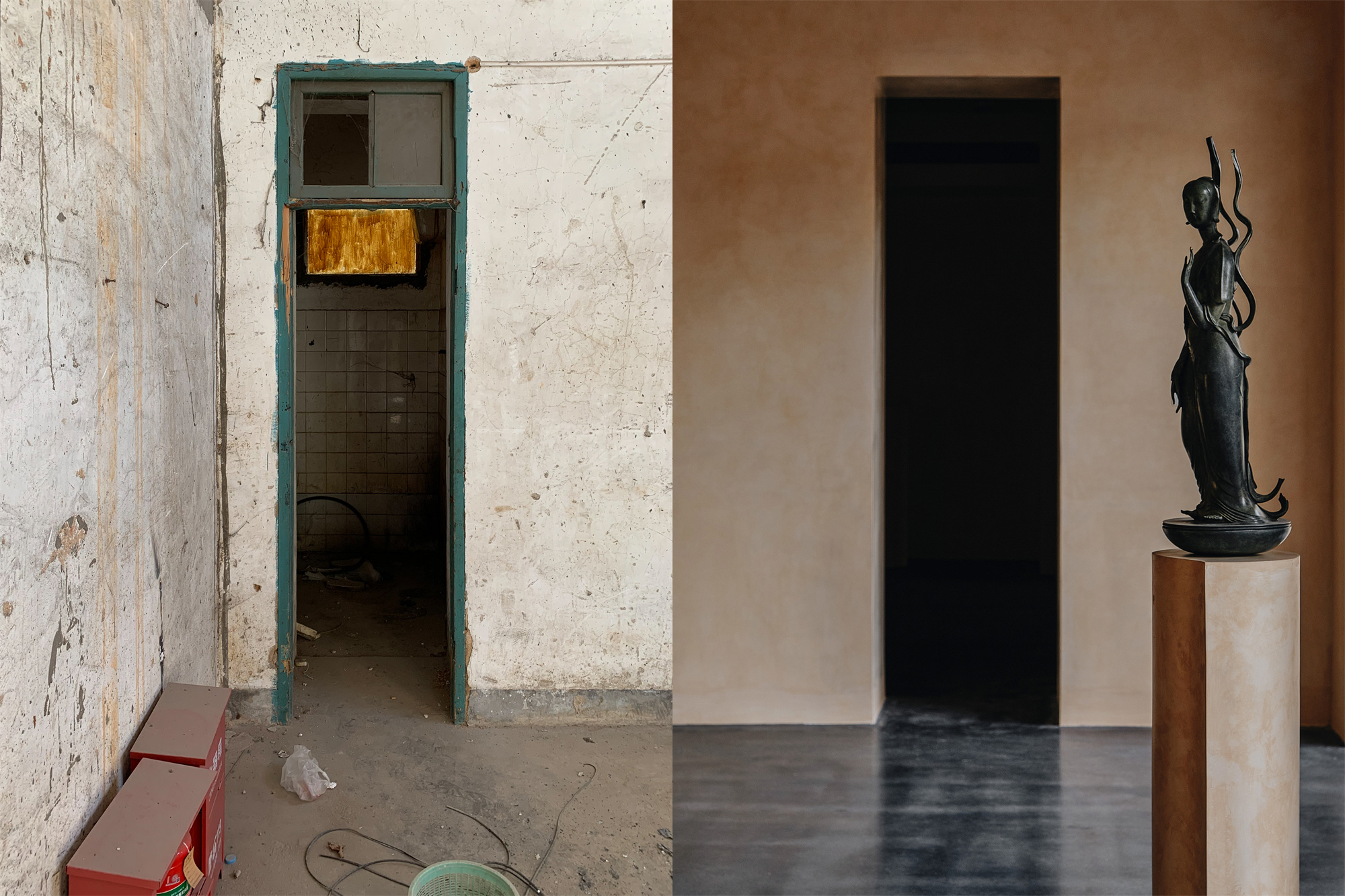

随后,我们对建筑外部进行整理与简化,将部分体量做实。建筑外部使用了与内部相同的檀黄色涂料,特殊的墙面肌理由工人师傅手工反复涂抹形成,原本立面语言相异的三栋建筑由此和谐交融。远眺而望,一棵高大繁密的玉兰树占据了视觉中心,建筑形体在树冠的掩映下消隐了边缘,变得隐忍克制,似有还无。
Afterwards, the exterior of the building was rearranged and simplified, part of the volume was built solid. The exterior of the building is painted with the same sandalwood yellow as the interior and the special texture of the wall was hand-painted. Three volumes originally with different facades now became unity with harmony. Looking from a distance, a tall magnolia tree stands in the center, shape of the building blurred under the shadow of the magnolia crown. The tangible building became subtle and restrained.

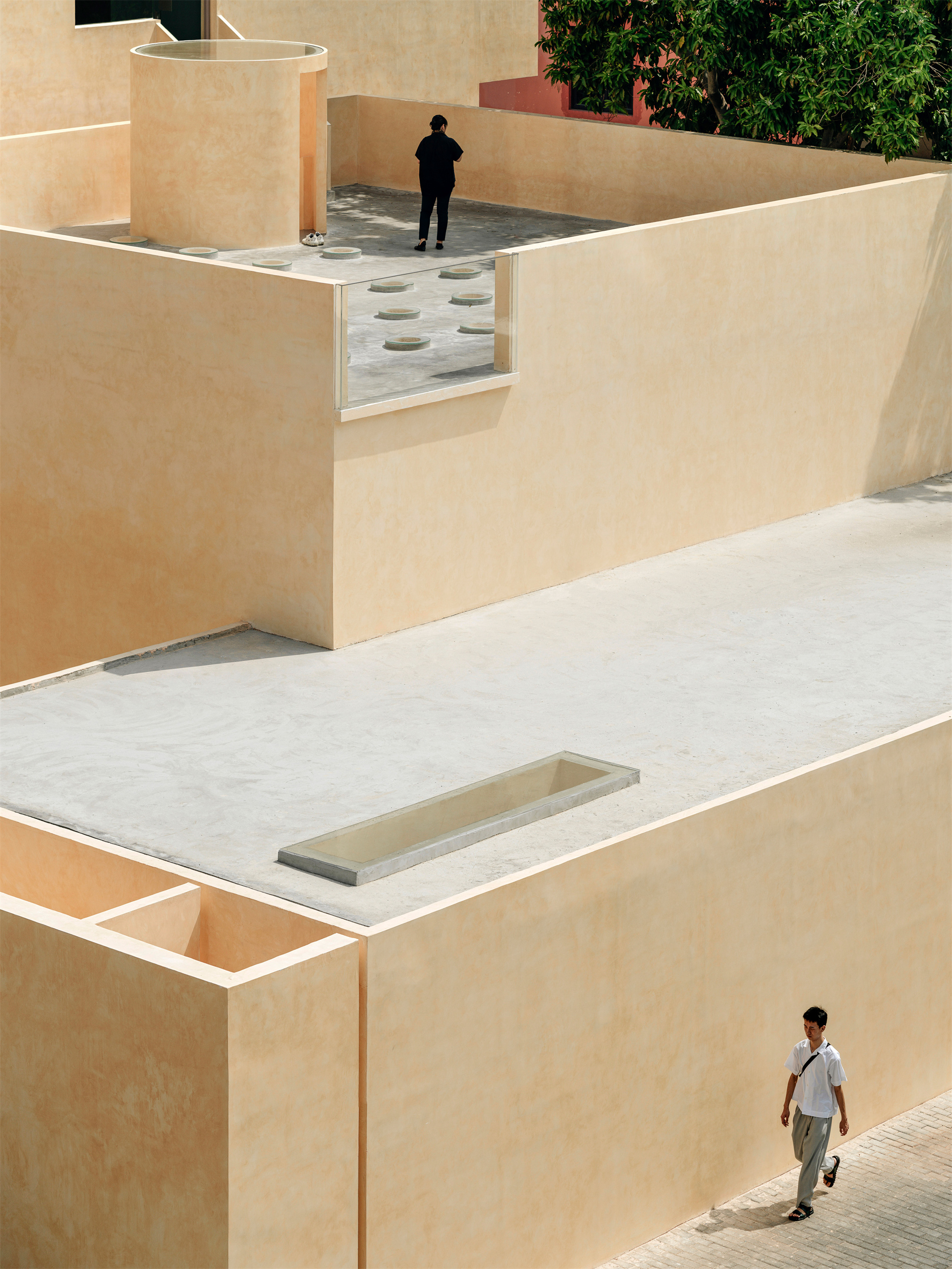
玉兰树下的净土之旅
最初勘测场地时,我们就被建筑东侧硕大的玉兰树所震撼。彼时,我们并未辨认出其树种,只是尽可能地在设计过程中加以保护和利用,使之成为整个项目的标志物。直到设计完成、施工过半时,我们才惊喜地发现,这株与基地同龄的玉兰不经意间开花了,即便在室内也能感受到它扑鼻的清香。
When we first surveyed the site, we were amazed by the huge magnolia tree on the east side of the building. At that time, we did not identify the tree species, but just protect the tree as much as possible during the design process to make it a landmark for the entire project. However, when the design is completed and half of the construction is finished, the magnolia tree which is the same age as the site blossomed inadvertently. We were pleasantly surprised to find that the fragrant aroma of magnolia could still be felt even indoors.
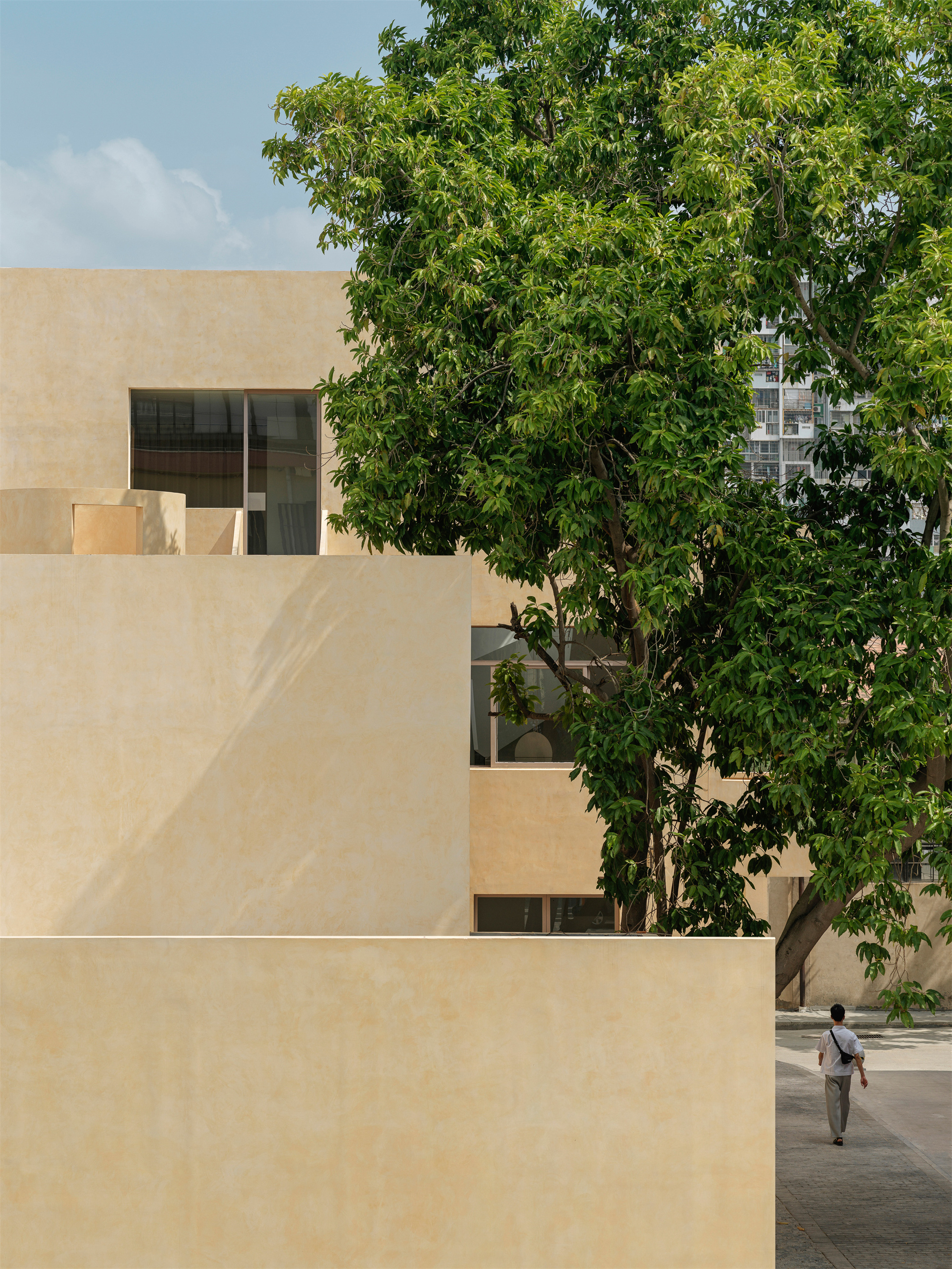
改造完成后,这棵玉兰树就像“极乐场”的法器一般巍然庄重。在高大繁密的枝干掩映下,简洁的建筑形体更显隐忍。沿街立面门窗“避虚就实”的改造,为整栋建筑添了几分引人探究的趣味。
After the renovation, the magnolia tree is like a dharma-vessel of the " The Field ". The simple building forms became more obscured under the cover of the dense canopy. The renovation of the windows and doors alongside the street facade enclosed the internal spaces, adding a bit of intriguing interest to the architecture.
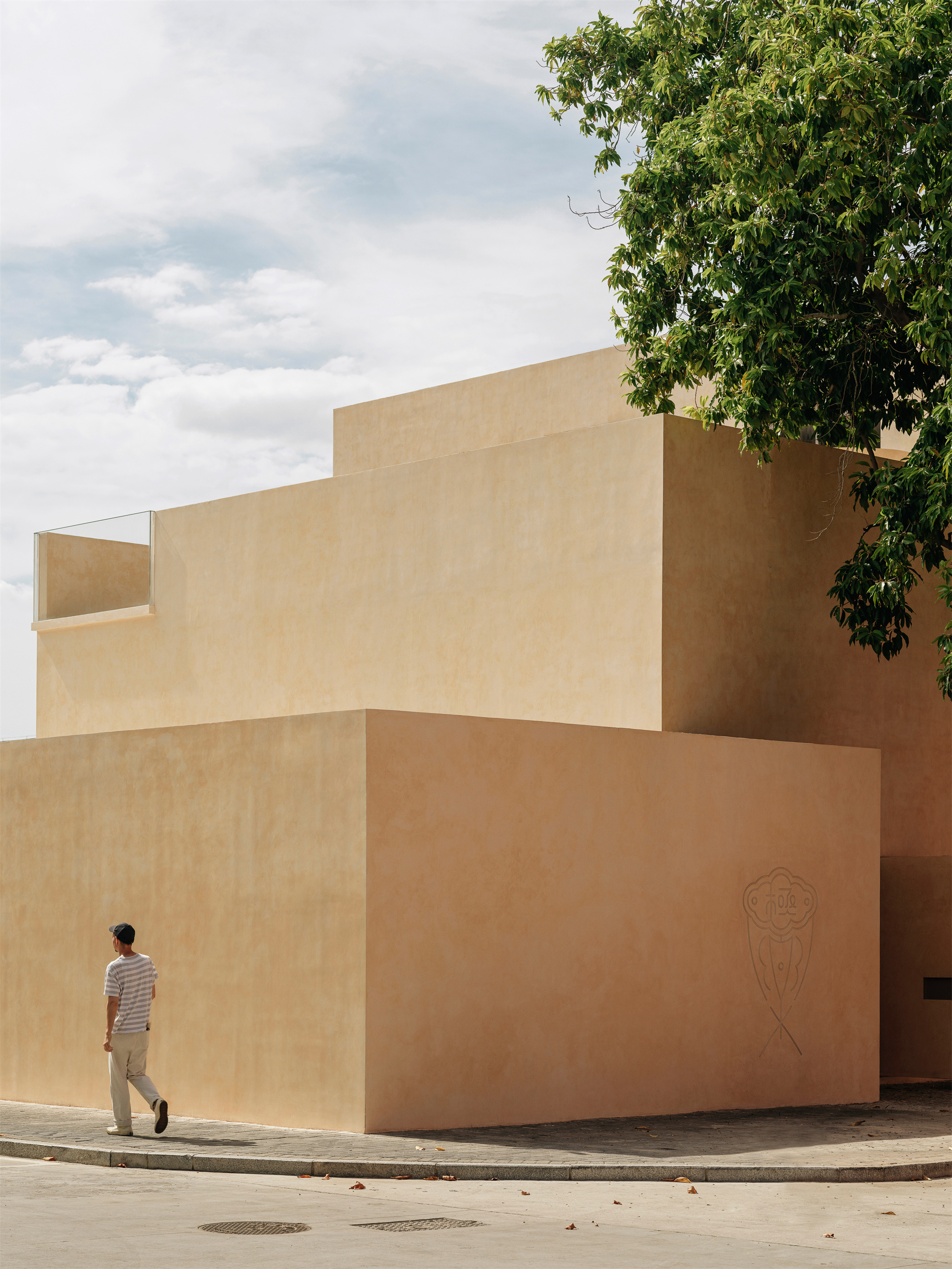
在玉兰树的引导下,参观者绕过墙体,通过树下的旋转门进入展厅,到达一个较低矮的玄关接待空间,再跟随阵列圆形天窗形成的“光雨”,进入两层通高展厅。一侧的落地窗与室外庭院相连,尽可能去模糊室内外的边界。主厅南侧有四个门洞通往一层“暗室”,以颇具秩序感的方式来区隔明暗。
Guided by the magnolia tree, visitors bypass the wall and enter the exhibition hall through the revolving door under the canopy. After arriving at a low foyer, the space automatically guided the circulation into the double-height exhibition hall by the "rain of light" formed by the arrays of round skylights. There is a floor-to-ceiling windows on one side of the main hall connecting to the courtyard, blurring the boundary between indoors and outdoors as much as possible. On the south side of the main hall, four doorways lead to the one-story "dark room" that separates the light from the dark in an orderly fashion.
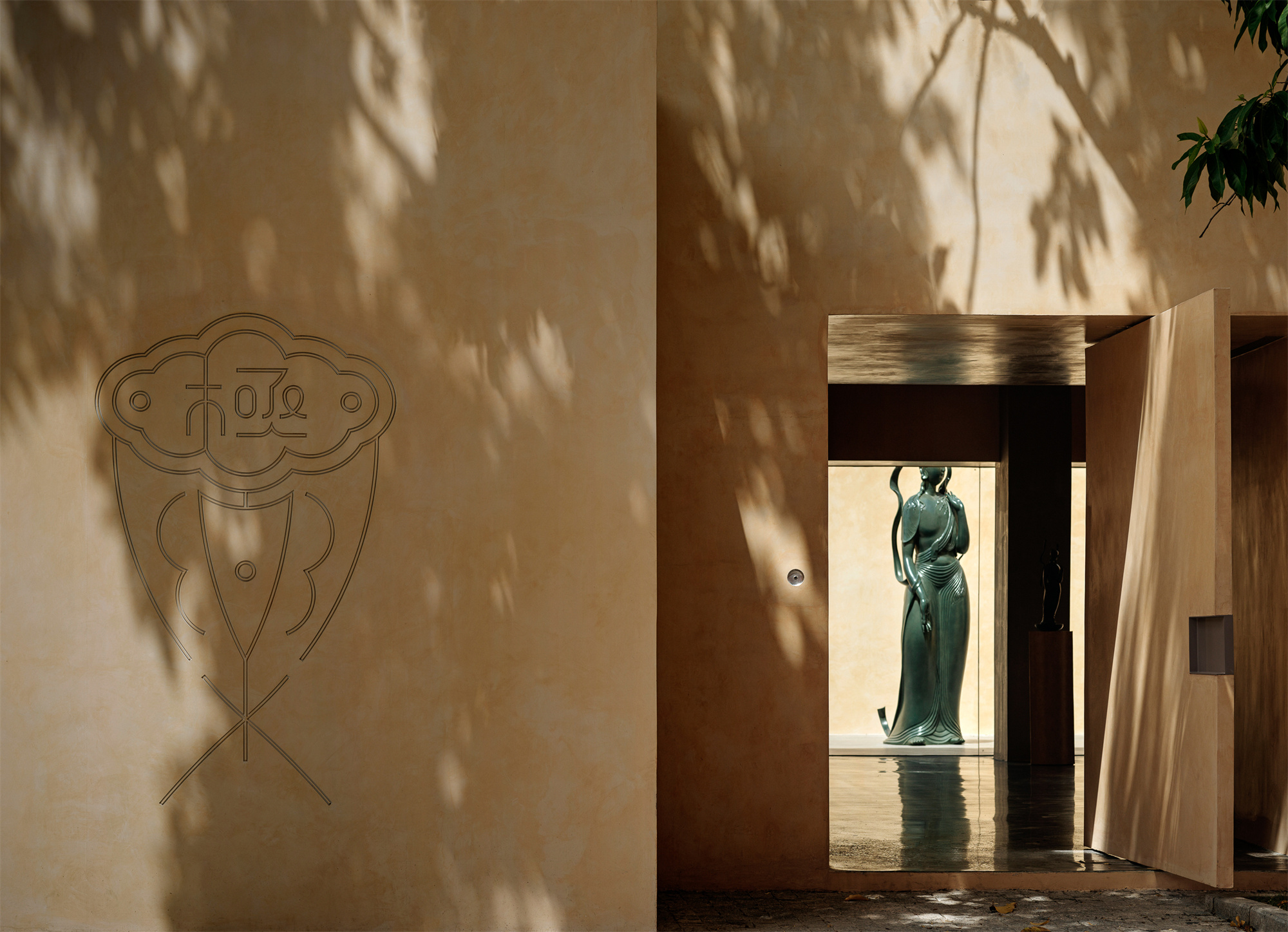
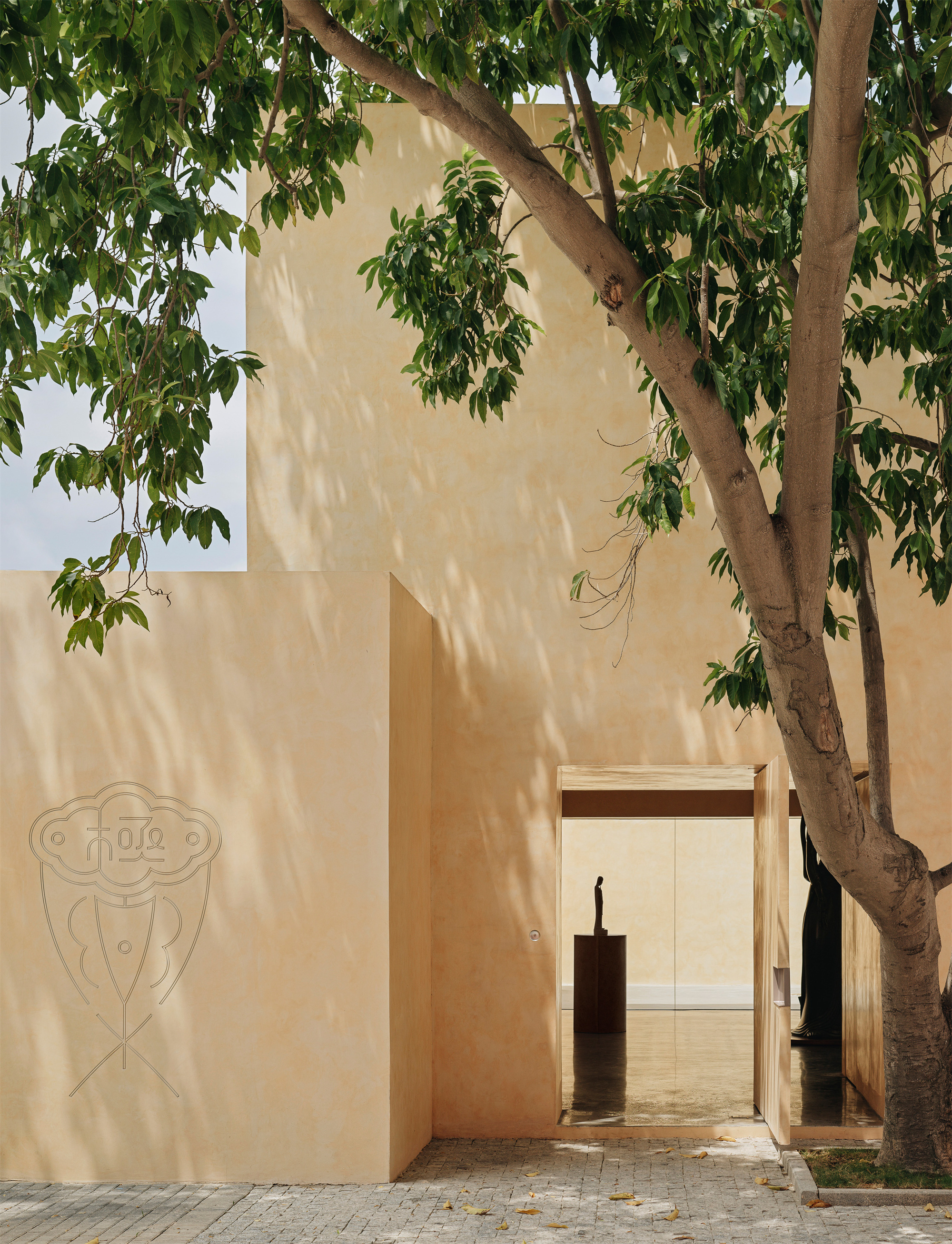
主展厅一隅有一段垂直向上的旋转楼梯,拾级而上便可到达屋顶露台,露台与玉兰树咫尺相望,树叶和花的香气迎面而来,令人心旷神怡。
In one corner of the main exhibition hall, a spiral staircase leads vertically upward to the roof terrace, where the magnolia tree is just close at hand reach, and the fragrance of leaves and flowers welcomes you.

露台的一角新设了一段室外直梯,用以连接2号楼和3号楼办公区。为了提升办公区的空间感和通透感,我们拆除了原本厚重的电梯井墙体,并在楼梯间顶部增设了天窗。从垂直的、光影变幻的楼梯间拾级而下,便可到达办公楼一、二层的时装展厅和工作坊。
An outdoor staircase was added to a corner of the terrace to connect the Buildings 2 and 3. To improve the sense of space and transparency in the office area, we removed the thick elevator shaft walls and added a skylight at the top of the stairwell. A vertical stairwell with changing light and shadow leads down to the fashion showrooms and workshops on the first and second floors of the office building.
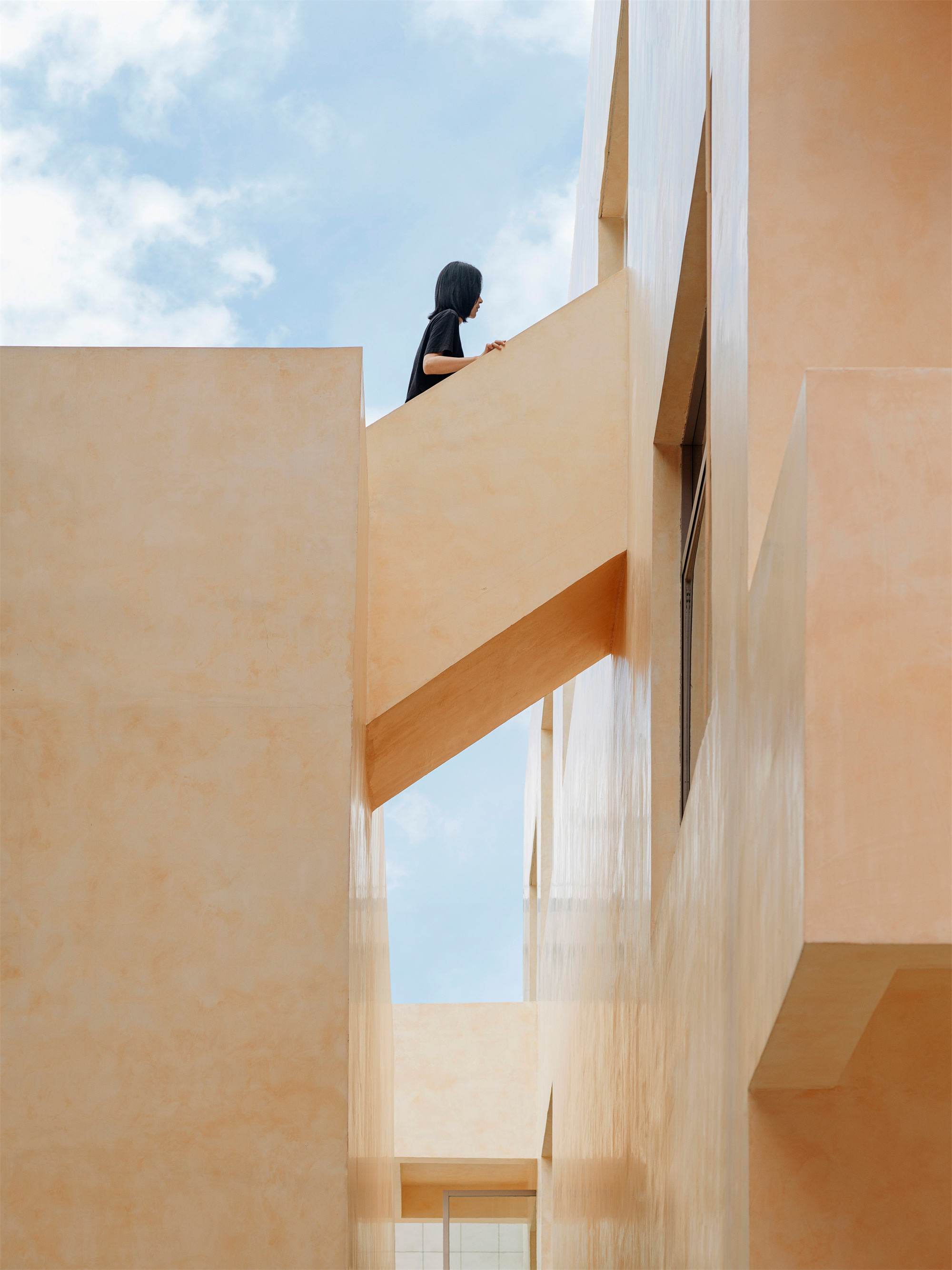
整个建筑在“玉兰树—佛像与光—屋顶露台—办公空间—时装展陈—玉兰树”的紧密相连中,构成了一个循环往复的串联流线,玉兰树贯穿其中,既是起点也是终点。
The entire building is connected as the "magnolia tree - Buddha statues and light - roof terrace - office space - fashion showroom - magnolia tree" route, forming a cyclical circulation in and out the building. The magnolia tree guides and speaks within the circulation, which is both the start and the end of it.

光的容器
“极乐场”建筑形体的消隐,使光成为空间中重要的构成因素。
With the blanking of the architectural bodies, lights become the crucial part of the space.
厦门地处东南沿海,阳光充足,雨水充沛,当地的传统建筑因地制宜,会使用较大的坡屋面檐口和较小的窗洞开口。受此启发,我们在建筑顶部增设了或圆或方、或阵列或孤立的31个天窗,让无处不在的光相应填充,从而营造出两种空间:“明亮”的主厅和“封闭”的暗室,其中的佛像也依照光暗环境分别放置。
Xiamen is at Southeast coast of China, blessed with plenty of sunshine and rain. Large Sloping roof and small window openings are usually used in local traditional buildings. Inspired by this, 31 skylights are added on the roof, either round or square, grouped or isolated, which produces two kinds of space bright main hall and a closed dark room. And the Buddha statues are displayed accordingly.
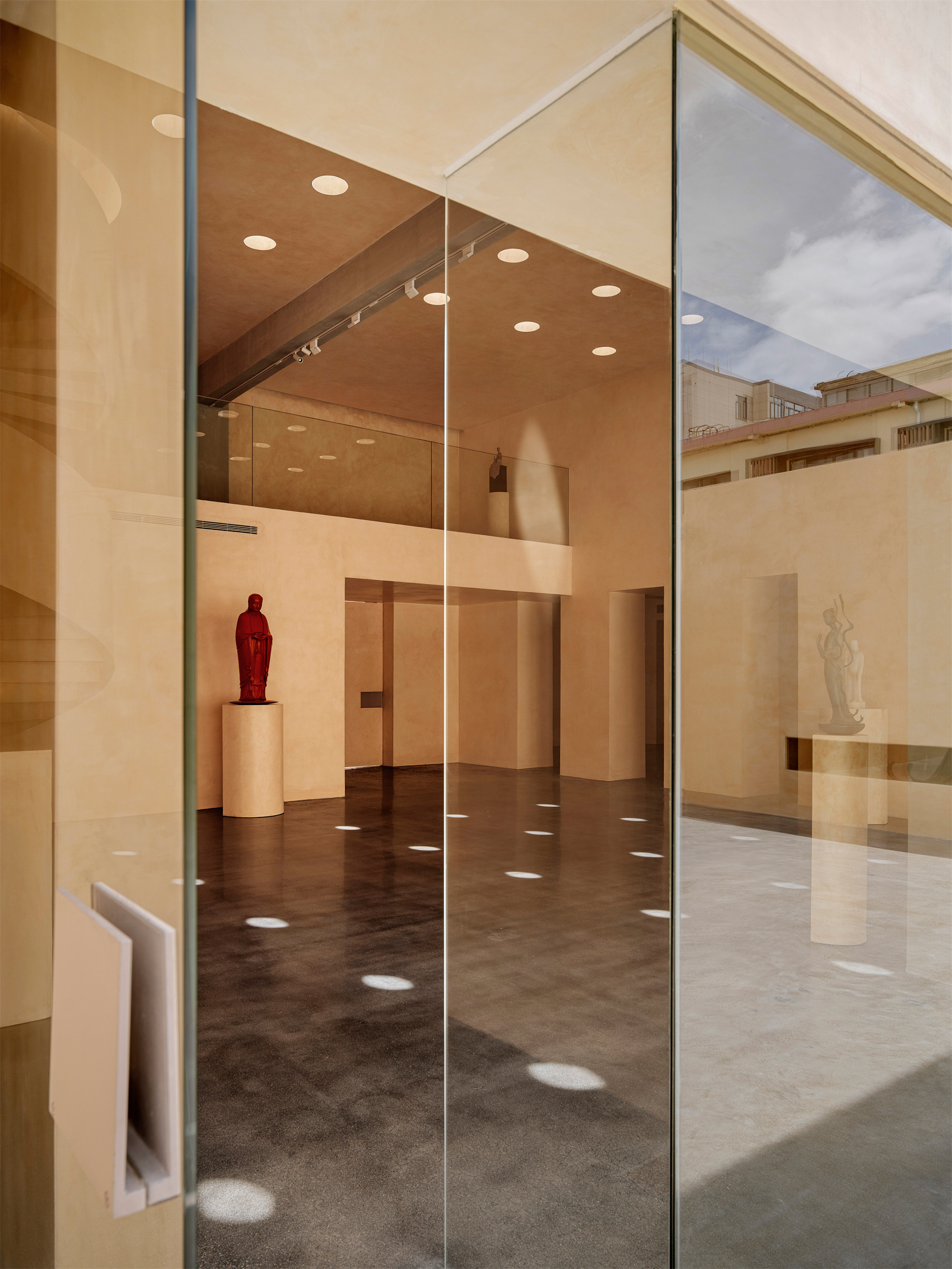
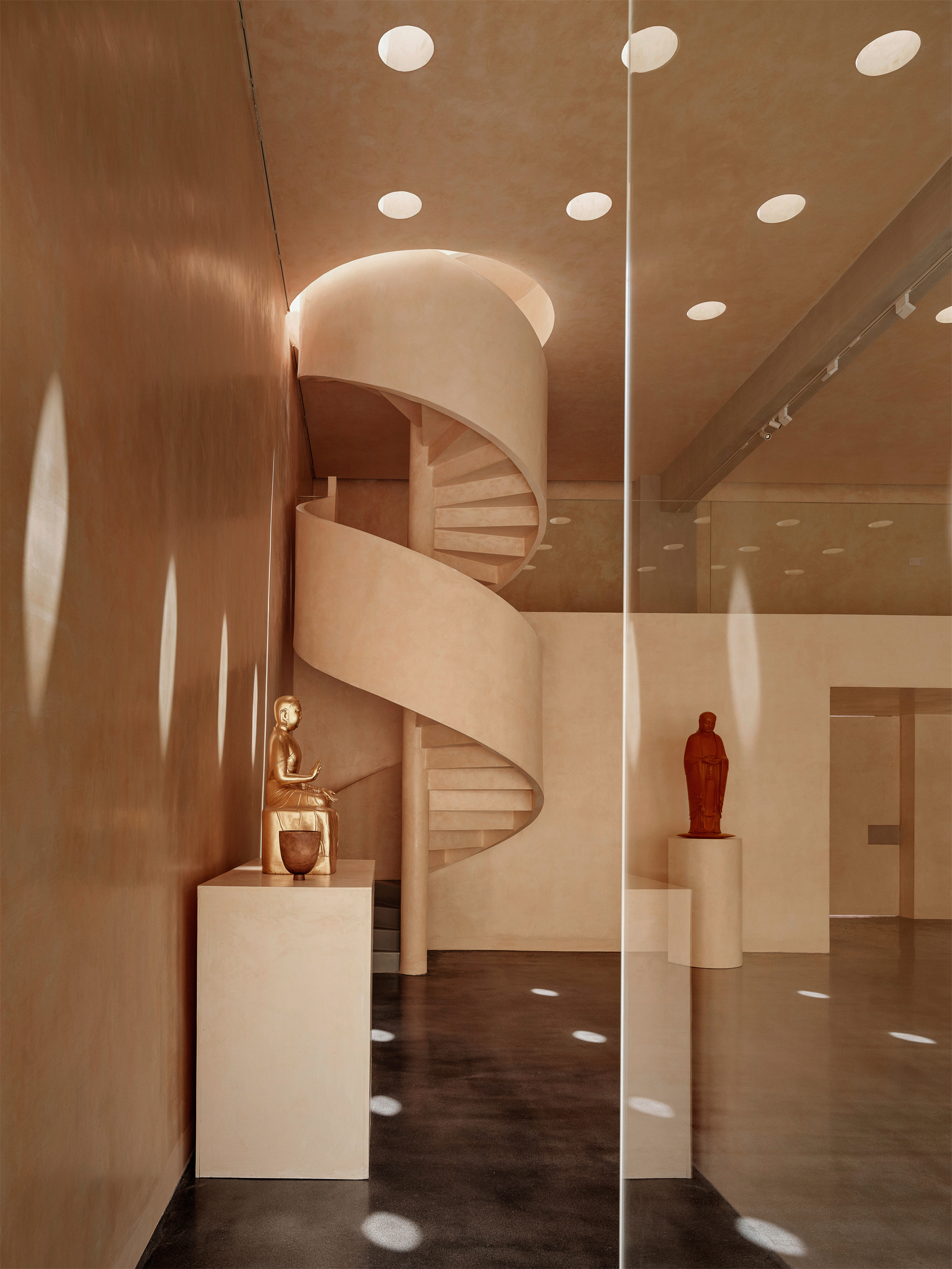

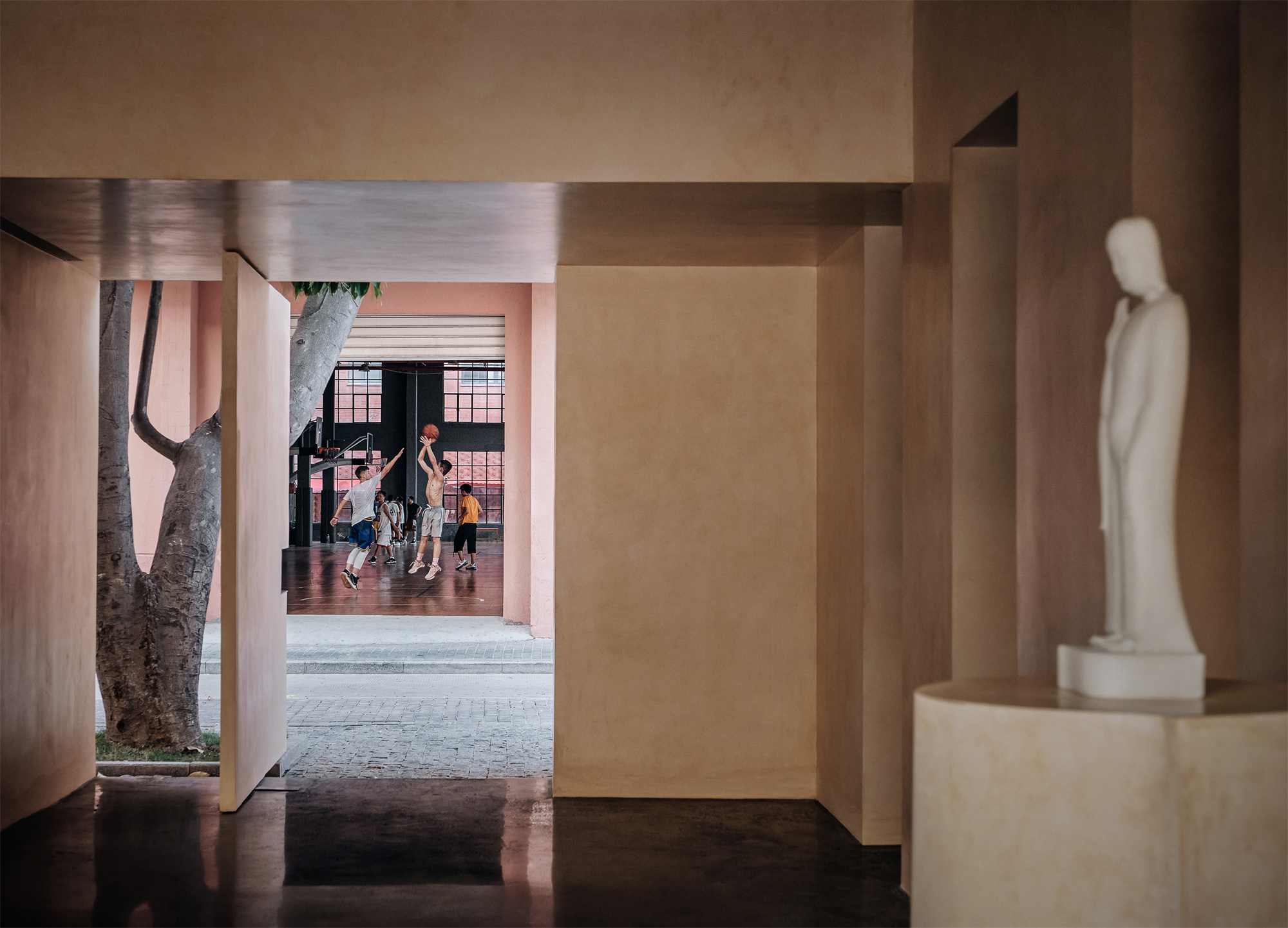
主厅顶部开设的28个圆形天窗向上凹去,当阳光偏斜时显现为平面的光点,当阳光投射时则可形成密集的“光雨”。主厅的佛像主要由木材、石材等密实不透的材质雕刻,当光线映射于此,佛像光影清晰,并随日照偏移不断变化。
The 28 circular skylights at the top of the main hall are recessed upwards, appearing as flat spots of light when the sunlight is oblique, and as dense "rain of light" when the sunlight is direct. The Buddha statues in the main hall are mainly carved from dense materials such as wood and stone, and when the light hits them, the light and shadow of the statues constantly change according to the angle of sunlight. In the dark room, a stream of light serves as a spotlight while in the double-height main hall, 28 circular skylights create a stunning ‘rain of light’.
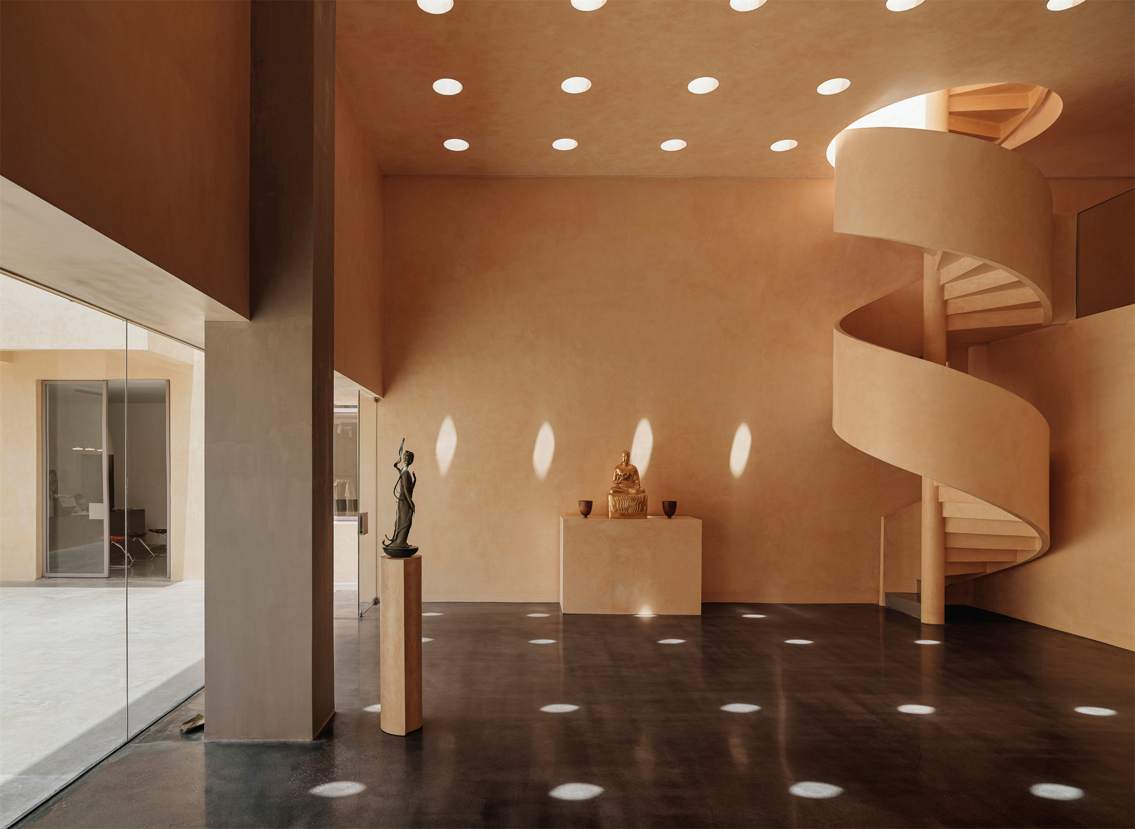
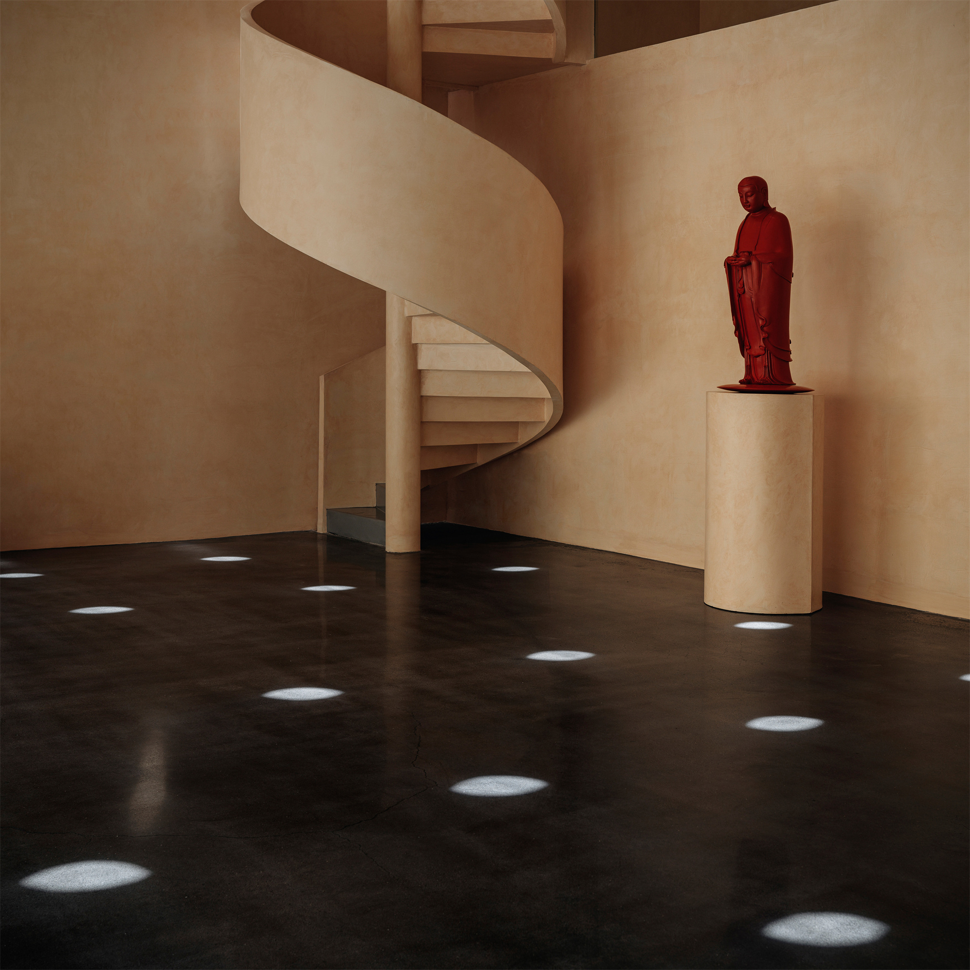
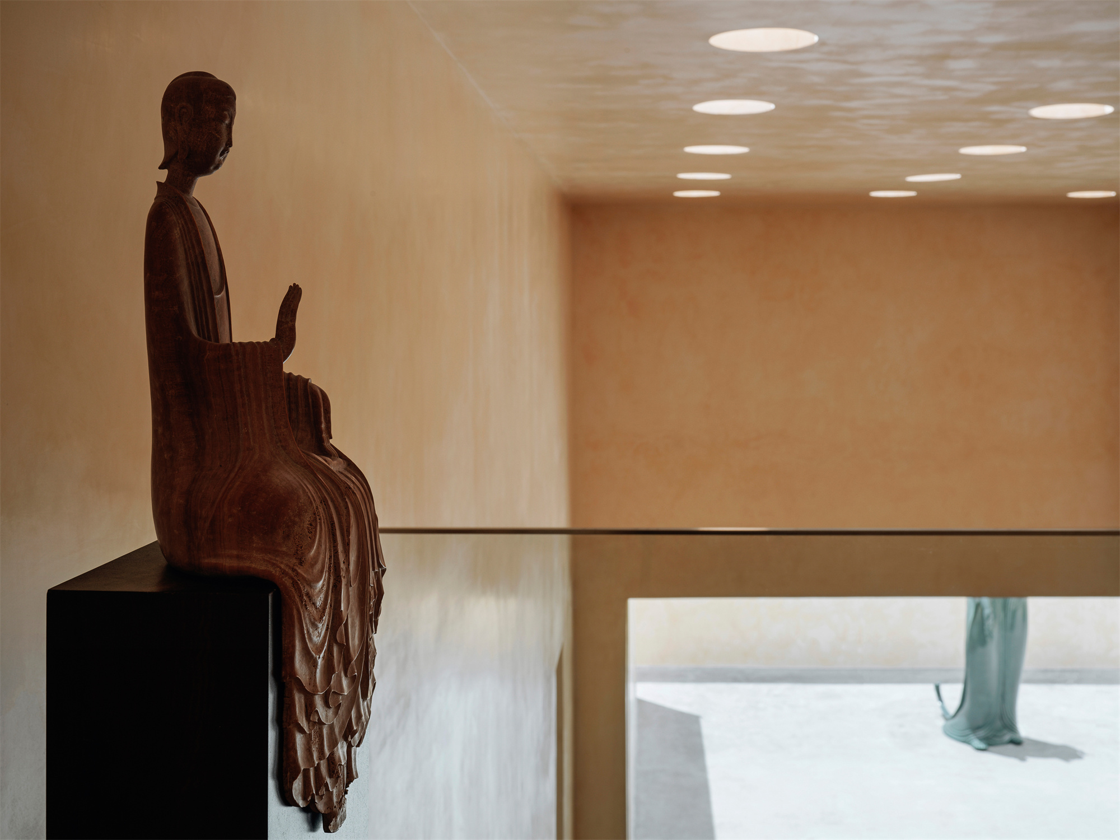
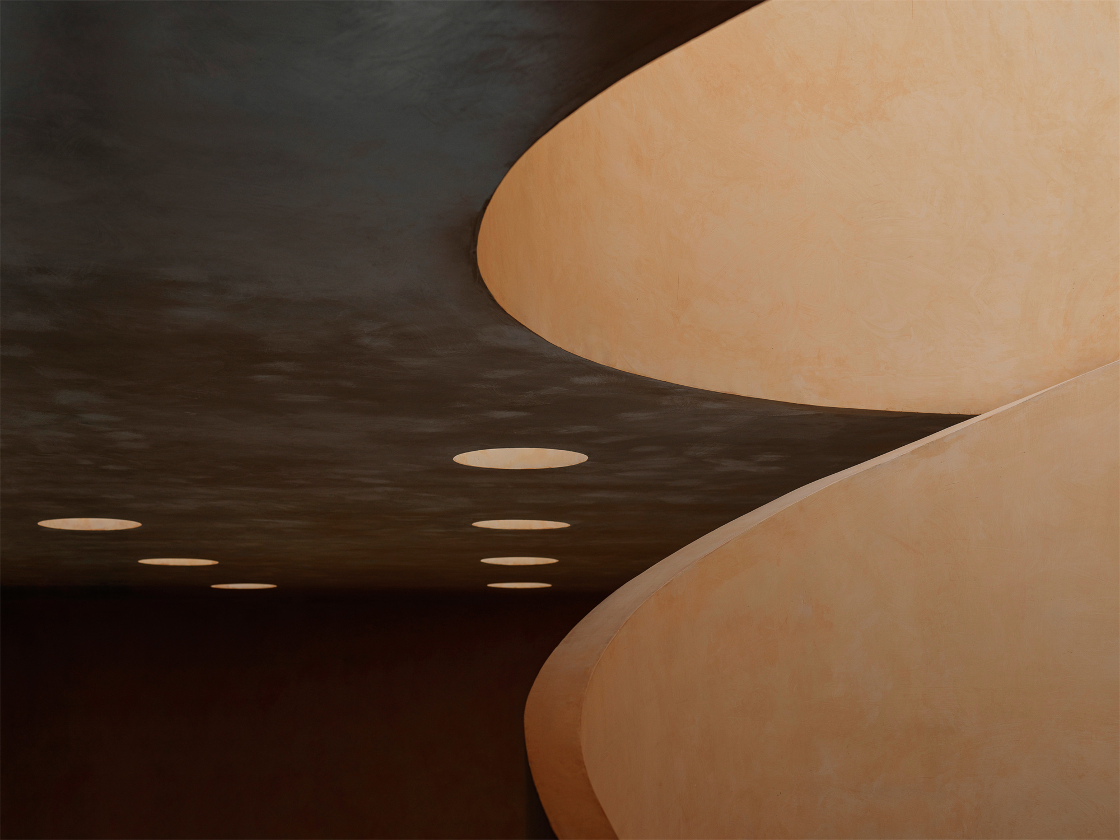
主厅南侧相连的一层空间则是暗室。我们在暗室顶部开设了两个大小不一的方形天窗,并在一侧墙面低处开设了一个长条窗。相较主厅,暗室中的光线更为散漫朦胧,展陈其中的佛像使用了琉璃、玉石等较通透材质,当光影从罅隙中淡淡散落,佛像的边缘随之虚化,有时会产生“虹化”的禅境。
The one-story space connected to the south of the main hall is the “dark room”. We opened two square skylights of different sizes at the top of the dark room and a horizontal strip window at the bottom of one wall. Compared to the main hall, the light in the dark room is more diffuse and hazy, so the Buddha statues in the dark room are made of transparent materials such as glaze and jade. Under the reflection of light and shadow, the edges of the Buddha's image are blurred, sometimes resulting in a Zen state of "rainbowing".
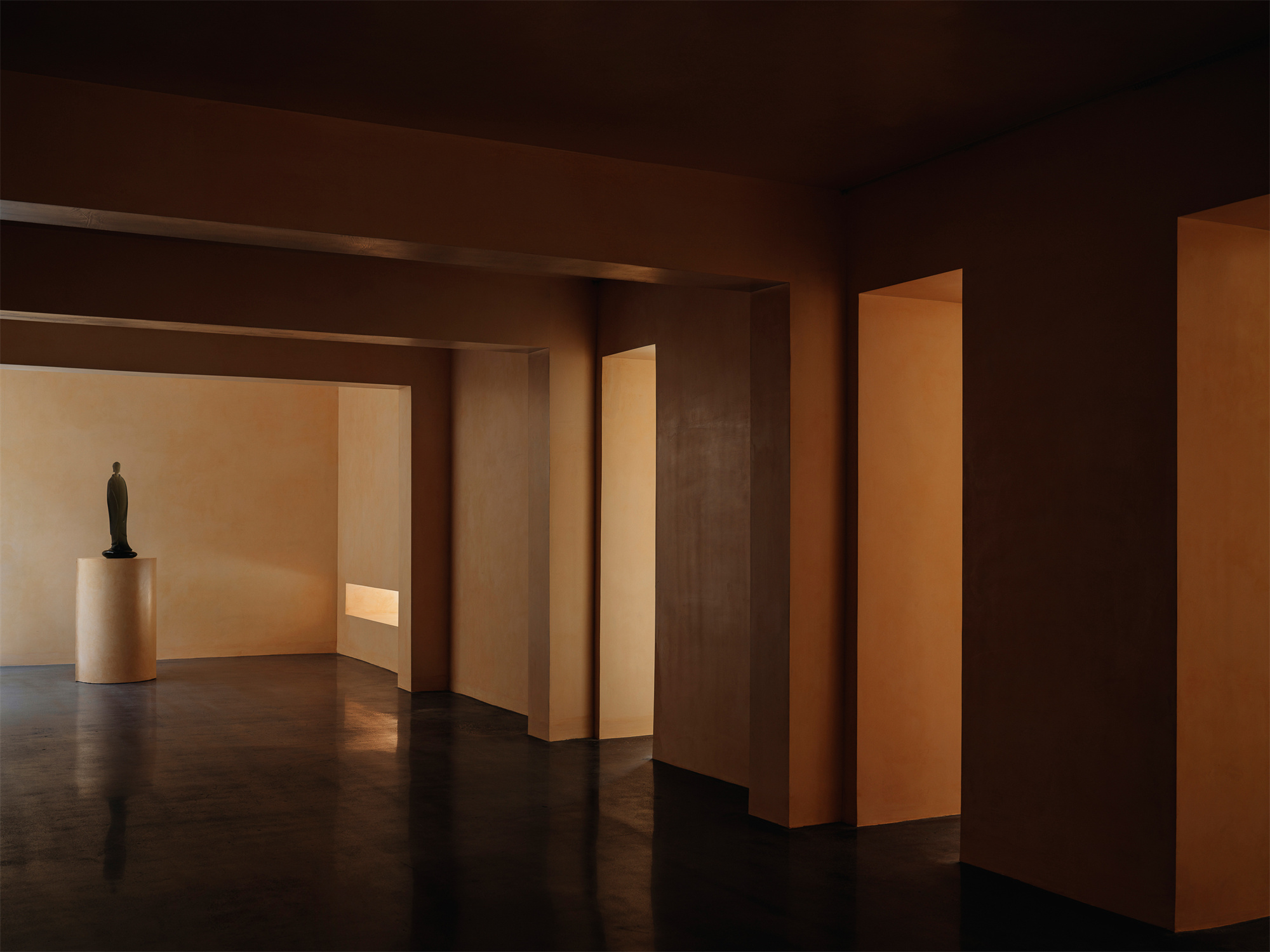
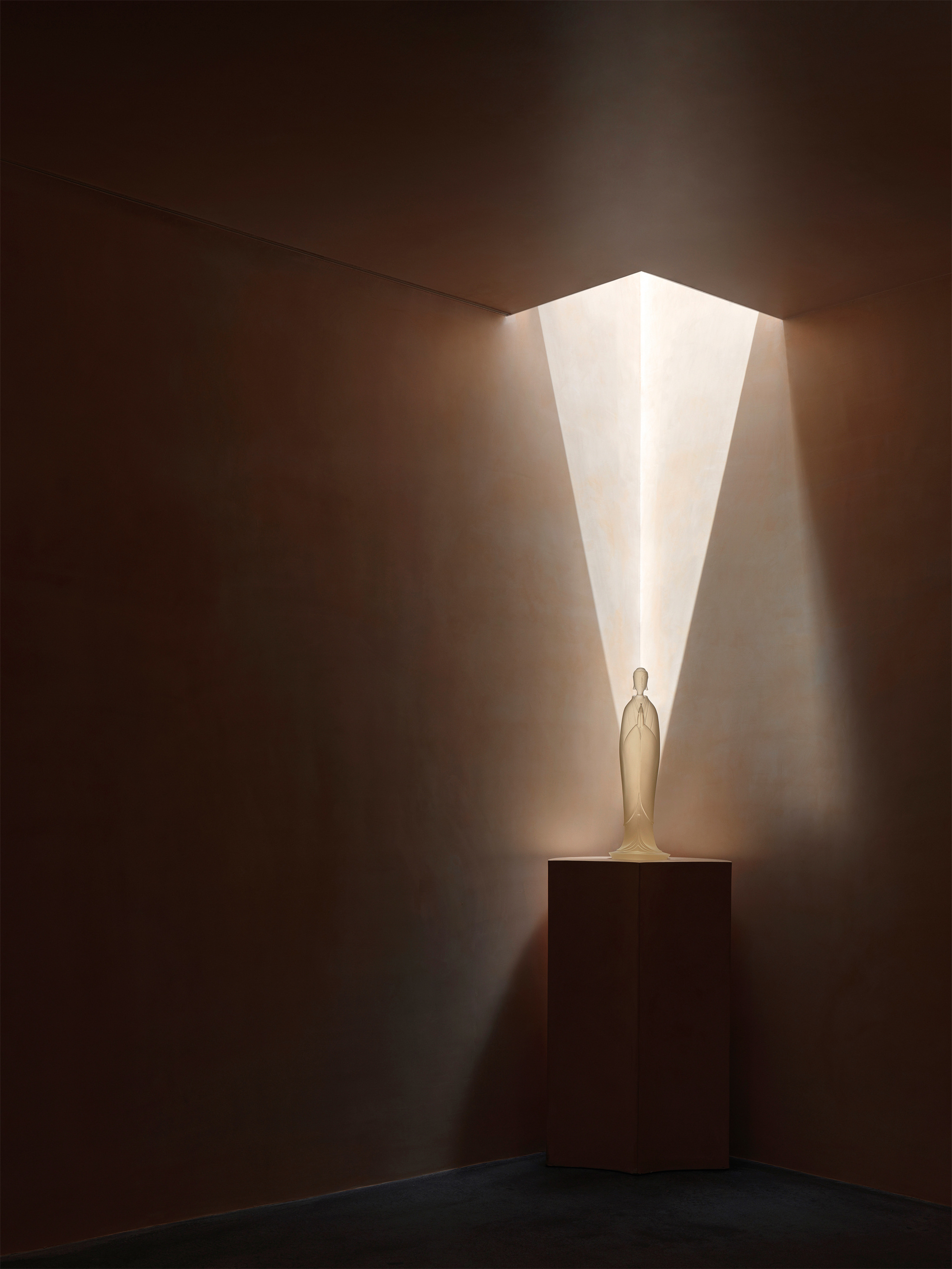

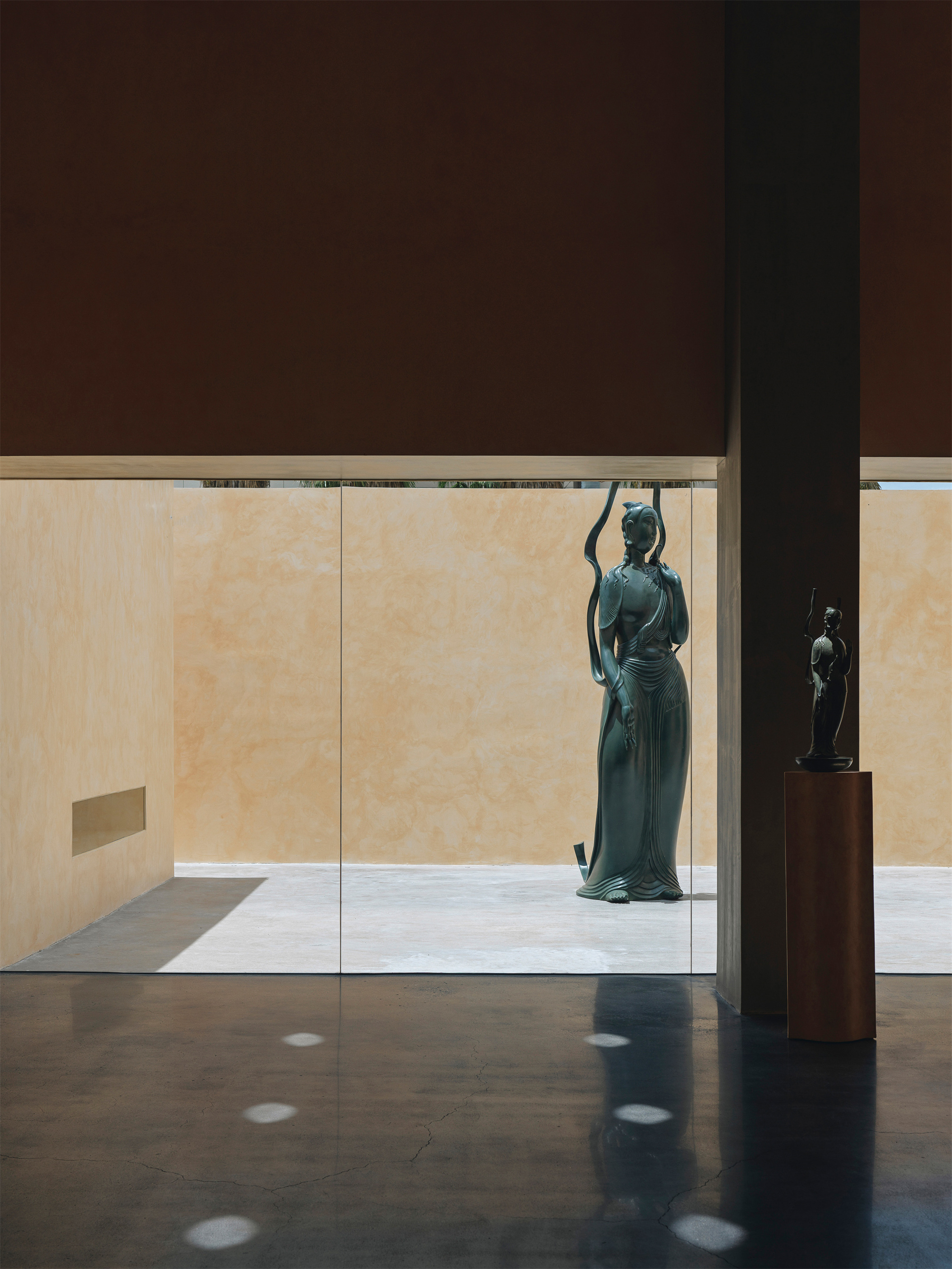

荏苒冬春,四季轮转,通过对光的“捕捉”,无形的时间也被描述出来,静默流动,与安定于此的佛像共同阐述出“永”与“恒”的意境。
At different times of the day throughout the year, by "capturing" the light, the invisible time is also revealed. Time flows silently, elaborating the artistic conception of "eternal" and "constant" together with the Buddha statues settled here.
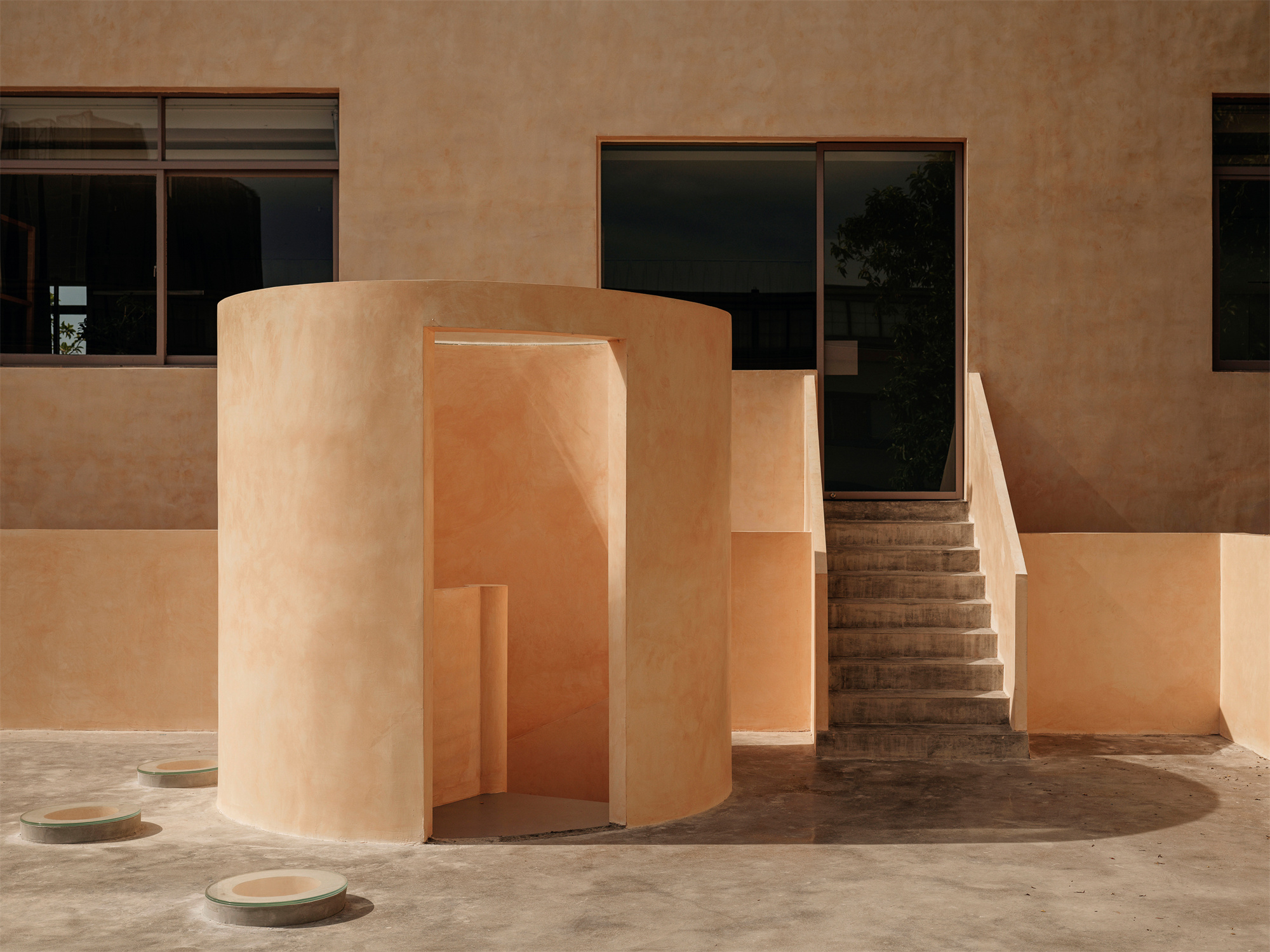
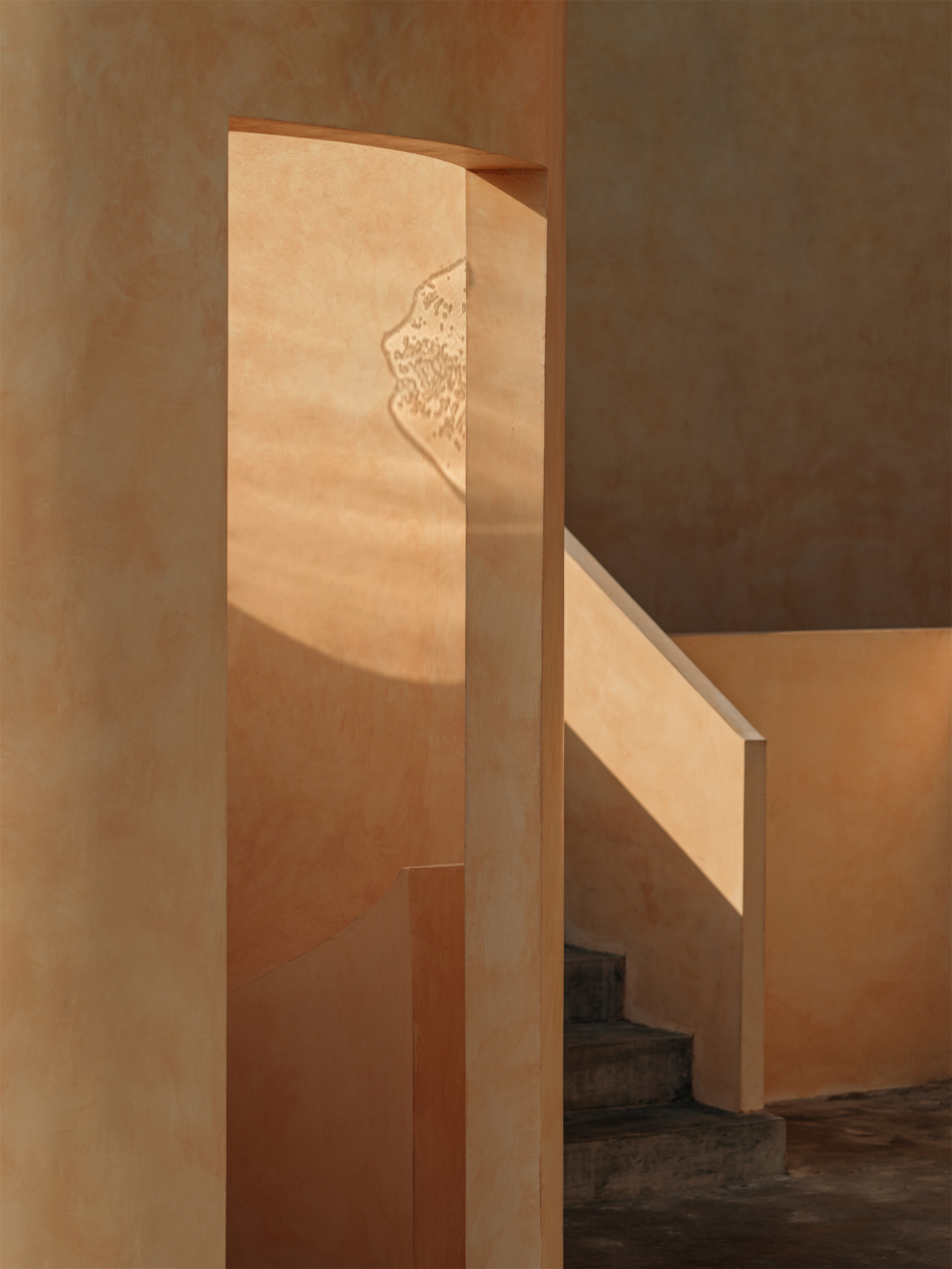

难点与不足
“极乐场”项目自最开始就有着施工成本与技艺的限制,我们与业主皆认为应该顺客观条件而为,也因此在建筑及空间上塑出了一股“拙”的生命力,并与佛像的精美形成对比。
This project has been limited by construction cost and craftsmanship since the very beginning. Both we and the client agreed that we should design according to the existing site condition. Therefore, it has created a vitality of "rough" in the building and space, which is in contrast to the exquisiteness of the Buddha statue.

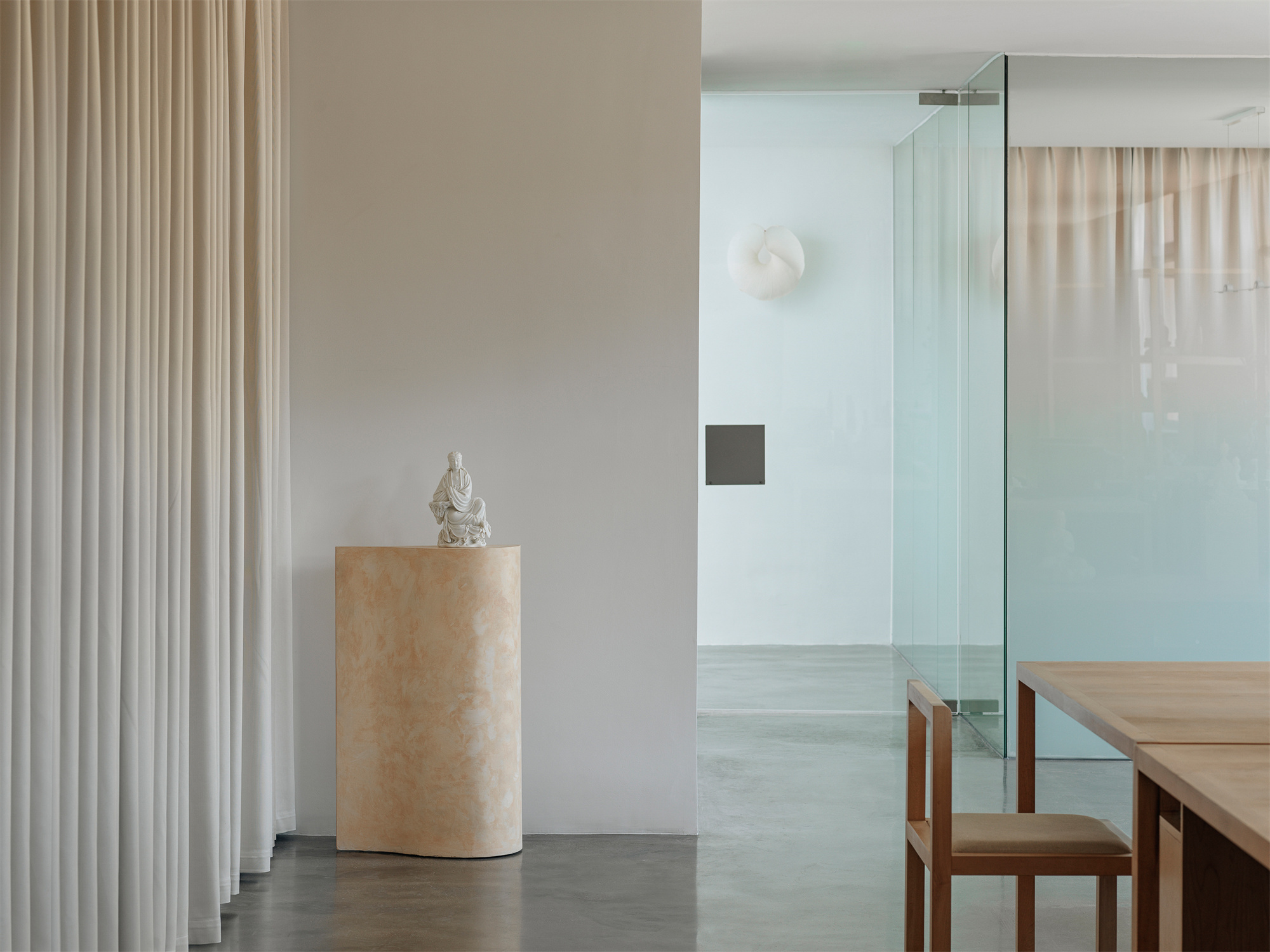

例如建筑外立面及佛像展厅室内(天花、墙面等大部分空间)均采用了一款肌理涂料,这款涂料在当地没有合适的供应商。为了保证最终效果,业主方、施工方与我们一起在场地上进行了反复试验和打样 ,最终所有室外及室内墙面的特殊肌理皆由工人师傅手工反复涂抹而成。完成后的肌理效果,使原本相对各自独立、立面语言不统一的三栋建筑重新获得了整体性和识别度。稍显遗憾的是,原本可以让具象光线及佛像更加凸显出来的天地墙一体展厅,由于工期的原因,地面部分改成了与办公室统一的深灰色金刚砂地坪。
The exterior of the building and the interior of the Buddha statue exhibition hall (most of the spaces such as ceilings, walls, etc.) use a texture paint. However, there is no suitable supplier for this texture paint in the local area. In order to achieve the final effect, the client, the constructors and us conducted repeated trials and proofing on the site. Finally, all the special textures of the outdoor and indoor walls were hand-painted by the workers. The finished texture effect makes the three buildings, which were relatively independent and with different facade languages, regain the remarkable integrity and recognition. Unfortunately, the exhibition hall was original with the same ceiling, floor and wall, which can make the light and Buddha statues in the space more prominent, but due to construction time issue, the floor was changed into dark gray emery floor that is the same as the office area.
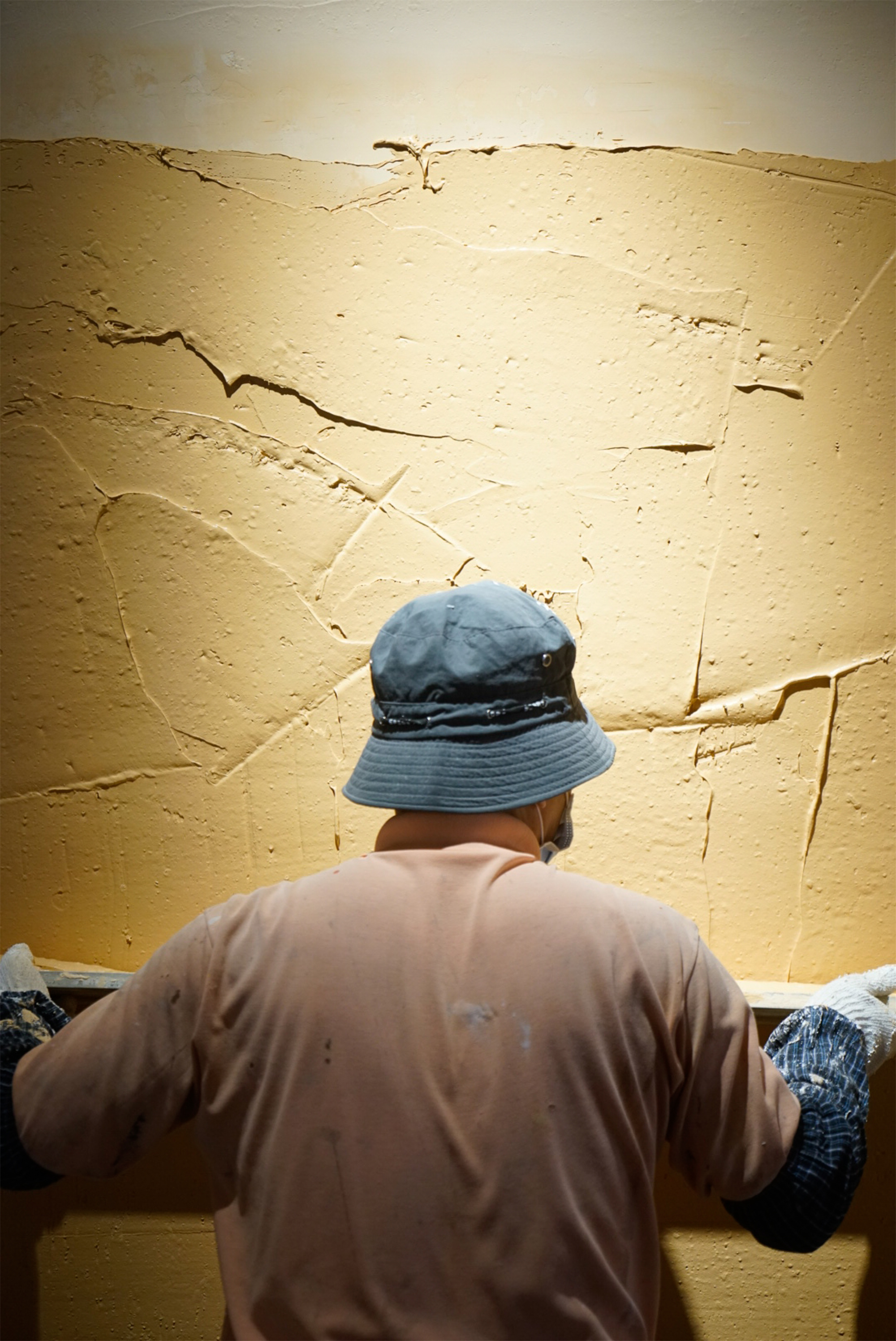
此外,由于项目周遭环境繁杂,建筑完工后,我们发现了许多有趣的“意外”:原本朴素的会议室在窗外红色建筑的映射下变为了粉色;低调的灰色窗框在外部环境的影响下也变成了紫色,业主决定将这些“意外”悉数保留,他相信这也是对“极乐场”寓意的一种诠释。
In addition, due to the complex urban contexts, after the completion of the building, we found many interesting "accidents": the original austere meeting room turned pink under the reflection of the red building outside the window; the simple gray window frames looked like purple under the influence of the outside environment. The client eventually decided to keep all these "accidents", he believes this is also an interpretation of the meaning of "Elysium”.
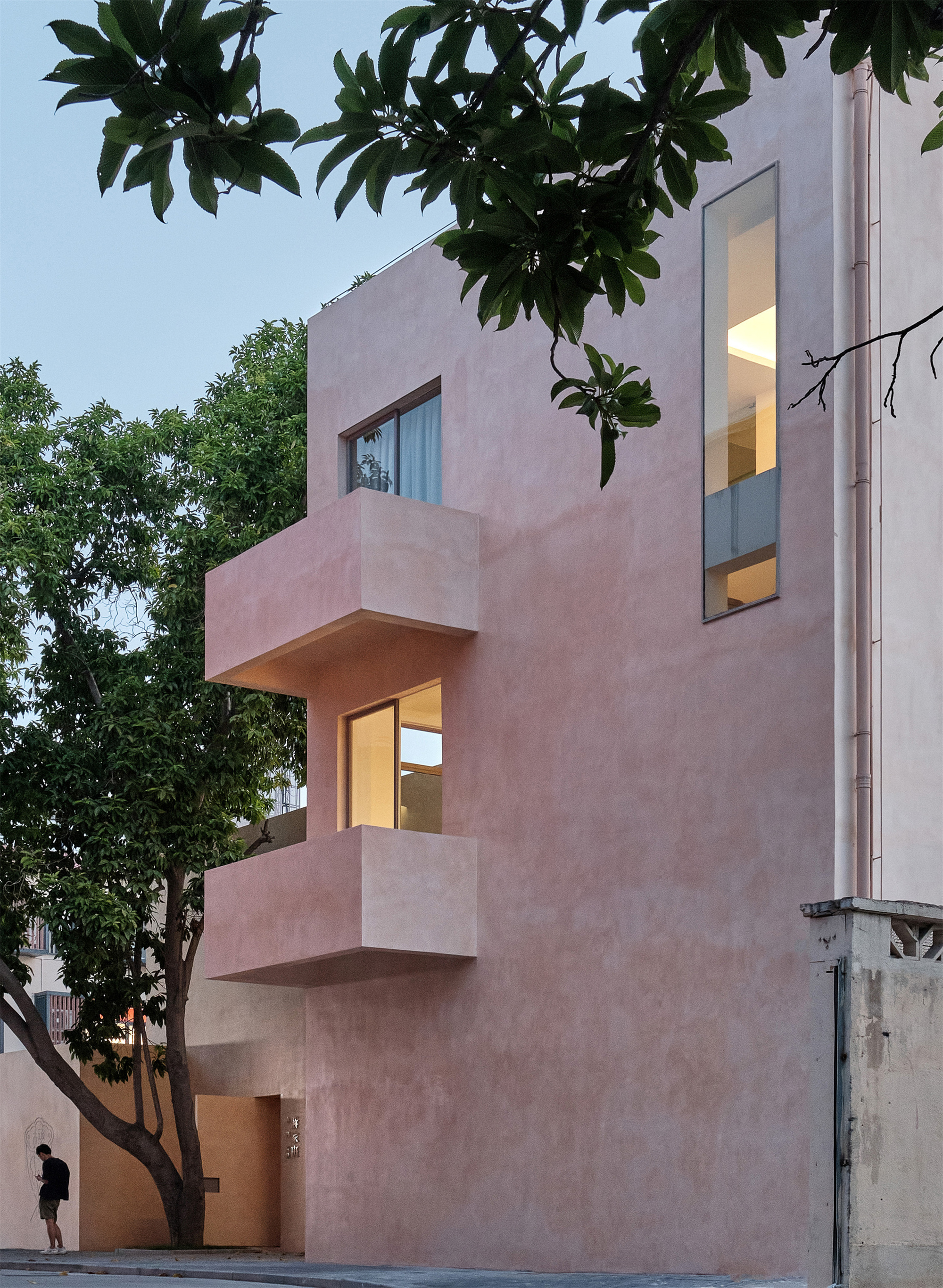
说起打造“极乐场”的目的,业主希望从根本上创造些什么,比如佛像对视觉进行革新,“极乐场”则为对空间进行革新,借此,在信仰相关领域,或许能呈现出一些全新的体验和感悟。
Speaking of the purpose of creating the " The Field ", the client hopes to create something fundamentally, such as the visual innovation of Buddha statues. Therefore," The Field " is aiming to innovate the space, and in this way, it would be able to present some new experiences and insights in the fields of faith.
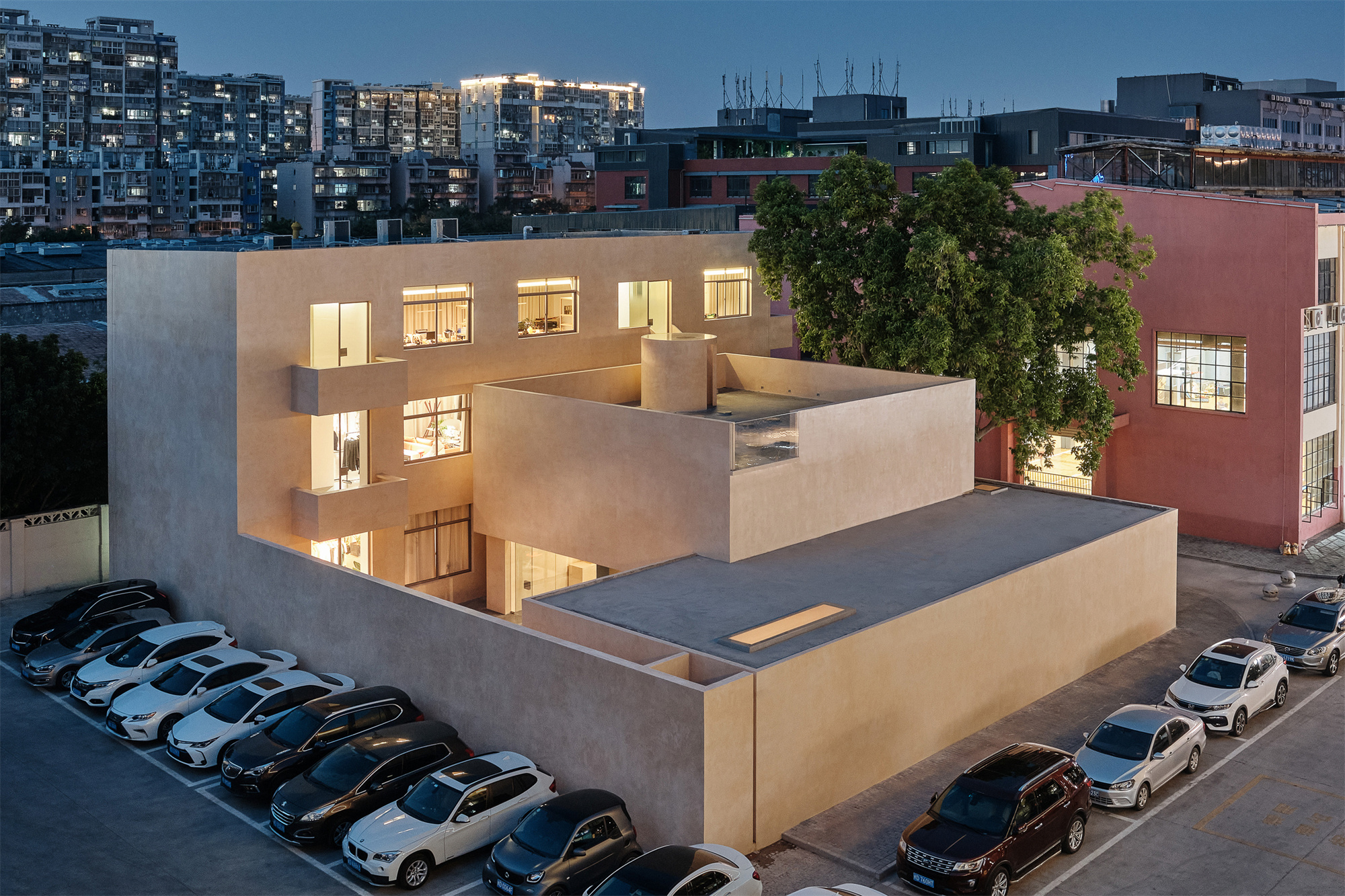
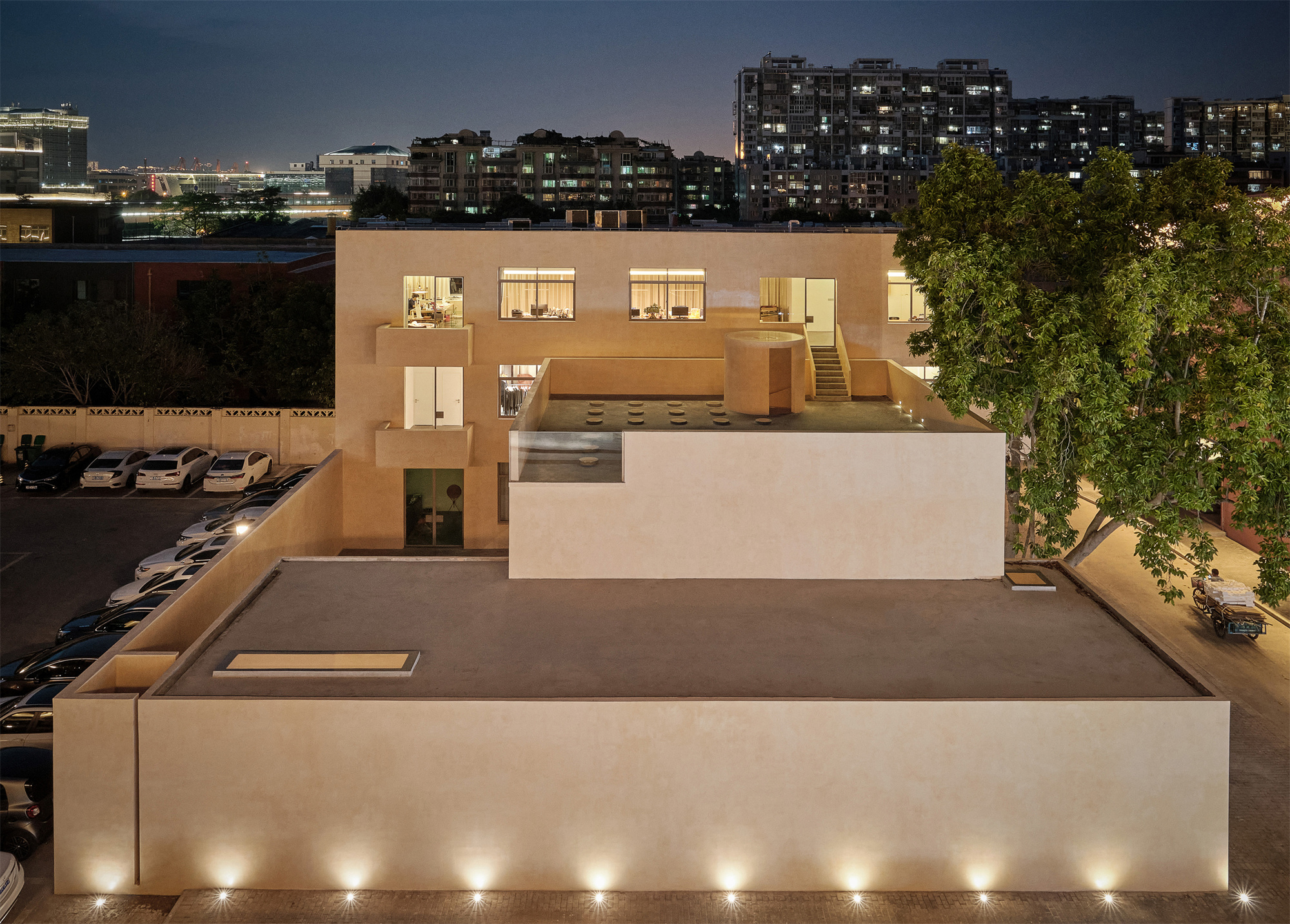
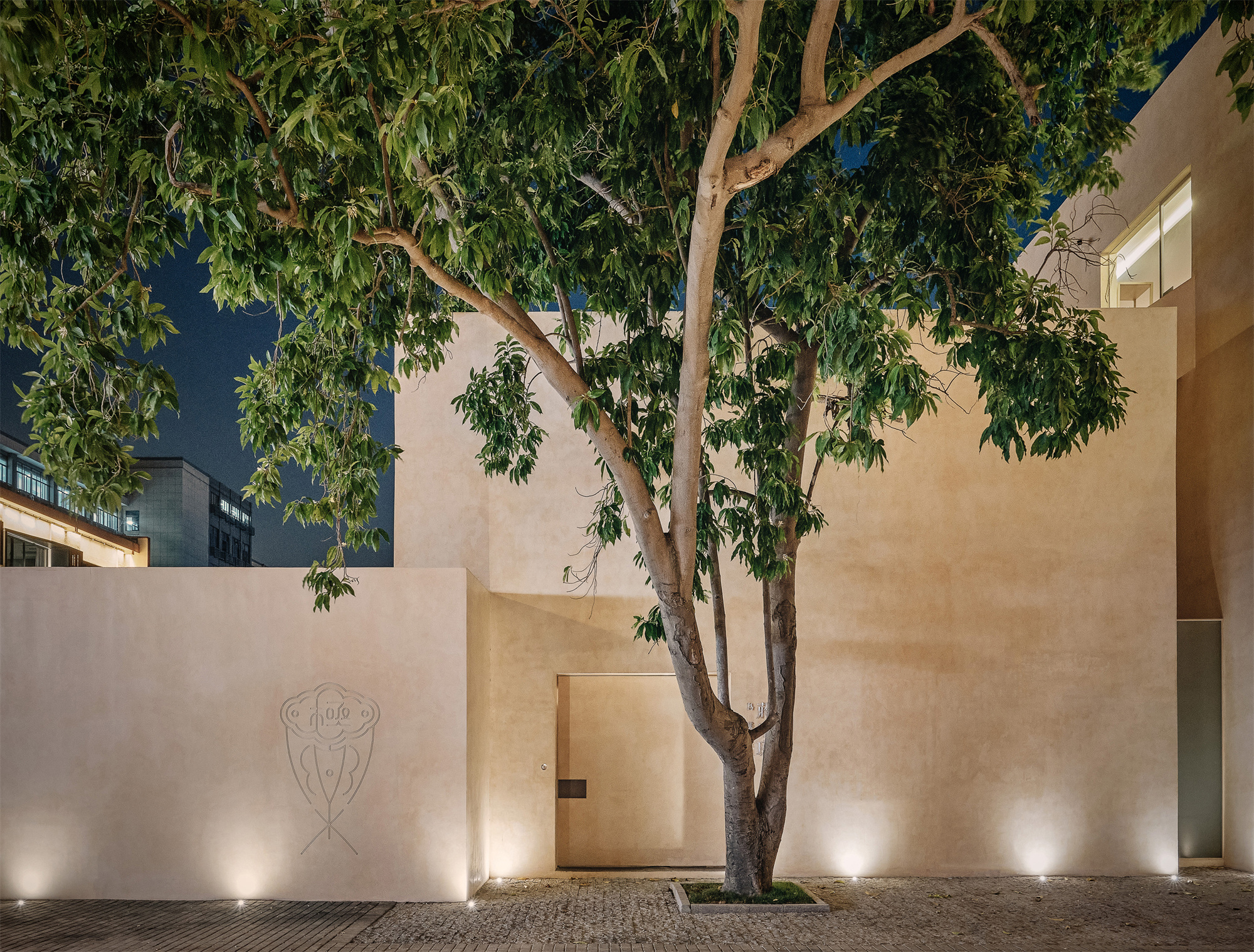
设计图纸 ▽
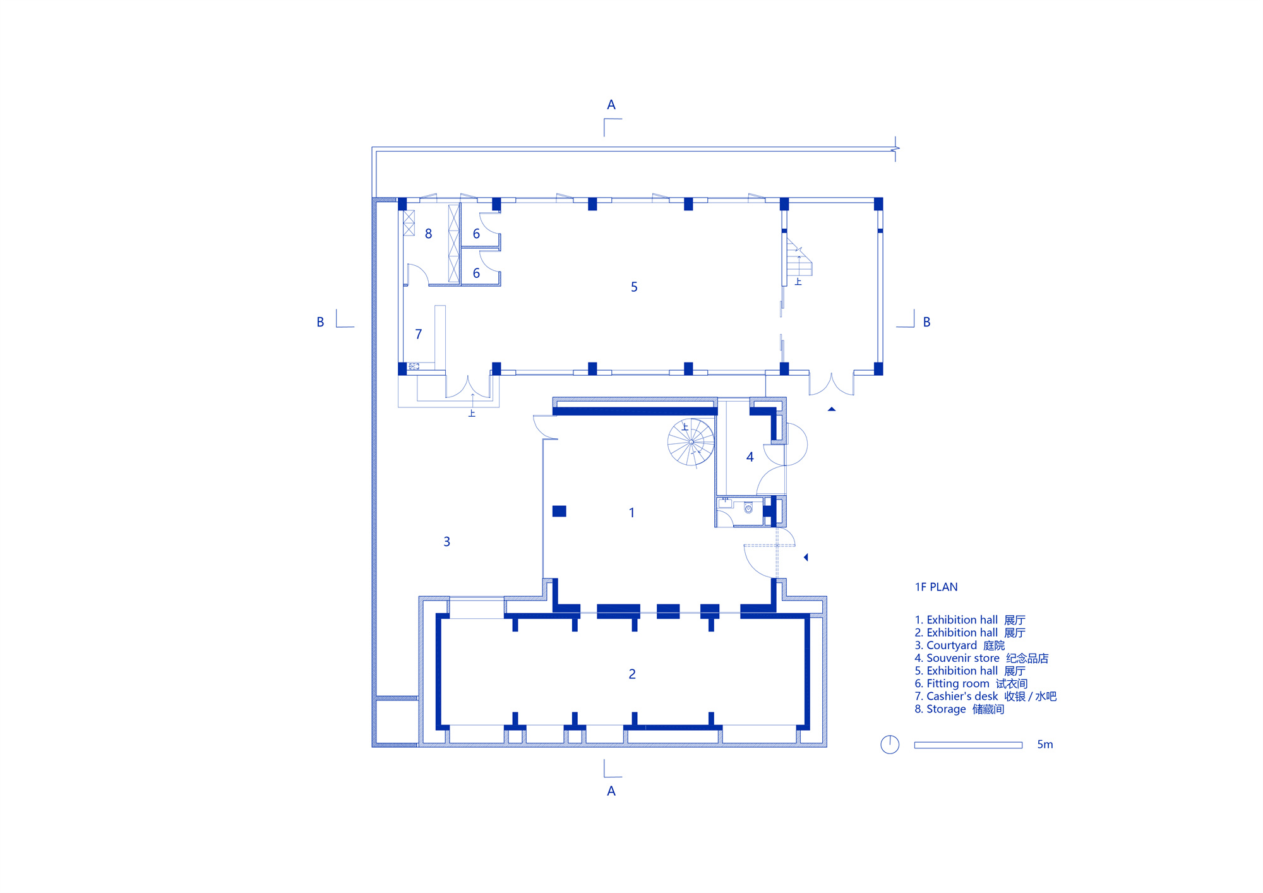
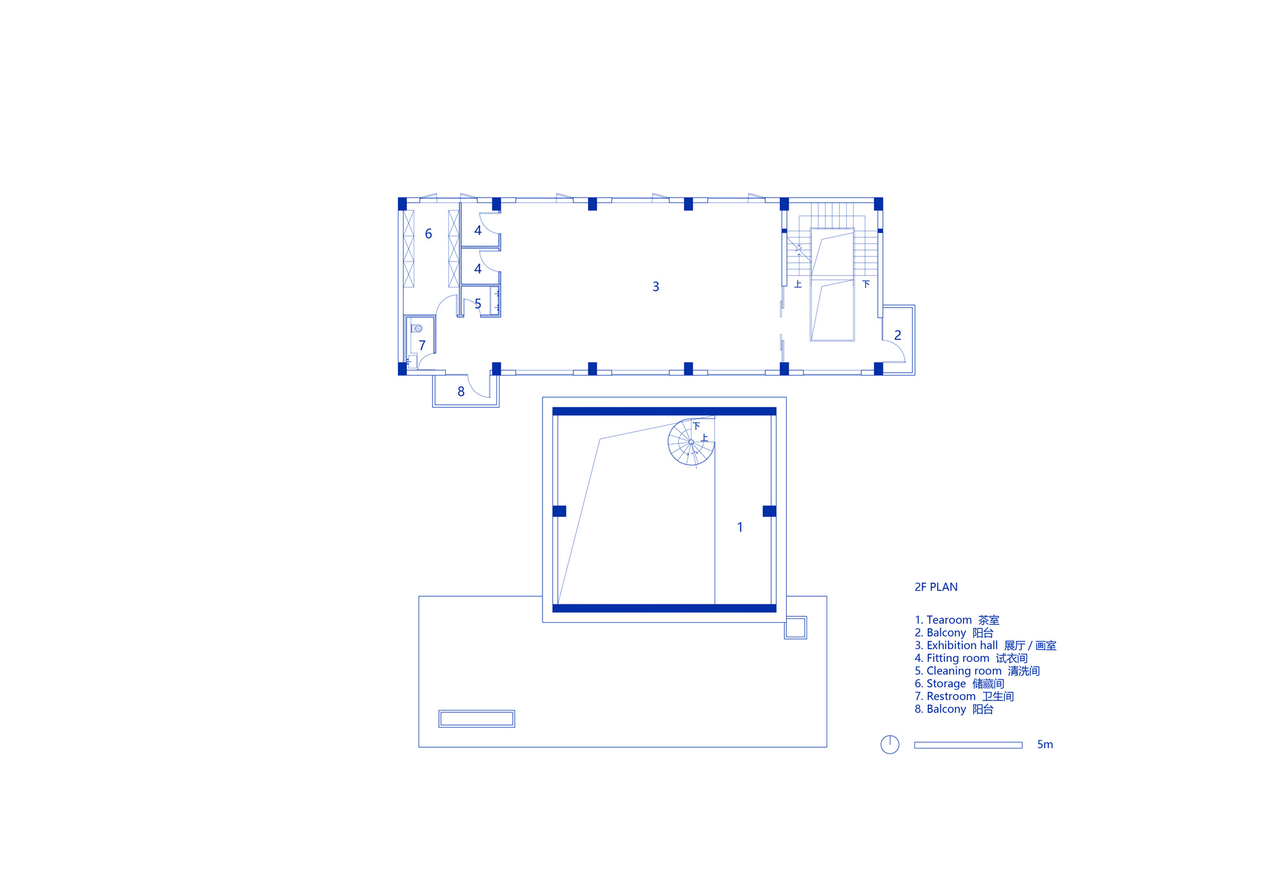
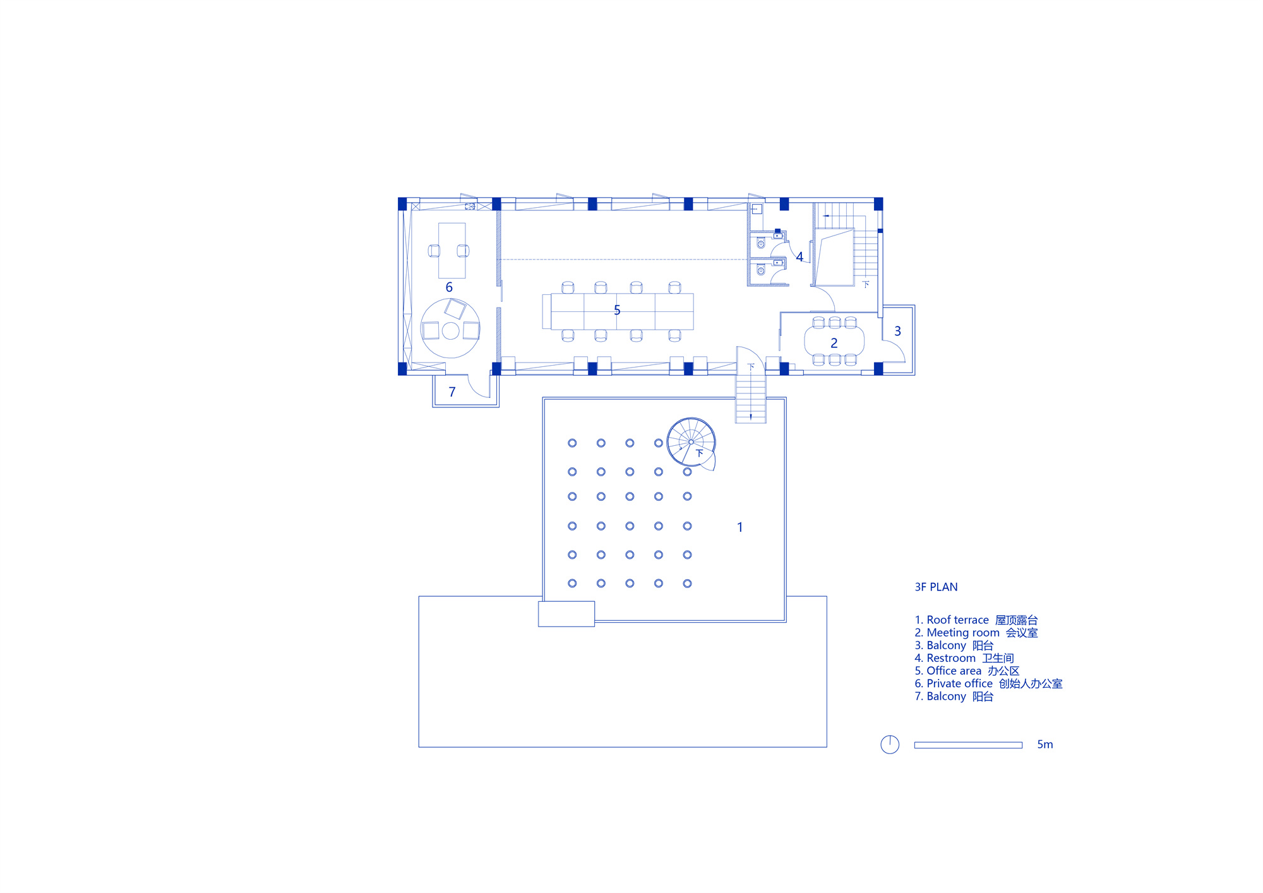

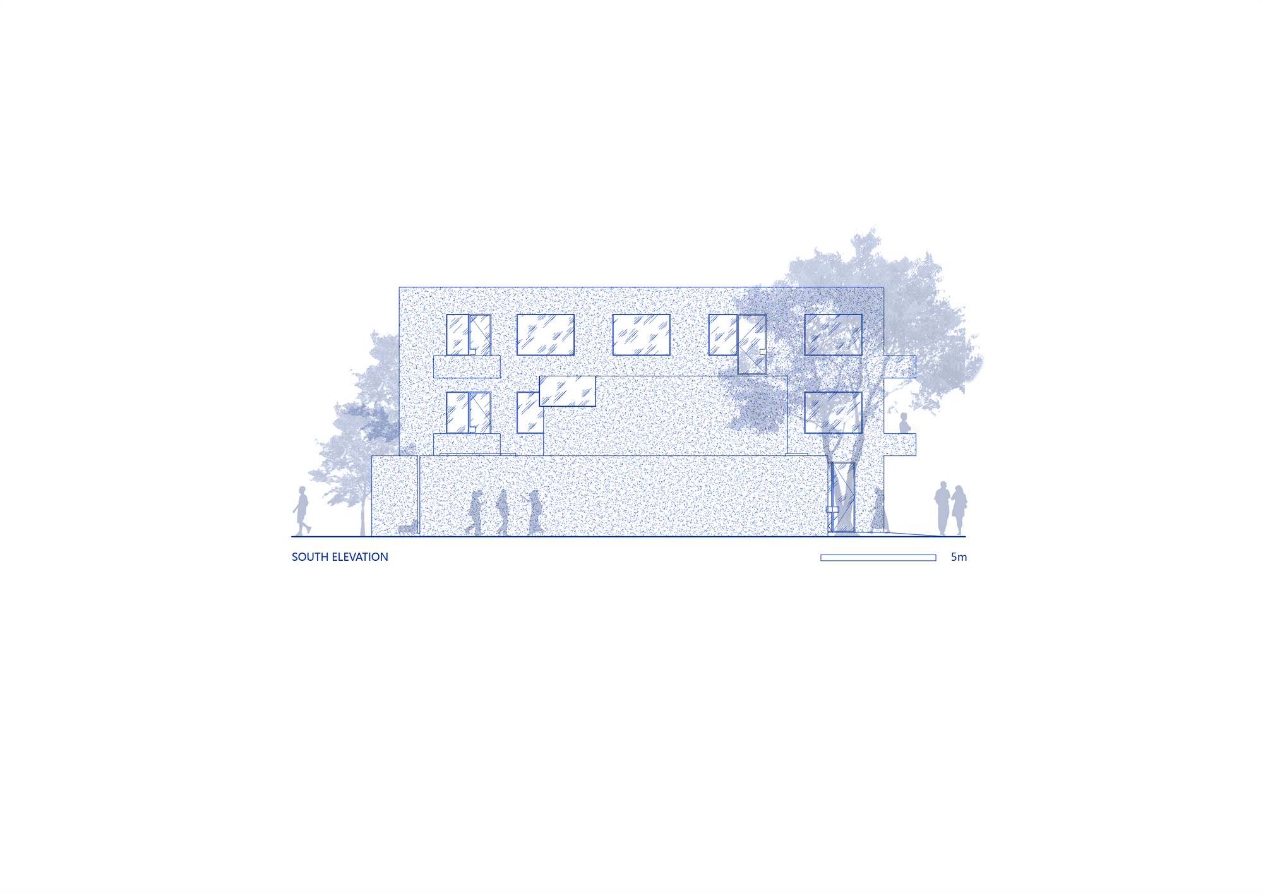
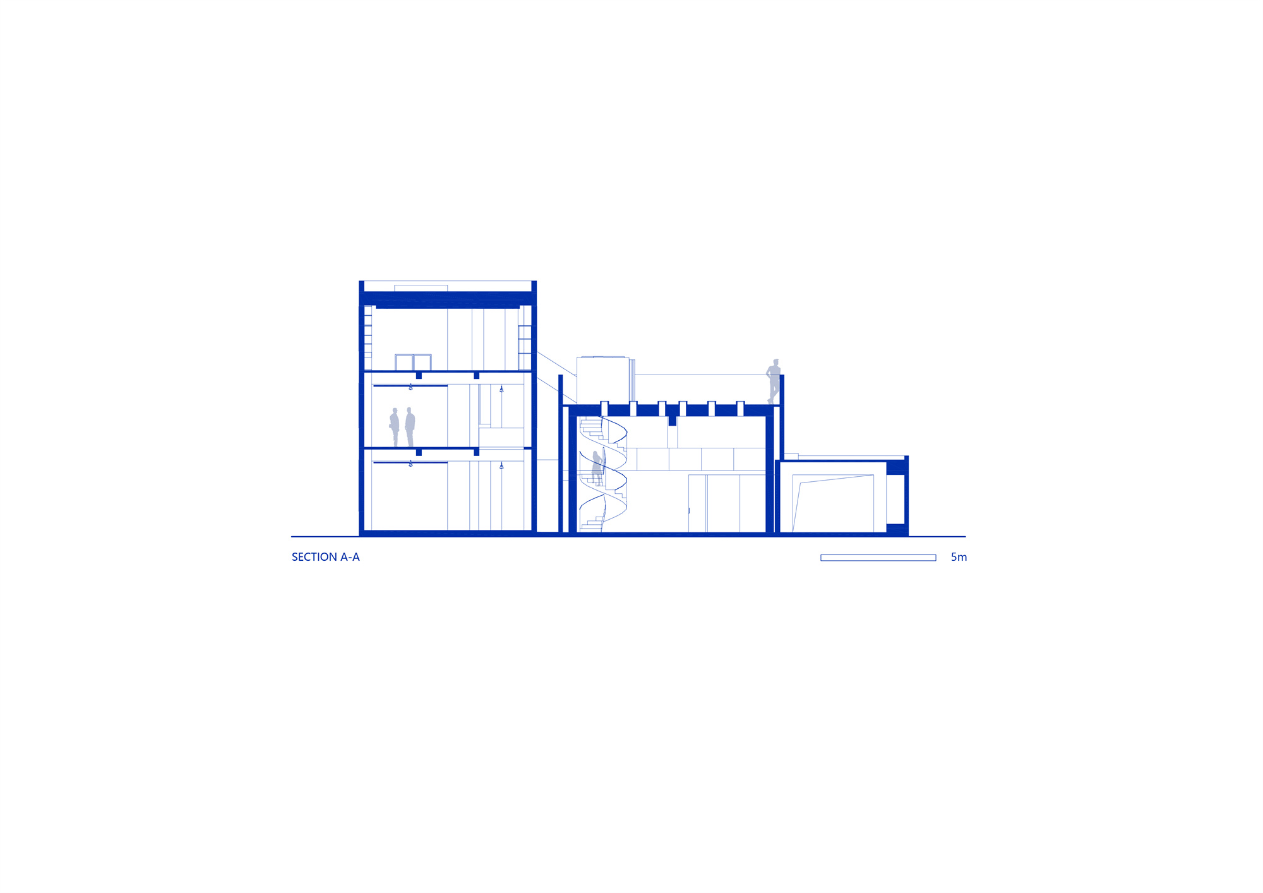
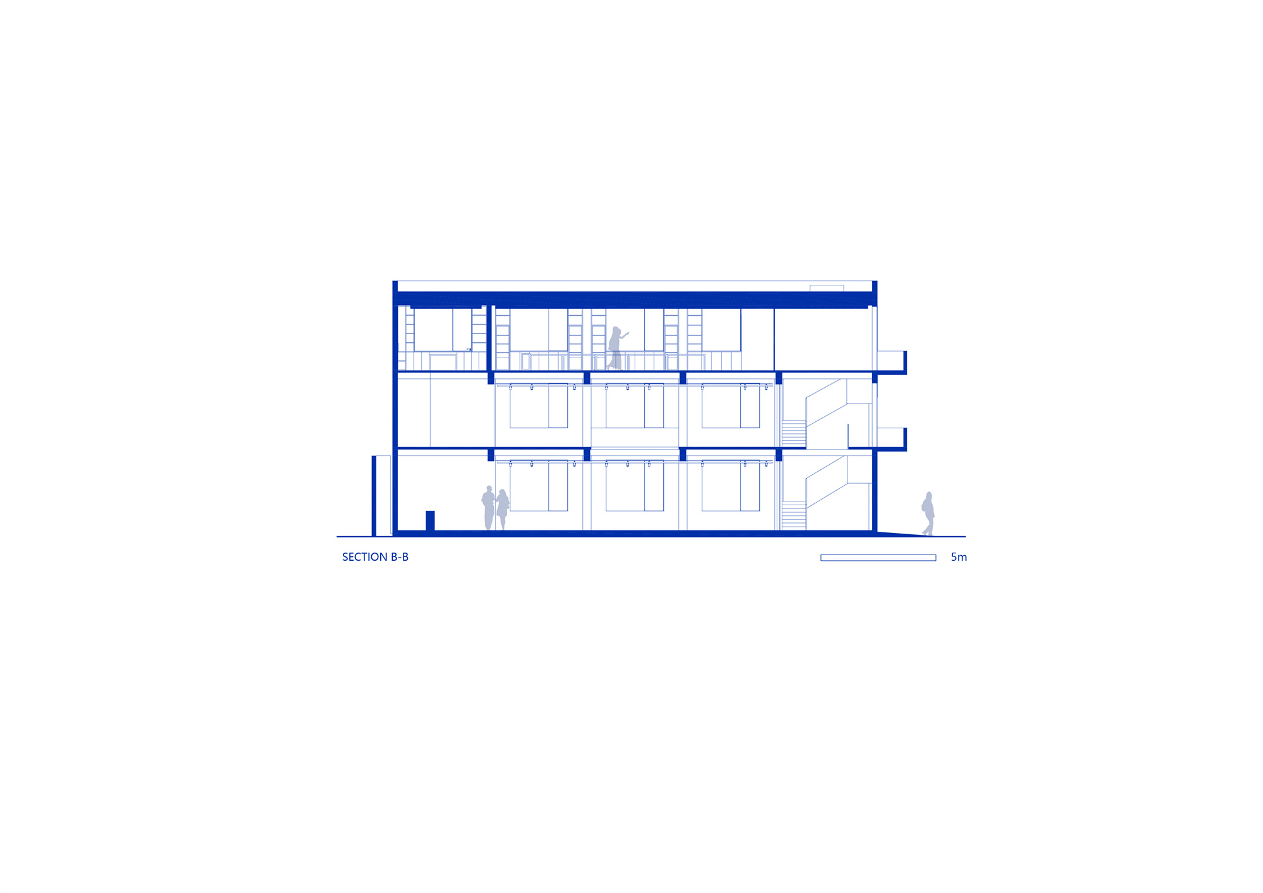
完整项目信息
功能:展厅、办公、零售
设计时间:2019年11月—2020年2月
施工时间:2020年2月—2020年6月
地点:福建厦门
建筑面积:842平方米
团队:肖磊、杨毓琼、林文珺、王晗
类型:建筑及室内
状态:建成
摄影:雷坛坛
版权声明:本文由间筑设计授权发布。欢迎转发,禁止以有方编辑版本转载。
投稿邮箱:media@archiposition.com
上一篇:方案 | 十里莲江农业科普楼,体验式“莲叶”屋顶 / Penda China
下一篇:设计酒店48 | August:把过去视为一份美丽的礼物