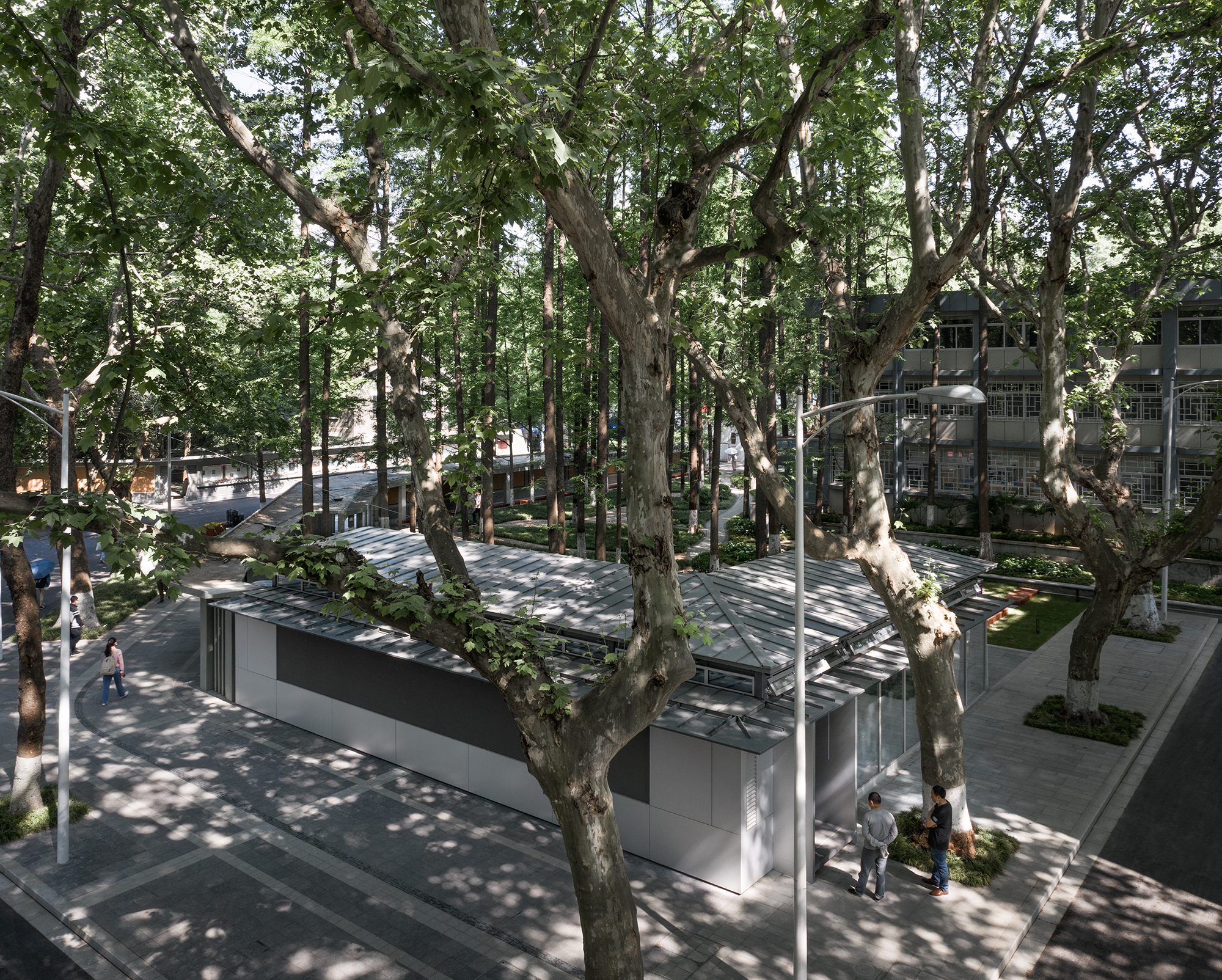

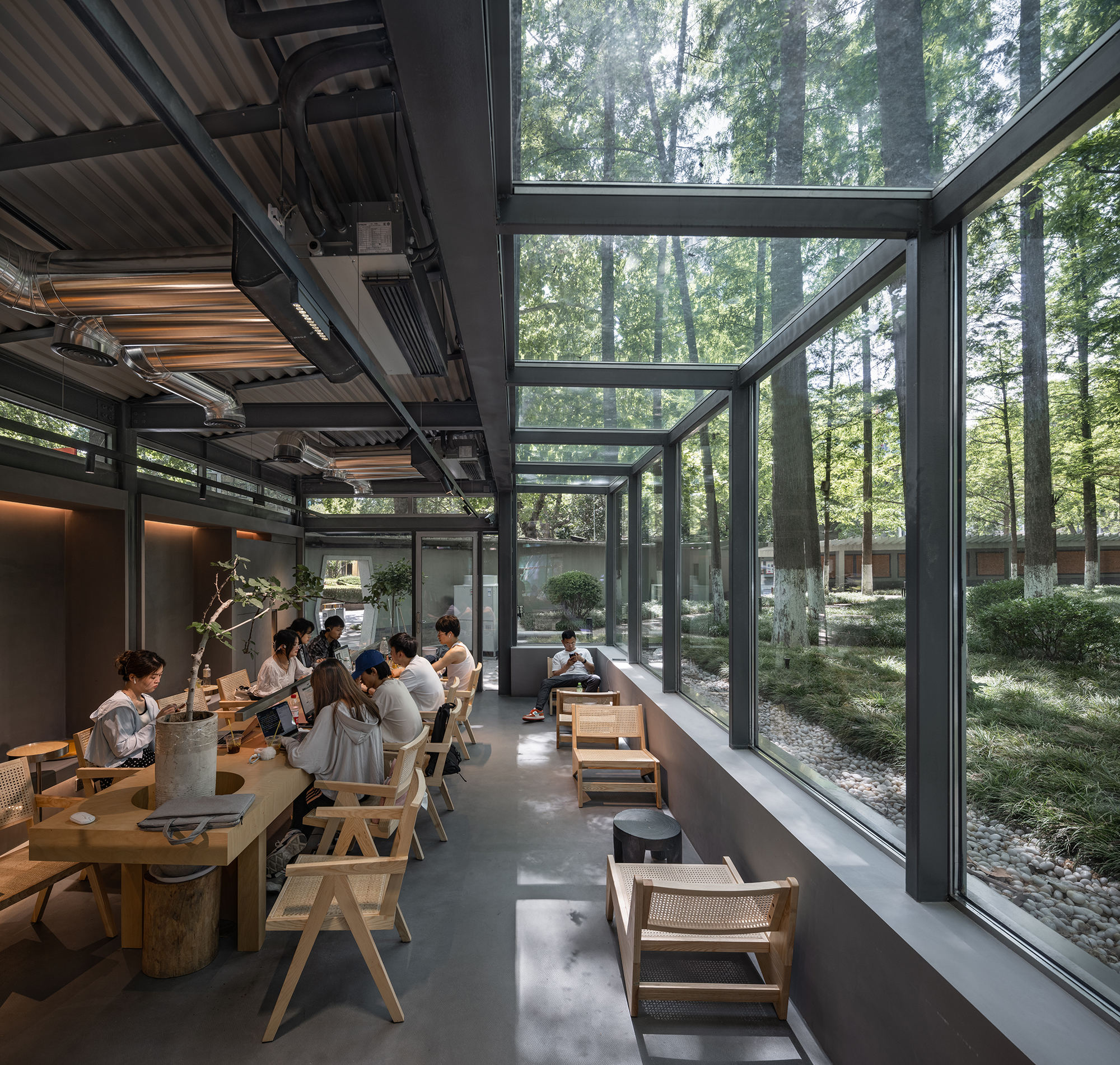
设计单位 南京大学建筑规划设计研究院有限公司 间架工作室
项目地点 江苏南京
建成时间 2022年5月
建筑面积 110平方米
本文文字由南大建筑间架工作室提供。
环境
Environment
场地位于南京大学鼓楼校区南园生活区的公共空间核心地带,是校园内人流往来、停留休憩和信息发布的重要空间节点。
Situated at the core of the the public space within the living quarters that make up the southern half of Gulou Campu, the site is a spatial node of people coming and going, as well as relaxation and information release.
1990年代初,学校在南园北校门(临汉口路)内,主轴线两侧建设宣传栏,其中东侧宣传栏将一片水杉林台地围合在内。由于宣传栏的围合,水杉林背向公共道路和广场而成为一处闹中取静的场所,宣传栏内外两侧呈现出截然不同的空间氛围。90年代后期,依附于水杉林南侧宣传栏墙体,搭建了简易的服务用房,服务用房曾先后作为教育超市和快递站点。至本次改造前,该处房屋已年久失修,界面封闭消极,周围环境杂乱,与场地所处位置的重要性极不相称,且明显地破坏了水杉林的良好景观。校方拟结合南园中轴线景观提升工程,拆除原有棚屋,将此处改造为可供学生休闲、学习并结合公共信息发布功能的景园服务设施。
Since the early 1990s, the southern campus axis’s northern end open to Hankou Road had been planked by two walls of bulletin board, the eastern one enclosing a terrace of metasequoia woods. Thanks to the L-shaped enclosure, an oasis of quiet came into being as the woods turned away from the bustling road and square by a wall of dichotomy. Later in the late 1990s, the L was changed into a U by adding a row of sheds for services, namely the students’ supermarket and express package pick-up location in turn. Till the renovation, the rooms had been so out of repair that the interface felt negatively closed with the peripheries in disorder, totally unworthy of the site’s significance, not to mention the secluded, wasted landscape of metasequoia woods. As part of the university authorities’ campus enhancement plan along the southern campus axis, the sheds will be demolished and the site renovated into facilities for relaxation, self-study, and information release for students.
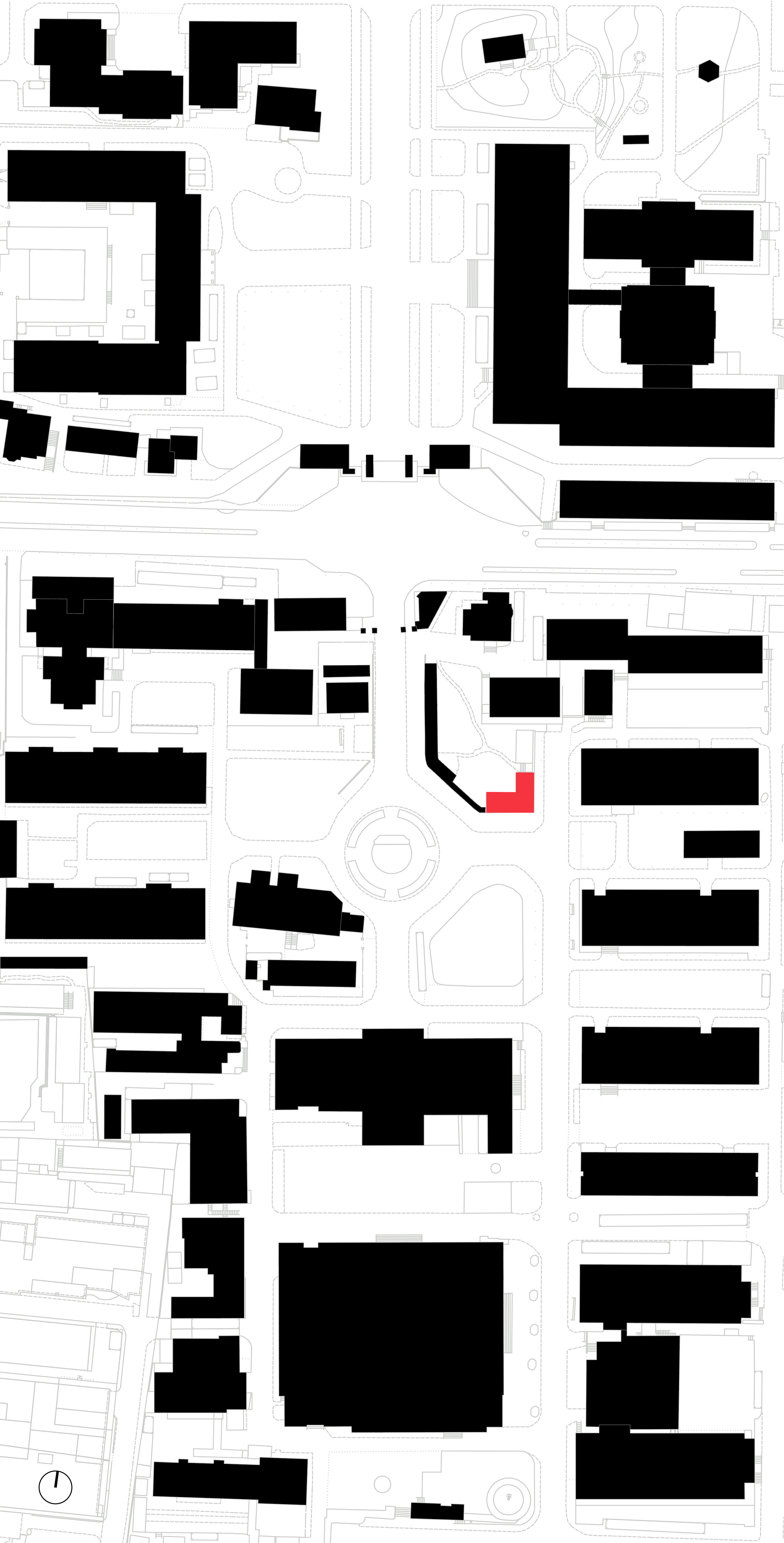
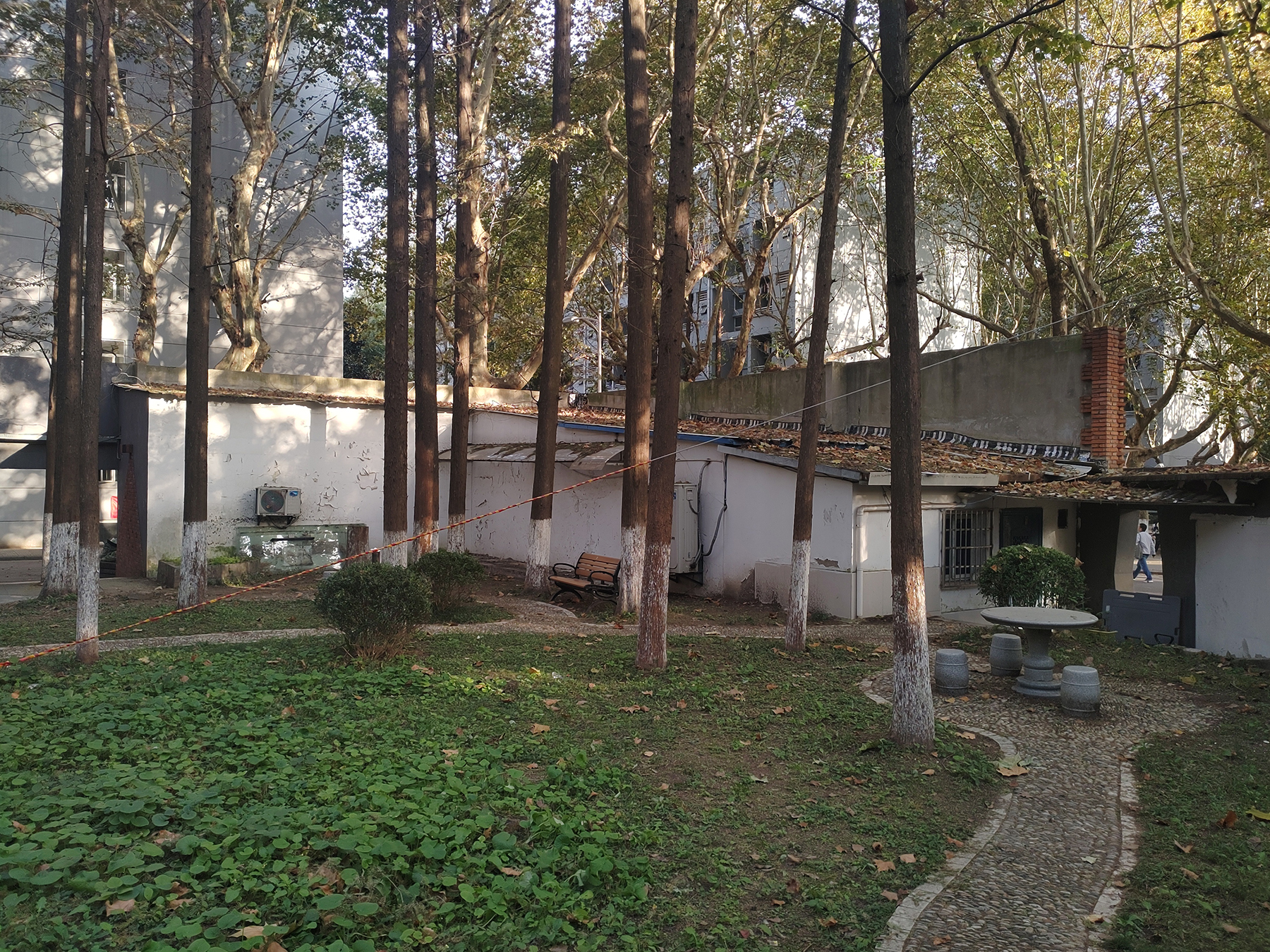

场地上,现有宣传栏面向水杉林的背面,建有混凝土花架游廊,可见当时的设计者已经考虑到宣传栏作为水杉林边缘空间限定要素,需要对内、外不同需求有所回应。同样位于水杉林台地边缘的景观亭,也势必要处理类似的两面性关系:一方面,面向水杉林一侧,作为景园建筑,要满足向外观景的空间和界面要求,以及作为景观一部分被观看的要求;另一方面,面向校园道路、广场一侧,需要回应作为校园内部街道的公共界面属性。本案以此作为设计需要解决的主要问题。
Back on the site, there is an existing concrete trellis-corridor built at the bulletin board wall’s back facing the metasequoia woods, a proof of the previous designer’s awareness of differentiating the woods-fringing wall’s spatial defining role in responding to the inward and the outward. Likewise, the woods-terrace-fringing campus pavilion is reasonably expected to deal with a similar Janus-status: On the one hand, towards the woods, the landscape architecture demands not only viewing outward from it for space and interface but also itself being viewed as part of the landscape too; on the other, facing the campus road and square, it needs to respond to the public interface of the intra-campus street. Our case takes on this as its theme of design.
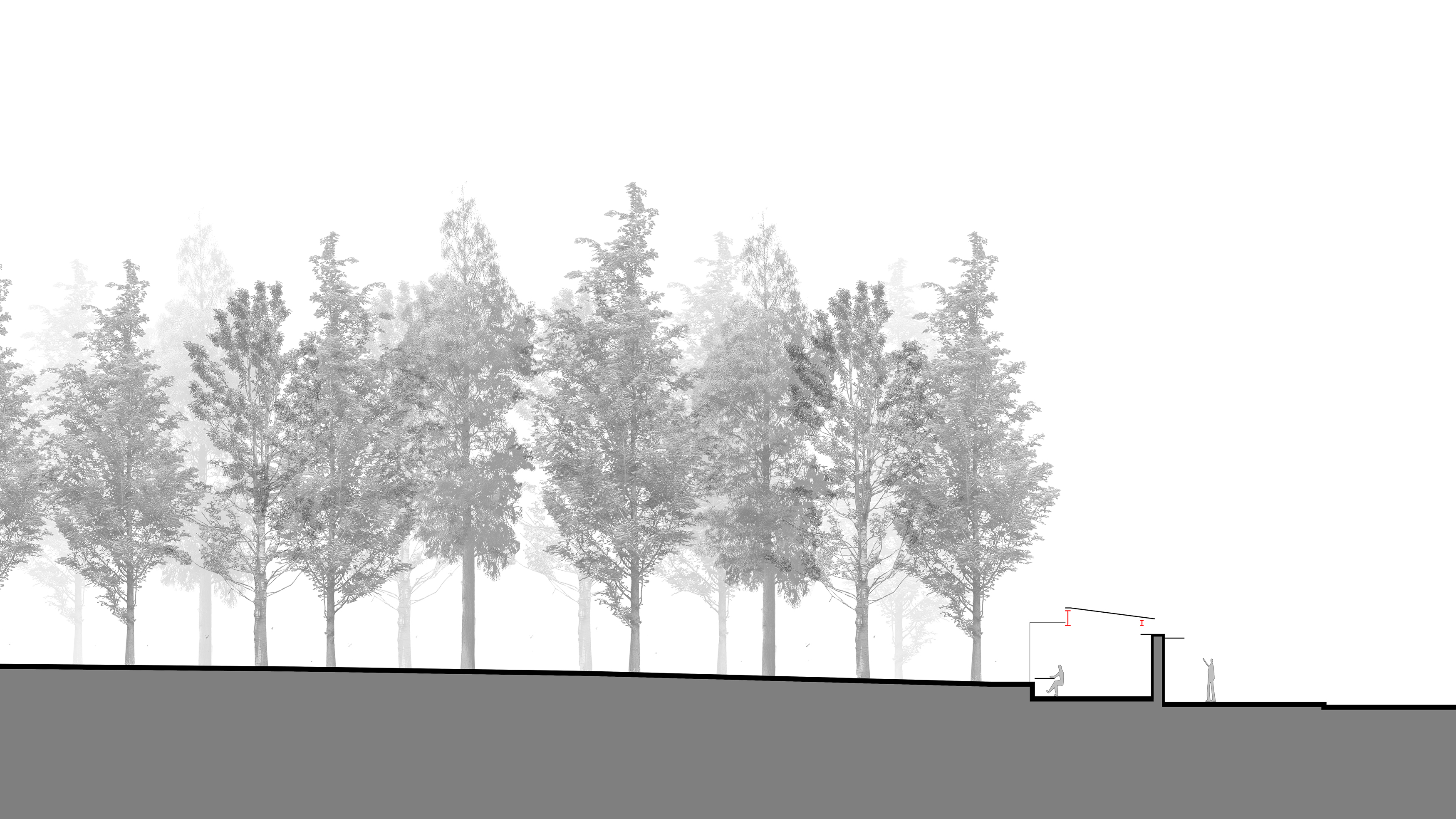
同时,外侧的界面亦有二分:南侧面向公共性最强的道路和广场,校方拟在此增设电子显示屏,由于设备安装的功能性要求,南侧围护呈现为封闭感强的“厚墙”,而显示屏赋予了南立面正面性;东侧面对公共性稍弱的宿舍区生活性道路,界面设计尽量通透,使得人们在东侧道路上行走时可以连续地领略水杉林景色。
Meanwhile, on its outward, the L-shaped interface is bent into another Janus-status: In the south facade facing the fully public road and square, the university authorities plan to install an LED screen that demands a closed, thick envelope to accommodate the equipment and again underlines the frontality; in the east facade joining the less public inter-dormitories road, the interface favors a transparency that enables promenading along a continuing vista of the metasequoia woods.
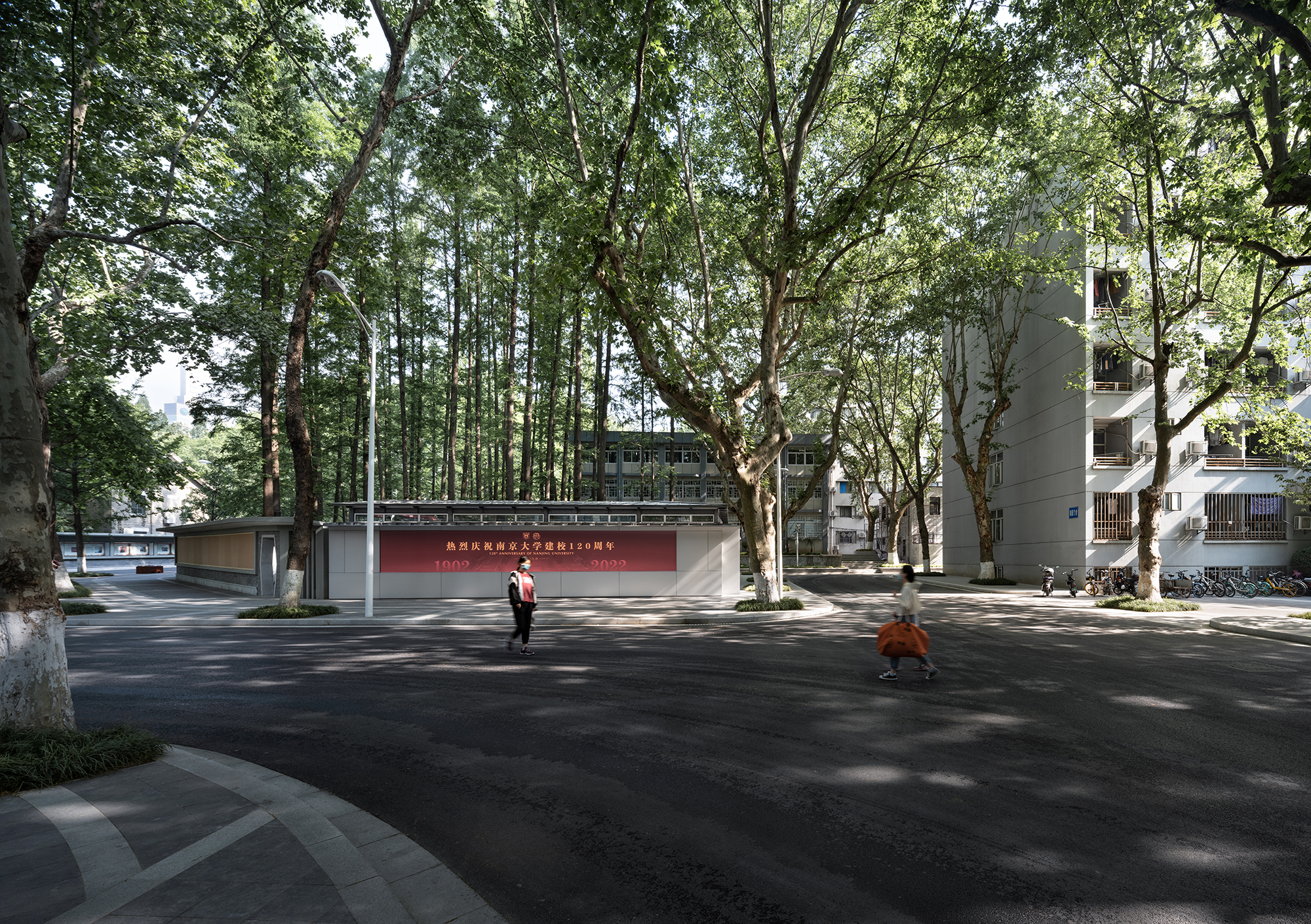
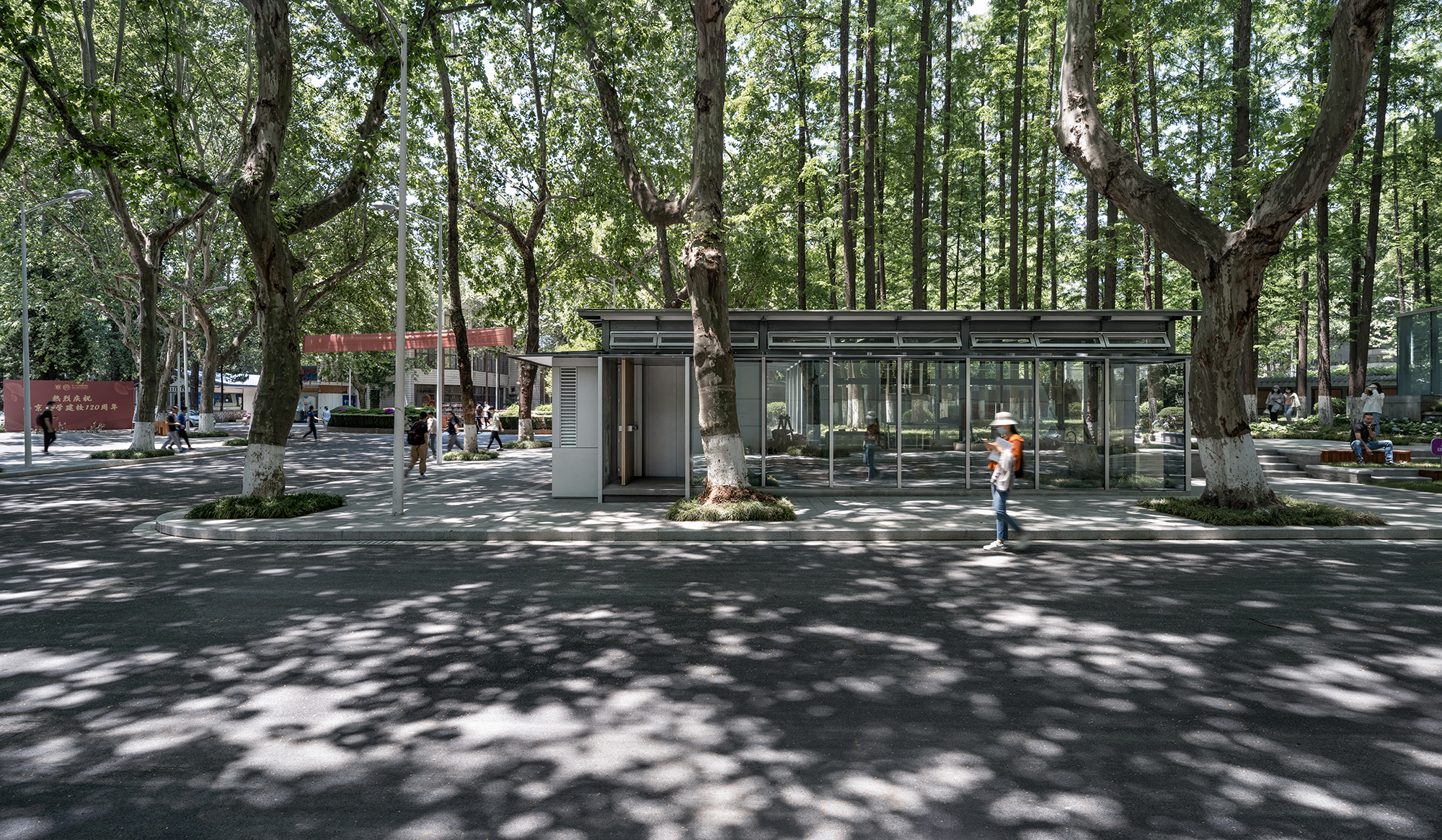
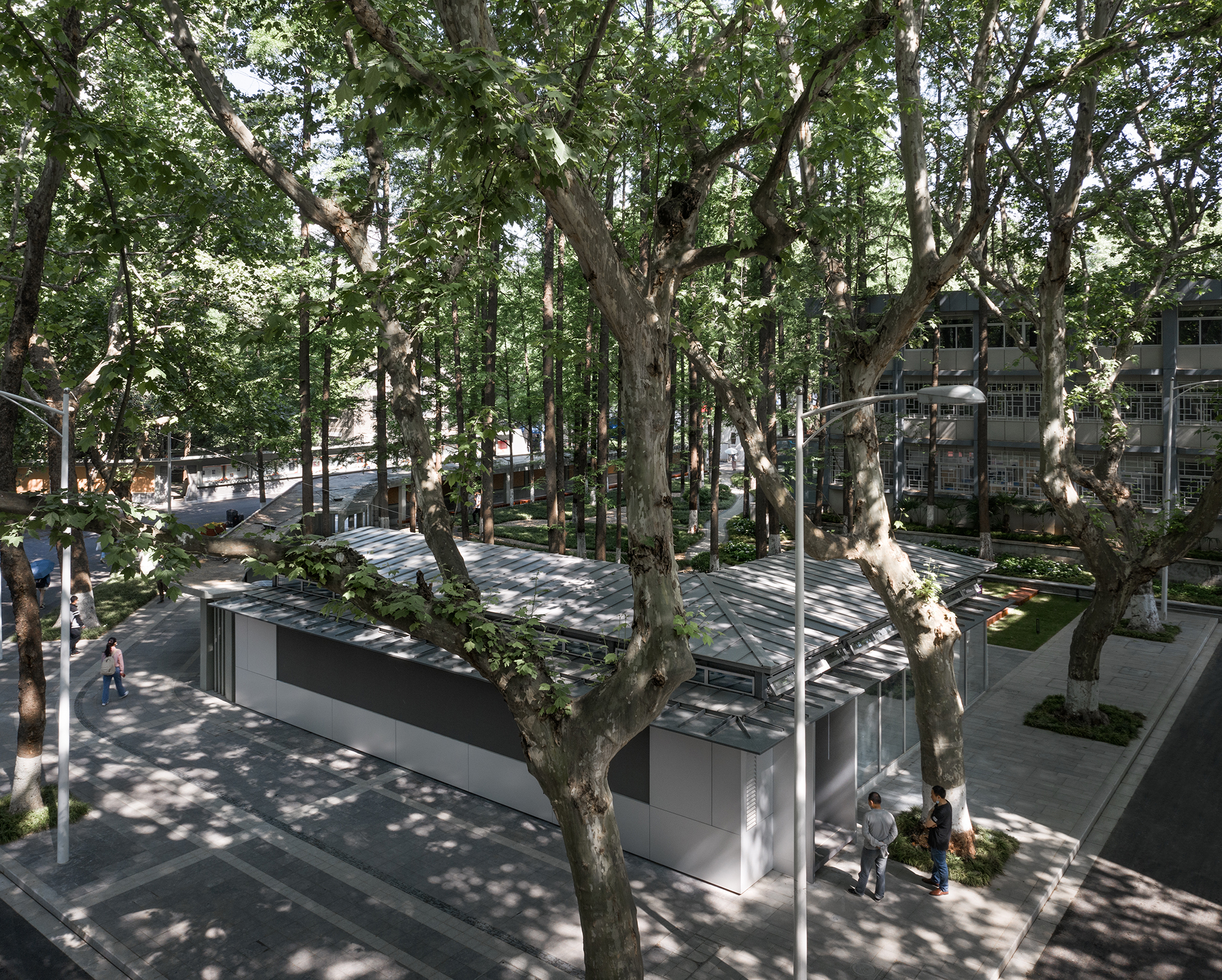
构架
Framework
景观亭构架,以相对尺度显得“巨大”的600毫米高的“大梁”,形成较大跨度(7.5米、10.5米)的纵向主梁架。与景观亭L形平面相对应,纵向主梁架亦呈L形,转角处在室内落柱。纵向主梁架将平面划分为两部分:临近校园道路、广场的外侧部分(进深3米),与临近水杉林的内侧部分(进深1.5米)。这两部分空间分别对应一组构架,即外侧构架和内侧构架。由于确立了纵向主梁架的主导性地位,因此两侧依附于它的次级构架具有了相对独立性。这样,就有可能根据场地内、外两侧的环境和行为的需要,来确定内、外侧构架如何布置。
As for the framework, the pavilion has a relatively “oversized ridge beam” that takes on the longitudinal main truss spanning 7.5 m and 10.5 m by each wing, which follows the L-shaped of the pavilion and has its corner rested upon the post indoors. The longitudinal truss divides the plan into the outward, campus-road-and-square-facing part and the inward, woods-embracing part, each 3 m and 1.5 m in depth. The spatial differentiation is also reflected in the framework, namely the outward and inward sub-frameworks, endowed with relative independence as the longitudinal truss they depend on stands on its own dominantly. Therefore, it enables them to lay out according to the site’s environmentally and behaviorally Janus-like needs.

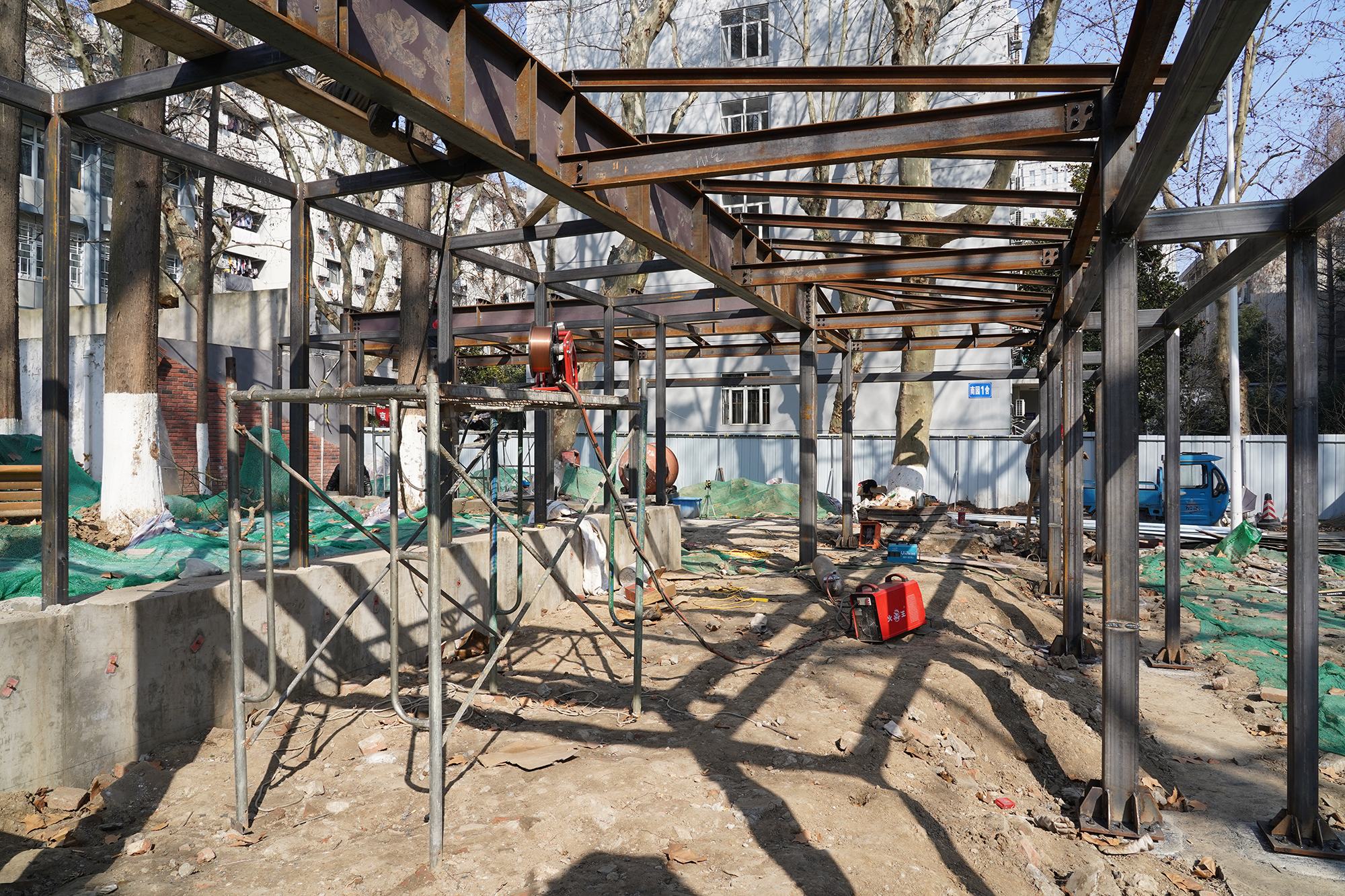

面向校园道路的外侧部分,以南面4开间、东面3开间来布置梁、柱构架。同时,考虑到外侧部分的屋面排水问题,以及需在屋面下容纳空调设备的需求,设计时利用“大梁”与外侧构架联系梁顶的高差,架设椽条,形成单坡屋面,坡向校园道路一侧。这样,在建筑外侧南、东立面形成了坡屋顶的檐口,再加上檐口以下外露的椽头、梁、柱等,这些构件的组合关系,容易被人认知为接近传统木构建筑檐口的形式。这使面向道路、广场的立面具有了一定的正式性,并与南大历史校园建筑的语境相契合。
The outward part facing the campus road has its post-and-beam arrayed into four bays in the south and three bays in the east. Meanwhile, to effect the roof drainage and accommodate the air conditioners, the ridging “oversized beam” over the outward binding beams is made use of by laying rafters thereupon to form a lean-to roof towards the campus road. So along the south and east facades, a sloping roof cornice comes into being in combination with the outcropping rafters, beams, and revealing posts below, easily evoking that of traditional Chinese wood architecture. So a certain formality is achieved in the face of the campus road and square, and the historic campus’s architectural context of Nanjing University is well fitted into too.
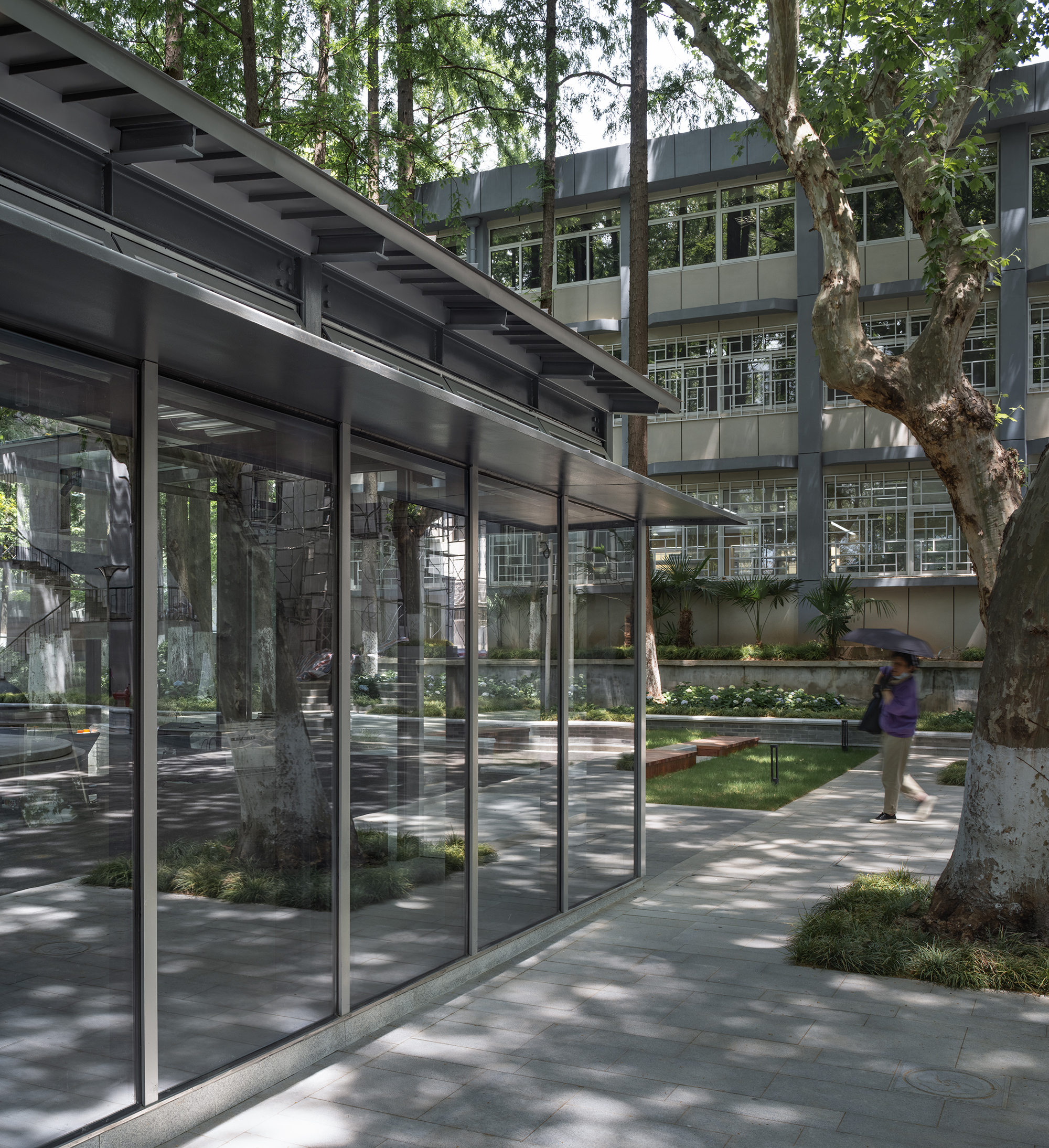
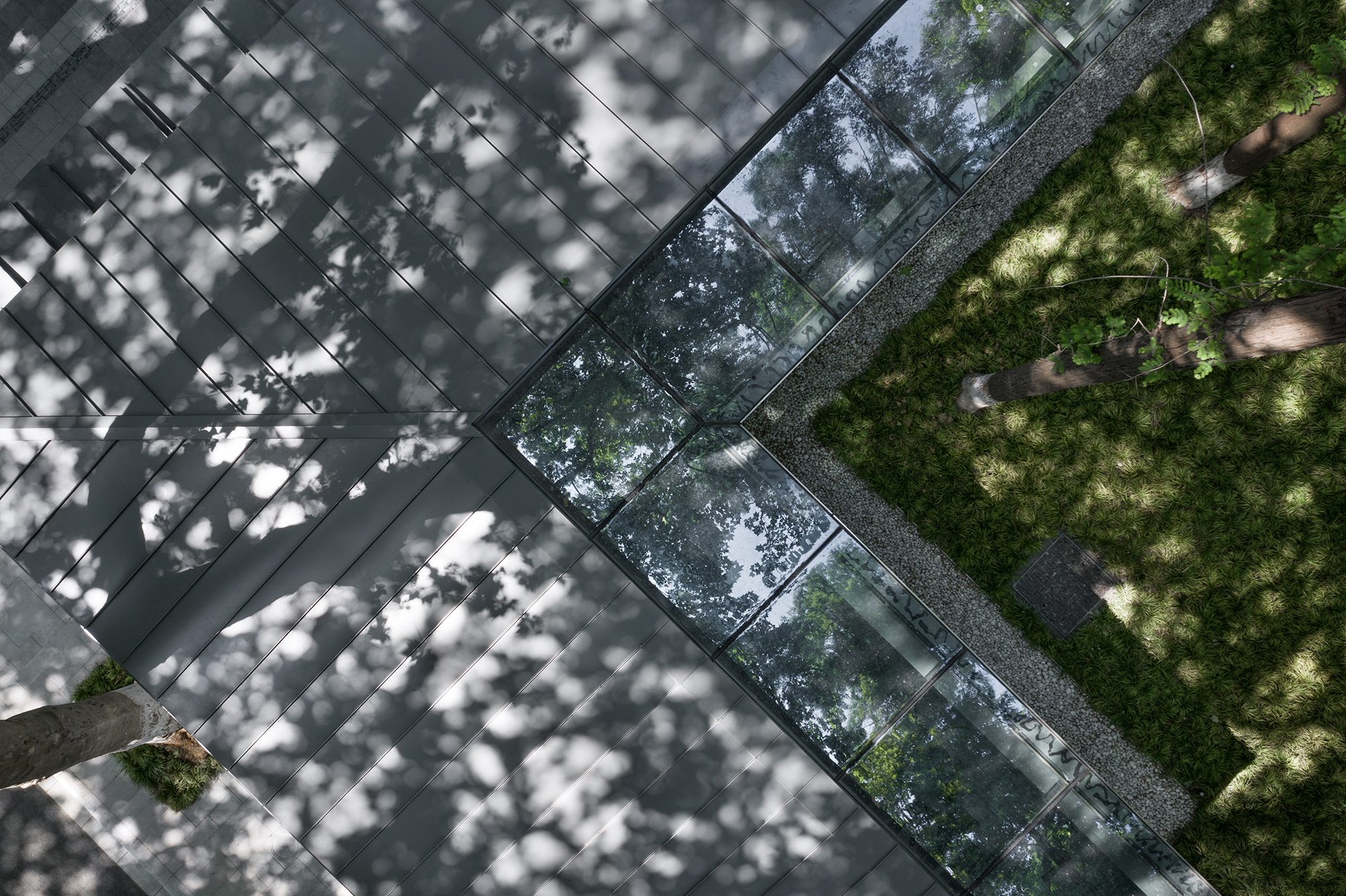
外侧构架南侧布置一组附加构架,用于安装面向道路、广场的电子显示屏,并容纳显示屏需要的设备、通风空间。从外侧构架及附加构架挑出钢板反肋雨篷,与场地现有的宣传栏混凝土雨篷高度、尺度相接应。
Further on, a set of auxiliary framework is added along the south to install an LED screen and accommodate corresponding equipment and ventilation. An awning of reverse-ribbed steel plates is overhanging from the auxiliary framework, continuing the existing concrete one over the bulletin boards in height and scale.
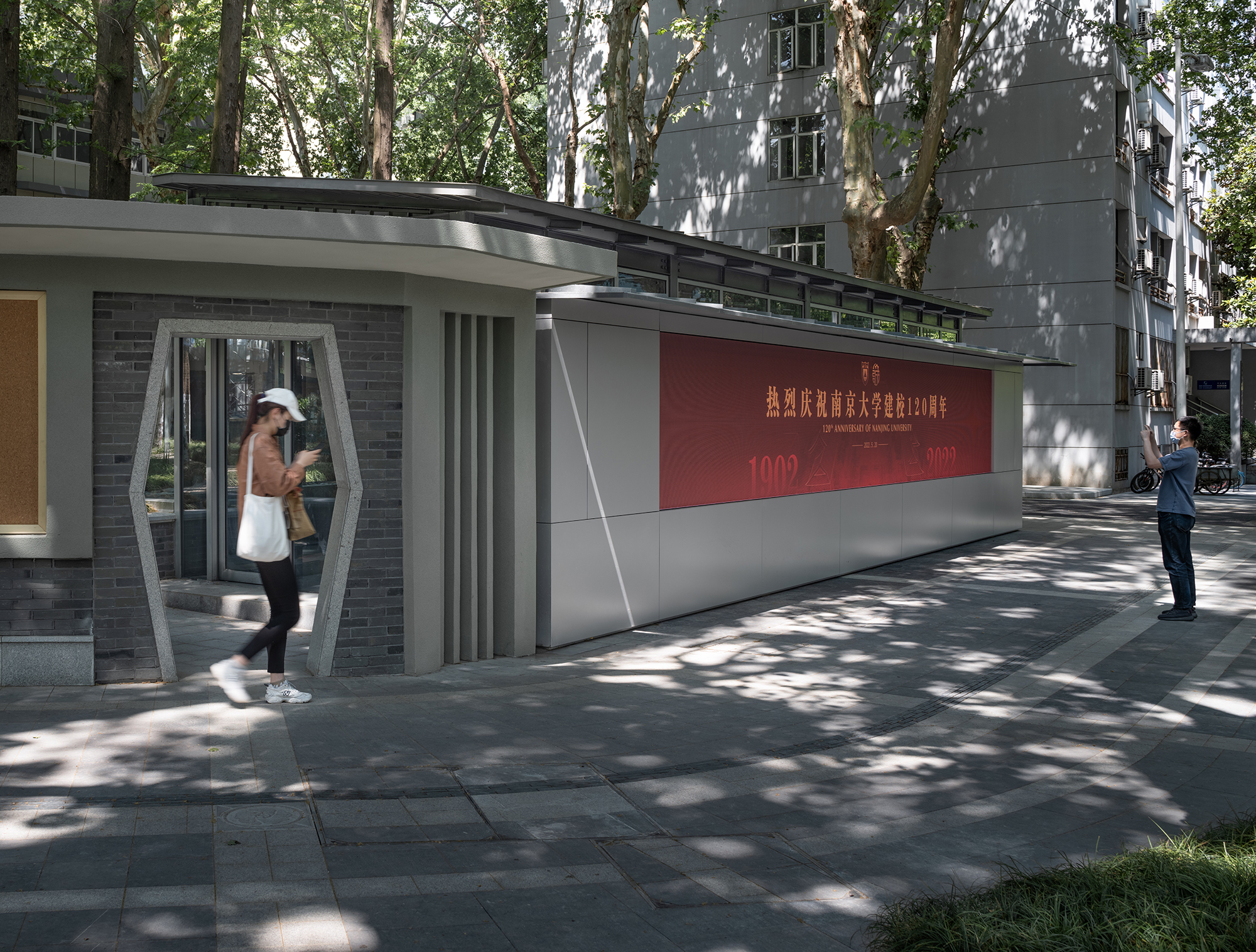
面向水杉林的内侧部分,考虑到人的身体靠近构架观景的感受,同时构架应适合安装玻璃幕墙和顶棚单元,因而以1.5米间距布置横向梁架。内侧构架的立柱,作为幕墙竖梃,立于水杉林台地边缘混凝土挡土墙顶;挡土墙顶面在室内延伸为桌面,台地地形高差转换为室内“家具”尺度。“大梁”朝向水杉林一侧,以银灰色铝板饰面覆盖,从幽暗的环境中突显出来,与水杉林的竖向视觉特征形成对比,并且与宣传栏背面廊架共同形成水杉林边界的水平要素,从而成为景观的一部分。
Given the body-feel of viewing the scenery and a corresponding framework for the glass curtain wall and ceiling units, the inward part facing the metasequoia woods has its cross trusses overhead spaced by 1.5 m. So the posts of the inward framework also serve as the curtain wall mullion, resting atop the concrete retaining wall fringing the wooded terrace; the latter extends indoors into a long table, well turning the elevation of the landscape into the interior scale of “furniture”. From the view among the woods, the “oversized beam” clad in silver gray aluminum sheets stands out from the shaded background, contrasts with the woods’ vertical visual character, and together with the awning back of the adjacent bulletin board wall, forms the horizontal elements integral to the landscape that border the metasequoia woods.
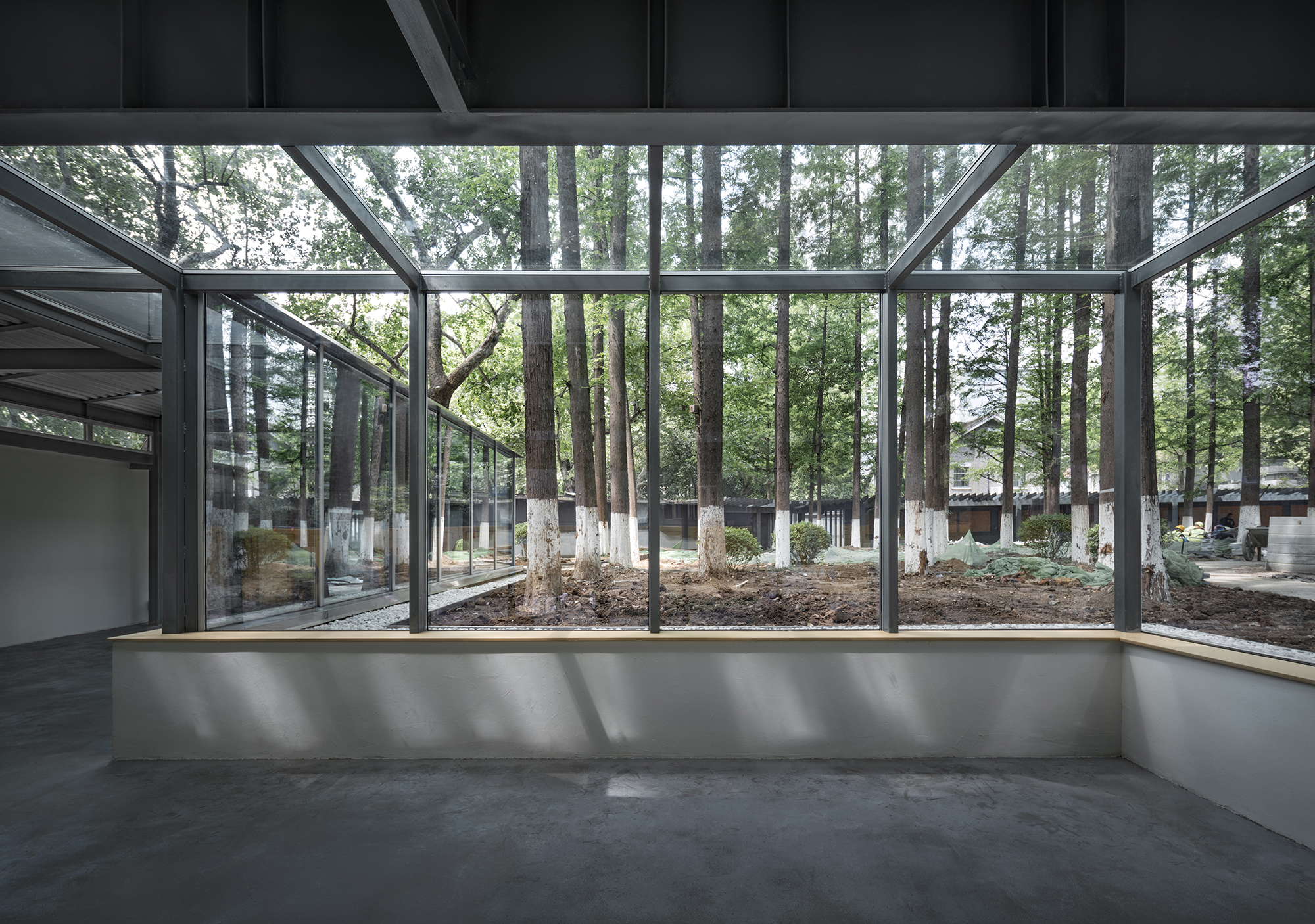
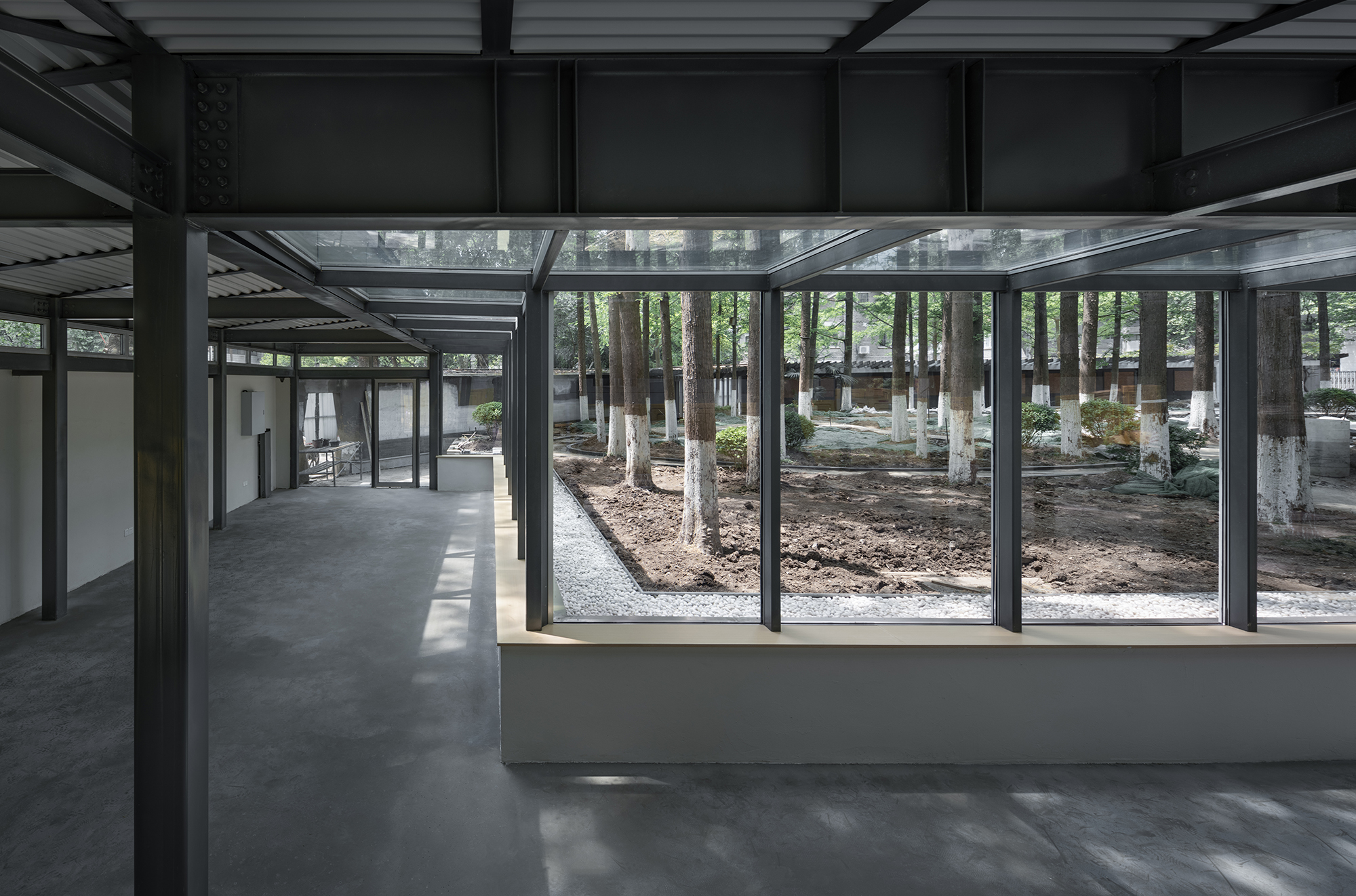
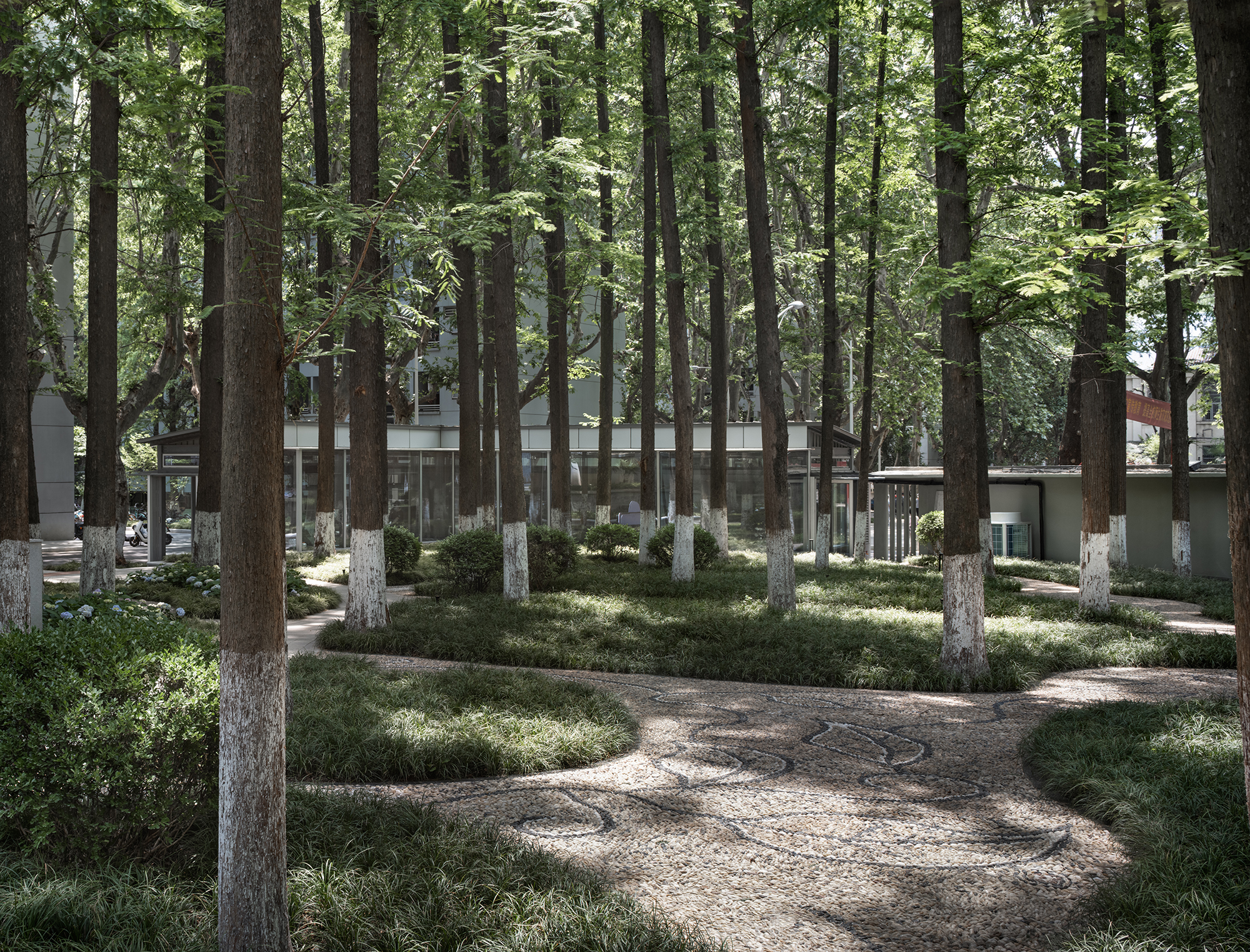
综上,通过构架层面的不同处理,景观亭面向水杉林和校园道路的内、外两侧,呈现出两面性。
In conclusion, it is differentiation in dealing with the framework that renders the pavilion a Janus-look facing the campus road outward and the metasequoia inward.
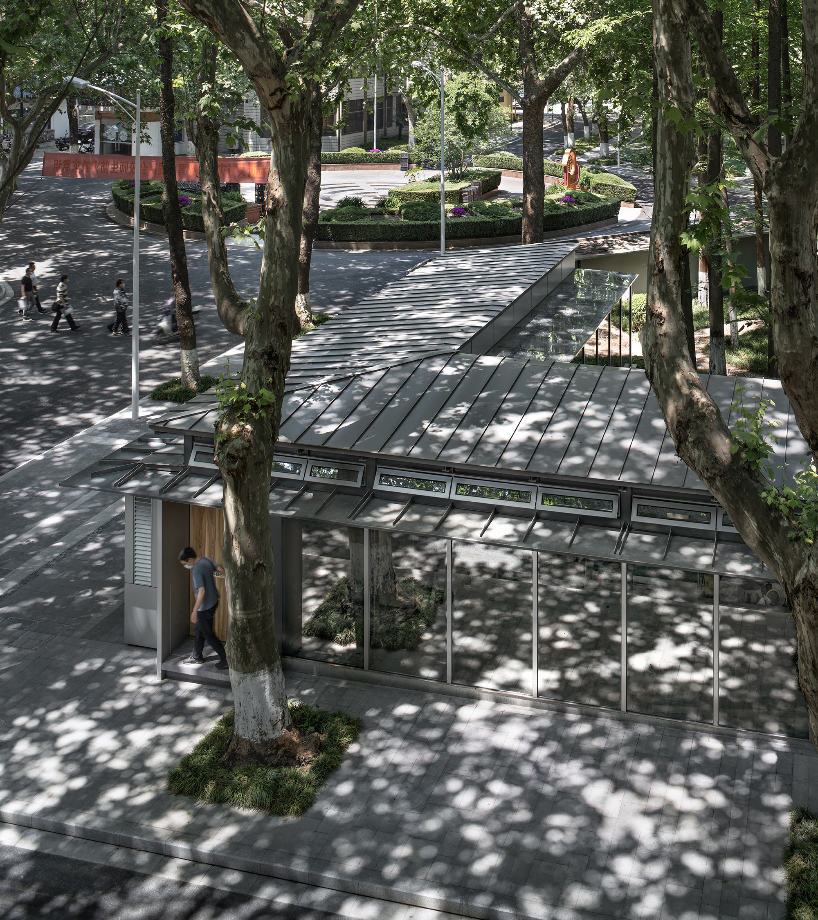
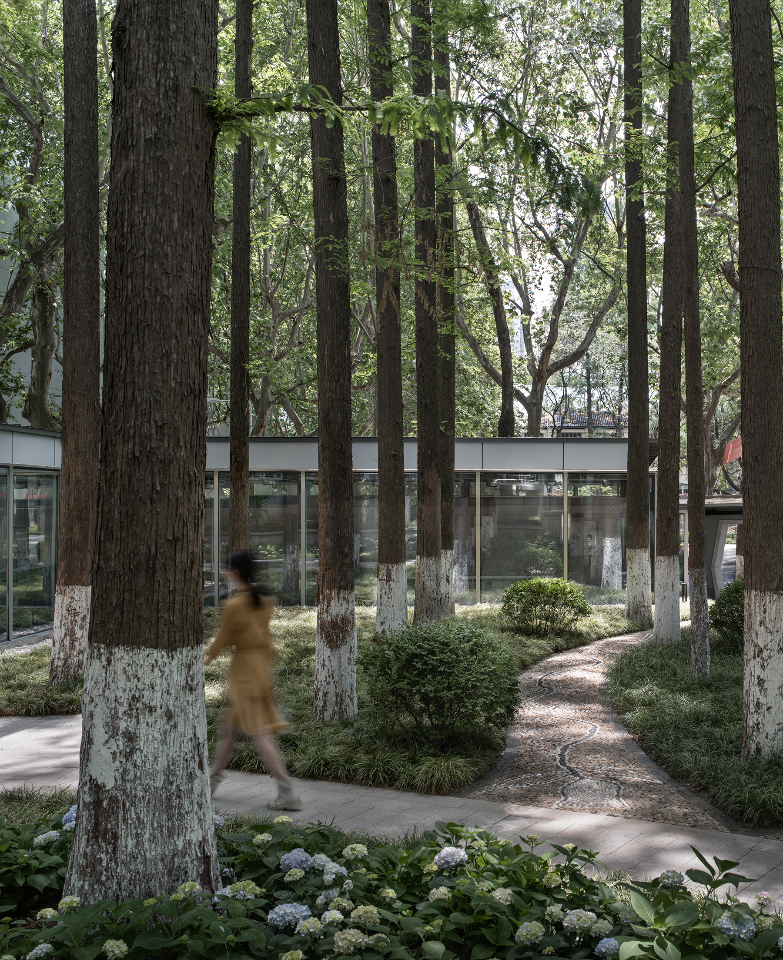

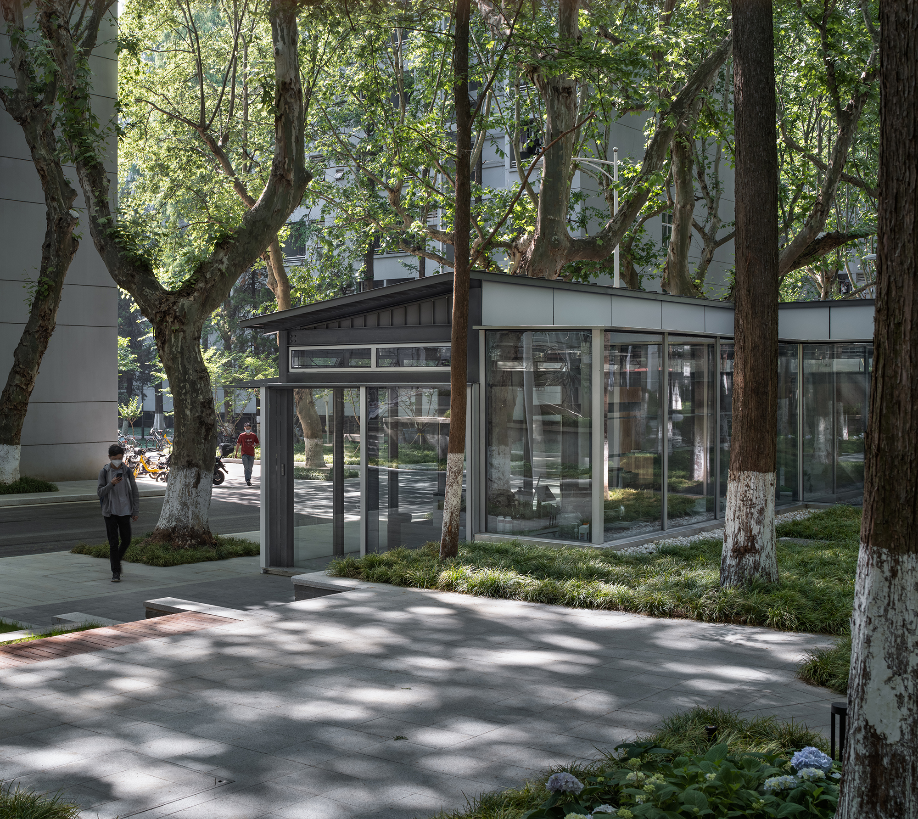
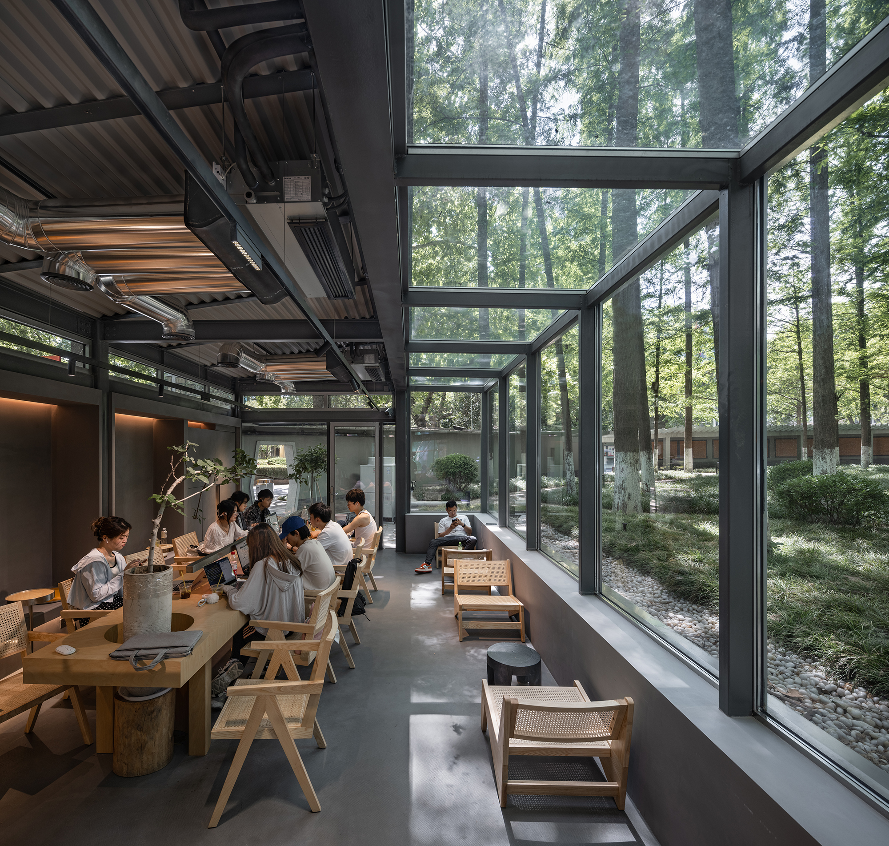
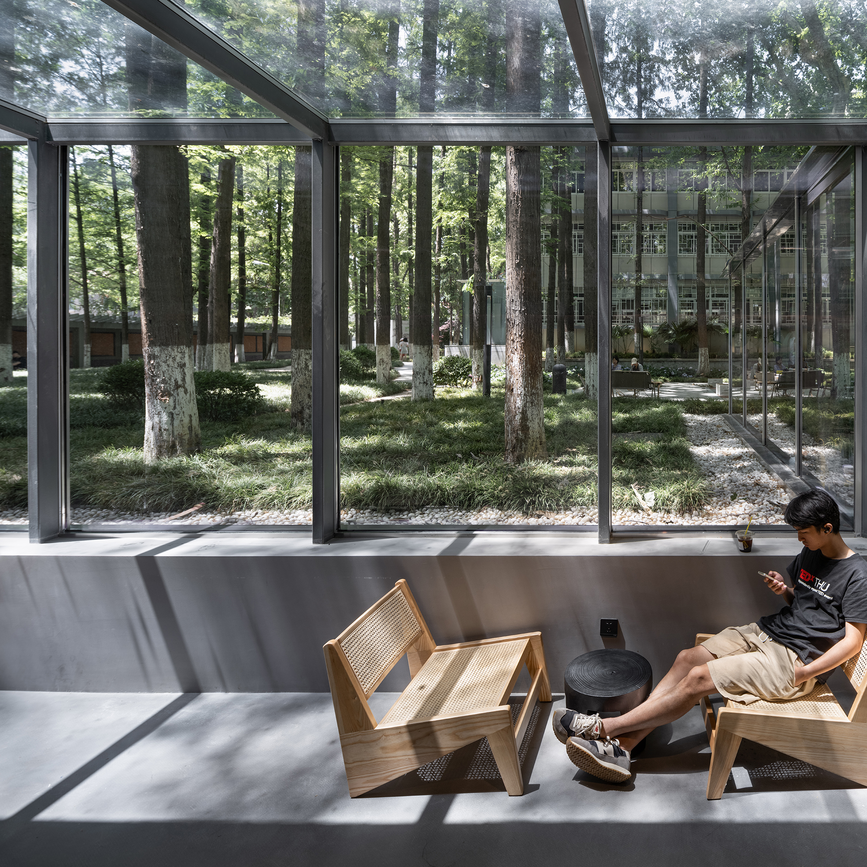
设计图纸 ▽
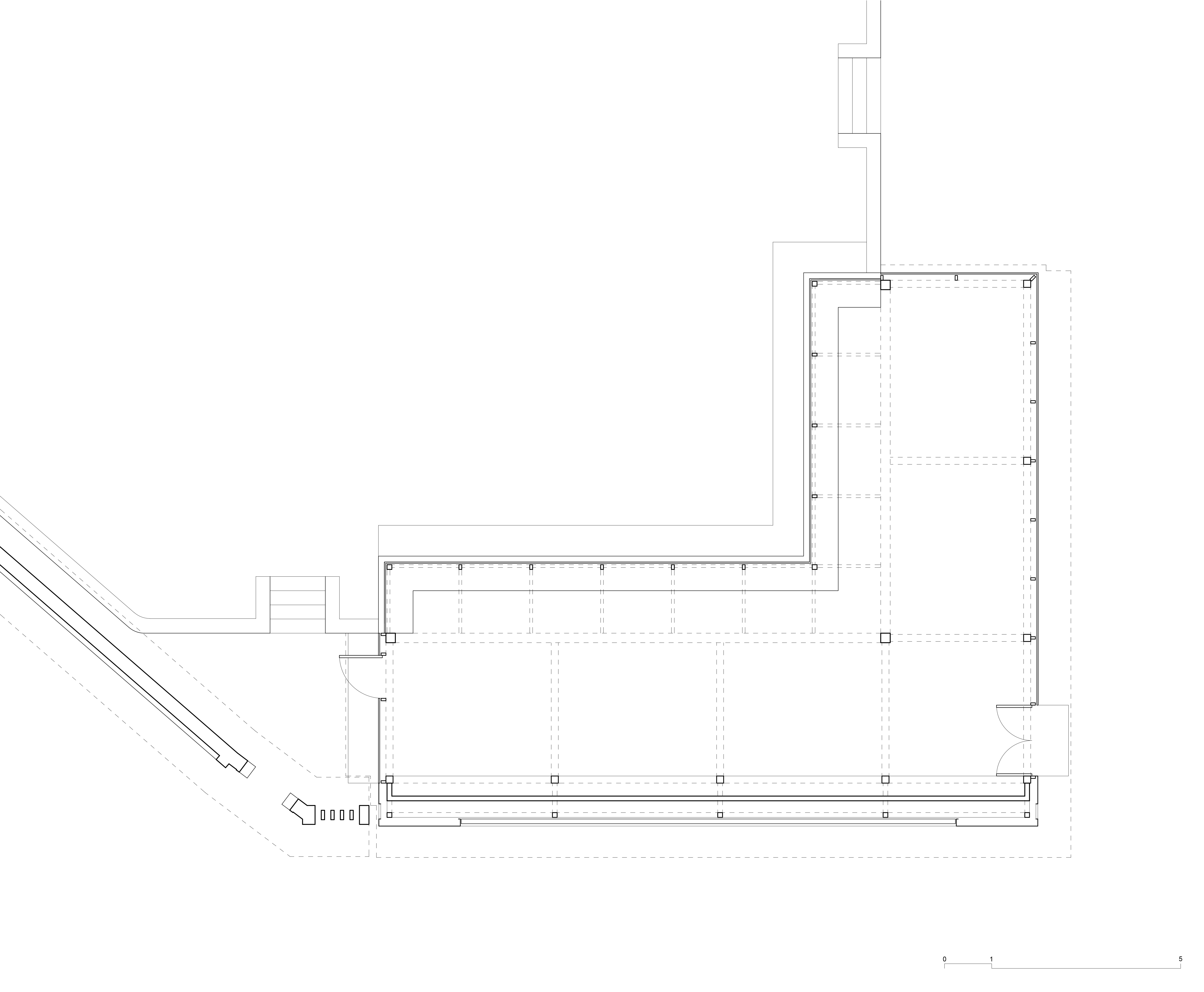
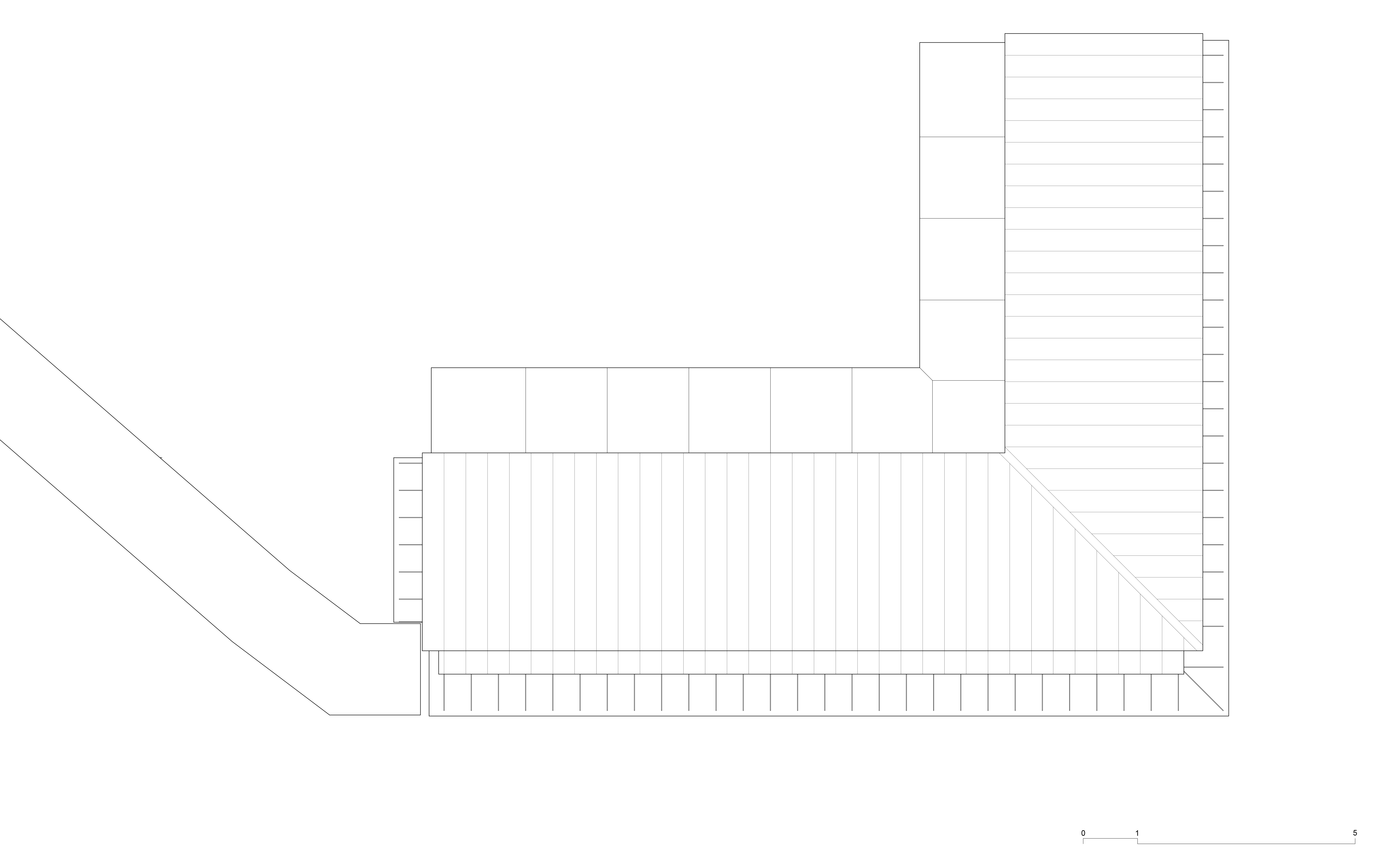







完整项目信息
项目名称:南京大学南园景观亭
项目类型:建筑
项目地点:江苏省南京市鼓楼区
建成状态:建成
设计时间:2021年6月至10月
建设时间:2021年11月至2022年5月
用地面积:400平方米
建筑面积:110平方米
业主:南京大学
造价:50.5万
设计单位:南京大学建筑规划设计研究院有限公司 间架工作室
主创建筑师:杨侃、王峣
设计团队完整名单:
建筑:王峣、杨侃、潘晴
景观:冯佳、沈佩玉
结构:潘华、张巍
幕墙:薛晓辉
机电:邢自巧
暖通:施向阳
给排水:贾梅君
施工:江苏腾威建设有限公司
摄影:侯博文
翻译:陈相营
版权声明:本文由南大建筑间架工作室授权发布。欢迎转发,禁止以有方编辑版本转载。
投稿邮箱:media@archiposition.com
上一篇:25个获奖方案,完整揭晓|历史与新篇:深圳南山五校建筑方案设计竞赛
下一篇:岚叶和庭餐宿改造 / 边界空间设计