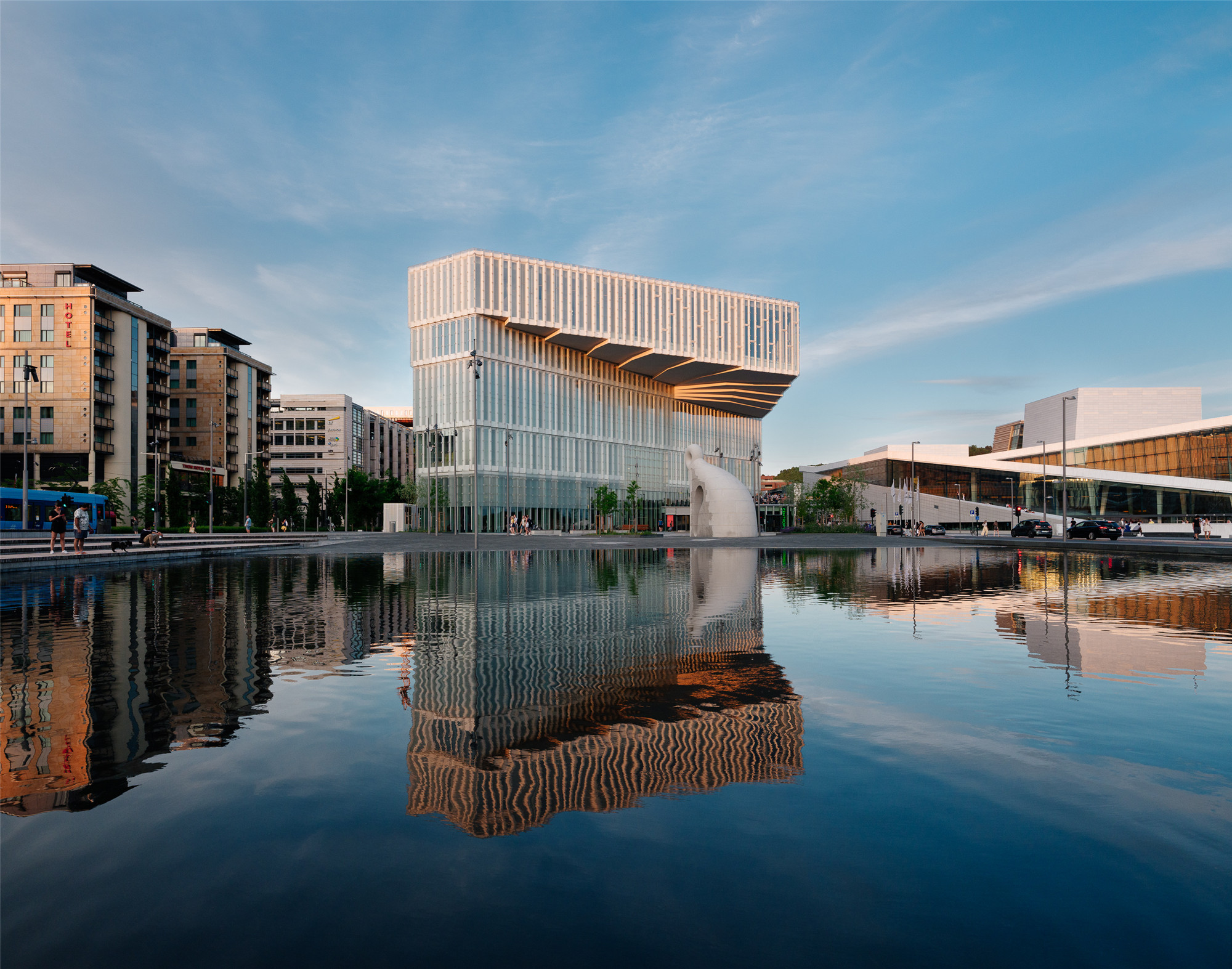
设计单位 LundHagem+Atelier Oslo
项目地点 挪威奥斯陆
建成时间 2020年
建筑面积 1.96万平方米
2009年LundHagem和Atelier Oslo architects联手获得奥斯陆这一全新图书馆设计竞赛的胜利,图书馆方希望得到一个能够激发来访者对现代化图书馆的探索欲,并享受图书馆新设施和新活动的空间。这也激发了设计师的热情,希望在这里创造一个开放和有趣的建筑。在这里,访客在空间里是不断被诱导的,从而不断探索新的空间。
The international architecture competition to design Oslo’s new main library was won by Lund Hagem and Atelier Oslo architects in 2009. The librarians wanted a house that would inspire visitors to explore all the new facilities and activities the modern library can offer. This motivated us to create an open and intriguing building in which you are constantly invited around the next corner, to discover new places.
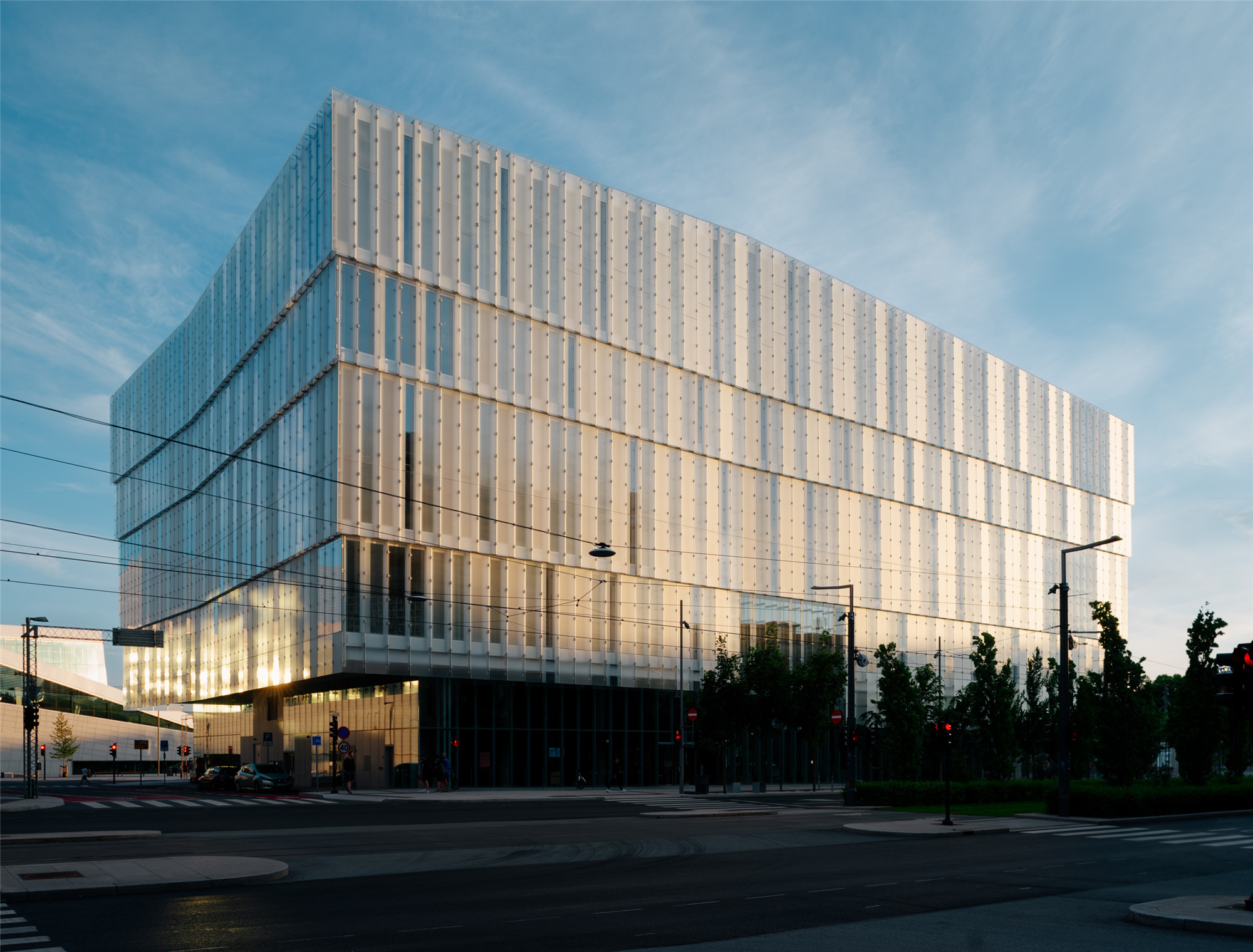
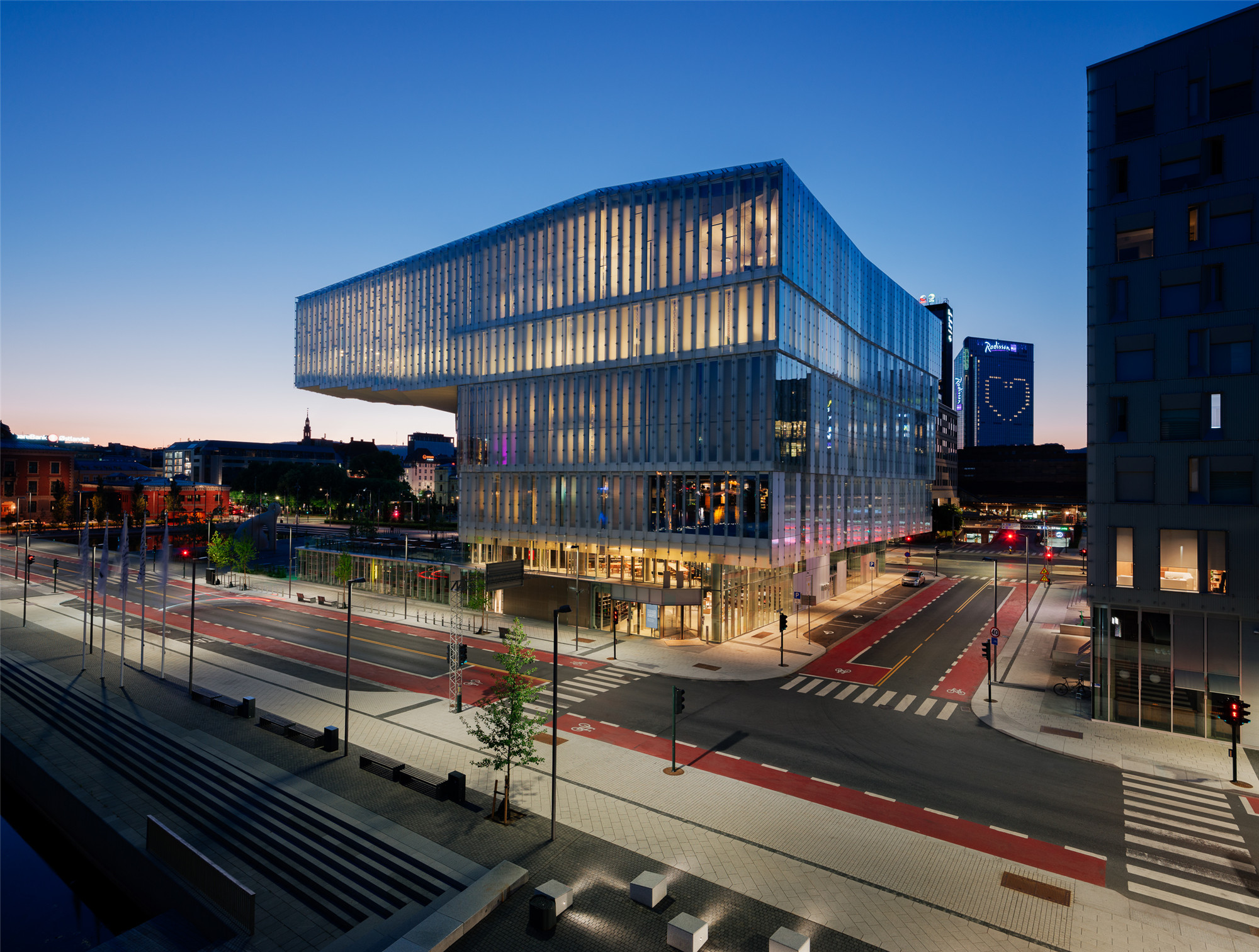
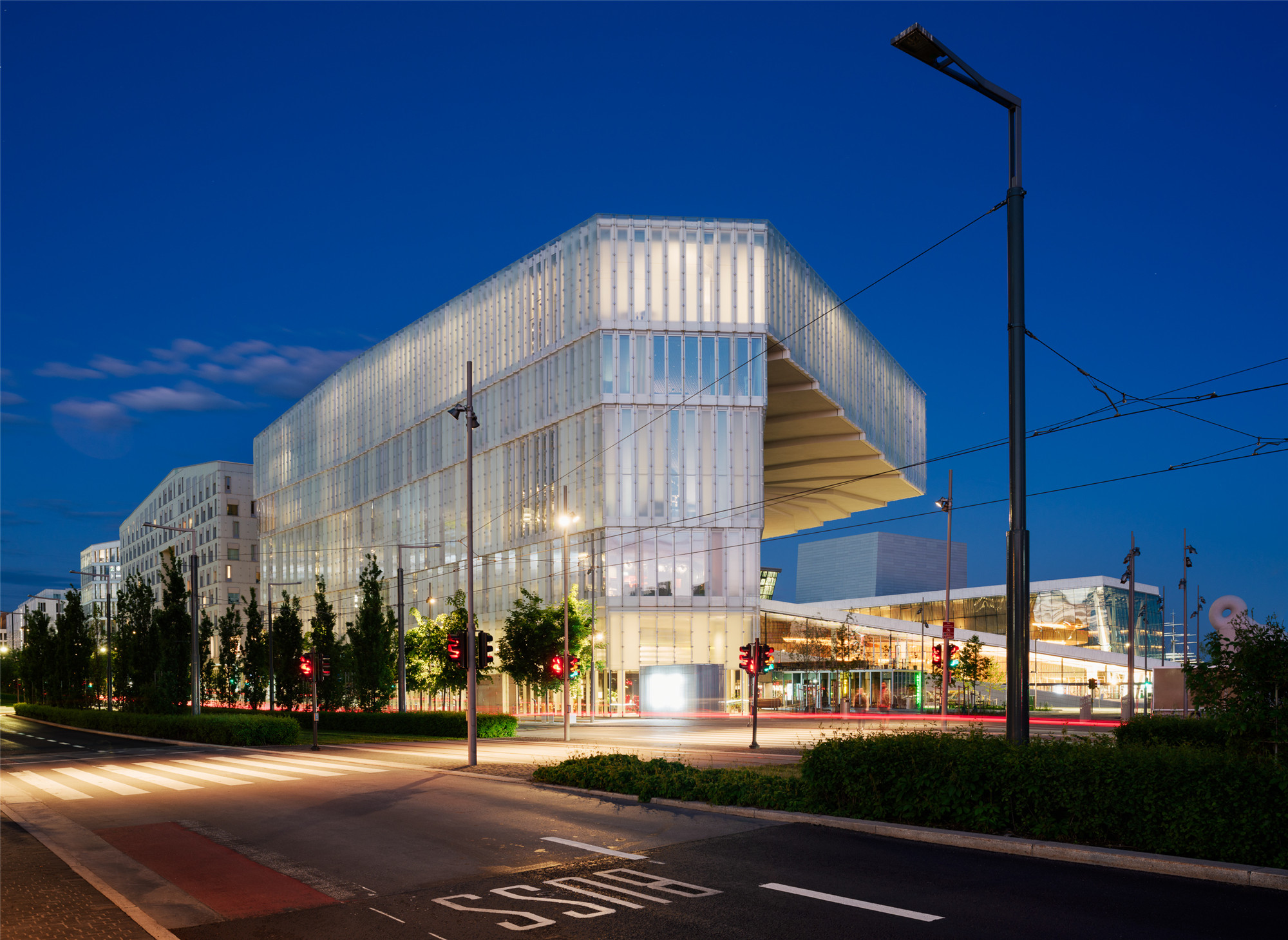

建设用地相对较小。为了避免建筑楼层过多,设计采用了悬挑的形式,超出了其占地范围。建筑一层悬于东侧街道的上方,四层则悬浮于广场上方约20米的高处,为入口区域提供了保护。这一巨大的悬挑将建筑展示给城市,也保留临近歌剧院的视线关系。悬挑的楼层从上方的屋顶悬吊下来。屋顶独具特色的折叠形态,也为结构强度提供了保证。
The site is relatively small. In order to avoid building too many floors, the building cantilevers out above its footprint: The first floor above the street to the east, and the fourth floor almost 20 meters out above the urban plaza, creating a protective covering for the entrance. This largest cantilever displays the building to the city and still preserves the line of sight to the neighbouring Opera. The cantilevered floors are suspended from the roof above. The roof has a characteristic folded geometry that provides structural strength.
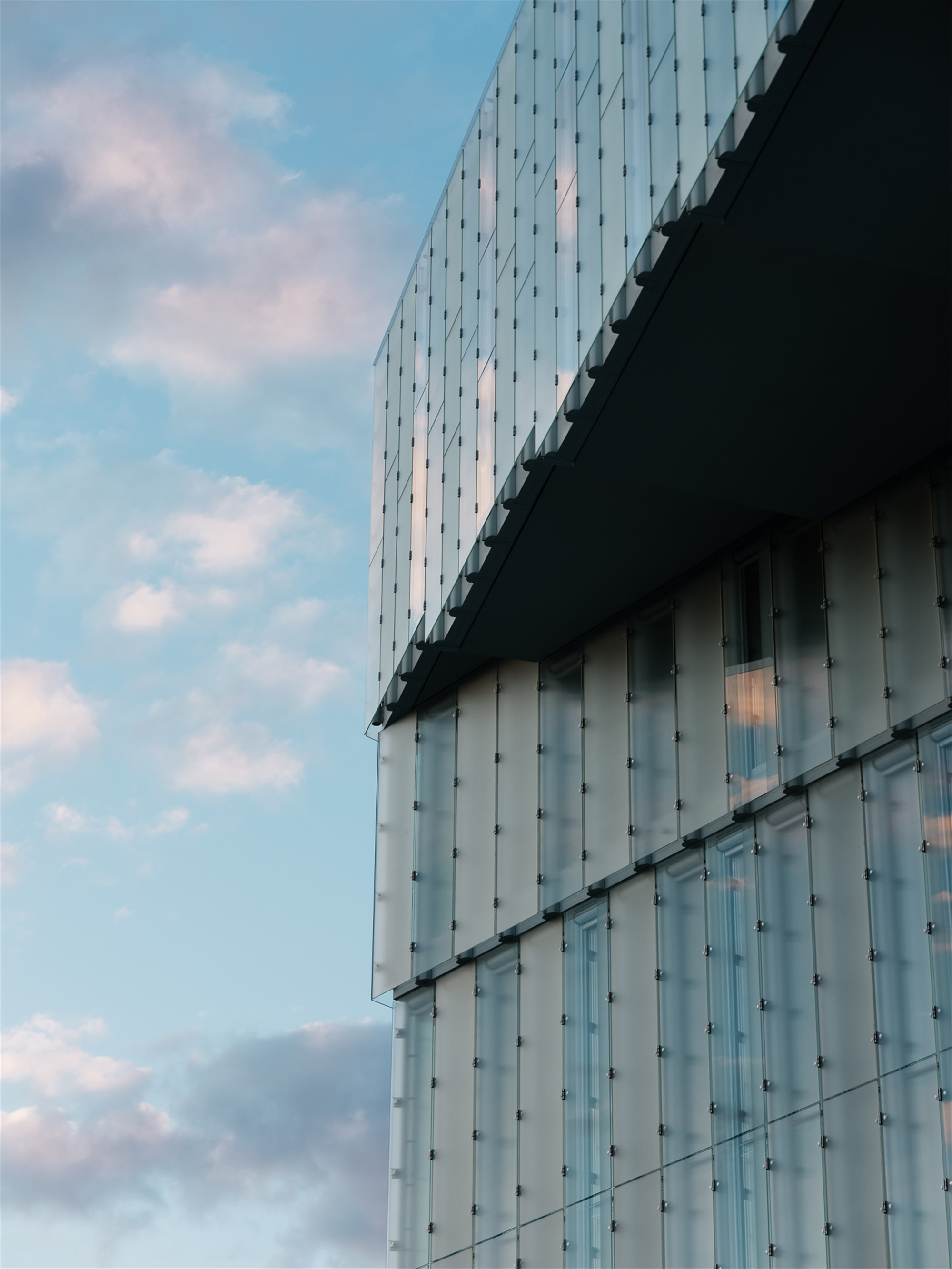
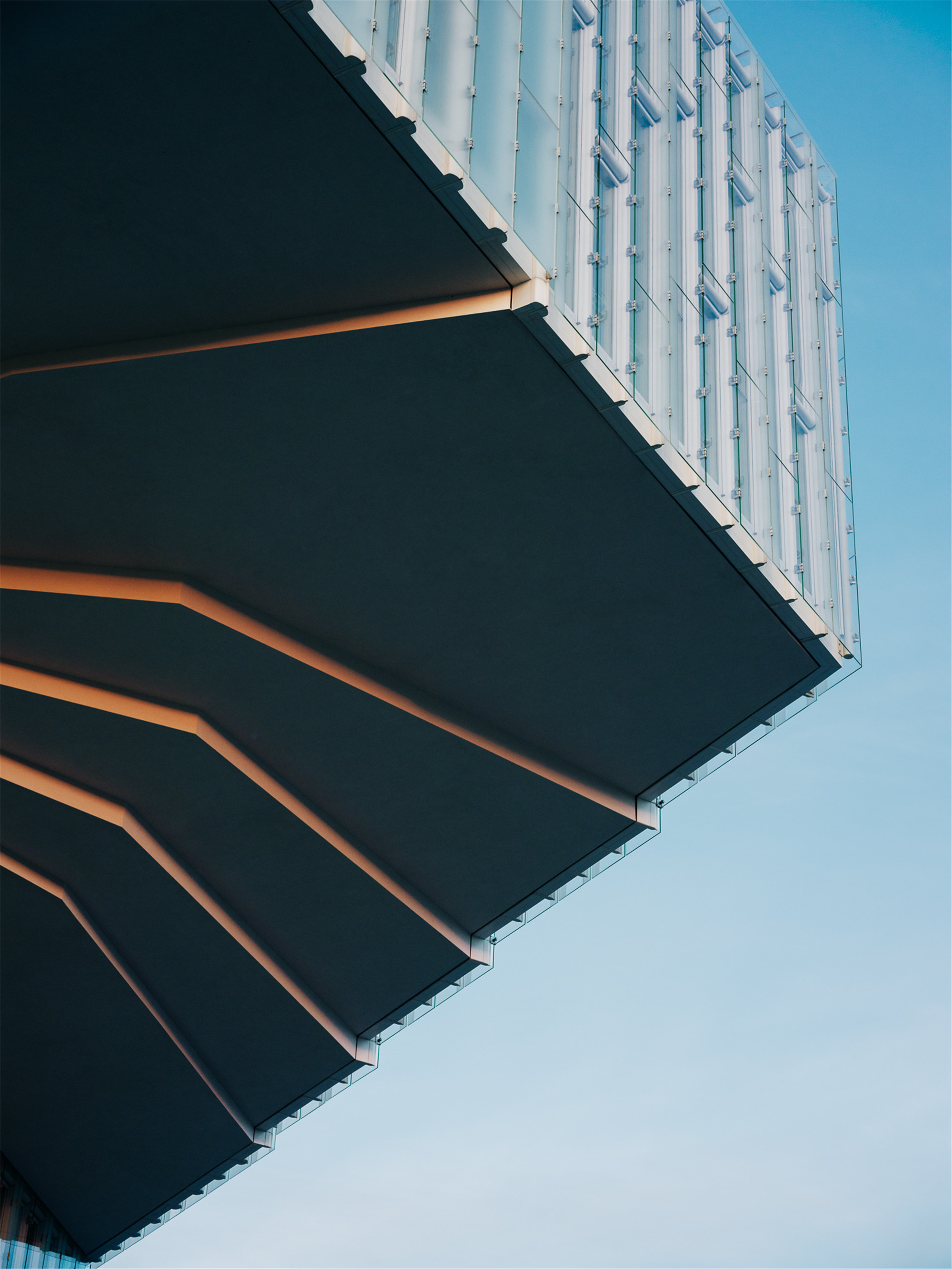
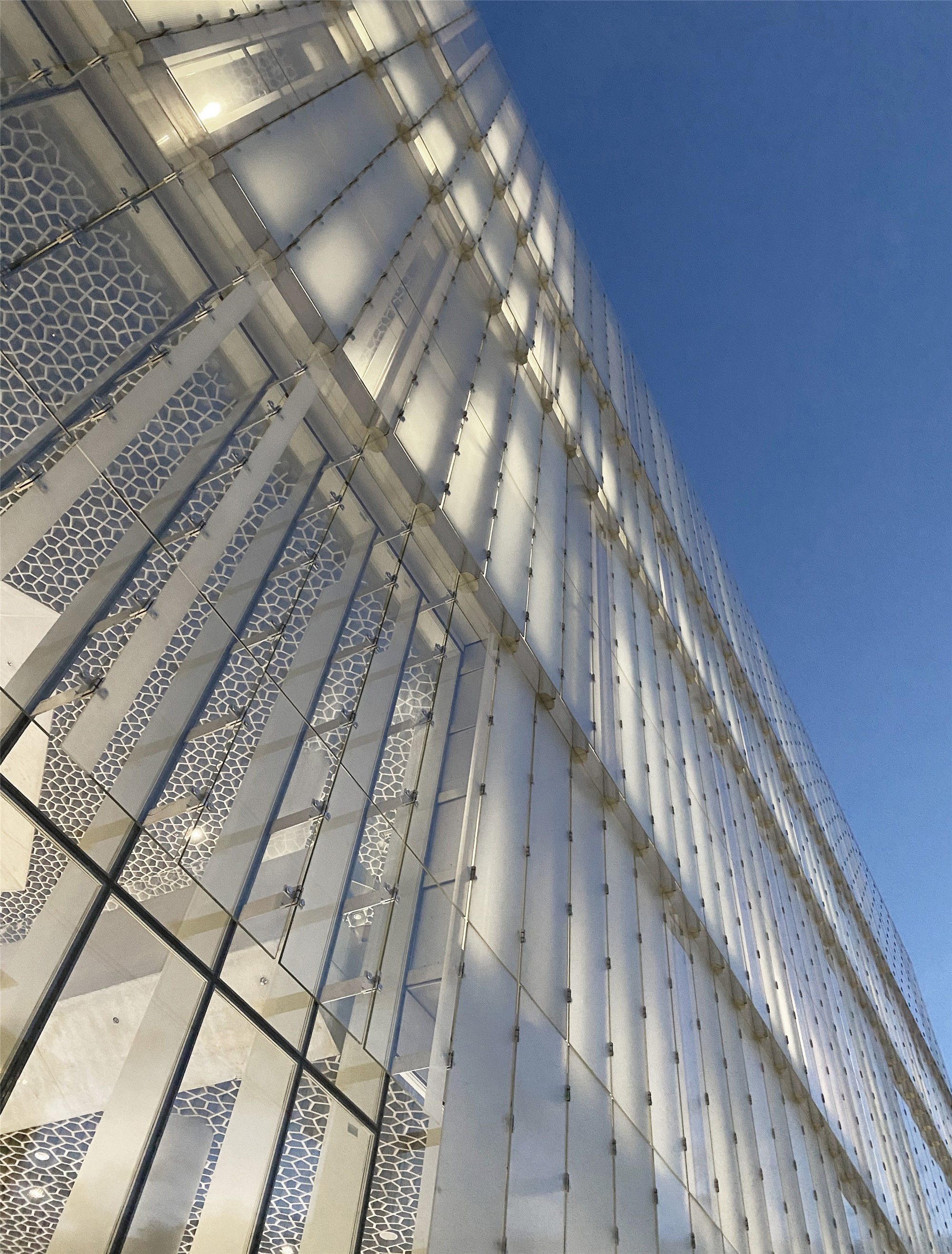
为了加强开放感及与城市的联系,地面层的立面是完全透明的。访客可从三个不同方向的入口进入,这三道“光柱”从每个入口斜穿入建筑,可以让人看到图书馆的不同部分。采光井同各个楼层相连,屋顶上的三个大天窗不断地将光线投向室内。
In order to create an enhanced feeling of openness and connection with the city, the ground floor facade is completely transparent. Visitors are received by three equivalent entrances, facing in different directions. Three ‘light shafts’ cut diagonally through the building from each of the entrances, giving a glimpse into different sections of the library. The light shafts connect the floors and distribute daylight downwards from three big skylights in the roof.


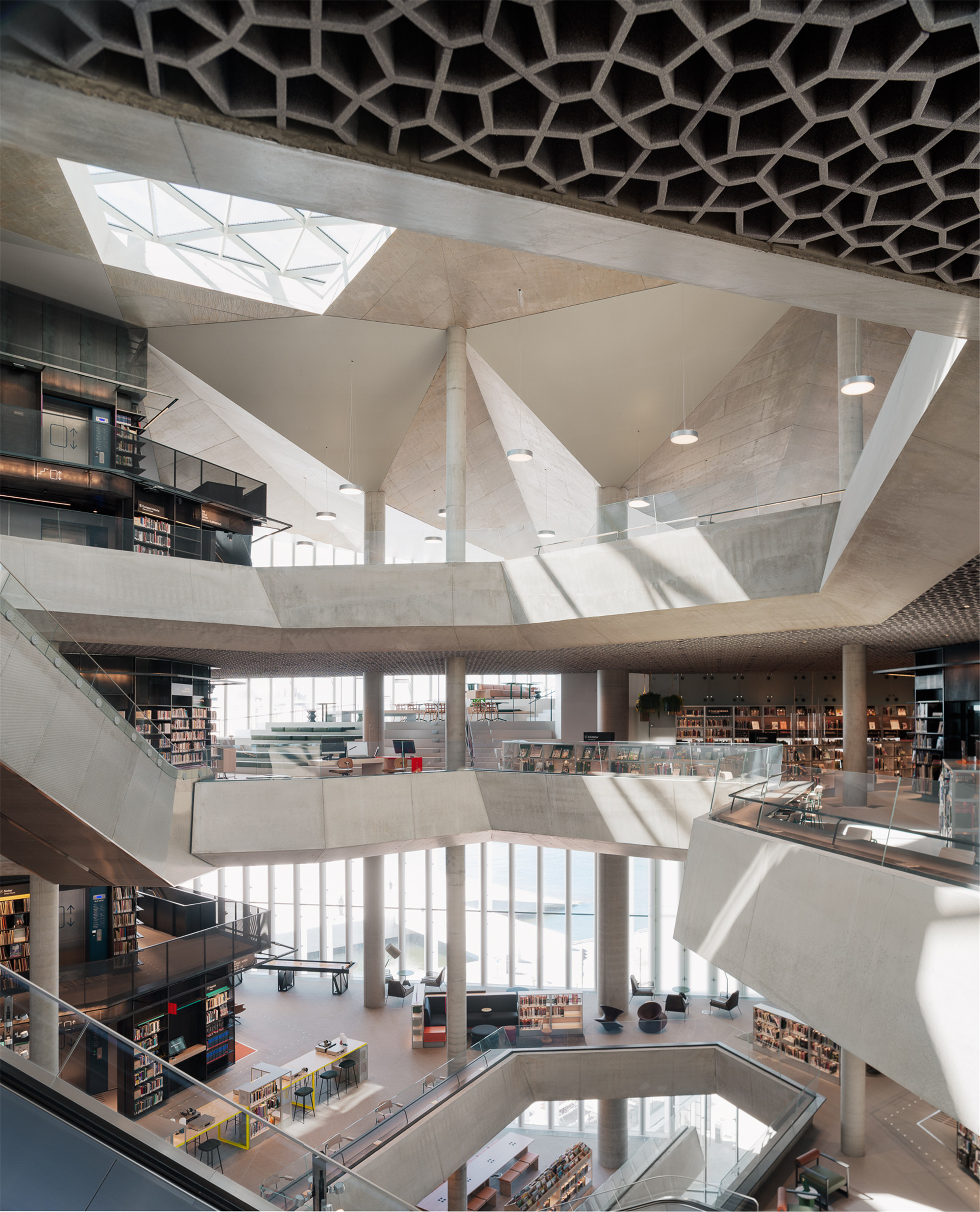
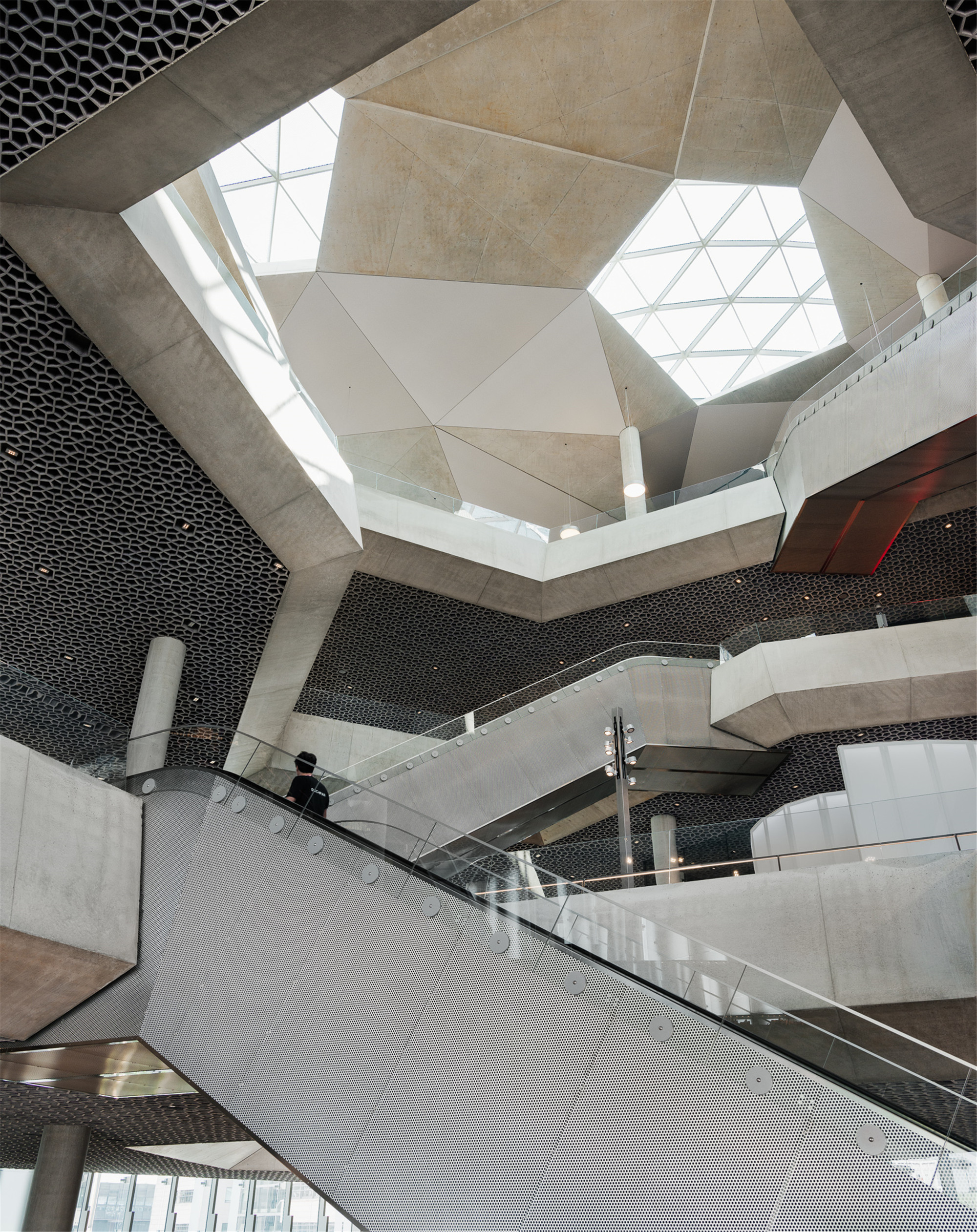
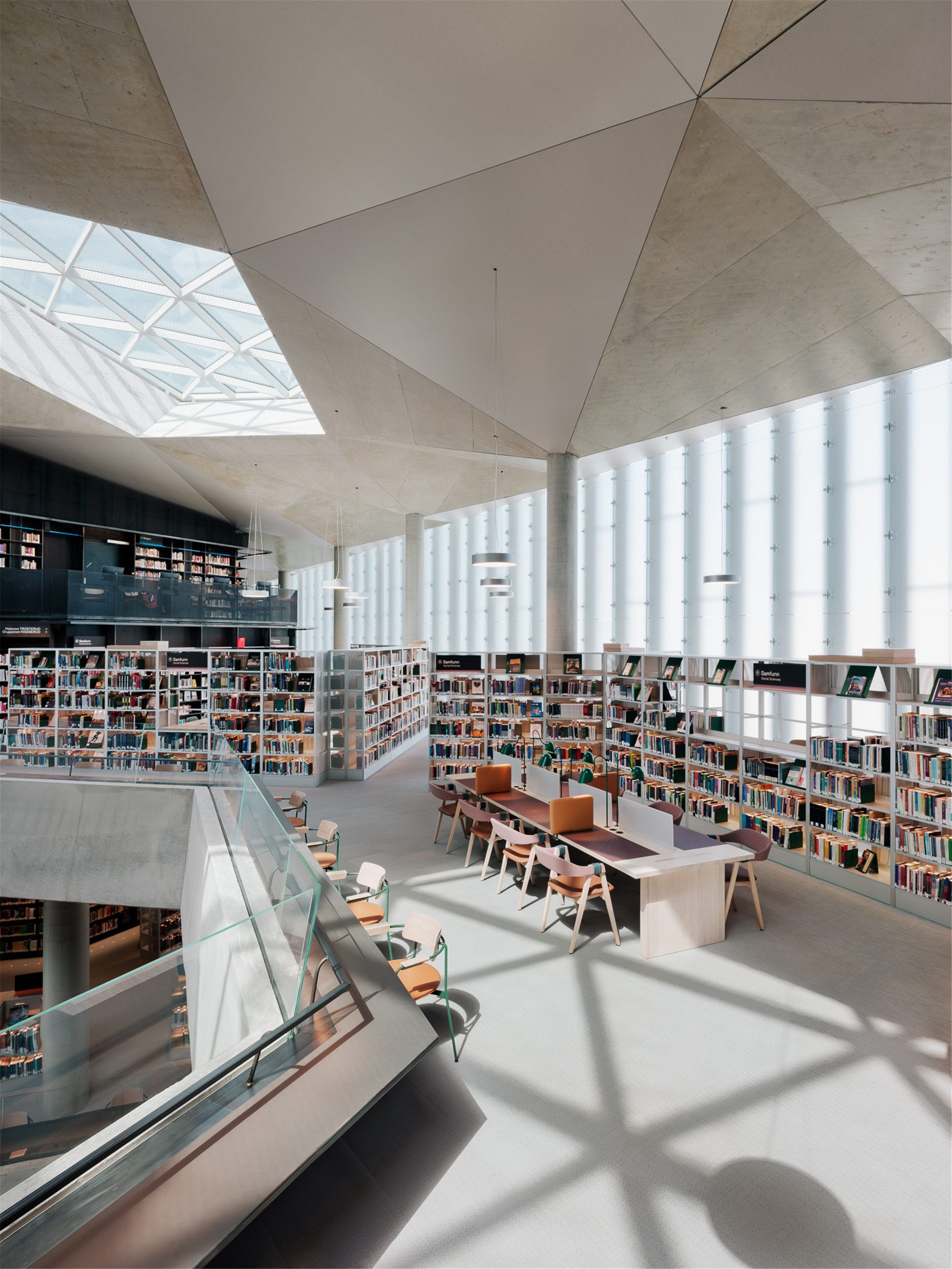
室内部分以一个开放的公共空间为主导,内有各式家具,可开展多种活动。封闭的空间和壁龛围绕着三个独立的书塔进行组织,将立面处释放出开,令阳光可以从各个方向进入室内。
An open public space dominates the interior, with a variety of furniture and activities. Enclosed spaces and niches are organised around three free standing book towers, liberating the facades and allowing daylight to flow in from all directions.
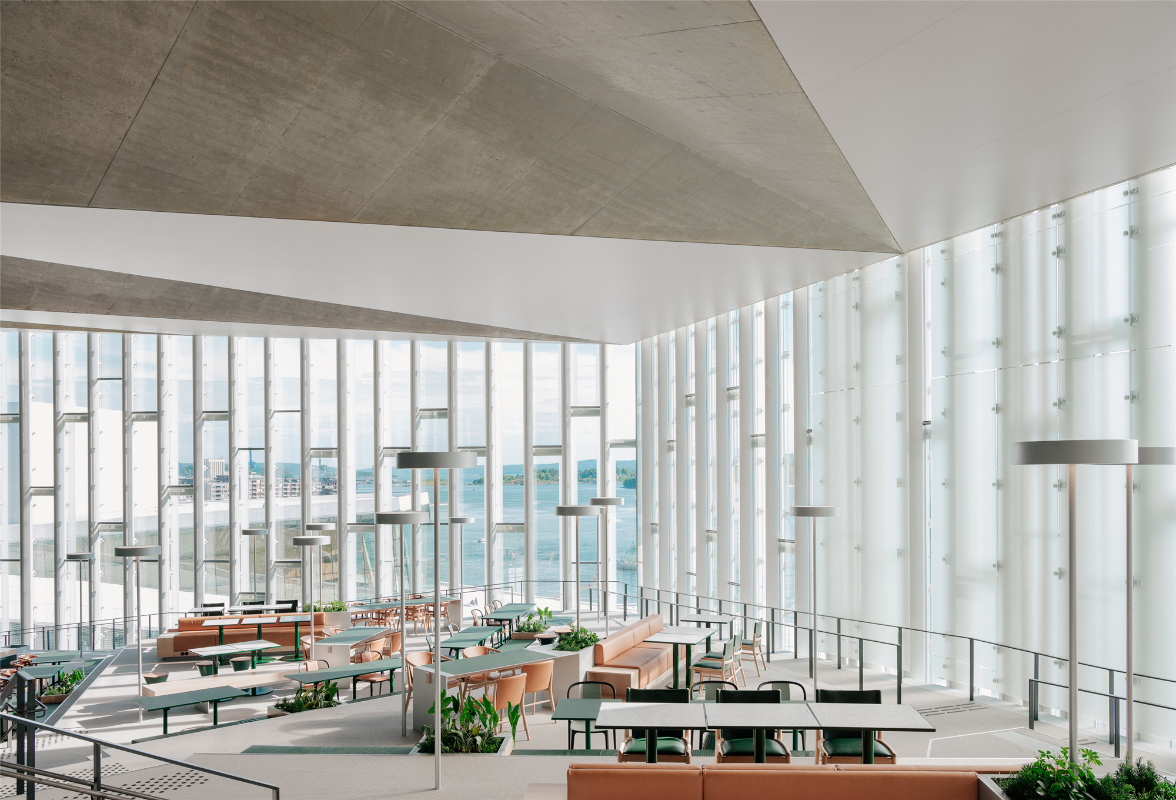
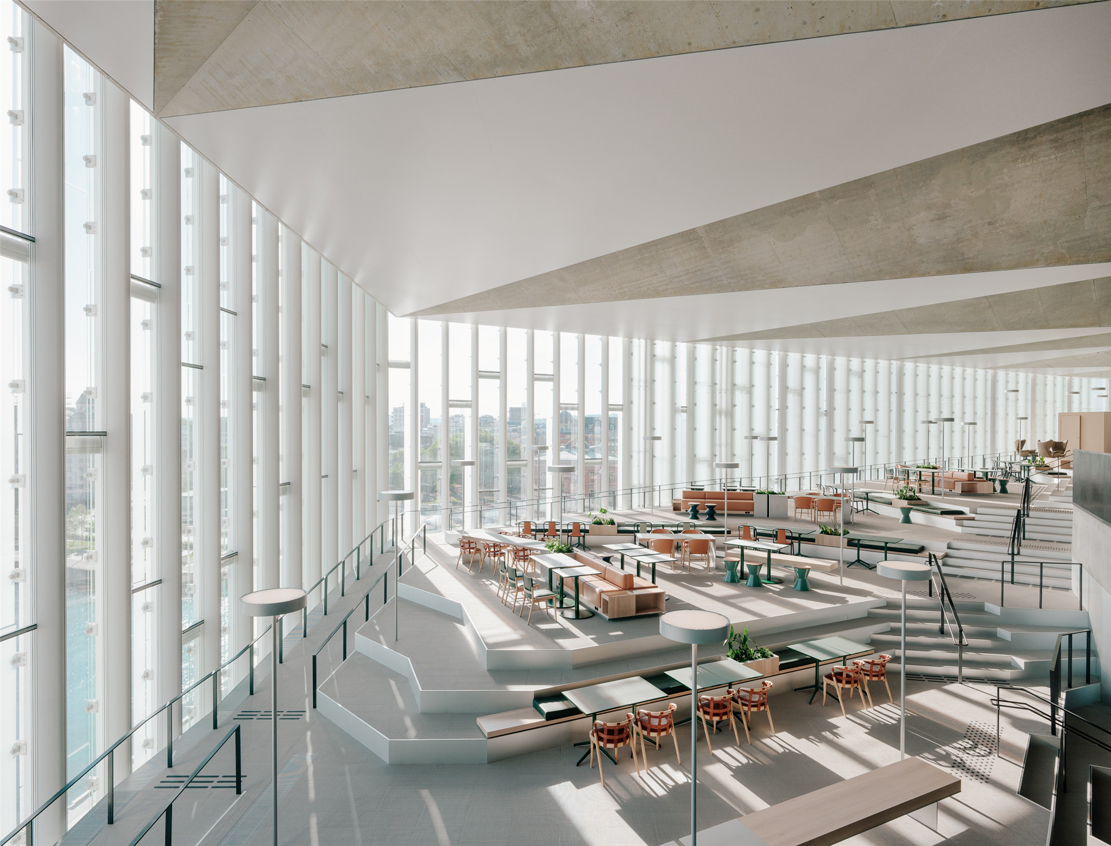
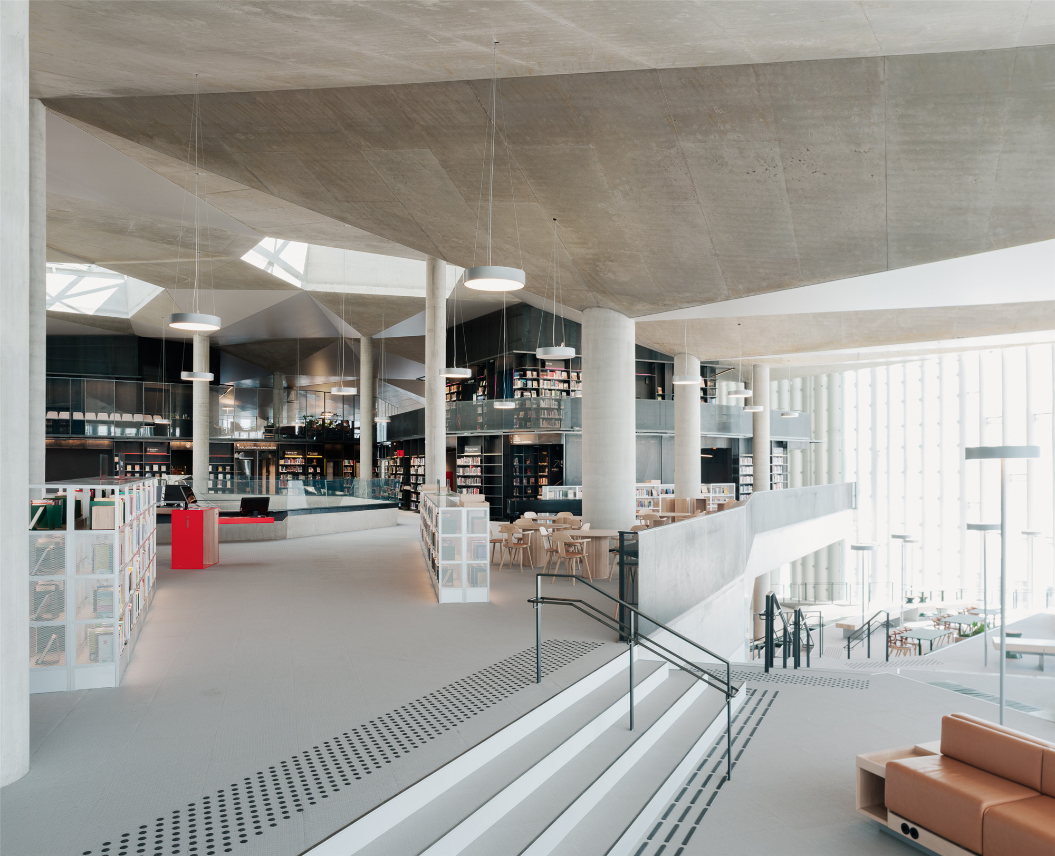
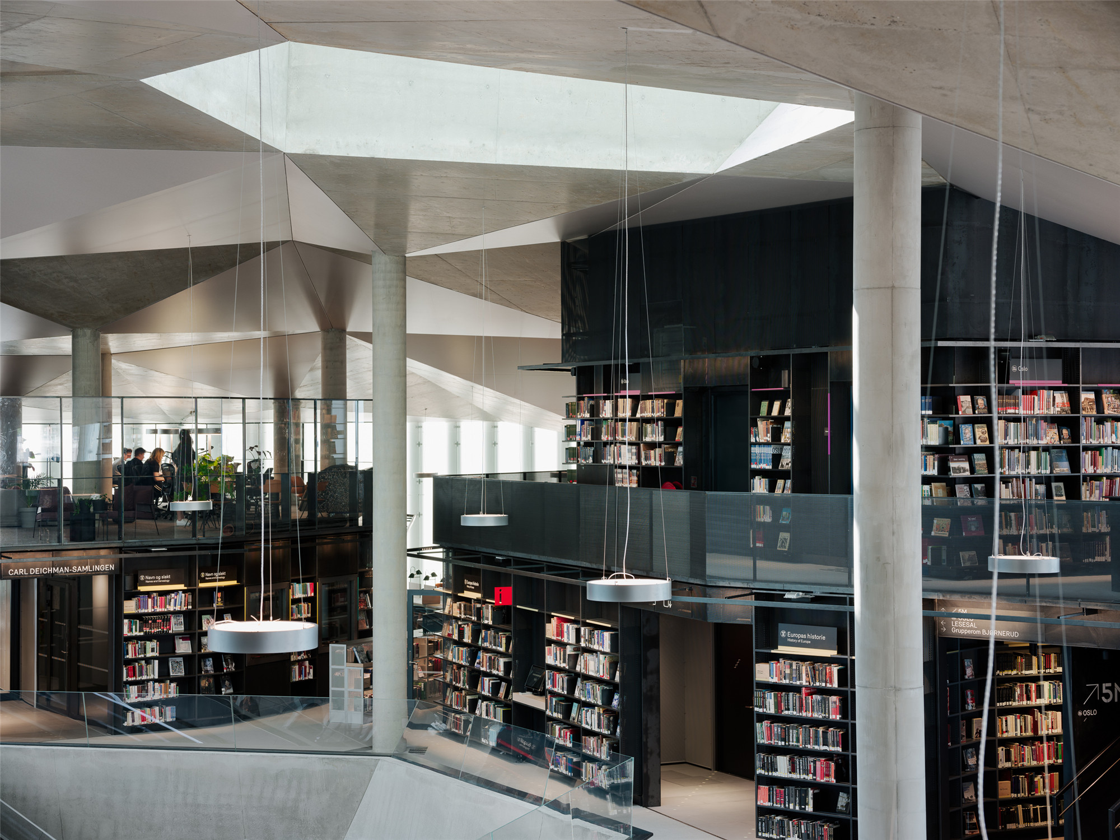

这些房间和壁龛为临时的装置和展览创造了空间,有着丰富的色彩和氛围。开放区域有着更多中性的色调,也有着由坚固材料制成的永久性表面。围绕着“光柱”和折叠状屋顶的混凝土结构是一个持久的建筑元素,赋予建筑持久的具有高识别度的品质。
Rooms and niches create arenas for temporal installations and exhibitions, with a rich variety of colours and atmospheres. The open areas have more permanent surfaces in neutral colours and robust materials. The concrete structures around the light shafts and in the folded roof are lasting elements that give the building a permanent and recognizable quality.

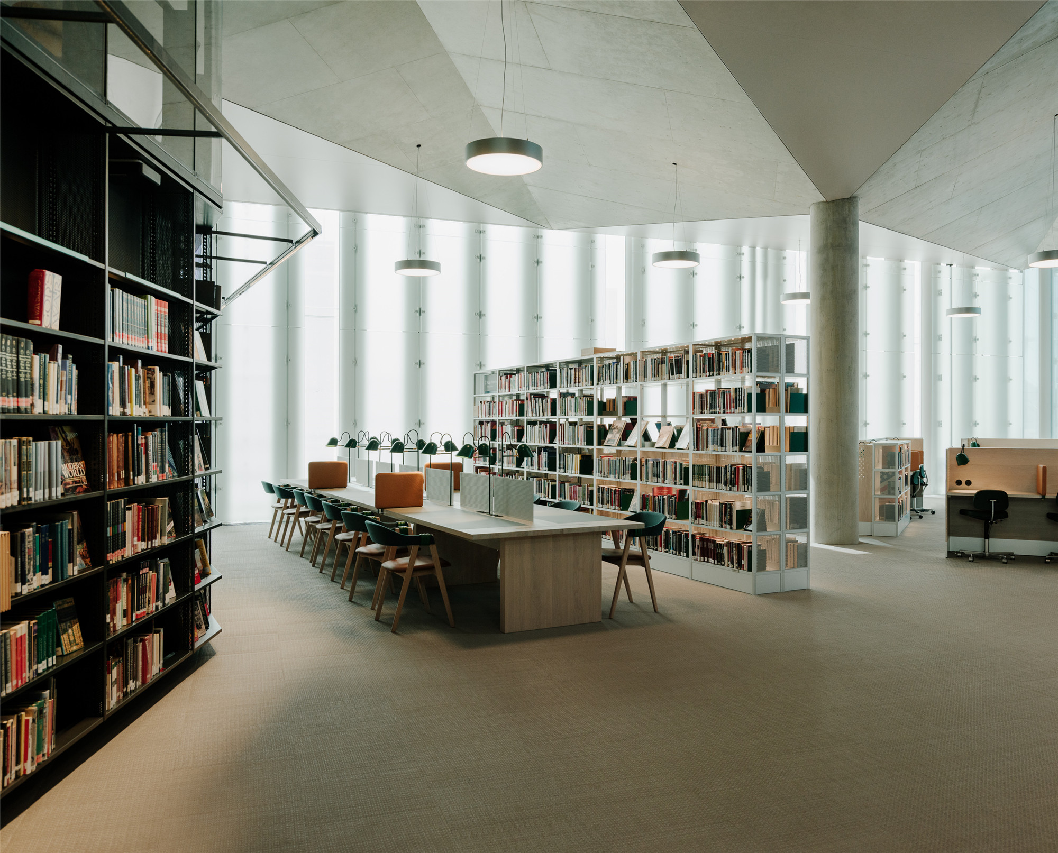
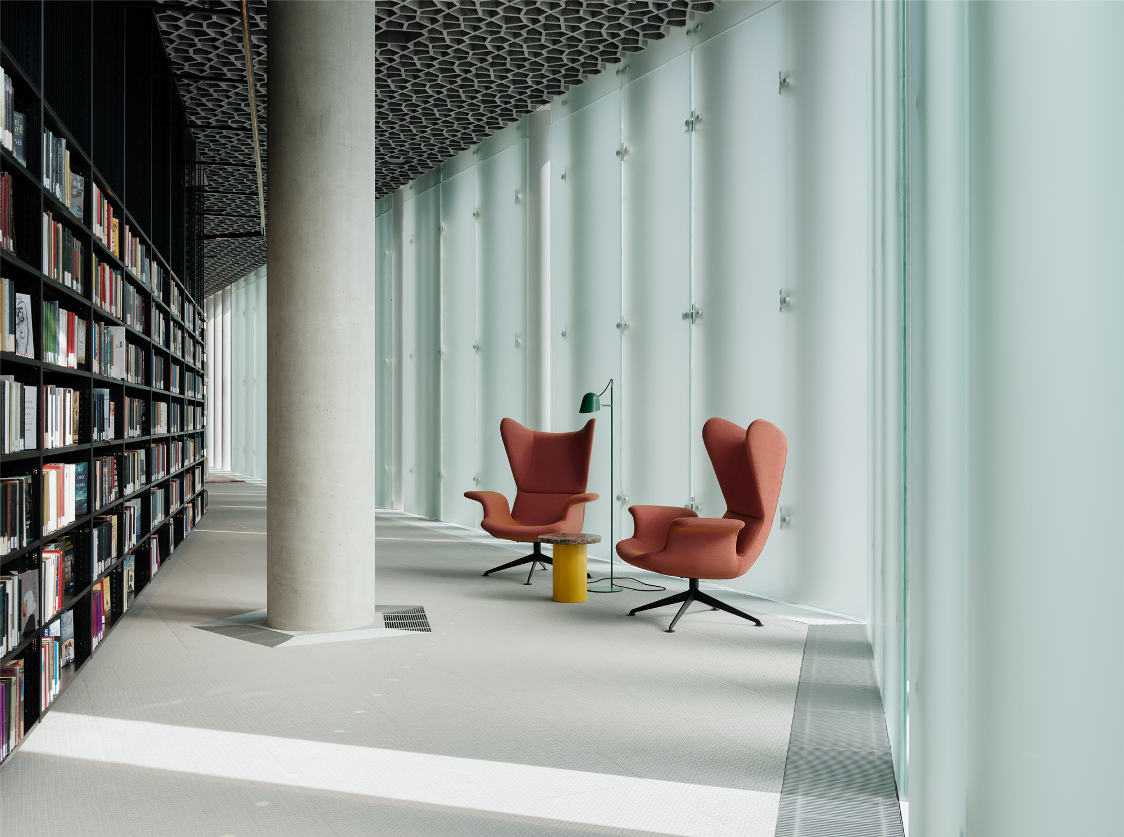
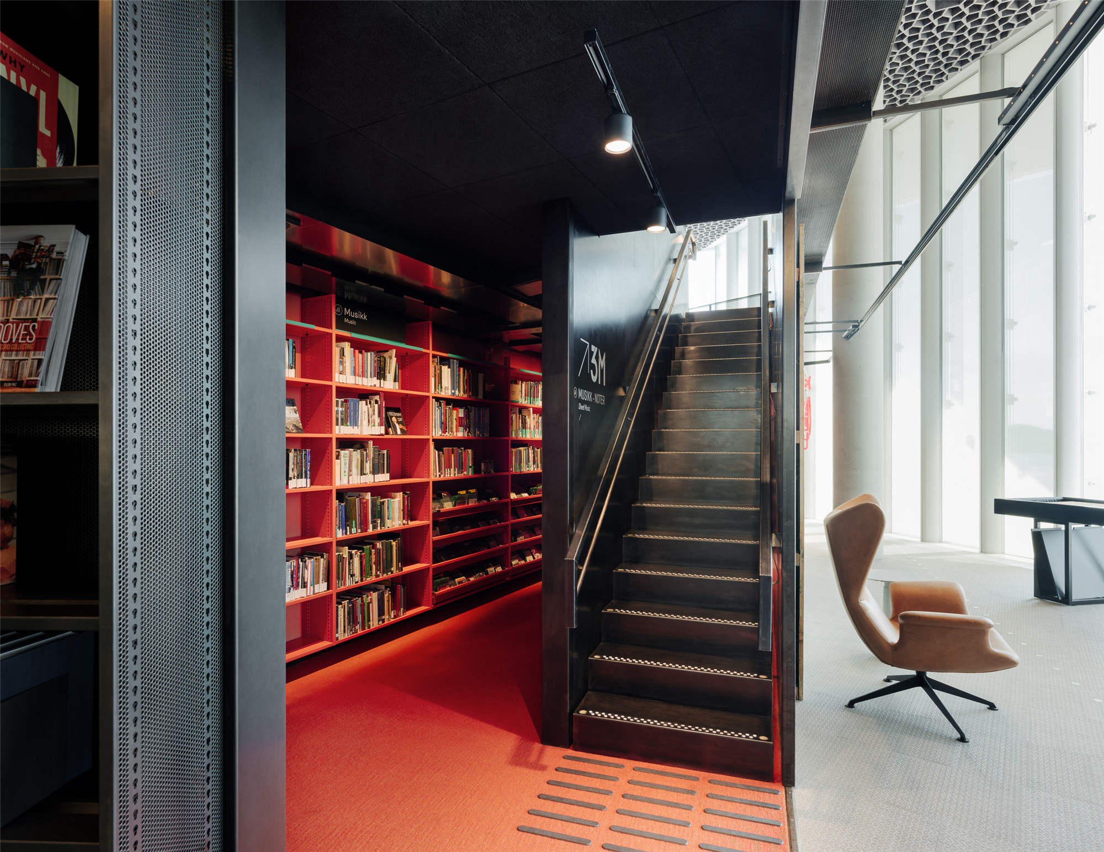
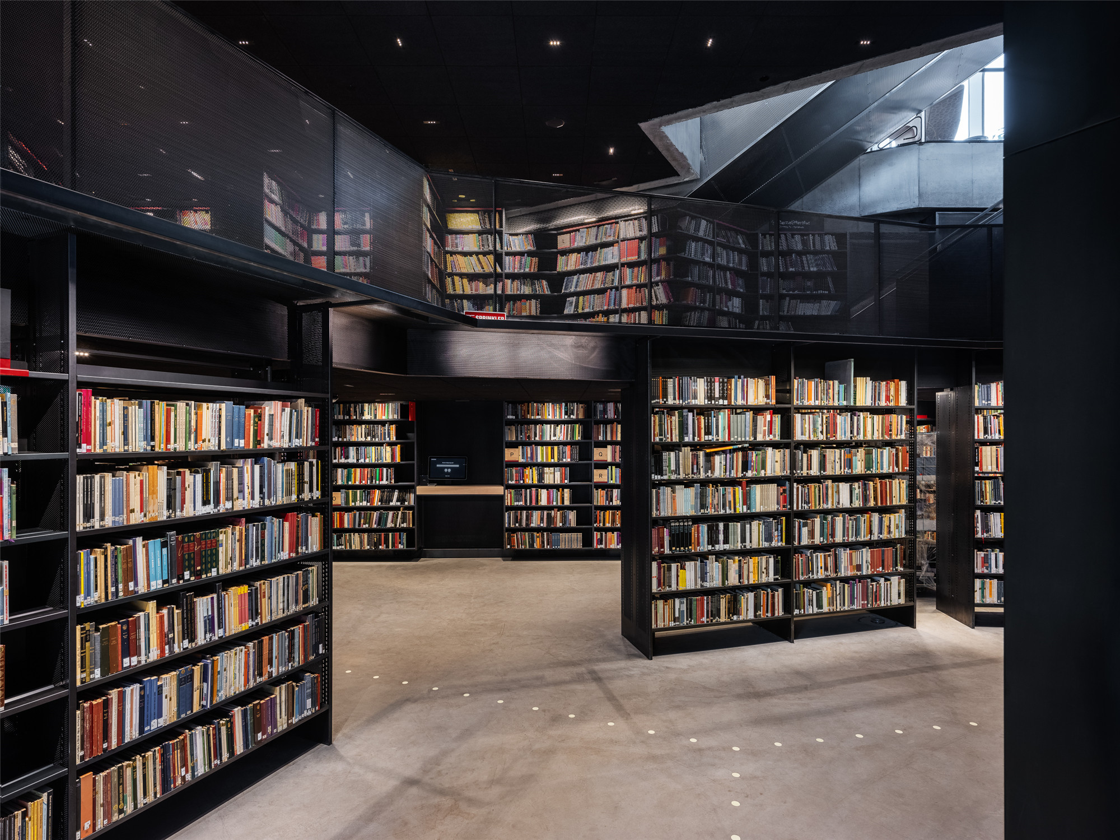
图书馆也是一栋环保的建筑,其立面、通风及材料均采用了创新的解决方案。立面结合了高保温与均匀日照的特性,将较薄的隔热板与玻璃板交叉布置。内部遍布的玻璃缓和了封闭面板的形象,创造了柔和、均匀的室内光线。立面则相对封闭,以加强“光柱”与图书馆内部活动的印象。建筑角落处的全景窗户打开了不同方向的视野,为室内带来变化与张力。
Deichman Bjørvika is an environmentally friendly building with innovative solutions for facade, ventilation and use of materials. The facade combines high insulation value and even distribution of daylight. Narrow insulated panels alternate with narrow glass panels. The diffused glass of the interior eases the impression of the closed panels, creating a soft and even interior light. The facades are relatively closed in order to strengthen the impression of the light shafts and the library’s inner life and activities. In the corners of the building panoramic windows open views in different directions, lending variation and tension to the interior.
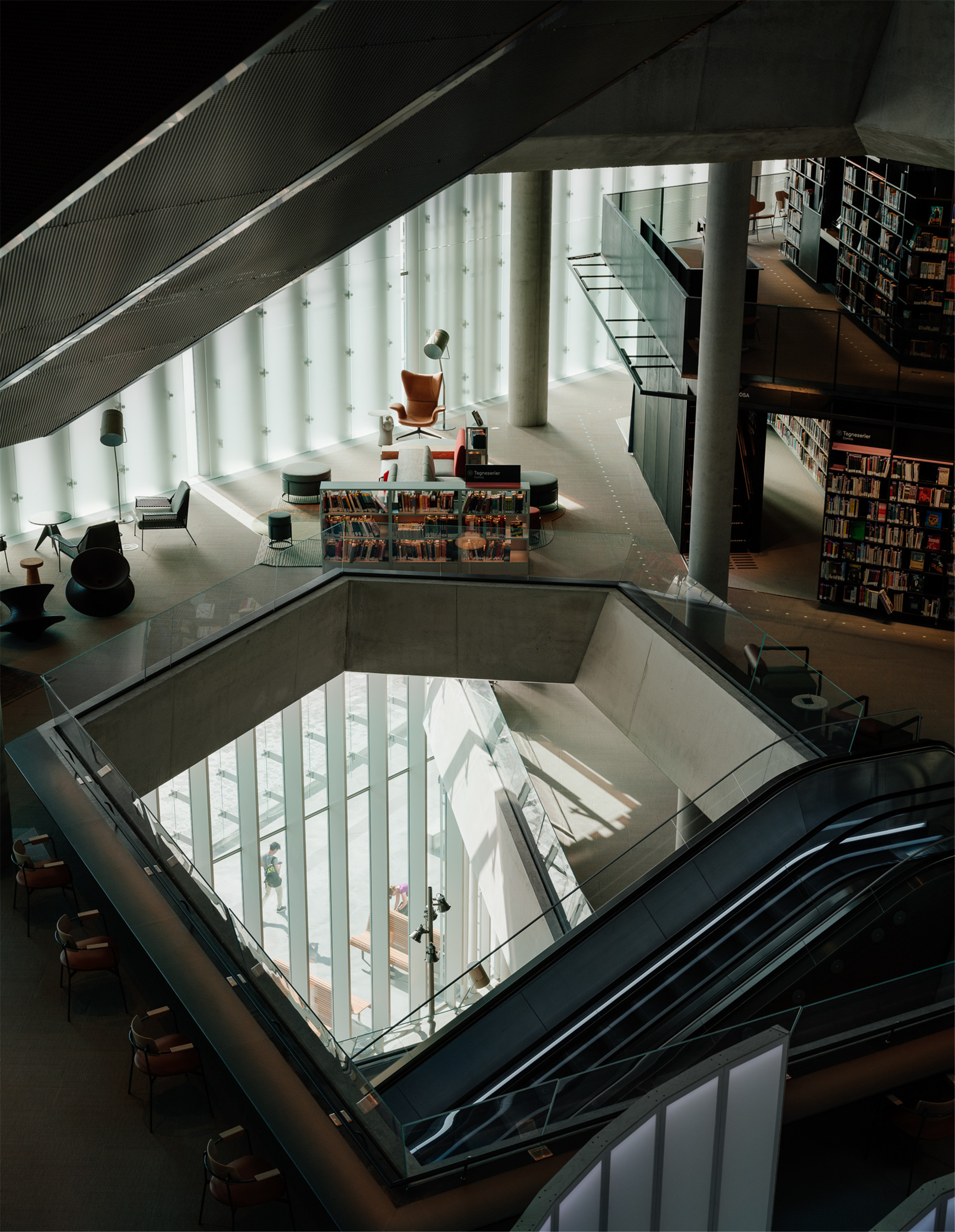
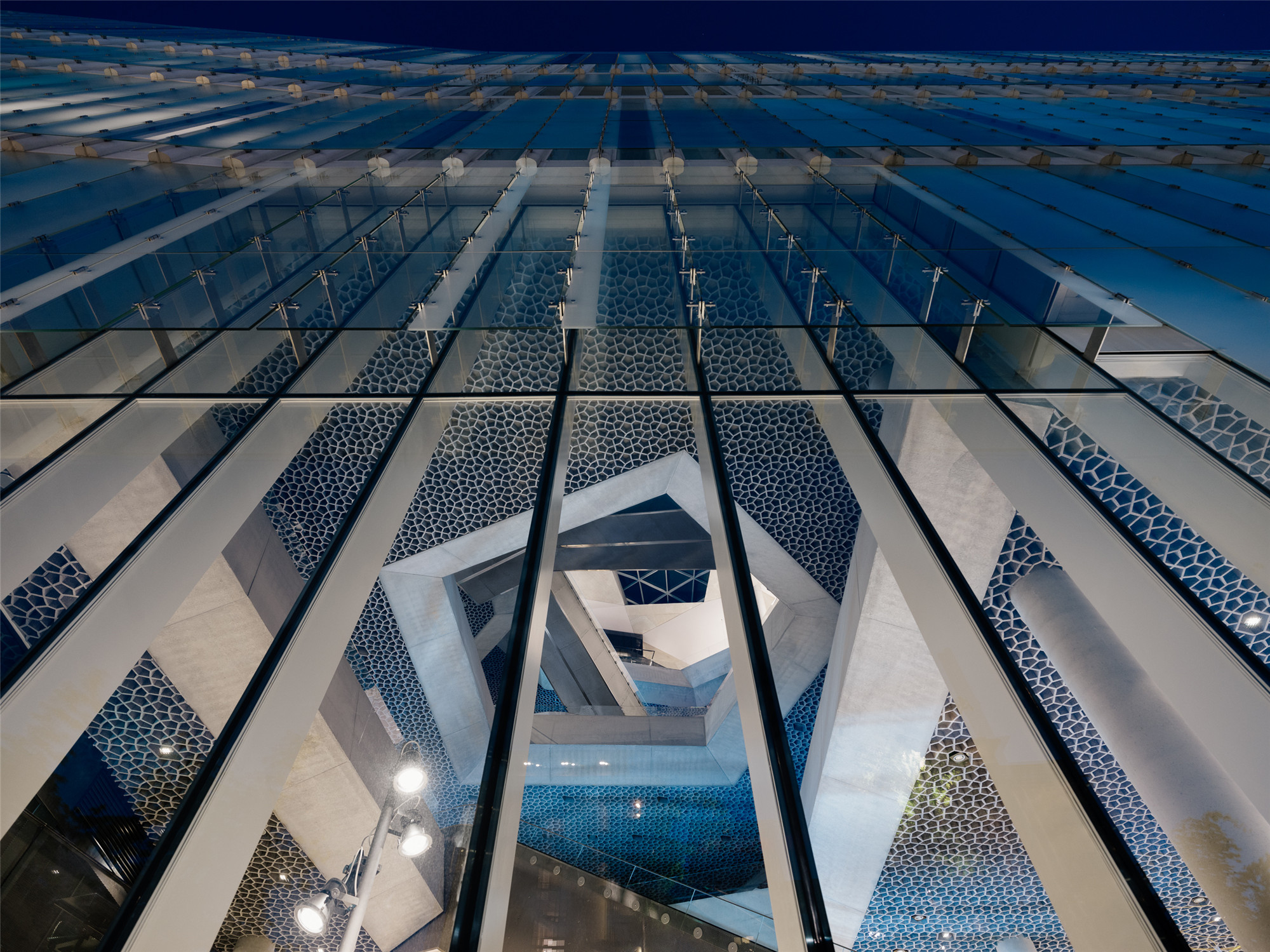
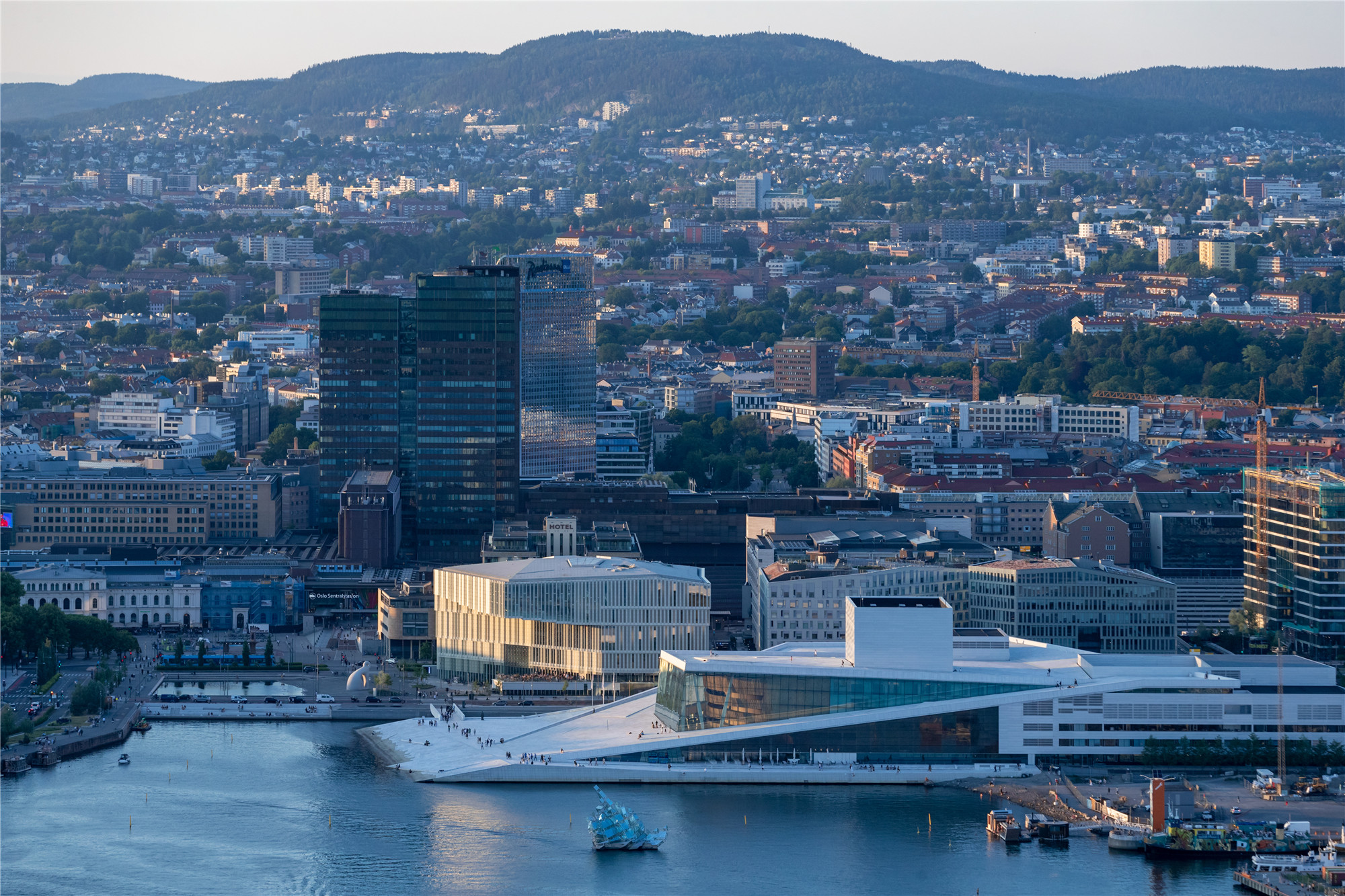
设计图纸 ▽
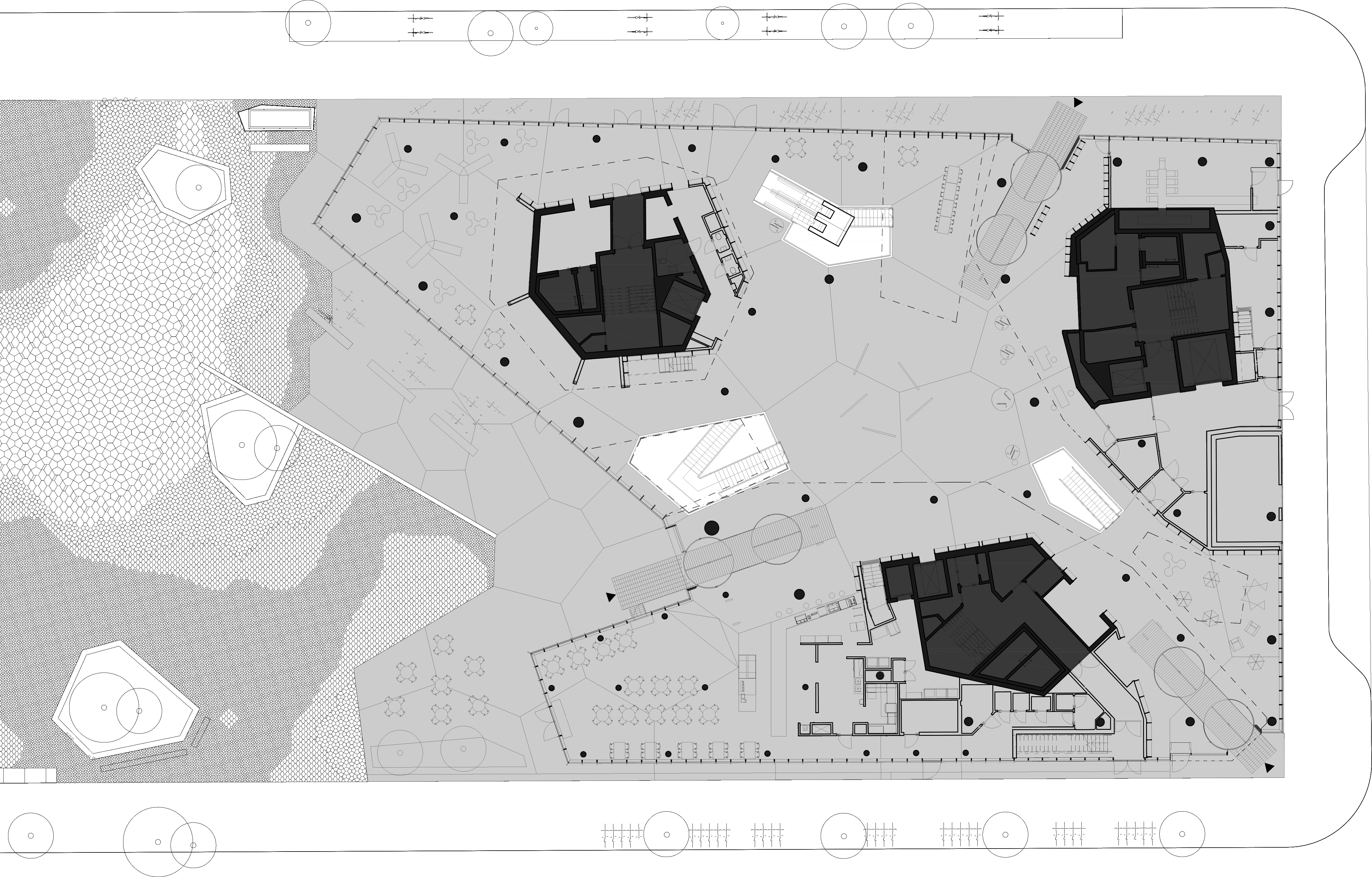
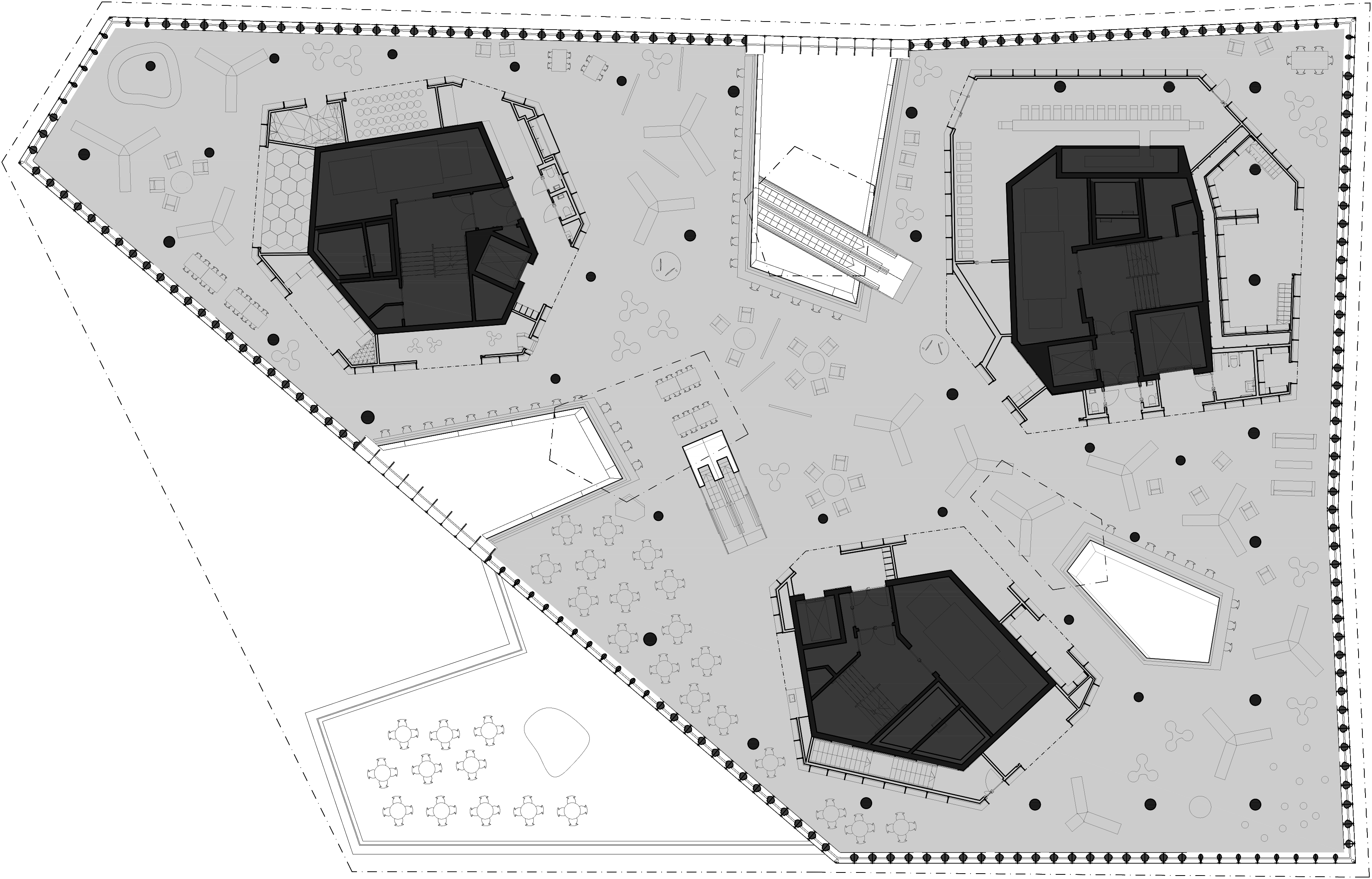


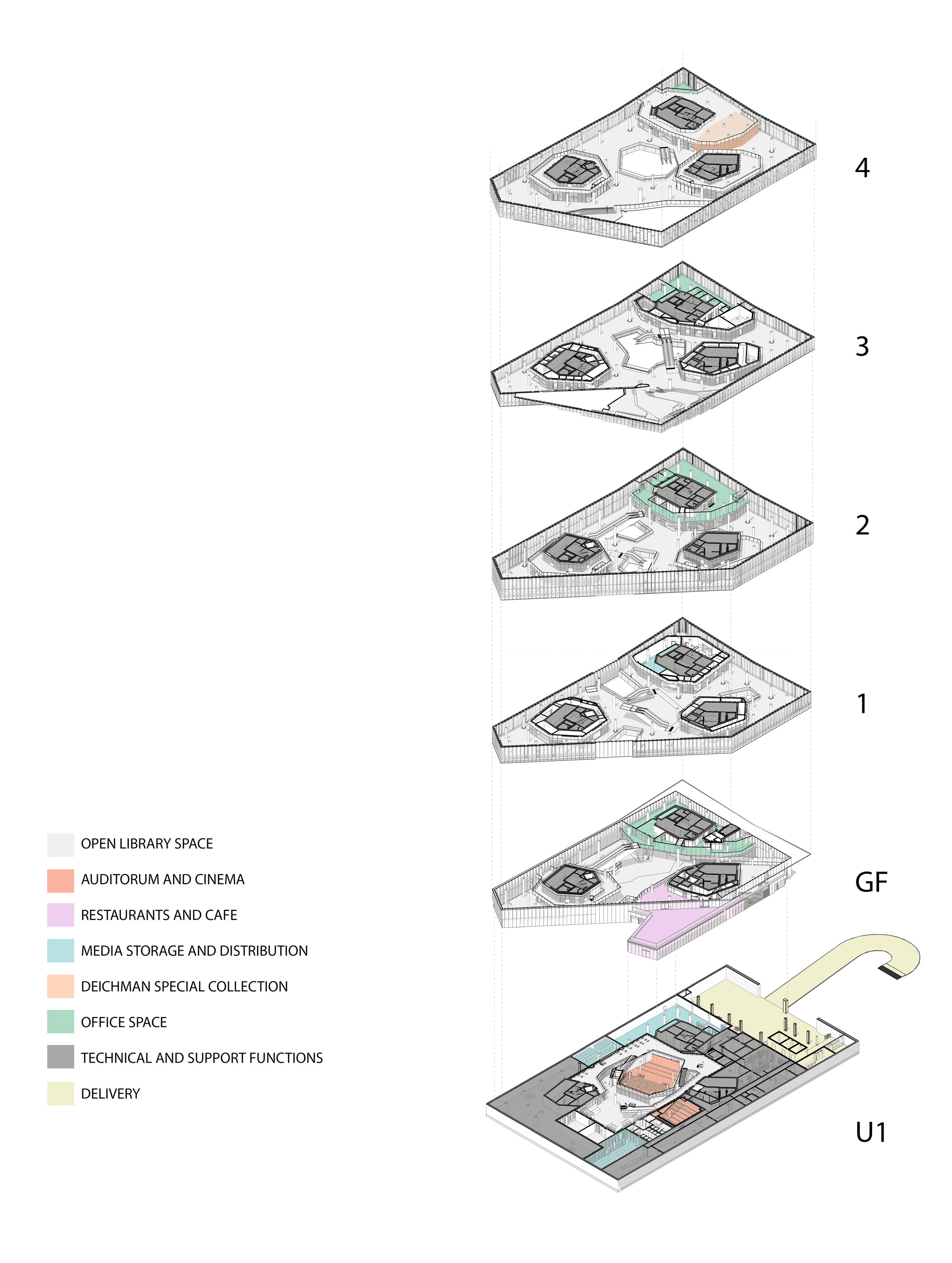
完整项目信息
Program: New main library for Oslo city
Client: Oslo municipality
Size: 19.600sqm gross area
Floors: 5 floors above terrain and one underground.
Status: Completed. Opened for the public 18th of June 2020
Architects: LundHagem and Atelier Oslo architects
Interior architects: Scenario
Project management: AFRY Advansia
Structural engineering: Bollinger Grohman and Multiconsult
Consultants: Multiconsult, COWI, Rambøll, Asplan Viak / Kan Energi
Contractor core and shell: SKANSKA
Contractor facade: Roschmann Group
Contractor interior: AF Byggfornyelse
Photo: Einar Aslaksen
版权声明:本文由LundHagem与Atelier Oslo architects授权发布,欢迎转发,禁止以有方编辑版本转载。
投稿邮箱:media@archiposition.com
上一篇:黄陵县新区幼儿园:为童趣带来自由与阳光 / BIAD第六建筑设计院
下一篇:哥本哈根“筒仓”公寓:银色跃动 / Cobe