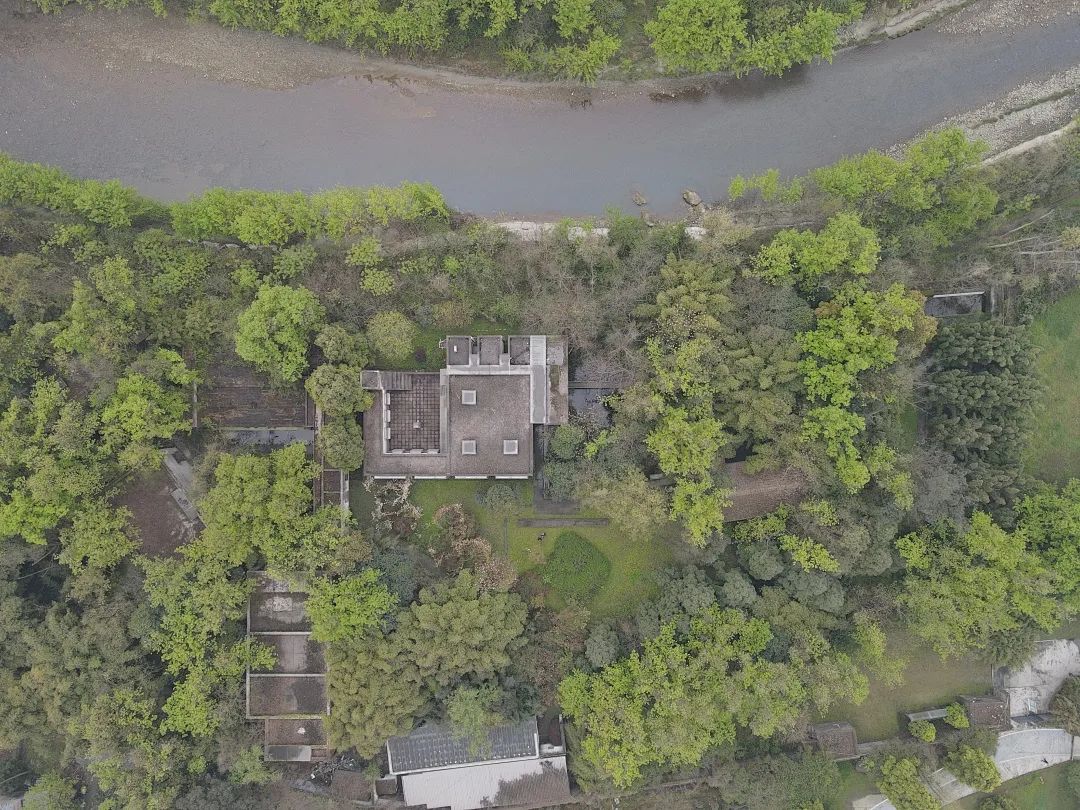
△ 建成20年后的航拍 | Aerial shot after 20 years
鹿野苑石刻艺术博物馆
Luyeyuan Stone Sculpture Art Museum
地点:中国四川成都郫县新民镇云桥村
业主:湘财证券工会
主持建筑师:刘家琨
设计团队:汪伦、赵瑞祥
时间:2001.2-2002.7
建筑面积:1,100平方米
施工:四川大营造艺术工程有限公司
摄影:毕克俭,家琨建筑
视频:毕克俭,刘竣梁
Location: Yunqiao Village, Xinmin Town, Pixian County, Chengdu, Sichuan, China
Client: The Labor Union of Xiangcai Securities
Principal Architect: LIU Jiakun
Team: WANG Lun, ZHAO Ruixiang
Time: 2001.2 - 2002.7
Building Area: 1,100 m²
Construction: Sichuan Dayingzao Engineering Ltd.,Co.
Photography: BI Kejian, Jiakun Architects
Video: BI Kejian, Junliang Liu
博物馆以佛教石刻为藏品,采用中国传统园林布局手法,使观者穿越于不同的自然空间和人造空间。墙体结合当地施工水准,采用内层以砖为模的清水混凝土复合墙。利用建筑体块之间的缝隙组织光线、展品和风景,使建筑融合于自然环境,创造出独特的场所氛围。
Luyeyuan Stone Sculpture Art Museum exhibits a private collection of Buddhist stone sculptures. The overall layout, resembling traditional Chinese gardens, allows visitors to experience natural space and artificial space alternately while going through the museum. The construction method of the framework and walls corresponds to the local craftsmanship: the inner layer is made of plain concrete composite wall with brick as mold. The gaps between the blocks are used to organize the light, the sculptures and the landscape. In this way, the whole museum blends into the surrounding scenery yet forms a distinctive atmosphere.
文︱郭雨汇
编辑︱王重锦,郭雨汇
2022年是鹿野苑石刻艺术博物馆完工的第20年。
The year 2022 marks the 20th anniversary of the completion of the Luyeyuan Stone Sculpture Art Museum.
20年来,建筑的施工从未停止,初为人造、后为天工。
For 20 years, the construction has never stopped. Initially it was led by human beings, then it was the work of nature.
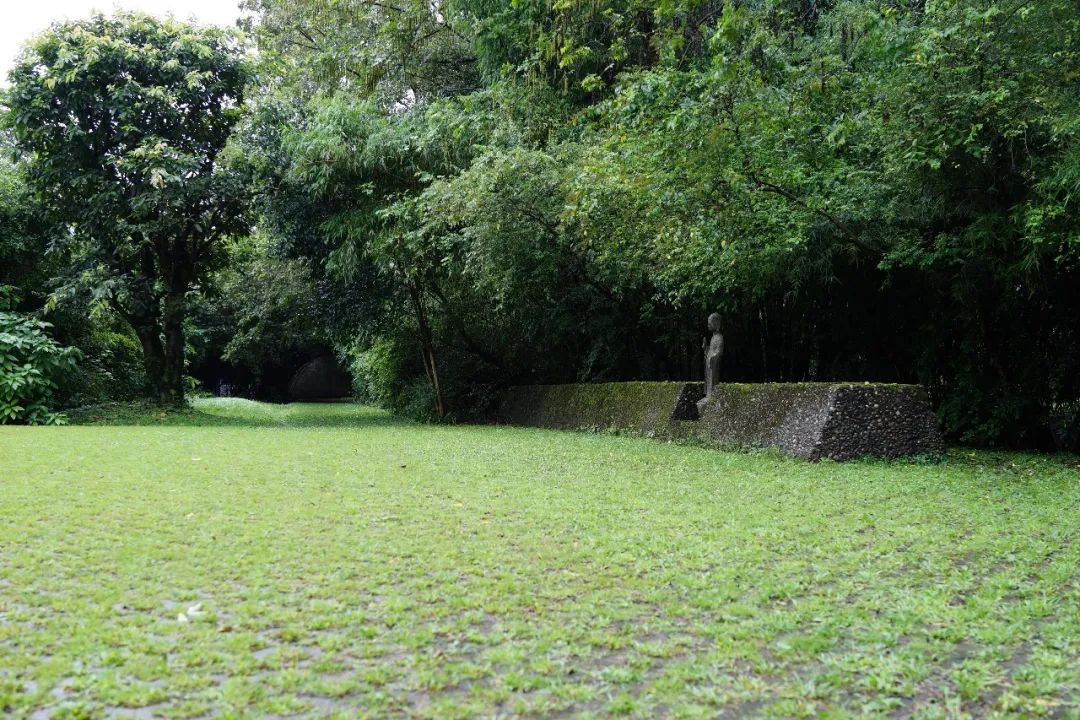
△ 隐 | Hidden in shade
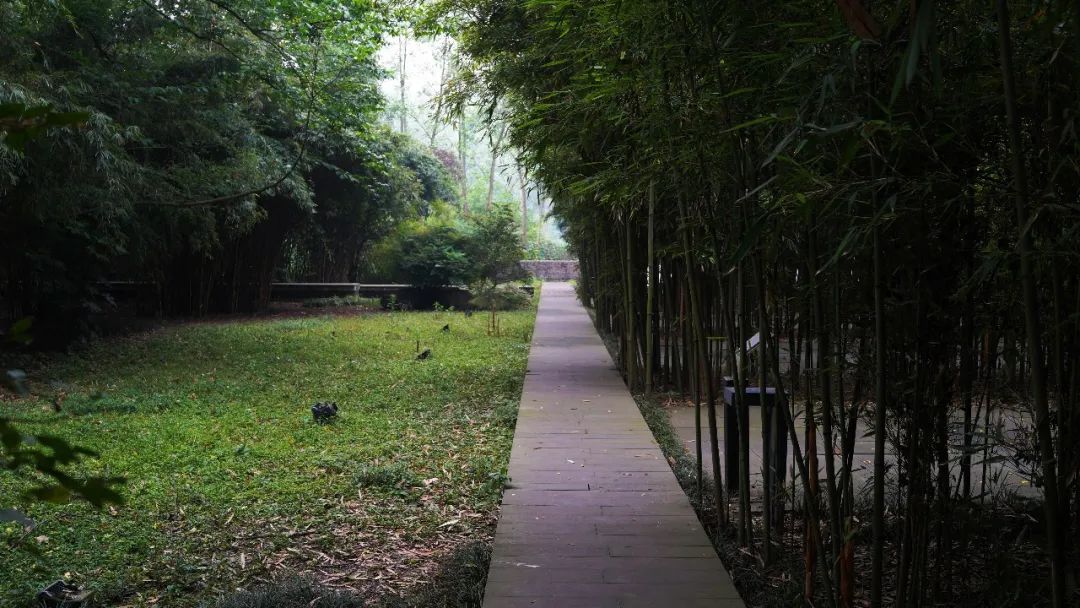
△ 入口小径以及室外展场
Entrance and outdoor exhibition areas
本地的野生杂树设计之初全部保留,任由野蛮生长。浓淡交错的阴翳,赋予步道新的诗意。其中的竹林愈发高挺,成为空间的自然分割。
The local wild hybrid trees were originally designed to be reserved for wild growth. The shade gives new poetry to the path. The bamboo grows higher and higher, becoming a natural division of space.
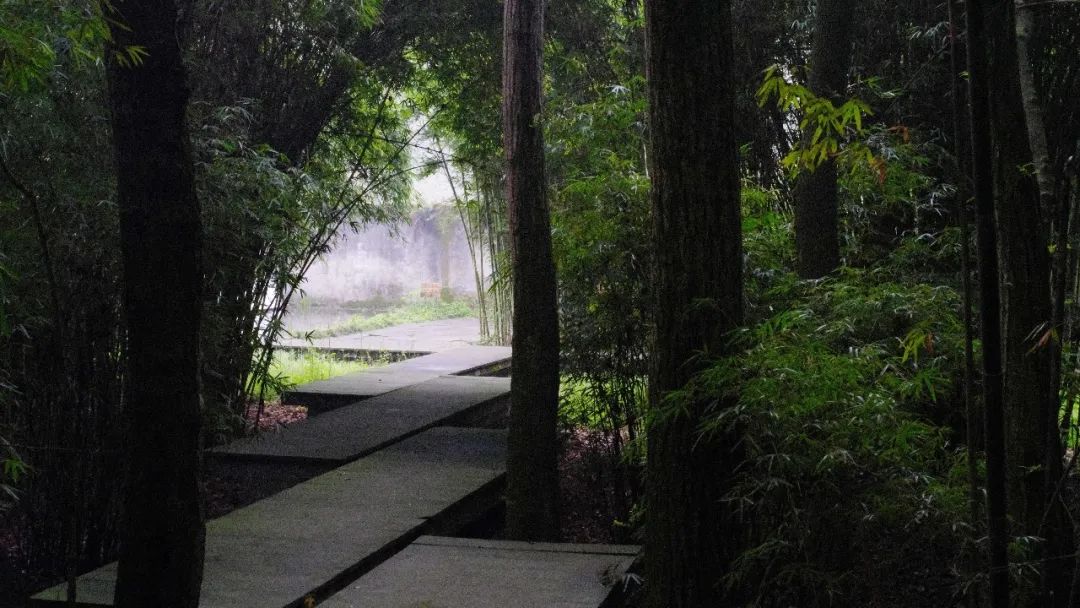
△ 钻林子 | Into the woods
枝叶伸展,将游人包裹、将展馆深藏。土地将落叶与青苔铺满步道,将其占为己有。忽而平地升起,丛林向两侧退去,走向若有光的小洞。
The branches and leaves grows madly, hugging visitors and hiding the museum. The ground lays leaves and moss all over the footpath. Suddenly the ground rises, and the forest recedes on either side towards a small hole with light.
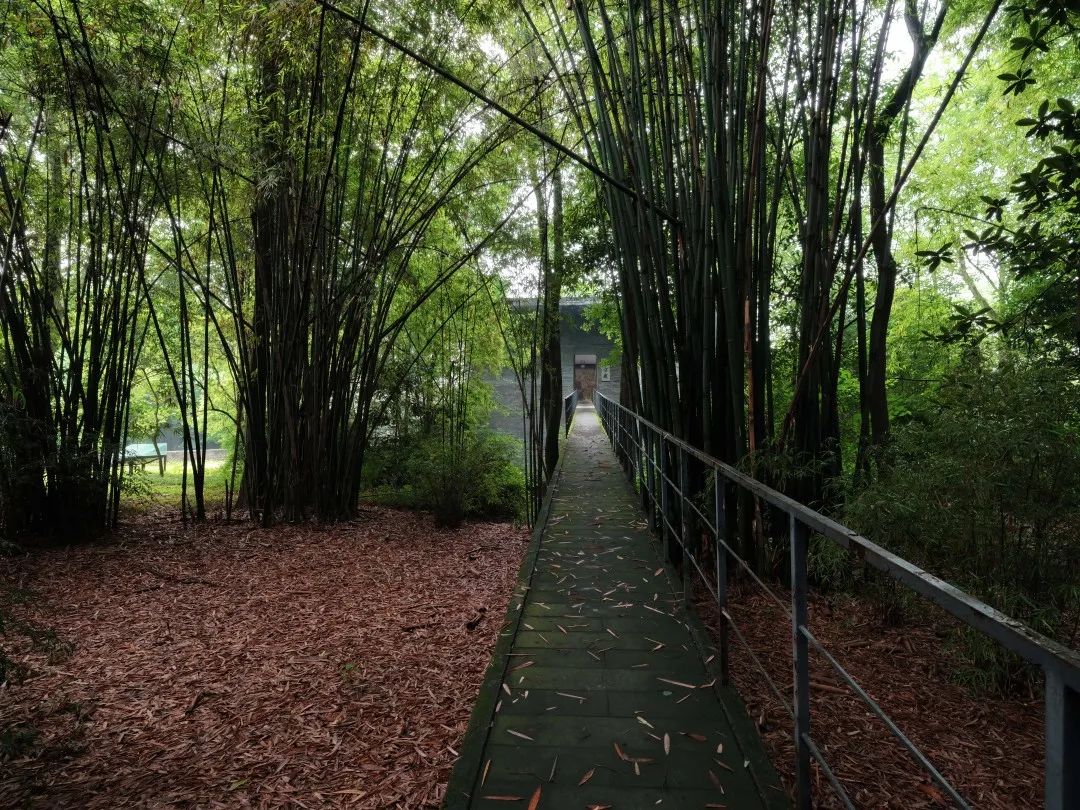
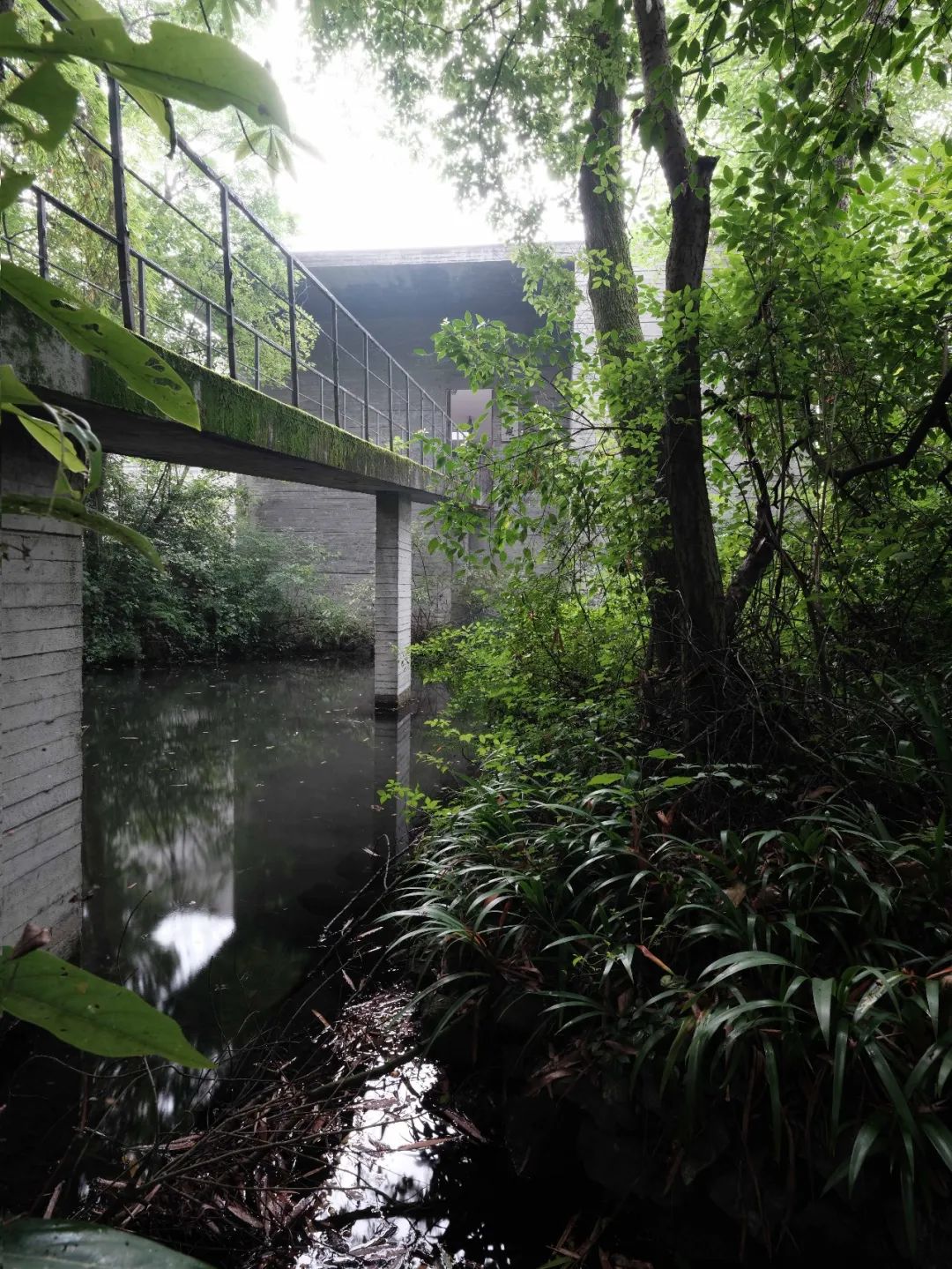
△ 博物馆入口 | Museum Entrance
博物馆采用展厅环绕中庭的布局,在迂回的行进路线中看见佛与自然相生。浓荫将间隙染成明晃晃的绿,落叶为佛顶的天光蒙上朦胧的纱。
The museum adopts the layout of exhibition halls around the atrium to see the coexistence of Buddha and nature in the circuitous route. The shade contrasts the bright green in the gap, and the fallen leaves become the hazy yarn on the skylight over the sculpture.
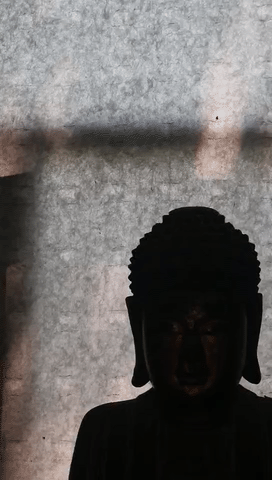
△ 叶影 摄影:郭雨汇 | Shadow of leaves PC: Guo Yuhui
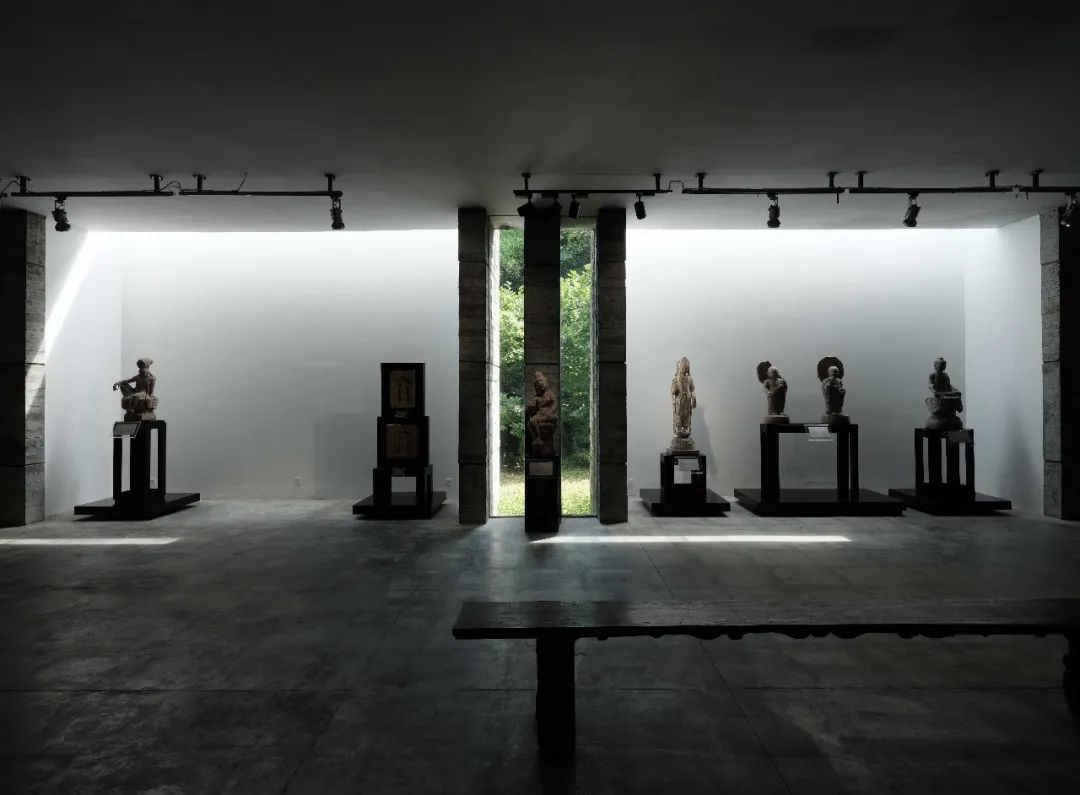
△ 光隙 | Light
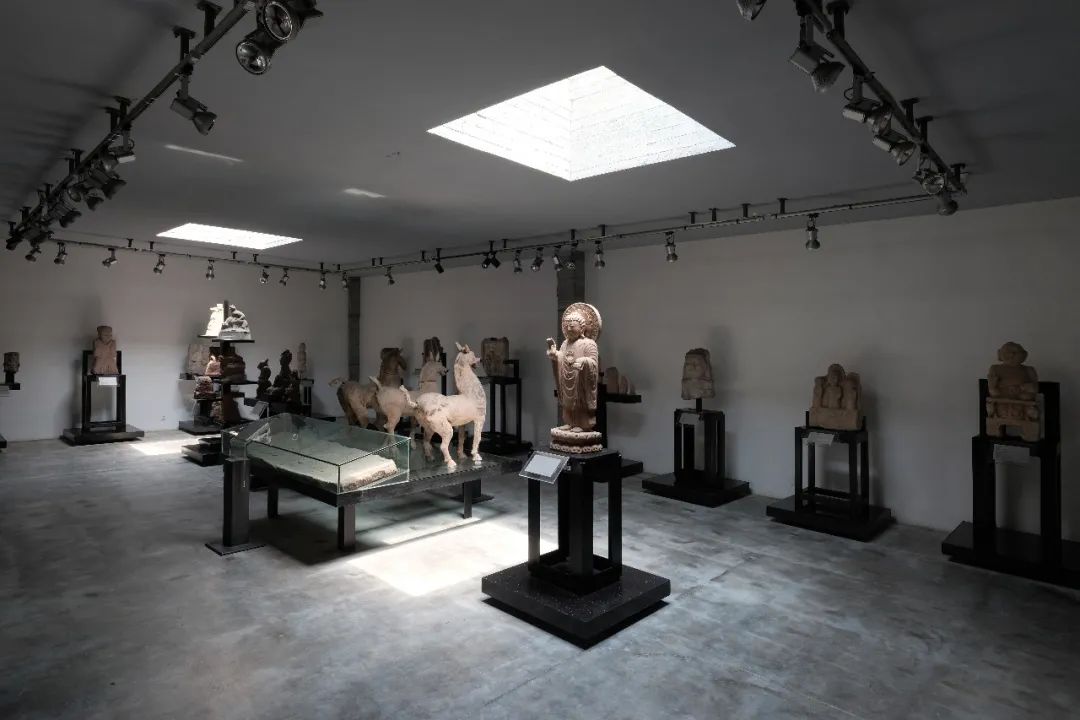
△ 佛顶天光 | Skylight
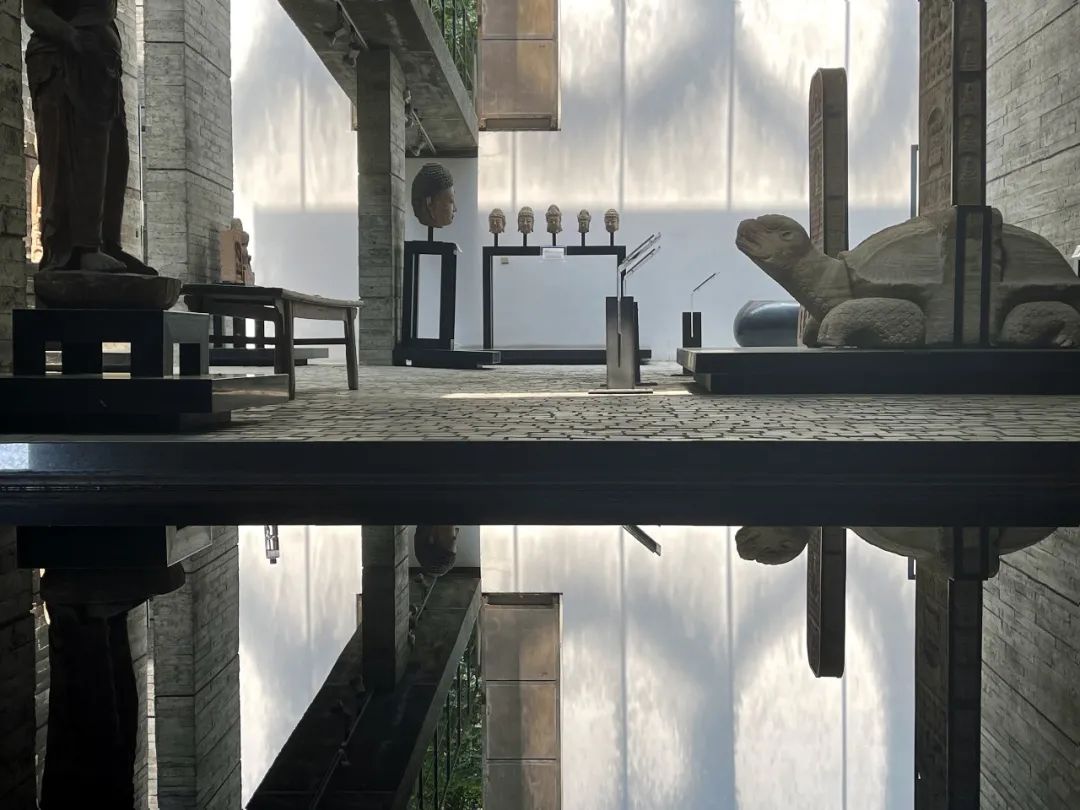
△ 通过水来丰富室内光线
Use water to enrich interior light
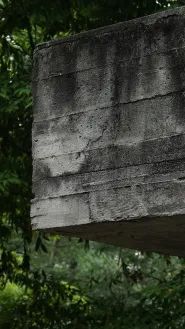
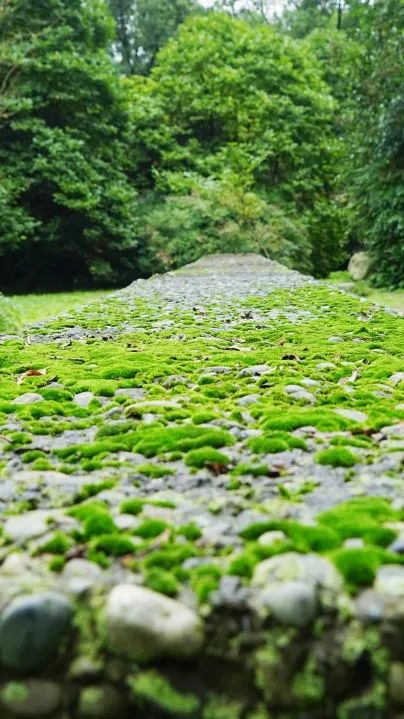
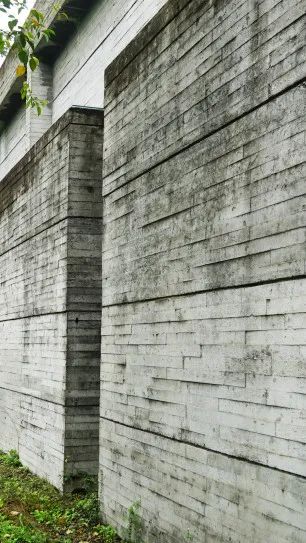
△ 迹 | Trace
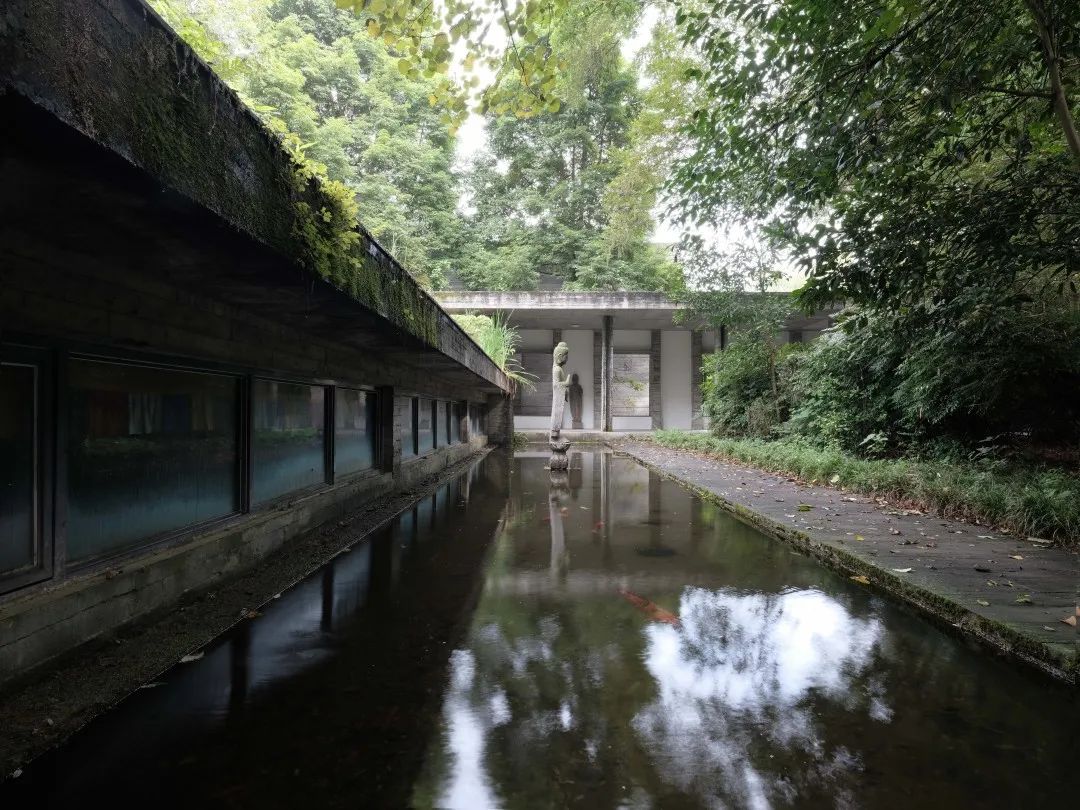
庭院里,本在水面沉思的佛,在一场大雨后,用肩膀扛住了倒下的大树。
In the courtyard, The Buddha, who is meditating on the water, carries the fallen tree on his shoulder after a heavy rain.
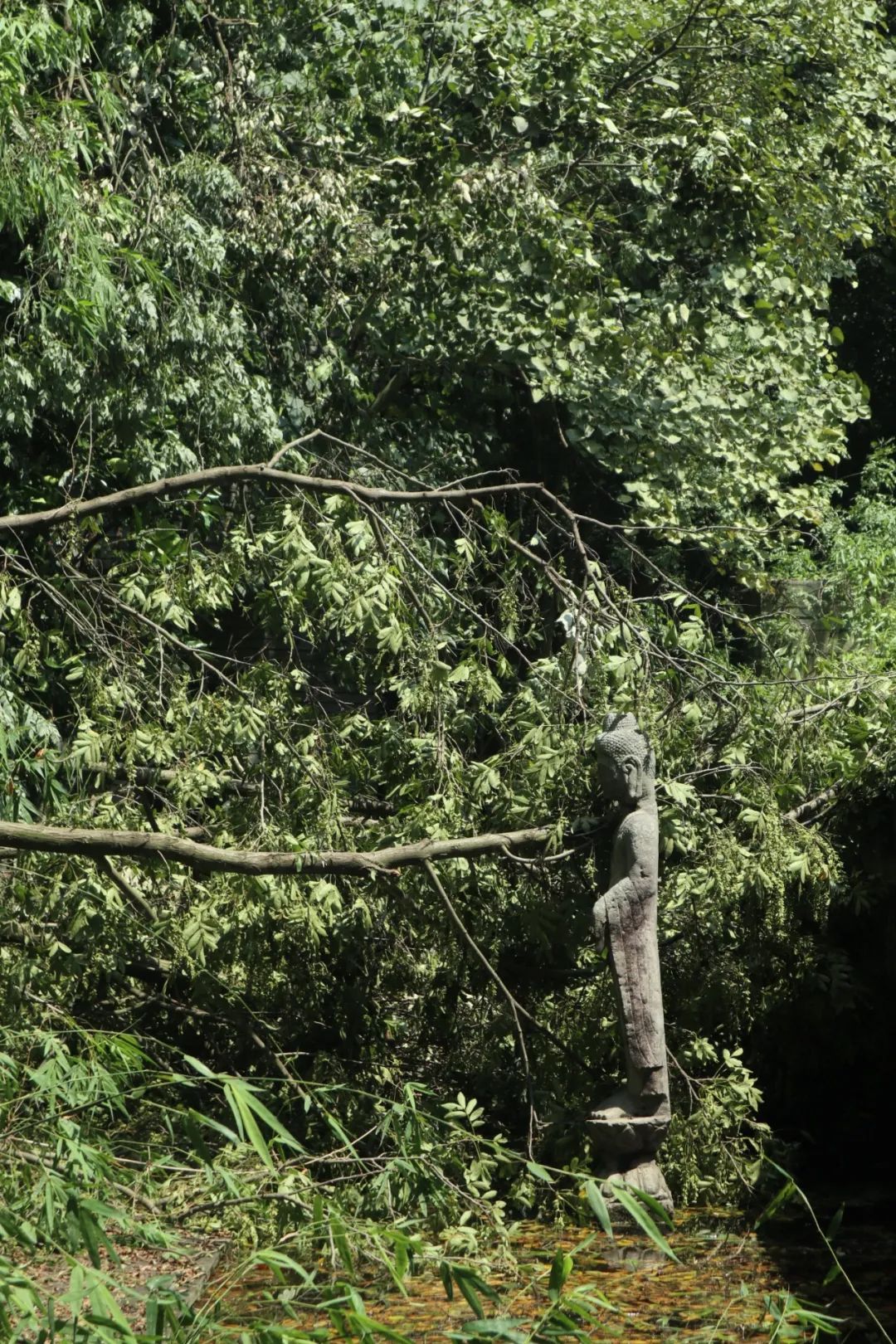
△ 突然大雨后 摄影:郭雨汇
After the heavy rain PC: Guo Yuhui
透过鹿野苑,看见佛身长存,又与天地的同生,春暖花开、落叶寒冬。
Through Luyeyuan, you see the Buddha's body is everlasting, and living together with the heaven and earth; you see Spring with the wealth of bloom, and Winter with fallen leaves.
鹿野苑二十年,其形定,而其形从未定。它以不变的姿态,容纳着永恒的改变,在岁月里愈发生辉。
In 20 years, Luyeyuan is in the state of flux. With the constant attitude, it accommodates the eternal change and becomes a radiant glow.

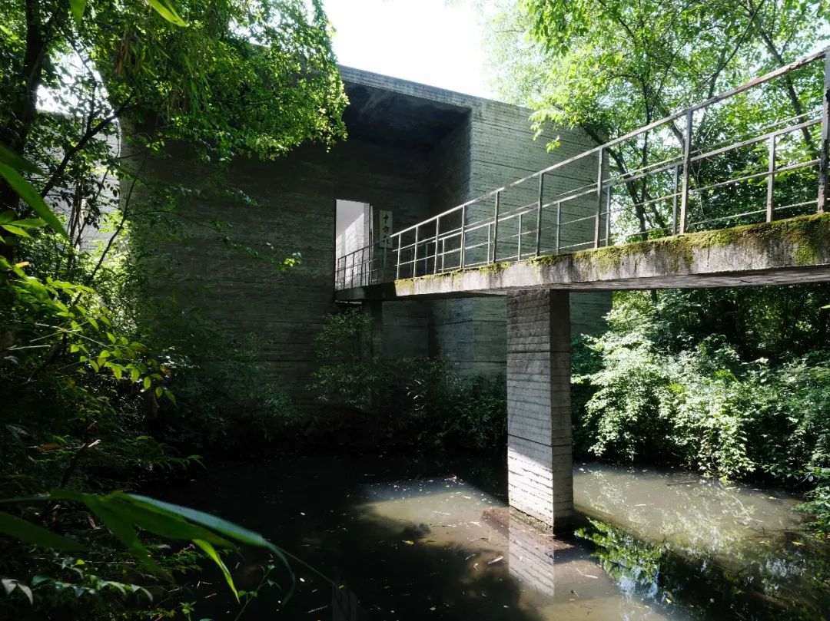
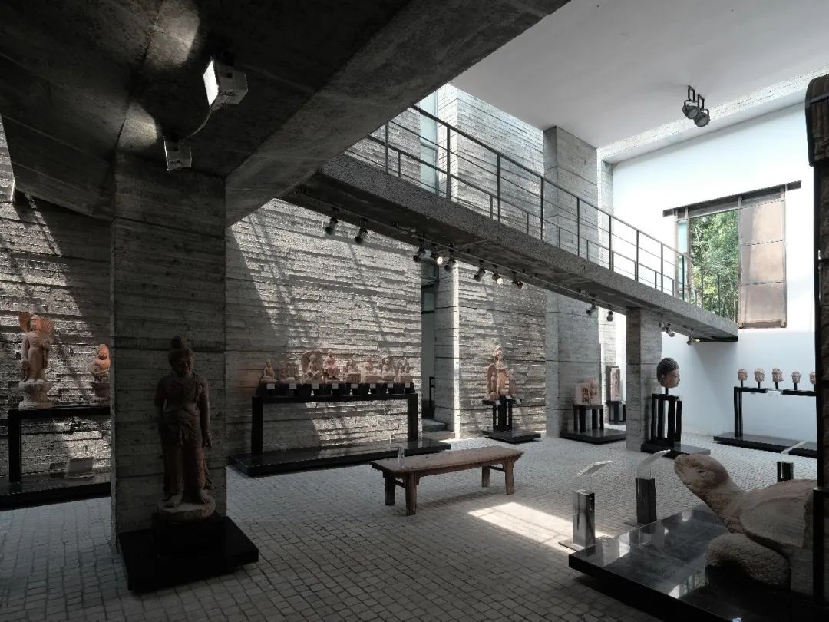
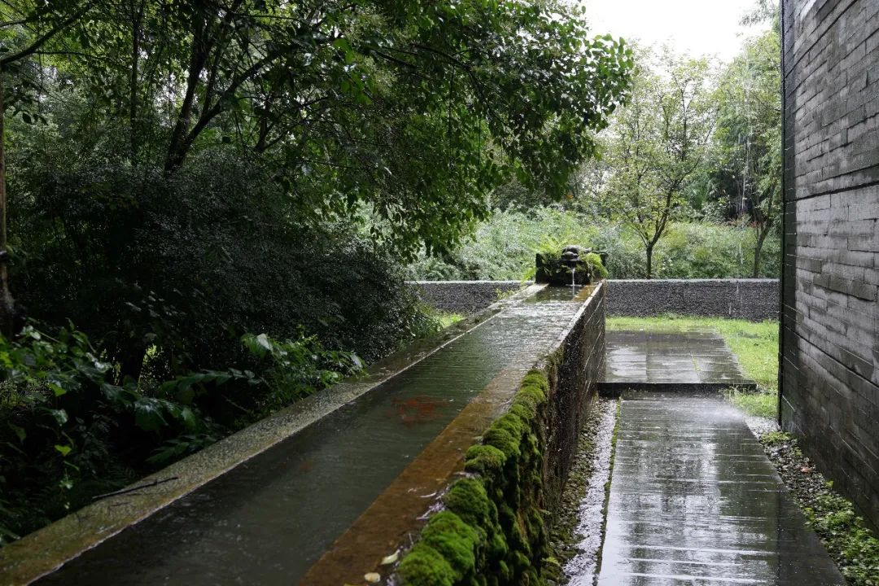
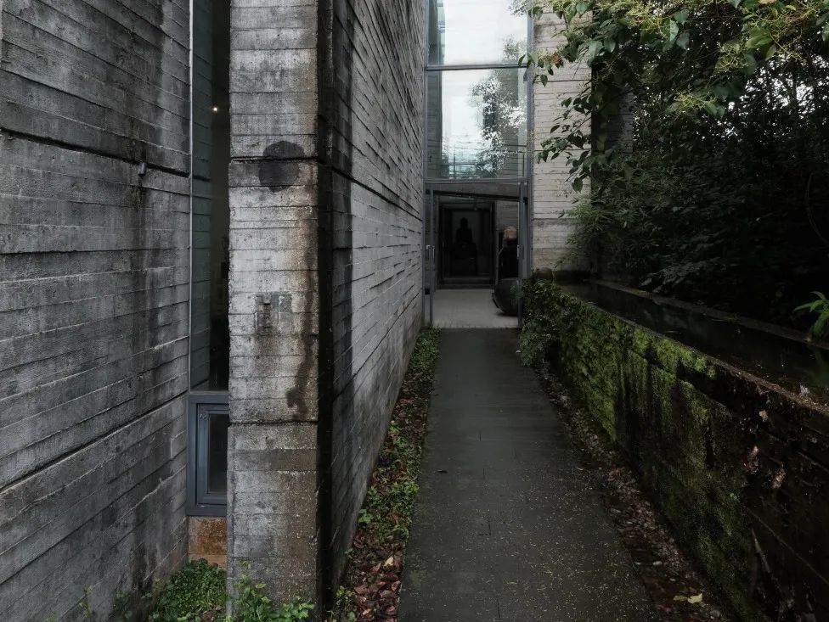
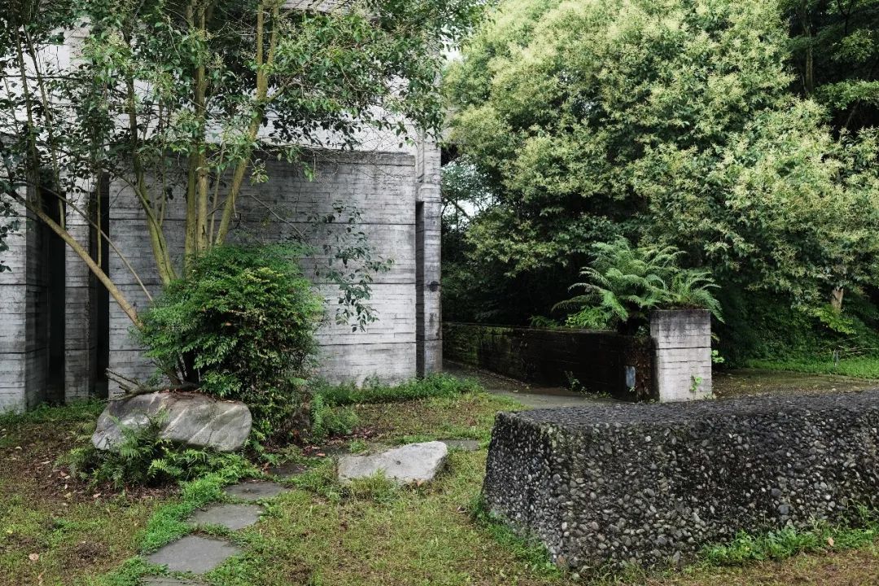
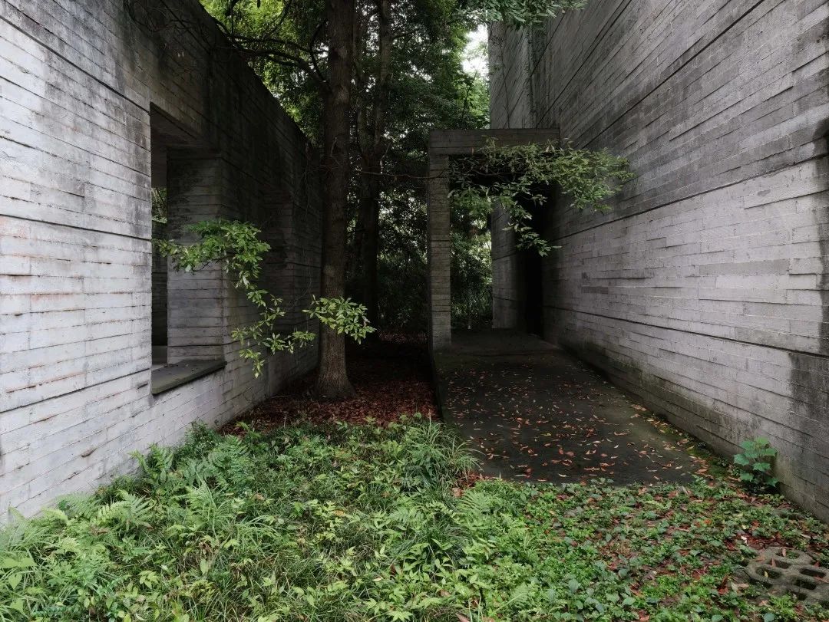
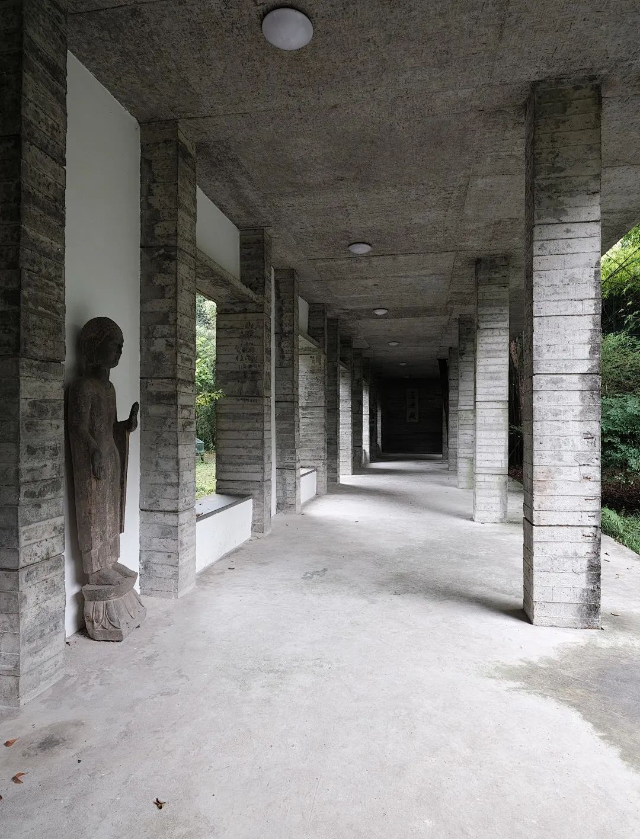
“我希望寻找到一种方法 ,它既在当地是现实可行,自然恰当的,又能够真实地接近当代的建筑美学理想。”
"I want to find a way, which is locally both practical and natural, and it can also be close to the ideal contemporary architectural aesthetics."
——刘家琨 Jiakun
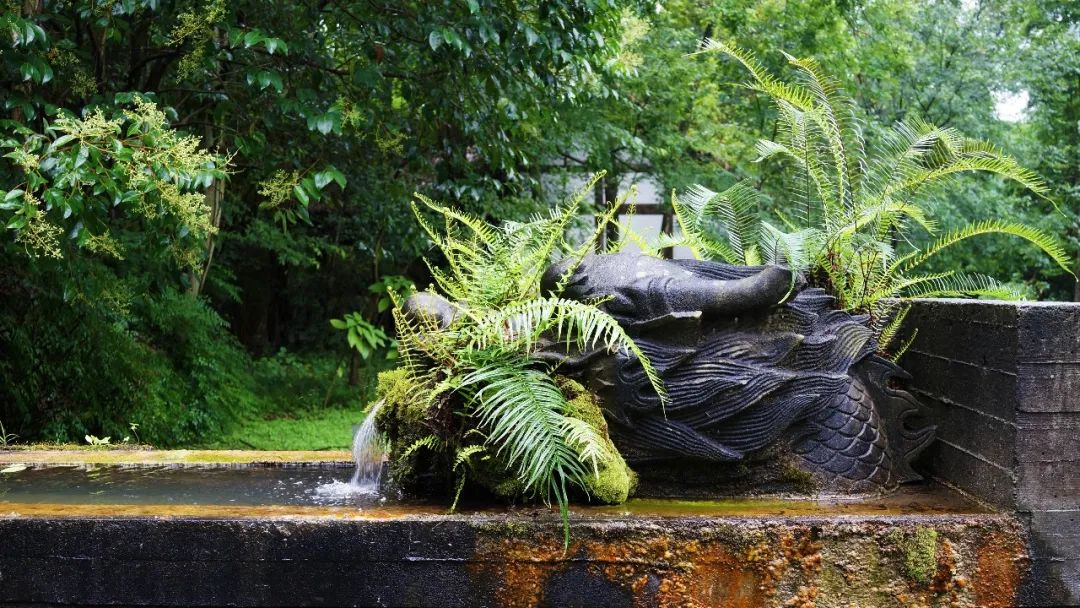
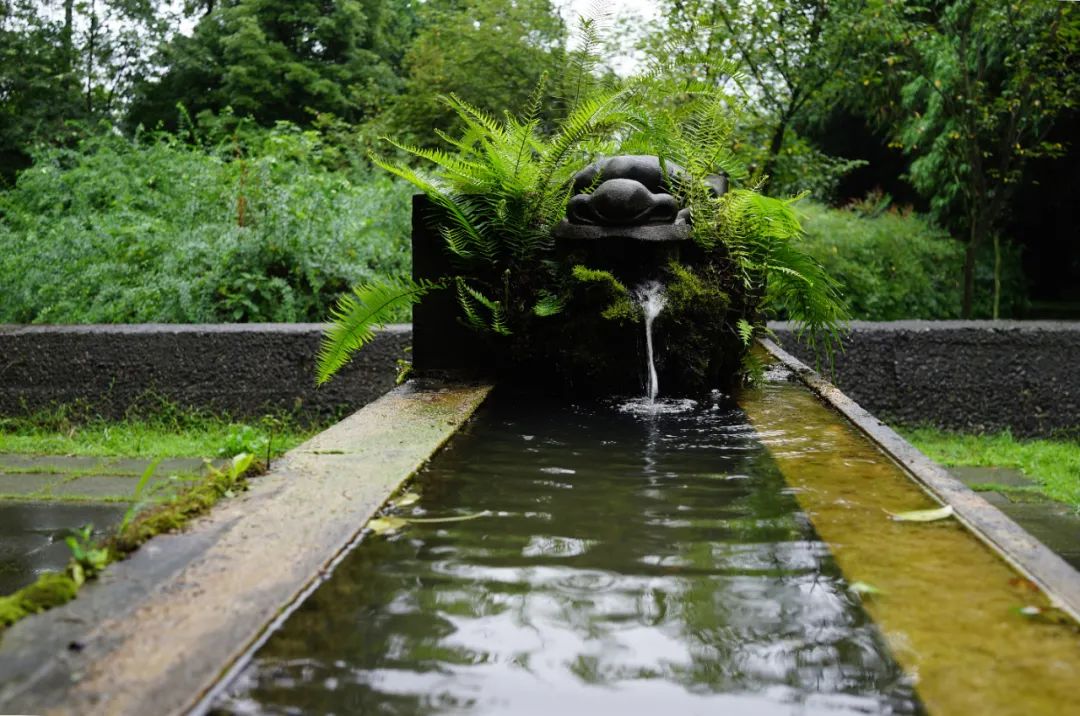
…

△ 20年前的立面,现在已经隐没于茂密的树林
The facade of 20 years ago is now hidden in the woods
本文由家琨建筑授权有方发布,版权归原作者所有。欢迎转发,禁止以有方编辑版本转载。
上一篇:遂宁宋瓷文化中心 / 中国院本土设计研究中心
下一篇:当代课题,择优建造,国际评委,共筑美丽南京:“望亭·小筑”竞赛持续国际征集中 | 推广