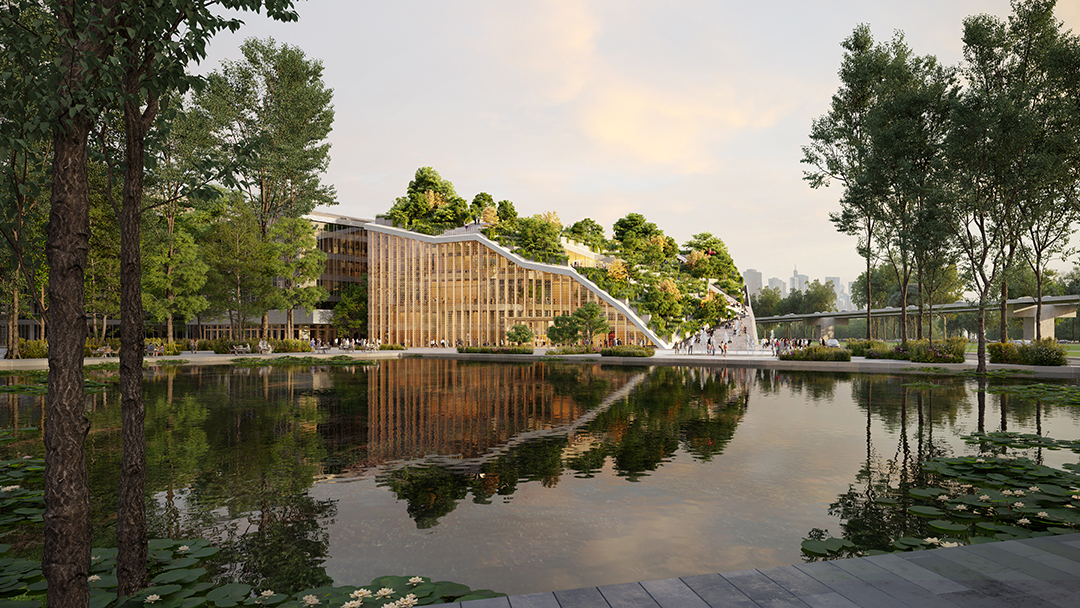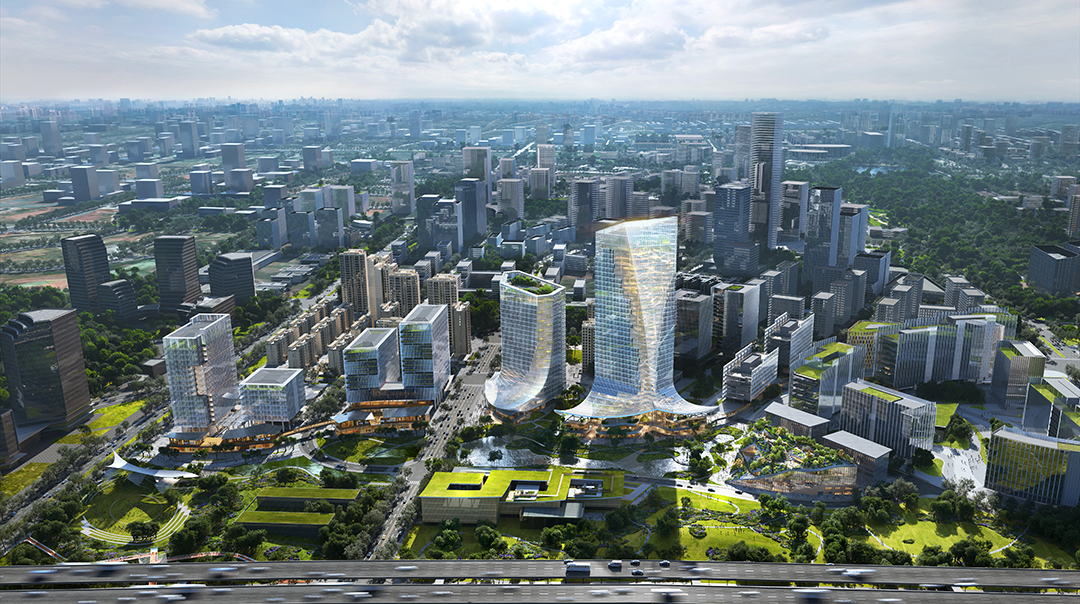
设计单位 MVRDV
项目地点 四川成都
方案状态 即将开工
建筑面积 办公楼72,000平方米;文化中心10,000平方米
MVRDV赢得竞赛,为成都天府软件园设计两座建筑,其中包括一座高150米的塔楼,是引人注目的园区重点建筑。塔楼的一角设有整楼通高的中庭,它是建筑气候调节和通风系统的重要功能元素,中庭内充满了郁郁葱葱的层叠式绿植。园区中的一座4层楼高的文化中心也由MVRDV设计,内有艺术博物馆、会议厅、图书馆和展览空间,其多面倾斜的形态邀请着人们进来探索它层叠的内部、爬上它的绿色屋顶。
MVRDV has won the competition to design two buildings in the Tianfu Software Park in Chengdu, including a 150-metre-tall tower that provides the dramatic centrepiece of the campus. One corner of this tower is dedicated to a full-height atrium that serves as a key functional element of the building's climate and ventilation system and is filled with lush cascading greenery. Also designed by MVRDV for the campus is a four-storey cultural centre containing an art museum, conference hall, library, and exhibition space with a faceted sloping form that invites visitors to climb both its green roof and its terraced interior.

该项目由成都高新投资集团开发,将成为专注于发展5G、人工智能、大数据、卫星互联网和其他高科技领域的公司的总部所在地。项目位于成都东南部,坐落在城市扩张与乡村丘陵地貌区域的交界处。MVRDV将这种“城市与自然的交汇”,以及成都政府提出的“公园城市”主张,作为设计的重要出发点。在办公塔楼中,绿色植物向上延伸形成中庭,而在文化中心,繁茂的绿植则覆盖整个屋顶。
The project is developed by Chengdu High-Tech Investment Group, and will be home to companies focused on the development of 5G, AI, big data, Satellite Internet, and other hightech interests. Located in the southeast of Chengdu, it lies on the boundary between Chengdu's urban expansion and a hilly rural area. This meeting point between city and nature, along with the Chengdu government's “park city” initiative, formed a crucial starting point for the design, which introduces fingers of greenery extending from adjacent green space up and into the buildings. In the office tower, this finger of greenery extends upwards to form the atrium, while on the cultural centre, greenery proliferates over the roof.
办公塔楼的形态设计是为了优化楼面的使用效率,并最大限度地将东面的山景尽收眼底。垂直中庭本身也成为一个半户外空间:它的底部是开放的,自上而下优雅延展的线条逐渐与商业裙楼融合。中庭区域采用透明的网状立面,作为缓冲区,通过网格结构和相对立面的可开启面板进行被动式交叉通风,同时减少了办公空间内的阳光直射。中庭的绿色景观为露台带来荫蔽,有助于减少办公空间对人工制冷的需求,从而降低建筑物的能耗。
The office tower is shaped to optimise the efficiency of the floor plates and maximise views of the mountains to the east. The atrium forms a semi-outdoor space: it is open at its base, where swooping lines gradually merge with a shopping podium, and it is enclosed by a mesh façade. This allows it to contribute to the building's climate strategy, with the atrium acting as a buffer zone that allows passive cross-ventilation through the mesh and via openable panels in the opposite façades, while reducing solar gain within the office spaces. It therefore shades the terraces and helps to reduce the cooling requirements of the office spaces, reducing the building's energy use.

文化中心的建筑形态依循场地的三角形平面。不同的功能采用阶梯式的排列,向上层层退进,形成面向公园的露台。一个由多面三角形板组成的绿色屋顶覆盖了整座“梯田”,形成半室外的中庭空间,同时将内部空间包裹起来。屋顶上有一部分面板被抬起,采用玻璃天窗,将日光引入室内。屋顶本身就是一个小型公园,设有公共广场、连续的步道和葱郁的植物,将景观从地面延伸到倾斜的建筑顶部。
The shape of the Culture Centre follows the triangular outline of its site. The different programmes are stacked in a stepped arrangement to form terraces that are oriented towards the park. A green roof of faceted triangular panels covers the terraced interior to create a semioutdoor atrium space that wraps up and over the interior spaces. At various points on the edges of the roof, the panels are lifted up to form glazed clerestory windows, allowing daylight into the interior. The roof is a small park in itself, equipped with public plazas, a continuous pathway, and lush green planters that extend the landscape on top of the sloping building.

事务所创始合伙人Winy Maas说:“在我们本次设计的两座建筑中,中庭都是关键。尽管中庭的形式各不相同,一个是竖向的,另一个则是阶梯式、可穿越的,但都具有相同的功能。它们引入绿色植物,将建筑从下到上连接起来,提供遮阳和通风,并促使建筑可持续发展,最重要的是,它们使这些建筑成为令人振奋的社交场所。”
“In our designs for both office tower and cultural centre, the atrium is key”, says MVRDV founding partner Winy Maas. “Though they take different forms – one more vertical and the other terraced and traversable – both atria serve the same Functions. They bring in greenery, they connect the buildings from bottom to top, they provide shading and ventilation that make the buildings sustainable, and most importantly, they make these buildings exciting, social places to be.”
天府软件园二期的其他建筑于2023年底陆续开工,MVRDV设计的两座建筑也将随后开工。
Other buildings within the Tianfu Software Park Phase II started construction at the end of 2023, with the two buildings designed by MVRDV to follow.

完整项目信息
Project Name: Chengdu Tianfu Software Park High Rise and Cultural Building
Location: Chengdu, China
Year: 2022–
Client: CDHT Investment Co.,Ltd.
Size and Programme: Office Tower: 72,000 m2 offices, retail; Cultural building: 10,000 m2 art museum, conference hall, library, exhibition space
Sustainability certification: China Green Building Evaluation Label – 3-star
Credits
Architect: MVRDV
Founding Partner in charge: Winy Maas
Partner/Director: Wenchian Shi
Design Team: Kyo Suk Lee, Sredej Bunnag, Americo Iannazzone, Jiani You, Lucien Glass, Zhou Wang, Samuel Tam, Letizia Pezzini, Matteo Spalletti, Andrius Ribikauskas, Amanda Galiana Ortega, Cai Huang, Xinyuan Zhang, Shanshan Wu, Echo Zhai, Tanja Dubbelaar, Runjie Liu
Director MVRDV Shanghai: Peter Chang
Copyright: MVRDV Winy Maas, Jacob van Rijs, Nathalie de Vries
Partners:
Structural engineer: CSWADI, Buro Happold
MEP: CSWADI
Cost calculation: CSWADI
Environmental advisor: Buro Happold
Façade consultant: RFR
Visualisations: ©ATCHAIN
本文由MVRDV授权有方发布。欢迎转发,禁止以有方编辑版本转载。
上一篇:上海书城焕新回归 | Wutopia Lab
下一篇:SOM新作:印度班加罗尔Kempegowda机场2号航站楼