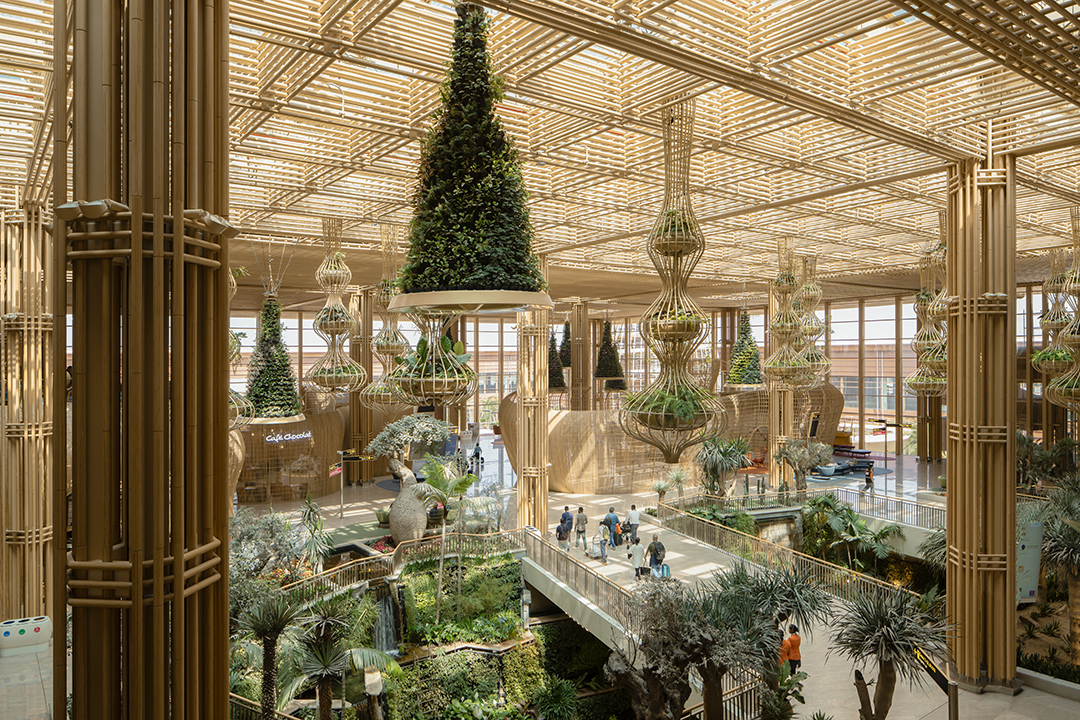
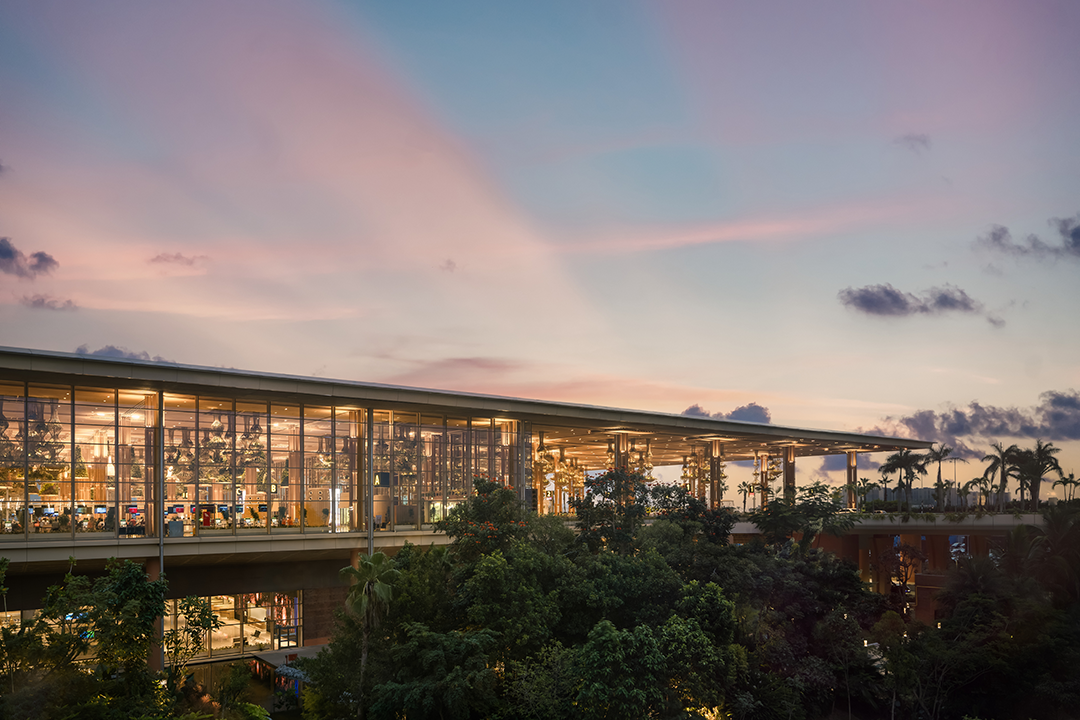
设计单位 Skidmore, Owings & Merrill(SOM)
项目地点 印度班加罗尔
建成时间 2023年
建筑面积 38万平方米
本文文字由设计单位提供。
班加罗尔肯佩格达国际机场(Kempegowda International Airport, Bengaluru, BLR)扩建项目的目标,是修建一座“花园式航站楼”,从根本上提升旅客的机场体验。这座航站楼改造项目对素有“花园城市”美名的班加罗尔市意义深远,该市也是印度最大、发展最快的城市之一。项目将打造一个新的城市门户,展现这座城市的悠久文化和自然景观。项目将打造一个新的城市门户,展现这座城市的悠久文化和自然景观。设计以可持续发展为理念,致力于为班加罗尔打造一张独一无二的城市名片。
Envisioned as a "terminal in a garden," this new addition to Kempegowda International Airport, Bengaluru (BLR) radically reimagines the airport experience. The construction of the 255,000-square-meter terminal marks a transformative moment for one of India’s largest and fastest-growing cities, Bengaluru, by creating a meaningful civic gateway that emphasizes Bengaluru’s rich culture and natural landscape. The design establishes a new vision for sustainable growth and conveys a sense of place that is unique to Bengaluru.
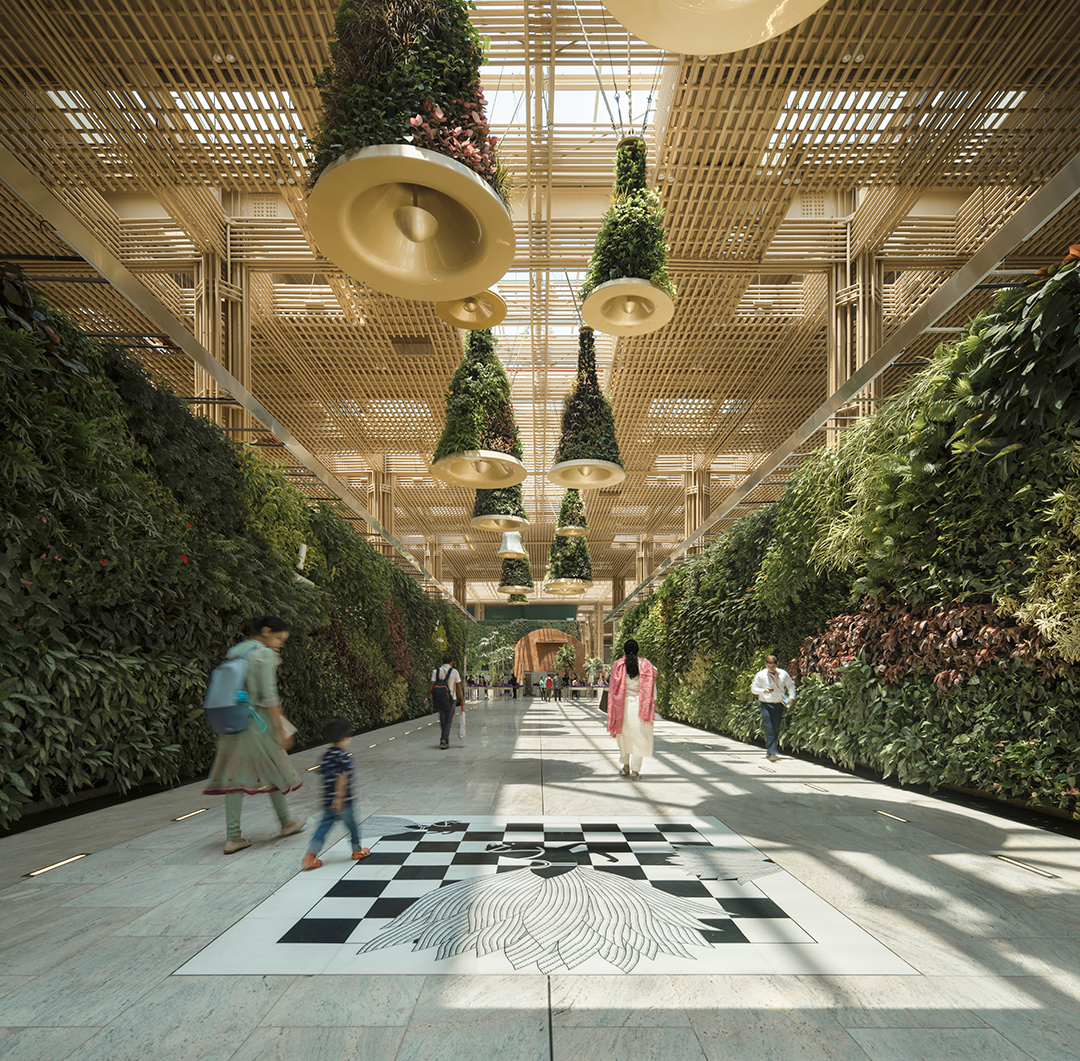
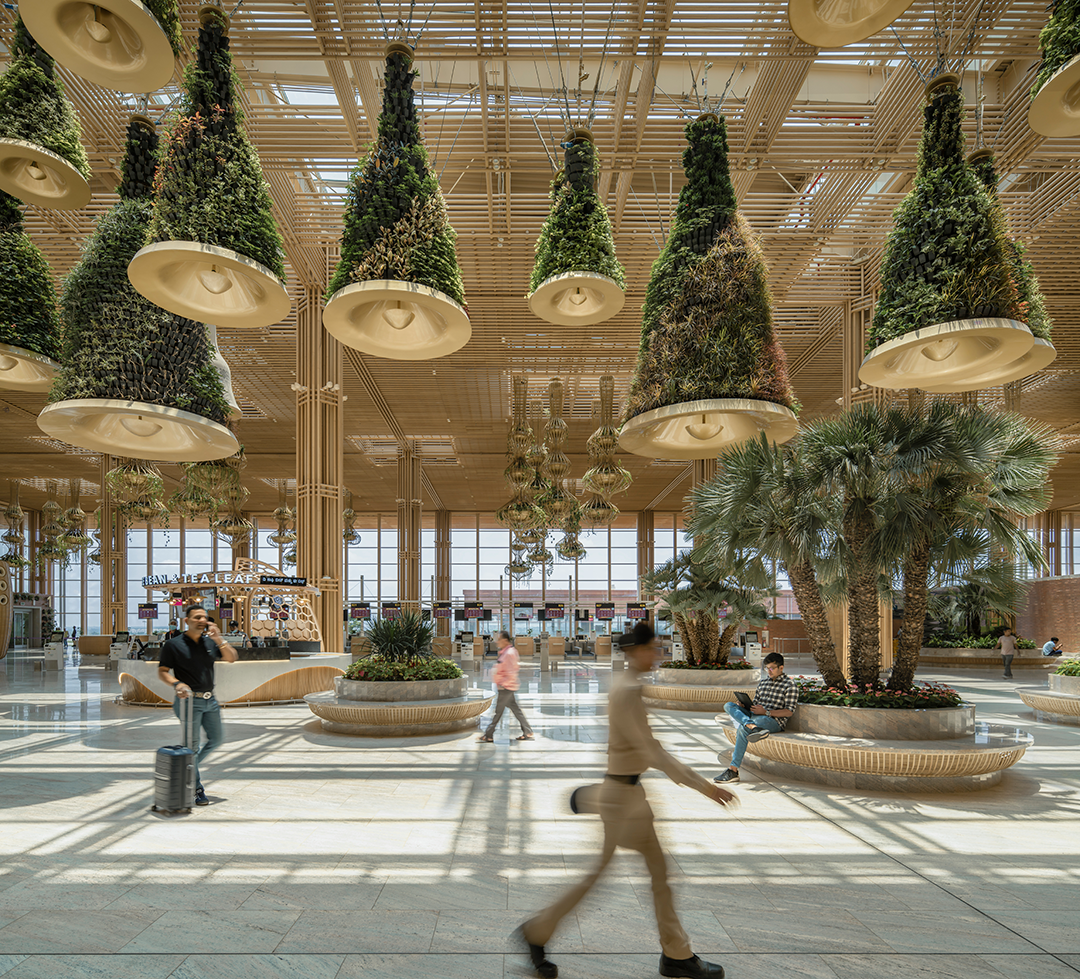
新的航站楼有一系列独具特色的空间,每个空间都融合了不同的景观特色,在喧嚣的国际机场中营造了一片宁静的绿洲。2号航站楼将使机场的年旅客吞吐量翻倍,从2500万人次增加到5000万人次,使班加罗尔机场成为印度乃至全球首屈一指的机场之一。
The new terminal offers a sequence of distinctive spaces, each integrated with a variety of landscape features, creating a calm oasis within the bustle of an international airport. By doubling the airport’s annual capacity from 25 million to 50 million passengers, Terminal 2 positions BLR as one of the premier airports in India and the world.

2 号航站楼的前方有一个占地12.3万平方米的公共交通联运枢纽,将机场与班加罗尔市区连接起来。两层高的室外广场空间呈“T”形,与一系列高架人行天桥一起,使整个机场航站楼区域非常适合步行,可指引旅客轻松前往两个航站楼和酒店。
In the front of Terminal 2, a 123,000-square-meter multimodal transit hub serves as the nexus of public transport for the entire airport, connecting BLR with the city of Bengaluru. This T-shaped, two-level outdoor plaza space simplifies access to public transit. Along with a series of elevated pedestrian bridges, these spaces make the airport terminal area entirely walkable, bringing travelers over access roads to the two airport terminals and hotel.

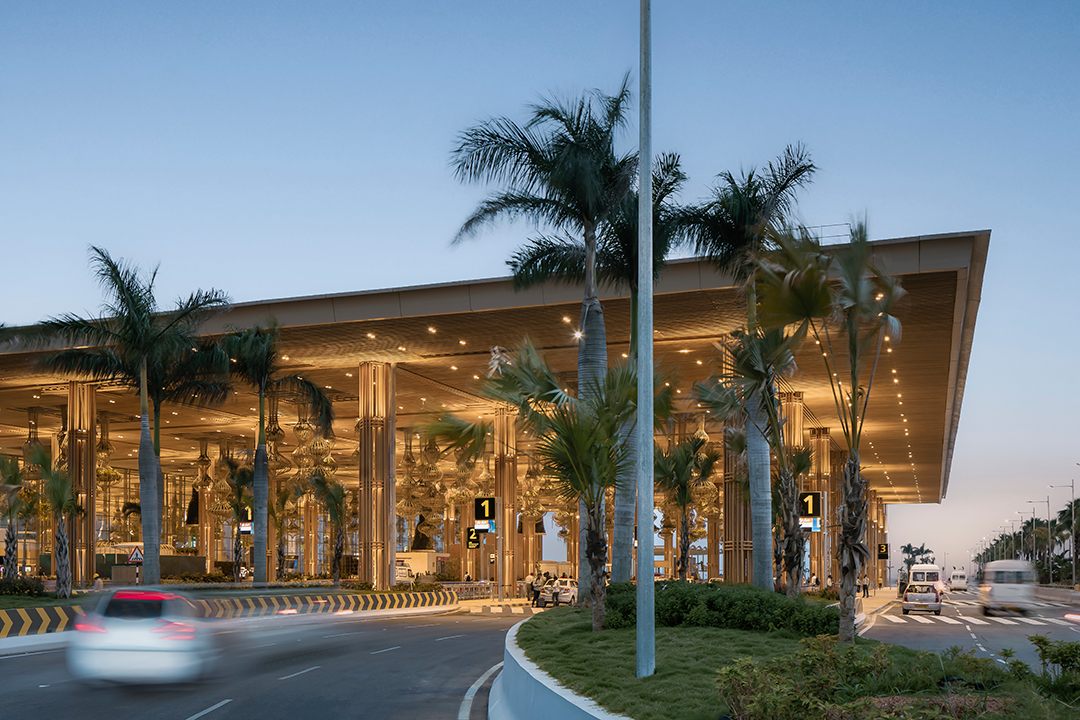
该交通枢纽也为机场提供了一种新型空间——包括室外零售区、活动区和娱乐区,它不仅仅是一个旅行枢纽,还可以供本地居民作休闲娱乐之用。2号航站楼内的花园一直延伸到整个枢纽及其周边地区,为室内外空间创造了视觉延续性。
The transit hub also introduces a new kind of space for an airport. With outdoor retail, event spaces, and entertainment areas, the space is envisioned as more than a travel hub—it is also a destination for local residents. The gardens inside Terminal 2 cascade out to the hub and its surrounding land, creating a continuous look and feel for these indoor-outdoor spaces.
航站楼内设有值机、入境、安检、零售、到达和行李领取等区域。通过安检后,机场还为国际和国内旅客提供了单独的零售和特许零售空间。每个区域都有完善的配套设施及各种绿植,还有琳琅满目的商店和餐厅。
Once inside, the terminal building houses check-in, immigration, security, retail, arrivals, and baggage claim. Beyond security, separate retail and concessions spaces are provided for international and domestic passengers. Each area is replete with amenities and verdant plantings, in addition to a full array of shops and dining experiences.
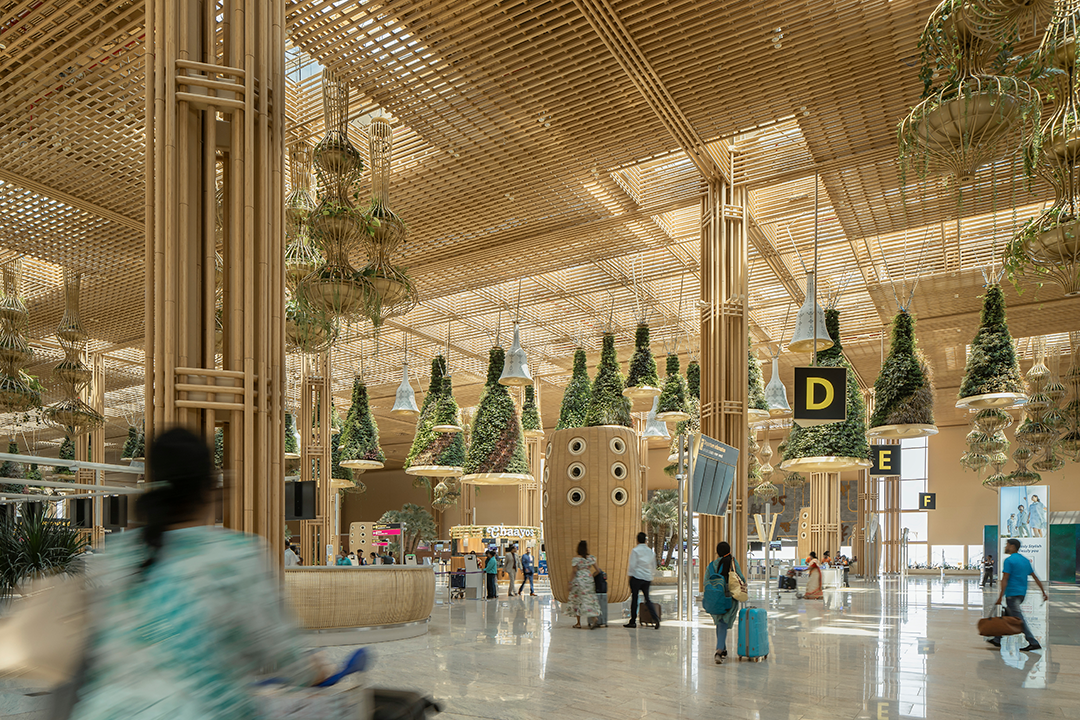
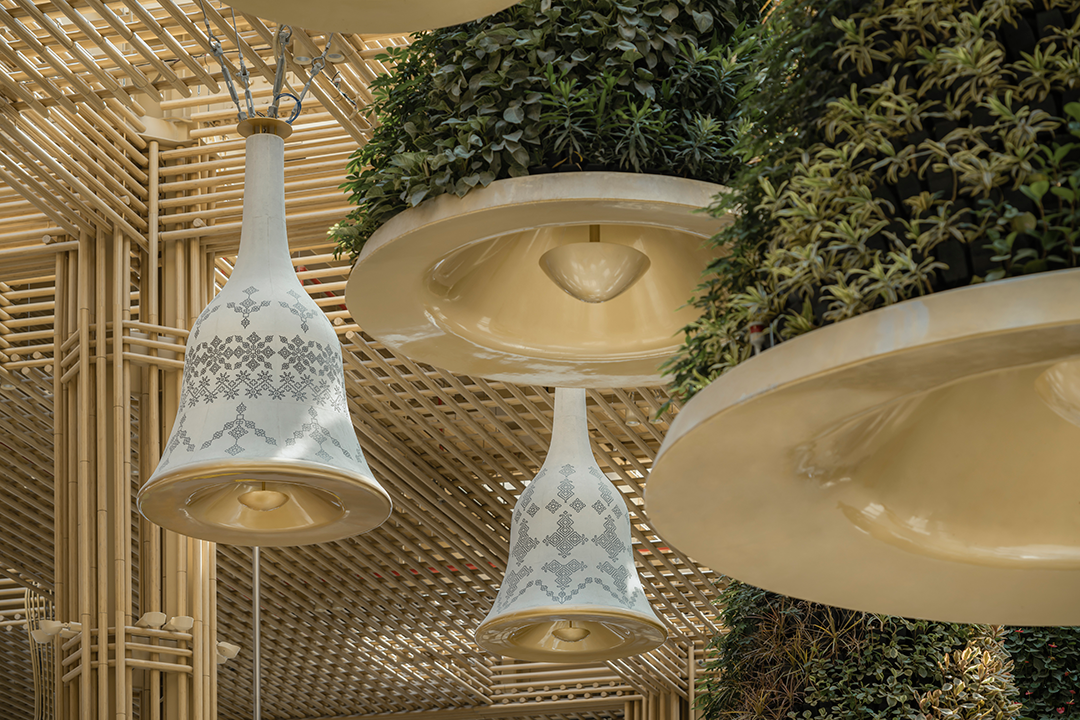
SOM与景观设计公司Grant Associates和设计师Abu Jani/Sandeep Khosla合作,设计这个“花园式航站楼”,打造人与自然的和谐。 从交通枢纽到航站楼入口,再到各个登机口,旅客将穿过一系列风格独特的花园空间,包括一系列绿植墙和空中花园。
Developed in collaboration with landscape architects Grant Associates and designers Abu Jani/Sandeep Khosla, SOM’s “terminal in a garden” connects travelers to nature. From the transit hub, through the terminal entrance, and extending to the gates, passengers move through a sequence of spaces marked by distinctive garden elements, including green walls and hanging gardens.
航站楼的天花板由多层交叉排列的竹子构成,确保光线可以从缝隙中洒入建筑内部。2 号航站楼的饰面巧妙地就地取材,使用了象牙棕色花岗岩、红砖和传统藤编等材料。
The ceiling, made of layers of cross-laid engineered bamboo, filters light much like a garden pavilion. The finishes throughout Terminal 2 make skillful use of locally sourced materials including ivory brown granite, umber red bricks, and traditionally woven rattan.

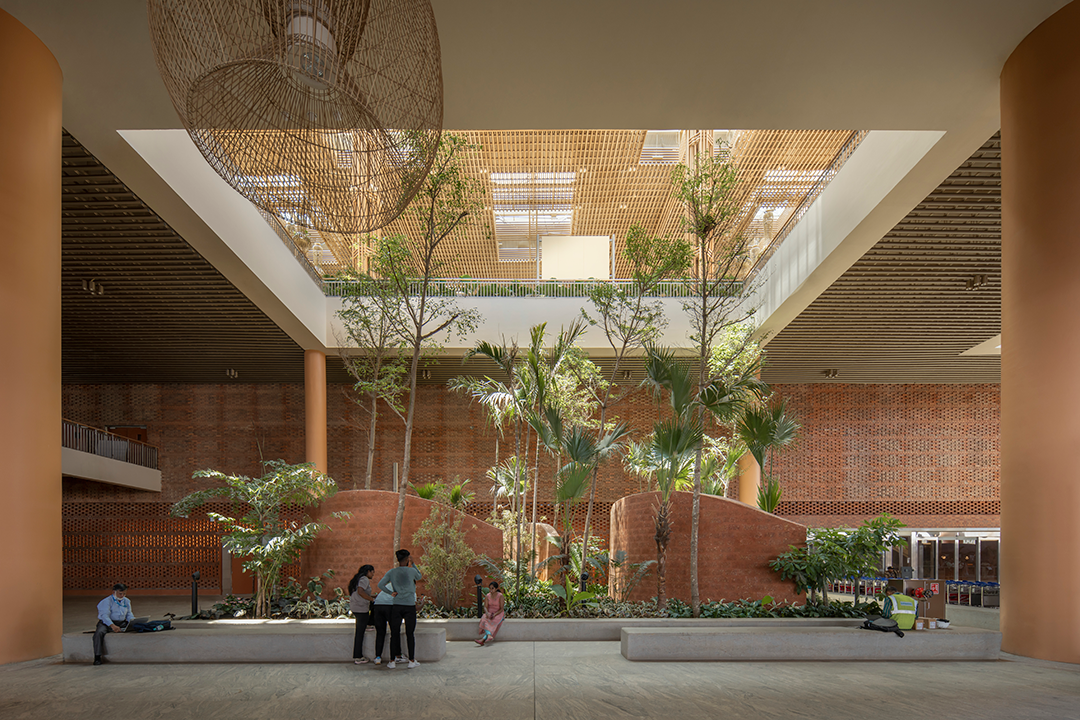
登机口大厅和航站楼之间是一片90米宽的绿植景观带,即“森林带”。旅客可以穿过有顶的户外廊桥前往登机口,获得沉浸式的景观体验。森林带内的小路可通往餐厅和其他配套设施。
Between the gate concourses and the terminal building is the “forest belt”–a 90-meter-wide swath of lushly planted landscape. To reach the gates, passengers cross covered, open-air bridges, which provide a dramatic experience of immersion in the landscape. Footpaths within the forest belt provide access to dining concessions and other amenities.
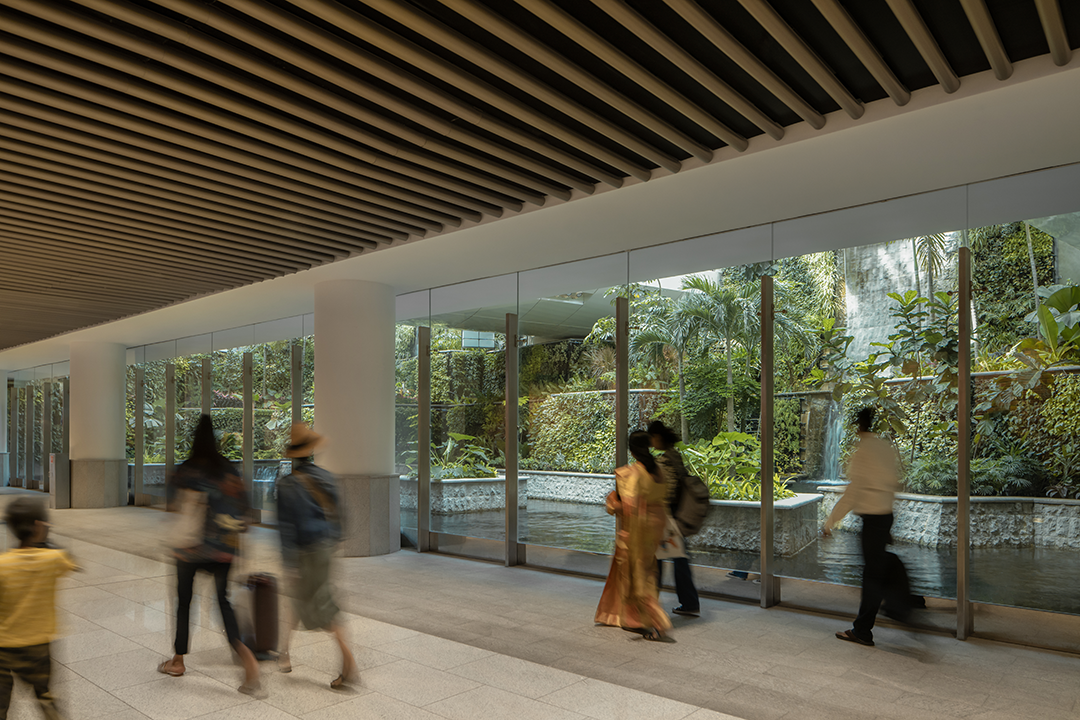
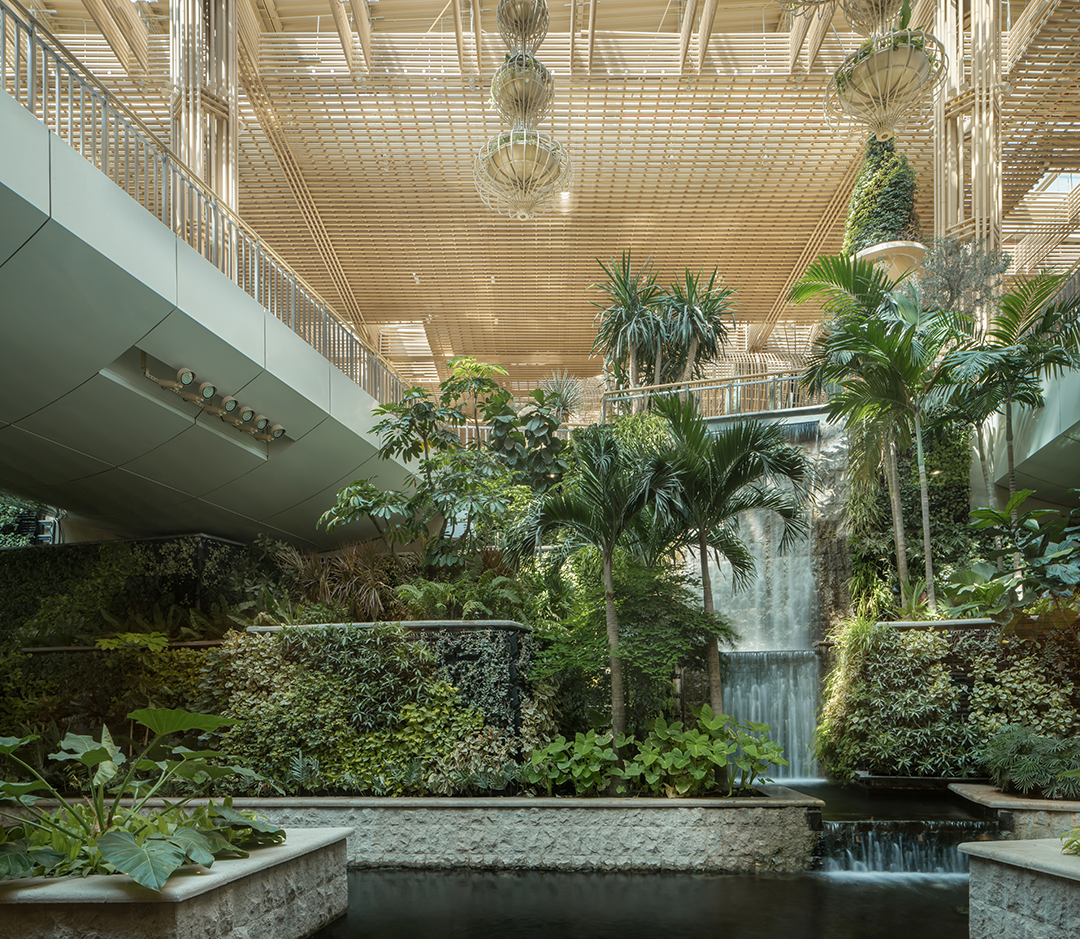
可持续性和健康福祉是设计过程的每个阶段都考虑到的重要因素。航站楼的花园式设计很好地支持了项目的可持续性目标。班加罗尔机场是世界上最大的机场建筑之一,在开始运营之前就获得了LEED白金级预认证。
Sustainability and wellness were critical considerations at each stage of the design process, and the terminal’s garden design supports the project’s sustainability goals. BLR is the largest airport building in the world to have been pre-certified as a LEED Platinum building prior to commencing operations.
除了为旅客带来非凡机场体验的花园外,2号航站楼还采用了先进而全面的可持续性设计策略,使整个设施完全可以依靠可再生能源正常运营。这些策略包括一系列太阳能共享和智能建筑系统,以及可再生材料的使用。丰富的植被通过现场收集的雨水即可灌溉,零售区域的瀑布则可有效降低楼内温度。
Beyond the gardens which define the experience of the airport, Terminal 2 implements sophisticated, holistic sustainable design strategies which enable the facility to run entirely on renewable energy. These strategies include extensive solar sharing and intelligent building systems as well as the use of renewable materials. The abundant vegetation is irrigated with rainwater that is harvested on site, and the retail area’s waterfalls cool the inside temperature.
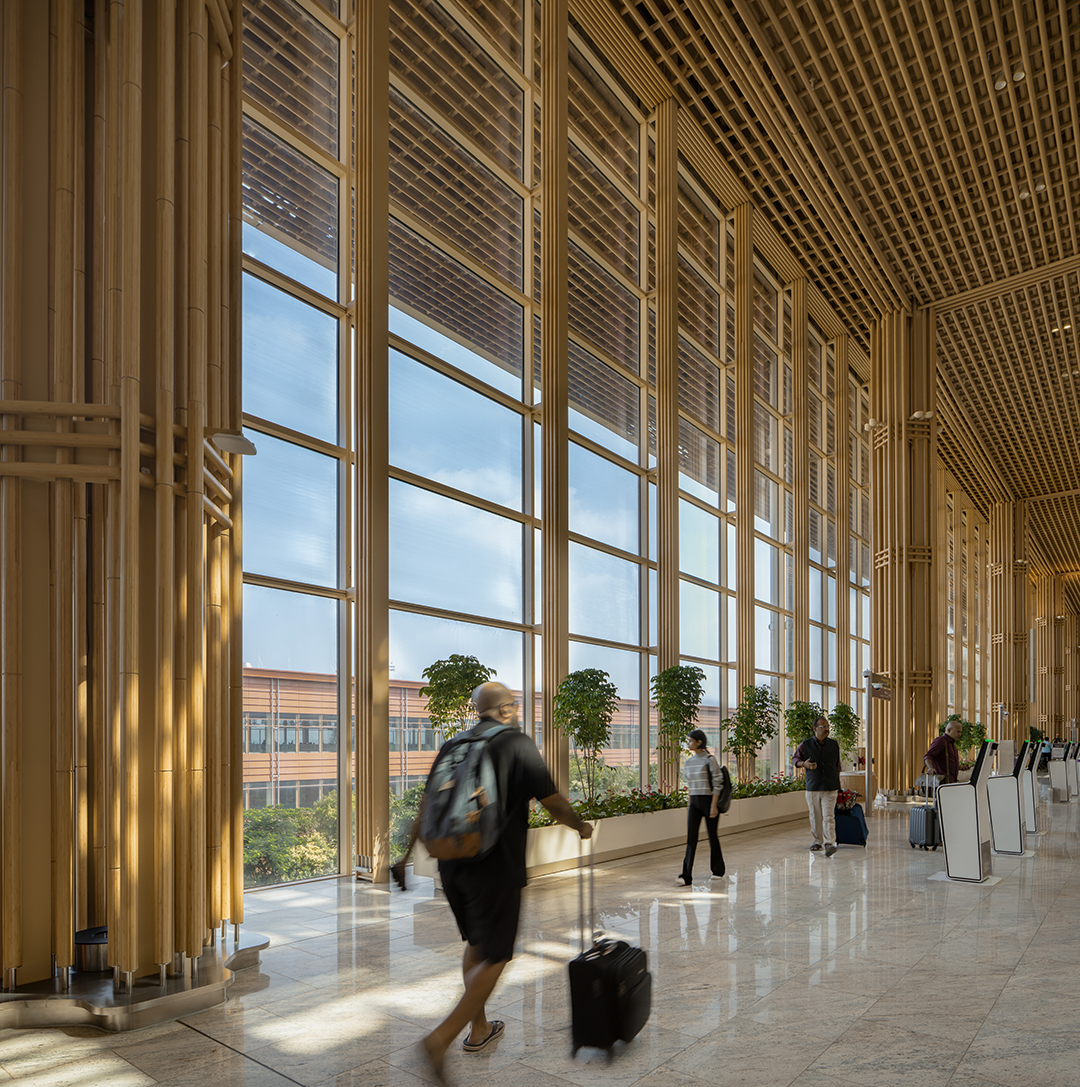
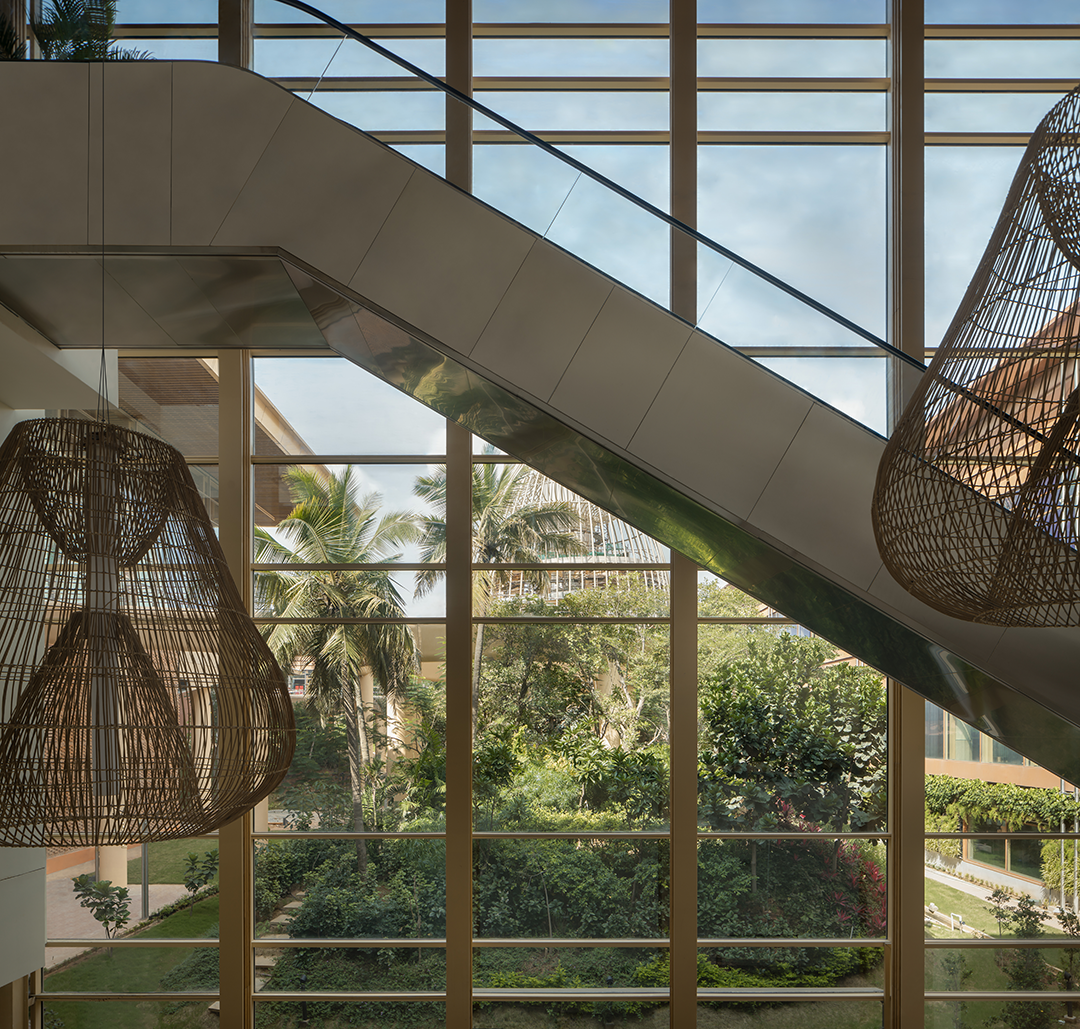
SOM 的结构工程团队与建筑和规划团队合作,共同完成这个高效率、高适应性和可持续性的航站楼项目。航站楼的结构系统和直线形态可以容纳跨越室内外多个楼层的连续性景观、天窗和空中植物。航站楼的屋顶完全由印度国内生产的材料制成,并且采用当地施工技术建造。登机口区域的结构系统由大跨度桁架组成,可以保持人行道和视线畅通无阻。
SOM’s structural engineering team collaborated with the architecture and planning teams to create a terminal design that is efficient, adaptable, and sustainable. The terminal’s structural system and rectilinear form accommodates continuous landscaping, which spans multiple levels both inside and outside, as well as the use of skylights and hanging planters. The terminal’s roof is made entirely out of domestically produced materials and built with local construction technology. The structural system for the gate areas consists of long-span trusses, which are designed to keep walkways and sightlines clear.
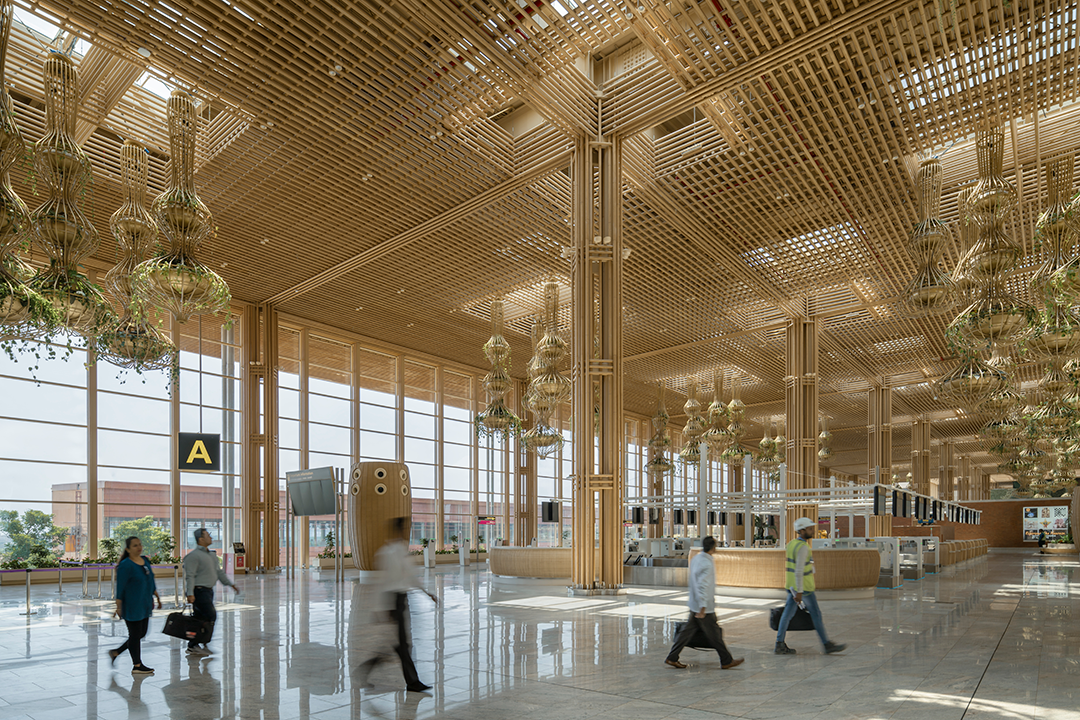
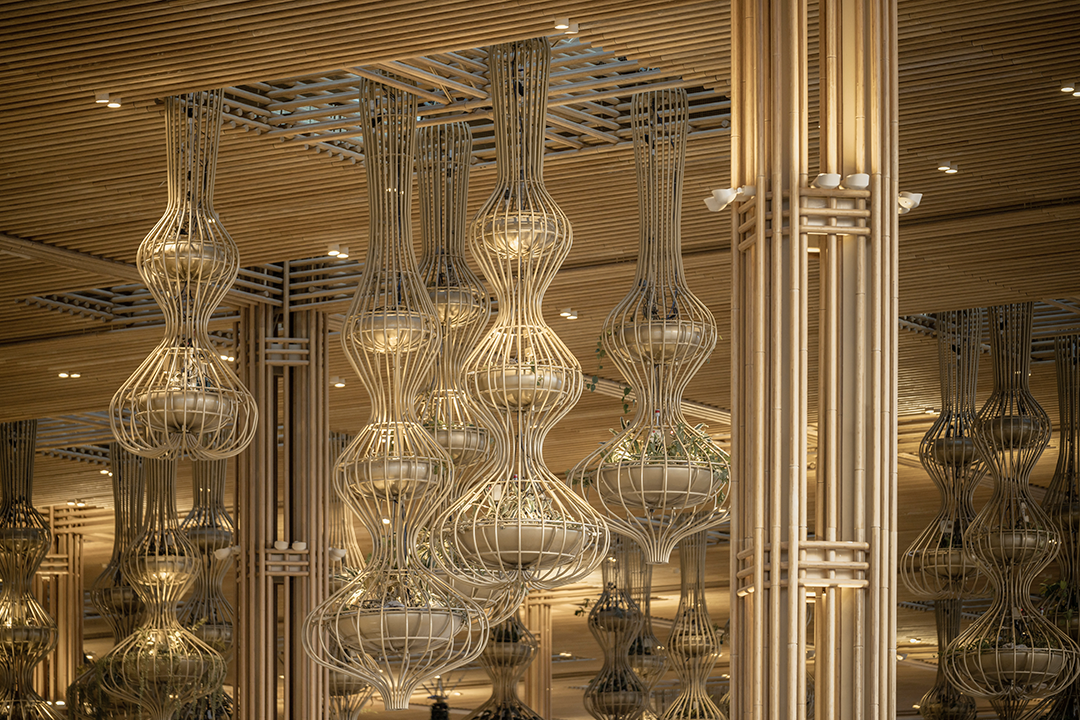
航站楼的结构也能适应未来可能的变化,这在不断发展的航空业中也是一个重要的考虑因素。所有的登机口都具备自适应能力,即可以灵活地适应各种型号的宽体或窄体飞机。这种前瞻性设计有助于推动该航站楼在未来成为一个国际旅行目的地,并有望使该机场的年旅客吞吐量在未来几年再增加2000万人次。
The structure will accommodate changes over time–an important consideration in the ever-evolving aviation industry. All the gates are equipped with “swing” capacity, or the flexibility to handle different wide-body and narrow-body aircrafts. This forward-looking plan will allow the terminal to thrive as an international travel destination well into the future, and will allow the airport to increase annual passenger capacity by another 20 million passengers in the coming years.
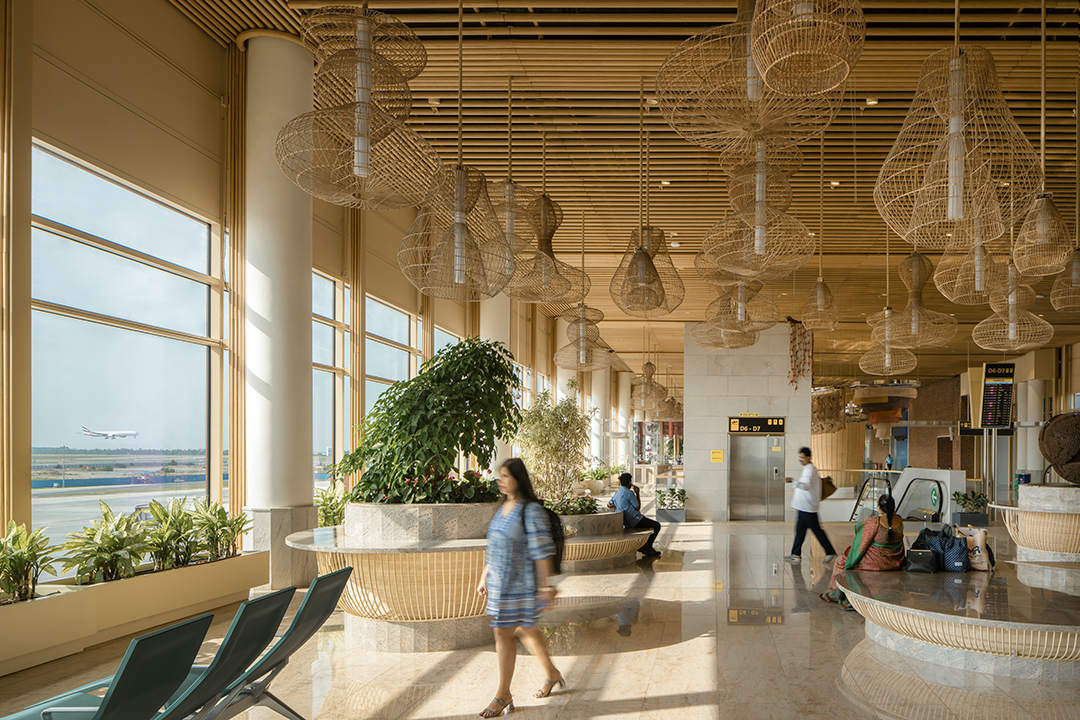
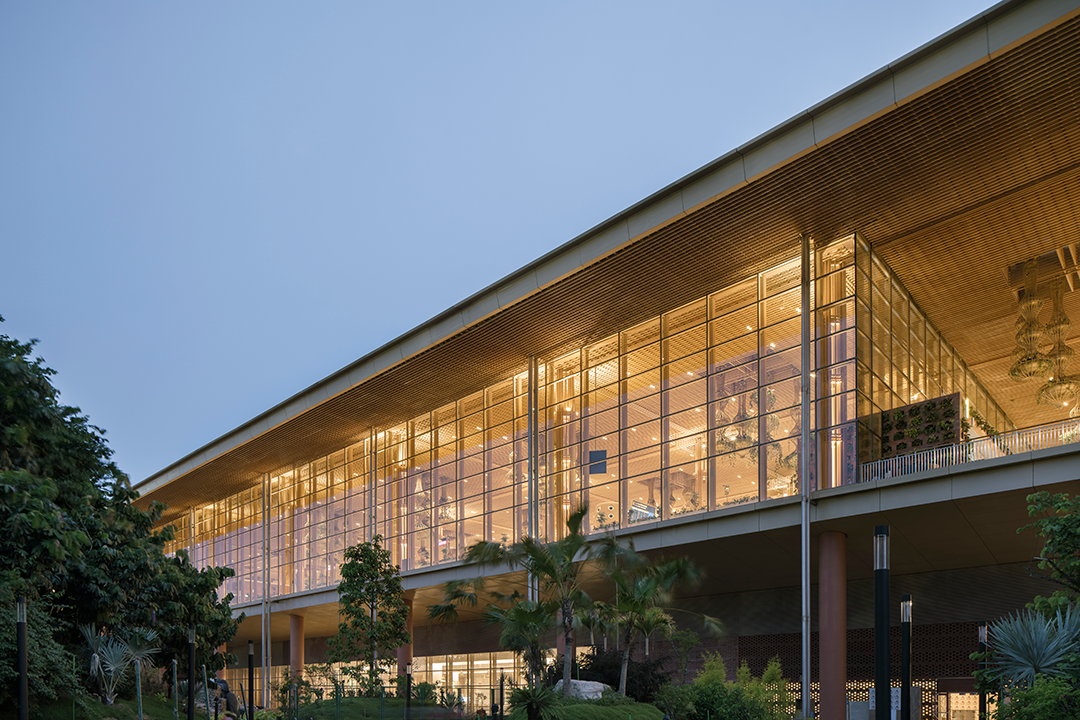
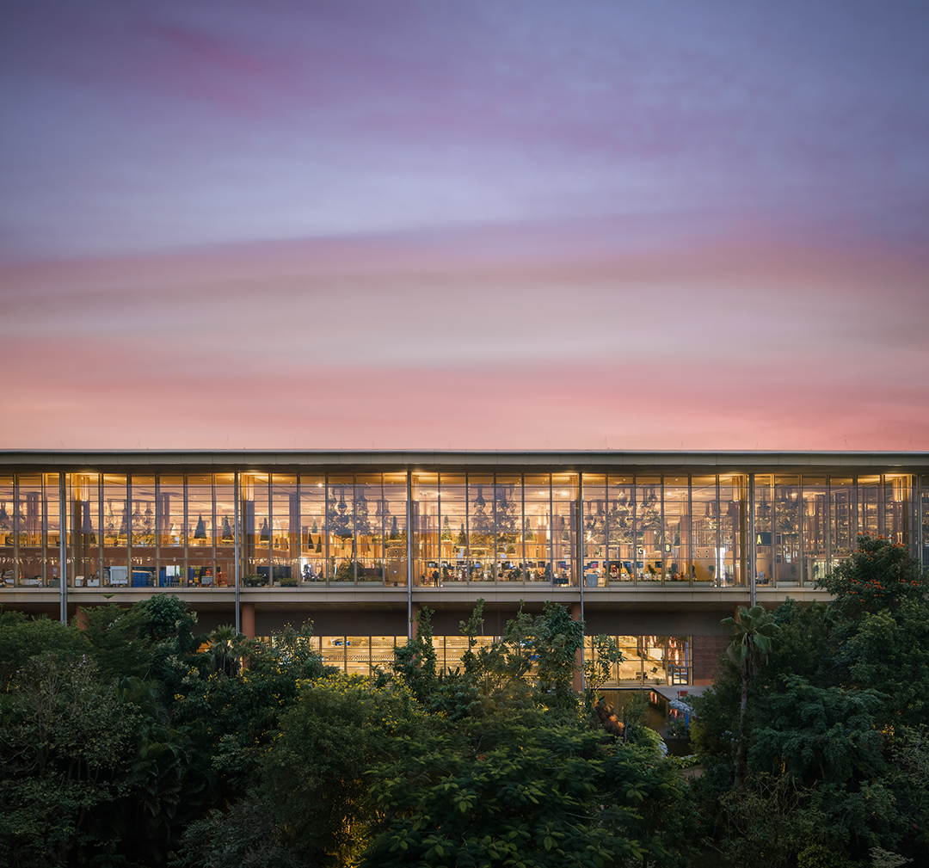
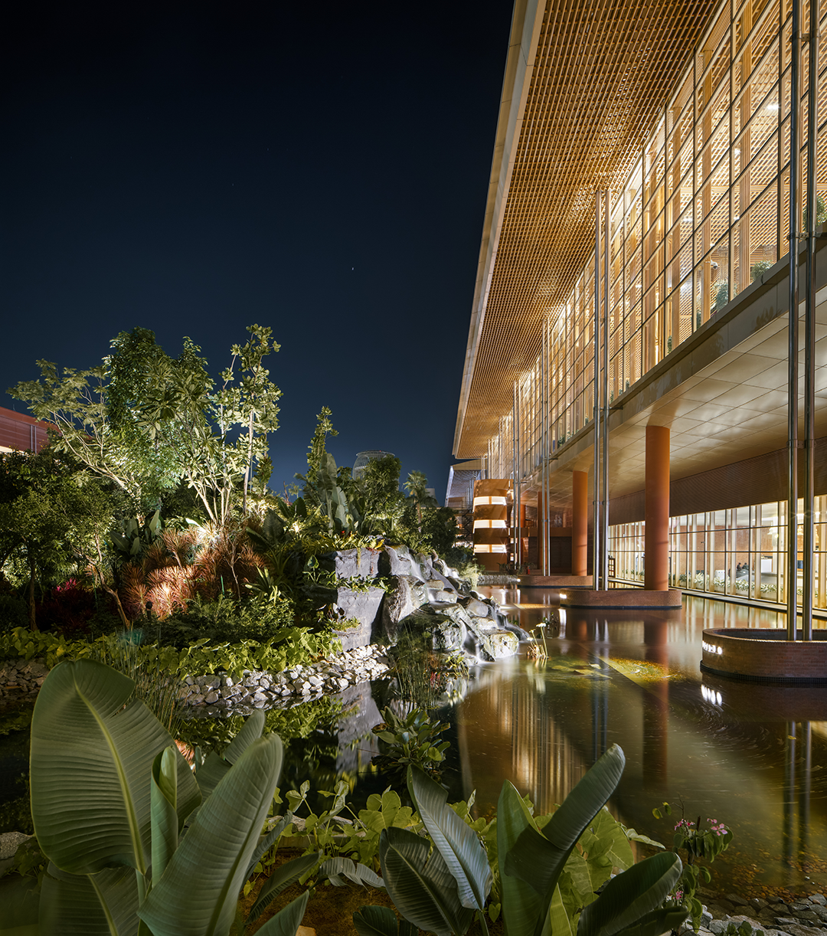
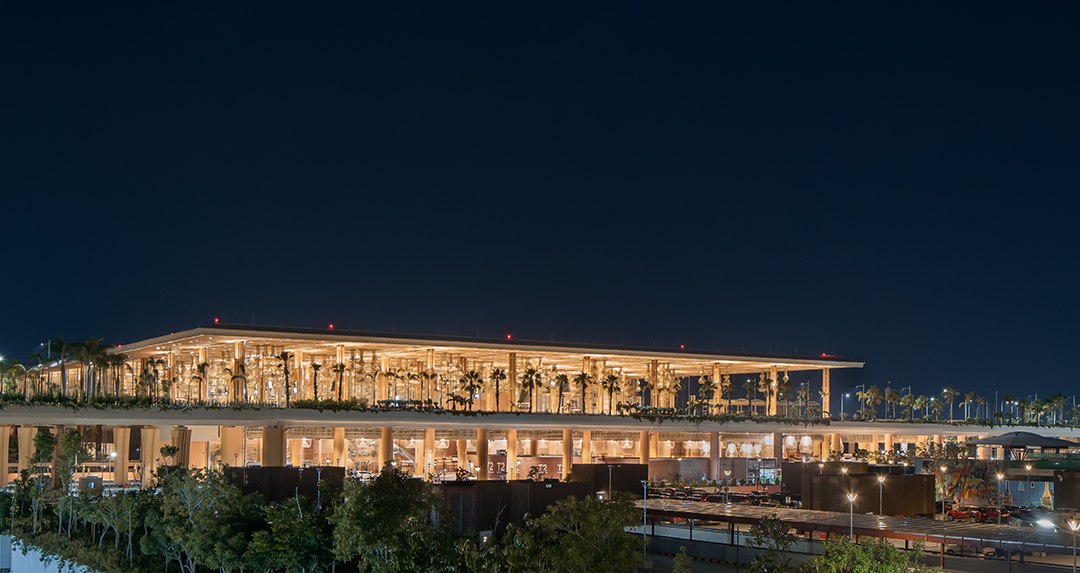
完整项目信息
Client: Bengaluru International Airport Limited
Location: Bengaluru, Karnataka, India
Completion Year: 2023
Size: Building Gross Area: 380,000 square meters
Passengers: 50000000
Gates: 28
Sustainability Certifications:
LEED BD+C NC (New Construction) Gold, BD+C, Gold
IGBC N/A (IGBC) NC (New Construction) Platinum, N/A (IGBC), Platinum
Collaborators
Stup Consultants P. Ltd.
Mulvey + Banani
Ch2M Hill
Arup
Lerch Bates
BNP Associates Inc.
CCI
Brandston Partnership Inc. (BPI)
Pragma UK
Grant Associates
H.H. Angus & Associates Limited
Merson Group (MSD)
Abu Jani and Sandeep Khosla (AJSK)
本文由Skidmore, Owings & Merrill授权有方发布。欢迎转发,禁止以有方编辑版本转载。
上一篇:MVRDV获胜方案:成都天府软件园办公楼及文化中心
下一篇:熟地工艺展示馆:家具即结构 | 罗宇杰工作室