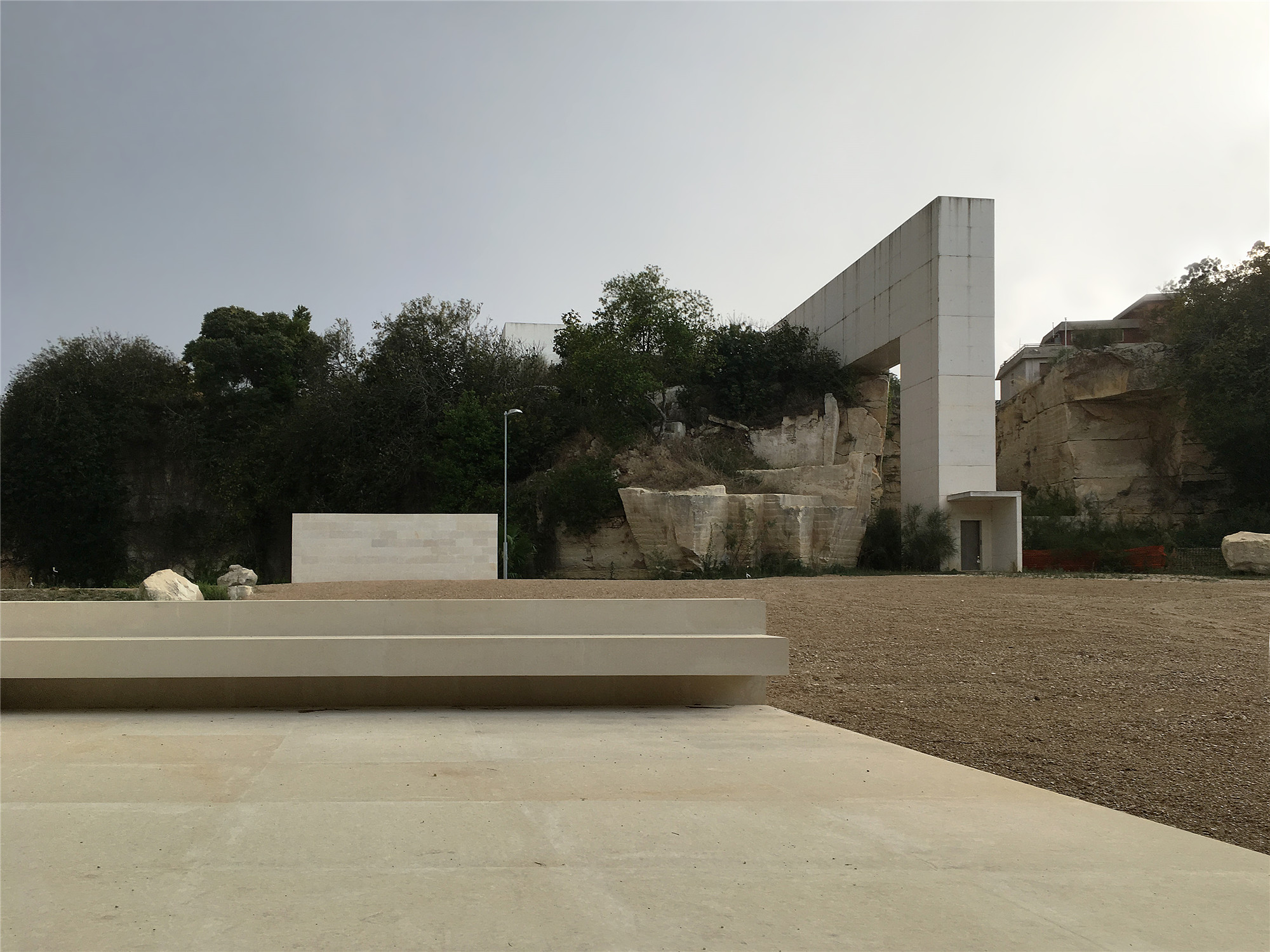
设计主创 阿尔瓦罗·西扎+卡洛斯·卡斯塔涅拉+路易吉·加洛
项目地点 意大利莱切
项目面积 77654.63平方米(公园);463.44平方米(咖啡馆);1698.85平方米(景观桥)
项目状态 部分竣工
莱切在建设美丽的历史中心时,于南部留下了一块巨大的空白。这处莱切石采石场盛产易于加工的蜂蜜色石头,也对城市的巴洛克风貌产生了推动。采石场使用露天洞穴进行开采,这些具有尖角形状的洞穴,随着时间的流逝也逐渐被侵蚀软化。
The construction of the beautiful historic center of Lecce left huge gaps on its southern flank: the pietra leccese quarries, the source of easy-to-work honey-colored stone that facilitated the city’s Baroque forms. The quarrying methods gave rise to open- air caves, geometric shapes with sharps angles which , over time have been softened by erosion.

铁路线与车站的建设使这些洞穴同城市分离开来,采石场就像一处“隐藏于墙外的后院”,人们在“房间”中不想看到的东西都被置于此处。这就是近来马克·维托洞穴的历史。
The construction of the railway line and station separated the city from the caves, turning the area to something like a backyards hidden behind a wall, a place where we throw everything we don’t want to have or see in our house, That is the recent history of the Marco Vito Caves.
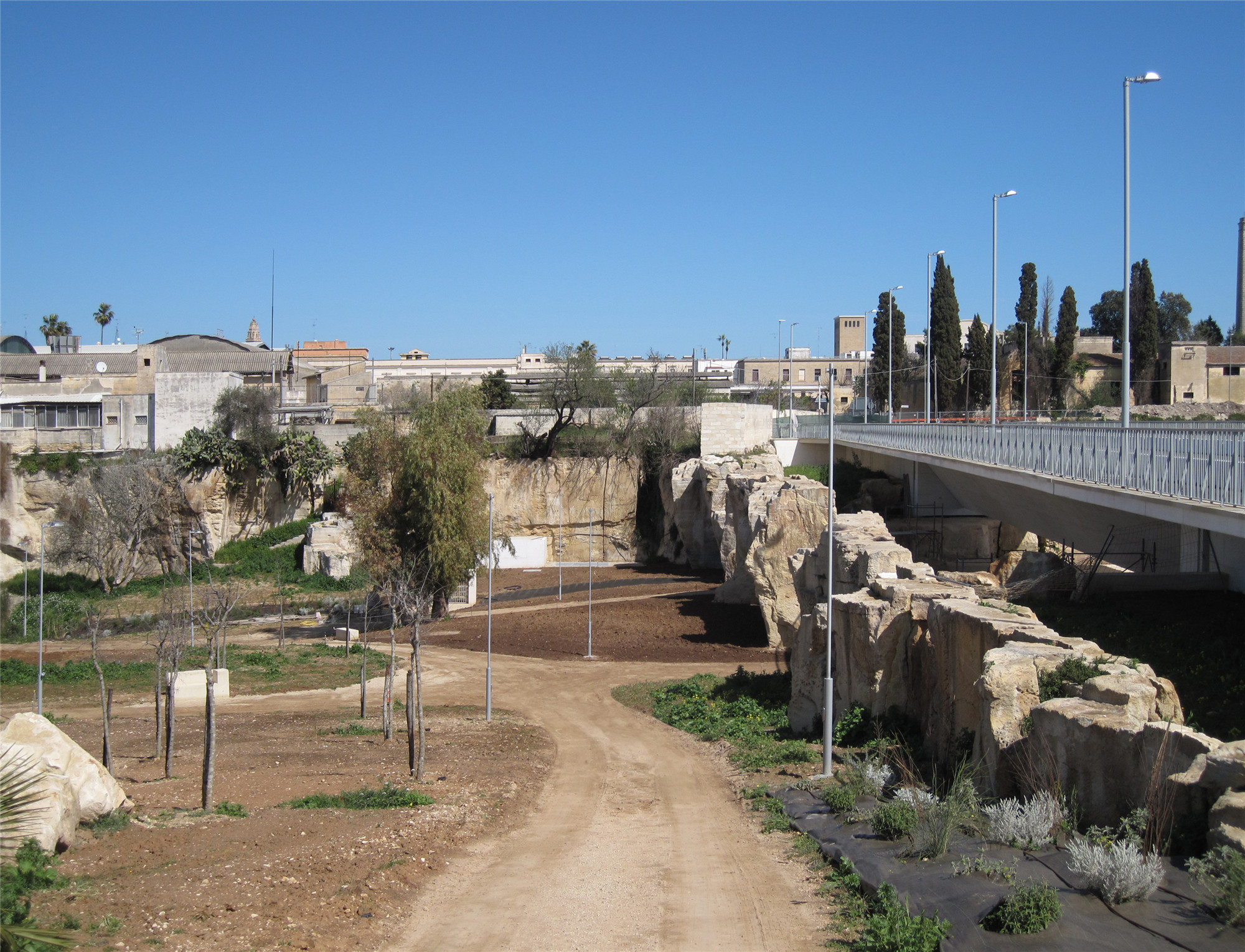

设计竞赛希望将被忍者之路(Vía del Ninfeo)分隔开的两个洞穴,改造成一个城市公园,为人们创造可以享受的基础设施,改造一处老旧的马塞利亚(masseria)建筑并建造一处新的礼堂。我们提出的方案侧重于对现有空间的解释和利用,以及两个洞穴之间的关系。我们以一座桥梁取代了忍者之路,在洞穴之间建立起一个清晰、舒适的连接。
The competition brief envisaged the transformation of two caves- separated by Via del Ninfeo into a city park, the creation of infrastructure for their enjoyment the renovation of an old masseria and the construction of an auditorium. The proposal that we presented focuses on the interpretation ad use of the existing spaces and the relationship between the two caves, replacing Via del Ninfeo with a bridge that establishes a clear, comfortable link between them.

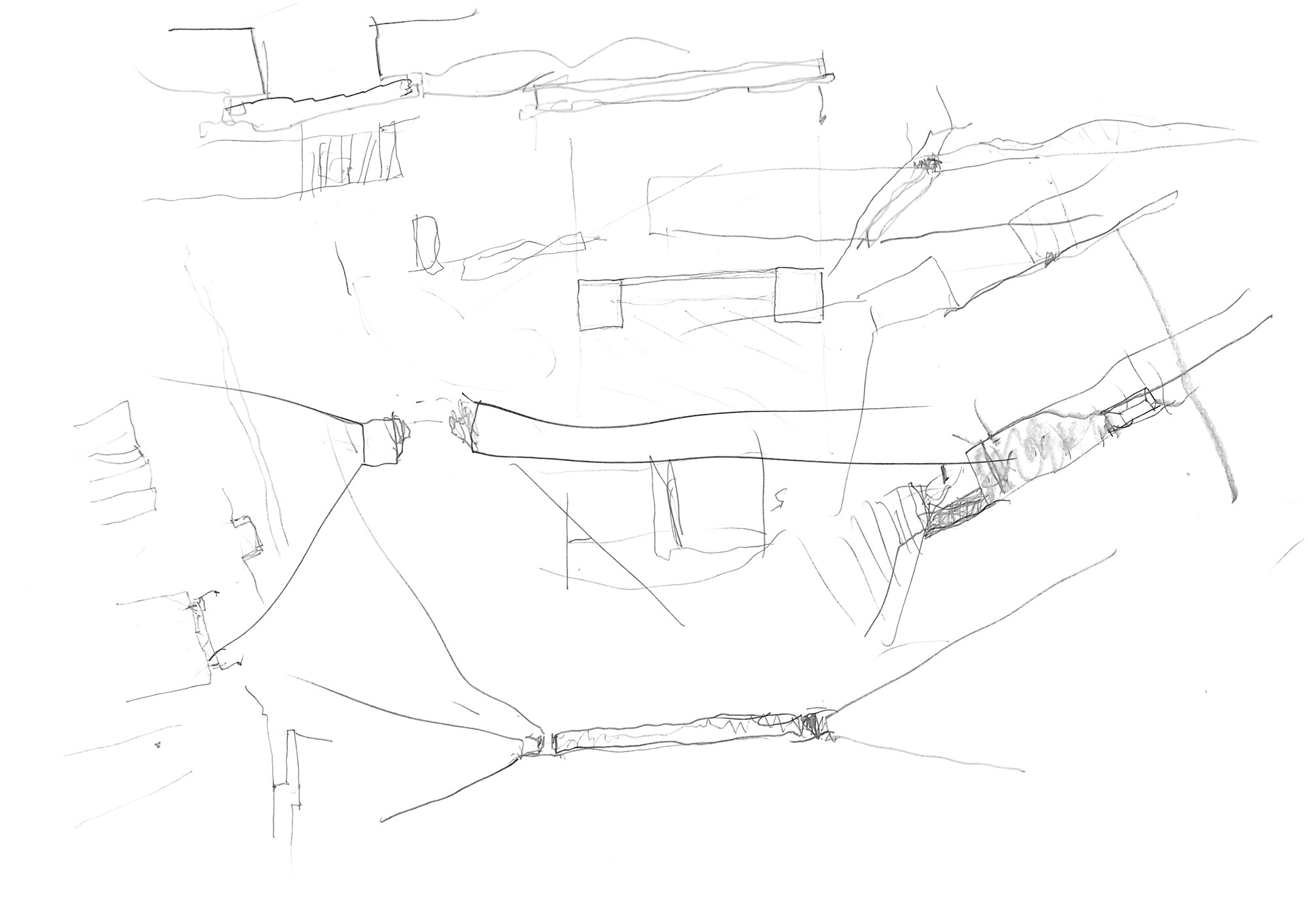
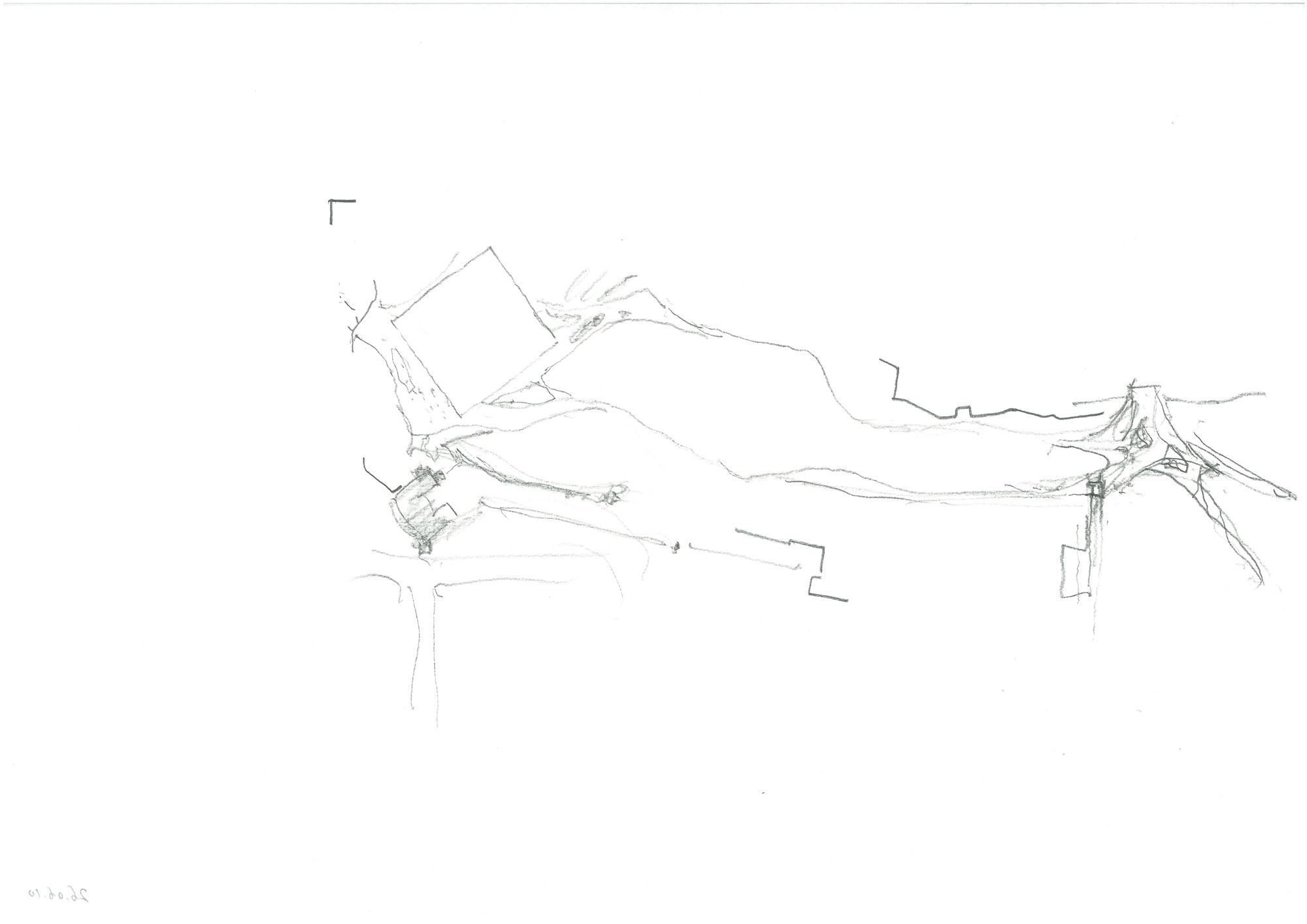
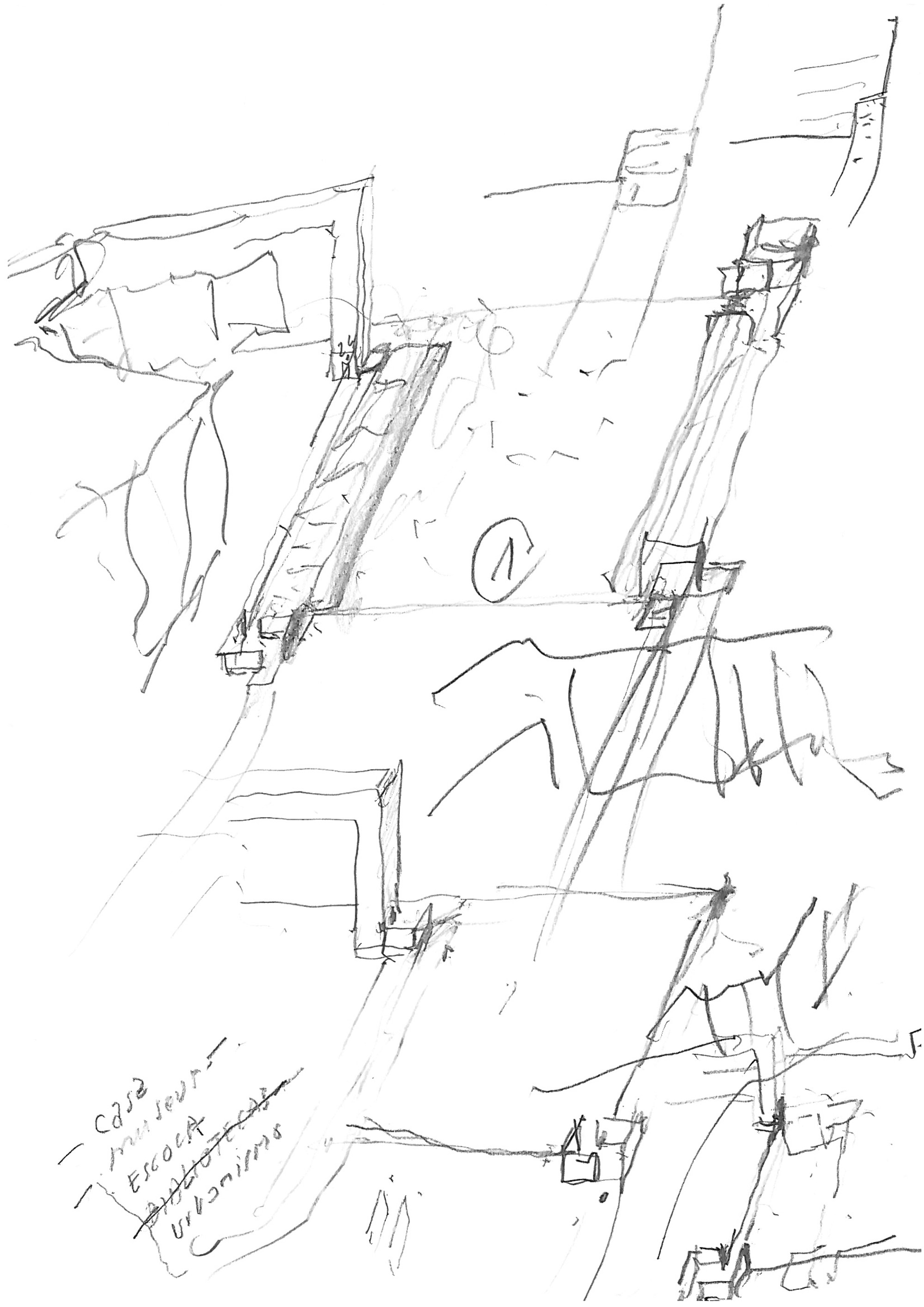
作为我们实地考察的一部分,我们走访了竞赛中各组成部分,发现了一个别样的现实。这迫使我们重新整理土方,重新规划设施,重新设计流线,与邻近的项目进行协商,取消或重做某些设计。这一通常的过程却总是有所不同,这次尤为惊喜不断。有些是好的,有些可能不是,但却总是鼓舞人心的。
Our visit to study the components of the competition as a part of our fieldwork revealed a different reality, which forced us to undertake earth movement, reformulate facilities, redesign circulations, negotiate with neighbouring projects, undo and redo. The usual process, always different. In this case particularly full of surprises. Some good- not may-, but always inspiring.
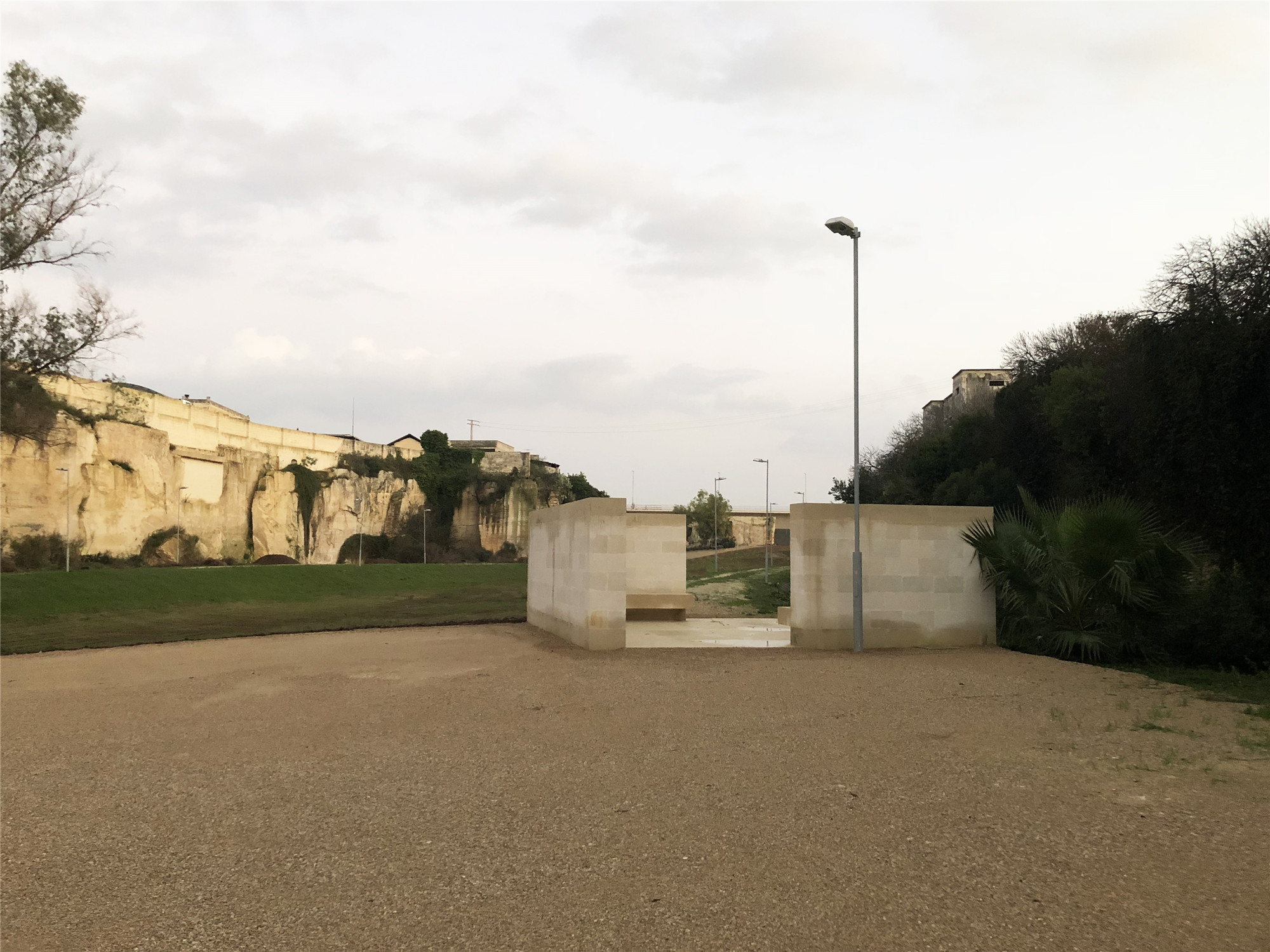
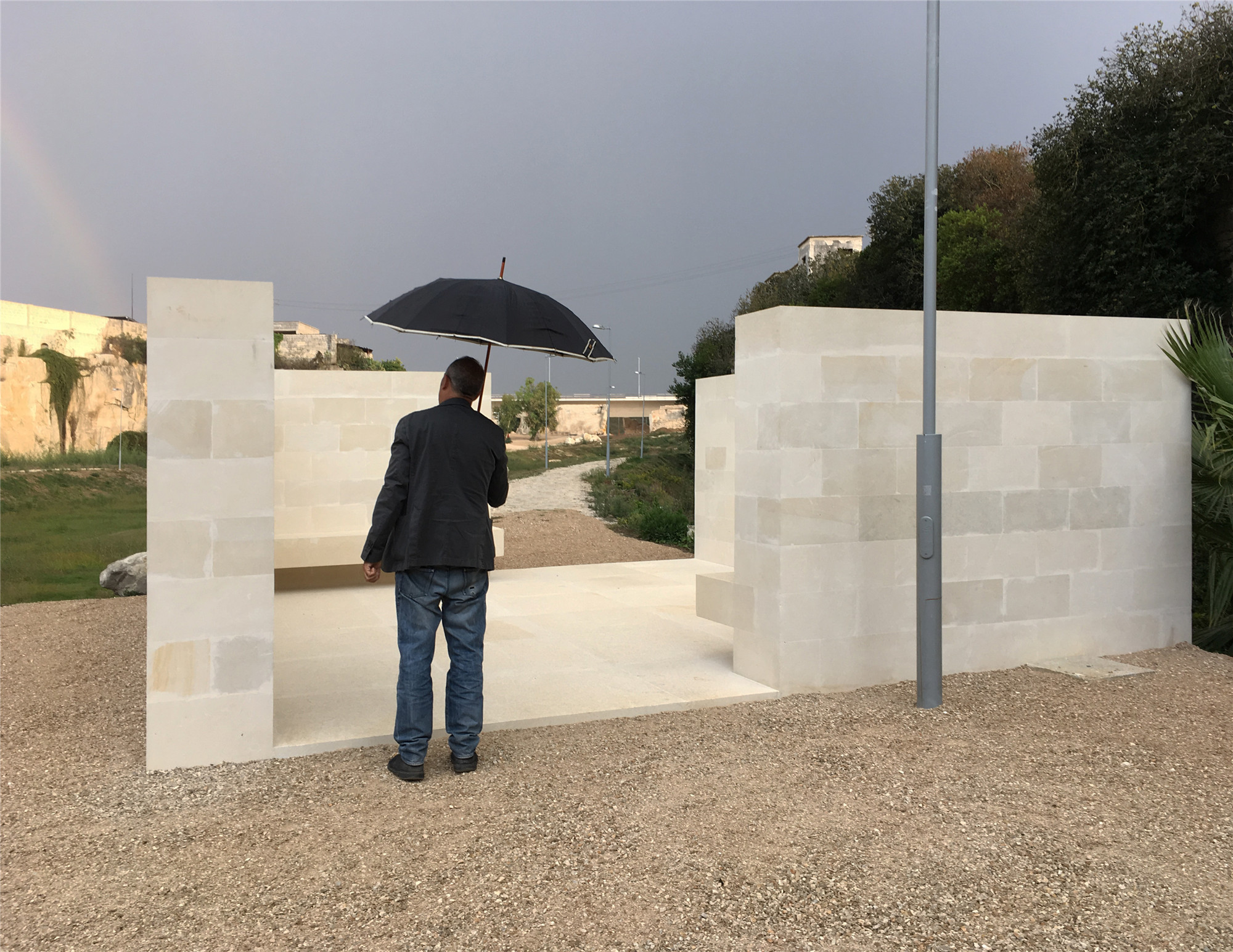
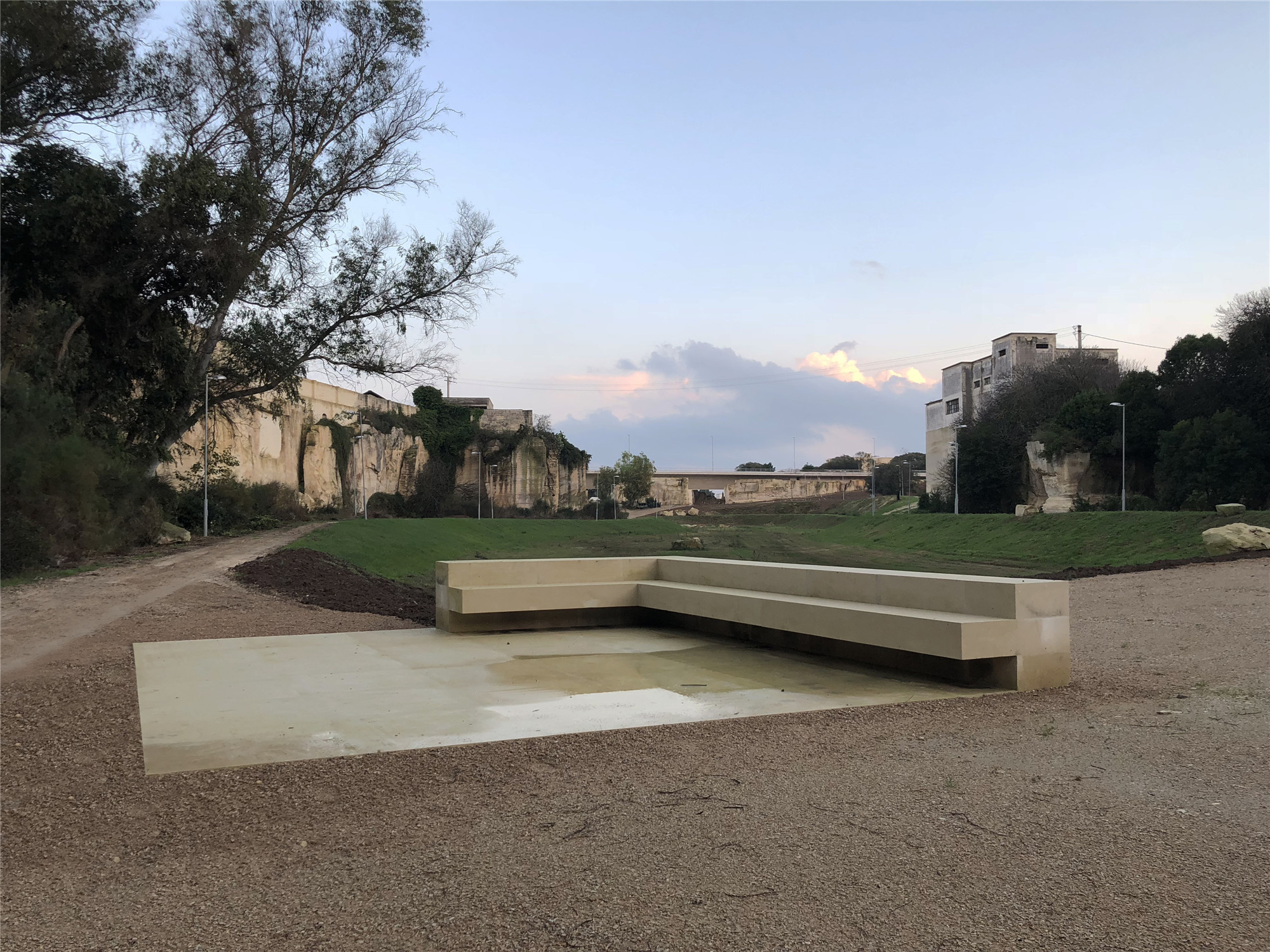

在公园的西侧,咖啡馆未来将坐落于一处在高地中为数不多的平台上。容纳电梯的体量也将咖啡馆和较低处的公园联系起来。除了就餐区域外,咖啡馆还将涵盖面向公众的服务设施。
West of the park, the future of the Café is its location on one of the few platforms on high ground, and the volume holding the lift that connects the café to the park on a lower level. It will include a restaurant area and service facilities for the general public.
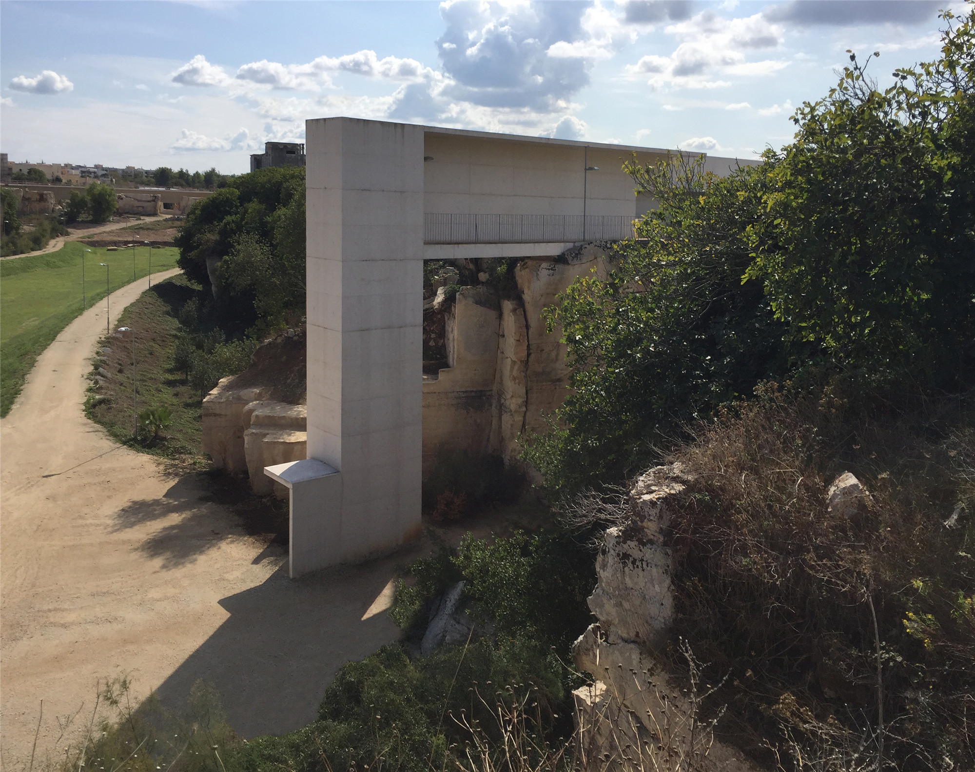

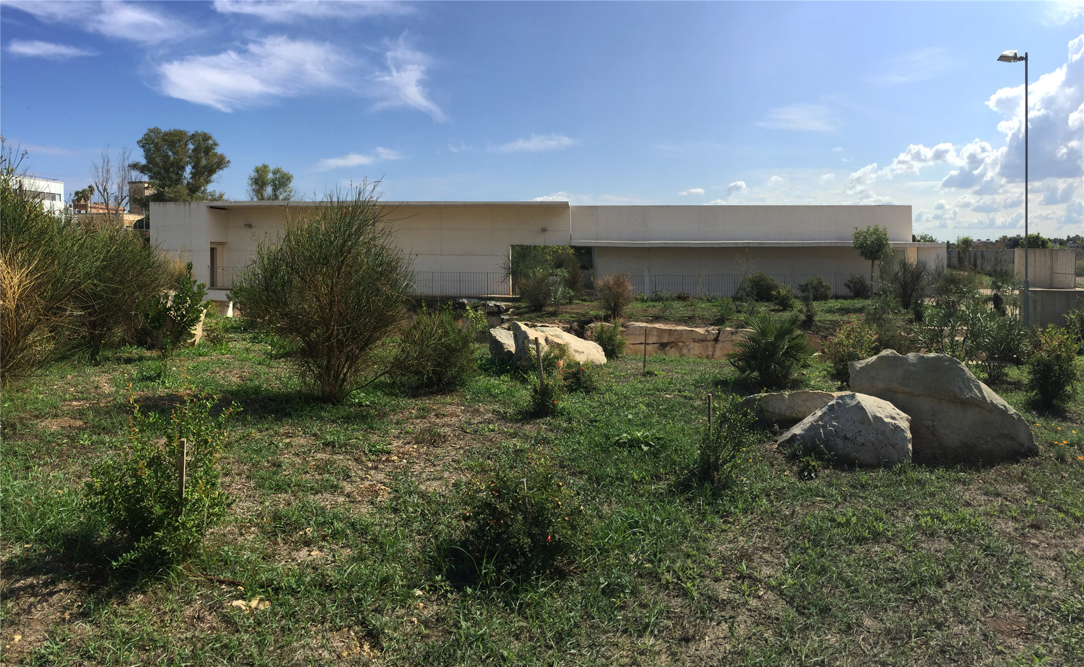
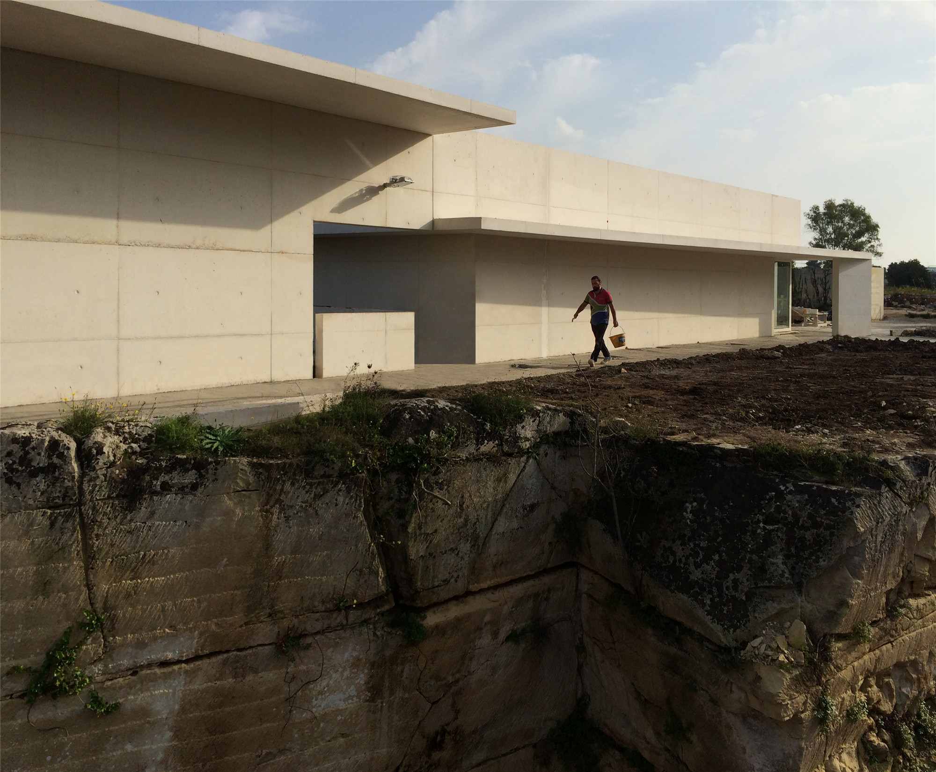
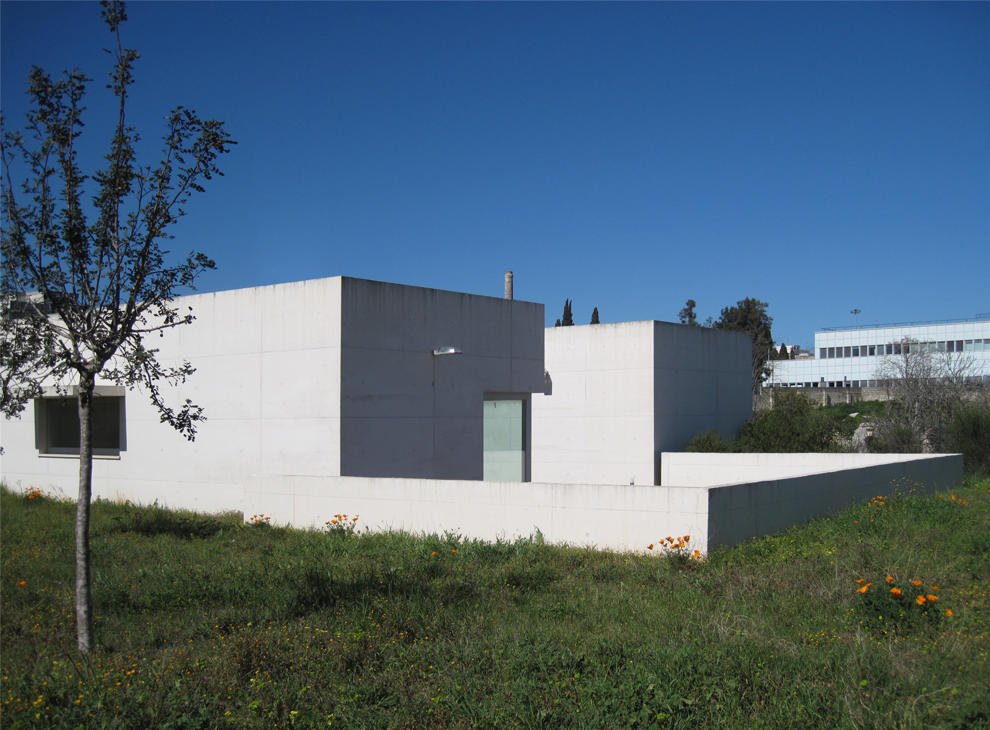

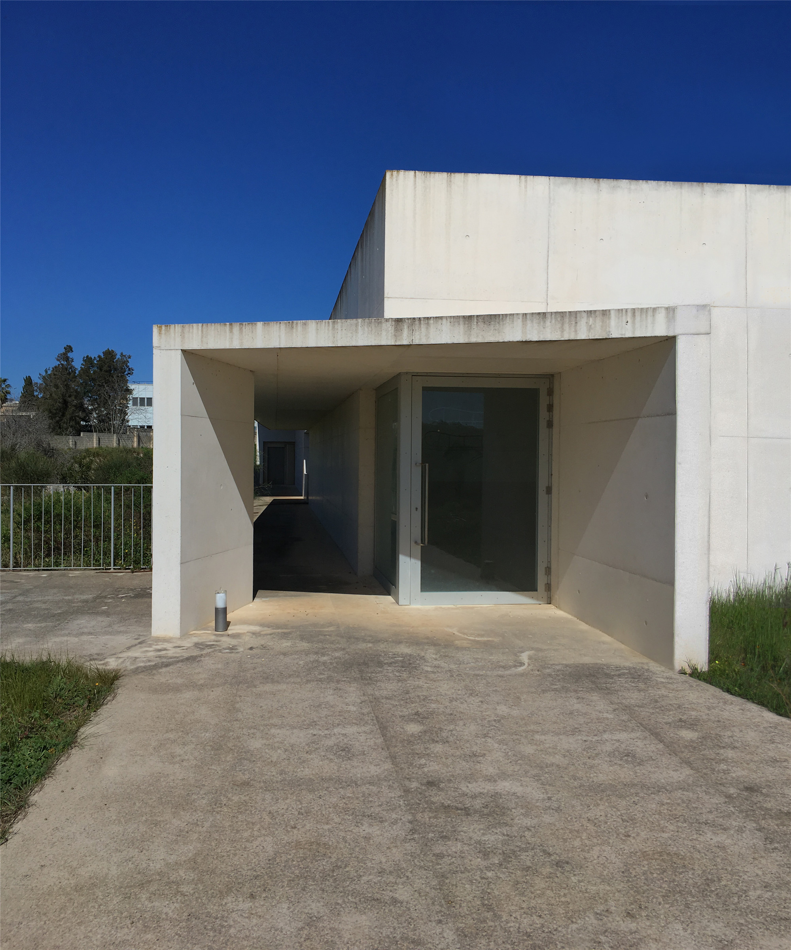
出于对该地区历史和情况的详细了解,尤其是当地美丽的石头,桥梁的重新设计得到了准许,设计要求也确定下来,以此减少桥梁的跨度,并与大地更为融合。桥体的跨度为60米,桥面位于一个三角形的体块上方,部分“漂浮”于岩石之上。
Detailed knowledge about the history and the conditions of this area, especially the beautiful local stone, permitted and indeed demanded the redesign of the bridge to reduce its span and improve its integration with the land and the project. Partially “floating” above the rock, the deck rests on a triangular box from which it cantilevers out above a 60 meters wide void-or absence of rock-.
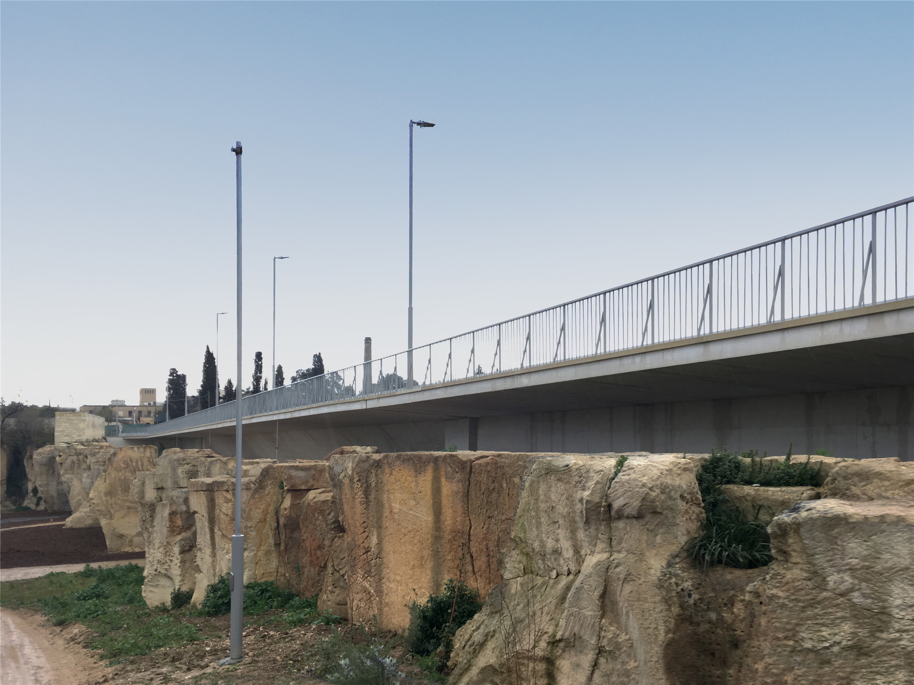

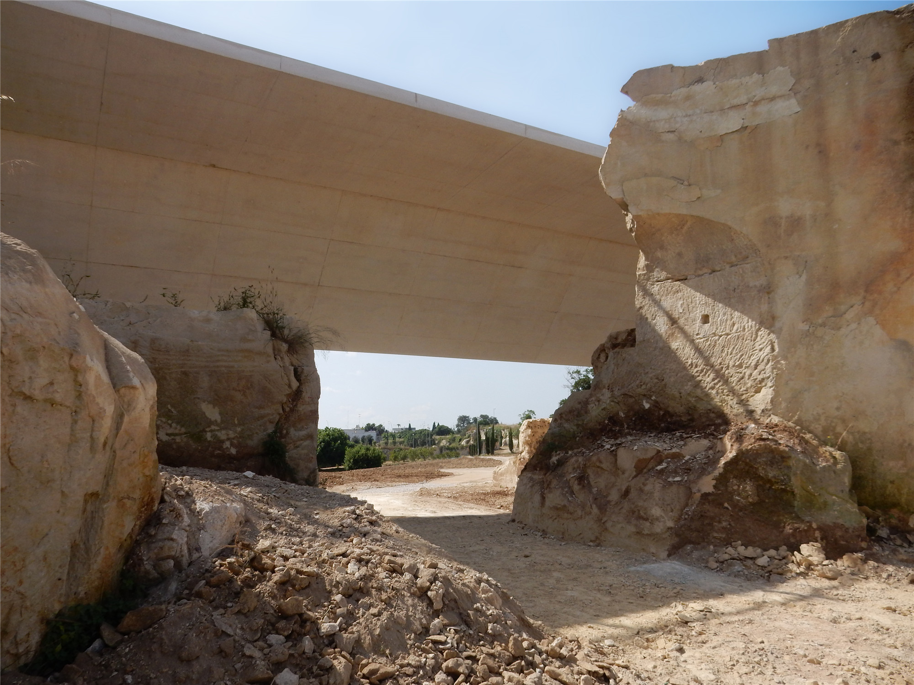
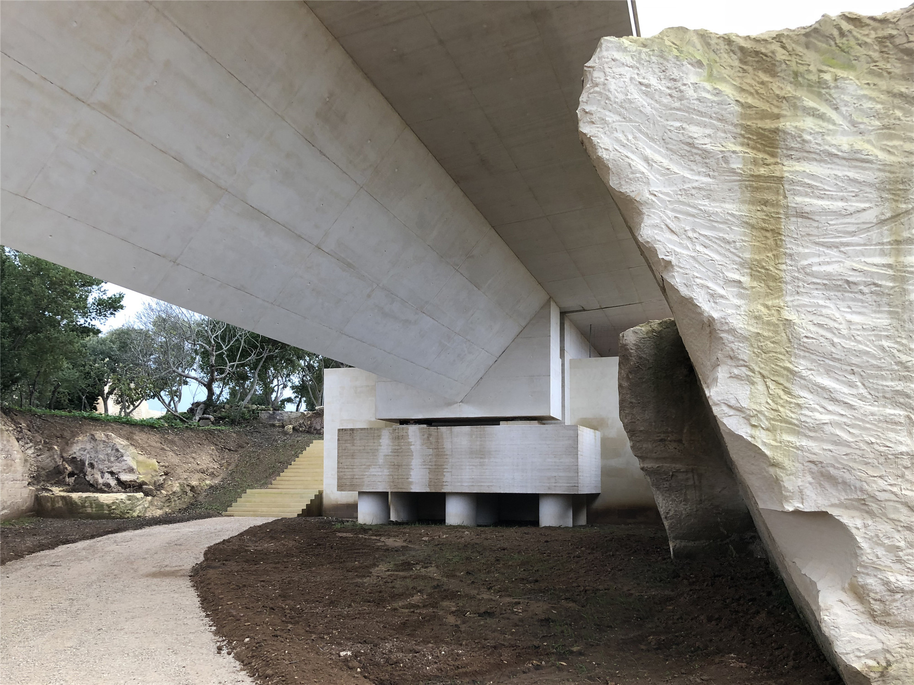
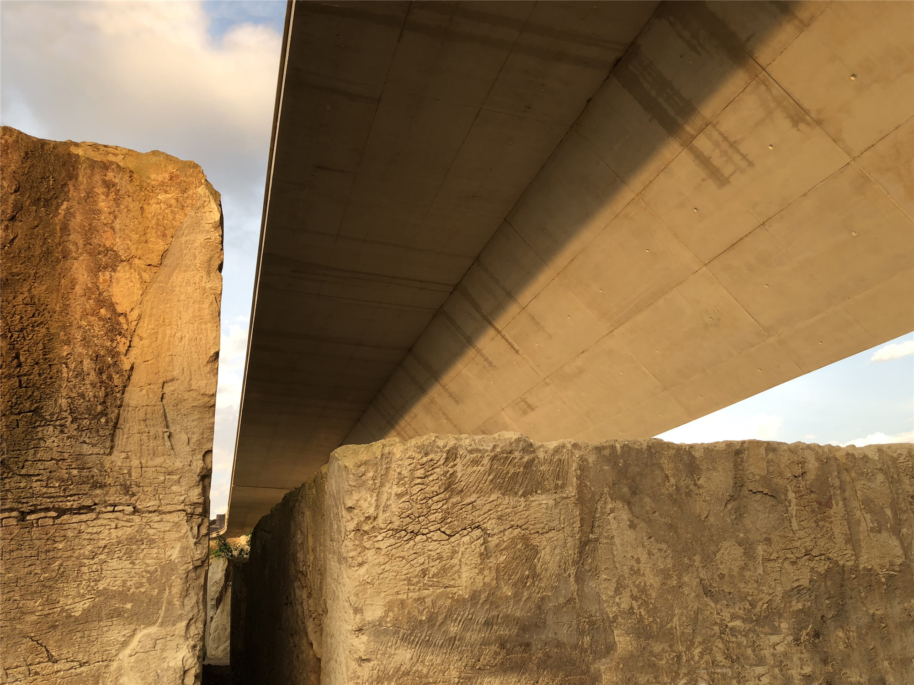
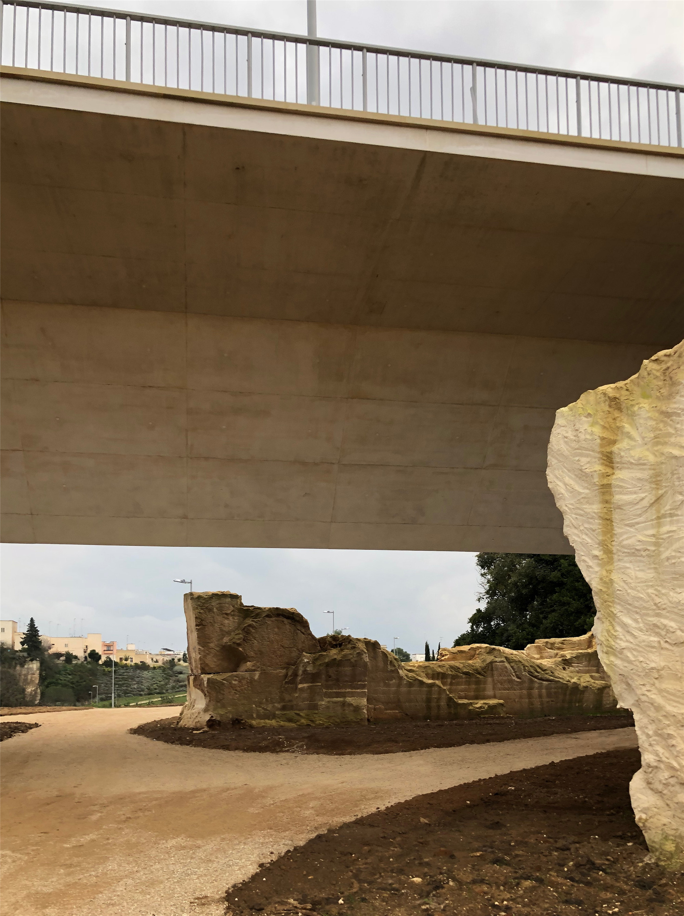
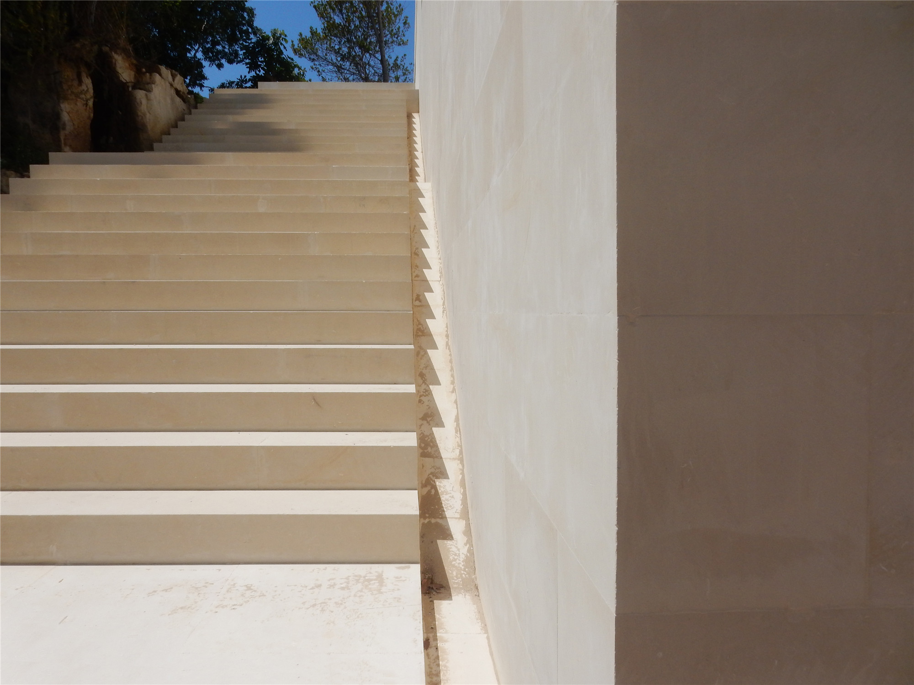
这里的植被自然生长,郁郁葱葱,这要归功于几十年来沉积的大量腐殖质。但后期开始种植的植物要到未来的某个时候才会真正“茂盛”起来。如同大多数花园一样,现在的工作是为后代创造出可以享受的环境。道路、斜坡和楼梯经过改造,形成了最明显的自然开口。
Although vegetation grows spontaneously and quite lush here thanks to huge amounts of humus deposited over many decades, the previously commenced plantation will only become truly “lush” at some time in the future. Like most gardens, the work being done now will only be fully enjoyed by future generations. The paths, slopes and stairs have been adapted to make the most obvious natural apertures.
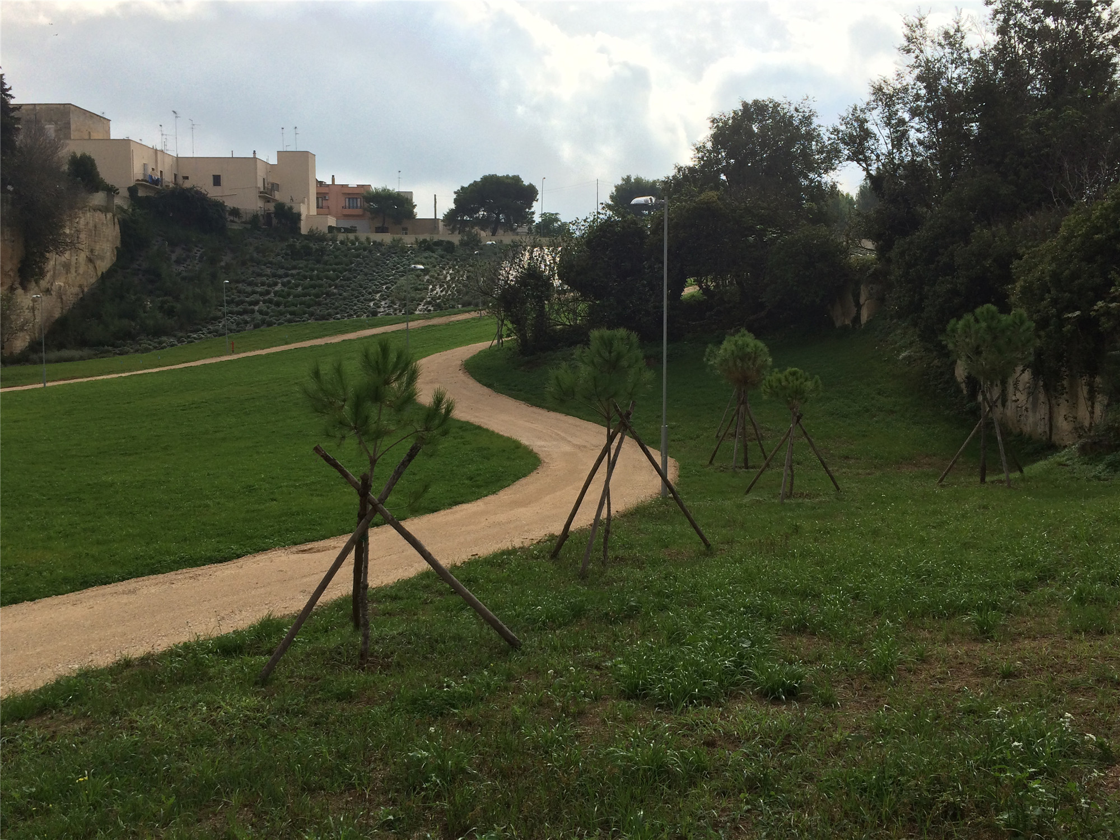
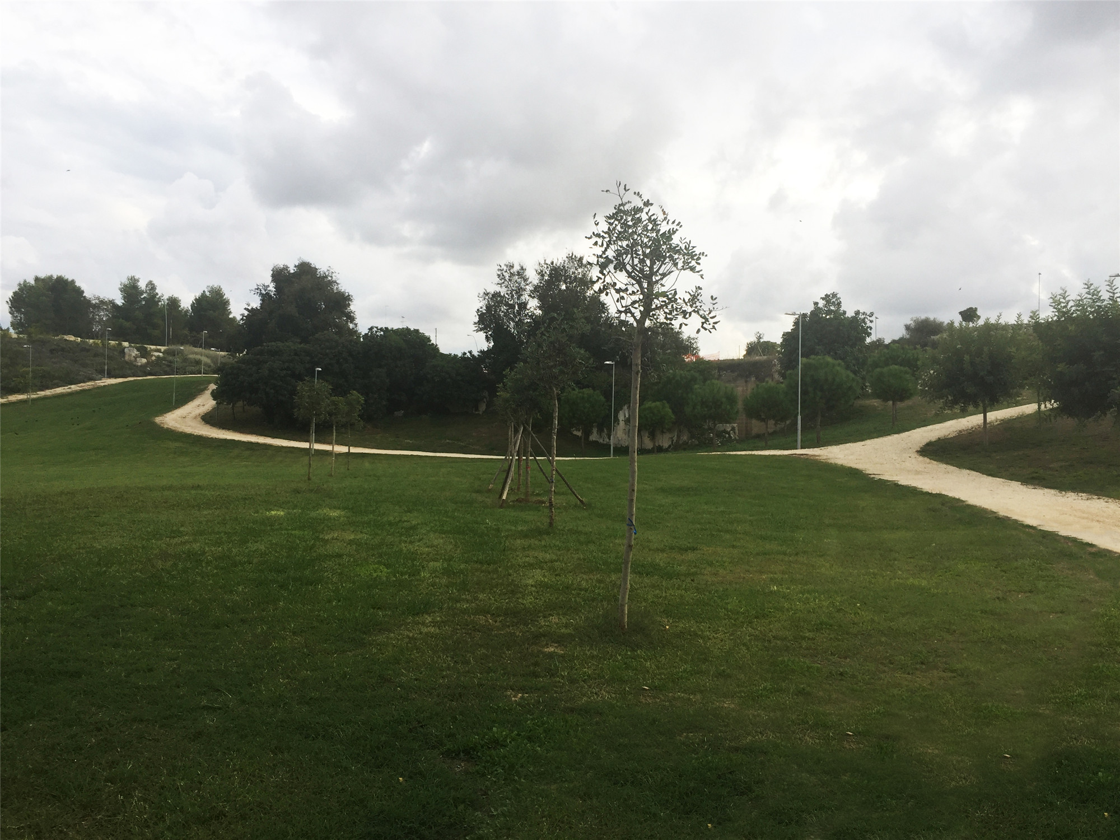
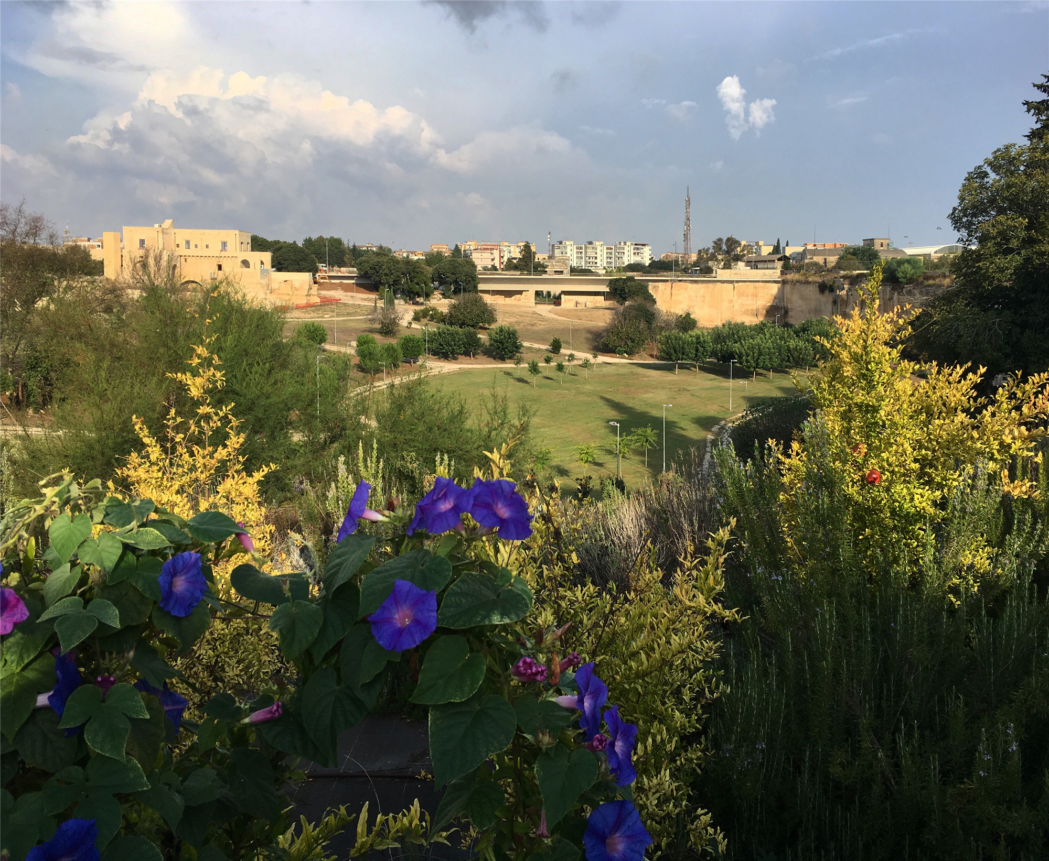
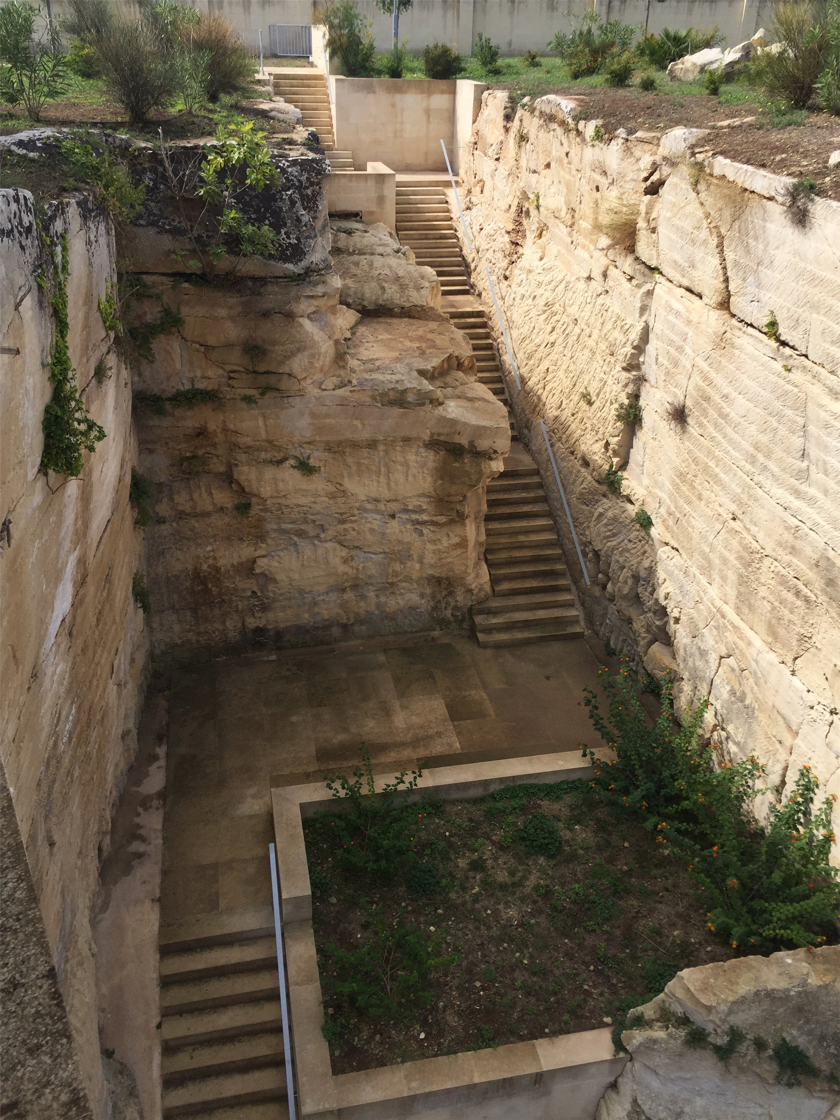
Le Tagliatelle是一处经过加固的乡村老宅,在竞赛中被指定为一家餐厅和以阿普利亚景观中马塞利亚建筑为主题的讲解中心。
The Masseria “Le Tagliatelle” is an old fortified country house, designated in the competition proposal for a restaurant and an interpretation center focused on masserias in the Apulia landscape.
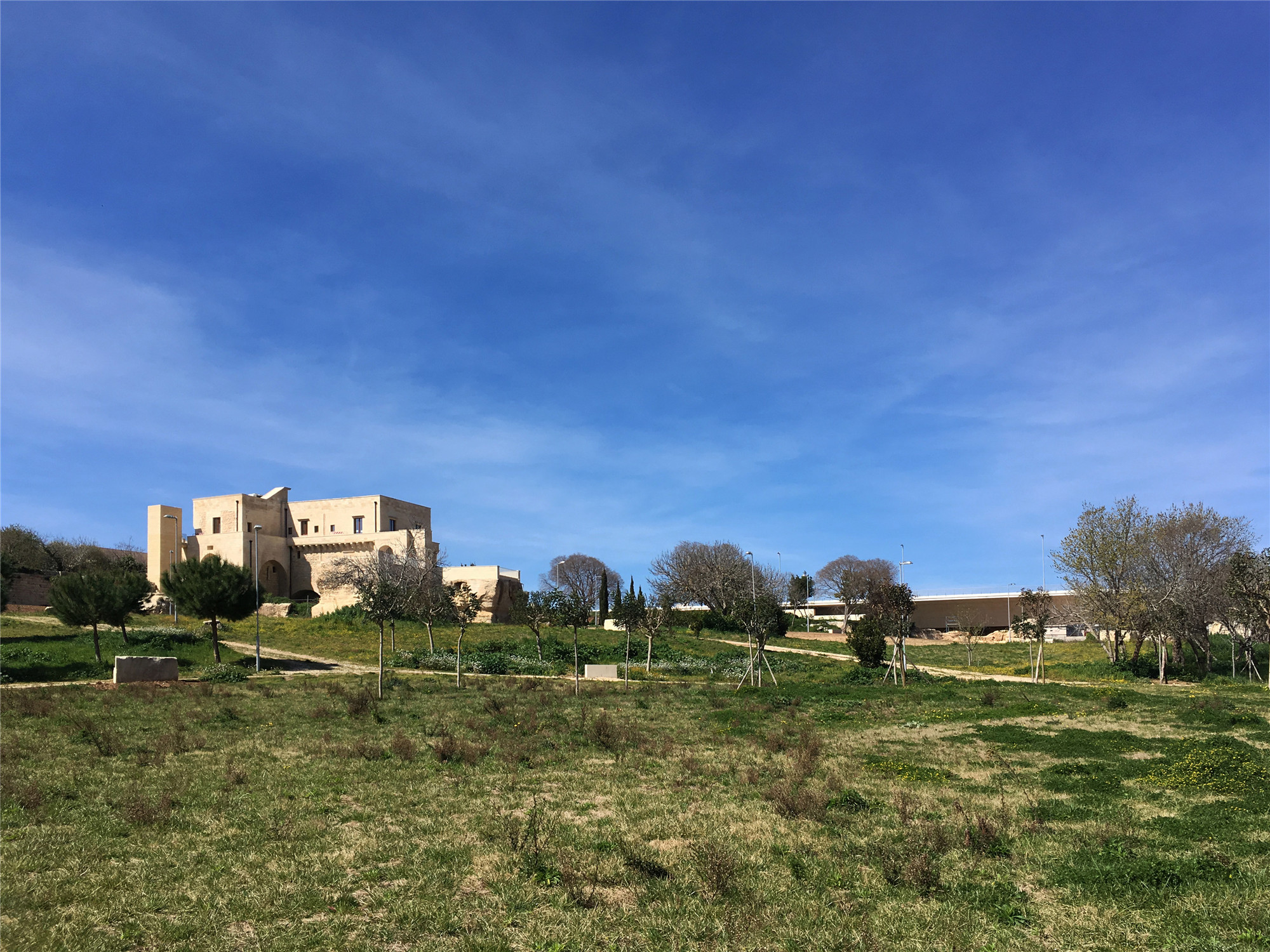
音乐厅的体量悬于山坡上,在计划中会从公园的底层进入。它的建设将使莱切恢复活力,并确保建立起一处理想的城市区域,扩展至竞赛场地外的整个地区。此次竞赛试图利用废弃的洞穴,但将城市“转向”这片被忽视且未充分利用的区域更为重要。
The volume of the Music Hall, suspended on the hillside, is planned to be accessed from the base level of the park. Its construction will revitalize Lecce and ensure the establishment of a necessary and desired urban zone for the whole area that spreads beyond the competition precinct. This competition sought to make use of the abandoned caves but also, more importantly, to “turn” the city toward this overlooked and underused area.
项目的这一阶段应被视为是对场地的一种纯粹的实验方法,它一定会得出结论。
This stage of the project should be regarded as a mere experimental approach to the place. It must be concluded.
建筑模型与概念手绘 ▽

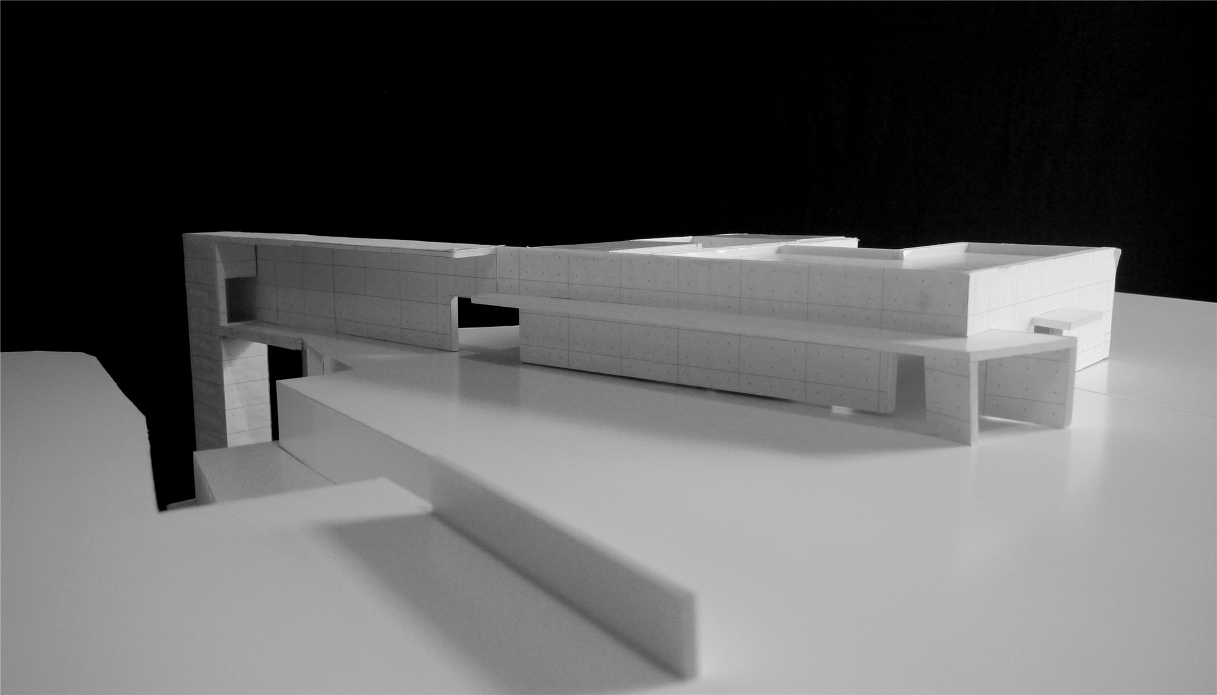
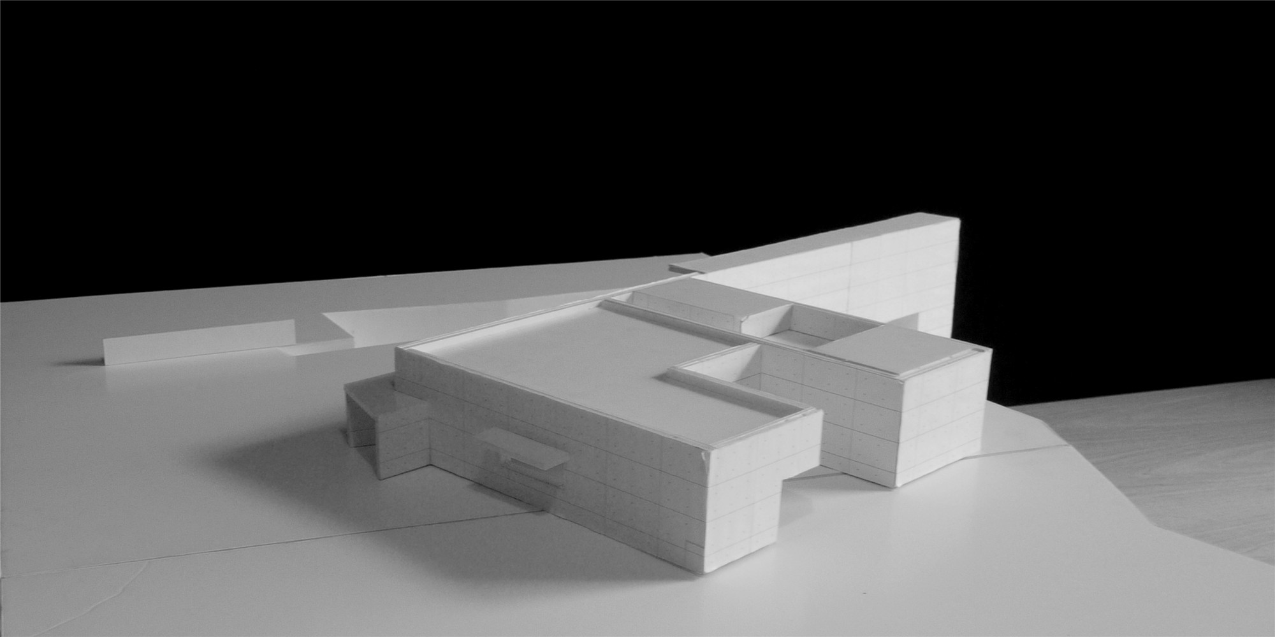
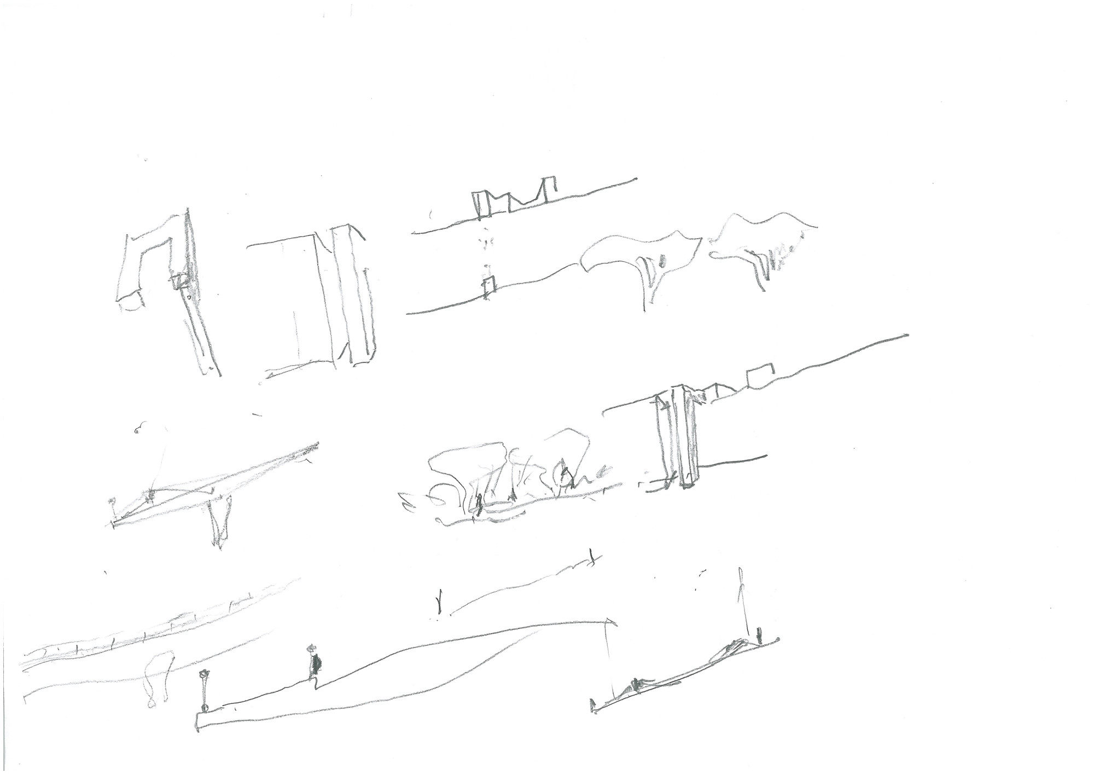
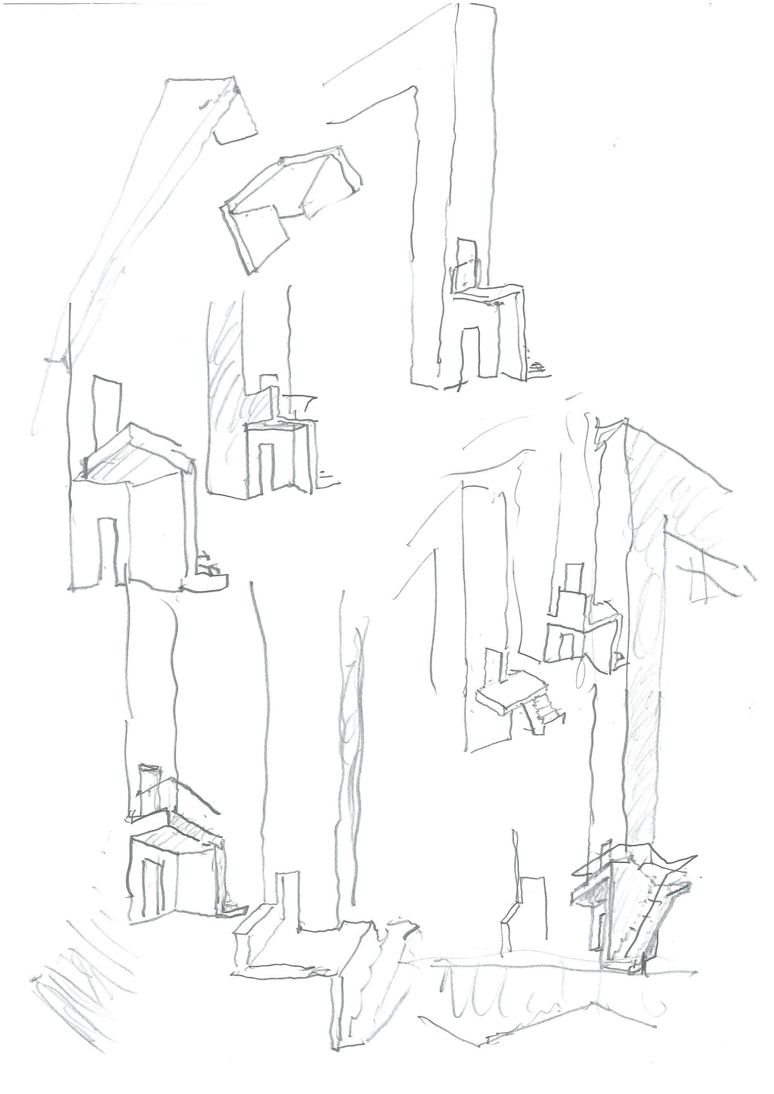


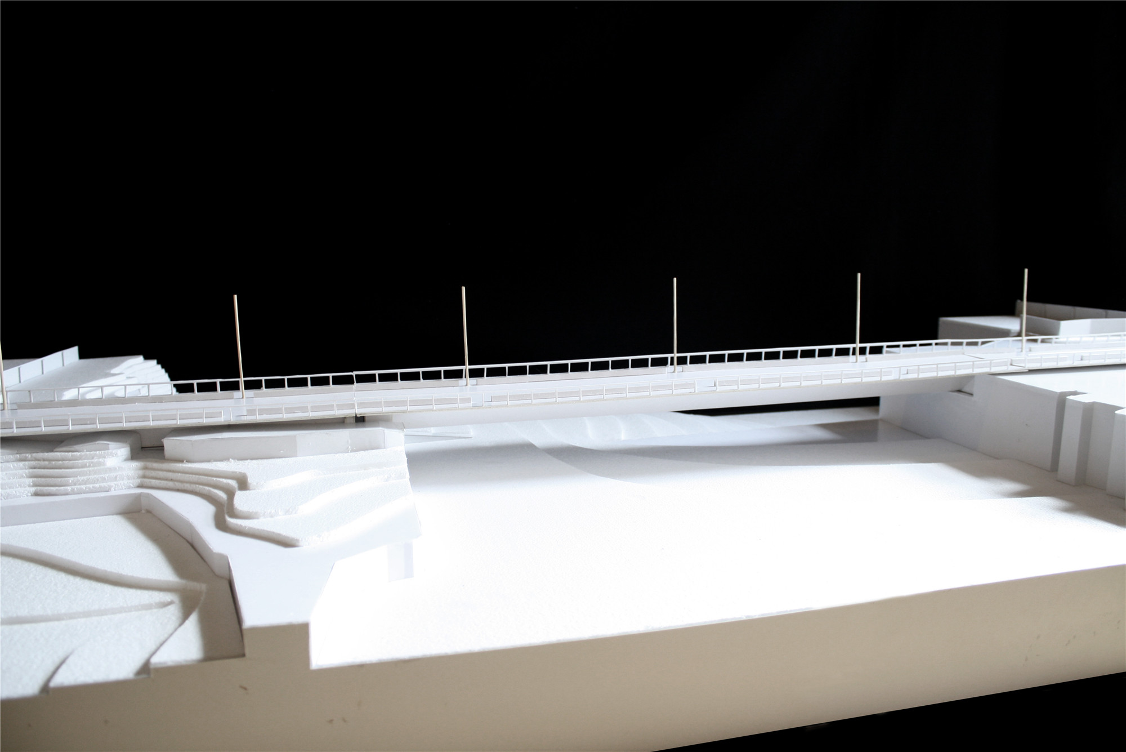
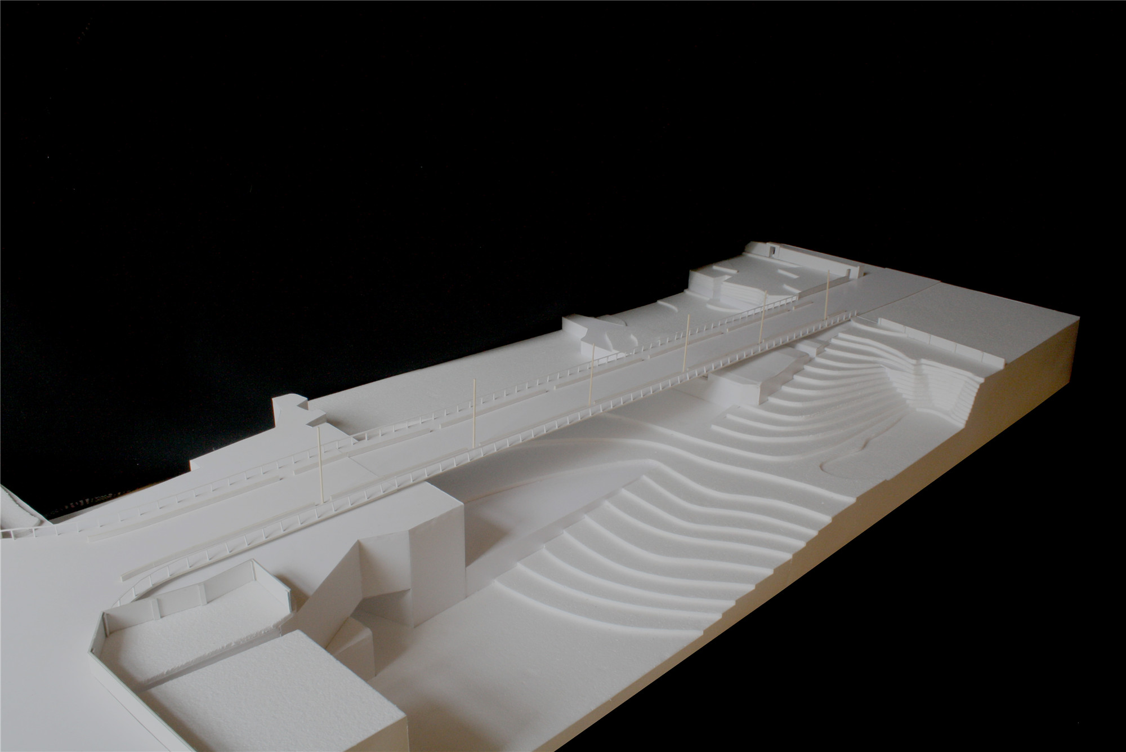
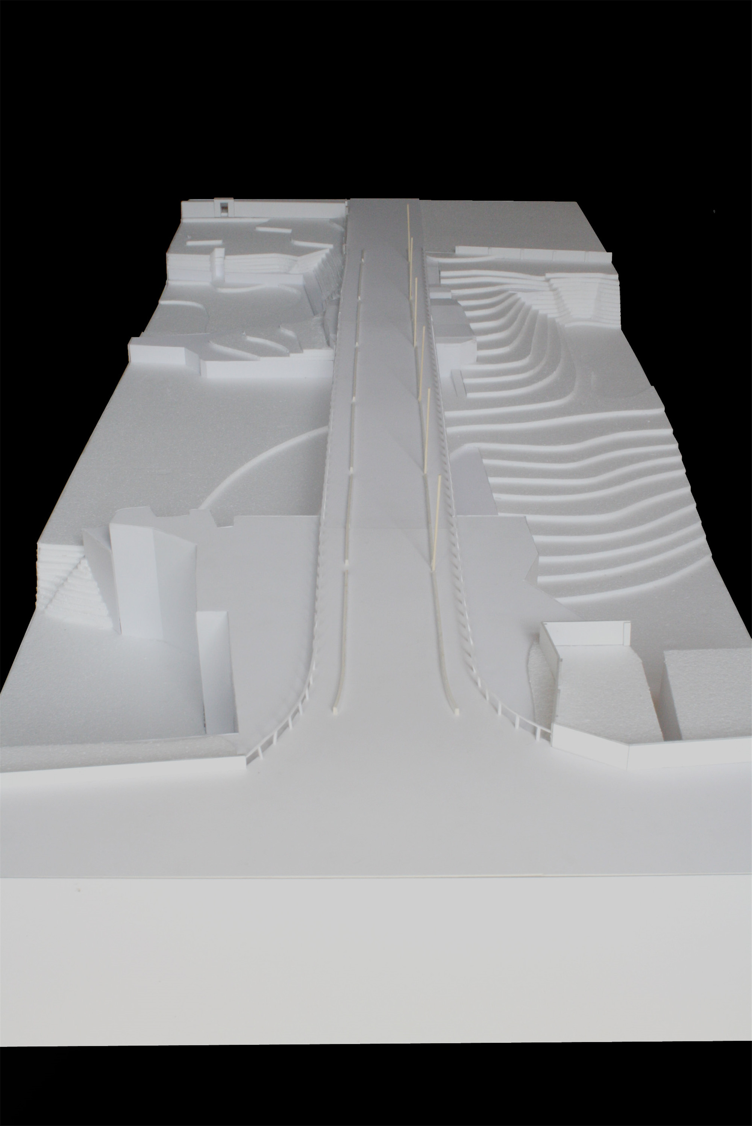



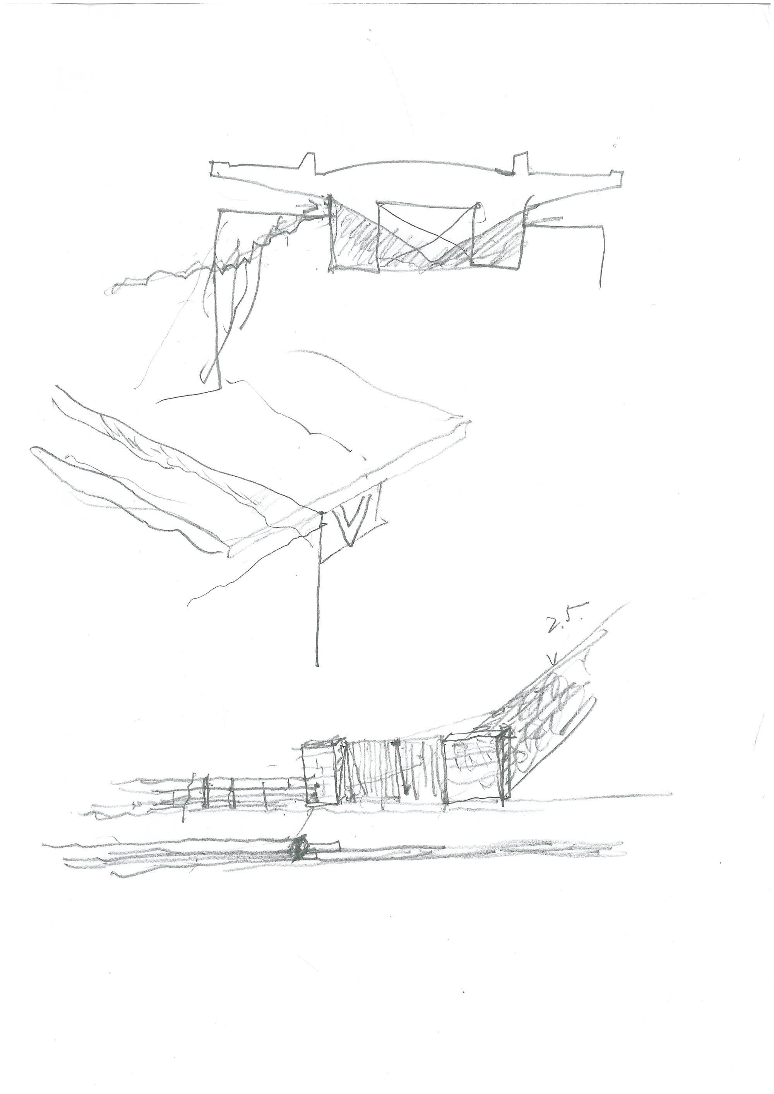
设计图纸 ▽
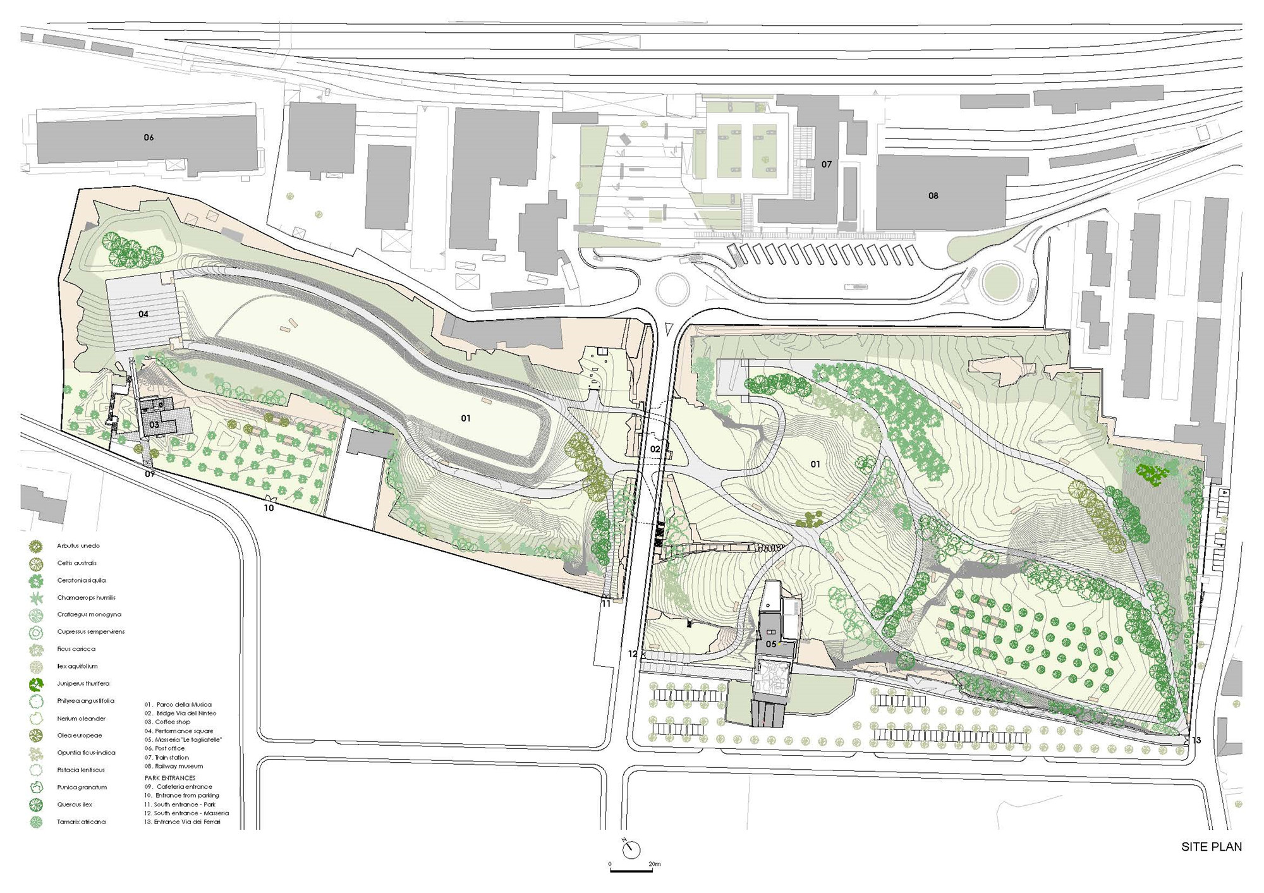


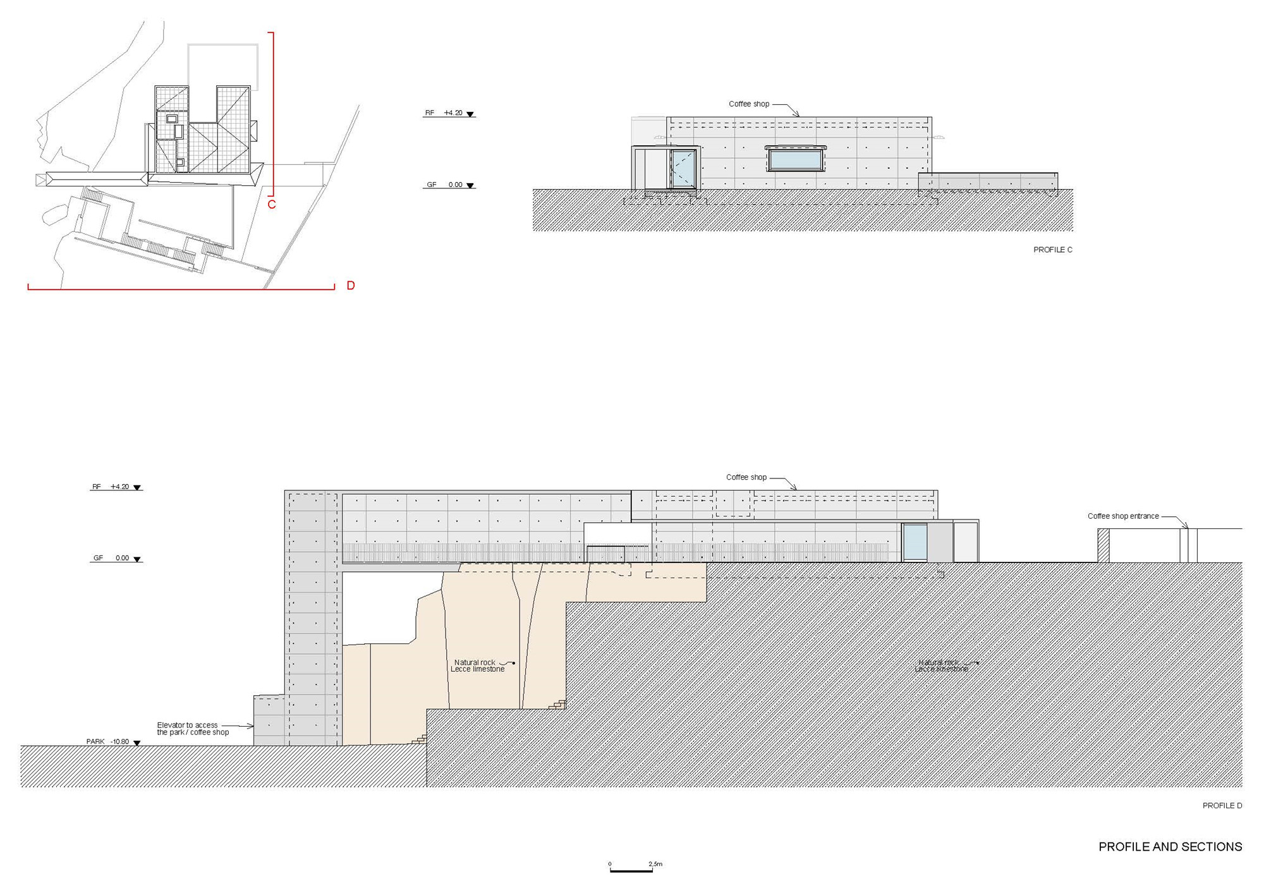
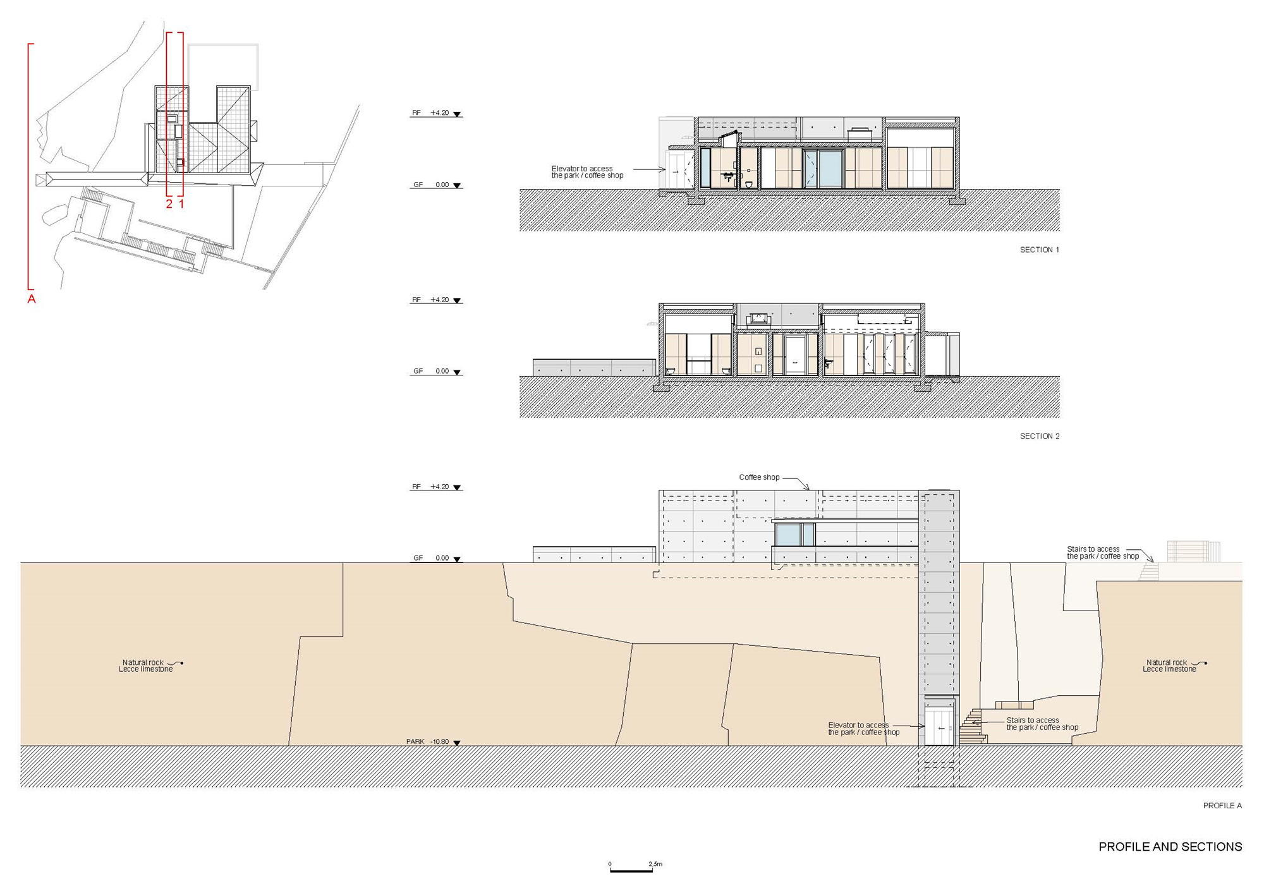
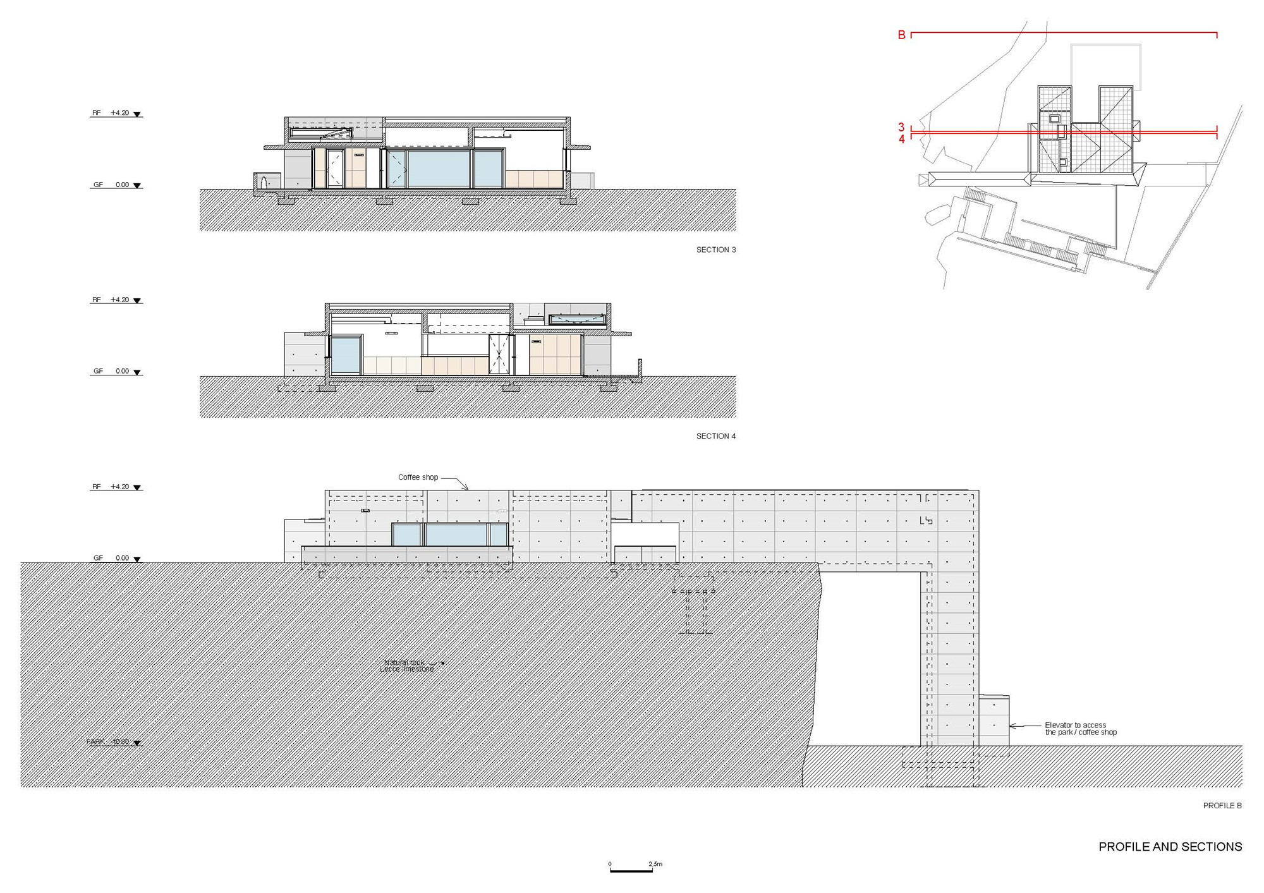

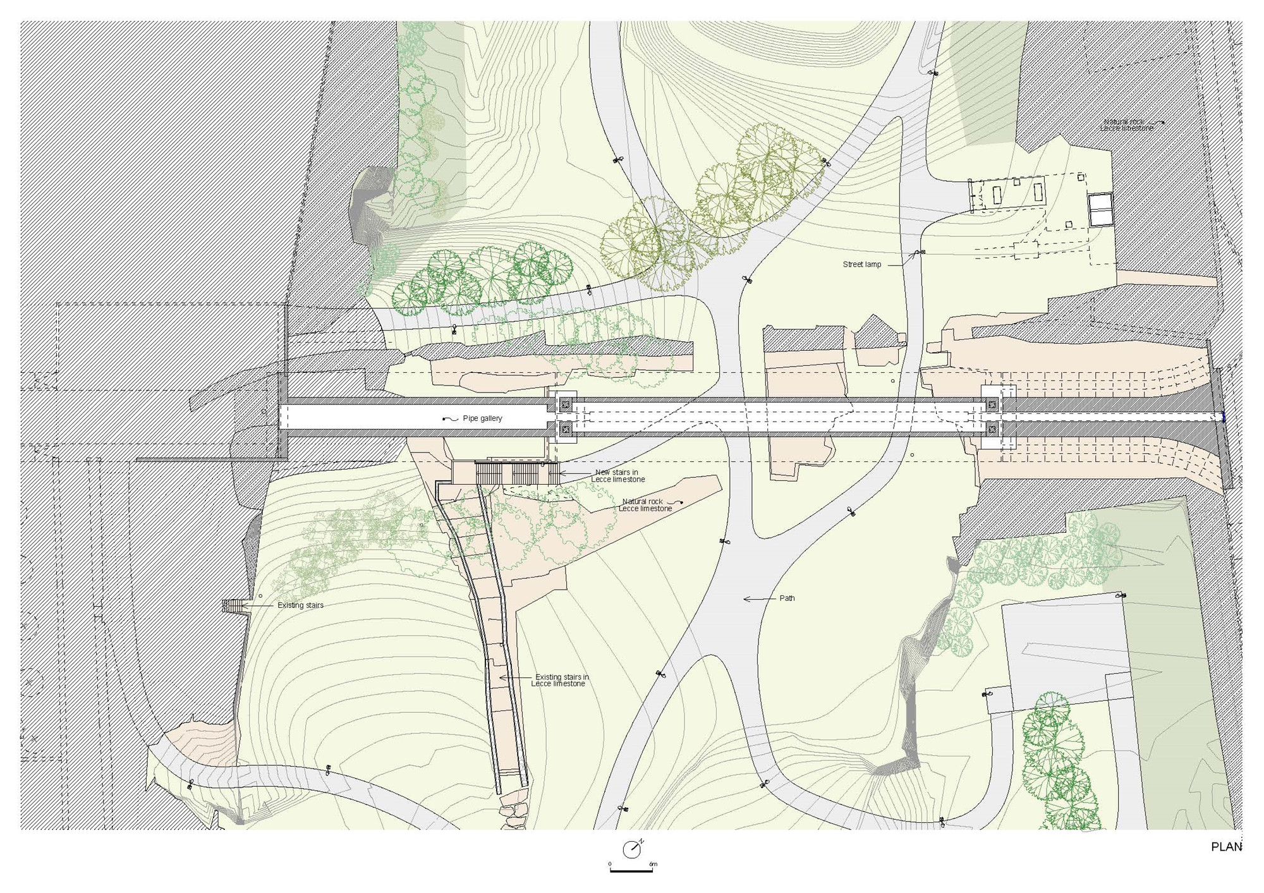

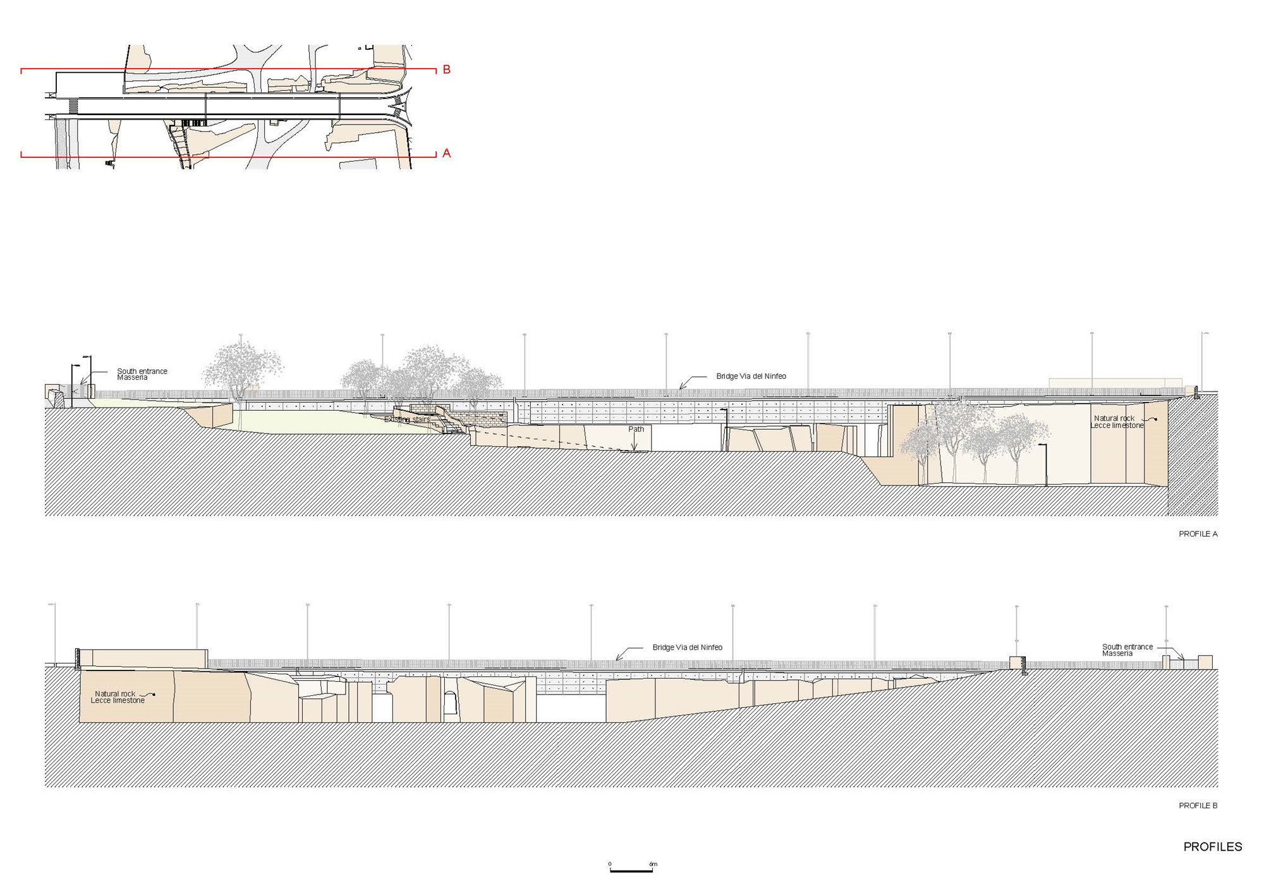


完整项目信息
Parco Lecce
Itália, Lecce, 2010
Client: Comune di Lecce
Location: Itália, Lecce
Project: 2010 – under construction
Site Area: 77654,63m2
Architects: Álvaro Siza with Carlos Castanheira and Luigi Gallo
Portugal’s Office: CC&CB, Architects, Lda.
Project Architect: Pedro Carvalho, Francesca Tiri
Project Team: Paolo Piseddu, Antioco Trogu, Eleonora Manca, Rita Ferreira
Landascape architect: Atelier da Bela Vista – Luís Guedes de Carvalho
Colaboration: Nuno Costa
Local management & supervision: Luigi Gallo
Colaboration: Domenico Frigelli
Consultant: GPIC – Alexandre Martins (Electricity)
Engineering: Studio ellealfa (Electricty and Hydraulic)
Photography: CC&CB, Architects, Lda.
Cafetaria Lecce
Itália, Lecce, 2010
Client: Comune di Lecce
Location: Itália, Lecce
Project: 2010 – under construction
Site Area: 463,44m2
Architects: Álvaro Siza with Carlos Castanheira and Luigi Gallo
Portugal’s Office: CC&CB, Architects, Lda.
Project Architect: Pedro Carvalho
Project Team: Édulo Lins, Laura Cuccu, Francesca Tiri, Antioco Trogu
Landascape architect: Atelier da Bela Vista – Luís Guedes de Carvalho
Colaboration: Nuno Costa
Local management & supervision: Luigi Gallo
Colaboration: Domenico Frigelli
Consultants:
IGEMACI – Luis Matos ( Hvac)
GPIC – Alexandre Martins (Electricity)
Engineering: HDP – Paulo Fidalgo
Photography: CC&CB, Architects, Lda.
Ponte Lecce
Itália, Lecce, 2010
Client: Comune di Lecce
Location: Itália, Lecce
Project: 2010 – under construction
Site Area: 1698,85m2
Architects: Álvaro Siza with Carlos Castanheira and Luigi Gallo
Portugal’s Office: CC&CB, Architects, Lda.
Project Architect: Pedro Carvalho, Francesca Tiri
Project Team: Eleonora Manca, Antioco Trogu, Rita Ferreira
Local management & supervision: Luigi Gallo
Local Team: Domenico Frigelli
Engineering: HDP – Paulo Fidalgo
Photography: CC&CB, Architects, Lda.
版权声明:本文由阿尔瓦罗·西扎+卡洛斯·卡斯塔涅拉授权发布,欢迎转发,禁止以有方编辑版本转载。
投稿邮箱:media@archiposition.com
上一篇:塞拉维斯树冠步道:绿野寻踪 / 卡洛斯·卡斯塔涅拉
下一篇:爱茉莉太平洋龙仁园区:天然去雕饰 / 西扎+卡洛斯+Kim Jong Kyu