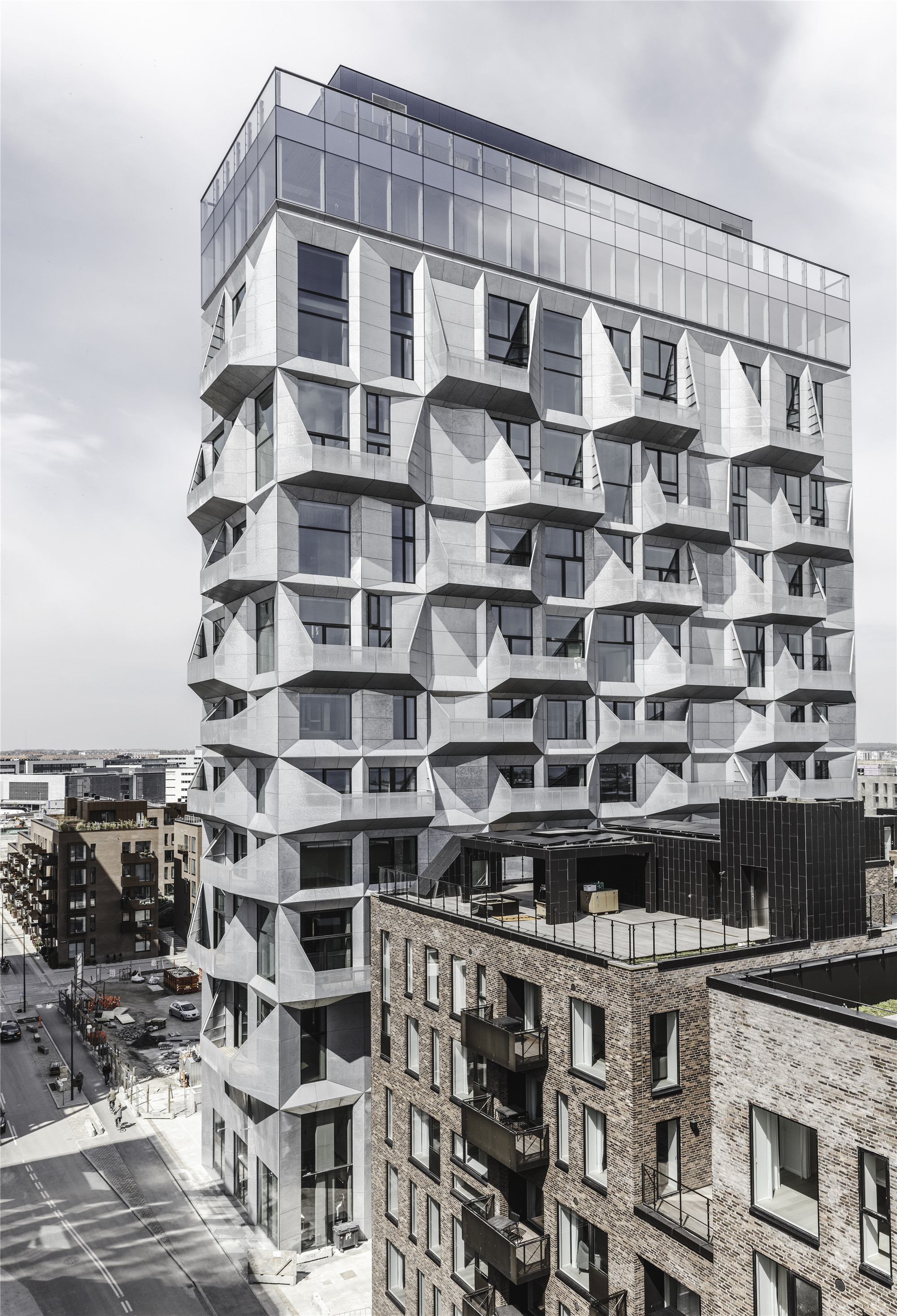
设计单位 Cobe
项目地点 丹麦,哥本哈根
建成时间 2017年
建筑面积 10000平方米
The Silo是哥本哈根北港区域改造项目的一部分。哥本哈根北港是一个庞大的后工业港区,正逐渐转变为新城区。项目由丹麦建筑事务所Cobe与业主Klaus Kastbjerg,NRE Denmark共同完成设计,这个该地区最大的工业建筑被改造成“筒仓”,用以囊括居住与公共职能。
The Silo is part of the transformation of Copenhagen’s Nordhavn (North Harbour) – a vast post-industrial harbour area, currently being transformed into a new city district. Designed by Danish architects Cobe with clients Klaus Kastbjerg and NRE Denmark, a 17-storey former grain silo and the largest industrial building in the area has been transformed into “The Silo”, housing residential apartments and public functions.
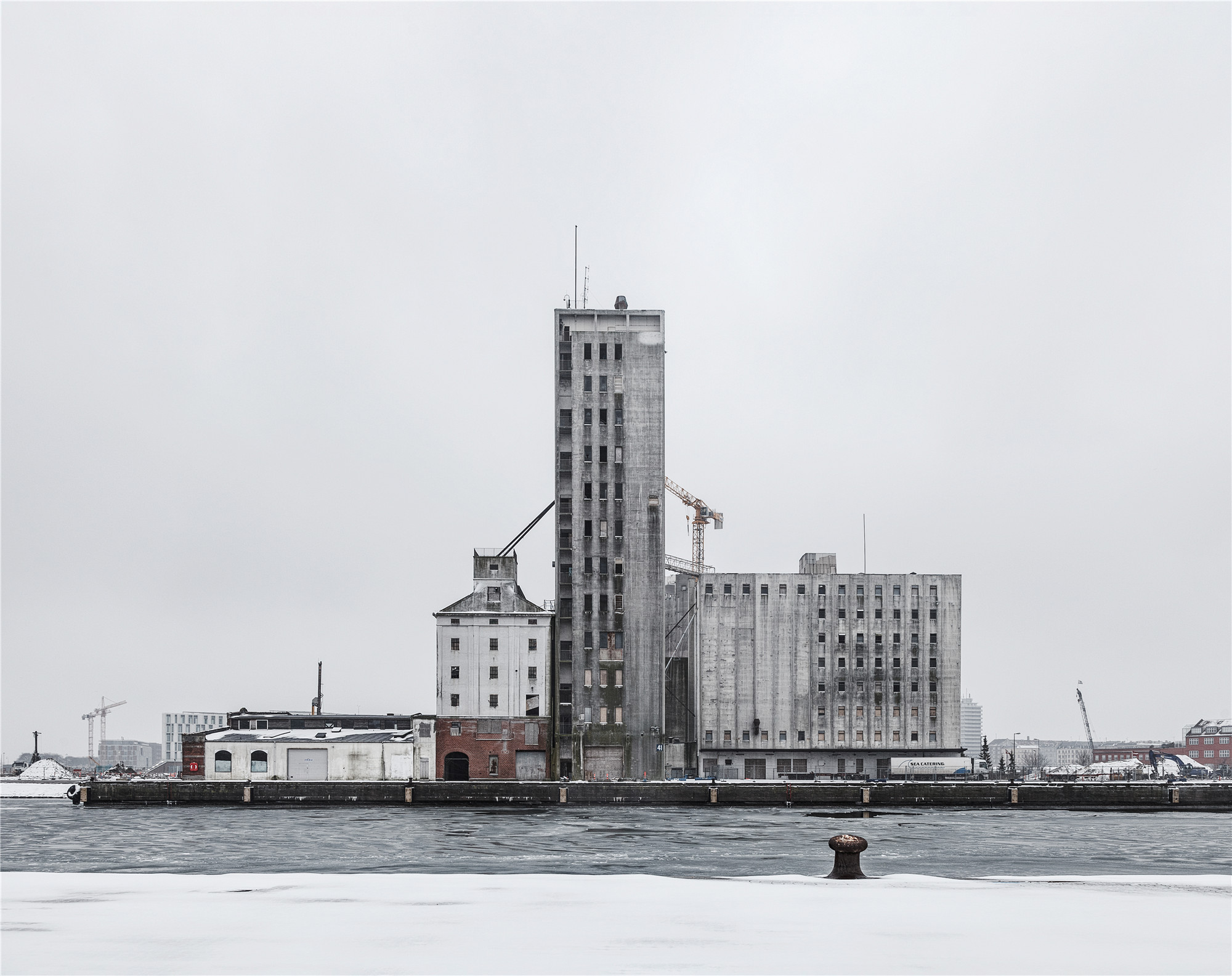
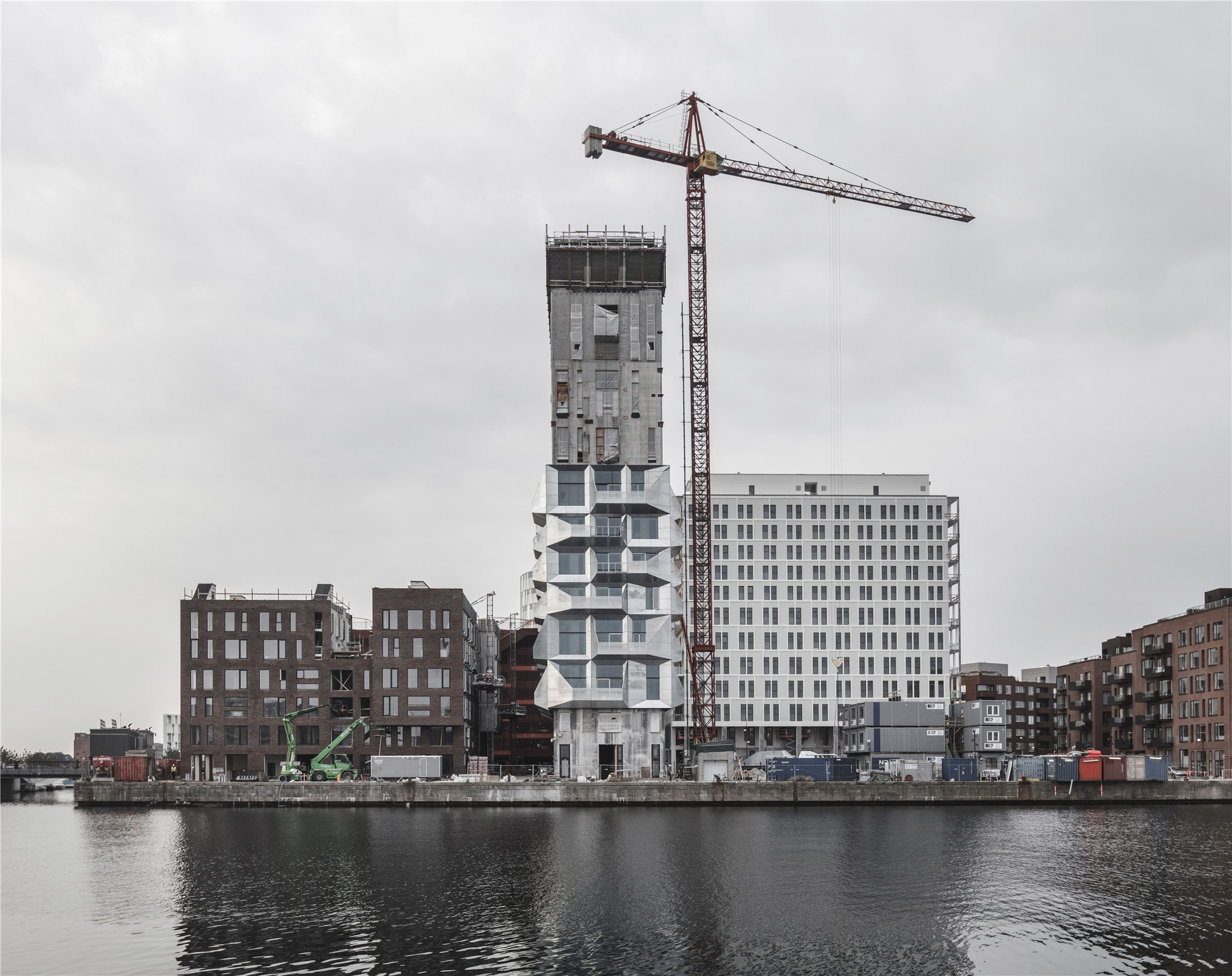



为了使建筑工业时期遗存的混凝土立面达到现在的标准,设计对建筑的外部进行了翻新,而内部则保留原始材质。由镀锌钢制成的斜面外墙可作为气候屏障。一系列设计手法使得建筑的细高特征被保留。
In order to bring The Silo’s industrial concrete facade up to current standards, the exterior of the existing silo has been reclad, while the interior has been preserved as raw and untouched as possible. An angular faceted exterior facade made of galvanized steel has been installed to serve as a climate shield. This has allowed the building’s characteristic slender tall shape to be maintained.

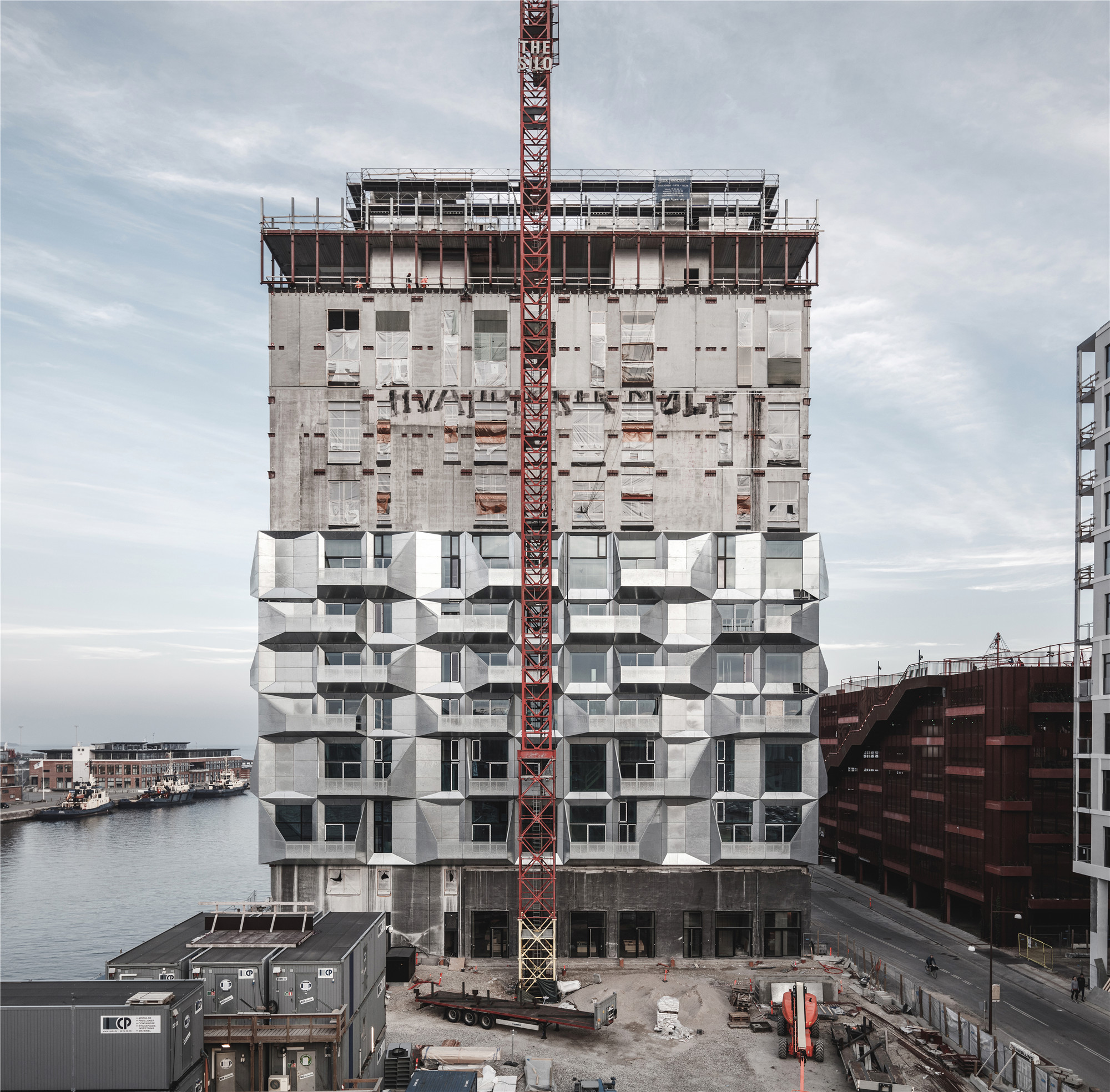
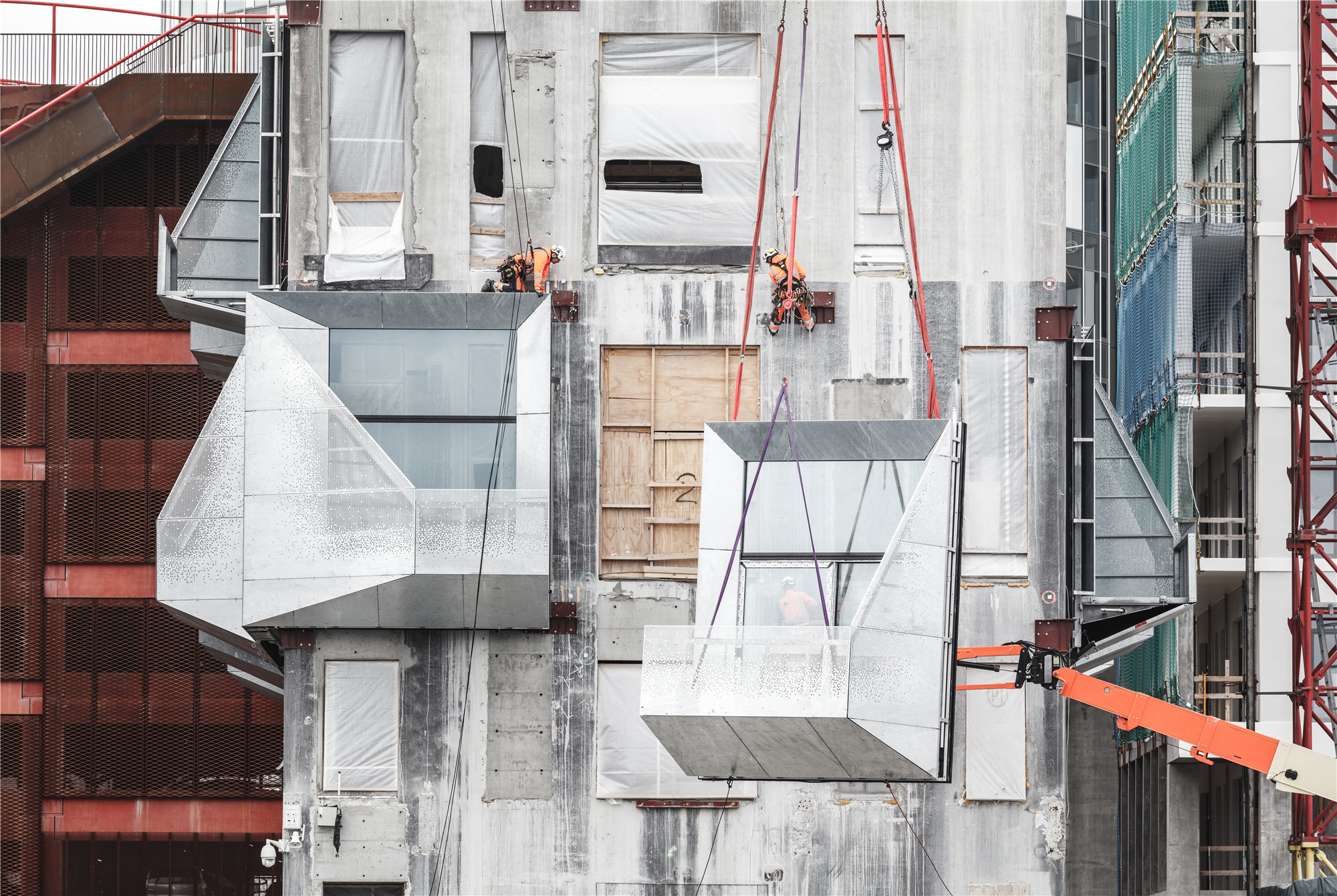
由于建筑的功能转变(从原先储存、处理粮食到适合居住等的使用),建筑的内部空间亦随之改变。设计创造了38种公寓空间。单层、多层公寓的面积从73平方米至305平方米不等,层高达7米。每间公寓都设有全景落地窗和阳台,部分保留了原始混凝土。窗框隐藏在现有混凝土墙的外部,为住户提供了城市天际线与厄勒海岸的景色。
The spatial variation within the original silo is immense due to the various functions of storing and handling grain, creating space for 38 unique apartments. Single and multi-level apartments range from 73 m² to 305 m2 in size, with floor heights of up to 7 meters. All apartments have panoramic, floor-to-ceiling windows and balconies, and several have been preserved in raw concrete. The window frames are hidden on the outside of the existing concrete walls, offering expansive views of the city skyline and the Oresund coast.

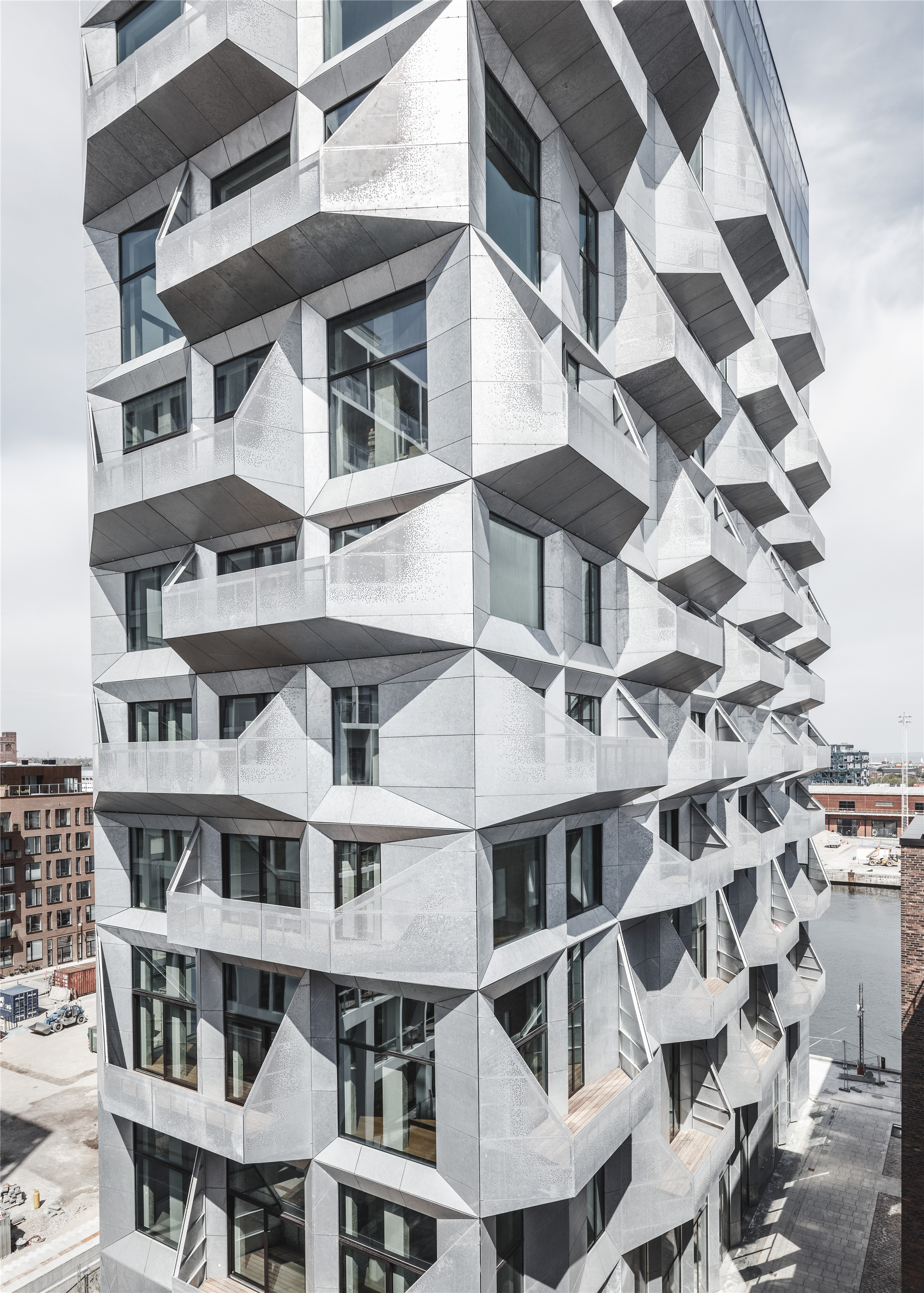
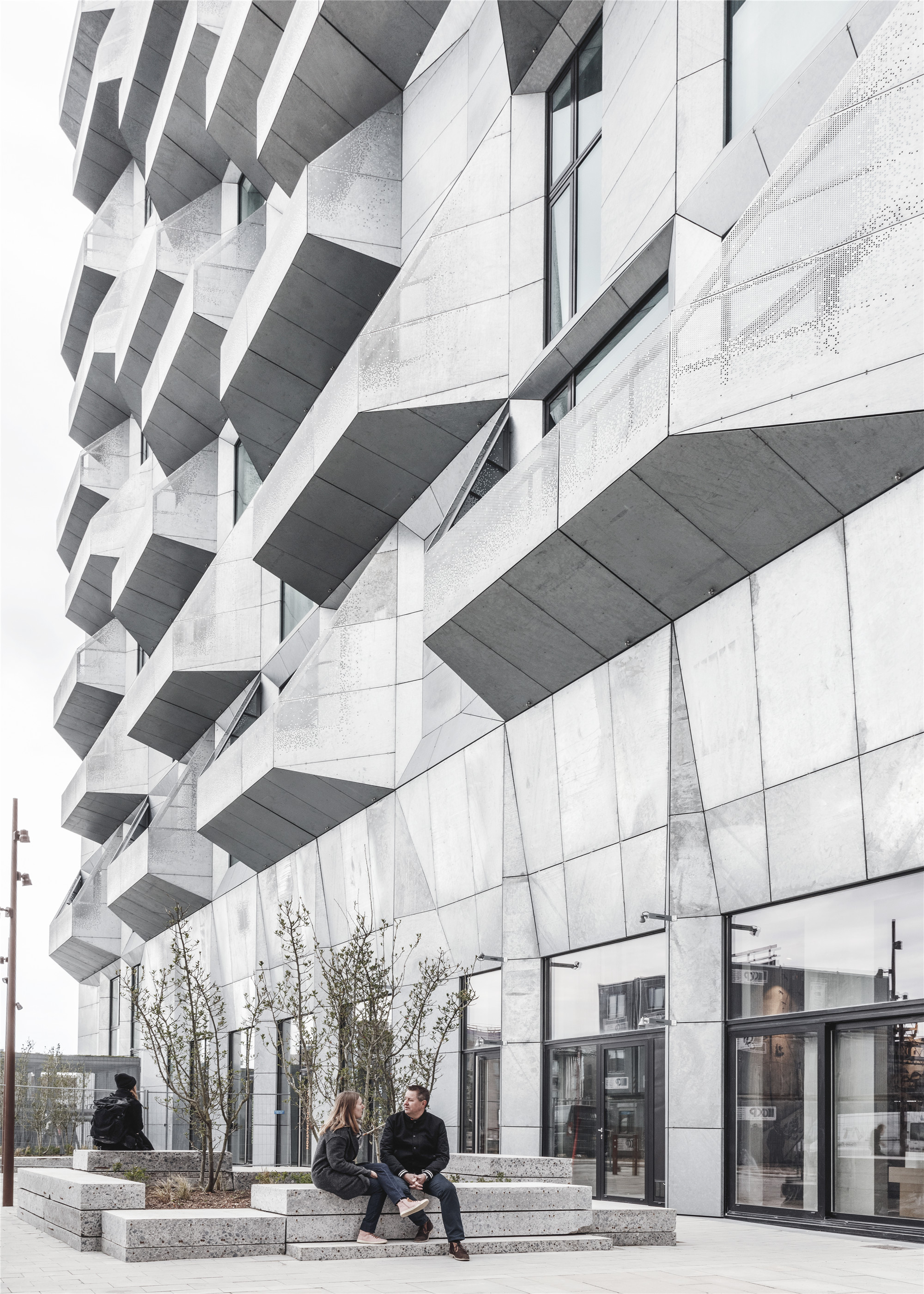

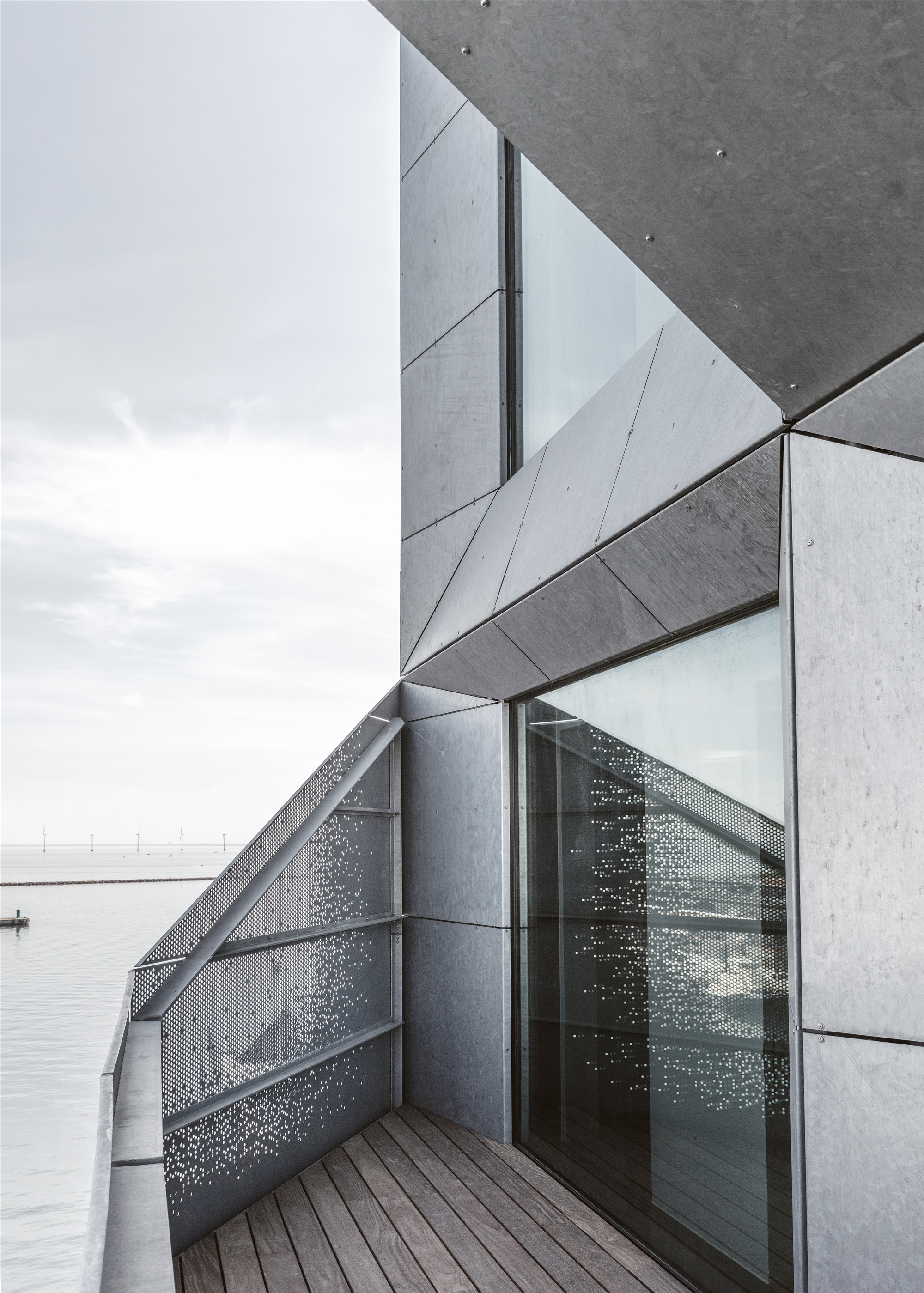
建筑顶层和底层都具有公共访问权限。顶层是一个镜面玻璃盒子,公共餐厅位于此,人们可于此360度欣赏城市和大海的风光。玻璃幕墙部分日间映照周边环境,夜间看起来就像灯笼。而建筑的底层为灵活、开放的公共空间。
Both the top and lower levels have public access. The top floor consists of a mirrored glass box housing a public restaurant with a 360-degree view of the city and the sea. The glass facade mirrors the surround-ings in the daytime, and at night it is reminiscent of a lantern. The ground floor is designed as a flexible event space.


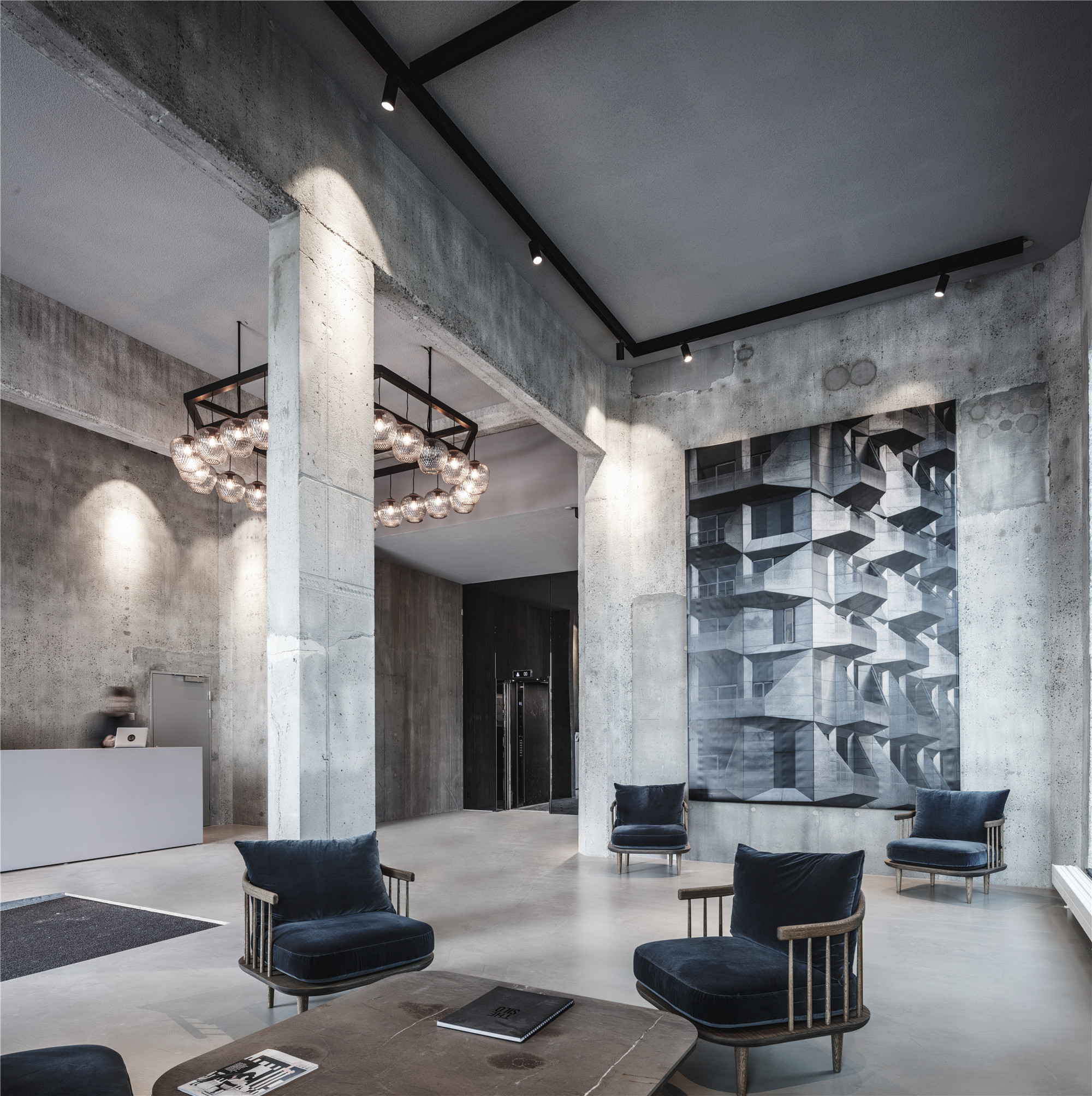
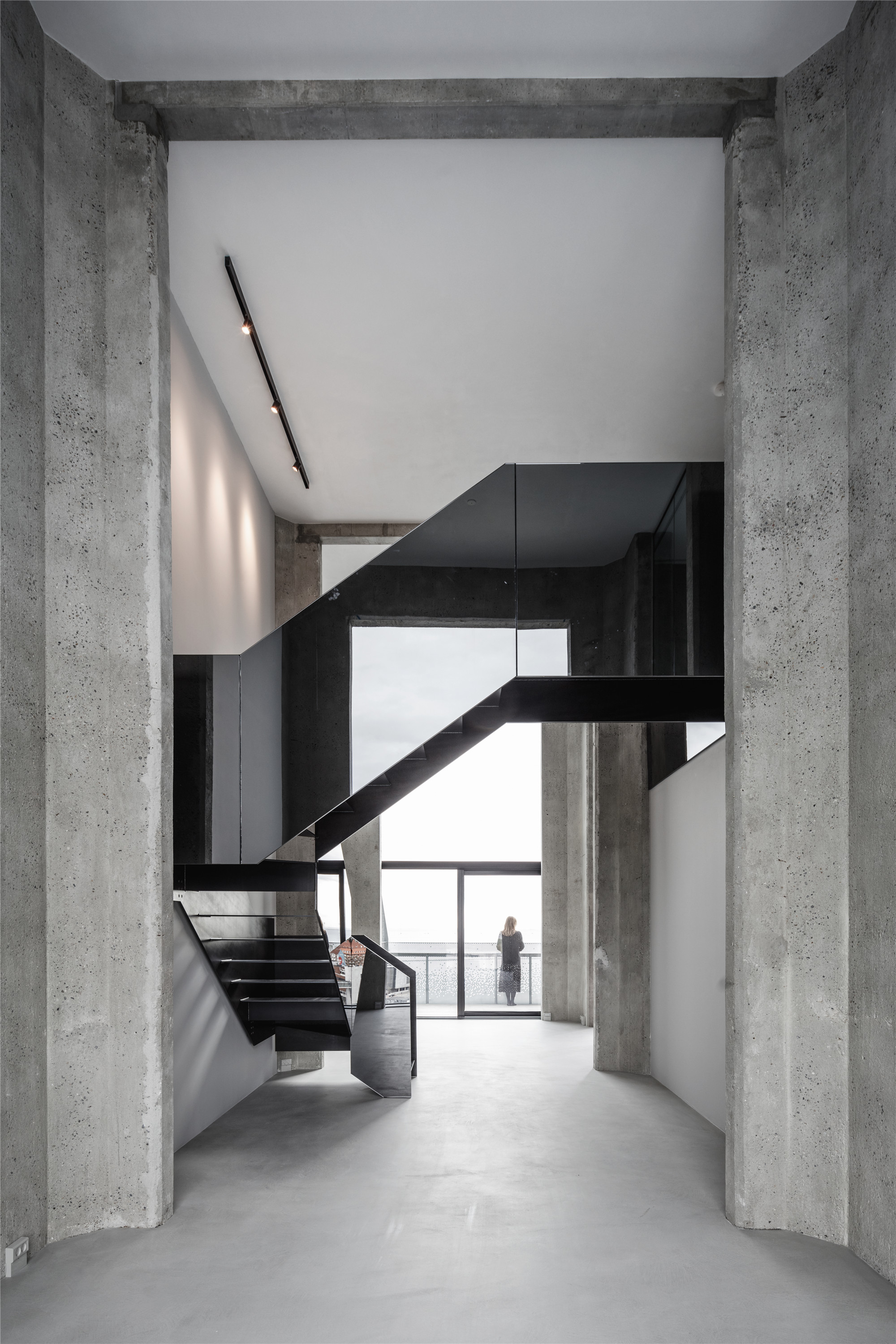
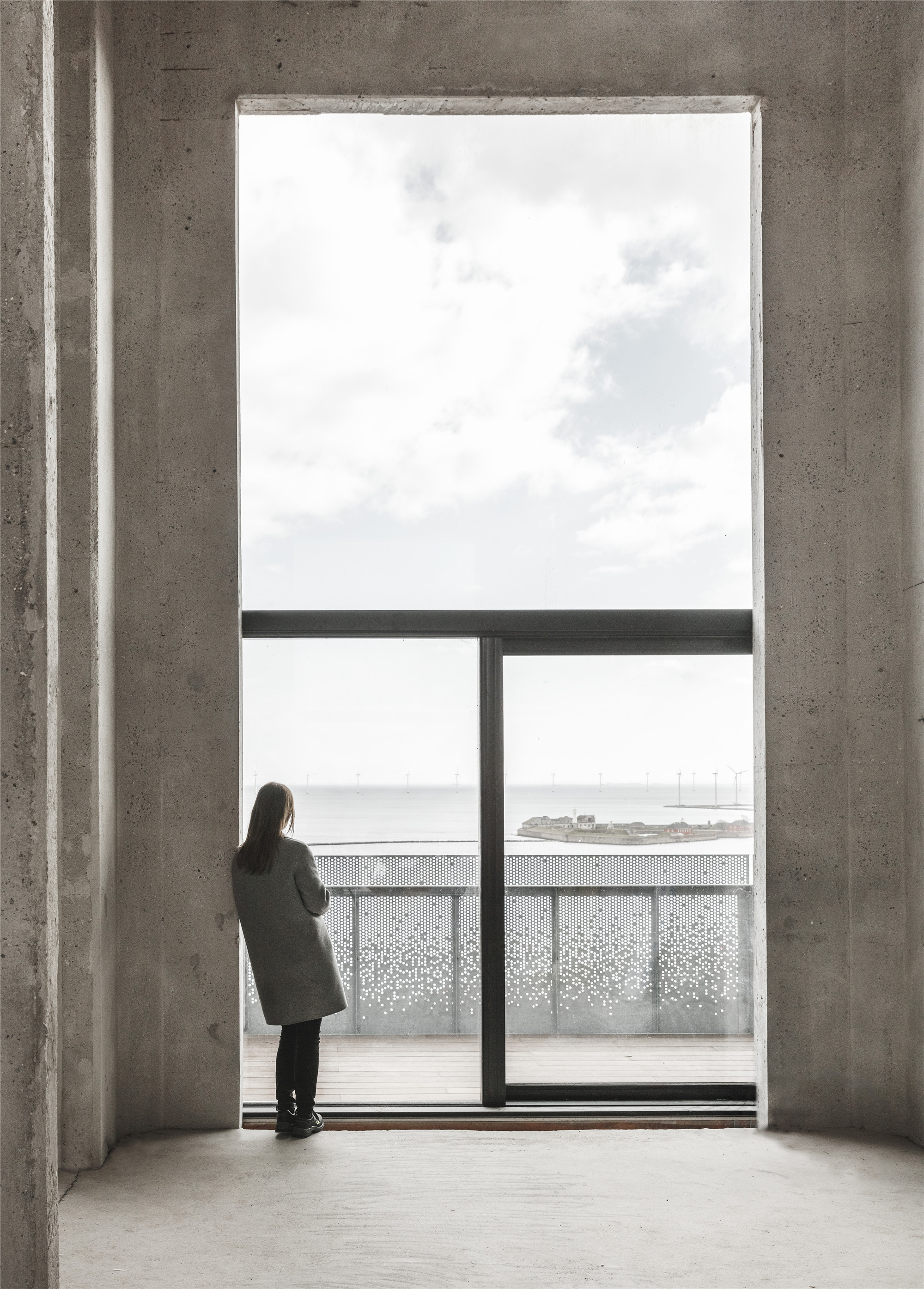
私人住宅和公共功能确保了建筑全天候活力。建筑顶层与底层的公共功能亦为建筑的不同使用者提供了多维度体验。于顶层俯瞰,哥本哈根几乎一览无余。
Private housing and public functions ensure that the building remains active all day. The public functions at the top and bottom also ensure a multidimensional experience for the various users of the building. From the top you can see almost all of Copenhagen in one panoramic view.

设计图纸 ▽
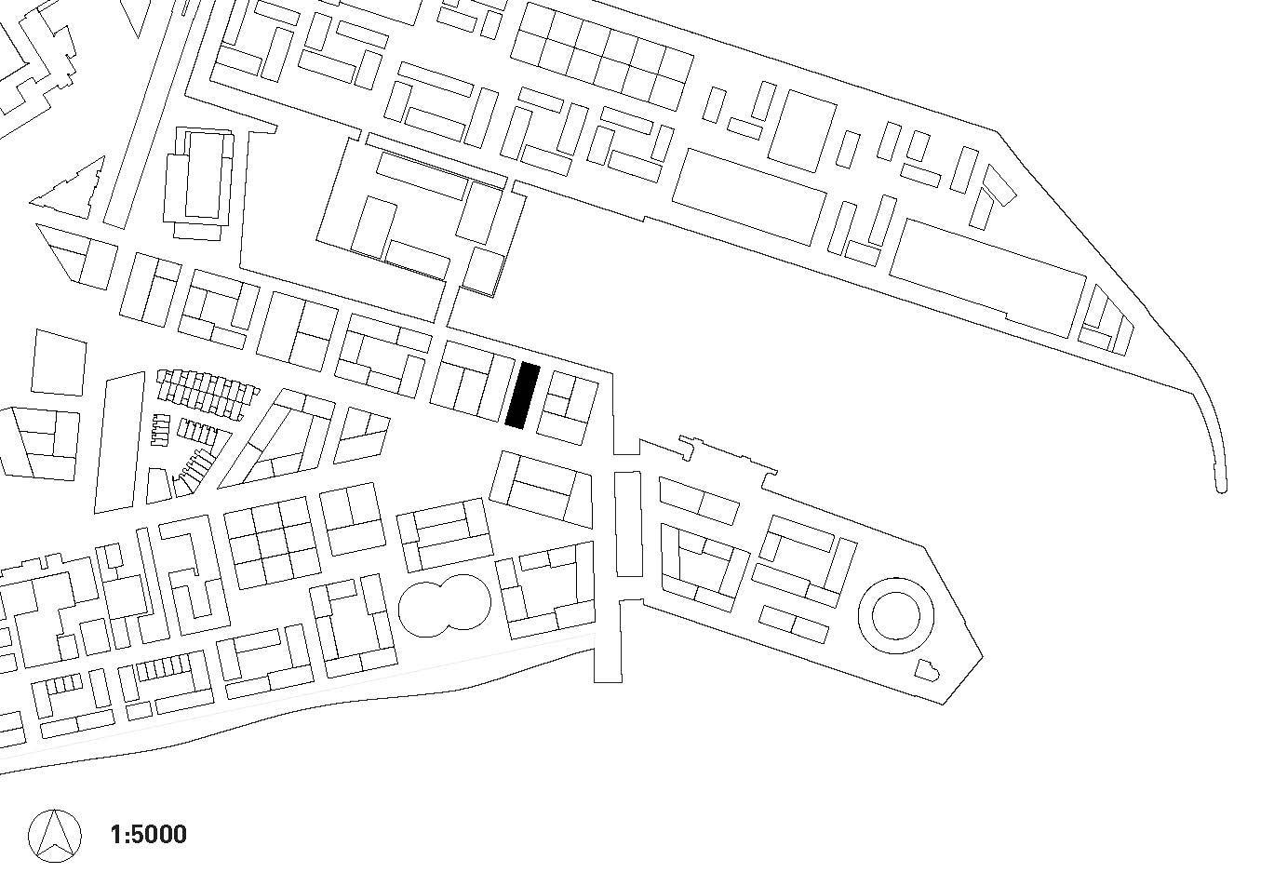
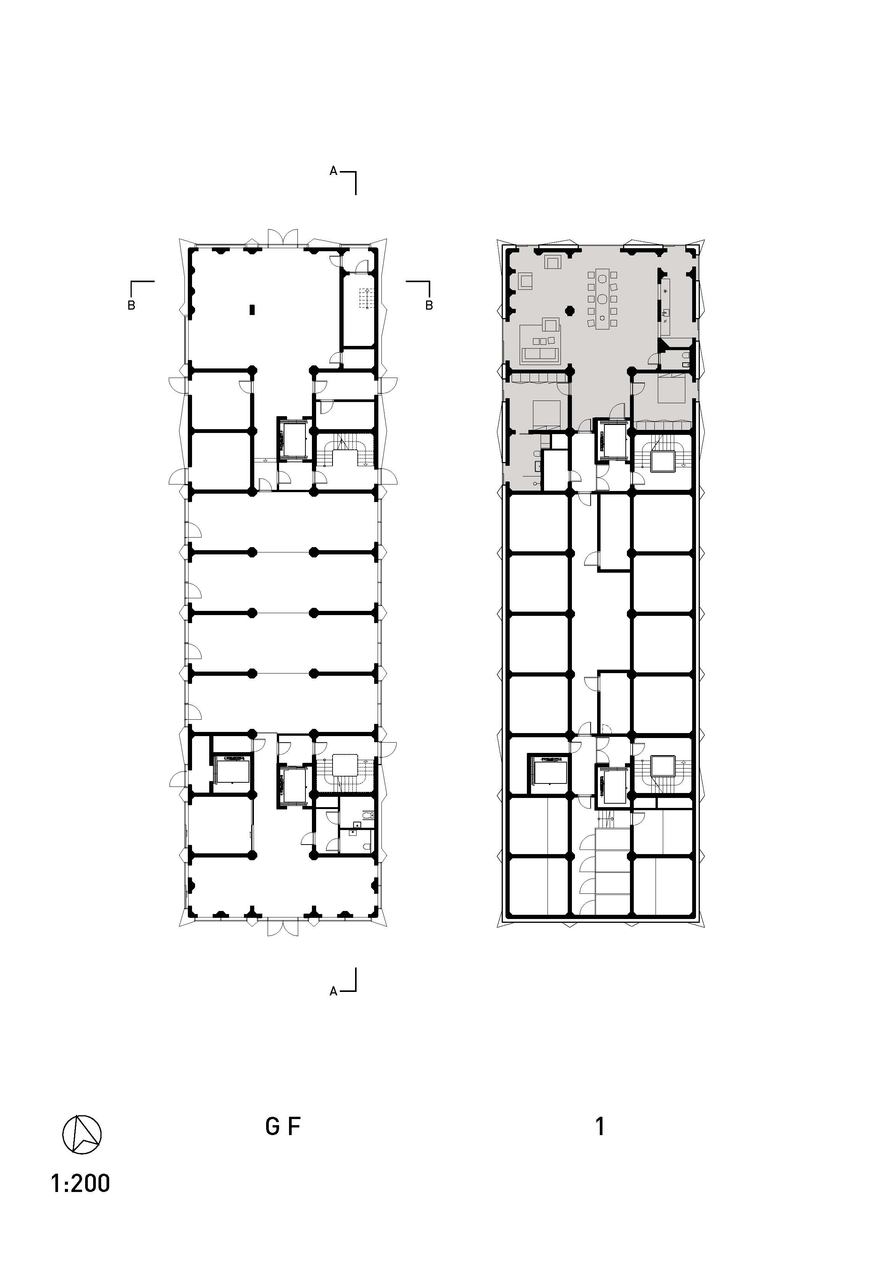

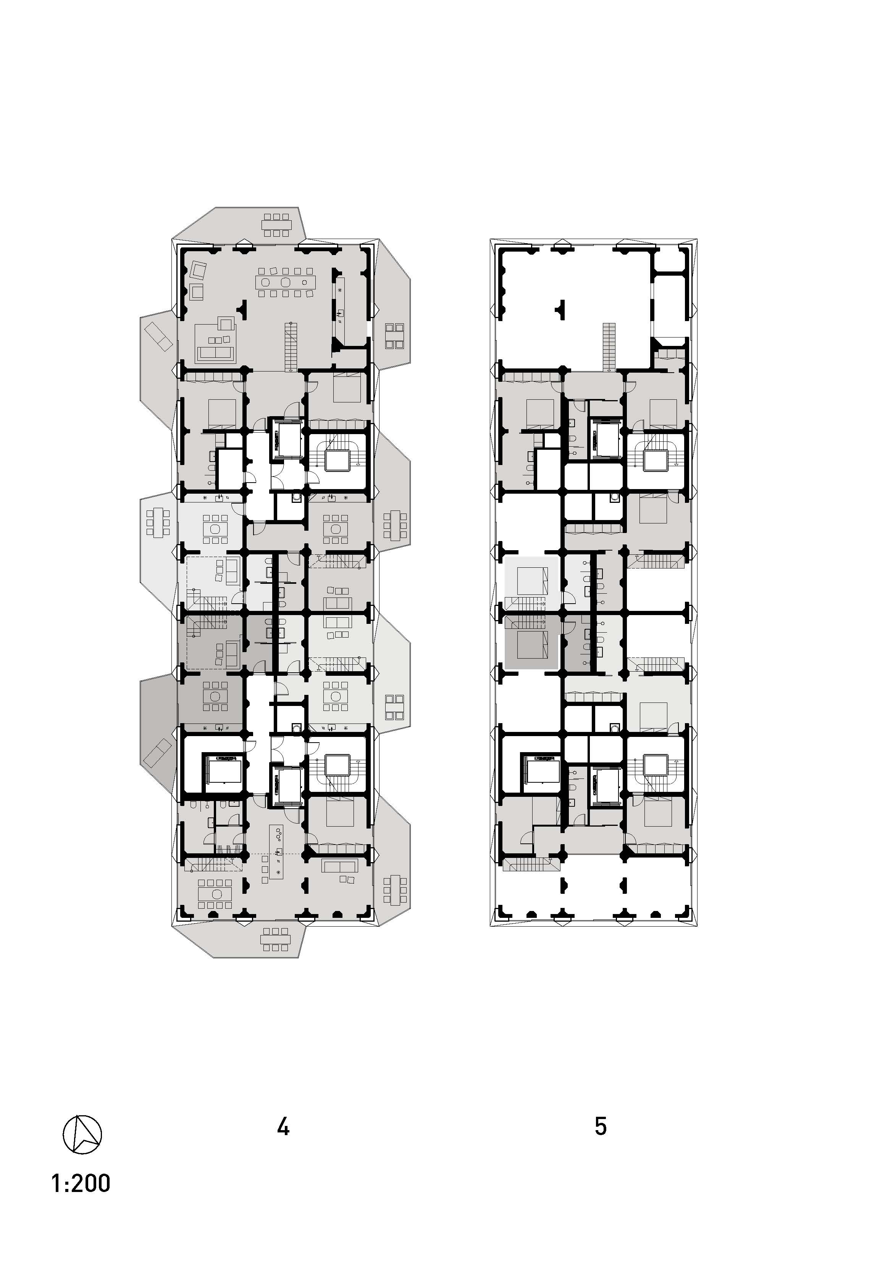

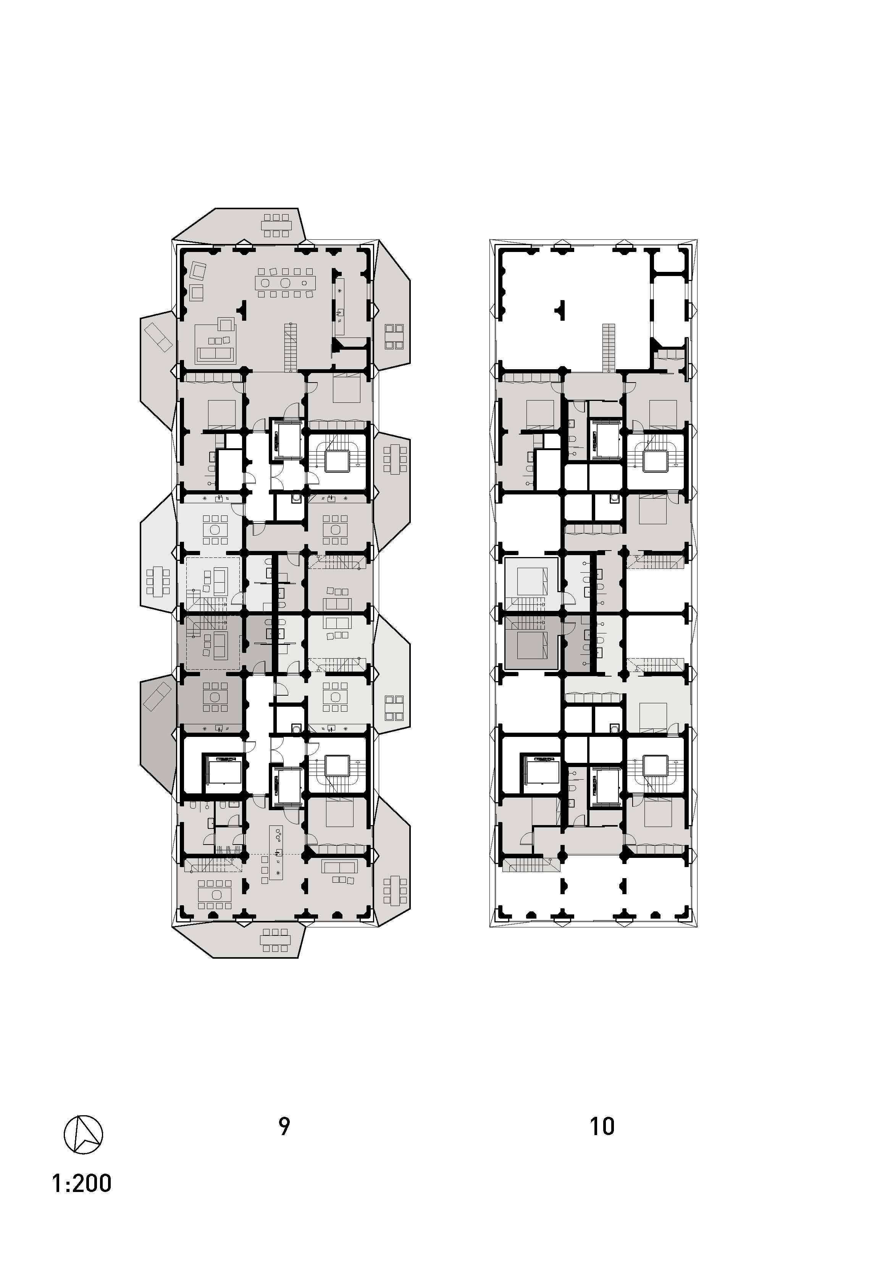
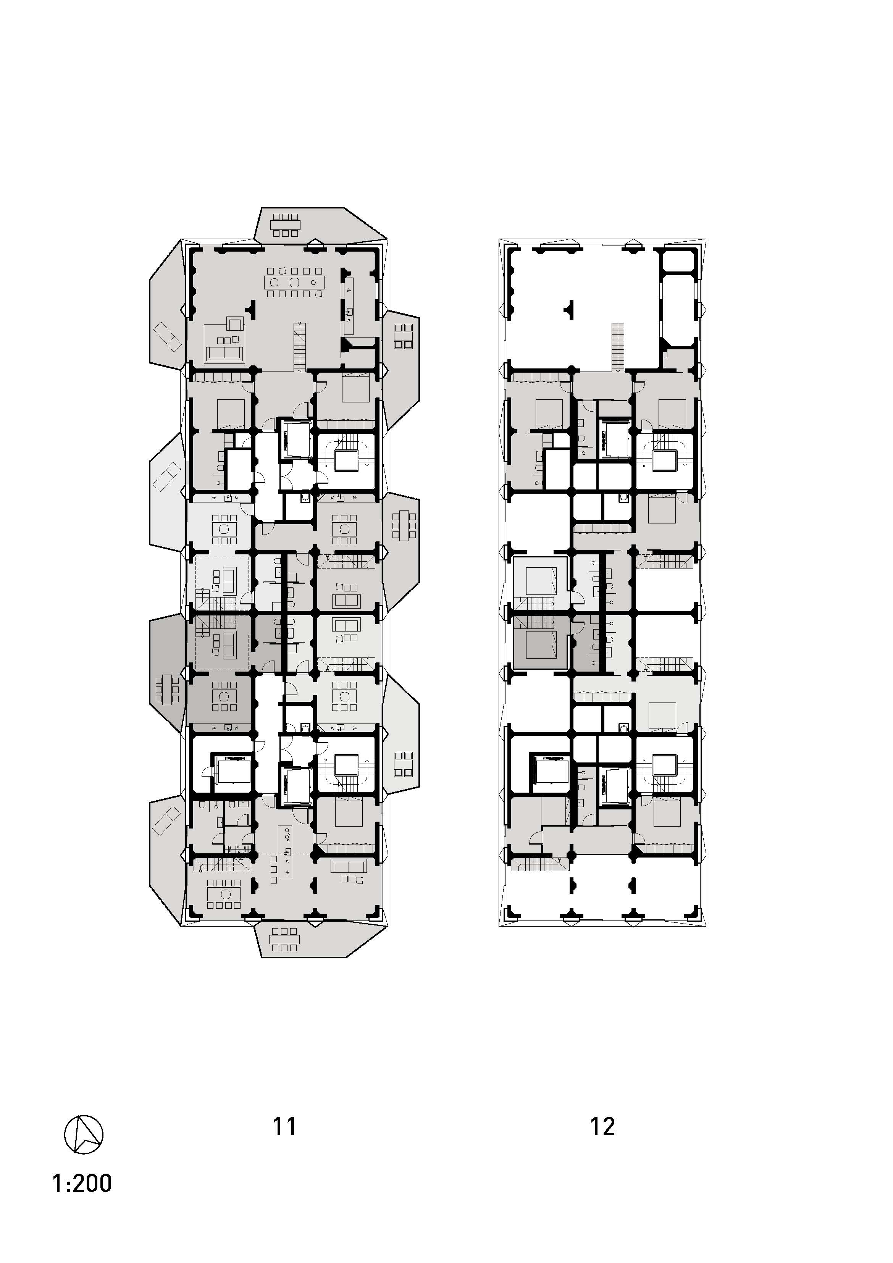

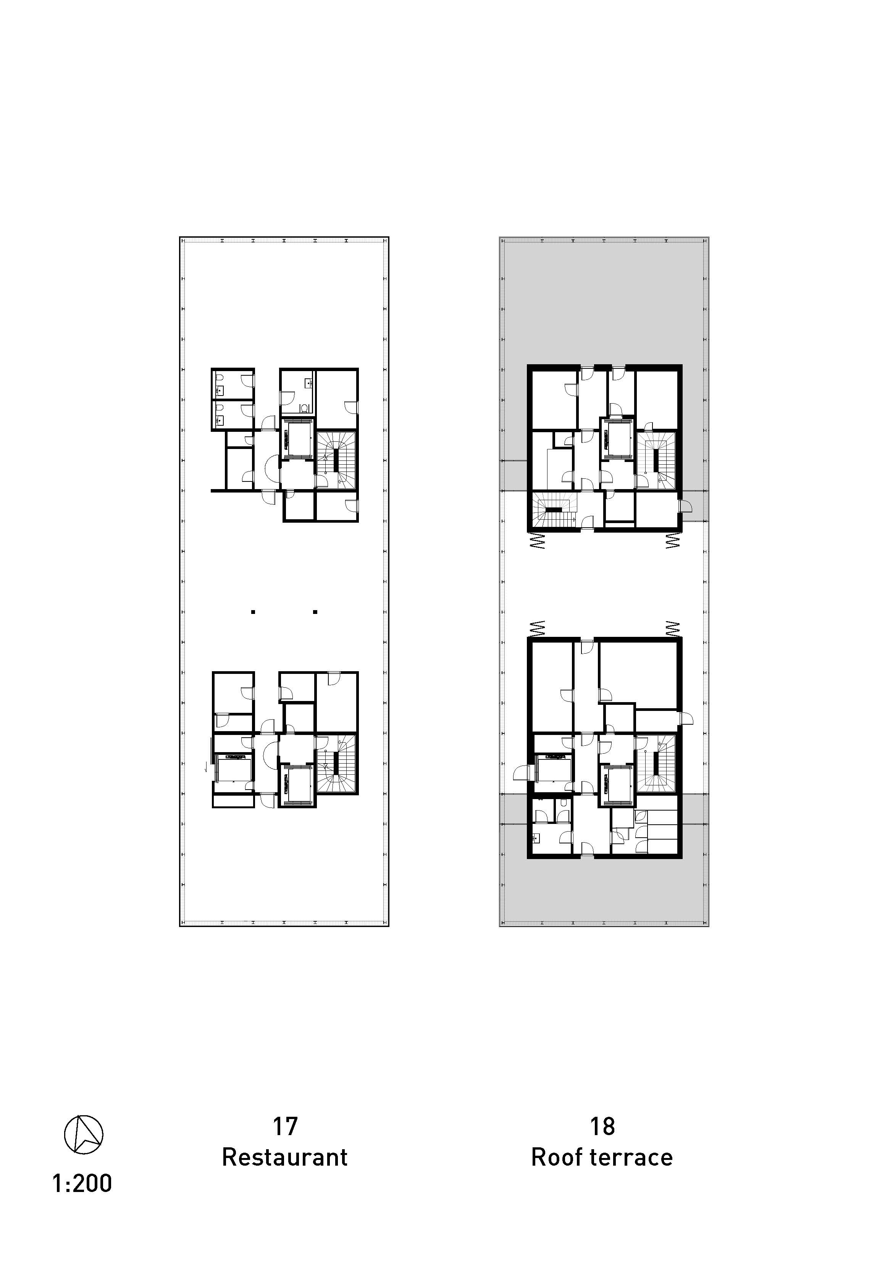


完整项目信息
Location: Nordhavn, Copenhagen, Denmark
Clients: Klaus Kastbjerg and NRE Denmark
Architect: Cobe
Landscape architect: Cobe
Engineers: Balslev, Norconsult and Alectia
Contractor: NRE Denmark
Programme: Former grain silo transformed into residential complex and public facilities
Size: 10,000 m2
Status: Commissioned in 2013, completed in 2017
Awards
Foreningen Hovedstadens Forskønnelse 2017
Copenhagen Award 2018 – Best Transformation Project
MIPIM Awards 2018 Finalist – Best Refurbished Building
CTBUH Awards 2018 – Best Tall Building Europe
AZ Awards 2018 – Best Residential Architecture
Global Galvanizers Award 2018
RENOVER Prisen 2018
Architizer Project of the Year 2018 A+ Award
EU Mies Award 2019 Nominee
Civic Trust Awards 2019
版权声明:本文由Cobe授权有方发布,欢迎转发,禁止以有方编辑版本转载。
投稿邮箱:media@archiposition.com
上一篇:漂浮与穿透:奥斯陆Deichman Bjørvika图书馆 / LundHagem+Atelier Oslo
下一篇:普奖得主包赞巴克讲座:苏州湾大剧院2020|有方发布厅02介绍