
设计单位 Cook Haffner Architecture Platform+北京清华同衡规划设计研究院
项目地点 广东惠州
项目状态 竞赛方案
建筑面积 75171平方米
本文文字由设计单位提供。
2023年,CHAP与清华同衡联合体参与了大亚湾综合文化创意园(文化中心)建筑方案国际征集比赛,从来自国内外40余家设计团队中脱颖而出,成为5家入围团队之一。
In 2023, CHAP&THUPDI consortium participated in the international competition for the Daya Bay Comprehensive Cultural and Creative Park (Cultural Center). After competing against more than 40 design teams, CHAP&THUPDI consortium was honoured to be chosen as one of the 5 finalist teams.
项目背景
大亚湾开发区地处广东省惠州市南部,毗邻深圳坪山区。为完善城市功能、推动文化事业发展、打造城市文化高地、提升人民群众精神生活获得感的需要,建设大亚湾综合文化创意园(文化中心)的需求应运而生。
Daya Bay Development Zone is located in the southern part of Huizhou City, Guangdong Province, adjacent to Pingshan District, Shenzhen. In order to improve urban functions, promote the development of cultural industry, create a cultural highland in the city, and enhance the sense of harvest for the people’s spiritual life, we plan to build a Daya Bay Comprehensive Cultural and Creative Park (Cultural Center) in the Administration and Business District.

项目建设将围绕“成为惠州南部文化高地,打造有品质的公共社交场所”为目标而展开,我们意在把这个项目打造成为具有国内吸引力、文化影响力和区域辐射力的公共文化地标,使它成为广受市民欢迎的文化名片和精神家园。
The construction of Daya Bay Comprehensive Cultural and Creative Park (Cultural Center) will focus on the goal of “Becoming a cultural highland in the southern part of Huizhou, and creating high-quality public social spaces”, aiming to build the project into a public cultural landmark with domestic appeal, cultural influence, and regional impact, as well as a popular cultural business card and spiritual home for our citizens.
该项目的总建筑面积为7.1万平方米,建筑功能主要包括图书馆(2万平方米)、文化活动(具备青少年宫功能及文化馆功能)和配套商业等。
The total construction area of the Daya Bay Comprehensive Cultural and Creative Park is 71,000 square meters, with building functions mainly including a library (20,000 square meters), cultural activities (with functions of a youth palace and a cultural center), and supporting commercial facilities.
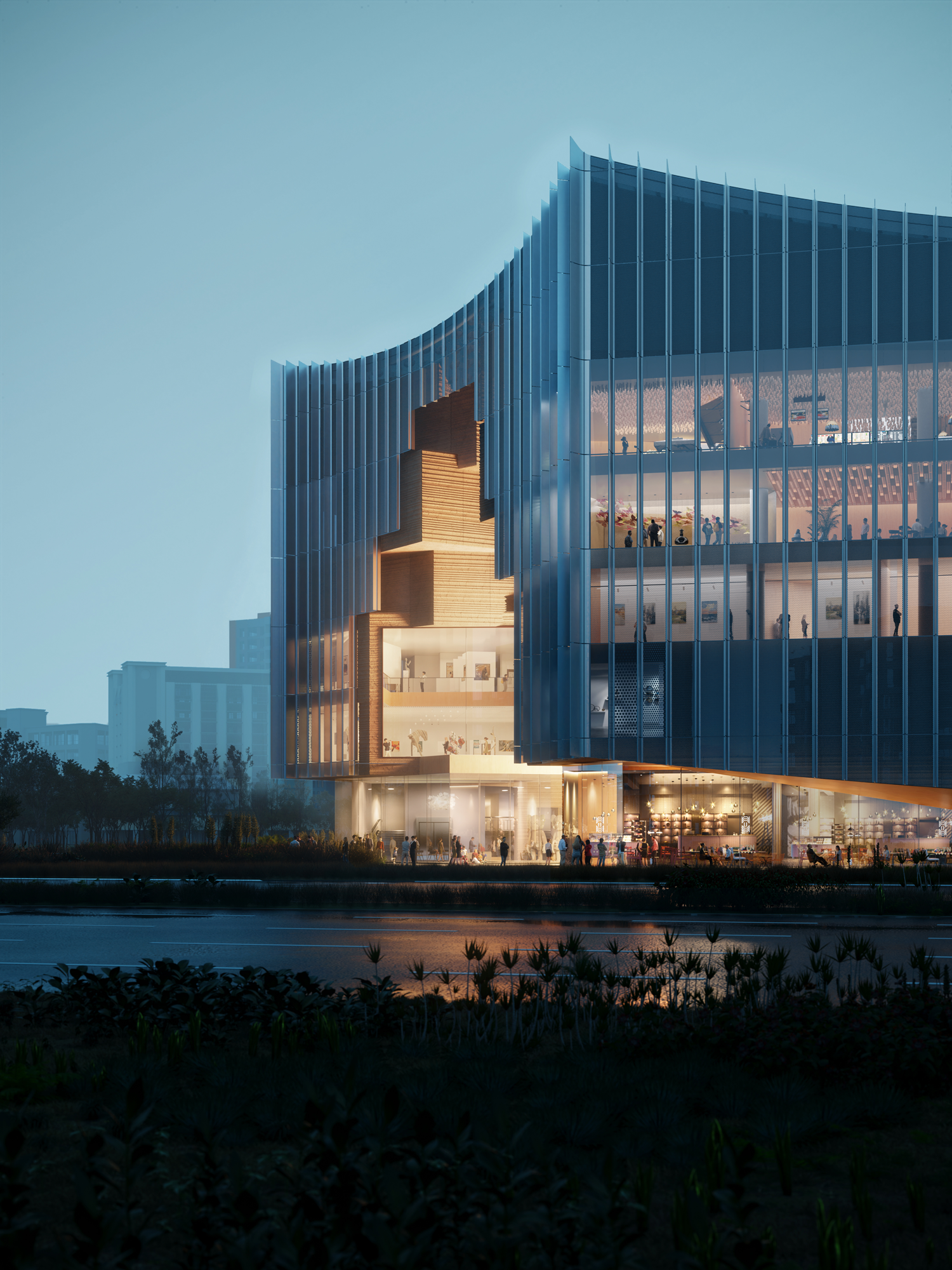
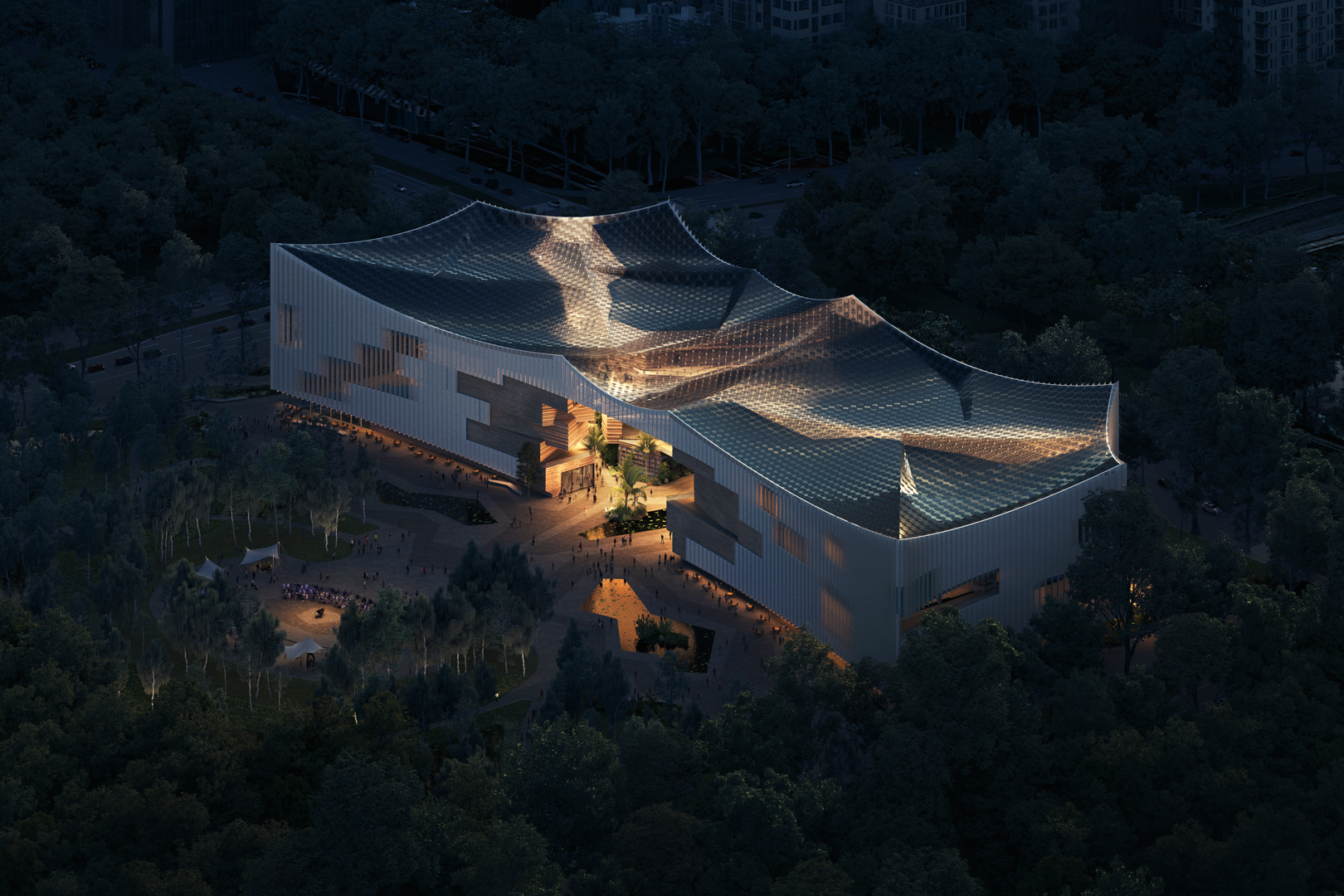
一个营造社区归属感的文化场所
设计概念
大亚湾处于岭南地区,因特殊的气候和历史人文条件,进而形成了独特的岭南建筑风格。我们采用了因地制宜的设计策略,打造专属于大亚湾的生态文化社区。我们充分运用了骑楼、冷巷和岭南园林的建筑特色,使其有机地融入到项目中。我们从岭南建筑如何应对气候环境的设计中汲取灵感,打造了遮阳通风的半开敞空间,以提高自然通风的热舒适性,旨在为游客带来开放舒适的环境。我们希望打造一个极具中国特色的现代化探索性社区,为城市带来全新的岭南街巷。我们把建筑切割成小尺度的单元,以聚落式的体量来契合岭南建筑的特点。文化空间像岛屿群落一般错落布置在这片岭南园林中,为人们提供了具有前瞻性的公共开放空间。
Daya Bay is located in the Lingnan region, and due to its unique climate and historical and cultural conditions, it has formed its own distinctive architectural style. We adopt a context-specific design strategy to create an exclusive ecological and cultural community for Daya Bay. The architectural features of arcade buildings, narrow alleys, and Lingnan gardens are poetically incorporated into the project, achieving an organic integration of architecture and local culture.
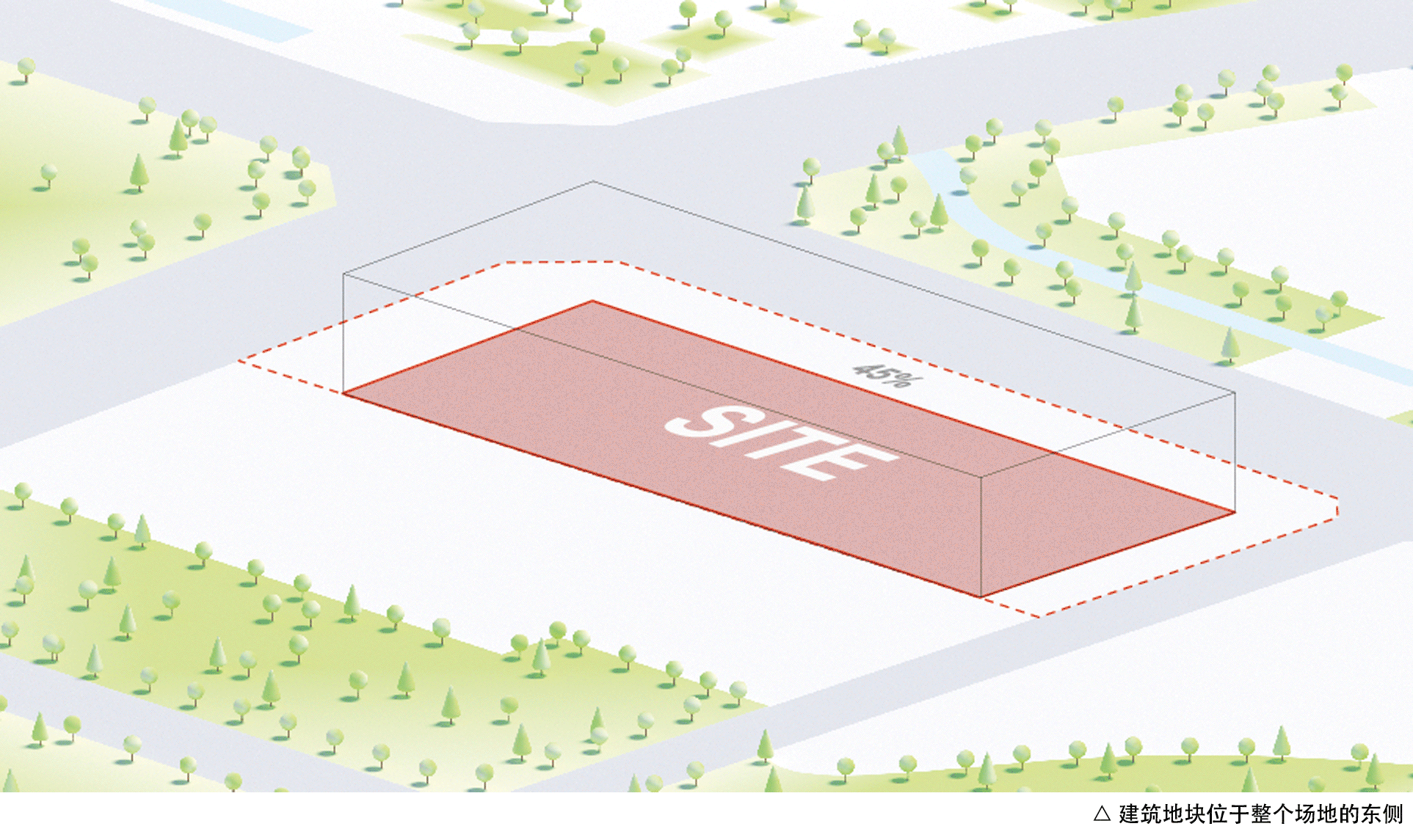

此外,在项目的方案中,我们将自然和景观融入建筑设计中。在繁华城市中,文化创意园将成为一片熠熠生辉的都市绿洲,让人们可以在享受都市公共空间,也能感受宜人的微气候环境。人们可以在其中漫步,尽情享受自然之美,洗涤在城市中繁忙的心灵。
We draw inspiration from the design of Lingnan architecture to respond to the climatic environment, creating semi-open spaces that provide shade and ventilation, enhancing natural ventilation and thermal comfort, while also creating an open and comfortable environment for visitors. With this approach, we aim to create a modern exploratory community with distinctive Chinese characteristics, bringing a contemporary Lingnan urban experience to the city.
我们的方案力求在一个先锋派的文化空间中创造一个生态展示园,为大亚湾创造一片都市绿洲。不论是前来购物、工作、或者是休闲娱乐的市民,都能找到属于他们的一片绿茵。
We divide the architecture into small-scale, clustered volumes to align with the characteristics of Lingnan architecture. Cultural spaces are arranged like clusters of islands within a garden, providing forward-thinking public open spaces.
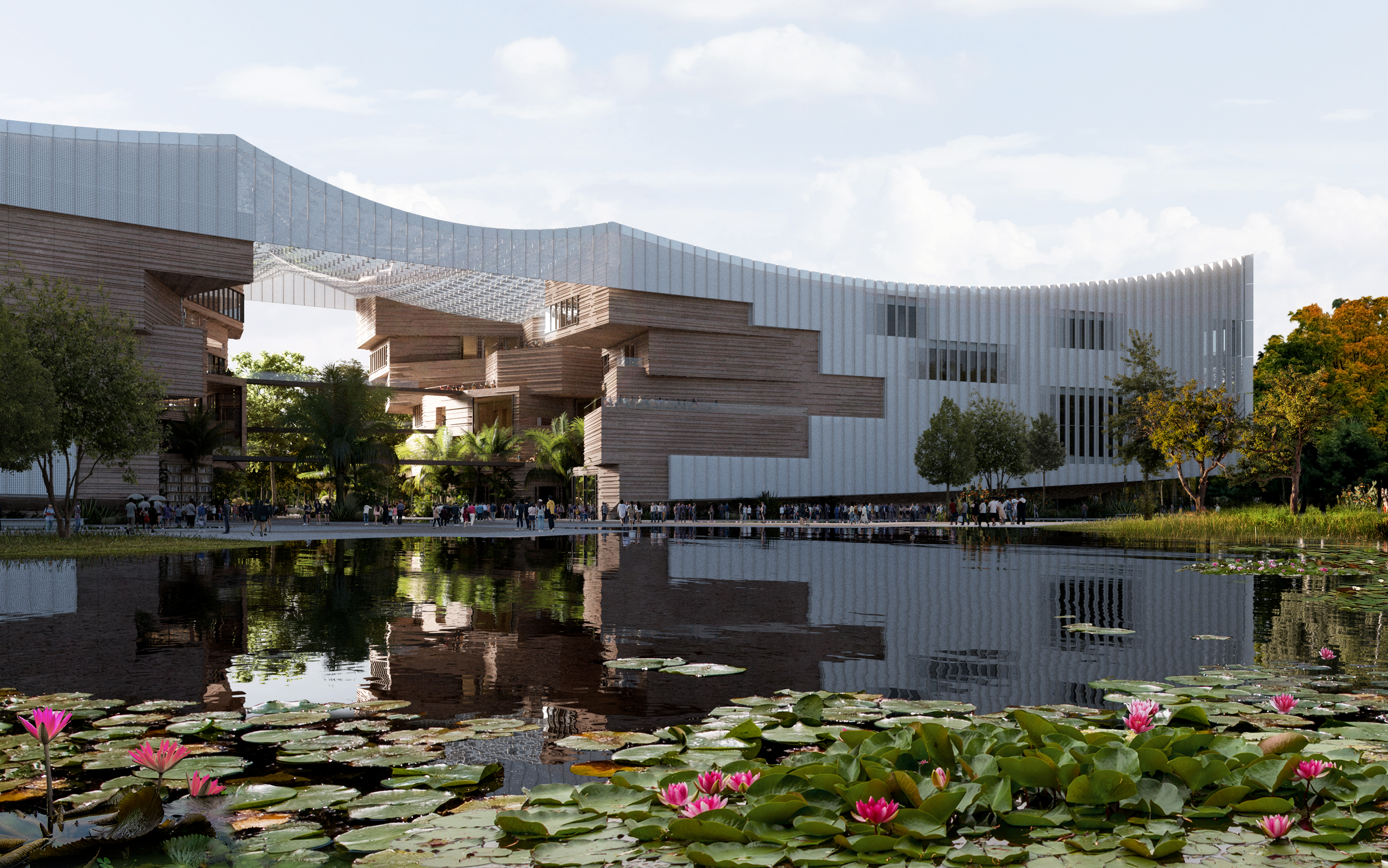

一个生机盎然的游玩胜地
主要到达体验
文化、商业和图书馆等各个建筑功能的主要入口都有一个宽敞的入口空间,凸显其独特性。当游客沿着峡谷小巷进入到建筑时,他们将被一个广阔的、6层楼高的中庭空间所迎接。
The main entrances of each building function, culture, commercial and library is indicated by a large gateway entrance. Visitors are greeted by an expansive 6 storey atrium space as they walk along the alleyways of The Canyon.
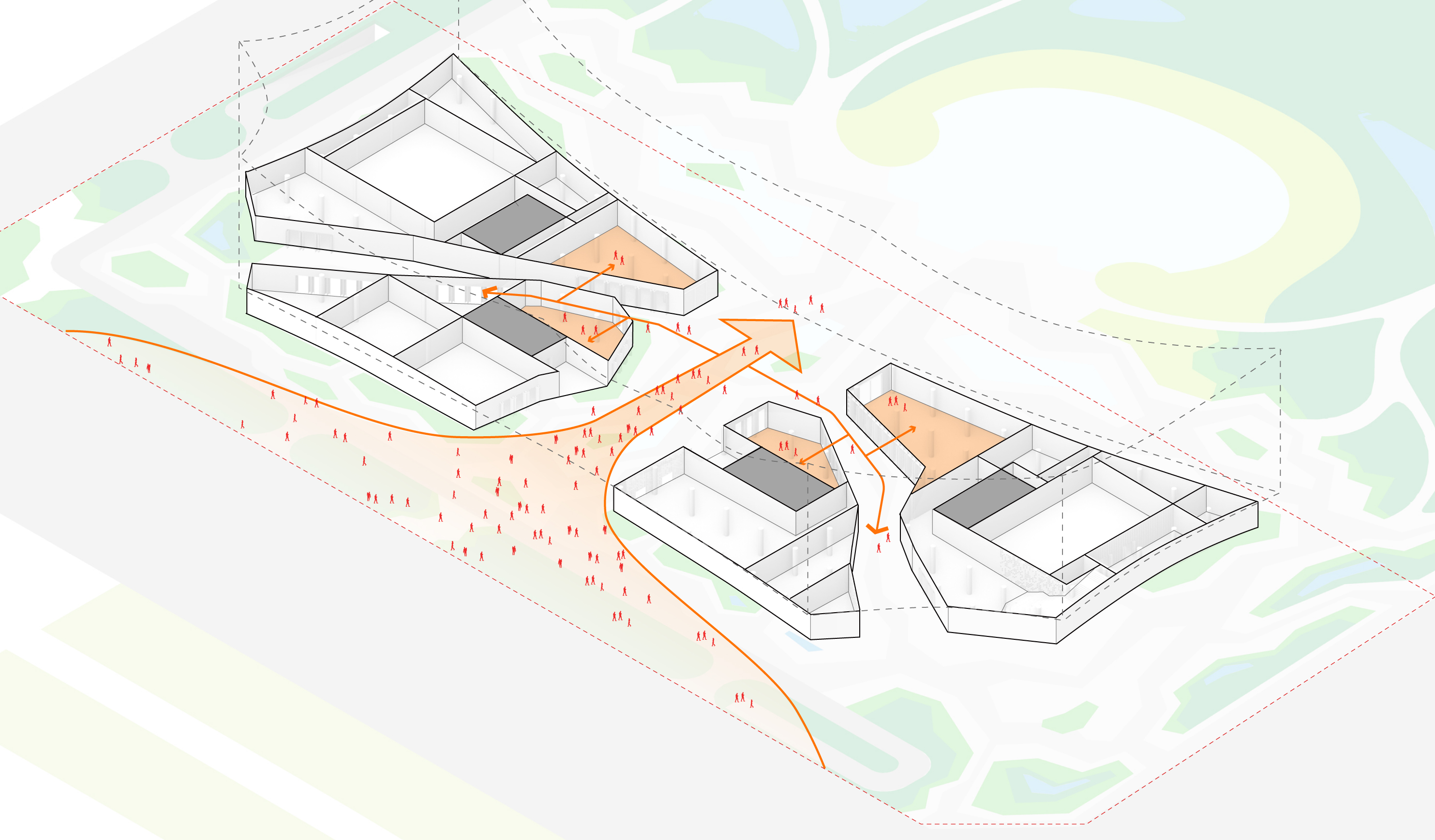


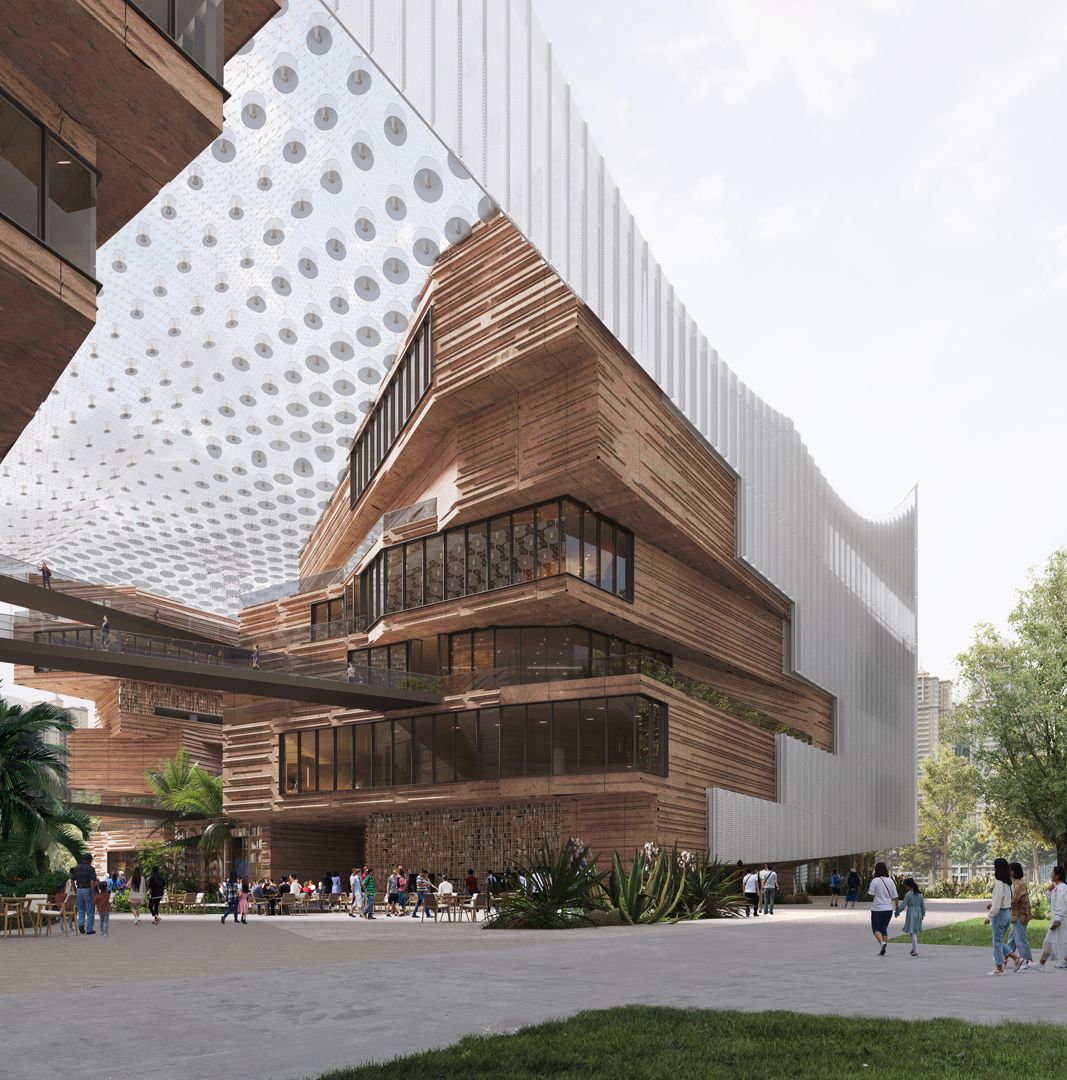
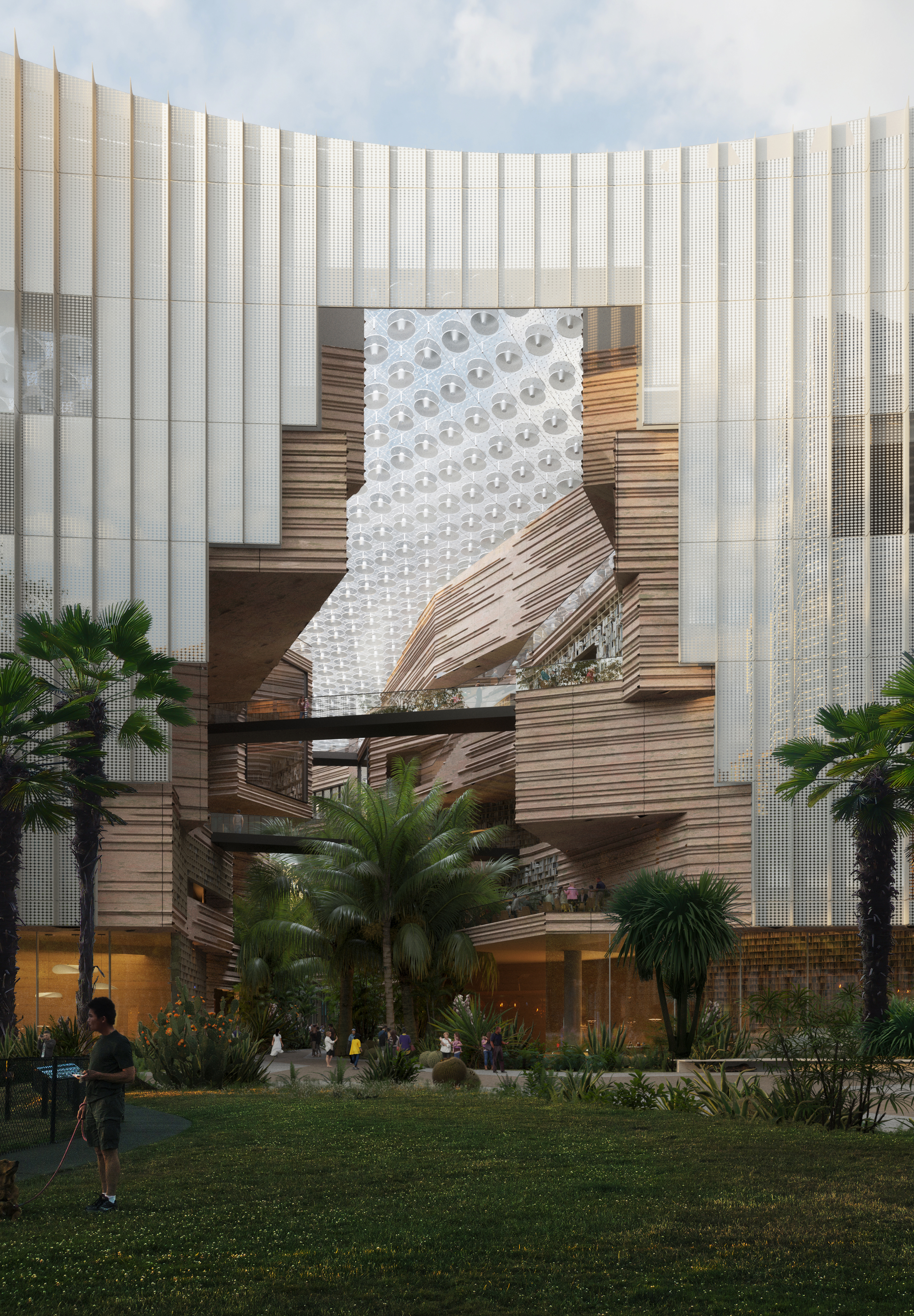
活跃开放的图书馆公共空间
图书馆功能分区
未来图书馆的设计关键点在于其整合和平衡各种不同活动的能力。图书馆不再局限为传统的书籍存放处,而需要转变为一个可以学习、阅读、社交、教育和娱乐的场所。从最广义来说,未来的图书馆是可持续的,它的内涵必须能适应不断变化的时代,并满足未来几代人的弹性需要。
With a plethora of programmatic elements and interstitial spaces interspersed throughout the building, our proposal aims to reimagine a vertical city through a user-oriented design philosophy. Each programmatic zone is interconnected through a vertical network to create and build a multi-dimensional community - a thriving ecosystem catered for its users, and one that fosters a sense of inclusivity.
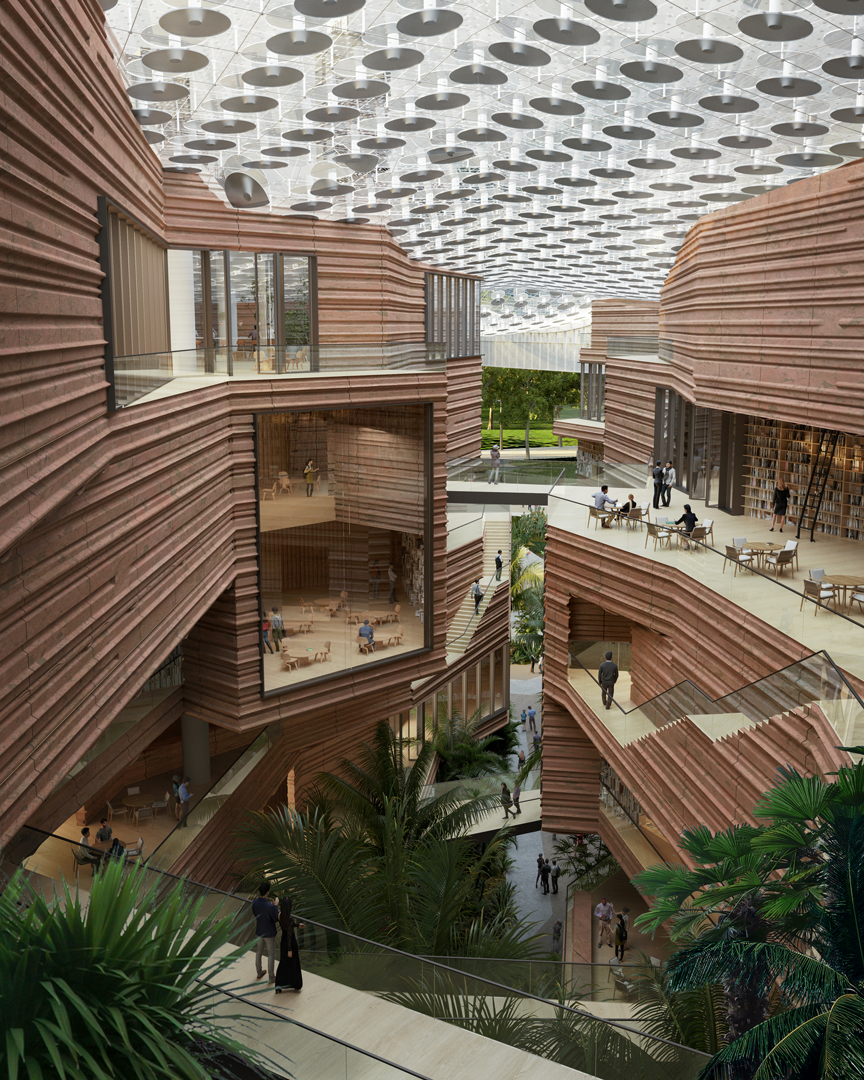
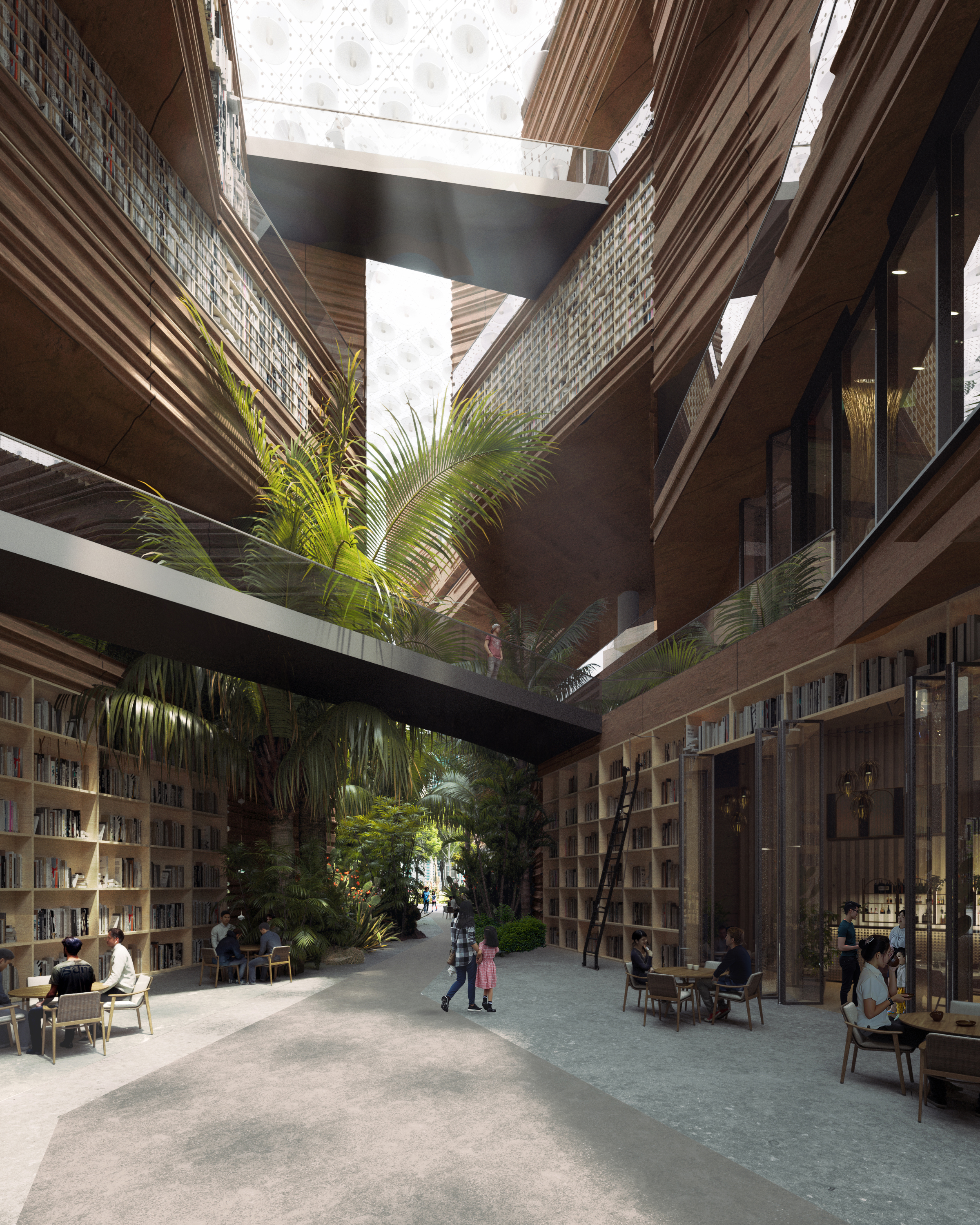
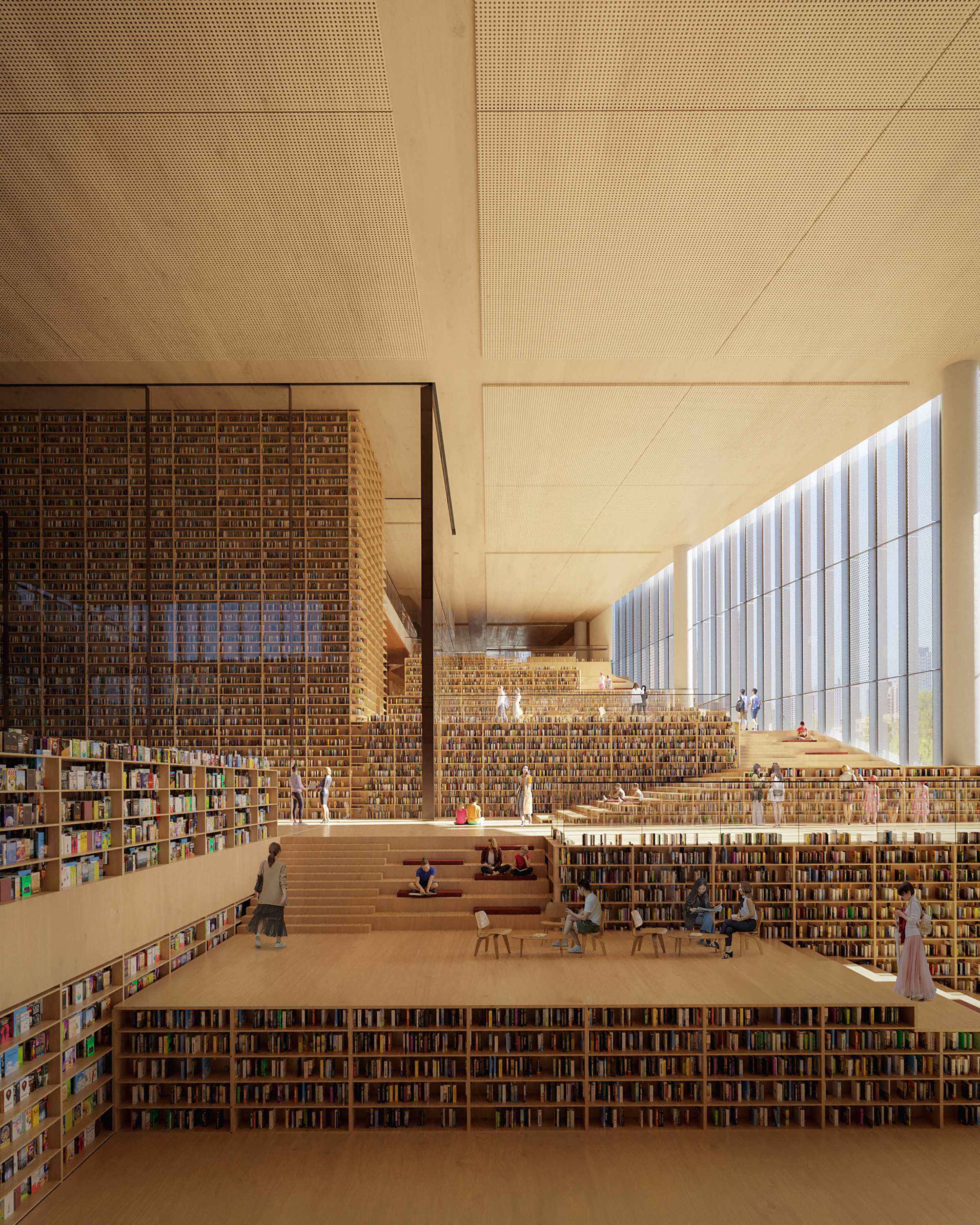
一个由当地特色塑造的文化场所
文化中心功能分区
具有未来导向和前瞻性思维的文化中心设计包含了创新的建筑元素和概念。这些元素和概念在设计中预示着社会不断发展的需求。我们采用可持续性的设计,为文化和艺术活动营造一个充满活力的环境。文化中心的设计旨在展示当地文化,并为其服务的社区创造一个包容和生机盎然的公共场所。
A future-driven, forward-thinking cultural center design encompasses innovative architectural elements and concepts that anticipate the evolving needs of society, embrace sustainable practices, and foster a dynamic environment for cultural and artistic activities. The design of the cultural center is to showcase local culture and encourage an inclusive and dynamic environment for the community it serves.
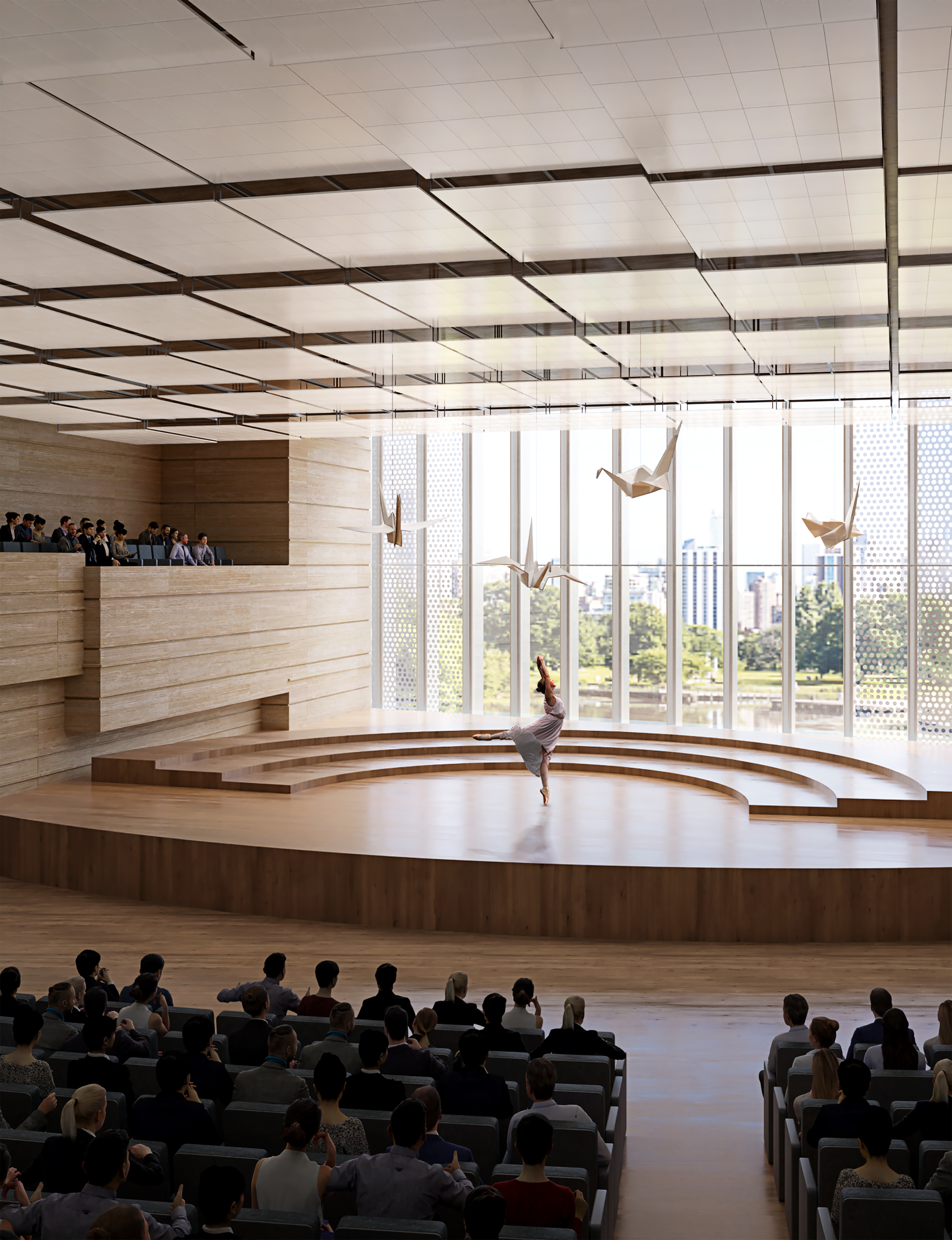
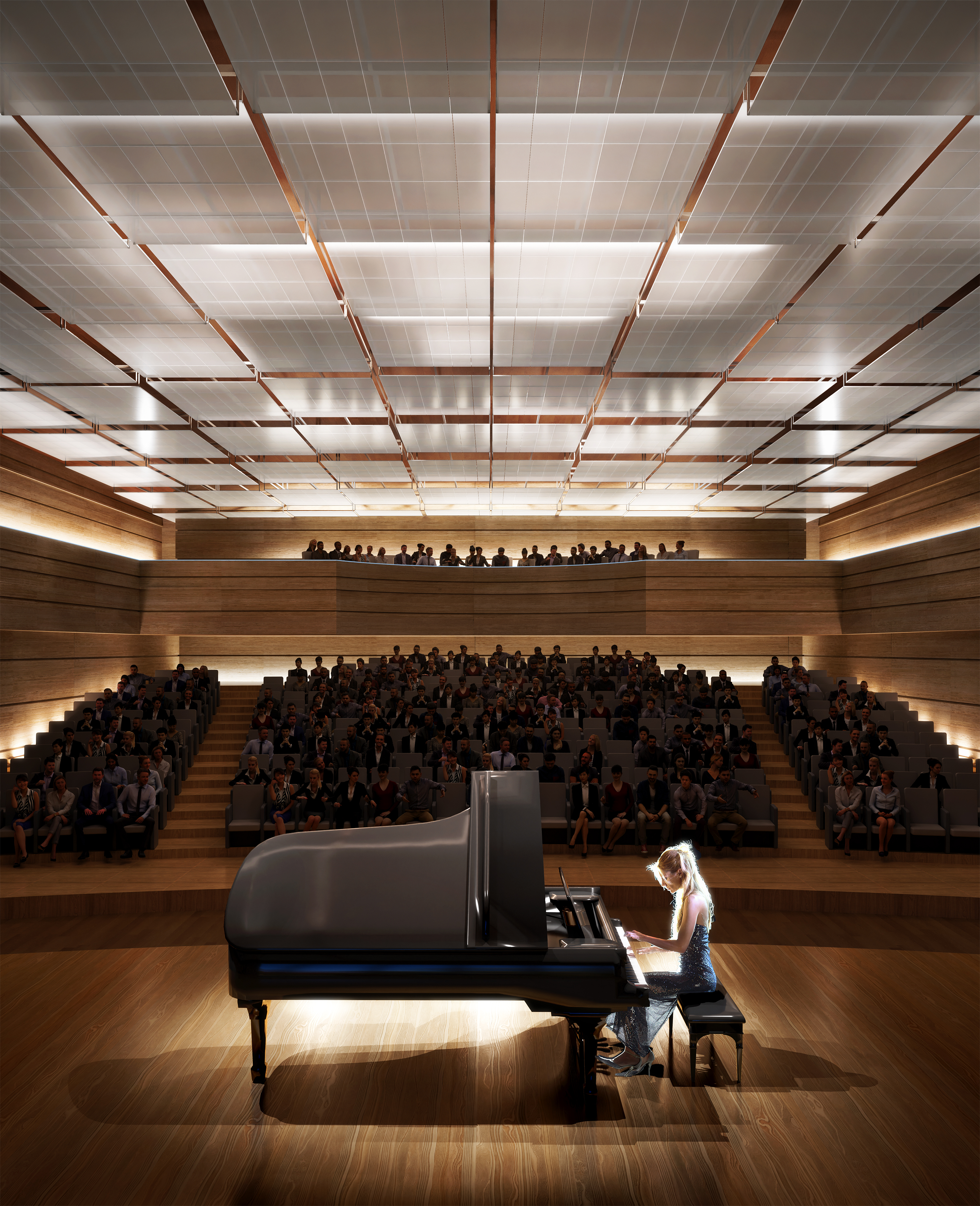
激发人际互动的活力公共空间
配套商业功能分区
作为最具公共性和开放性的功能组团,我们通过设计将配套商业服务区、中央广场和开放峡谷这三个片区紧密结合。商业区包含了文创集市、美食餐饮、零售快闪等内容,这样的设计创造了活跃的空间,并通过开放的建筑界面渗透到公共活动区。通过空中连桥的衔接,我们结合了屋顶遮阳的设计,打通商业活动在各层的交流互动,营造全方位的商业体验。
The commercial service areas are closely combined with the centrium and open canyon. An active space that includes commercial content such as cultural markets, F&B, retail flash, etc., embedding public activity areas with open ground floor interfaces. The building gets connected through aerial bridges, and combined with the design of roof shading. We facilitate communication and interaction of commercial activities at all levels, creating a comprehensive commercial experience.

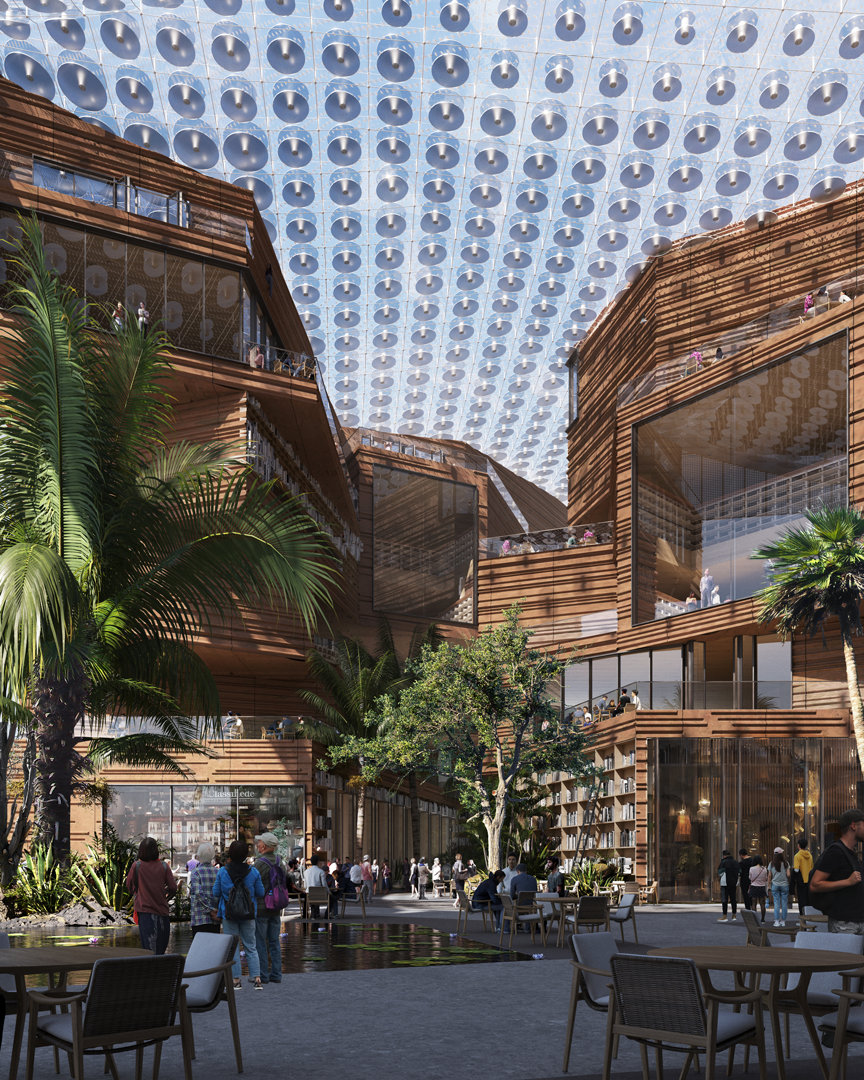
完整项目信息
设计单位:Cook Haffner Architecture Platform+北京清华同衡规划设计研究院有限公司
负责人:Erlend Blakstad Haffner、Branko Belaćević、Sir Peter Cook
项目经理:Isabelle Chi Yan Lee
团队成员:Harshdeep Arora、Cao Keqin、Ding Jiahan、He Yishu、Huang Zhixin、Xie Shihui、Yang Yifang、Zeng Ziying
景观方案顾问:Zou Yujun
立面方案/可持续发展顾问:Ksenia Dyusembaeva
客户:惠州大亚湾润华旅游开发有限公司
项目地:广东惠州
项目年份:2023年
建筑面积:75171平方米
版权声明:本文由Cook Haffner Architecture Platform+北京清华同衡规划设计研究院有限公司授权发布。欢迎转发,禁止以有方编辑版本转载。
投稿邮箱:media@archiposition.com
上一篇:中标方案:深圳龙城街道三高北侧学校 | 局内设计
下一篇:在建方案︱织山成谷:湖州职业技术学院新校园规划及建筑设计方案 / ennead