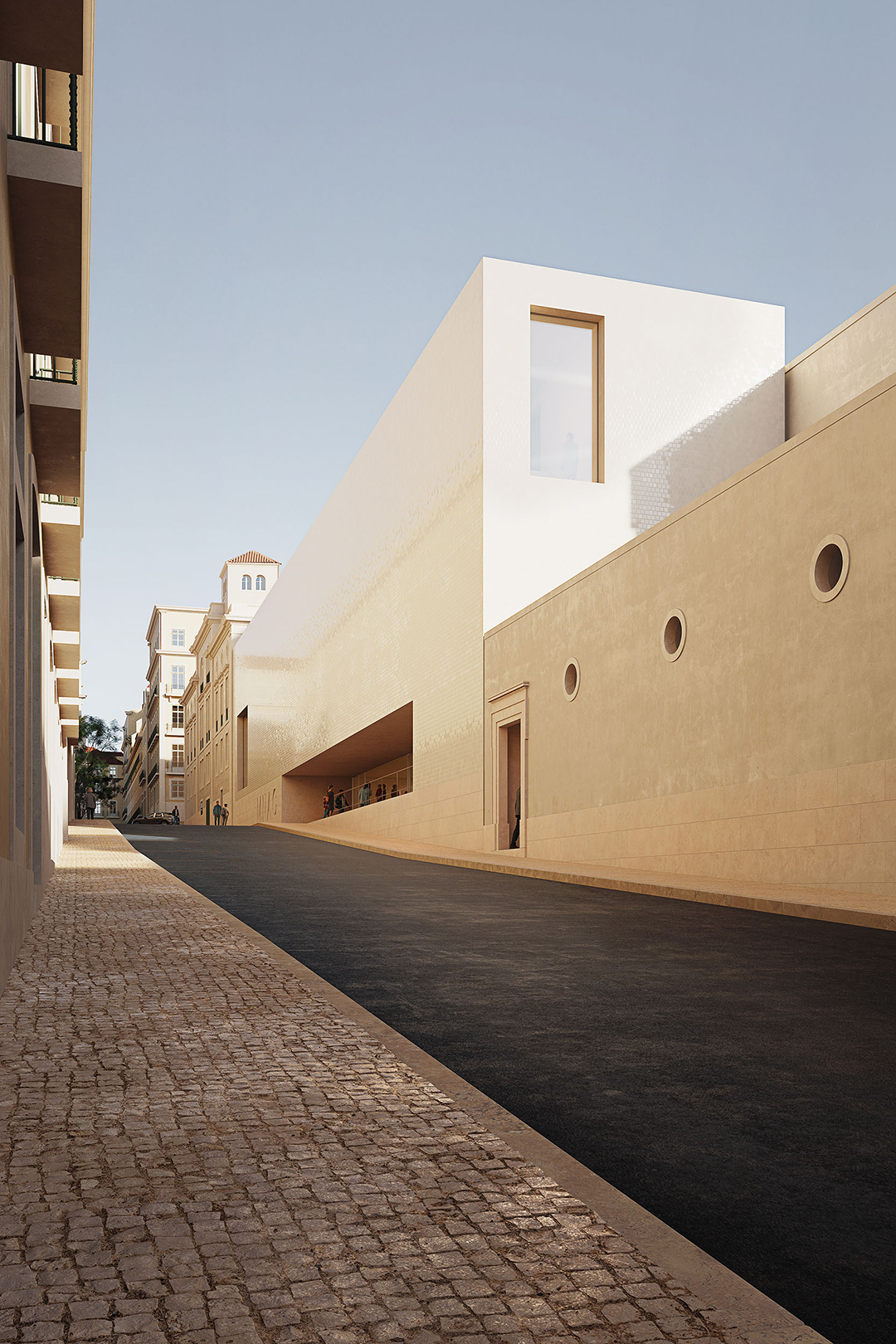
设计单位 Baile Menduiña + del medio atelier + Arquitecto Luis Manuel Pereira
项目地点 葡萄牙里斯本
方案状态 一等奖方案
建筑面积 8,000平方米
本文英文原文由Baile Menduiña提供,由有方翻译。
葡萄牙国家当代艺术博物馆(MNAC)位于里斯本历史悠久的Chiado区,本次翻新和扩建旨在振兴这一具有重要遗产价值的文化空间。
The project for the refurbishment and extension of the National Museum of Contemporary Art (MNAC) in Lisbon aims to revitalize this cultural space in the historic Chiado district, an area of significant heritage value.
该方案将一个新的建筑体量整合进历史建筑群,力求在历史记忆与当代建筑形式之间取得平衡。新体量在视觉和功能上与周边环境保持连续性,以尊重其历史价值,同时在设计中融入现代元素,使其成为文化和建筑地标。
The proposal integrates the historical buildings with a new volume that seeks to balance historical memory with contemporary architecture. This volume respects the historical value of the surroundings, creating visual and functional continuity with the city while incorporating contemporary design elements that establish it as a cultural and architectural landmark.
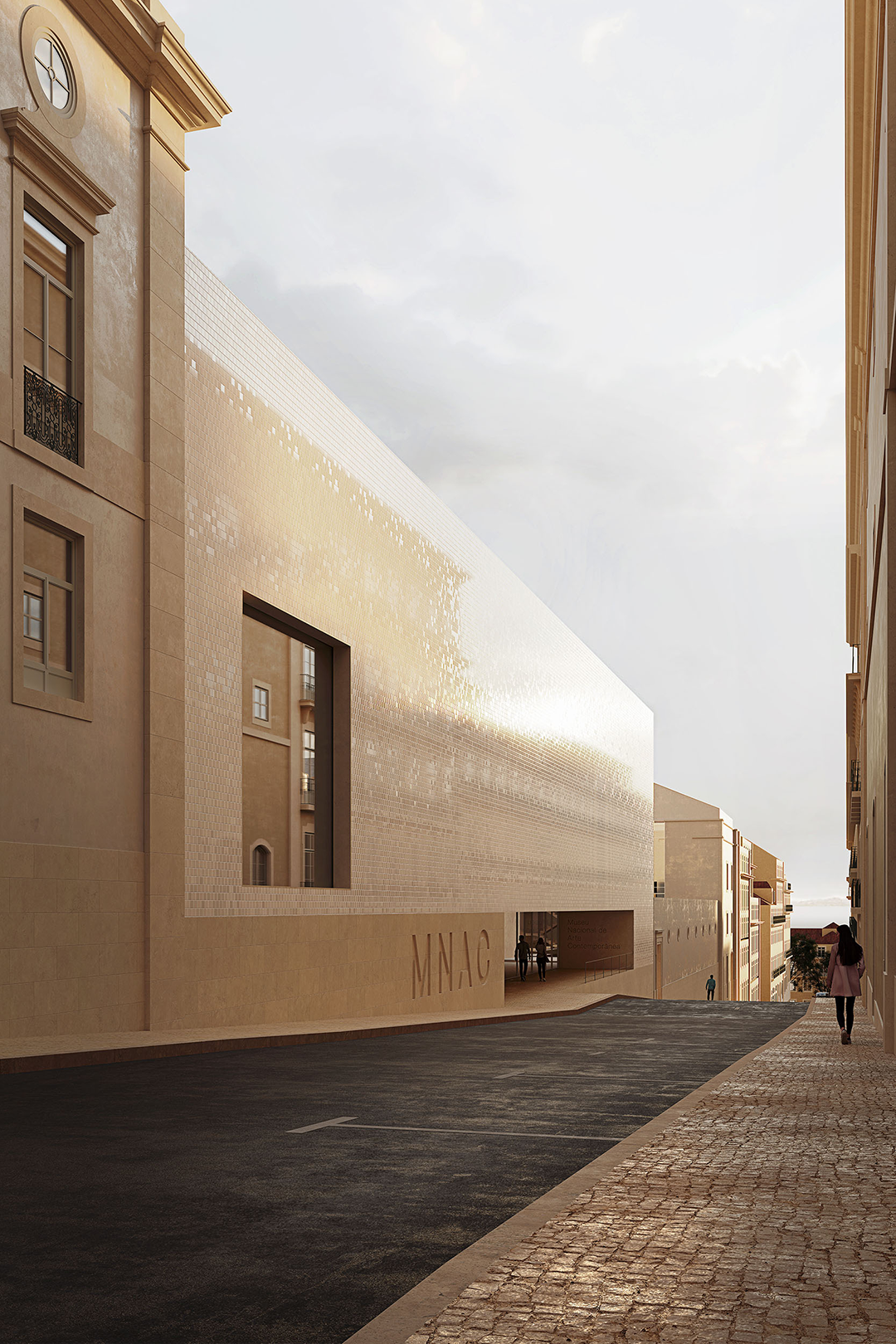
新建筑结构夹在历史建筑之间,连接展览空间和通行区域,并改善访客体验。建筑的立面底部覆盖着里斯本的标志性材料,lioz石材,这赋予它一种植根于传统的庄重感。在上部,纯粹质朴的陶瓷马赛克引入了现代质感,丰富了建筑的视觉形象。这种材料处理方式体现了过去与现在之间的和谐,使这座建筑成为Chiado区的自然延续。
The structure of the new volume acts as a mediator between the historic buildings, connecting exhibition spaces and circulation areas and enhancing the visitor experience. The base of the building is clad in lioz stone, an iconic material in Lisbon, which lends it a respectful presence rooted in tradition. In the upper levels, rustic ceramic mosaic introduces a modern texture that enriches the building's visual profile. This material approach reflects a harmony between past and present, allowing the building to be perceived as a natural extension of the Chiado district.
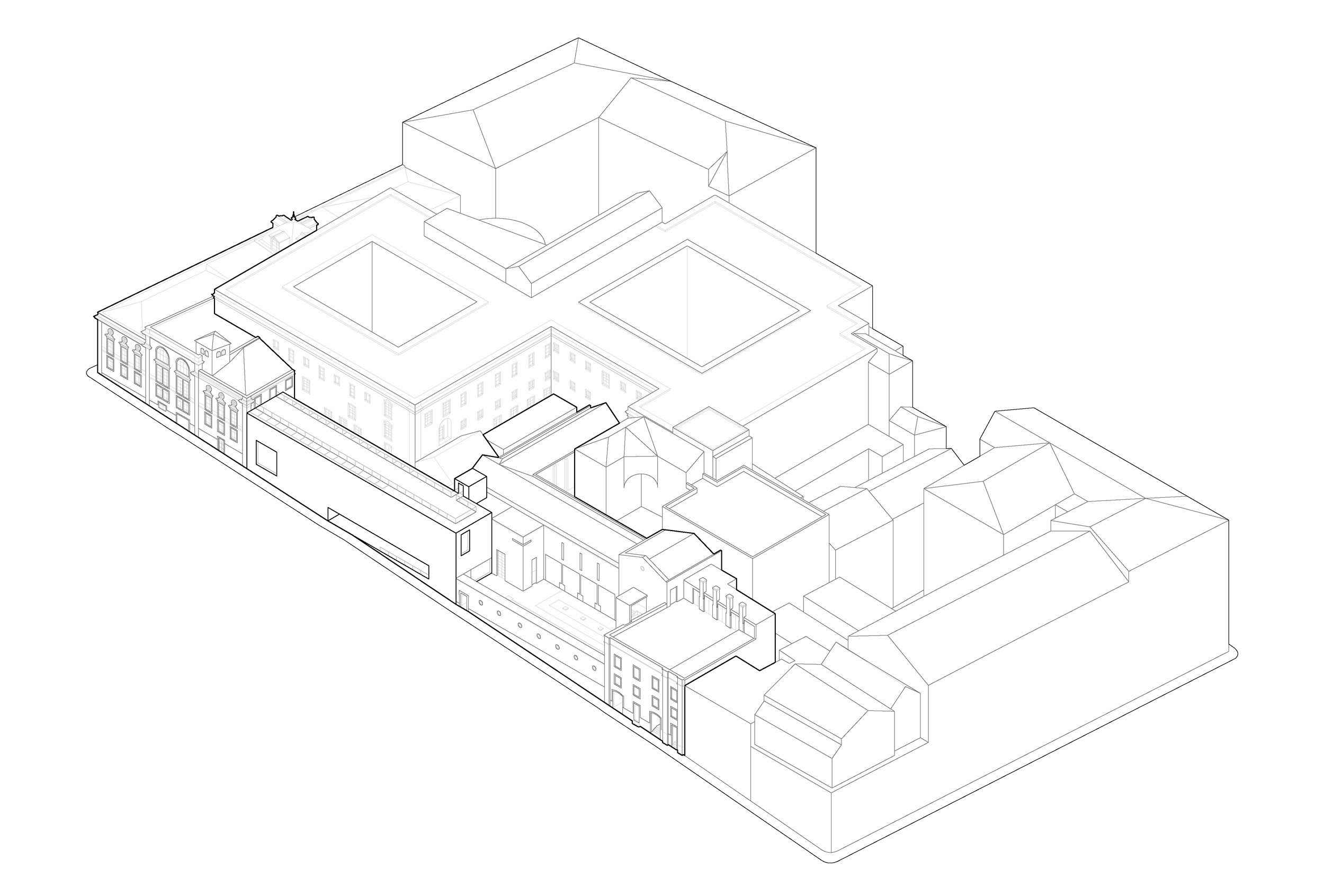
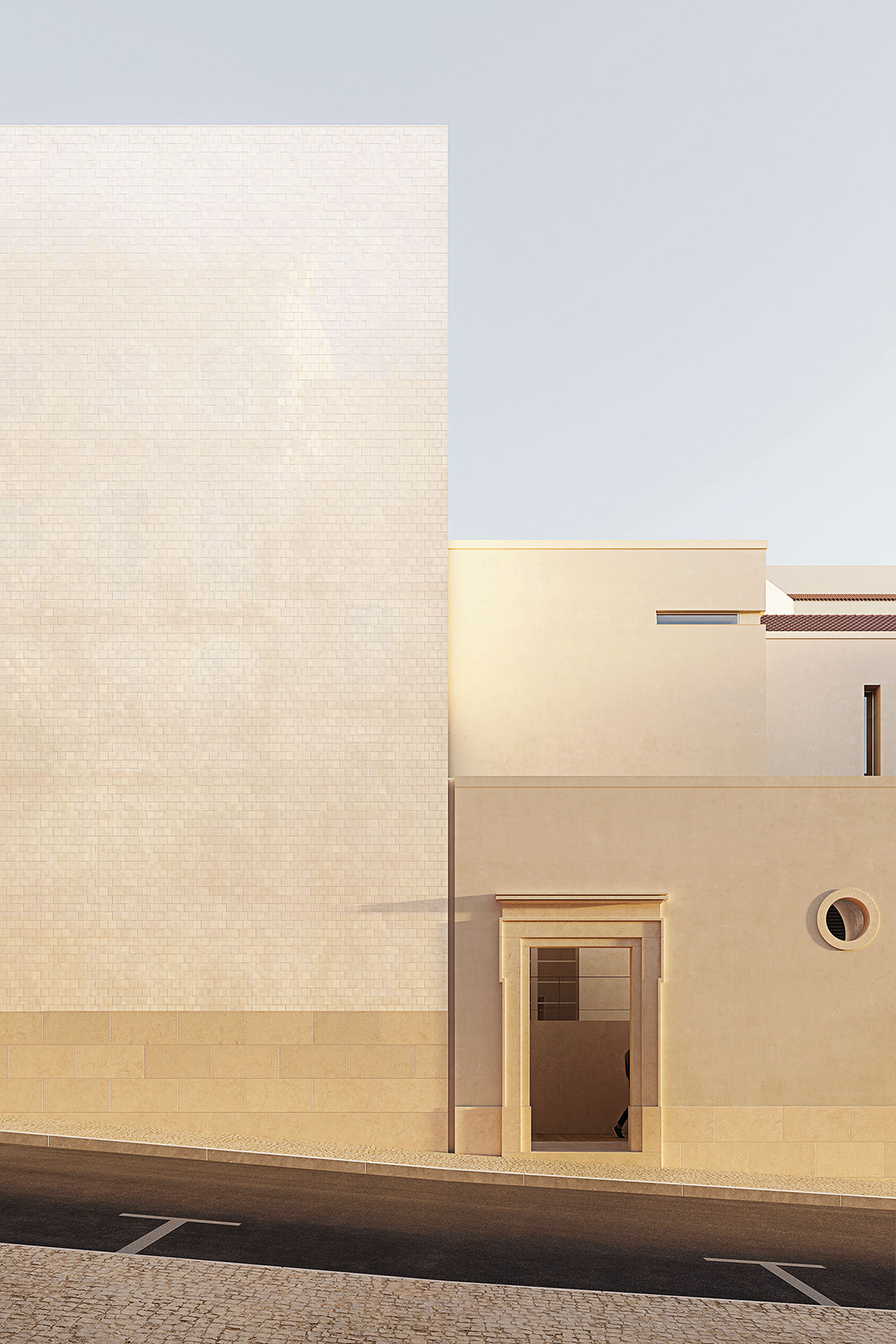
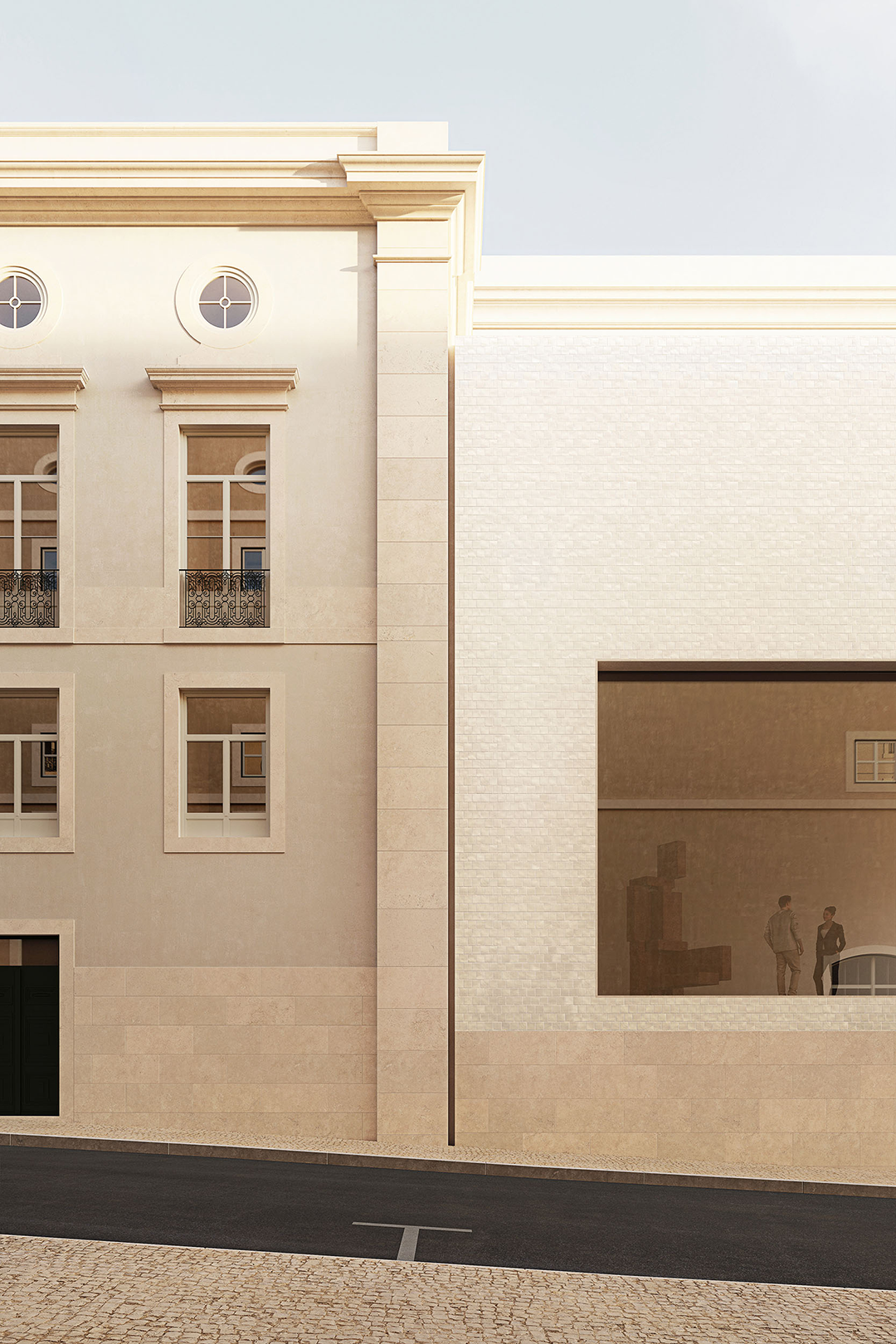
设计以线性系统的方式组织博物馆参观游线,以提高流通效率,在每个展区创造流畅的体验。
The design organizes the museum tour in a linear system, facilitating circulation and creating a fluid experience in each exhibition area.
在入口层,主大厅与雕塑花园直接相连。雕塑花园是一处户外空间,作为博物馆与城市生活之间的过渡。这个花园不仅是观赏露天展品的公共空间,还强调了MNAC是面向社区开放的无障碍文化中心。花园的布局旨在将博物馆融合进所在街区的漫步观光路线,加强其与周围环境的联系。
On the access level, the main lobby connects directly with the sculpture garden, an outdoor space that serves as a transition between the museum and urban life. This garden not only functions as a public area for the contemplation of open-air works but also reinforces MNAC’s role as an accessible cultural centre open to the community. The layout of this garden seeks to integrate the museum with the neighbourhood’s natural routes, reinforcing its connection with the surroundings.
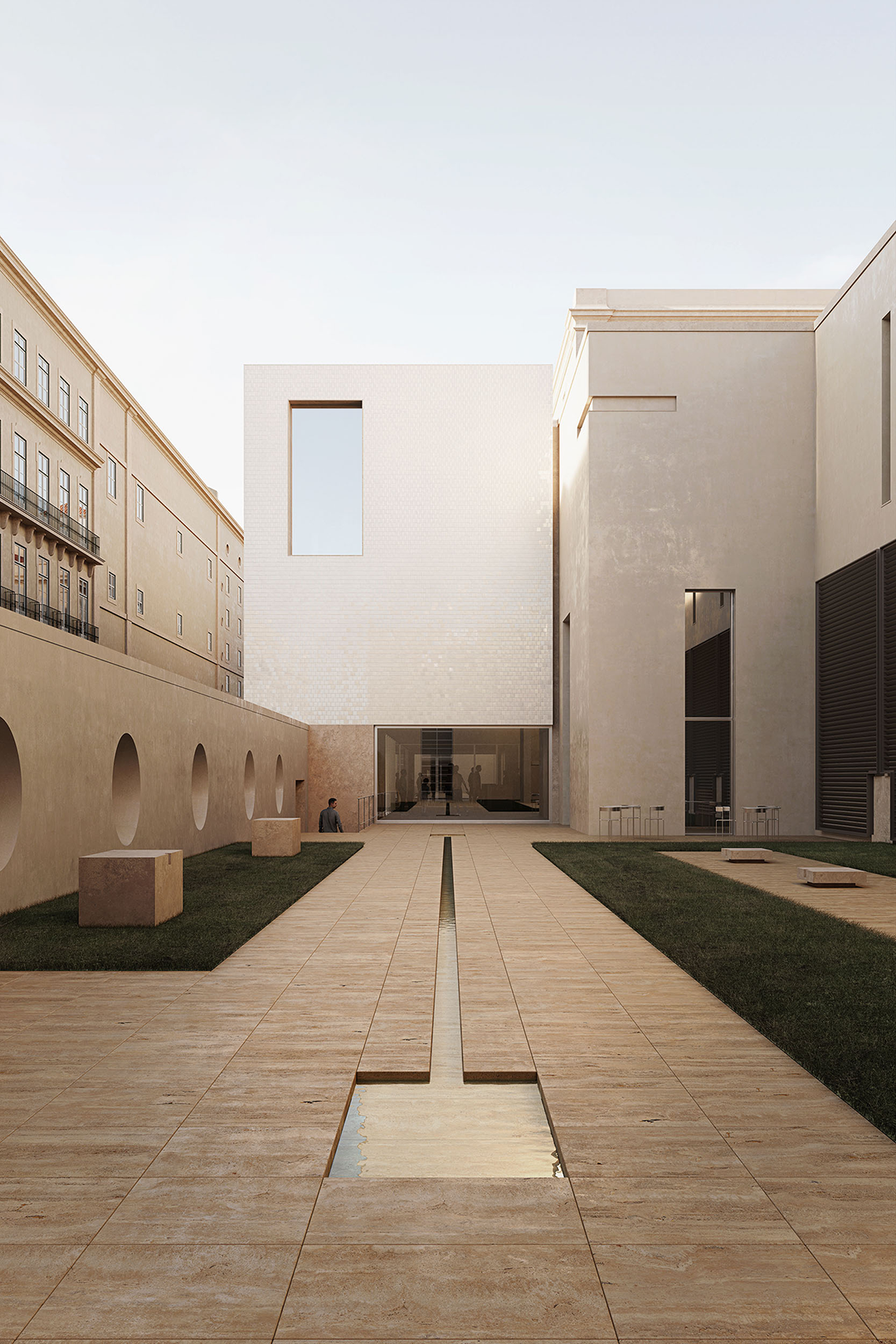
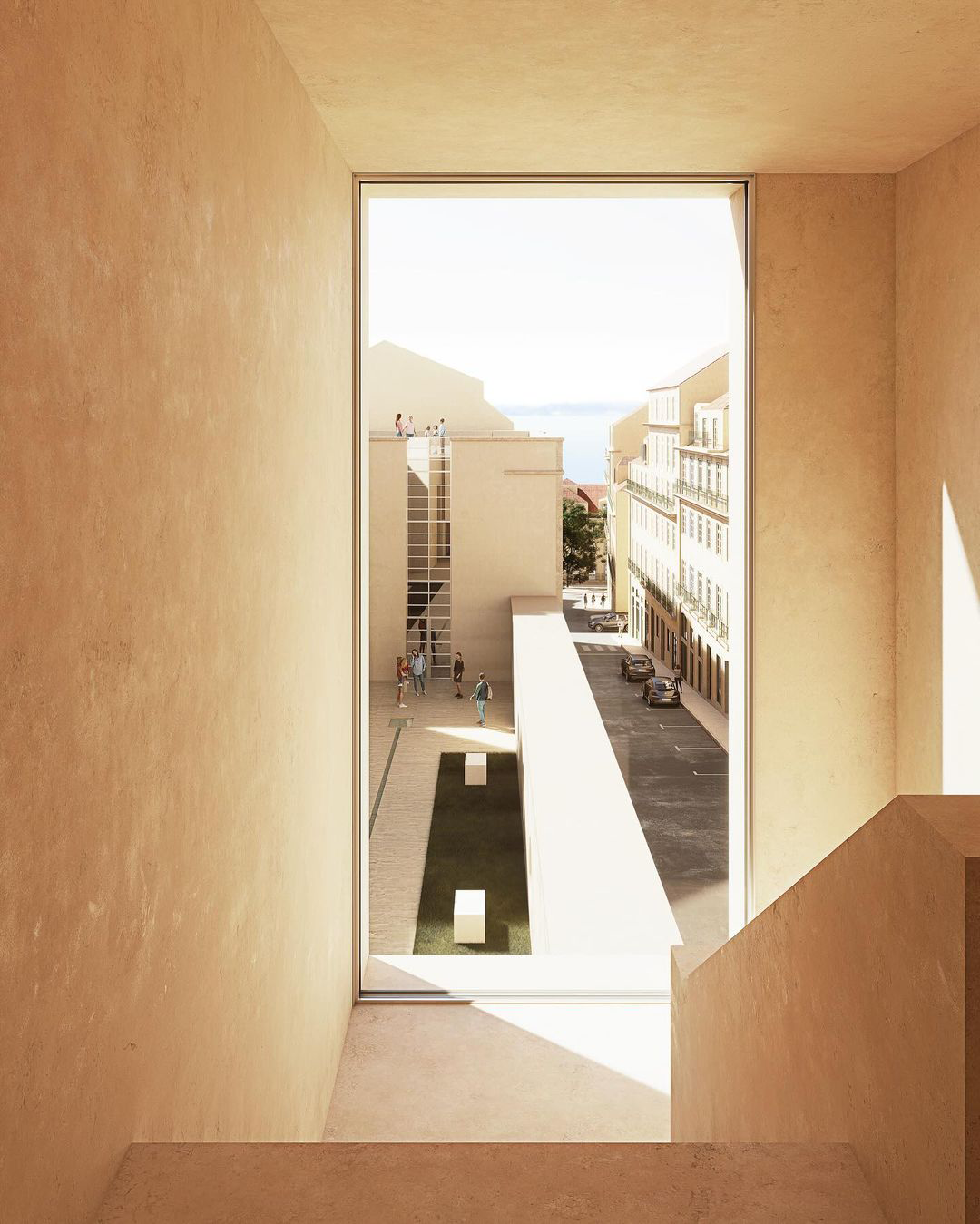
从功能角度,展览空间的安排以一种连续、有序的叙事,为参观者展开。常设展览位于建筑下层,而临时展览室和图书馆则位于上层,这样的空间层次丰富了博物馆的参观体验。
Functionally, the exhibition spaces are arranged to offer visitors a continuous, sequential visual narrative. The permanent exhibition resides on the lower level, while temporary exhibition rooms and the library are positioned on upper levels, establishing a spatial hierarchy that enriches the museographic experience.
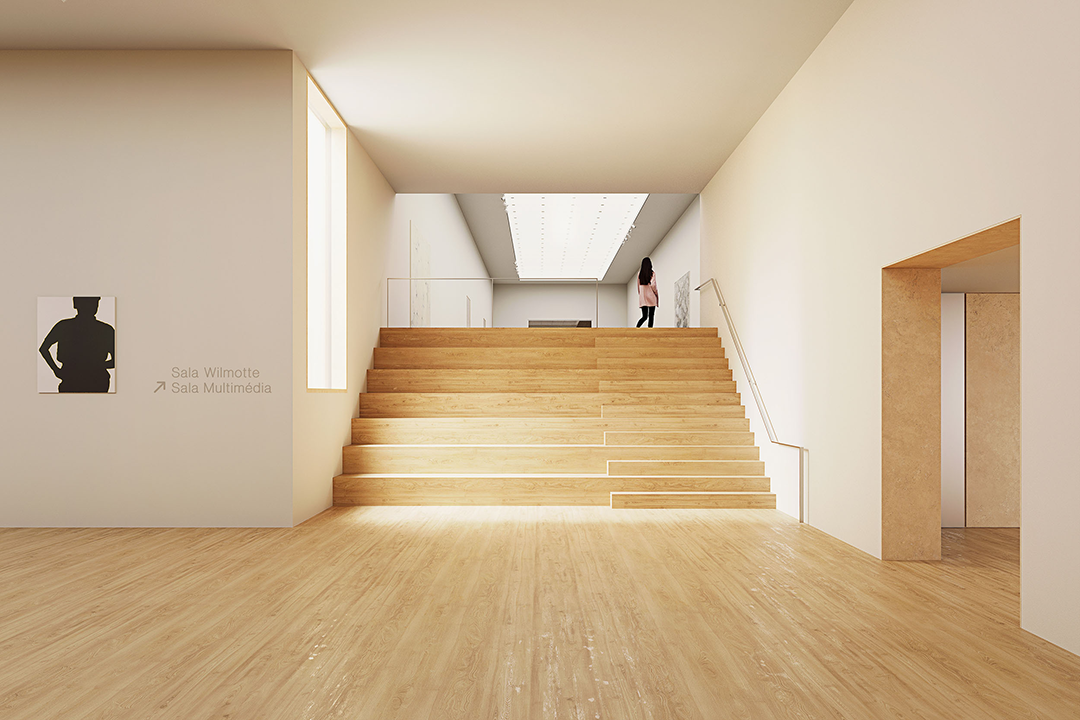
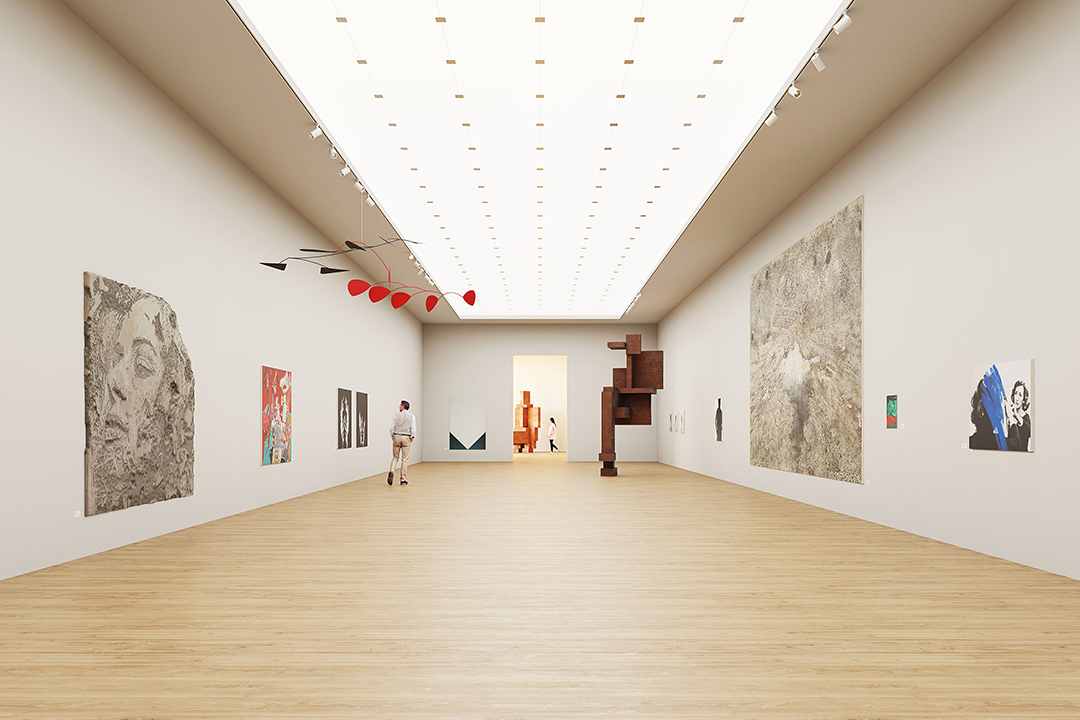
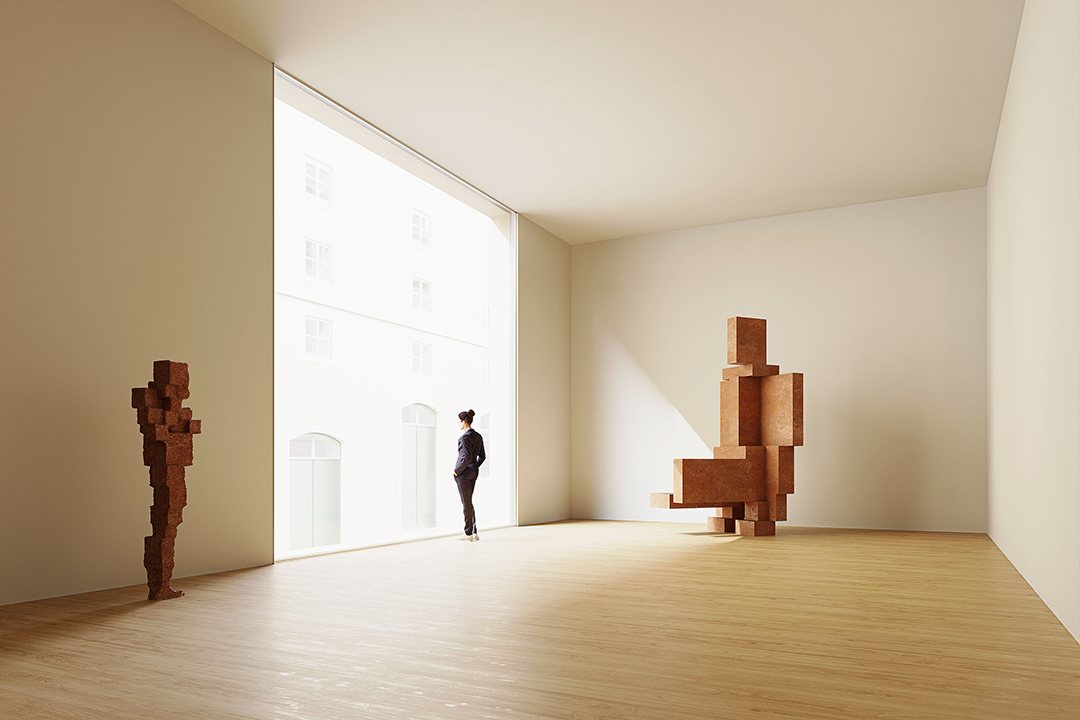
在建筑顶层,项目设置了一个可以俯瞰里斯本全景的、长长的露台,象征性地收束博物馆的游览之旅。这个露台强化了博物馆、城市和河流之间的关系,并为人们提供了一个沉思场所。
On the top level, the project includes a longitudinal terrace with panoramic views of Lisbon, providing a symbolic conclusion to the museum tour. This terrace also offers a place for reflection, reinforcing the relationship between the museum, the city, and the river.
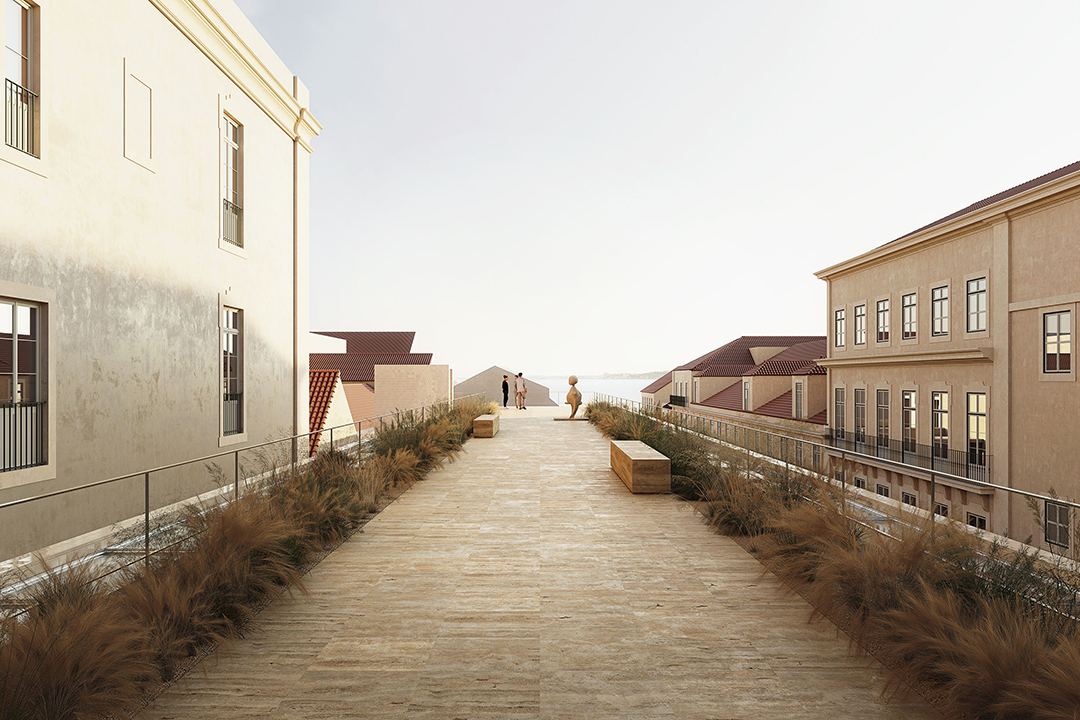
在可持续性的提升方面,建筑外立面设计充分利用自然采光,减少展览区对人工照明的需求。此外,建筑还采用了被动式热控制系统,利用材料的特性来平缓温度变化,从而帮助降低能耗。
To improve sustainability, the facade is designed to optimize natural light, reducing the need for artificial lighting in exhibition areas. Additionally, the building incorporates passive thermal control systems, leveraging the materials' properties to regulate temperature, which helps reduce energy consumption.

位于地下的楼层是技术区和储藏区,旨在高效管理藏品和运营服务。这种布局方式使技术功能区和公共空间有了明确的区分,空间分区清晰实用,既方便了工作人员的操作,又不影响访客的体验。
The underground floors accommodate technical and storage areas, ensuring efficient management of collections and operational services. This layout allows for a clear distinction between technical functions and public spaces, maintaining a practical distribution that facilitates staff operations without intruding on the visitor experience.
地面层大堂设置了一个商店和咖啡厅,可直接通往雕塑花园。在博物馆闭馆期间,商店和咖啡厅设施也能独立营业,因而可以融入周边居民的日常生活。临时展览室采用可调节的灯光和可移动的室内元素,便于根据各种展览形式灵活改变布置,并鼓励互动和参与式体验。
On the ground level, the lobby includes a shop and café with direct access to the sculpture garden, integrating these amenities into the daily life of the neighbourhood and enabling them to function independently. Temporary exhibition rooms feature adjustable lighting and mobile elements, facilitating a flexible, versatile arrangement suited to various exhibition formats, encouraging an interactive and engaging experience.
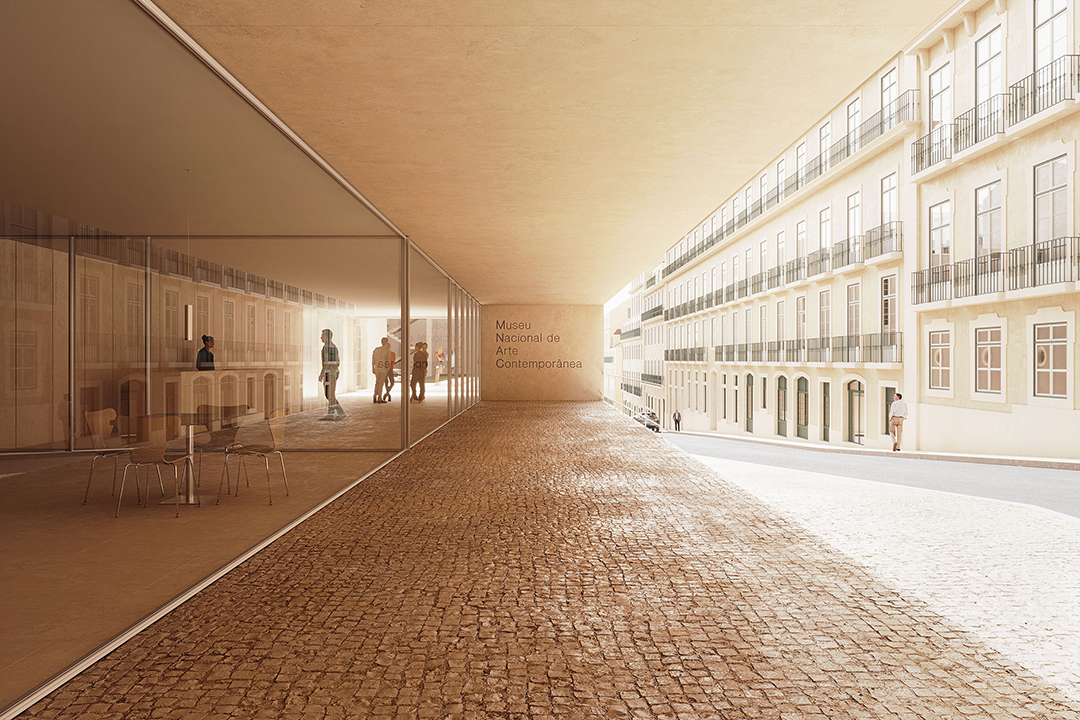
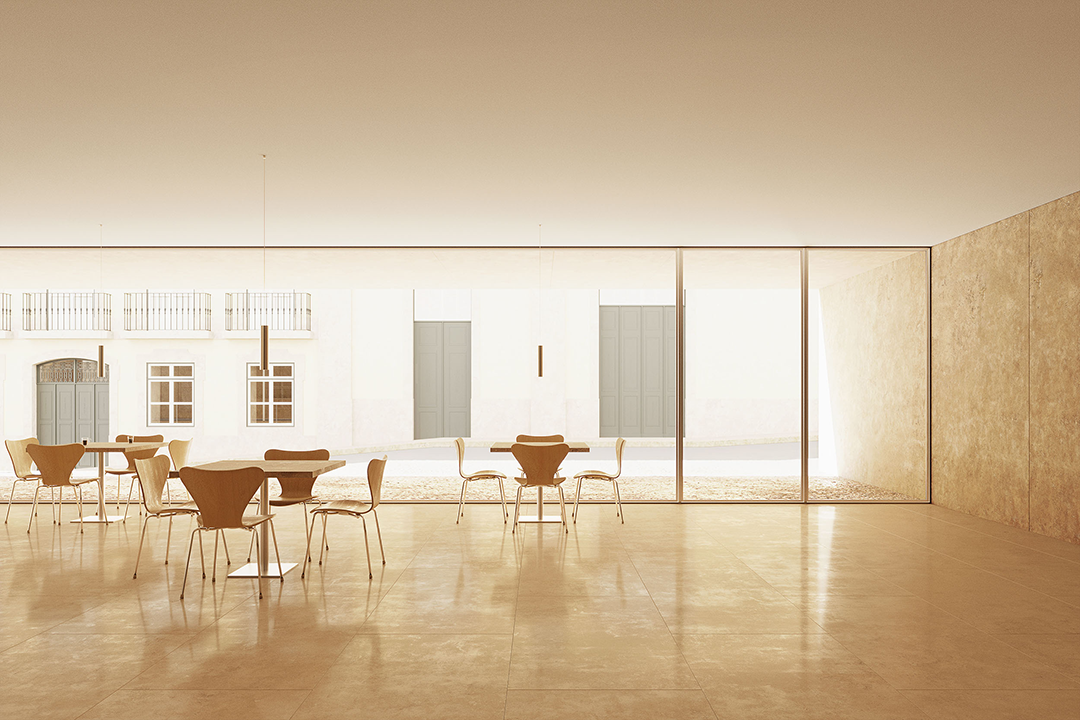
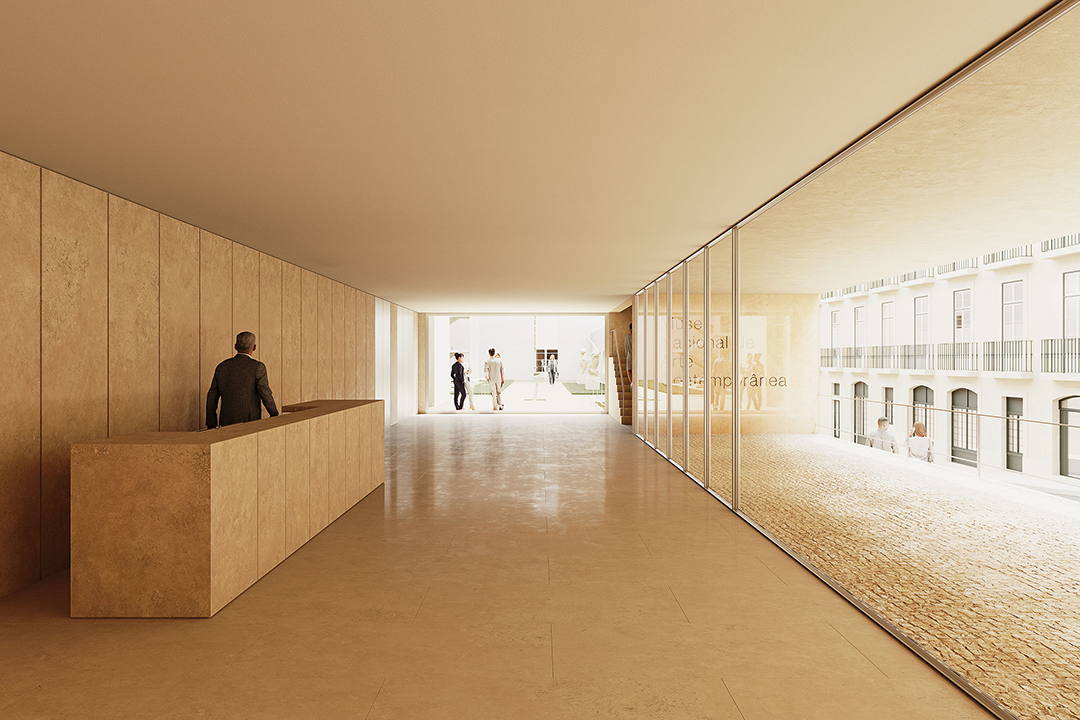
在无障碍方面,该方案也考虑周全。坡道、电梯和适当的标识遍布所有区域,确保包括行动不便者在内的所有访客,都能无障碍地体验MNAC。此外,该项目还包括一个公众可见的展品修复空间,参观者可以在此观察展品保护过程,提升了参观的教育性和透明性。
MNAC is also committed to accessibility. All areas are adapted for people with reduced mobility, with ramps, elevators, and appropriate signage, ensuring an inclusive and accessible experience for all visitors. Additionally, the project incorporates a publicly visible restoration space where visitors can observe the conservation process, adding educational and transparent value to the visit.
该方案体现了对可持续发展和融合Chiado文化的承诺。其方法使得博物馆既能忠实于文化传统,又符合创新、开放、面向未来的愿景。新的体量综合考虑了功能、无障碍和与城市的整合,使得MNAC成为当代艺术、建筑与社区、城市环境产生良好互动的场所。该项目将使得MNAC继续与城市和谐并进,巩固其作为文化地标的地位,并通过艺术与建筑的结合,为每位访客带来丰富的体验。
The new MNAC design represents a commitment to sustainability and cultural integration in Chiado. This architectural approach allows the museum to remain faithful to its heritage legacy while adopting a vision of innovation and openness toward the future. With a structure that combines functionality, accessibility, and urban integration, MNAC becomes a space where contemporary art and architecture engage with the community and the urban context. This project ensures that MNAC will continue to evolve in harmony with the city, consolidating itself as a cultural landmark where art and architecture come together to enrich each visitor’s experience.
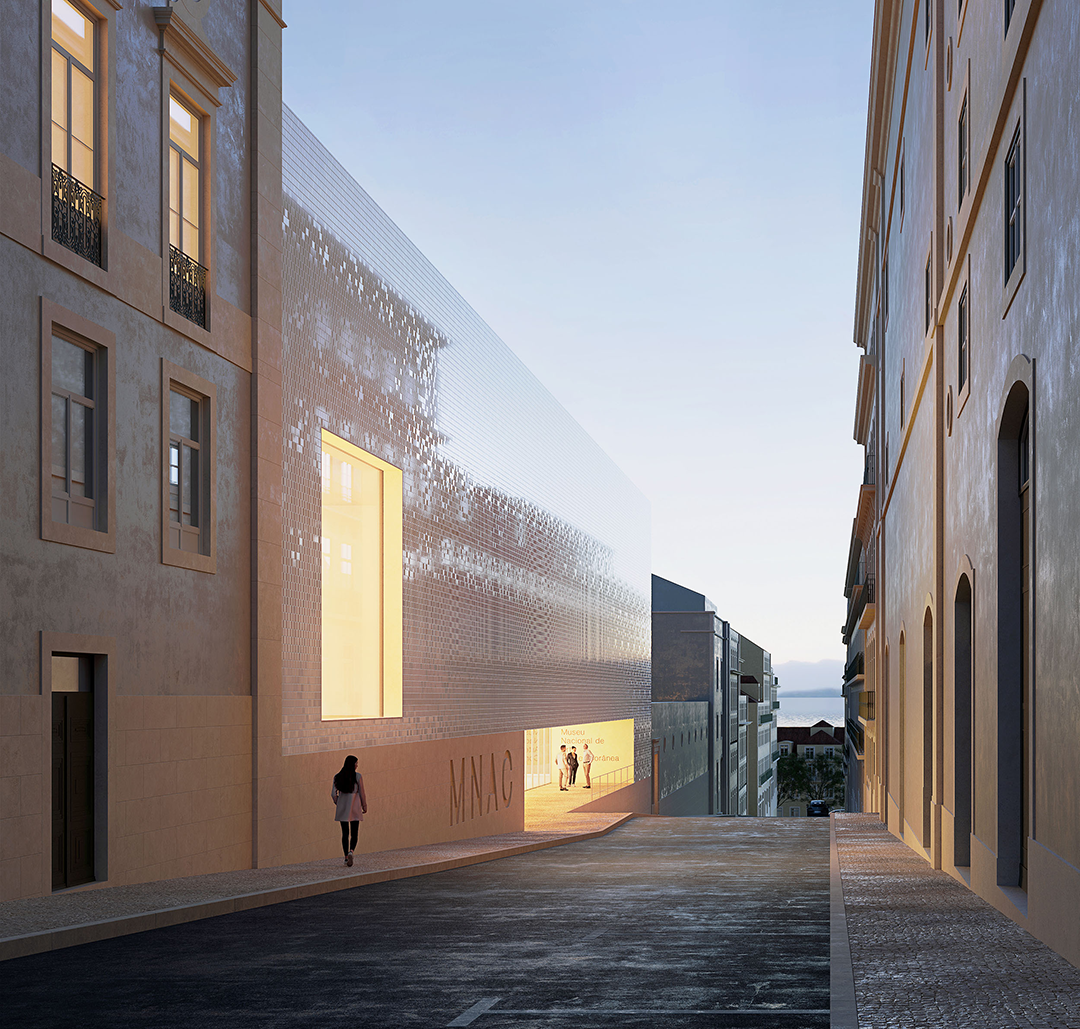
设计图纸 ▽
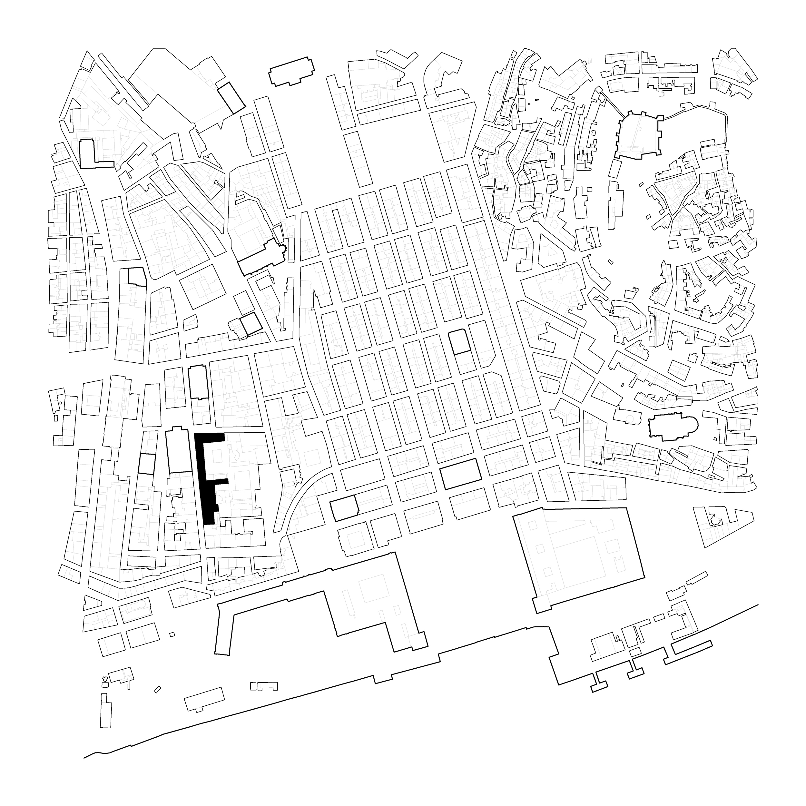
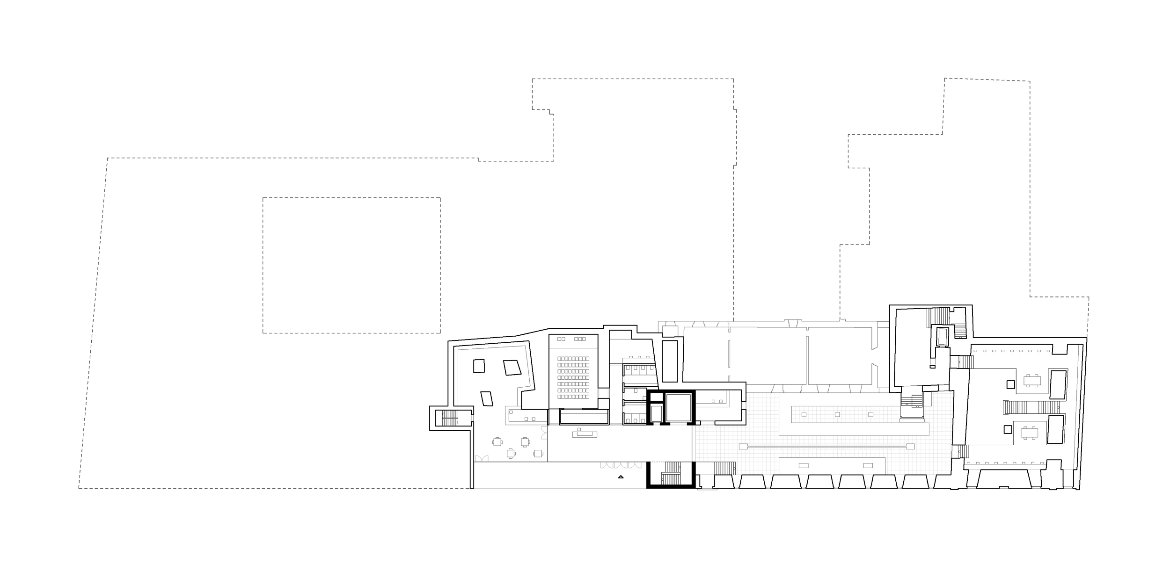
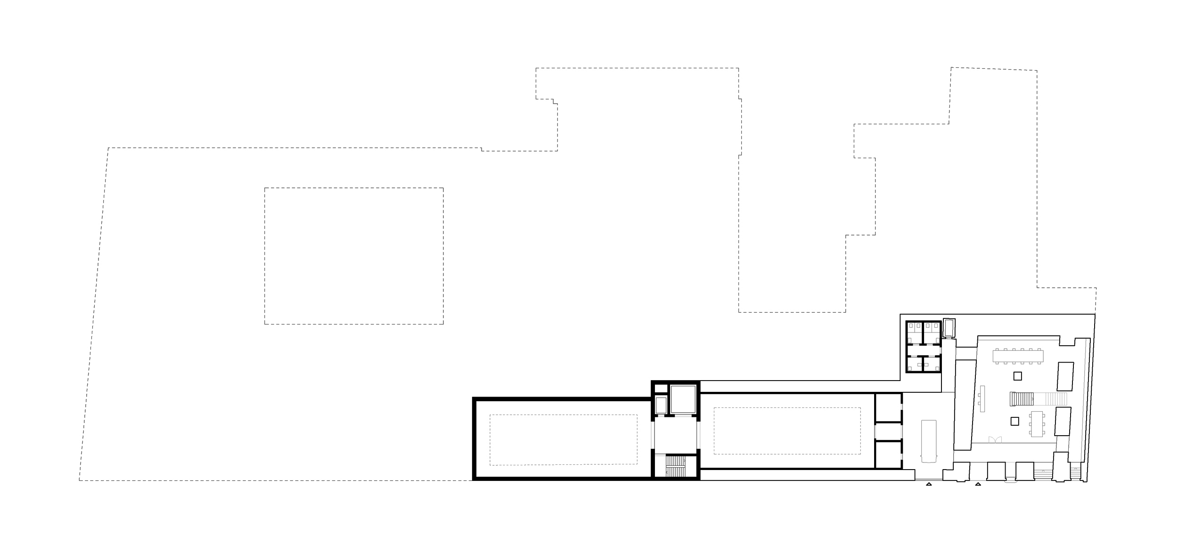
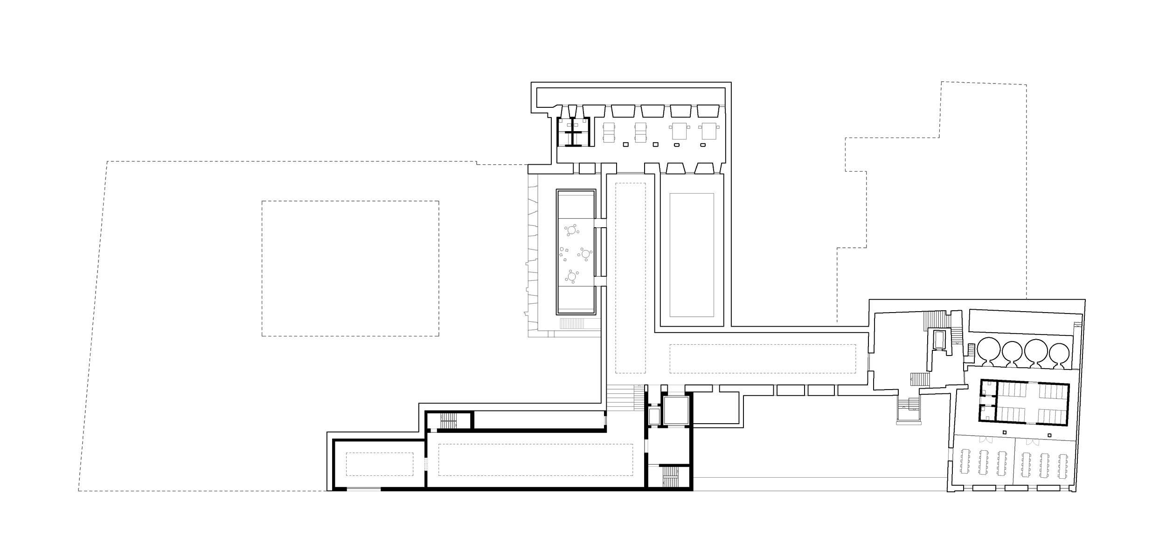
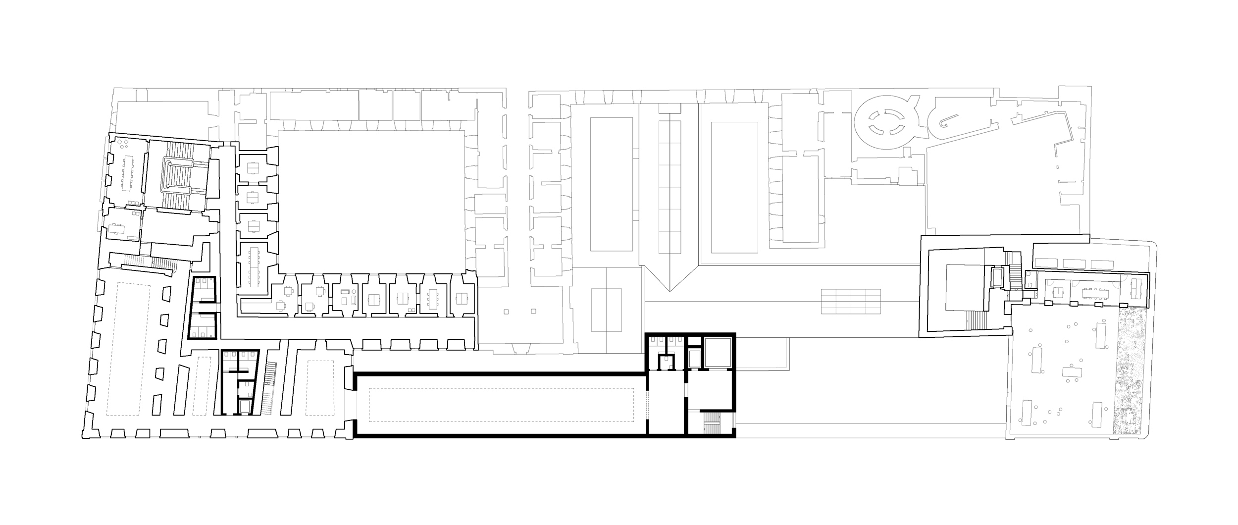
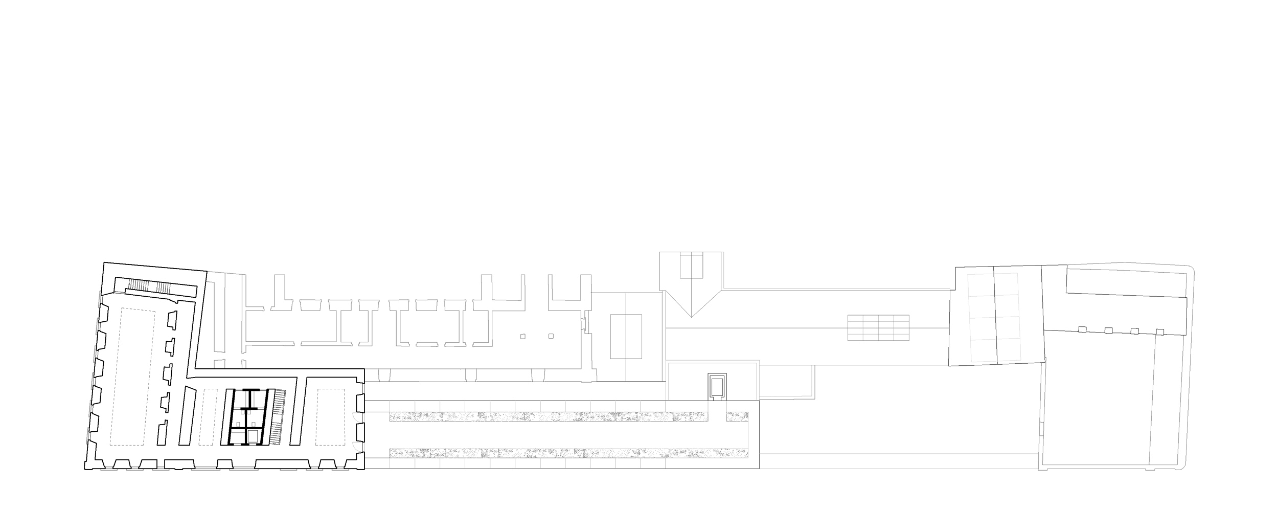

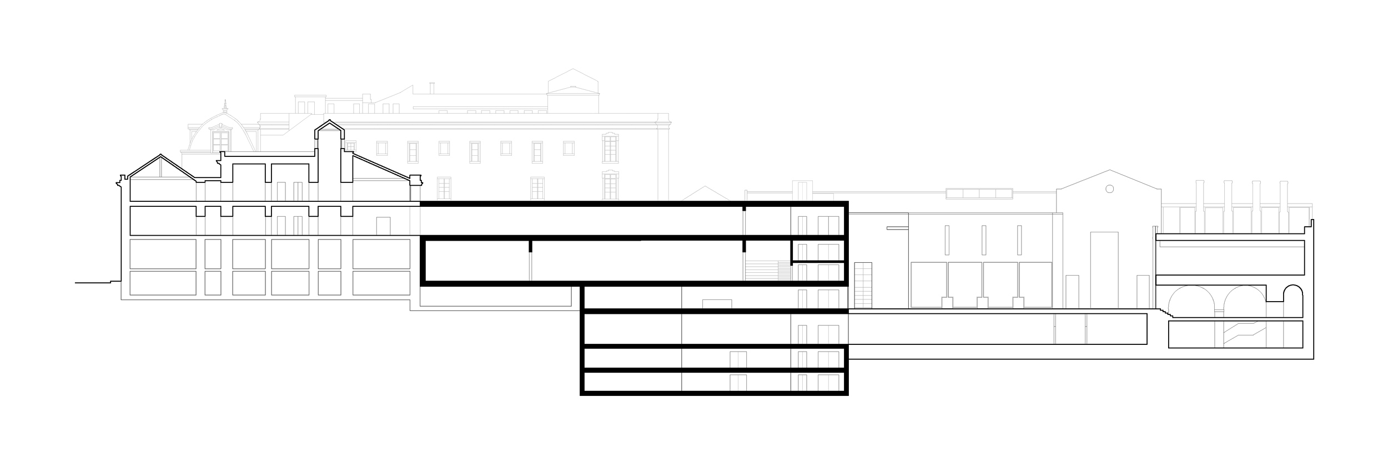
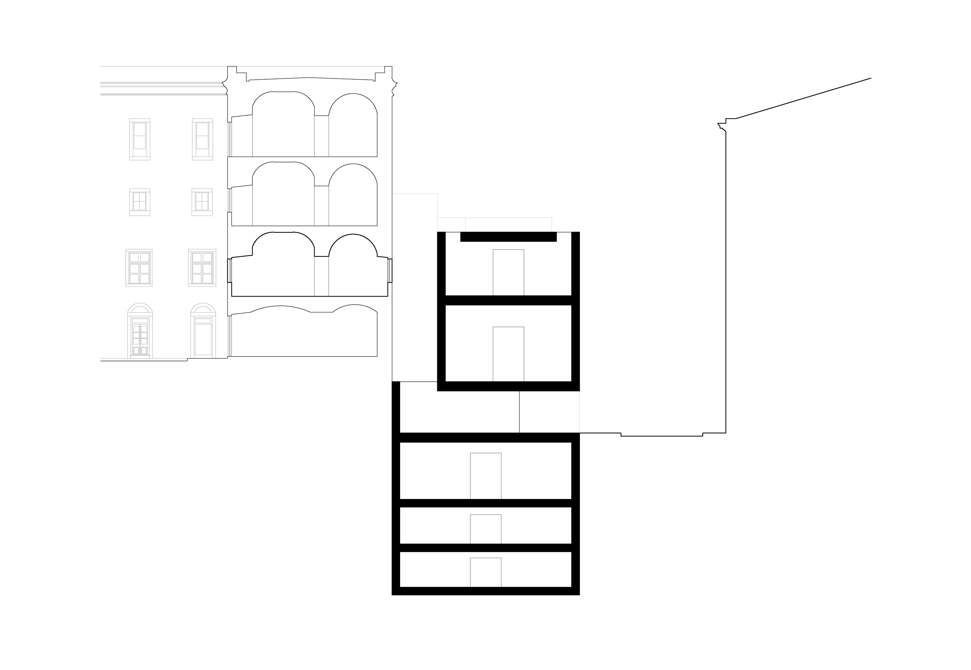
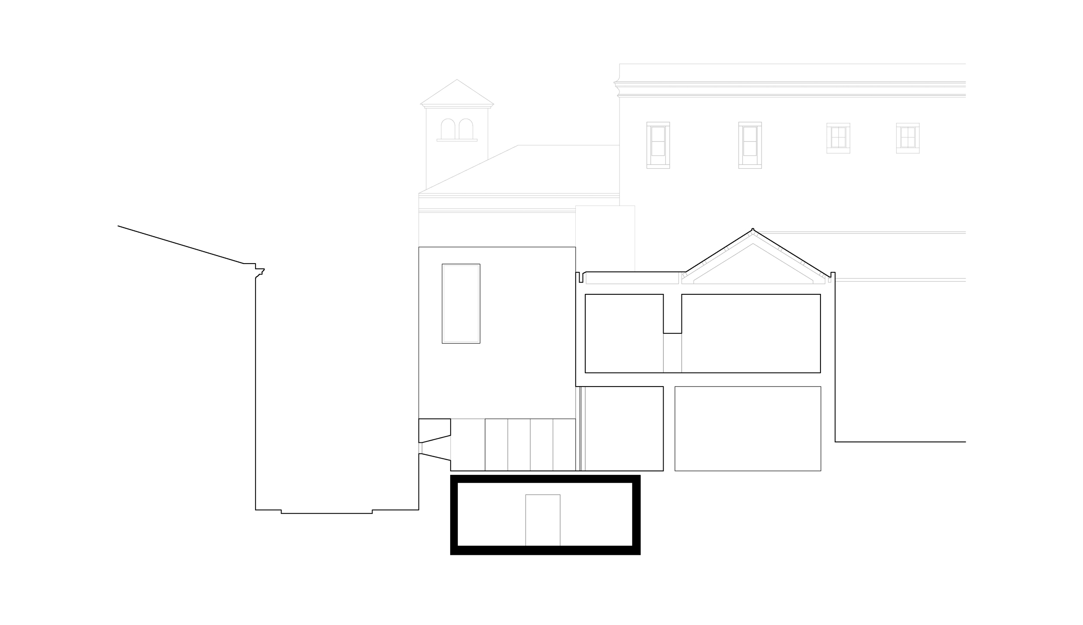
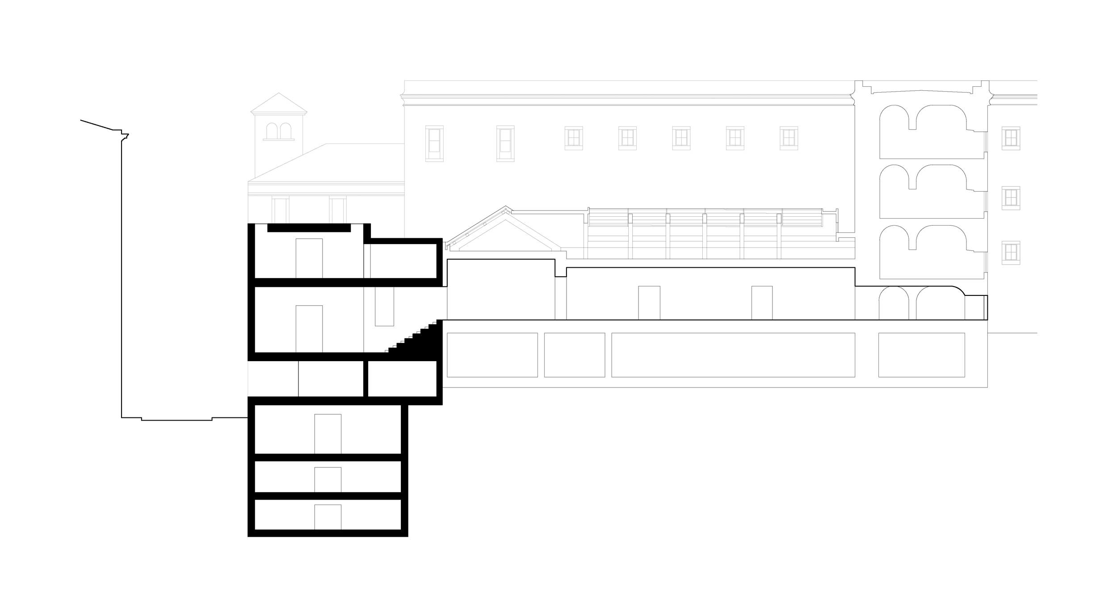
完整项目信息
Location: Lisbon, Portugal
Client: Government of the Portuguese Republic
Surface: 8000 m2
Authors:
Baile Menduiña (mail@bailemenduina.com)
del medio atelier (dm@delmedioatelier.com)
Arquitecto Luis Manuel Pereira
Design team (copetition): Rodrigo Baile, Arturo Menduiña, Mafalda Peres Couto, Michel Zeca González, Claudia Silveira, Luis Manuel Pereira
Structural engineer: Edgar Cardoso
Museum exhibition consultant: Heloisa Vivanco
Images: Baile Menduiña
Competition year: 2024
Status: 1st Prize
本文由Baile Menduiña授权有方发布,编译版权归有方所有。欢迎转发,禁止以有方编辑版本转载。
上一篇:建筑地图256|景德镇:瓷都新建成
下一篇:BIG为自己设计的新家,哥本哈根新总部公开