
项目地点 中国北京丰台区
设计单位 Crossboundaries,中国,北京
规划全长 9.7公里
建成状态 未建成
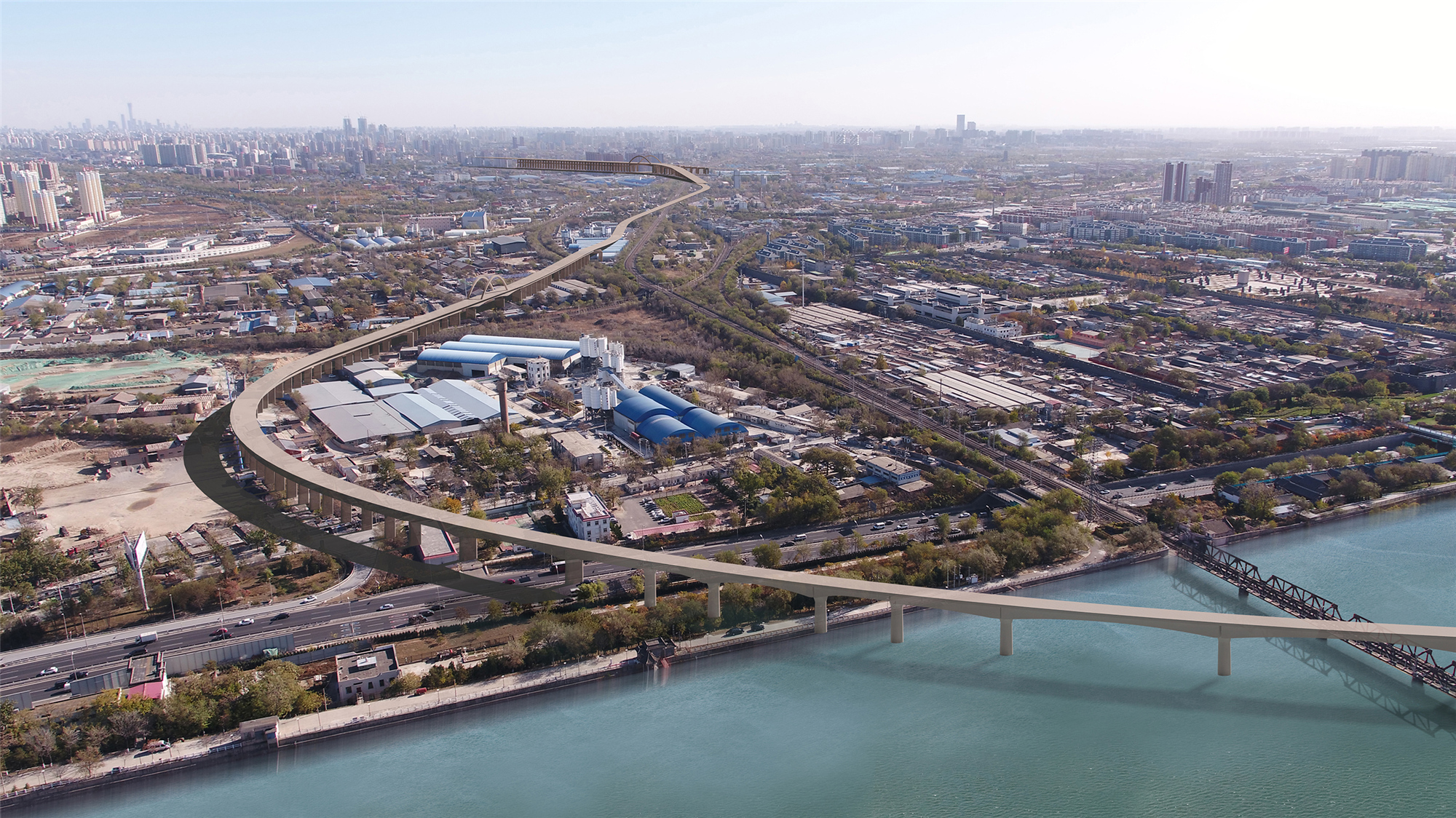
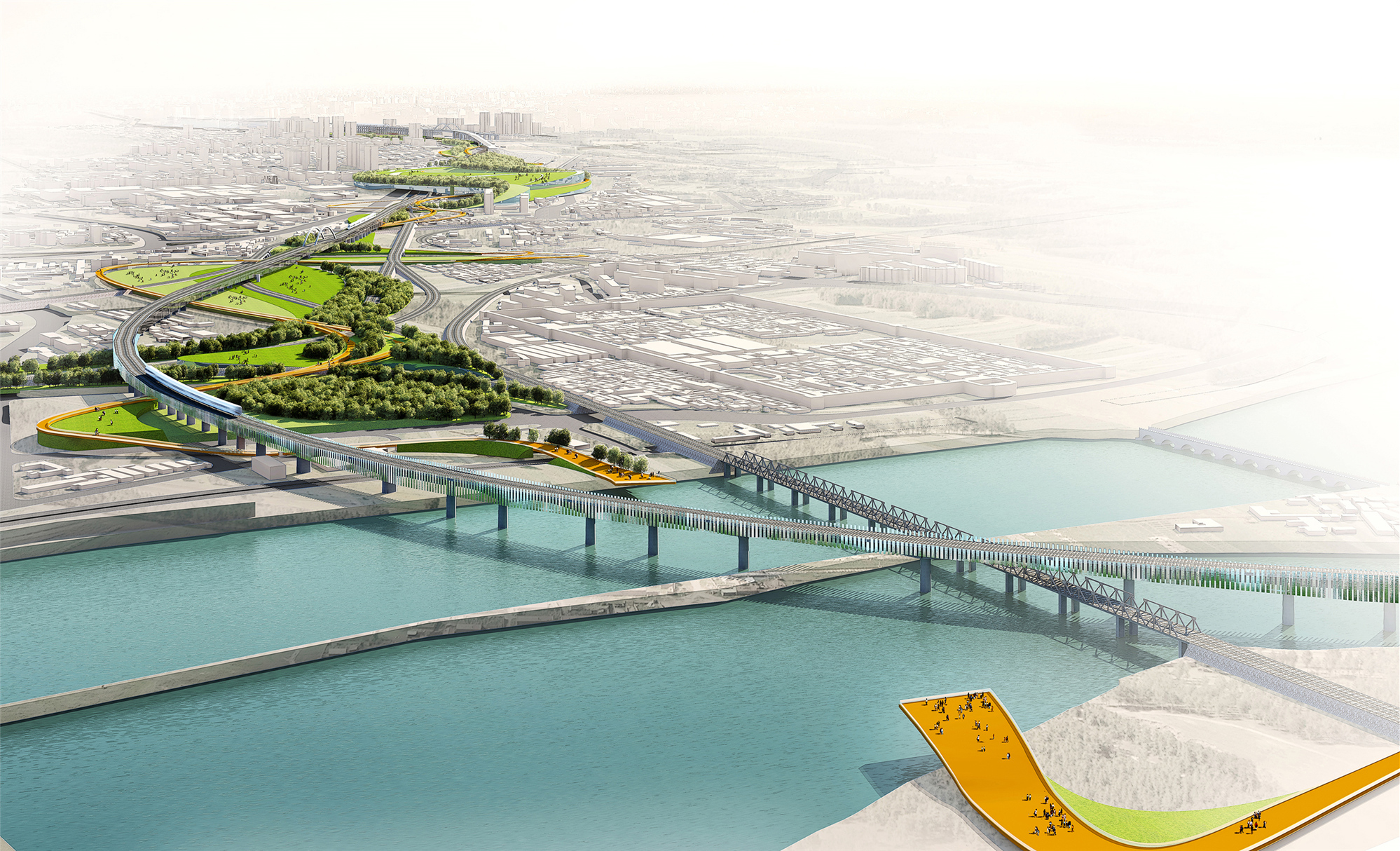
背景——隔
每个在北京生活的人都会对各式各样的高架桥有着各不相同的记忆。在中国快速发展的城市中,处处可见各类高架桥。稍微留意,你就会发现,大桥下,有的沦为停车场,更有甚者成为了城市中被遗忘的角落。
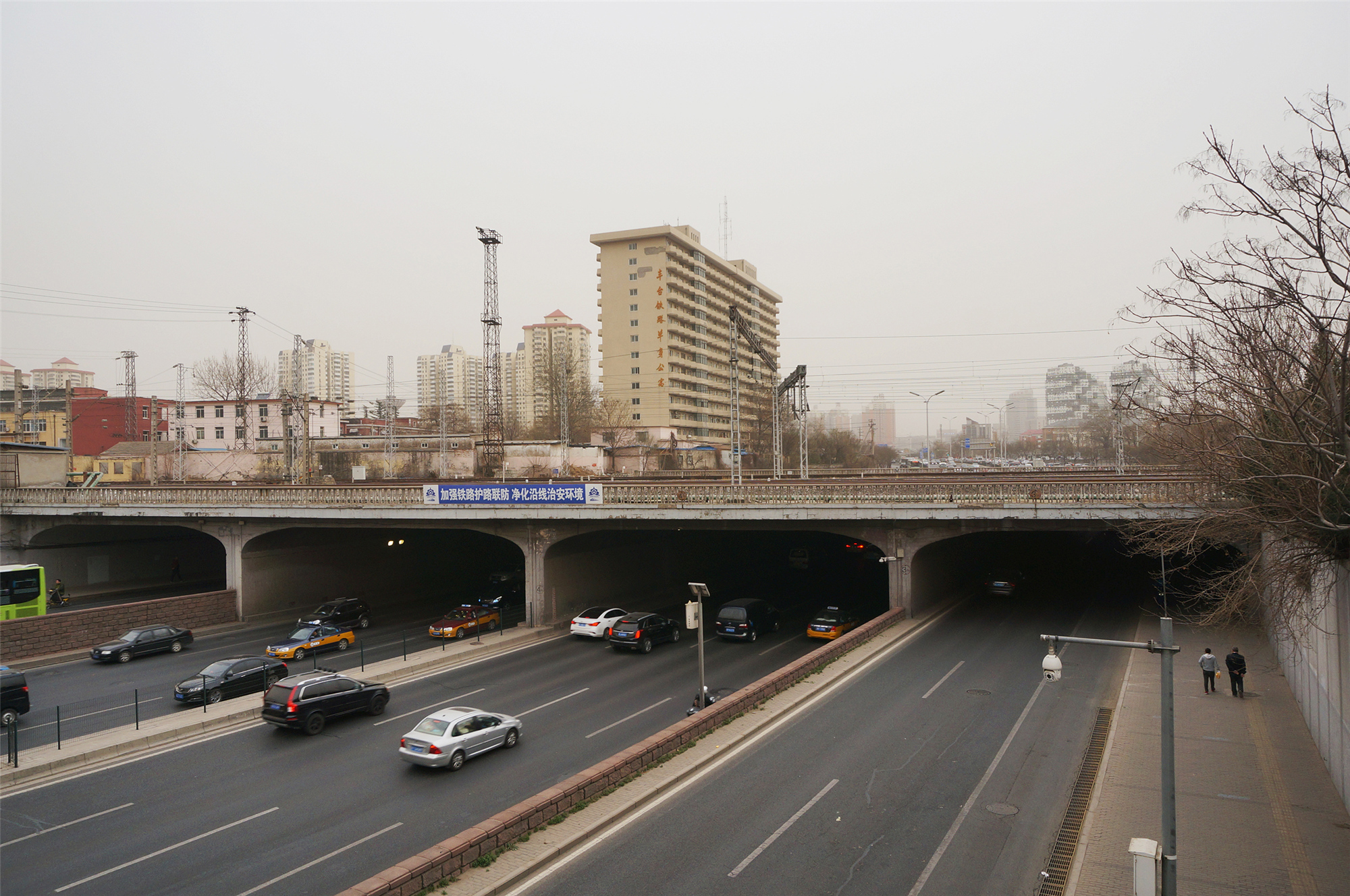
丰台高铁大桥也有着类似的问题。2018年初,Crossboundaries受邀为新丰台高铁进站段大桥周边进行景观设计。
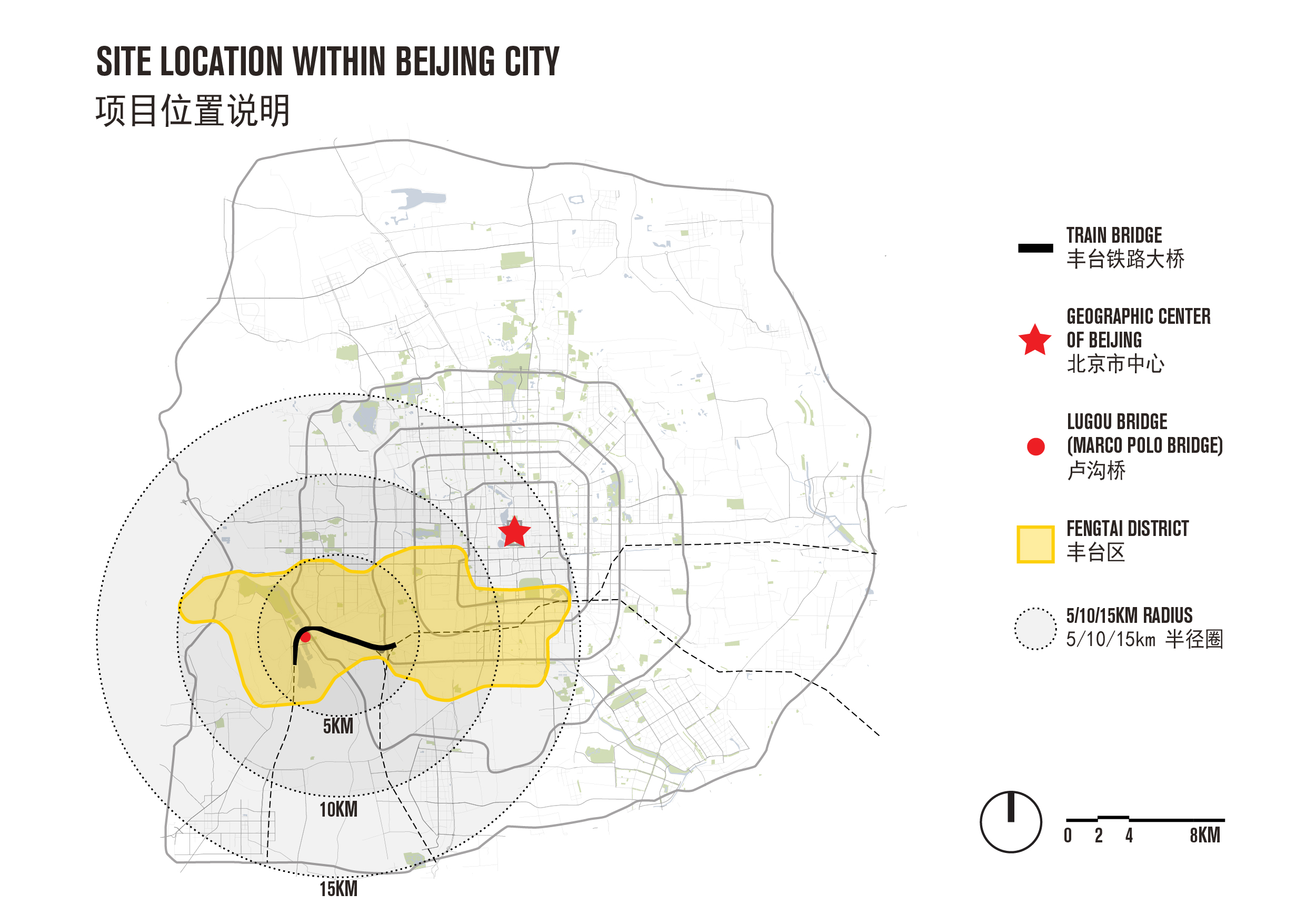
设计部分西起五环外的卢沟桥历史风景区,东至西四环内,途经新丰台高铁站,整体大桥为钢筋混凝土结构,全长9.7公里,最高处达20米,桥面最宽达15米。丰台高铁大桥成为从西南入京的必经之路。
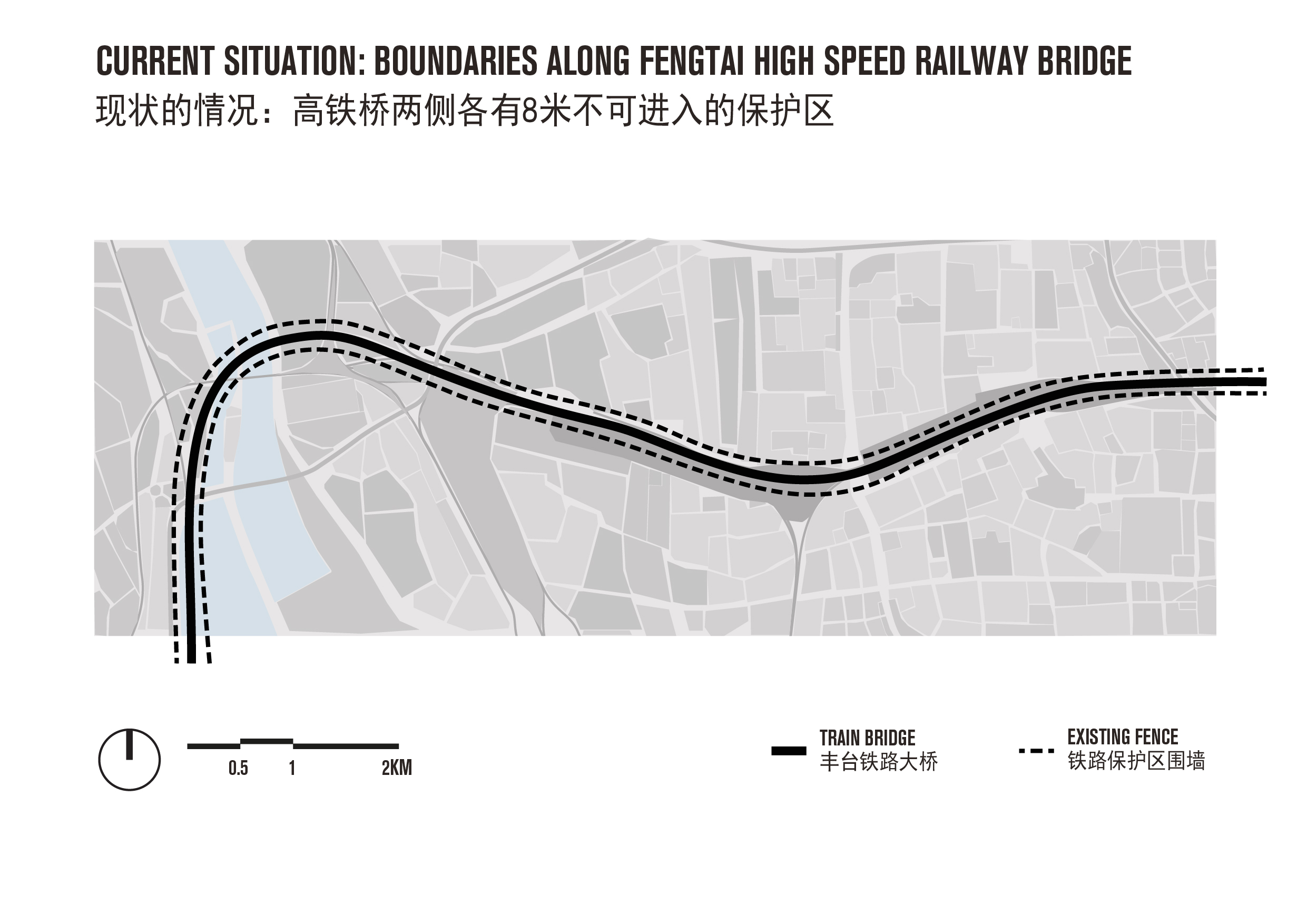
在原有的铁路安全规范下,大桥两侧各8米,为铁路保护区,原则上应当用铁栅栏围住。经过与桥梁建设部门沟通后,建筑师们发现,除去每3公里需设的疏散通道外,其余的保护区(面积)基本都属于闲置状态。
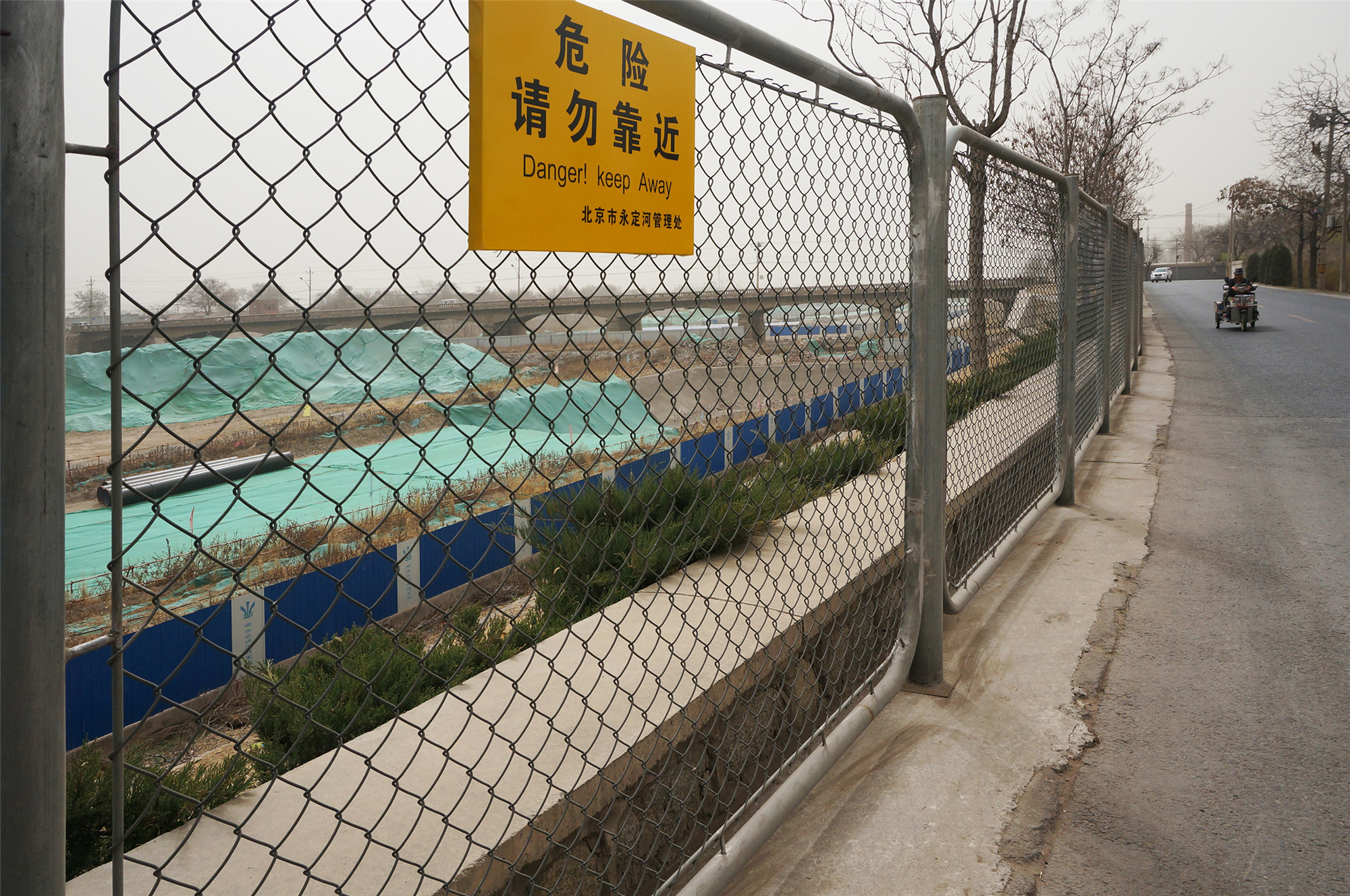
“基础建设和城市的关系不应互为掣肘,而是可以充满互动和生机。” 事务所联合创始人董灏说,“基础设施可以更多元地服务于城市居民,同时居民的到来可以带来活动和消费,更加优化土地的利用。”
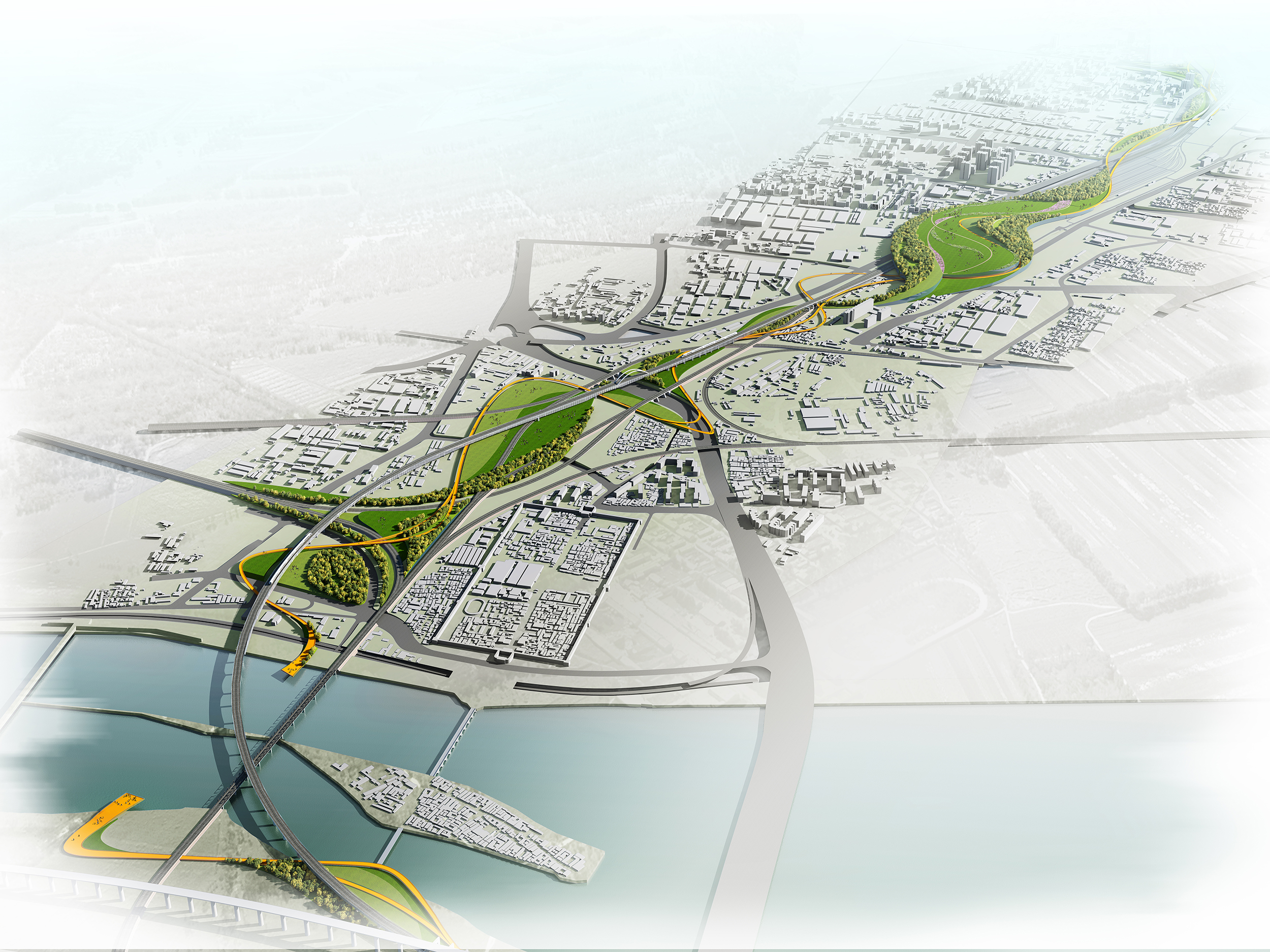
景观改造——融
接到丰台大桥景观改造项目后,建筑师们的第一个想法:把原本因为大桥分隔的场地,通过景观设计“缝合”到一起。
1. 卢沟新景
项目的第一大挑战,是大桥西侧起点位于卢沟桥历史风景区,在卢沟桥北侧约一公里的位置跨过永定河。原始的高铁高架桥设计出于安全考虑,采用的是巨大的混凝土柱子和桥面,在卢沟桥上将可以清晰地看到这样一个格格不入的庞然大物矗立在河中。
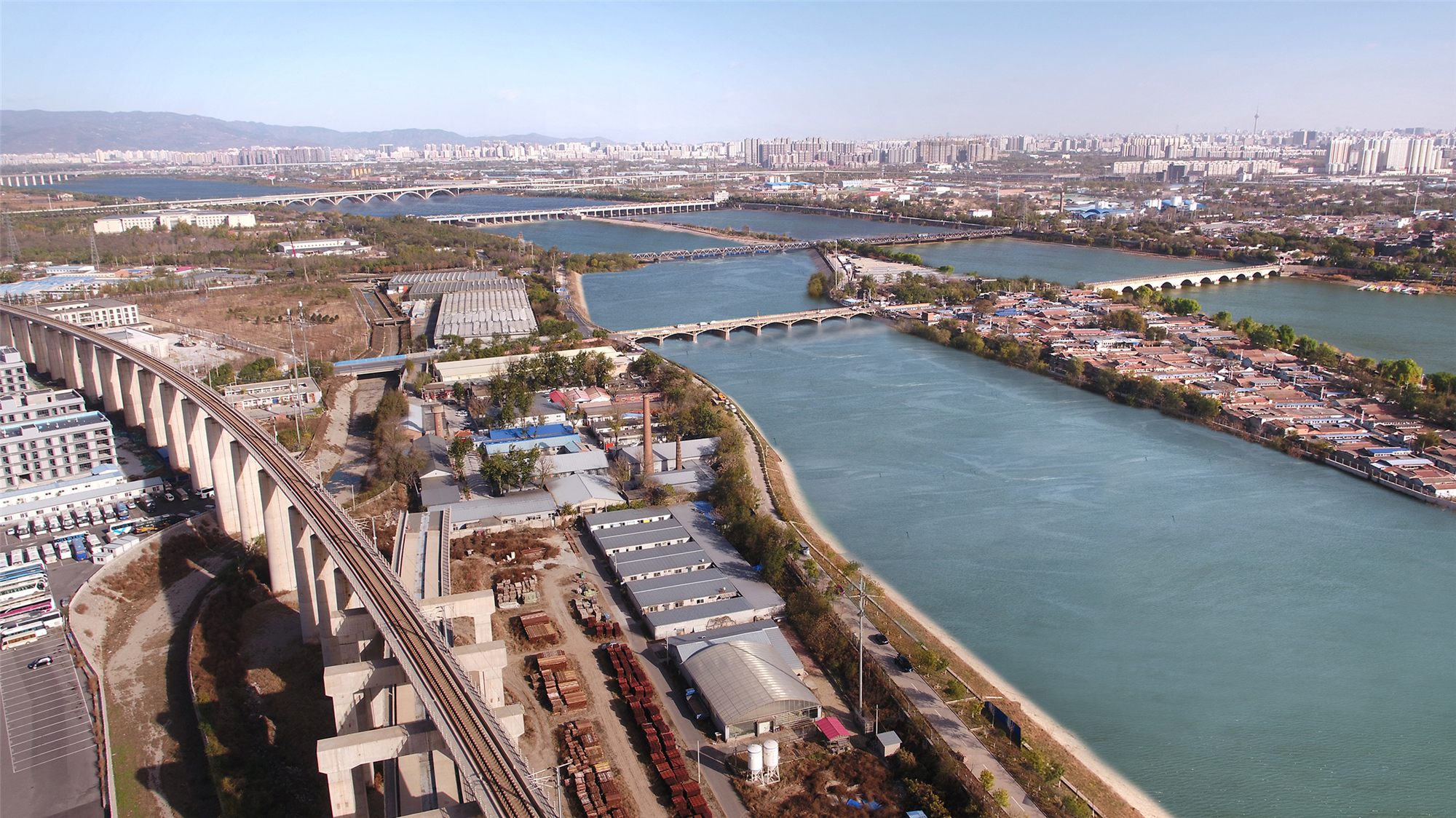
建筑师们最终考虑采用镜面的效果,将这个庞然大物消隐在周围的景观中。镜面作为界面,不仅挡住了多数的桥身,更可以反射出卢沟桥横跨的永定河水和数公里外连绵起伏的天门山和树林,巧妙勾勒出卢沟新景。
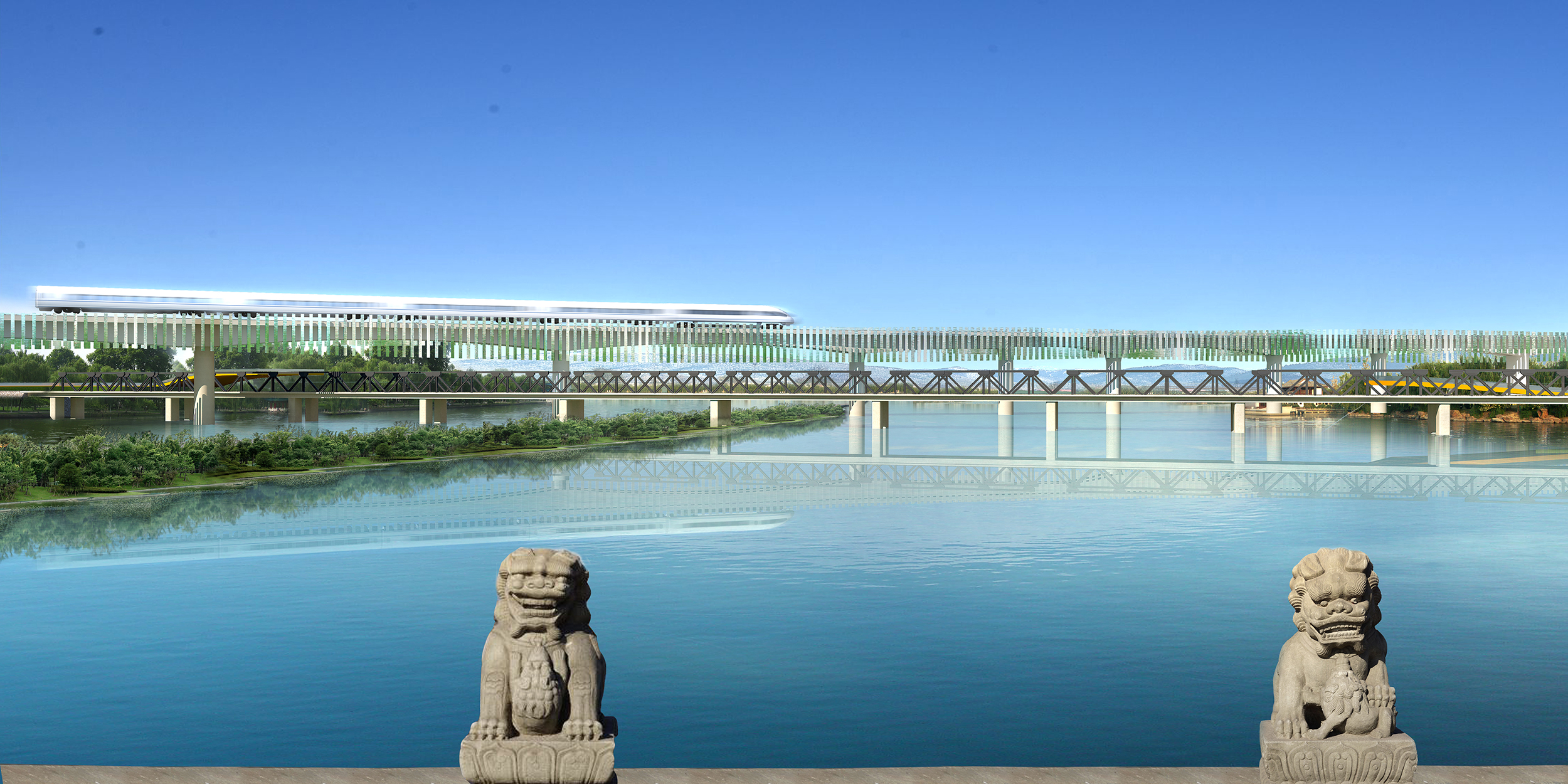
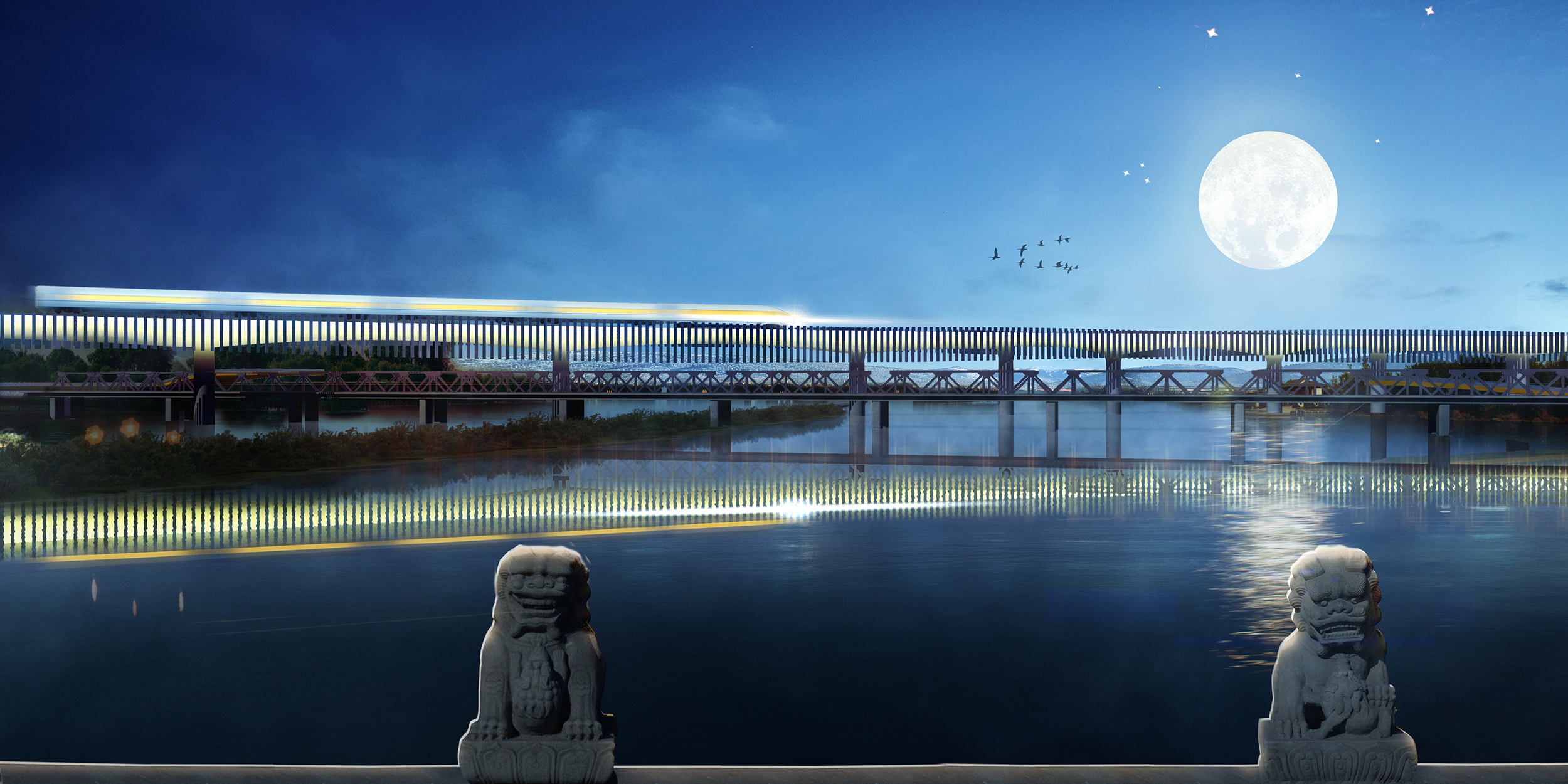
镜面材料为镜面不锈钢,建筑师们考虑采用常规的桥面隔音挡板的方式。镜面不锈钢内侧将会同时安装隔音板,既保证安装安全,又降低成本,同时起到了降噪作用。通过不同反射率(6k、8k和10k)之间的变化,整体桥面反射呈现出亦实亦虚的梦幻效果。
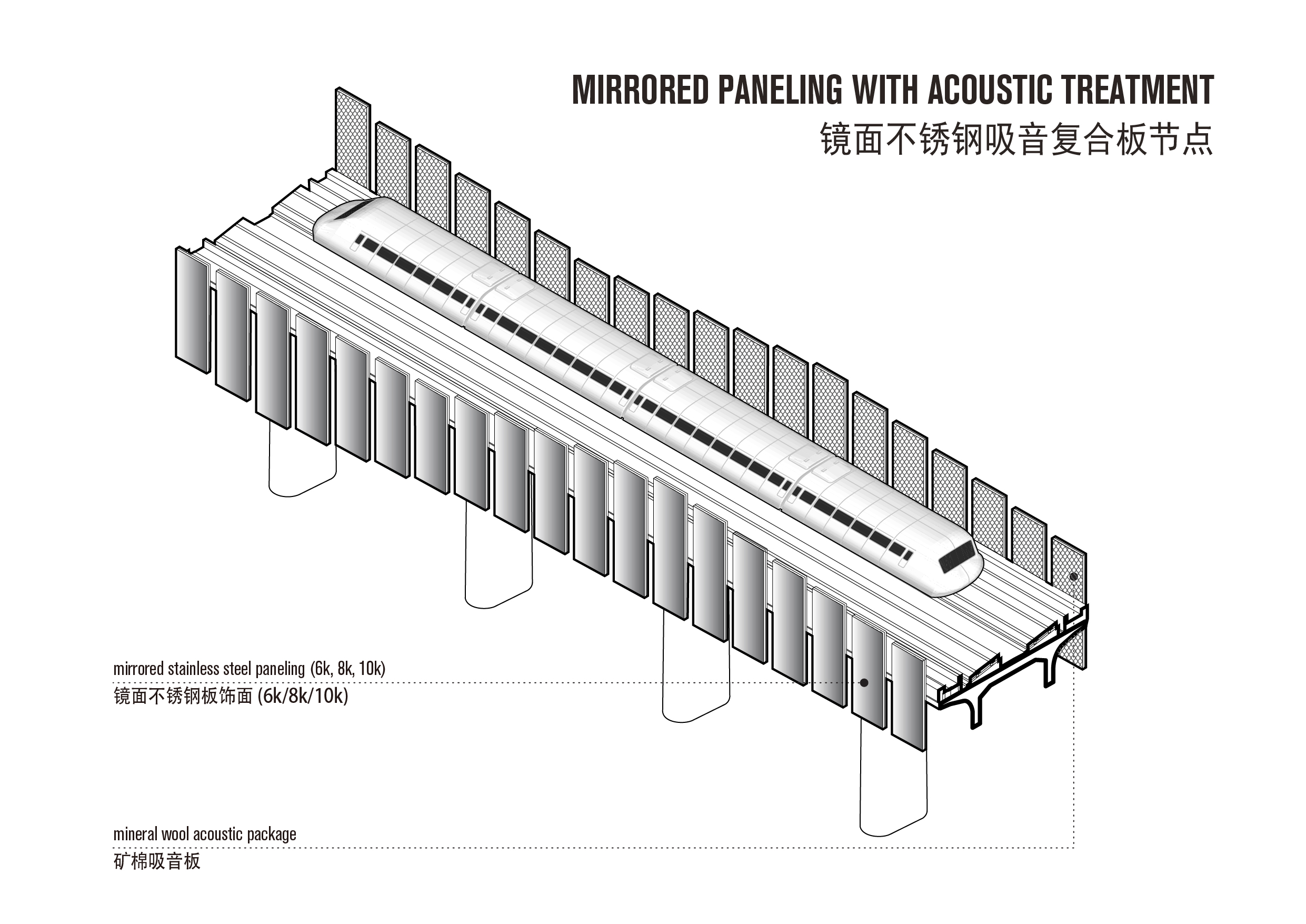
在整体景观规划中,建筑师们也在不断思考,如果仅使用镜面反射或其他材料的装饰效果,大桥虽然变得美观了,但并不会产生过多的与城市居民的互动。
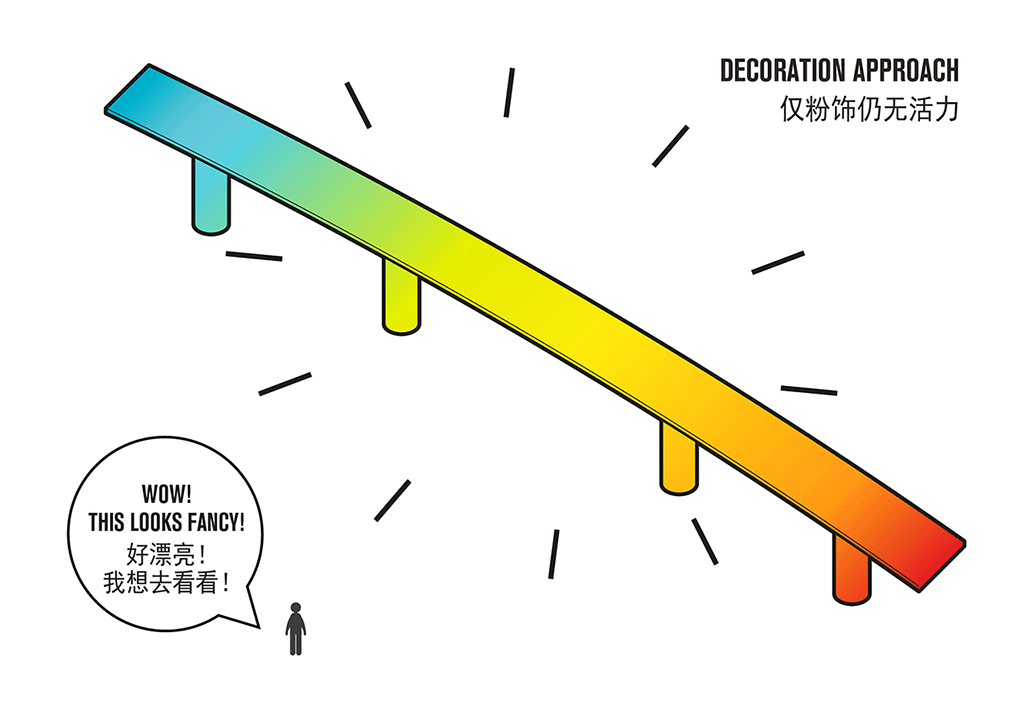
更有效的手段还是通过不同的室内外功能规划把民众引入到大桥周边,进一步促进基础设施和居民的联系。
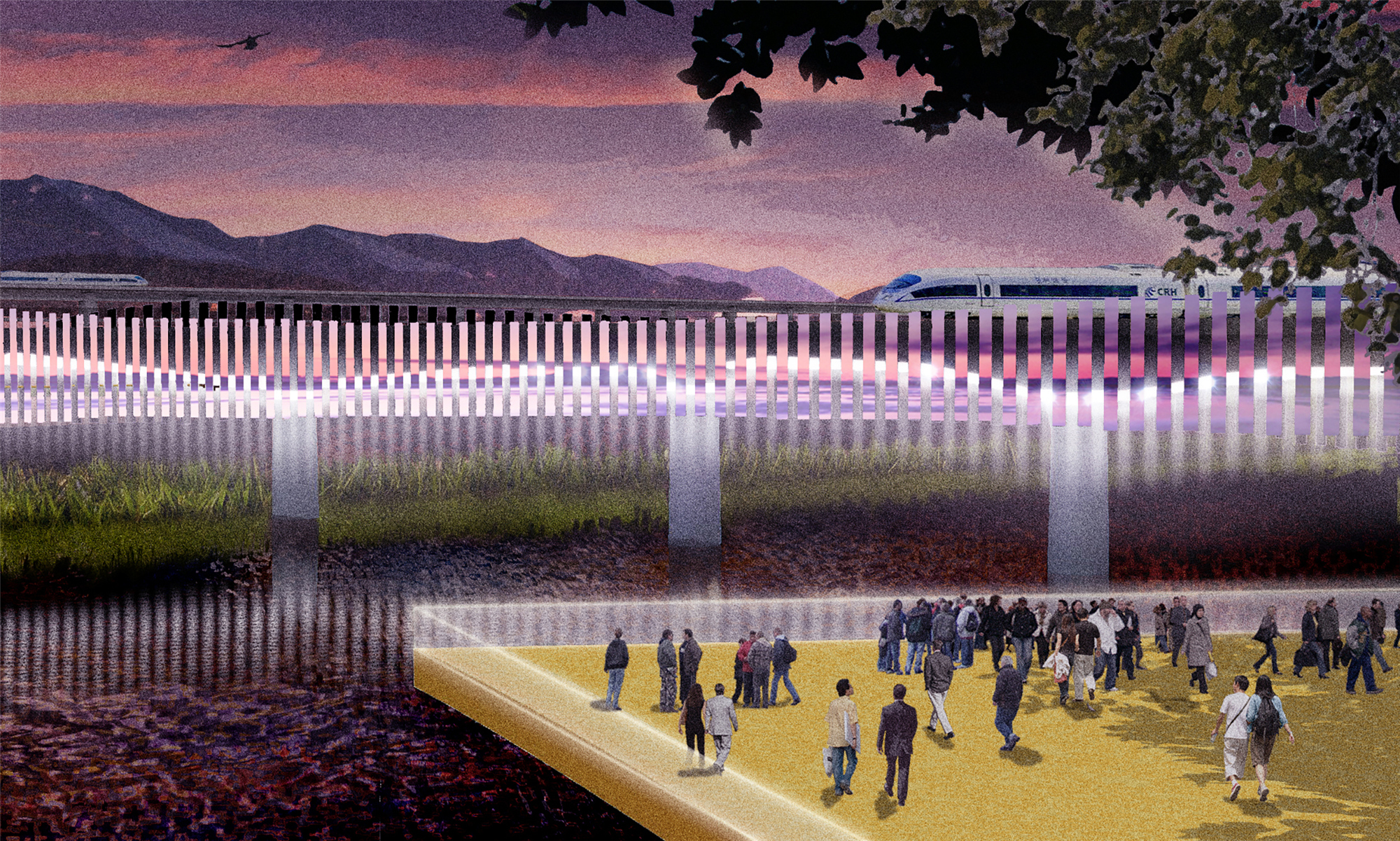
项目将以开放欢迎的态度,迎接每一名来到卢沟桥的民众,不论是进京旅客还是周边常驻居民。以丰台大桥为中心的约80公顷的景观改造项目,势必将成为北京丰台区城市崛起的绝妙位置。
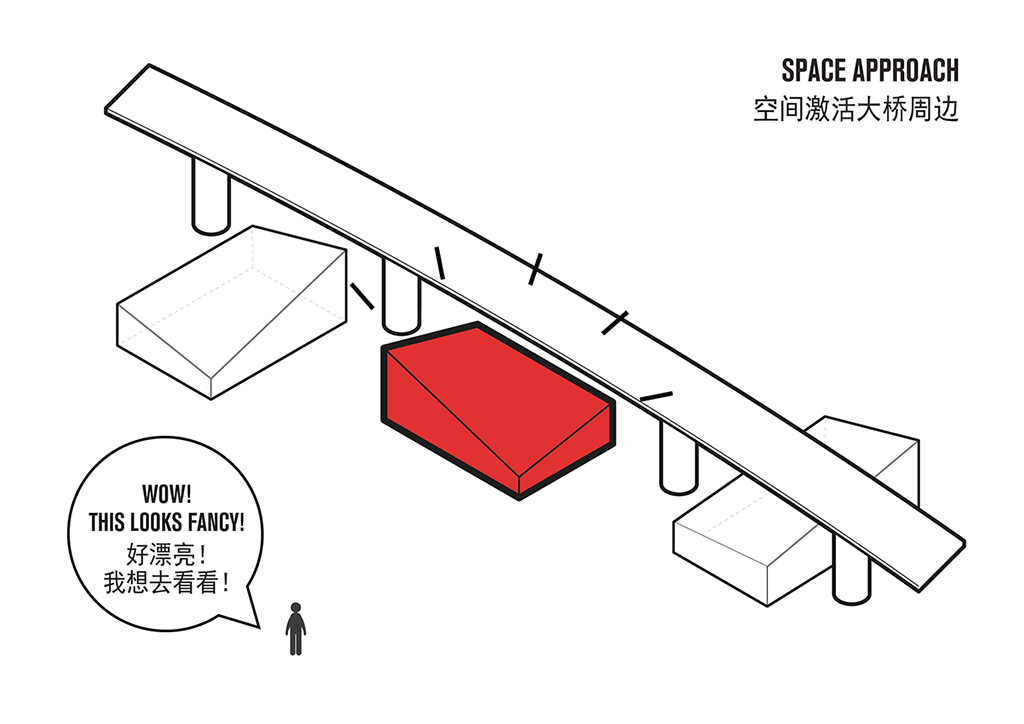
建筑师通过平衡和谐而富有创造性的规划设计,实现这一美好愿景,达到“连接不同社区,让人与永定河景致重新融合,通过绿色环保公共休闲运动改善公共空间以及扩大经济机会”的目的。
2. 穿针引线
如何将其打造为一个全新的独特公共空间?从隔离到融合,设计在整体上采用打破原有保护区隔墙的办法,将一条结合漫步、跑步、骑行、休闲等多功能的步道在大桥两侧不断穿插而行。
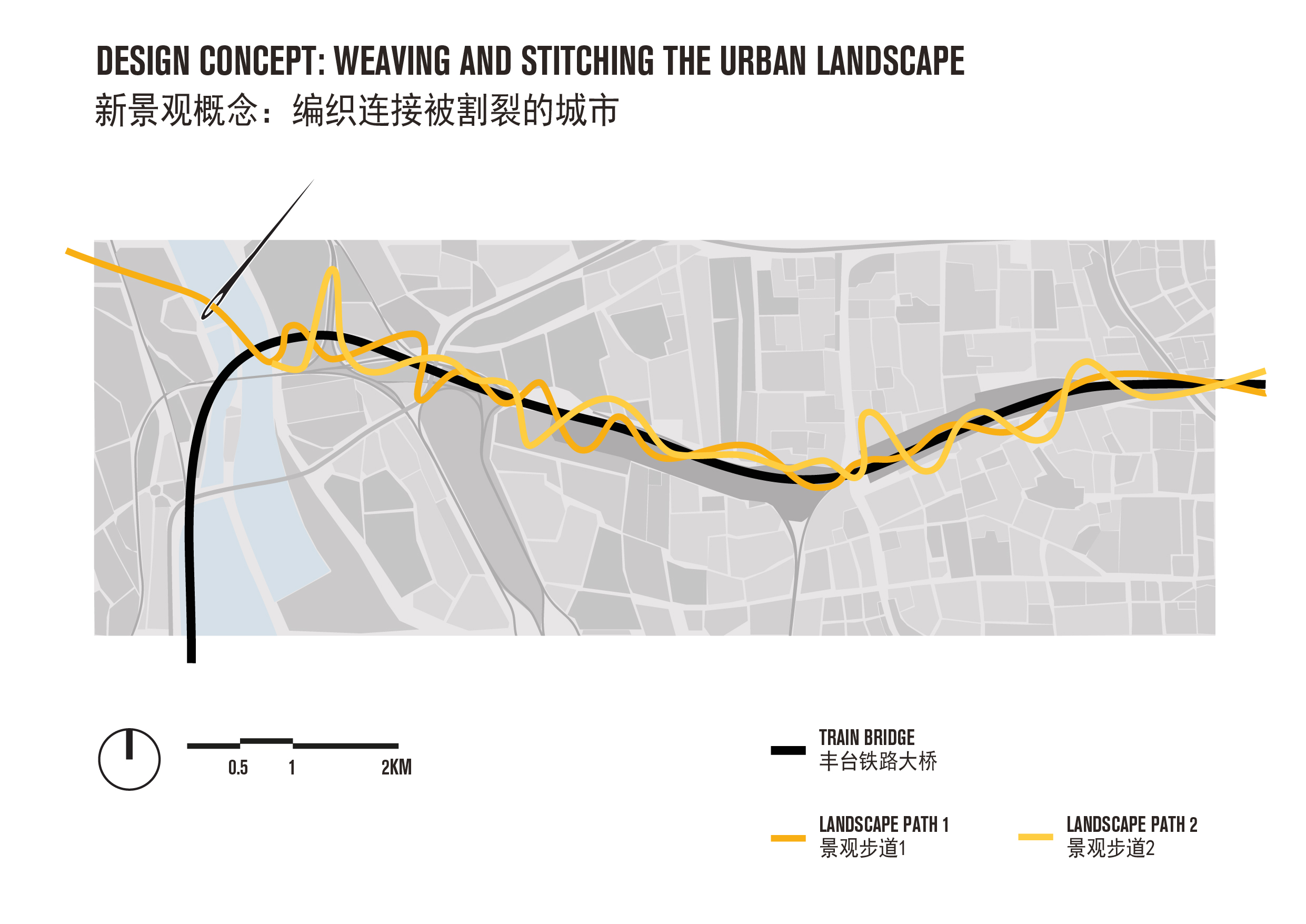
这条步道的高度根据铁路桥高度和周边地形的变化而改变。位于卢沟桥地段,铁路大桥高至20米,而此处地面景观平缓,此时步行道就位于桥身下面,时而穿越桥身,时而可以在数米外遥望铁路桥。而靠近丰台站的中段区域中,铁路桥高度逐渐降低至地面,此时步道与景观便覆盖于大桥上方,与周围绿地结合,形成铁路上盖休闲公园。在步道为跨过道路而抬高处,下面自然形成了室内空间,可以用于餐饮、活动、店铺,辅助休闲步道的功能。

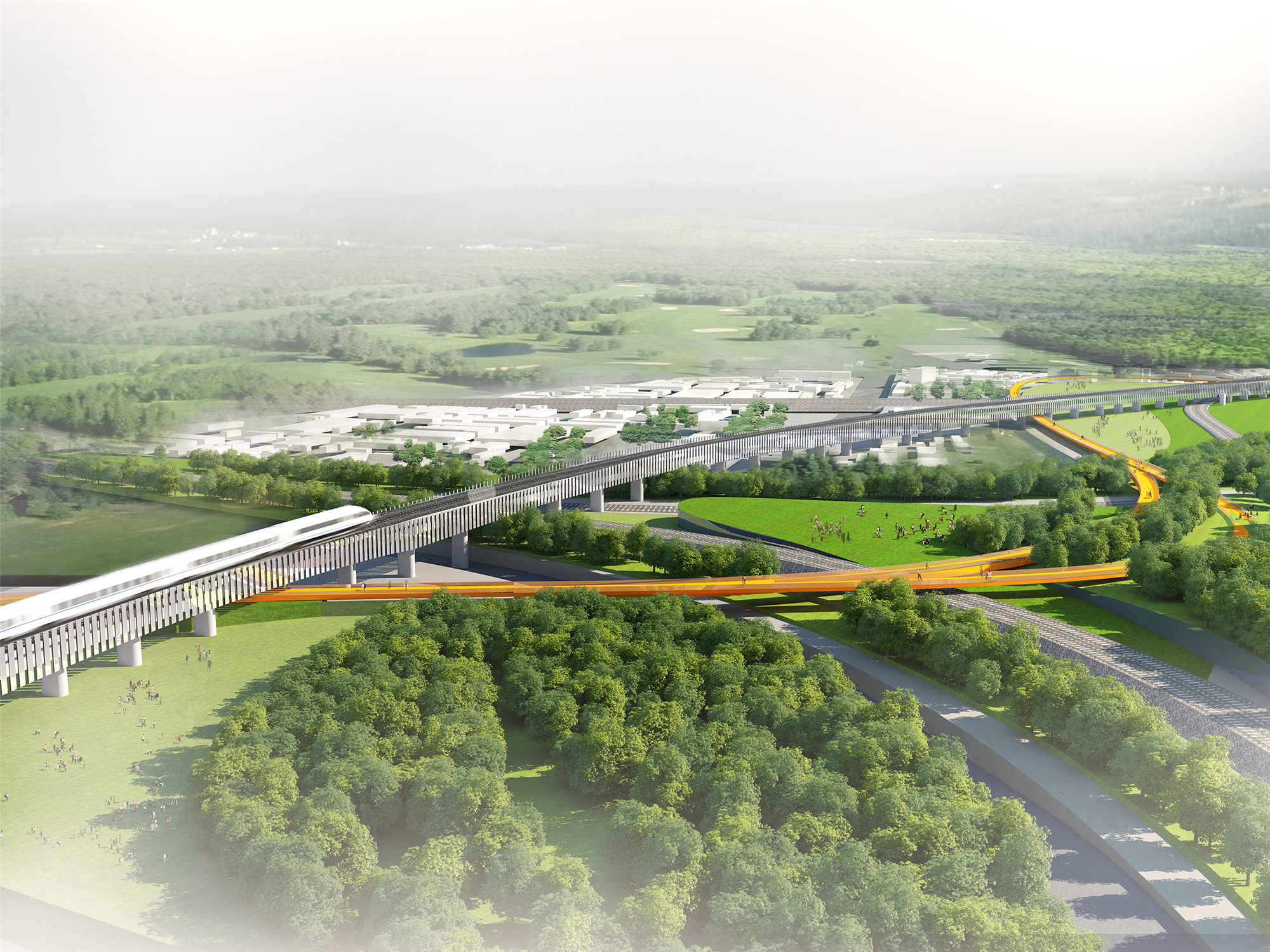
建筑师们保留了铁路的设计元素,并大量使用工业材料钢、混凝土、木材和铁路原有的钢筋混凝土。其中大众最喜欢的娱乐设施包括自行车道、慢跑道、丰富多彩的绿植带、儿童戏水处、圆形舞台、竞技场、金属乒乓球台,甚至还有近年时髦的“学习小屋”。
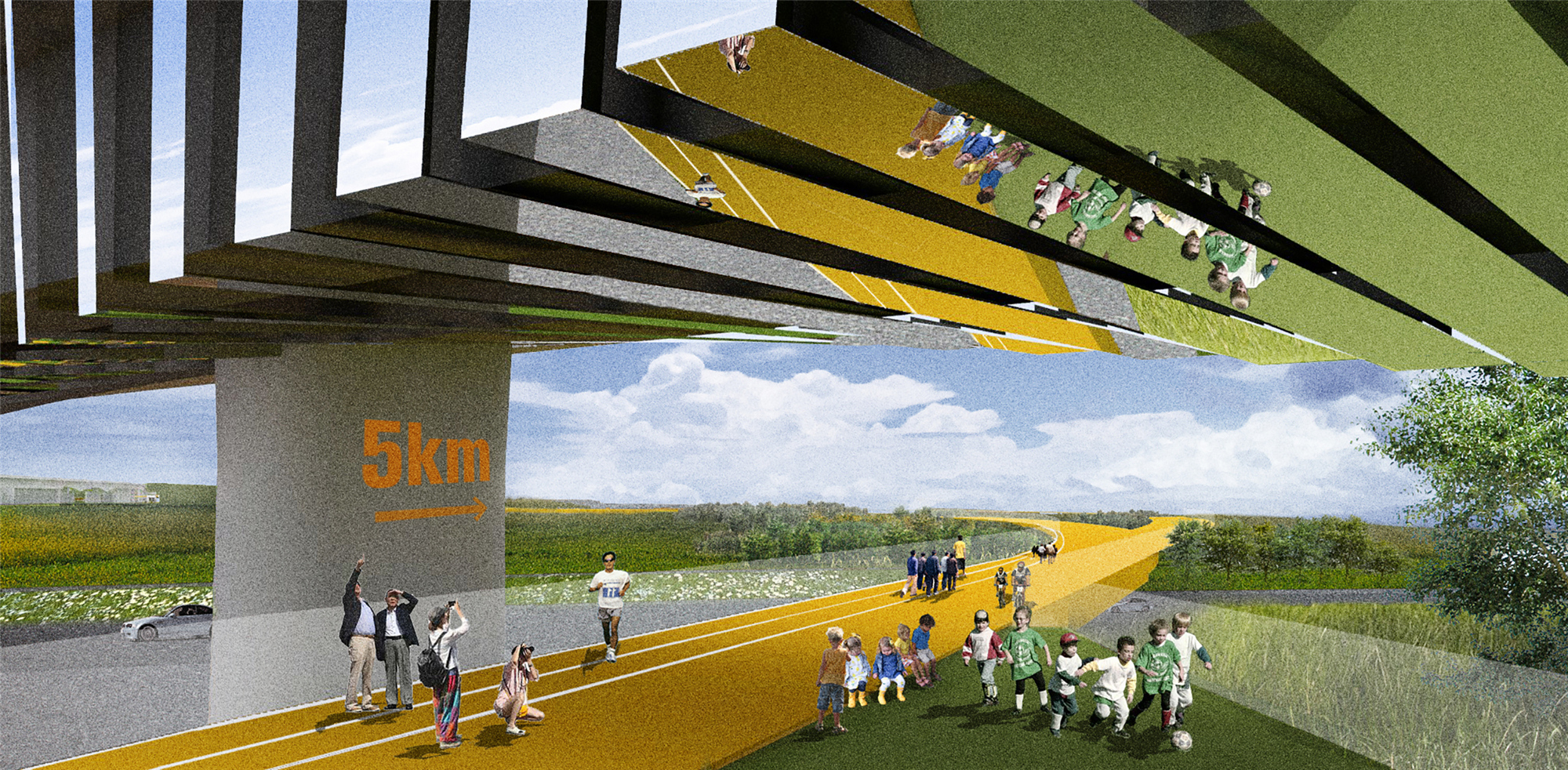
大桥自西向东约10公里长,根据不同的区段和周边的情况,建筑师也将景观分为三个部分进行了规划。
最西侧的5公里,西起卢沟桥,东至京港澳高速东侧,大桥周边多为工厂和空闲用地。因此,建筑师将这部分设计考虑为半日到一日停留的郊区多功能体育公园,景观步道也有多处抬离地面4—8米,以便在步道下形成约4—5万平方米各类的商业空间,满足市区人民到达体育公园使用各项配套功能的需求。
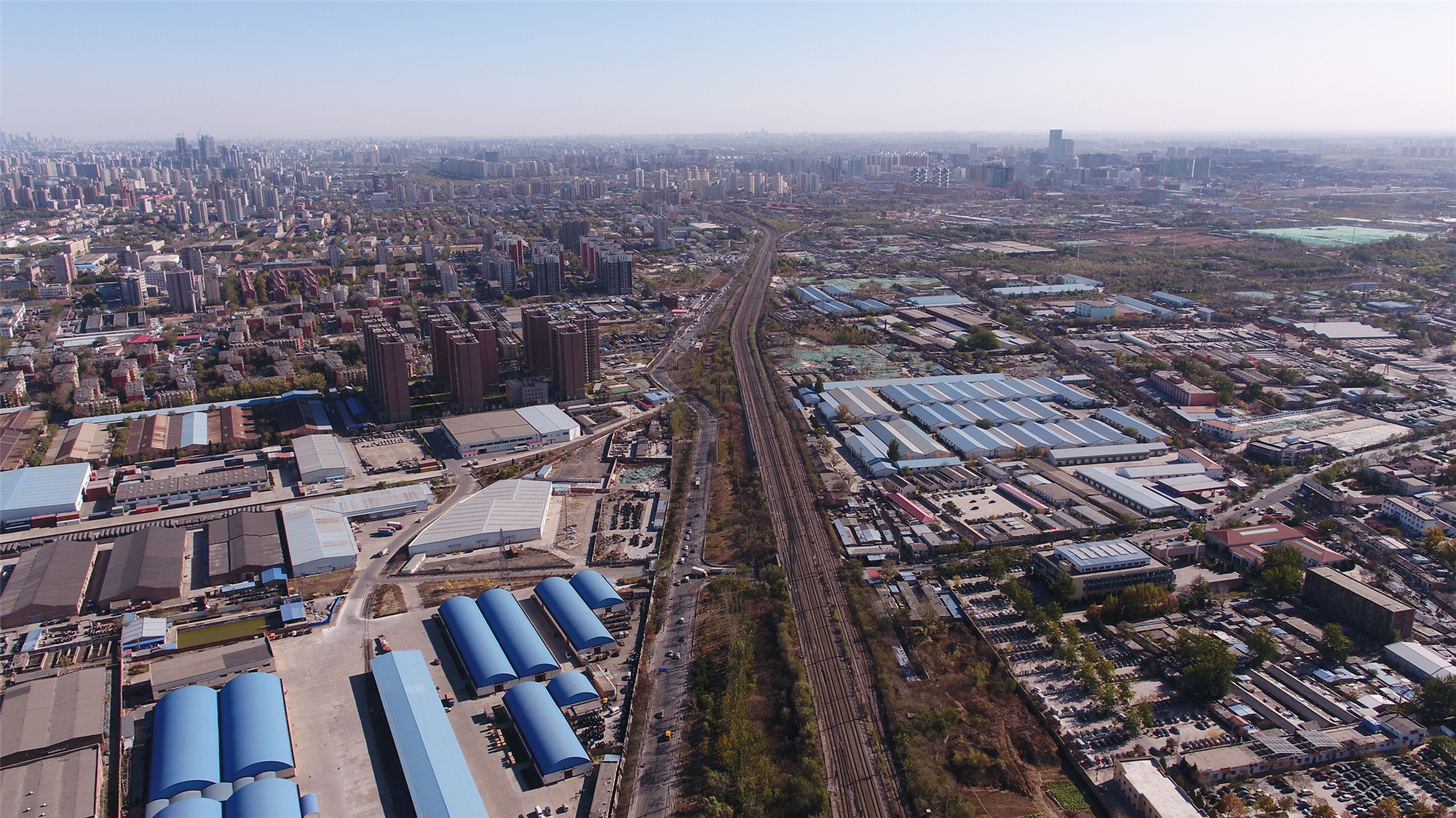
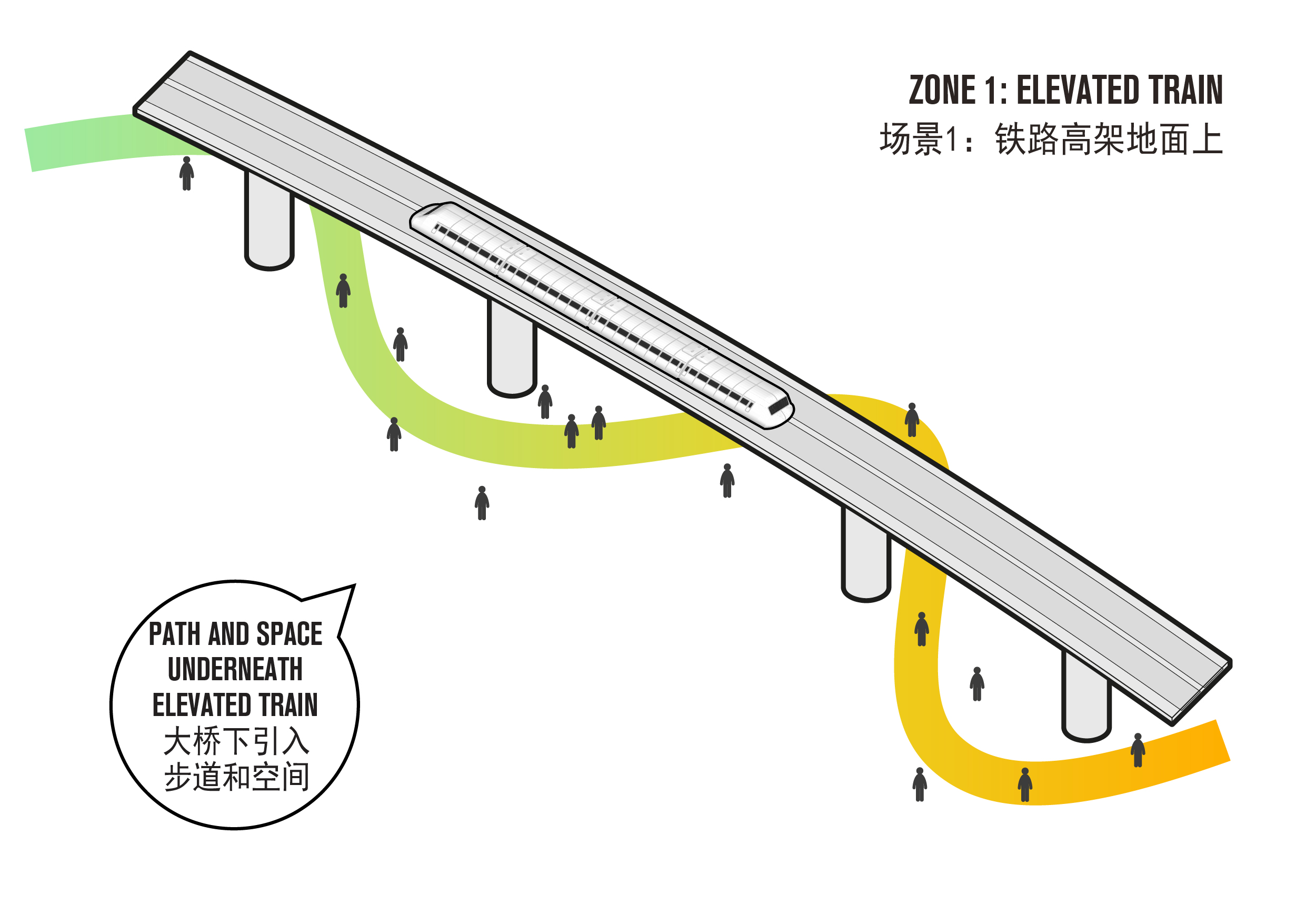
中间的3公里为丰台站的站务区,此处铁路全部位于地面,而铁路之上形成了面积约为30公顷的可开发的土地。同时,周围有大量的住宅区和新规划的地铁线路。这里可以成为一个放大的城市公园,附近市民得以聚会,连接铁路南北,并成为地铁换乘枢纽,打造“更环保、更具吸引力和更人性化”的城市区域。
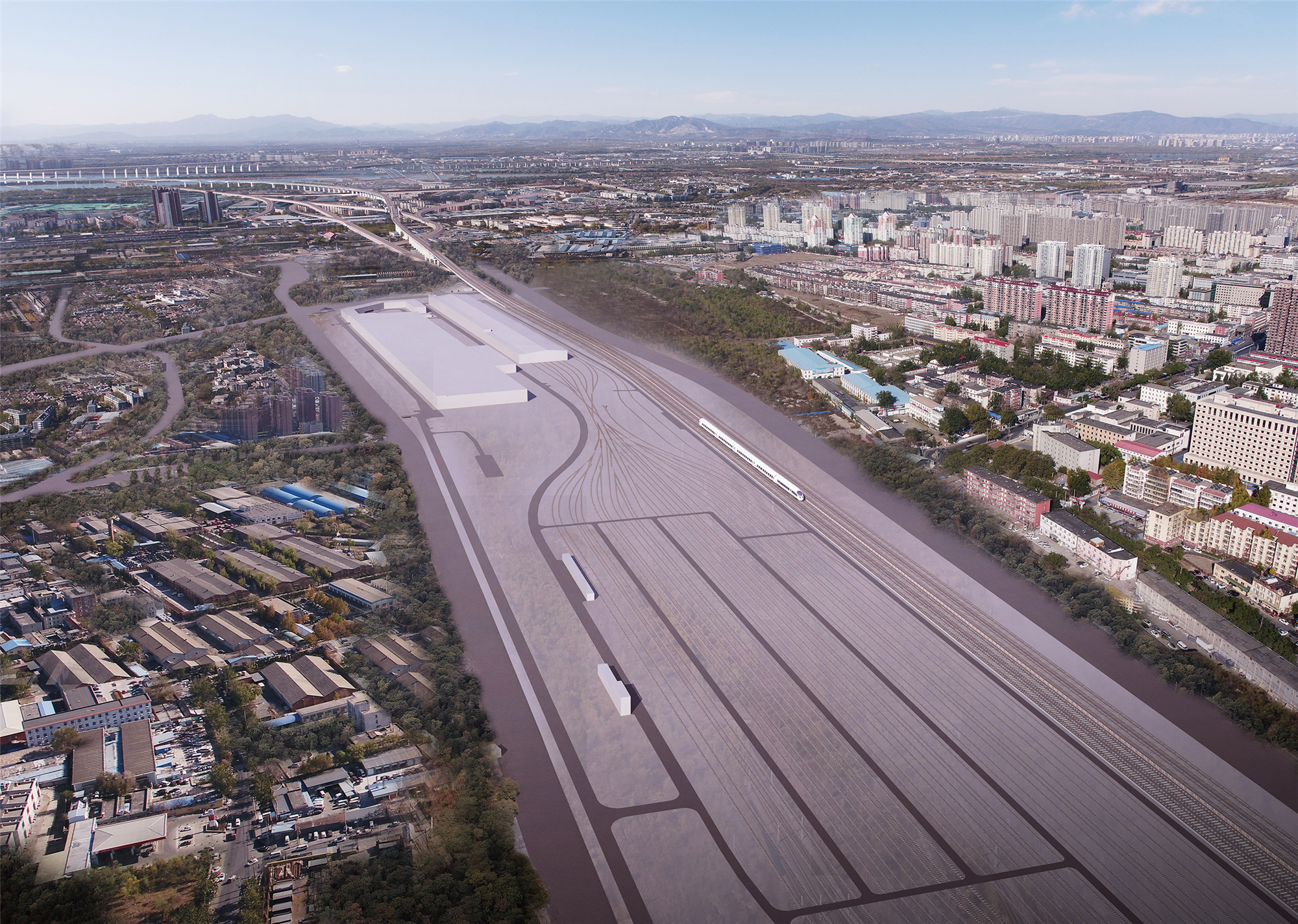
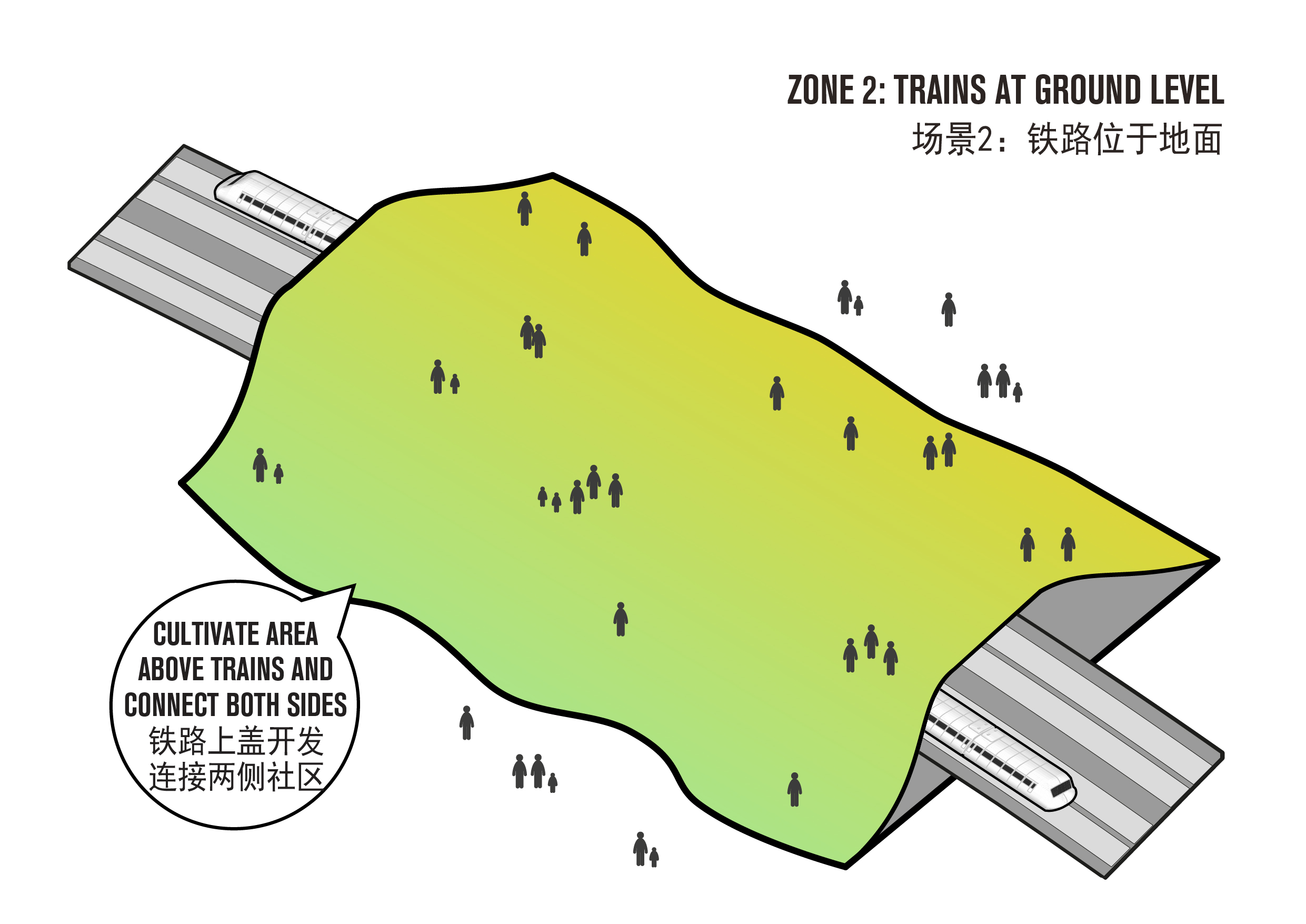
将北京本土植物与当地景观结合,打造出一个独特的公共空间。再将一系列民众日常使用的城市公共空间,比如餐厅、花房、自由市场、图书馆等植入其中,力求让场所变得更有生机,具有多种可能性。
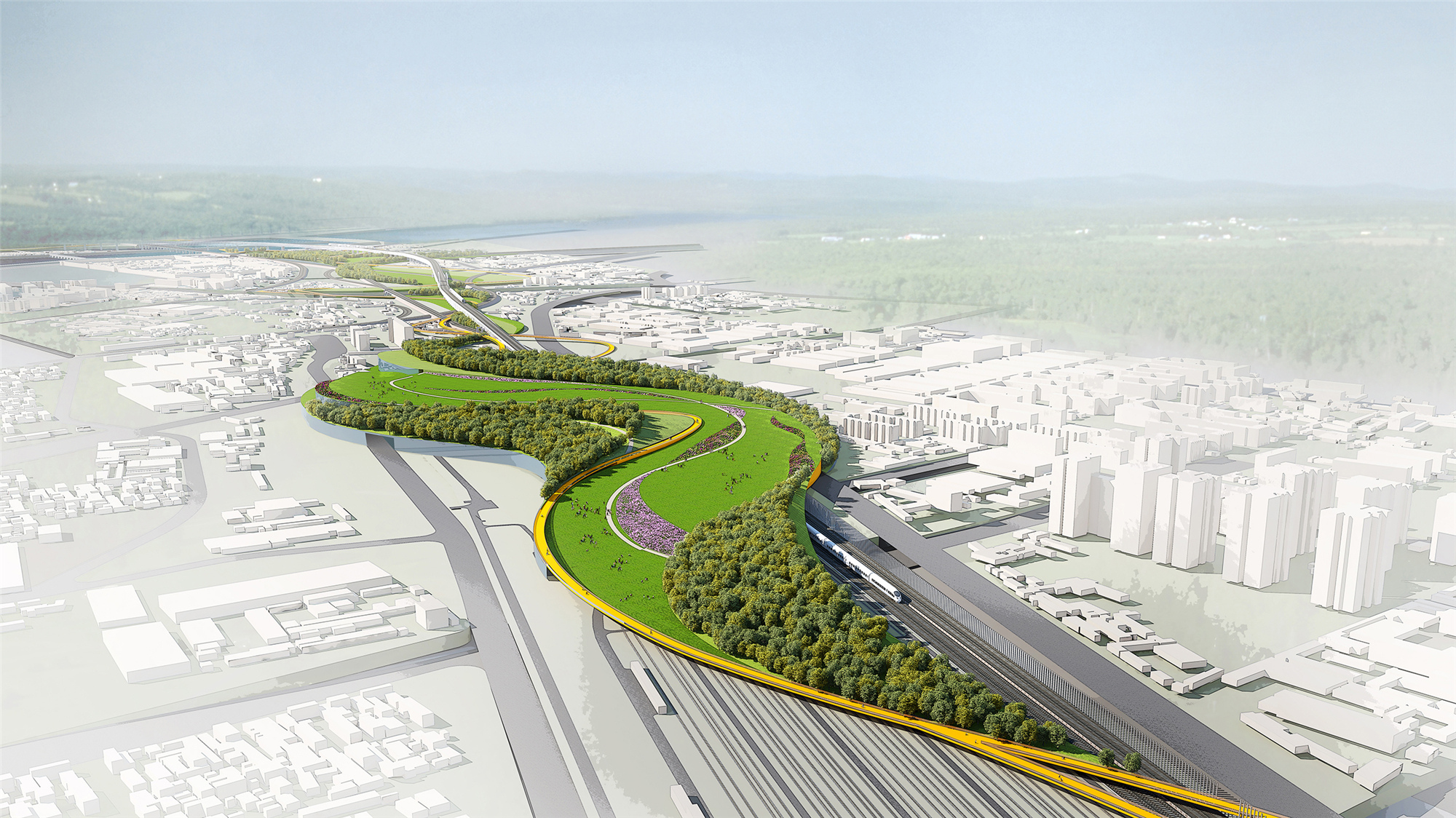
设计方案为其搭配了三季有花的树木及各异的花草灌木、丰富多样的植物,为钢铁森林的居民,特别是北方居住者,打造一片生机冉冉的“绿野仙踪”。重新被利用起来的高铁桥不仅美观,还能为市民提供更便捷的交通。原本南北区域无法通过步行到达,改造后步行仅需15分钟便可通达。全新打造的花径穿插于混凝土建筑中。
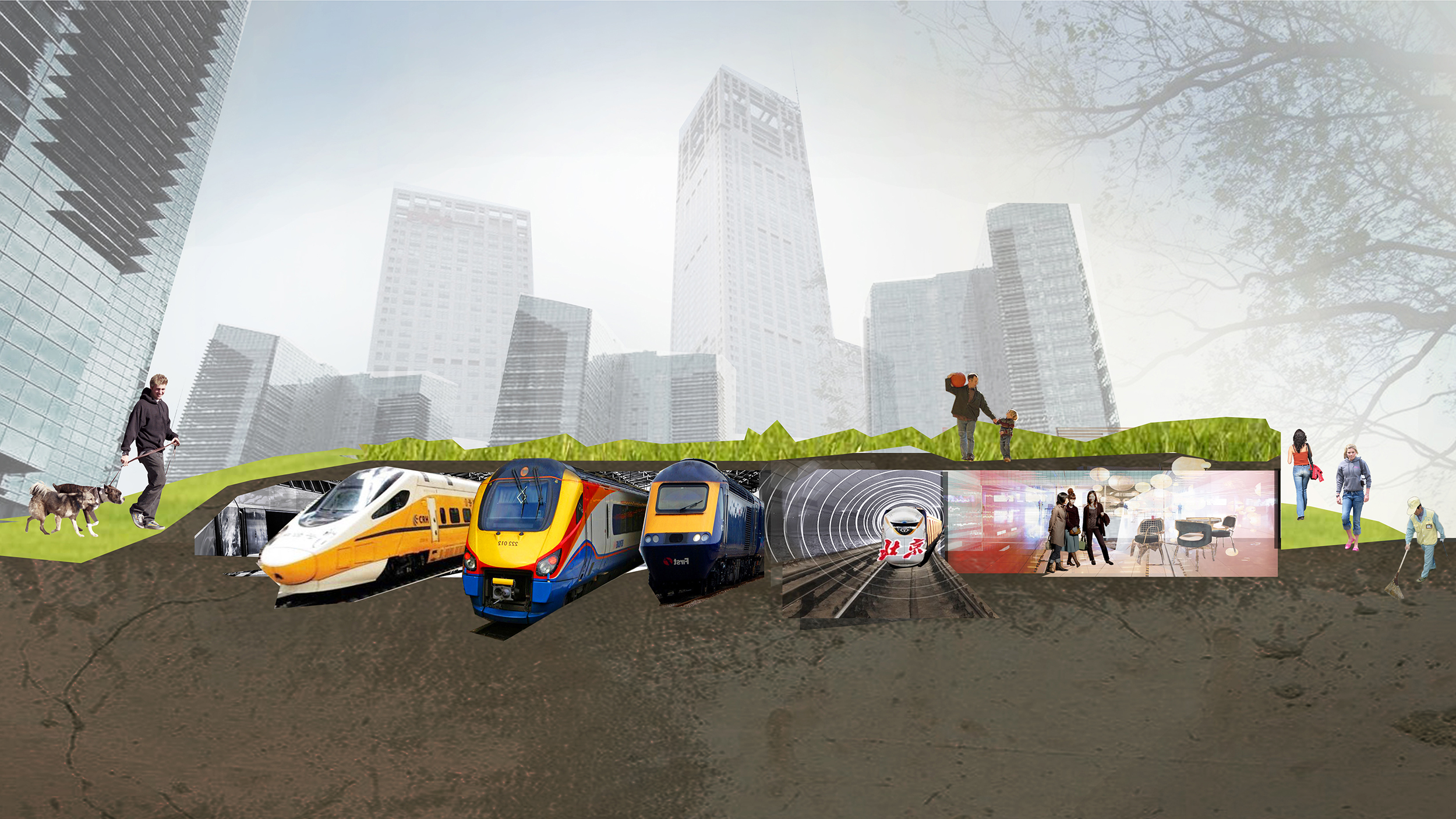
这不仅是一个步行公园,更将成为自然与历史遗产的活字典,将城市居民与自然连接在一起。从此通勤路上,不再是忙碌与生计,沿途在溪岸花语中释放人生。
最东侧的2公里位于西四环内,此处高架桥上为高速铁路,高架桥下为普速铁路。建筑师希望大桥两侧的线性空间完全可以被再次利用,并将其设计为供周围居民使用的约30—80米宽的线性公园,成为体育休闲、市集等活动的绝佳场所。
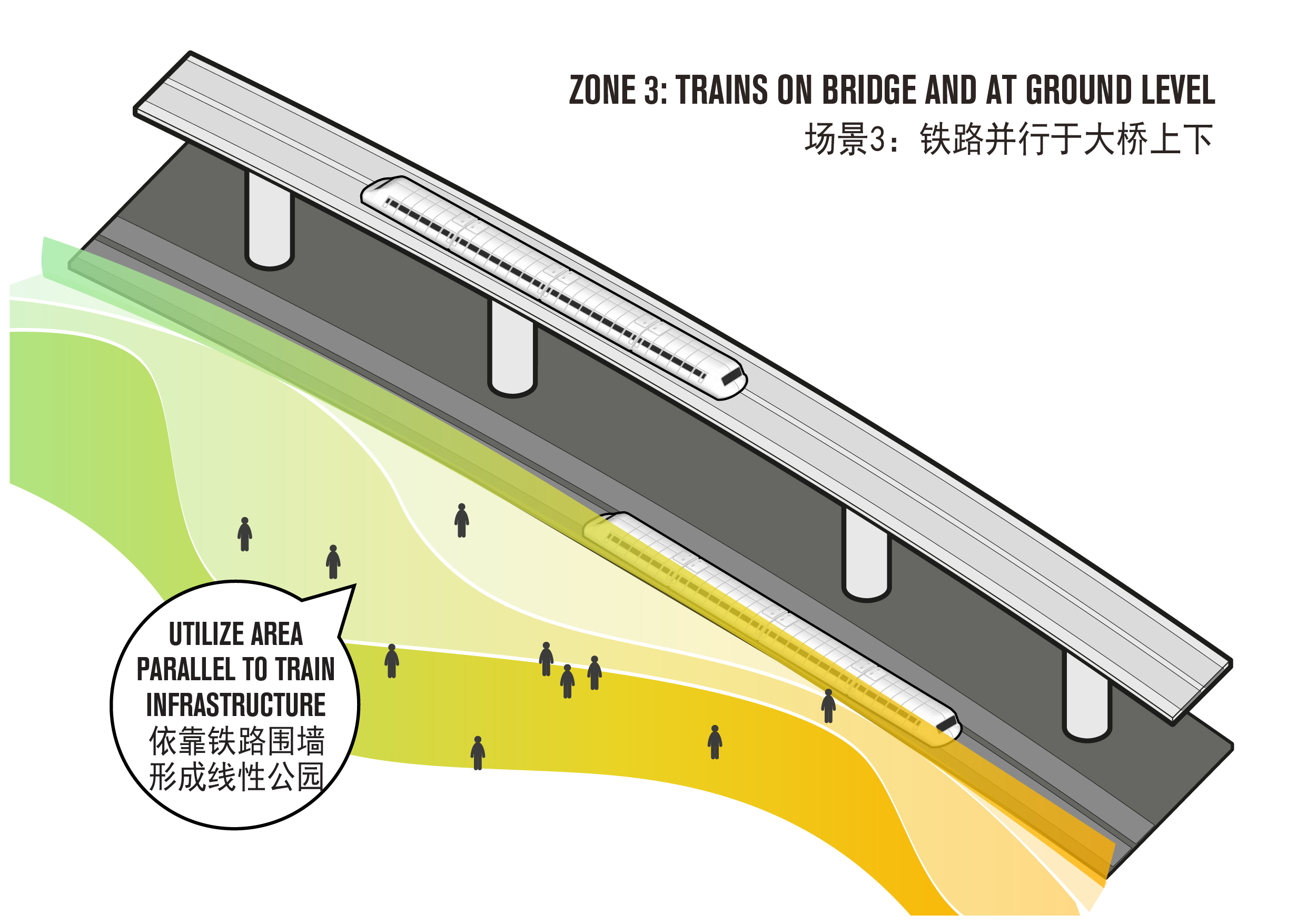
这一系列建筑与配套设施设计,大面积地为公园带来了葱郁生机,它们与丰台高铁桥一起被永定河水域包围,形成北方独特而又稀缺的水景与绿波长廊。建筑师力图为丰台乃至北京赢得巨大的社会经济效益,改造后的10公里公共景观建筑群,或将成为城市高铁桥景观改造的成功典范。
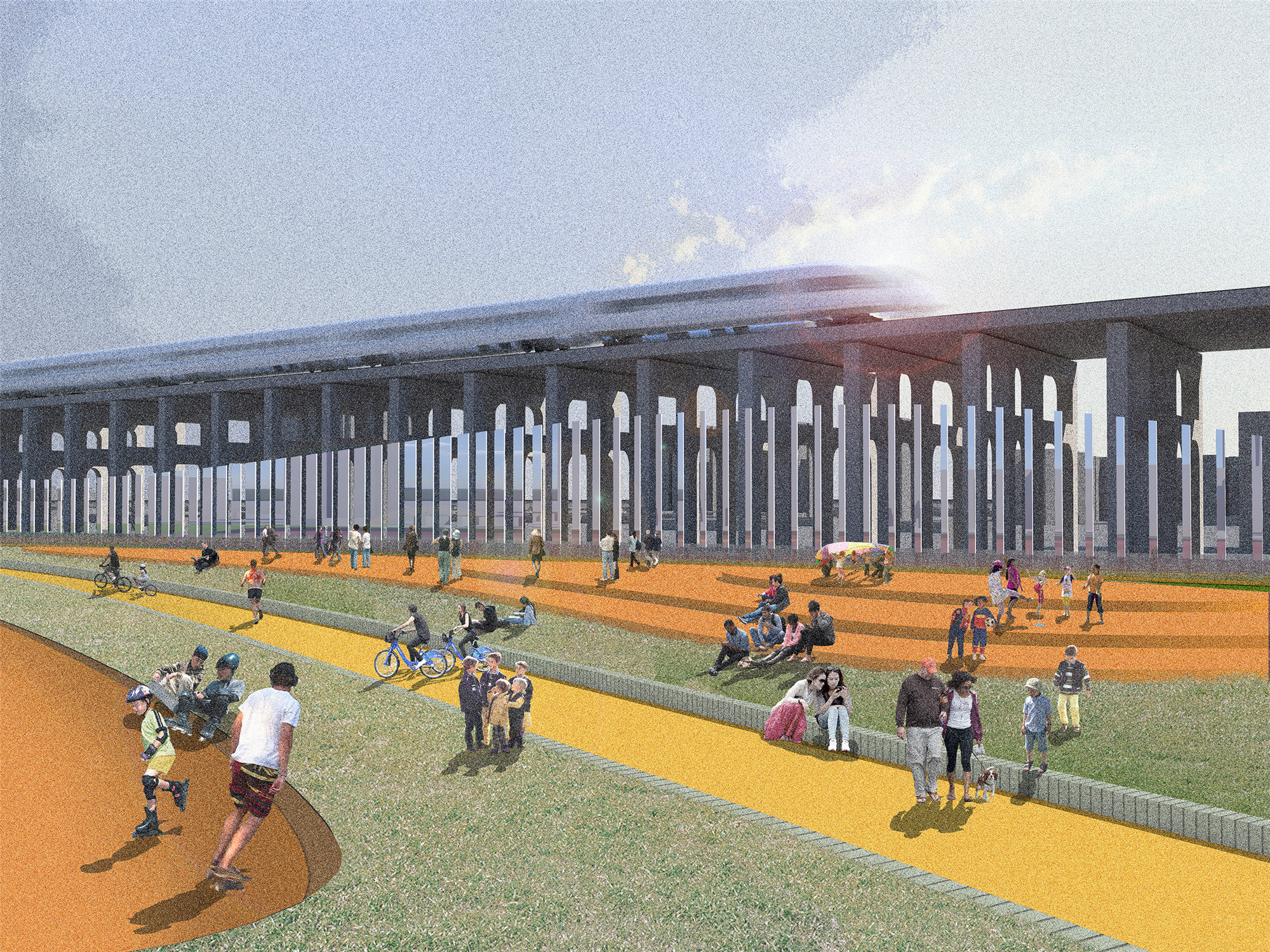
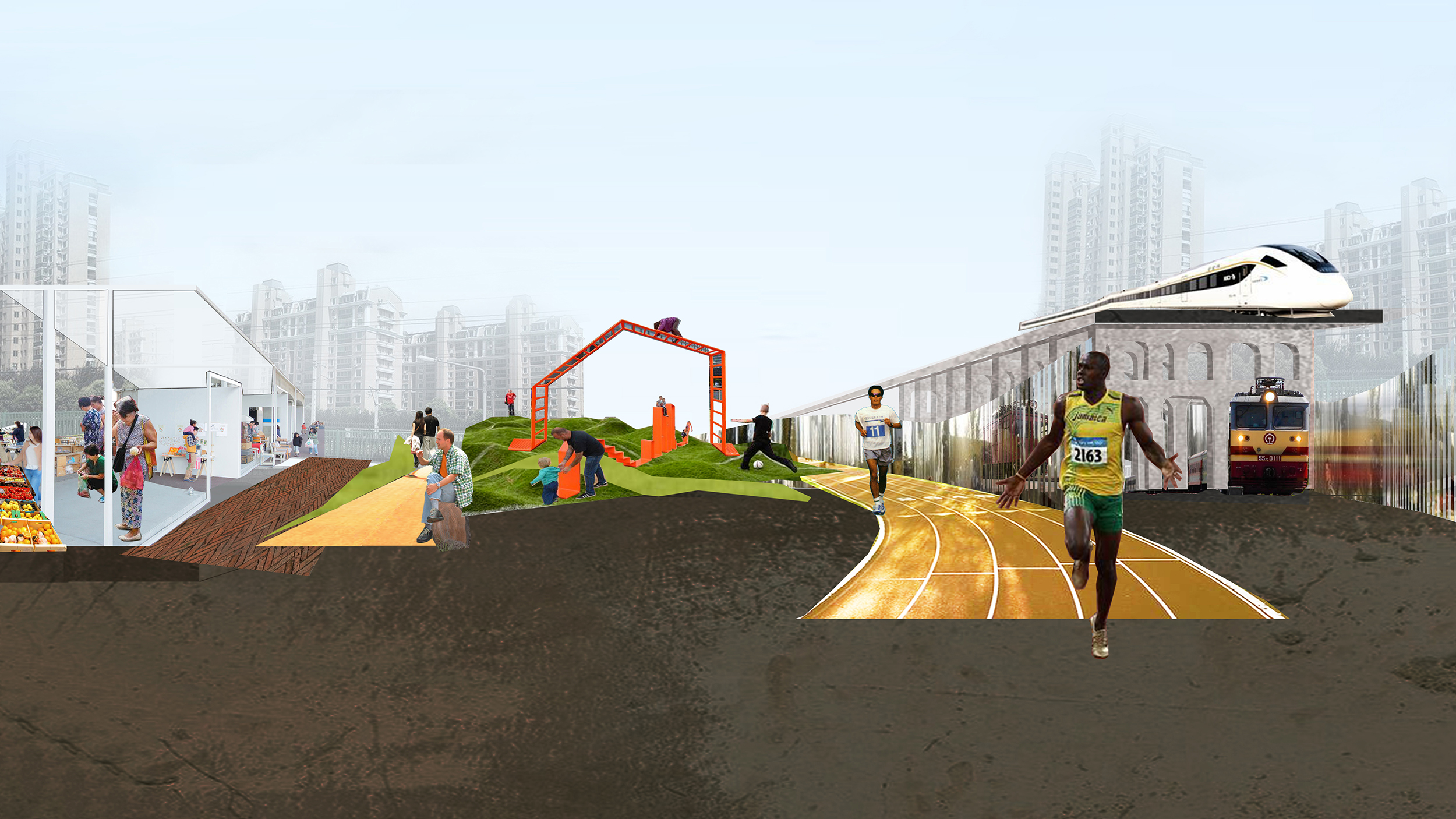
3. 分时分段实施计划
考虑到整体景观地形复杂,有现有住宅、隔离区闲置用地、停车场、检修区等不同情况;同时大众对大桥景观的接受需要时间,建筑师计划将整体景观实施分为四步,共用10年时间逐步进行。
(1)以点发展,提升铁路廊道景观:在有条件的位置,仅在隔离区内建设部分绿地花园。
(2)连接城市,融入景观:连接隔离区内外的绿地花园,局部开放隔离区。
(3)去除围栏,连通景观:整体去除围栏,民众可以自由通行于大桥两侧景观。
(4)立体景观,引入空间,可持续发展:最后一步引入立体景观,规划配套商业,成为一个可持续发展的业态。
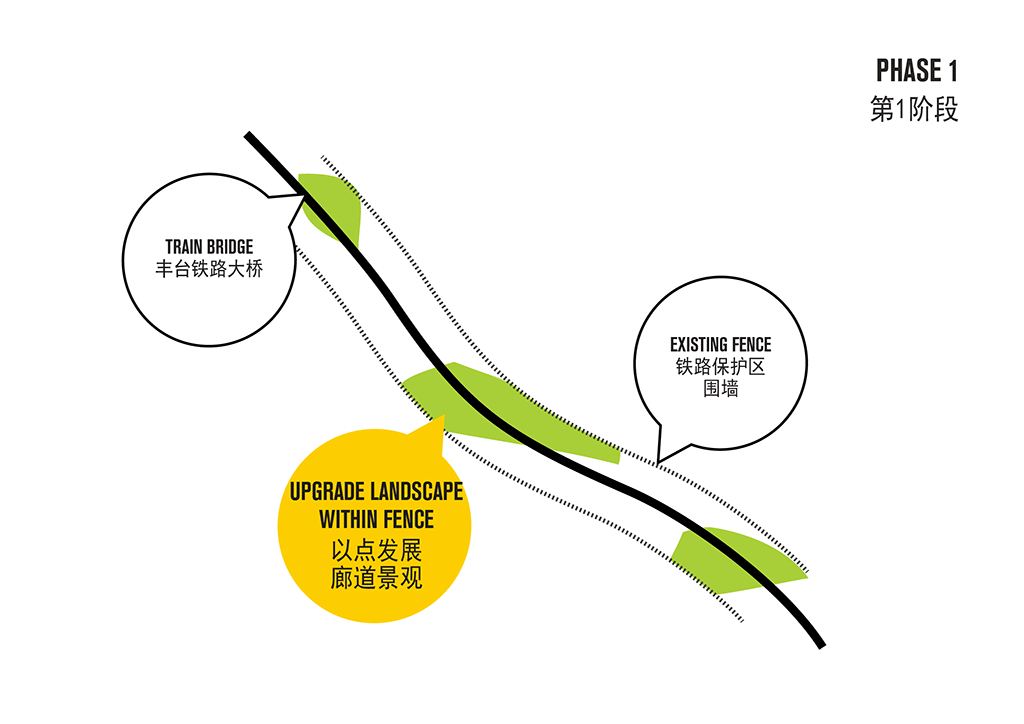
小结
“我们的想法基于与城市现有空间和资源的有意识互动,并采用专门的方法构思社交和多功能交通区域。”事务所联合创始人蓝冰可(Binke Lenhardt)说,“中国的高铁自2008奥运会前蓬勃发展,近年来更是有多条高铁陆续投入营运,方便旅客出行,改变了很多人的生活方式。我们希望这样的基础设施可以更多元地服务于人们。我们也认为建筑师有责任实现对未来宜居城市的构想,以实现可持续城市居住环境。”
Background
Over the past decade, as part of the economic stimulation program, China's high-speed railway system has been growing at rapid pace to the world longest, connecting conveniently major cities and catering at peak times such as Chinese New Year to millions of travelers. Massive, monumental overpasses, carrying railway lines and trains running at a speed of up to 350 km/h are familiar to everyone having lived in or travelled to and from Beijing or another Chinese megacity. While these viaducts have been constructed primarily according to safety than to urban landscaping considerations, the areas below often appear abandoned, are at best filled with fenced parking spaces, or are just waste land and idle.
The Transport Oriented Development (TOD) of the Beijing Fengtai High Speed Railway project includes the construction of the New Fengtai Railway station as well as the New Fengtai Railway station access bridge with a total length of almost 10 km - the core element being a large bridge viaduct entering the Chinese capital from the south western outskirts, cutting into the city's Fengtai district whilst rising above rivers, other bridges as well as several highways and intersections.
Ⅰ. Point of Departure: Separation and Interference
Similar to other railway viaducts, as they enter and pass through urban areas, the Fengtai High Speed Railway Bridge appears more like a disruptive element than an integrated part in its surroundings. This interference and disharmony with the overall Beijing urban landscape raised the attention of the local city government especially as this particular infrastructure project is developed adjacent historical sites.
Crossboundaries was asked to look into the landscape and urban design of the designated area and to come up with a more integrated and inclusive solution. The area to be redesigned was defined as starting from the Lugou Bridge and scenic area outside the Fifth Ring Road in the West, continuing towards the East to the New Fengtai High Speed Railway station zone and continuing further across the Western Forth Ring Road, stretching in total over about 10km.
"The relationship between a city's infrastructure, its urban landscape and its inhabitants shouldn't be a mutually restricting one, but rather interactive, lively and infused with vitality", says Dong Hao, co-founder of Crossboundaries, "Infrastructure is resulting in an improvement of the lifestyle and even an increase of income for many urban residents, at the same time the arrival of residents can stimulate consumption power and gives the opportunity to optimize the use of the available land for different kinds of activities."
What initially, according to the brief, was a project to create a more aesthetic, harmonious relationship between Fengtai Bridge and its surroundings, evolved soon into a comprehensive TOD design concept. Just "beautifying" a bridge was not an option for Crossboundaries.
Ⅱ. Transforming the Landscape: Integration and Optimization
The main conceptual idea of Crossboundaries' proposed land- and cityscape design was to "weave" and to "stitch" together the different sites and zones that are currently separated by the new Fengtai bridge viaduct, in order to tie them together in a more organic, natural way and to create high quality spaces. The planners further approached the design in a way that allows for a step-by step-implementation starting from the Lugou Bridge over the total stretch of 10 km from east to west.
Reflections. Lugou Scenic Area
This old stone bridge, crossing over Yongding River (in English also called "Marco Polo Bridge"), is located about 15 km from today's city center. A battle that started here in July 1937 marked the beginning of the Second Sino-Japanese War, hence Lugou bridge, together with the historic 17th-century Wanping Fortress (today a museum) and its surroundings remain until today a point of historic significance for the Chinese.
Passing by about 1 km further to the north and clearly visible from Lugou Bridge is the colossal viaduct of the New Fengtai Bridge. Its design follows mainly safety regulations, it appears as an "interrupter", cutting through and set rather unharmonious in the urban landscape.
As an initial step, to "blend" the colossus into its surroundings, Crossboundaries proposed to line the sides and the pillars of the Fengtai Bridge with mirror panels, absorbing and mirroring on their shiny outside the ever-changing landscape around them, an attempt to integrate the massive new bridge architecture into the urban environment.
With the high-speed trains, masterpieces of technical progress, seemingly floating above, the mirrored surfaces reflect the sky, different weather situations, distant mountains, the water in the rivers and the green scenery.
Noise reduction. Practical Considerations
The continuous rhythmic surface of the mirrored paneling can potentially also function as an acoustic shield. Stainless-steel mirror finish coated sheets are applied in different reflection grades (6K, 8K, or 10K) to the bridge, creating the reflective surface visible towards the viewer. On designated areas, wherever noise reduction is vital, the panel is reinforced with a sandwich board, containing a mineral wool insulation layer that offers a much higher level of noise absorption.
Stainless steel has good self-cleaning properties, but still needs to be maintained and cleaned to keep its self-repair mechanisms and a good appearance active. Basic dirt is sufficiently washed off by rain, but since Beijing usually doesn't get too much rainfall, some additional cleaning within the general maintenance works is necessary.
Joining Together: Trails as Threads
For Crossboundaries, it became quickly evident, that just "covering up" the bridge would only provide an aesthetical touch up and be mere decoration. Urban planning considerations obliged the architects to look further into how to create more effective and functional interactions of a city's residents & visitors with its infrastructure, providing sustainable solutions for optimized use of space and for connections as well as allowing for all kinds of activities and interplay between citizens and infrastructure.
The initial approach adopted by the architects was to break through the protected safety zone along the rail tracks of the elevated infrastructure, to stimulate integration instead of separation.
After consulting the bridge construction authorities, the planners had found out that the area generated by this 16m wide, heavily fenced corridor on both sides of the tracks is basically idle and unused, apart from evacuation zones every 3km.
Multifunctional walkways, combining strolling, running, cycling, leisure and other activities are proposed to be inserted along both sides of the bridge.
The height of this trail changes continuously. Following the surrounding terrain, it can remain on the ground, combined with green space, such as a leisure park becoming the entrance of the trail. Here and there it can be lifted from the ground to above the road levels and form naturally interior spaces underneath, that can be used for shops, F&B, recreational activities or other leisure functions.
Crossboundaries divided the Fengtai Bridge area development into three planning sections, according to the terrain conditions and different elevations.
Starting from about 5km in the West of Lugou Bridge, Crossboundaries' plan includes turning an area that consist mainly of factories and idle land into sub-urban, multifunctional sports and leisure park zones, where visitors potentially stay from half to up to a full day. In this section, many trails are lifted above ground and hence allow for different sized commercial outlets underneath. In this way these spaces can be filled with supporting functions for urban residents (retail, F&B, etc.) visiting the nearby sport and leisure park.
In the very middle of the viaduct is the 3km long zone of the Fengtai Station, where the rail tracks are again all running on ground level. It is surrounded by a large number of residential areas and newly planned subway line connections. As a consequence, the areas above represent large available surfaces that can potentially be further developed into a larger urban park, connecting both sides, the North and South of the railway line and becoming a gathering point for citizens living nearby but also visitors arriving by subway.
The most East 2km section of the railway viaduct is passing over the West Fourth Ring Road, with the railway again lifted above, even the public highway. Crossboundaries developed a “Linear Park” for the areas running parallel to the existing tracks on the ground level, offering plenty of usable area for markets, sport & leisure and other activities for the residents of the surrounding districts.
Gradual Change. Steps to Implementation
Despite the usual speed in which large construction projects emerge in China, a project of the scope and complexity of the urban planning proposed by Crossboundaries for the Fengtai High Speed train viaduct area is also a collective process. It requires extensive dialogue, exchange and also acceptance among all the stakeholders - such as local and central government authorities, residents, businesses and other involved parties. The architects therefore divided the overall landscape implementation into four steps, gradually carried out over a period of 10 years to allow for enough time for alignment and a thorough approach in realizing this project.
(1) Improve the landscape within the security fences along rail tracks.
(2) Extend the green areas beyond the fence to the areas outside of it, begin assimilation with city landscape, partial opening.
(3) Remove fence and connect with surrounding landscape through different level trails, that are open to the public.
(4) Expand landscape into 3D - elevate landscape, plan supporting businesses and functions, sustainable development, finalize implementation of TOD principles.
The mirror paneling could be applied in Step 1 already, as the application would take place within the existing fence, or be carried out at a later stage.
Wrap up. Sustainable Urban Design
"Our concept is based on a very conscious interaction with the existing spaces, the resources and the infrastructure of a city, and we adopt a special TOD approach in order to conceive social and multifunctional transportation areas", co-founder Binke Lenhardt says, "In our view, infrastructure provides to people not only more convenience, but potentially also more diversity. Looking into solutions for harmonious co-existence, stimulations of interactions and integration of infrastructure, urban landscape and people are for us at the intersection of successful urban planning considerations. As architects we strongly believe that we have a responsibility to realize concepts for a livable city in the future, in order to achieve a sustainable urban living environment."
完整项目信息
项目名称:丰台高铁桥TOD城市景观项目
项目地点:中国北京丰台区
项目类型:景观改造项目
规划全长:9.7公里
设计周期:2018年3月—8月
建成状态:未建成
业主:中国铁路
建筑设计:Crossboundaries,中国,北京
Crossboundaries合伙人建筑师:蓝冰可 (Binke Lenhardt)、董灏
Crossboundaries项目团队:高旸、侯京慧、于兆雄、胡冰煜、王旭东
合作设计方:北京市建筑设计研究院水木空间城市交通与建筑设计工作室
项目总负责:李辉
Project Name: Urban and Landscape Design of Fengtai High Speed Railway Bridge
Address: Fengtai District, Beijing, China
Planned total length: 9.7km
Design time: March-August 2018
Construction time: to be determined
Client: China Railway
Architectural design: Crossboundaries, Beijing, China
Crossboundaries partners in charge: Binke Lenhardt, DONG Hao
Crossboundaries project team: GAO Yang, HOU Jinghui, YU Zhaoxiong, HU Bingyu, WANG Xudong
Cooperative designer: Shuimu Space Urban Transportation and Architectural Design Studio, Beijing Architectural Design and Research Institute, project manager: LI Hui
版权声明:本文由Crossboundaries授权有方发布,欢迎转发,禁止以有方编辑版本转载。
投稿邮箱:media@archiposition.com
观雪
5年前
回复