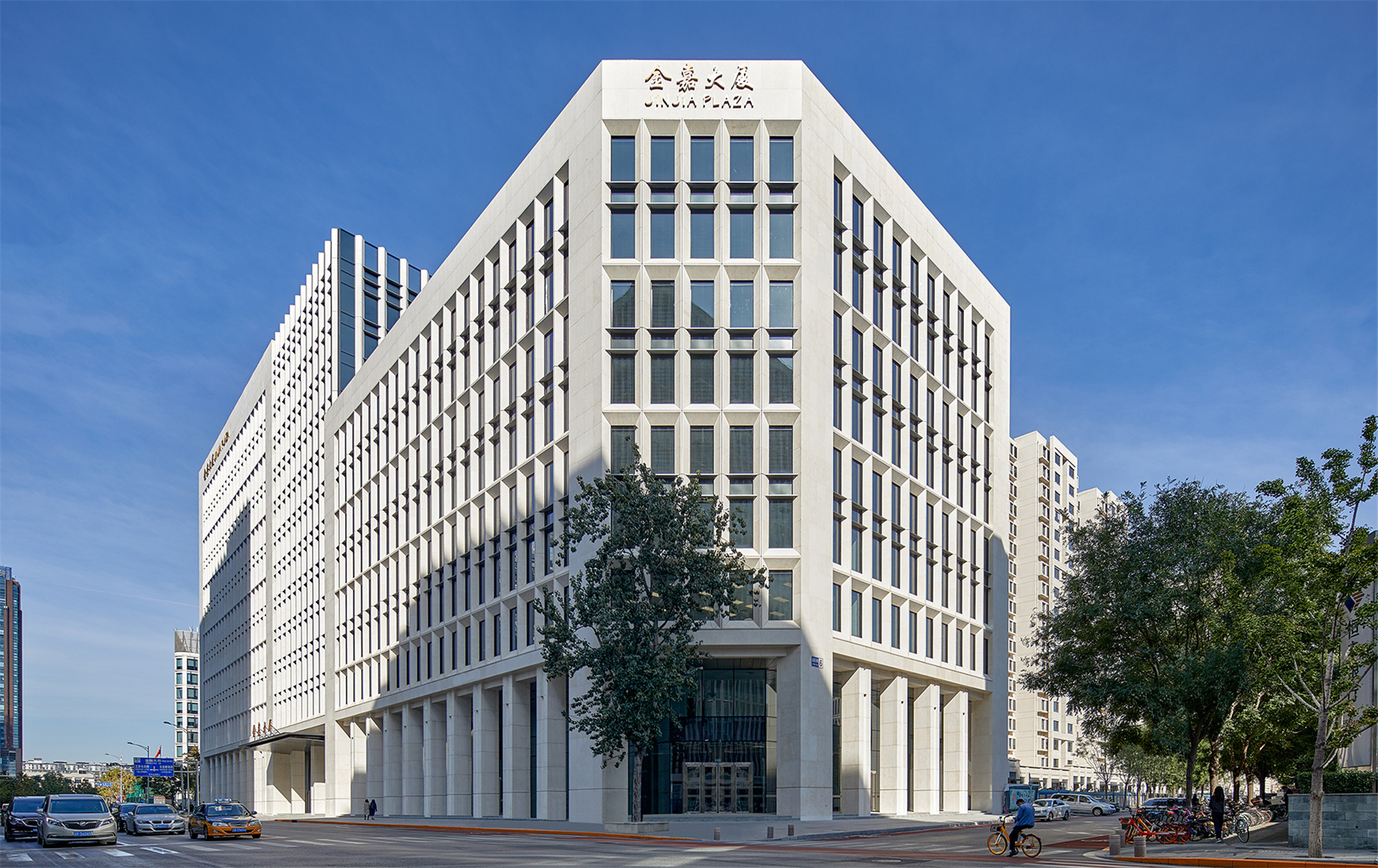
设计单位 北京市建筑设计研究院有限公司 吴晨工作室
项目地点 北京西城
建成时间 2019年6月
建筑面积 80446平方米
摄影 柳笛、宋超
项目背景
北京金融街,这里曾是元大都时期的金城坊。1993年按照国务院总体规划,集中安排一批国家级金融机构于此。2005年国务院批复的总体规划中,明确北京金融街是国家金融管理中心,确定金融街在首都金融业中的核心地位。金融街在服务重大国家战略、金融改革、扩大开放等方面发挥了重要作用。目前,北京金融街正在成为具有国际影响力的国家金融管理中心。
Beijing Financial Street was once the Jincheng Ward during the Yuan Dynasty. The 1993 Masterplan by the State Council placed many national financial institutions in this area. In 2005, the master plan approved by the State Council clearly defined Beijing Financial Street as the national financial management center and established its core position in the capital's financial industry. Financial Street plays an important role in serving major national strategies, financial reforms and enhancing the opening-up. Beijing Financial Street is becoming a national financial management center with international influence.
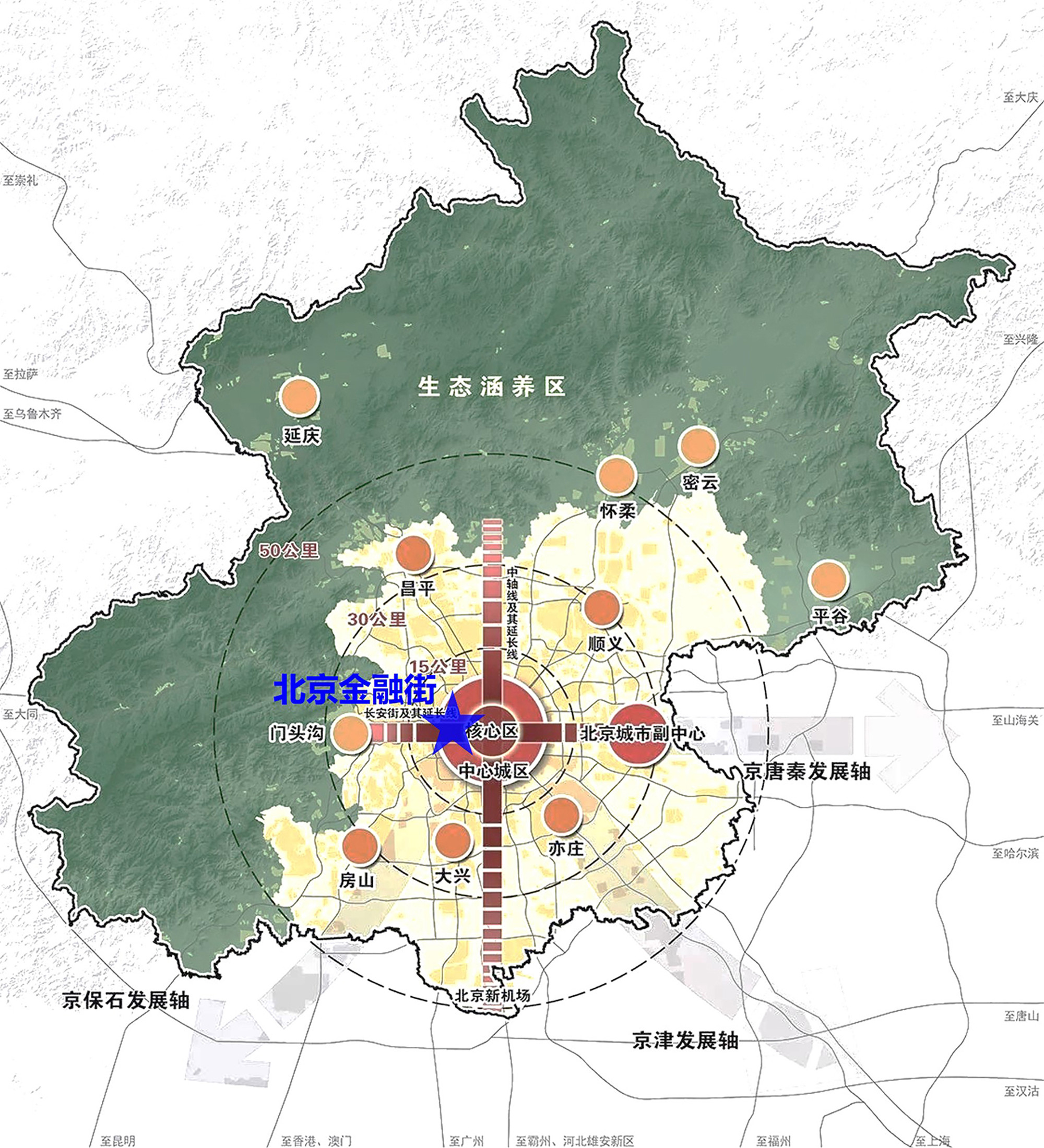
引领建筑价值,树立品质标杆
在举世瞩目的金融街西北角,团队秉承“城市的建筑、人民的建筑、创新的建筑”的核心设计理念,在场地制约和高度限制的前提下,尊重城市环境、融合城市共享空间,用简洁的建筑设计手法,统筹考虑开放空间、建筑形态、生态节能、经济高效等诸多因素,在全过程采取技术协同设计。
Located at the northwest corner of the world-renowned Financial Street, Beijing Jinjia Plaza is designed with the concept of "architecture of the city, architecture of the people, and architecture of innovation". The design respects the urban environment and integrates communal space within city. The design takes full consideration of the open space, building form, energy saving, economical efficiency, and the whole process collaboration for technological synergy, while at the same time complying with restrictions on both height and premise.
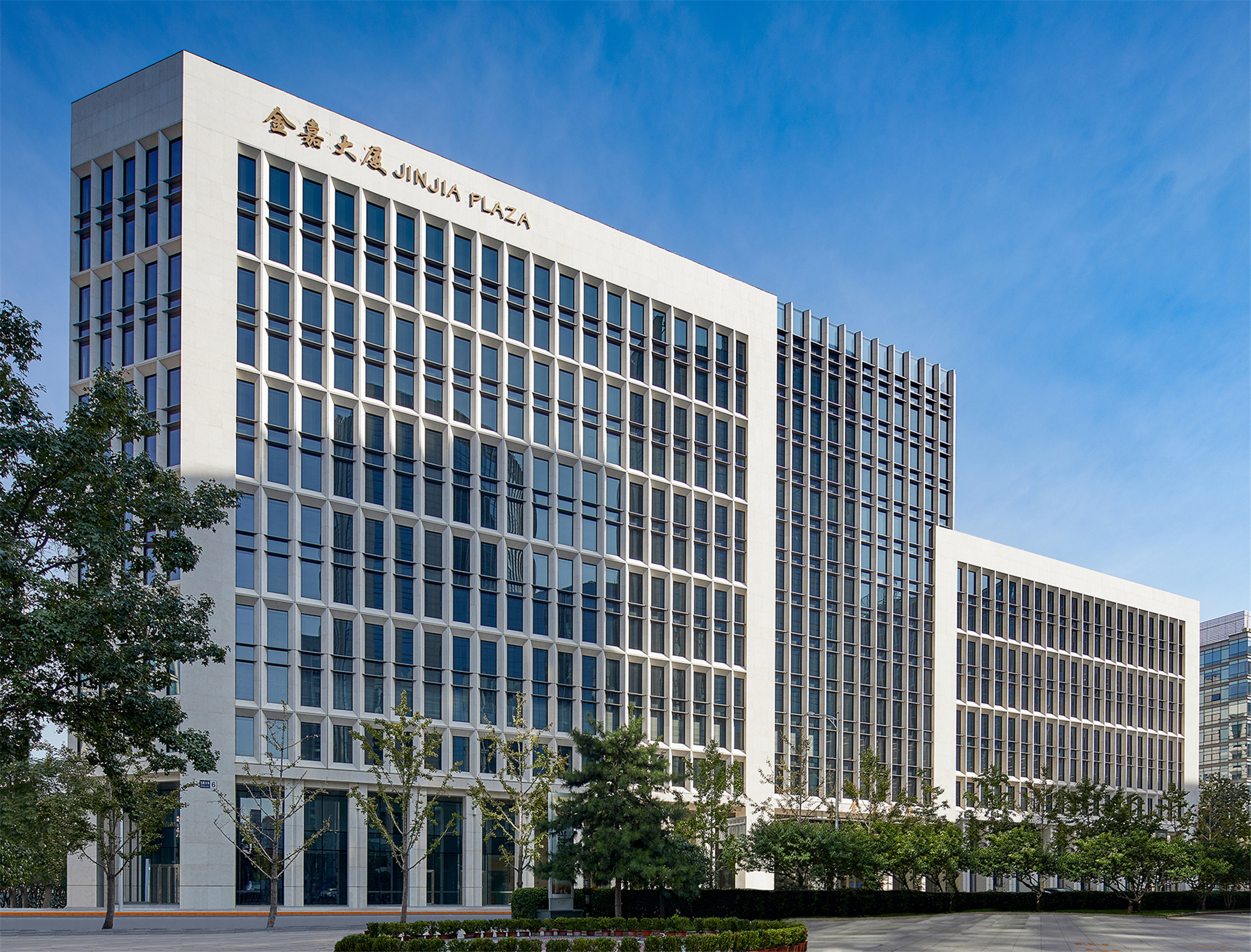
2019年,北京金嘉大厦竣工并投入使用,最大程度发挥自身经济价值,实现城市、客户和设计三者的共赢,成为北京金融办公建筑的新标杆。项目总建筑面积为80446平方米,其中地上建筑面积为52402平方米,地下建筑面积为28044平方米。项目东至金融街E9项目,西临金融大街,北至王府仓胡同,南至华嘉胡同,建筑高度为60米,建筑层数为13层,主要功能为商务办公及其配套,服务于高端金融客户。
Beijing Jinjia Plaza was completed in 2019 and was put into operation in the same year. It maximizes its economic value and achieves a win-win solution for the city, the client and the design. With a total asset of 6 trillion RMB owned by its tenants, it has the highest rent among financial office buildings in the Financial Street. Beijing Jinjia Plaza has become a new benchmark for financial office buildings in Beijing. Beijing Jinjia Plaza has a total area of 80,446 square meters, with 52,402 square meters above ground and 28,044 square meters underground. This 60-meter-tall,13-story building is located on a site bounded by E9 project of Financial Street on the east, Financial Street on the west, Wangfucang Hutong on the north and Huajia Hutong on the south. Its program consists of business offices and supporting facilities that mostly serve high-end financial clients.
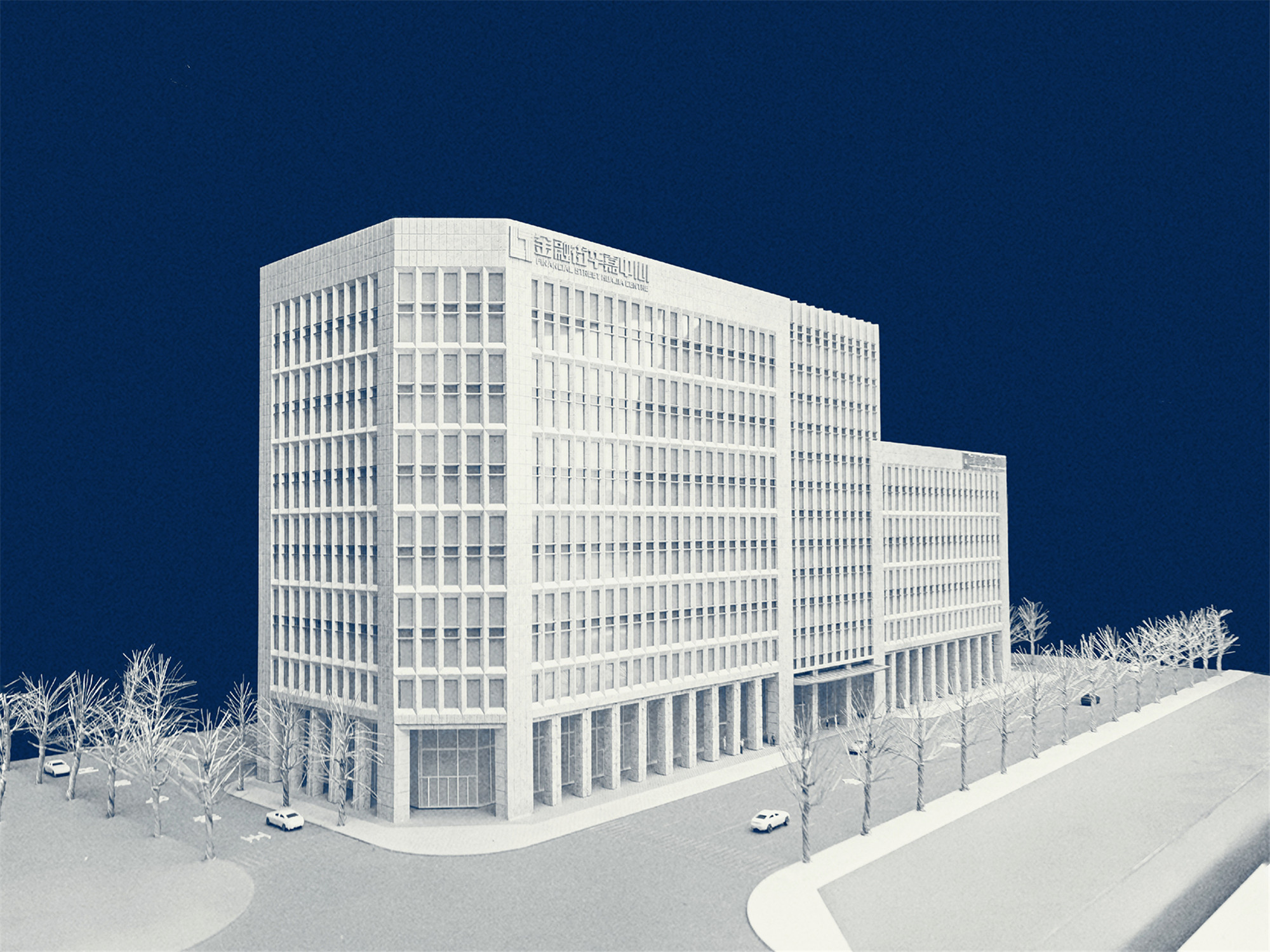

尊重城市环境,融入城市空间
项目场地周边均为金融街已建成的商务办公建筑,在满足容积率、建筑限高的前提下,设计从城市界面、公共空间、建筑体量、视线对位等方面全方位系统梳理城市空间关系。尊重城市环境,从体量和构成上与城市环境融为一体,使建筑与周边城市空间风貌相协调,成为设计的主要考量内容。
Beijing Jinjia Plaza located in the Financial Street which surrounded by established business office buildings. As a response, the project design systematically considers the spatial relationship between the building and its context, urban interface, public space, building volume and sightline alignment, while fully satisfying the plot ratio and building height restriction. The main considerations of the design are respect for the urban environment, integration of the building with its urban environment in both volume and composition, and consistency of architectural characters with those in its context.
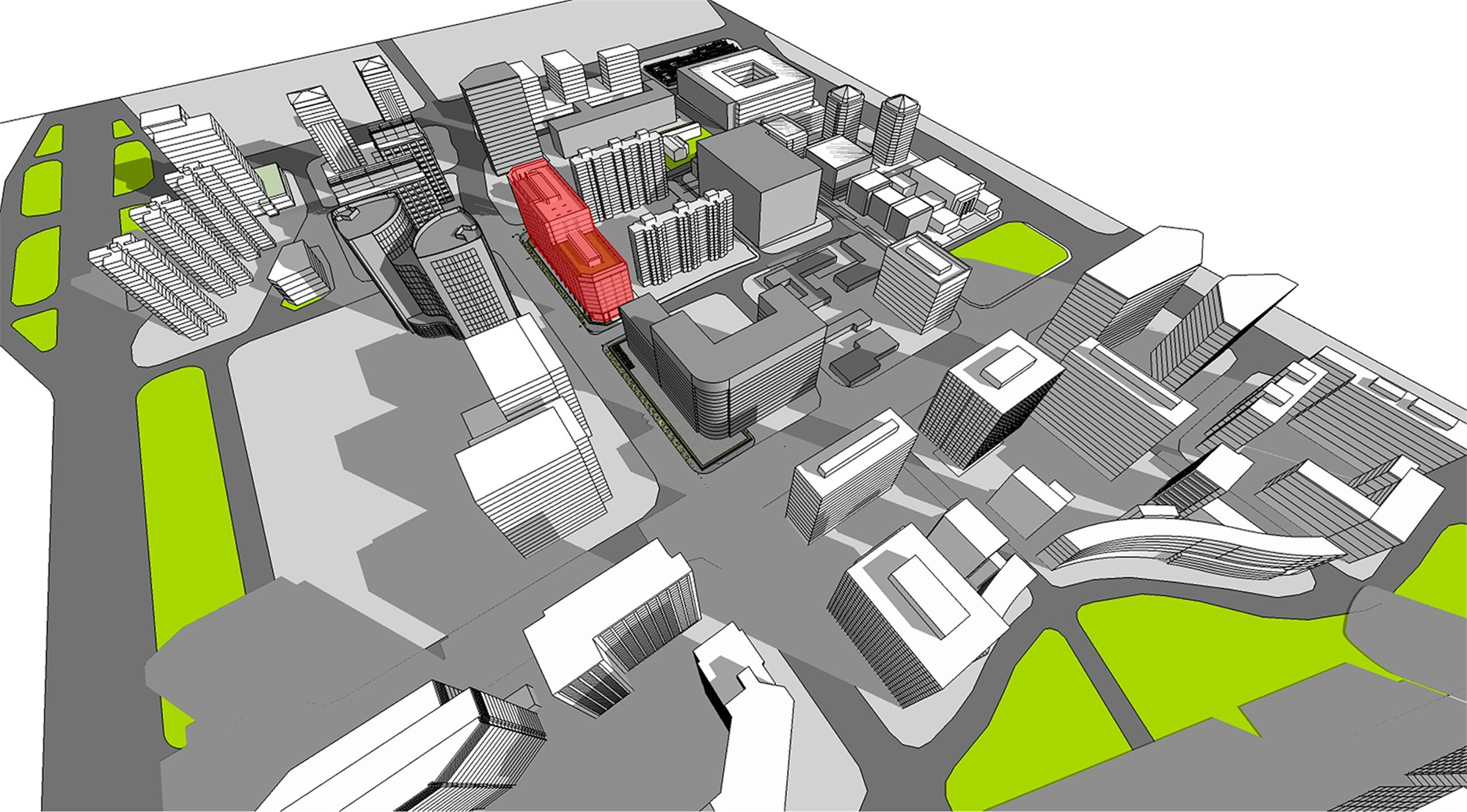
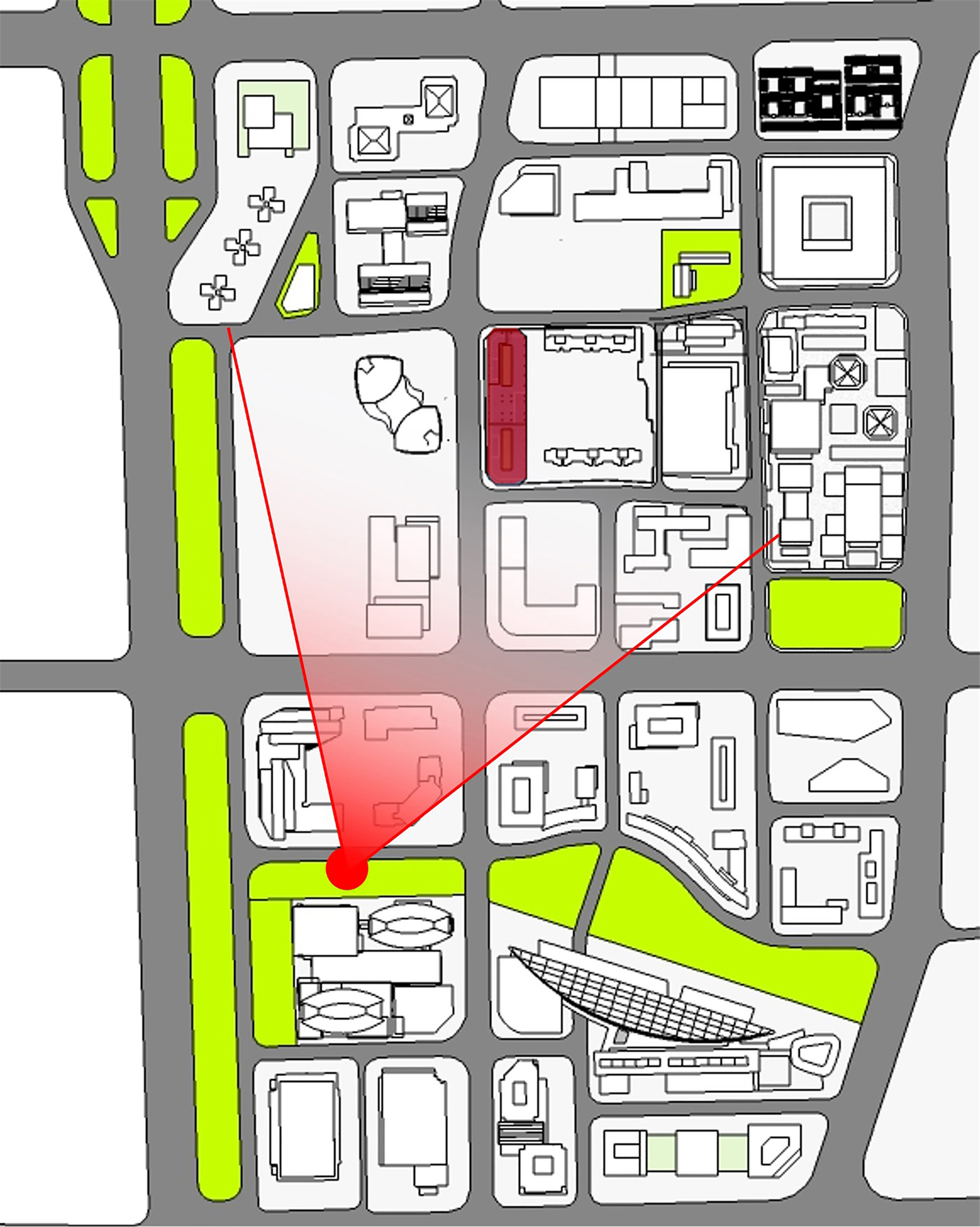

设计以打造“街区式”空间感受为理念,在靠近城市道路的一侧,借鉴中国传统建筑中“副阶周匝”做法,形成两层高的室外柱廊。设计将建筑场地空间与城市“共享”,寻求一种空间渐进、功能复合的城市界面,营造出一处舒适宜人、公共活动与办公氛围并存的城市空间,服务于城市,融入于城市。
The design includes a two-story outdoor colonnade on the side close to the street—inspired by the "surround viewing balcony (Fu Jie Zhou Za)" in traditional Chinese architecture—to create an inviting "block-style" spatial feeling. The space of the building site is thus "shared" with the city, providing a spatially progressive urban interface for multiple uses, creating a comfortable urban space where public and business activities can coexist, serving the city by integrating the building into the city.
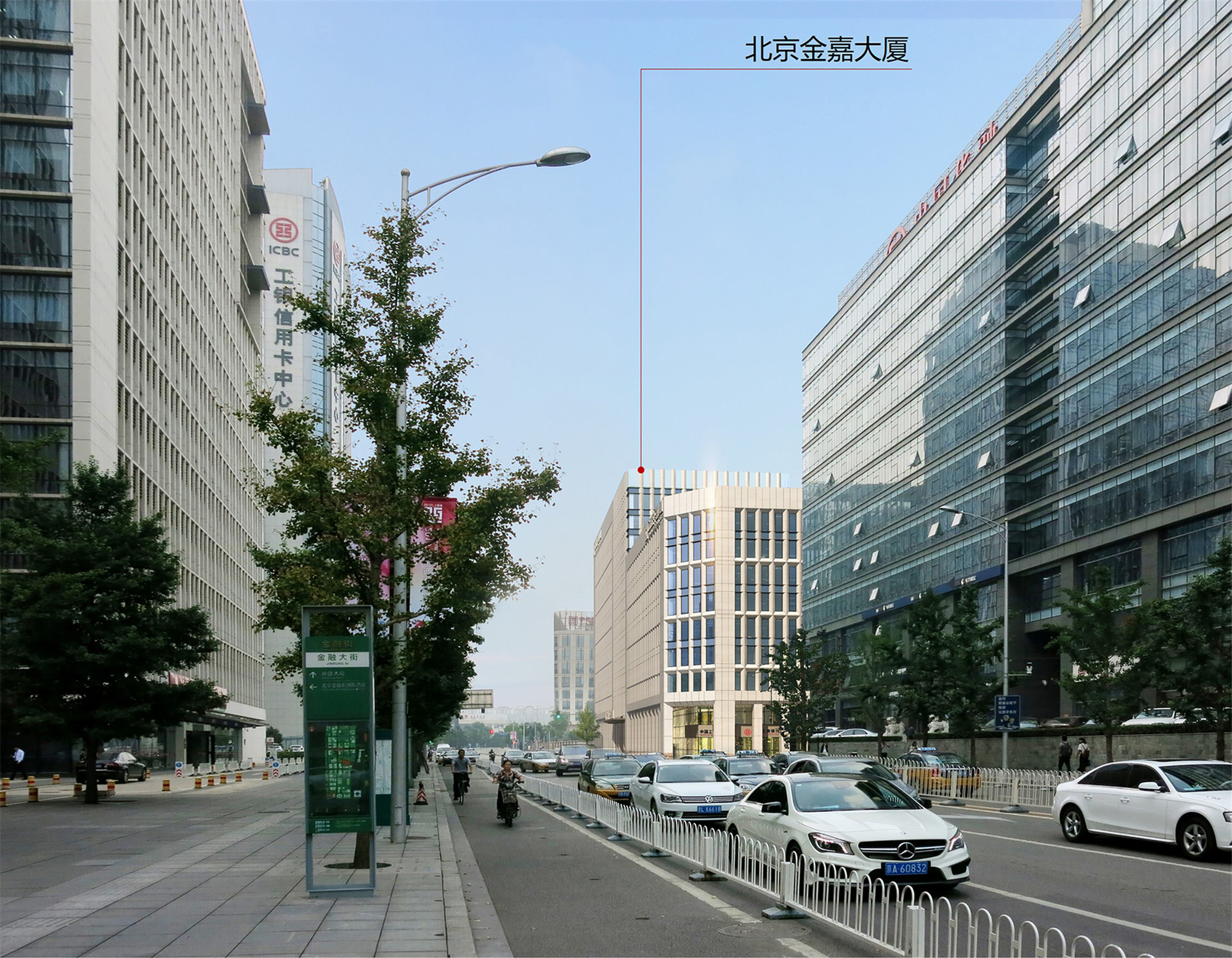
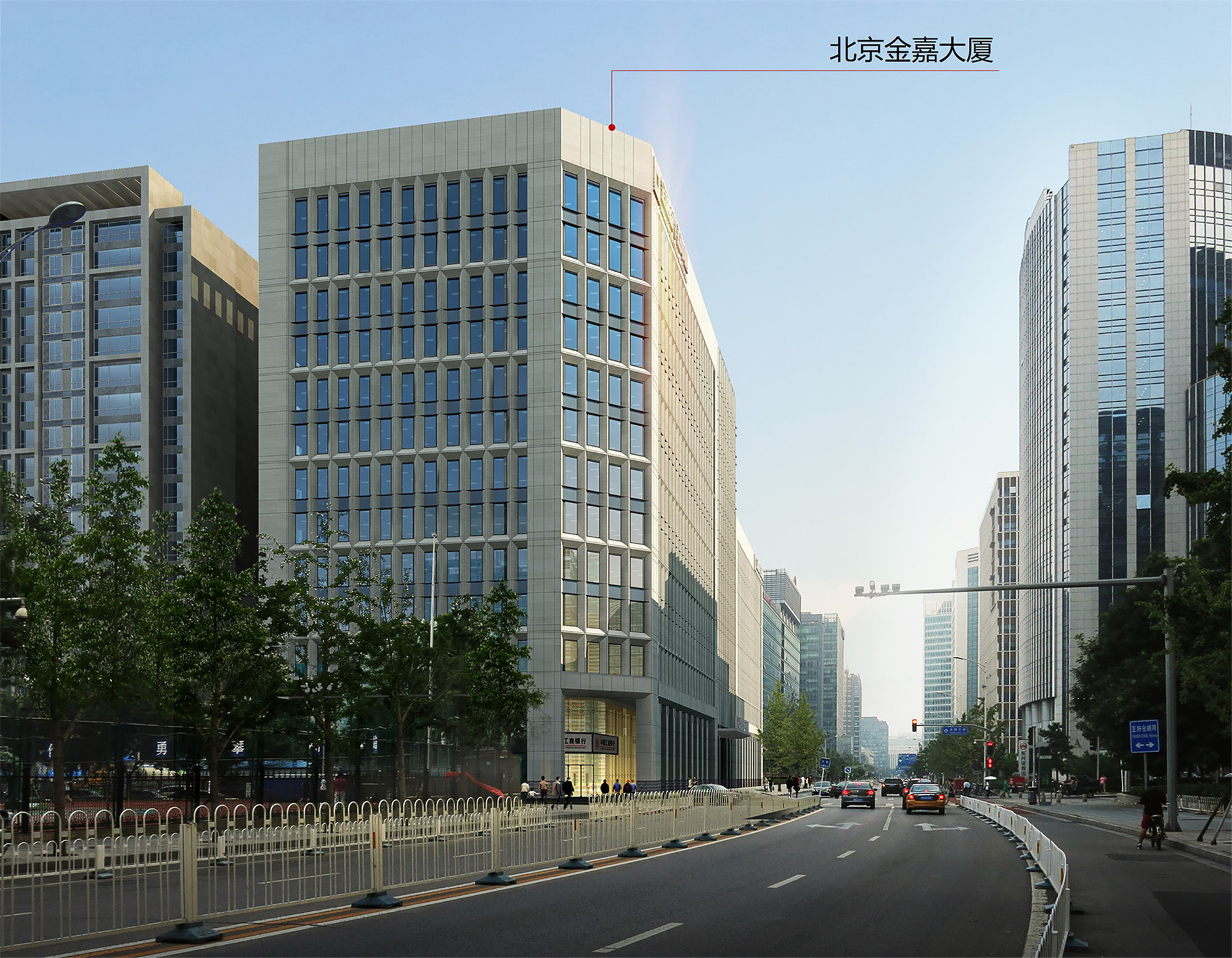


协调城市风貌,复兴传统文化
当代建筑应充分考虑协调城市风貌及中国传统文化的复兴因素,大厦在立面设计中既体现了金融办公建筑的外观性格,同时也充分考虑建筑材质色彩与金融街整体建筑风貌协调统一。
The façade design of Beijing Jinjia Plaza follows the principle of feature coherence, which confirming to the ideology of cultural revival. Though fully considering the urban feature of the Financial Street, the design reinterprets the classical facades principle to modern character in its use of color and materials.
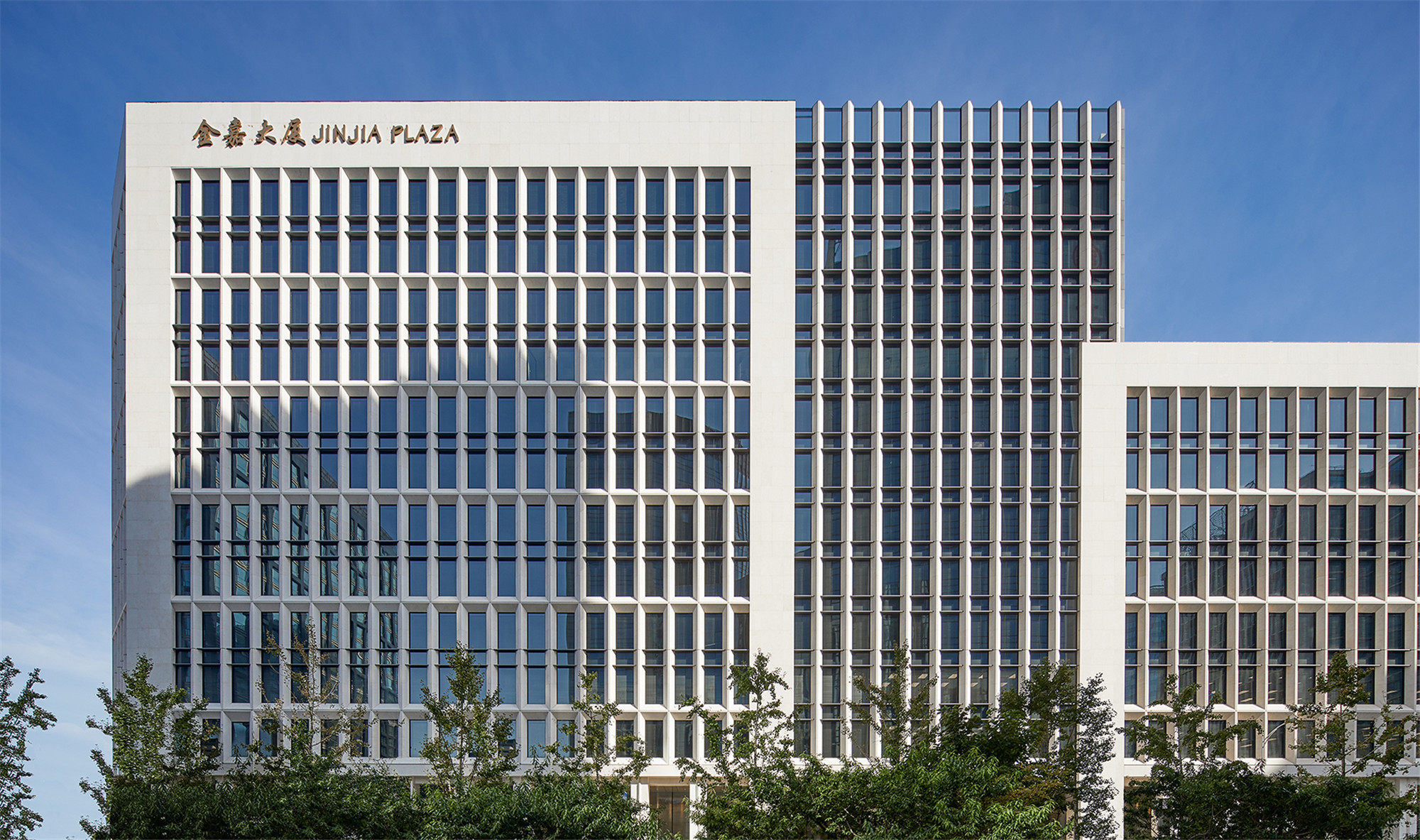
设计结合传统中式建筑的对称形式,通过虚实对比划分立面,从由南到北的虚实过渡中产生韵律的变化。设计汲取中国唐宋建筑中√2的比例关系,将传统建筑的美学构图比例融入到立面设计当中,寻求立面竖向与横向划分的整体关联。
By combining the symmetrical form of traditional Chinese architecture, the design divides the façade by creating a rhythmic façade from south to north, establishing contrast between the positive and negative space. Drawing on the proportional relationship of √2 from Chinese Tang and Song architectures, the design incorporates the aesthetic composition and proportion of traditional architecture, seeking to relate the vertical and horizontal divisions of the facade.
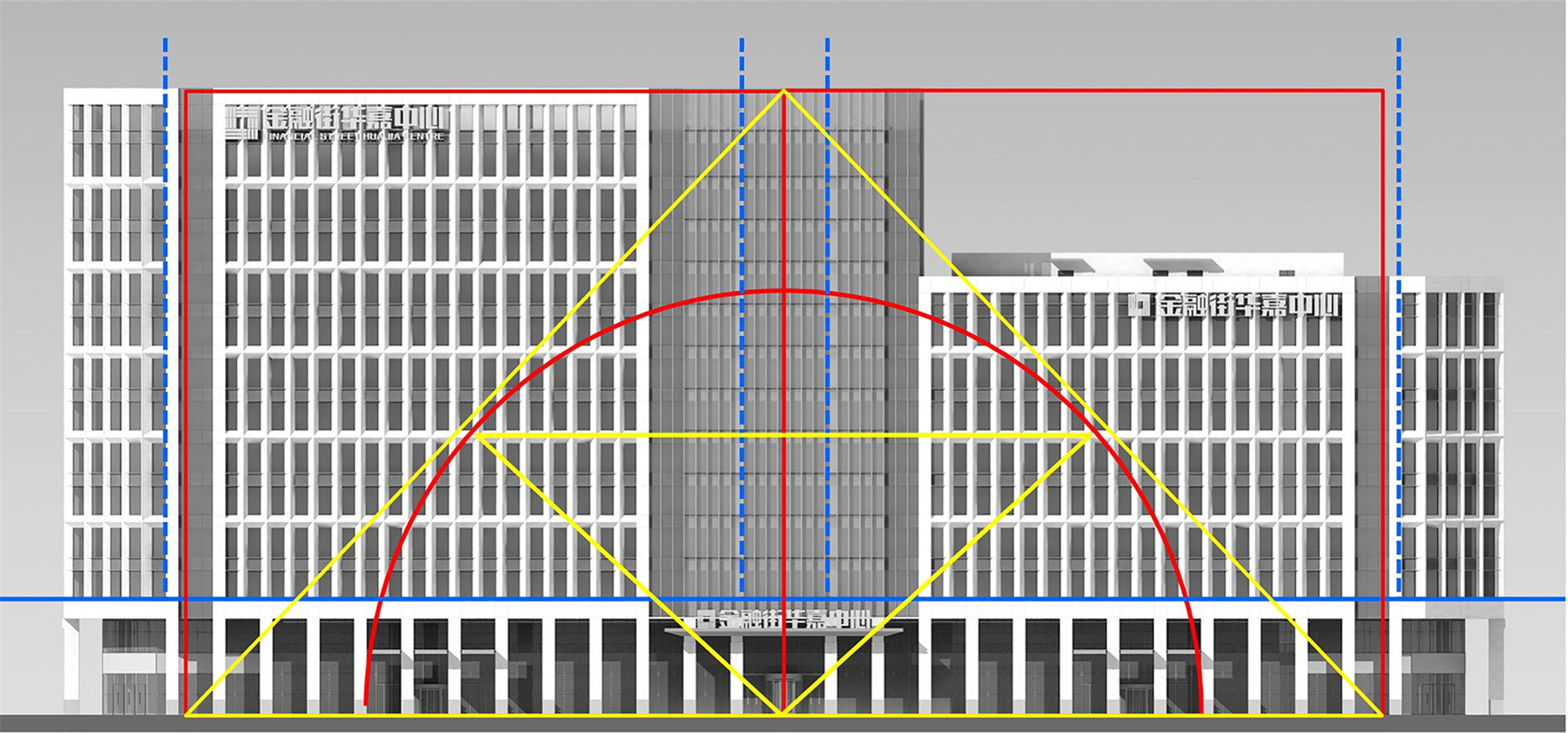
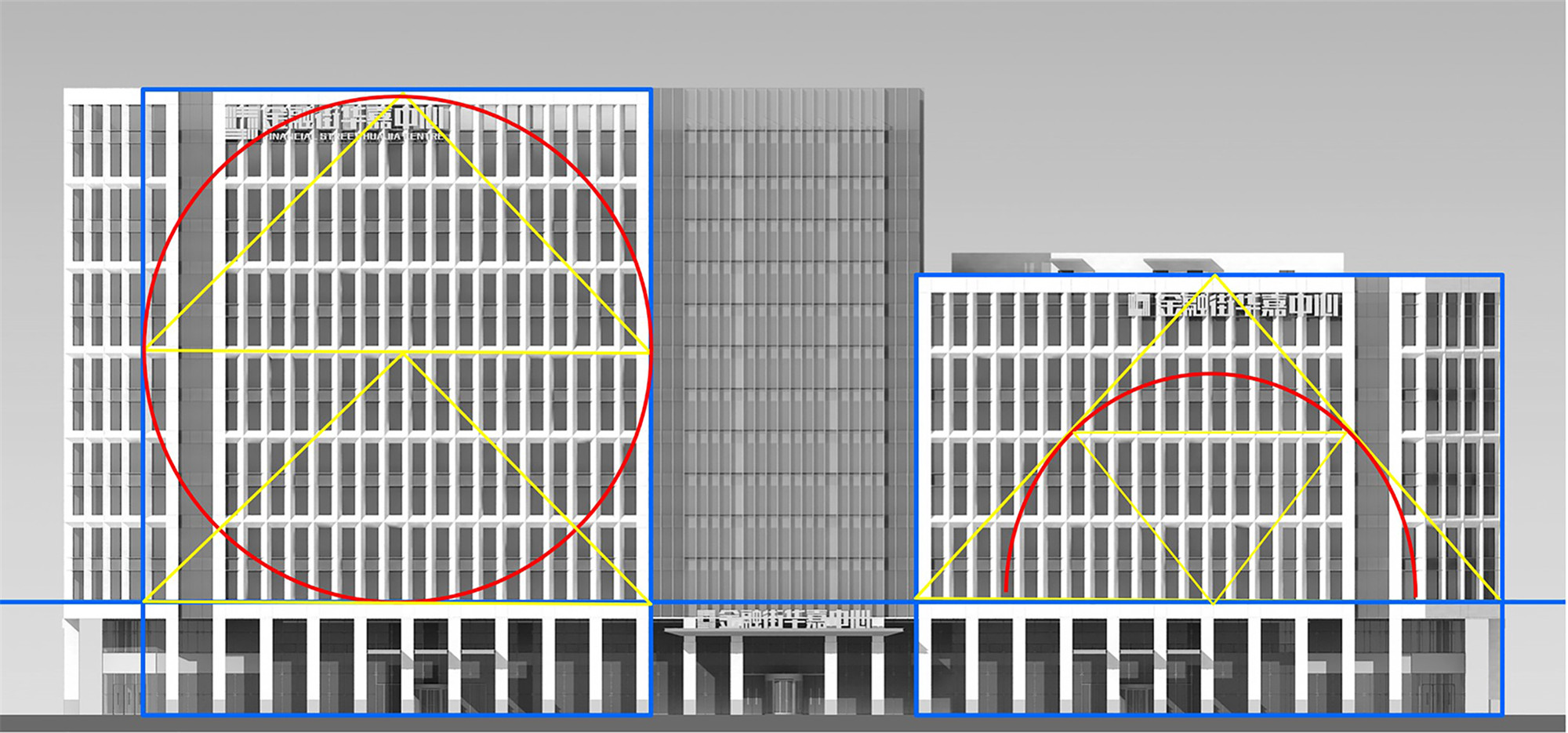
中式古典建筑注重尊卑礼仪,建筑开间分为明间、次间、梢间。中式大门强调对称与主次有别,强调单数跨,且最中间跨为主入口,跨度较两侧更宽,体现中国气度与礼仪。大厦参考“副阶周匝”做法,通过水平划分比例营造传统尺度的柱廊空间。
Chinese traditional architecture focuses on respect and etiquette: the bays are categorized into central bays, subcentral bays and tip bays; the doors emphasize symmetry and distinction of superiority and inferiority; and in an odd number of spans, the middle span has a wider span than the side spans and is used as the main entrance. Drawing on the practice of "surround viewing balcony" in traditional Chinese Tang and Song architecture, Beijing Jinjia Plaza’s design creates a traditional scale of colonnade through the vertical division of space.

开放灵活布局,关注人性设计
建筑布局借鉴中国传统建筑开间做法,南北对称布局,突出居中主入口的庄重仪式感。入口大堂东西贯通、两层通高,结合室外柱廊为使用者提供了一个共享、交流、休憩的公共空间,营造出一个经典、大气、内敛、充满文化性且兼具国际化的室内环境,建筑内外协调统一,融会贯通。
Based on the practice of central bay in traditional Chinese architecture, the building adopts a symmetrical layout from north to south to emphasize the sense of solemnity of the central main entrance. The entrance lobby runs through the east-west span and raises two-story high. Combined with the outdoor colonnade, it provides a public space for sharing, communication and recreation. The design creates a classic, elegant, and humble environment informed by both traditional Chinese culture and international elements, achieving harmonious coherence both inside and outside the building.

标准层办公空间设计更为注重空间尺度及室内舒适度,灵活的办公布局,极佳的景观视野,私密与开放兼备的场景等空间需求。客梯设计精准、严格控制等候时间,卫生间、茶水间功能齐备……建筑内部体现而出的人性化设计,从各细节处提升了建筑品质。
The design for the standard office floors pays special attention to spatial scale and indoor comfort. The building has a flexible office layout and an excellent landscape view, permitting both private and public uses. In addition, the passenger elevators feature a precise design and strict control for the waiting time; and the bathroom and pantry are fully equipped. The human-centered design improves the quality of this building from every detail.

坚持生态节能,科技创新理念
大厦在建筑设计方面充分考虑人的使用因素,满足高端写字楼室内舒适度的需求,对建筑各个朝向的遮阳方式进行严格把控。基于综合经济效益分析,建筑东、西两个主外立面采用呼吸式幕墙做法,将生态绿色低碳节能技术合理运用到立面设计当中,提高室内环境舒适度,节省建造与运营费用。结合单元式幕墙形式,便于安装,提高施工精度,经济高效。
The architectural design of Beijing Jinjia Plaza takes full consideration of user experience by meeting the demand for indoor comfort through applying strict controls on the shading methods for each orientation of the building. The design applies double curtain walls in the east and west facades of the building, applying ecological, green low-carbon, and energy-saving technologies to the facade design, after the comprehensive analysis of economic efficiency. This design improves the comfort of the indoor environment and saves construction and operation costs. In addition, the façade design adopts the unit curtain wall, which is easy to install, thus improving the construction accuracy and realizing a high economic efficiency.

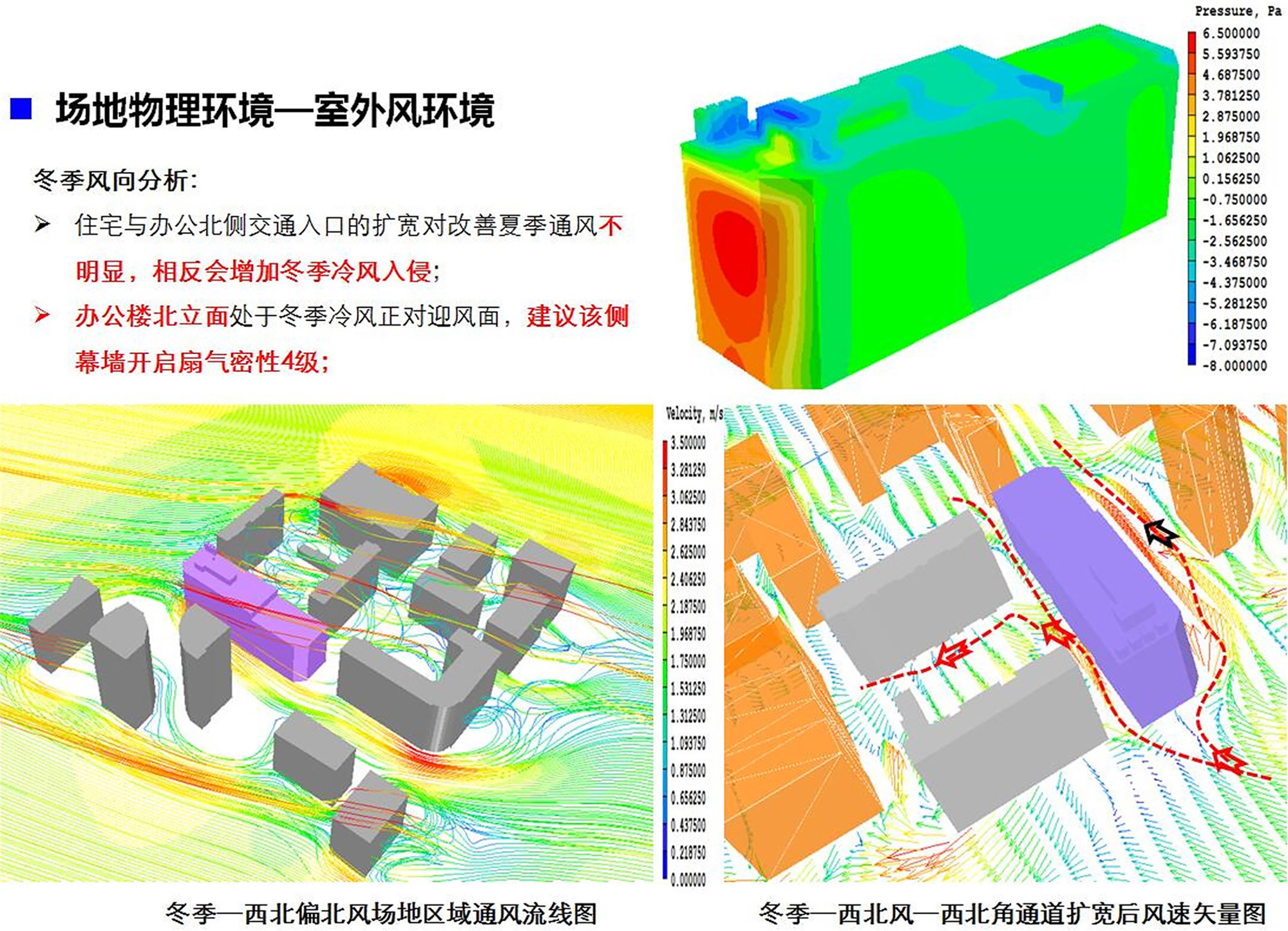
设计师将建筑外立面石材幕墙造型与呼吸式幕墙系统巧妙结合,利用石材幕墙的空腔系统布置排烟风道,节省建筑核心筒内空间,提高室内办公空间效率,做到形式与功能兼顾。石材幕墙壁柱内侧设置可开启部分用于排烟、自然通风口,排烟竖井得以取消。
The design ingeniously combines the stone curtain wall system with the respiration double-skin facades, and uses the stone curtain wall cavity system to place smoke exhaust ducts. This in turn saves space in the core of the building and improves the efficiency of the indoor office space, achieving a balance between form and function. The inside of the stone curtain wall pilasters can be partly opened for smoke exhaust and ventilation, replacing the traditional smoke exhaust shaft.

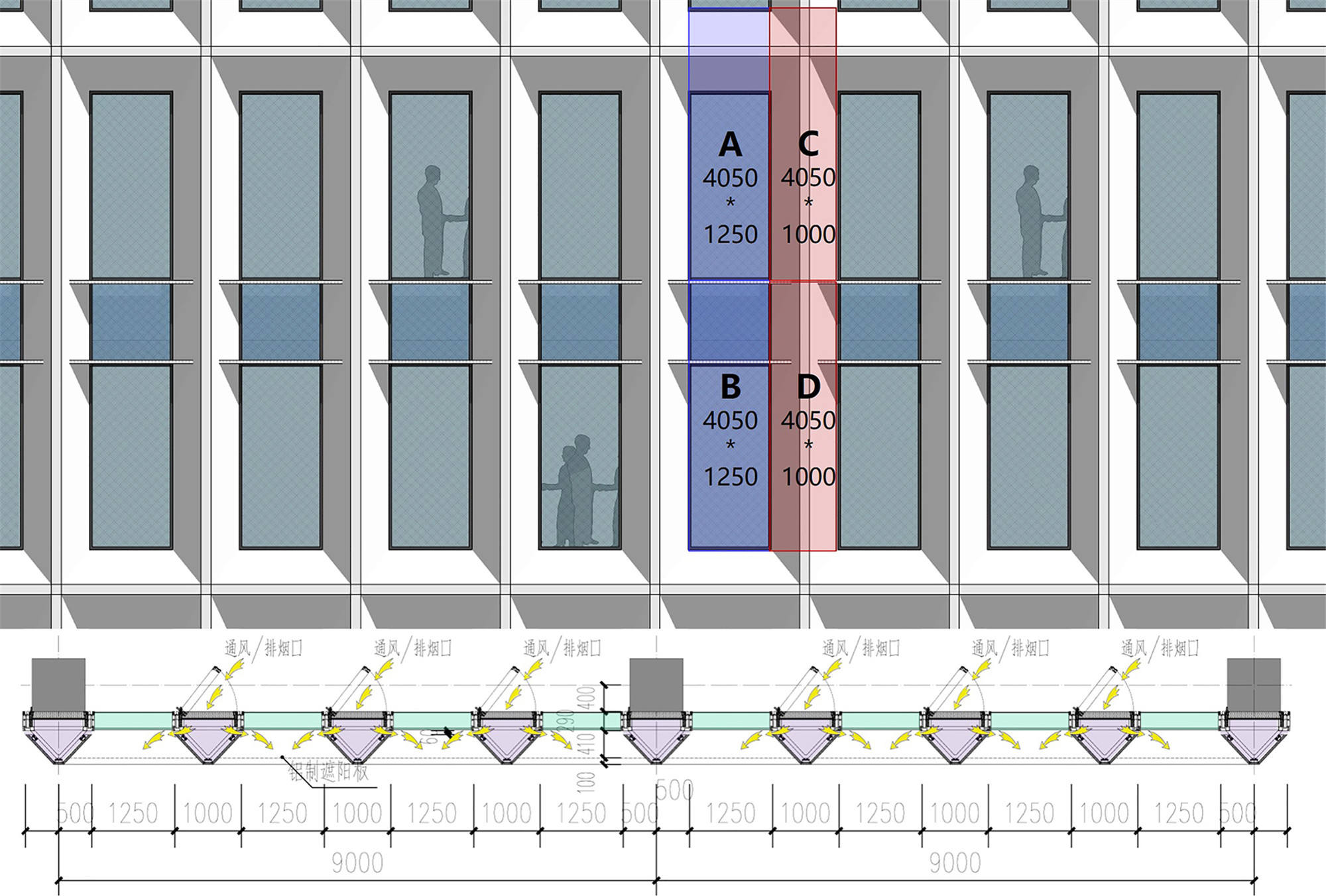
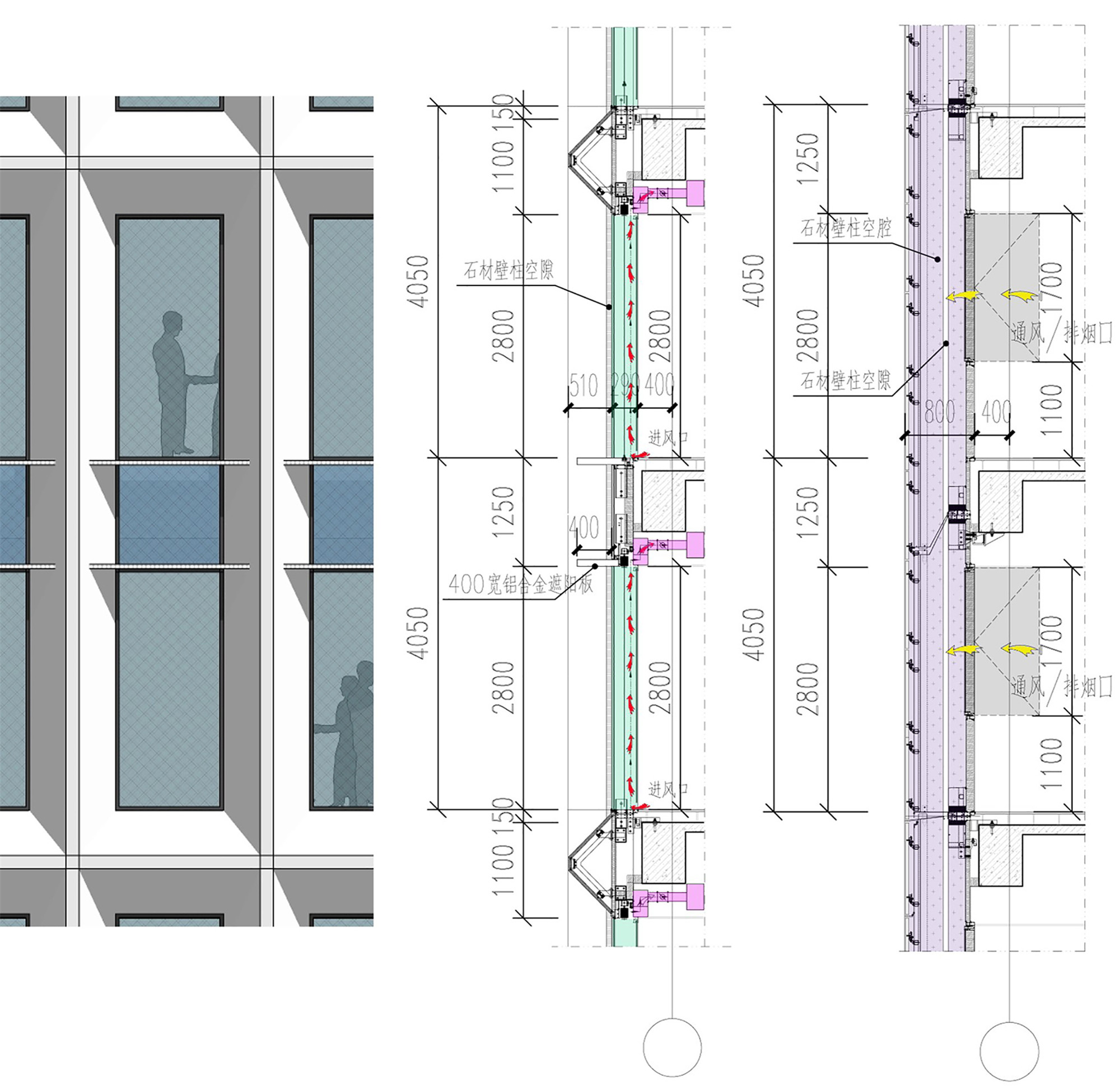

动态全程把控,达成高完成度
项目采用全过程精细化控制的设计管理方法以保品质。设计师通过样板墙制作,最终确定石材、玻璃、金属板等材料的材质及色彩;详细推敲“十字”、“米字”石材拼缝的细节处理,确保接缝清晰立整;充分结合建筑幕墙设计与泛光照明,在不影响日间效果的前提下,达到最好的夜间照明效果。
The project adopts a design management method of full refinement control to ensure quality. The materials and colors of stone, glass and metal plates are determined through the construction of sample walls; clean joints are achieved through detailed processing of "cross-shaped" and "asterisk-shaped" stone joints; and the floodlighting design of the curtain wall design is fully considered to achieve the best night lighting effect without compromising the daytime effect.
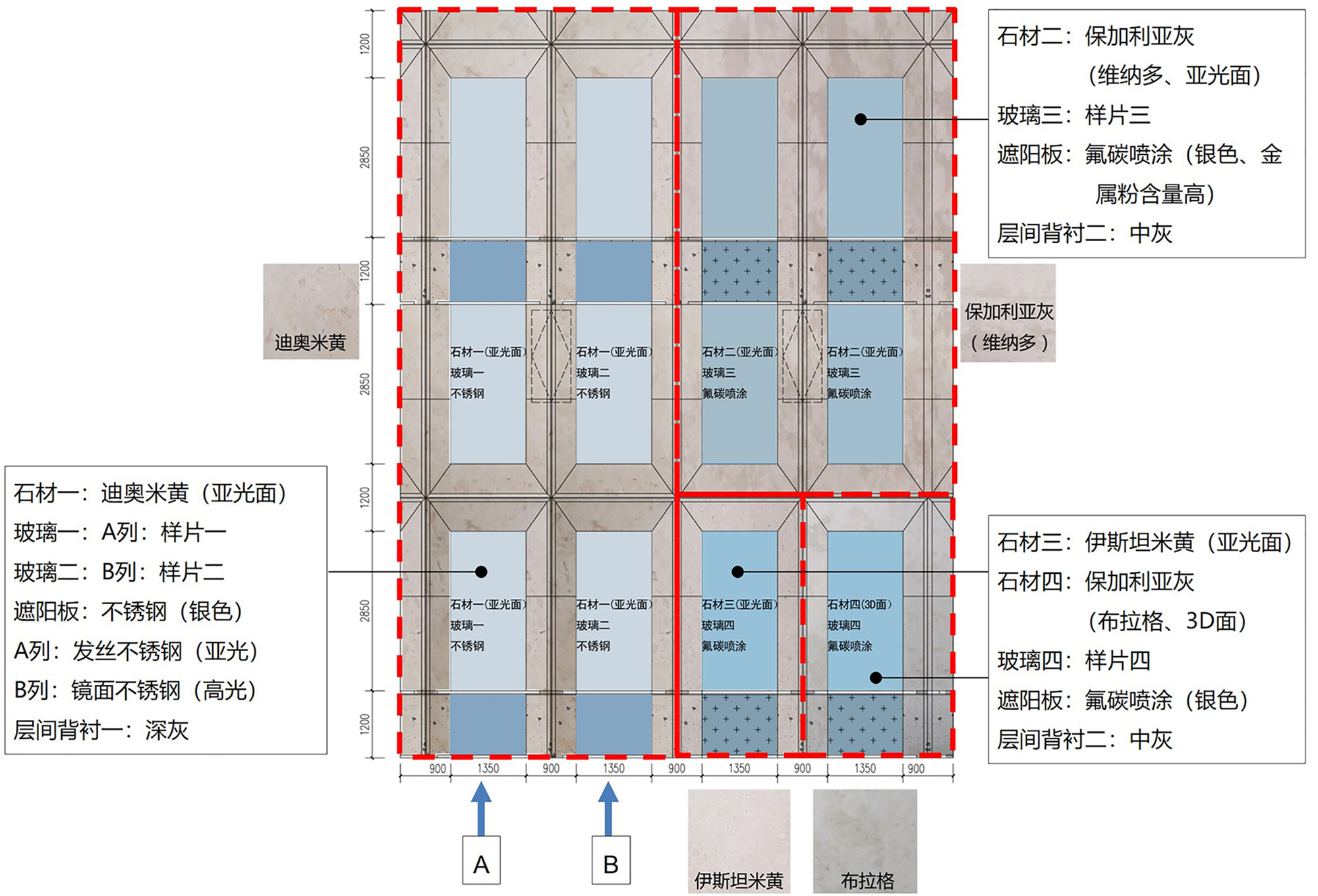
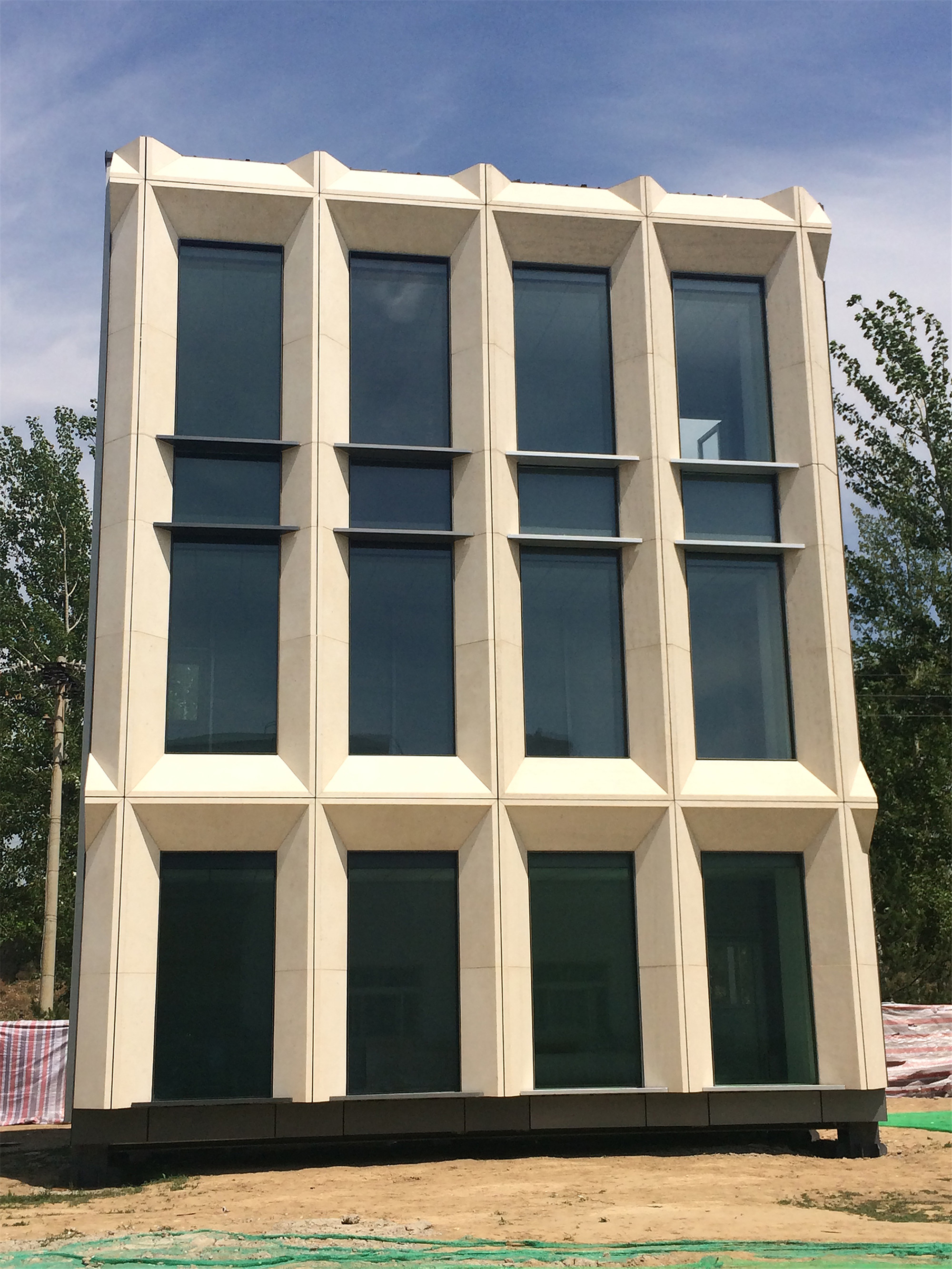
大厦建成后,日常运行维护可控,流线、功能合理,可分可合、可灵活布置的平面布局适应了不同定位的出租模式。通过对项目设计、施工配合、后期运营的动态全过程把控,当需求发生变化时,运营团队可以随时调整和协调,更精准、更高效地应对多系统之间的相互关系,保证了项目的高完成度。
After completion, the daily operation and maintenance of Beijing Jinjia Plaza are well controlled, and its flow and uses are efficient. Its flexible floor layout allows the space to be divided or combined to adapt for different needs. The project ensures a high degree of design completion through the coordination and dynamic full control of project design, construction cooperation, and operation upon completion, which enables timely response as needs change. Through this system, it is possible to respond more precisely and efficiently to the interrelationship between multiple systems, thus achieving a high degree of project completion.
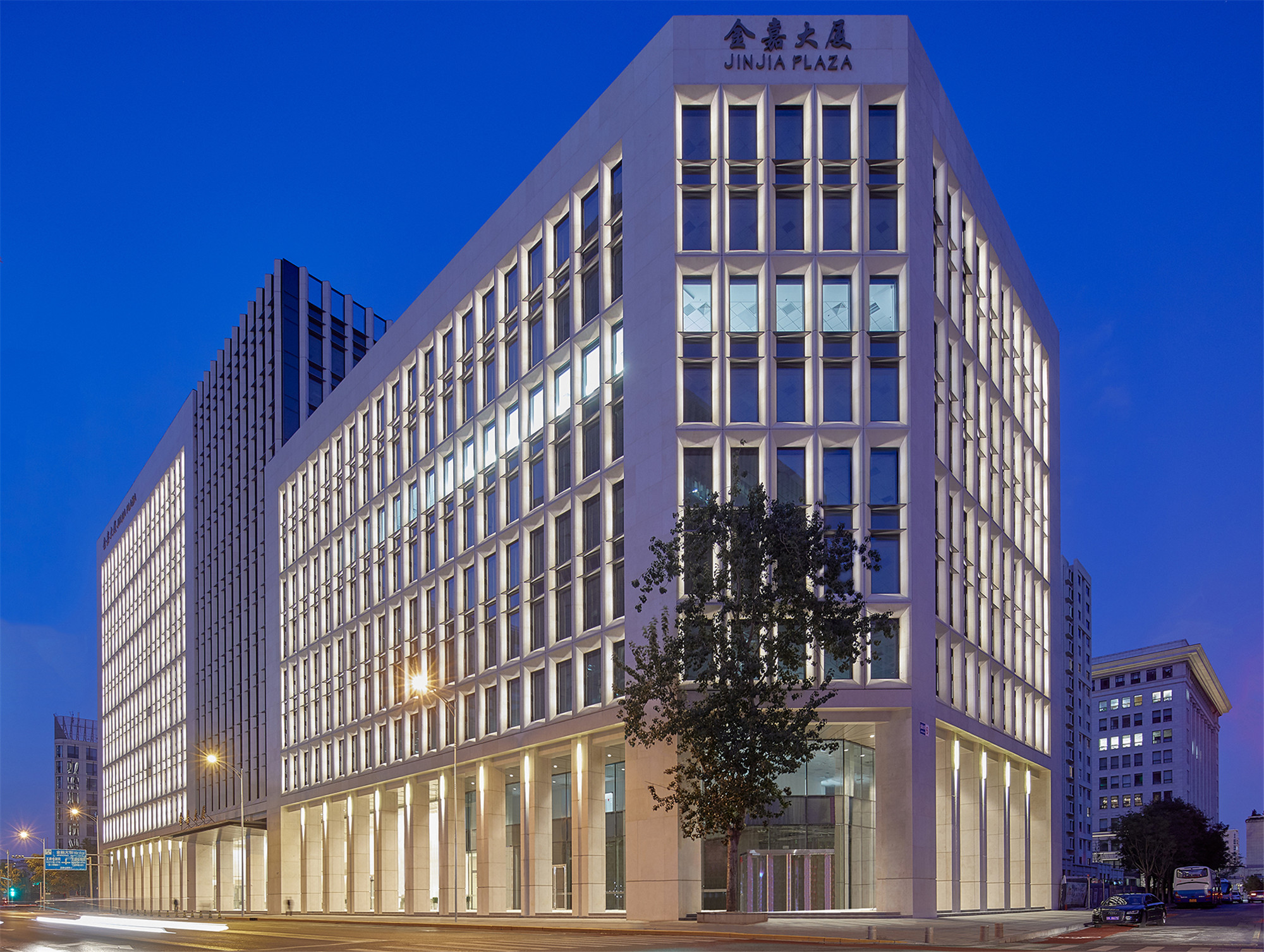
完整项目信息
项目类型:建筑
项目地点:北京市西城区华嘉胡同
设计单位:北京市建筑设计研究院有限公司 吴晨工作室
主创建筑师:吴晨
设计团队:吴晨、于波、苏晨、段昌莉、宋超、杨帆、伍辉、李乃昕、赵坤、彭琳、姜慧宇、韩威、齐瑞颖、华建江、程翰文、赵强、韦洁、张涛、孙传传、邓春杰、赵成
业主:北京金嘉房地产开发有限公司
建成状态:建成
设计时间:2015年6月—2016年12月
建设时间:2016年12月—2019年6月
用地面积:约5200平方米
建筑面积:80446平方米
摄影:柳笛、宋超
版权声明:本文由北京市建筑设计研究院有限公司 吴晨工作室授权发布。欢迎转发,禁止以有方编辑版本转载。
投稿邮箱:media@archiposition.com
上一篇:福斯特事务所俄罗斯首秀:RCC俄罗斯总部大楼,结晶之塔
下一篇:一等奖方案 | 巴塞罗那当代艺术博物馆扩建 / Christ & Gantenbein+H Arquitectes