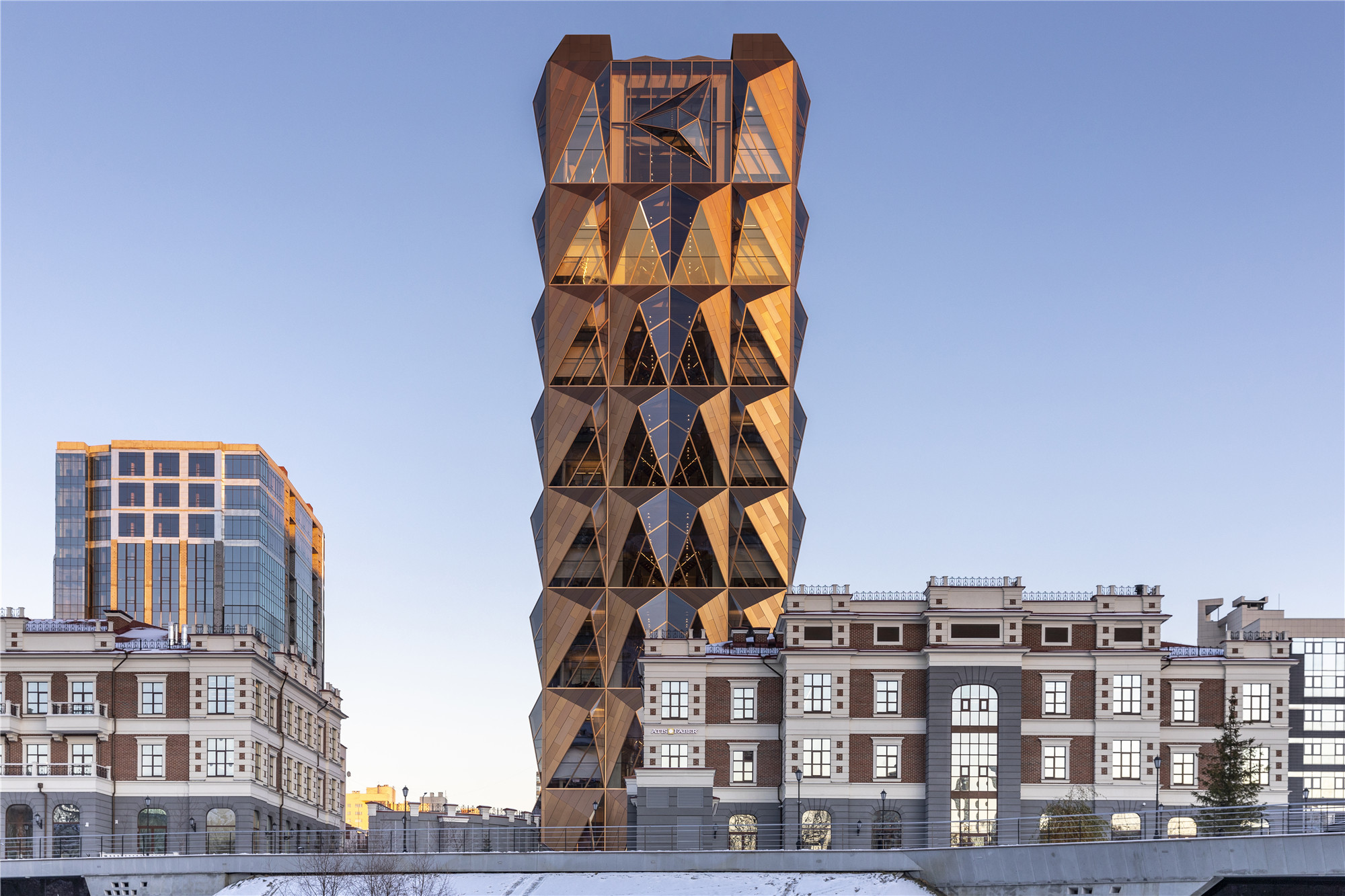
设计单位 Foster + Partners
项目地点 俄罗斯叶卡捷琳堡
建成时间 2021年
建筑面积 18,450平方米
位于叶卡捷琳堡的RCC总部已经正式启用。该建筑是业主在俄罗斯的首座办公大楼,它对传统的蜂窝式办公空间进行了重新设计,在质量、舒适性和灵活性方面树立了新的标准。大楼高为15层,其内的创新式模块化办公单元被包裹在一个具有节能效果的外表皮中,这也为业主于城市中建立起一处独特的地标。
RCC Headquarters in Ekaterinburg has officially opened. The practice’s first office building in Russia, the building reimagines the conventional cellular office to set new standards in quality, comfort and flexibility. The 15-storey building’s innovative modular office units are enveloped in an energy efficient enclosure, which provides a distinctive symbol for the organisation in Ekaterinburg.
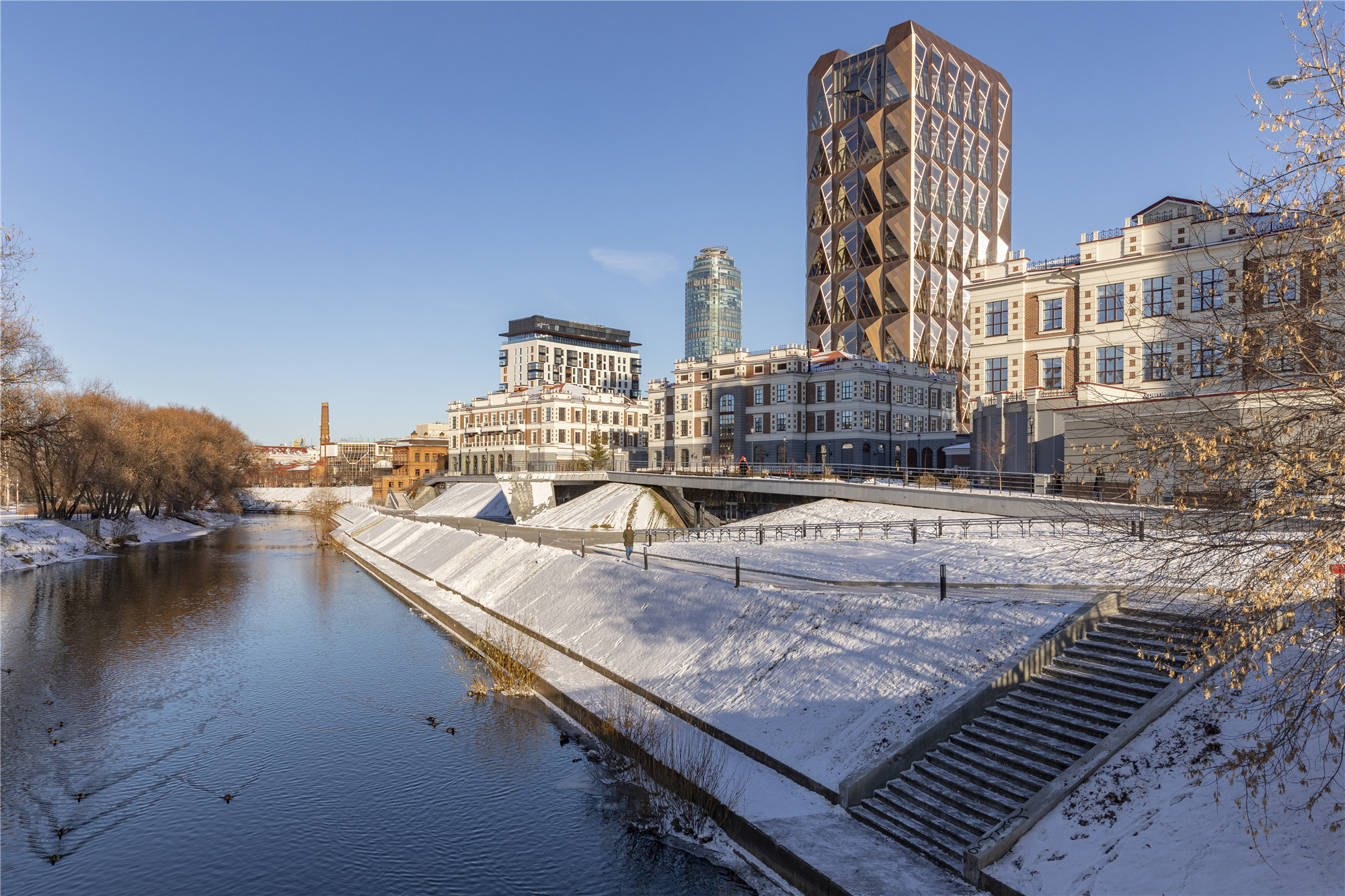

业主为世界领先的铜材生产商之一,三角形的形式灵感就是从铜的化学结构中提取而来。建筑的顶部集成了业主的品牌标志——这也是品牌反过来为建筑设计提供了启发的体现。
RCC is one of the world’s leading producers of copper and the triangulated form draws inspiration from the chemical structure of copper. The crown of the building integrates RCC’s new logo – a rebranding which has, in turn, been inspired by the architecture.
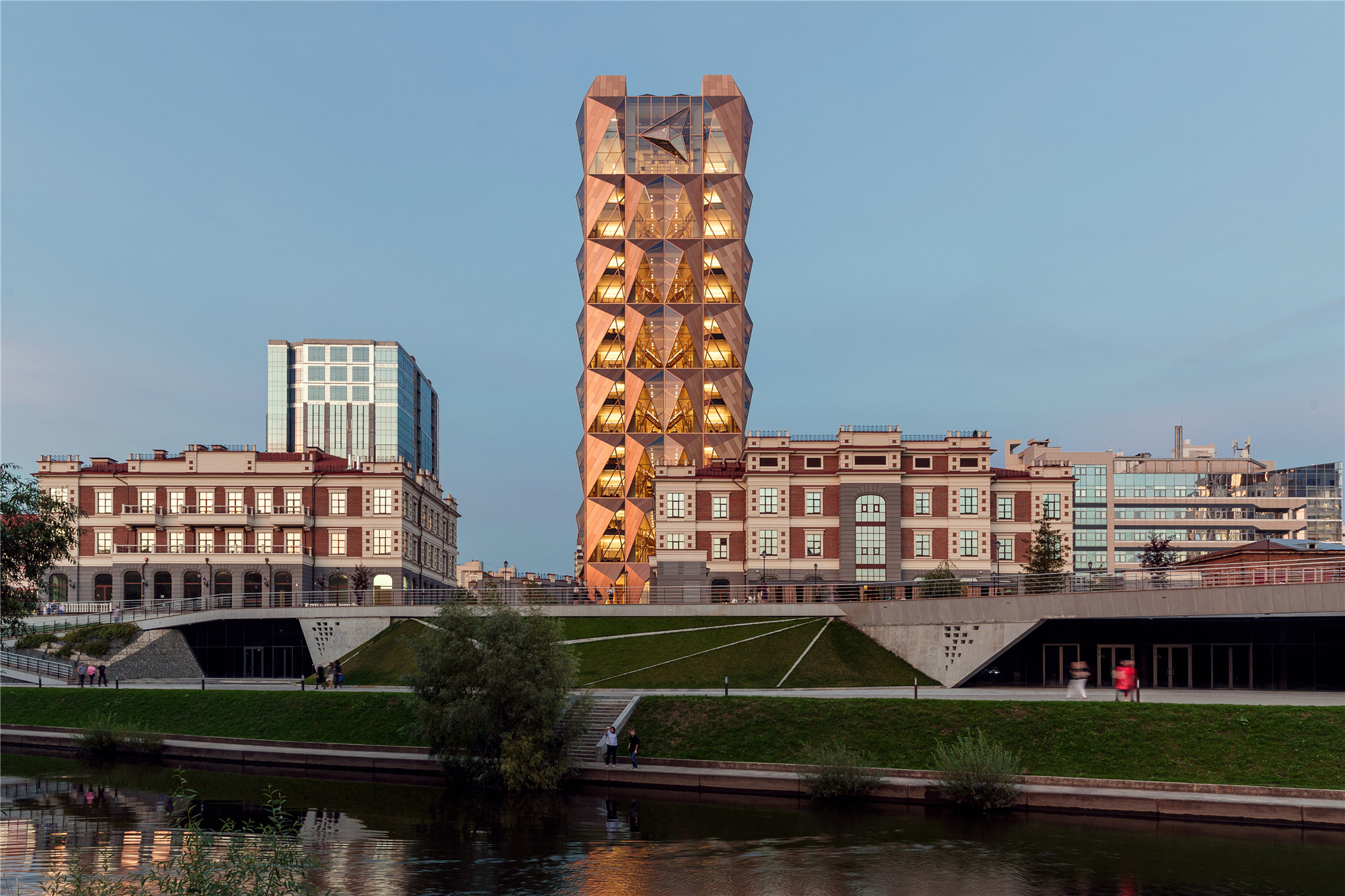
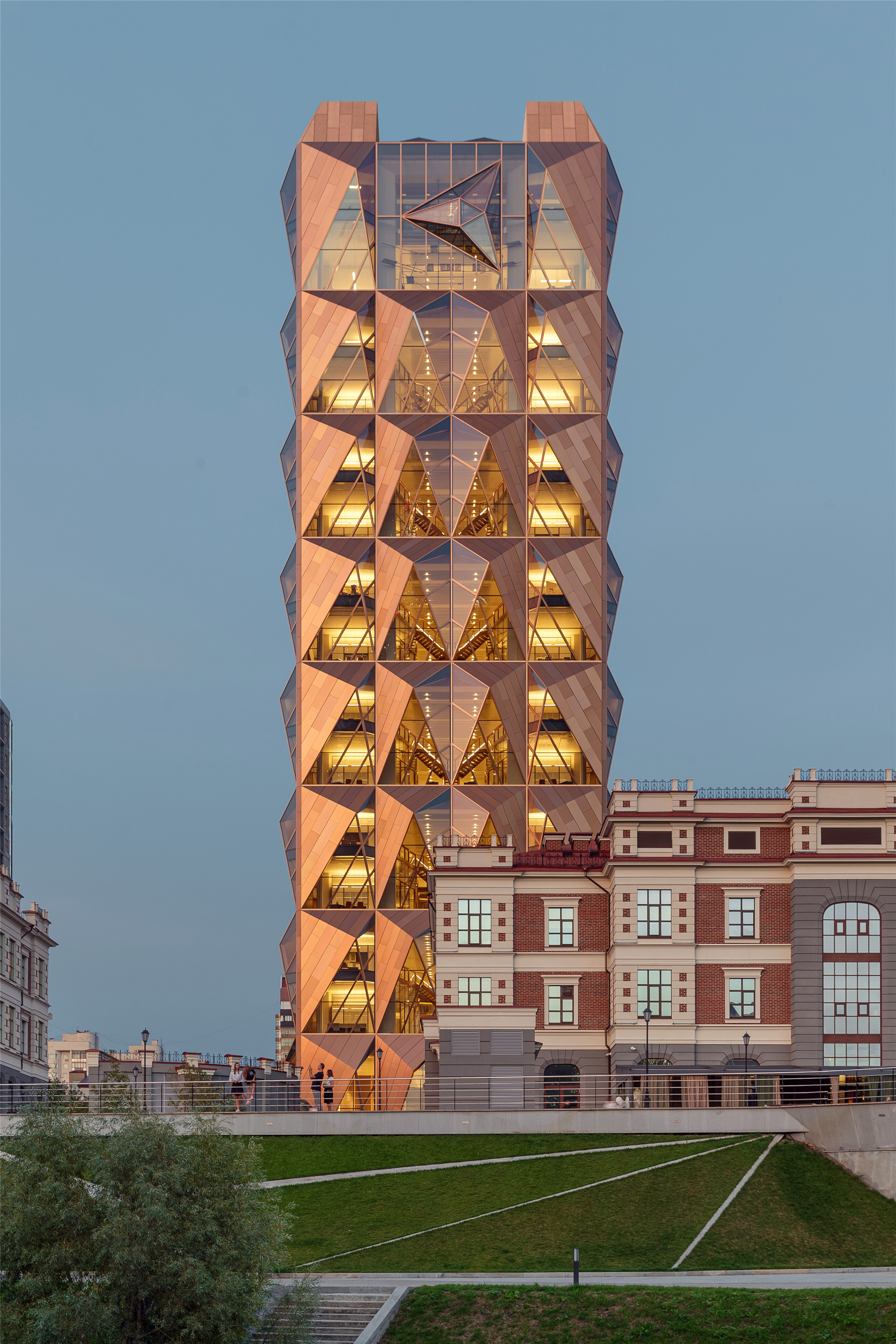
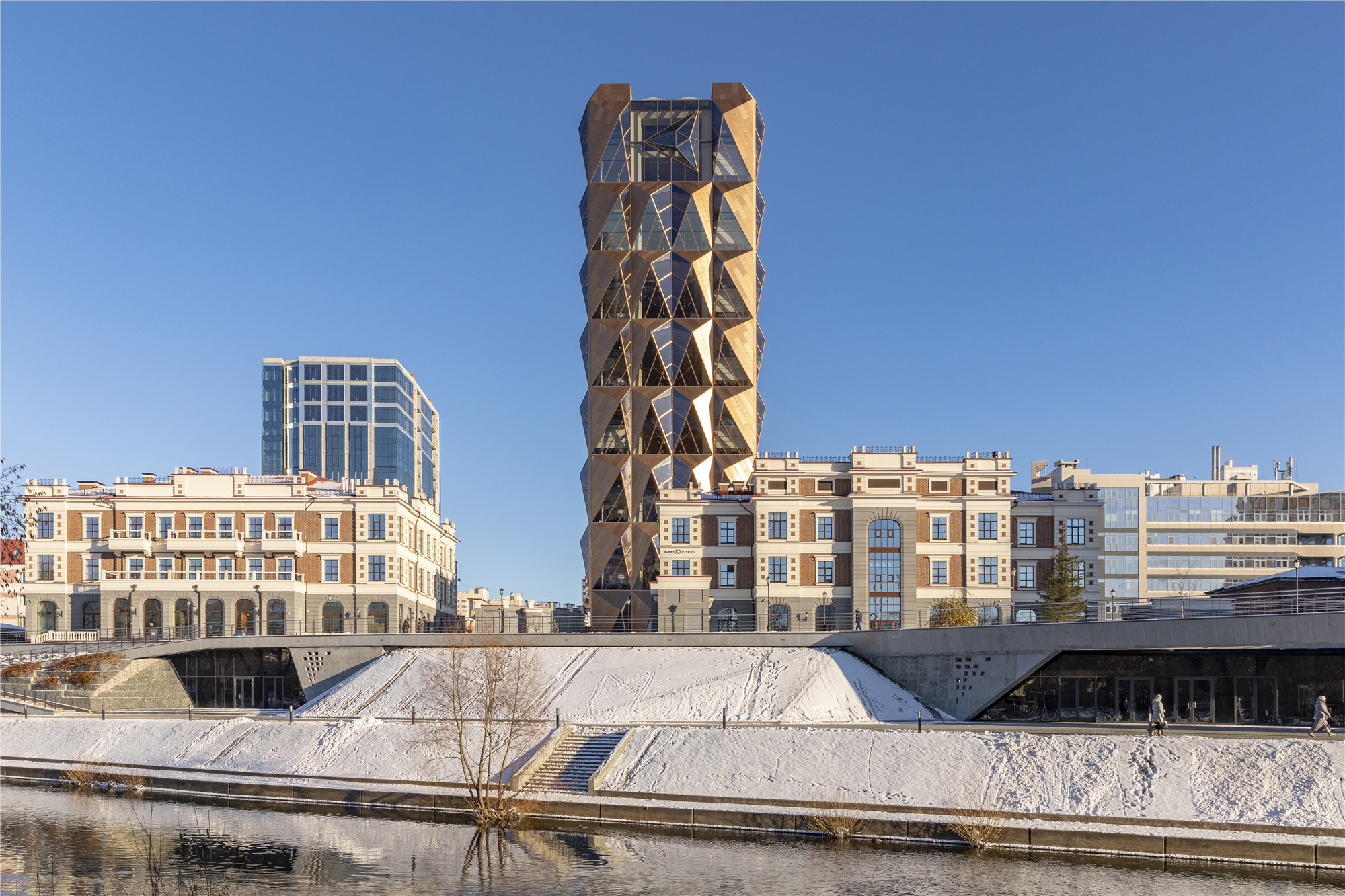

此次设计旨在达到BREEAM的优秀等级。为了应对城市在不同季节中的巨大温差(通常为-30℃到30℃),设计采取了一种实体和玻璃的平衡,旨在应对冬天中较少的阳光,同时在夏季较少阳光直射带来的热量。
The design targets a BREEAM Excellent rating. Responding to Ekaterinburg’s wide temperature range between seasons – often from +30°C to -30°C – the balance between solid and glazed areas is designed as a reaction to low level winter sun, while mitigating the heat of direct sunlight during the summer.

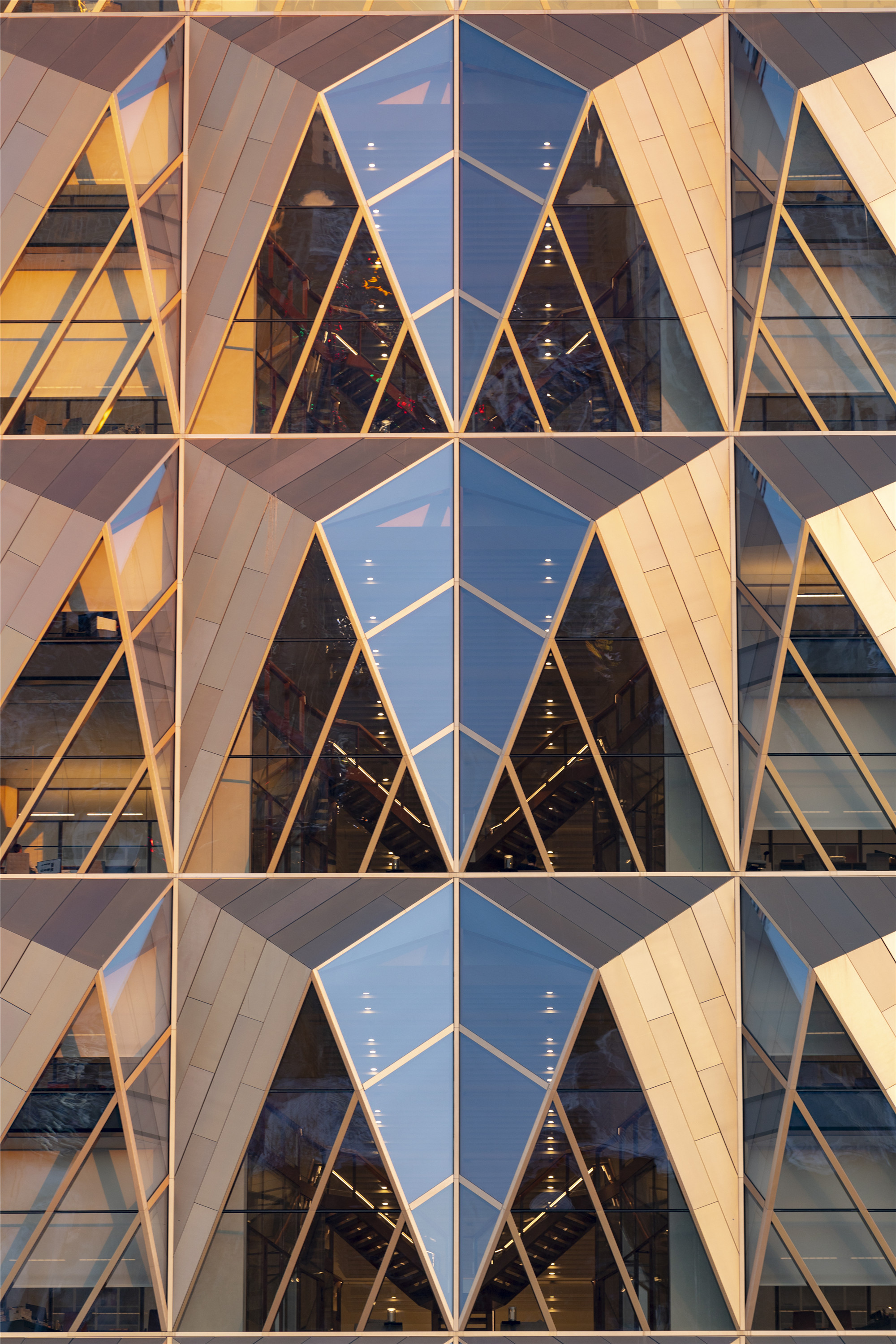
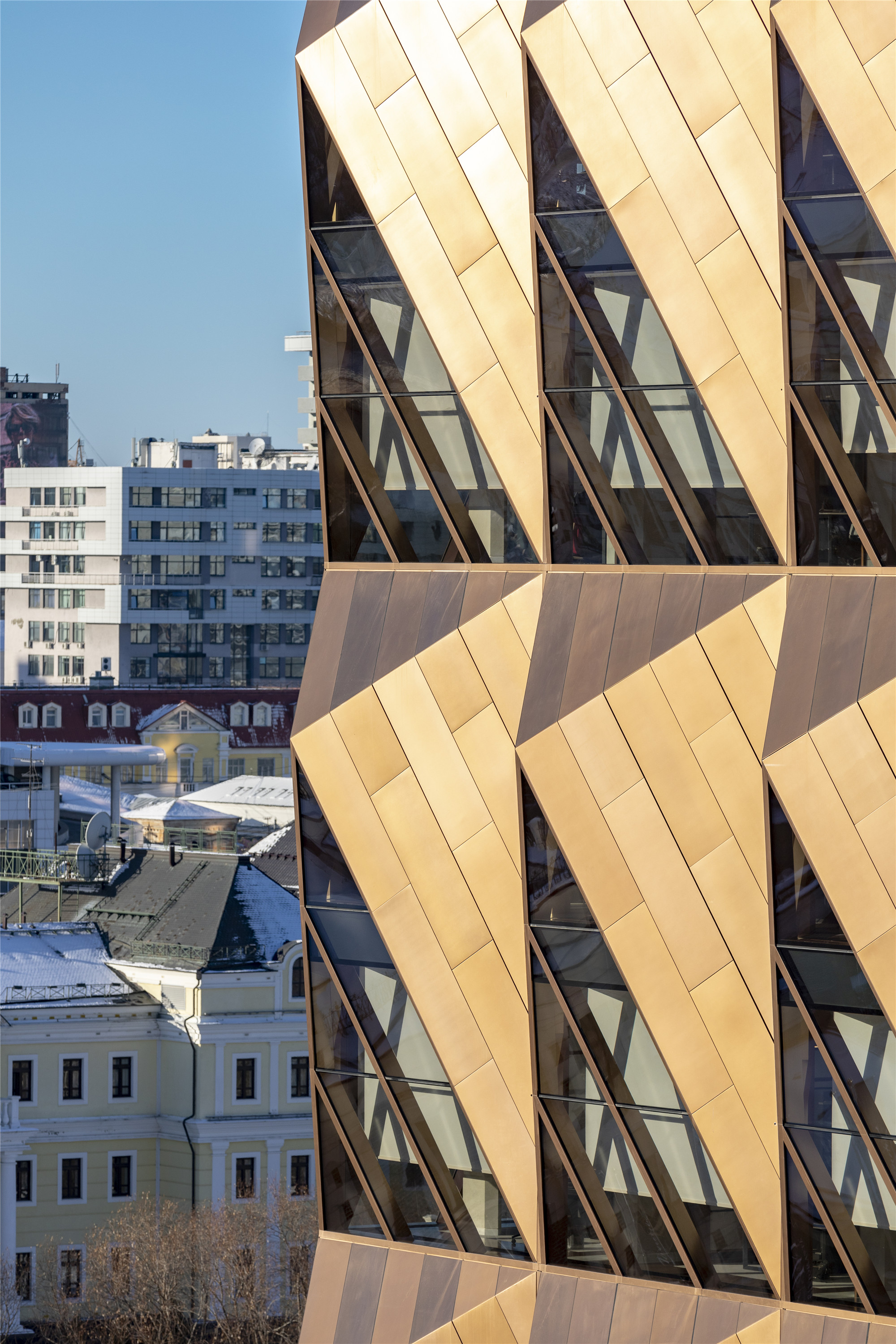
办公层的出发点为将总部重塑成一处“员工之家”——这些房间不是传统的大型工作空间,而是更为亲密的家庭化的规模。事务所的工作空间咨询小组对业主的业务进行分析,并为办公空间设计出创新的模块化系统,再同内部工程团队一起合作,以实现快速施工,并确保集中工作所需的理想自然光环境。
The starting point for the office floors was to reinvent the headquarters as a ‘house for staff’ – instead of the conventional large, communal workspaces, the rooms are of a more intimate, domestic scale. The practice’s workplace consultancy group analysed the client’s operations and helped to devise the innovative modular system for these rooms. This was then developed with the in-house engineering teams to enable rapid construction and ensure ideal levels of natural daylight for concentrated work.
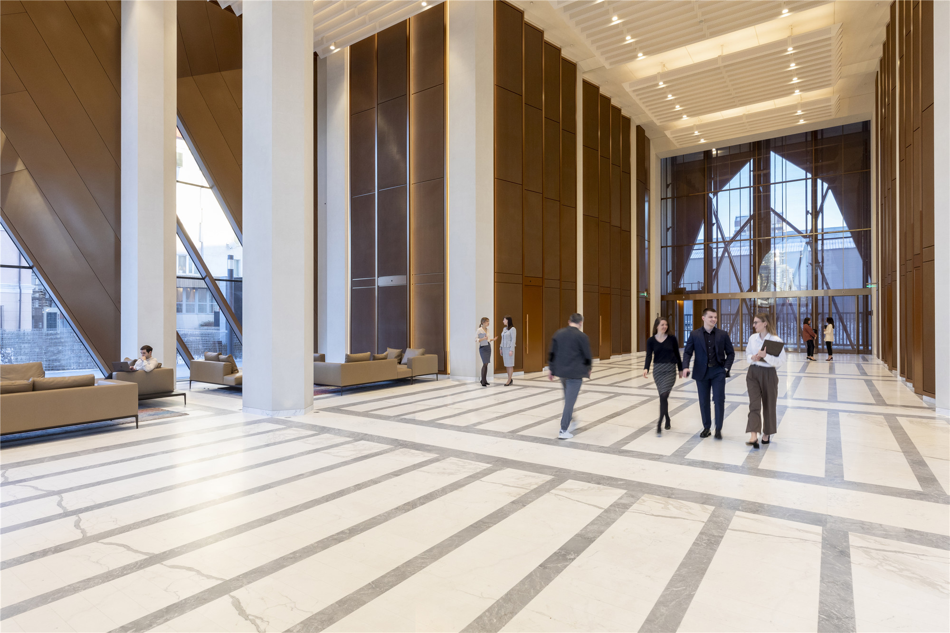
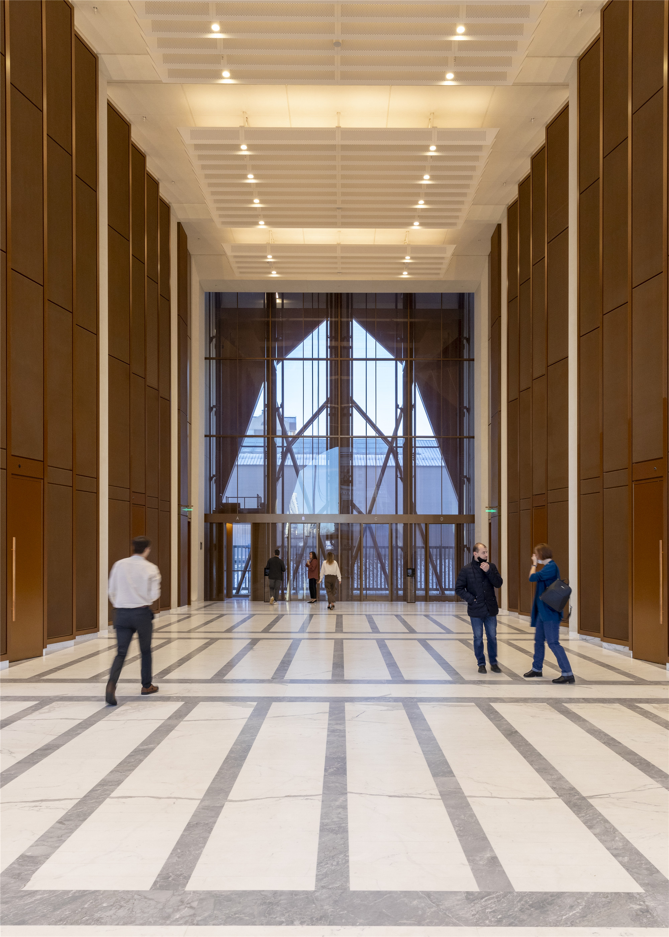
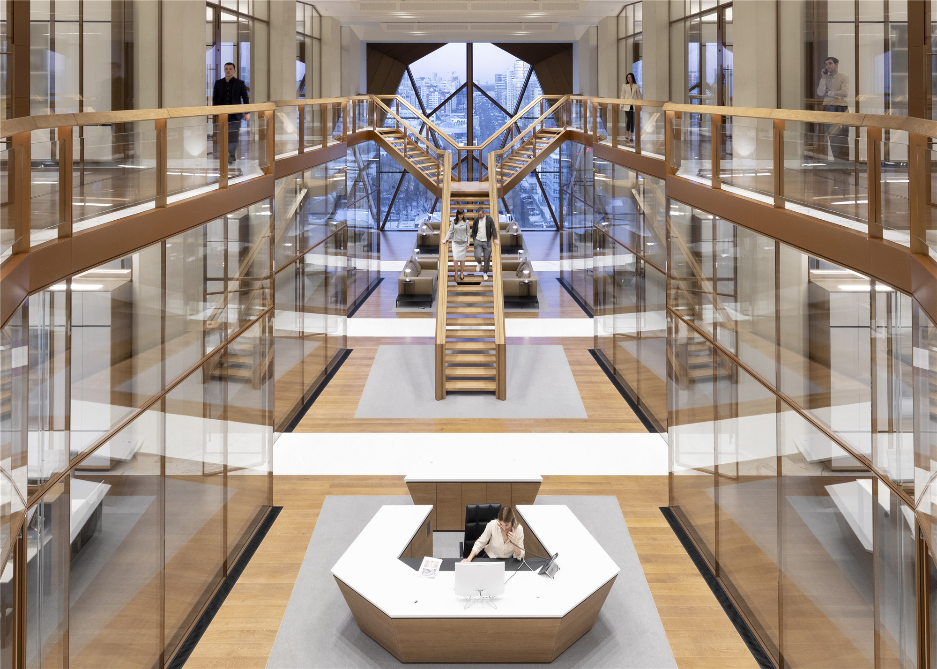
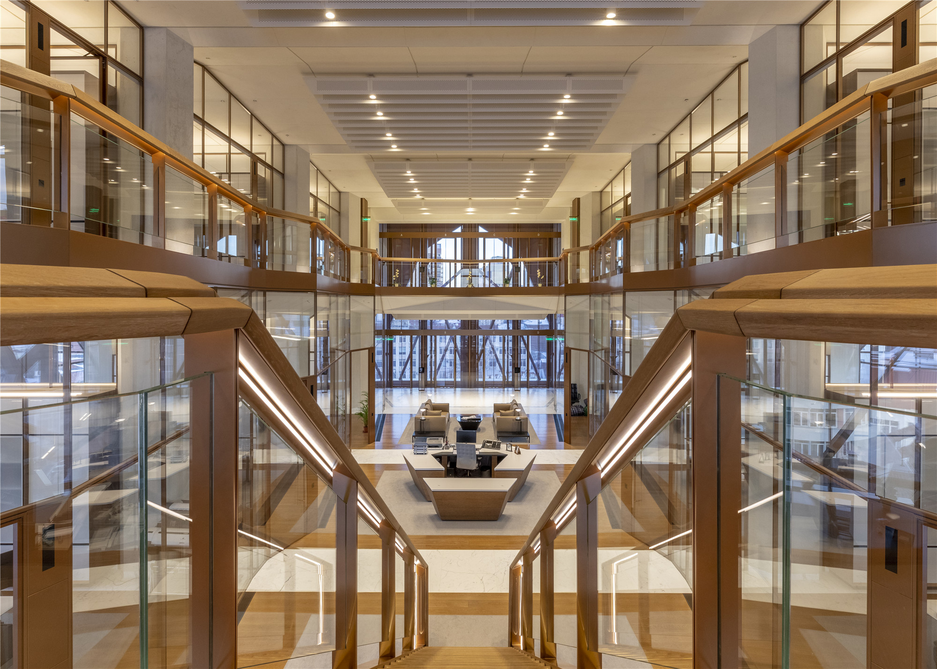
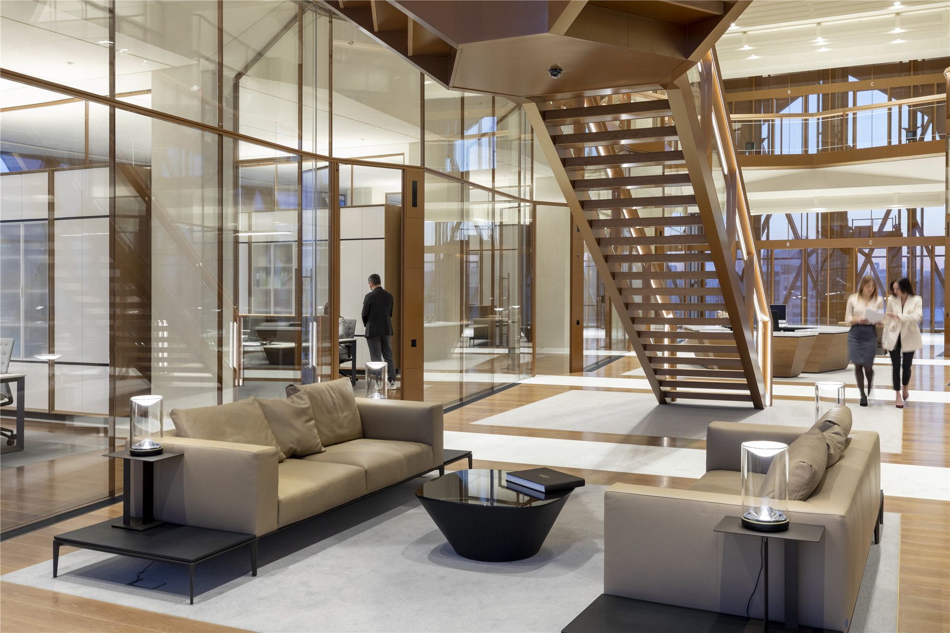
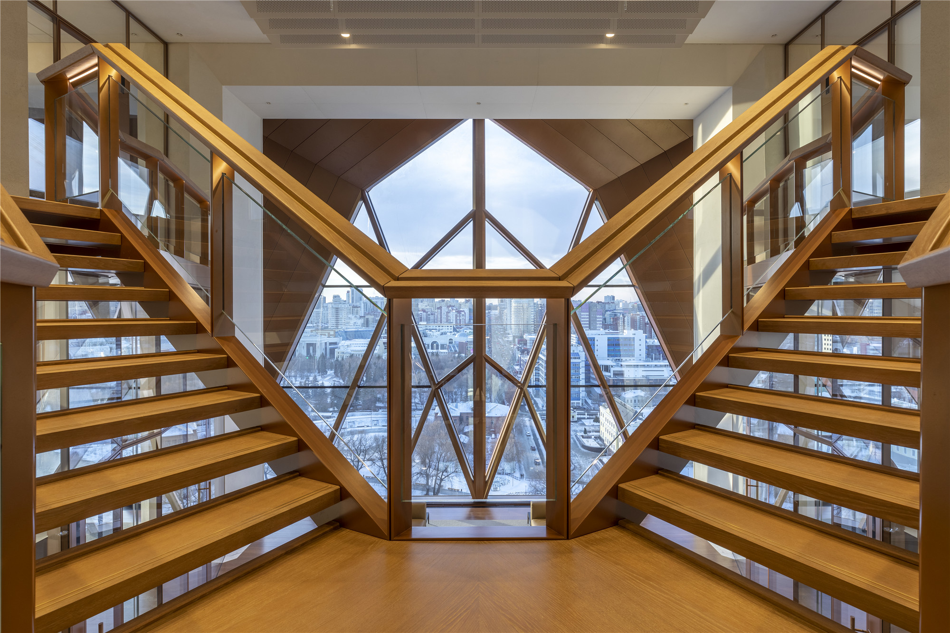
每两层的模块中包括了一对办公室,其中一个堆叠于另一个办公室之上,这也在建筑外部通过双层高的立面模块表现出来。这些办公模块排列于中央走廊的两侧,走廊中设有座椅,以作为一处休息空间,通过电梯的玻璃梯井可以一览城市的景色。在建筑第十五层,这处空间采用顶部照明的形式,为公司内的聚会和活动创造一处灵活的空间。
Each two-storey module comprises a pair of offices, stacked one on top of the other – this is expressed externally through the double-storey cladding module. The modules are arranged in rows on either side of a central hallway, which functions as a breakout space, with lounge seating and views of the city through the glazed lift shaft. At level fifteen, the space is top-lit to create a flexible space for company-wide gatherings and events.
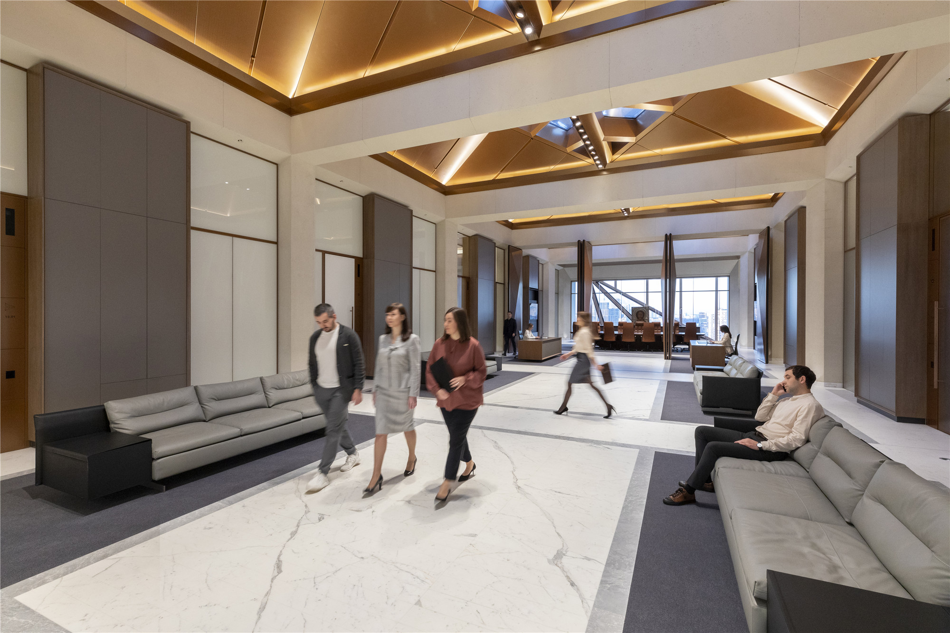
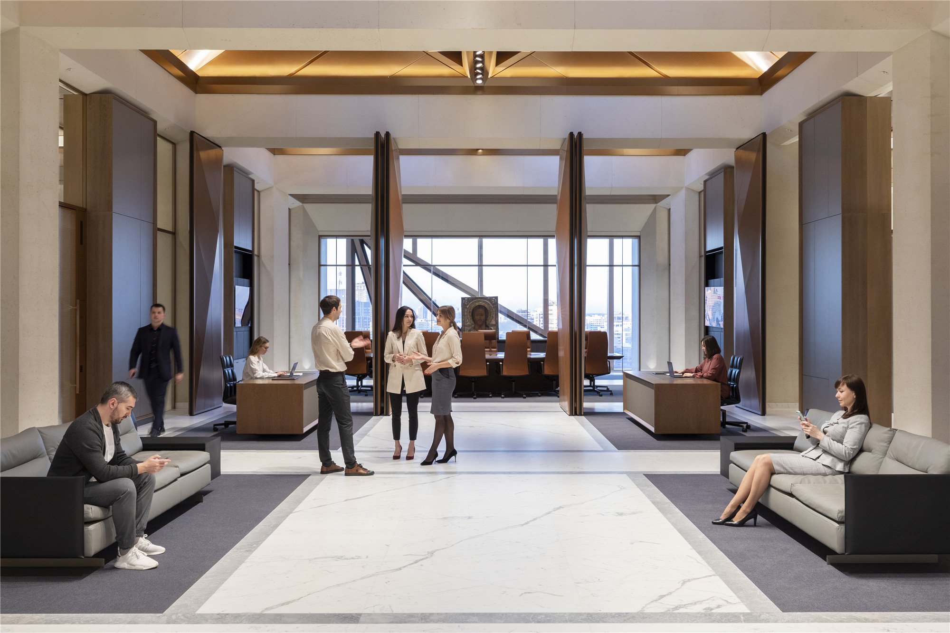
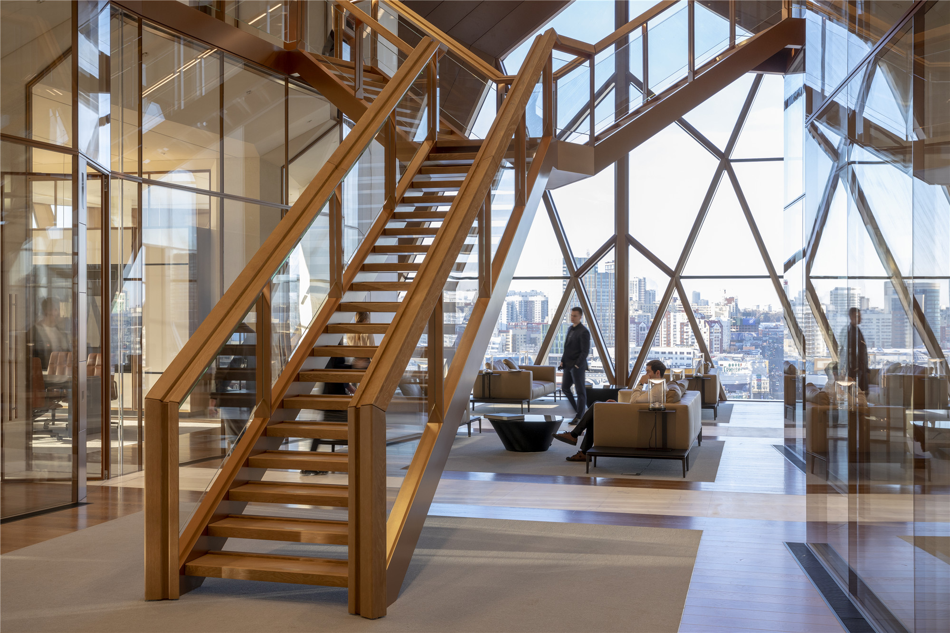
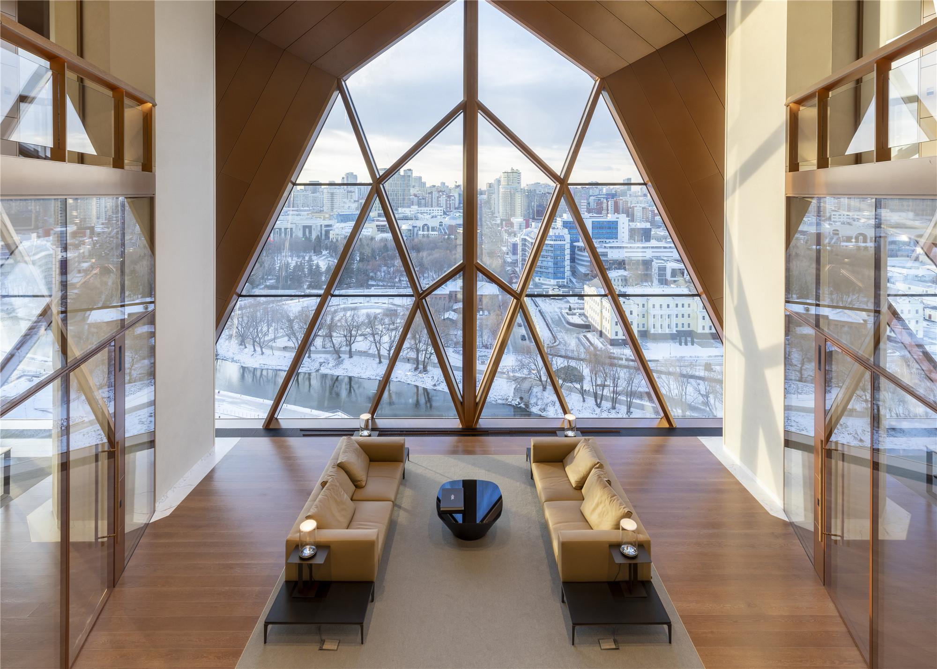
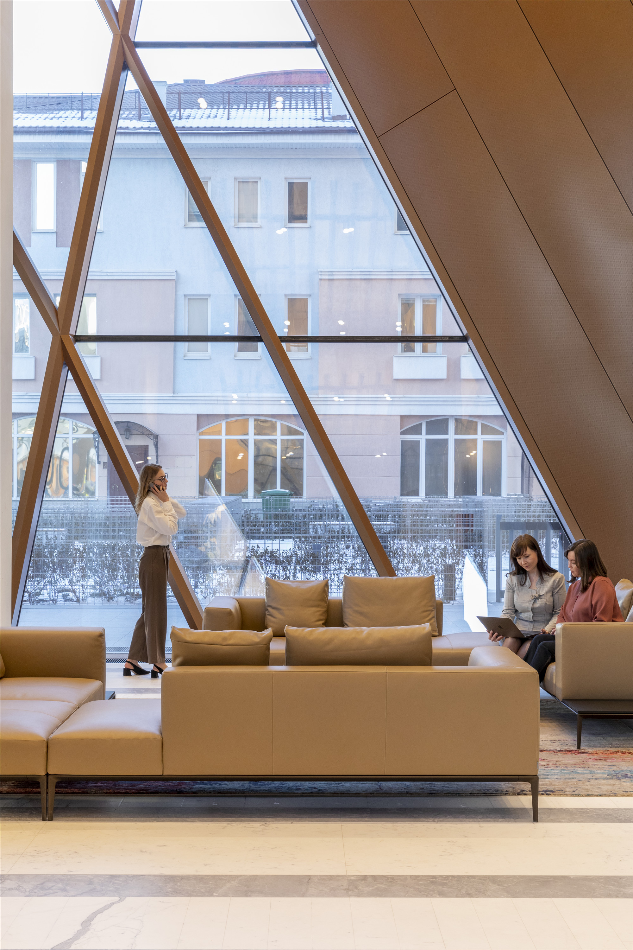
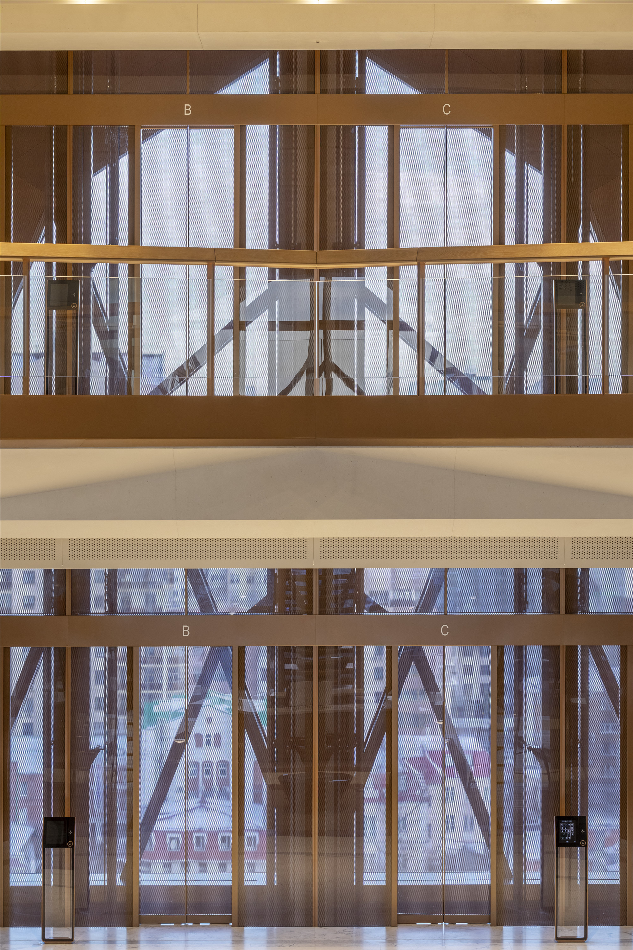
在该场地内还可俯瞰城市与最近处河岸的美景。设计将这些绿色植物延伸至建筑的底部,为员工创造出一片专属花园。景观设计也与蜂窝状的内部空间相呼应,连续的“外部房间”也为员工提供了进行休息或享用午餐的宁静之地。建筑内的其它设施涵盖了一个视频会议室、一个董事会议室、其它会议空间和行政用餐区。
The site overlooks the city and the recently landscaped river bank. Extending this greenery to the base of the building, the footprint is shifted to create a private garden for staff. The landscaping echoes the cellular internal arrangement, with a sequence of ‘external rooms’ that provide peaceful spaces for staff to relax and eat lunch. Further facilities within the building include a video conference room and boardroom, meeting spaces and an executive dining area.

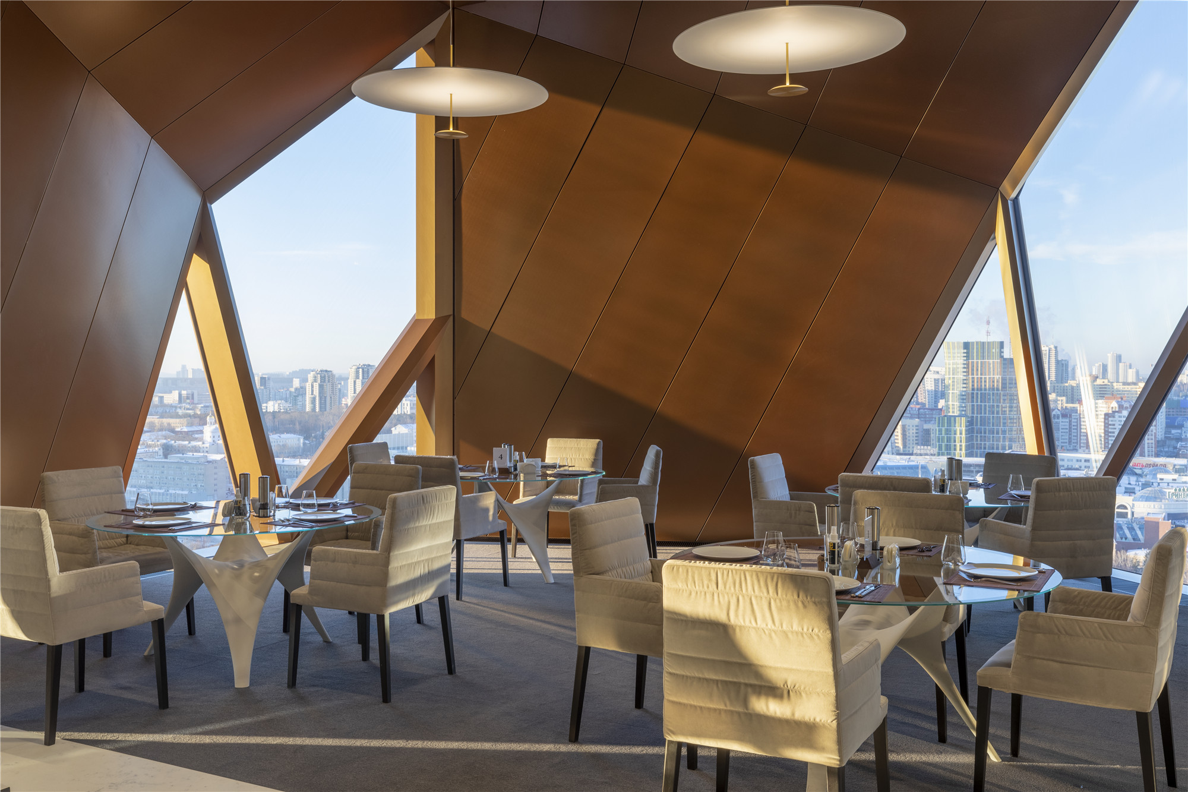
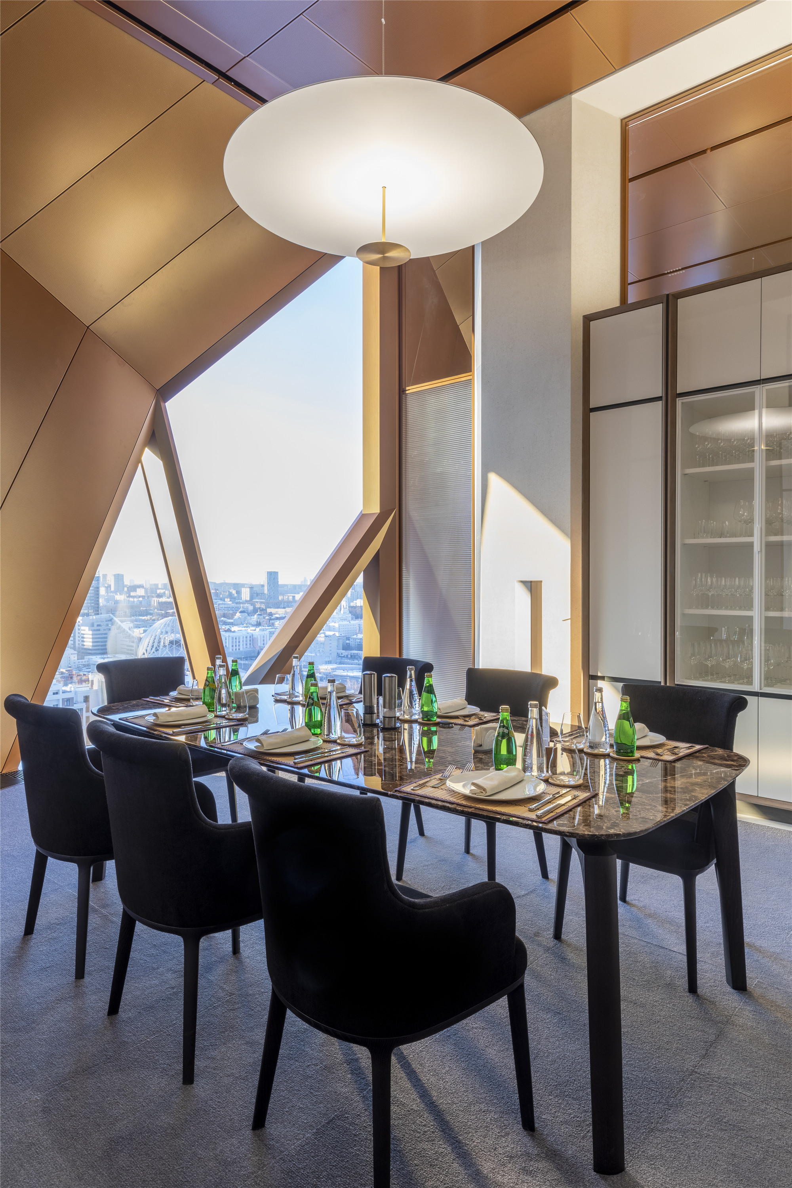
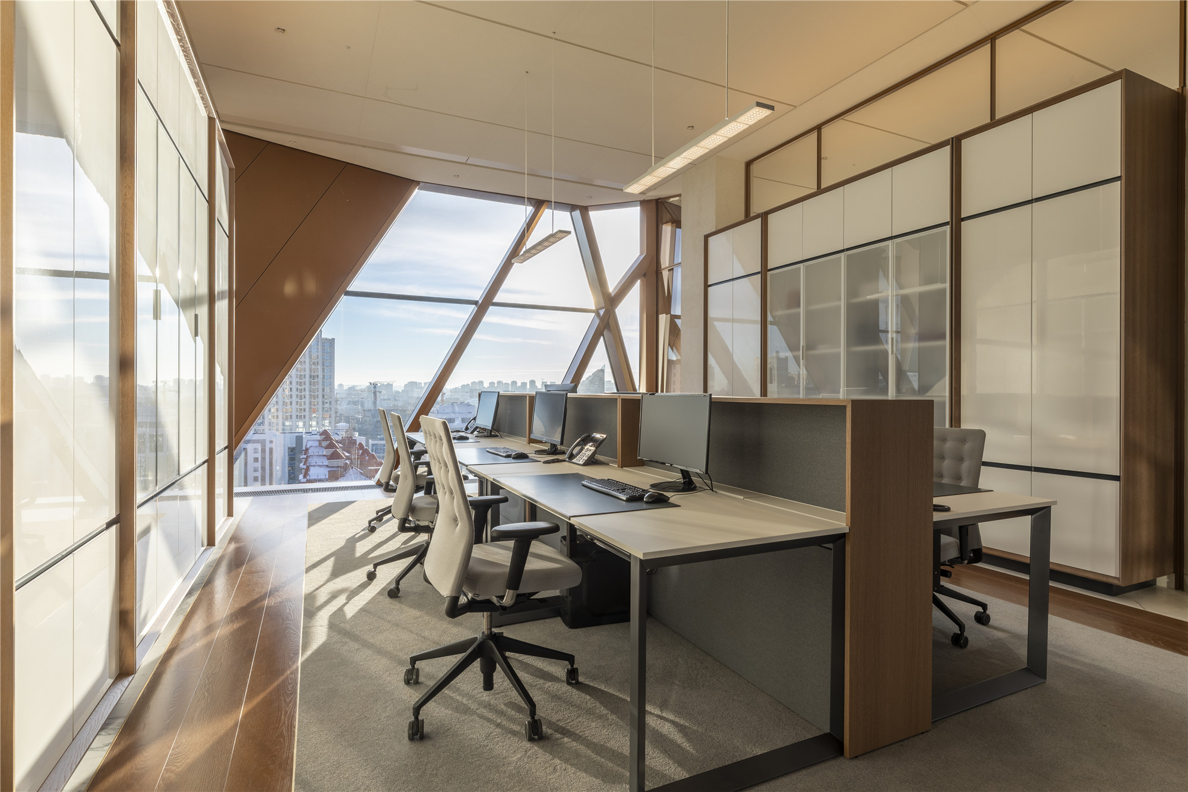


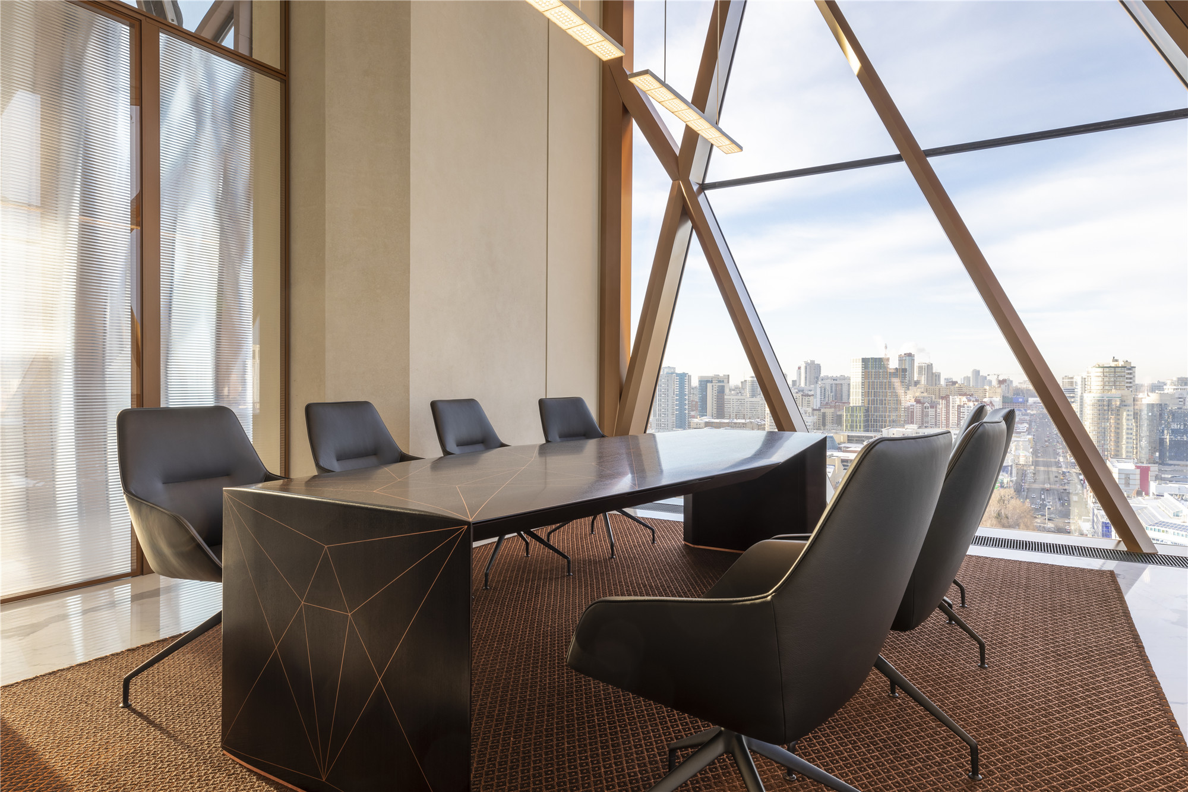
事务所高级执行合伙人卢克·福克斯表示:“这是我们在俄罗斯完成的首座建筑。RCC的新总部体现了我们对创新的承诺,也标志着一个长期且富有成效的过程中的高潮。在整个过程中,我们的目标为在非常具有挑战性的条件下保持卓越的施工质量。我们的综合团队与业主一道,为总部指定了一个专属解决方案,与业主的工作性质完美契合。从建筑结构到定制家具,都是为业主量身打造,也体现出我们的对工艺的承诺。”
“Our first completed building in Russia, the new headquarters for RCC exemplifies the practice’s commitment to innovation and marks the culmination of a long and fruitful process. Throughout the process we aimed to maintain exceptional quality of construction in the face of very challenging conditions. Together with the client, our integrated team has developed a bespoke solution for RCC’s new headquarters that is a perfect fit for the company and the very nature of their work. Everything from the building structure to the bespoke furniture was designed specifically for the company, illustrating our commitment to craftsmanship.”-Luke Fox (Senior Executive Partner, Foster + Partners)
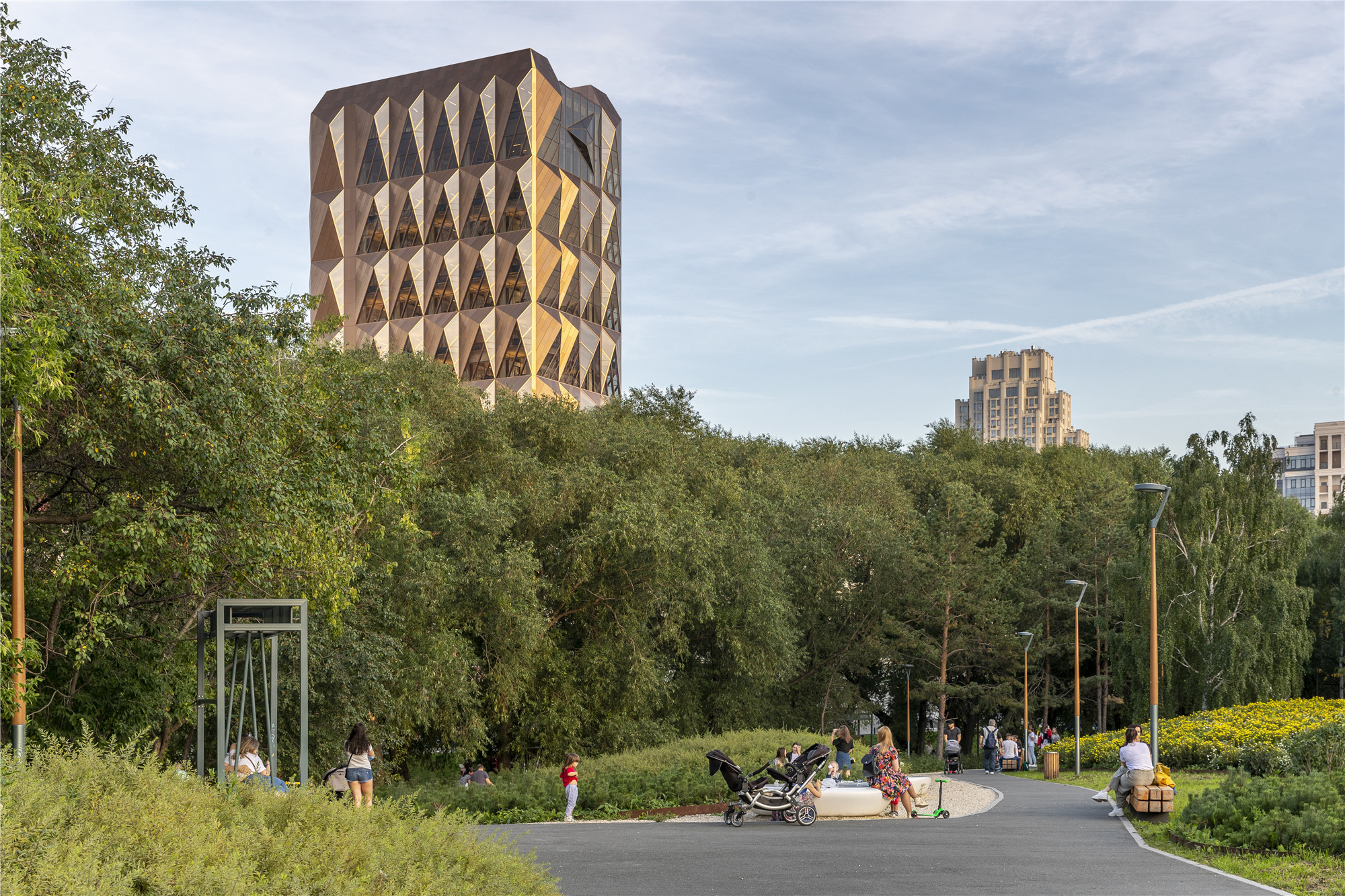

设计图纸 ▽
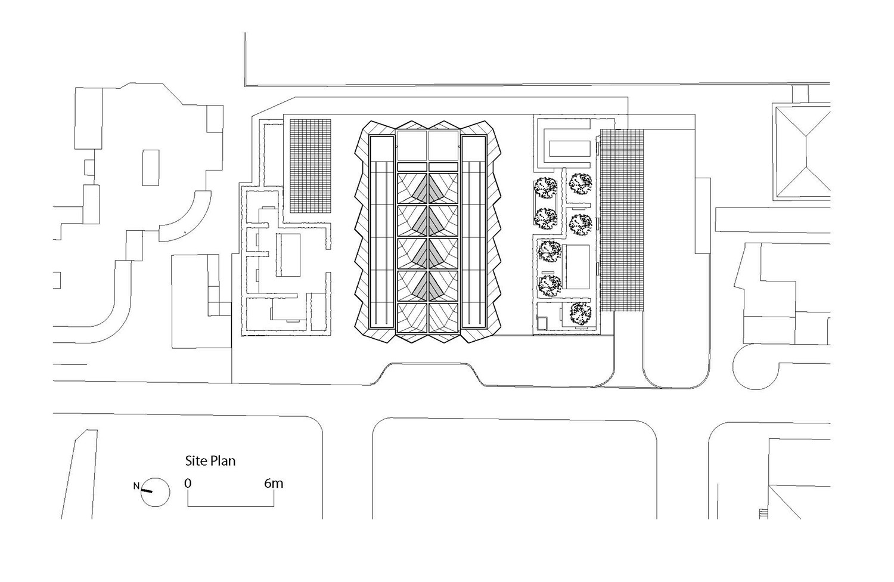
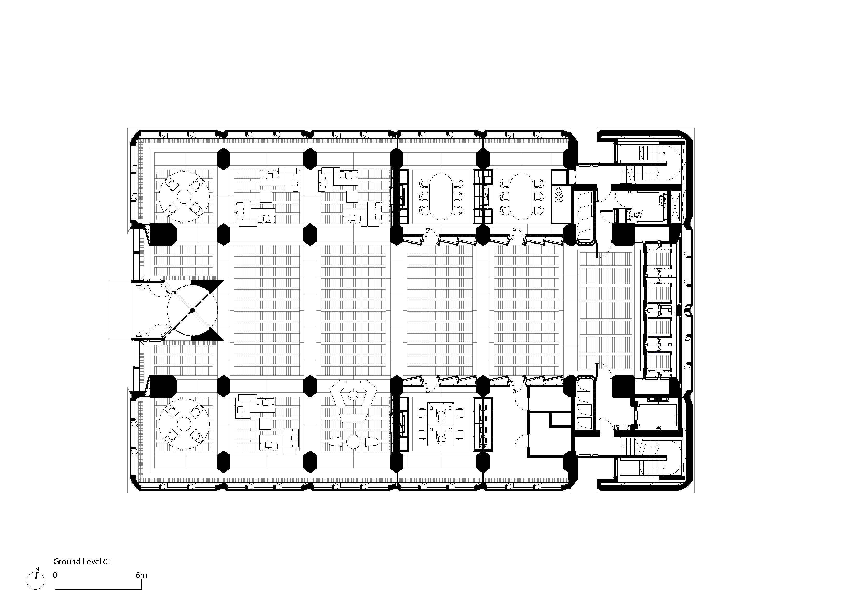
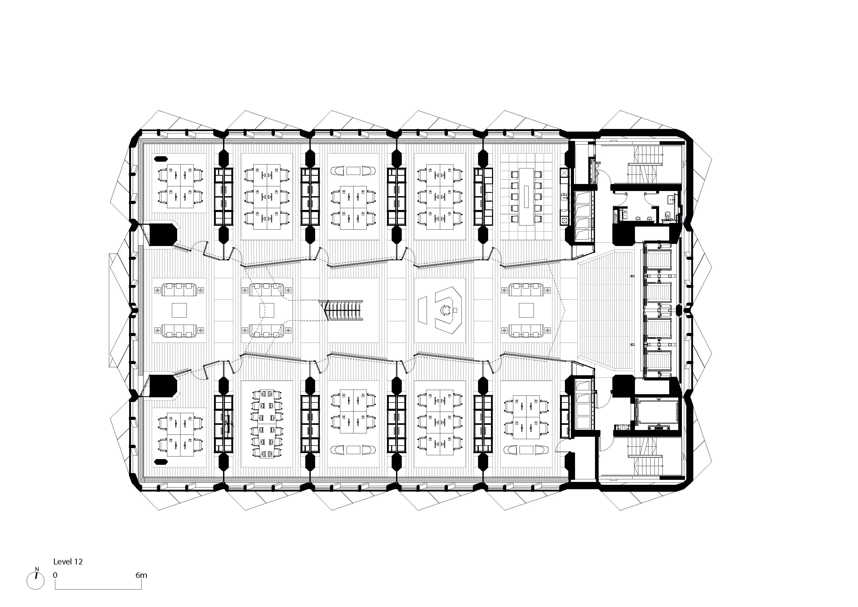
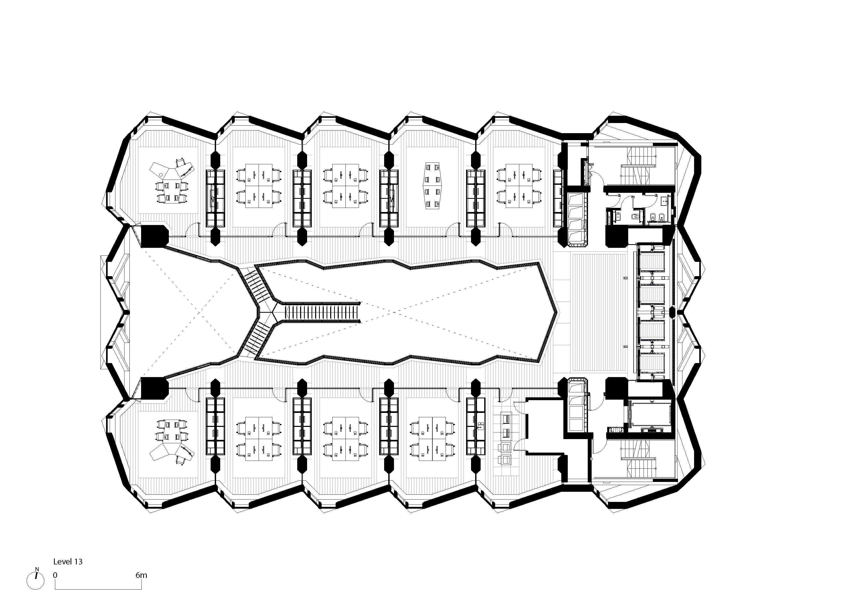
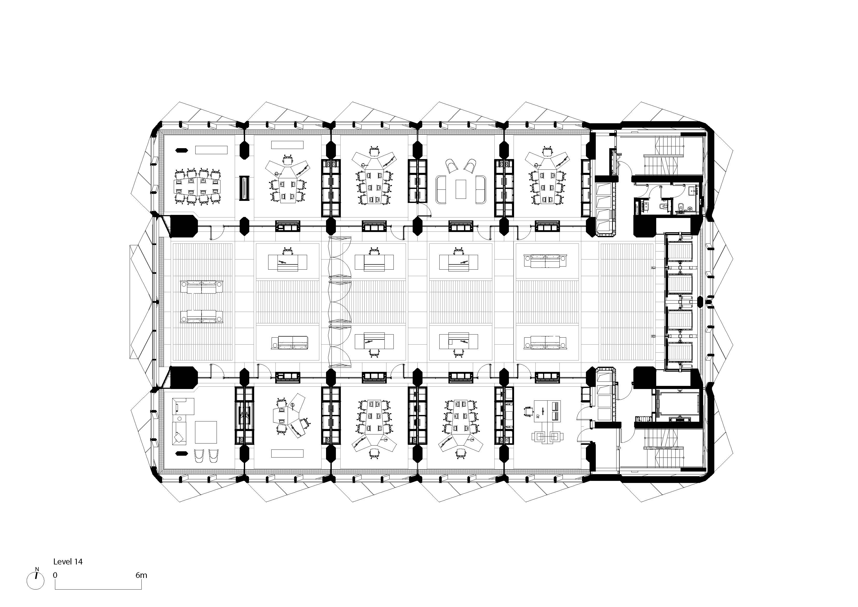
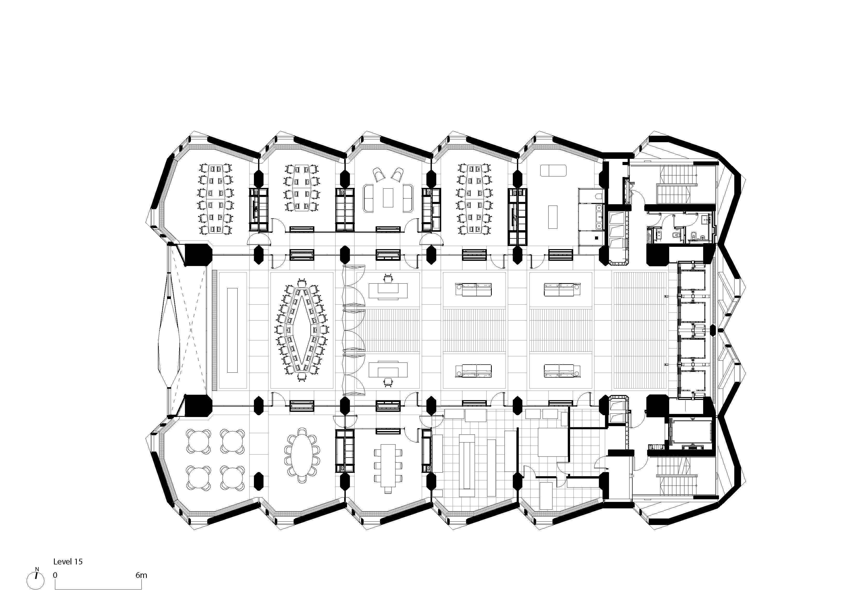
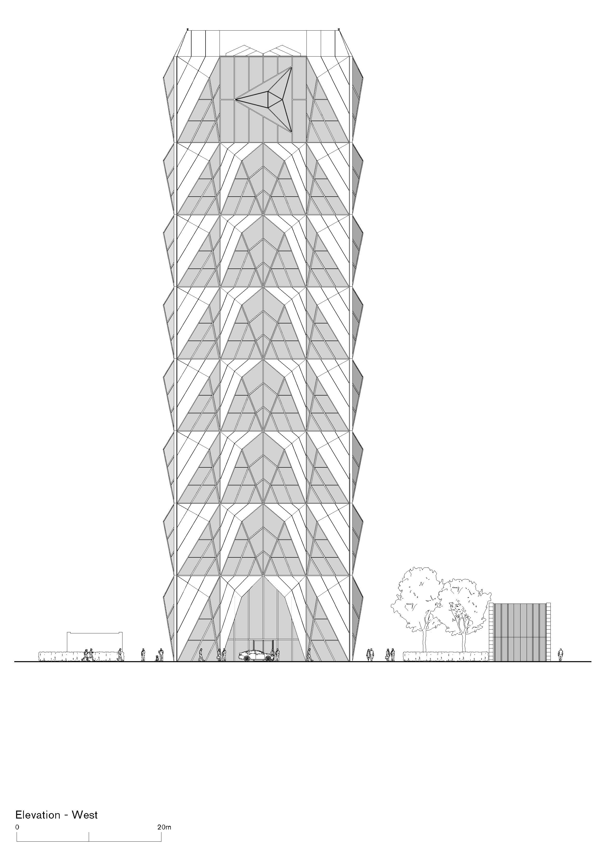
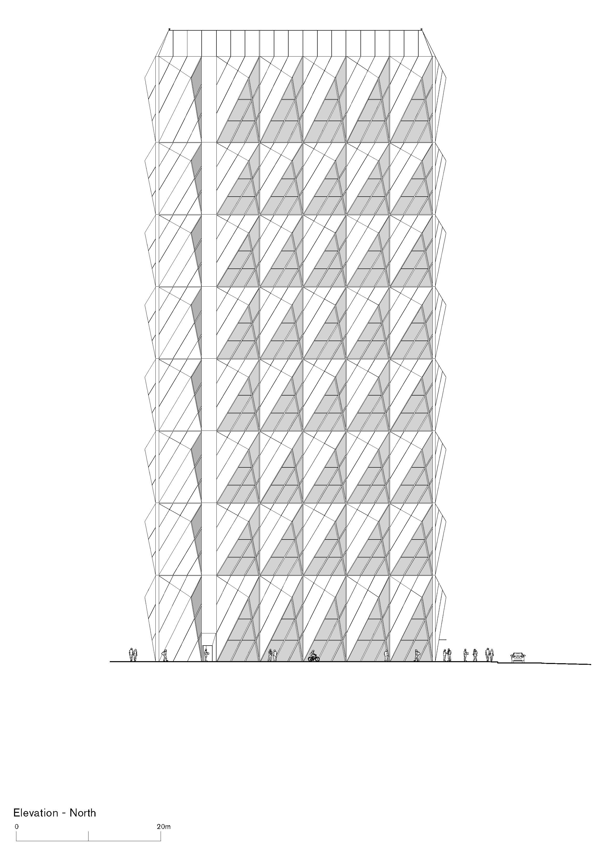
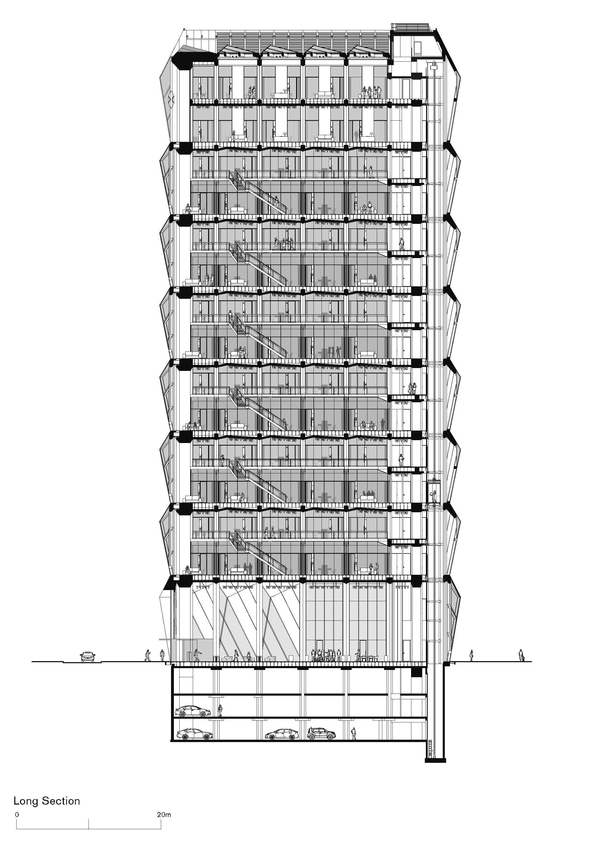
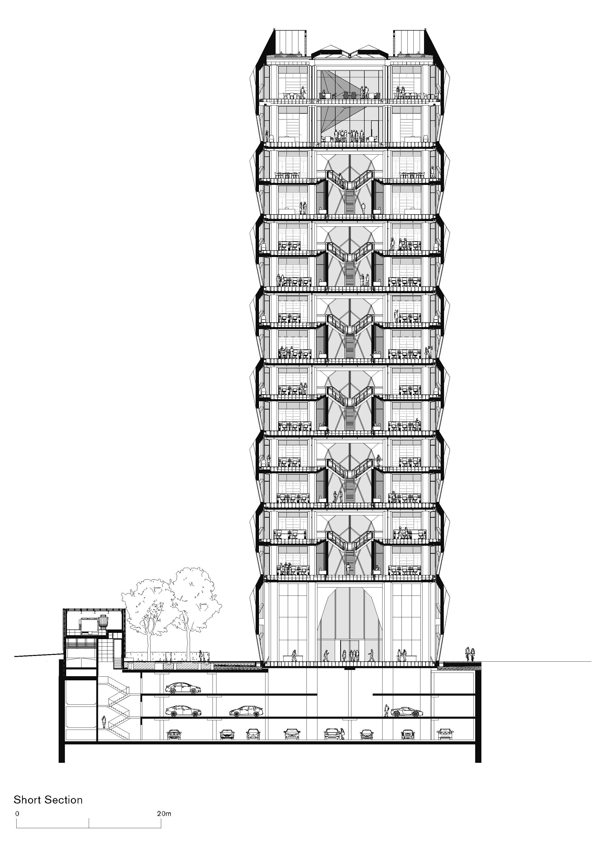
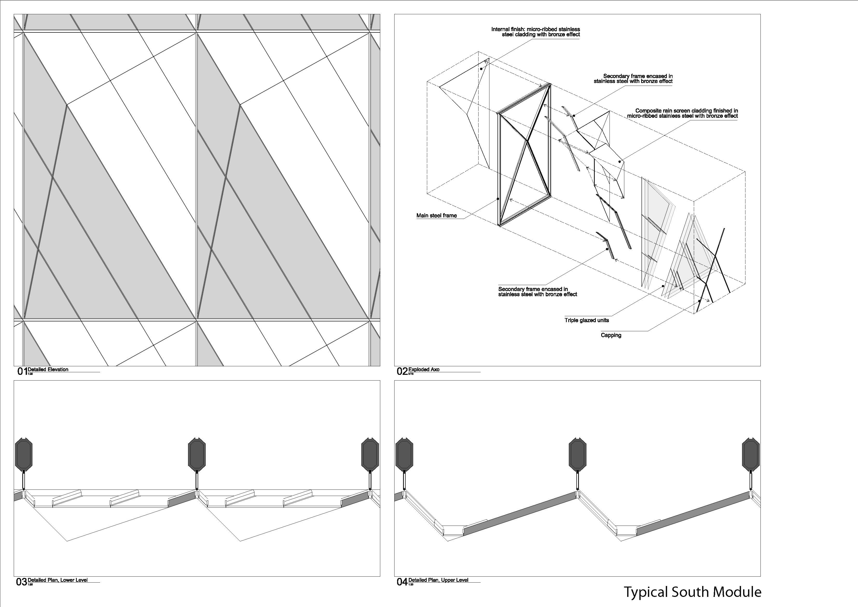
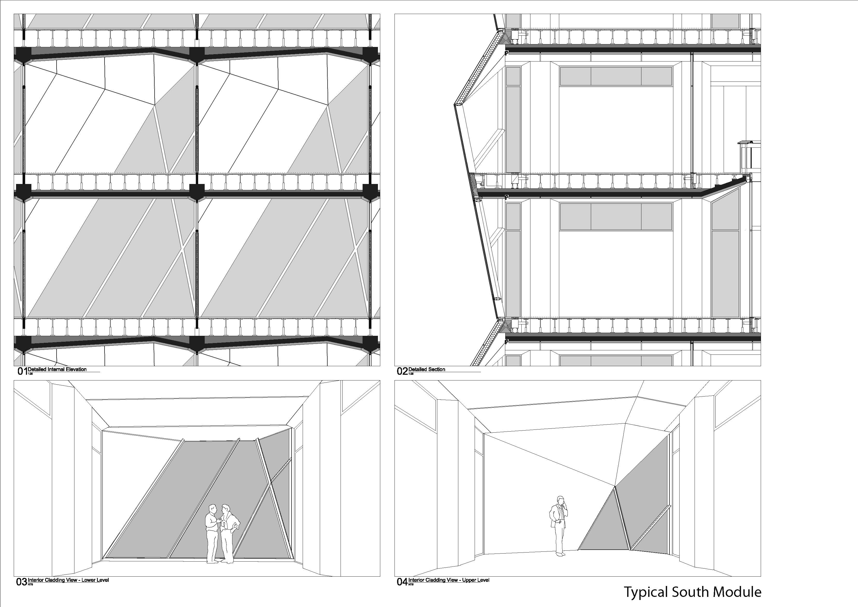
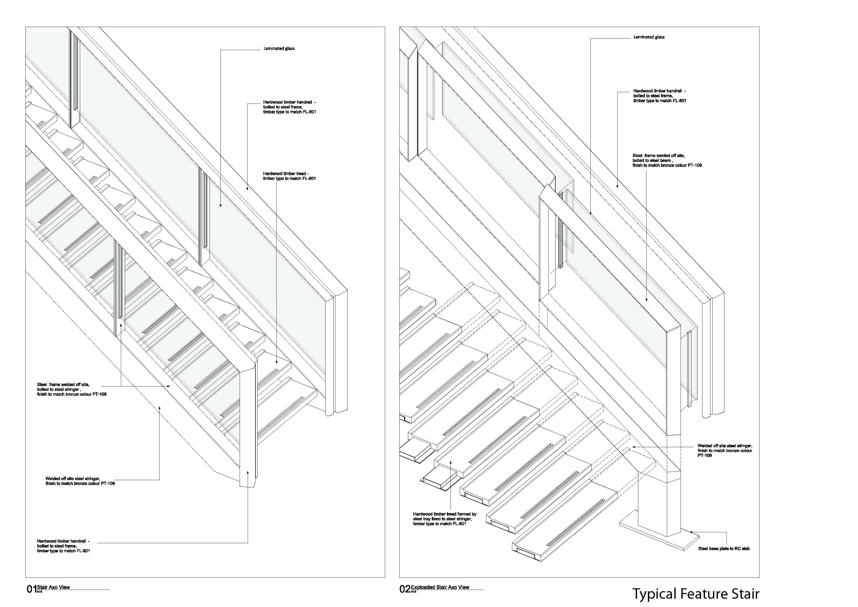
完整项目信息
Construction Start: 2015
Completion date: 2021
Site Area: 2,415m2
Area (Gross): 18,450m²
Net Internal Area: 14,045m2
Typical Floor Area: 943m²
Number of Floors: 3 basement, 15 levels above ground
Building Dimensions
Height: 88m Length: 41m Width: 27m
Number of offices: 123
Structure: In-situ white concrete structure; unitised cladding system comprising triple glazed units and bronze effect micro ribbed stainless steel.
Main Materials: Fair faced white concrete for structure and interiors, PVD coated micro ribbed stainless steel for facade cladding, glass, natural timber and marble for interiors.
Capacity: 450
Facilities: Offices, Meeting, Dining, Private garden
Parking facilities: 85 cars, 2 disabled bays, 32 bicycles
Cladding System: Unitised cladding system comprising triple glazed units and bronze effect micro ribbed stainless steel.
BREEAM Rating: Targeting BREEAM Excellent
Client: RCC (Russian Copper Company)
Architect and Interiors: Foster + Partners
Foster + Partners Design Team: Norman Foster, David Nelson, Spencer de Grey, Luke Fox, Angus Campbell, Jeremy Kim, Jonathan Parr, Mike Holland, Stefan Bench, Dimitri Chaava, Julija Cholopova, Louise Clausen, Amy Company Butler, Patrick Crocock, Elisa Fernandez Ramos, Charlotte Gallen, Raphael Giacomuzzo, Michelle Hudson, Martin Kehoe, Paul Kennedy, Alena Kereshun, Anton Khmelnitskiy, Annabel Knightley, Andy Lister, Sarah Lister, Yuen Nam, Connie Luk, Maria Mallalieu, Luke Moloney, Aleksejus Nevemdomskis, Charlie Parford Plant, Mariia Pashenko, Stelios Psaltis, Dina Timartseva, Harry Twigg, Vincent Westbrook, Michael Woodrow
Foster + Partners Engineers: Andrew Jackson, Andrew Coward
Other Foster + Partners team members: Paul Kalkhoven, Armstrong Yakubu, Sarah Villar-Furniss, George Fereday, Thouria Istephan, Matthew Burger
Collaborating Architect: P. M. VostokProekt
Structural Engineer: Foster +Partners/P. M. VostokProekt
Mechanical Engineer: Foster +Partners/P. M. VostokProekt
Electrical Engineer: Foster +Partners/P. M. VostokProekt
Façade Engineer: Priedemann
Façade Access: Priedemann
Security: WSP
Vertical Transportation: D2E
Lighting Consultant: Jason Bruges Studio
Traffic Engineer: MIC
Acoustic Engineer: Sandy Brown
Landscape Consultant: Hyland Edgar Driver
Kitchen & Logistics: Cini-Little International
Main contractor: A1
Sub-contractors / Suppliers: SOLO (Glass Partitions, Lighting, Furniture), Mobil (Facade Cladding), Irline (Metal and Expanded Mesh partitions, Me
版权声明:本文由Foster + Partners授权发布。欢迎转发,禁止以有方编辑版本转载。
投稿邮箱:media@archiposition.com
上一篇:DOCOMOMO日本现代建筑100选之11-20
下一篇:北京金嘉大厦:秩序感立面 / BIAD吴晨工作室