Snøhetta
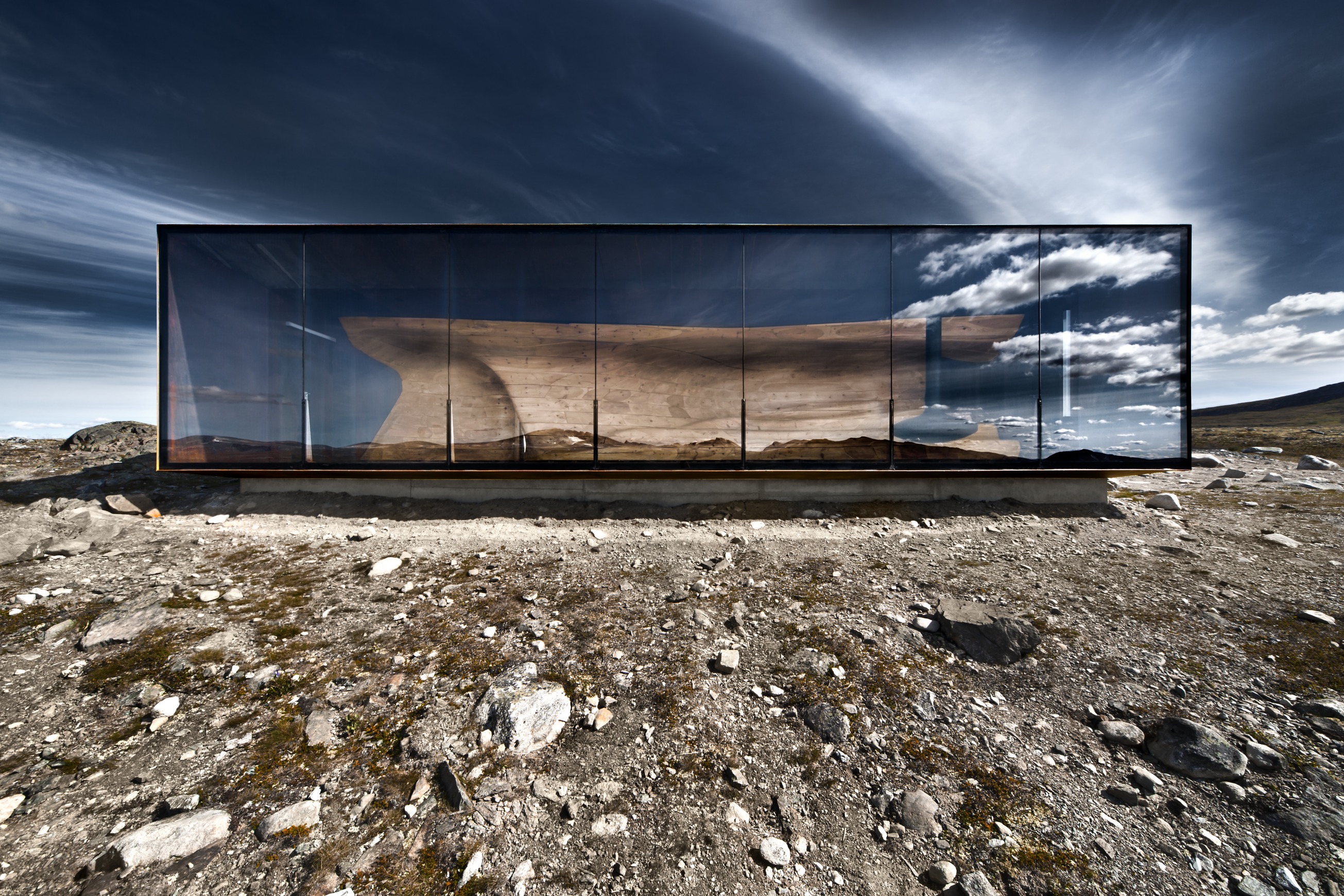
项目地点 挪威 多夫勒
设计单位 Snøhetta
建筑面积 90平方米
竣工时间 2011年
挪威野生驯鹿中心观察站,坐落在多夫勒山国家公园边缘地带海拔约1250米的地方,作为野生驯鹿中心的教育项目之一对公众开放。人们可通过一条1500米长的登山步道来到这里,观察野生驯鹿的同时俯瞰斯诺赫塔群山。
The Norwegian Wild Reindeer Pavilion sits on a spectacular site on the outskirts of Dovrefjell National Park at around 1,250 meters above sea level.The 90㎡ building is open to the public and serves as an observation pavilion for the Wild Reindeer Foundation educational programmes. A 1.5 km hiking trail leads visitors to this spectacular site overlooking the Dovrefjell mountains.

多夫勒是野生驯鹿、麝牛、北极狐以及众多珍稀植物的家园。从古至今,人们在这里旅行、狩猎、采矿、开展军事活动,而如今观光、旅游等现代游憩活动继续塑造着它的文化景观。多夫勒是挪威精神的重要象征,它孕育了这个国度神秘而永恒的传说、神话、诗歌、音乐与那些朝圣之地。挪威野生驯鹿保护组织的创始人说:“我将永远礼赞多夫勒,直到它消亡”。
Dovrefjell is home to wild reindeer herds, musk oxen, arctic foxes and a variety of endemic botanical species. A long history filled with travellers, hunting traditions, mining and military activities have left their mark on this land. Today, modern tourism and recreation continue to shape the cultural landscape of this place. Dovrefjell also holds significant importance in the consciousness of Norway. National legends, myths, poetry, music, and pilgrimages celebrate the mystic, eternal, and grounded qualities of this robust place. The founding fathers of the Norwegian constitution are "agreed and faithful, until the fall of Dovre!"
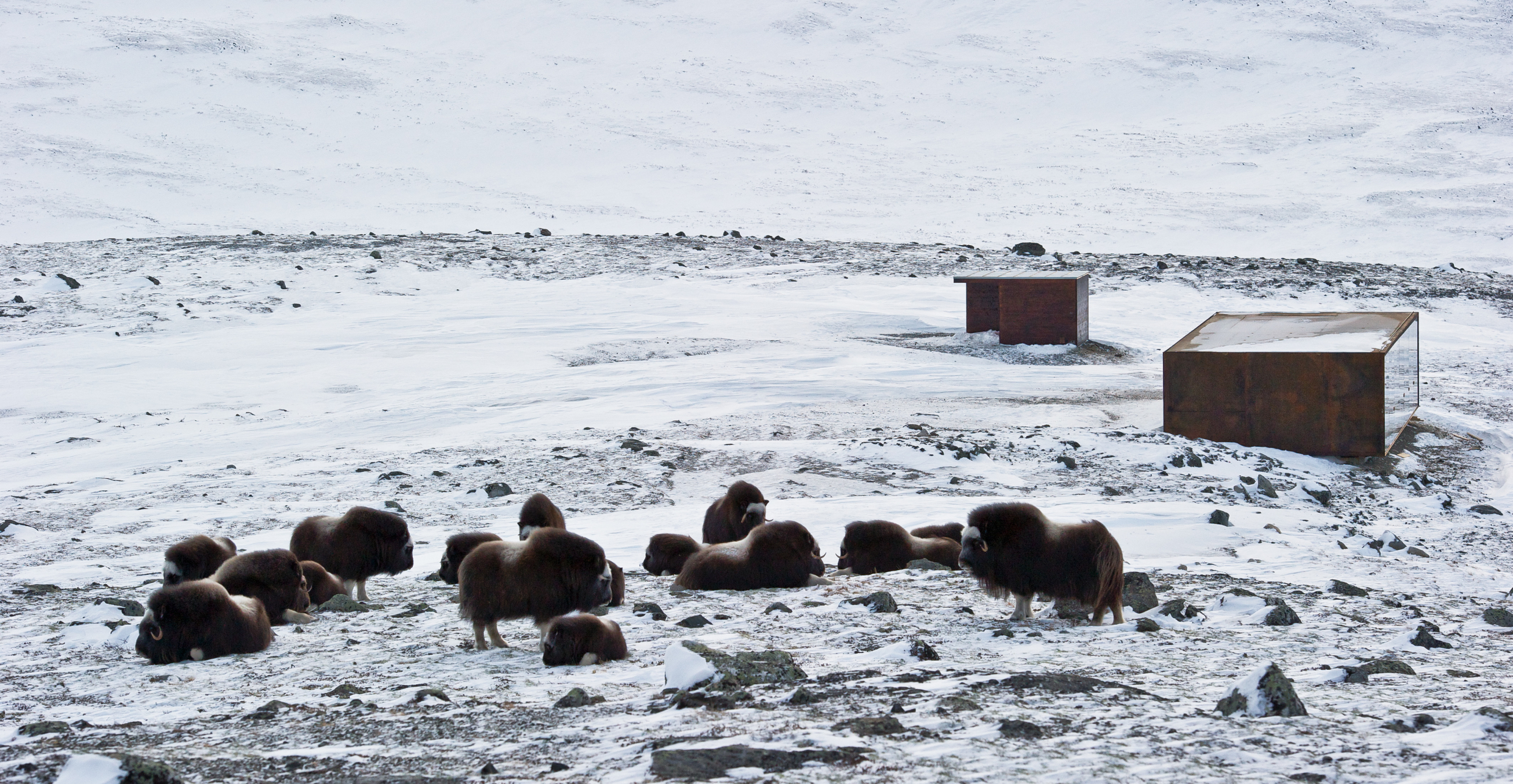
建筑概念源于自然、文化和神话景观。全木质的室内环境被与钢、玻璃材质的方形外框形成鲜明对比。室内空间模仿被风、水等自然力侵蚀后的岩石或冰的形状,营造出安全而温暖的聚会氛围,同时也不忘留出观赏户外壮丽景色的窗口。
Natural, cultural and mythical landscapes form the basis of the architectural idea. The building design is based on a contrast between a rigid outer shell and a soft organic-shaped inner core. A wooden interior is placed within a rectangular frame of raw steel and glass. The core is shaped like rock or ice is eroded by natural forces like wind and running water. Its shape creates a protected and warm gathering place, while still preserving visitors' access to spectacular views.
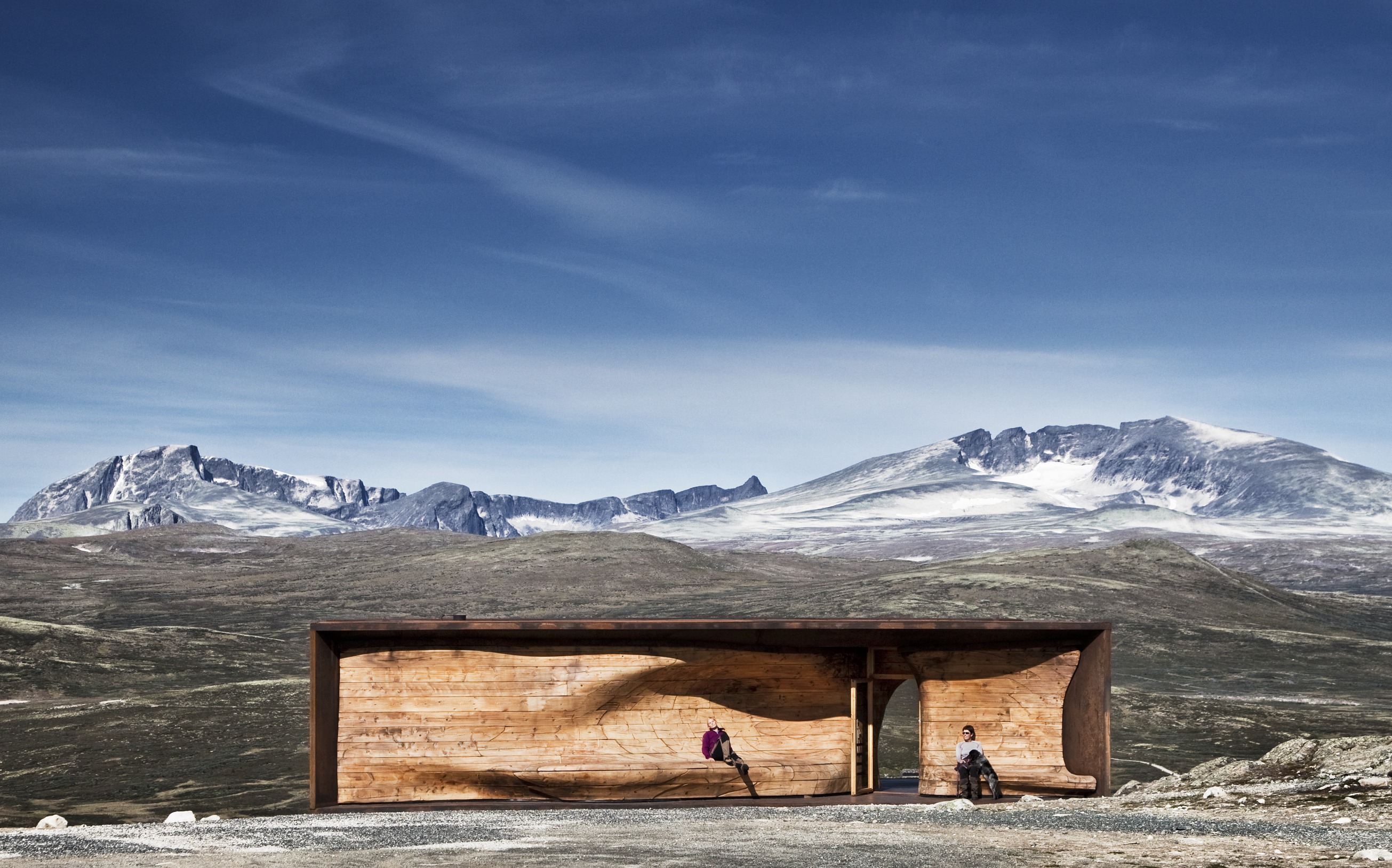

为了应对恶劣气候,材料的质量和耐久性成为考虑的重点。小屋简单的外形和传统材料都源于当地传统建筑,与此同时,新技术也被运用在建造过程中,建筑的木质部分在3D建模的基础上,由机器人操控的大型铣床加工完成。
Considerable emphasis is put on the quality and durability of materials so that the building can withstand the harsh climate. The shelter's simple form and use of natural building materials reference local building traditions. And at the same time, new technologies will be utilized to bring modern efficiency to the fabrication process. The wood core will be manufactured using a large scale robot-controlled milling machine based on digital 3D models.
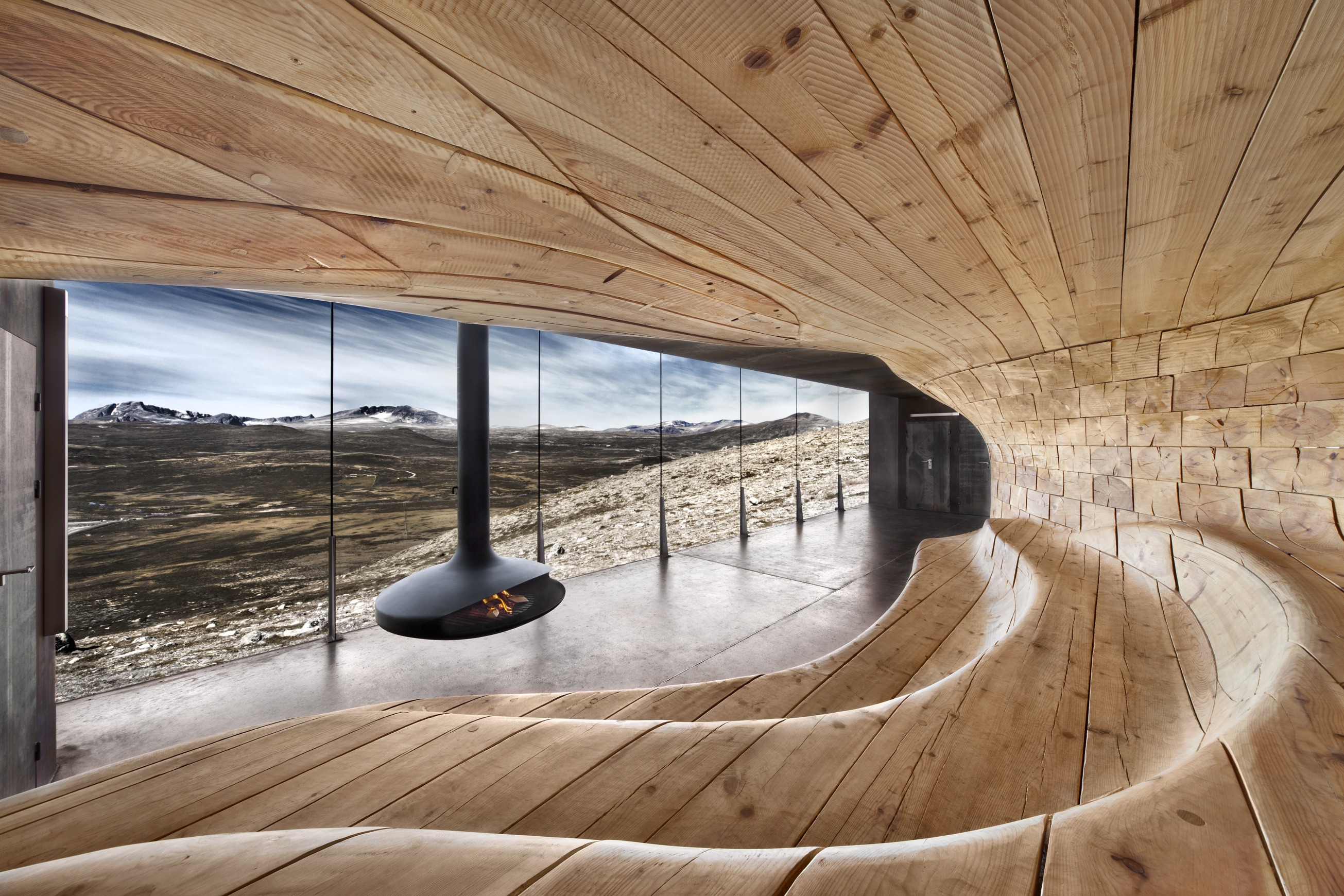
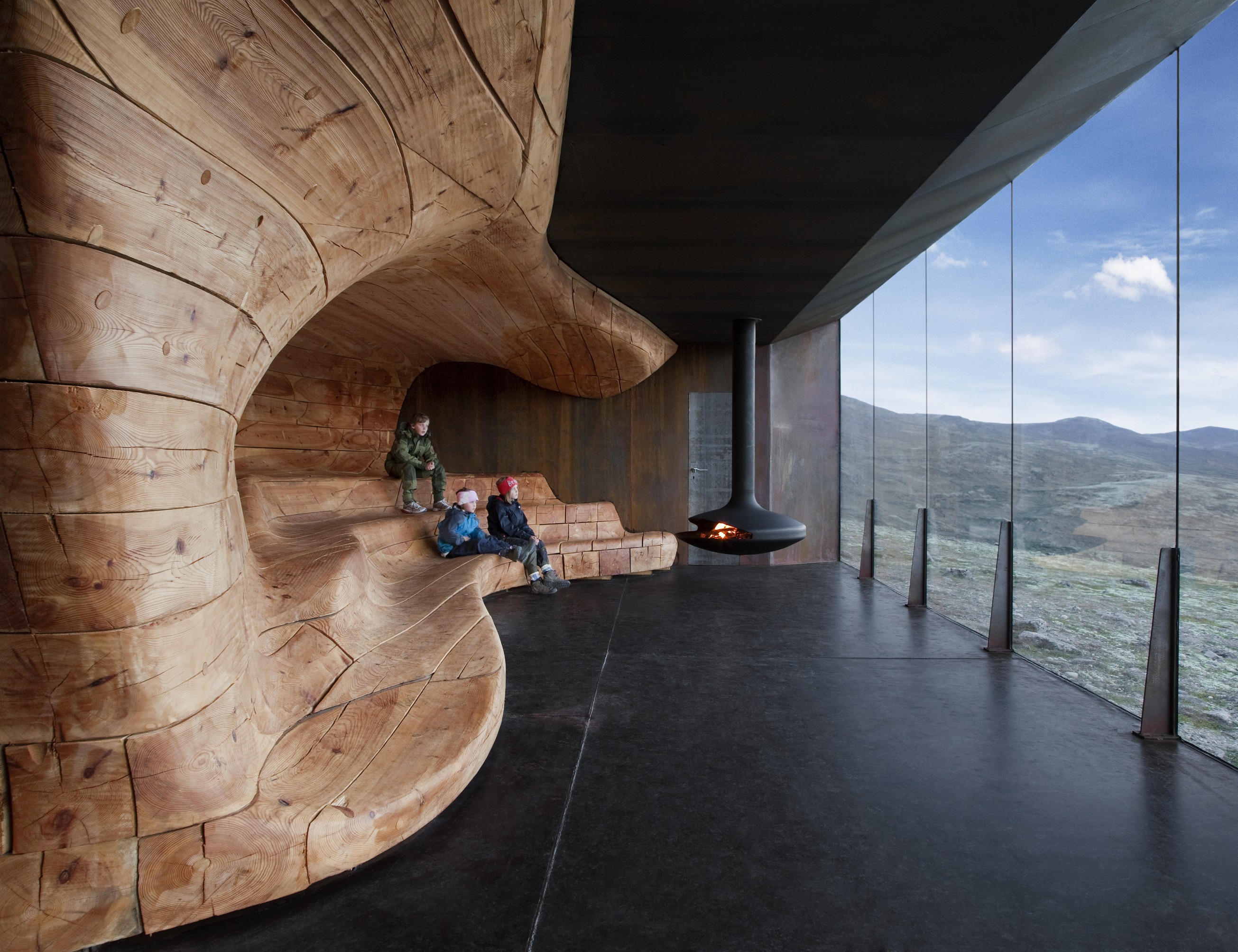

挪威野生驯鹿中心观察站以简洁有力的方式重新定义了当地的传统建筑,为游客提供了一个安全的营地,并成为多夫勒地区独特景观的一部分。
Tverrfjellhytta is a robust building that refines local building traditions, provides a protected gathering place for the visitors and enriches the unique landscape of Dovrefjell.
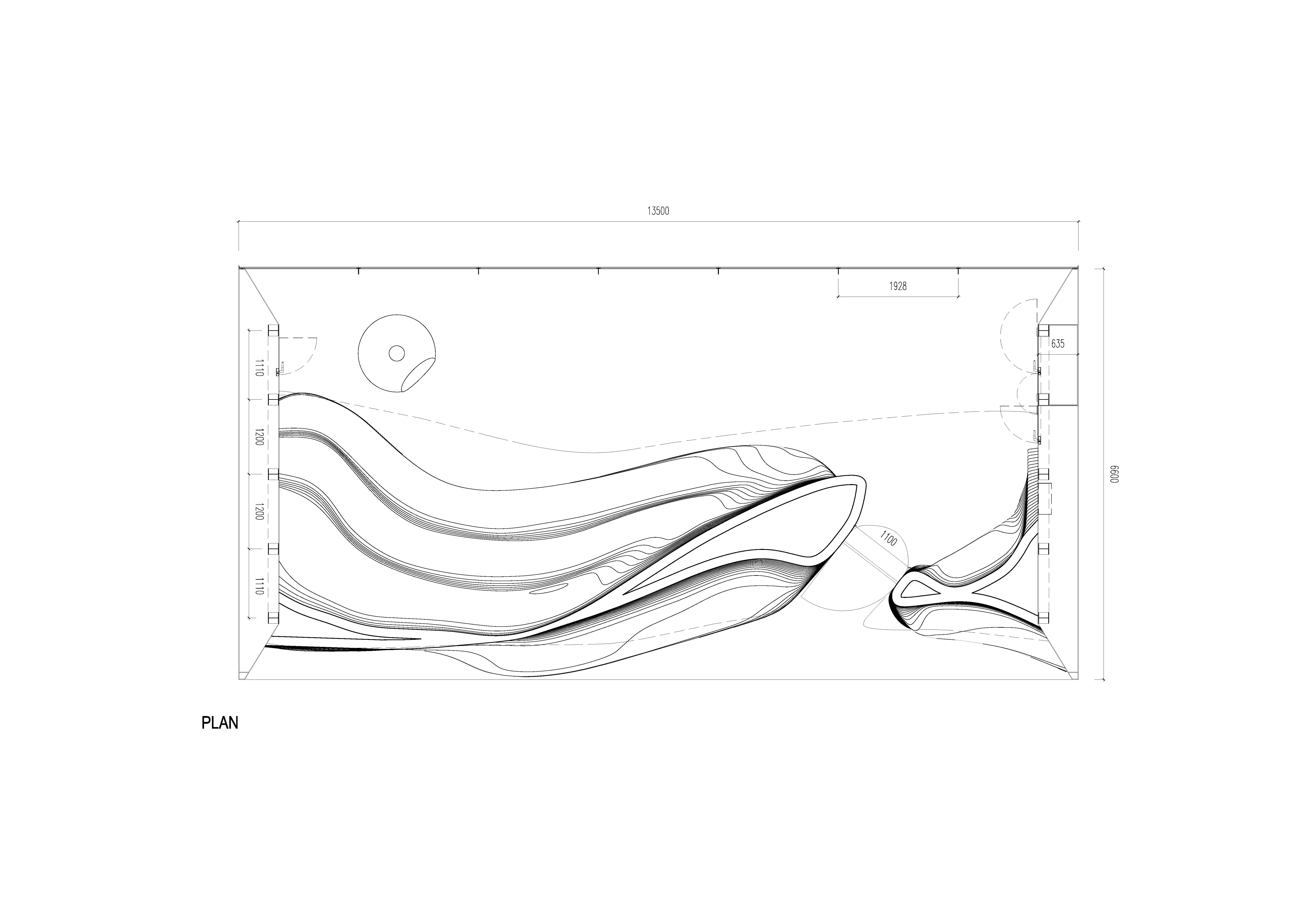
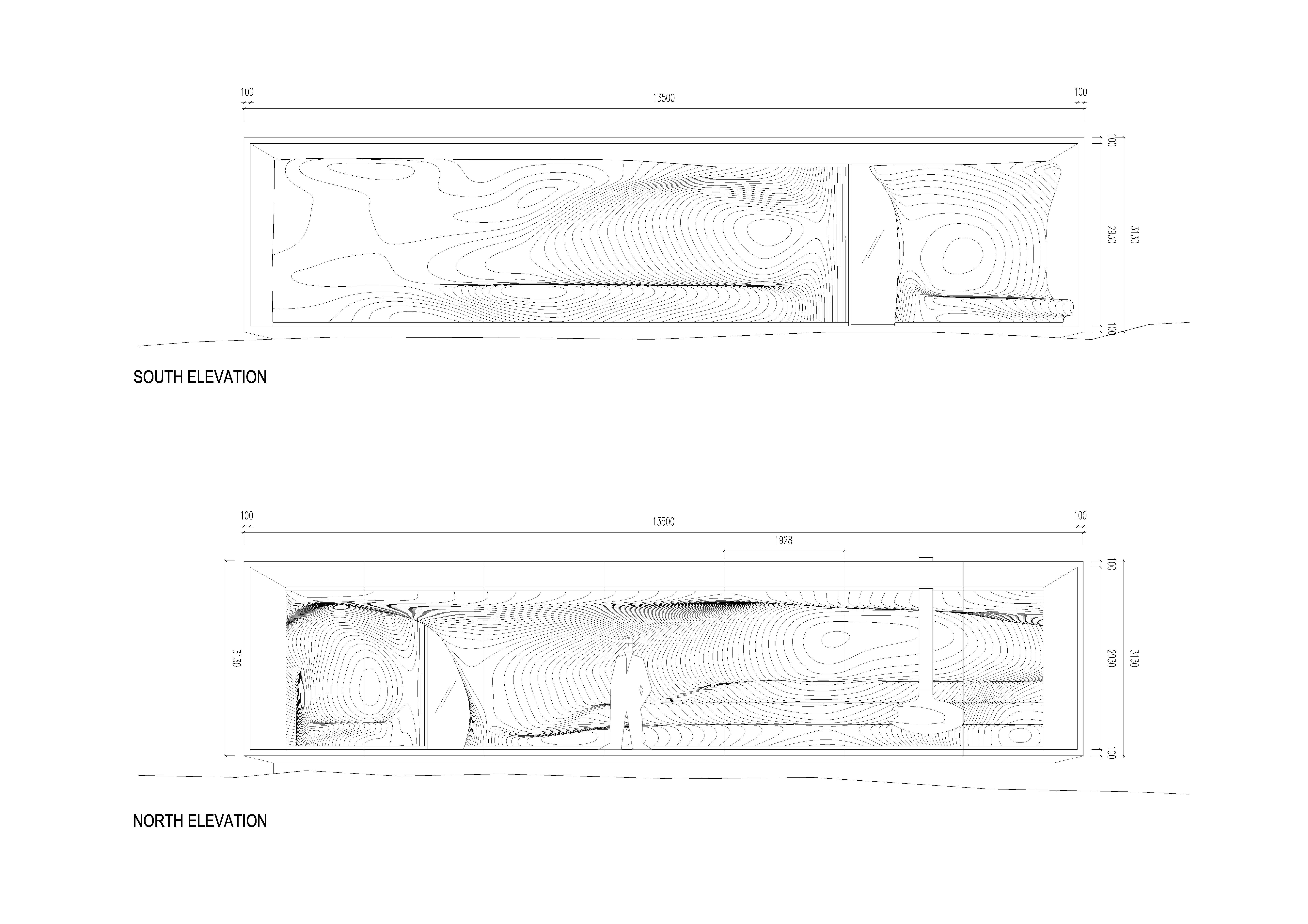
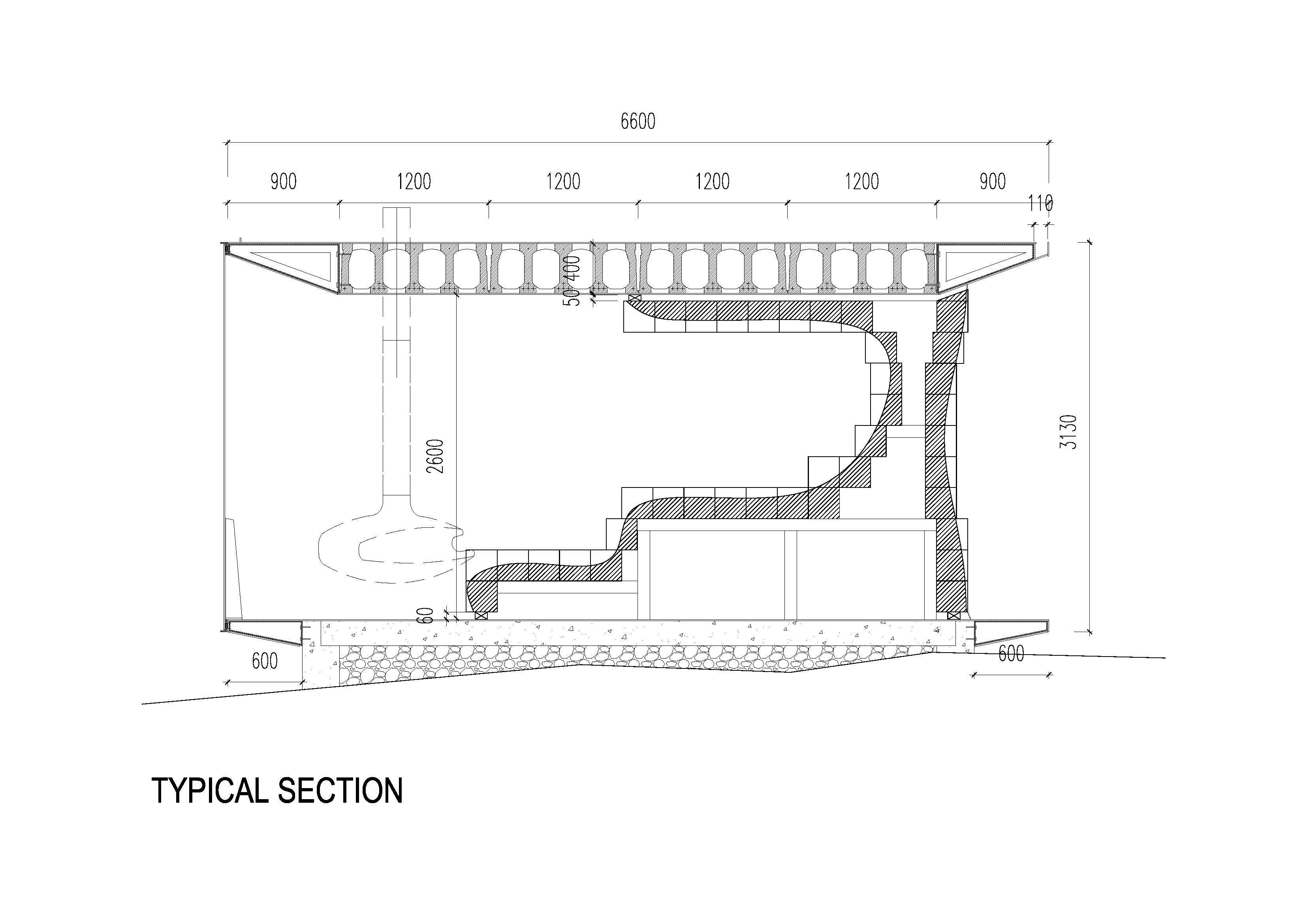
完整项目信息
项目地点:挪威,多夫勒
建筑类型:无键结构
项目周期:2009年—2011年
建筑面积:90平方米
状态:建成
客户:挪威野生驯鹿中心
Location: Hjerkinn, Dovre, Norway
Typology: Keyless structure
Timeline: 2009—2011
Size: 90㎡
Status: Built
Client: Norwegian Wild Reindeer Foundation
版权声明:本文由Snøhetta授权有方发布,欢迎转发,禁止以有方编辑版本转载。
投稿邮箱:media@archiposition.com
135****6785
7年前
回复