Snøhetta
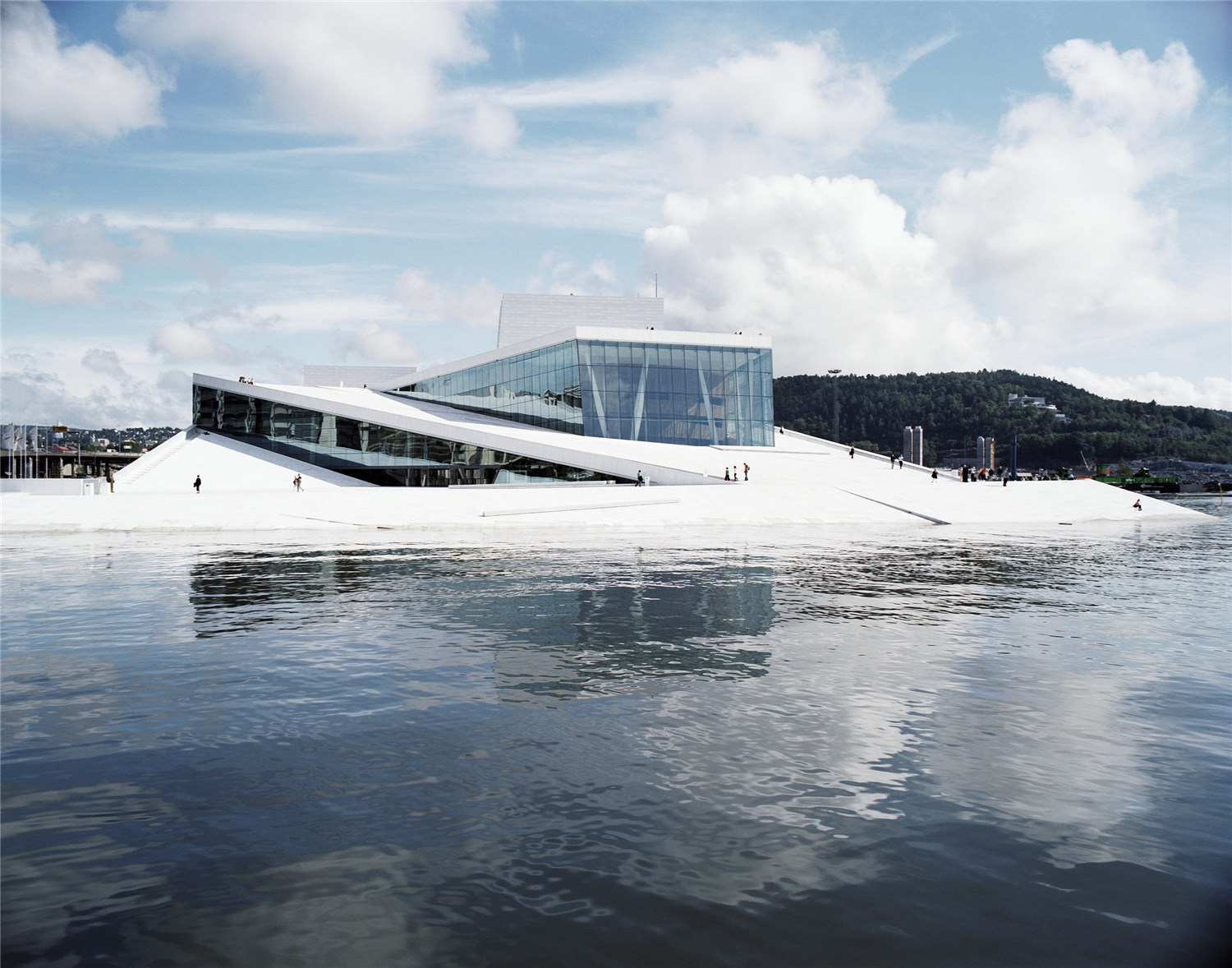
项目地点 挪威 奥斯陆
设计单位 Snøhetta
建筑面积 38,500平方米
竣工时间 2008年
挪威国家歌剧及芭蕾舞剧院为人们展现出一种诠释文化的全新方式。建筑之繁源于简,看似复杂的形式全部源于对建筑实用性的思考,这种实用性不止针对建筑本身,还包括建筑在城市中发挥的作用。剧院选择以匍匐的姿态融入城市,开放的屋顶,平台和门厅,使得每一位到访者都能在此领略城市公共生活的魅力。
Snøhetta's prize-winning design was characterized by the jury as having strongly identifiable themes that tie the building to its culture and place while also presenting an unusual and unique expression that was in many ways new and innovative.The project developed a highly complex program into a simple general plan that integrated both a practical and intuitive sculptural approach to modeling the exterior form. Its low slung form became a link within the city rather than a divisive sculptural expression. Its accessible roof and broad, open public lobbies make the building a social monument rather than a sculptural one.

它既是建筑,又是景观,同时还是城市艺术公共化的象征。无论你是否热衷于歌剧和芭蕾,在这里都可以找到属于自己的空间。人们可以透过沿街的巨大的落地玻璃窗一睹剧院内的活动,也可以在通往滨水空间的路上走进咖啡店和礼品店,这些活动与体验完全融入整个建筑的设计当中,在创收的同时也能为人们提供开敞的公共环境。从概念到落地,歌剧院的设计理念可以从以下四个方面体现。
The building is as much landscape as architecture and thus fosters public awareness and engagement with the arts. Generous windows at street level provide the public a glimpse of the scenery workshop activities. The building still finds an audience with public who are not opera, ballet or orchestra fans. The cafes and gift shop, with their access to the waterfront are destinations which offer opportunities to generate revenue for the institution while providing a general public amenity. Care was taken with the design of these components so that they are seamlessly integrated into the overall character of the building's bold design.The opera house is the realisation of the winning competition entry. Four diagrams, which were part of the entry, explain the building's basic concept.
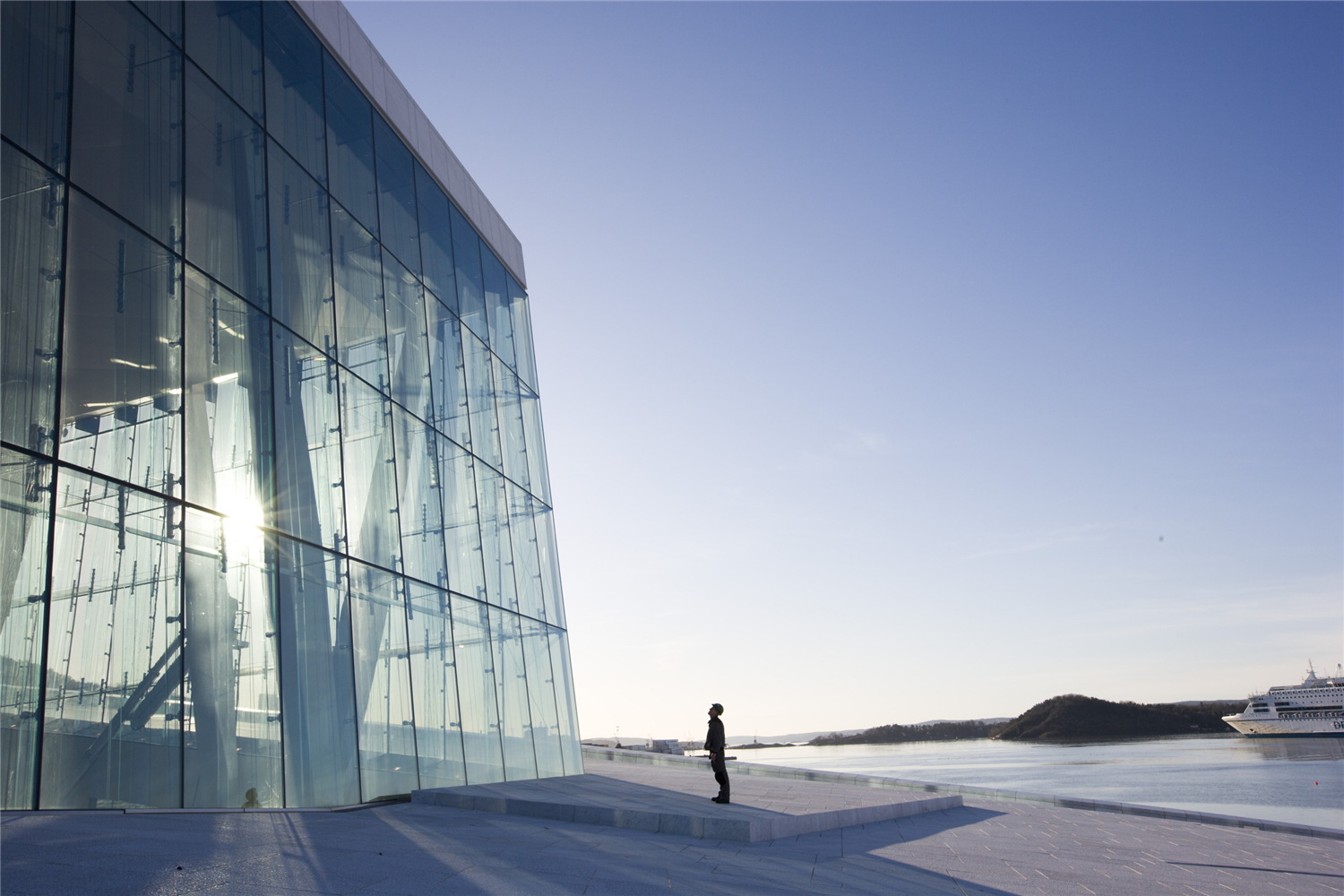
歌剧院是这片区域城市更新的第一个项目,2010年其周围的地面交通都改造成了峡湾下的隧道。建筑巨大的体量和独特鲜明的艺术造型形成强大的视觉吸引力,大理石覆盖的屋顶公共空间则使其完全融入城市与峡湾景观之中。歌剧院从多个角度将城市和峡湾,城市风光与自然风景联系起来。西面与南面是建筑的主立面,尤其是从南部遥望时,建筑独特的造型清晰可见;从Akershus城堡或者城市方向远眺,歌剧院与峡湾、Ekerberg山融为了一体;从中央车站和查尔斯大街广场望去,歌剧院则描绘出峡湾与岛屿的美丽景色;向东一面建筑的轮廓则清晰多变。
The opera house is the first element in the planned transformation of this area of the city. In 2010 the heavy traffic alongside the building will be moved into a tunnel under the fjord. Due to its size and aesthetic expression, the opera house will stand apart from other buildings in the area. The marble clad roofs' cape forms a large public space in the landscape of the city and the fjord. The public face of the opera house faces west and north – while at the same time, the building's profile is clear from a great distance from the fjord to the south. Viewed from the Akershus castle and from the grid city the building creates a relationship between the fjord and the Ekerberg hill to the east. Seen from the central station and Chr. Fredriks sqare, the opera catches the attention with a falling which frames the eastern edge of the view of the fjord and its islands. The building connects city and fjord, urbanity and landscape. To the East, the 'factory' is articulated and varied.
由于歌剧院的纪念性与象征性地位,设计一个“所有人共享”的建筑成为概念的出发点。为了实现这个概念,歌剧院的屋顶覆上了一层可上人的“地毯”,旨在将人们汇聚于此。为了与城市景观保持和谐的关系,这层“地毯”被赋予了几何的造型,使它与一般的建筑物不同,在水平方向而非垂直方向上营造了纪念性的氛围。独特的造型使歌剧院就像是刚从峡湾中缓缓升起。人们可以通过边缘的台阶和坡道登上屋顶,高度一致的栏杆线条勾勒出整个屋顶的形状。栏杆之内的屋顶向上拱起一块,目的是获得更好的室内音响效果,正好也为人们体验峡湾风光创造了一个绝佳的观景点。尽管屋顶坡度较大,轮椅使用者仍可以通过专用电梯上到这里。
The competition brief stated that the opera house should be of high architectural quality and should be monumental in its expression. One idea stood out as a legitimation of this monumentality: the concept of togetherness, joint ownership, easy and open access for all. To achieve a monumentality based on these notions we wished to make the opera accessible in the widest possible sense, by laying out a 'carpet' of horizontal and sloping surfaces on top of the building. This carpet has been given an articulated form, related to the cityscape. Monumentality is achieved through horizontal extension and not verticality. Today the building's defining feature is the characteristic geometry of the roof as it rises from the fjord and is laid out like a carpet over the public areas. An important move has been to introduce channels along the roof edges with ramps and steps. This allows the integration of regulation height balustrades with raising the line of the roof itself. To achieve enough acoustic volume in the auditorium, the roof has been raised independently inside the line of the balustrades. This has created a new viewing point from which the city and the fjord can be experienced. The roofs are mostly too steep for wheelchair use but access to the near flat, upper areas is provided via a dedicated elevator.
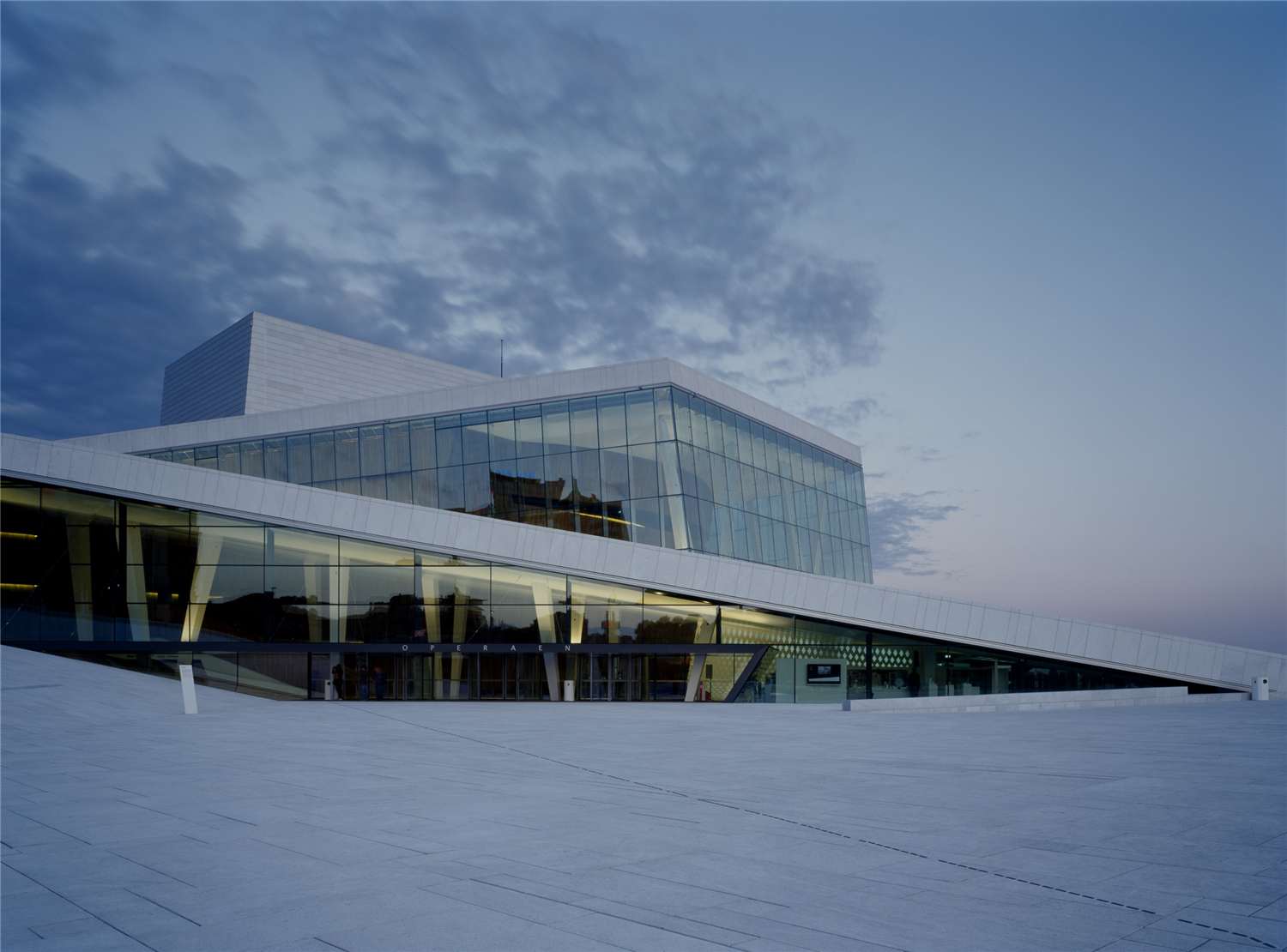
建筑师在设计之初就提出,无论在规划阶段或是后期使用阶段,歌剧院的空间都要做到实用且灵活。得益于此,建成后许多房间还可以在不影响建筑结构和形态的前提下,基于实用性的需求对内部空间进行调整。
Snøhetta proposed that the production facilities of the opera house should be realised as a self-contained, rationally planned 'factory'. This factory should be both functional and flexible during the planning phase as well as in later use. This flexibility has proved to be very important during the planning phase: a number of rooms and room groups have been adjusted in collaboration with the end user. These changes have improved the buildings' functionality without affecting the architecture.
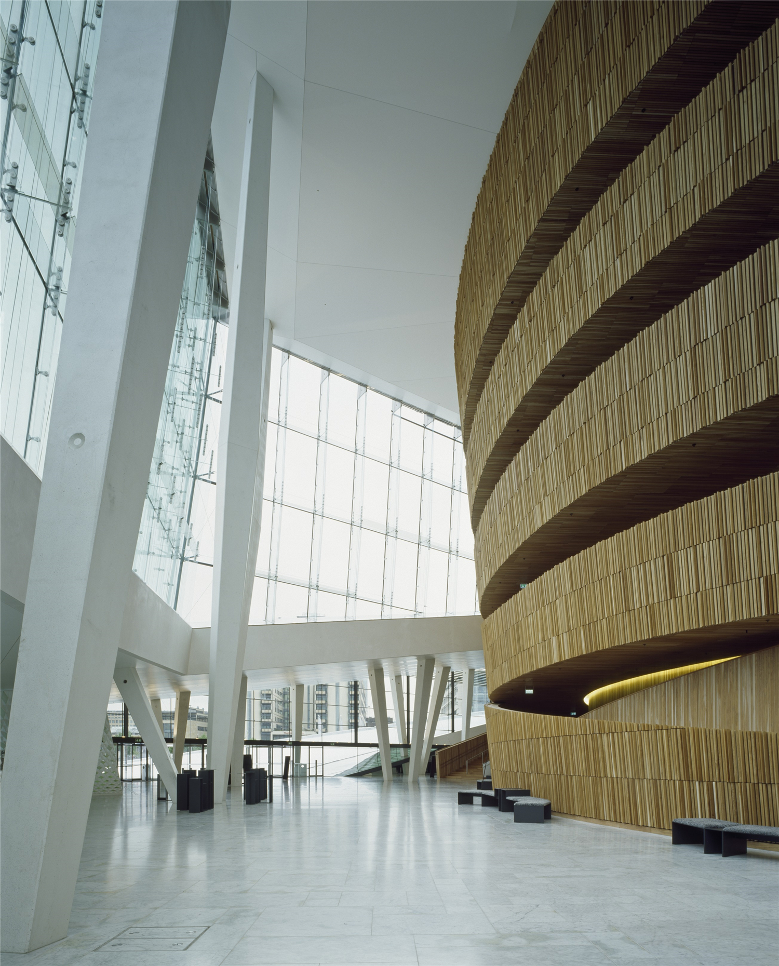
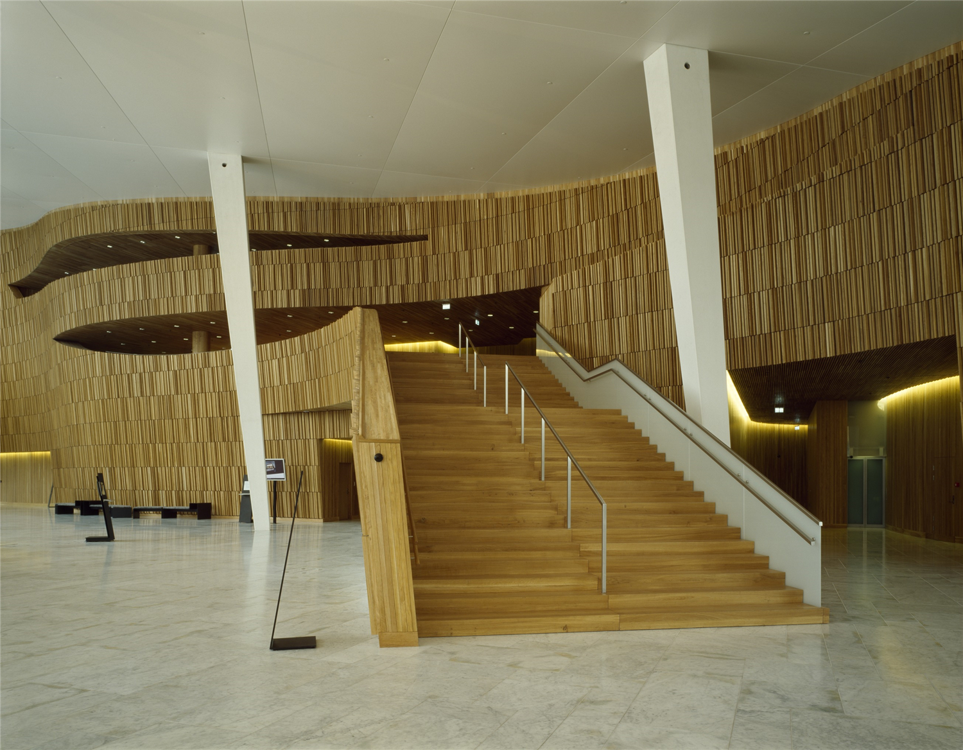
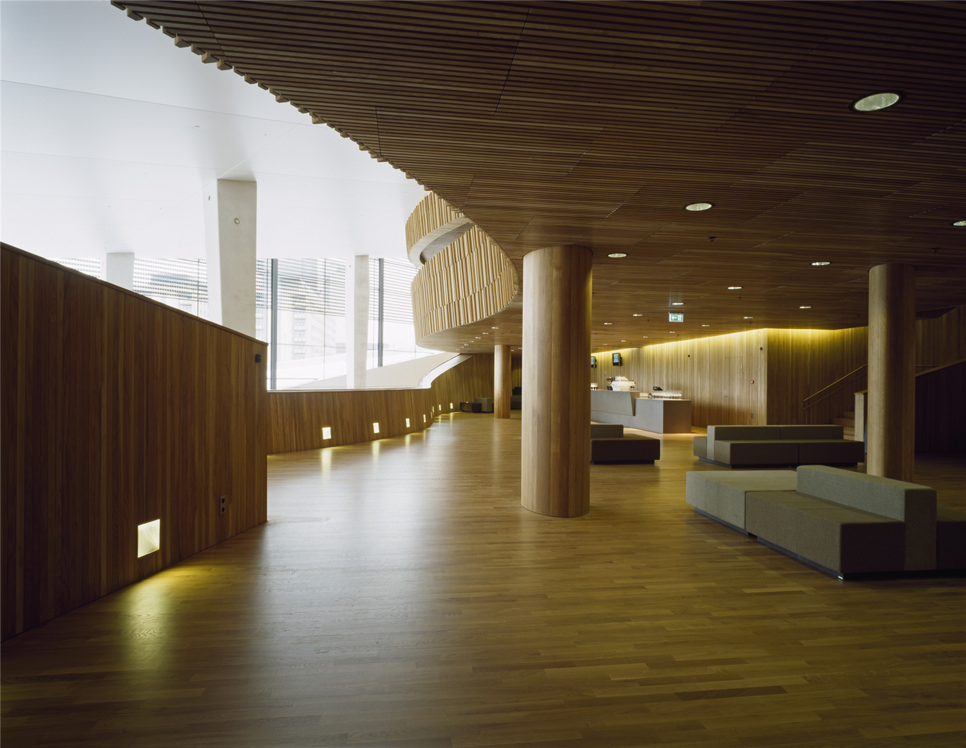
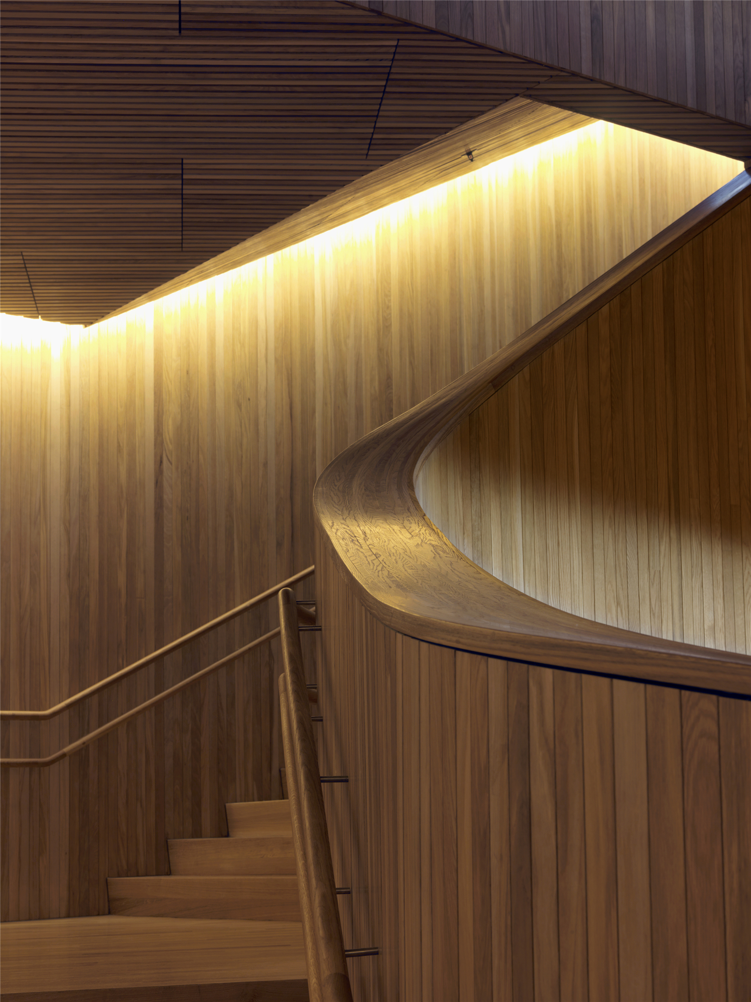
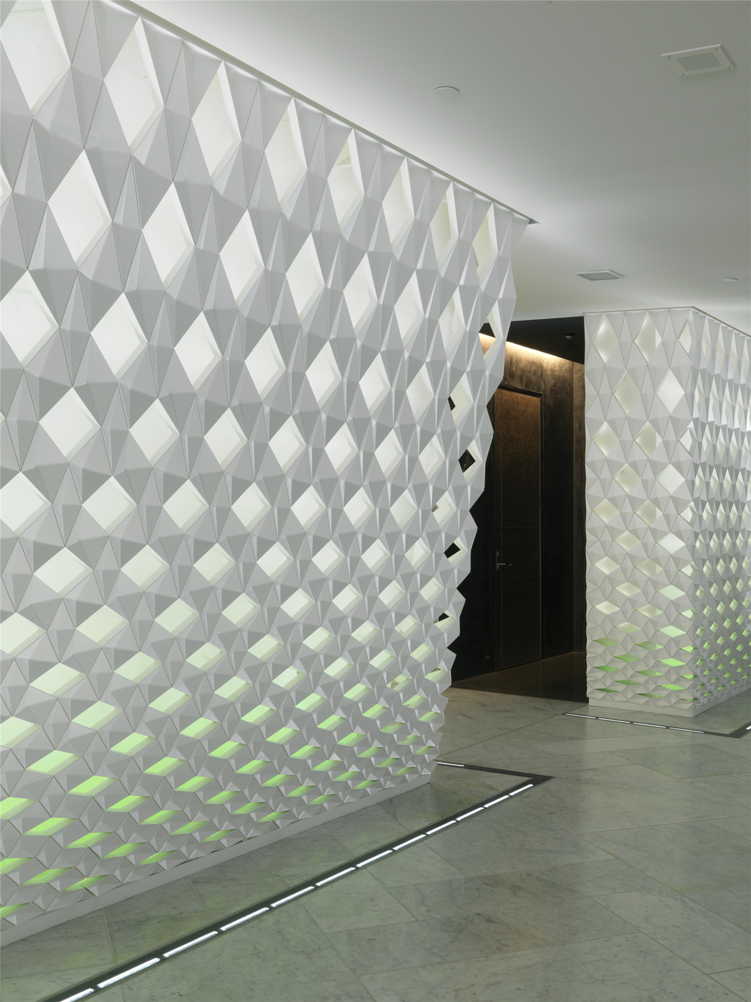
歌剧和芭蕾对于挪威来说还是一种较为新鲜的艺术形式,其中夹杂的国际化元素使挪威与世界产生了千丝万缕的联系。Bjørvika自古以来就是港口城市的一部分,承担着挪威与世界交流的使命,大陆与海洋的分界线在此既真实存在,又极具象征意味,界线的两端可以是海洋与陆地、挪威和世界,也可以是艺术与日常生活。
Opera and ballet are young art forms in Norway. These art forms evolve in an international setting. The Bjørvika peninsula is part of a harbour city, which is historically the meeting point with the rest of the world. The dividing line between the ground 'here' and the water 'there' is both a real and a symbolic threshold. This threshold is realised as a large wall on the line of the meeting between land and sea, Norway and the world, art and everyday life. This is the threshold where the public meet the art.
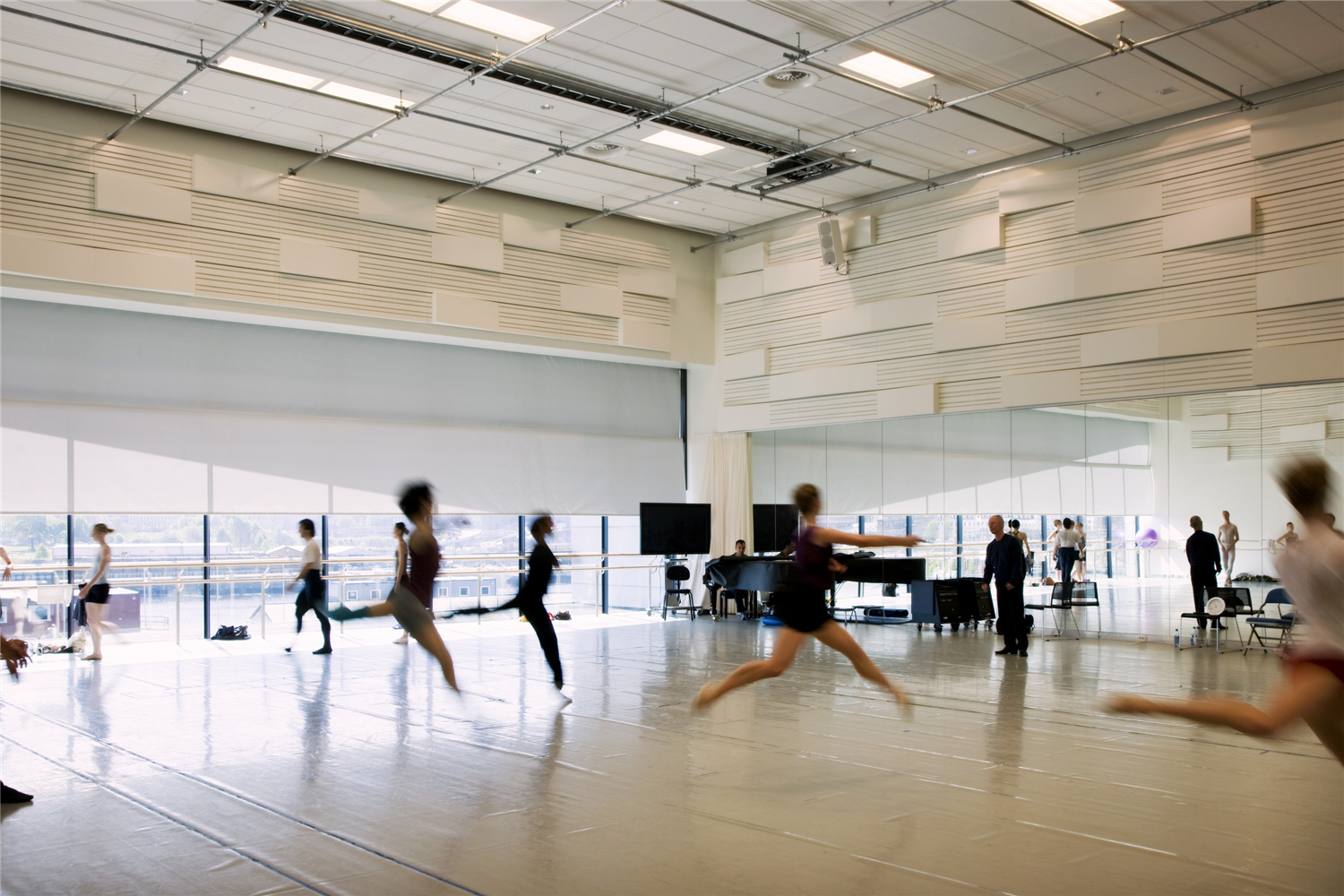
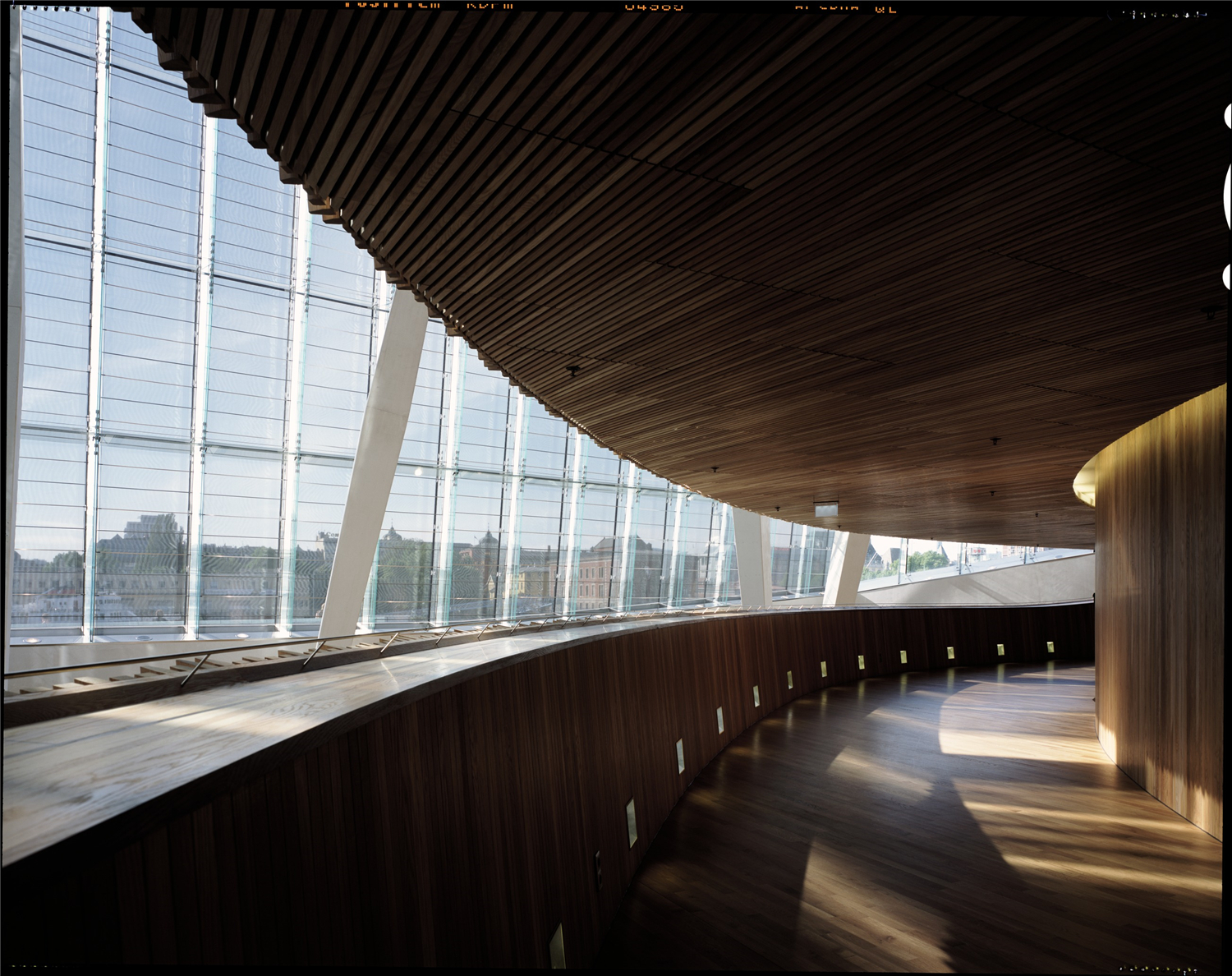
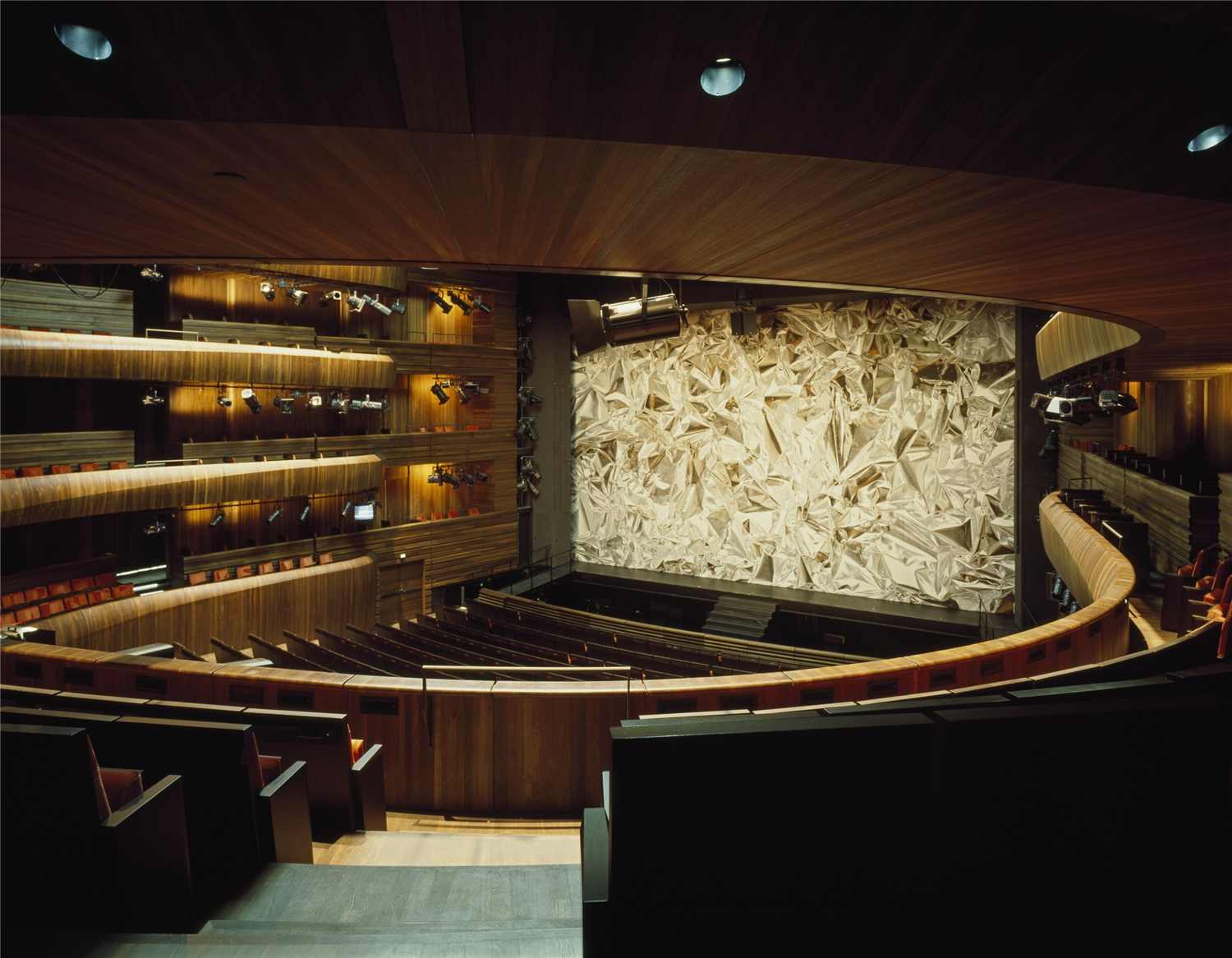
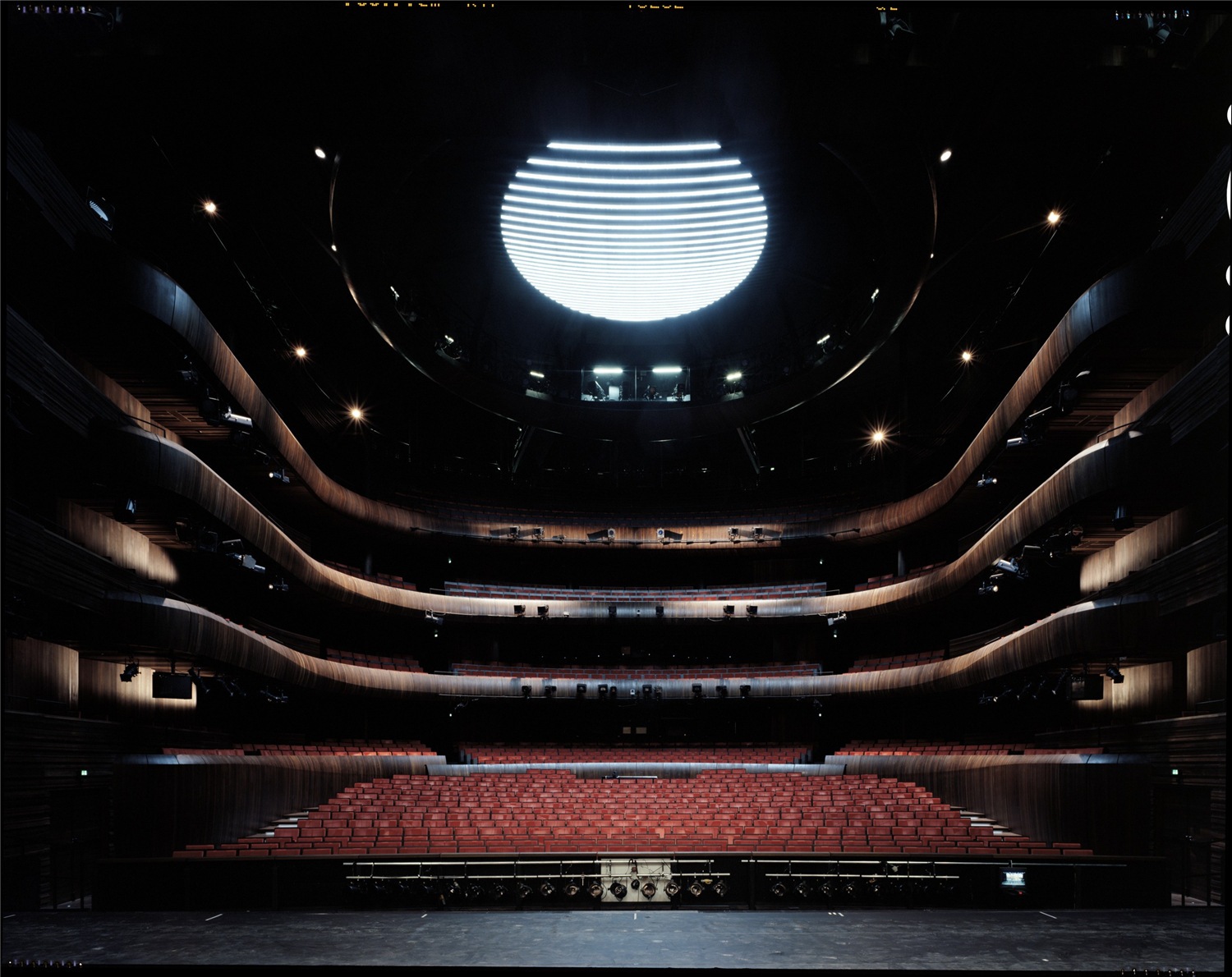
建筑与周边环境之间如何衔接成为设计急需解决的问题之一。由于建筑建造在基岩之上,因此周围铺装选用砾石大面积铺设,既可以以满足机动车的通行要求,又能很好地应对建筑物下沉引起的位移。树木种植在砾石区域,人行道旁设有街道设施,包括自行车位、长椅和特制的不锈钢路灯。路面材质为沥青,黑色花岗岩收边,餐厅,歌剧街和舞台的入口处也采用大面积的黑色花岗岩铺装,旨在与建筑本身的白色大理石和铝材形成鲜明对比。项目的景观设计由Snøhetta与Bjørvika共同完成,Bjørvika同时也是歌剧院周围街道的设计者。
During the building period it became clear that rapid and considerable settling of the ground level around the building would need to be addressed. Large areas of gravel which is designed to take local vehicular traffic have been laid around the building footprint. This is easy to adjust as the ground sinks relative to the building which is founded on the bedrock. Trees are planted in the gravel areas, and a zone of street furniture is located along the pavement line with cycle parking, benches and specially designed streetlamps in stainless steel. The pavements are of asphalt with black granite edges and larger areas of granite paving to highlight the entrances to the restaurant, opera street, and stage entrance. The dark grey colour palette is a clear contrast to the light stone and aluminium of the building itself within a cool monochrome language. Landscaping of the surrounding areas has been designed in collaboration between Snøhetta and Bjørvika Infrastructure who have been responsible for the planning of the street around the opera house.
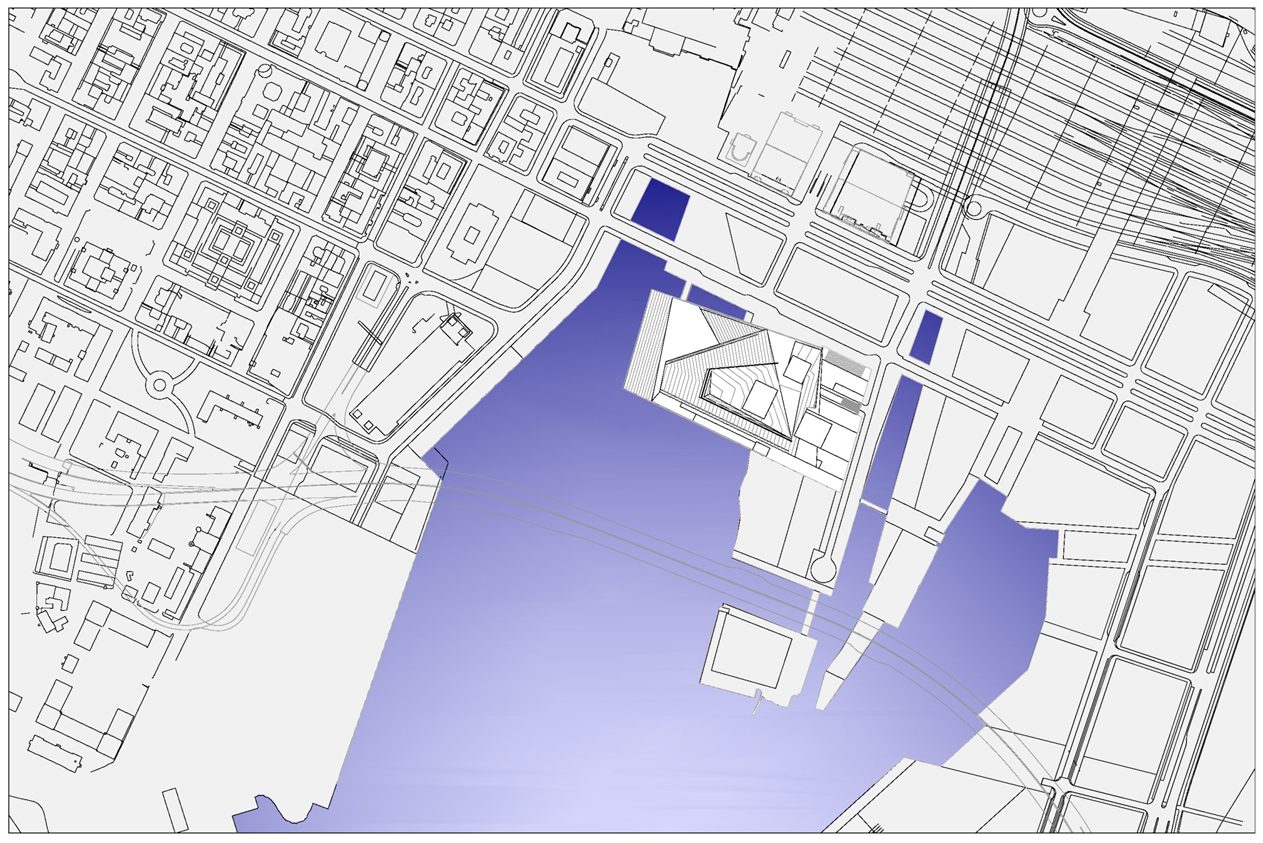
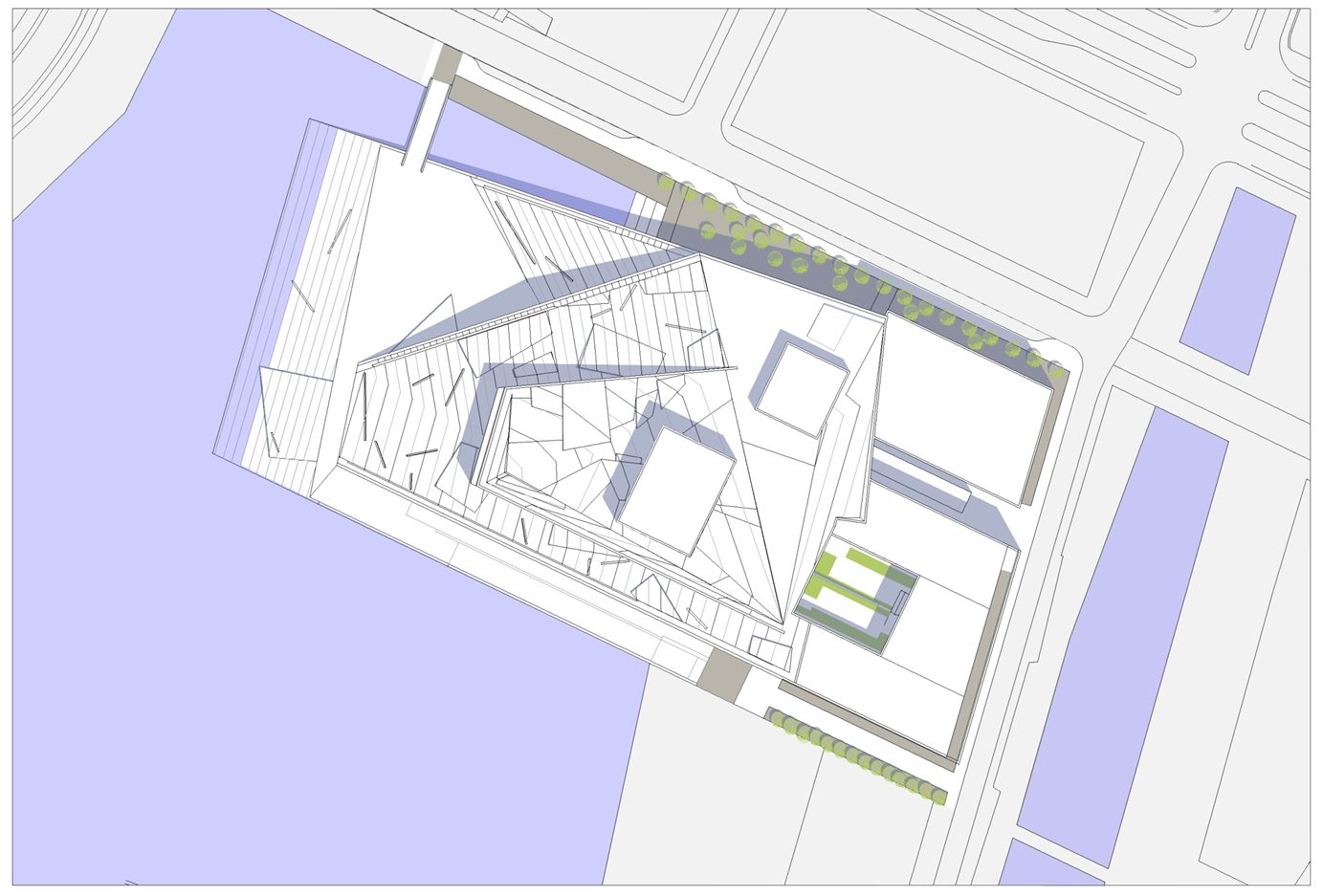


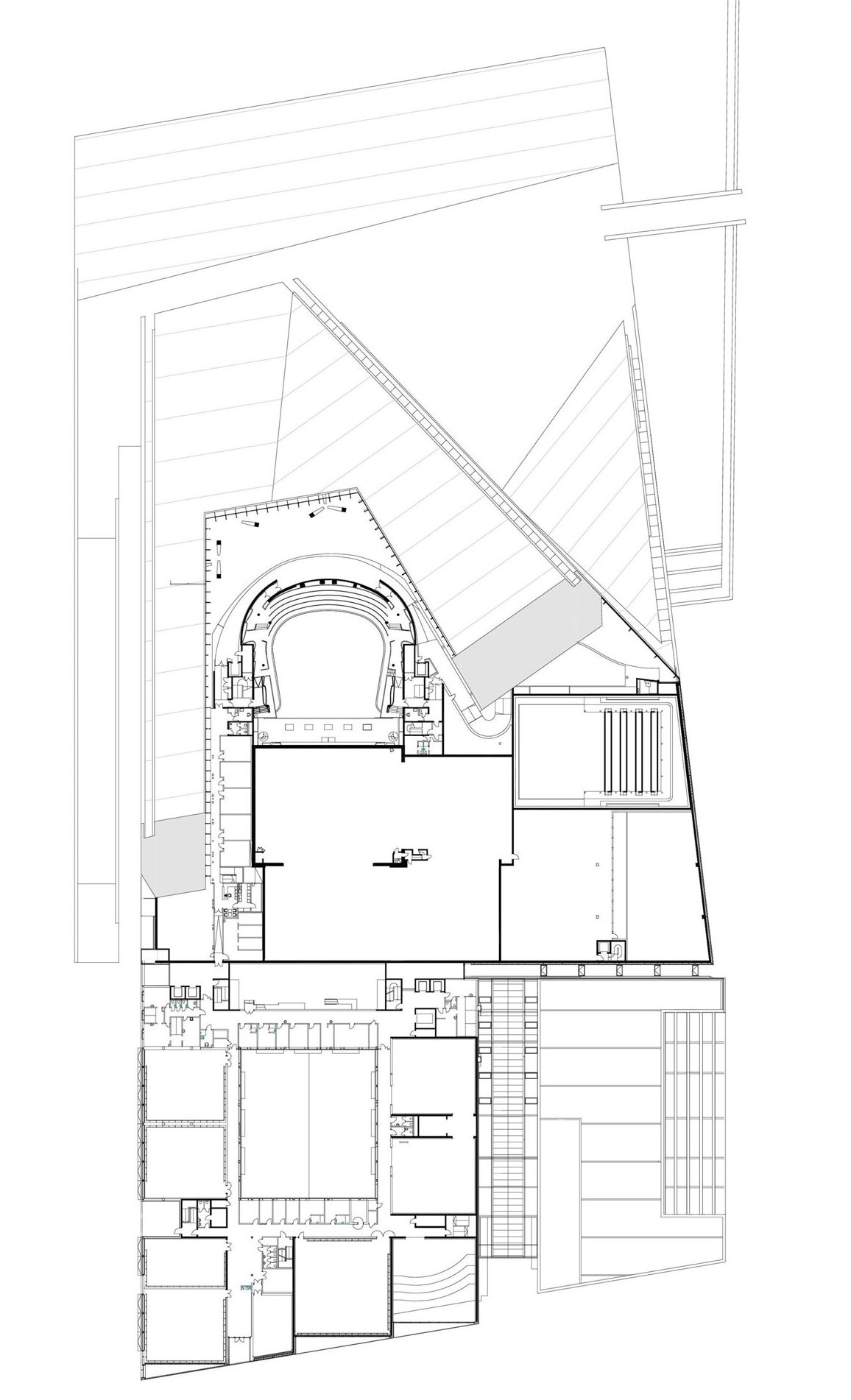

完整项目信息
项目地点:挪威,奥斯陆
建筑类型:歌剧院
建筑面积:38500平方米
设计时间:2000年—2008年
建成时间:2008年4月
状态:建成
客户:奥斯陆建设局
Location: Oslo, Norway
Typology: Opera house
Timeline: 2000—2008
Size: 38,500㎡
Status: Built
Client: Statsbygg (The Governmental Building Agency)
版权声明:本文由Snøhetta授权有方发布,欢迎转发,禁止以有方编辑版本转载。
投稿邮箱:media@archiposition.com
上一篇:谷歌洛杉矶分部完工,看互联网巨头如何创意办公?
下一篇:生灵的礼赞:挪威野生驯鹿中心观察站 / Snøhetta