KWK Promes
建筑师Robert Konieczny介绍项目 ©KWK Promes
设计单位 KWK Promes
项目地点 波兰
竣工时间 2016年
建筑面积 697平方米
这座房子的英文名称“By The Way”一语双关,也体现了设计的宗旨:既有“在路上”的字面意义,解释了房屋与“路”相结合的设计理念;也有口语中广泛使用的“顺便”的含义,用诙谐的方式表达了建筑师对项目的心态。
There is one motive that creates the whole building - The By The Way House. As it's literal meaning, the name explains the core concept of combining the house with the "way", while on the other hand indicate a sense of humor of the architects' attitude toward the design process.
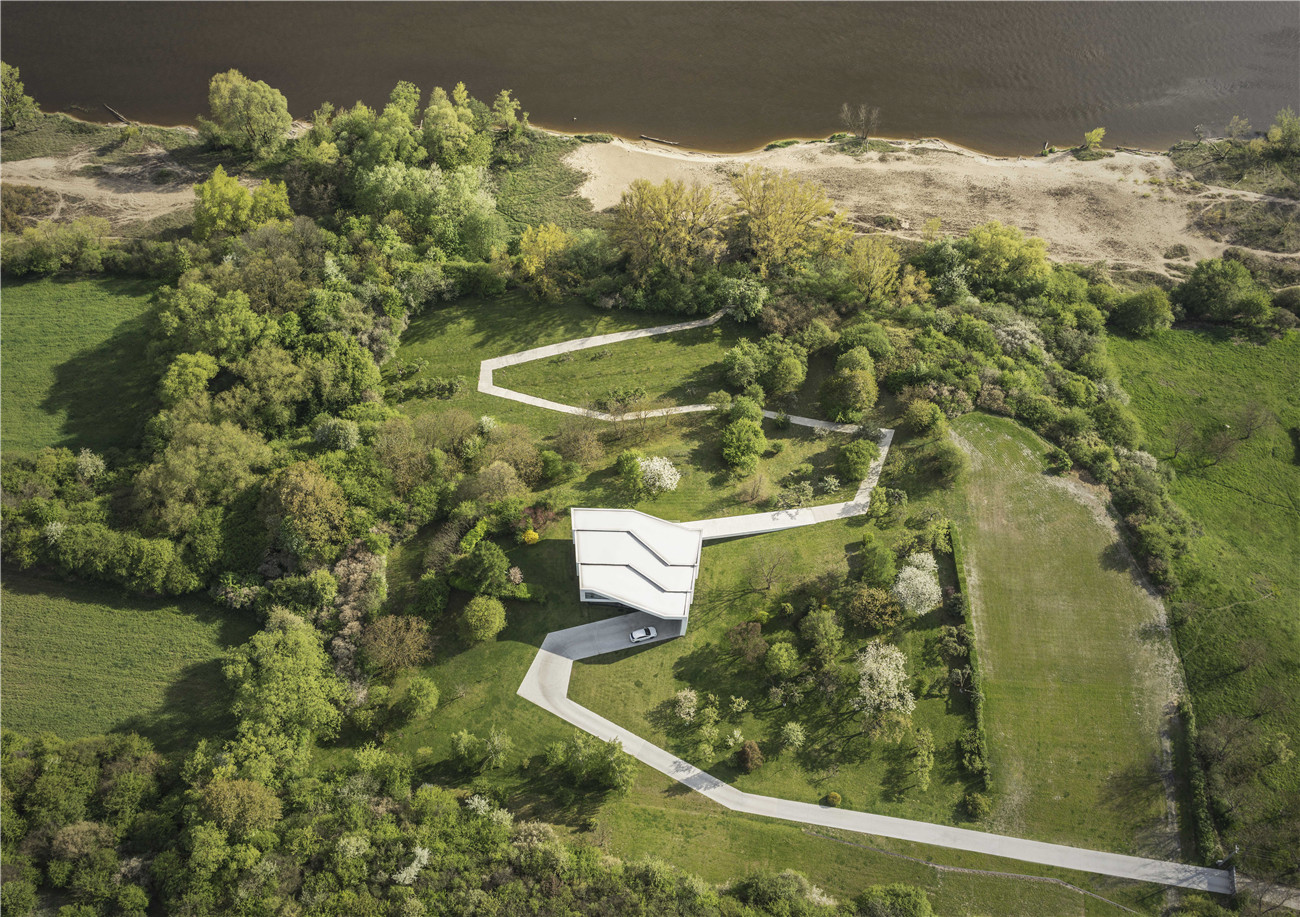
项目的委托人在风景宜人的河岸拥有一大块地。场地内有一片果园,其中有一幢老房子。业主找到建筑师,并手绘了一张平面图交给他们,执意要求建筑师按照他的图纸来建造一个新住宅。然而,建筑师随后意识到,这张平面和业主在此之前的住宅如出一辙,内部空间索然无趣,并且居住空间被不合理地安排在了二层。
The client had a beautiful, huge plot on the hill near the river. Above the site was an old orchard and there had used to be an old house. He had also some strange wishes: to copy his existing, a bit boring interiors from his previous flat and put living space on the 1st floor. He provided a hand-draw floor plan to the architects and hoping that they can build a house base on it, which looks like this:
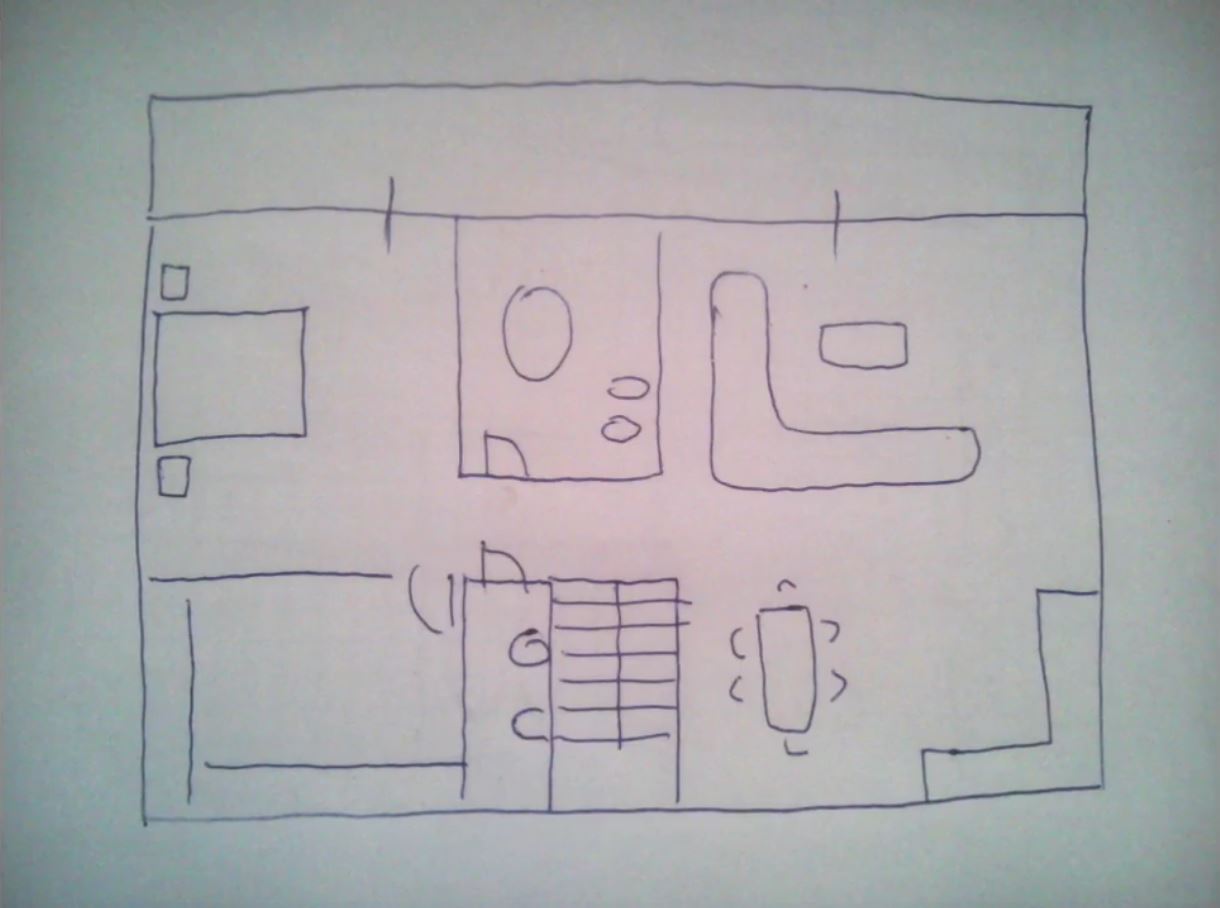
建筑师绞尽脑汁,按照业主的意思在老房子的位置上设计了一个远离街道的新房子。团队提供了两三个与场地相呼应的方案,解决了二楼的居住空间与花园隔绝的问题,但却都被业主拒绝。业主坚持要完全按照他计划的平面来设计。
This scheme depicts his wish. The team presented a new house in the place of the old one which is far away from the street. 2 or 3 alternative ideas were prepared, however, the client rejected all the them, saying that what he designed was the best. "We could either step back or face up to his wishes, and suddenly we found the idea."

为停滞的设计交涉带来灵感的是“路线”的设计。由于房子的位置远离街道,所以设计团队必须要为业主从街道到地块中间设计一条路线。“我们想,既然反正都需要为房子设计车行道,不如就用这条路把业主设计的‘丑房子’包裹起来,并‘顺路’将房子与花园连接了起来。”
The main inspiration turned out to be the road, which had to be there anyway to reach the middle of the plot, where the house was planned to stand. "We thought, since we have to plan a drive way to the house anyway, let's wrap this ugly building, which is disconnected from the garden with a way."

然后,这条路从二楼伸出,向下延伸,经过花园,抵达河边的沙滩。“包裹”着原建筑的白路成为了建筑的天花板、房顶和墙,并保证了原有的老建筑结构得以保留。
Then, the way is led from the first floor down to the garden and lower to the beach itself.
The wrapped part makes ceilings, the roof and the walls and in the middle his perfect functional structure remains.

道路由果园开始,穿过一片树林抵达房子前。
The path runs through an old orchard weaving between the trees and arrives at the house.
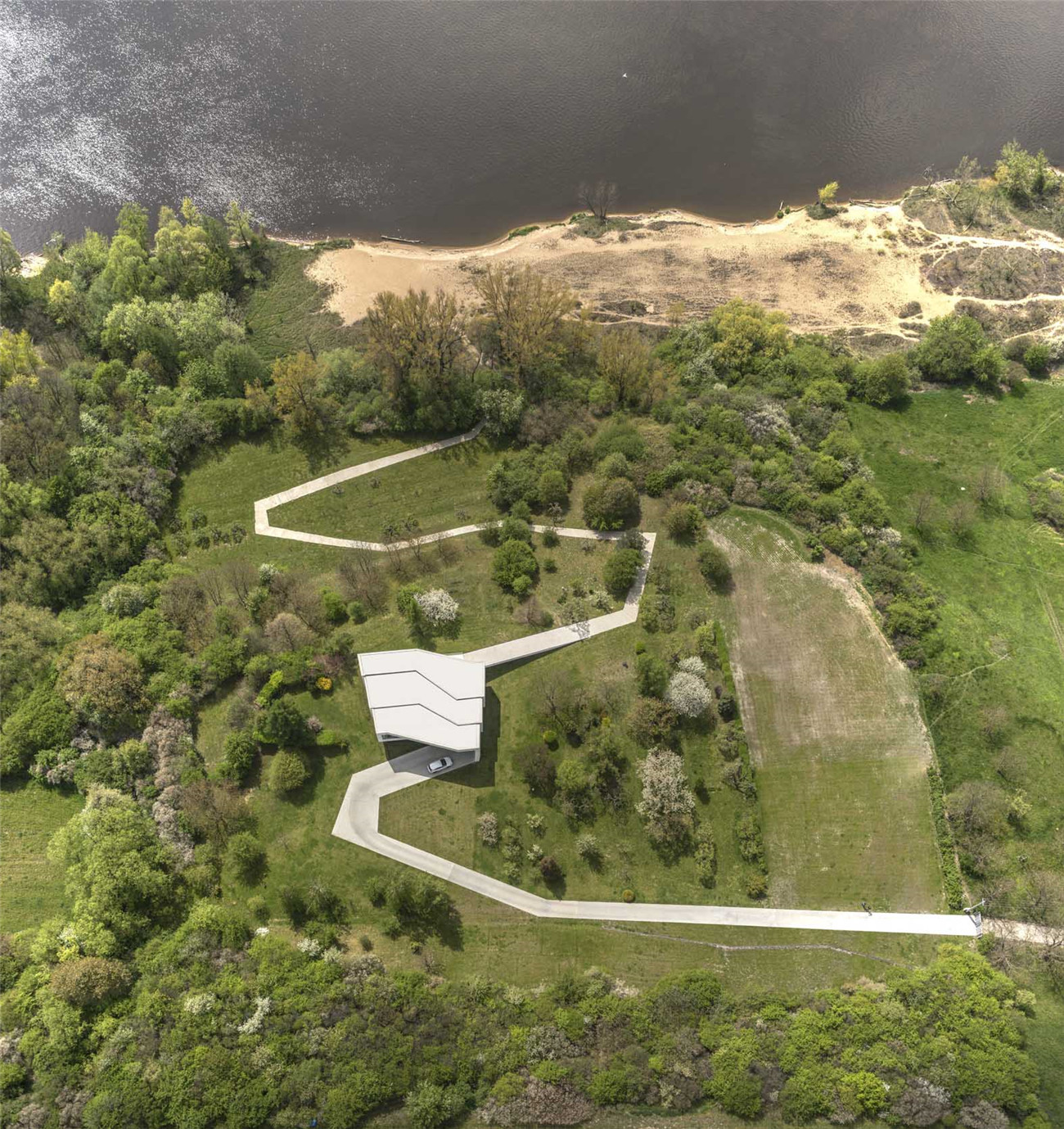
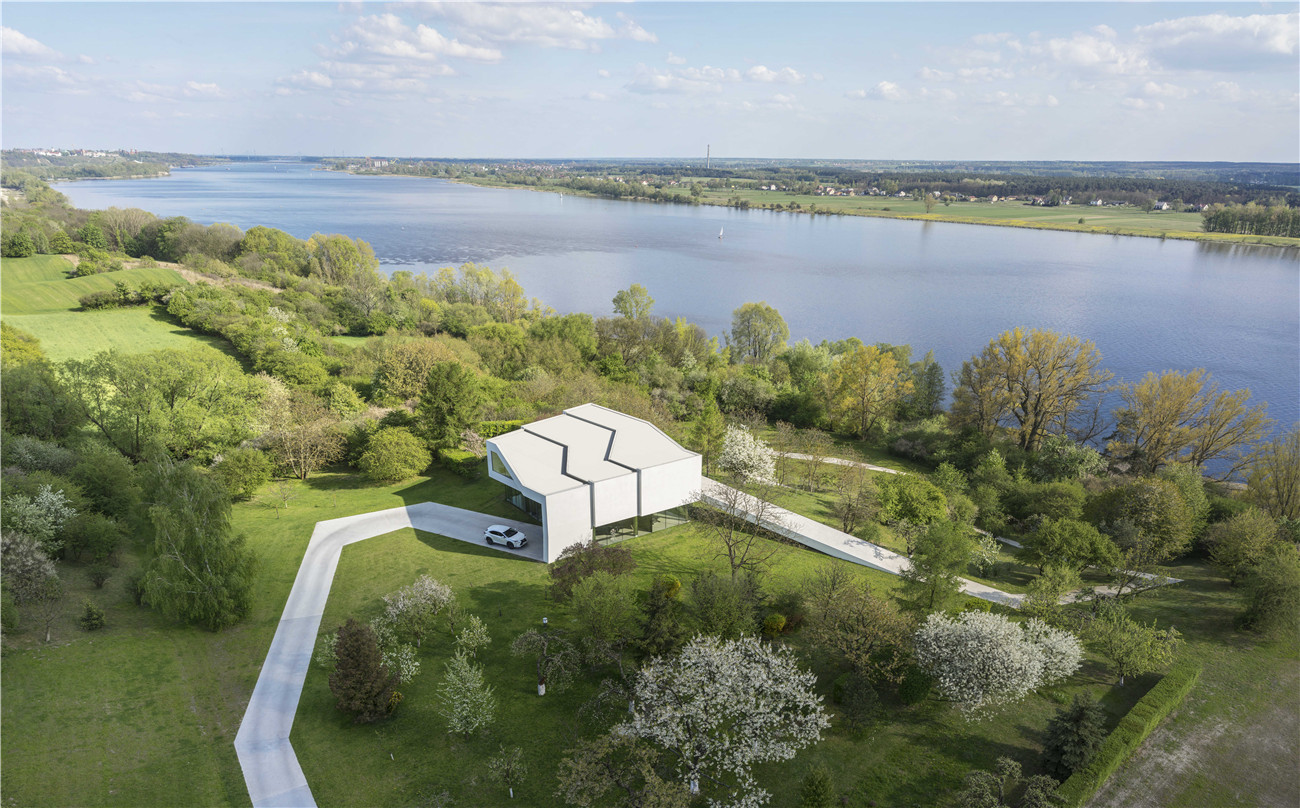
房顶及一面墙与上升的道路相连,在强调了入口位置的同时也为房子隔绝了西向的大雨和强风。
The rising path makes a wall and a roof, which marks the entry area, and it ensures protection from rain and strong winds from the west.
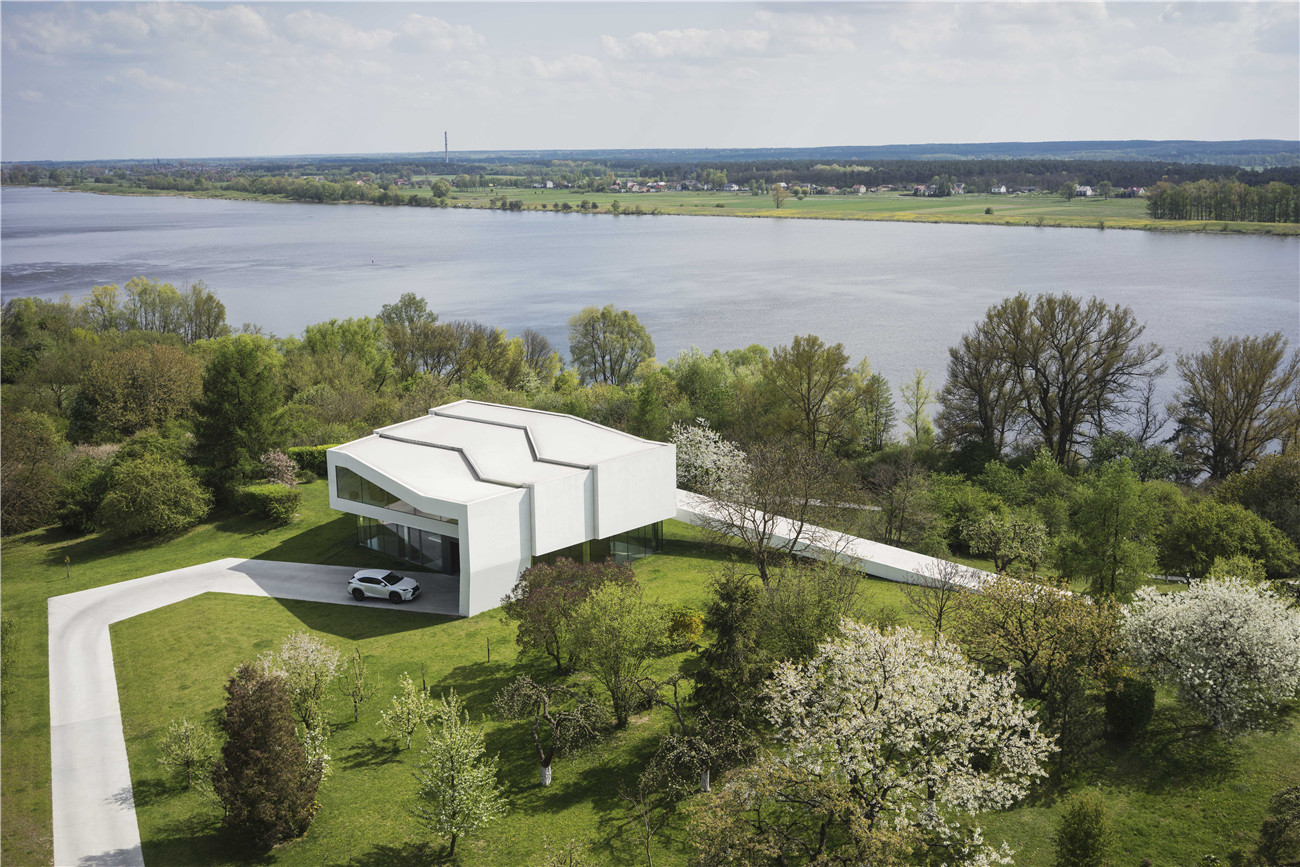
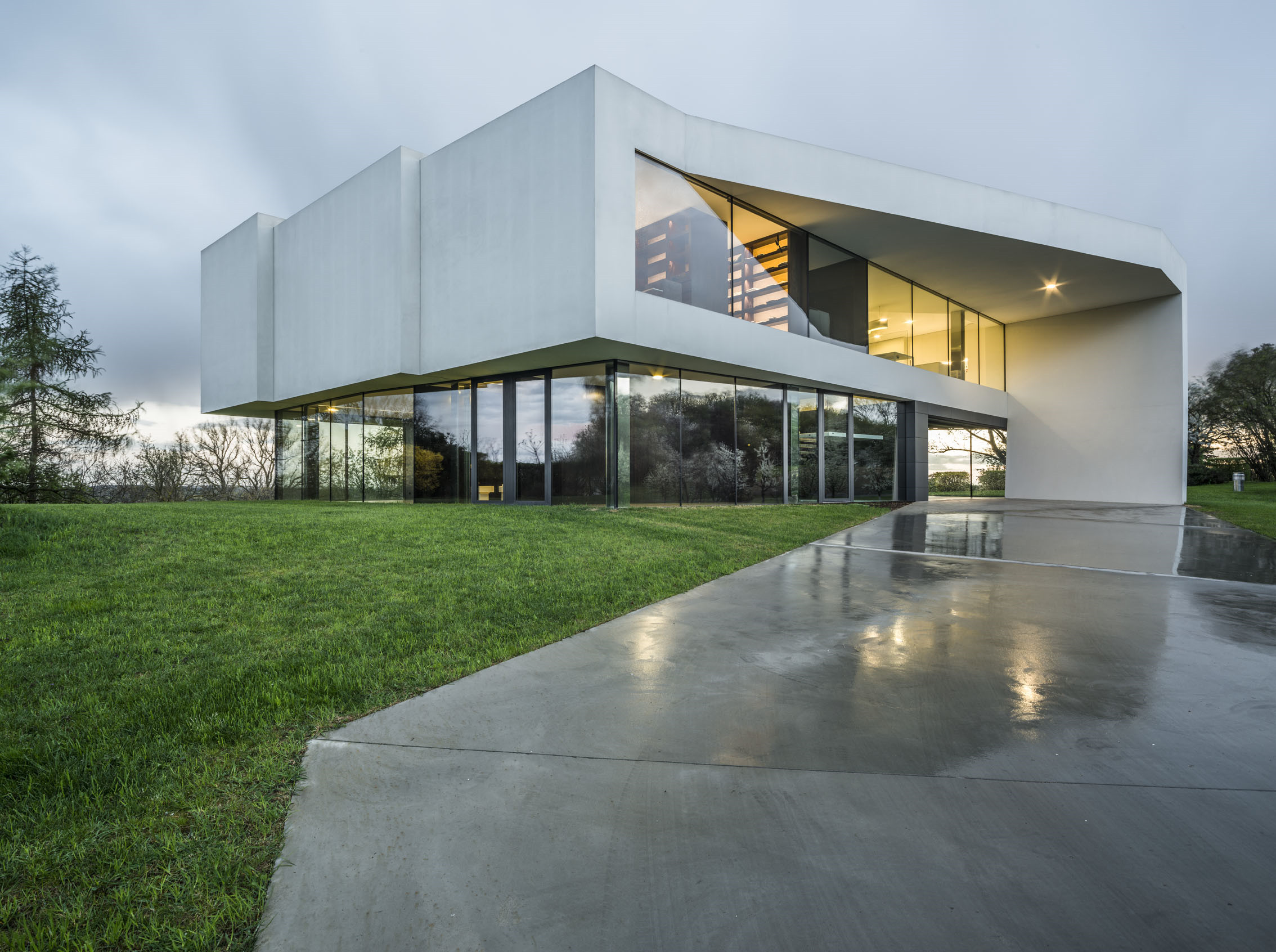
道路环绕着二层外部,使人们在上面行走时可将周围景观纳入眼中。由于二层的高度在下部树林之上,人们可以直接看到河边的景观。
The path wraps around the first floor, expanding upwards and downward towards the view. Since the first floor is above the treetops, there is a perfect view of the river.
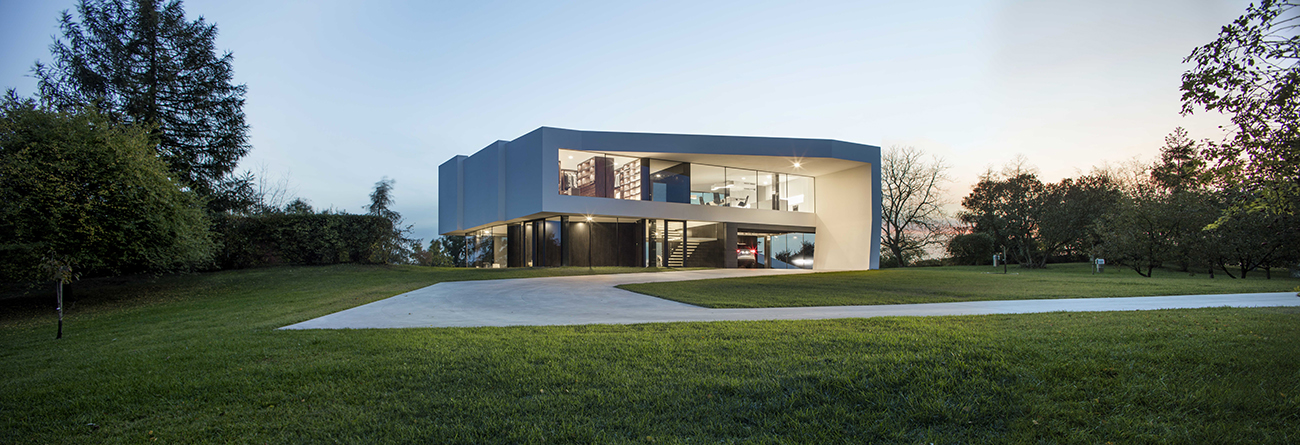

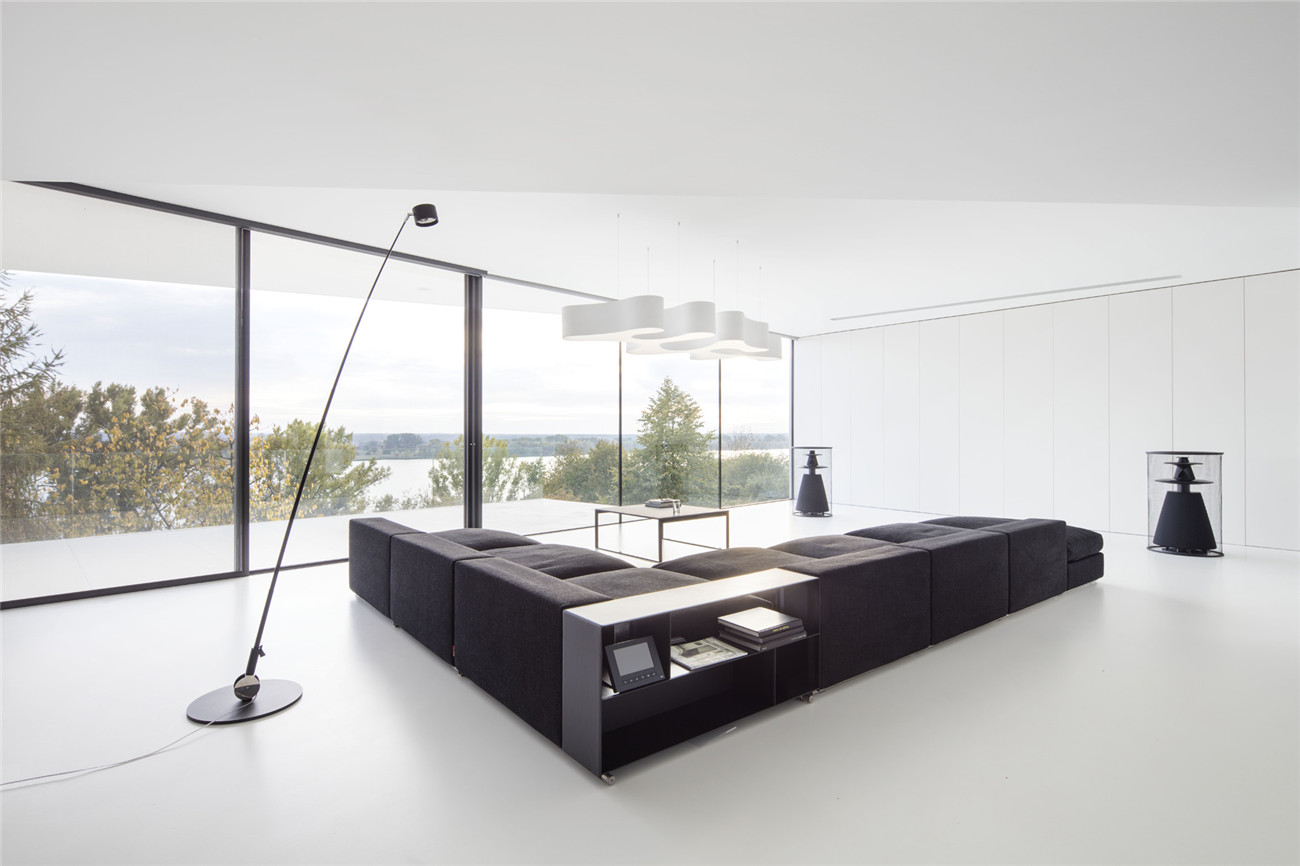

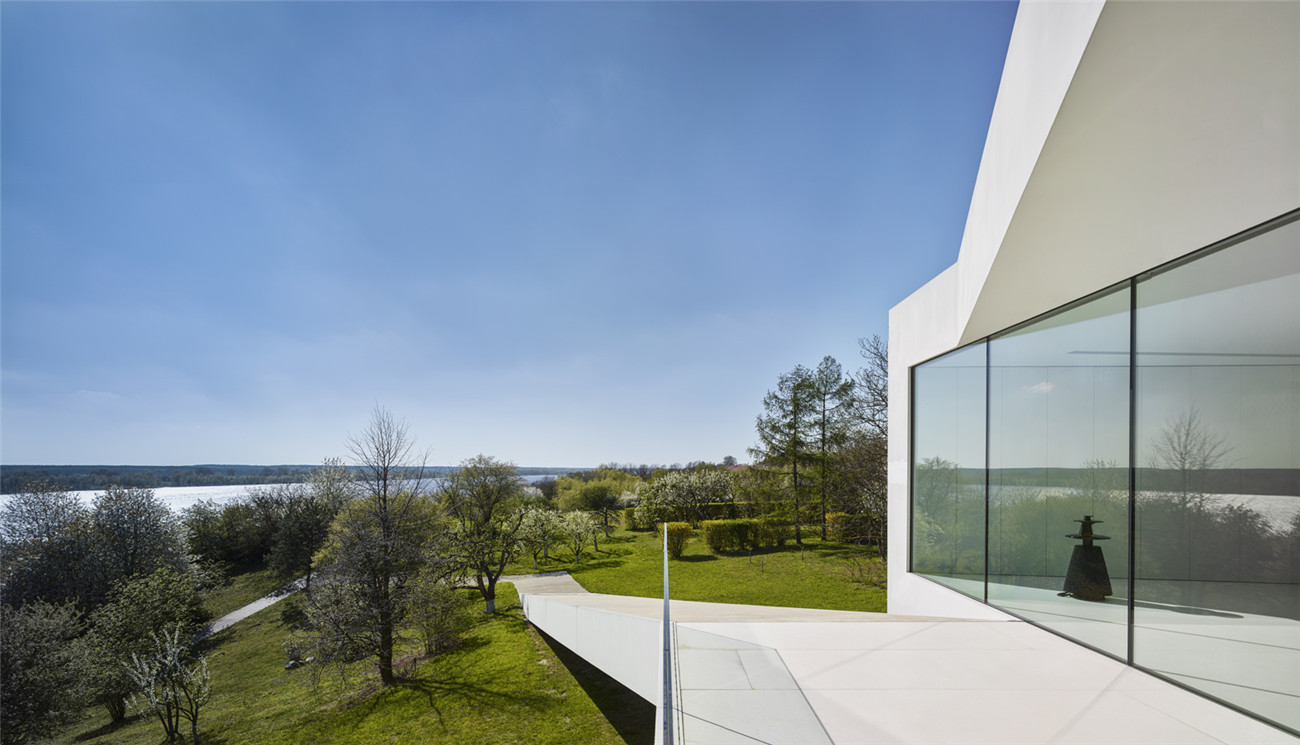
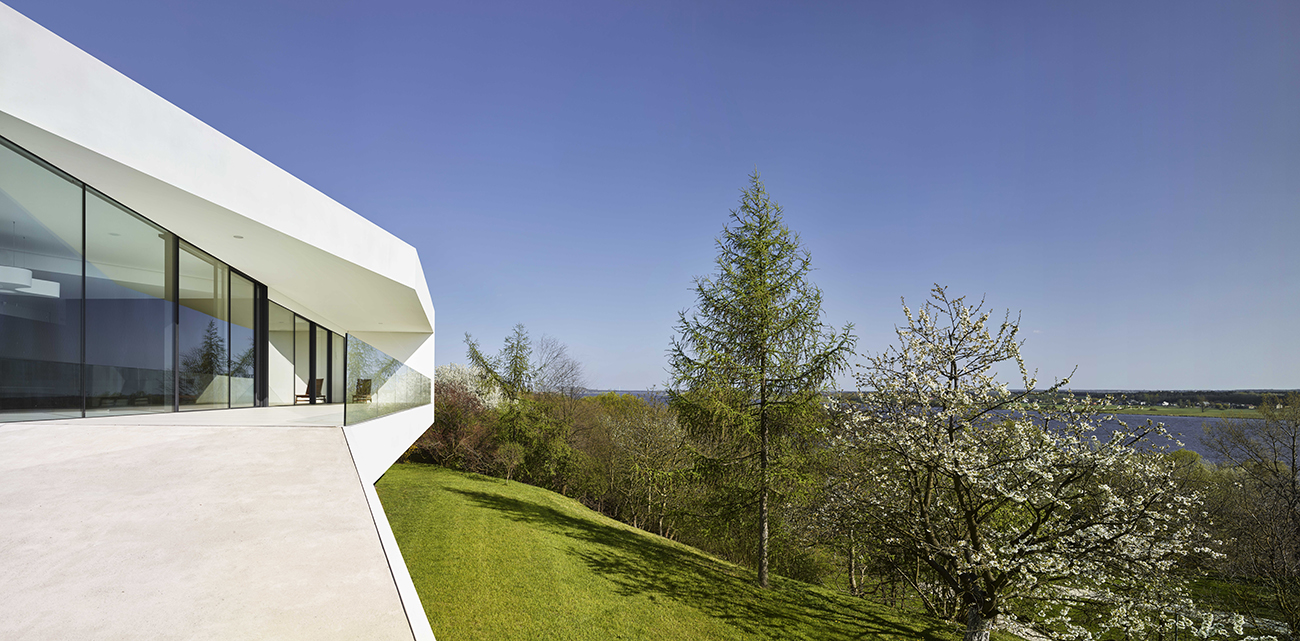
道路之下的一层则由玻璃环绕,与周围环境融为一体。道路随之向下开放,变成了连接二层与地面层花园的小道,并继续向前延伸,穿过下方的树林抵达河岸。
Underneath, there are ground-floor rooms. The ground floor which is below the band is surrounded by glass, and connected to the garden. The path unwinds and becomes and elevated catwalk connecting the level of the first floor with the level of the garden, and carries on through the trees and along a steep bank towards the river.
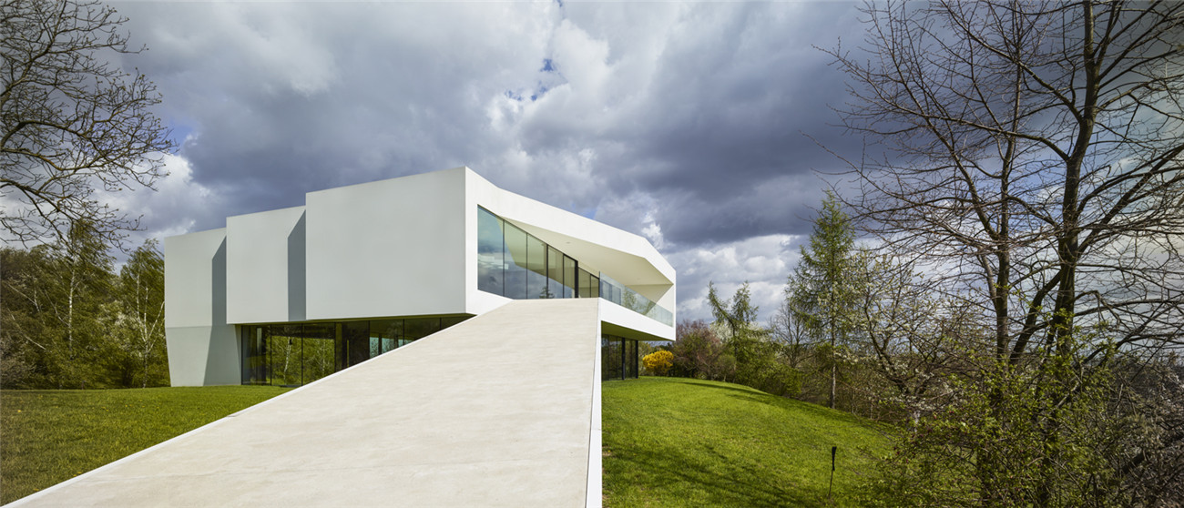
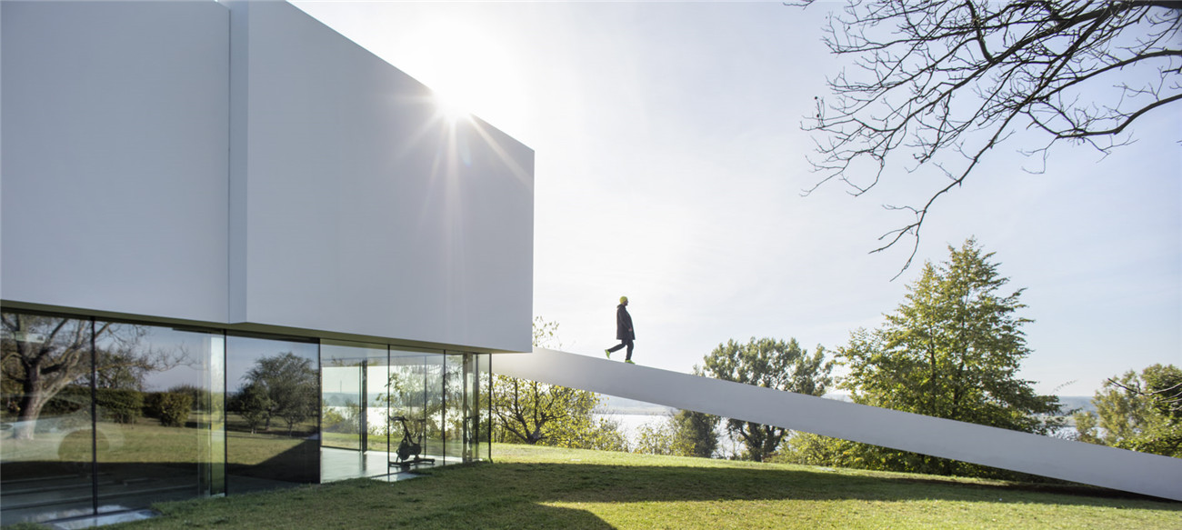
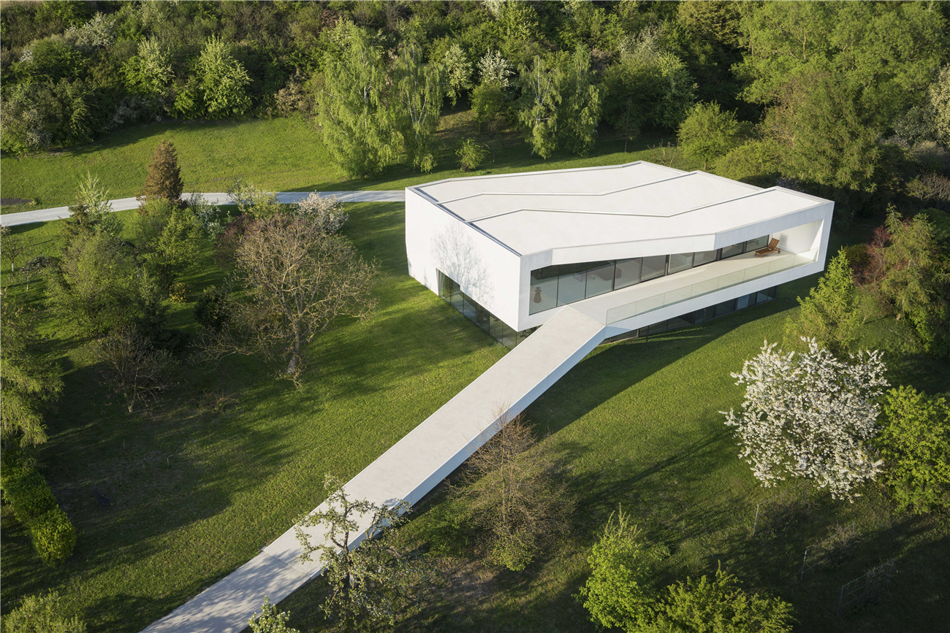
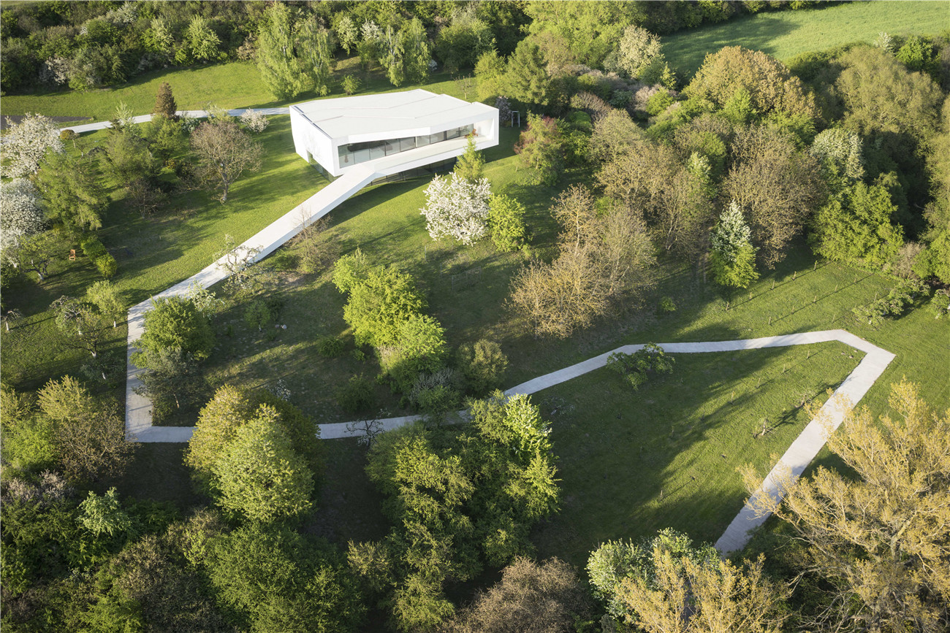
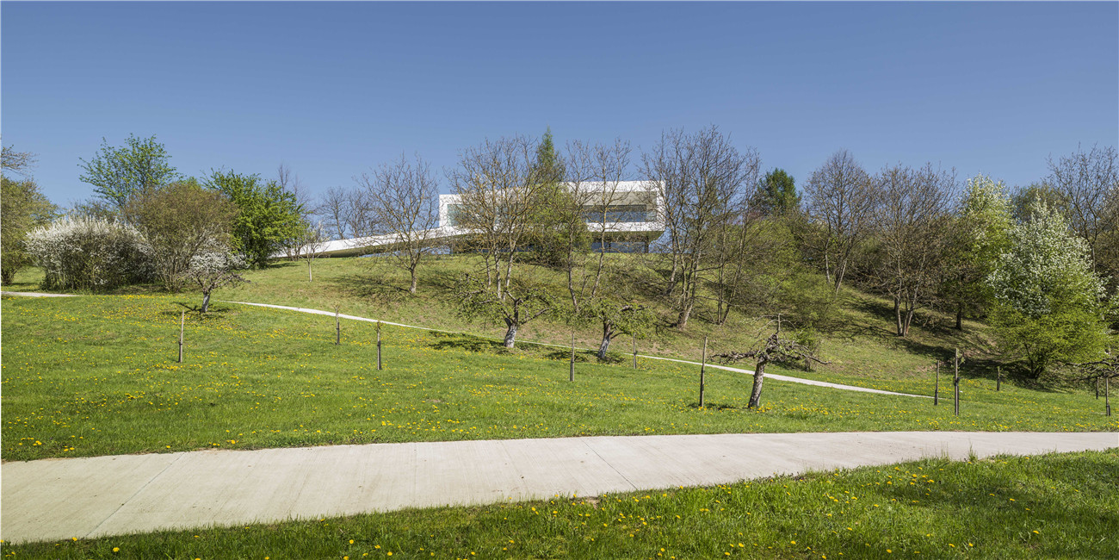
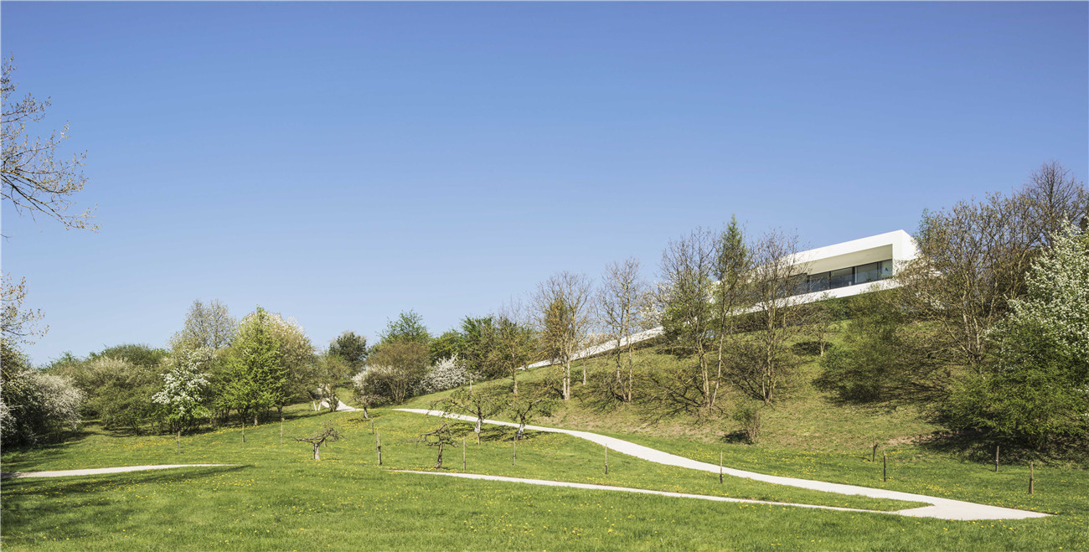
在材料的使用上,除了房顶采用了轻质膜以外,整个房子的外表面都使用了铺路时常用的轻质混凝土。室内则采用了木质墙体,与混凝土产生对比并突出这条“路”的存在。
Everything is made of light concrete - material typical of roads, except the roof made of light membrane. Internal walls are made of wood contrasting with light concrete to bring the band out.
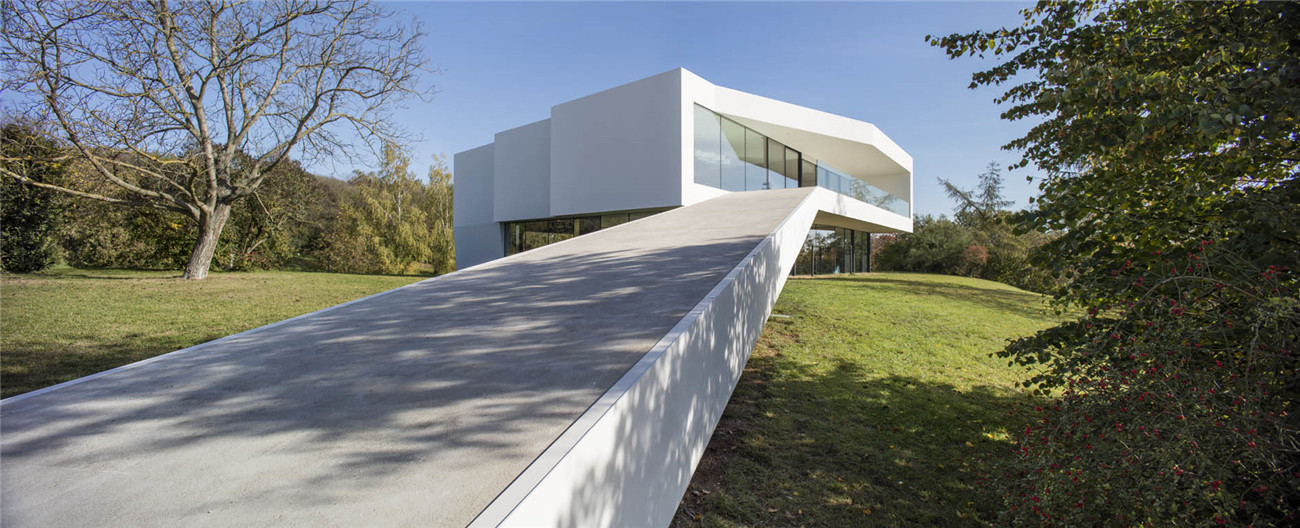
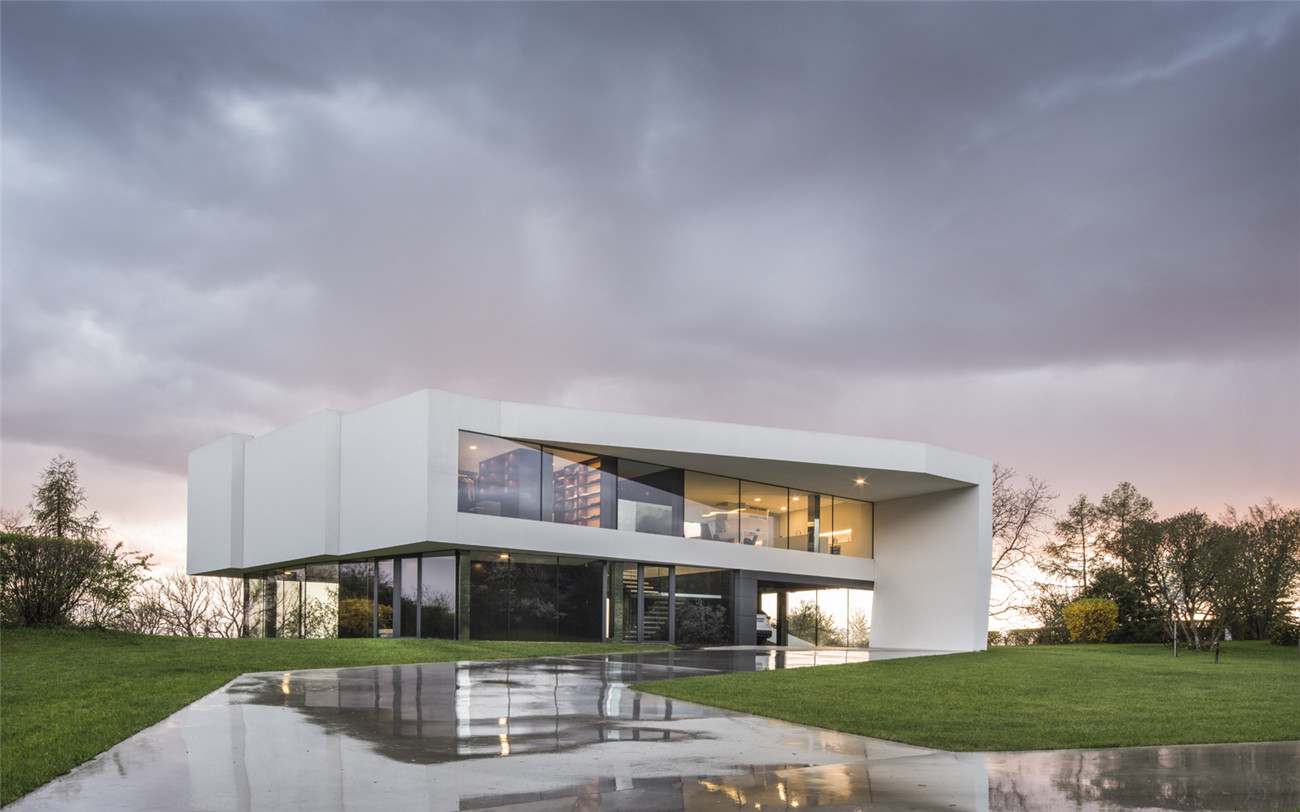

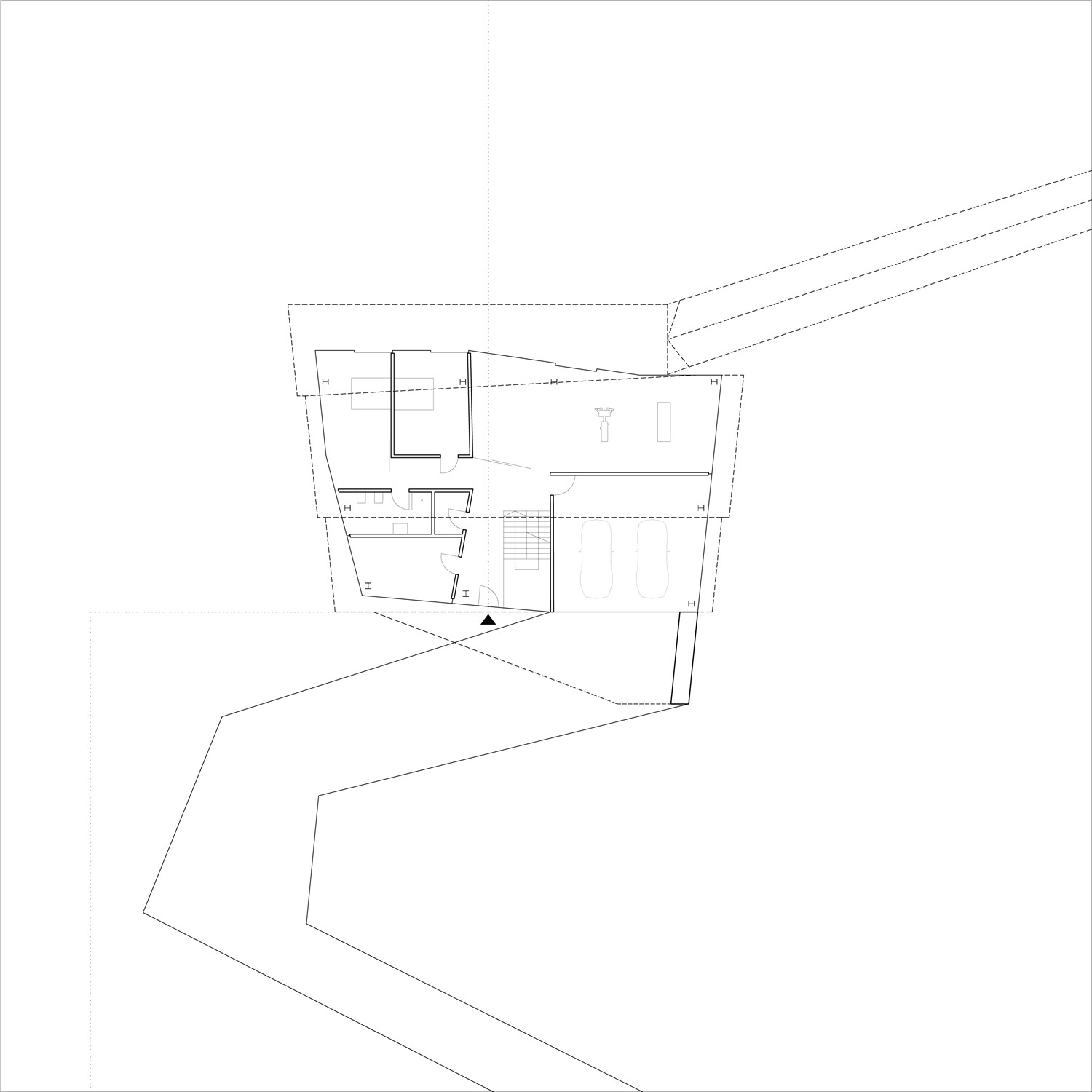
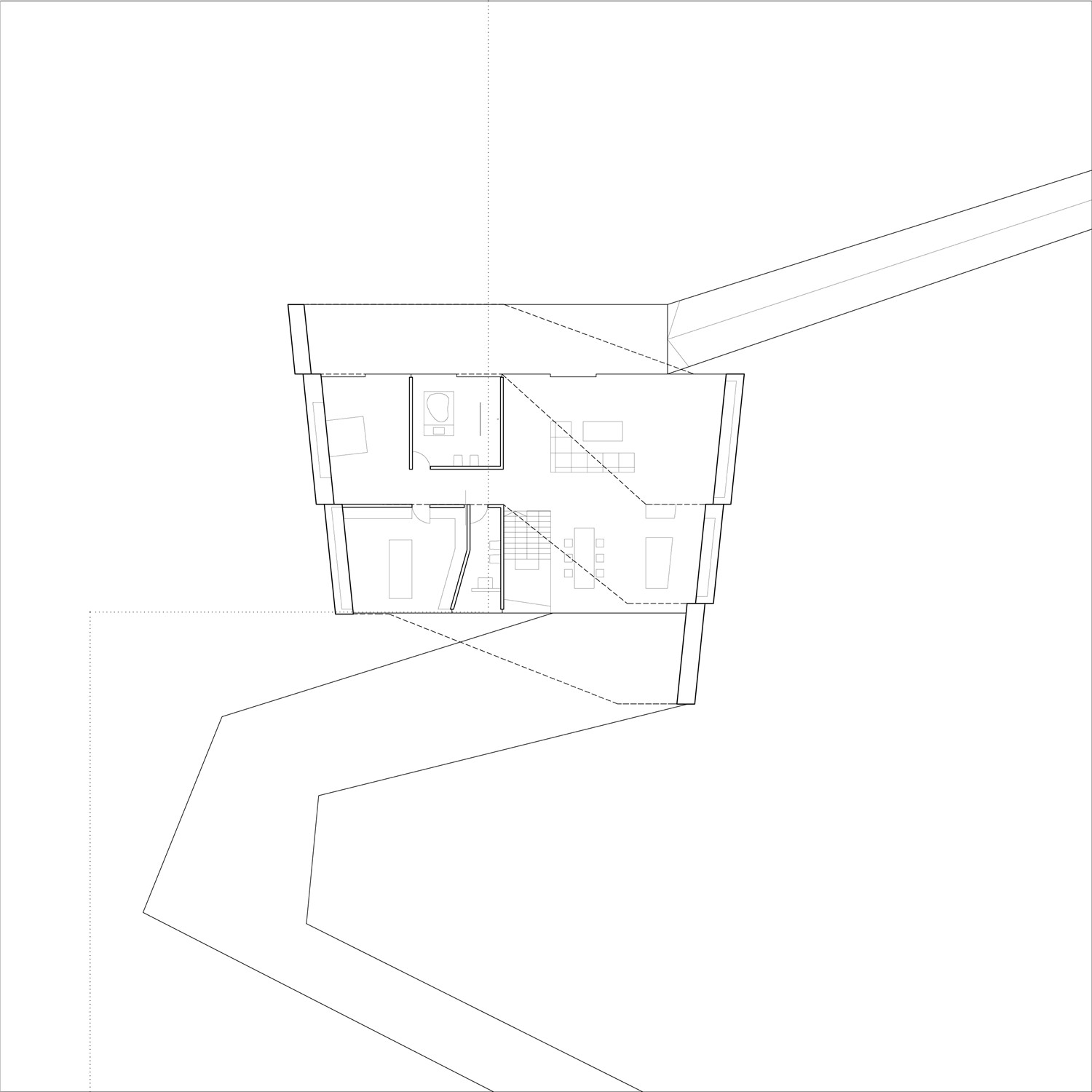

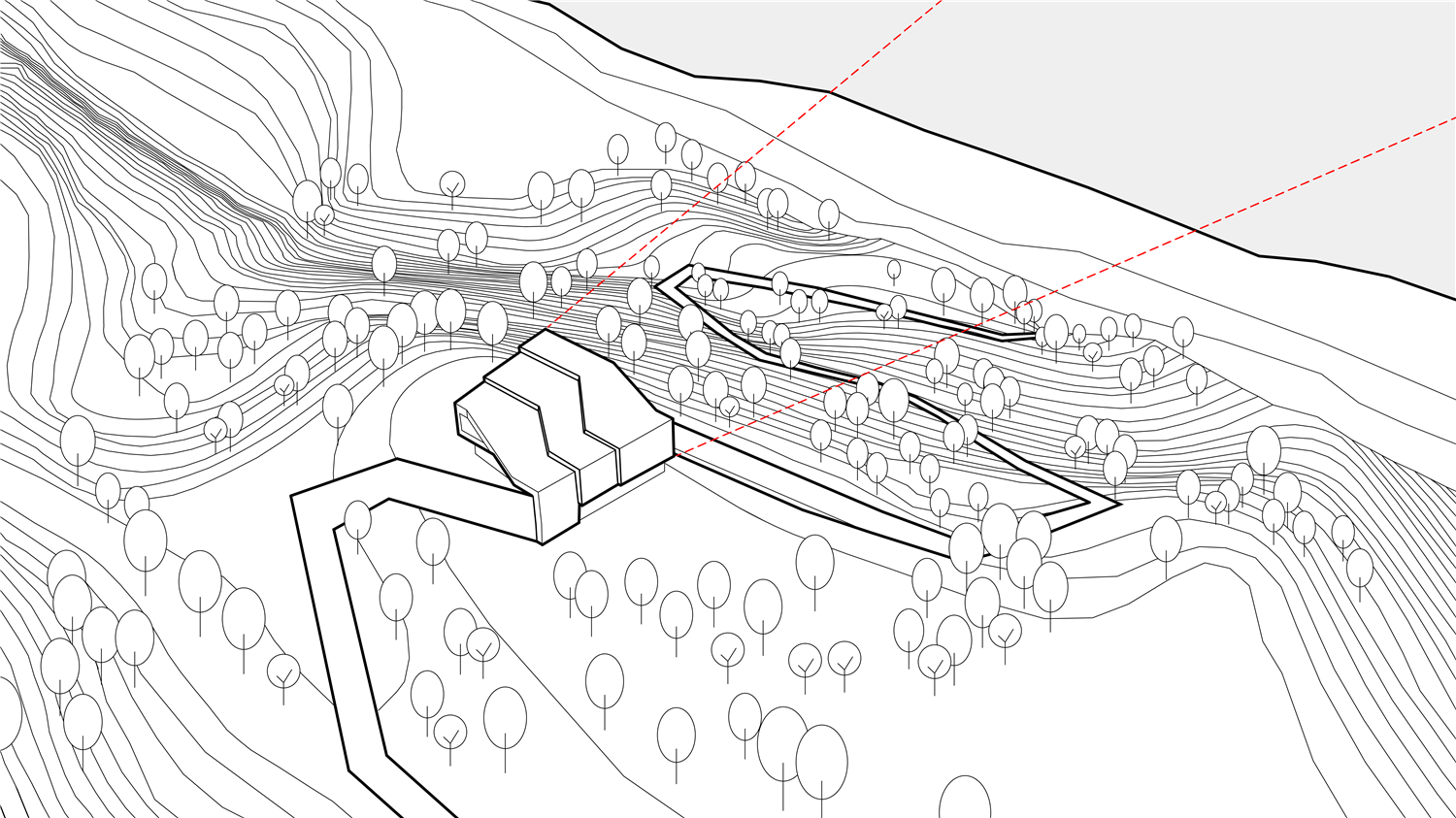
完整项目信息
Project Name: By the Way House
Location: Central Poland
Author: Robert Konieczny – KWK Promes, Robert Konieczny
Collaboration: Katarzyna Furgalińska, Izabela Kaczmarczyk, Dorota Żurek, Piotr Tokarski, Magdalena Adamczak, Aleksandra Stolecka
Interior design: Robert Konieczny – KWK Promes
Landscape architecture: Robert Konieczny – KWK Promes
Structural engineering: Zbigniew Błaszczak, Krzysztof Hibner
General contractor: local contractor
Client: private
Site area: 7136 ㎡
Gross covered area: 242 ㎡
Usable floor area: 598,9 ㎡
Total area: 697 ㎡
Volume: 1814,8 m³
Design: 2008
Construction: 2010-2016
版权声明:本文由KWK Promes授权有方发布,禁止以有方编辑后版本转载。
上一篇:2022年卡塔尔足球世界杯的8个赛场
下一篇:隐匿西湖:孪生茶室 / 壹山设计