壹山设计

设计单位 壹山设计
项目地点 杭州市西湖区,转塘镇
设计时间 2015年—2016年
建筑面积 2040平方米(庭院)40平方米(茶室)
孪生茶室的设计构思借鉴于吴江同里镇退思园内的“眠云亭”。眠云亭为双层结构:一层为夏天避暑用的凉亭;二层为茶亭,可以从一层通过围绕凉亭、迂回曲折的假山石台阶前往;登上茶亭后视线豁然开朗,可将对岸的水香榭,退思草堂,莲花池一览无余。
The design idea is based on the Sleeping Cloud Pavilion in the retreat garden of Tongli Town, Wu Jiang. With the double-layer structure, one layer of the pavilion is a summer pavilion. The steps of artificial mountain stone around the pavilion lead to the second layer of tea kiosk with twists and turns. The sight is bright once mounting the tea kiosk. The scenery on the other side can be seen clearly.
基于眠云亭的游览体验,设计团队把茶室也设计为双层结构,一层为洗手间和手作工作室,二层为茶室;一条缓坡步道环绕于建筑主体,步道上有由角铁和竹子制成的护栏;坡道的终点是茶室的入口,入口大门由压花洋铁皮定制而成,斑驳粗犷的肌理与混凝土墙面和谐统一。
Based on the experience of the Sleeping Cloud Pavilion, the tea house is designed as a double-layer structure, with a bathroom and a studio on the first layer, a tea house on the second layer. A gentle slope footpath surrounded the main body of the building. A guardrail is made of angle iron and bamboo. The end of the ramp is the entrance to the tea house. The entrance door is customized by recycled embossed iron. Mottled and rugged texture is harmonious and unified with concrete wall.
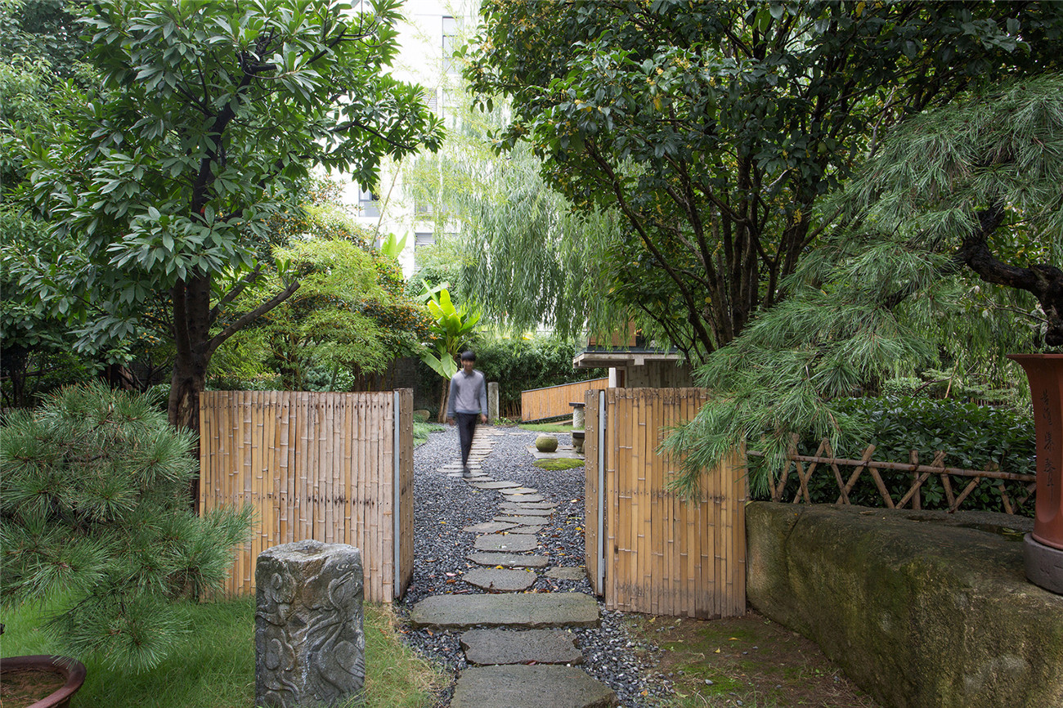
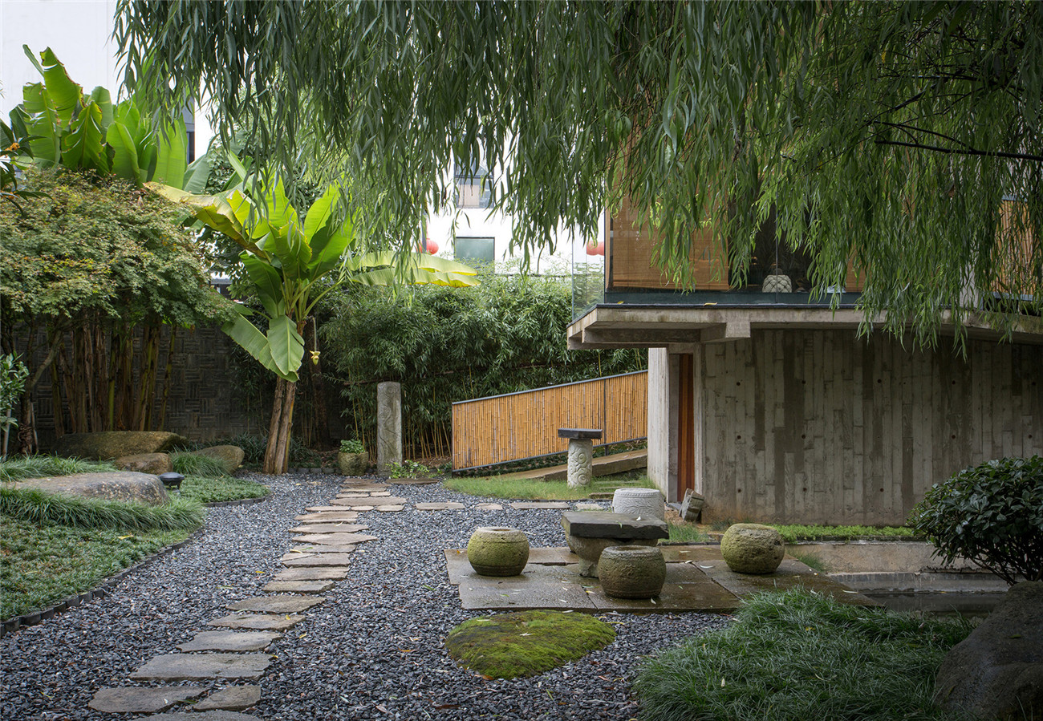
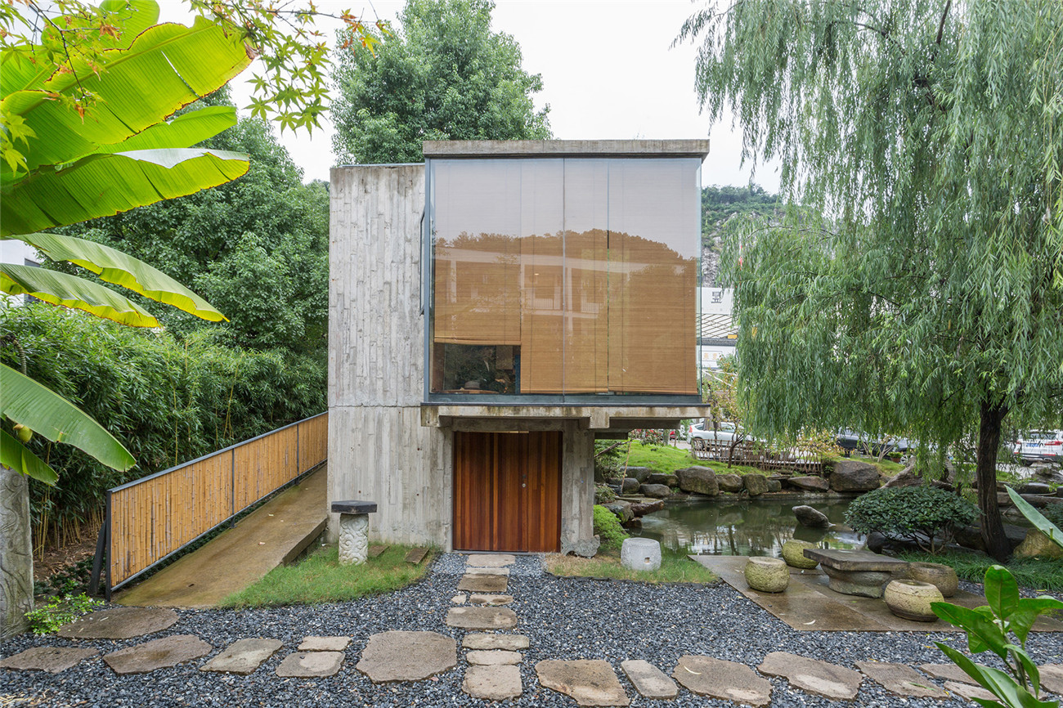
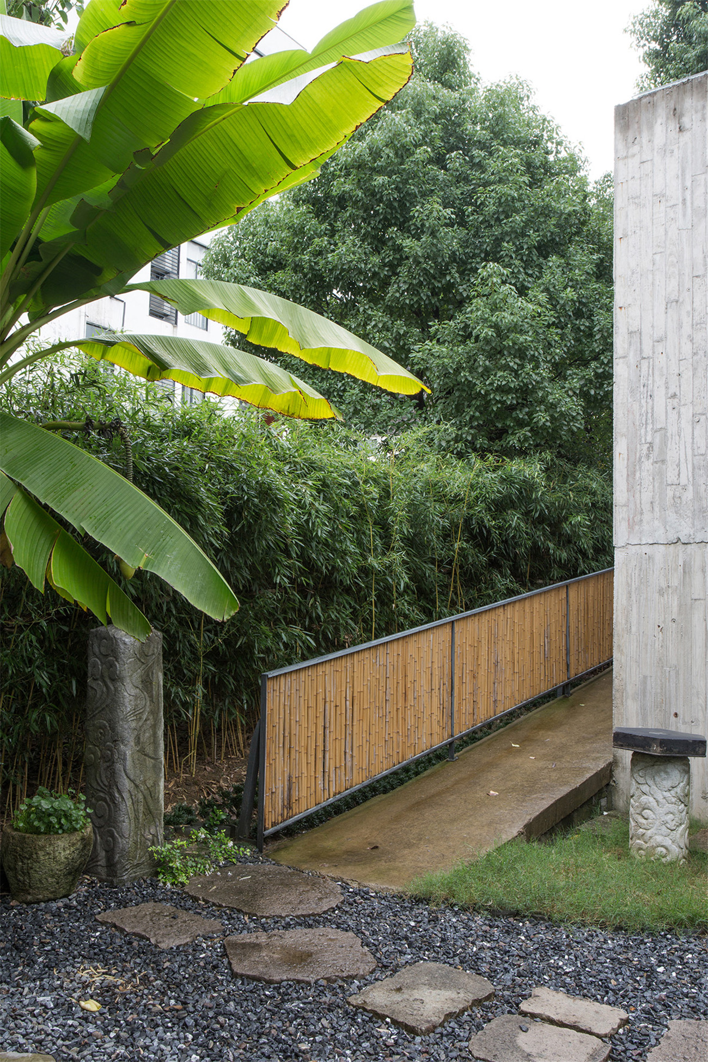

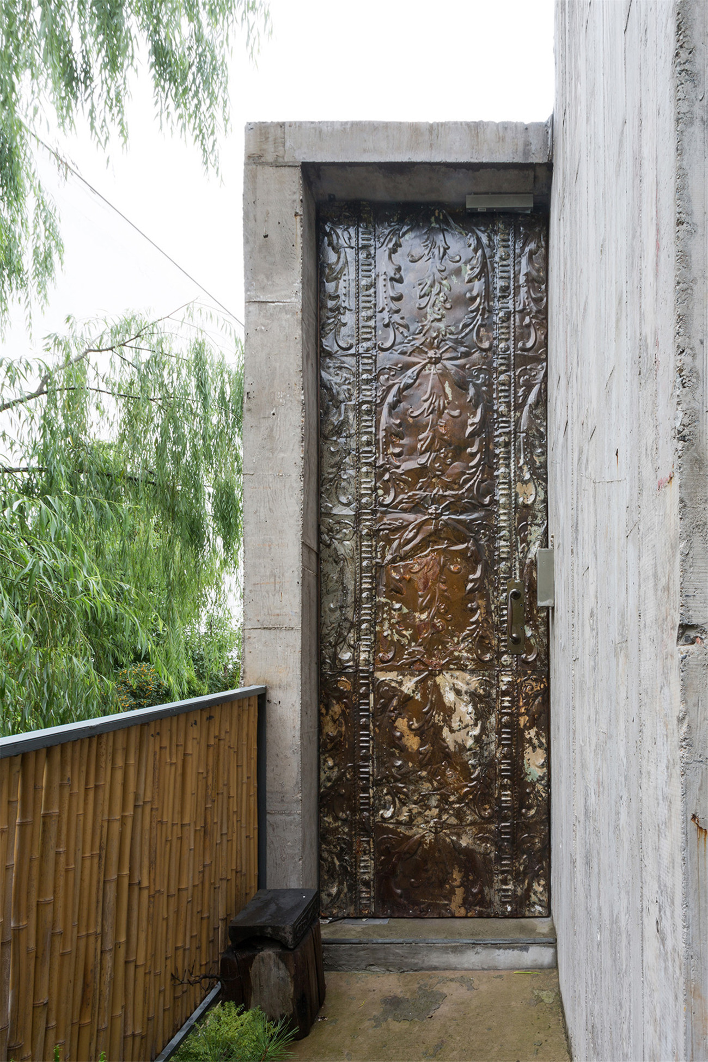
茶室整体为现浇钢筋混凝土结构。浇筑时,模板外侧采用松木,内侧采用光滑的木头;所以脱膜后材料上保留的,建筑外观上的松木模板肌理与室内细腻光滑的木模板肌理形成强烈的内外反差。通过运用钢筋混凝土的结构特性,二层茶室开窗被设计为悬挑形式,使建筑外观形成两个相互咬合的立方体:一个为混凝土材质,另一个为玻璃材质,两个体块通过材质的对比形成虚实的空间关系。
A cast-in-place reinforced concrete structure is applied in the whole tea house.Pine formwork is used in the outside, and smooth wooden formwork is applied in inner side. There is a sharp internal and external contract between the pine template texture in architectural appearance retained after demembrane and delicate and smooth wood form in the room.The structural characteristics of reinforced concrete is used to design the second layer of window of tea house into cantilever form, thus making appearance of the building form two mutually bite cubes, one of which is concrete material, another is glass material. Through the contrast of materials, the two blocks form real and virtual space relationship.

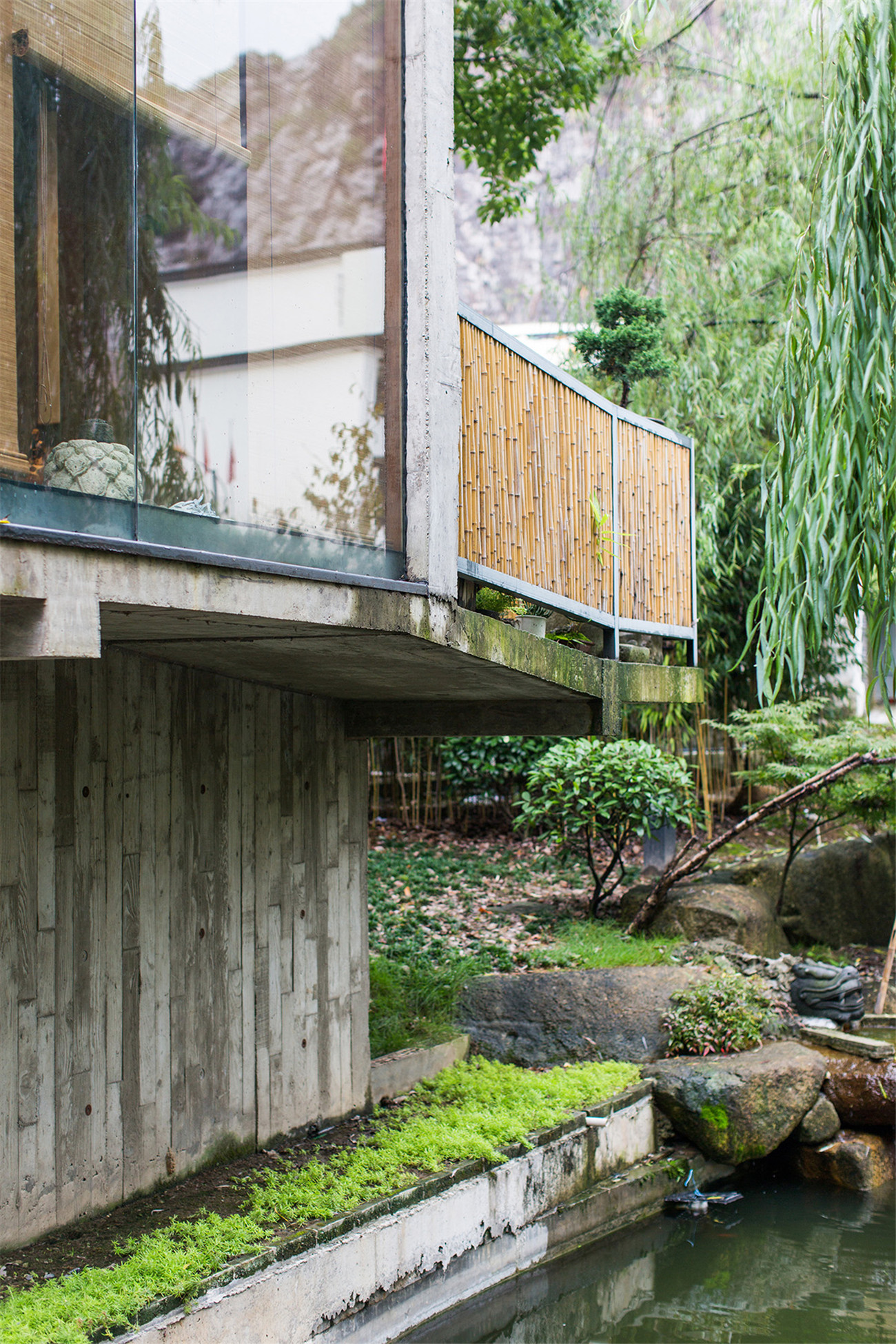
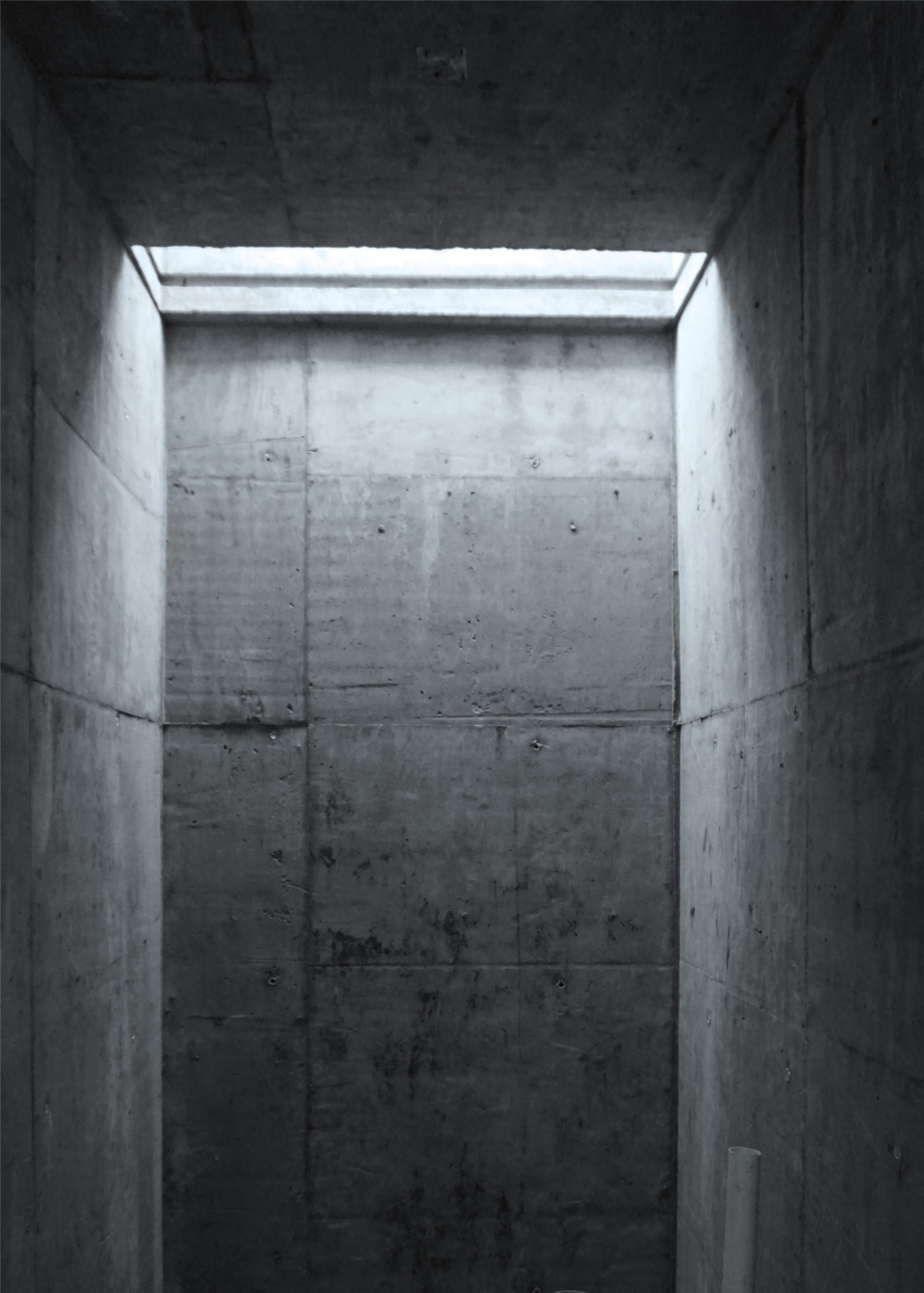

茶室中采用了许多回收旧材料,如老石板、洋铁皮、松木模板、旧砖瓦、竹子等。室内的座椅、家具均由回收布料、木料定制而成。回收材料带有斑驳的时间痕迹,使茶室形成质朴且带有禅意的空间氛围。
Many recycled materials are used in the tea house, like old slate, tin, pine template, old bricks, bamboo, etc. Indoor seats and furniture are made from recycled cloth and wood. The recycled materials are mottled with time marks, thus making tea house form simple and Zen-like space atmosphere.
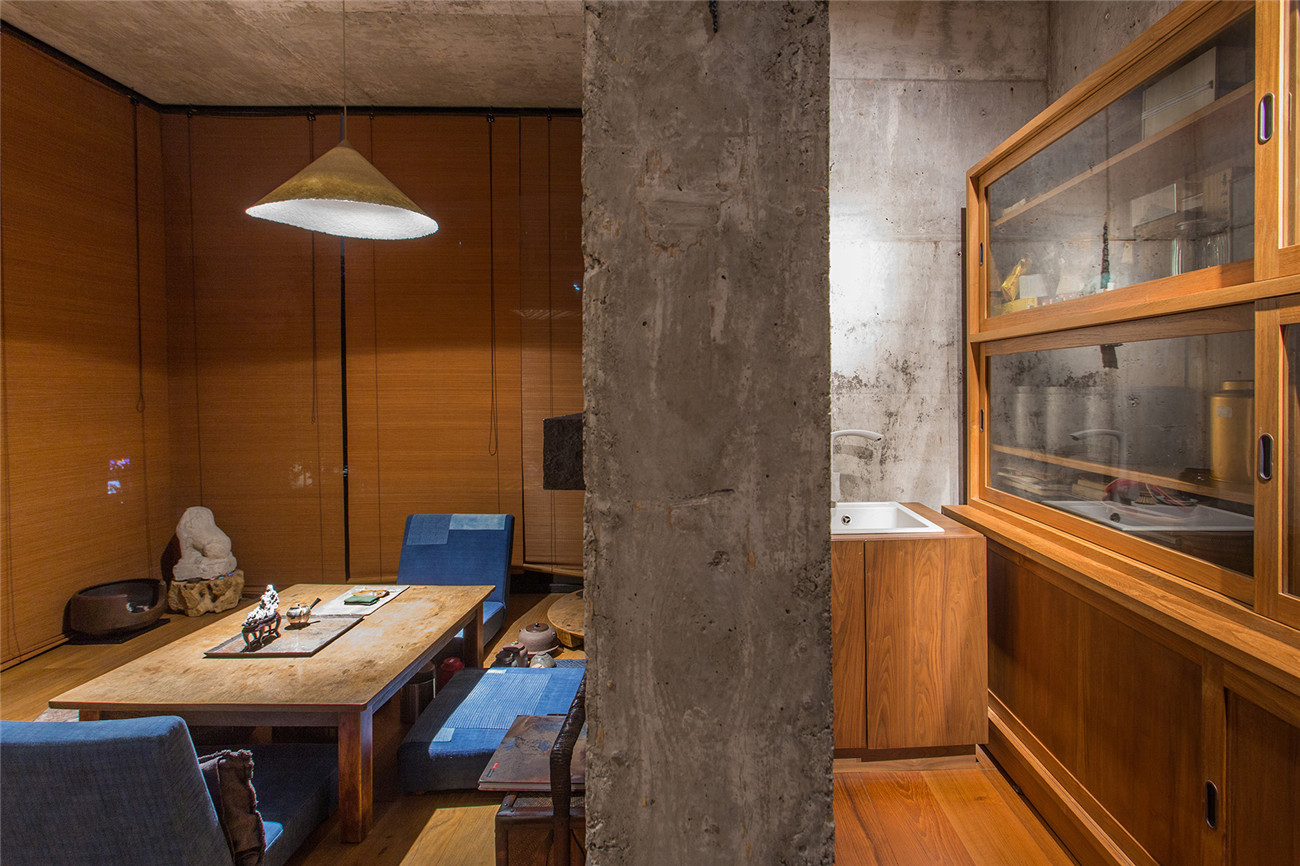



茶室边上有一略小的池塘,在其周边有青石子铺设的枯山作为水景的延伸。环绕枯山水和池塘四周种植有柳树、香樟、松、竹、芭蕉、南天竹、麦冬、苔藓等植物,再用回收石板、云柱、精砖、柱础等石制构件点缀其中形成带有功能的景观小品。
There is a relatively small pond on the side of the tea house. Bluestone is used as an extension of waterscape. Growing plants abound the Stone Garden and pond include willow trees, camphor, pine, bamboo, plantain, nandina, ophiopogon and moss. Recycled stone, cloud column, fine brick, pillar foundation are used to embellish functional landscape sketch.

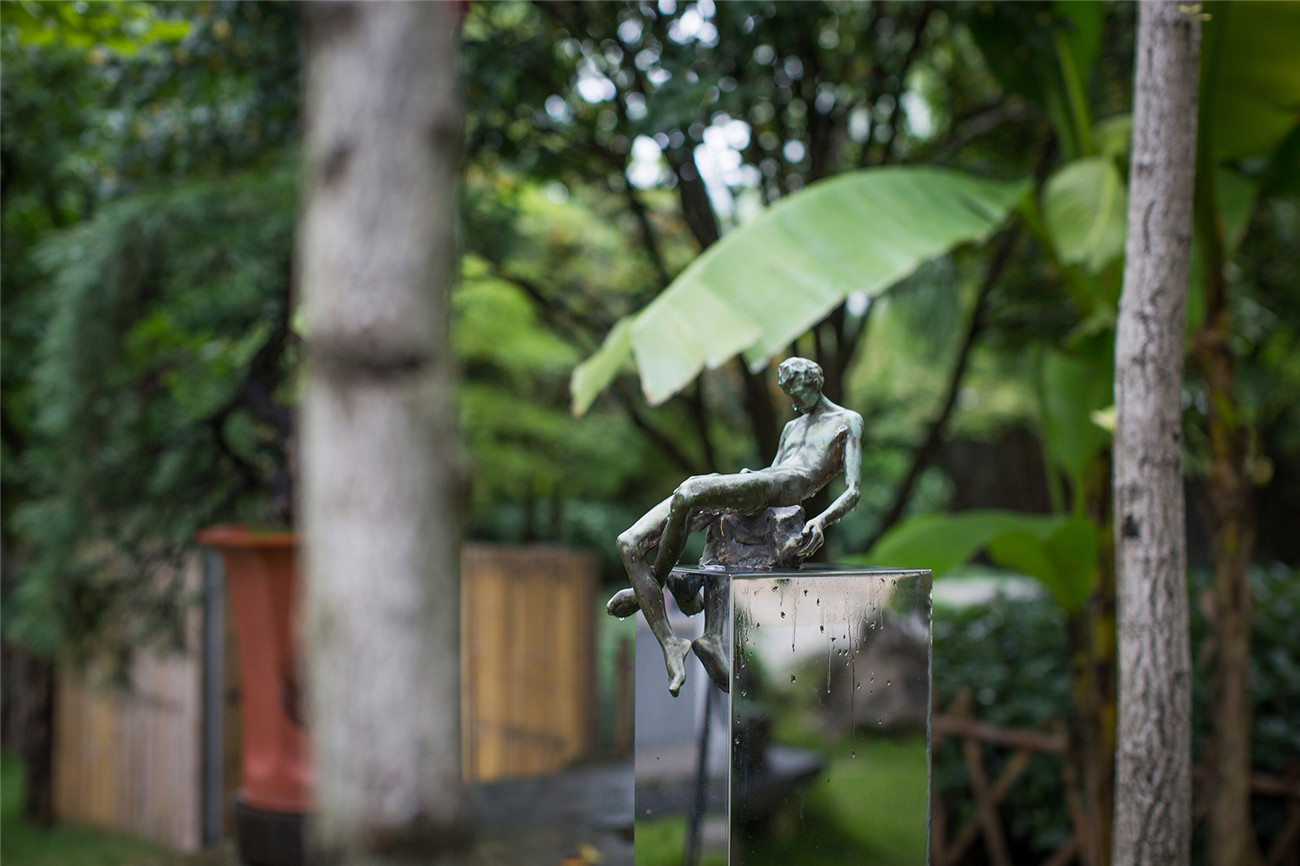
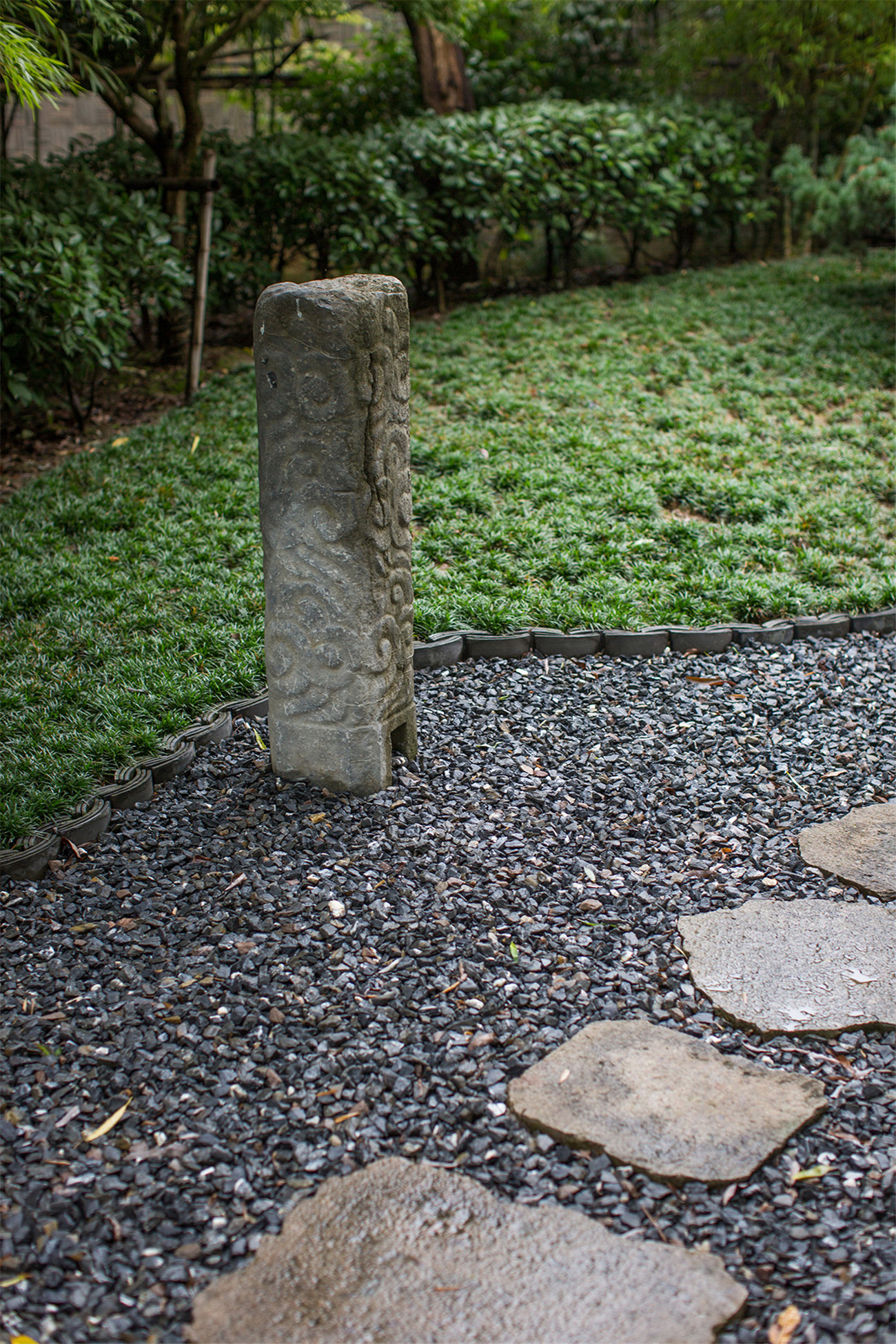
院子四周包裹着茂密的植被,与周边嘈杂的环境隔绝。大量自然材料的运用带来了丰富的视觉和触觉体验:人们可以顺着坡道进入茶室,坐到窗边静听池塘流水声;室内大面积的落地玻璃让周边景色毫无阻隔的映入眼前,让人心悦神怡。
The courtyard is surrounded by dense vegetation, which is isolated from the surrounding noisy environment. A large number of natural materials are used to form a rich visual and tactile experience. Along the ramp, we enter into the tea house.We can seat by the window and listen sound of flowing water in pond. The surrounding scenery is in sight by indoor large-area floor-to-ceiling glass, people are happy about it.
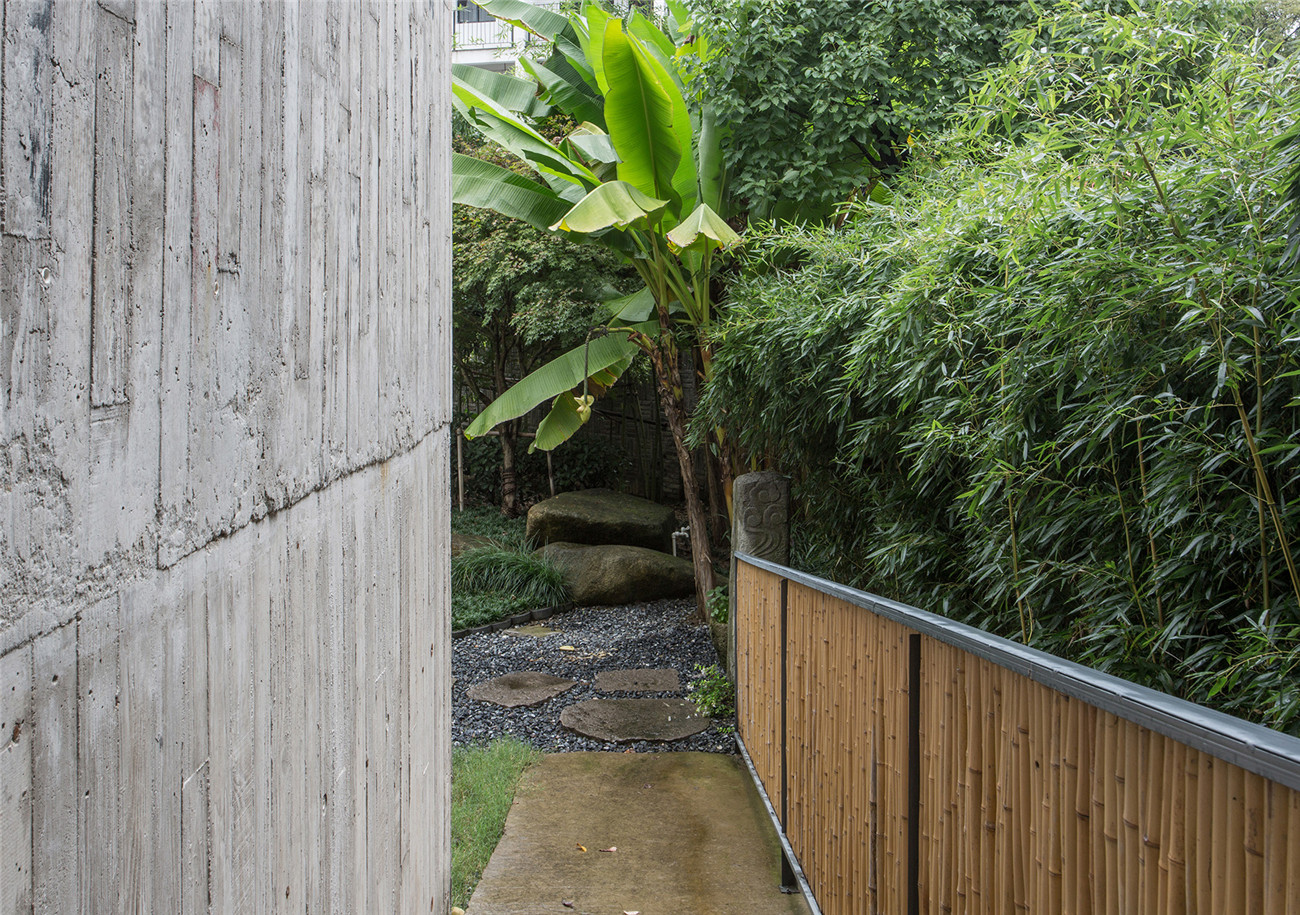
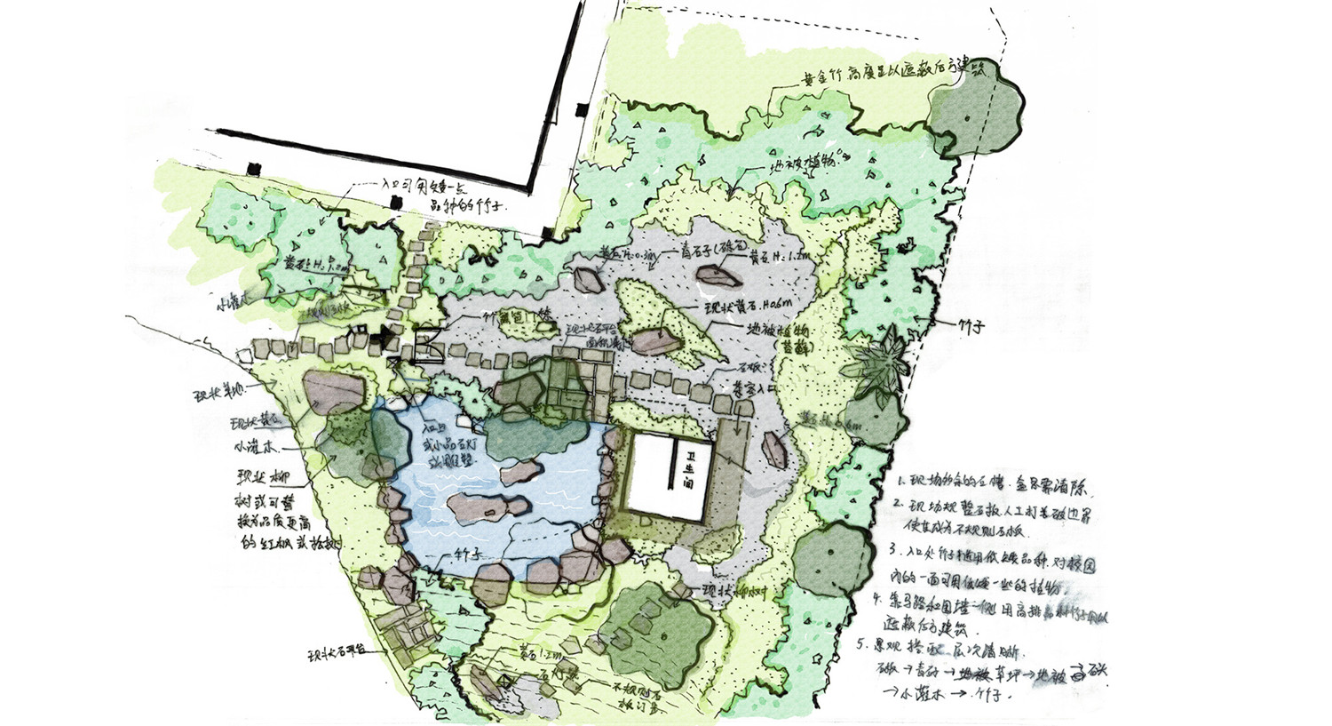

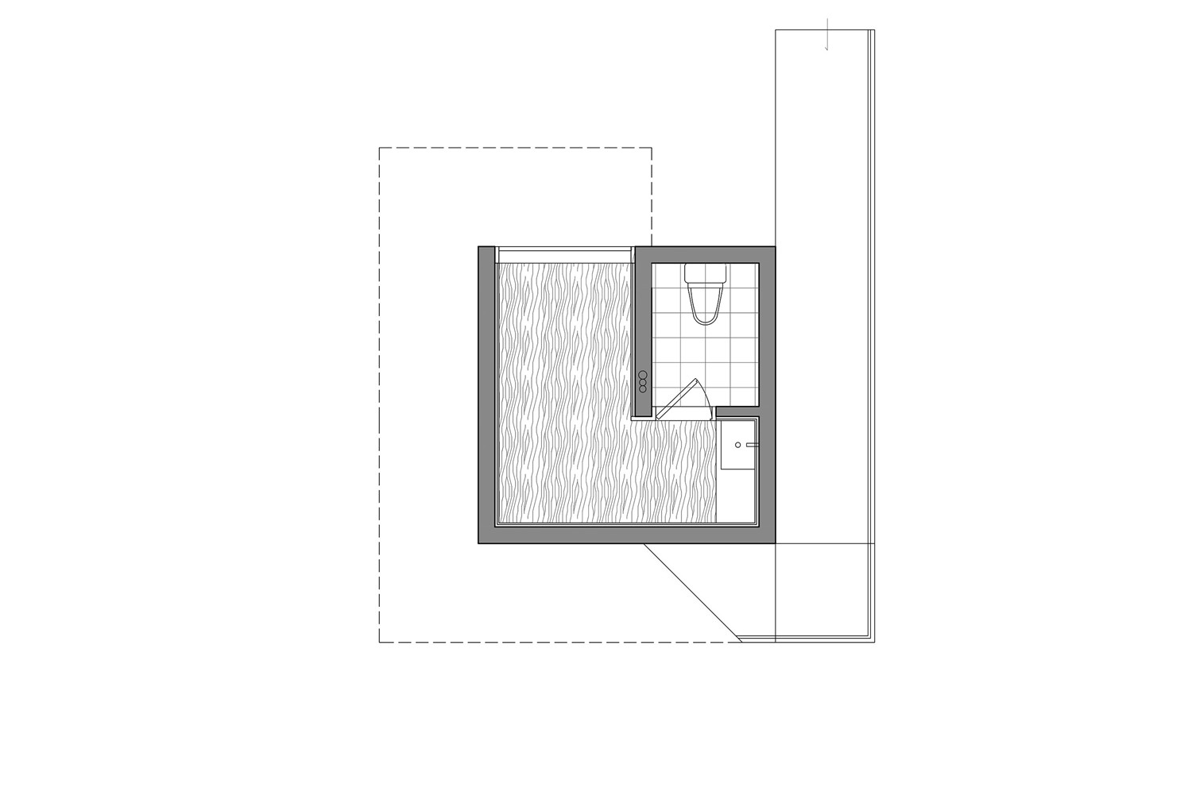

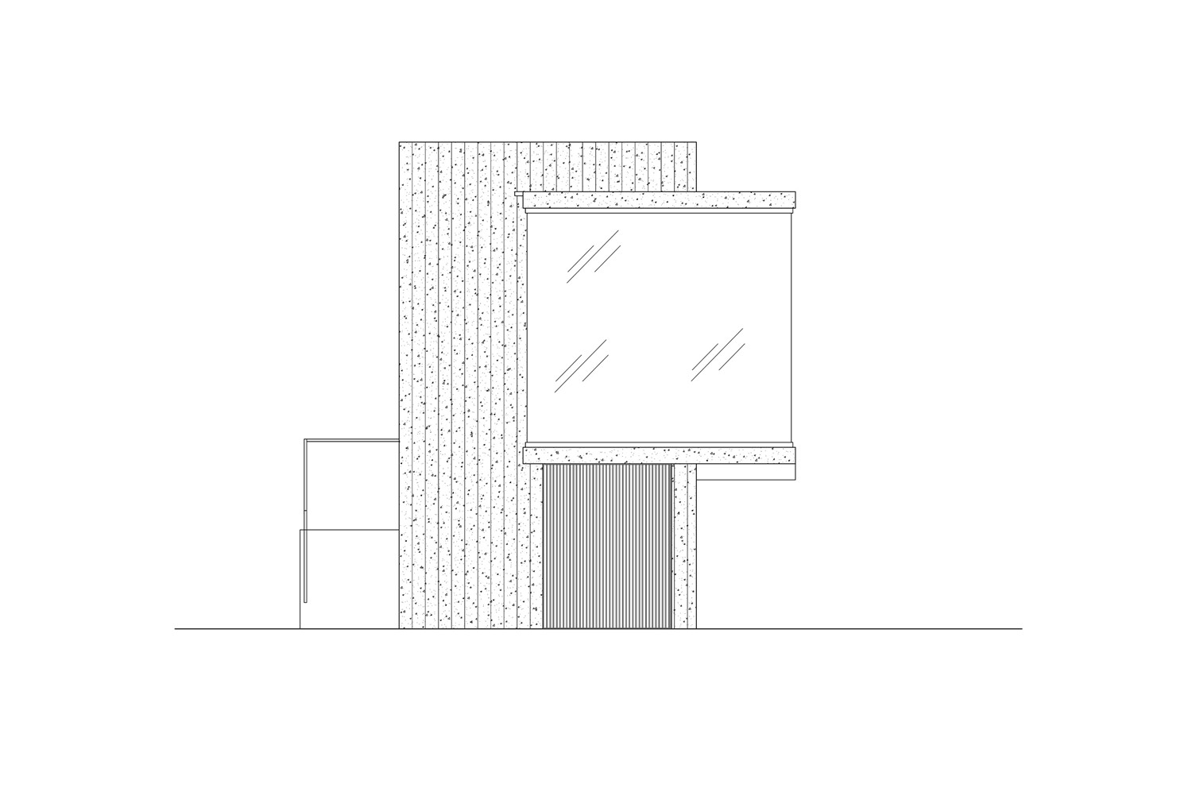
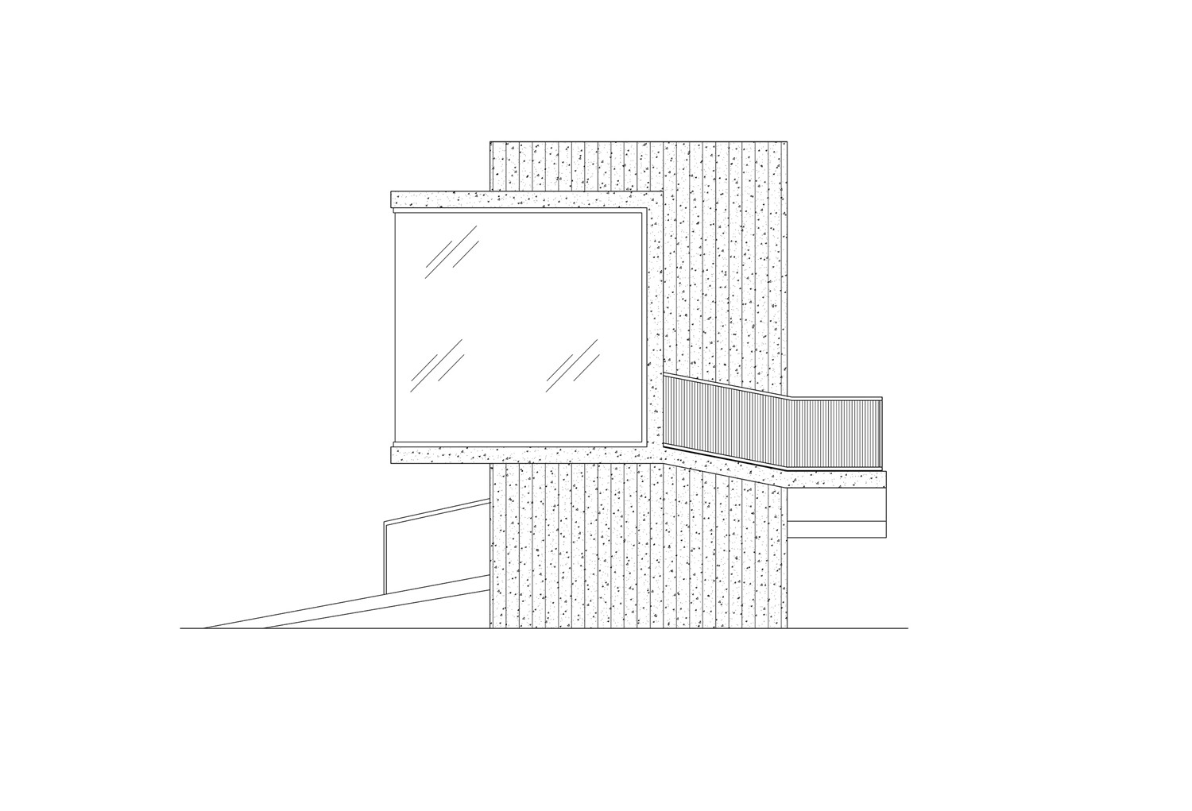

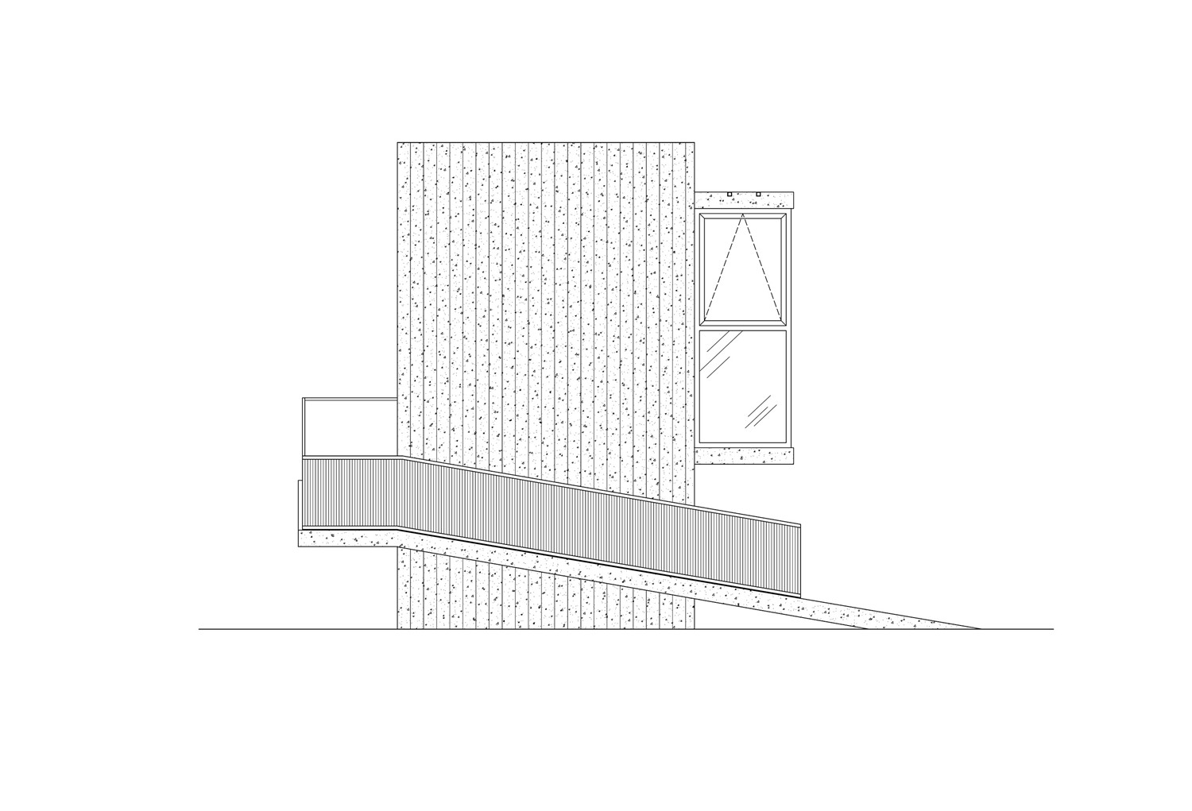
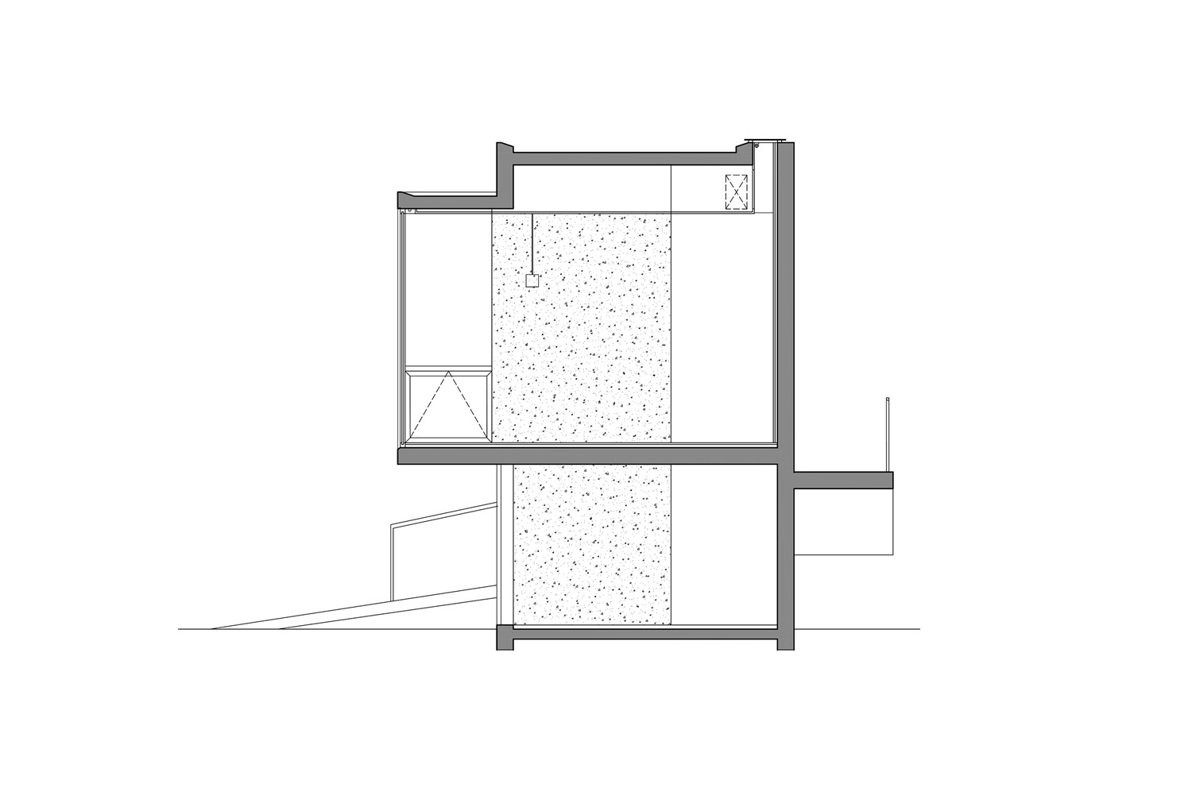
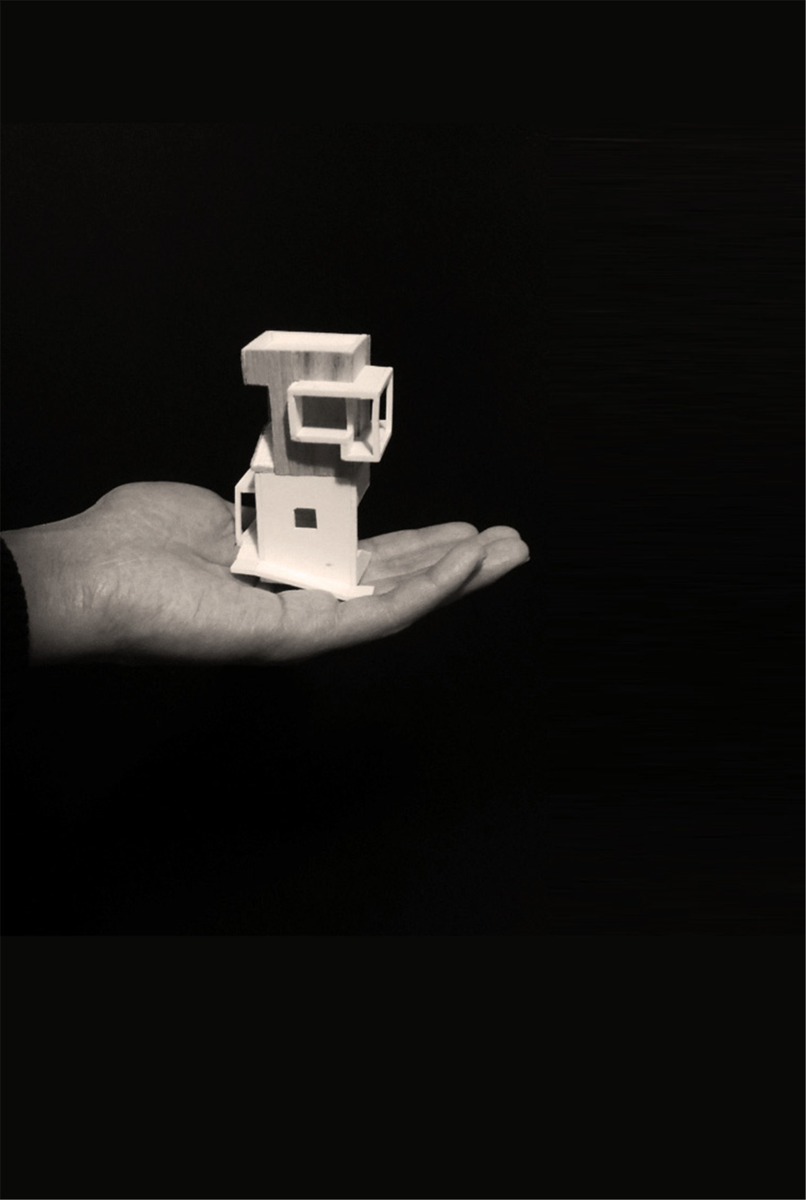
完整项目信息
项目名称:孪生茶室
项目类型:建筑设计、庭院设计
项目地点:杭州市西湖区,转塘镇
设计单位:壹山设计
主创建筑师:朱凯
设计时间:2015年—2016年
建筑面积:2040平方米(庭院)40平方米(茶室)
摄影师:邱日培
版权声明:本文由壹山设计授权有方发布,禁止以有方编辑后版本转载。
150****7961
7年前
回复