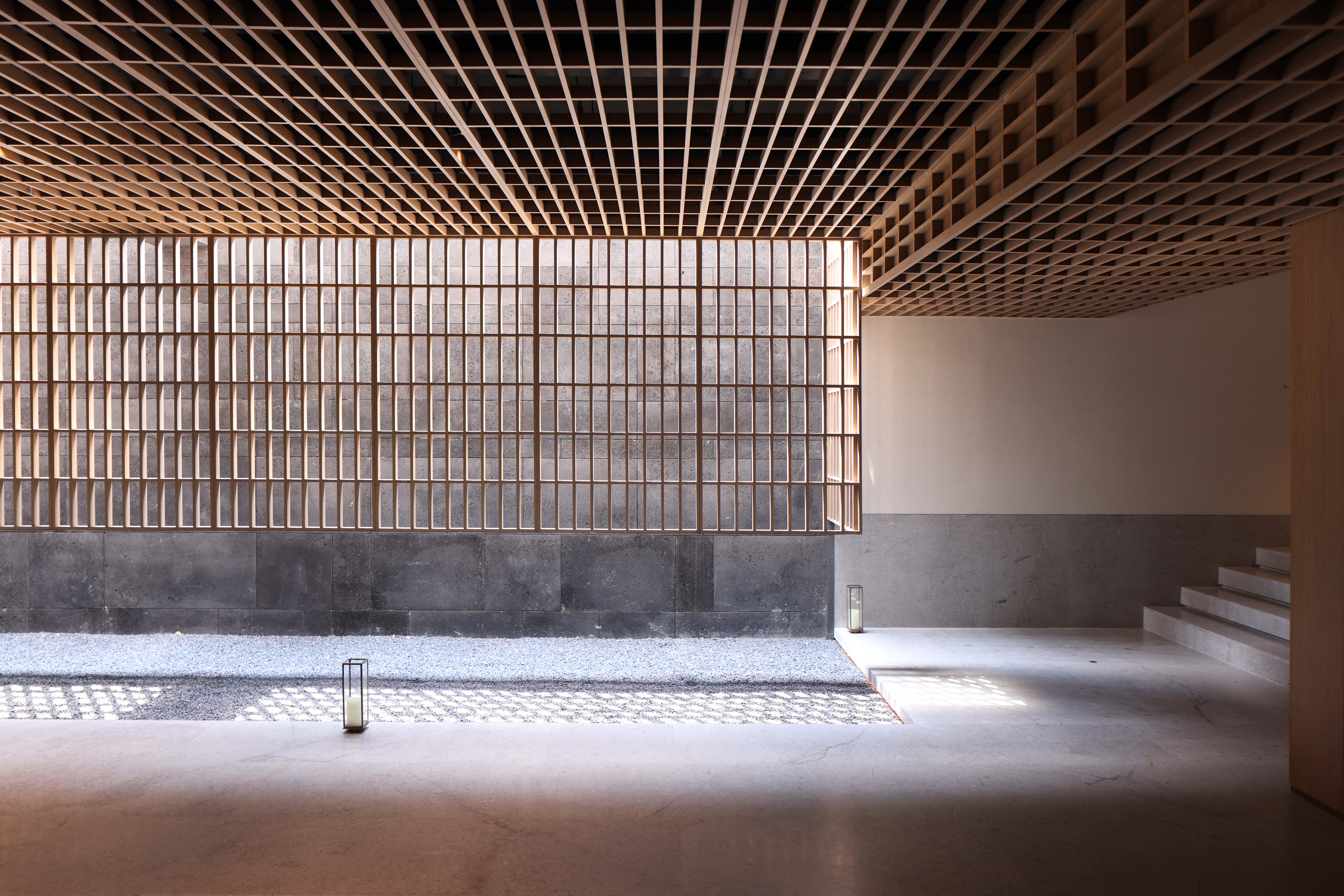
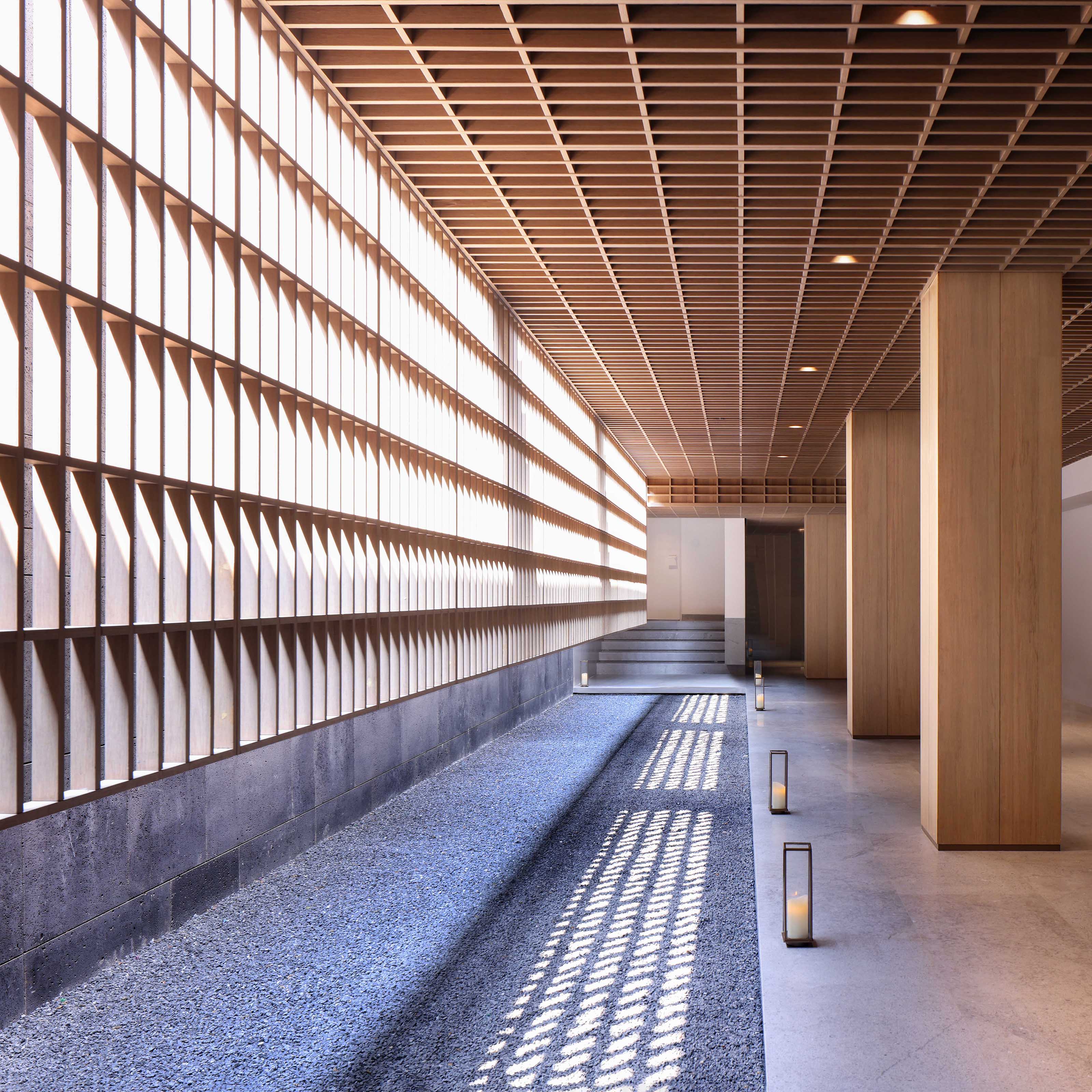
设计单位 是所设计
项目地点 海南三亚
完成时间 2024年11月
建筑面积 1200平方米
本文文字由设计单位提供。
2024年,是所SHISUO受阿那亚之邀,为其三亚的两栋山景住宅设计位于架空层的入户大堂。原有建筑利用地形高差,架空层一侧虽倚靠山体,但为室内空间留出一段狭长的采光井,另一侧则衔接台地,成为住户们归家的入口。
In 2024, SHISUO Design Office was commissioned by Aranya to reimagine the lobby spaces within the podium levels of two mountain-view residences in Sanya. The original architecture leveraged the site’s elevation differential: while one side of the podium nestles against the hillside, a narrow lightwell pierces through the interior; the opposite side connects to terraced platforms, forming the residents’ homecoming gateway.
▲ 项目视频 ©是所设计
一段外廊成为归家的前奏——火山岩构成的外墙或塑造出一段框景洞口,捕捉外部的景观;或组合为一面屏风,让光线从缝隙中透入。这些明暗变化为颀长的空间赋予节奏,并成为外部与内部的调和者。
A covered corridor acts as a prelude to homecoming. Walls clad in volcanic rock create framed window openings that capture exterior landscapes or assemble into a perforated screen, allowing light to filter through gaps. These contrasts of light and shadow introduce rhythm to the elongated space, mediating between the exterior and interior realms.
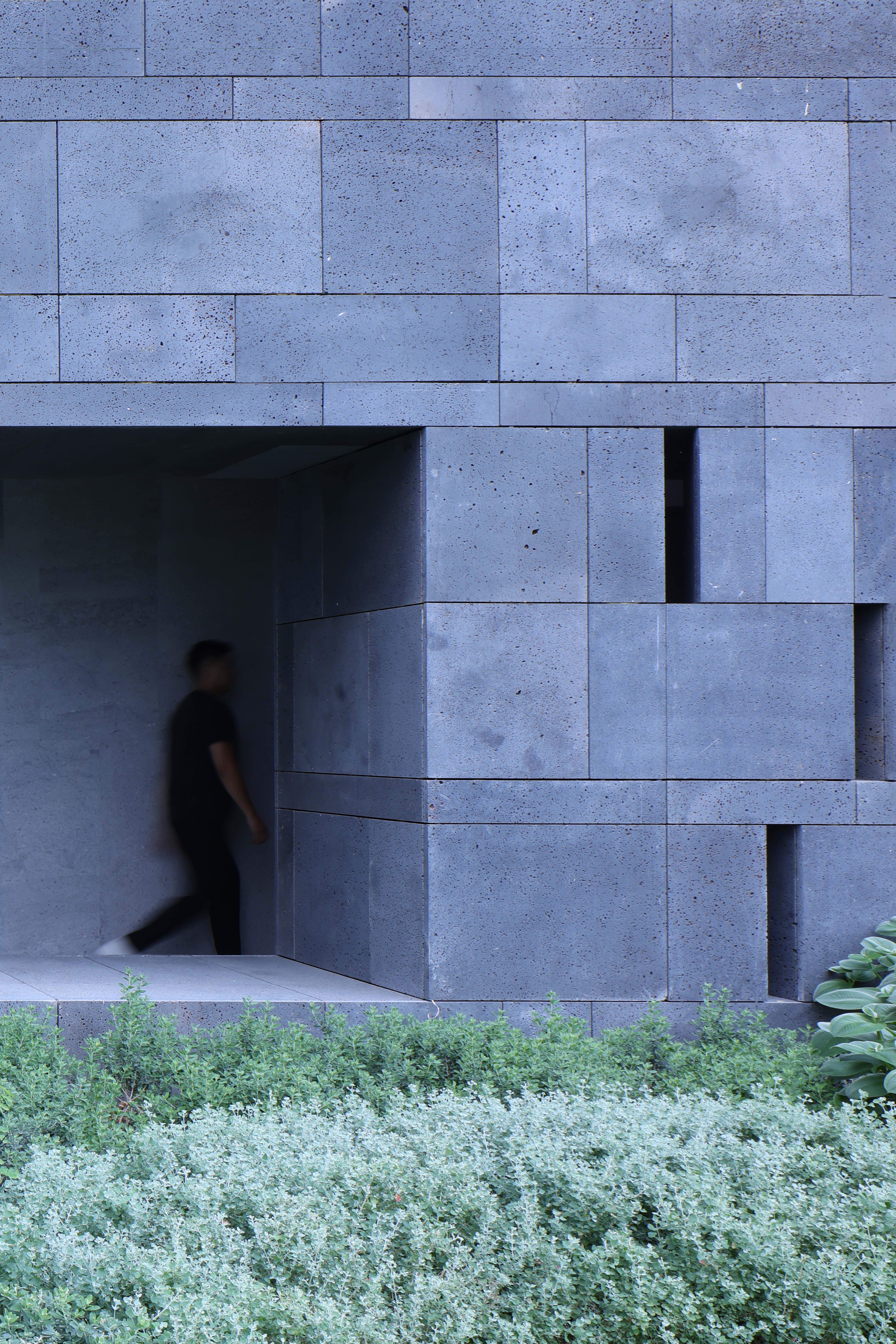
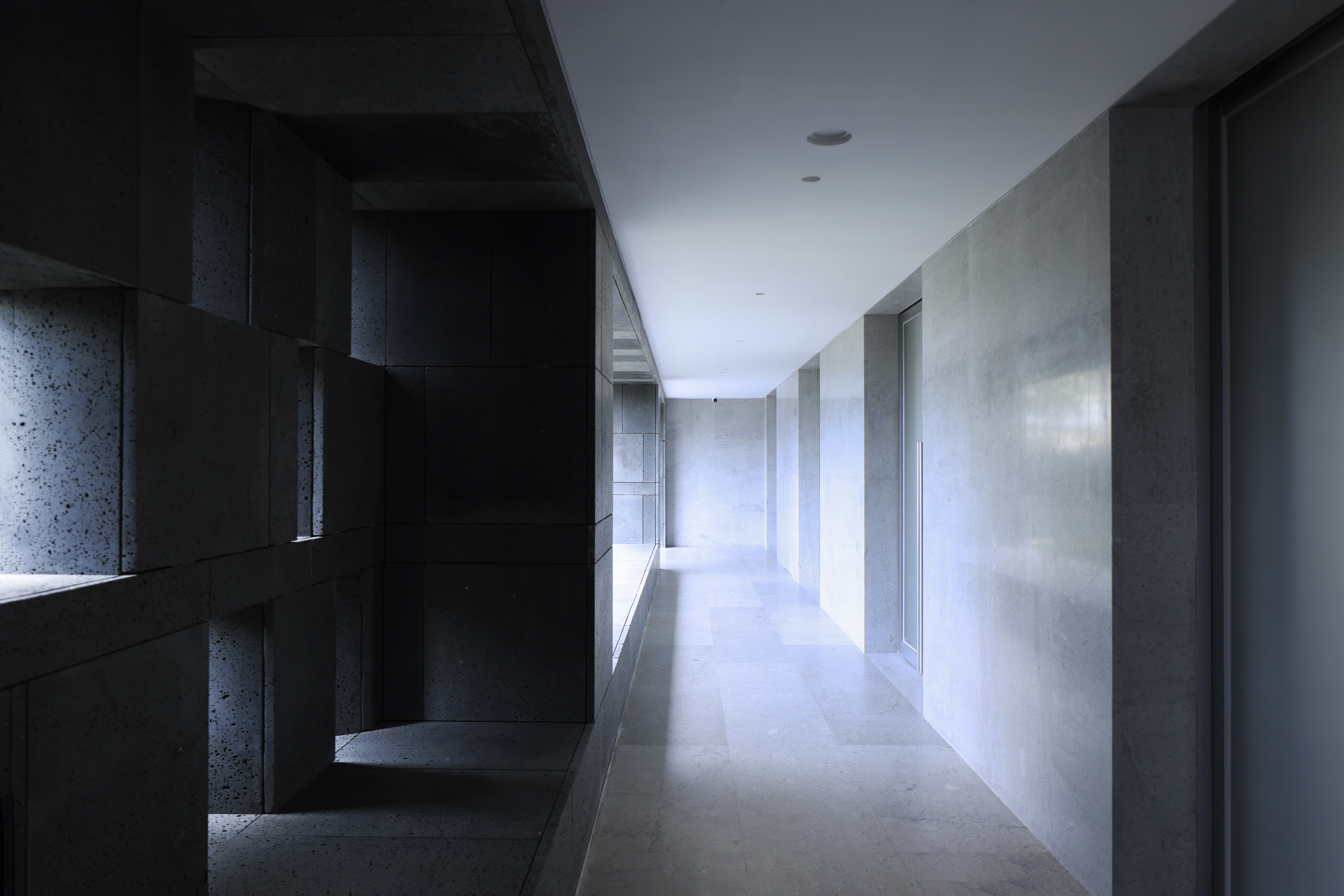

在室内,我们借助建筑留下的采光井塑造了一处日光庭院,它不仅为室内空间提供采光,也为住户的归家体验带来疗愈之感与诗意之境。与常见的入户大堂不同,我们并不把它视为表面的、财富的彰显,也不依赖于装饰品的堆砌或是昂贵的材料,而是创造出饱含诗意的日常空间,并捕捉属于它的神圣时刻,以慰藉归家的心。日光,源自于太阳,是这世界上最珍贵的事物之一。
Inside, we transformed the architectural lightwell into a sunlit courtyard, which not only illuminates the space but also infuses the homecoming experience with therapeutic serenity and poetic resonance. Unlike conventional lobbies that prioritize opulent displays of wealth through decorative excess, we crafted a humble yet soulful space attuned to daily life. Here, sunlight—the sun’s most precious gift—is captured in sacred moments: dappled rays filtering through bamboo grilles, shifting shadows dancing across volcanic stone, and linen curtains trembling with mountain breezes. These ephemeral interactions transcend mere functionality, offering solace to returning souls.
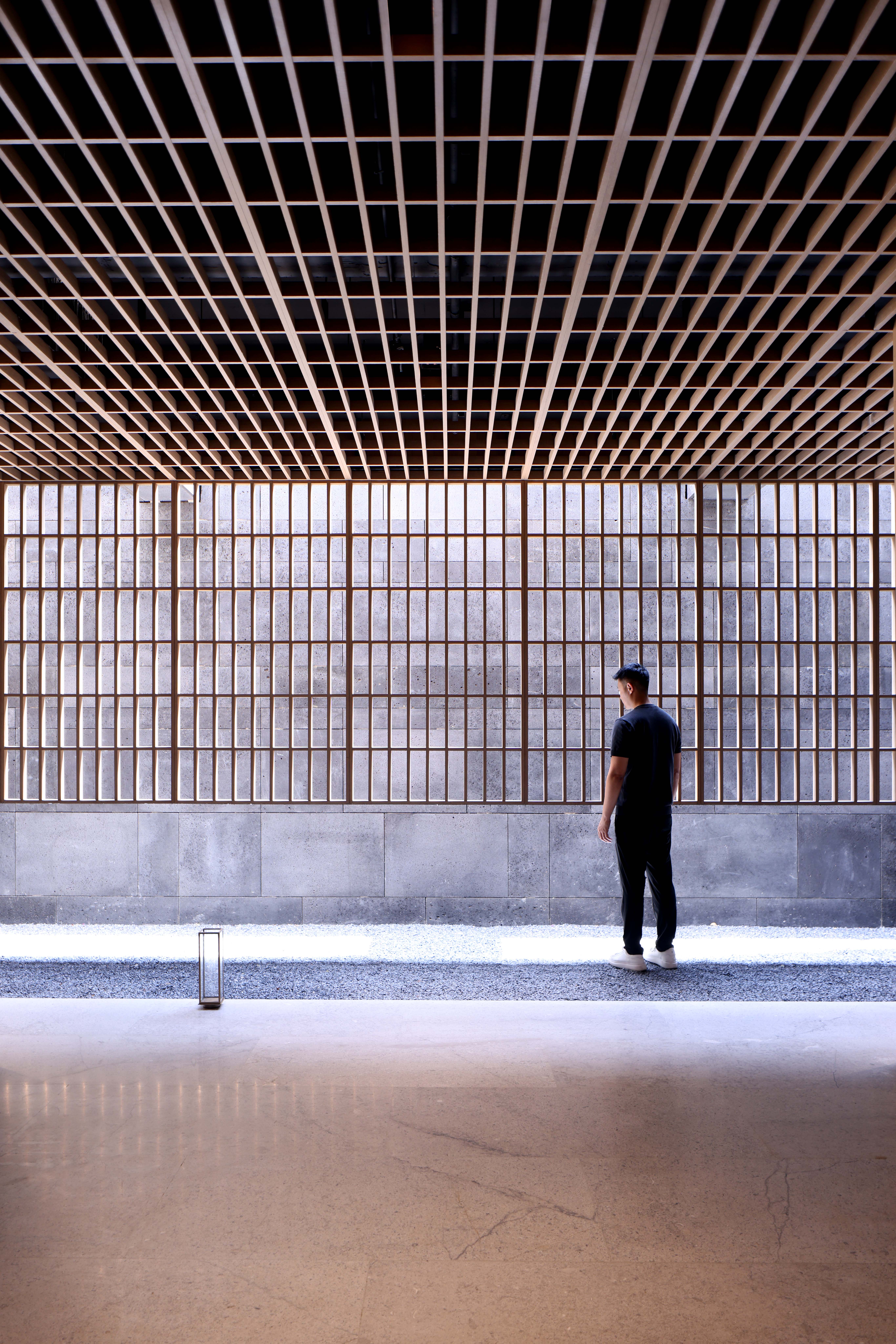
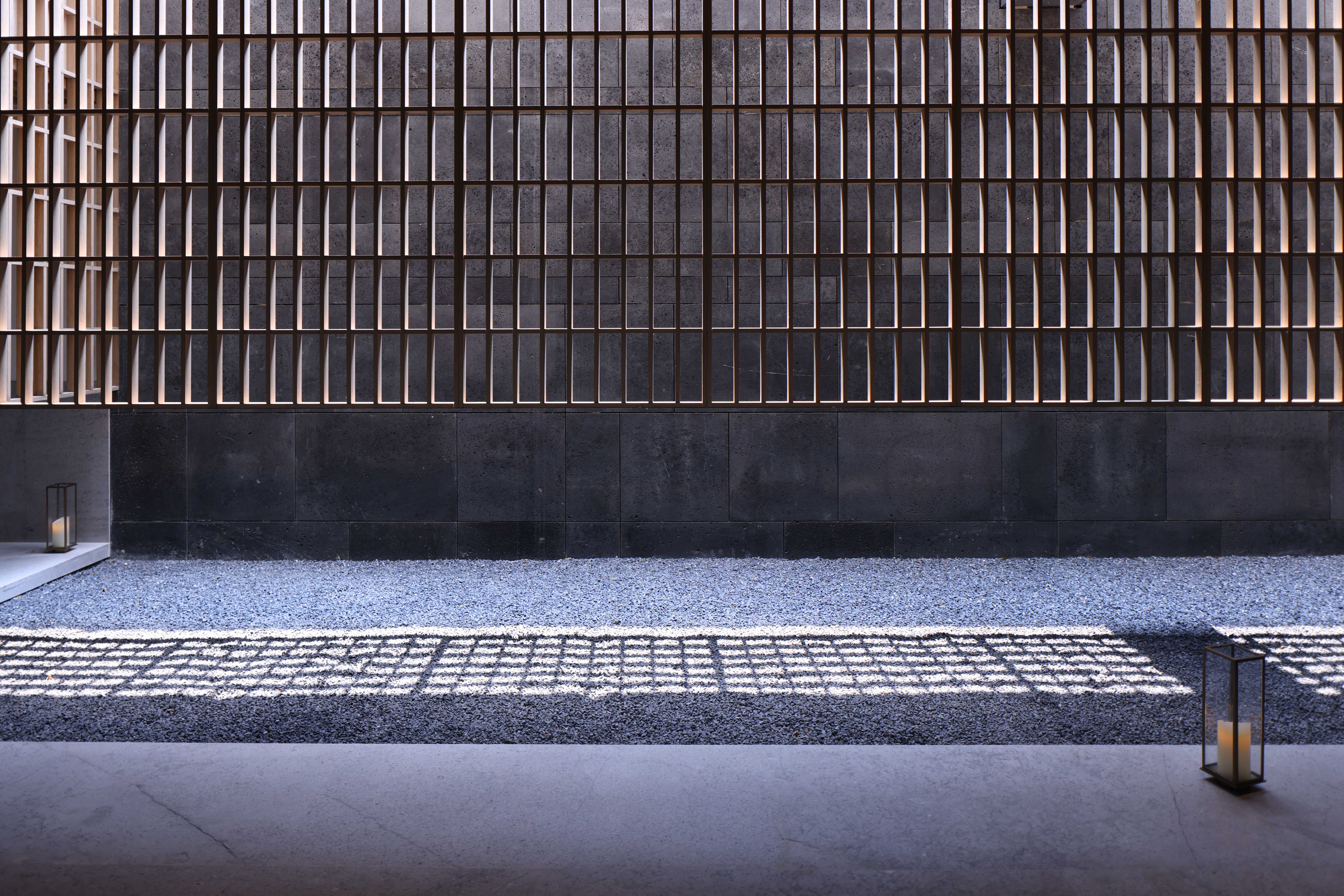
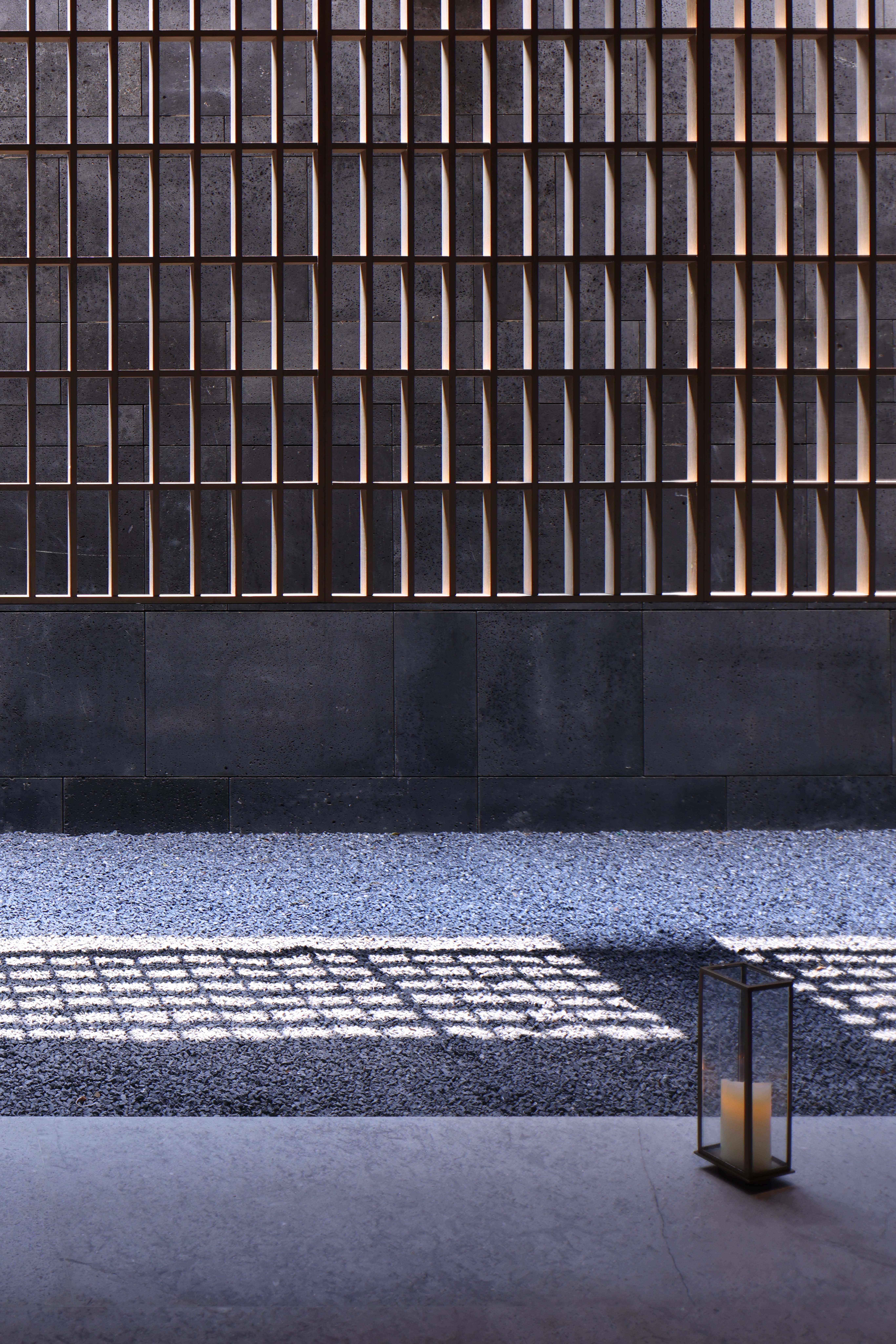
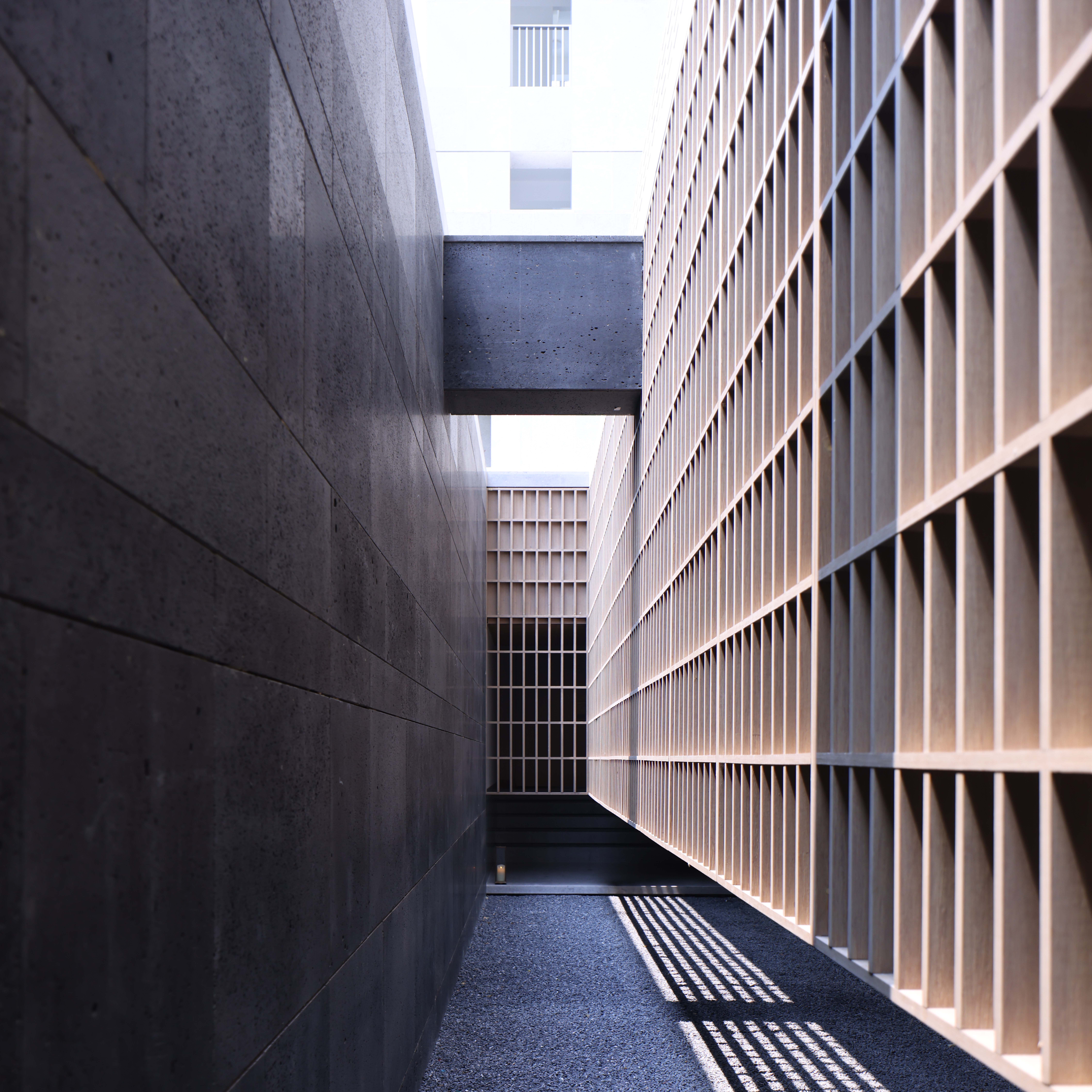
三亚地处海南岛的最南端,因其纬度靠近赤道,造就了强烈的日照与迥异的气候。在这一片土地上,日光、山风、岩石、竹木使人能够在生活的日常中感受到自然的精神。
Sanya, located at the southern tip of Hainan Island near the equator, is defined by intense sunlight and a unique tropical climate. The design draws from the region’s natural essence—sunlight, mountain winds, volcanic rock, and bamboo—each material chosen with intentionality:
这些材料的选择皆有深意:竹子纤维经过淘洗并在高温与高压条件下重组成为竹木,更稳定的材料属性让它充分适应三亚的湿热气候——强烈的日光经由竹木格栅过滤,转化为柔和的光影,赋予室内空间近乎神圣的静谧感;灰色火山岩取自当地,是海南岛原住民长久以来的建筑材料,多孔的质地让它具有吸湿的属性,有助于使室内空间在夏天保持清凉干爽;天然亚麻织就的纱帘随山风浮动,消弭了室外的喧嚣,让氛围变得沉静而柔和;藤编来自于藤条,生长在热带,手感平滑而经久耐用——我们让它成为金属把手的握面,在细微之处显露温和的触感……
Engineered bamboo screen: Bamboo fibers are washed and thermally compressed for stability, adapting to Sanya’s humidity. The screen diffuses harsh sunlight into meditative patterns, imbuing the space with tranquility.
Local volcanic rock: A porous, hygroscopic material historically used by Hainan’s indigenous communities, it naturally regulates indoor coolness during summers.
Natural linen curtains: Fluttering with mountain breezes, they soften outdoor clamor into serene calm.
Rattan-wrapped handles: Tropical rattan, smooth and durable, clads metal hardware to deliver tactile warmth.
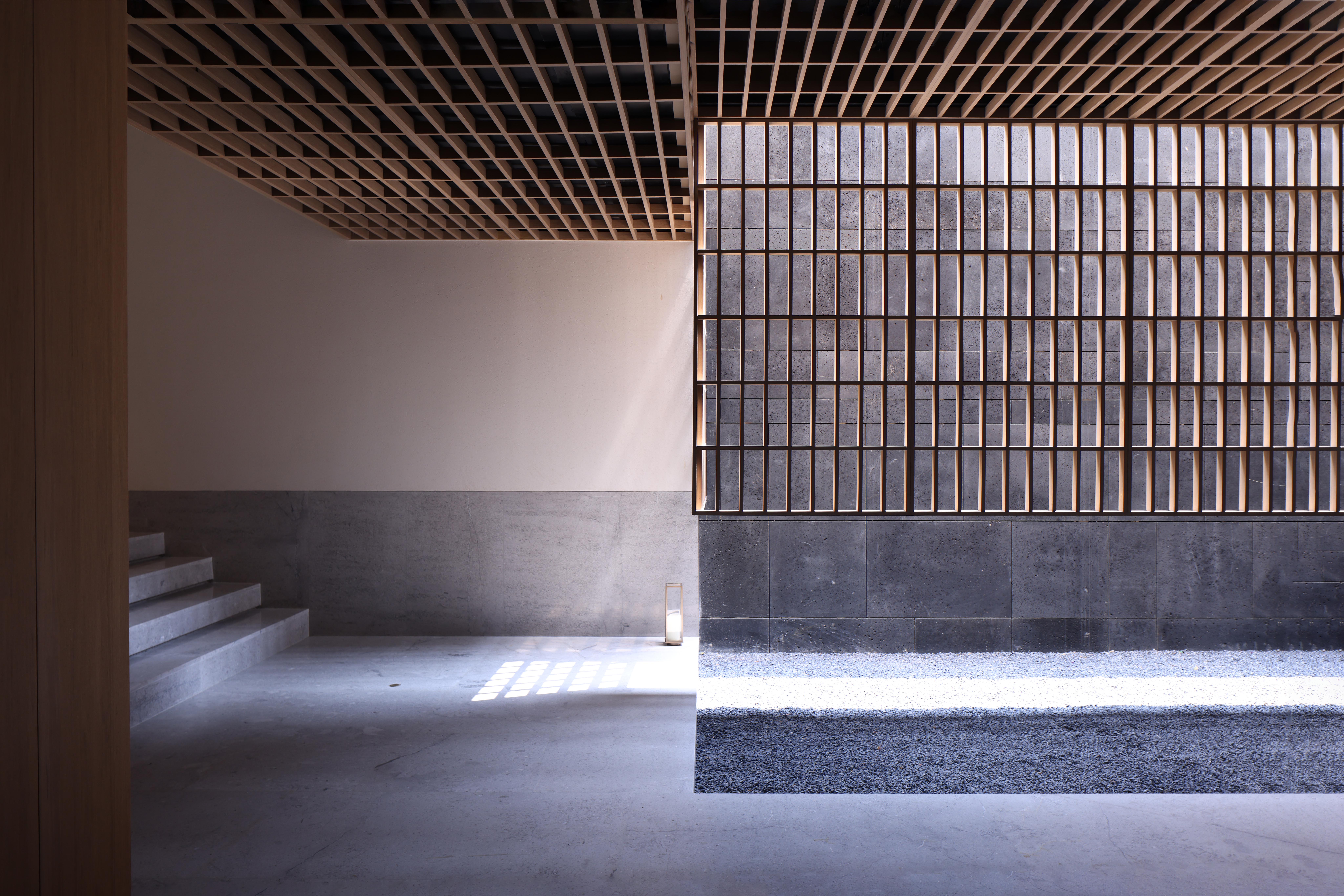
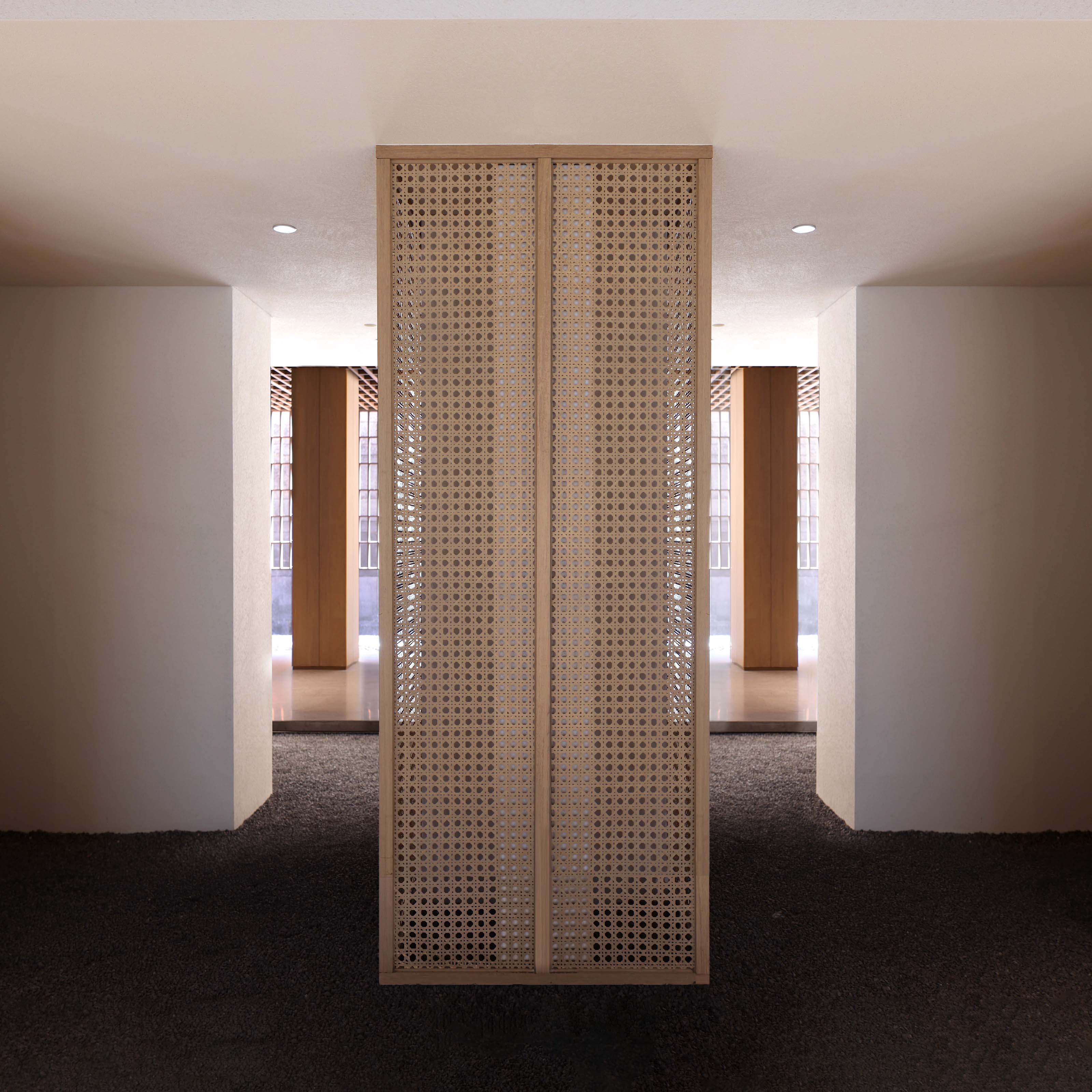
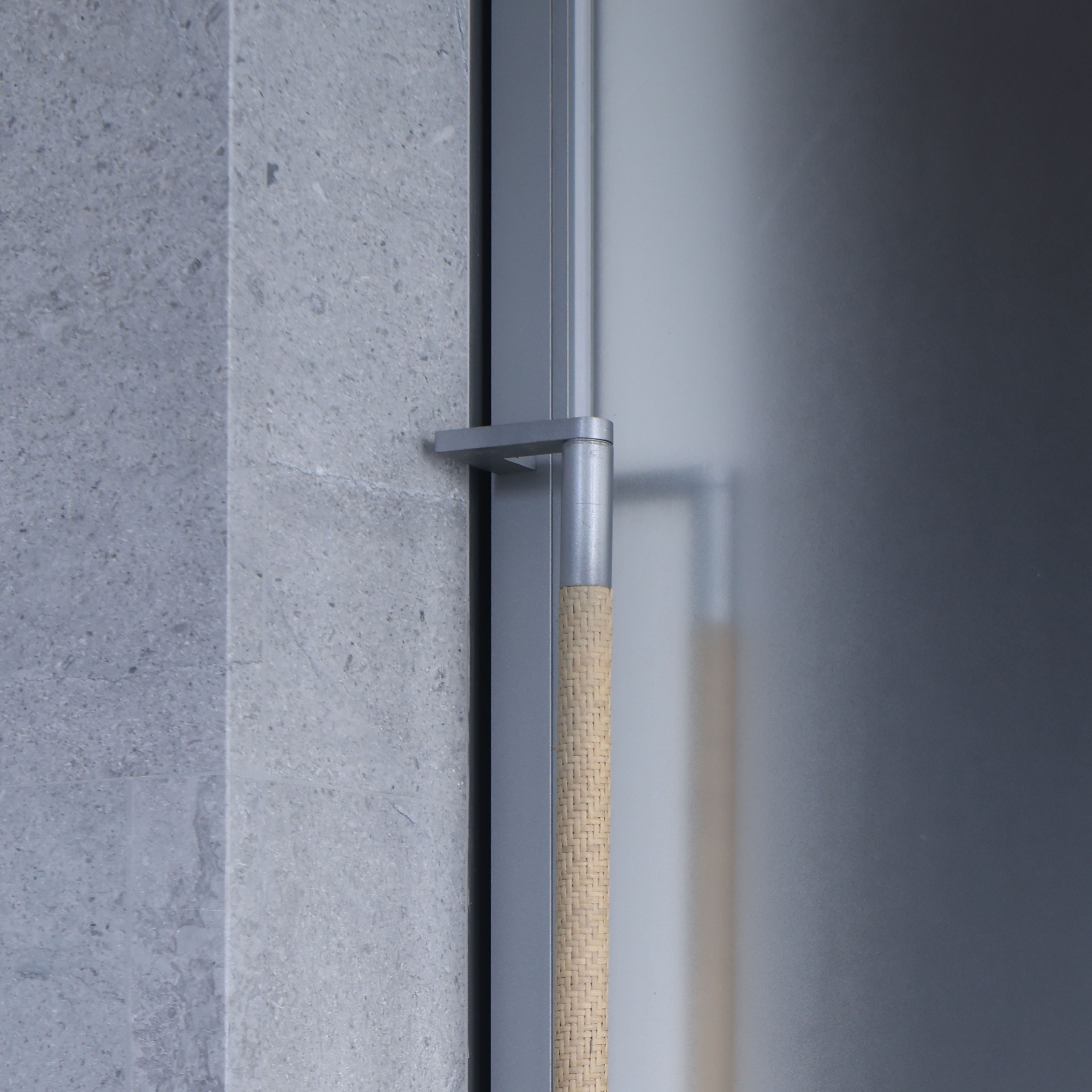
在天花铺设竹木格栅,是为了隐藏现有的各类管线与消防设备。因为在室内设计介入之前,楼上住户已经入住,而架空层承接着来自上部楼层的管线与设备且无法调整。我们将吊顶喷黑,连同竹木格栅一起弱化了现状的不良影响。格栅单元的宽度尺寸源自于应急照明灯具的直径,而比例则与建筑外立面的混凝土空心砖一致,这使得室内与建筑呈现出和谐统一的视觉关系。有别于市面上常见的木纹热转印,它由铝方通贴竹木皮构成,在满足A级防火要求的同时,真实的竹木皮呈现了自然质感。
The ceiling’s bamboo-wood screen conceals pipelines and firefighting equipment. Upper-floor residents had already occupied their units before the interior design phase, leaving the podium level burdened with immovable infrastructure. By painting the ceiling black and integrating bamboo-clad aluminum grilles (meeting Class A fire-resistance standards), we visually dissolved these constraints. The grille’s modular width aligns with emergency lighting fixtures, while their proportions harmonize with the building’s concrete brick façade, creating a unified visual dialogue.
漫步其中,不见空调、喷淋、桥架、管线甚至灯具,它们隐退在格栅之外,悄无声息地服务着人们的日常。
Walking through the space, mechanical elements—air vents, sprinklers, conduits, and lighting—retreat behind the grilles, silently serving daily needs without intrusion.
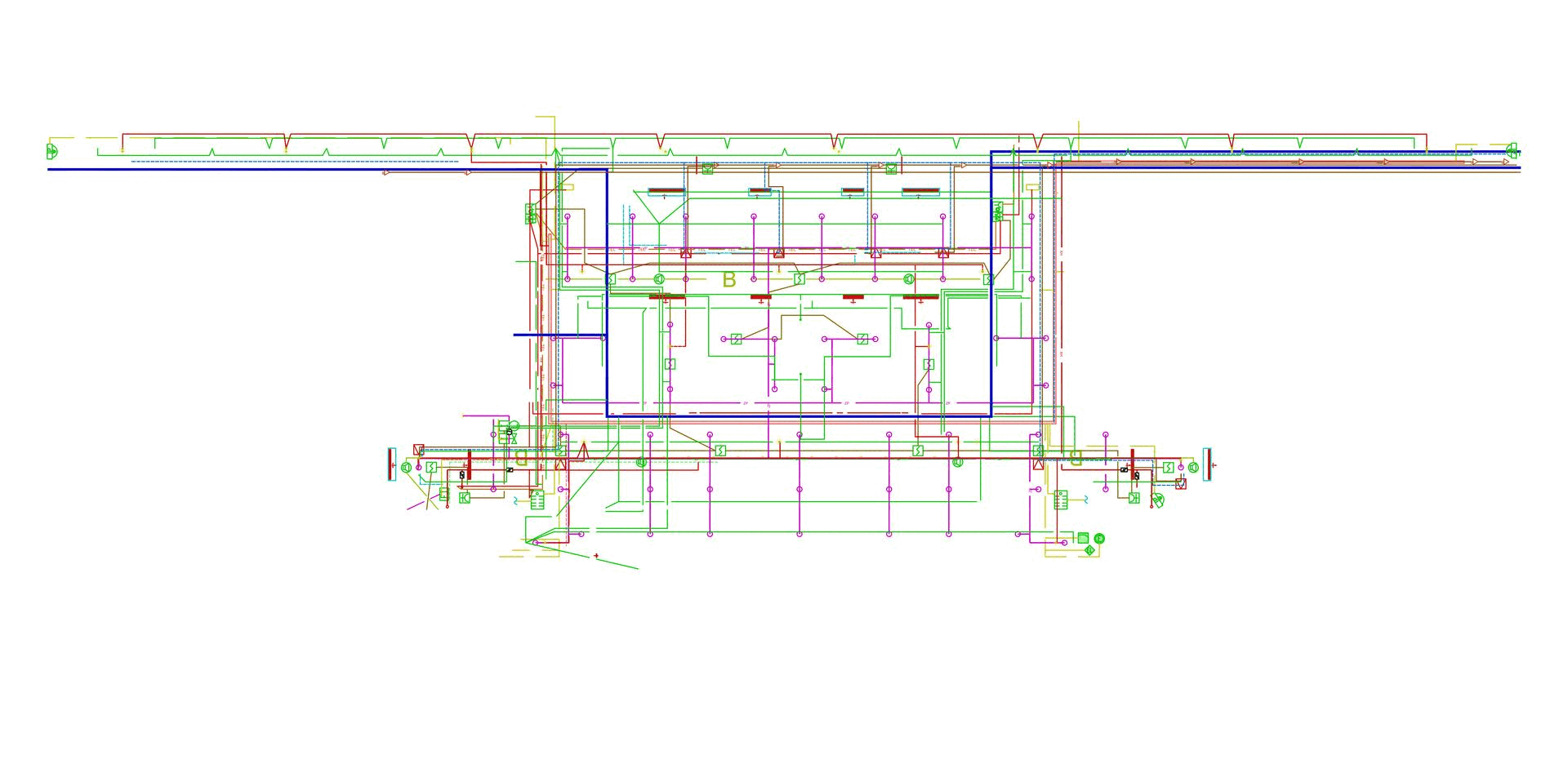
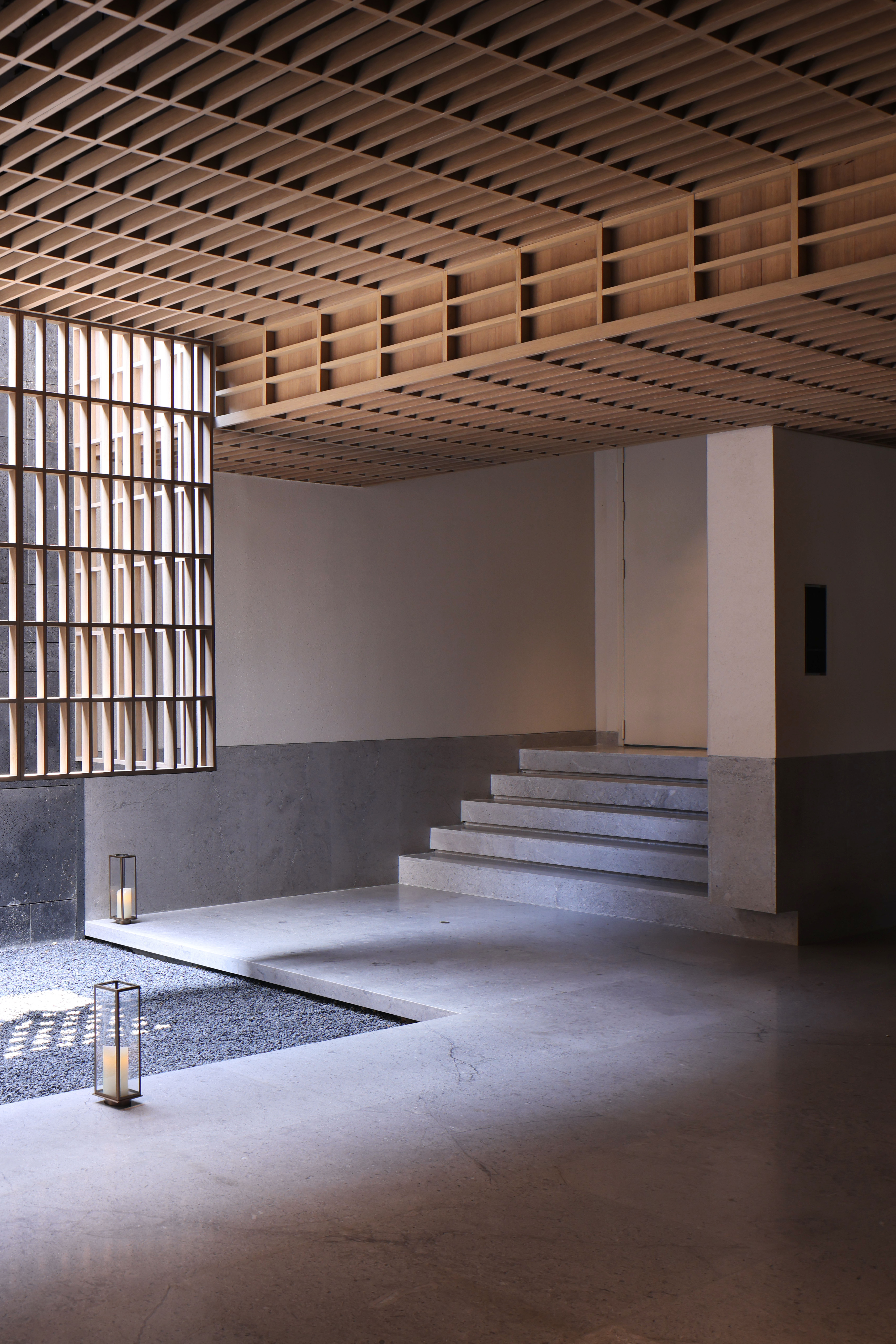
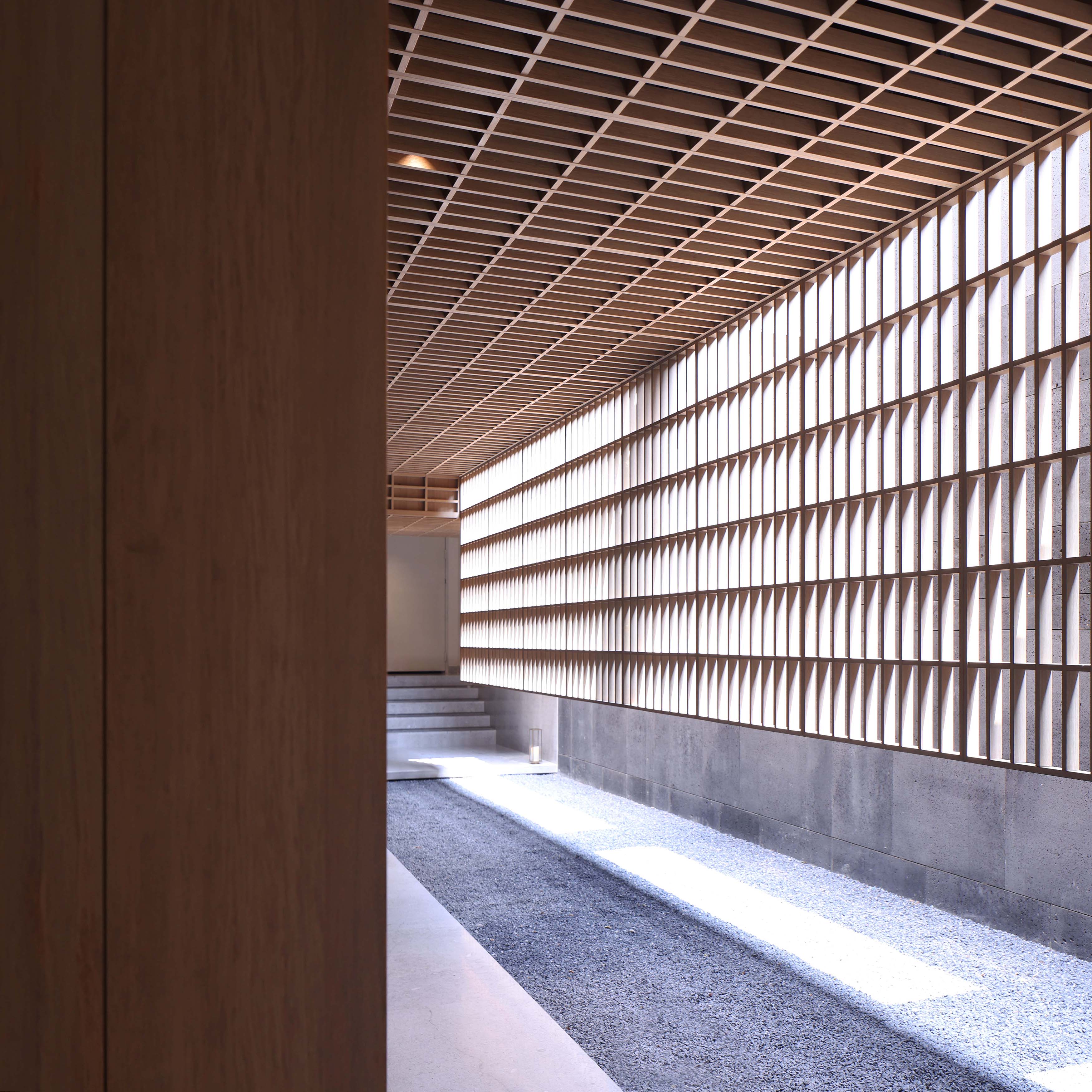
由住宅延伸向下的剪力墙与连梁并没有给平面带来灵活布置的可能,更有大量的竖向管道与电箱需要隐蔽。室内设计依旧顺势而为,将入户大堂分成两个部分:入口前厅处剪力墙阵列排开,举起的竹木格栅仿佛撑开的树冠,庇护出一系列口袋空间用于临时休憩与等候;深处的庭院引入天光与山风,连接着两栋住宅的电梯厅。二者之间,一段不长但有力的走道,在视线尽头框画出各自的场景。
The shear walls extending downward from the residential floors imposed constraints on flexible spatial planning, compounded by the need to conceal numerous vertical conduits and electrical equipments. The interior design embraced these structural realities, dividing the entrance lobby into two distinct areas——At the entry vestibule, arrays of shear walls anchor the space, while arched bamboo grilles stretch overhead like protective canopies, sheltering a series of pocket spaces for temporary rest and waiting. The inner courtyard, channeling natural light and mountain breezes, serves as a nexus linking the elevator lobbies of both residential towers. Between these two areas, a corridor acts as a visual bridge, framing curated vignettes at each terminus—an interplay of architecture and nature that transforms movement into a contemplative journey.
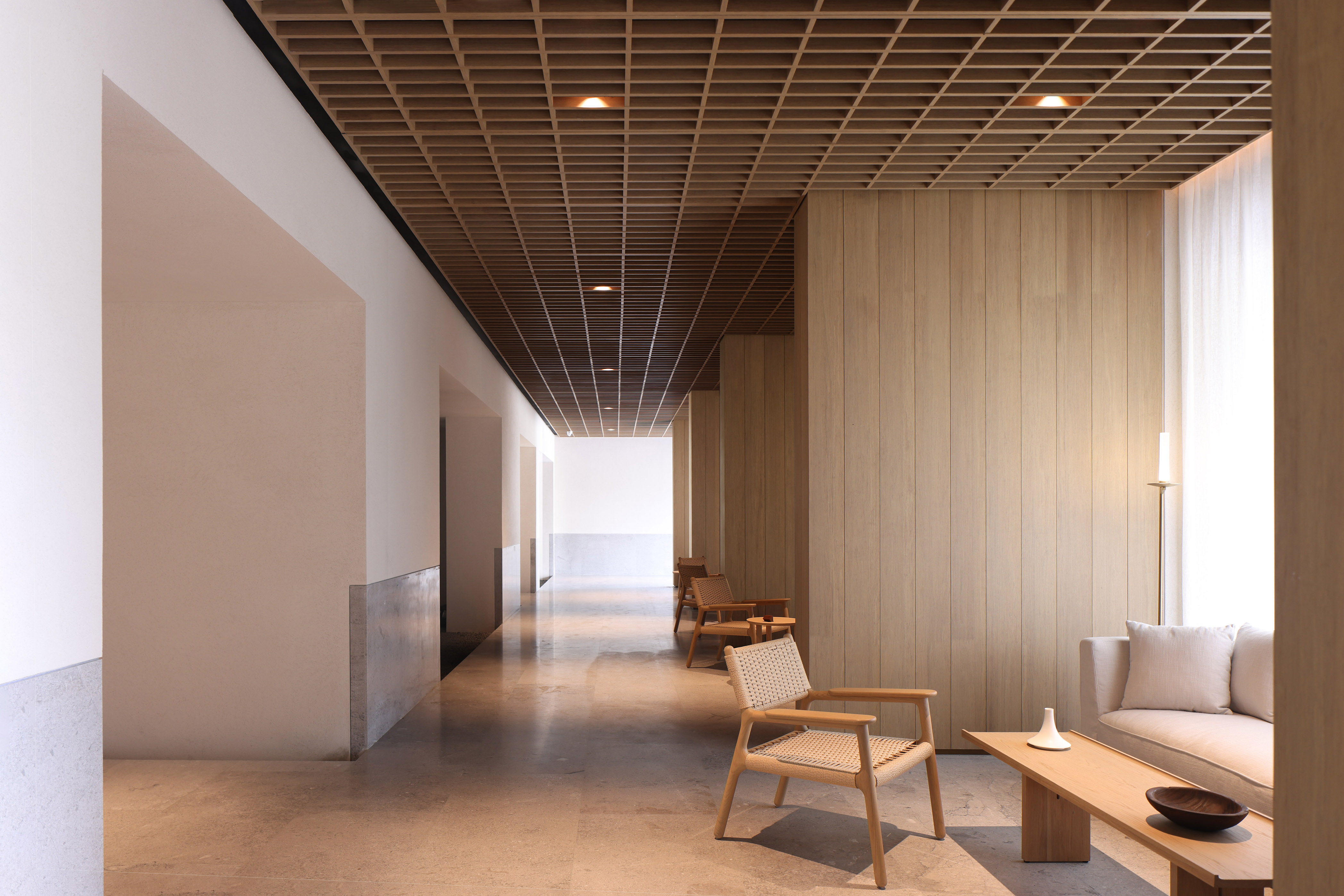
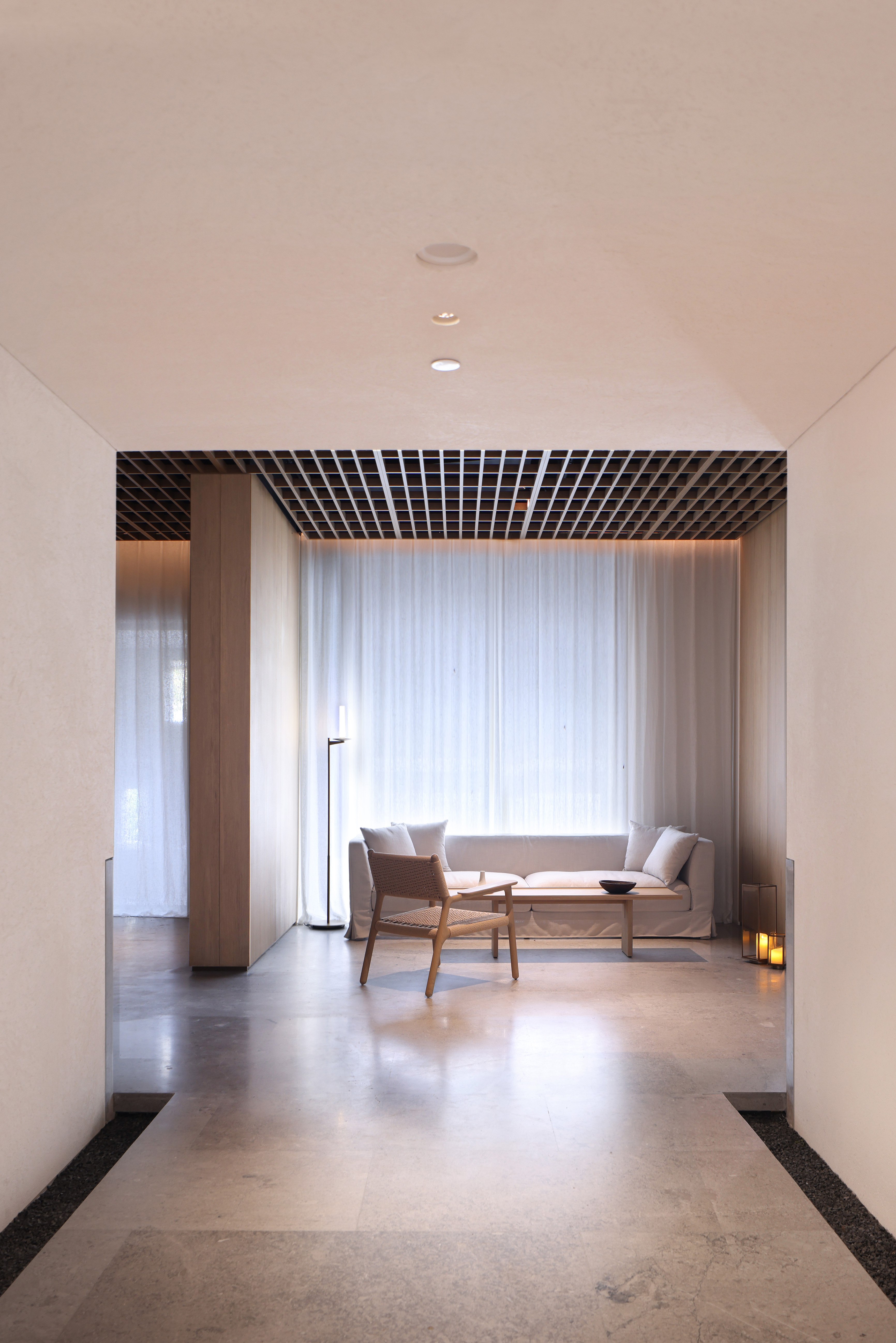
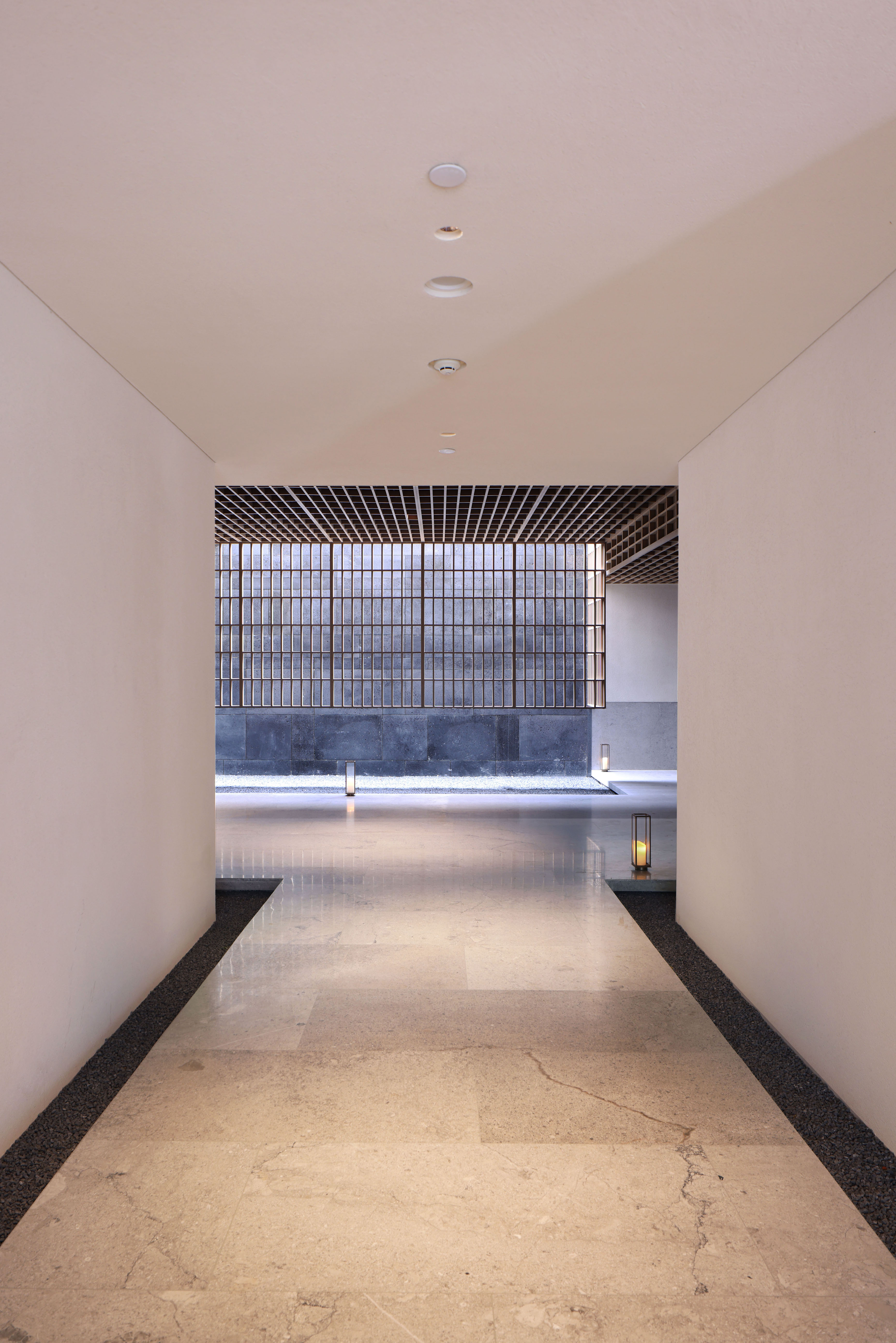
对于空间品质的追求更体现在细节中——天地轴采用隐藏式石材盖板替代丑陋的金属盖板;筒灯利用双层石膏板基层抬高2厘米并内嵌其中,避免了炫光的产生;藤编把手与金属把手分别对应面客与后勤,以此区分空间性质的不同;在室内外气候分界与室内台阶处,地面镶嵌的黄铜细节向人们暗示空间正在发生转变;石材墙裙伴随着涂料展开并在碎石处停止,是为了保护它不受污损或撞击……这些对于细节的关照,展现了我们对材料、工艺和技术的纯熟与自信。
The pursuit of spatial quality is profoundly embodied in meticulous details——Floor springs are concealed with hidden stone panels, replacing unsightly metal covers;Recessed downlights are elevated by 2cm using a double-layer gypsum board base and seamlessly embedded to eliminate glare;Rattan-woven handles for guest-facing areas contrast with metal handles for BOH, distinguishing spatial functions through materiality;Brass detail embedded at indoor-outdoor thresholds and stair edges subtly signal spatial transitions;Stone datum extends along painted walls and terminates at gravel borders, protecting surfaces from stains or impacts. All these deliberate interventions—crafted with precision—demonstrate the designer’s mastery and confidence in materials, craftsmanship, and technical expertise, transforming practical needs into a poetic spatial narrative.
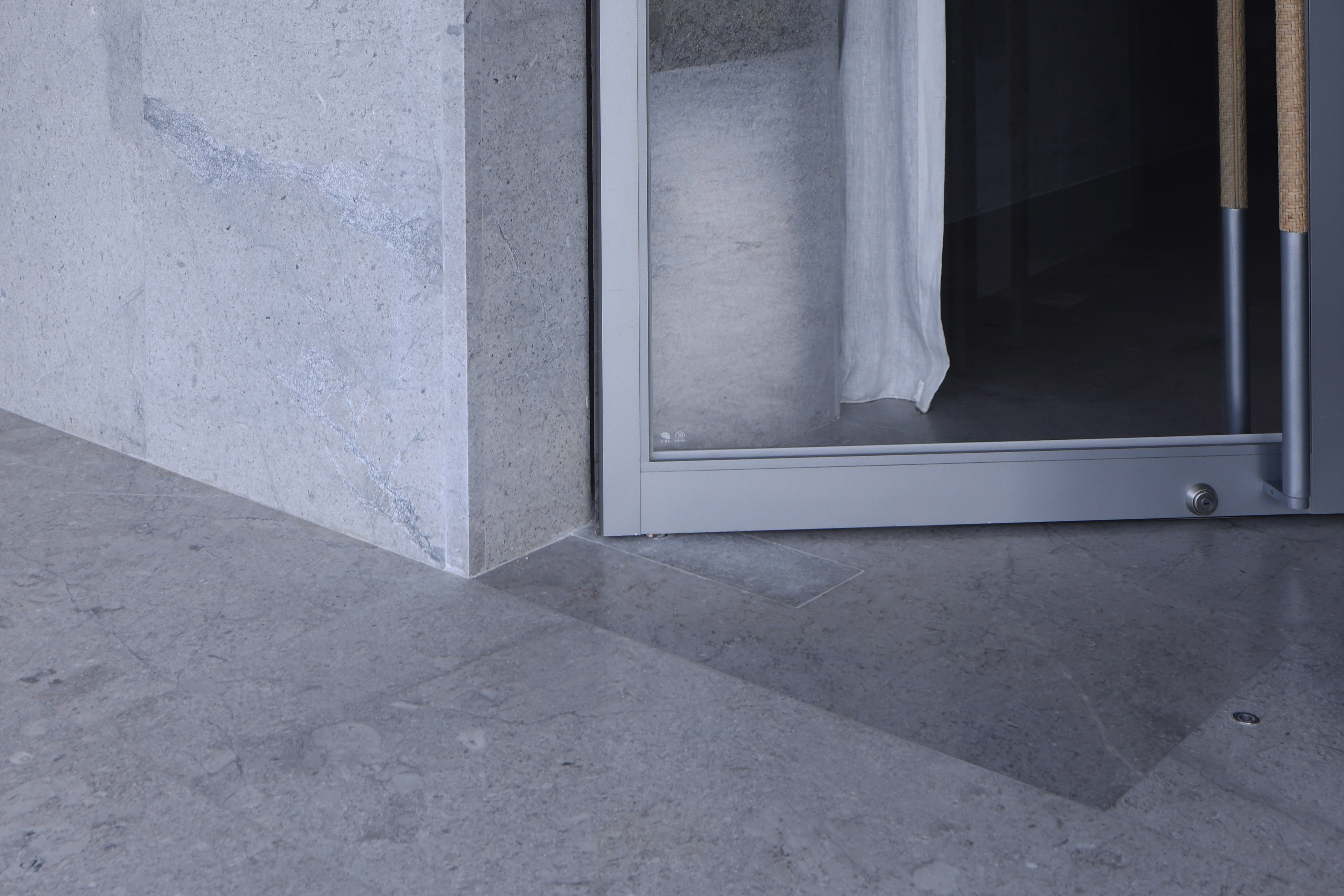
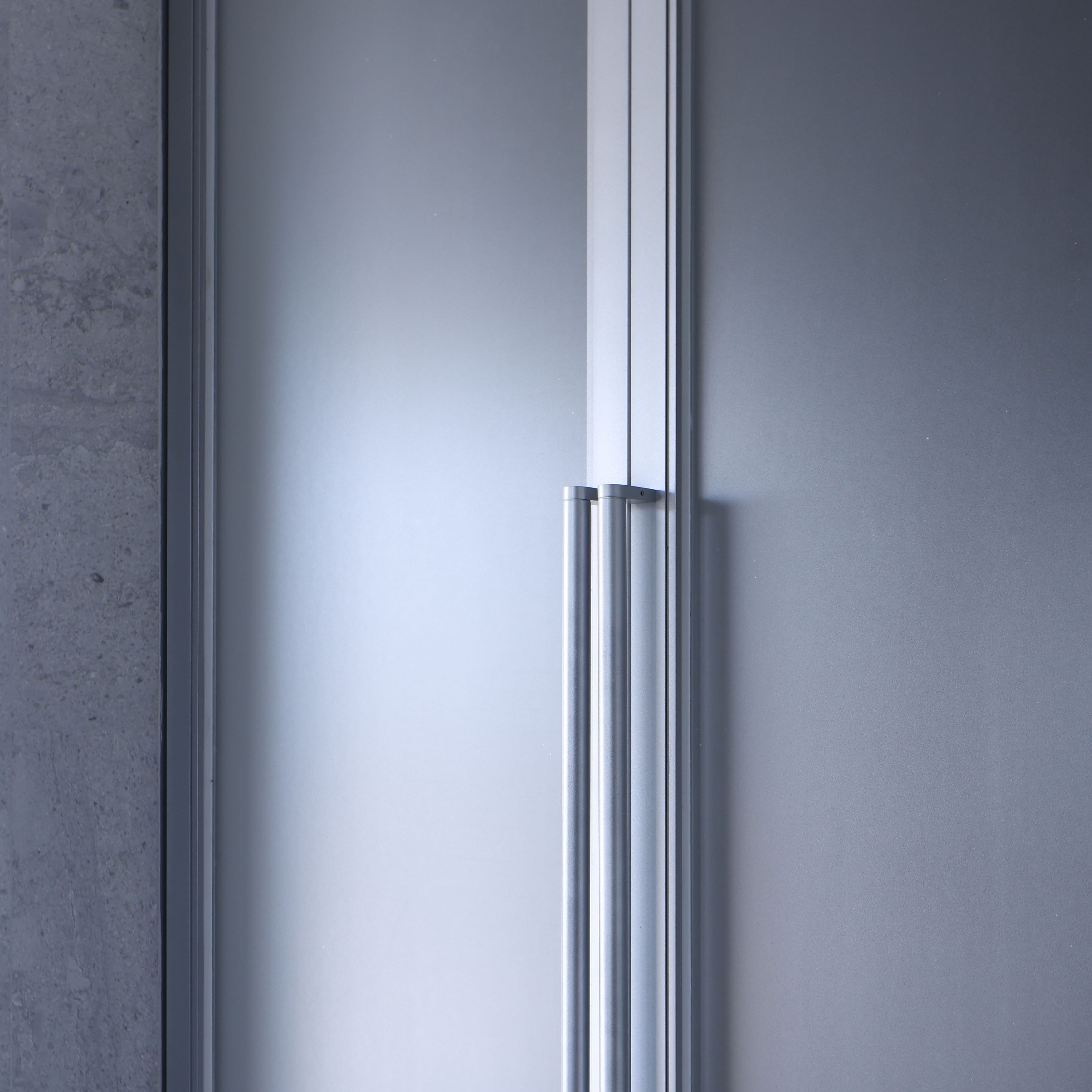
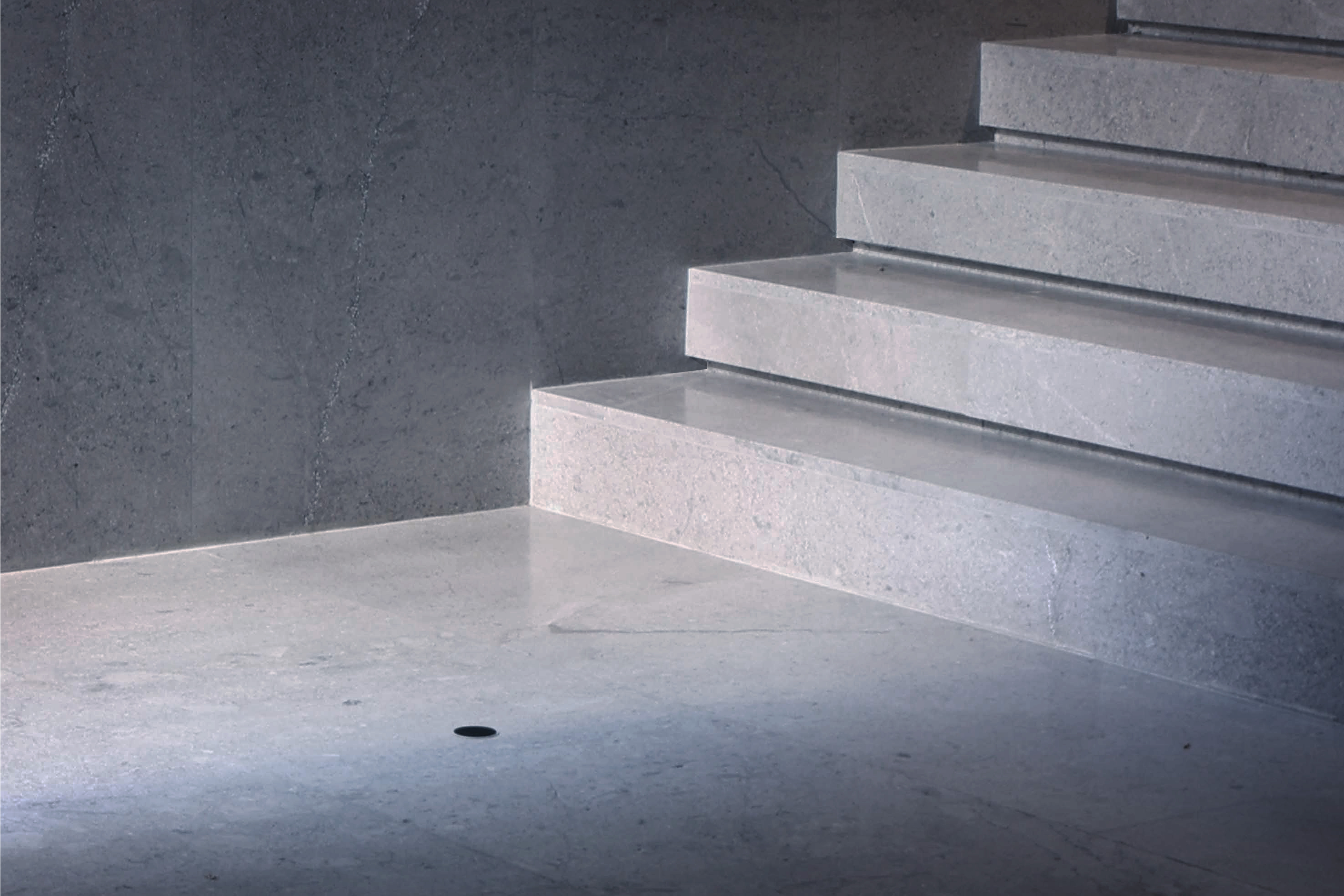
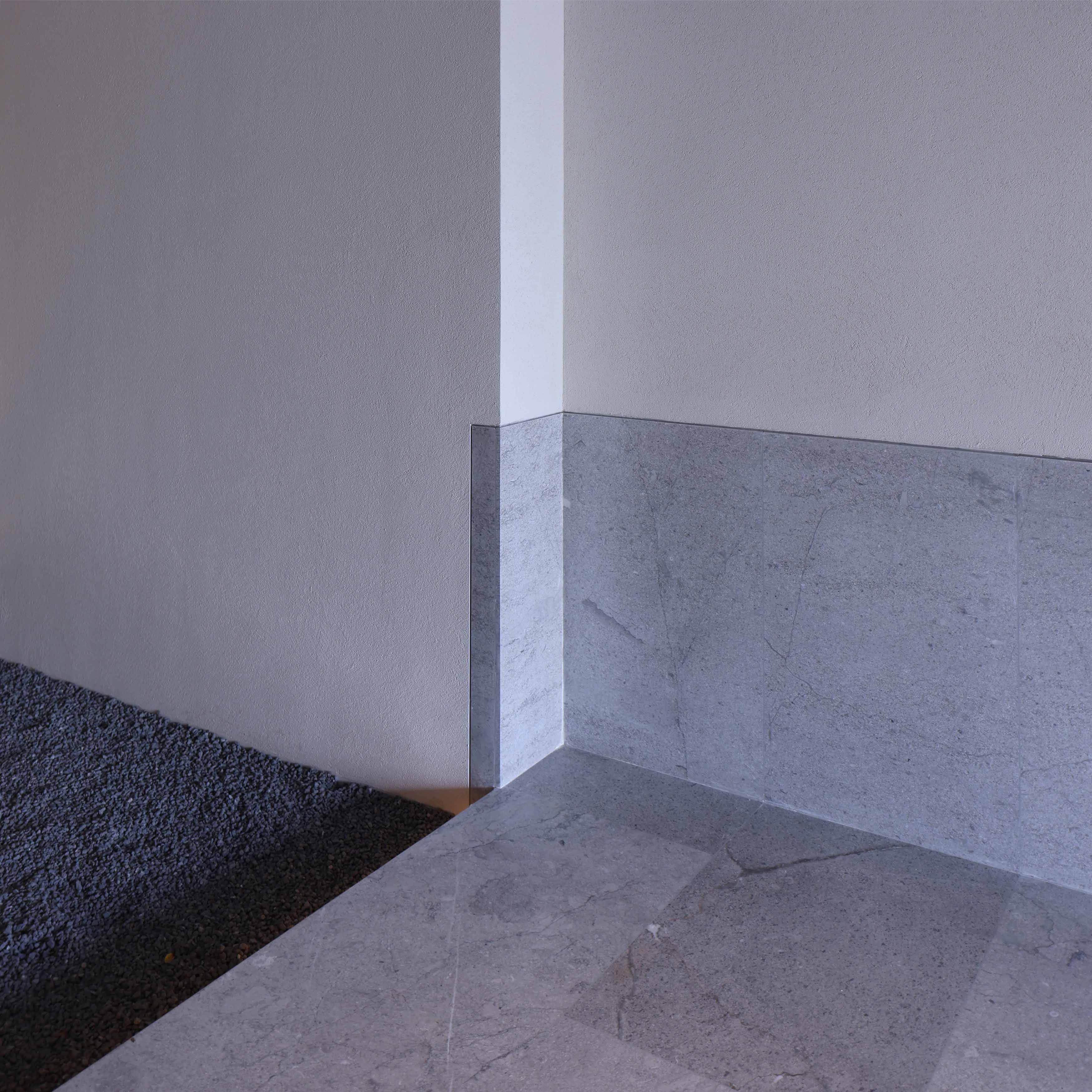
大堂中的灯具、沙发、桌椅、配饰甚至消防箱盒均由我们定制设计,器皿则来自于中国本土陶瓷品牌OPEN OBJECT。
Every element—lighting, furniture, accessories, even fire box—was customed by SHISUO. Ceramic vessels from the Chinese brand OPEN OBJECT complete the narrative of rooted, intentional craftsmanship.
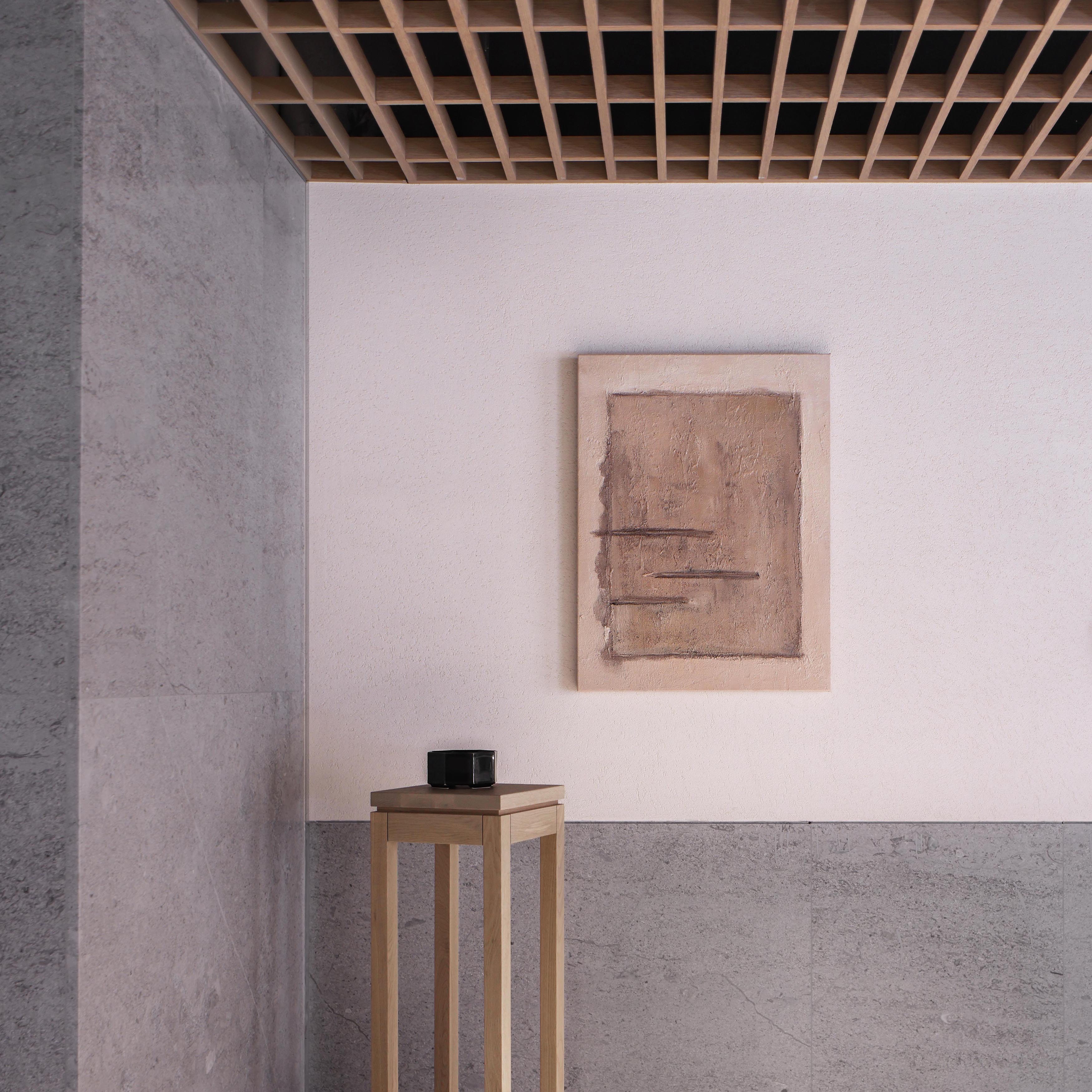
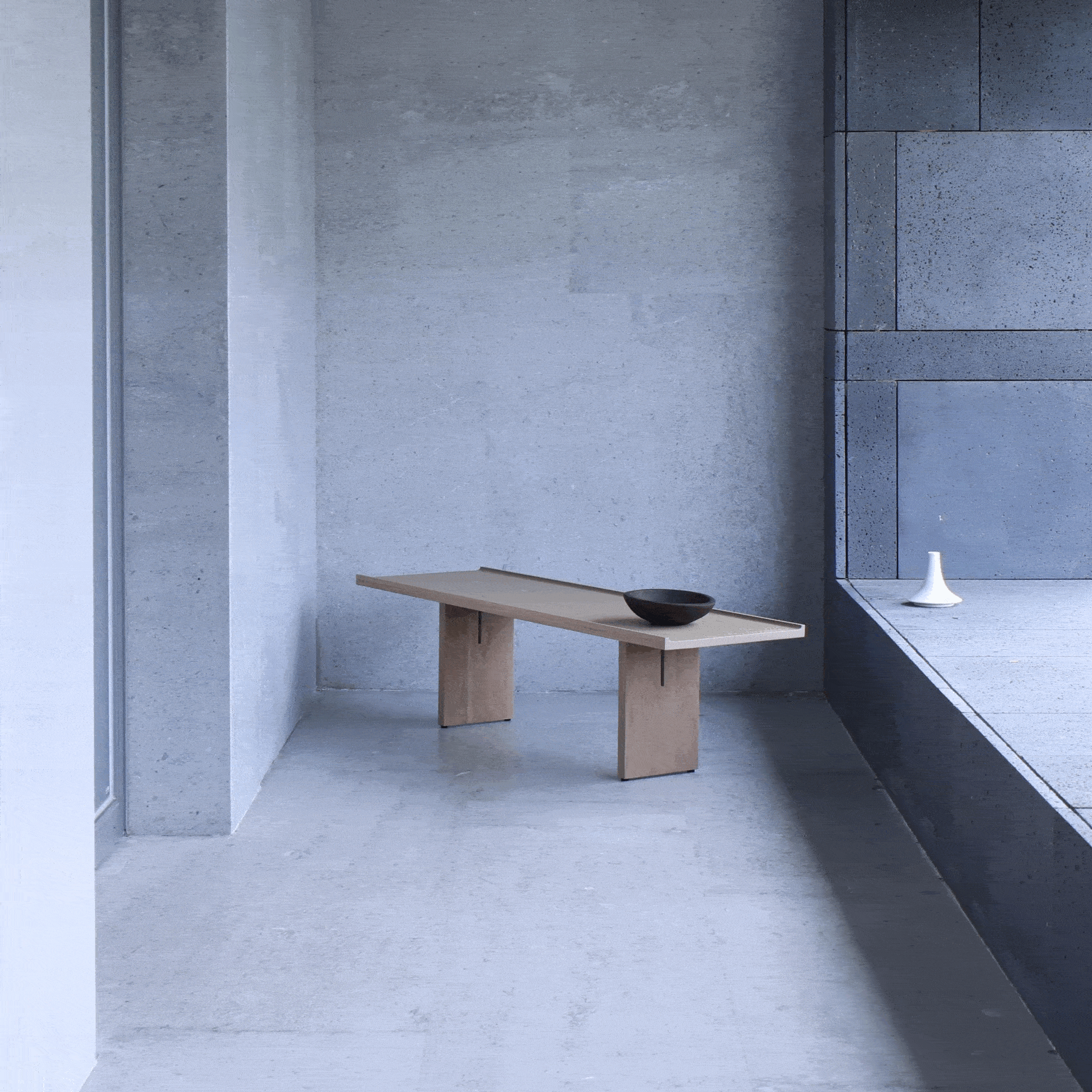
解决场所遗留的问题,因势利导,与山风日光形成和声,我们希望以这一处归家的空间抚慰人们疲惫的心。
By solving the inheritance problem and taking advantage of this site,combining it with the mountain breeze, sunlight and sound waves, SHISUO hopes to soothe people's hearts with this home-like space.
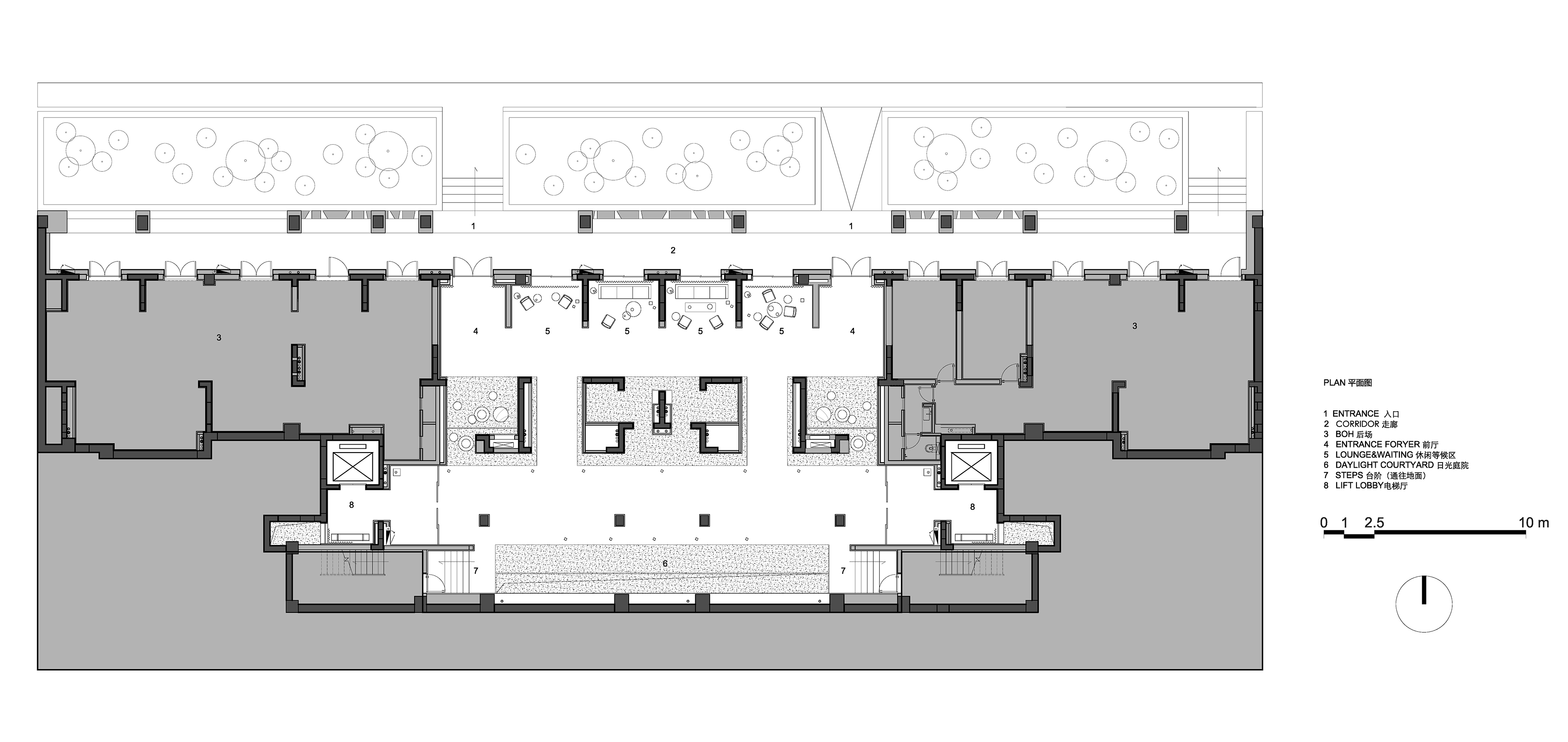
完整项目信息
日光庭院 | 阿那亚入户大堂
地点:中国海南三亚
时间:2024.6—2024.11
业主:阿那亚
主持设计师:撒尼夫、长山
设计团队:林子涵、张涵
项目内容:室内设计\产品设计\软装陈设
建筑设计:上海建言建筑设计有限公司
景观设计:WTD纬图设计
建筑面积:1200平方米
业主团队:符帅帅、张强、郭希宇(精装)、董慧敏(软装)、陈靖(机电)、邓雅琼(暖通)
施工团队:重庆合创机电设备工程有限公司-袁贵斌、张春、王震坤(管理团队);林树、周华强、华川、王德胜、赵明均等(水电)、任运志、任运福、黎万斌、刘纯华、熊德云等(木工)、邹涛、明建、赵关羽、刘学艳、傅绍容等(涂料)、谢新建(项目部)
竹木品牌:上海磨方新材料科技有限公司-高旭、胡佳为、王艳春、郑帅
摄影\影片:撒尼夫
联系方式:contact@shi-suo.com
版权声明:本文由是所设计授权发布。欢迎转发,禁止以有方编辑版本转载。
投稿邮箱:media@archiposition.com
上一篇:间筑设计新作:松庄村织美术馆,为建筑披“面纱”
下一篇:金色“悬浮”体块:尼古拉·卡拉巴蒂奇体育中心 / Atelier Aconcept