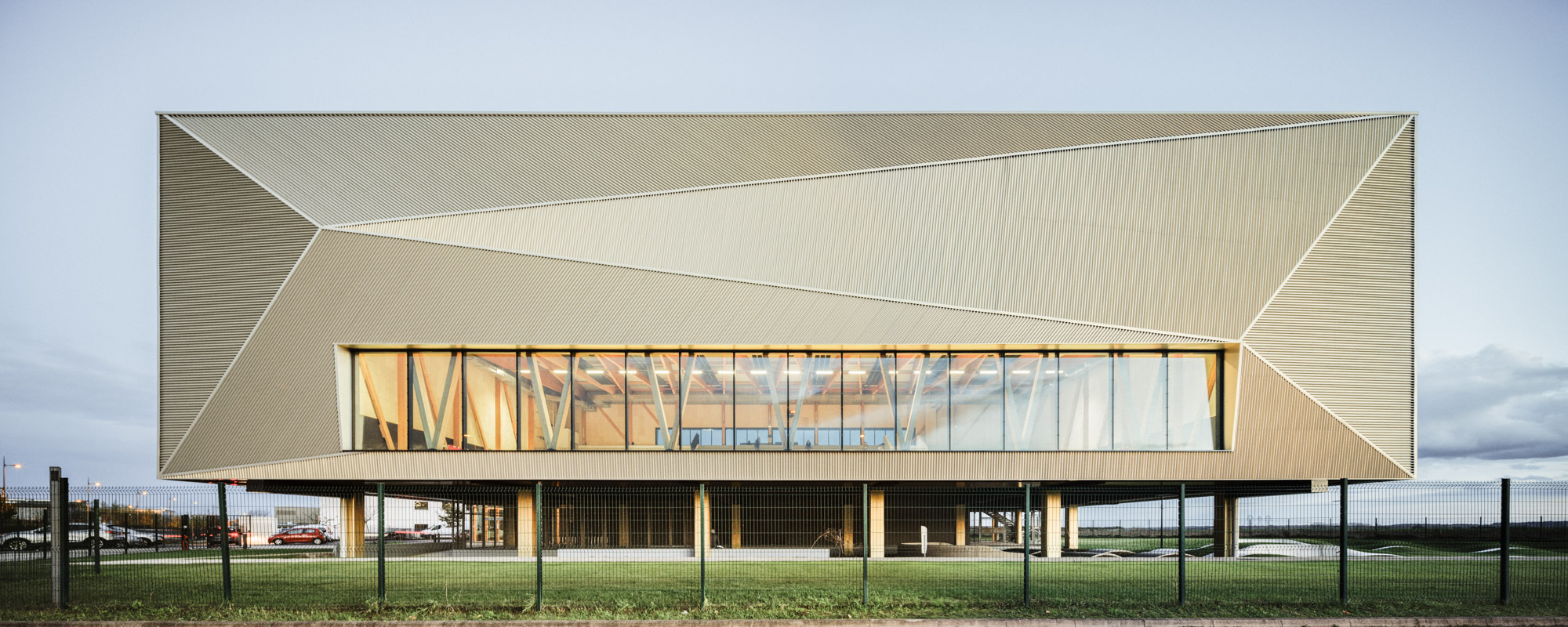
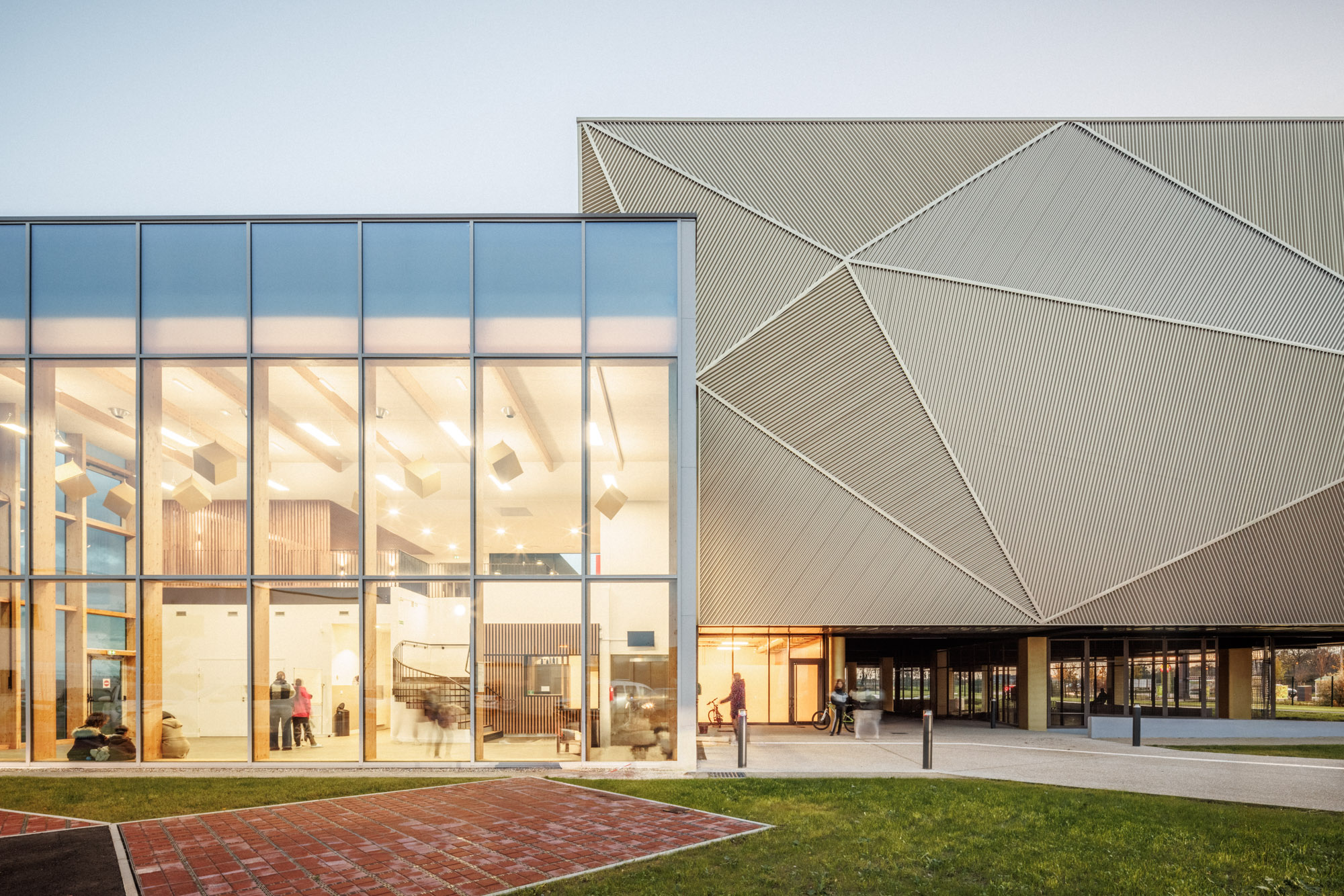

设计单位 Atelier Aconcept
项目地点 法国梅内西
建成时间 2024年
建筑面积 2000平方米
本文英文原文由Atelier Aconcept提供,由有方编译。
2024年,Atelier Aconcept在法国梅内西(Mennecy)为业主埃松河谷市镇联合会打造了尼古拉·卡拉巴蒂奇体育中心(Nikola Karabatic Sports Complex),这是一个引人注目的金色“悬浮”体量。
In Mennecy (France), Atelier Aconcept delivered the Nikola Karabatic Sports Complex in 2024 for the Communauté de Communes du Val d’Essonne, the project owner. The result is a striking, golden, levitating volume.
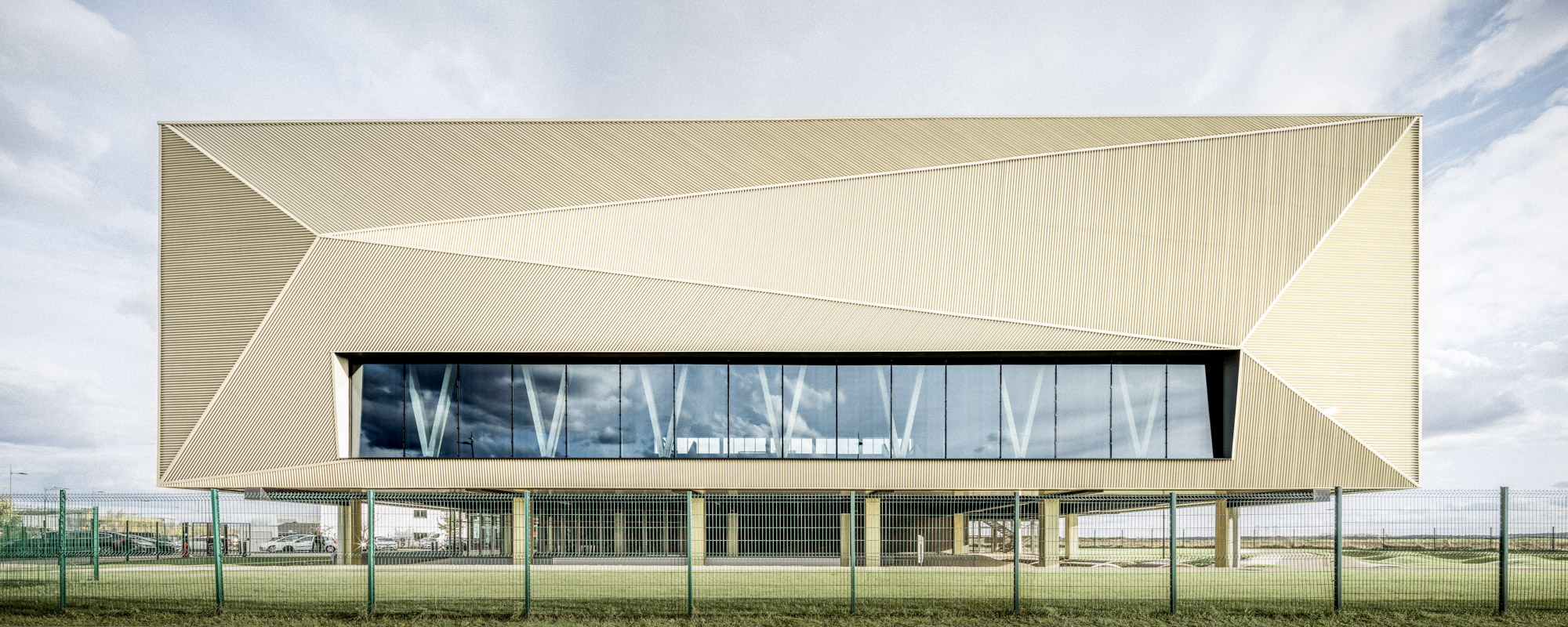
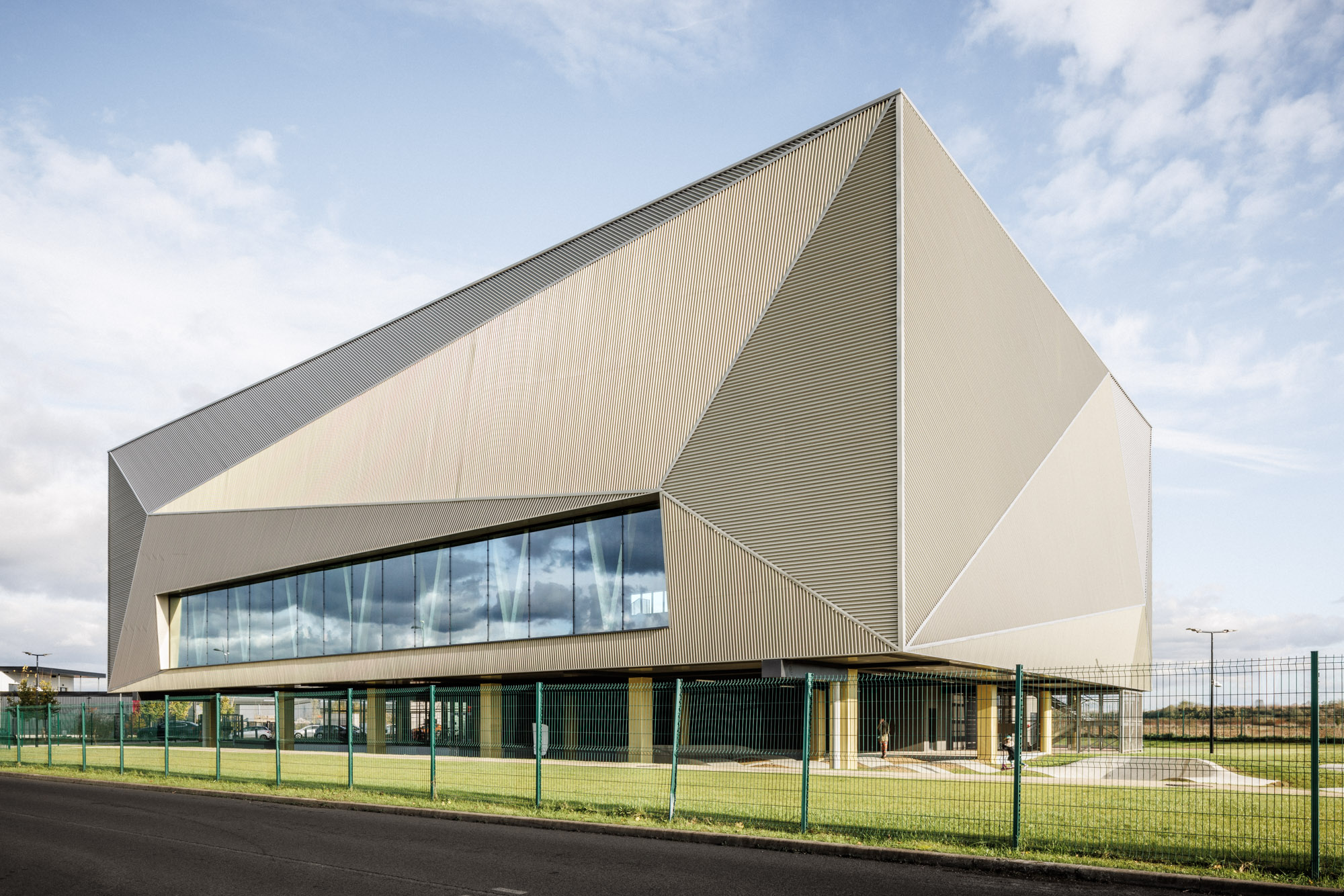
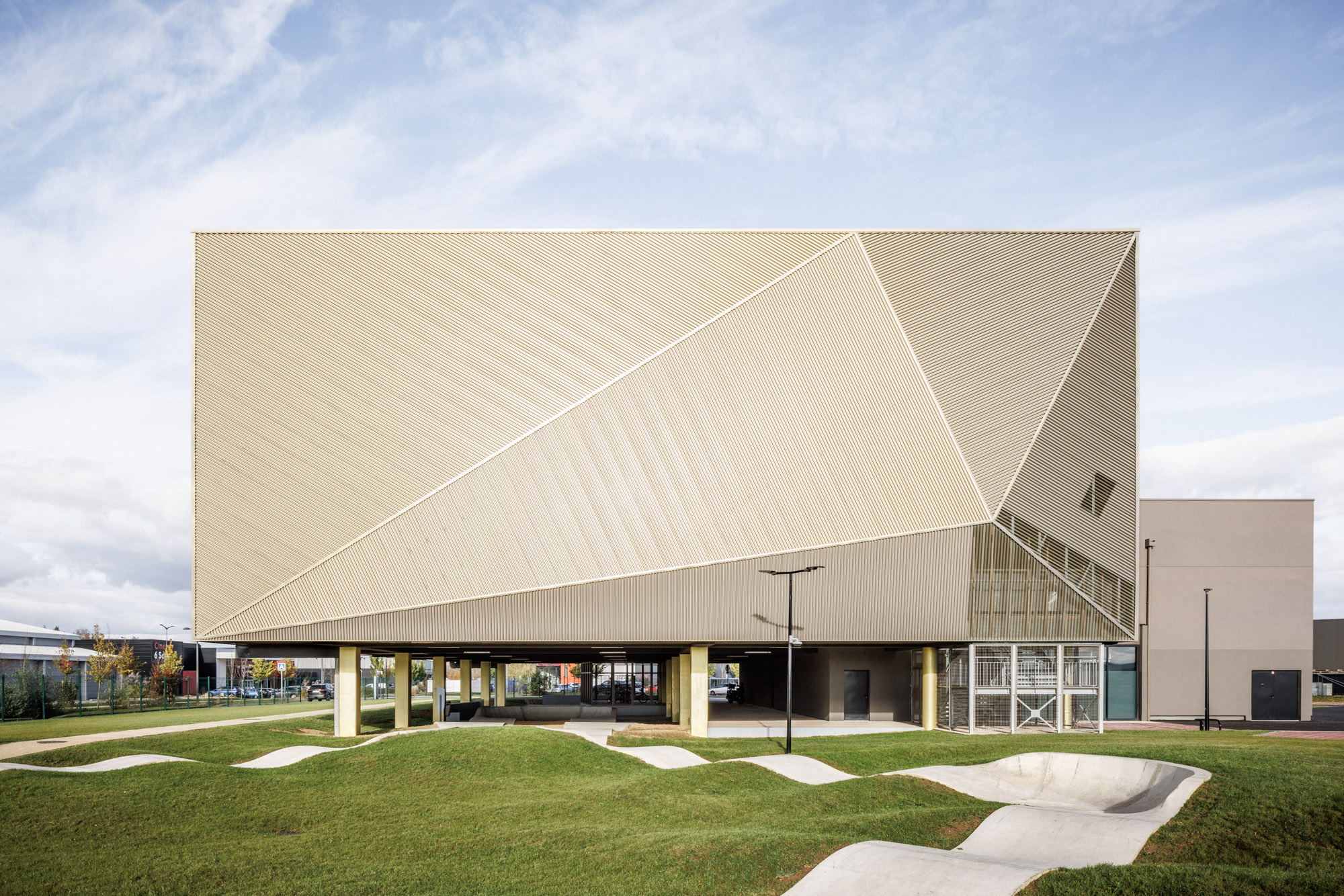
体育中心坐落于一处商务区的南端,金属外立面在阳光下闪耀,致敬尼古拉·卡拉巴蒂奇这位法国冠军辉煌的职业生涯。体育中心也成为区域发展的地标,其金属质感的体量突显了场馆的开放性和公共性。
Situated at the southern edge of a business district, the sports complex’s shimmering reflections pay tribute to the medal-studded career of the French champion, making it a landmark for regional development. Its imposing metallic façade underscores the facility’s open and public nature.


建筑设计简洁而实用,由两个相互交错的的矩形体块构成。这一布局策略增强了立面的视觉效果,同时又有效遮挡了直射阳光。挑出的屋檐在夏日能够起到遮阳作用。
The design is both simple and functional, composed of two offset, interlocking rectangular volumes. This strategic layout maximizes the façade’s impact while shielding users from direct sunlight. A slight overhang of the lintel serves as a sunshade during the long summer days.
在首层,接待大厅从前广场无缝延伸而来,模糊了室内外的边界。三面全玻璃的空间,提升了形式与功能之间的透明度。自然光充盈整个空间,引导访客进入建筑核心。双层挑高的大厅与夹层相连,夹层自然地从地面延伸而出。
At ground level, the reception hall seamlessly extends from the forecourt, blurring the boundary between interior and exterior. Fully glazed on three sides, this atrium fosters transparency between form and function. Natural light floods the space, guiding visitors to the heart of the building. The double-height hall provides easy access to the mezzanine, which naturally extends from the ground floor.


“悬浮”的体量采用金色的金属拉伸网包裹,随光线变化而变幻,内部是多功能体育馆。该空间不仅能容纳多种有顶的户外活动,还配有开阔的景观空间。自然采光通过北侧的连续高窗与南侧的玻璃带引入,使室内光线充沛。
Wrapped in gold-colored expanded metal that shifts with the light, the suspended volume houses the multi-sports hall. This space accommodates a variety of covered outdoor activities and features a generous landscaped exterior. A continuous strip of natural light from the north and a glazed band to the south bathe the interior in brightness.
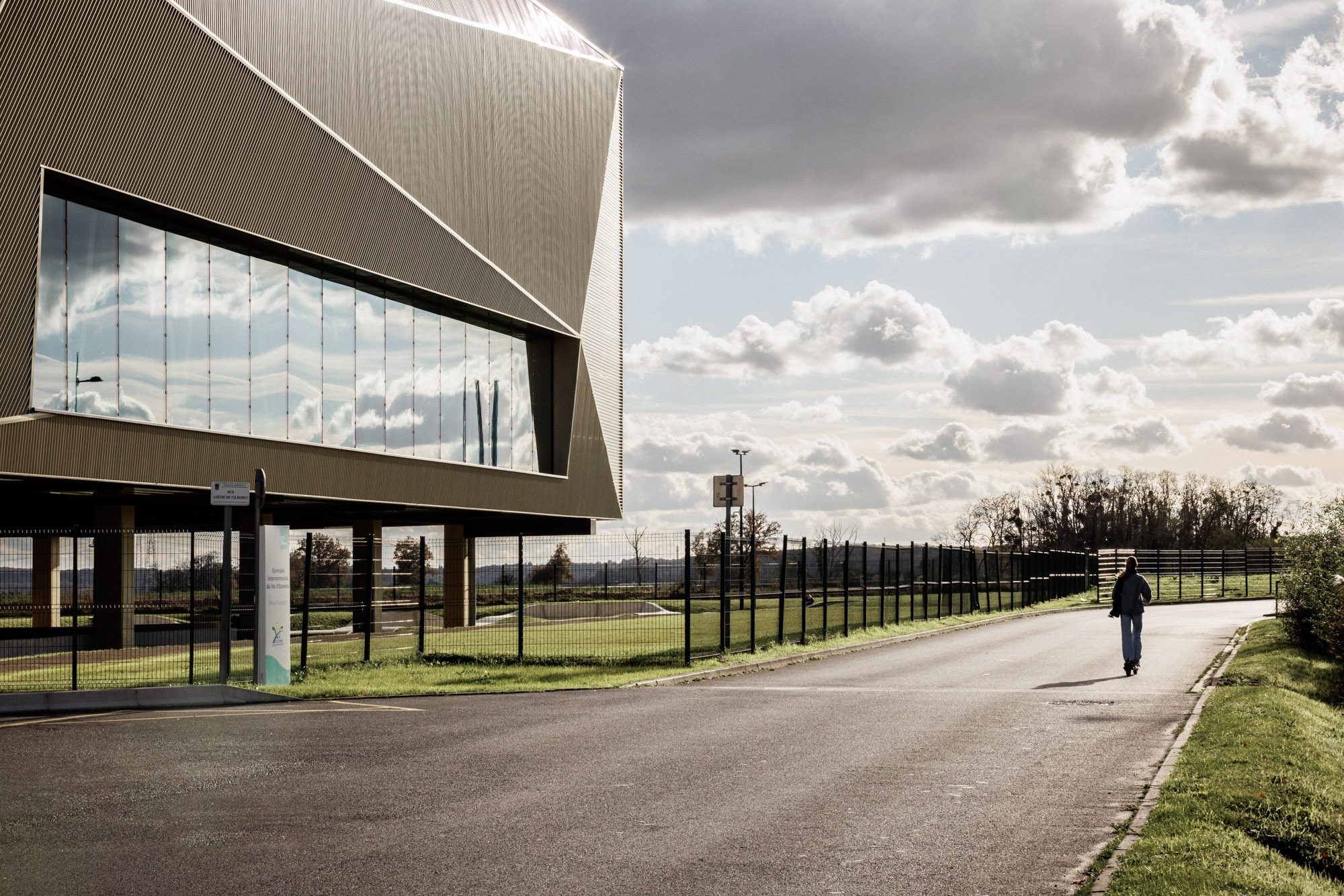
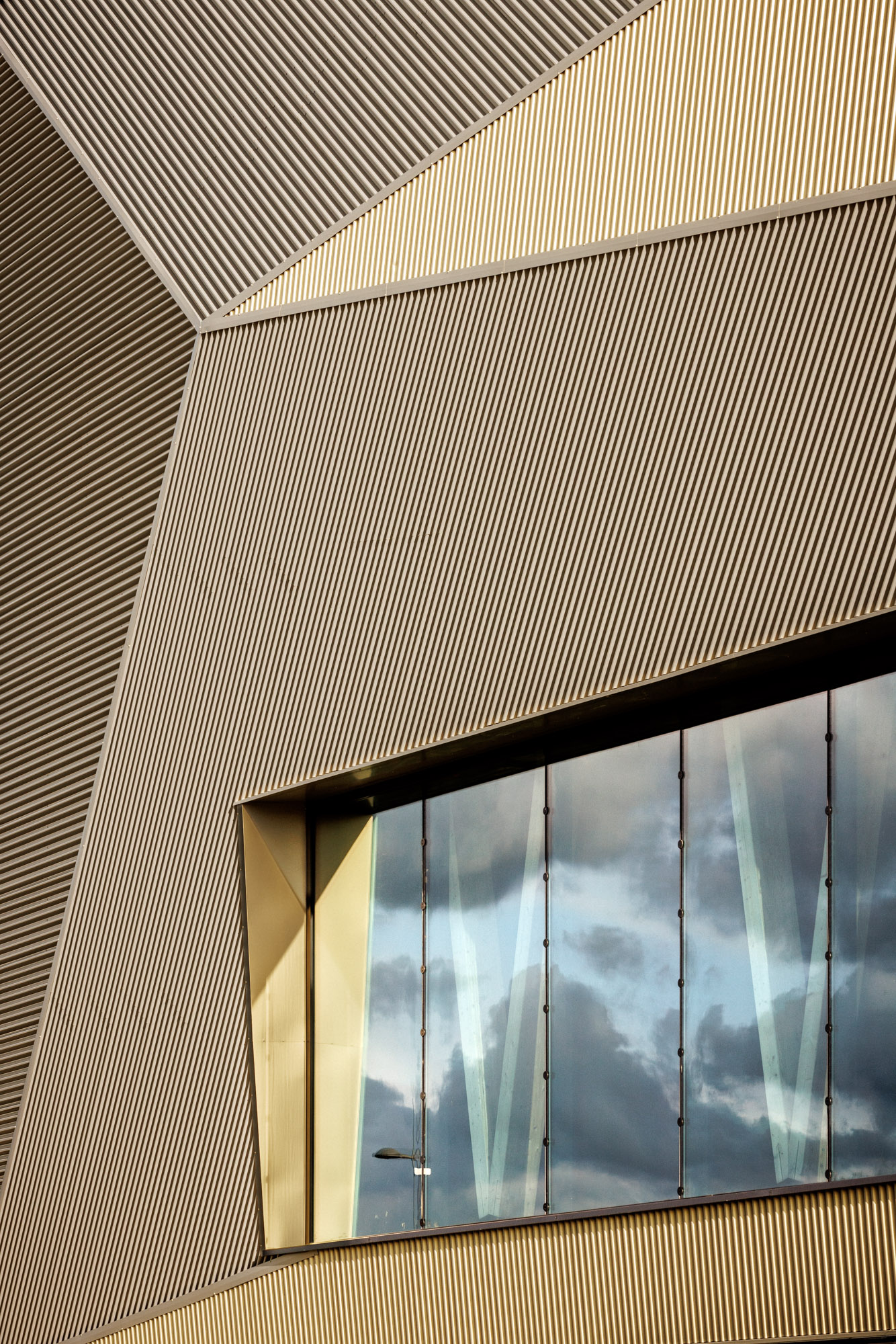
建筑高度被充分利用,强化了建筑的存在感。金色外墙是一个深思熟虑的选择,它不仅醒目,也象征着对卓越的追求,与尼古拉·卡拉巴蒂奇的名字相得益彰。上层体育馆是一个标准的矩形空间,可支持多种运动布局,并设有可容纳100至150人的阶梯观众席。
Maximizing the building’s height strengthens its architectural presence. The golden cladding is a deliberate choice—both eye-catching and symbolic of the pursuit of excellence associated with Nikola Karabatic’s name. The upper-level sports hall is a perfectly rectangular space, designed for multiple sports configurations, with tiered seating for 100 to 150 spectators depending on the setup.
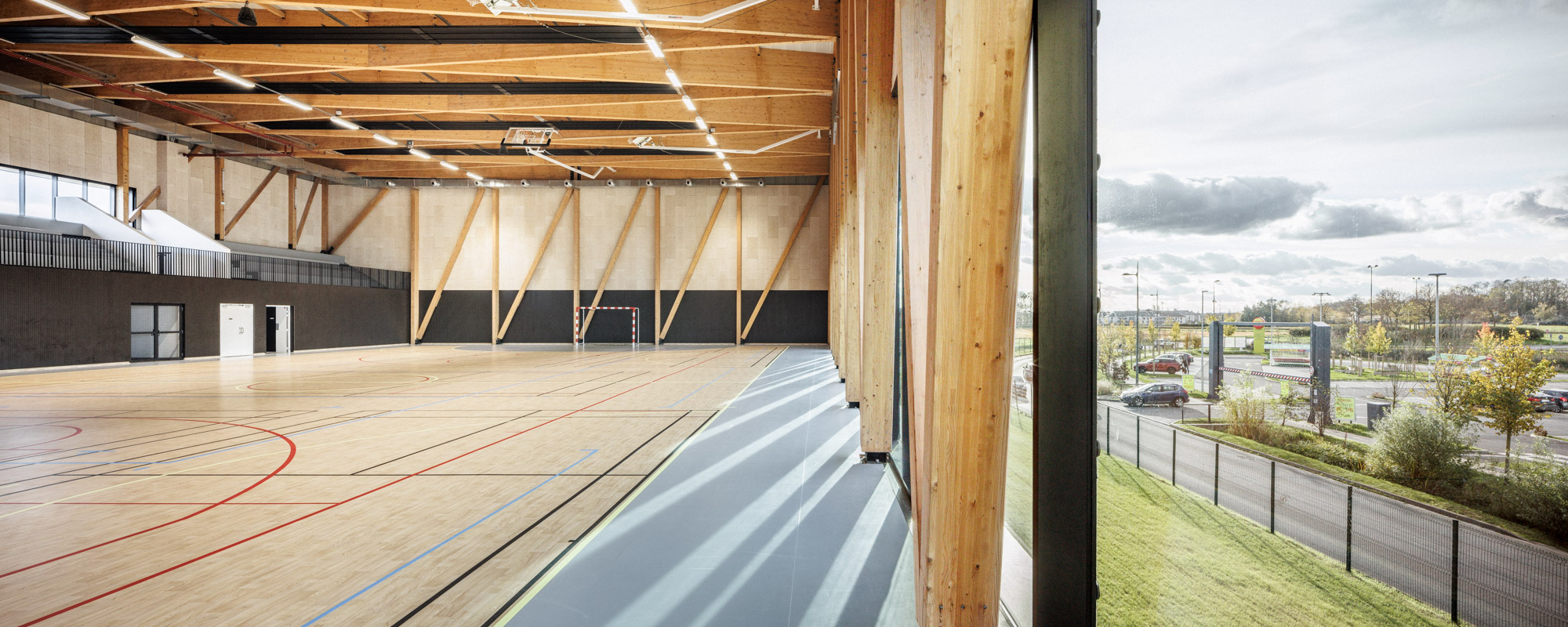


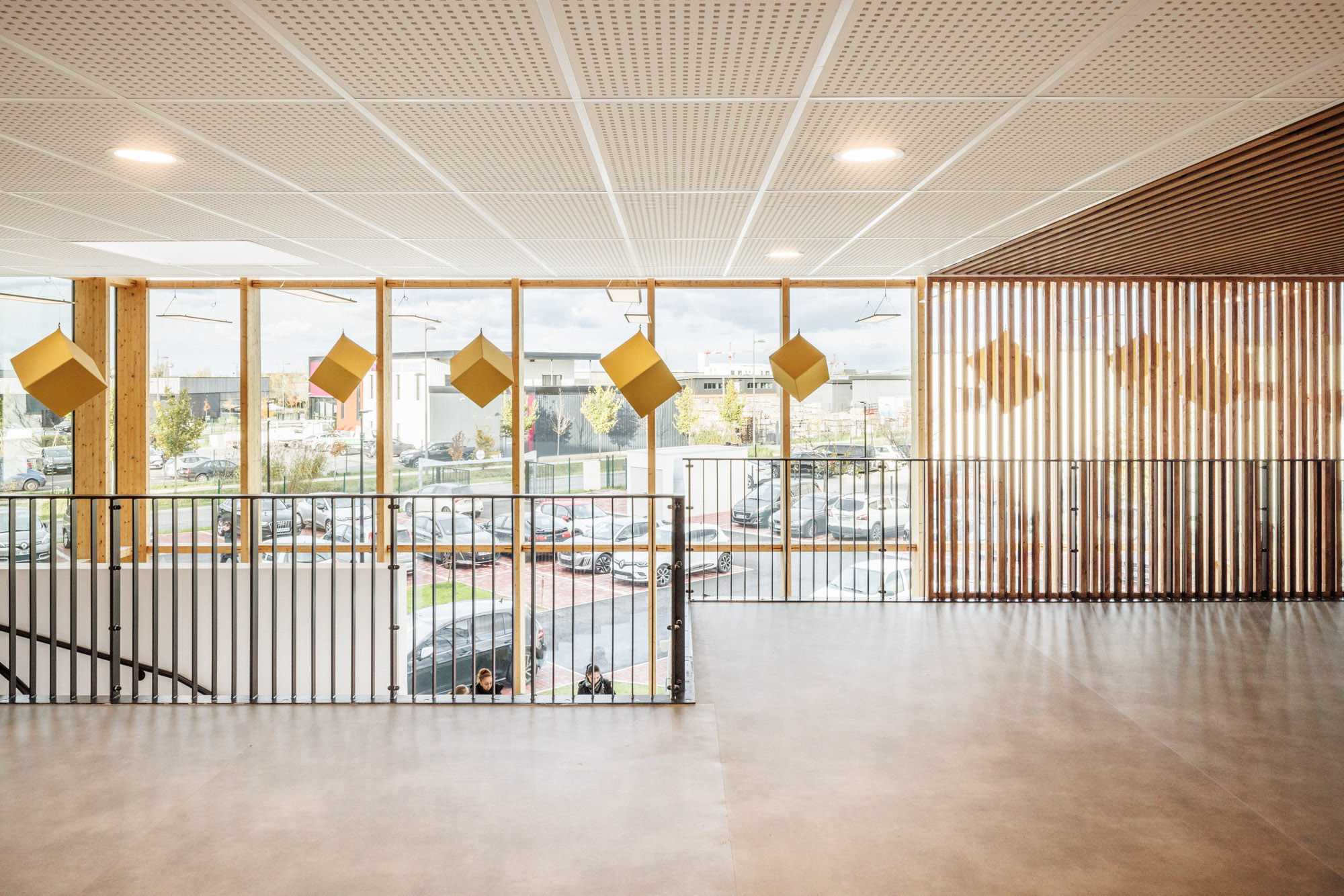
本项目的功能多样性也体现在首层的两个附属活动室中。这两个方形活动室各保留至少一面完整墙面,可灵活用于安装芭蕾把杆、镜子、投影或展览。这些空间亦可直接通向户外,与商务园区无缝衔接。毗邻这些空间的共享储物区则进一步增强了它们的适应性。
The facility’s versatility is further demonstrated by two auxiliary rooms on the ground floor. These square-shaped activity spaces each feature at least one uninterrupted wall, allowing for ballet bars, mirrors, projections, or exhibitions. With direct outdoor access, these rooms seamlessly connect with the business park. A shared storage area adjacent to these spaces enhances their adaptability.
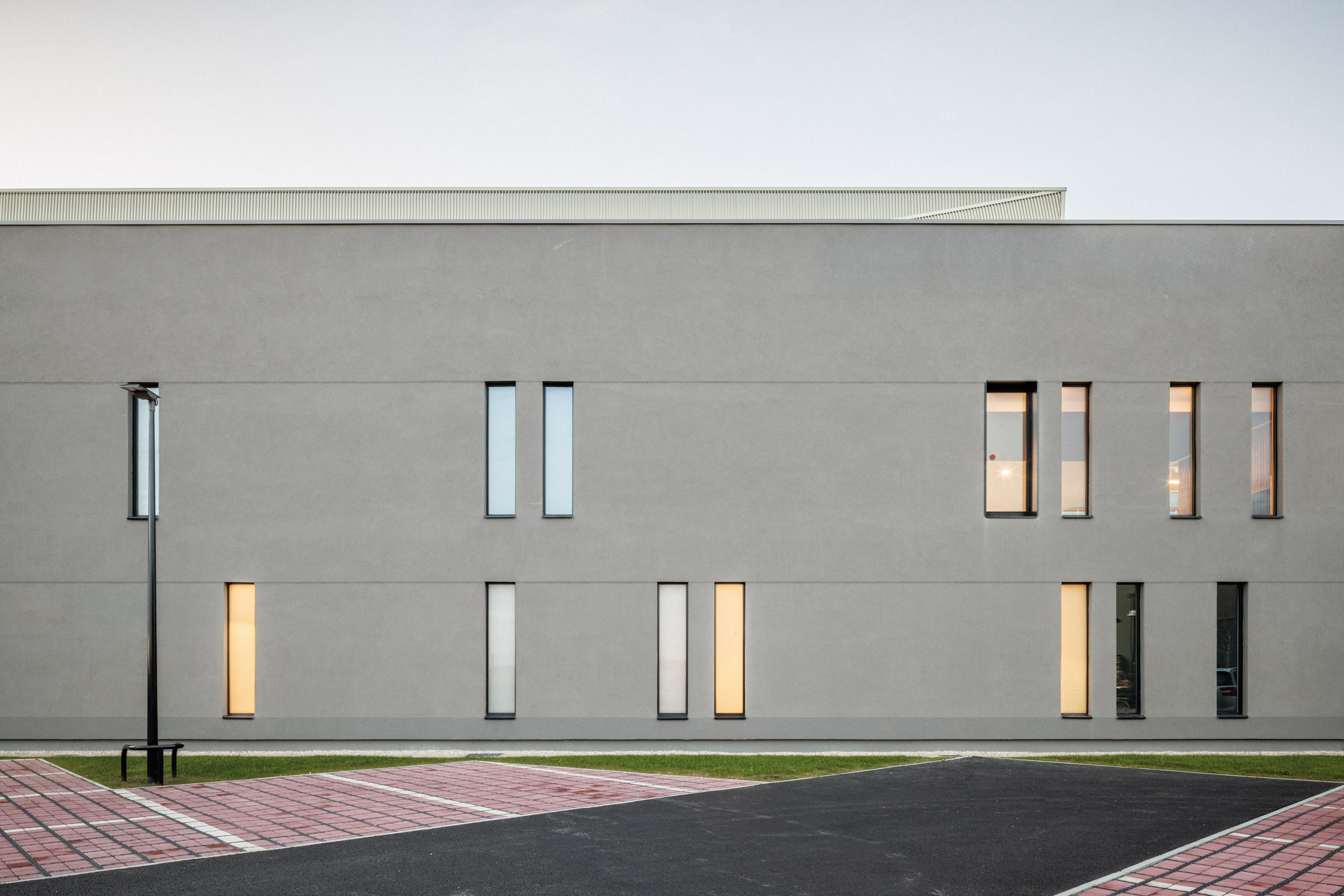
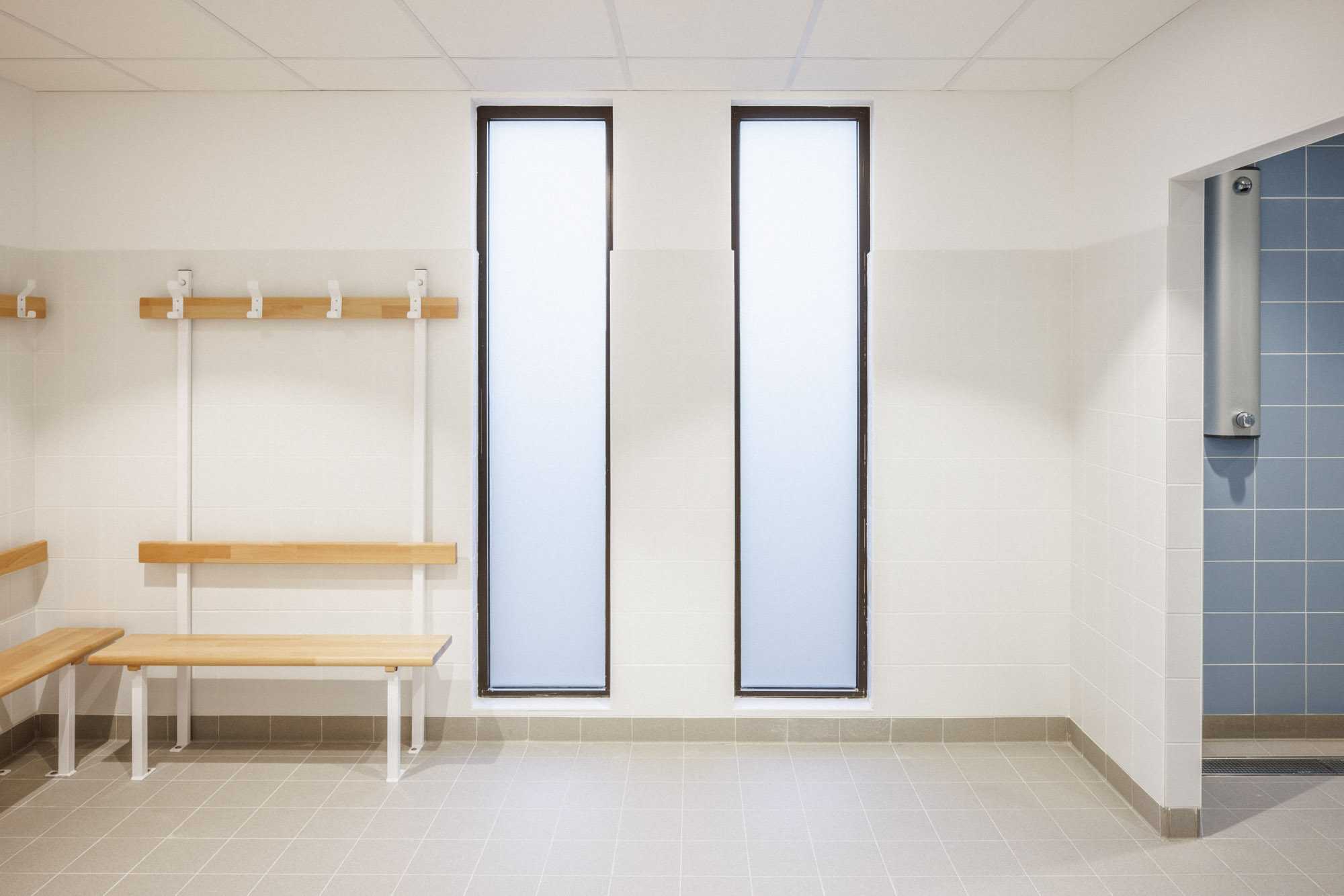
宽敞的社交空间提升了使用的舒适度。建筑首层设有一个中央庭院,引入自然光并带来视觉缓冲,然后延伸至一处更长的内院空间,照亮夹层和周围的走道。
Spacious circulation areas emphasize user comfort. A central patio at ground level provides natural light and visual relief before extending into a larger, elongated courtyard, which illuminates the mezzanine and surrounding walkways.
场地条件对停车布局提出了挑战,设计团队提出创新的解决方案,整合了雨水管理系统。停车区被设计为一种景观元素,与自然环境和谐相融。
The site’s constraints posed challenges for parking, leading to an innovative solution that integrates stormwater management. The parking area is designed as a landscaped element, harmonizing with the natural surroundings.
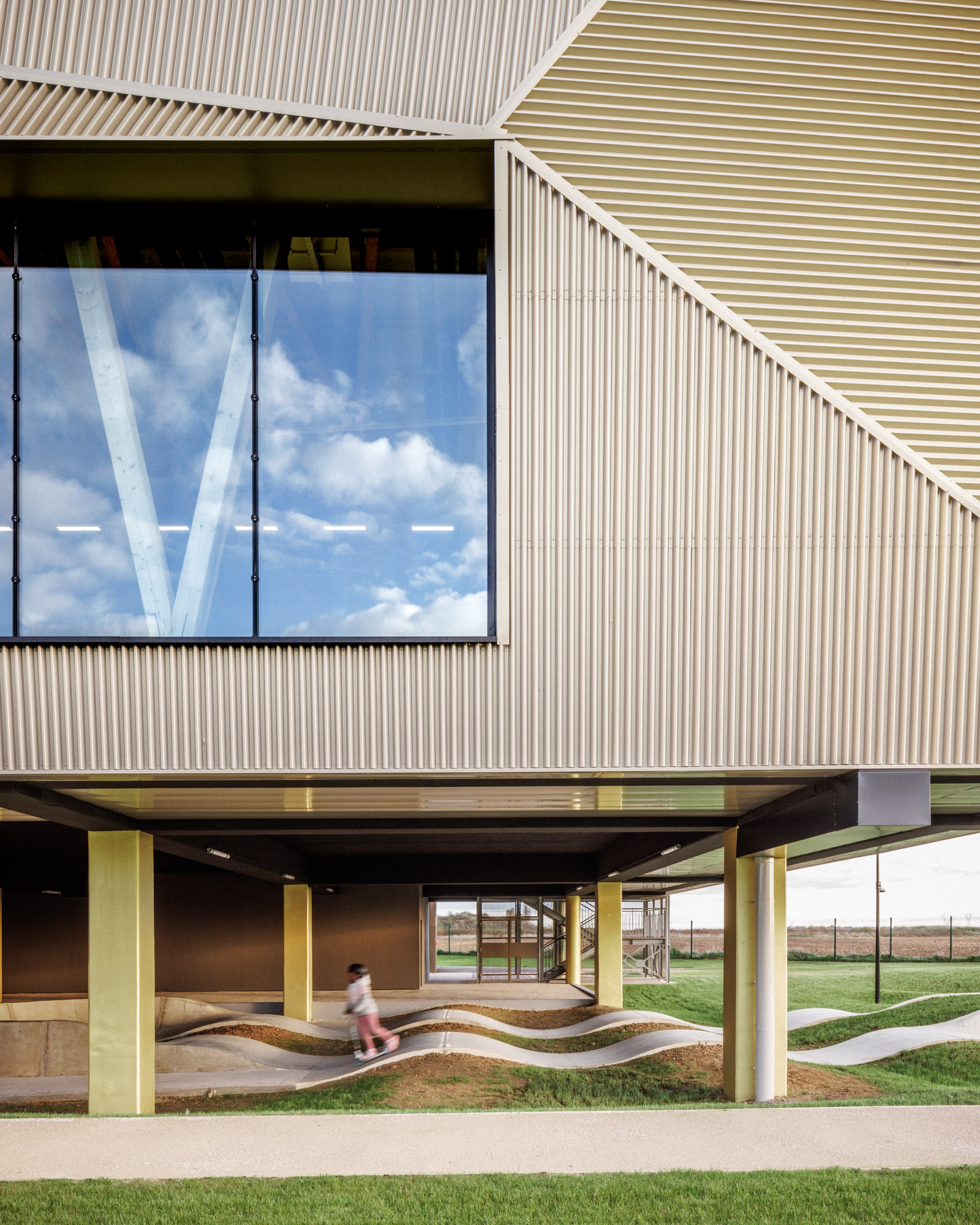
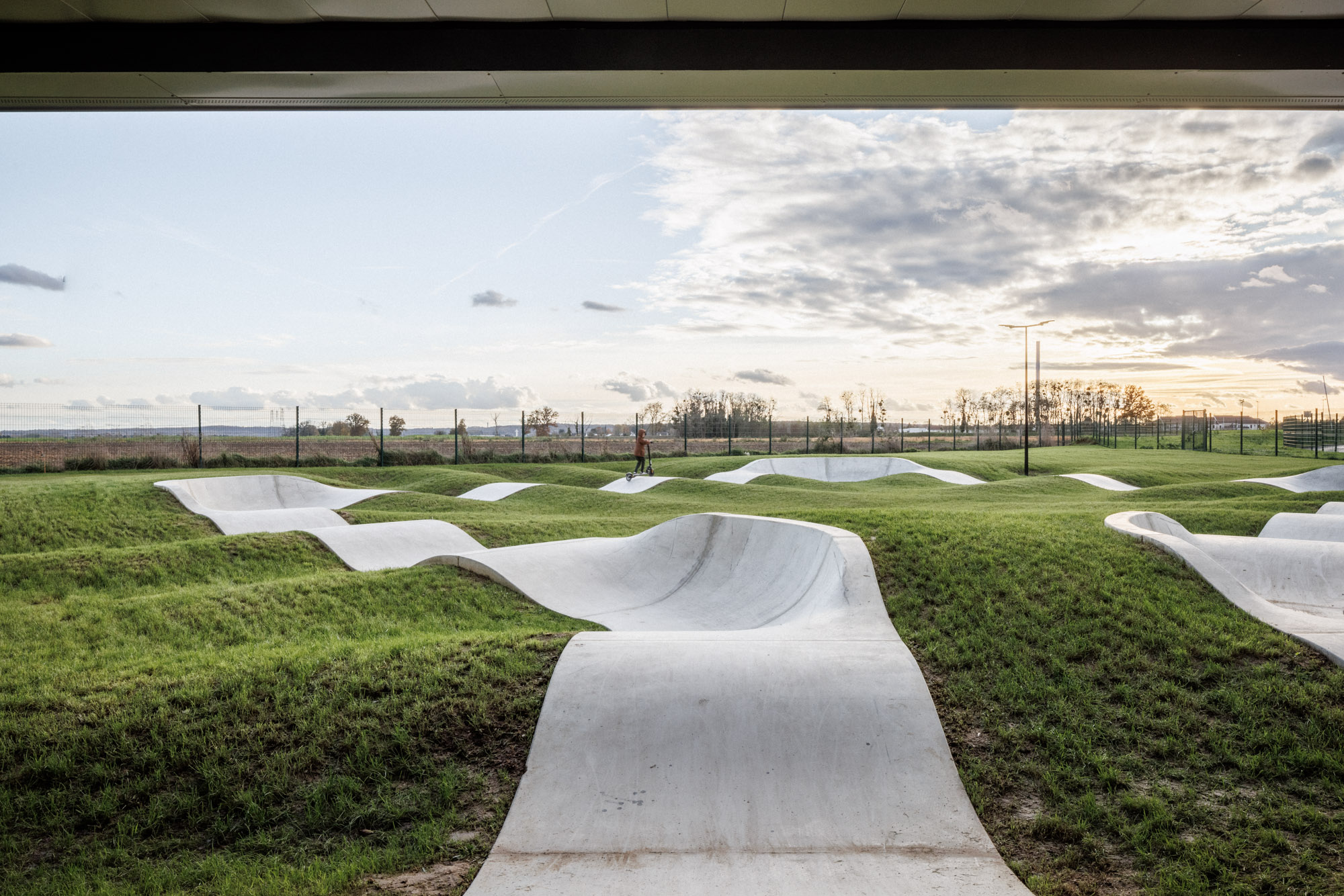
设计图纸 ▽

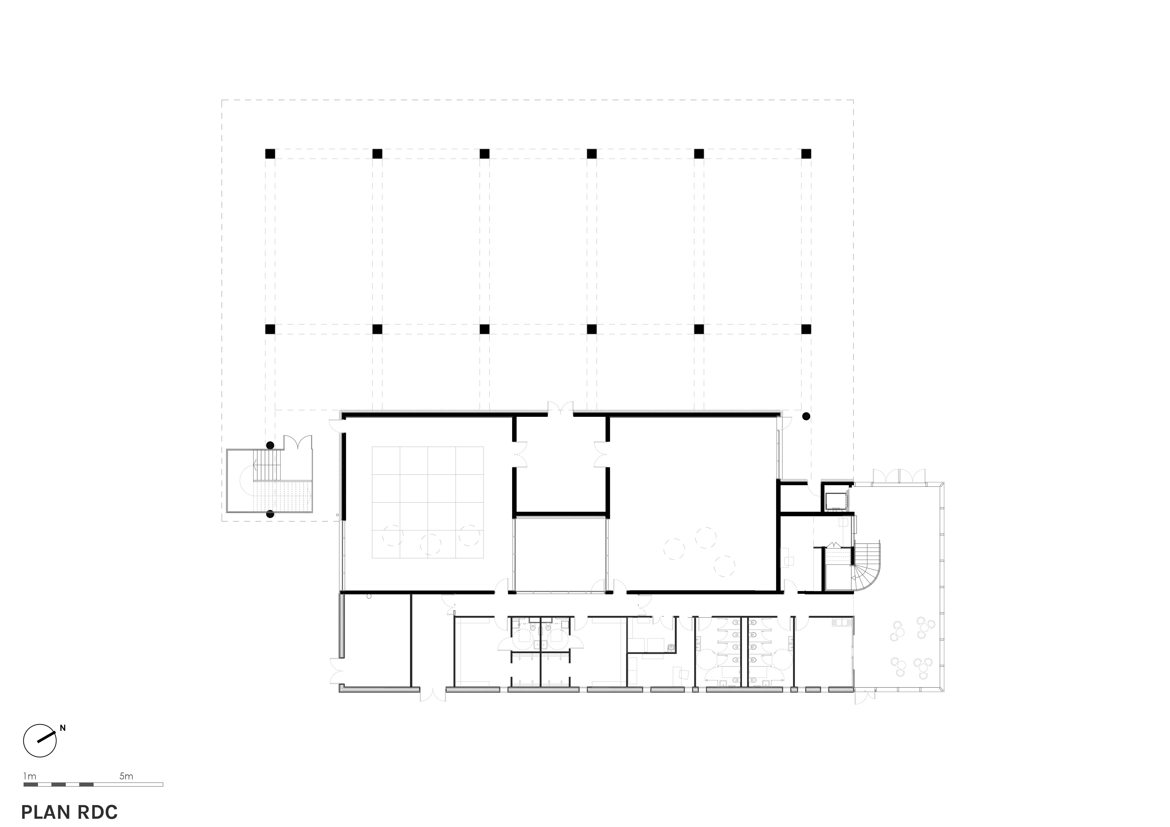
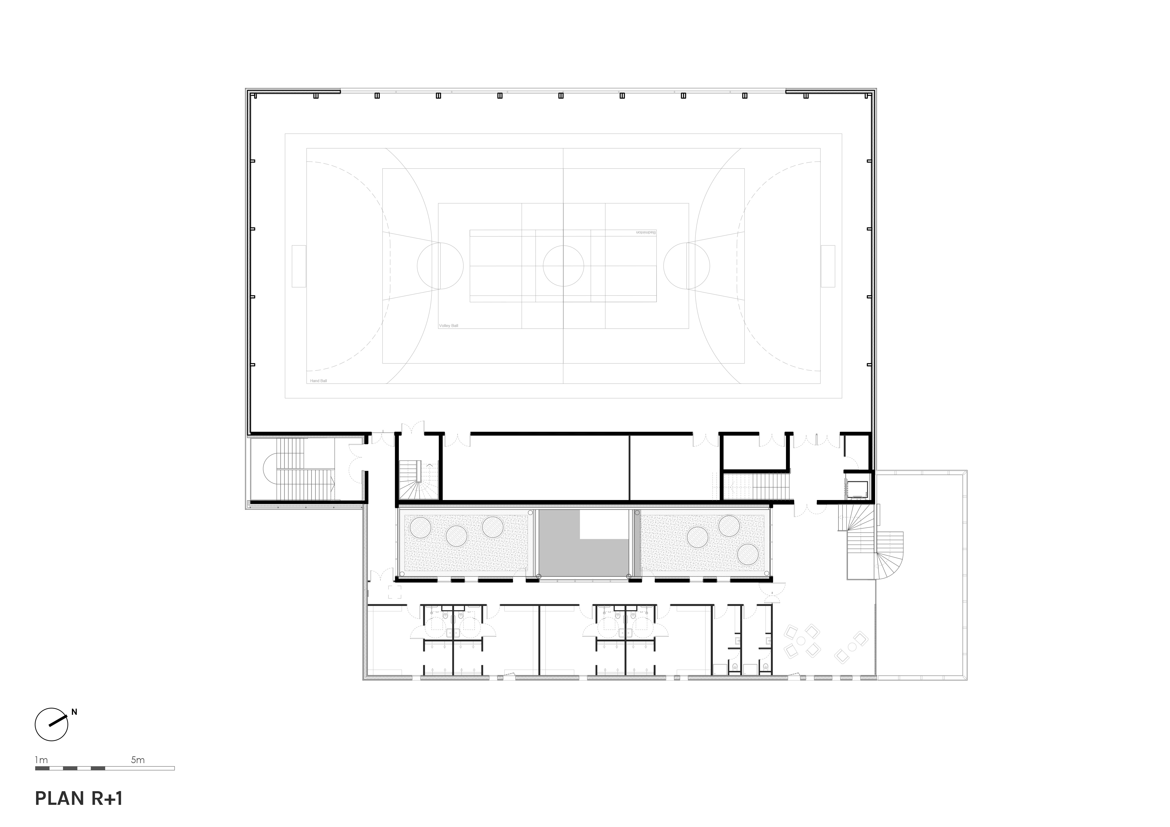
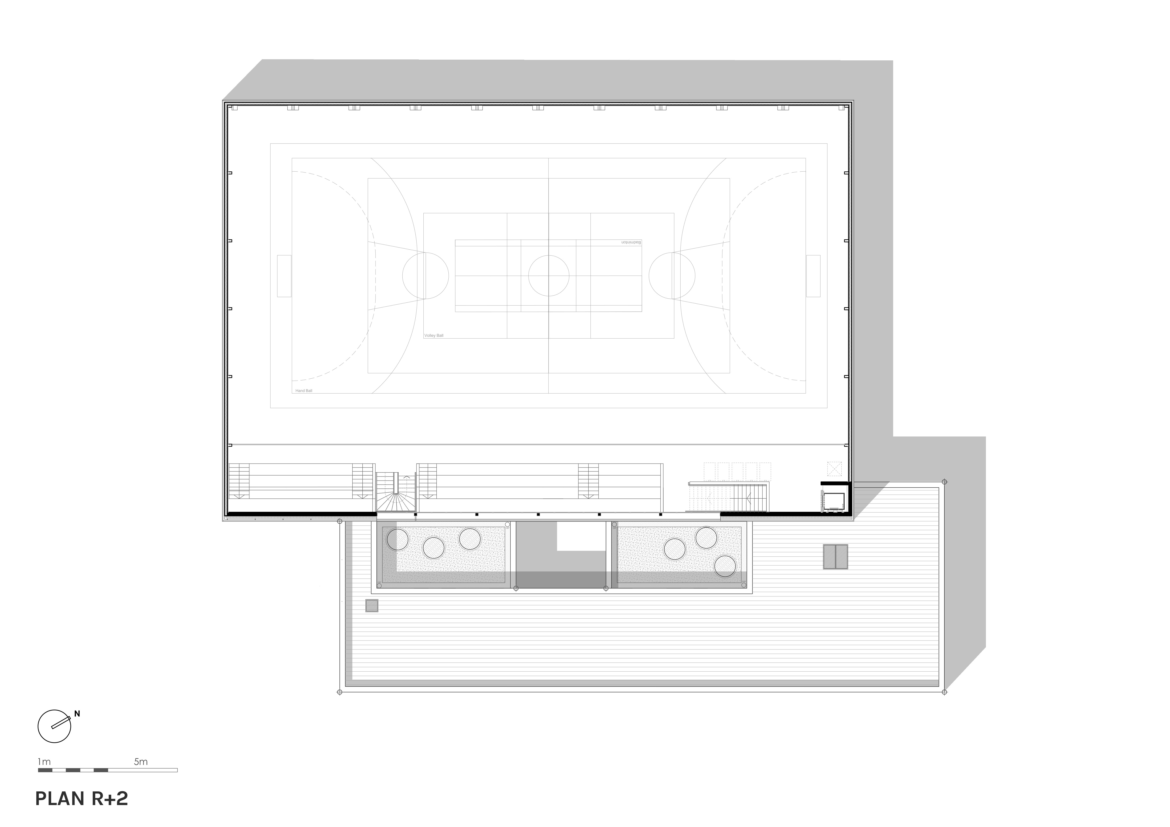
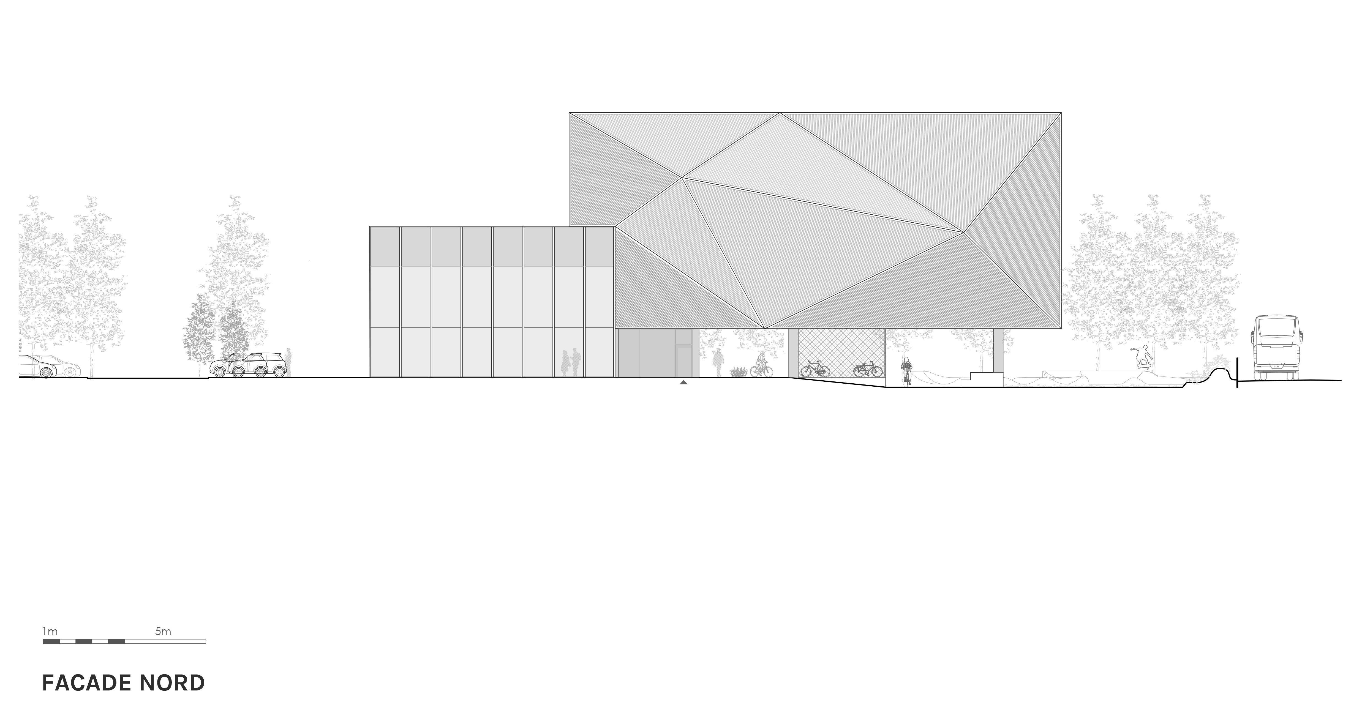
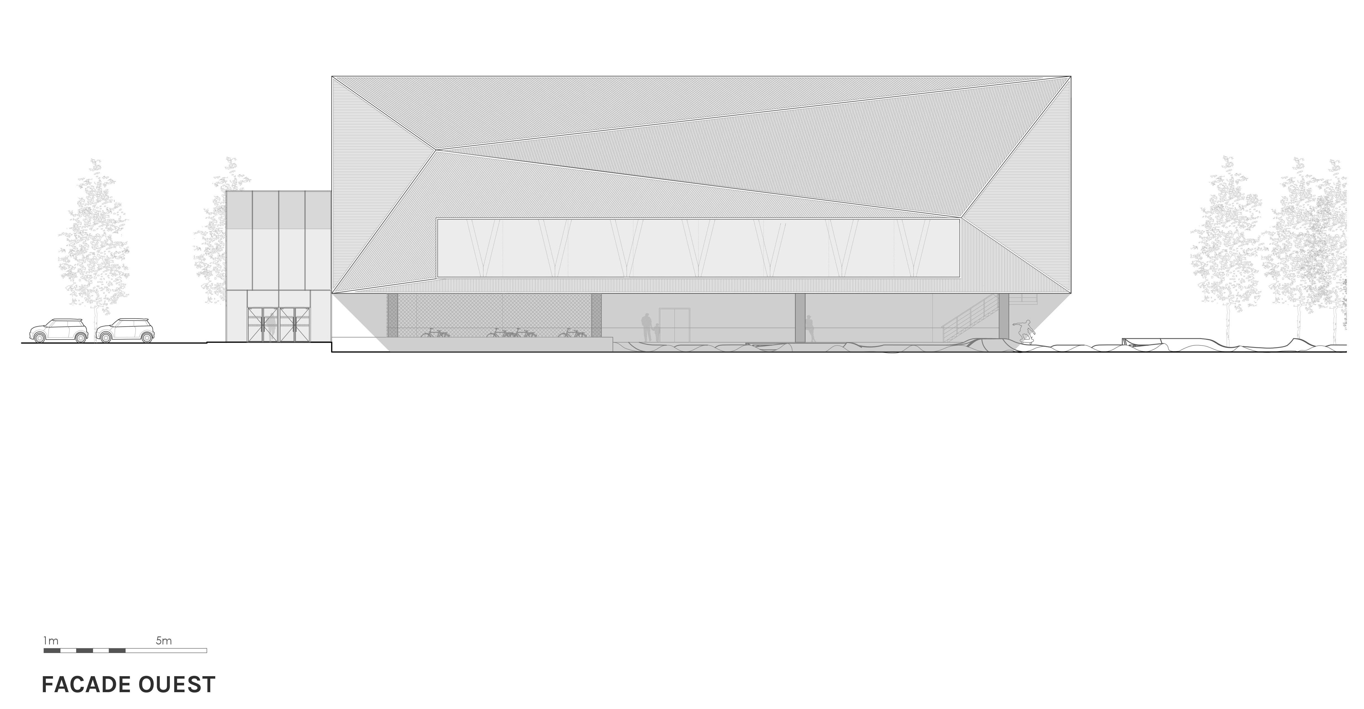
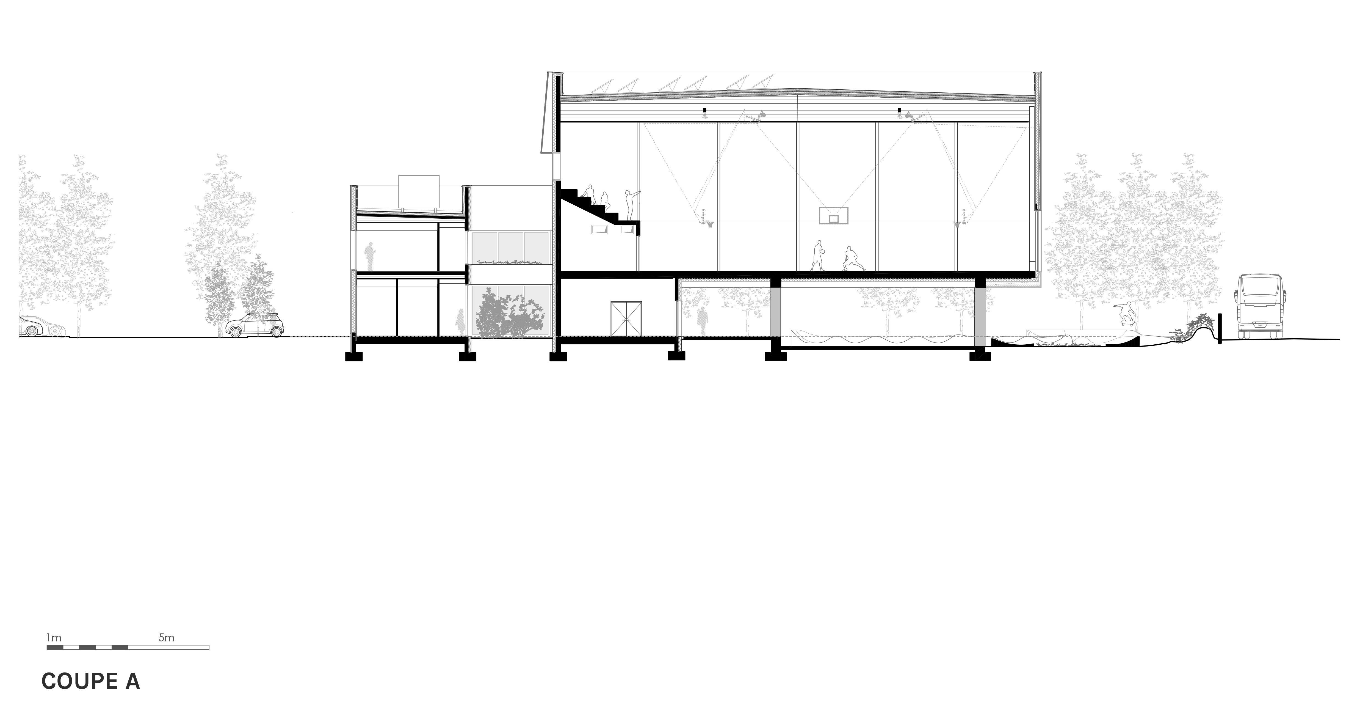
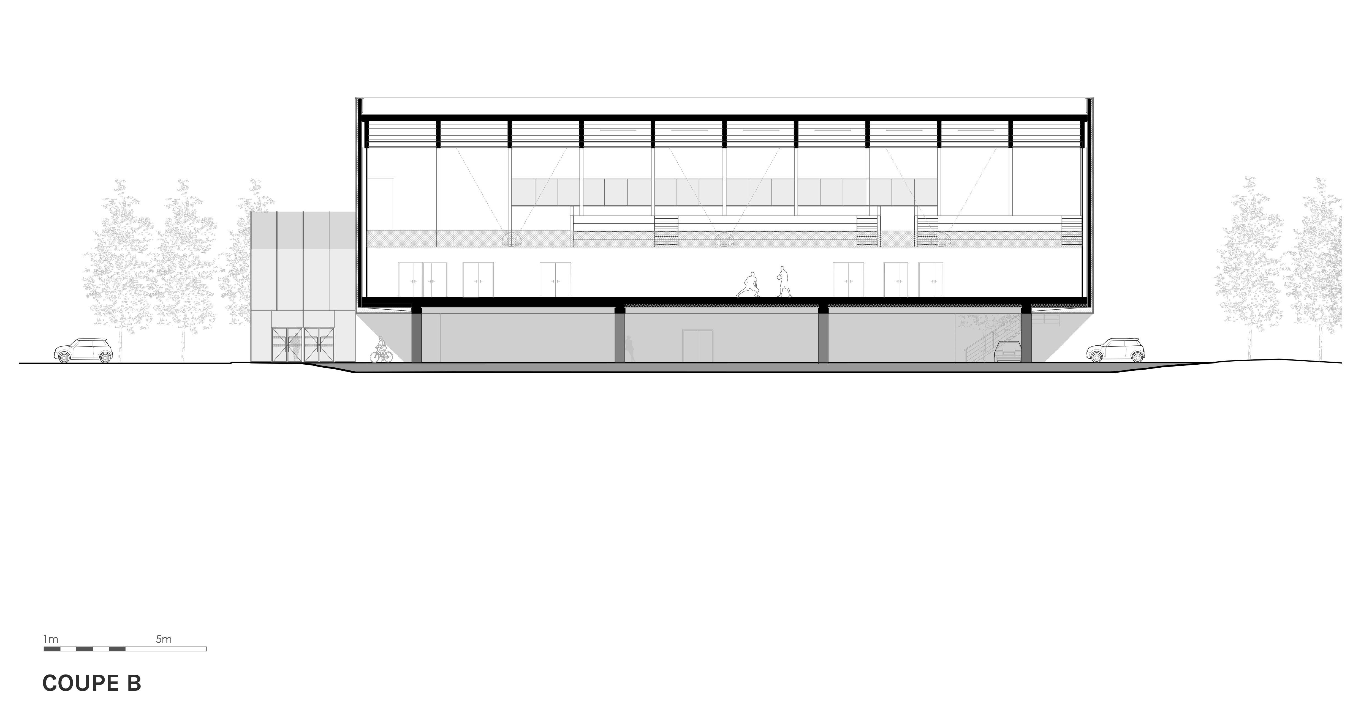
完整项目信息
Competition: 2021
Completion: 2024
Surface Area: 2,000 m²
Sustainability: Effinergie+ & Eco-Design
Client: Communauté de Communes du Val d'Essonne
Project Team: Atelier Aconcept (Architecture), Gaïa, Ligot (Structural Engineering), LBEi (Mechanical & Electrical Engineering), Cardonnel (Sustainability & HQE), Artacoustique (Acoustics)
Key Features: HQE Effinergie+ certification, Wood structure, Large cantilevered overhang
本文英文原文及图片由Atelier Aconcept授权有方发布,编译版权归有方空间所有。欢迎转发,禁止以有方编辑版本转载。
上一篇:是所设计新作:阿那亚·三亚入户大堂,日光庭院
下一篇:莫干山多元文化圈模组B / 或间建筑