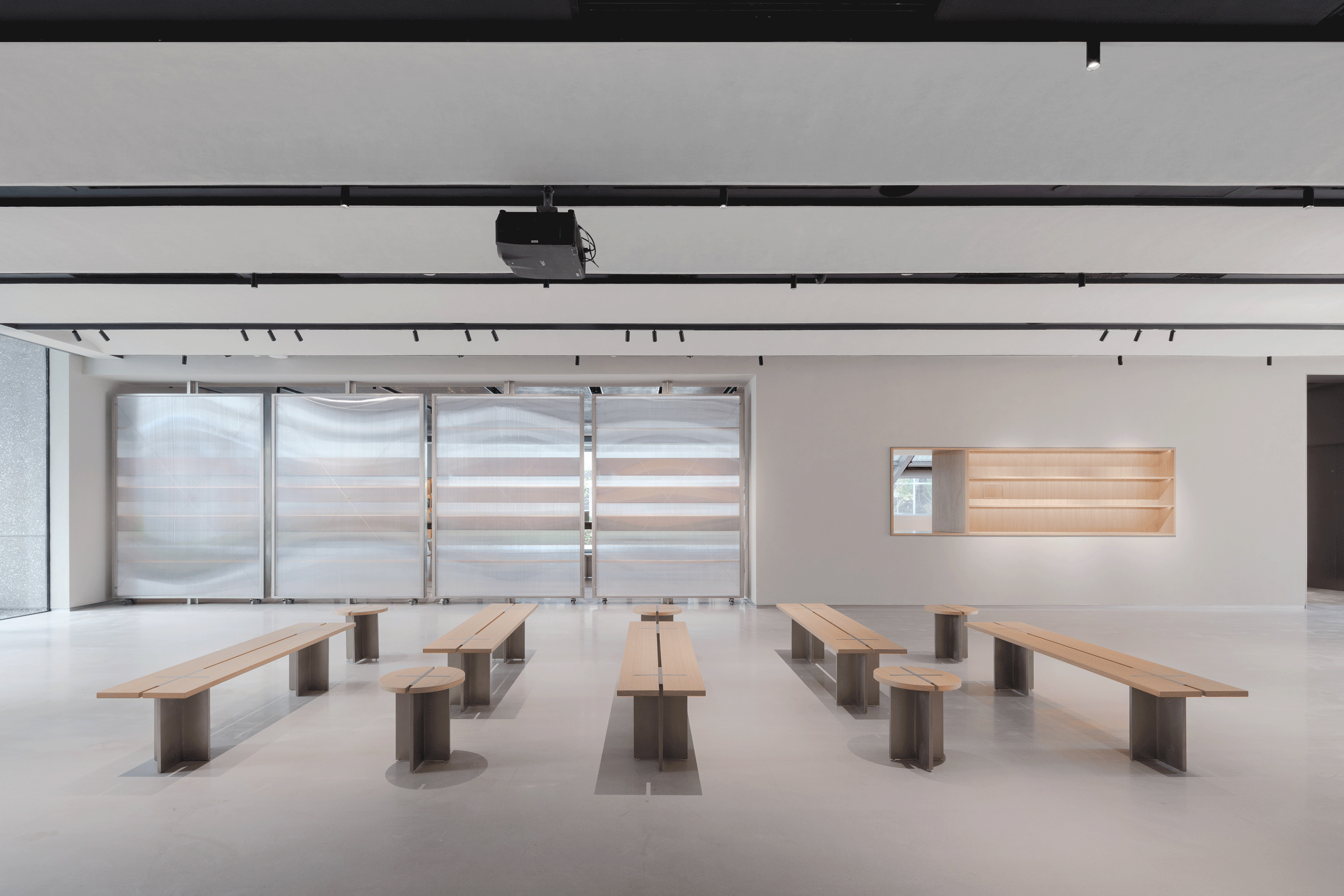
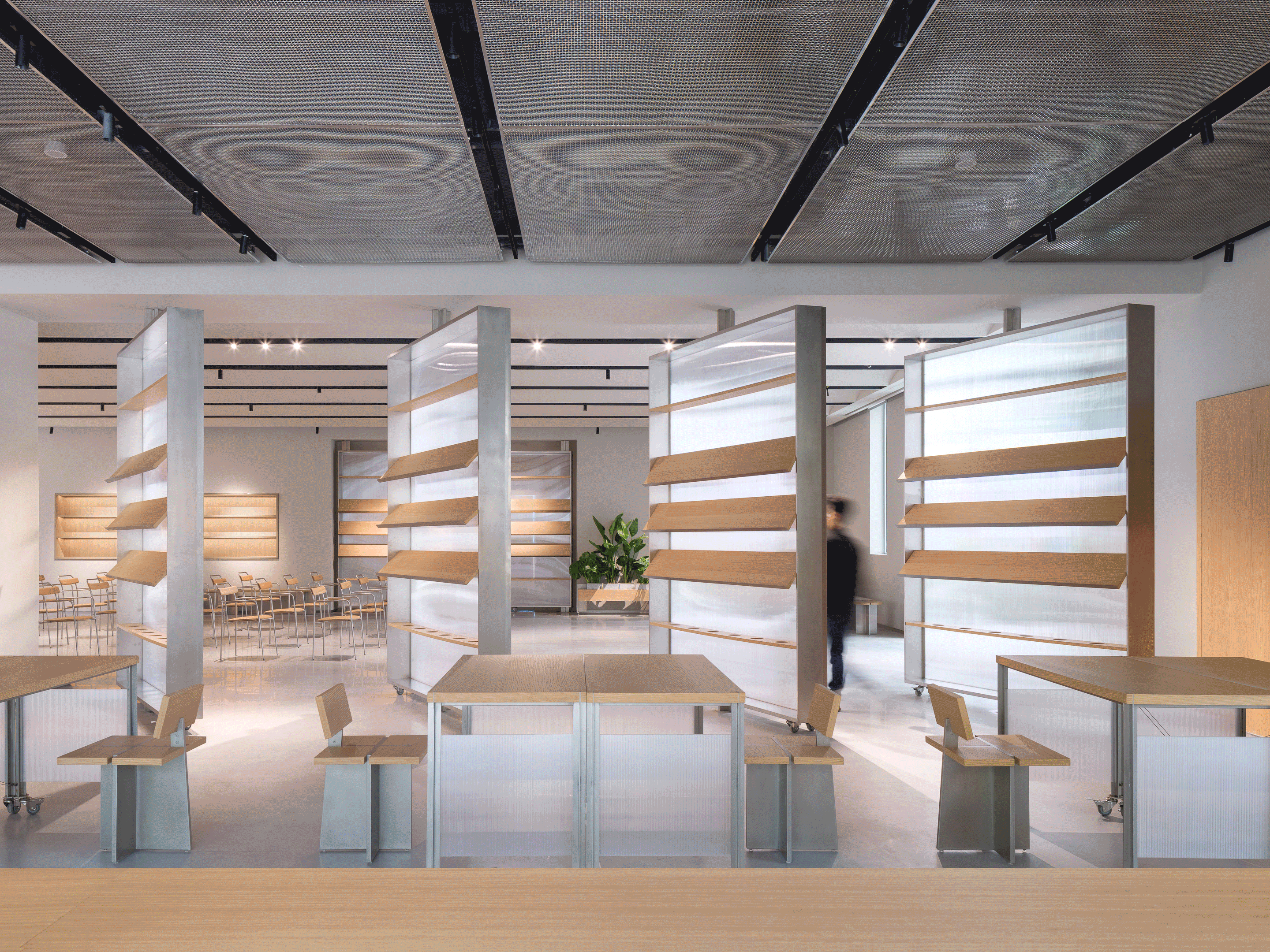
空间、家具设计 直间设计工作室
策展机构 直径叙事
项目地点 上海嘉定
完成时间 2024年
本文文字由直间设计工作室提供。
直间设计最近完成了嘉定理想之地“新新所”的室内设计,理想之地由中建玖合和万科携手打造,是“理想单元探索计划”的首个实践。理想之地,意在展望科技和人文的未来,构建多维共生的关系连接。“新新所”将服务于这片以活力、低碳和智慧为核心价值的街区,一个尺度温暖、宜群宜居的“超级十字路口”。
Thresholdesign has recently completed the interior design of Xin Xin exhibition space of Jiading NEXUS, a community co-developed by Vanke and China State Construction, and the first realized project under NEXUS Exploration Plan. The community is intended to look forward to the future of science, technology and humanity, and to build a multi-dimensional symbiotic relationship between different sectors. Xin Xin will serve this neighborhood with low carbon, vitality and intelligence as its core values, a "super intersection" of warm scale and livable environment.
艺术和生活的盒子
A Box of Art and Life
作为服务街区、展示“理想之地”愿景的载体,我们用艺术场所常用的“白盒子”空间作为“新新所”室内空间的基底,中性、明亮,区别于日常的繁琐和聒噪,为观者营造专注静谧的氛围。室内的墙体采用水泥漆,为艺术陈列制造轻盈的留白,捕捉光影的细腻变化,增强沉浸式的空间体验;地面则使用灰色调的水磨石,电梯间和卫生间也选用大面积的灰色材料,描绘出理性、温和且舒适的质感。
Inspired by the idea that Xin Xin is a place to serve the neighborhood and display the vision of NEXUS, we created a "white box", often seen in art venues, as the basis of the interior space. With neutral and bright lighting, it provides a place of concentration and tranquility, different from the tediousness and noises of the mundane. The indoor walls of white cement coating created light space for art display, capturing the delicate changes of light and shadow, and enhancing the immersive experience inside the space; we chose grey terrazzo for the floor and a lot of grey materials for elevators and bathrooms, to depict a rational, gentle and cozy quality of space.
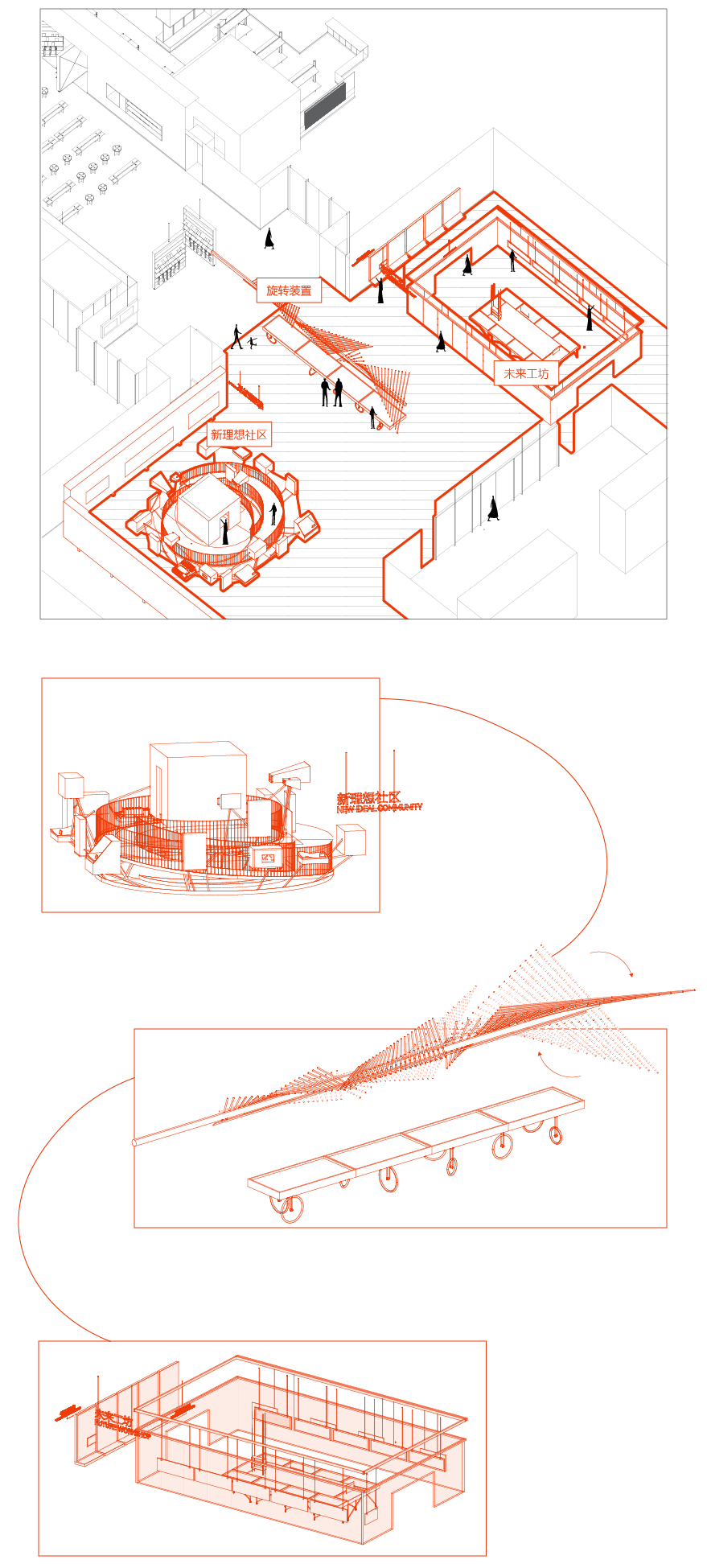
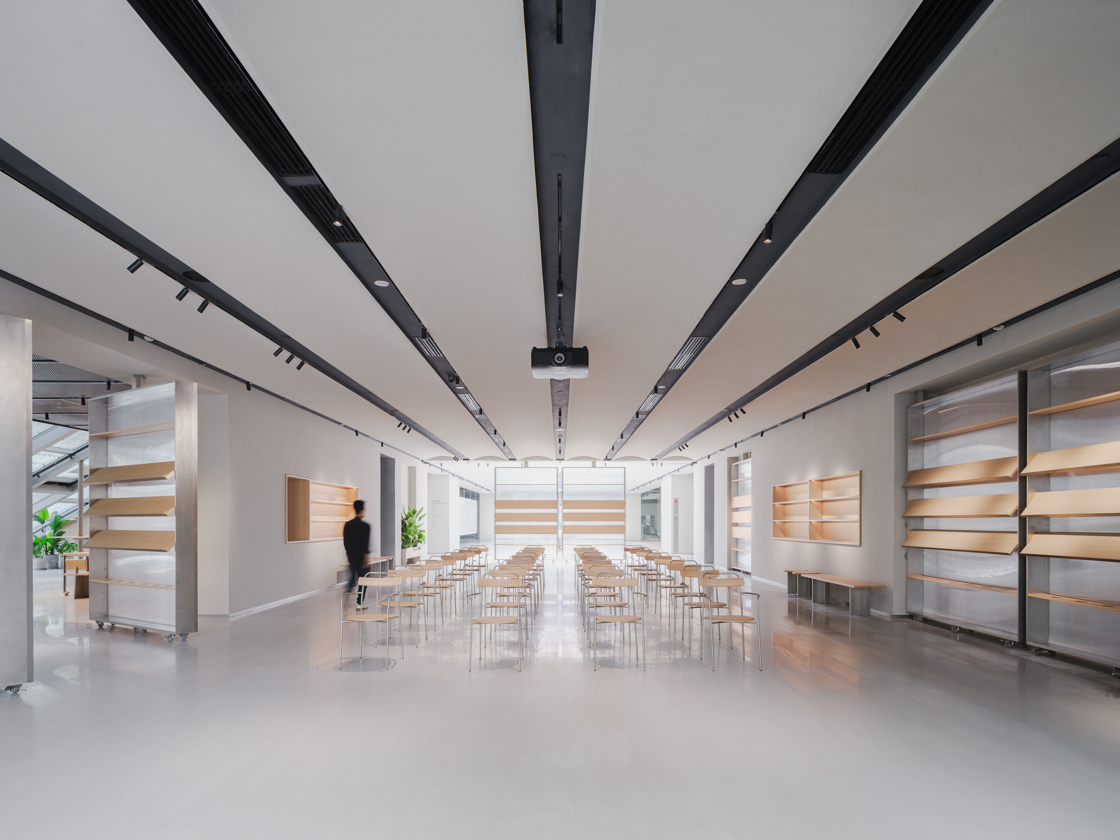
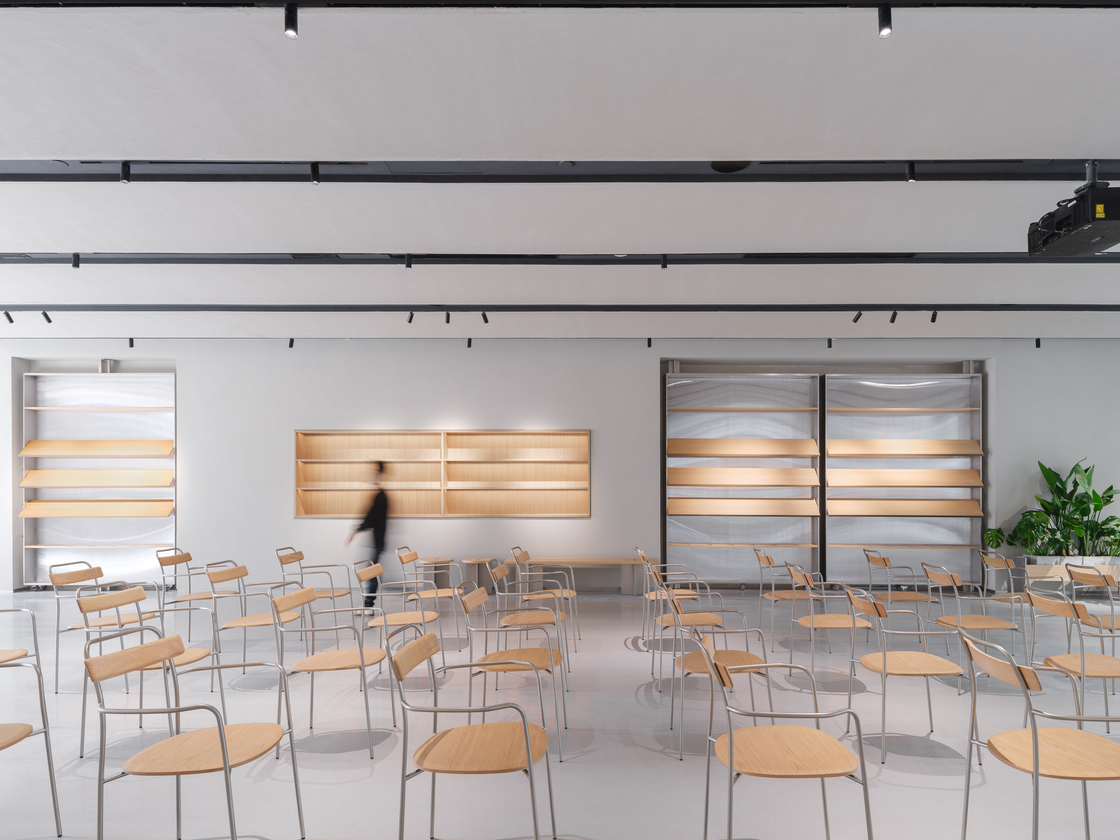
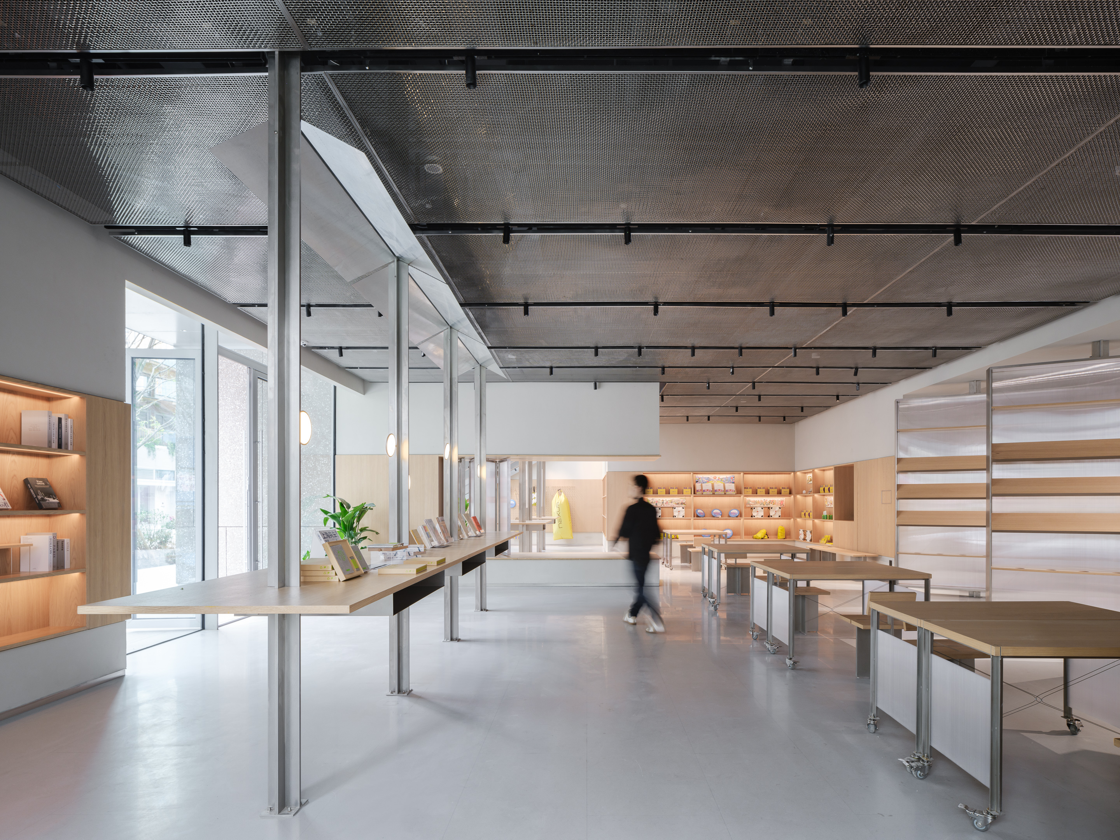
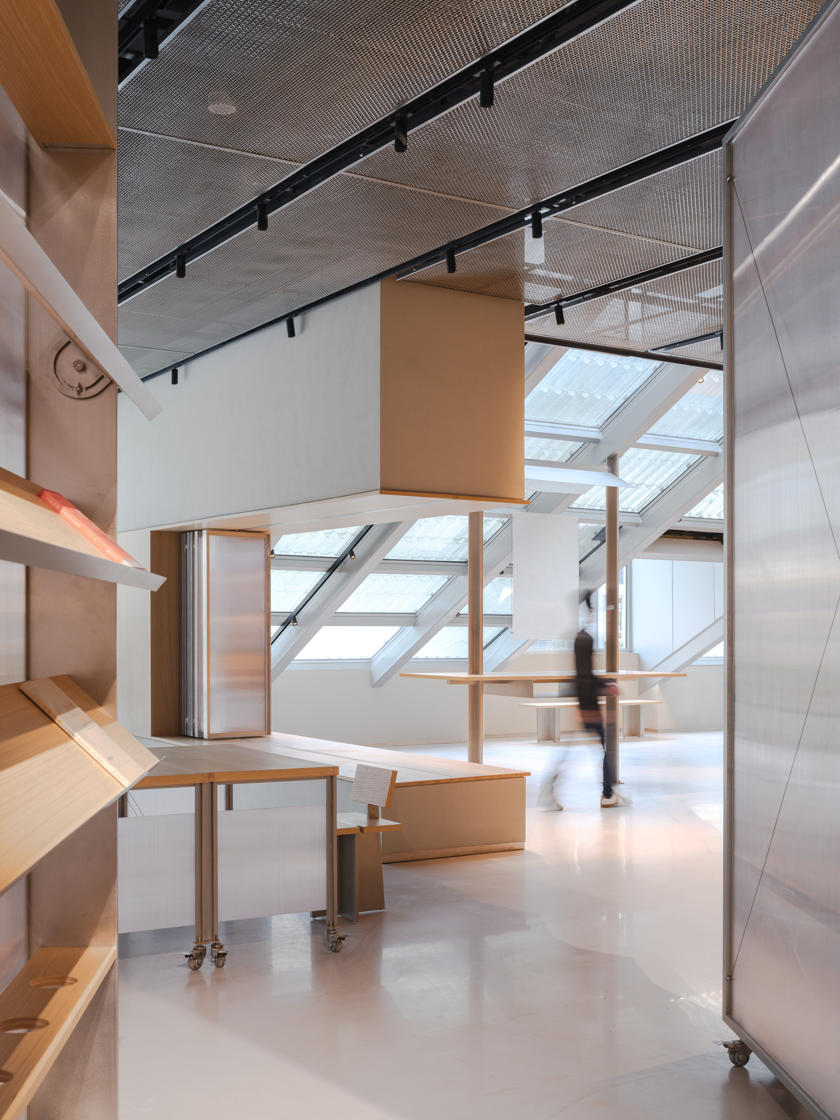
光的雕刻
Sculpture by Lighting
“新新所”不仅是服务于街区的公共空间,也是居住者的精神庇护所,是连接生活和艺术的纽带。前厅的六边形玻璃幕墙连接了建筑和室内,斜面的处理打造出特色的入口空间,流淌出艺术气息,和日常生活的氛围之间产生微妙的联系。
Xin Xin is not only a public space serving the neighborhood, but also a spiritual refuge for the residents, a link between life and art. The hexagonal glass curtain wall in the front hall connects the architecture and the interior. The bevel creates a unique entrance space with an artistic flavor, subtly echoing with our daily life.

一号展厅的狭长天光和二号展厅的对称拱形天花分别向希腊万神庙和路易斯·康的金贝尔美术馆致敬,将跨越时间的两种经典采光并置在一个空间内对话。展厅的梯形顶从视觉上放大了天窗和屋顶的水景,为进入室内的自然光增加了动态的层次。二号展厅和多功能厅之间的墙体嵌入了壁龛式的书架,温和的木色与自然的纹理为空间带来松弛的舒适感和生活的温度。
The narrow skylight in Exhibition Hall 1 and the symmetrical vaulted ceiling in Exhibition Hall 2 respectively pay tribute to the Pantheon in Greece and Louis Kahn’s Kimbell Art Museum, juxtaposing two classic ways of capturing light from different times into one space for a dialogue. The trapezoidal roof of Hall One visually magnifies the water view from the skylight and the roof, adding a dynamic layer to the natural light when entering the interior. Bookshelves are embedded in the wall between Hall 2 and the multi-functional hall. The mild color of wood and its natural texture bring a relaxing comfort and the warmth of life into the space.
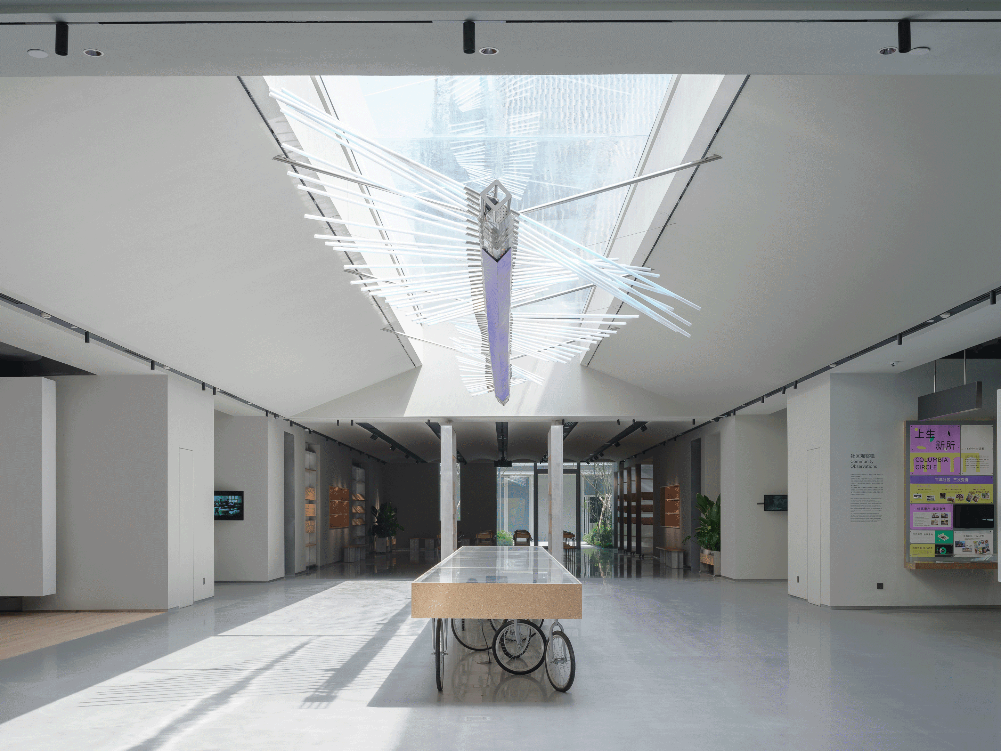
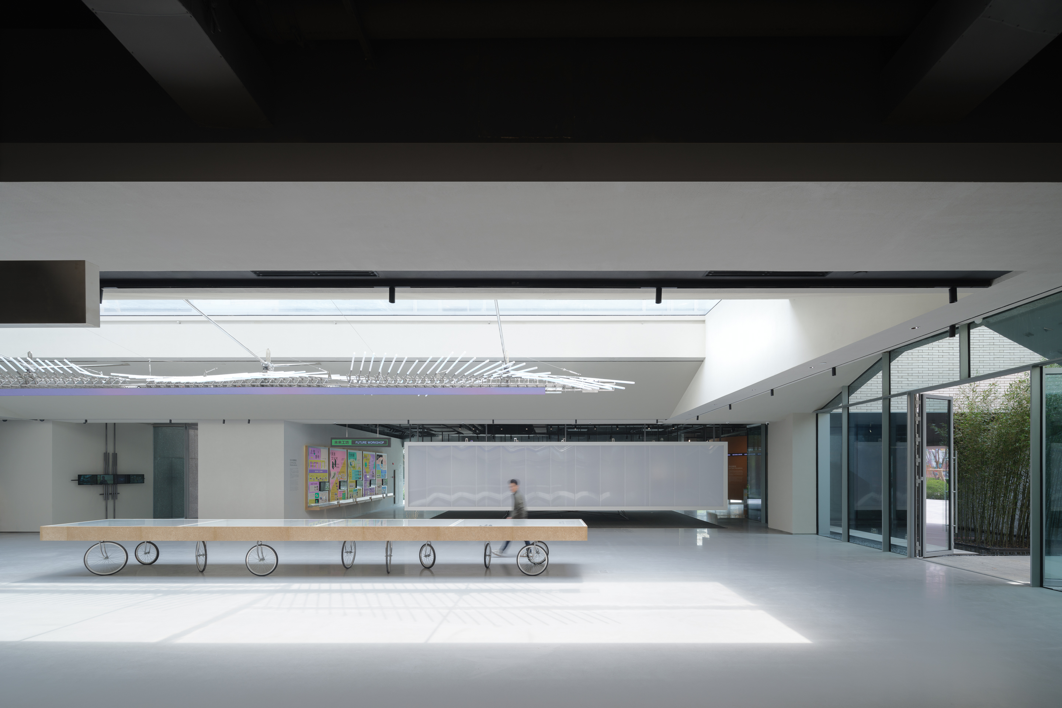
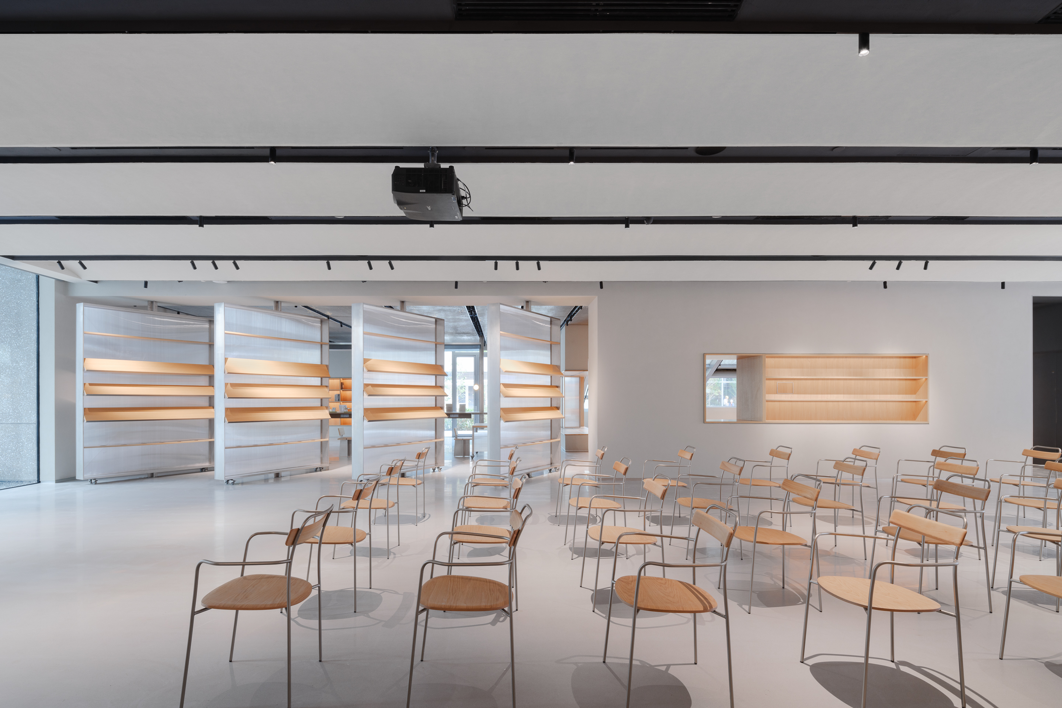
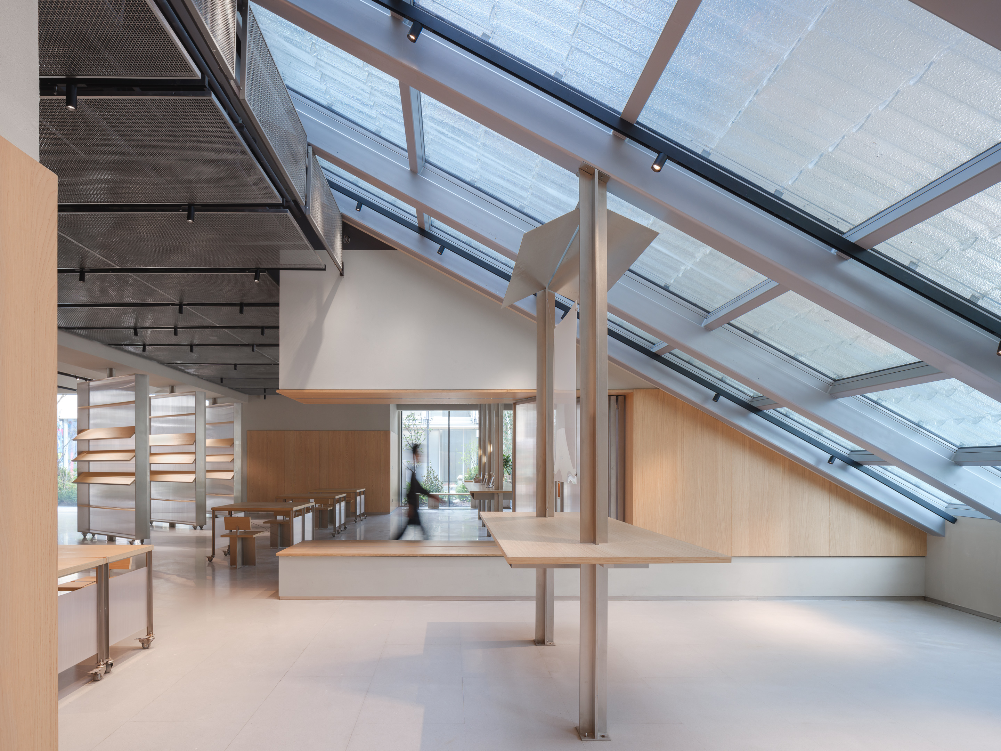
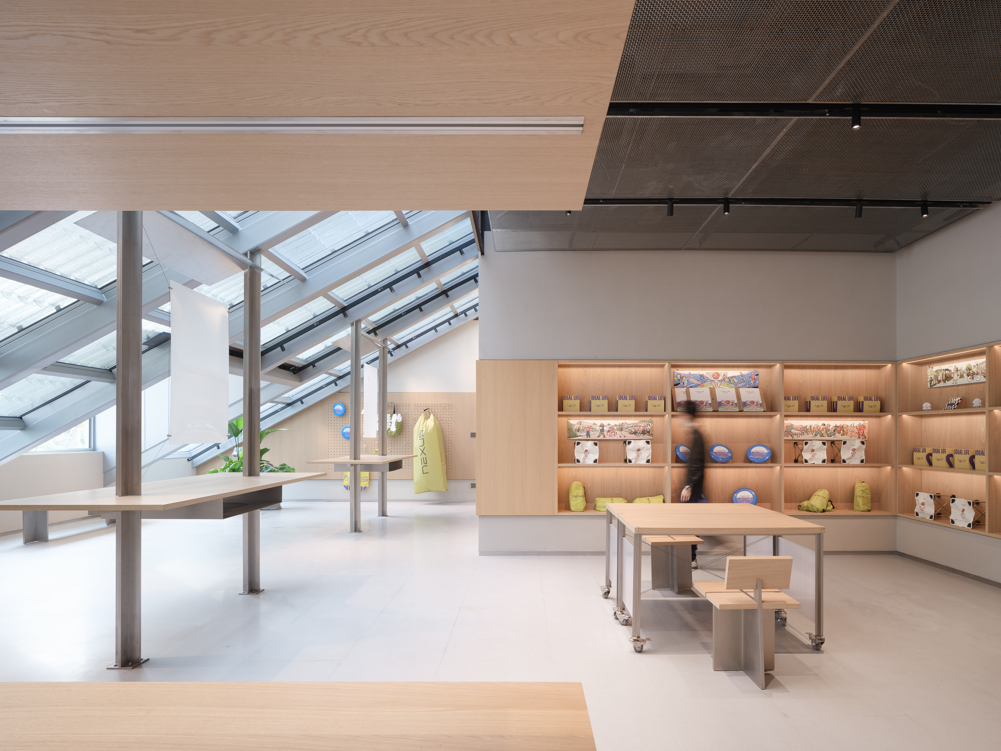
充满可能性的灵活空间
A Flexible Space of Possibilities
“新新所”未来将呈现固定藏品和不定期的展览,因而需要灵活的空间布局以适应不同的展陈要求:绘画、雕塑、装置、多媒体艺术,还有论坛、工作坊等互动性的公共活动。所以,设计师置入了旋转式的移门,将建筑轴线上的矩形大空间灵活地分成两部分,移门上还设置了陈列系统,应对未来空间的多种展示形式。
In the future, Xin Xin will present permanent show of art collections and irregular exhibitions, then it needs a flexible plan to adapt to different formats of exhibitions: paintings, sculptures, installations, multimedia art, as well as interactive public activities including but not limited to forums and workshops. The designer installed a rotating door to flexibly divide the large rectangular space on the axis of the building into two parts. A display system was also installed on the sliding door to cope with various display forms for the future.
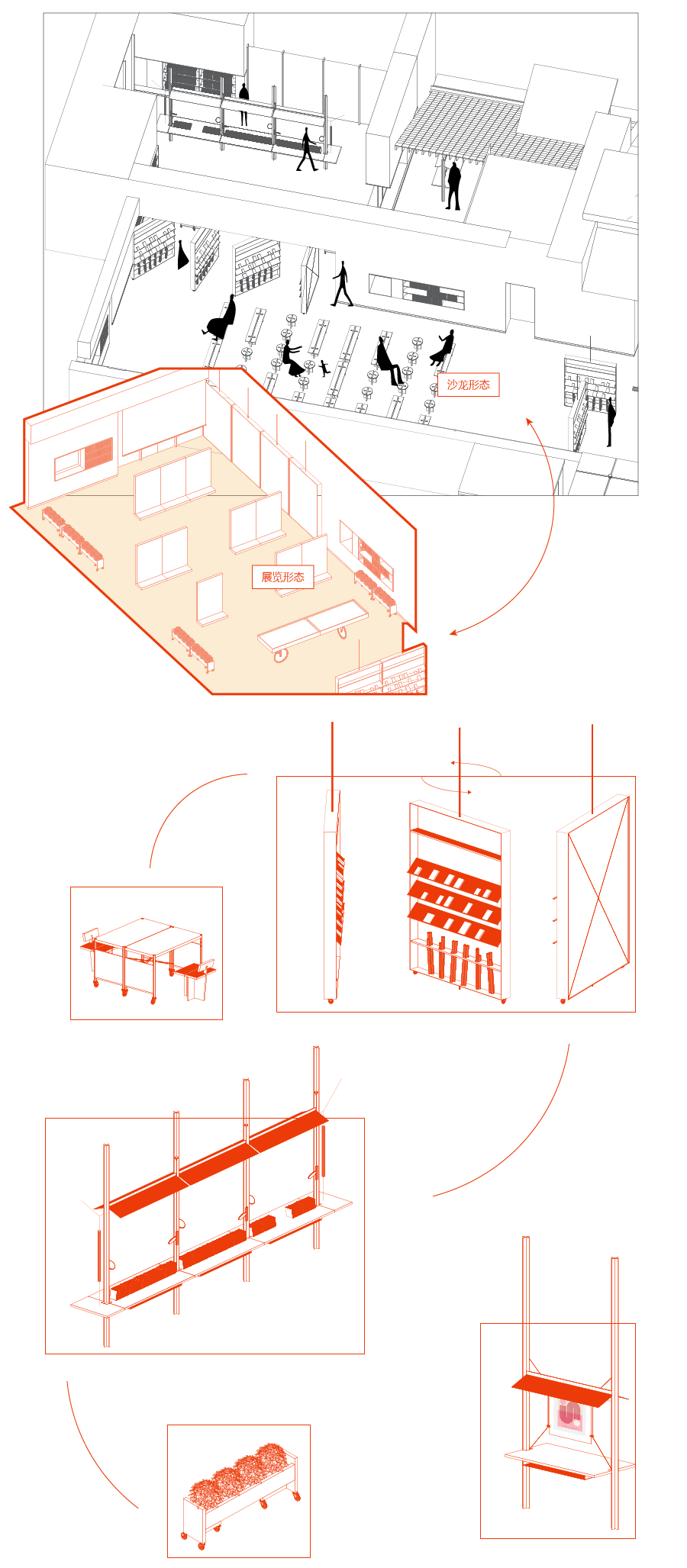
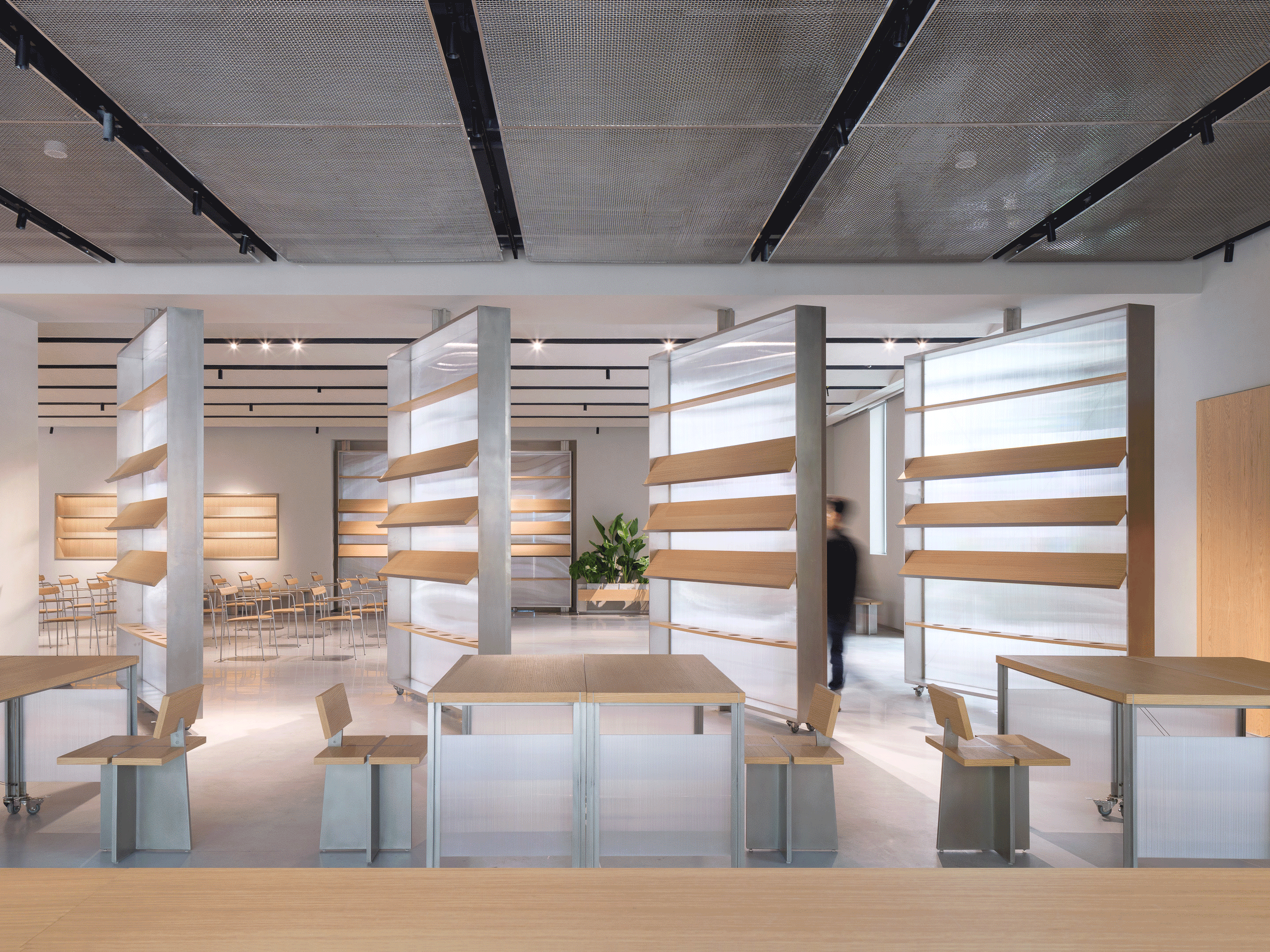
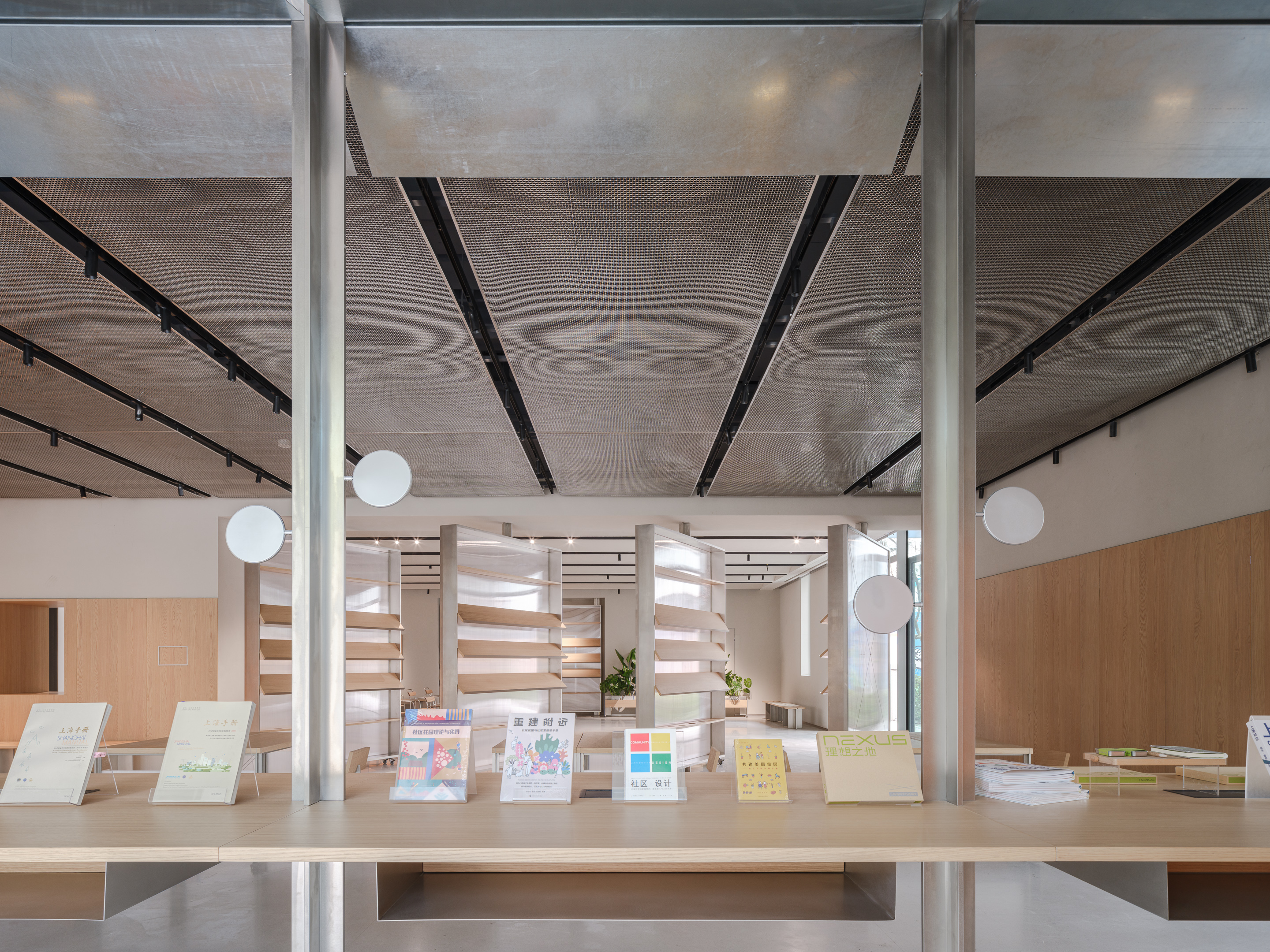
二号展厅一侧的墙面,也用了旋转的陈列隔断,既可以将两个展厅空间联通,扩大展陈面积,也可以将旋转门闭合,隔断两个空间,容纳咖啡厅、阅览室,或是微型市集,让艺术和生活日常在同一屋檐下彼此照耀。定制设计的模块化家具系统也最大化满足了灵活性的需求,通过变换组合,实现展陈、阅读、休憩娱乐等多样化的功能。
The wall on one side of Hall 2 was installed with a rotating partition for display, which not only connected the two exhibition spaces, it can also separate the two spaces when closed to accommodate a coffee shop and a reading room, or a small market, where art and everyday life can shine on each other under the same roof. The custom-designed modular furniture system also maximizes the degree of flexibility. By changing the ways of combination, they can satisfy diverse usages, including display, reading, rest and entertainment.
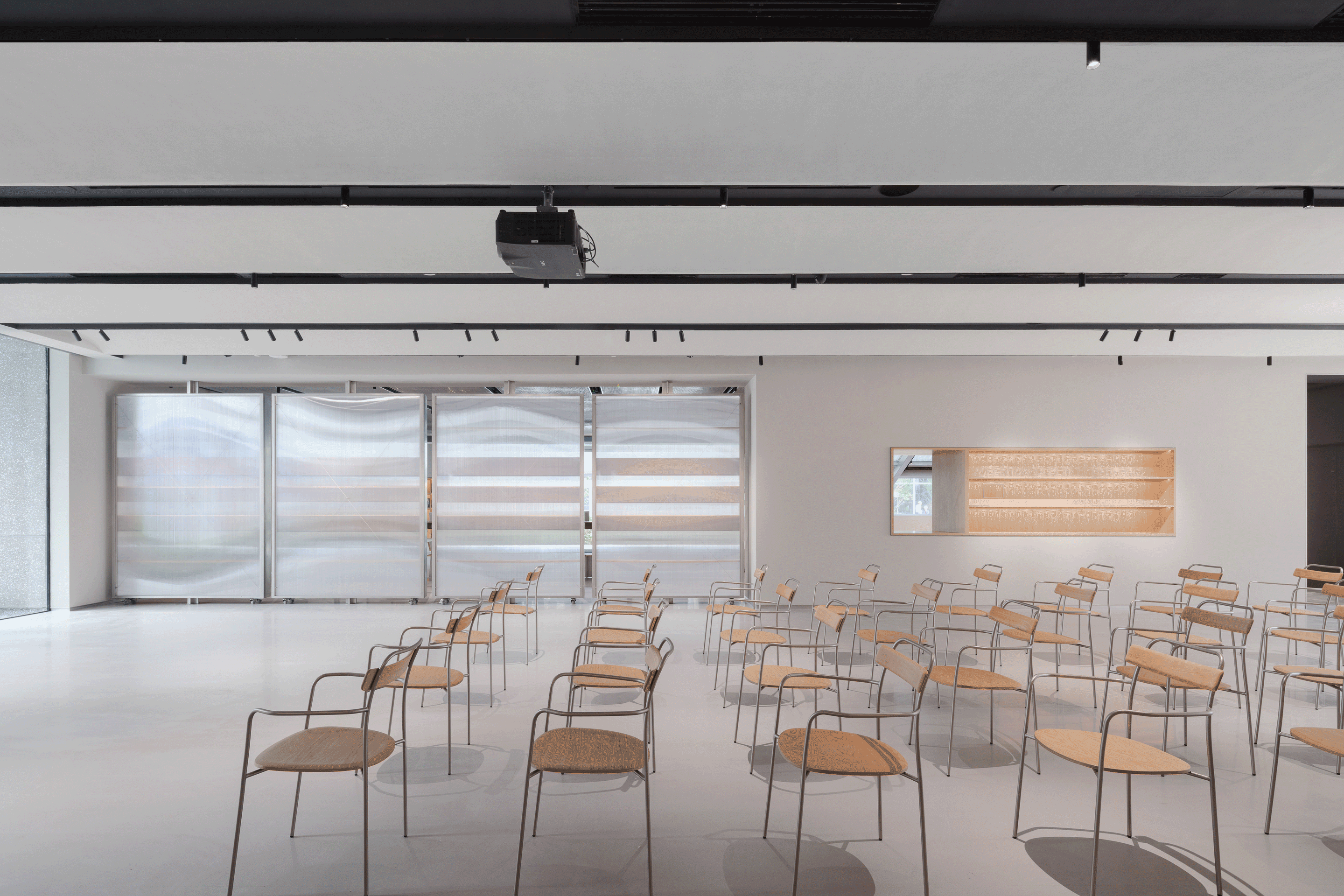
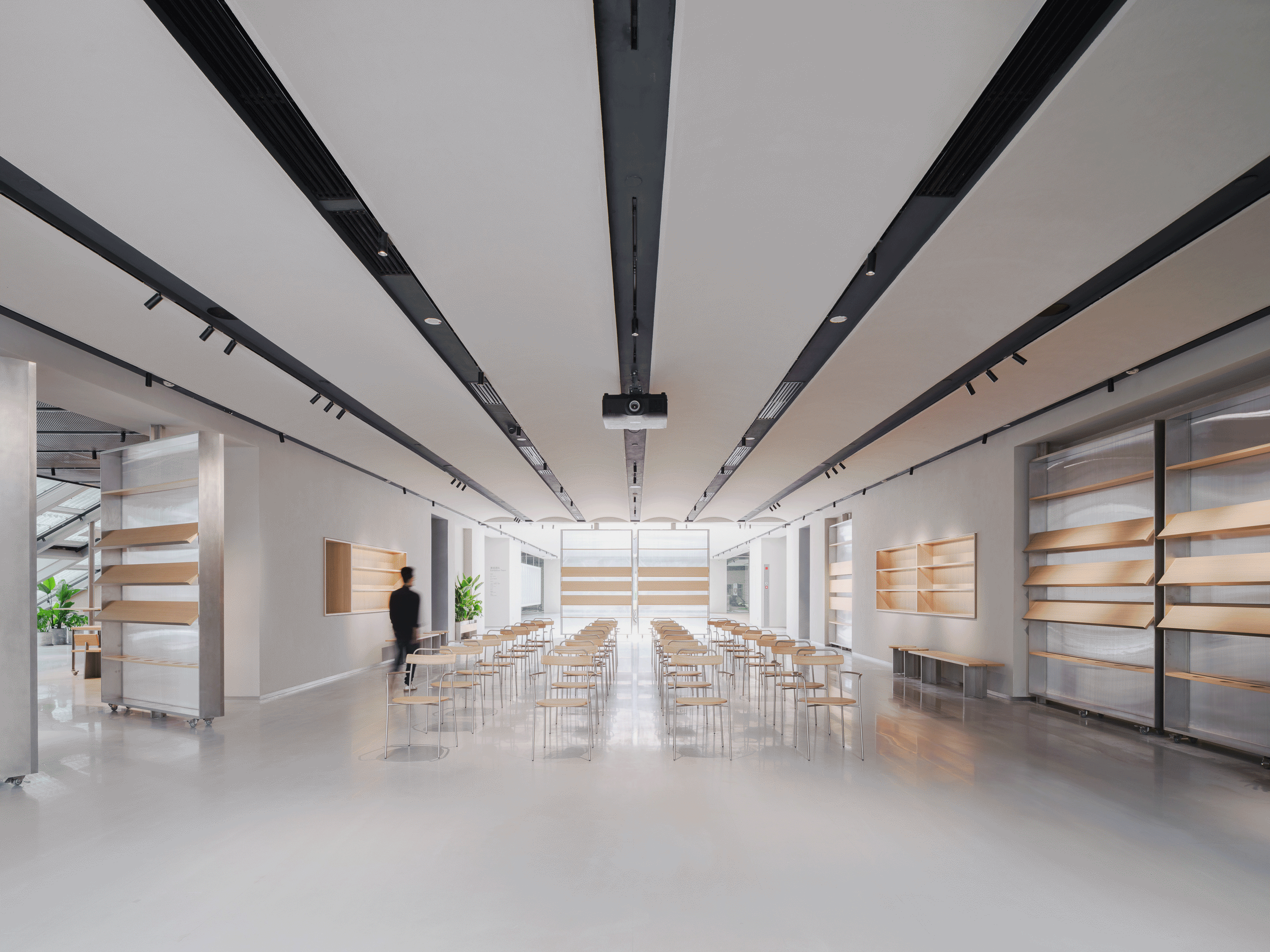
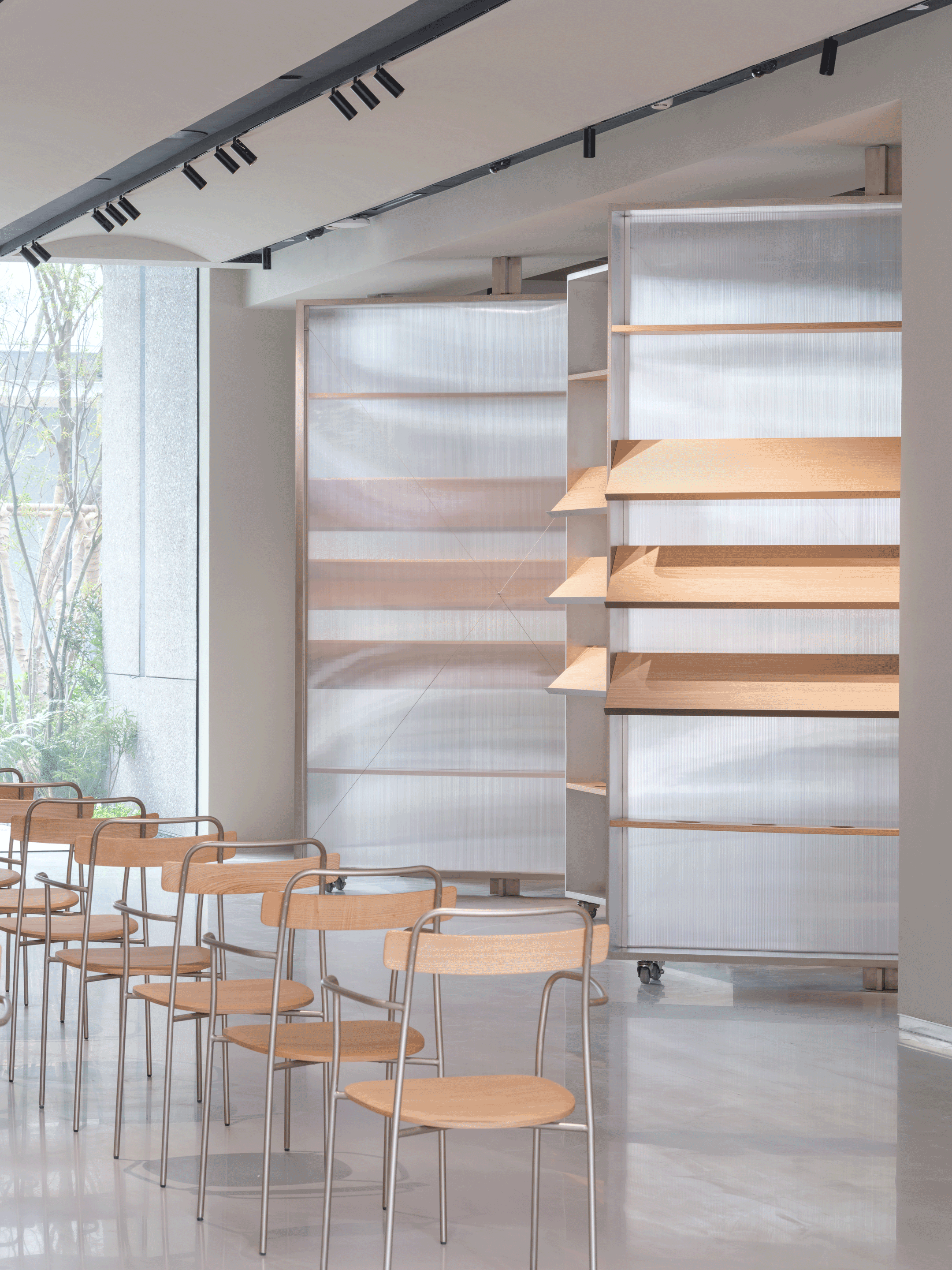
社区公共空间链接起了多元化的个体,安放人们对理想生活的想象,融化凝固的人际关系,让人性的光芒在市井烟火中弥漫流淌。我们希望在“新新所”的空间里,播下理想生活的种子,用艺文和日常交织出理想之光,点亮这片理想之地,点亮宜居宜群的未来城市。
Public spaces in communities connect diverse individuals, they place our imaginations of ideal life, rebuild our relationships, and re-introduce the light of humanity into the everyday. We hope to sow the seeds of ideal life in Xin Xin, and to interweave the light of ideality with art and daily life, to light up NEXUS and a future city that is habitable and social.
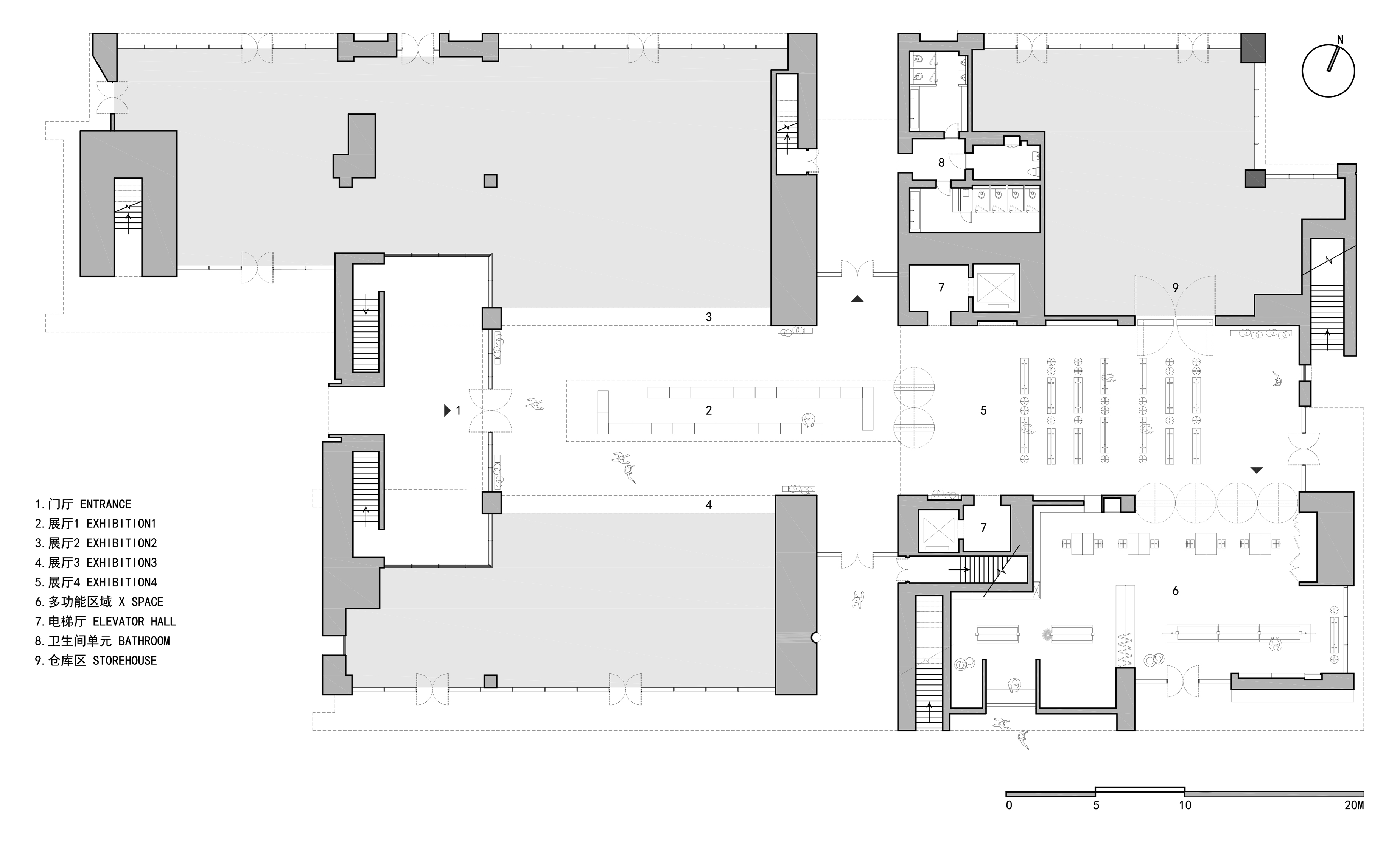
完整项目信息
空间设计:直间设计工作室
业主:上海嘉未来置业有限公司
施工单位:北京百合建业建筑工程有限公司
标识导视设计:上海致逊文化传播有限公司
家具设计:直间设计工作室
策展机构:直径叙事
空间摄影:朱润资
版权声明:本文由直间设计工作室授权发布。欢迎转发,禁止以有方编辑版本转载。
投稿邮箱:media@archiposition.com
上一篇:2024年密斯奖5强入围——圣弗朗索瓦修道院翻新扩建|Amelia Tavella Architectes
下一篇:悼念|日本现代建筑代表人物槙文彦逝世,“要创造令人难忘的风景”