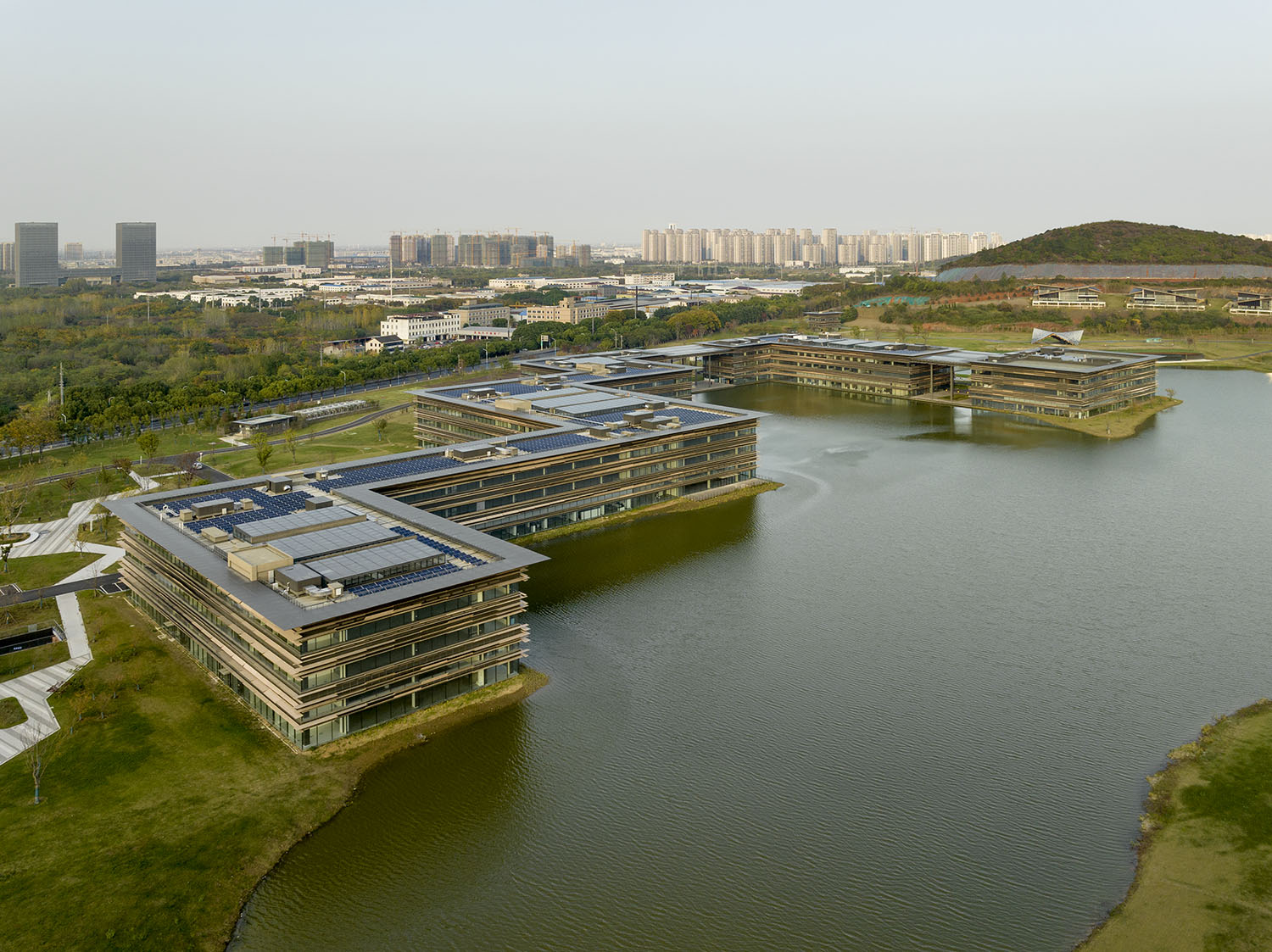
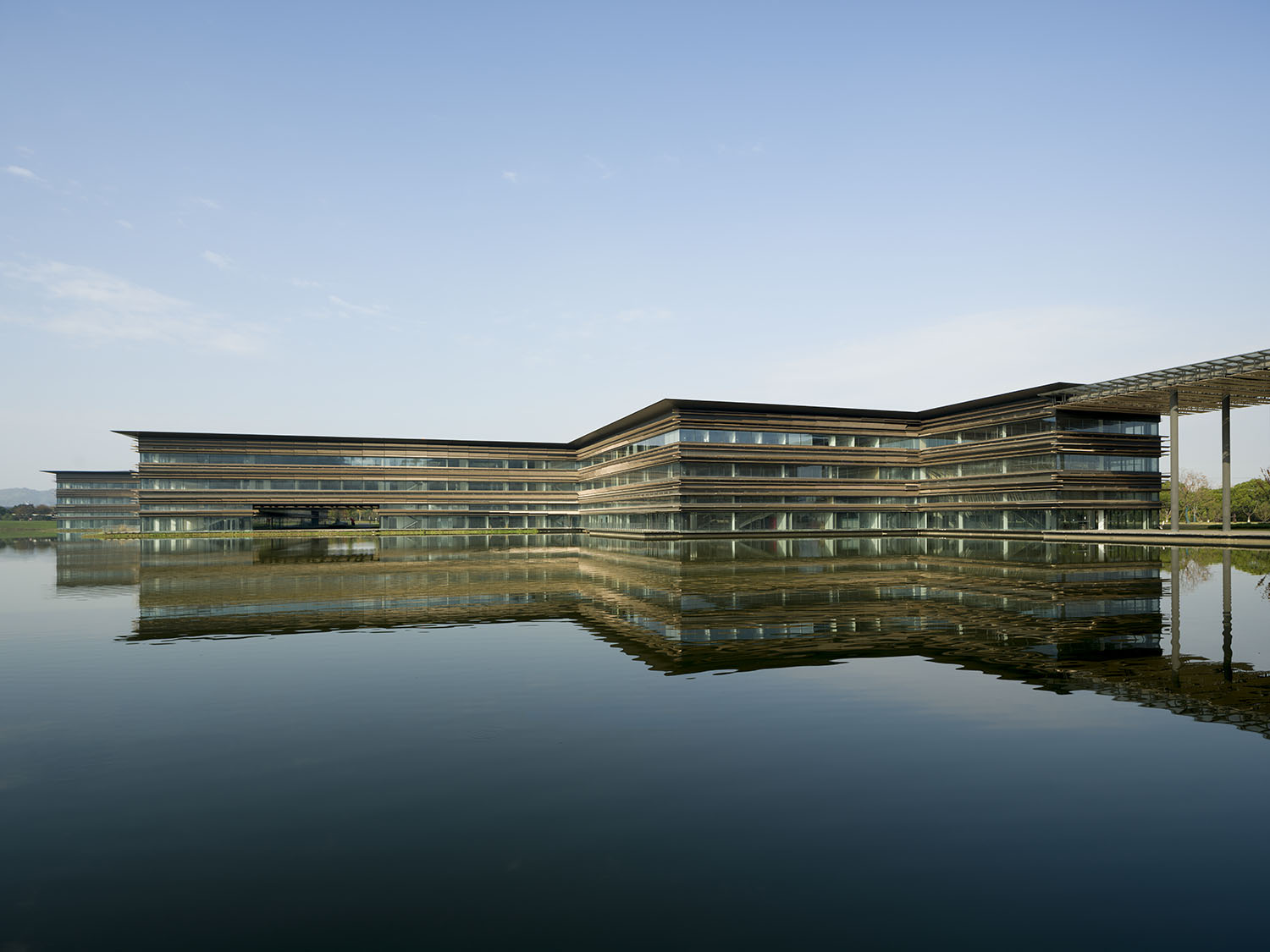

设计单位 Kengo Kuma & Associates
项目地点 江苏常州
建成时间 2021年9月
建筑面积 52,298平方米
长三角物理研究中心所在的江苏省溧阳市位于太湖以西,拥有得天独厚的自然资源。与喧嚣的城市不同,这种美丽的自然环境为更开放的对话提供了机会。
The office of the Institute of Physics was built in Liyang City, Jiangsu Province, which is situated to the west of Taihu Lake and is blessed with nature. Unlike the hustle and bustle of the city, this rich natural environment offers an opportunity for more open dialogues.
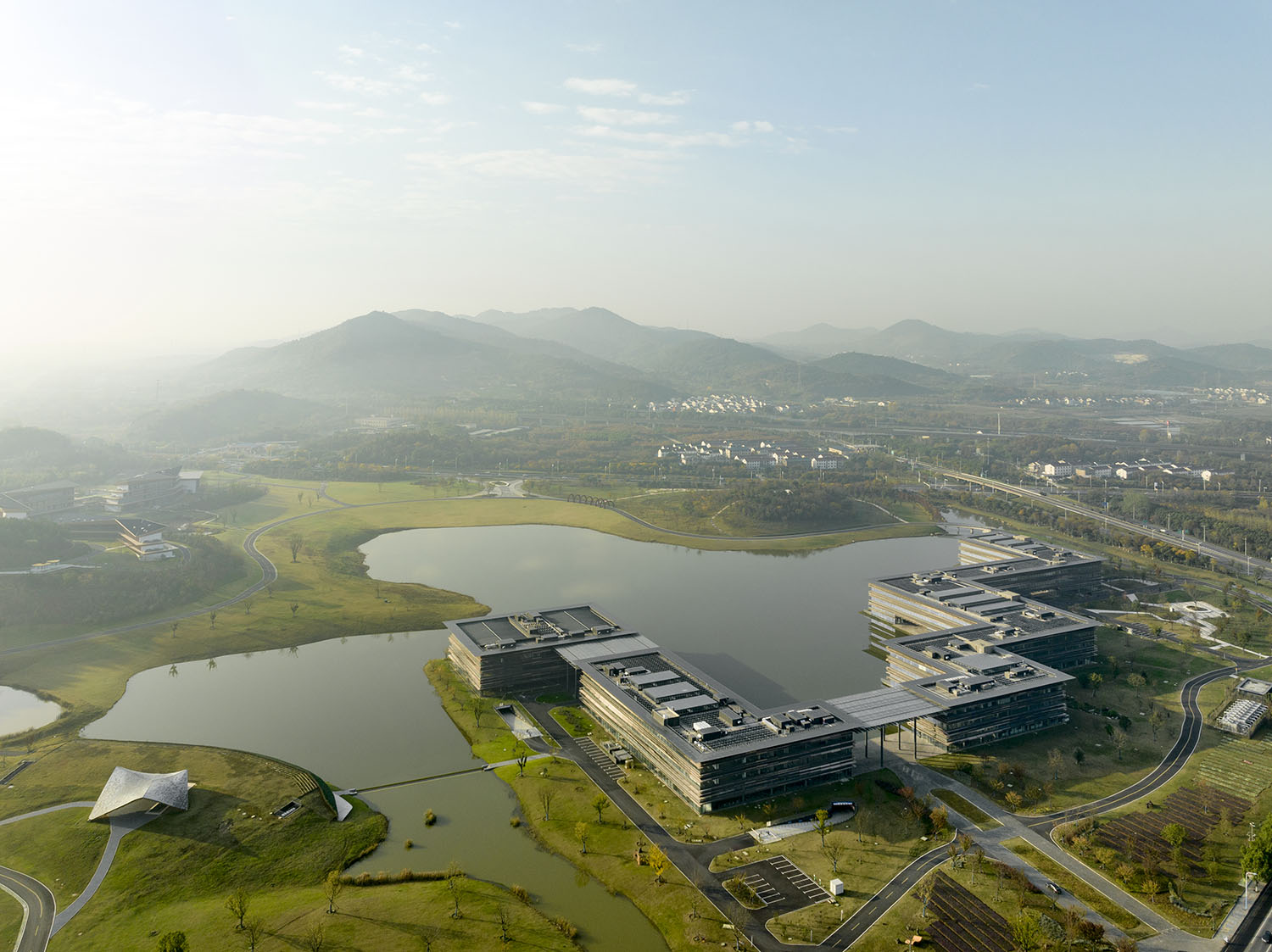

建筑高度较低,采用水平布局,建筑形态沿着湖岸延伸变化,创造了一个在设施内部任何地方都能欣赏到水和绿色景观的环境。
With a low height and horizontal layout, the building shape shifts along the shore of lake, creating an environment in which water and greenery can be enjoyed from anywhere in the facility.
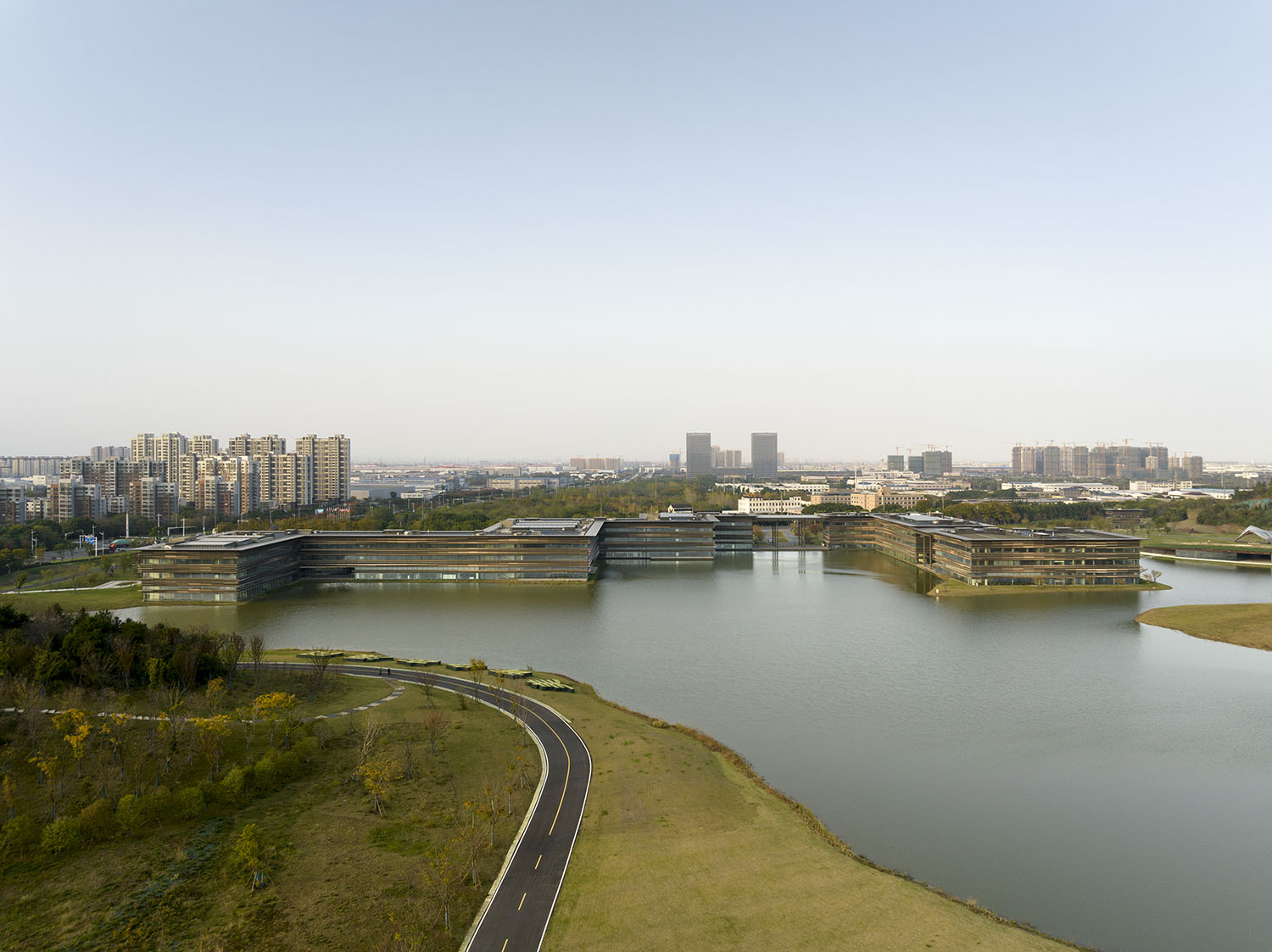
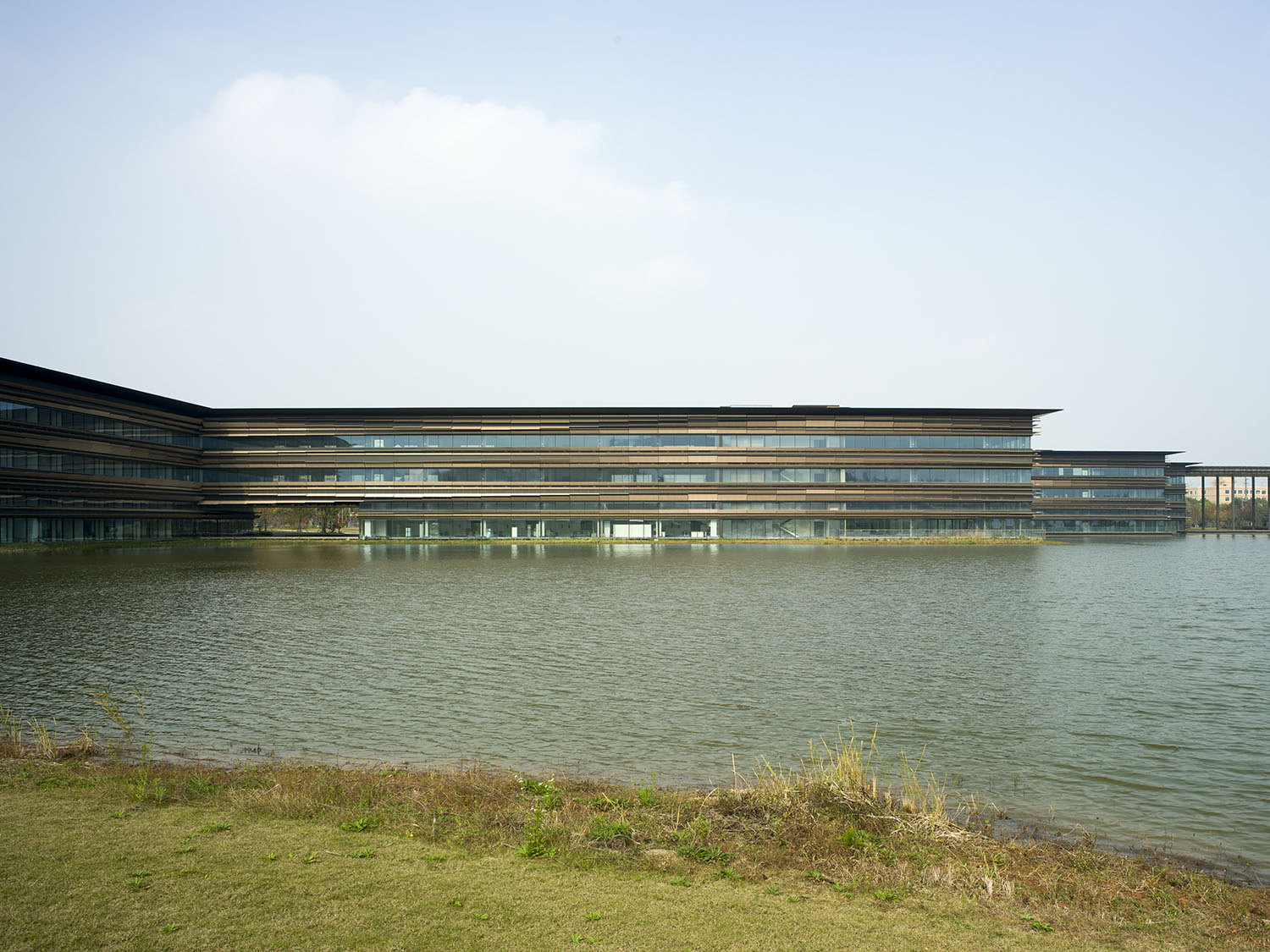
平面布局采用中央走廊式,两侧为实验室,中间留出广阔的空间。通过将走廊宽度扩大到20至30米,这种布局创造了一个宽敞的、可用于展示研究内容和摆放设备的公共区域,并利用对角中庭创造了一个横断式的空间构图,促进研究人员之间的交流。
The floor plan adopts a central corridor type with laboratories on both sides, leaving a spacious zone in between. By expanding the width of the hallway to 20m~30m, this layout provides an extensive communal area where research contents and equipment can be displayed. This free area promotes communication between researchers with a diagonal void forming a transversal space.
咖啡厅和开放式演讲空间等功能分布在角落,成为内部流线的节点。
Functions such as cafés and open lecture spaces are distributed in the corners to serve as nodes for internal circulation.
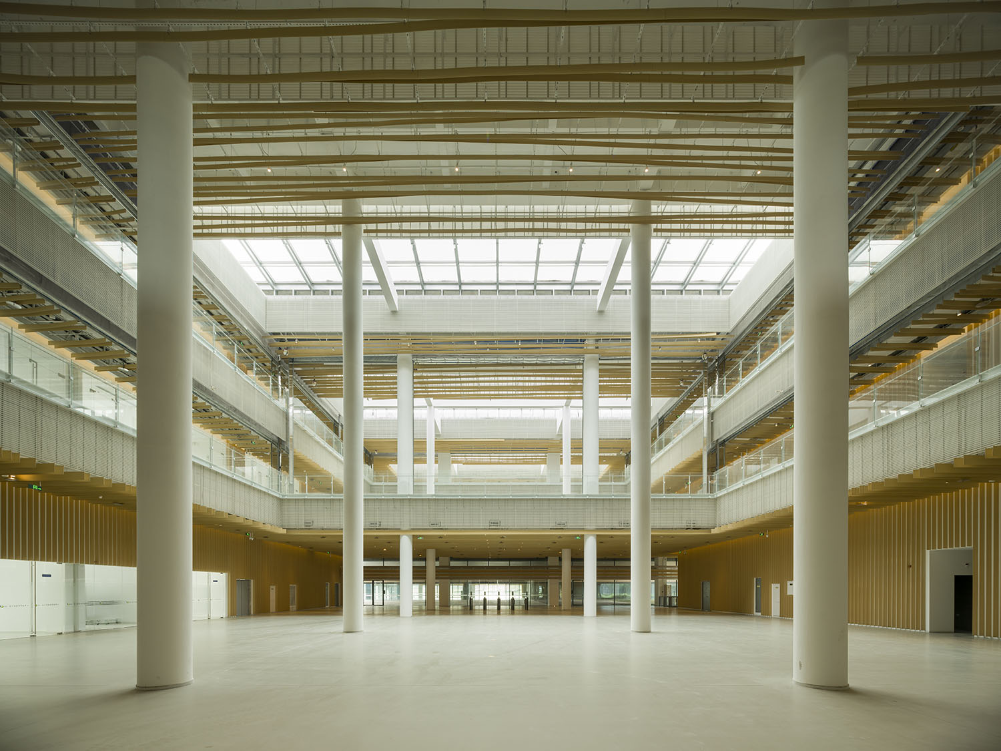
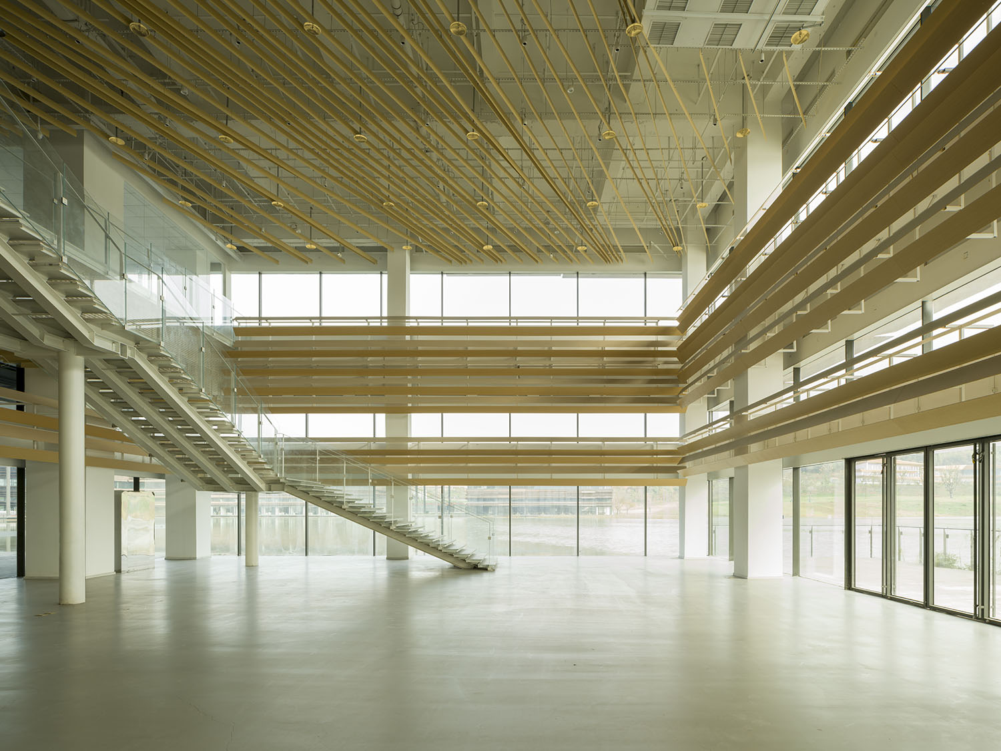
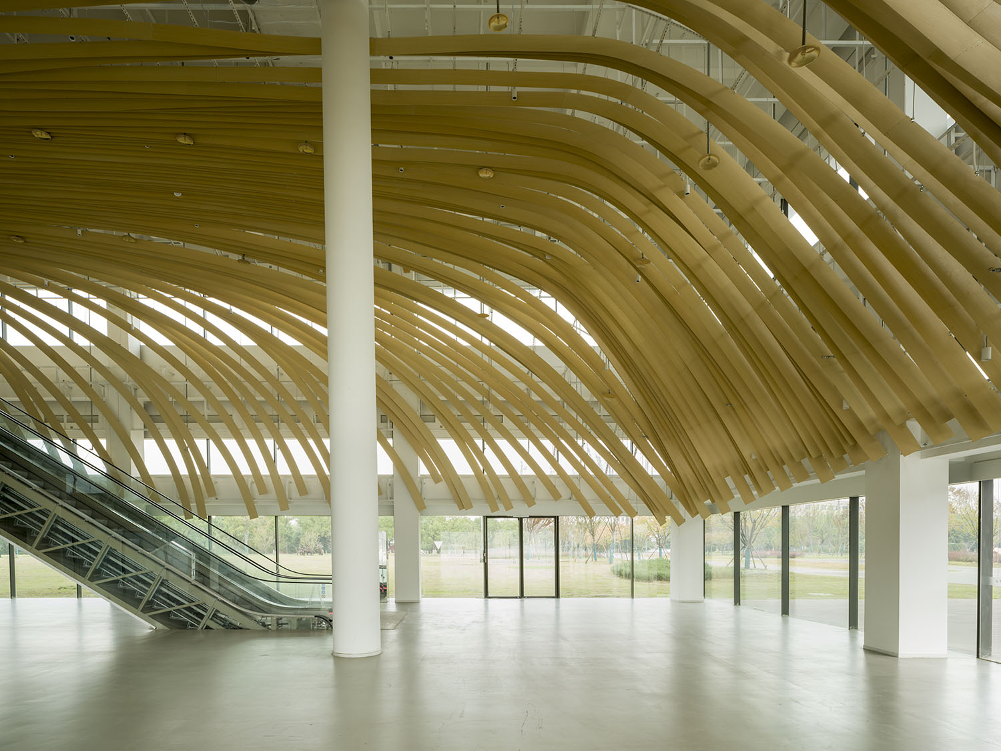
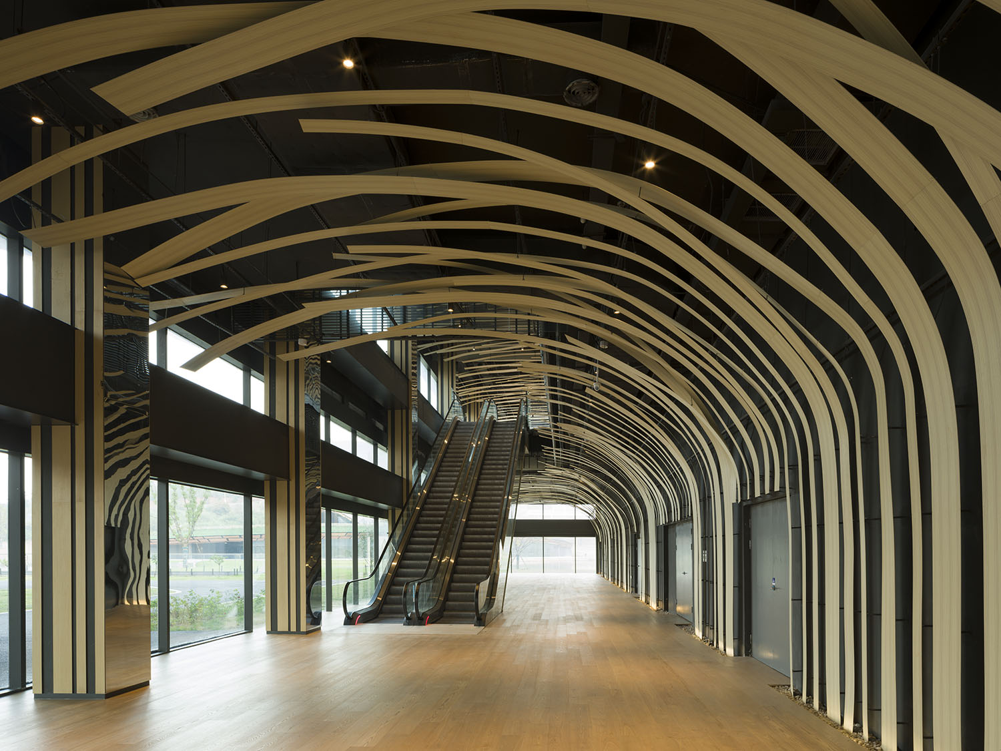
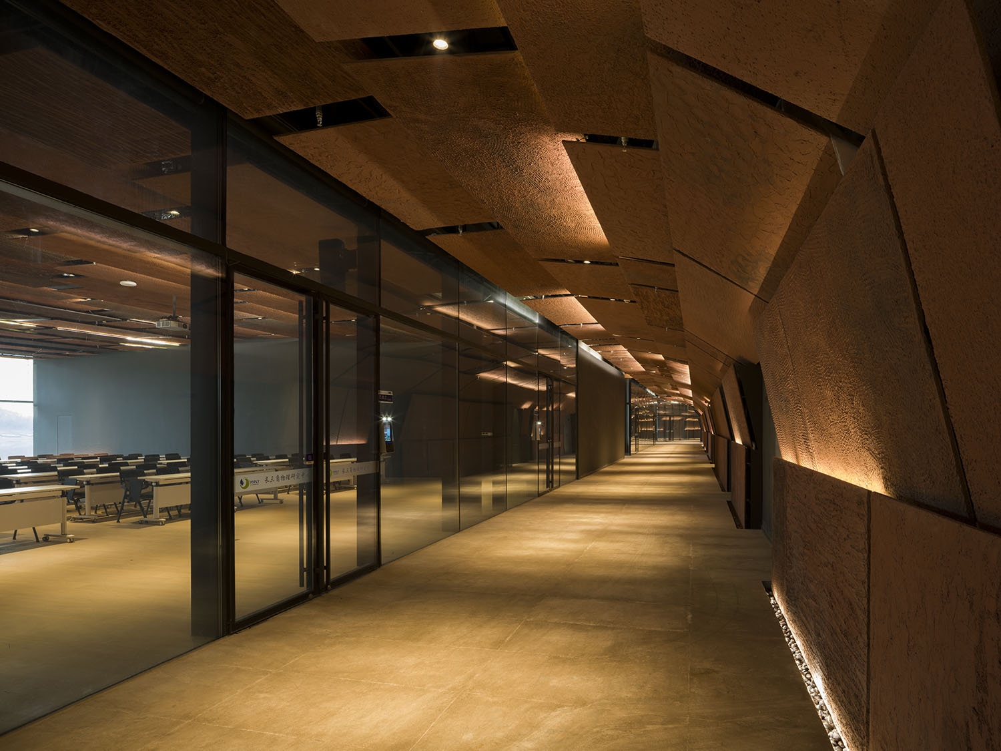
三个入口穿过建筑体量,与该地区的标志性山体和湖泊形成视觉联系。园区没有围墙,人们可以自由抵达建筑,这打破了传统的研究所封闭、孤立的形象。
The three entrances puncture the building massing and create visual connection with Mt. Longpan and the lake that symbolize the region. The free arrival area without any walls breaks away from the conventional image of a walled-up, insular research institute.
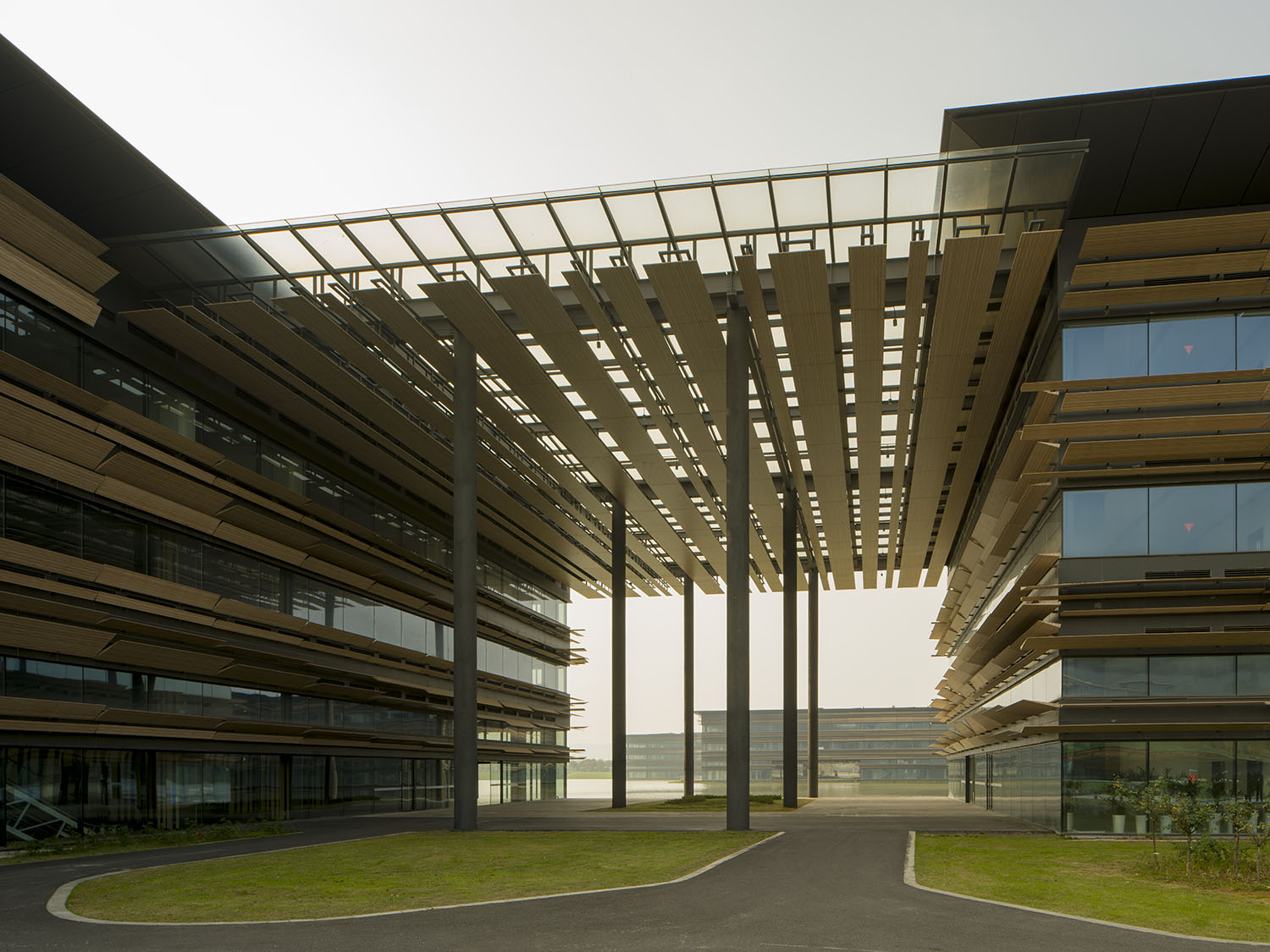
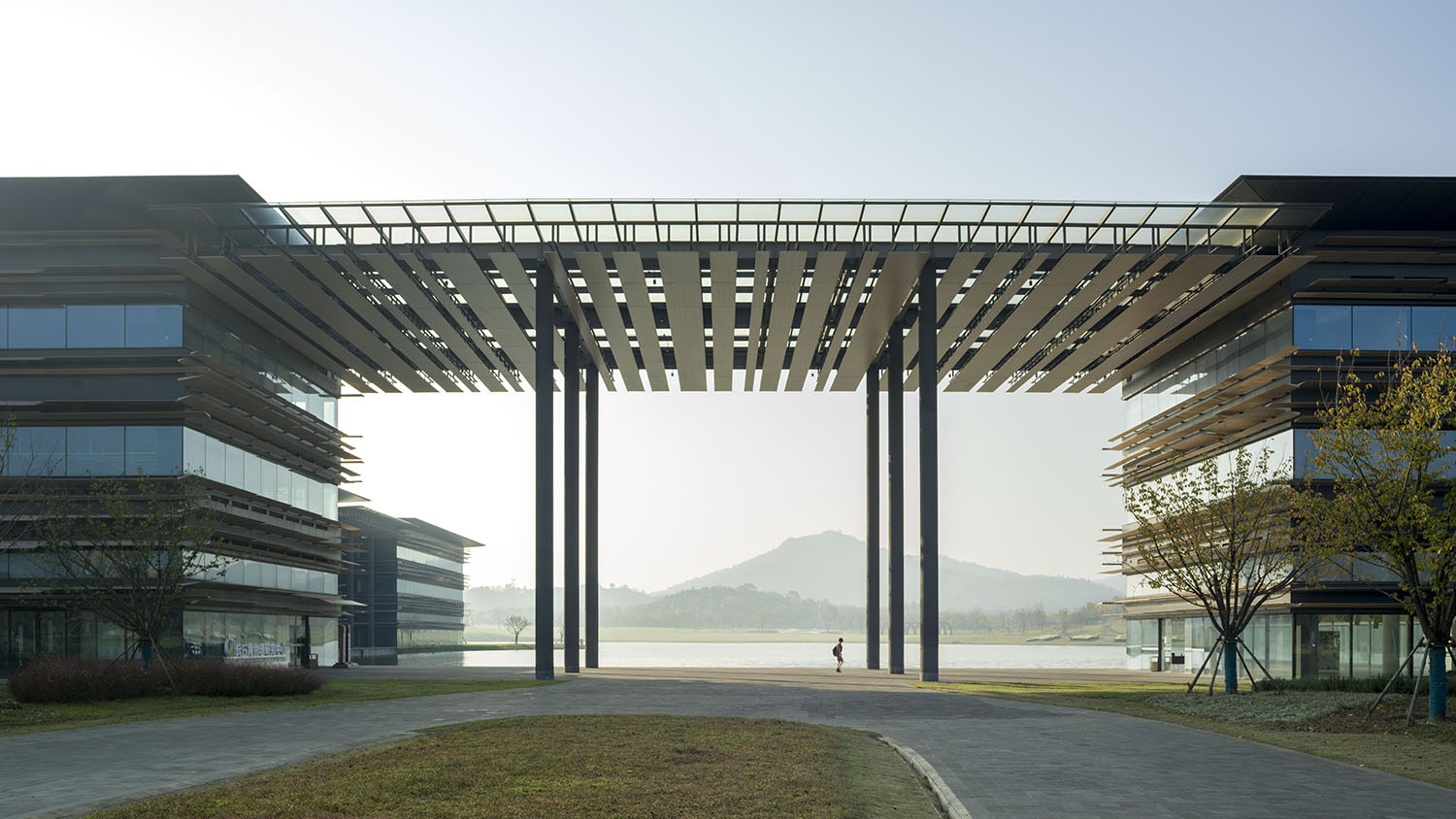
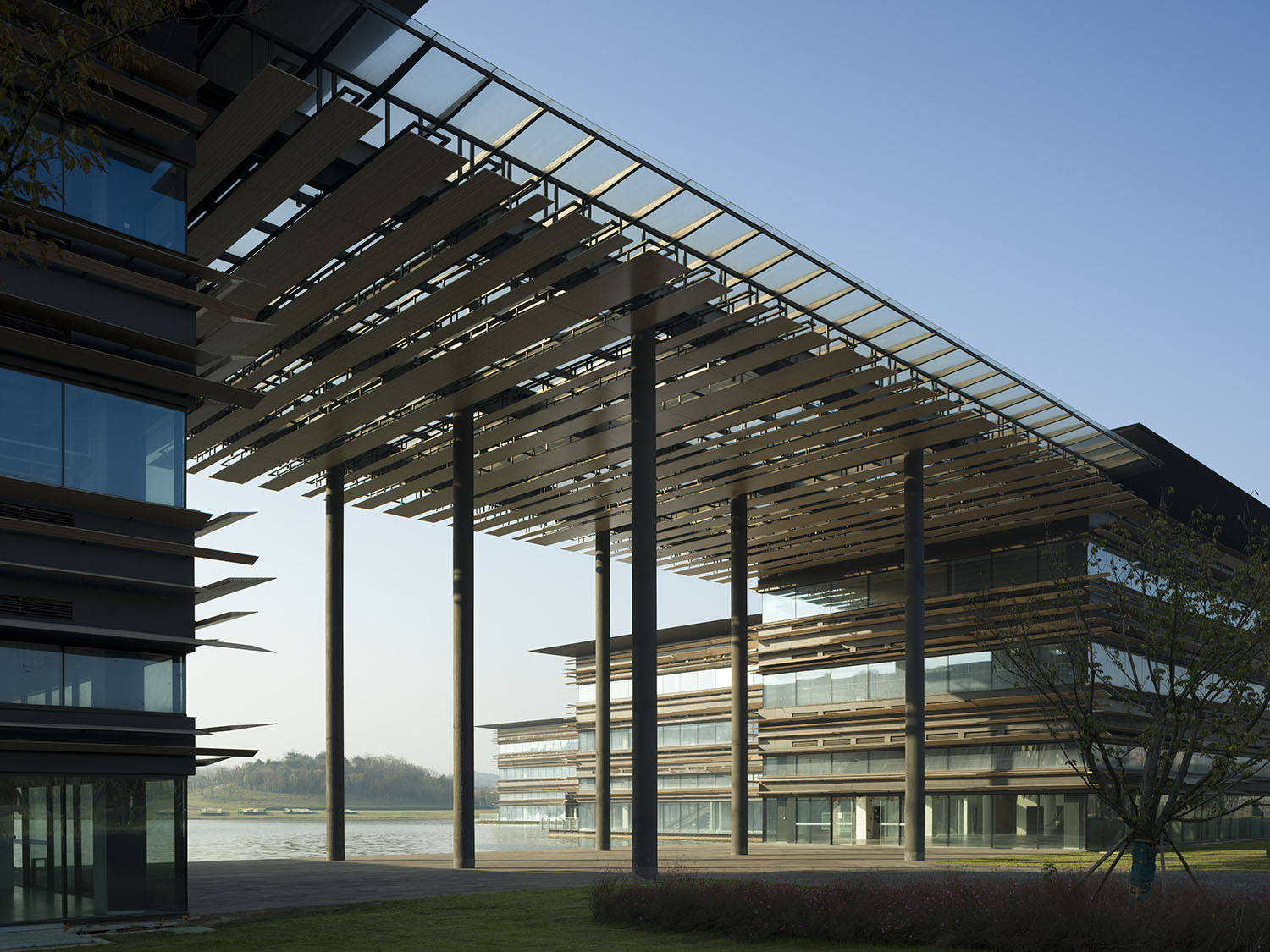
在建筑立面上,带有木纹的长条形铝板旋转角度不一,形成波浪状效果,使建筑外观充满动感韵律。这种立面设计是对量子力学弦理论的致敬。
On the façade, long aluminum plates with wood grain twist to form a wave-like effect, giving the building exterior a dynamic rhythm. This façade design is a tribute to string theory from quantum mechanics.

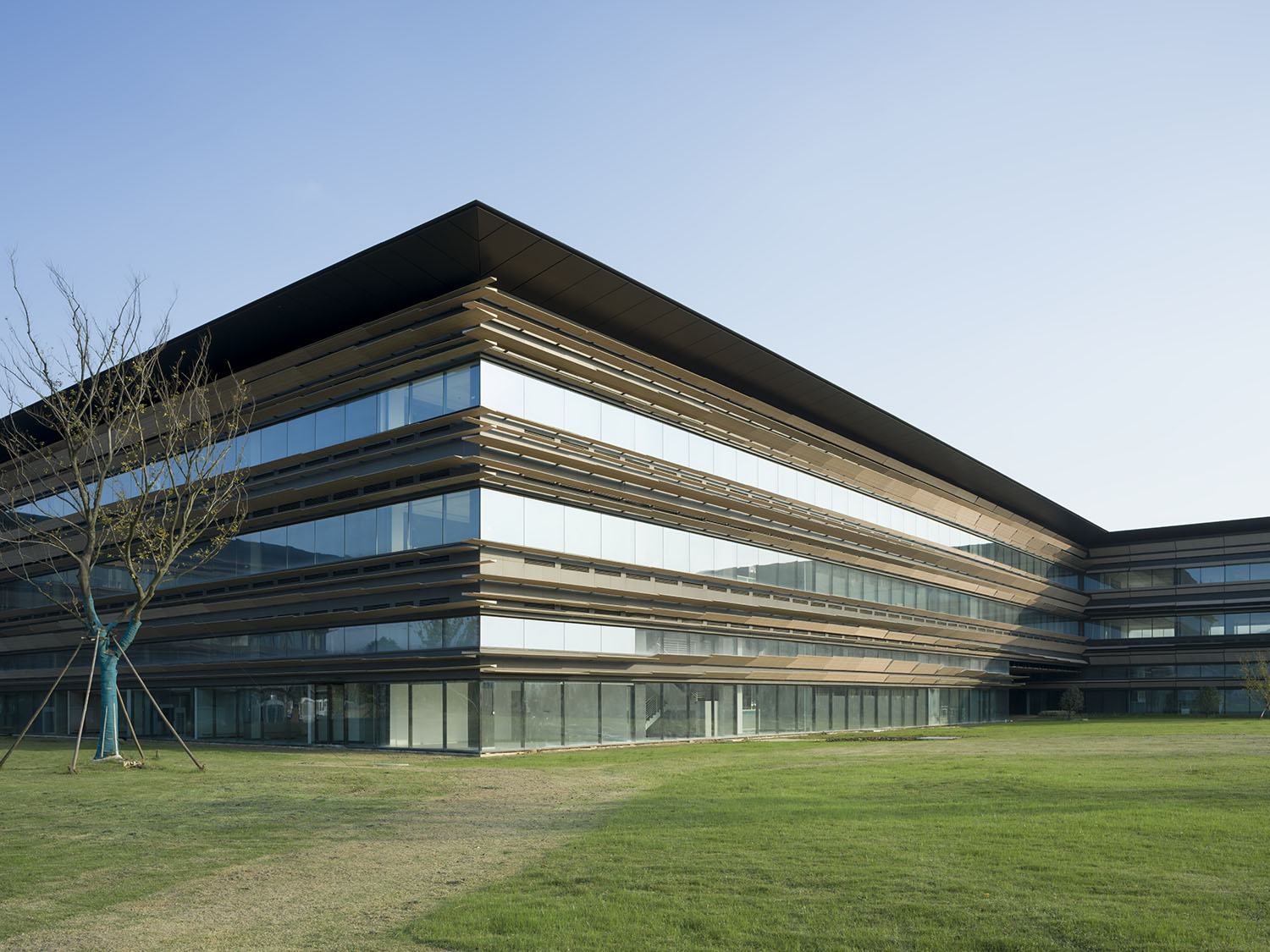
完整项目信息
TEAM: Yutaka Terasaki, Jijin Xie, Xin Wei, Siushan Wong*, Lingkai Lu*
CONSTRUCTION: 江蘇正方園建設集団有限公司
COOPERATION: The Architectural Design & Research Institute Of Zhejiang University Co., Ltd.
FACILITY: The Architectural Design & Research Institute Of Zhejiang University Co., Ltd.
ACCUMULATION: The Architectural Design & Research Institute Of Zhejiang University Co., Ltd.
EXTERIOR: Jiangsu Zhongshe Group Co.,Ltd.
ILLUMINATION: The Architectural Design & Research Institute Of Zhejiang University Co., Ltd.
PHOTOGRAPHY: ©︎Eiichi Kano
本文由Kengo Kuma & Associates授权有方发布。欢迎转发,禁止以有方编辑版本转载。
上一篇:北京西店记忆H9办公空间:迎接过路风景 / CPLUS
下一篇:坦白局:有方媒体2023工作现场