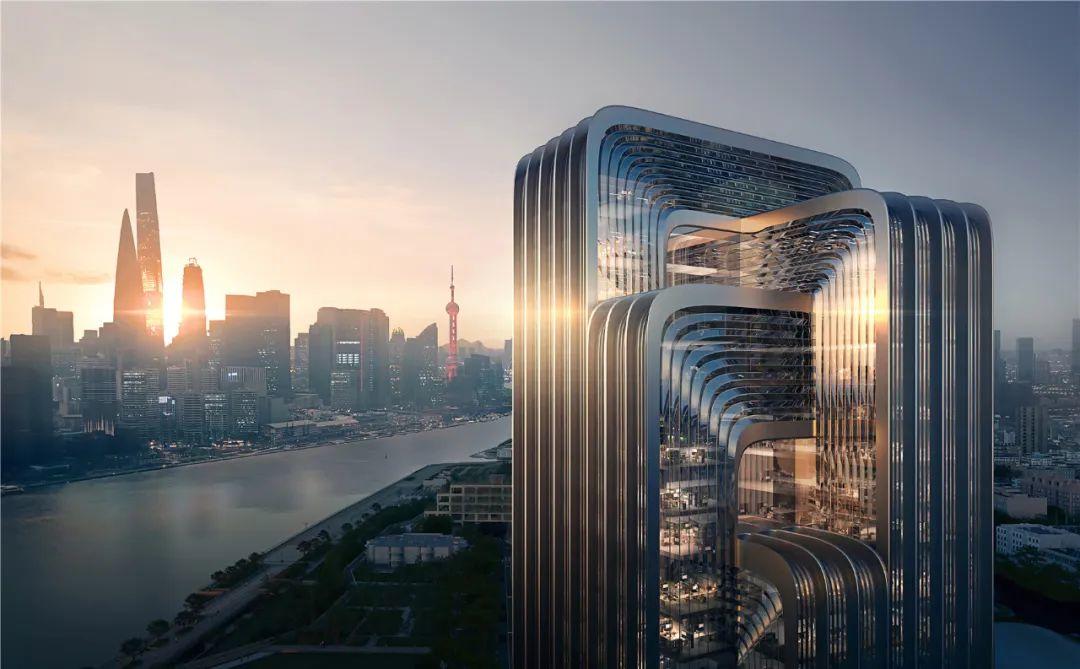
扎哈·哈迪德建筑事务所赢得了中国节能环保集团(CECEP)上海新总部的设计竞赛。由三栋办公大楼、购物、餐饮和休闲设施组成的多功能城市园区,通过一个公园连接在一起。新总部为员工和邻近社区创造新的公共空间,使他们能够享受自然,回应了CECEP对环境教育的承诺。
Following the international design competition, Zaha Hadid Architects has been selected to build the new Shanghai headquarters of the China Energy Conservation and Environmental Protection Group (CECEP). A mixed-use urban campus of three office towers, shopping, dining and leisure facilities linked together by a park that connects directly with the city, the new headquarters echoes CECEP’s commitment to environmental education by creating vital new public spaces for its staff and neighbouring communities to enjoy the natural world.
上海新CECEP总部面积为218000平方米,注重可再生能源和环境保护,从设计到建造,方方面面都将是可持续发展的“绿色”建筑。按照中国绿色建筑评价标准,建筑在各个方面均达90分以上,是上海建筑中评分最高的,在节能、能效和可持续性方面为城市设定了新的标准。
The 218,000 sq.m headquarters sets new benchmarks for the city in energy conservation, energy efficiency and sustainability. Continuing their commitment to renewable energy and environmental conservation, the new CECEP headquarters in Shanghai has been designed to be the ‘greenest’ building in the city with sustainability embedded into every aspect of its design and construction to achieve more than 90 credits in China’s exacting Three Star Green Building Rating system – the highest score for any building in Shanghai.
雨水收集后用于灌溉绿色空间和景观。它们增强了室内外的连通性,优化外部遮阳,使降温需求最小化。由于上海昼夜温差很大,每栋建筑使用集成式热能处理模块,降低了供暖和制冷的消耗。广泛使用当地生产的预制组件将减少项目的隐含碳量,并将优先使用回收材料,支持当地经济。
Incorporating rainwater harvesting to irrigate expansive green spaces and landscaping in a biophilic design that enhances indoor-outdoor connectivity, the design also minimises cooling demand through optimised external shading. With Shanghai’s significant temperature differences between day and night, each building’s integrated thermal mass also provides reductions in both heating and cooling consumption. Extensive use of locally-produced, prefabricated components will reduce the project’s embodied carbon and also support the local economy while procurement will prioritize the use of recycled materials.
位于屋顶和立面内部的光伏板与蓄电池、微电网相连接,可进行现场能源生产,将减少25%的能源消耗。建筑利用余热回收系统,进行高效供暖和通风,并且使用非饮用水的冷却系统。新总部还将使用冰蓄冷,用于建筑的冷却。冷冻机在夜间利用非高峰期的电力生产冰,储存起来,然后在白天使用,在冷却负荷最高时可显著减少日间用电消耗。
Photovoltaics located at roof level and within the façades are connected to battery storage and a micro-grid to provide on-site energy production that will reduce energy consumption by 25%. In addition to high-efficiency heating and ventilation with waste heat recovery, together with cooling systems using non-potable water, the new headquarters will also use thermal ice storage for cooling. Ice generated by chillers at night using off peak electricity is stored in thermal tanks then used for cooling during the day to significantly reduce peak daytime electrical consumption when the cooling load is highest.
建筑管理系统将持续监测室内环境,并自动响应内部条件的变化,如温度、空气质量、自然光或使用人数的变化。为了减少能源消耗并延长系统的使用寿命,这些智能系统还将对数据进行整理,以预测和优化能源使用。
The building management system will continually monitor the interior environment and automatically react to changes in internal conditions such as variations in temperature, air quality, natural daylight, or number of occupants. To reduce energy consumption and prolong their lifespan, these intelligent systems will also collate data to predict and optimise energy usage.
新总部将使用5G网络来运行智能管理和生物识别安全系统,这将避免工作人员和访客与公共表面的接触。
The new headquarters will use 5G network capability to operate intelligent management and biometric security systems that will eliminate contact with communal surfaces by staff and visitors.
完整项目信息
Architects: Zaha Hadid Architects (ZHA)
Design: Patrik Schumacher
ZHA Project Directors: Satoshi Ohashi, Michele Pasca di Magliano
ZHA Project Designer: Maria Tsironi
ZHA Project Associate: Yang Jingwen
ZHA Project Architect: Johannes Elias
ZHA Competition Team: Nan Jiang, Maria Touloupou, Martina Rosati, Nicolas Tornero, Serra Pakalin, Chantal Matar, Yihui Wu, Ying Xia, Zheng Xu, Carlos Bausa Martinez, Lorena Espaillat Bencosme, Irfan Bhakrani, Federico Fauli, Stefano Iacopini, Shi Qi Tu, Sara Criscenti, Andres Madrid, Arian Hakimi Nejad, Valentina Cerrone, Stefano Paiocchi, Kate Hunter, Nelli Denisova, Che-Hung Chien
Consultants
Civil, Structural, MEP & Sustainability engineers: Ramboll
Local Design Institute: China Academy of Building Research
版权声明:本文由Zaha Hadid Architects授权有方编辑发布,欢迎转发,禁止以有方编辑版本转载。
投稿邮箱:media@archiposition.com
上一篇:耶路撒冷的神话与日常——2019耶路撒冷设计周AT DESIGNART TOKYO
下一篇:设计酒店18 | 莱佛士酒店:浪漫新加坡