
设计单位 Buro Ole Scheeren
项目地点 菲律宾宿务麦克坦
建成状态 在建中
建筑面积 16,125平方米
Abaca度假酒店位于菲律宾宿务市,受惠于菲律宾繁茂的自然环境和丰富的本土传统建筑风格(16世纪),设计在雕刻创造的空间中处处展现着自然与建筑间亲密的邂逅。
Ole Scheeren’s design of the new Abaca Resort Hotel in Cebu is inspired by the beauty of the Philippines’ lush natural environment and rich (16th century) traditional vernacular, as it crafts spaces that unfold through moments of intimate encounter.

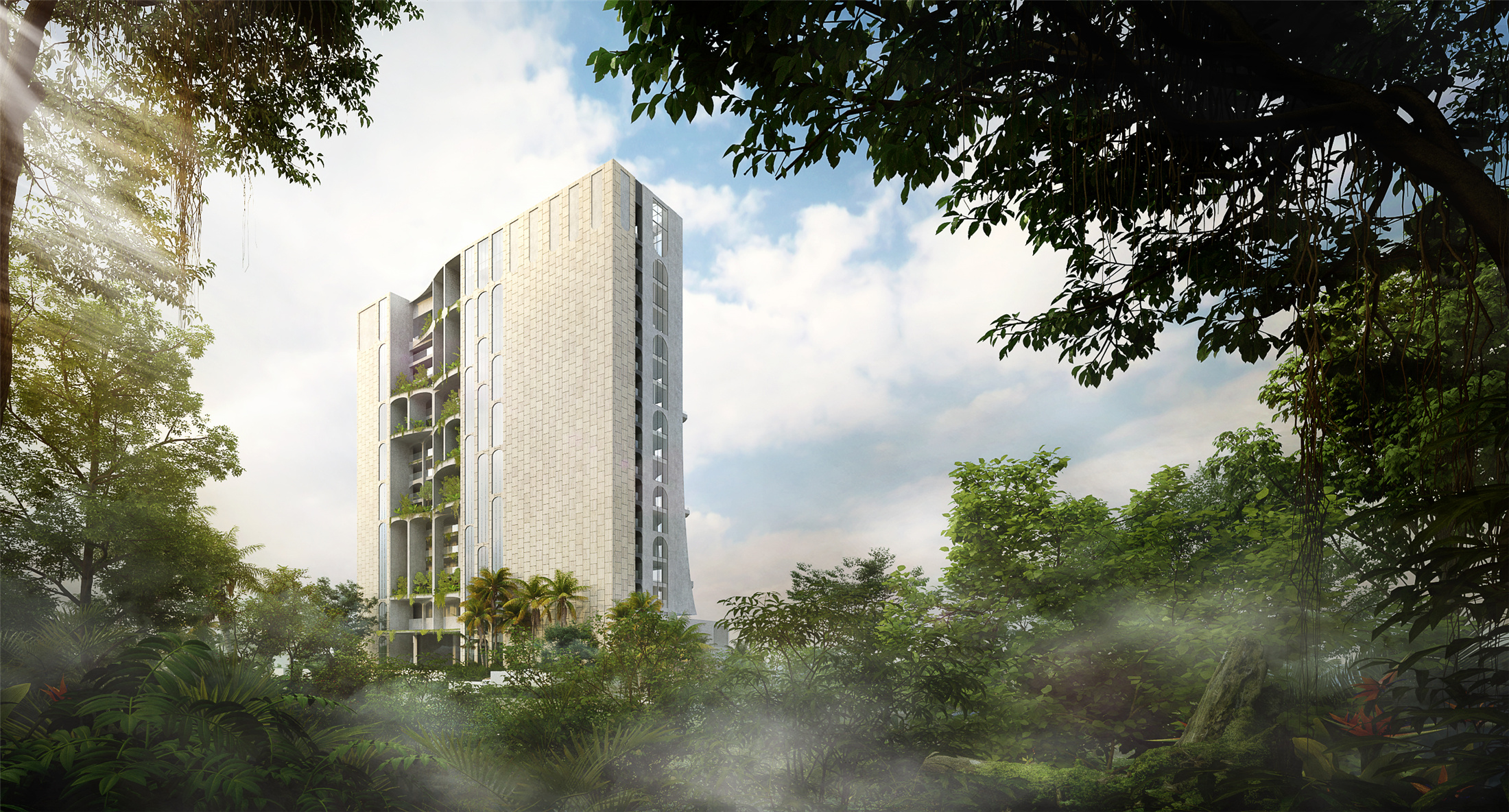
主创奥雷·舍人表示:“这个项目在叙述一个探索和充满惊喜的故事,一个关于奇观和求知的故事,也是一个关于建筑语言和热带自然力量的故事。这是一次穿越雨林的旅行,一次对宜居建筑、休憩场所的探索……也是一种温馨的体验。”
“This project is telling a story”, says Ole Scheeren. “A story of discovery and surprise, a story of wonder and curiosity, a story of the language of architecture and the power of tropical nature. It is a journey through the rainforest, the exploration of habitable structures, places of rest and repose… an intimate sensory experience.”
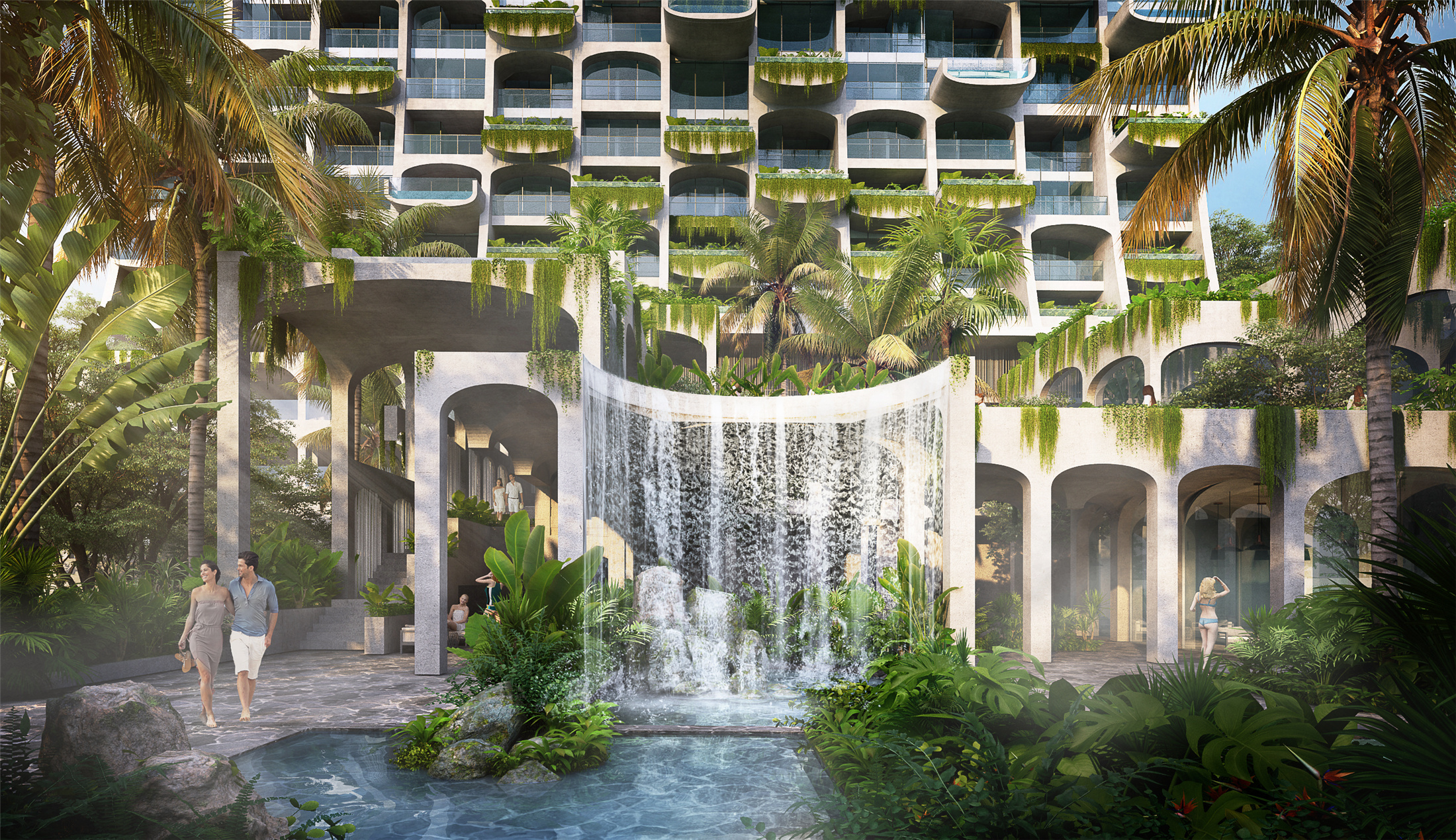
▲ 视频介绍 ©Buro Ole Scheeren
自然探索
—
抵达由树冠遮蔽的雨林空地,宾客们将进入一个开放式大堂,穿梭在茂密的绿叶丛中,一睹远处的海洋全景。瀑布和池塘层叠而落,形成一个郁郁葱葱镶嵌着静谧“岛屿”的景观。
Arriving within a rainforest clearing and sheltered by tree canopies, guests enter an open-air lobby, move past the green foliage, to catch a glimpse of the ocean panorama beyond. Cascading waterfalls and pools descend into a lush landscape embedded with islands of tranquillity.
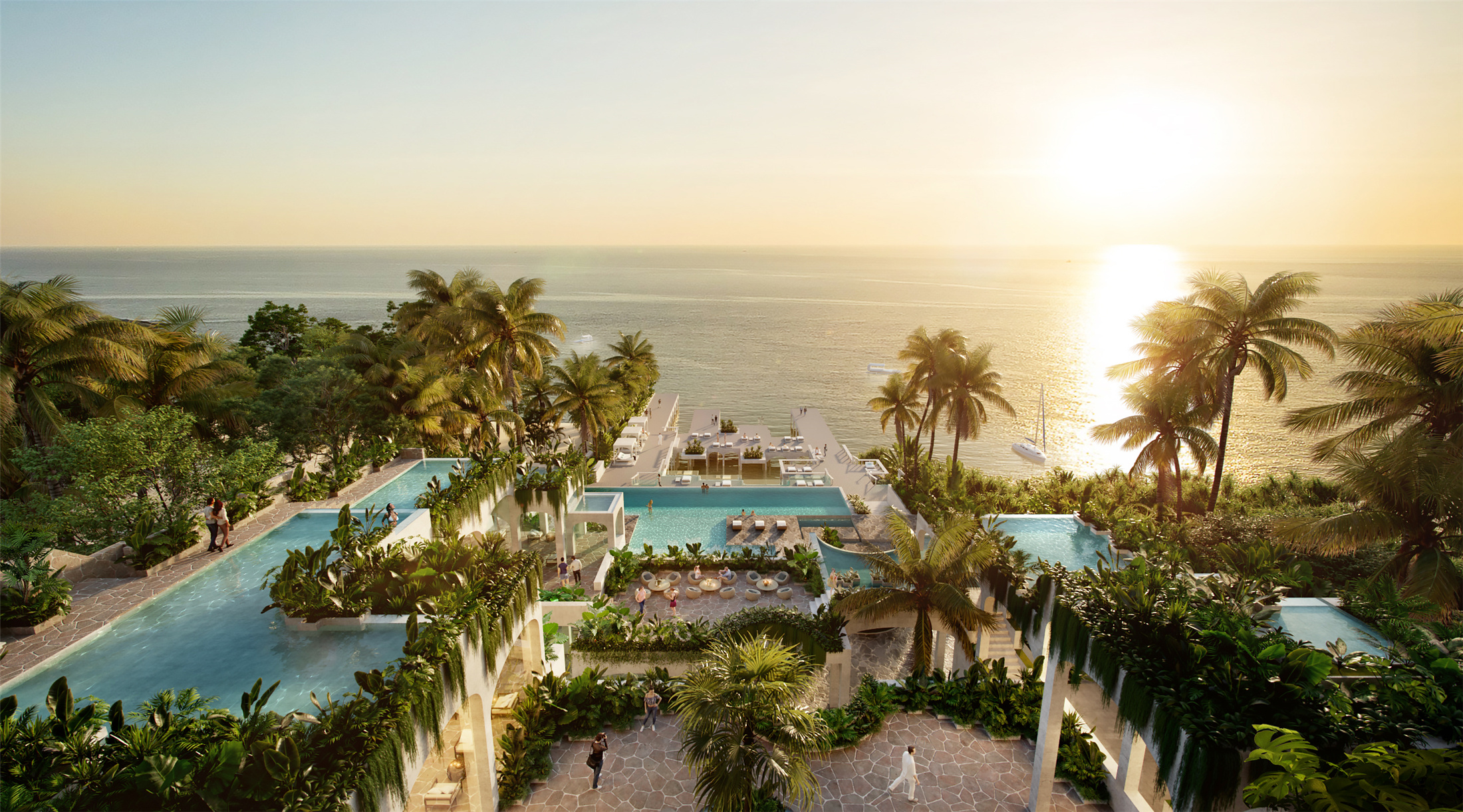
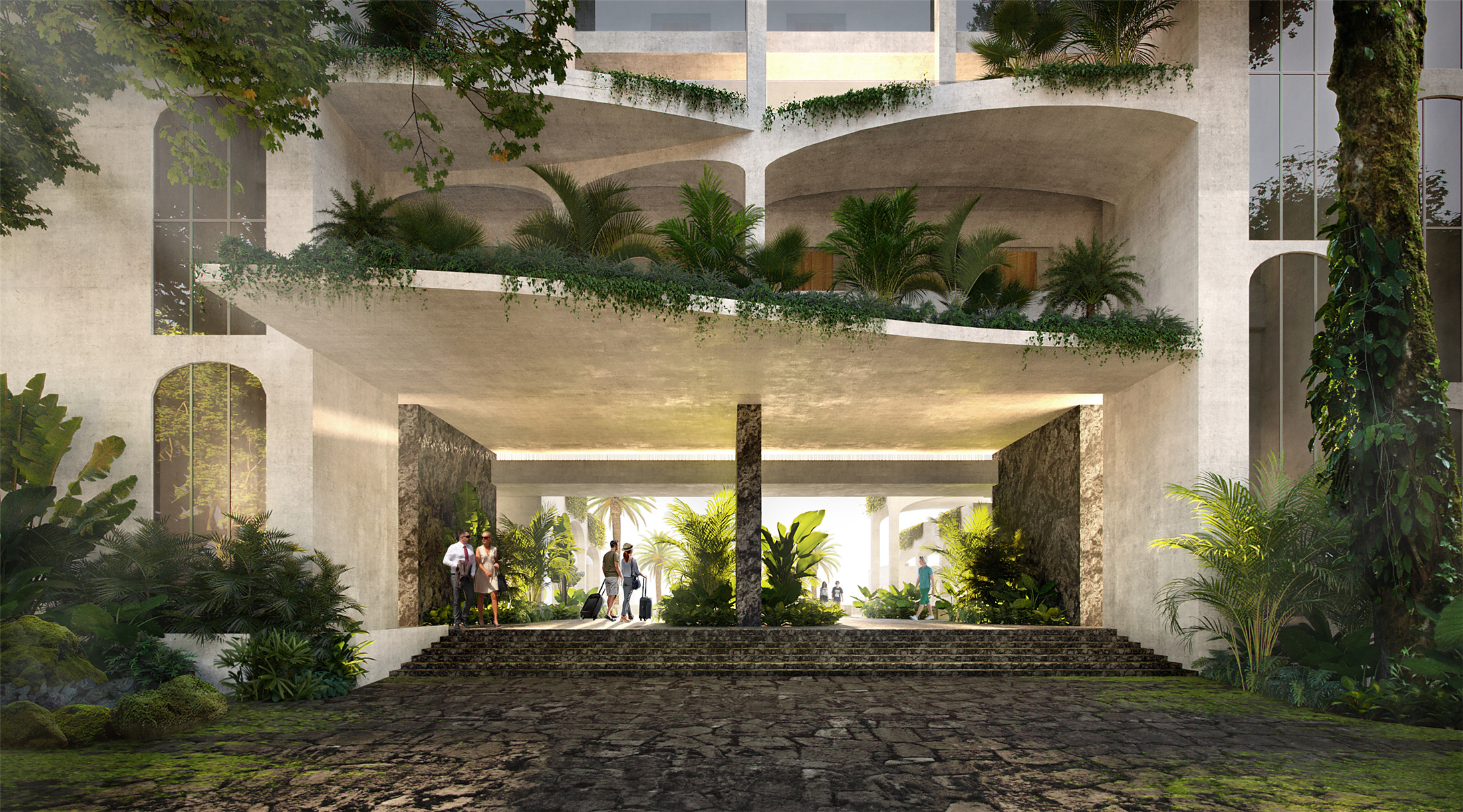
拱形的柱廊使人联想起丛林中的远古建筑,在景观中勾勒出高耸的拱廊。层层叠叠的露台和水池为聚会提供了私密的空间。细长的码头将视线引导至海洋深处,像手指轻轻抚摸过潮汐,由海洋延伸到地平线。
Arched colonnades recall ancient archaeological structures rooted in the jungle and frame soaring arcades amidst the landscape. Multi-level terraces and water basins offer private and intimate areas for gatherings. Linear piers extend into the sea and like fingers that lightly straddle the tides, with the ocean stretching to the horizon.


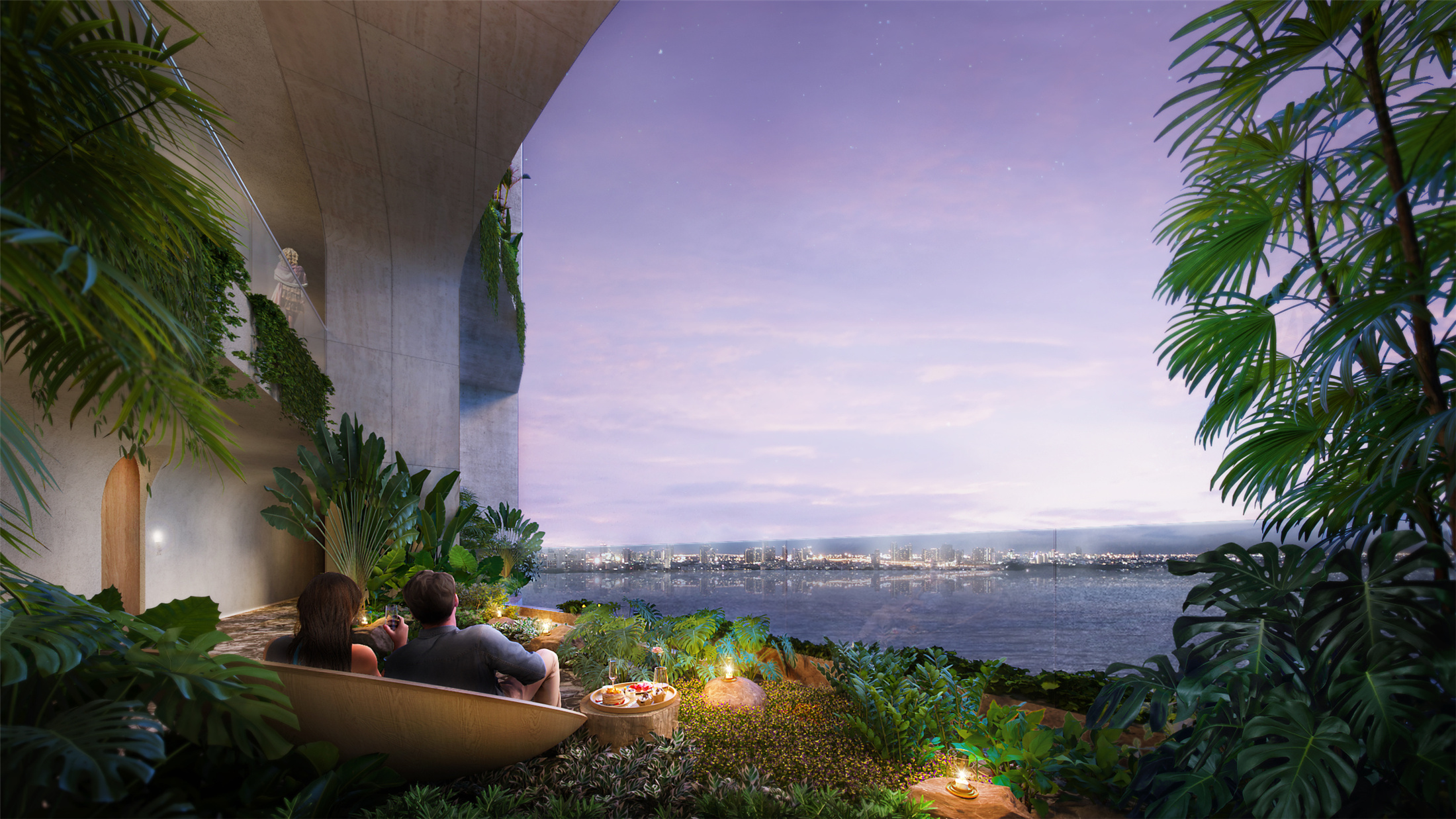
垂直村落的浮现
—
一个由瀑布和水池层叠形成的柔和曲线轮廓在树冠从中缓缓升起,巧妙的凹形建筑形态将海的全景纳入其中,拱门构成垂直的体块,通过堆叠、凹进和突出,形成遮阴的阳台和空中漂浮的水池。塔楼上点缀着一片片绿意盎然的植物,从中可以瞥见群居的景象。
A gently curved silhouette rises above the tree canopy and the layered topography of pools and waterfalls. The subtly concave volume embraces panoramic sea views, built up from a vertical lattice of arches that stack, recess, and protrude to form shaded balconies and floating pools in the sky. Pockets of greenery punctuate the tower, revealing glimpses of social habitation.
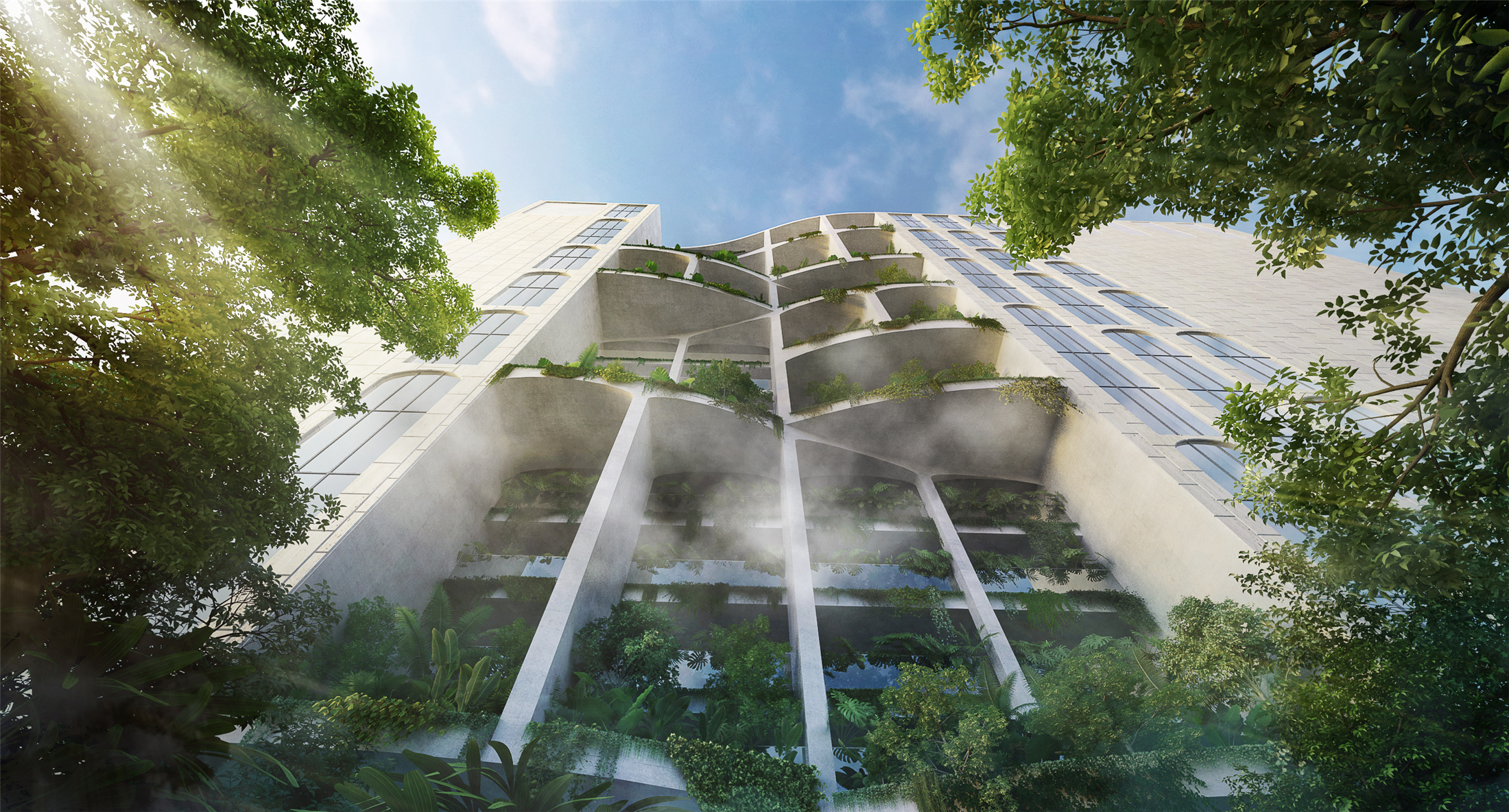
在主创心目中,建筑是对历史文化的呼应,并将它们嵌入到一个新的环境中:通过将当地工艺理念与现代技术相融合,建筑的外立面展现出一个有趣的三维拱形网格,每个网格都包含了一种亲密的、私人海洋景观……伴随垂直的柱廊和空中花园,这座建筑就像一个消失已久的热带村庄般向天空延伸。
“The architecture echoes memories of past cultures, embeds them in a new setting: Notions of local craftsmanship merge with modern technologies, the façade unfolds a playful three-dimensional grid of arched picture-frames, each containing a personal and intimate view of the ocean… with its vertical colonnades and hanging gardens, the building grows into the sky like a long-lost tropical village” says Ole Scheeren.
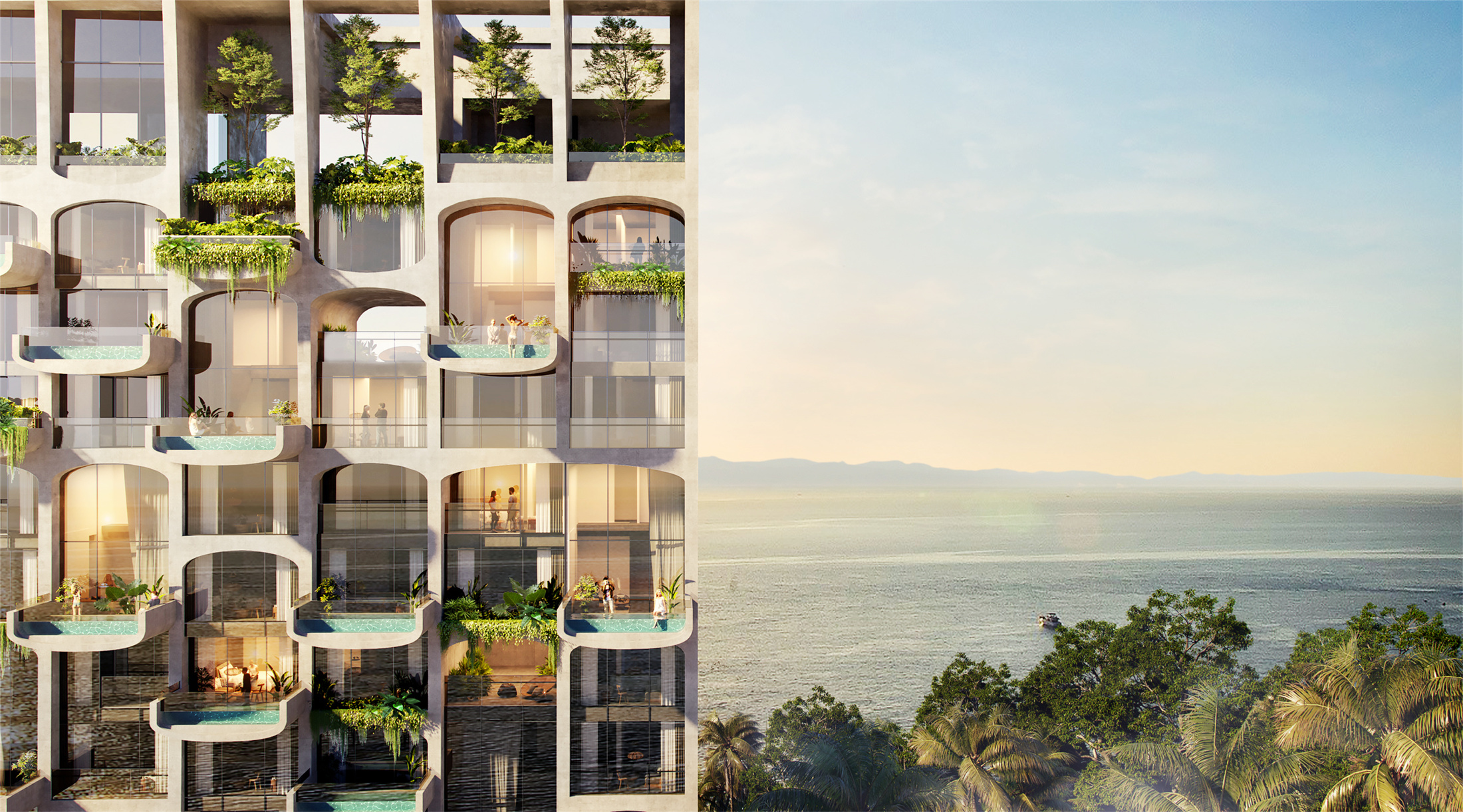
弧形曲面的建筑立面造型延伸至套房和空中别墅的室内,为宾客提供了一种像家一样的归属感。凭借其宽敞的室外露台和私人游泳池,套房和空中别墅将个人的体验、漂浮的独栋与一览无余的海景三者合而为一。这个度假酒店具备兼容性和个性化,是将个人体验垂直集中的一种框架参考。
The arched curvatures of the façade extend to the inside of the Suites and Sky Villas, providing a sense of home-like containment and enclosure. With their generous outdoor terraces and private plunge pools, both Suites and Sky Villas attain the notion of individual, floating bungalows with sweeping sea views. The resort is simultaneously expansive and individual, a vertical frame of reference that contains a collection of individual experiences.

环境及本土工艺
—
工匠和工艺在宿务市的建城和发展中发挥了重要作用。设计从多样的本土工艺中汲取灵感, 融入当地的建筑实践经验、材料和强烈的环保意识。通过调动被动式节能策略,该建筑得以最大限度地减少热增量,提高能源效率。
Artisans and craftsmanship have played an important role in shaping Cebu and its historical development. The design takes its cues from diverse vernacular crafts and embraces local construction practices, materials, and an acute environmental awareness.
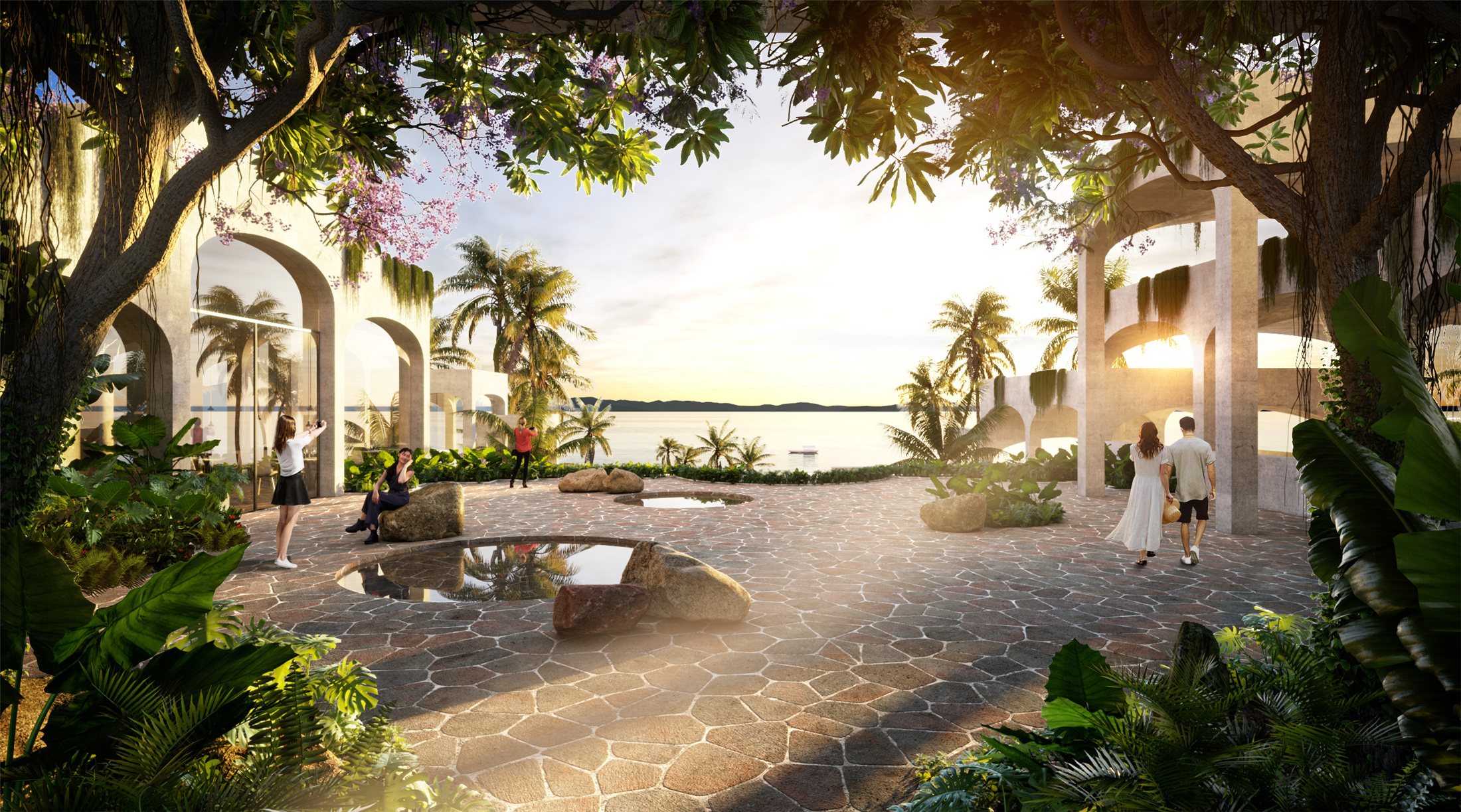

它充分利用了自然通风和穿插在绿色的袖珍花园中的开放式走廊,同时还利用了所有室内空间的全交叉通风的可能性。水资源保护系统是为热带气候定制的,并在整个项目的水景中创造生物的栖息地。建筑材料将主要在当地采购,以支持当地经济,并减少运输半径。
Through mobilizing passive energy-saving strategies, the building minimizes heat gain and maximizes energy efficiency. It capitalizes on natural ventilation and with open corridors that are punctured by green pocket gardens, and the possibility for full cross ventilation of all interior spaces. Water conservation systems are customized for tropical climates and create biotopes throughout the waterscapes of the project. Materials will be primarily locally sourced to support local economies and reduce the radius of transportation.
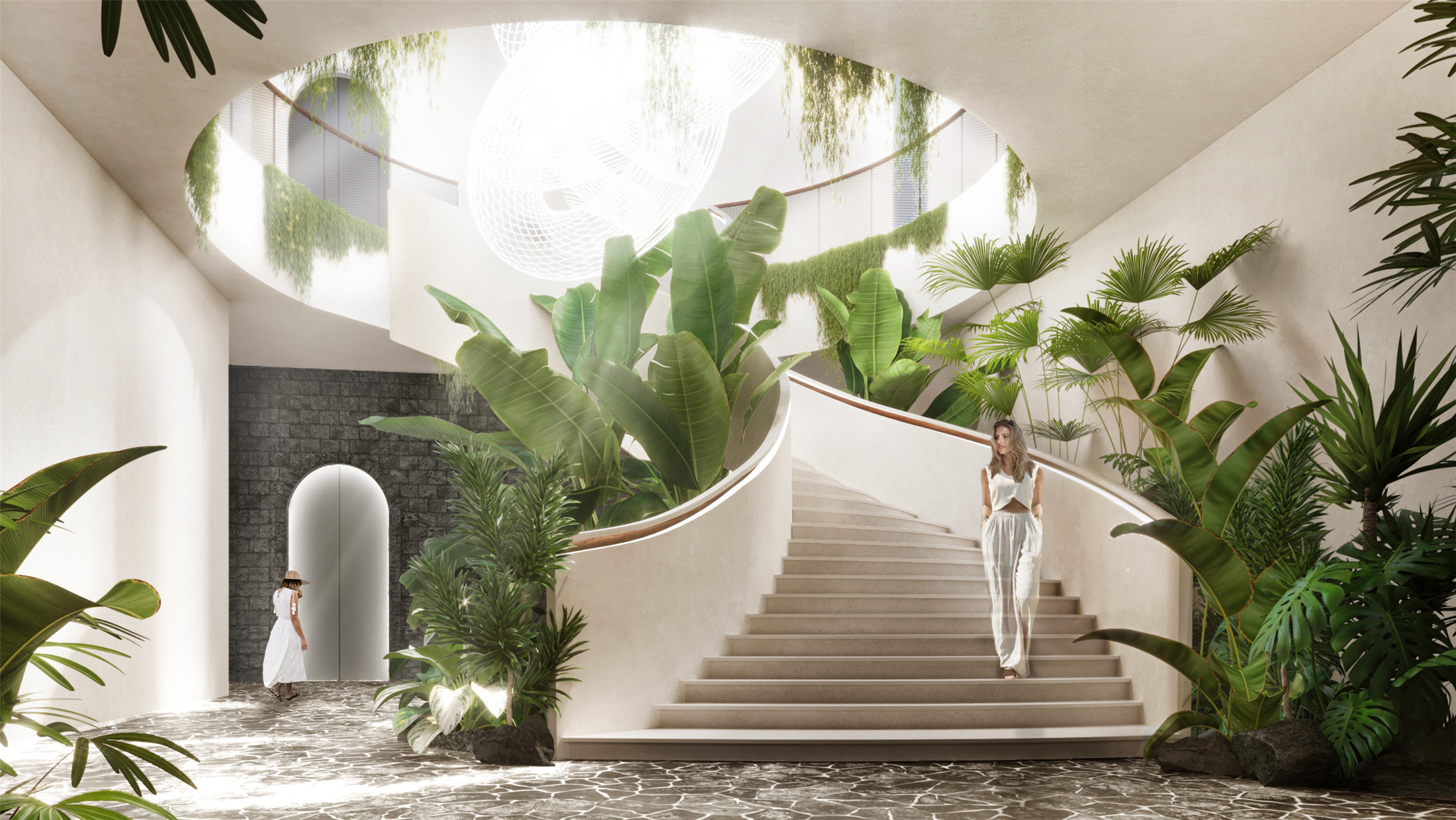
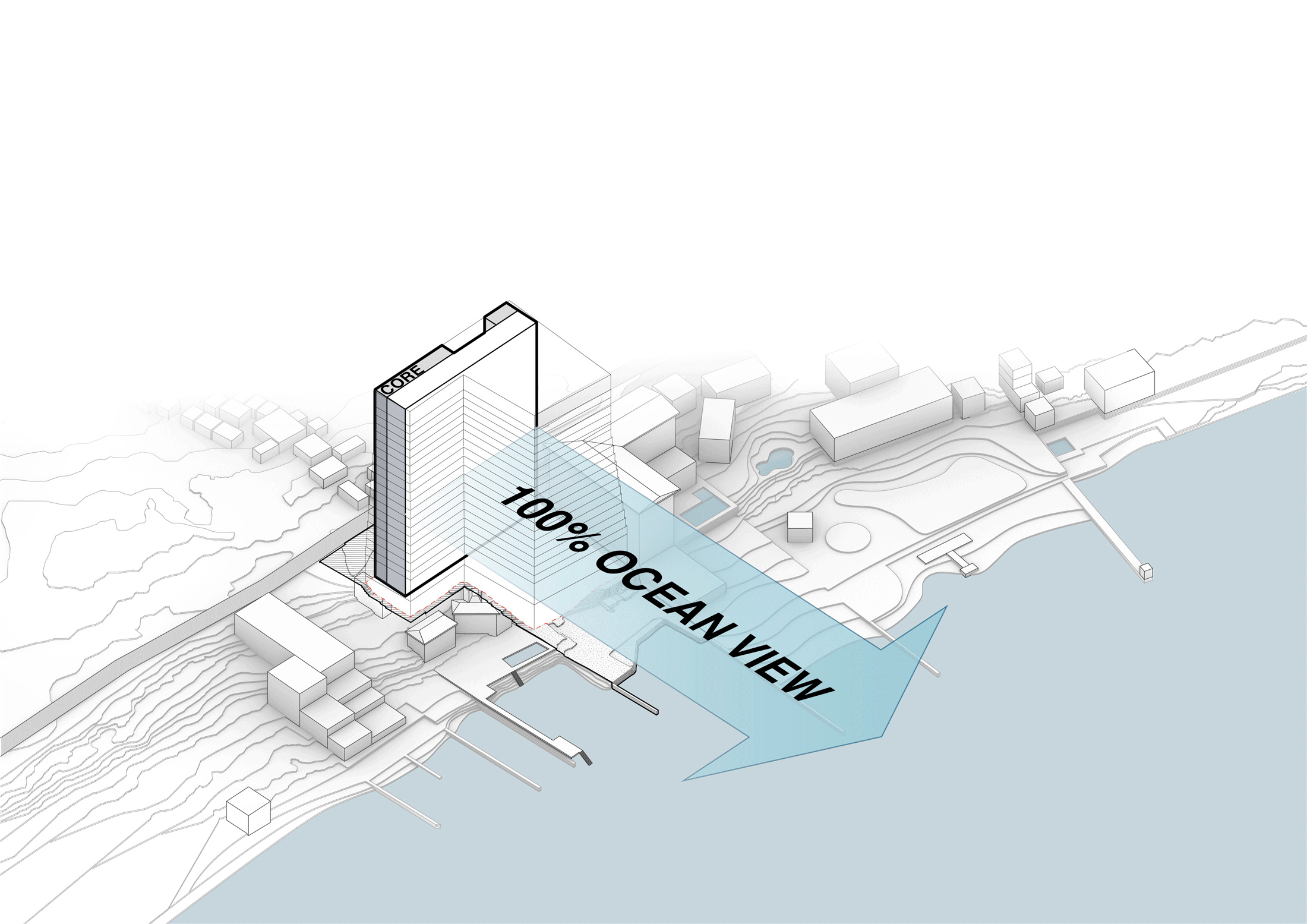
周到的体验
—
建筑、室内和景观由事务所及多个合作公司密切协调合作而成,大家共同讲述了一个自然奇观、景观和海洋之美、人文和建筑文化、材料和制作相融的故事,并带领游客踏上一段追寻和探求好奇心的旅程。
Architecture, Interiors and Landscape have been conceived by Büro Ole Scheeren and its collaborators as a fully integrated experience. They tell a story of the wonders of nature, the beauty of the landscape and the ocean, the culture of civilization and architecture, the meaning of materials and making, and take us on a journey to follow and explore our curiosities.
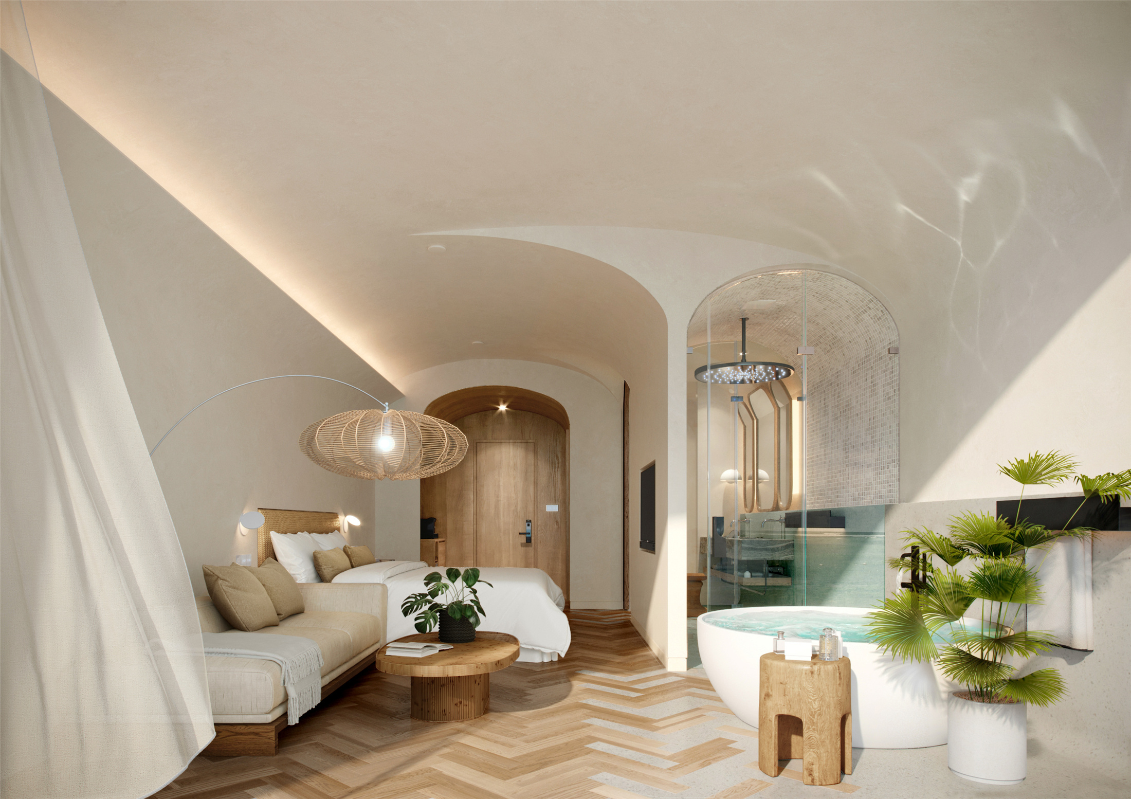
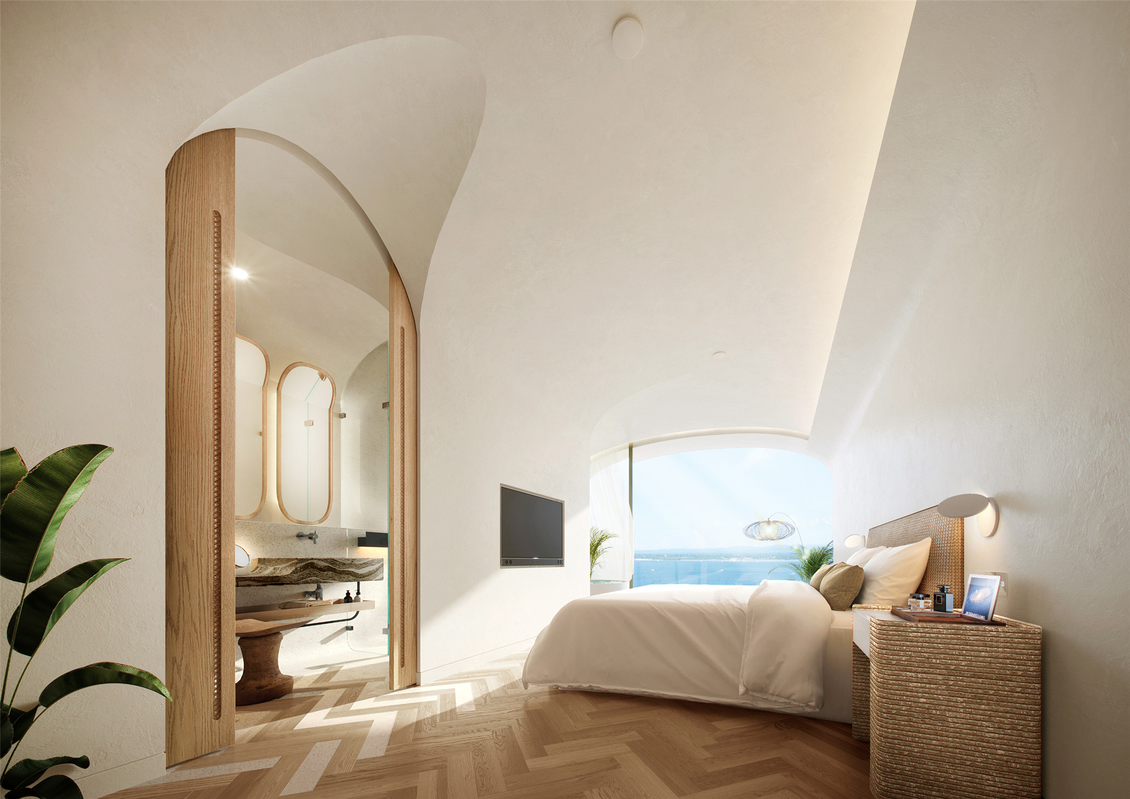
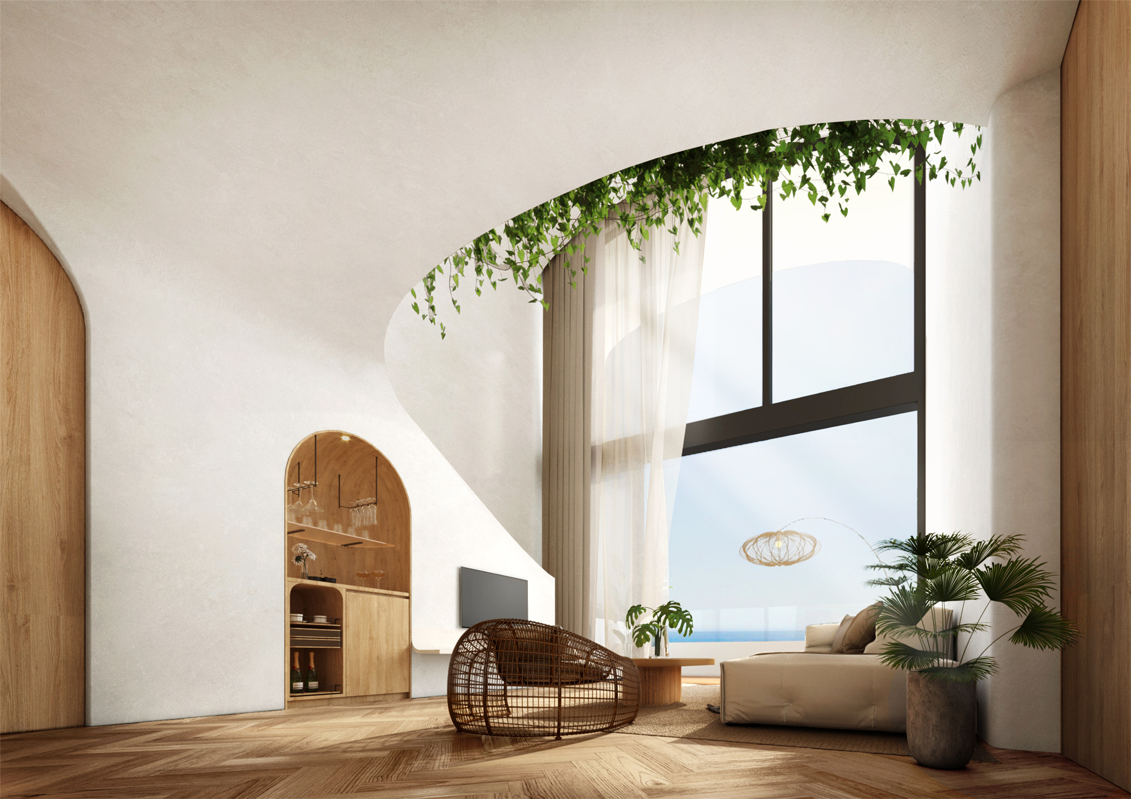
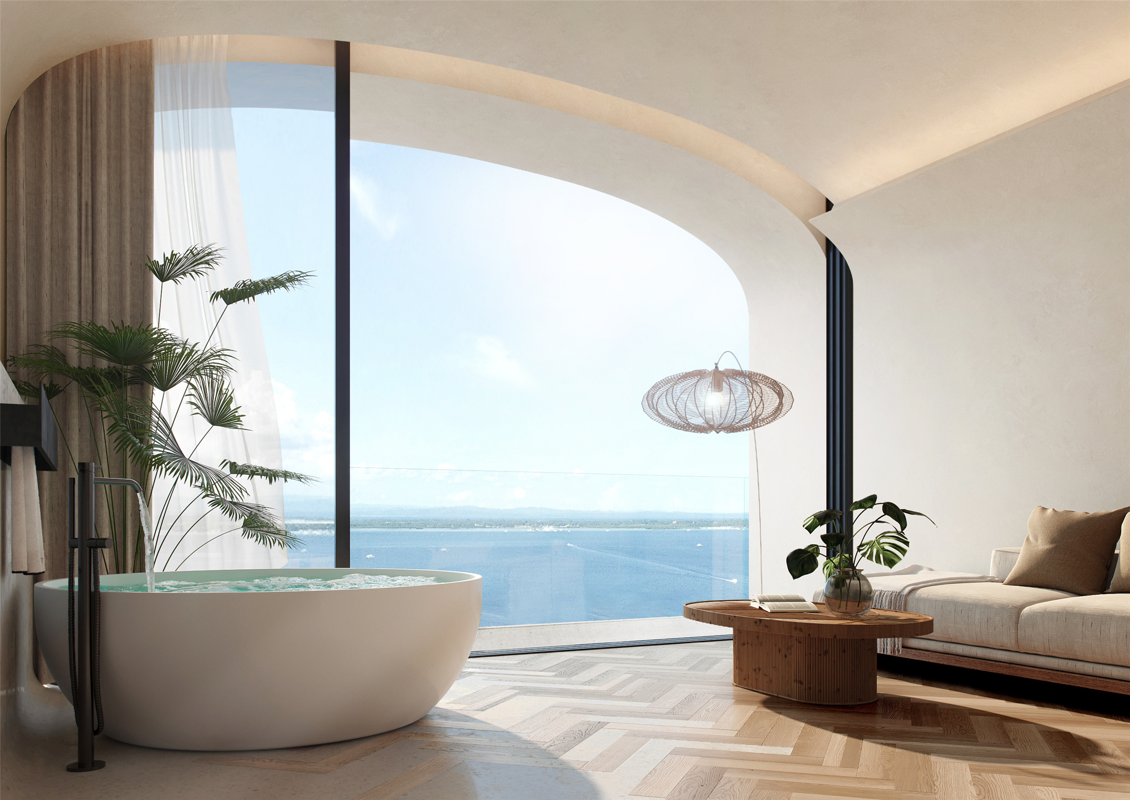

完整项目信息
项目名称:菲律宾宿务麦克坦ABACA 度假酒店(ABACA Resort Mactan, Cebu, Philippines)
项目类型:建筑、景观、室内
项目地点:菲律宾宿务麦克坦
设计单位:Buro Ole Scheeren
主创建筑师:奥雷舍人
设计团队
设计主持:奥雷舍人
合伙人:张维理
项目负责人:Dave Jaturon Kingminghae
团队:Sikharin Deemee、Wisitsan Disyawongs、Thanawan Dolchalermkiat、Montira Panpleewan、Thrissawan Phonglamjiak、Yanyadech Phornphong、Ponsury Saksin-udom、Thadcharin Suttapom、Vitchapol Taerattanachai、Panisa Taweewattanapong, Chutikan Treewattanasuwan、Phatchanon Varanukulsak、Thanapon Wongsanguan、Kanyarat Panlarp、Pattarapon Kaenmueng
业主:Cebu Landmasters Inc.
建成状态:在建中
建设情况:2021年第三季度开始建设,预计2024年完成
用地面积:4,328平方米
建筑面积:16,125平方米
建筑高度:79米
建筑合作设计:AIDEA, Philippines
结构合作设计:SY^2 + Associates Inc., Philippines
建筑服务工程师:Meinhardt Philippines Inc., Philippines
幕墙顾问:ALT, Philippines
景观:Buro Ole Scheeren、Inspira Design Core Inc. (执行景观建筑师)
室内:Buro Ole Scheeren、AIDEA (执行室内建筑师)
动画:Shard Island, Beijing
效果图:Buro Ole Scheeren、Depth of Field Co.,Ltd
版权声明:本文由Buro Ole Scheeren授权发布。欢迎转发,禁止以有方编辑版本转载。
投稿邮箱:media@archiposition.com
上一篇:格陵兰岛安斯特敦监狱:以人性设计抚慰人心 / SHL建筑事务所
下一篇:苏州市独墅湖医院一期:源于园林的疗愈灵感 / LEMANARC瑞士瑞盟设计