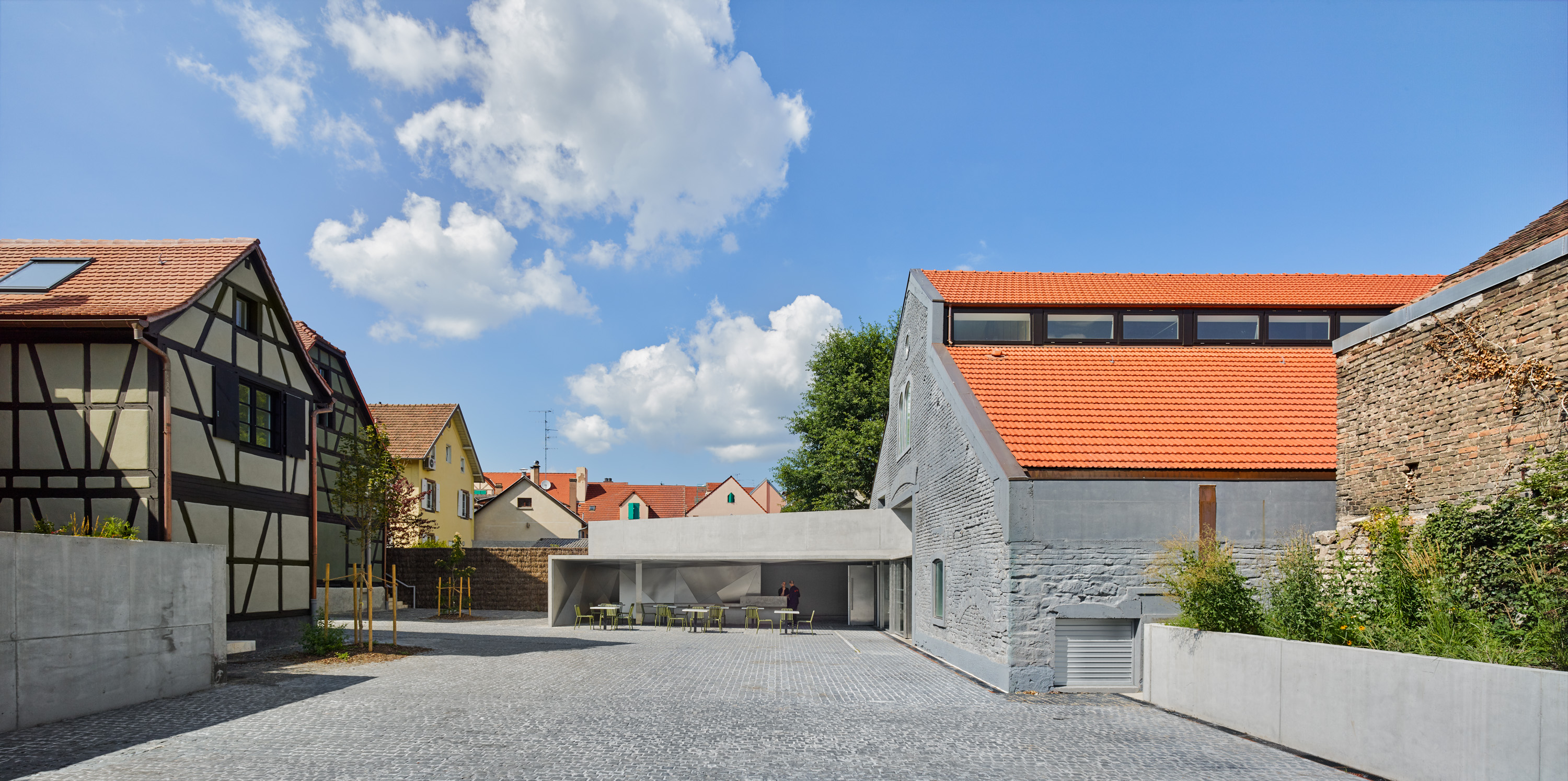
设计单位 Dominique Coulon & associés
建成时间 2018年10月
项目地点 法国希尔蒂盖姆
项目面积 2100平方米
屠宰场的重建是由市政当局发起的改造工程中的一部分,旨在重塑城镇的结构。
The rehabilitation of the butchers’cooperative is part of a process initiated by the municipality with the aim of regenerating the town’s urban fabric.
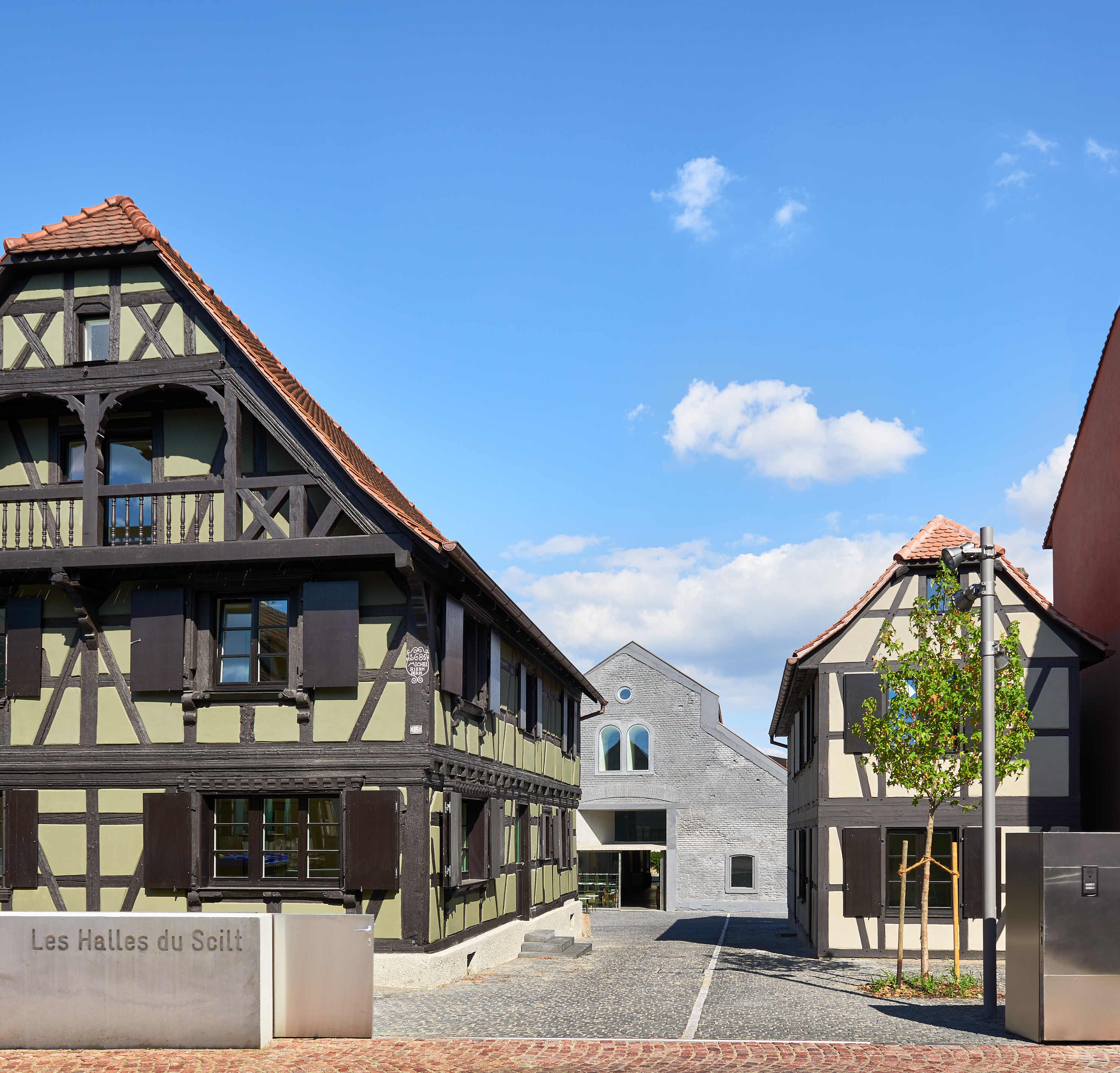
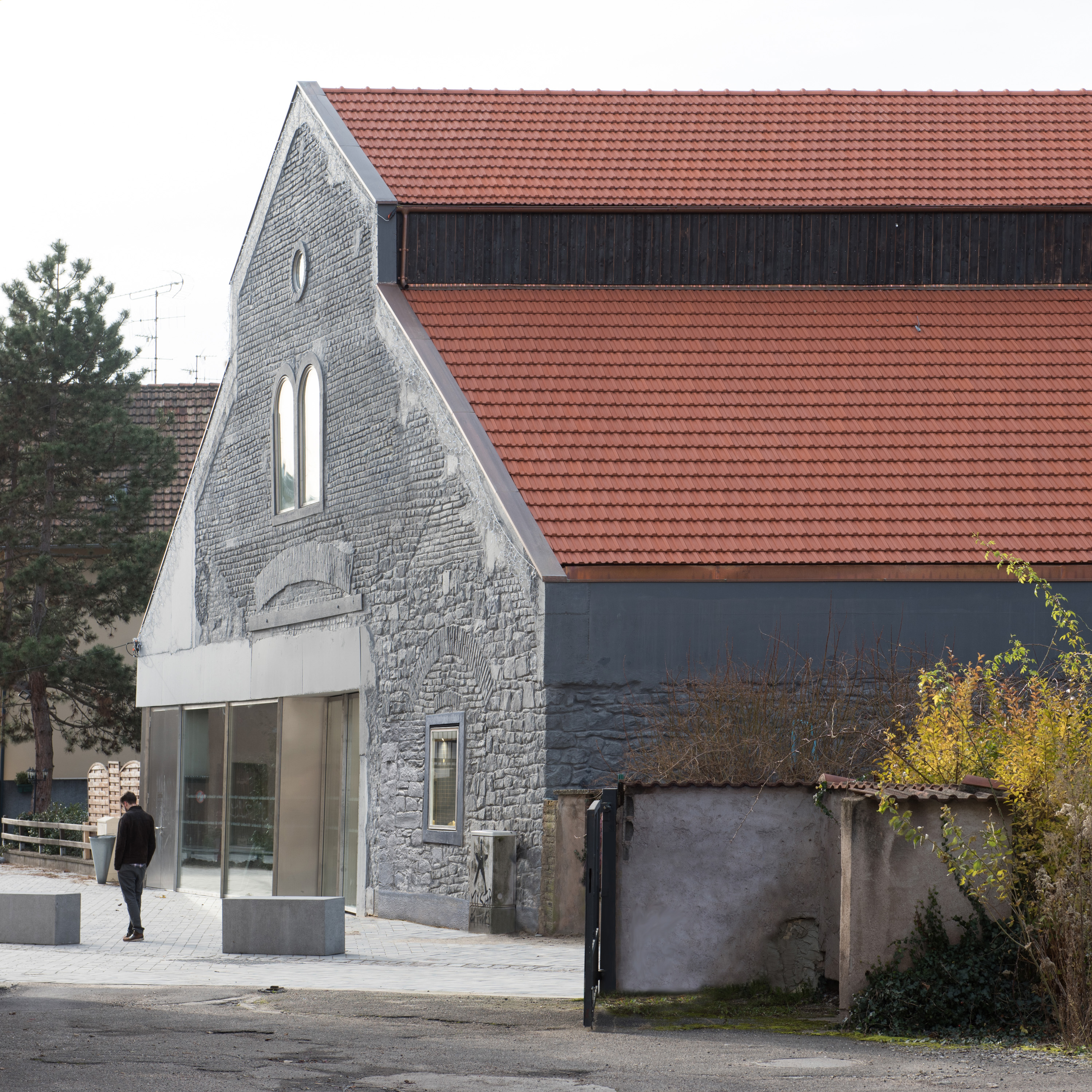
场馆因不符合安全标准层曾被一度关停十年之久,这里原为一个酿酒厂,后变为一个屠宰场。随后当地政府接管了这片场地,希望变为一个年轻艺术家进行展览和表演戏剧的地方。
The place was originally a distillery, before becoming a butchers’ cooperative, and had been taken over by the municipal authorities, which had turned it into an exhibition area for young artists and a place for drama performances.

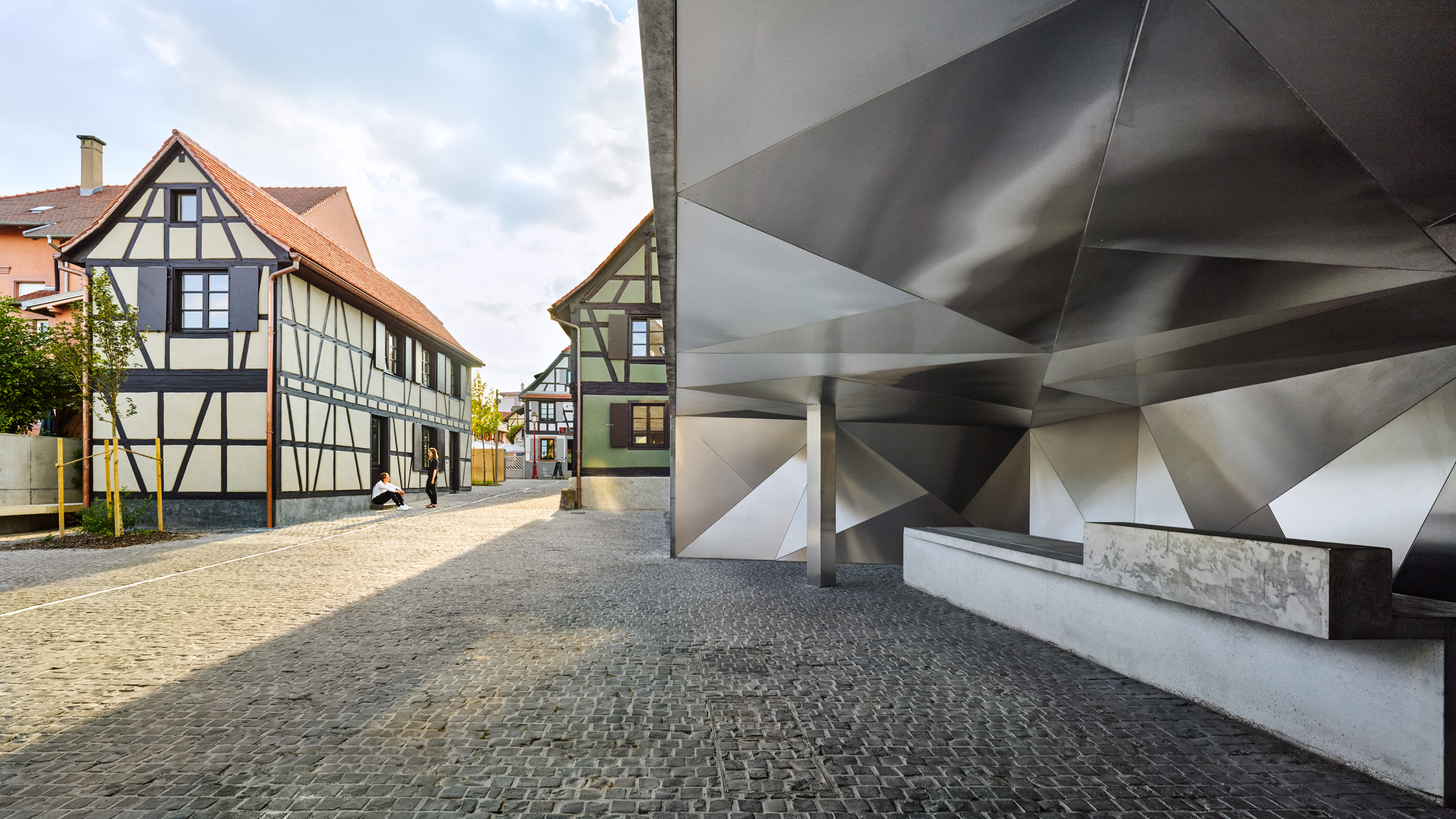
实际项目修复中采用了两种手段。在城镇历史中心的核心区域,这处标志性场地被赋予以新的生命,同时这里的遗迹和建筑完整性也得到了保护。这里涵盖了市场、商店、展览和创意工作室,混合型的项目和贯穿的通道使此地成为一个亮眼的公共空间。
The substantial rehabilitation project deals with the building in two ways: the emblematic site in the heart of the historic centre of the town has been given a new lease of life, while its heritage and architectural integrity have been preserved. Its mixed programme and the through passage it creates confer on it the status of a public space, accommodating a market, places for shopkeepers, an exhibition area, and a creative workshop.

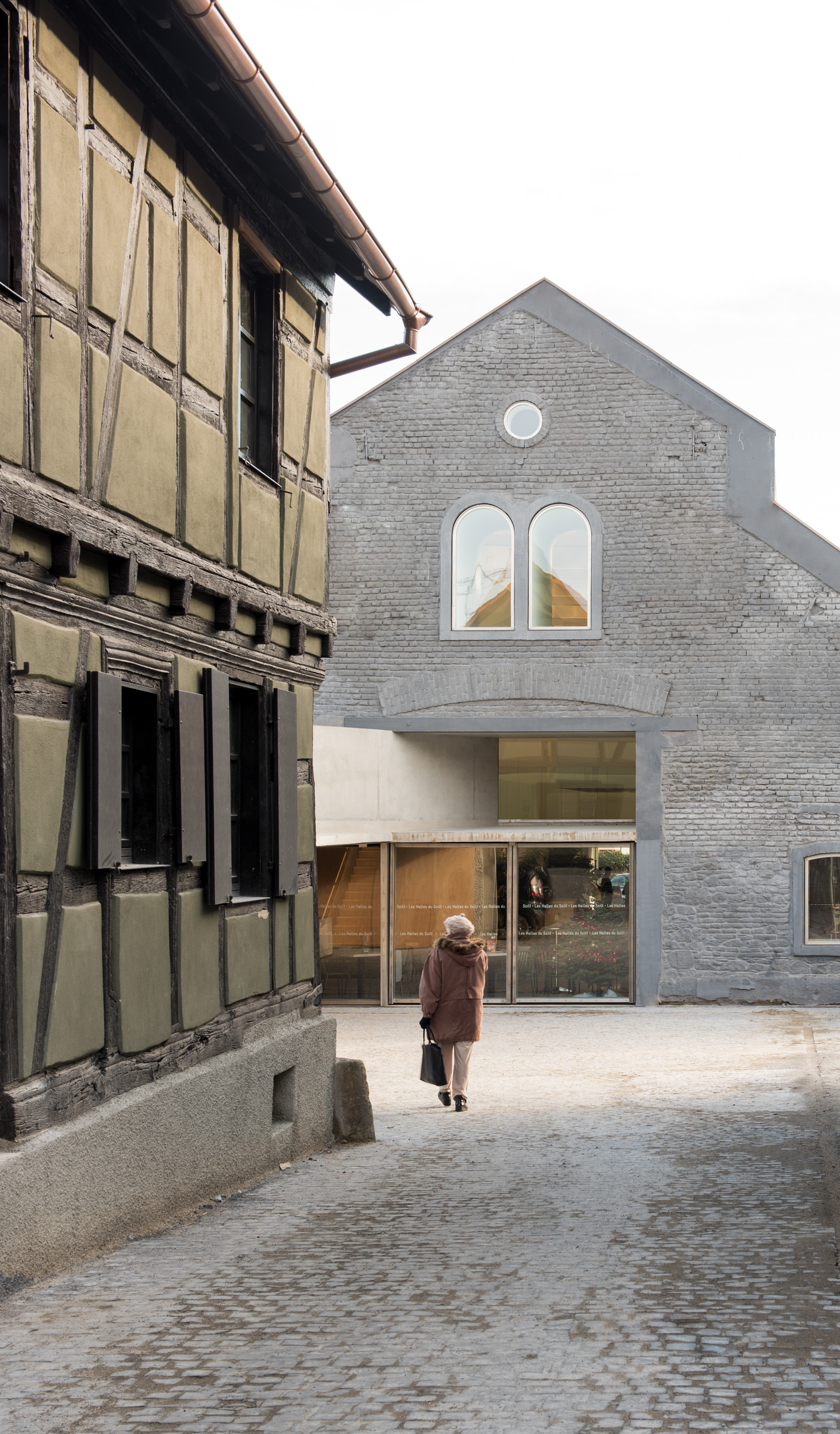
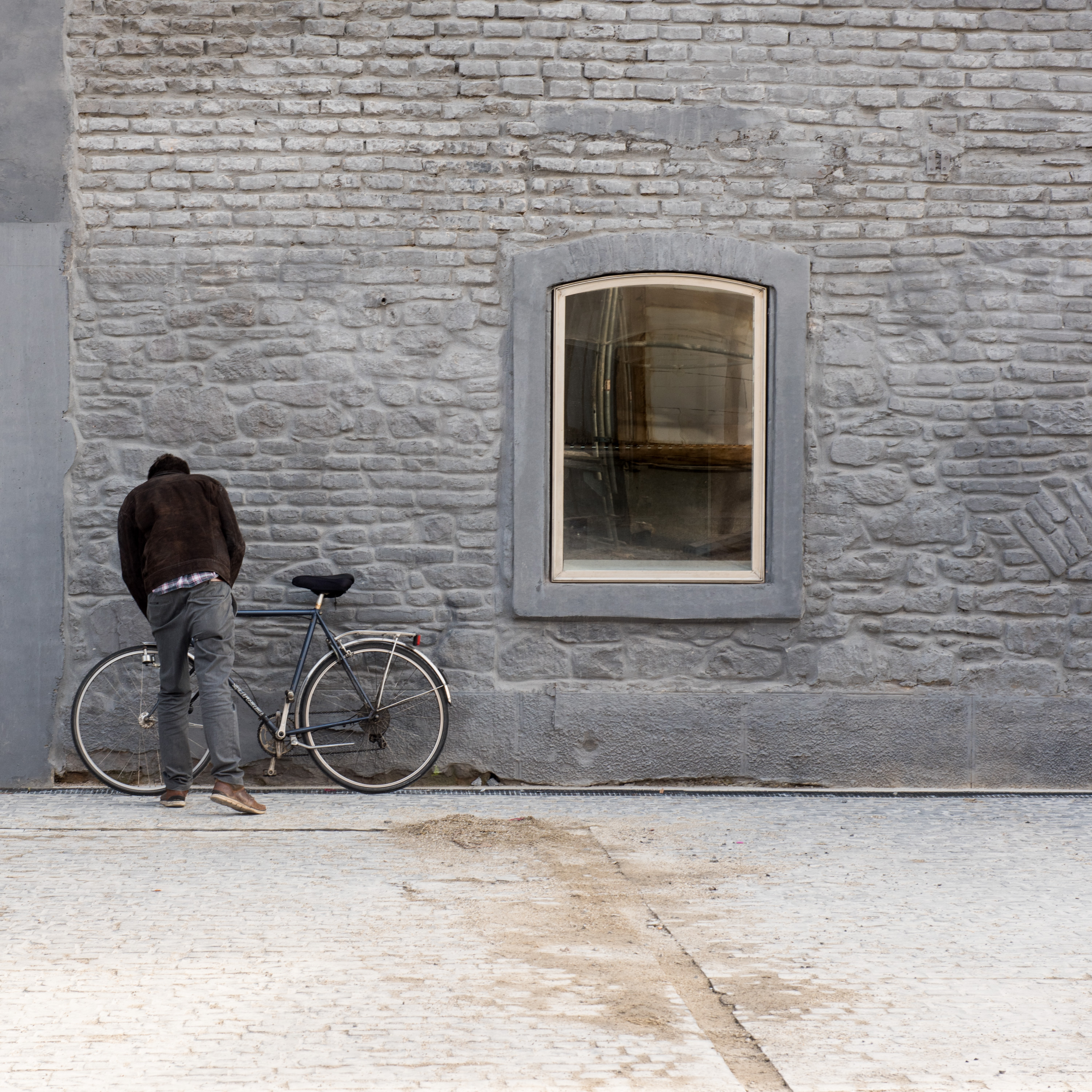
全新的艺术中心和室内市集置于一个典型的建筑空间内,这里包括带状的场地和引人注目的本土建筑。设计在强调现代感的同时,也凸显场地现有建筑的美学价值。用这种方式使其又回到形成建筑遗产的一个特有的阶段——层次化。
This new art centre and covered market is set within an exemplary built context, comprising strips of land and remarkable examples of vernacular architecture. While affirming its contemporary dimension, it highlights the constructional and aesthetic qualities of the existing buildings on the site. In doing so, it returns to a process that has characterised the formation of our built heritage - stratification.



荫蔽处的夏日酒吧显著延伸了户外展览的空间。这种开放的设置加强了其文化中心的功能属性,旨在塑造一个能让所有人聚集和交谈的地方。在建筑内部,通过有效的功能划分和可调节的光线,建筑自身和透视的效果显著丰富了空间的多样性。在此,展区成为一个多功能的场所,实现了自己的空间价值。
The sheltered summer bar really extends the exhibition area outdoors. This generous arrangement confers institutional status on the cultural centre, which is intended above all to serve as a place where all can gather and talk. On the inside, the architecture and scenography are used to promote spatial polyvalence by proposing efficient internal functioning and modulable light. Here, the exhibition area attains it universal ideal, becoming a single space with multiple uses.

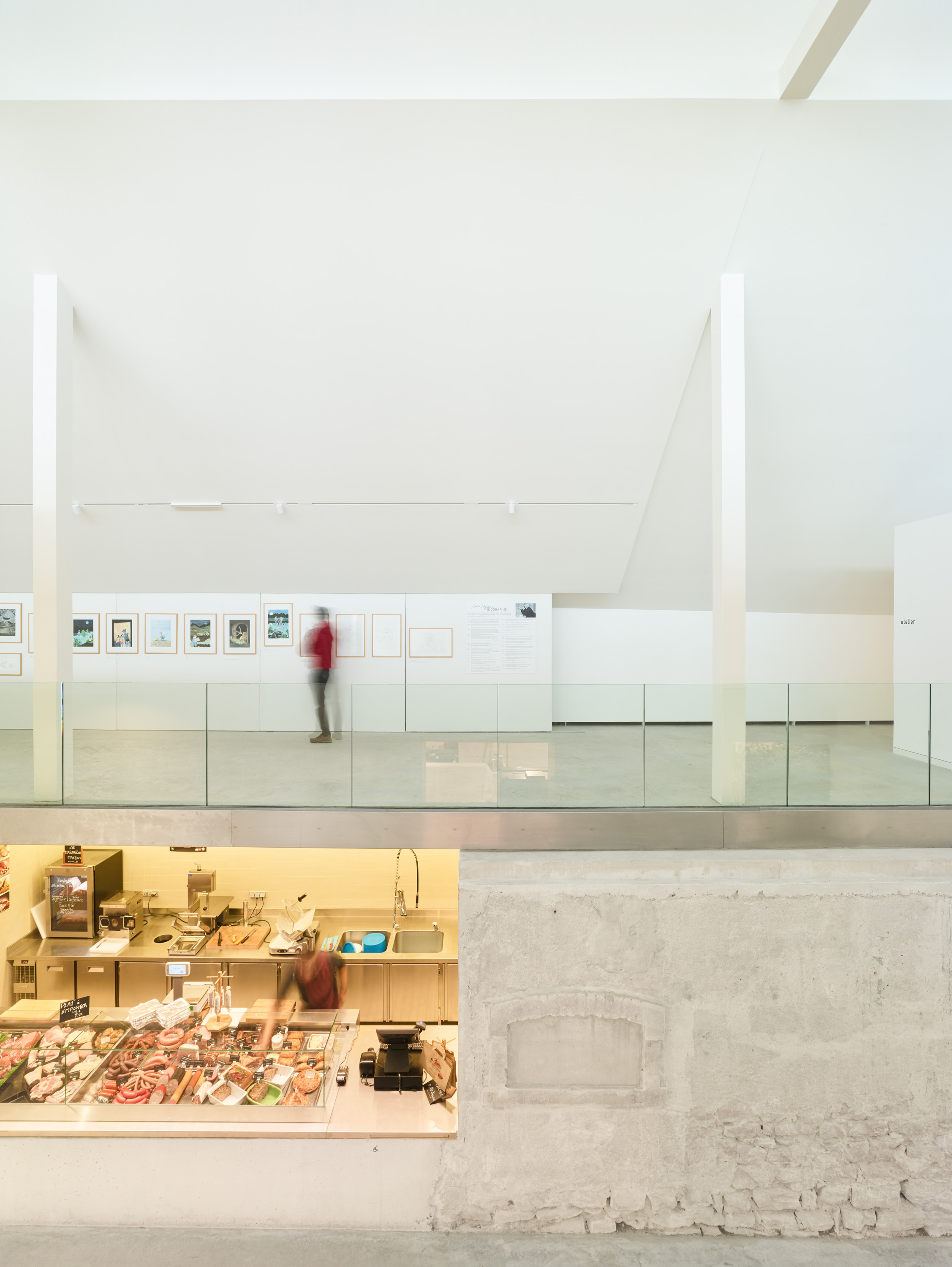


设计图纸 ▽
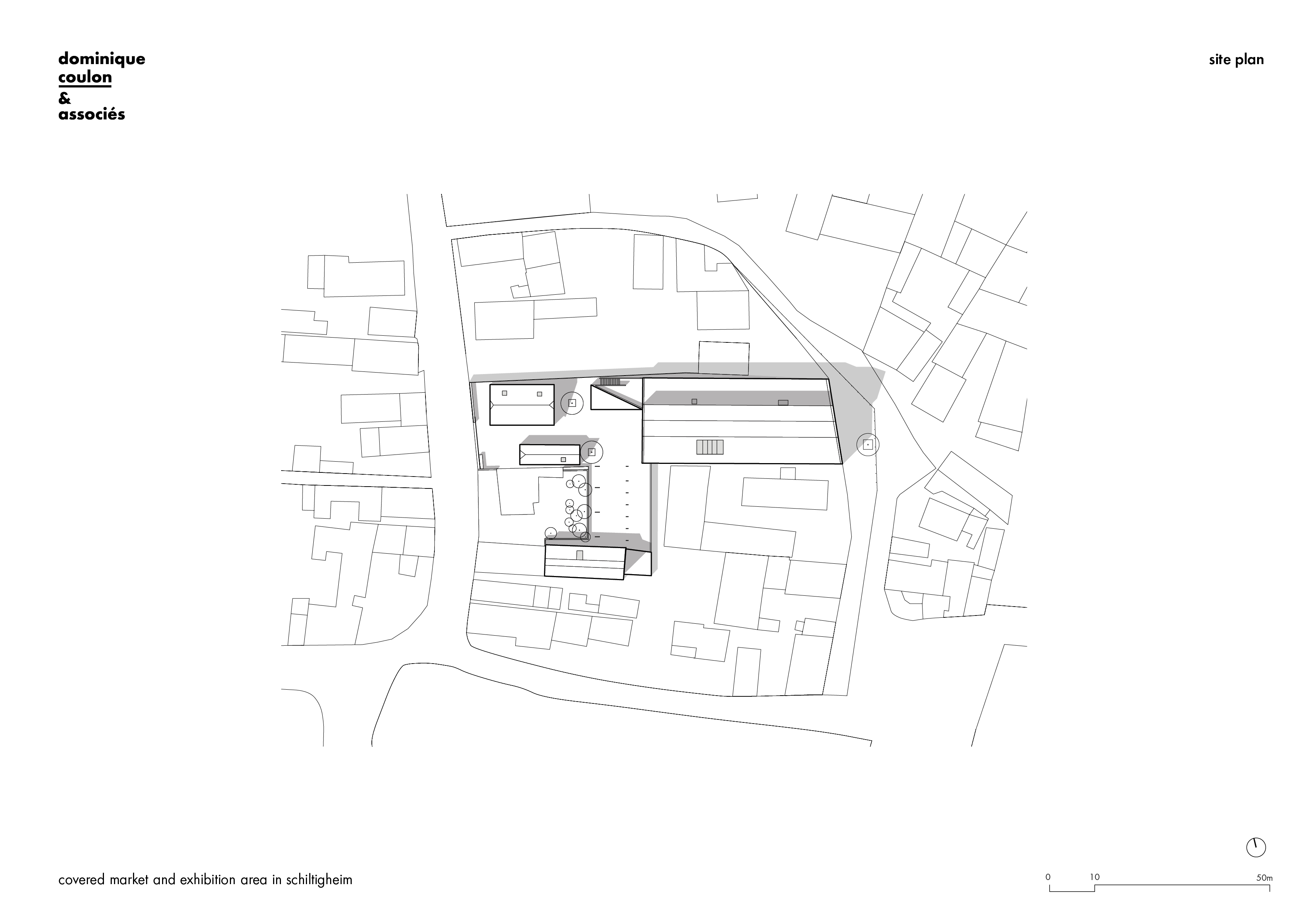




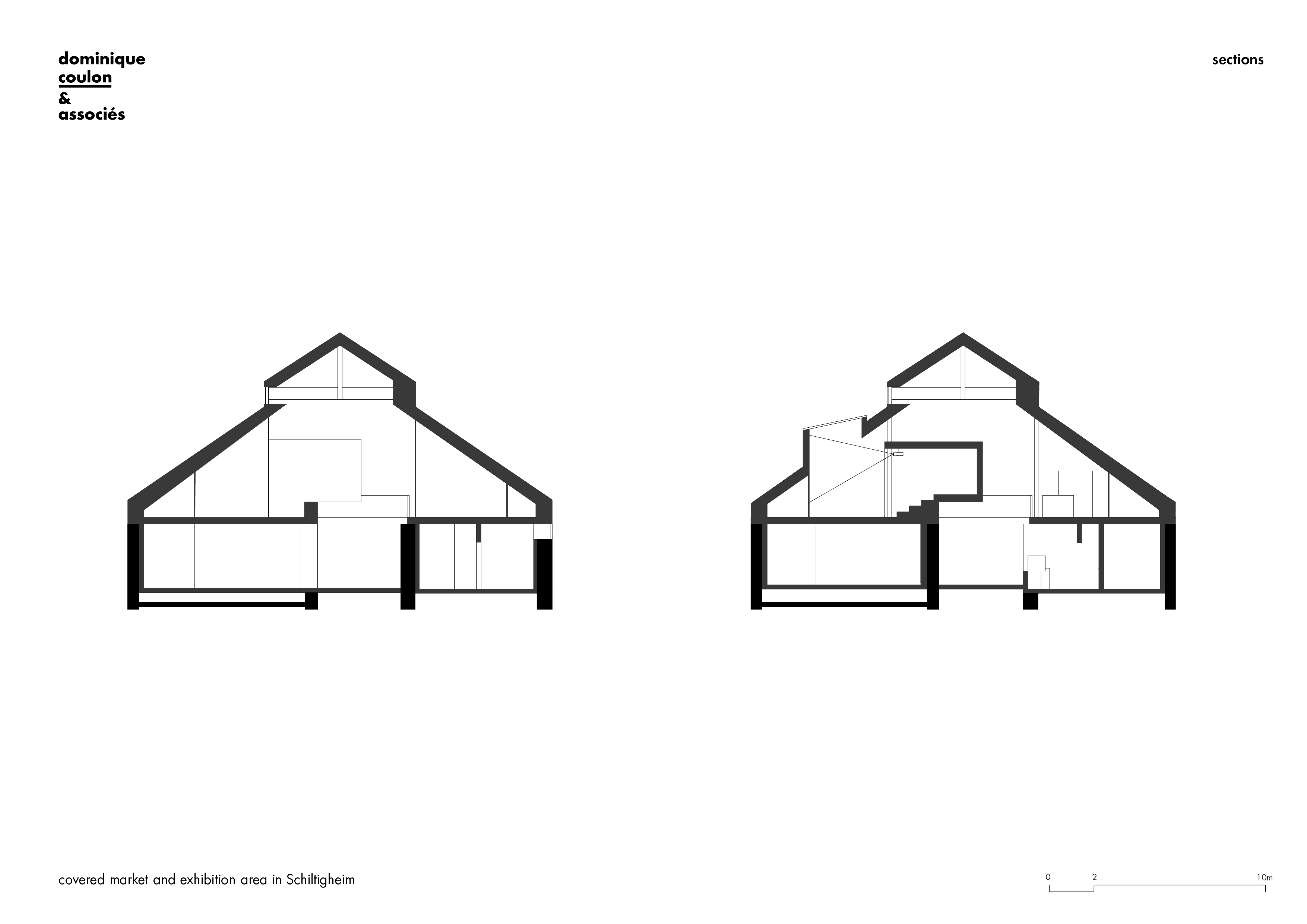
完整项目信息
Client: Ville de Schiltigheim
Architects: Dominique Coulon & associés
Dominique Coulon, Steve Letho Duclos
Architect assistant: Guillaume Wittmann, Mathilde Blum, Diego Bastos-Romero
Construction site supervision: Steve Letho Duclos
Structural Engineer: Batiserf Ingénierie
Electrical Engineer: BET G.Jost
Mechanical Plumbing Engineer: Solares Bauen
Cost Estimator: E3 économie
Program: Covered market, exhibition area, café, convivial place, ticket office, administrative area
Address: 17 rue principale 67300 Schiltigheim
Surface: 2100 sq. m.
Budget: 3 600 000 € H.T
Competition: May 2014
Plans and technical phases: from September 2014 to June 2015
Construction: from December 2015 to Octobrer 2018
Construction companies: Structure (ALBIZZATI), Charpente (ERTCM), Exterior joinery – Professional stands (HUNSINGER), Interior joinery (VOLLMER), plastering (GEISTEL), Metal works (HELLUY)
Photography: Eugeni Pons, David Romero-Uzeda
版权声明:本文由Dominique Coulon & associés授权发布,欢迎转发,禁止以有方编辑版本转载。
投稿邮箱:media@archiposition.com
上一篇:深圳潮:中兴通讯新总部大楼设计方案 / 奥雷·舍人事务所
下一篇:连房广厦宅中园:联友家具总部园区 / WAU建筑事务所