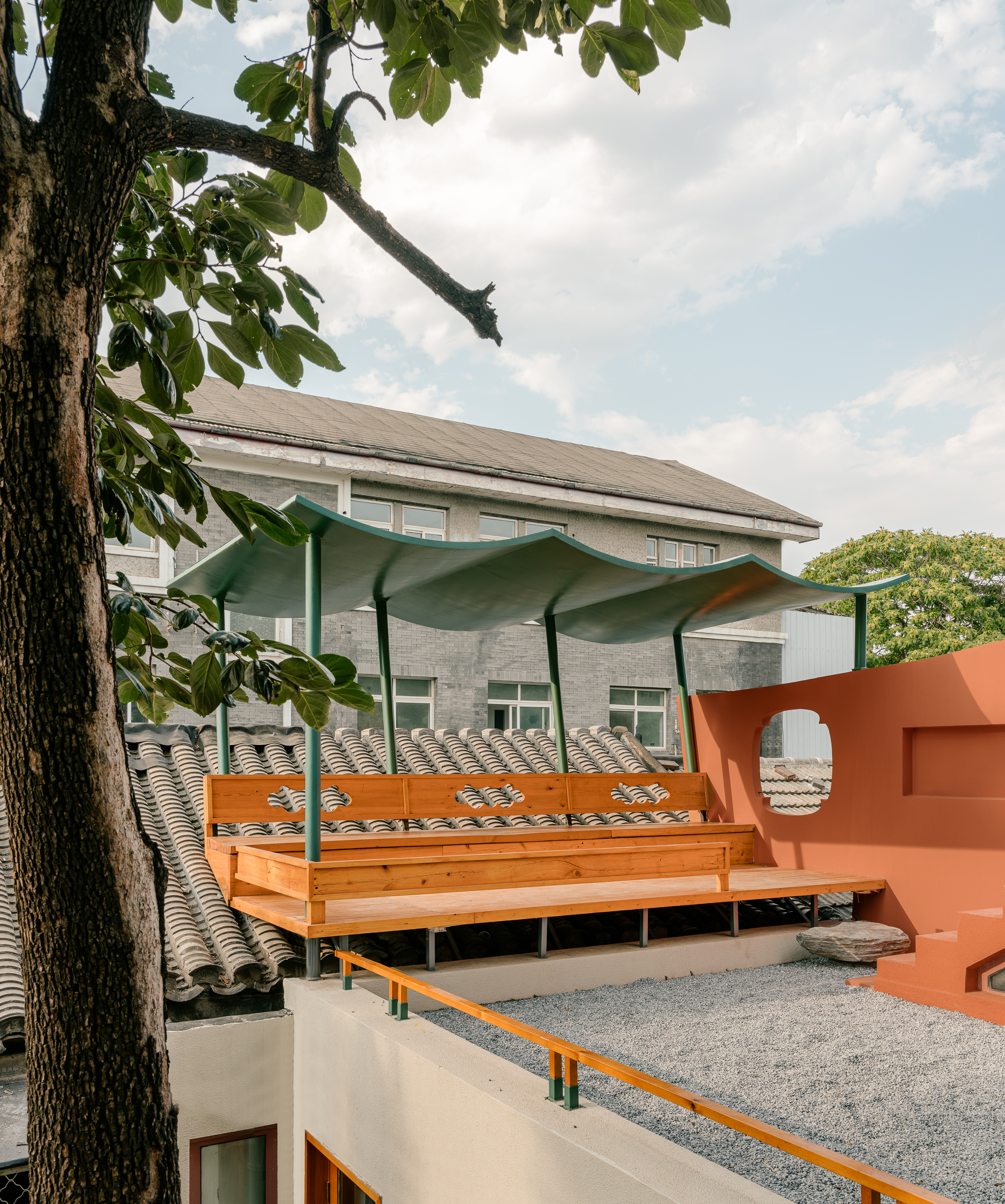
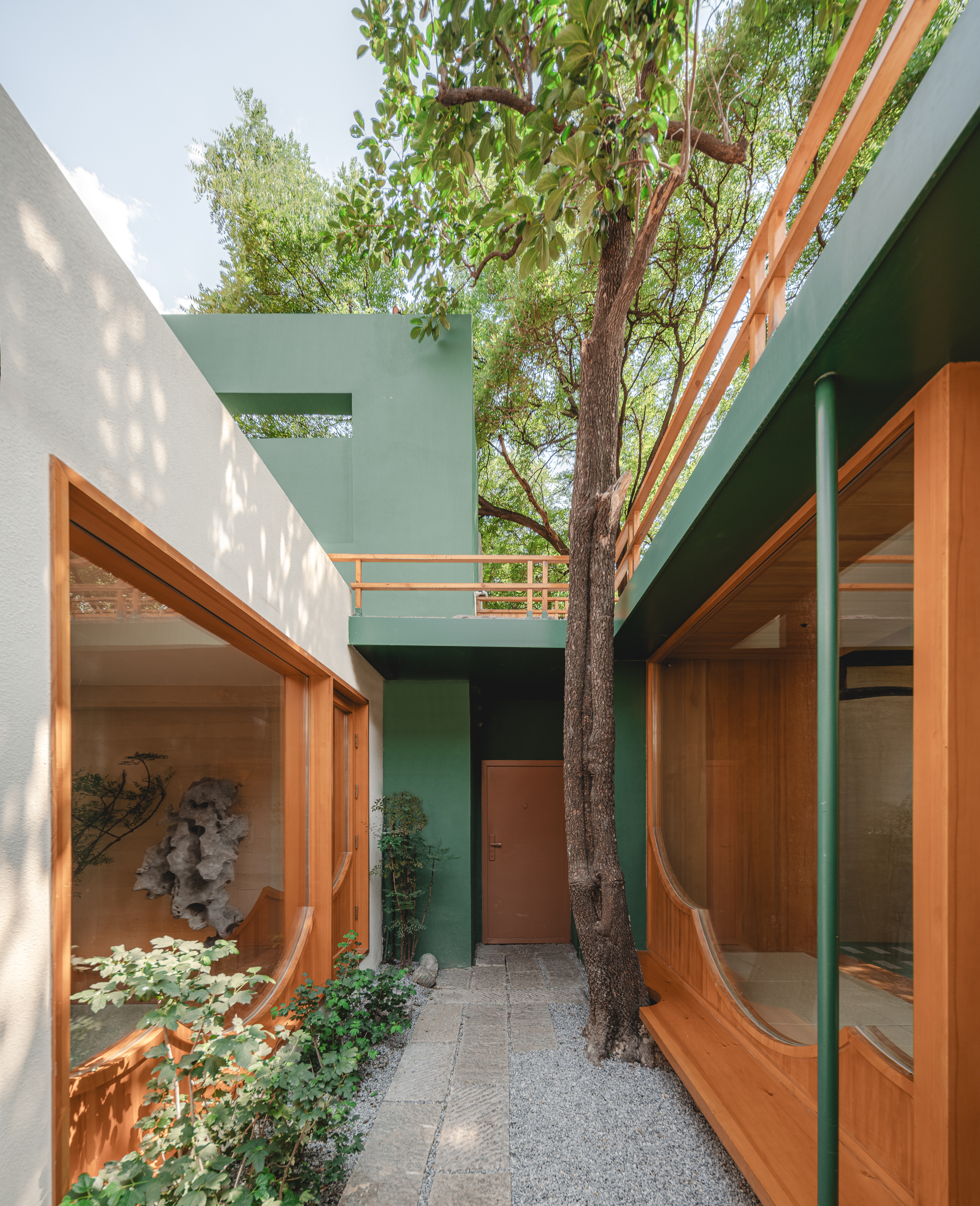
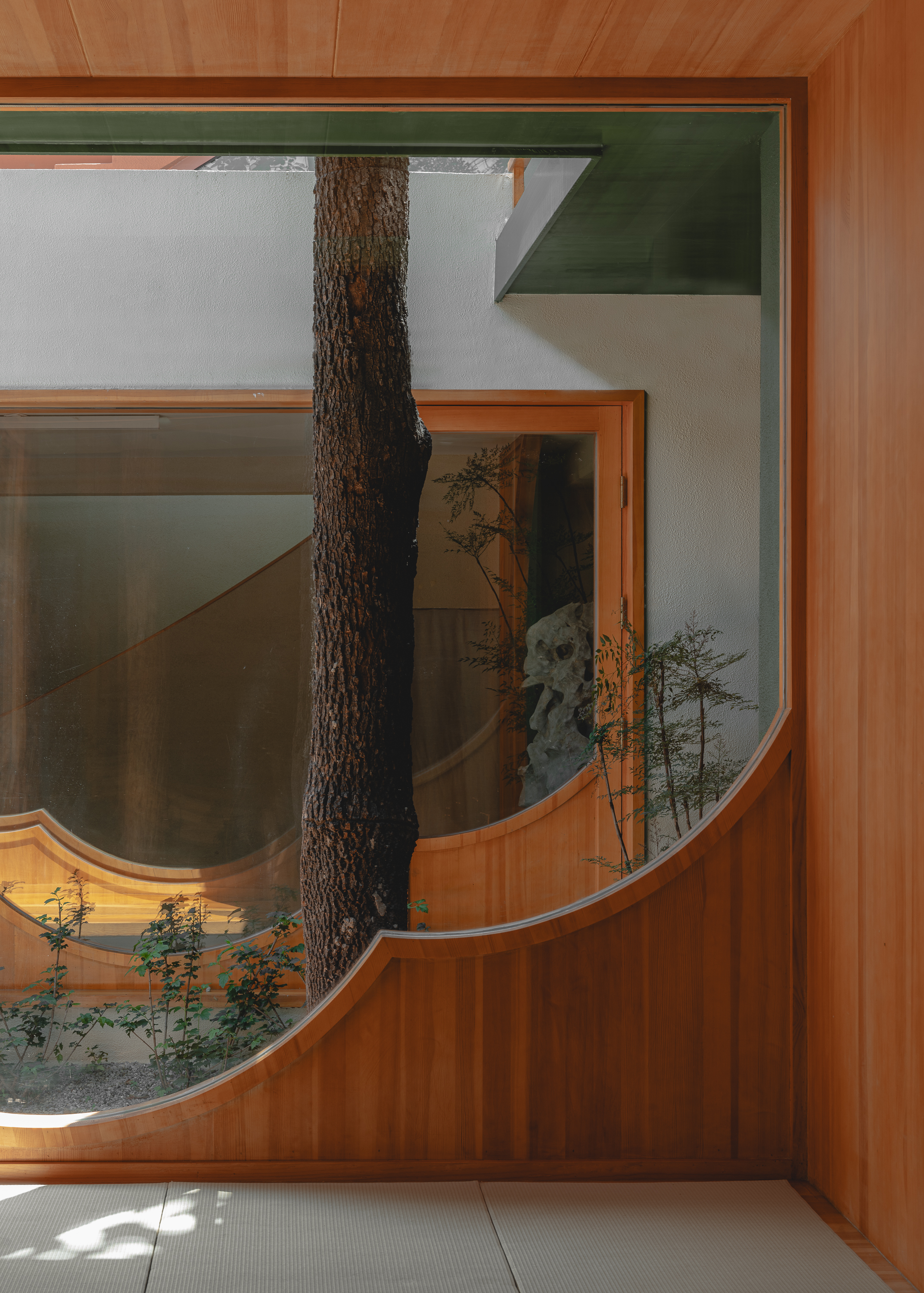
设计单位 介介工作室
项目地址 中国北京
竣工时间 2023年5月
建筑面积 120平方米
撰文 明冠宇
缘起
实现一个前店后坊的小理想
2020年1月,第一次走进方砖厂胡同里的这个院子。院子有两个院门,南边通向方砖厂胡同,那里连接着南锣鼓巷和鼓楼,热闹、市井。北边直接对着另外一条胡同,安静、内敛。然而它内部跟胡同里大多数共生院一样,杂乱、私搭乱建的棚子几乎填满了整个院子。
In January of the year 2020, I first stepped into this courtyard located in Fang Zhuang Chang Hu Tong. The courtyard has two entrances: the south side leads to Fang Zhuang Chang Hu Tong, connecting to Nan Luo Gu Xiang and the Drum Tower, bustling and lively; while the north side faces another quiet and inward hutong. However, inside, like most of the cohabitation courtyards in the hutongs (alley), it was cluttered with haphazardly built shacks filling up the yard.
院中唯二有辨识度的是夹缝中的一棵柿子树和屋顶上的露台。于是我便开始期待, 在夏日屋顶上的“一袭凉风”, 在秋日满枝头的“柿柿如意”。
The only two distinguishable things in the courtyard were a persimmon tree squeezed in the narrow space and a terrace on the roof. Thus, I began to look forward to the "cool breeze on the summer rooftop" and the "persimmons like wishes on the branches in autumn."
就这样,介介工作室在胡同里的第三个办公场所便定了下来。小时候埋下的“开个茶室”的种子也慢慢生根发芽了起来.......
In this way, Jie Jie Studio's third office location in hutongs was decided. The childhood dream of "opening a tea house" slowly began to take root and sprout...
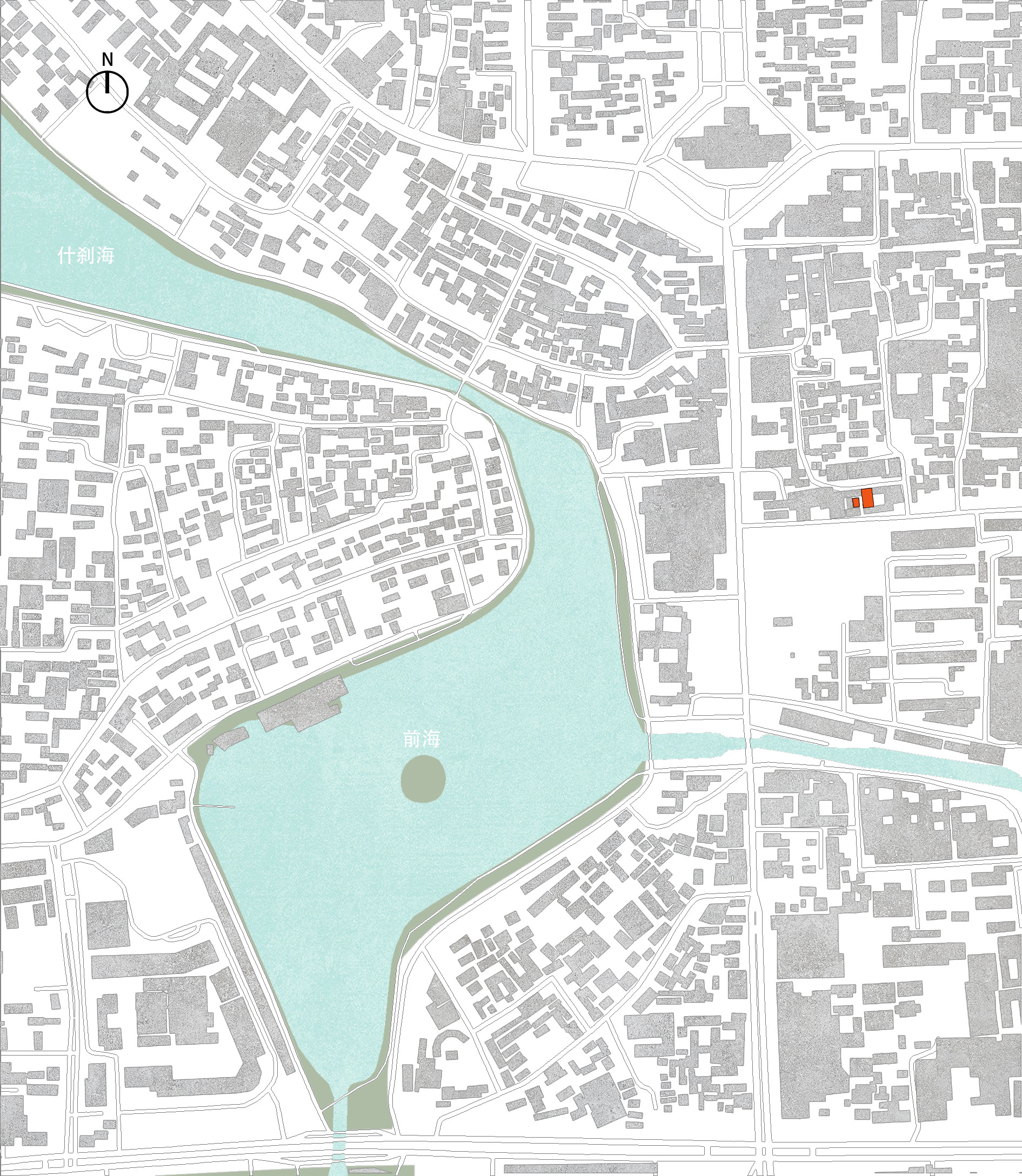

造舟记
描述一个在胡同里的小世界
2022年年末,随着疫情放缓,我们开始启动工作室改造计划。
By the end of 2022, as the pandemic came to an end, we started our studio renovation project.
场地位置在什刹海东边的胡同里,与鼓楼和南锣鼓巷比邻而居,周边都是老北京的四合院,从工作室到什刹海只需要跨过一条马路。站在露台高出远眺什刹海,周边的四合院犹如一艘艘小船在海上漂漾,在这样一个场地环境下,我开始试图去描绘一个属于我们自己世界里的超现实场景。
The site is located in a hutong on the east side of Shichahai, adjacent to the Drum Tower and Nanluoguxiang, surrounded by old Beijing courtyard houses. From the studio to Shichahai, it's just across a street. Standing on the terrace, looking far out over Shichahai, the surrounding courtyards appeared like boats floating on the sea. In such an environment, I began to envision a surreal scene belonging to our own world.
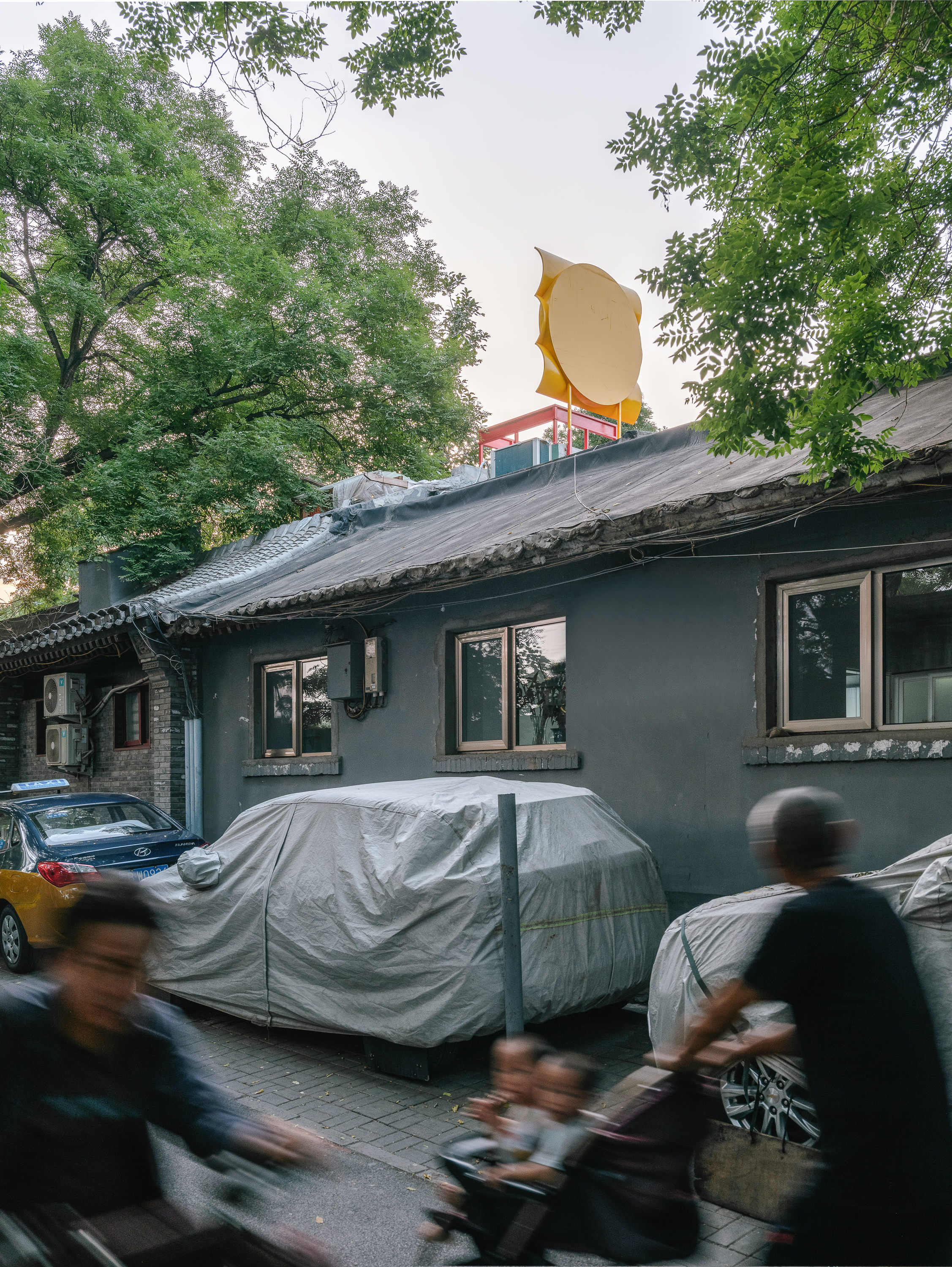
在什刹海蜿蜒的海面上,数叶扁舟摇曳,海岸上停泊着无数的船舟、画舫,而介介也是其中的一只。随着波浪涌起,荡漾,周游京城。我们在自己的绿篷船里摘窗品茶,听浪声抚琴。是夜,明灯升起,我们在甲板上任海风拂过,融入无边墨色里,浪无穷尽。
On the winding surface of Shichahai, several flat boats sway, countless boats moored along the coast, and JieJie is one of them, drifting with the waves, roaming around the capital. In our green-canopied boat, we look out of windows and enjoy tea, listen to the sound of waves, accompany with zither. That night, as lanterns rise, we let the sea breeze sweep over the deck, blending into the endless ink-colored waves, endless waves.
这便是我们要造的船,以“造舟记”为工作室新办公场地的设计概念和出发点。
This is the boat we excepted to build. Thus, "The story of Boat-Building" became the design concept and starting point for the studio's new office space.
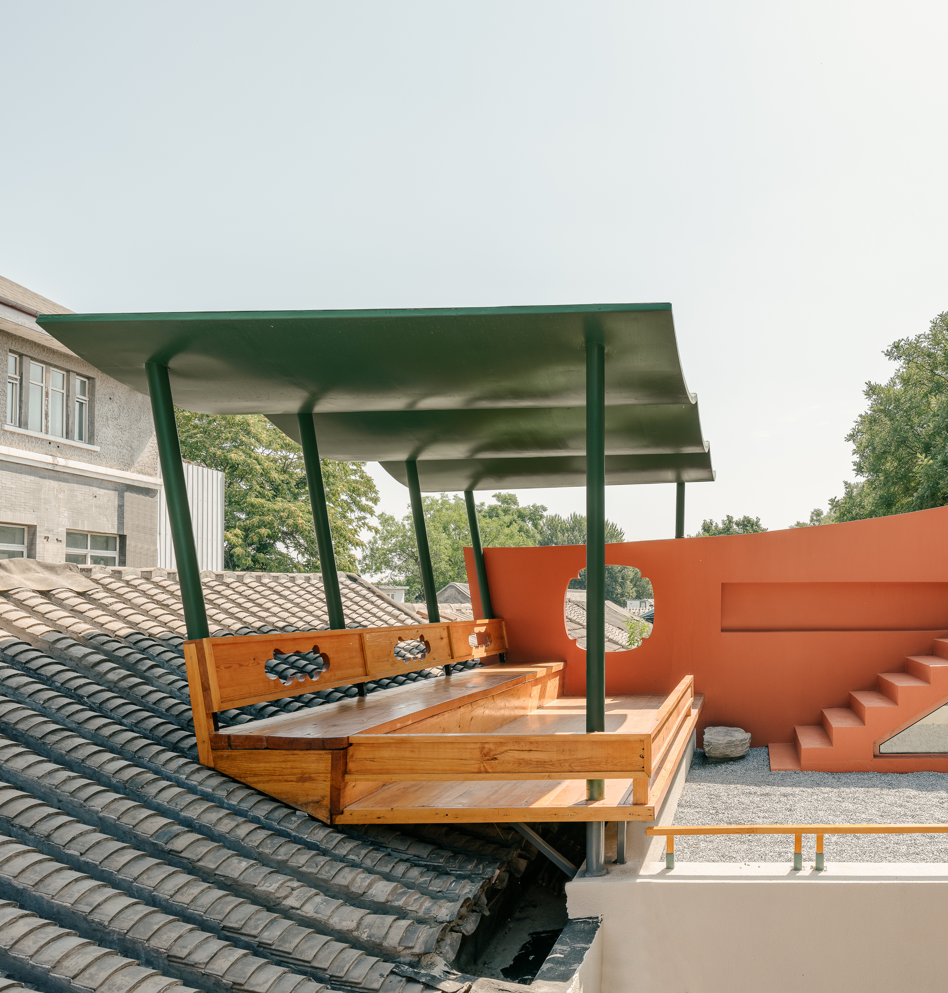
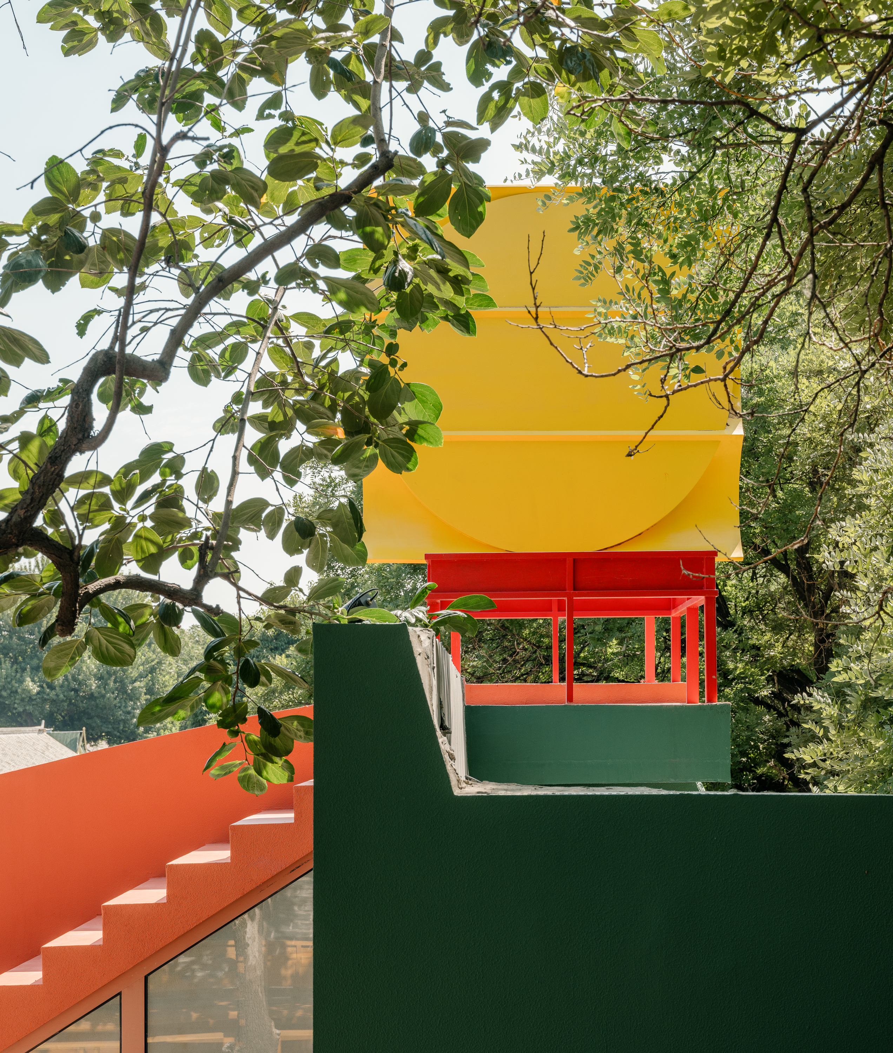
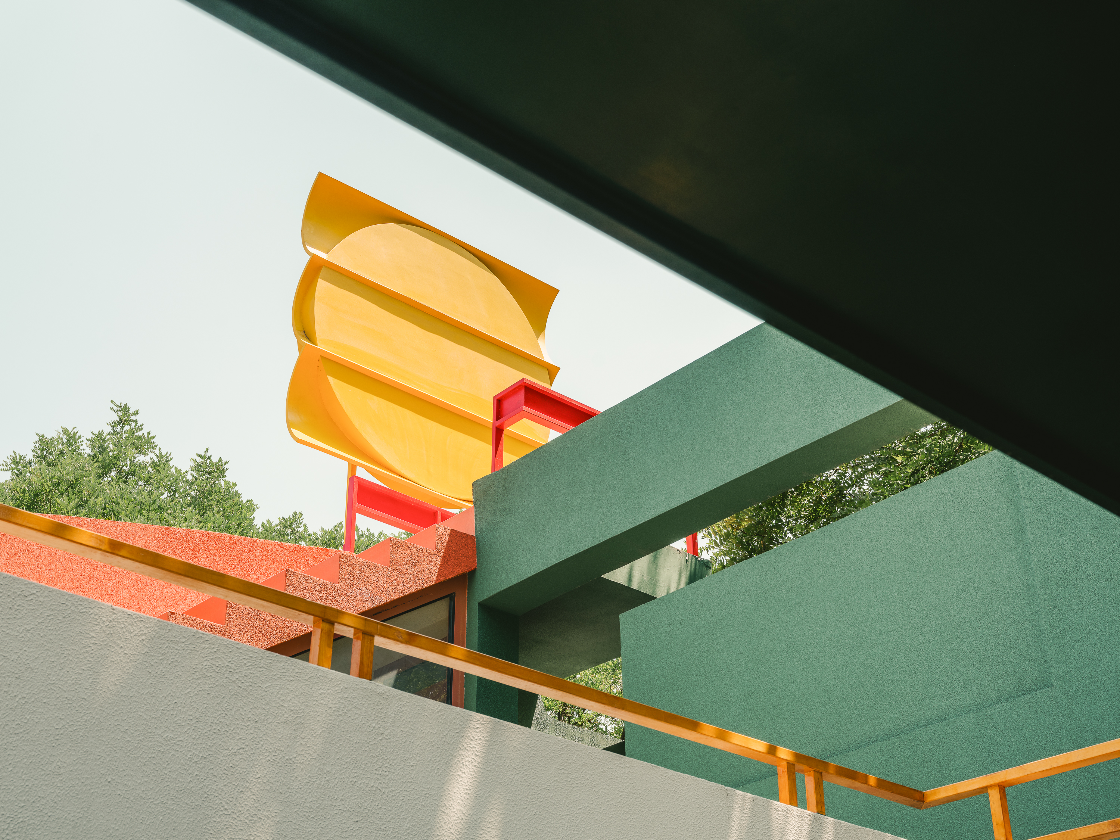
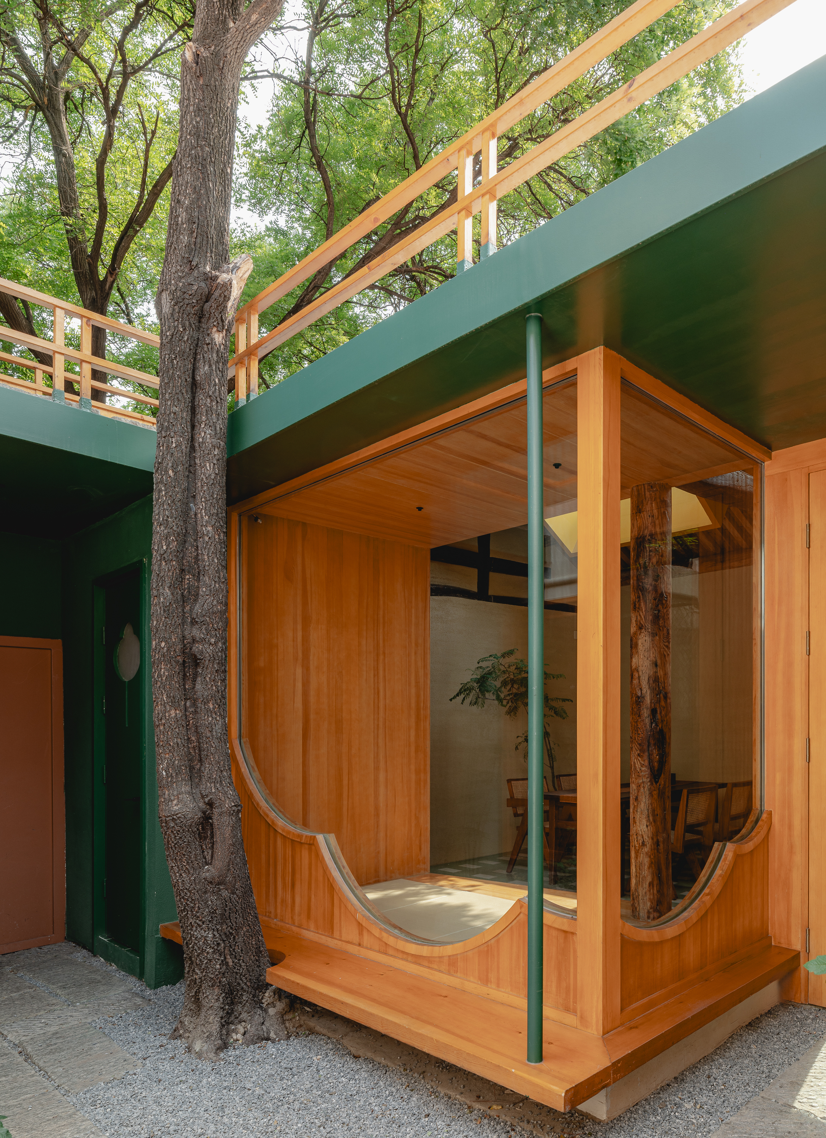
独上东楼
夜航船的类比
绿篷船是东楼二层露台的主要构筑之一,架在屋檐之上。其造型如海浪之上的一艘蓬船,成为大船上的“舞台”和茶亭空间。
The green-canopied boat is one of the main structures on the second-floor terrace of the East Tower, placed above the eaves. Its shape is like a ship atop the waves, forming a "stage" and tea pavilion space.
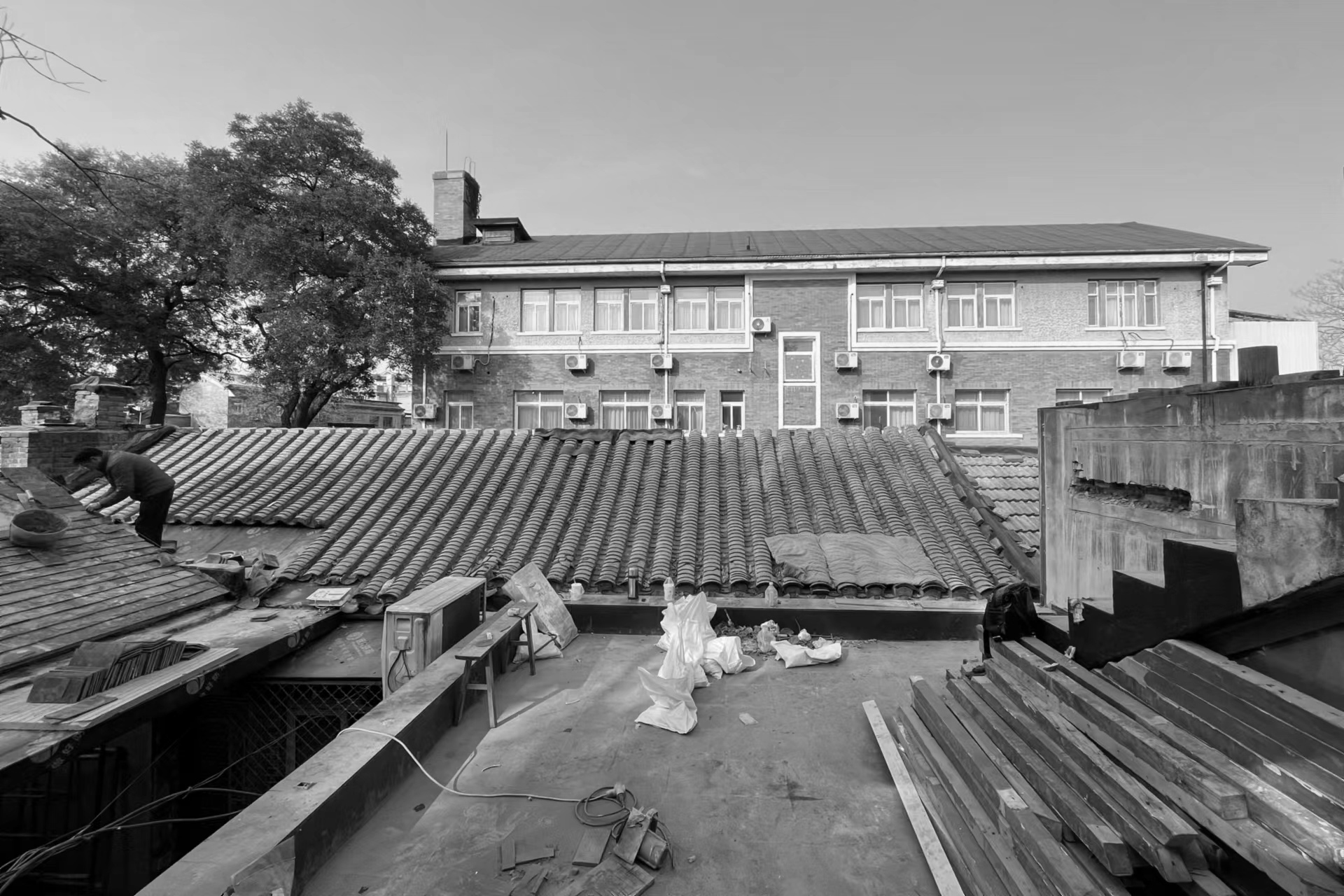
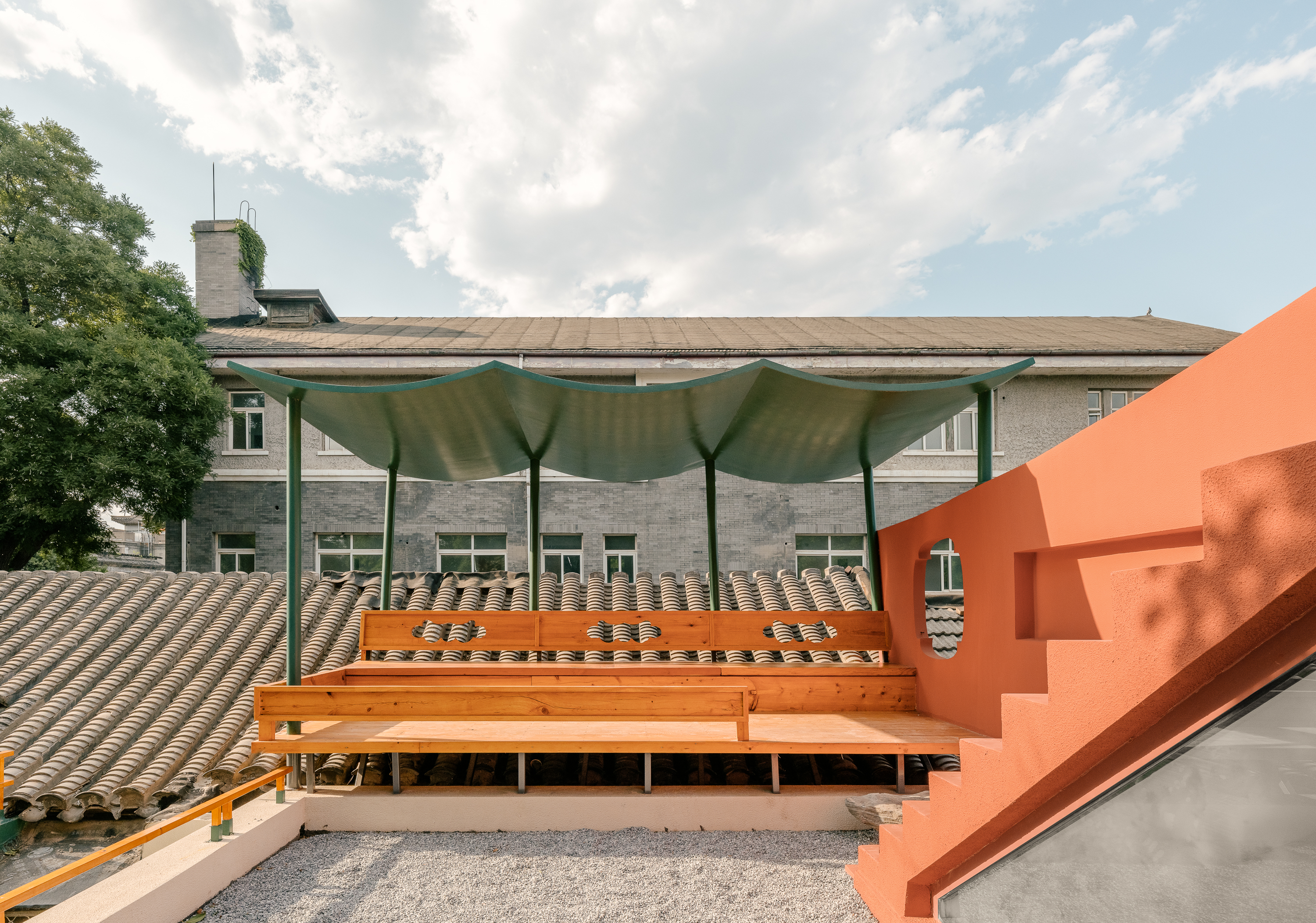
改造过程中将原有二层露台的边界墙体和楼梯加以利旧与修葺,加入船帆的意向装置,形成大船上甲板的独特景观和边界。
During the renovation, the original boundary walls and stairs of the second-floor terrace were refurbished and reused, incorporating sail-like elements to create a unique scene and boundary on the deck of the big ship.
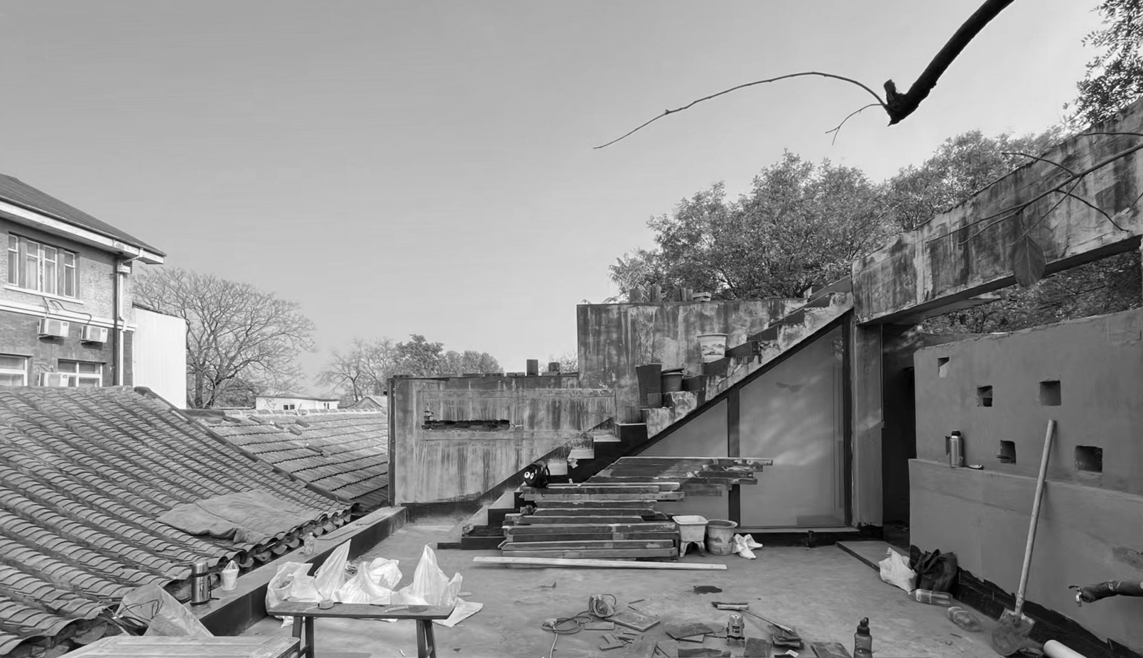
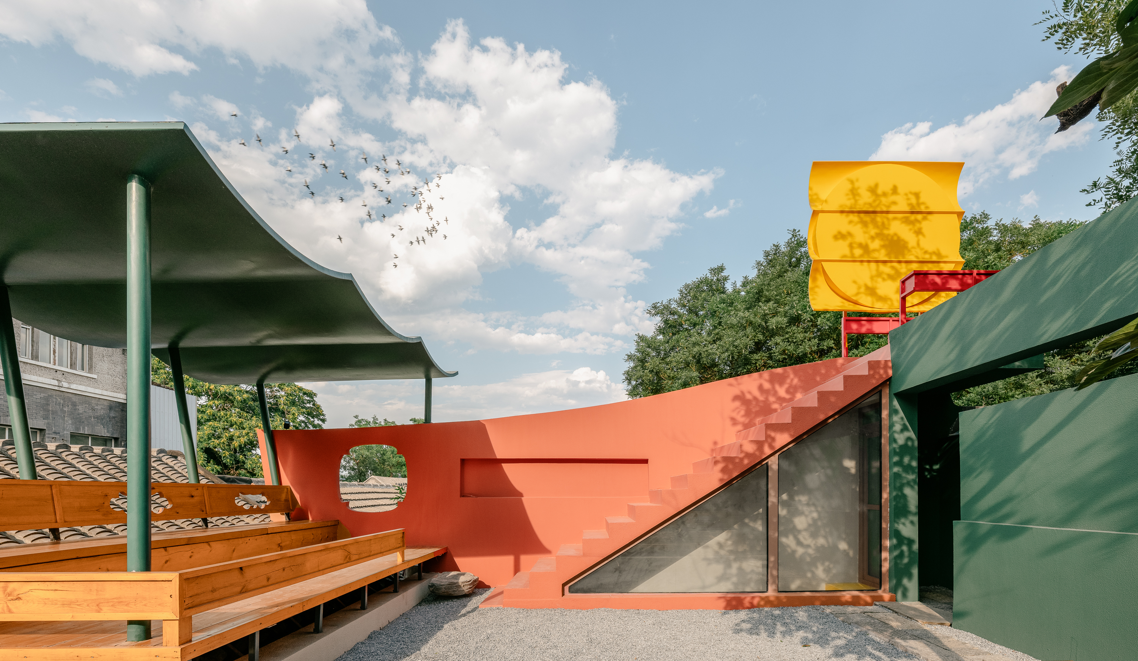
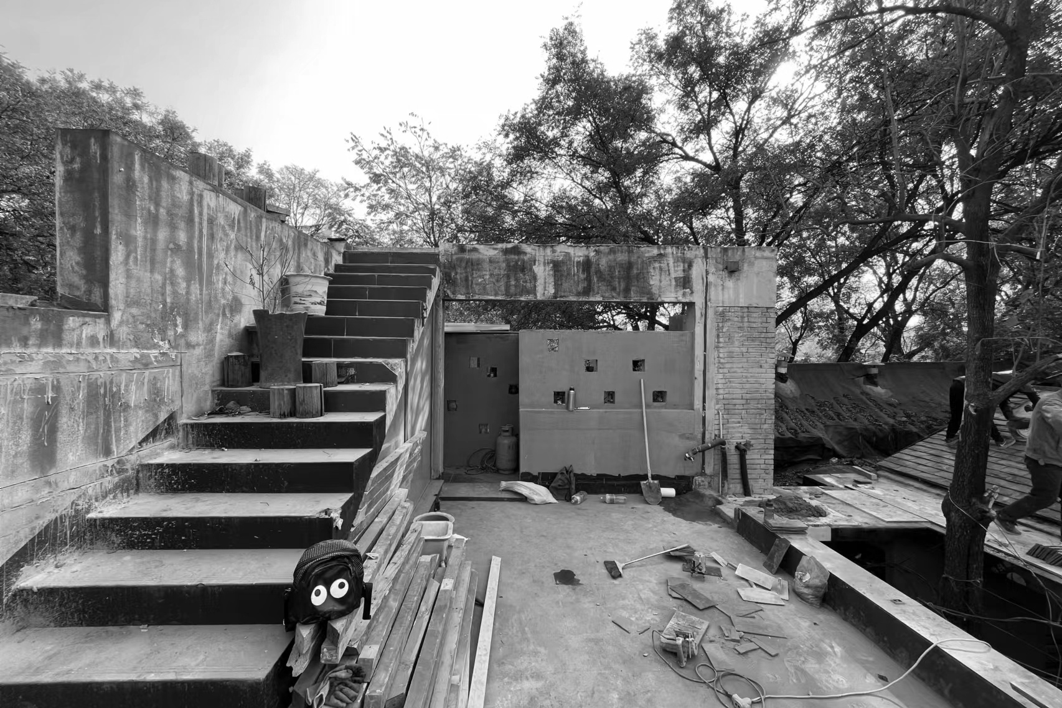
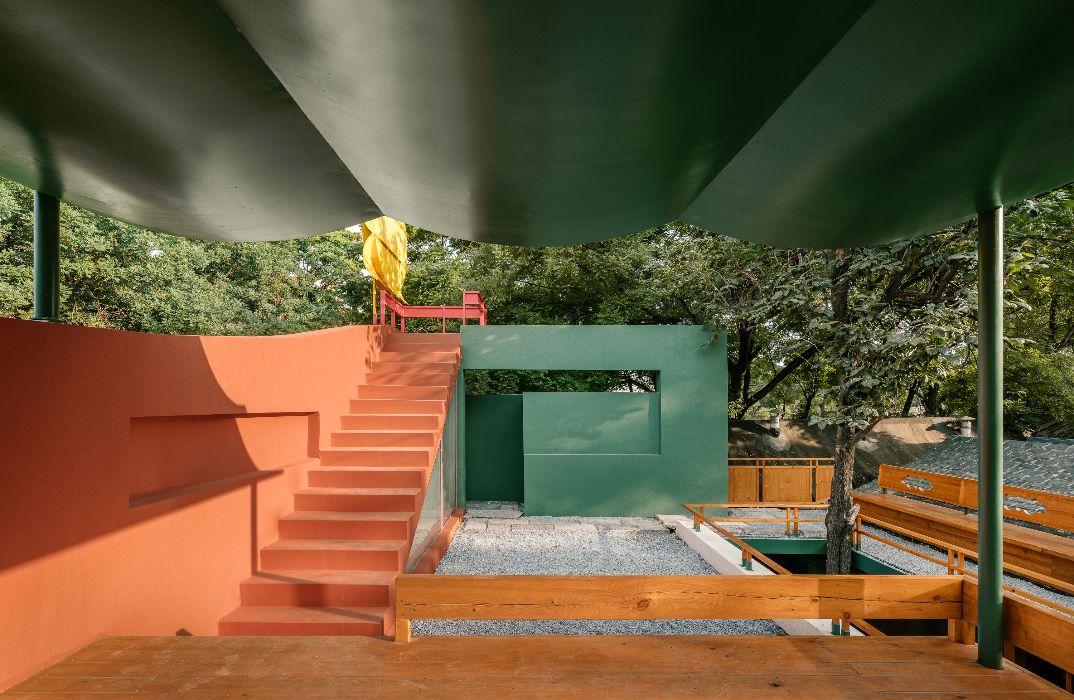
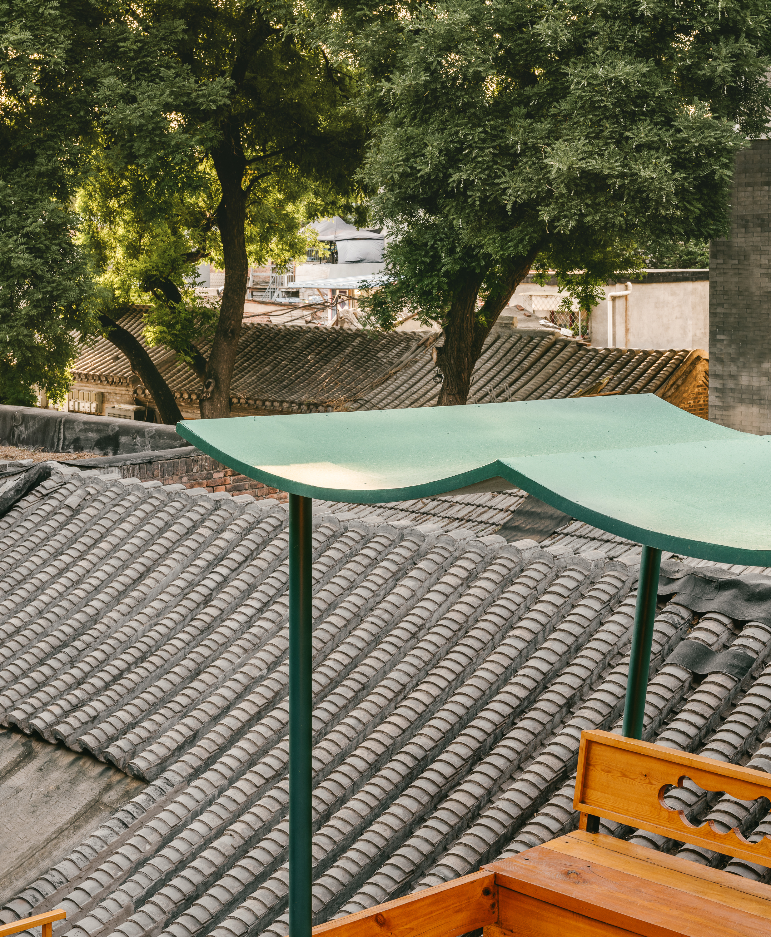
西舫
西舫是院子西边独立的一间房子,平时兼作工作室的接待空间和茶室使用。
The West Pavilion is a separate room on the west side of the courtyard, serving both as the studio's reception area and tea room.
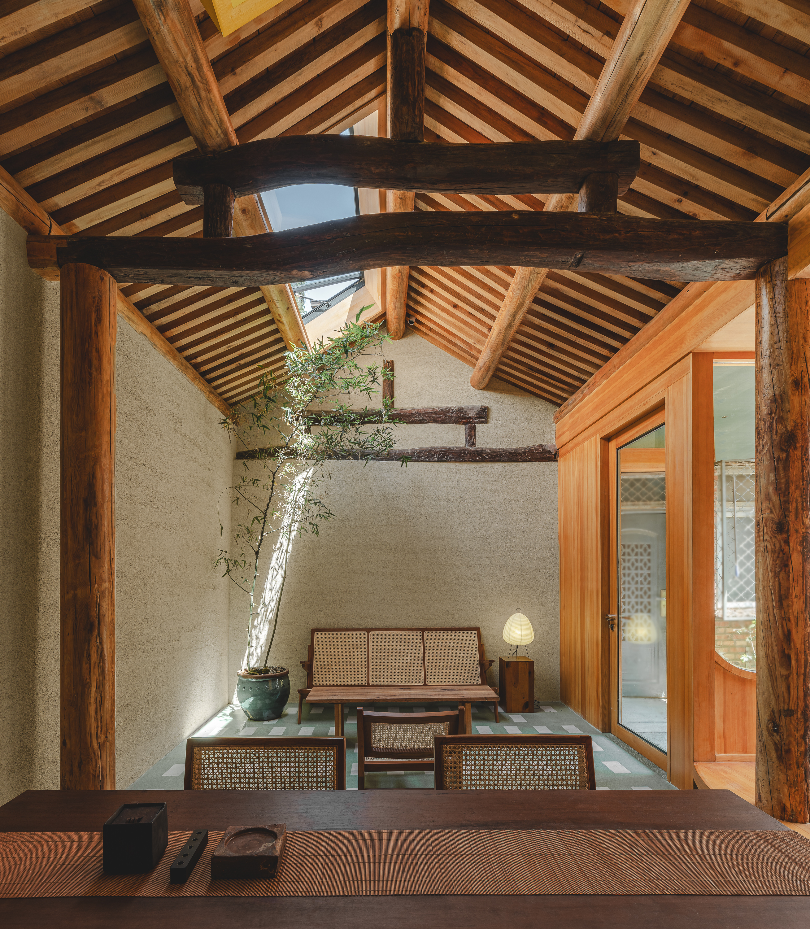
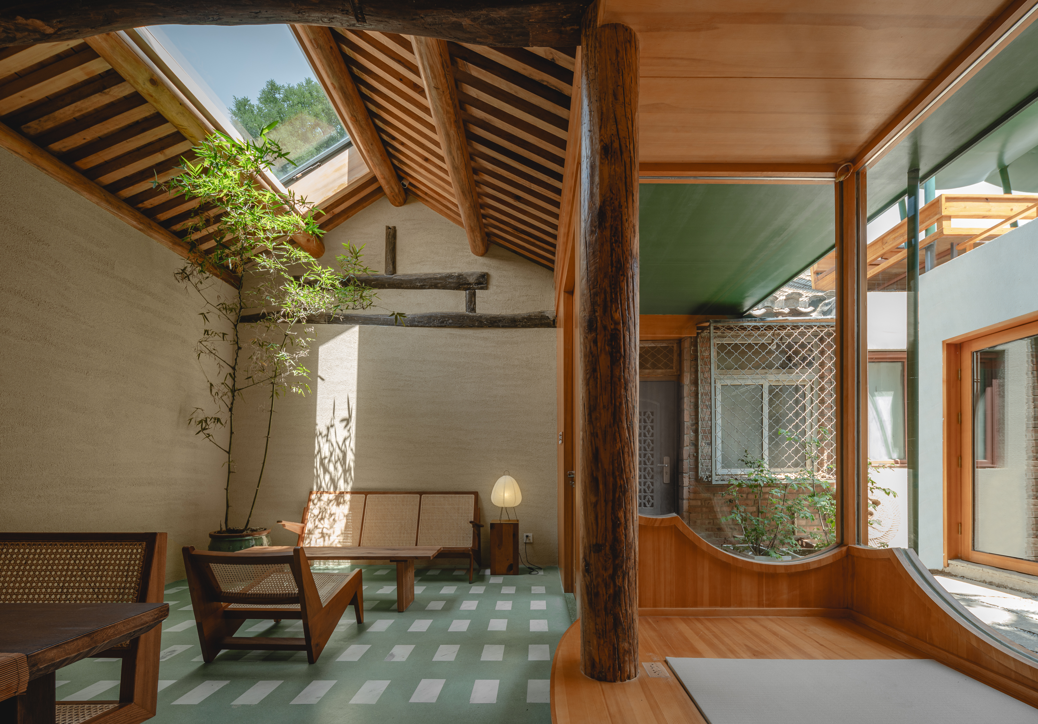
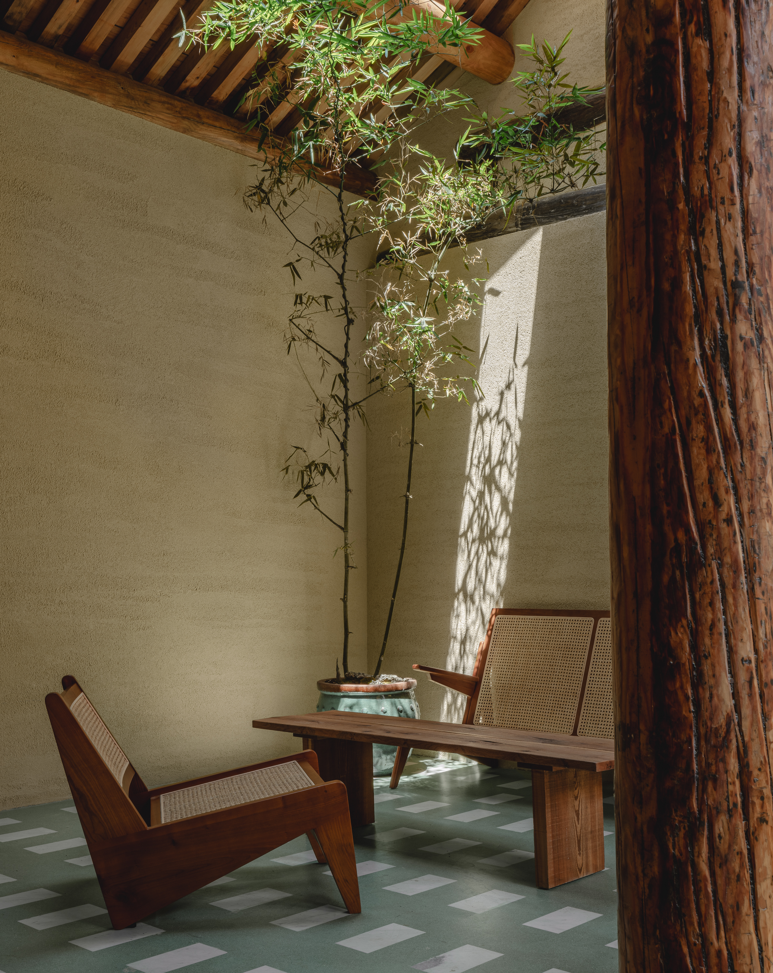
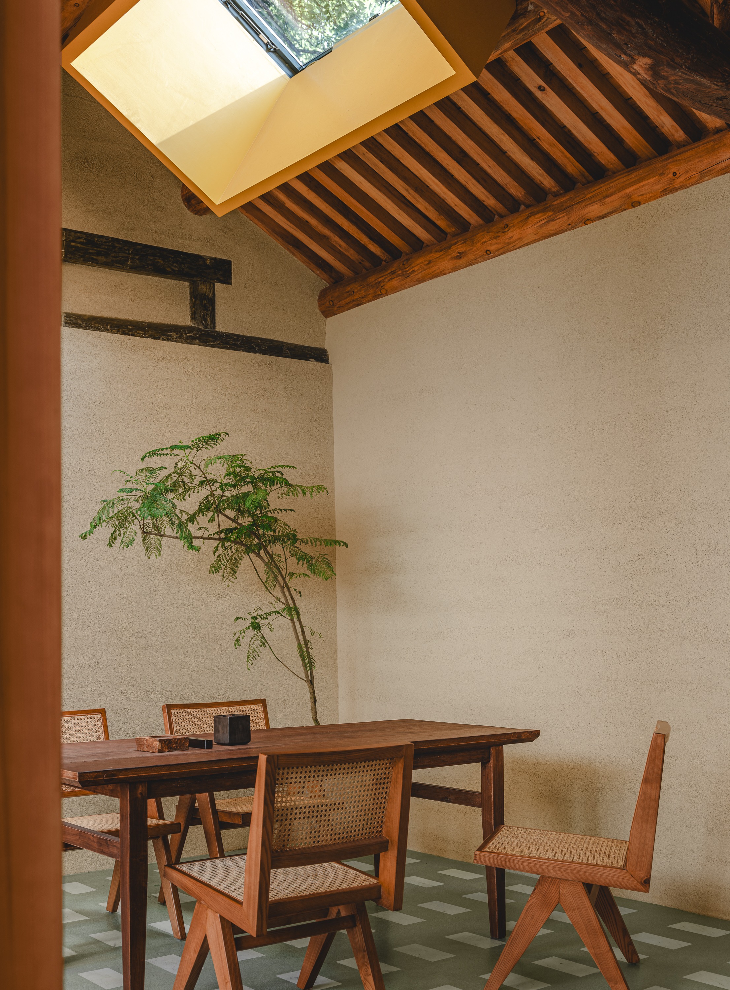
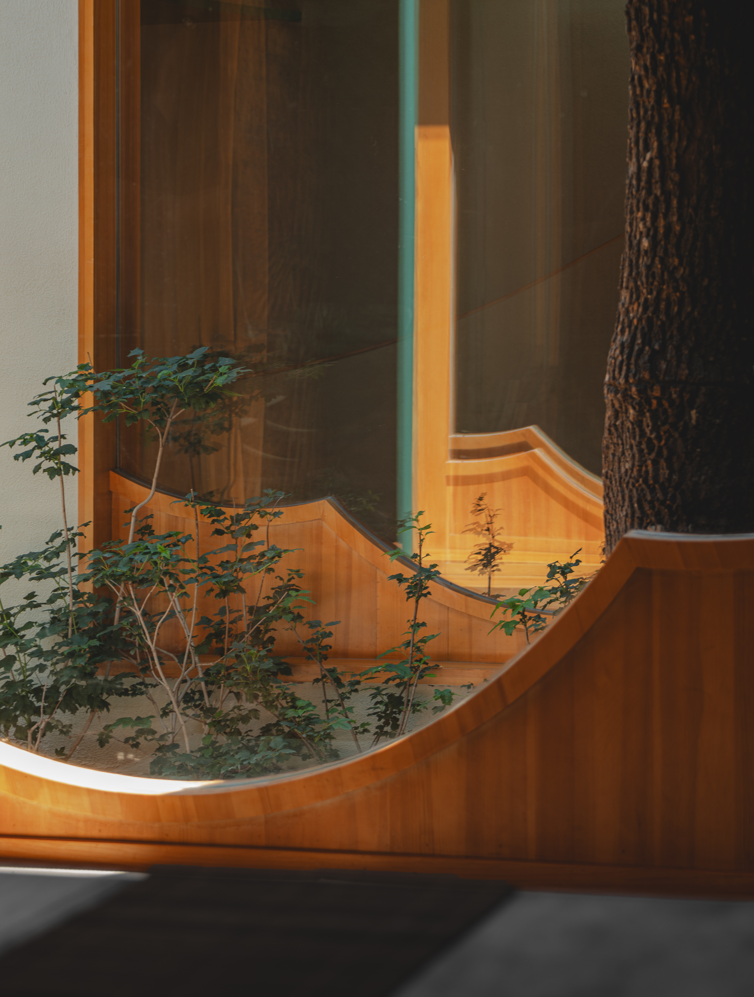
东舫
东舫位于院子东边,用灵活的屏风隔断将空间分为北区和南区。北区为设计工作室的办公场所。南区为茶室空间,同时兼作为工作室的休闲区域。
The East Pavilion is located on the east side of the courtyard, with flexible screen partitions dividing the space into a north and south area. The north area serves as the office for the design studio, while the south area is for the operation of the tea room, also serving as a breakout area for the studio.
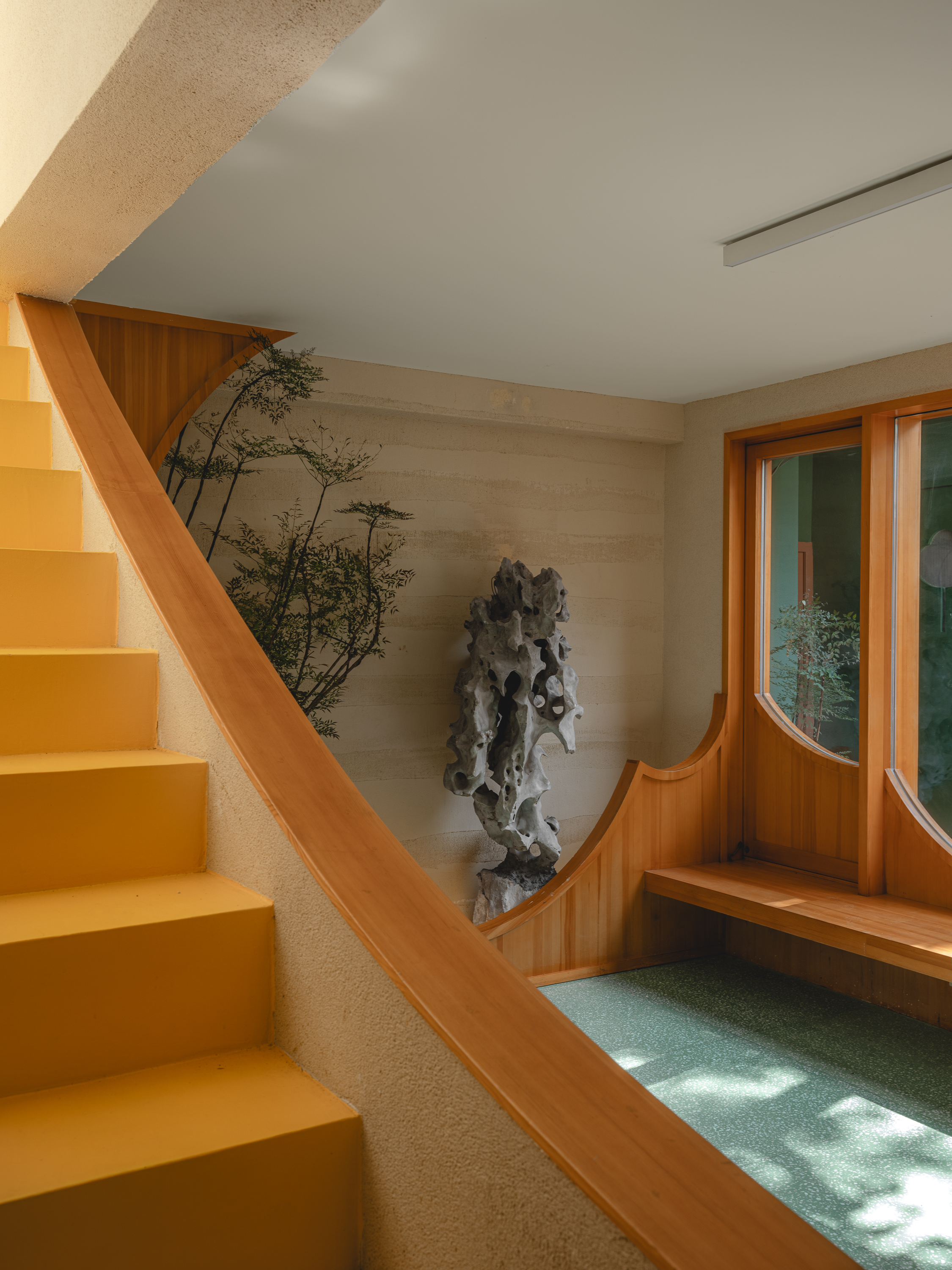
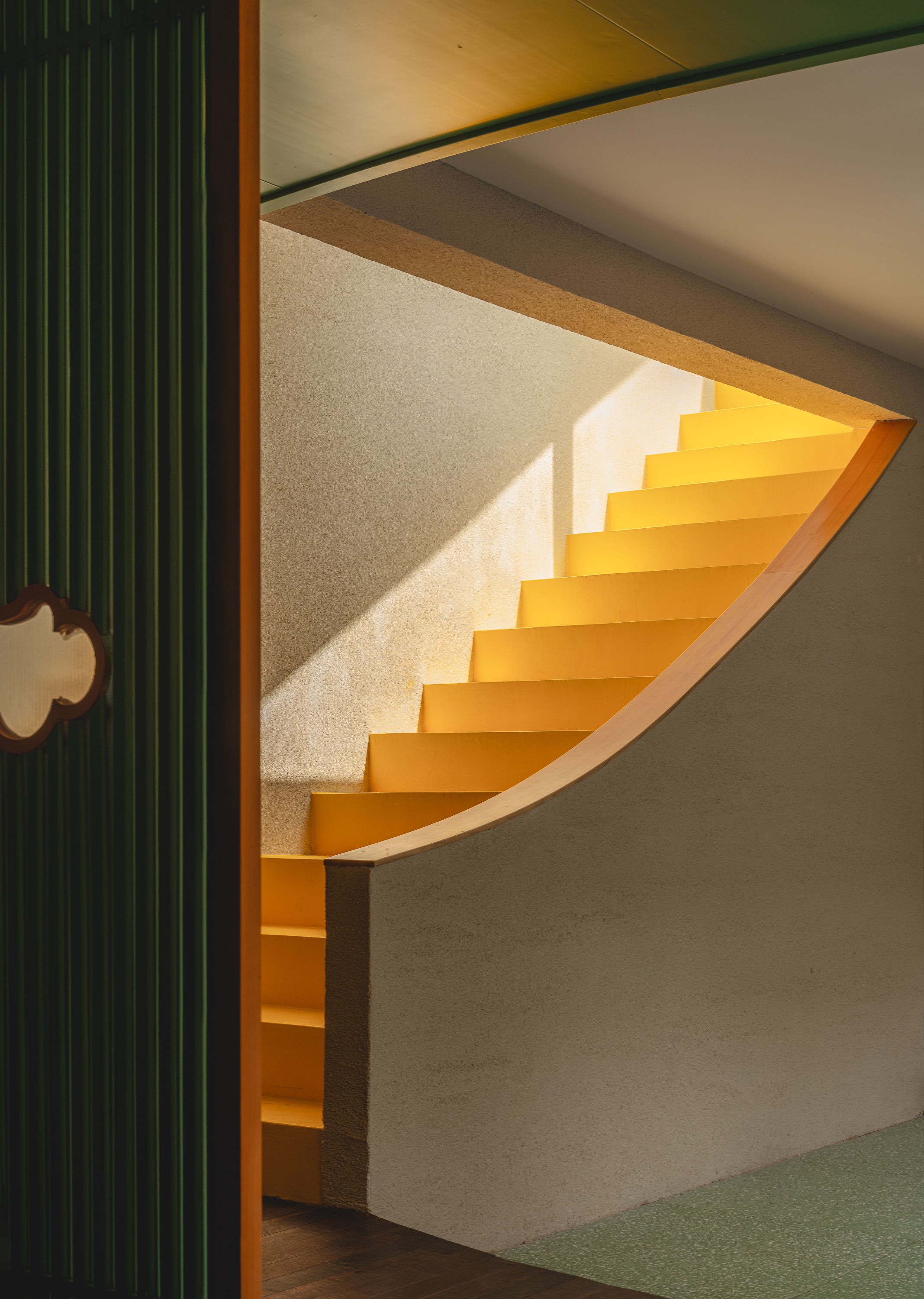
两坊之间
渗透的边界
在东舫和西舫之间原是一处狭窄的院子,面宽不足2米,长且封闭。我们将东西舫朝向院子的立面设计成大玻璃,让东舫和西舫空间形成连绵的视觉体验,层层渗透。在东西舫中互看,对方皆是彼岸,皆为画中卧游一般。
Originally, there was a narrow courtyard between the East and West Pavilions, less than 2 meters wide, long, and enclosed. We designed the facades of the East and West Pavilions facing the courtyard with large glass, creating a continuous visual experience between the two spaces, layer by layer permeating. Looking at each other between the East and West Pavilions, each side appears as the other shore, each a picturesque scene of leisurely lying in a painting.

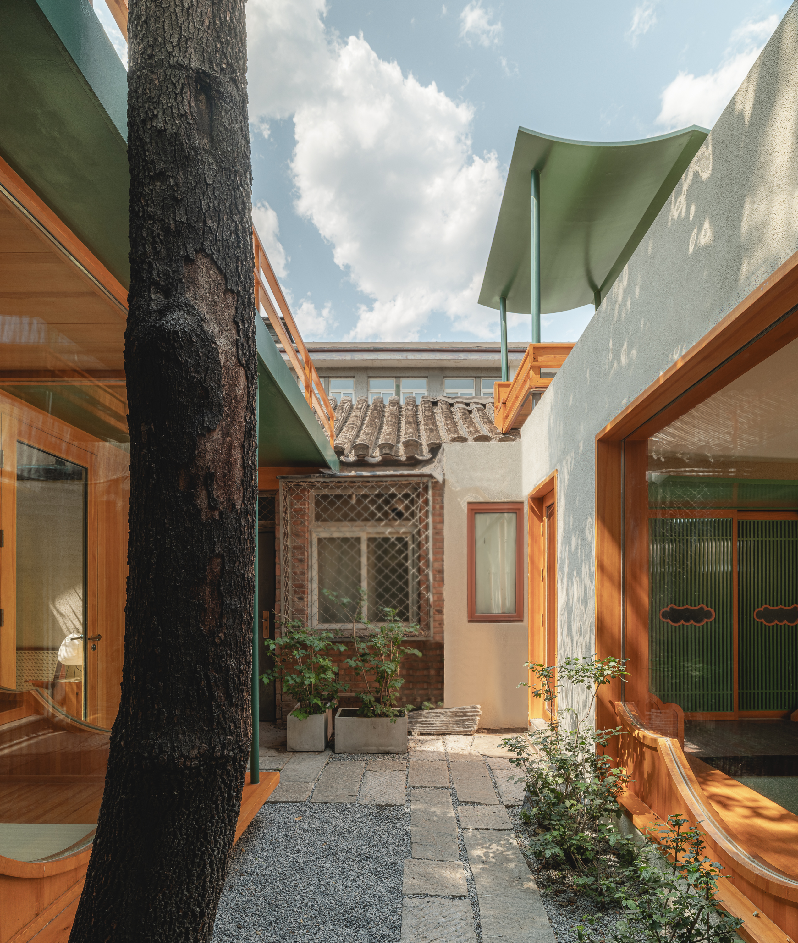
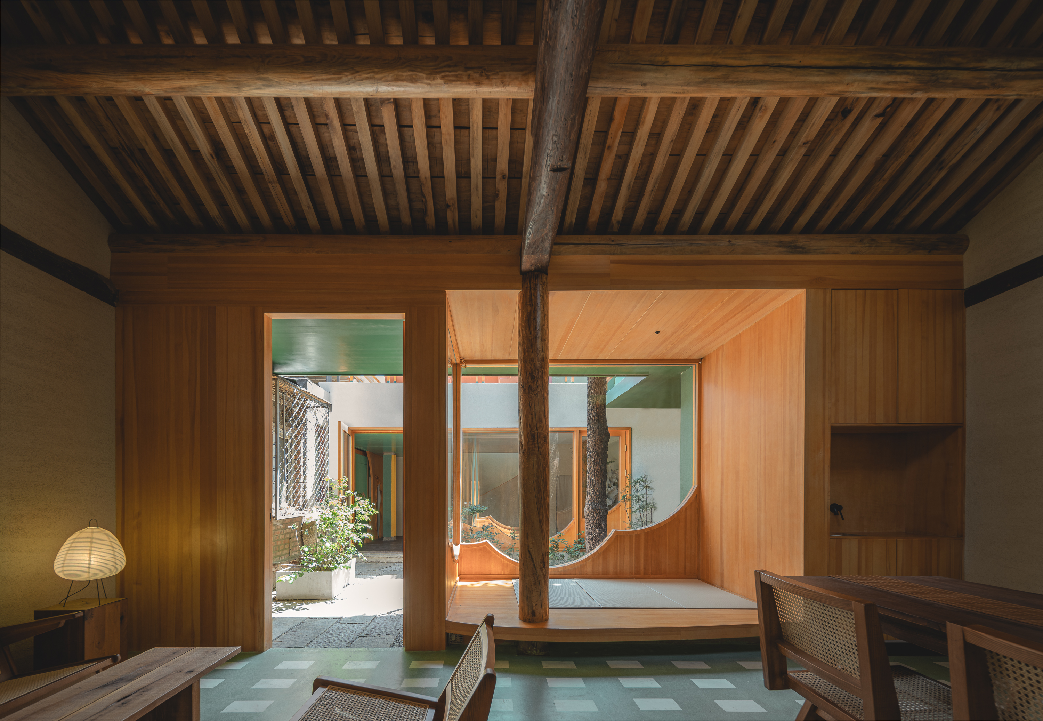
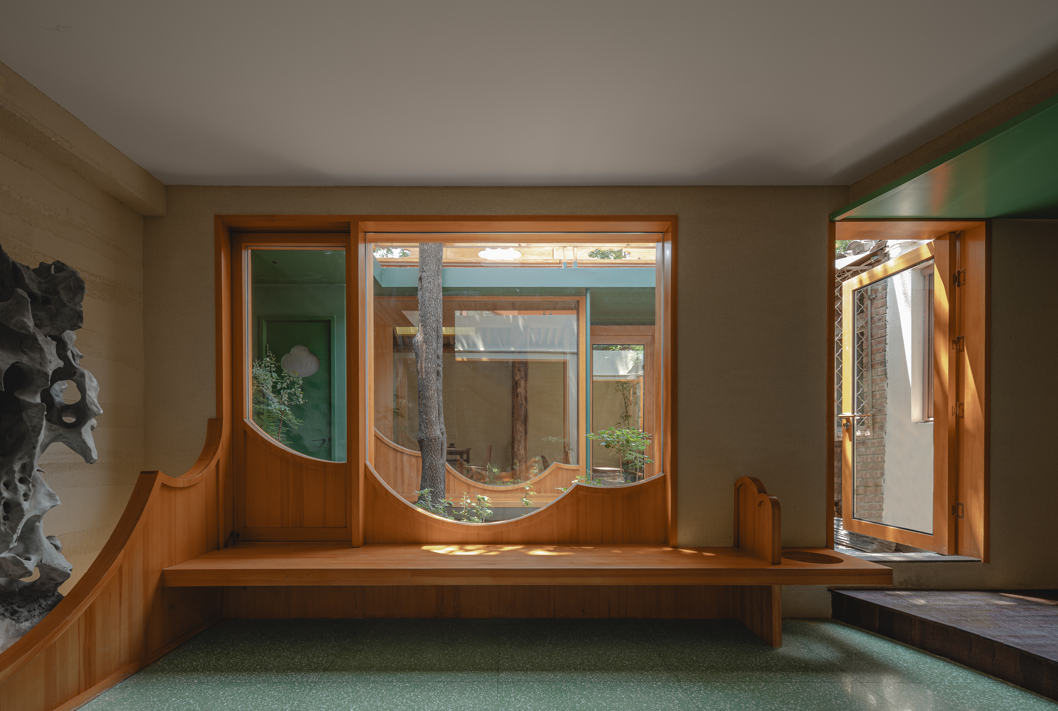
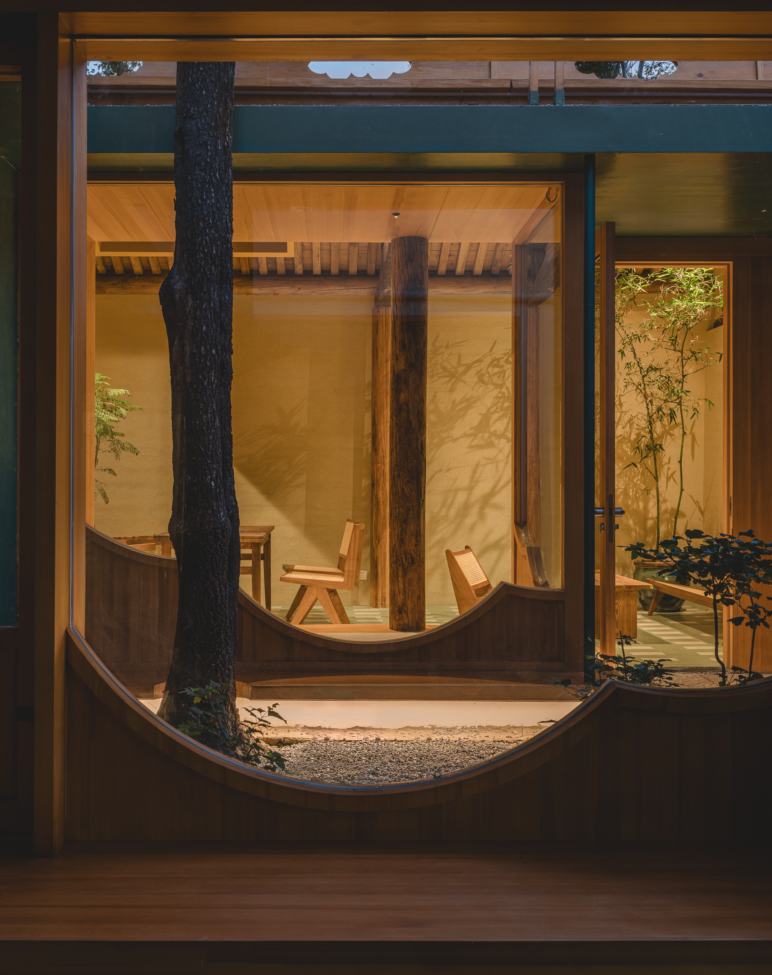
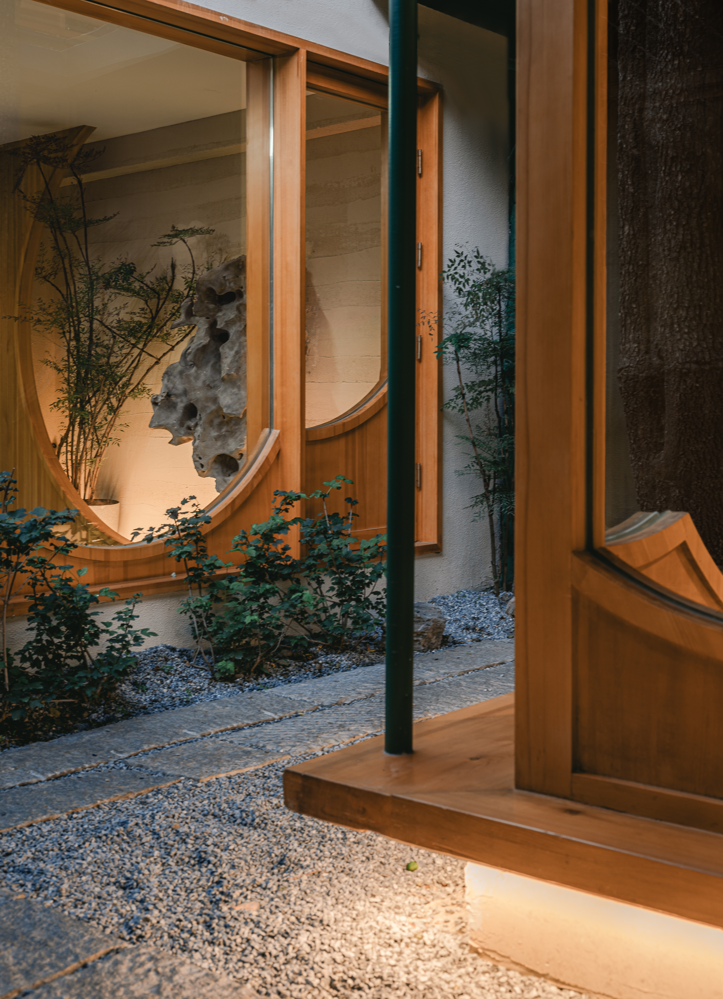
结语
前店后坊的复合功能空间使用模式合理利用了场地的特性,根据其特殊的开门方向和位置关系合理布局,有效利用了空间。同时“造舟记”所营造的小世界,也充分的表达了我们对于生活工作场景的浪漫寄托。这是一次超现实画意空间的场所营建,亦是对如何构建意向空间的一次新尝试。
The compound functional space usage model of "front shop, back workshop" reasonably utilizes the site's characteristics, based on its special opening direction and location relationship, for rational layout and effective space utilization. At the same time, "The story of Boat-Building" fully expresses our romantic attachment to living and working scenarios, representing a construction of a surreal pictorial space, and a new attempt at how to build imagery spaces.
设计图纸 ▽
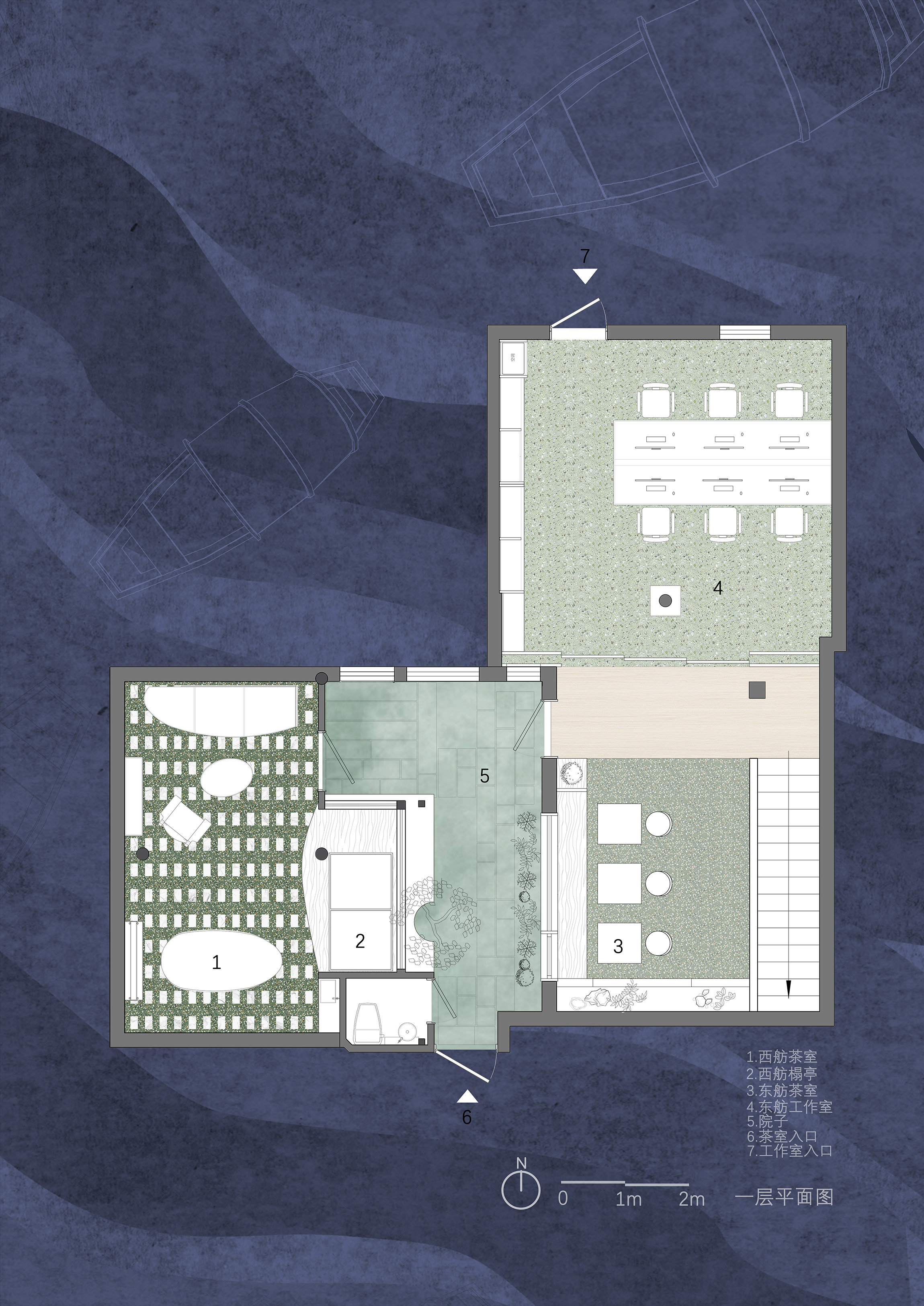
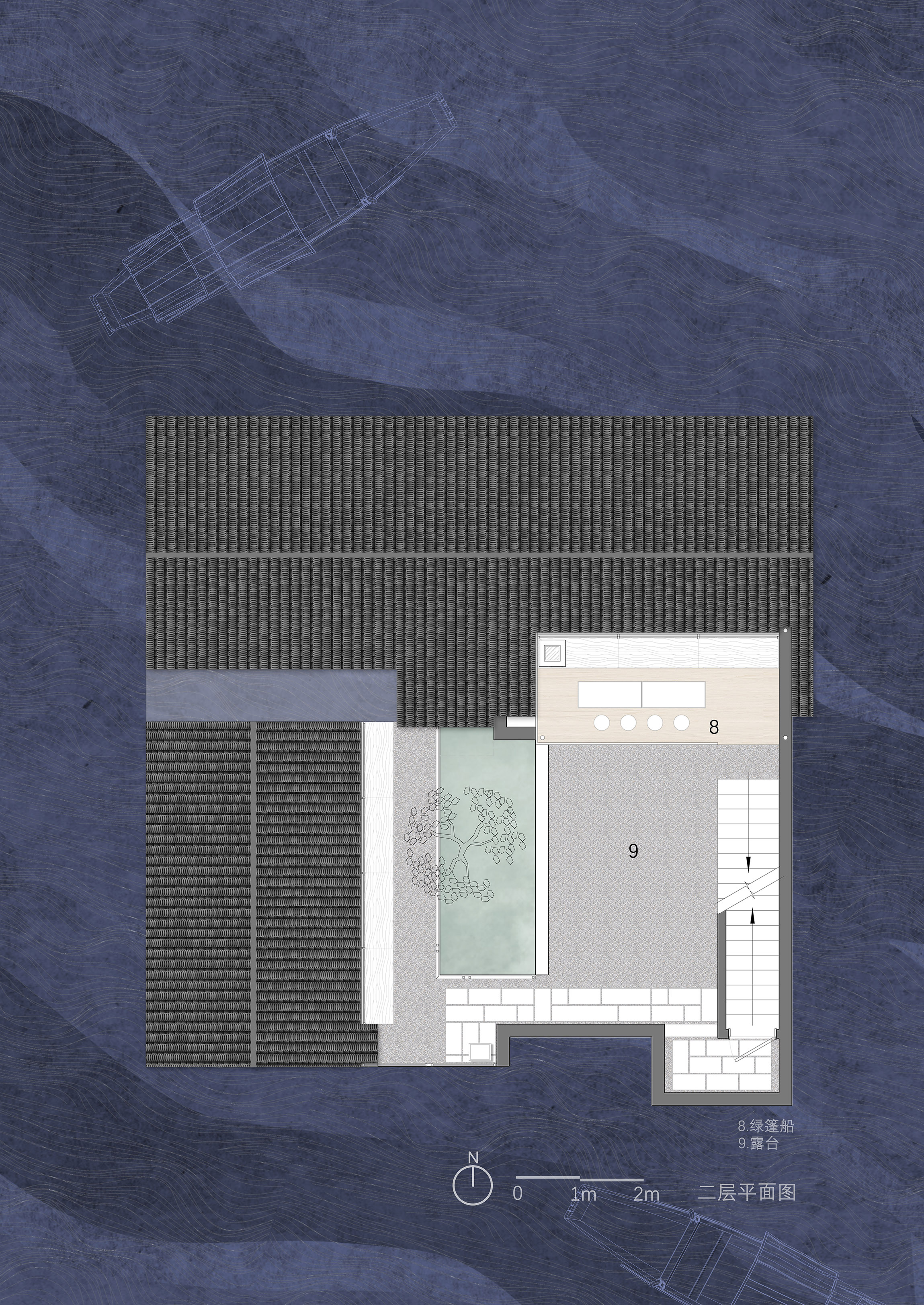
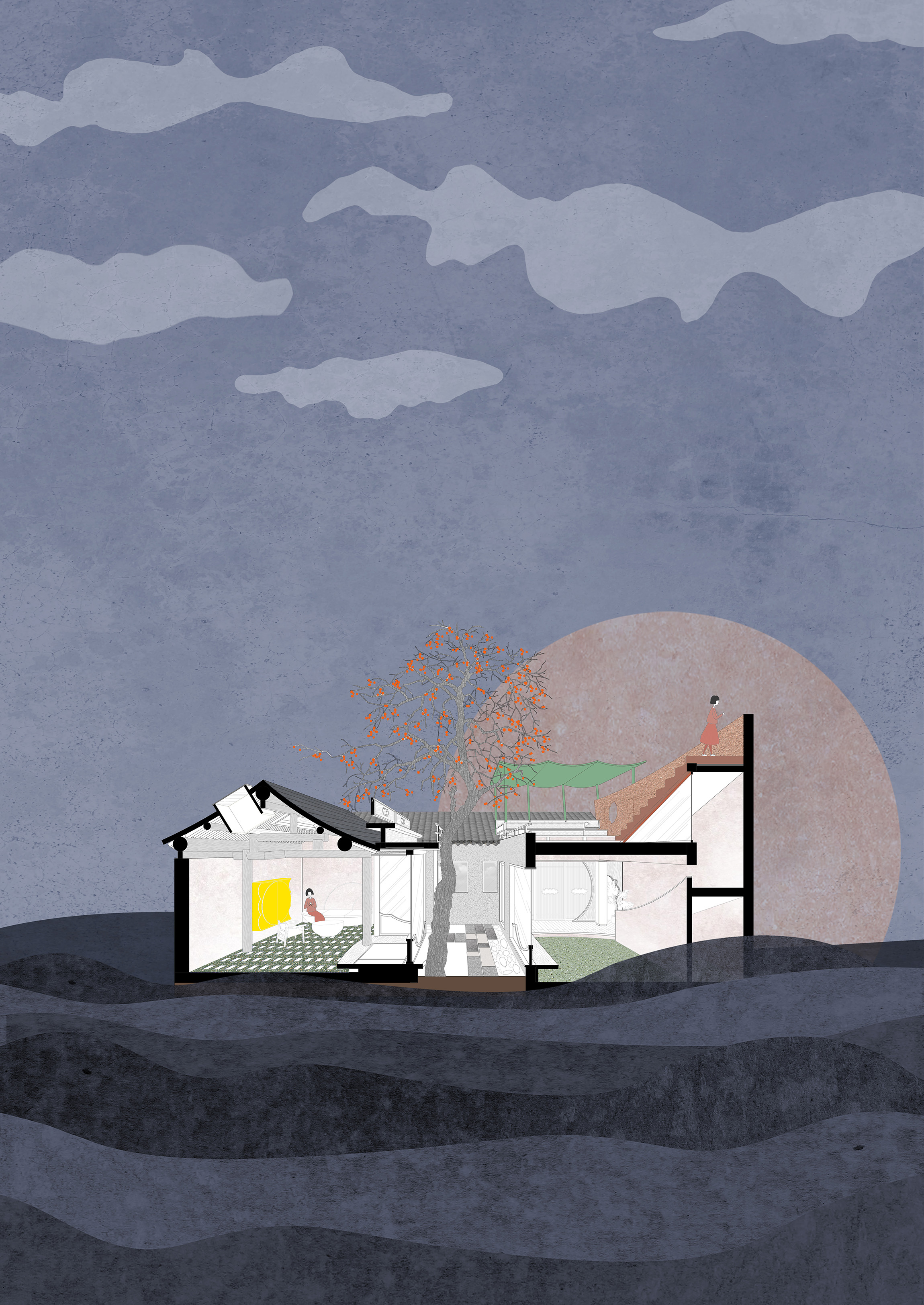
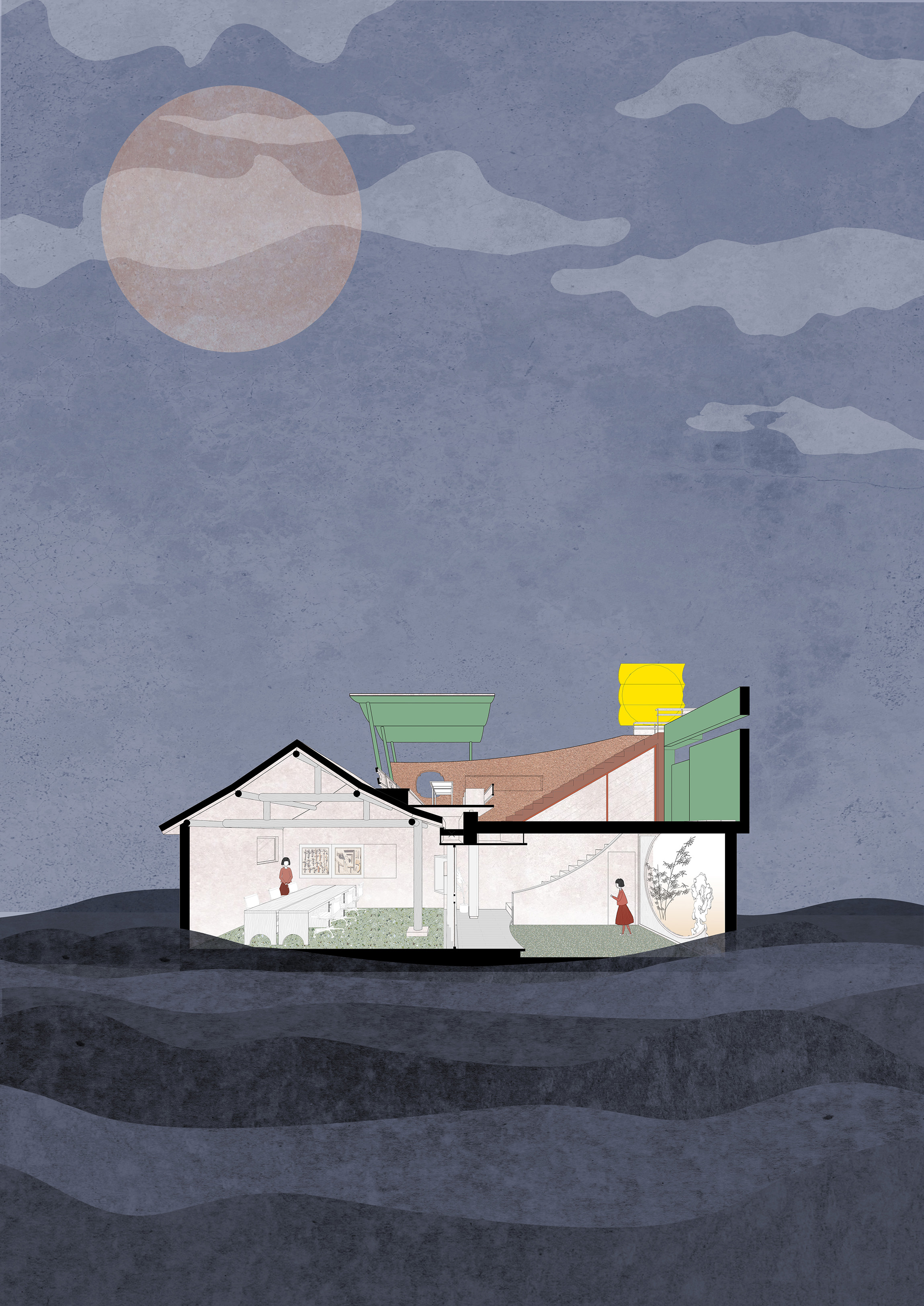
完整项目信息
项目名称:什刹海造舟记——造一个胡同里的小世界
项目地址:北京市
项目类型:办公,茶室空间
设计方:介介工作室
主创设计师:明冠宇
项目成员:曹锦灿,李佳伟
建筑面积:120平方米
竣工时间:2023年5月
摄影:朱雨蒙
版权声明:本文由介介工作室授权发布。欢迎转发,禁止以有方编辑版本转载。
投稿邮箱:media@archiposition.com
上一篇:桥屋:龙南村党群中心 / 森上建筑
下一篇:入围方案|河套深港科技创新合作区,国际协同创新区北区(二标段) / 施耐德舒马赫