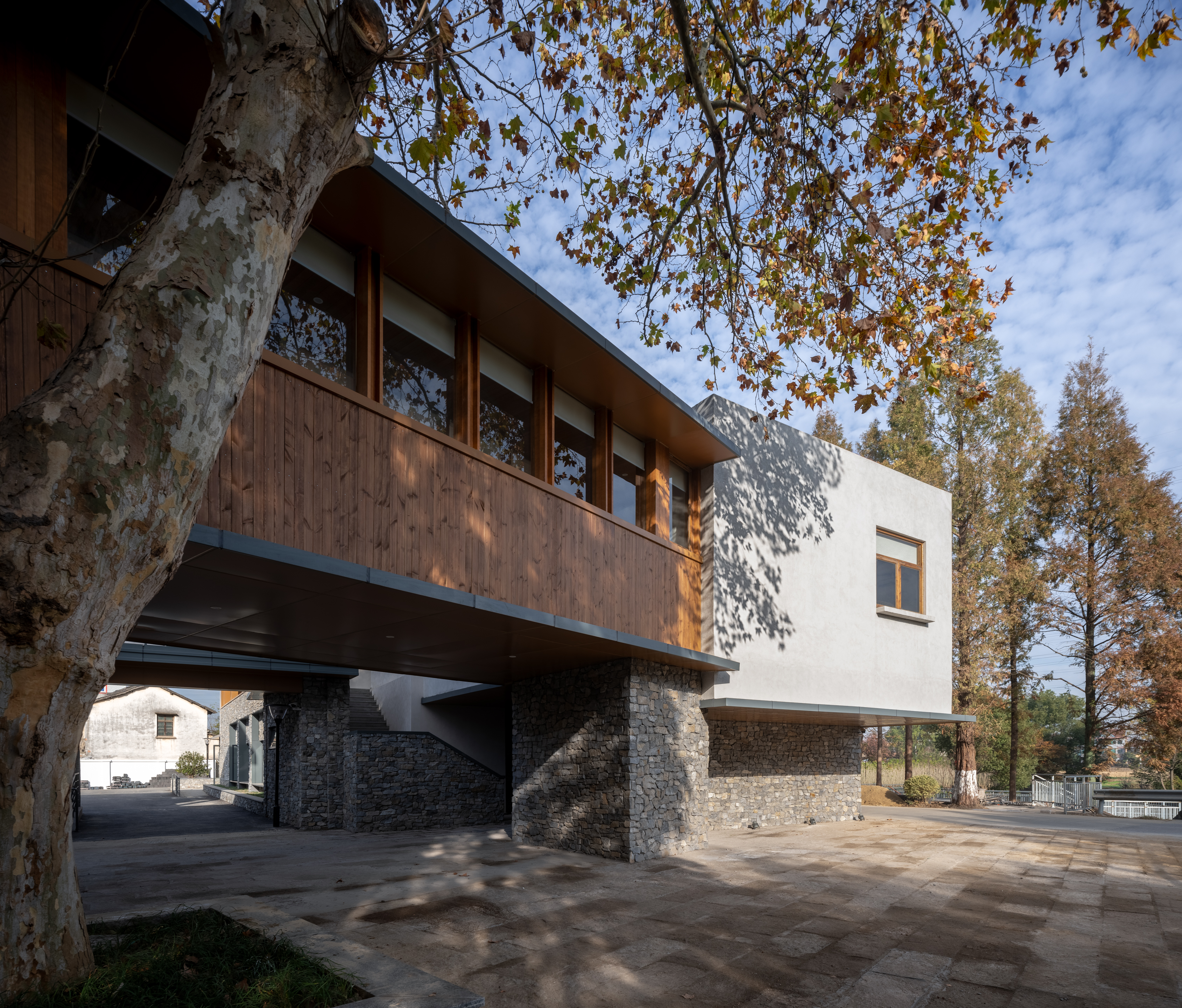
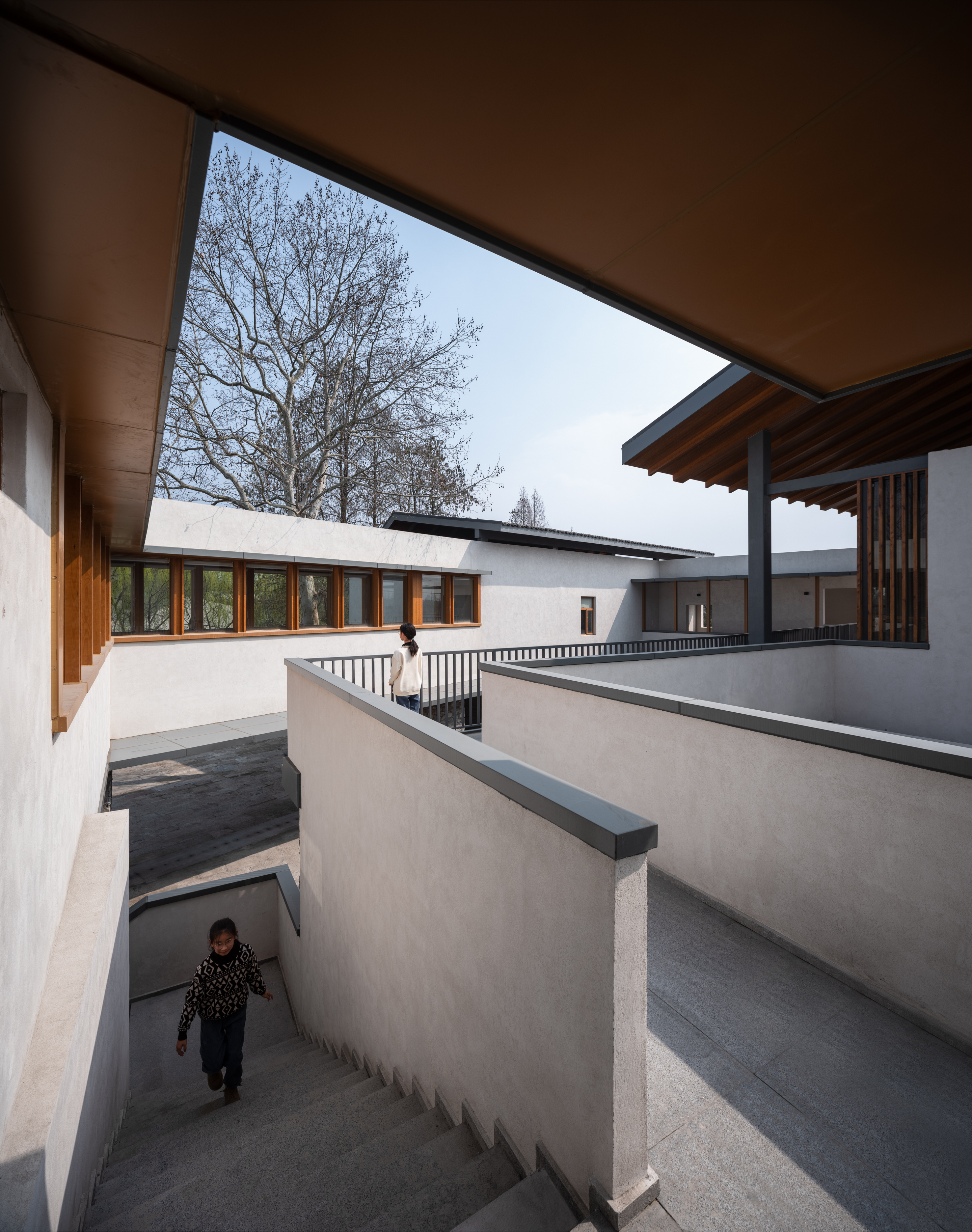
设计单位 森上建筑
项目地址 浙江嘉兴
完成时间 2024年3月
建筑面积 2000平方米
本文文字由设计单位提供。
背景:
河边的老房子
龙南村位于桐乡开发区(高桥街道)西南部。作为浙江省第三批省级未来乡村创建村,近年来该村将基础设施提升与发掘历史文化并行,以水乡、画乡、诗乡、蚕乡为主题,打造“诗画龙南”的整体风貌与文化特色。
Longnan Village is located in the southwest of Tongxiang Development Zone,Gaoqiao Street, and is one of the third batch of provincial-level future rural creation villages in Zhejiang Province. In recent years, infrastructure improvement and excavation of historical and cultural heritage have been carried out in parallel. With the themes of water, painting, poetry, and silkworm, the overall style and cultural positioning of "Poetry and Painting Longnan" have been created.
龙南村农田广袤,树木成荫,有河流南北向蜿蜒而过,呈现一片自然田园的景致。场地贴邻水边,老房子最初作为学校使用,建筑呈L型布局,并有一个还算宽敞的大院。后来场地多了一个仓库,变为小型的加工厂。时至今日,工厂已迁,留下的仅有危楼状态的老房子和一棵自始至终伴随着的老梧桐树。
Longnan Village has vast farmland,trees, and rivers winding north to south, presenting a natural pastoral scenery. The site is adjacent to the water, and the old house was originally used as a school. The building has an L-shaped layout and a relatively spacious courtyard. Later, an additional warehouse was added to the site and it became a small processing plant. Today, the factory has been moved, leaving only the old house in a dangerous state and an old wutong tree that has accompanied it from beginning to end.
村子希望续写这块场地的故事,建立一座记录历史的文化馆和便民服务的办公楼,打造龙南村新的党群中心。
The village hopes to continue the story of this site, establish a cultural museum that records history and an office building that provides services for villager, and create a new party and Public center in Longnan Village.
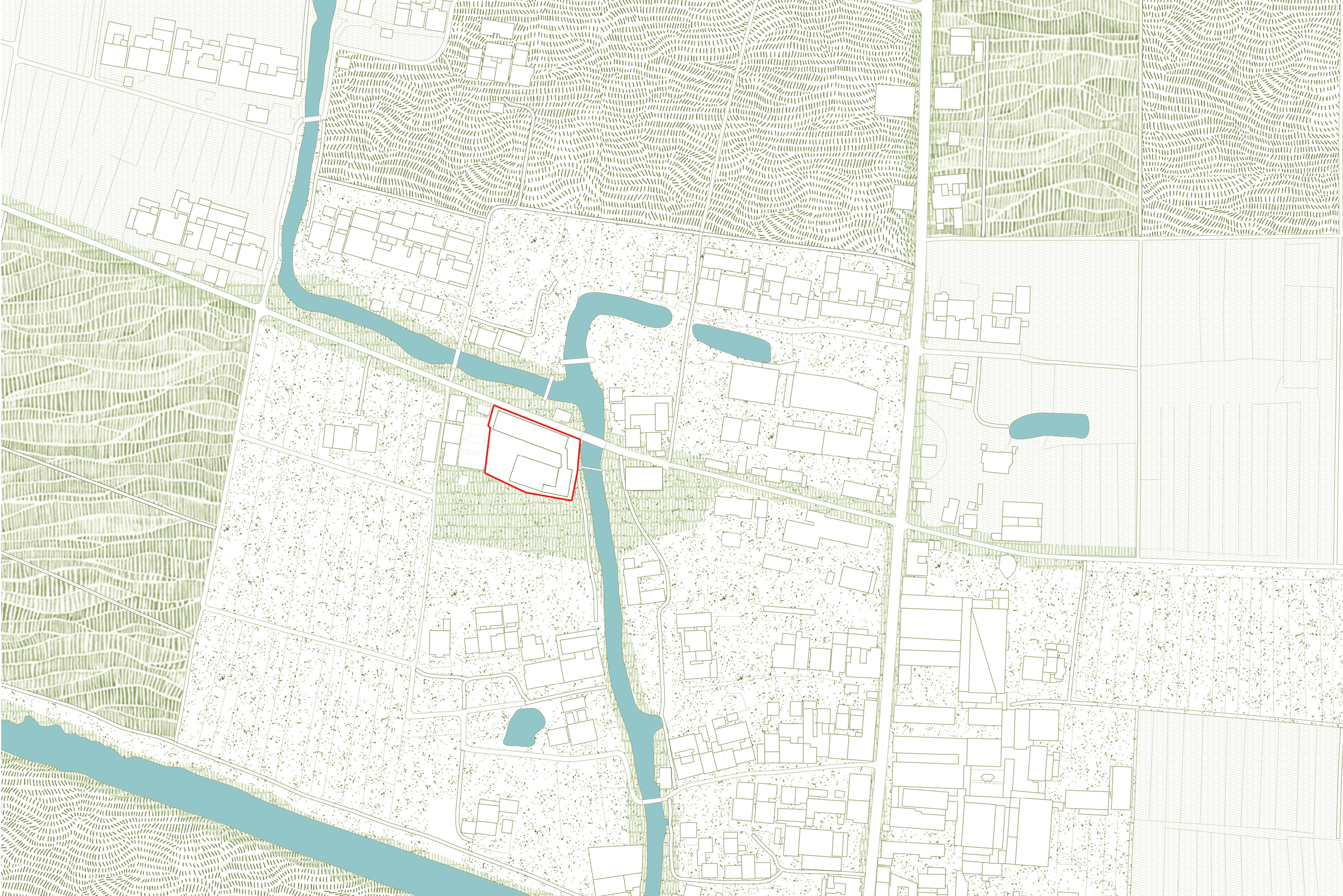
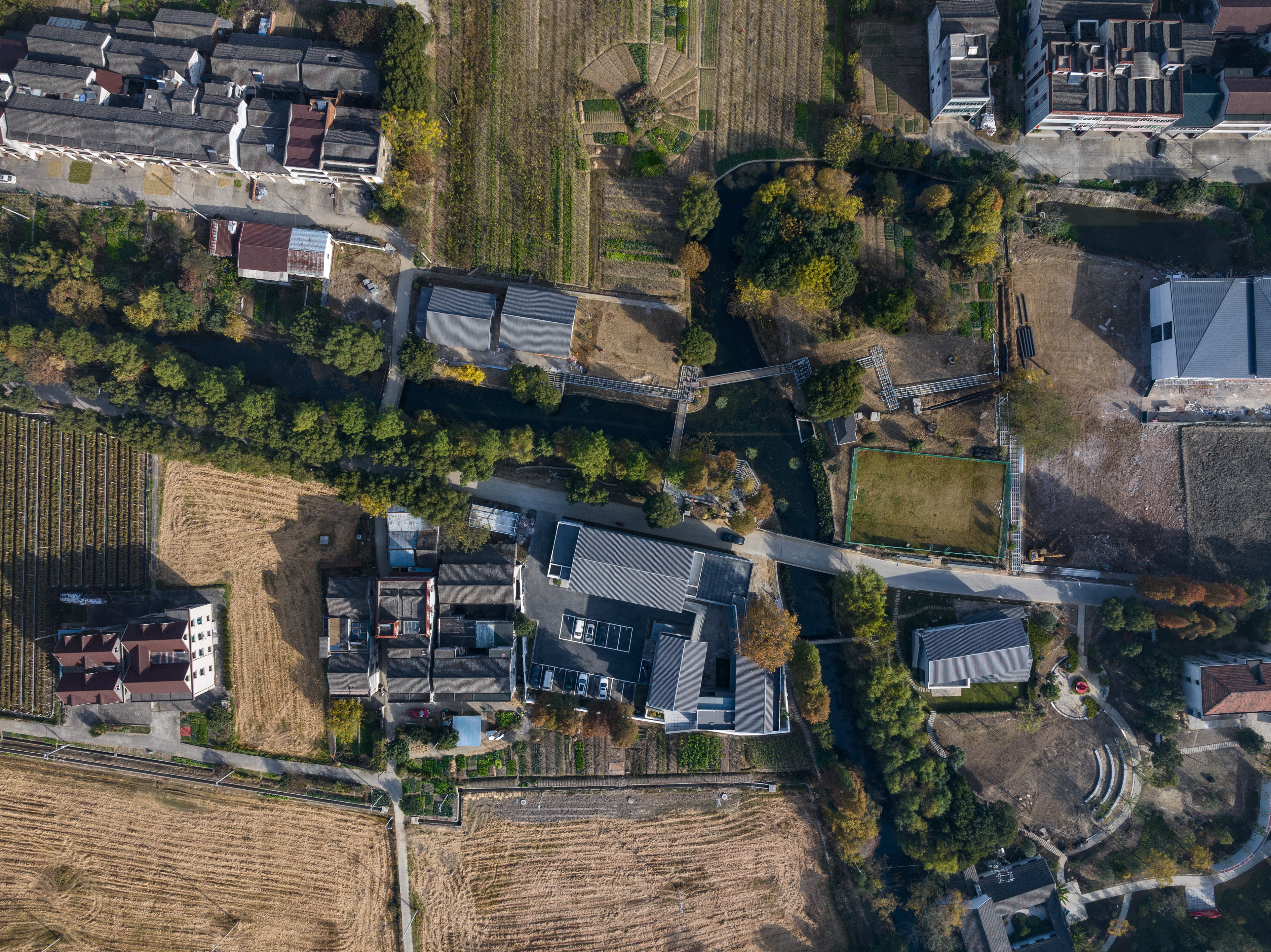
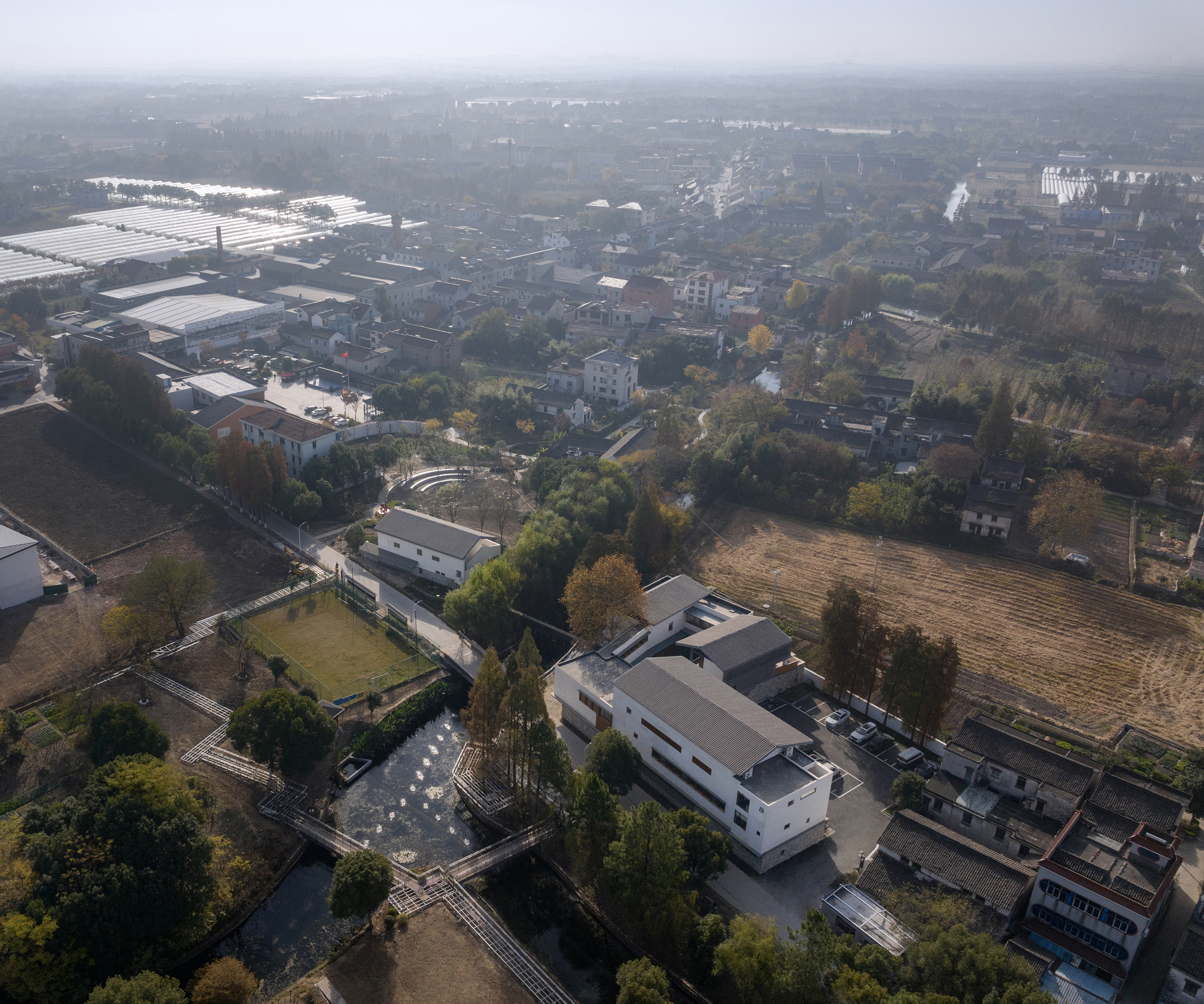
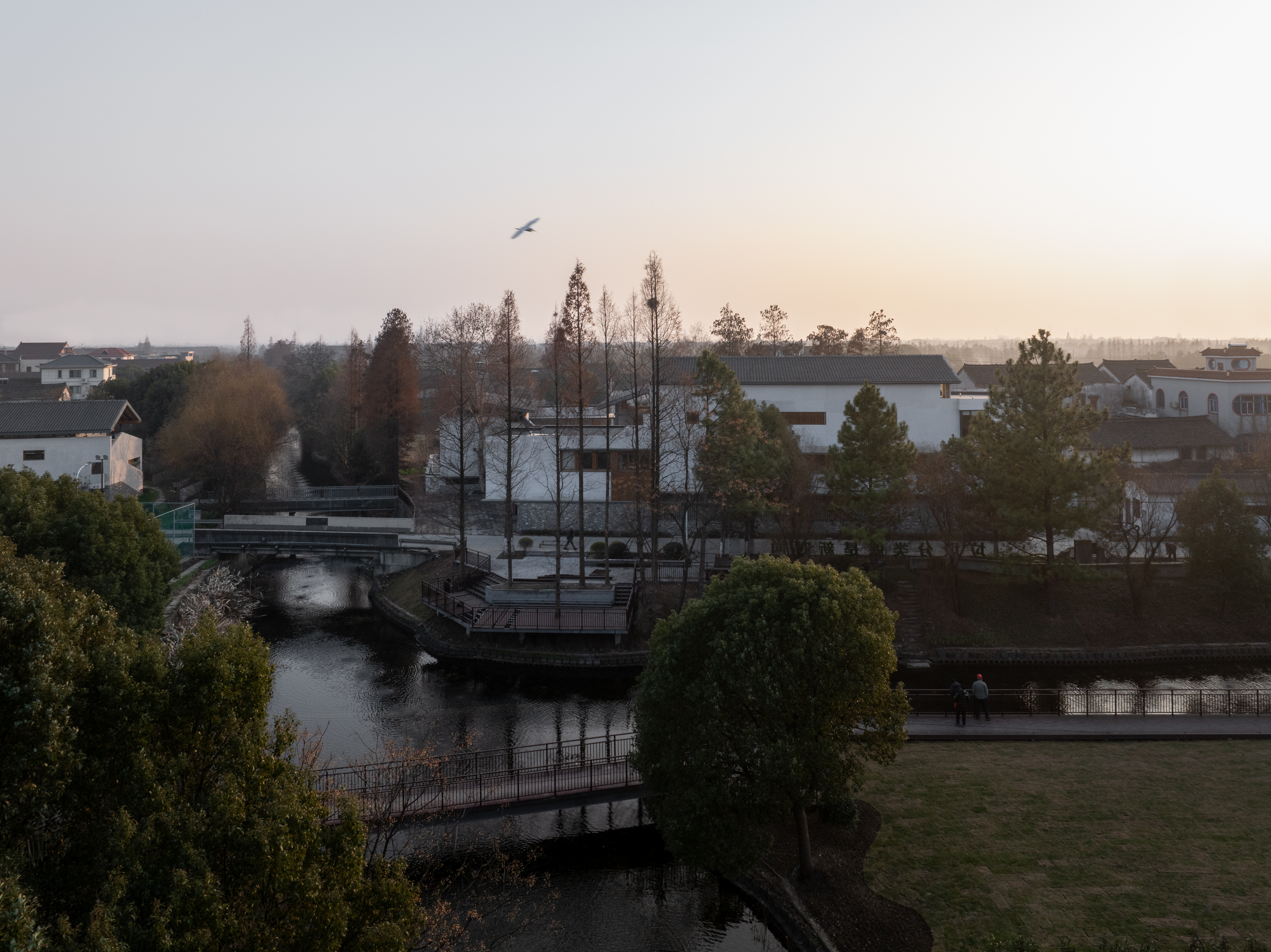
场地:
水院—庭院—大院
场地周边的环境与建筑还保留着传统民居的格局,周边的小学、艺术馆都还留有院落的空间。马路与桥围合,也让河流衍生出水院的形态。
The environment and architecture around the site still retain the traditional residential layout, while the surrounding primary schools and art galleries still have courtyard space. The river formed by the road and bridge also has the form of a water courtyard.
设计希望延续人文脉络下的乡村聚落肌理,将党群中心与历史文化馆以院落的空间组织布局。仓库拆除后的场地一半复建,另一半则与保留建筑围合成内庭院,给予到访文化馆的人们一个公共休闲的区域,使其在了解历史的同时,也能感受到有着传统文化的院落空间。场地内原有的广场尽可能保留,成为以停车和集散功能为主的党群大院。
The design aims to continue the texture of rural settlements under the humanistic context, and organize the layout of the Party and Public Center and the Historical and Cultural Museum by courtyards. After the demolition of the warehouse, half of the site will be rebuilt, and the other half will be enclosed with the preserved buildings to form an inner courtyard, providing visitors to the cultural center with a public leisure area. While learning about history, they can also feel the courtyard space with traditional culture. The original square within the venue should be preserved as much as possible, becoming a party and mass courtyard with parking and distribution functions as the main functions.
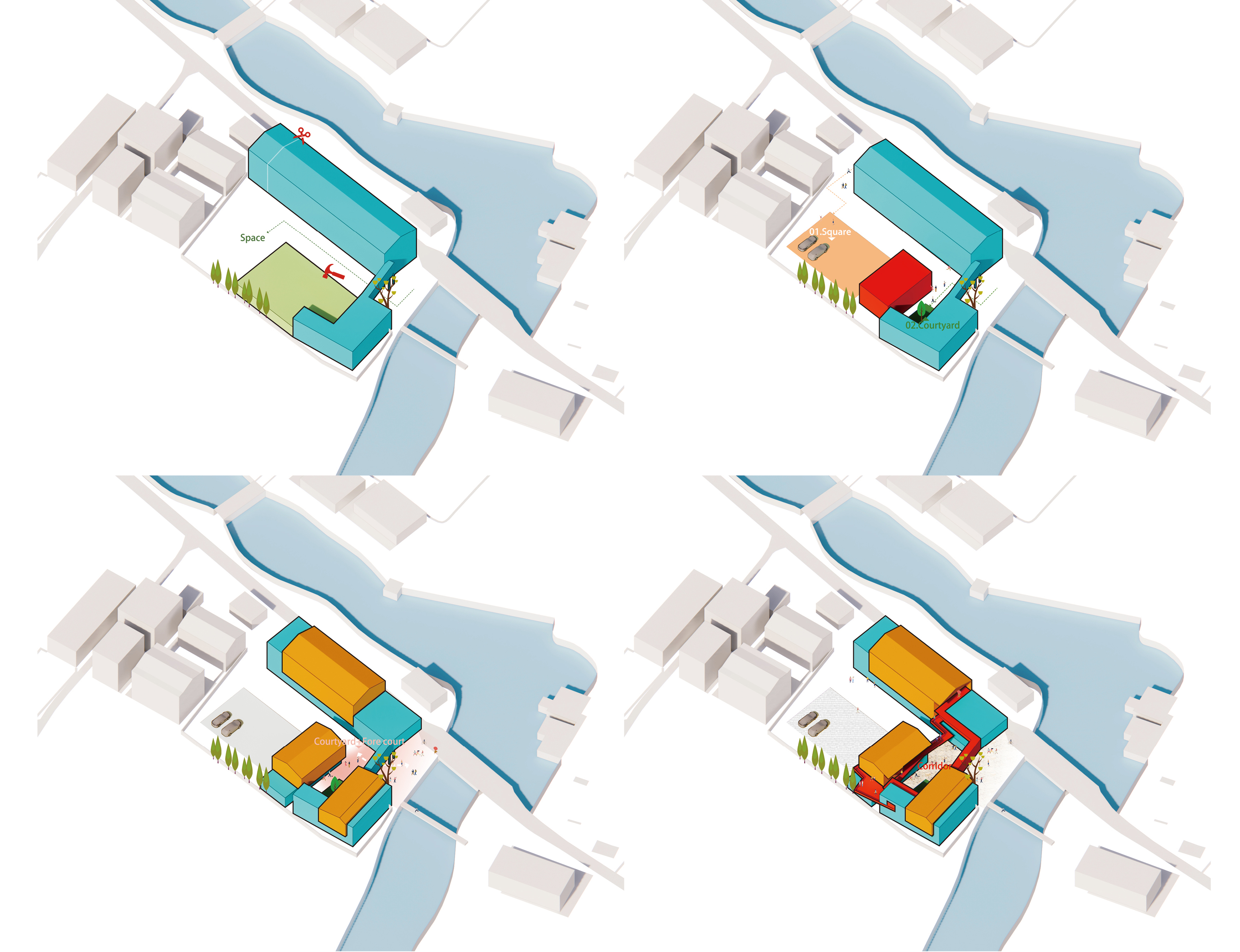
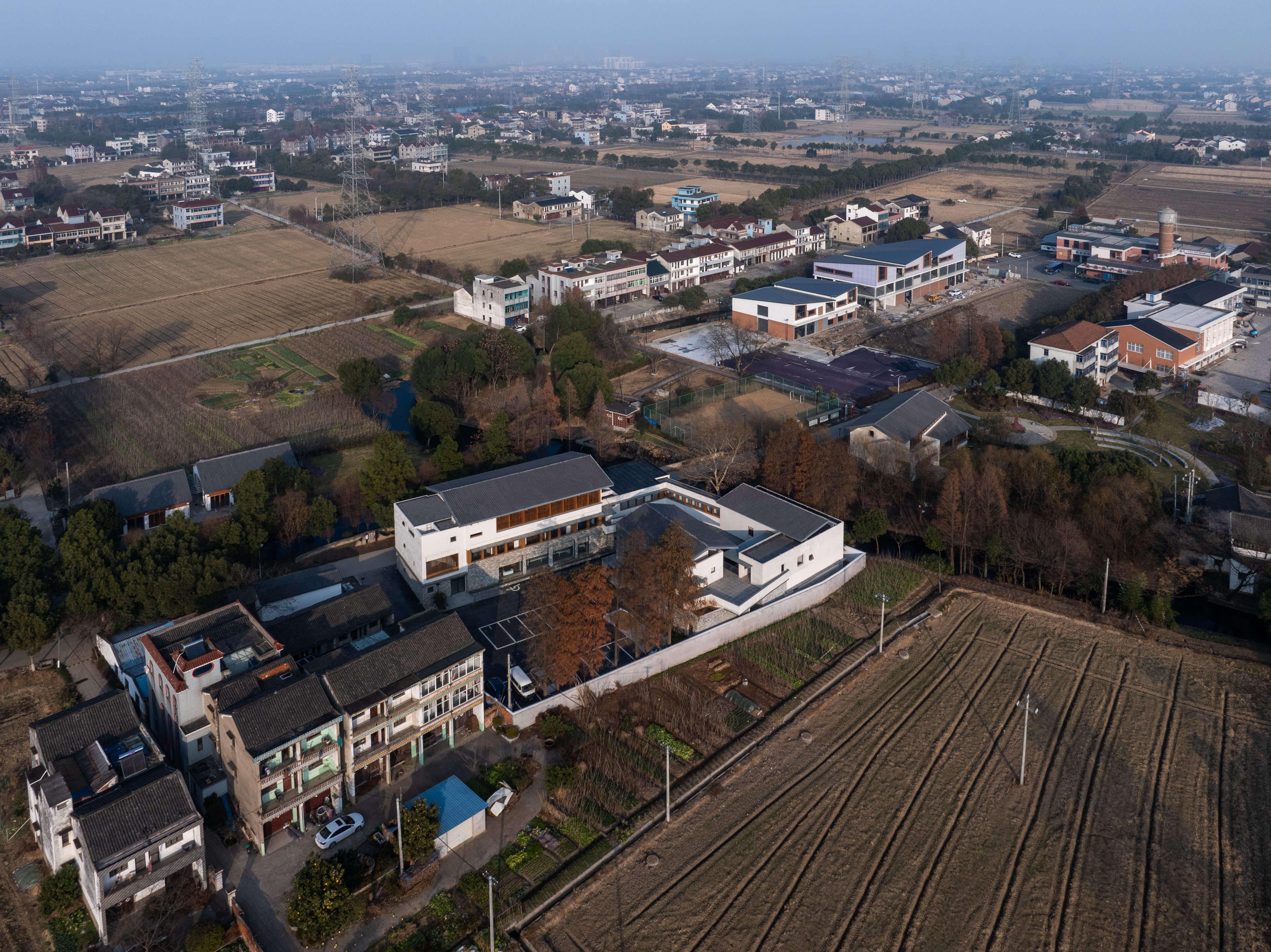
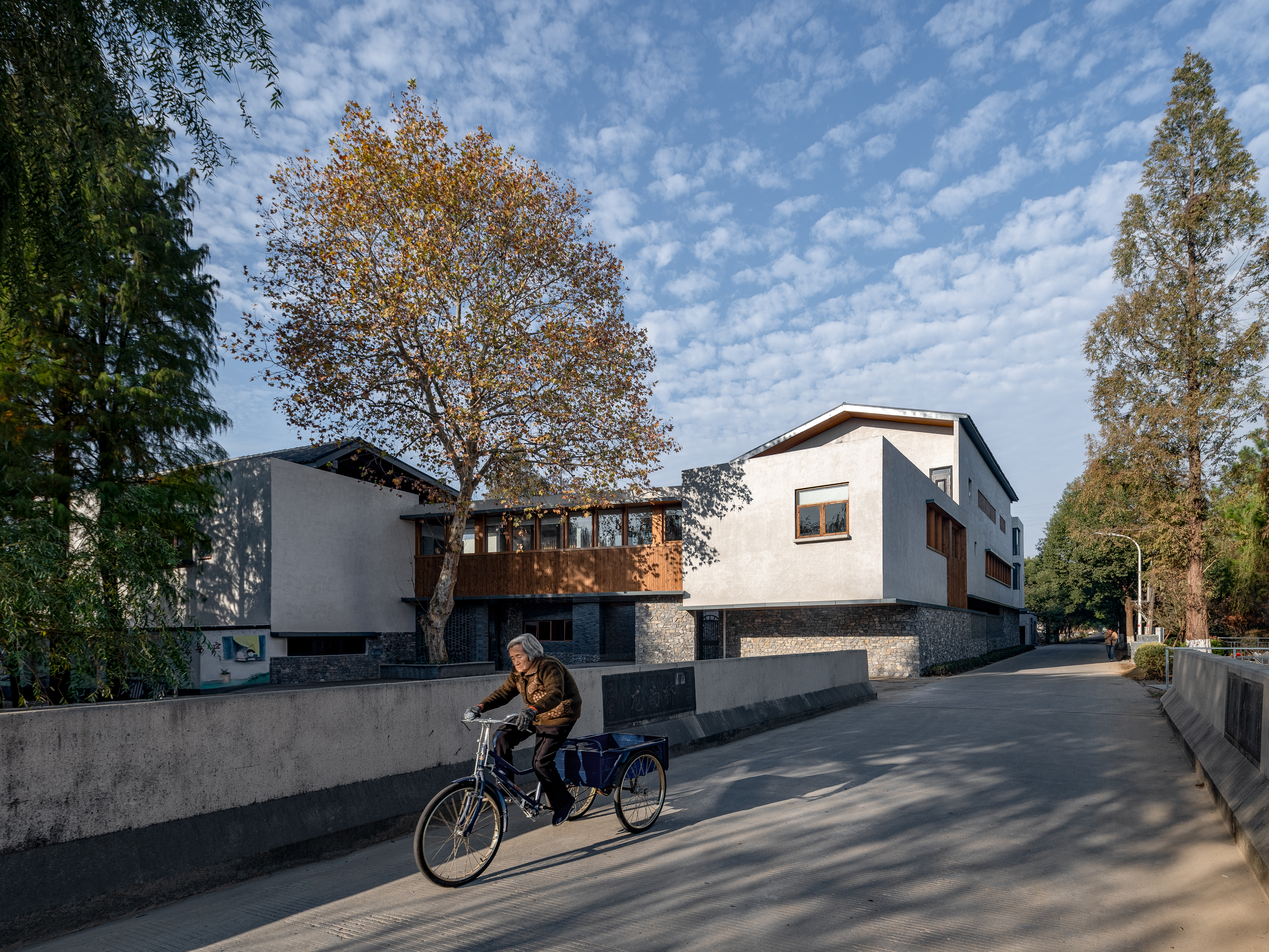

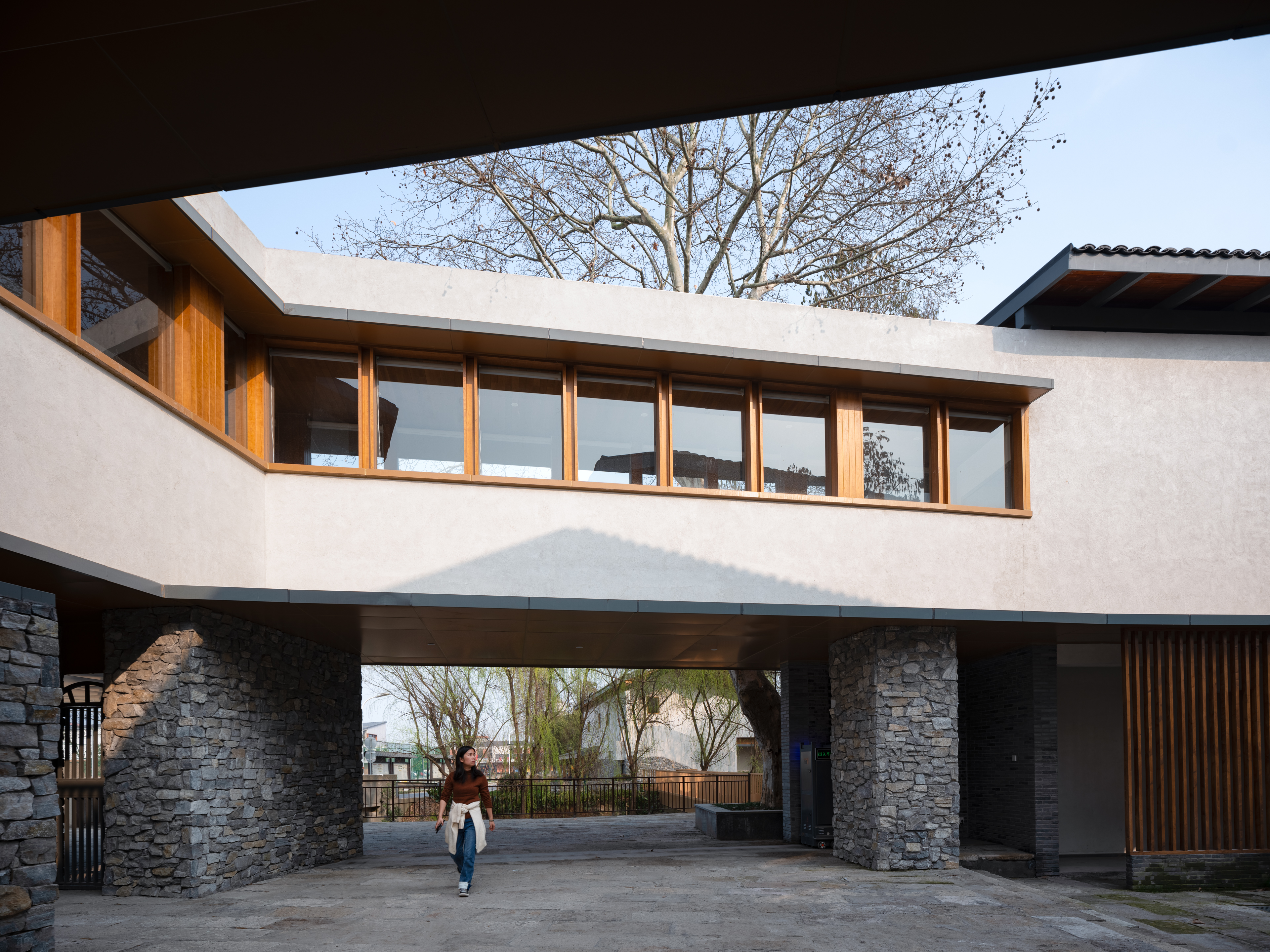
“水院—庭院—大院”的空间序列格局将周边的环境纳入到建筑组团中,并有序地梳理了公共与私密的区域,满足了不同功能需求,形成具备乡村文化空间标识的场地特征。
The spatial sequence pattern of "water courtyard, courtyard, large courtyard" incorporates the surrounding environment into the architectural cluster, and orderly sorts out public and private areas to meet different functional needs, forming a site feature with rural cultural spatial identification.
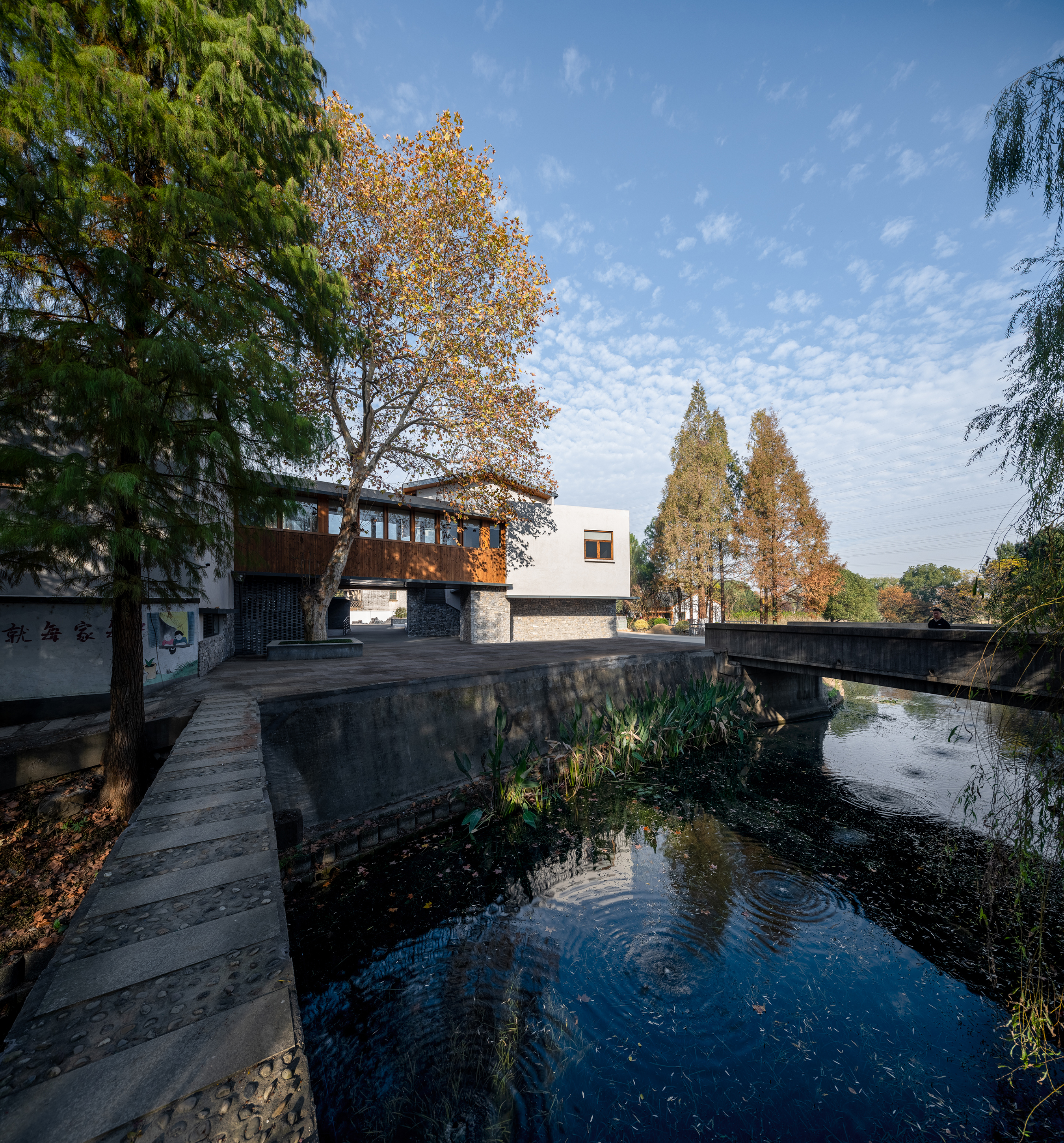
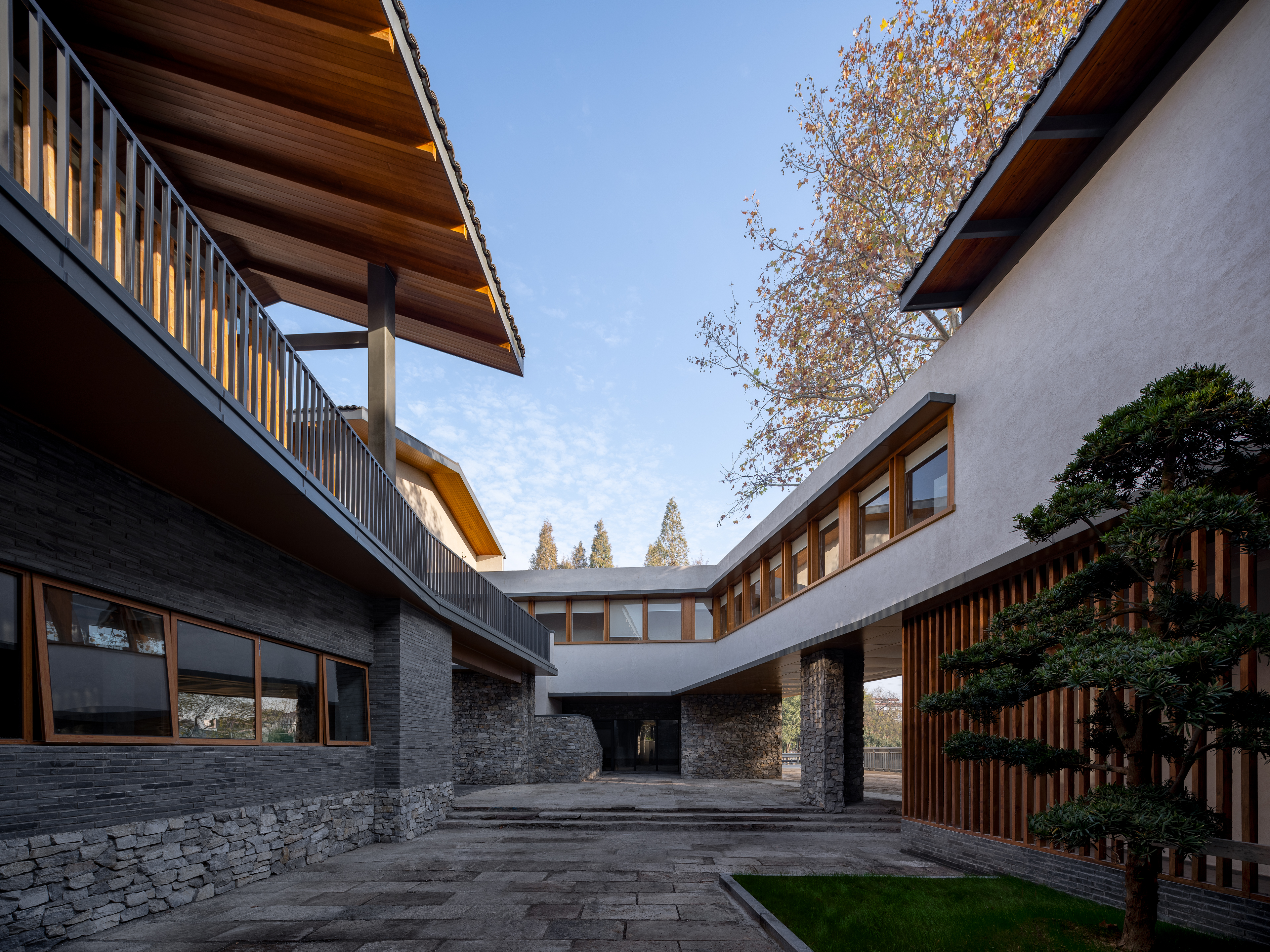
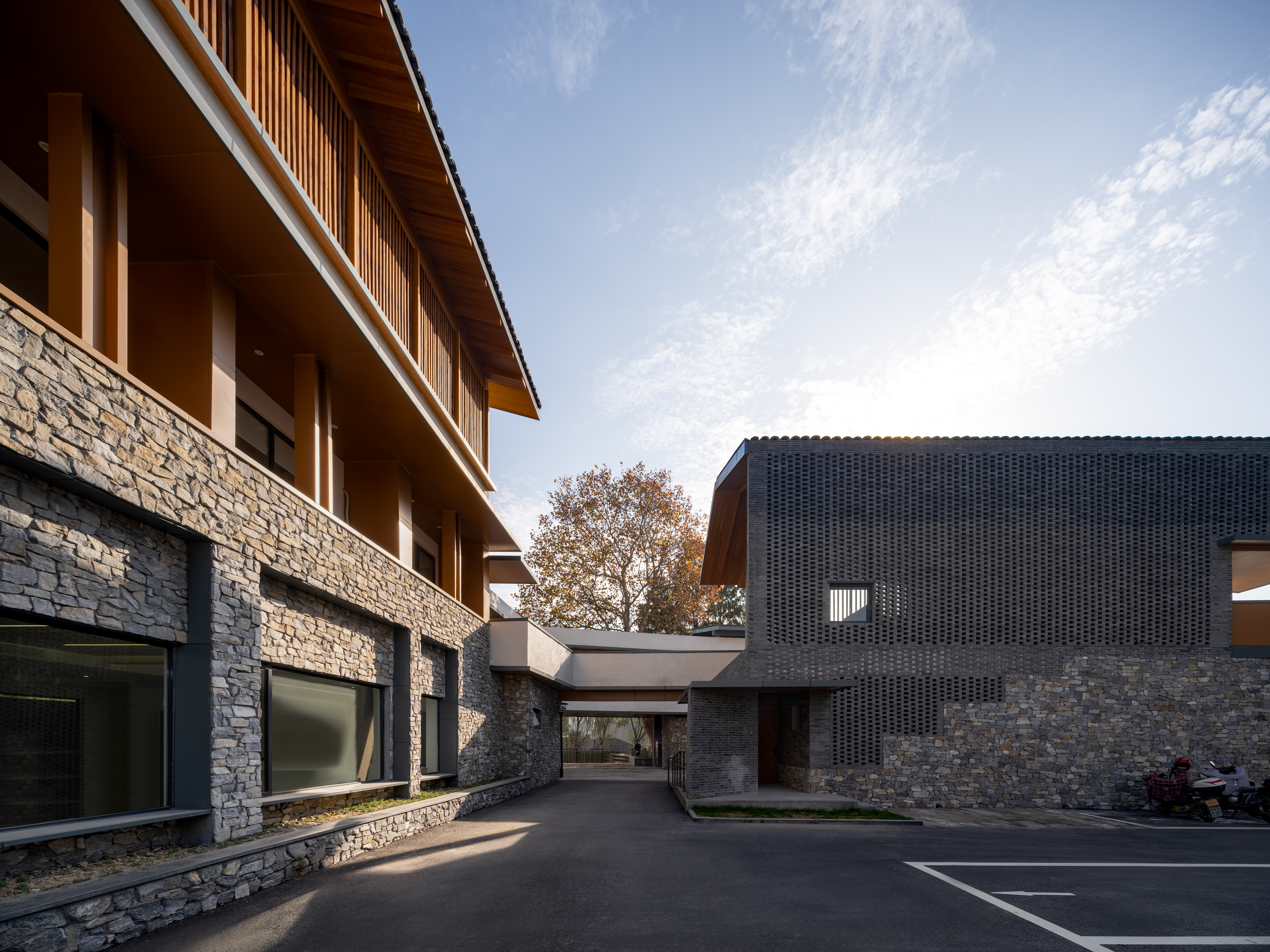
设计:
桥的故事
河流如脉络串联着龙南村,往来的道路便形成了众数的桥。水乡的桥就像是这里文脉的缩影,依托独特的环境条件,与驳岸、河道、台阶等创造了多层次的空间体验。沿桥过河,沿桥入院,设计以“桥”的姿态为形,以庭院为中心,串联着新老建筑与各个功能区。
Rivers connect Longnan Village, and the roads between them form a bridge of multiple modes. The bridge in the water town is like a microcosm of the cultural context here, relying on unique environmental conditions to create multi-level spatial experiences with embankments, rivers, steps, etc.. Crossing the river along the bridge and entering the buildings , the design takes the shape of a "bridge", with the courtyard as the center, connecting new and old buildings with various functional areas.
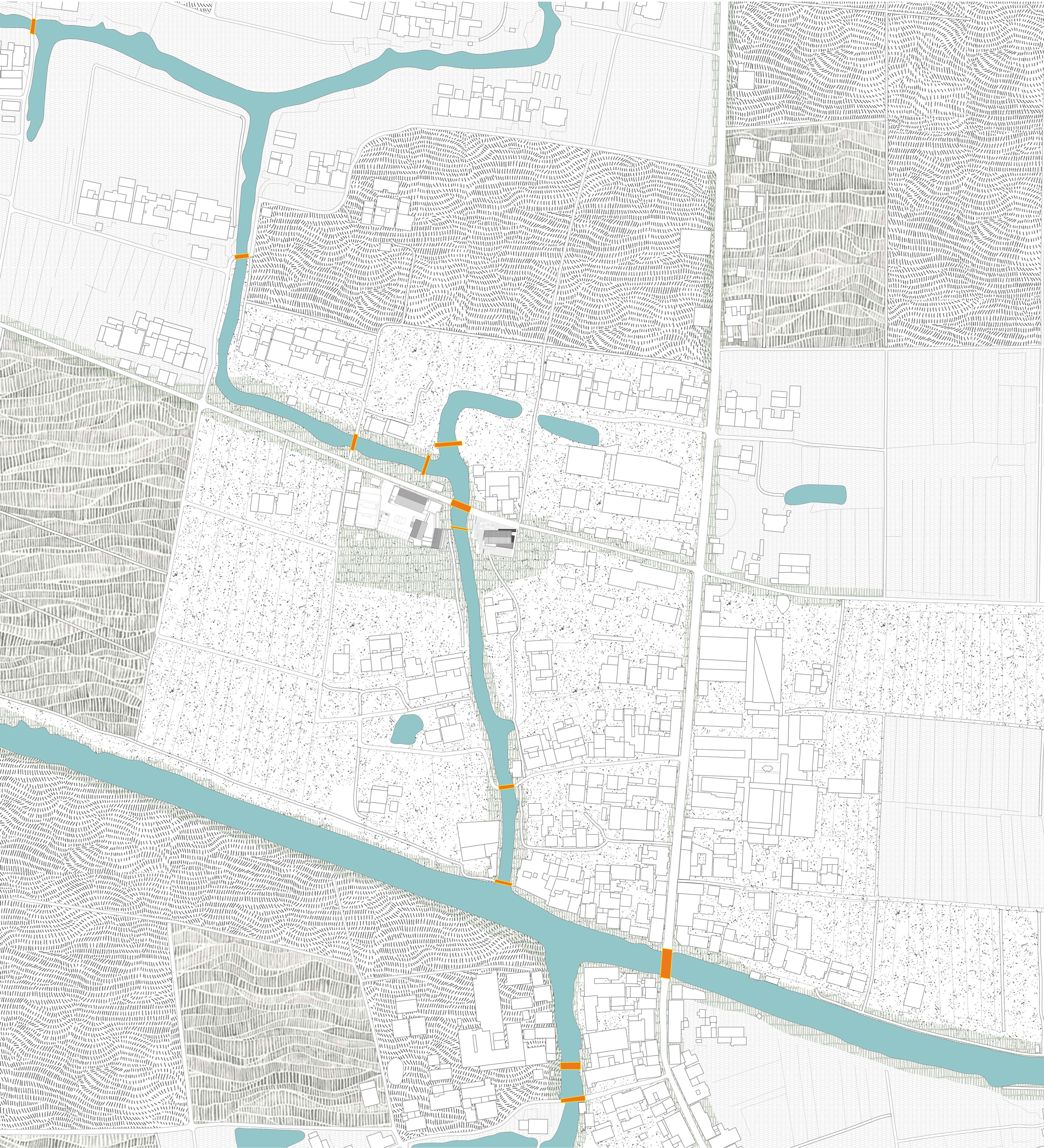
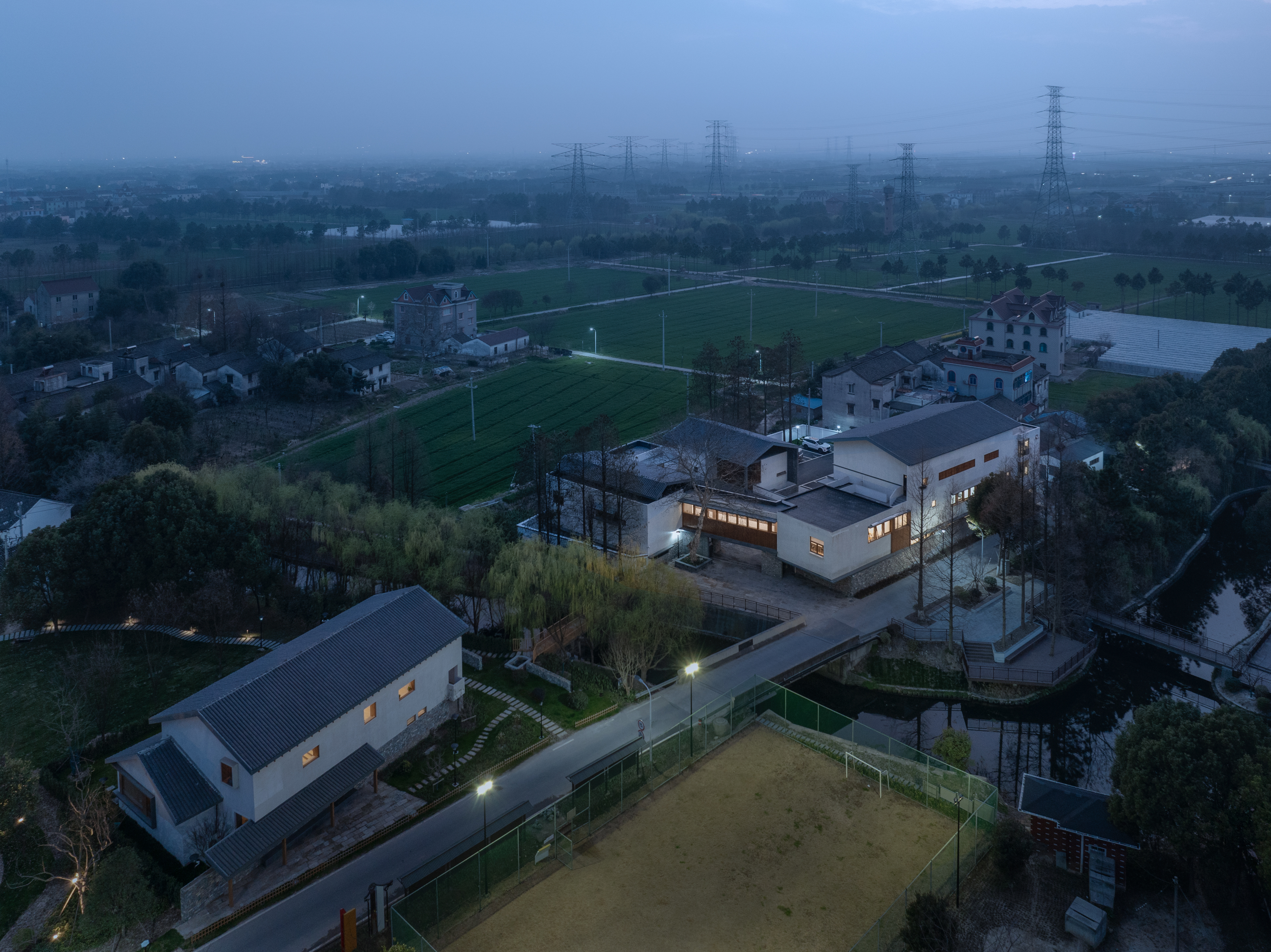
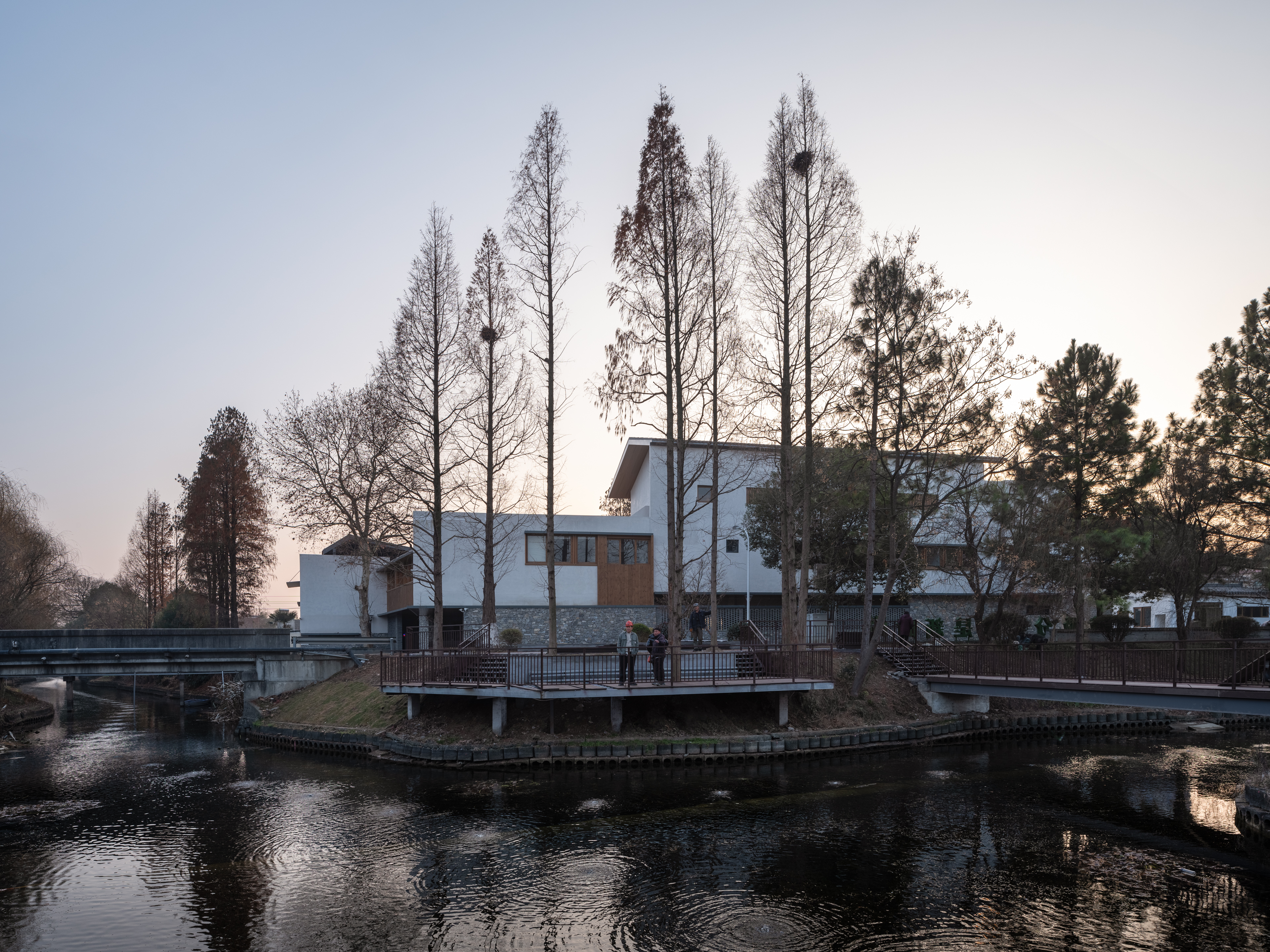

“桥”系统的组成包含了建筑的外廊、组团间的连廊及室内的走廊部分,以主要交通流线为主体,贯穿了整个院落与建筑组团。在路径的转折与重要交接部位利用露台、半室外区或前厅完成空间与功能的转换。这一流线系统也汇集了部分纵向交通空间,由入口到院落,从展厅到屋顶平台,都成为了此游线中重要的空间节点。
The composition of the "bridge" system includes the external corridor of the building, the connecting corridors between clusters, and the indoor corridor, takes the main traffic flow as the main focus, runs through the entire courtyard and building clusters. The design use terraces, semi outdoor areas, or vestibules to transform space and function at the turning points and important intersections of the path. This streamline system also gathers some vertical transportation space, from the entrance to the courtyard, from the exhibition hall to the rooftop platform, all of which have become important spatial nodes in this travel route.
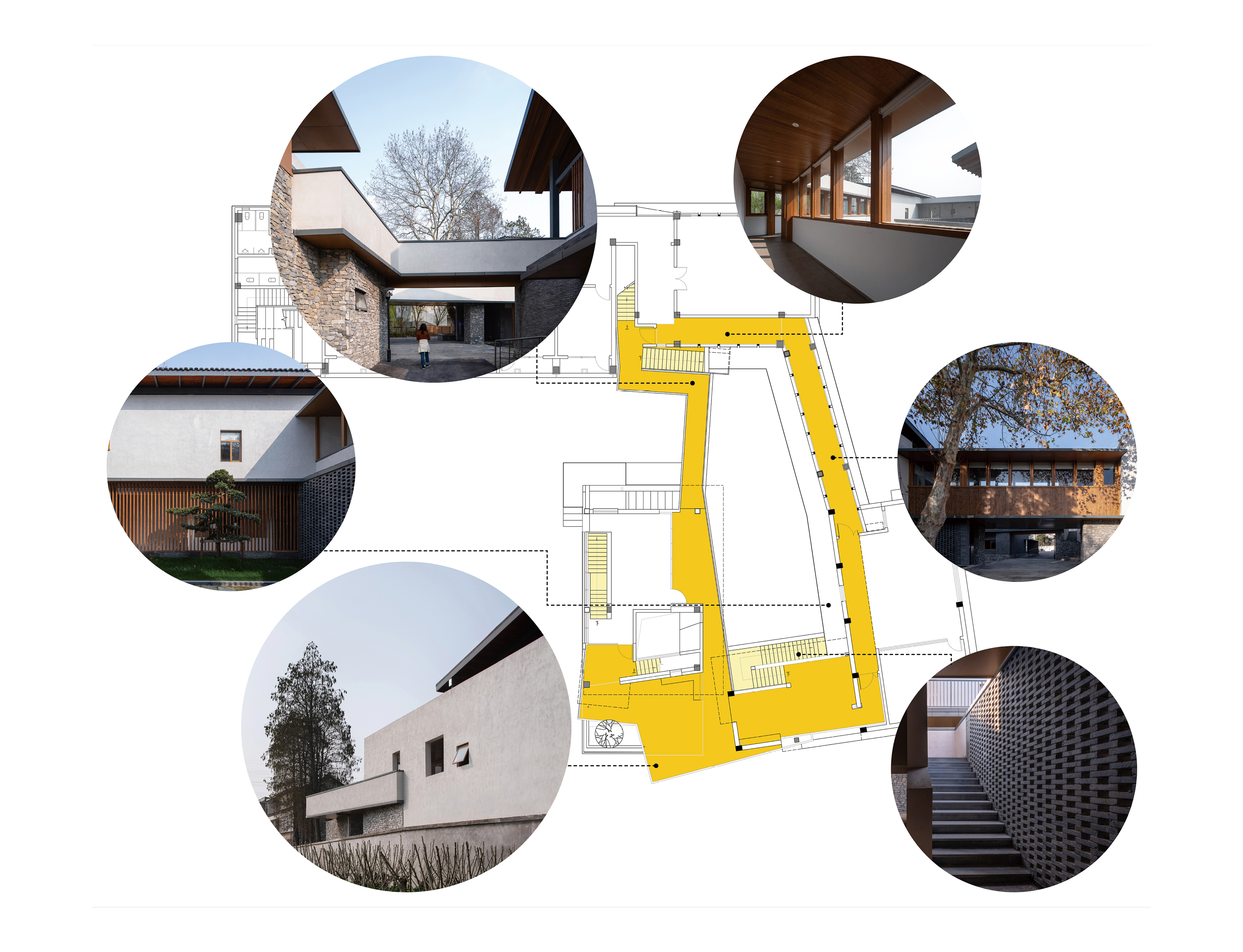

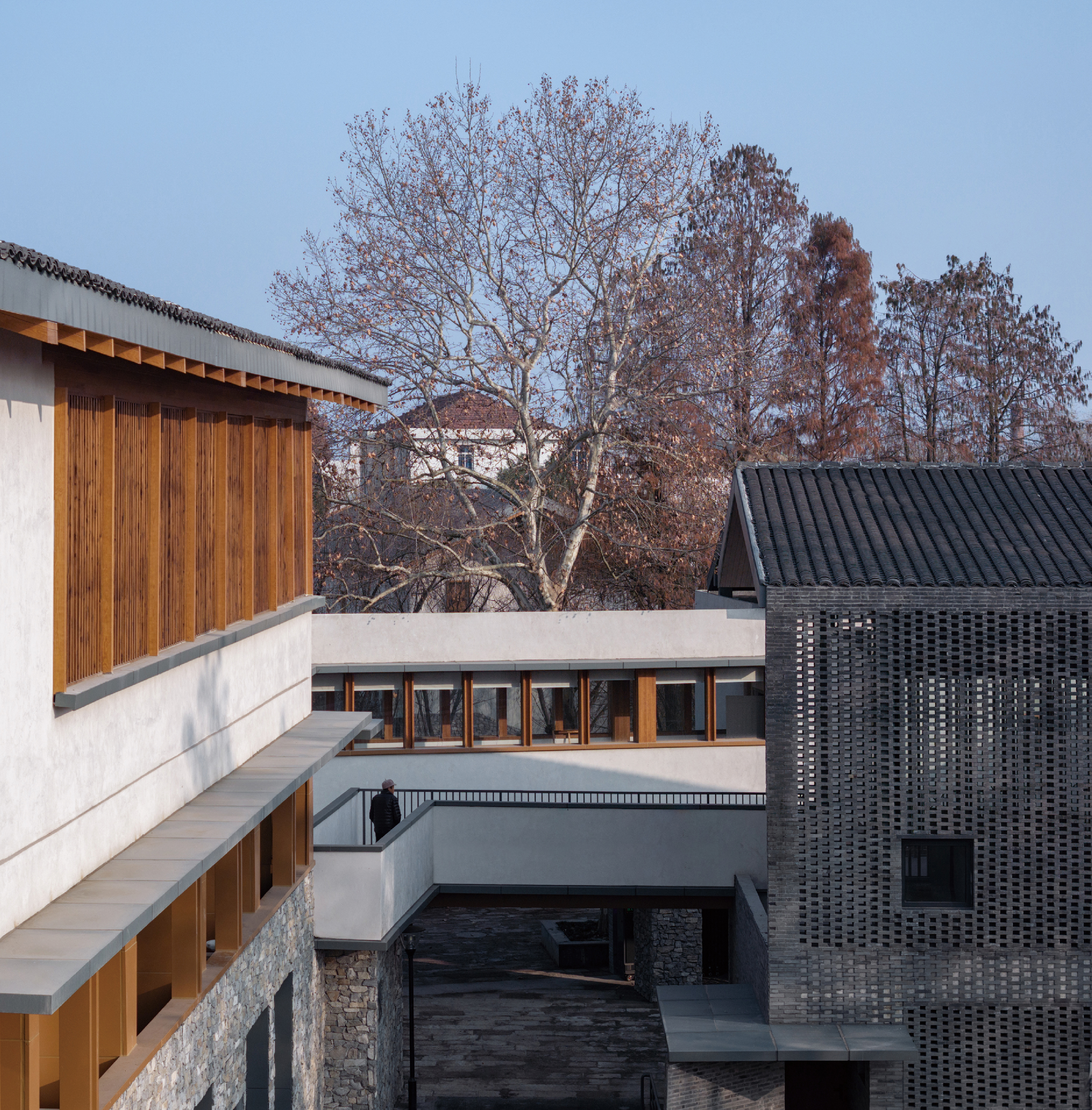
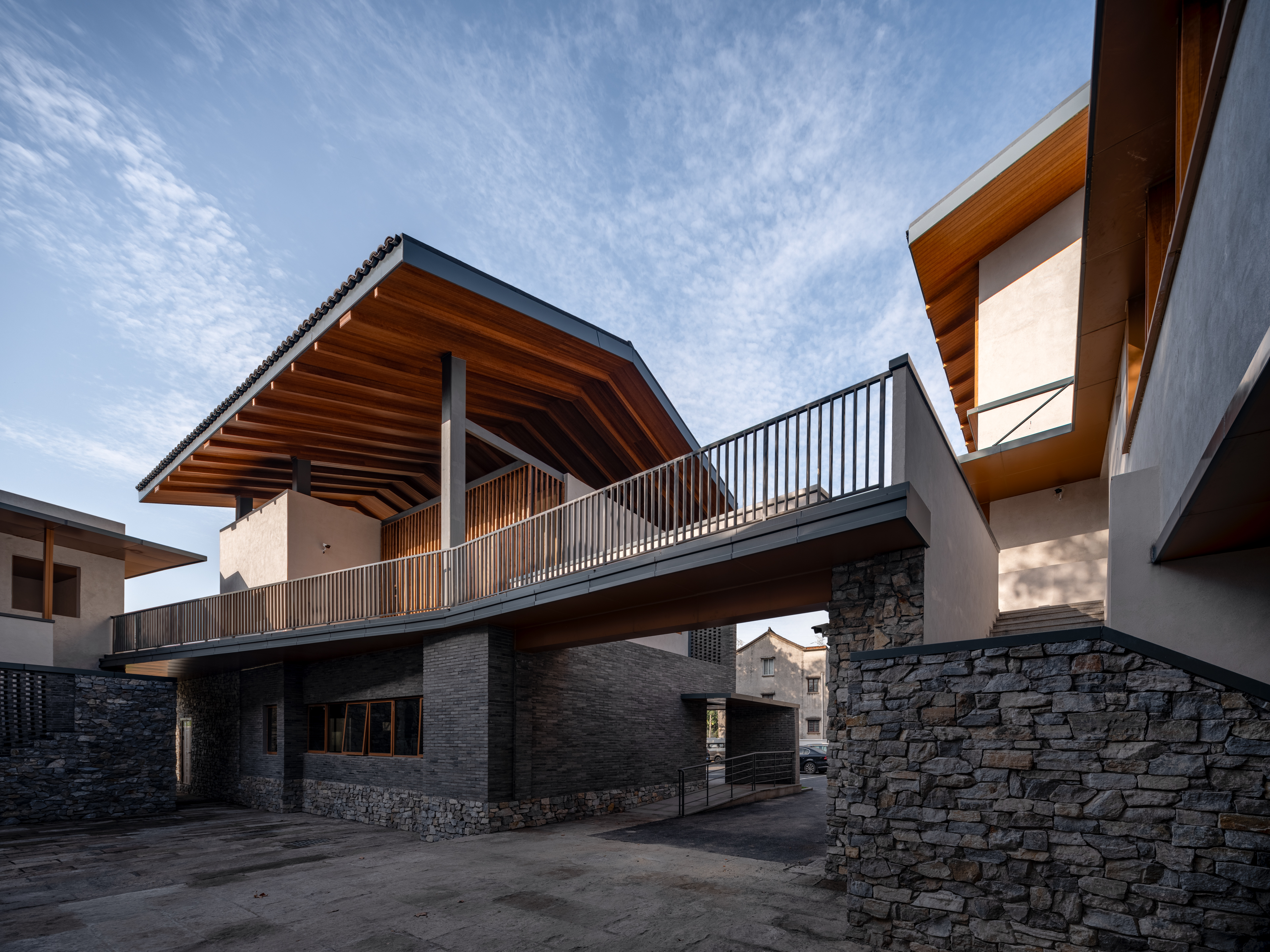

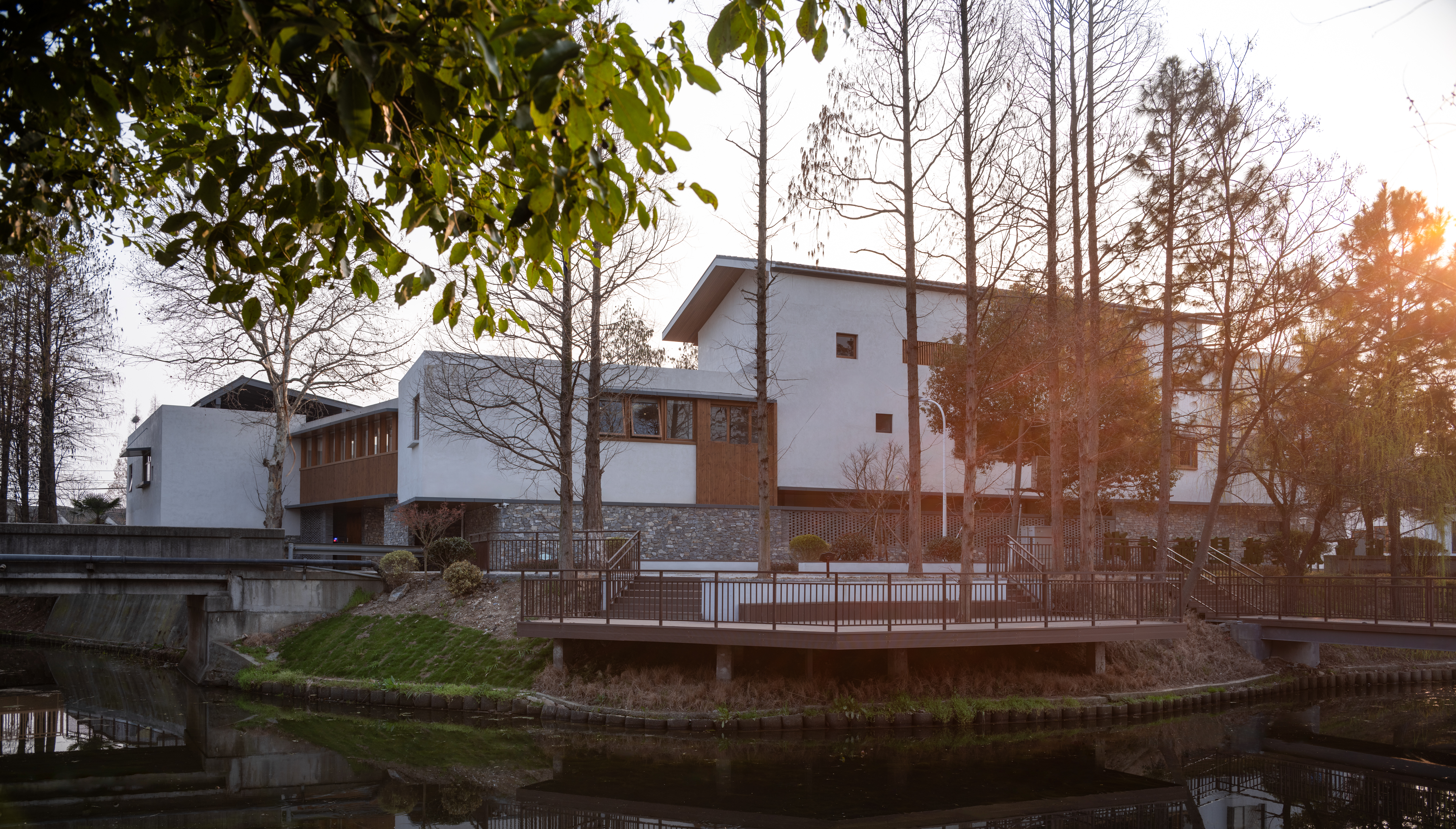
主体建筑为办公服务区,由接待服务厅、各级办公室与大会议室组成。二层可通过原建筑的连廊部分通往后勤配套区。相比较为功能独立的办公区,村史馆更注重开放性并与河岸环境保持空间的连续性。各出入口平台与连廊相接,曲折有致,结合踏步与台阶的起伏,引导人群有序在各建筑空间内穿行,聆听“桥屋”继续讲述龙南村的故事。
The main building is an office service area, consisting of a reception service hall, offices, and a large conference room. The second floor can lead to the logistics area through the connecting corridor of the original building. Compared to a functionally independent office area, the Village History Museum places more emphasis on openness and maintains spatial continuity with the riverbank environment. The main building is an office service area, consisting of a reception service hall, various levels of offices, and a large conference room. The second floor can lead to the logistics support area through the connecting corridor of the original building. Compared to a functionally independent office area, the Village History Museum places more emphasis on openness and maintains spatial continuity with the riverbank environment. Each entrance and exit platform is connected to the corridor, creating a winding and elegant atmosphere. Combining the ups and downs of steps and steps, it guides the flow of people and orderly traverses through various architectural spaces, listening to the story of Longnan Village from the “bridge house”.
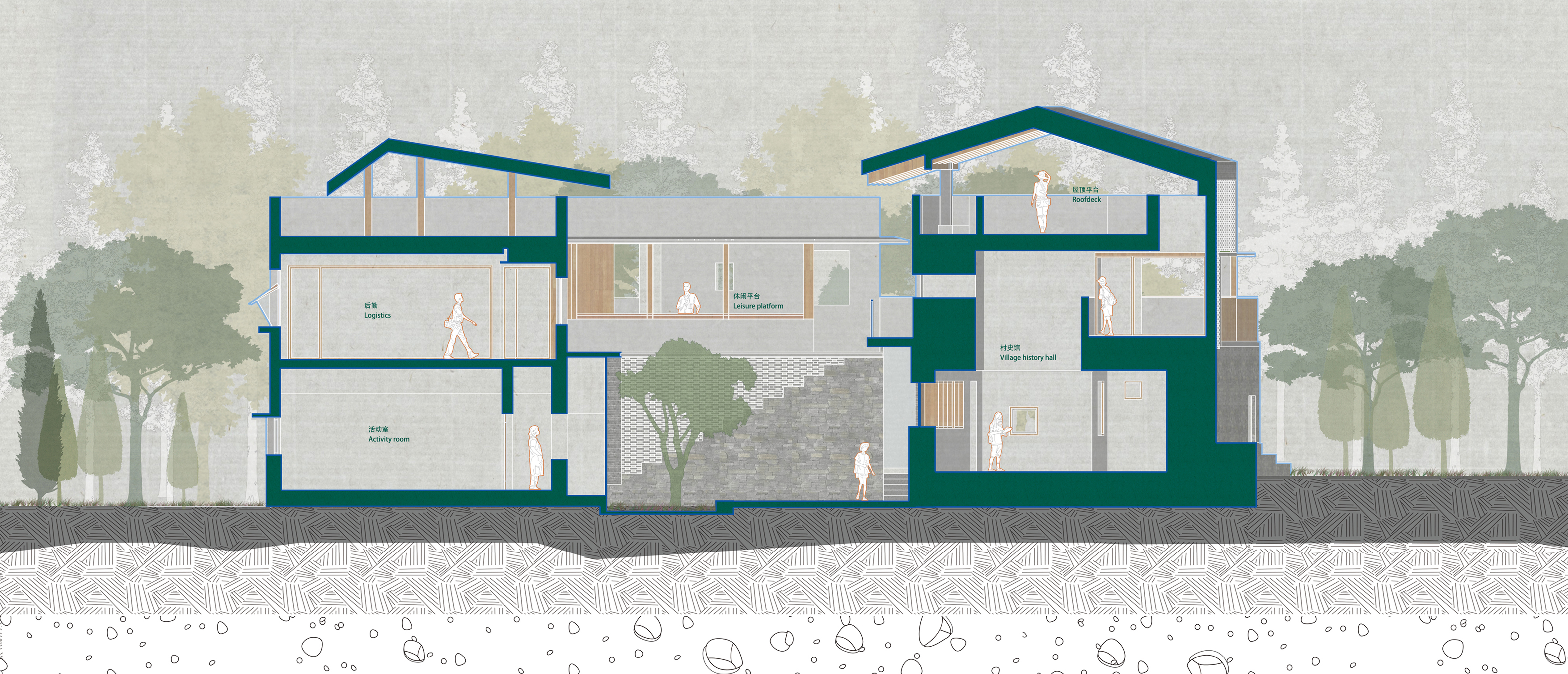
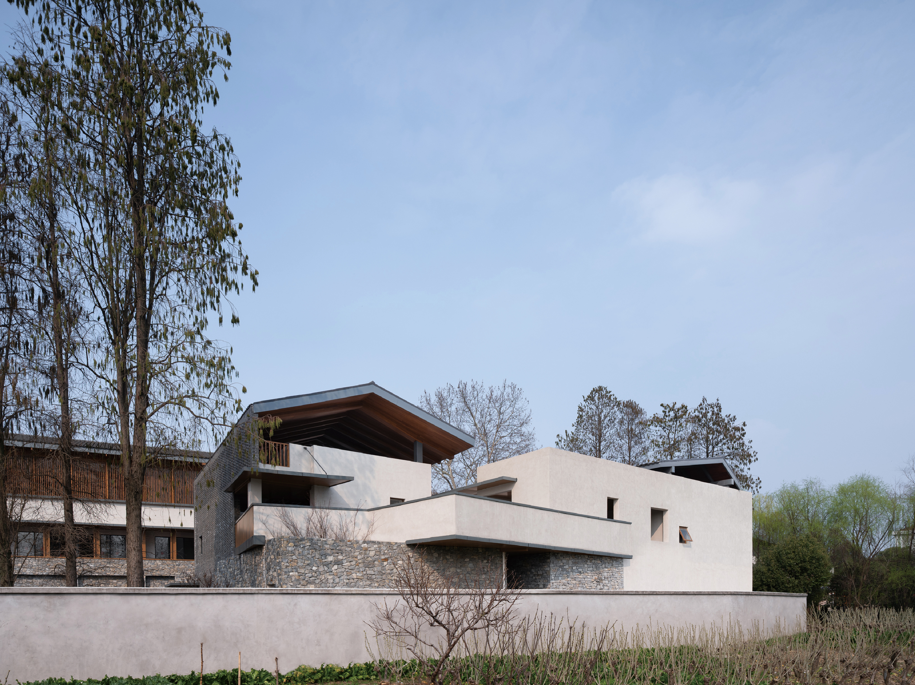
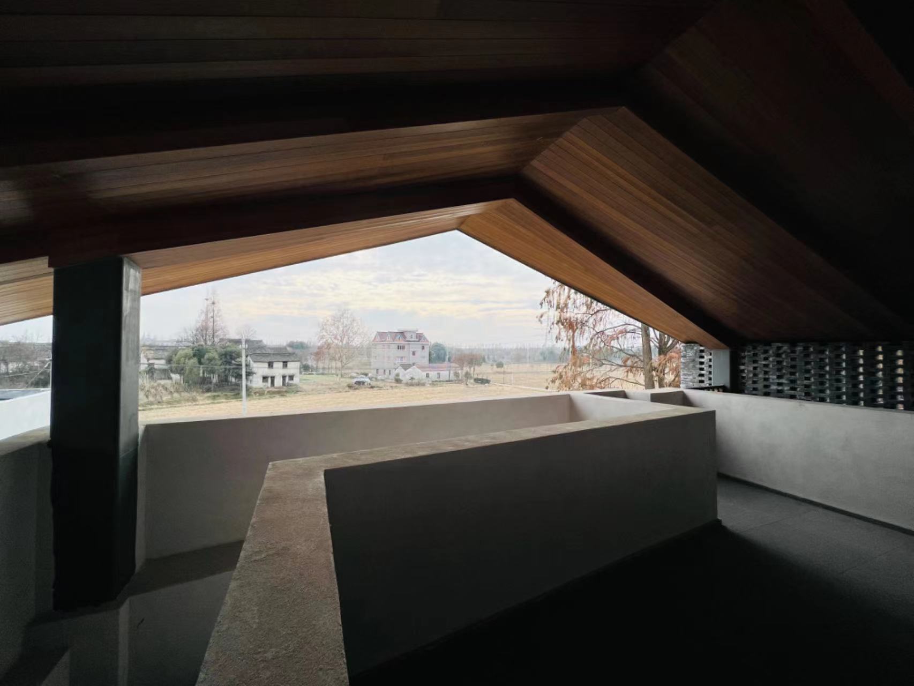
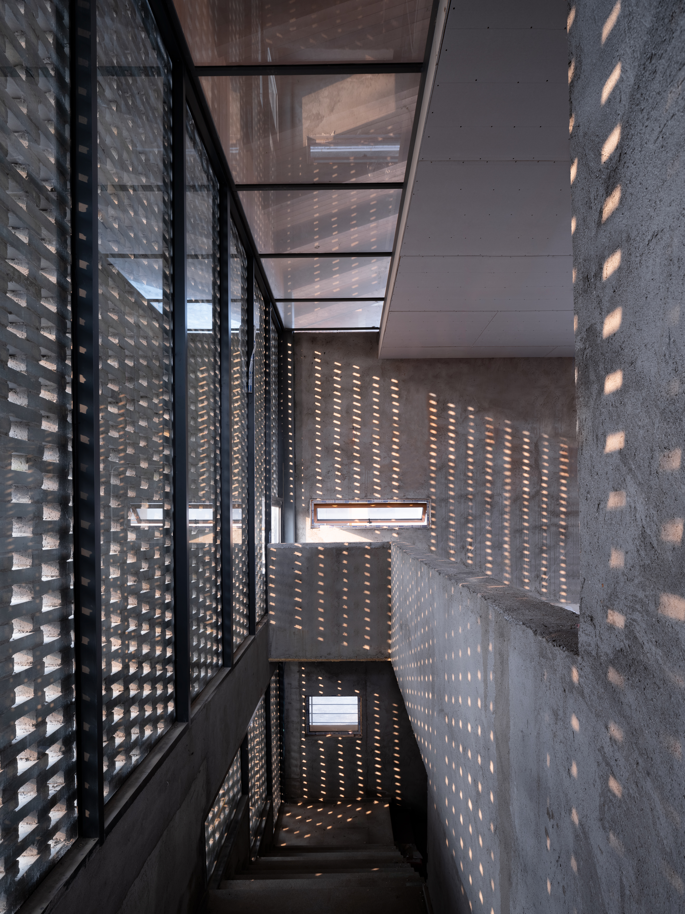
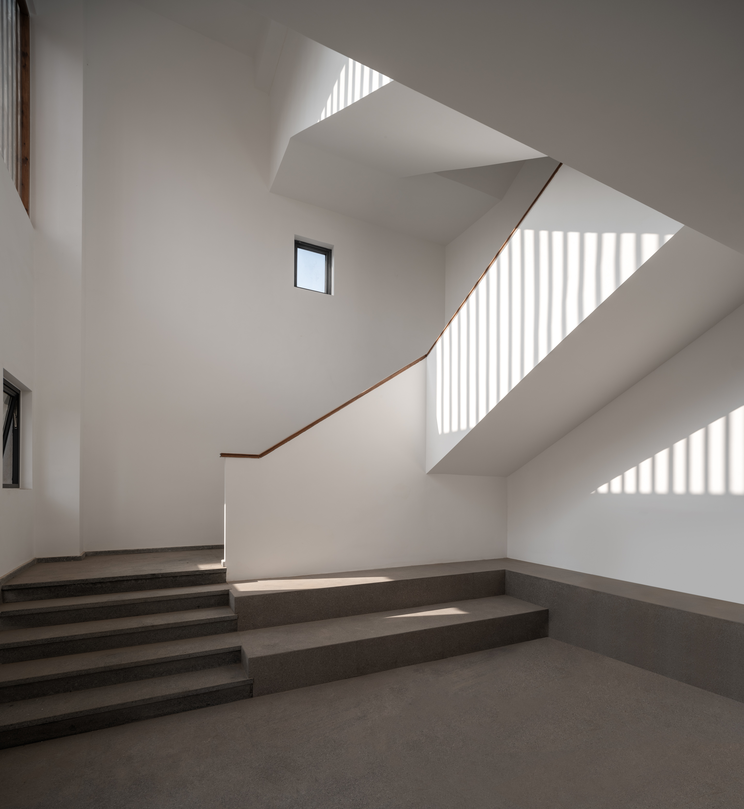
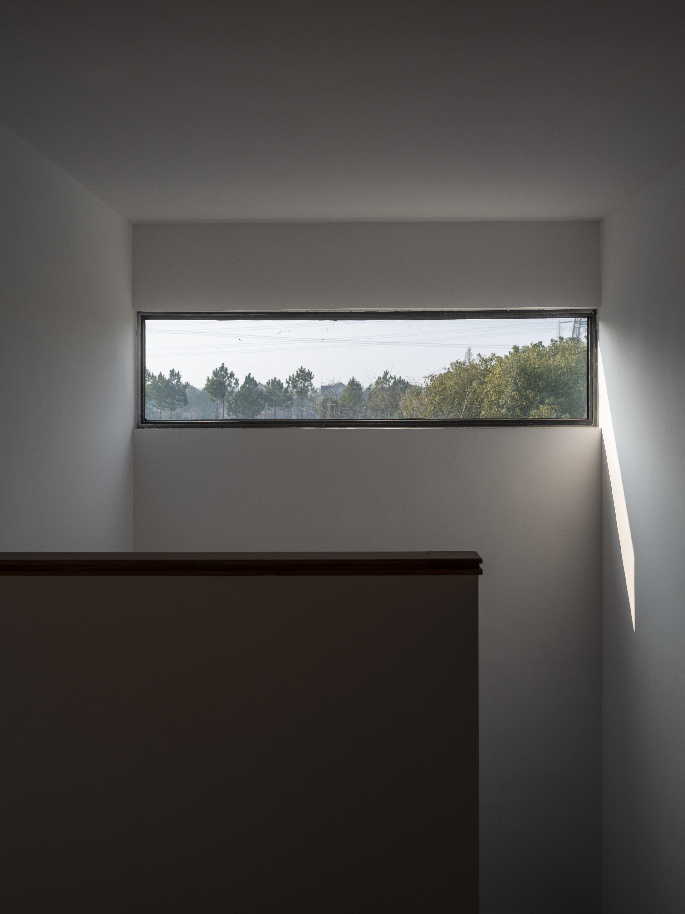
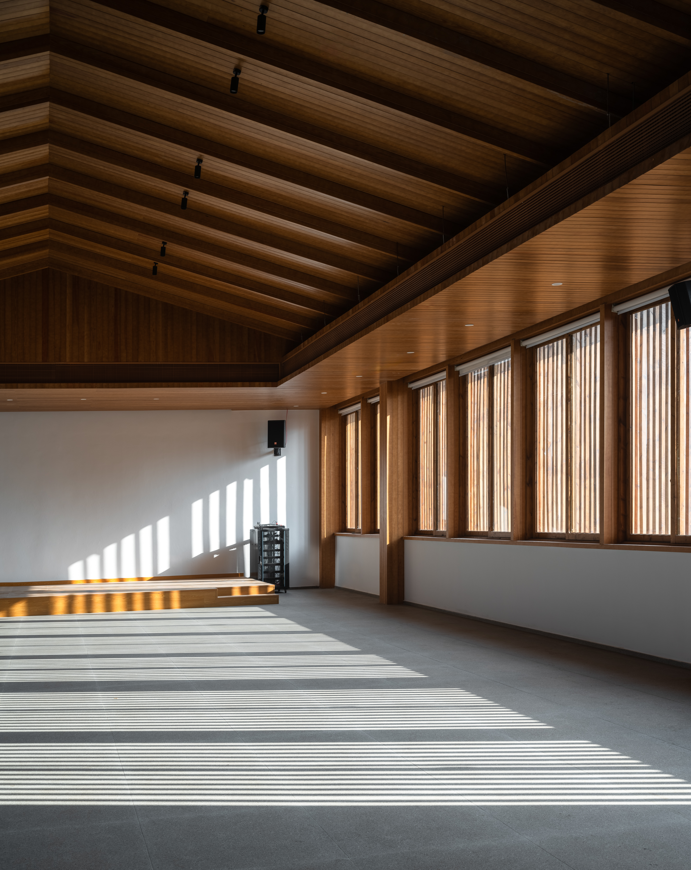
版图:
文化地图
近年来,龙南村充分挖掘特色文化内涵,开展“最美家庭”评选、“浙风十礼”专题讲座、“移风易俗”商讨会等形式多样的活动。沿河已经分布了鲍月景艺术馆、伯鸿书屋、陈家厅、专家研学民宿等带有人文艺术特质的合院聚落。建成后的党群中心作为龙南村文化地图的重要节点,与村内其他建筑共同组成集旅游、培训、宣传、教育于一体的文化游线,为乡村的文化历史续写了新的篇章,实现了传统文化的传承、创新与发展。
In recent years, Longnan Village has fully explored its unique cultural connotations and carried out various forms of activities, such as the "Most Beautiful Family" selection, the "Zhejiang Style Ten Rites" special lecture, and the "Changing Customs" discussion meeting. Along the river, there are already courtyard settlements with humanistic and artistic characteristics, such as Bao Yuejing Art Museum, Bohong Village Library, Chen Family Hall, and Expert Study Homestay. The completed Party and Public Center serves as an important node in the cultural map of Longnan Village, jointly forming a cultural tourism line that integrates tourism, training, publicity, and education. It continues to write a new chapter in the cultural history of the countryside, realizing the inheritance, innovation, and development of traditional culture.
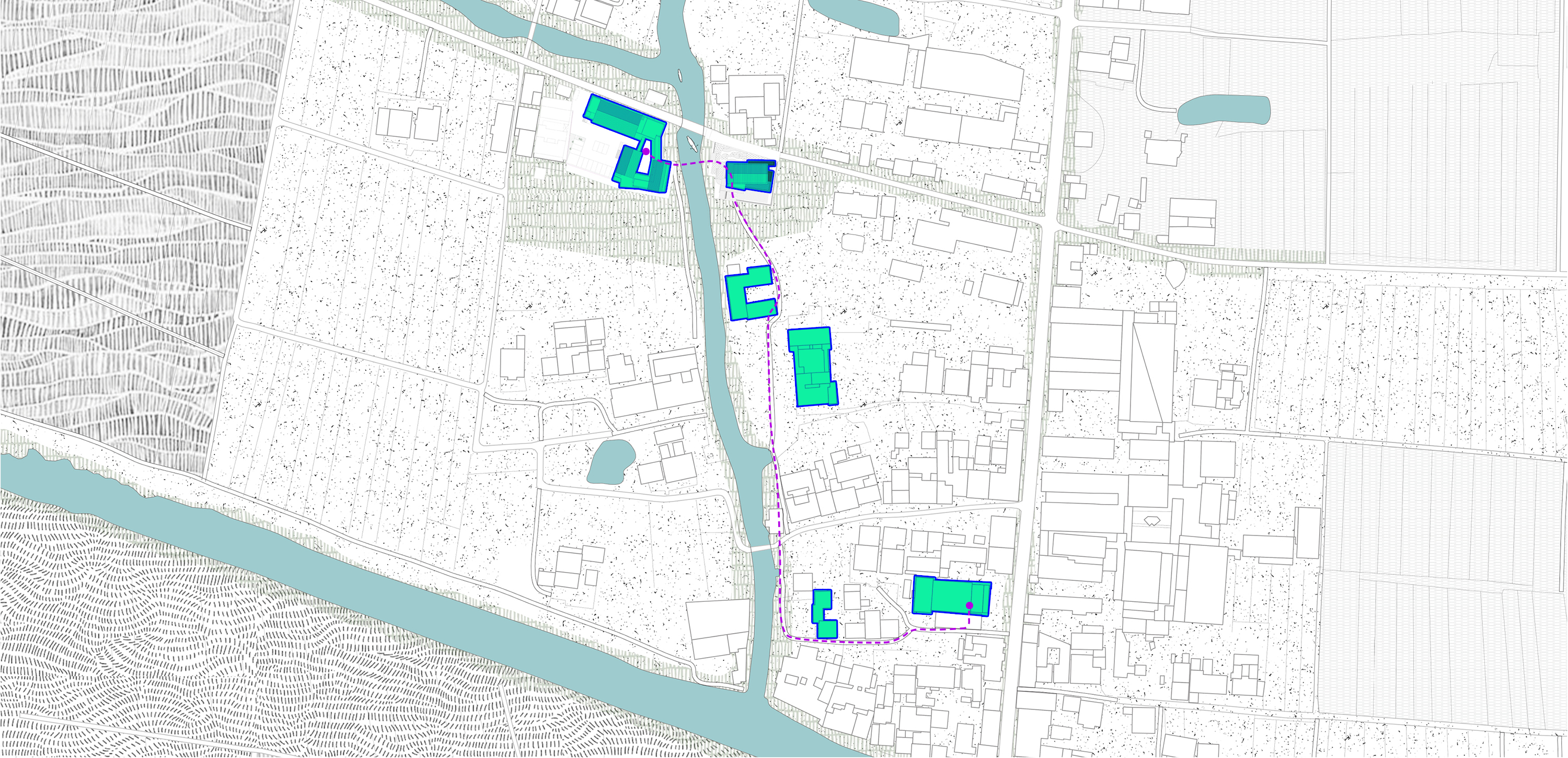
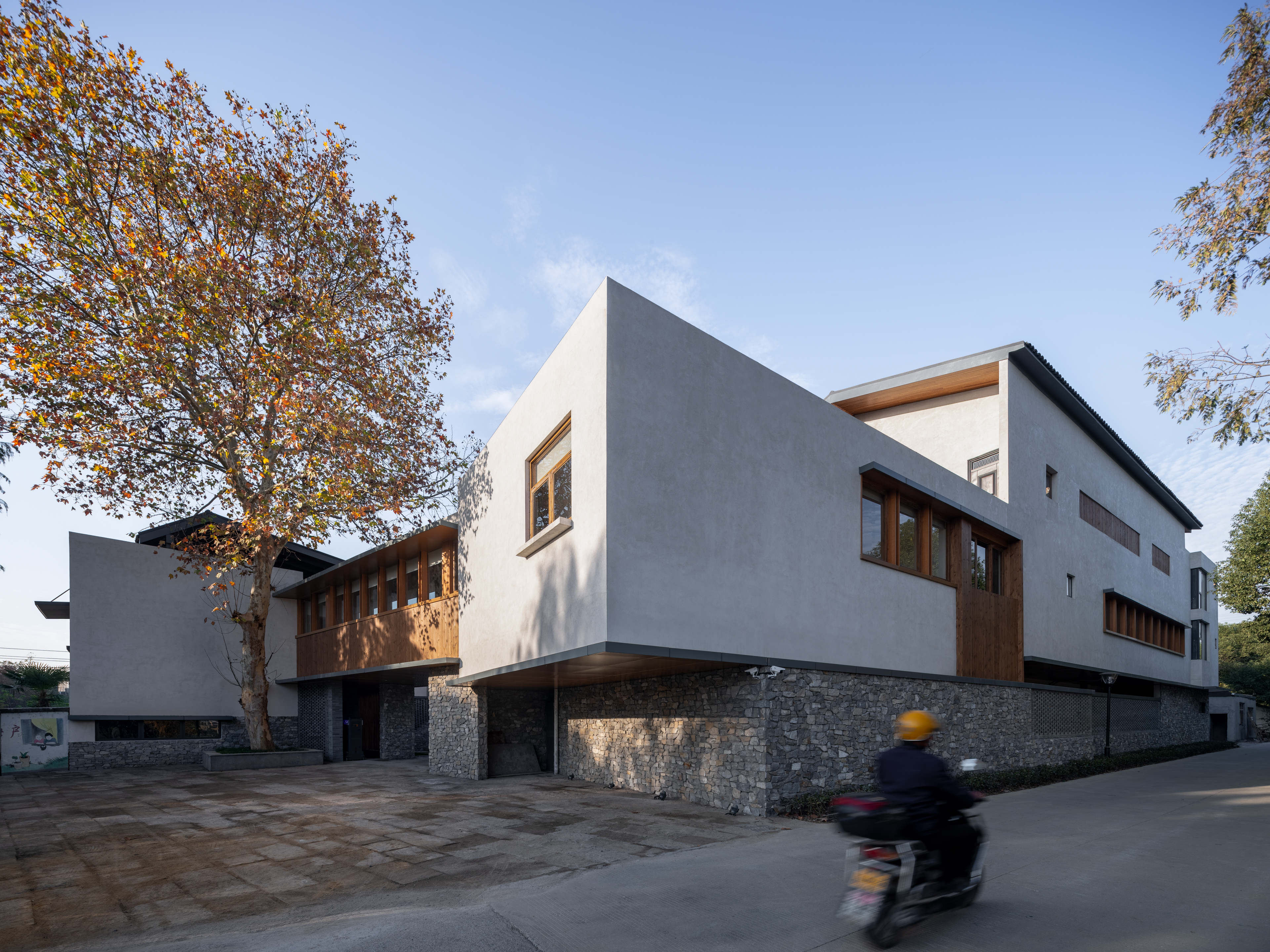
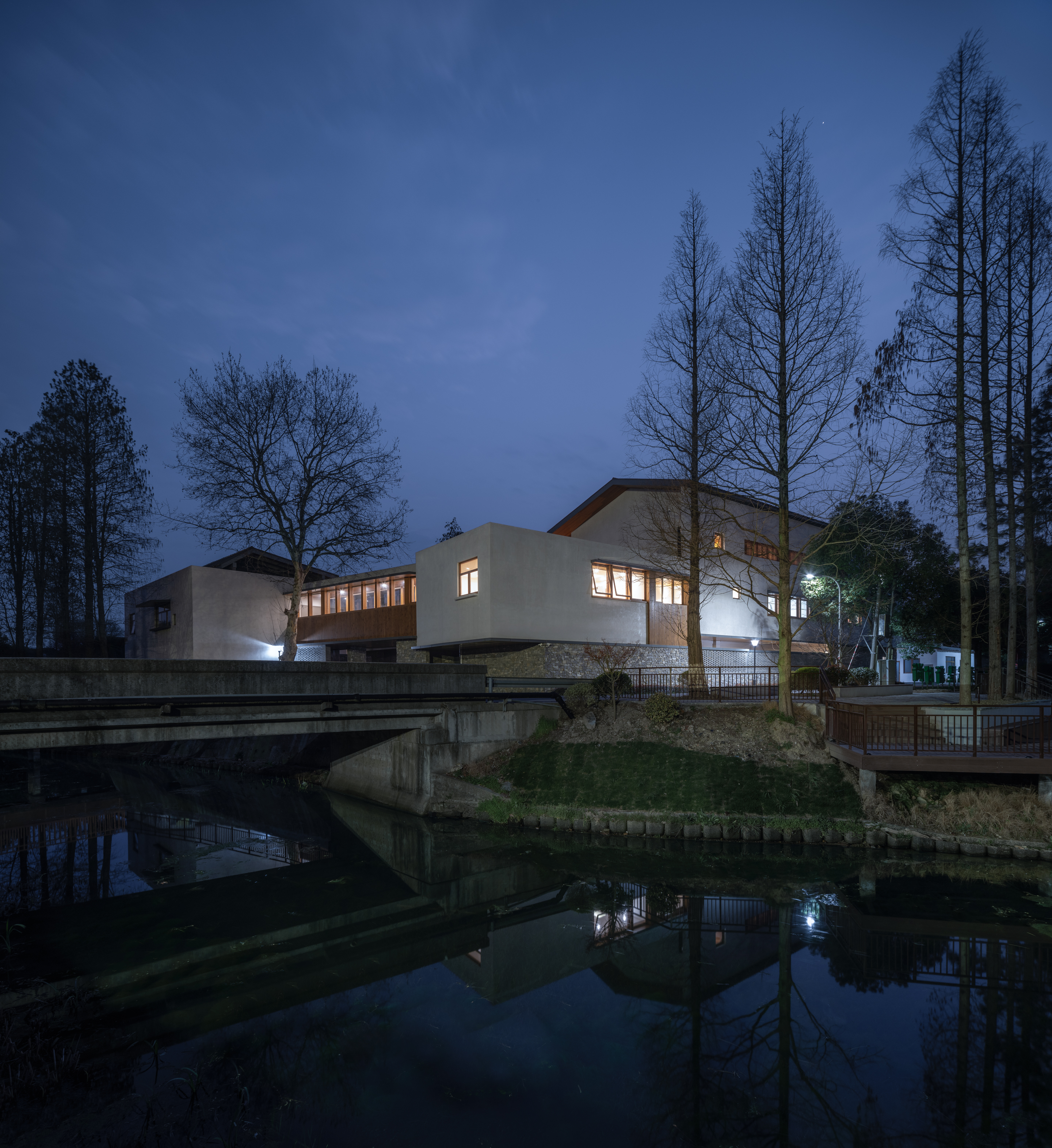
设计图纸 ▽
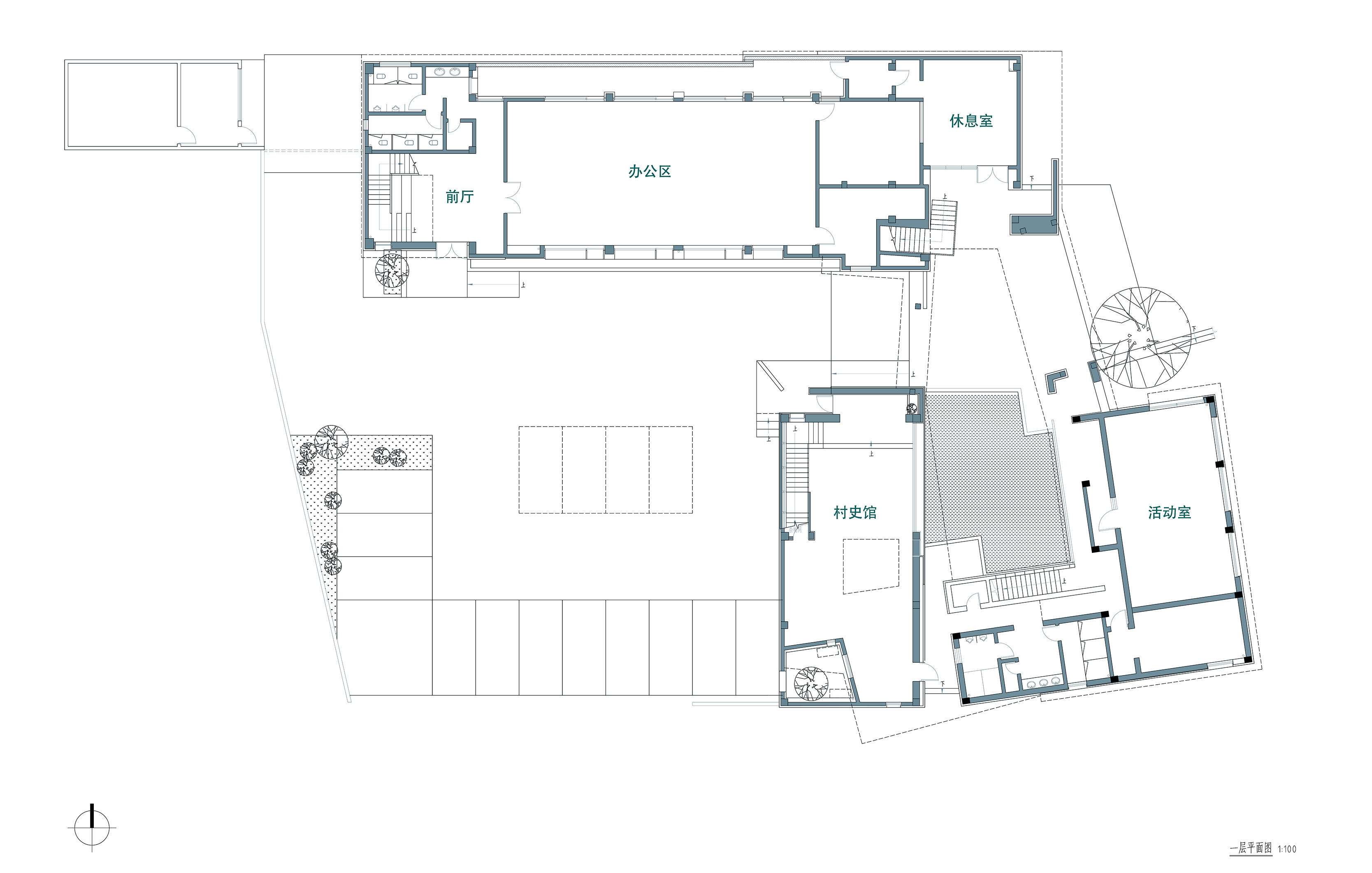
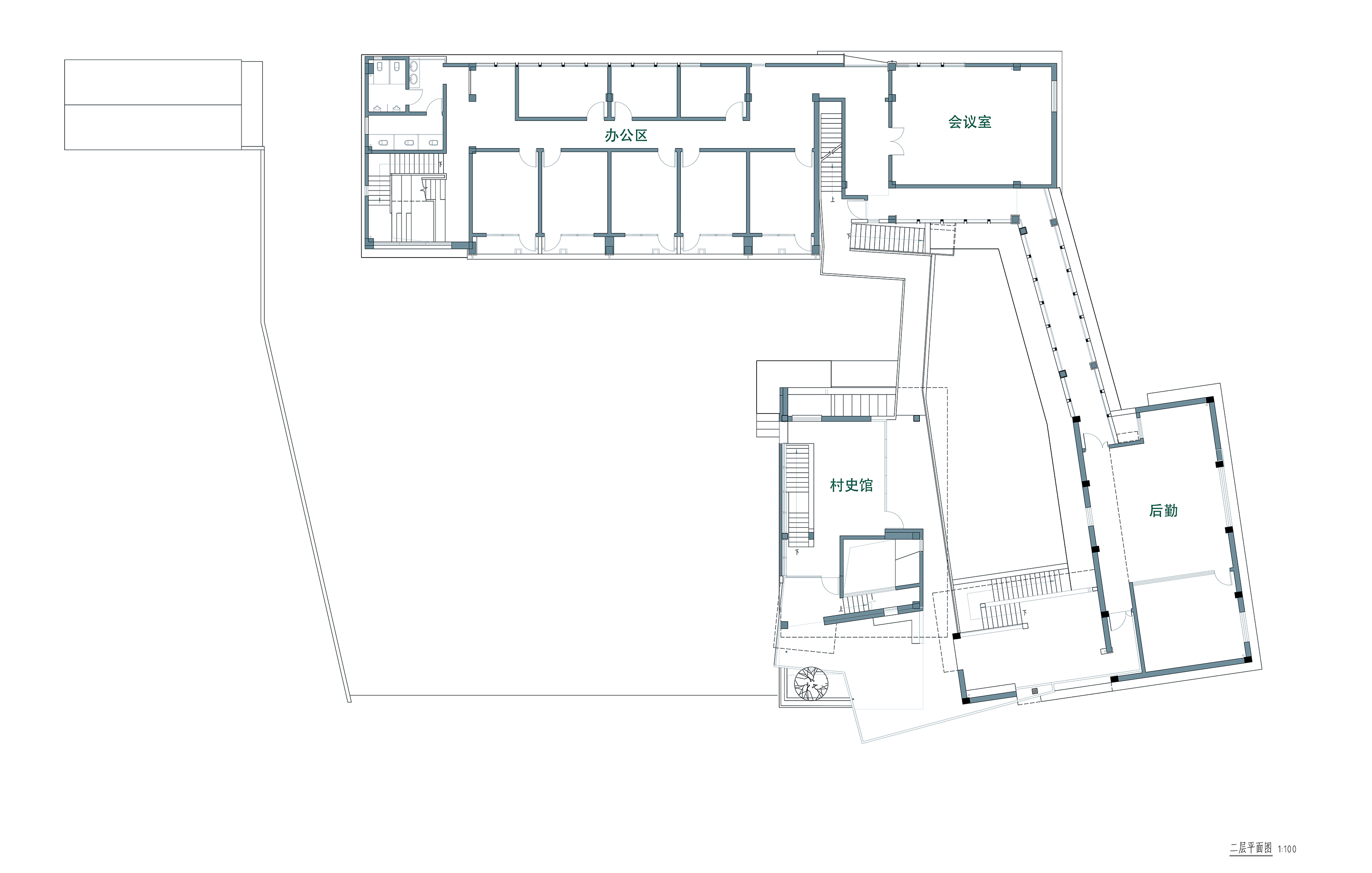
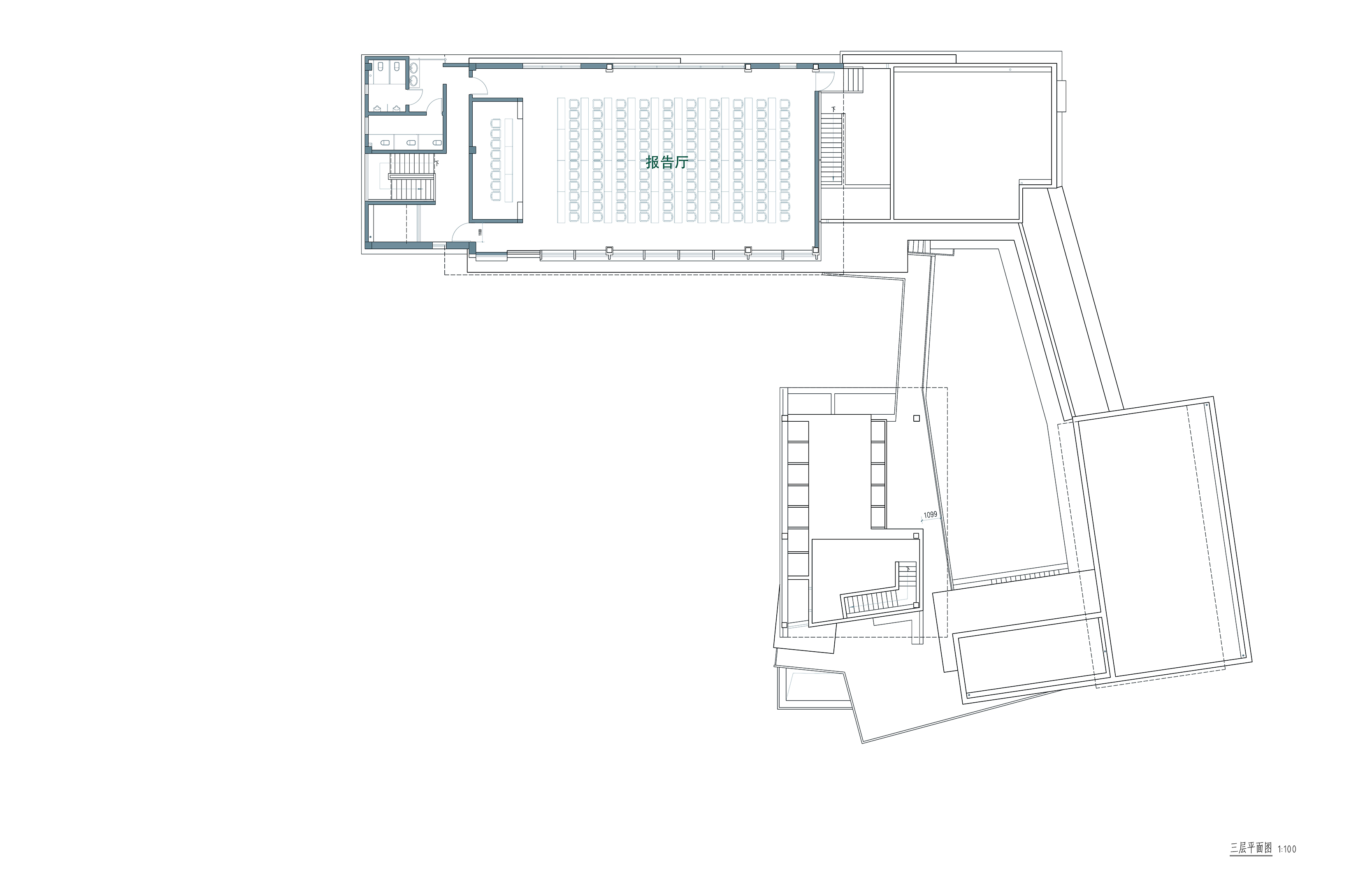
完整项目信息
项目名称:龙南村党群中心
项目类型:建筑设计
设计方:森上建筑
联系邮箱:senshang@qq.com
项目设计:2022.9
完成年份:2024.3
主要设计团队:章钧添、孙鸿斐、王鑫、欧阳丹
合作结构顾问:苏勤军
项目地址:浙江桐乡
建筑面积:2000平方米
摄影版权:吴清山
客户:桐乡市高桥街道龙南股份经济合作社
材料:钢材、混凝土、青砖
版权声明:本文由森上建筑授权发布。欢迎转发,禁止以有方编辑版本转载。
投稿邮箱:media@archiposition.com
上一篇:2024巴黎奥运会唯一新建场馆,水上运动中心已投用
下一篇:什刹海造舟记:介介工作室办公空间 / 介介工作室