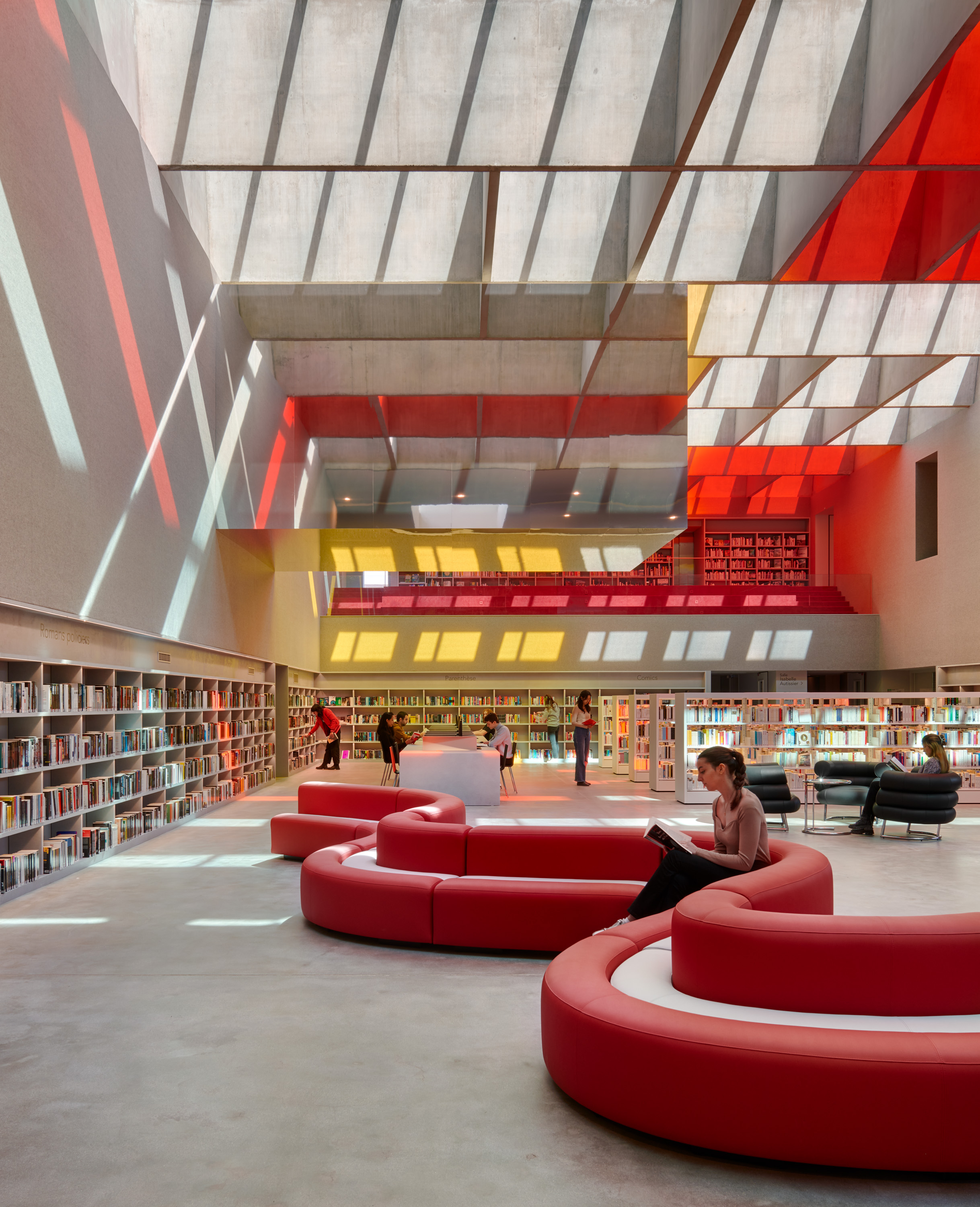
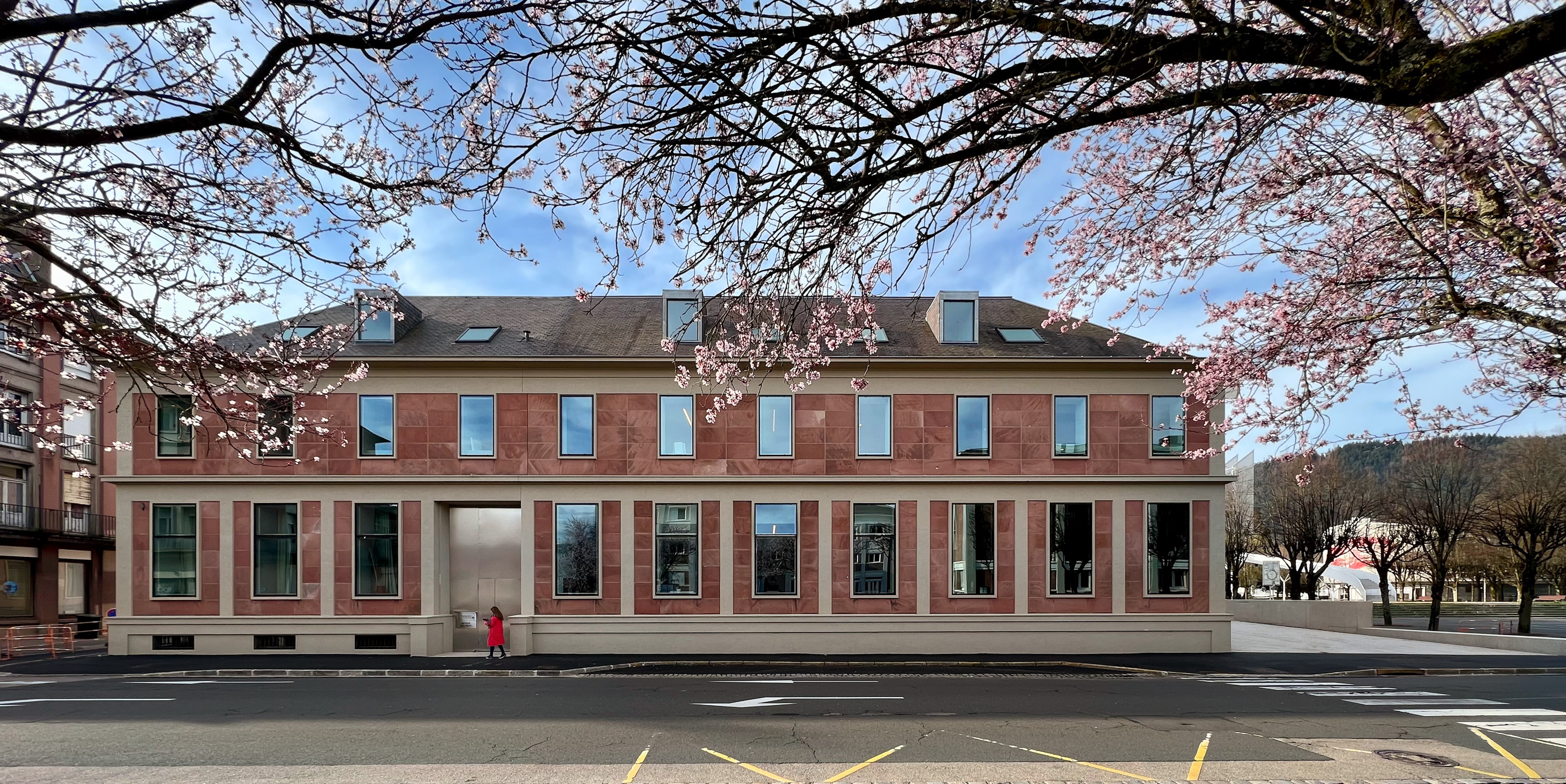
设计单位 Dominique Coulon & associés
项目地点 法国圣迪耶德沃日
建成时间 2023年
建筑面积 4,819平方米
本文英文原文由设计单位提供。
法国圣迪耶德沃日小镇希望将一个废弃行政场所改造成建筑面积为4800平方米的文化中心,该场所的历史可以追溯到小镇重建时期。文化中心由一个媒体图书馆、一个游客信息中心组成。原来的建筑有个中心庭院,以及毗邻的几栋房子。这里曾是该镇警察局、高等法院和商会的所在地。我们认为,把这些不同的建筑组合一起,提供当地人一个大型的公共社区综合体,是一个不错的想法。
The town of Saint-Dié-des-Vosges wanted to turn a disused administrative site, dating back to the period when the town was rebuilt, into a cultural centre with a media library, a tourist information centre and a 4,800m2 floor area. The old complex was made up of a central courtyard and several buildings next to one another. These buildings once housed the town’s police station, high court and chamber of commerce. We thought that it would be a good idea to bring these different sections together to offer a complex centred upon a vast communal space.
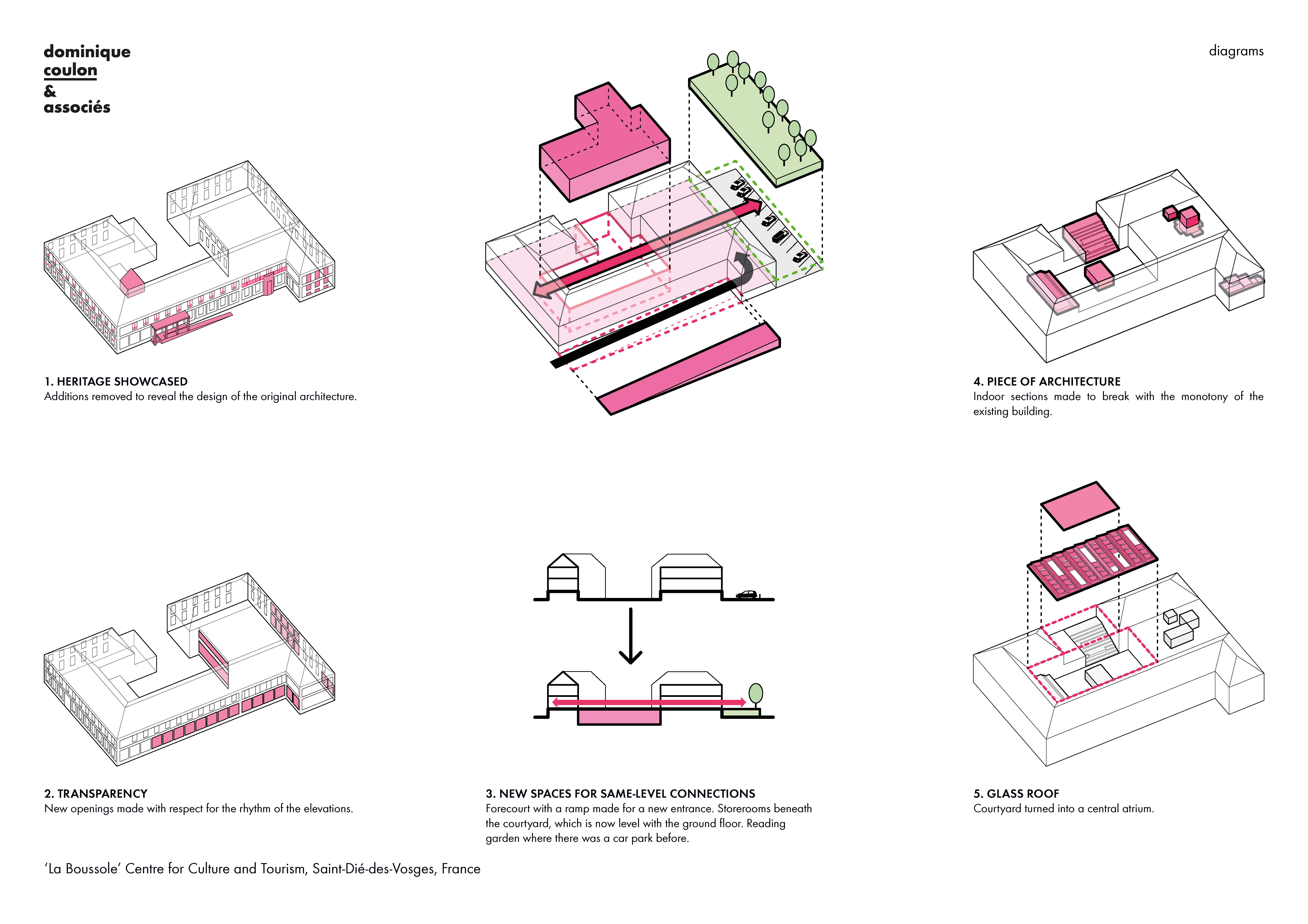

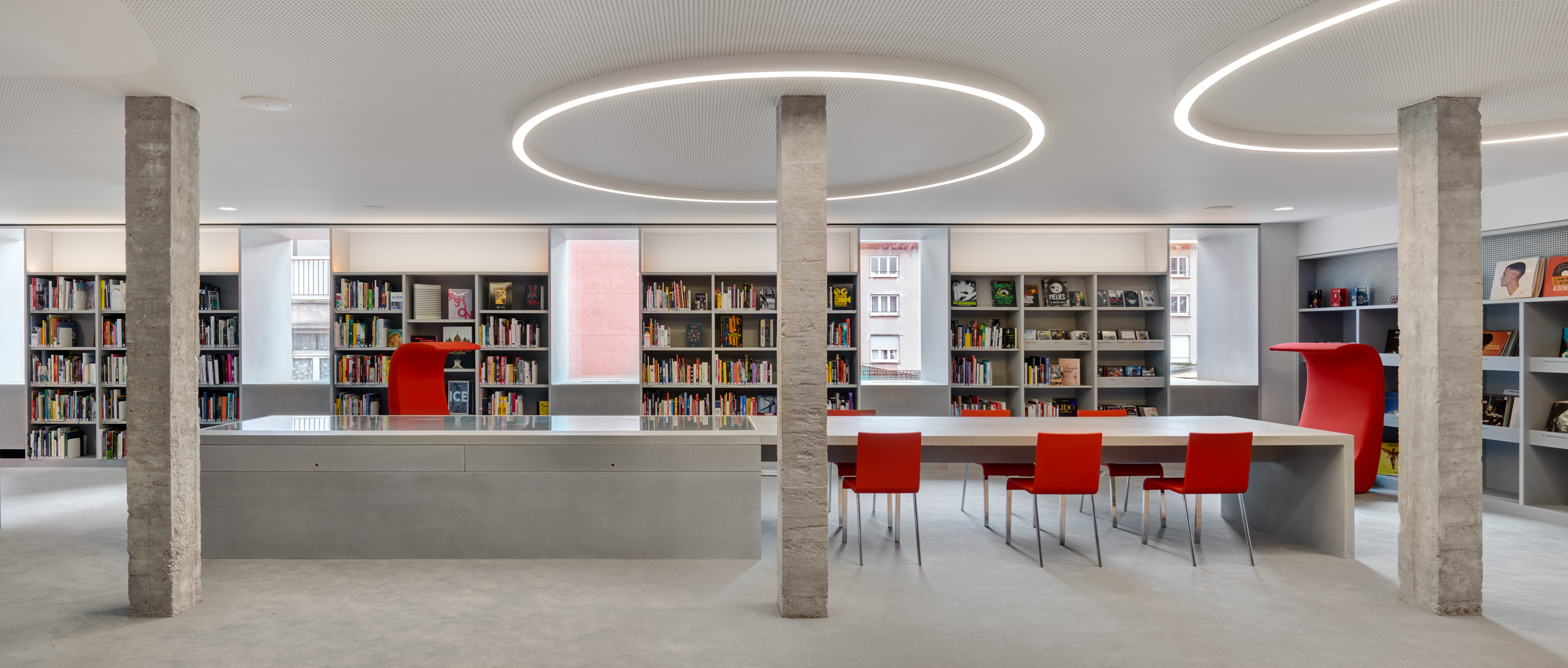
我们之所以这样做,是因为“La Boussole”作为一个2023年建成的文化和游客中心,其作用不应仅限于市民学习和休闲的中心,它还应当被看作“第三场所”,为个人、团体在这里相遇和邂逅创造机会。实际上,建成之后,建筑新的结构和丰富的活动日程确实起到了这样的作用。
We chose to do this because ‘La Boussole’, a new centre for culture and tourism that opened in 2023, is not only a hub for learning and leisure: it can also lay claim to the status of a ‘third place’. Indeed, its new structure and events schedule encourage encounters, both between individuals and groups.
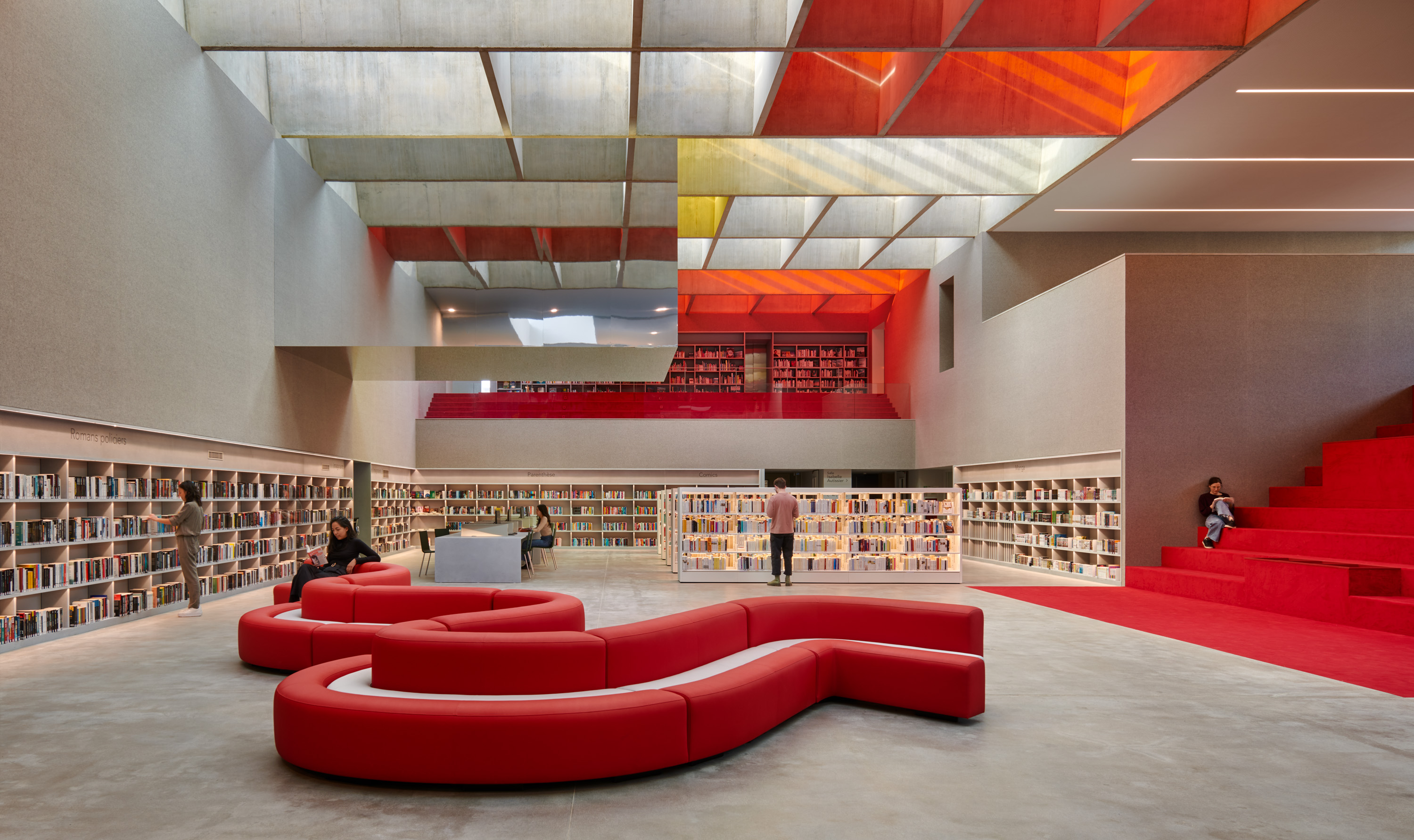

我们决定以新的展览空间把建筑沿Rue Jean-Jacques Baligan街的立面封起来。而旧庭院上方将覆以一个红色和黄色的玻璃顶。新的天窗就像一个透雕茶灯架,自然光淡淡地投射在几何形状的混凝土结构上。这种带有镜面的悬浮立方体突显的空间张力效果,正是我们一直追寻的。
We decided that the new exhibition room would close the elevation on the street Rue Jean-Jacques Baligan and that a glass roof, tinted with red and yellow, would crown the former courtyard. Like an openwork tealight holder, this concrete structure casts natural light in geometric shapes of flat tints. And a suspended cubic space with a mirror finish underlines the effect of spatial tension that we were looking for.


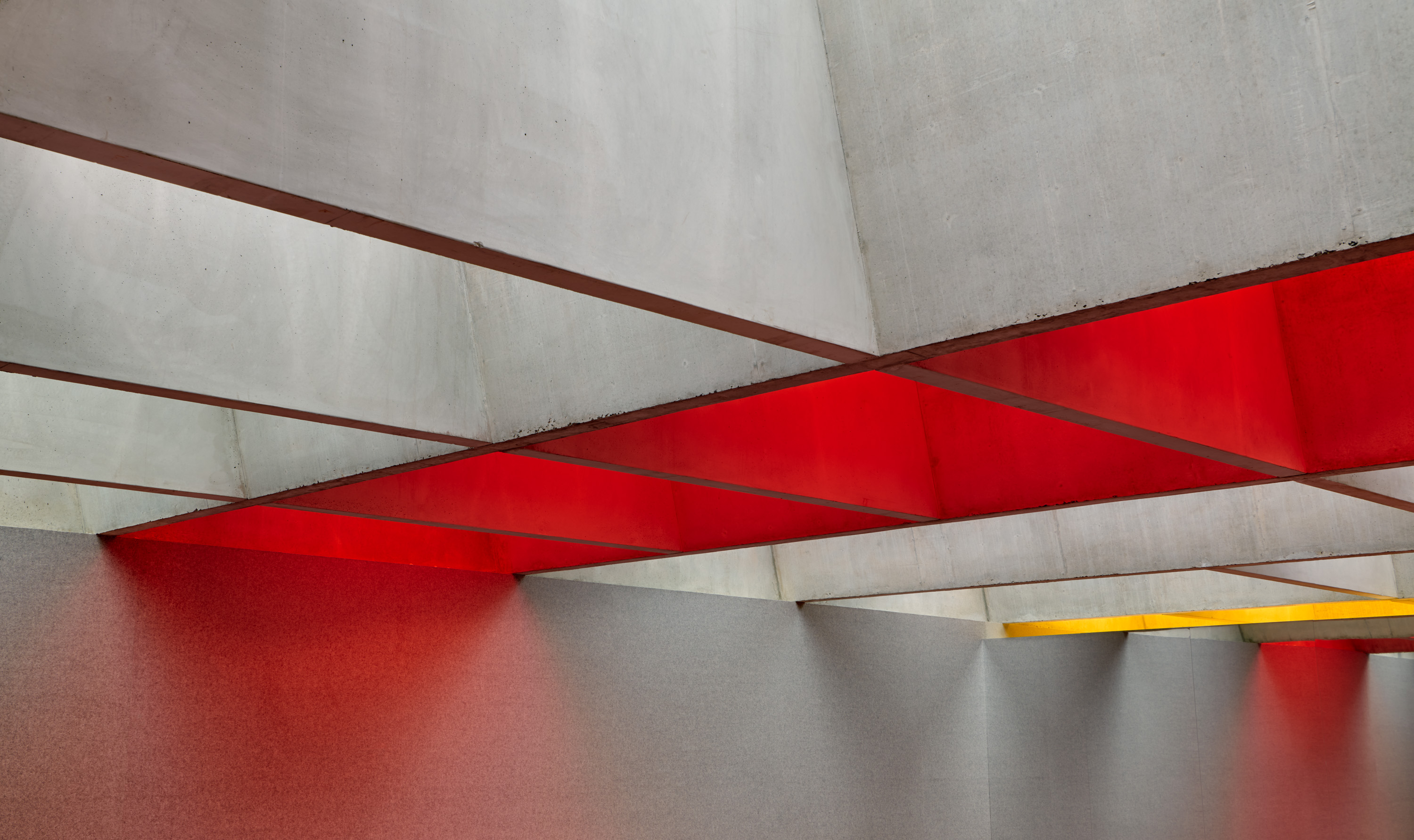
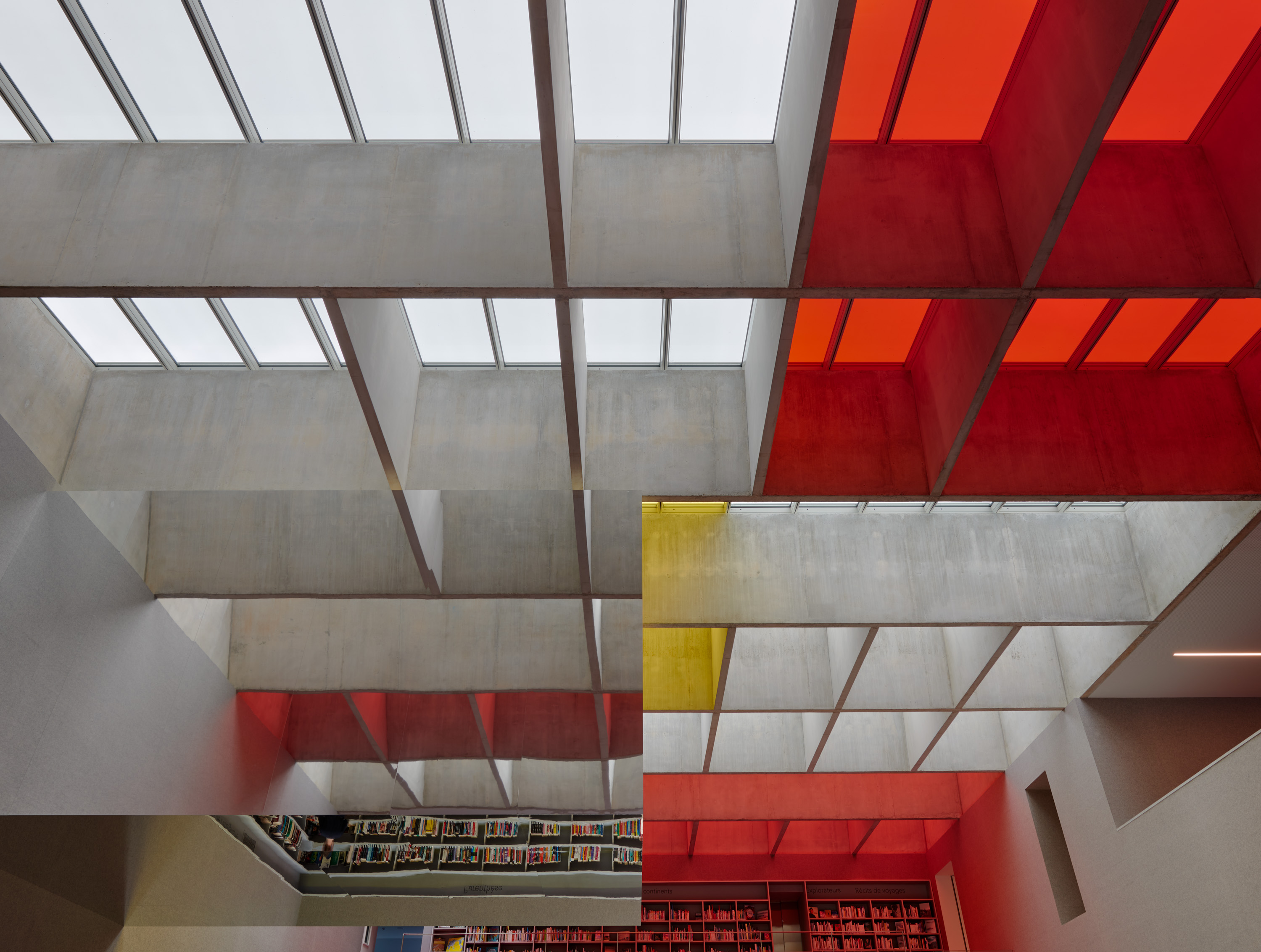
设计通过这样的方式,便形成了一个占地300平方米的阳光中庭。在这里工作和休闲空间无缝连接,创造一种连续性:在视觉上,室内景观和核心区里所有的功能混合在这个两层通高的空间里。事实上,这个新的中心提供了各种类型的公共空间(包括一个展览空间、一个电子游戏中心以及一个种子图书馆)。这些空间分布在地面层和一层,储藏间则设置在地下一层,以及行政办公室全部设置在二层。
From this approach, a central solar atrium with a 300m2 floor area was born. Its ceiling is seven metres high. Here, spaces for work and relaxation adjoin each other seamlessly, creating a continuum: an indoor landscape and a core that visually brings together the main areas of the programme in its double height. Indeed, this new centre offers a wide range of public spaces (including an exhibition room, a video games hub and a seed library). These spaces are spread out over the ground floor and first floor. The storerooms are in the basement. And the administrative offices are on the second floor.
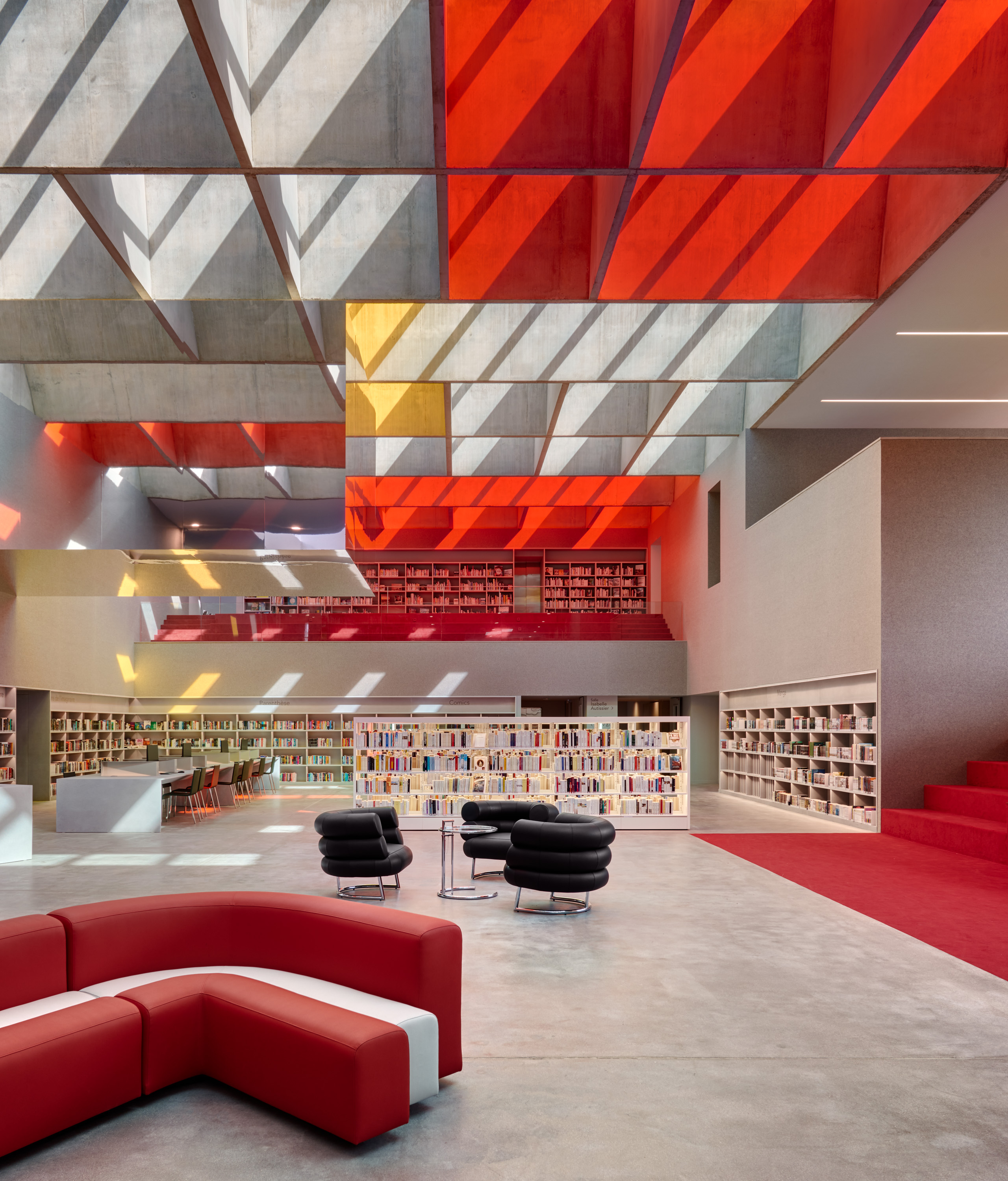
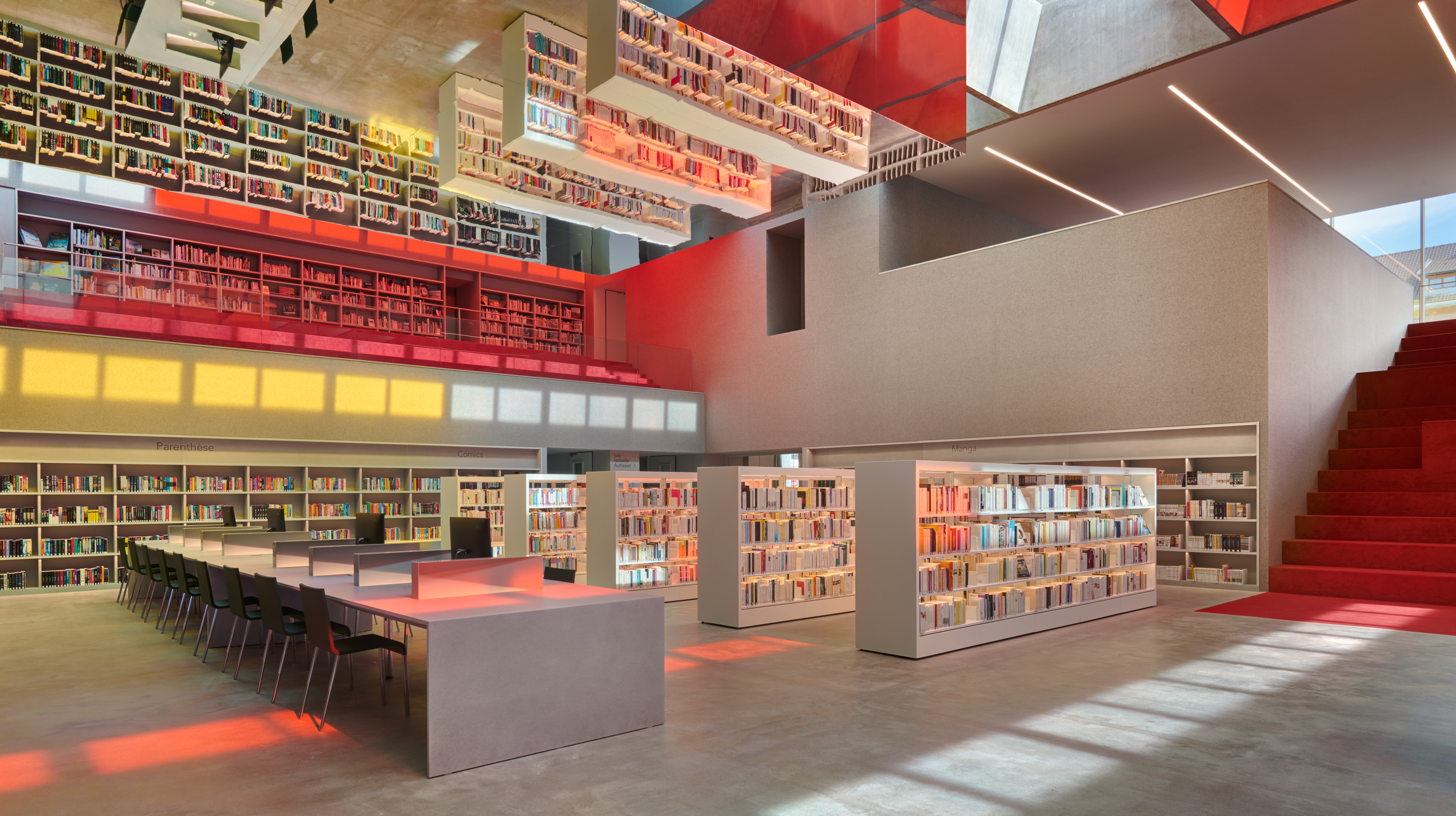
两组亮红色的大台阶是这个项目的标志。它们交错分布在阅读空间的两侧,强化了这处社交核心空间对人们的吸引力,让他们朝向这里汇聚。
Two bright-red sets of terraces are a hallmark of this project. They are placed in staggered rows on the sides of the reading space, amplifying the sense of convergence towards this centre of social gravity.

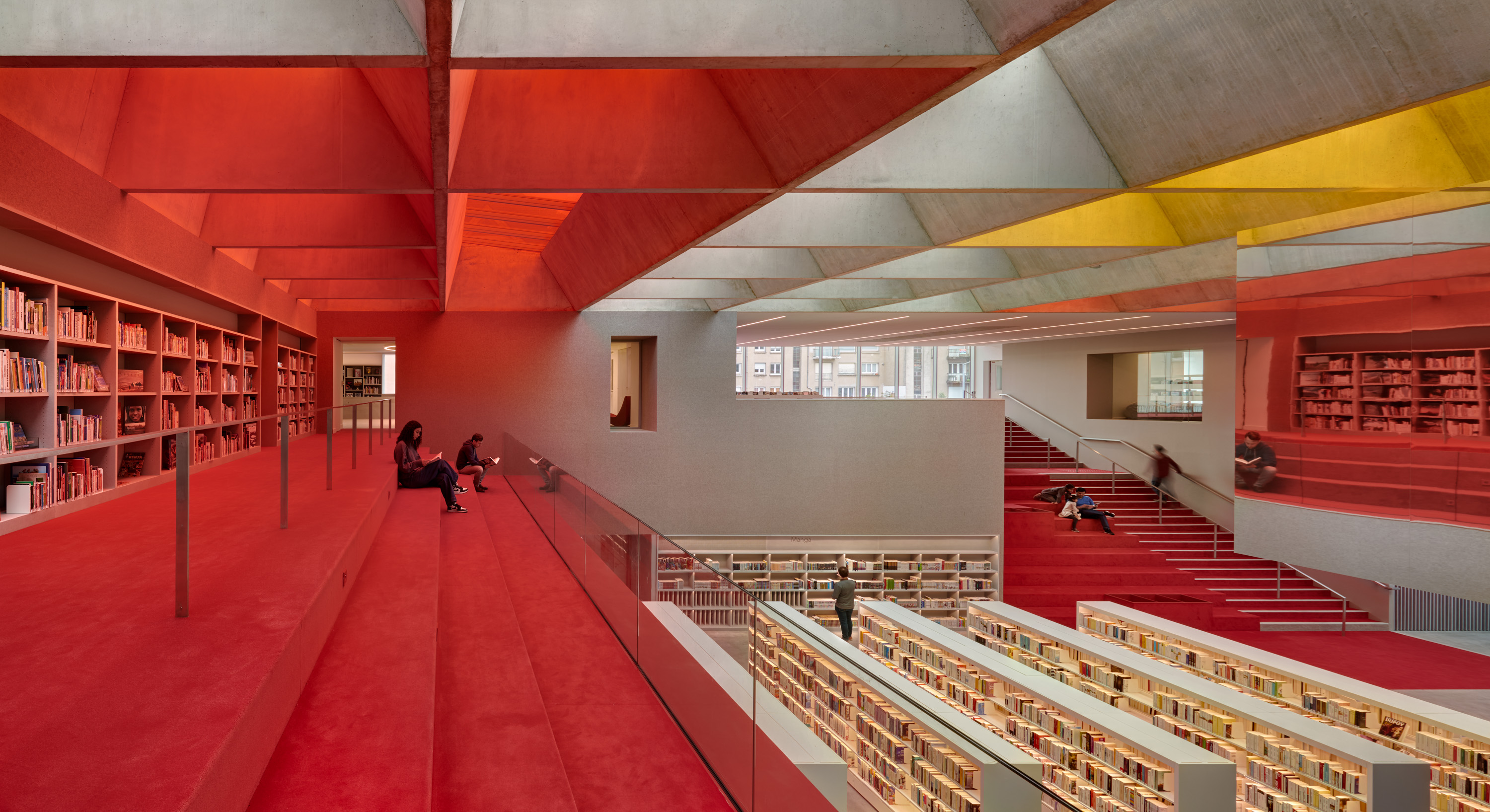
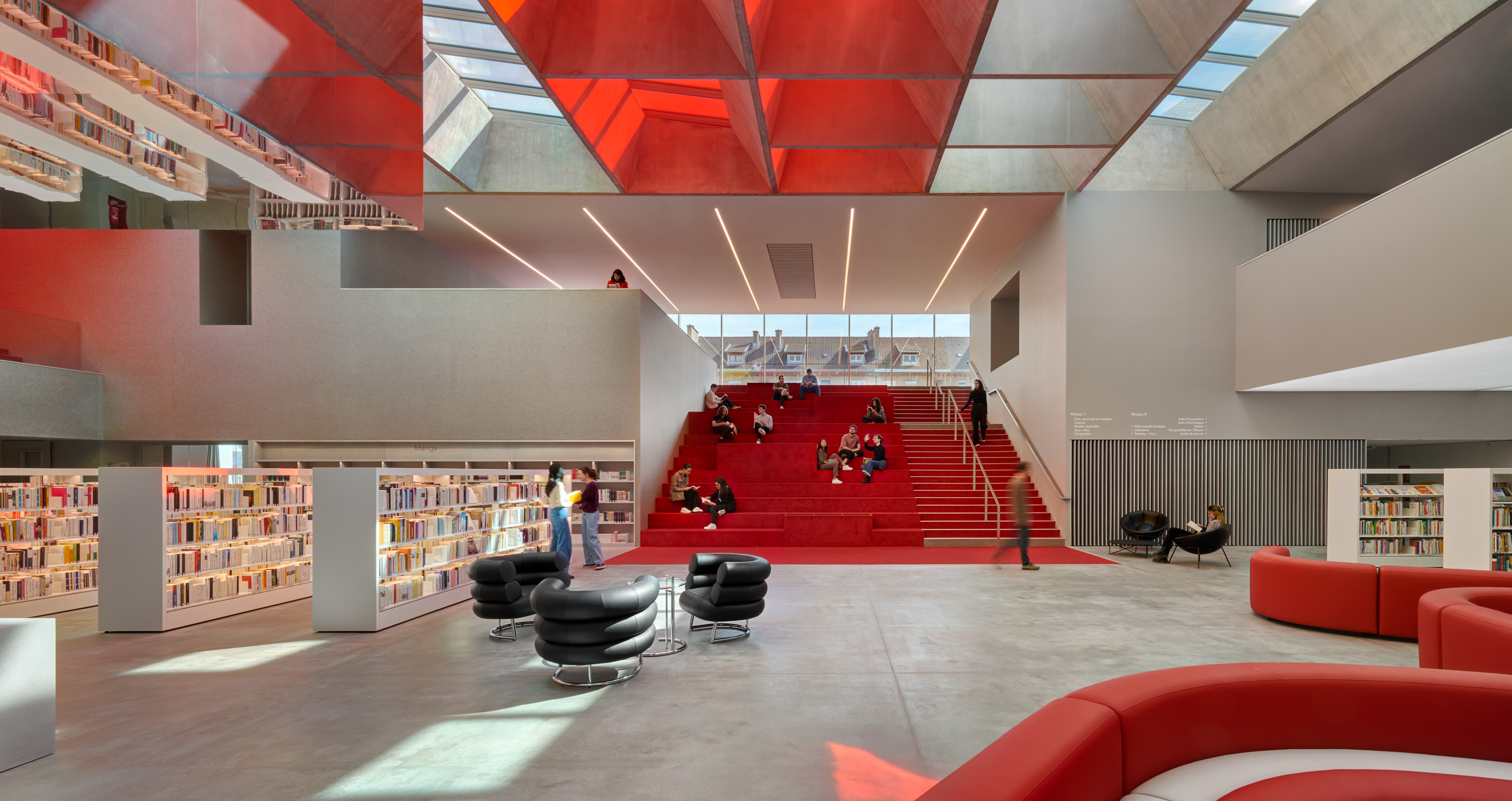
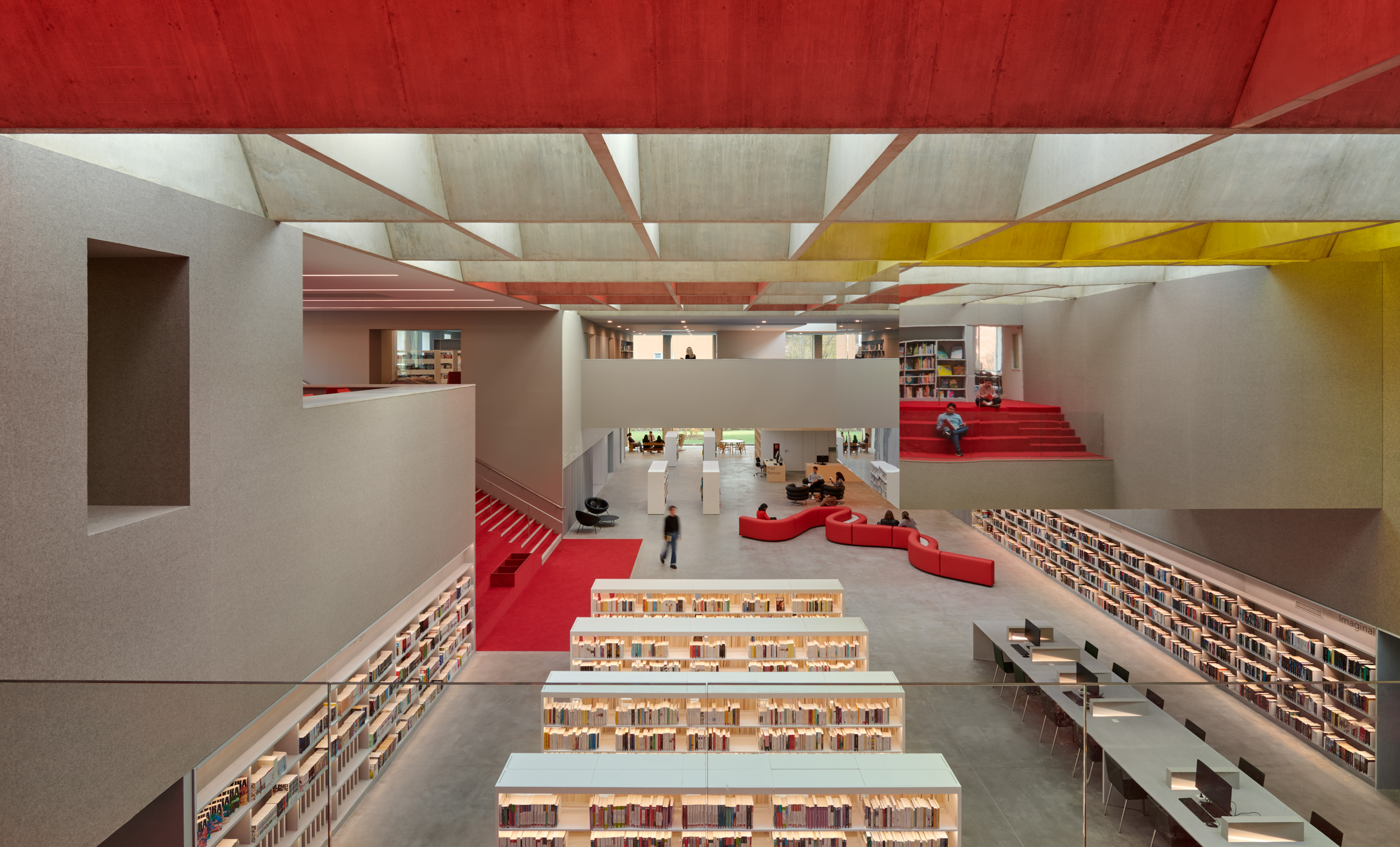
我们在原来庭院下方设置了储藏室,因此可以抬高庭院标高一米,用同一标高来连接现存建筑。另外,曾经停车场所在的南侧位置,现在设计成了一个阅读花园。
By creating storerooms beneath the former courtyard, we were able to raise the latter by one metre and thereby offer a same-level connection to the existing building. Furthermore, a reading garden now lies where a car park did, on the south side.

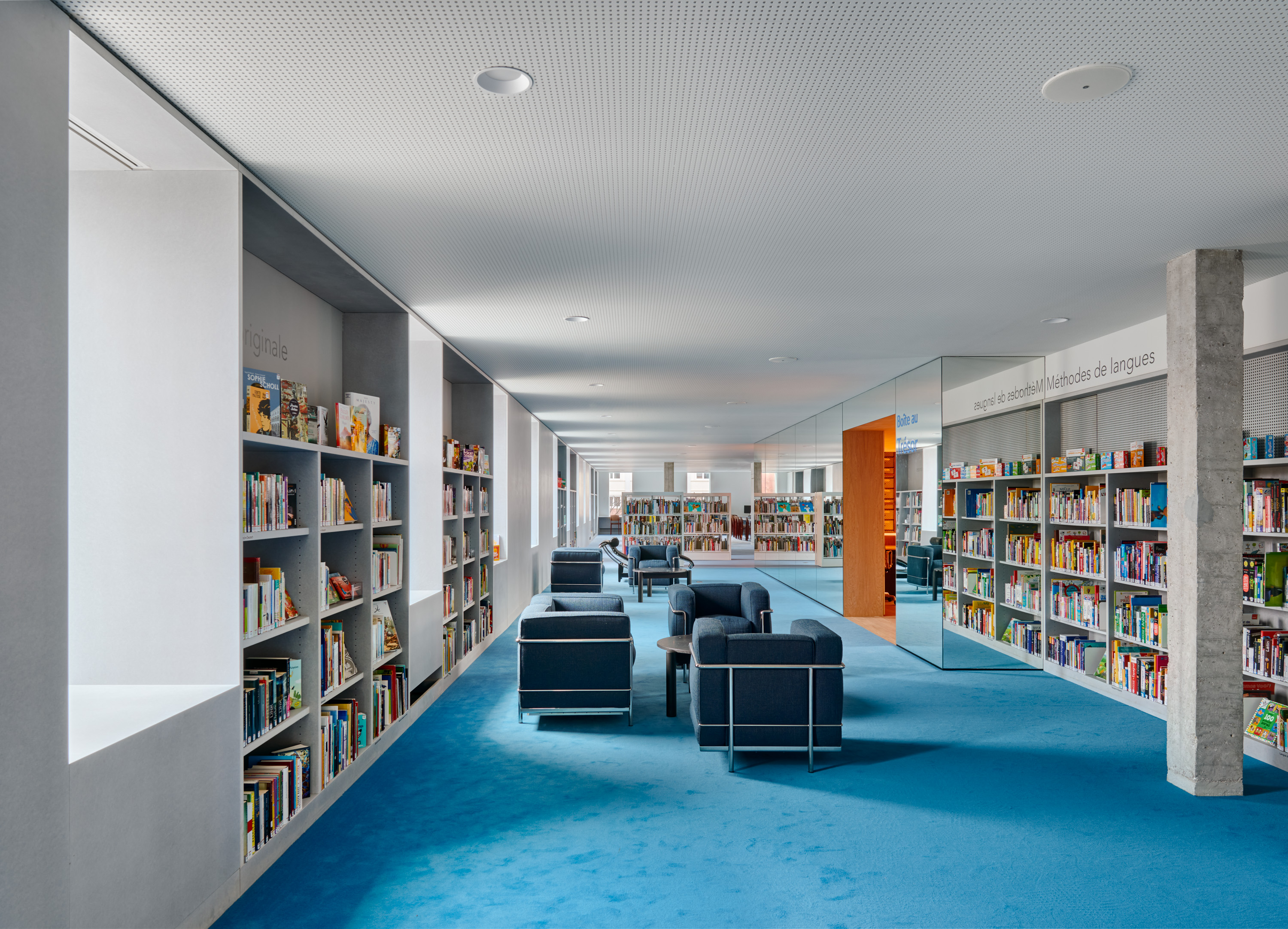
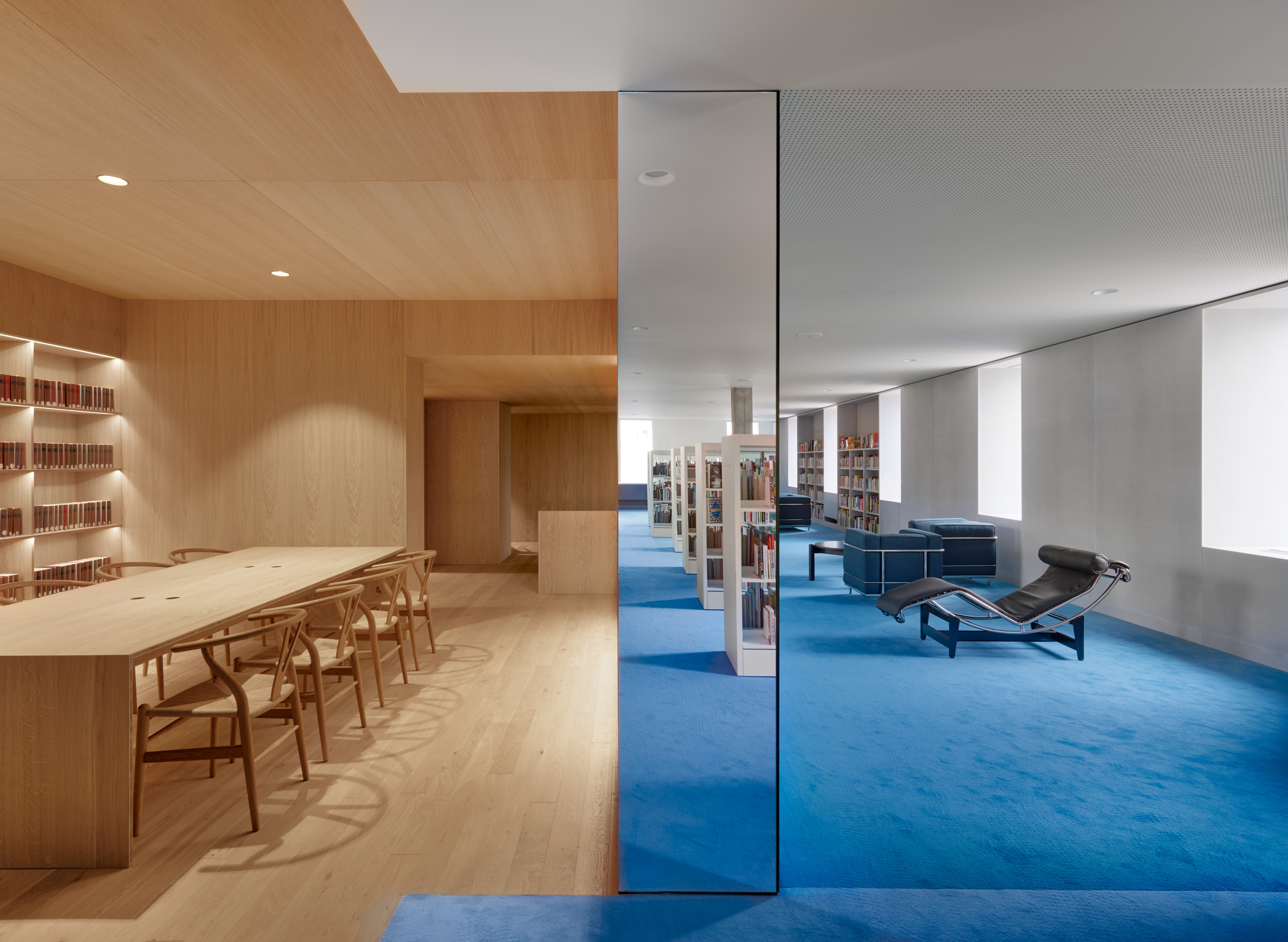

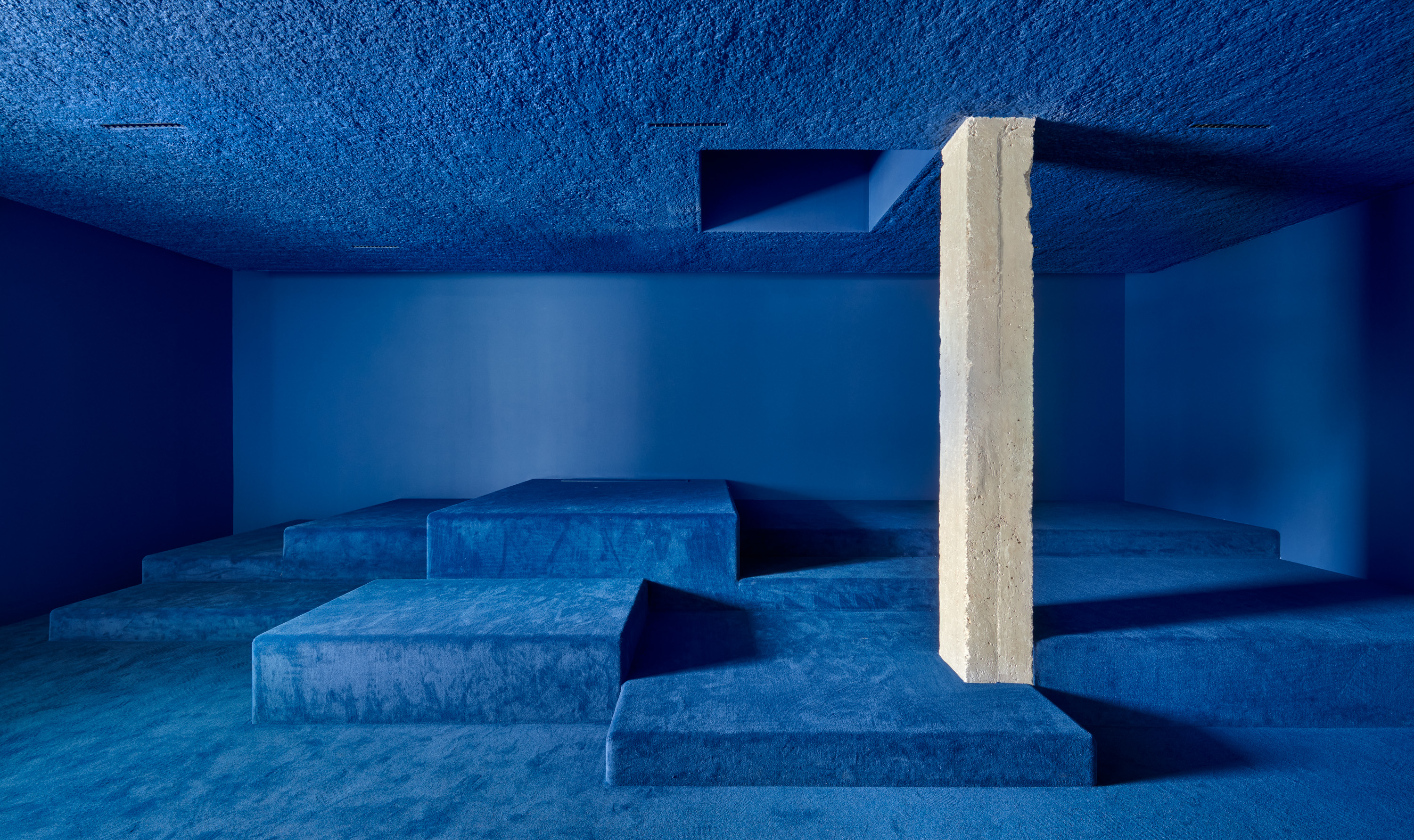

建筑外立面被简化和重新设计风格,来标志圣迪耶德沃日的重建。通过优雅低调的设计,新的空间很好地跟周边环境相融合。
The building’s elevations have been restyled and pared down to showcase the architectural design that characterised the reconstruction of Saint-Dié-des-Vosges. And through their elegantly understated design, the new spaces are at home here.
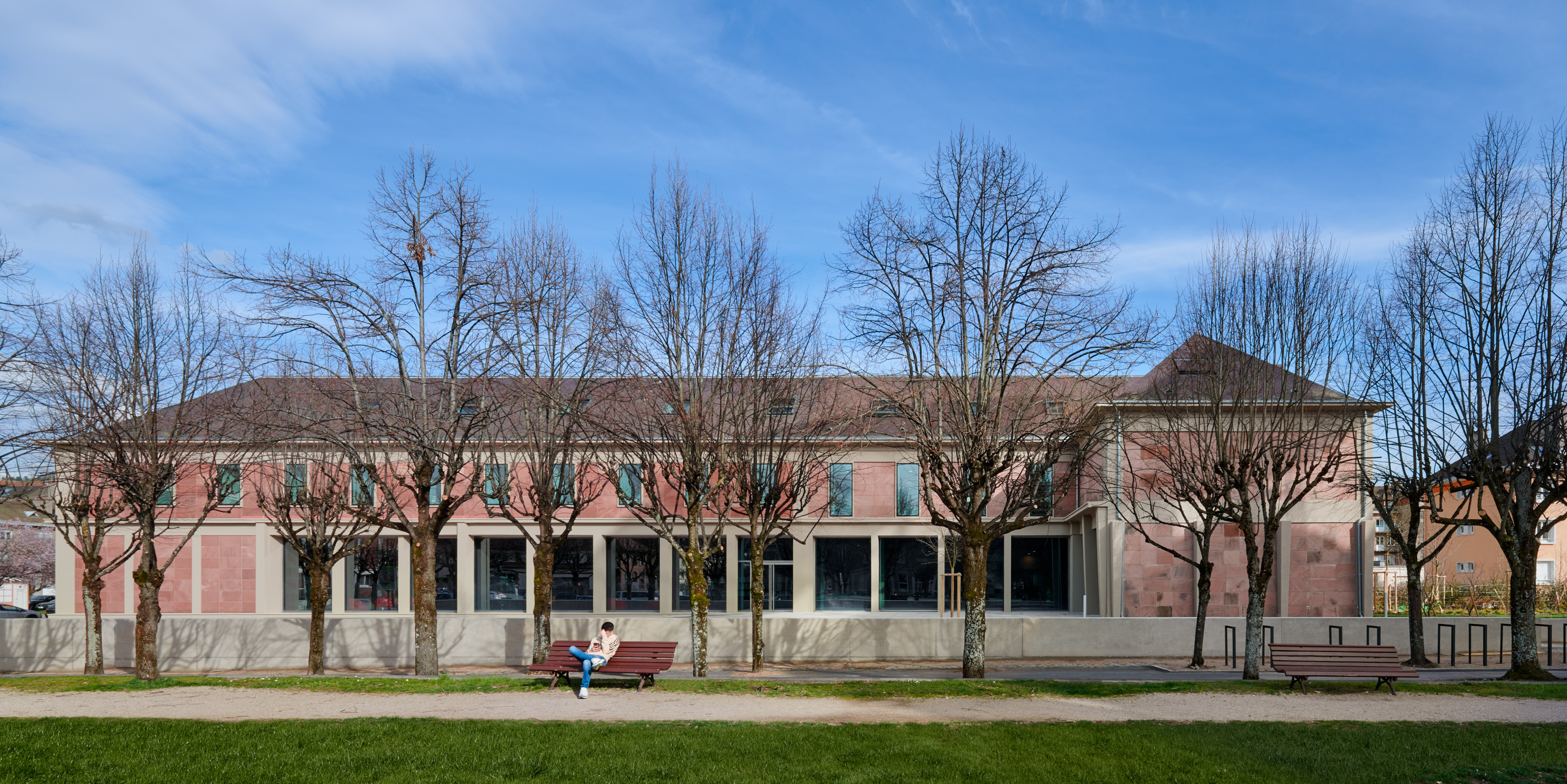
这些新的不一样的空间旨在打破原有建筑的单调,它们就是建筑宣言,给予了“La Boussole”新的身份,创造了新的标记,每个标记都以一种特别的形式呈现。当探索这个地方时,你会感到由一系列开放和封闭空间交替产生的一种惊喜之情。这也是为什么我们会选择创造一个迂回的路线,让人们从宽敞的前广场经由一个和缓的坡道进入建筑。
These different new spaces are designed to break with the monotony of the original buildings. They are architectural statements that give ‘La Boussole’ its new identity. These additions create markers that have each been crafted in a particular way. The series of alternating open and closed spaces create a sense of surprise when you discover the place. That is why we chose to produce a coiling movement from the large forecourt and its gentle slope.

前广场一直延伸了整个西立面,在那可以望见画廊里面,然后由此进入前台接待处。站在前台位置你视线会被充满自然光的中庭所吸引。位于其右,你可以通过通透的南立面,看见整个阅读花园。
This forecourt runs along the western elevation, offering views into the gallery inside, then takes you to the main reception, from where your gaze is drawn to the central atrium bathed in natural light and, on its right, the transparency of the southern elevation that looks out at the reading garden.
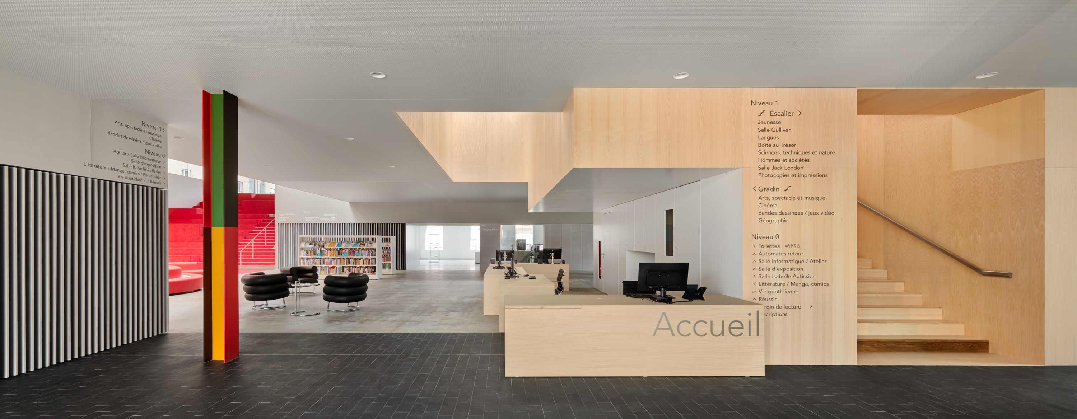

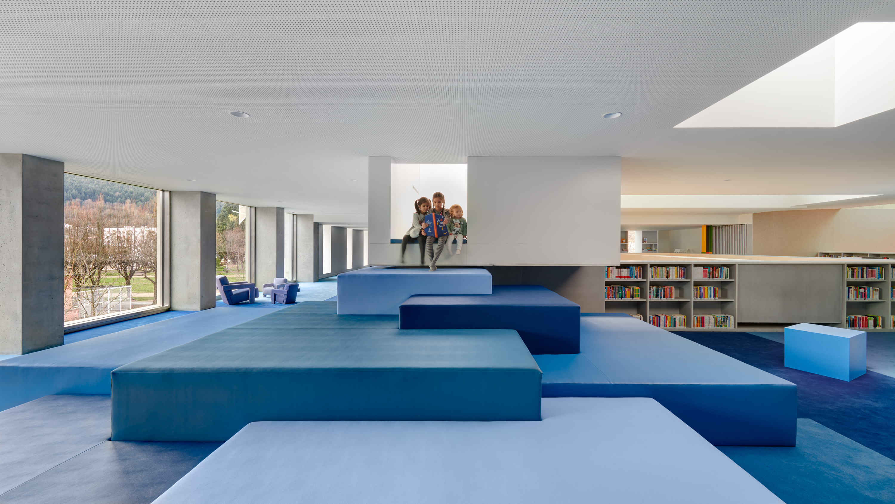
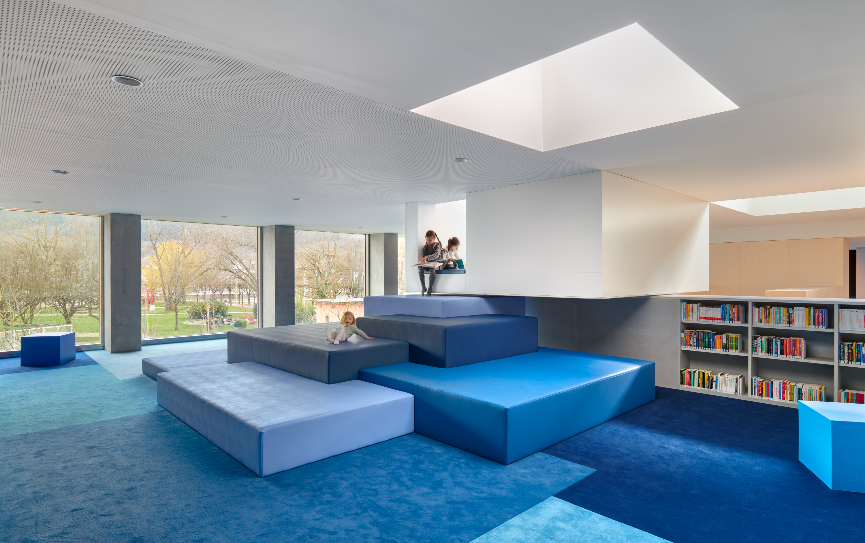
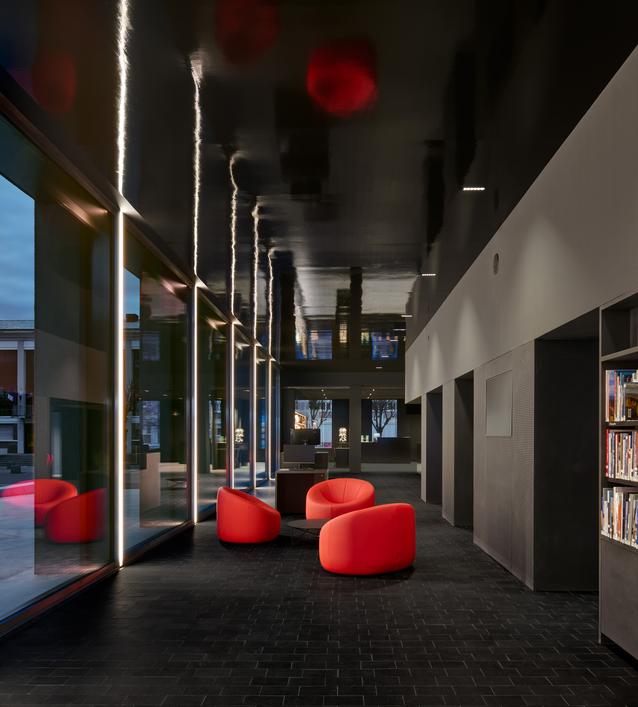
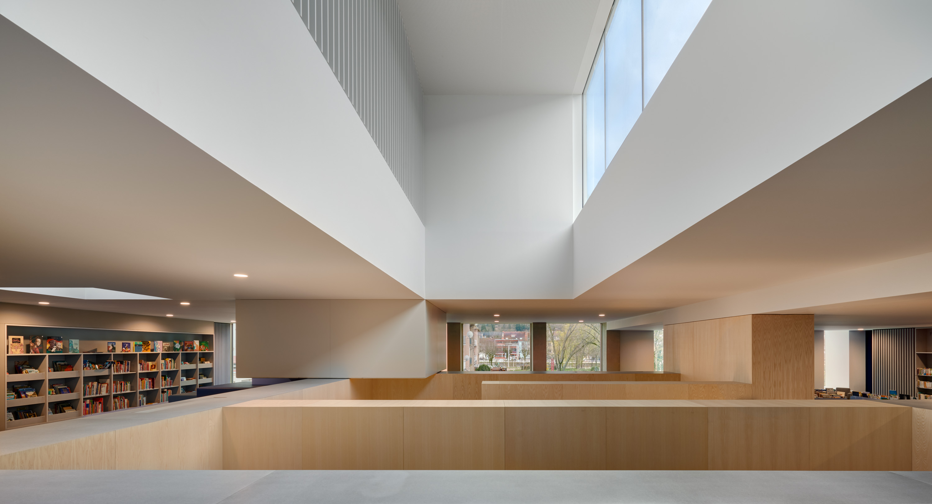
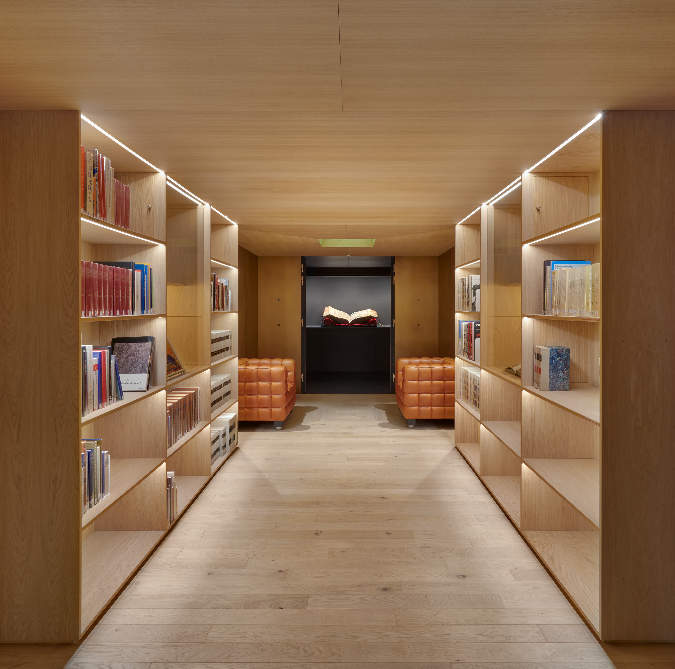

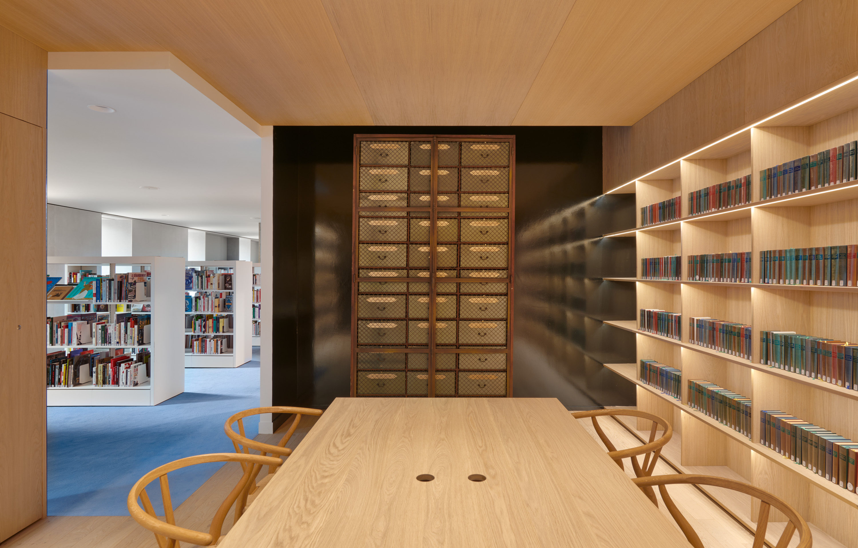
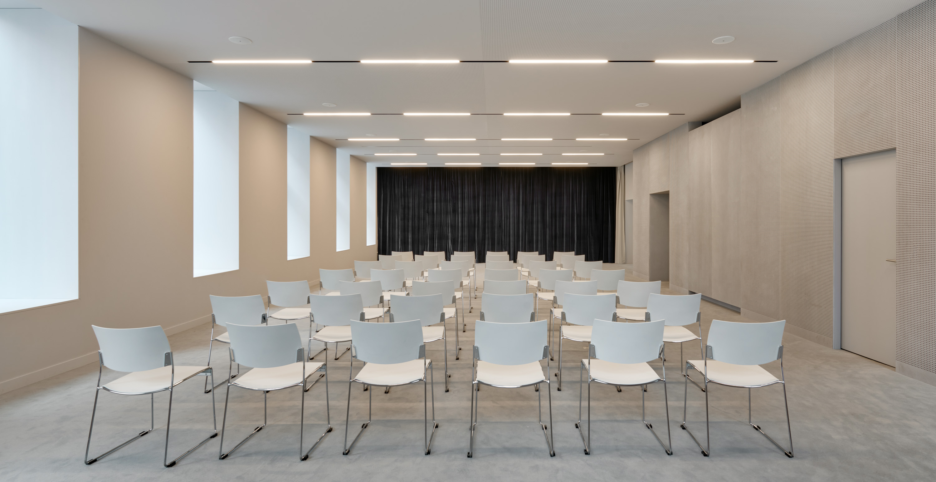


设计图纸 ▽
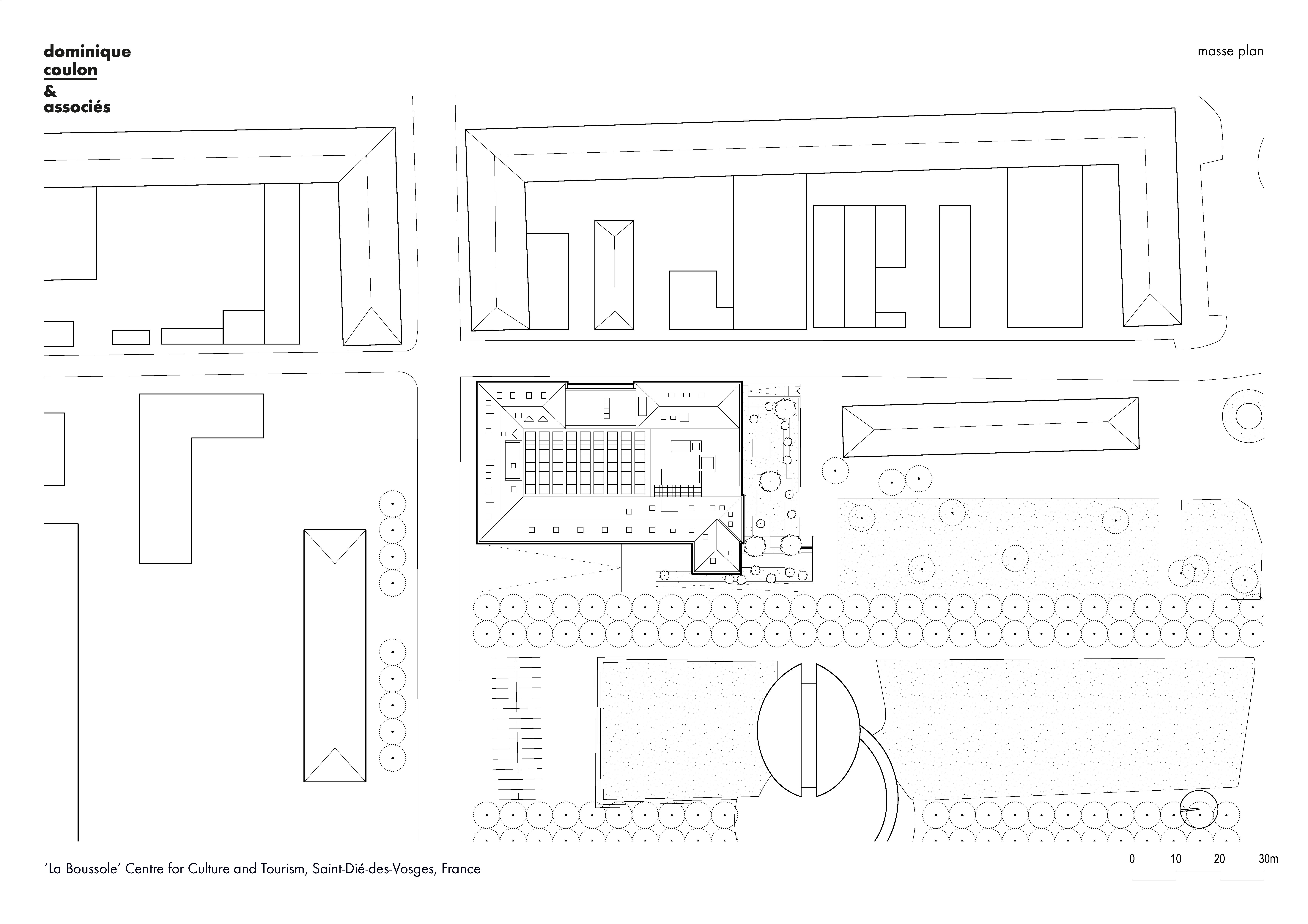
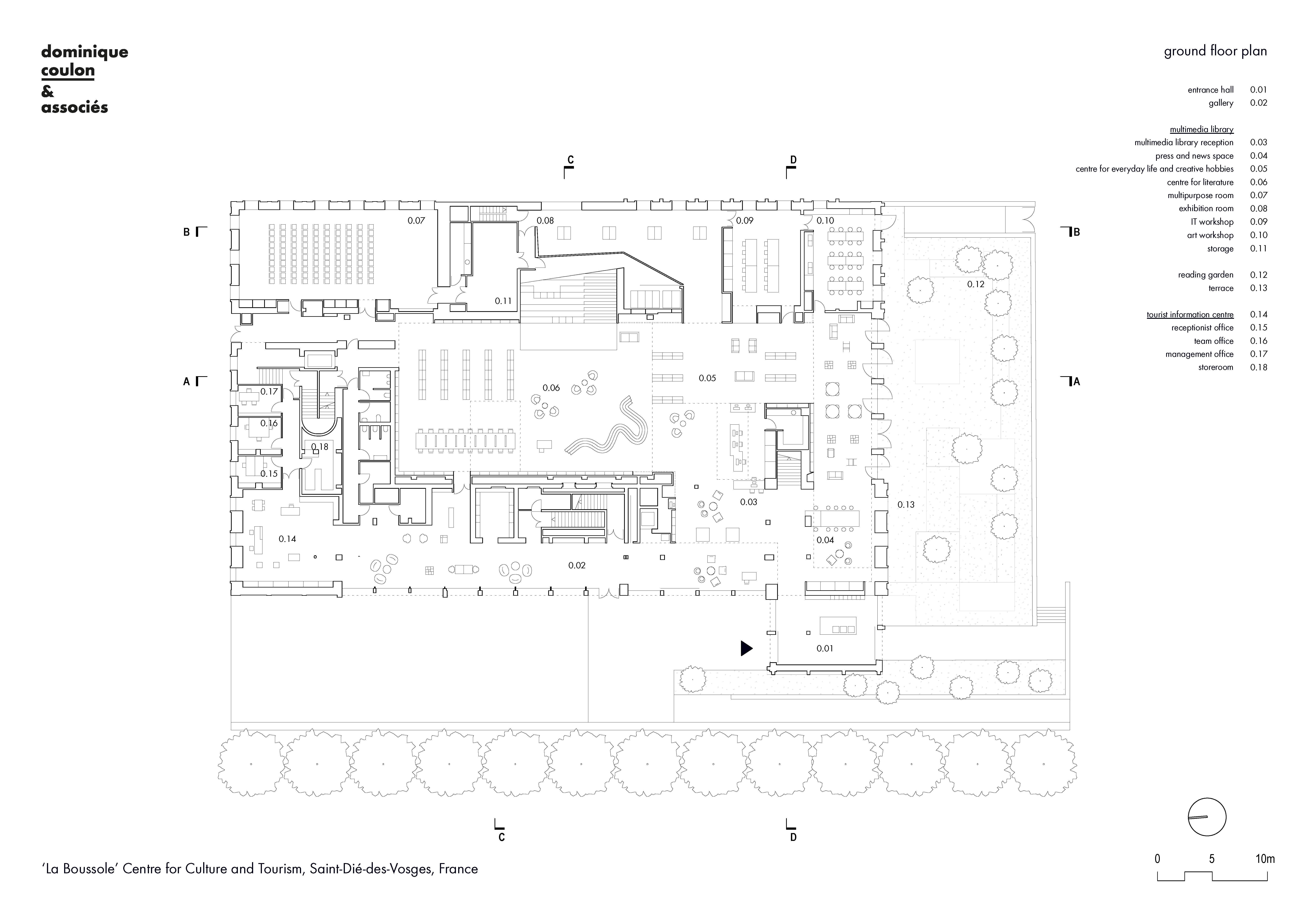


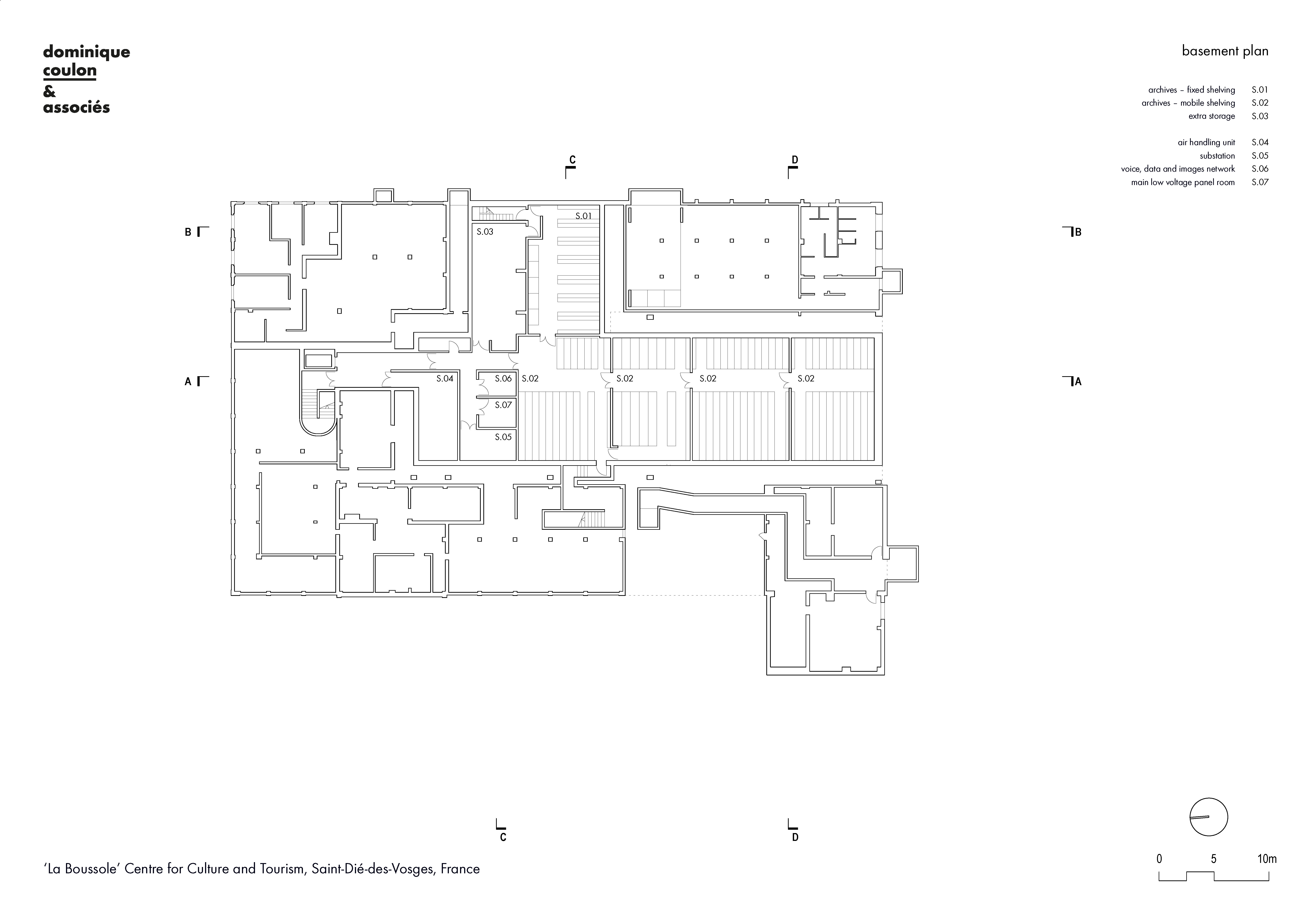

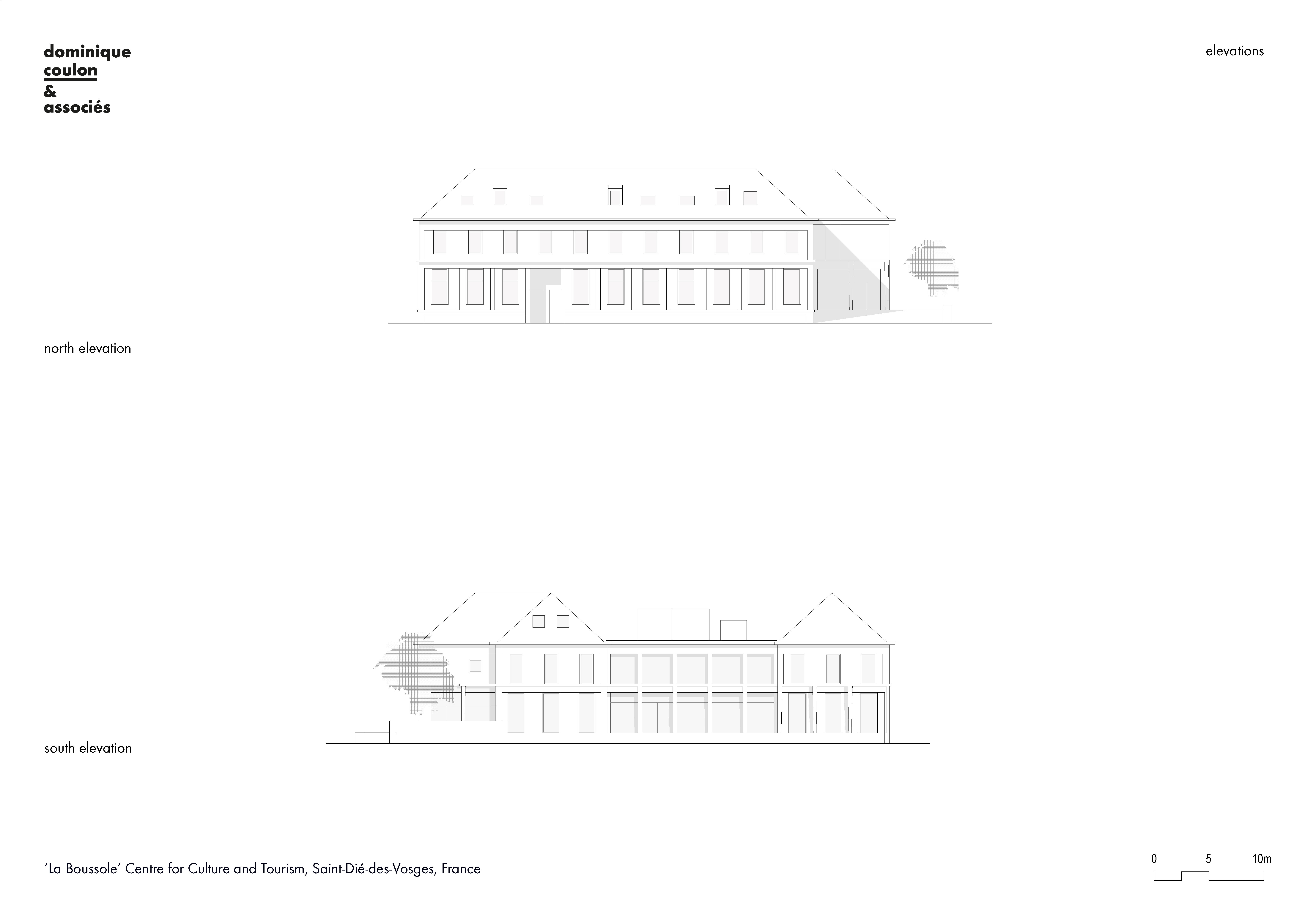
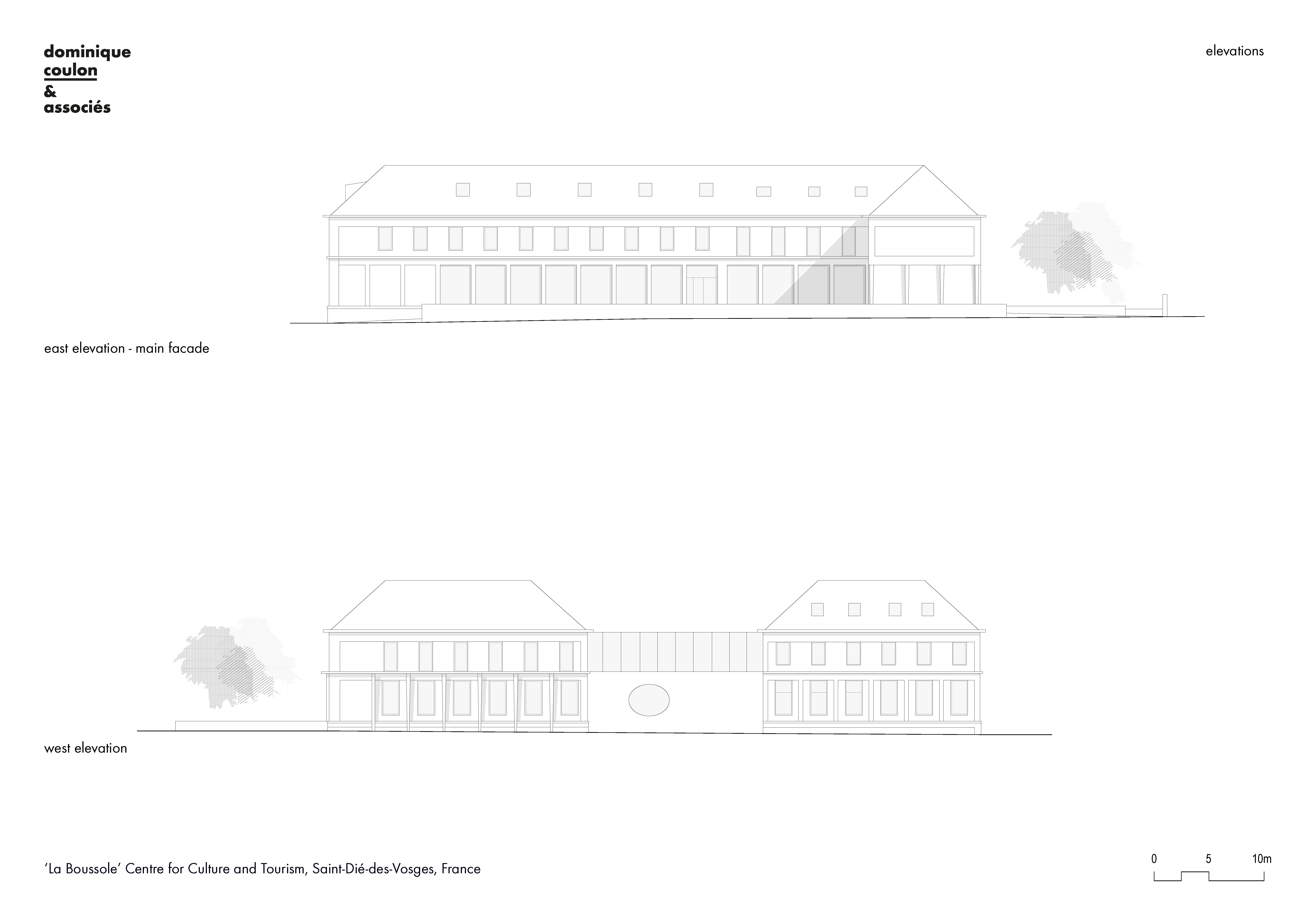


完整项目信息
Location: 2 place Jules Ferry, 88100 Saint-Dié-des-Vosges, France
Contracting owner: Communauté d’Agglomération de Saint-Dié-des-Vosges (public authority of the Saint-Dié-des-Vosges urban area)
Architect: Dominique Coulon
Project manager: Dominique Coulon & associés
Project supervision: Steve Letho Duclos, Javier Gigosos Ruipérez
Assistant architects: Hannes Libis, Mathilde Blum, Yannick Signani
Worksite supervision: Javier Gigosos Ruipérez
Engineering consulting firm (Structure): Batiserf Ingénierie
Engineering consulting firm (Electricity): BET Gilbert Jost
Engineering consulting firm (Fluids): Solares Bauen
Economics: E3 Économie
Acoustics: ESP-DB Silence
Landscape gardener: Bruno Kubler
IT security: BET Gilbert Jost
Programme: Multimedia library, exhibition room, multipurpose room, workshops, tourist information centre, reading garden.
Floor area: 4,819m2
Cost: €10,533,000 excl. VAT
Schedule:
Competition: December 2016
Examination of project: January 2017 to October 2018
Project execution: April 2019 to November 2022
Delivery: 2024
Firms: Arches Démolition (demolition and asbestos removal), ID Verde (gardens), Batico 88 (general earthworks, structural works, metal framework, elevation restoration), SAS Coanus (roofing, watertightness, glass roof), René HELLUY (exterior metalwork), LAUGEL et RENOUARD (locks, fences, gates), KAPP Échafaudages (scaffolding), Plâtriers et Plaquistes de l’Est PPE (plasterwork, indoor suspended ceilings), HUNSINGER (indoor joinery, furniture), Francesconi (tiling), Europ Revêtements (glued-down flooring), SARL LENOIR F et N (indoor paintwork, cleaning and finishing works), LTBO Ascenseurs (lifts), BRUYNZEEL rangements SAS (mobile shelving), SARL Éric Theisen (plumbing, sanitary installations, wastewater system), DALKIA (heating, ventilation), SODEL (electricity).
Photography: Eugeni Pons
本文由Dominique Coulon & associés授权有方发布,欢迎转发,禁止以有方编辑版本转载。
上一篇:2024年密斯奖得主——德国布伦瑞克工业大学学习馆|Gustav Düsing & Max Hacke
下一篇:阿那亚北岸市集|致正建筑工作室