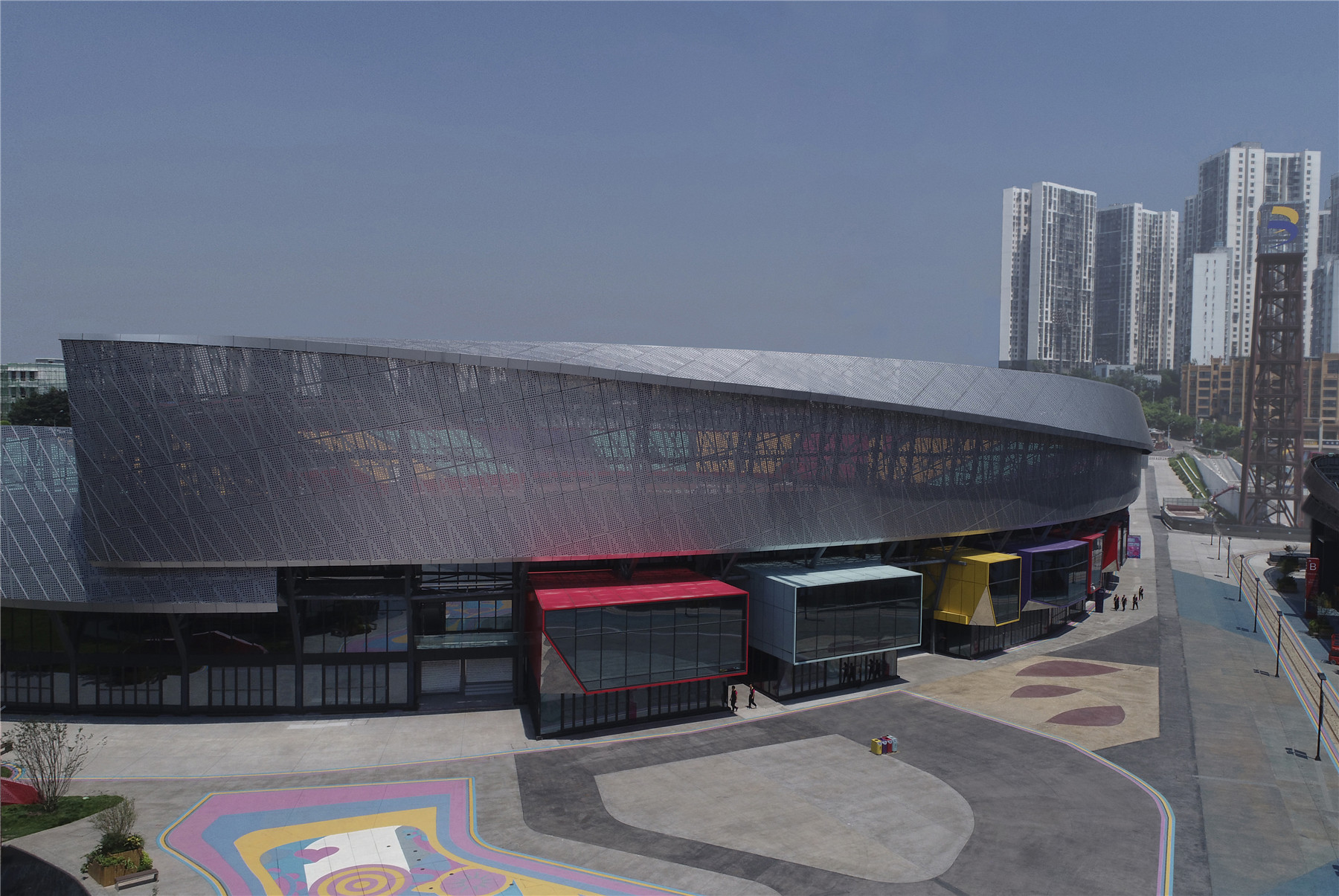
项目地点 中国重庆市巴南区
设计单位 都市架构(北京)建筑与规划设计咨询有限公司 Urbantect Architecture
建筑面积 21,000平方米
建成时间 2020
本文文字由设计单位提供。
巴南体育场,曾经是重庆市巴南区的重要地标之一。后来几近闲置,甚至完全被遗弃,导致体育场以及周边区域空间品质恶化。该项目翻新重建的初衷,就是让体育场及其周边场所重新成为巴南区市民生活与活动的中心。
Banan Stadium was once one of the important landmarks in Banan District of Chongqing. The stadium was once idled and abandoned, which led to the deterioration of the spatial quality of the stadium and its surrounding areas. The reconstruction of the stadium was originally intended to bring life back to the stadium and its surroundings as the highlight within the community in Banan District.
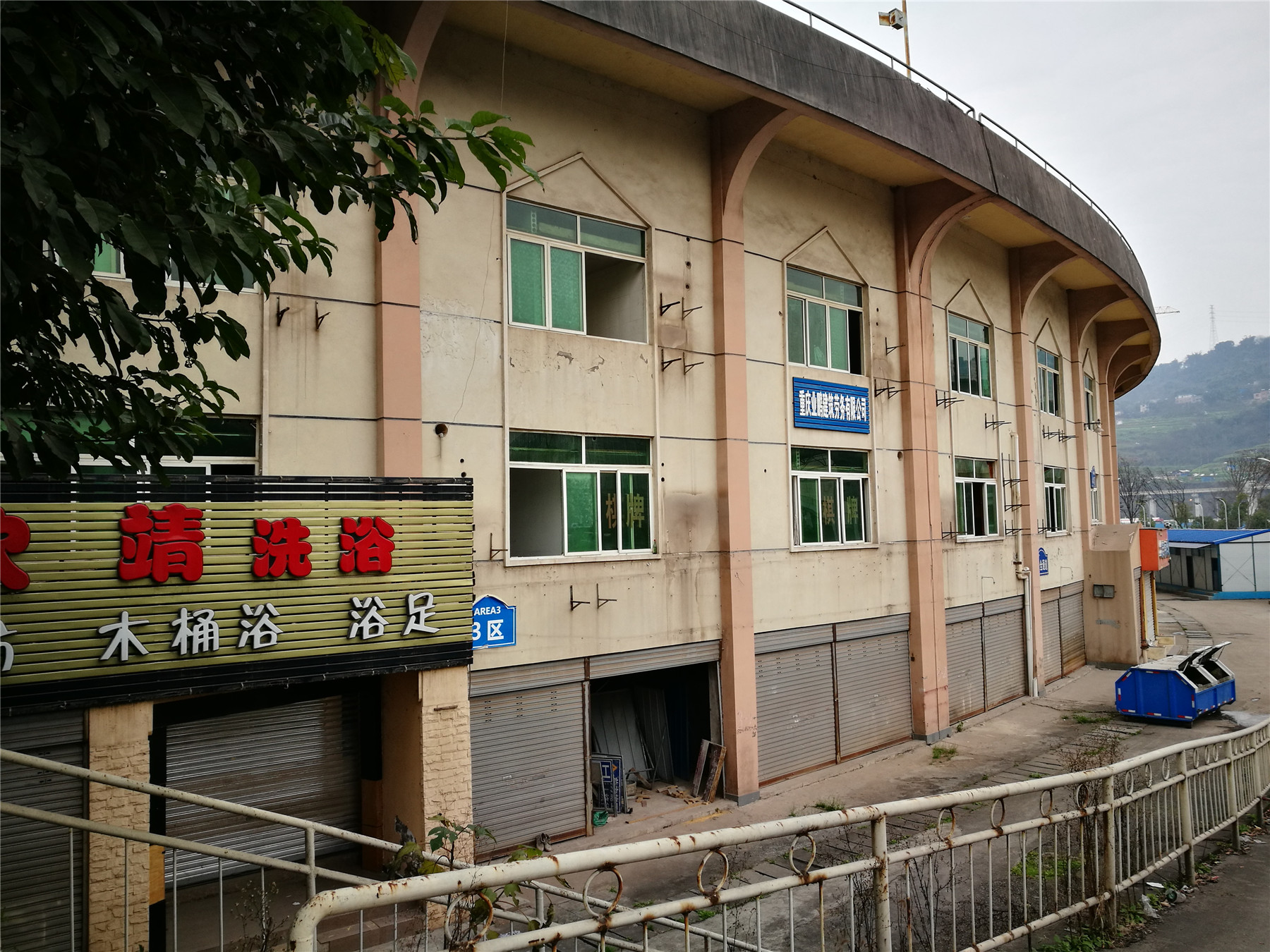
我们主要面临的设计挑战是,在不改变体育场主体结构的情况下,实现地标性建筑尺度与街区生活尺度结合;既满足当下相互矛盾又充满活力的需求,又要保留住重庆巴南这一重要建筑的历史特征。
The major design challenge was how to achieve the combination of the monumental scale with street life without affecting the primary structure of the stadium. Another challenge was how to reflect the contradictory and energetic demands of the present, while preserving the historical characteristics of this significant architecture in Banan, Chongqing.
从整个区域的城市设计角度思考,我们在体育场、体育馆之间,创建一条主要的步行街。以此为出发点,将建筑物外围切割为两部分:东南侧,面向步行街的部分,回应建筑的标志性与生活性需求,西北侧,回应对建筑物历史价值的保留。
Also working as the urban design consultant for the whole plot, we proposed to create a principal pedestrian street between the stadium and gymnasium. The first design approach was to divide the stadium into two parts based on this point. The southeast part facing the pedestrian street responded to the demands of monumental landmarks and living necessity, while the northwest part responded to the preservation of the historical value of the architecture.
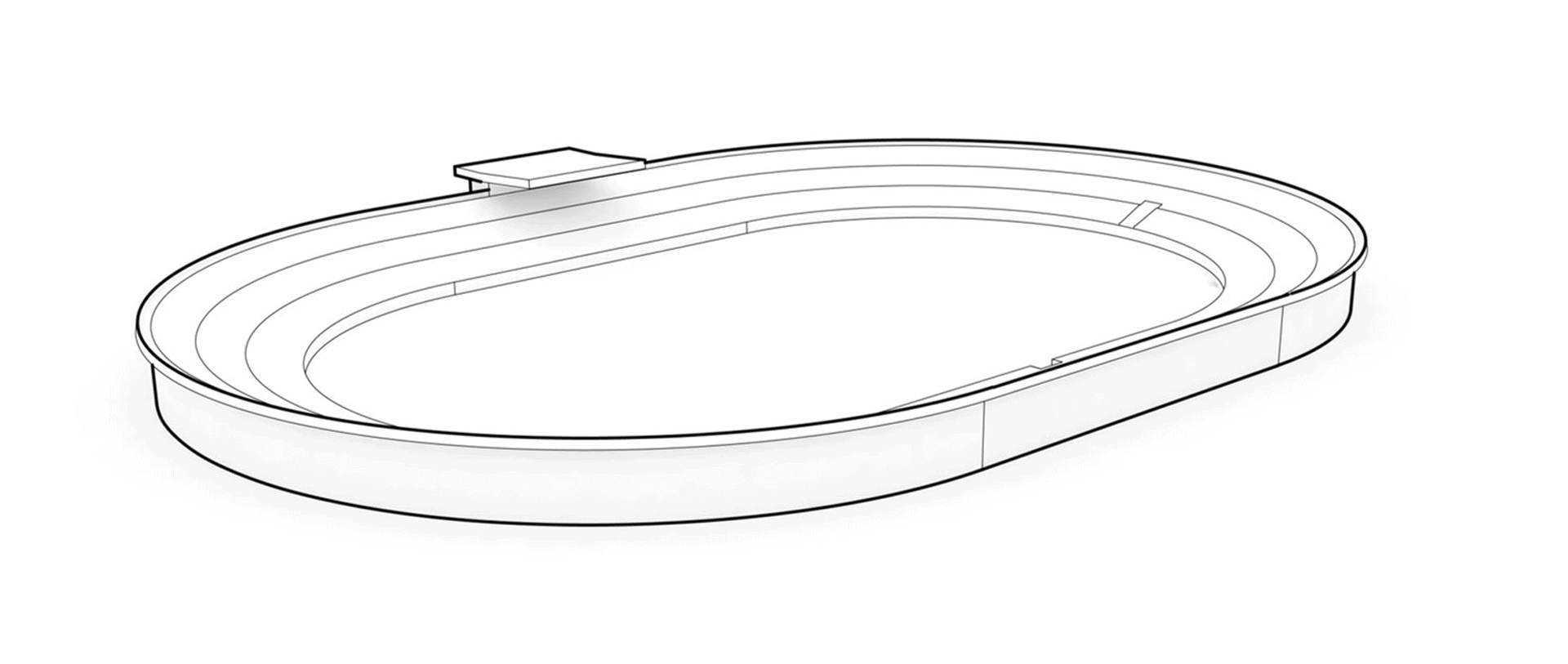
在东南侧,我们将立面分为两部分。上部使用穿孔铝板表皮包裹体育场,形成大尺度特点,并以便放置体育场标牌,和隐藏设备管道。 东南角的铝板表皮尽可能抬高,使之成为体育场建筑形象的视觉焦点。下部商业和零售空间被切割成若干小块,一方面满足商业空间的小尺度需求,另一方面为体育场分离出公共交通和疏散出入口。整个东南侧附加部分结构完全独立于体育场原有结构,附加空间与内部原有空间相互衔接,构成一个完整的多功能商业空间。
On the southeast side, we divided the facade into two parts. On the top part, the large-scale perforated aluminum mesh was used to wrap around the stadium. It functioned to place the stadium signage and to hide the service ducts and piping. The perforated aluminum mesh skin was slightly elevated in the southeast corner and becomes a visual focus of the whole building. On the lower part, commercial and retail spaces were divided into several blocks to meet the small-scale needs of commercial buildings. The gaps between those boxes function as entrances and exits for the stadium. The additional part on the southeast was completely independent of the stadium structurally. It was interconnected to the internal space to create a complete multi-functional commercial and interior space.

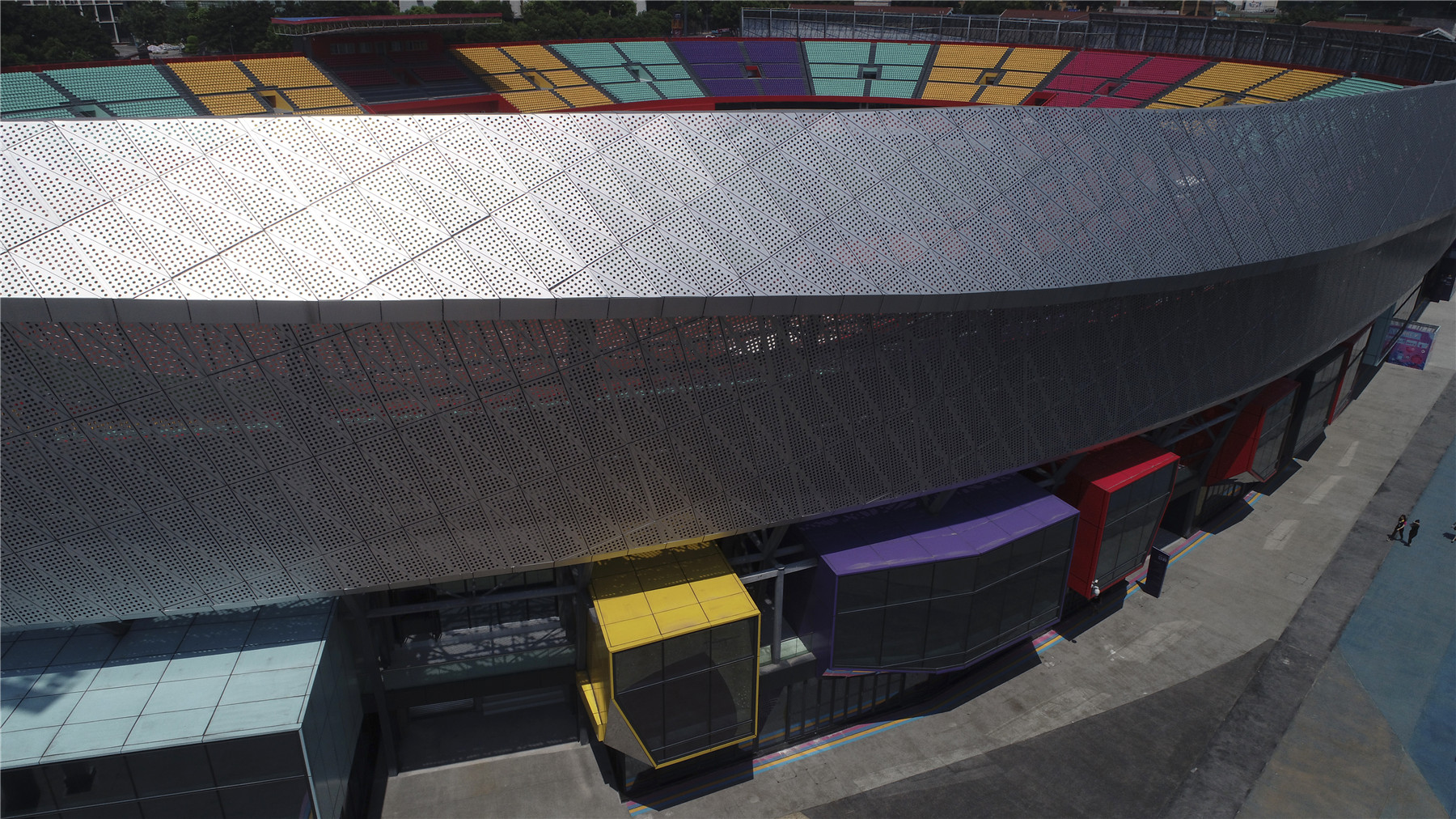
商业区的首层外立面由玻璃幕墙构成。二楼添加的走廊,作为公共交通空间,同时提供了良好的观景视角。彩色金属盒子,作为商业空间最引人注目的元素,区分出了不同的店面空间,并设置广告牌放置位置。每个彩色盒子的形体都切割出倾角,在面向街道方向,形成倾斜的镜面不锈钢哈哈镜,成为一个与行人互动的装置。
The facade on the first floor of the commercial area was made up of glass curtain walls. The added corridor on the second floor provided public access and viewing angles. As an eye-catching element, the colored metal cladding boxes were designed to distinguish different commercial spaces on the second floor and as an appointed place for billboard placements. Each colored box was sliced were facing the pedestrian street, forming a tilted reflective stainless steel that acts as an interactive device between the building and pedestrians.
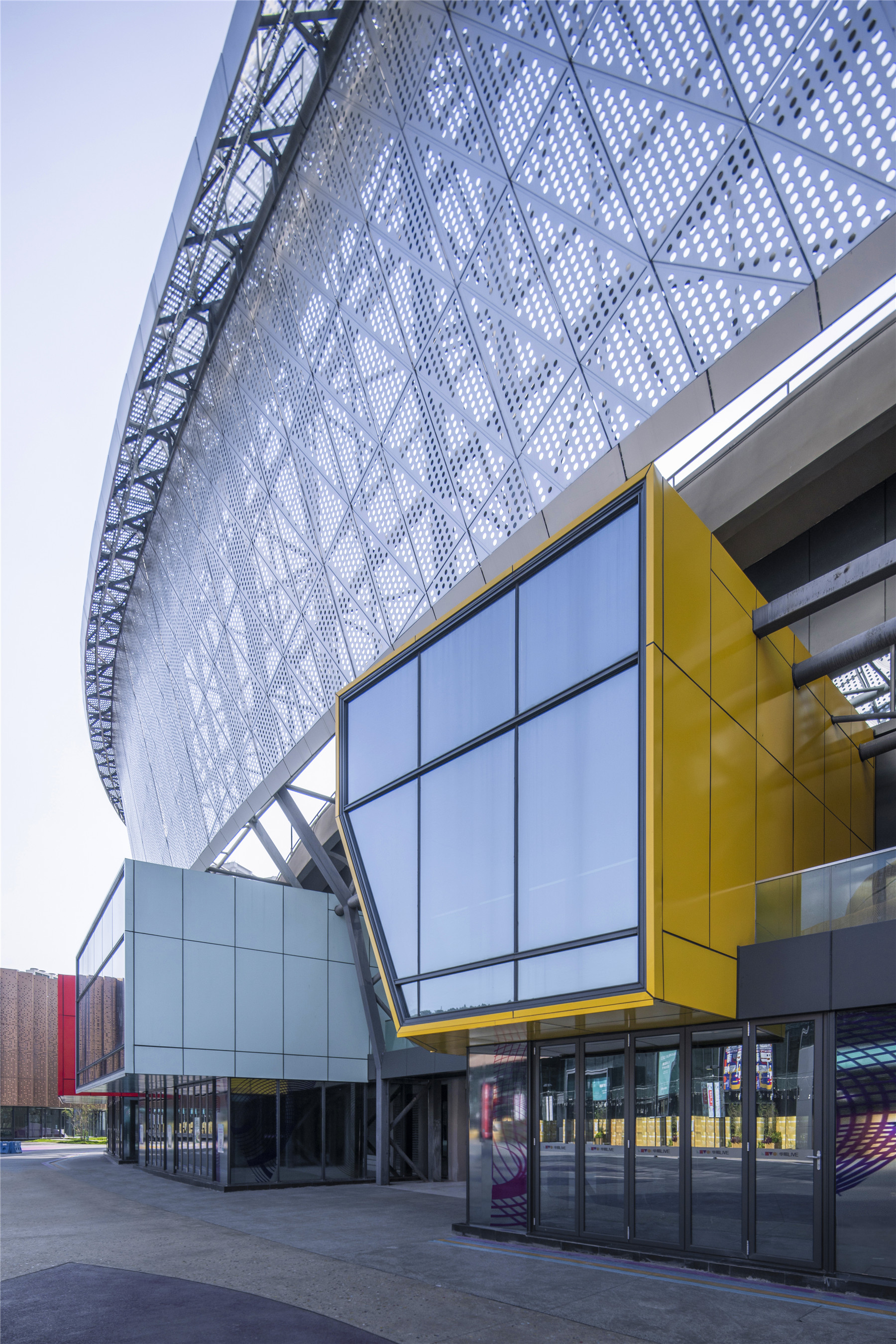

体育场西北侧,在保留原有主体结构的基础上尽可能做最小程度的翻新:清理原有的墙面,重新涂刷深灰色外墙涂料;新的凸窗用来替换原有老旧的窗户,设备管道都被允许外露。 On the northwest side, the original main structure was retained and the renovation works were minimal. We removed the existing wall coatings and simply repainted them with dark grey paint. The old windows were replaced by newly designed bay windows. On the northwest facade, we allowed service ducts and piping to be exposed directly as it was where the service zone was located.
在完成外部的修复和翻新之后,我们同样对场内设施进行了粉刷,并进行座椅换新等整理修复工作。建筑内部空间,除了根据新的功能要求配备设备设施以外,保持开放状态,等待未来的商户,根据各自不同需求进行独立设计。
Towards the end of the renovation and restoration, we took the liberty to clean up the stadium interiors by repainting the walls and floor and replacing the seats, etc. With the addition of equipment and facilities according to the new functional requirements, the internal space remained open to future tenants to do their own design based on their own needs.
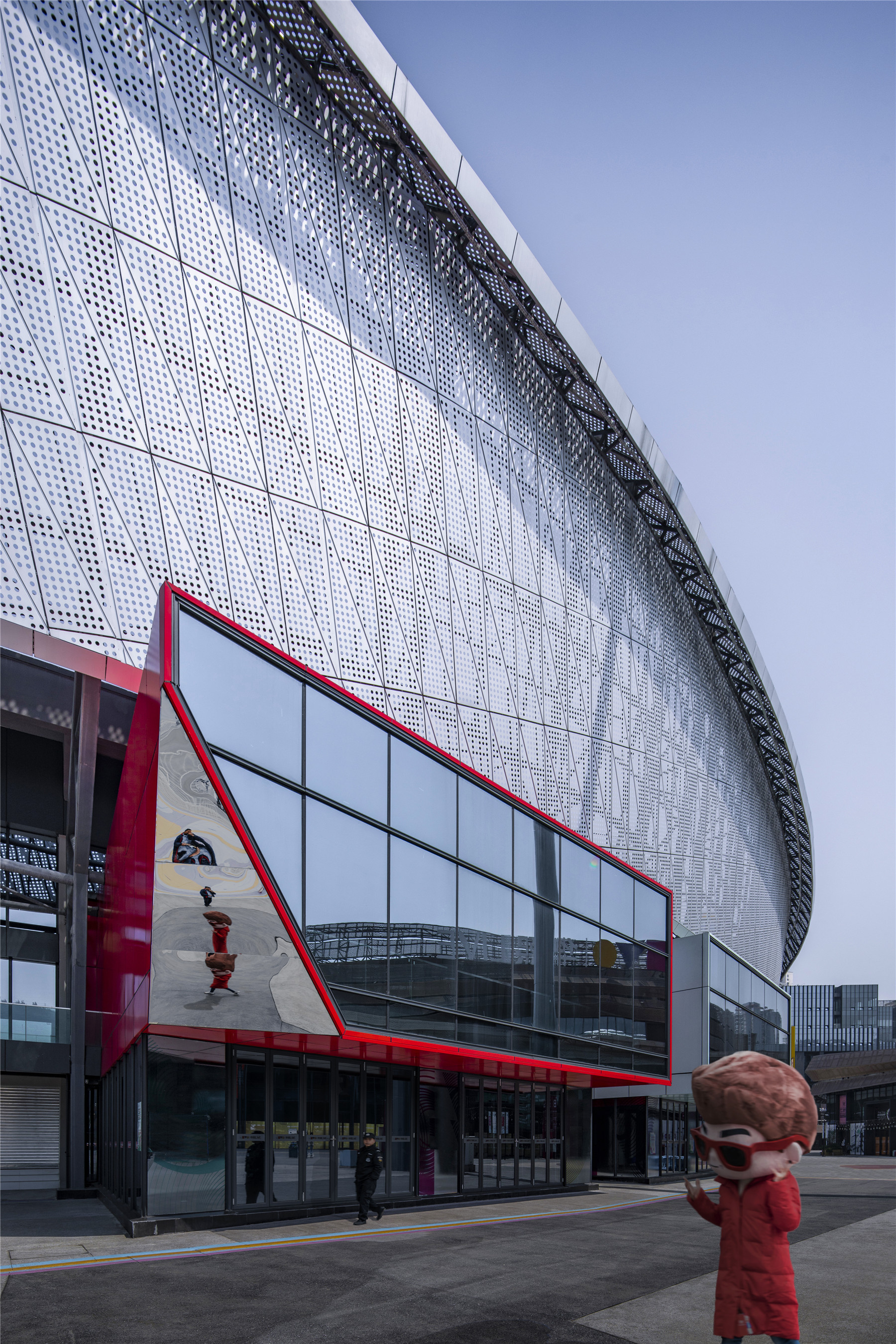
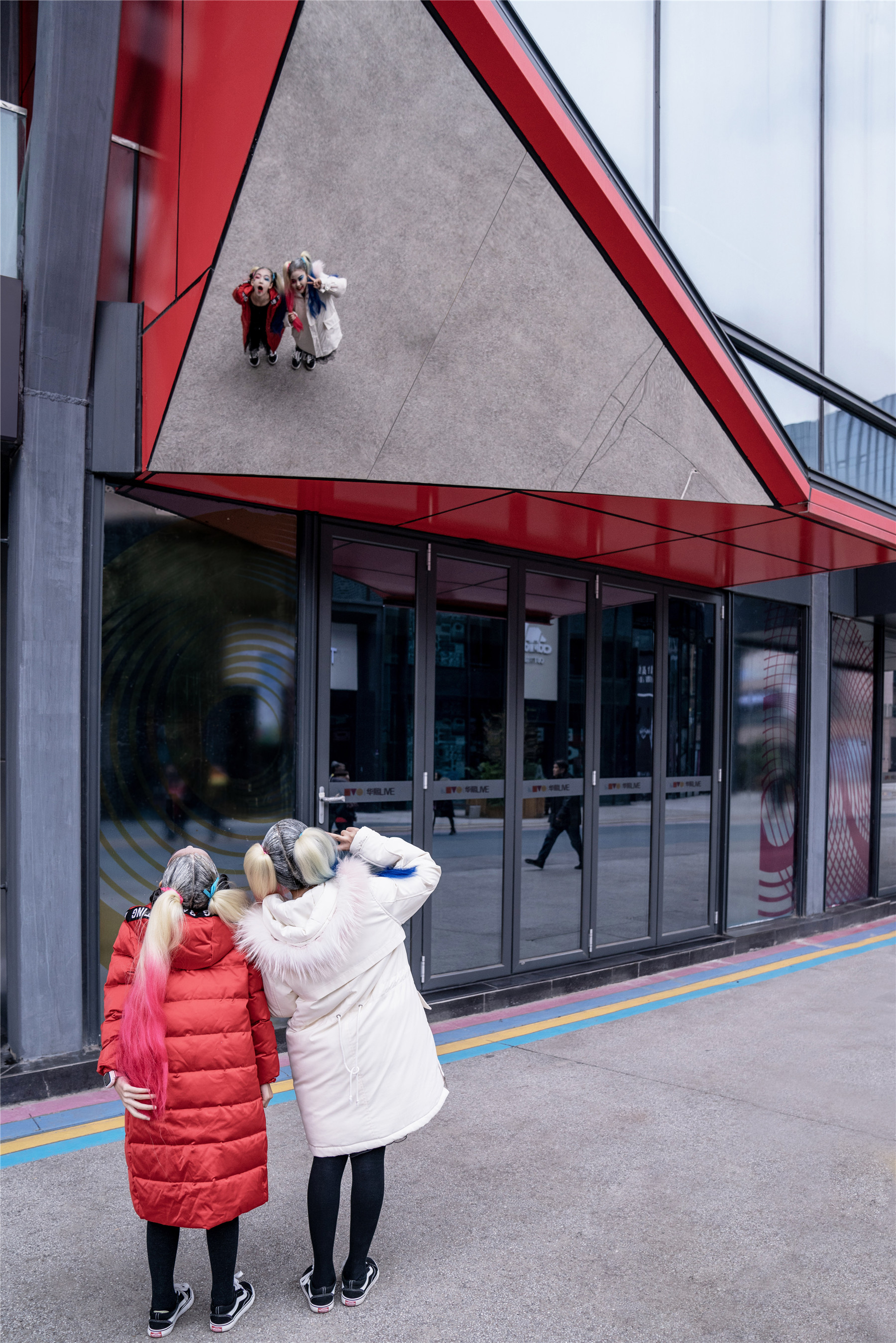
项目完工以后,体育场的功能被重新激活。随着商户的陆续入驻,逐渐形成了具有生活气息的商业步行街。彩色金属盒子、镜面不锈钢哈哈镜吸引着大量路人驻足。巴南体育场的形象正在重塑,并重新成为巴南地区重要的生活场所。
Upon the project completion, the functionality of the mixed-use stadium was gradually reactivated. As the new tenants began to move into the commercial stores, the pedestrian street became livelier. Although most of the commercial stores were yet to open, an increasing number of passersby began to stop around to observe the reflective stainless steel mirror installation. The reshaping of the stadium’s overall image has restored to its original glory and its status as a monumental landmark in the Banan area.
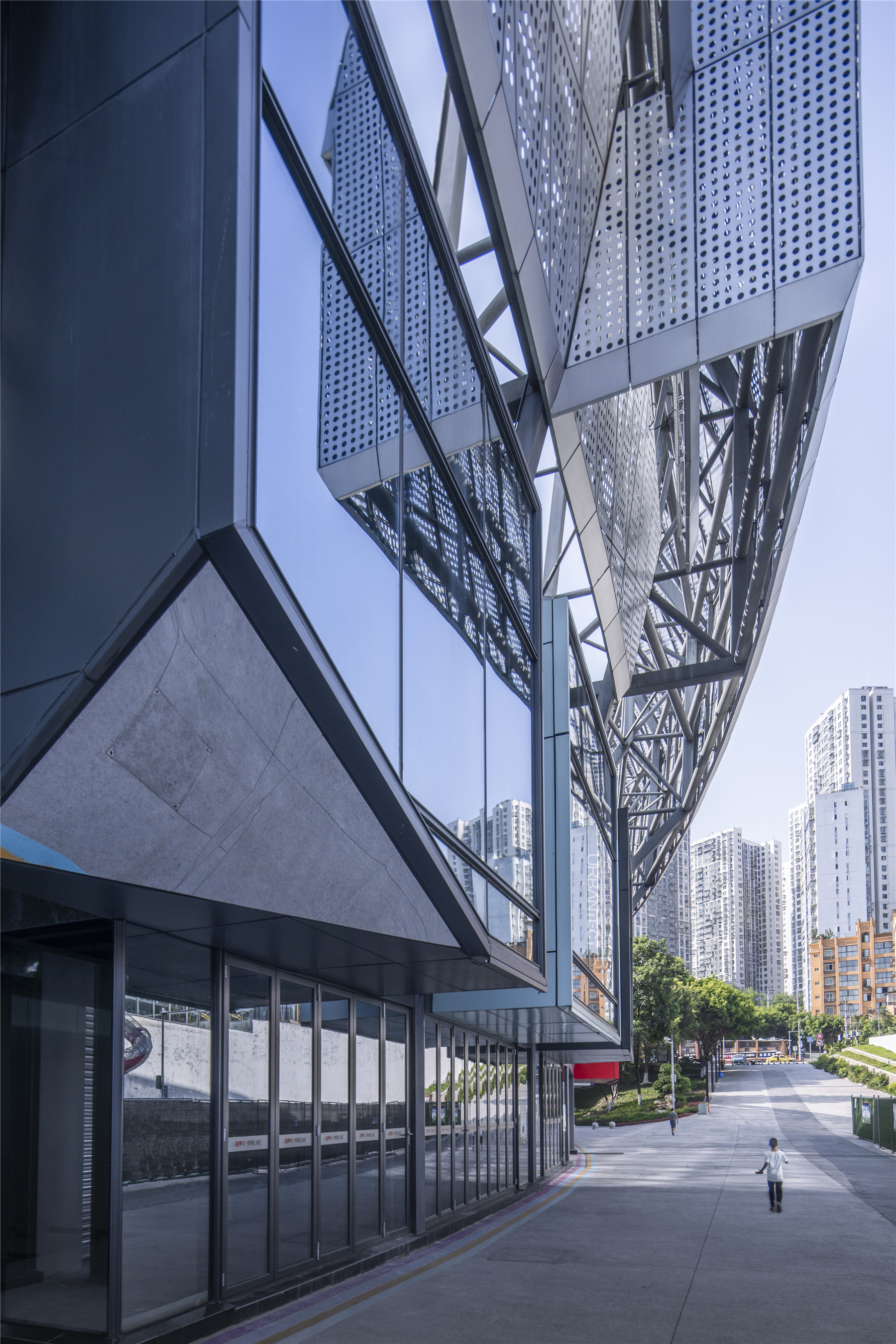
本项目以体育场在未来的具体使用和人们在空间中发生的行为为关注点,并考虑到建筑空间作为一种承载着诸如社区体育、餐饮、购物、工作、培训、表演等多样化的活动及生活方式的场所而存在。在此基础上,将体育建筑通常的大尺度特征,重新定义为具有不同尺度、不同形式的多重特点:不同的空间尺度,呼应不同的建筑功能;不同的建筑形式,呼应未来的具体使用和设施的需要;最后,不锈钢哈哈镜装置为路人制造了惊喜。
The project starts to focus on the future specific use of this building and people’s behaviors in the spaces. Architectural space exists as a type of place that bears diversified activities and lifestyles such as communal sports, catering, shopping, work, training, and performance, etc. On this basis, a usual unified identity of a large scale sports building will be redefined as multiple characteristics with different scales and forms: different spatial scales echo different architectural functions; different forms work in concert with future specific uses and needs of facilities. Ultimately, the installation of stainless steel mirror produces unexpected surprises for pedestrians.
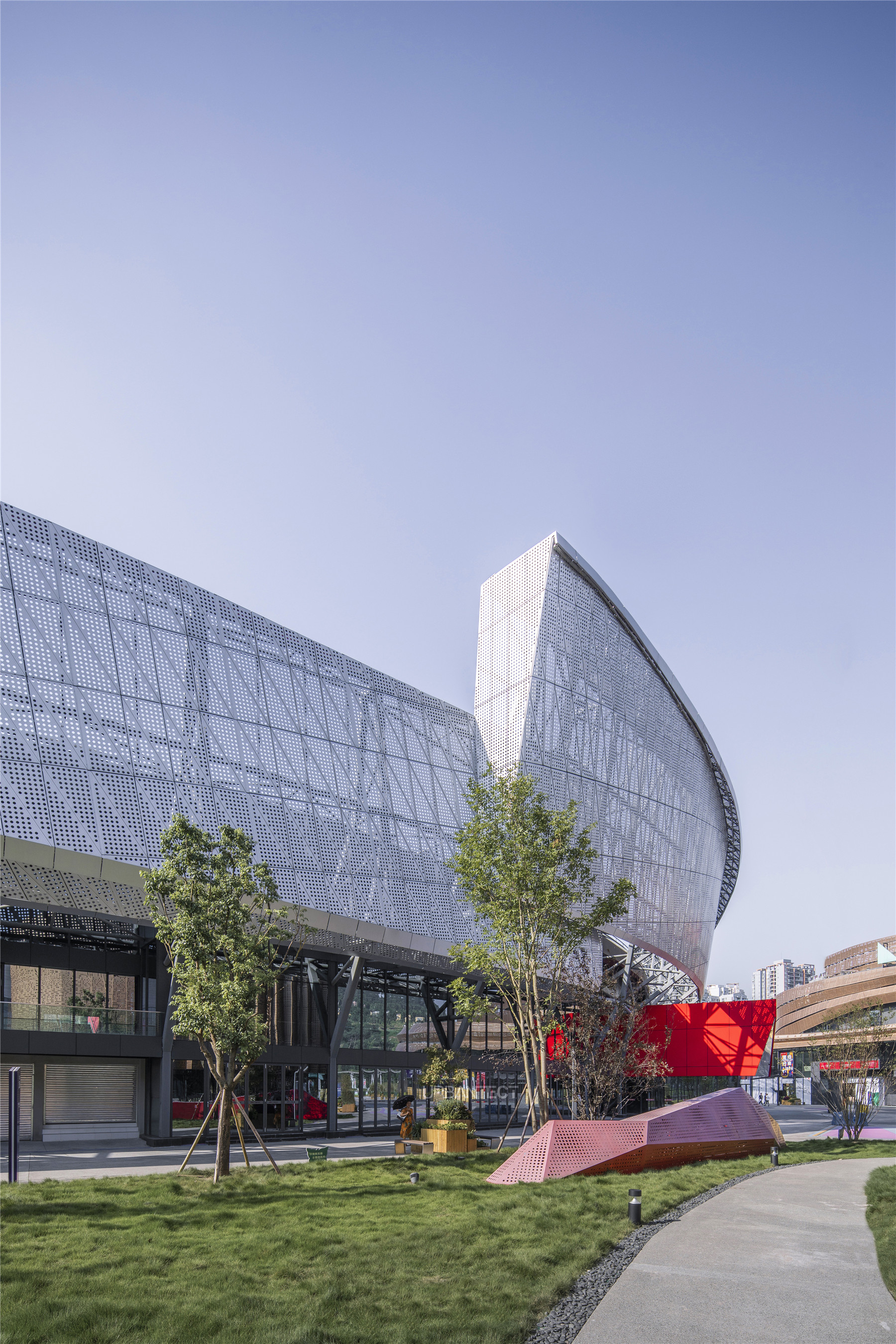
设计图纸 ▽

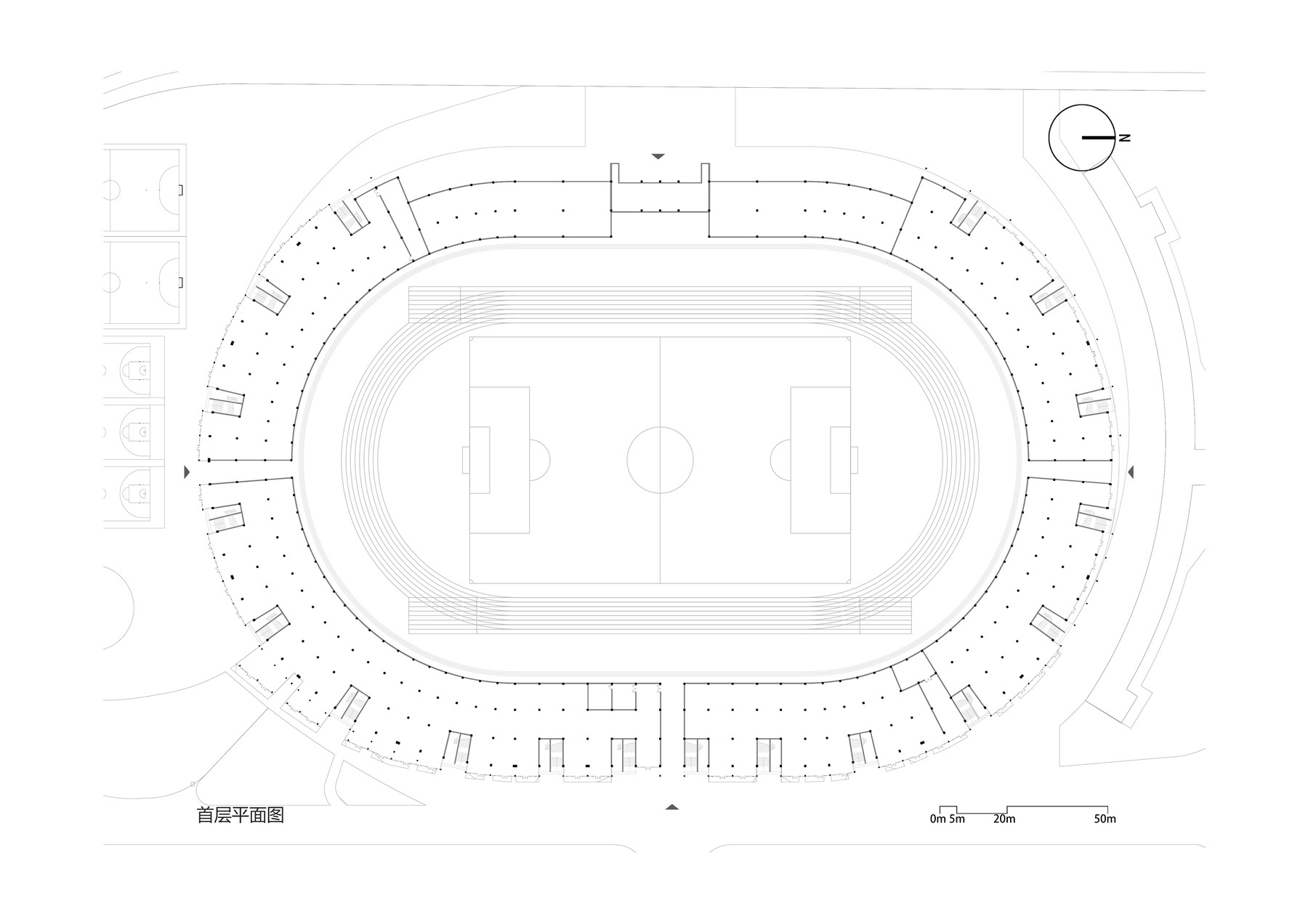

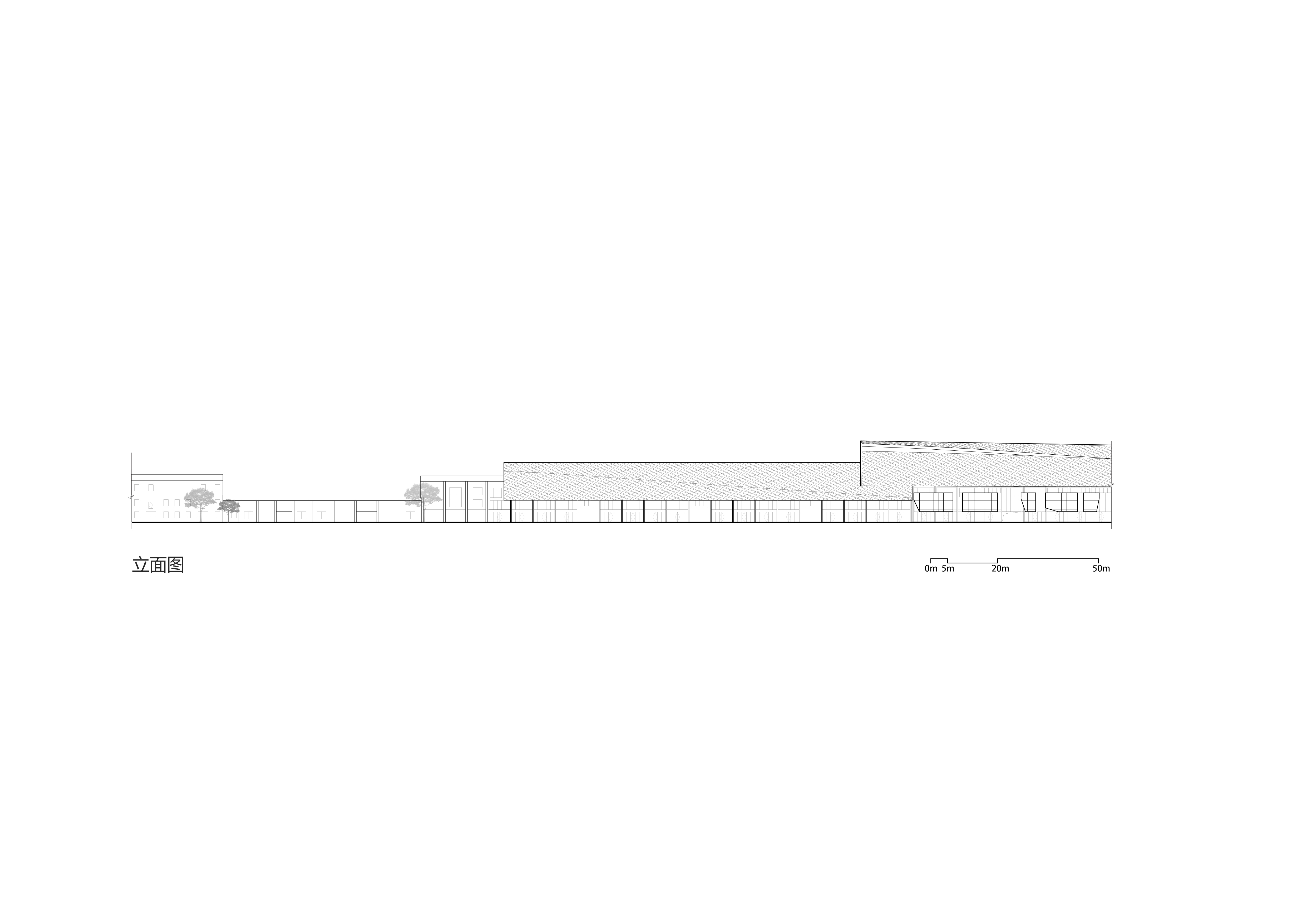
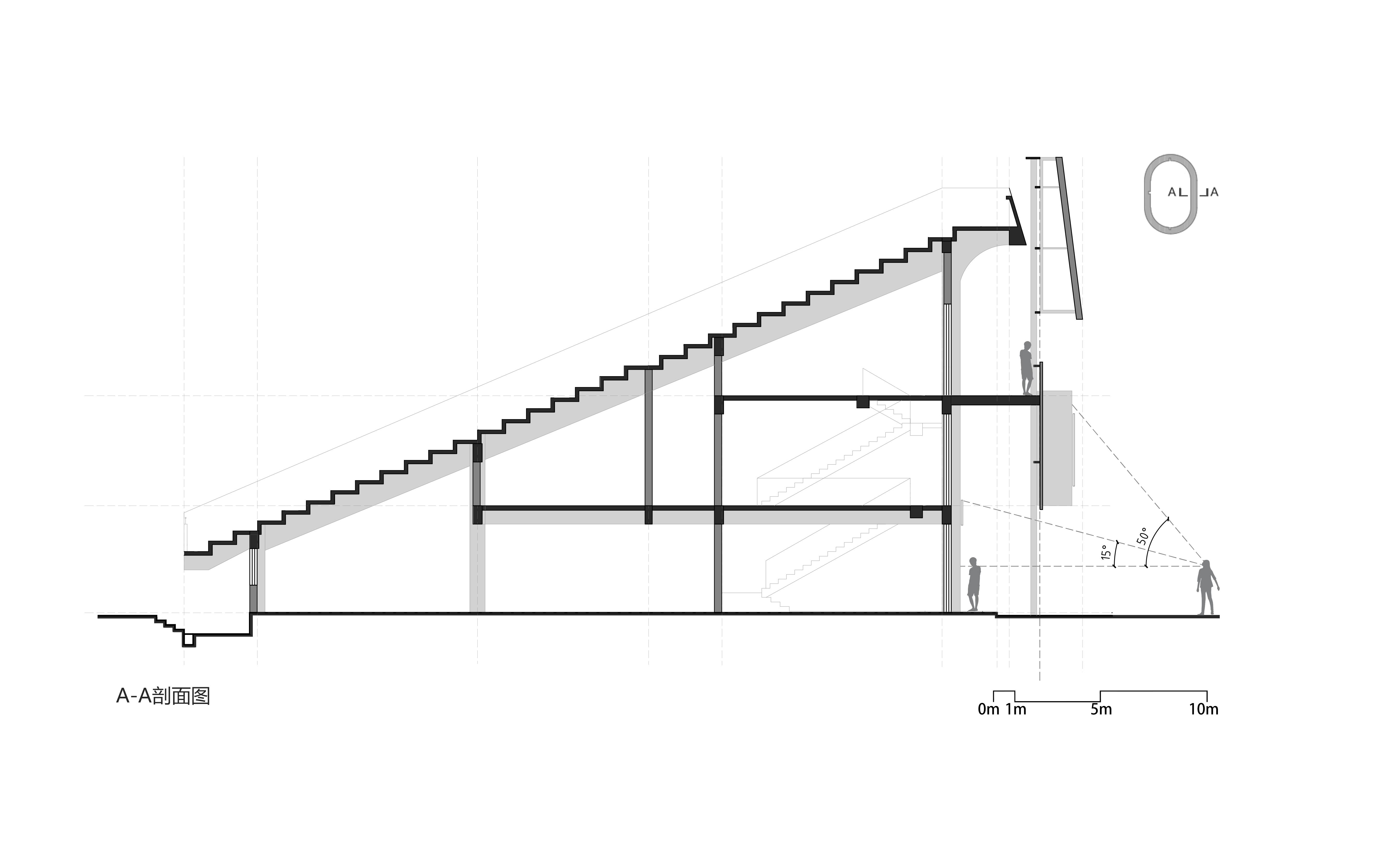
完整项目信息
项目名称:重庆巴南体育场外立面改造 Renovation of Banan Stadium in Chongqing
项目类型:建筑/改造/体育&商业 Architecture / Renovation / Sport&Retail
项目地点:中国重庆市巴南区 Banan Chongqing, China
设计单位:都市架构(北京)建筑与规划设计咨询有限公司 Urbantect Architecture
主创建筑师:纪玉戟 Eugene Ji
设计团队完整名单:郑纲、魏熙、高世鑫、冯冰 Gang Zheng, Xi Wei, Shixin Gao, Bing Feng
业主:华熙国际 BLOOMAGE INTERATIONAL
造价:2亿 200 million
建成状态:建成 Builed
设计时间:2017
建设时间:2018-2020
建筑面积:21,000平方米
结构:重庆源道建筑规划设计有限公司 Engineering: Chongqing Yuandao Architectural Planning & Design Co. Ltd
景观:北京本色营造景观设计有限公司 Landscape: Instinct Fabrication
照明:北京光湖普瑞 Light: PurilightingDesign
施工:重庆华力建设有限公司
材料:
玻璃-上海耀皮 Glass-Shanghai Yohua Pilkington Glass Group Co.,Ltd
铝板-七色板业 Aluminum plate-Seven
不锈钢-重庆钢铁集团 Stainless steel-Chongqing Iron and Steel(Group)Co.,Ltd
摄影师:金伟琦 Weiqi Jin
版权声明:本文由都市架构(北京)建筑与规划设计咨询有限公司Urbantect Architecture授权有方发布,欢迎转发,禁止以有方编辑版本转载。
投稿邮箱:media@archiposition.com
上一篇:响应式立面设计:首尔韩华总部大楼改造 / UNStudio
下一篇:建筑可持续性的构想与实践:AIA公布年度COTE®十佳建筑奖